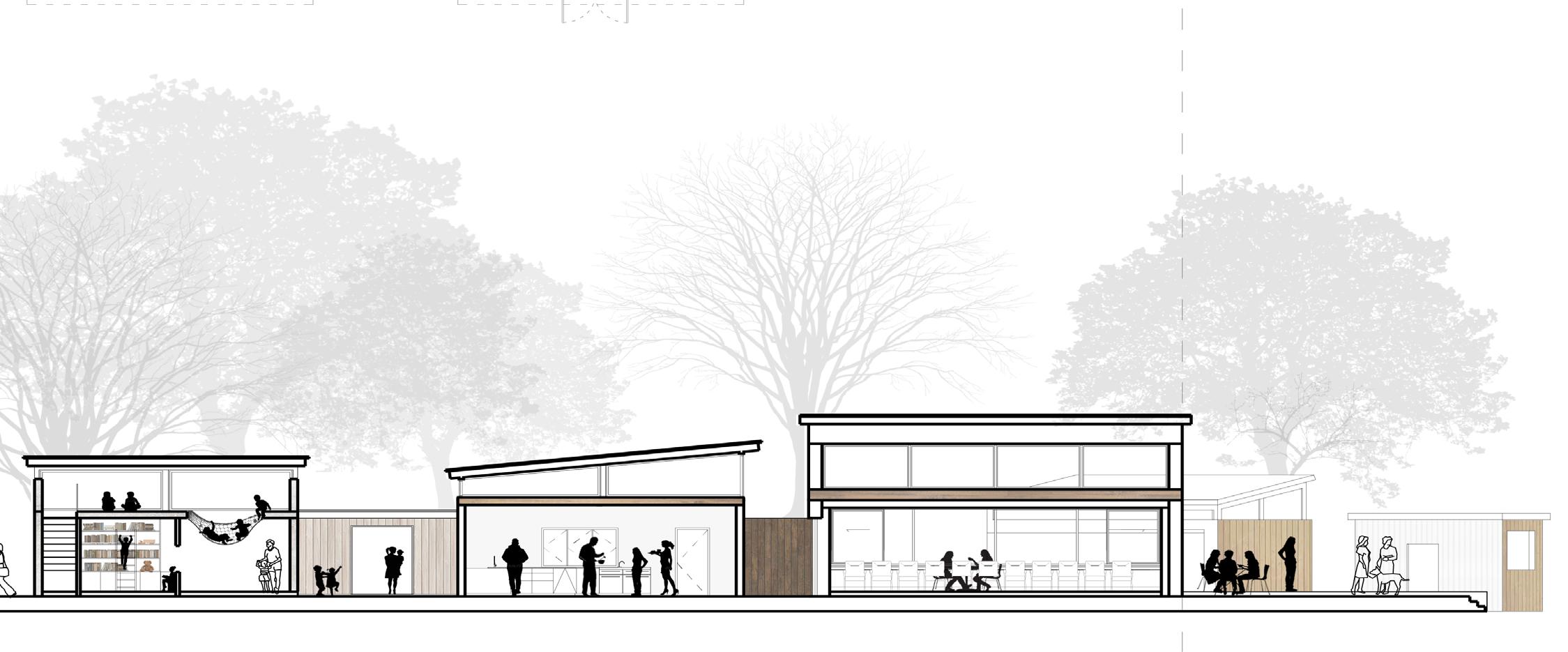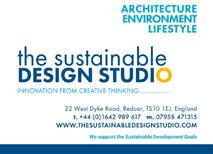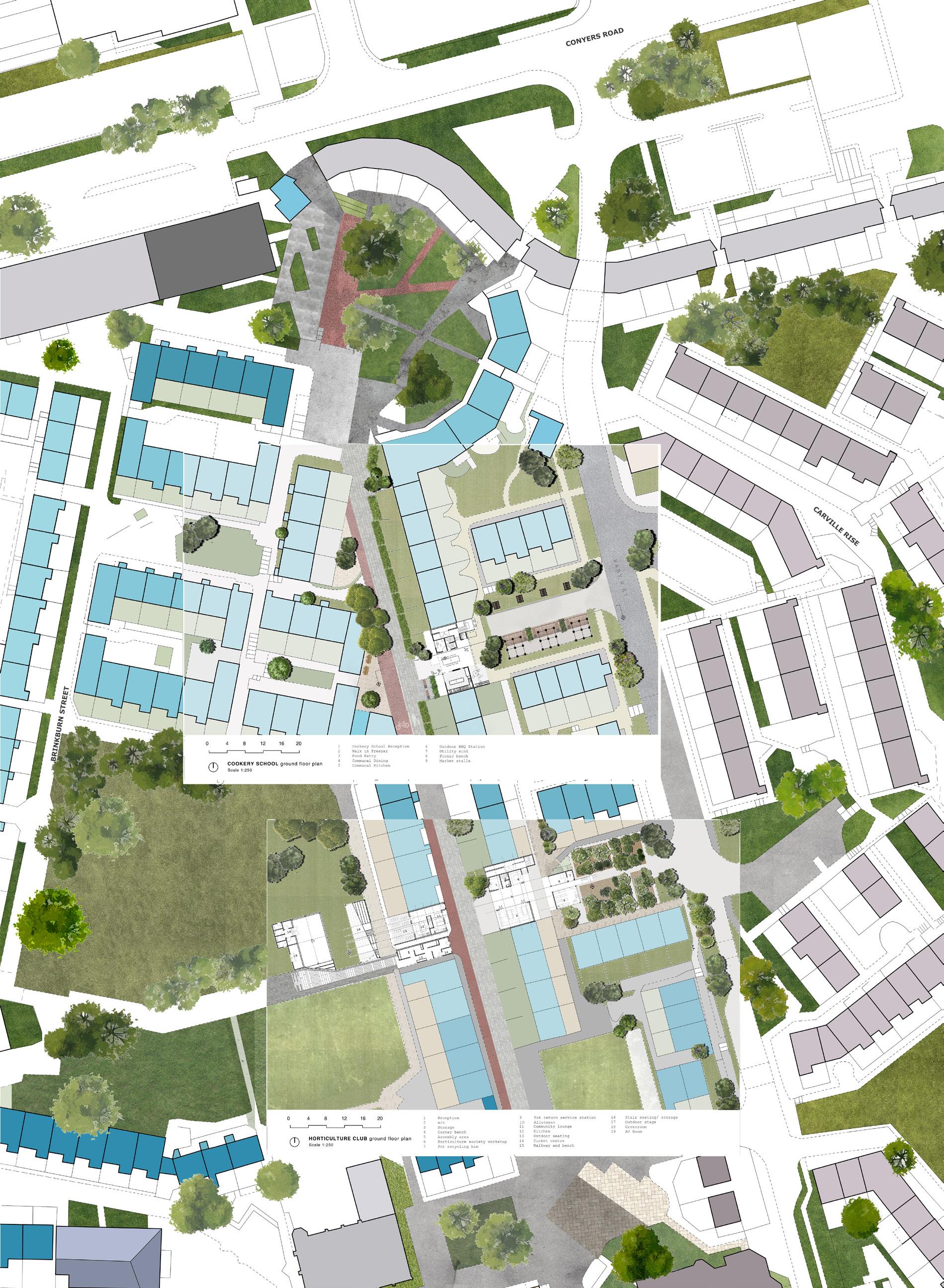EDUCATION EXPERIENCES
Newcastle University and Seven Stories
Listen to this Story!
Student Assistant for the Exhibition
Newcastle University
APL Degree Show
Student Assistant for marketing team
North Yorkshire
Stuart Duckett Design Studio
Architectural Visualizer
SKILLS
AutoCAD, SketchUp, Vray, Lumion, Revit (basic)
Adobe Suite (Photoshop, Illustrator, InDesign, Premiere Pro)
Microsoft Office Suite
Sketching, Conceptualising, Model-making
Selangor, Malaysia
AF Consultant Architect
Architectural Intern
Newcastle upon Tyne
Xsite Architecture
RIBA Student Mentoring
Subang Jaya, Malaysia
Haji Said Binaan
Architectural Intern
English - Advanced
Chinese - Native
Malay - Advanced
Piano - Grade 8
Violin - Grade 7
03
2023 2022 2021 2018 2020 2016
04
The in-between Spaces Leith Links' Children and Community Hub Riverside Sunderland Design Challenge Willow Wood and Waipori Lodge Townhouse in Selangor 01 02 03 04 05
SELECTED WORK

05
Byker Estate CNC Model
Stage 06 final thesis 01
Urban Pockets: Activating the public in-between spaces in Byker Estate

06
01 | INTRO
Byker Estate: In-between floor plans
STAGE 06/ FINAL THESIS
The thesis explores the pocket spaces in Byker Estate to develop a network of connections between the area’s residents and its surroundings. The scheme follows an in-depth feasibility studies of the key horizontal and vertical in between spaces to provide an extensive interactive structure for the community.






The project aims to intervene at the spatial and physical environment in the estate which can afford better opportunities for the community. The nature of the project explores the use of the transitional spaces across the urban fabric to elevate and activate the streetscape.

07 1 | INTRO THE IN-BETWEEN SPACE DRAWDEL MODELS
Drawdel models of daily lives in Byker





08 1 | MASTERPLAN






09 FLOOR PLANS
THE IN-BETWEEN SPACE
Cookery School plan
Horticulture Club plan
Maker Studio plan


10 1 | FINAL OUTPUT
Axonometric view of Kendal Street
Horticulture Club longtitudinal section



11 ELEVATIONS THE IN-BETWEEN SPACE
Horticulture Club front elevation
Horticulture Club side elevation
Stage 5 project

12
Links’ Children and Community Hub
Leith
2 | INTRO 02
Links urban map and school connections
Leith
STAGE 05/ FINAL PROJECT
The Children’s Centre has three primary education programmes, gardening (indoor/outdoor gardening), cooking (cookery school)and play school (for toddlers to teens). The three main programs then all contribute to a community multi-use hall which could serve as a meet-up for parents or other related exhibitions. The building functions in a amalgamation of different kinds of program which is carefully organised.
The key element in this design proposal looks at open spaces (post-pandemic architecture) in a safe learning environment. The open airy space and promoting playful learning are two key concept when researching on the precendents. The built environment needs to offer a chance to play safely whilst bearing in mind the different scales of adults and childrem. Enabling the children to interact and motivate independance is crucial in the design process while promoting safe healthy environment.


13
EXTERIOR RENDER
LEITH LINKS CHILDREN AND COMMUNITY
Leith Links Children's nursery courtyard view
Leith Links Children and Community axonometric

14 2 | MASTERPLAN

15 LEITH LINKS CHILDREN AND COMMUNITY


16 2 | INTERIOR RENDER
Longtitudinal integrated section
Community Centre Main Hall interior view
Massing design progress


17 FORM AND CONTEXT LEITH LINKS CHILDREN AND COMMUNITY

18 01 West Entrance 02 Reception 01 03 Education/Community Centre 04 Ancillary Room 05 KitcheWnette 06 Meeting 07 WC 08 Play Wall yard 09 Nursery Entrance 10 Kithchen 11 Dining Terrace 12 Picture library 13 Primary Group 14 WC and Shower 15 Play Yard 16 Orchard - Kitchen 17 Orchard - Outdoor Kitchen 18 Transition space 19 Public Cafe 20 Seating Terrace 21 East Reception 22 Offices 23 Gardening Workshop 24 Play ground 25 Shed 26 Outdoor courtyard 2 | GROUND FLOOR PLAN





19 LEITH LINKS CHILDREN AND COMMUNITY
Elevation collage


20 2 | EXPLODED CONSTRUCTION
Exploded Axonometric
Longtitudinal section
KEY

21
1. Roof window
2. Polywood roof panel
3. Thermal insulation
4. Timber roof profiled
5. Internal finish
6. Aluminium window frame
7. Strucural glazing
8. Corrugated metal roofing
9. Timber purlins
10. Vapour barrier rigid foam insulation
11. OSB Plywood
12. Timber structure
13. Timber cladding 50mm
14. Counter battens
15. Waterproof layer
16. Insulated OSB
17. Gypsum plasterboard
18. Exterior finish
19. Clay hung tiles roof
20. Vierendeel trusses on Glulam beam
21. Oak Glulam structural wall
22. Aluminium casement windows
TECHNICAL DETAIL
LEITH LINKS CHILDREN AND COMMUNITY
Riverside Sunderland University Design Challenge
CTI Timber
RSU DESIGN CHALLENGE
The four-weeks long design challenge is launced by Sunderland City Council, and TRADA to redefine the Riverside of Sunderland City. The brief of the competition looks at transforming the Vaux site to a carbon neutral urban quarter an extraordinary place to live, work and play. I worked alongside four other students from various educational backgrounds to design an indicative masterplan which informs 100 mixed used homes onto the Riverside Sunderland site.

22
03 3 | INTRO


23 MASTERPLAN DESIGN
RSU DESIGN CHALLENGE
Riverside Sunderland Masterplan (Team U)
Riverside Sunderland Masterplan axonometric view
I worked on the site model for Waipori Lodge, Whitby that sits on a hill site. I also drafted the technical detail drawings, elevational, floor plans, detailed section and built the whole landscape of different levels of the site from SketchUp.
The other project that I worked on was Willow Wood home design. I started with the site appraisal to the final renders of the house in Whitby. This includes the site studies, terrain model, floor plans and elevational drawings of the home.

24
04 4 | INTRO
Willow Wood and Waipori Lodge Stuart Duckett Design Studio
Waipori Lodge
WAIPORI LODGE
WILLOW WOOD
Rear (West)
Front (East)


25 Jeneva Developments Ltd Plot 1, Waipori Lodge 69 Carr Hill Lane, Briggswath, Whitby West Elevation C DO NOT SCALE FROM THIS DRAWING. ALL DIMENSIONS MUST BE CHECKED ON SITE PRIOR TO CONSTRUCTION. drawn September 2021 1:50@A1 YL checked SED 21-06-09 A REAR (WEST) ELEVATION W11 W8 W7 W5 W18 W17 W26 W14 W25 W24 W27 W28 W10 W9 W16 W6 W15 W19 PRODUCED BY AN AUTODESK STUDENT VERSION PRODUCED BY AN AUTODESK STUDENT VERSION PRODUCED BY AN AUTODESK STUDENT VERSION PRODUCED BY AN AUTODESK STUDENT VERSION
(EAST) ELEVATION CUPA SABBIA NATURAL STONE CLADDING OR SIMILAR APPROVED TO LOWER GROUND FLOOR WALLS. ROOF FINISH OF NATURAL SLATE INTEGRATED SOLAR PV ROOF PANELS ZINC CLAD DORMER FEATURES DARK WOOD APPEARANCE HARDIE BOARD CLADDING (OR DARK NATURAL CEDAR) WHITE SILICONE RENDER SYSTEM TO NEW WALLS ZINC CLAD ENTRANCE LINK FEATURE D1 D1 W1 W2 W3 W12 W13 W20 W29 W21 W22 W23 DO NOT SCALE FROM THIS DRAWING. ALL DIMENSIONS MUST BE CHECKED ON SITE PRIOR TO CONSTRUCTION. project Jeneva Developments Ltd Plot 1, Waipori Lodge 69 Carr Hill Lane, Briggswath, Whitby Construction Floor Plans 1:50@A1 August 2021 PRODUCED BY AN AUTODESK STUDENT VERSION PRODUCED BY AN AUTODESK STUDENT VERSION PRODUCED BY AN AUTODESK STUDENT VERSION PRODUCED BY AN AUTODESK STUDENT VERSION ELEVATIONS WAIPORI LODGE IN WHITBY
FRONT
Elevation
Elevation
Elevations drawing

Floor plans drawing

26 Elevations (Ground Views) Para 79 House The Paddock, Willow Wood Lane, Stainsacre, Nr Whitby Mr & Mrs W Fletcher 20-08-07 client 1:100@A1 June 2021 SED DO NOT SCALE FROM THIS DRAWING. ALL DIMENSIONS MUST BE CHECKED ON SITE PRIOR TO CONSTRUCTION. SIDE EAST ELEVATION SIDE WEST ELEVATION REAR NORTH ELEVATION FRONT SOUTH ELEVATION INTELLECTUAL PROPERTY COPYRIGHT RESERVED C CASTELLATED BALUSTRADE TO ROOF GARDEN, WHITE RENDER FINISH WITH BLUE GLASS BALUSTRADE PANELS. SLIDING ENTRANCE DOORS, ONE GLAZED LEAF, ONE NATURAL WOOD. CURVED SOLAR PV TO SOUTH FACING ROOF. GRASS ROOF OF WILDFLOWER PLANTING. WILDFLOWER GREEN ROOF SOLAR PV Floor Plans Para 79 House The Paddock, Willow Wood Lane, Stainsacre, Nr Whitby Mr & Mrs W Fletcher 20-08-05 revisions/issue FIRST ISSUE PRELIMINARY 28/06/2021 project drawing no 1:100@A1 DO NOT SCALE FROM THIS DRAWING. ALL DIMENSIONS MUST BE CHECKED ON SITE PRIOR TO CONSTRUCTION. FIRST FLOOR PLAN GROUND FLOOR PLAN bedroom 2 home office ROAD electric vehicle salon cloaks utility & plant up down grand hall living dining INTELLECTUAL PROPERTY COPYRIGHT RESERVED C gallery living bedroom 1 cpd roof garden balcony dressing cyl 4494 8436 9132 1700 4494 4 |
PLAN AND ELEVATIONS


27 EXTERIOR RENDER WILLOW WOOD HOUSE
Exterior render of green roof
Axonometric view

28
05 5 | INTRO
Townhouse in Selangor AF Consultant
Townhouse porch view


29 RENDER VIEWS TOWNHOUSE IN SELANGOR
Dining room interior design view
Dining area view

30 4 | TOWNHOUSE ENTRANCE

31 INTERIOR RENDER
TOWNHOUSE IN SELANGOR Kitchen interior view
Other works
Stage 03 models and Linked Research exhibition

STAGE 03/ HANRAILS
The 1:1 models were created on our Thinking through Making week in Stage 03 In which, I modelled a 1:1 handrail from concrete and beechwood. The handrails are informed by the design of I.M Pei in the German Historical Museum in Berlin. The use of pale and smooth stone in the building projects meticulous finishes. I wanted a contemporary handrails that are hidden in the walls. Providing a sensory experiences to raw materials.
STAGE 06/ LINKED RESEARCH
The initial line of inquiry for the Child’s and the Archive linked research project looks at the framework of children’s furniture. During the first semester, research and studies were made on the interactive play of children’s furniture. The Black British Exhibition forms a fragment of the semester’s Linked Research project. This exhibition works alongside Seven Stories, the National Centre for Children’s Books and Philip Robinson’s Library, Newcastle University..
32 06 6 | INTRO



33 TTMW HANDRAIL MODELS LINKED RESEARCH. LISTEN TO THIS STORY!
































































