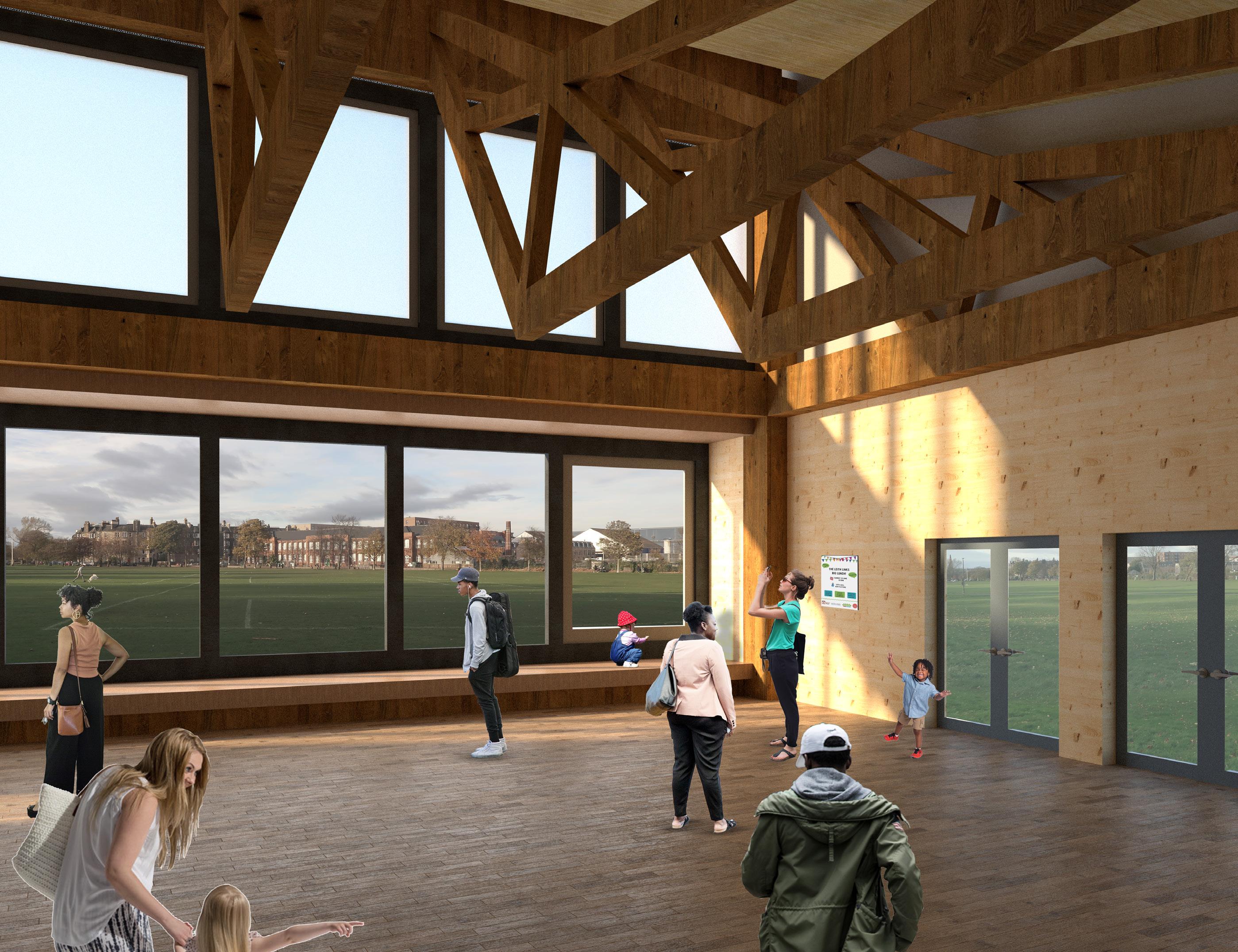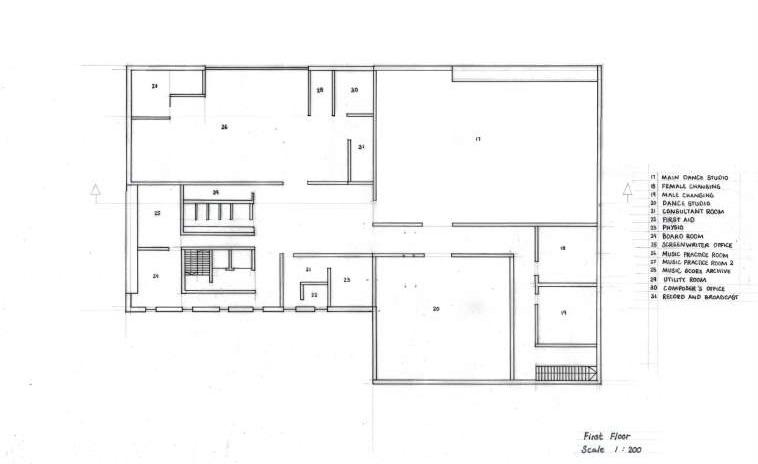Yuhua Lee Architectural Assistant
Sample Portfolio 2024

Photomontage
Children and Pandemic news print 2020. Image from the Children’s Community Hub, Leith Links project.

Yuhua Lee Architectural Assistant
Sample Portfolio 2024

Photomontage
Children and Pandemic news print 2020. Image from the Children’s Community Hub, Leith Links project.
Projects included
1. Urban Pockets: Activating the public in-between spaces in Byker Estate
2. Children’s Community Hub, Leith Links
3. Performing Art School, Pilgrim Street
4. Residential Projects
Passionate Architecture graduate from Newcastle University with extensive experience in creating presentation materials and drafting initial technical drawings. A motivated and creative professional dedicated to employing innovative methods to achieve green and sustainable outcomes within practical and feasible constraints. I possess a strong foundation in design principles, technical proficiency, with a particular focus on community-oriented projects and placemaking.
Sales Assistant at John Lewis and Partners September 2023 - Current
• Managed customer questions and needs with efficiency.
• Committed to promoting excellent customer service and fostering a collaborative team environment.
Work Shadow at Corstophine and Wright June 2024
• Spend time with experienced architects and architectural technologists and developed strong understanding of different RIBA work stages from 0 -4 in healthcare projects.
• Undertook a Revit course to enhance proficiency in design and technical aspects of the software.
Design Assistant at “Listen to This Story! Exhibiton” September 2023
• Worked alongside Seven Stories’s professional exhibitors on a curation of an exhibition in the City Library.
• Assisted with curation of exhibition content discussing, race and representation in children’s literature.
Architectural Visualizer at Stuart Duckett Studio November 2020 - September 2021
• Produced design and technical drawings for a farmhouse based in Whitby - the design process involved the construction of thermal mass architecture that concurrently promotes sustainable living.
RIBA Student Mentee at Xsite Architecture October 2018 - March 2019
• Exposing myself from academia into the practical world to gain further insight within the architectural profession. The mentor presented their upcoming projects in the North East and having the opportunity to visit two site projects.
Tel: 07383983948
Email: yuhua.lee@outlook.com
to Work no visa required
Workshop Assistant at the Newcastle City Library November 2023
• Led a crafting workshop (Reimaging a Child-Friendly Toon) at the City Library, collaborating with children and designers to create a child-friendly city.
Marketing Content Creator - Architecture Degree Show, Newcastle University January - June 2023
• Developed and curated engaging content for social media platforms to effectively promote the Degree Show to the public.
Master of Architecture - Newcastle University
September 2021 - June 2023
Achieved Grade: Merit
• Thesis: Pocket Spaces in Byker Estate - I explored the in-depth feasibility studies of the key horizontal and vertical in-between spaces; to develop meaningful connections between the area’s residents and its surroundings.
Architecture BA Honours - Newcastle University
September 2017 - June 2020
Achieved Grade: 2.1
• Thesis: Legacies of Modernism - my thesis explored the legacy of the women of Bauhaus and studied the emergence of Modernism in the early 20th century, with the influence of Le Corbusier and the Bauhaus movement.
Diploma in Architectural Technology - Limkokwing January 2014 - November 2016
Achieved Grade: Distinction
Languages
• English
• Malay
• Mandarin Digital Skills
• AutoCAD
• Adobe Indesign
• Adobe Illustrator
• Adobe Photoshop
• Microsoft Powerpoint
d.goodricke@northumbria.ac.uk
Technical Skills
• Hand Sketching
• Physical Modelling
• Microsoft Word
• Revit
• Sketchup
• VRay for Sketchup
Byker Estate, Newcastle upon Tyne
Type: Placemaking, Community Project, Cultural/Heritage
Y6 Design Thesis | Newcastle University
The thesis explores the pocket spaces in Byker Estate to develop a network of connections between the area’s residents and its surroundings. The scheme follows an in-depth feasibility studies of the key horizontal and vertical in between spaces to provide an extensive interactive structure for the community.
The project aims to intervene at the spatial and physical environment in the estate which can afford better opportunities for the community. The nature of the project explores the use of the transitional spaces across the urban fabric to elevate and activate the streetscape.
The scheme comprises of the three in-between spaces, from the North to the South of the Raby Street. Raby Street is the neighbourhood centre and it leads the direct path to the Byker Metro and Shields Road high street. The objective aims to provide a beneficial outcome for the local residents, a community learning centre, that includes a mixed-used of maker studio, creche space, cookery an allotment and a horticulture club space.









Entrance to the public performace stage on the alley of Kendal Street, Byker. A drawing to illustrate a potential use for the in-between space. Event Posters
The event posters promote event ideas, aiming for promoting meaningful relationships.

Detailed Perspective Section
The Horticulture Club is a communal space where community members can gather and harvest plants year-round. This drawing explores the design of a new bridge connecting two buildings. The concept for the Horticulture Club is to unite the community by fostering various hobbies, promoting awareness of healthy living and eating, and encouraging collective learning and support for parenthood in the area.











Drawdel model
This set of drawings studies the colour scheme and design aesthetic to capture the daily moments in the Estate The color scheme of Byker Estate is vibrant and eclectic, featuring bold primary colors that create a lively and dynamic environment. These colors were carefully chosen to reflect the diversity and energy of the community, adding warmth and character to the urban landscape.
Leith Links, Edinburgh
Type: Community centre, Educational
Y5 Design Thesis | Newcastle University
My thesis explored the design potential of outdoor learning spaces, in response to the lack of social interactions, especially by children during the pandemic lockdown season. The adaptive design helps facilitate social distancing while still providing for the needs of the community. The project reinforces the relationship with nature, with connected outdoor and indoor spaces. The Children’s Centre features three primary education programs: gardening (indoor/outdoor), cooking (organic cookery school), and play school for different ages. These programs converge in a community multi-use hall, serving as a meetup spot for parents and hosting related exhibitions. The building integrates various programs, meticulously organized to function cohesively.
A key element of this design proposal focuses on open spaces in a post-pandemic context, providing a safe learning environment. Promoting playful learning in open, airy spaces is a central concept, informed by precedent research. The built environment is designed to offer safe play opportunities while considering the different scales of adults and children.

Leith Links Cork Map
Mapping of all the education instituitions and their connections in Leith.

Community Hub
The community hub in the south of Leith links functions as a community hall and multi-use rooms for seasonal activties to take place.


Exploded axonometric
This drawing examines the materiality, conceptual scheme, and spatial quality of the Children’s Centre in Leith Links, Edinburgh. The design integrates outdoor learning programs with post-pandemic school concepts.

Technical section across the main event hall
The section illustrates the integration of Vierendeel trusses and a large inner bay window, designed to embrace the rich external environment of the links.

Section across the community hub
The project proposal is to design a 21st-century civic school that aligns with our preferred program and site interest.
With a rich history of theatres and motion pictures, I am inspired to propose a Performing Arts School to enhance the live performance industry, including plays, musicals, and dance. The school will offer a series of studios and workshops for vocational training and include public spaces, such as an exhibition area, for community engagement. This school aims to serve as a cultural hub for the city’s youth, featuring four main faculties: theatre studies, music studies, scriptwriting, and acting. These programs will work together as a cohesive unit within the school.
The final design is inspired by the famous Bauhaus building in Dessau. Founder Walter Gropius envisioned the school as a Gesamtkunstwerk, or total work of art, reflected in its architecture. The three wings of the building are connected by twostory blocks housing most of the workshops, studios, and classrooms.

Threshold Photo Collage
The atrium stairs to provide light and connection into the building.





Whitby, Yorkshire
Type: Residential, Sustainable Home Placement-Year Project 2020
Stuart Duckett Design Studio, Redcar
The first project that I had worked on during my placement year, was on the residential project on Willow Wood house. It was situated next to a farm yard thus we strongly needed to embrace the nature onto the design. I was involved in modeling the terrain on Sketchup, drafting site materials for surveying purposes and produced final technical drawings.


Whitby, Yorkshire
Type: Residential, Sustainable Home
Placement-Year Project 2020
Stuart Duckett Design Studio, Redcar
The Waipori Lodge includes three plots of residential homes on site. I was responsible for creating the technical drawings for this project. This required an in-depth study of sustainable and green building materials. Additionally, we implemented low-energy design standards to create environmentally friendly homes



Recessed Handrails (top)
These handrail models were part of the exhibition for the Thinking Through Making Week in the university to study the material and tectonic qualities of the design project. The handrails were inspired by I.M Pei Historiche Museum Berlin.