


























































































































































Project name: Innovations Hub/Sustainable Community Living Project
Project location: Witney, UK
Area: 25 000 m^2
No Apartments: 50
No Working Spaces: 50 Budget: £100M
The project explores sustainable community living in vertical development in the town of Winey. It will focus on creating adaptable spaces that “learn” from their environments and users and evolve with them.
The site will become a hub for innovations where people have the opportunity to develop their ideas (whether it is a product or service). There, an inventor will join a community of like-minded people and gain a platform for developing, discussing, and realising their ideas while living and working on-site.
By providing new services and products people in the innovation hub community will directly contribute to the economy of Witney. As a result, the inventors will get the exposure and funds to further sustain the community and their businesses.
After a project (idea) is strong enough to exist on the outside, the inventor leaves the community and a new person takes their space. The new comer will then adjust the space to their living and working needs.
The brief comes from Winey Council detailing Vision, Priorities, Needs, Time, Space, Budget. We then further develop the brief to suit current social, economic and sus tainable goals.
Vision: Create a mixed use development to accomodate innovators in multiple areas (including science) to benefit growth and economy of Witney; promote new ideas

Priorities: Cost and time effective project that is adaptble to future changes
Needs: Living, working and socialising on site, 50 living and 50 working spaces
Time of the project: 2 - 4 years

Space: Include green spaces, spaces for socialisation, tech labs, adaptable spaces for various businesses
Budget: £100M
1. Adaptable living and working environment
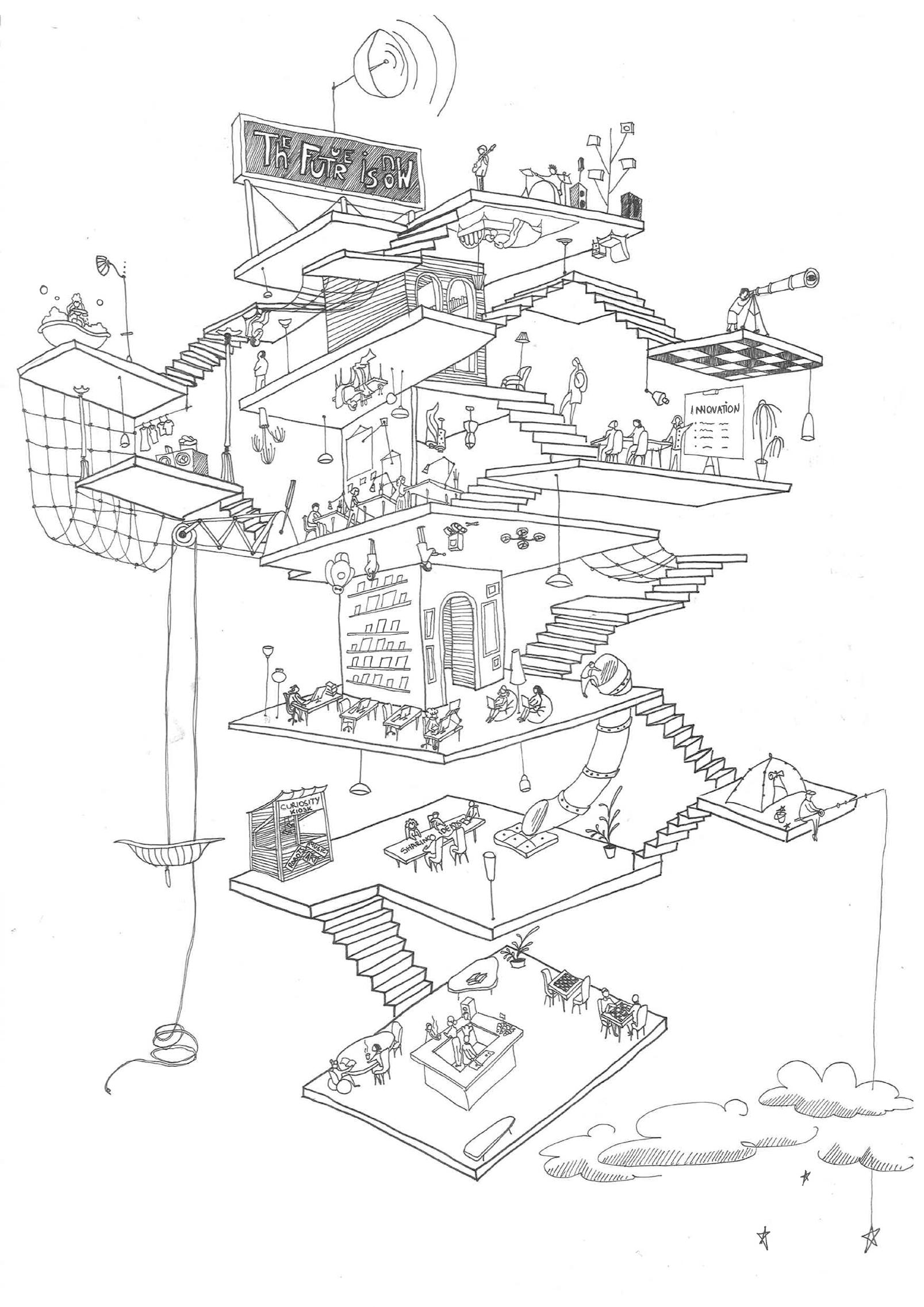
2. Economic contribution to the town of Witney
3. Strengthening relationships with academia
4. Producing conditions for socially, economical ly and environmentally sustainable community living
This is how it works from a user perspective:
1. A user comes with an idea and proposed development/research,
2. If the idea and development plan are approved by the academia, the user joins a community of like-minded people and gains a platform for developing, discussing and releasing their ideas,

3. The user lives and works on site until their project is strong enough to exist on the outside,
4. The user leaves the community with gained professional community support, knowl edge, funds and future development plans,
5. A new user moves in adjusting the adaptable spaces for their living and working needs.
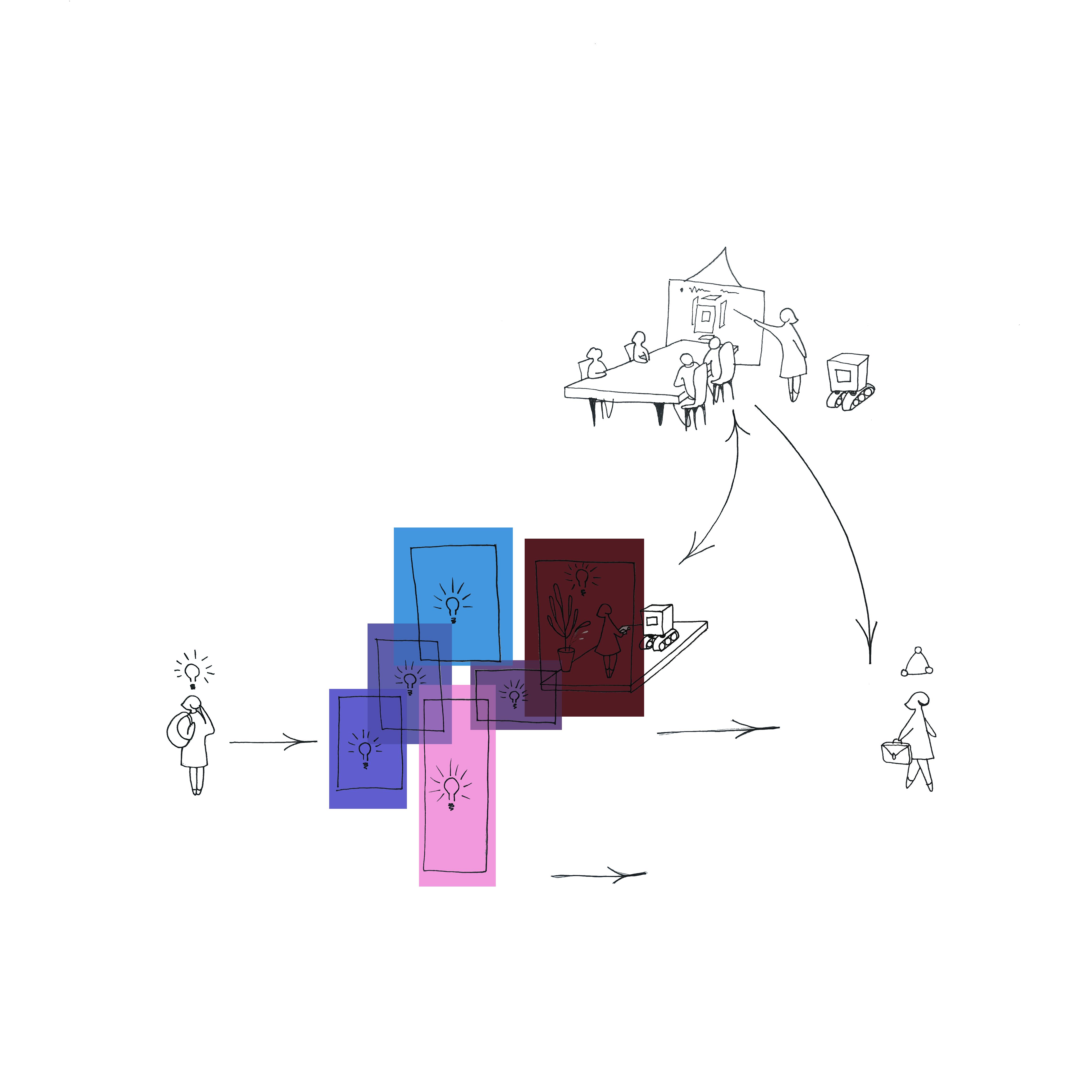

Why did Witney Town Coun cil turn to our company over others? This is because our value proposition matches project values.






The adaptable nature of this project manifests in using modular architecture that is able to change with different user needs, whether it is a new business or a new resident.
Adaptability decreases the amount of new construction (reduce) and enhances disassembly/ deconstruction of components (reuse, recycle) – prolonging the useful life of buildings (sus tainability).
It supports extending the life of build environment and reducing carbon emissions from build ings in use by fitting changing user & environment needs.
Adaptability is a part of responsible construction and production.

Assembling multiple pre-fabricated modules on site to create a working unit.
Witney project is a mixed use development with density appropriate to the local con text. New buildings support existing infrastructure by introducing more people to the area and making the town more lively.
(Environmental)


During this project, we prioritise building & site reuse by using modular architecture and applying pre-fabriacted components. This provides minimum work on site, reduces waste, CO2 emissions linked to demolition and transportation, allows easier removal and relocation.
The project provides rainwater recycling systems, good proximity to public transport and high quality pedestrian links to local amenities (central location)
(Economic) Our project contributes to the local economy by creating new job opportunities and thriving new businesses related to innovations.
(Social Sustainability)
We create communities of like-minded people. In case of Witny site - community of people with innovative ideas that work in close collaboration with universities and science parks.
We prioritise building vibrant mixed-use spaces that support new residents and ensure collaboration with local neighbourhoods. This is achieved by providing secure spaces for privacy and inclusive places for social intera tions on the edges of the development.
Development Structure: edges - social green areas that attract town users and enable wider communication between sust. community user the town dwellers; ground levels - social/working spaces; center - social and green areas for the users of the development; center and up - private residential units; top level - social spaces + green roof.
Living as a unified body of individuals while adjusting, transforming and evolving in face of challenges with consideration for traditions, present situations and future changes
During Sustainable Community Living Project in Witney we collaborated with the local public through social surveys, feedback sessions and social media. Our Public Relations Team developed an inclusive plan that includes Post Occupancy Examination at stage 7. Connections with public help to increase user satisfaction.
Our social sustainability goal is to create places for people that support not only basic needs of security, shelter, and health, but enhance individual and social wellbeing, and community identity.
Collaboration with academia - universities and high tech parks. We value relationship with academia and their input during this project. Collaboration with the local universities enabled higher quality research on stages 0 - 1. Academia invests in the project in exchange for future use of facilities and collaboration with future innovators and Witney Council.
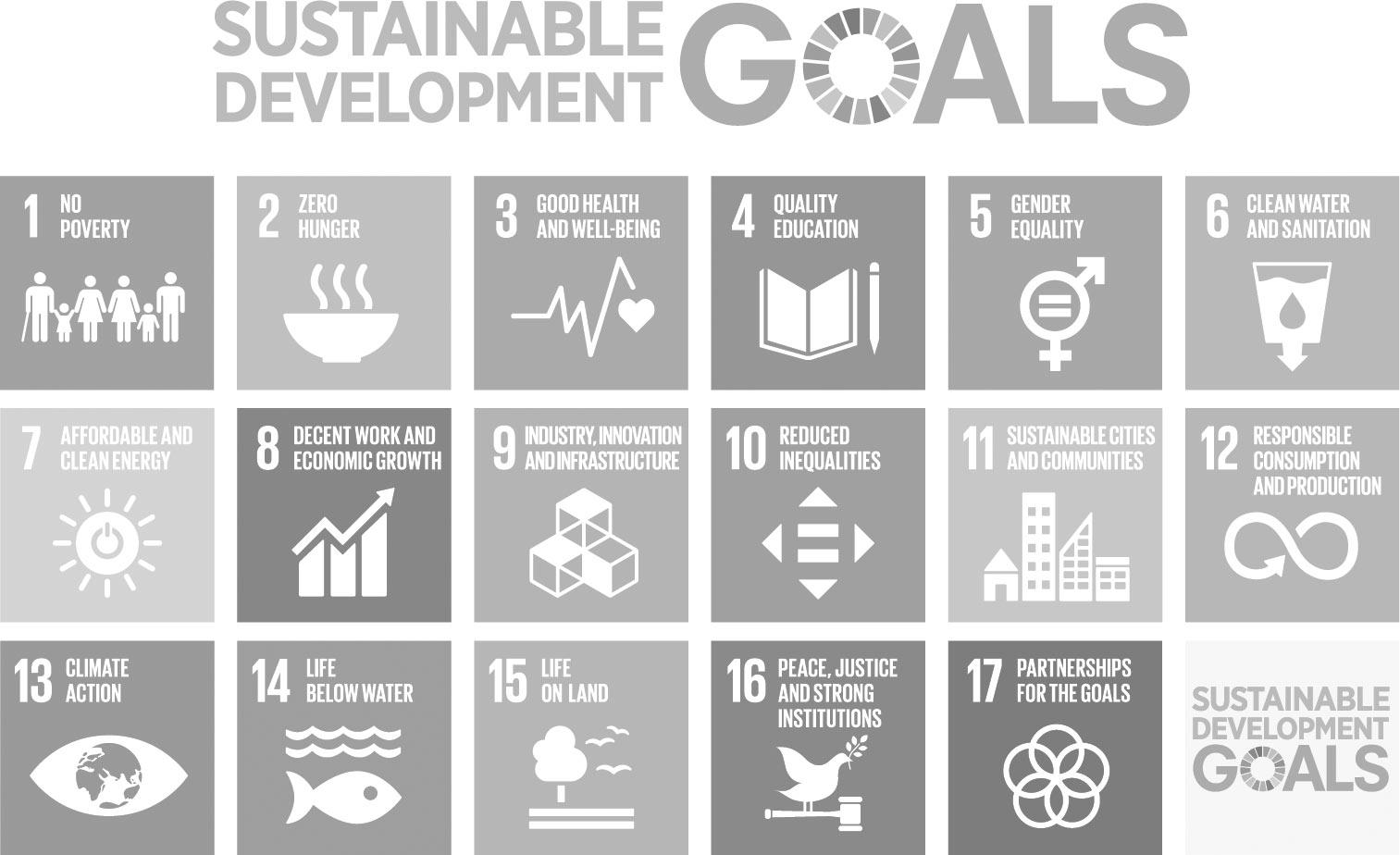 We follow UN Sustainable Develpment Goals. The main priorities are outlined twice.
We follow UN Sustainable Develpment Goals. The main priorities are outlined twice.
For this project we offer 0-4 RIBA design stages. We additionally conduct consultations, pub lic feedback sessions and Post Occupancy Evaluation at other stages.
Our services reflect the needs of our client and the town of Witney in promoting sustainable design, sustainable communities and adaptable developments through modular architec ture design and reserach focused on sustainable community living.
Our BIM and 3D visualisation teams (part of computational design) play important role in communicating our vision to communty members, colleagues and the client by creating virtual models and project drawings.
Our relationships with academia help to educate the general public about our work through talks and publications of feedback sessions results.
Our academic colleagues support end users (innovators) in developing their ideas through collaborative work.
Additionally, university members specialising in suatainability and modular architecture help us to create the best design outcome by contributing to research and advising during design stages.




























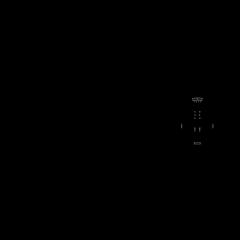














During this project our company op erated under D&B contract. TFN was employed by the client to start off the process and help to develop concept design and outline specification for Em ployer’s Requirements.

We conduct initial research of local com munity and conditions in collaboration with OBU. We then, together with the client, revise the brief based on sustain ability outcomes, quality aspirations & spatial requirements.
Our design team develops initial visual isation, presents to the Client and their Adviser. We agree on final project brief. At this stage the client sends out Em ployer’s Requirements to tenderers. The winning contractor responds with Con tractor Proposal. Main contractor joins the project and becomes a single point of responsibiluty for design, planning, organisation, control and construction. The main contractor novates TFN for design expertise during the remaining stages of the project.

In the final stage of the project TFN to gether with the main contractor receive feedback and evaluate the project based on client satisfaction, cost and profit that we gain. We revisit the site 1 month, 6 months and 2 years later to get a post-occupancy data and data on lifecircle of a building.
We are determined, competent and reliable, but more importantly, TFN is flexible and leaves space for adaptability according to client’s and project’s needs. We make sure to upkeep high levels of professionalism and communication with employer, client and employees.





TFN team is committed to meet clients’ expectations and maintain high satisfac tion levels through a collaborative approach and client-focused design. Following the Architect’s Code published by ARB and our company’s code we treat every client equally and with respect (The Architects Code: Stan dards of Professional Conduct and Practice, 2017).

For Witny project, Director I is responsible for communication with the client adviser and the contractor. She delivers company’s design ideas and makes ad justments in line with client’s and contractor’s demands. In charge of anticipated adaptation and change.
Communication with the client on each stage ensures their satisfaction and allows the positive progression of relationships and expectations.


We build relationships based on experience, trust, understanding, empathy and respect. Our main rela tionship strategy is efficient communiction and ethical treatment of all parties involved. These are guided by company employment standards, equality and diversity policies.



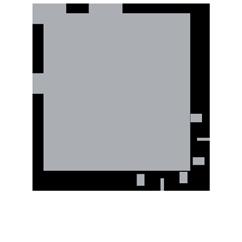


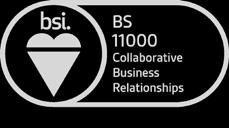
We facilitate and actively promote the routine of public feedback sessions and Post Occupancy Evaluation througout all stages of this project; provide regular up dates and reports of outcomes. We believe that strong public relationships is a staple of good practice.

Both, the company and the client are protected from the project risks by the contact.
To ensure that all risks are considered, TFN produces feasibility study and a thorough site research at the early stages of the project. This is to investigate the potential of the building site, establish the viability of the project, help the development of strategic brief and project execution plan.
Because of the nature of contract, TFN has a very limited responsibility for the project, and therefore less risks related to construction, planning, control and organisation.

Our biggest risks are manifested in delivery of our services in timely and effective manner, operational risks of running the project team, the scale of the project and health and safety during on site and office work. To mitigate them , we ensure that the scope of our services is agreed on early stages and followed throughout the project; reviewing staff resources on reg ular bases and arranging regular staff meetings to track the process; effectively communicate with stff through staff meetings; following and regularly reviewing Health and Safety proce dures.
Modular architecture (and prefab as a part of it) - is our biggest advantage. It is of high quality, reduces time and cost of construction, as well as disruptions to the site (noise, traffic and emission pollution). However, it requires high levels of accuracy and skilled workers. We work with trusted and experienced skilled labour, therefore local employment is lost due to these requirements.
Comparison of d&b and traditional procurement route explained:
D&B procurement route is a better choice for construction of more innovative and technically complex projects (modularity & pre-fab in this case), largely because the main contractor has experience in similar projects. It is more cost and time efficient, even considering less room for variations than in traditional route. Single point of responsibility reduces posibilities of delays due to smaller likelyhood of design changes and adjustements. It additionally makes the management of the project easier for the client and reduces the possibilities of litigation compared to the traditional route.
On the downside, traditional approach provides more quality control by allowing more adjustements. In d&b the client commits to the cost of construction and design much earlier. Therefore any later adjustements are more expensive as they affect the whole contract, rather than just design team.
According to Smith (2000), d&b contract is about 23% faster and 4.5% cheaper than the tradi tional route. However, the contractor selection process needs to be more stringent. This is to insure liability and understanding of the client’s needs by the main contractor, and establish trrusting relationships during the project.
More stringent process of main contractor selection
Witney Council funds the project through central government grant. That is where the majority of money comes from. The rest is paid by outside investors - OBU, University of Reading, Oxford Science and Technology Parks for a return of future space use and connec tion to innovations. When the project is in use, the income to upkeep the costs of running the development partially comes from reduced rent cost for the residents, sub-letting the spaces for working/events, on-site facilities (cafes/gym).
The agreed price for this project is £100M. The contractor is responsible for working within the budget and negotiating any changes with the client.
The contract provides for some flexibility for circumstances like change of design quantities, quality, neutral events e.i. adverse weather conditions, inflation, and statutory fees (planning application, building regulations etc).

Cost control helps to manage the delivery of the project within the approved budget. To im plement effective cost control the main contractor undertakes development budget study (to determine the total costs and returns expected). After that, cost plan is prepared to include construction costs, professional fees and contingency. The main contractor hires financial consultant for this process. TNF cost consultant participates in negotiating and planning process.
Cost plan provides basic cost control for the project. It includes estimates of cash flow, sets targets and future running costs, and covers all stages of the project. Cost plan is referred to when the project costs are managed. The main contractor and TFN set up a regular budget meetings at each stage to revise the budget. In addition, regular cost reportings facilitate the best possible estimate of established project cost to date, anticipated final cost, future cash flow, ongoing risks of costs, costs in the use of completed facility, potential savings.
Graham, P., 2006. Environment Design Guide. Royal Institute of Australian Architects.
2018. RIBA ETHICS AND SUSTAINABLE DEVELOPMENT COMMISSION: KEY FINDINGS AND RECOMMENDATIONS.
2000. Limited Liability Partnership Act. [ebook] Available at: <https://www.legislation.gov.uk/ukpga/2000/12/contents> [Accessed 8 February 2022].
2001. Limited Liability Partnerships Regulations. [ebook] Available at: <https://www.legislation.gov.uk/uksi/2001/1090/contents/made> [Accessed 8 February 2022].
2019. RIBA SUSTAINABLE OUTCOMES GUIDE. Gehl, J., 1987. Life between buildings (Vol. 23). New York: Van Nostrand Reinhold. Designingbuildings.co.uk. 2022. Design and build procurement route. [online] Available at: <https://www.designingbuildings.co.uk/wiki/Design_and_build_procurement_route> [Accessed 8 February 2022].
2020. RIBA Plan of Work. [ebook] Available at: <https://www.architecture.com/knowledge-and-resources/resources-landing-page/riba-plan-of-work> [Accessed 8 February 2022].
Urbanist Architecture. 2022. How to Use RIBA 2020 Plan of Work: RIBA Design Stages Explained [Updated] | Urbanist Architecture - London Architects. [online] Available at: <https://urbanistarchitecture.co.uk/riba-plan-of-work-stages/> [Accessed 8 February 2022]. Architecture.com. 2022. Client Advisers. [online] Available at: <https://www.architecture.com/working-with-an-architect/client-adviser> [Accessed 8 February 2022].
2019. Independent, Expert Advice That Puts You in Control of Your Construction Project/Client Advisers. Designingbuildings.co.uk. 2022. Cost consultant. [online] Available at: <https://www.designingbuildings.co.uk/wiki/Cost_consultant> [Accessed 8 February 2022]. Designingbuildings.co.uk. 2022. Structural engineer. [online] Available at: <https://www.designingbuildings.co.uk/wiki/Structural_engineer> [Accessed 8 February 2022].
2022. Client & Architect developing the essential relationship. [ebook] Available at: <https://www.architecture.com/knowledge-and-resources/resources-landing-page/client-and-architect-developing-the-essential-relationship> [Accessed 8 February 2022].

2022.
2020.
at: <https://www.bsigroup.com/en-GB/iso-44001-collaborative-business-relationships/Introduction-to-iso-44001/> [Accessed 8 February 2022].
<https://www.architecture.com/digital-practice-tools/riba-contracts/riba-standard-professional-services-contract> [Accessed 8 February 2022].
[Accessed 8 February 2022].
<https://www.designingbuildings.co.uk/wiki/Types_of_consultant_in_the_construction_industry> [Accessed 8 February 2022].
[Accessed
February
[Accessed