This adaptive re-use project introduces a proposal for social learning and networking space. The main aim is to provide local citizens with relevant and transferrable business and ICT sectors kills.


This adaptive re-use project introduces a proposal for social learning and networking space. The main aim is to provide local citizens with relevant and transferrable business and ICT sectors kills.

 by Yuliya Kaizer
by Yuliya Kaizer
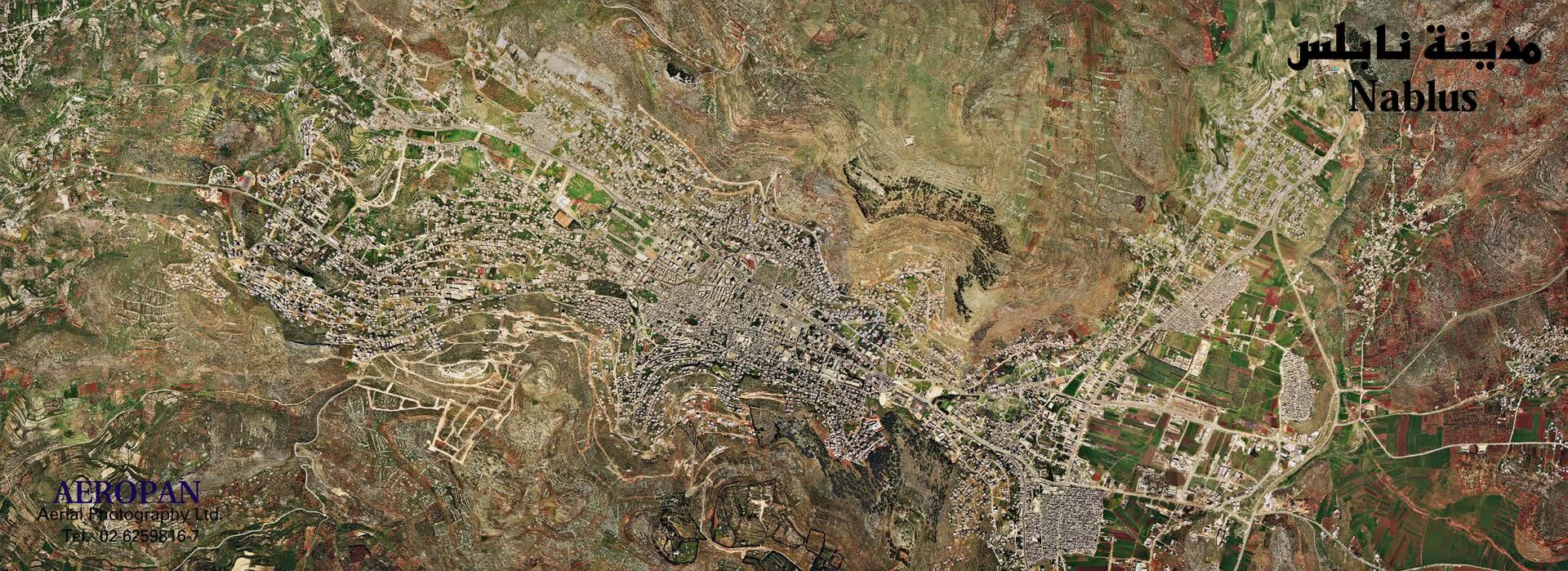

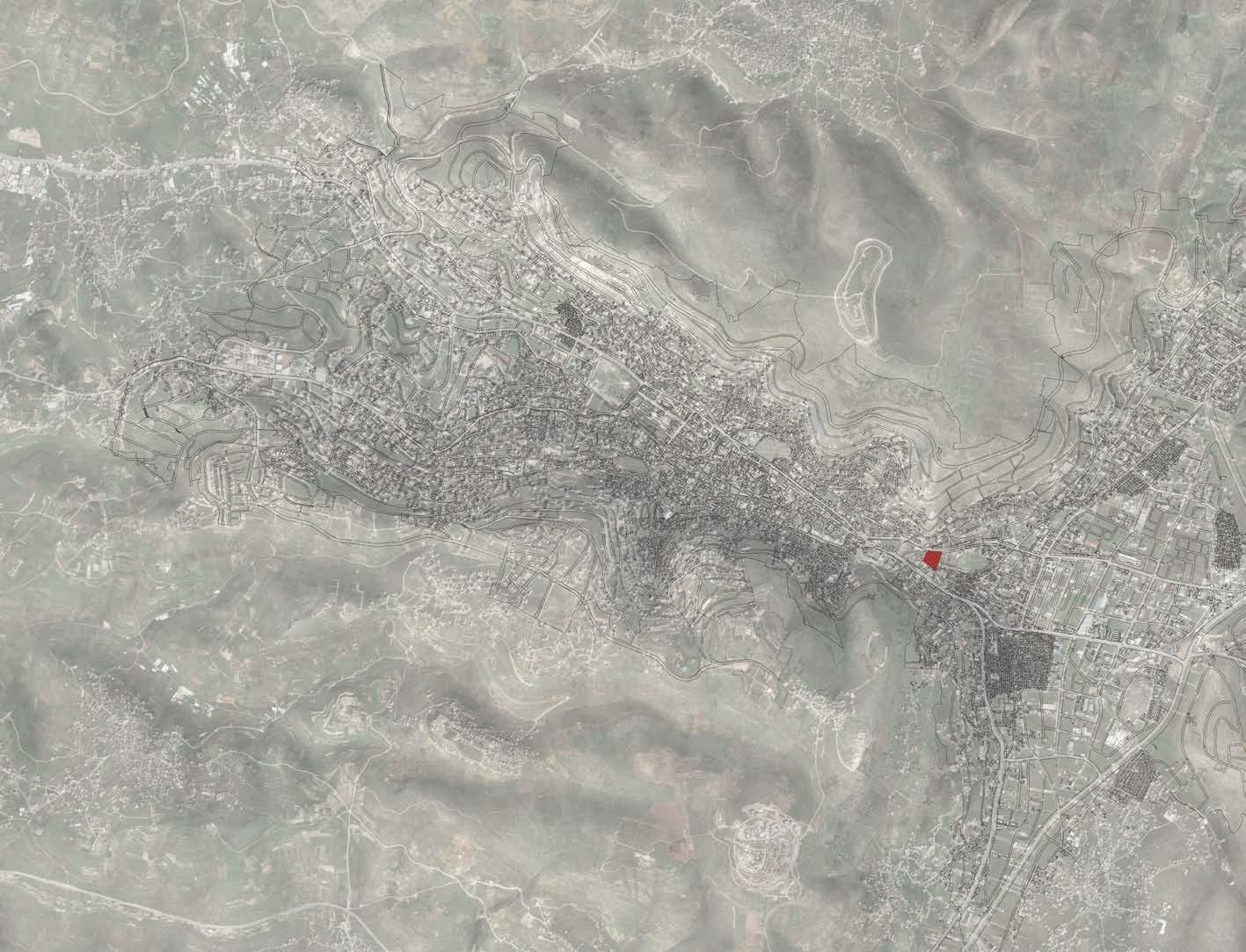



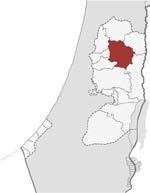





This page illustrates the site of the former Power Plant. HG1, HG2 and The Cube were all previously a part of power generating process for Nablus and surrounding areas.
HG1 still partially responsible for the power supply for Nab lus.
HG2 building and 3 old fuel tanks will be incorporated in the new proposal.
Buildings height on site varies between 1 to 4 floors. The new proposal will not exceed the 4 floor height.
The site has a few parking spaces which will be intact dur ing the design intervention.
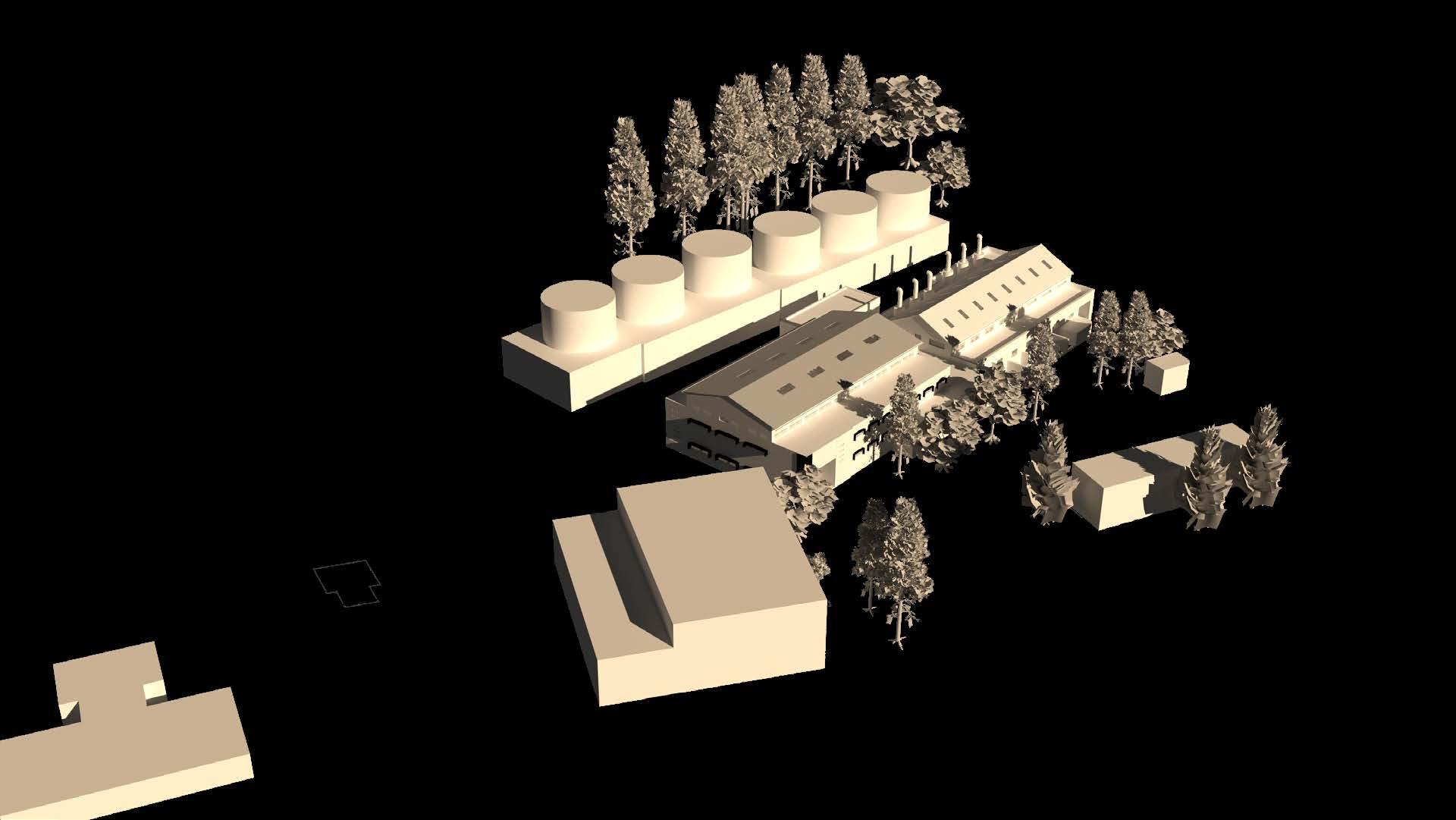
The site lies on a plane between M.Ebal and M.Gerizim, however, the plane is not flat. The site is located on a slope.
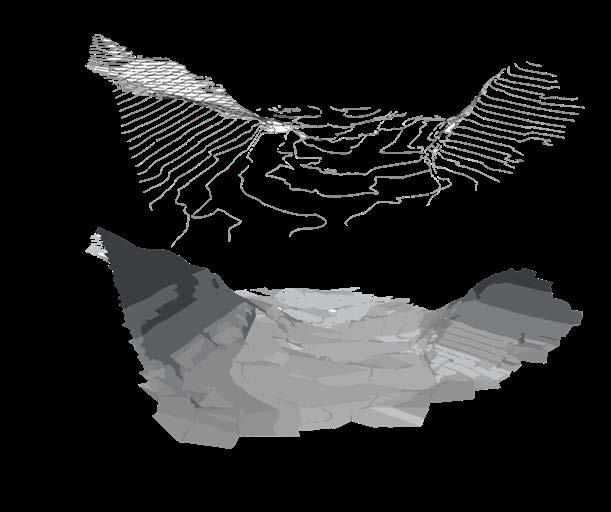
The landscape of the site has not been previously celebrated, leaving deep unused spaces behind the HG1 and HG2.
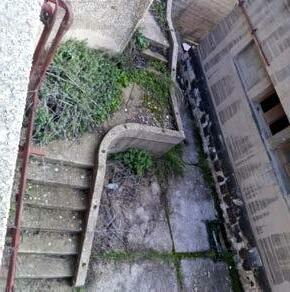
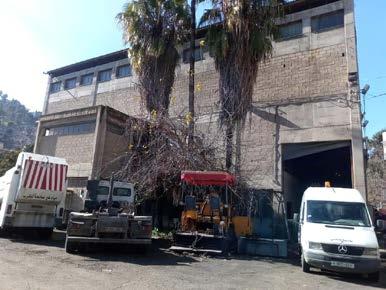
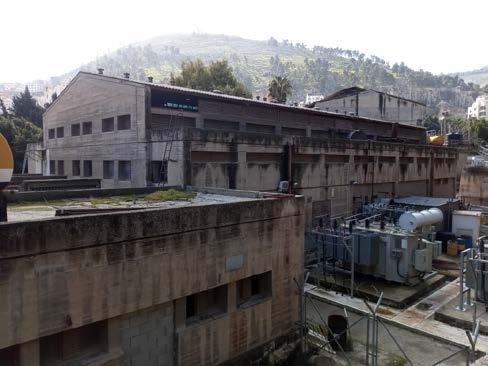
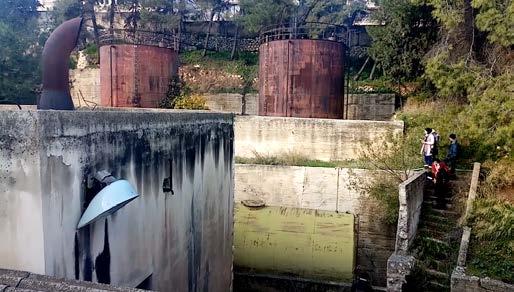
The proposal will incorporate landscape into building design to add lightness to the site and make it more inviting.
This will be done by leveling up the roof of the second floor of HG2 with the fuel tanks platform, introducing curvy wall design and green roof.
IMG 1. Stairs behind HG2 to the fuel tanks IMG 2. View on the fuel tanks behind HG2 IMG 3. Entrance to the Cube IMG 4. HG 1 and power station equipment behind itKEY
Arterial

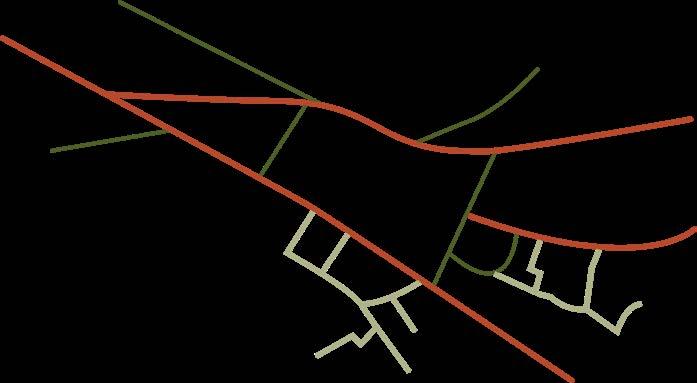

Collector
The site has good transport links with neighbouring settlements and within Nablus. This provides good accessibility within the city.
Due to the poor transportation between Nablus and surrounding villages the site will not be ac cessible past some hours in the evening for people from outside the city.
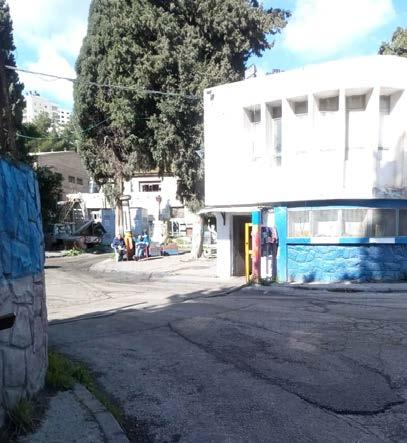
Local
Site
On-Site
The site has to transport access points. Pedestrian routs along the roads can be improved.
On-Site














The Site is located in commercial (West) part of Nablus.
The map indicates a lot of ed ucational, governmental and business facilities.
The site is progressive and associated with movement and development. Therefore, new building program will be informed by learning/job opportunities and cooperation with existing establishments in the area and wider Nablus.
Governmental Buildings
Schools
Religious Buildings
Leisure

Commercial Areas
N SCALE 1 : 5000 Areas
Governmental Areas


1. THE SITE IS LOCATED IN WEST ERN, MORE COMMERCIAL PART OF NABLUS
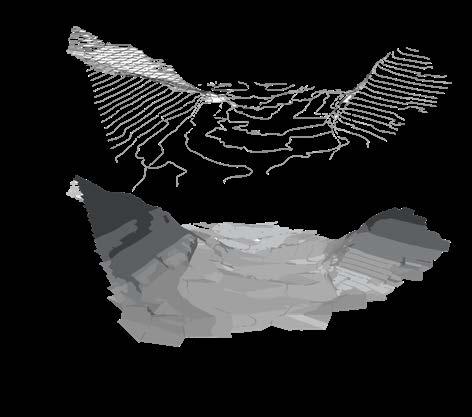
2. ALTHOUGH THE SITE IS IN THE PLANE BETWEEN M.EBAL AND M.GERIZIM IT STILL HAS A HILLY LANDSCAPE WHICH WILL BE CELEBRATED WITH THE NEW PROPOSAL
3. THE SITE IS IN PROGRESSIVE AREA THAT PROVIDES A LOT OF OPPORTUNITIES FOR EMPLOY MENT AND EDUCATION (MAINLY PRIMARY AND SECONDARY)
FOLLOWING CONCLUSIONS 1 & 3 THIS PROJECT WILL LOOK INTO EXISTING EDUCATIONAL SYSTEMS AND THEIR CONNECTION TO EMPLOYMENT.
KEY Formal System
Non-formal System
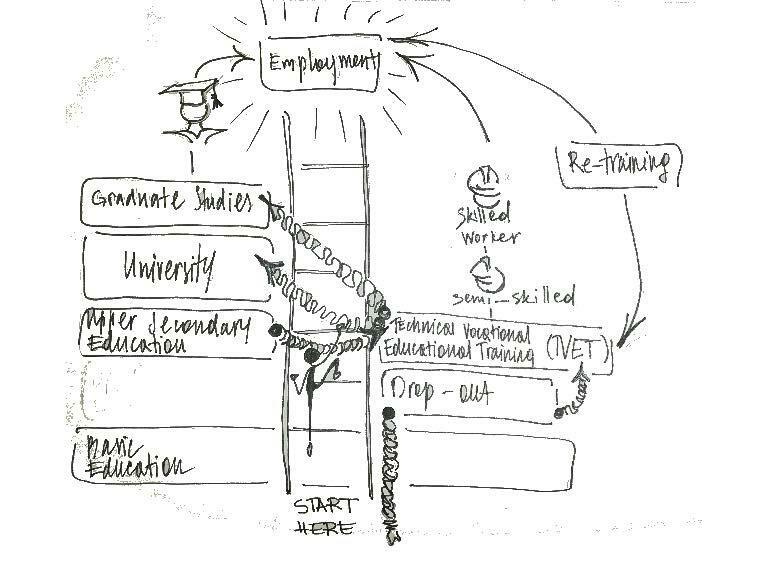



- Palestinian companies have difficul ties competing because their labour productivity is low due to insufficient technical, business and project management skills

- skills in ICT sector are transferrable & can be applied in other sectors
- development of the ICT sector makes Palestine a stronger player on the inter national level
- most of them are small enterprises primarily oriented towards the domestic market and engaging in hardware assembly, software development, enterprise consultancy, Internet services or automation equipment
- the ICT sector is expected to contrib ute to economic recovery of the country by providing relevant solutions to the current world economic crisis
(in particular internet usage, e-comerce, networks, websites & use of “smart” phones) is one of the most important levers of labour productivity among various services
Considering current education system and future/growing job trends, ICT sector falls into the category of one of the most promising sectors that will map Palestine on international skills map and procide new job opportunities for the residents of Nablus.
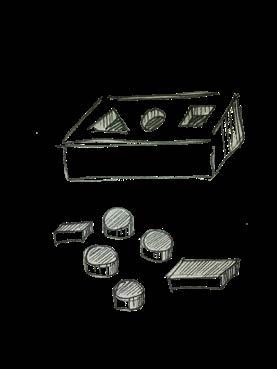
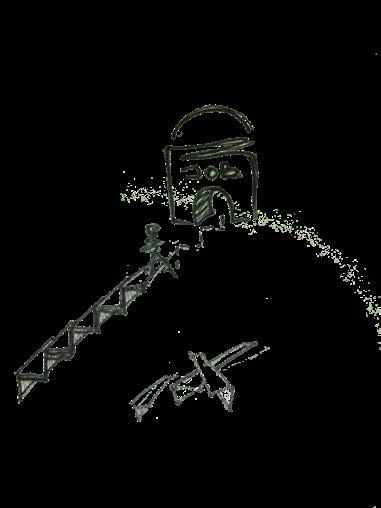

Feeling a need to abandon education to provide for a family.
• Lack of harmonization between educational institutions & private sector
• No training provided by private sector for new employees and graduates
• Limited provision of career counselling at all levels
• Technical skills gap in oral communication, business writing/management/planning
Business owners do not believe that there exists sufficient joint programming with educational institutions to align the provided skills with the needed skills
Supply does not match demand creating limited availability of jobs.
This is due to the unique qeographic and political situation (Occupation by Israel).
As a result, many people either do not have sta ble employment or open their own businesses
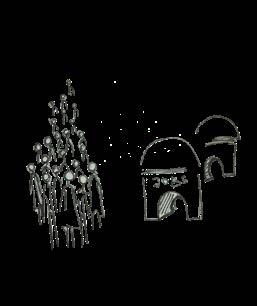

• Introduce a system that will financially support the students while providing transferrable and socially equitable skills
• This will be Teachnical Education and Vocation al Training (TVET) conjoined with the apprentice ship opportunities
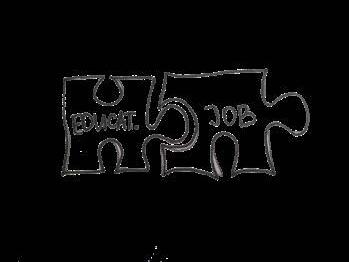
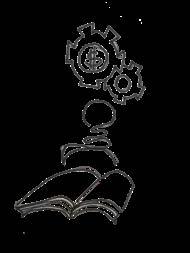
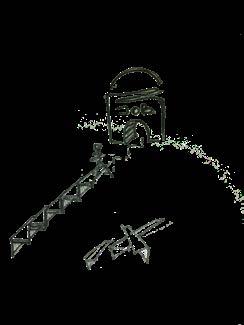
• Provide training for oral communiaction and business writing/management/planning skills
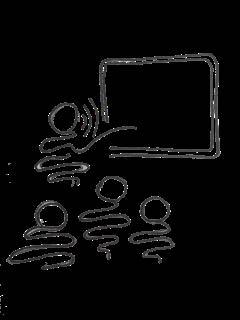
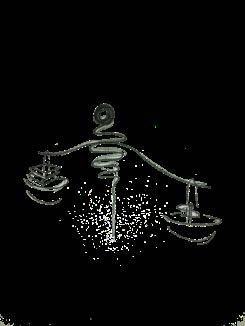
• Provide career councelling for employees and graduates of different levels
Facilitate the transferability of the TVET appren ticeship scheme on labour market as well as higher education by establishing cooperation system between schools, universities, employees and labour market
Provide a working opportunities for people en rolled in the program (inside and outside the building)
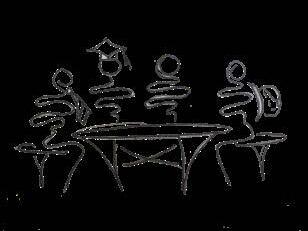
The building program is to
• work with existing educational organisations, employers and em ployees to ensure compatibility of technical skills and desired job roles
• provided extended ICT and busi ness job opportunities for local pop ulation.

This will be done by establishing career counselling, ICT TVET and apprenticeship, and technical skills training and apprenticeship pro grams.
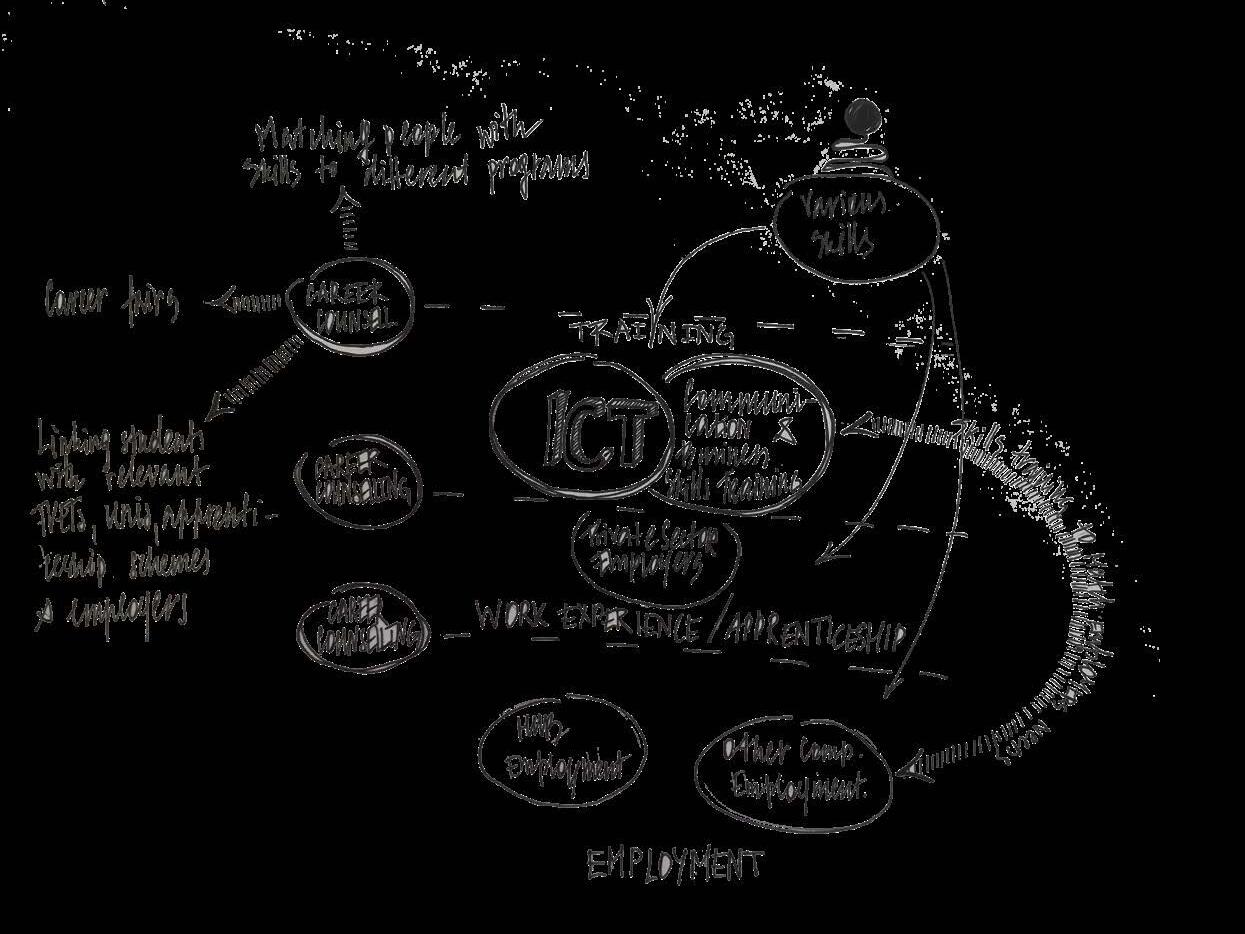
Direct Responsibilities (can be jumped based on needs & skills level)
MAIN USER GROUPS (LOCAL)












Secondary School Students (or equivalent). Age 16 - 18
The program will provide vocational eductaional training in ICT for the stu dents who wish to persue this career path. Alternatively, it will equip students with communication and business skills that can be used for university admis sion.
The program will encourage gaining knowledge and experience through learning and communication
.
This will be done by introducing spaces for group activities and studying.
The program will aim to inspire and motivate its participants.
The spaces withing the building will be adaptable for different lev els of privacy and number of people.

Young Adults. Age 18 - 35
Adults. Age 35+
Young adults and adults will have a chance to gain additional qualification and/or increase ICT, communication and business skill.
Activity hours take into account out side factors including secondary schools teaching hours and normal working hours.
The schedule is flexible and will change according to inial popularity of the program and users' timetables.
LOCAL GOVERNMENT
ICT & OTHER EMPLOYERS LOCAL UNIVERSITIES
* refer to appendix 1 for extended information
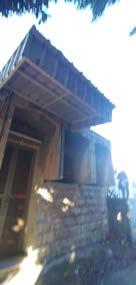
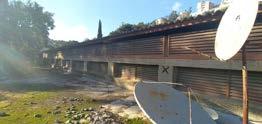



The main entrances to HG1 and HG2 are located at the either sides of the building. There is additionally an en trance in the middle to HG1.
HG2 main entrance is of a low visibility as it is obstructed by trees and a building at the entrance to the site.

There are ventila tion openings at the top of each HG.
The windows are mainly in a poor condition. Mostly, glass is smashed and does not pro tect the interior from weather factors.
Stone cladding has mostly cosmetic damage. Some ex ternal stone structures at HG2 are structurally unsound and carry no structural value.


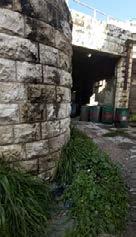

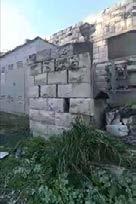


SE has randomly growing vegetation (weeds) that compro mises the building components strength. There is a few trees in front of the South facade that cover the view on the building. However, the trees are important for the shading, cooling and air filtering of the site.
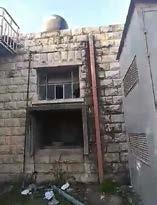
The building and the site around it are in a run down state. The adjucent ex tension to HG 2 is derelict and partially roofless (1). The out of order vehicles in front of the building are blocking the view and the entrance to HG2 (2).
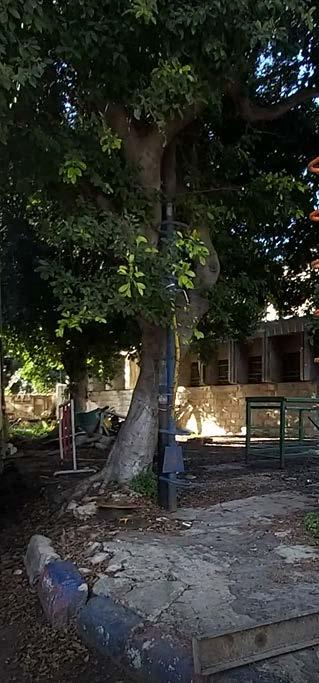


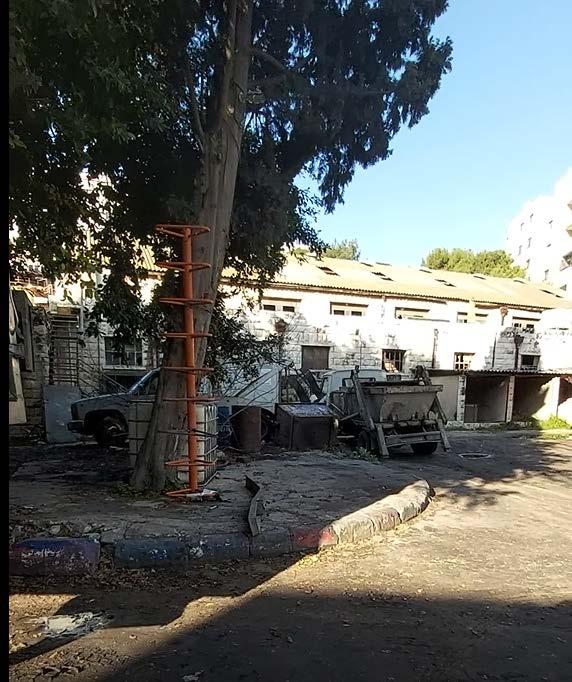
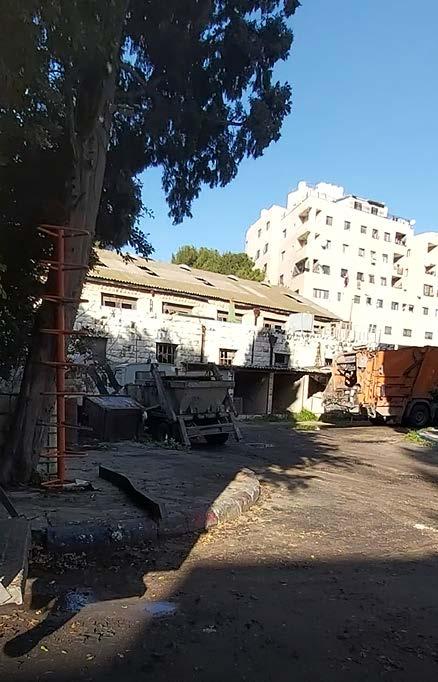

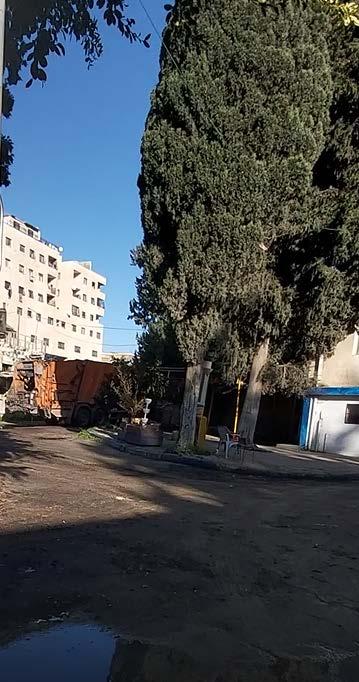
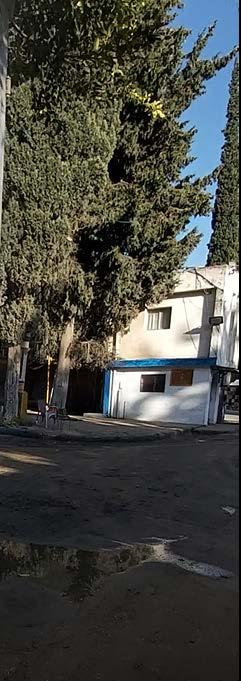


1. North facade is slightly further away from concrete site border (East). Stone cladding seemingly has more cosmetic damage comparing to South facade. It can be explained by less sunshine and highes exposure to weather elements due to the absence of trees.

2. North facade has more visible indus trial elements and openings. The most signeficant ones will be kept as a part of proposed building design.

3. There are 3 entrances to the building from the North, 2 of which are visible from the North ele vation. One of the exntries to HG1 is blocked off.

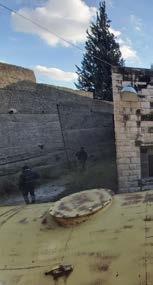
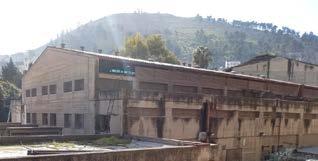

4. Windows and ventilation openings are in similar conditions as on the South facade with a lot of windows being dam aged and needing replacement.
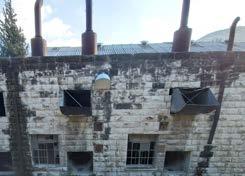
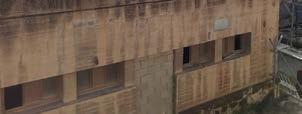
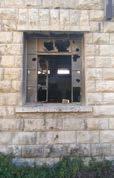
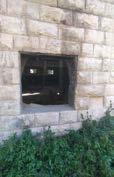



West and East facades (WF, EF) are in similar condition to South and North facades. WF has a single - door entrance. EF has a double door entrance.

West facade has concrete shades, indicating that HG1 gets a lot of sunlight from the West.
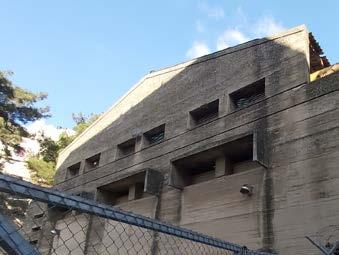
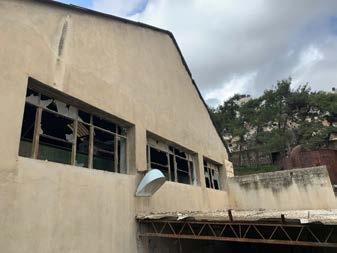
Colour palette of the site is natural and earthy. Dominant colours are brown, grey, green and red.


The aim of the proposal is to complement existing colours and style.
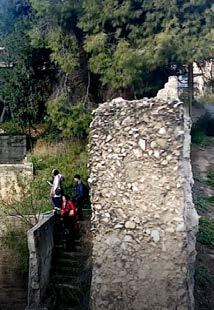
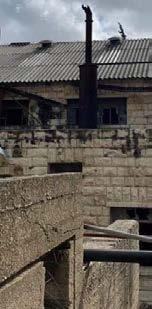
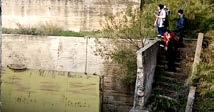
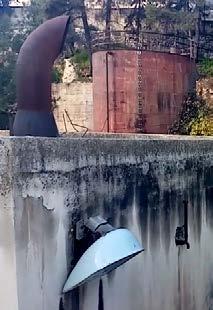

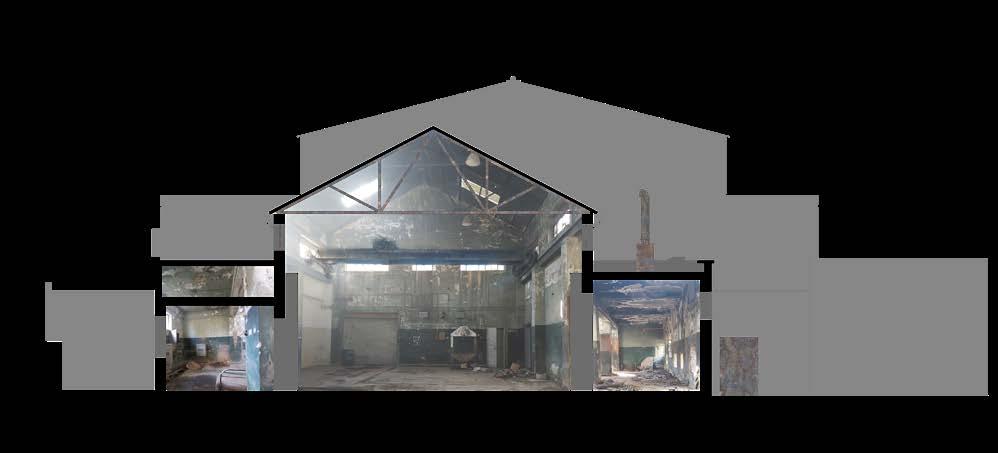
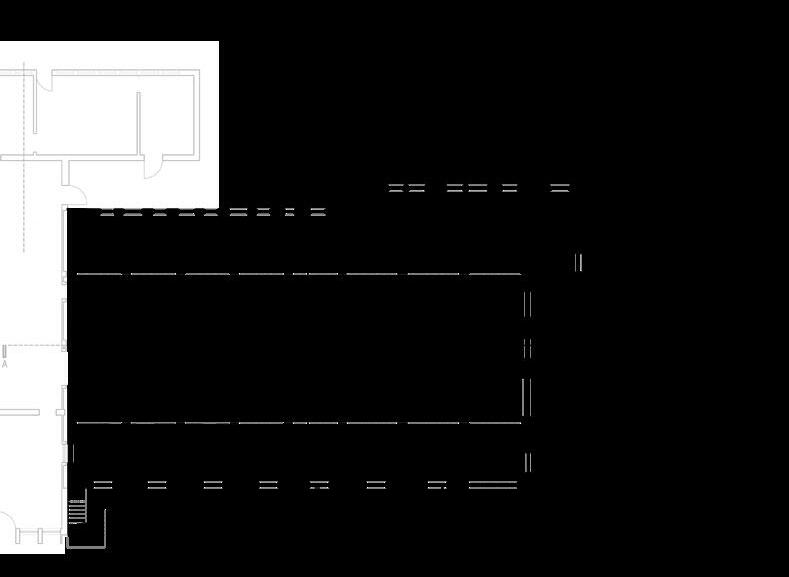
Structurally, interior is in a good condition. Exposed structural components include gantry crane, trusses and columns. These structural components and cast concrete walls provide building robustness and do not need replacement.

Concrete floor slab and corrugated metal roof are in poor condition. Openings and cracks are a sign of significant degradation.
The paint is chipped off.
The interior space needs clearing from rubbish and industrial machinery of low value.
This collage illustrates the state of the floor slab and the roof.
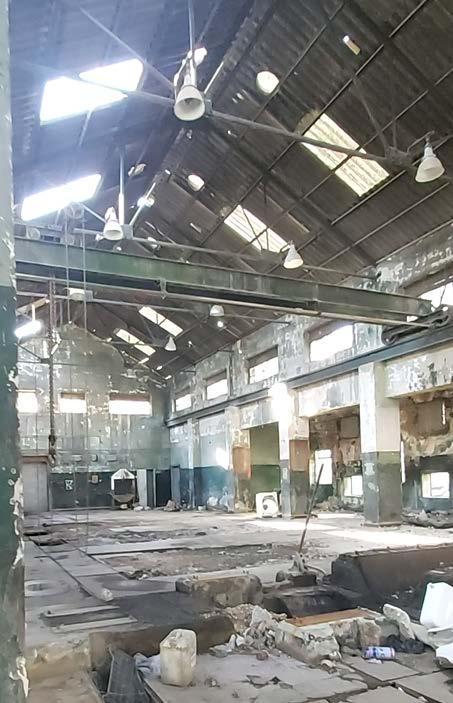


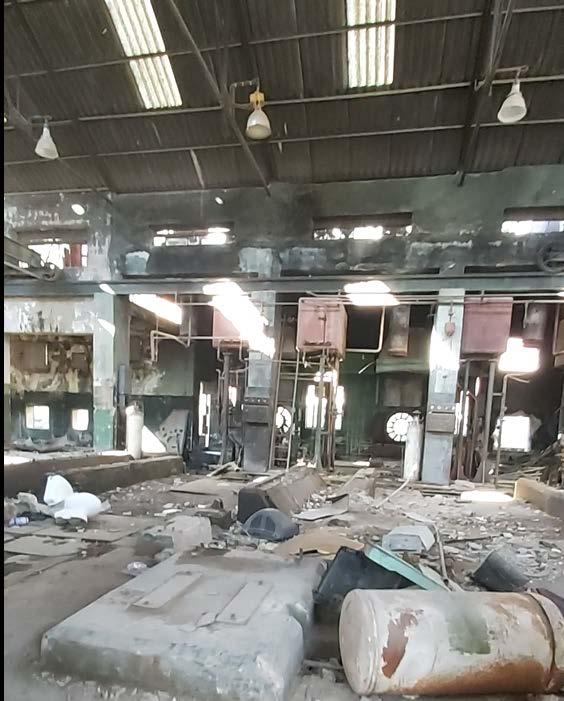
South facade of HG2 gets the most sunlight throughout the year.
The sun angle is approximately 34.5 degrees in winter and extreme 81.2 degrees in summer. This indicates a high ampli ture (big temperature difference between winter and sum mer).
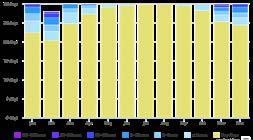

New design need to take above factors into consideration and use materials that react well to exteremely high and low temeperatures.
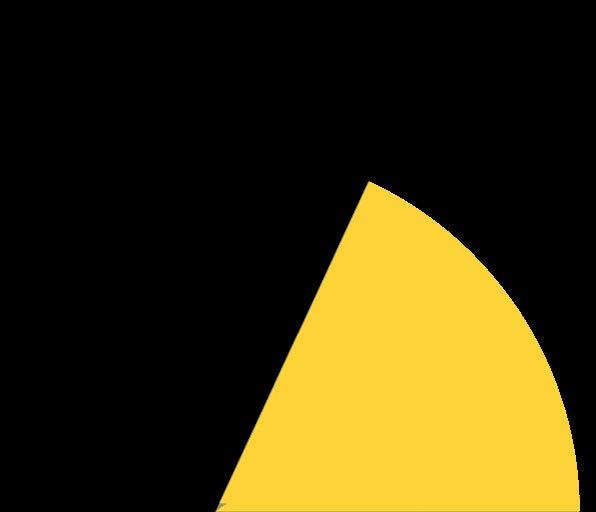
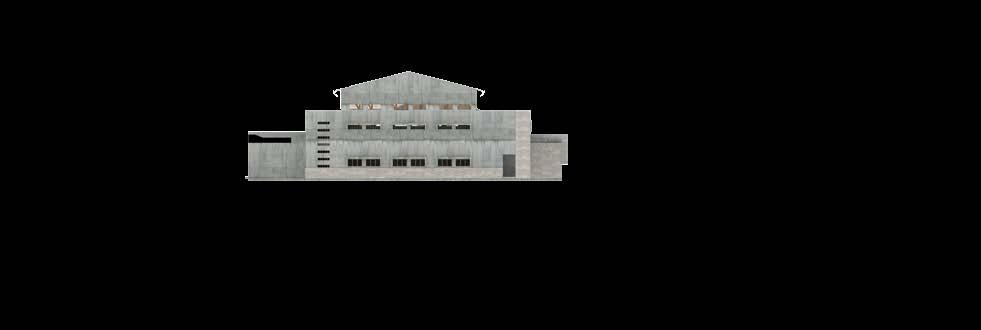
The “mean daily maximum” (solid red line) shows the maximum temperature of an average day for every month for Nablus. Likewise, “mean daily minimum” (solid blue line) shows the average minimum temperature. Hot days and cold nights (dashed red and blue lines) show the average of the hottest day and coldest night of each month
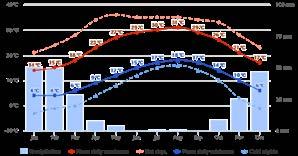


The maximum temperature diagram for Nablus displays how many
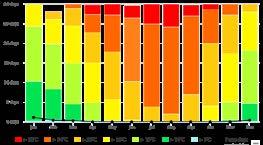


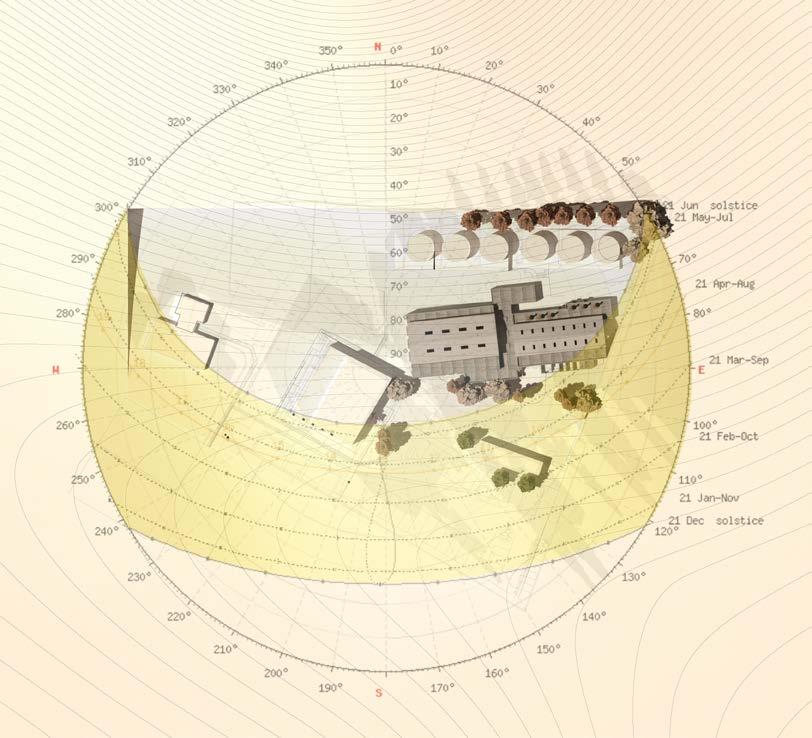
The hottest months in Nablus are July and August with the average high being 29.6 °C (85.3 °F). The coldest month is January with tem peratures usually at 6.2 °C (43.2 °F). Rain generally falls between Oc tober and March, with annual precipitation rates being approximately 656 mm (25.8 in)
The precipitation diagram for Nablus shows on how many days per month, certain precipitation amounts are reached. In tropical and monsoon climates, the amounts may be underestimated.

Interior light study indicates that the building gets significant amount of light from the roof openings. New design will keep roof opnening as a feature.


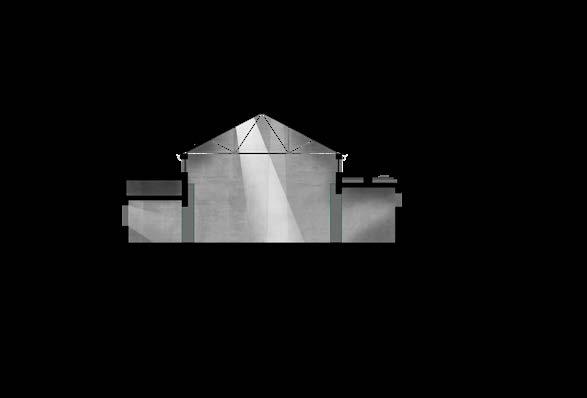
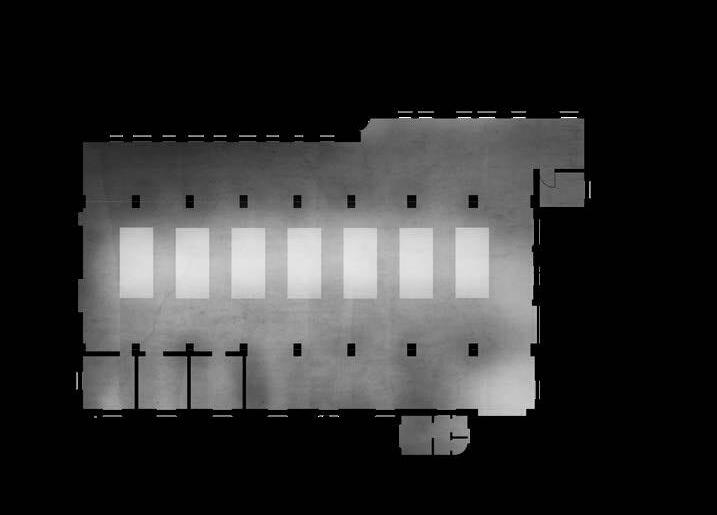
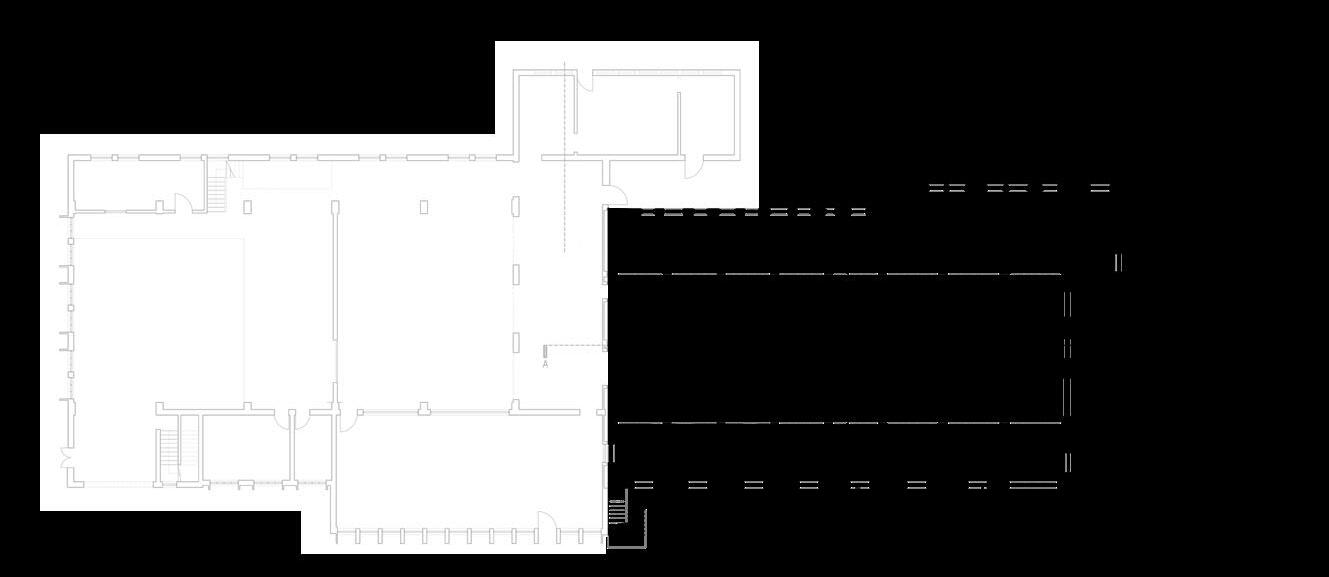
Since South side of the building gets the most sunlight, the classroom are going to be located on the South. Although that side of the building gets the most sunlight, due to the location of the trees and sun angle the building gets enough shding. Hence, it won't need additional shades.
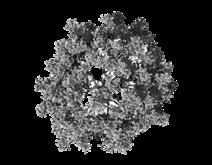
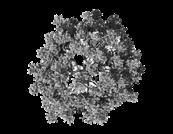

The building gets a lot of natural ventilation. This will be a part of the environmen tal strategy for the new proposal.
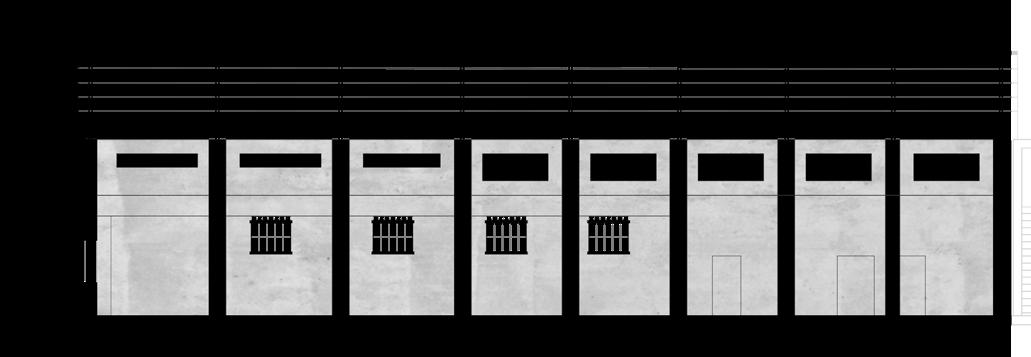

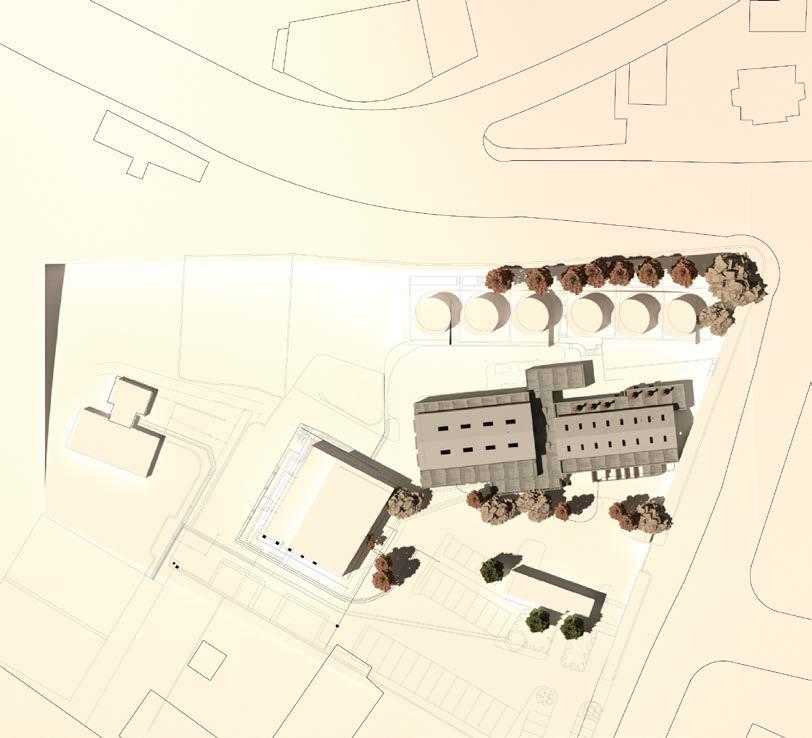
Main wind direction on-site is from North to South. There is also a wind flow from East to West across the Wadi Nablus (the plane).


NorthSouth West


Corrugated metal roof - high hazard level. The roof in HG2 corroded in some places and has a lot of openings that let rainwater in. This com promises the strength of other structural compo nents.

Cast concrete is the main material. Most load bearing structural components, including col umns and walls, are made of cast concrete. Floor slabs are made of concrete too.



Floor slab in HG2 is of high hazard level due to exposure to rainwater and heavy machinery.

Trusses, shutters and industrial equipment are made of metal.
The stone has no structural value and is used as a cladding for decorative purposes. This is to recemple the traditional local architecture.
Due to limited site accesss it is difficult to judge hazard level of the structural elements.
From photographic and video analysis, the high hazard level will be shown in red ( ).
Hi gh hazard level means either getting rid of the element or re placing it.

Although building circulation is generally good, the accessibility level is low. The only way to get to the roof top is the outdoors stairway.
Current ground level floor slab does not make it accessible for wheelchair users and people with limited mobility.
KEY
Area for Design Intervention (HG2)


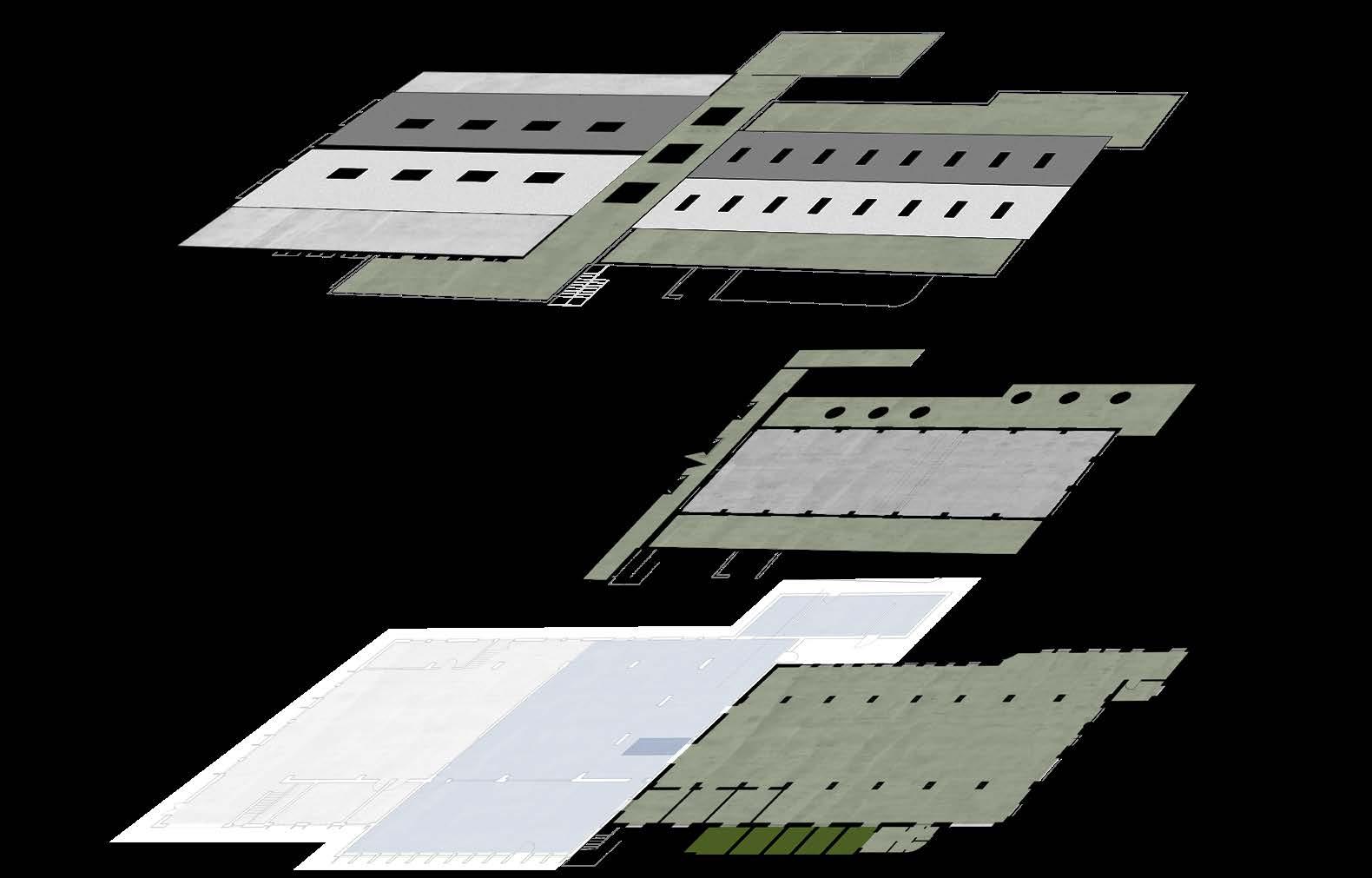
Currently Operating Power Station (HG1)
Access Point


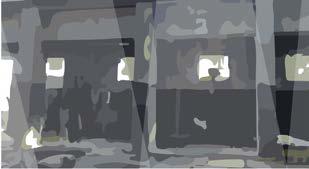
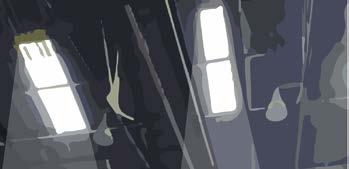

The past building function as a source of power for Nablus and surrounding areas gives it histori cal importance.
The intangible values behind the building are independence, resistance and progress. This project will aim to increase its social value by em bracing the symbolic meanings behind the site.

Building’s architectural value derives from its in dustrial style and being designed by one of a few Palestinian architects - rationalists.


KEY
High value (retain)
Retain (medium value)
Low value (get rid of)
The building has a stone cladding while the structur al components are made of concrete. This was im plemented to resemple the traditional Palestinian buiilding style.

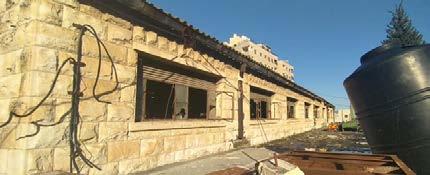

Design solution (cladding) - retain but low value
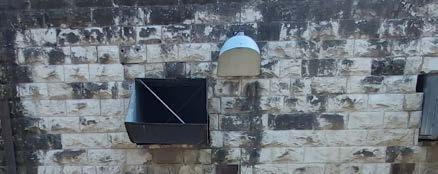
The old fuel tanks and pipes on top of Hangar 2 man ifest site’s historic importance and industrial character.
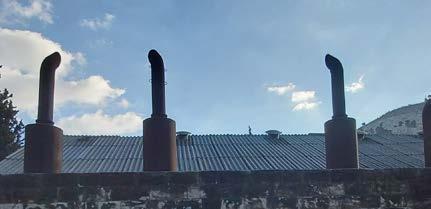
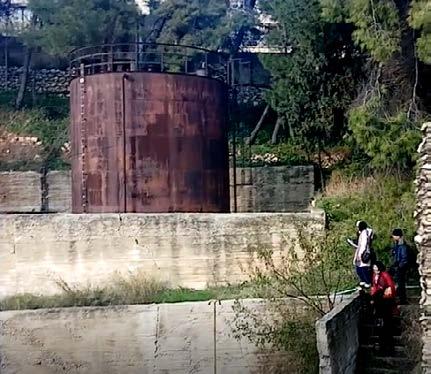
Fuel tanks - high value
Industrial pipes - high value, retain some
The landscape around is hilly and covered in trees and other vegetation. The site is located at the bot tom of a stip slope, however, the landscape is not celebrated. It flattened and covered with concrete.



This significantly increases the ambient temperature of the site and worsens its run-off characteristics.
Diverse vegetation is growing hectically and detracts from the building values.
Landscape - high value
Trees - high value
KEY
High value (retain)
Retain (medium value)
Low value (get rid of)


Existing windows add to industrial character of the building, however, they are too small on the South side of the building and don’t provide enough light.
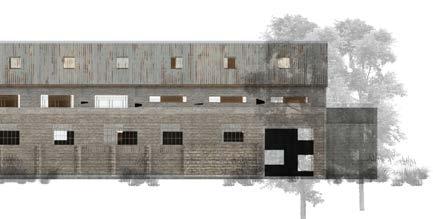
They will be partially replaced with larger windows/ curtain wall. The ventilation openings work well and will be reatined .
The main entrance for Hangar 2 is located on the eastern side of the buildng.
The view of the entrance is obstructed by trees and other on-site constructions. This makes the building less open and welcoming for visitors.

Concrete floor slab is in a poor condi tion and is of low value. Therefore, it needs to be either replaced or repaired.
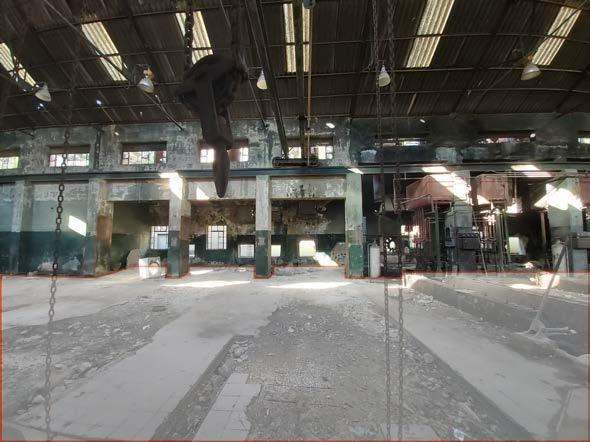
Double-height ceiling, large open space and tall columns are of high-value as they contribute to industrial character of the building.
The columns also carry important structural value.
The metal roof of the building needs replacing as it is heavily corroded with uncovered openings that expose the interior to weather conditions. It is of low value, however, the skylights are of a high value. Due to the sun positioning they are the main source of the sunlight in the building.
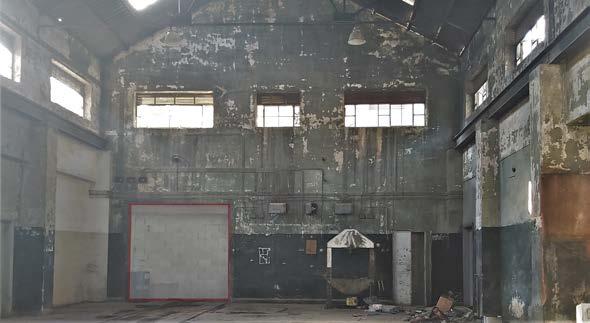
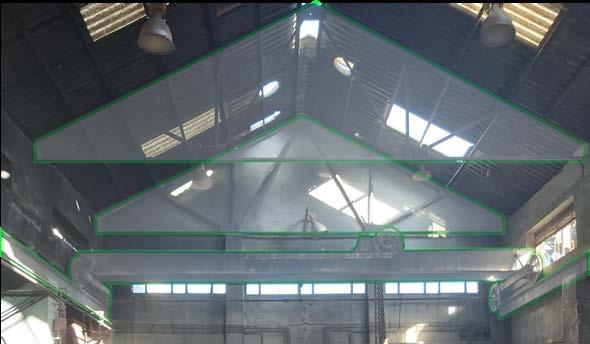
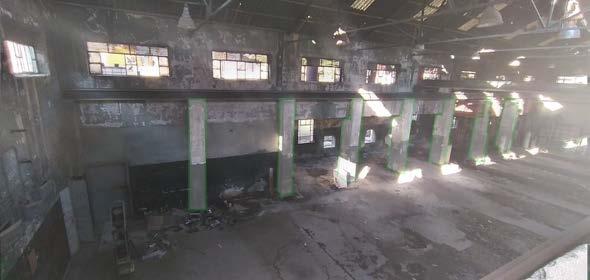
Exposed trusses and gantry crane con tribute to industrial character of the building. Additionally, the trusses have a high structural value and the crane has historic value.
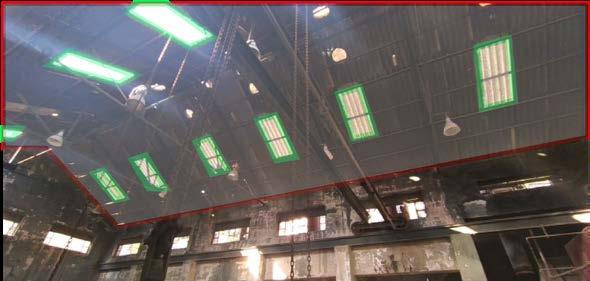
A wall constructed in place of entrance from HG2 to HG1 has no structural val ue and is of low value overall.
It will be removed to provide unob structed movement between the build ings.



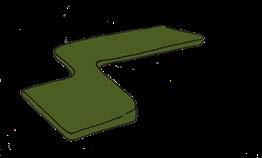

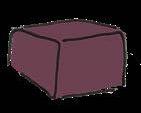



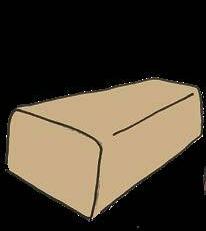
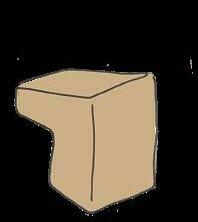
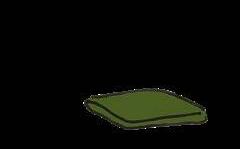
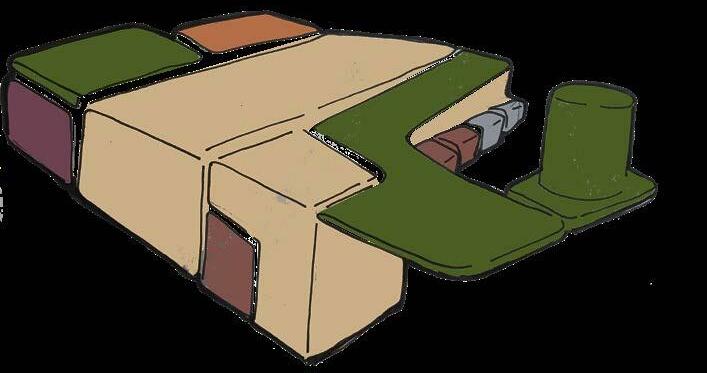
Design brief developed following the issue analysis and site evaluation.
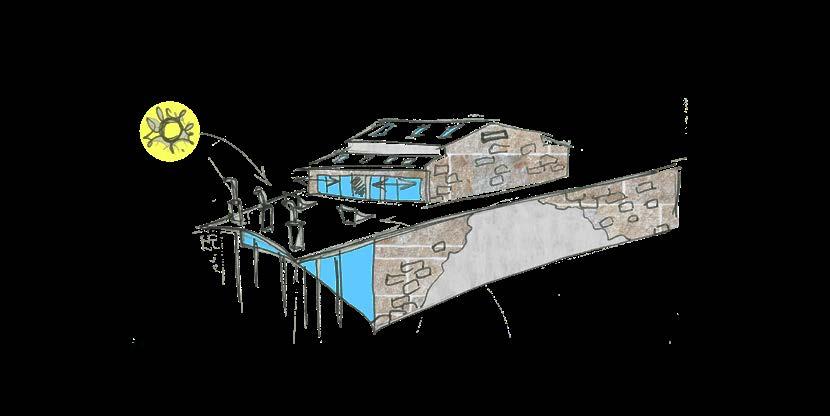
Social Feasibility
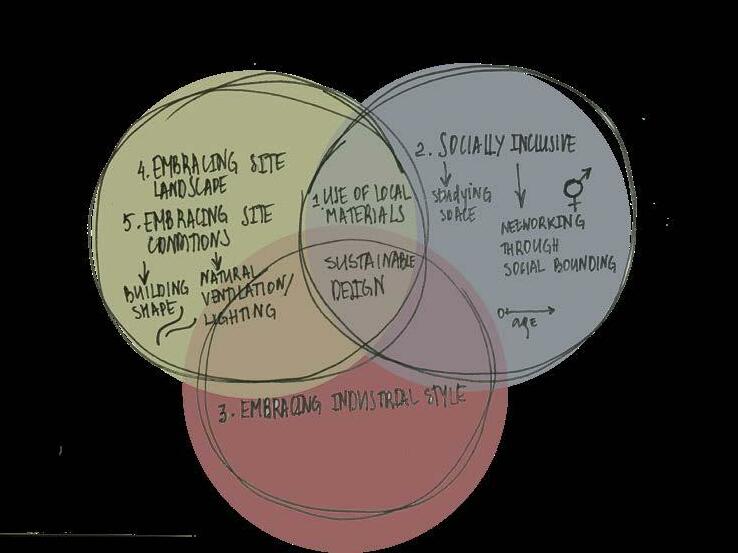
Environmental Feasibility
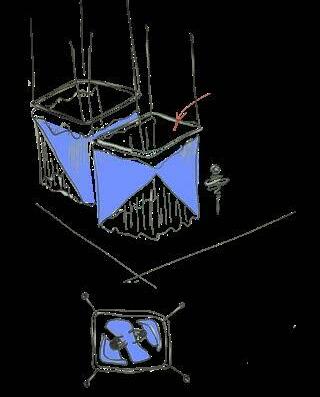


Design Feasibility
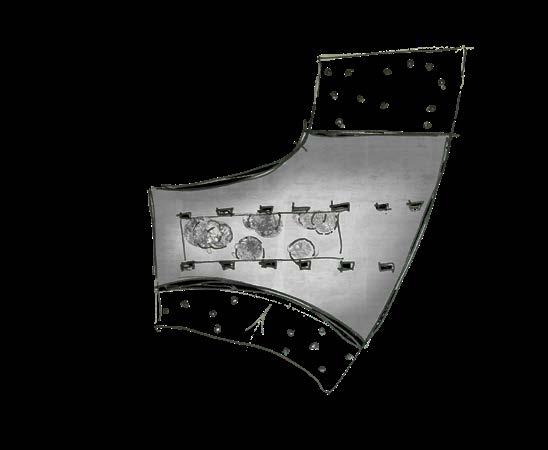

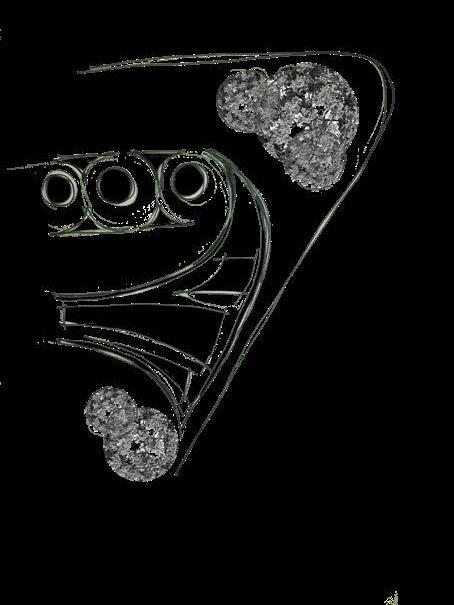




 Green Roof (North side)
Green Roof (South side)
Climbing "wall"
Career Councelling
Classrooms
Meeting Hall
Atrium
Green Roof (North side)
Green Roof (South side)
Climbing "wall"
Career Councelling
Classrooms
Meeting Hall
Atrium

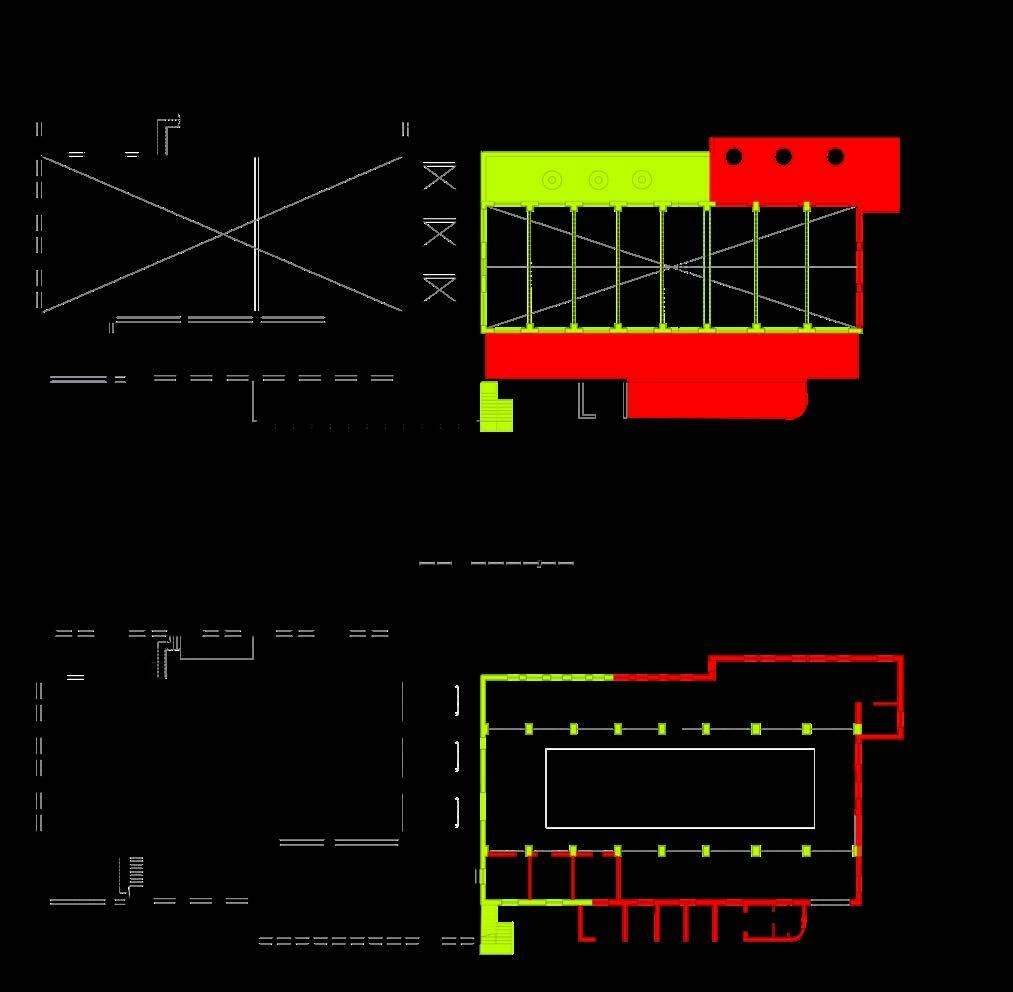

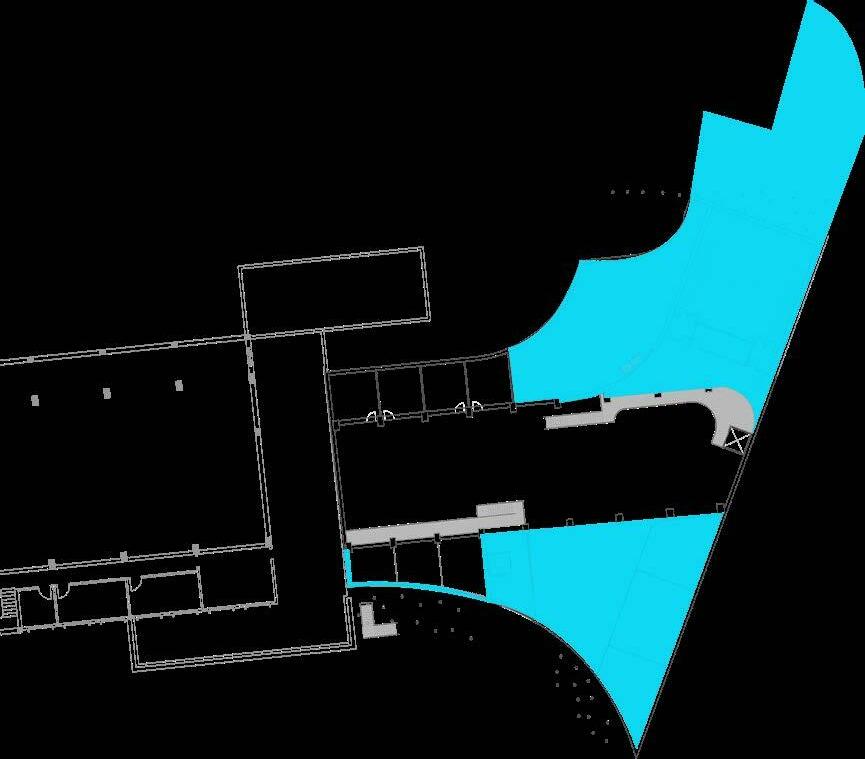

The main materials used in design pro posal are the same as the original ma terials, including cast concrete, lo cal limestone and metal. This is to complement the existing building features.
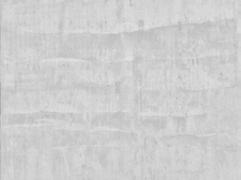
Existing cast concrete columns.
Precast concrete has high fire and dump resistance. It has a long life span and therefore has lower maintenance costs (financially efficient).
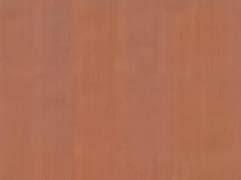
Thermal resistance is a very important factor since the site experiences big change of temperatures throughout the year.
Existing metal trusses.
The trusses carry roof load, transferring it to the walls and columns.
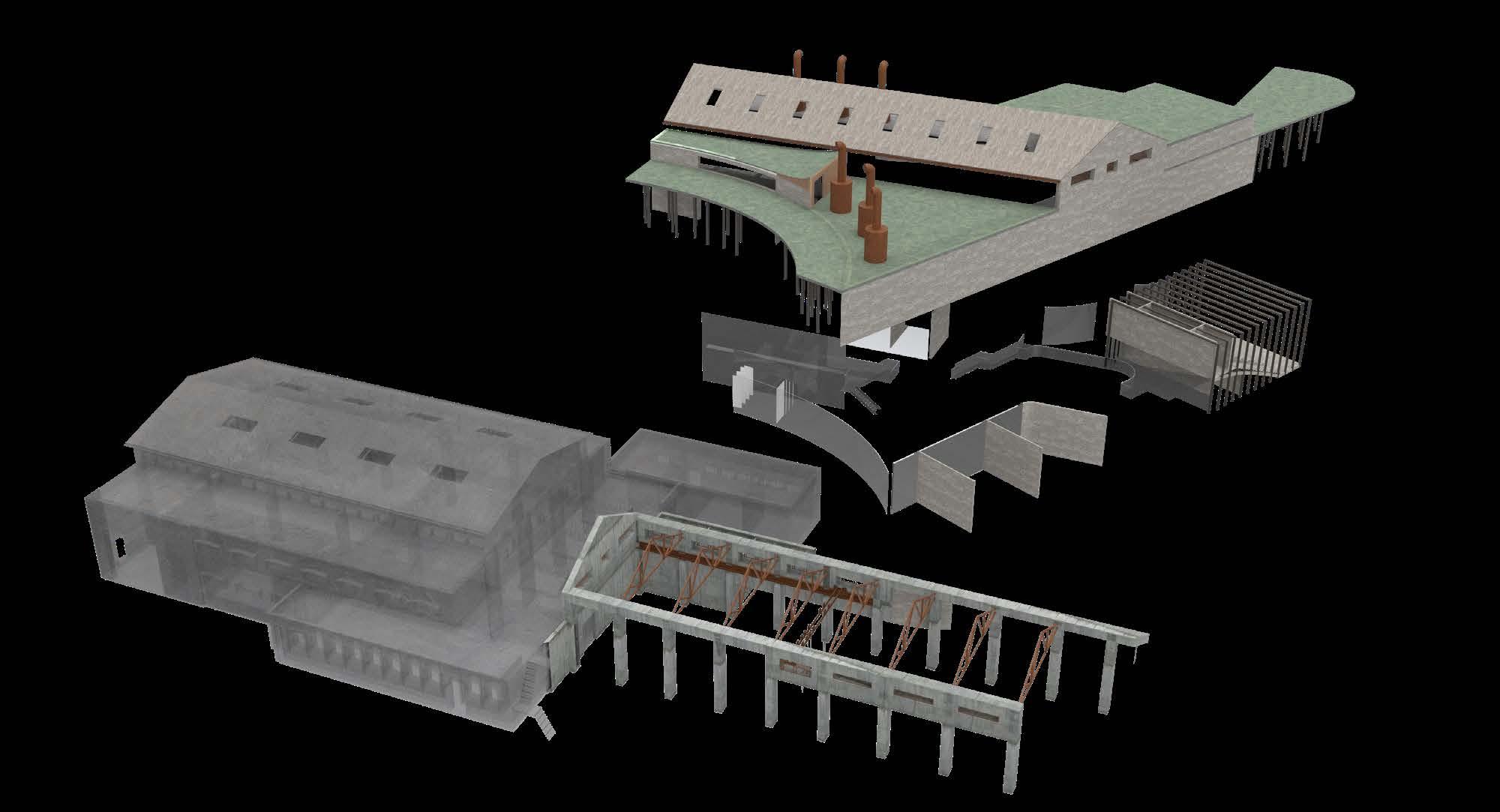
The existing trusses are in good condi tion and keeping them reduces polution from production and transportation of new ones.
Existing concrete load-bearing walls.
New stone load-bearing walls.
Load bearing walls transfer the weight to the ground. By using stone (traditional local material) we reduce polution asso ciated with shipping (fossil fuels, green house gases) and support local business es.

Bafflers in the atrium and the meeting hall reduce the noise levels.
The most natural light comes through the roof openings (a) and the South facade (b). Daylight is the major source of light in the classrooms, the atrium and the recep tion. The building additionally equipped with LED light sensors. Solar panels are in stalled on the roof (c).
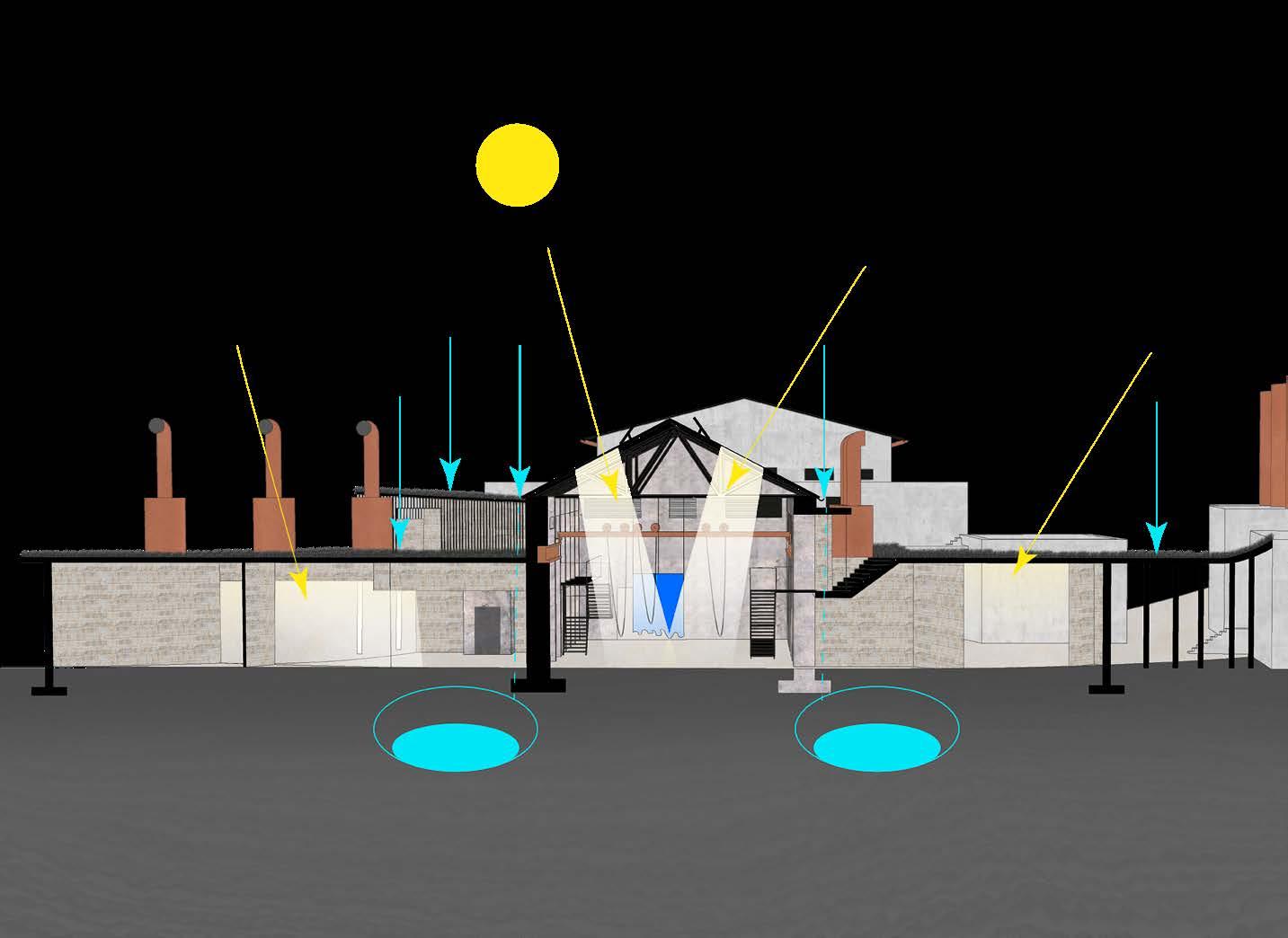
Atrium and reception, the largest open spaces in the building, are naturally venti lated. New design remained the ventilation features of the pre-existing structure.
Roof rainwater harvesting system collects water from the gutters and the green roof and is used for toilet flushing and irrigation (d).
It is not a part of design interventionor pro gram proposal. HG1 will remain intact with exeption of clearing out the space.
There will be a possibility of interactive tours in HG1 presenting currently operat ing power station and machinery from the old power plant. The entrance from HG2 to HG1 is shown as .
1. Reception
2. Career consulting office (2 x height)
3. Career consulting office (2 x height)
4. Head of the program office (2 x height)
5. Atrium, including

6. Adaptable private/semi-private curtain spaces (retractable), and
7. Computer space

8. Adjustable size classrooms with moving walls
9. Female WC (2 x height)
10. Male WC (2 x height)
11. Technical support office (2 x height)
12. Staff resting room (2 x height)
13. Admin office
14. Meeting hall
OLD FUEL TANKS
15. Climbing walls
Main entrance
Other entrances
Fire exit
Passage between the buildings Stairs to the 1 Floor Stairs to the roof
GF stair access to Fuel Tanks Lift to 1 Floor Lift to 1 Floor and the roof
HG 1

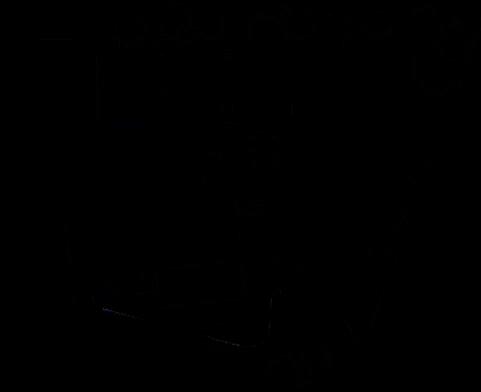
1. Adjustable size classrooms with mov ing walls
2. Entrance hall to the roof
3. Meeting hall
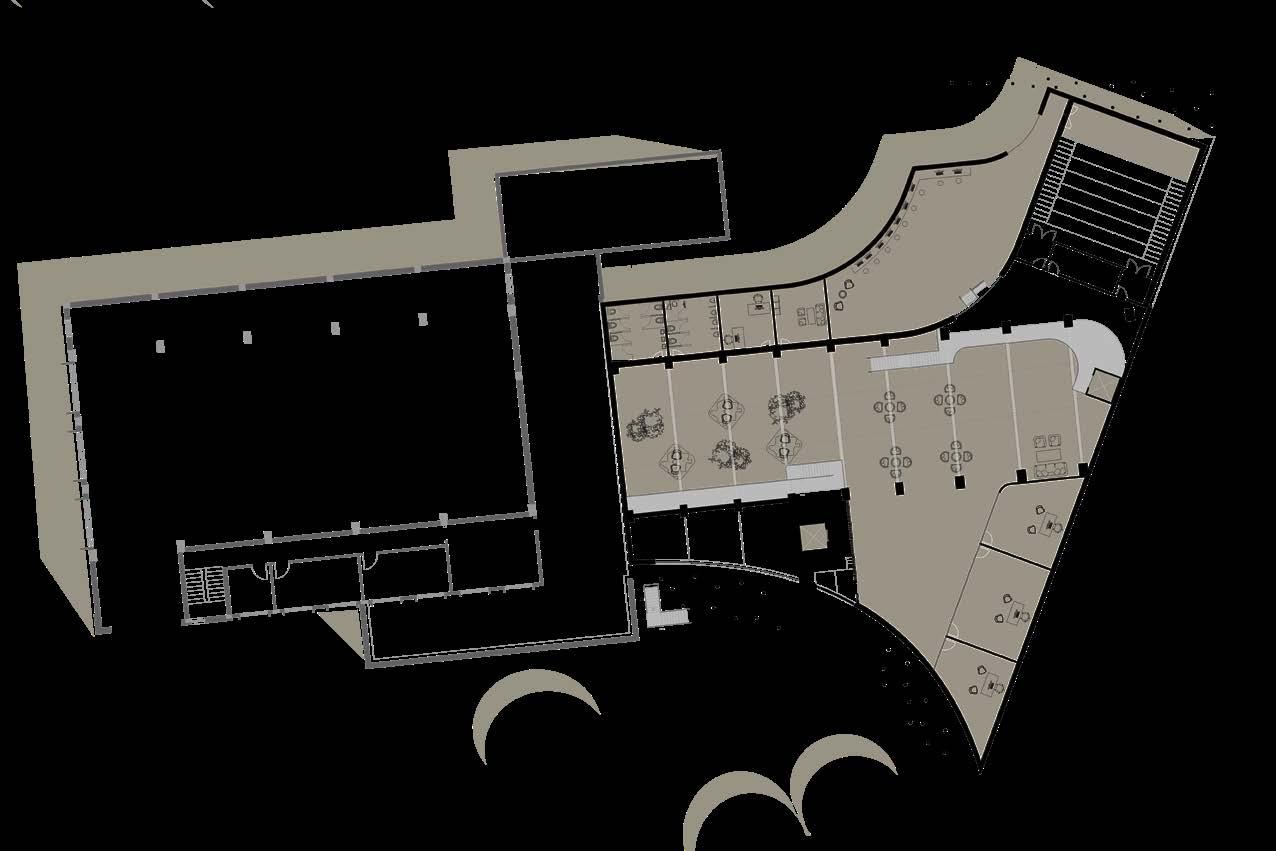
4. Meeting hall waiting area
Entrance to the roof
HG 1

1. Roof market/cafe

2. Climbing walls
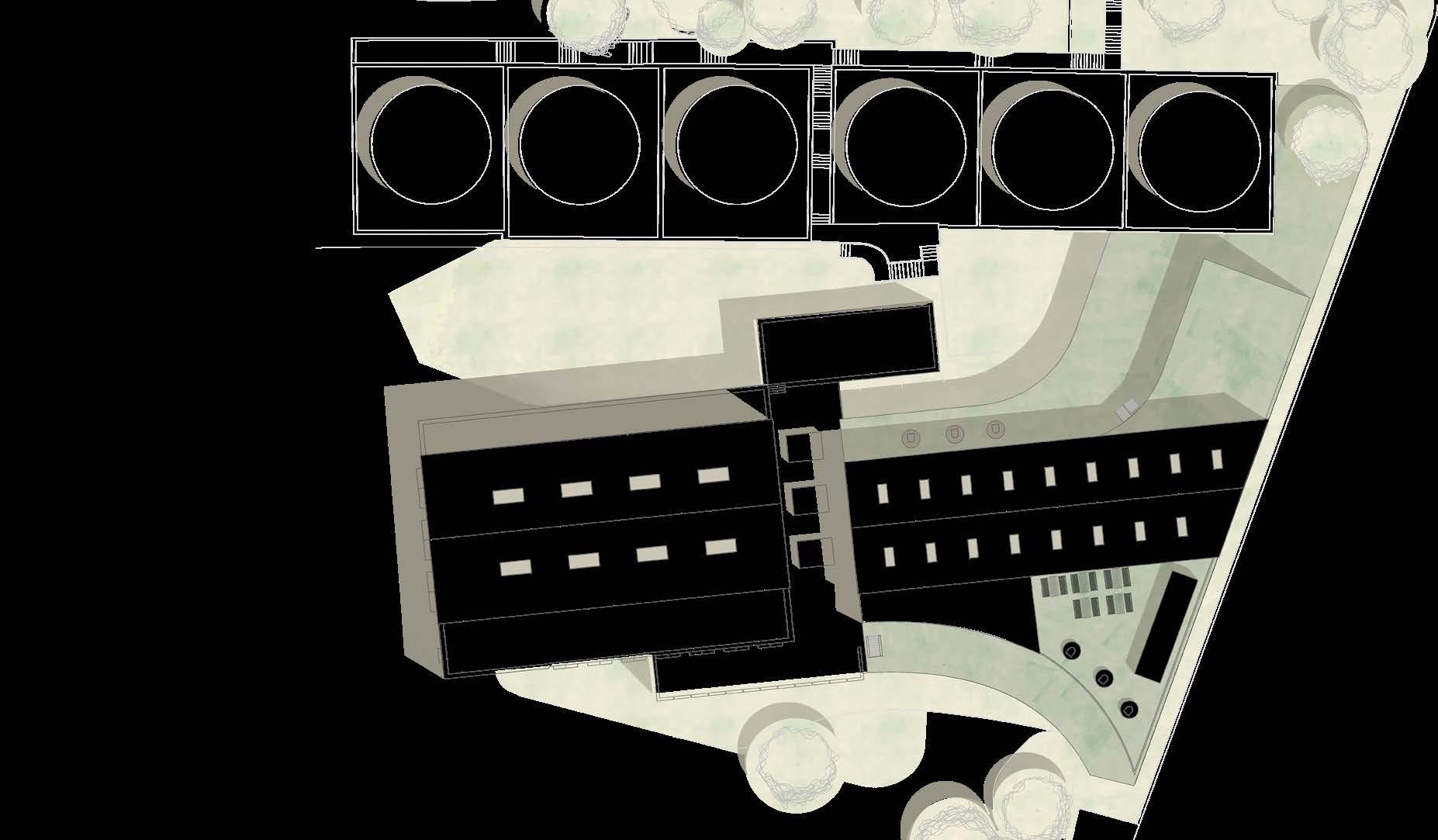
Green roof
Stairs to Ground Level
Entrance to the roof
Green roof connecting to fuel tanks base
KEY
Other on-site buildings
Defined proposed spaces
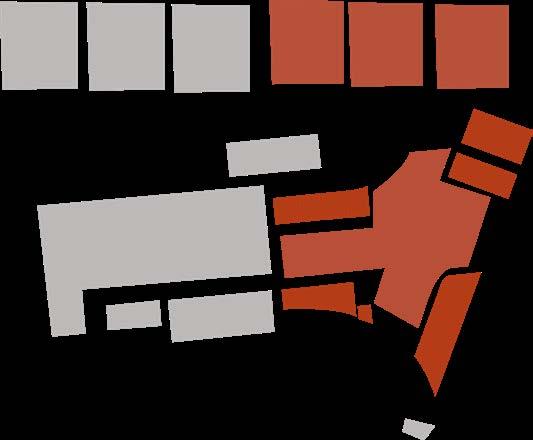
Adjustable layout spaces
Way out/downstairs
Elevator/stairs

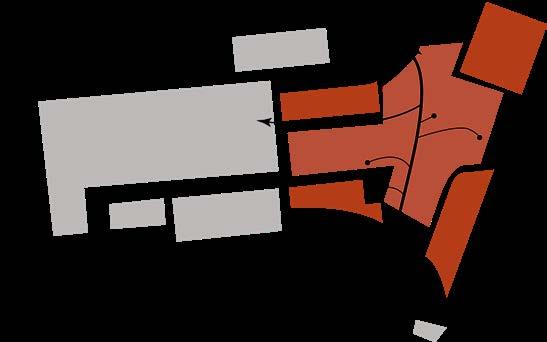
ATRIUM
Common learning and leisure zone
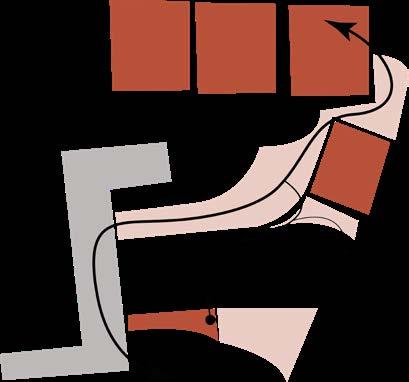
FUEL
The area around the tanks is incorporated in building pro gram for leisure purposes
For careerevents and invited speakers
ROOF
MAKE A SEPARATE SLIDE WITH FLOORS AND ACCESS POINTS (CIR CULATION)

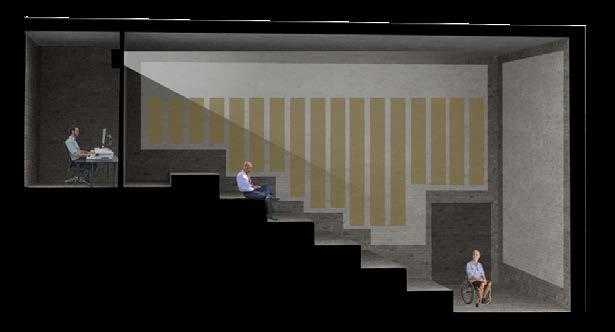
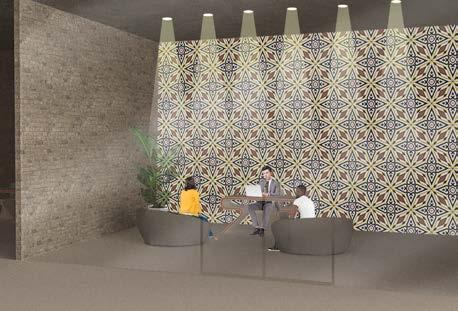
1. Everyone is welcome to attend career fairs and events in the heart of the Skills Hub. Atrium provides an open space where people can network, socialise and study.
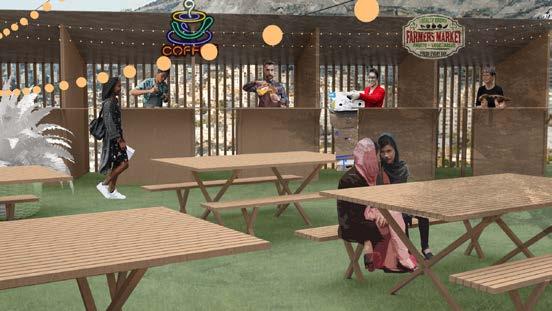


2. Our career councelling doors are always open. If you are thinking of joining our program, want to learn new skills or find a job - we will help you. Our team of profes sionals will match you with the right program or employ er.
3. If you decide to join our training program, our classes will take place in South side classroom with plenty of sunlight and adjustable room size. Our classes are inlusive of all genders and skills levels.
4. We hold a series of talks from local employers and invited academ ics. Come to the meeting hall to find out more!
5. We believe that socialisation and great conversations are one of the most important and effective ways of making friends and building con nections. We organise team events with students, program staff and invited speakers. You can always visit our mini-market, cafe and climbing wall with your new colleagues and friends. Students and members of staff get a special discount.
Our end goal is to give you relevant skills and help establish connections that will help you to always be one step ahead in your career of choice.
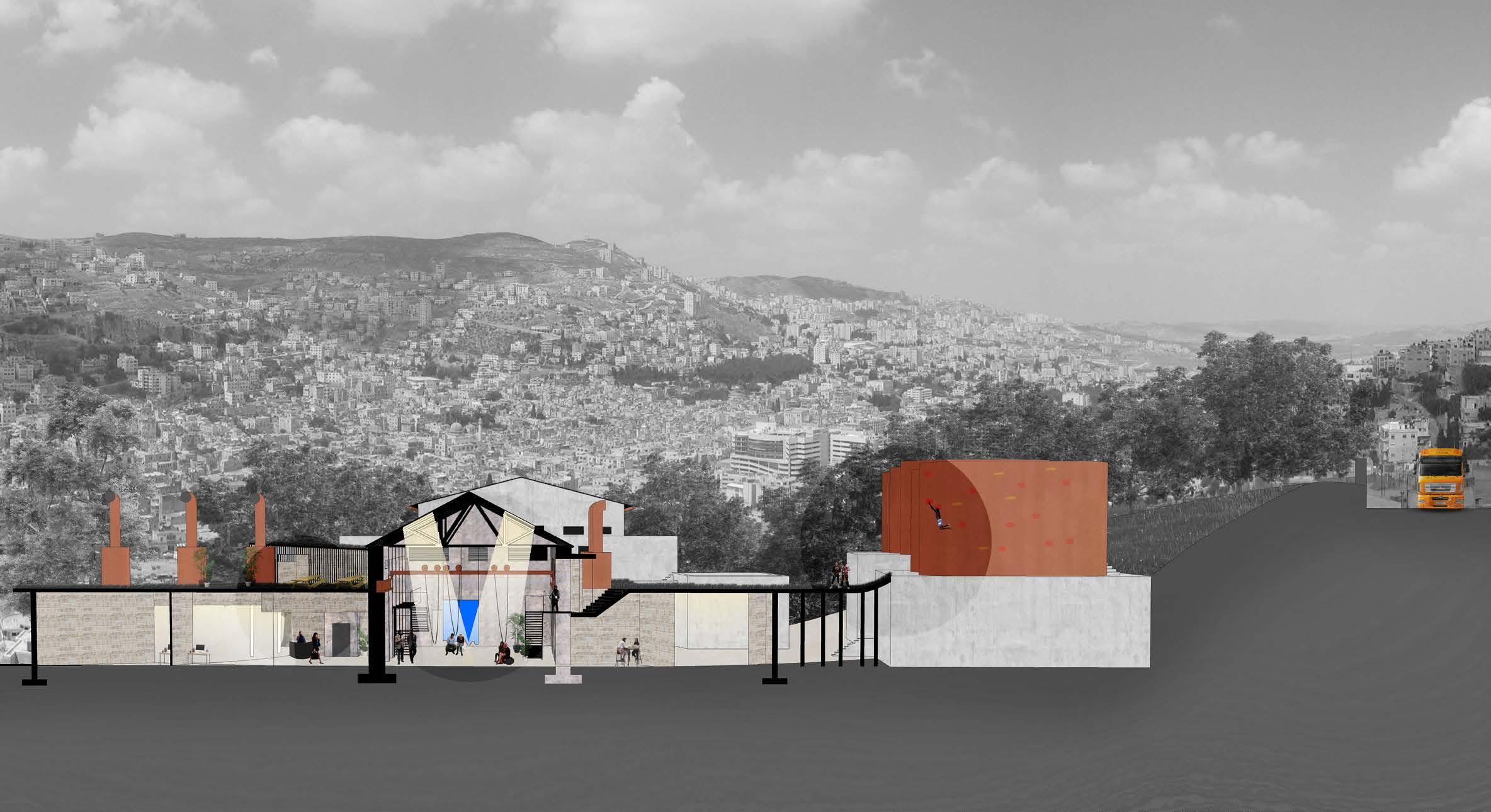

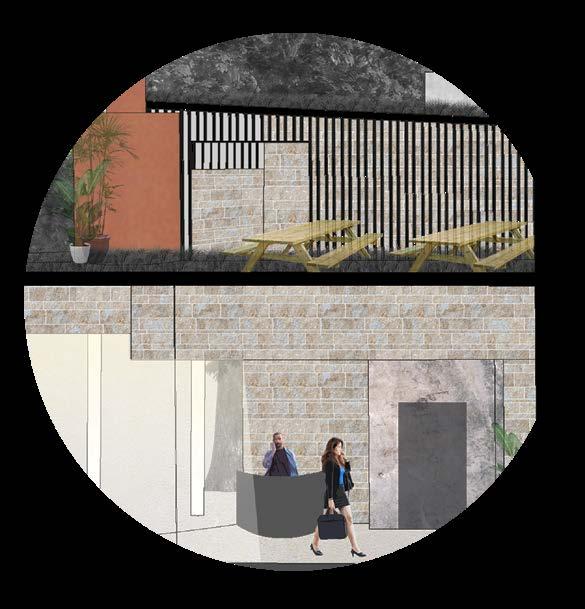
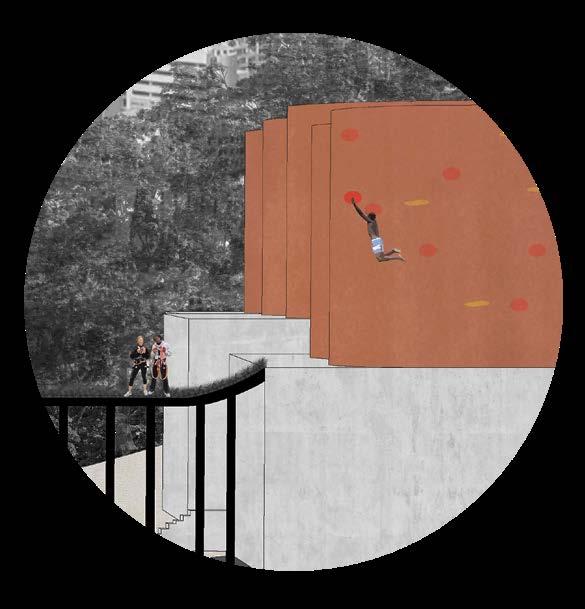
Study pods and other spaces in the atrium. Re-purposed fuel tanks.Building reception.
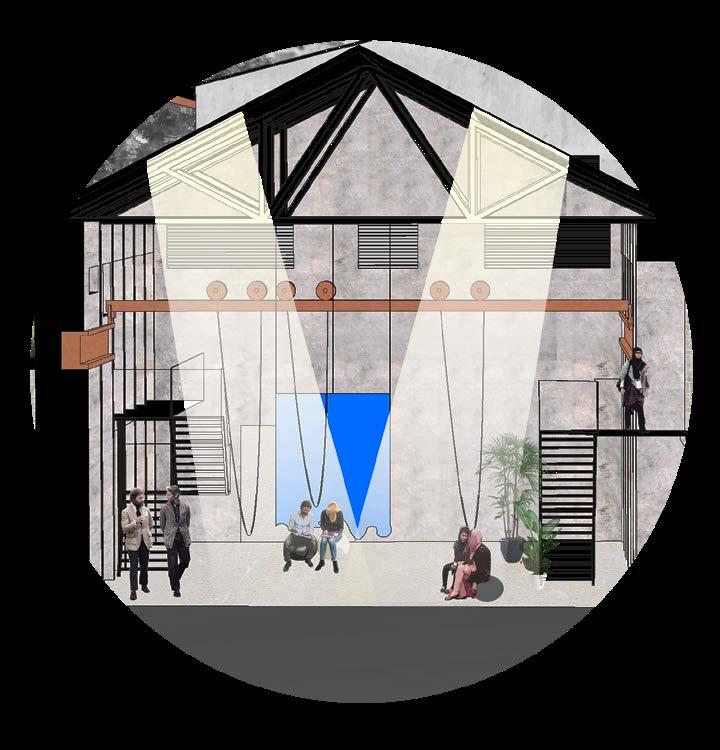

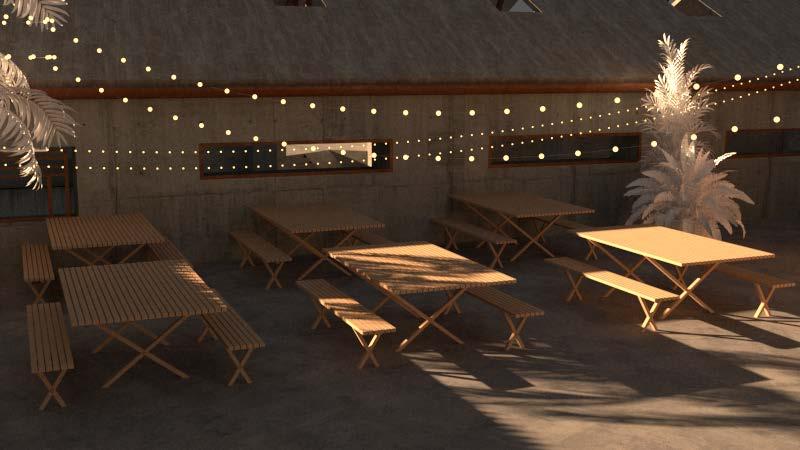
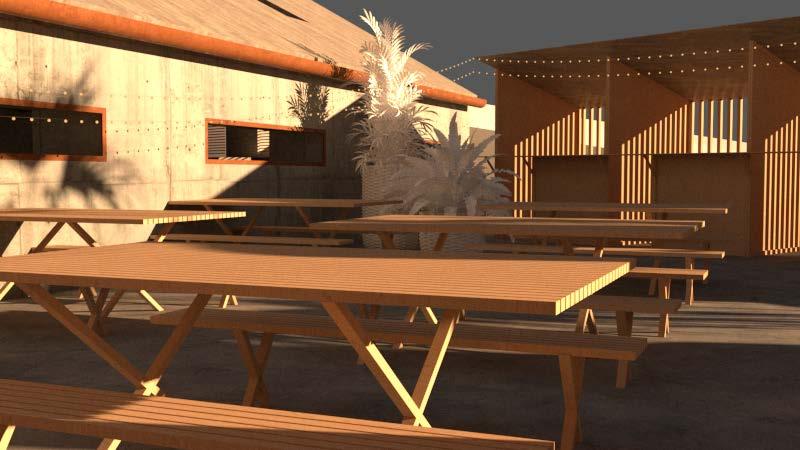
The market space provides resting zone for building visitors.
Additionally it gives an opportunity for informal networking atmosphere.
The space encourages social interactions between different social groups.
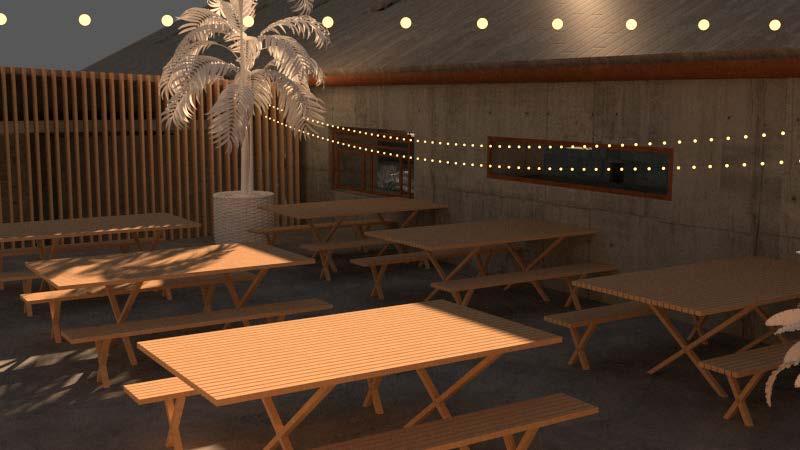
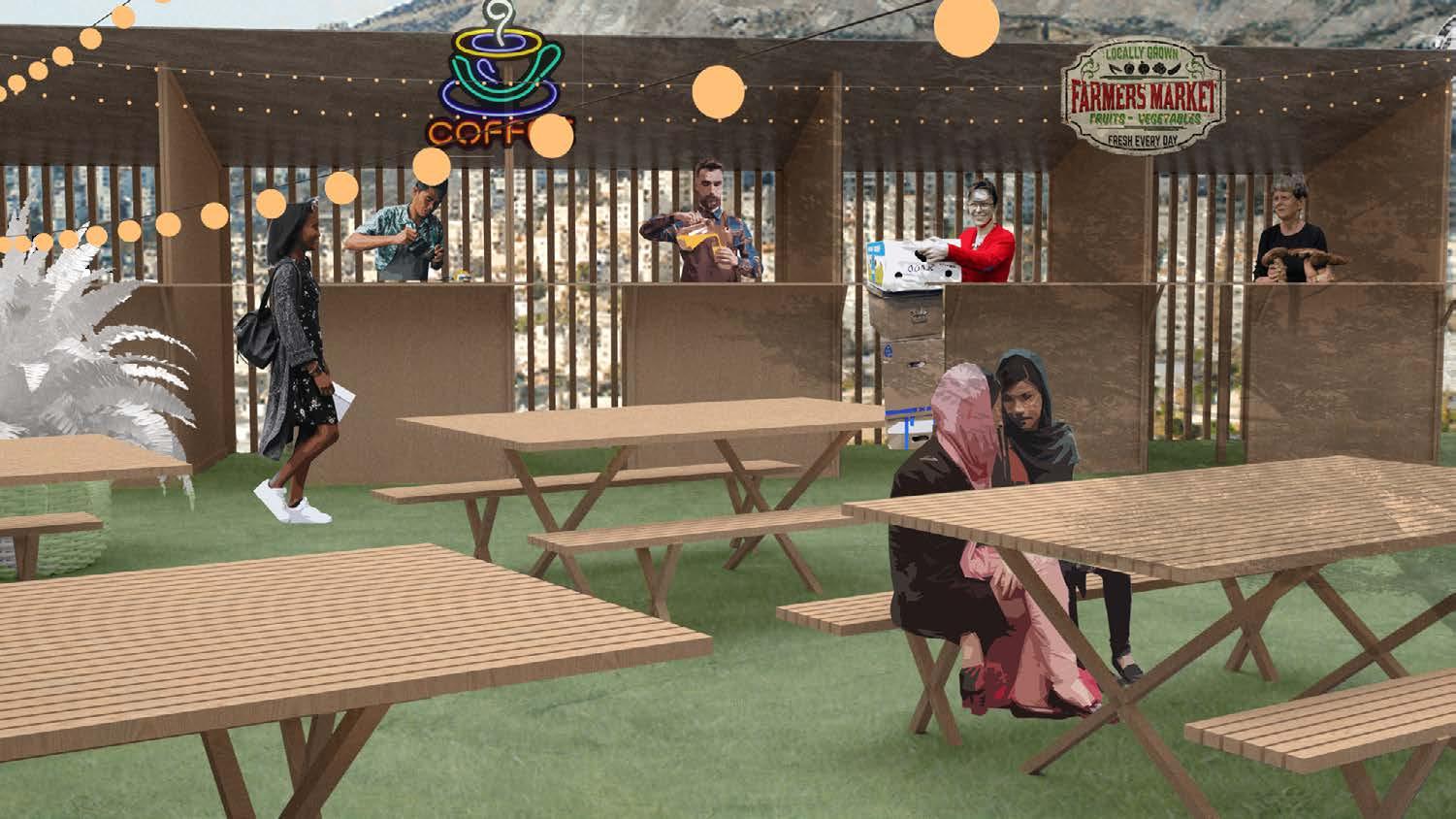
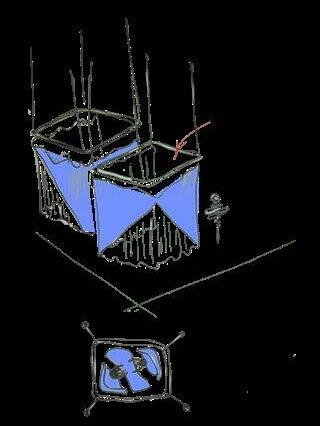
The atrium is based on the idea of trditional courtyards. Unlike Palestinian courtyards, the atrium is an open and clearly visible space.
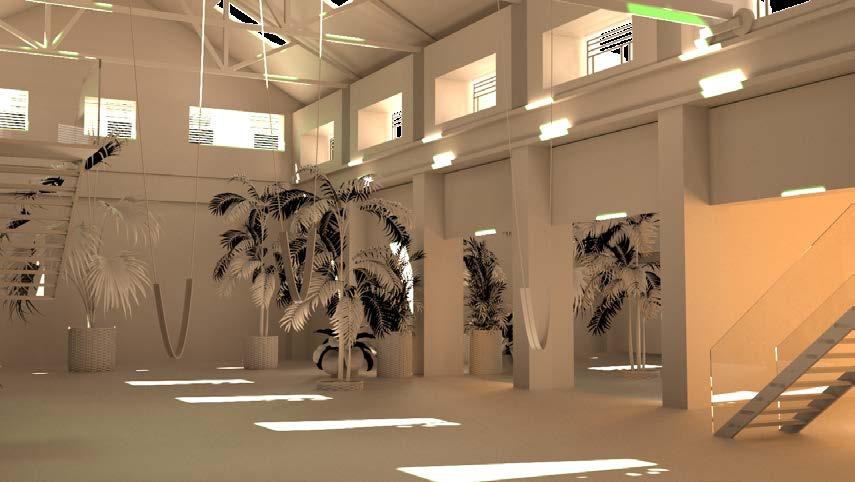
The atrium is multi-functional space where visitors can study, newtwork, use computers or just relax.
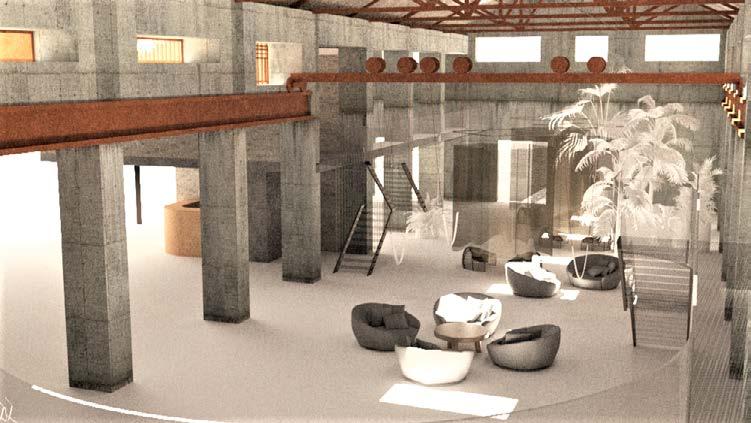
The space is equipped with 10 computers, furniture and study pods.
Study pods were inspired by Petra Blaisse's work. In context of the building, they will provide private and semi-private envi ronment for our students.

The atrium additionally holds career fairs and events. When that happens, the curtain pods automatically retracted to free up the space.
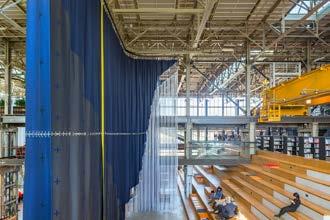
On the left is P Blaisse's work.
The pods provide private space while keeping people inside a part of the settings around. This is done by semi-transparent parts of the fabric.



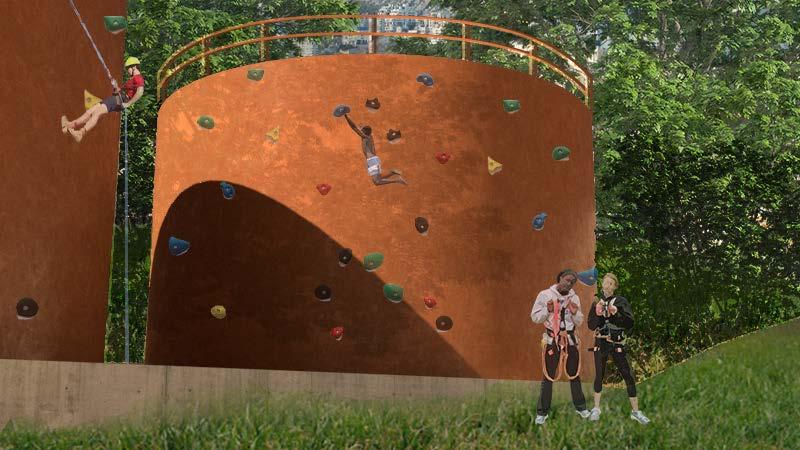
Old fuel tanks on-site were repur posed as climbing walls for students, staff and visitors. This provides use for the space behind HG2 with min imal interventions and no demolish ions.
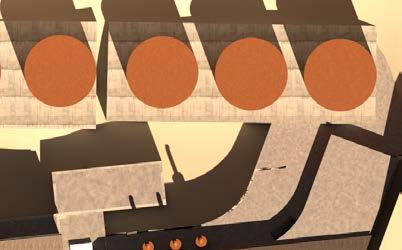
New space is environmentally sus tainable and socially engaging.
Existing precedent is a Cassi opeia in Berlin, re-purposed industrial site that currently acts as outdoor market, cine ma and climbing space.
This precedent provides a good social environment and community engagement ex ample.
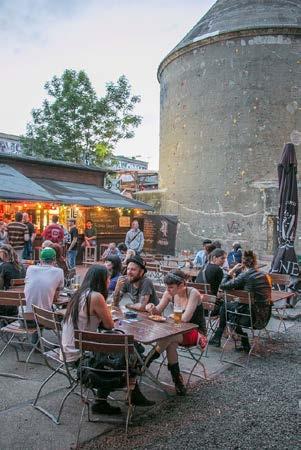
New roof insulation will empoved building environmental perfor mance. It creates a barrier to heat gain and loss in ceilings, roofs, floors, and walls. It will keep the building warmer in winter and cooler in summer.
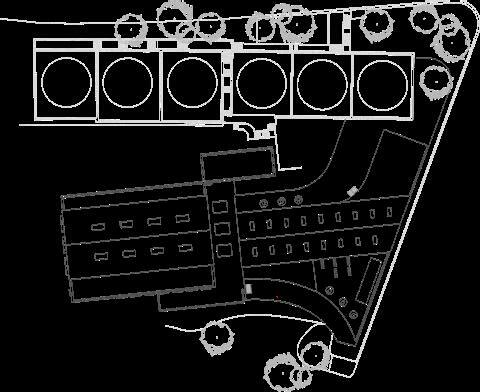
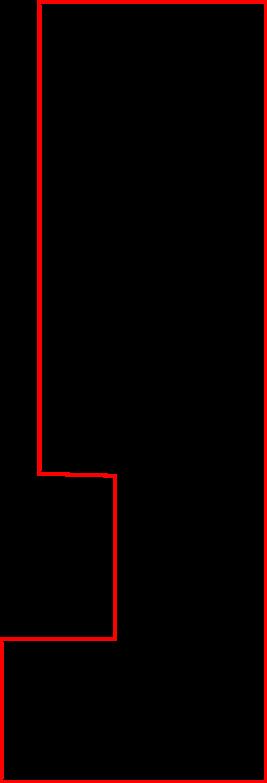

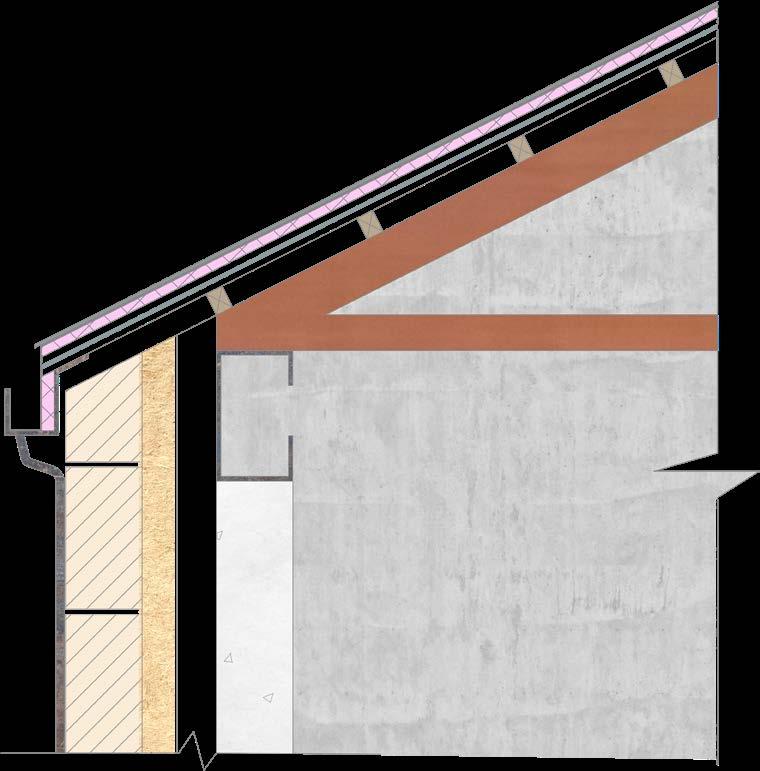
The green roof is connected to existing wall. It is important detail that enhances building performance, however it increases the weight load on the existing structure.

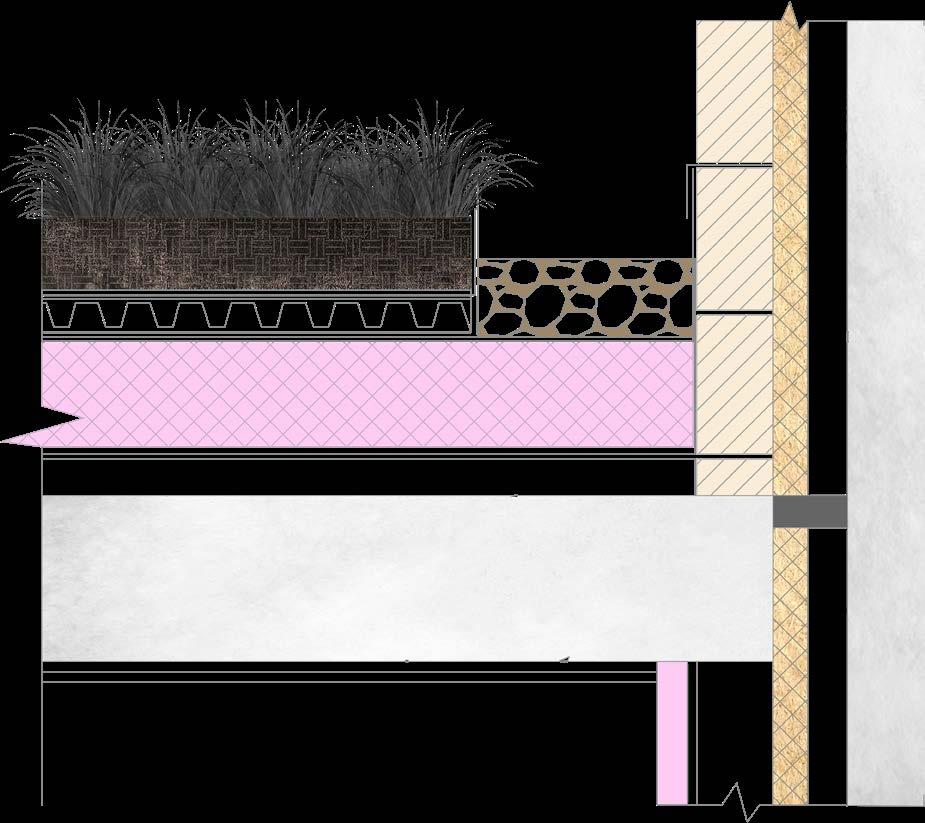
The existing site is very concrete-heavy. This and high seasonal temperatures increase site temperature. Green roof does not heat as much as asphalt/concrete/stone. It reduces ambient temperature, regulates indoor temperature, saves energy and encourages biodiversity in the city. It additionaly reducesambient noise outside and inside.
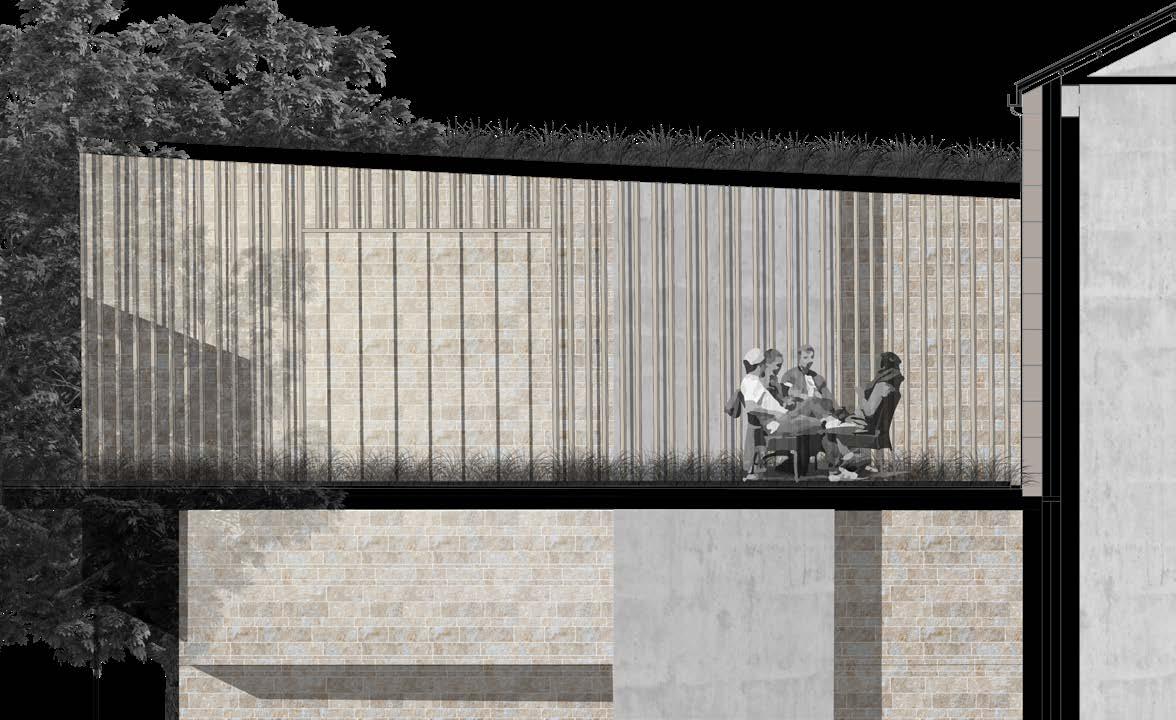

This section explores studying spaces in the atrium. It also shows transition from HG2 to HG1. Although the building program does not include HG1, HG1 will operate as a showroom showcasing former power plant equipment. Building visitors will be of fered tours around HG1.

This image illustrates career councelling/business skills room. There is 3 rooms in total with almost identical lay out. The rooms each have a glass wall. This is to
1. let the daylight in
2. create feeling of openess and transparence
3. make the entrance to the building more welcoming (as the rooms are located near the main building entrance)
Room design also includes local tiles, which support local labor.

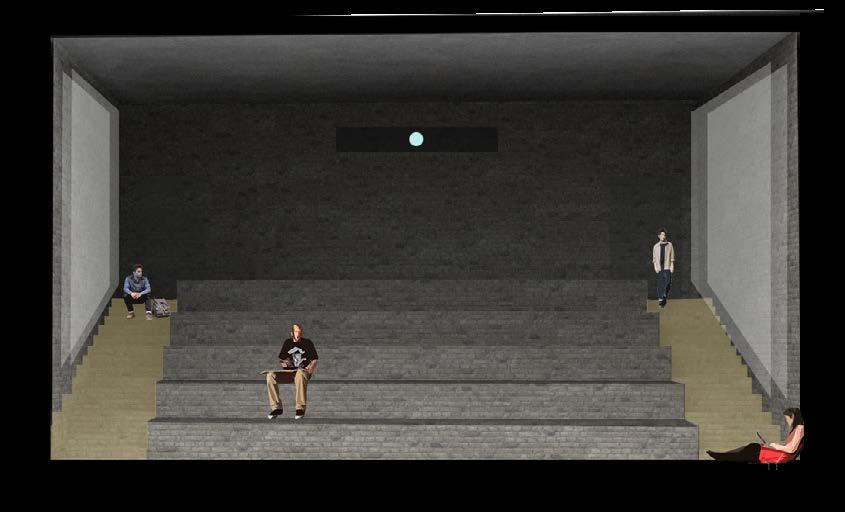
The meeting hall is a study space open for students. It also acts as a mini lecture theatre.
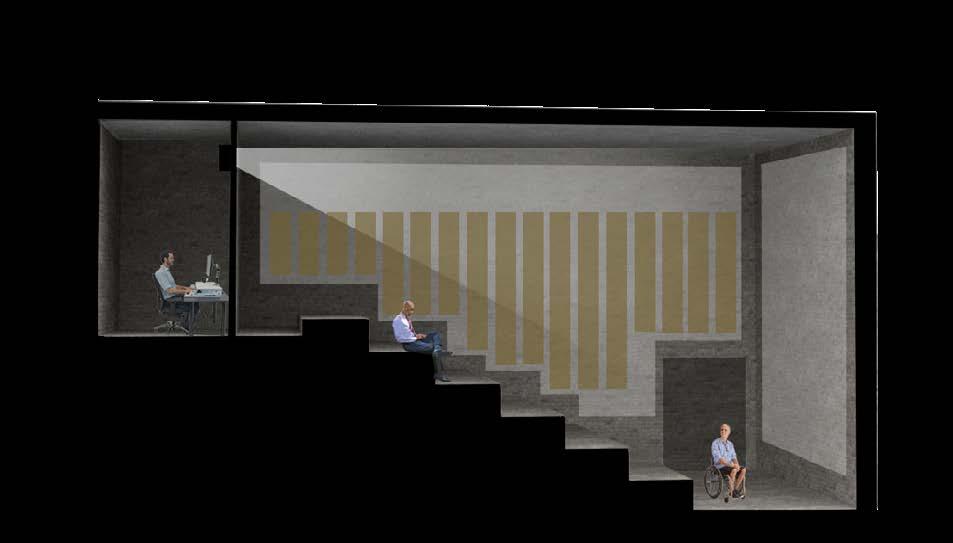
Students enetering a classroom on the GF.
There is a total of 6 classrooms over GF and 1F. The classroom size is adjustable with moving walls.
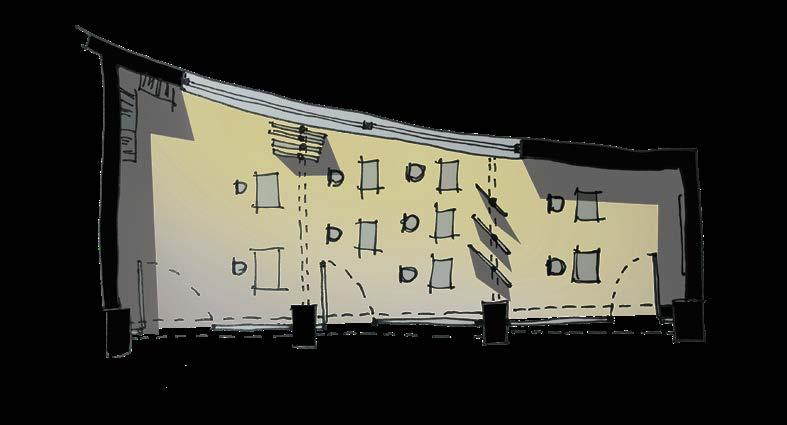
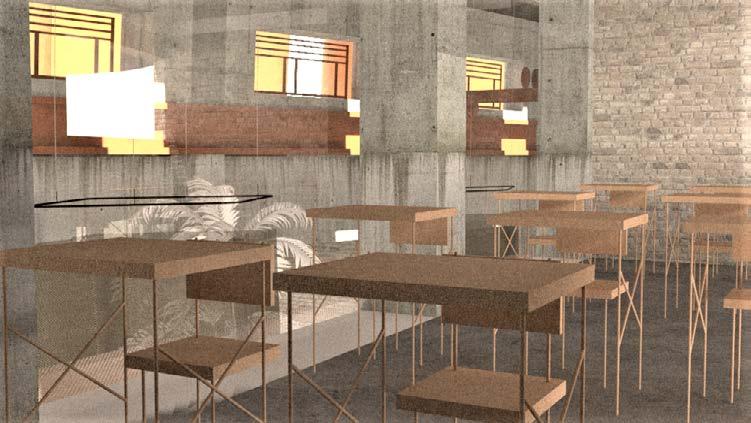
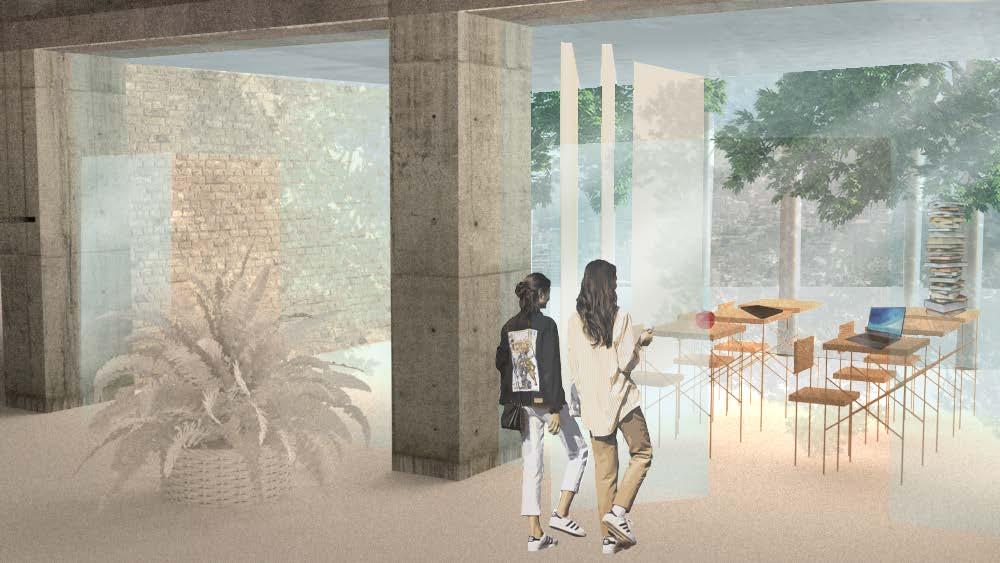
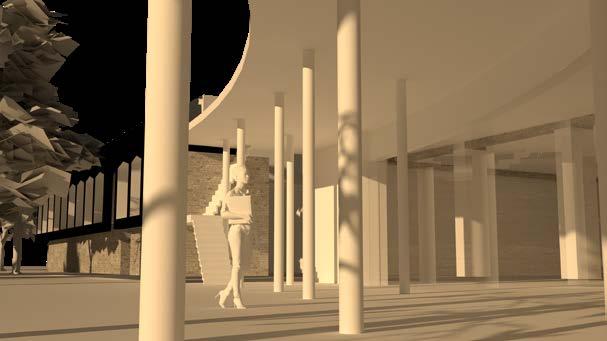
Design of pillars supporting green roof was inspired by LocalArchitecture. Additionally to structural value, it provides aesthetic value by imitating trees to create more organic look. The "forest" creates gentle transition from outside to inside.

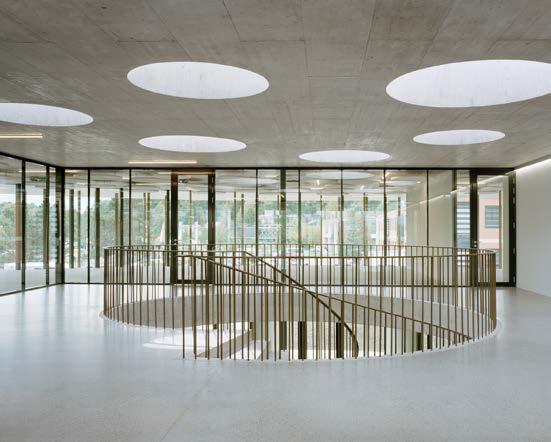
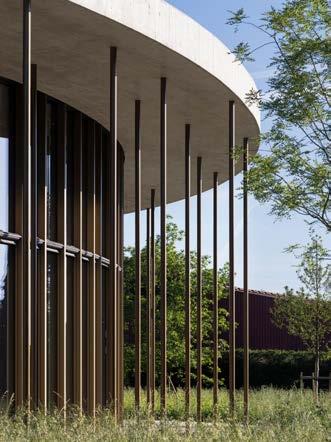


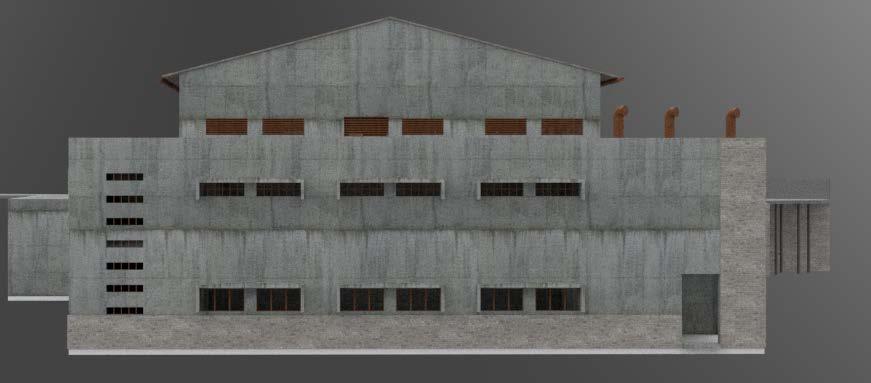

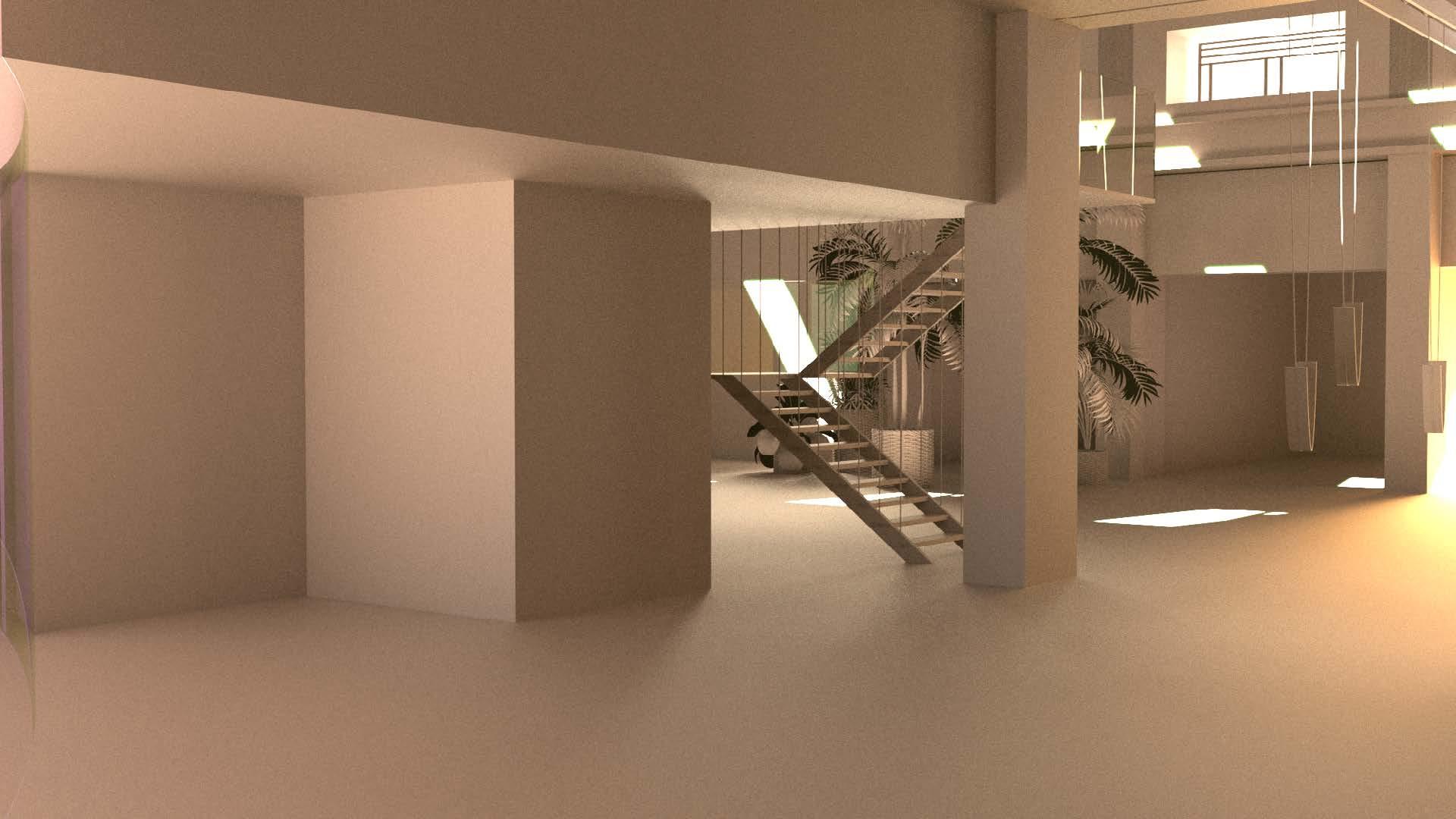
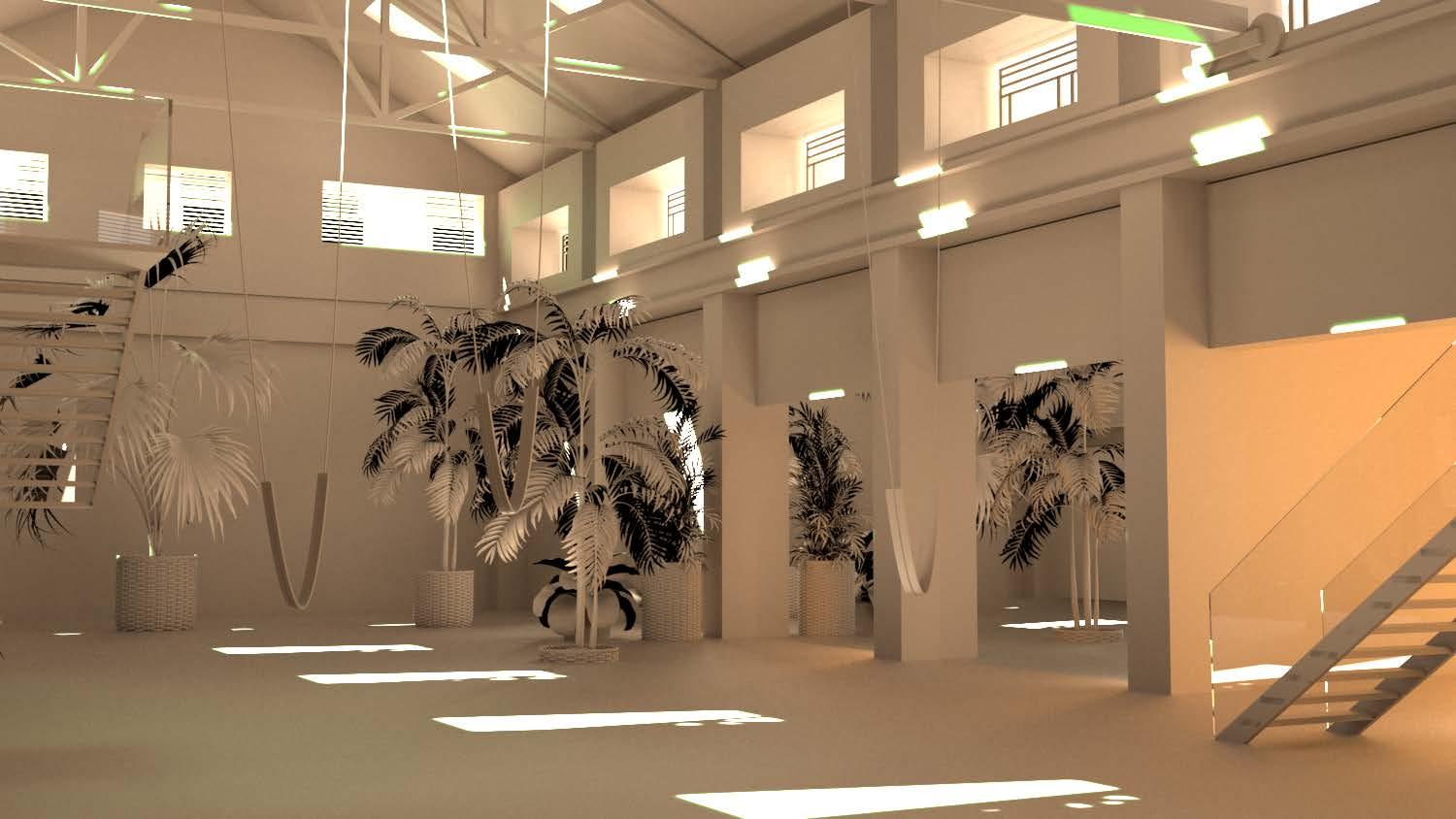

1. Education is provided by Palestinian Authority (PA)
Funding system comprises of:
1. Course fees
- skills training and TVET are paid for by students
2. Main bodies providing university & vocational educations
- Governmental Sector (Ministry of Education & Higher Education (MOEHE)
- Ministry of Labor (MOL)
- Ministry of Social Affairs
- United Nations Relief and Works Agency for Palestinian Refugees (UNRWA)
- Non-Governmental Organizations (NGO’s)
- Private Sector
- people completing these earn more than these without qualification
- students can apply for loans & scholarships
2. Government contributions - annual TVET budget
- apply for anual training budget
3. National Training Fund (NTF)
- The funding will be allocated according to performance and quality standards
4. National and international grants and donations
Aligning training and TVETs in accordance with The Arab Occupational Qualification (AOC)- cor poration that outlining the type of work executed and the level of skill required.
3. Improving the linkages between training and the needs of the labour market
- local employment
- career councelling program
- universities, colleges & second ary education providers
- other TVET institutions
- Donations go either directly to the organisation or to NTF
5. Income-generating activities of the organisation
- renting space for local enterprices and start-ups generated by ICT TVET/Apprenticeship training
- providing hands-on experience by working with real-life clients and generating profit (ICT)
NQF is alligned with the AOC.
The NQF establishes a comprehensive accreditation system and an assessment and incen tive scheme encouraging lifelong learning. The Framework also improves educational mobility, makes education and training more responsive to the needs of the labour market, aligns Pales tinian qualifications with international standards and improves the quality of education
The organisation is examined and accredited by The Accreditation and Quality Assurance Commis sion (AQAC) under the umbrella of the Ministry of Education and Higher Education. Accreditation by the AQAC guarantees adherence to quality standards. .
UNEVOC CENTRES & TVET NSTITUTIONS
TEACHERS, TRAINERS & other eployees
https://unevoc.unesco.org/wtdb/worldtvetdatabase_pse_en.pdf
https://unevoc.unesco.org/wtdb/worldtvetdatabase_pse_en.pdf
ttps://assets.publishing.service.gov.uk/government/uploads/system/uploads/attachment_data/file/204627/Facility-new-market-development-strengthen-private-sector-palestine.pdf
https://www.researchgate.net/publication/327578681_Role_of_Information_and_Communications_Technology_ICT_in_Enhancing_Service_Sector_Productivity_in_Palestine_An_Interna tional_Perspective
https://paltrade.org/uploads/16080491411253702946.pdf
https://insights.careinternational.org.uk/media/k2/attachments/Skills_Gaps_and_Development_in_the_
Occupied_Palestinian_Territory.pdf
https://unevoc.unesco.org/wtdb/worldtvetdatabase_pse_en.pdf
PROJECT STAKEHOLDERS
https://unevoc.unesco.org/wtdb/worldtvetdatabase_pse_en.pdf
http://tvet-online.asia/issue/9/horemans-hilal-tvet9/ http://kab.itcilo.org/en
SITE CONDITIONS(SUN STUDY)
https://www.sunearthtools.com/dp/tools/pos_sun.php
http://www.arij.org/files/admin/1995-1_Environmental_Profiles_for_the_West_Bank_Volume_1_Bethlehem_District.pdf
http://www.arij.org/files/admin/1995-1_Environmental_Profiles_for_the_West_Bank_Volume_1_Bethlehem_District.pdf
https://en.wikipedia.org/wiki/Education_in_the_State_of_Palestine#cite_note-Mustard_2008-3
https://www.tgescapes.co.uk/blog/education-how-big-should-send-classroom-be#:~:text=Classrooms%20in%20schools%20with%20a,space%20for%20learning%20and%20assistance.
https://www.tgescapes.co.uk/blog/education-how-big-should-send-classroom-be#:~:text=A%20small%20classroom%20in%20mainstream,2%20and%2070%20m2.
https://www.statista.com/statistics/282994/pupil-teacher-ratio-in-the-united-kingdom-uk-y-on-y-by-school-type/
https://www.independentcinemaoffice.org.uk/advice-support/how-to-start-a-cinema/building-design/ https://www.hse.gov.uk/pUbns/priced/l24.pdf
https://www.ucl.ac.uk/estates/sites/estates/files/ucl_space_standards_guidlines_v2-181002.pdf
https://www.engineeringtoolbox.com/number-persons-buildings-d_118.html
https://www.researchgate.net/publication/44261527_Designing_Market_Stall_Layout_by_Agent-Based_Simulation
https://www.washroomcubicles.co.uk/how-many-toilets-do-you-need/
https://assets.publishing.service.gov.uk/government/uploads/system/uploads/attachment_data/file/441786/BR_PDF_AD_M2_2015.pdf
https://assets.publishing.service.gov.uk/government/uploads/system/uploads/attachment_data/file/950117/Guide-to-lifts-regulations-2016-tp.pdf
https://safety.networkrail.co.uk/wp-content/uploads/2018/01/Social-value-and-design-of-the-built-environment.pdf
https://docs.google.com/a/brookes.ac.uk/viewer?a=v&pid=sites&srcid=YnJvb2tlcy5hYy51a3xpYXJkfGd4OjI0YTRlMGE3YjFhNzBhMDE
https://www.insideoutside.nl/Interiors/TransversalLocHal-Textiele-Architectuur https://www.dezeen.com/2016/08/19/benjamin-garcia-saxe-ocean-eye-house-costa-rica-coastline-movable-wooden-walls/
http://theoverseasescape.com/berlin-friedrichshain-the-coolest-bar-in-europe/ lopes#Built-up_double_skin_cladding
https://www.mcrma.co.uk/pdf/mcrma_t12.pdf
https://sections.arcelormittal.com/repository2/Sections/Eurobuild%20in%20Steel/Industrial%20buildings/5_Industrial_EN_Lowres.pdf
https://www.steelconstruction.info/Building_envelopes#Built-up_double_skin_cladding
https://www.mcrma.co.uk/pdf/mcrma_t12.pdf
https://sections.arcelormittal.com/repository2/Sections/Eurobuild%20in%20Steel/Industrial%20buildings/5_Industrial_EN_Lowres.pdf
https://issuu.com/sebastiannunez09/docs/architecture_in_detail_ii
Structural design in building conservation.by Dimitris Theodossopoulos Format:eBookPublication year:2012
https://www.dezeen.com/2019/08/27/henning-larsen-solrodgard-sewage-works-architecture/ Details
https://www.pinterest.co.uk/pin/555490935283843112/
http://arabellalapitandab810.blogspot.com/2012/11/week-15-design-crit.html
https://www.researchgate.net/publication/321747629_AUDITORIUM_AIDED_DESIGN/link/5a2f8fa74585155b617a4b92/download https://www.wbdg.org/space-types/auditorium https://www.slideshare.net/SougataDe1/auditorium-sightline https://trashcansunlimited.com/blog/auditorium-plans-layout-guides/ https://www.dezeen.com/2021/02/01/paddington-works-threefold-architects-post-covid-co-working/ https://www.dezeen.com/2017/04/06/local-architecture-cylindrical-headquarters-offices-concrete-staircase-columns-motorcycling-federation-geneva-switzerland/#/ https://www.inexhibit.com/mymuseum/fondation-cartier-paris/
TRANSITION FROM OUTSIDE TO INSIDE