PERFORMATIVITY















Architectural Association
Design Research Laboratory, MArch
Design: Pier’s group: hybrid design territory
2021-2023 London https://drl.aaschool.ac.uk
(situated between the human body and the minimal spatial construct)
Thesis: Design as Research, Architectural Behaviour, Constructed Histories
Skills: Rhino+Grasshopper, Maya, Arduino, Robotic Arm/CNC, UE5
Tunghai University
Department of Architecture, BArch
2015-2020 Taiwan http://arch.thu.edu.tw/en
Design: Architectural design, Urban planning, Rendering and Presentation
Calculation: Structures, Mechanics, Building environments, Space syntax
Architectural History: Ancient &modern western, Chinese&Taiwanese
Skills: Revit+Dynamo, Sketchup, AutoCAD, Microsoft Office, Wood/medal work
Minister of the Environment Award
CLT Architecture Design Competition (team Leader)
Asian Architecture Young Talent Award (Final Selection in Taiwan)
First-Ranked Academic Award
Department of Architecture Year 3
Hong Wentsung 72-hours competition (First place, leader of teamwork)
Asian Architecture Young Talent Award (Final Selection in Taiwan)
Second-Ranked Academic Award
Department of Architecture Year 2
nationality age current location email phone(UK)
phone(CN)
visa type
United Atelier - United Design Group
2021.7-9 Shanghai
Architectural Designer: modelling (Rhino&GH), Plan drawing (Rhino), Concept diagram (Ai), Mapping (ArcGIS), Scheme report(PPT)
GOA Shanghai
https://www.udg.com.cn
2019.7-9 Shanghai
Internship Designer: modelling (Sketchup), Residential area layout (AutoCAD), Field research (PPT), Mapping (ArcGIS), Physical model (Hand made)
http://www.goa.com.cn
UNEON Design & Engineering
2018.12-2019.1 Xiamen
Internship Designer: modelling(Revit), BIM(Navisworks), Presentation (PPT), field research(Ai)
http://www.uneon.cn/us
Poya School, THU
2023 Tokyo
2018 Taiwan 2017 Taiwan
2015-2020 Taiwan
Five-year college for social practice (I am the only architecture graduate in Poya history)
https://poya.thu.edu.tw
National University of Singapore
Semester exchange
Cornell University
Summer School held on Rome
Tsinghua University
Summer Workshop
2018 Singapore https://cde.nus.edu.sg/arch

2018 Rome https://aap.cornell.edu
2016 Beijing
https://www.tsinghua.edu.cn/en
TRANSCEND
team work, thesis project 2022.2-2023.1 (1 year)
P1-8
Rhino, Grasshopper, Maya, Arduino, Keyshot, Physical Models
[2] PLATFORM KIOSK wofen with CLT FOLDING FANS

P9-10
* 2023 Minister of the Environment Award
teamwork, competition project 2022.11.17-21 (4 days)
Rhino, Grasshopper, Keyshot
[3] THE OPPOSITE SHORETHE MALL AS THE BOUNDARY
P11-16
individial work, thesis project 2020.2-2020.6 (4 months)
Revit, Dynamo, Enscape Rhino, ArcGIS

[4] THREE GENERATIONS BEHIND ONE CORRIDOR
P17-21
* 2017 Asian Young Talent Award
individial work, year 2 academicwork 2017.2-2017.4 (1.5 months)
Revit, Enscape, Physical Models

[5] THE FOLDED COMMUNITY
P22-26
* 2018 Asian Young Talent Award
individial work, year 3 academicwork 2018.2-2018.4 (1.5 months)
Revit, Enscape, Physical Models [N]


3 internship projects, and 1 installation art project
2 Logo&Icon design and 2 typography works models collection(2015-2023)
Hong Wentsung 72-hours competition project
P27-28
team work / thesis project / 2022.2-2023.1 (1 year)
Rhino, Grasshopper, Maya, Arduino, Keyshot, Physical Models

The proposal revolves around the exploration of a hybrid design space at the intersection of mobility and liveability, favouring a multidisciplinary approach across the fields of architecture, automotive, and aerospace.

It is contextualized on a migrate projection of a near-future of emergent concerns around humanity’s ecological footprint, where the population is rapidly expanding and cities are becoming over-saturated, raising the need for new strategies towards the provision of space and resources.
We tackle those concerns by looking at mobile liveability as a means of detachment from the traditional rigid urban infrastructure. With that, the goal is to achieve an adaptive architecture as a self-sufficient system of soft infrastructure
Keywords: Minimal space-Interior-Transformation-Mobility-Collective
Our studies initially stemmed from a close analysis and definition of what characterises a minimal living space in terms of volumes, functions, dimensions, and ratios. A minimal space is defined by the needs of the users, the directionality, and the dimensions of the human body, taking into account the matrix of proxemics.. The living space comprises four basic and essential elements, including resting, cooking, and working facilities.




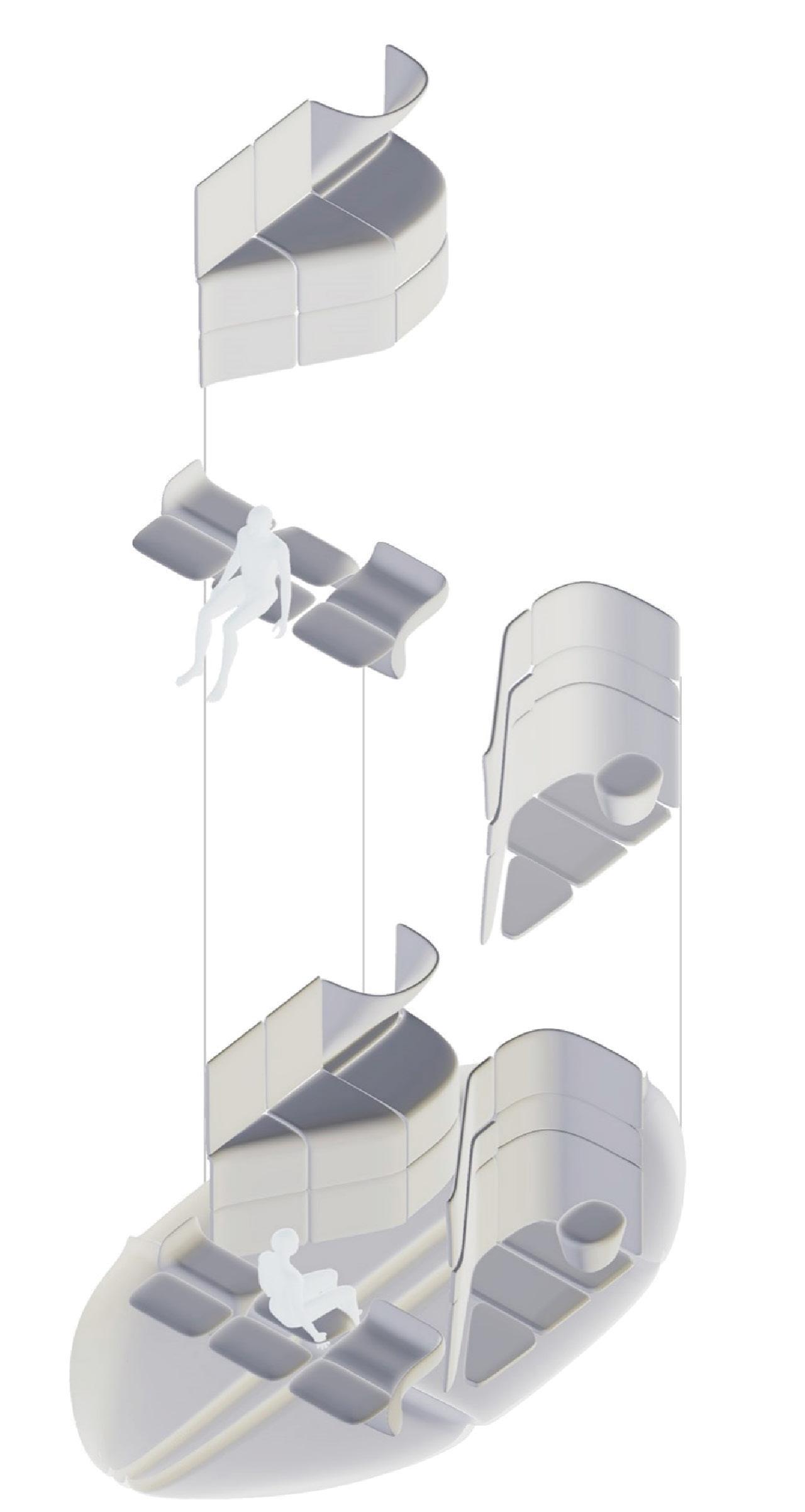



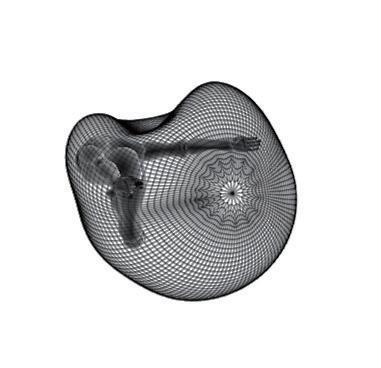






The study of a single human’s personal space was furthered pushed to the study of proxemics, which enabled a deeper understanding of the effect that population and density have on behaviour, communication, and social interactions. This helped define the consequences in terms of space, volume, proximities, distances, and ratios of two people inside a minimal space.






-DAILY ACTIVITY PATTERNS
Facilities Working Resting Cooking/Eating
 Deconstructing the human body - Series of sections Applying different postures to four people interacting according to daily routine
The intensity of the cloth is infuenced by the directionality of the body
Deconstructing the human body - Series of sections Applying different postures to four people interacting according to daily routine
The intensity of the cloth is infuenced by the directionality of the body
Transformational capacities of the programmatic elements are further investigated by attaining a boundary representation of the necessary dimension of each element. The subdivided areas provide interplays of soft and hard surfaces according to their function. To change between different functions the pieces are sliding through the slits from the floor and the adjacent surfaces.










In the transition between air and ground there is a range in which the unit prepares itself for the ground condition. While maintaining stability and gentle contact with the ground, preparation is performed by contracting along all the axes and stretching the legs in preparation for contact with the ground.
the in-air mobility is approached in the form of gliding due to the latter’s sustainable characteristics, and he aerodynamic performance of the test geometries were evaluated using computer fluid dynamics (CFD)






Wings’ Main Structure Assembled by customized 3d printed joints


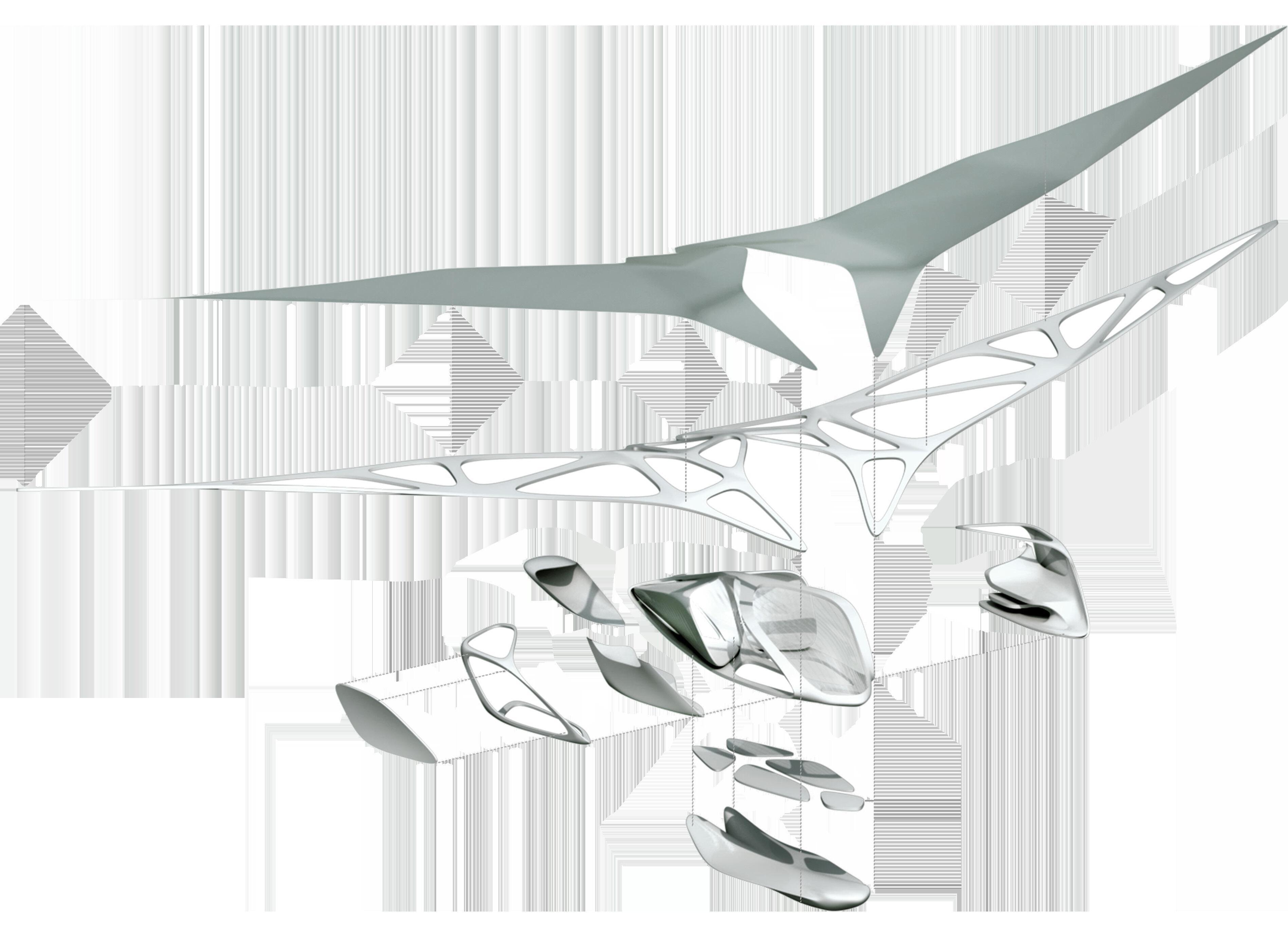

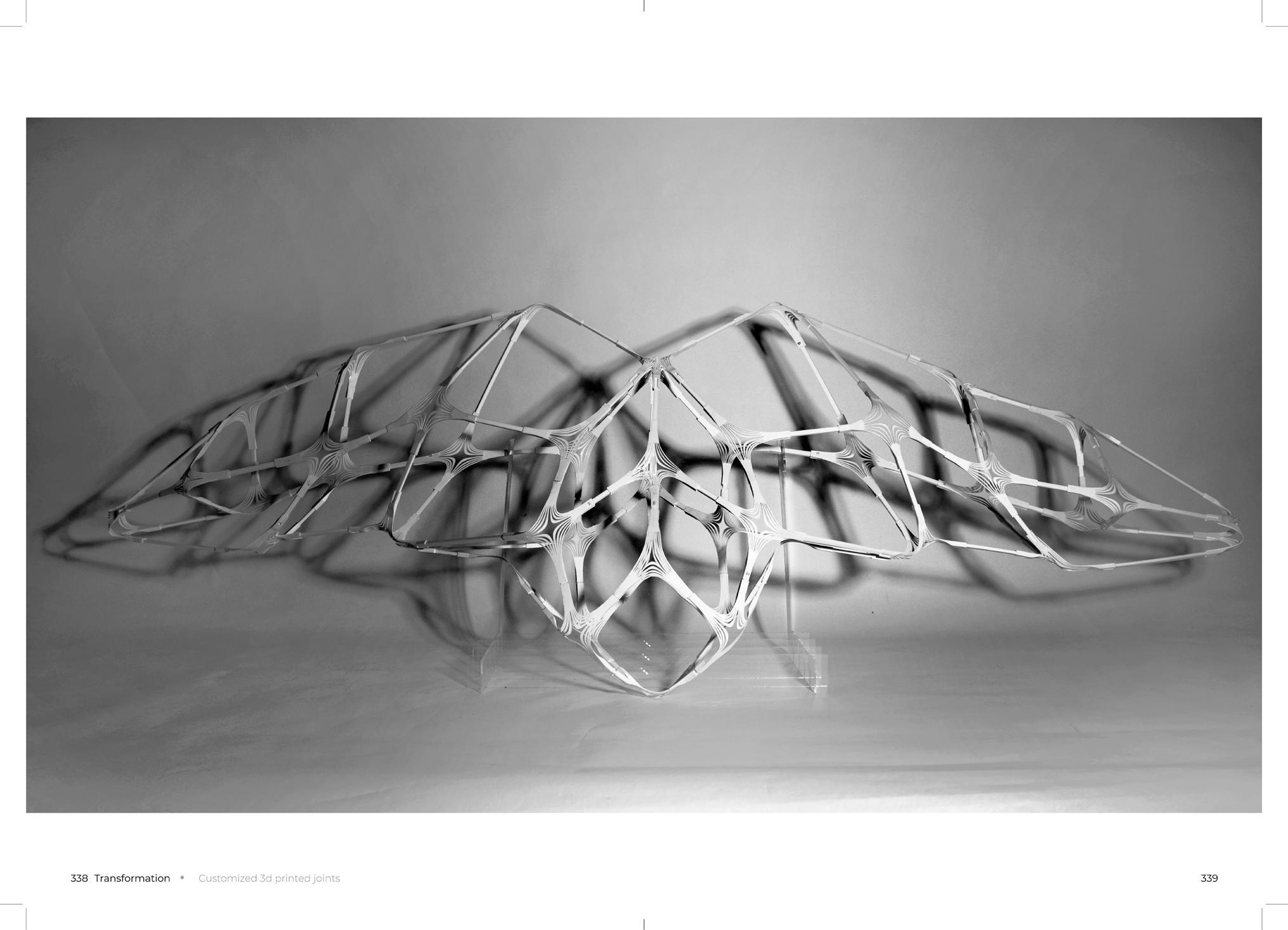




Secondary Structure

Structure


Migratory Patterns: Three main types of topography are analysed, plateau/karst, mountain/valley, and dunes.
Migratory Patterns: Three main types of topography are analysed, plateau/karst, mountain/valley, and dunes.



Geometrical Patterns: Cluster Sequence & Paths in different Seasons
















 Take-off stage behind the cliffside Ascent stage using the updraft air-flow
Take-off stage behind the cliffside Ascent stage using the updraft air-flow





wofen with 2022 CLT Competition-Minister of the Environment Award / teamwork(leader) / 2022.11.17-21 (4 days) / Rhino+Grasshopper+Keyshots Portable folding fans have always been closely associated with Japanese festivals. By minimizing material waste in the production process, energy consumption, and carbon emissions in the transportation and installation process, a recyclable fan platform pavilion that follows the migration of the Japanese festival will be constructed by using the structure form of fan.








Small cities on the eastern coast of Shikoku Island hope to increase tourism revenue through mobile festivals, but open-air platforms will cause inconvenience.
We maximize the use of the smallest unit of clt to create a temporary rain shelter space as light as a folding fan.



No need for auxiliary equipment, reduce CO2 emissions
Railways connect forests, factories and stations closely, reducing the energy consumption of transportation.
The structural units assembled on site change the opening and closing angles according to the width of the stations along the line to provide services for periodic crowds.


A. The assembly and adjustment are completed by the pulley block to save construction time
B. The end of the cantilever beam is combined with the internal buckle to maintain the bearing force.











C. X-shaped hardware unifies the angle between units and increases stability.


D. After the cantilever beam is unfolded, install a ceiling that can change shape with the angle of the fan

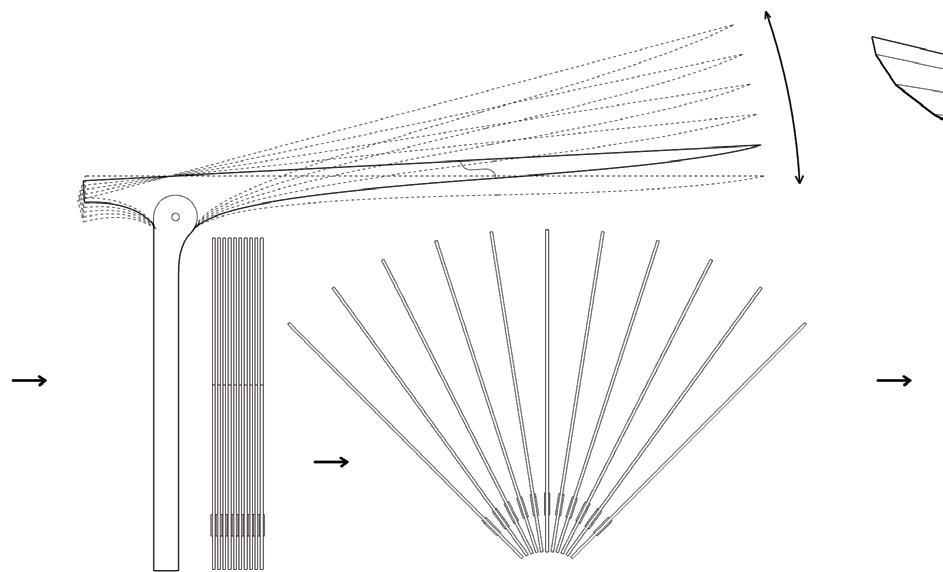


E. Cross members provide multiple functions while adding stability
The units support each other, and the water falls to the plants.


Can be split and transformed into multiple public functions




The factory complex was once the pride of the city. The river bank as a service area is a footnote. The machines roar to bring energy and daily necessities, and the canteen, supply and marketing cooperatives, sports fields, swimming pools and hot tubs in the river bank area.
Day after day, the workers' children of farmers shuttled between factories and dormitories, and felt the power of industrial civilization in the modern living facilities on the river bank.






After the big turn towards the era of consumption, the factory area has become an office building, the dormitory has become a commercial residence. As a dividing line, the content carried by the river bank has changed from production to consumption.












 Spatial sequence of corridors
Section A-A'
Section B-B'
Spatial sequence of corridors
Section A-A'
Section B-B'
Get off work, walk through the corridors, read the daily rituals of the former workers with their feet , and perceiving the hidden production relationship through the consumption place.
The mall behind the river bank is a living monument.
I regenerated the steel, brick, and concrete obtained from the factory and made them the core elements throughout the mall.
The gantry crane is used as the axis to transport the exhibition materials of the comprehensive market at the highest level.
The negative shape of reclaimed bricks elevated by reclaimed concrete walls acts as a suspended structure for the light truss roof, together with the gantry cranes it supports, creates a metaphor for the factory.
The relations of production explained by the spatial and structural system, penetrates the vertical consumption space.


The site is located at the junction of the commercial street and community road.



Mixed commercial and residential format on the west side of the building intersects with the community park on the south side. The channel beside the road gives the site a broad view of the west.
The Barcelona-style street profile makes street corners become a square during low traffic period.

Inside the arcade, there is a complex family life where multiple generations live together; On the outside, the arcade, balcony and roof are gradually occupied and reused by residents. The street facade becomes the ambiguous boundary between private and public activities. The important thing is that the dialectical opposition between inside and outside will become the main issue of my design.
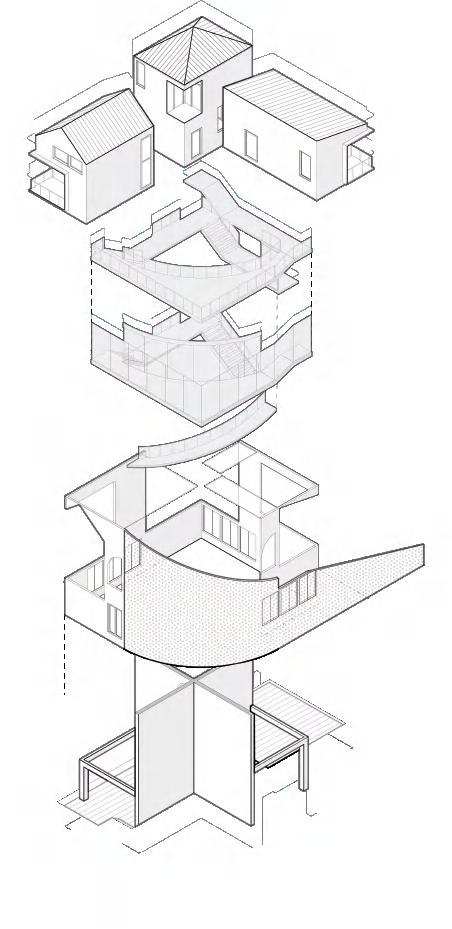
 (Permeable brick)
(scement)
(asphalt)
(running water)
(lawn)
(Permeable brick)
(scement)
(asphalt)
(running water)
(lawn)
This proposal understands “Street corner” as the Cross area of two-way arcade, with the following grid. With two gardens, the interior and exterior of the house respectively continue the landscape atmosphere of the street corner and the park. The orientation of the openings in the living room, dining room, and studio respectively matches the functions of work and residence. The cambered wall with perforated material outside the house continues the ambiguous character of the street facades; and. The cross wall not only supports the building structually, but also divides the interior space.


The spiral space is formed by the intersection of stairs and corridors in the two directions of Arcade. The space penetrates through the cross wall and has a dual nature of passage and daily use. 2nd

The translucent steel windows and rolling shutters are translated into perforated materials in the design. The change from the height of the railing to the height of the third floor makes the wall with perforated panels have a different expression on the commercial street and the community.
A small part of the spiraling ramp appears on the outside of the perforated wall on the second floor, facing the corner of the street, becoming a living space for dialogue between family life and community life.






In terms of design language, house-in-a-house is an interpretation of the illegal roof construction, and the independence of the lives of the three generations has been given family attributes by the corridor.



Wrapped in a perforated wall, three generations interweave their lives in a spiral corridor. The cross wall defines the family. The two walls serve as a metaphor for the family’s interaction with the outside world and with the inside.

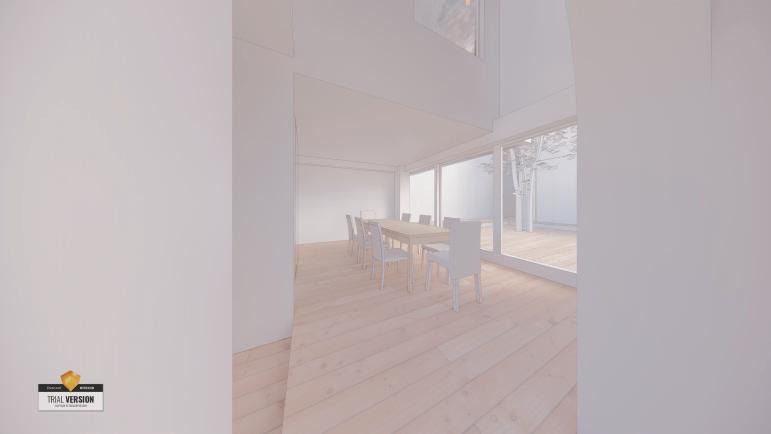





In 2016, Folding Beijing, the dystopian fiction, which describes extremely unequal urban spaces, won the Hugo Award.
A large fire in 2017 triggered a crackdown on illegal and unsafe housing by city administrators in Beijing, leading to the eviction of large numbers of low-income primitive residents, so that the “Low-end population” on the social issues began to rise the awareness of mass. The plot of the novel -- the exile of low-consumption people -- seems to happen in reality.
individial work, year 3 / 2018.2-2018.4 (1.5 months)
Revit, Enscape, Physical Models
This proposal envisages that the city administrators make use of developing areas on the outskirts to build low-rent communities as a means of accommodating young people with low incomes/consumption. Besides, it pays attention on how to use the limited site area to provide high-quality living and diversity for the “Low-end population” .

The site is located in the commercial area of the Neihu District, surrounded by the main road linking the three urban areas, and also is located in the transportation hub of the commercial centre. There is no neighbourhood community context, and there is no suitable habitat scale or community space.
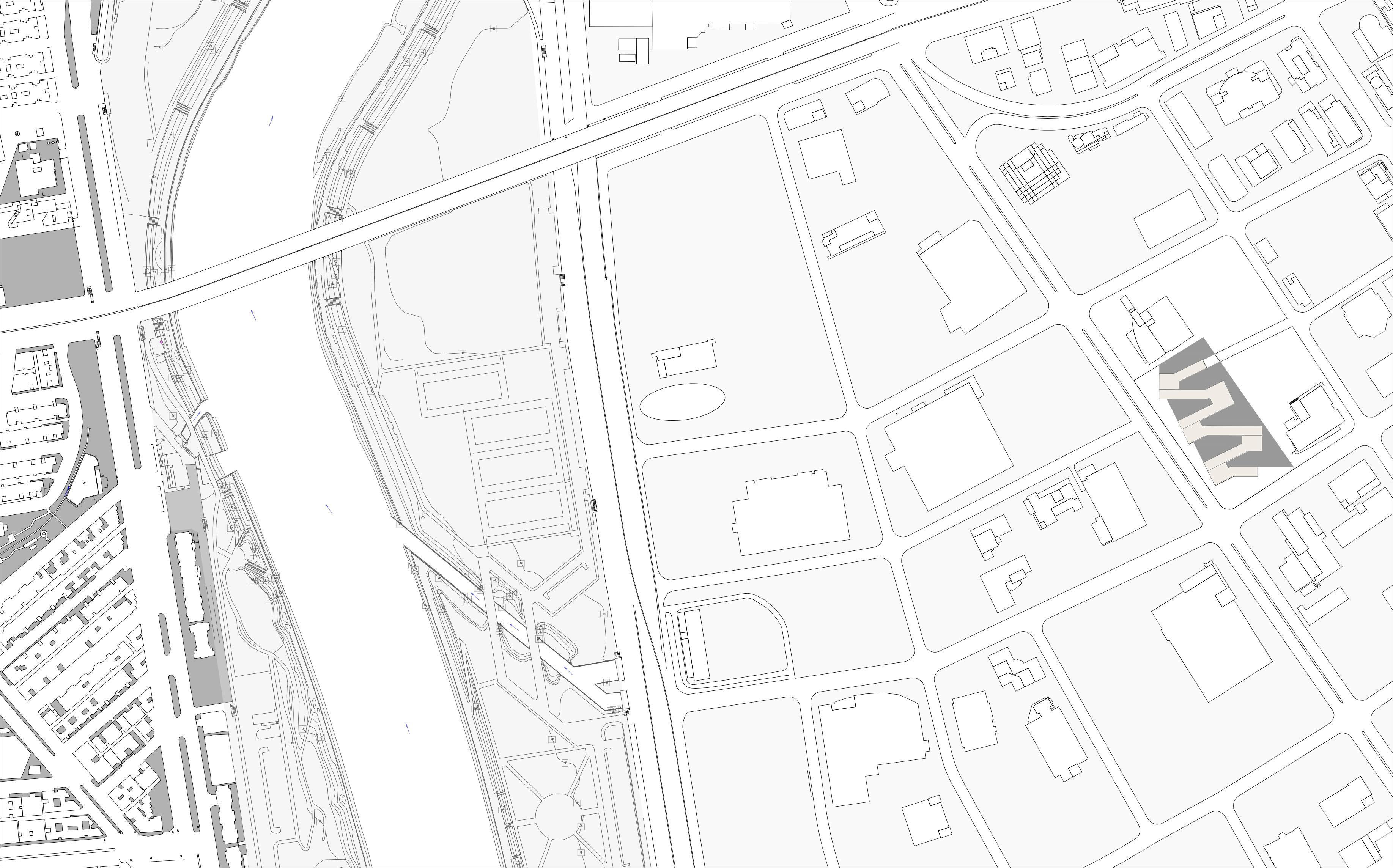
The Minsheng community in the city center has become a symbol of high-quality living environment because it imitates the American planning concept.
I took it as a reference and established five operating systems and organized them in my design
The social and rest behavior of young people mainly occurs after get off work.In exiles, due to the lack of spending power and places, a three-point line of life will become the norm.



Tired like an old dead dog.Fxxk
How was your day?
Is it wor th working for that little money? Welcome back home darling. Anything you wanna to eat?



Not bad Our boss may give out mo year-end bonuses
I didn't expect you to invite me to play at home, George. I came with my mother





to be a guest,kid. My room is inside
weethear t I’m sorry-we can only squeeze in a small suite next to the company-in order to save money and time.










Well...at least I still have a music space

Your mother said that the two of us can do whatever we want.


AWESOME!
No need, darling. I‘d like to have sex in a small room




I'm glad to know that our second child finally learned to make friends
For tunately, we rented a three-bedroom suite. Three kids are three noisy devices



OMG...them two are making noise, I am the victim, OK...

The functions are divided into different hierarchies, and the functional blocks are placed on the moving flows focus of each floor through the opening and closing of the virtual space.

By creating 3d moving flows on the street scale in the site, the various functions related to young people on the way home are intersected among the buildings.

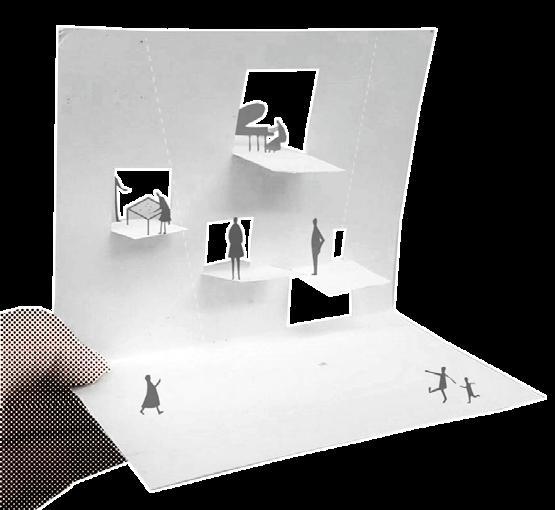




The functions, squares and passages constitute to the street system inside the building, which carries the life context with the characteristics of the Minsheng community.

1.INTERNSHIP 2019.7-2019.9
The Conceptual Design of the No.12 and No.14 Block in Dongjiadu Road (GOA Shanghai)


Project type: Urban renewal / City complex
Location: Jing’an, Shanghai, China
Job content: Site investigation, Context Analysis, layout Sketching, Function arrangement, physical model


Software: Sketchup, AutoCAD, PPT
The dongjiadu plot is located in the downtown of Shanghai. As a historical region, the base has a profound cultural and historical heritage. The purpose of this project is to increase the housing floor area ratio while preserving the important cultural buildings of the site as far as possible.

2.INTERNSHIP 2018.12-2019.2
Refurbishment of Hospital in Gulang island(UNEON)
Project type: Hospital Refurbishment
Location: Xiamen, China
Job content: Site investigation, BIM modeling,







Software: Sketchup, Revit(BIM), Navisworks(BIM)

As the only public medical care facility on the island, the hospital situated in a 100 years old historic building. I rebuilt it in Revit to generate the BIM Stimulation and the Cost Estimation,which can help the design team to generate a unique refurbishment strategy. I also planned the construction process in navisworks to deal with the narrow site.


The Museum of cittaslow in Gaochun(UDG)
Project type: Museum Design and Curate
Location: Nanjing, China
Job content: Site investigation, Concept generation, Software: Rhino+grasshopper, PPT
The site is on the heart of cittaslow zone in Nanjing, stores, restaurants, entertainment zone are around the site. Since the wenfeng tower located on the north is the highest point on the area, we consider to build a viewing tower as the mirrored landmark of the cittaslow
4.INSTALLATION ART:
The Proof of existence(2019)
The work consists of a random set of slides, a time-lapse camera mounted opposite the screen, and a series of personal belongings mounted in front of the projection screen. The camera records the scene in front of the screen at regular intervals and places the photo in a slide show. The slides include silhouettes of people in different poses, and when shown, silhouettes and objects such as open and closed umbrellas, different shoes, and satchels shape the poses of people who do not exist. The viewer, the 10-minute-old scene on the slide, and the photos in the scene result in spatiotemporal nesting. The line between being and not being is thus blurred.




This plan is centered on bartering, by issuing questionnaires and holding a market, let second-hand items continue their value and meaning. The guided questionnaire serves as a story frame about the use of items, and will constitute a strong connection between the recipient and the item.






The questionnaire serves as the proof of the adoption of the article, enabling the exchange parties to break through the traditional consumption pattern that is gradually being symbolized, thereby gaining a phenomenological understanding of the article itself.

6.Architectural







8.Hong Wentsung 72-hours Competition: First place the 72 hours concept design of the department building (2018)





9. PORTFOLIO DESIGN: the first year of studying architecture (2016.6)


10. BOOK TYPOGRAPHY: The Manual of Metropolitan Examination-Taichung Central District Revival plan(2017)











11.ICON DESIGN: Entrusted by Tunghai University -The icon design of Tunghai navigation app system(2017)






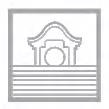


Assembly design / Component Combination Studies / deformable models with arduino

