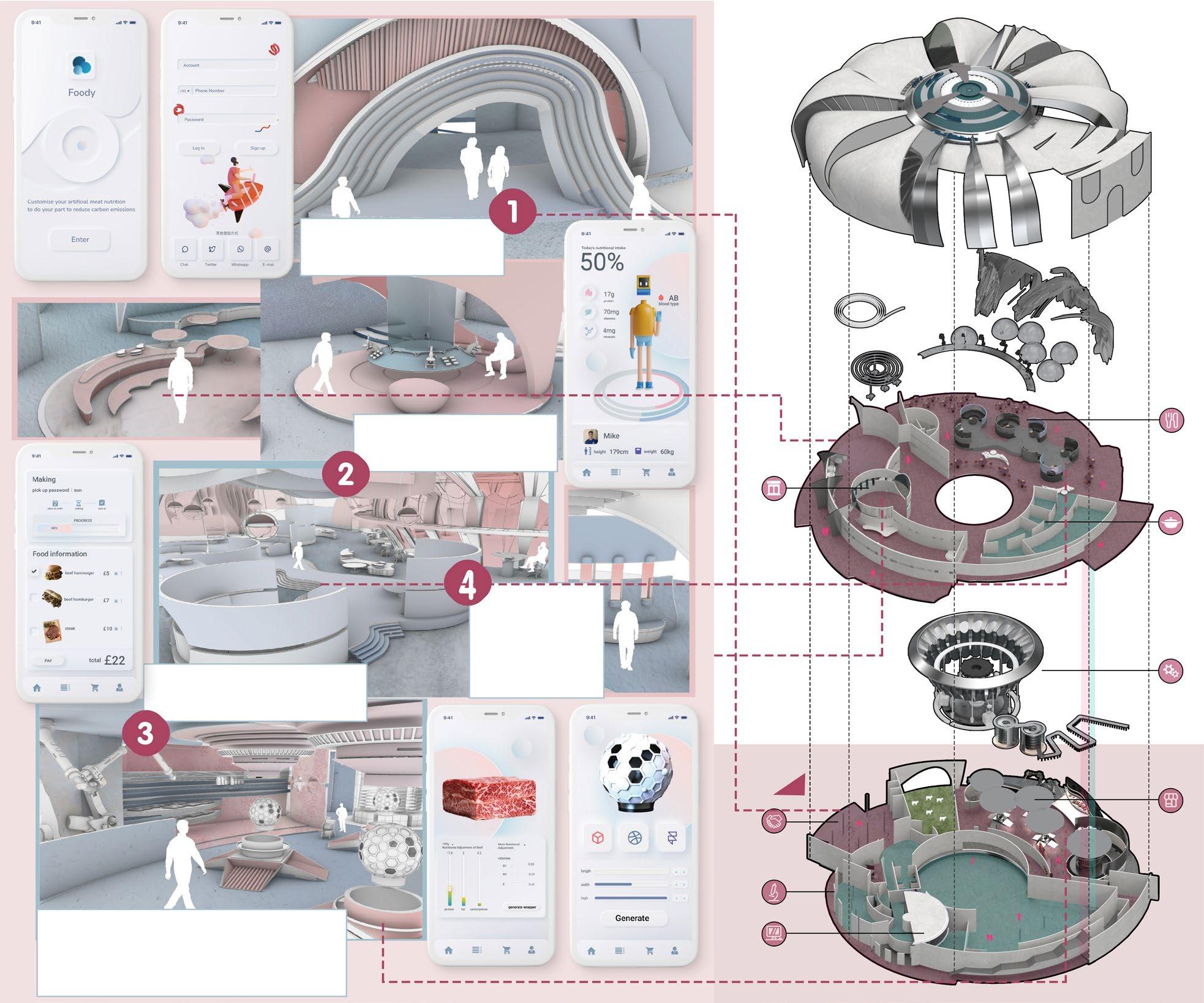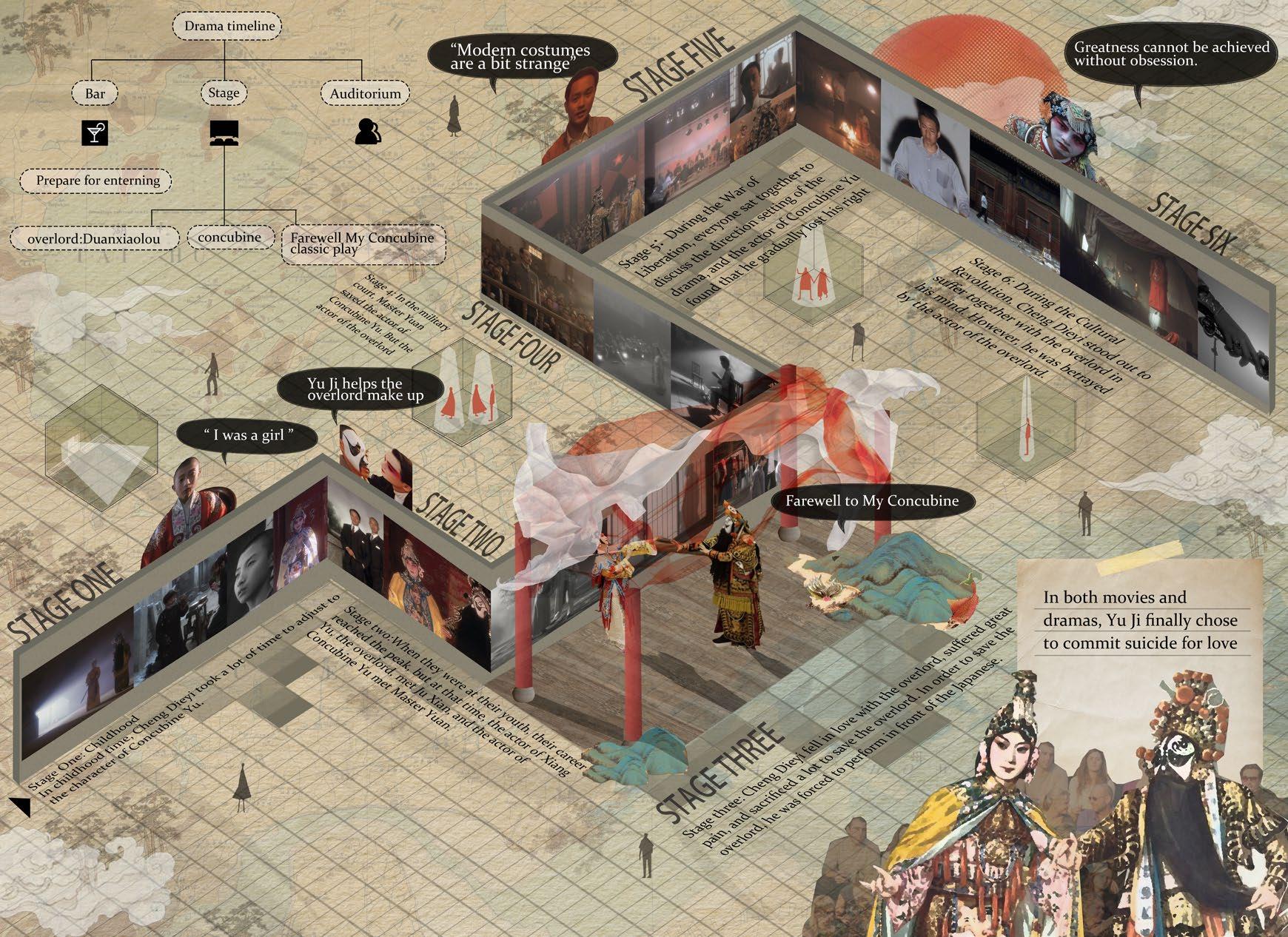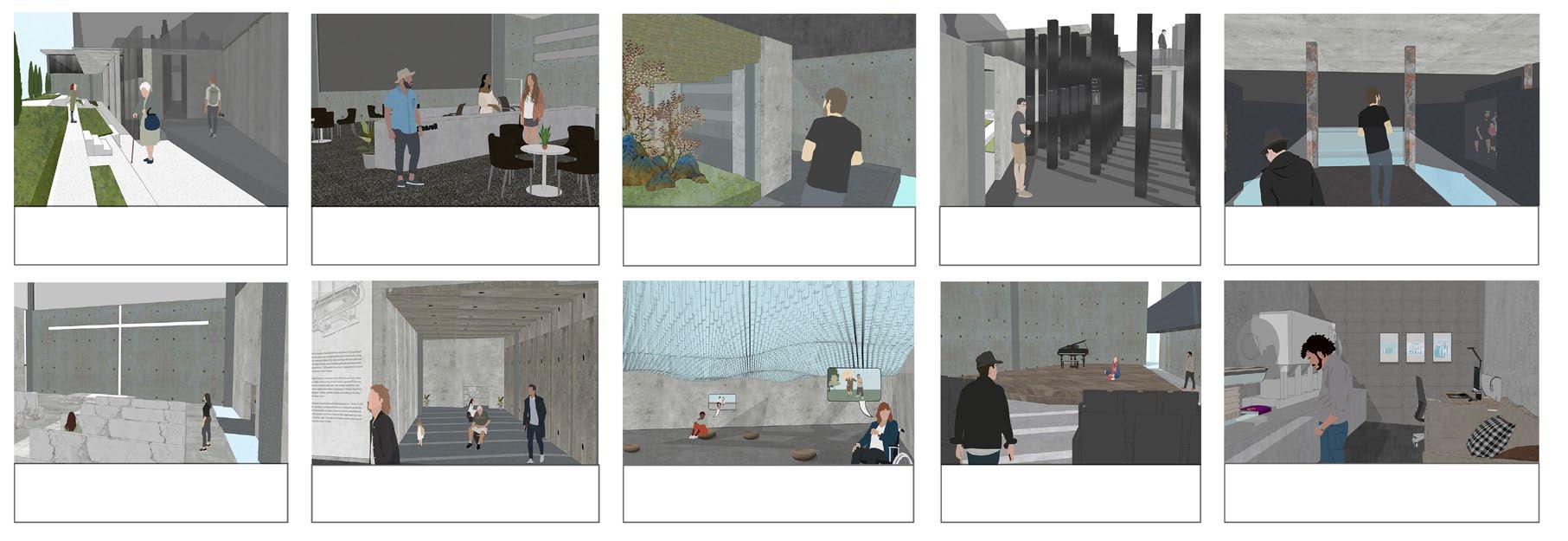

Neo meat
-Display and experience design of food processing and retail for future artificial meat
Project video link https://youtu.be/4nEnM3Jj12o
Project type: Cooperation

Collaborator name:HanZheng Major: Product Design
My part:the main building and space design, modeling and typesetting.
His part: Production master device design, interaction design, UI design
Location: Exeter Britain
Completion date : 12/03/2022
The project takes reducing carbon emissions as the starting point, takes scientific clean meat as the concept, the design starts from a branch of artificial meat theory, scientifically using 3D printing technology to manufacture artificial meat, and the site is designed combined with interactive experience. There is a small exhibition space for more people to taste and experience artificial meat. The ultimate goal is to make more people accept artificial meat, and to solve the local environmental and dietary problems to a certain extent.

Global carbon emission


Greenhouse gas emissions from the livestock sector in 2018


Cattle 20%
110kg/per Pollution Consumption 2.5% 121.109 billion yuan


14 74 18% Food Water 40%CH45%CO2 Pastures
250billion yuan
Global warming Antibiotics Pesticides Parasites bacteria World hunger
Cost NO NO Reduce
12.8%
Market size Average annual growth rate
Lowprice
Composition analysis of cattle and beef


Beef emits more carbon than pork
Analysis of beef in fast food diet
Residential area Tire market Main road Water course Site River Park Crowd density at night Crowd density at day Green area The UK has a temperate

maritime climate with many rainy weather, which is suitable for the development of animal husbandry.
User classification and usage Question
Survey
Save
Environmental friendly
Willingness to reduce meat consumption Other


reasons
factors of purchase intention bad taste delicious unclear Safe Unsafe Healthy Unhealthy Unclear 28.6% 45.1% 45.1% 38.6% 32.8% 20.6% 11.0% 7.0% 37.9% 39% 23.6% 37.5% 33.5%
Survey Respondents Think Artificial Meat Is Safe
Inner and outer shape deduction
The design is inspired by burgers
Plan



Arrange, rearrange Composed of some spaces

Through FoodyAPP to obtain interaction with the user's location, bring users a better user experience process and service experience, let users form an understanding of artificial meat, and improve users' acceptance
Renderings
The
Artificial meat is real meat produced by culturing animal cells, and it needs the following technical support.
The installation combines cell culture devices, bioreactor and 3D printing technology.

The cell culture medium is a gel or liquid that has the nutrients needed for cell culture.





Effect display diagram of artificial meat packaging
Fresh
External
The reduced carbon emissions of artificial meat fill the hole, expressing that eating artificial meat can reduce carbon emissions
Use the vitamin structure as the packaging surface design
Packaging control module
Packaging elements
3D printing generates the outer packaging model, use arduino programming to verify the internal respiratory simulation packaging, and simulate the overall effect with dry ice

Use the arduino plate, air valve device and electronic switch to control the gas content in the fresh plastic
Artificial meat packaging Model display Inner
Package inflation with 50% O2, 25% CO2 and 25% N2 facilitates meat product preservation
When the packaging gas expands to the limit, arduino will be adjusted to suction mode, inflation and inhaling will repeatedly simulate artificial meat breathing
Simulate the whole packaging effect, with the internal packaging breathing, cold air enters the packaging from the bottom
Project 2
Farewell My Concubine
---No madness, no survival
Exploring the translation of modern film emotion into space design.


Project type:Individual
Location:ShangHai China

Completion date:10/05/2022
In this era with diversified entertainment modes, the traditional Chinese folk opera has gradually declined.
My project Farewell My Consubine, which is a modern immersive theater narrative space design for the movie Farewell My Concubine, exploring the idea of a "everyone is nobody" era in which the big and the small are portrayed in a group play. People follow the perspective of the protagonist and reflect on whether they would choose to resist the violence of history or go along with the flow. Using another form (spatial design) to recreate the classic and bring people a new experience.
Film storyboard

Main character sentiment analysis
In young age, he was ignorant of drama and skipped music
The music is low and negative, suggesting a parting of the ways
The music is low and negative, suggesting a parting of the ways

Role relationship
Sword as the main thread






I searched some elements of the Republic of China and extracted some props for the space to be designed
When he was younger
The evolution of the ancient stage
Cheng Dieyi was sold to the Beijing opera troupe to learn to perform the character of female roles, as his identity of being male or female was confusing to him. His senior fellow apprentice, Duan Xiaolou, had a good acquaintance with him. Duan performed the male character with a painted face, while Cheng performed the female characters in Beijing opera. The two people became famous stars during the performance of Farewell My Concubine and became well-known for a time in the capital. Unexpectedly, Xiao Lou had already married his wife, the prostitute Juxian. During the Cultural Revolution, after the two brothers betrayed each other again, Cheng Dieyi felt lost in his lifelong pursuit towards art, and at last, committed suicide on the stage when rehearsing the first play with Xiao Lou again.
True overlord False overlord
Two people on the stage
The cultural revolution sent
Heyday
the Cultural revolution
Concubine
Props analysis Film synopsis
Teacher
The qing dynasty father in law
With the change of time, the fauteuil is like the metaphor that Concubine Yu is surrounded by a group of true and artificial overlords.
the Cultural Revolution period
Mother
Not in Character Chen dieyi
It is evolved from the classic makeup in dramashead-ornaments and facial makeup
In the late qing dynasty

In the early of the republic of the China
In ancient China, rich people kept birds, the bird in the cage is the symbol of the actors raised by the rich and powerful class, seen as delicate ornamental objects. Combine the elements of practice rope and lantern

During the Cultural Revolution, the fate of people was like walking on a dilapidated wooden bridge.
When he was younger
Period of historial development

Cut off the finger to learn drama
The Japanese aggression against China
The national revolution
After the national revolution
It uses silks and satins to express the tenderness and empty happiness of the rotten powerful class of the Republic of China.
Duan xiao lou Disobey masterStory board


This is our first date, this weekend we go to see the immersive drama bar, it is said that it is very good, we can follow the pace of the actors, we can also experience the plot, feel so interesting
You can put on a costume and interact with the actors.
This is really a good experience. My girlfriend loves it and we will come again. The next time. Farewell My Concubine is really a classic movie.
The original site is 1933 Old Square When you enter the theater, you are given tickets, flowers and a key See a transparent chair, feel the protagonist's sense of confusion Act Two follows the actors through the pain of gender confusion Watch a complete drama of Farewell My Concubine Feel the pain of being bullied Using this key, the lock of the cage can be opened, and people can go to the top.Facing the sunshine, not all cages can be opened, which reveals abundant difficulties. Display of the drama of Farewell My Concubine in virtual image Feel the beauty of old buildings Experience the Shanghai theater during the Liberation War. You can stop browsing at any time Feel the hardships of the Cultural Revolution Feel the many sides of humanity






Sectional view
Confusing turn pavilion

I extracted the shape of the pavilion and hung a lot of calligraphy and paintings in the pavilion. The audience needs to push away layers of rice papers to see that Concubine Yu was trapped between gender and opera vocabulary.
Birdcage
I refined the concept of cages to express the pain of Cheng Dieyi, and he was trapped in the definition of himself and Concubine Yu and it was difficult to see the bright light.


The main stage
I made a relatively abstract space, extracted the elements of the bright red ribbon and the bottom of the lotus, responsible for performing the classic "Farewell My Concubine", showing the atmosphere of fire-burning-like suffering, and the feeling of the characters' fate to the peak.
True and false overlord
There are many different faces of the overload in this movie, from the innocence to exposing his loved one in front of the people, which shows that the more he had experience, the more masks he wore, and the more he could not take them off.can't take them off
Single-plank bridge


It reveals that, during the Cultural Revolution, everyone was under the terror. Everyone was nobody of that time, trying to get a chance of life on the broken single-log bridge. The fate of the characters went to the bottom.

Structural analysis














 Birdcage
Spherical stage
Confusing turn pavilion
Birdcage
Spherical stage
Confusing turn pavilion





The illusion
---The poetic chaos of space
Project type: Individual

Location: ShangHai China
Completion date 11/30/2022
The work is located in Puan Church, Zhenping Road, Putuo District, Shanghai. Based on the crowd analysis and the venue’s current situation, I decided to transform it into a couture store for ZIGGY CHEN and combine it with the 2023 show, taking advantage of the local brand to attract more consumers and trend lovers and increase brand awareness.
While preserving the original architecture to some extent, I established the brand identity and added modern information interaction technology to revive the original venue.

Mapping ( from large field to small)



Puan Church is a Christian church located on Zhenping Road in Putuo District, Shanghai. During the War of Resistance against Japan, the church was destroyed by artillery fire.
Original site facade
Putuo District is the main water and land transportation route in the west of Shanghai, named after Putuo Road. At the end of the 19th century, Chinese and foreign merchants built factories on both sides of the Wusong River, which promoted the development of the domestic economy and gradually became a famous industrial area in Shanghai.

Collage of local clothing brands-ZIGGY CHEN

Extract spatial elements from clothing

ZIGGY Chen, a local designer in Shanghai, is influenced by the fiction and classical atmosphere of the East and West. He is adept at integrating Chinese characteristics with minimalist aesthetics to create new worlds of fashion. In ZIGGY CHEN’s menswear, I’m surprised to see an animationlike cut of traditional Chinese clothing. Ziggy Chen cleverly blends elements from different countries and eras without being abrupt yet practical.
User analysis
Buyers: (18-40+)
pursue fashion, hope to take photos, buy clothes in creative stores, see a fashion show, hope to buy the shop lifewear.
Model: needs runway space, dressing room and waiting area
Investigated the clothing features of the brand, extracted some distinct elements of the clothing brand, and made some element deformation to form the concept of space

Aerial View
Desk clerk: To provide comfortable service for buyers
Designer:
Formation of design concept
1. Internal considerations: add curved surfaces to rationalize the internal layout and soften the original building facade.


2. Intersperse the volume through a series of techniques such as transformation, implantation, internal juxtaposition and external juxtaposition
3. Use materials to improve the appearance of the building.















While watching the show, users can receive the specific information, price and size of the clothes on their mobile phones. They can also place orders online or make personal customization, so as to achieve the combination of efficient service and virtual technology






PROJECT 4
Death is also shining bright
---Memory in the heart
Explore new ideas and new ways of burial and worship

Project type:Individual
Location:Hong Kong, China
Completion date:01/04/2022
Nowadays, death is no longer a topic that people dare not mention. With the development of society, the aging population has become an increasingly prominent problem. Especially in Hong Kong, the shortage of cemetery resources and the higher accommodation price for the deceased than the living make many people more fearful of death. Therefore, people have started developing diversified forms of burial conducive to ecology and solving the problem of cemetery shortage. Among others, water burial is one such form, allowing people to become a part of the sea and return to nature so that they can feel that death is a splendid passage to another world. For the living, the memory of the deceased slowly fades as time passes. So, we have to design a way to preserve the image in order to store these memories and keep them alive. The form of the memorial is no longer in the face of a gray photo but a unique memory picture.
USERS PROFILE
The time line is used to understand the way of worship from many aspects, including the expectation of people's future recognition, the factors influencing the number of deaths, the number of cemeteries, and the length of people's lives






Identify the key areas of the site then investigate the surrounding environment. The research contents include buildings ,pathways,height of the mountains,population density and floristics.

THE ORIDIN OF THE ARCHITECTURAL CONCEPT


Through observing many landscape works depicting the south of the Yangtze River, the edges and corners of the mountains are specified into simple geometric figures and volumes.
AERIAL VIEW
Through studying landscape paintings, I’m deeply moved by the mood of the gurgling water flowing through the landscape, as if the mountain were divided into several pieces by the flowing water.
THE EXPLOSION FIGURE




LIGHT, VENTILATION, DRAINAGE ANALYSIS

VENUE BROWSING SEQUENCE
Set out to the water burial space
Plants landscape
Data space
Reception room
One can inquire about water burials and related services at the reception desk.
You can have a very healing walk through the botanical landscape.
Here, you can store some data of your loved ones, such as WeChat history, previous software, and photos.
Exhibition space
The display space will showcase the basics of water burials and explain some of the previous success stories.
Data interaction staircase

n the middle of the staircase, there are cubic mounds of crystals that people can touch to feel the presence of their loved ones.
The worship hall
The small ritual space is where you can pay your respects to your loved ones in your way.
Equipment room
Reception and equipment rooms provide services for the deceased and their relatives who need a green water burial.
Data space After storing data, you can come to this space to worship and read the data of loved ones
The second floor overlooking the space below can creates a multi-angle ethereal feeling.











