ARCHITECTURAL DESIGN PORTFOLIO
 Zoran Vinay Rao
Zoran Vinay Rao
01
H00326781
The purpose of a 'Cycle Café' is to promote cycling and provide cyclists and cycling groups with a 'pit stop' to allow them a refreshment or toilet break along their route, the use of a bicycle repair unit if required and to take advantage of local attractions, amenities and tourism.


02
The Standert Cafe
The Cafe consists of the main coffee counter with baristas and benches by the nearby window with views of the park in front. Customers can also browse through the several bikes and parts .
We then move towards the rear, where the Cafe has its own little workshop that provides spare parts and seating for when customers want to enjoy a cafe whilst having their bike fixed.

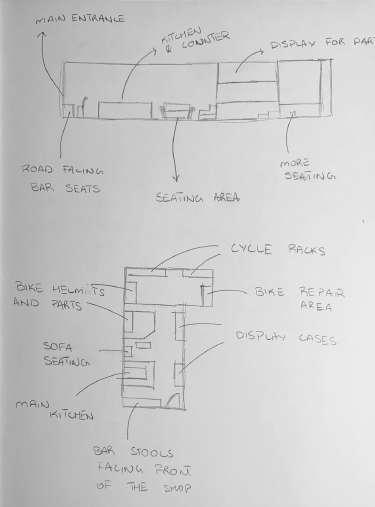


Location:- Berlin, Germany
Total Built Up Area:- 134 SQM


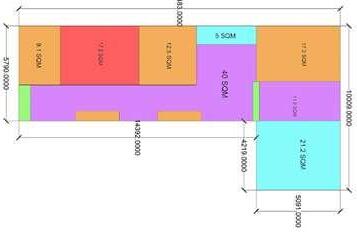
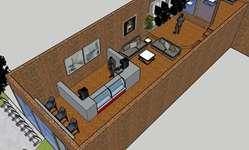
Architect:- Debartolo Architects
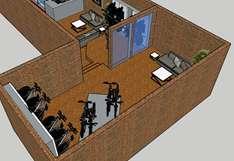
03
The Bianchi Cafe
The Cafe boasts a spacious floor plan with a bar counter, breakfast counter, and an entire breakfast and coffee counter.


It also has two main entrances each leading to different parts of the cafe, one being the main bakery and the second leading to the breakfast counter.
The excess amount of existing windows provides the cafe with loads of sunlight to help lighten the cafe up despite it being in a darker alleyway.
The overall cafe carries themes of french architecture and more of a laid-back bistro style, whilst still serving Italian food

Location:- Stockholm, Sweden
Total Built Up Area:- 300 sqm.
Architects:-


04
The Bianchi Cafe - Dividing the Plan

The Cafe is surrounded by restaurants and bars alike, all of which don't seem to have the same warmth the Bianchi Cafe provides. Also around the area are various shopping districts and streets all of which come with a much noisier atmosphere.

05
The Cafe boasts a well-planned interesting open floor plan including the park and bicycle shop close to the bar counter and almost 30 SQM of lounge space for a more 'lived-in' feel.
Mushrif Park's Site Analysis - Macro Analysis
Firstly marking out all major roads that connect major areas surrounding the park, including the Sheikh Zayed Road in the West and the Emirates Roads in the East.
Then progressively adding several thinner light teal lines marking all minor roads go towards and around the Mushrif Park itself, we also notice the several Malls and Schools around the area all of which visit the Mushrif Park



Later highlighting the thinner inner community roadways within the Mirdif and surrounding areas in yellow, We also notice the Dubai Airport which makes for a constant very loud environment which most residents dislike.

Also making note and adding the surrounding Urban Environment which consists of mostly 3-4 story apartments and villas, some of which have a direct view the Mushrif Park. 06
Mushrif Park's Site Analysis - Macro Analysis





The Site location on North-West of the park further away from most of the noted noisy environments, engulfed by large surrounding ghaff trees allowing for a more private space than other competition.

Marking out all surrounding areas with louder environments. Places like the park's Mosque, equestrian club and the main football ground seem to be loudest areas in the park.

Progressively , marking out the two main entrances on either side of the park one of which is on the SouthWest and the other being in the North of the park.
Taking note of surrounding Cafes and Restaurants including Chris's Cafe being the closest to our current site location.

07
Mushrif Park's Site Analysis - Micro Analysis

Marking out all surrounding main park attractions like the nearby Equestrian Club and the Football Field.
Marking out all surrounding high-vegetation zones in light green, Flora most of which includes Ghaff and Neem Trees
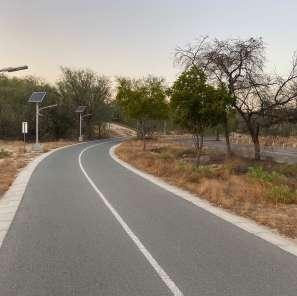
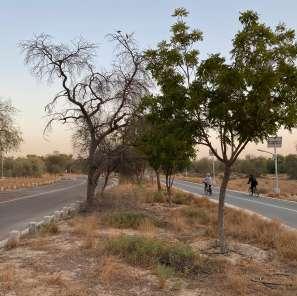
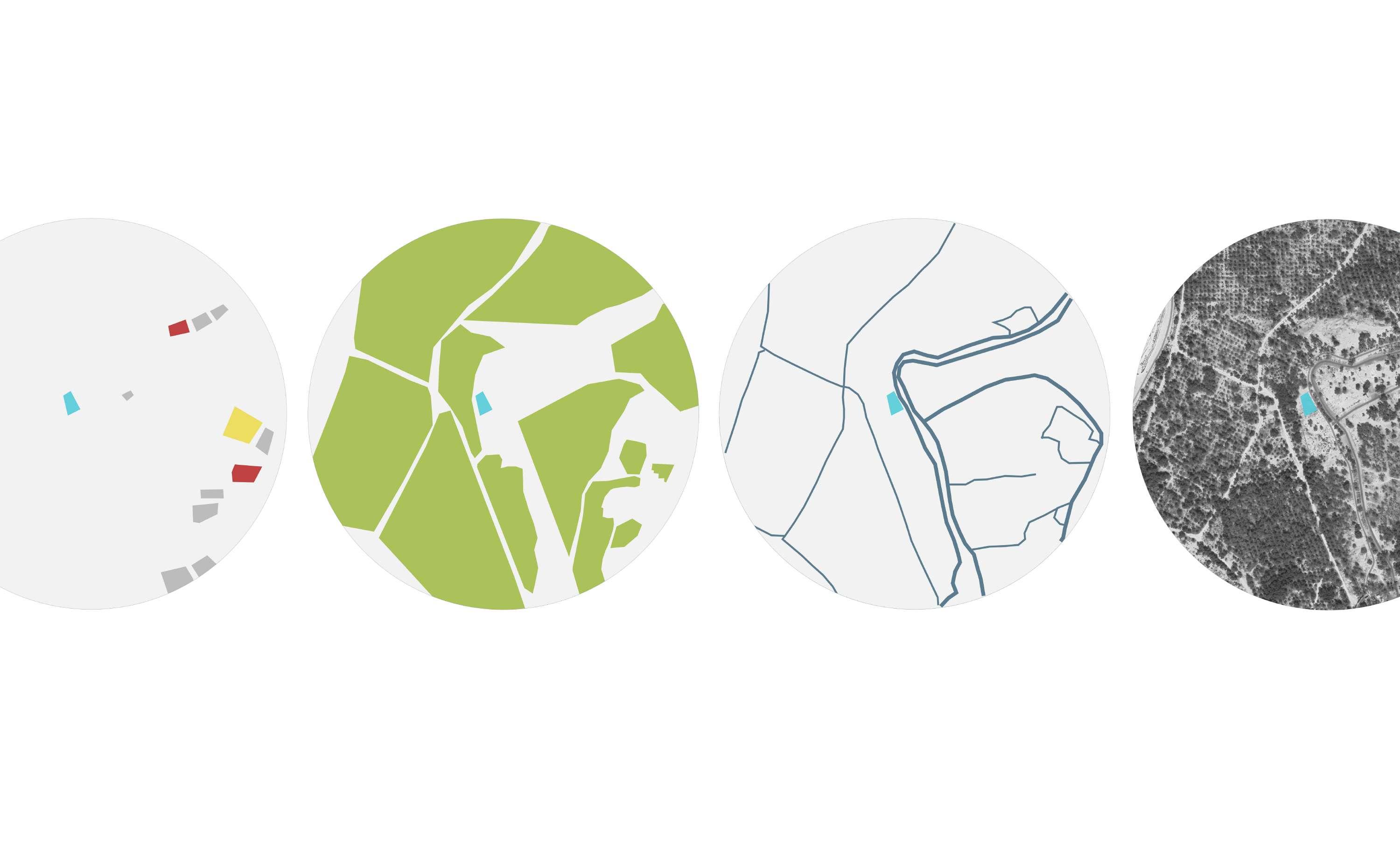
Marking out all surrounding bicycle pathways and roads both of which lead right to the site location. Also marking out minor roads that go around the mosque
There is a cycle track around the circumference of the park, lots of play parks, a swimming pool, and several childrens’ rides.
08
Mushrif Park's Site Analysis - Micro Analysis




The two main wind directions emerge from the North-West and from the South-West of the Park, applying forms of windcatchers in these areas will help provide passive cooling to the building and add to it's sustainable features
The Sun begins rising in the area at 5:30 AM from the South West of the site and begins moving until evening where it sets in the South-East
The Site is surrounded by Ghaff and Neem trees all of which make for gorgeous views whilst cycling, also adds to become a cooler temperature during evenings.
The site's surrounding include the cycle and walking pathways, both of which should be taken advantage of when thinking of a potential concept.
09
Site Zoning

Surrounding Cycle Pathway marked in grey. It also shows the movement along its axis marked withe red arrows.
Three Masses marked in Bright Yellow to show the Butterfly Terrarium, Cycle Cafe and Cycle Workshop
The main entrance to the cafe is amrked in blue and is relatively quite close to the entrance of the butterfly terrarium.
The Central Courtyard spaces are marked in red and are the meeting central point of the three masses.
5 metre setback marked in Yellow
Design Development Stages

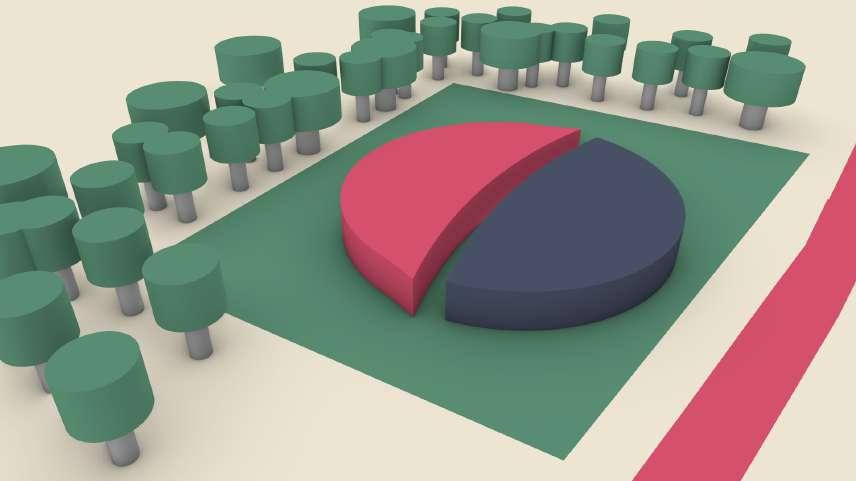
Beginning the development with two masses to separate the building whilst still having a defined pathway running through the two masses
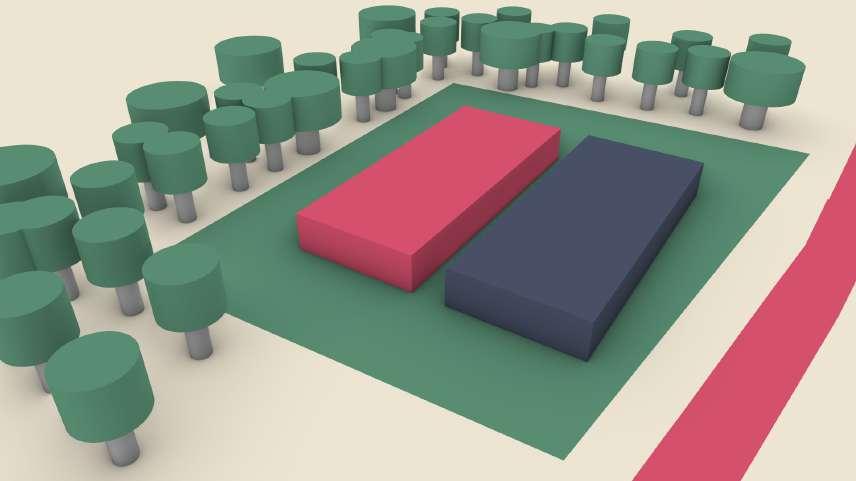
Curving the main masses to allow for a more rounded unified structure, curving the spine in the middle allows for it to bend towards the existing Park's roads
Tilting the two masses towards the South-West of the park allows for the spine to perfectly capture the emerging winds from S-W and rounding of the edges of the structure to allow for more potentially usable space.
Design Development Stages

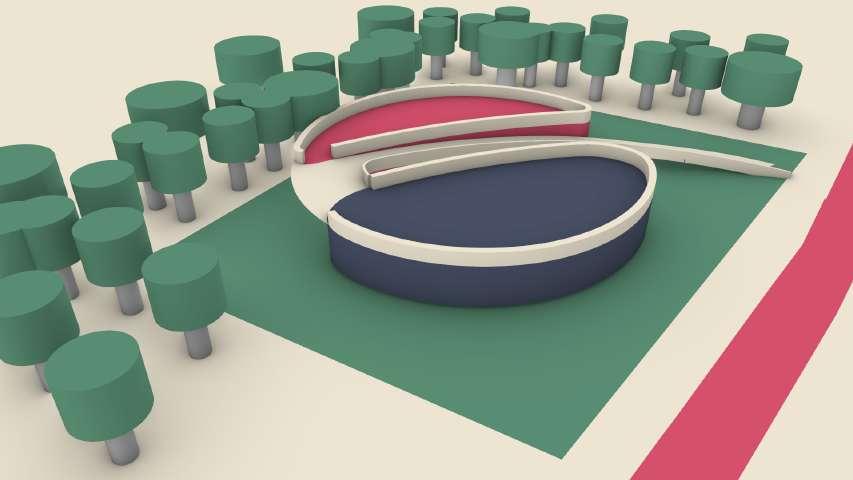
Attempting to build more interest by adding a main secondary-central pathway that goes to a potential viewing deck on top of the two masses
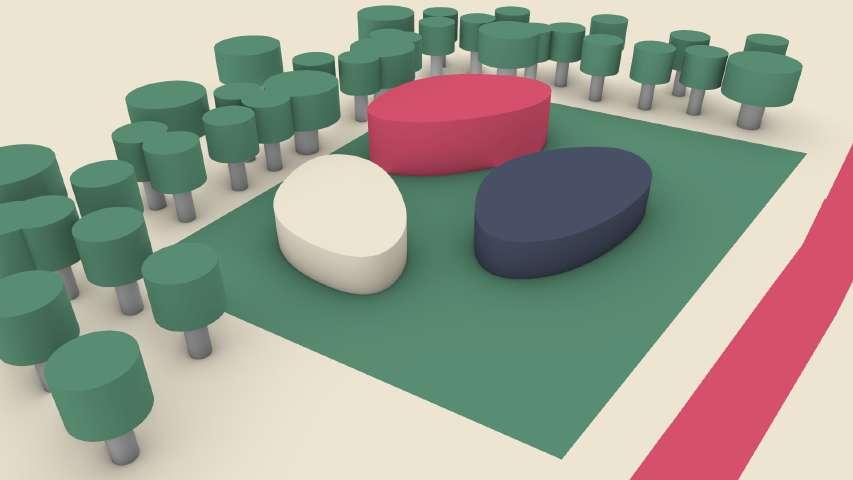
The Red Mass is the Main Bicycle Cafe with a total area of 145 SQM while the second mass marked in Blue combines two main areas including the Butter Fly Terrarium and the Cycle-Workshop
Smaller Areas marked in Yellow and Green mark outdoor seating areas for the Cycle-Cafe and areas for vegetation, The Outdoor Area provides for gorgeous views of the surrounding trees.
Volumetric Analysis
Further Breaking down the spaces we now see the the placement of windows and main entrances in which customers could take advantage of the surrounding views.
Then designing and placing the surrounding pathways that connect the existing site roads to the buildings themselves.
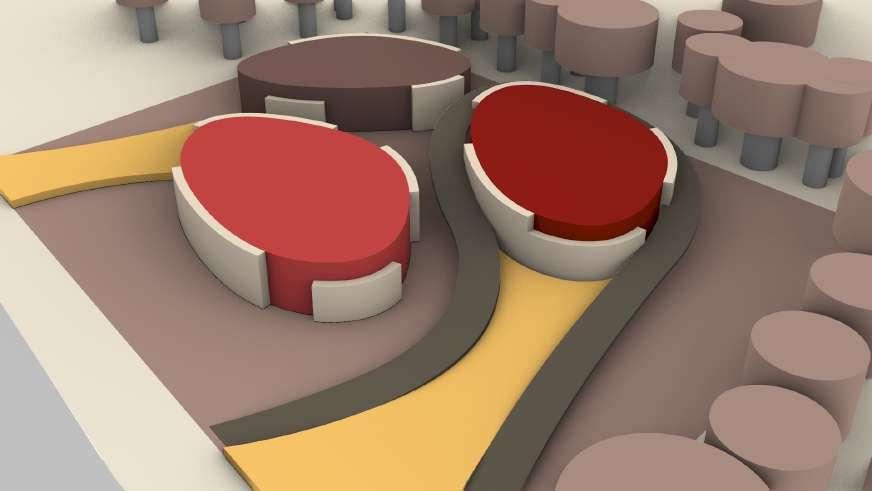

Further adding to the pathways, the cycle pathway includes existing breathtaking views of the surrounding landscapes whilst still being subtle in it;s growth from the existing roads.
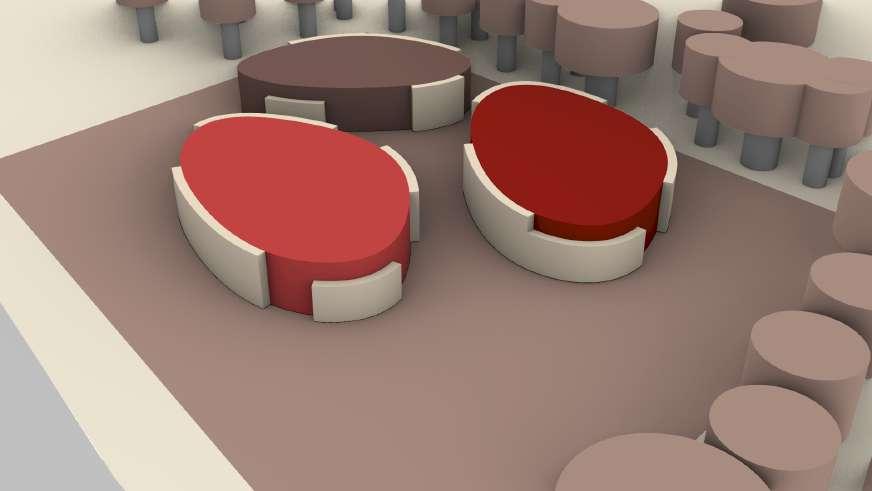
Sustainability Feature : Barjeel Development

Starting with extruding four Barjeel points in the centers of the three masses, each Barjeel placed can provide constant cooler air through the open spaces of the roof, and help release hotter air when circulated.


The four individual Barjeels extrusion then span out extensions to the edges of the masses, the extensions are curved at the very edges to allow for the cooler air to be pressured into going inside the barjeel's open-top instead of simply going over.
ETFE Plastic is then webbed along the curves of the extensions, subtly curving into the surrounding walls, landscaping features like the central courtyard and pathways are then added.
Materialality
Ethylene tetrafluoroethylene (ETFE) is a fluorinebased plastic. It was designed to have high corrosion resistance and strength over a wide temperature range.
E.T.F.E (Ethylene Tetrafluoroethylene)
Aluminum Bracing(120mm x 60mm)
Rolled Stainless Steel Arch
ETFE was used as a coating for the aerospace industry Since that time, the film has been used sporadically in various agricultural and architectural projects, such as coverings for greenhouses and protection for solar cells.
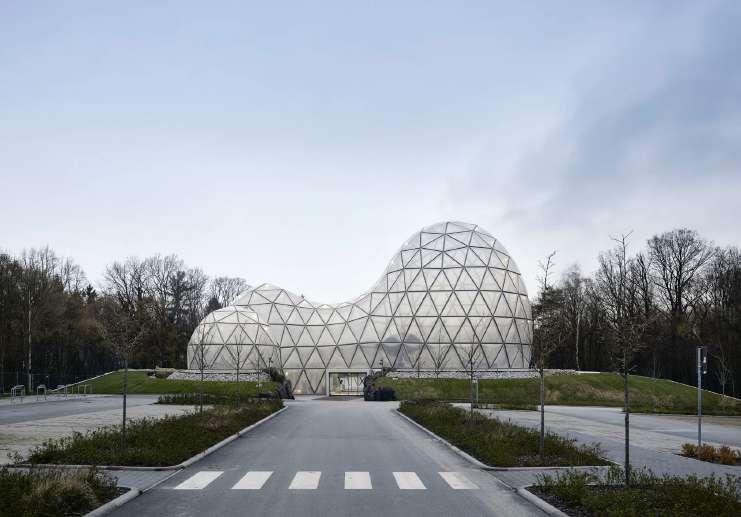

ETFE has a relatively high melting temperature, excellent chemical, electrical and high-energy radiation resistance properties.

Stainless Steel Framing

Aluminum Capping
Frosted Double Glazed Glass Ceiling
The Plus Function - The Butterfly Terrarium





Straightoutofafairytale,thisdreamyspaceiswhereyoucangetup,closeandpersonalwithover 10exoticspeciesintheirnaturalhabitat. Withan imposing nature-inspired structure covered with plants, the Butterfly House is the primary attractionandhasbeenergonomicallydesignedtoletinnaturallightandretainhumidity,creating asaferefugeforbutterfliesofallshapes,sizesandpatterns

Ground Floor Plan

AreaSchedule The Bicycle Cafe Washrooms Dining and Cash Counter Enclosed Kitchen Pantry Cafe Entrance Retail Workshop Workshop Entrance Workshop Counter Telecommunications Room Server Room Office Space Terrarium Reception Terrarium Entrance 1. 2. 3. 4 5. 6. 7. 8. 9. 10. 11. 12. 13. 14.
Section AA: Terrarium

Section BB: The Cycle Cafe

Section CC: Retail and Cycle Workshop
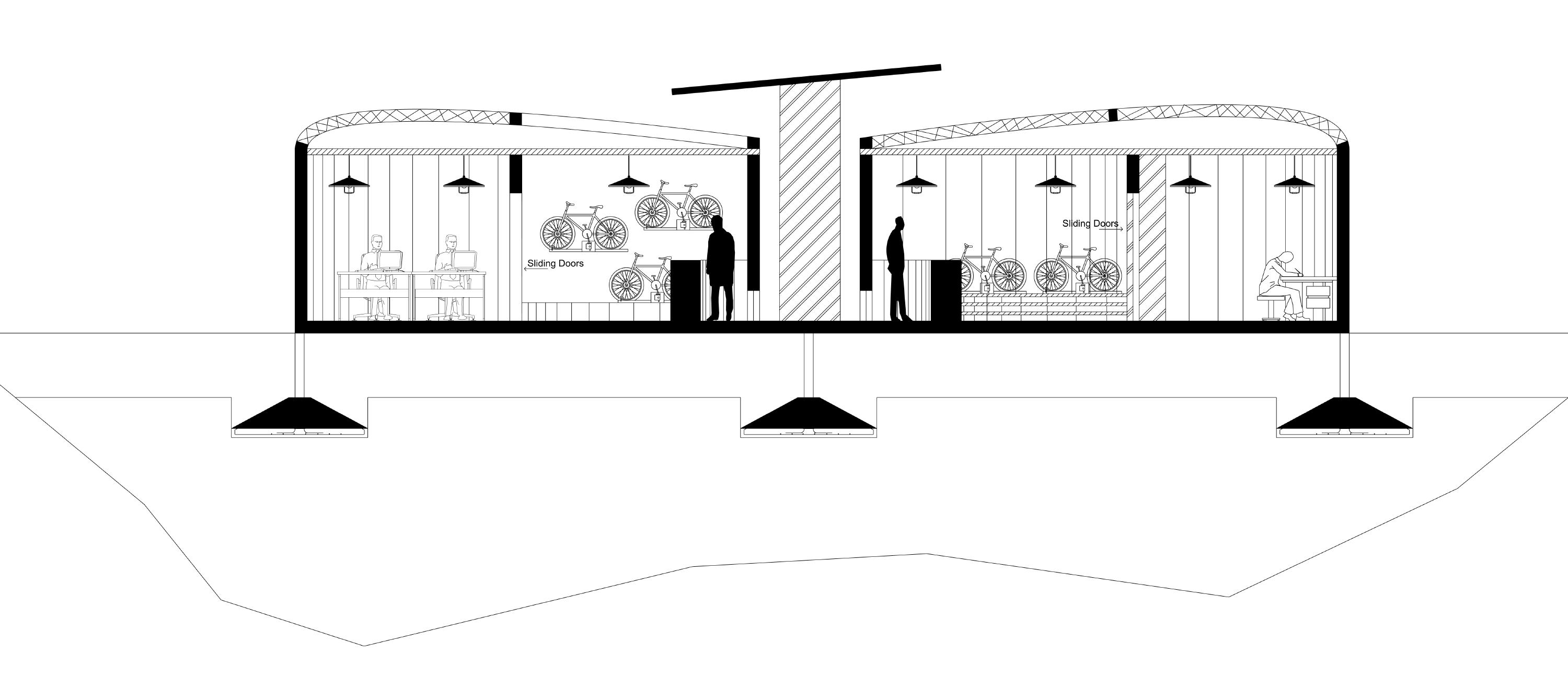
Sectional Tectonics
E.T.F.E (Ethylene Tetrafluoroethylene)
Aluminum Bracing(120mm x 60mm)
Rolled Stainless Steel Arch
Stainless Steel Framing

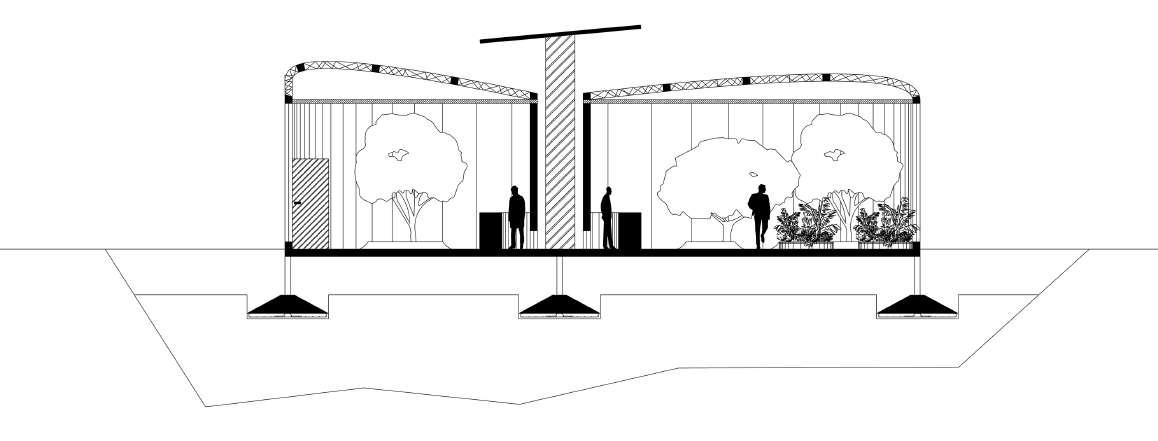
Aluminum Capping
Frosted Double Glazed Glass Ceiling
Front and Back Elevations


Left and Right Elevations


Site Plan

AreaSchedule
The Bicycle Cafe Washrooms
Dining and Cash Counter
Enclosed Kitchen Pantry
Cafe Entrance
Retail Workshop
Workshop Entrance Workshop Counter
Telecommunications Room
Server Room Office Space
Terrarium Reception
Entrance
4.
6. 7. 8. 9. 10. 11. 12. 13 14.
Terrarium
1. 2. 3.
5.
Roof Plan
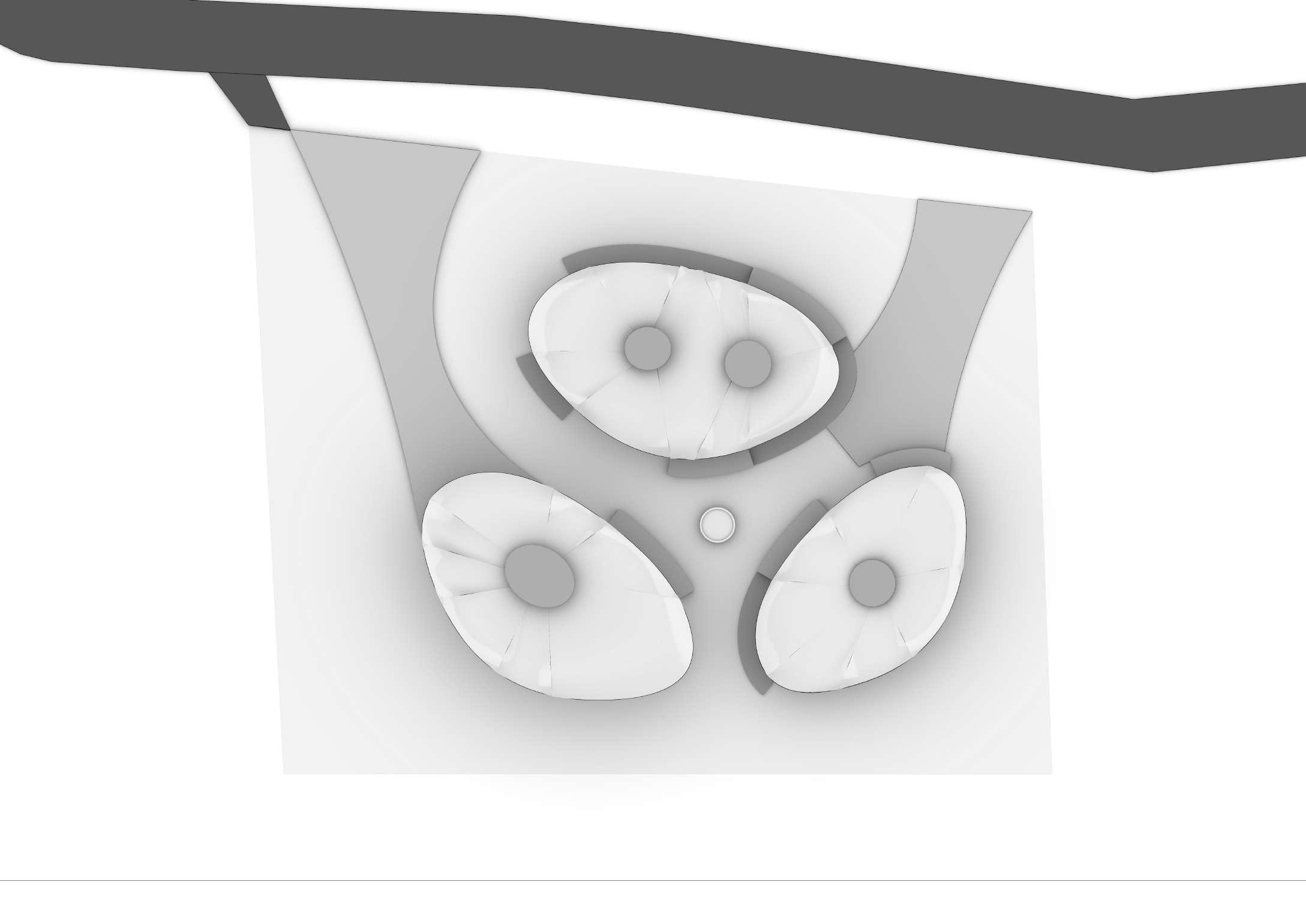




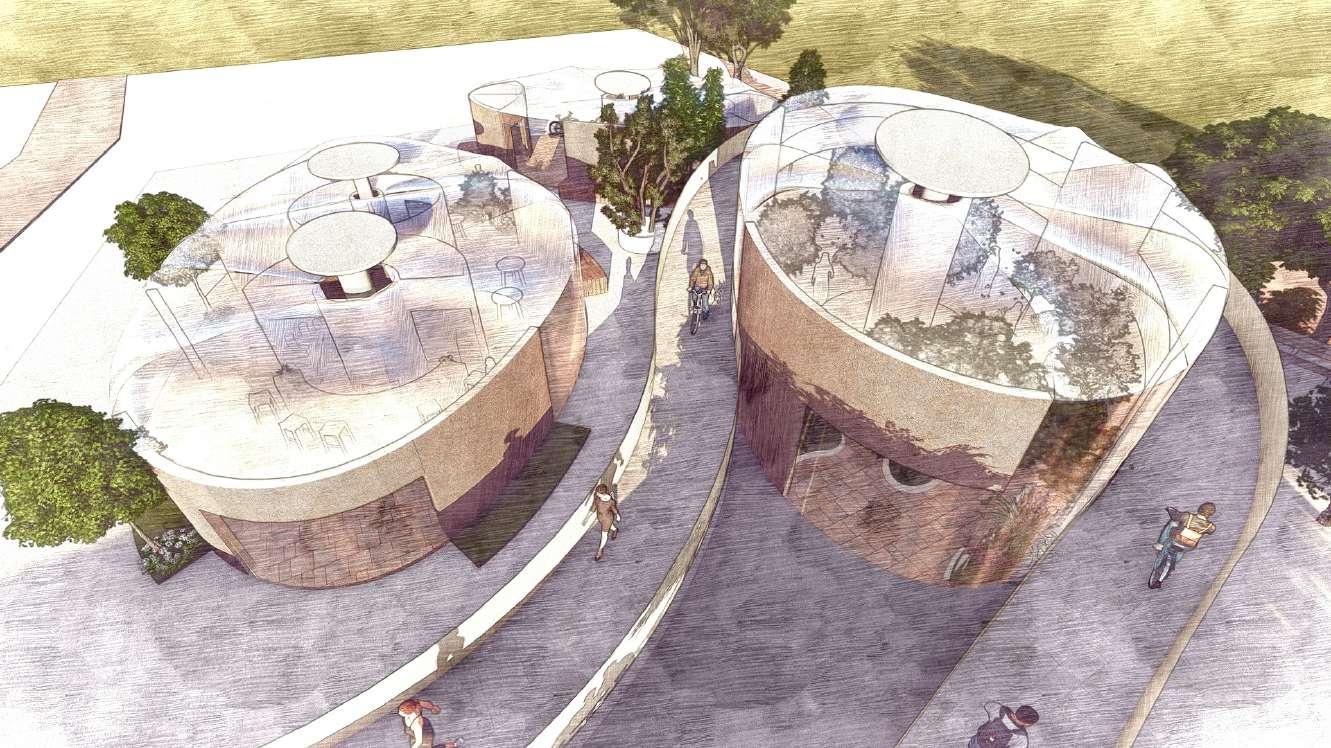
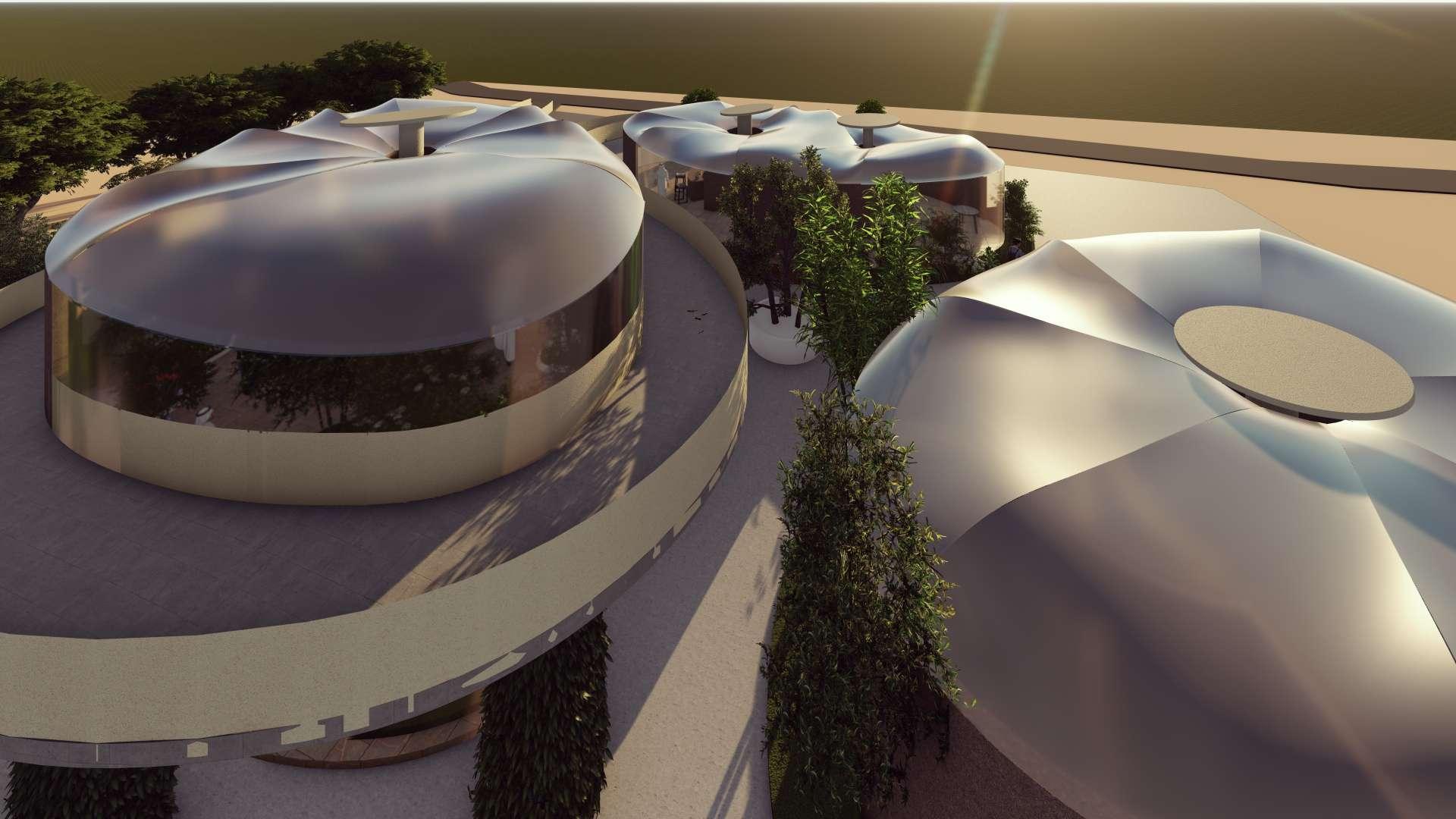
THANKYOU

 Zoran Vinay Rao
Zoran Vinay Rao





































































