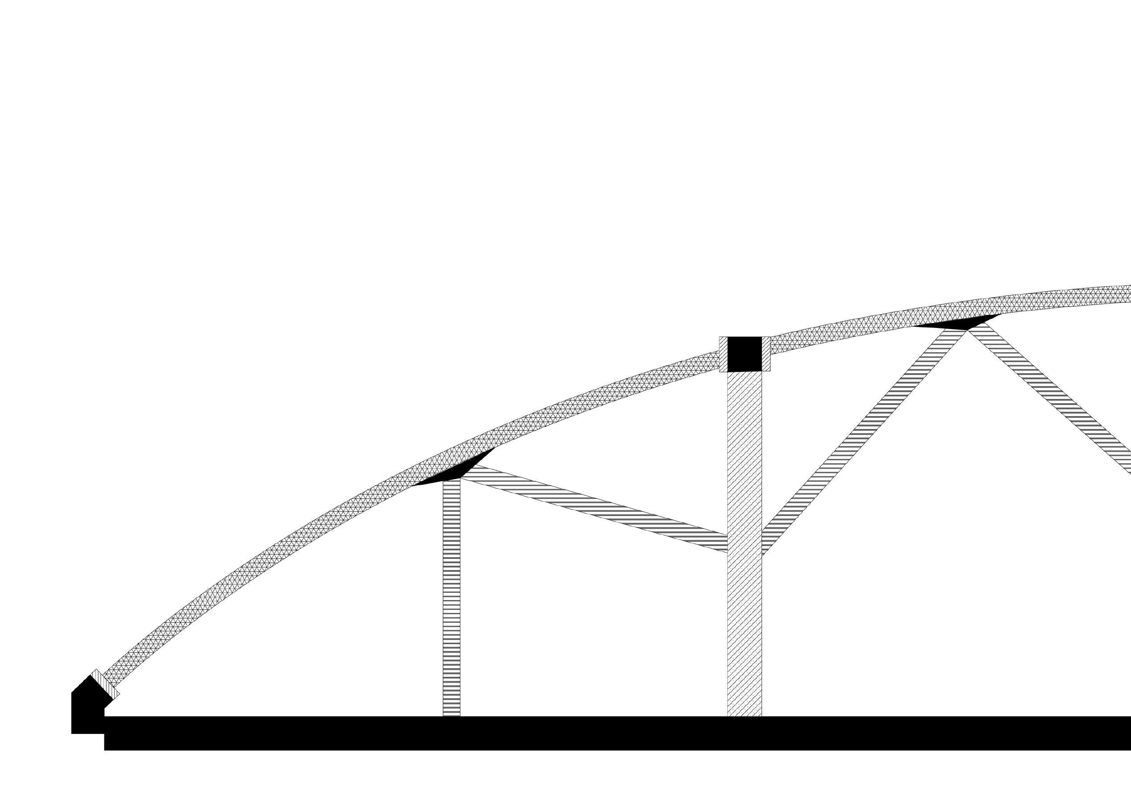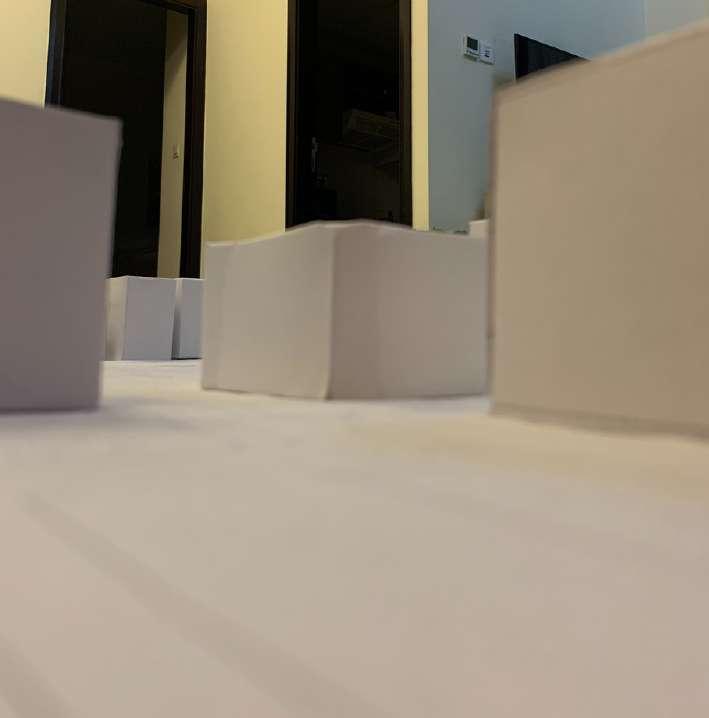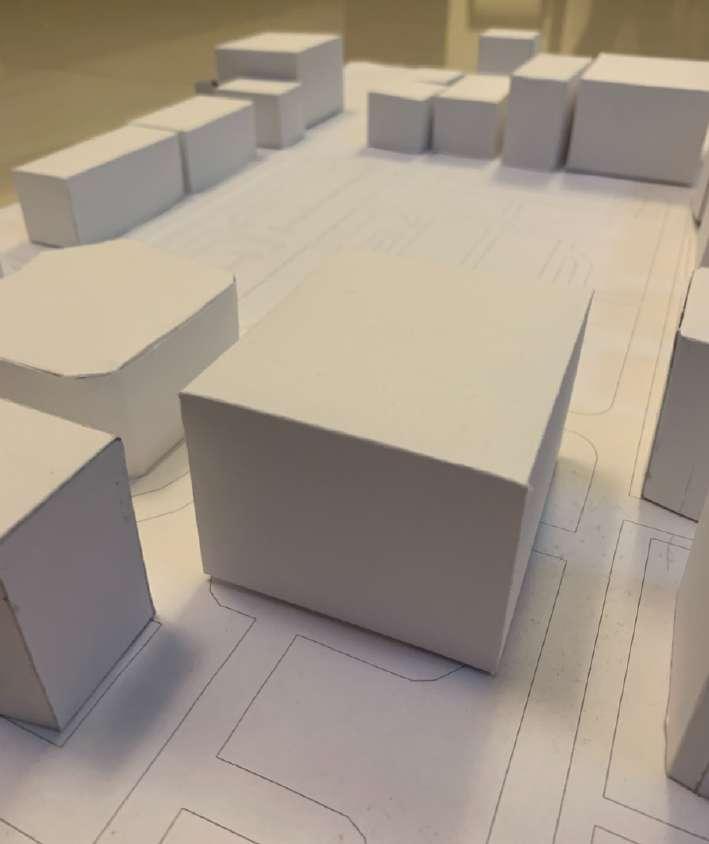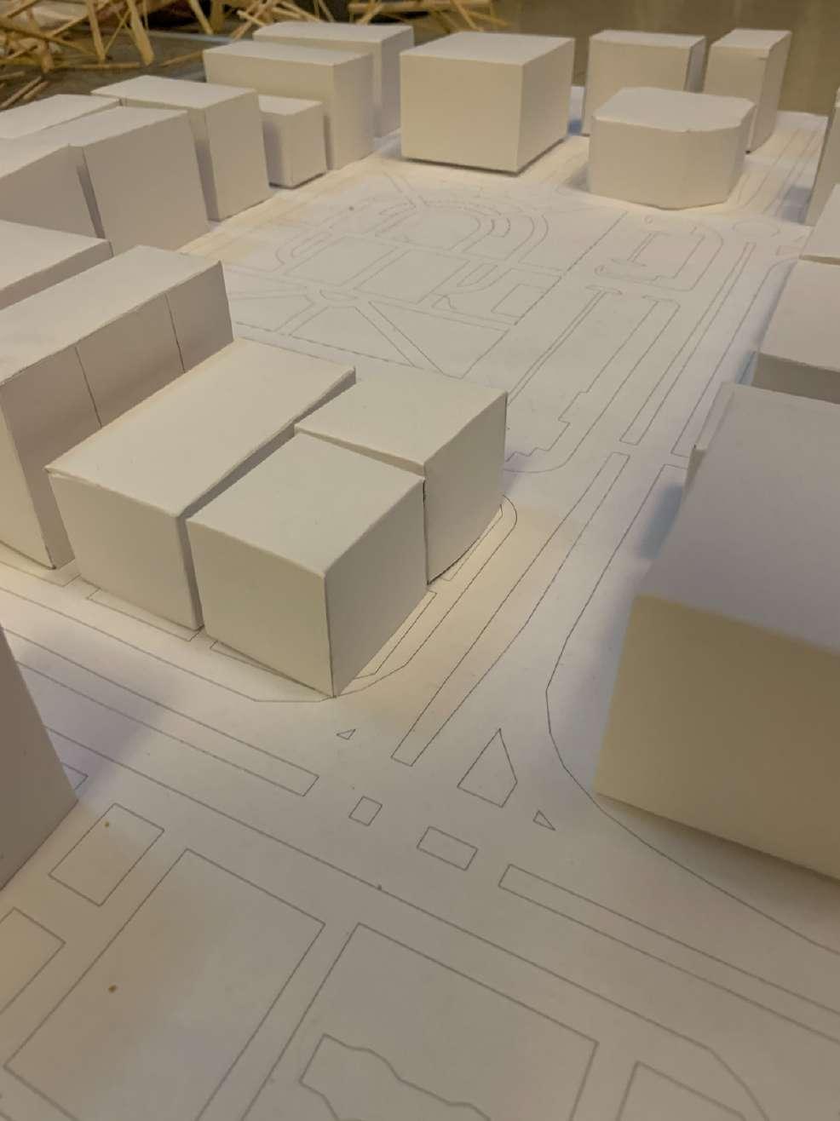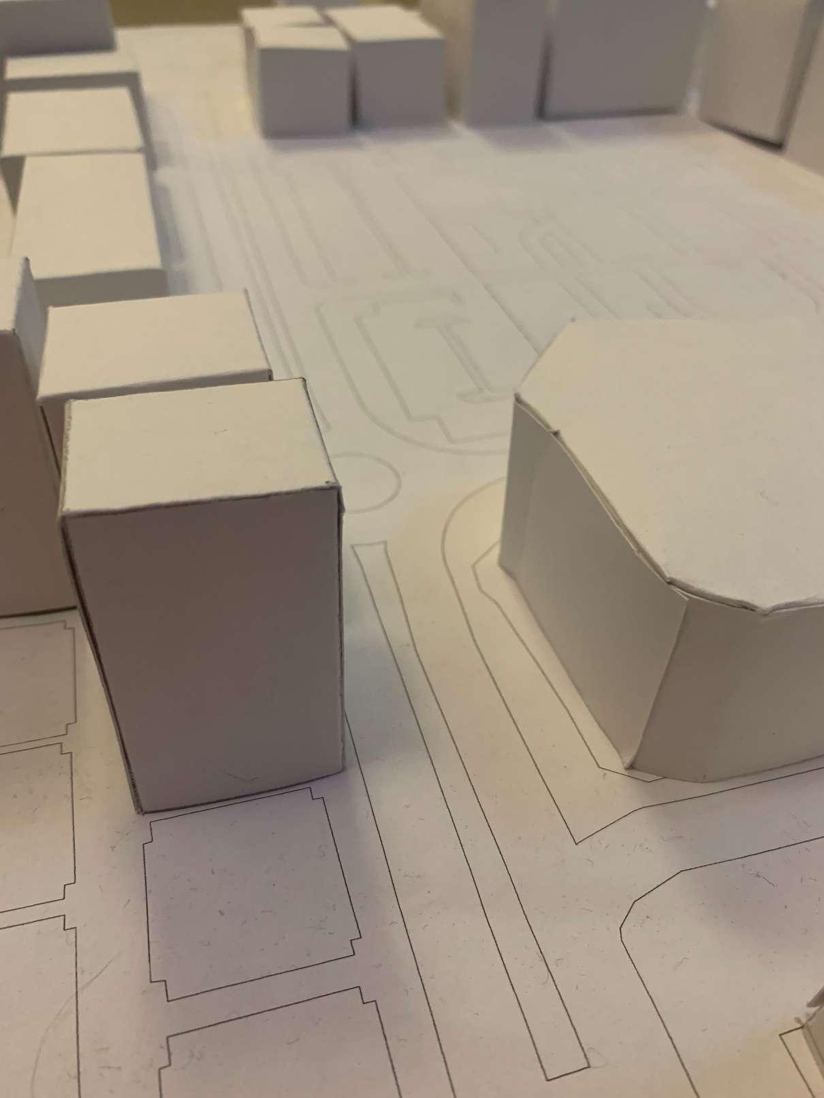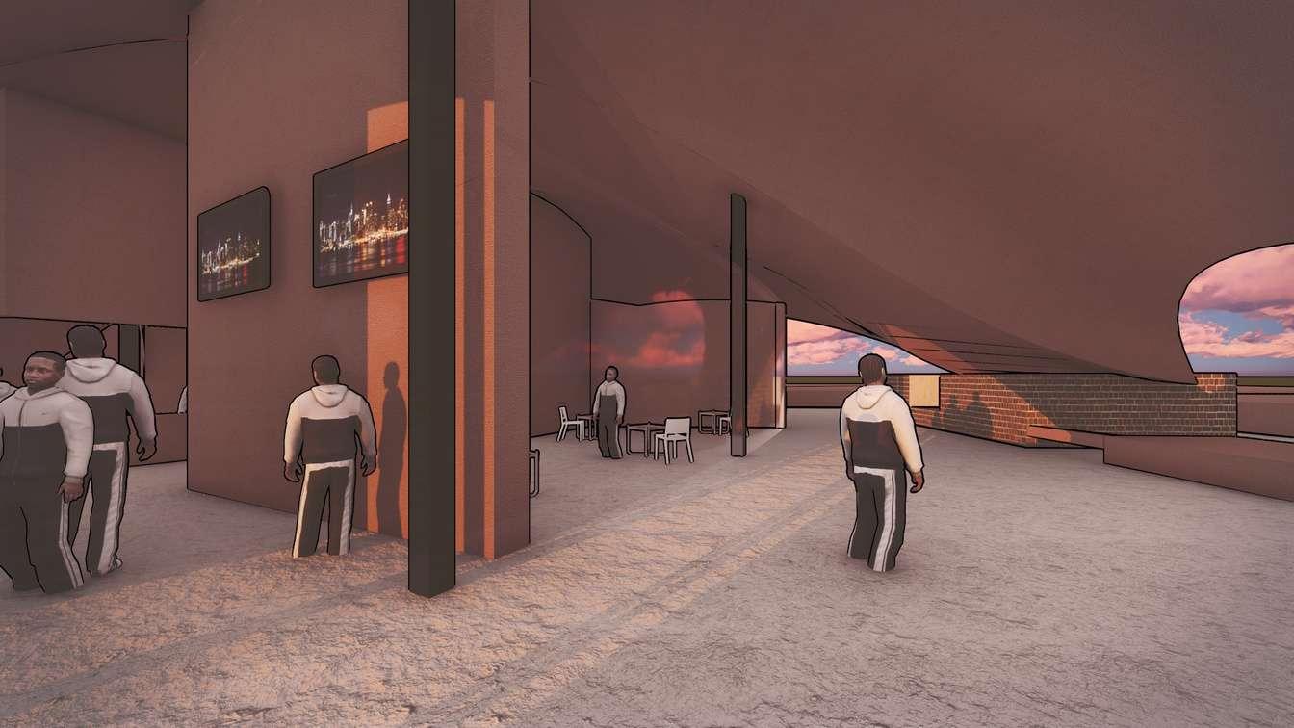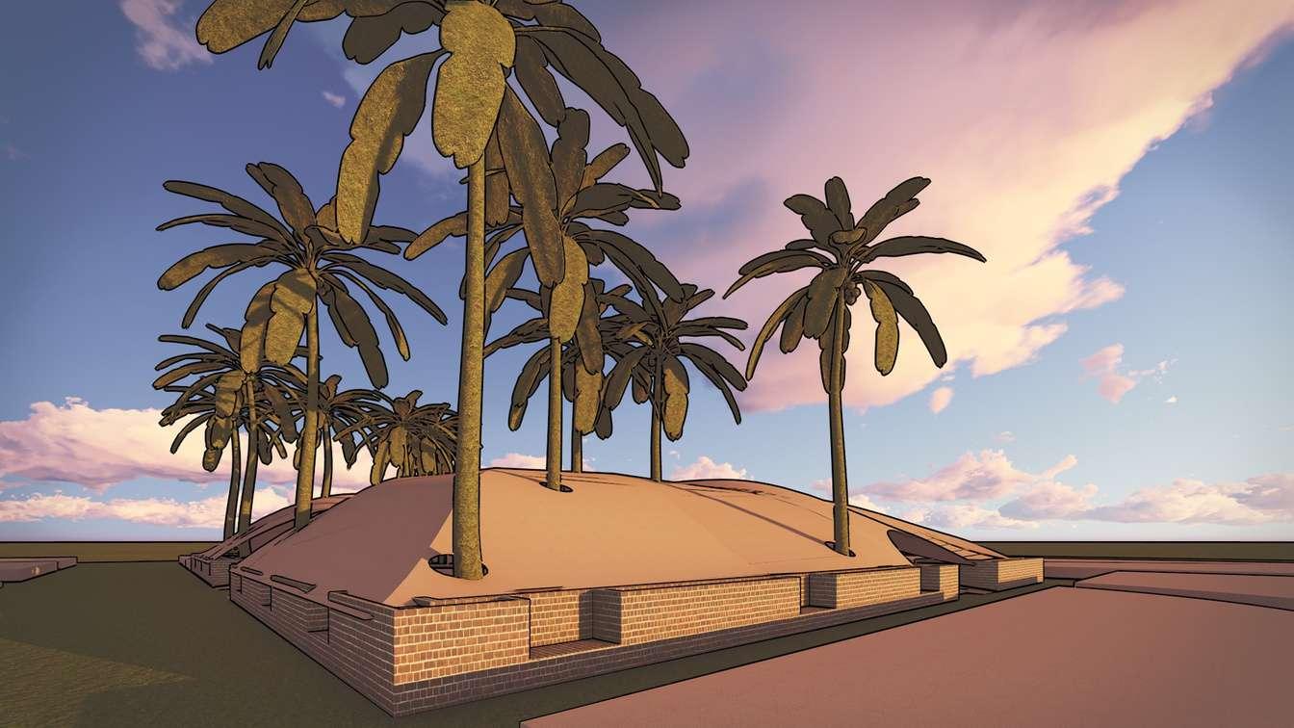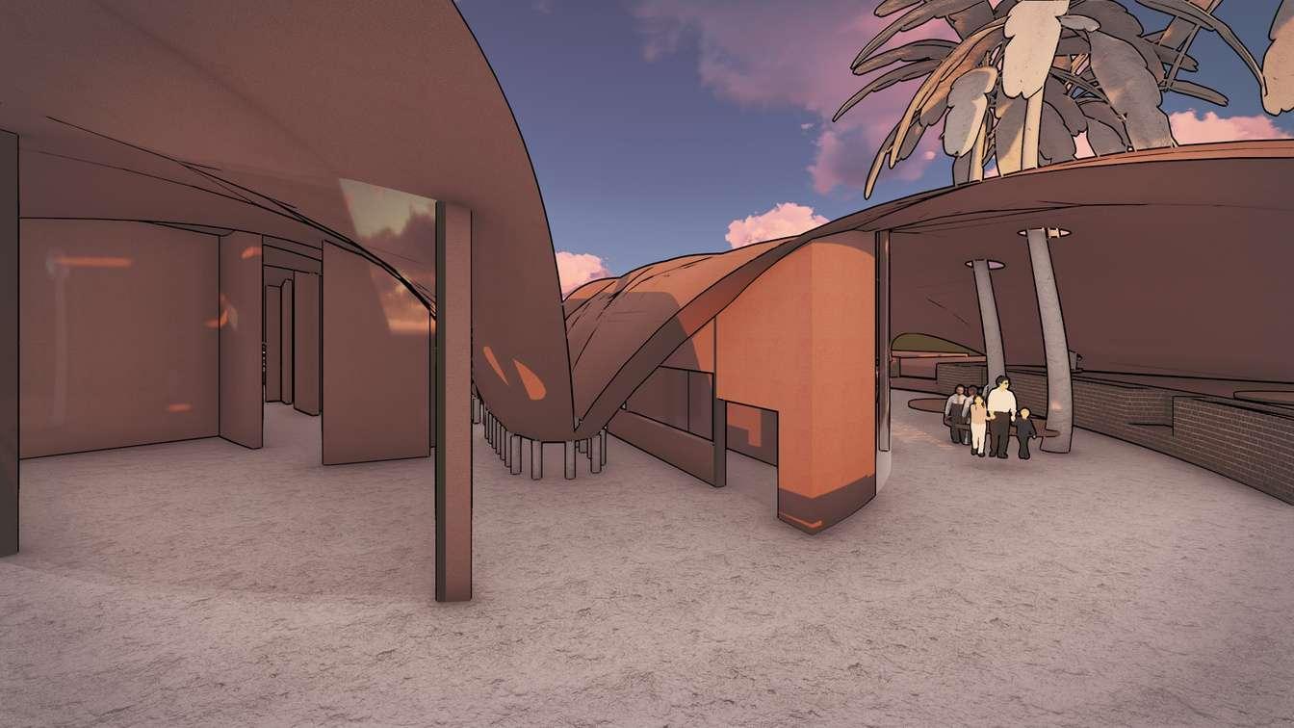Architectural Studio Portfolio - Year 2
Zoran Vinay Rao - H00326781


Zoran Vinay Rao - H00326781

The neighborhood is one of the most populated in Dubai, and Karama is home to thousands of people, plus heaps of restaurants and shops.




Covers an area of only 2 square kilometers Several families chat and interact with each other on the green patches of the site.


Several Areas to do yoga and play badminton and lanes for cycling.
One could argue that Karama in itself is a community event since the area is constantly buzzing with activity. You will see every holiday celebrated to the max in the community. There are many on-going events in the Burjuman Mall for both adults and children. Family-friendly events will be found in Karama Park. THis is where the idea of a community space really comes together, the already tight-knit community can potentially share an actual space to do activities, visit the A.V Room and Library.

Al Karama is a structural change beyond the concrete and glass skyscrapers lined up in Dubai; giving way to wide public boulevards and the steady pace of recurring low-rise buildings pinned on each side of the roads.


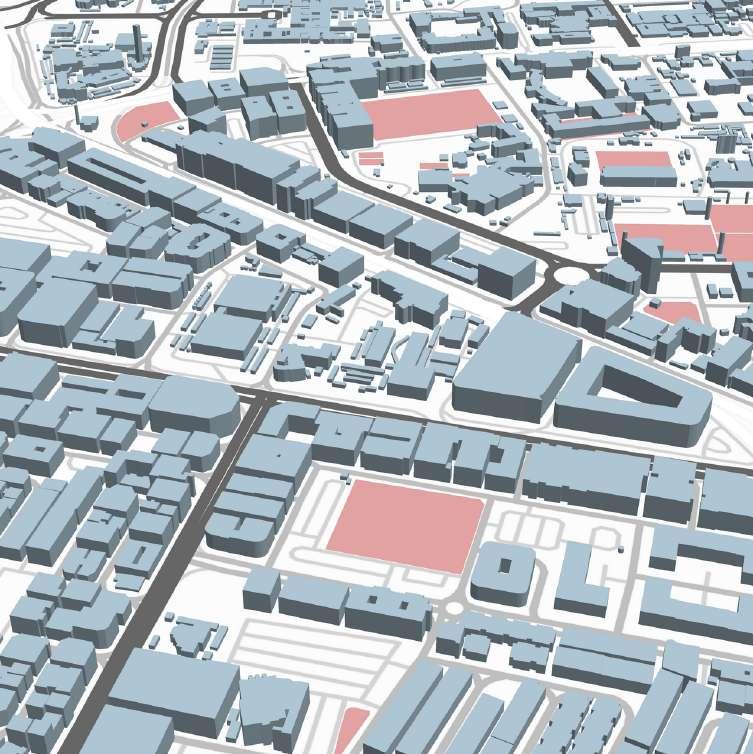
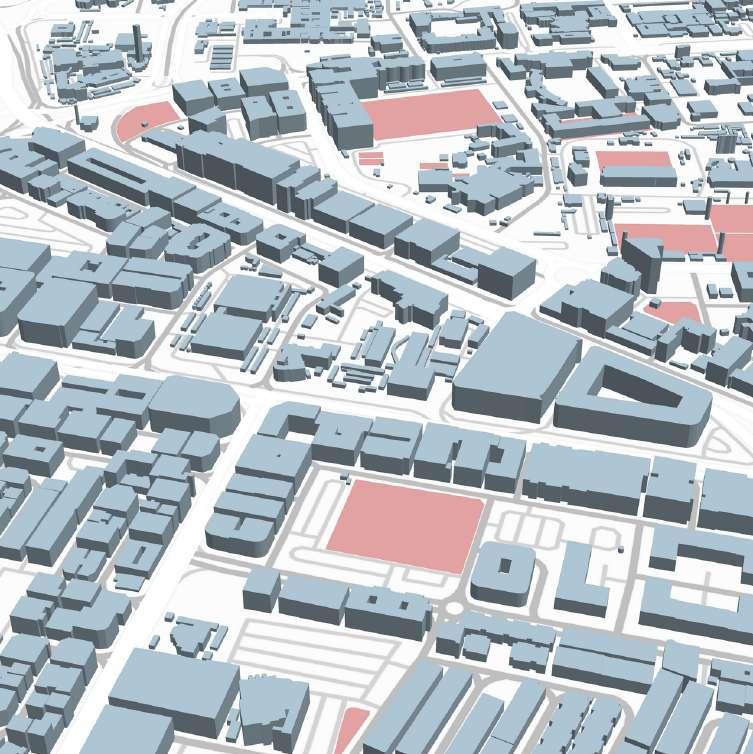
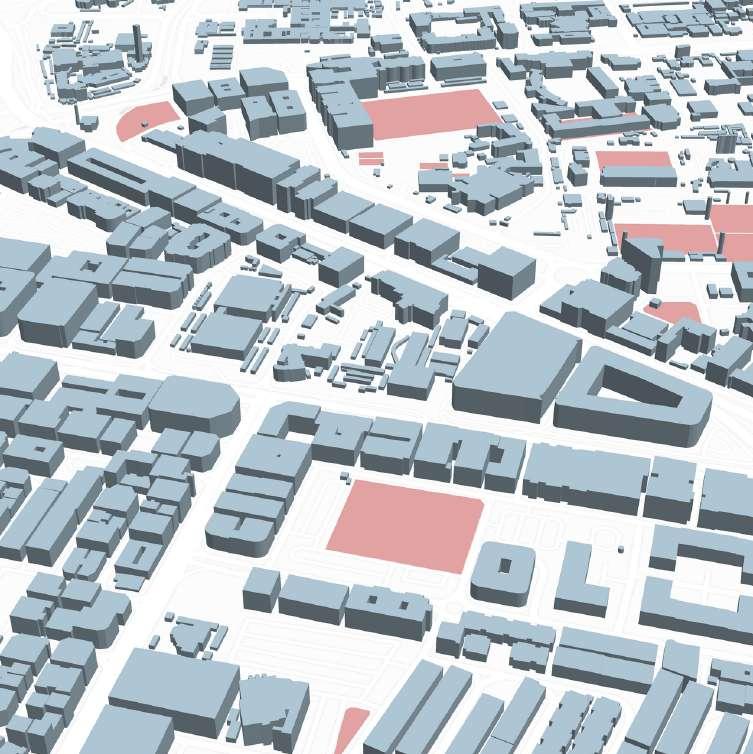
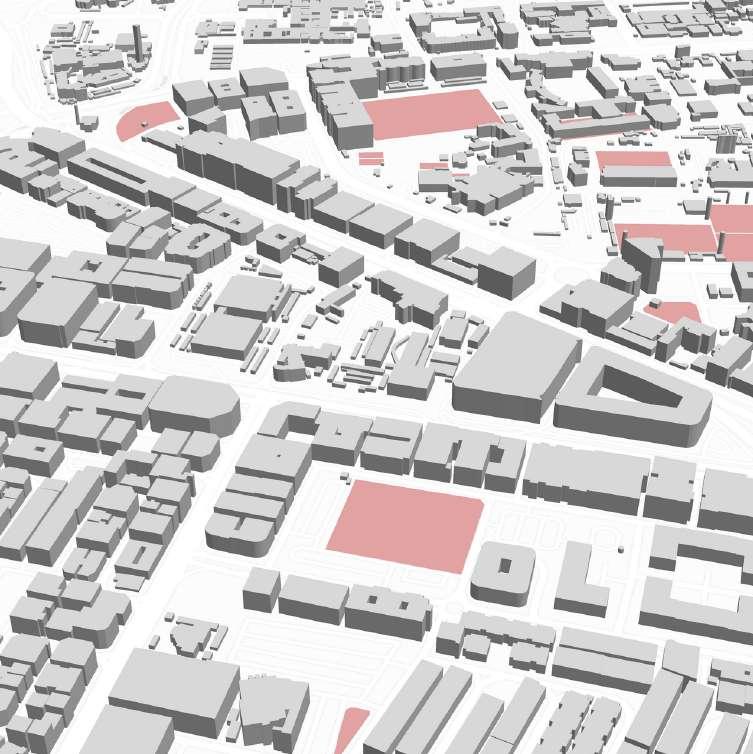
Firstly highlighting and extruding the surrounding vegetation and other recreational areas like the Al Nasr Leisureland.
Secondlyhighlighting all surroundings buildings, you get a true feel of how important to more than 50 surrounding buildings as their main sourceofnatureorgreenery.
Thirdly highlighting all surrounding secondary and smaller roads that surrounngd the park and provide it with many approaching entrance roads.
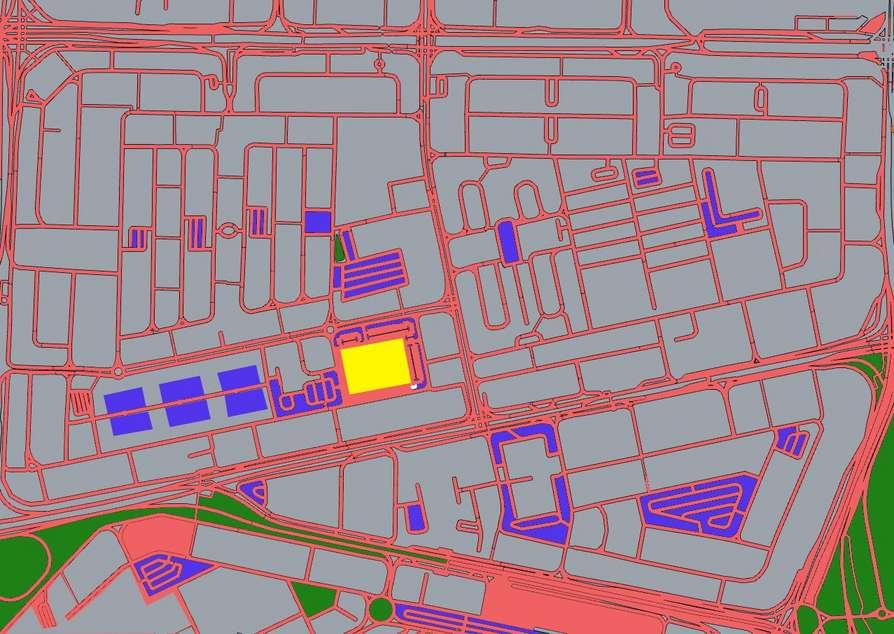
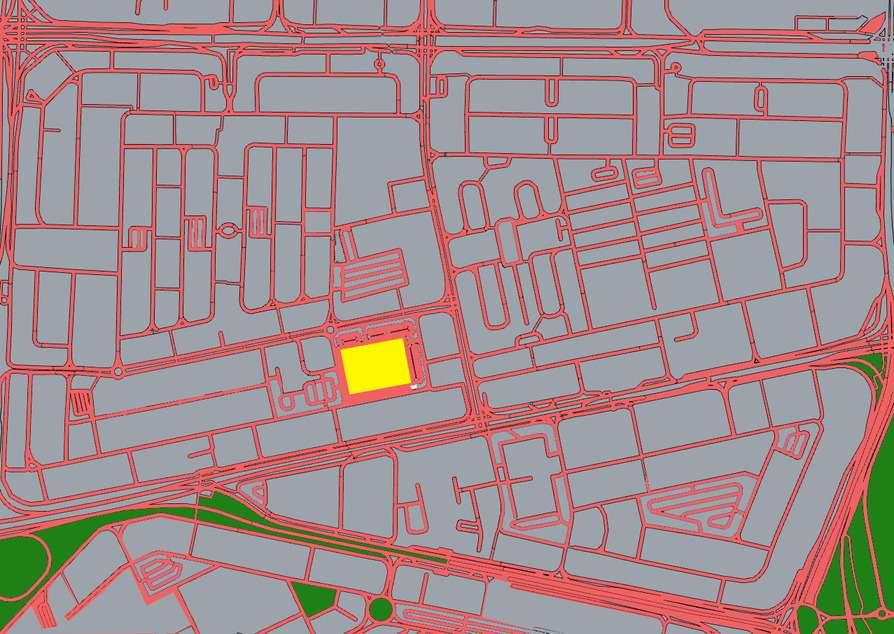
Fourthly highlighting all surrounding main roads that branch out to the smaller secondary roads mentioned previously.
Site's Main Access and Roads
Site's Main Access and Vegetation
Site's Main Access and Vegetation and existing parking spaces
Asectioncuttingthroughalargerpartofthe write side of the park highlights wells the main ways of access in and around the site itself, you can see the several modes of transport,thelow-risebuildingsandhowthe families of karama could possibly interact withinthosebuildings.YoualsoseetheLuLu Super Market which many residents get theirweeklygrociesfrom
A section cut showing the previously used 30 SQM flower bed which used to have a large world clock approximately 3 metres high. The clock has currently been removed and the area is now just raised flower bed which many people don't pay much attention too.


A range of sveral types of large trees are scattered throughout the park making for an interesting scenery when walking or cycling
A section cutting through the chosen proposed site showsthe existing nightmarketand the symetrical dividedpathwaythathassmallstallsoneitherside, the market is popular spot to attract families and bachelors alike to buy new clothes or eat a wide rangeofsnacksofdifferentcuisines.



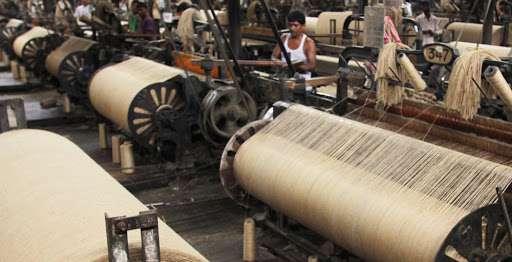
Extremely Eco-Friendly Hard-wearing material
Easily customizable
Very easily available
Actually quite 'trendy'
Benefits of Jute:- One of the most affordable natural fibres, and second only to cotton in the amount produced & variety of uses.
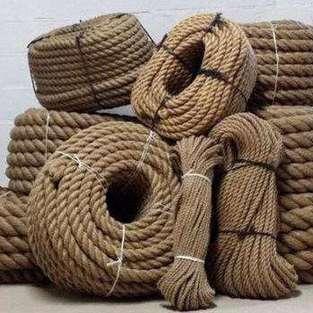


Popular Jute-made products:-
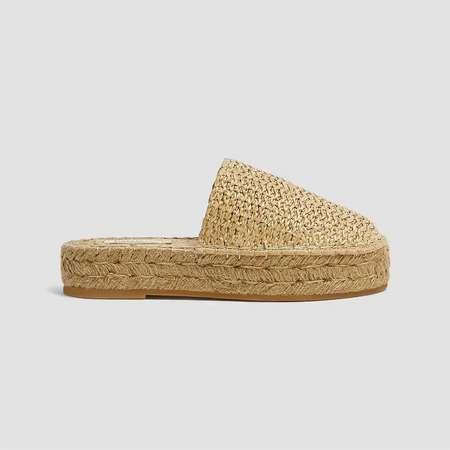
Jute Bags
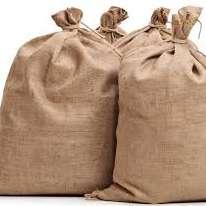
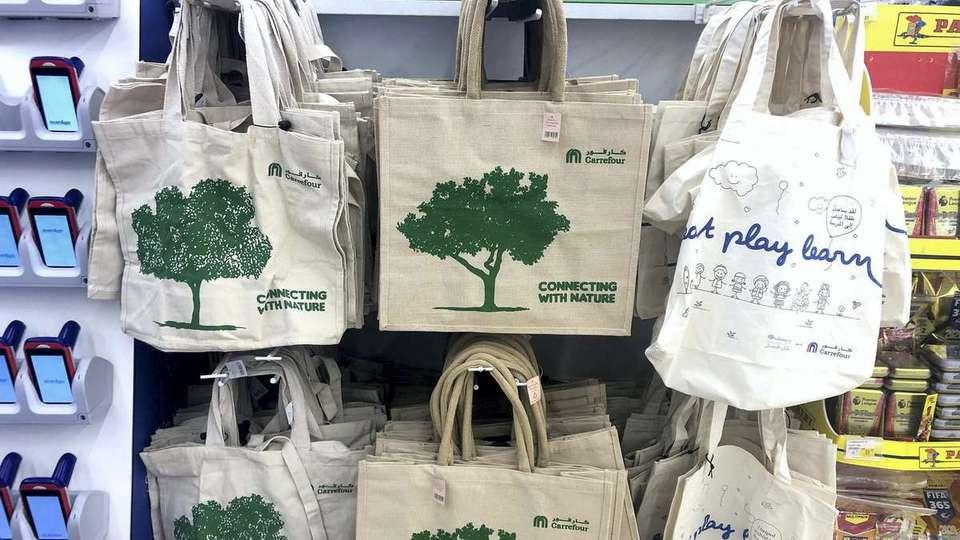
Jute Carpets
Vegetable Sacks Rugs Ropes
Directed to which age group?
Being a high-production factory, the thin jute fibers can be sharp at times and requires a high level of attention and intricacy, something most kids would not take seriously.
Ideally suitable for adults above the age of 21 or bachlors.
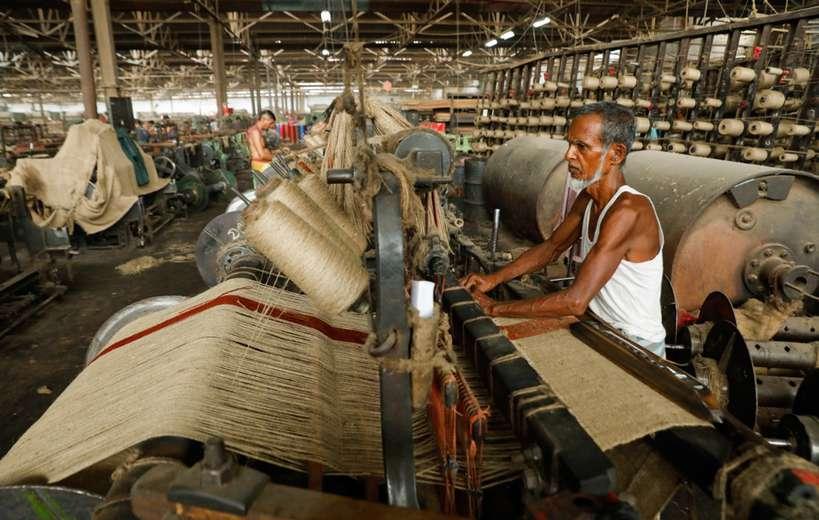


Marking out surrounding restaurants that attract majority of visitors when they visit the park, msot restaurants seems quite affordable to cater to majority of Karama's lower income population.
Marking out surrounding supermarkets and small groceriesto cater to my Jute Mill, they will be crucial customers in helping spread the use of Jute Bags in daily use and grocery shopping.
marking out surrounding residential buildings noticing thaat there are relatively very few hotels, malls or ommunity centres, majority of buildings are residential to provide homes to the 50,000 population.
Walking paths for all Al Karama Park visitors,
Surrounding Park Parking and Car Paths.



Surrounding Main Car and Truck Roads to show how they access towards the main parking spaces of Karama Park.

Now marking areas of Cycling Paths, one of the popular modes of transport in the Karama community.

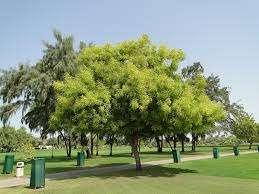
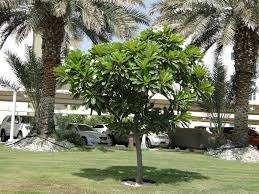
Exisiting Flowerbeds surround the central night market allowing for a boring attempt of trying to spruce up the place.

The existing night market and the symetrical divided pathway that has small stalls on either side, the market is popular spot to attract families and bachelors alike to buy new clothes or eat a wide rangeofsnacksofdifferentcuisines.

An existing open parcel spaces, one of the open green patches without much clutter.

 Existing Cassia Surattensis
Existing Frangipanis
Existing Ghaff Trees
Existing Cassia Surattensis
Existing Frangipanis
Existing Ghaff Trees










The majority of Karama's population are South Asian expatriates, although other nationalities are represented coming from the Philippines, Iran, Lebanon and many European nations. At the time of the last population census an incredible 3.5% of Dubai's total population were said to live in Karama - all the more impressive given its small area of 0.764 km2. Well known for the place to go to for fake designer goods (bags, watches, belts...), furniture, and very colourful saris, Karama in Bur Dubai is one of the city's most interesting and diverse quarters.
Weekday (Afternoon)
Weekday (Evening)
Weekend (Afternoon)
Weekend (Evening)
Weekend (Morning)
Weekday (Morning)
The two marked site parcels can be an interesting place to build upon because of it's placement in the north-east and it being quite symetrical, there could be potential cons like the fact that it's closer to the main parking spaces, making for a noisy surrounding.
The parcel on the park's east side seems to quite irregular in shape, potential pros and cons of the site could be that the site doesn't really have a defined entrance pathway, which couldbe also potential for an interesting floor plan if done well.
the parcel situated on the south west side of the park can be extremely interestng because of the shape created alongside the epark curved pathway, it also receives a lot of movement and building could split in two






The two parcels on the north west and north east of the site seem to follow an interesting triangular form, potential cons could be that that asymetrical form with a defined point on one side could make for a hard floor plan to achieve well.
My chosen final site seems to combine most pros of most other sites because it combines a central plot following a main central axis with a igh level of movement whilst still being acoustically fit because of its central placement, far awaty from surrounding cars.
This particular parcel remains to be one of my other secondary choices because of its large area parcel area, and its location being in the southwest of the park where it would be the first building to be seen from people driving on th emain road.


The current landscaping of the site seems to be quite rigid and dull in my opinion, in order to blend comfortably with my curved structure we would need to soften the curves of the flowerbeds and try to bring the trees as close to the structure to make the building a lot less imposing.
Attempts to recreate the existing areas and pathways of access shows the way the horizontal and vertical pathways maintain a grid and meeting an central point


Here we see how I developed and followed that part of the site, divided the masses in two with the main common pathway in the middle between the masses, I then slowly morphed the building highlighting where i wanted the main entrance marked in blue because it was a common meeting point connecting 5 pathways in front. I then morphed my massing studies into a more circular structure because I felt if I maintained the rectangular forms it would feel far too rigid and similar to the surrounding buildings, something which i’m trying to stay away from.




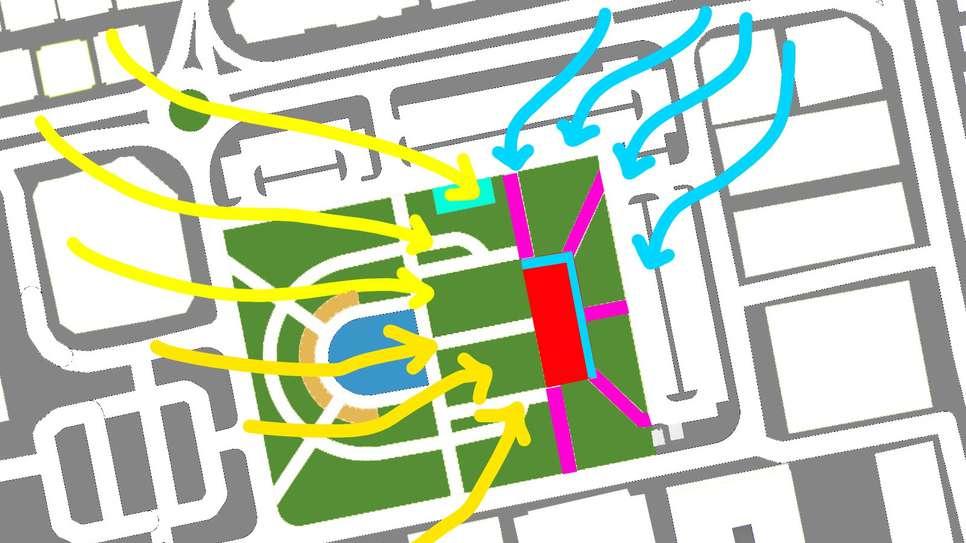
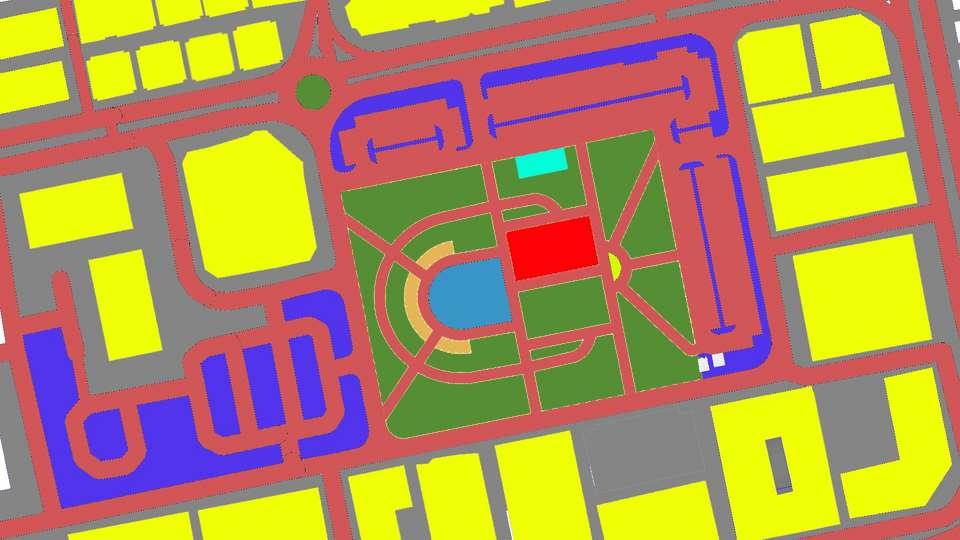
Summarizing observations made during design tutorials, taking notes of wind and sun movements and overall existing Karama surroundings.
Highlighting the main feature of the park including its shaded trellis area, the Karama commercial building, and the bungee and jumping area.
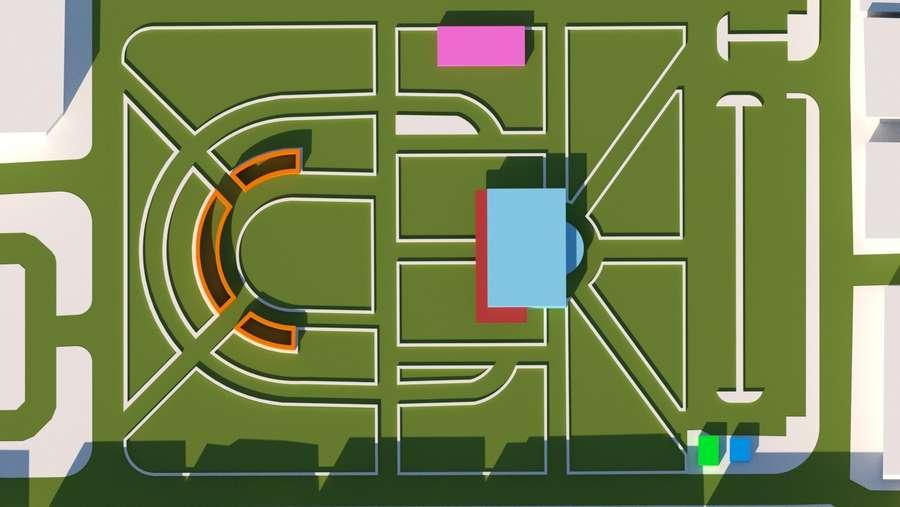
The north west winds from the sea i.e. the dominating winds converges in the centre of the park. The site is well provided with acces from all sides following a symetrical geometry.

In order to build anywhere inside this site, current palm trees must be shifted around to make space for 500 SQM ground floor space
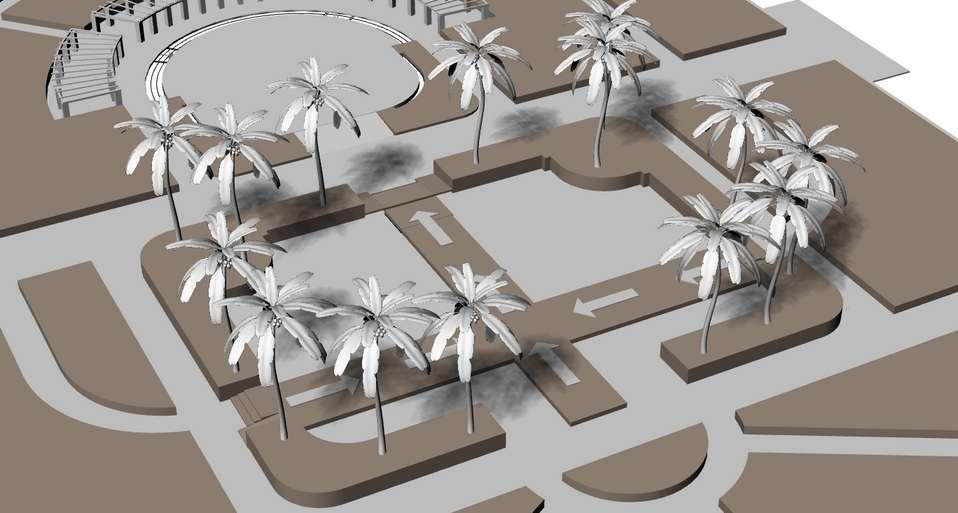
Placing the current palm trees around and on top the existing risen planter boxes allows for more internal space with the chose site.
Carefully smoothing out the current planter box edges make for a more subtle journey around the site. Also adding four extra palm trees make for an interesting scene once they emerge through the curved membrane-roof


Further dividing the previous mass models into 2 floors. The Overall Ground floor being a much quiter space, in oppose to the basement floor which has louder spaces like the Jute Mill and Dance Studio


A closer look at how the user comes towards the site, the smooth softscapes of the membrane allow the overall structure too look far more subtle and less imposed.
The Bamboo and Jute woven membrane provides as a great shading device with several openings towards the front, back and sides, all of which are main entrances that follow the existing grid.

Starting with breaking down the ground floor into different spaces, following the previous throught of having the strcture into different acoustic environments is followed through where we have room like the Library, Exhibition Space and the Co-Working Spaces.
Adding people and passer-bys gives a true a feel of how the people of karama will react to those respective spaces and interact around them.


The Main Reception
Exhibitions Space
The Meeting Rooms
The Elevator
Co-Working Spaces
The First Floor's ExhibitonsSpaces and Main Library have proposed large surrounding floor to ceiling windows pointing towards the surrounding refreshed landscaping, to allow visitors for great views while still having large areas of shade.
An example of how the main entrance shown with the semi-circular shape shows how the the building captures that central axis and allows it to right through.
Zoomed out perspective showing what exatly the proposed windows will have a view of i.e. the bungee jumping area, portion of the street market itself and the shaded trellis seating area located in the distance.



 The Library
The Library
There are different types of rammed earth, but generally it is made from a mixture of the soil on site, sand, loam, clay, gravel, silt and cement which is compacted between wooden or metal shutters. It's like a recipe and every chef has their own way of doing it.


Plywood frame work filled with layers of moist earth mix with different components like gravel, concrete sand clay.
Earth layers are then compacted using a pneumatic backfill tamper to compress the layers closer to form tighter bonds.






Next layers are then added progressively till the frame work is filled.
Additional layers of rammed earth are added.
Once dry the frame work is removed to reveal the rammed earth wall.





The external walls of our rammed earth buildings are a minimum of 300mm (1 ft) thick, providing excellent protection from extremes in climate. The thickness and density of the material means that heat (or cold) penetration of the wall is very slow and the internal temperature of the building remains comparatively stable, with the end result of it feeling warmer in winter and cooler in summer than the outside temperature.

The thickness and density of the walls mean that noise transmission is very much reduced. This is particularly useful if you want to keep out the noise of traffic or in party walls between townhouses. The muting of external noise provides a quieter, more sheltered ambience, particularly evident in bad weather. Rammed earth internal walls are also extremely useful in providing sound insulation between areas with different needs



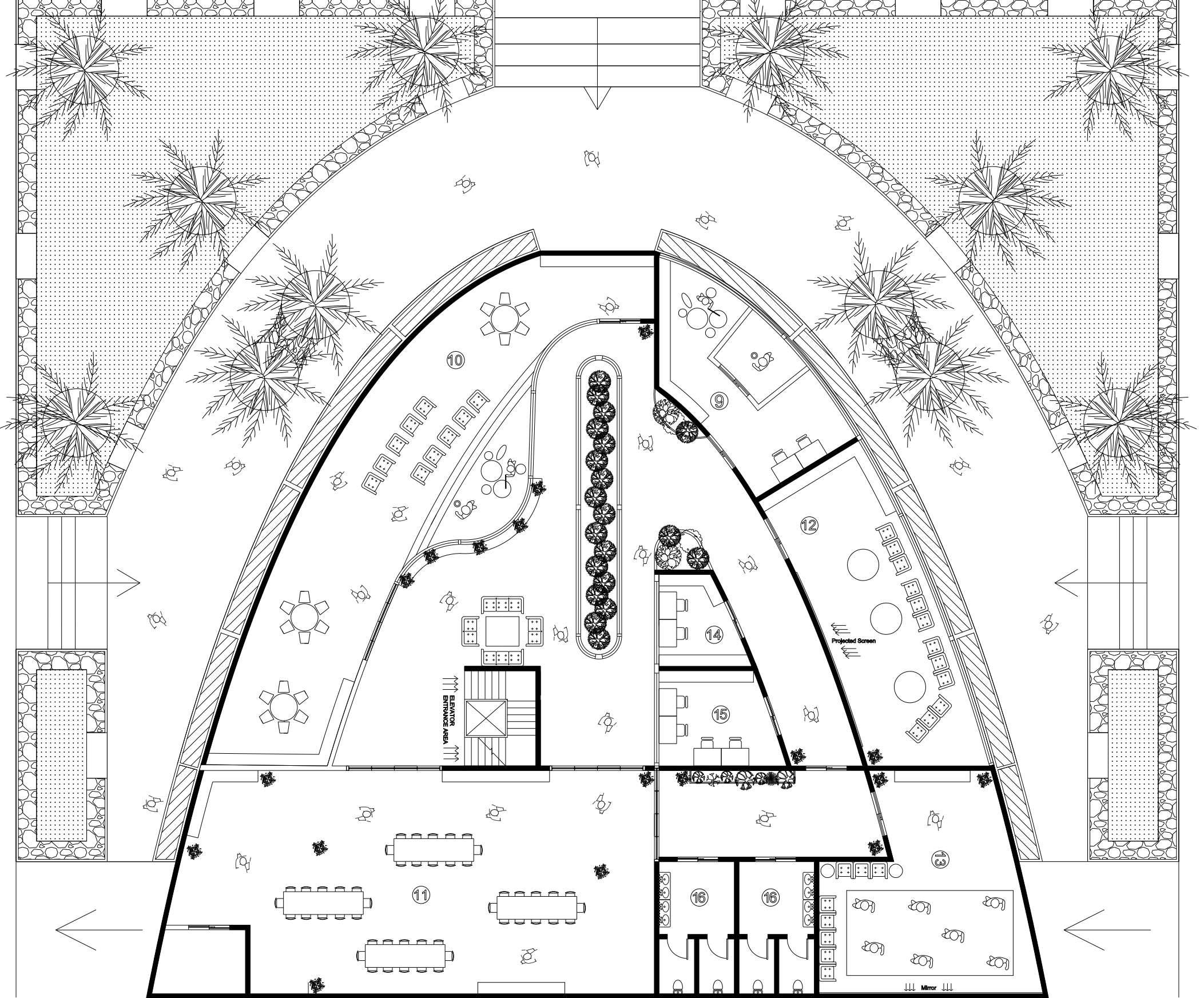

Re-inforced Bamboo Tubes
Timber Framing for Re-inforcement

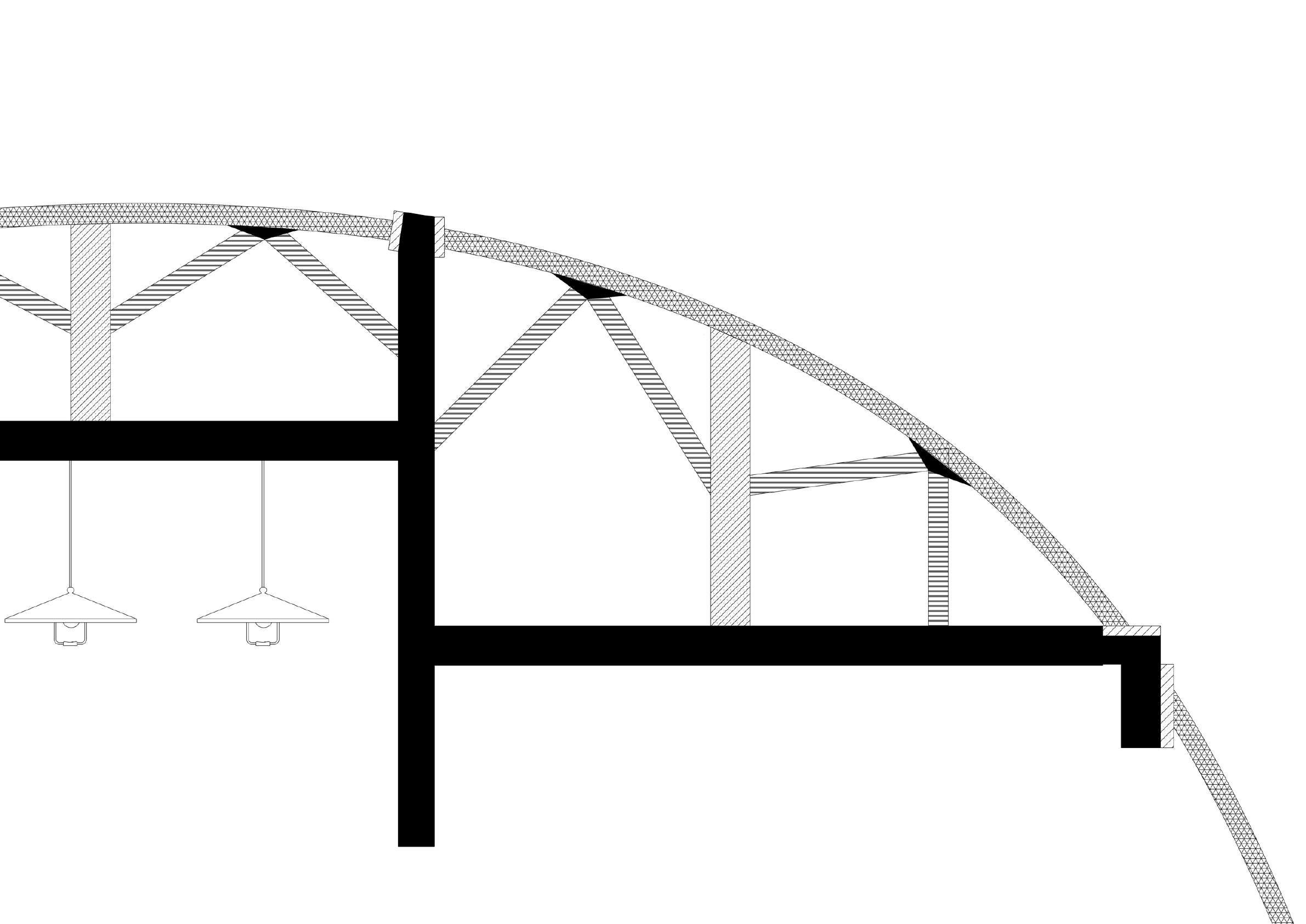
Stainless Steel Bracing
Rammed Earth
Alumininum Capping
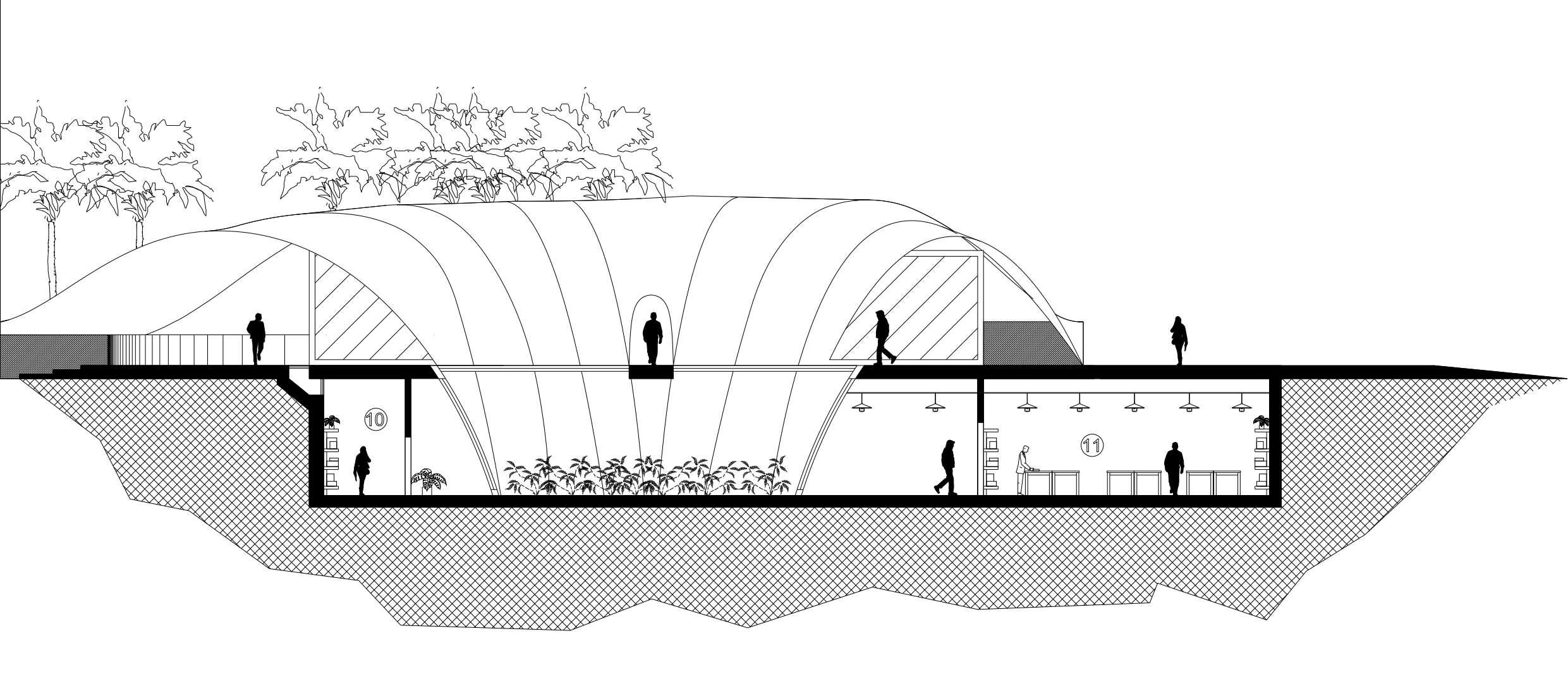

Re-inforced Bamboo Tubes
Timber Framing for Re-inforcement

Stainless Steel Bracing
Alumininum Capping
Rammed Earth
