Architecture Portfolio
Zoran Vinay Rao
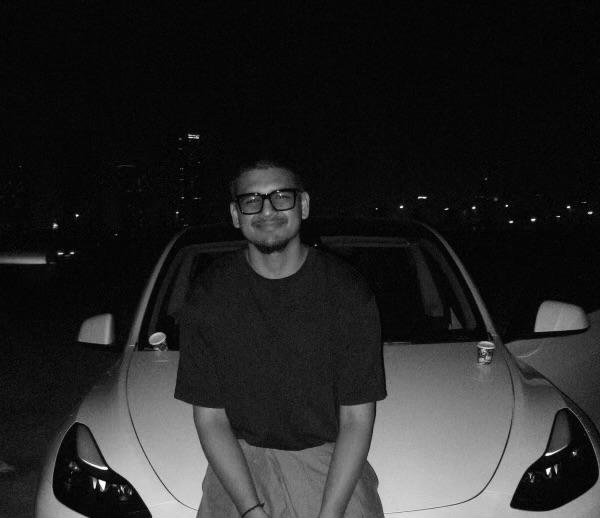
Personal Email: zoranvinayrao@gmail.com
Work Email: zvr2@hw.ac.uk
Website: zoranrao.com
Phone Number: +971 50 809 8182
I’m an Architecture graduate with a focus on Design and Arts. I'm hardworking, diligent, and dedicated - all qualities put forward in everything I do. Working collaboratively in large groups, remaining calm under pressure and having a strong attention to detail are things I excel at.
- 2023
Education
Kindergarten to Secondary School : Delhi Private School
Studied Indian CBSE’s
Secondary School to High School : Victoria International School of Sharjah
Studied and completed the International Bacheloreatte Programme - achieving a 3.6 GPA
Undergraduate Degree - Heriot-Watt University Dubai
Studied and completed the Bachelors of Arts in Architecture (B.A.A) - Honours of the Second Class.
Work Experience
2020 - 2023 (Summer Months)
Delivered 200+ inspired, efficient carpet designs for residential homes
Gained internship experience from 2 different company departments, including the Design Team and the Installation Team.
Shared my knowledge and gained experience working with more than 75 co-workers.
Learnt and further assisted in financing and accounting of materials procured during the production of 3 exhibitions. Learnt and applied construction skills of Mixing and Ramming Techniques for Hive Earth Studio Exhibition - ETA’ DAN. Aug. 2023 - Apr. 2024 (9 Months)
• Assisted amongst the Production Team in procurement, design and coordination of 8 exhibitions.
Adobe Suite :
Softwares : Microsoft Suite :
Skills
AutoCad, Rhinoceros, Lumion, Sketchup, Grasshopper.
Photoshop, InDesign, Illustrator. Word, Powerpoint, Excel.
2006 - 2014 2014 - 2019 2019
Project Terraria - Cycle Cafe - Mushrif Park Year 3 Project Mothadd - Residential Co-Husing - Al Ras Year 4 Project Kinetika - UN Agency - ADCB Metro Station The Silk Series - Expressions FZC A hand-picked selection of Bespoke Silk and Wool Carpets I personally designed at Expressions FZC. Contents Year 2 Architect - Sharjah Architecture Triennial A selection of 5 of the 10 exhibitions I worked towards amongst my production team at the Sharjah Architecture Triennial.
Project Terraria - Cycle Cafe
Terraria is truly an experience that the UAE hasn’t witnessed before, a space that combines the cycling streets of The Mushrif park with the subtle ideas of being amongst our nature while even Indoors.

Combining an enclosed terrarium with a range of butterflies with a Bicycle Cafe will potentially make it a true ‘place’ for visitors to come by for.


Initial Two Forms
Two basic forms marked as the Cafe and the Terrarium are places on the site respectively according to area standards.
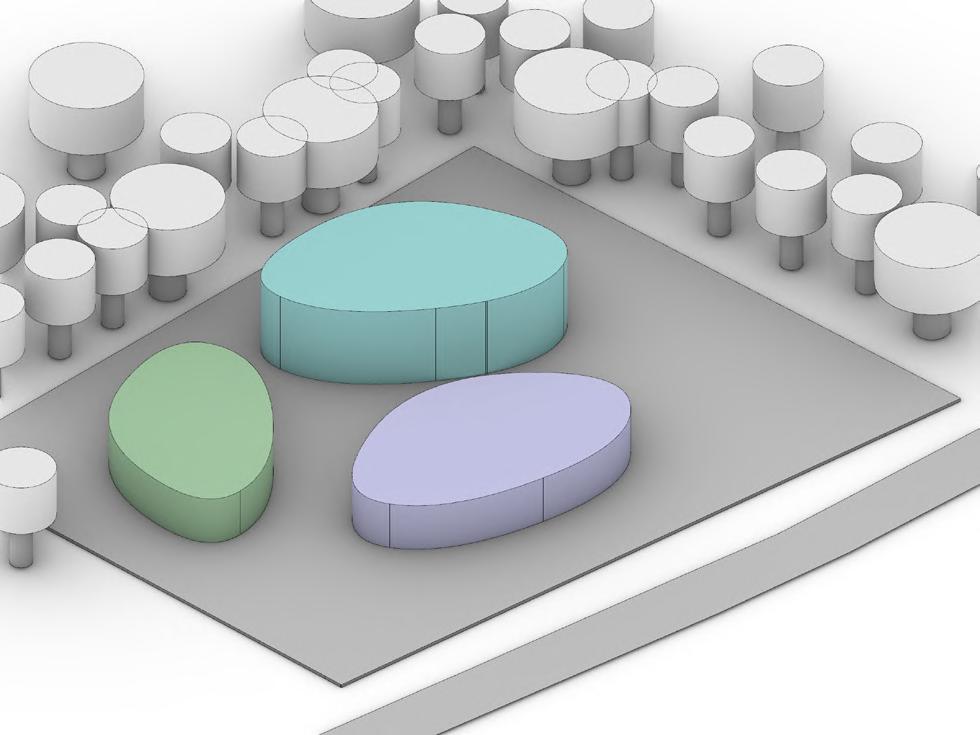
Separating the Forms
The buildings are separated further to allow for ease of access of several visitors since most will be on cycles as well.

Sculpting Stage
The two forms are softly blended amongst each other and the gap between for visitor movement is oriented better and widened.

Extending the edges, Refining entrances
The cycle pathway is formed in a way that visitor can go amongst the buildings themselves, entrances and landscaping features are added accordingly as well.
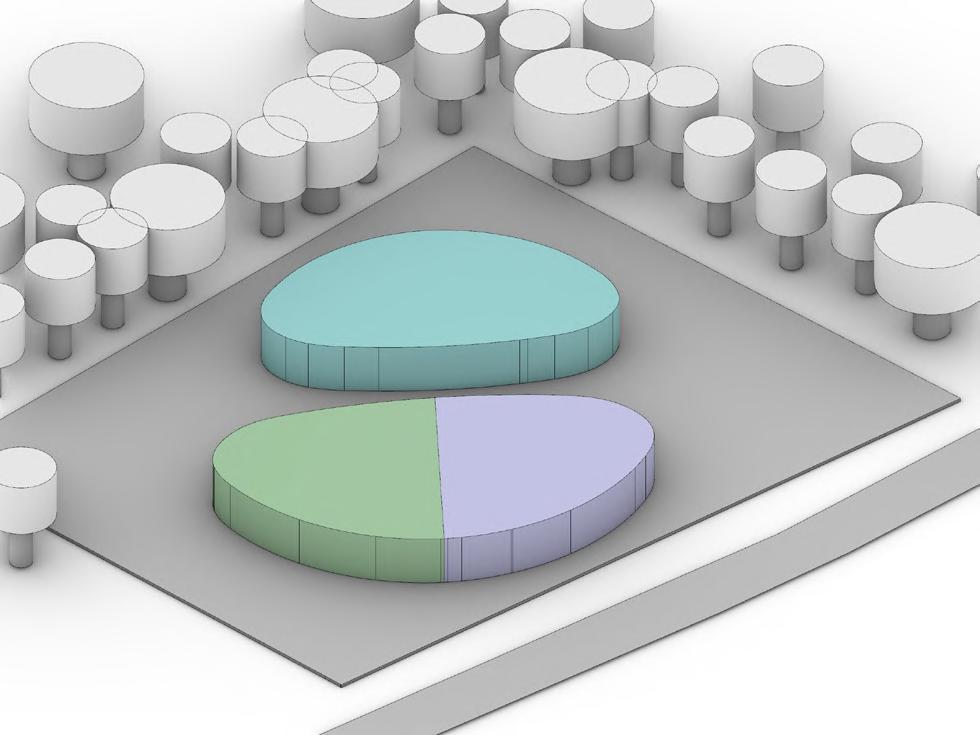
Designating Spaces
The cycle work shop (marked in green) is added and the forms are sculpted a little further.

Sustainability Additions
4 Barjeels in total are placed within the three forms, collectively providing for passive cooling for the spaces on hotter days.

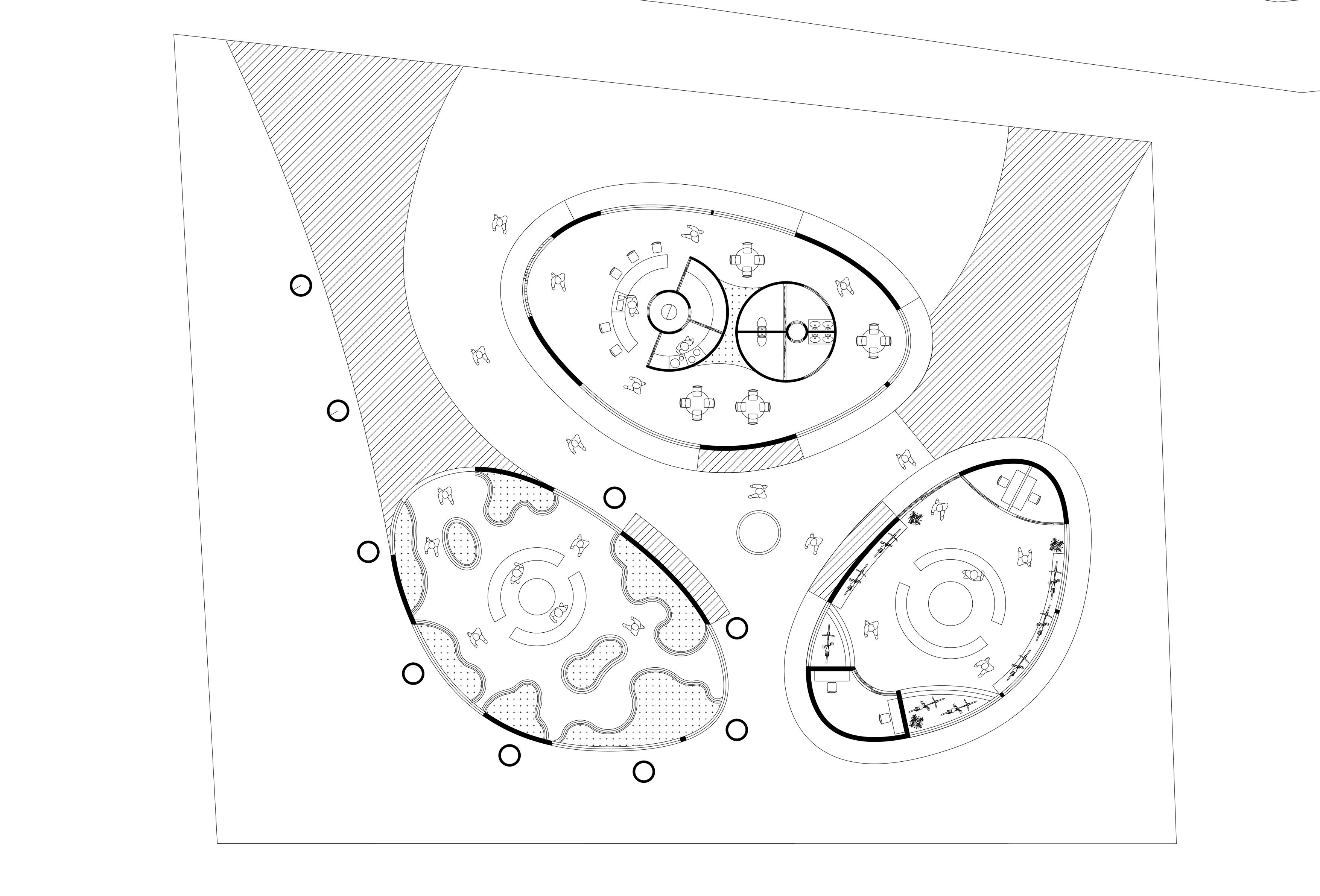
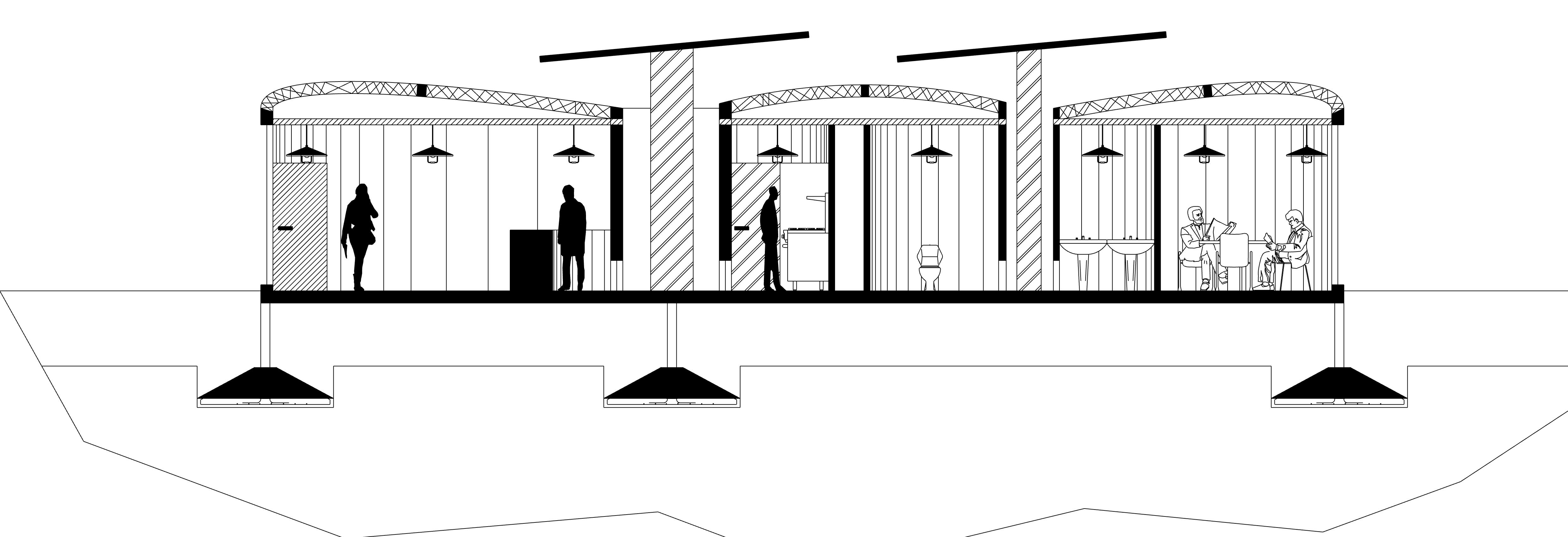 Ground Floor Plan
Ground Floor Plan
Development Stage
Horizontal Section
Form Finding -
Project Baytak - Co-Housing Residential Complex
With a large number of alleys and minor roads running through cramped buildings. Bur Dubai presents itself as a new experience completely, the congested traffic, and most buildings being 3-4 stories high, truly making Deira stand out with a traditional charm from the rest of Dubai’s more well-known modern- taller storeyed architecture.
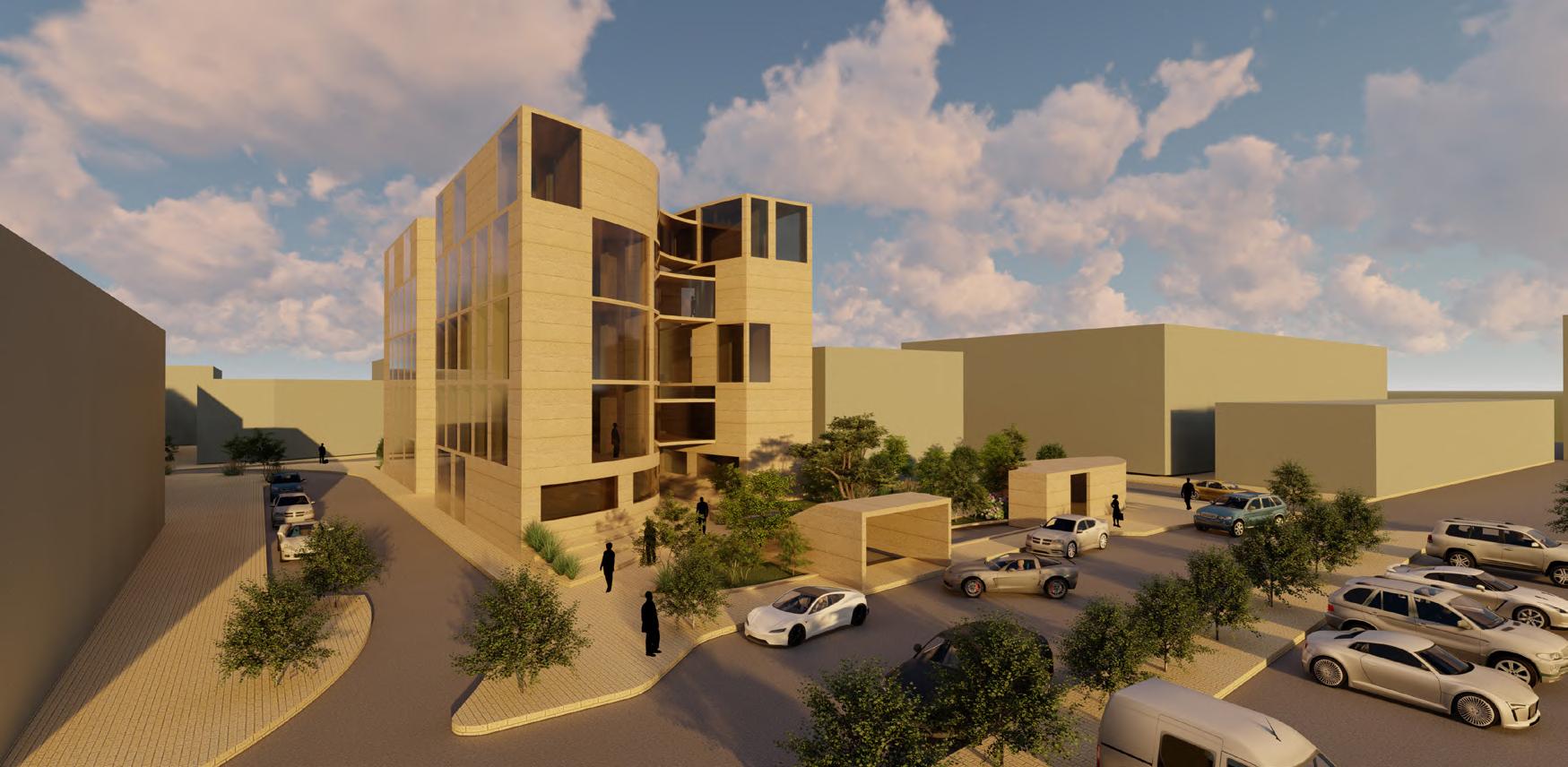
Baytak is designed to bring the same aspects of beauty that Deira presents and form a refined structure of what the Deira residents and workers are used to while combining the ideas of co-housing and bring people together.
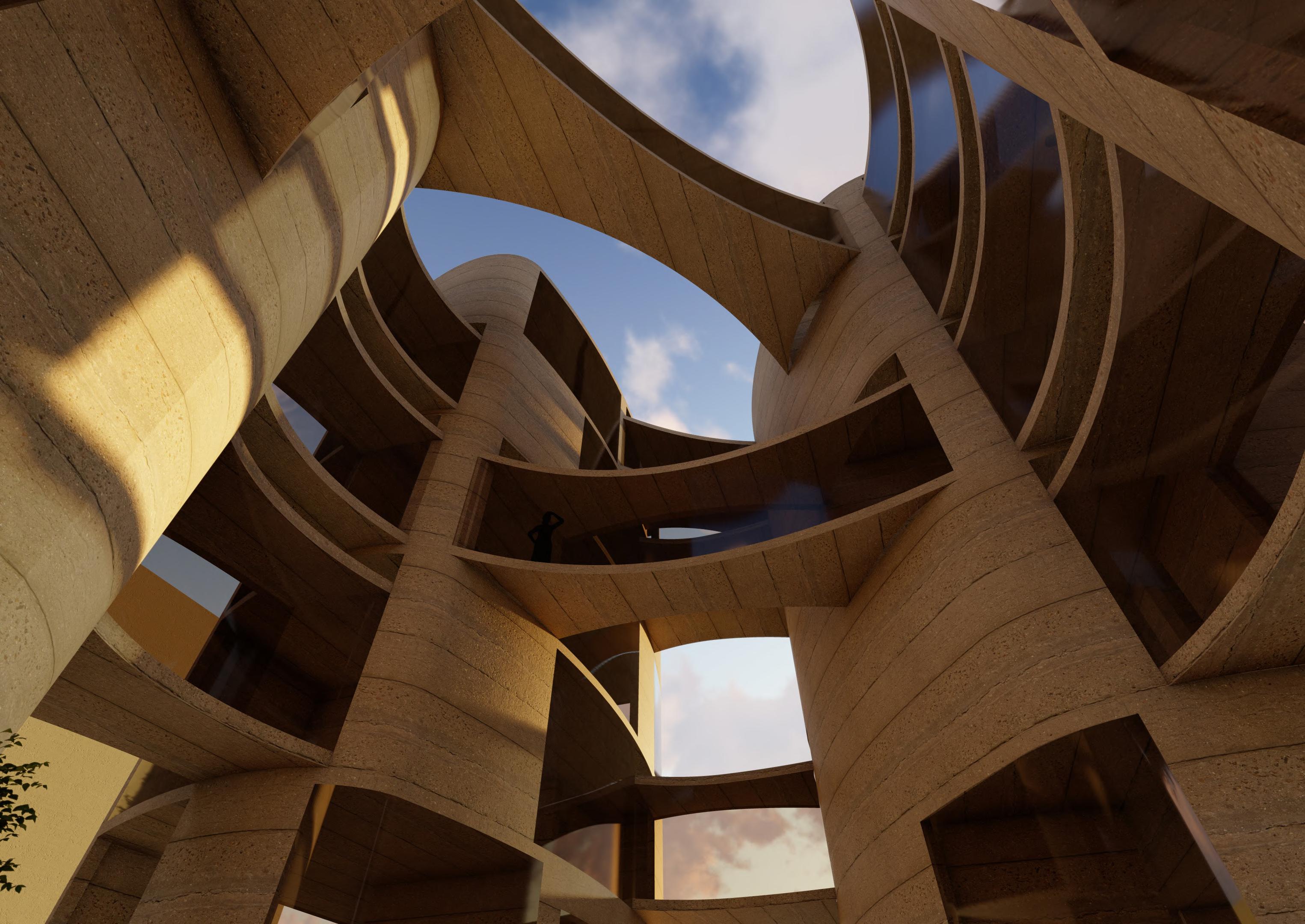
The Stone House - Case Study Exploration
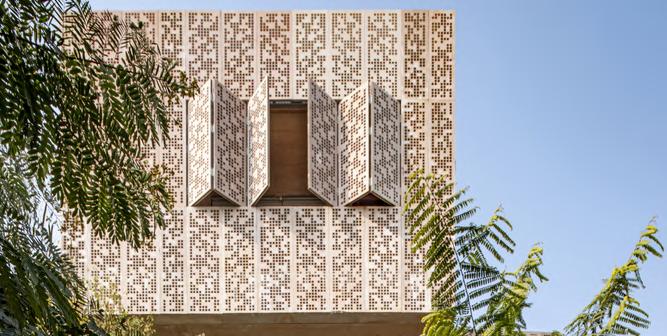
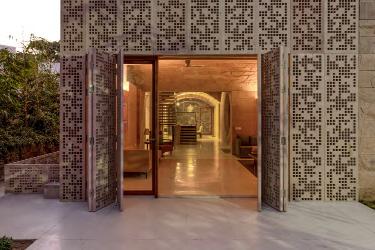
The house is arranged around a narrow courtyard that extends into even narrower slits and fissures as it weaves its way through the house, essentially drawing on the proportions of voids and interstitial spaces of traditional dwellings as a method to counter the effect of the harsh summer sun.
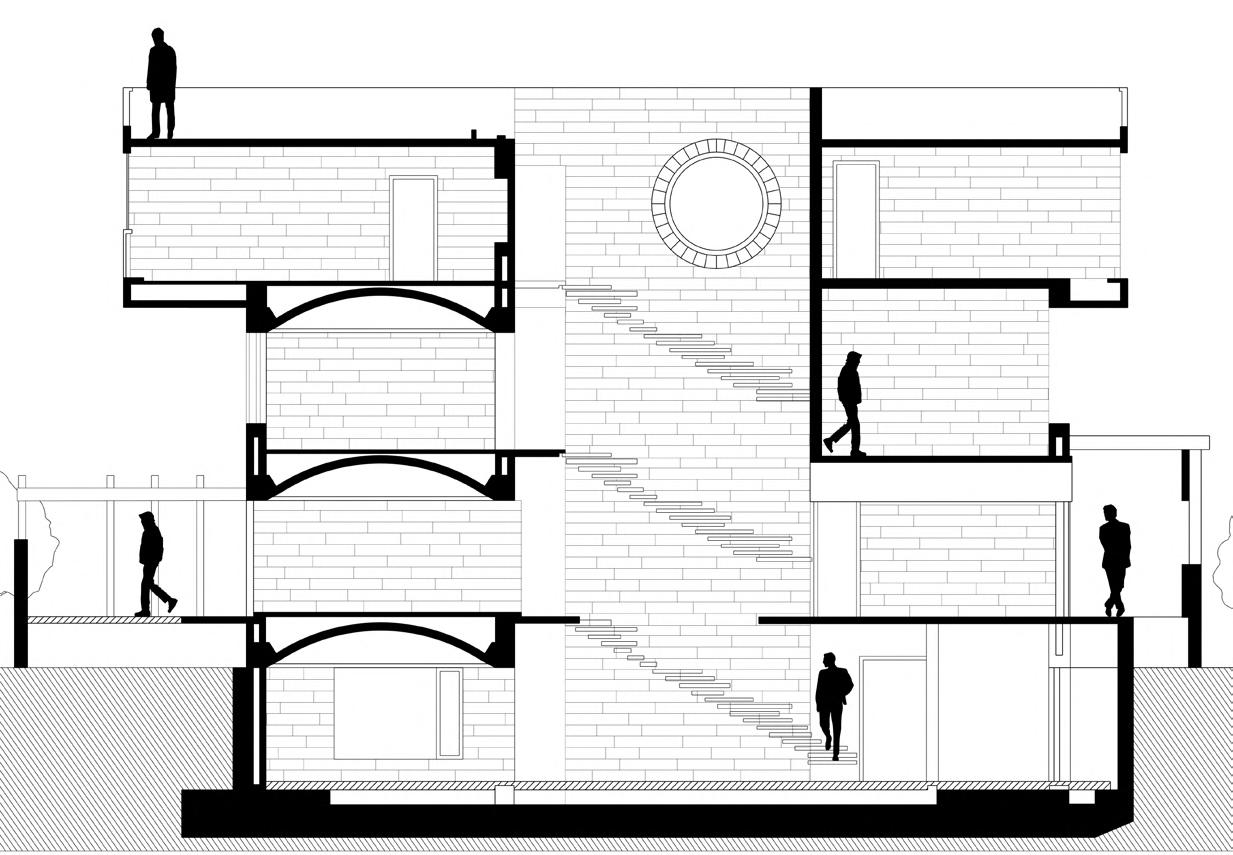

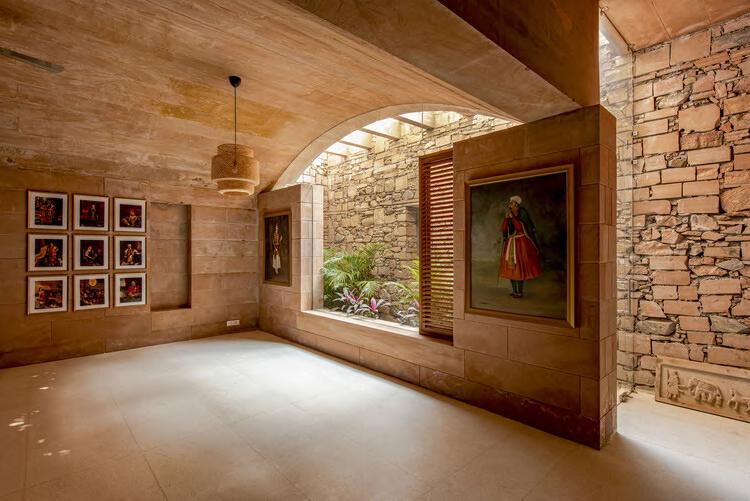
Large front and rear-facing glazing are shaded by deep overhangs and operable, hand-cut stone screens to modulate light, privacy, and views.

Sculpting the form - Development Stage

Marking significant Entry points
Areas of high movement around the site are taken into consideration and marked to provide ease access to the plenty who surround the site.

Adding the recreational spaces
Adding areas of gathering (marked in green) and designating the ground floor as a completely public space, including commercial shops and restaurants.
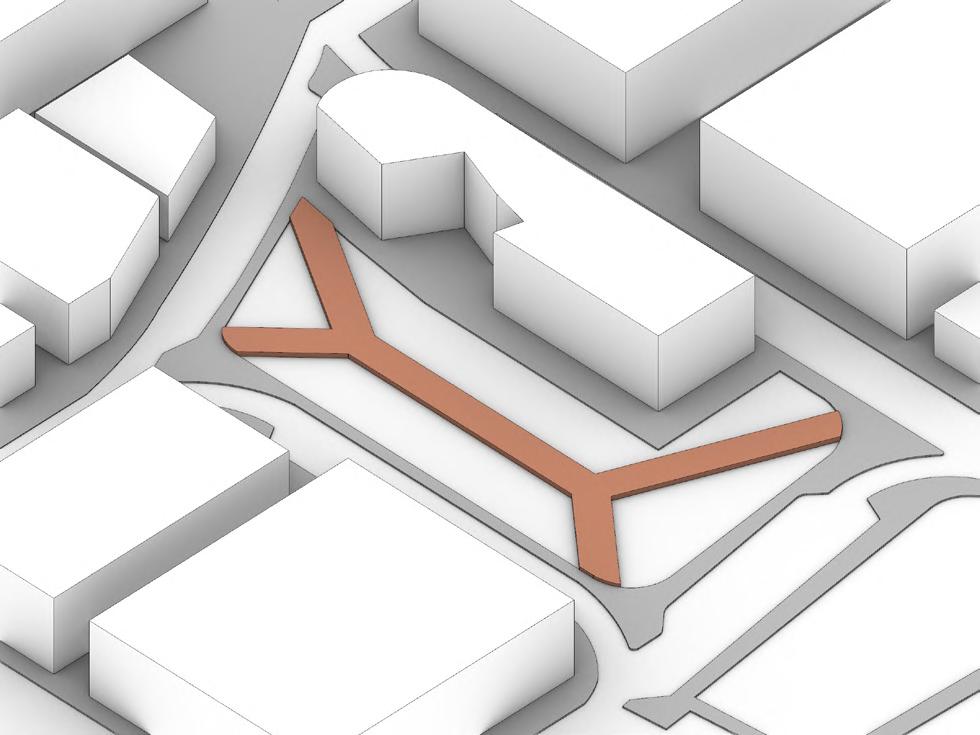
Entry points are connected
The Marked areas are brought together and two converging points are noticed, negative spaces are left for the structures and a central spine is created.
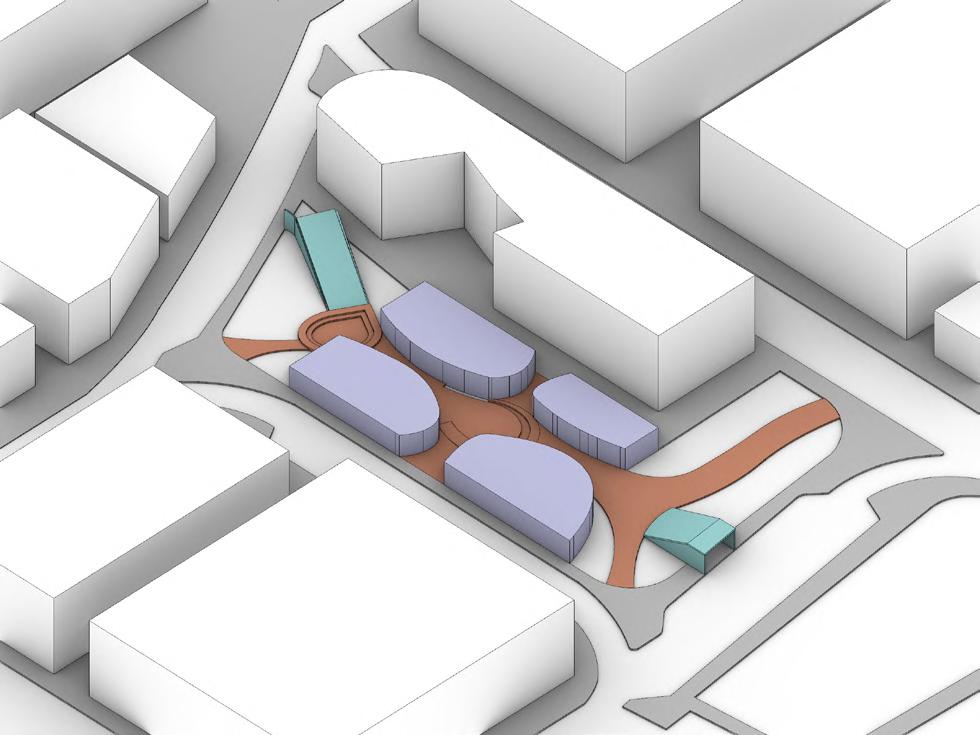
Sculpting the edges, Refining entrances
Basement Entrances are added on to specific sides of the site based on traffic movement, pathways and the buildings start to take up their own form
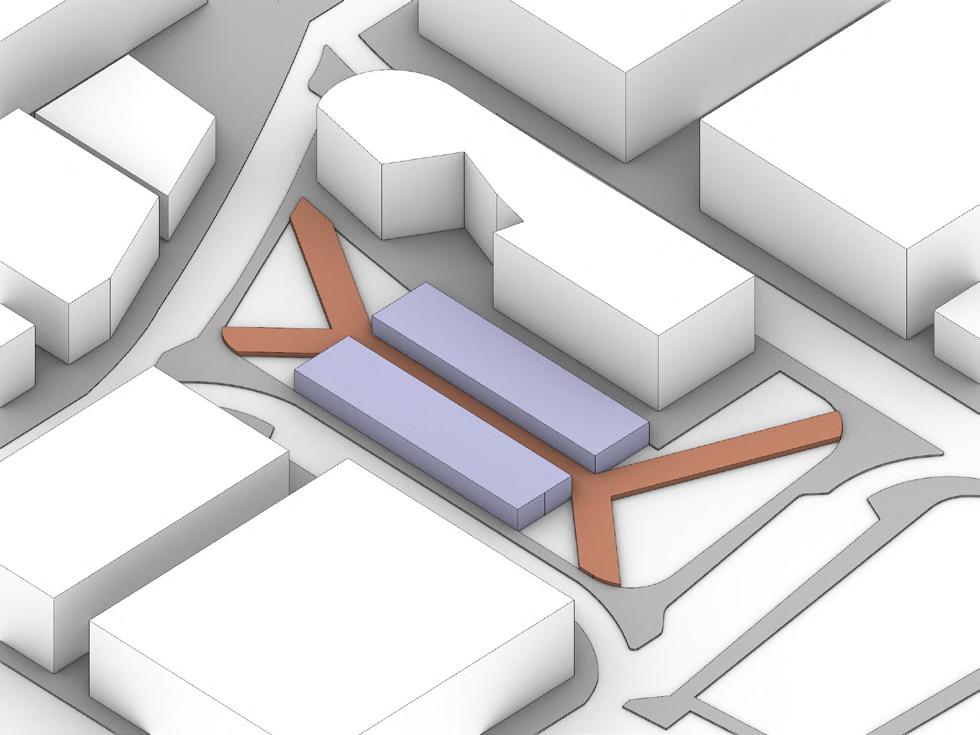
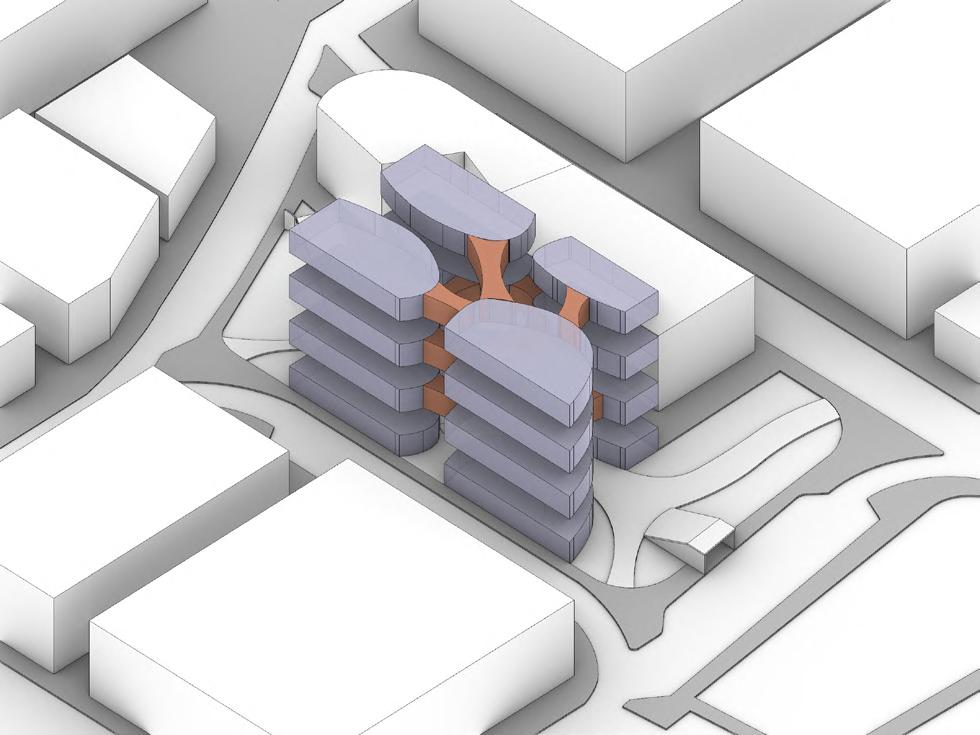
Levels and Connections
Adding 3 consecutive residential floors and webbing the structures together through a series of bridges on each floor.
 The left negative spaces are used to layer the firs ground floor structures on either side of the central spine
Laying the building
The left negative spaces are used to layer the firs ground floor structures on either side of the central spine
Laying the building
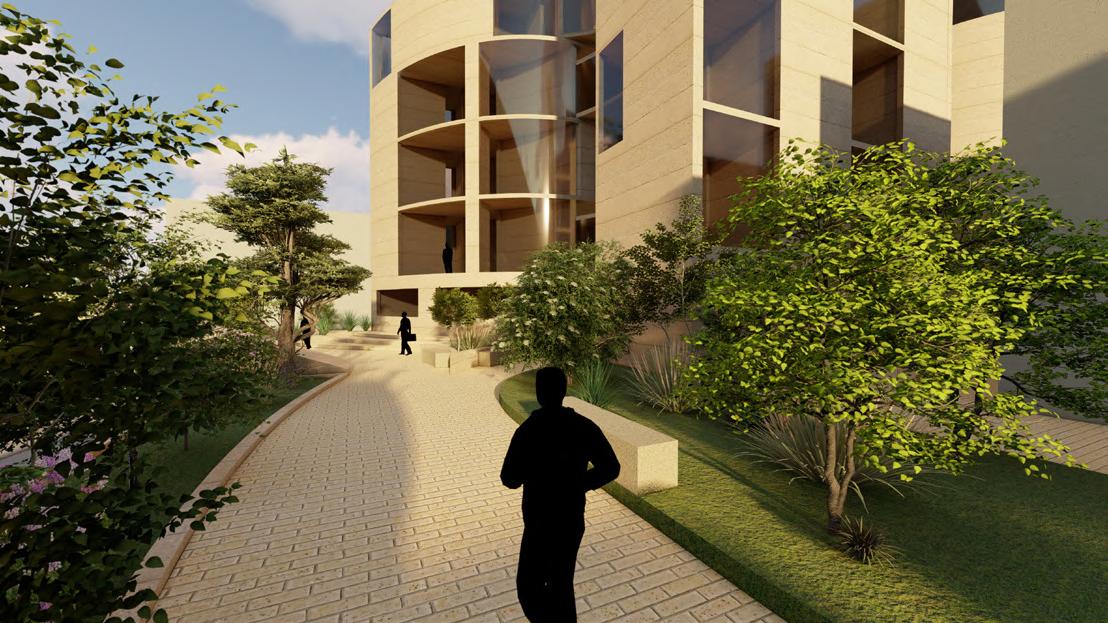
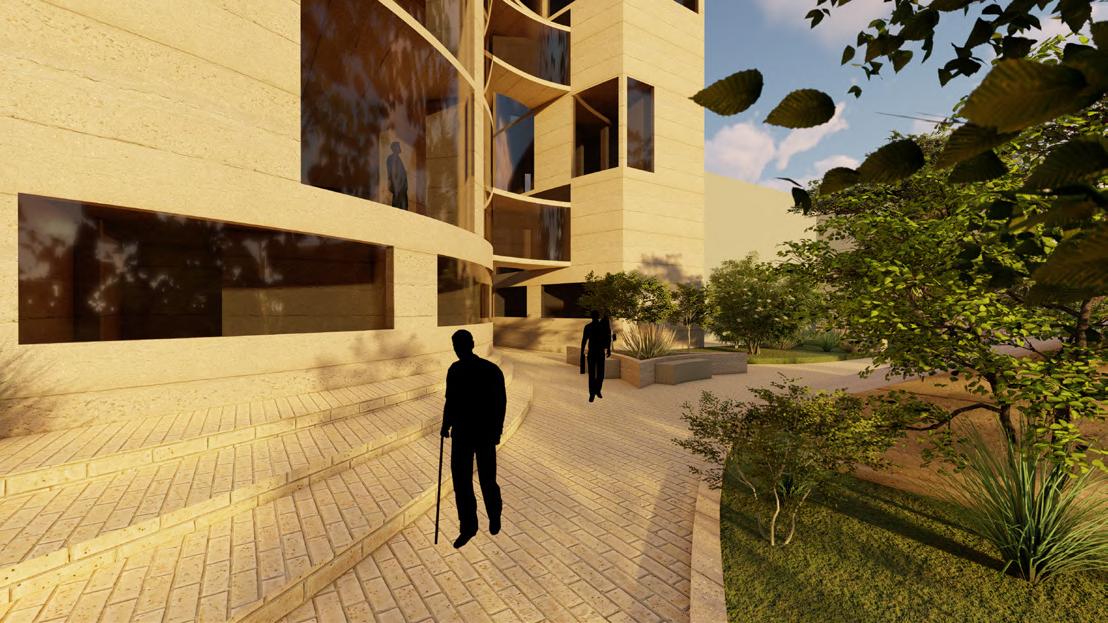
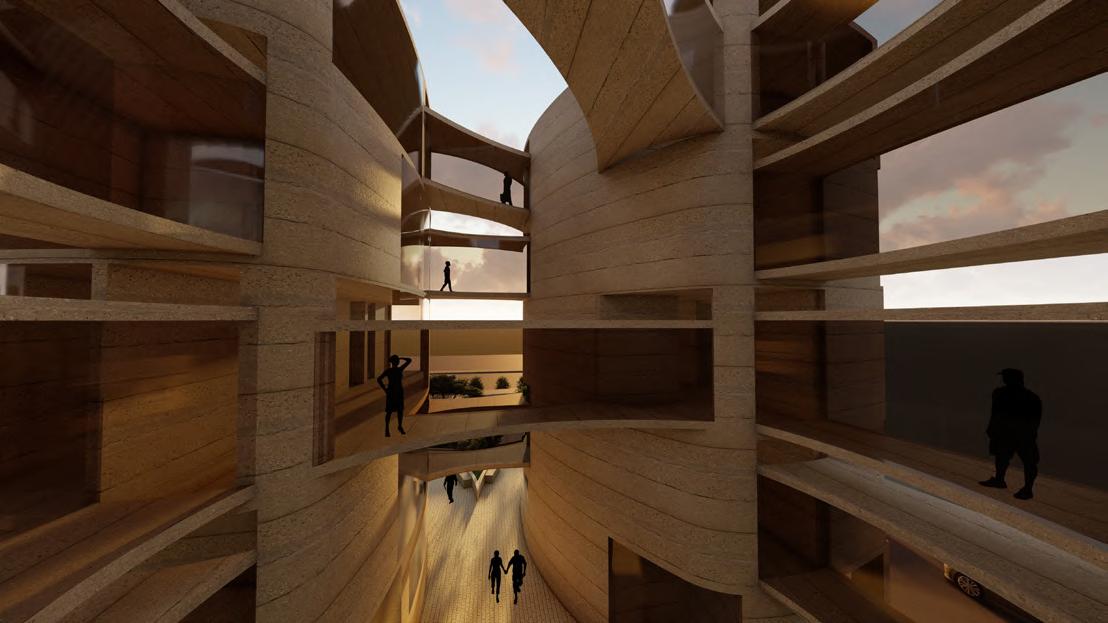
In the final ground floor plan we begin to really feel the way visitors have the freedom to interact with each other and move between the structures and within. It also gives us a clear visual on how the ground floor can potentially teem with life during night hours because of its lively number of small restaurant and shops.

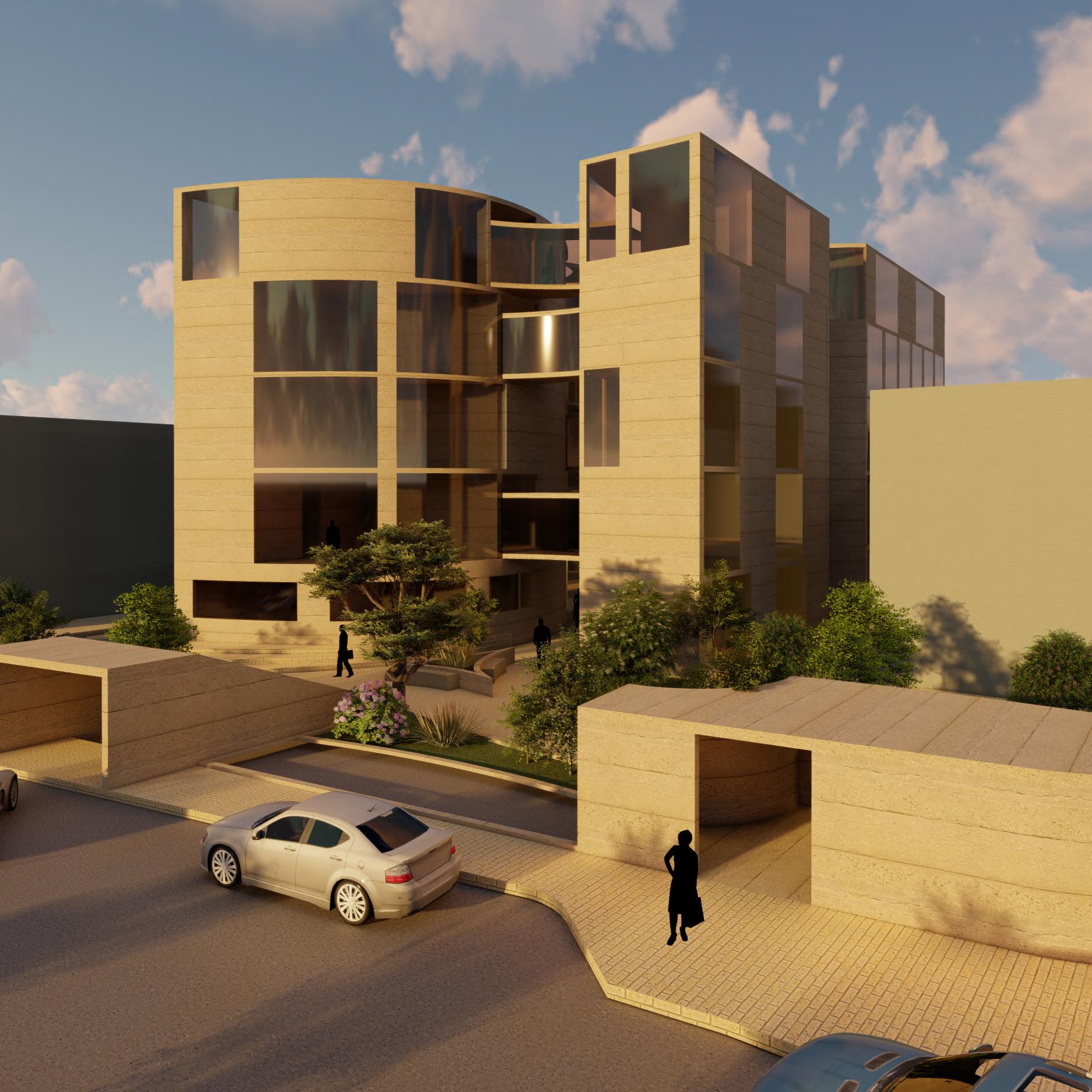
Ground Floor Plan
Project Cubus Kineticus - UN Agency
Built and inspired from a significant study model had built early in my design stage, Cubus Kineticus starts with reshaping the squared rooms we’re so used to being surrounded within. Uniquely drawing people from the ground up through a series of escalators whilst still giving the illusion of being completely suspended. It truly redefines the way we perceive the square-edged buildings we’re so used to experiencing.

Cubus Kineticus brings out an alternate representation of the Verb ‘To Puncture’ in the way it’s spaces puncture floor plates and create functional zones truly in the in-between. It shows us how we can experience the way spaces can feel not only from the journey within, but from the journeys around.

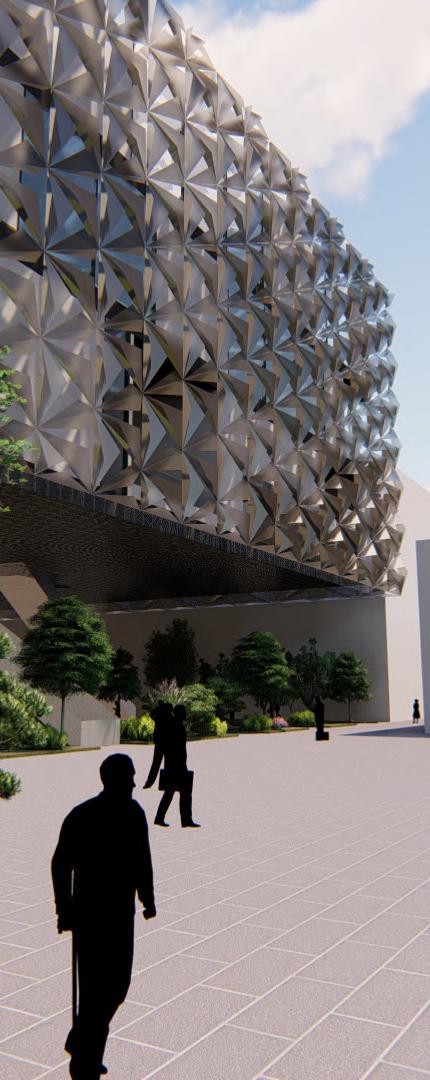
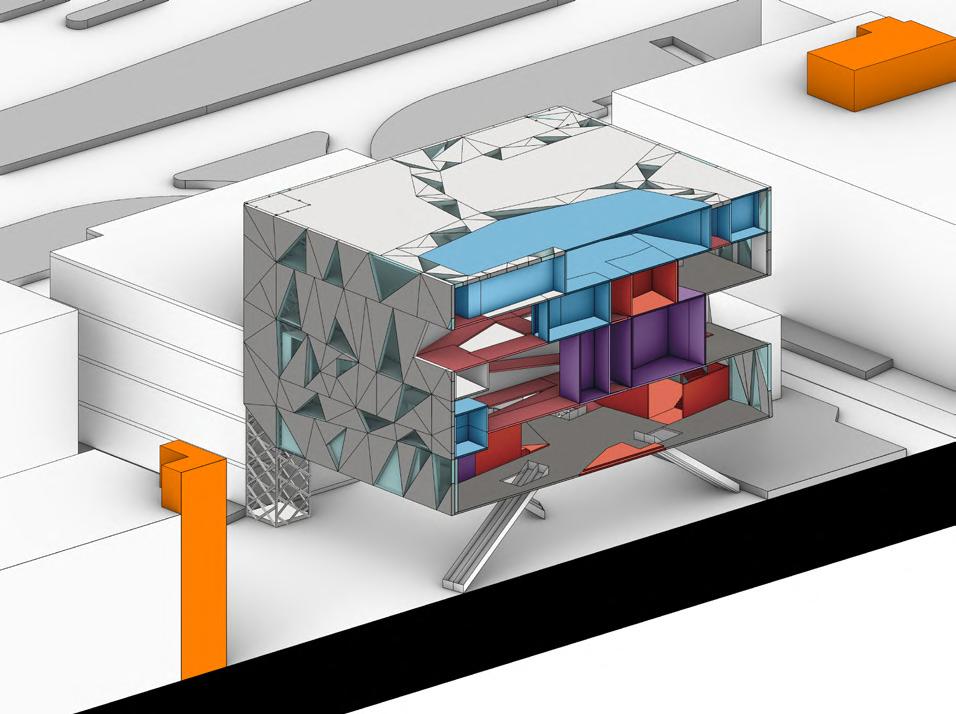
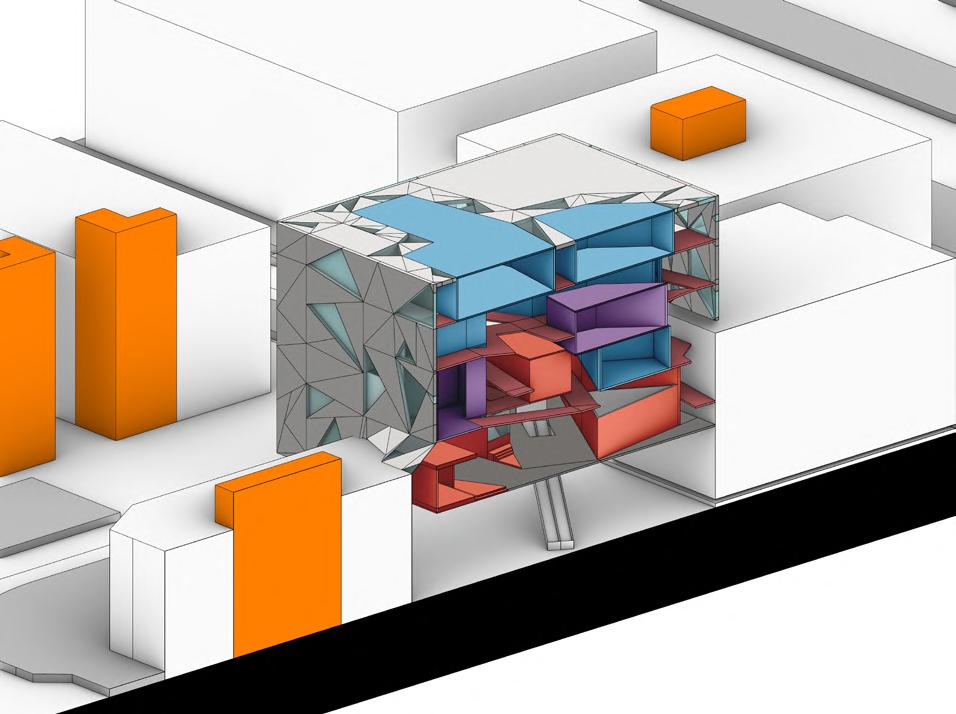
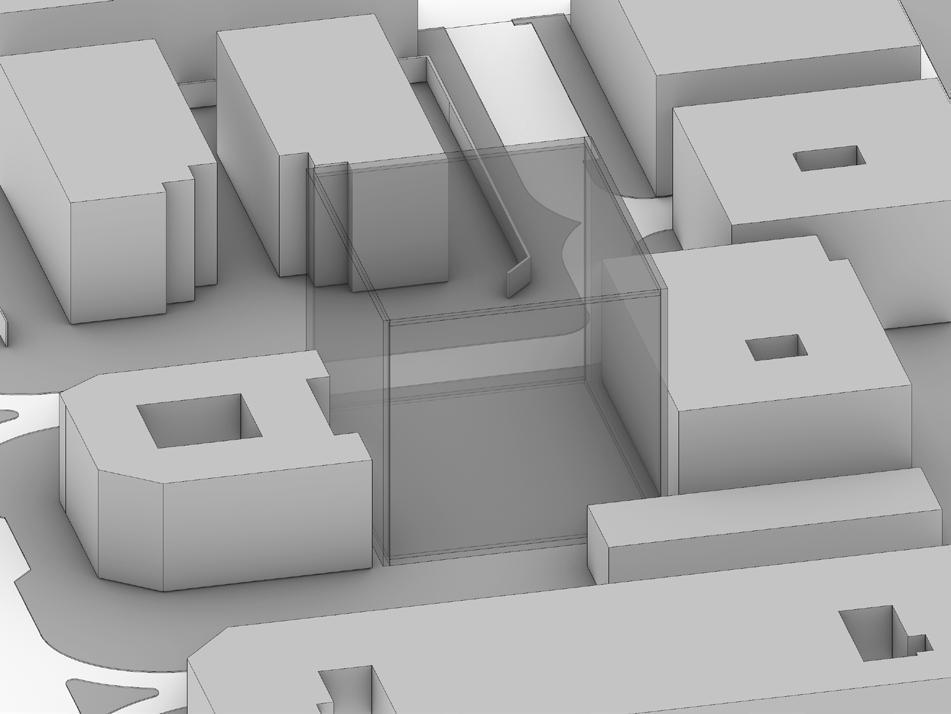
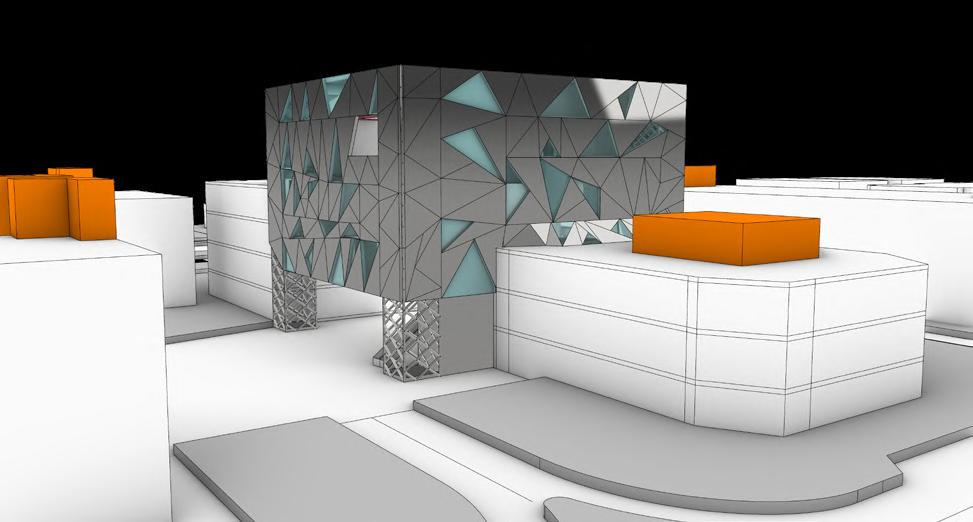
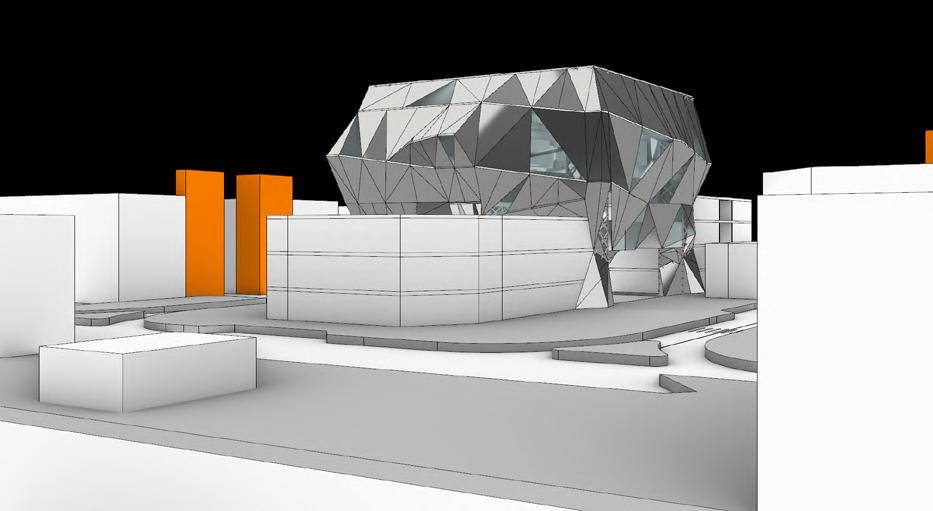

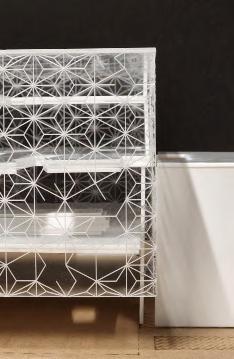
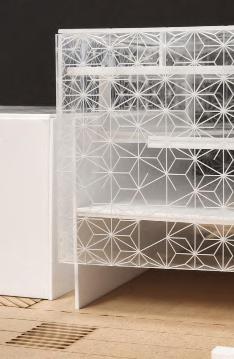
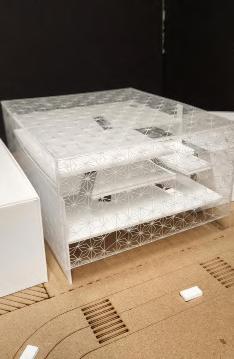


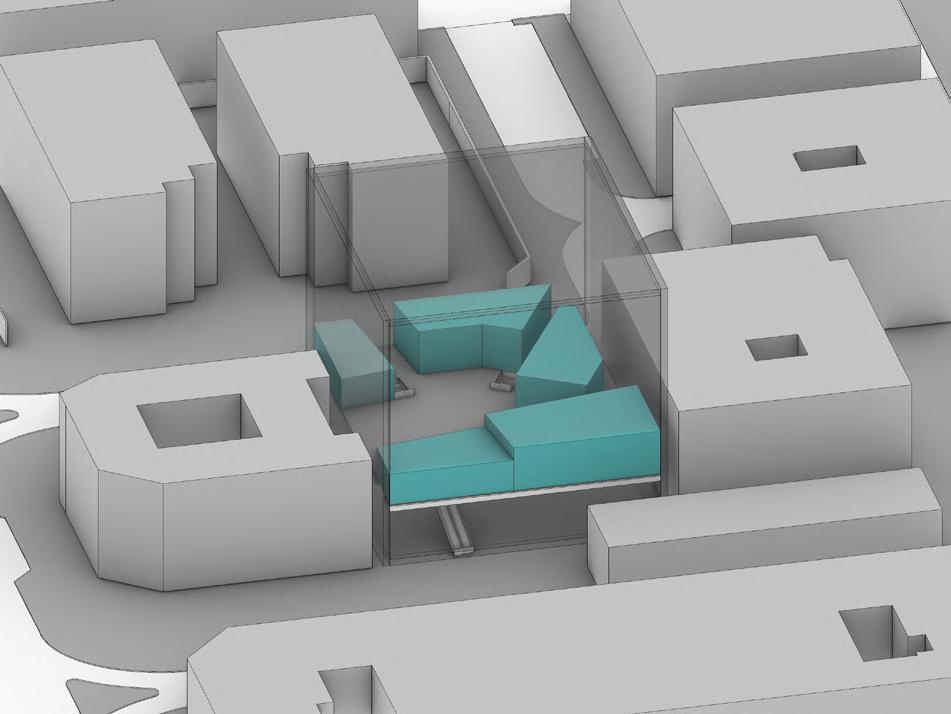
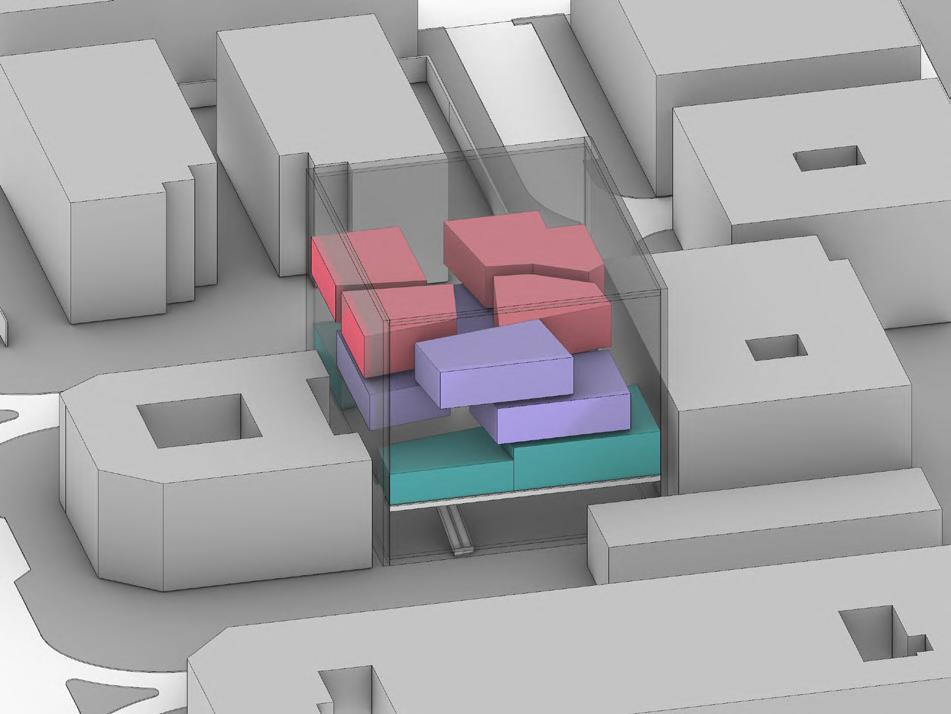
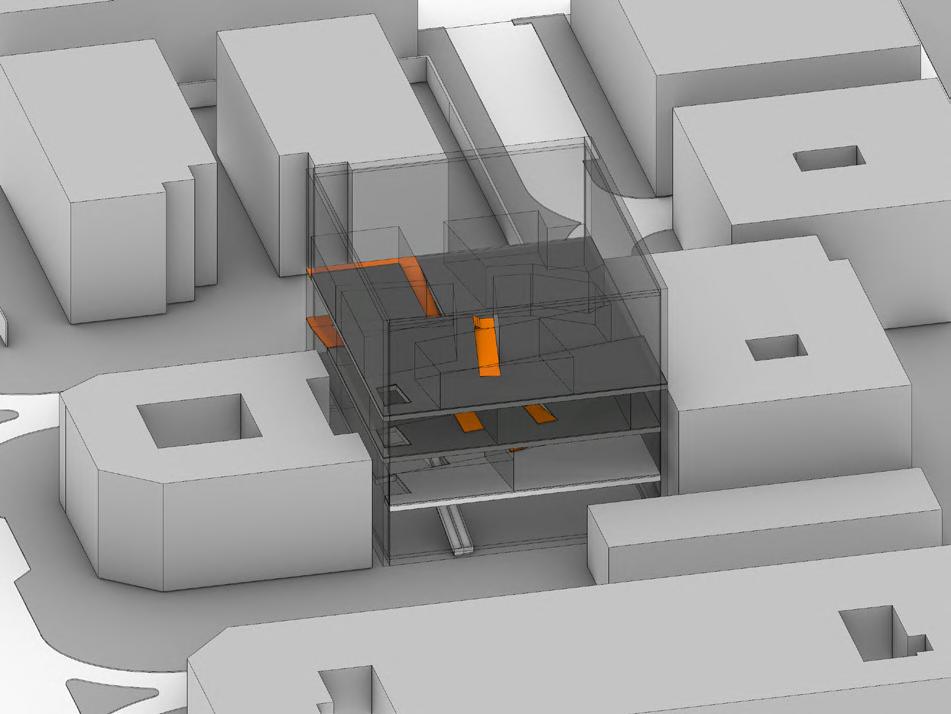

A number of skins to surround the building were tested repeatedly, but they seems far too heavy severe when combined
The Final 1:200 Model shows us several integral elements of the Cube like the Main Trusses that hold the Cube upright on either side The Kinetic Facade when completely open and the 3 held up platforms.
placing the glass exterior of the chosen study
on the site, seeing how model will take shape between the buildings.
Section AA and Section BB shows us the arrangement of all functions being segregated into different colors, dividing them into Public, Semi-Private and Public.
with the cube’s obvious size.
Beginning with
model
the first scaled functions of the ground floor on the first floor platform, the difference in heights is still carried through from the model but is now more rational. Continuing the process and adding the next floors, placing semi private spaces and private spaces in designated areas. Adding access ways and ramps amongst those very spaces, creating a seamless journey for the visitor throughout the entire cube. Public
Private
Placing spaces within the glass box, mimicking directly from the study model, the spaces are more playful and vary in shapes and sizes. The first floor is placed within the box and raised 10 meters to allow for a large open green space underneath, access to the floor Placing
Semi-Private
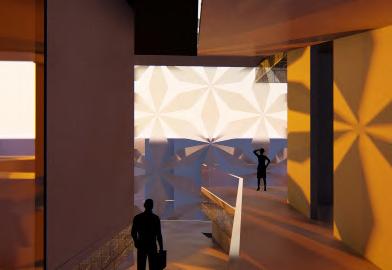
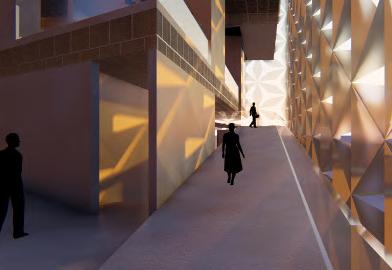
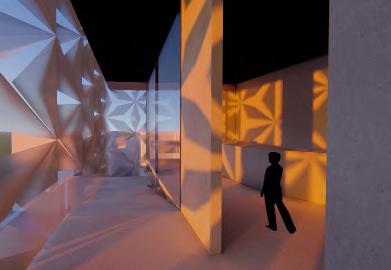
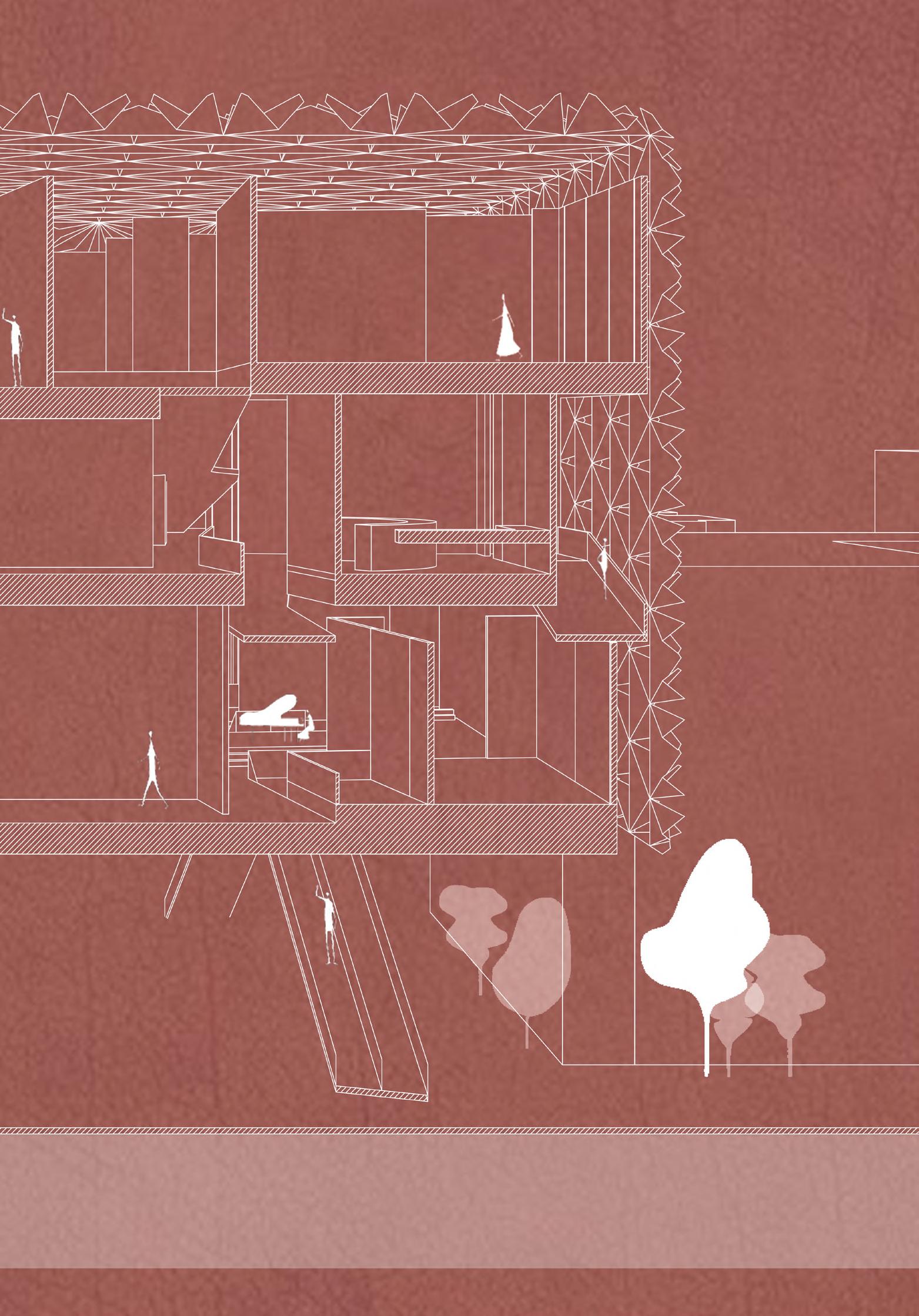
July - Sun Analysis
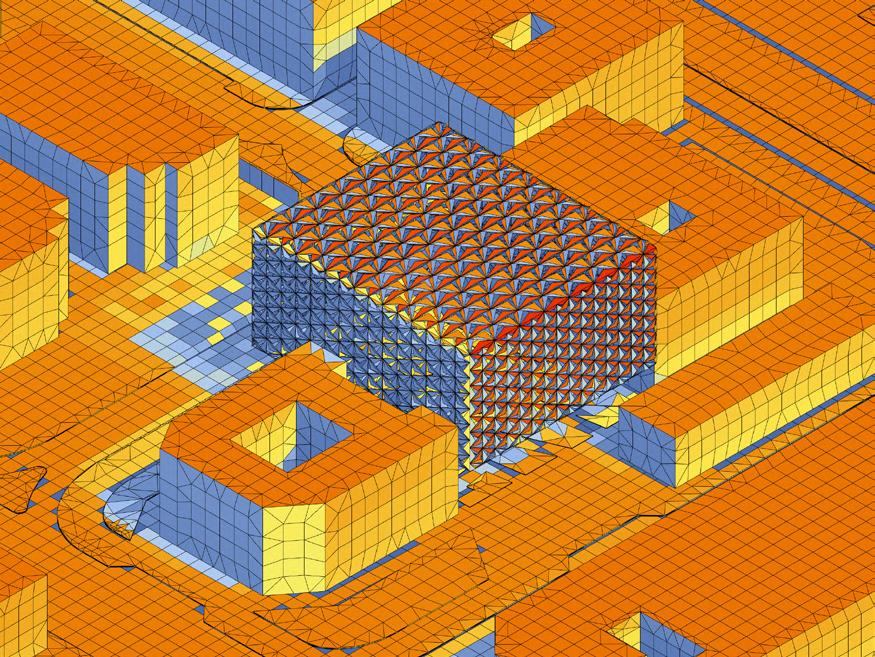
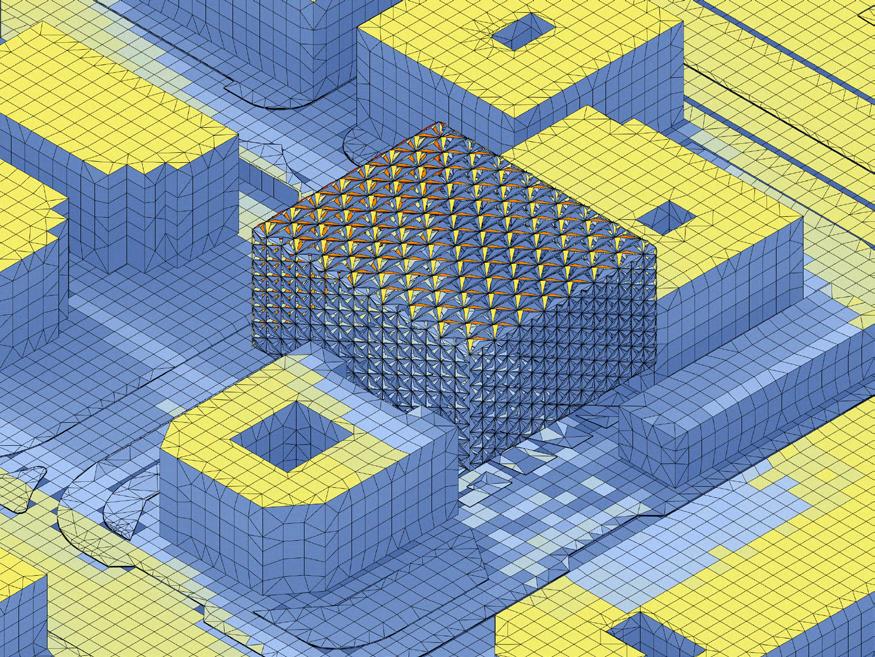
July - Shadow Analysis
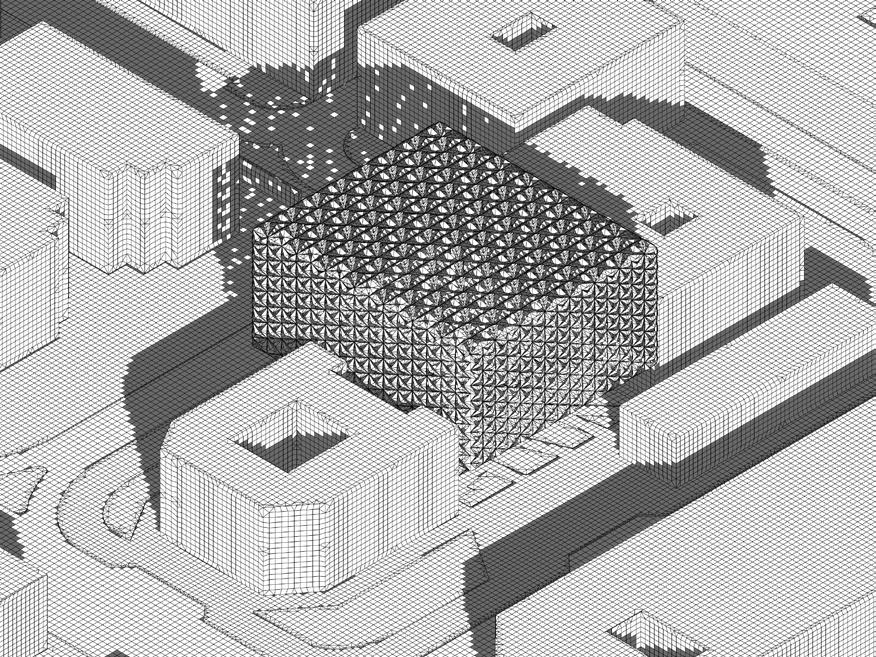
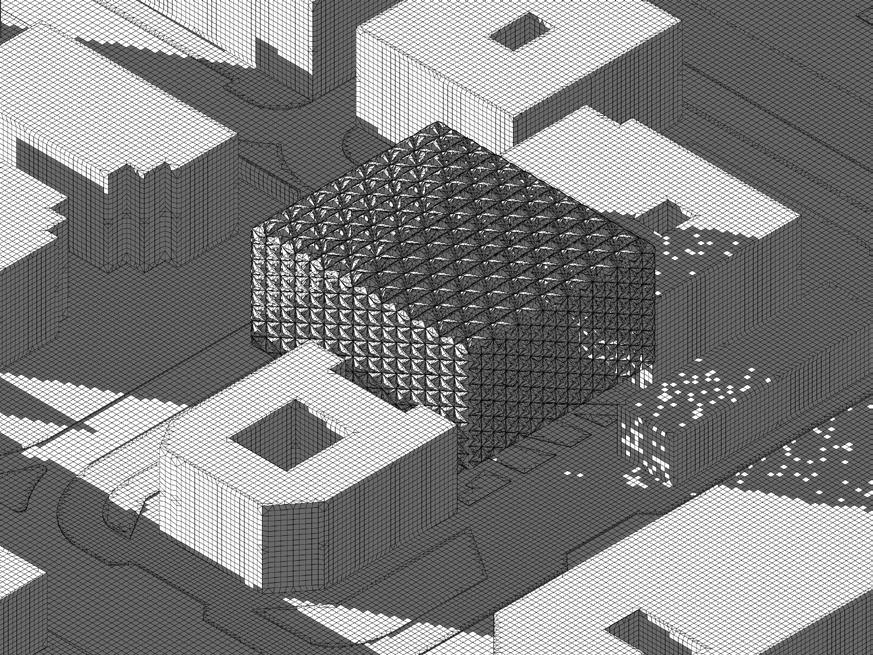
Visitors can then make their way up to the ground floor via 4 central escalators entering a completely public floor including two cafeterias that are popular with Karama’s residents and two public exhibitions open to all visitors.
They can then conue their way up to the next floors by either the spinal ramps that go throughout the structures, or the elevators.
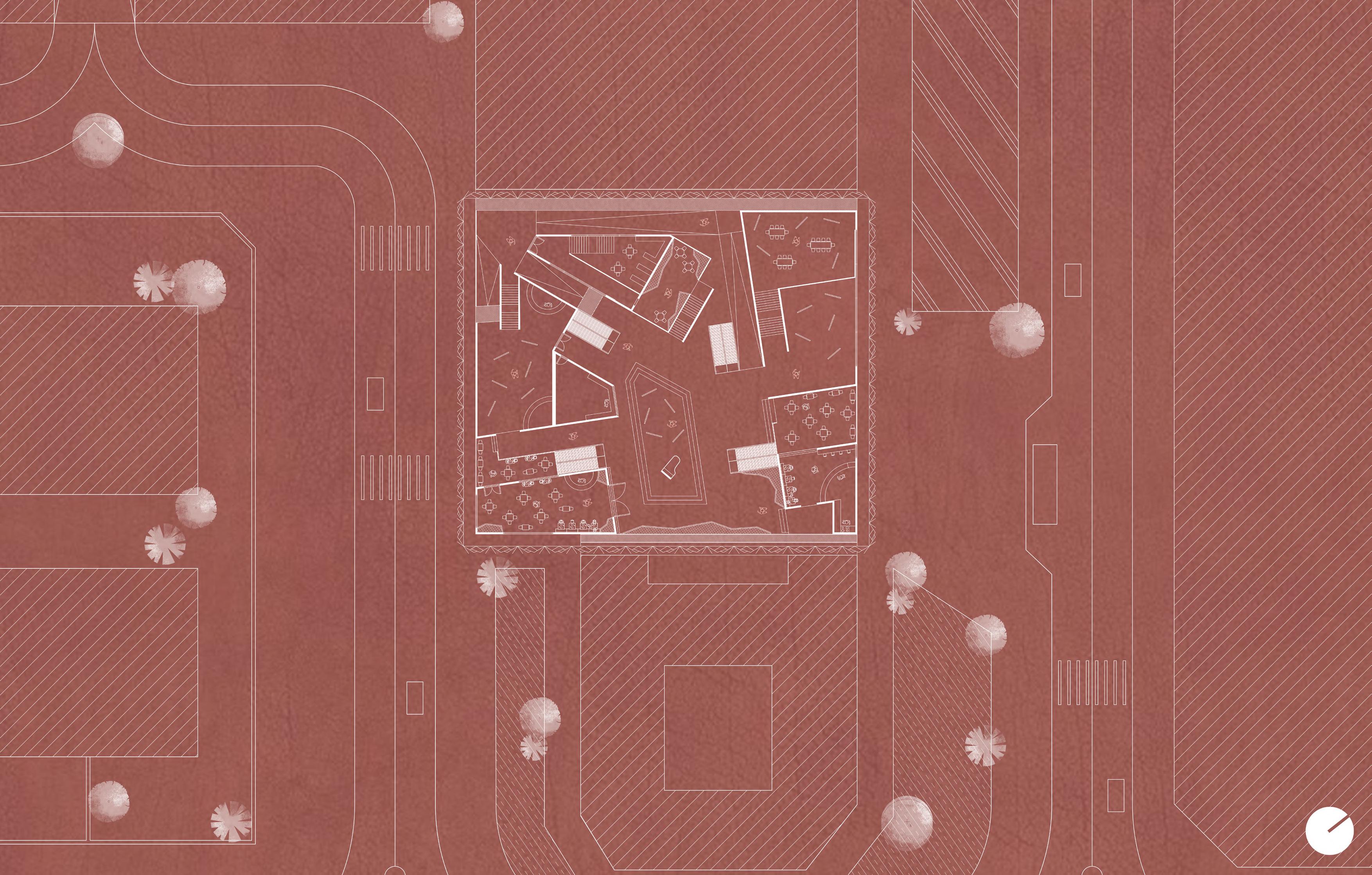 A Kinetic Facade envelops the cube, not only giving it it’s stance, but also helping it bridge the visual connection of the visitors inside with the happening streets of Karama outdoors.
A perspective view of the walk-able ramps that span between floors
The Cube when hit with sunlight creates interesting scattered patterns along the surround pathways and since the overall structure tends to bigger than the surrounding buildings, people will have a higher tendency to walk towards it to get away from heat.
The Cube placed under all major solar months of the year shows us the amount of essential shade it provides for the Karama Residents.
An afternoon in June around the site proves to us of harshness of the Sun, all areas around the Cube seem to be completely exposed to the Sun.
A Kinetic Facade envelops the cube, not only giving it it’s stance, but also helping it bridge the visual connection of the visitors inside with the happening streets of Karama outdoors.
A perspective view of the walk-able ramps that span between floors
The Cube when hit with sunlight creates interesting scattered patterns along the surround pathways and since the overall structure tends to bigger than the surrounding buildings, people will have a higher tendency to walk towards it to get away from heat.
The Cube placed under all major solar months of the year shows us the amount of essential shade it provides for the Karama Residents.
An afternoon in June around the site proves to us of harshness of the Sun, all areas around the Cube seem to be completely exposed to the Sun.
The Kinetic Facade
Horizontal Section
First
Floor Plan
Project Xeri-Ene - Collab Week
Xeri-Ene combines the subtle aspects of Xeri-Scapes with water-bodies to form a space that helps raise the island’s character with its distinct stance, The slanted main structure has only been repeated once before and was inspired by the engineering feat that the Saudi Pavilion had achieved during the EXPO 2020, heavily calculated engineering measures were taken in to actually make the building feasible.
Xeri-Ene functions as a space to bring together UN representatives globally to discuss their political matters. Me and Zohaib had taken careful consideration in improving aspects like the ease of access towards the site, spatial and functional orientation.

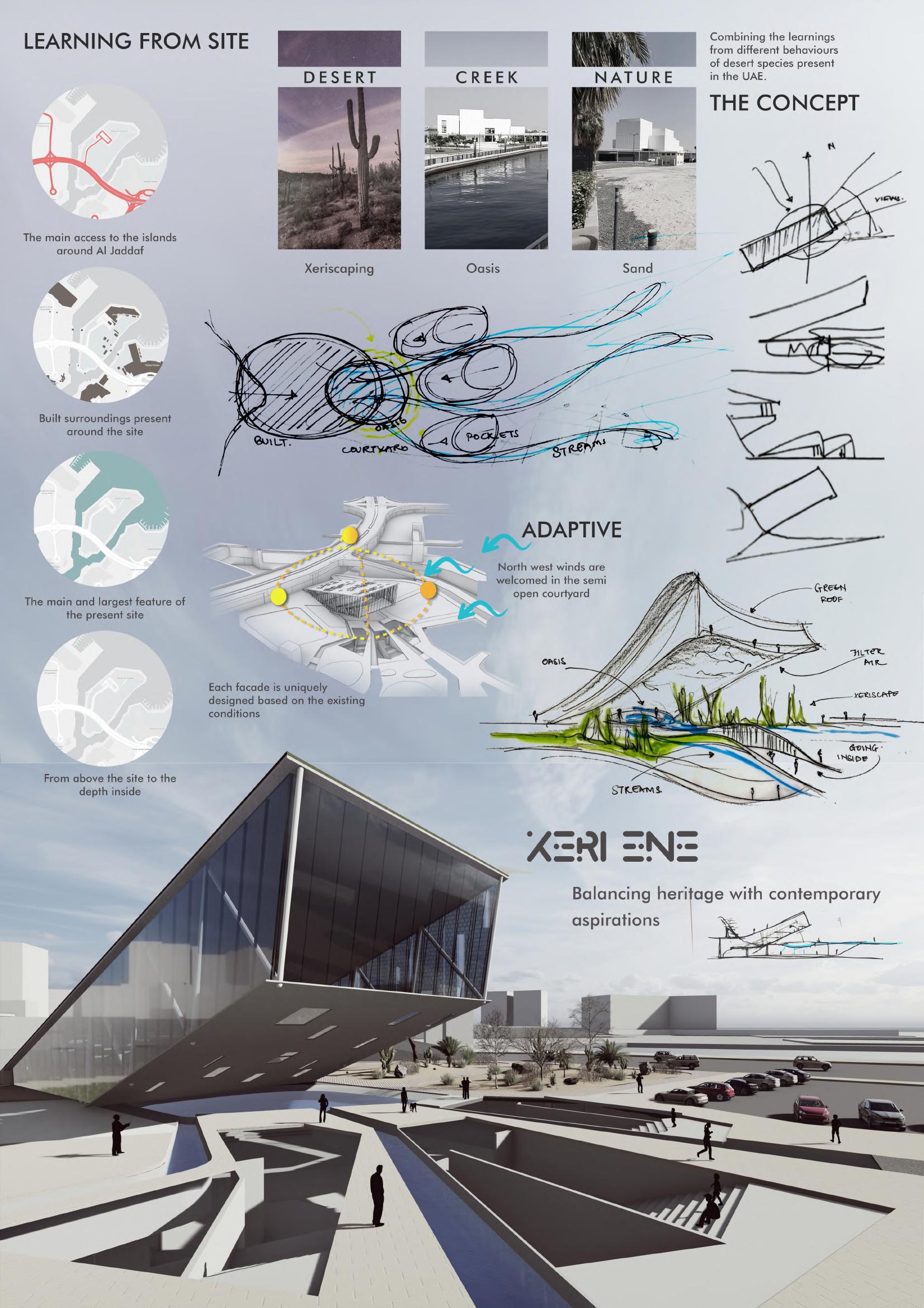
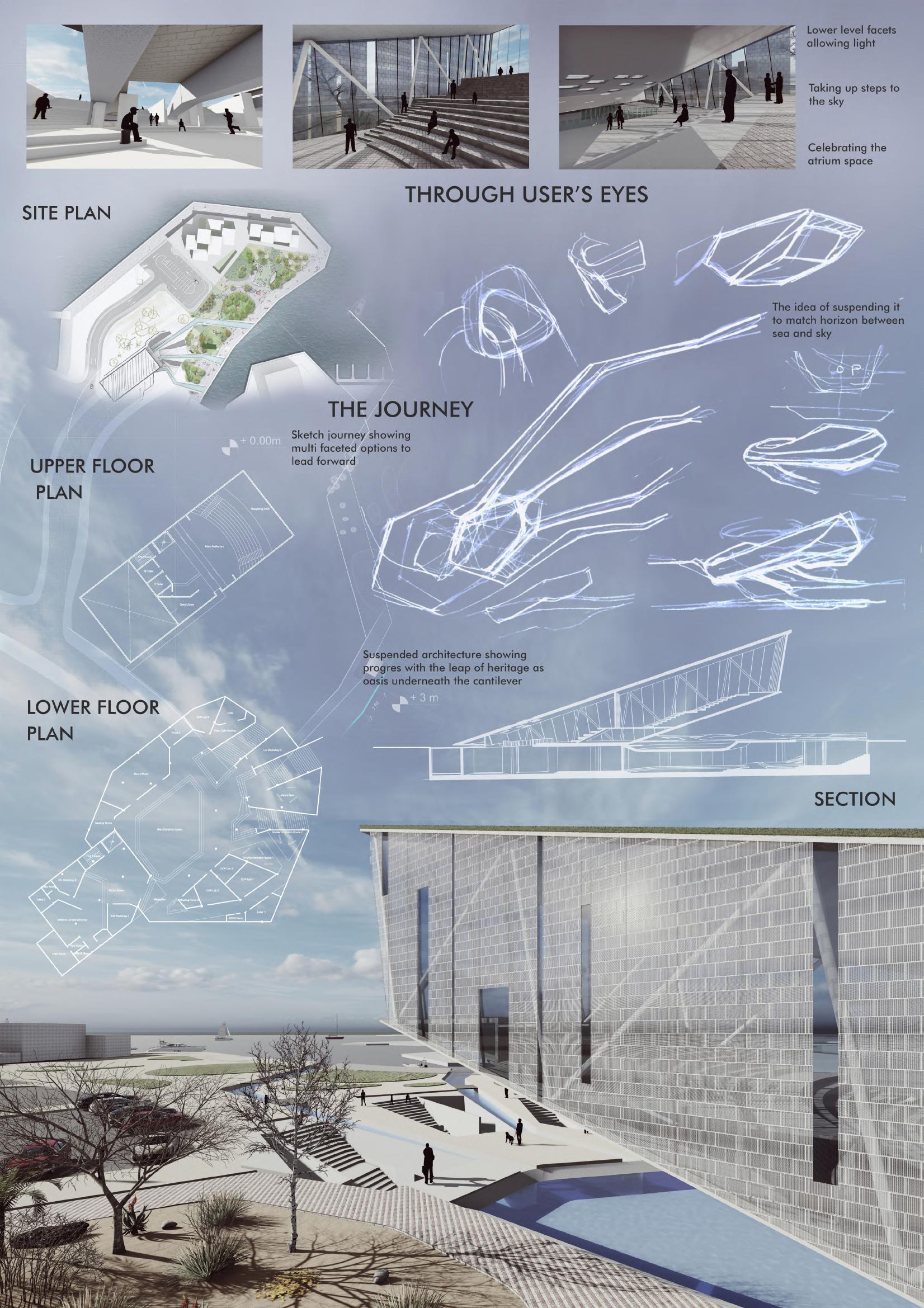
The Silk Series - Expressions FZC
The Silk Series is a gallery of the few carpets I had designed during my work experience over the past three years at Expressions FZC. The overall experience helped me truly master my AutoCAD and Photoshop skills because of the immense amount of details some of these carpets come with. It had also taught me how to interact with clients, confidently enquiring about what their taste is and how they would like their bespoke rugs designed.
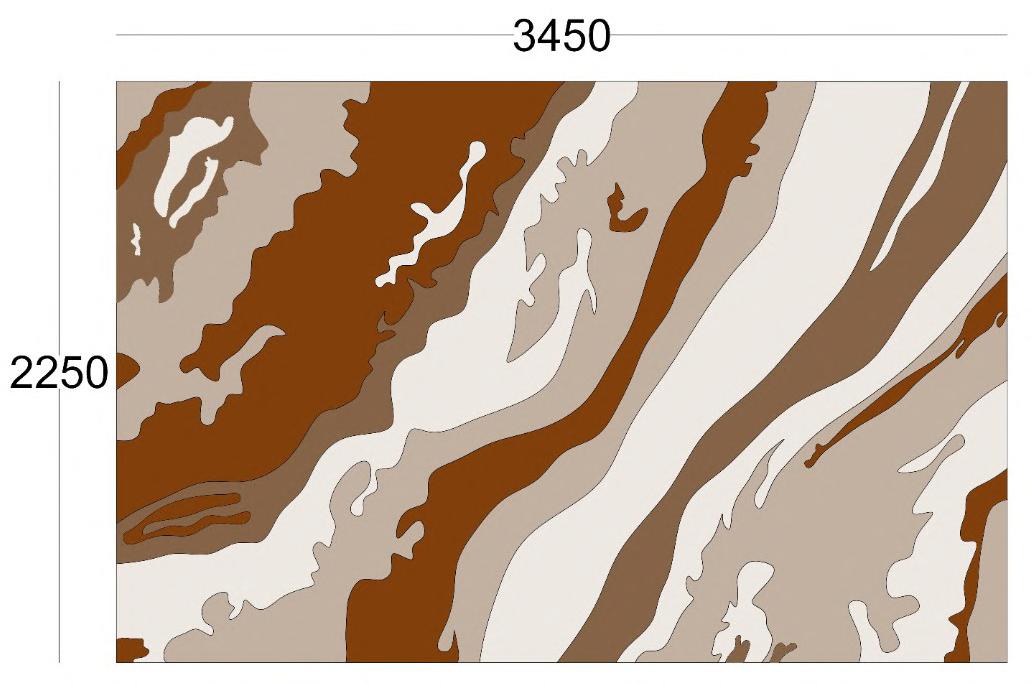
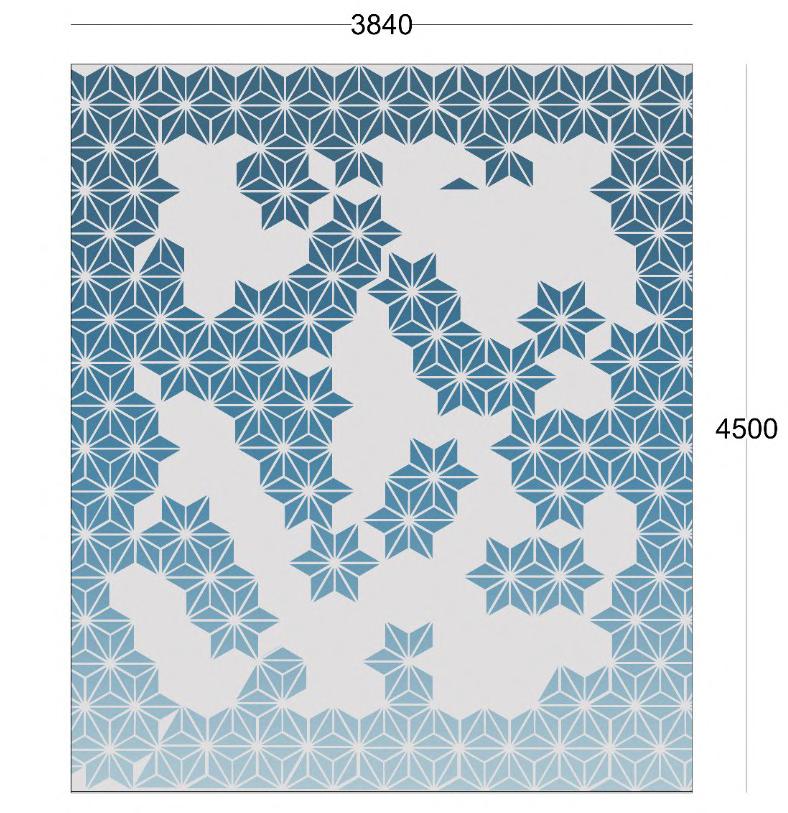
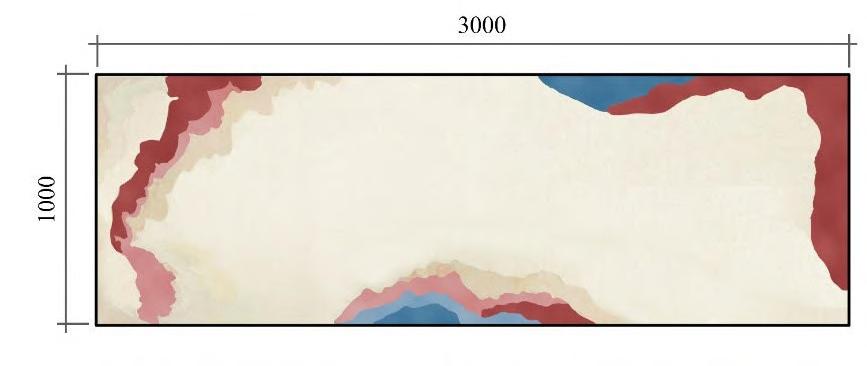
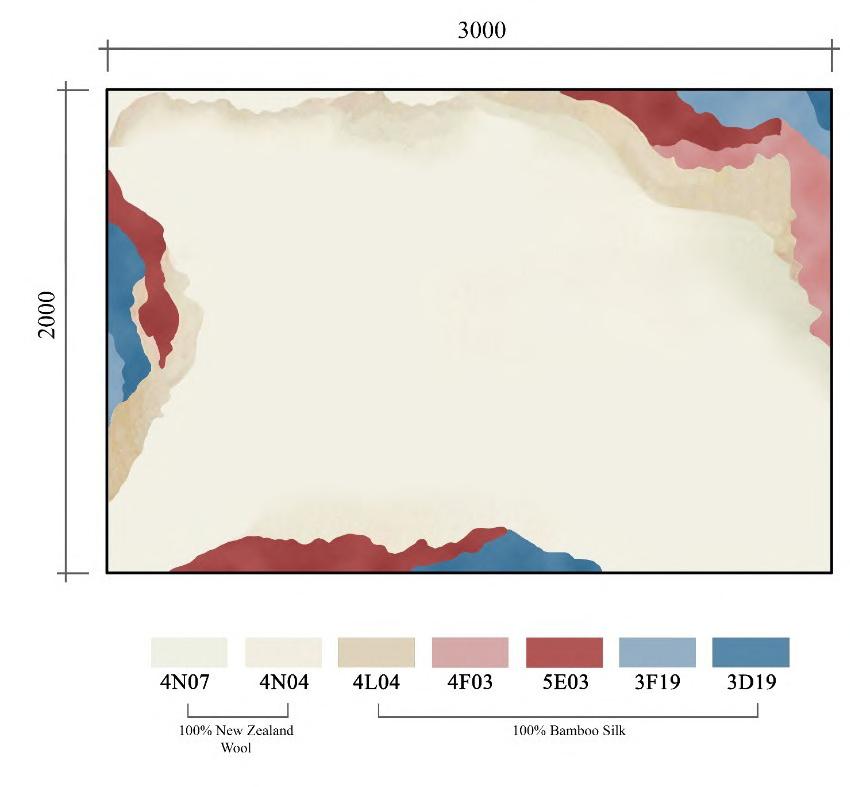
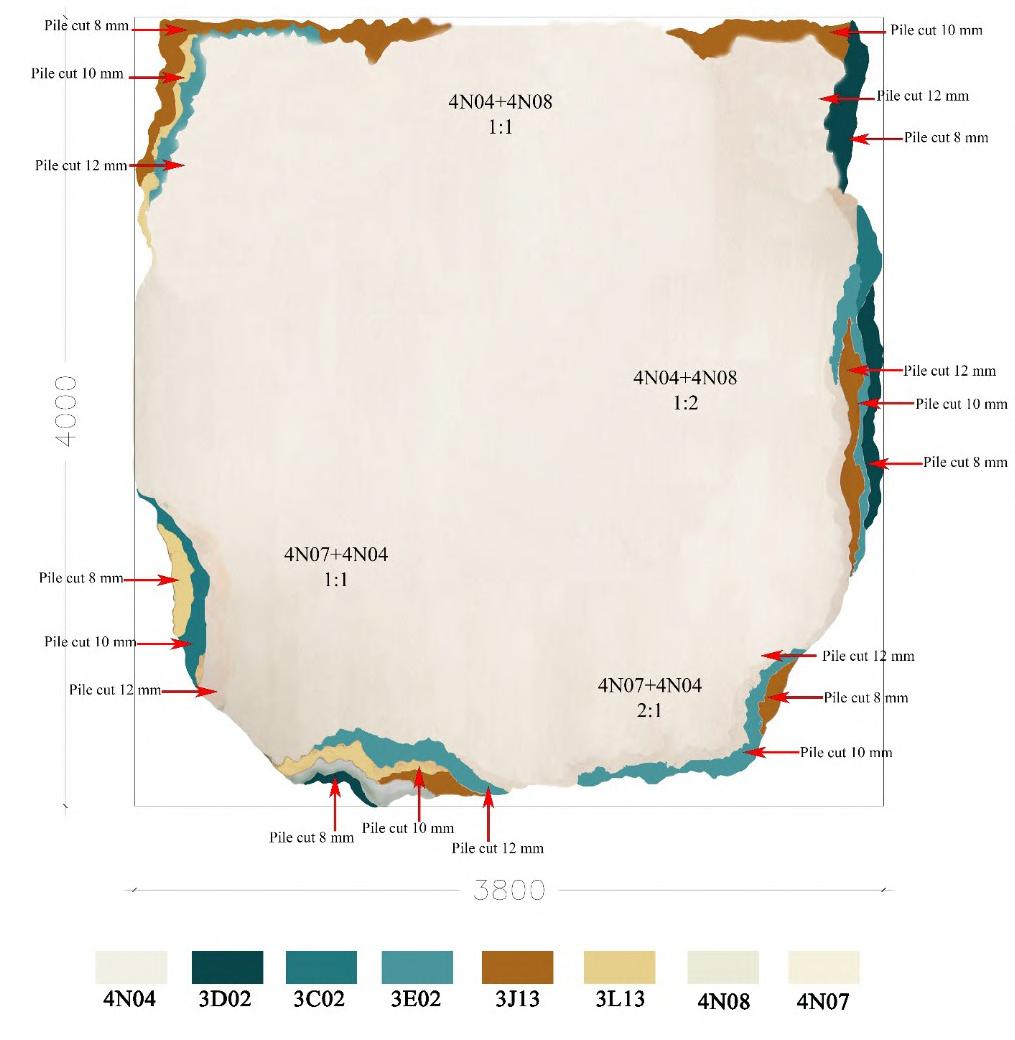

I amongst a team of 4 other carpet designers were given the task of not only designing the carpets themselves, but also rendering and giving further details of the carpet and its requirements to our manufacturer abroad.
The carpets range from materials of Viscose to Acrylic, but we were most popularly known for our Bamboo Silk and New Zealand Wool Carpets because of their plush feel.
By the end of my work experience at Expressions had successfully designed over 200+ Carpets in a combined span of 2 years.
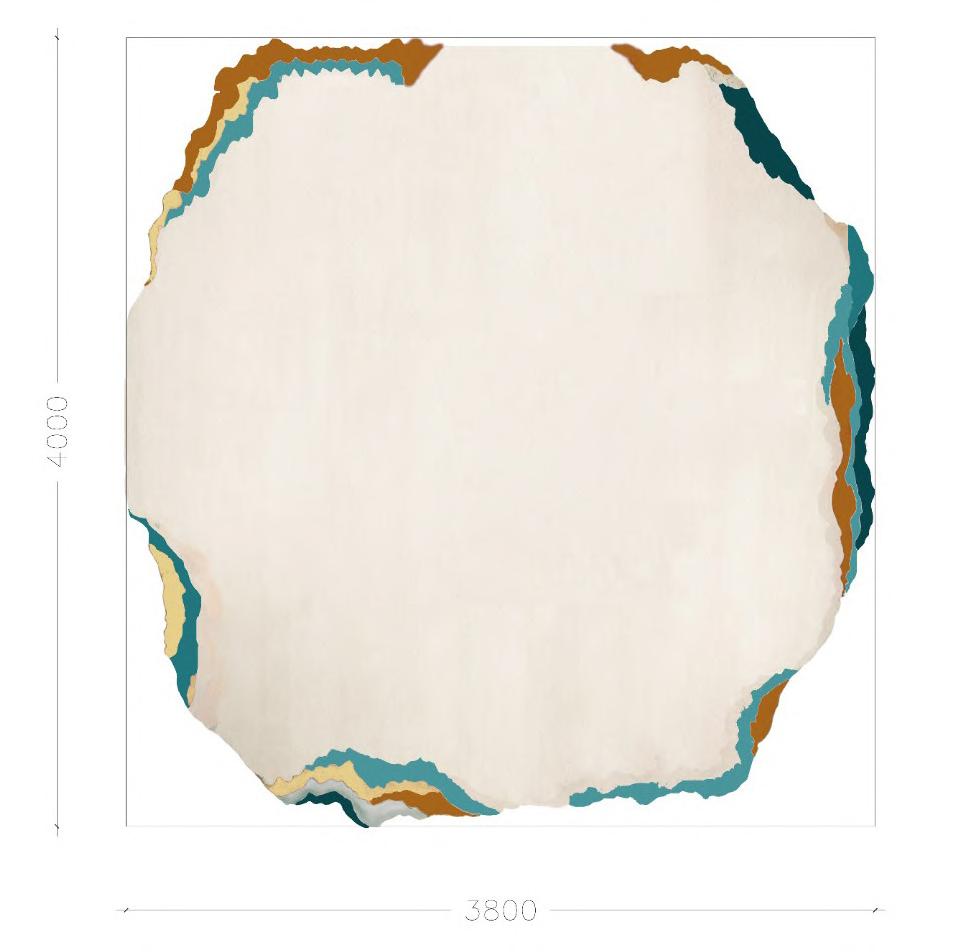
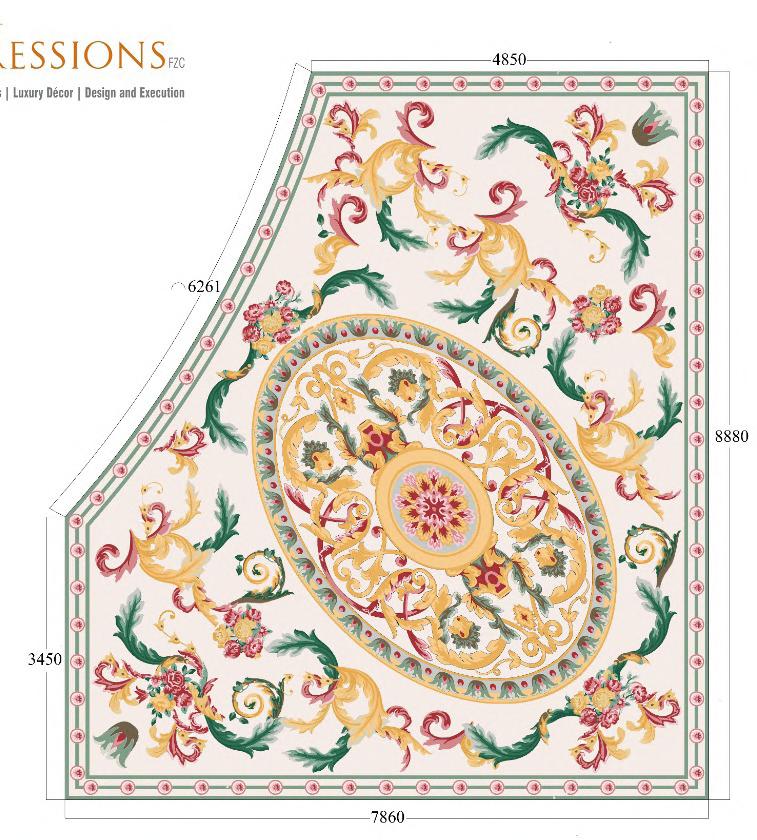
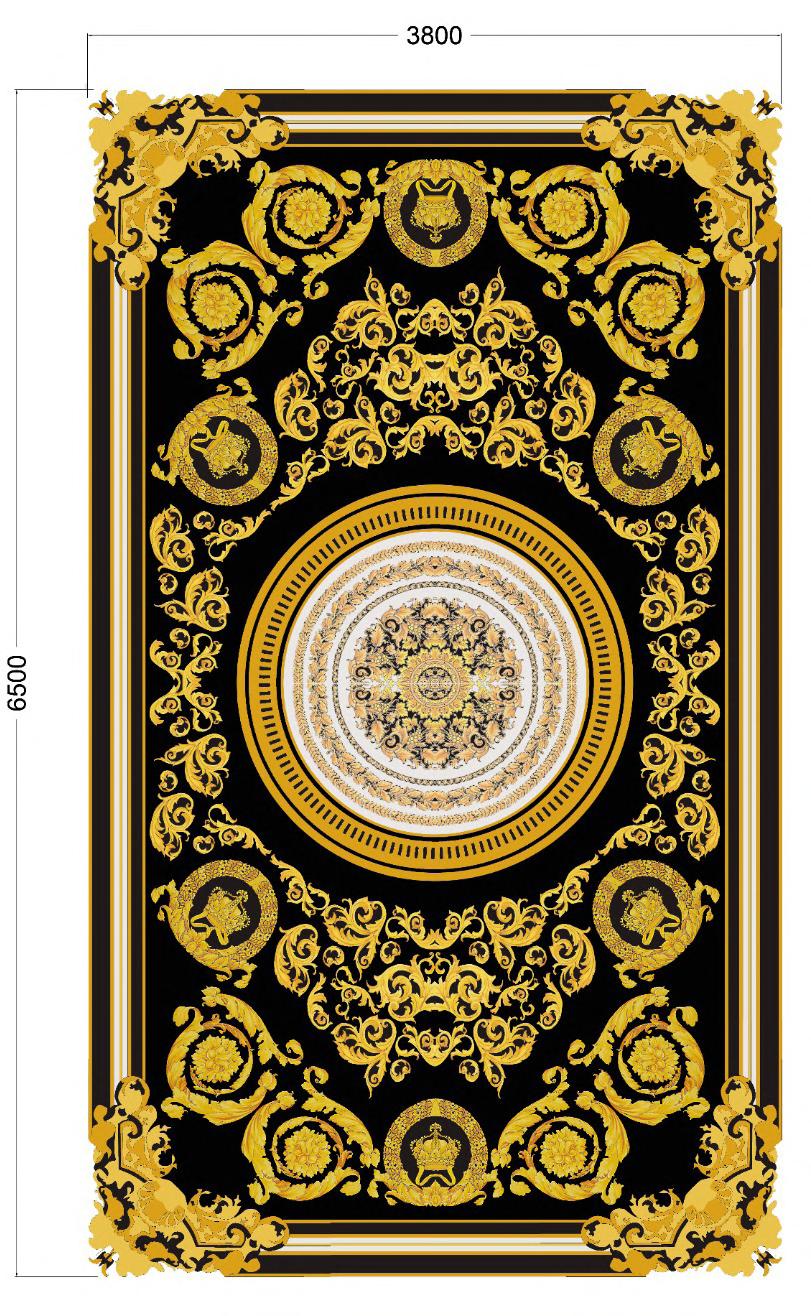
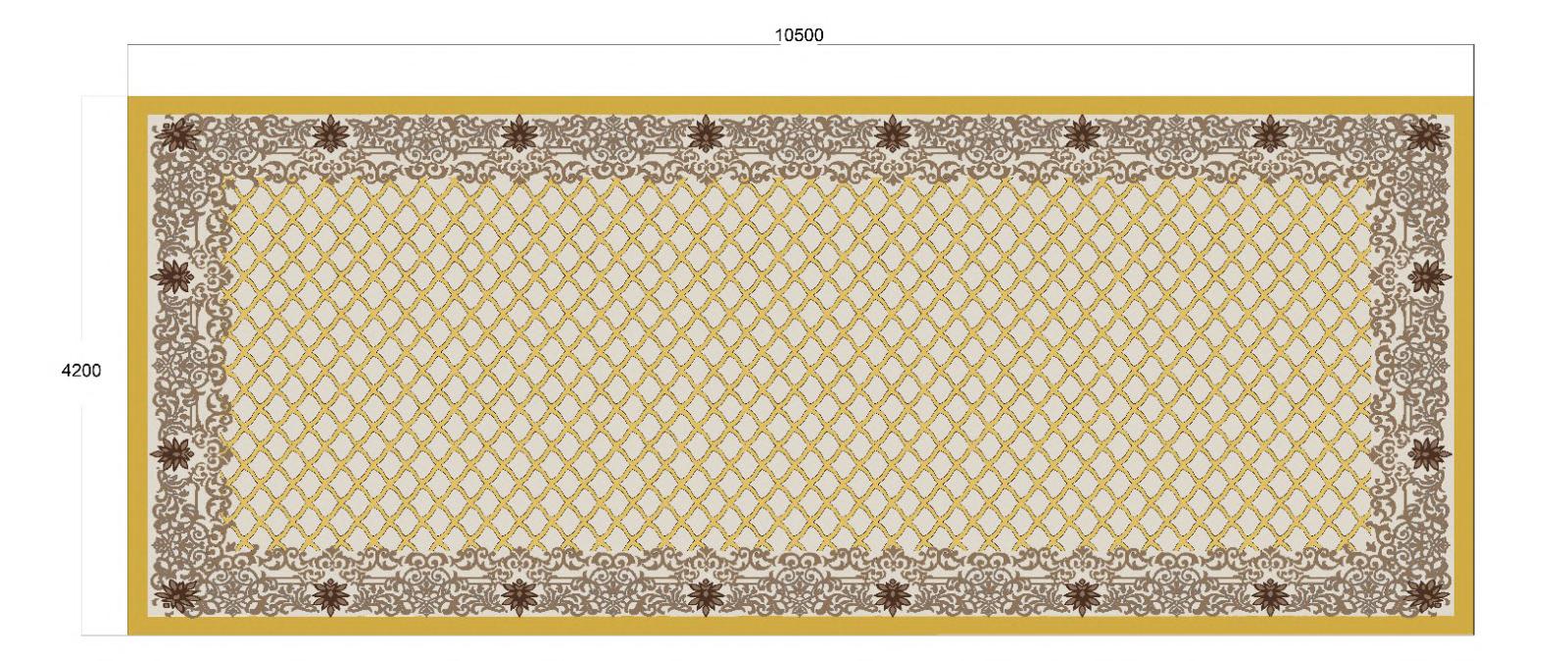
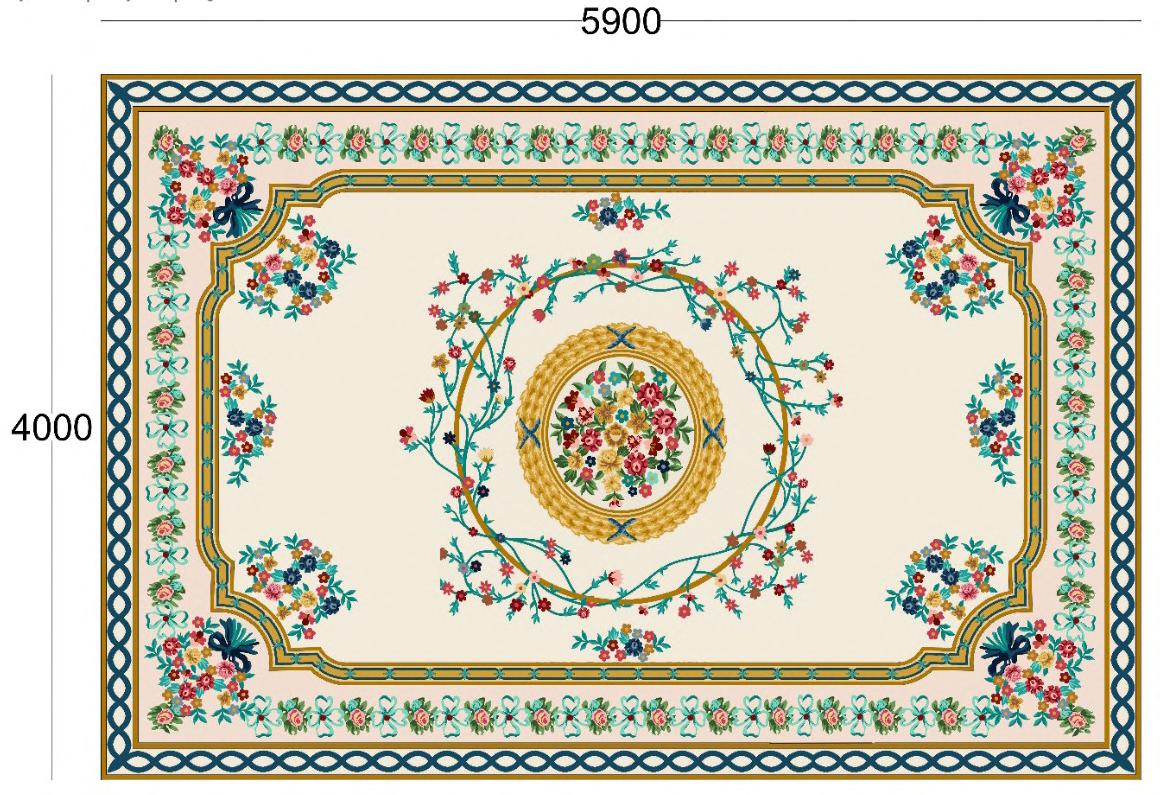

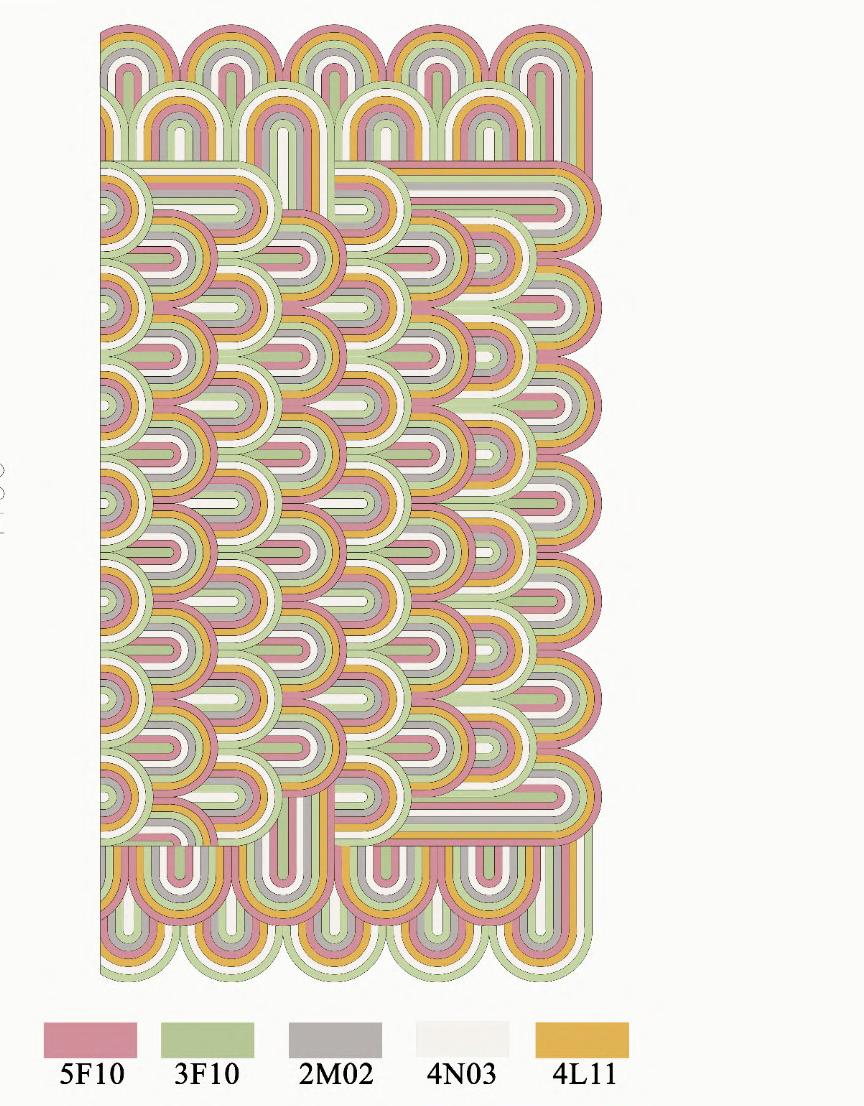

Architect - Sharjah Architecture Triennial Exhibition 1 - With Adrian Pepe
For this second edition, Nigerian architect Tosin Oshinowo invites us to consider how a culture of reuse, re-appropriation, innovation, collaboration, and adaptation has emerged from conditions of scarcity. Titled The Beauty of Impermanence: An Architecture of Adaptability, the Triennial presents work by architects, artists, designers, and other practitioners, that reflects on the exhibition’s overarching curatorial themes, and proposes various ways to adapt, reuse, and be sustainable in a world of overconsumption and overproduction.
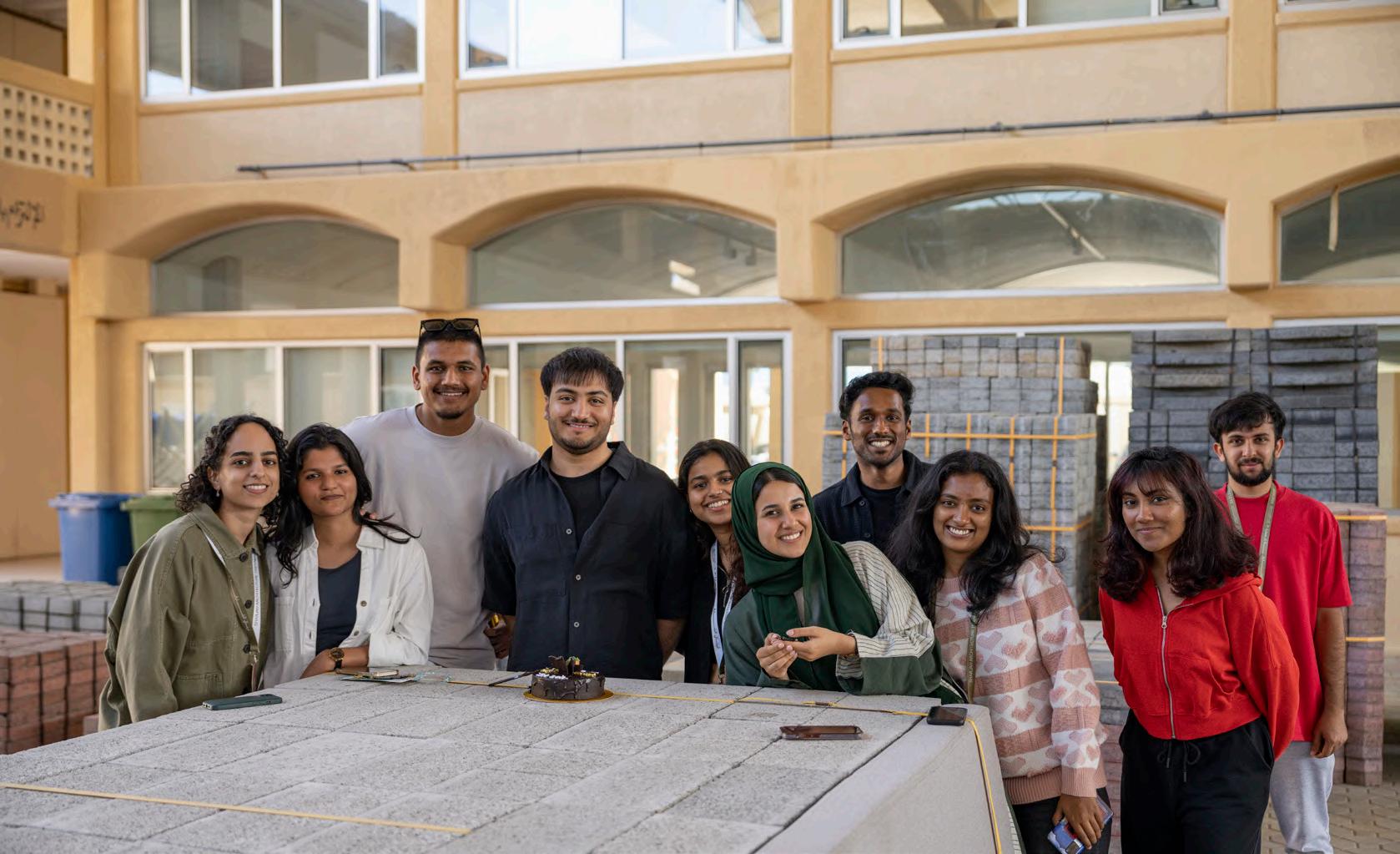
played an essential role amongst the team in helping design the space, procuring materials, and supervising the sites and their smooth installation, coordinating with their respective designers from across the globe helped me learn essential skills and understand building techniques and construction methods from a number of cultures.
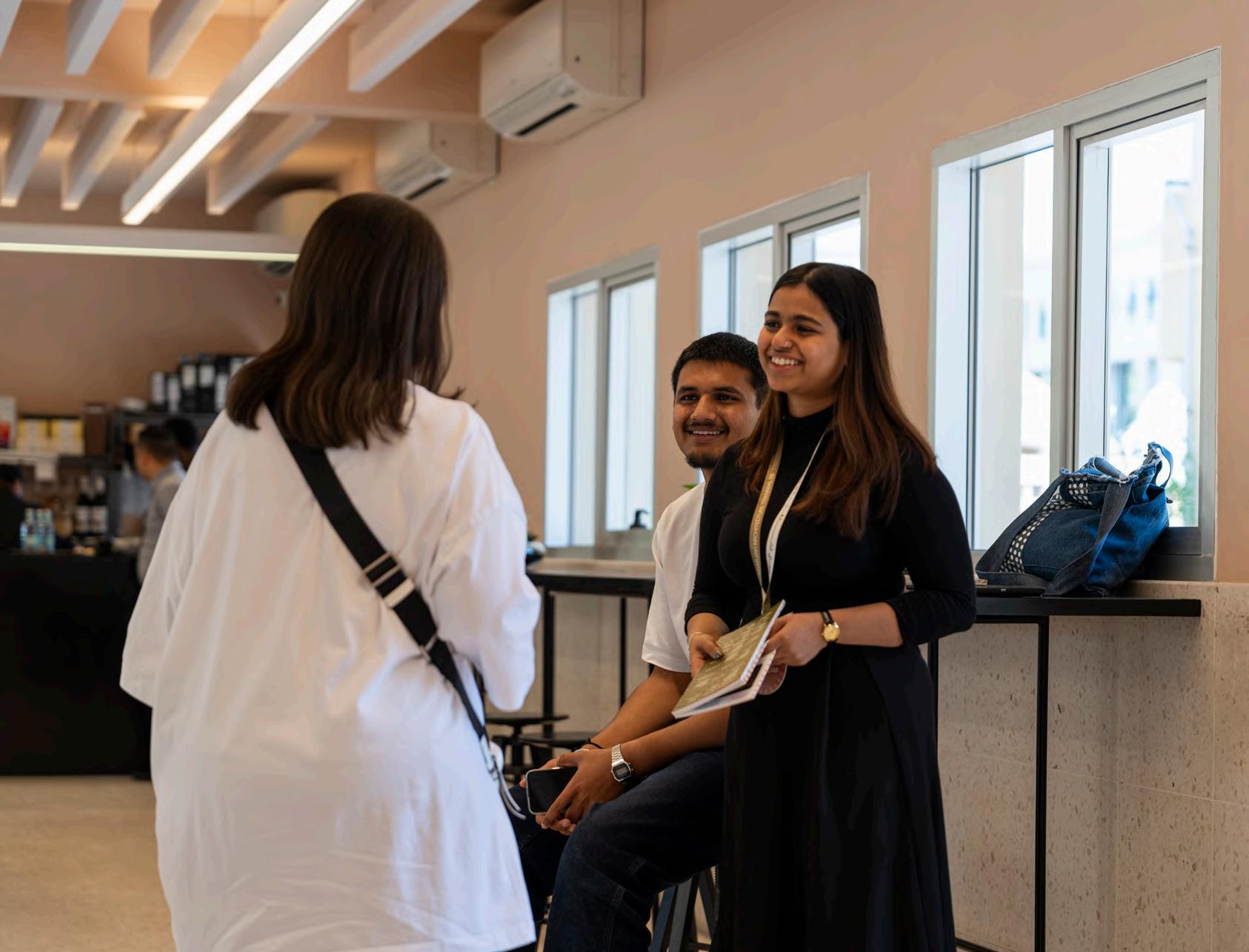
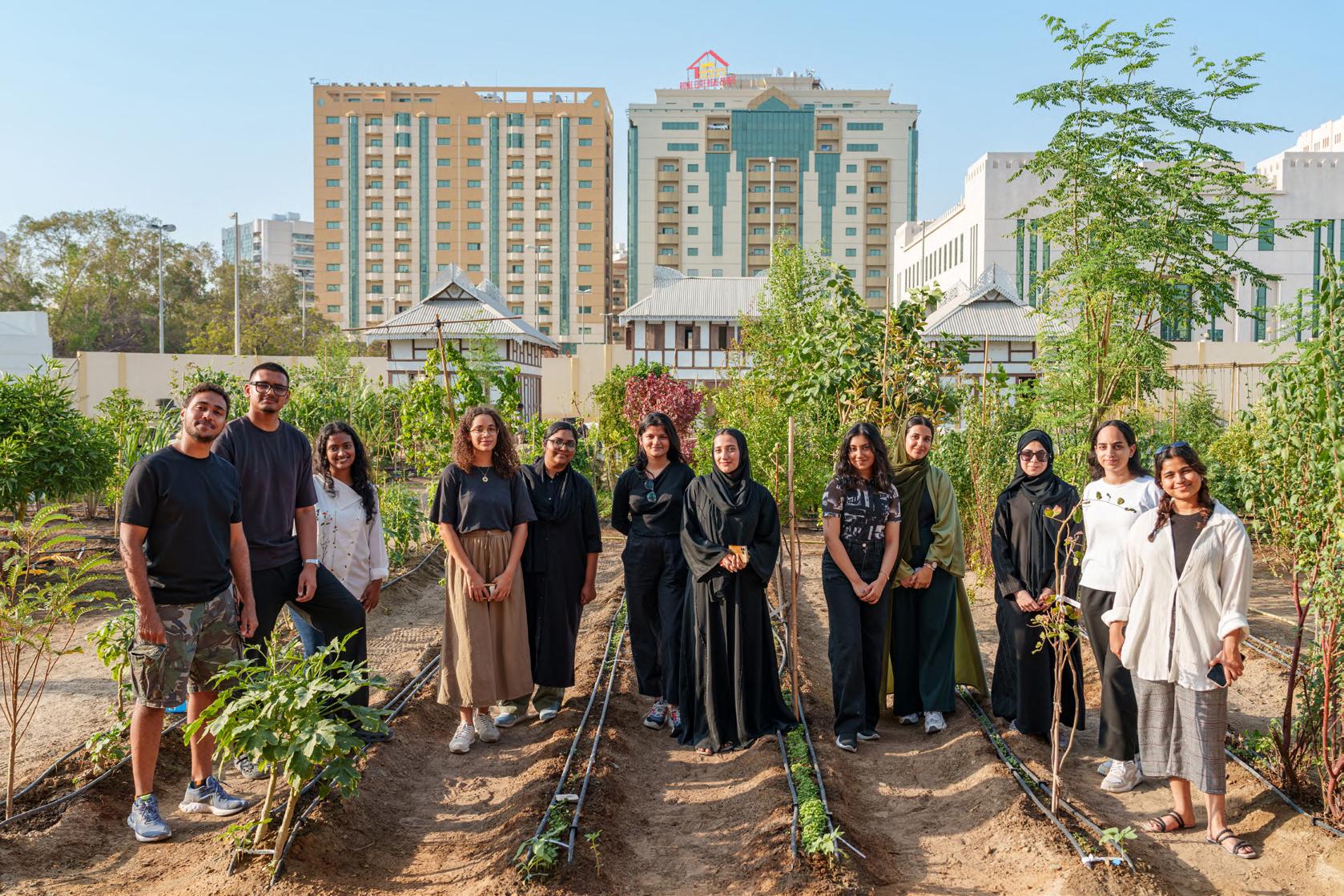
I had worked within one of the two production teams as an Architectural Assistant/Intern and was part of the team tasked for the Design, Production and Installation of 10 of the 23 of the Exhibitions for this Triennial Edition.

Post-Production and Installation, I then played an essential role in partly leading many tours and introducing visitors to the various projects, explaining the respective designer’s details and how the production team was part of played such an integral role in the completion of the Triennial. The visitors I gave the tours ranged from students from top universities to several VIP visitors and Government officials.
Pepe is a renown Fibre Artist and Designer infamous for his work surrounding the essential role of the Awassi Sheep plays in the lives of modern humanity.
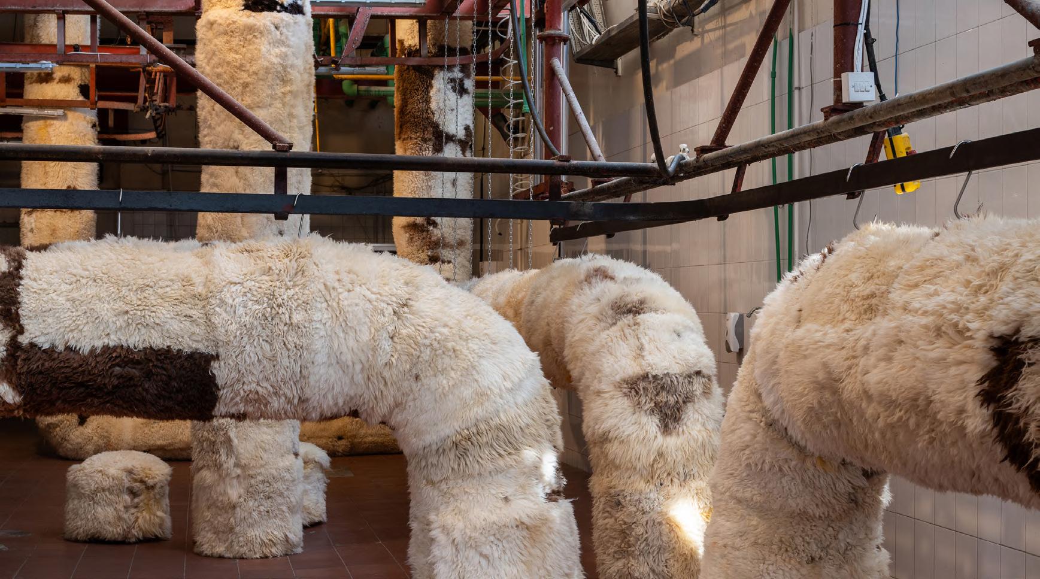
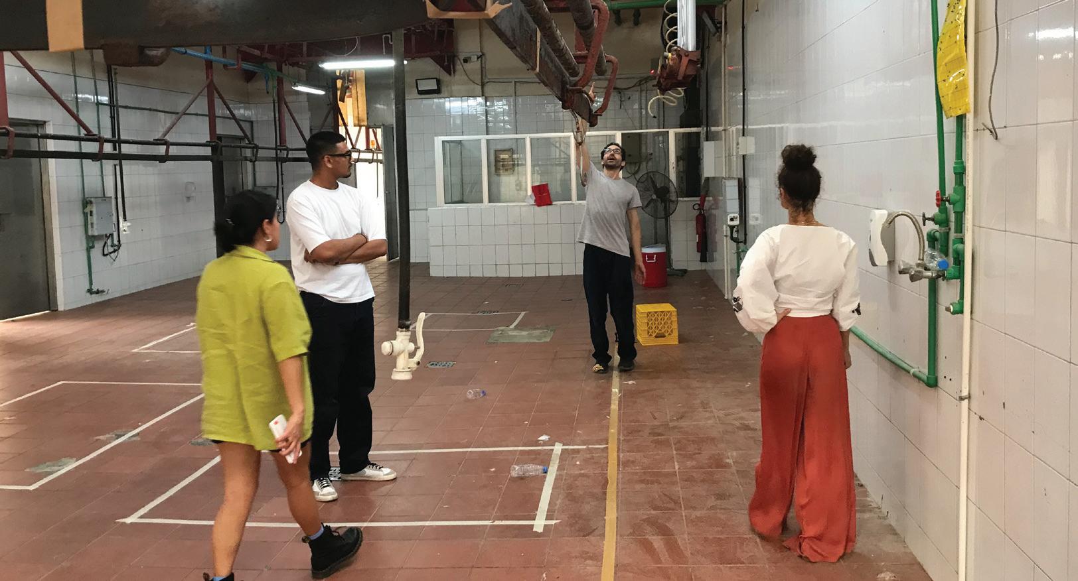
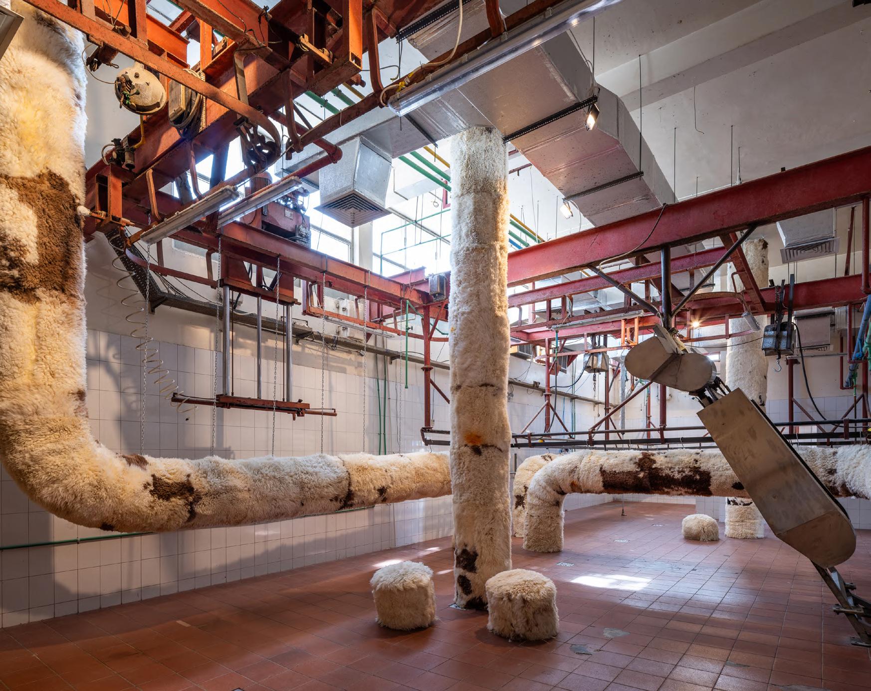

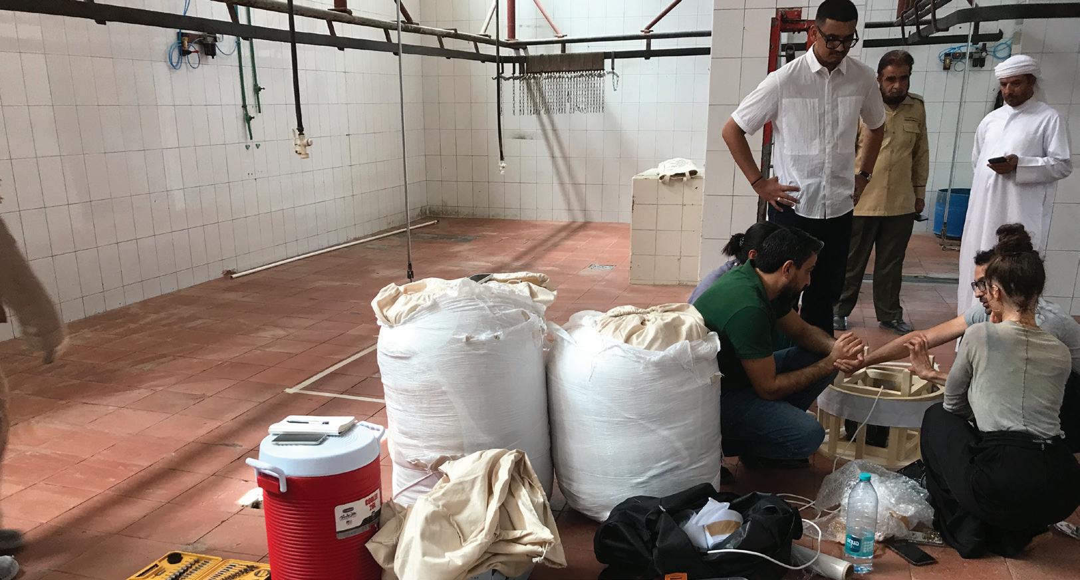
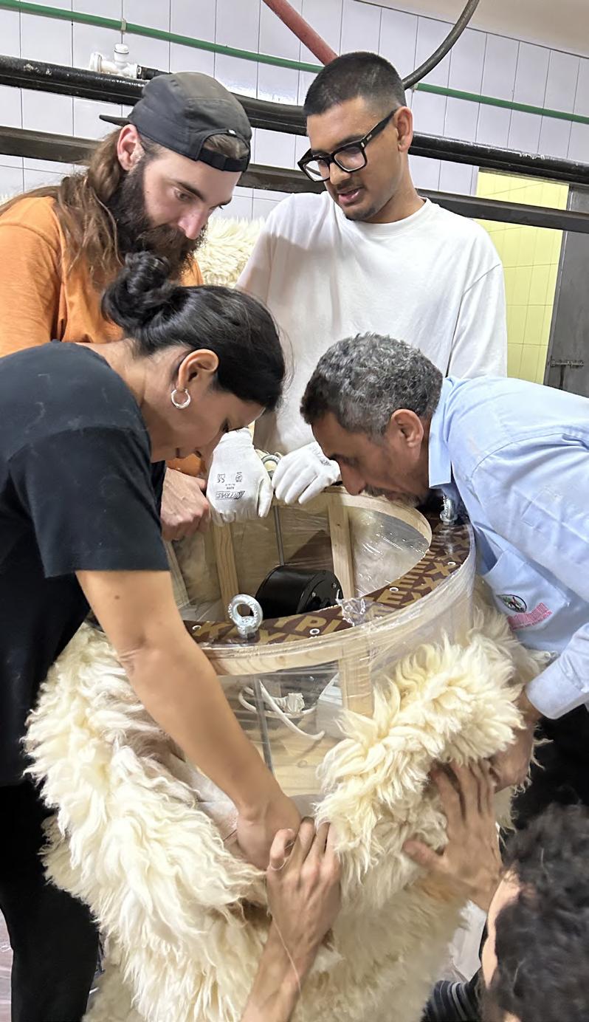
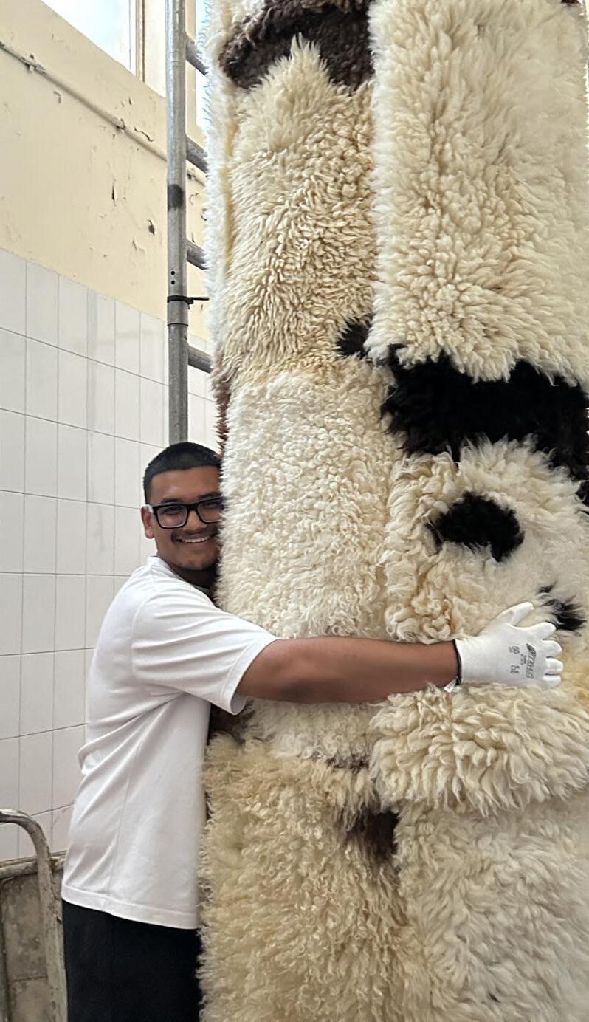 Adrian
The space was curated in a way to play homage to the animal, by playfully placing skins across a slaughterhouse, essentially making the sheep reclaim the place it used to be slaughtered within.
Photo Credits: Sharjah Architecture Triennial
Photo Credits: Sharjah Architecture Triennial
Adrian
The space was curated in a way to play homage to the animal, by playfully placing skins across a slaughterhouse, essentially making the sheep reclaim the place it used to be slaughtered within.
Photo Credits: Sharjah Architecture Triennial
Photo Credits: Sharjah Architecture Triennial
Yussef Agbo-Ola, founder of Olaniyi Studio, is an architect and artist living between London and the Amazon Forest. His work reflects hybrid identities and relationships to different landscapes, ecologies, and cultural rituals.

Yussef’s designed an Ash Cleaning Temple as a living architectural entity for homing non-human life and endangered species in the womb of a sacred mountain. It honors ephemeral rituals across architecture, performance, and art within Bedouin, Yoruba, and Cherokee communities that respect the natural world and practice environmental consecration..
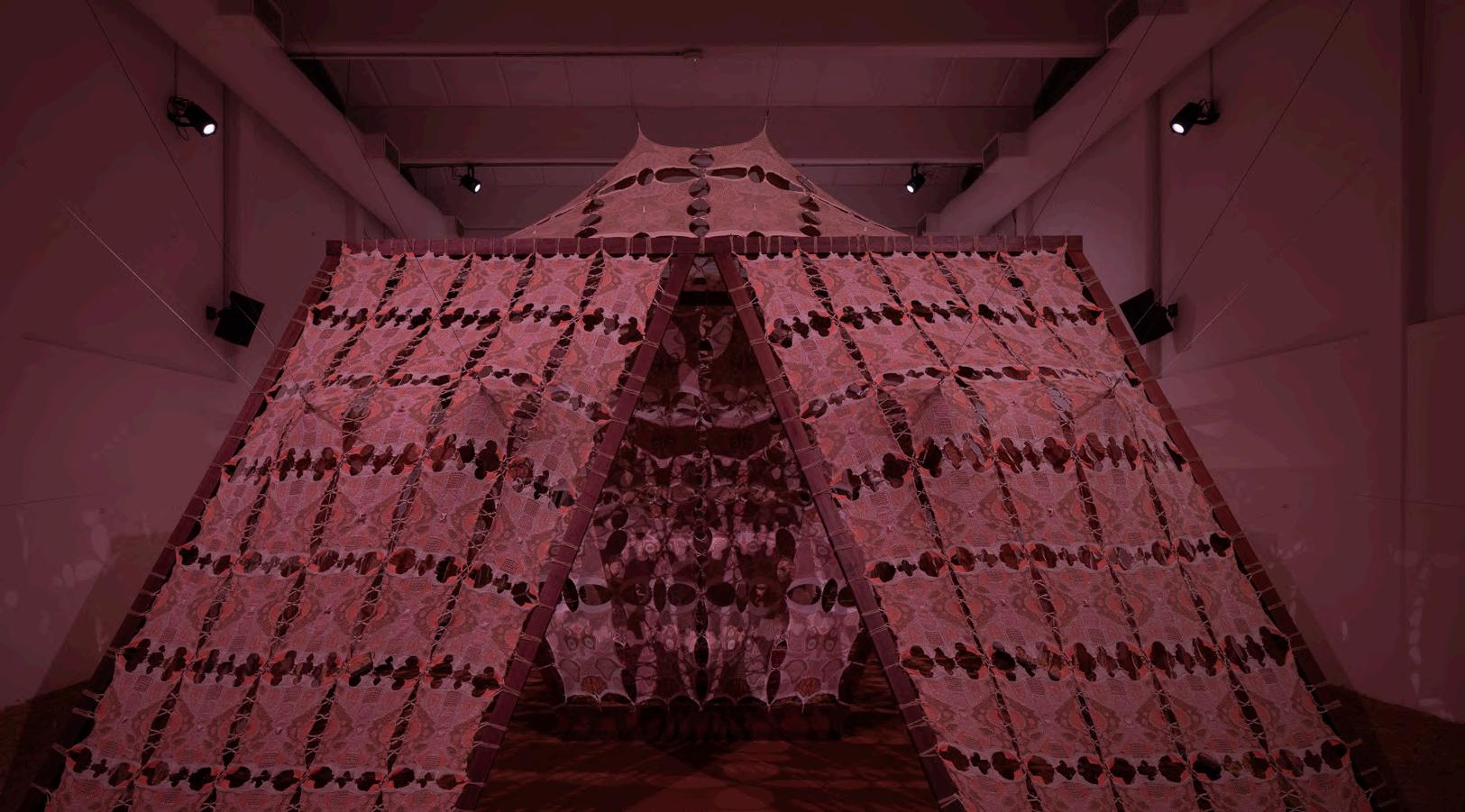
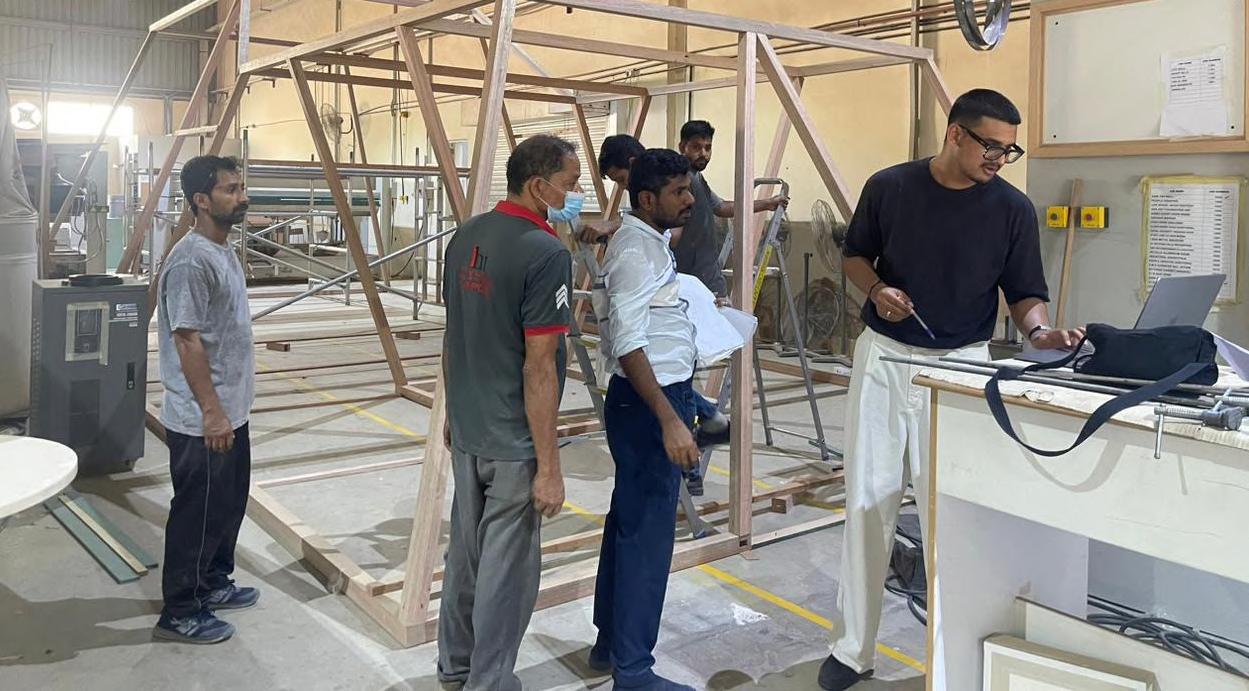
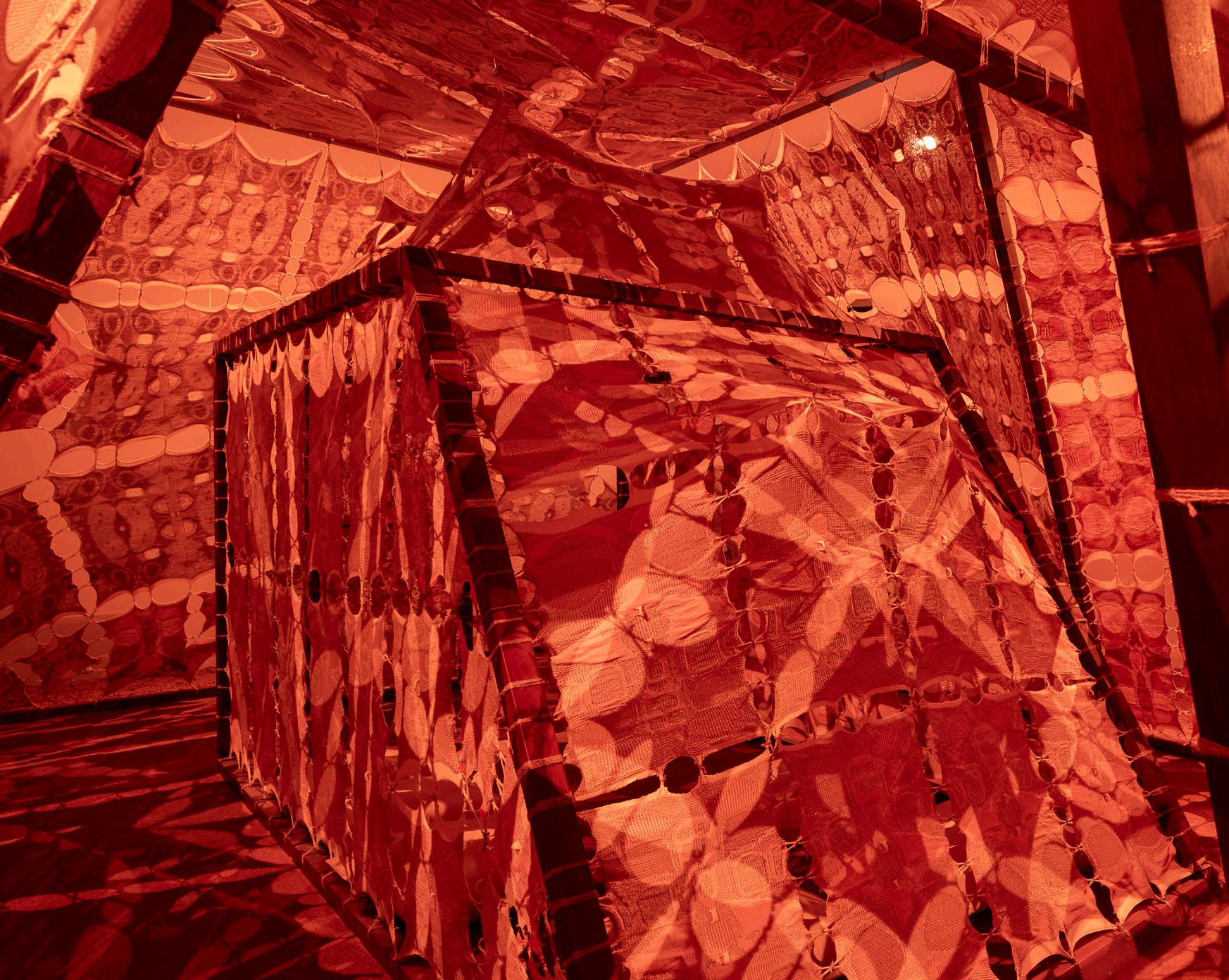
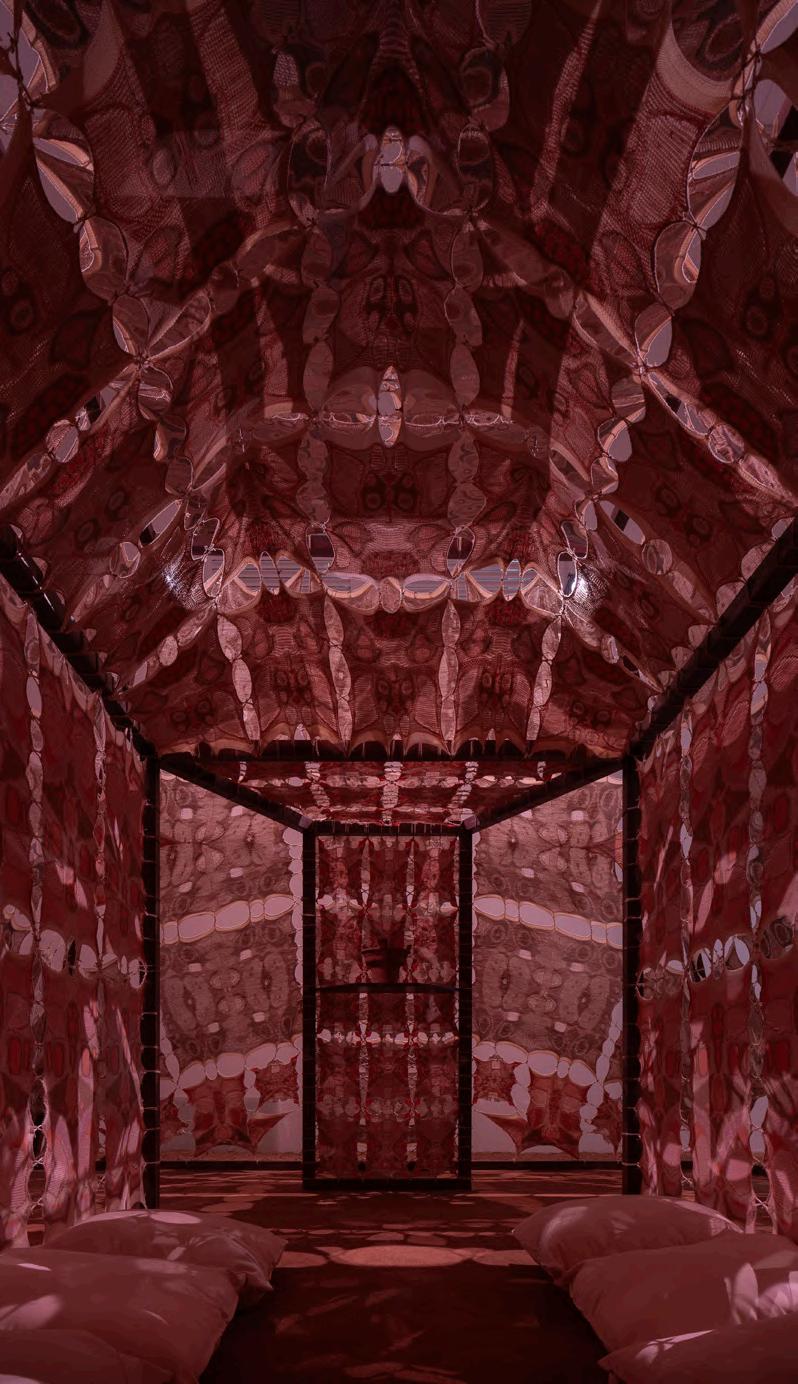
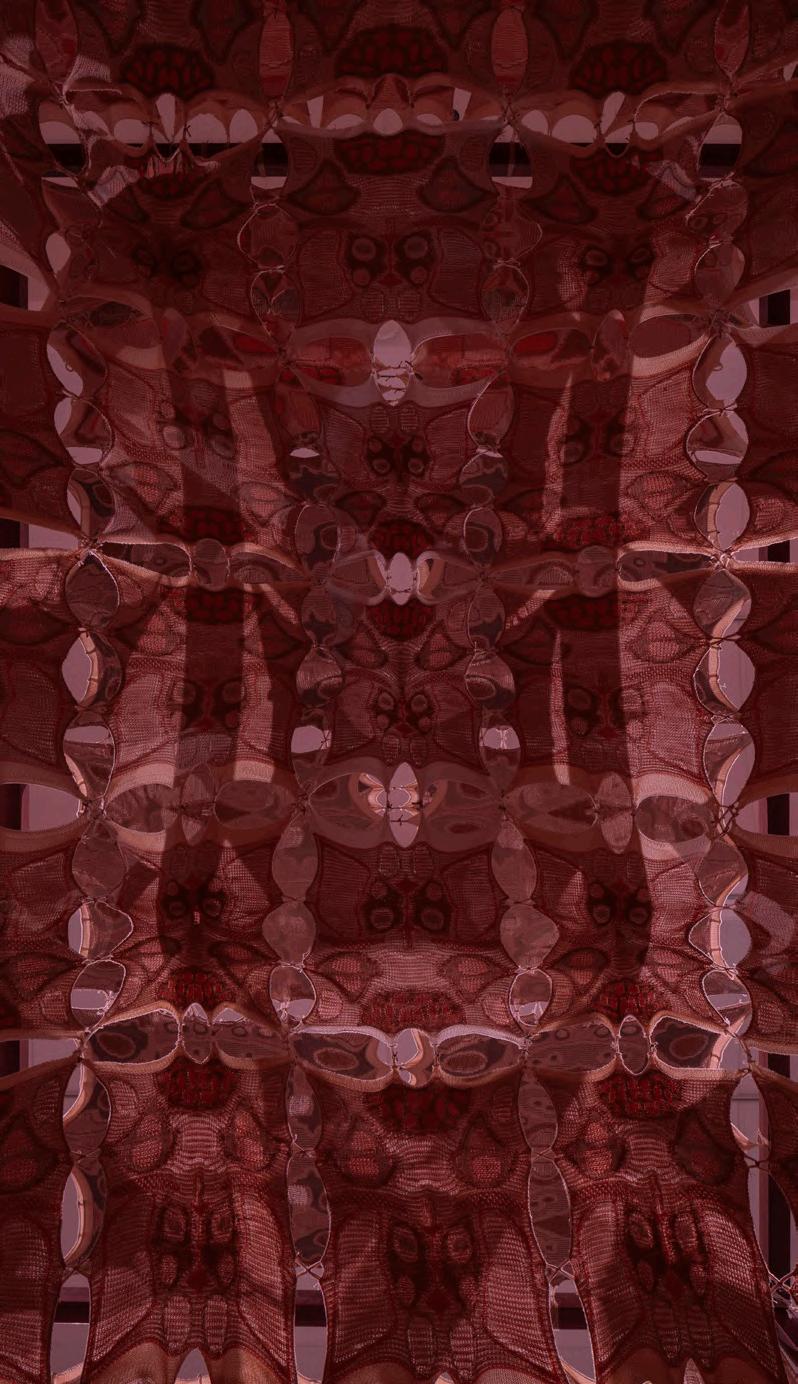
Through material research, extensive experimentation, and iteration, Hive Earth develops economical, eco-friendly ways of building contemporary architecture across the African continent, using rammed earth as a medium..
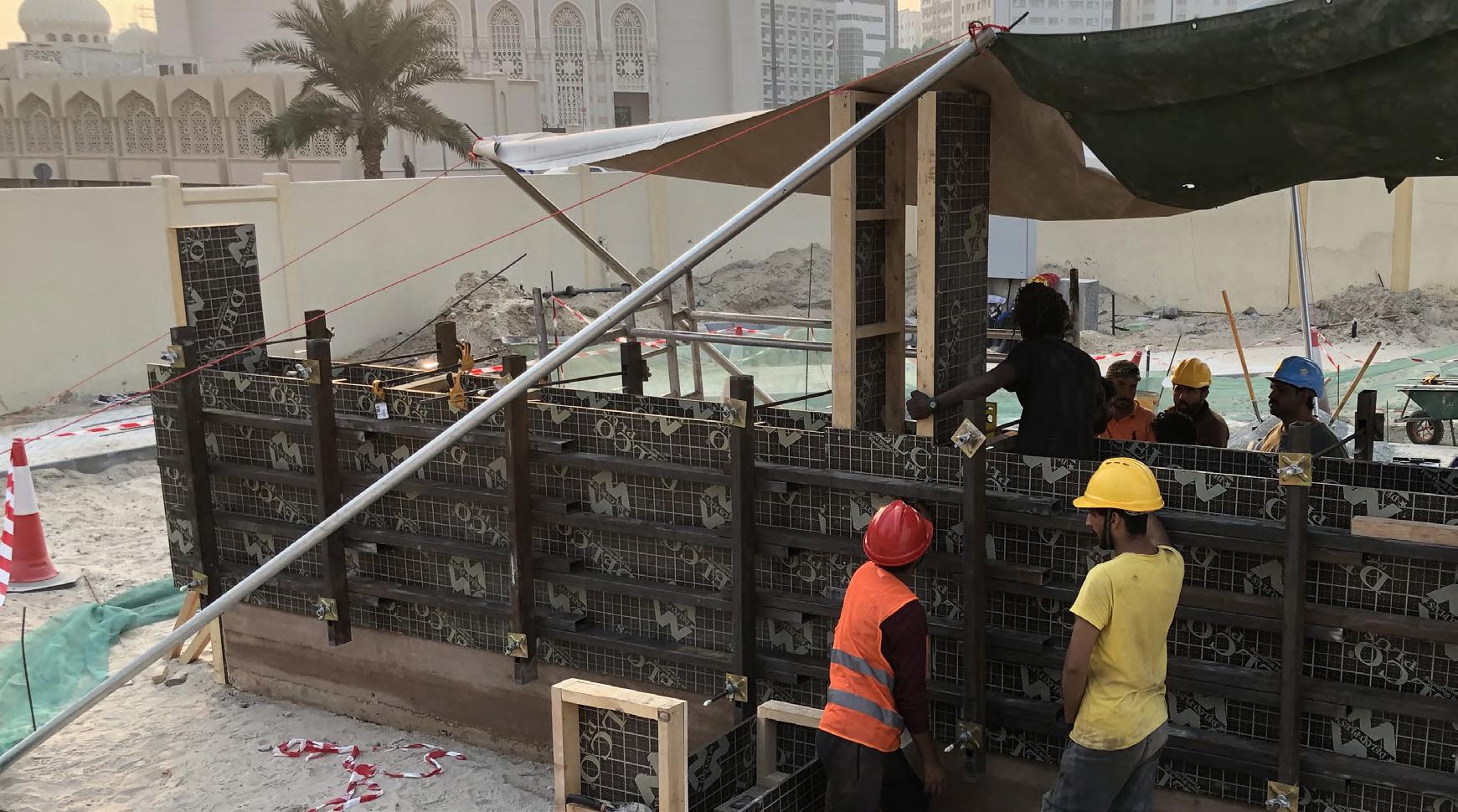
The “ETA’DAN” (Fante for mud wall) project introduces a multipurpose, deconstructed rammed earth wall to the Al Qasimiyah School, composed of locally sourced soil. The wall serves as an interactive, convivial venue for children and adults alike, featuring a carved-out semi-circular feature, a raised platform, and a stepped rectilinear form.
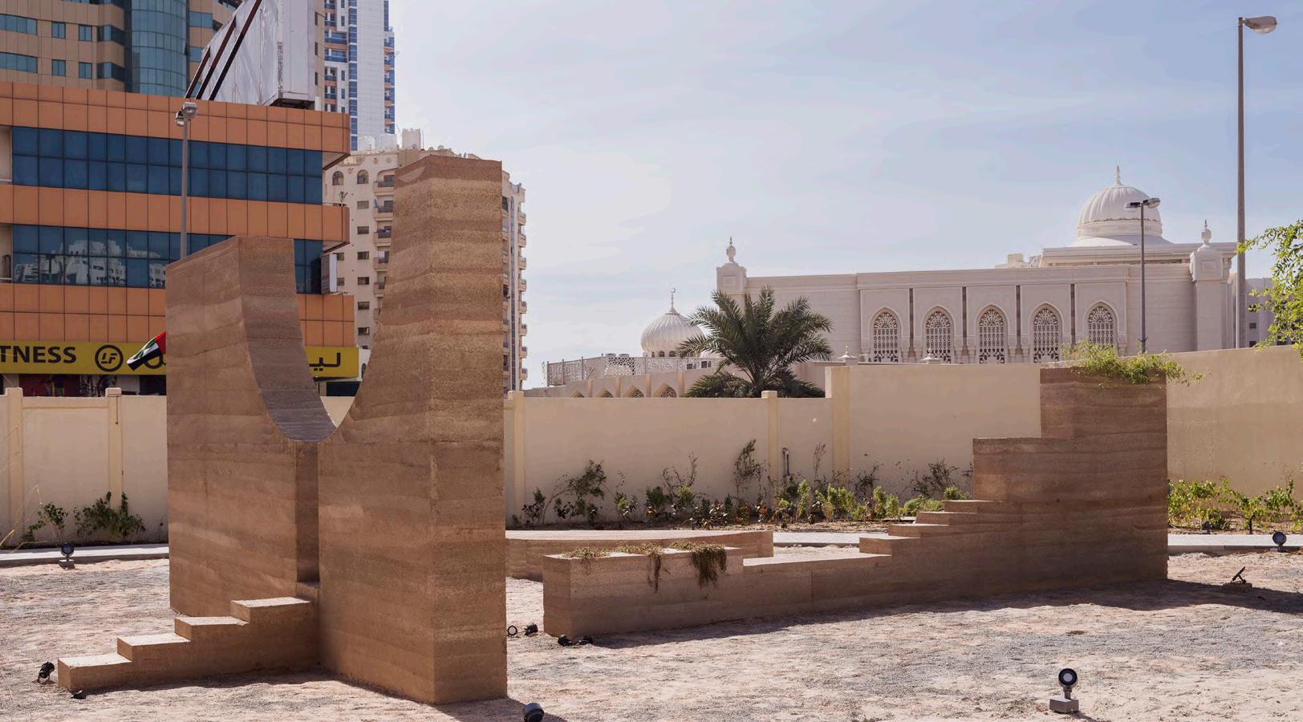
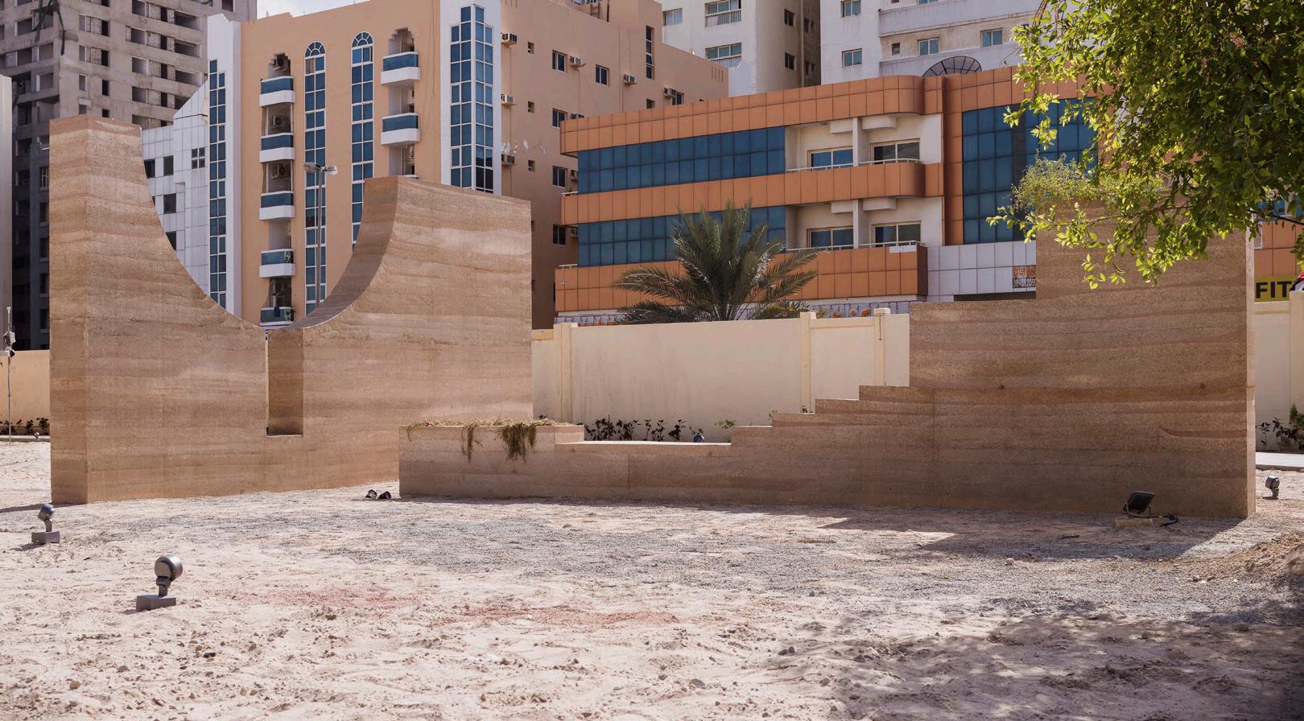
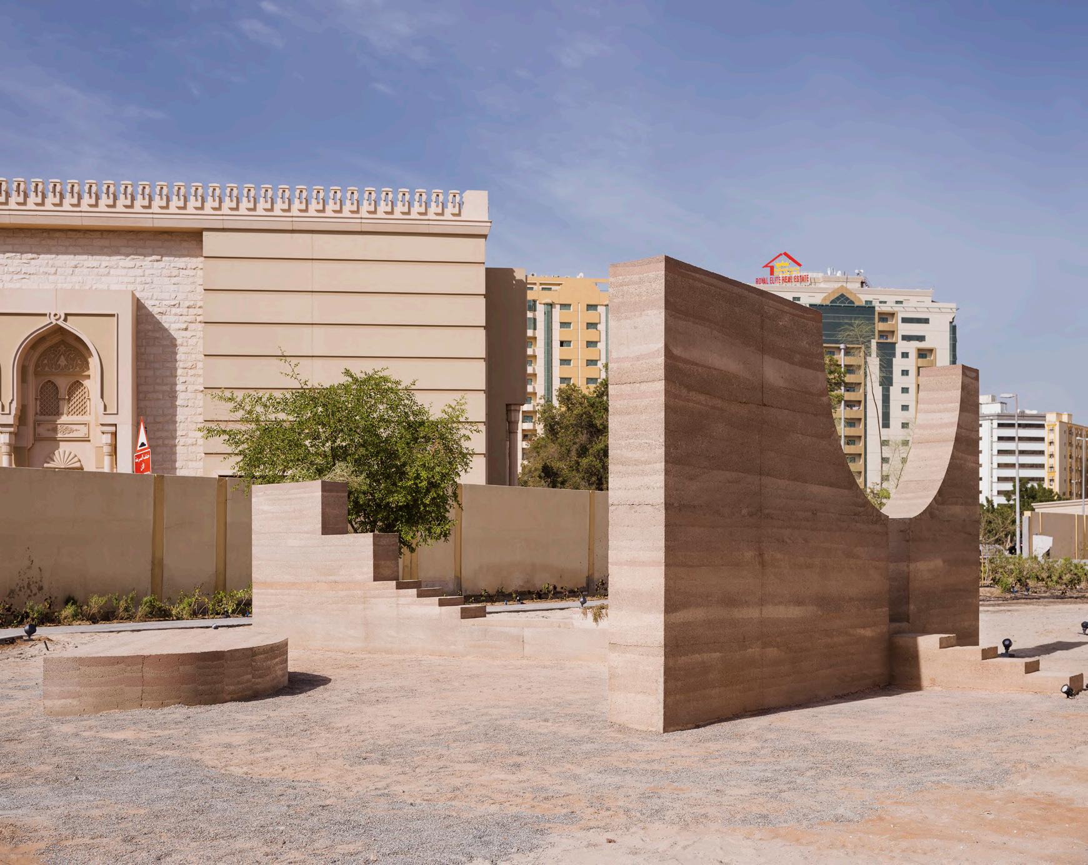
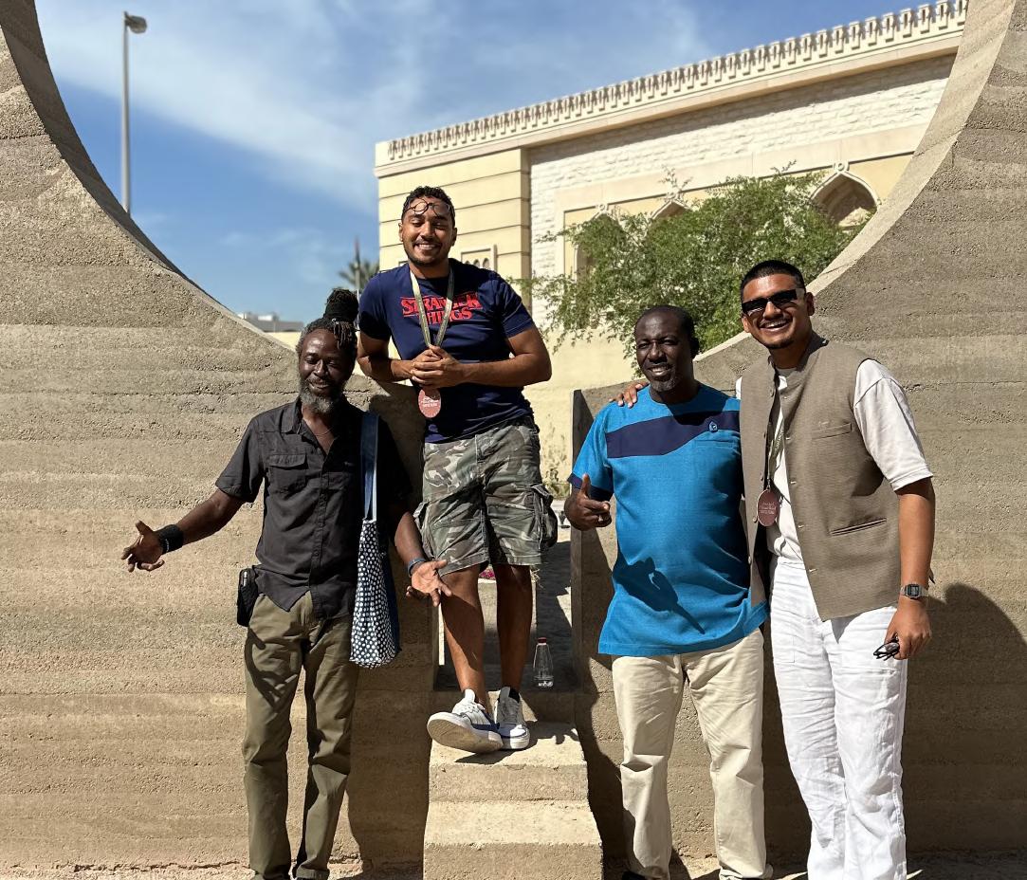
Exhibition 3 - With Kwame Deheer and Hive Earth Studio Exhibition 2 - With Yussef Agbo Ola and The Olaniyi Studio
Photo Credits: Sharjah Architecture Triennial
Photo Credits: Sharjah Architecture Triennial
The Hunnarshala Foundation is an Indian NGO that engages with community empowerment, artisan training, and developing traditional building systems that distinctly utilize earth.
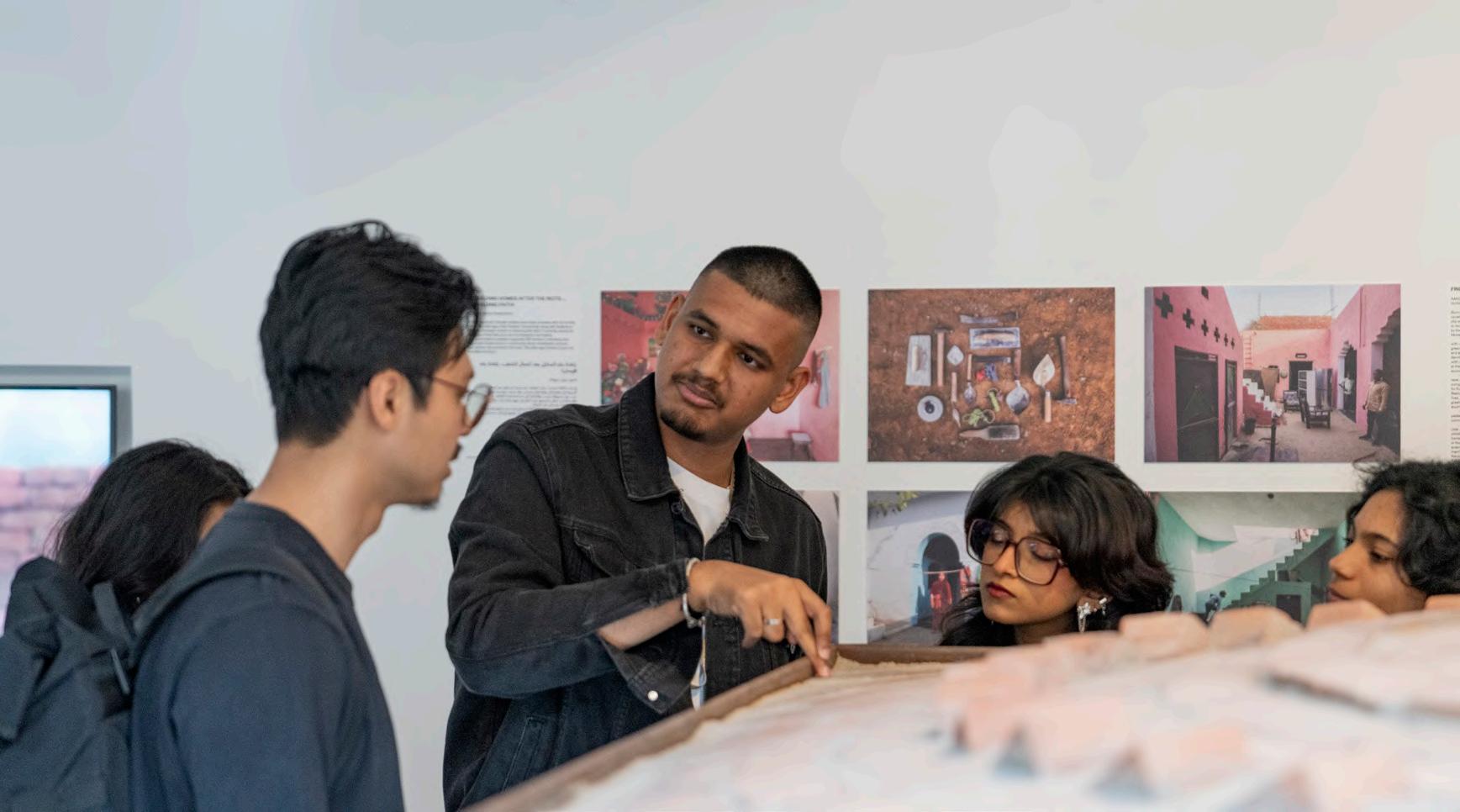
The space was design alongside exhibition design firm Space Caviar and designed to commemorate and highlight artisan skills of forgotten South-Asian communities

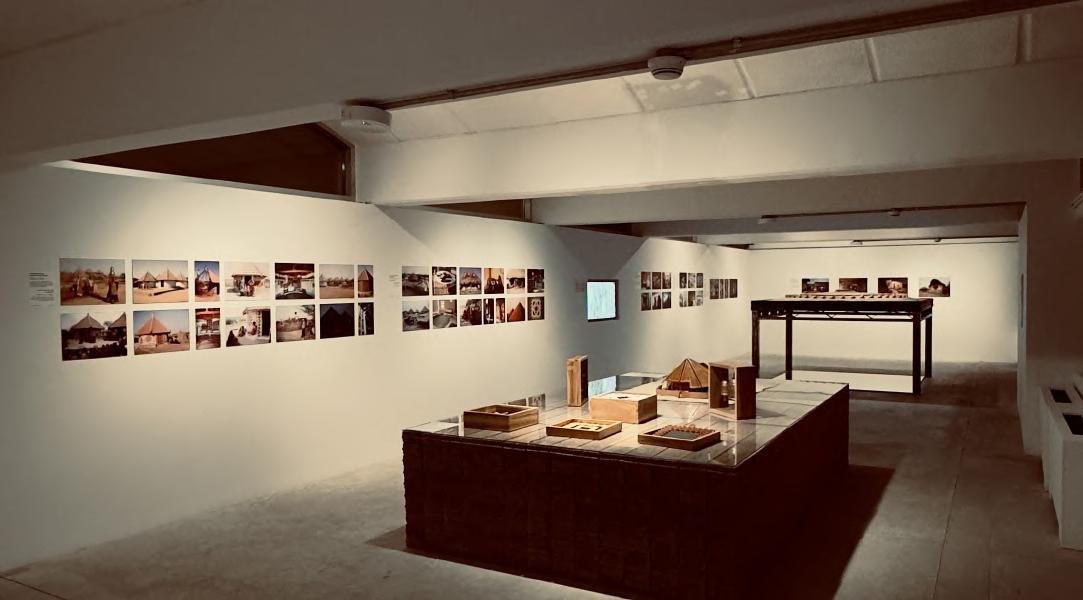
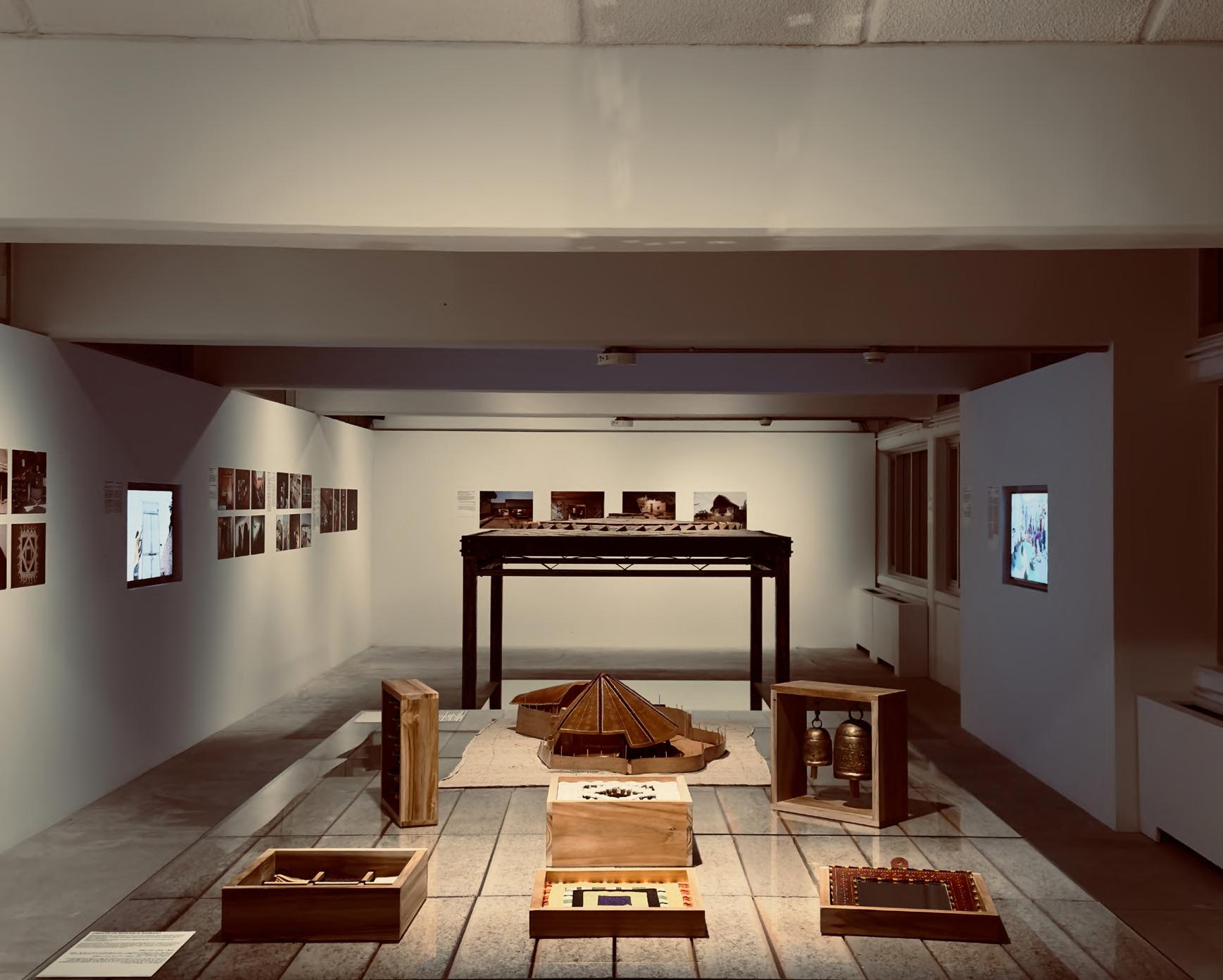
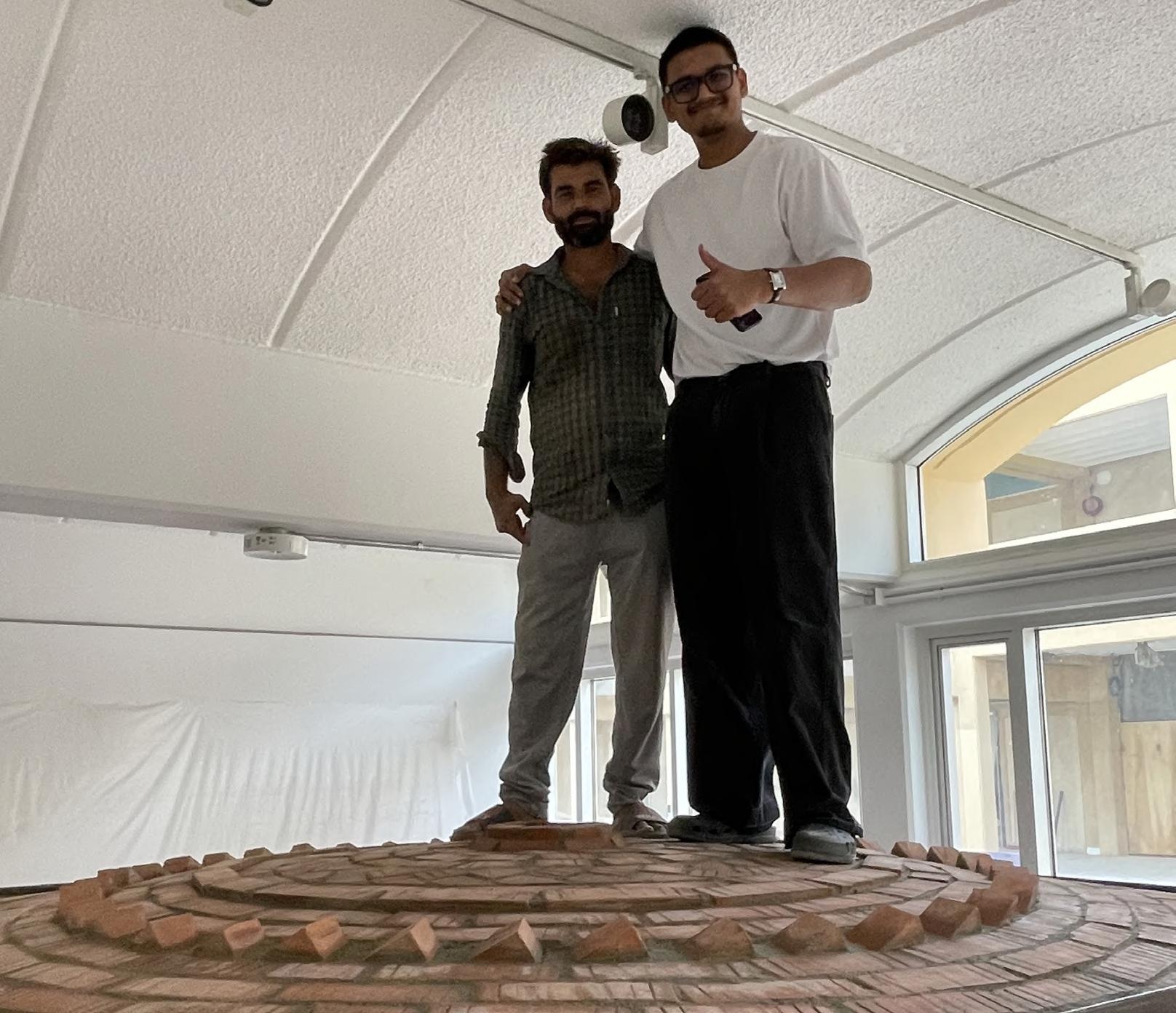
Founded by Bobby Kolade, BUZIGAHILL is a Kampala-based clothing brand that works between art, fashion, and activism. For their first project series called ‘Return to the Sender’, BUZIGAHILL redesigns second-hand clothes and redistributes them to the Global North, where they were originally discarded before being shipped to Uganda.
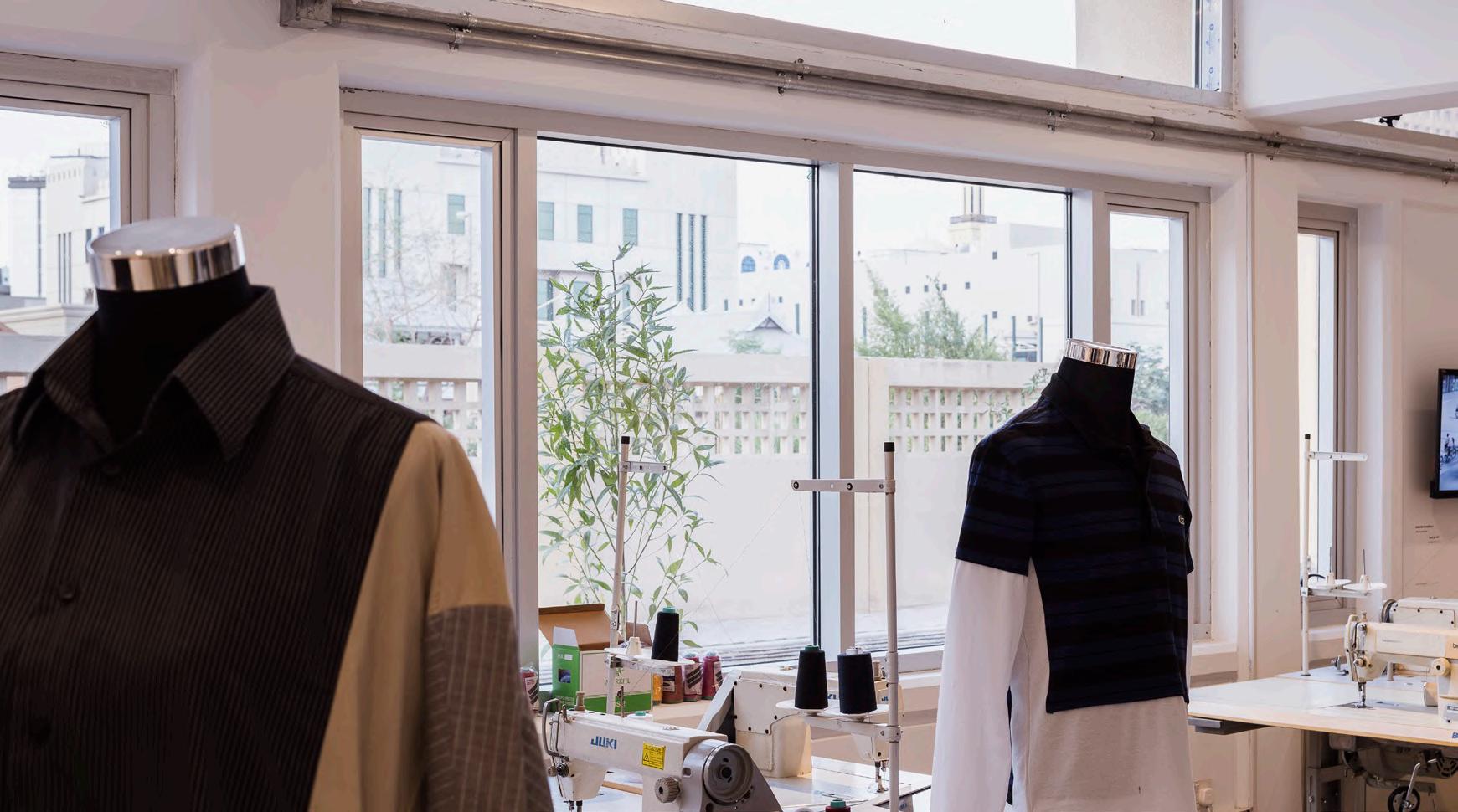
For the triennial, BUZIGAHILL recreates their production studio and performs the act of ‘Return to the Sender’. This rebellious performance represents the ingenuity with which Africans across the continent use waste as a resource.
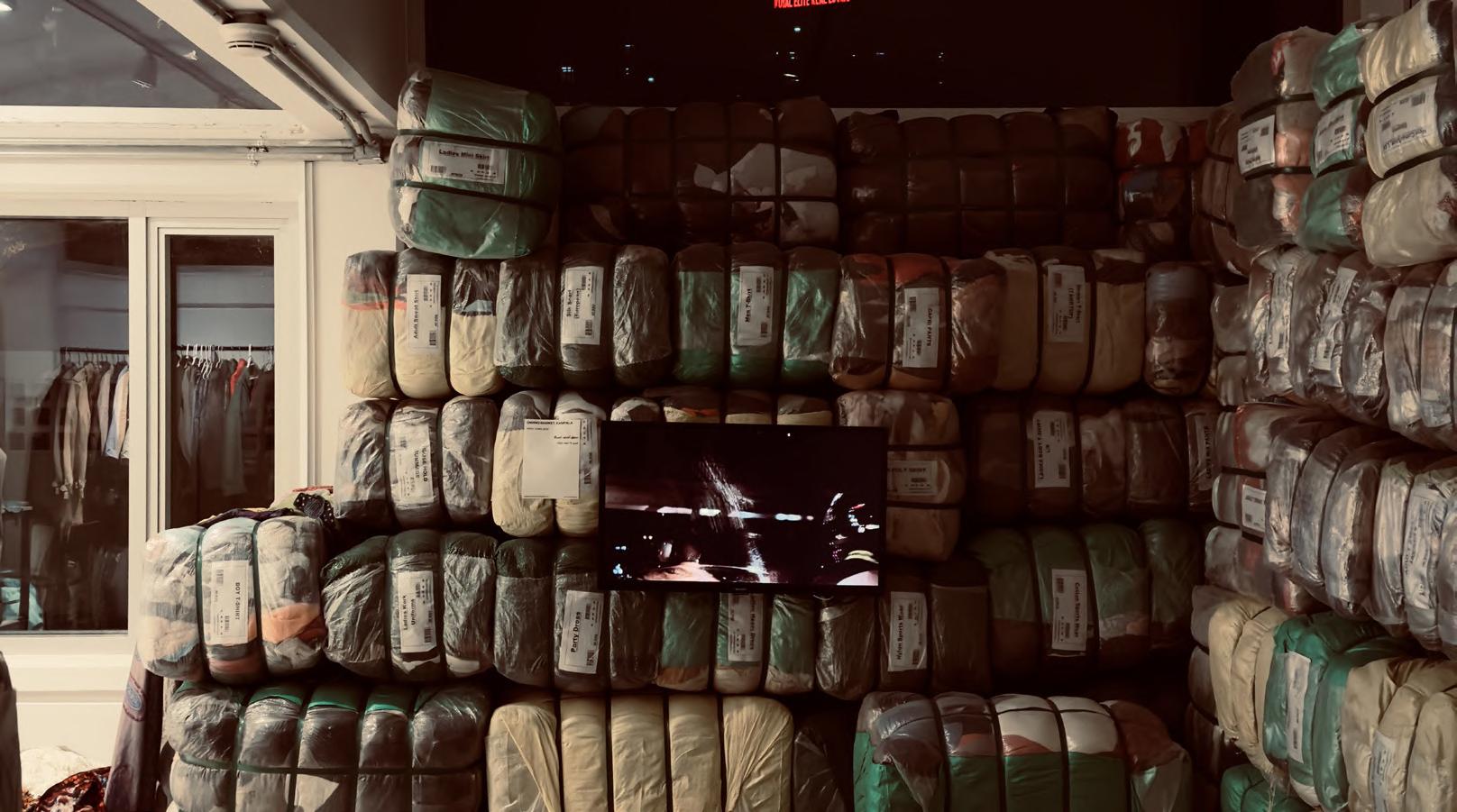
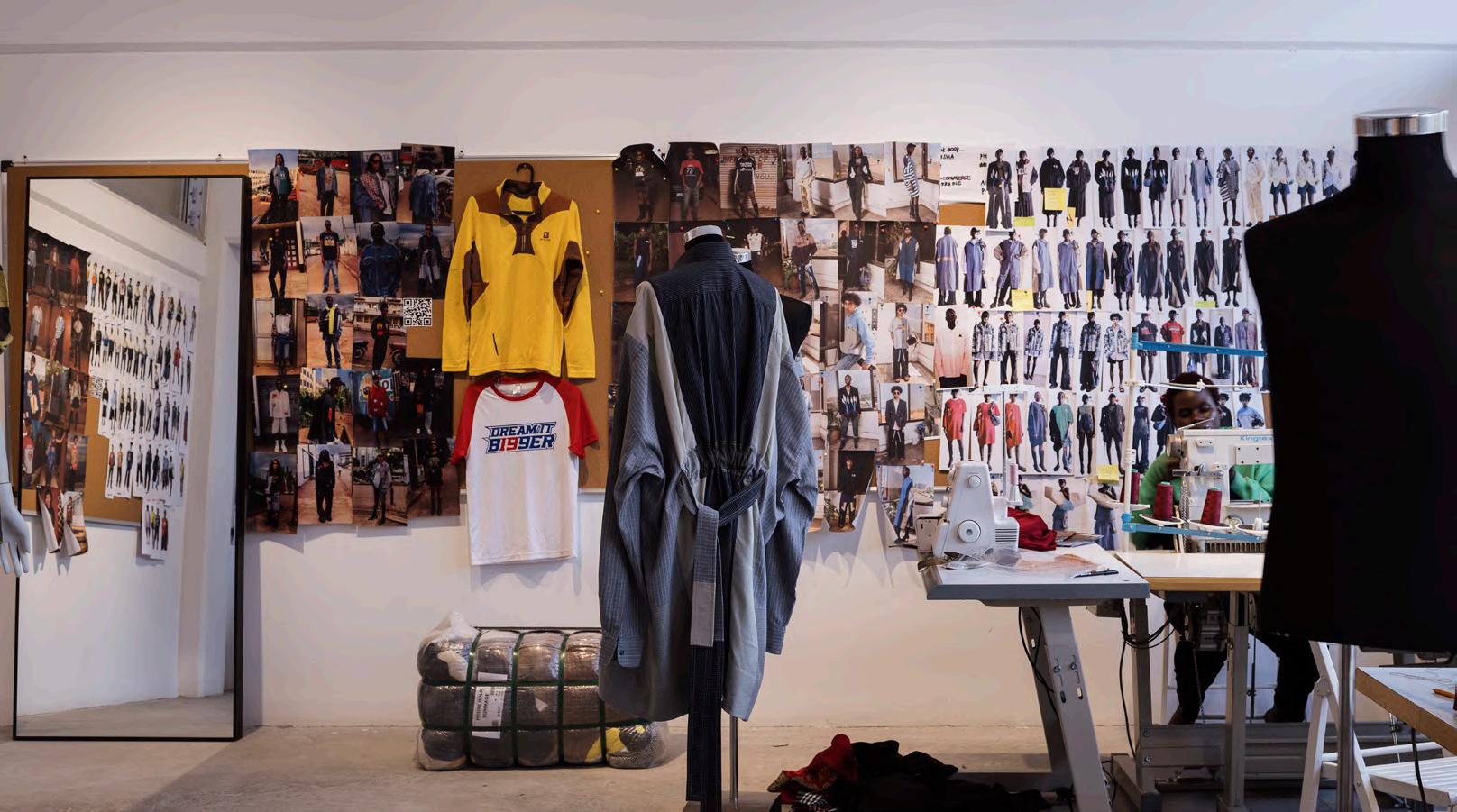

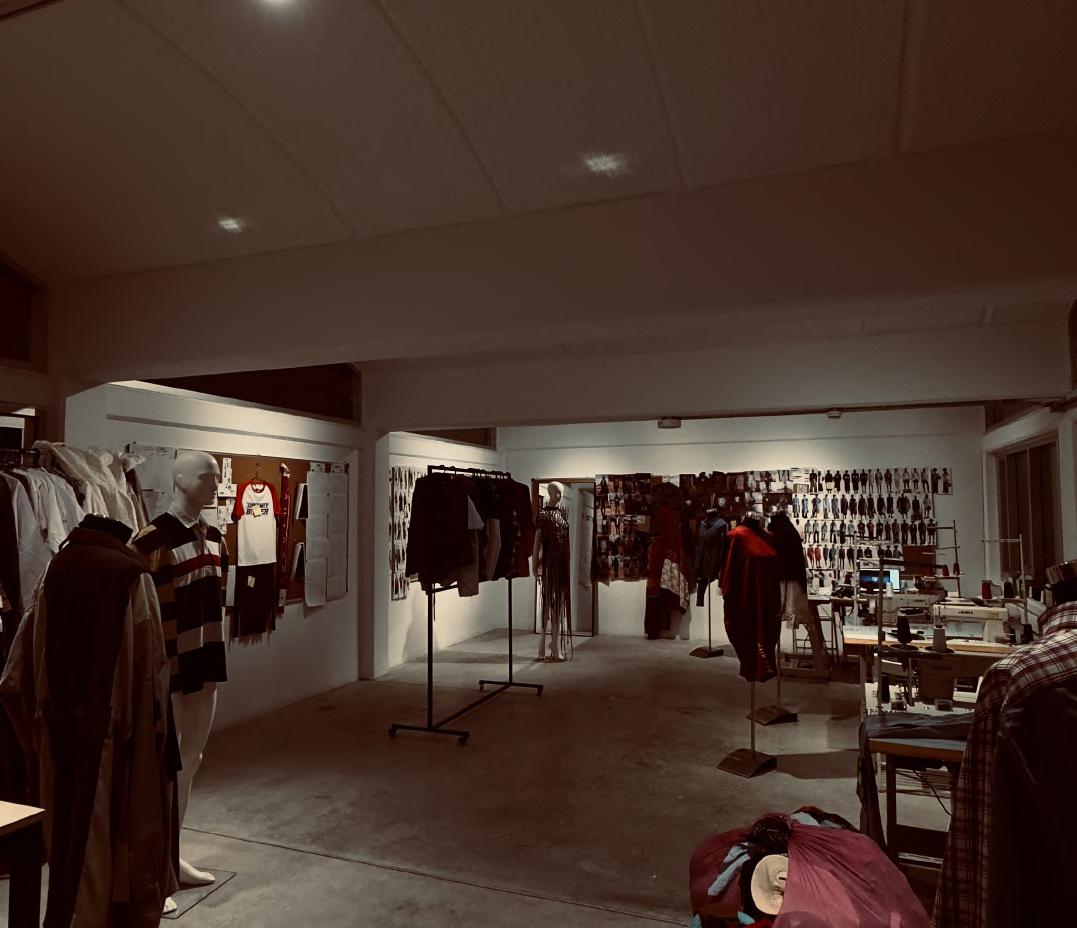
Exhibition 5 - With Bobby Kholade and Buzigahill Exhibition 4 - With Hunnarshala Foundation, AABHAT and AINA
Photo Credits: Sharjah Architecture Triennial
Photo Credits: Sharjah Architecture Triennial
Thank You.












 Ground Floor Plan
Ground Floor Plan














 The left negative spaces are used to layer the firs ground floor structures on either side of the central spine
Laying the building
The left negative spaces are used to layer the firs ground floor structures on either side of the central spine
Laying the building































 A Kinetic Facade envelops the cube, not only giving it it’s stance, but also helping it bridge the visual connection of the visitors inside with the happening streets of Karama outdoors.
A perspective view of the walk-able ramps that span between floors
The Cube when hit with sunlight creates interesting scattered patterns along the surround pathways and since the overall structure tends to bigger than the surrounding buildings, people will have a higher tendency to walk towards it to get away from heat.
The Cube placed under all major solar months of the year shows us the amount of essential shade it provides for the Karama Residents.
An afternoon in June around the site proves to us of harshness of the Sun, all areas around the Cube seem to be completely exposed to the Sun.
A Kinetic Facade envelops the cube, not only giving it it’s stance, but also helping it bridge the visual connection of the visitors inside with the happening streets of Karama outdoors.
A perspective view of the walk-able ramps that span between floors
The Cube when hit with sunlight creates interesting scattered patterns along the surround pathways and since the overall structure tends to bigger than the surrounding buildings, people will have a higher tendency to walk towards it to get away from heat.
The Cube placed under all major solar months of the year shows us the amount of essential shade it provides for the Karama Residents.
An afternoon in June around the site proves to us of harshness of the Sun, all areas around the Cube seem to be completely exposed to the Sun.



























 Adrian
The space was curated in a way to play homage to the animal, by playfully placing skins across a slaughterhouse, essentially making the sheep reclaim the place it used to be slaughtered within.
Photo Credits: Sharjah Architecture Triennial
Photo Credits: Sharjah Architecture Triennial
Adrian
The space was curated in a way to play homage to the animal, by playfully placing skins across a slaughterhouse, essentially making the sheep reclaim the place it used to be slaughtered within.
Photo Credits: Sharjah Architecture Triennial
Photo Credits: Sharjah Architecture Triennial




















