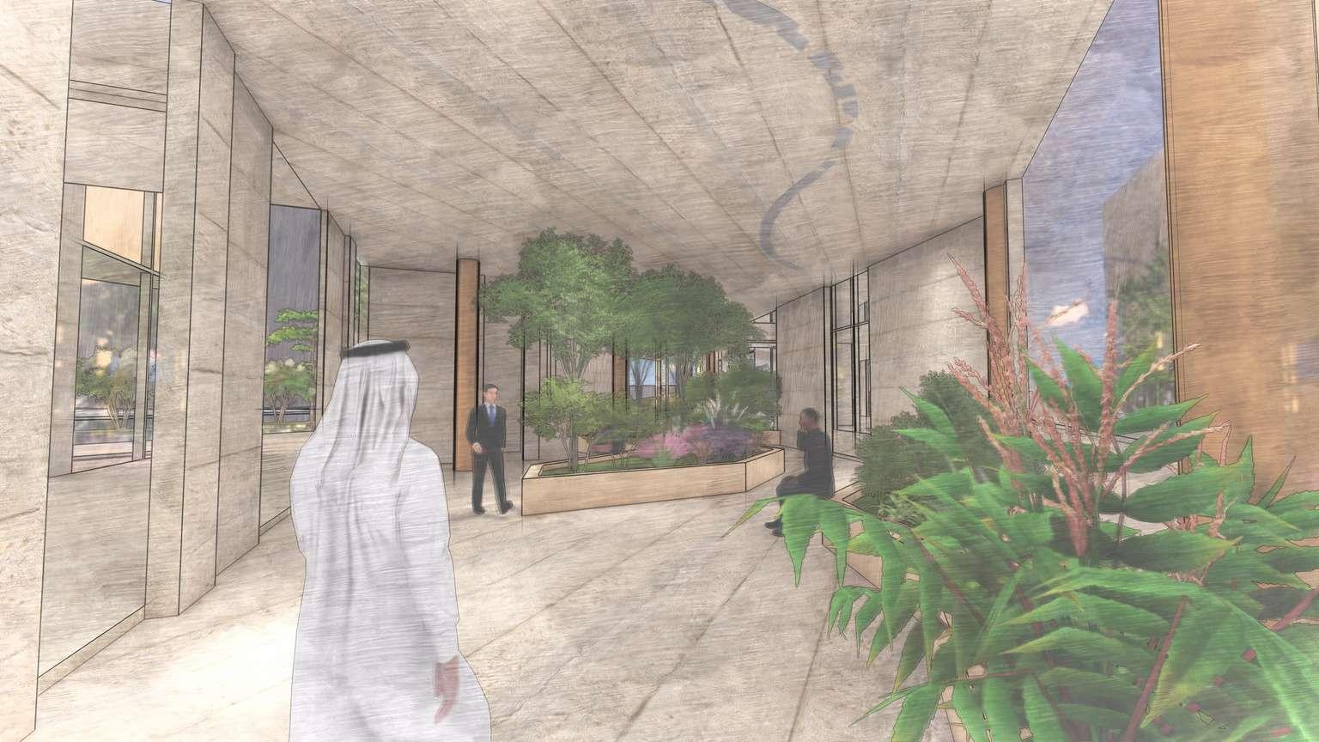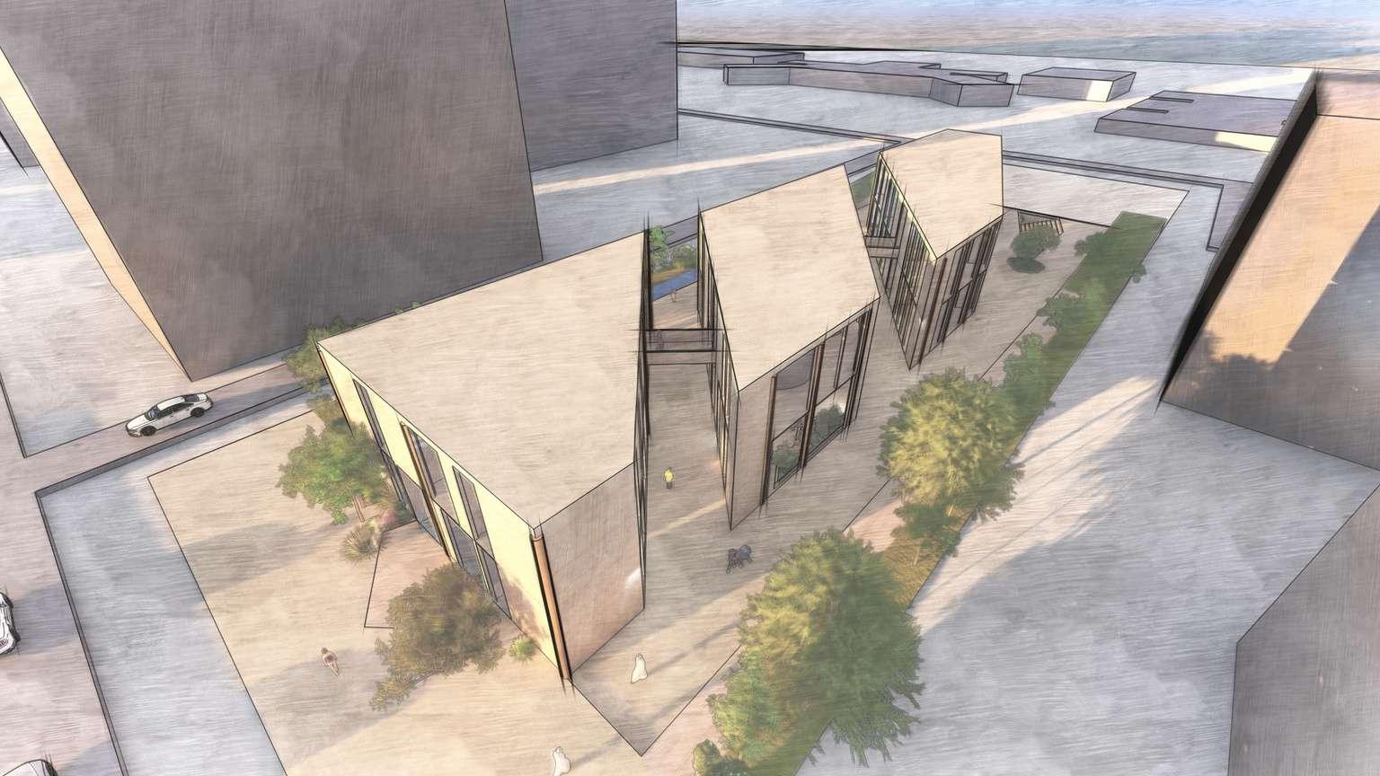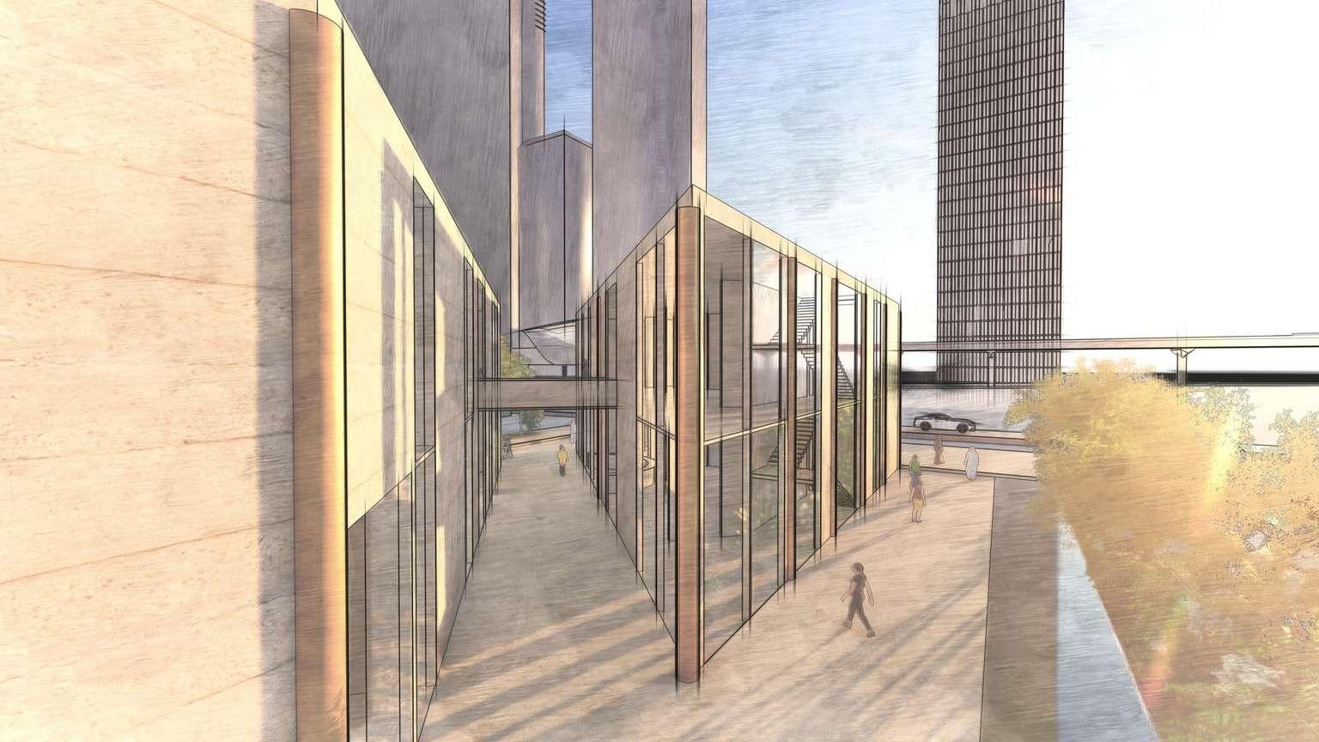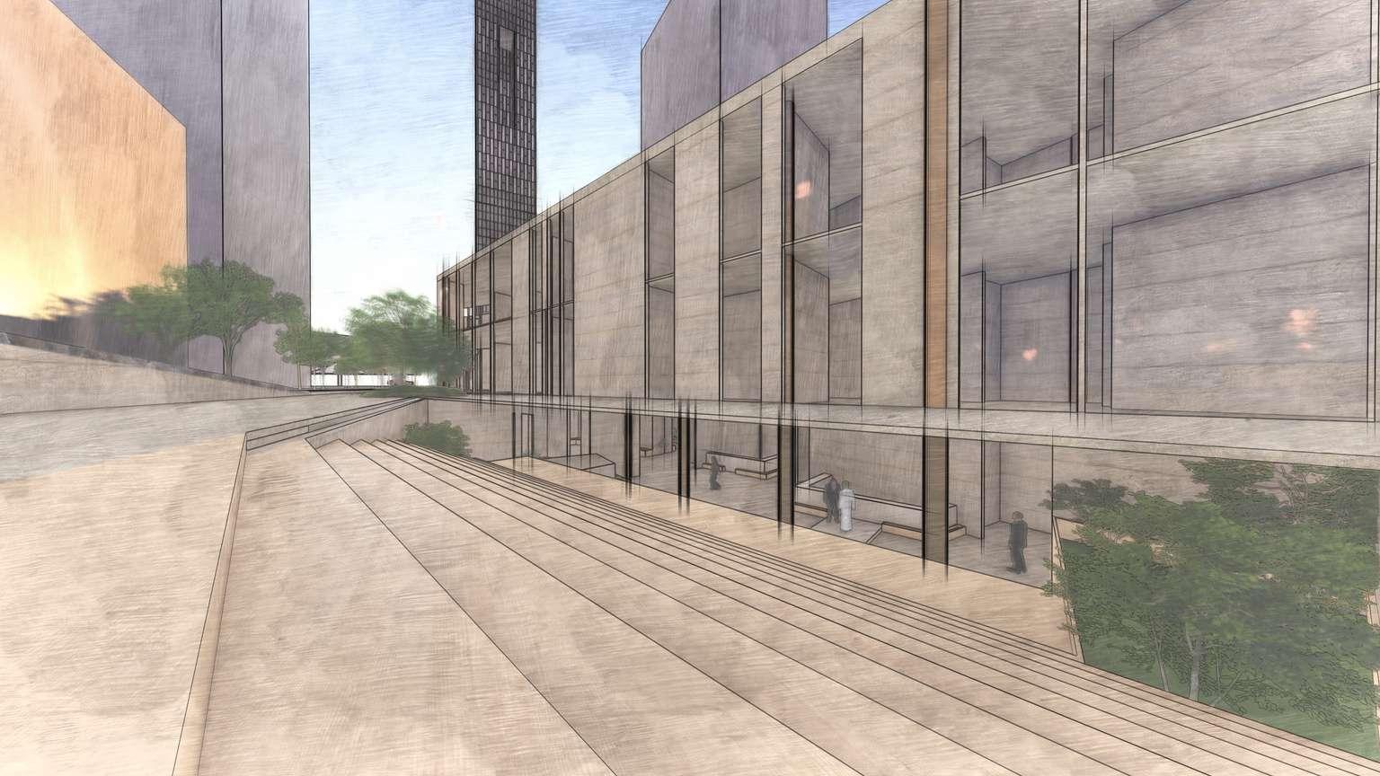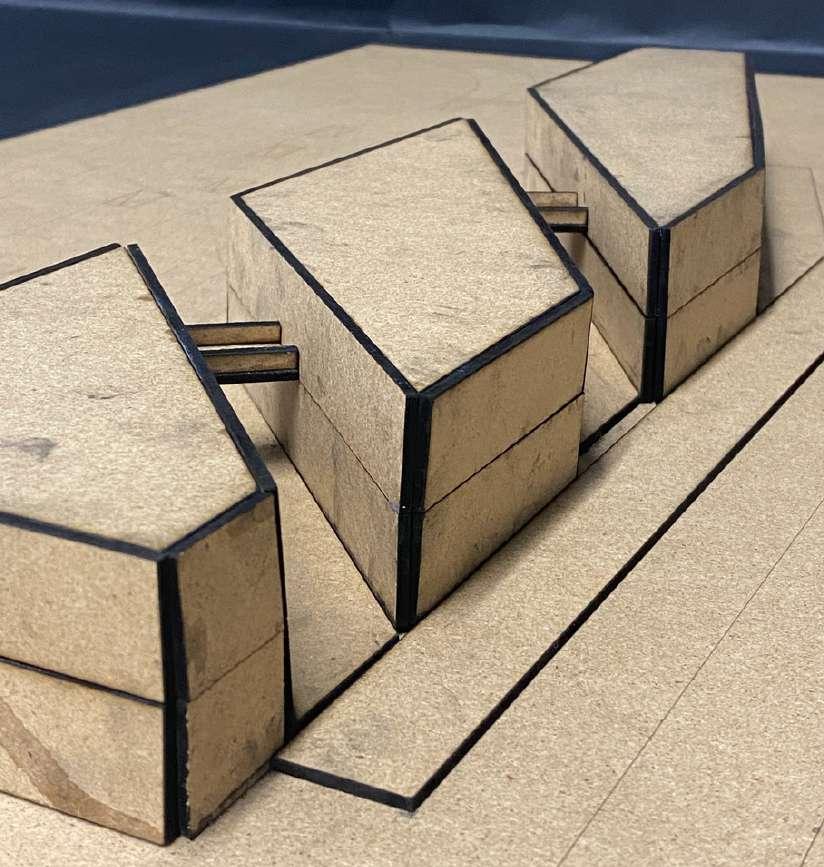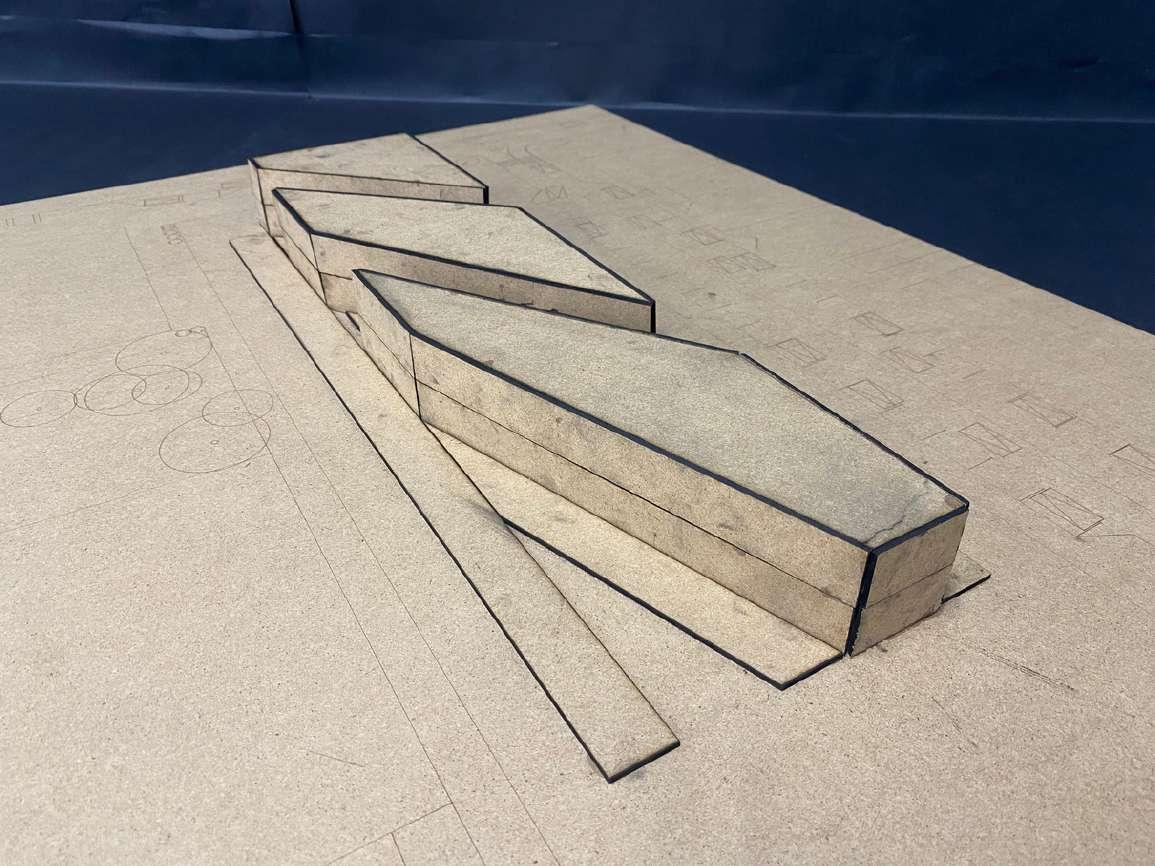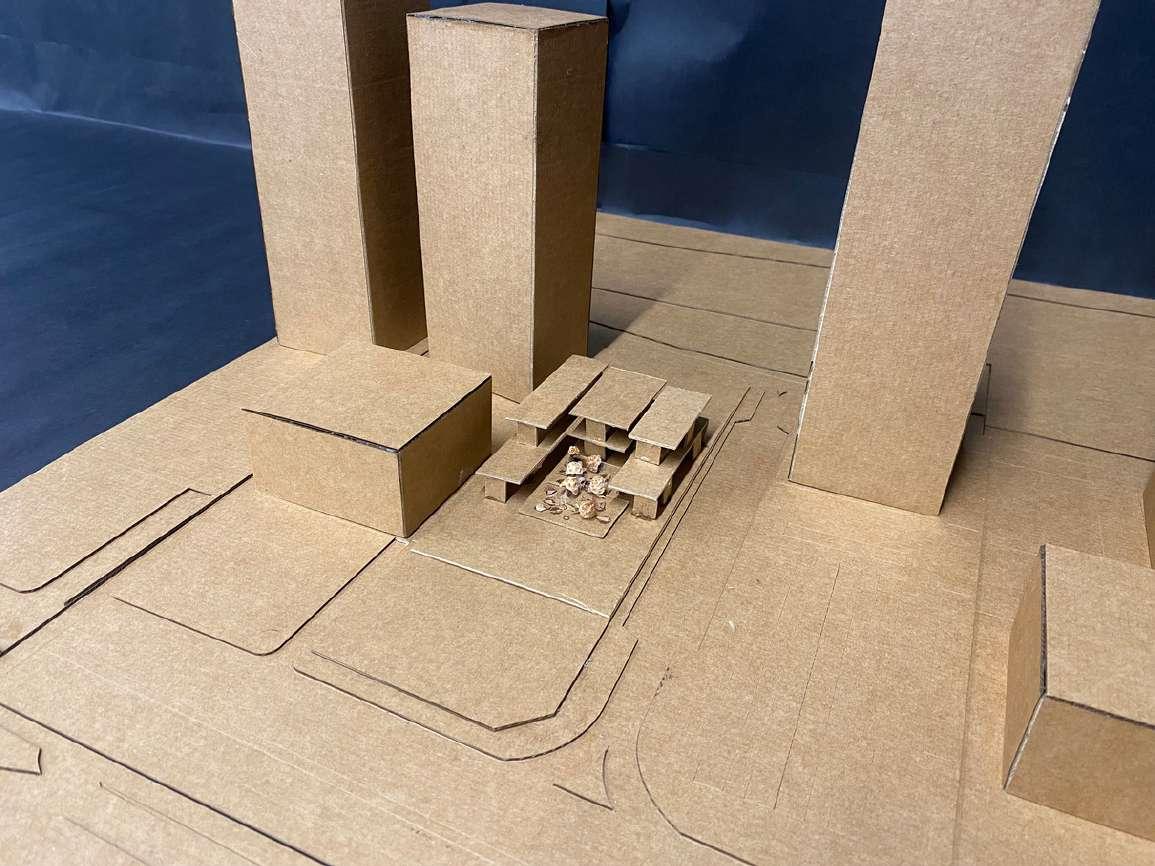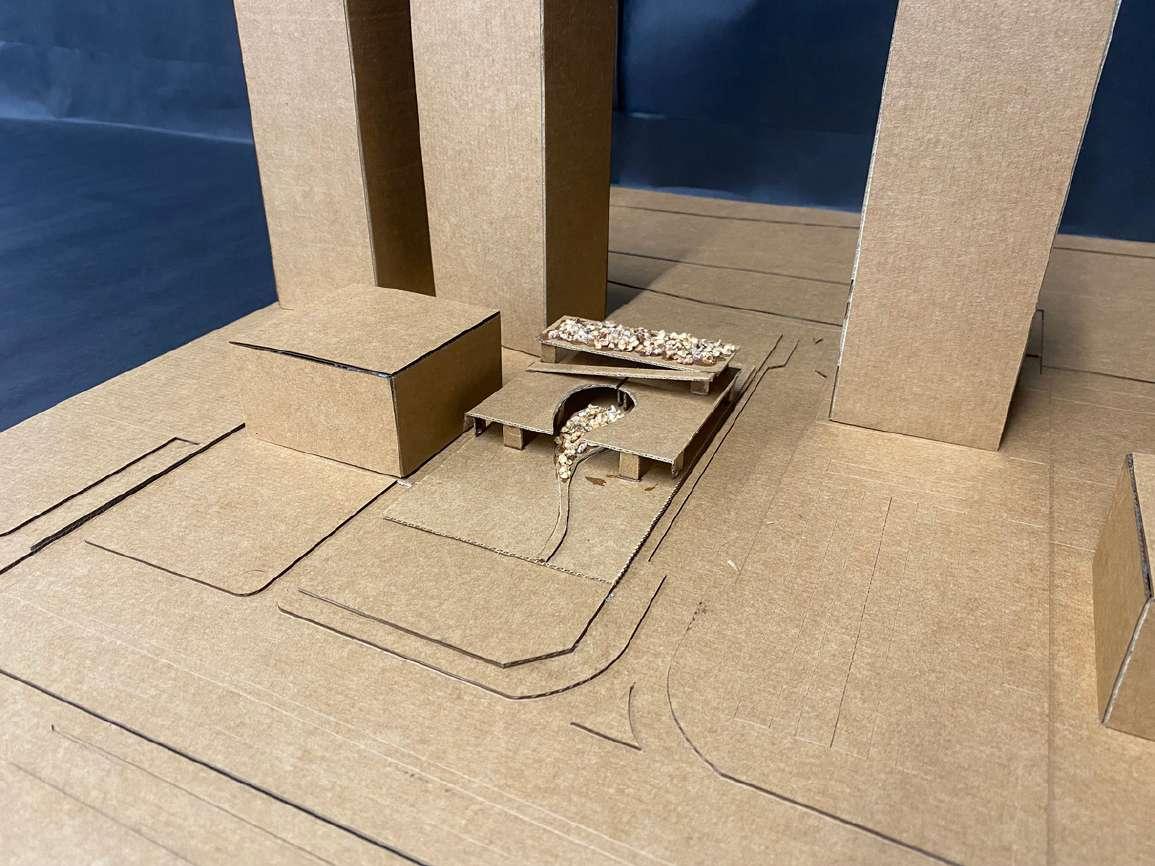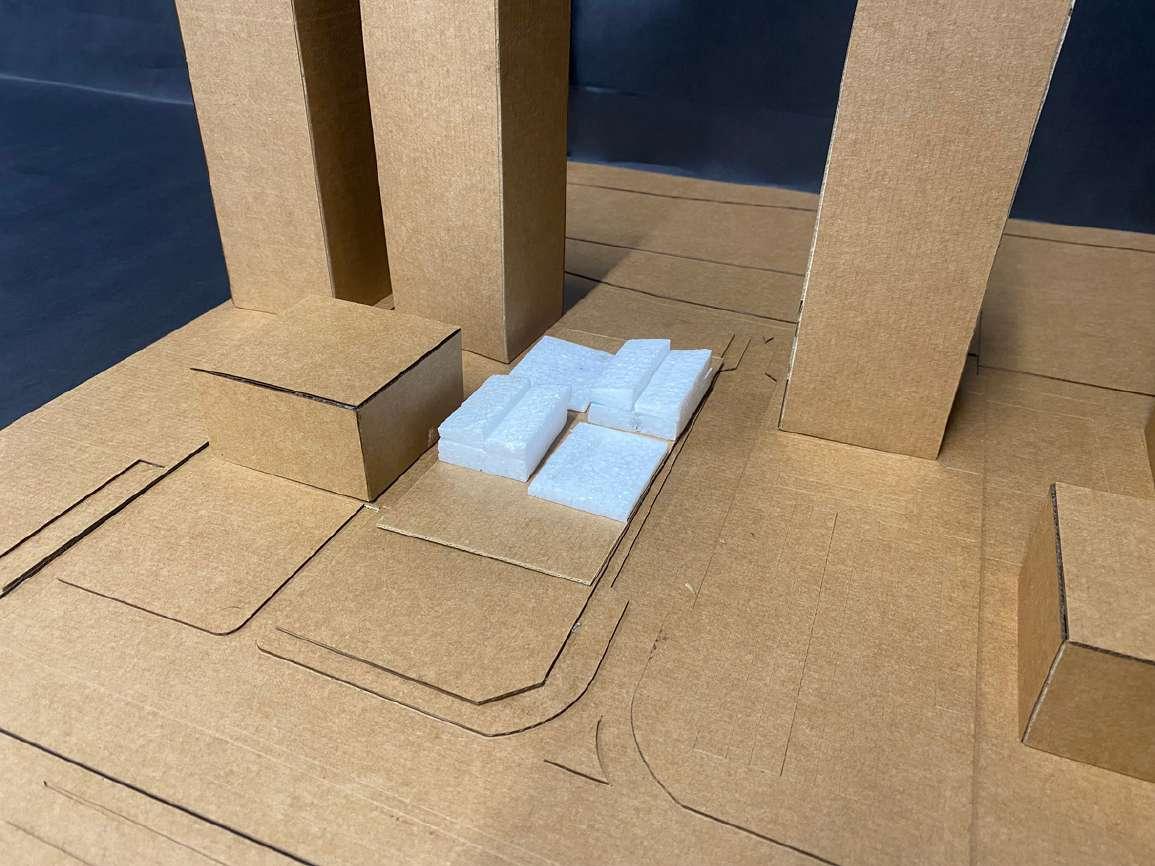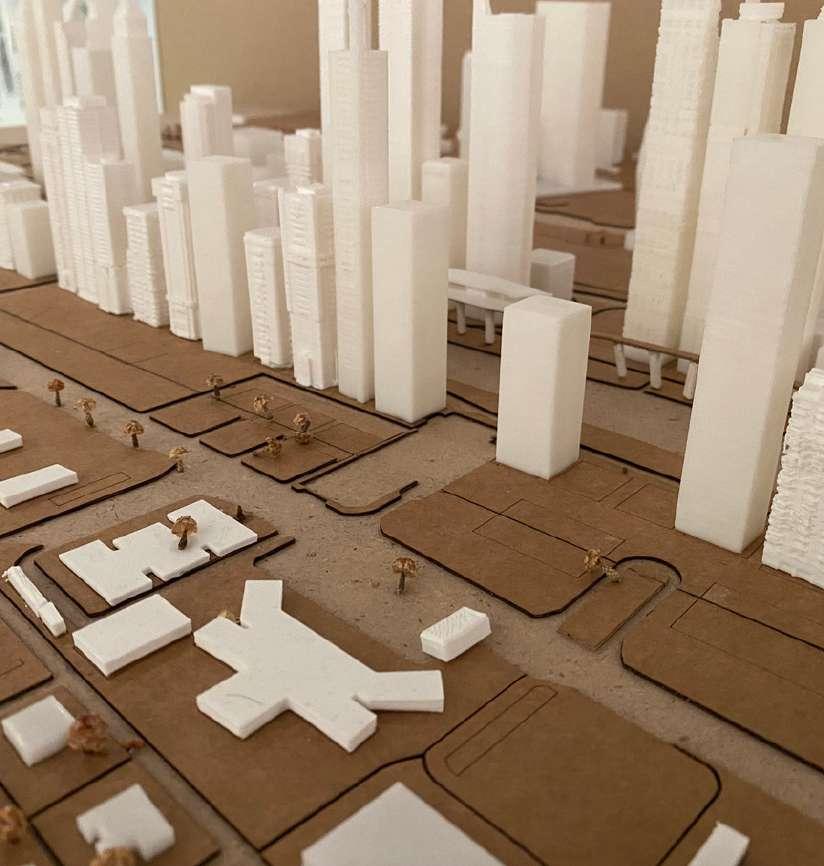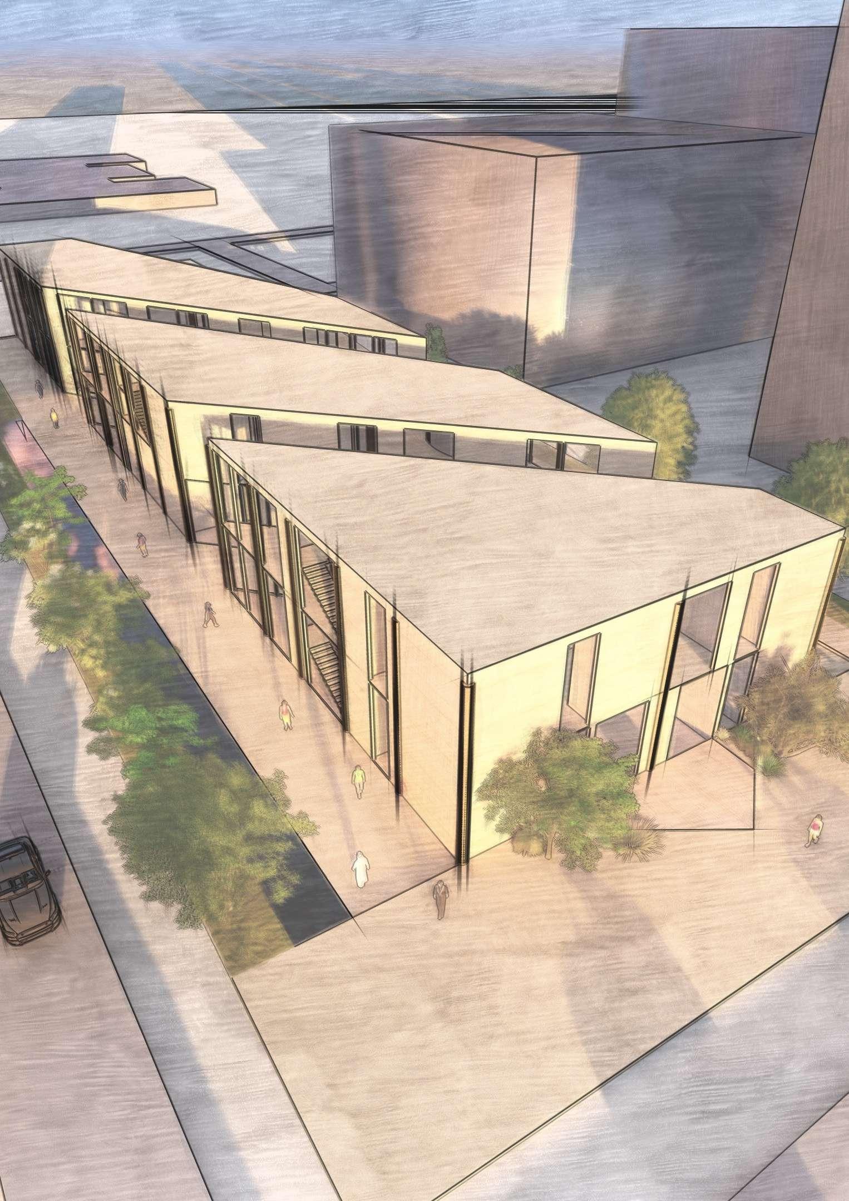

















The Sheikh Zayed Road is home to most of Dubai's skyscrapers, infamously known for its traffic and nightlife, it also serves as the main artery for the UAE's several residents.This project serves to buid a museum and academy that help bring awreness and help people explore the importance of Tea.


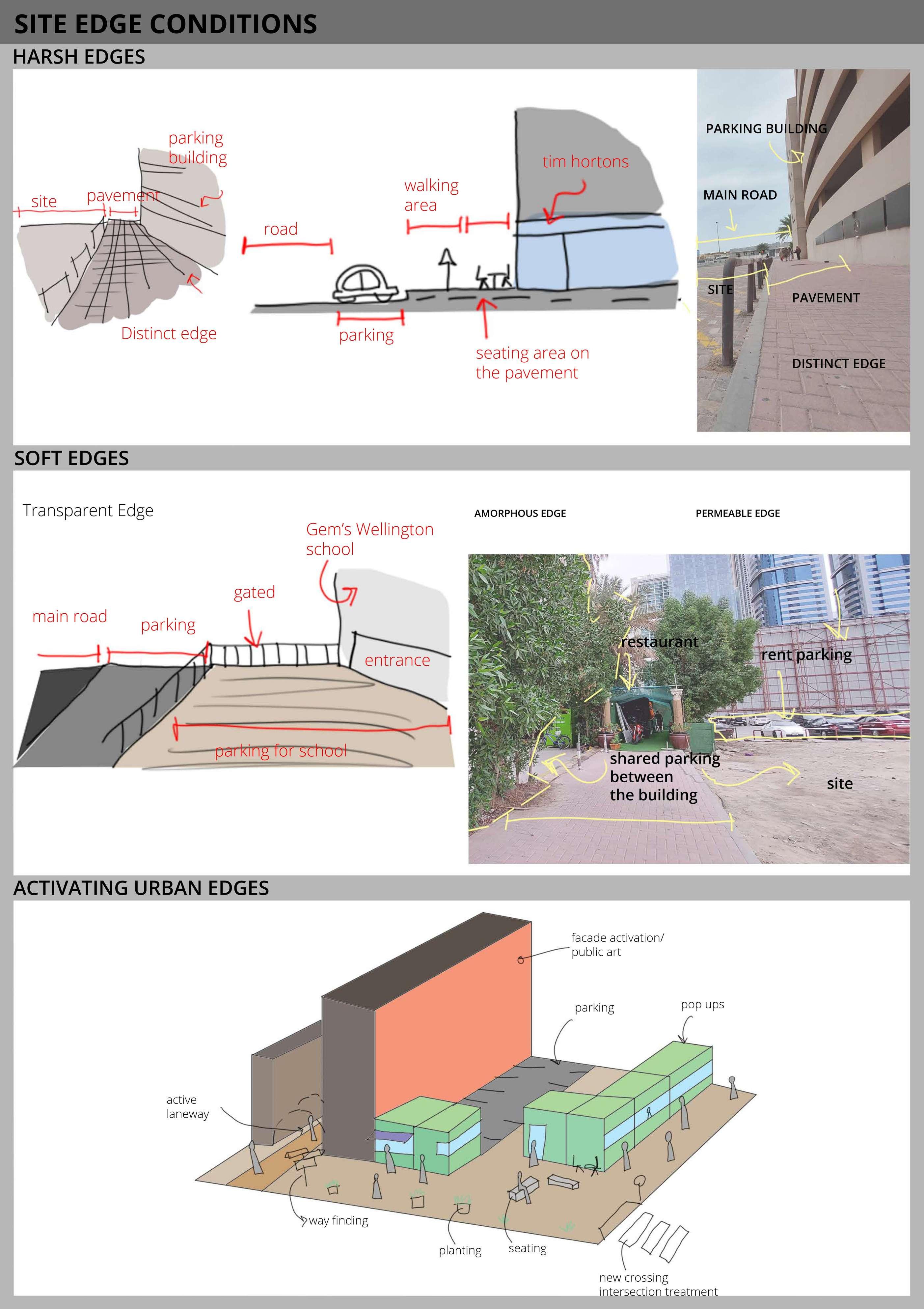
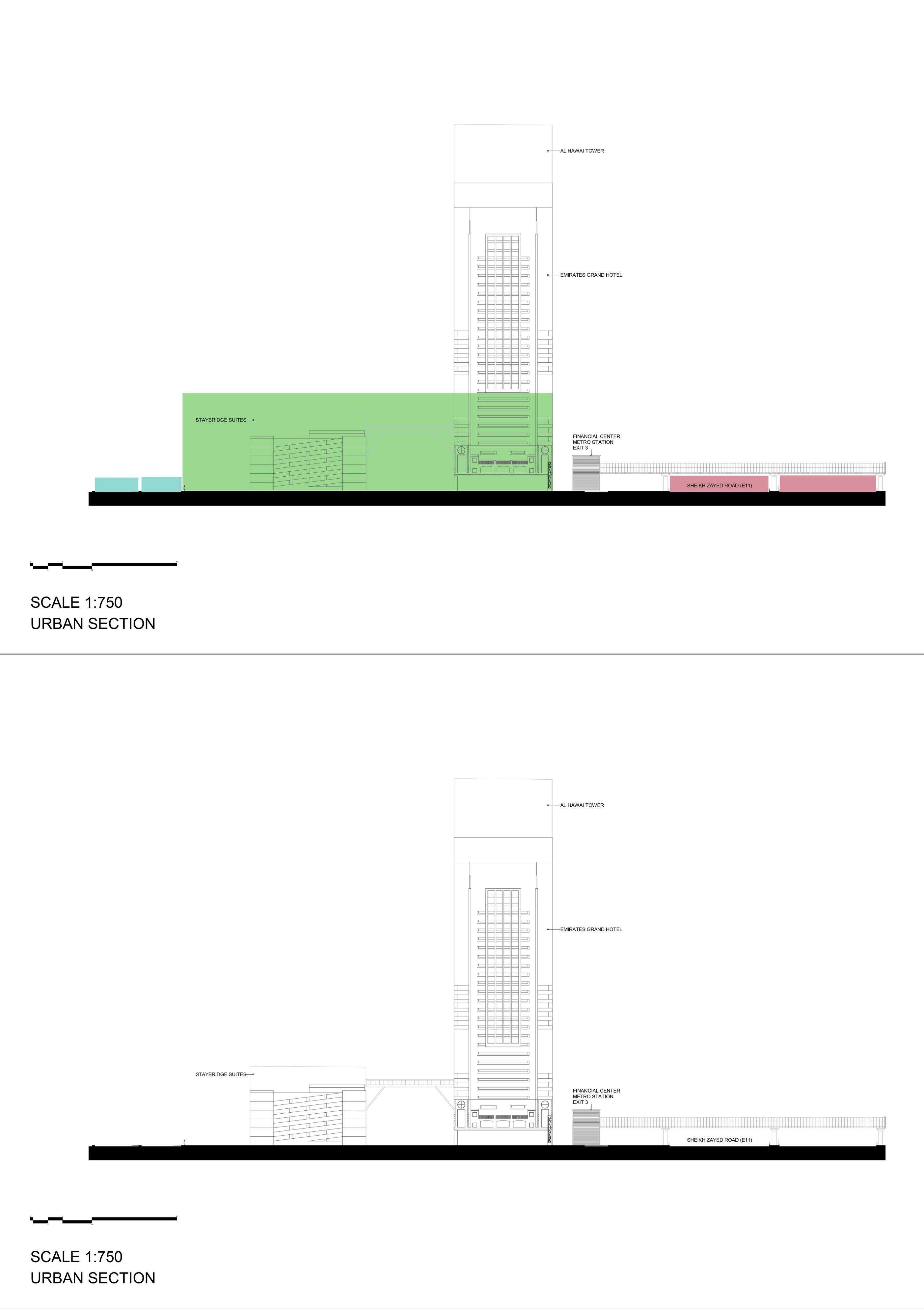
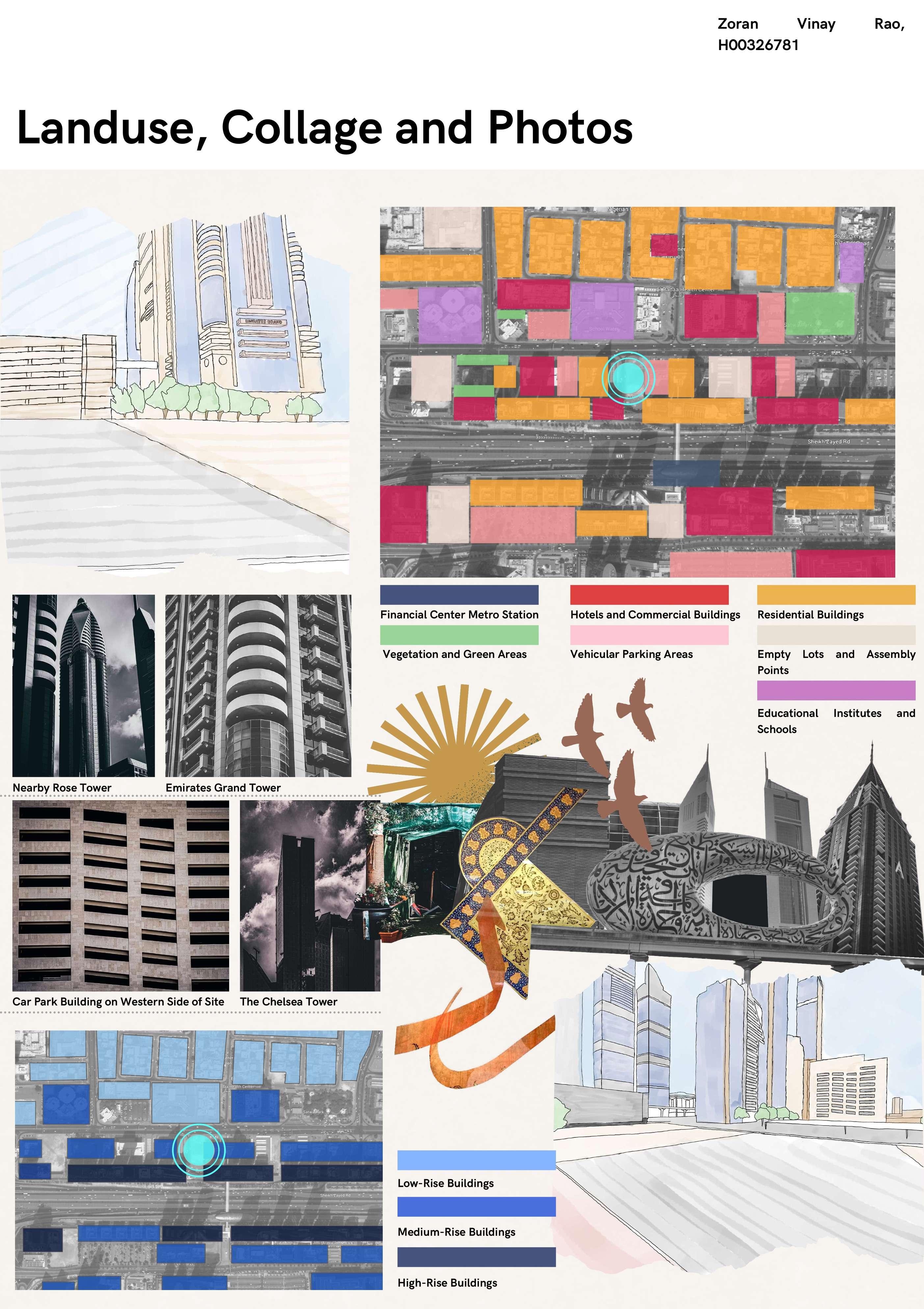




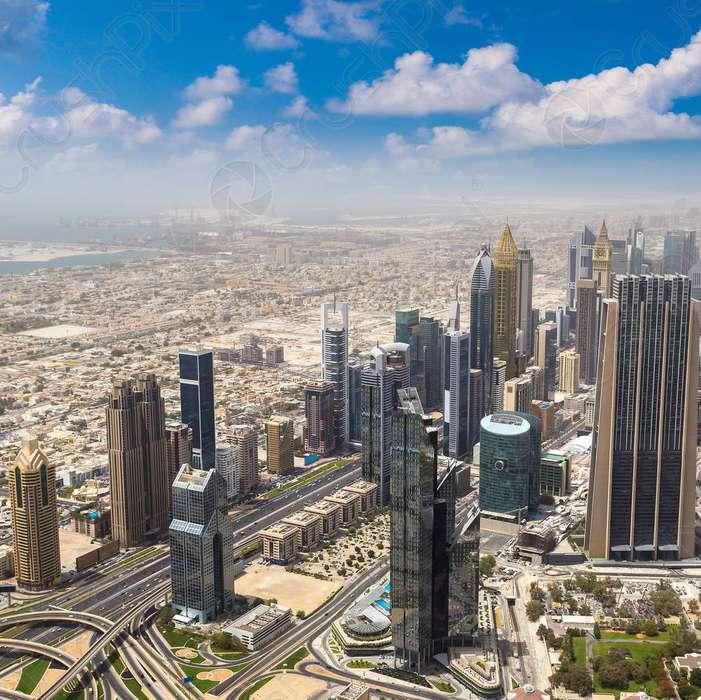

1960
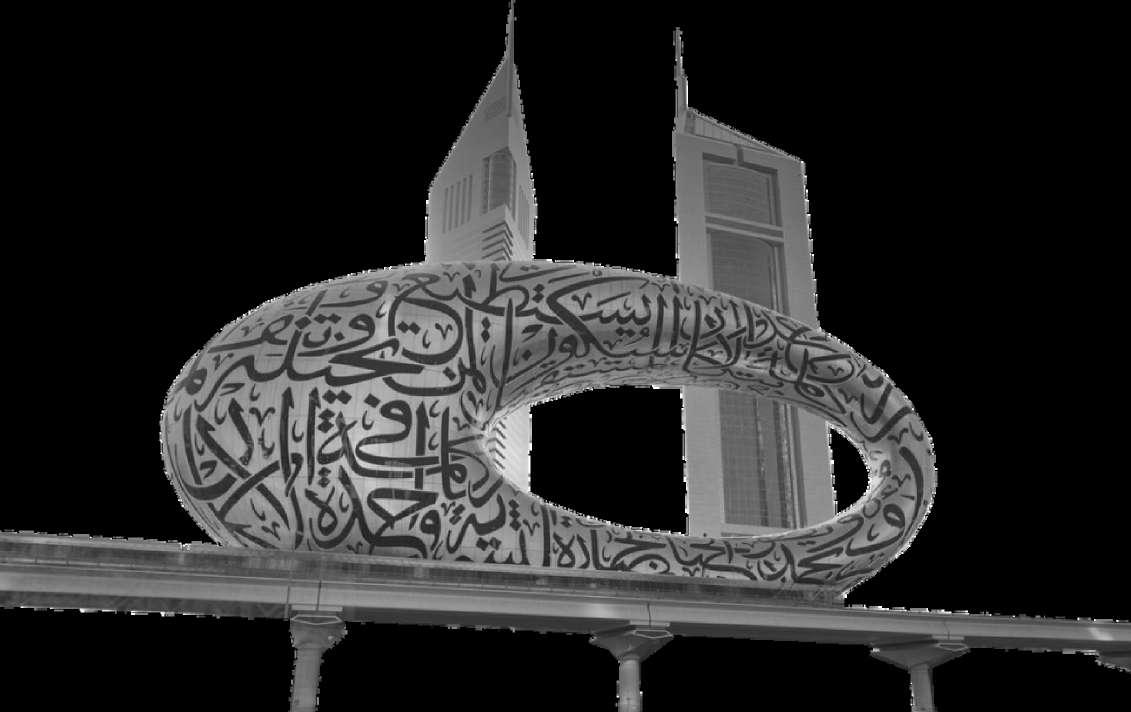

Vehicular Access in around the site, including the main roads and tertiary roads
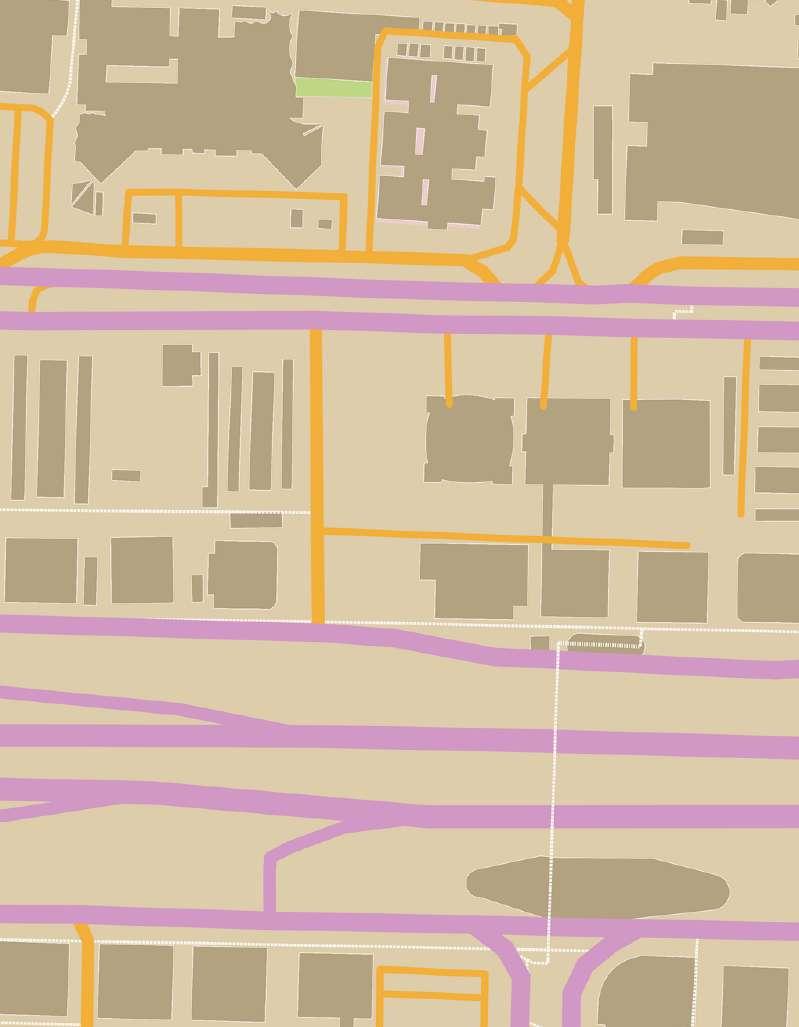

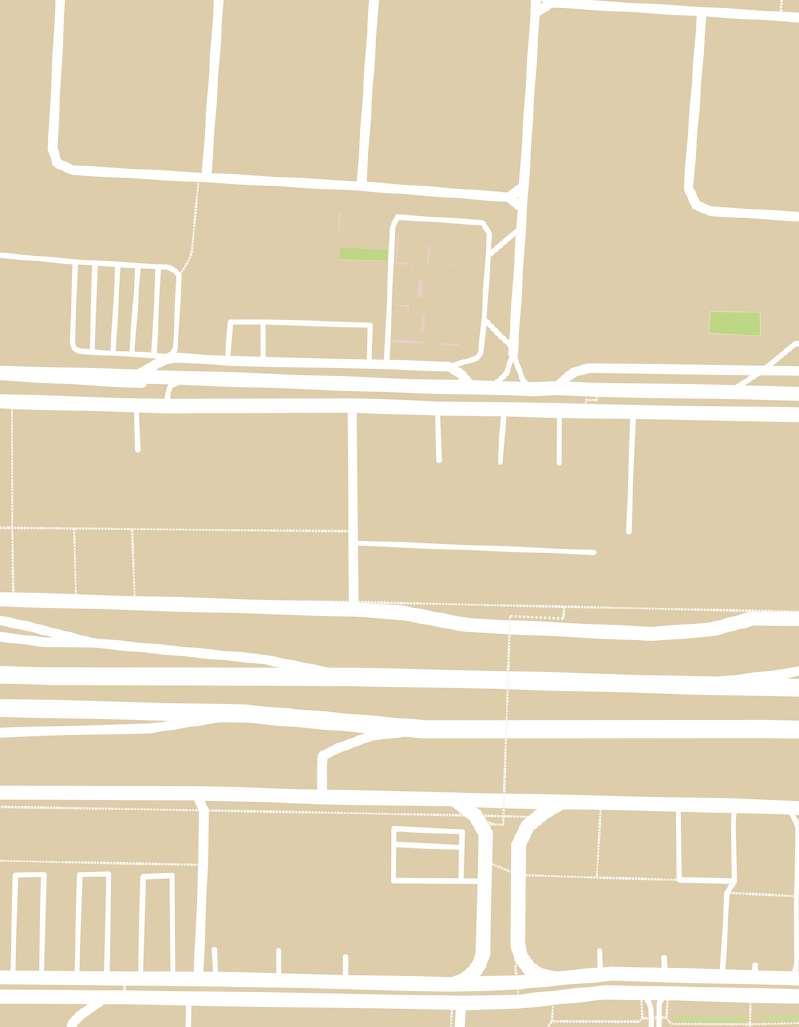
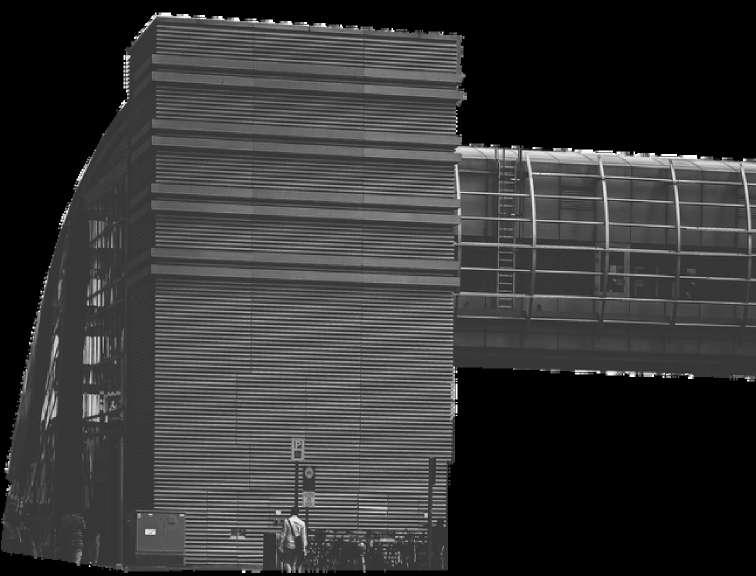
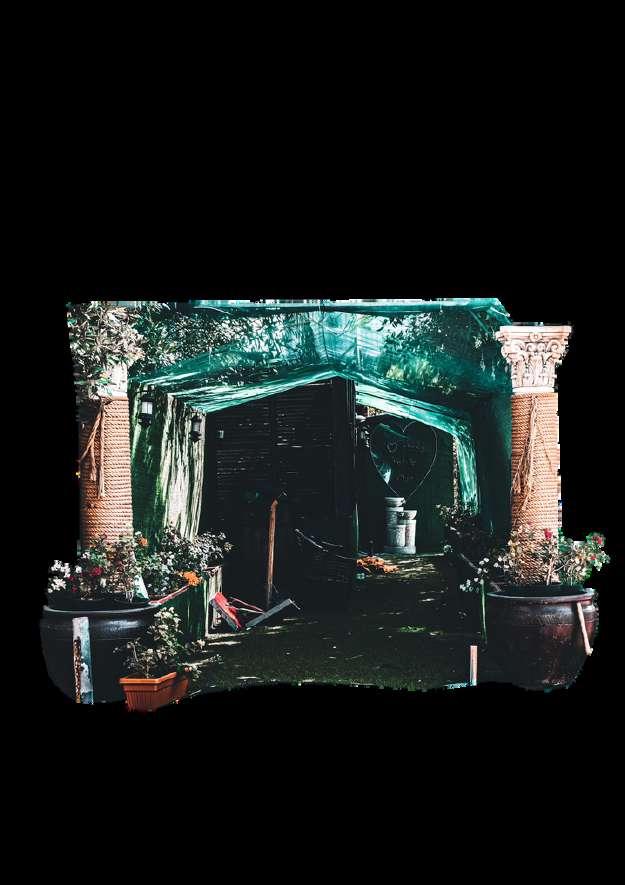
1967
Areas of Zebra Crossings and various restaurants, hotels adn Bus stations, Frequant places where pedestrians can usually find themselves around these areas

Car Park Building on Western Side of Site Emirates Grand Tower Nearby Rose Tower Financial Centre Metro Station

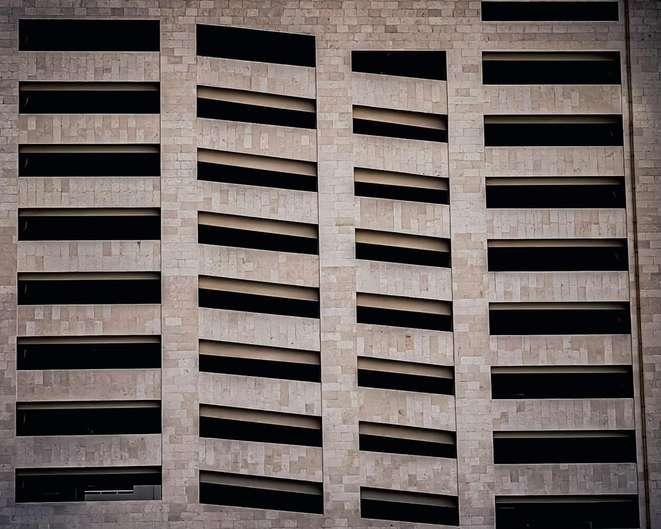

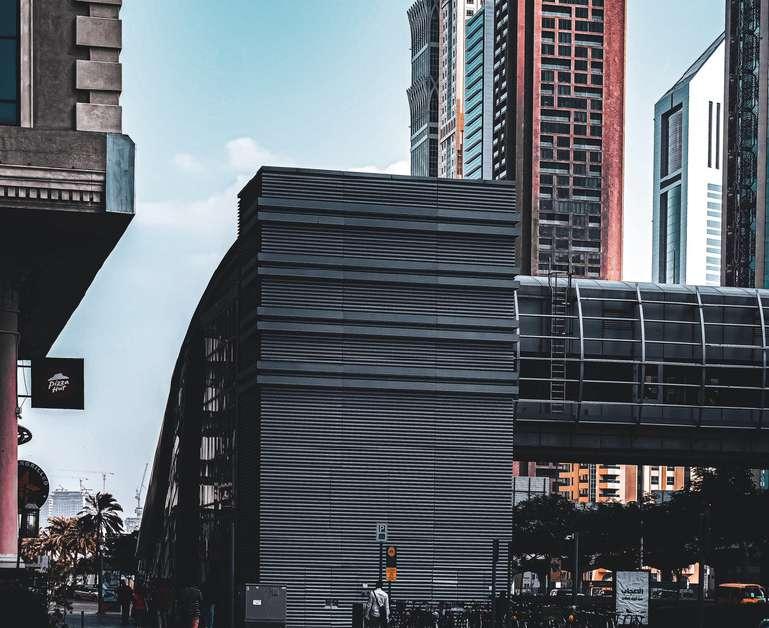



Tea explored as our theme and Rammed
used as our main buikding material.
Tea has had a strong influence in uniting people of different nationalties to drink tea or chai together for several years
Over time tea houses began to appear across large cities making tea more accessible outside of elite society. As it grew in popularity and accessibility, thanks to the development of sophisticated trade routes, tea became associated with homeliness.





In Japan, tea is more than just a hot drink It's had a lot of meaning within the culture A simple cup of tea represents purity, tranquillity, respect and harmony and a lot of preparation goes into this important event

The external walls of our rammed earth buildings are a minimum of 300mm (1 ft) thick, providing excellent protection from extremes in climate The thickness and density of the material means that heat (or cold) penetration of the wall is very slow and the internal temperature of the building remains comparatively stable, with the end result of it feeling warmer in winter and cooler in summer than the outside temperature.

moist
Earth layers are then compacted using a pneumatic backfill tamper to compress the layers closer to form tighter bonds






Next
added progressively till the frame work is filled
Plywood frame work filled with layers of earth mix with different components like gravel, concrete sand clay layers are then Additional layers of rammed earth are added Once dry the frame work is removed to reveal the rammed earth wall.Architects:- WOHA Year:-2016 Location:- Singapore
The project is a demonstration of heartland rejuvenation and community building, The Old property was re-purposed as the Enabling Village - an inclusive space that integrates education, work, training, retail and lifestyle, connecting people with disabilities and the society



Cau Dat Tea Museum


Architects:- WOHA Year:-2016 Location:- Singapore


The materials used are very simple, mostly refurbished steel, polycarbonate panels, local bricks and soil-cement mixture at the site The outside of the building is newly anti-rust painted skin, intended to make it stand out from its neighbors.


Even the artworks are made from tea leaves and painted by mixing earth with acrylic

Reaching a Mass and Sustainability Diagrams
Progressive diagrams initially showing how the form came to life.



Beginning with higlighting the entire with an urban context of surrounding buildings
Our First Conceptual Model simply shows how I previously wanted to include a courtyard space and ramps, both of which would be closely knit to the interior spaces





A simply illustrated Sun diagram shows us the movement of the Sun in both seasons of the year We notice how the sun revolves around setting twards the pathways, making for stunning views
Then moving forward with progressively extruding the 30m parking setback and 10m setback walk-in entrance facing the Sheikh-Zayed Road
The Second Conceptual Model shows how i develop and orient the building's levels to face the setting sun







A well-illustrated wind diagram shows us exactly how the wind moves towards our building's central pathways, making for passive cooling
Progressively adding two spinal pathways that run along either side of the site, to ease access for visitors
A look at our first Abstract Model (Left) shows us initial ideas of how I wanted to split the building in to two, making for a central pathway that mmerges bothpassive cooling from winds and a good amount of light from the setting sun The Fourth Model shows us ideas of slanted roof barjeels to provide passive cooling
In respect to the main pathways, we zone out the negative space in between and extrude the form to create our first massing of the structure
Further disecting the building to three spaces to make way for secondary spaces for visitors to commute between the spines
With the majority of landuse occupied by low ad high-rise buildings, a greener biophilic space would be break for majority of area's visitors and residents.
Noticing the clear hierarchy both in an abstract figure-ground sketch and a sectional showing how theres a clear abundance of concrete and cold buildings

Creating spaces where people can learn and taste different teas together, a space to unite

Architectural Drawings

A series of drawings prepared in a scale of 1:200


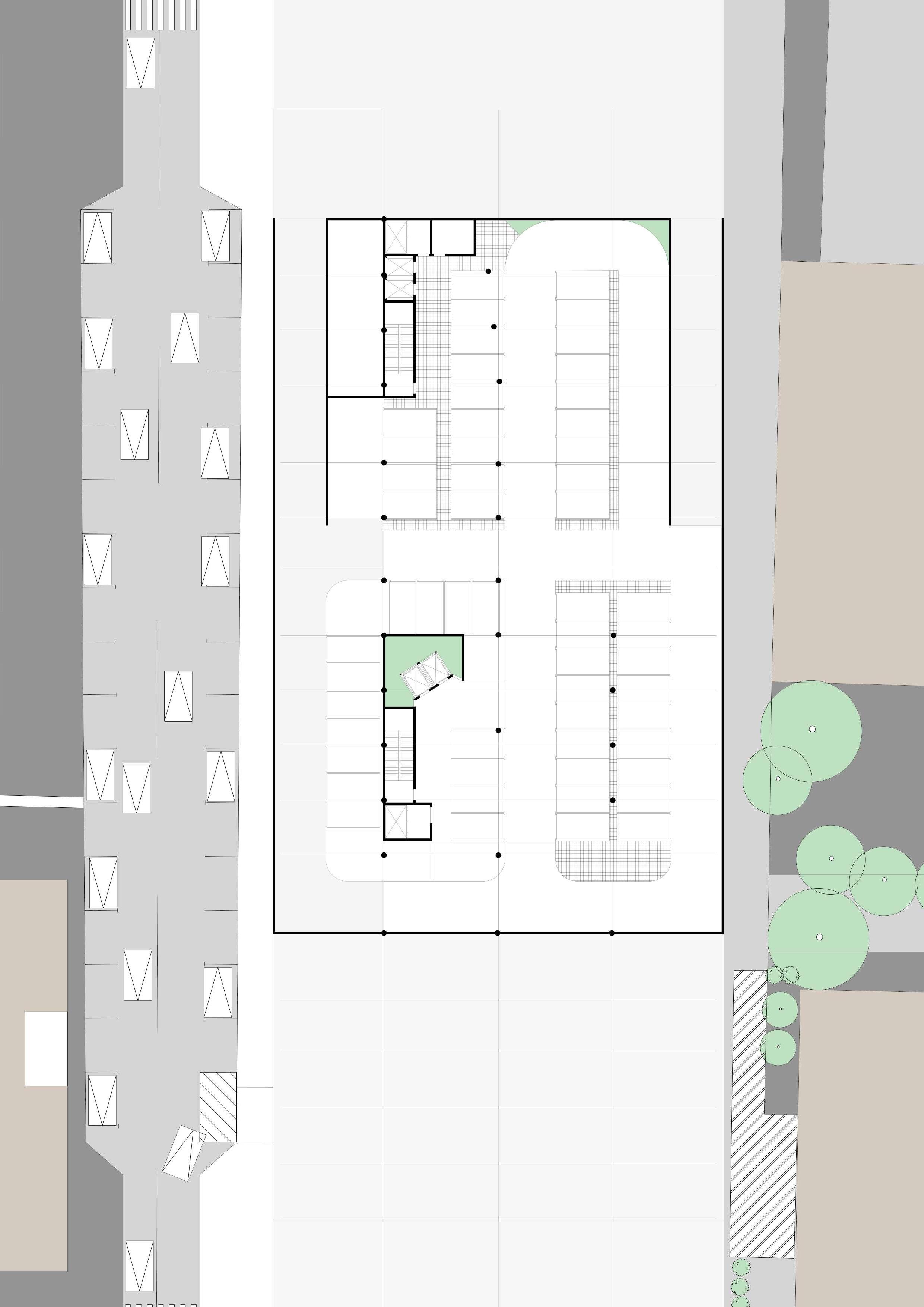

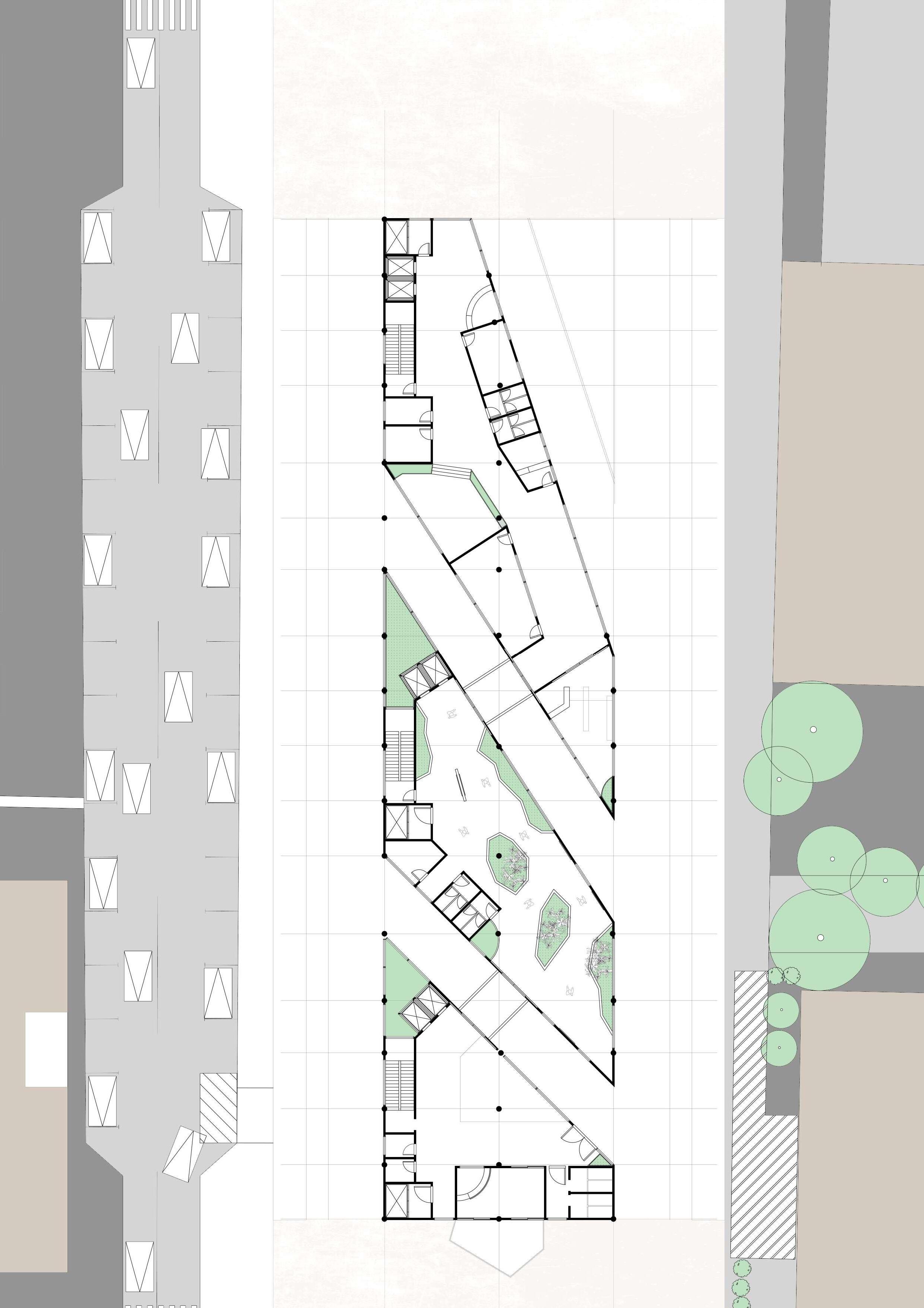
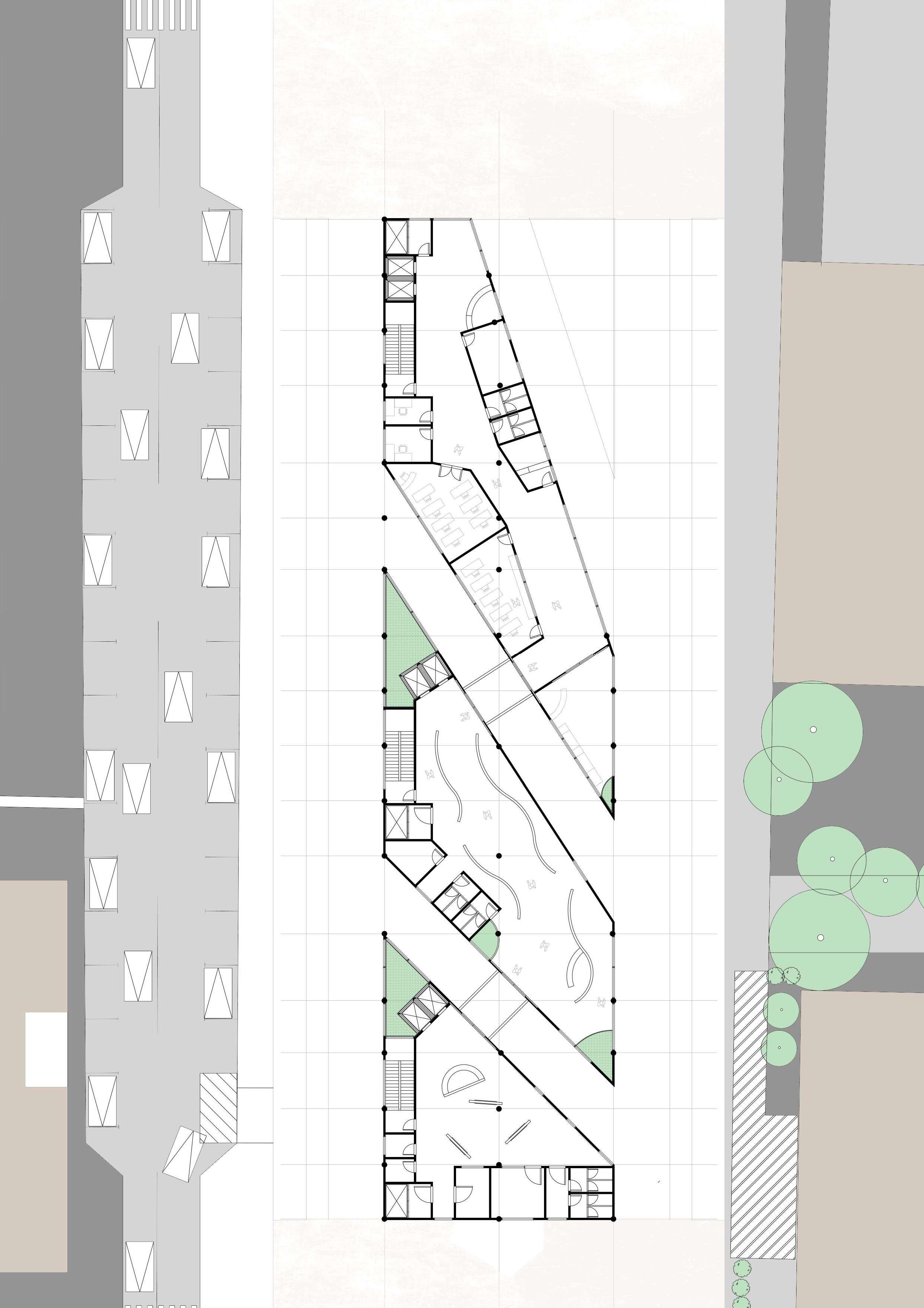
Longitudinal Section, 1:200
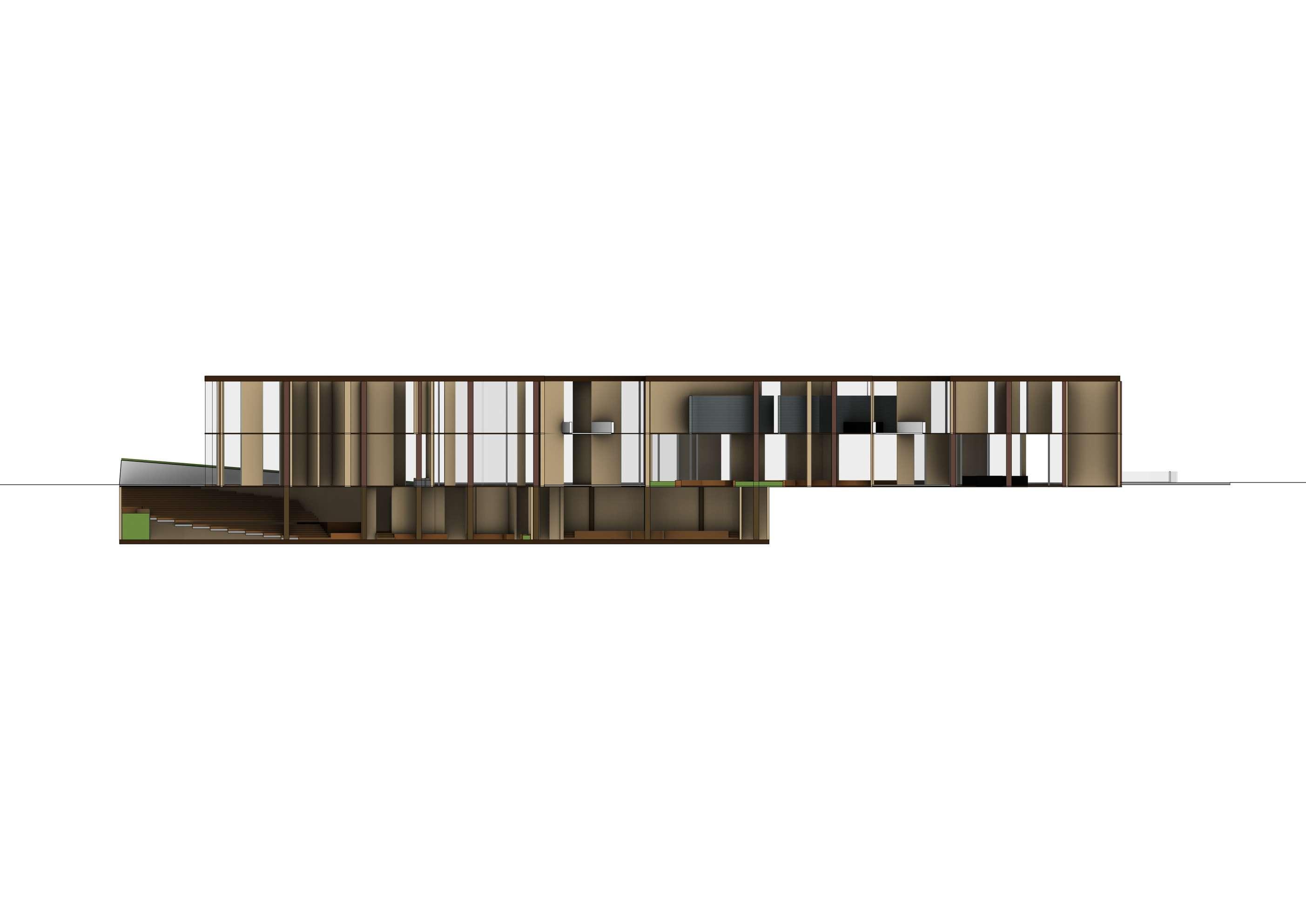

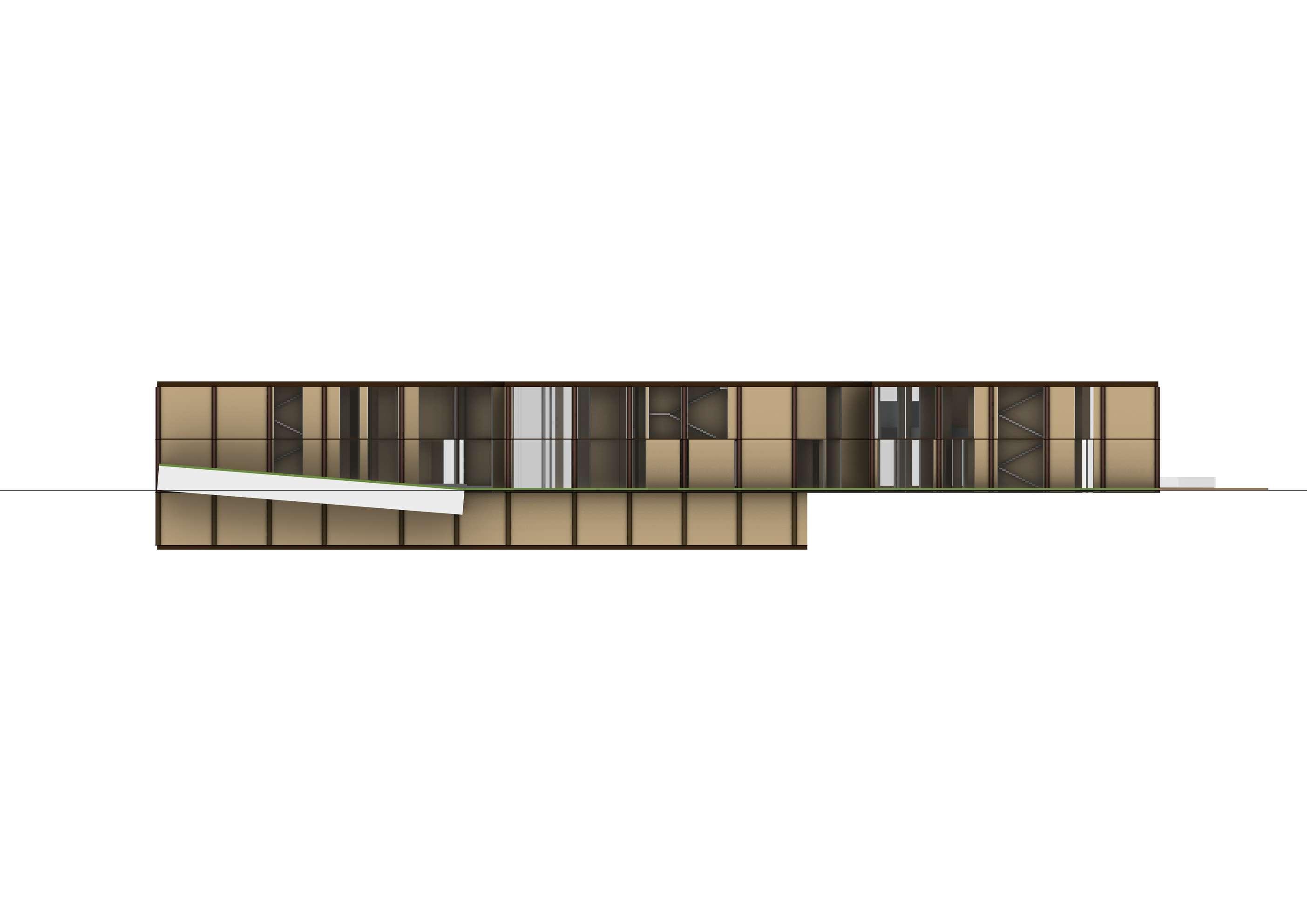
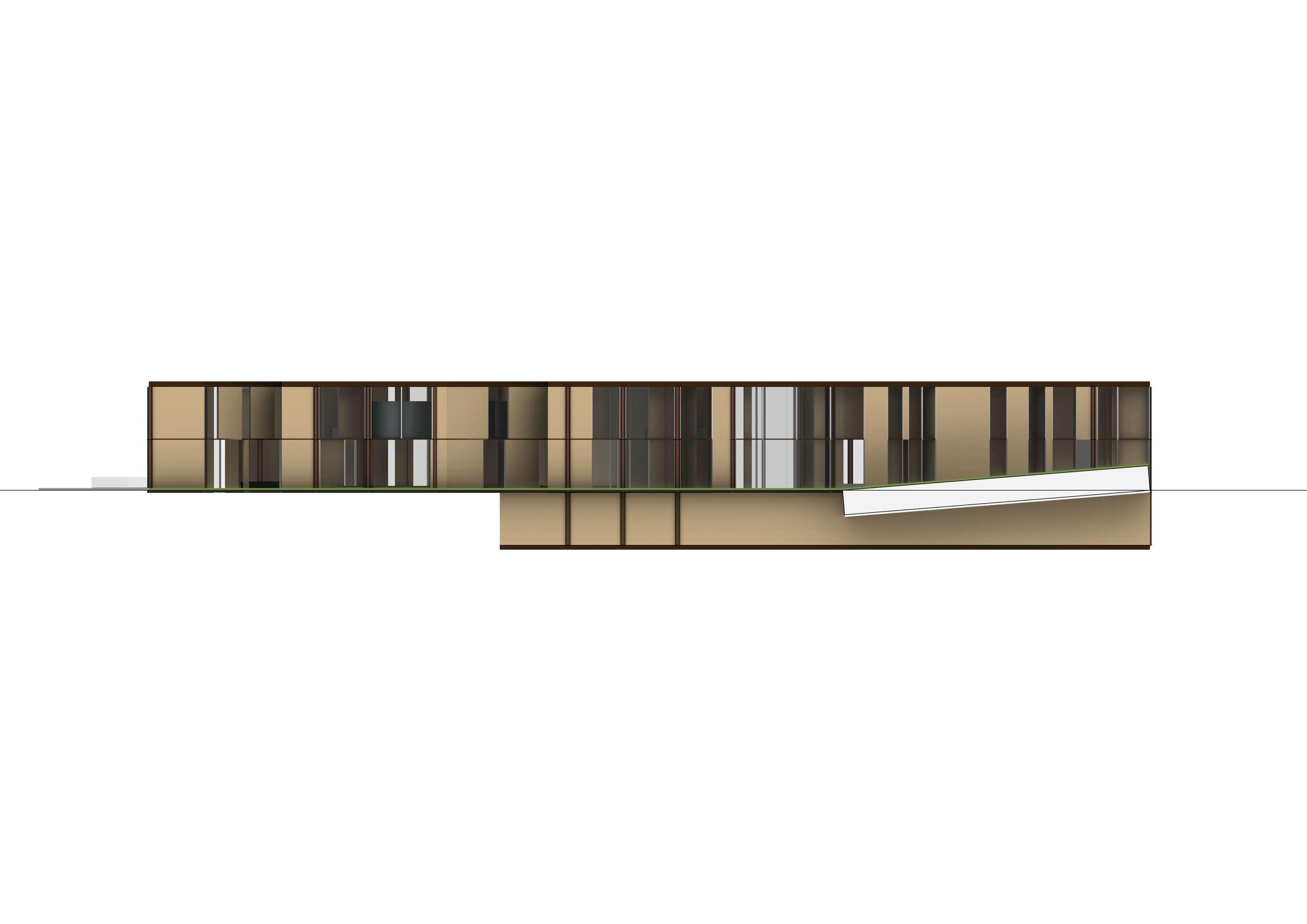
Renders and Physical Models
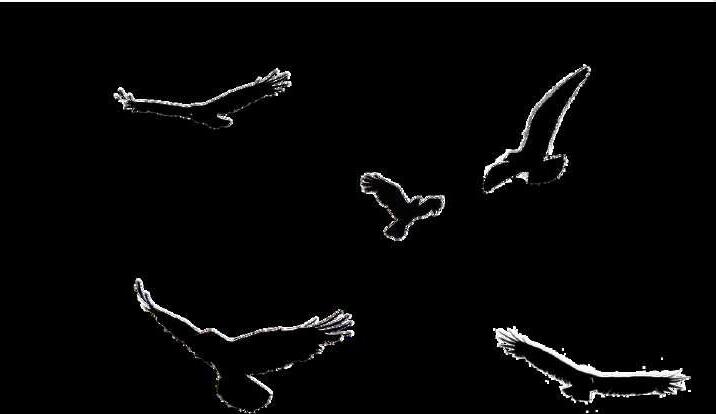

Artistically illustrated renders and an array of physical models.


