2022/23
island territories viii : Scapeland : Ávila


2022/23
island territories viii : Scapeland : Ávila

re-imagining the Spanish Palacio
QIAN Chenjie ZUO Jiakai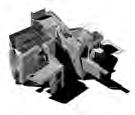
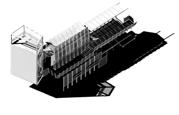
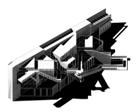
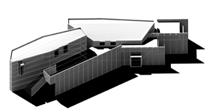
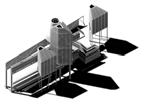
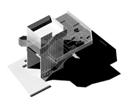

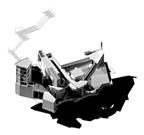
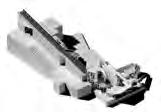
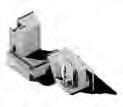
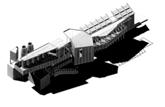
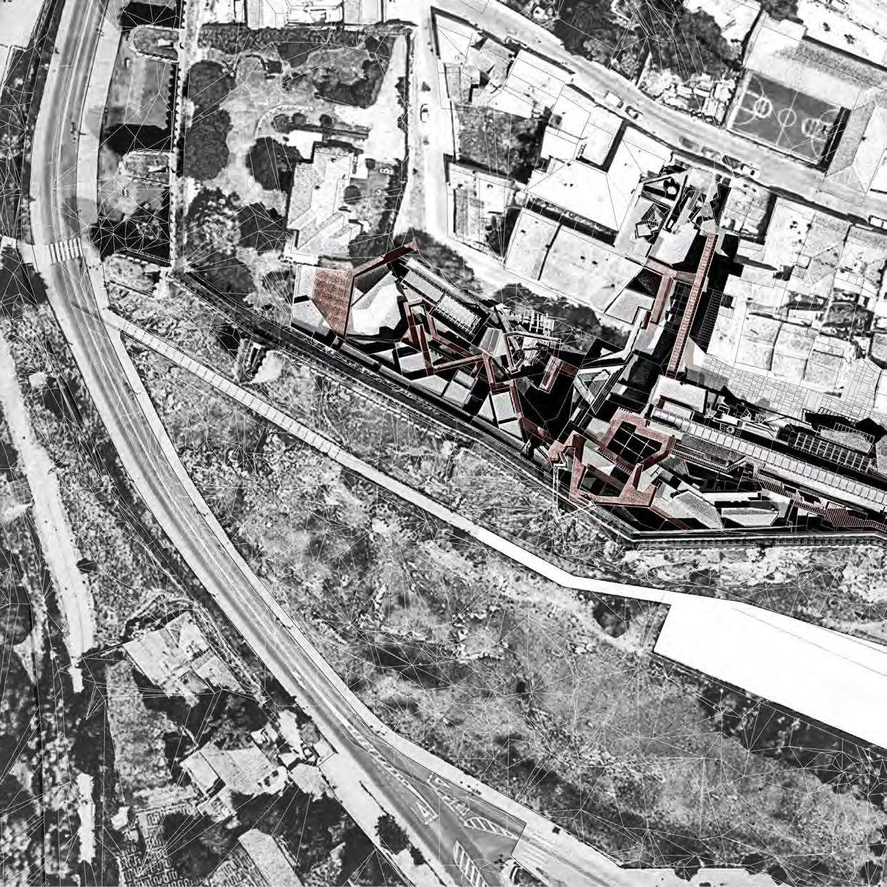
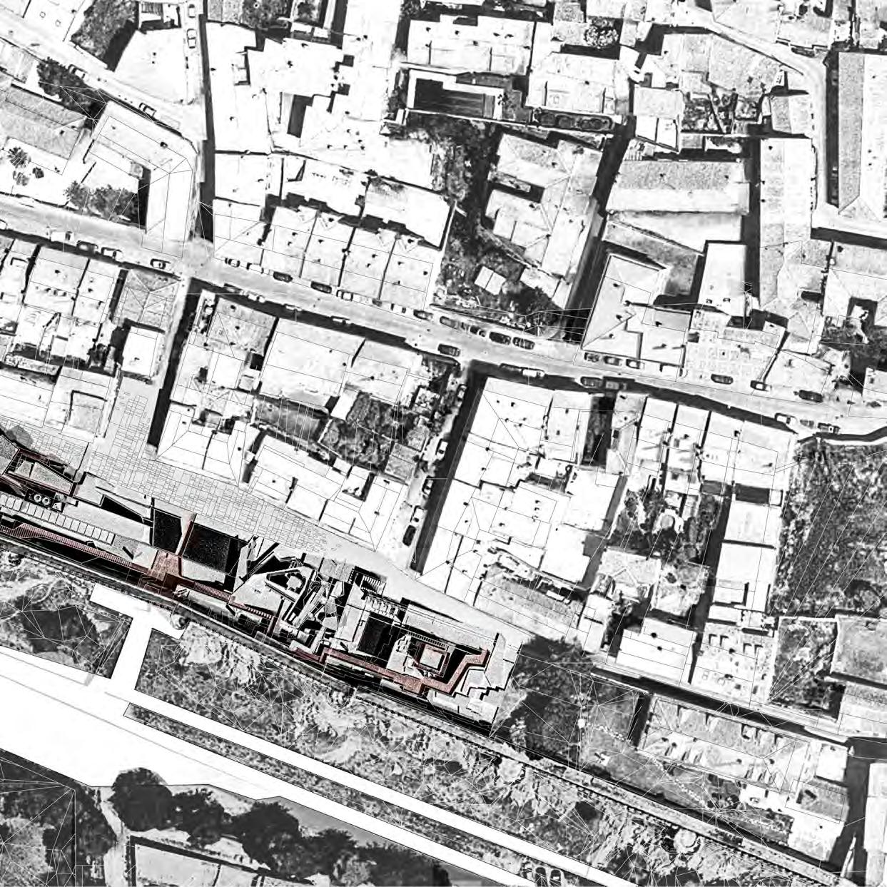
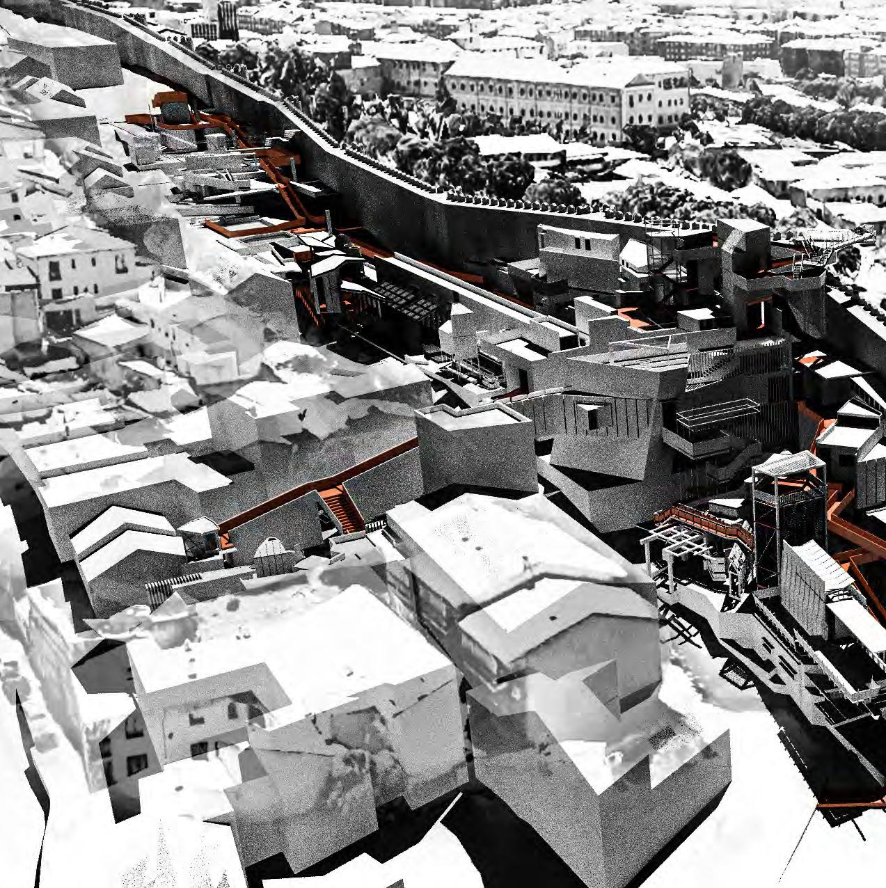
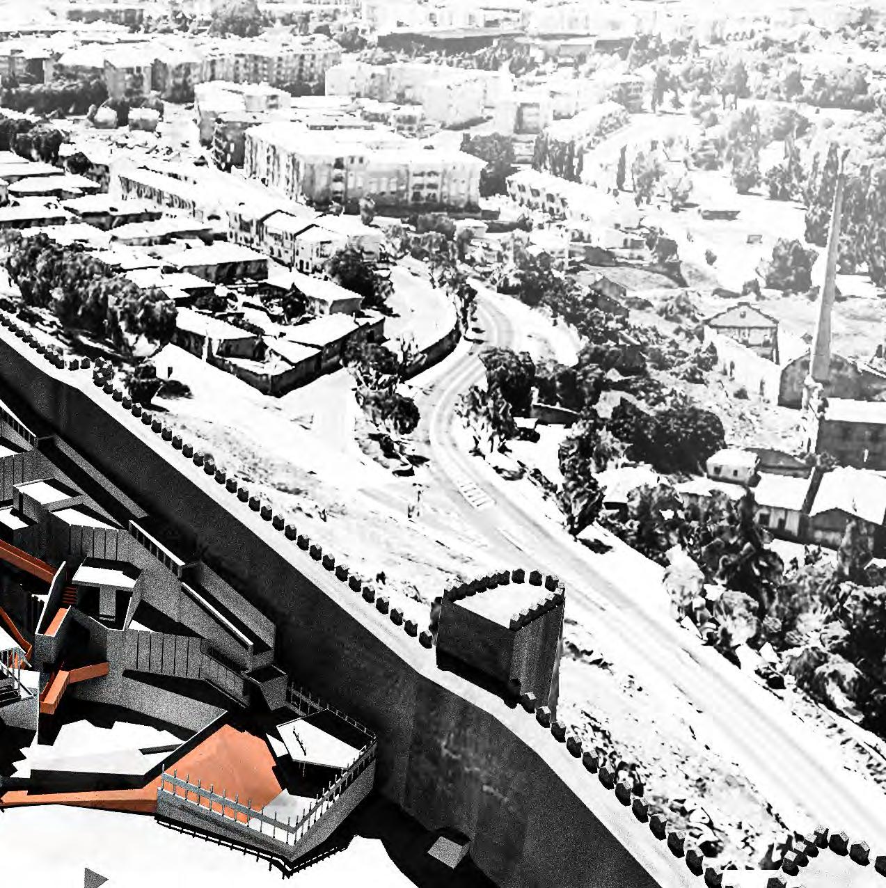
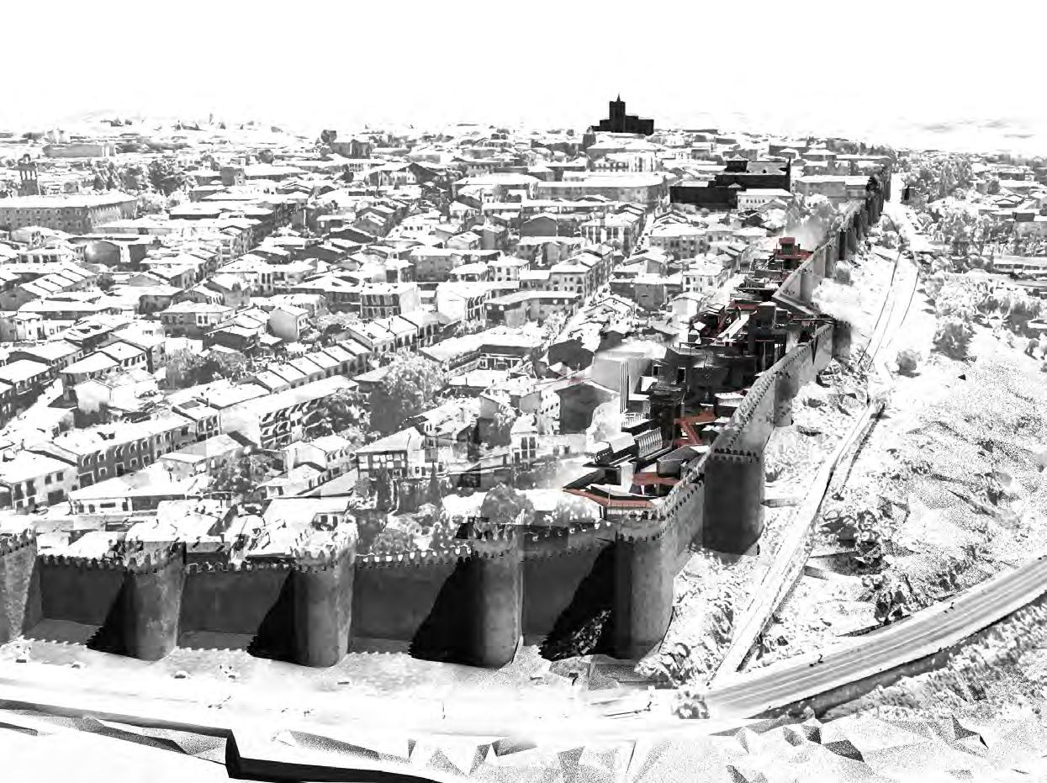
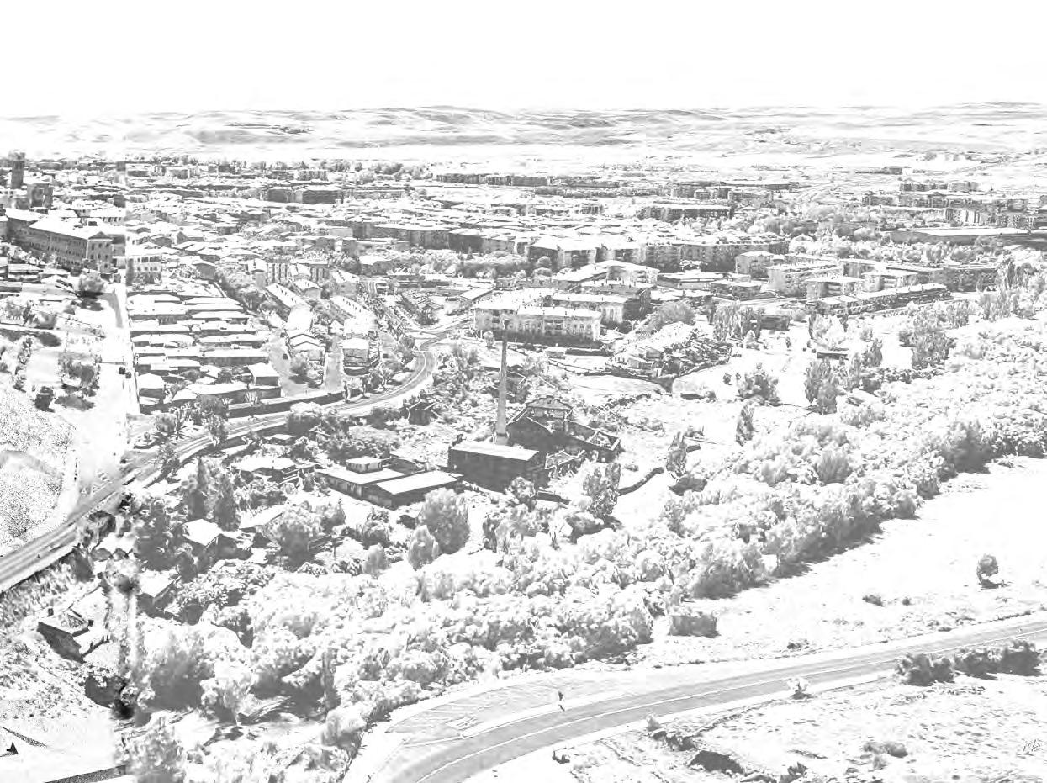
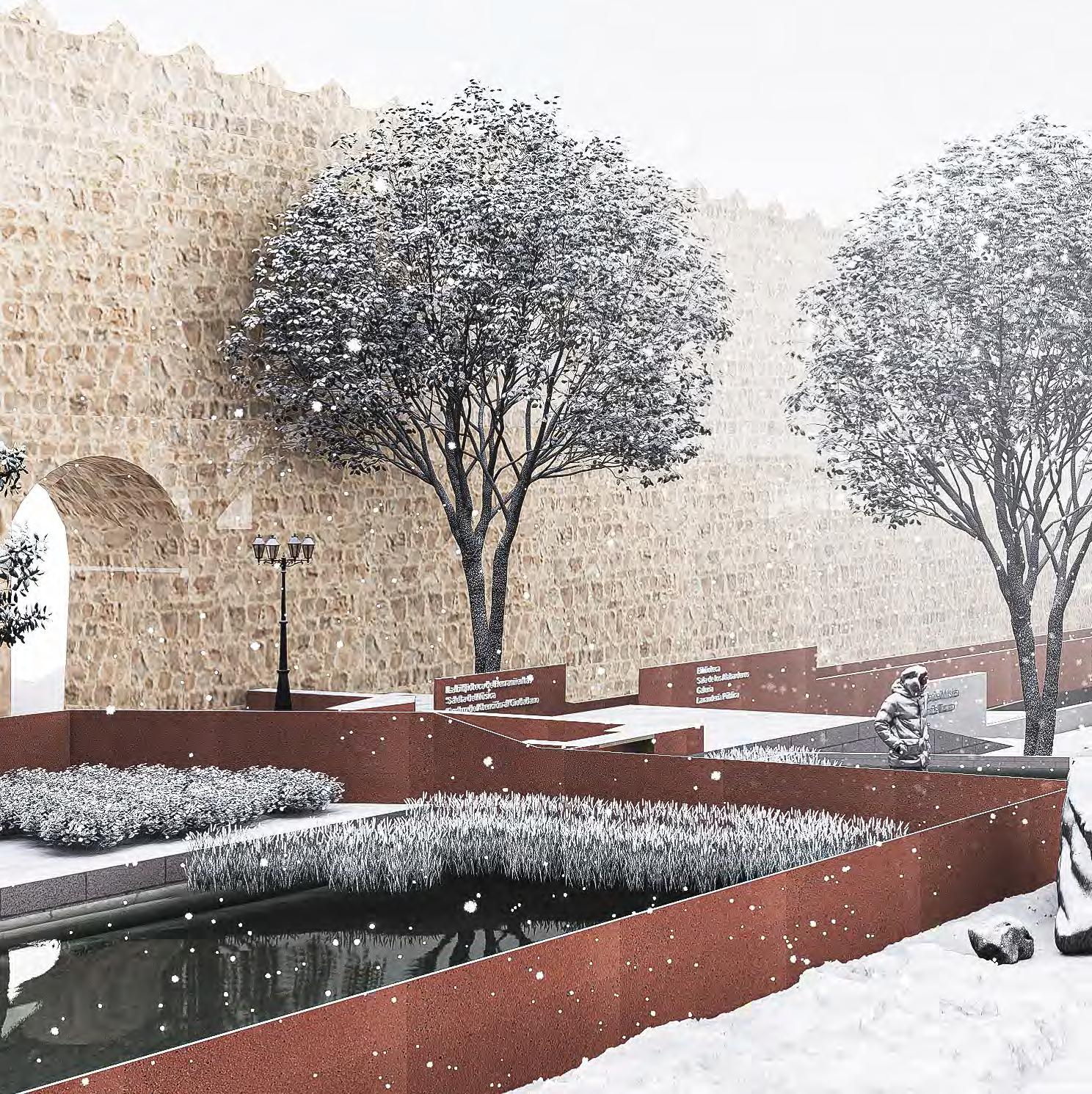
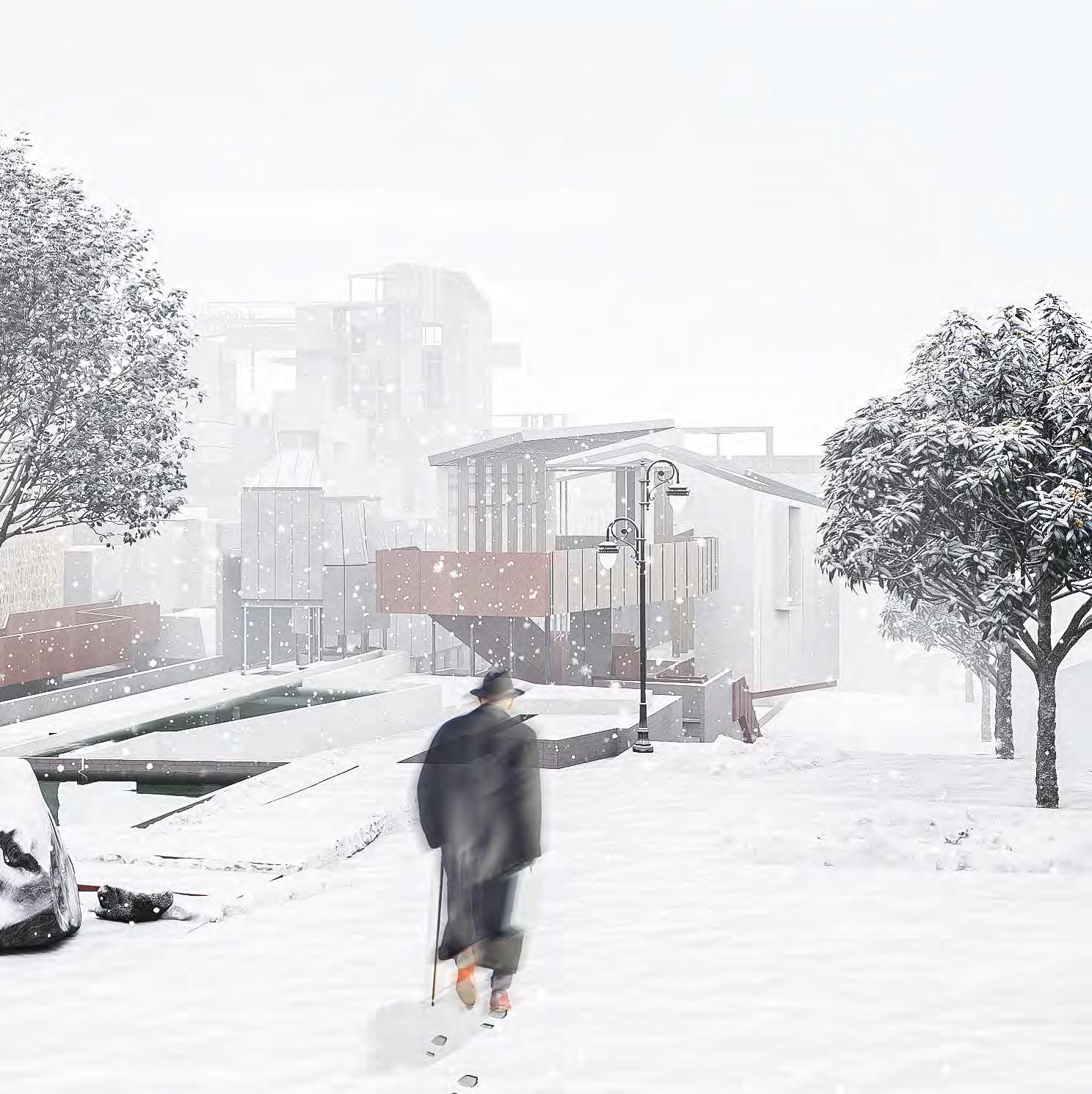
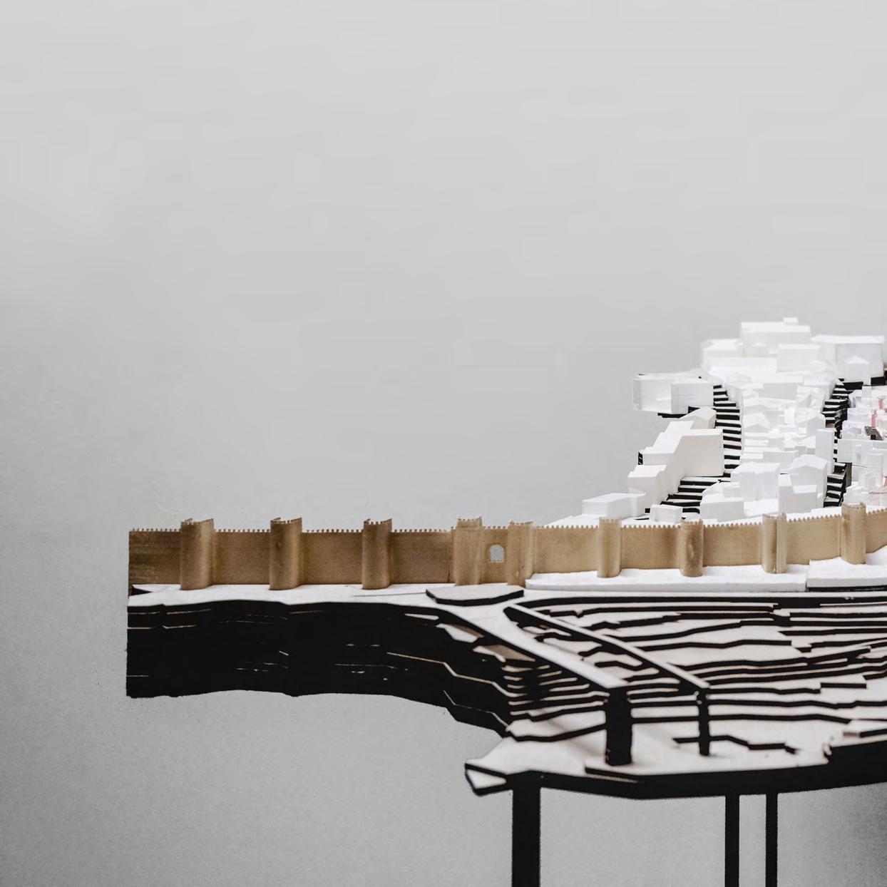
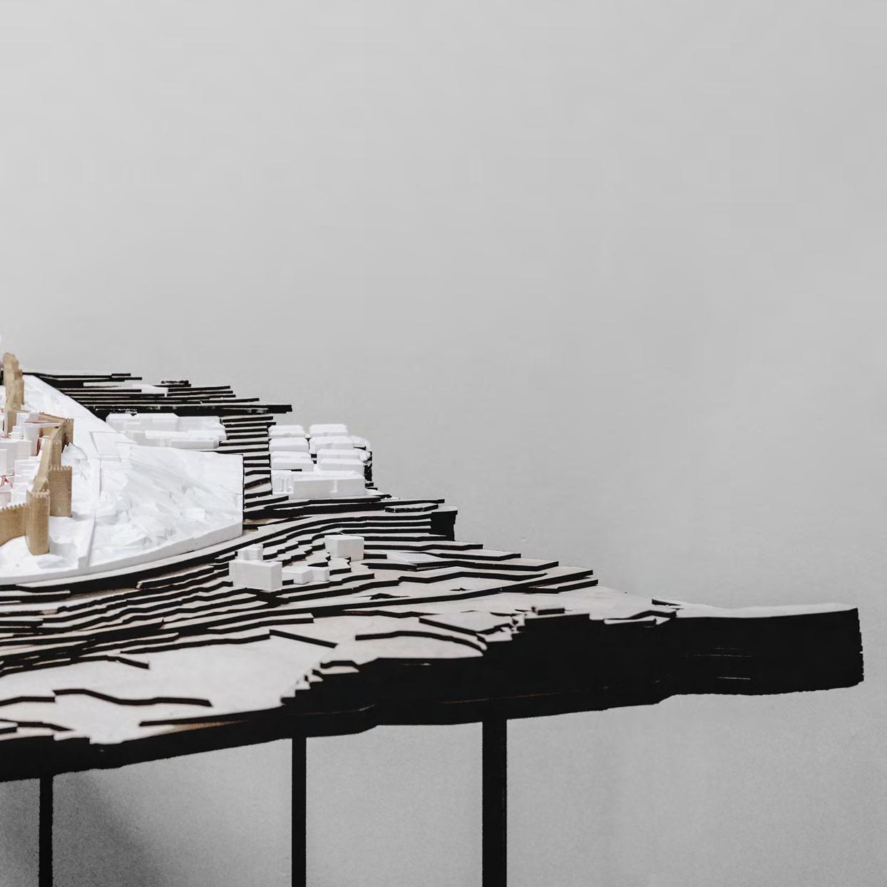

refers to a large and open reception room or living space within a building, typically used for entertaining guests or hosting events.
translates to "palace" in English. It refers to a large, grand, and often ornate building that was originally designed and built for royalty or nobility. In modern times, the term may also be used to describe any large and impressive building that exudes luxury and grandeur.
refers to a restoration workshop, typically used for the conservation and repair of historical or cultural artifacts.
translates to "the tower" in English. It refers to a tall and narrow structure that rises above the rest of a building, often used for observation, defense, or decoration.
means "throne room" in English. It refers to a grand and often ornate room within a palace or castle that was originally designed for the monarch to receive guests or hold important ceremonies.
refers to a small or medium-sized room within a building that is dedicated to music performances or listening.
refers to a room or space within a building that is used for administrative or professional work.
refers to a room or salon within a building that is named after the Italian composer, Francesco Gasparini. Usually used for exhibiting precious artefacts, similar to the function of museum in modern days.
translates to "banquet hall" or "dining room" in English. It refers to a large and formal room within a palace or castle that is used for hosting important meals or events.
refers to a room or hall within a palace or castle that was originally used as a guardroom for the royal guards, known as "alabarderos".
refers to a long and narrow room within a building that is used for displaying artwork or other objects of interest.
translates to "keep" or "main tower" in English. It refers to the gatehouse within a castle or fortress, often used for defense or as a residence for the lord or monarch.
translates to "council" or "council chamber" in English. It refers to a room or hall within a palace or castle that is used for meetings or discussions among advisors or officials.
in Scottish tradition, refers to a wooden chest or box, often used for storage purposes. These chests were typically crafted with a heavy, solid presence and could store a variety of items, such as clothes, valuables, or even documents.
means the area which can develop a complex form of representation. It is understood to be both a geographical locus of interest, a climatic condition, architectural artefacts, landscapes, cultivated and uncultivated land, conceptual prompts, narrative threads, fictional and real inhabitants.”
is a landscape in the form of a room. Conventionally, this is an exterior room but in an architectural context it could be deep within a buildings interior. It is a core sample of a far greater set of landscape concerns, a metonymic fragment of a Scapeland.
is an articulate threshold that, through its refined detail, suggests the nature of the more vaguely conceived world beyond. Initially operating as a tool and catalyst for examining in greater detail the neighbourhood of a particular part of a territory
would appear to be a landscape whenever the mind is transported from one sensible matter to another, but retains the sensorial organization appropriate to the first, or at least a memory of it. The earth seen from the moon for a terrestrial, the countryside for the townsman; the city for a farmer.
refers to the process of strategically placing or introducing specific design elements or functions within an urban environment or a building, with the intention of fostering growth, development, or transformation. These seeds can be the initial ideas, concepts, or interventions that, over time, evolve and adapt to their surroundings, influencing the future development of the area or the way people interact with the space.
is a concept introduced by French philosopher Michel Foucault, refers to spaces that exist outside of, or in contrast to, traditional or everyday spaces. These "other spaces" can be both physical and mental, and they often challenge or subvert the norms and expectations of the surrounding environment.
refers to the process of uncovering and understanding the Ávila's unique features, historical events, and cultural significance, particularly in relation to Santa Teresa and the procession. It is the initial stage of exploration and discovery that lays the foundation for the architectural design.
is a design process that manipulates surfaces or forms to create fluid, dynamic, and interconnected spaces. Folding explores the potential for creating complex and organic forms through a continuous transformation of geometry.
signifies the incorporation of existing architectural elements and cityscapes into the new design. By enfolding these elements into the project, the design weaves together the city's historical and cultural context, creating an integrated and meaningful architectural intervention.
refers to the intentional incorporation of diverse, often contrasting elements within a single architectural design. It challenges the notion of simplicity and purity in modern architecture, emphasising the importance of embracing contradiction, ambiguity, and multiplicity.
Occupying a granite outcrop and tethered at the angle of the western wall, the El Nuevo Palacio de Ávila offers a landscape of educational, performative and governmental spaces to a community overshadowed by its neighbours to the east. Eastern Ávila, elevated, fed by natural springs and peopled by palaces and convents stands in stark contrast to the lower west with its impoverished and workaday heritage of smallscale manufacture, storehouse and transient populations.
The thesis proposes an architecture of unfolding and enfolding - a combination of two folded objects: the procession of Santa Teresa through the streets of the city and therein the enfolding of architectural figures from the densely woven grain of the city and, the greater extramural landscape of cultivated fields, a river and mountains. Unfolded, this landscape of granite, limestone, timber, terracotta and steel; of vessels and canopies, loggias, walkways and bridges inscribe a new palace above its granite footing. With the palatial conceit of enfilade, the design foregrounds a central spine for movement, service and the distribution of water. Gatehouse and vestibule lead through open cloister and atrium into a building at once civic - open to and of the city and its landscape - and governmental.
Shaded from the summer sun and winter snows, tempered by the thermal mass of granite walls and cooled by the passage of channelled waters the El Nuevo Palacio de Ávila transforms a once-neglected area into a vibrant, inclusive civic centre, rooted in history but poised for the future.

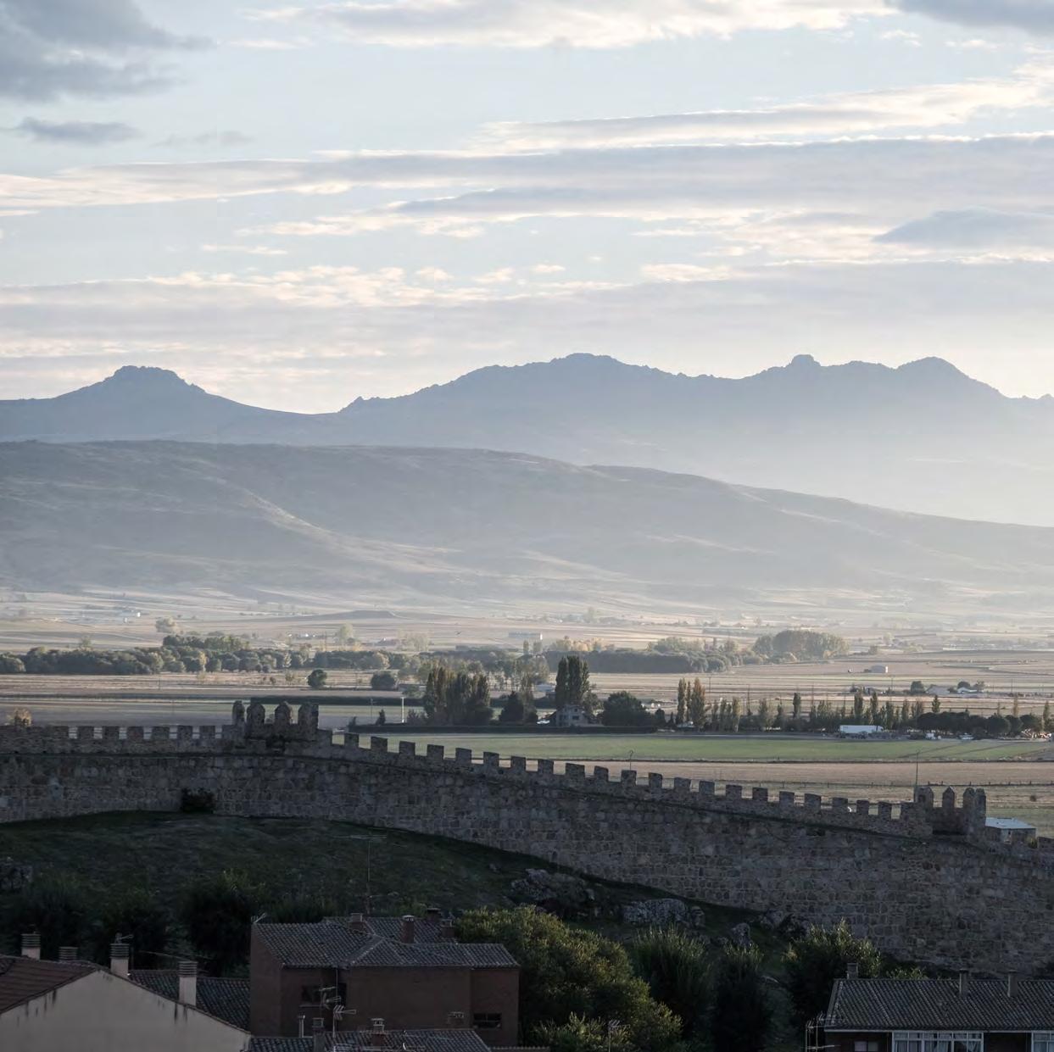
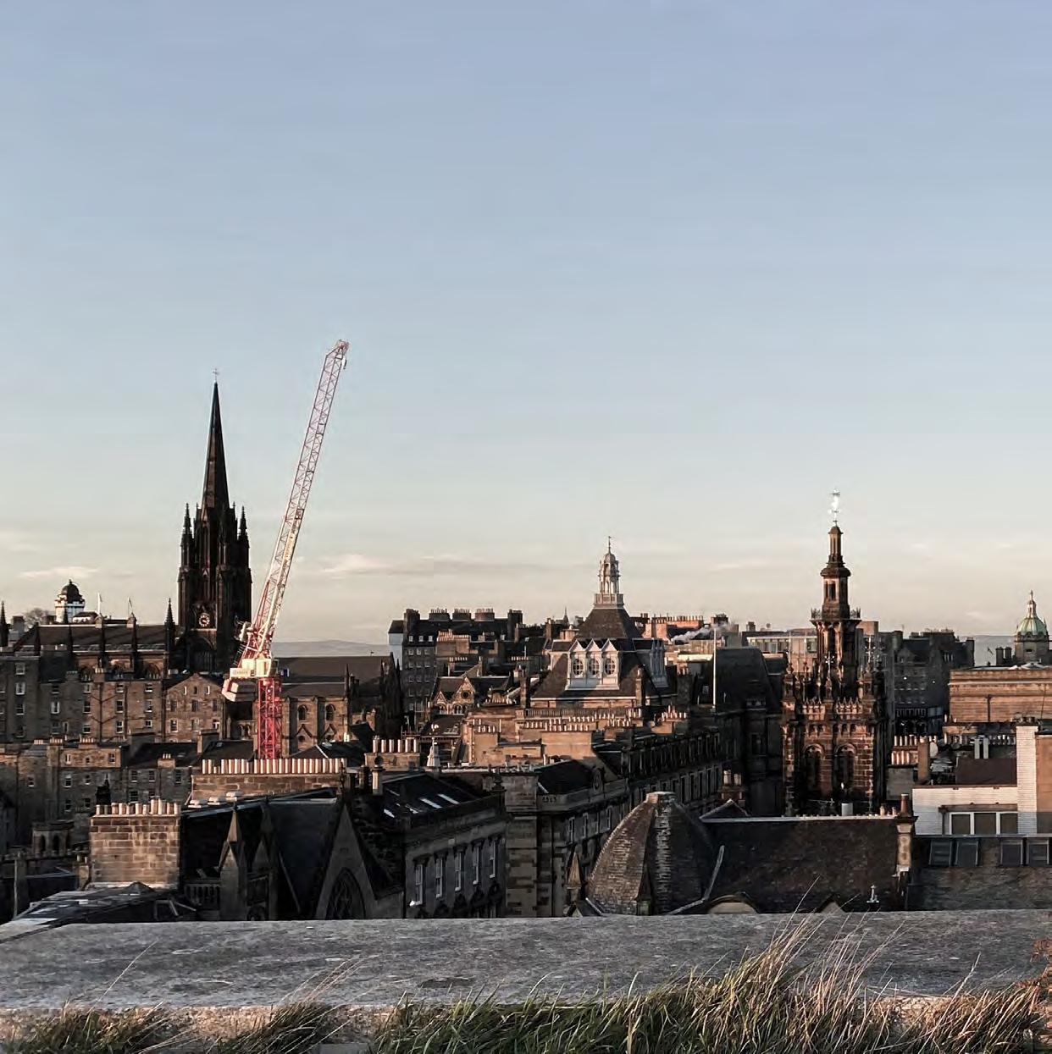
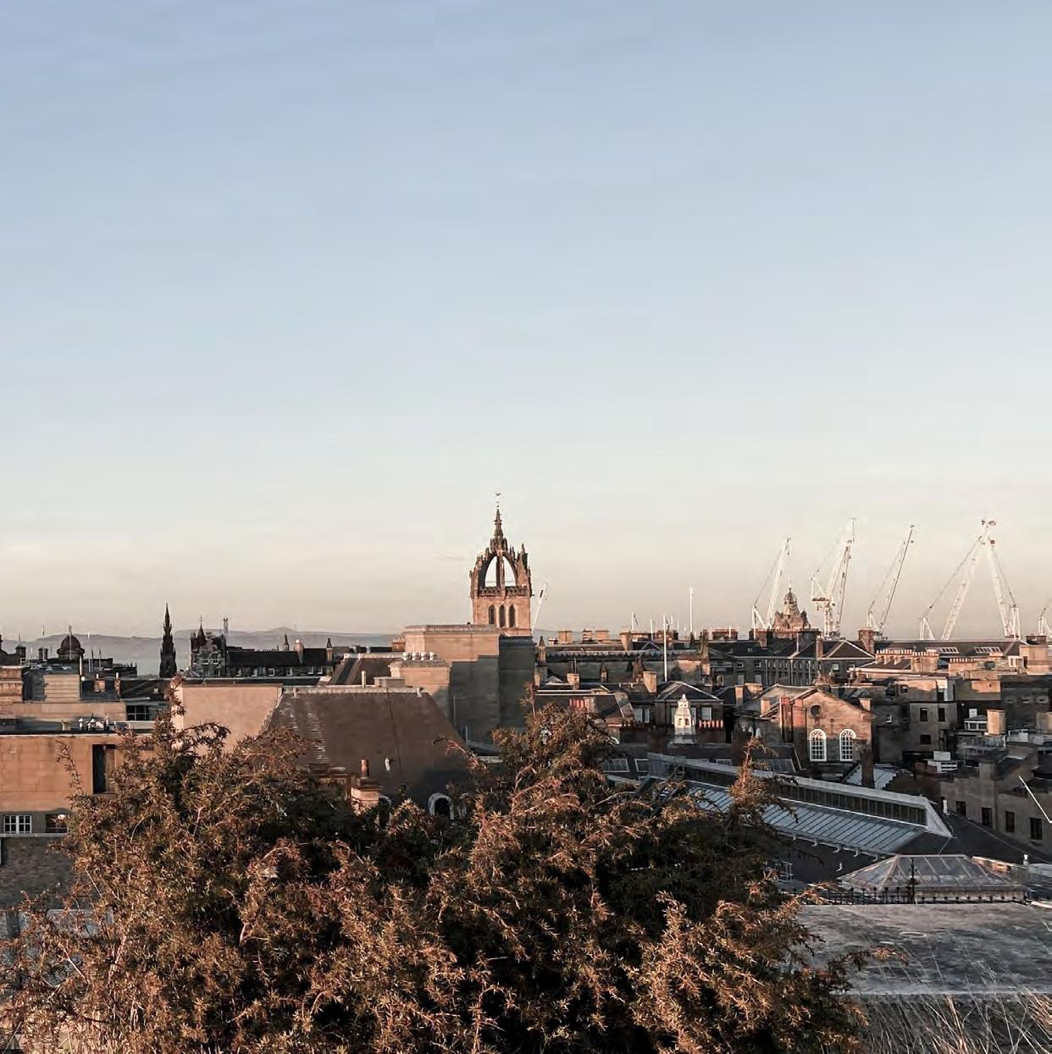
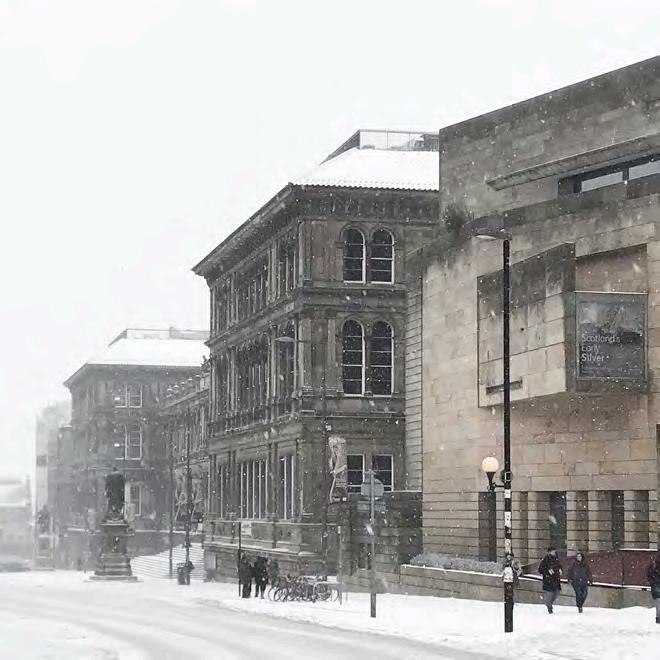
The Kist is a versatile, Scottish storage chest with a heavy, solid presence. Integrated into a larger architectural body, it will house an artifact from the Museum of Scotland. With its size determined by the museum's spatial elements, the Kist's design invites imaginative responses to scaling. As a microarchitecture, it showcases a close consideration of detail, material form, and functionality, while adapting to its site-specific location within Benson + Forsyth's 1998 museum extension. The Kist embodies both tradition and innovation, merging the past and present within its tectonic details.
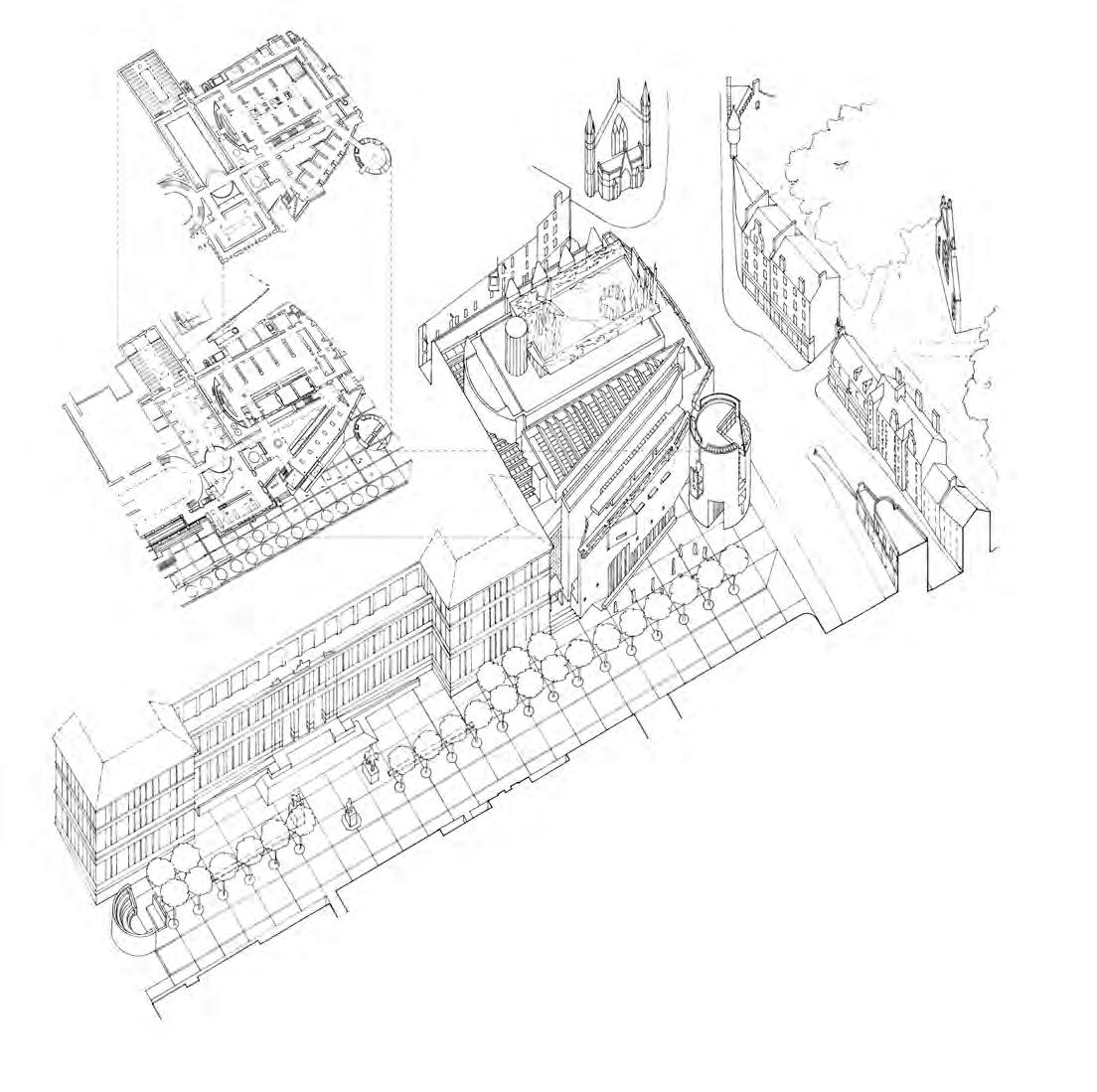
The National Museum of Scotland displays the tattered King's Colour of Barrell's Regiment of Foot and the Jacobite Colour carried by the Stewarts of Appin, representing the British Crown and the Jacobite cause, respectively. Both flags were damaged during the Battle of Culloden in 1746, the final confrontation of the Jacobite Rising of 1745. As historical artifacts, they symbolize the turbulent period of British and Scottish history and provide insight into the loyalties and aspirations of the forces they represented.
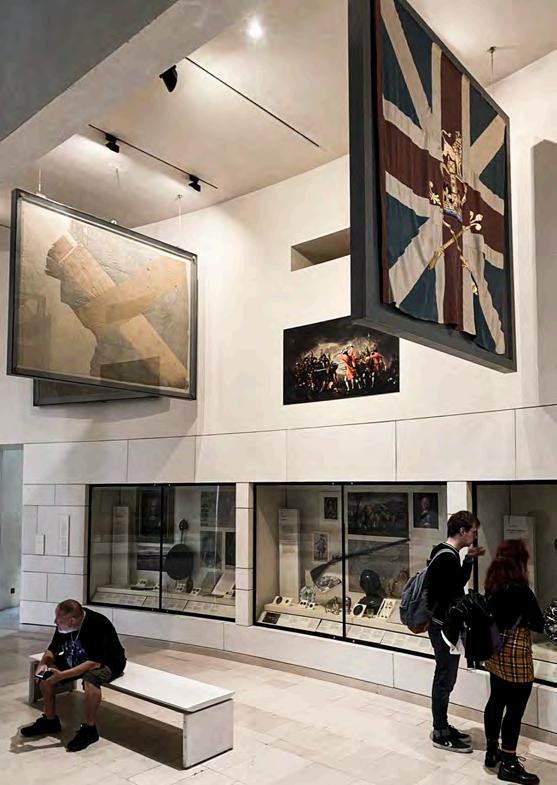
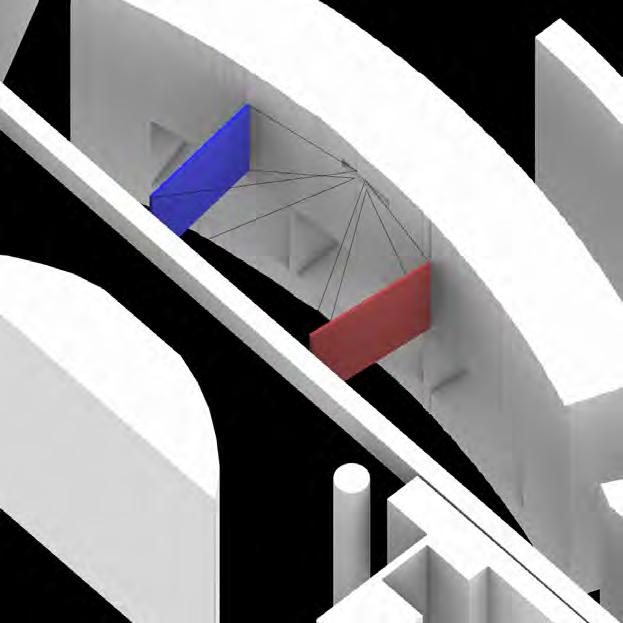

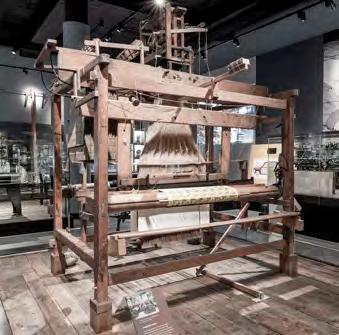 from the staircase
from the staircase
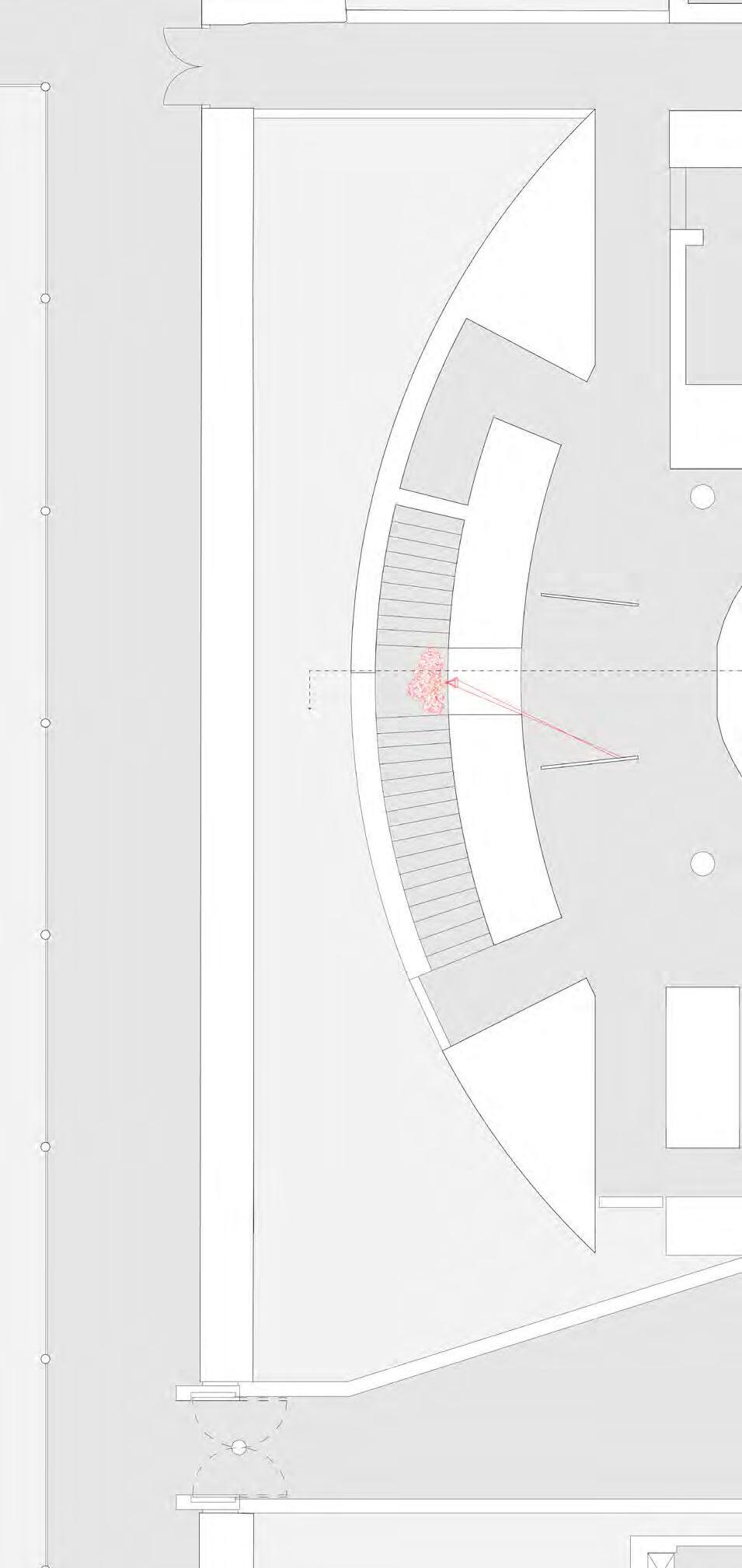
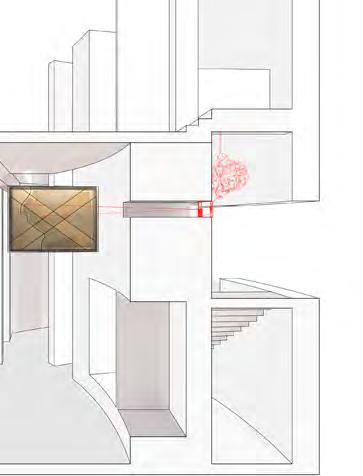
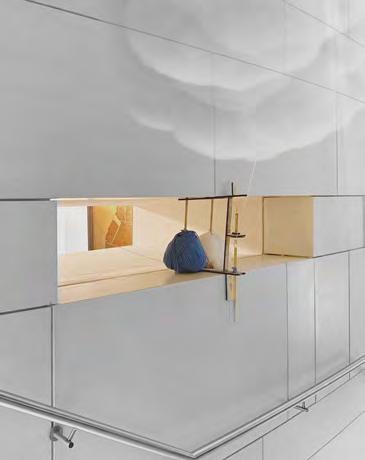
Kist 1, inspired by weaving machine mechanisms, is a storage solution designed to preserve and display the tattered flags from the Battle of Culloden. Combining traditional Scottish heritage with modern technology, the Kist showcases a symbolic representation of the restored flags. The design embodies the fusion of history and contemporary ingenuity while paying homage to the turbulent past of British and Scottish relations.
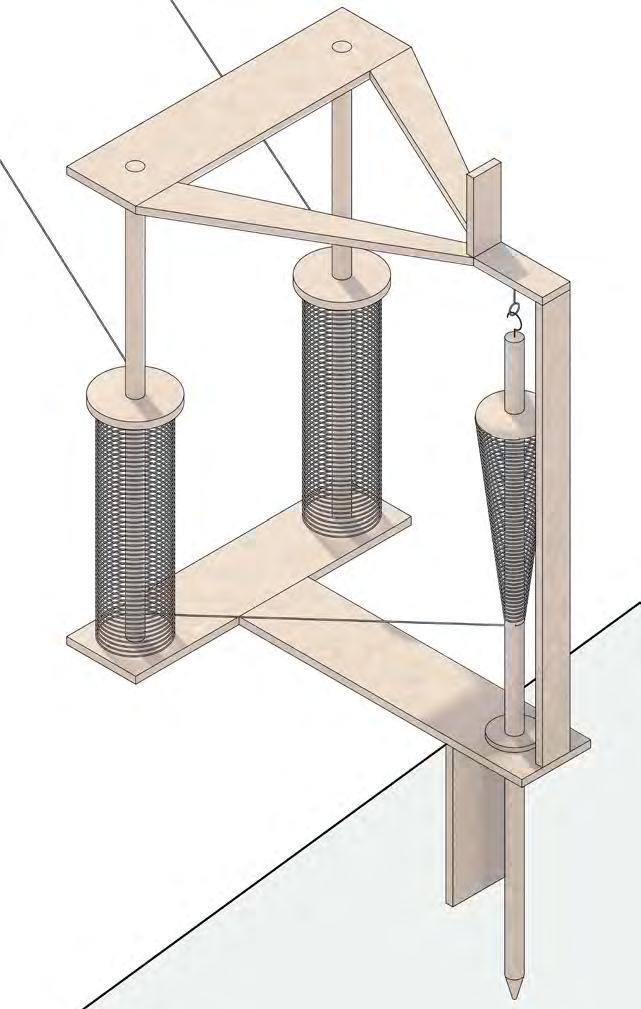
Kist 2 houses another chosen artifact, Church Silver, placed to face a museum's gap between the interior and the exterior. The Kist's design aims to accentuate the artifact's beauty by reflecting light from its surface. Constructed from timber and featuring a silver plate at its core, the Kist's functionality is determined by the position of its wings. With the wings closed, sunlight streams across the gap, illuminating the museum's interior. When the wings are open, the Kist concentrates light into a smaller space, capturing and reflecting the light from the artifact.
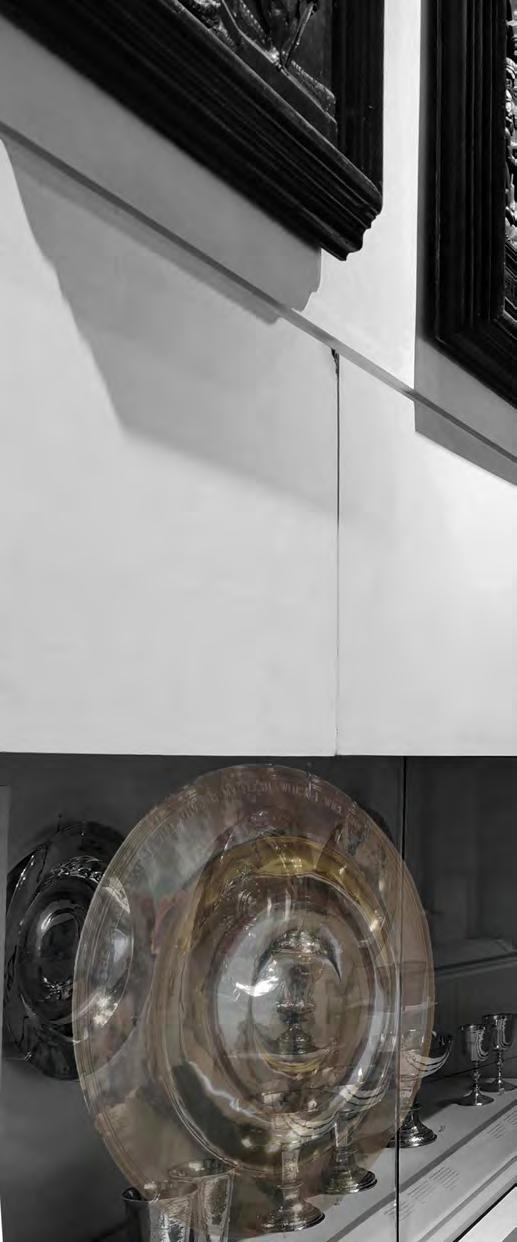
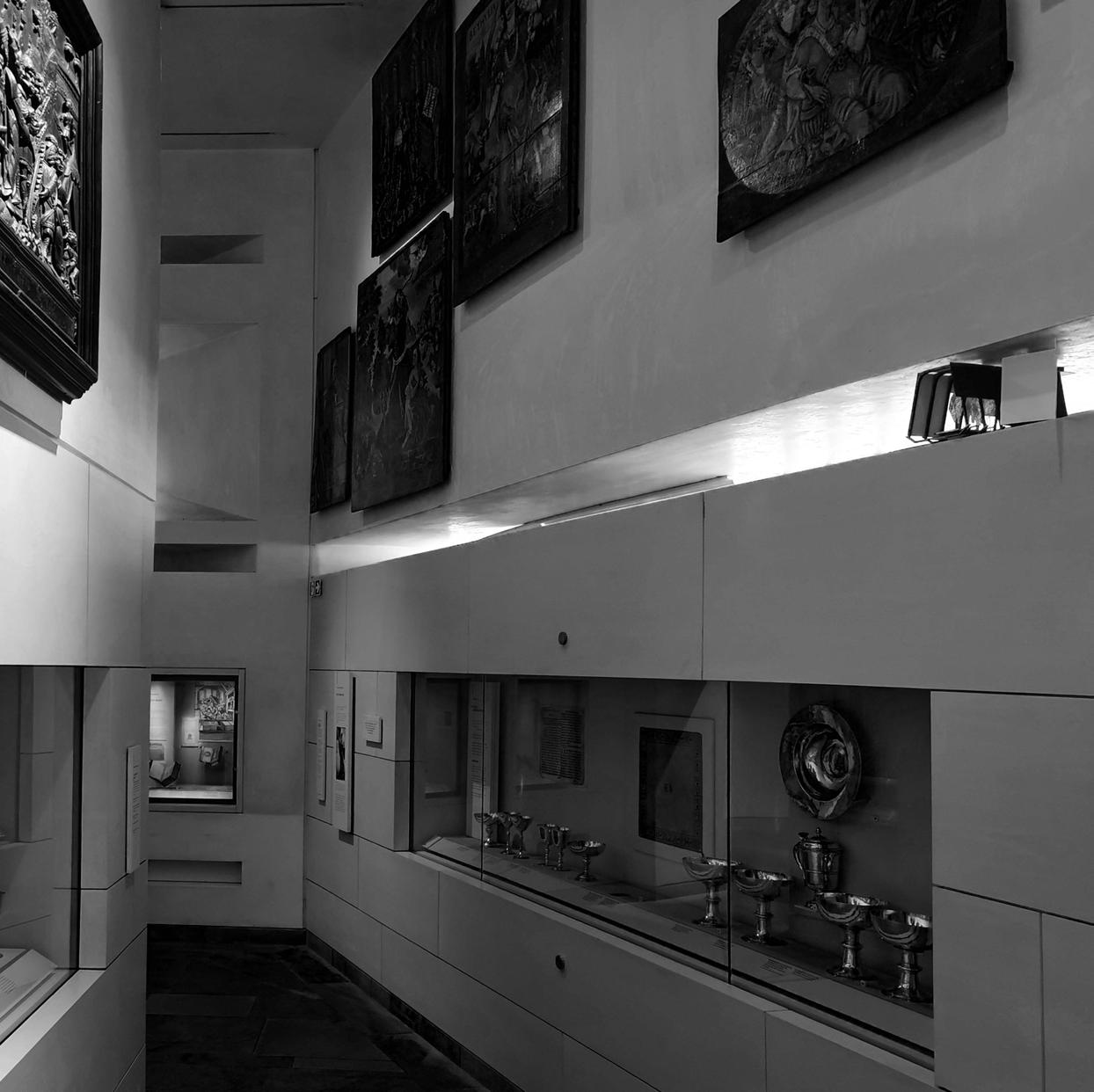
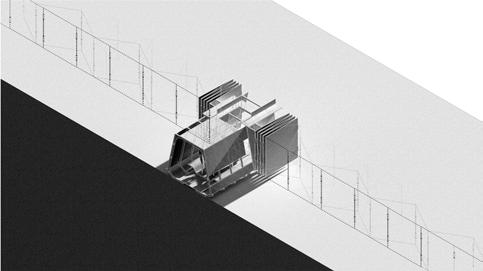

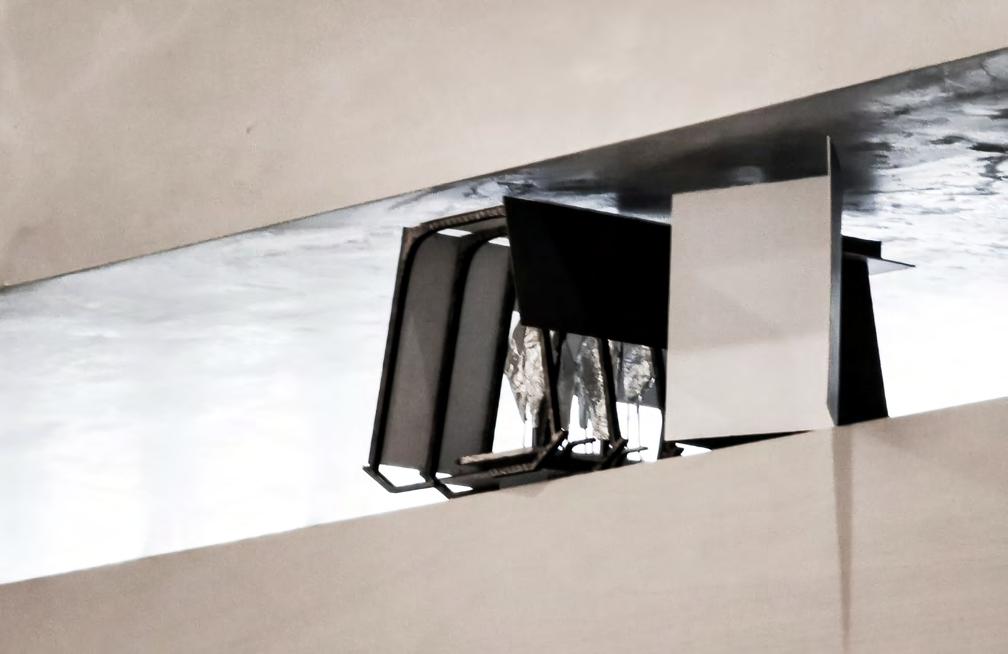 Kist in-situ
Kist with its wing closed
Kist in-situ
Kist with its wing closed
The Kists serve as a study in rescaling objects and informs design strategies for future architectural projects. Exhibiting the two Kists, with their physical models and diagrams, allows us to learn from their solutions in manipulating space, materials, and techniques. The insights gained from the Kist's approach to scale and adaptability can be applied to various aspects of architectural design, enhancing flexibility and functionality in upcoming projects.

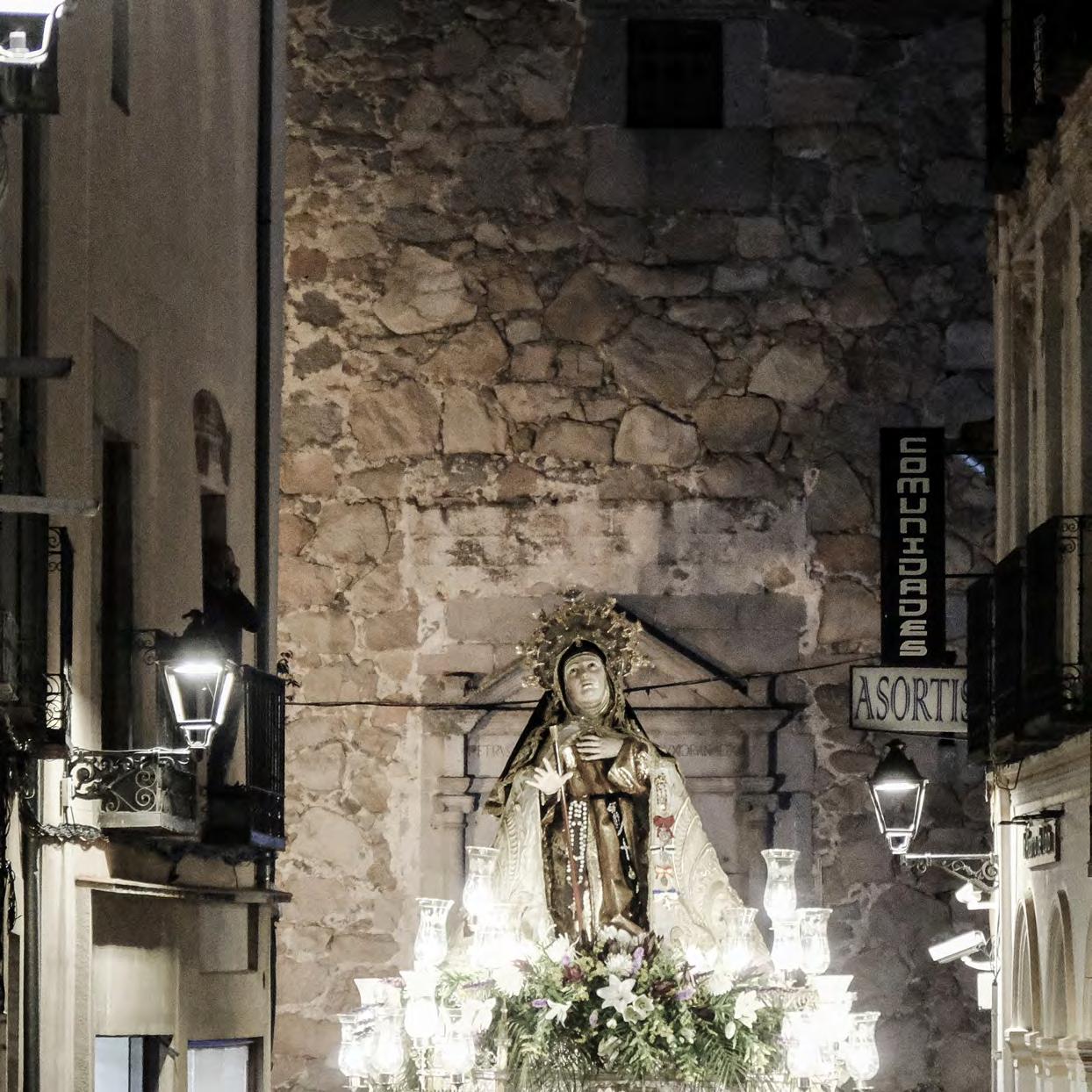
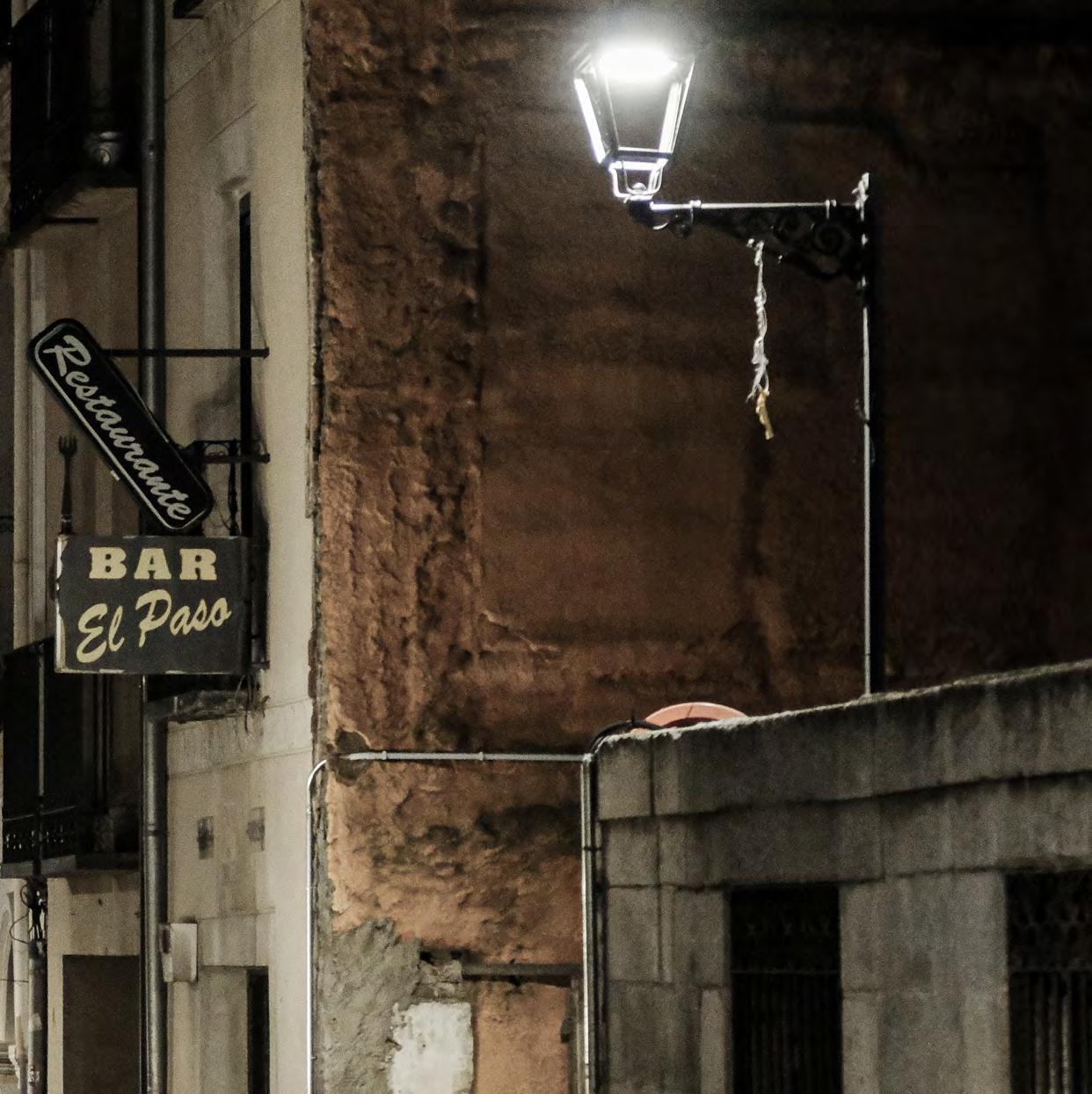
Ávila, located in Castile and León, Spain, is the capital of the province of Ávila and has a population of approximately 57,000 people. At an altitude of 1,131 meters, it is the highest provincial capital in Spain. The city is famous for its well-preserved medieval walls, built in the 11th century, which still surround the historic center and have been designated as a UNESCO World Heritage site. Ávila is also known for its Romanesque and Gothic architecture, with landmarks such as the Cathedral of Ávila, the Basilica of San Vicente, and the Convent of Santa Teresa.
Satellite image of Ávila Old Town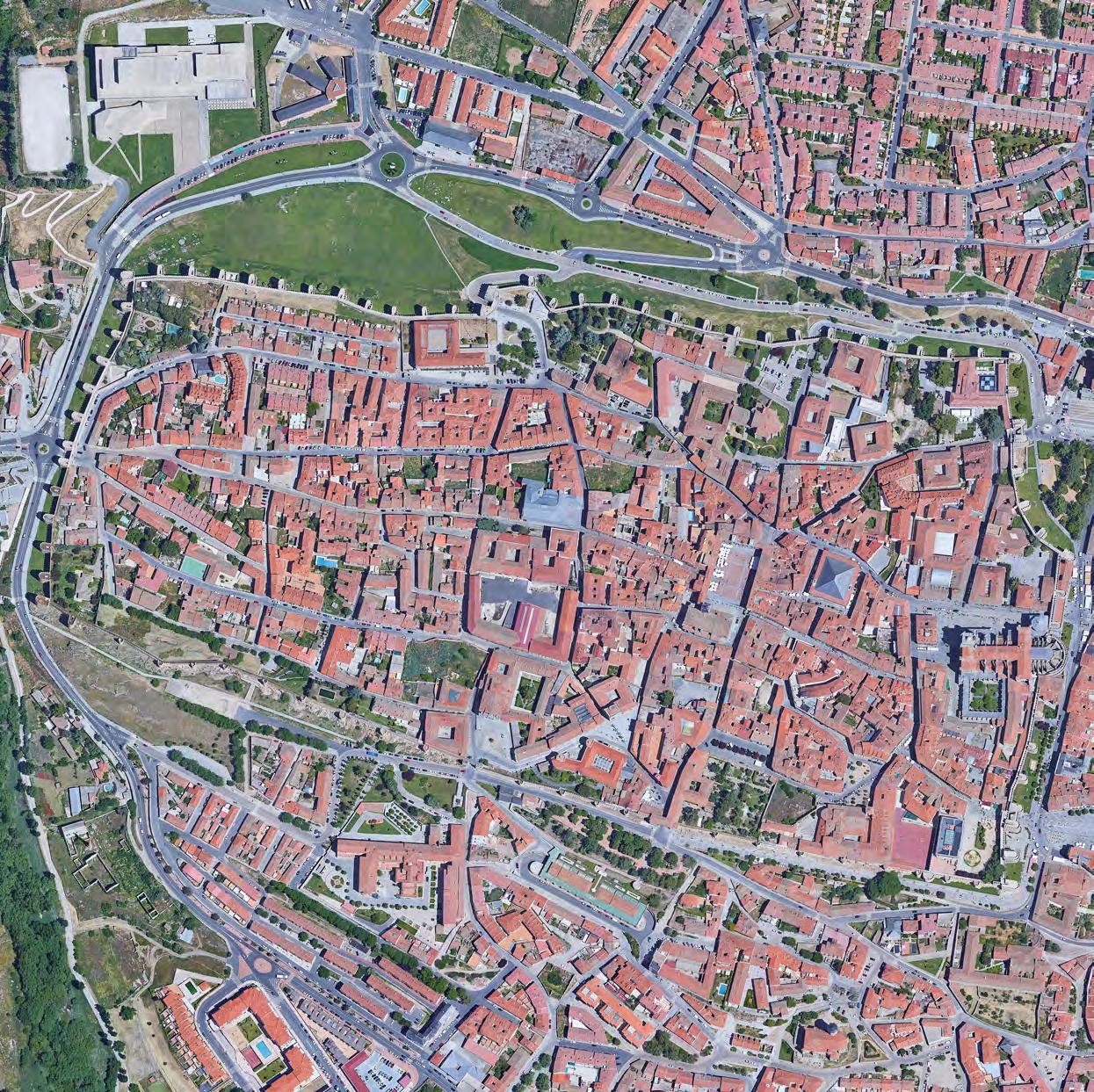

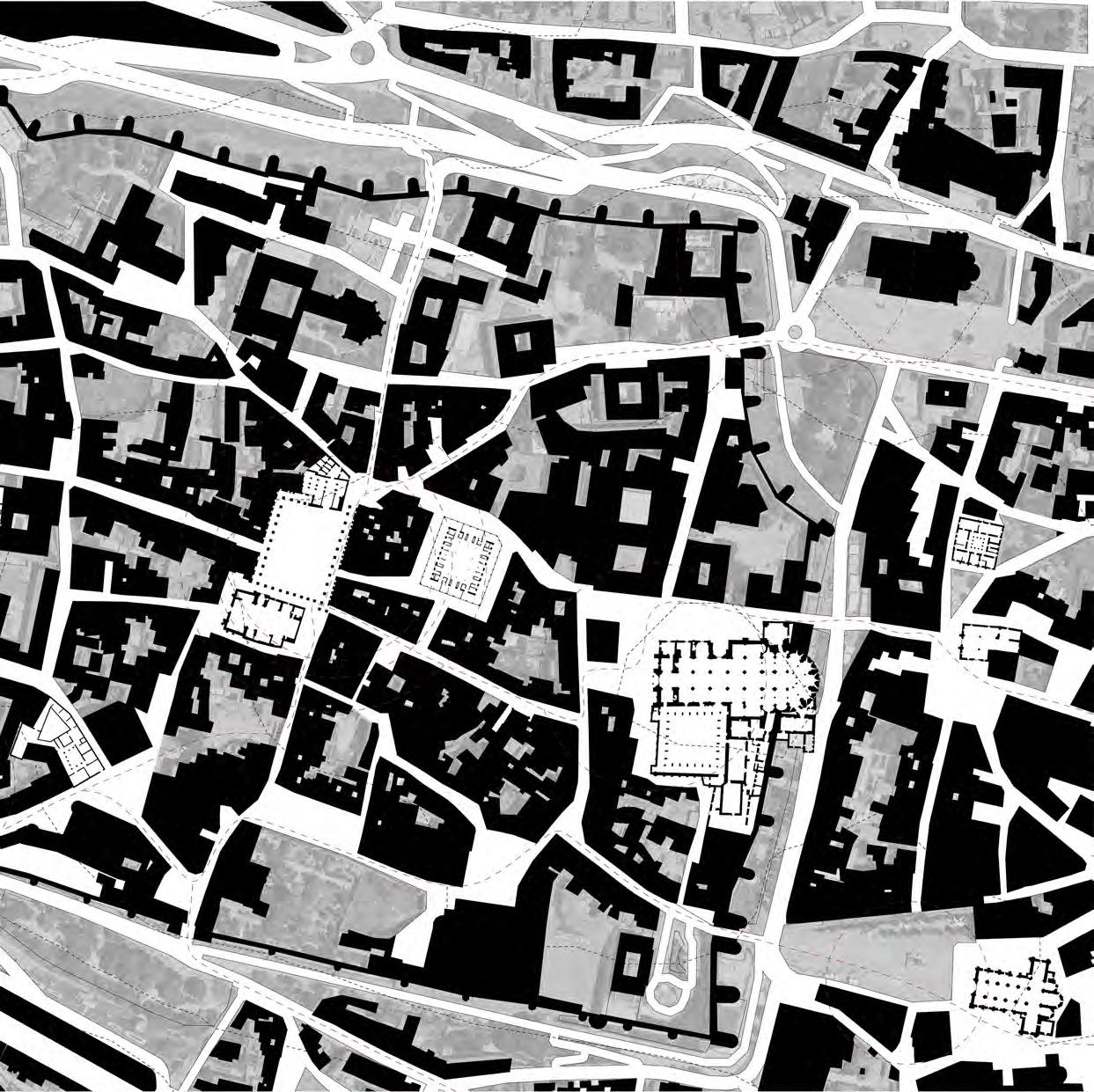
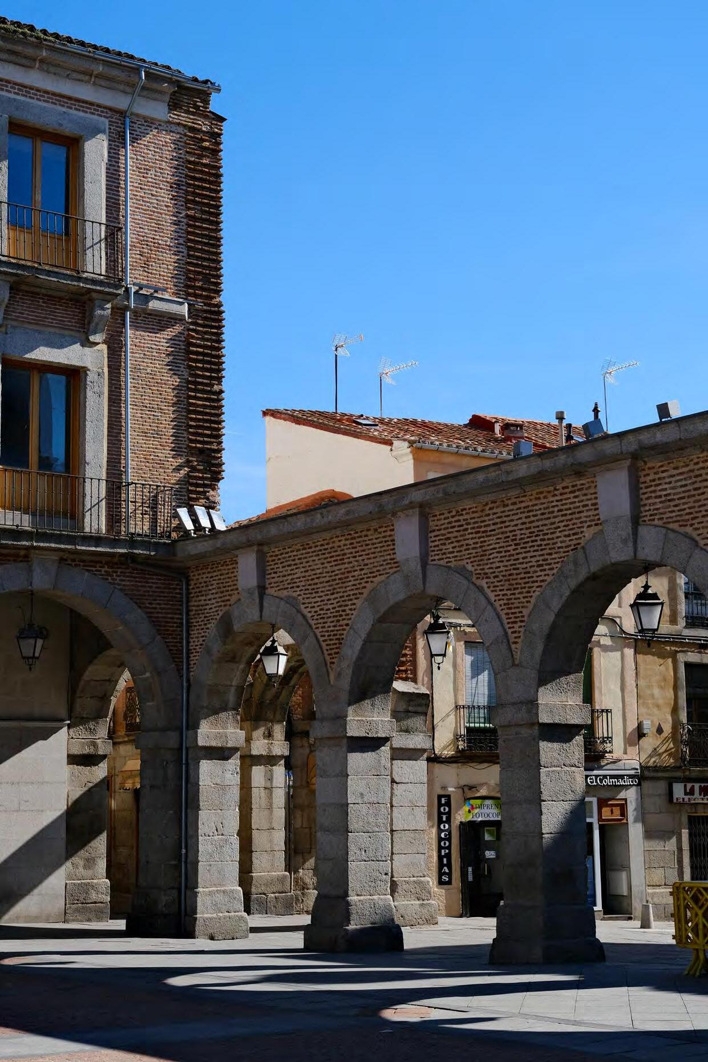
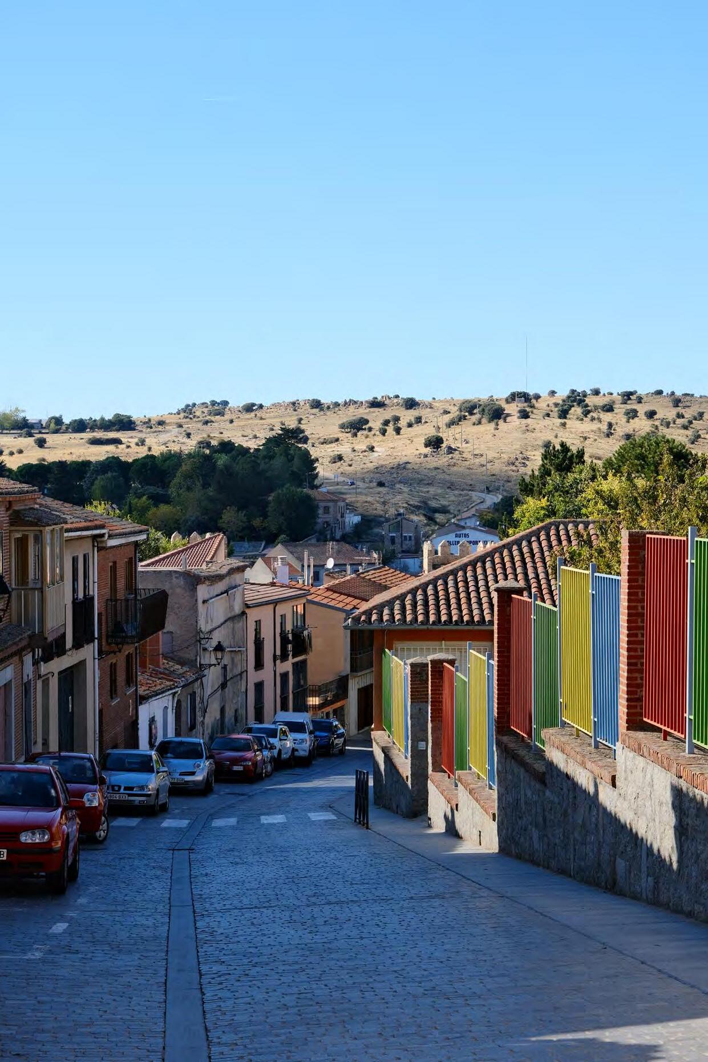
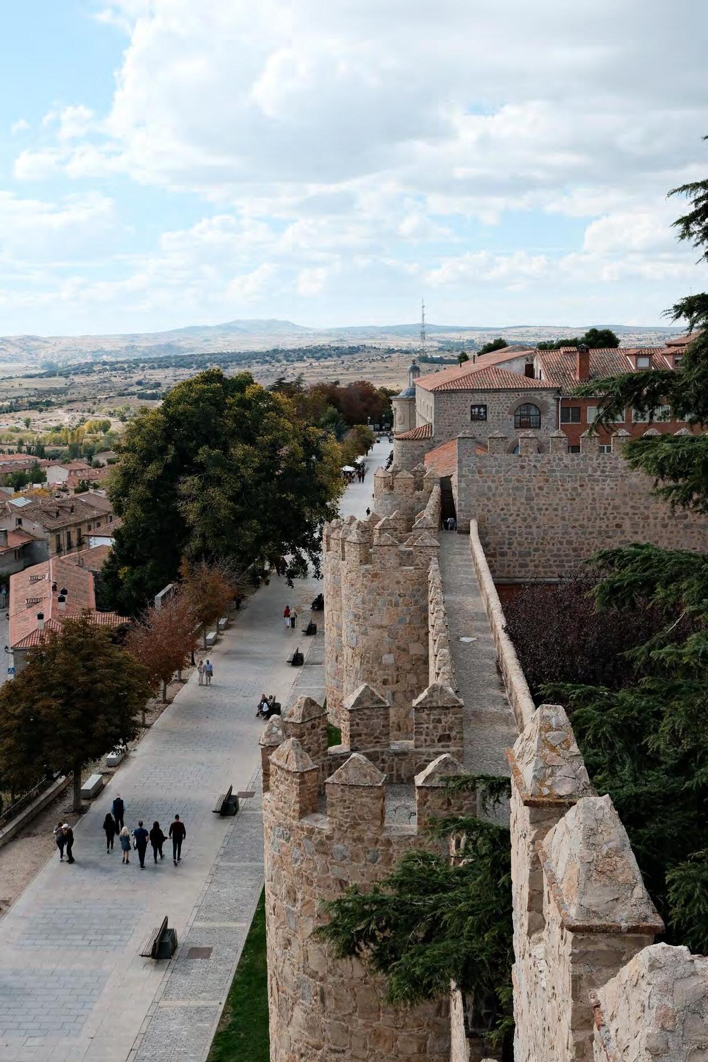
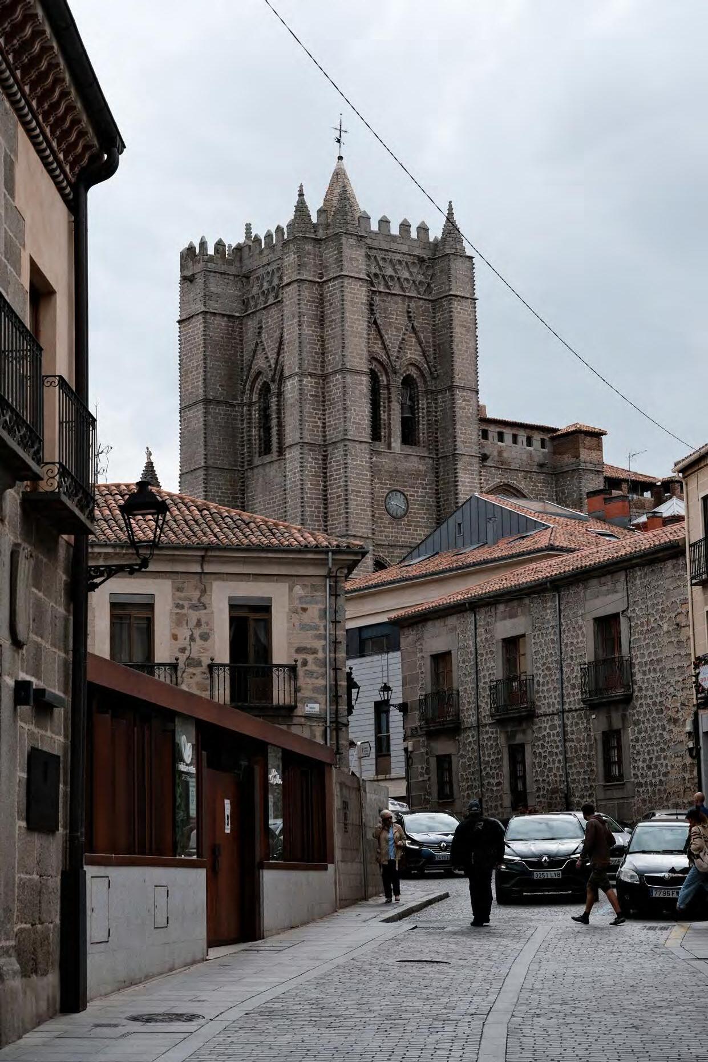
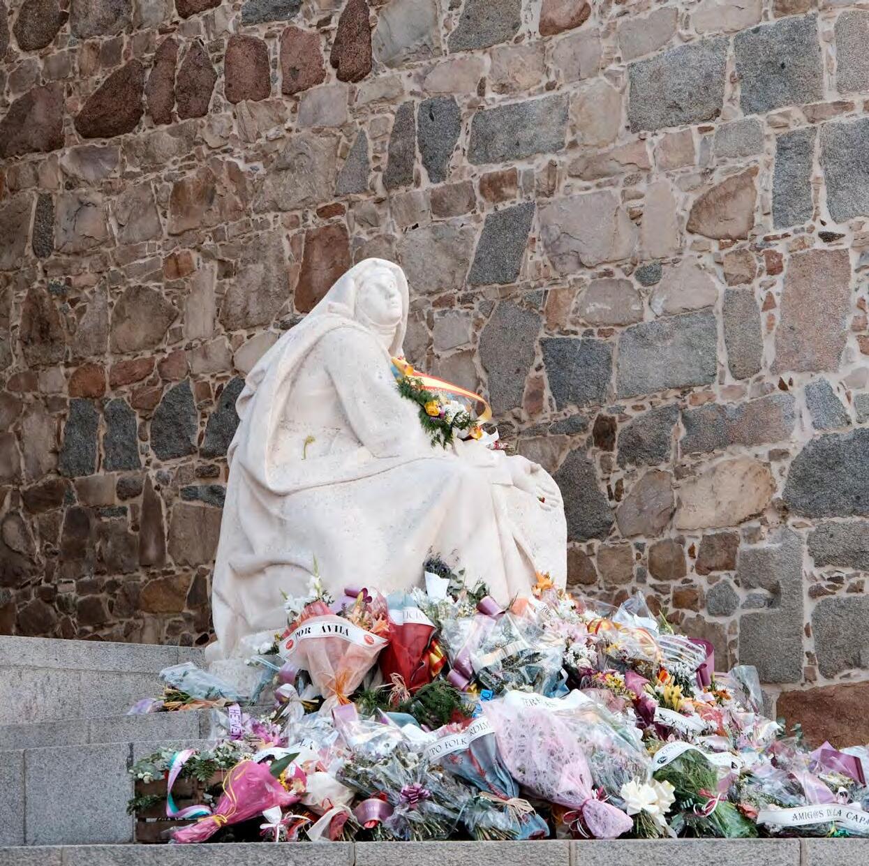
Santa Teresa de Jesús, also known as Saint Teresa of Ávila, was a prominent Spanish mystic, writer, and reformer of the Catholic Church. Born in Ávila, Spain in 1515, she became a nun at the age of 20 and went on to found several convents across Spain. Teresa was known for her spiritual writings, particularly her autobiography, "The Life of Teresa of Jesus," which is considered a masterpiece of Spanish literature. She was also a key figure in the Catholic Church's CounterReformation movement and was canonised as a saint by the Church in 1622.

Plaza de la Santa is a historic square located in the heart of Ávila. It is named after the nearby Convent of Santa Teresa, founded by Saint Teresa of Ávila in the 16th century. The square is surrounded by traditional buildings and is home to several important landmarks, including Iglesia de Santa Teresa de Jesús and Sala de Reliquias de Santa Teresa. One of the main attractions of Plaza de la Santa is the statue of Saint Teresa, which stands in the center of the square.
 Iglesia y casa natal de Santa Teresa de Jesús
Sala de Reliquias de Santa Teresa
Museo de Santa Teresa de Jesús
Iglesia y casa natal de Santa Teresa de Jesús
Sala de Reliquias de Santa Teresa
Museo de Santa Teresa de Jesús
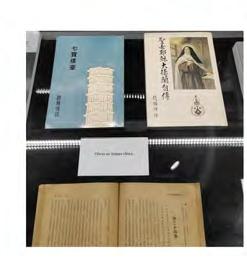







The Museo de Santa Teresa de Jesús showcases her personal belongings, original manuscripts, religious artwork, historical documents, and Carmelite Order artefacts. These items offer insight into St. Teresa's life, spiritual teachings, and the broader religious and cultural context of her time. Visitors can explore her intimate experiences, spiritual journey, and the impact of her teachings on the artistic and cultural landscape of the period.


The Church of Santa Teresa harbours a unique natural feature beneath its foundation: a spring that presents an opportunity to incorporate this element into architectural design projects. The spring's water flows underground, eventually joining the River Adaja, which meanders through the picturesque landscape.
The presence of a spring offers a wealth of design possibilities for the project. By harnessing the potential of this water source, there is a chance to create innovative, functional, and sustainable designs that pay homage to the site's historical and cultural significance while fostering a harmonious relationship with the surrounding environment.
The Festival of Saint Teresa is a multifaceted event that honours the life and contributions of Teresa of Jesús, celebrating her sainthood, accomplishments, mystical experiences, and literary work. While religious ceremonies are at the heart of this festival, it is also a time for enjoyment and recreation.
Preceding October 15th, the festivities commence with the mayor's pregón (proclamation), typically accompanied by a traditional folk character on the city hall's main balcony. The streets then fill with the gigantes and cabezudos, as well as the tarasca, providing entertainment for children. A floral offering is presented to the image of Saint Teresa in Plaza del Mercado Grande, with representatives from the city's most significant public and private institutions participating. The celebrations persist until the festival culminates on October 15th—Día Grande.
On this day, people from across the province of Ávila, Spain, and even international visitors, flock to the city to partake in the festivities, including members of the Carmelite Order. This vibrant event both venerates Saint Teresa and fosters a sense of community and shared cultural heritage.





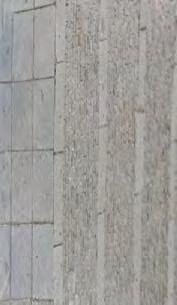
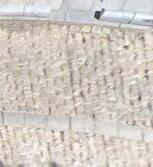


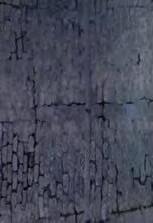

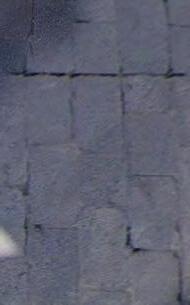
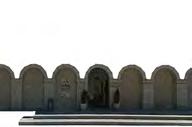

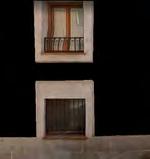
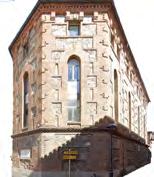








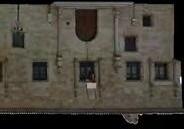
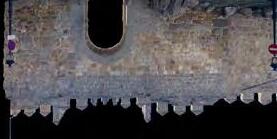
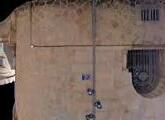
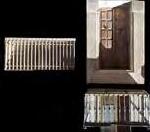

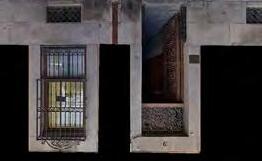

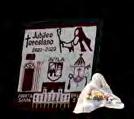


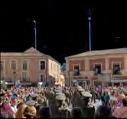
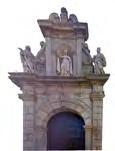
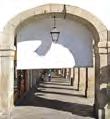
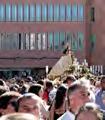
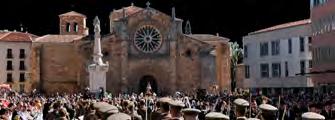
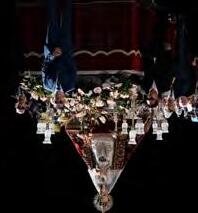
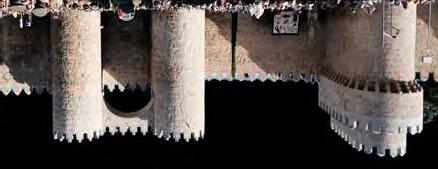
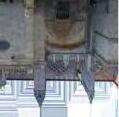


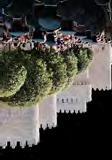
 Street scenes from the route of the procession at night
Street scenes from the route of the procession at night
Utilising the architectural elements observed along the two procession routes, we can employ these features as tools to analyse and measure the streets of Ávila. By examining these elements in relation to their spatial context, we can gain insights into the city's urban morphology and architectural character. Consequently, this understanding can inform design strategies for future architectural interventions in Ávila.
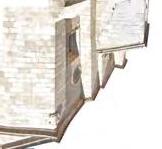
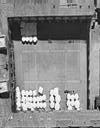


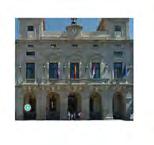




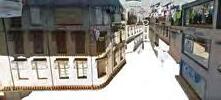
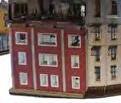
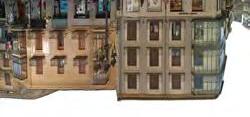









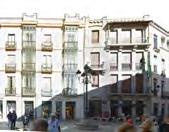
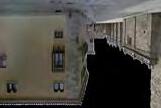
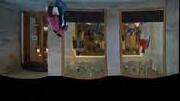
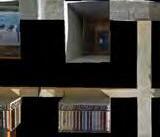
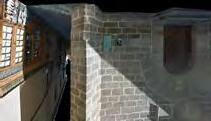
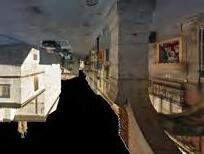

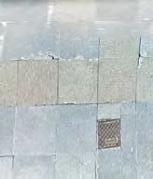
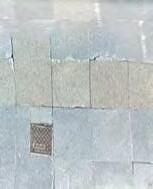
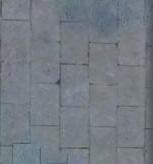
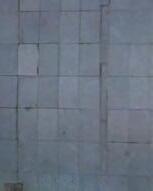
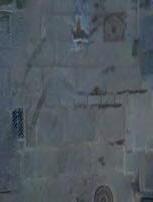

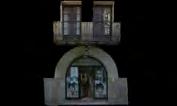
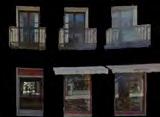

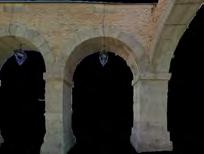









 Architectural elements from the route of the procession at night
Architectural elements from the route of the procession at night























The architectural concept is based on the mapping of the procession routes, which involves overlaying the identified architectural elements onto the paths of the two processions. Important moments in the procession serve as anchors to guide the folding of the procession towards the Plaza de la Santa, its starting point. This process allows for a deliberate and intentional design that takes into account the procession's significance and its relationship with the city's architecture.




























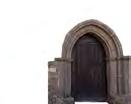







Key moments in the procession are identified as the points where the bell tolls, where the parade team takes a break, and where fireworks are ignited. These significant moments serve as important anchors in the mapping of the procession and are used to guide the folding of the route towards the Plaza de la Santa.




The video comprehensively documents the two processions, while also incorporating background imagery of Ávila to offer contextual information about the project's setting.
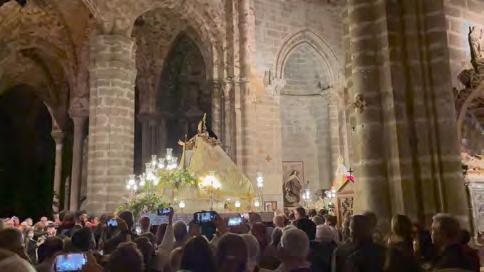
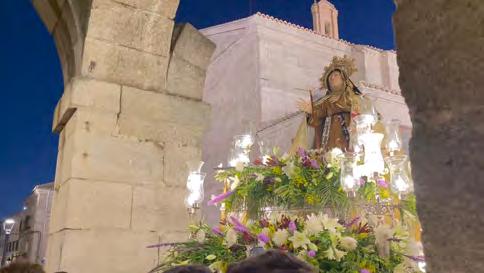
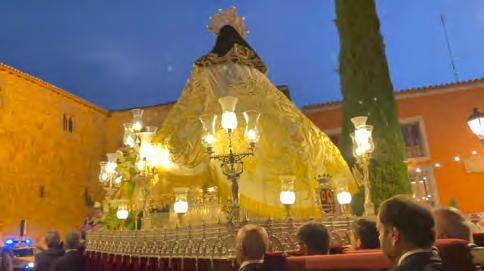
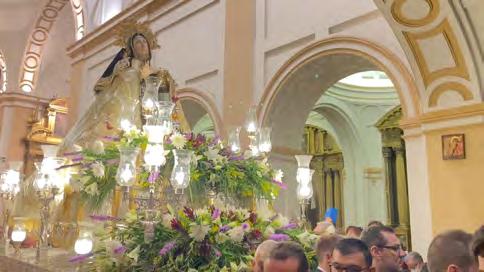 The small procession at night
The small procession at night
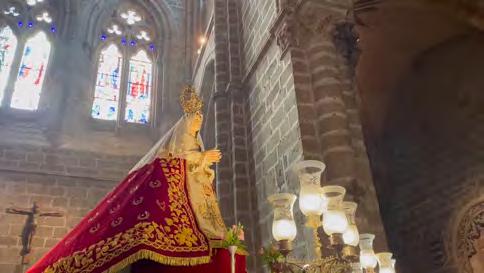

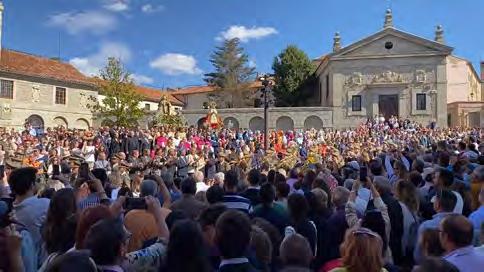
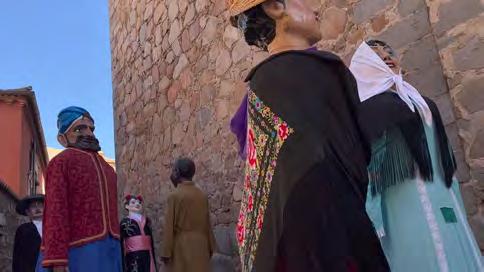
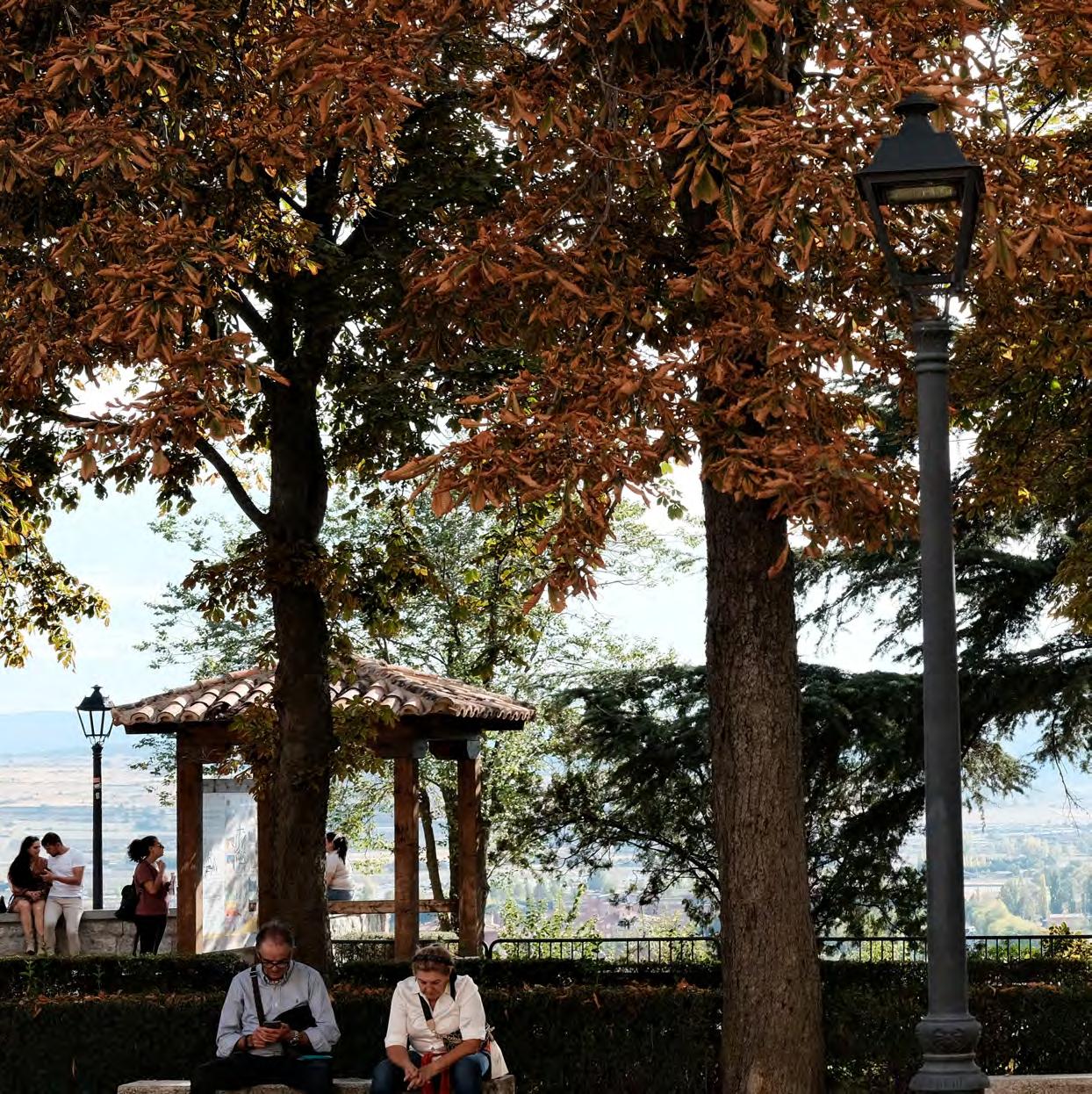
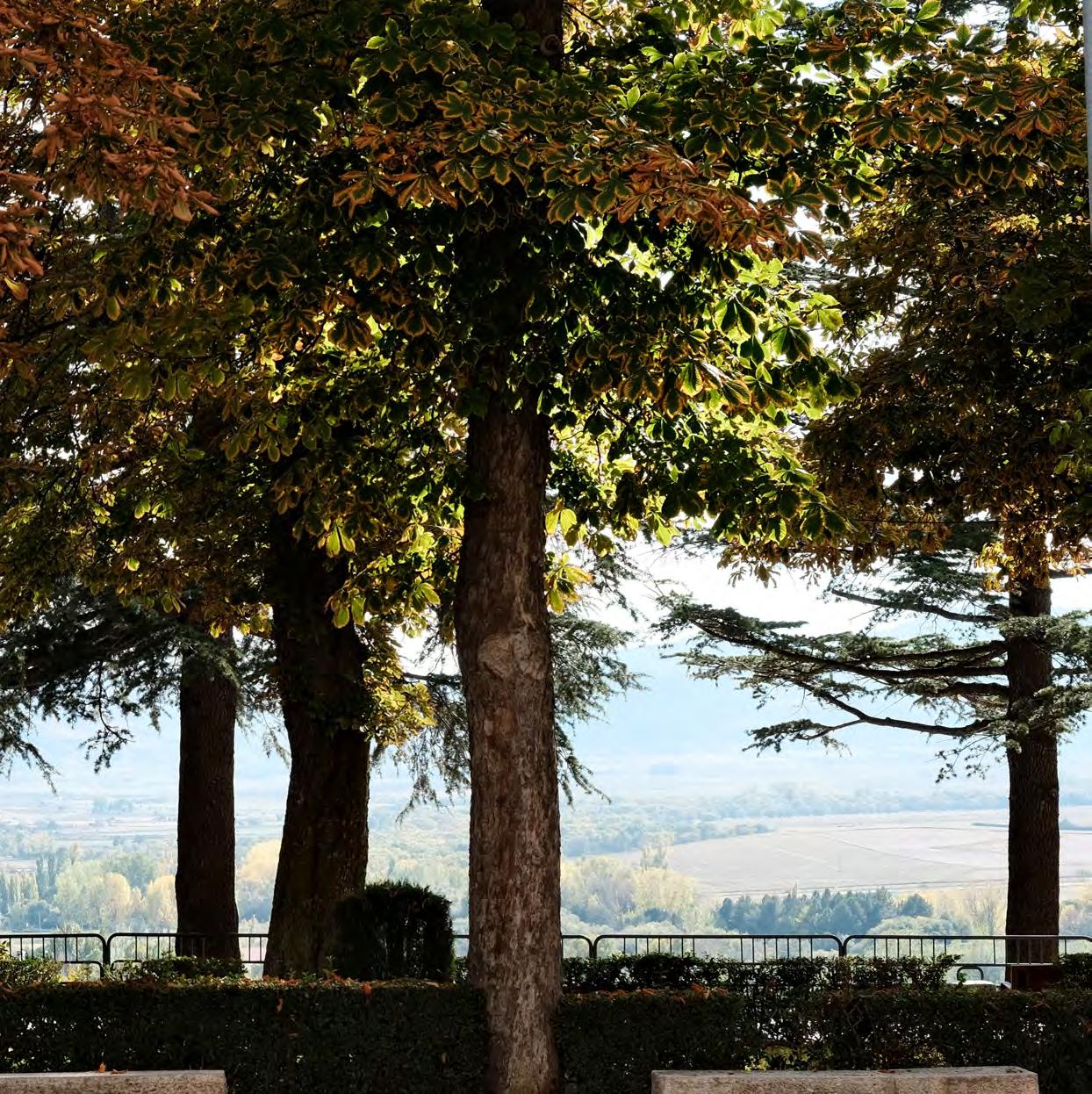
Informed by Greg Lynn's exploration of folding in Folding in Architecture , the design process involves identifying the architectural elements of interest along the procession route and deliberately folding or wrapping them to create a cohesive and meaningful object. Lynn's work provides a theoretical framework for understanding the implications and potentials of folding in architectural design¹. Key moments in the procession, such as where the bell tolls, where the parade team takes a break, and where fireworks are ignited, serve as anchoring points to guide the folding process towards the Plaza de la Santa, the starting point of the procession.


The creation of the garden is inspired by the concept of folding, where the thickness of the new object is derived from the overlapping layers. The folding process begins with a flat surface or plane, which is then manipulated through a series of strategic bends and creases. As the folds accumulate and intersect, they generate a three-dimensional form with varying thicknesses, resulting from the layers' interaction.

In Kevin Lynch's seminal work, The Image of the City , he explores the concept of urban legibility, emphasising the significance of creating a coherent and comprehensible built environment for a city's inhabitants1. Lynch identifies five key elements - paths, edges, districts, nodes, and landmarks - that contribute to the legibility of an urban landscape. This notion of legibility is highly pertinent to the crafting of the new garden and further design, as it necessitates careful consideration of these elements in the design process to ensure seamless integration into Ávila's urban fabric. Consequently, the project will enhance the overall experience for both residents and visitors.

Michel Foucault's influential essay, “Of Other Spaces,” introduces the concept of heterotopias, which provides a framework for understanding the complex and layered nature of spatial experiences². Heterotopias are spaces that embody both physical and mental realms, such as gardens or exhibition areas. This concept is relevant to the Ávila project, as it allows for the exploration of otherness and dislocation, inspiring innovative design solutions that challenge traditional notions of space. By incorporating heterotopic spaces into the El Nuevo Palacio de Ávila, the project creates a unique and meaningful architectural intervention that resonates with the local community.

Peter Zumthor's Atmospheres: Architectural Environments, Surrounding Objects emphasizes the importance of creating spaces that evoke emotional and sensory experiences for users³. Zumthor highlights factors such as materials, lighting, and spatial arrangement that contribute to the atmosphere of a space. Applying Zumthor's focus on architectural atmospheres to the Ávila project is crucial, as it helps create an engaging and immersive environment within the garden, gate and future design. This attention to atmospheres ensures that the project addresses the functional needs of the community while fostering a deep sense of connection and belonging for those who interact with the space.
 1. Kevin Lynch, The Image of the City (Cambridge, MA: MIT Press, 1960), 4.
2 Michel Foucault, “Of Other Spaces,” Diacritics 16, no. 1 (1986): 24, https://doi.org/10.2307/464648.
1. Kevin Lynch, The Image of the City (Cambridge, MA: MIT Press, 1960), 4.
2 Michel Foucault, “Of Other Spaces,” Diacritics 16, no. 1 (1986): 24, https://doi.org/10.2307/464648.
Nestled within the historic urban fabric of Ávila, this architectural project takes inspiration from the procession routes of Santa Teresa, embracing the concept of "legibility" as a guiding principle for urban design. Drawing from Lynch's ideas, the project aims to create a cityscape where elements are easily recognizable and organized into a coherent pattern¹. The design also considers Foucault's idea of heterotopias, which refers to spaces that possess both physical and mental qualities, exemplified by instances such as a phone call or a reflection in a mirror². Moreover, the architectural intervention is influenced by Zumthor's emphasis on atmospheres, recognizing that they are perceived rapidly through our emotional sensibility³.
The thesis presents a multifaceted interplay of folded objects, guided by the architectural components within Ávila's urban landscape. An intricate tapestry of limestone, timber, and steel intertwines to establish an architectural intervention that both respects the city's historical context and enriches the urban experience.
The design of the Gates functions as a spatial threshold to a defined Garden. Though individually conceived, the Gates form part of a larger urban assemblage connected to the shared Garden, exhibiting detailed craftsmanship and environmental performance. In Plaza de la Santa, the Gates transform into an extended museum space, displaying the reliquaries of Santa Teresa and harnessing the spring water to develop underground gardens that offer cooling and guidance to visitors.
The Gates, in conjunction with the surrounding garden space, metamorphose a simple civic plaza into a dynamic outdoor museum deeply rooted in its historical context. This seamless fusion of urban legibility, heterotopias, and architectural atmospheres cultivates a unique and meaningful architectural experience.
1. Kevin Lynch, The Image of the City (Cambridge, MA: MIT Press, 1960), 4. 2 Michel Foucault, “Of Other Spaces,” Diacritics 16, no. 1 (1986): 24, https://doi.org/10.2307/464648.
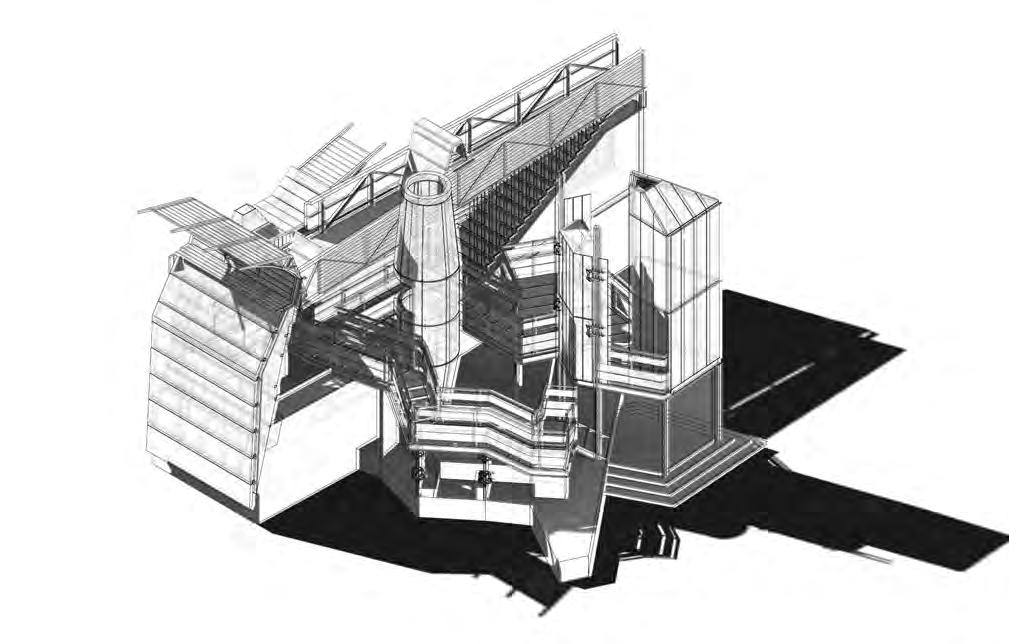
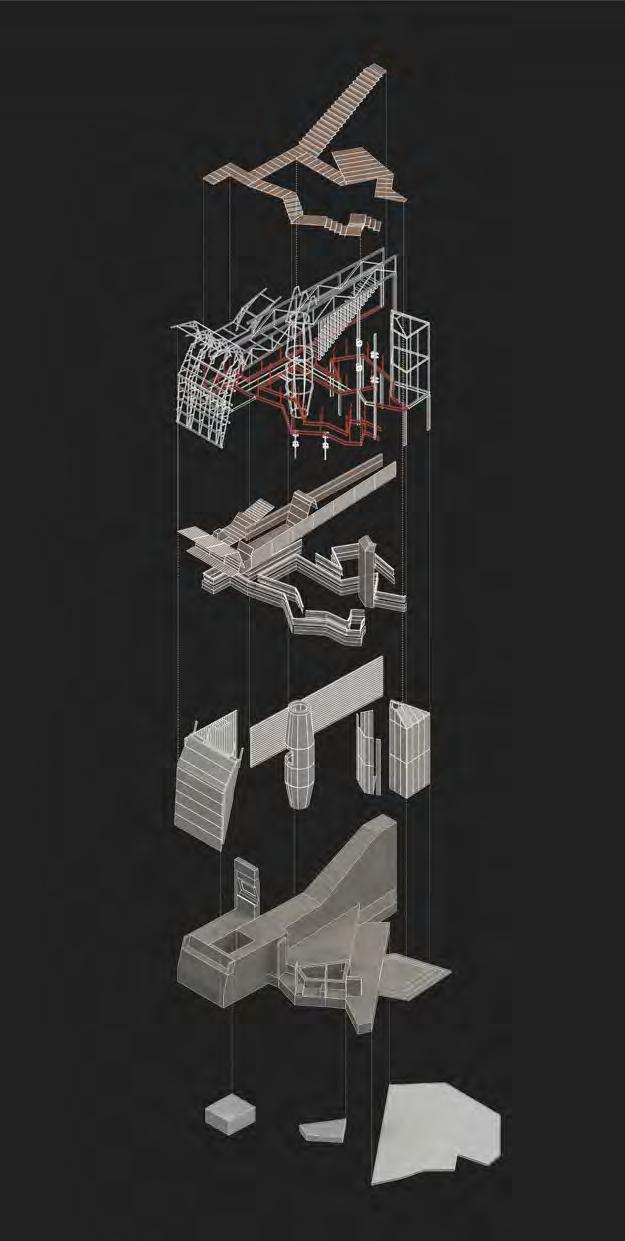 Timber Ladder
Steel Structure
Timber Panel
Limestone facade
Stone Base Water Poll
Timber Ladder
Steel Structure
Timber Panel
Limestone facade
Stone Base Water Poll
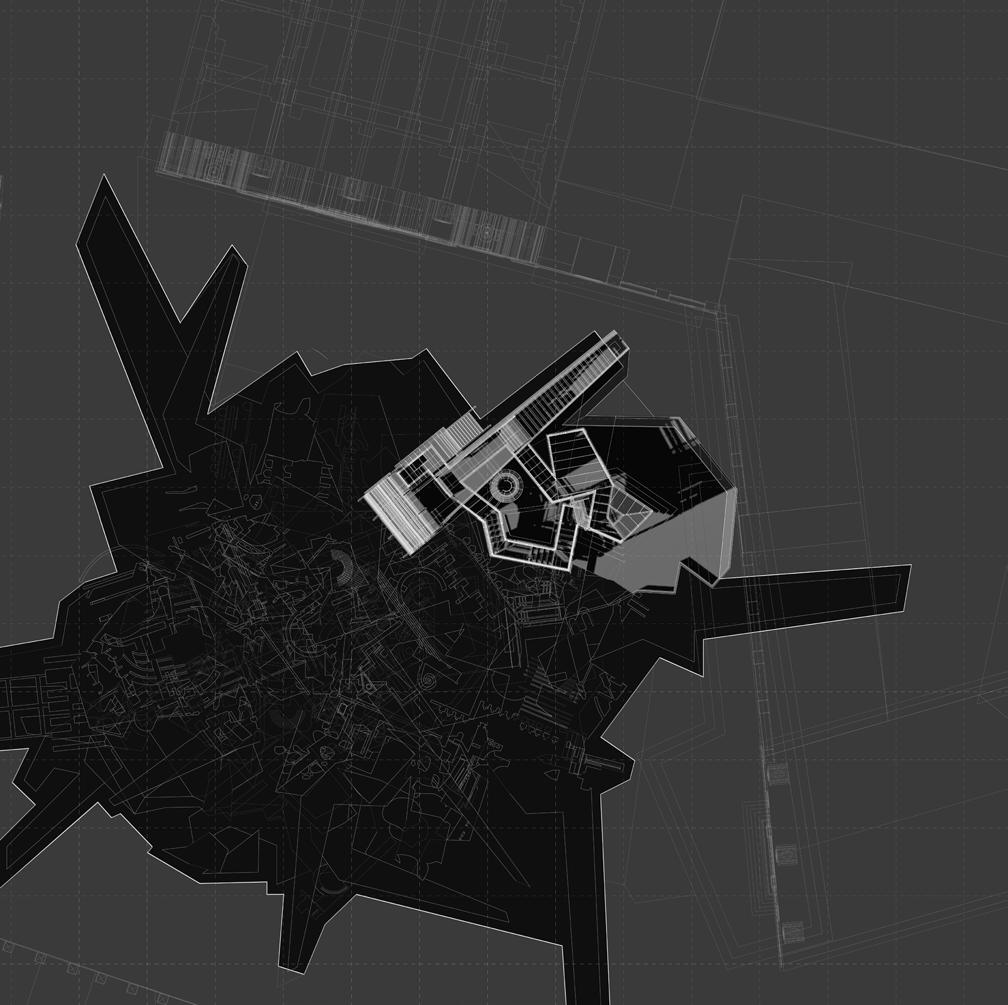 Iglesia y casa natal de Santa Teresa de Jesús
Palacio de Blasco Núñez Vela
Iglesia y casa natal de Santa Teresa de Jesús
Palacio de Blasco Núñez Vela
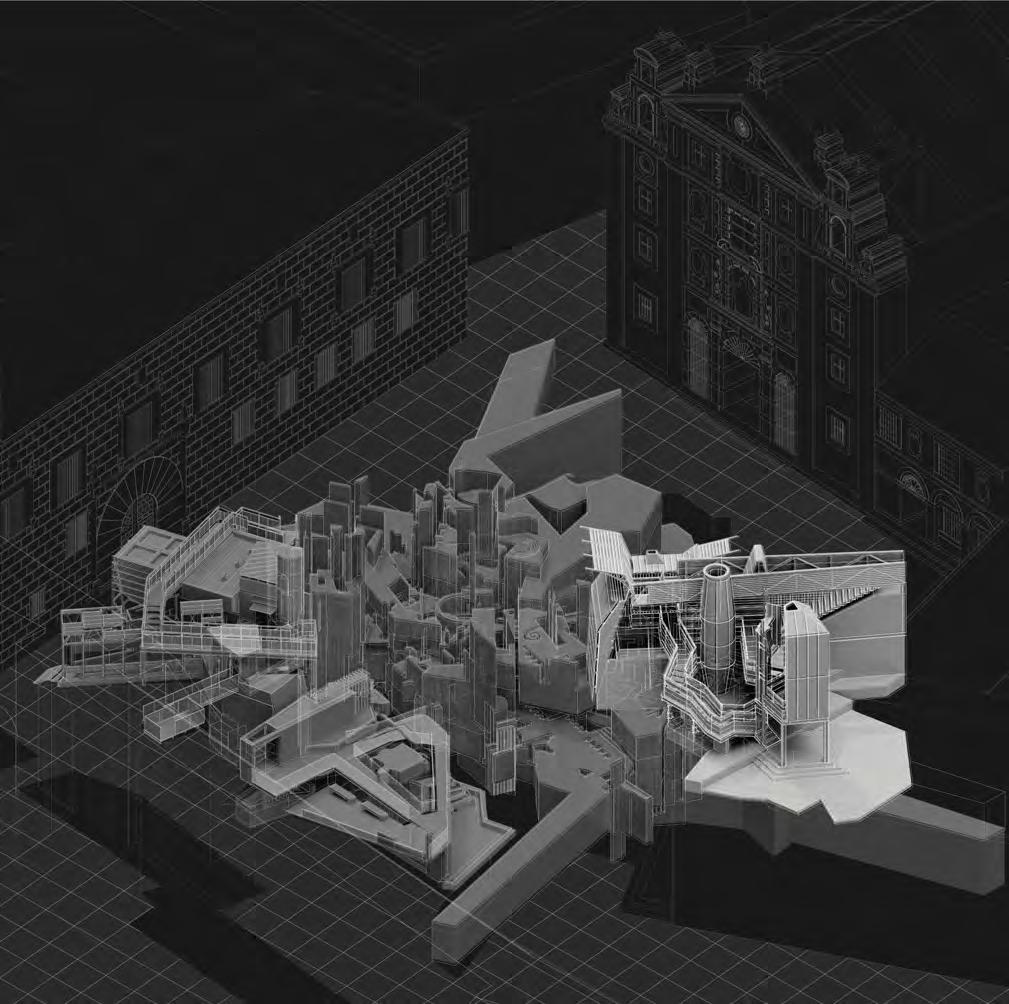
The Void Tube-Exhibition for the roof light
Tube-Drawing collecting space
Semi-open Tube
Drawing collecting space
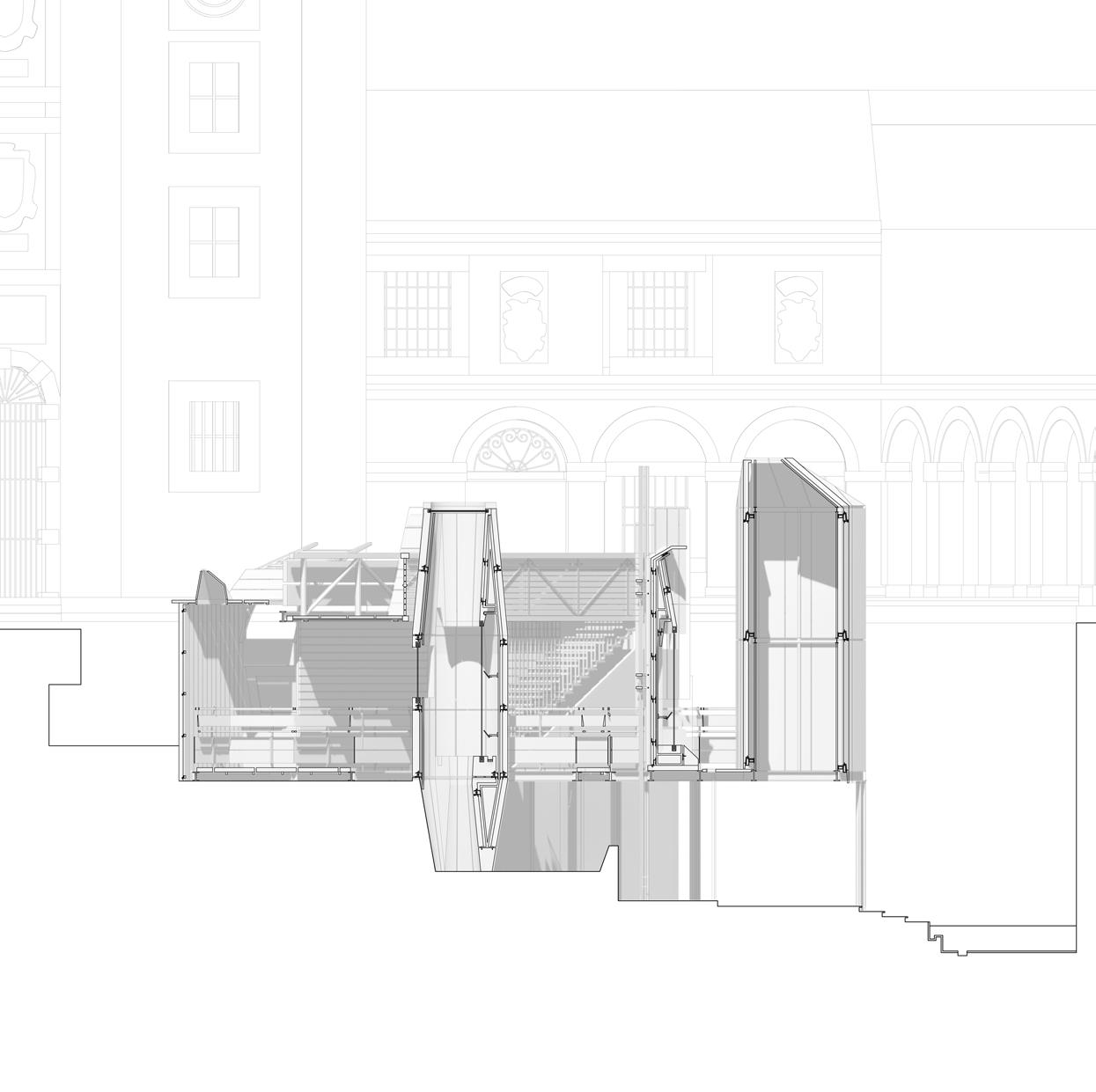
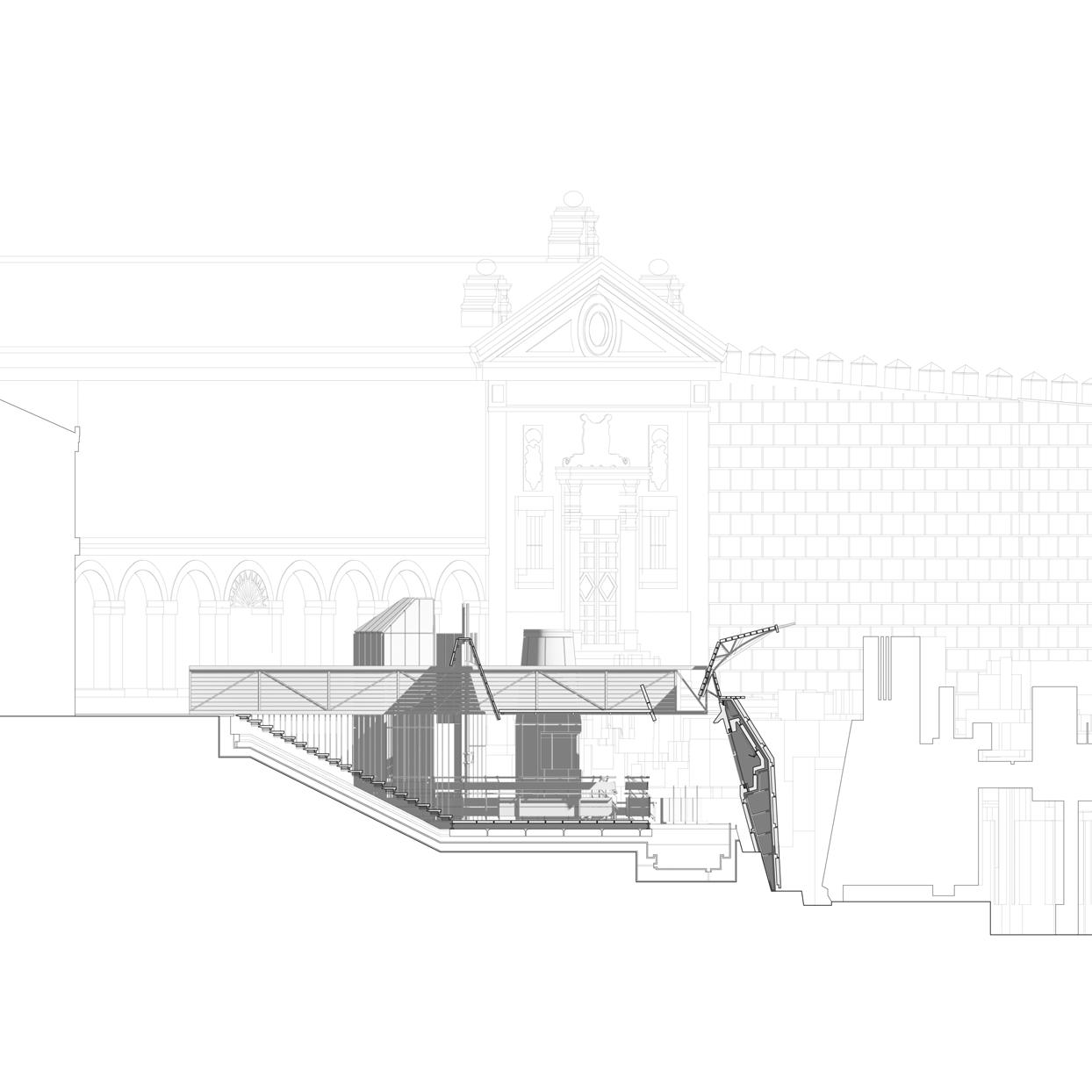
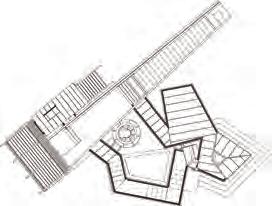
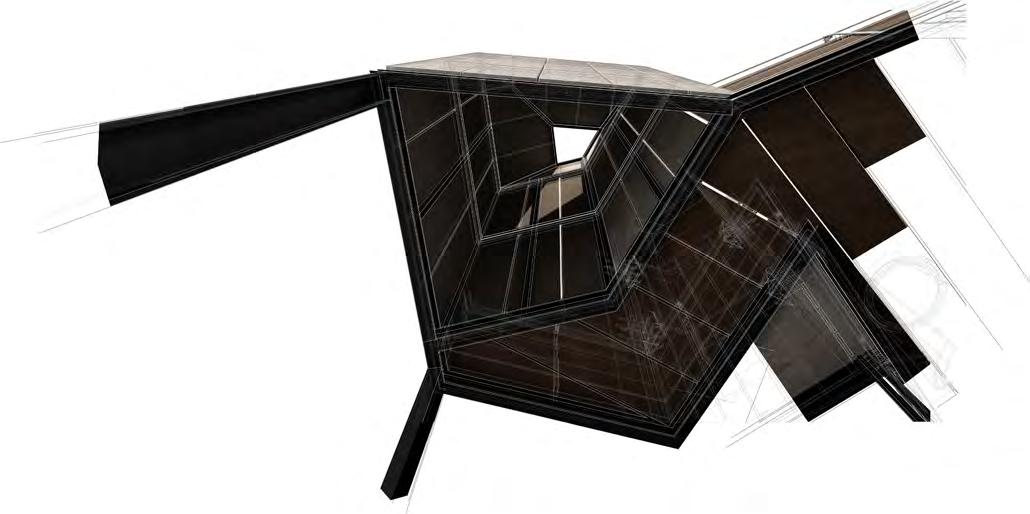
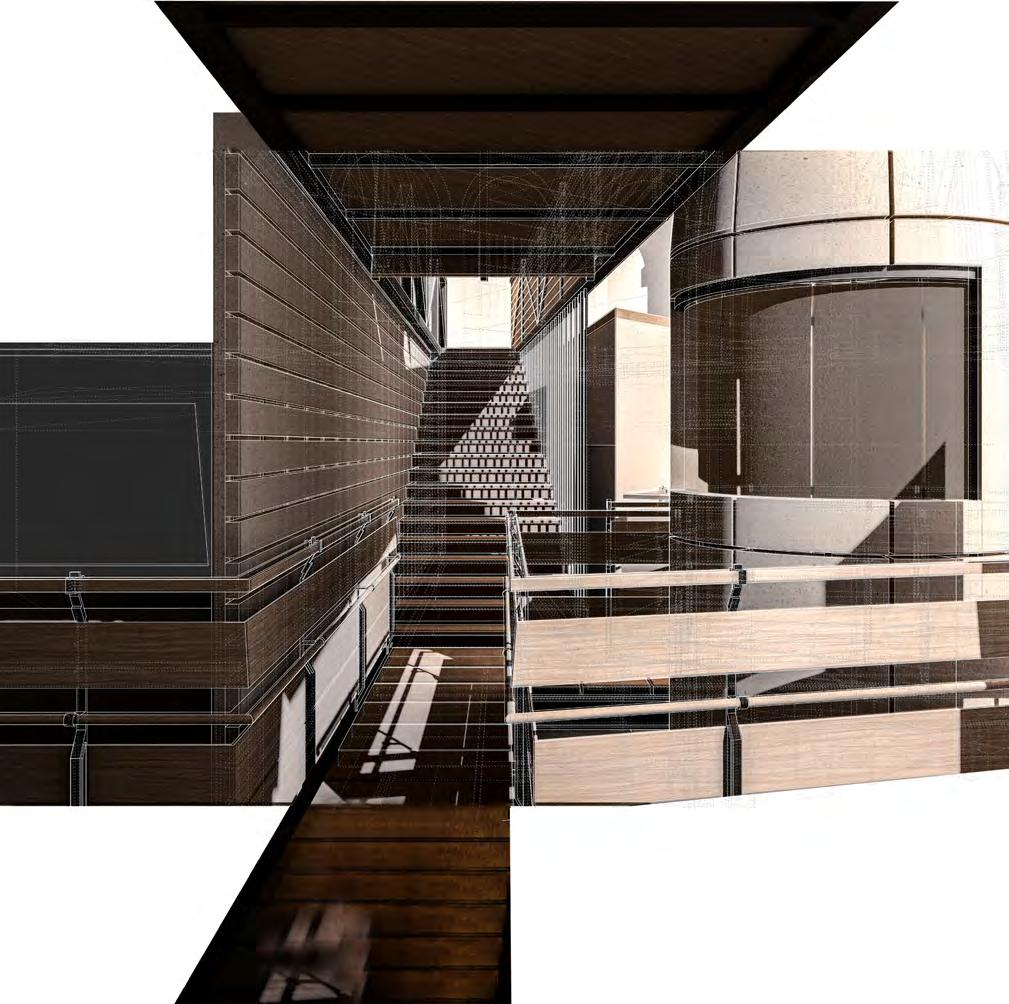
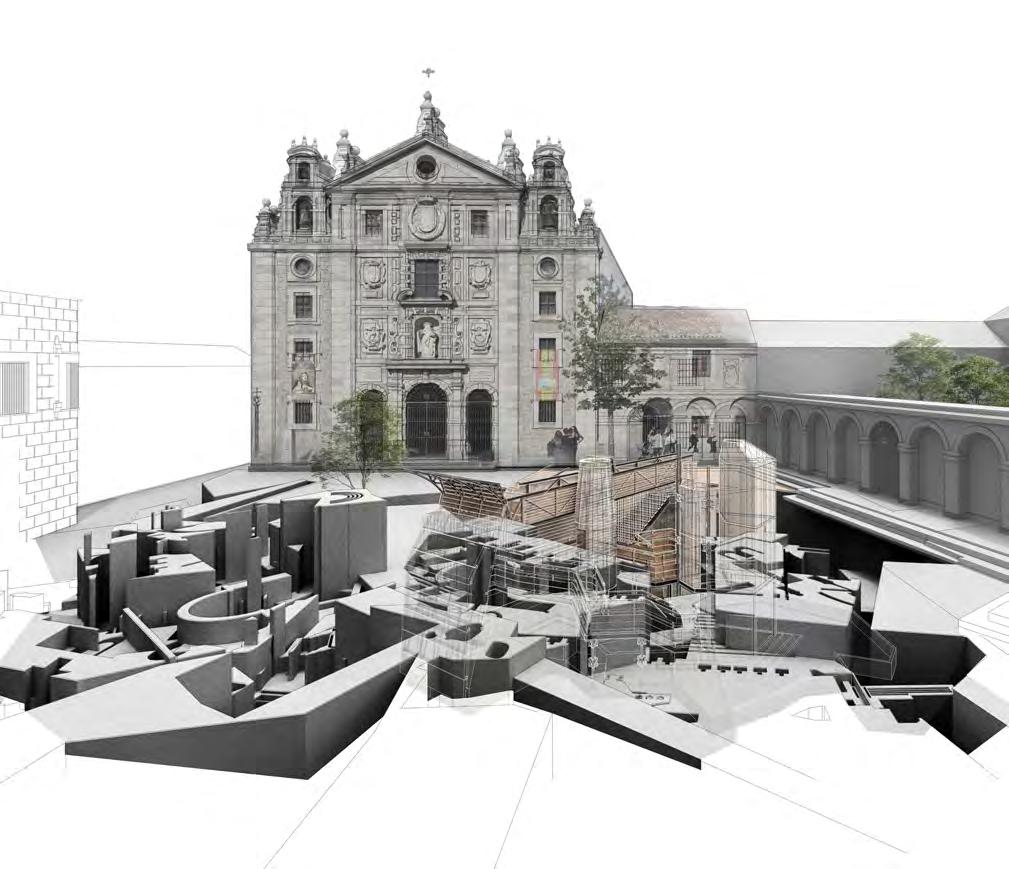
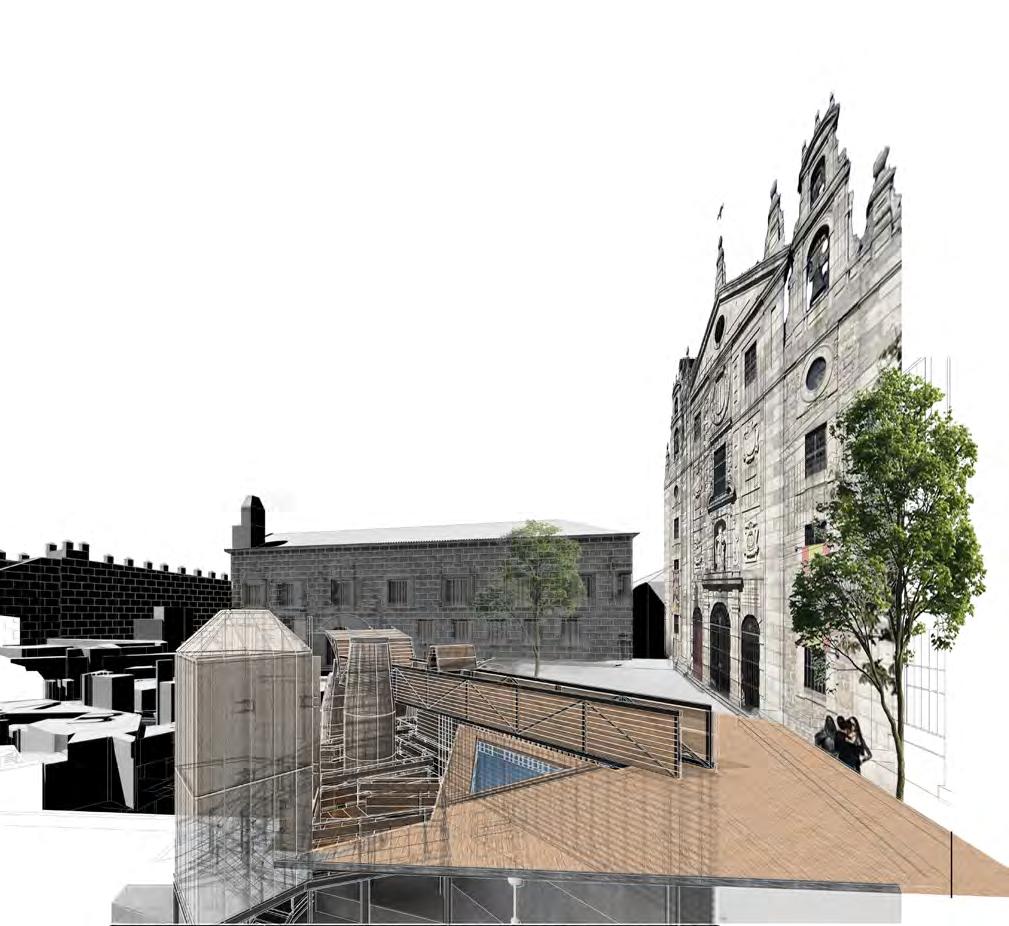
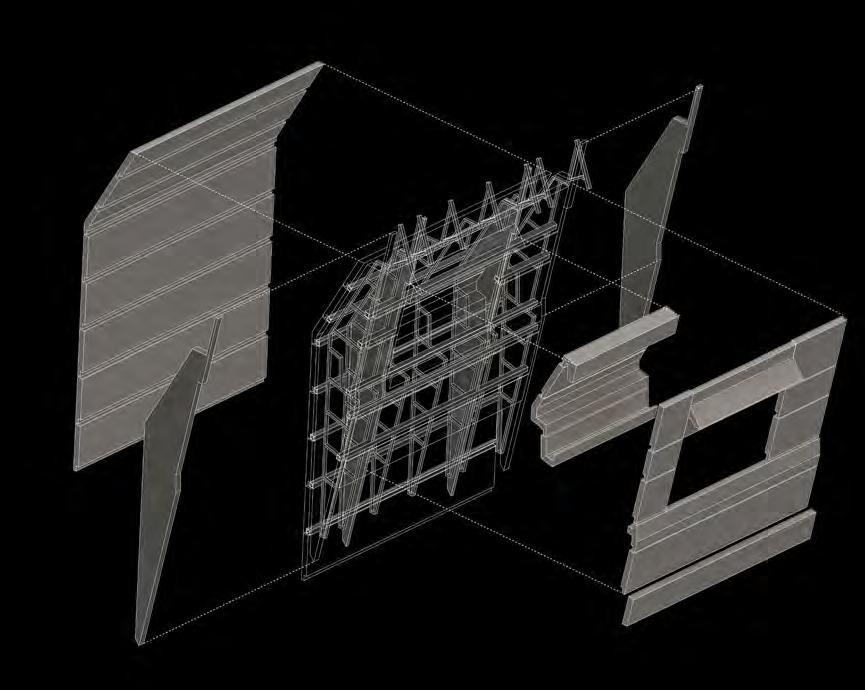 Stone cladding
Stone cladding
Steel structure
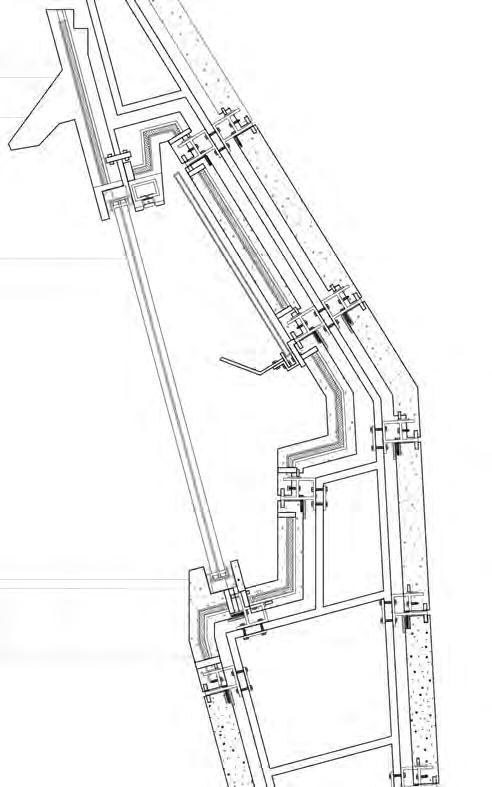
Lighting system
Stone cladding
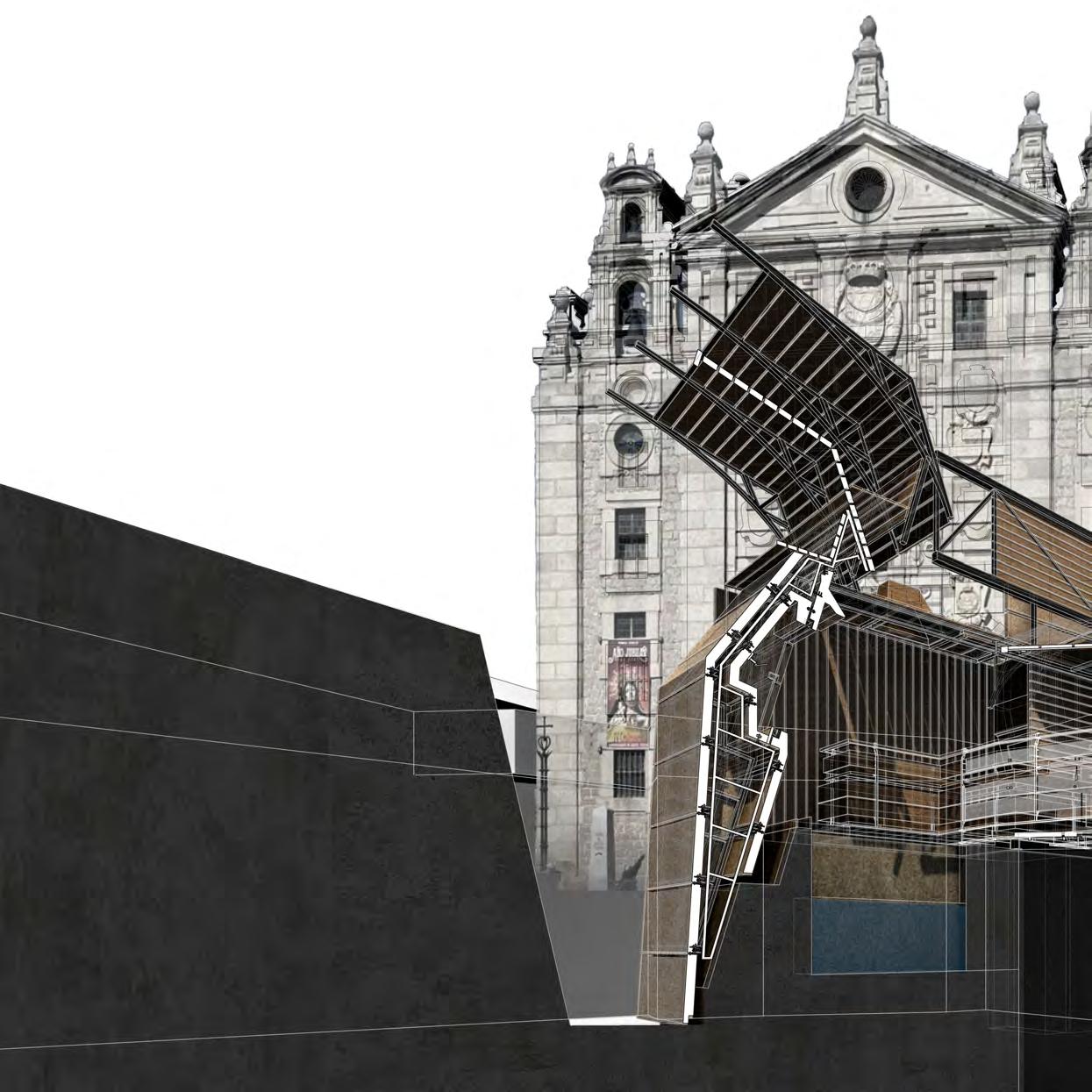
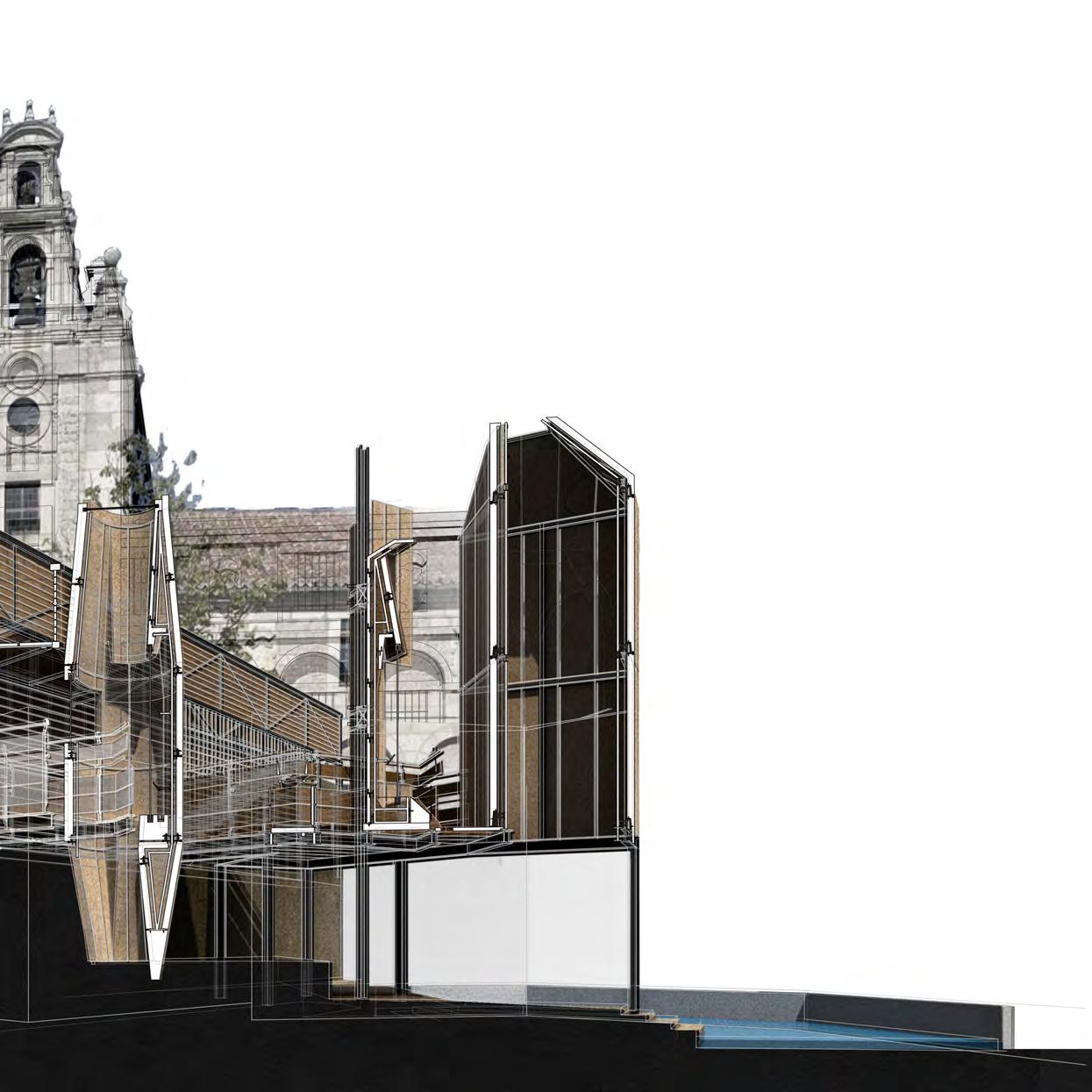
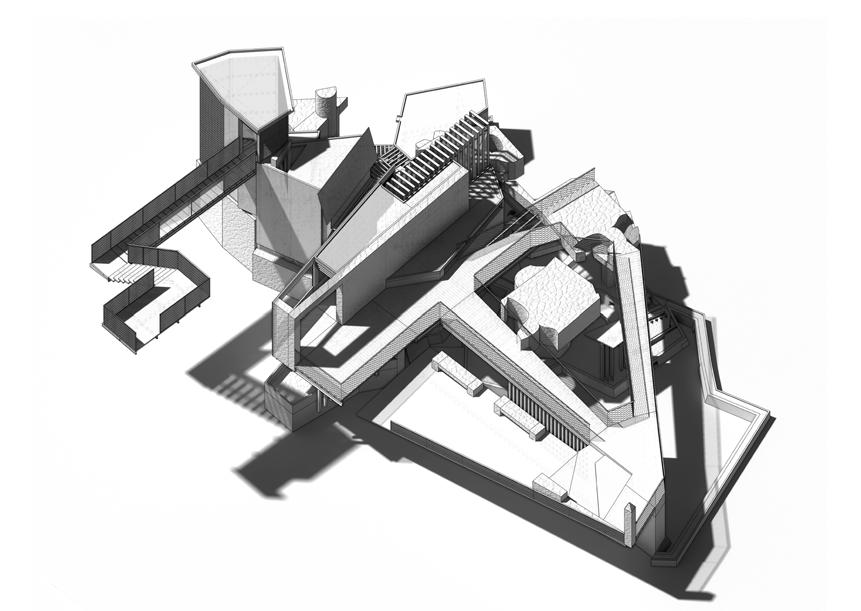 The walkway connecting the historical city wall
Main gallery, with painting of Santa Teresa and Jesus Front Garden, marking the entrance to the domain of the Building
Statue of Santa Teresa, can be viewed from the walkway
The tower of staircase leading to the gallery and walkway, imitating a church tower
Entrance Staircase, with framed view towards the church
Elevated walkway, journey to the architecture
Underground stone garden, with reflected water pond
The walkway connecting the historical city wall
Main gallery, with painting of Santa Teresa and Jesus Front Garden, marking the entrance to the domain of the Building
Statue of Santa Teresa, can be viewed from the walkway
The tower of staircase leading to the gallery and walkway, imitating a church tower
Entrance Staircase, with framed view towards the church
Elevated walkway, journey to the architecture
Underground stone garden, with reflected water pond
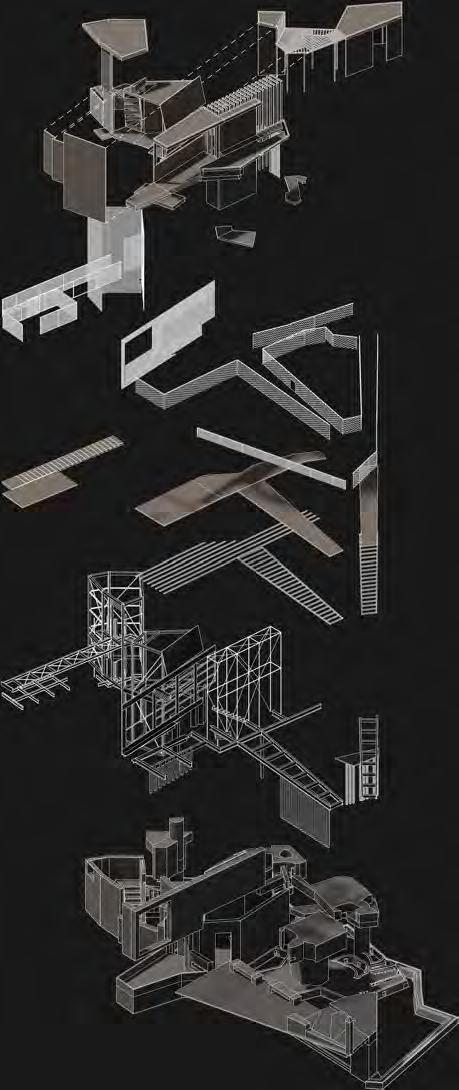
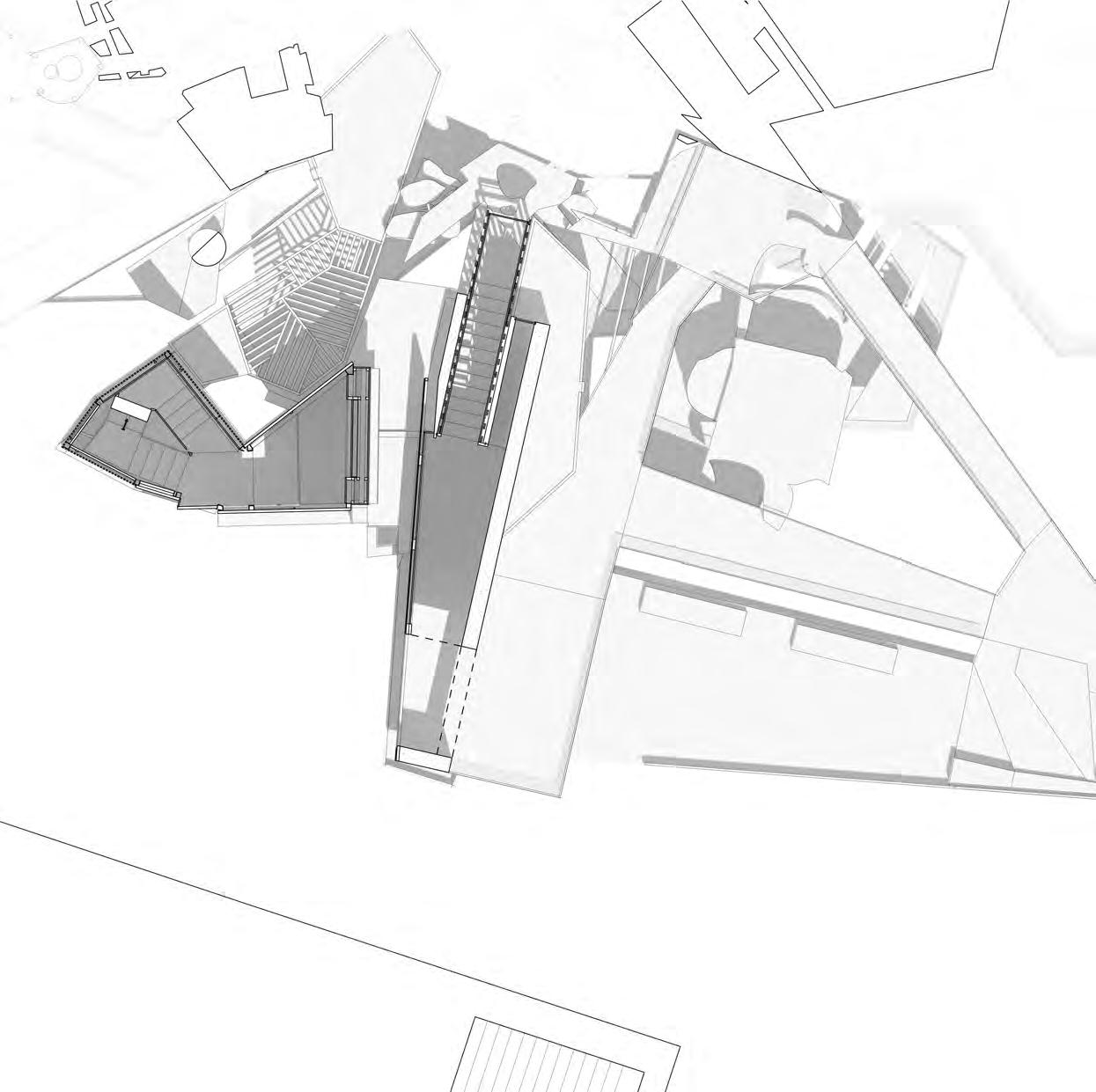
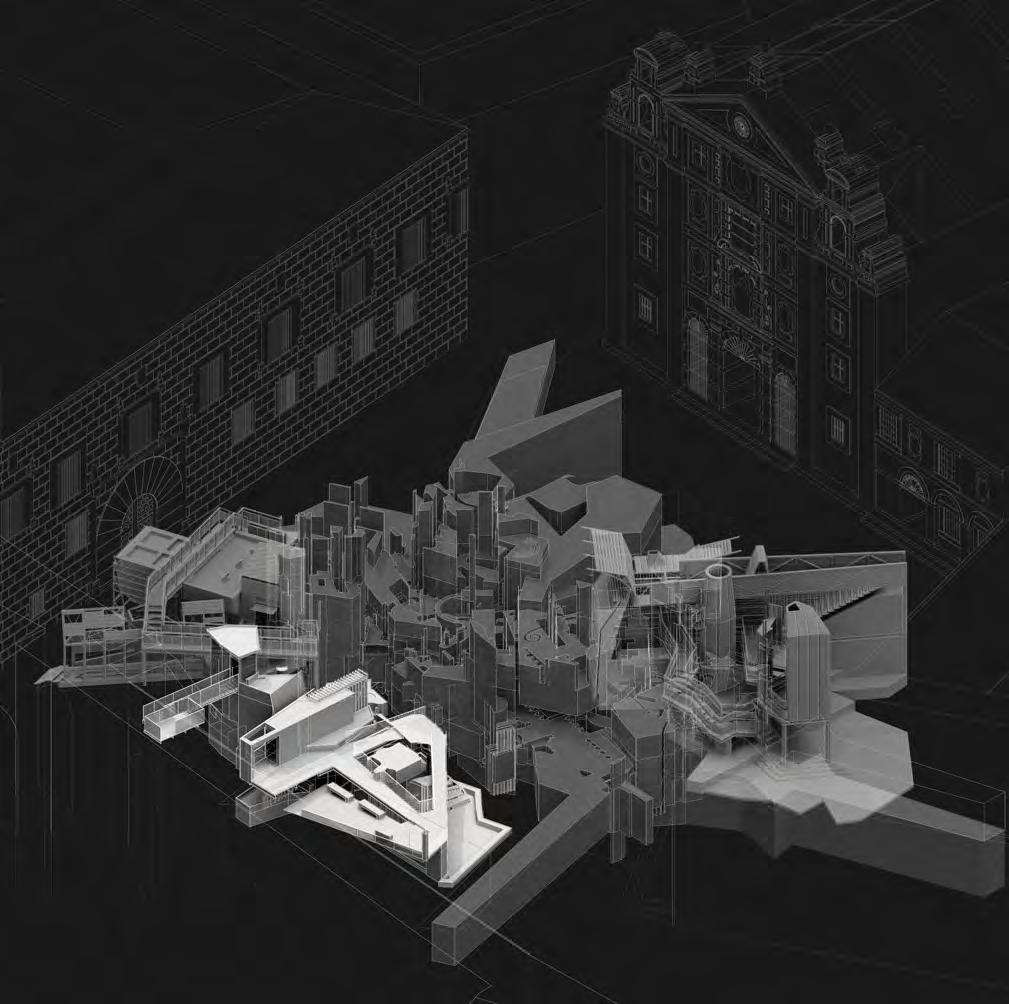
 Tower Staircase Gallery Entrance Stone Garden Walkway
Tower Staircase Gallery Entrance Stone Garden Walkway


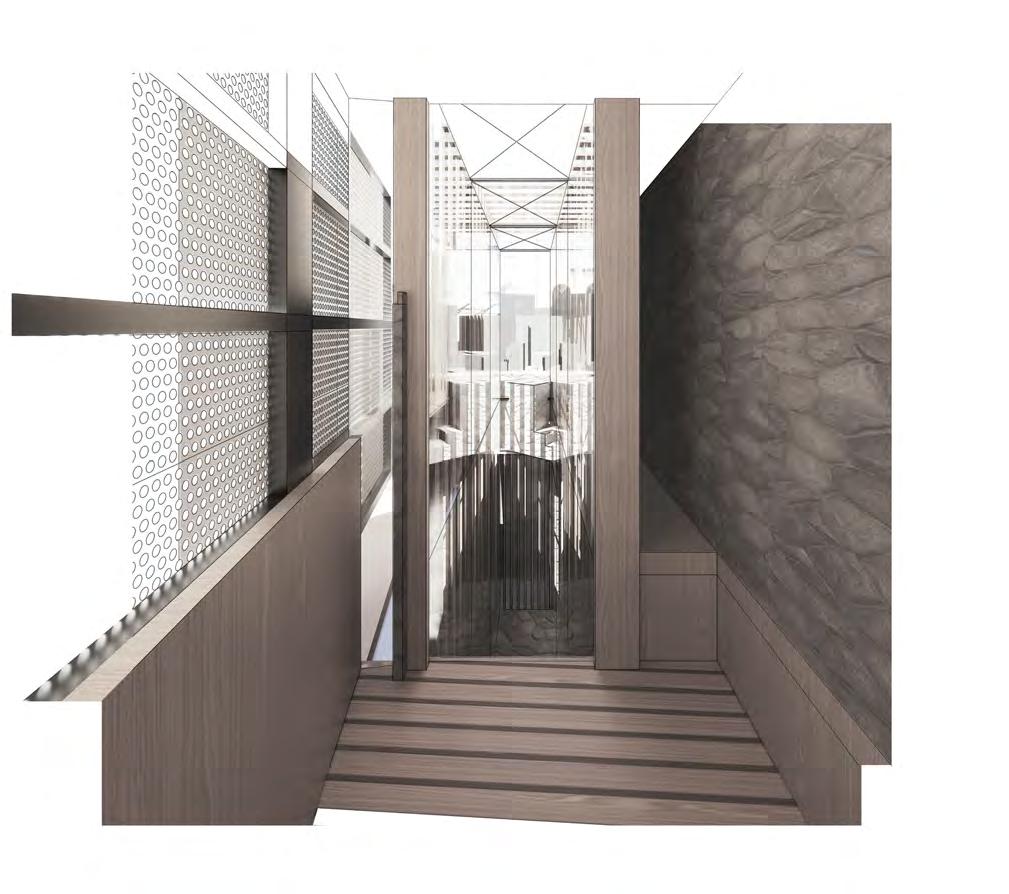

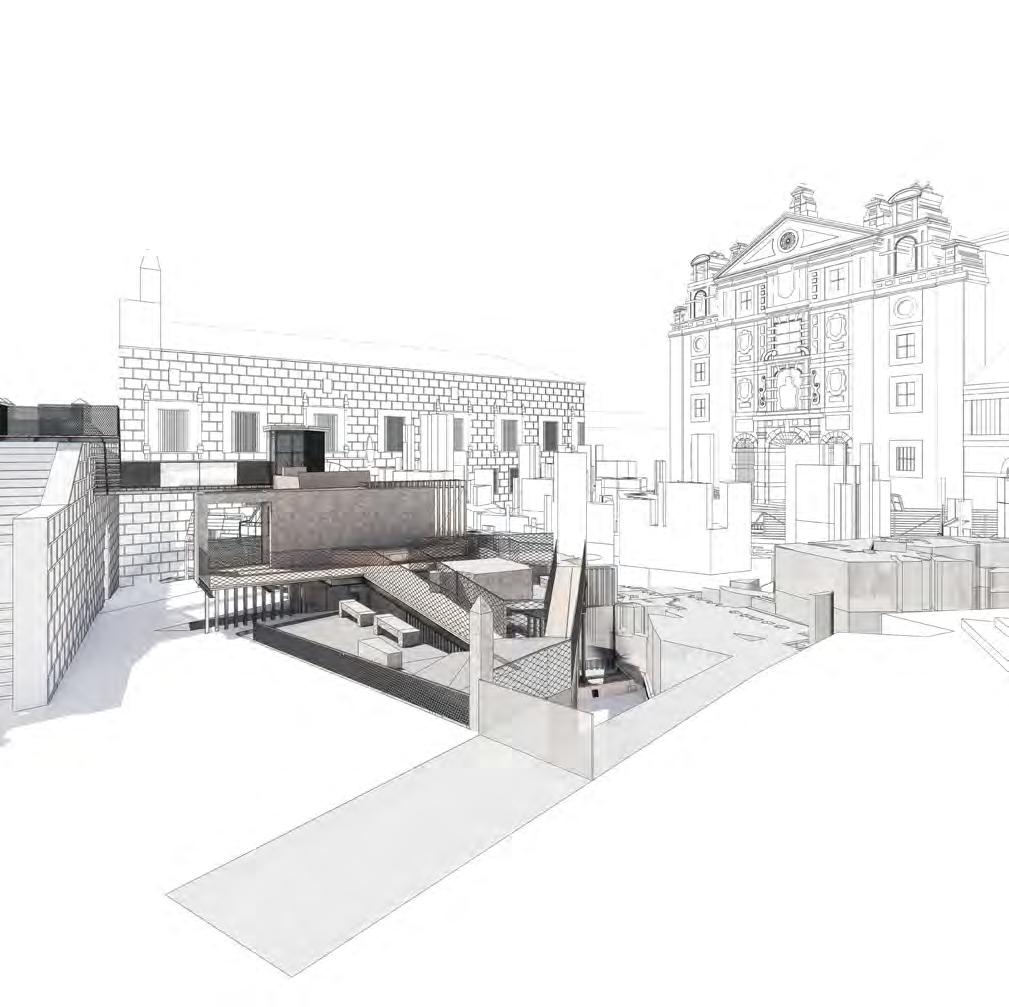
Drainage Ditch
Timber Finishing Steel Board Underlay
Lighting
Cabinet for Drawing

Glass
Drainage Ditch
Humidity Controller
Steel Brassing
Perforated Copper Finishing Glass
Steel Frame
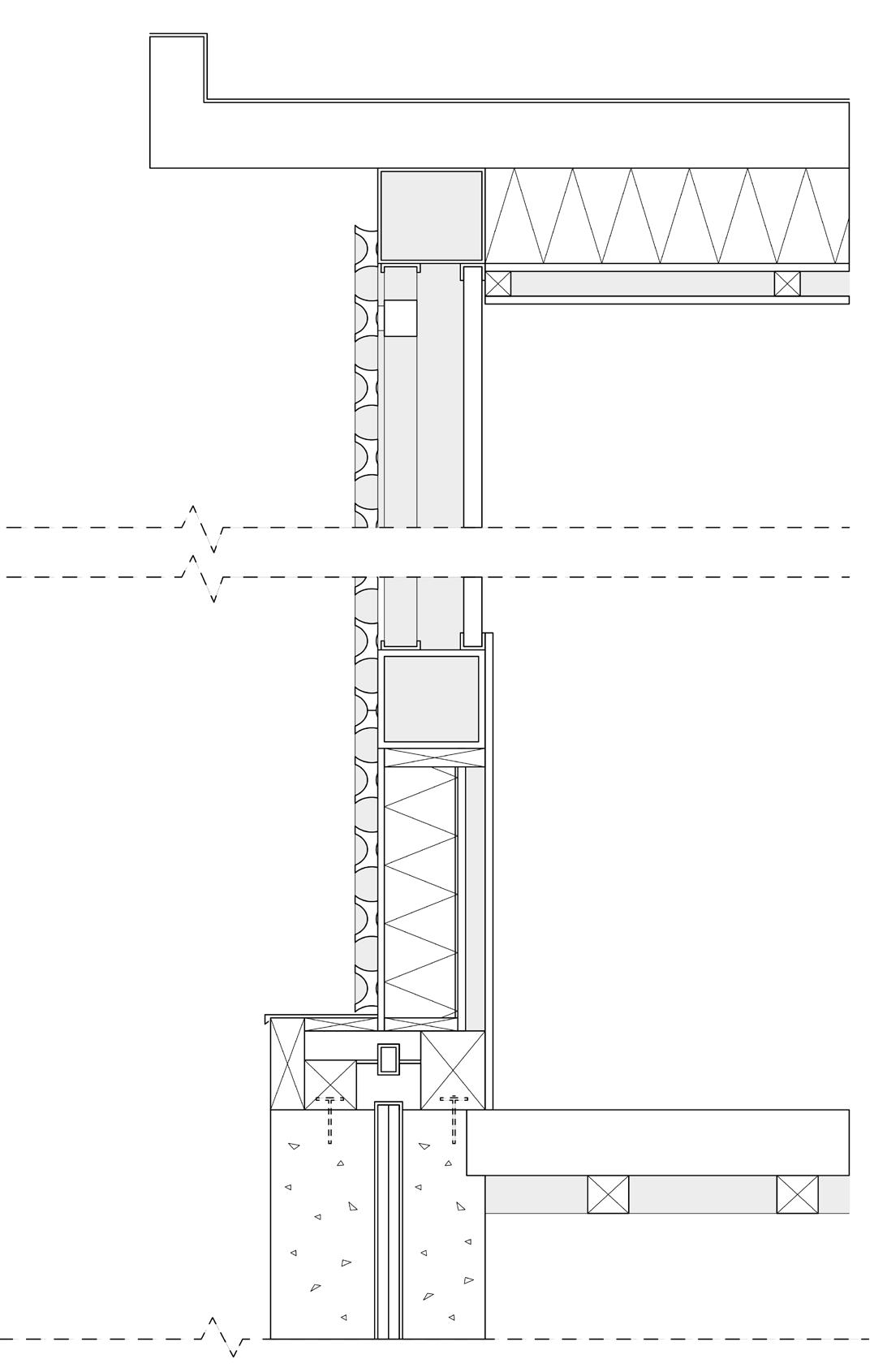

Timber Interior Finishing
Sliding Door
Timber Flooring
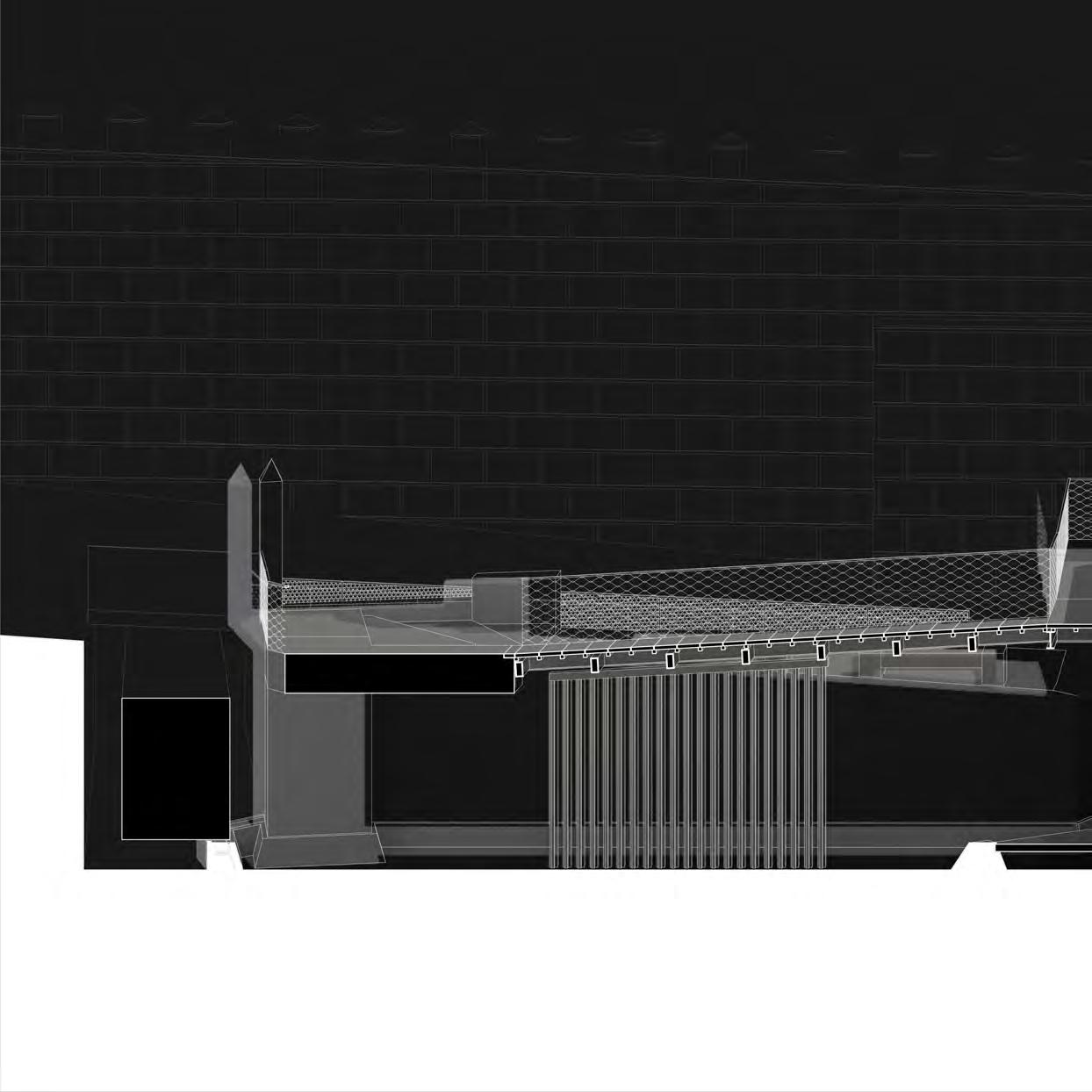








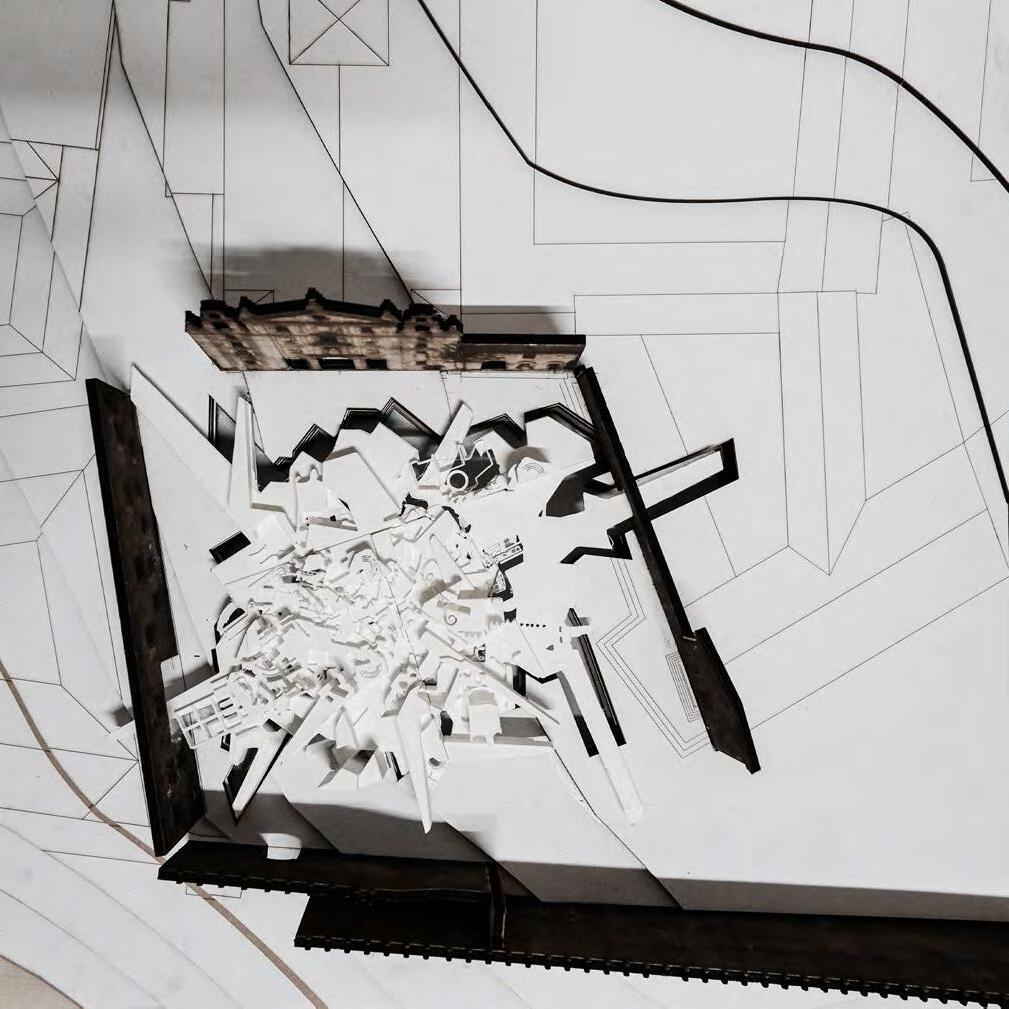
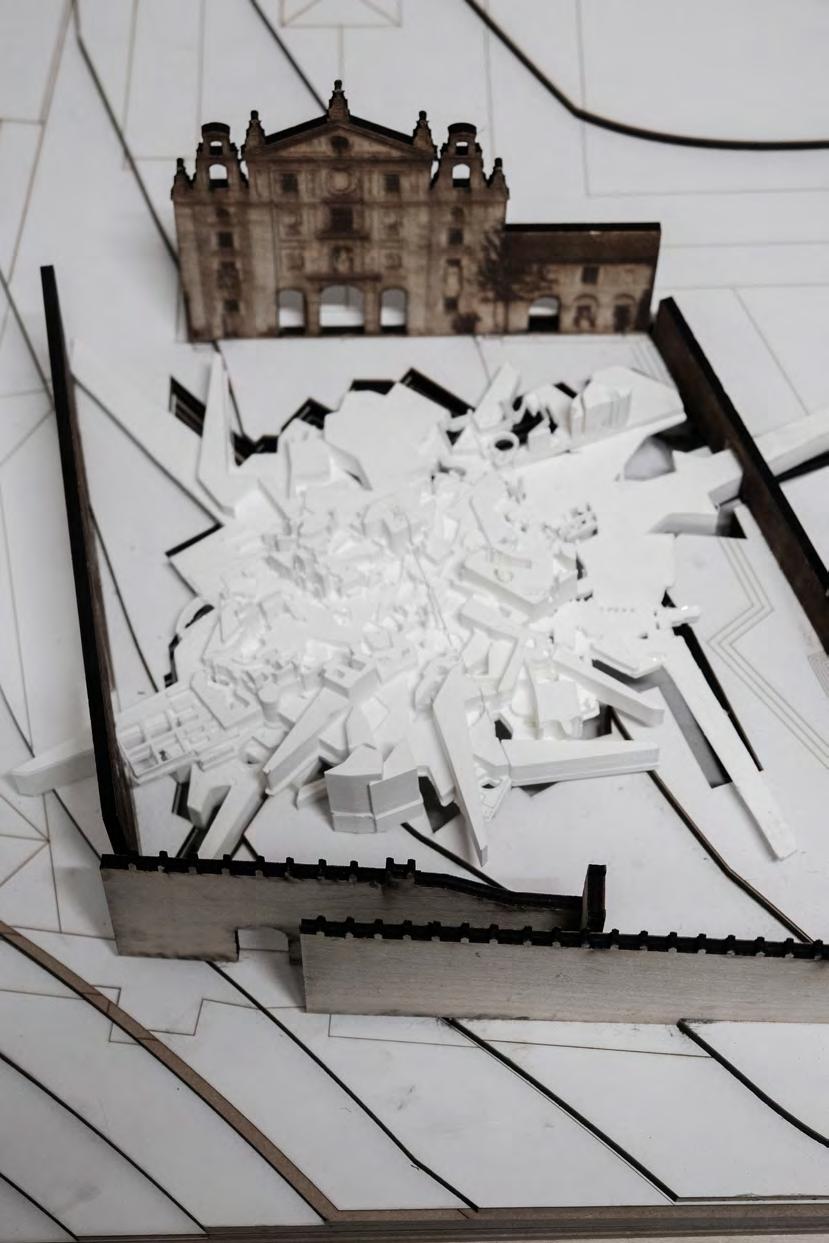 The model showcases the object that shapes the Plaza de la Santa and the surrounding building façades, including the iconic city wall. The garden space within which the gates are situated will serve as an inspiration for the next design phase.
The creation of the model utilised 3D printing and laser cutting techniques, with rasterized images applied on top.
The model showcases the object that shapes the Plaza de la Santa and the surrounding building façades, including the iconic city wall. The garden space within which the gates are situated will serve as an inspiration for the next design phase.
The creation of the model utilised 3D printing and laser cutting techniques, with rasterized images applied on top.

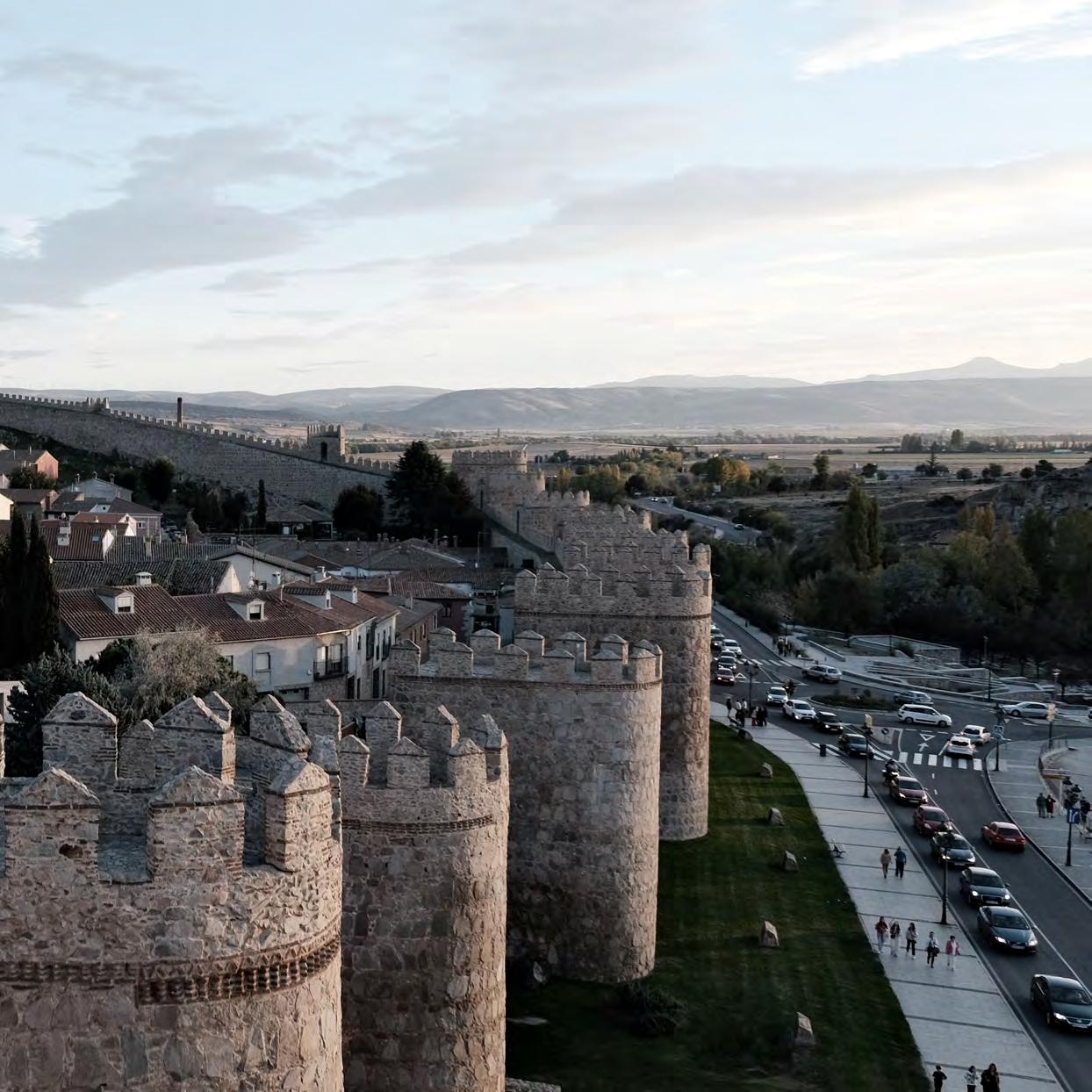
The initial approach of 'seeding the field' relocates the Gates within or beyond Ávila's city walls, engaging in a process of sitespecific adaptation and transformation. We aim to harmoniously integrate the gates into their new surroundings, forging a connection with the existing landscape and exploring alternative functions for these historical elements. By embracing the project's emphasis on discovery and reimagining, we strive to reinvigorate the gates' significance within the urban fabric while fostering a deeper understanding of Ávila's architectural, cultural, and environmental context.


One aspect of the design approach focuses on understanding and emphasising the unique architectural characteristics and functionality of each gate. We seek to extract these qualities and adapt them to their new potential site, ensuring a seamless integration within the landscape, whether inside or outside of Ávila's city walls. This process involves investigating the local context, identifying hidden potentials, and reinterpreting the gates as essential components within the urban fabric. By reimagining the gates in response to their new environment, we contribute to a rich and vibrant architectural dialogue, honoring the legacy of Ávila's heritage while simultaneously exploring new possibilities for its future.



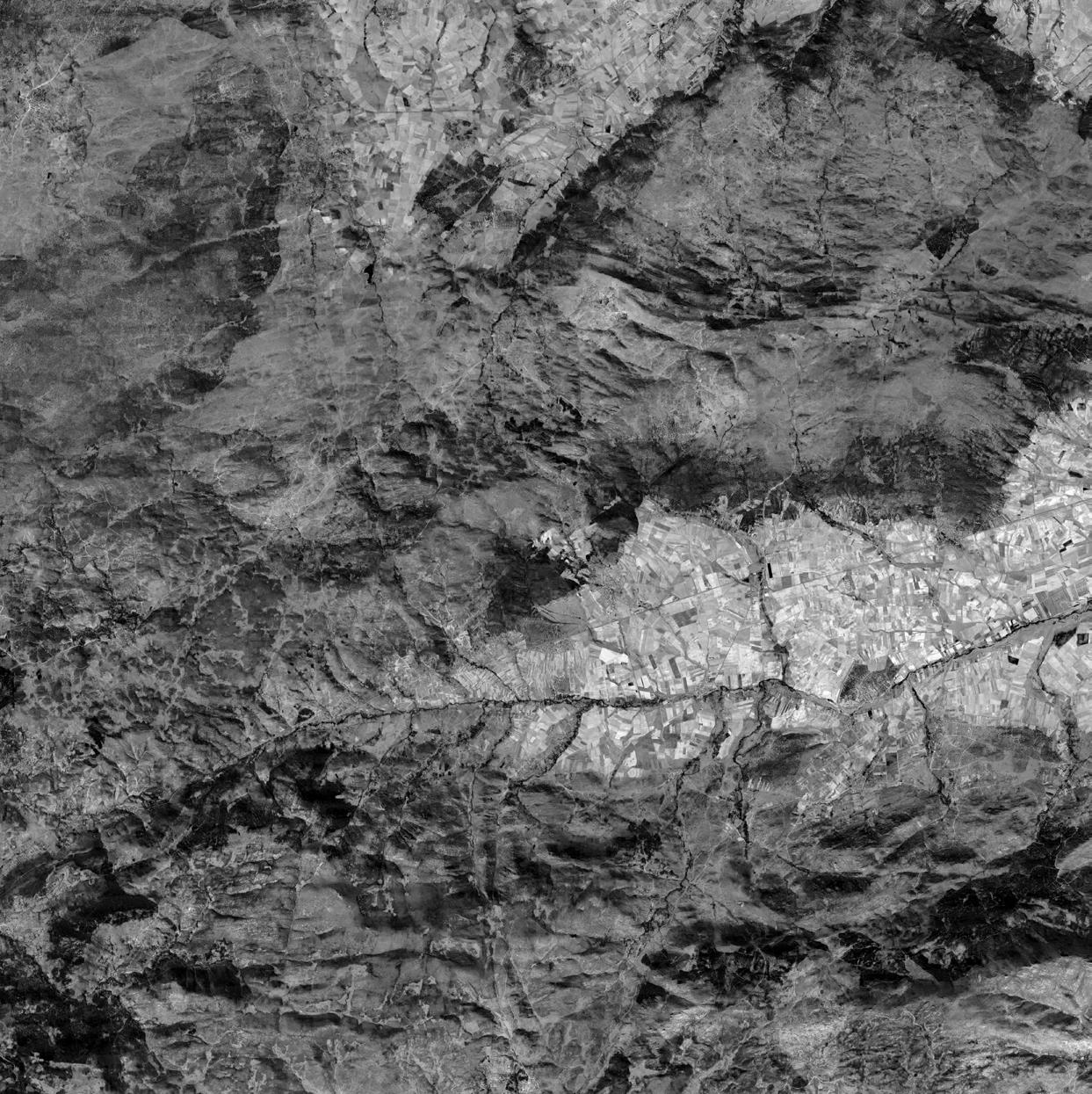
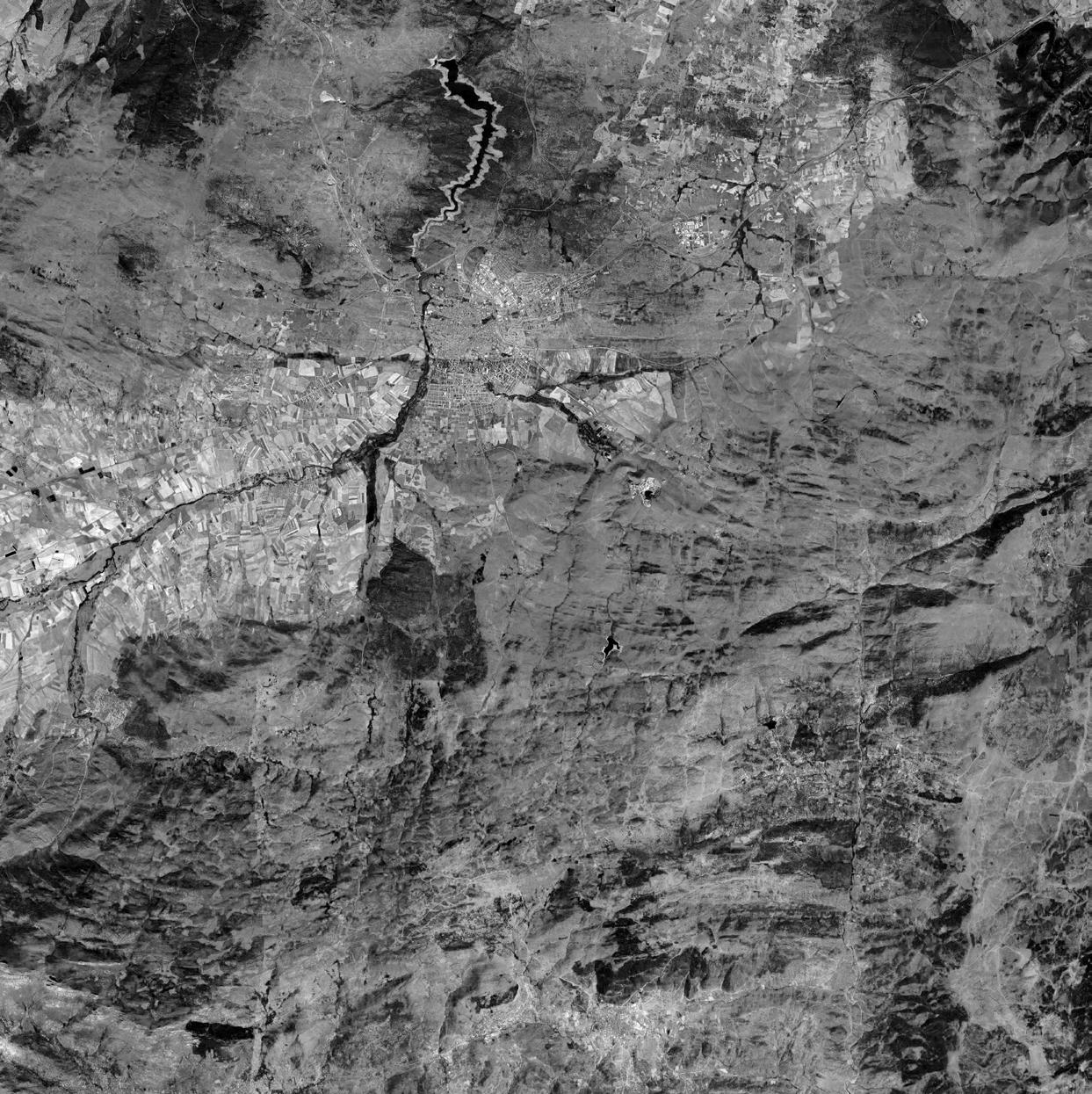
The image highlights the River Adaja and its potential floodplain, which may be increasingly vulnerable amid the climate crisis due to melting water from the surrounding mountains. This floodplain serves as the foundation for our continued investigation, as we explore the complex interplay between natural and built environments. By addressing the challenges posed by climate change, our design approach aims to create resilient and adaptive architectural solutions that harmoniously blend with the landscape while maintaining a strong connection to Ávila's unique heritage.
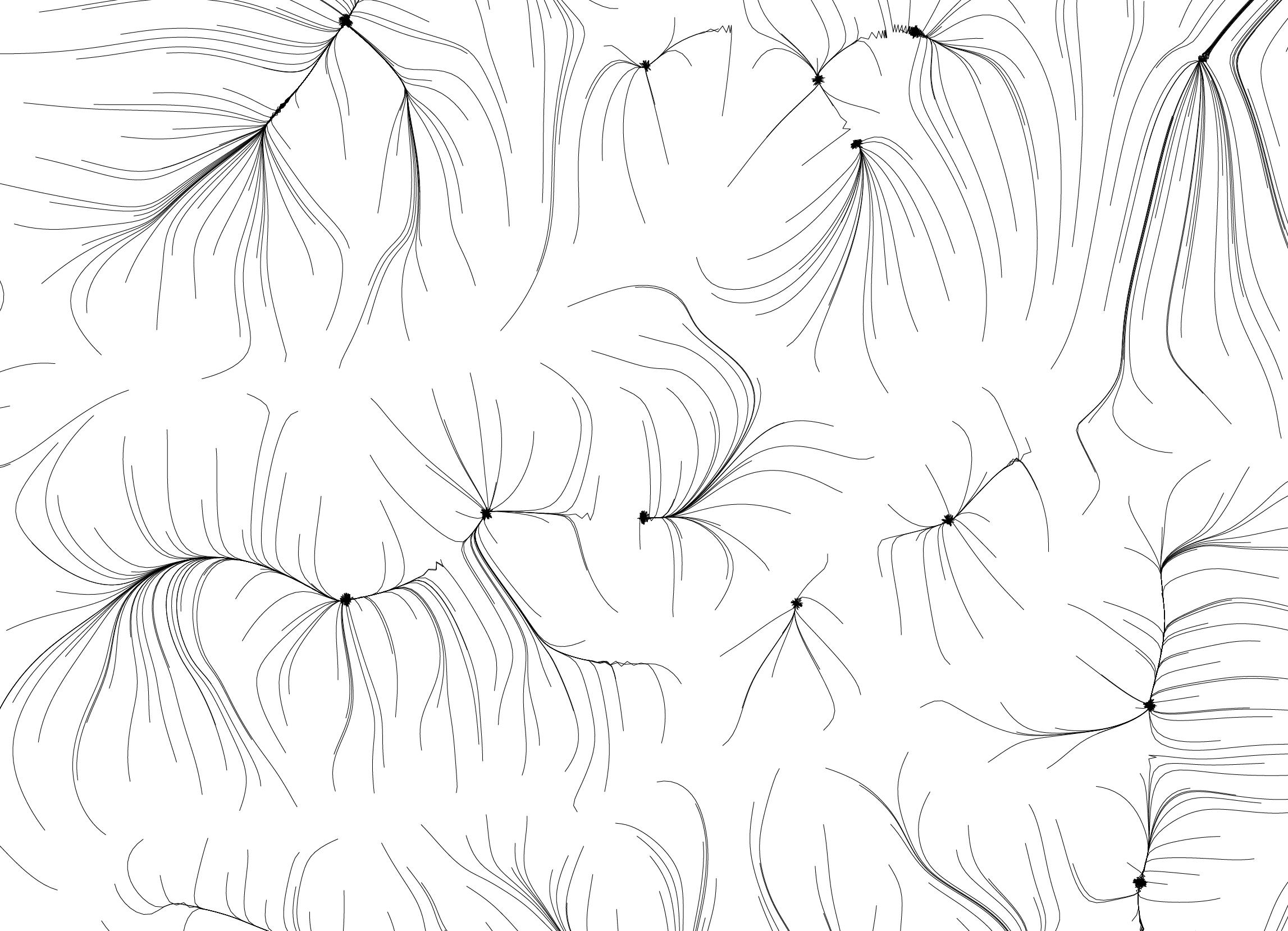



The research also focuses on the predominant crops cultivated within the region, as they form an integral part of the local landscape and cultural identity. This aspect of the study seeks to uncover the symbiotic relationship between architectural interventions and agricultural practices, ultimately informing a design approach that is mindful of the region's unique agricultural heritage and the potential for creating meaningful connections between built environments and the cultivation fields that define the area.
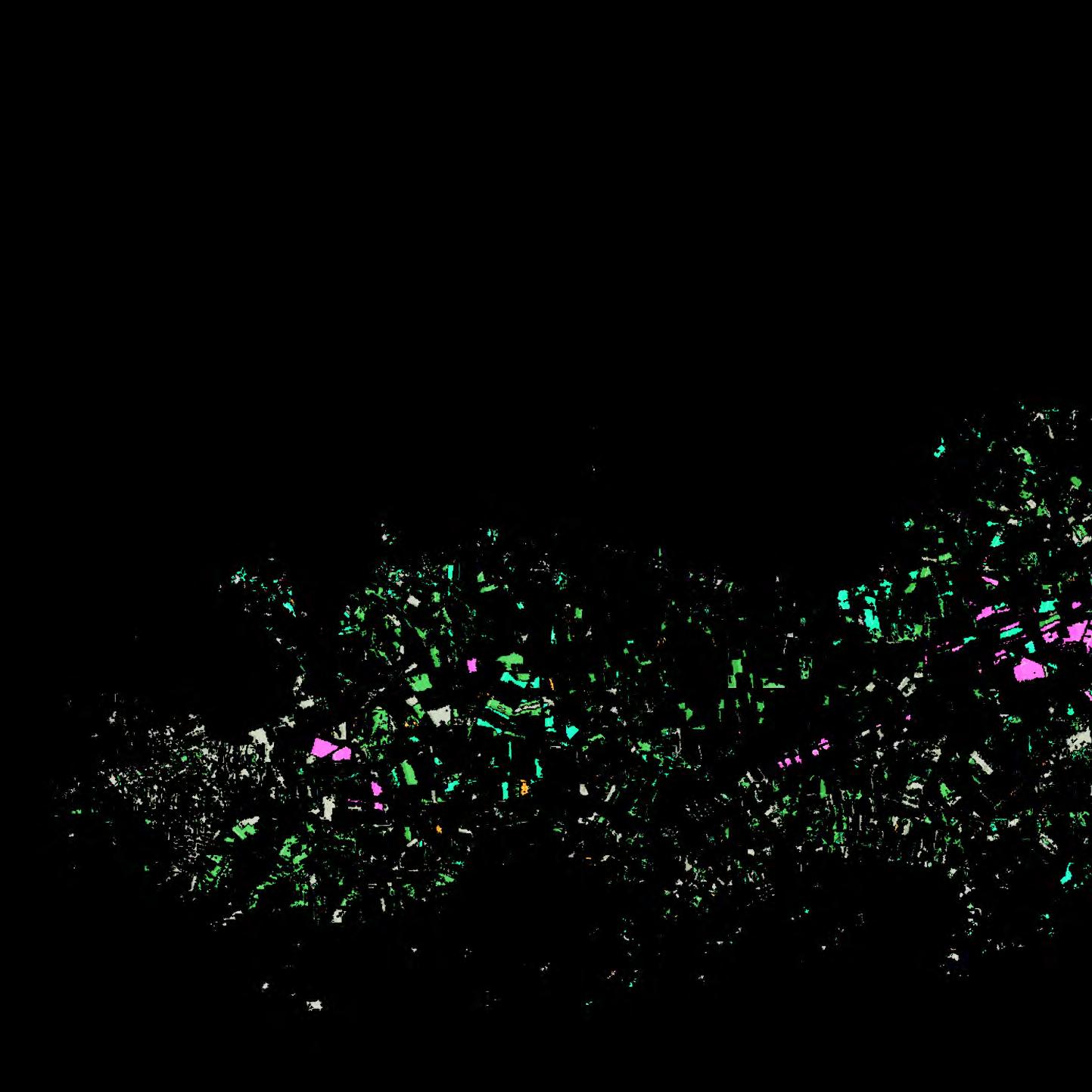
oats and sunflower
raygrass sainfoin
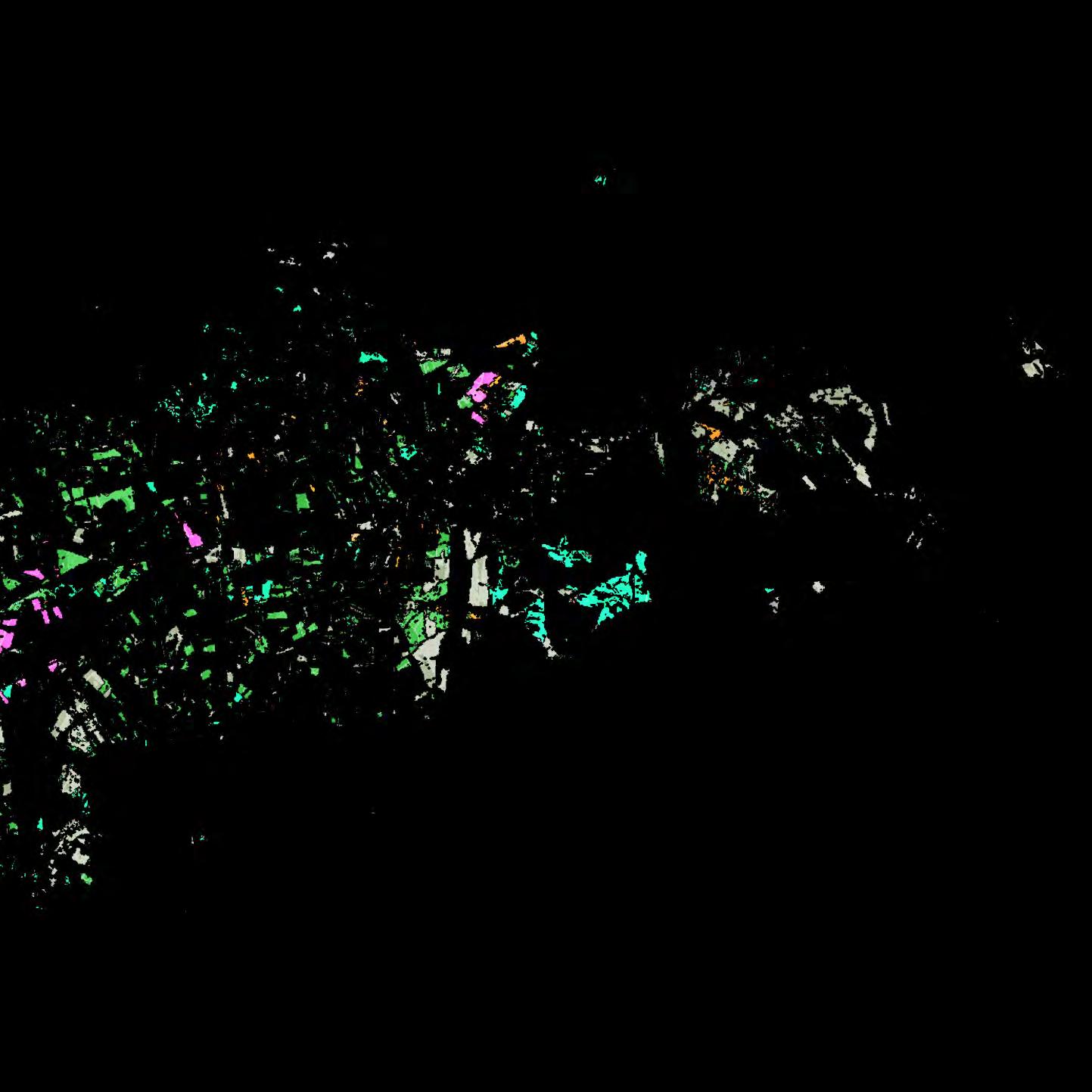
rye
strawberry vetches
During our research into the plain of Ávila, we delved into the unique characters of various villages. These villages embody rich architectural and cultural heritage, with some showcasing remarkable historic landmarks, such as the Romanesque church in Amavida or the picturesque landscape of Salobralejo. Our exploration of these villages enables us to better understand the regional context, while drawing inspiration from their unique qualities to inform our design approach that is both sensitive and responsive to the local identities and traditions.

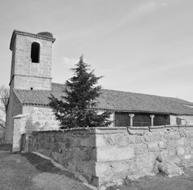
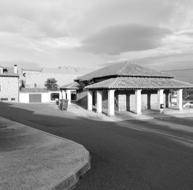
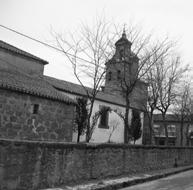
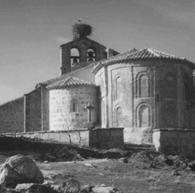
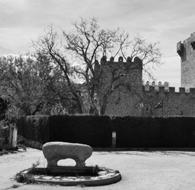
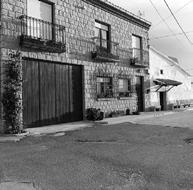
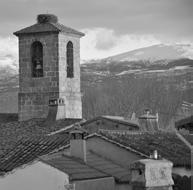
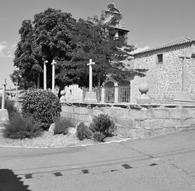
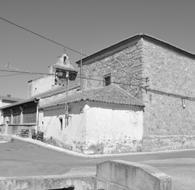
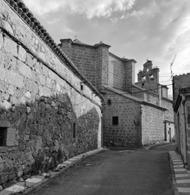
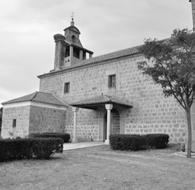
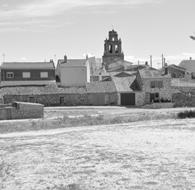
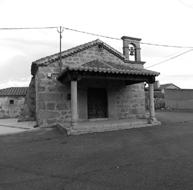
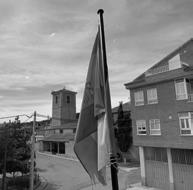
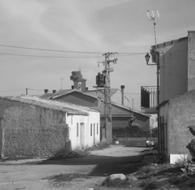
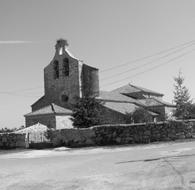
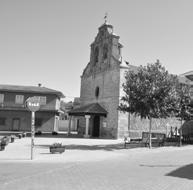

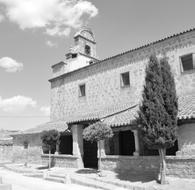
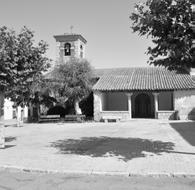 Amavida Solosancho
Niharra
Amavida Solosancho
Niharra
The combined drawing synthesises our research, serving as a foundation for folding the broader landscape of Ávila into the potential newly chosen site. This approach, in line with the brief, aims to interweave the existing architectural, cultural, and environmental aspects of the region into our design, fostering an integration with the local context while embracing its unique characteristics. Consequently, this move ensures that our design solution remains rooted in the rich heritage and identity of Ávila, contributing positively to the urban fabric and the overall experience of the city.


“The experience of landscape space is never simply and only an aesthetic one, but is more deeply experienced as a lived-within topological field or as a highly situated network of relationships and associations that is perhaps best represented as a geographical map of collagic dimensions.”¹
Inspired by the idea that the experience of landscape space is not merely aesthetic but a deeply interconnected network of relationships and associations, our design approach thoughtfully integrates the unique features of the Ávila landscape through a process of folding. By carefully considering the meandering path of the river, the terrain's slope, the intricacies of the road networks, and the distinctive divisions of the villages, we aim to create harmony and cohesion between the architectural intervention and its surroundings, while acknowledging the natural and cultural elements that define the region.
Our landscape folding process respects the historical and cultural aspects of the region by incorporating the distinct divisions of the villages, honoring the area's heritage, and creating a sense of place that resonates with the community's identity. Ultimately, the landscape folding weaves together the natural, infrastructural, and cultural elements of the region, resulting in a dynamic and engaging environment that is both responsive to its context and deeply rooted in the area's history and culture.

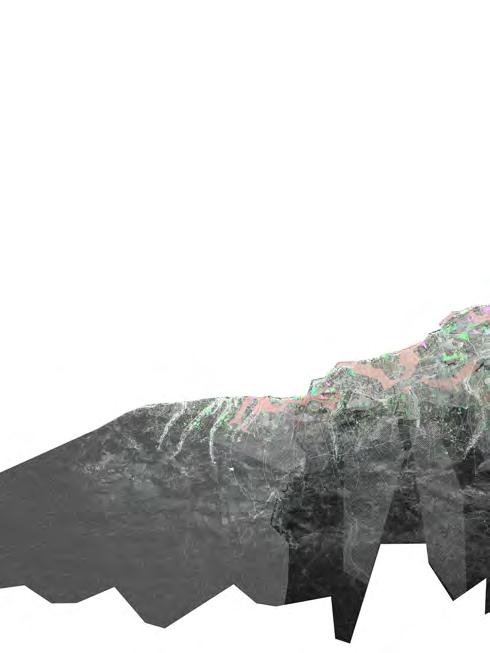
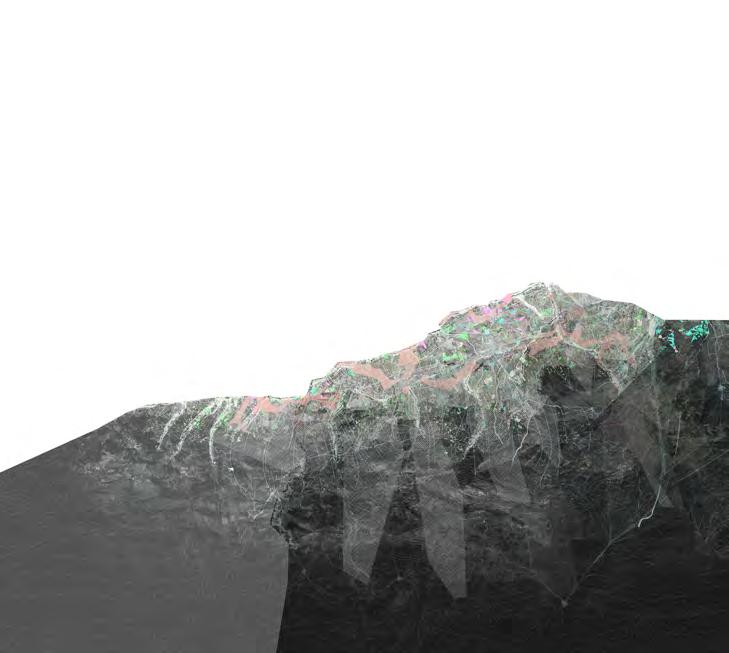
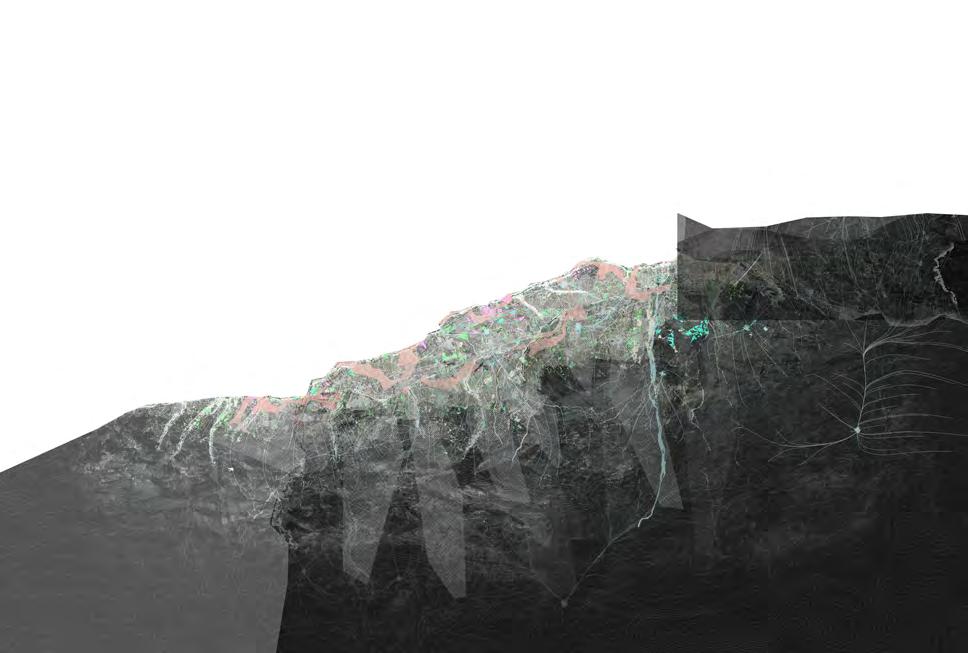

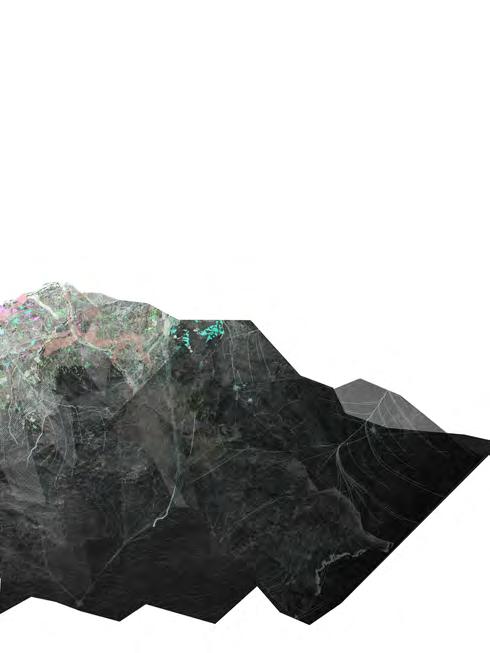
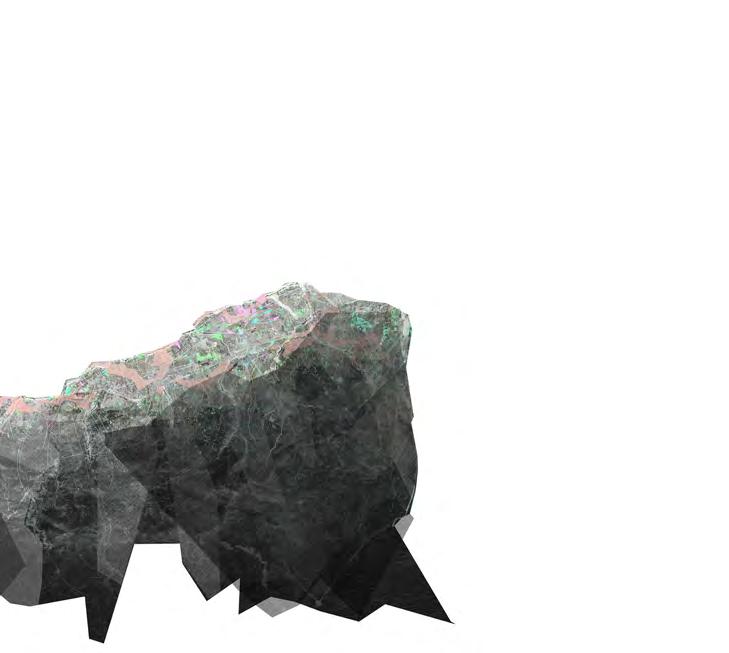
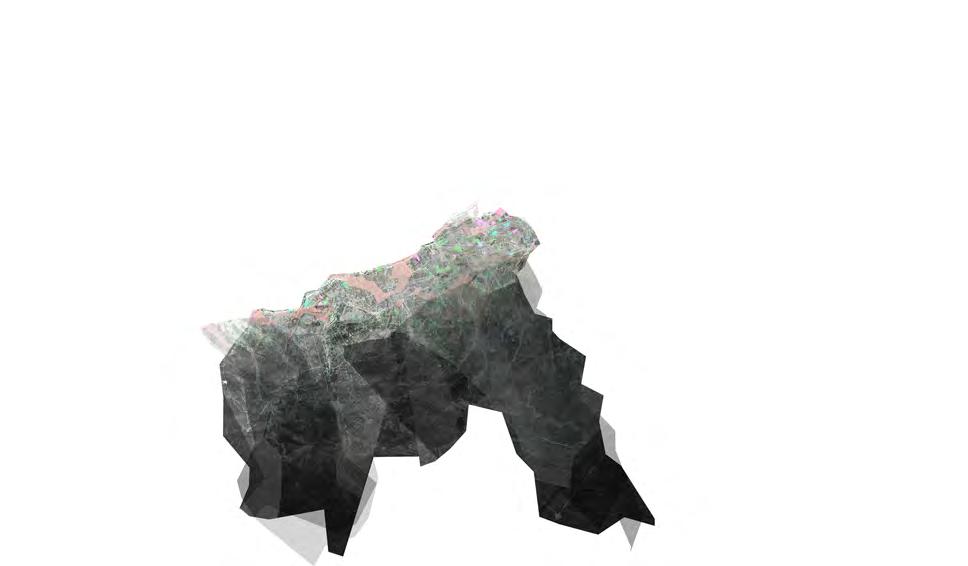
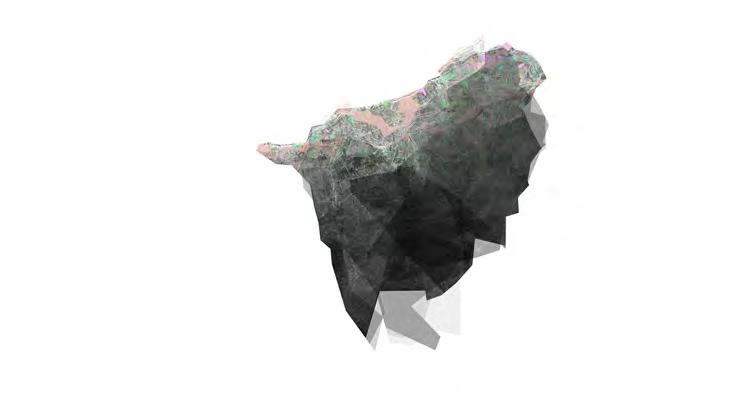
The collection of images displays a series of small, intricately folded visuals that overlap and interact with one another. As these elements overlap, essential lines emerge, informing key design aspects and axes. The resulting objects transform into nodes, which indicate the shaping of the final design.

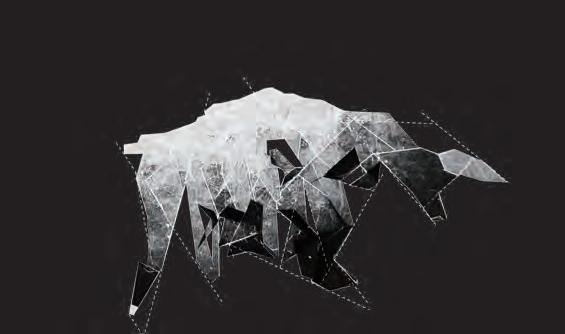
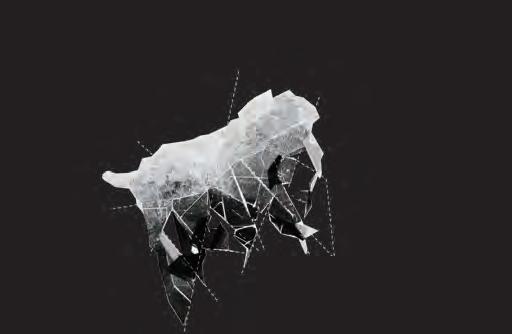
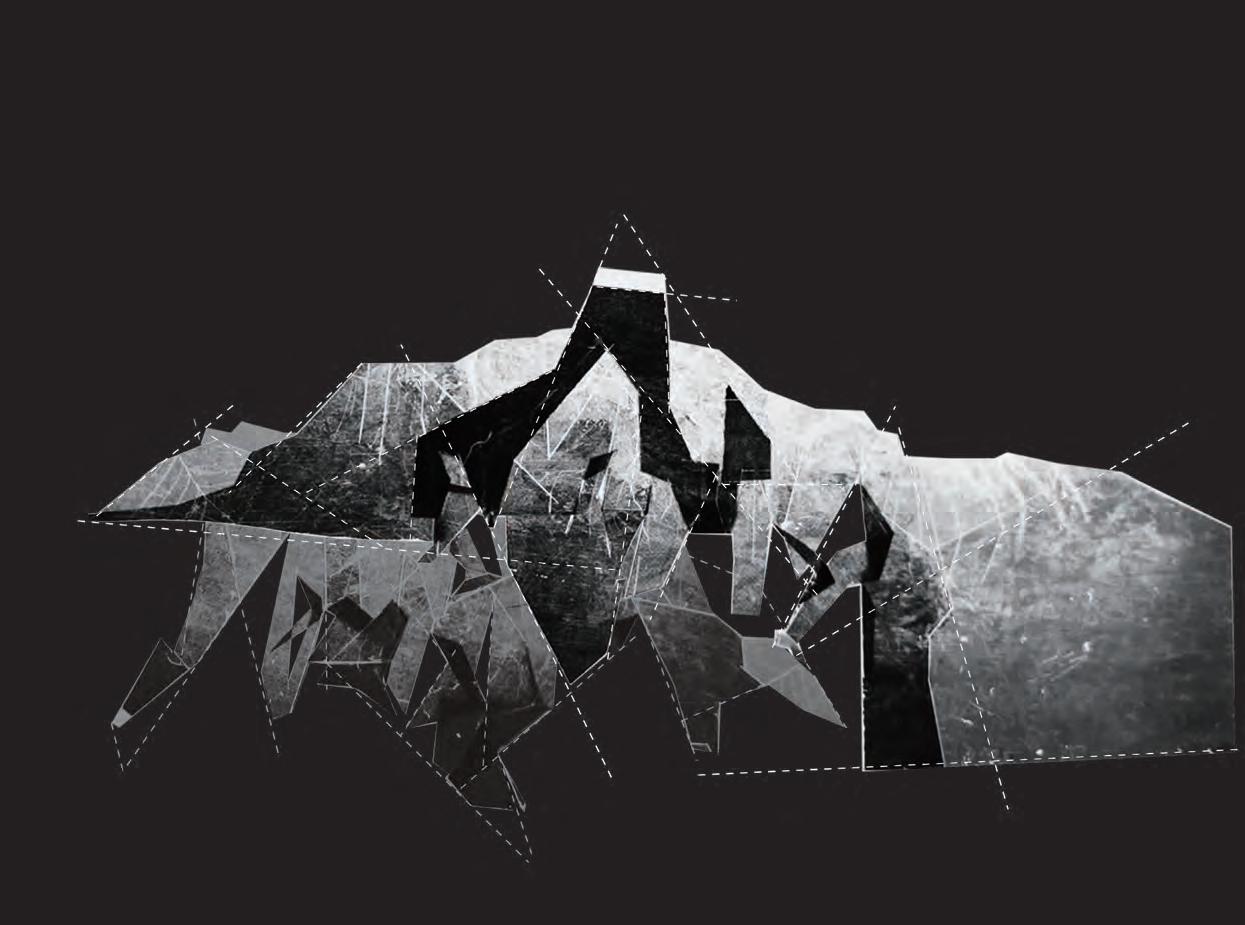




Drawing from theoretical underpinnings on folding and spatial relationships, our model-making process employed acetate sheets to translate the folded images of the combined research drawing into three-dimensional forms. Carefully cutting along the fold lines and anchors delineated in the drawings, we obtained a series of acetates with distinct shapes and pleats, reflecting the ups and downs of the paper folds.
Utilising strong light panels, we analysed the complex objects formed by these acetates, allowing us to determine the foundational shapes for our new building design. Furthermore, we revisited the 3D printed models of the new garden, investigating their potential for integration into novel forms and configurations. This rigorous, iterative process of model-making facilitated the exploration of innovative architectural and spatial possibilities, grounded in our research and theoretical framework.







Calle los Telares, formerly known as 'Los Gitanos,' holds a rich and diverse history in the heart of Ávila. Once a key part of the city's Jewish Quarter during the Middle Ages, the Jewish community engaged in various trades here, including textile production, which influenced the street's current name. Over time, the area experienced significant transformations, including a phase when the Gitano (Roma) community predominantly inhabited it, leading to its previous name, 'Los Gitanos.'
Today, Calle los Telares is situated in a less affluent part of the city center. Despite its historical significance, the area has had difficulty maintaining its earlier vibrancy. Its closeness to the Gate of San Isidro, a notable city entrance, underscores its potential for rejuvenation and improved connectivity within Ávila.
Given the street's distinctive history and location, it offers an ideal opportunity for our project, which seeks to transform this previously neglected area into a thriving part of the city. Utilising the folding process inspired by the broader Ávila landscape, we aim to develop a design that respects the area's cultural and historical context while addressing current needs. With its proximity to Plaza de la Santa, our project can revive the area by forging a strong connection to Santa Teresa, creating an extended space for her annual procession. This connection will be instrumental in reestablishing Calle los Telares as a vibrant, culturally rich, and inclusive part of the city, harmonizing its past and promising future.

The chosen site encompasses a neglected garden area, providing us with the chance to expand the project towards a more central part of the city. This expansion enables the creation of an additional entrance space on Calle Santo Domingo.

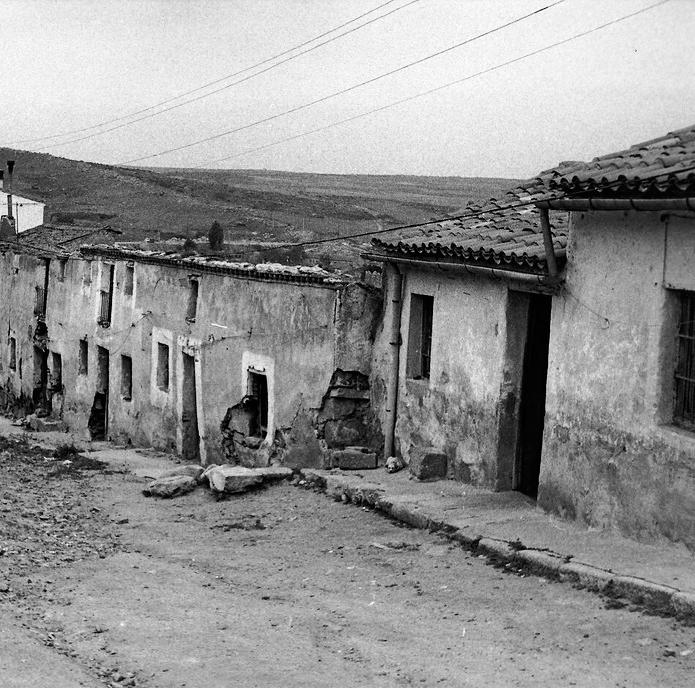
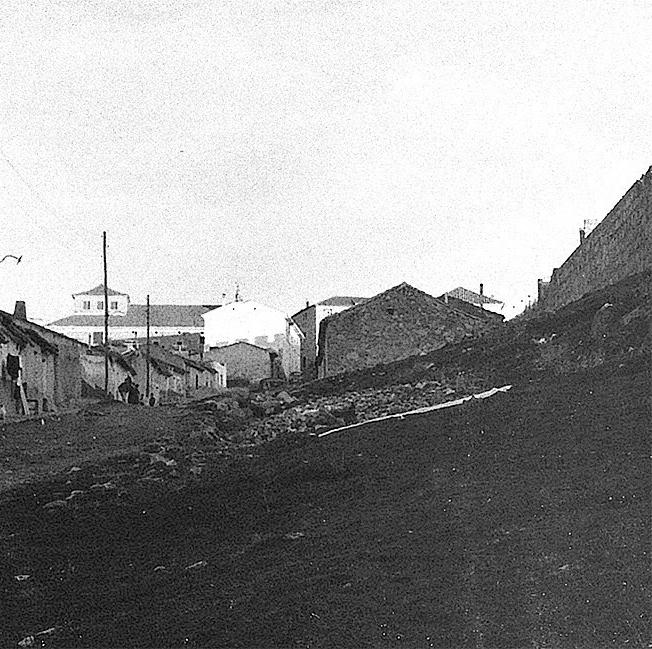
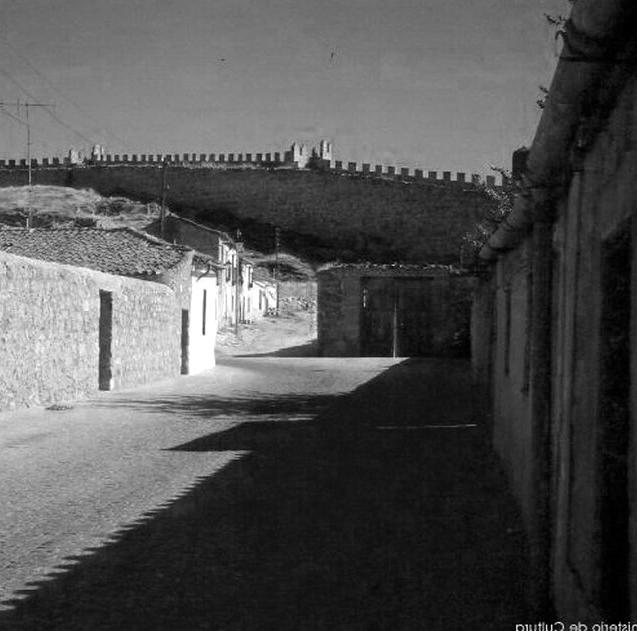
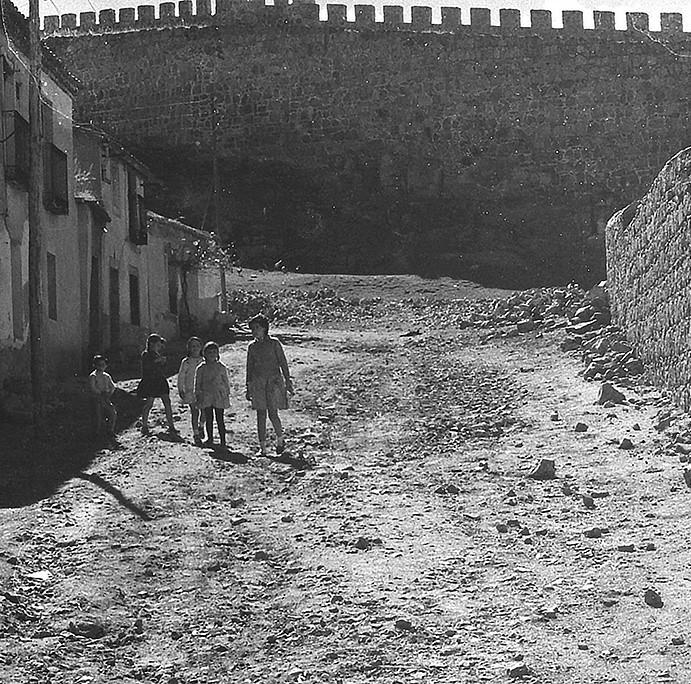



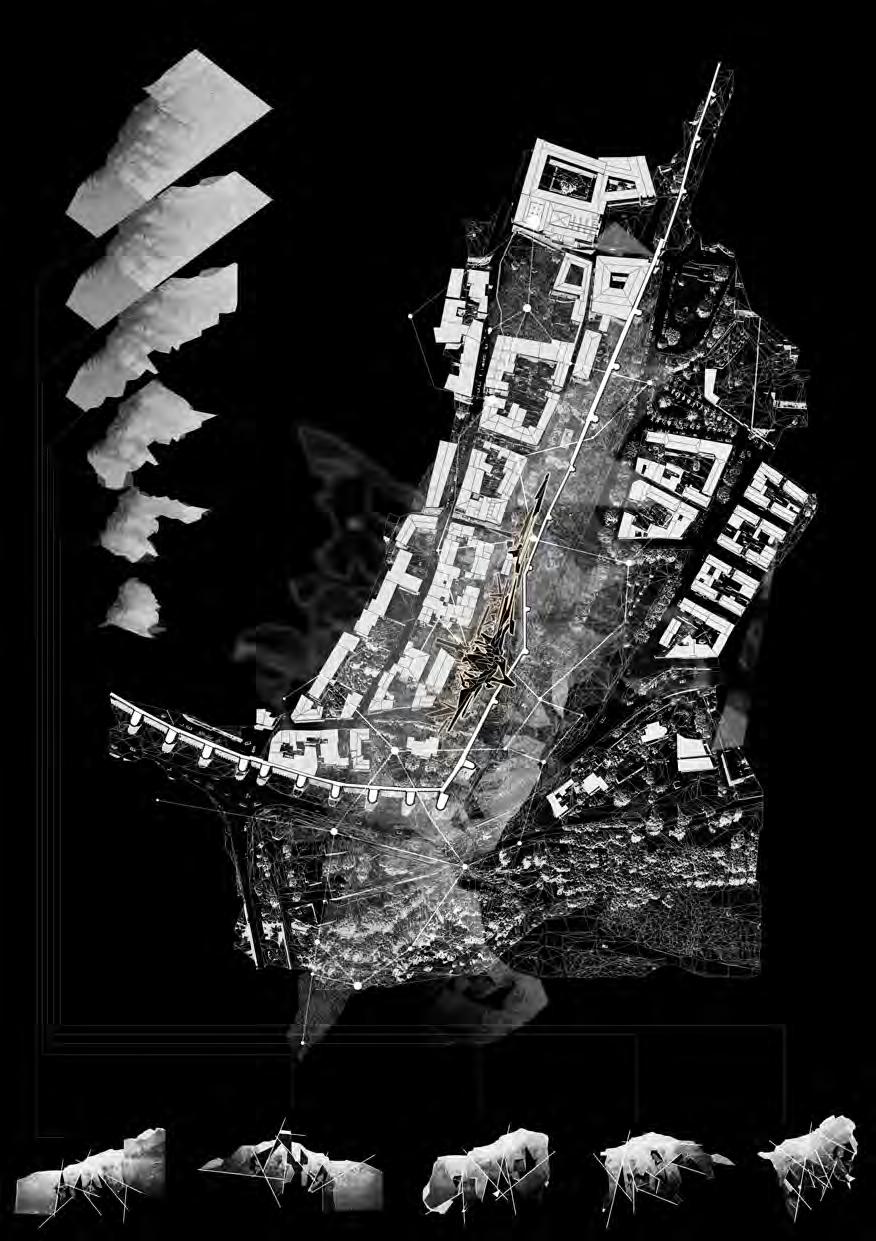
The layout of the design illustrates the seamless integration of various nodes brought together through the logic of folding the landscape. The arrangement of these nodes on the site demonstrates the harmonious interplay between the built environment and the natural surroundings, resulting in a cohesive and contextually responsive design.
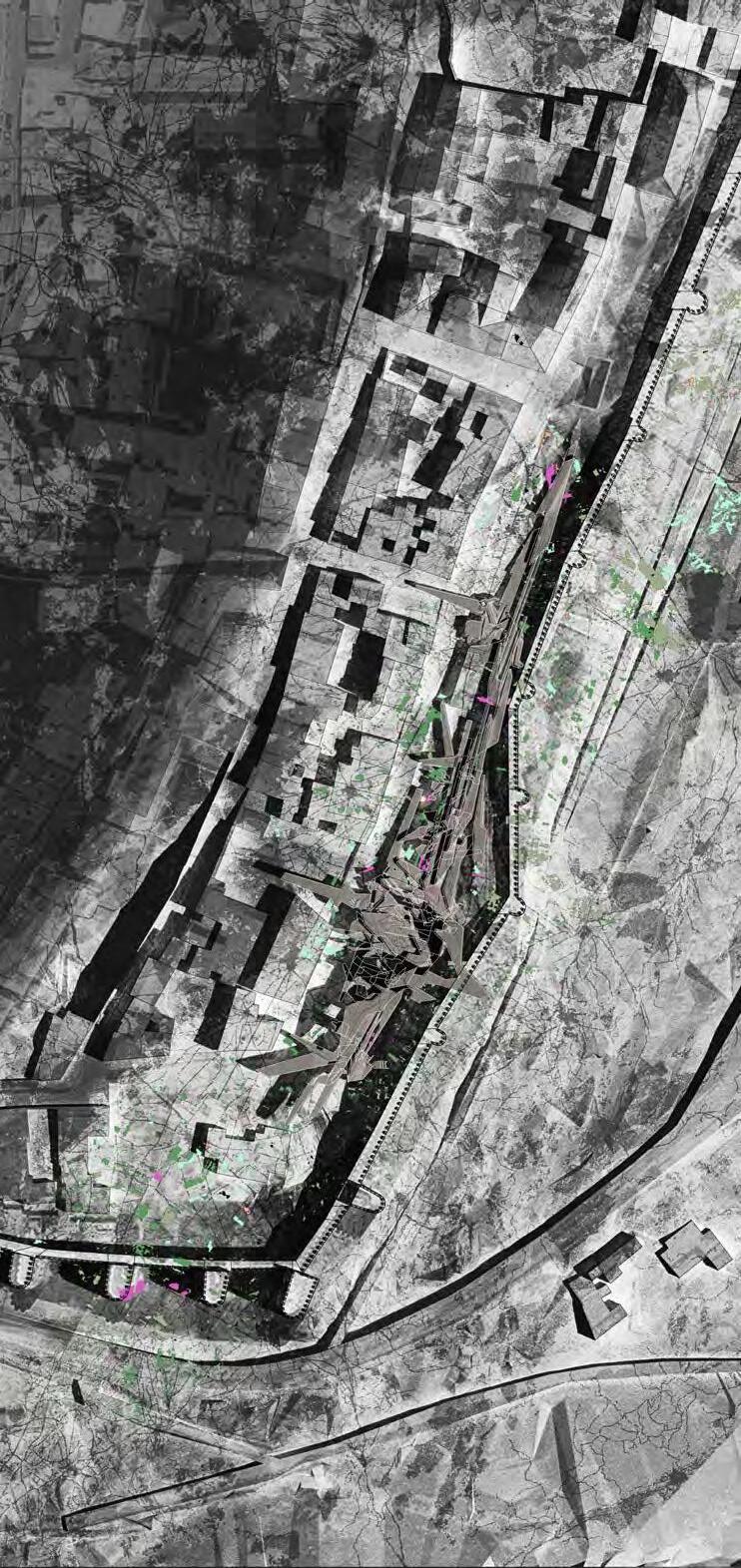

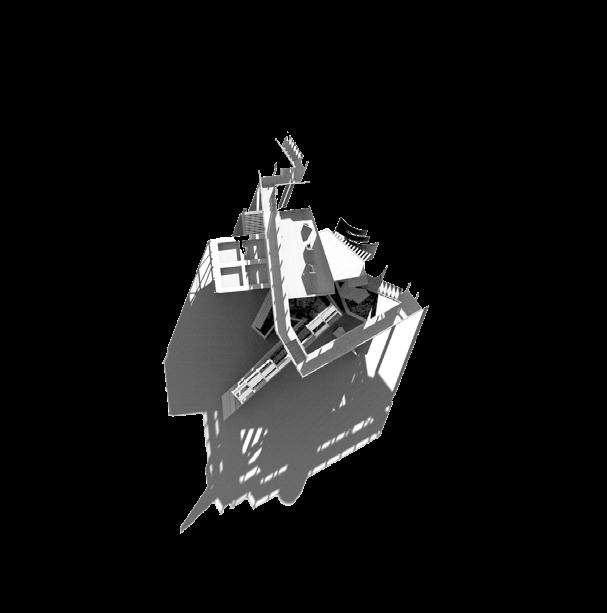
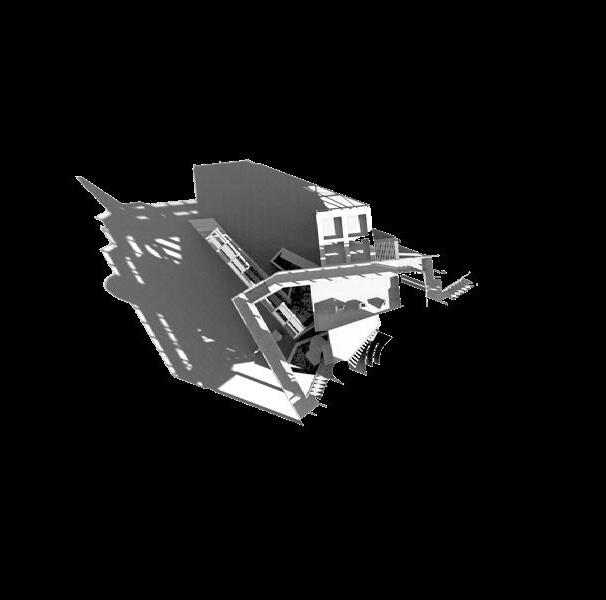
In addition to the interconnected nodes, the layout incorporates three gates that are derived from the folding of the Santa Teresa Procession. These gates provide a direct connection between the new site and the Plaza de la Santa, and also bring transferable functions into the new design.
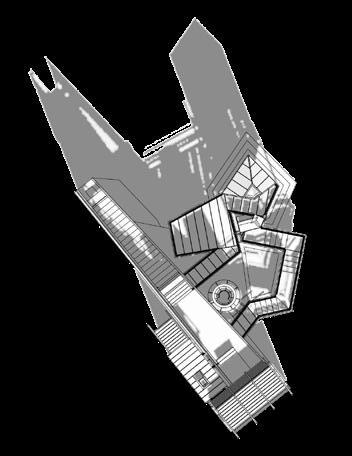
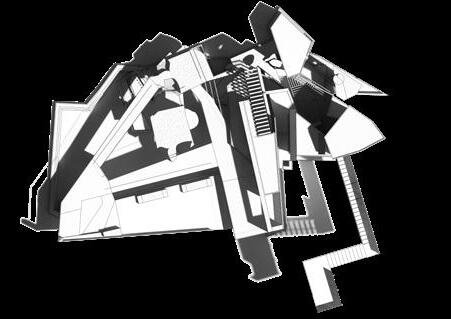
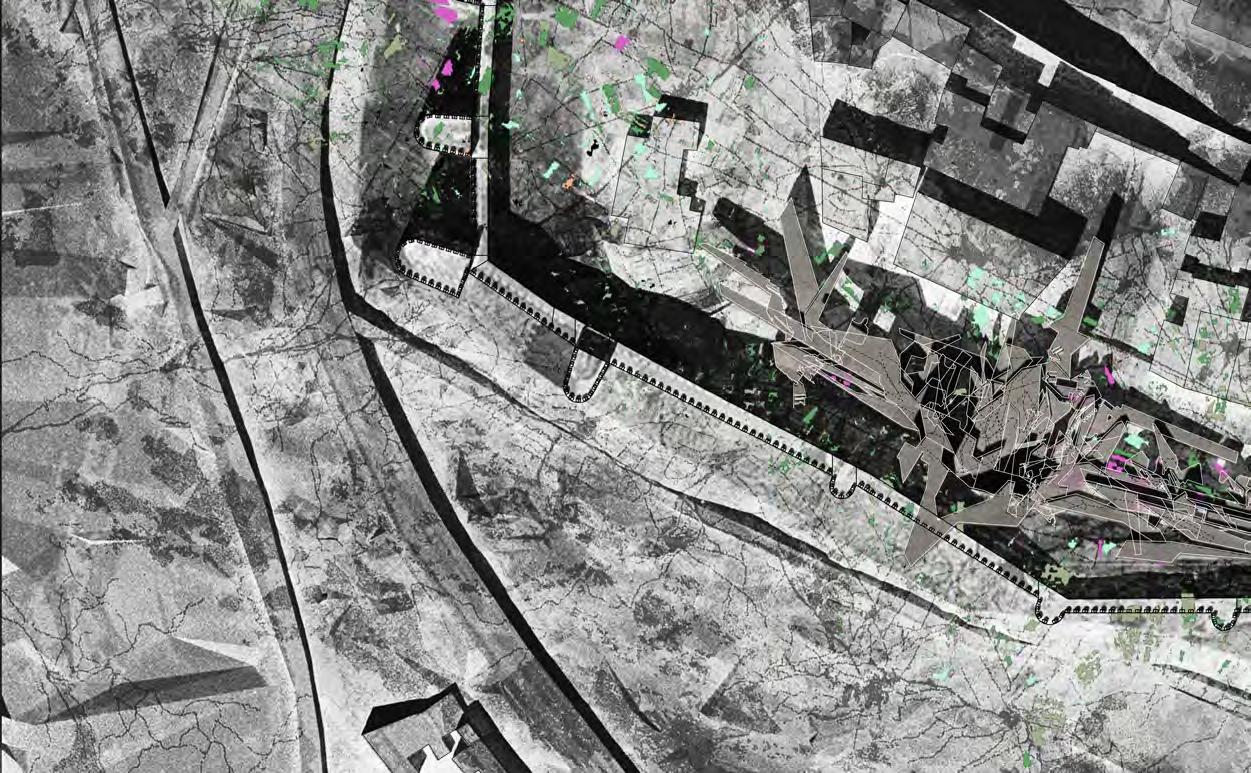

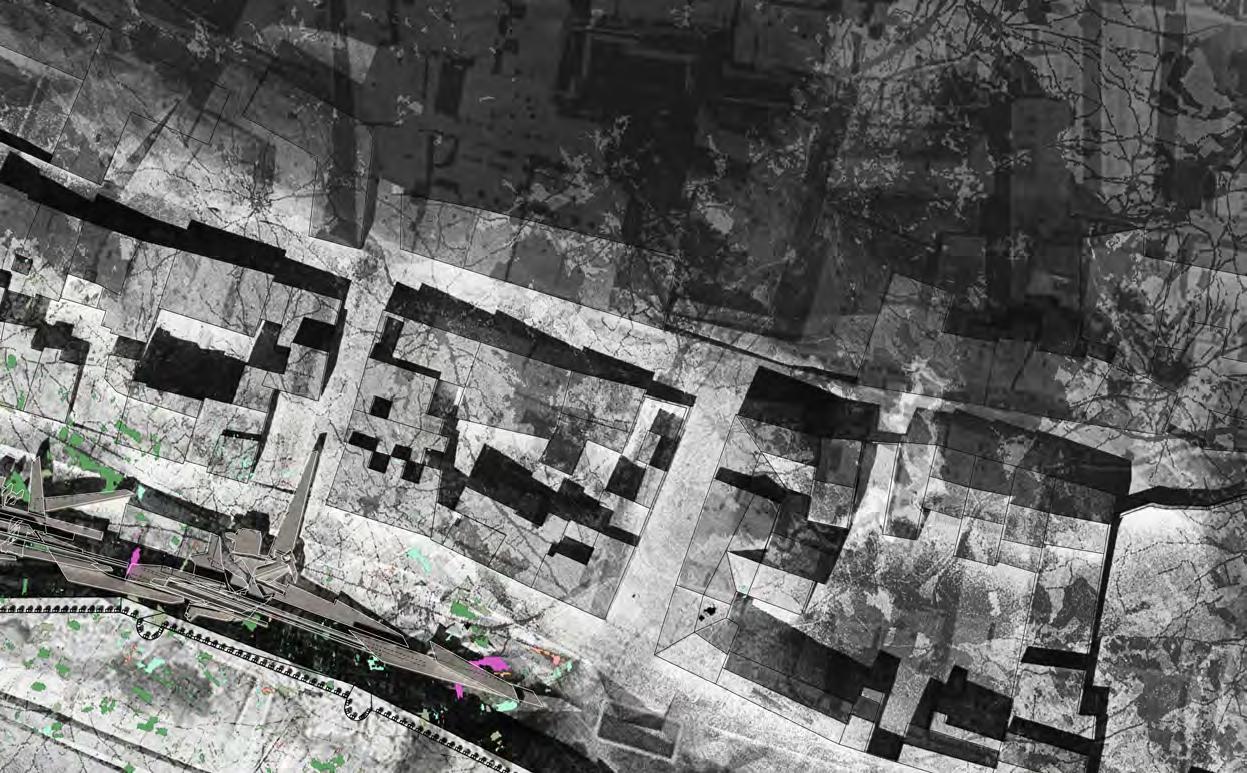
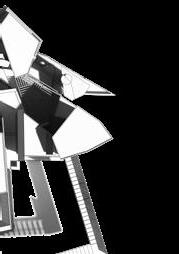

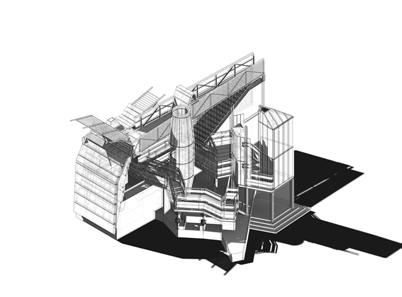
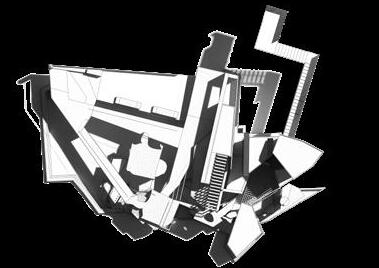
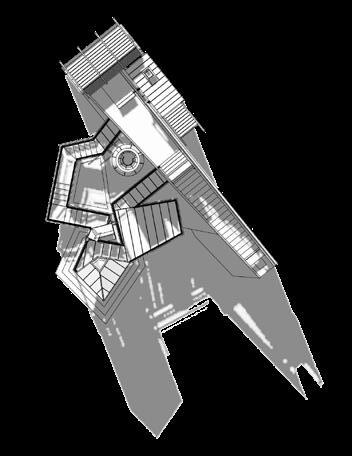
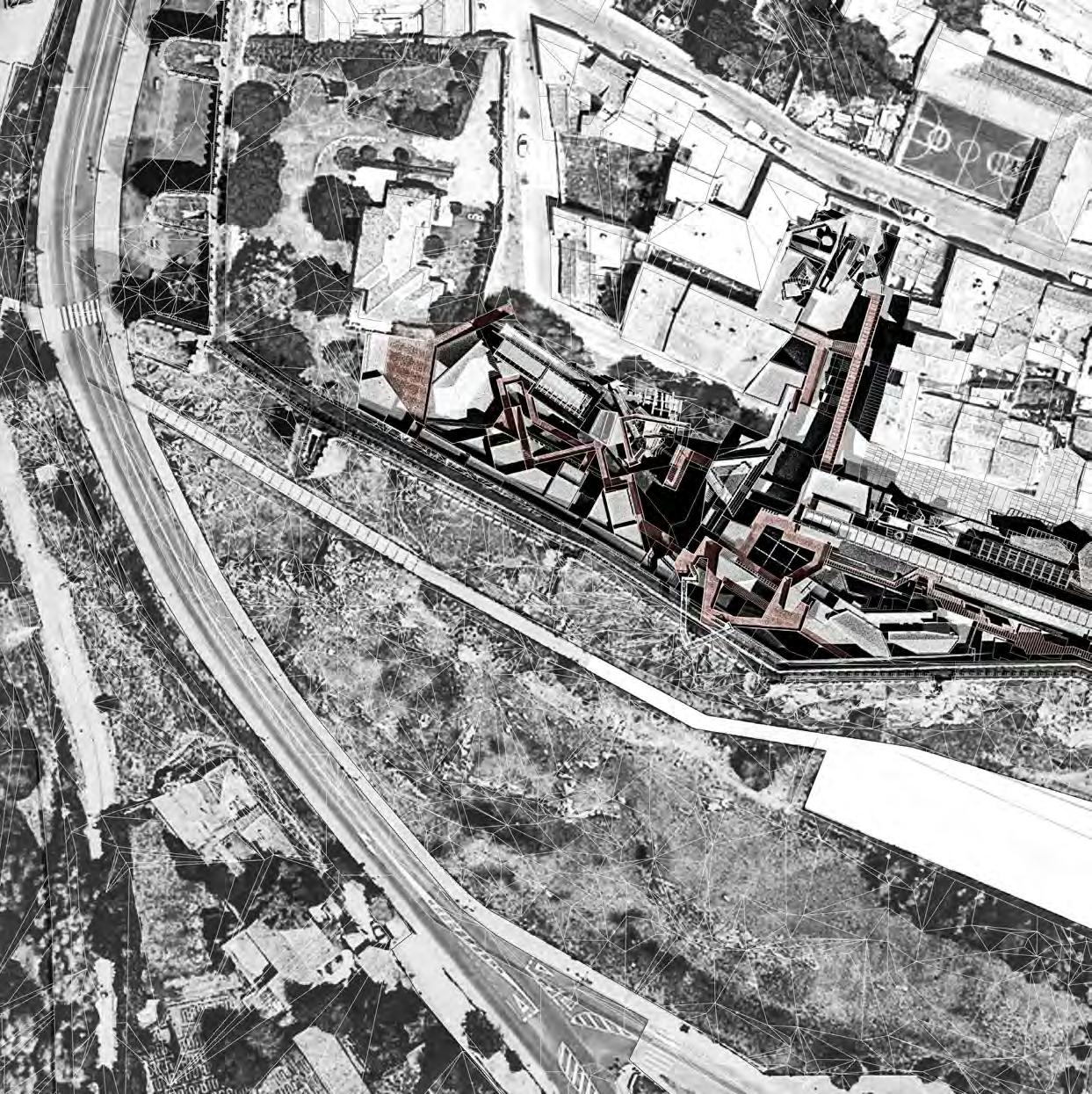
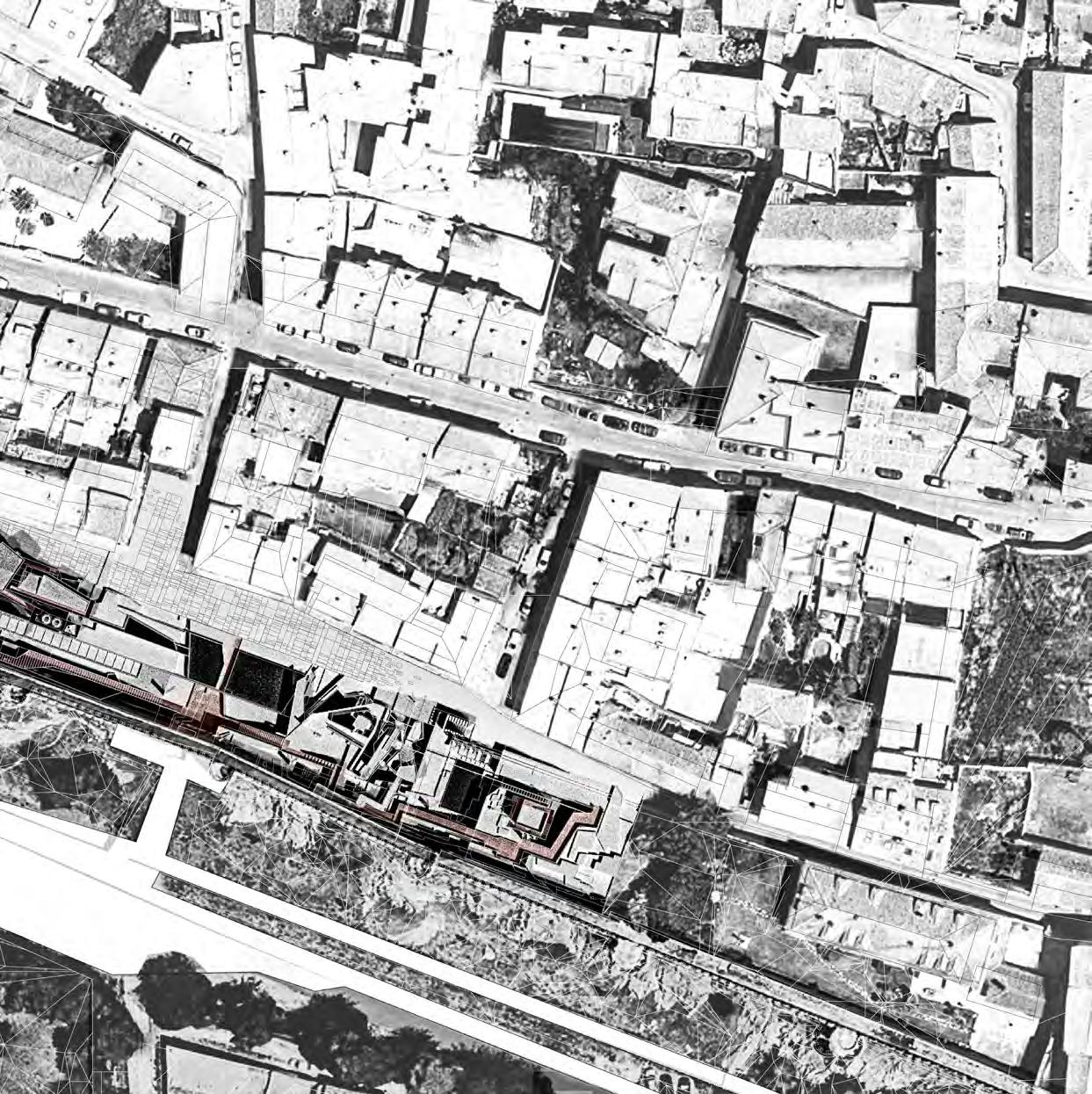


Palacio Real de Madrid (The Royal Palace of Madrid) is a symbol of Spanish royalty, with a grand and imposing presence in the heart of Madrid. Its blend of Baroque and Classicism styles and 3,000 rooms across 135,000 square meters create a stunning architectural design that reflects the opulence and power of the Spanish monarchy.
The Royal Palace of Madrid serves as an ideal model for the El Nuevo Palacio de Ávila due to its successful integration of architectural, cultural, and historical elements while providing valuable community spaces. By imitating the Royal Palace of Madrid, the El Nuevo Palacio de Ávila can emphasize architectural heritage, enhance community engagement, promote inclusivity, and address environmental factors. In doing so, the El Nuevo Palacio de Ávila has the potential to transform a once-neglected area into an inclusive civic center that is both rooted in history and poised for the future, ultimately rejuvenating the area and creating a unified community space.

A grand dining hall adorned with magnificent tapestries and chandeliers, where state banquets and official receptions are hosted.


An opulent, sweeping staircase characterized by its exquisite frescoes, ornate balustrades, and majestic, double-height space.


A sumptuously decorated room with intricate Rococo details, showcasing exquisite craftsmanship in stuccowork, textiles, and furniture, often used for smaller, private gatherings.


The throne room, boasting lavish decoration and a striking ceiling fresco, serves as the symbolic heart of the palace, where important ceremonies and events take place.


A room dedicated to the palace's elite guard, featuring impressive displays of weaponry and armor, as well as intricate woodwork and paintings.


A charming music room embellished with delicate frescoes and elegant furnishings, providing an intimate space for musical performances and gatherings.







Key functions in the palace will be adapted to align with modern living requirements, creating a contemporary space that caters to the everyday needs of Ávila's residents.


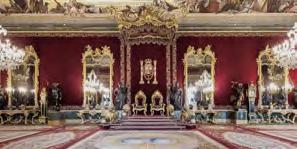
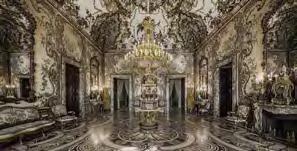
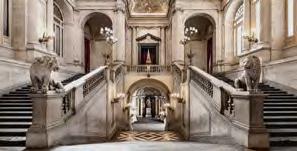
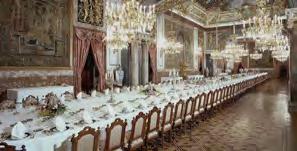 Comedor de Gala
Escalera Principal
Salón de Gasparini
Salón del Trono
Sala de Alabarderos
Saleta de Música
Comedor de Gala
Escalera Principal
Salón de Gasparini
Salón del Trono
Sala de Alabarderos
Saleta de Música


The design draws inspiration from the Royal Palace of Madrid's organization, particularly in the division of private and public functions. By studying the palace's layout, the design is able to maintain a balance between areas intended for official ceremonies, public gatherings, and more intimate private spaces. Furthermore, the design has been tailored to suit the unique site conditions, ensuring that the building remains responsive to its surrounding landscape and topography.
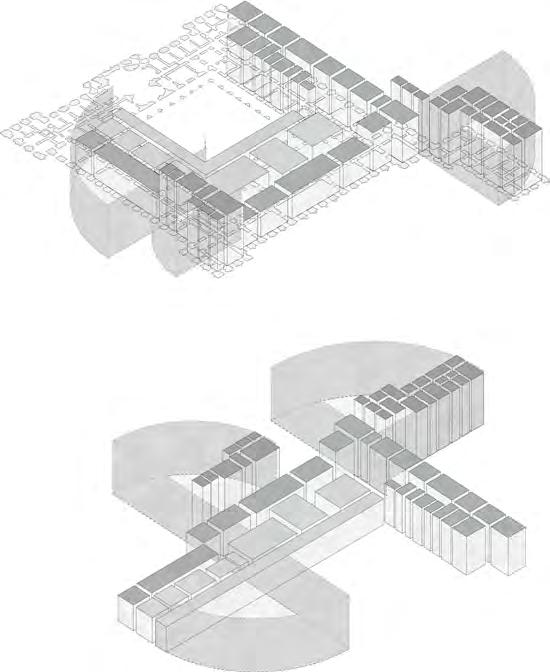
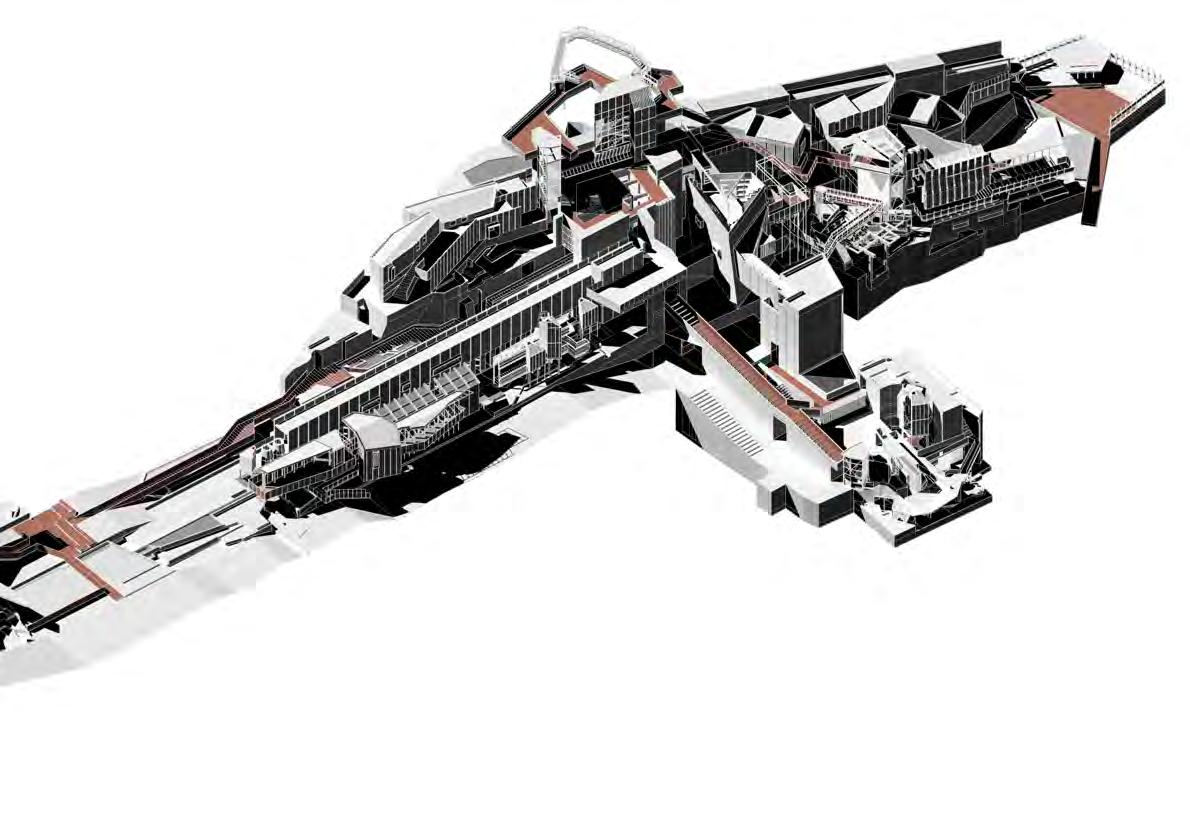
The design methodology focuses on transplanting and adapting functions from the Royal Palace of Madrid to cater to the distinct needs of the local community in Ávila. By deriving inspiration from the historically significant spaces within the Palace, the design establishes a link between the rich cultural heritage and the modern-day demands of Ávila's inhabitants. Each space in the palace is transformed into a node , with various functions that relate to and evolve from the original ones.

The Sala de Alabarderos showcases impressive displays of weaponry, armor, woodwork, and paintings. The new supporting spaces, including storage areas for resident parcels and archives for important governmental documents, draw inspiration from this space. By integrating the Sala de Alabarderos' features into these functional areas, we aim to create an environment that both honours the historical significance of the space and addresses contemporary needs for secure and organised storage solutions.






The Salón del Trono, as the symbolic heart of the palace where significant ceremonies and events take place, inspired the design of the new Palace's governmental spaces and official offices. This design aims to create a safe and comfortable environment for people to work in. By transferring the importance of the Salón del Trono to the new Palace, we aim to preserve the historical significance of the original space while addressing contemporary needs for functional and secure working environments.


The Comedor de Gala, as a grand dining hall that hosts state banquets and official receptions, requires a well-designed support area that complements its functionality. In our new design, we have created a space specifically tailored to cater to the needs of guests attending these events. By creating a functional space that complements the grandeur of the Comedor de Gala, we aim to enhance the overall guest experience and create a cohesive, immersive environment.




The Escalera Principal is characterised by opulence and convient about circulation, and our new design incorporates a circulation and observation deck area that complements and enhances these qualities. The deck area provides guests with a strategic vantage point to observe the great landscape of Avila. Additionally, the well-designed layout of the circulation area ensures a smooth flow of guests, minimising congestion and providing a seamless transition between spaces.




The Saleta de Música, a charming music room, inspired the design of a library space that caters to different reading needs, including public, semi-public, and private areas. The Theater space offers a public theatre area and a weekend roof market, providing a gathering place for local residents to socialise and communicate. By incorporating the intimate and social aspects of the Saleta de Música into these spaces, we aim to create a vibrant and inclusive environment that enhances the community's cultural and social experiences.




The Salón de Gasparini is a public space within the Palace for exhibiting architecture itself. The Indoor Gallery and Outdoor Exhibition space design is based on the gate designed in the previous semester, allowing for a seamless transition between indoor and outdoor exhibitions. This approach creates a cohesive and immersive experience for visitors while celebrating the Palace's architectural heritage.

Capítulo 3: Enfolding - The Functional Node
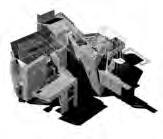
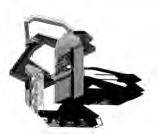
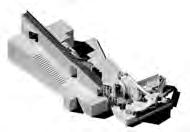
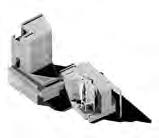
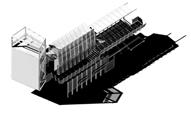


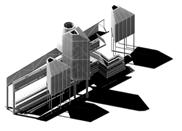
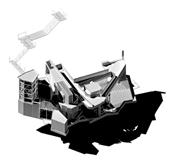
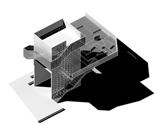
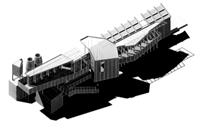
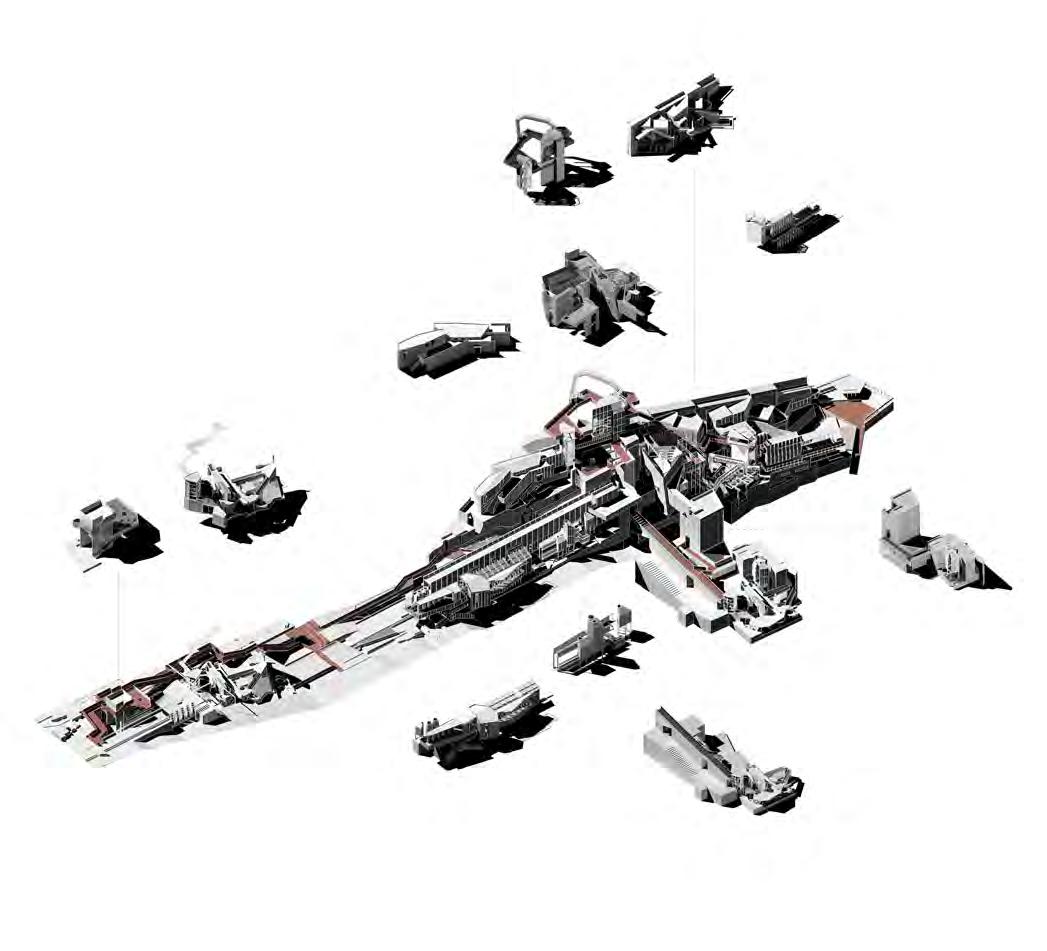 Taller de Restauracíon
Saleta de Música
Oficina
Torre del Homenaje
Salón de Gasparini
Galeria
Comedor de Gala
Sala de Alabarderos
La Torre
Salón del Trono
Taller de Restauracíon
Saleta de Música
Oficina
Torre del Homenaje
Salón de Gasparini
Galeria
Comedor de Gala
Sala de Alabarderos
La Torre
Salón del Trono



The El Nuevo Palacio de Ávila design project seeks to establish a transformative, palace-inspired facility that enriches the urban fabric of the western part of Ávila, specifically Calle los Telares. Rooted in the historical and cultural context of the city, the project thoughtfully addresses the diverse needs of the local residents by providing a multifaceted civic center.

The design fuses various functions, including a regional governmental office, a conservation lab for artifact restoration, and a civic center to engage with local issues. The facility also accommodates practical amenities such as a launderette, tool rental office, and shared office space. Simultaneously, the project embraces the city's cultural heritage by creating spaces for events, small galas, and a new entrance garden for Puerta de San Isidro. A bathhouse enriches leisure opportunities, while additional space is allocated to accommodate the procession of Santa Teresa.
Strategically located on a granite outcrop adjacent to the western wall, El Nuevo Palacio de Ávila intertwines educational, performative, and governmental spaces, establishing a dynamic contrast with the affluent eastern side of Ávila. The architectural concept embraces the notions of unfolding and enfolding, drawing inspiration from the procession of Santa Teresa and the intricate landscape of the city and its surroundings.
The design accentuates a central spine that serves as a conduit for movement, service, and water distribution, embodying both civic and governmental functions. Through its seamless integration with the city and landscape, El Nuevo Palacio de Ávila revitalizes a previously neglected area, fostering a vibrant, inclusive civic center that acknowledges its historical roots while confidently embracing a forward-looking vision.
 Outdoor Walkway
Outdoor Walkway
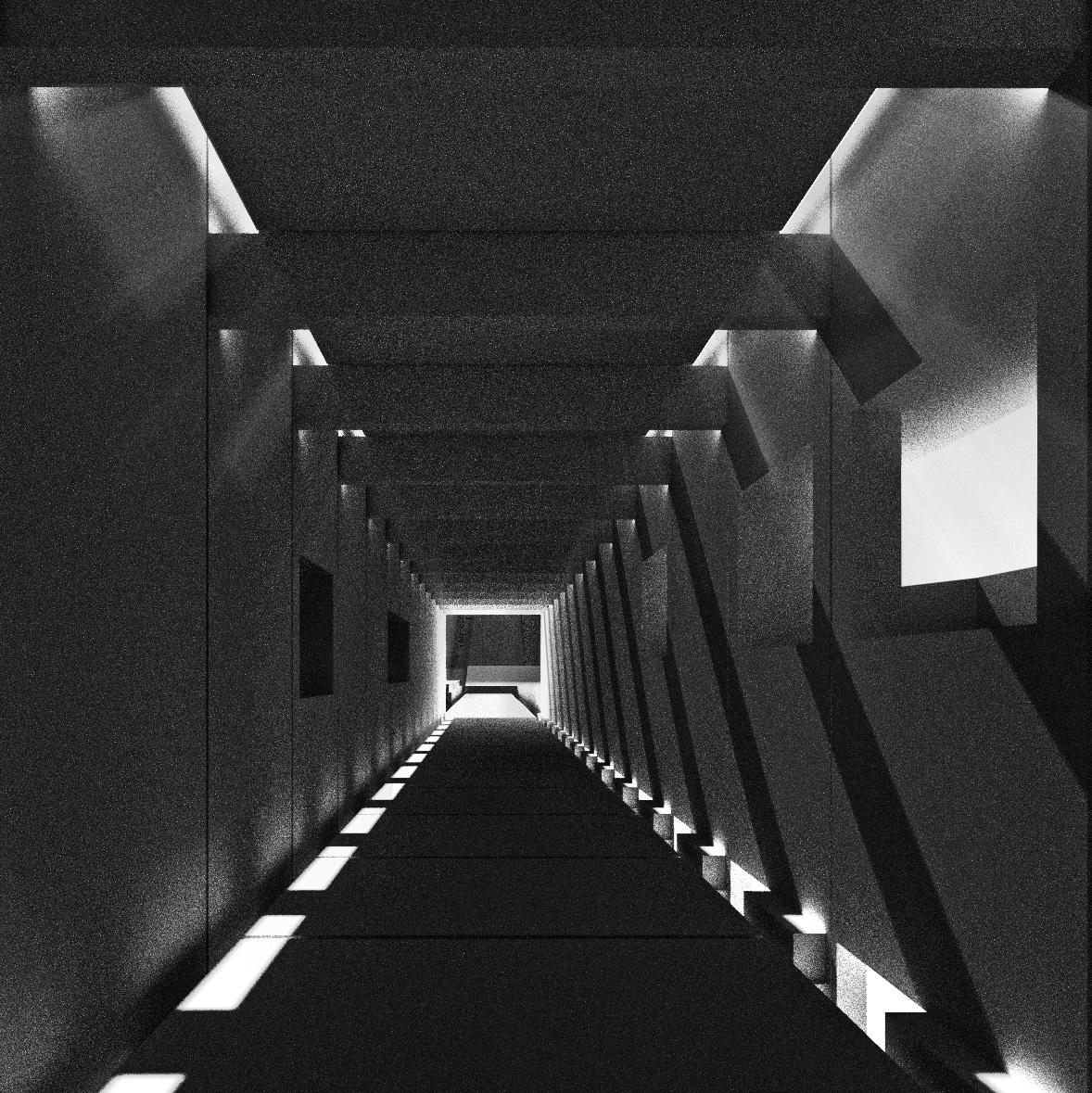
Capítulo 4: El Nuevo Palacio de Ávila - Overview
Combined Plan (originally drawn 1:100)

a. Loading Bay
b. Council Office
c. Archive
d. Conservation Lab
e. Guest Room
f. Small Observation Deck
g. Anteroom
h. Gatehouse
i. Council Information Centre
j. Community Garden
k. Grand Staircase
l. Meeting Room
m. The Atrium
n. Share Office
o. Large Observation Deck
p. The Spine
q. Outdoor Exhibition Space
r. Library/Reading Room
s. Cinema Room
t. City Gate Garden
u. Indoor Exhibition Space
v. Bathhouse
w. Café
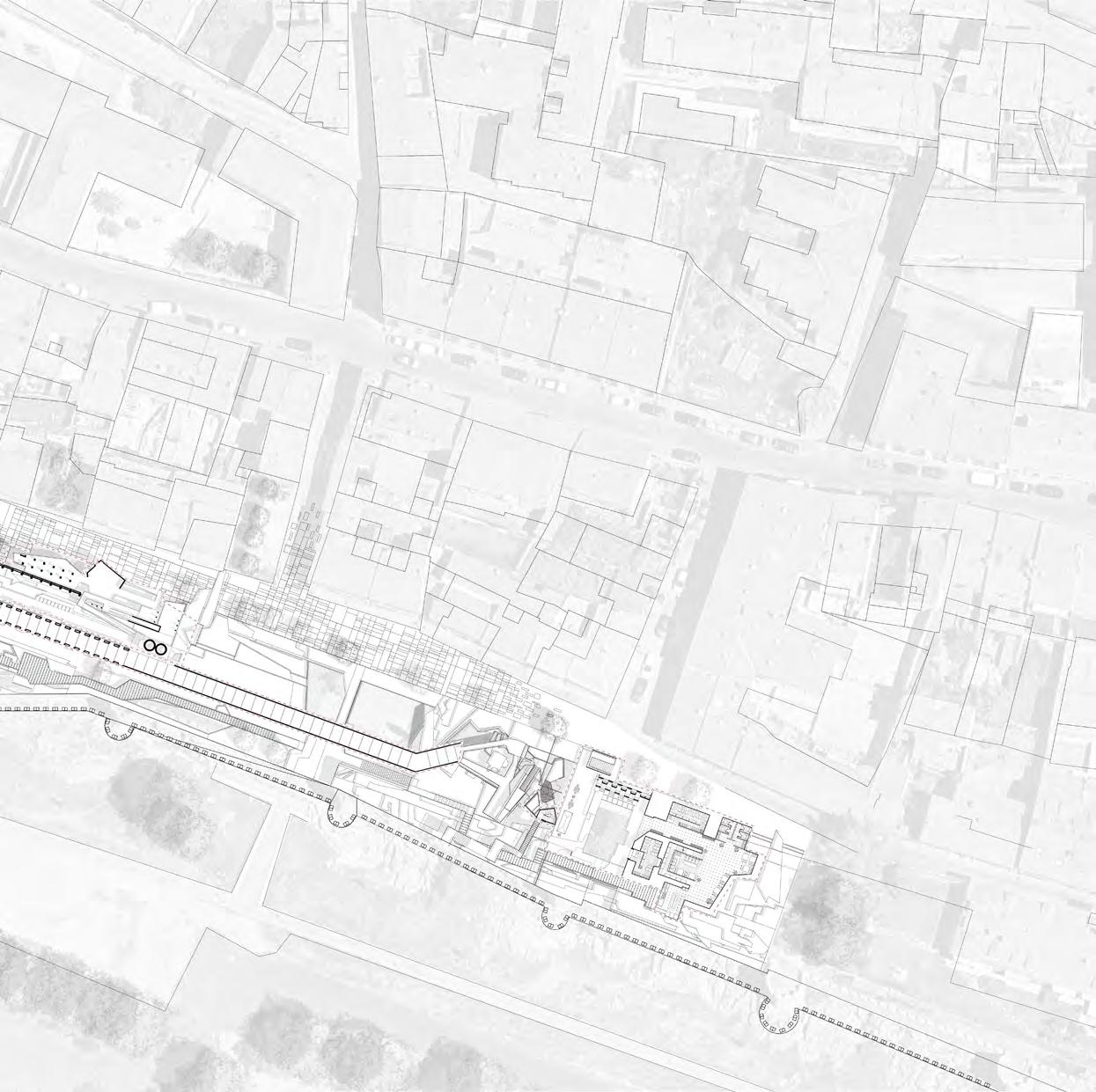


Capítulo 4: El Nuevo Palacio de Ávila - Overview
Plan +1087m (+1m)
The lowest point in the design is +1086m in altitude, the relative cut line height is based on this altitude.

a. Torre del Homenaje (Gatehouse)
b. Back Entrance
c. Archivo (Archive)
d. Loading Bay

Capítulo 4: El Nuevo Palacio de Ávila - Overview
Plan +1095.9m (+9.9m)
a. Escalera Principal (Grand Staircase)
b. Meeting Room
c. Galeria (Outdoor Exhibition Space)

d. Outdoor Shadowed Garden
e. Sala de los Alabarderos (Cinema Room)
f. The Spine
g. Lavandería Pública (Public Launderette)
h. El Patio (The Atrium)
i. Habitacíon (Guest Room)
j. Small Observation Deck
a. Salón del Trono (Meeting Space)
b. Office
c. El Patio (The Atrium)
d. La Biblioteca de Herramientas (Tool Rental Centre)
e. The Spine
f. Biblioteca (Library/Reading Room)
g. Outdoor Walkway
h. Jardín (Garden)
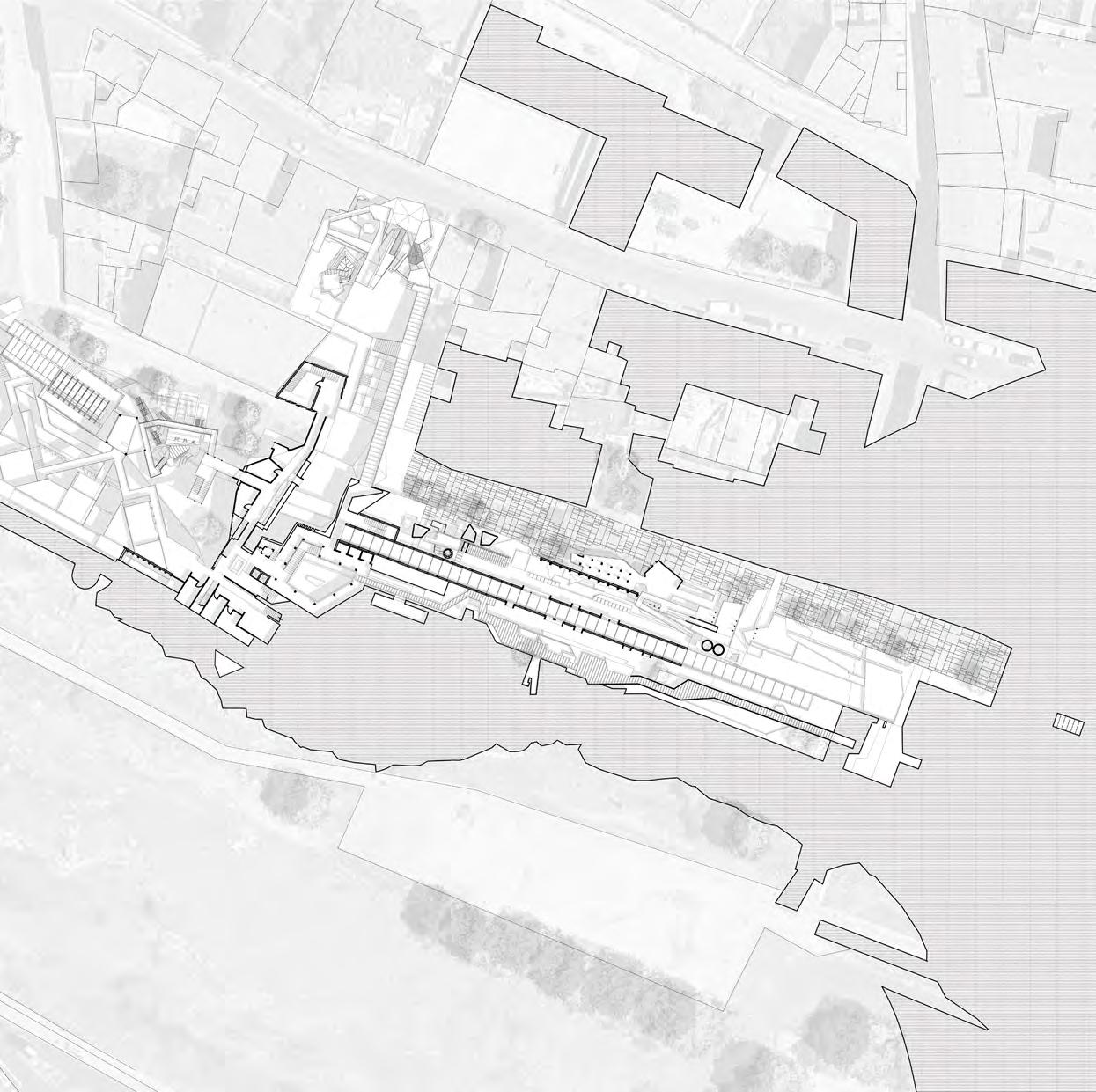
Capítulo 4: El Nuevo Palacio de Ávila - Overview
Plan +1103.7m (+17.7m)
a. Outdoor Theatre 1
b. Backstage
c. El Patio (The Atrium)
d. Outdoor Theatre 2
e. Shared Office
f. Jardín (Garden)
g. Galeria (Indoor Exhibition Space)
h. Outdoor Shaded Resting Area

a. Outdoor Theatre 1
b. Saleta de Música (Outdoor Theatre 2)
c. Outdoor Theatre 3
d. Staircase to Observation Deck
e. Shared Office
f. Jardín (Garden)

g. Los Baños (Bath house)
h. Camedor de Gala (Café)
Plan +1113m (+27m)
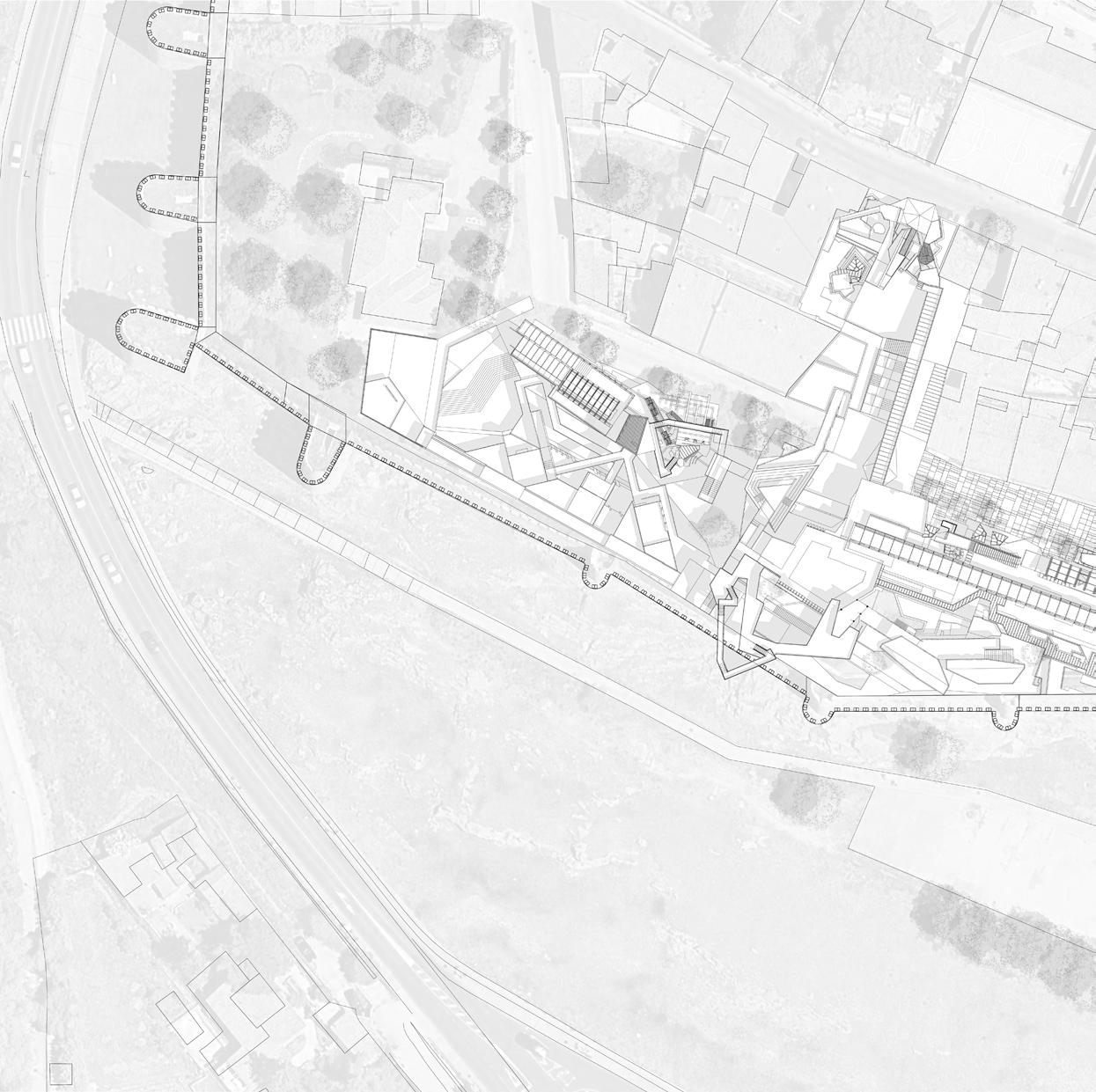
a. La Torre (Observation Deck)
b. Small Observation Deck


The design features an intricate network of continuous pathways that traverse the building, allowing for seamless movement throughout the structure. The well-organized and dynamic circulation routes add depth and complexity to the design, enhancing the overall user experience.






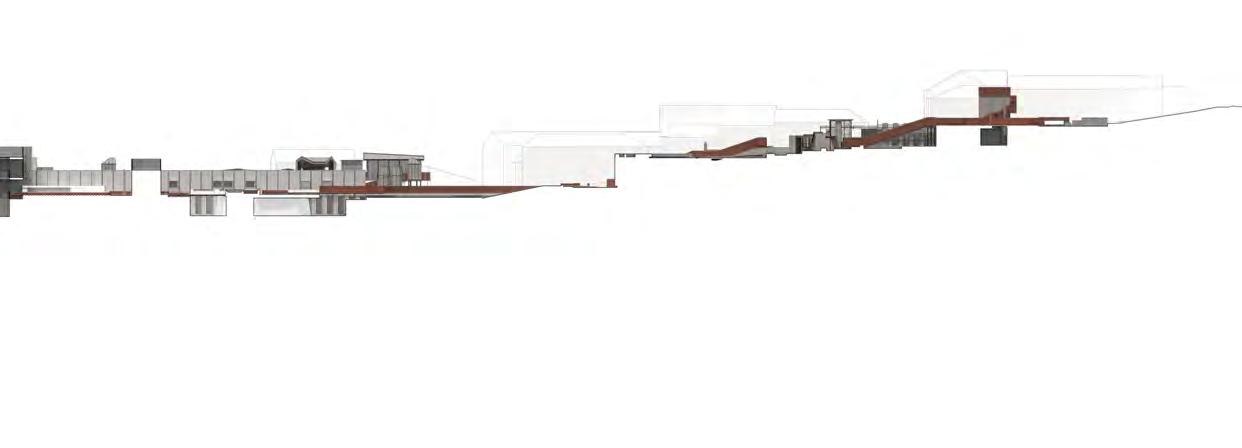


Elevation: Calle Santo Domingo (originally drawn 1:100)

Elevation: Calle los Telares (originally drawn 1:100)


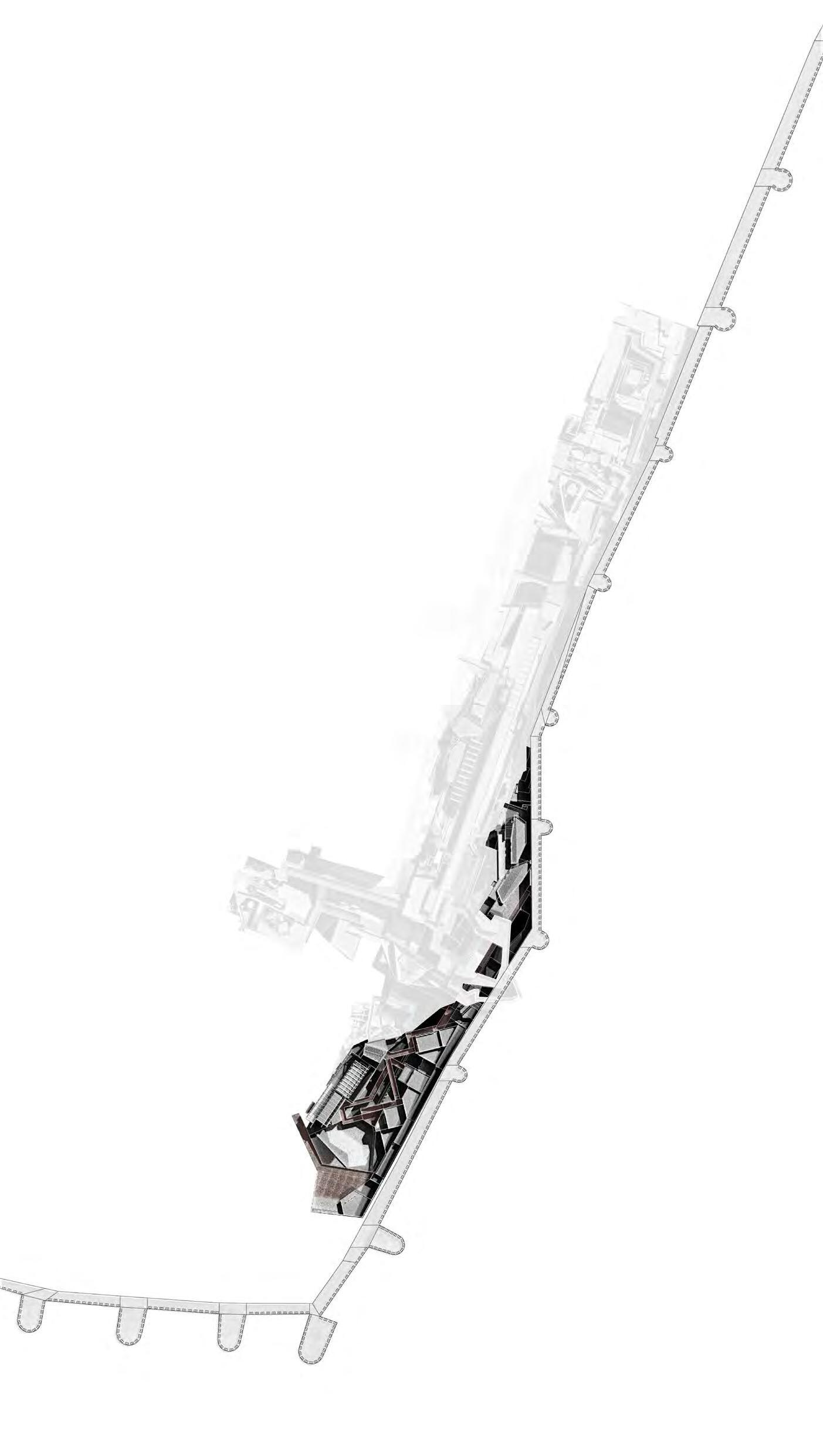
This designated segmentation houses the essential support functions for the governmental services sector within the proposal. It encompasses offices for government officials and researchers dedicated to the preservation of the district, alongside a comprehensive historical archive. Additionally, the area features a state-of-the-art laboratory for the restoration of historical artifacts and several guest rooms to accommodate visiting scholars. This well-equipped and thoughtfully designed space serves as a vital hub for ongoing research, conservation efforts, and collaboration, ensuring the sustained protection and appreciation of the region's rich cultural heritage.

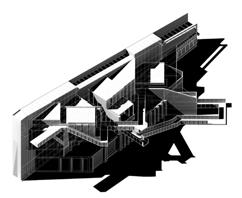
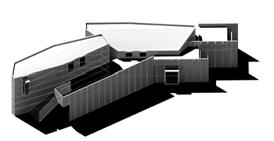
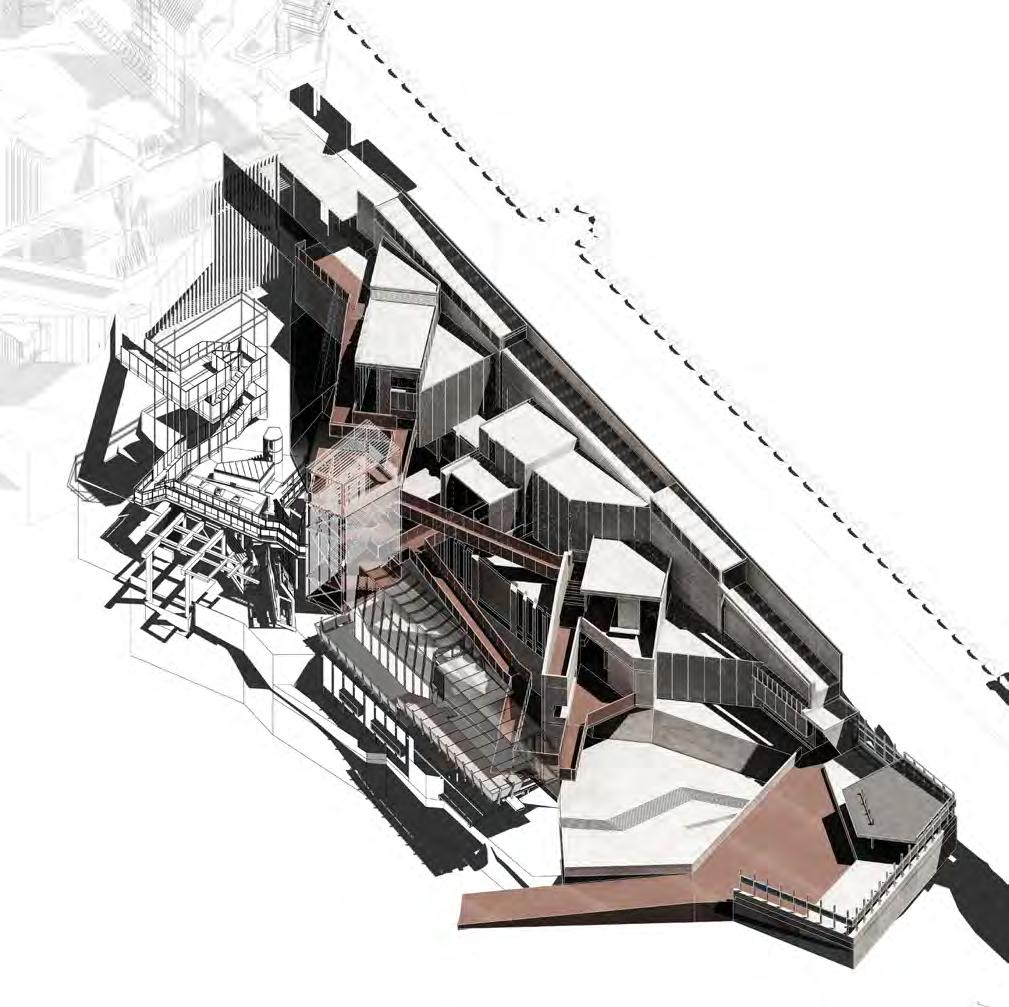
a. Loading Bay

b. Resting Area
c. Entrance Area
d. Reception
e. The Spine
f. Outdoor Walkway
g. Sunken Garden
h. Conveyer Belt for Goods
i. Archive
j. Anteroom for the Archive
k. Office
l. Meditation Space
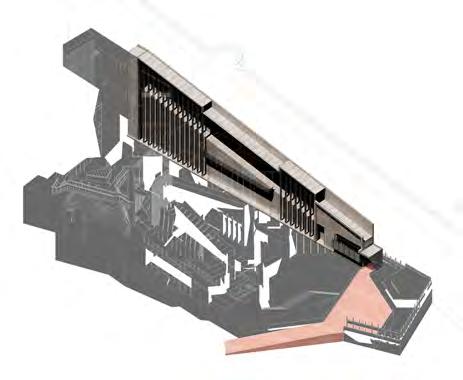
As a crucial element in the construction of design, the incorporation of a Loading Bay and Conveyor Belt is intended to cater to vendors who intend to offer their wares during weekend sales in the roof market. This section is made primarily from steel and heavy granite, as it provides durability and structural support to the goods transported through it. It should be emphasized that this section only serves the purpose of parcel delivery and cannot accommodate human transportation. Thus, the inclusion of the Loading Bay and Conveyor Belt serves as a significant feature in the support section, enabling vendors to transport and display their goods effectively while contributing to the model's overall authenticity and practicality.
The Archive Space is designated solely for government usage. The use of timber and heavy granite materials in its construction provides durability and structural support for the archived materials. The inclusion of the Archive Space in the design serves to offer a realistic and authentic representation of government use in such spaces, while simultaneously contributing to the overall functionality and coherence of the design.
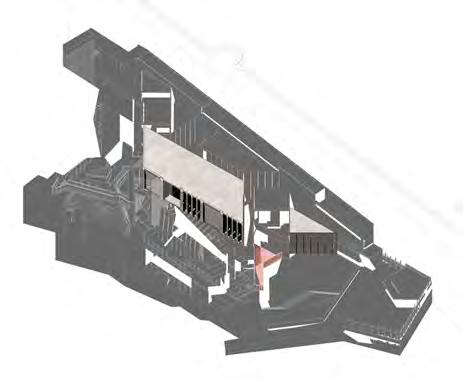
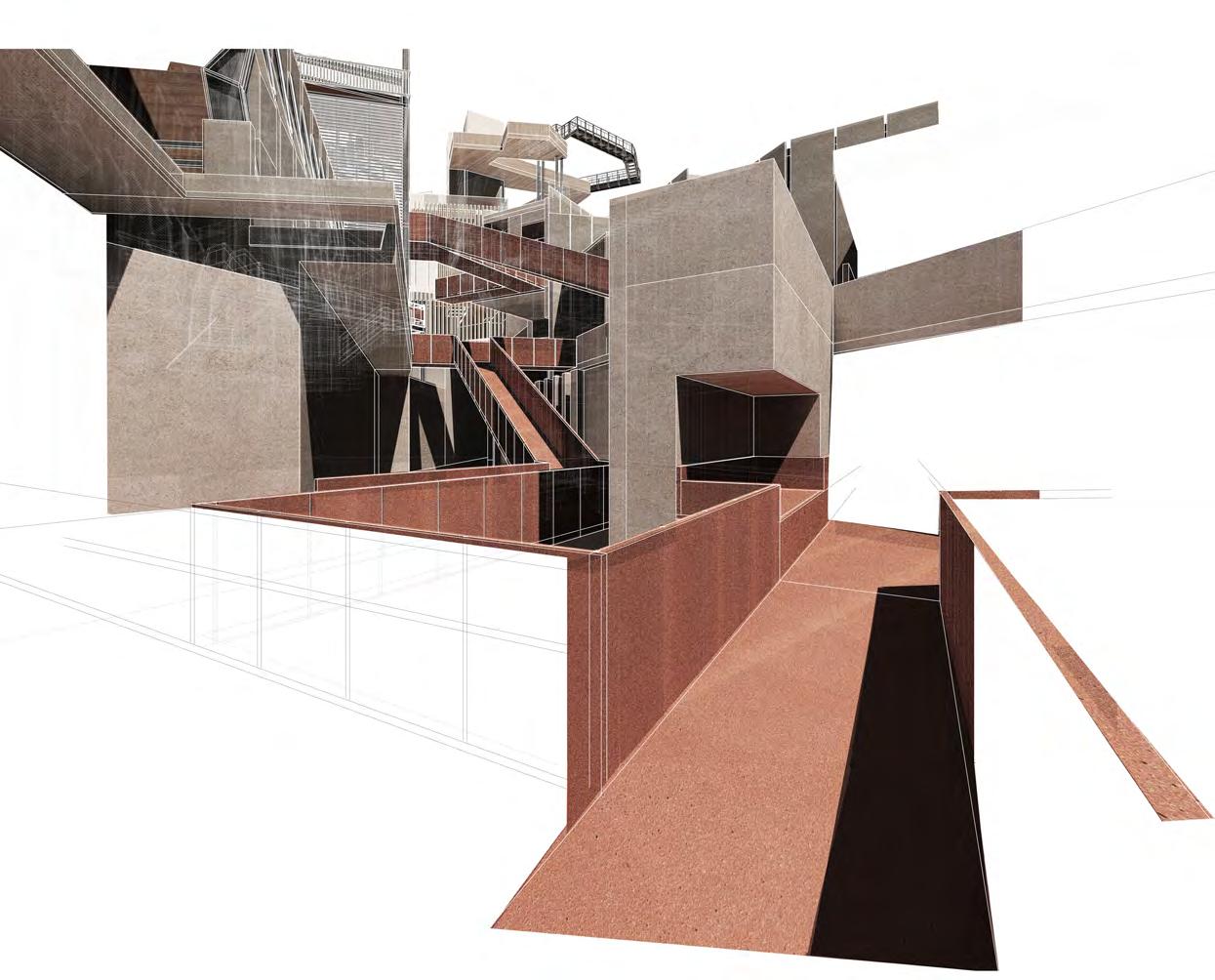
The Conservation and Restoration Lab constitutes an essential element of the facility's design and is primarily intended for governmental use. Its construction employs a combination of timber, steel, and heavy granite materials to ensure robustness and structural support. As a fundamental component of the facility's mission, the Conservation and Restoration Lab plays a crucial role in conserving and restoring historical artifacts and documents. Moreover, the lab is seamlessly connected to the 'red terracotta' outdoor walkway, which facilitates easy access to other spaces within the facility. This design feature enhances the lab's overall functionality and accessibility, providing a convenient and efficient means of transporting artifacts and documents to and from the lab.

a. Conservation Lab
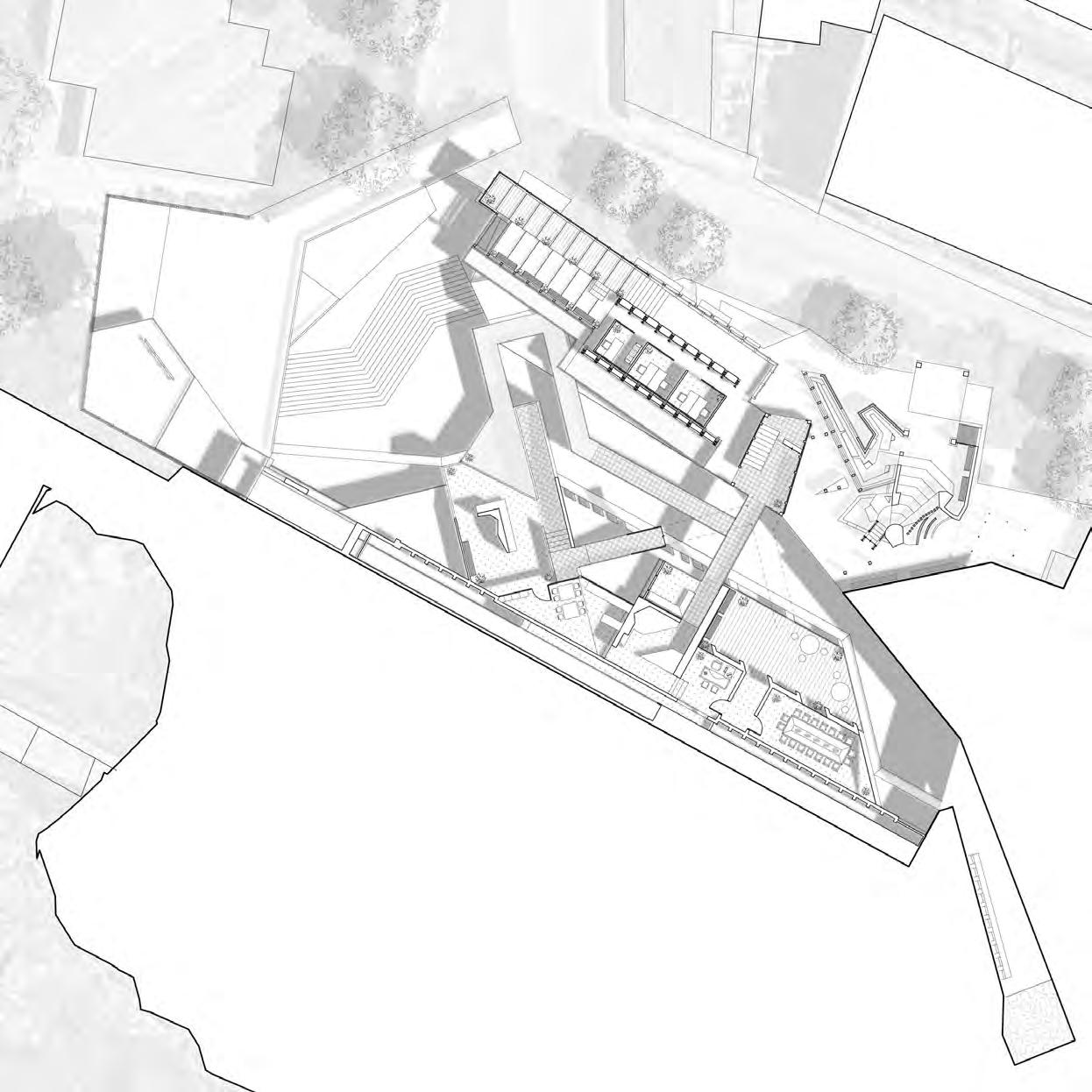
b. Conservation Lab Anteroom
c. Admin Office
d. Outdoor Resting Area
e. Meeting Room
f. Outdoor Walkway
g. Staircase to small Observation Deck
h. Council Office
i. Entrance

The Guest Room and Entrance are integral components of the design, designed to enhance the overall functionality and accessibility of the space. The Guest Room serves as an important feature of the facility, offering comfortable and convenient accommodation for individuals requiring an overnight stay while attending meetings or working within the facility. Moreover, the Guest Room is seamlessly connected to the 'red terracotta' outdoor walkway, which links it to other spaces within the facility, facilitating easy access to other areas. The Entrance, created during the previous semester, serves as the main gateway to the facility, providing a welcoming and aesthetically pleasing entrance. Furthermore, the Entrance is connected to the outdoor walkway, contributing to the overall accessibility and functionality of the facility.
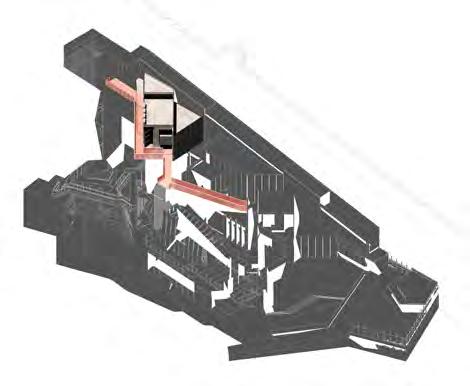
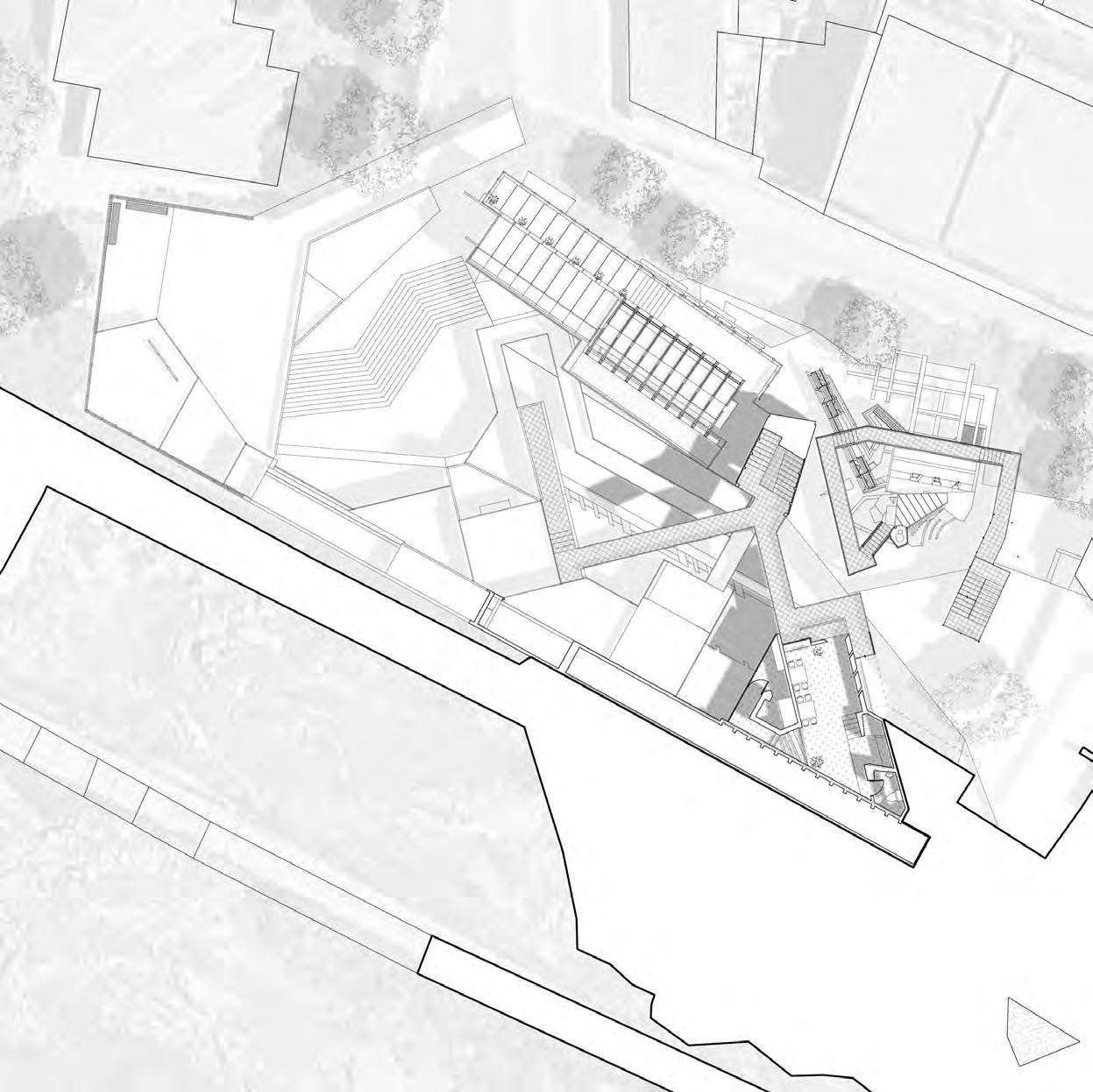
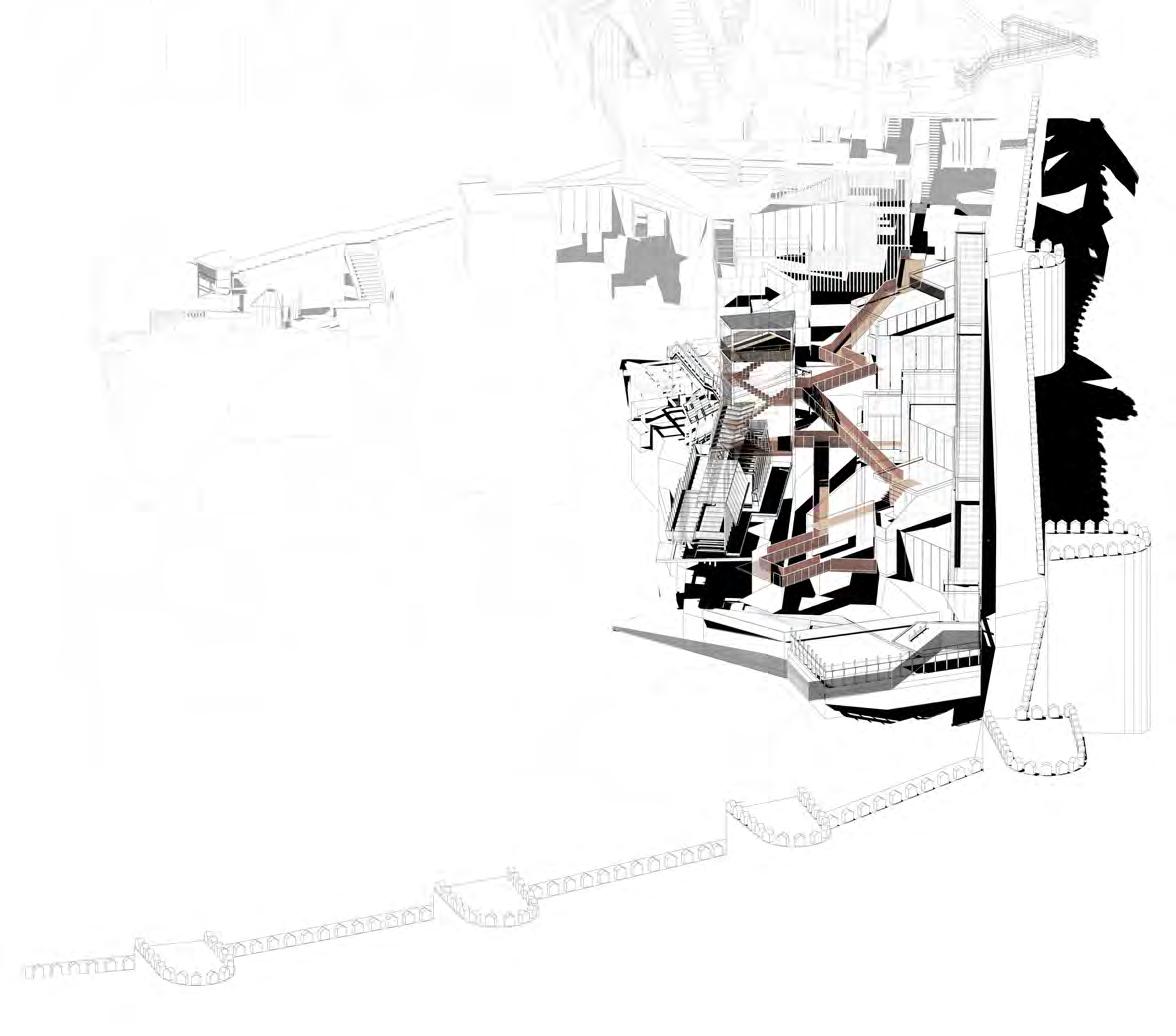
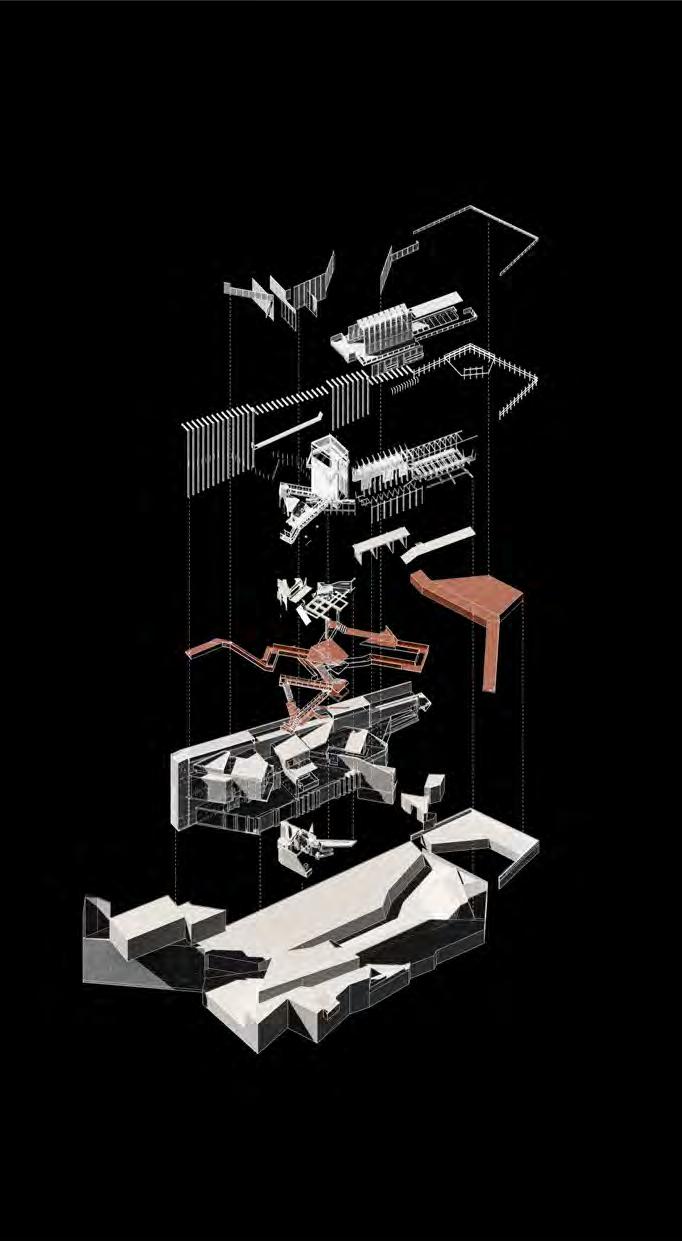
Section a-a (originally drawn 1:100)
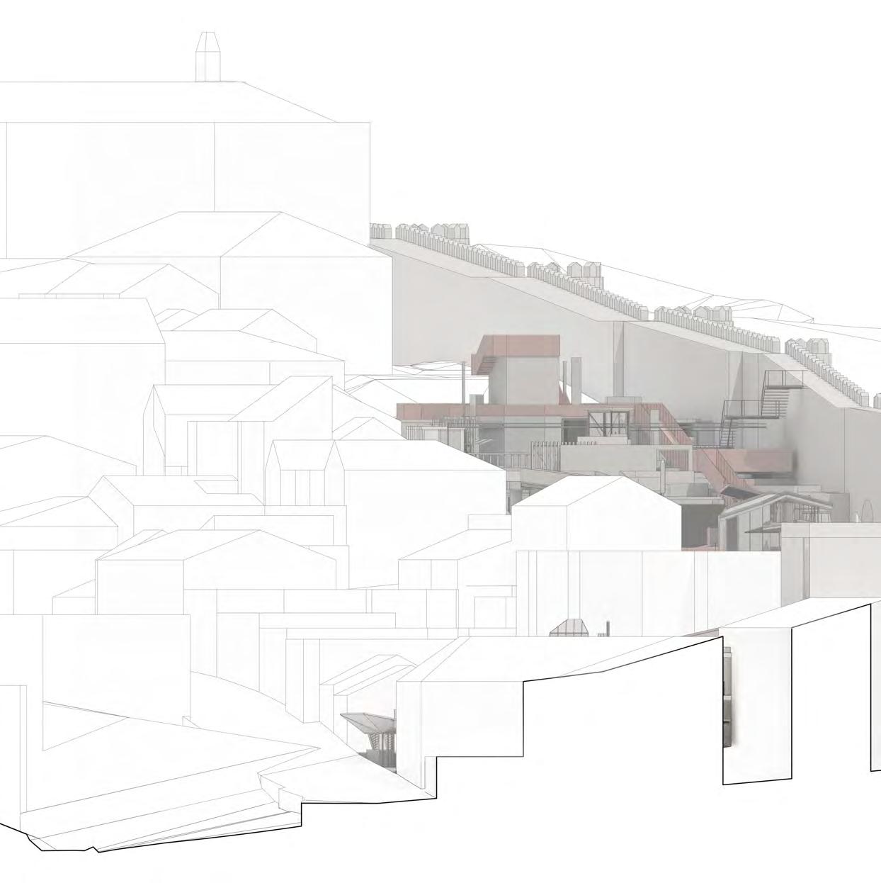
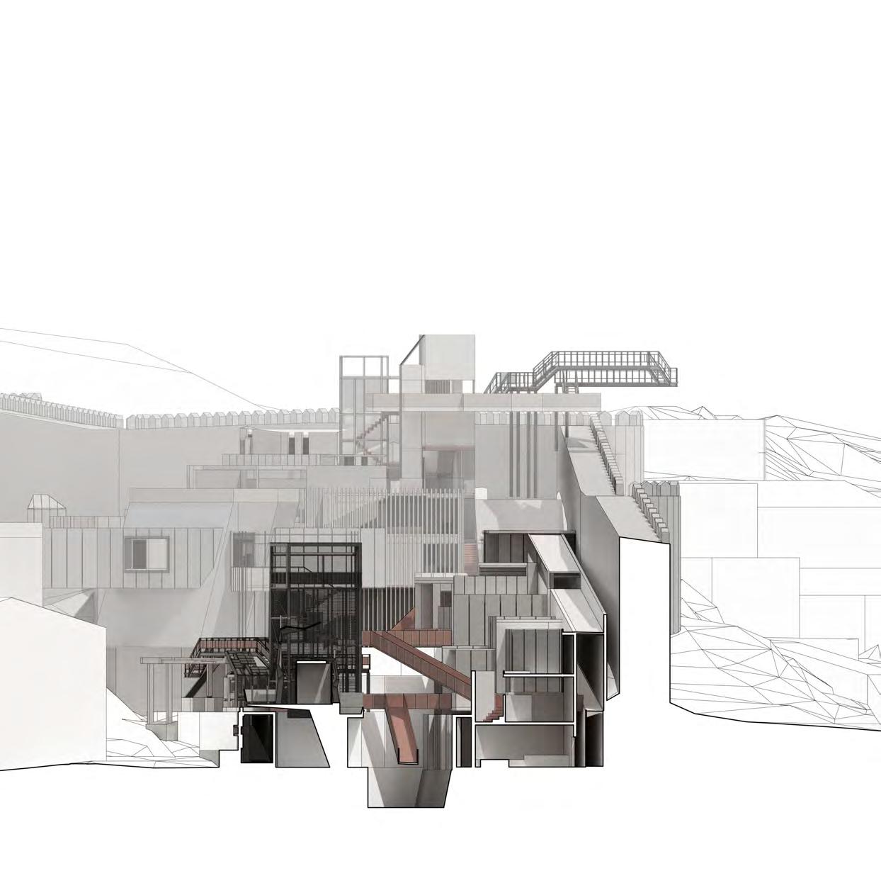

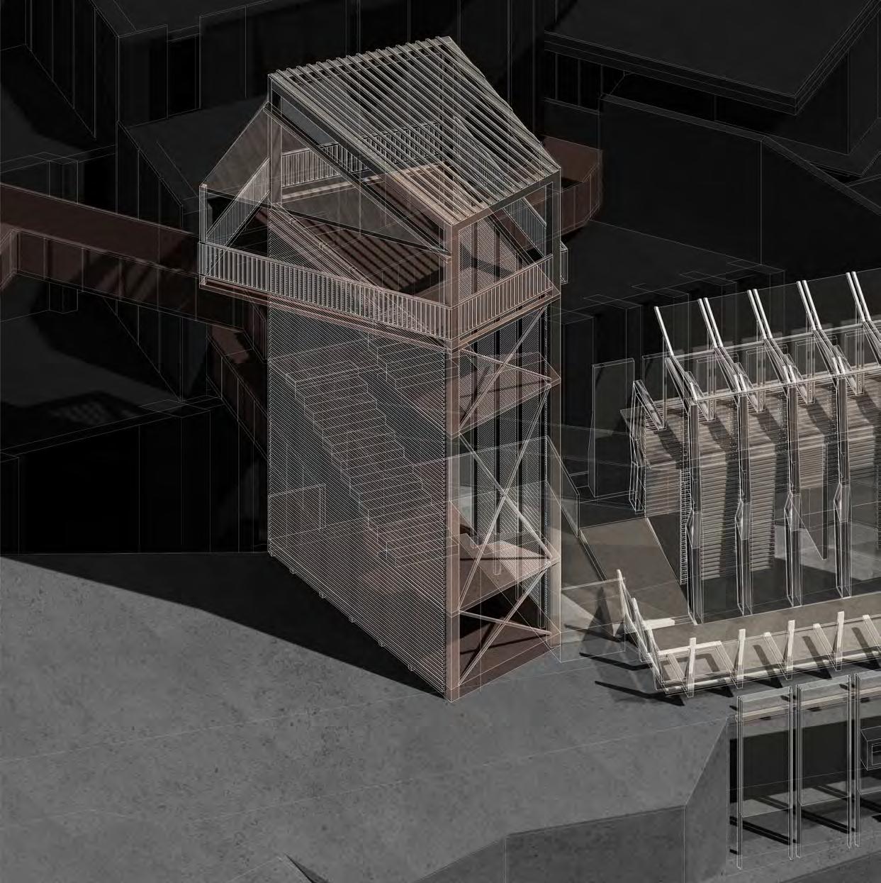
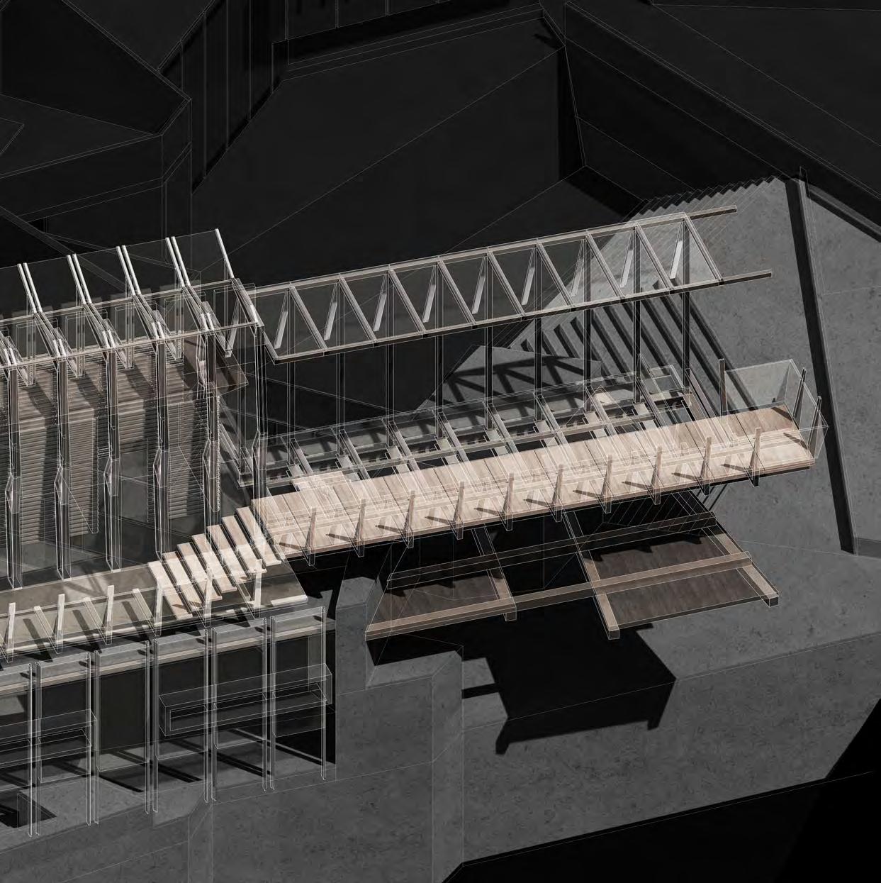
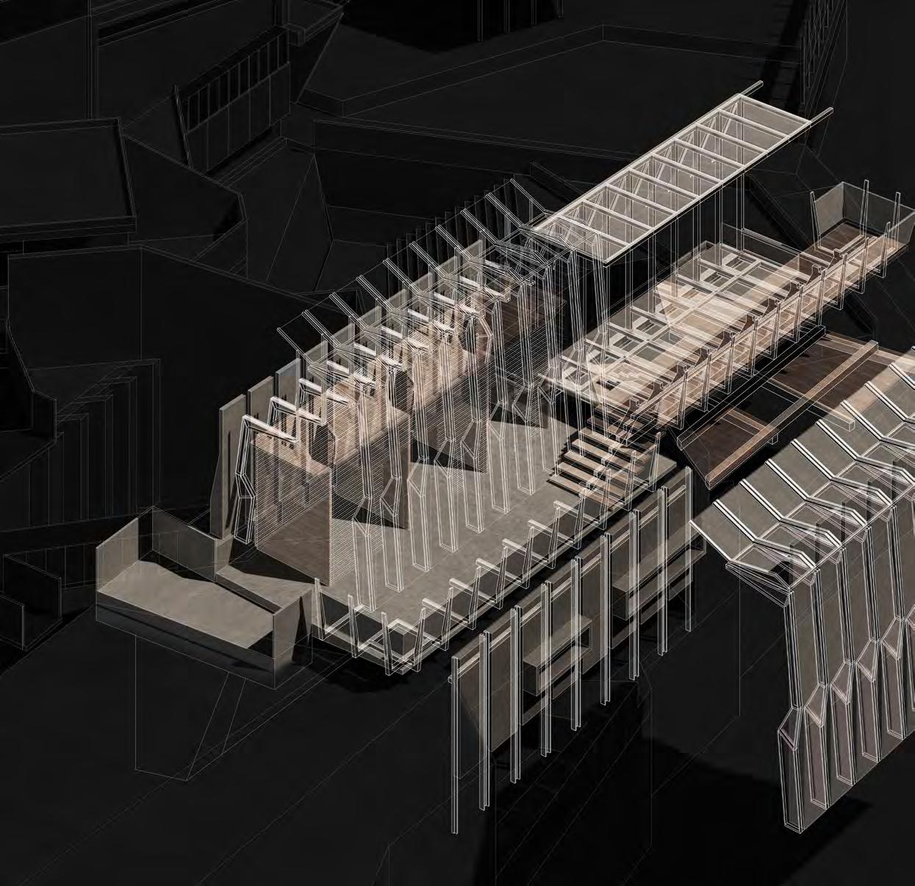
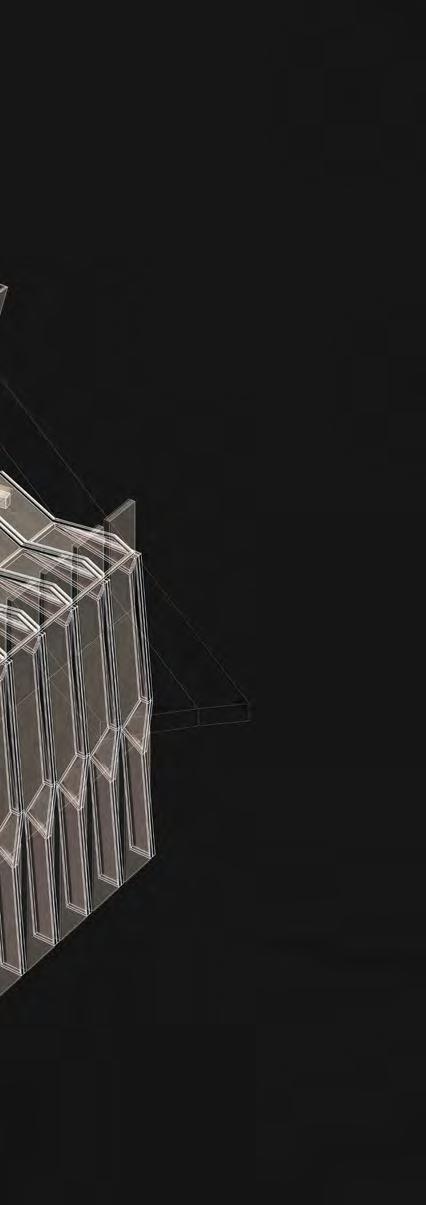
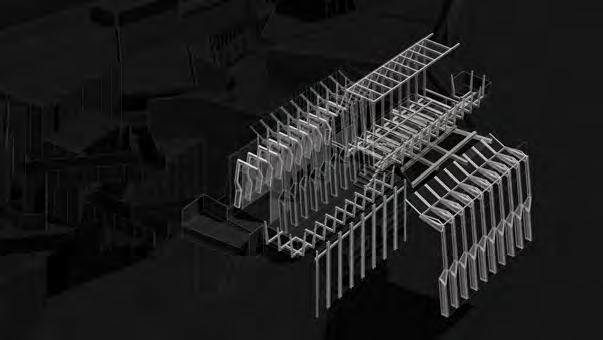

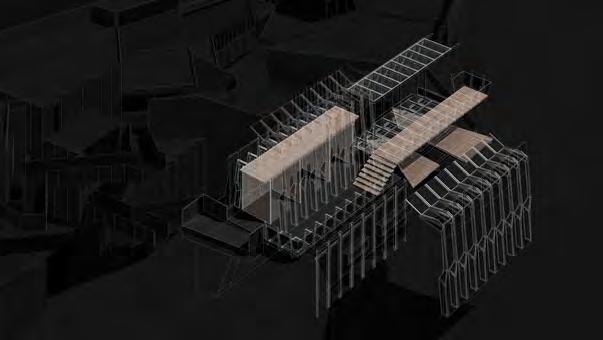
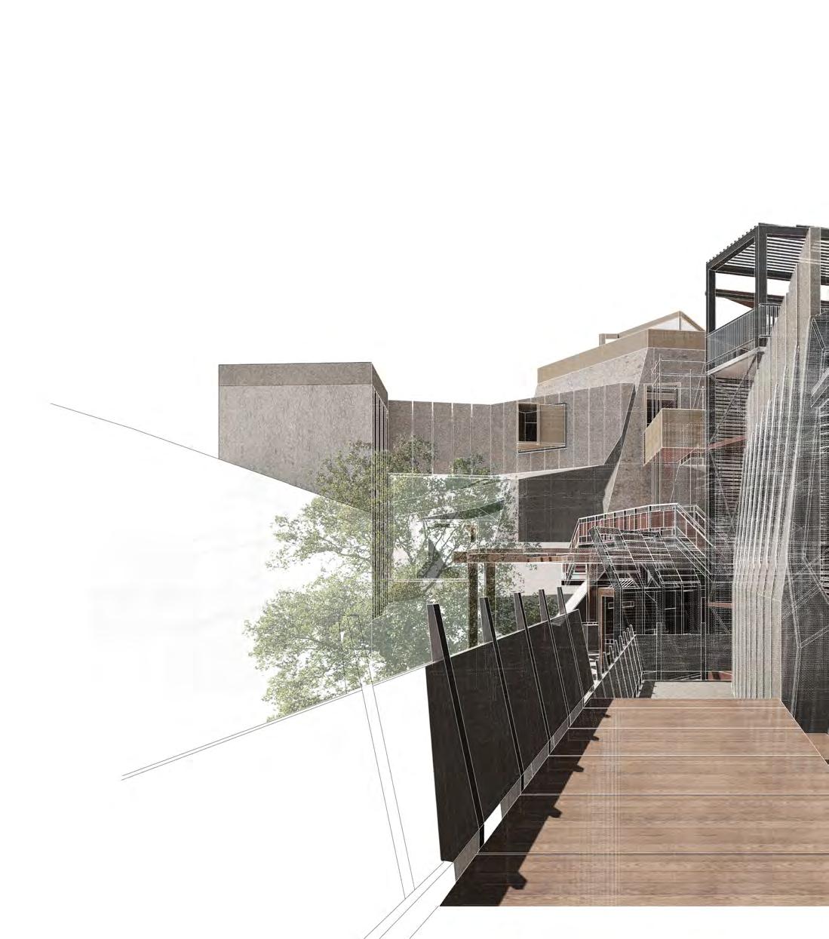
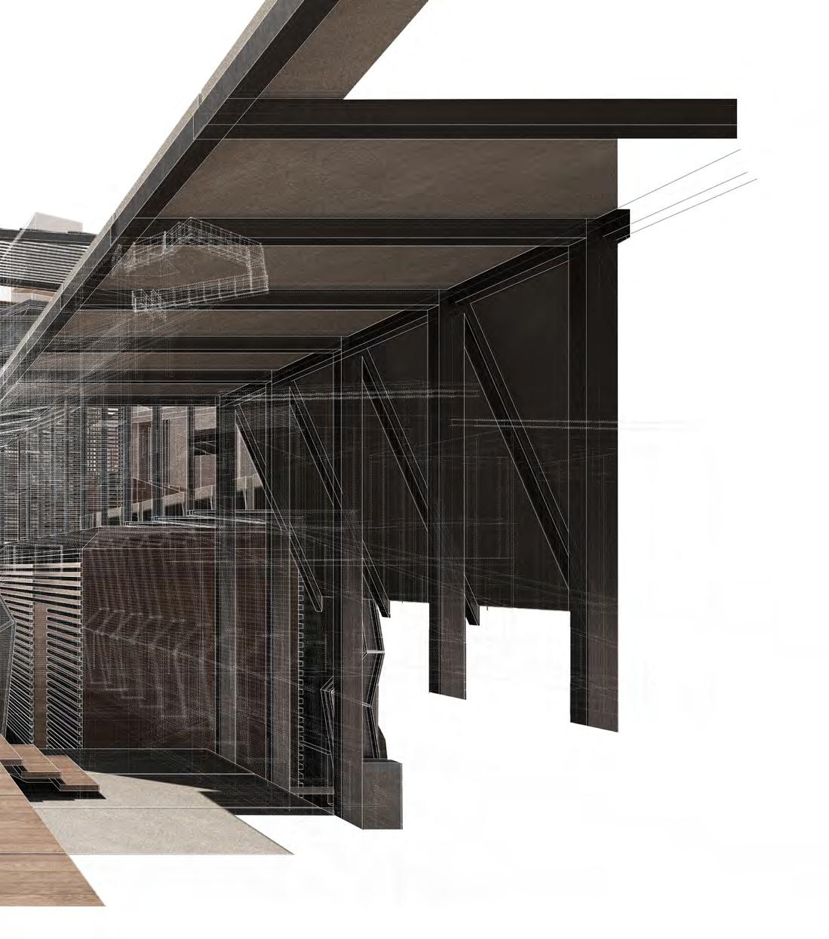

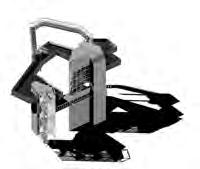
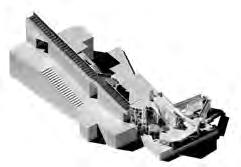
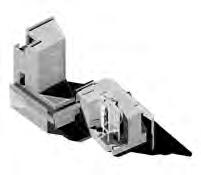
This dedicated section provides essential amenities for residents in eastern Ávila. The gatehouse seamlessly extends into the residential area, offering convenient access to council services and a flourishing community garden, while also creating a direct path to the main building area. Centered around a dynamic atrium space, the primary zone facilitates gatherings, entertainment, outdoor fairs, and theatrical performances, alongside a picturesque observation deck that boasts stunning views of the Sierra. Moreover, this versatile space includes facilities for tool rentals and a public launderette, enhancing the overall convenience and livability for the local community.
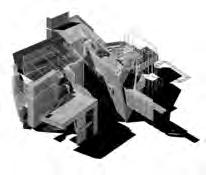
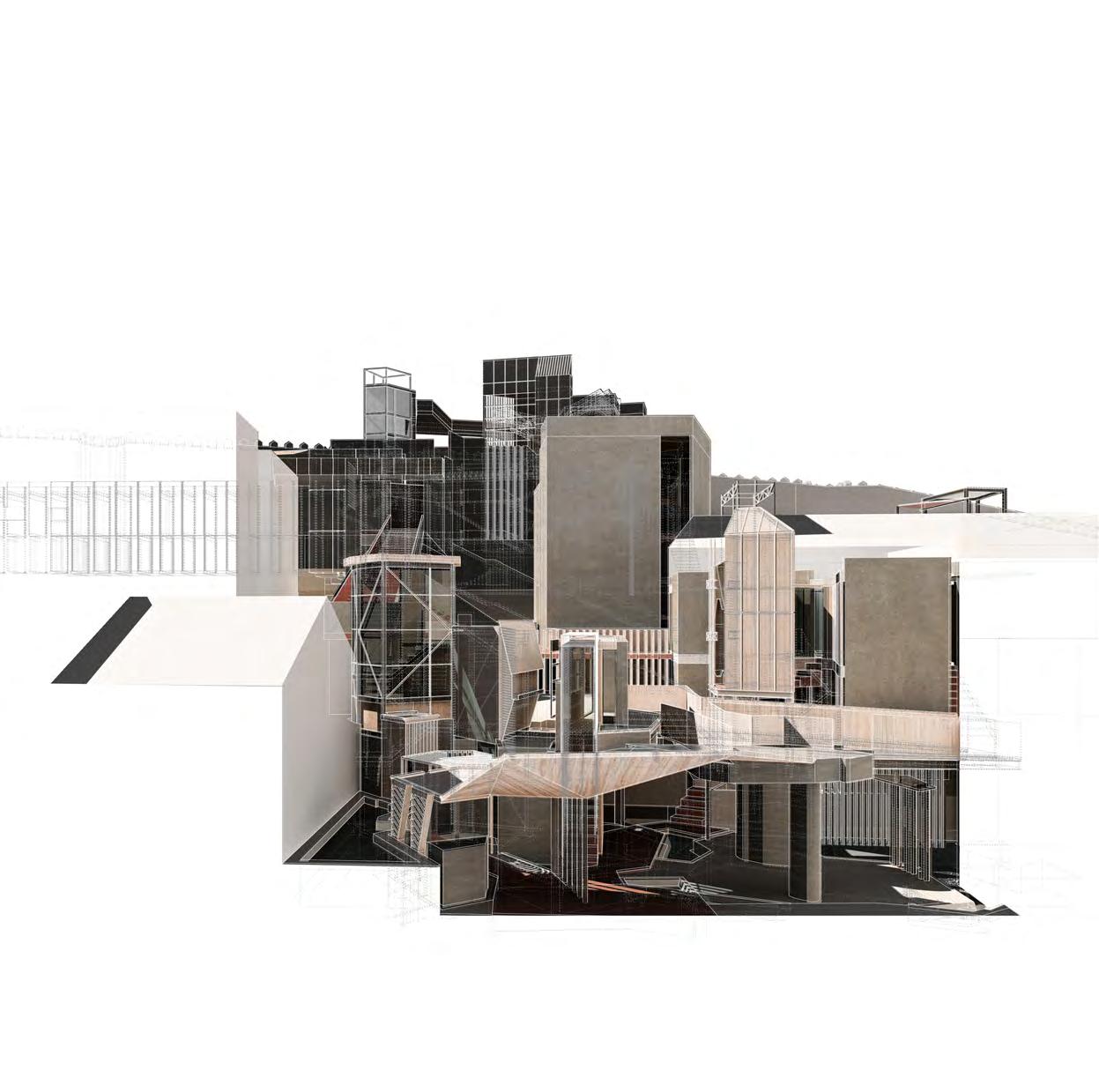
Granite Panel Roof
Perforated Steel

Timber Panel
Steel Frame
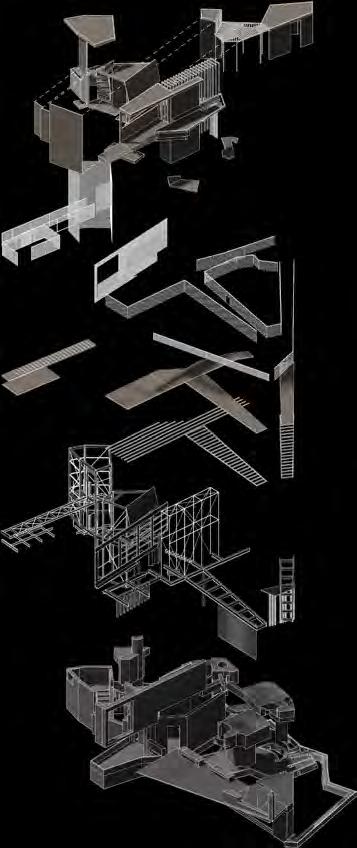
Local Limestone
Terracotta
Crafted from Bedrock"Concerning the positions of the parts, for instance, such an architecture encourages complex and contrapuntal rhythms over simple and single ones. The "difficult whole" can include a diversity of directions as well."¹
Robert Venturi --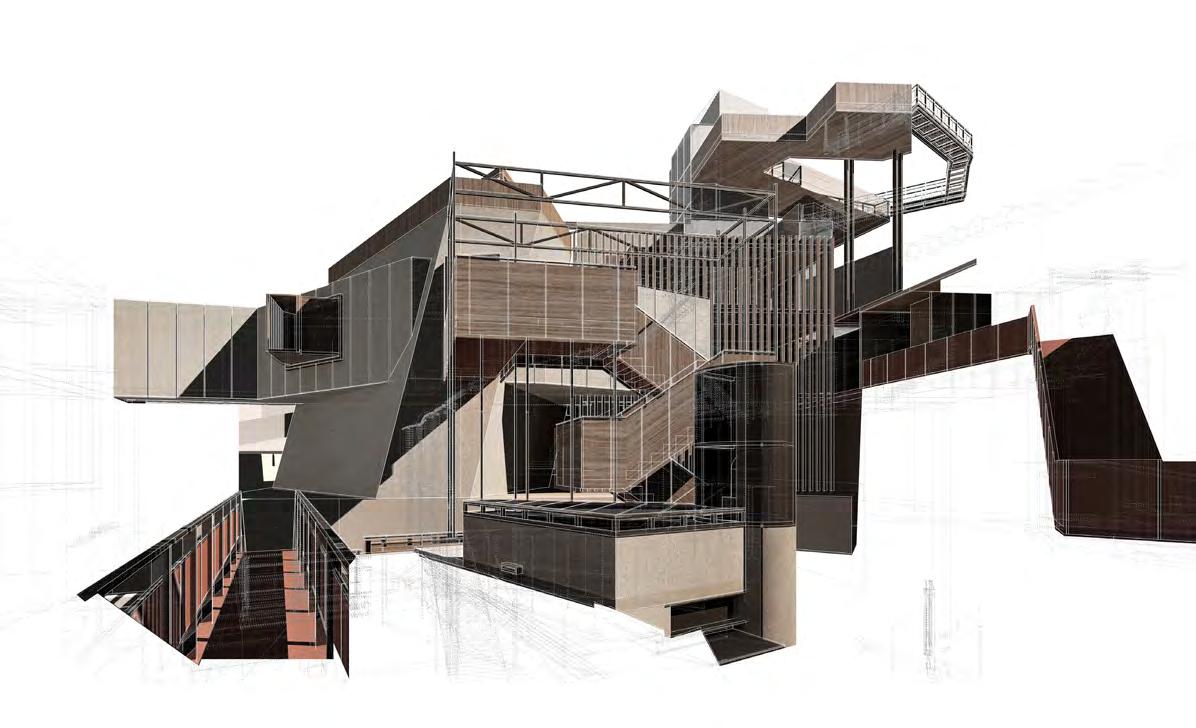
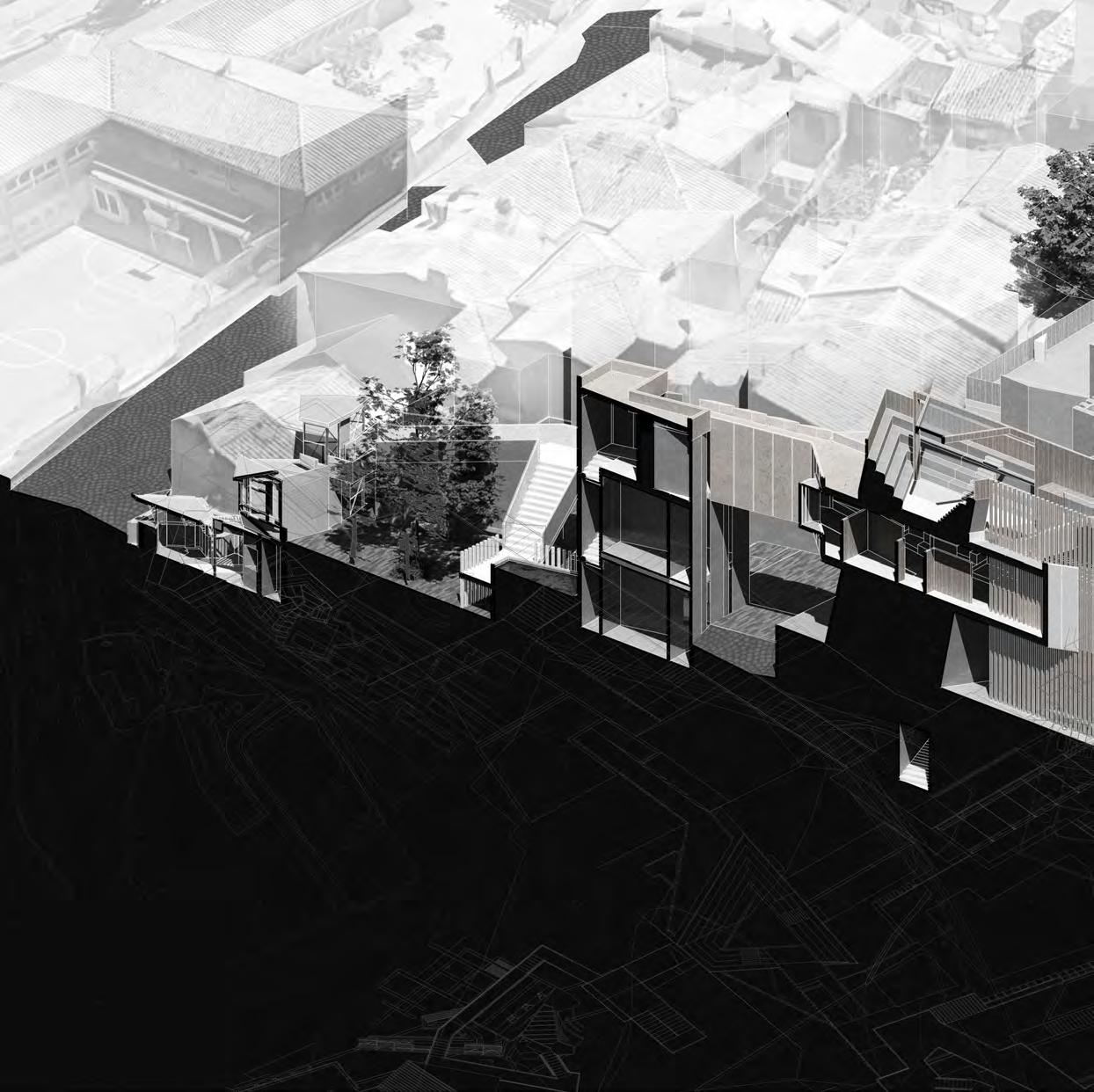
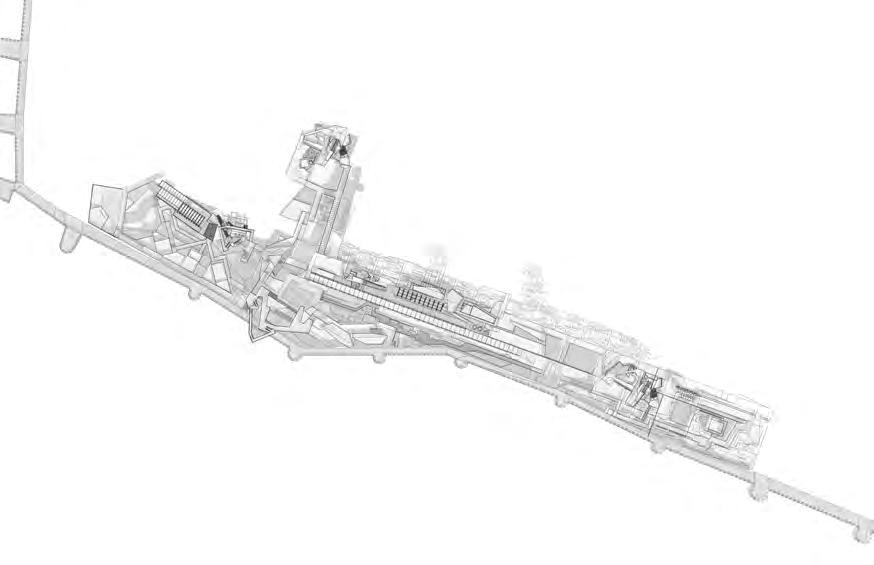
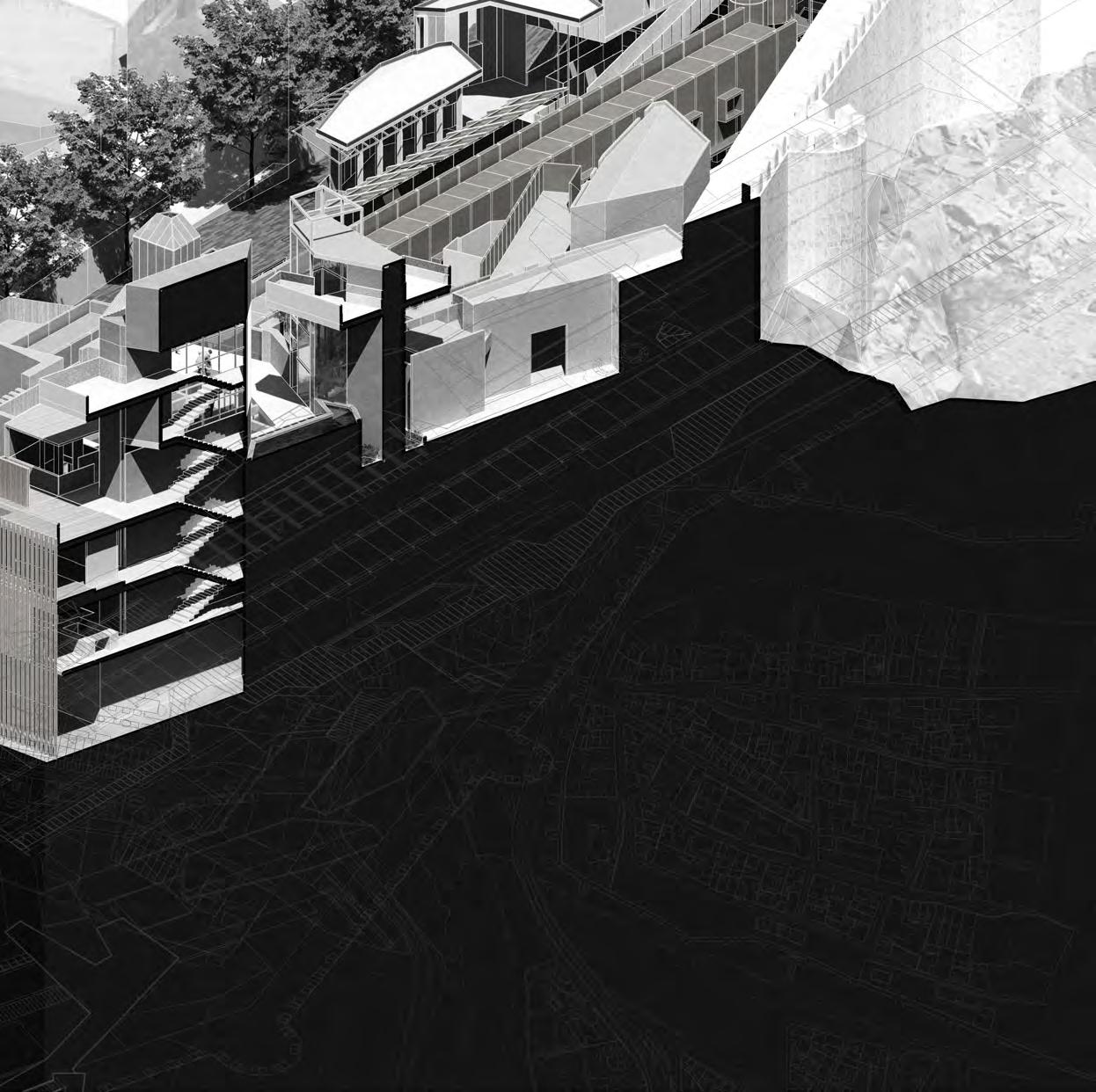
a. Outdoor Resting Area
b. Meeting Room
c. Reception Desk
d. Atrium Space
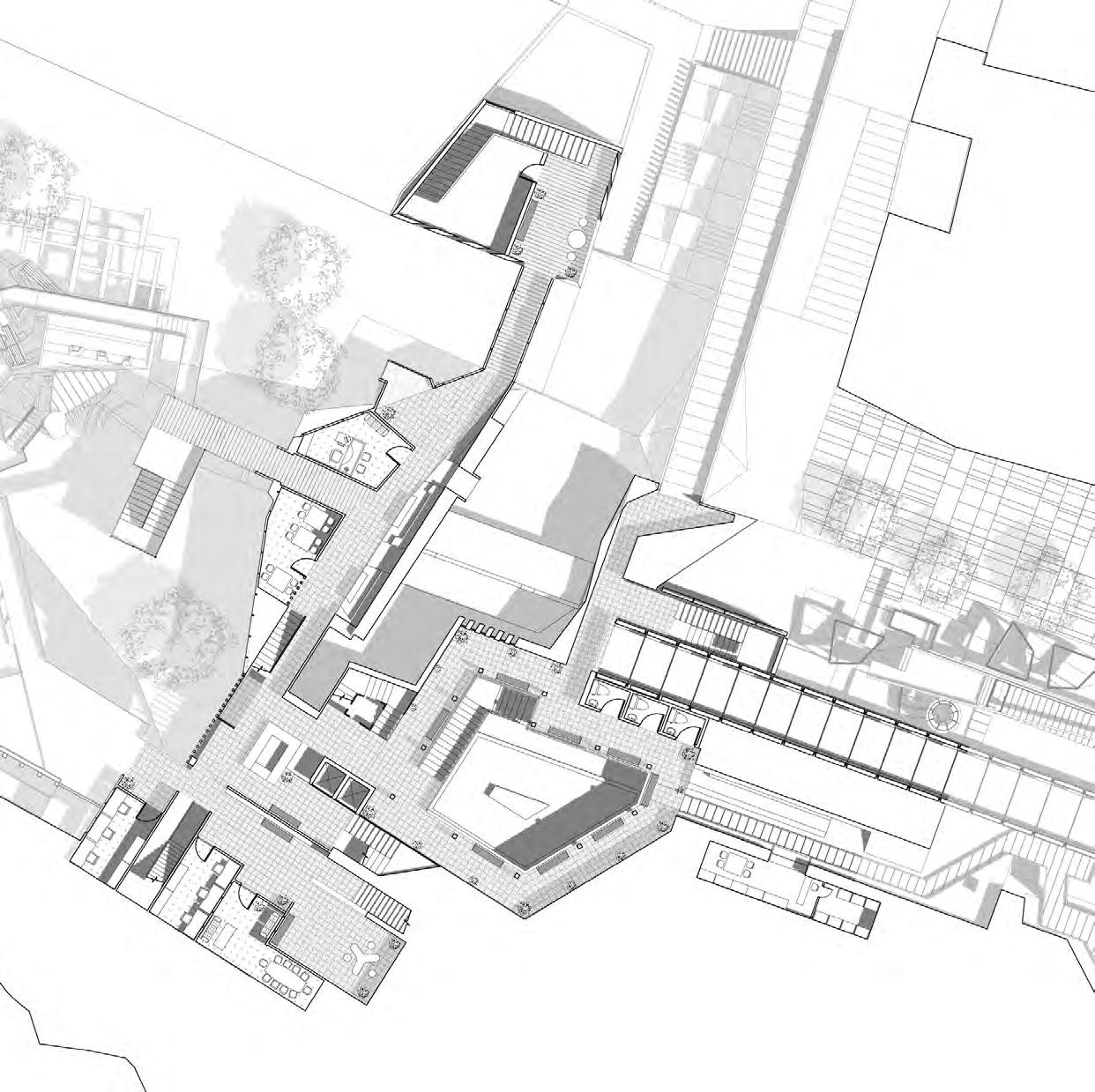
e. Grand Staircase
f. Staircase to Outdoor Theatre 3
g. The Spine
h. Tool Rental Centre
i. Office Space Zoomed-in
The bay window serves as a space for individuals to sit and enjoy the panoramic view of the western horizon. Part of the support area is included in the window frame
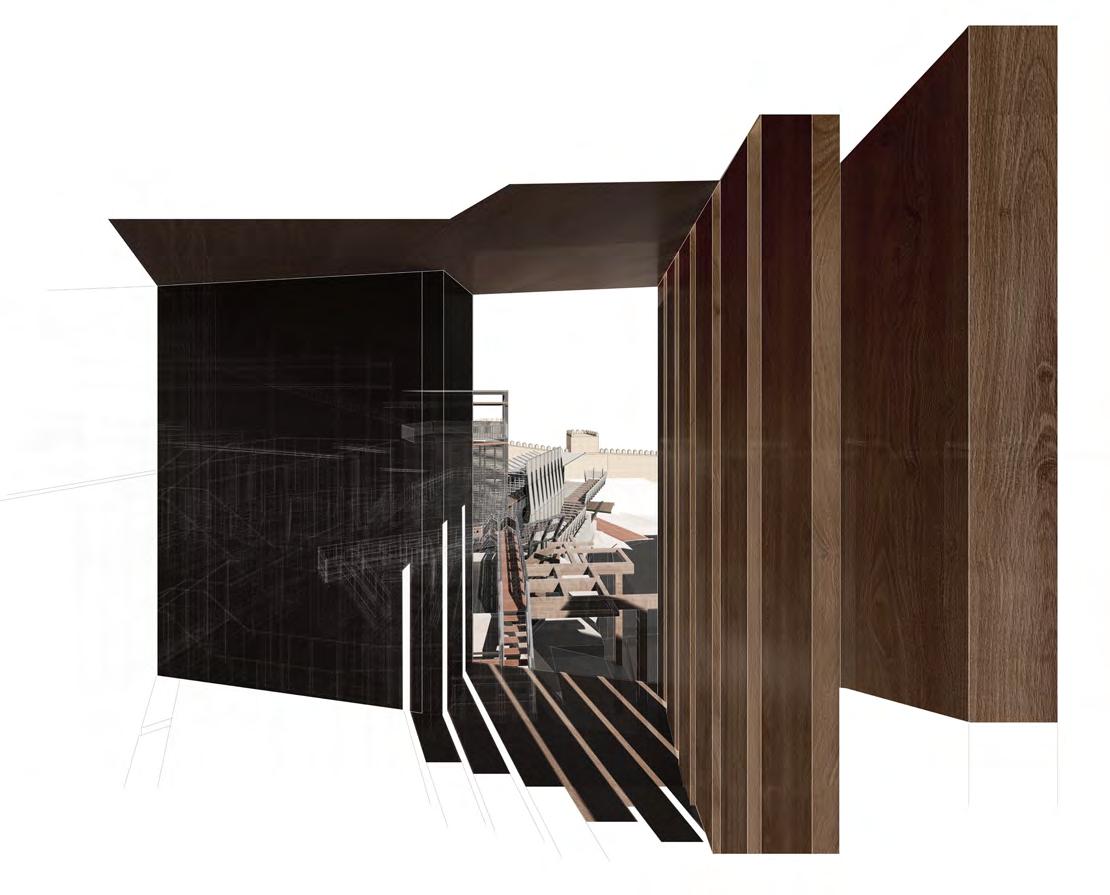
c. Backstage
d. Atrium Space
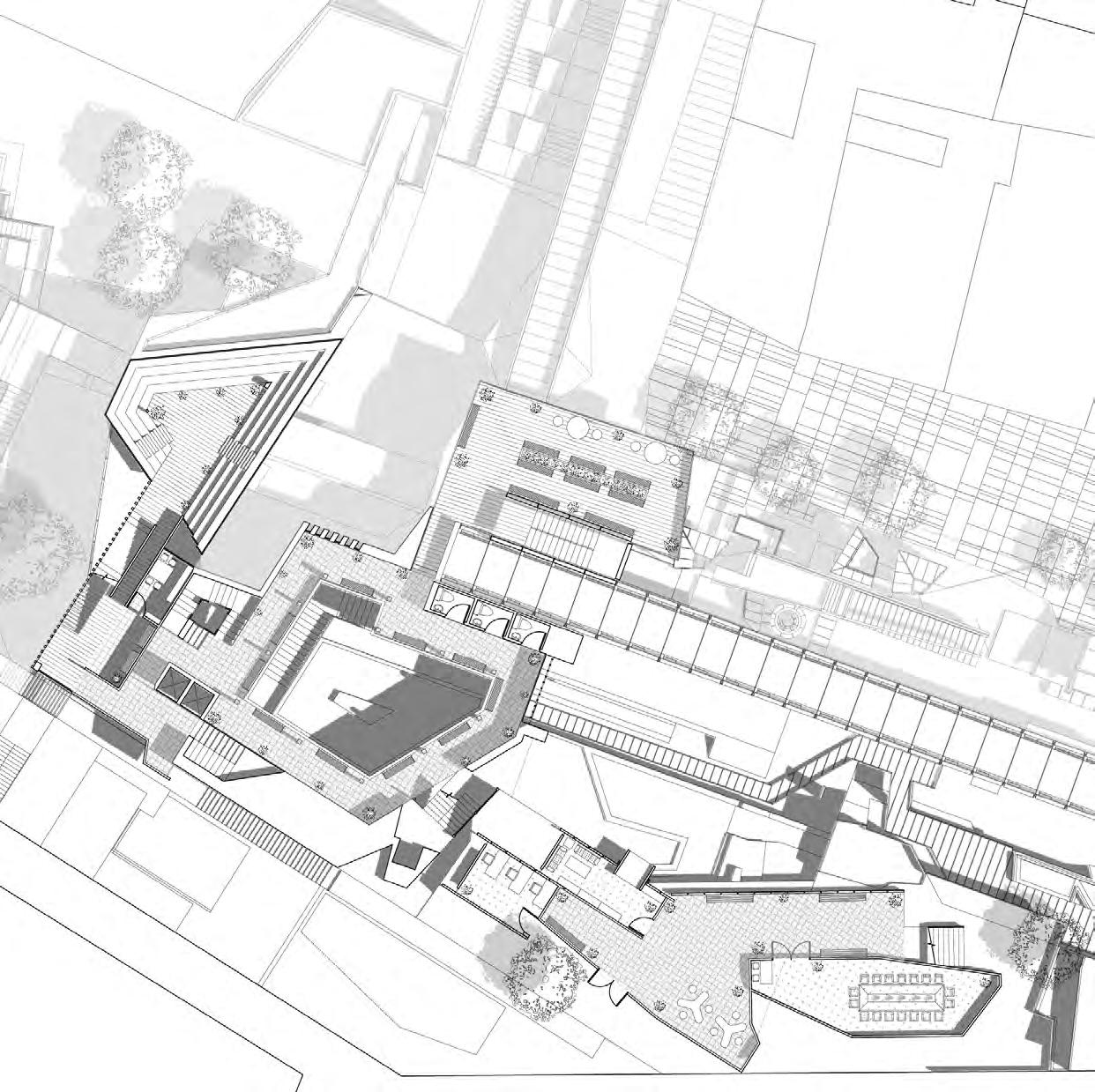
e. Shared Office
f. Meeting Room
g.
The Palace's atrium space features frosted glass at the top to promote natural light entry, and a water pool at the bottom that reflects light and enhances acoustic quality. This design enhances the aesthetic appeal of the space and fosters a conducive environment for intellectual and creative activities.
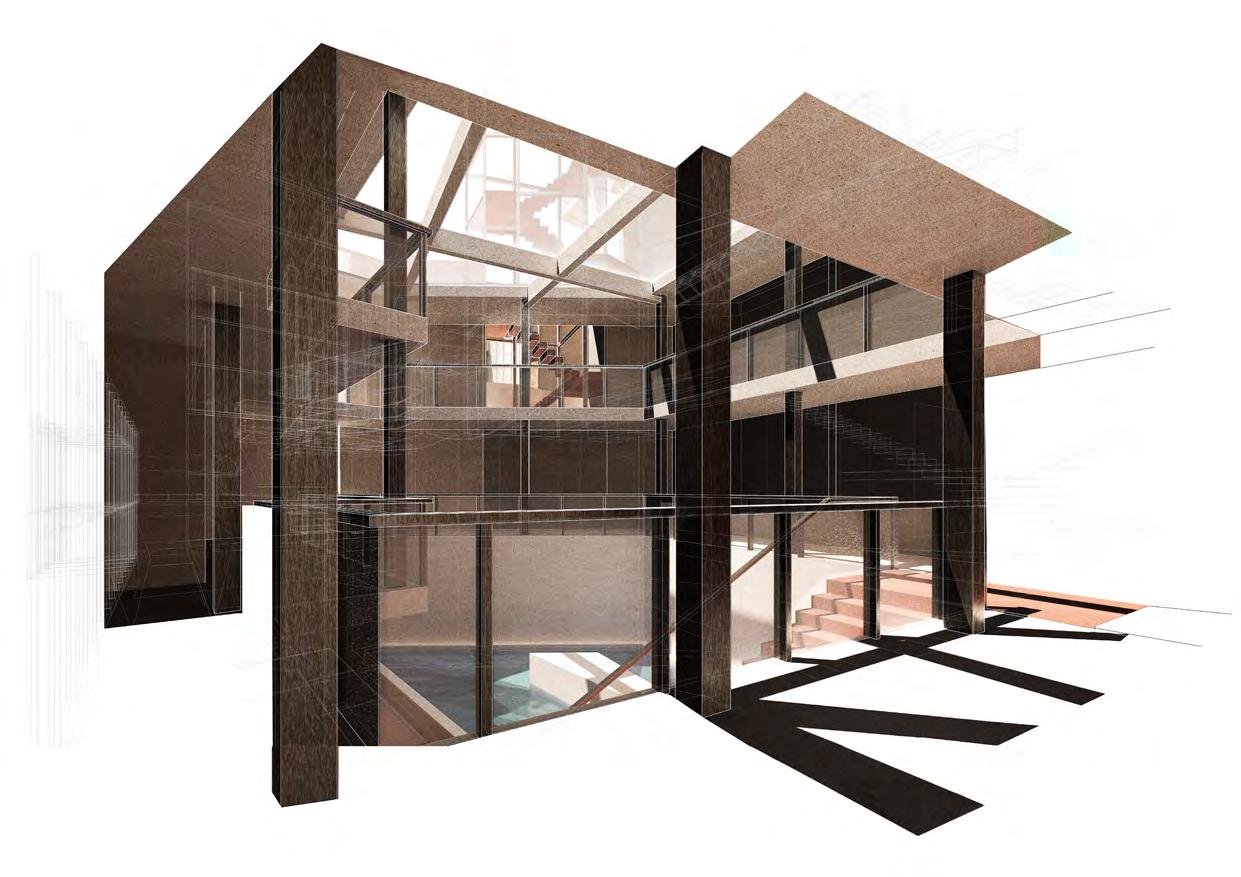
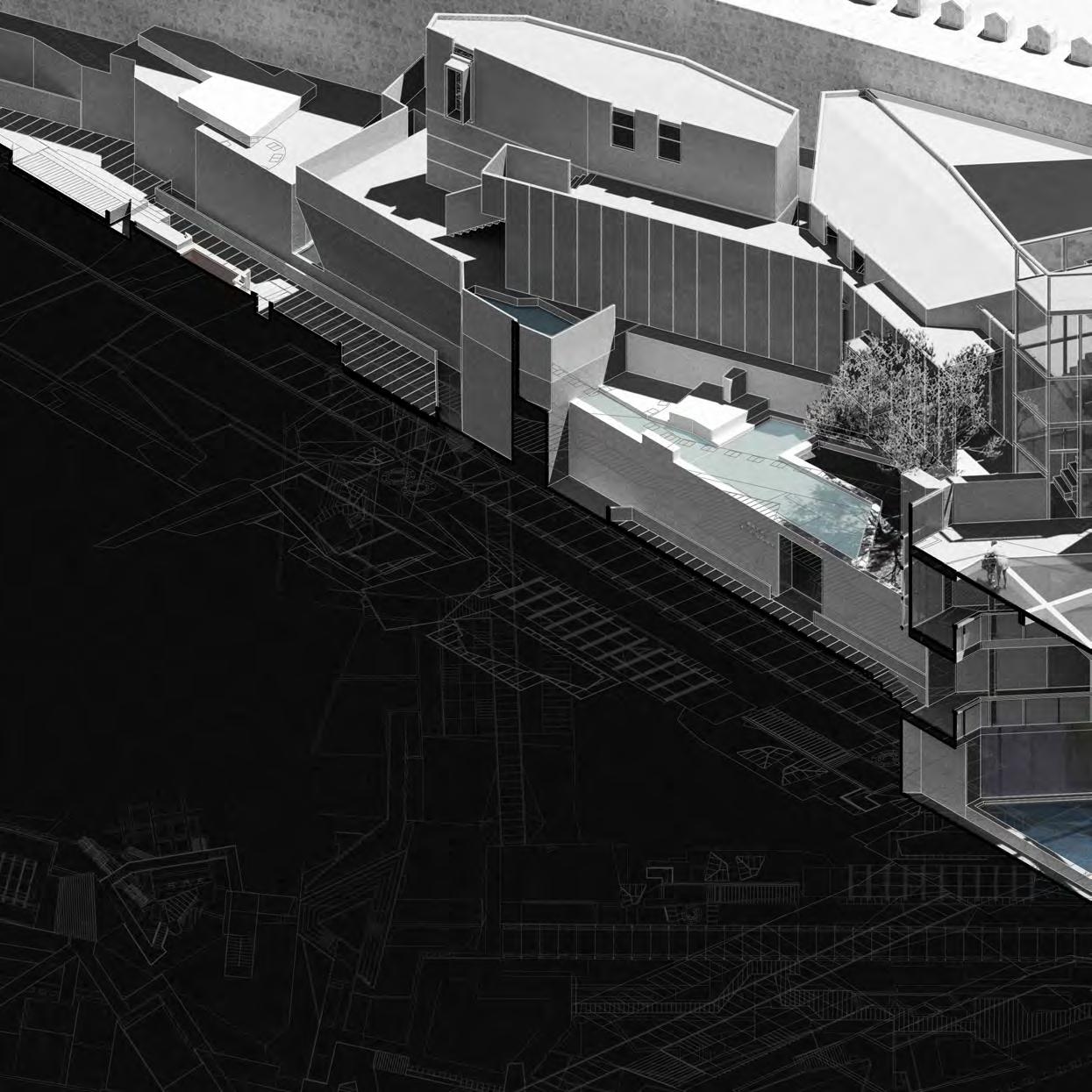
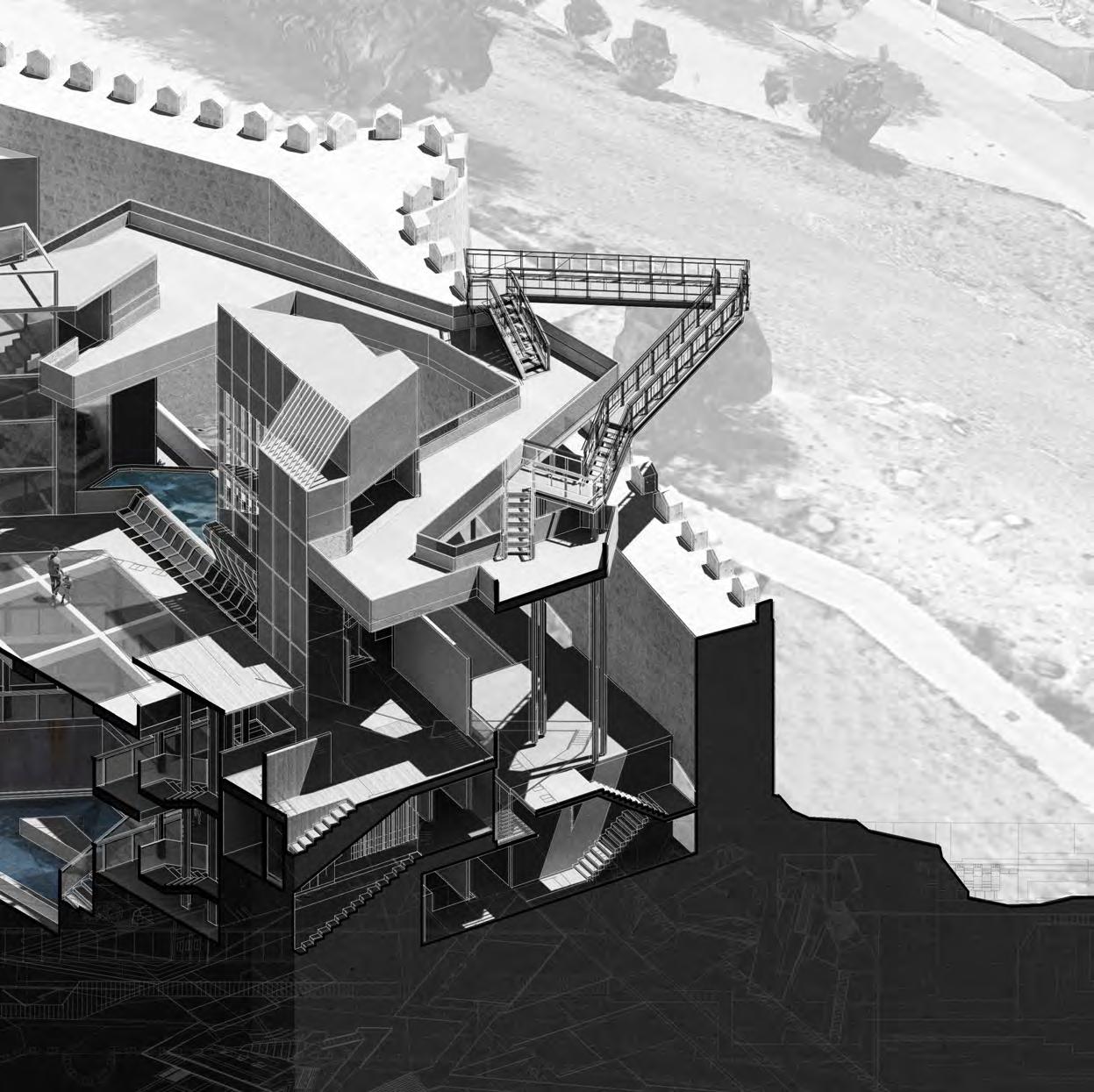

Threshold Space - Shared Office
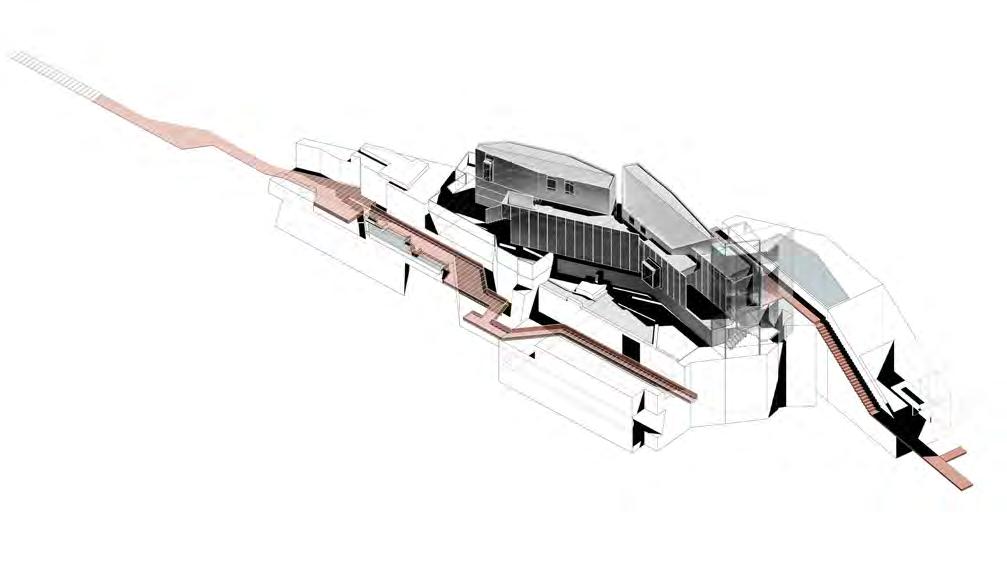
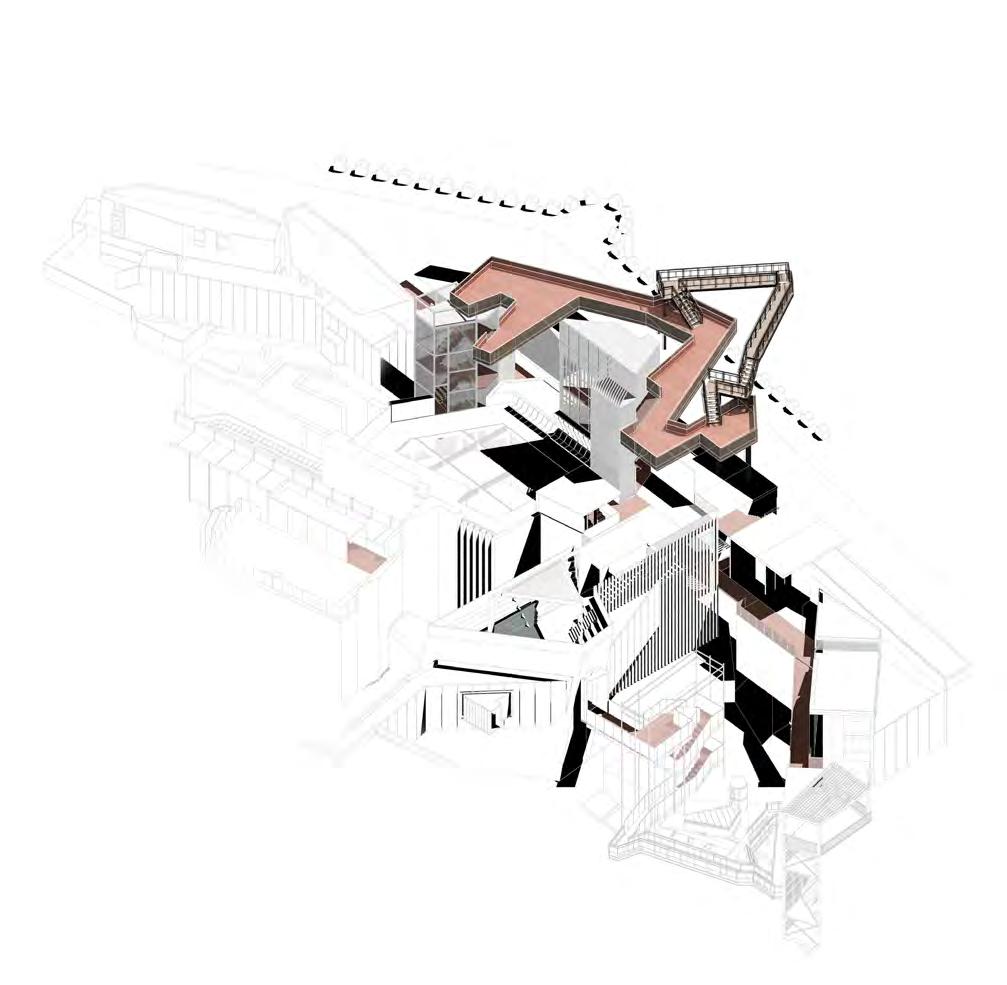
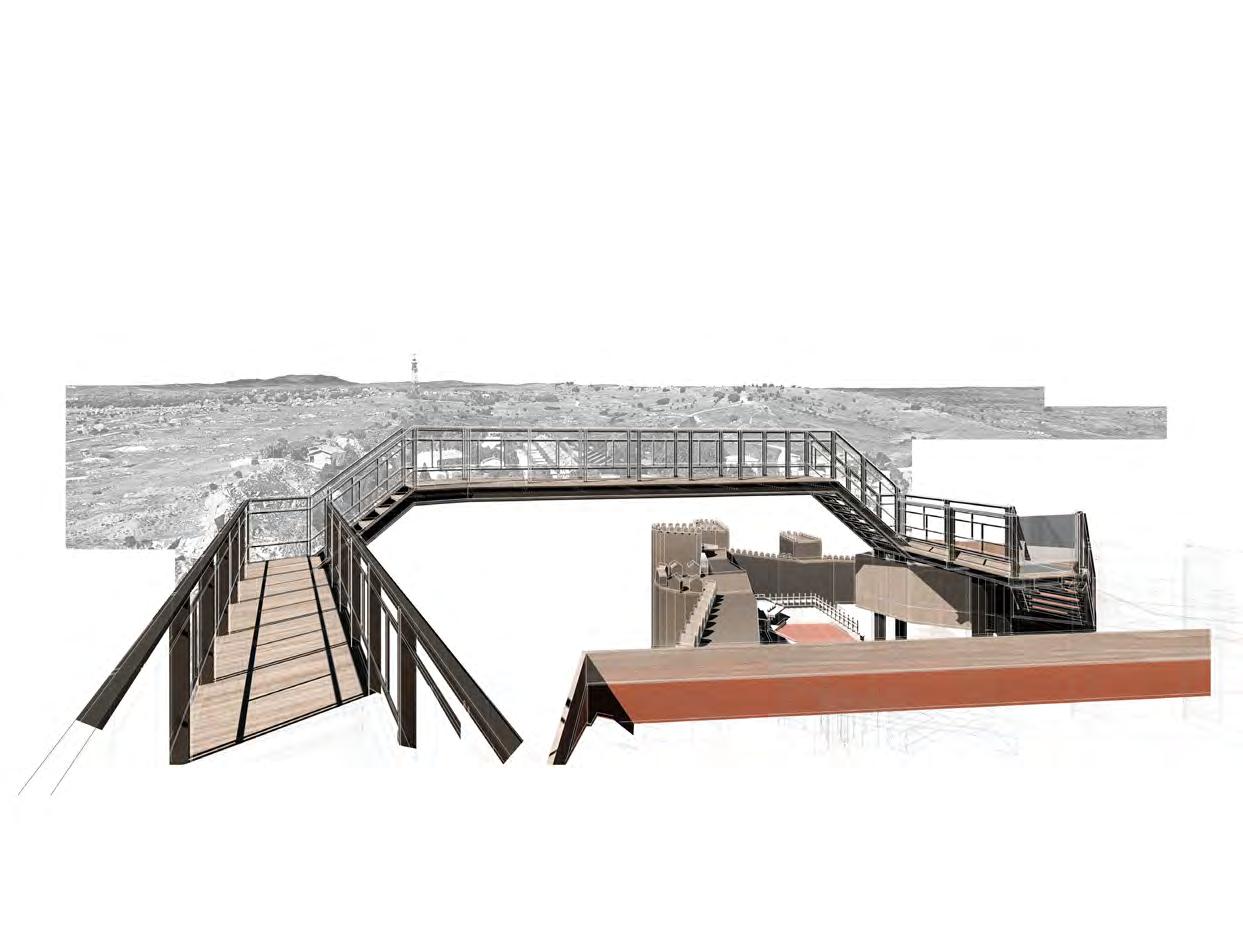
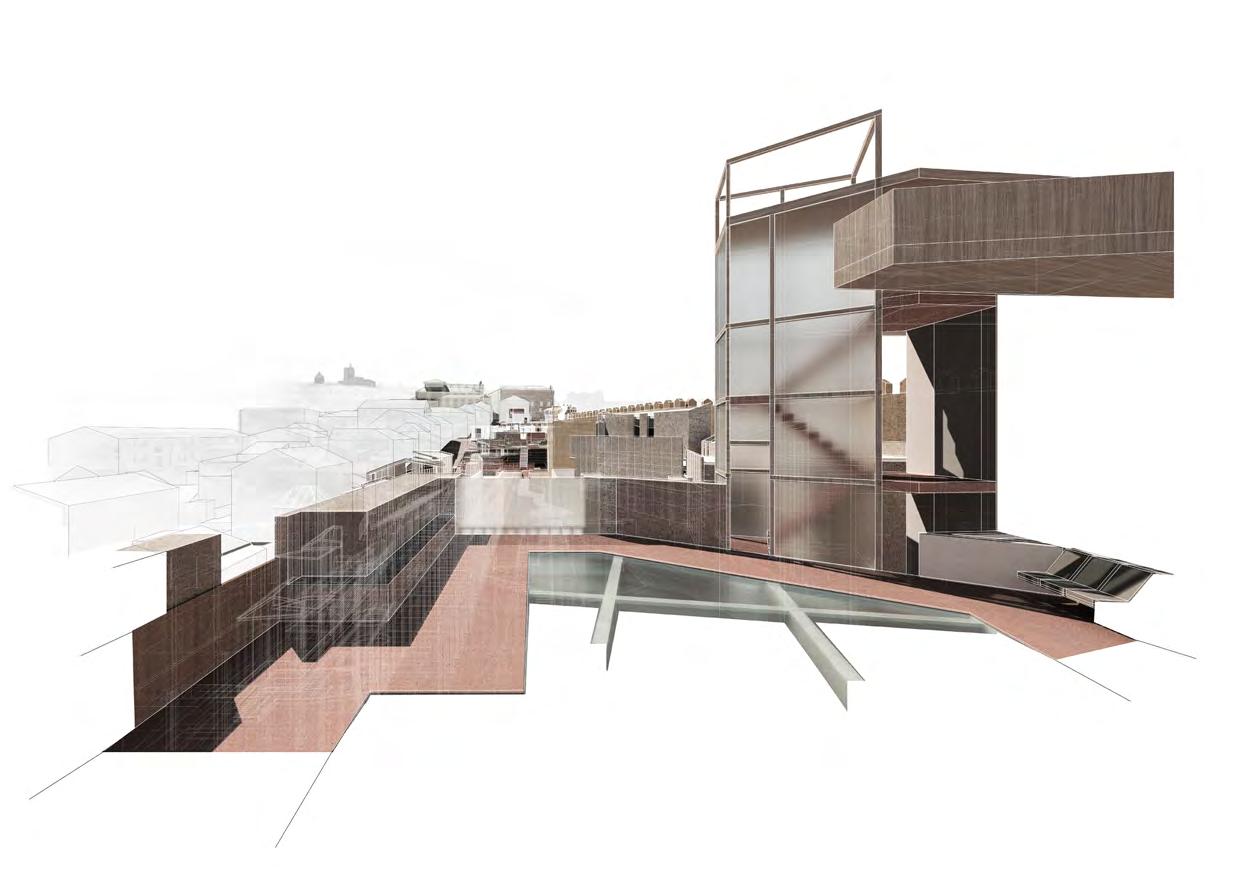
Section E-E (Originally drawn 1:100)

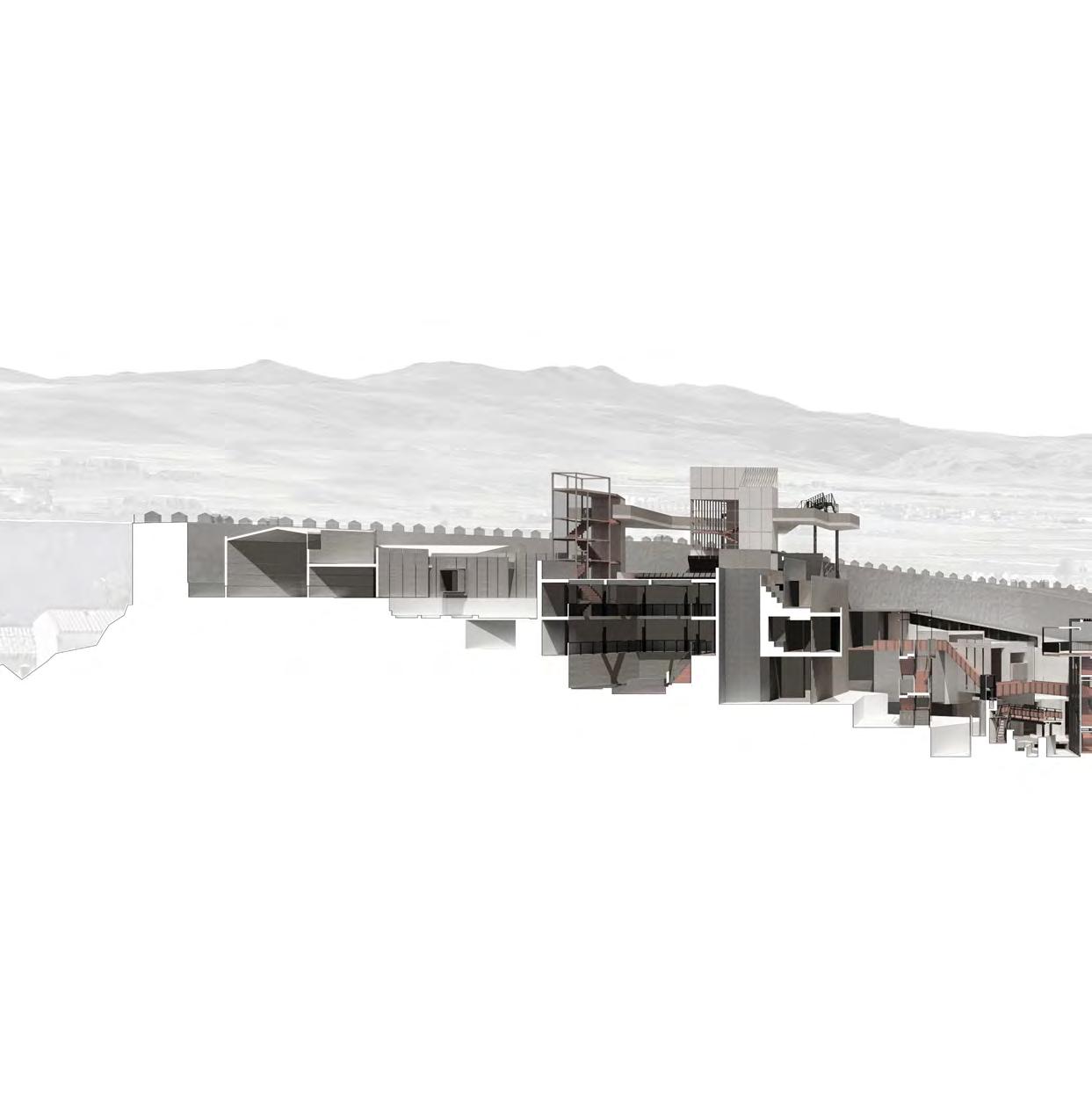

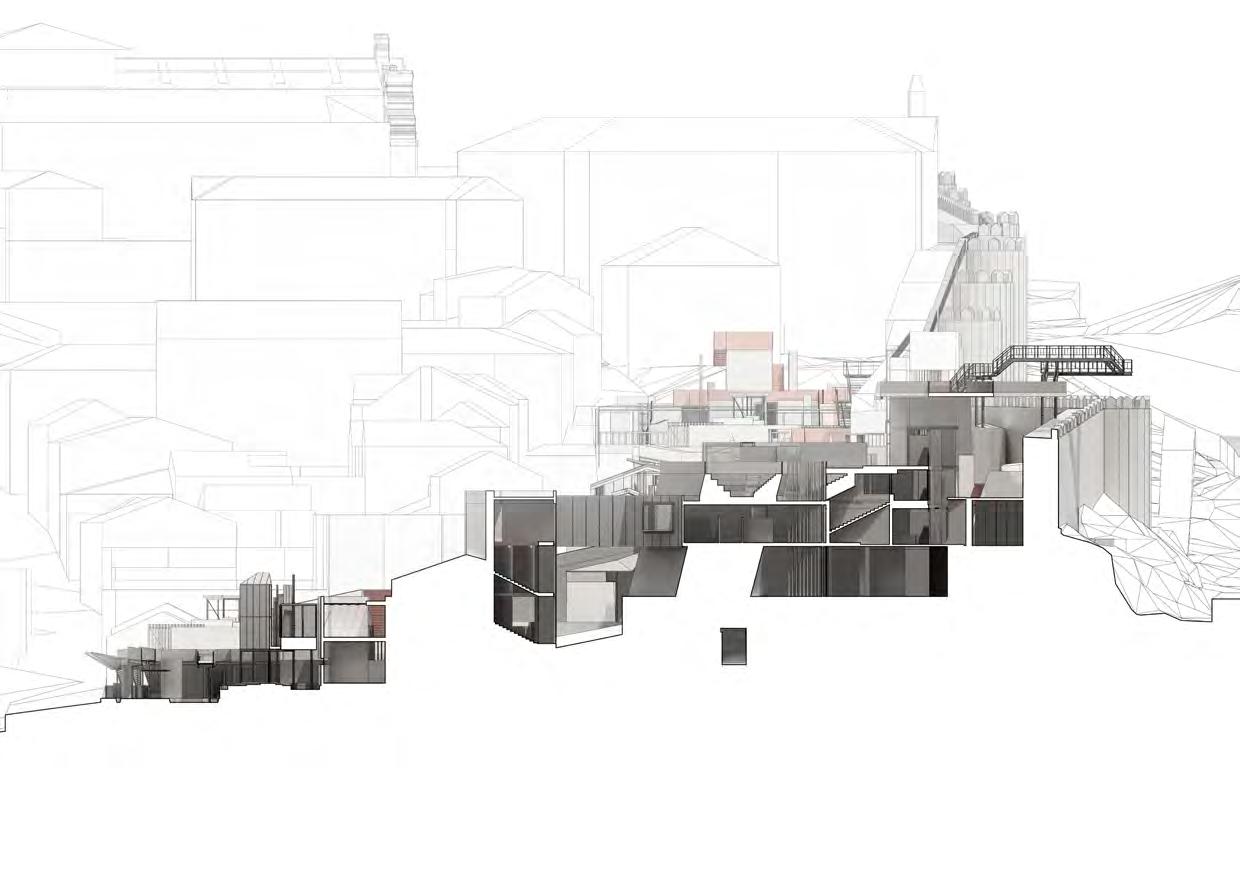
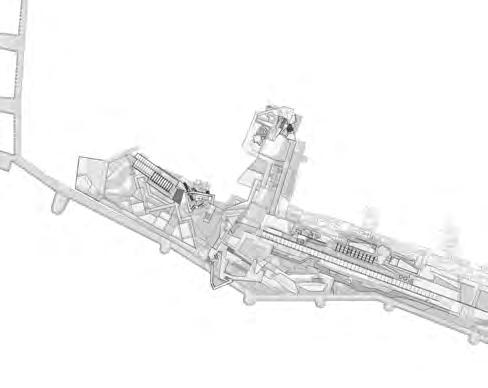
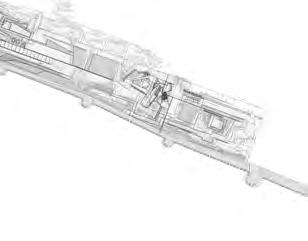

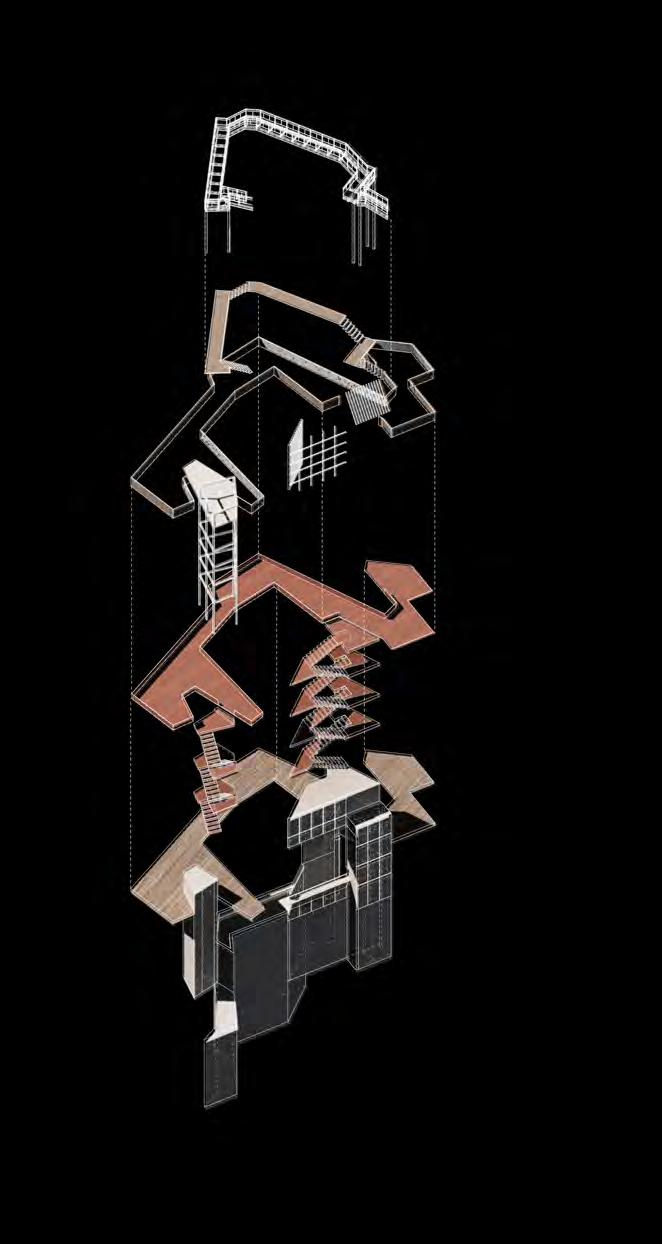 Local Limestone
Local Limestone
Terracotta
Terracotta
Timber Panel
Timber Panel
Timber Panel
Steel Frame
Steel Frame
Local Limestone
Local Limestone
Terracotta
Terracotta
Timber Panel
Timber Panel
Timber Panel
Steel Frame
Steel Frame
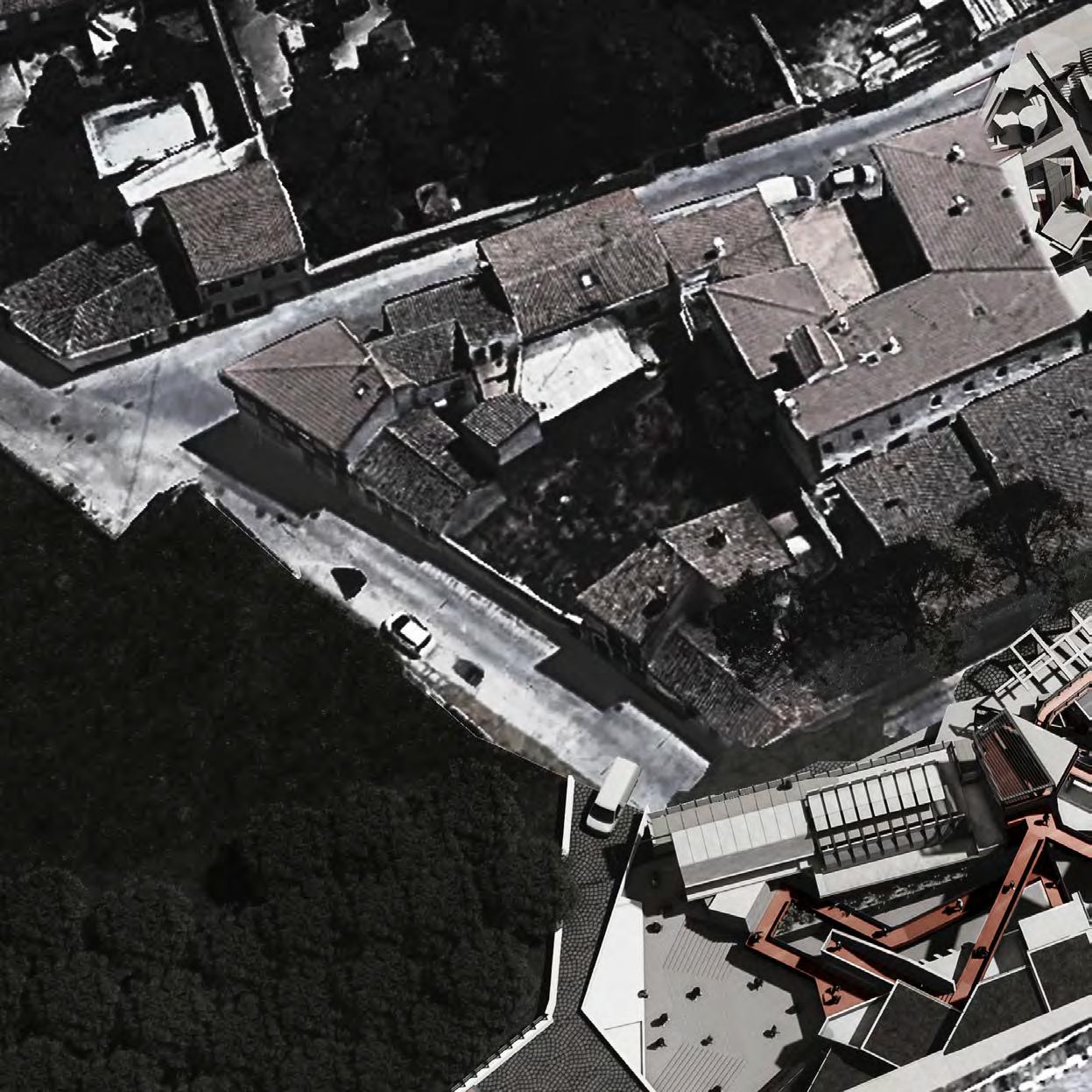
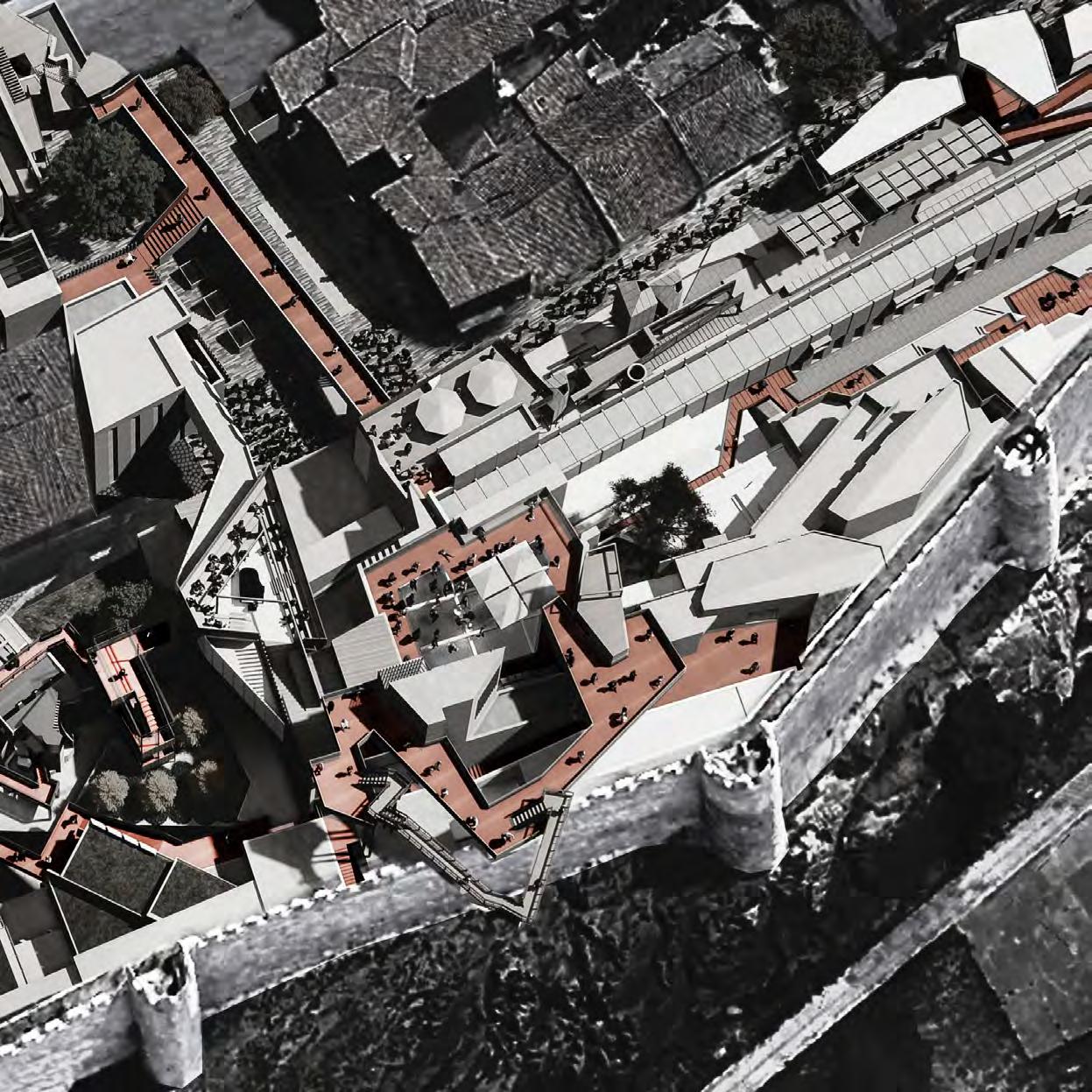
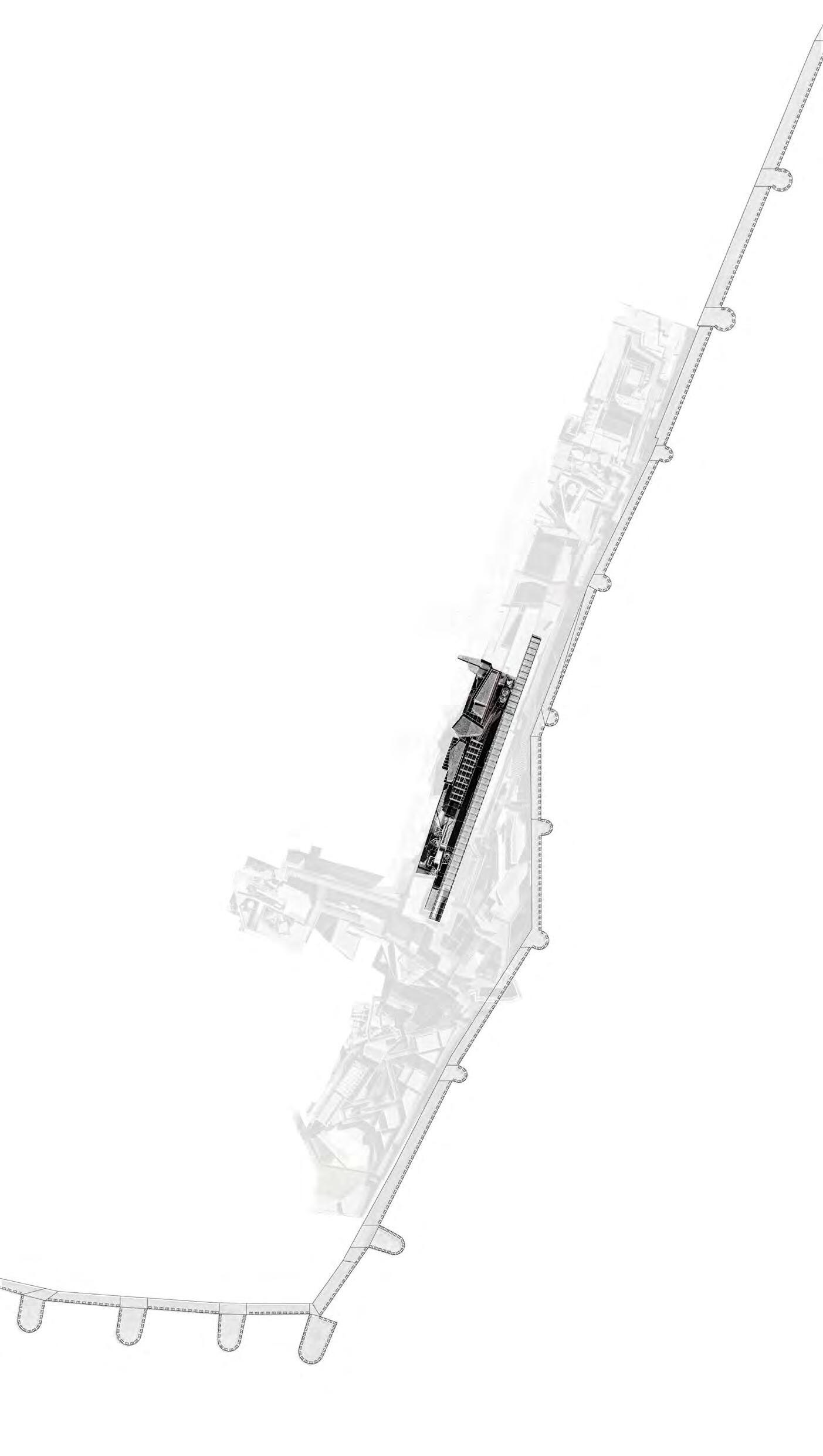
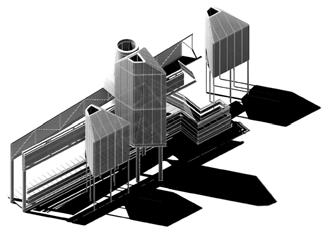
Strategically situated adjacent to the street and city gate, this accessible section invites the public to explore a variety of amenities. It features an outdoor exhibition space that showcases expertly restored historical artifacts, while also offering a well-stocked library and a state-of-the-art cinema room for public screenings. These thoughtfully designed facilities enrich the cultural and recreational landscape of the area, promoting community engagement and fostering a deeper appreciation for the region's unique history and artistic heritage.
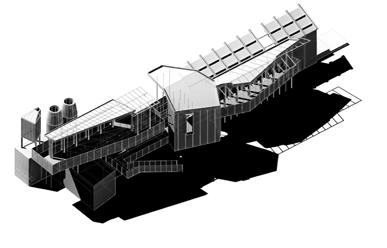
Threshold Space - Cinema Room and Library
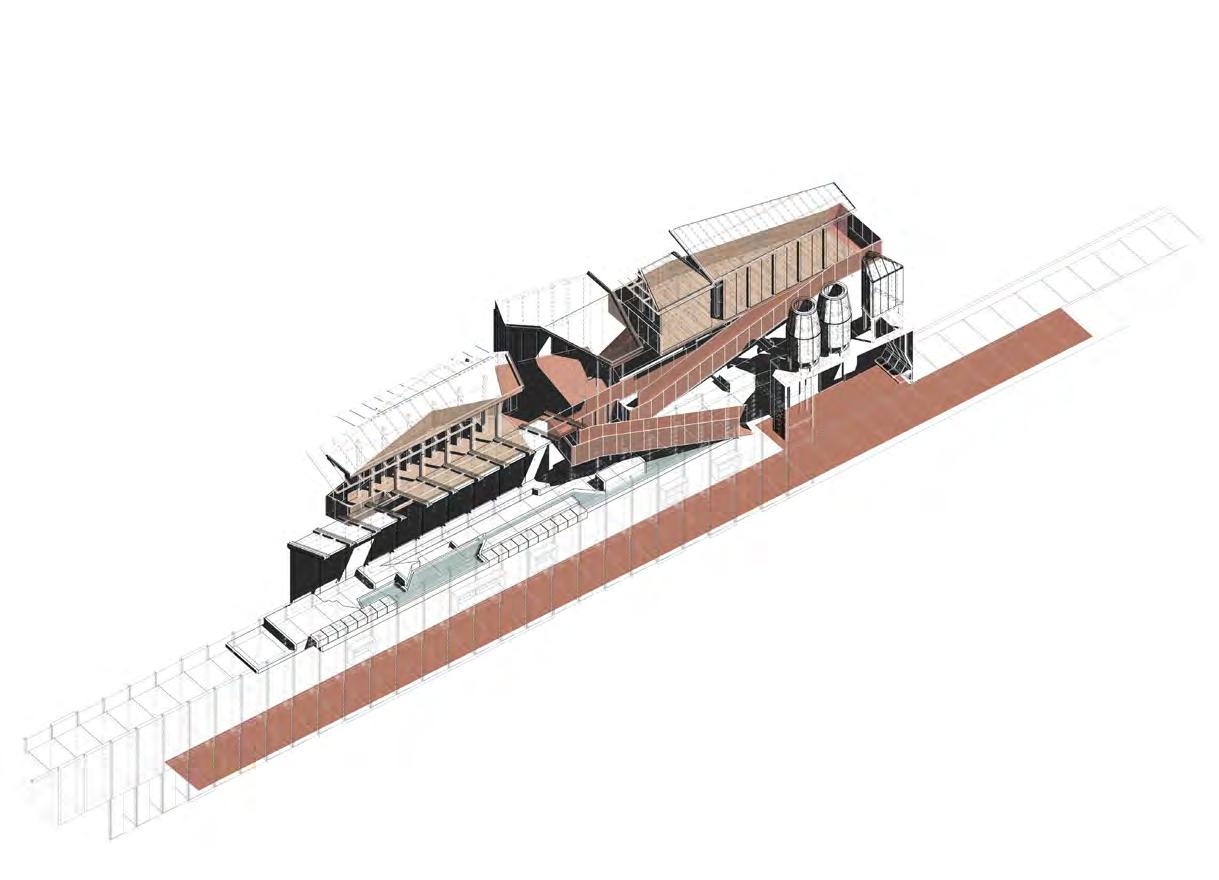


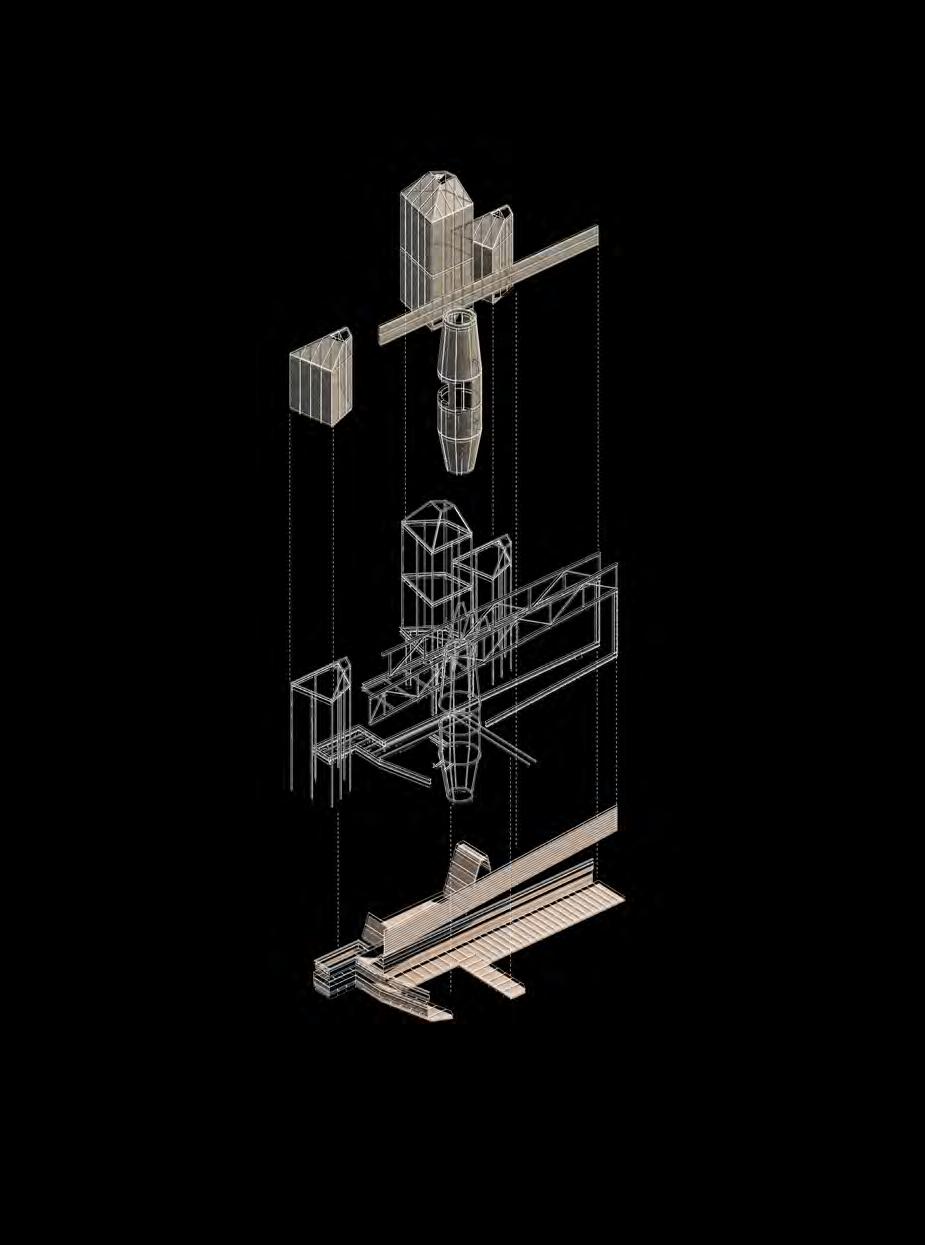

The construction of the building relies on a selection of materials, namely timber, steel, and granite. The solid spine of the structure is primarily composed of heavy granite, which functions both as a facade and as a structural support system. The granite contributes to the building's stability while adding to its visual appeal. The light library, in contrast, is predominantly made of timber, which serves a dual role as both a structural element and an aesthetic feature. Additionally, the floor paving of the light library is distinguished by functionality, utilising timber paving for the interior and terracotta paving for outdoor circulation spaces. This design feature not only provides spatial demarcation but also enhances the facility's overall visual impact. The utilisation of these materials contributes not only to the visual appeal of the building but also to its resilience and longevity.
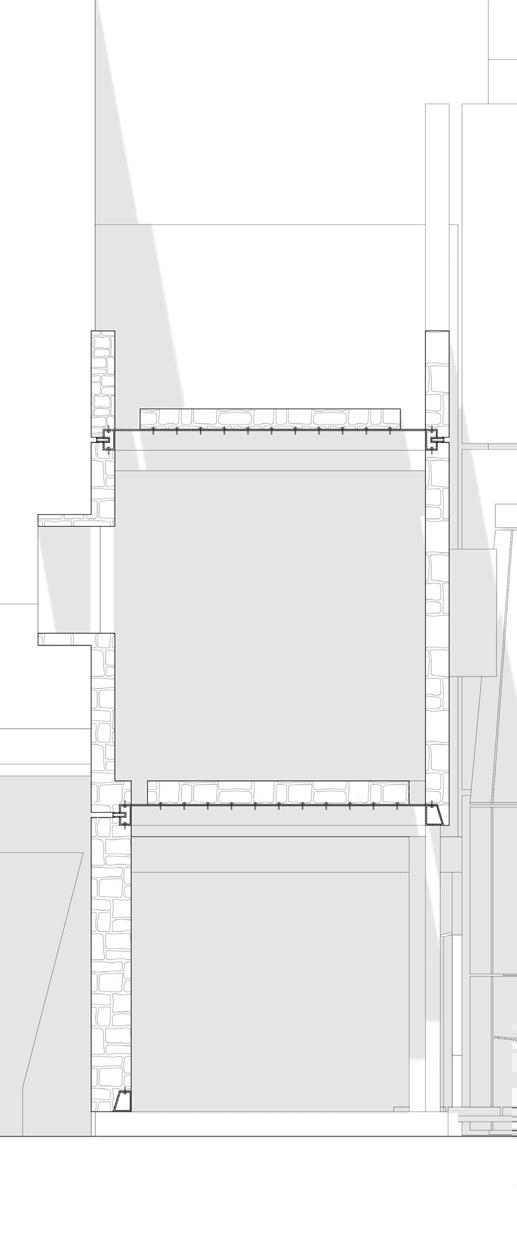

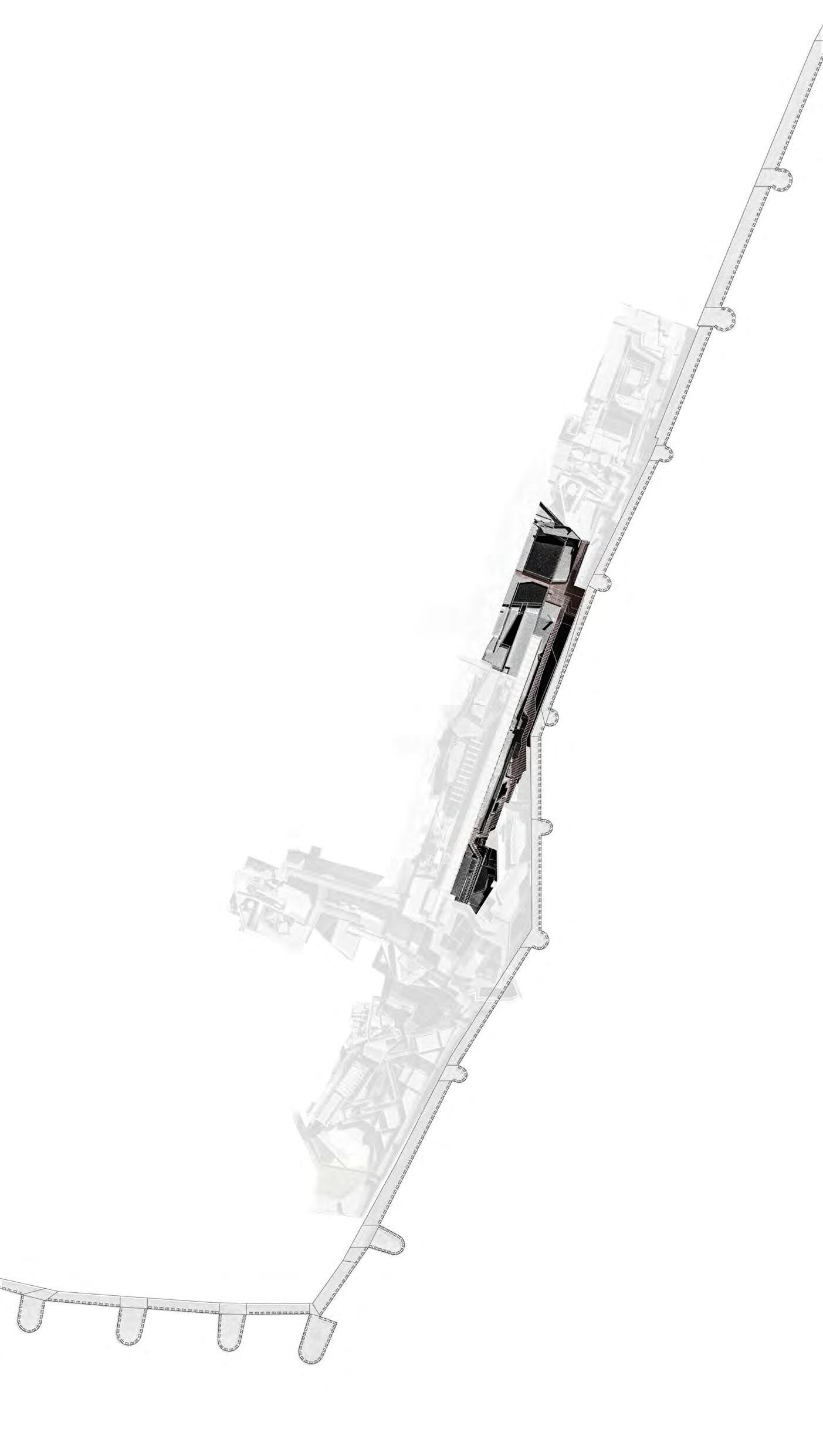
This welcoming section encourages visitors from beyond the city walls to immerse themselves in the vibrant atmosphere of El Nuevo Palacio de Ávila. Tranquil water features and lush greenery create an inviting environment, effortlessly guiding guests towards the diverse facilities offered within the proposal. Thoughtful landscape design and clear circulation paths ensure a seamless, enjoyable experience for visitors as they explore the various amenities and marvel at the unique charm of El Nuevo Palacio de Ávila.
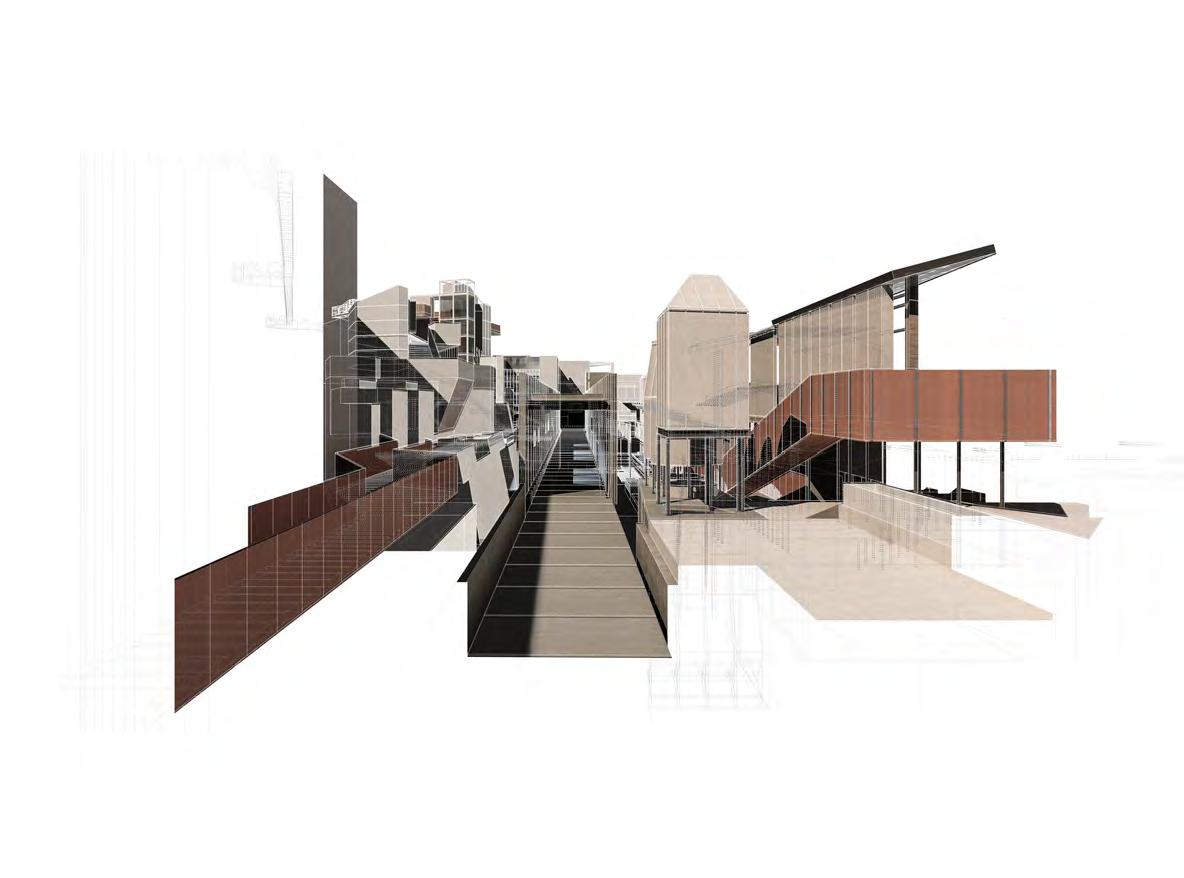

Water serves a pivotal role in the design of El Nuevo Palacio de Ávila, originating from the spring beneath the Church of Santa Teresa and flowing through the building before it either got pumped back for reusing, or partially channelled into the River Adaja.
This integration of water fulfills several key purposes:
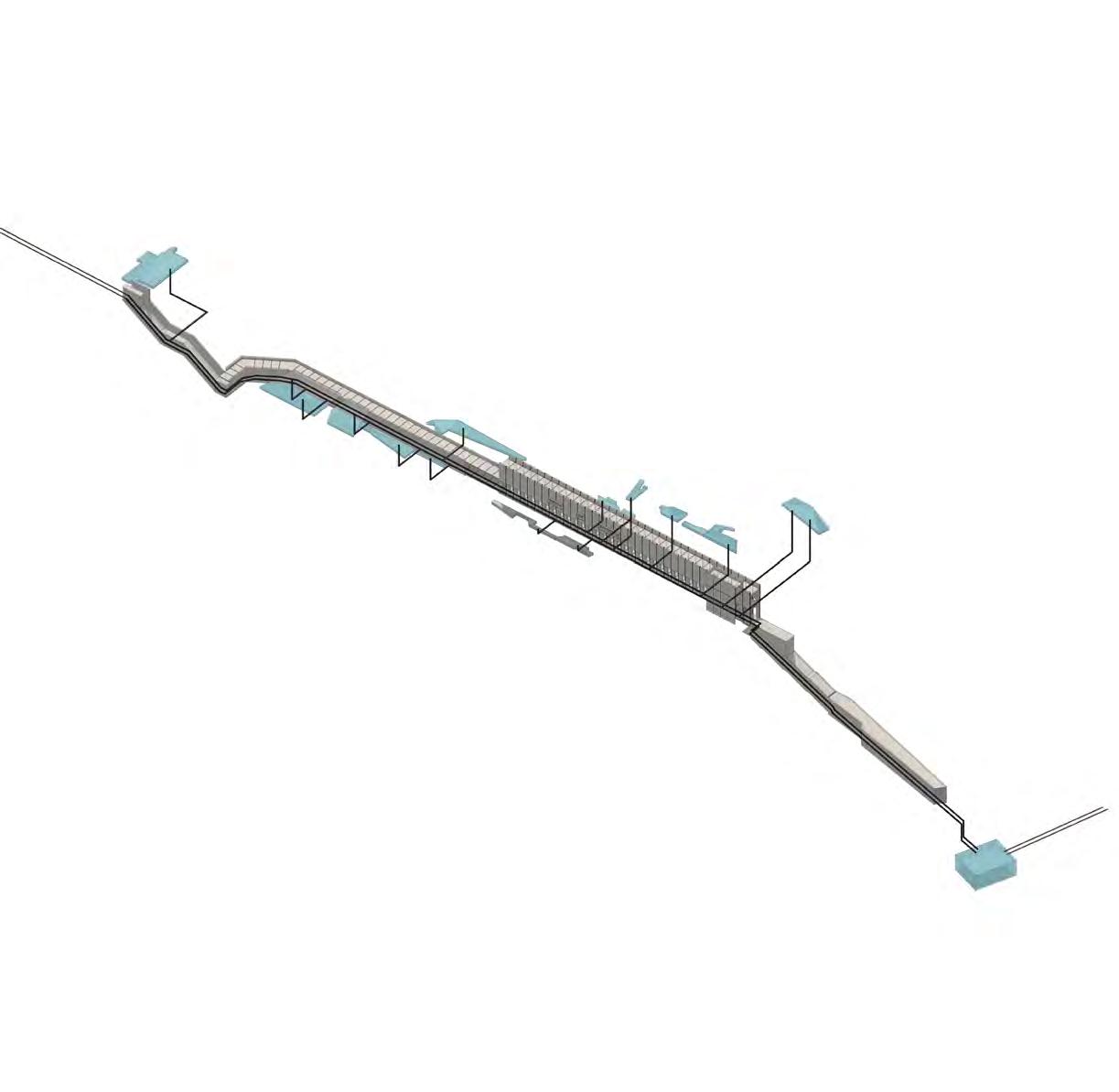
1. guiding visitors through various spaces while delineating public and private areas
2. regulating temperature on hot days for a refreshing, comfortable atmosphere.
3. creating a serene, inviting environment for guests.
Incorporating an abundance of trees and green roof systems into the design demonstrates a commitment to environmental sustainability, enhanced aesthetics, and improved quality of life for occupants and visitors alike. The integration of trees throughout the site contributes to cleaner air, natural shading, and the creation of inviting, tranquil spaces for relaxation and social interaction. Similarly, the implementation of green roof systems not only bolsters the project's ecological footprint but also aids in effective stormwater management, improved thermal performance, and enhanced biodiversity. These thoughtful design choices foster a harmonious connection with nature, elevating the overall experience while promoting responsible and sustainable architectural practices.
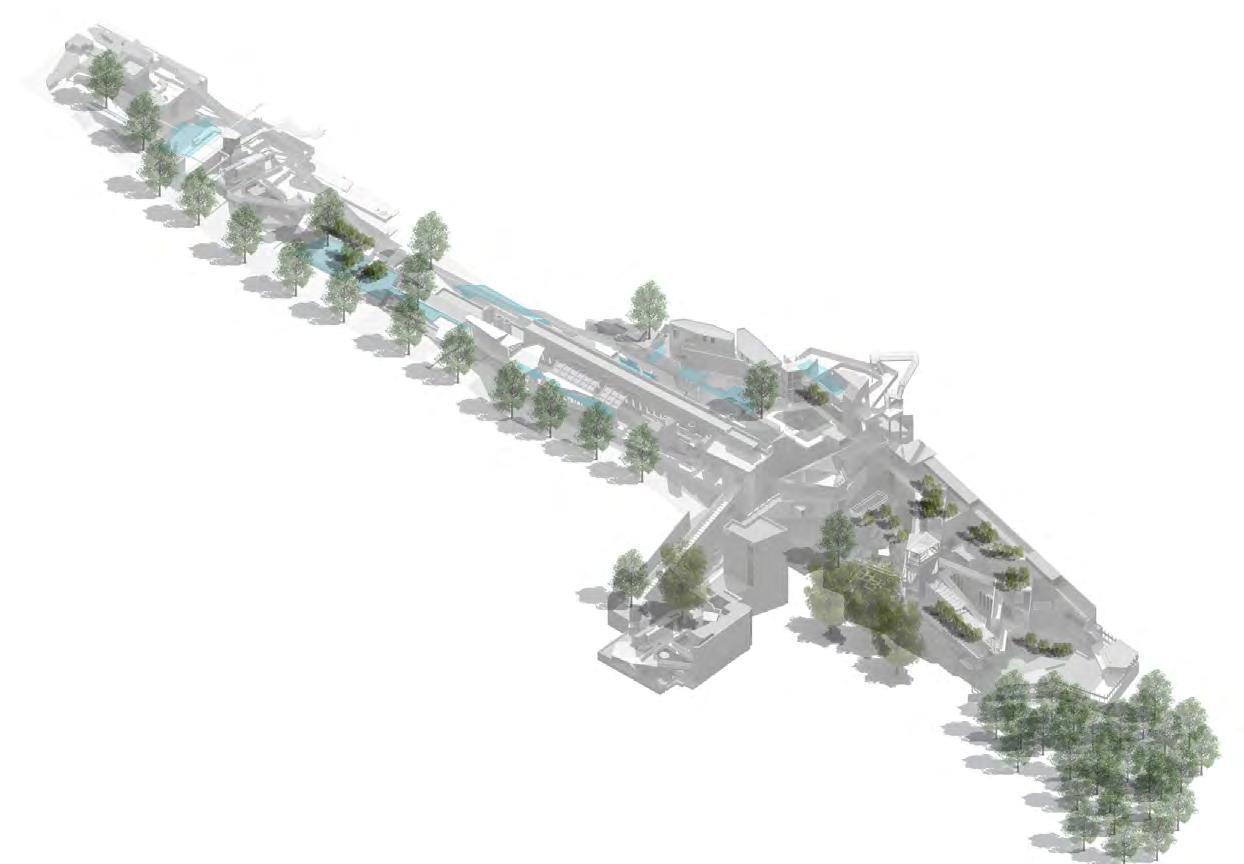
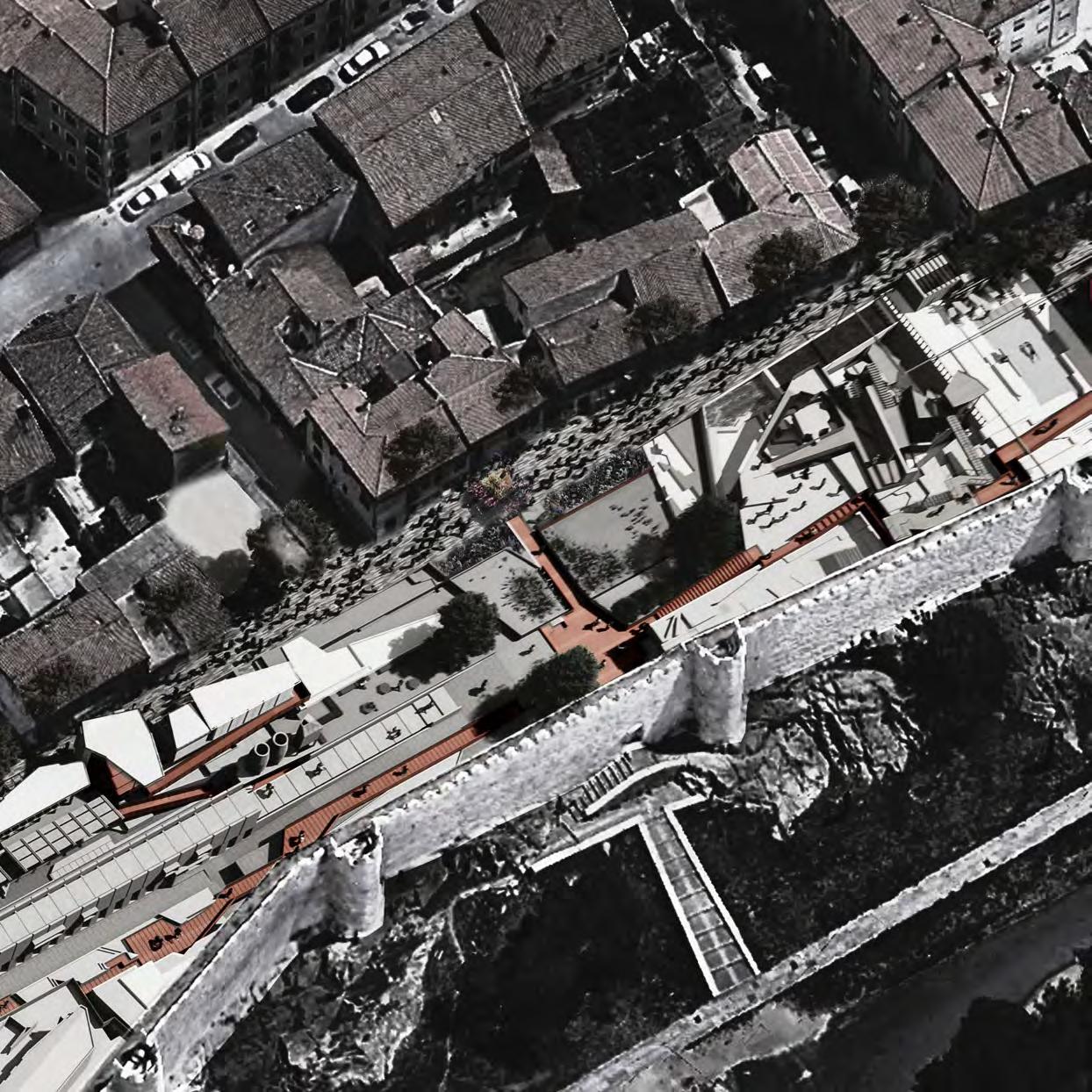
The El Nuevo Palacio de Ávila pays tribute to Santa Teresa de Jesús, the most revered figure in Ávila, by thoughtfully integrating her legacy and influence within its design. Born in Ávila in 1515, St. Teresa was a prominent Spanish mystic, writer, and reformer, significantly impacting the Catholic Church and Christian spirituality. Her birthplace, the Convent of St. Teresa, remains an important pilgrimage site and a source of pride, inspiration, and spiritual significance for the city.
The project provides an innovative space for the Santa Teresa procession, enabling the local community and visitors to actively engage with her profound impact on the city. Additionally, the design incorporates dedicated areas for the display and preservation of invaluable reliquaries, ensuring that artifacts associated with St. Teresa are safeguarded and showcased for future generations.
By weaving the essence of Santa Teresa into the El Nuevo Palacio de Ávila, the design creates a connection between the architectural space and St. Teresa's enduring legacy, fostering a deep sense of reverence and pride within the local community and beyond. This integration highlights St. Teresa's lasting spiritual, cultural, and historical contributions, further cementing her central role in the city's identity.
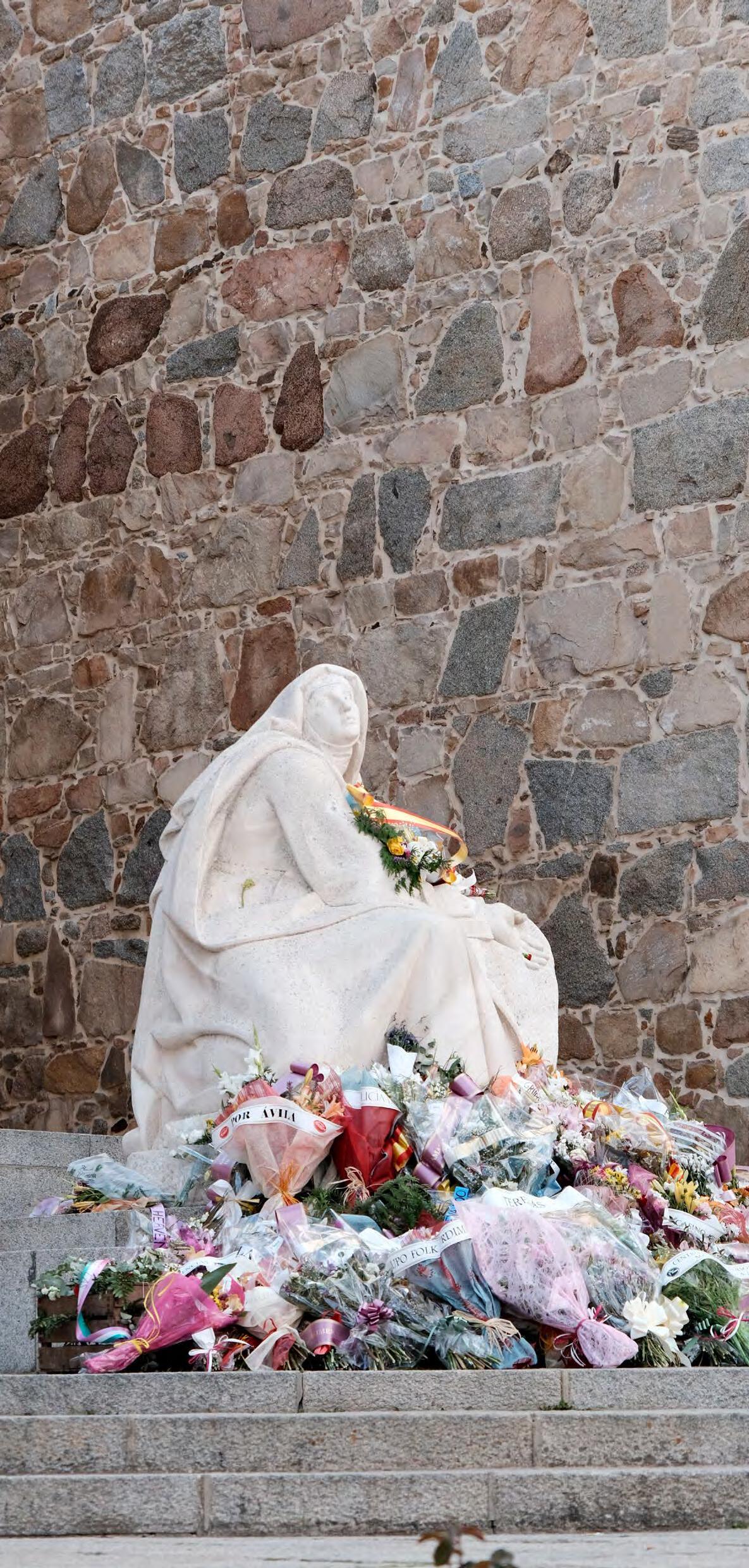
Capítulo 4: El Nuevo Palacio de Ávila - Partición IV. Jardín
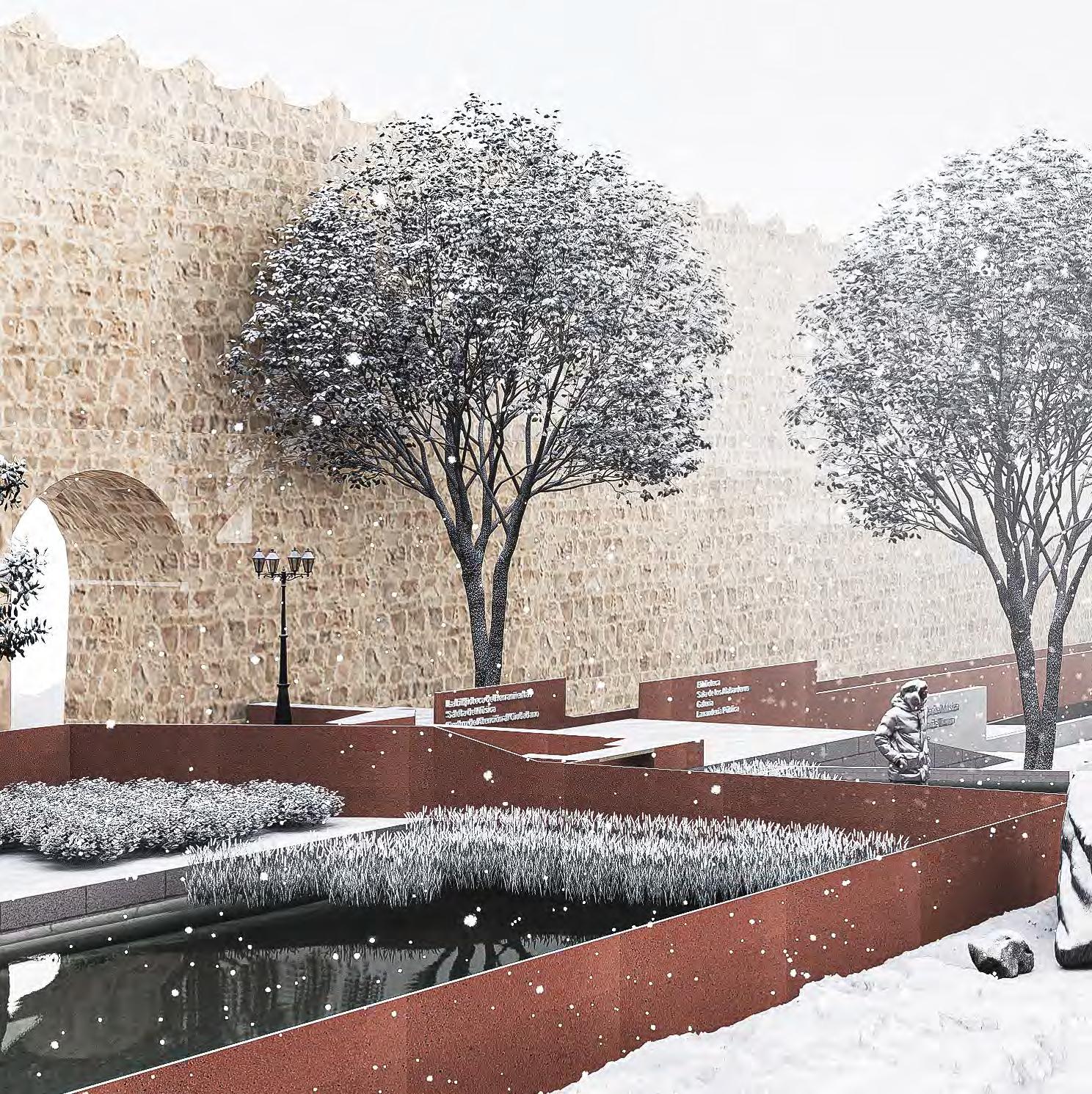
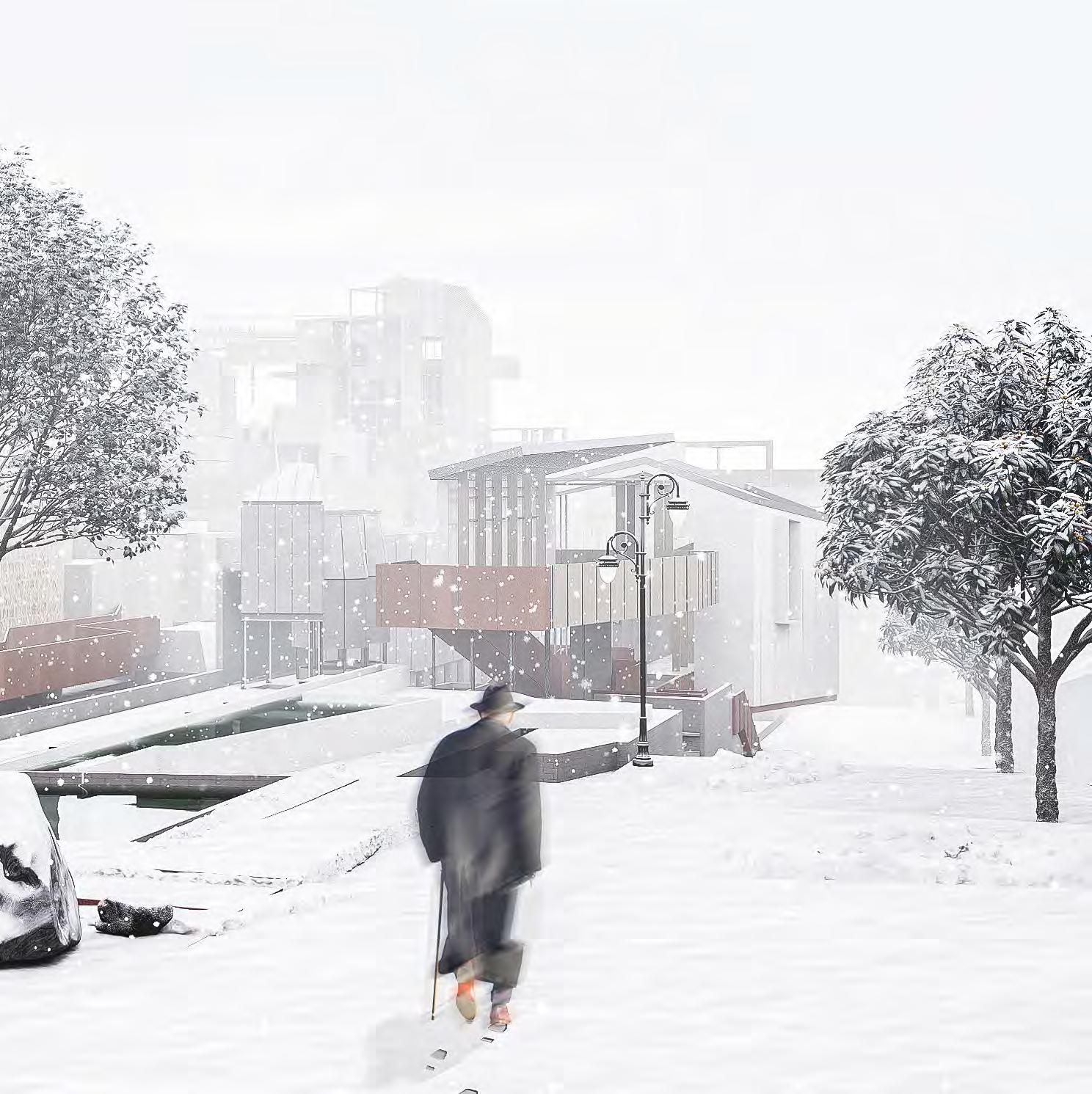
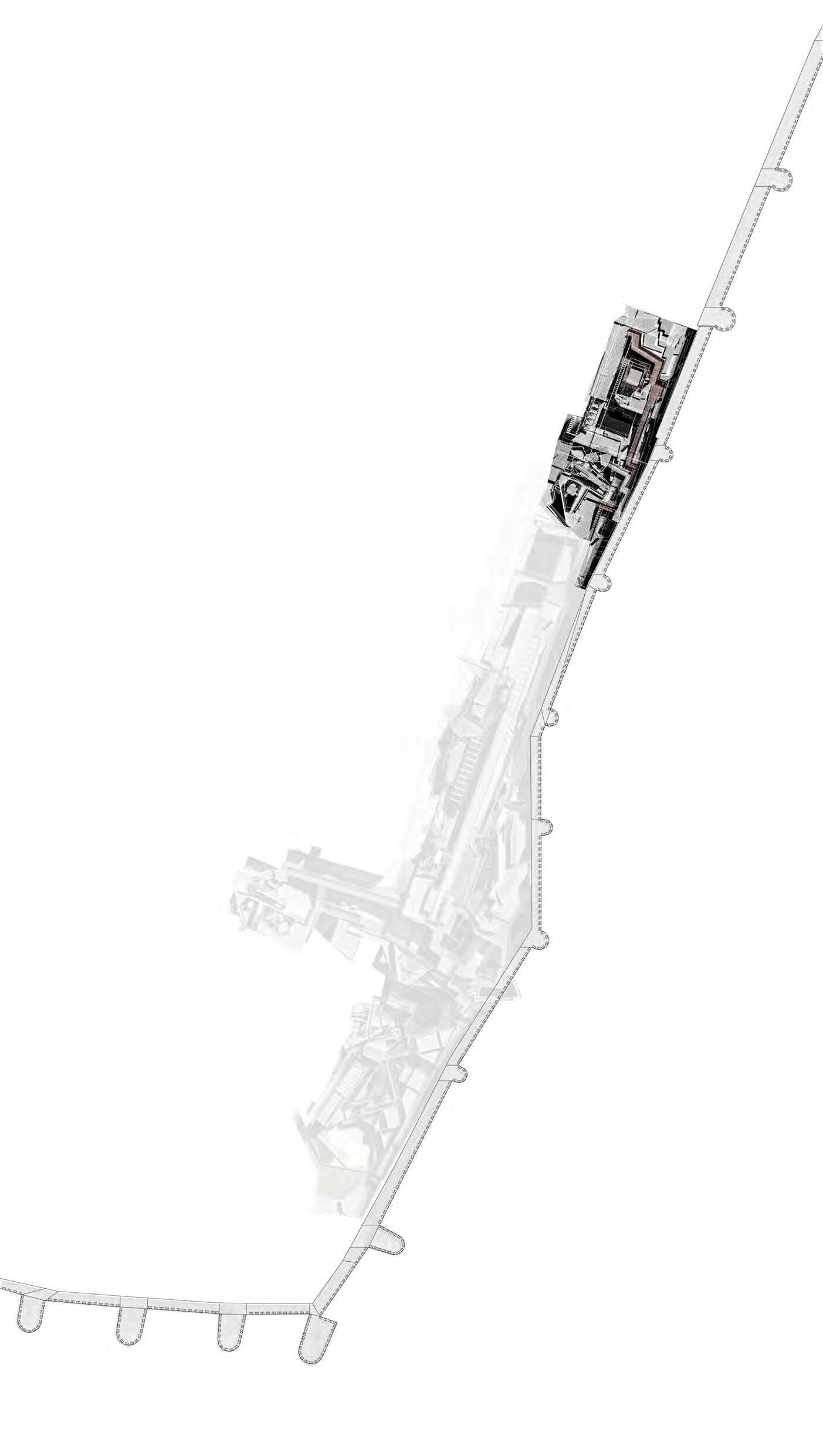
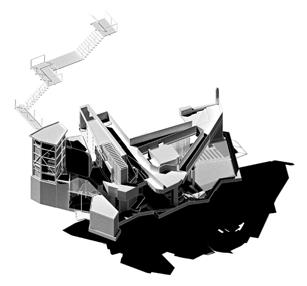
Situated next to the Plaza de la Santa, this inviting section beckons both visitors and residents to explore its diverse offerings. Featuring a charming café, a rejuvenating bathhouse, and a thoughtfully curated indoor exhibition space, guests can delve into the rich history of the area. Each of these amenities has been designed to cater to the diverse interests of the community, fostering a vibrant, engaging atmosphere where visitors can unwind, socialize, and immerse themselves in the unique cultural heritage of the region.

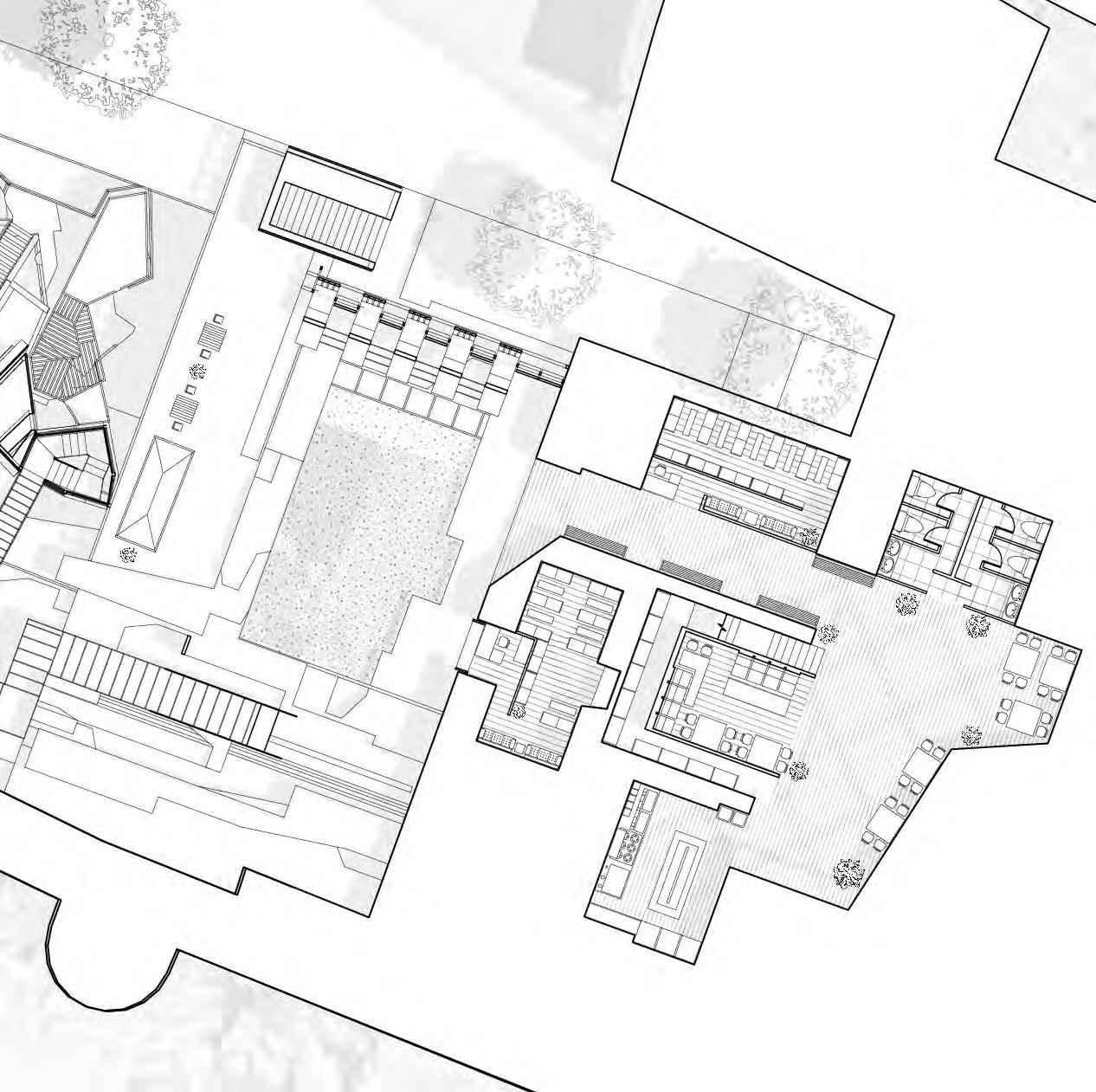
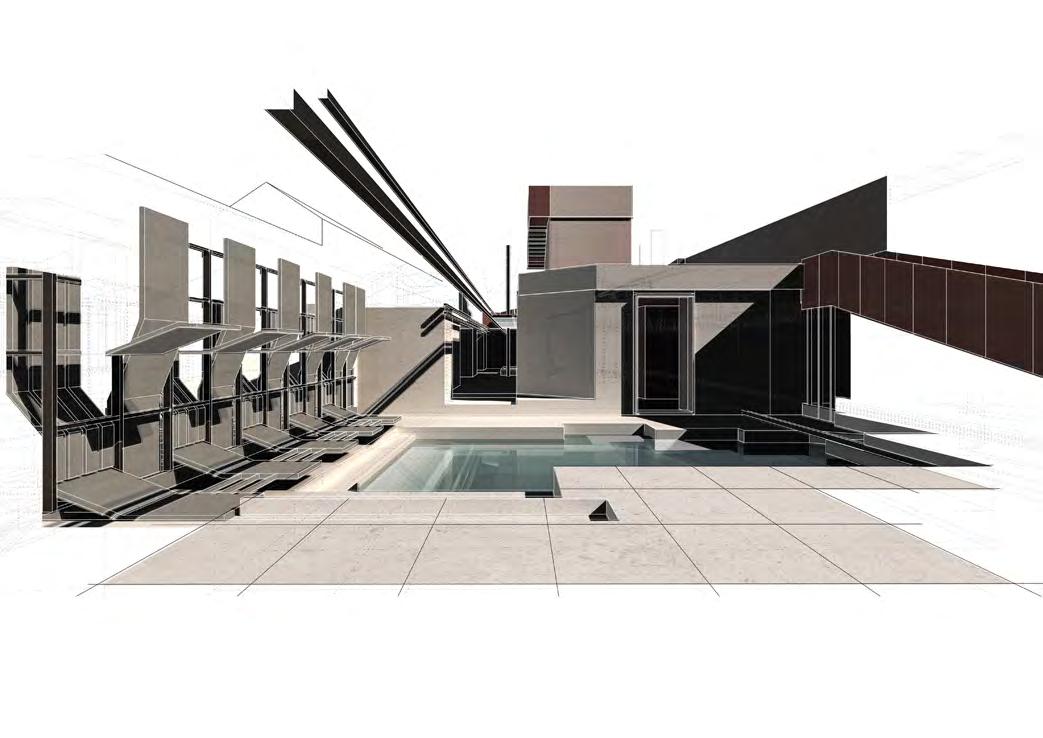
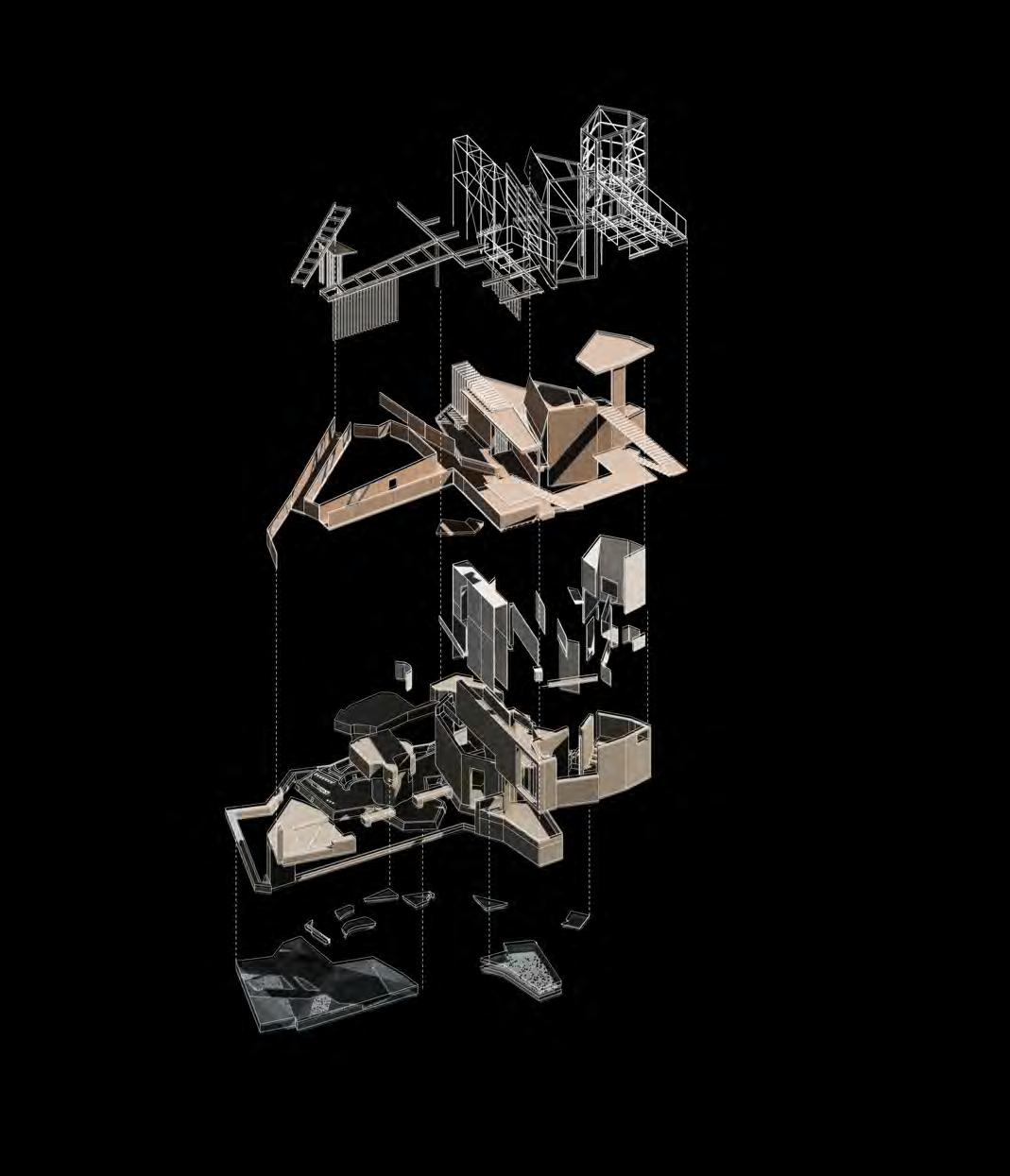
Threshold Space - Leisure
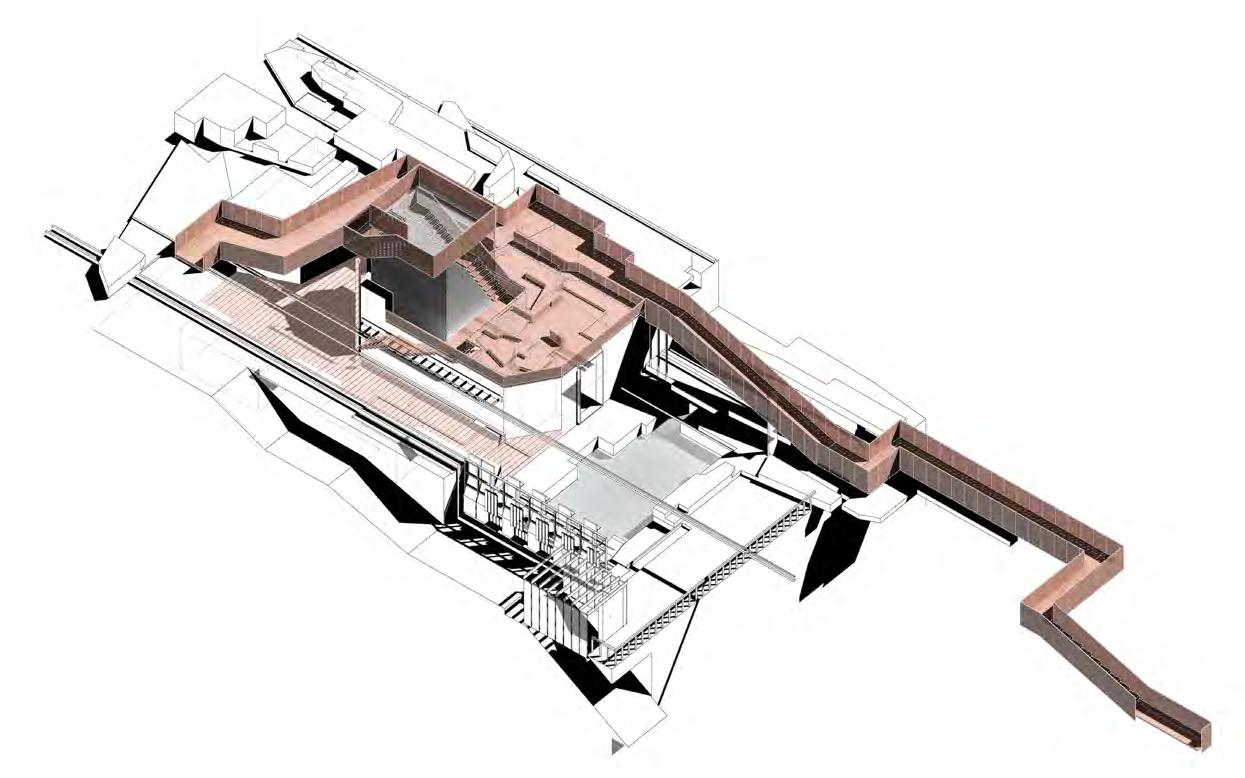
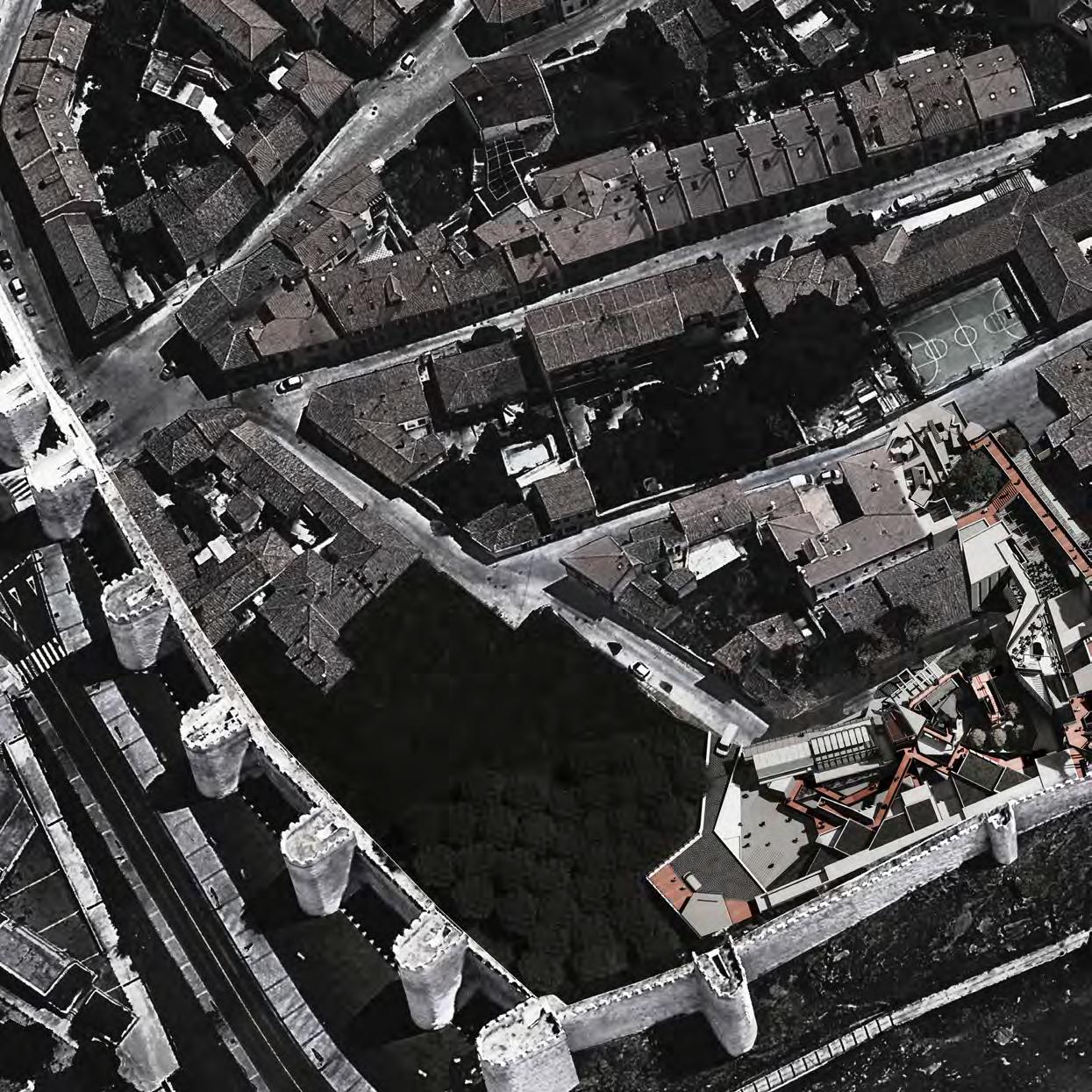
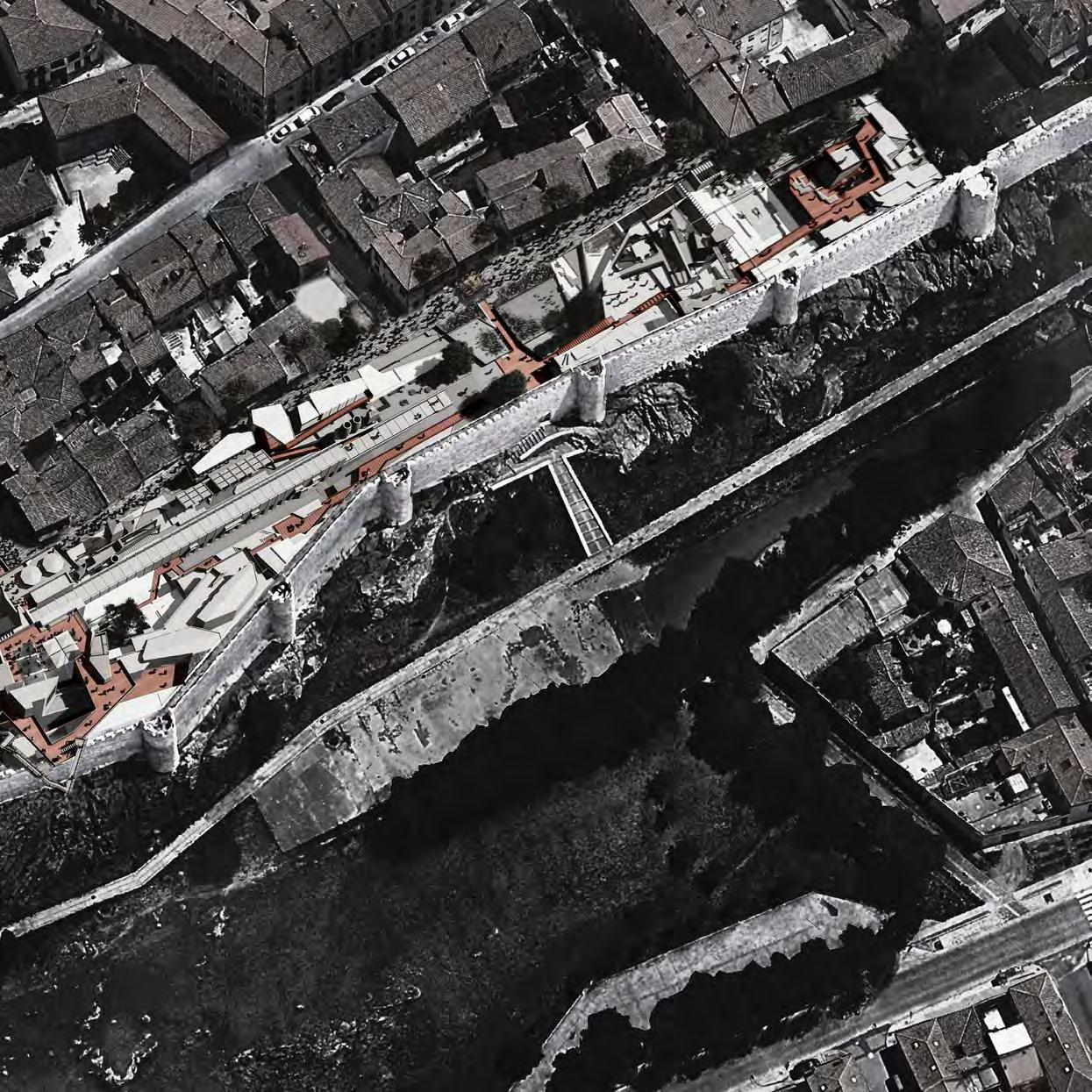
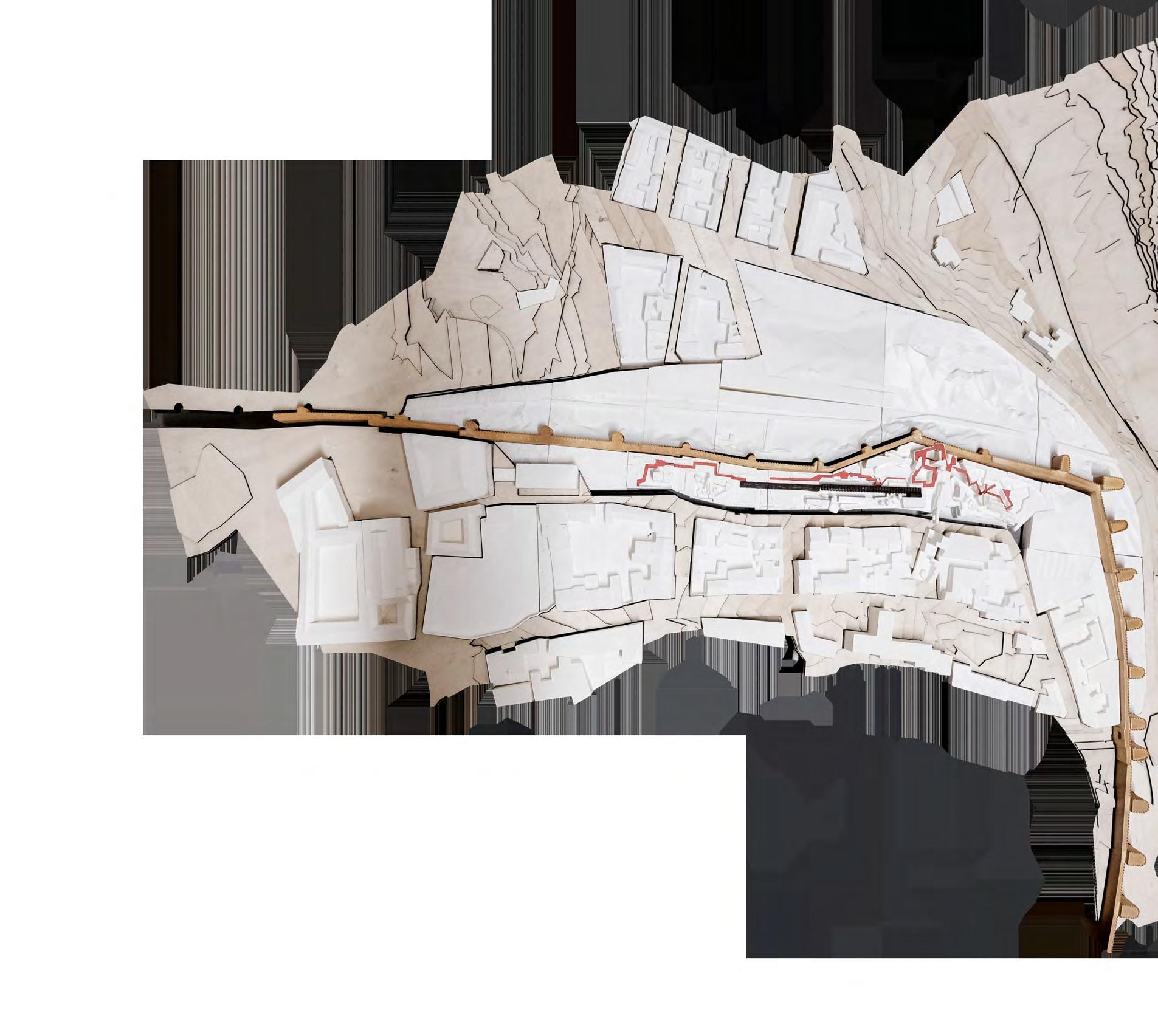
The production of a model of Avila involves the use of plywood as the site base and 3D printing technology for the surrounding context. Plywood was selected as the site base due to its durability and flexibility, which allow for easier manipulation during the modeling process. On the other hand, 3D printing technology was employed to create the surrounding context of the model. By printing the context piece by piece, the team was able to replace or adjust them as necessary during the final detailed modeling phase. The use of 3D printing technology enabled the creation of intricate and detailed context pieces, which accurately depict the surrounding environment of the Avila model. Furthermore, this approach provided greater flexibility in the modeling process as the pieces could be easily modified. Thus, the combination of the plywood base and 3D printed context allowed for the creation of the final detailed model of Avila, which incorporates all of the necessary elements to produce an accurate and impressive representation of the site.
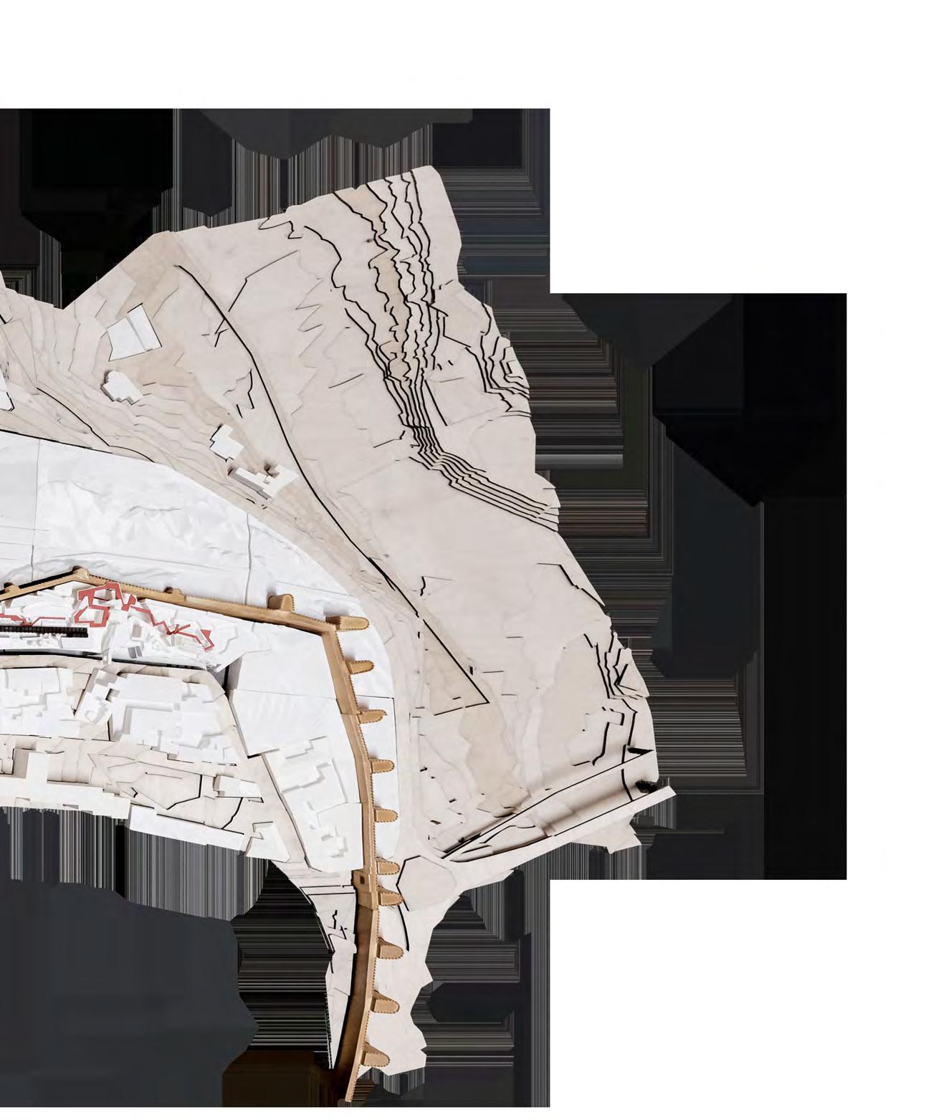
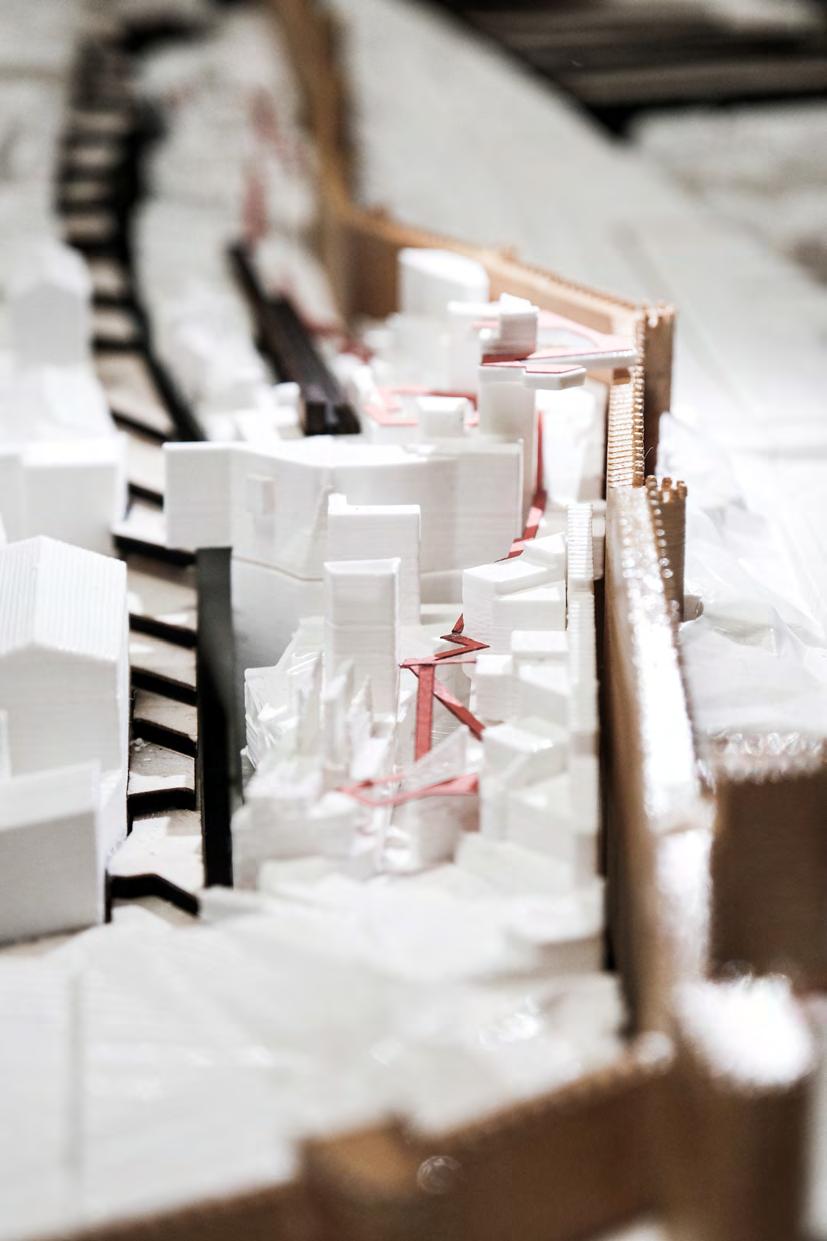
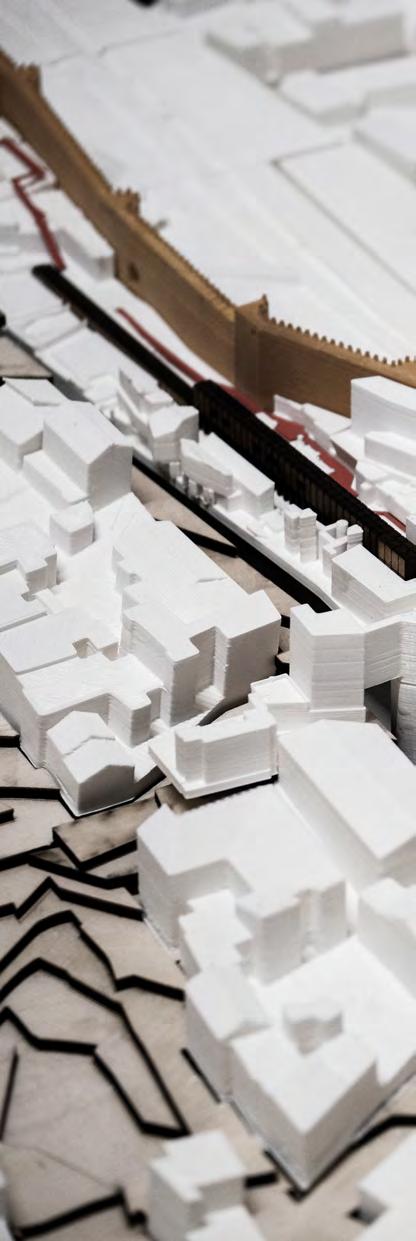
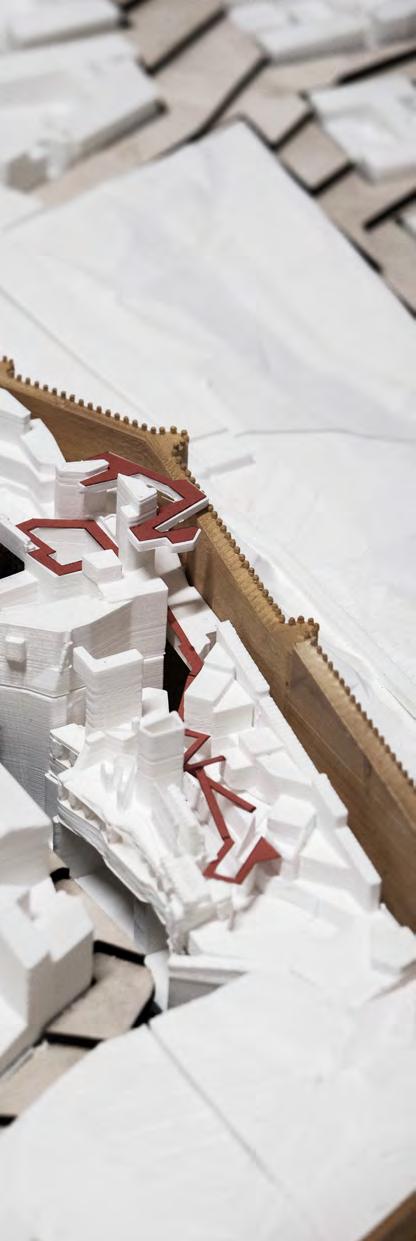

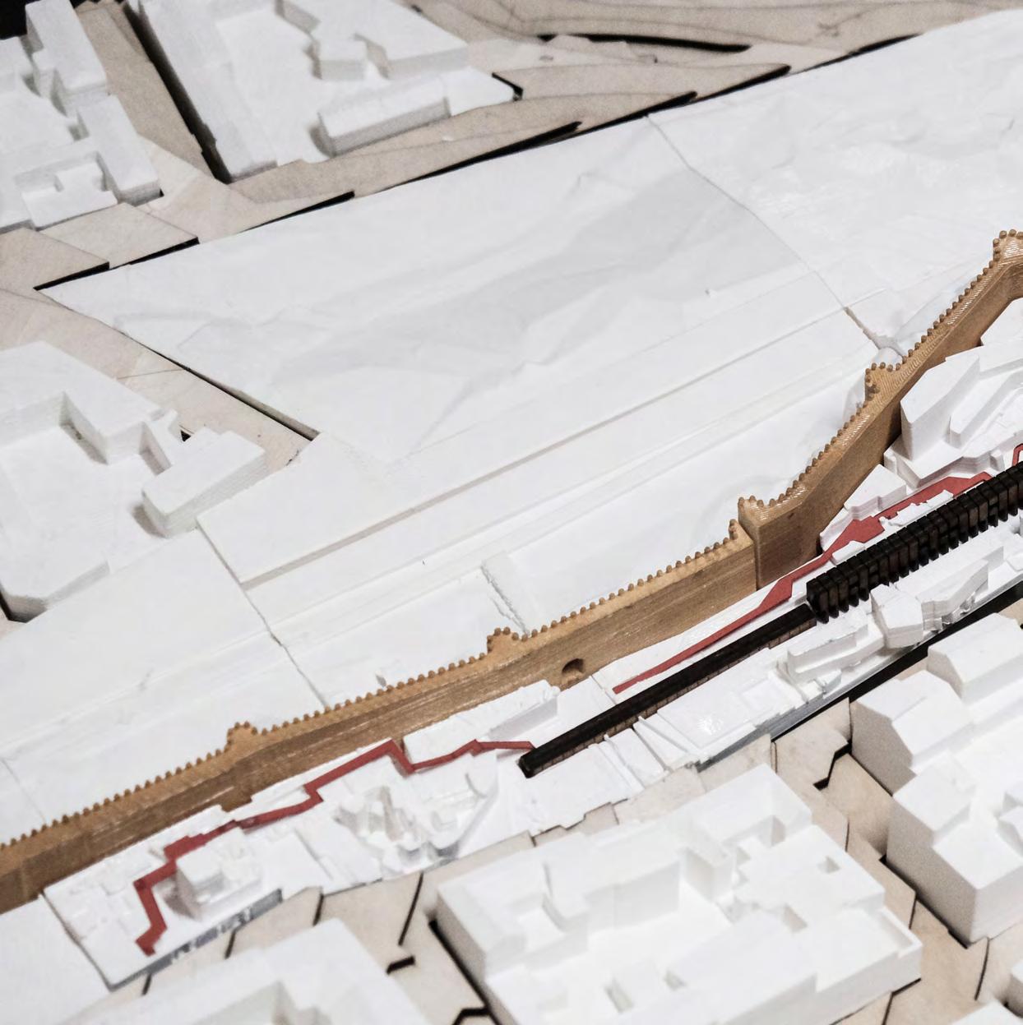
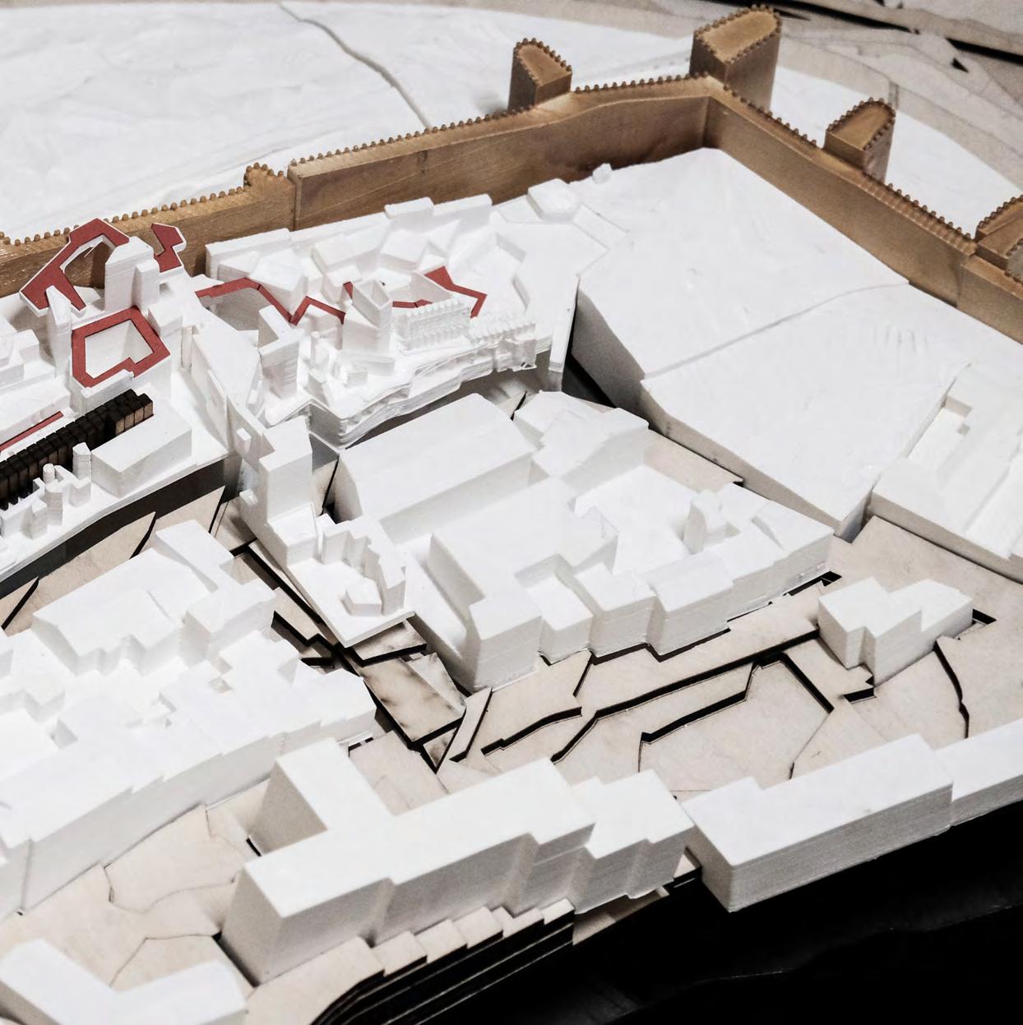
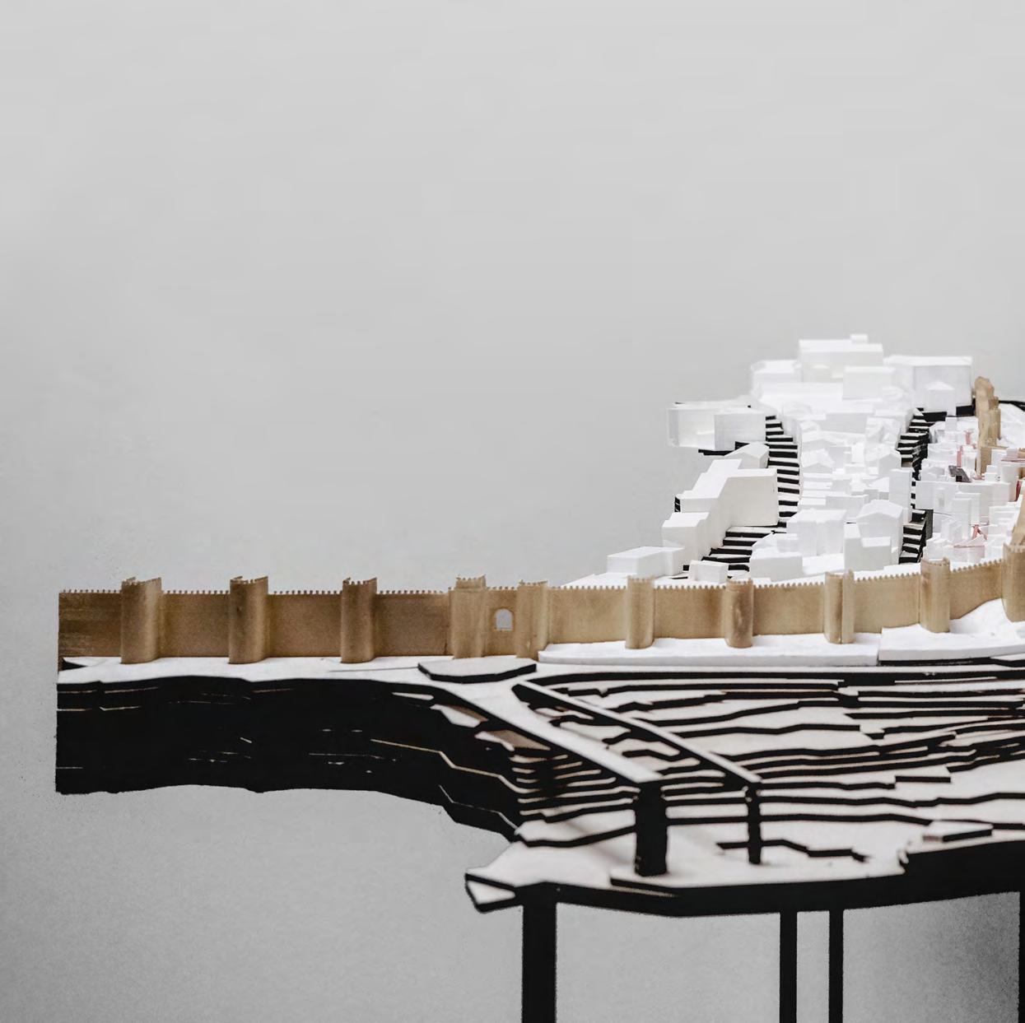
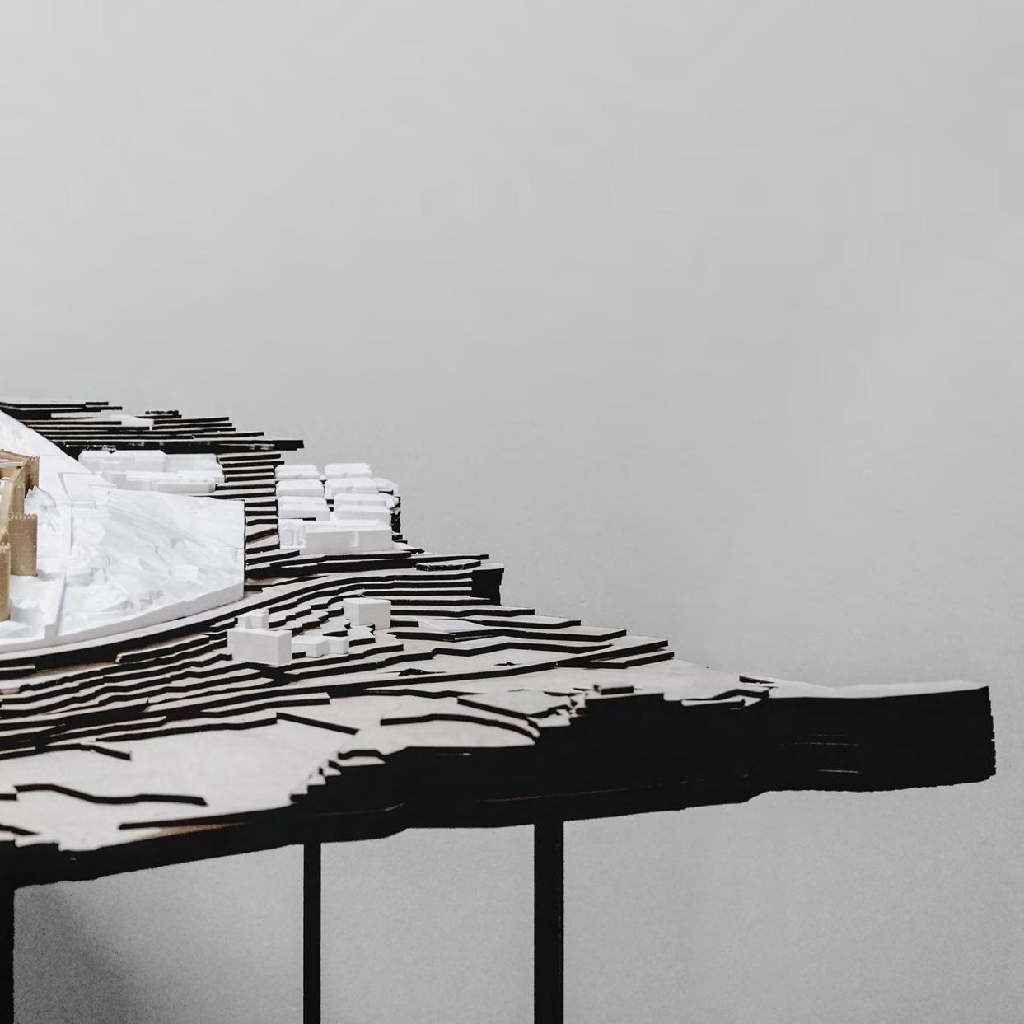
The video guides viewers on a tour of El Nuevo Palacio de Ávila, following various circulation routes to provide a comprehensive understanding of the building's layout and design. Enscape and Final Cut Pro software are employed to create this immersive visual experience.
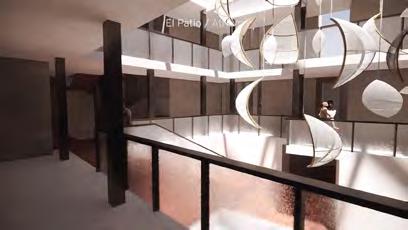
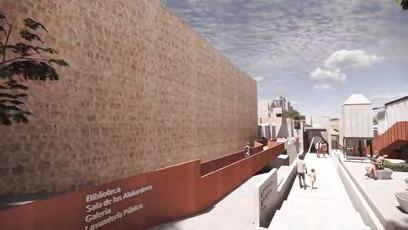
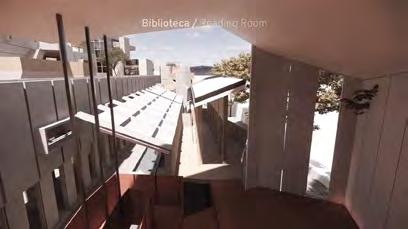
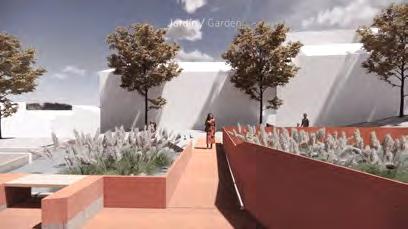
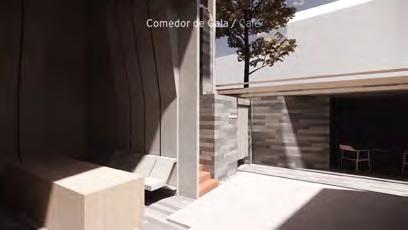
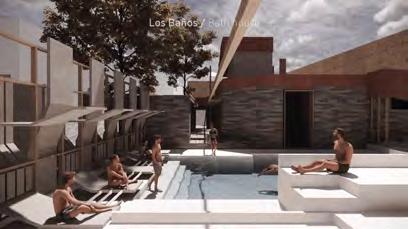
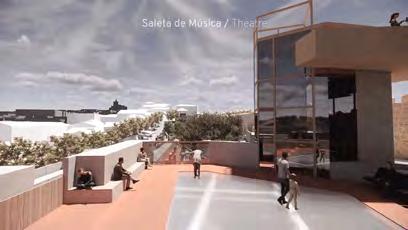
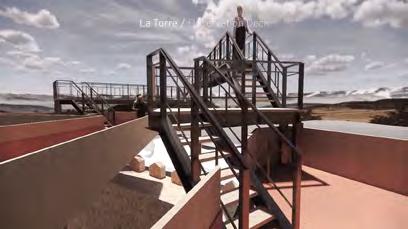

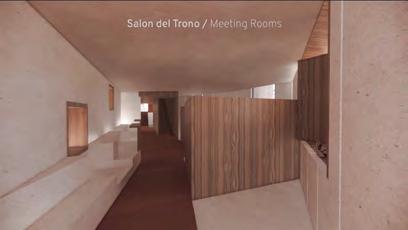
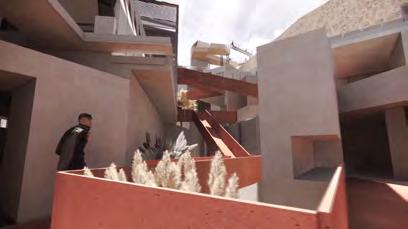
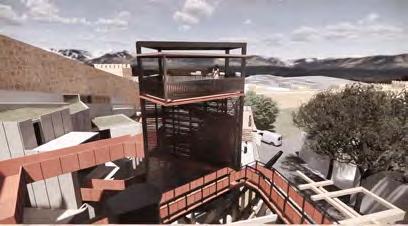
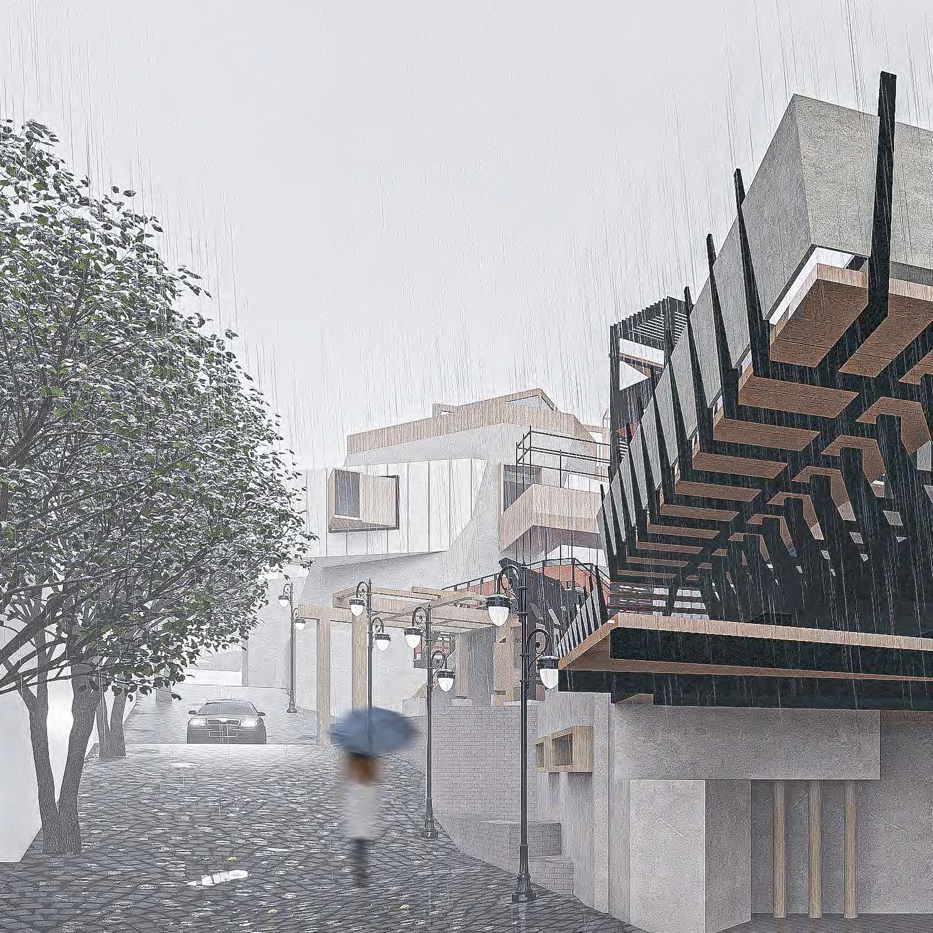
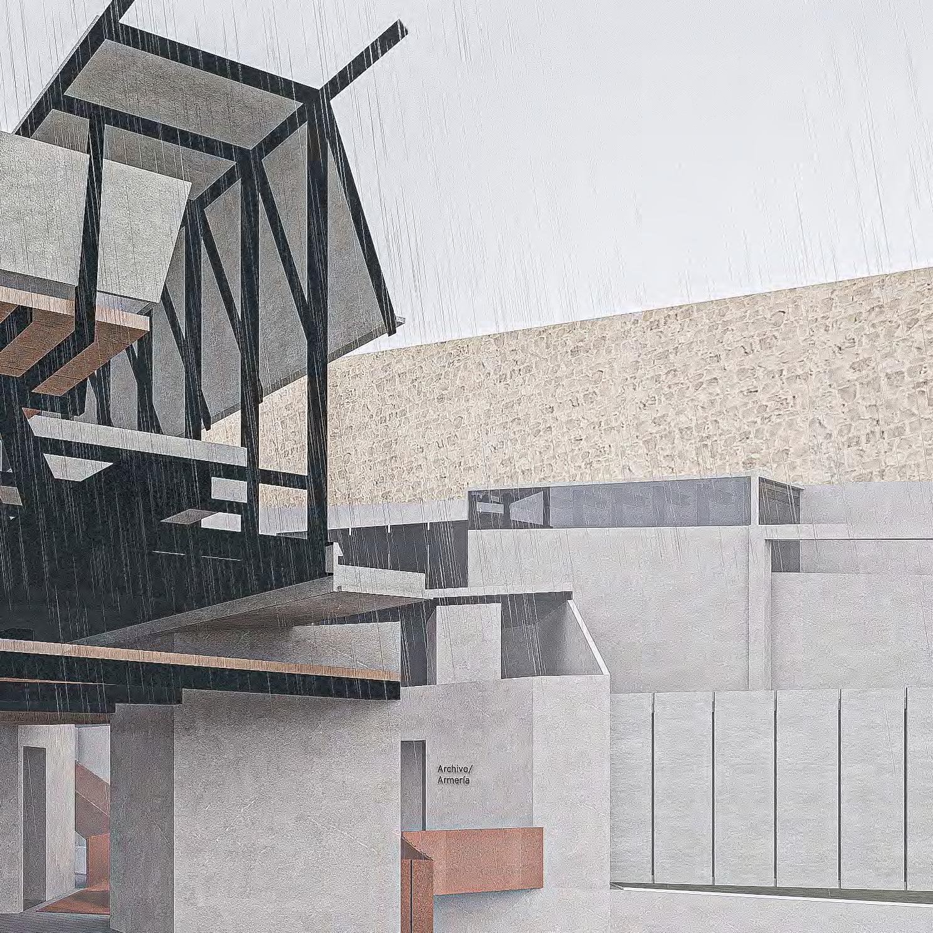
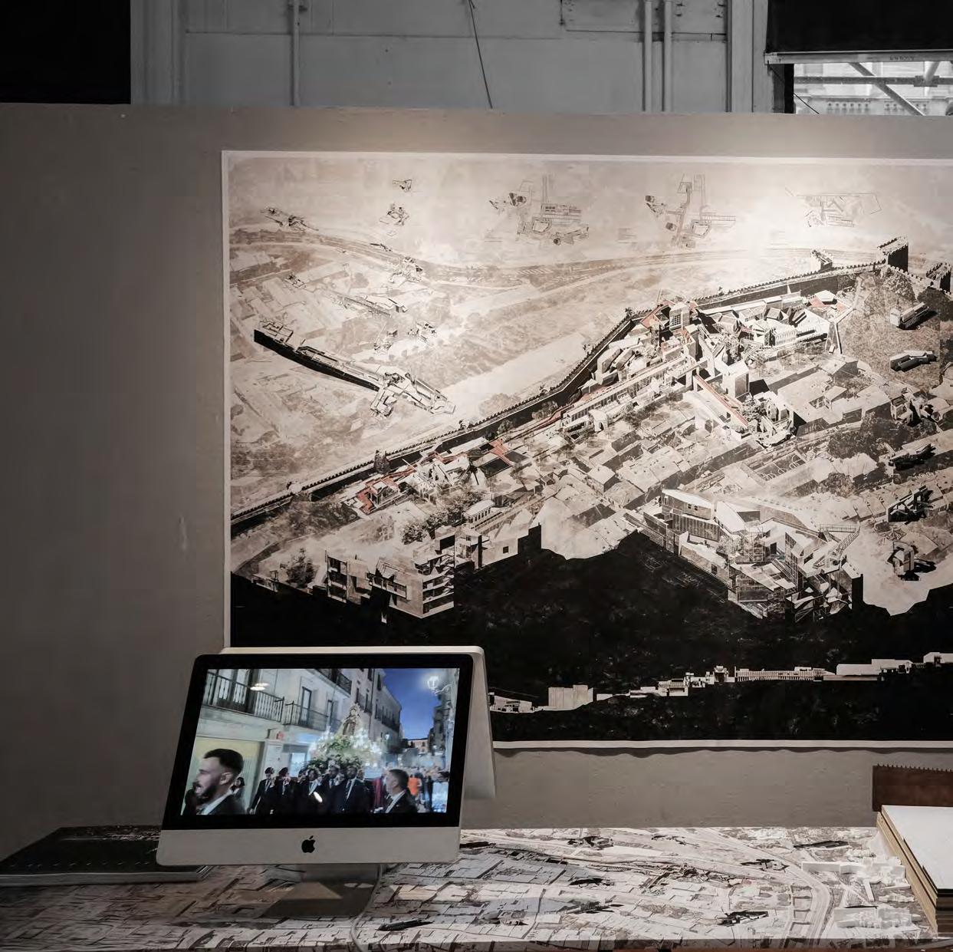
The present exhibition, located at the Matthew Gallery within Minto House, Chambers Street, Edinburgh. This exhibition is the result of the collaborative efforts of Chenjie Qian, Jigao Li, and Jiakai Zuo.It provides a unique opportunity to publicly showcase our works. Through a diverse range of themes, we aim to stimulate the intellectual curiosity of our viewers, while inviting them to engage with our pieces on a deeper level.
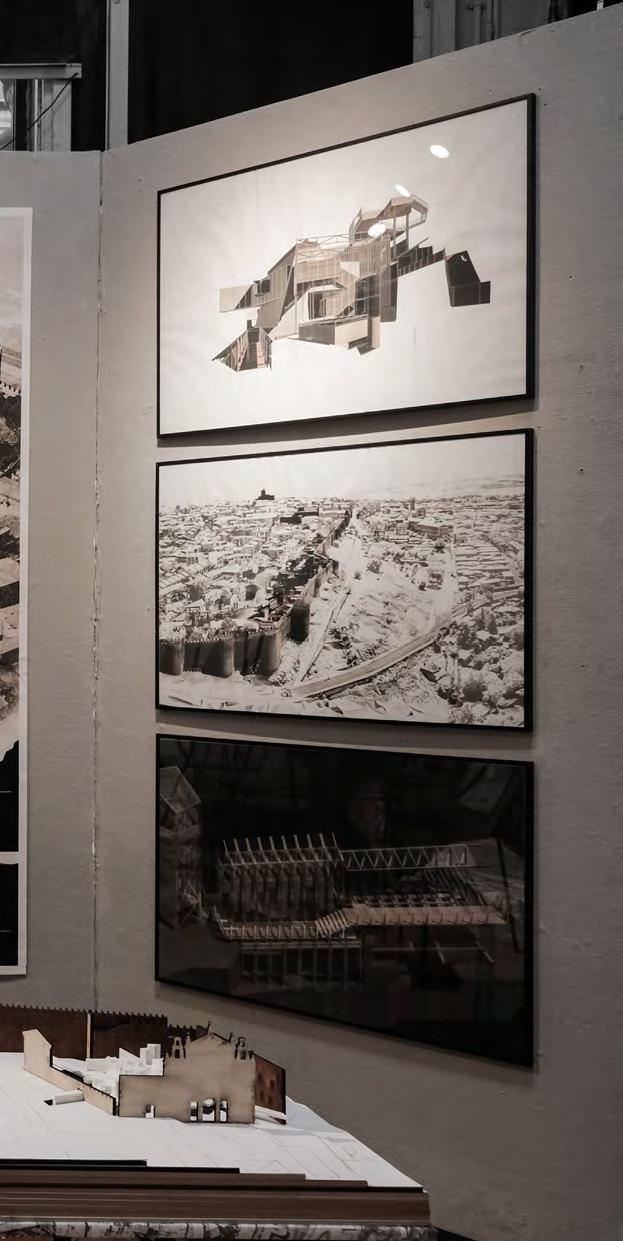

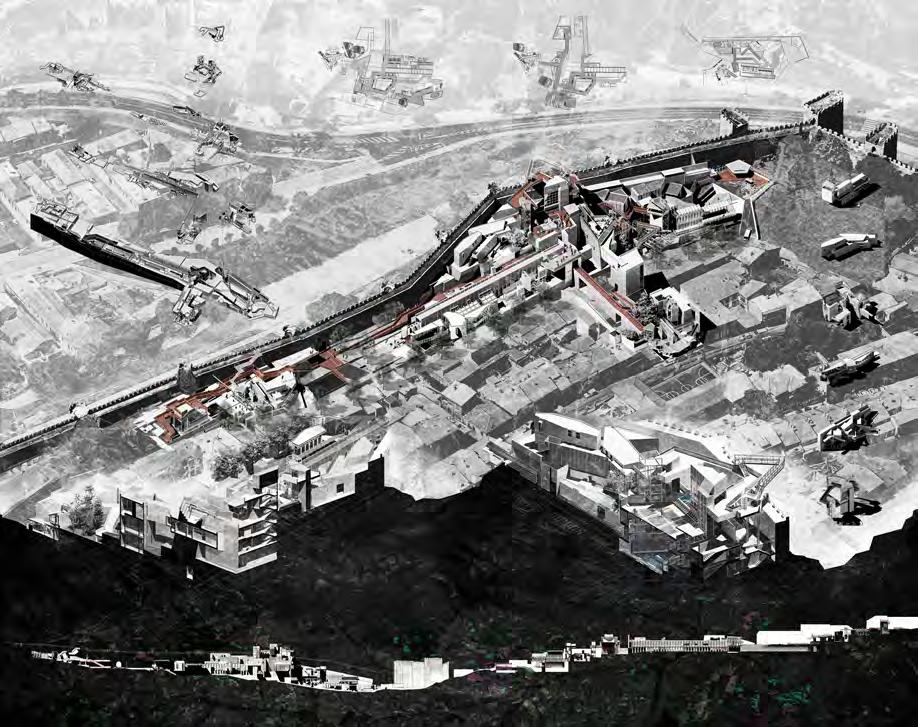



The El Nuevo Palacio de Ávila project has been a holistic journey, encompassing concept generation, design thinking, drawings and model making, and showcasing our work in a comprehensive manner. The transformative architectural concept we developed interweaves educational, performative, and governmental spaces, revitalising a once-overlooked area of the city. By incorporating unfolding and enfolding, we have produced a dynamic and forwardlooking design that respects the historical and cultural roots of Ávila.

Throughout this process, we have learned invaluable lessons in urban design, including the importance of legibility, heterotopias, and architectural atmospheres. We have also deepened our understanding of how to integrate and adapt the unique features of a landscape to create harmony and cohesion within an architectural intervention. This experience has broadened our perspectives on how architecture can serve as a conduit for community building, cultural preservation, and sustainable development.
In our personal reflections, we appreciate the significance of collaboration and the exchange of ideas, which has allowed us to cultivate a rich and meaningful architectural experience. As we move forward in our careers, we carry with us the knowledge, skills, and insights gained from the El Nuevo Palacio de Ávila project, a testament to the power of thoughtful and innovative design in shaping the urban fabric of a city and its people.
Bilinkoff, Jodi. The Avila of Saint Teresa. Cornell University Press, 2015.
Cadwell, Mike. Strange Details. MIT Press, 2007.
Corner, James. “Representation and Landscape: Drawing and Making in the Landscape Medium.” Word & Image 8, no. 3 (July 1992): 243–75. https://doi.org/10.1080/02666286.1992.10435840.
Corner, James, and Alison Bick Hirsch. The Landscape Imagination : Collected Essays of James Corner, 19902010. New York: Princeton Architectural Press, 2014.
Foucault, Michel. “Of Other Spaces.” Diacritics 16, no. 1 (1986): 22–27. https://doi.org/10.2307/464648.
Hawker, Adrian and Victoria Bernie. Island Territories viii: Island Temporalities, move 01 Kist – Scaling the Kist, Project Brief: Vol. 1, Edinburgh School of Architecture and Landscape Architecture, September 2022.
Hawker, Adrian and Victoria Bernie. Island Territories viii: Island Temporalities, move 02 Garden–Surveying the Garden & 03 Gate-Defining the Gate & 04 Field-Imagining the Field, Project Brief: Vol. 2, Edinburgh School of Architecture and Landscape Architecture, October 2022.
Hawker, Adrian and Victoria Bernie. Island Territories viii: Island Temporalities, move 05 Seed-Seeding the field and move 06 Kists-Avila Kists, Project Brief: Vol. 3, Edinburgh School of Architecture and Landscape Architecture, January 2023.
Lynch, Kevin. The Image of the City. Cambridge [Mass.] ;: Technology Press, 1960.
Lynn, Greg. Folding in Architecture. Academy Editions Limited, 1993.
Venturi, Robert. Complexity and Contradiction in Architecture. New York: Museum Of Modern Art; Distributed By New York Graphic, 1977.
Zumthor, Peter. Atmospheres : Architectural Environments, Surrounding Objects. Basel ; Boston ; Berlin: Birkhäuser, , Cop, 2006.

re-imagining the Spanish Palacio
