TechnologyPapermetrics



•Thecanopytakesitsinspirationfromnaturetosuitanyenvironment
•Thetrianglefacetsaredifferentinshapewithatleast20differenttypes
•Thecanopycaneasilyaccommodate12people
•Thecanopyletsinplentyoflightwhichmakesitfeelspacy
•Thecanopyspansoveralargeareaandissturdytoprovideshelterfrom strongwindsandthehotsun
•Thecanopyisopenfromalmostallsideswhichmakesitveryeasyto accessit
•Itsinspirationfromnaturehelpsinblendinganyenvironmentasitisamix ofbothgeometricandorganicforms
•Itcanbeapopularspotinthecityasitactsasauniqueartisticsculpture, thiswillalsoattractphotographers.
•Thetrinangularpanesmakethecanopyextremelysturdy.
Constraints
•Thecostofconstruction
•Theweightofthecanopy
•Usageofnaturallightandrenewableenergy
•Reusingmaterialsforconstruction
Initialideas–Sketches

Shapedlikeatreeto maximiseshadearea.
Thebutterfly shapehelpsin formingacanopy withsupportsat theedges. Thescorpionhasavery uniqueanddistinct shape.Thiscanopyalso actslikeasculpture.
Theshapeofajellyfish makesitidealtoform acanopy.
15.6m
Thetriangulatedgeometryhelpsinimplementingcertaincreative driverssuchas:
•Allowingtheuseofdifferentmaterialswhichformdifferenttextures.
•Allowingtheuseofdifferentcoloursonthetriangularfacetsthatare complimentedbythesunlight.

•Creatingauniqueatmospherealongwithvariousshadowsandlightrays enteringthroughopeningsandwindowsinthestructure.
•Allowingtheuseofrecycledmaterials.
•Easeinconstructionaspre-fabricatedtriangularfacetscanbeeasilyput togetheronthesite.Thisalsollowersthecostofconstruction.
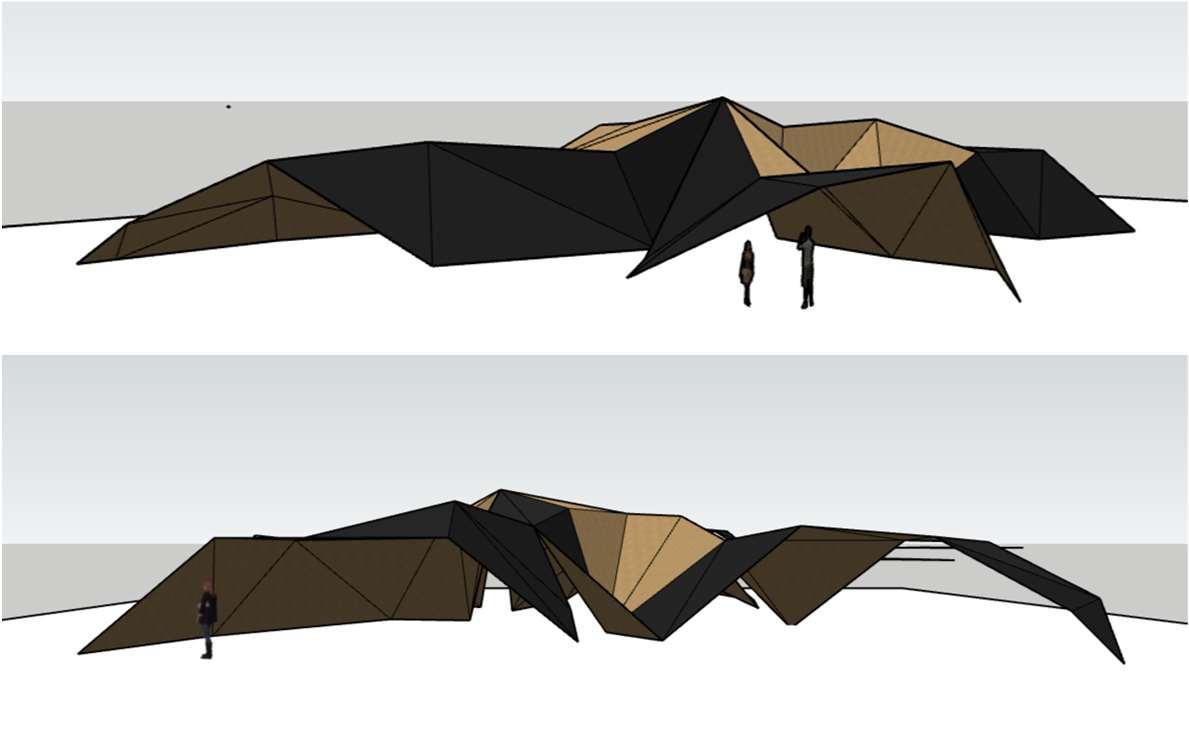

•Easeintransportingprefabricatedpartstothesite.
Eachcreativedriveroffersuniqueopportunitiesinthedesignofthestructure. Thedifferentmaterialsused,makethecanopymoreadaptabletothesite conditions.Certainmaterialssuchastimber,glassandsteelaresustainableand havedifferentpropertieswhichallplayacrucialroleinthefunctioningofthe structure.Theconstructionisalsodependentonthematerials.Thisalsoplaysa keypartintheaestheticsastheuniquetexturesofvariousmaterialsaddtothe aestheticsofthecanopy.Theuseoftrianglesprovidesstructuralsupportand integrity.Thecolours,materials,formandlightingallplayacrucialroleinmaking thiscanopyfunctionandmakeauniqueatmosphereforthepeopleto experienceandremember.
Origamiand papermodels reallyhelpedme understandthe formbetter.Iwas alsoableto understandwhere toputthe supportsand entrances.

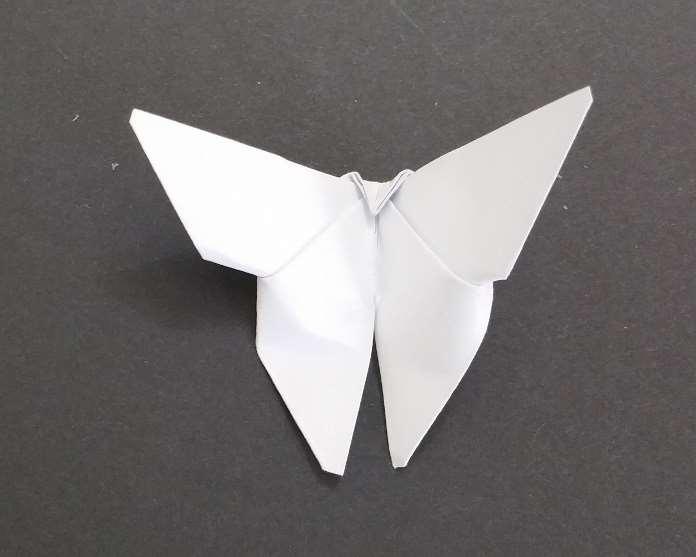
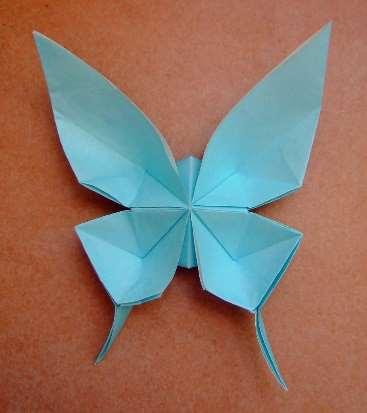
ThisSketchUpwasinspiredby abutterflyasitisableto providealargeshadeduetoits largewingspan.Itcaneasily suititssurroundingsduetoits blendofnatureandcityscape; theorganicshapehasbeen madeintogeometrictriangles.It alsohasthepotentialto becomeapopularspotinthe cityandprovidecontrastwith citiesskyline.
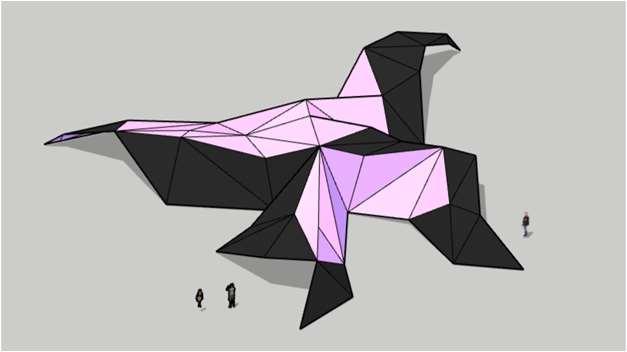

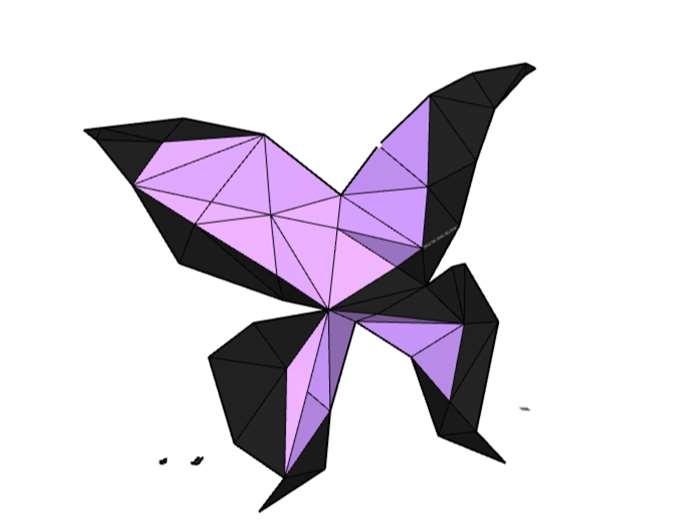

Legsprovidestrongand sturdysupport
Thepapermodelaboveshowswhere thesupportsandentrancesareplaced inthecanopy.



Thecanopyiscolourfulontheinsidewithcomplimentarycolours.Ihave usedgoldenyellowandvioletinsidetomaketheatmosphereinsidelively, joyfulandvibrant.Thegoldenyellowhelpsilluminatetheinteriorby reflectingallthelightwhichentersthecanopy.

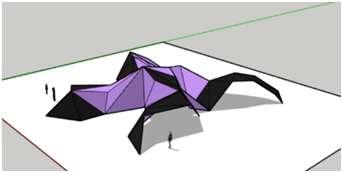
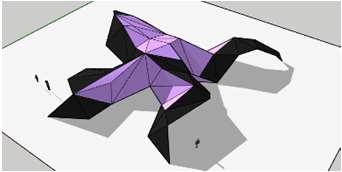

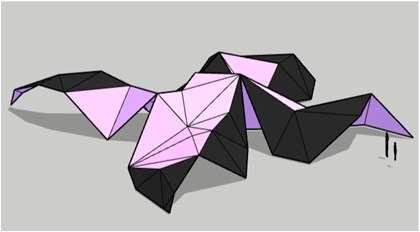
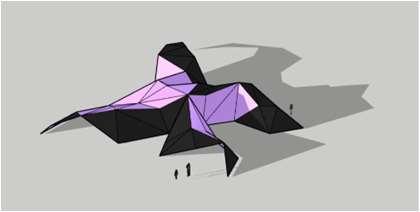
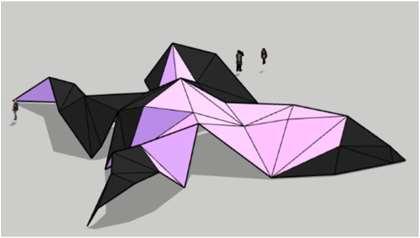

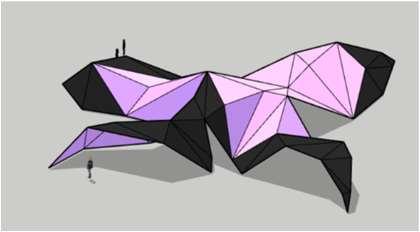


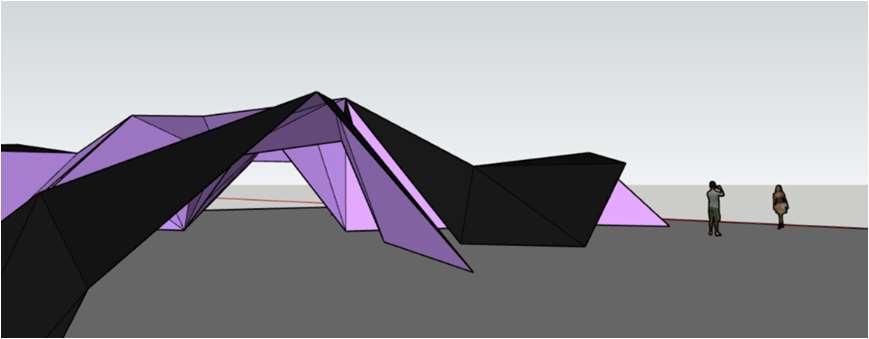


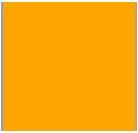
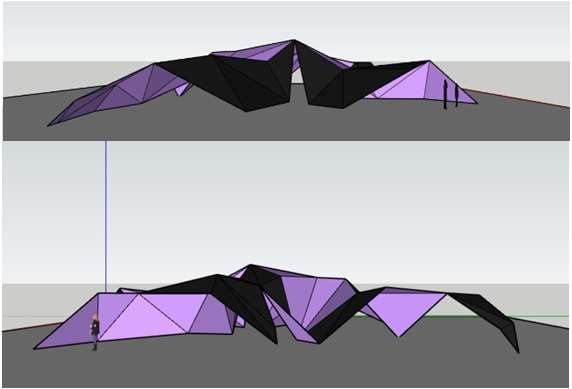




Here,Ihavedividedthe canopyintofourparts. Ithoughtitwouldbe easiertoflattenthe complexshapeby dividingitintofour simplerparts.
Imageofaflattenedpart.
Imageofanotherpartbeing flattened.

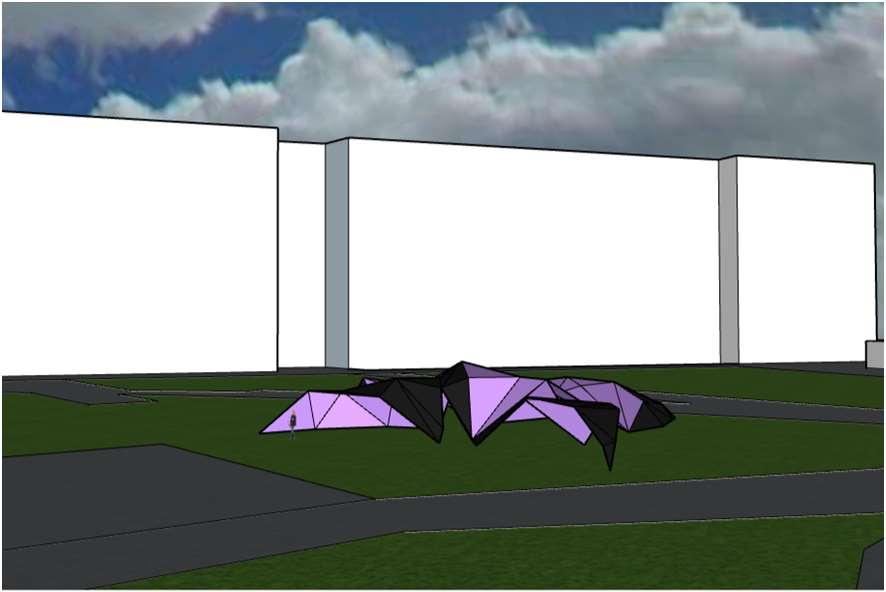


Thecanopyisflattened butit’sinbitsand pieces.
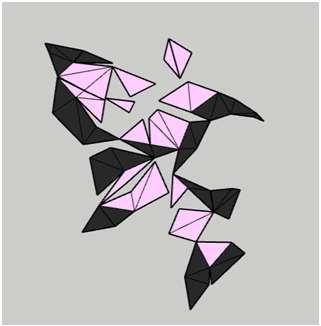
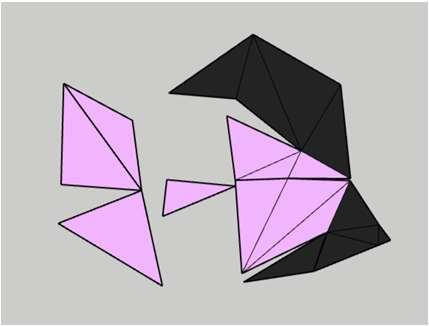
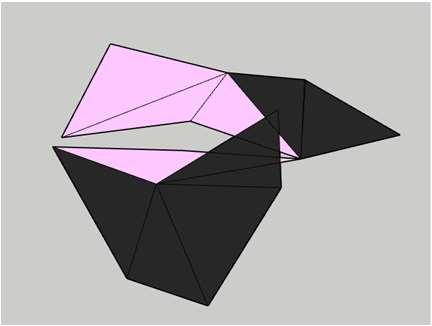
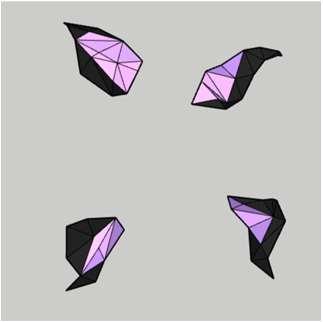
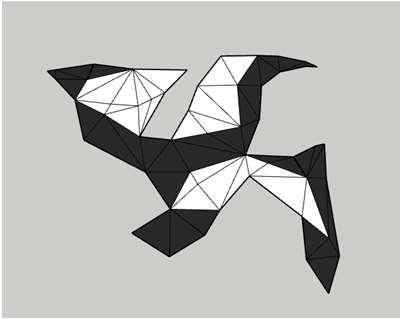
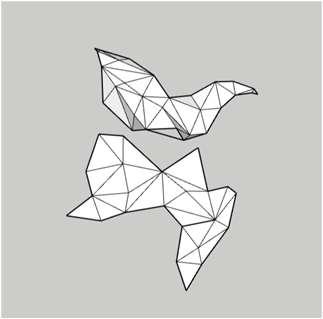
FlatteningAttempt2
FlatteningTheCanopyCanopyAfterBeingFlattened
Isucceededinflatteningmymodelthesecond timeafterlearningfromthemistakesImadein myfirstattempt.
Here,IhaveplacedmymodelinPiccadillyGardens Manchestertoseehowitfitsinapopularspotinabig city.Iwashappyasitlookedquitegoodinthepublic squareandhasthepotentialtobecomeverypopular andbeusedbythousandsaday.Peoplecanuseitfor acoffeebreakorasashadeinthebeautifulgarden.
ScorpionCanopyThisismysecondSketchUpmodel.Itis inspiredbyascorpion.Thecanopyhasashinysilver exteriorandashinygoldinteriortoreflectasmuchlightas possible.Thelegsandclawsofthescorpionformstable supportforthewholecanopy.Itisopenonallsideswhich allowspeopletoenterfromeveryside.Thisalsoallows maximumlighttoenterandbrightenupthecanopy. Thetailofthescorpionarchesupwardsandformsan interestingarchitecturalelement.Theendingofthetailis shapedlikeanarrowpointingatthecanopyintheskywhich helpspeoplelocatethecanopy.Itcanbeplacedinapopular publicsquareandbecomeapopularattraction.Itisalmost likeasculpture.Theshinyoutersurfacewillalsoreflectthe skylineandenvironmentaroundthecanopy.
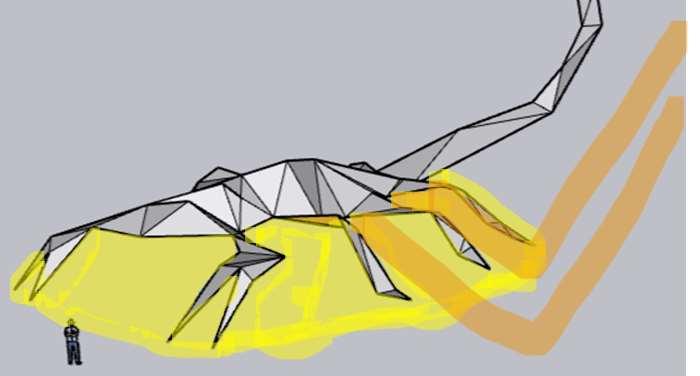

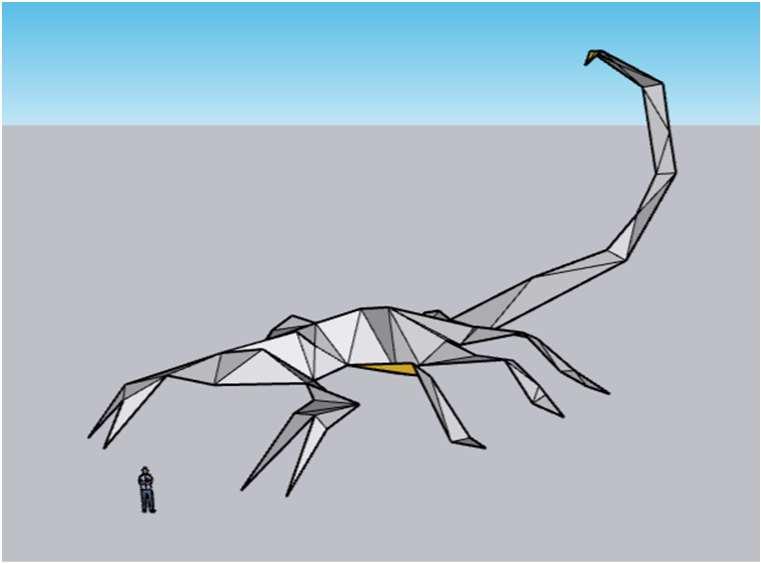
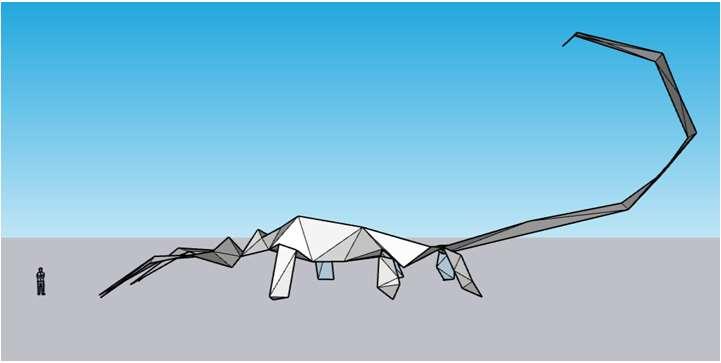
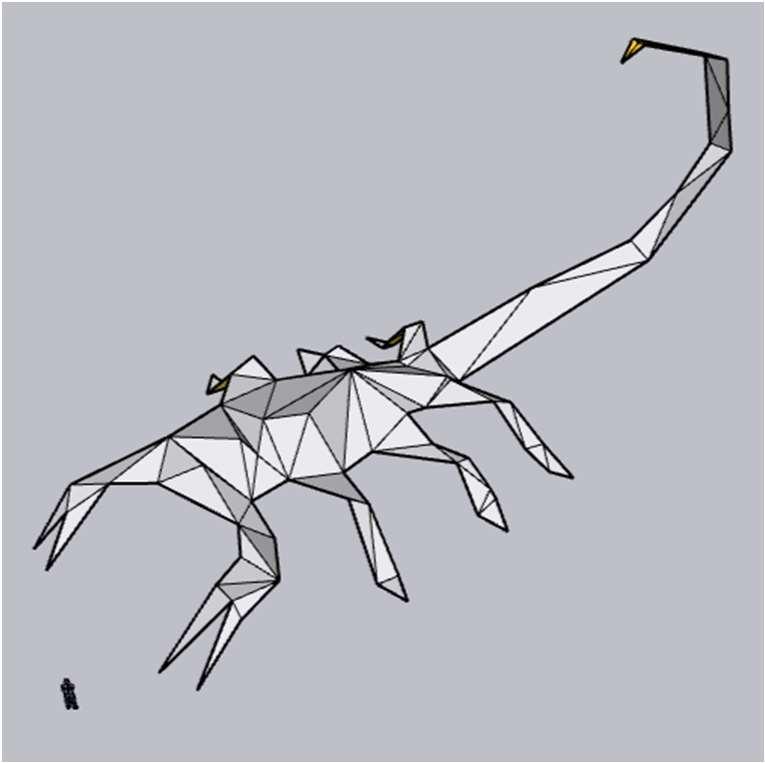

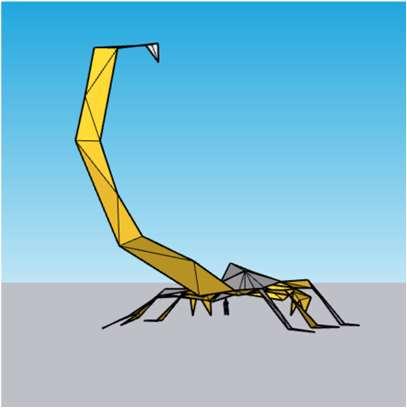

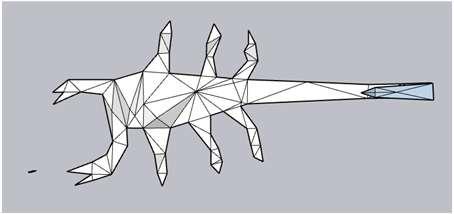
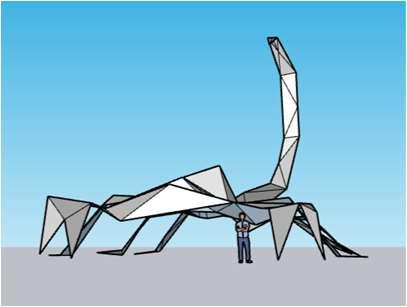
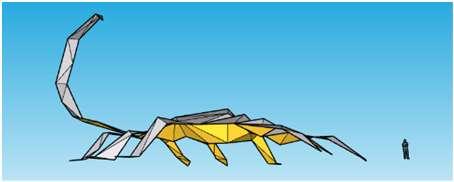

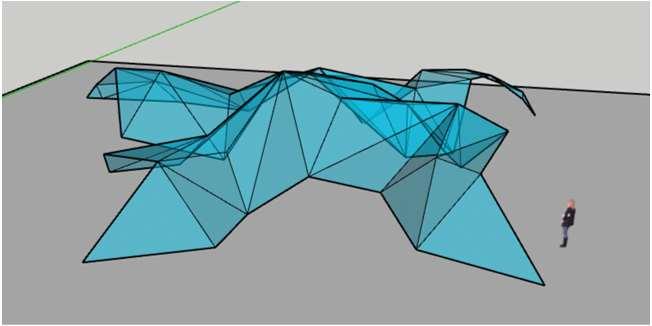

1.Verylittlelightisabletoenter

Entirelymade upofglassthis canopyallows maximum naturallightto enter.
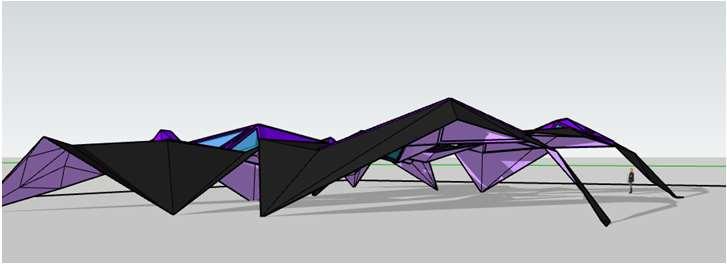
Thiscanopyalso comprisesglassbutwith betteropeningsand ventilation.Italsohas lesserglasstostopitfrom overheatingandproviding someshade. Thiscanopy haslarge openingsand afewglass panels.

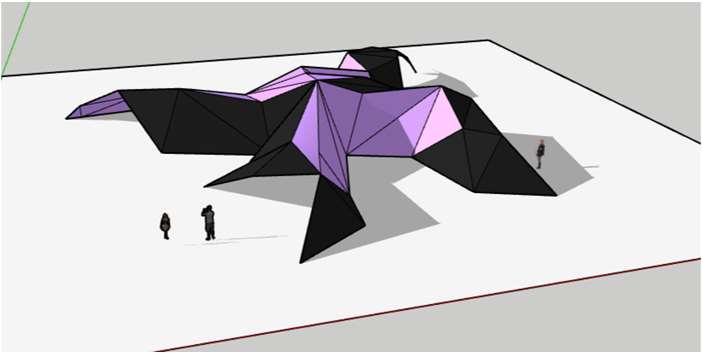
Afterconductingtestsonvariousmodels,I developedthebutterflycanopyintomyfinal design.Iusedmypreviousmodels;butterfly andscorpioncanopiesandtookthebestoutof themanddevelopedthisnewdesign.Itismade upoftwoidenticalsideseachmadeupofnonrepeatingirregulartriangularfacets.The symmetrymakesthecanopymoreaesthetic. Thedesignissustainableandtheroofhas plentyoffunctions.



Thisnewcanopyhaslarge openingsandoptimal lighting.Itconsistsofglass panelsontheroofand openingsonthesidetolet theperfectamountoflight in.Italsoisshapedtolet waterslideoffandbe allowedtocollectonthe roof.Thedesigniscapable offacingstrongwindsand providingshelterby deflectingthemawaywith itsintricategeometry.
1.Energyissavedas glasspanesoftheroof allowlighttoenterand illuminatethecanopy.
2.Shelterfromwindand rain.Thesloped surfacesdonotallow watertocollectontop anddeflectwindaway. 3.Naturalventilation.

•Sunpaths(shadows).
•Placementofglasspanels andopeningstoforman excitingshadowpattern.

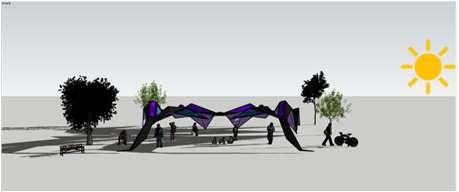

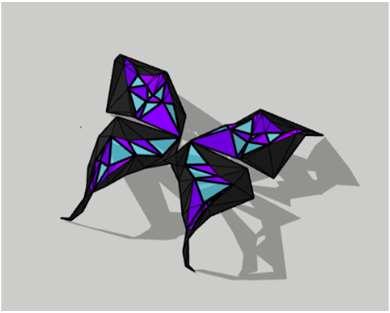
•Usinglustreonthesurface tomakethebrightlight reflectonitandmakeit shinealittle.
•Anglingthetriangularfacets sothatrainwaterandsnow don’tcollectontop.
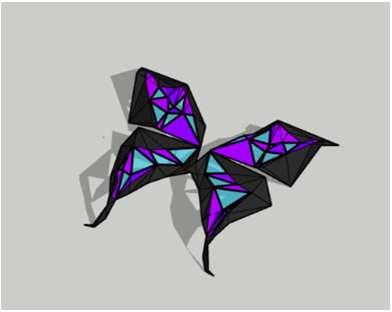
•Usingblackcolouron certainpartstomakeit warmerthanothersas differentpeoplehave differenttolerancesfor heat.Theblackpartsofthe canopyabsorbheatand keepitwarmwhilst blockingthesunlightand providingshade.
•Creatingacomfortable atmosphereinside.


Thesunlightentersthroughthe glasspanelsandtheopenings inthecanopyandthecanopy islitadequatelythroughoutthe day.Thelightformsavery interestinggeometricpattern whichisoneofthemain attractionsofthecanopy.
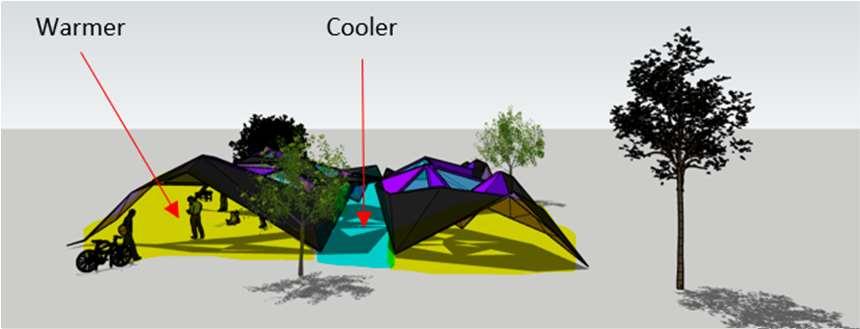
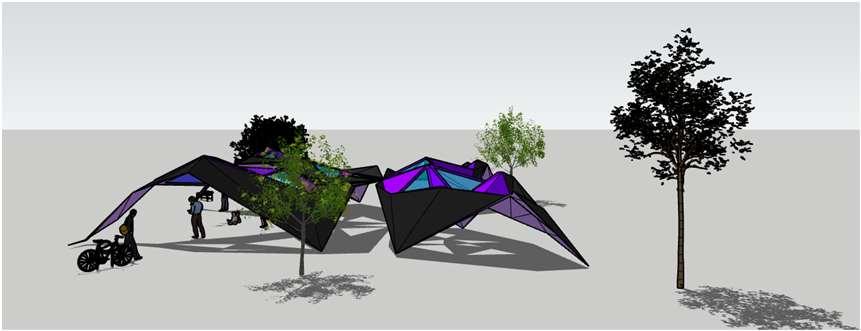


Sunmovementthroughouttheday

Useofcolourasaclimatetool
IhaveusedPurpleand Blackontheexteriorand Thistle(LightViolet)onthe interior.


Thecolourblackabsorbsalltheheat anddrawsitawayfromthecentreof thecanopy,makingitcoolwhilstalso, makingtheouteredgeswarmer.This createsdifferenttemperaturezones whichsuiteveryone’scomfort temperature.Sincetheairiscooler insidethanontheedgescreatesa breezeairrushesinside.
PurpleBlackThistle

Summary
•Theopeningsandglass panelsletlightina compellingfashionand createsengaging shadows.

•Lightingontheinterior dependson environmentalfactors.
•Complexgeometry.
•Angledtriangularfacets anddifferenttemperature zonesinsidepromotewind flow.
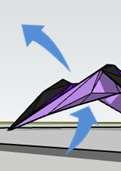


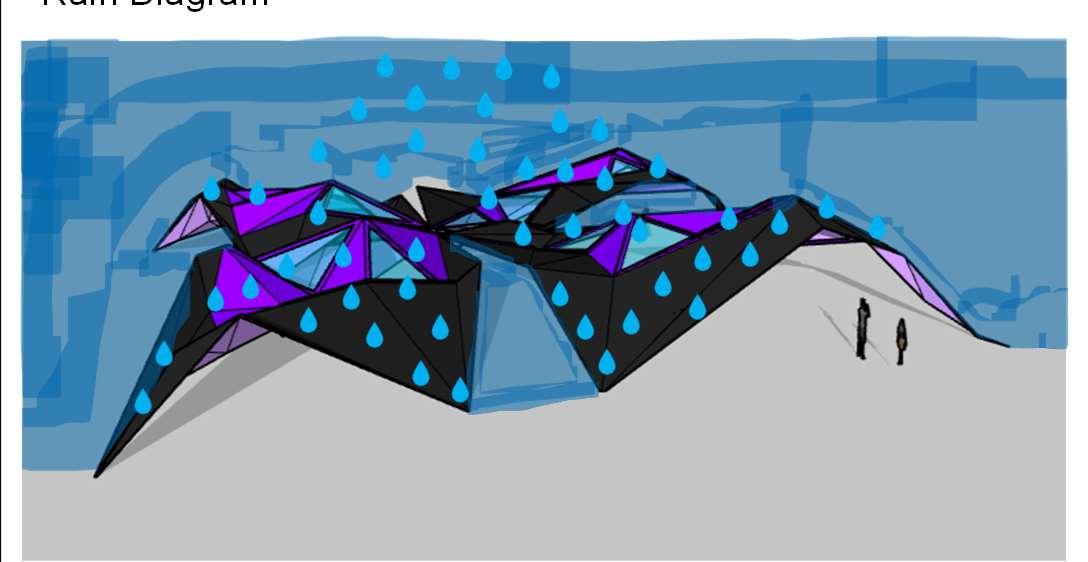

•Useofsustainable materialssuchas aluminiumandchromium alloyandrecycledglass.

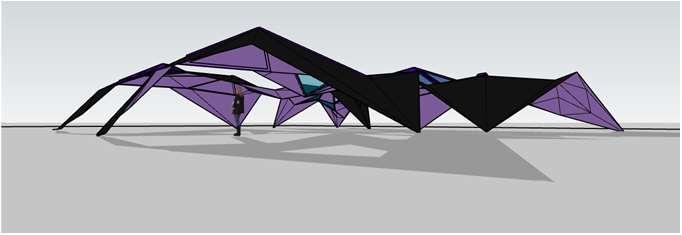

Thestructurehasmadeupof sloppedtriangularfacetswhich allowthewaterandsnowtoflow downeasily.
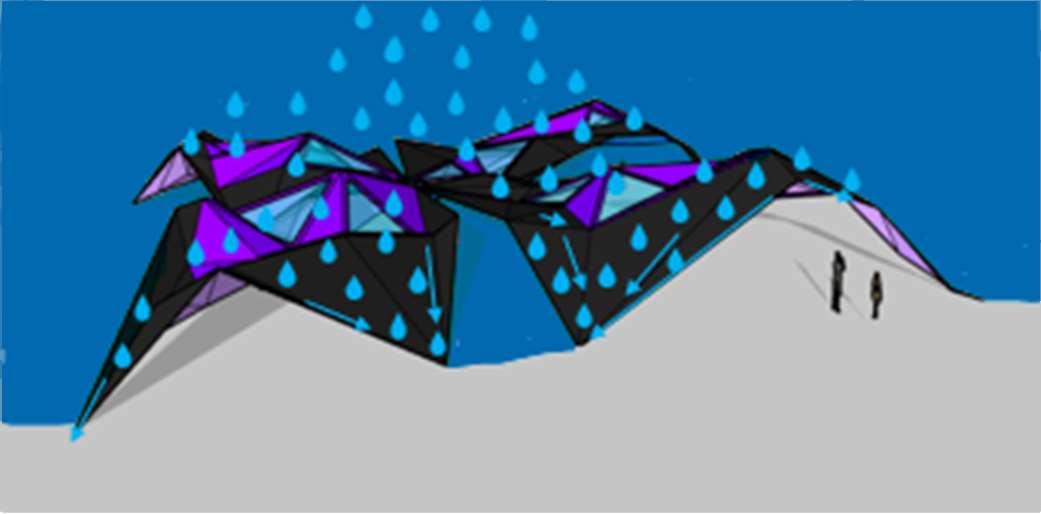


Thepolishedaluminiumchromiumpanelsalso promotewatertoflow downbecauseoftheir smoothandslippery surface.



Thestructureuses naturalventilationdue toitscleverlyplaced openings. Despitetheairflow,the structureconsistsof breeze-freezones wherepeoplecan unwindiftheyare feelingcold.

•Startfromthebasicshapesand slowlydefinetheirregulartriangles andbuildthesupport.
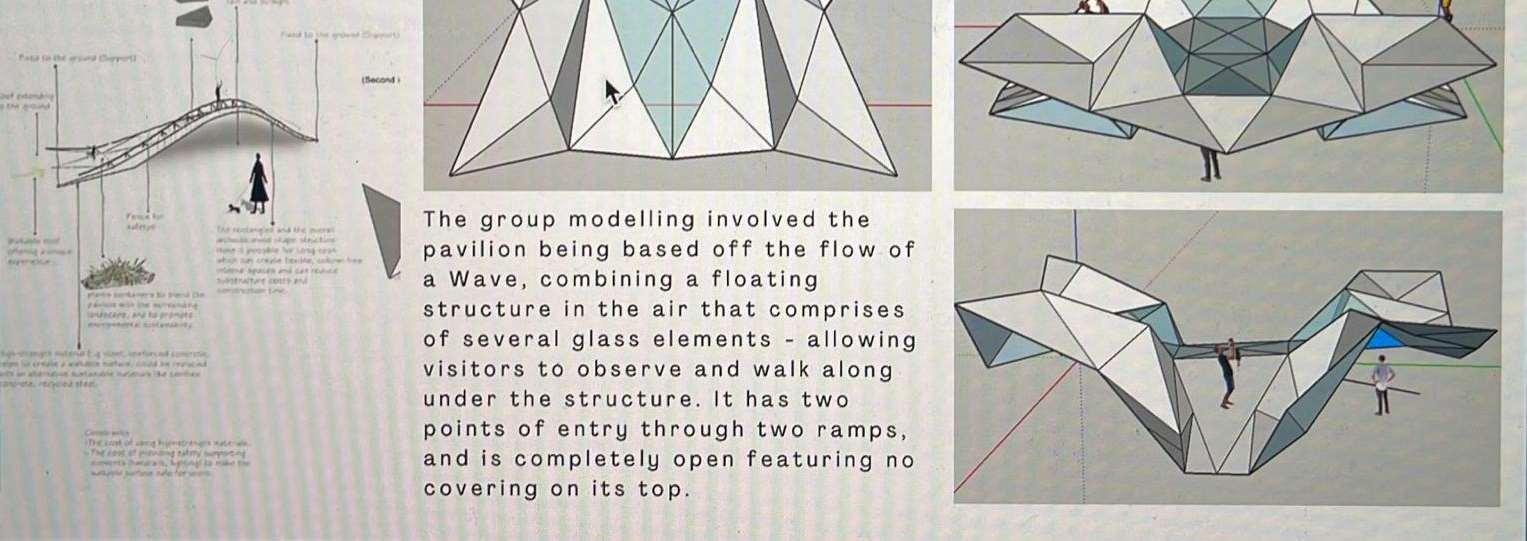
•UseSketchUpextensionflattening toolfortheflatteningprocess.
•Usingapersontoscalethe digitalmodelonSketchUp.
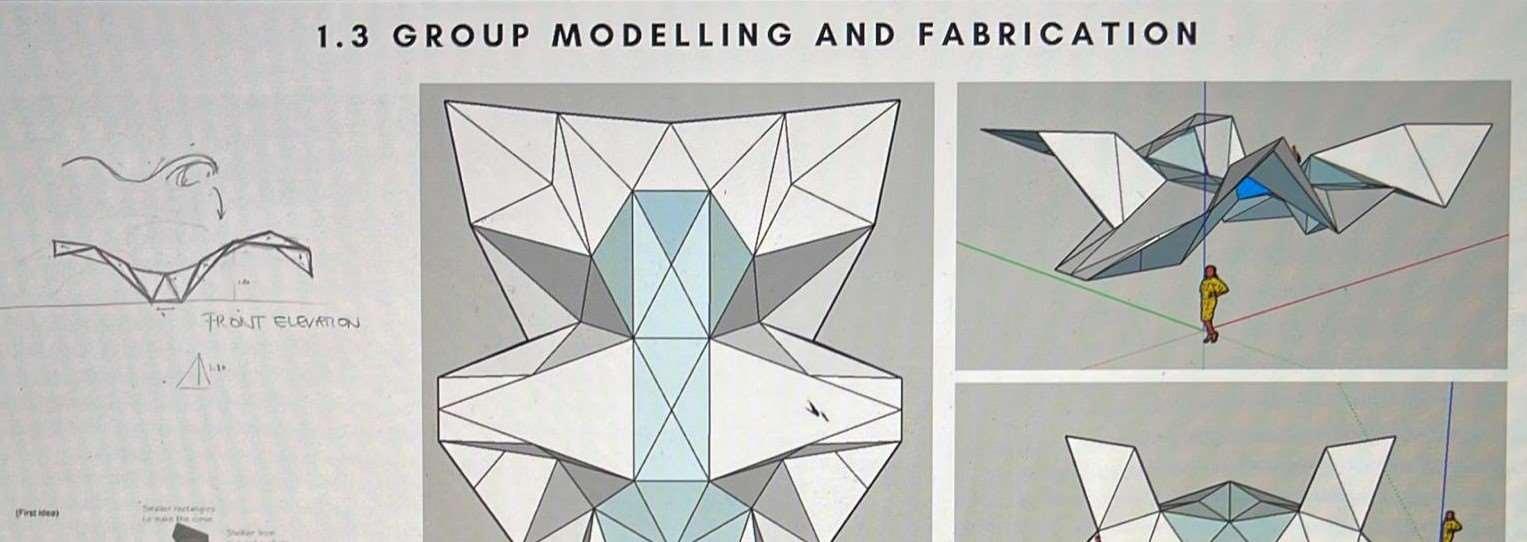
Architecturetomeisgivingmeaningtoexternal spaces.Thisbeginswithanidea,abasic sketch.Forme,thisbasicsketchisthestartand detailscanbeaddedtoiteasilyonmy computer.Thesoftwarestaystruetothecore butallowsforopeningsandredesigningofthe structure.SketchUpmadeitveryeasyformeto workwithcomplexorganicandnonorganic forms.Ithelpedmeunderstandthespatial aspects,andtheinclinationofthetriangular facetssothatwaterandsnowareabletoeasily fallofthestructure.Iwasalsoabletoworkon shadowsandlightwhichcreatestheentire atmosphereinsidethestructure.Itriedkeeping thespacesinsidefunctionalandkeeptheheight constantthroughout.Itriedtocreatean experiencefortheusersusingsinteresting geometricalgapsinthestructuretonaturallylet theminandlightandshadowstoguidethem.
Thegroupmodellinginvolvedthepavilion beingbasedontheflowofawave. Combiningafloatingstructureintheair thatcomprisesseveralglasselements allowsvisitorstoobserveandwalkunder thestructure.Itconsistsoftwoentrances throughthetworampsandiscompletely openwithnocoveringonitstop.
playacrucialroleinmakingthestructure



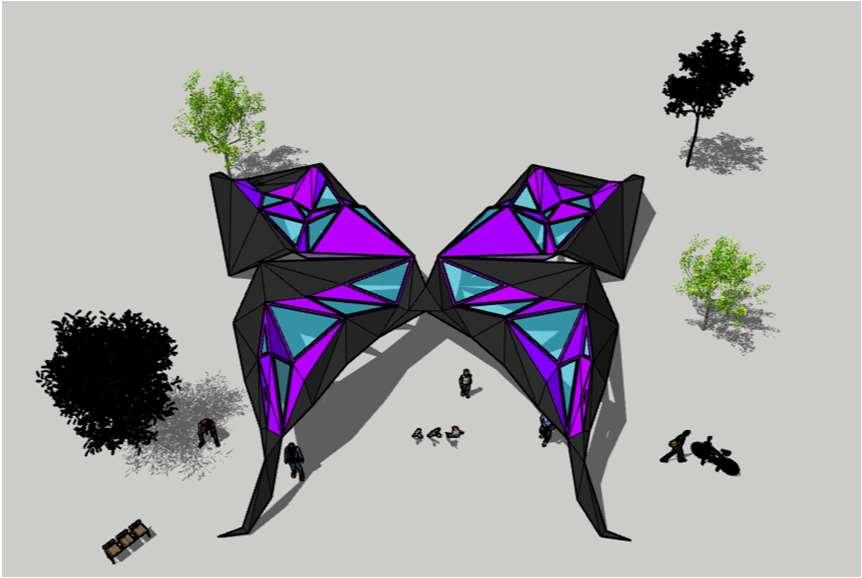
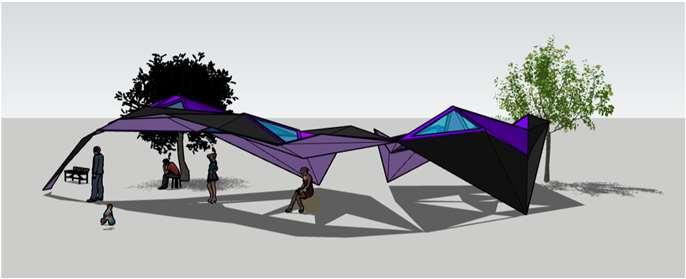
lookwelcomingtoviewers
whilenotmakingittoodullandgloomy withthehelpoflightingthroughglass
Thestructureformsasafeandcosyrestingspacefor many.Thestructureletspeopletakeabreakfromtheir busylives.
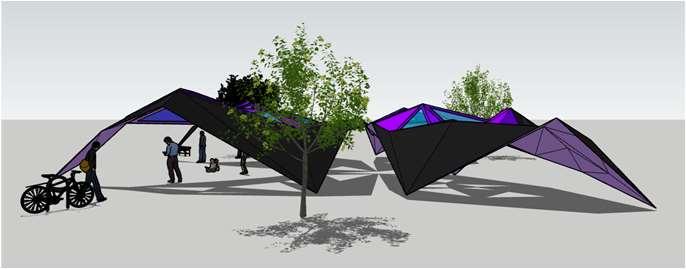
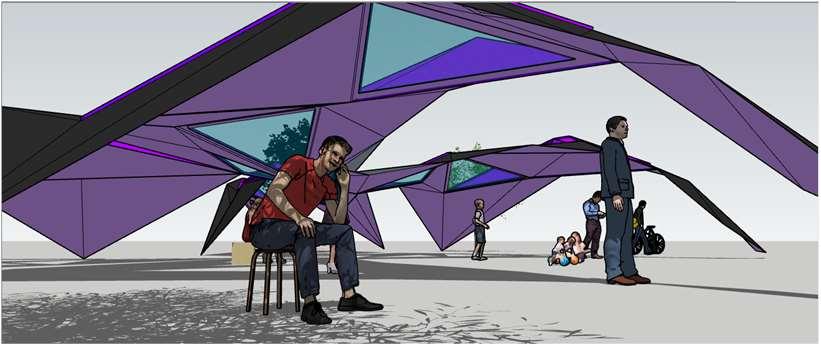

MygroupandIdecided tofabricatethisdesign asitwasfairlycomplex butmanageable.Afew otherdesignsweretoo complexandwewere unsuccessfulin flatteningthem. Wefirstflattenedthe structureoutbyusing thetools.Thistook multipleattempts,but wewerefinallyhappy withtheresults.After that,theplottercut processwasfairlyeasy andwewereabletoget itinA3sheets.



Compareandcritique
Inthestudio,ourgroupsharedindividual ideas.Thesewereveryhelpfultomeand helpedmedevelopmystructure.Igathereda lotofcollectiveinspirationfromeveryone’s individualconcepts.
Ifurtherwantedtounderstandtheproject betterandlookedatexistingcanopiesforthis. Iwasparticularlyinterestedinunderstanding thelightingandshadowsofthestructure.I also,learntwhatmaterialscouldbeusedfor thecanopywhilebeingdurablebutnottoo expensive.Lookingattheseimpressive canopiesIunderstoodtheneedsandstructure betterfromsimpleorigamitodesignto constructiontouserexperience.
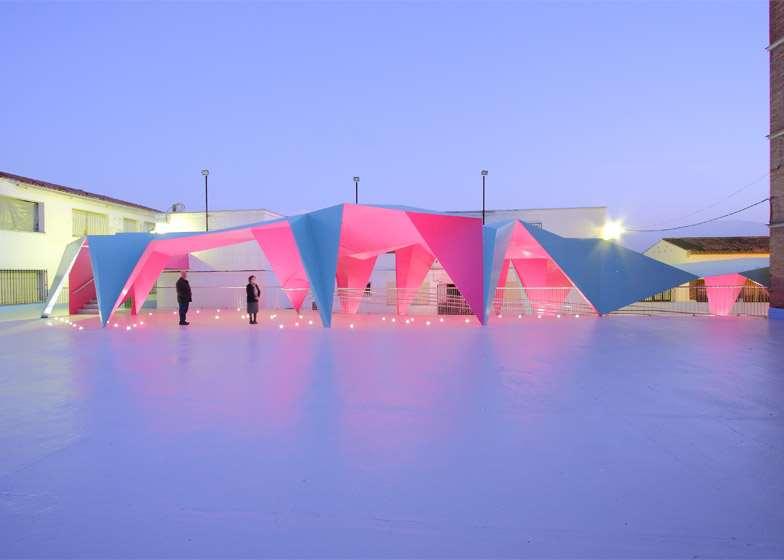
Thecanopywillbemadeupofpanelsmade upofanalloyofaluminiumandchromium. Aluminiumislightanddoesnotrustin comparisontoironandsteel.Thechromium addslustretothestructure.
Theglasspanelswillbemadeupofglass fromrecyclingglassbottlesandbeofdifferent opacitiestomakethelightingmoreinteresting. Theatmospherewillbemadeupofdifferent lightsanduniqueshadows.
Thisstructureformsveryinterestingshadows.The patterniseye-catchingandattractsmany.Iwishto achieveasimilareffectwithmydesign.




TheRoyShenkinCanopyinspiredmetousevariationin heightasanaestheticaswellasafunctionaltool.

Inspirationforbright colourstoattract
RonShenkincanopyThenumerousentranceswithadequateheight andlightmakethepavilioneasilyaccessibleto allagegroups.Thebrightcolourontheoutside takestheviewer’seyeoffthedullgreyinmost citiesandattractsthem.Peopleespecially childrenarefascinatedwiththeinteresting geometryofthecanopy.Theinnercoloursare moresubtle,makingamorerelaxed environmentandgivingusersabreakfromthe outsideworld.Thecanopyhasmultipleglass panelsandopenings,makingitwell-litandless claustrophobic.Thelightentersthecanopyin uniqueanglesthroughthedifferentlyangled glasspanelscreatinginterestingshadows. Glasspanelsarefacedalongthesunpath,and almostineverydirectionsothatthecanopyis litthroughoutthedayandthroughthevarying seasons.
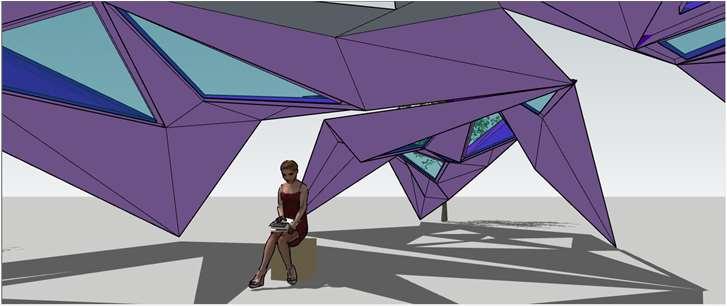
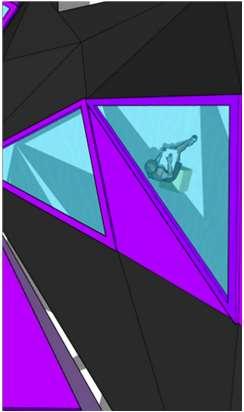

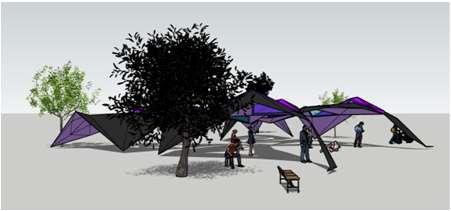
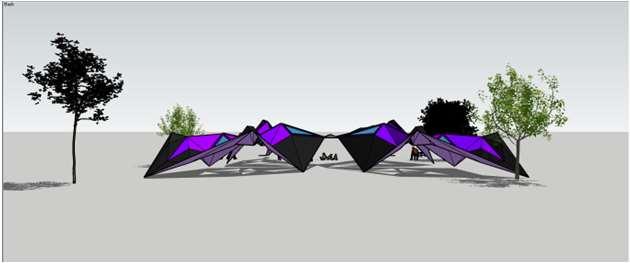
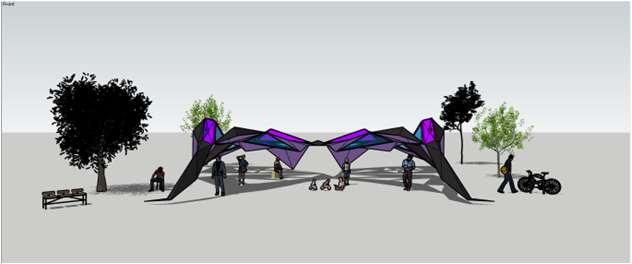
TechnologicalandEnvironmental

Thecanopyreducestheuseofmaterials aswellasstructuralmaterialsduetoits designwhichminimizestheuseof additionalsupportasthecanopyhas supportpointswhichholditup.The canopyismadeupofsustainable materialssuchasglassandsteel.Itcan alsobedeconstructedandre-constructed easilymakingiteasytomove.
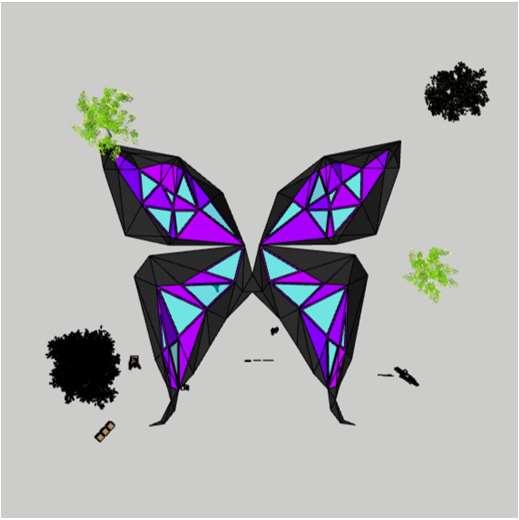
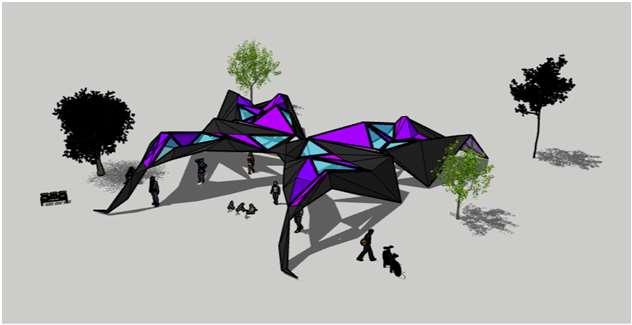
Uniquelyangledglasspanels letlightinandalsoform interestingshadows Panelsareplacedfacingall directionstoletlightin throughouttheday
Acomforting andspacious shelteris formedviathe relaxingcolour, openings,and lighting.
Onourfirstattemptto constructthegroupmodel, wefacedalotoftrouble stickingthefacestogether asthefacesweretoo narrow. Welearntfromour mistakesandwidenedthe faces.Constructionwas muchsmootherthesecond time.Wethenplayedwith lightingandinteriorofour modelandgathereduseful information.Wewere happywiththeoverall modelandthelighting.

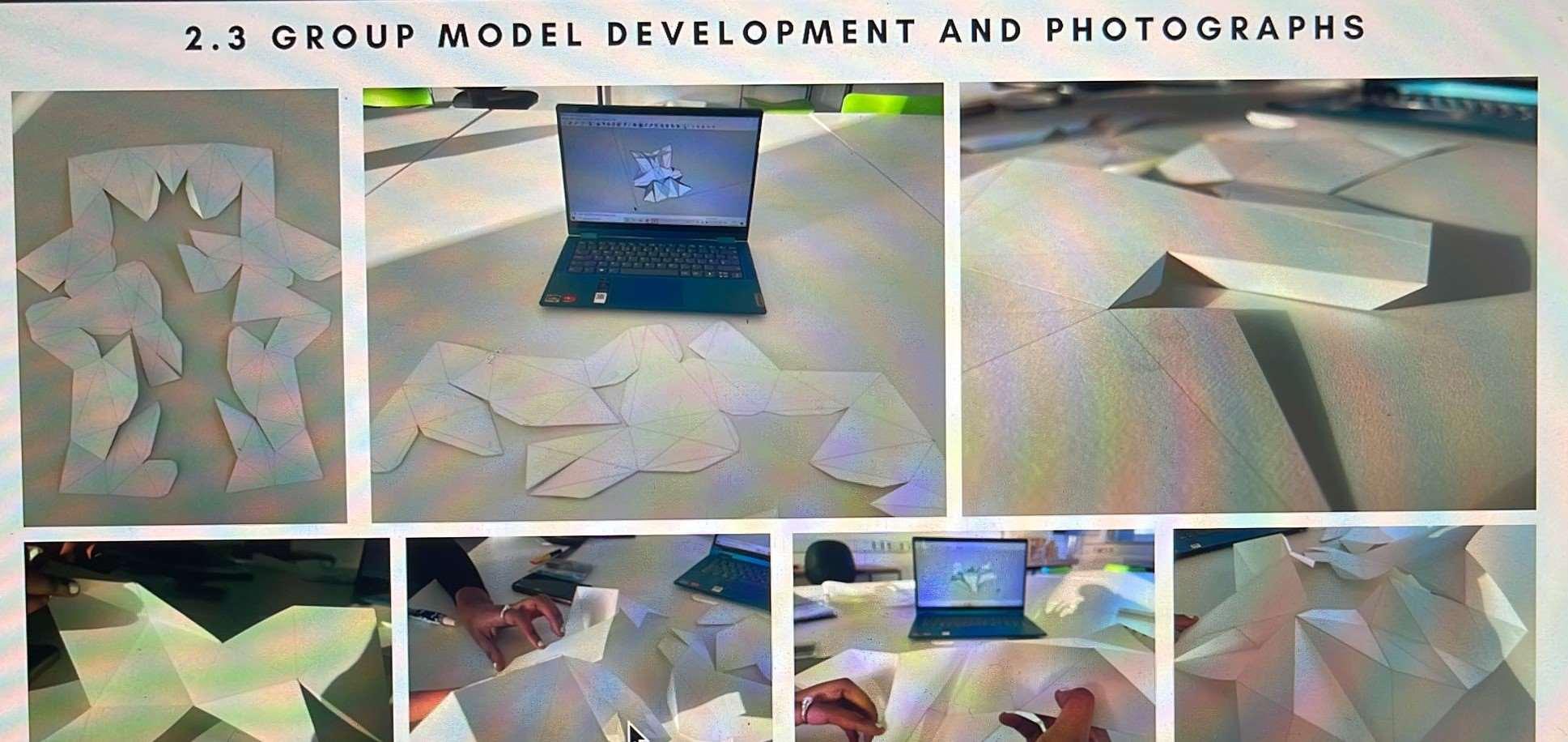

Mygroupmemberslikedmy designbutwereslightly concernedastowhethermy canopywouldstayinplace asitlacksafoundation. Eventhoughmycanopyis strongandaerodynamicto combatstrongwinds,I decidetotaketheiradvice andattachfoundations.
Anotherconcern raisedwasabout thestrengthand structuralintegrityof mytriangularfacets. Ihaddepended solelyonmypanels forrigiditytoreduce weightandmaterials butthismightmake itunstable.Hence,I developedanew panelafterresearch andthinking.
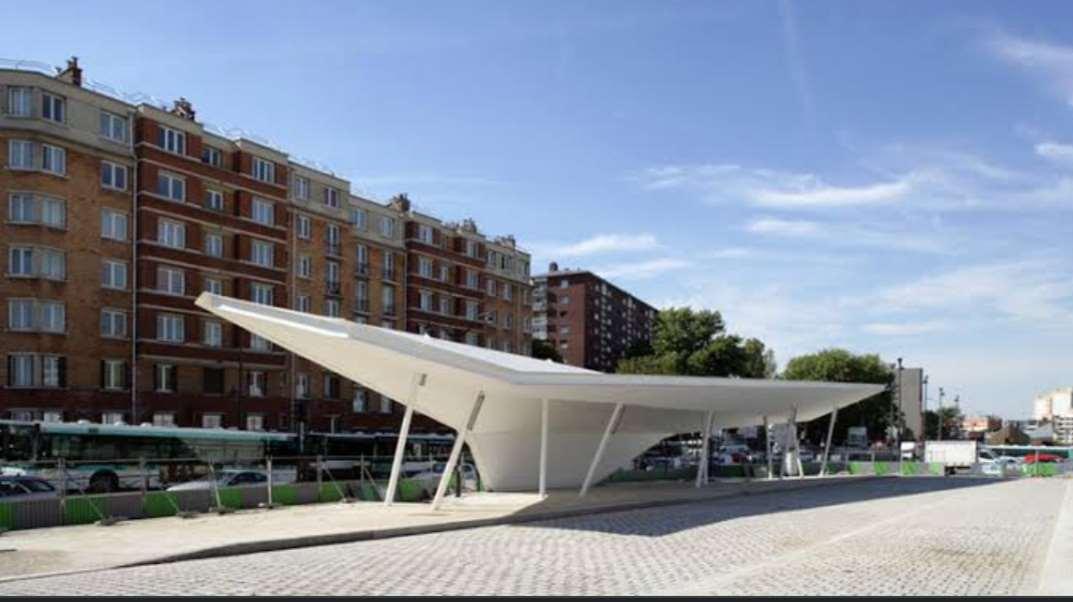
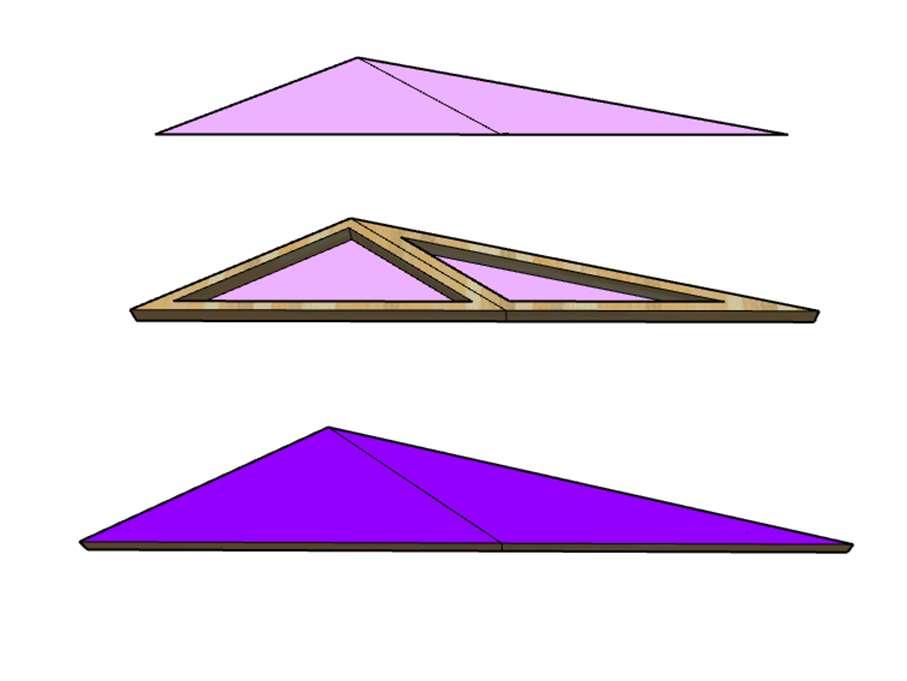
Thisnewpanelusestwolayersofmetalwithatimberframeinbetween.This makesitextremelyrigidandalsoprovidesbetterthermalinsulation. Myfocuswastohavethelowestcarbonfootprintpossible,thereforeIchose tousetimberasmystructuralsupport.Itisstrong,durableandenvironment friendly.
Sketchofa cross-section ofpanel

•FormedbyaddingChromium(10%) toHardenedAluminium(80%).
•Chromiumaddslustretothesurface andisabrilliantreflectoroflight whichstopsthestructurefrom trappinginheat.
•Chromiumalsoaddsstructural strengthaspureAluminiumisweak.
•PureChromiumistoxic.However, whenalloyedwithAluminiumitis safeandthetoxicityispermanently removed.
Material:
AluminiumChromiumpaintedPurple

•Timberishighlysustainable,ecofriendlyandhasnocarbonfootprint.
•Timberisaverystrongmaterialand greatforstructuralelementssuchas theframe.
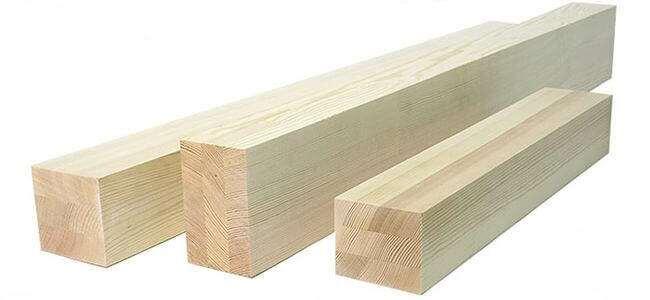
•Aluminiumislight,nonmagneticandnon-sparking.Itstandssecond amongmetalsonthescaleofmalleabilityandsixthinductility.Itis extensivelyusedinmanyindustrialapplicationswhereastrong,light,easily constructedmaterialisneeded.
•Itismuchlighterthanstainlesssteelandhasthesamestructuralintegrity.
•Itiseasilyavailableandcost-effective.
•Itiseasiertoproducethanstainlesssteelandhasamuchlowercarbon footprint.
•Itdoesnotrust.
•Aestheticallyappealing.
•Timberisthermo-resistant.
•Timberisextremelylightand durable.
Timber Construction:
1.SheetsofAluminiumChromiumare cutintotherequiredtriangles.
2.Atimberframeisattachedtothe triangularfacet(internal-thistle).

3.Anothersheet(exterior-purple)is attachedontopoftheframe.
Thiscreatesarigiddouble-layeredfacet whichisstrongandinsulatesheat.
Firstlayer-Thistle(Interior)
TimberFrame
Secondlayer-Purple(Exterior)
Visiblekeydriversinthedesign fromweeks1,2and3:
1.Usingnatureasinspirationfor thedesigntocombineorganic andgeometricforms.Thishelps thestructurefitintoany surroundingsfromparkstobusy concretejungles.

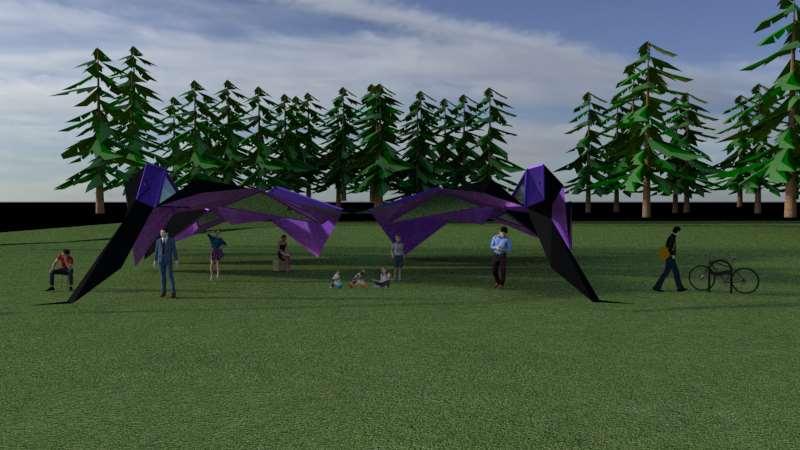
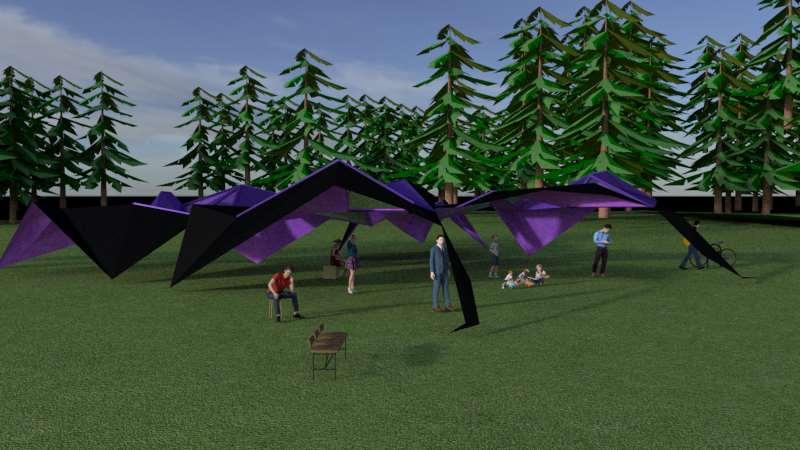

2.Intentionalinclinationoftriangular facetsforshelterfromrainand thesun.Also,fortheaesthetics adcreatinginterestinggeometry.
3.Usingnaturallightthroughglass windowstoreduceenergycosts andprovideadequatelight.
4.Useshadowsaspatternsandas anattraction.Theshadows appearasadrawing.
5.Providelotsofopeningsand entrancessothatitisn’t claustrophobic.
6.Usingsustainablematerialsand reducingthecarbonfootprint.
7.Createaninterestingandrelaxed atmosphereforpeopletoenjoy.
8.Integratingthedesigninthereal world.
1.Designingapavilionwhichis temporaryandcanbeeasily constructedandmoved around.
2.Creatingadelightfulandcalm semi-enclosedatmosphere whichconnectsusersto naturebyallowingpeopleto observenaturewhileenjoying thecomfortofthecanopy.
3.Tocreatedifferentareasin thecanopyforprivacyand differenttemperaturezones tosuiteveryone’scomfort.
4.Usingsustainablematerials andhavingaminimum carbonfootprint.
5.Creatinganinterestingand pleasingorganiccanopy madeupoftriangleswhich drawsattentionandis attractivetopeople.


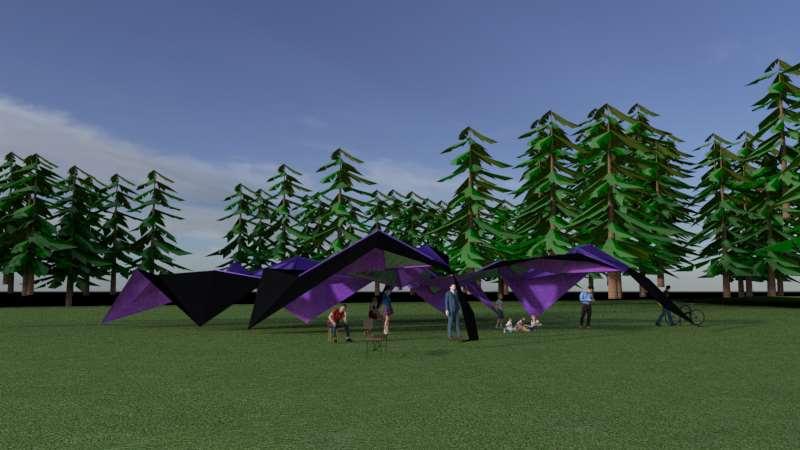

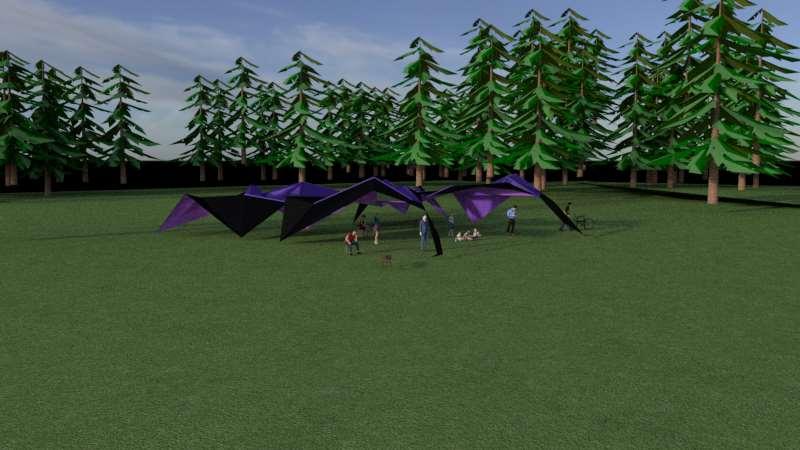
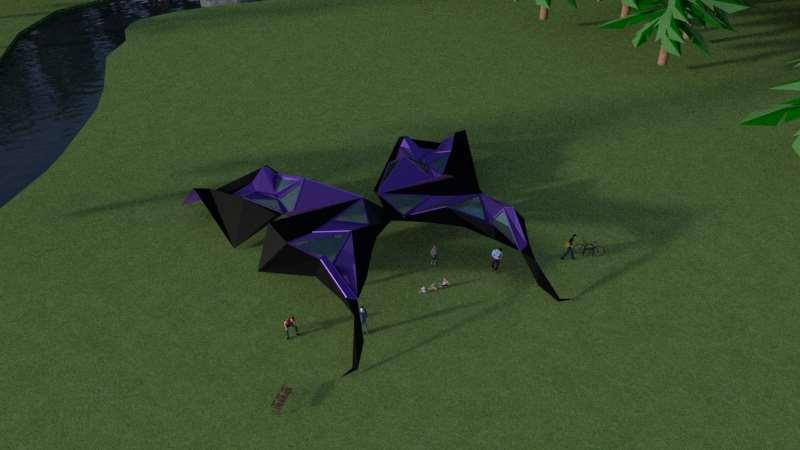
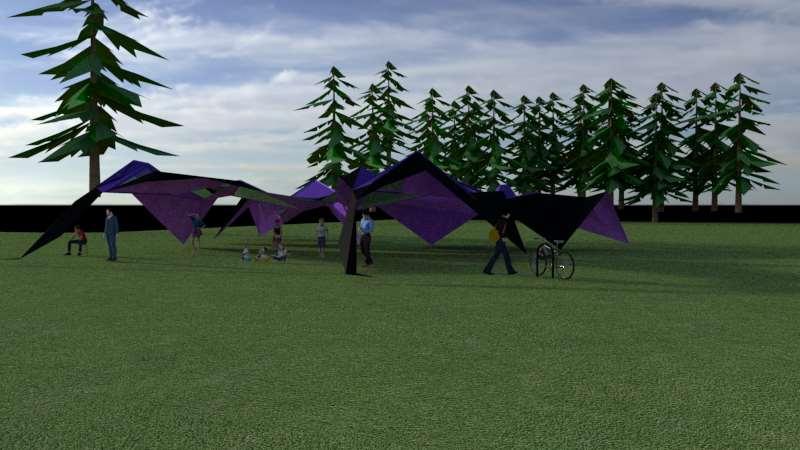
6.Usinglightandshadowasan artistictooltocreateamusing spaces.
