



 Studio2.1
SohamSengupta
Studio2.1
SohamSengupta
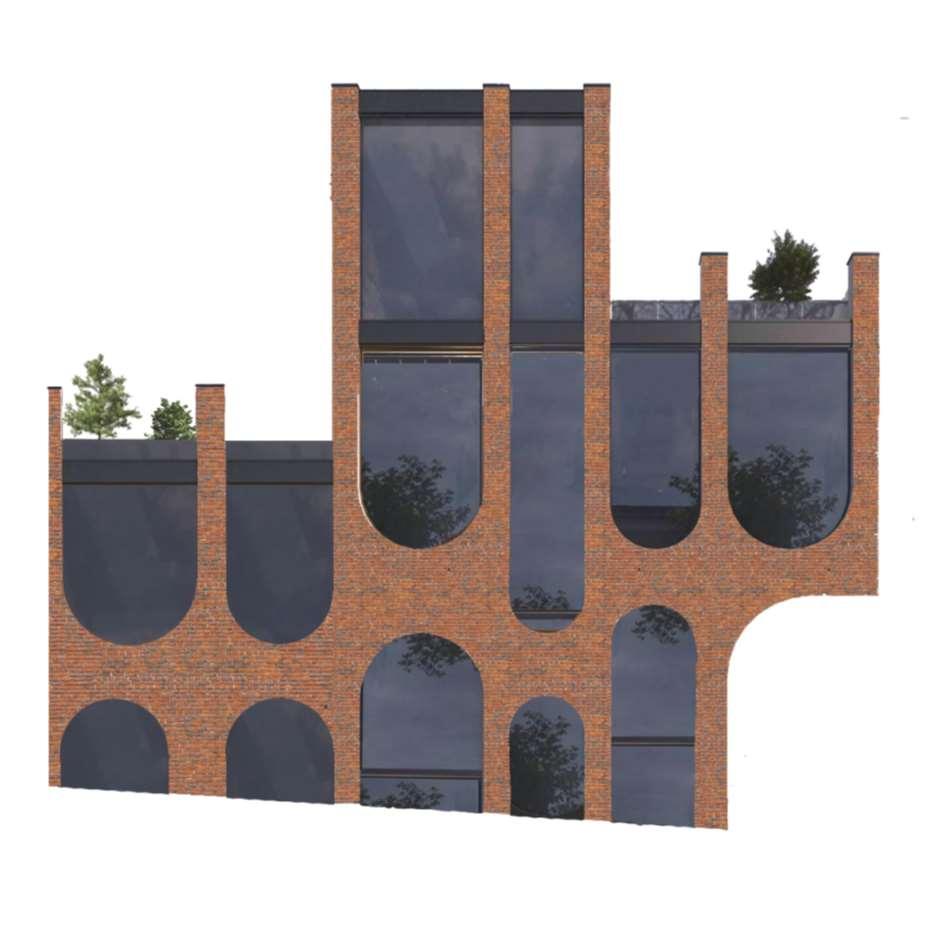
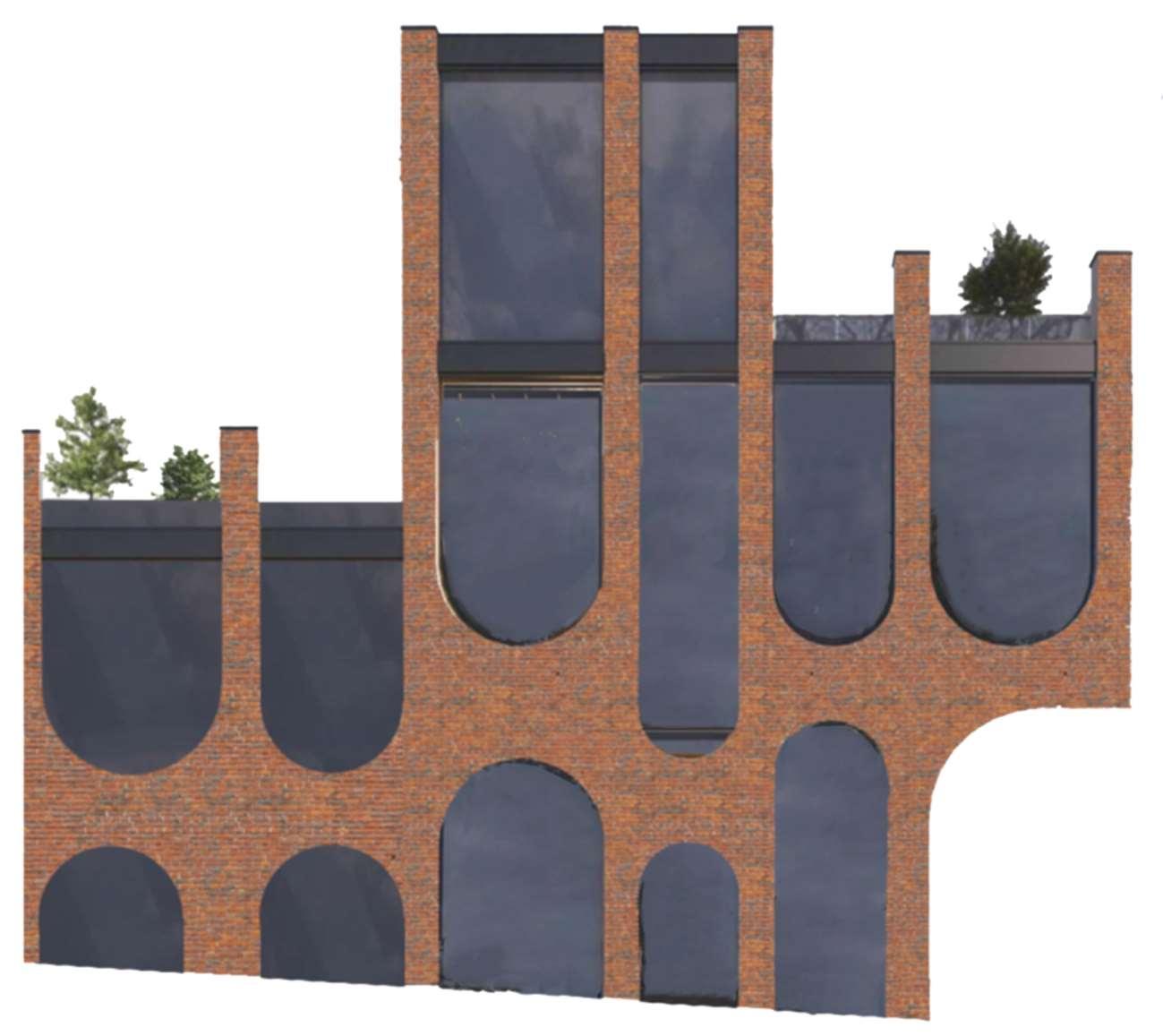
Contents 1 Site InitialDevelopment Resolving Proposal DesignJournal StudyTrip-London 3 18 52 59 79 93
The project aims at creating a mixed used space focusing on climate emergency and food production along with, creating dwellings for 16-20 people, with at least one intergenerational dwelling.

I wish to explore each of the spaces separately in detail and combine them to create a well functioning and harmonious design. I will be focusing on the site to design and best reflect upon it. Creating green spaces will be a key part of the design to combat climate change and promote sustainability. I have chosen to design a butcher shop for my food production as there is an inadequacy of butcher shops As the world continues to move towards supermarkets, this could be the stepping stone to going back to traditional markets and shops. People want high quality meat but have little choice, this butcher shop will fill that gap.

InitialNarrative 2
SWOTStockport
Strengths:
1.FuturedevelopmentplansincludingtheStockport InterchangeandStockportExchange
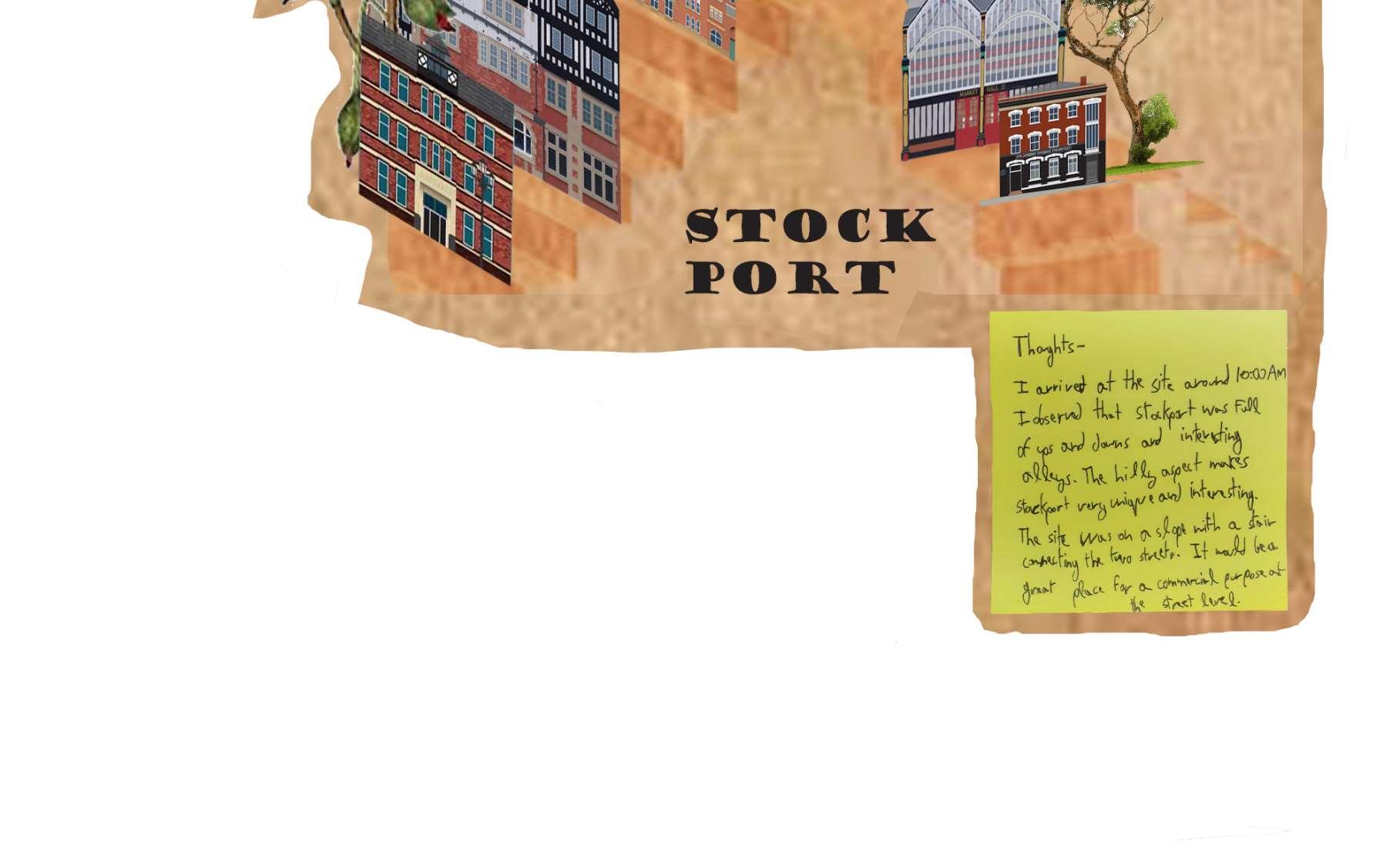

2.HugeshoppingcentresincludingtheMerseywayshopping centreandtheCourtShoppingCentre
3.IconicanduniquearchitecturesuchastheStockportViaduct
4.Mostbuildingsimmediatelysurroundingthesitehavesome formofcommercialuseonthegroundlevelmakingthe streetmorelivelybyattractingshoppersandtourists
5.Railwayconnections
Weaknesses:
1.Noisecausedbyplanesflyingoverconstantly
2.Narrowroads
3.Irregularshapeofthesitewitha7-8mtallwallattheback

Opportunities:
1.Texturalandstructuralvariation,amixoftheoldtownwith modernandbrutalismarchitecture.


2.Interestingelevationchange
3.Lackofbutcher’sintheneighbourhood
4.Presenceofmultiplerestaurantscreatesanopportunity
Threats:
1.Unabletofitintothesurroundingbystandingouttoomuch
AstheSWOTanalysishasindicated,thissiteisagoodfitto thenarrativeoffoodproductionhavingmultiplerestaurants andshopsinthesurroundingarea.Thenarrativeanswerwill helpcreateawarmandwelcomingspaceforresidents,some sortoffoodproductionandfocusontheclimateemergency. Hence,movingahead,furthersiteanalysiswillbedoneonthe bustlingtownofStockport.
3
Site:HistoryAndFuture
Thesite’shistorycanbedatedbackto1170asamarketsituatedonRiverMersey.Fromthe17th centuryindustrialisationledStockporttobecomeacentreforthehattingindustryand laterthesilkindustry.Thefirstworldwarandthedepressionofthe1930sheavilydamagedStockportanditshatindustry.Since,thestartofthe20th century,Stockporthasmovedaway frombeingatowndependingoncottontoavariedbase.StockporthascomeupwithanambitiousregenerationschemeknownasFutureStockport.Itplansonbringing3000residentsto thecentreofthetownandbringingbackex-industrialareasbyconvertingthemintomixed-useresidentialandcommercialdevelopments.AspartoftheschemetheStockport Interchange,amajortransporthub,theStockportexchange,upto3500newhomesand1,000,000sq.ftofemploymentspacearebeingbuilt.Myprojectfitsperfectlyintothisandwill focusonregeneratingthesitemuchlikeStockport.ItwillalsocompriseagreenspaceasStockport’sschemeinvolvesonmakingStockportgreen.


4
Site:FigureGroundandArchitecturalLanguage




Thediagramsuggeststhatthesurroundingareaismostlybuiltupandcrowdedwithonlyafewgreenareasforpeopleto relaxin.Thegreenspacesarealsoquitefarfromthesite.Therefore,havingsomegreeneryandvegetationwouldbe beneficialforthecommunityandisnecessarytoimprovethespace.TheArchitecturallanguageoftheneighbourhoodis old,mostbuildingsareboxywithstraightlines,andthereareafewarchesaswell,aswindowsandmainlyintheviaduct. Thisrestrictsthedesignincorporatestraightlinesandarchesonly,anorganicdesignwouldstandoutquitealot.

5
Site:StreetPatternAndTopography

Thestreetpatternofthesiteisradialformingaringaroundthetowncentre.TheM60isimportantasitformstheManchester OuterRingRoad.Theyellowroadsconnectthetowntothemainroads.Thegreyroadsaremostlynarrowandafewcurvy.


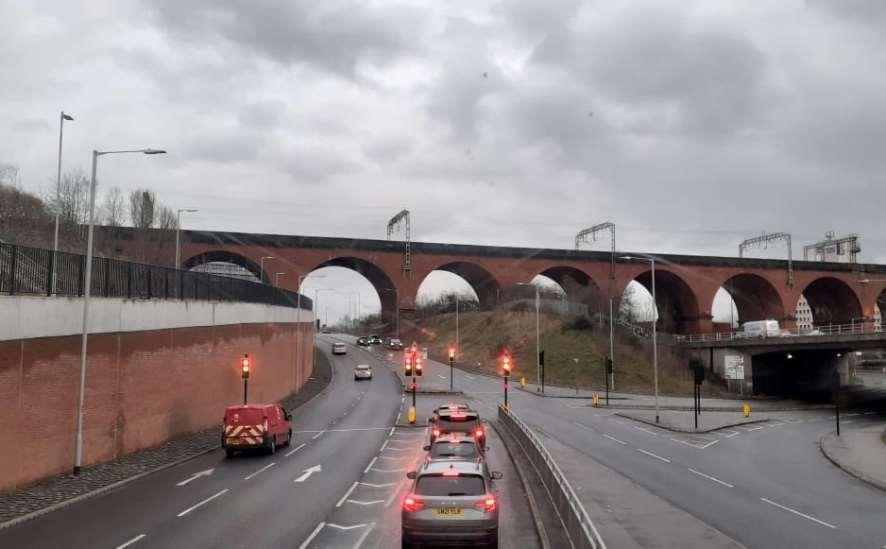

Thesite’stopographyisveryinteresting,fullofupsanddownseverywhere.Thishillyaspectgivesthetownmoredepthmaking itveryunique.Ratherthanlevellingthefloorsorceilingsofthebuildingsout,buildingsaremadealongthischangeinelevation givingitafunaspect.

6
M60
Site:Traffic


9AMMonday2PMMonday
Asthediagramssuggest,thetrafficinthesurroundingvariesdependingonthetimeoftheday.Ihaveresearchedandobservedisbetweenlowtomoderate.8-10AMand4-6 PMarethebusiestfromMondaytoSaturday.TrafficisverylowonSundays.Sincetrafficisnottoomuch,itmakesiteasierforpeopletotraveltoandfrothesite.Thismakesit adesirablelocationtoattractcustomersaswellasmakingthetravellingfortheresidentshassle-freeandmorelikeable.
7
Thesiteiswell-connectedviavariousmodesoftransportationsuchasbus,trainandevenboat.Theareaiscyclefriendlyandfilledwithcyclinglanes.Whilstonthesite,Iobservedthat LowerHillgateisblockedforcarsallowingonlypedestriansandcyclistsatcertaintimesduringtheday.Mostplacesarewithinwalkabledistanceswiththebusstopbeingundera10 minwalkandthetrainstationa15minwalk.Thisvastnetworkoftransportationmakestraveltoandfrotothesiteveryeasy,makingitadesirablespotforbusinessesand accommodation.Mydesigndoesnotrequireadesignatedparkingspaceasthereareplentyavailablecloseby.
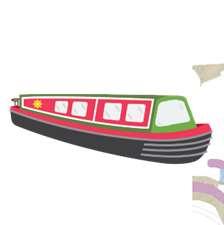




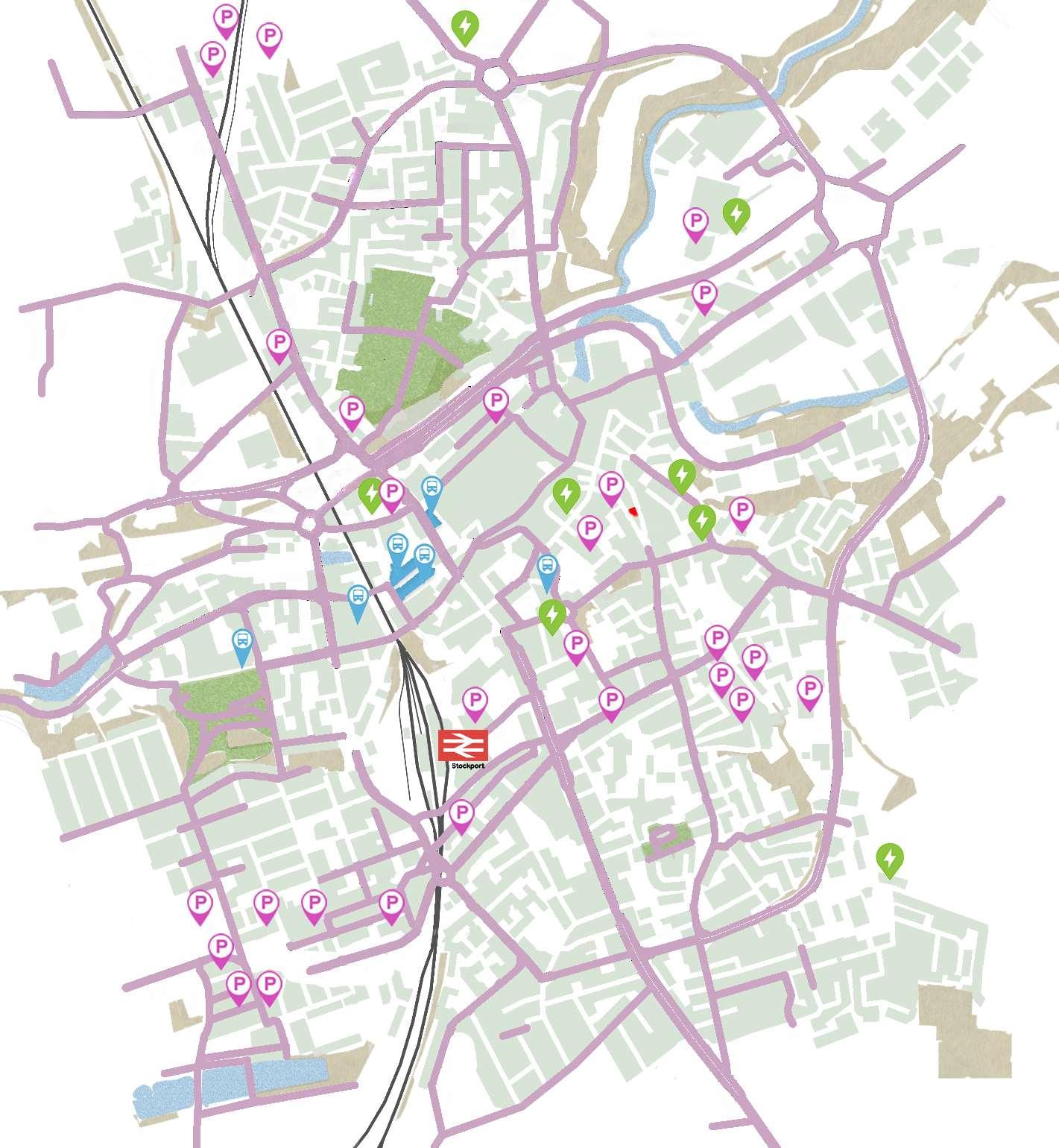
Site:PublicTransport 8
5Min 10Min
Walk
Stockport’sTrainStationisverybeneficialasitconnectsStockporttoManchesterinthenorthandMacclesfieldandStoke-on-Trentinthesouthbothofwhicharefarminghotspots. ThismakesdeliveryoffoodtothesitefromfarmlandssuchasMacclesfieldandStoke-on-Tentveryeasy.ThestationimprovestheconnectivityofStockporttoManchesterthus bringinginmorecustomersfromthecity,italsomakesitpossiblefortheshoptosellmeattofoodhubsinManchester.Hence,thestationhasmadereceivinganddeliveringmeat easilyplausible,inanareawhichwouldotherwisebechallenging.Furtherthermore,thestationalsoconnectstoManchesterAirportopeninguptheopportunityforimporting.









9
Site:RailwayConnections
StockportStation
Macclesfield ManchesterAirport
Thesiteissurroundedbycommercialareassuchaseateries,markets,mallsandstreetsfullofshops,abutchershopwouldfitperfectlyintothis.Thereliesapotentialtobethelocal supplierofrestaurantsandcafessurroundingthesite.Thesiteresidesinacommercialandresidentialmixedareamakingittheperfectfit.Sincethestaircasenexttothesiteconnects LowerHillgatetoHighStreet,alotofpeopleuseitmakingitveryadvantageousforthesitetodrawinmorecustomers.



Site:LandUse 10
Themapaboveshowstheinadequacyofbutchershopsinthearea.Theareaisfilledwithrestaurantsandthisnumberisonlygoingup.Theabsenceofabutchershopcreatesanopportunity tofillinthatgap.Thebutchershopwouldbegoodasuppliertoalltheeateriesinandaroundthearea.Currently,thereisn’tenoughsupplytomeetthedemands,Ihopetocreateamore stablemarketwithmybutchershopaseventheeaterieswouldprofitmorefromthis.Ihavealsoobservedthatinrecenttimeslocalbutchershavegonedownradicallyaspeoplehave switchedtocheapersupermarketpre-cutandpackagedmeat.However,therearethosestillpassionateaboutbuyingfresh,good-qualitymeatandthisdemandneedtobemet.TheUKhas beeninashortageofmeatandimportsalotofit,IhopetoreducetheshortageofmeatsupplyinStockport.






11
Site:RestaurantsvsButchers
CoffeeShopNearTheSite
SterlingMeats,Stockport
Site:Materiality

Thesite’smaterialityisnotverydiverseintheimmediatesurrounding.Asseenfromtheelevationbelowmostbuildingsimmediatelynextto thesitearemadefromtraditionalredandbrownbricks.Thematerialityoftheneighbouringareaisnotveryvastwithmostbuildings beingbuiltofbricks,afewbrutalistbuildingsmadeofconcreteandtheoldchurchofstone.Thisdoesnotallowmuchflexibilityinterms ofmaterialchoice.AsIlearntfromthepreviousdesignmistake,thedesignshouldnotstandouttoomuch.

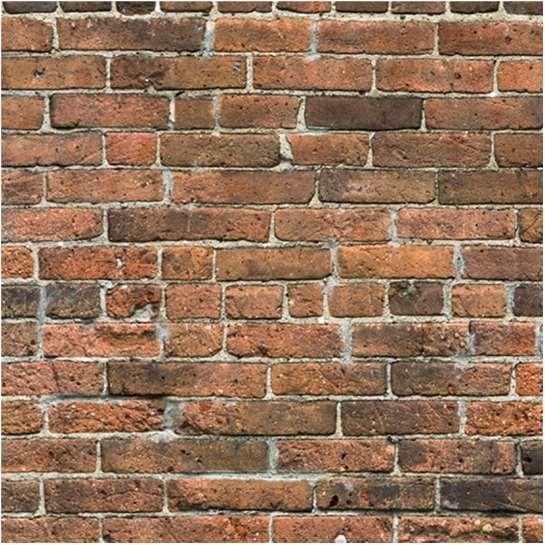
19.6m
Site 7.08m
Bricks-Red Concrete Bricks-BrownOld
Site:ArchitecturalLanguage


TheImmediatebuildingssurroundingthesitevaryinmaterialityfromtraditionalredbrick,stonesofvarioustypes,to steel,timber,andglazing.Thisleavestheflexibilitytouseavarietyofmaterialswhilstdesigningthebuilding.





12
Thesiteissurroundedbysourcesofnoise.CarsandtrucksmakethemostnoiseonLowerHillgateandHighstreet.TheUnicornbreweryonLowerHillgateandthecarparkonHigh streetaremajorsourcesofnoise.WhileIwasonthesite,Iobservedthat6airplanesflewoverthesiteinjustaspanofanhour.Stockportliesdirectlyontheapproachpathto ManchesterAirportleadingtoalotofnoiseastheplaneslandandtakeoffoverthesite.ThedesignwillrequiresoundinsulationontheceilingsandthickerwallsontheEasternand Westernsidestoaidfromthestreetnoise.


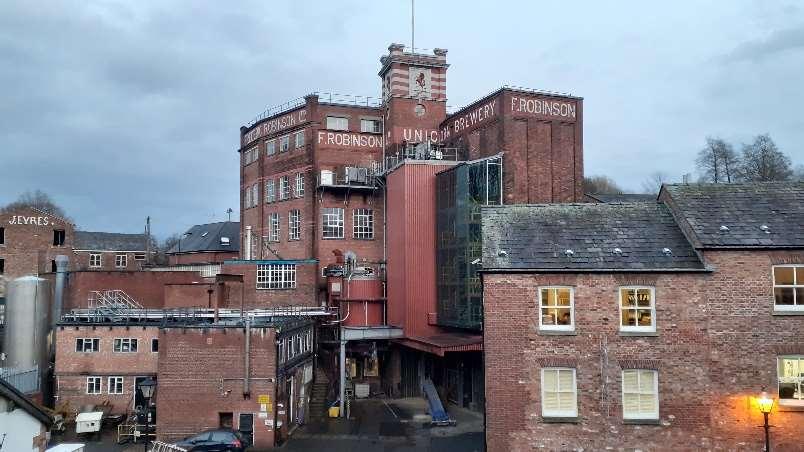




13
Site:Noise
UnicornBrewery
HighStreetCarPark
AirplaneFlyingOverTheSite
ThesitehasafewgoodviewswiththebestviewbeingofStMary’sChurchintheNorth-Eastdirection.Thesitealsobenefitsfromaspectacularclose-uplookattheUnicornBrewery. Iwishtotakeadvantageoftheseviewsbyhavingthemasmymainviewpointsfromthebuilding.




Site:Views 14
Site:Sun,WindAndShadows
Thesitegetsalotofsunlightfromthesouth.Thiswillrequiresthedesigntohavesomeshadingonthesouthfaçadeof thebuilding.Thesitefaceswindsofupto24KmphfromSouthwesttoNortheastDirection.Hence,theSouthwestfaçade wouldhavetobedesignedaccordingly,lettingthewindthroughbutalsobeingabletostanditwithsomeadditional structuralstrength.Thesitegetsalittlebitofshadowonthesouthernsidefromitsneighbouringbuilding.



Thebuildingonthesouthcastsashadowonthesite’ssouthernpartandthestairs. Thenorth-facingfaçadeofthebuildinghaswindows.Hence,thedesignwillhaveto leaveasufficientgaptonotblockthelightfromenteringtheadjacentbuilding’s windows.
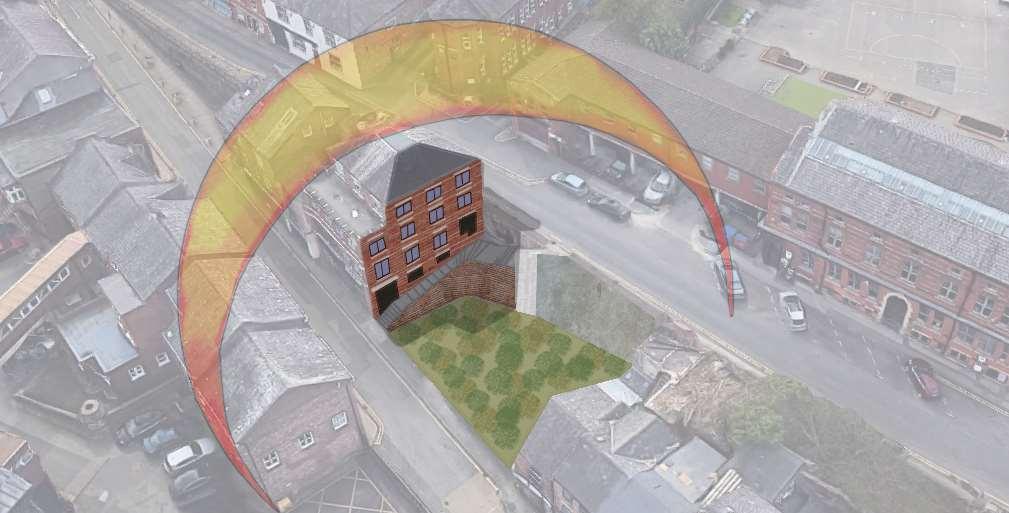

15
ShadingDiagramforSummerShadingDiagramforWinter
1:100sitemodelgivesabetterunderstandingofthesiteandthechangein elevation.Itshowcasesthebuildingsimmediatelynexttothesiteandthe slopedstreets,givingitcontext.Themodelalsoshowsshadowsand lightingsimilartotherealsite.



SiteModel 16
Asthesiteanalysisshows,theplotisinasmall,inbetweentwoslopedstreetswithold townhouseswithretailonthegroundflooronusual.Theneighbourhoodhasavery distinctandinterestingidentityduetothevariouselevationchanges.Itisfilledwith landmarkbuildingswithdistinctandimportantarchitecturesuchastheStockportViaduct, filledwithhistoryandarchitecturalstylesofTudor,Edwardian,Victorian,PostWWII, GothicandBrutalism.

Hereliesanopportunityfortheprojecttogivebacklifetothesitebycreatingaspace wherepeoplecancreateasustainableenvironmentforfoodandcooking.Asoneofthe moststrikingfeaturesofthesiteisitsslopedandhillynature,myarchitecturalapproachwill betokeepandcelebratethataswellasreflectimportantarchitecturearoundthesiteinmy design.


InThebuildingwillbalancethefoodrequirementsofthenearbyareabyprovidingabutcher shopwhichwillhelpnearbyfood-relatedbusinessesflourishandcreateharmoniousgrowth. Thebuilding’skeyfeatureswouldalsoincludeaveryprivacy-orientedintergenerational dwellingalongwithagreenspaceforrelaxation.
Withthis,myprojectwouldliketoquestionhowthebuildingmakesmostofthesitetoforma multifunctionalbuildingwhichcanbeeasilyidentifiedbyitsdistinctarchitecturebutalsois abletoblendintothesurrounding.


Position 17
Development
18
ThisMaquetterepresentssmoothflowycurves.Thearchitecturallanguageofthesiteisveryblocky,addinganorganiccurvybuildingwoulddiversifythearchitectureofthearea andbringinsomeinterestingcontrast.Thiscontrastcouldmakethebuildingveryattractiveanddrawattention.



Maquette1 19
ThisMaquetterepresentsthechangeinelevation.ThisistheperfectrepresentationofStockport’shillyterrainasanarchitecturalfeature.Theseinterconnectedstairsforman interestingmodeltoshowcasedifferentlevels.

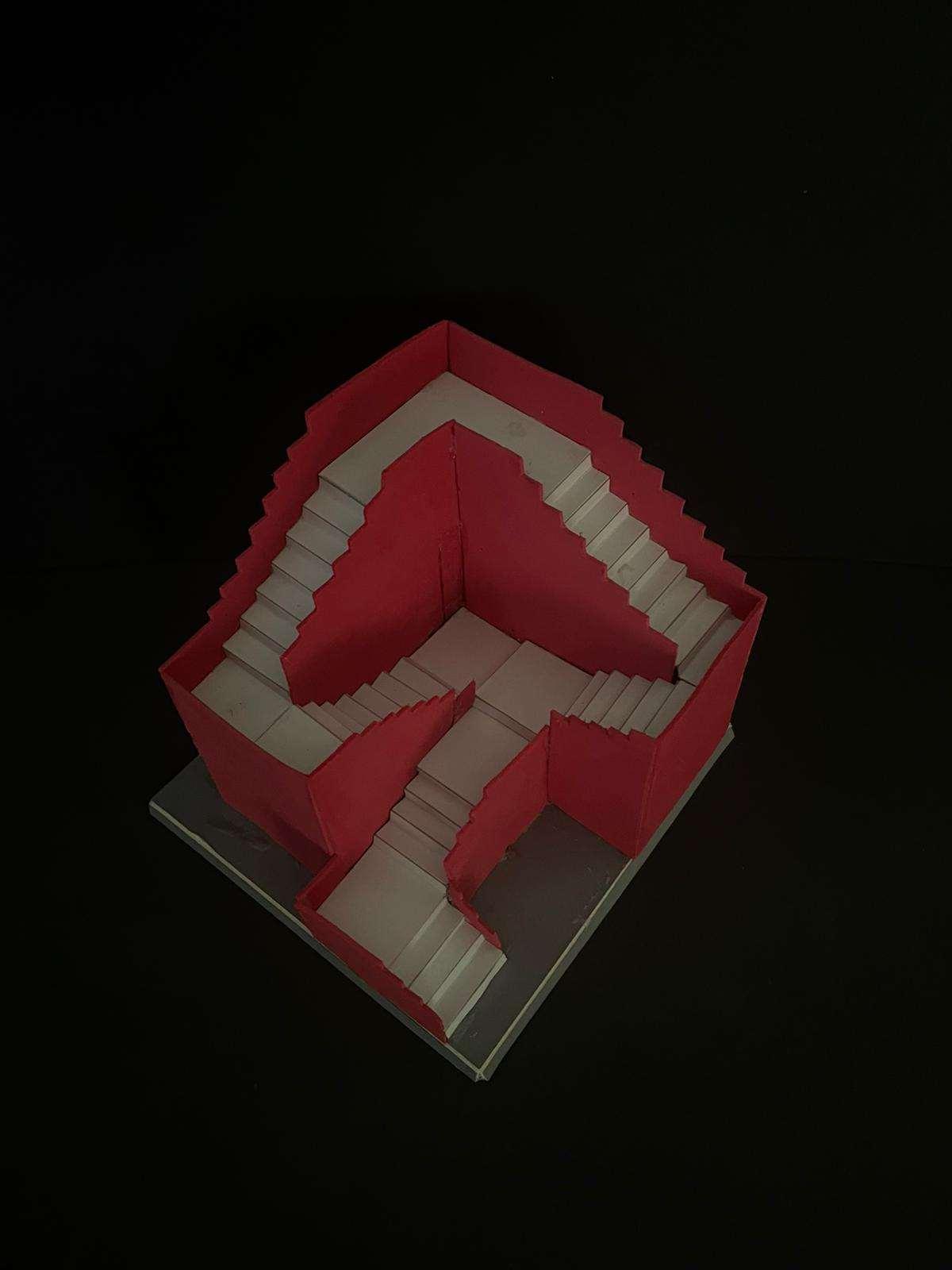



Maquette2 20
TestingMassingModels
Iusedcommonhouseholdobjectssuchasshampoobottles,bottles,anddeodorantbottlesformymassingmodel.Thegradualadditionofmoremassandshapinggivesthebest designwithtowmassesthatcomplimenteachotherandcreatethiswarmenclosurethatgivesasenseofsafetyandcomfort.










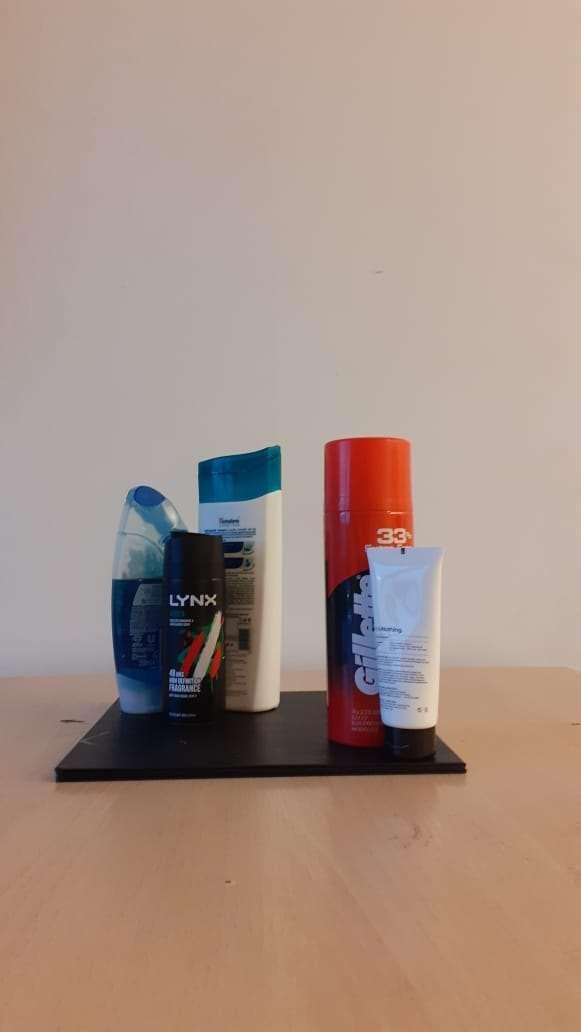



21
Thesiteismoderatelysizedfortherequirements.
Thesitegetsalotofsunlightfromthesouth.Hence,some formofshadingisrequiredonthesouthfaçade.Thesitealso getsashadowfromtheneighbouringbuilding.Thisareaisnot goodforuseasitisextremelydim.
Thesitehasthepotentialtohavesomebeautifulandrelaxing views.Itlooksovertoahistoricchurchinthenortheast directionandsomegreenareasinthenorthwestand southwestdirections.
Incorporatingthecurvesforthebestviewsdirectlyonthesite, thebuildingdesignisformedwithcurvedcorners.
Usingthecurvesandtheshadowfromthesouthside,the effectivesitespaceforuseismade,shownwithayellow boundary.
Here,theidealandeffectivespaceforthebuildinghasbeen shaded.Thisshapeprovidesthebestviewswhilealsonot blockingoutlightforthestairsandwindowsofthe neighbouringbuilding.



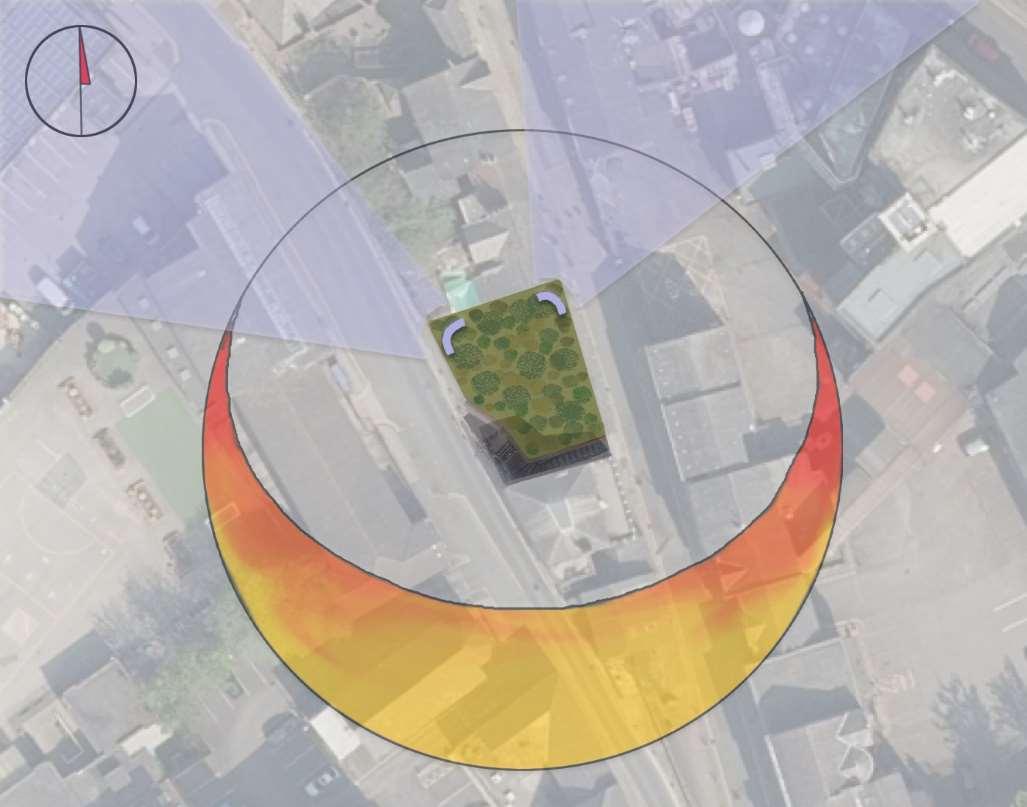


SiteMoves 22
Thebutcher’sentranceshouldbefromLowerHillgateasit followsthepatternofthestreetwithshopsandrestaurantsat thebottomandaccommodationandofficesontop.Entranceto thedwellingscanbefromHighStreet,awayfromthecrowded marketstreet.
Usingthewinddiagram.Twoorganicbuildingshapeshave beenobtained.Thisdesignletsthewindflowsmoothly.This reducesthenoisefromthewindhittingthebuildingaswellas takesawayunwantednoisesandsmells.Thisdesign generatesgoodventilation.


Anopportunityforagreenspacearisesinthespacebetween thetwobuildingtowers.Thegreenareawouldreceivegood sunlightduringsunriseandsunsets.
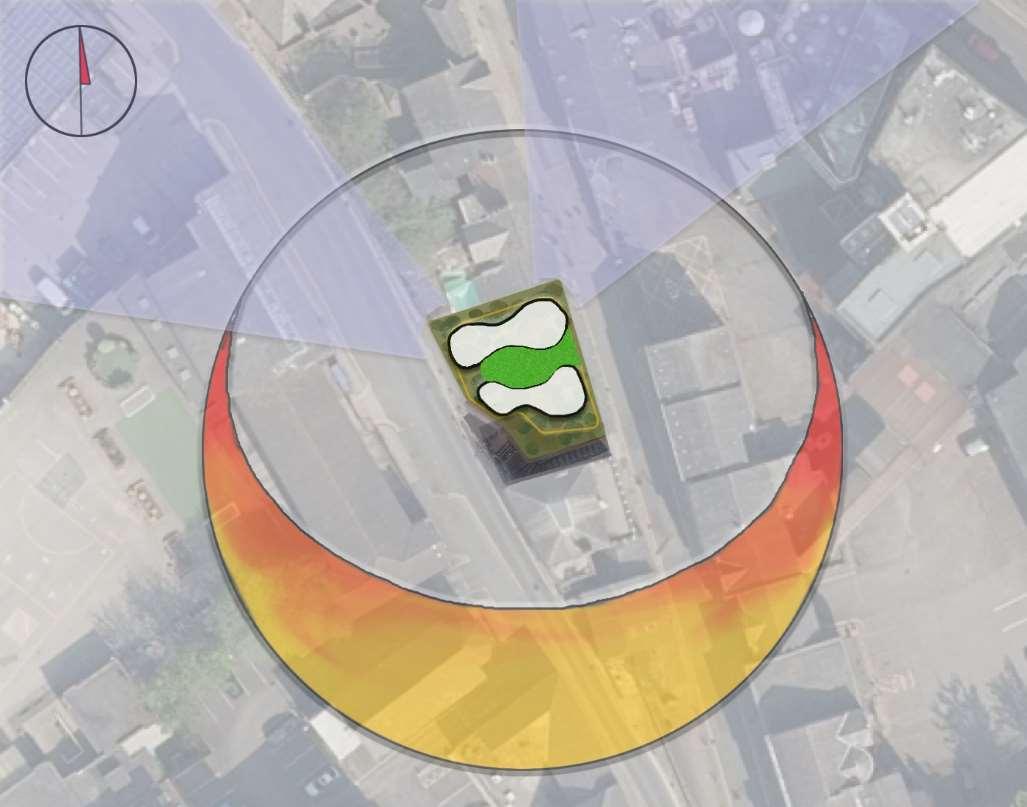
SiteMoves 23
SiteMoves

Here,IhaveextrudedtheshapeIgotfromusingmysiteanalysis.Ithenconnecteditwithastaircaseinmiddleandaddedagreenspacebetweenthetwotowers.Ihavealso placedthetowersoveraraisedplatformsothatthestreetviewstaysintactandthebuildingsdon’tlookoutofplace.Iaddedarchestothegroundfloorasthiswoulddirectly reflecttheStockportviaductandalsobeusedbythevanstodelivermeat.


24
Thisisthe3Dmodelofthefirstbuildingconcept.Thereispotentialinthisasisusesthesitetoitsmaximumlimit.Thereisalsoariskofitstandingouttoomuchandnotbeing abletofitintothesurroundingsbecauseofitsorganicform.






SiteMoves
25
SiteMoves
Thebuildingsimmediatelynexttothesiteareblockyandmadefromtraditionalbricks,thismakesthedesignstandout quiteabit.IhavereflectedontheStockportViaductusingarchesinthebuilding.Myconcernisthatthebuildingmight standouttoomuchandbecomeinfamoussimilartotheStockportPyramidandRedrockCarParkwhichgetalotoh hatefortheirpeculiardesigns.




Thiswasafailedattemptasthebuildingisveryobnoxiousandstandsoutfromthesurrounding.However,alotofusefulinfohasbeen gatheredthroughthisprocesswhichwillbeputtousethroughouttheprocessofdesigning.

26
RedrockCarPark
StockportPyramid
StockportViaduct
Development-Spaces
27
Thefreshcutsandkitchenare connectedtomaketheflowofwork easy.TheUshapecounterfor sellingmakesitfeelopen,and invitingandiseasilyaccessible.It caneasilyfit4peopleinthebutcher freshcutsareaand2chefsinthe kitchen.
Explorationwithdifferentcounterlayouts.TheUshapewithsquarededgesischosen asitmakesitinvitingandopenfrom3sideswhileestablishingaclearboundary betweentheclientsandtheworkers.

Precedent:TheButcheryShopbyDomusAcademy

Thedesigntriestocombinethetraditionalbutchershopwitha modernone.Theshop'slayoutdividesspaceswithouttheuseof wallsoranyobstruction,makingitfeelfreeandopen.Themain focusisonthemeatbutitalsoconsistsofspacestobuywine alongwiththemeatandtastethefreshlycookedmeats.The interiorissimpleandelegant.Thespaceutilisation,spacedivision andinteriorarepointsofinspiration.
Spacesinclude–SellingArea/ClientArea,TastingArea,Kitchenand Storage
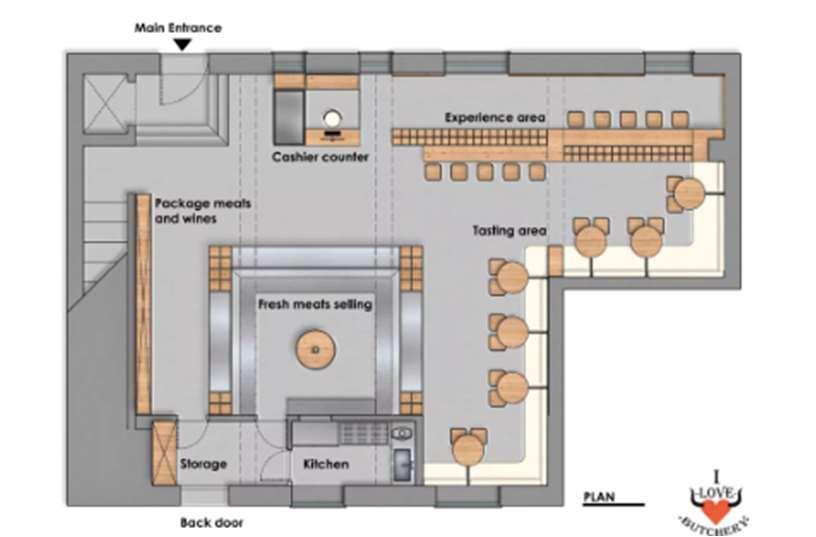
Development:ButcherShop 28
Ergonomicsofessentialequipment
Development:ButcherShopStorage

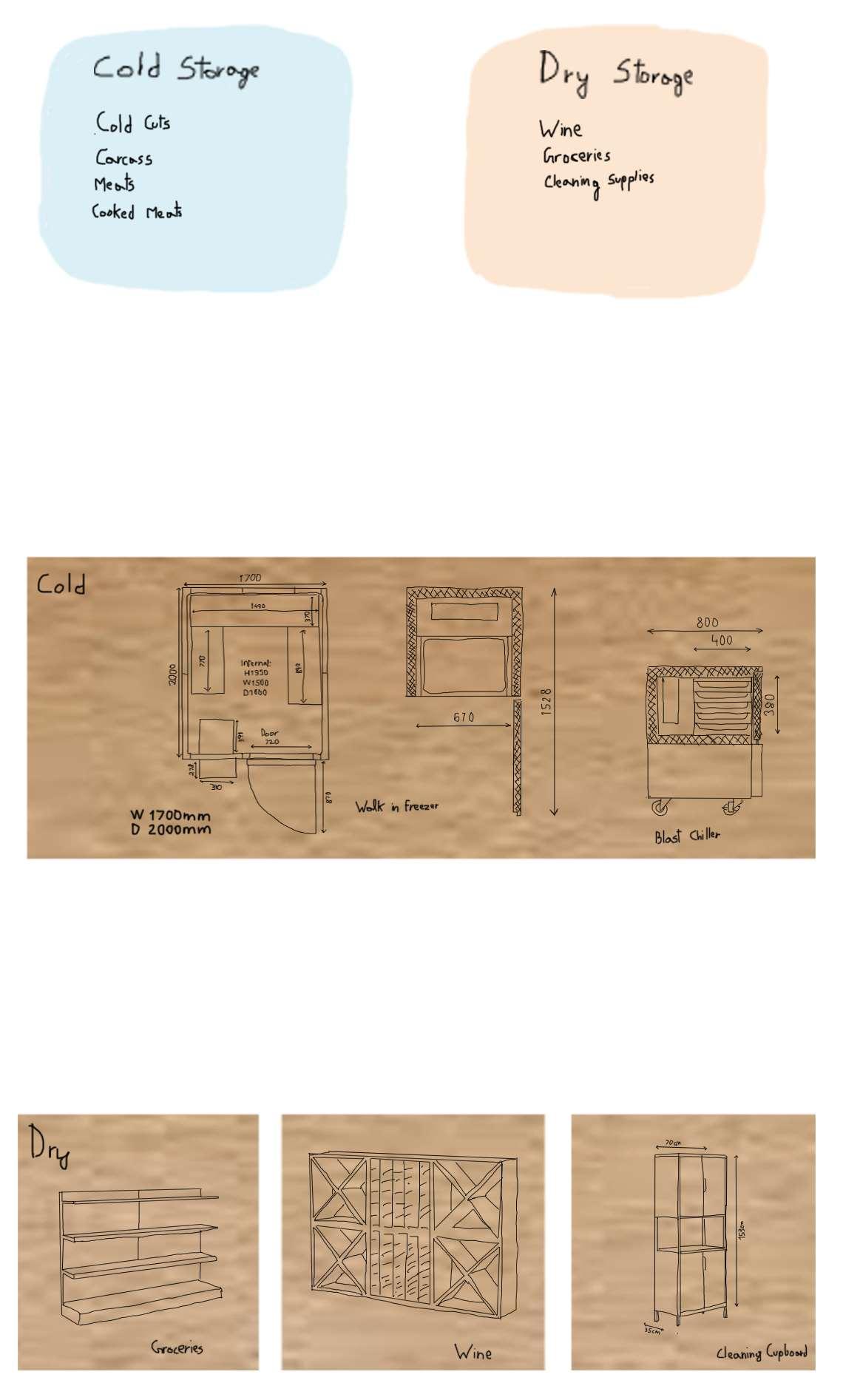
:
Dividers-TranslucentPlasticFlap
Theconnectivitybetweendifferentstorageroomsisimportantfor smoothwork.Thus,Plasticflapsarebeingusedasabarrier/wall betweendifferentstoragerooms.Theystopcontaminationwhilst allowingeasypassage.

29
Coldvsdrystorage
Experimentingwithdifferentcoldstoragespaces
ErgonomicsofdifferentkeyStorageappliances
Development:Greenspaces


Exploringtheconceptofsteppedgardens
Precedent:RosewoodTowerbyJeanNouvel

Aluxuryhotelcoveredwithplants.Theplantsandtreesareplantedacross thestaggeredterracesaroundthebuildingandalongthepaththat connectsthebuildingtothetower.
TheabilitytousegardensforrelaxationiswhatIwanttoachieve.The steppeddesigngardenperfectlyfitsintomyideaofexpressing elevationchangesinthebuilding.
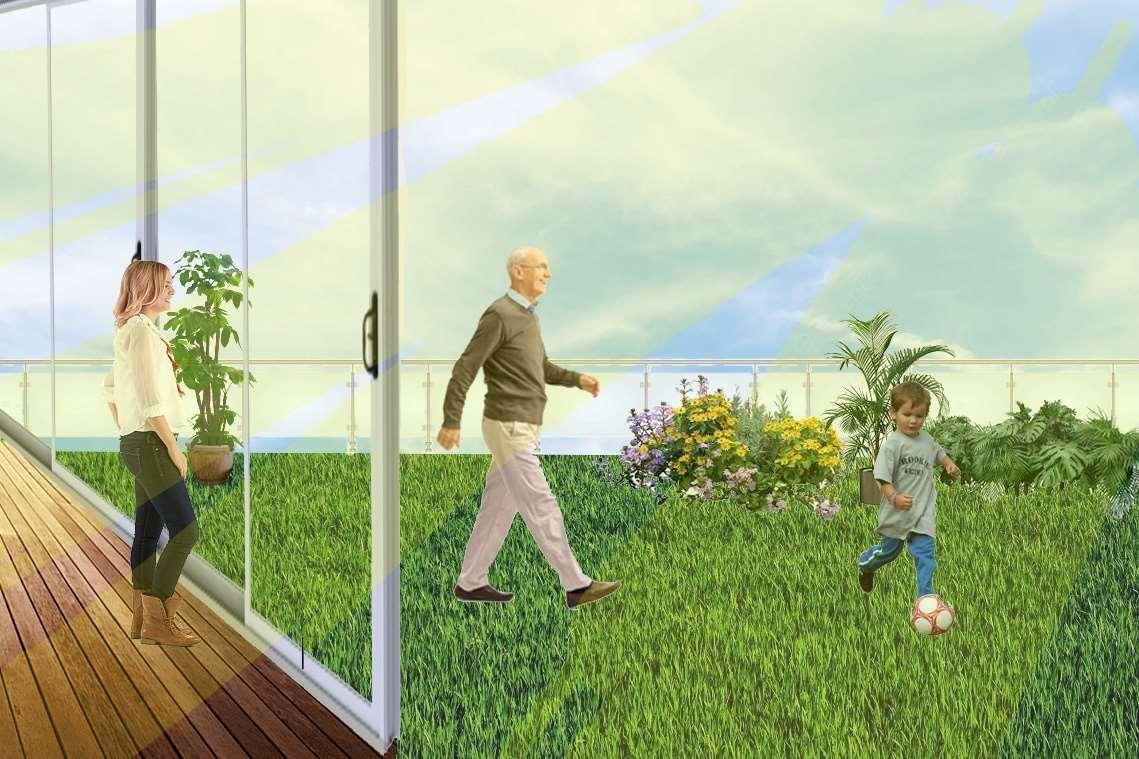
Exploringtheconnectionbetweentheintergenerationaldwellingand thegardensasrelaxationplacefortheelderlyandplayareaforthe children

30
Development:KitchenGarden


HackneyschooloffoodgardenlayoutViewingtheGardenfromtheoutside Planshowingtheeaseofusingfreshly grownproducewhilecooking
Addingkitchengardenstothegreenspaceswillpromotesustainability.Theresidentscanusetheselocally-grownherbsandvegetablestocook.Thishasotherbenefitssuchas beingaplaceofrefugeandrelaxationwithnatureandfreshair.Maintainingandgrowingplantsisagreatrelaxingtaskthuskeepingtheresidentsoccupiedespeciallytheelderly.

31
Development:GreenHouse



TheGreenHousewillbeagoodadditiontothegreenspaceonthe3rd floorasitwillblendinandbenexttotheintergenerationalhomes.The greenhousewouldbeprivatebutcouldbeviewedfromHighStreet, makingitapointofinterestforviewerspassingby.Itslayoutis accessible.
Thediagramshowsdifferentmodulararrangementsofthewooden boxeswhichwillholdtheplants.TheUshapearrangementispreferred asitengulfstheviewerwithgreeneryandpositivity.Itisalsoeasily accessibleandsavesspace.

32
DiagramexploringthelayoutoftheGreenhouse

Development:SpacesForIntergenerationalDwellings 33
Development:IntergenerationalDwellings
Testingspacesrequiredforthe differentagegroups.Theideaisto separatethembutalsomaintain connectivitybyacommonareasuch asagarden.
Separatingverticallyworksoutbetter aseveryoneisstillunderthesame roofbutstillhavetheirprivacy.
Agardenonthelowerlevel makesagreatpointforthe connectionofthespacesand makesforagoodviewpointfrom bothlevels.Thespacecouldbe usedforrelaxation,playing, barbequeandetc.
Precedent:2E1:IntergenerationalHousebyTICAarchitecture


Theprecedentaimsoncreatingaspacetoaccommodatefourgenerationsoffamily.Todo thistwoseparatedwellingsarecreatedinthesamebuilding.Theysharespacesinbetween suchasthebasement,atelieronthegroundfloorandupperterraceonthefirstfloor.These spacesprovideampleprivacyalongwithacousticswhileallowingcrossingfromhometo another.

34
Curtainsprovideprivacybutalso blocklightmakingthespacesdark andgloomy.Theobjectivehereisto achieveprivacywhilealsonot blockinglightandnotisolatingthe spaces.
Privacypartitionsliketheseletsome lightinbutdividespacesanddon’t reallyfitinwellinsideahouse.They createbarriersandareunpleasantto lookat.
Awall-likestructurewithholesisthe bestsolutionasitoffersprivacy withoutanactualbarrierordividerlikefeeling.Itletslightinandinvery interestingways,creatinginteresting shadowpatterns.Italsoallows peopletovisuallyseetheotherside abitmakingthespacesfeelmore harmoniousandconnected.Italso addsalovelytouchandaestheticto thedwellings.
Precedent:2E1:IntergenerationalHousebyTICAarchitecture

Theprecedentaimsoncreatingasenseofprivacy.Ituseswooddetailslikeausefulwall partitionbetweenthekitchenandthelivingroom.Thesepartitionsactlikeawallandcreatea senseofprivacywithoutisolatingtheroomsandusingactualwalls.Theyalsoactasagreat aestheticdetailandletlightininterestingways.Theyalsohavegoodacousticqualitiesand mufflethesoundtotheotherroomsratherthanblockingitcompletely.

Development:IntergenerationalDwellingsPrivacy 35
Testinginnovativestoragesuchas theseshelveswhichfitunderthe stairs.Thedwellingwillrequirelotsof storageoptionsasithouses6people.
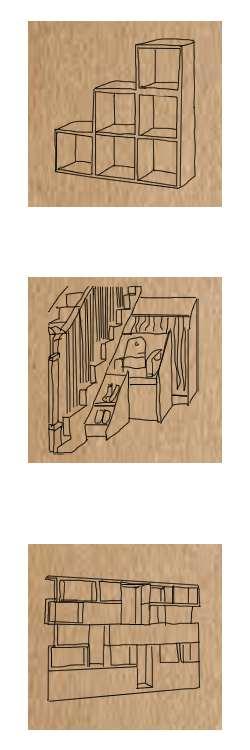
Thestairscanbeconvertedintoa storageunitasawholewithstorage forshoes,bags,otherobjectsand clothes.
Thewallscouldalsobeusedmore effectivelyasstoragewithshelves engravedinthem.
:
Precedent:2E1:IntergenerationalHousebyTICAarchitecture
Thebuildingconsistsofinnovativestoragesolutionssuchasstorage inwalls.Thisisagreatwaytoutilisespaceandalsoaddmoredepth tothewallsbygivingthemsomecharacter.

36
Development:IntergenerationalDwellingsStorage
Development:IntergenerationalDwellingsFlexRooms

Testingspacerequiredfor yoga/meditationintheflexroom. Thespacewouldbeveryuseful andallowtheusertomediateand relax.
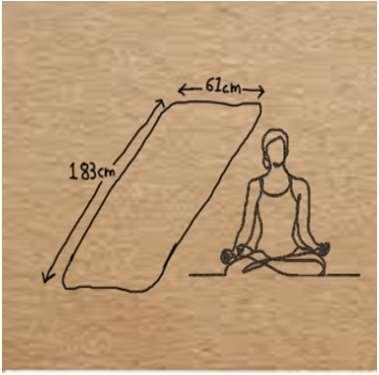
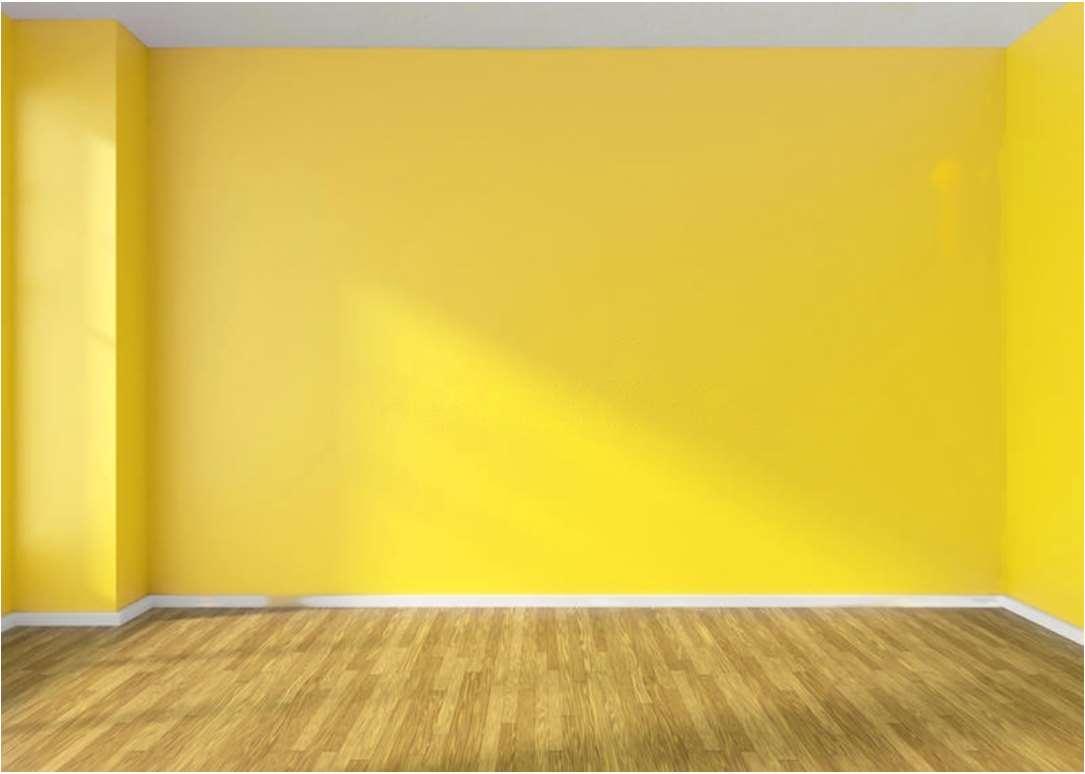
Theroomhasgreatpotentialtobe usedasalibrary/readingspaceand willaddalottothedwellingfor everyone.
Theroomscouldbeusedasa smallofficebyoneortwopeople andallowtheusertoworkwithout anydistractionsprivately.
FlexRooms
Flexroomsarebeingaddedtotheintergenerationaldwelling.Flexroomsdonotserveany strictlydefinedpurposebutcanbeadaptedforusebywhoeverneedsit.Itactsasaspareroom andcanfulfiltheneedsandwantsofeverygeneration.Theroomcanmuti-taskbyactingasa placeformeditation,yoga,exercise,arelaxingreadingspace,ahobbyroom,aplayareaforthe childrenorevenahomeoffice.
37
Development:Bubblediagrams

Inthisbubblediagram,itisvisiblethatthedwellingspacesandthebutchershopcaneasilybeseparatedastheirownentitiesin thebuilding.Theydonotneedanyformofdirectconnection,thiswouldallowthegroundfloortobeusedfortheshopandthe dwellingstobeabovethat.Thisallowsthedesigntokeeppublicflowintomoreprivatespacesminimum.

38
Development:FunctionOfSpaces



ButcherShop
Display Sell Cut Clean Freezer
BlastCooler Storage
Receiving
Bathrooms
FireExit
Refuse
Recycling
TastingArea
Explore/Walking Area Display Wine Taste Deli Groceries Experience
Dwellings
LivingSpace
RelaxationSpace
WorkingSpace
IntergenerationalSpace
WashingSpace
CycleParking
Private Dwellings
CycleParking
GreenSpace
Terraces
CookingAreas Storage
ReceivingArea
Public
ButcherShop
TastingArea
BuyingArea
PublicBathroom
FireExit
Theprivateareasandpublicareasshouldbeseparated inthedesignasprivacywouldbeveryimportantforthe residents.Separateentrancescanbemadeforthe residentialareaandbutchershop.
39
TheVennDiagramShowshowthedifferentspacesworktogether.Thereceiving,cutting, displayingandsellingprocessisclear.Thelivingareiscompletelyseparatedandmoreprivate.
Iteration1
ButcherShop
GreenAreas

ExperienceArea
DeliveryArea
Iteration2


2BHKDwellingsIntergenerationalDwellings

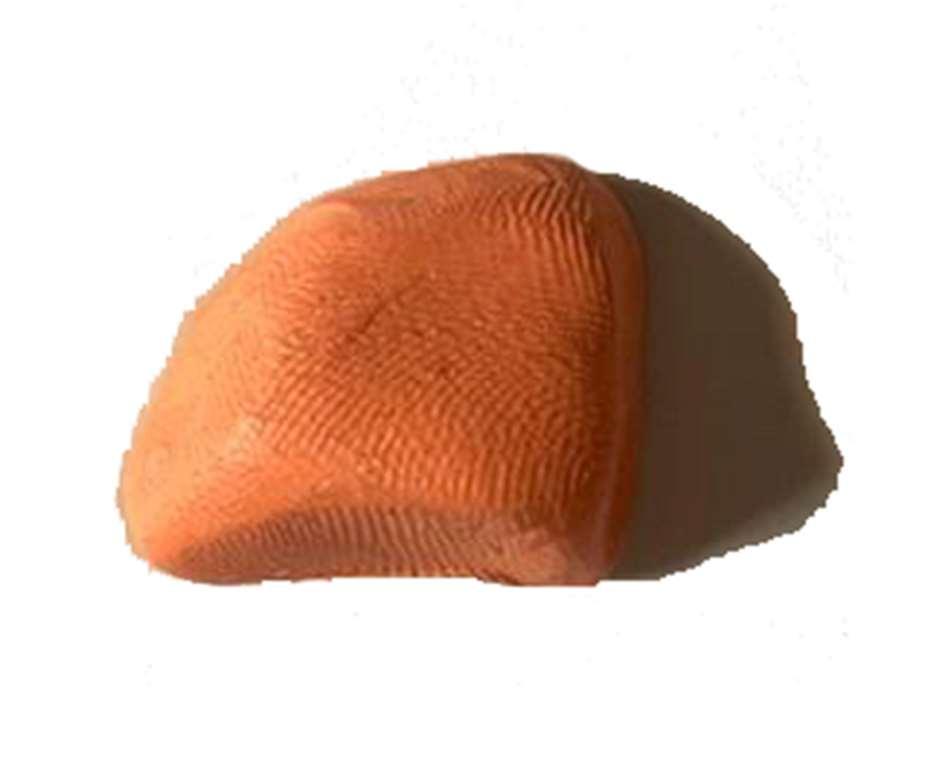

Sectionaliterationexploringbetterverticalzoninganddisplayingmorebalancedstepshape



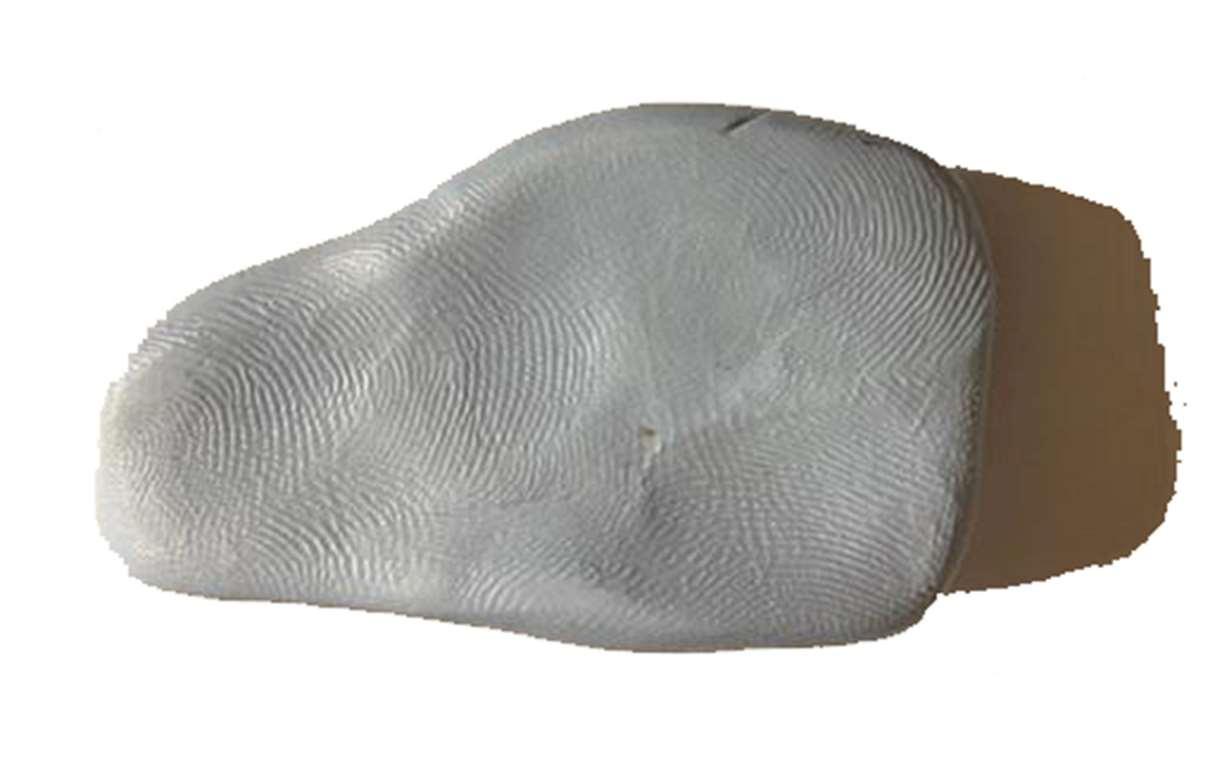

1:200VolumetricModel 40
Development:BubbleDiagramToDesign




INTERGENERATIONALDWELLING
INTERGENERATIONAL DWELLING


INTERGENERATIONALDWELLING



1-2BHKDWELLINGS
1-2BHKDWELLINGS
DELIVERY BUTCHERSHOP
LOWERHILLGATE
1-2BHKDWELLINGS
1-2BHKDWELLINGS
DELIVERY BUTCHERSHOP
LOWERHILLGATE
Usingthebubblediagram,Ihavecreatedamuchmoreeffectivevolume. Insteadofhavingtwointergenerationalflats,oneoneachfloor,Ihave convertedthemintotwoduplexessothatprivacyisimprovedoverthetwo floors.Ialsotweakedthespacestwomakeroomforagreenspaceoneach side,takingadvantageofthesunlightfromthesouth.


41
Thisbubblediagramshowsthemainspacesinthebuilding.Thespaceshavebeenvertically stackedontopofeachothertogiveanideaofthevolumeofthebuilding.
Development:OccupancyAndUsers




.Thediagramshowsthebuilding’soccupancy.Afew1bedroomapartmentswereaddedtomaketheoccupancywithintherequiredrange.Thebuildingwillhaveawide rangeofusers,dividedintoresidentialandcommercialcategories.Thebutchershopwillconsistofallthecommercialactivitiesandhaveuserslikebutchers,chefs,workersand customers.Theresidentialareawillconsistofcouples,bachelors,bachelorettes,familiesandintergenerationalfamilies.Thesetwocategoriescanhaveseparatespacesinthe samebuilding.













42 DELIVERY BUTCHERSHOP 2BHKDWELLING INTERGENERATIONAL 2BHKDWELLING LOWERHILLGATE 6 1BHKDWELLING1BHKDWELLING 1BHKDWELLING 2 2-4 2-4 2 2 16-20
Thesketchshowshelpsinunderstandingtheformbetterandshowspossibleentrancesandspacesinthebuilding.



Development:InitialIdeaSketch 43
Development:BuildingRoutes
Routes
Workers
Customers
Residents
Thisdiagramshowstheroutestakenbytheworkers,customersand residentsinthebuilding.Clearlyvisible,thisdesignisbasedonzoning. Bydividingthespacesaccordingtodifferentneedsandthepeopleusing them,Igotapracticaldesign.Thisallowspeopletomovemorefreely andcreatesmorespaceintherespectivezones,peoplenotusingthose particularzonesnevergothere.


44
Theseprogrammediagramsshowthatthebuildingtakesaninterestingstepdesignformwherethelivingspacesarelocatedabovethebutchershop.Thestepped buildingrepresentsthehillyareaofStockportwellandisabletotakeadvantageofthedesignbyaddinggreenspacesonbothsides.Havingthebutchershoponthe groundlevelalsomatchesthestreetstylewithmostofthebuildingshavingashop/restaurantonthegroundfloorandhousingabove.




Development:ProgrammeDiagrams 45
DELIVERY

Thediagramshowstheadvantagesofseparatingthebutchershopandthedwellings.Sincethestreetisbusyandnoisy,thedwellingsbeingabovewillsignificantly reducethenoiseascomparedtobeingonthestreetlevel.Thebuildingalsobetterfitsintothestreet,withthestreethavingacontinuationofshopsandotherretail areasalongitonthegroundlevel.Thetwogreenspacesalsoareahugebenefit,withonebeingsunnyallthetimefacingsouthandtheotherbeingshadednaturally. Thisallowspeopletochooseiftheywantthesunornotwhileusingthegreenareatorelax.Theintergenerationaldwellingisaduplextoincreaseprivacy.

Development:Separation 46
SN
Development:ButcherShopRoutes
Routes
CustomerRoutes
WorkerRoutes
Thisdiagramshowstheroutestakenbythecustomersandworkersin thebutchershop.Thisdesignisabletodividetheshopintotwozones oneforthecustomersandonefortheworkers.Thisallowstheworkers toworkwithoutanydistractionsandalsokeepsthesanitationmaximum whilethecustomerscanlookaroundandshopwithoutstandinginthe wayoftheworkers.
47
Meat/Deli TastingArea SellingArea Kitchen Storage Freezer
MainEntrance BackDoor
Packed
Cashier
Exploringthespatialarrangementsinatypical butchershop.

Development:LookingAtButcherShopPlanExamples 48
Planiterationsexploringthespatial arrangementofthebutchershop.


Development:ButcherShopSketchPlanLayout 49
LOWERHILLGATE
Theplandiagramclearlyshowsthespatial arrangementofthebutchershop.






















DELIVERY W/C
50
EXPERIENCEAREA Development:ButcherShopSketchPlanLayout
Development:PlanLayoutAndConnections

MASTERBEDROOMBATHROOM
DELIVERY
51
Thediagramshowsadesirablelayoutforaflatbyconnectingroomslogicallyandspacingroomsoutkeepinginmindtheprivacyoftheusers.
DININGSPACE STUDY KITCHEN
BATHROOM
BEDROOM
LIVINGROOM BATHROOM DININGSPACE KITCHEN ENTRANCE
52
Resolution
Resolving:Concept

Theconceptbehindthatdrivesthedesignisthatofcreatingandconnectinggreenspacestothesite.Thestairsrepresentgrowth;thehigherweclimb,themore greenerythereis.


53
Resolving:InteriorConcept

Theinteriorillustrationandexternalperspective depictlotsofnaturallightenteringthedwellings. Theaimistocreatewell-litdwellingsasthiswill makethedwellingswarmandwelcoming.Alack ofsunlightcanleadtoseveralseriousissues suchasdroopiness,aweakimmunesystemand evendepression.Theabundanceofsunlightwill makethedwellingscomfortingandcheerful.

54
Resolving:Energygeneration

Precedent:WaterSupplySystemdesignbyOtosection
Precedent:Thediagramaboveshowsaneffectiverainwaterharvestingsystemwhichcanbe usedbythebuildingresidentsinwashing,cooking,cleaning,bathingandetc.Itcanalsobe usedtoirrigategreenspacesandplants.Ihavetakeninspirationfromthisideaandcombined itwithahydroturbinetogenerateelectricityasthewaterflows.Itrainsapproximately202 daysoutoftheyearmaking,whileverylesshoursofthesunthroughouttheyearwithan overcastonmostdays,makingthisamuchbetterenergysourcethansolarenergy.


Thecollectedrainwaterwillrundownapipetothebasement.Here,thepipewillget thinnerthusincreasingpressure.Thispressurizedwaterwillbeusedtoturntheturbine andproduceelectricity.Thewaterwillthenbestoredinatankforfutureuse.
LocalThebuildingwillhaveasinglepiperunningdownfromtheroofto thegroundbehindtheliftshaft.Thewaterwillbestoredinatankbelow foruse.

55
HydroTurbine
RainwaterCollected
Localbricksarechosenfortheexteriorasthiswill helpthebuildingblendbetterwiththesitebygivingit anoldlook.Thisbalancesthemoderndesignwithan oldrusticlook.Themasonryalsoactsasathermal massandreducesheatingloss,thussavingenergy.
Triple-glazedglassiscurrentlychosenforthe exterior.Astheproject’smaingoalsconcern climateemergencytripleglazingisafarbetter optiondespitebeingmoreexpensiveasithas40% moreheatretention,bettersoundinsulationand bettersecuritysavingmoreenergyandbeingideal formysite.


CLTischosenforthecolumnsandstructureasitis sustainable,environmentfriendlyandhasahigher strength-to-massratiothansteel.Thecolumnscanbe smallerindimensionduetoCLT’simmensestrength. Thisallowstointegratethecolumnswithinthewalls, thussavinginteriorspace.


56
Resolving:Materiality
Resolving:Facade

Inspiration:StockportViaduct


ReflectingontheStockportViaducttodesignthefaçadeofthebuilding.
Thediagramshowstheplacementofwindowsinthe building.Windowshavebeenaddedextensivelyto maximisethelightcomingin.Bluerepresents windowsandRedrepresentsthebrickwallcladding.

58
DrawingofStockportViaduct
Resolving:FacadeModelTesting
Inspiration:StockportViaduct

Thesimplemodelaboveshowcasesarches.ThearchesreflecttheStockportviaductandIwishtouse themasanelementintheexteriordesign.





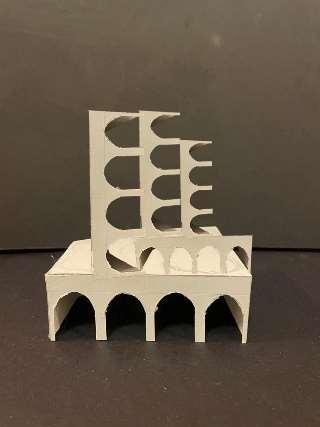


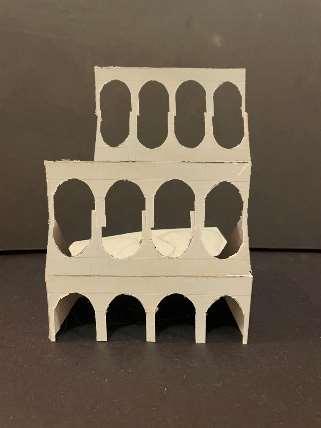

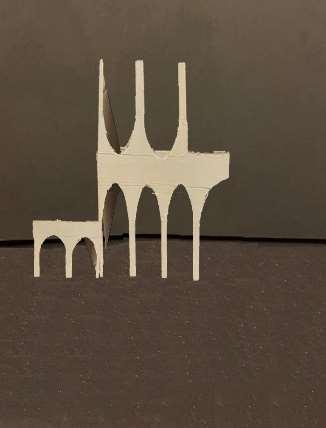

 ArrangementPlayingwiththearchestogetideasfor theexterior.
ArrangementPlayingwiththearchestogetideasfor theexterior.
57
Proposal
59






FinalPlans GroundFloor-ButcherShop 60 1 1 2 2






FinalPlans FirstFloor 61 1 1 2 2






FinalPlans SecondFloor 62 1 1 2 2
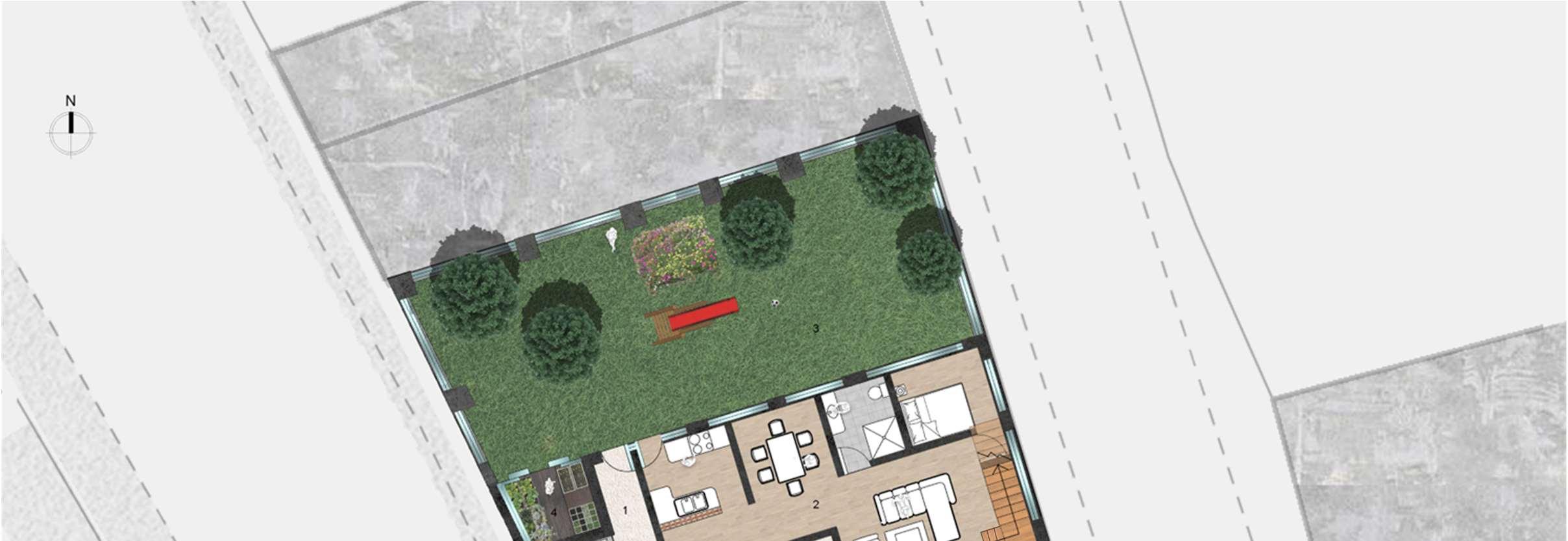



FinalPlans ThirdFloor 63 1 1 2 2






FinalPlans FourthFloor 64 1 1 2 2



FinalSectionalPerspective 65




FinalSection 66 Sectioncut1

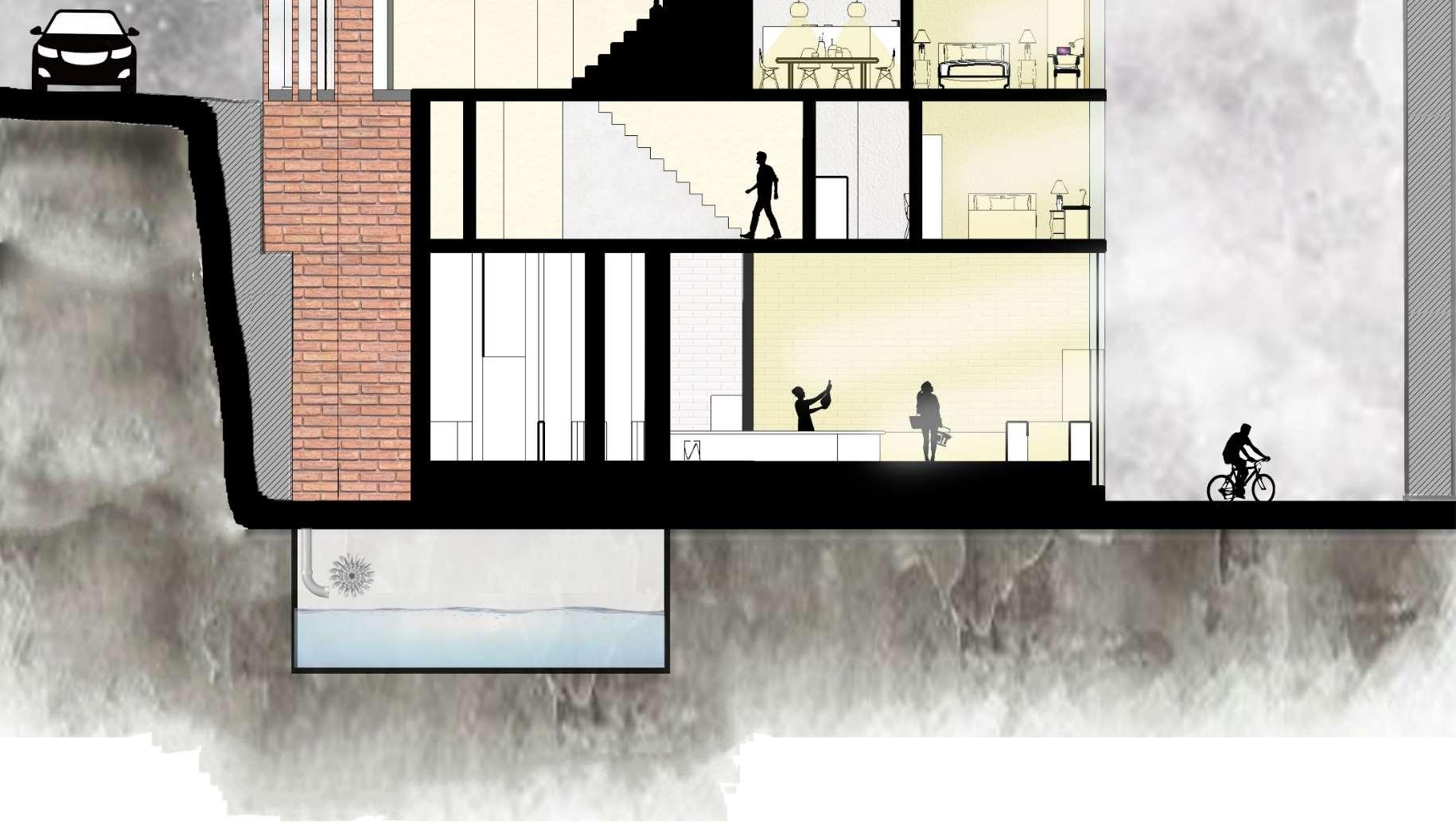

FinalSection 67 Sectioncut2







FinalDetailedElevations 68
LeftElevationRightElevation
Rise-220mm Going-245mm Pitch-41.92°
StairsSideElevation

ExternalWallSection
Thewallcomprisesa900mmthicklayerofbricksontheoutsidefollowedby120mmthickCLTwhich providesthemainstructuralstrengthwhichisthenfollowedby100mmthicklightweightblockwork whichisanexcellentinsulatorofheatthusreducingheatlossandreducingenergyrequirements.

FinalDetailedDiagrams 69
FinalElevations
FrontElevation
Thebuildingisabletomakeasmoothtransitionfromlefttorightreflectingonthesite’shilly natureandprovidesgreenspacesonbothsides.


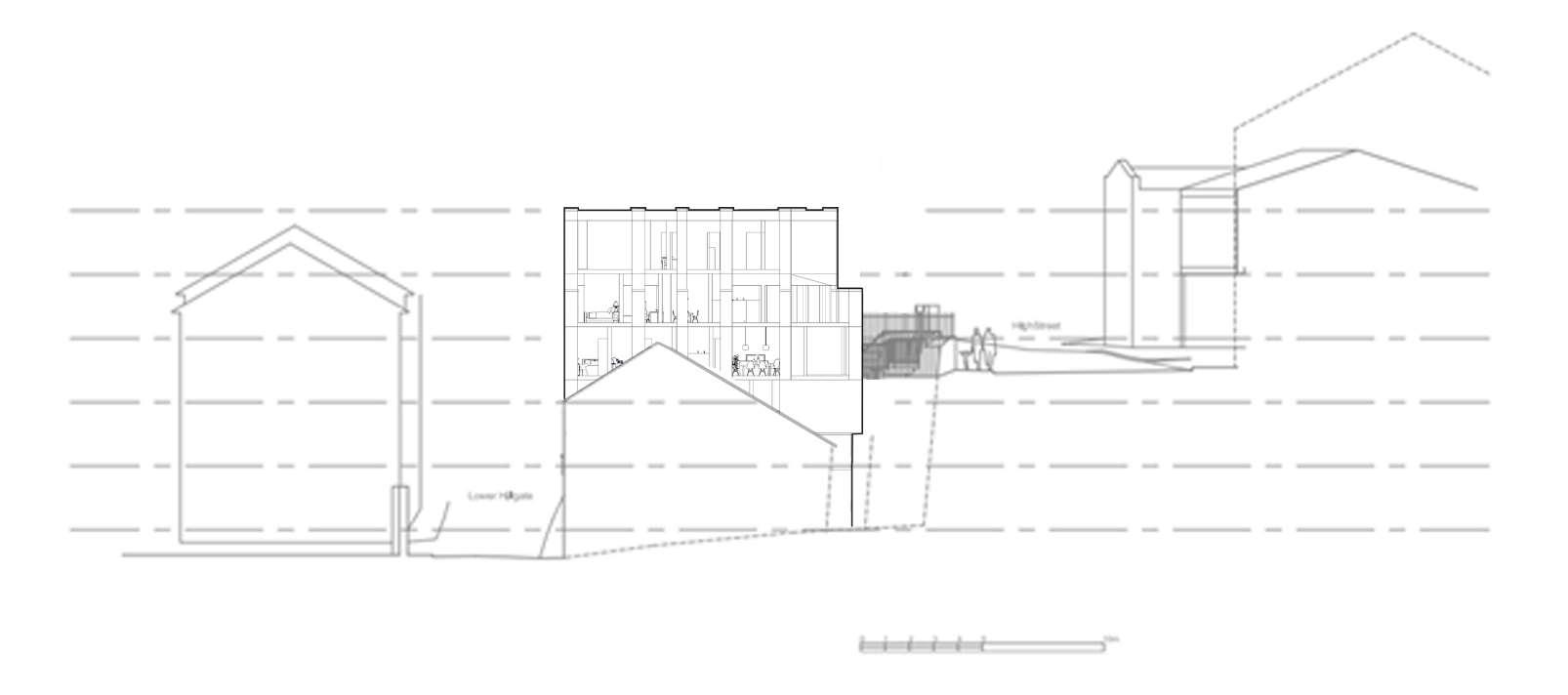
LeftElevation
Thewindowsontheleftsideareplacedinawaythatpeopleusingthestairsareunableto seeinside.
RightElevation
70

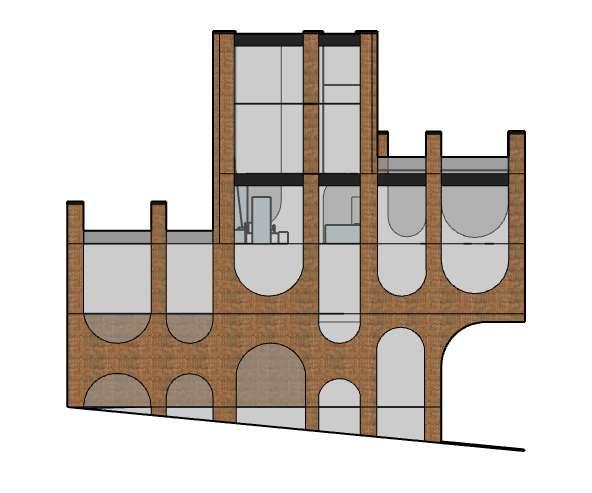




3DModel 71
BackPerspective
LeftPerspective
FrontElevation RightPerspective
RightElevation
FinalButcherShopRenders
TopPerspectiveAngled
TheCustomeraccessiblespacessuchasthebuyingandtastingareaareplacedat thefrontoftheshop,makingitfreeforcustomerstomovearoundwithoutany restrictions.Thisallowspeoplefromthestreettoviewthebeautifulbutchershop anditsinteriordetailunrestrained.Theworker’sspacessuchasthekitchen, preparationareaandstorageareasareplacedatthebackwithaseparateentrance makingitarestrictedspaceforcustomersandlettingtheworkersworkwithoutany distractions.Thisalsoletstheworkingareahaveminimaldecorationandaesthetic ascustomersareunabletolookintoitthus,savingcosts.
TopPerspectiveAngled SectionRender



72
SectionalPerspective
Uponenteringtheshopthecashcounterisplacedimmediatelyadjacenttothedoor.Thecustomersarenowgivenachoicetogostraighttowardsthemainbutcheryareatoget theirhandsonsomefreshlycutmostorrighttowardsthepre-cutmeatsandwines.Theycouldalsogotowardsthelefttotryoutsomedeliciouslycookedmeat.Thetastingarea isseparatedtomakeitmoreprivateandawayfromothercustomersandsightsofmeatbeingcut.Theinterioraestheticissimpleandelegantwithwoodensurfacescontrasting andbalancingwiththewhitewalls.

FinalButcherShopRender 73
FinalIntergenerationalDwellingRenders
InteriorPerspective

Thetwofloorsofthedwellingfocusonlightingandfacesouthtogetthebestpossible lightthroughouttheday.Thecommonareassuchasthelivingarea,kitchen,common bathroomanddiningareaalongwithabedroomfortheelderlyarelocatedonthelower level.Thesecondstoreyconsistsofthemasterbedroomwithitsprivatebathroom,the kid’sbedroom,aflexroom,acommonbathroomandanoffice.
InteriorPerspective-sittingonthesofa

Thediningandlivingareasareseparatedandfeelprivatewithoutusingwallswhilealso allowingsomevisualstokeepthemconnected.Awoodenpartitionisusedtomakethe kitchenmoreprivate,italsoaddssomeaesthetictothedwelling.
IntergenerationalDwellingRightExteriorPerspective
Thegreenspaceisdirectlyconnectedtothedwellingandiseasilyaccessible.Italso providesagreatviewfromthehallwayonthesecondstoreyandroomsonthefirst storey.Itincludesagreenhousetogrowplants,aslideforthekidstoplayandaflower bed.Itcanbeusedforavarietyofreasonsbutismainlyisaplacetorelaxandgetsome freshair.

74
Thethickwallsareplacedoneontopoftheotherandformagridwiththefloor slabsmakingitaveryeffectiveload-bearingstructure.Thisremovestheneedfor additionallargecolumnswithCLTcolumnsrunningdirectlythroughthewalls formingastronggrid.

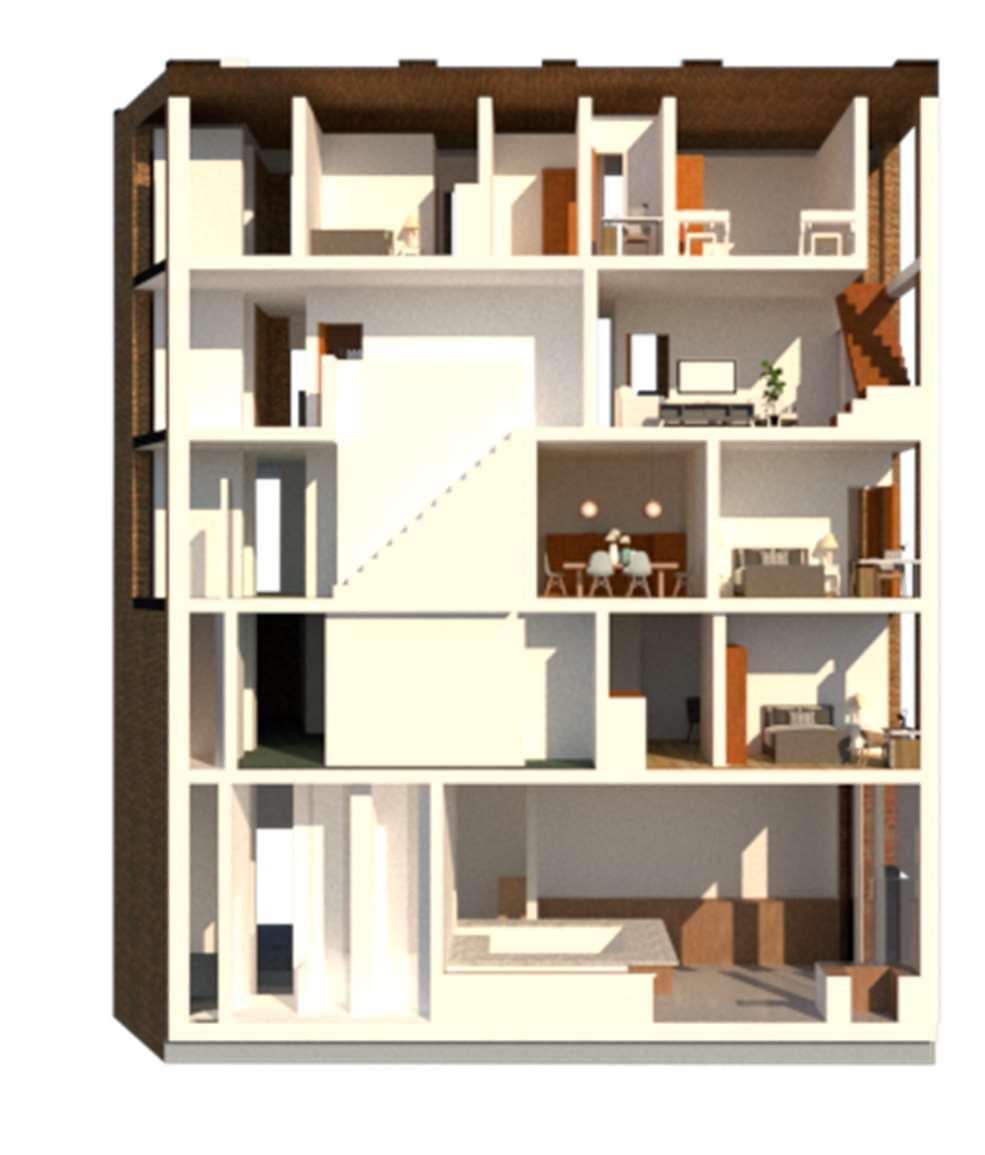
FinalBuildingSectionalRender 75
Sectioncut1
Sectioncut2

FinalBuildingFaçadeRender 76
BuildingOn-Site-LowerHilgate



TheillustrationshowshowthebuildingdesignreflectstheUnicornBreweryasaformandtheStockportViaductintheformofwindows.Thebuildinglooksquitemodern whilstalsoblendingintothesite.

78
Reflection
DesignJournal
79



80
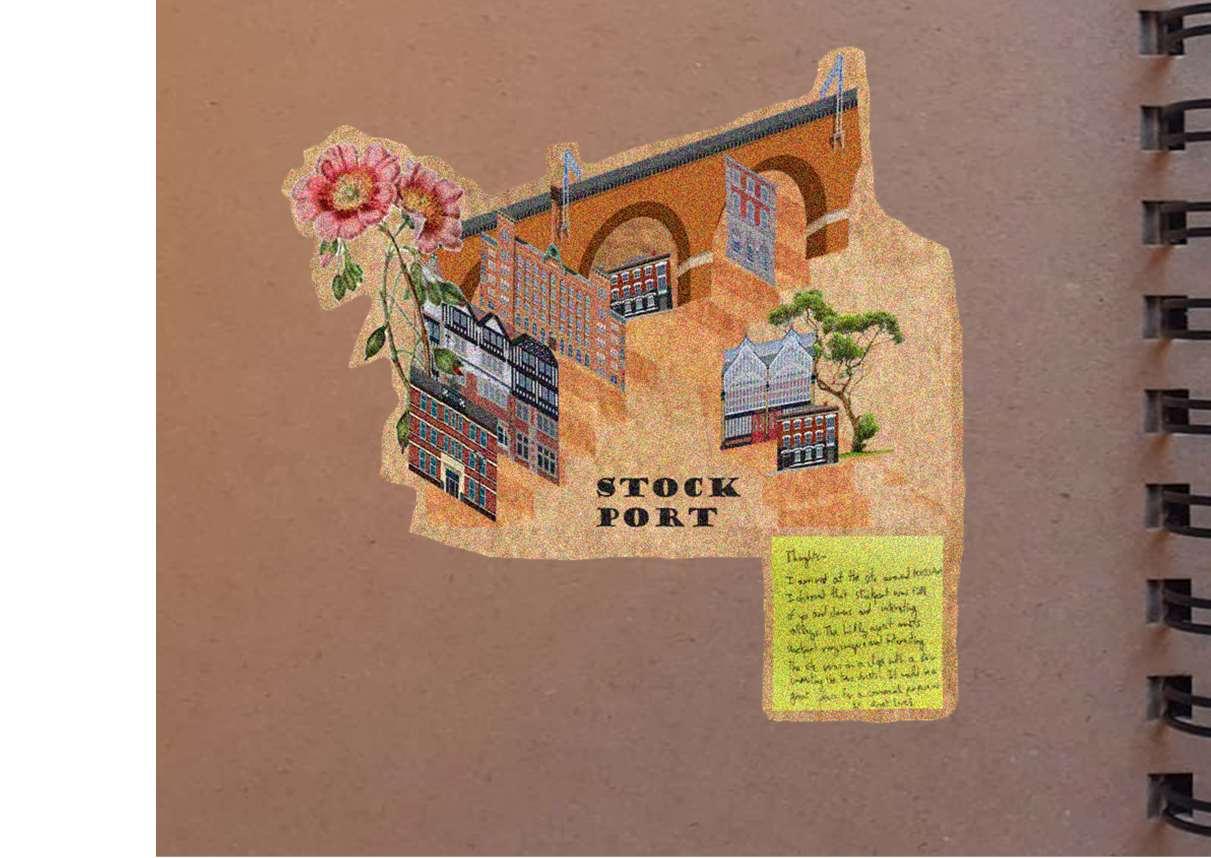
81


82

83


84

85

86

87


88


89

90

91


92
StudyTrip-London
93


66Frognal 94



SlipHouse 95



BarbicanCentre 96


BarbicanCentre 97

McGrathRoad-PeterBarberArchitects 98
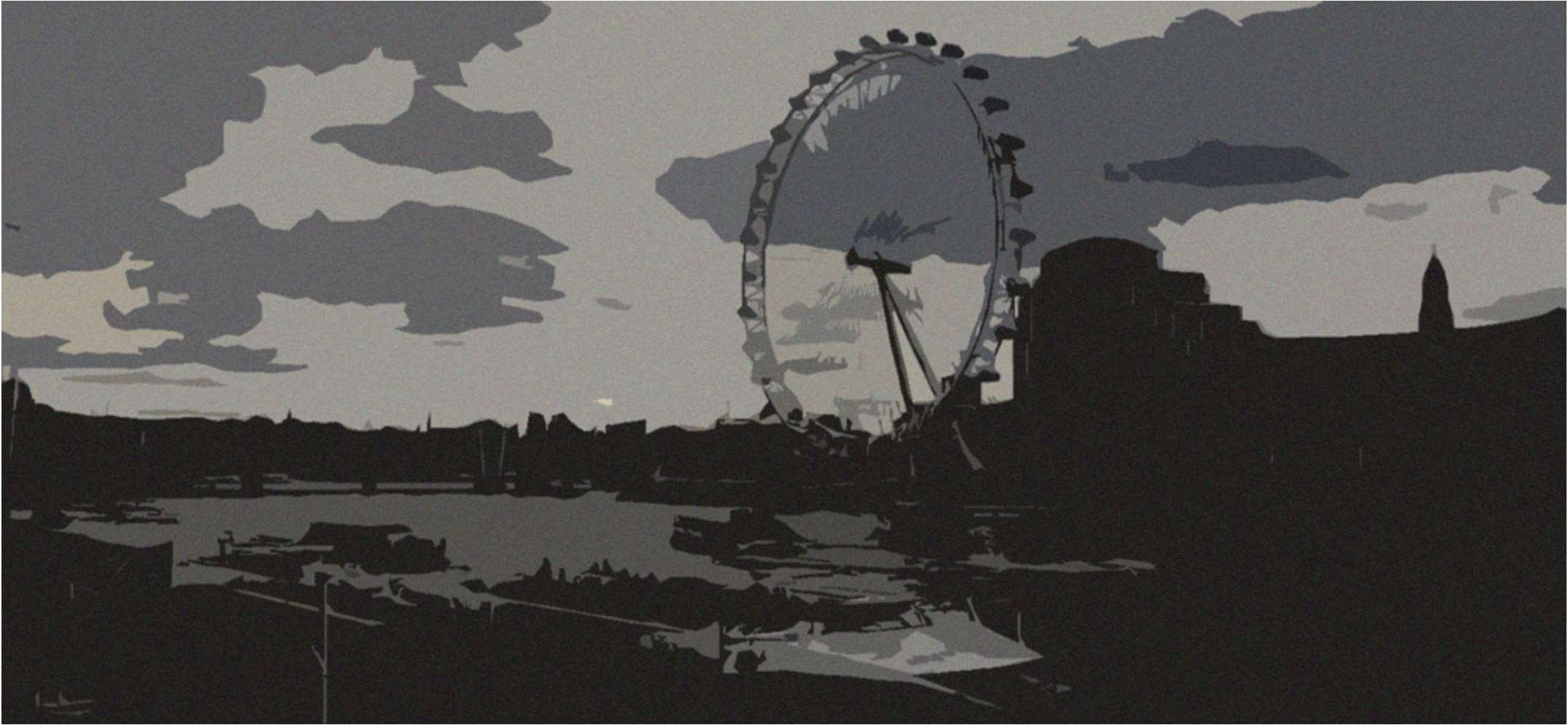
LondonEye 99




 Studio2.1
SohamSengupta
Studio2.1
SohamSengupta





























































































































































































































































 ArrangementPlayingwiththearchestogetideasfor theexterior.
ArrangementPlayingwiththearchestogetideasfor theexterior.



































































































