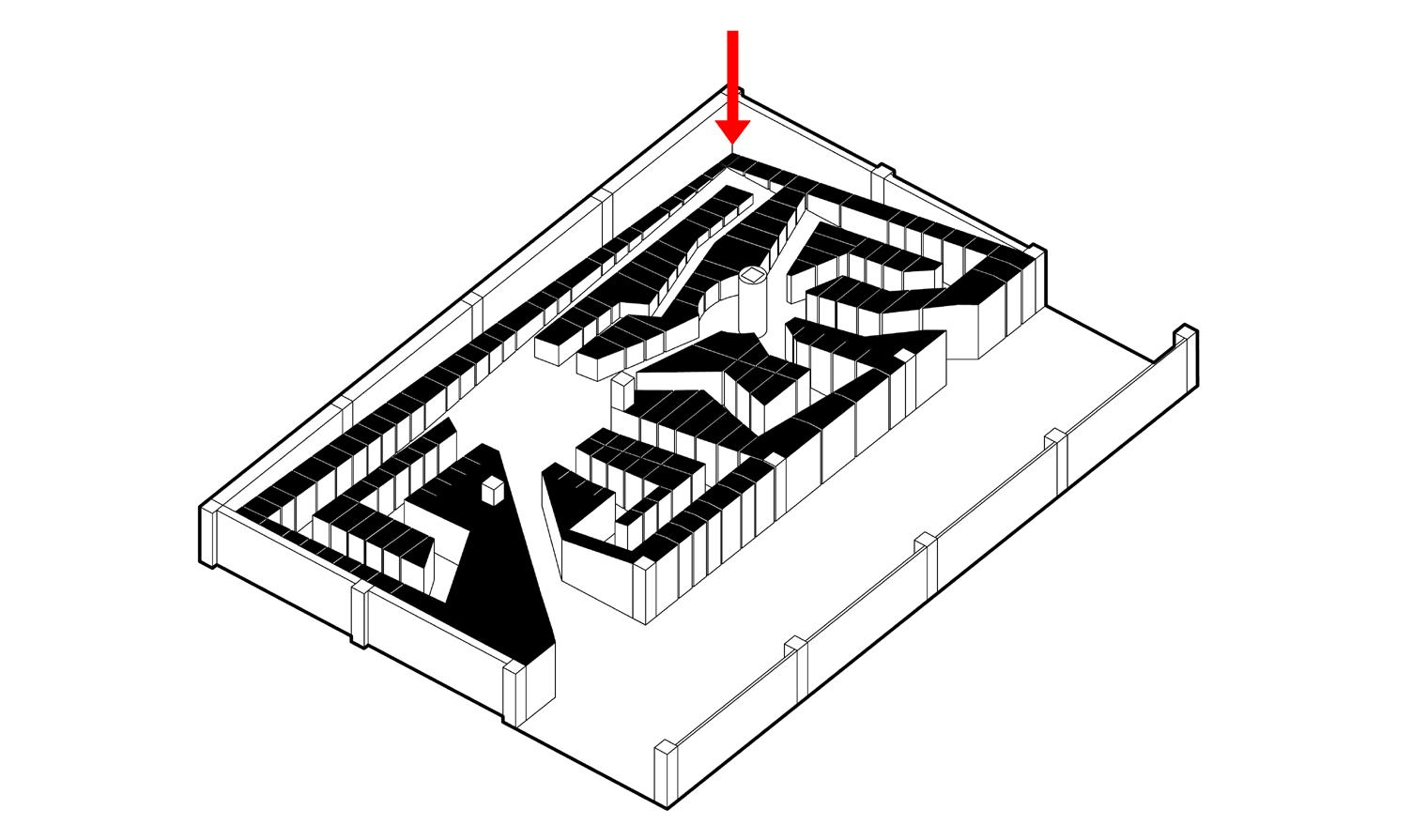
2 minute read
Thoughts on Space-Making Contents
by 張皓翔
The following content presents HAO’s view on “Space-Making” acquired mainly from his experience as an Interior design student, teaching assistant, and practitioner.
This is not a portfolio
Advertisement
Labyrinth
Striving for a personal stance
Image-oriented world
This is not a portfolio
This is not a portfolio. It does not contain complete project descriptions, nor does it wish to present only the “best” selected works in terms of design. It is more concerned with showcasing my thoughts and ideas at the current stage of my career, and the works are simply a means to an end. The book begins by presenting “Labyrinth,” my most recent work to date, which I believe best represents my current thinking. This is followed by introducing five themes: Pure Space, Idea, Form, Experience, and Perception. These important themes have constantly been in the back of my mind over the years, influencing my design decisions. Each theme is presented with works that it either inspired or was derived from. It is important to note that the themes themselves are not autonomous; they permeate, influence, and drive each other; they are not linear nor present any hierarchy, which is why the accompanying works were not arranged chronologically.
(9), sections (10), diagrams (13), renderings (22), models (2), and sketches (2), were all carefully “chosen” from archival files and were not redone or over-worked to glorify or deceive. The choices are all made based on the image’s capacity to supplement the themes that are being presented, many of which are not the final image of their respective projects. This decision was consciously made to avoid being pretentious; to show that the ideas they represent were not afterthoughts, but present during the design process or early in my career. What’s interesting is that even in their premature states, one can still clearly see the ideas radiant from within.
In conclusion, this is not a portfolio. Portfolios are pretentious, whereas this book is not. It is honest; it is personal; it is self-referential; it is an autobiography; it is a manifesto.
The intent is for this book to be read not as a collection of individual works, but as a whole; it is a project in itself. The images representing the works, consisting of plans
Labyrinth Home-stay proposal No. 3
“Labyrinth” aims to appeal to the human ability of deduction, inviting, taunting even, visitors to conceptualize what is in-between the two walls that contain the labyrinth staircase, evoking a unique experience through manipulating human perception.
From the exterior, the building is perceived as “two” seemingly normal buildings separated by a staircase
Information
Type professional Year 2021
Program home-stay Location Taitung, Taiwan
Team Create + Think Design Studio Role complete proposal ideation, 3d modeling, all images in this volume
Status estimated to be completed in 2022

GF plan. Upon entering, it is revealed to be “one” building instead of “two,” creating a sense of contradiction
1F plan. Four units, each accessed via an independent staircase that also leads to the rooftop platform

Labyrinth Labyrinth









