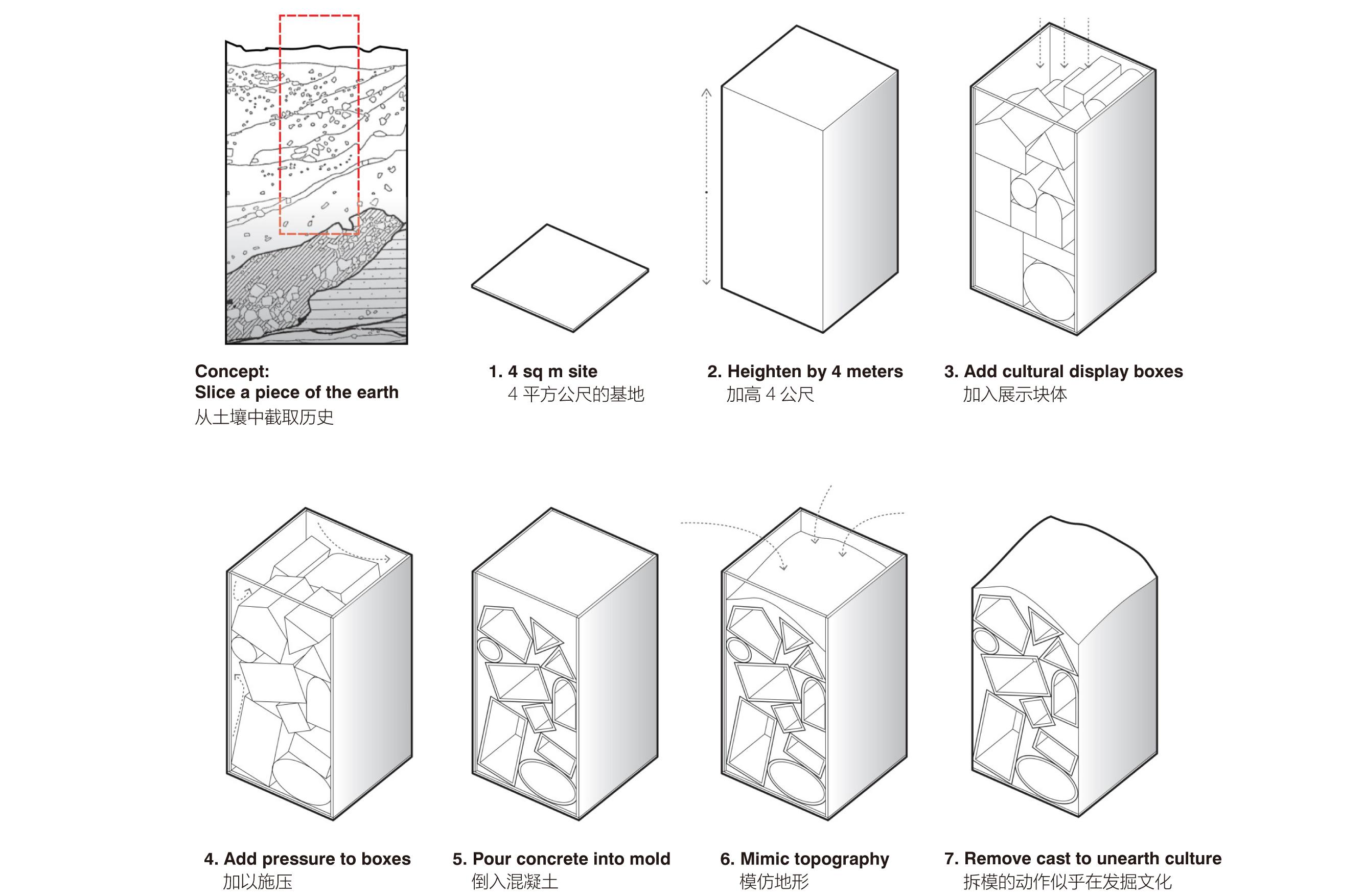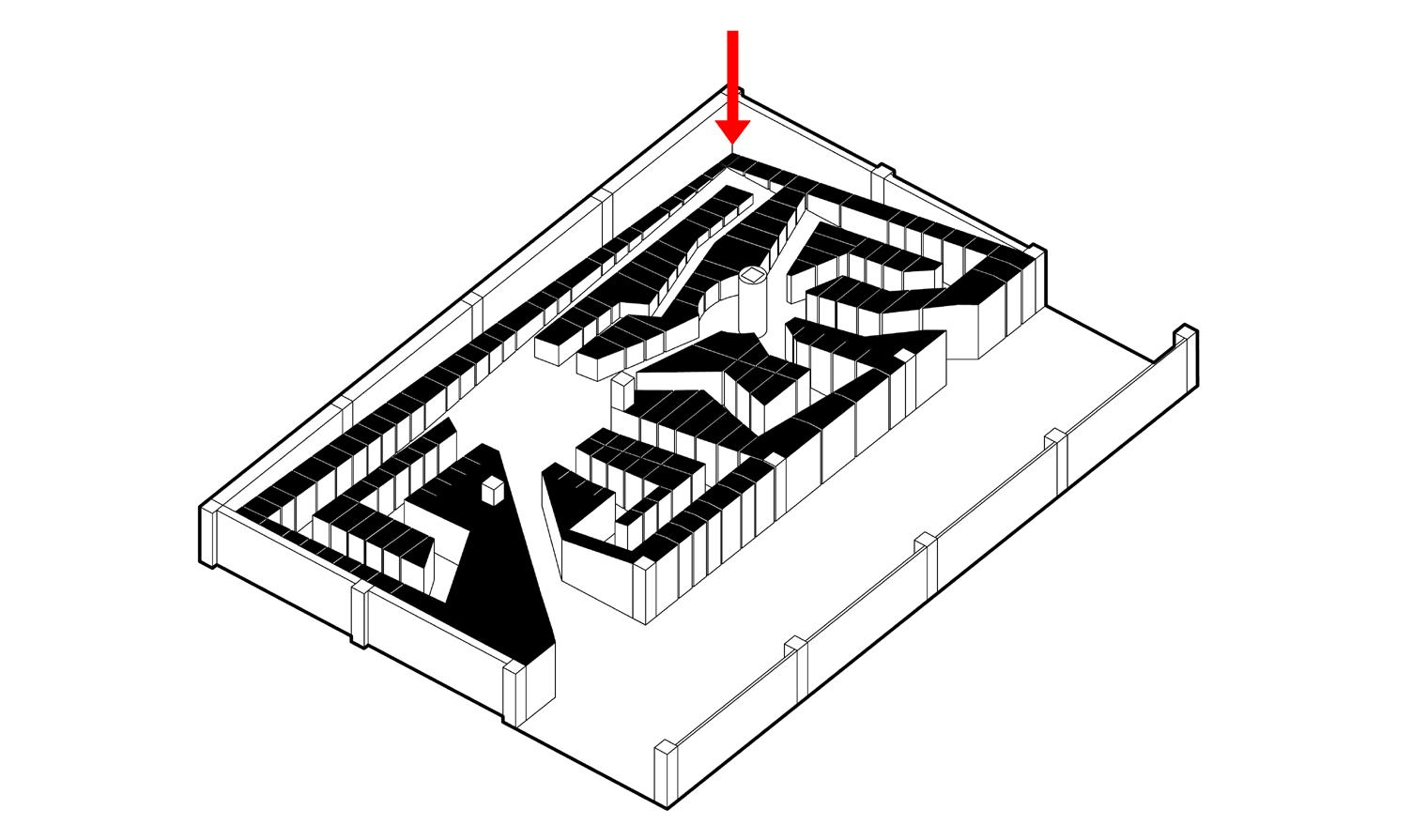
4 minute read
Culture seeds installation
by 張皓翔
The poetic form of a dandelion
Idea: Culture seeds
Advertisement
Type personal study
Year 2016
Program cultural installation
Team independent
Idea: Culture seeds
Culture seeds installation
This project originating from the idea to challenge the modern conception of the “museum,” this usually monolithic structure was deconstructed; its cultural contents unpacked and spread like seeds into the city as a series of “display stands,” creating a “museum” in the scale of a city.

The poetic premise was what led to the adoption of an equally poetic form of a dandelion. However, the results of such metaphorical operations are most certainly doomed to be misinterpreted, rendering it not as convincing. Nevertheless, the idea of a “cityscaled museum” still alludes to me.
Idea: Culture seeds
Idea: Unearth
Different concrete was used to evoke the sense of being “unearthed”
Idea: Unearth
Idea: Unearth
Process diagram of the construction method
Idea: Unearth
Unearth installation
This project revived the idea of a “cityscaled museum,” but with a more abstract approach in terms of form-generating. Thinking of how one could mass-produce the “display stands” while still maintaining their individuality, resulted in the designation of a construction method in place of actually designing each one of them. Creating display stands with infinite display box configurations to be spread around the city.



“Unearth” was the submission for a competition a year after designing “Culture seeds.” The brief was to create an installation with a base of 4 square meters, which I saw as an opportunity to revive the idea of a “city-scaled museum.” The evolution from “Culture seeds” to “Unearth” is the clear epitome of how ideas could evolve and have the capacity to generate new possibilities and designs.
Idea: Unearth depend heavily upon spectator’s intellectual capacity to be comprehensible and failing to be universal. Furthermore, these operations are often adopted for the mere purpose of creating spaces that are “unique,” which I do not believe is its sole destiny.
The Form is one of the most physical and important qualities of space. It is what orchestrates light and sound; shapes one’s perception; and dictates the overall atmosphere. It is the responsibility of the author to apply intentions to Form to cultivate a certain spatial experience for the user. Due to its encompassing and omnipresent disposition, a contrast to that of an “object,” the Form of “space” is obligated to embody intentions that are capable of being received universally. If the Form lacks such universality, it would be forced to welcome all kinds of misinterpretations, rendering it arbitrary and meaningless. Such Form would not have the capacity to “cultivate,” making it no better than random scribbles on a plan drawing by a child.
Forms created with operations such as “space sculpting” (which rely on the author’s subjective judgment and a certain willfulness), “found space” (which the Form is discovered by chance then later attached with meanings), or “abstracting” are extremely arbitrary and even if there still exists a trace of intentionality, it would most likely
The only possible way for Form to be able to “cultivate” experience and express intentionality is for it to be derived directly from spatial ideas. Spatial ideas that are intention-giving and require only basic knowledge to be understood (guaranteeing universality). However, ideas and intentions are meaningless if the Form itself lacks clarity and fails to convey them, which is why it is equally important for the Form to be derived through a precise deduction process. This allows the spatial ideas to become an inherent part of the Form, imbuing it with formal intentions that are universally comprehensible and can be experienced by all more or less in the intended way. It is my endeavor to achieve such Forms in my works.
Juntung
Entanglement


“Leveled” möbius skin (wildlife center)
“Traversing” möbius skin (forest walk) One seamless structure



A structure for studying and viewing orangutans

Form: Juntung Borneo
Form: Juntung Borneo
Juntung Borneo wildlife center
The premise was to consider how two fundamentally different programs, forest walk and wildlife center, could be joined under one structure while sharing equal views of the forest. The final form of two joining möbius geometries was not the beginning, but the outcome of a precise operation derived directly from this premise. As visitors stroll within the forest walk, they are transported from inside the loop to the outside; sometimes above the wildlife center; sometimes below, and due to the spiraling geometry of the structure, they also experience a sense of being pulled deeper into the forest.
Common space of a residential tower
The forest walk was planned to be an open-air path traversing different altitudes of the forest, whereas the wildlife center was to be a closed facility with educational functions that must remain level. The idea was to have the forest walk entangle a leveled the wildlife center loop. Thinking of how the two could be joined seamlessly, it was decided that möbius skins were to be wrapped around each loop, since a möbius surface’s disposition is to traverse from the inside of a loop to the outside, then back again (much like the “entanglement” that was being targeted). The two were then joined together by one of the surfaces, uniting the two in one structure.
Form: Juntung Borneo
Form: Common space

Form: Common space
Common space of a residential tower


This project proposes to replace the partition walls of the common space with one single undulating “surface wall.” The more private programs were tucked beneath the surface, whereas the more public functions were placed above. By a single gesture of redefining the notion of the “wall,” a two-dimensional compartmentalized space was transformed into an expansive three-dimensional realm, weaving together all functions and people.
The “Common space” of a residential tower is supposedly the most “public” space in the building. However, once the functions were inserted and their partition walls erected, space becomes a maze of closed-off rooms and corridors. Such space ceases to display any traits of “publicness.” When I think of the word “public,” I picture an expanse of open landscape where everyone on it is connected. This became the experience I set out to achieve. The immediate obstacle was the vertical partition walls, which I propose to replace. The resulting space is a truly public “Common space.”
Form: Common space







