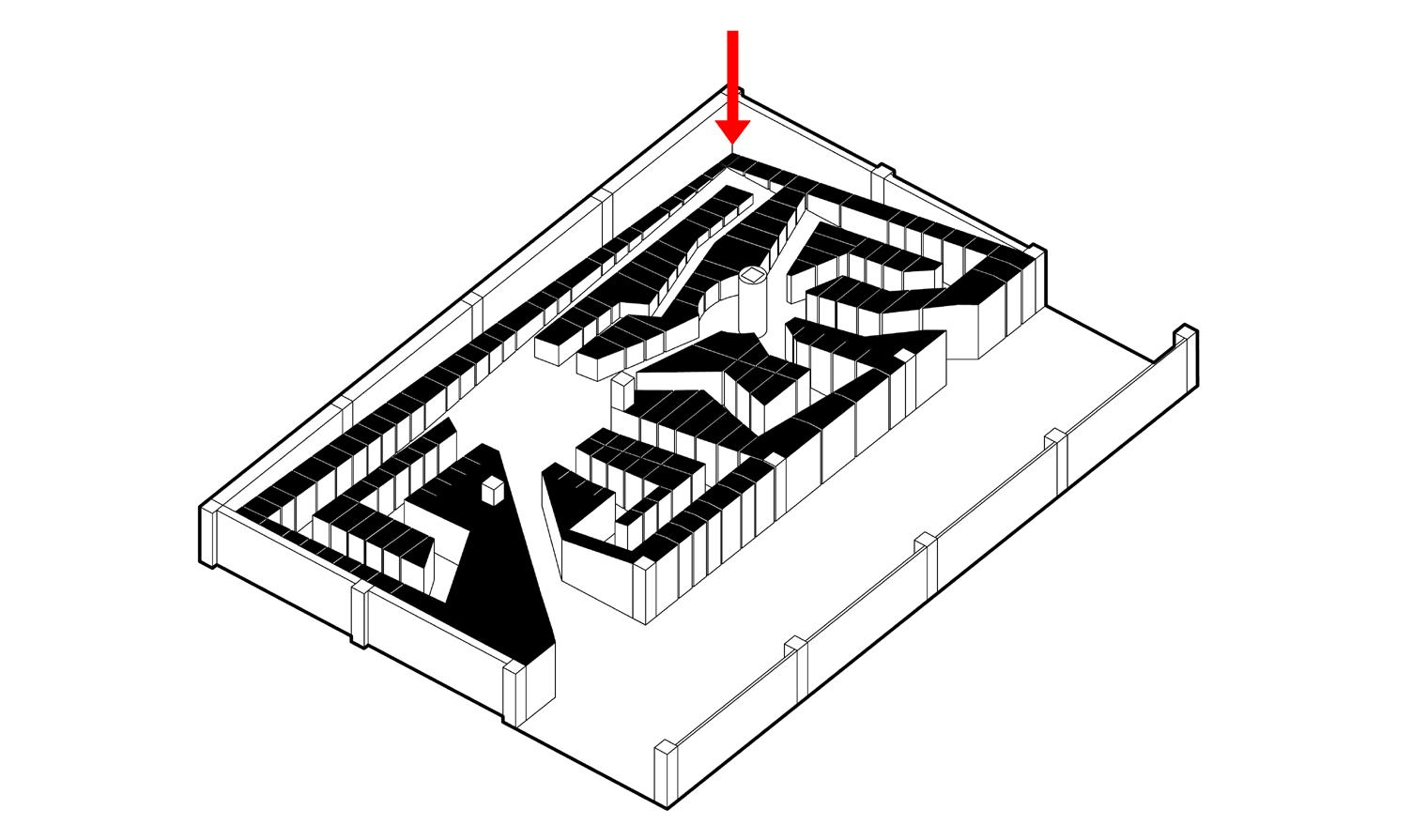
1 minute read
Home-stay proposal No. 2
by 張皓翔
This was the second iteration for the design of “Labyrinth.” The proposal took into account its context, which was situated on a site facing the ocean and with its back to the mountain. The premise of this design originated from the idea to cultivate the human perception of this seemingly opposite scenery outside. The building was envisioned to be a series of “engawa-like” spaces that spiraled up toward the sky. Creating a unique spatial quality and transitional experience within the units as one traversed via steps and corner-turning, from the ocean scenery to that of the mountain and vice versa.
The resulting geometry was in itself, a manifestation of the main circulation. Beginning from the entrance, guests spirals up clockwise via a ramp to the restaurant, then up a spiraled staircase to their respective rooms. The geometry also created a contradiction in whether it is a two-stories structure or a three-stories, with the answer oscillating depending on the side it was being viewed.
Advertisement
Perception: Home-stay No. 2






