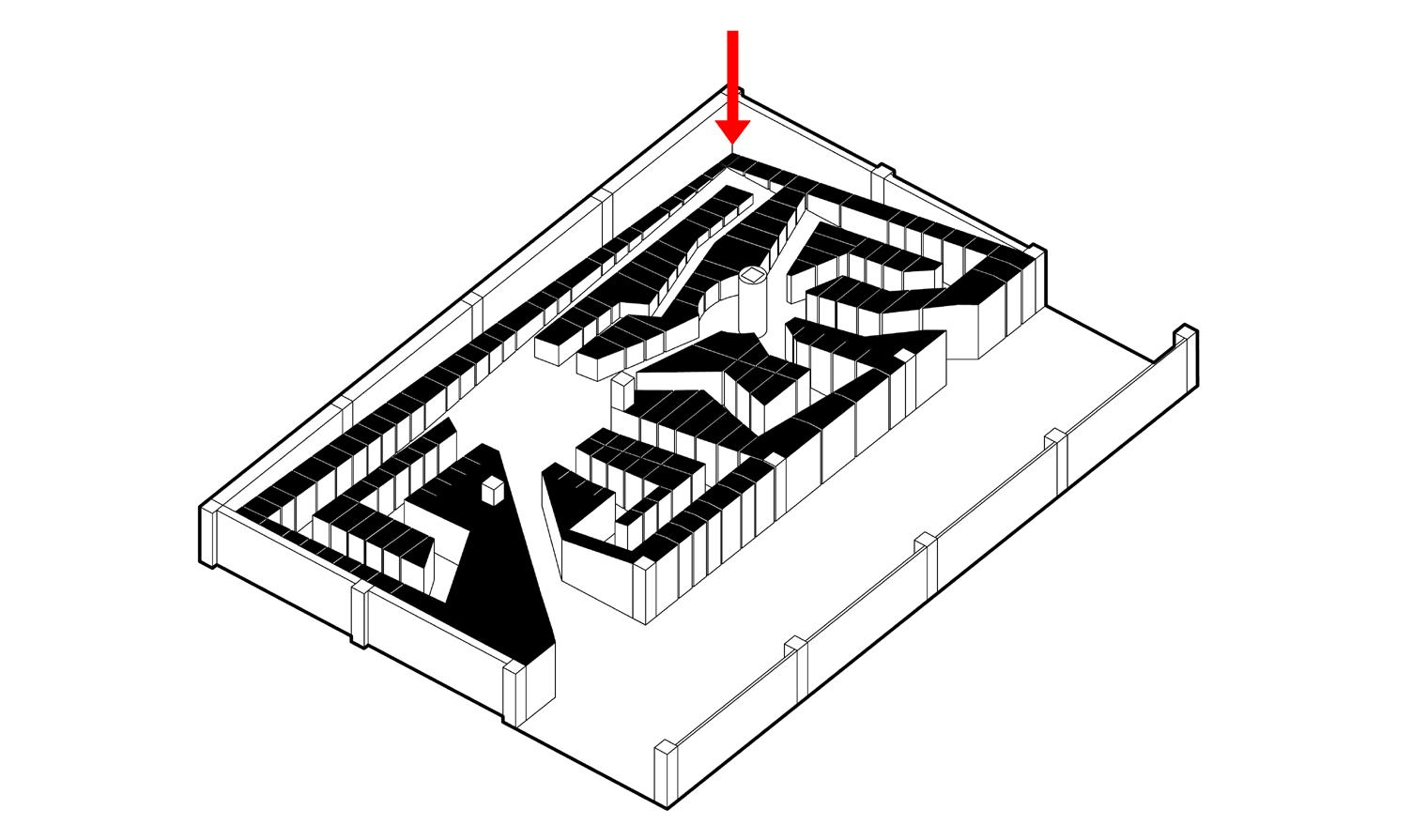
2 minute read
This is not a portfolio
by 張皓翔
This is not a portfolio. It does not contain complete project descriptions, nor does it wish to present only the “best” selected works in terms of design. It is more concerned with showcasing my thoughts and ideas at the current stage of my career, and the works are simply a means to an end. The book begins by presenting “Labyrinth,” my most recent work to date, which I believe best represents my current thinking. This is followed by introducing five themes: Pure Space, Idea, Form, Experience, and Perception. These important themes have constantly been in the back of my mind over the years, influencing my design decisions. Each theme is presented with works that it either inspired or was derived from. It is important to note that the themes themselves are not autonomous; they permeate, influence, and drive each other; they are not linear nor present any hierarchy, which is why the accompanying works were not arranged chronologically.
The intent is for this book to be read not as a collection of individual works, but as a whole; it is a project in itself. The images representing the works, consisting of plans
Advertisement
(9), sections (10), diagrams (13), renderings (22), models (2), and sketches (2), were all carefully “chosen” from archival files and were not redone or over-worked to glorify or deceive. The choices are all made based on the image’s capacity to supplement the themes that are being presented, many of which are not the final image of their respective projects. This decision was consciously made to avoid being pretentious; to show that the ideas they represent were not afterthoughts, but present during the design process or early in my career. What’s interesting is that even in their premature states, one can still clearly see the ideas radiant from within.
In conclusion, this is not a portfolio. Portfolios are pretentious, whereas this book is not. It is honest; it is personal; it is self-referential; it is an autobiography; it is a manifesto.
Information
Type professional Year 2021
Program home-stay
Location Taitung, Taiwan
Team Create + Think Design Studio
Role complete proposal ideation, 3d modeling, all images in this volume
Status estimated to be completed in 2022
Labyrinth
From the exterior, the building is perceived as “two” seemingly normal buildings separated by a staircase
Labyrinth
GF plan. Upon entering, it is revealed to be “one” building instead of “two,” creating a sense of contradiction
This project is centered around its circulation, which addresses the client’s desire for a home-stay that is secluded and private. By creating independent accesses for each unit, which also leads to the rooftop viewing platform, the circulation itself becomes part of the private domain. This operation physically strengthens the sense of privateness of the units, a sense that is capable of being received by all individuals from different backgrounds experiencing this space.
Contradictions are also an important agency in cultivating the guest’s perception. In addition to the “one/two building” contradiction, further operations were conducted on the stairs themselves. From the disposition of the exterior and the perspective from the entrance foyer, it is easy to assume that the four circulations were arranged into “two cores.” It is only when you traverse the stairs that you discover this is not the case, since the stairs lead right across the length of the building, leaving you wondering why you didn’t collide with the other circulations. The more “receptive” guests would notice these contradictions, while the less-receptive ones will be influenced on a subconscious level; either way, shrouding the structure under a veil of mysteriousness, rendering it otherworldly and thus secluded.







