AMAG
INTERNATIONAL ARCHITECTURE
TECHNICAL MAGAZINE
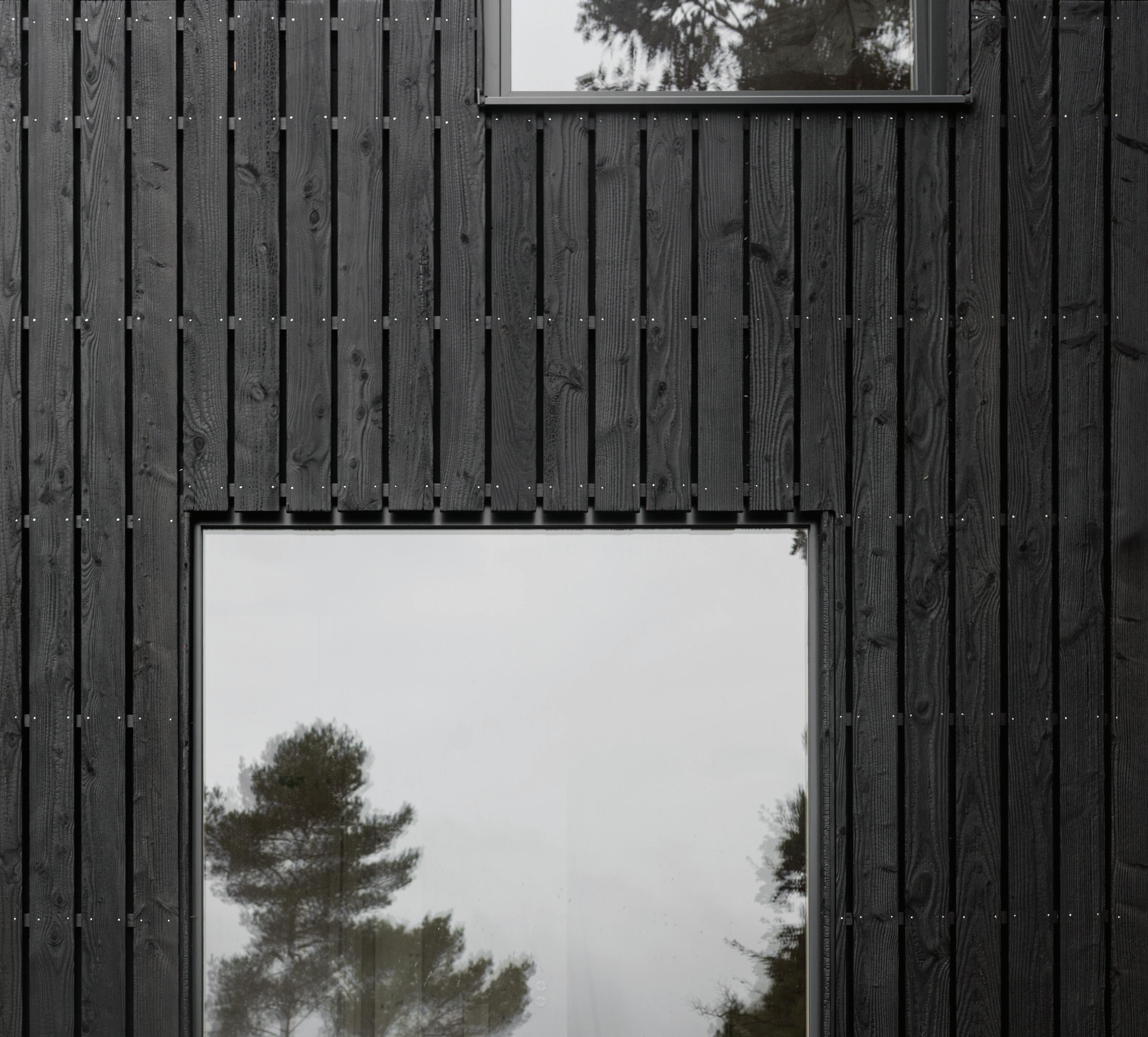


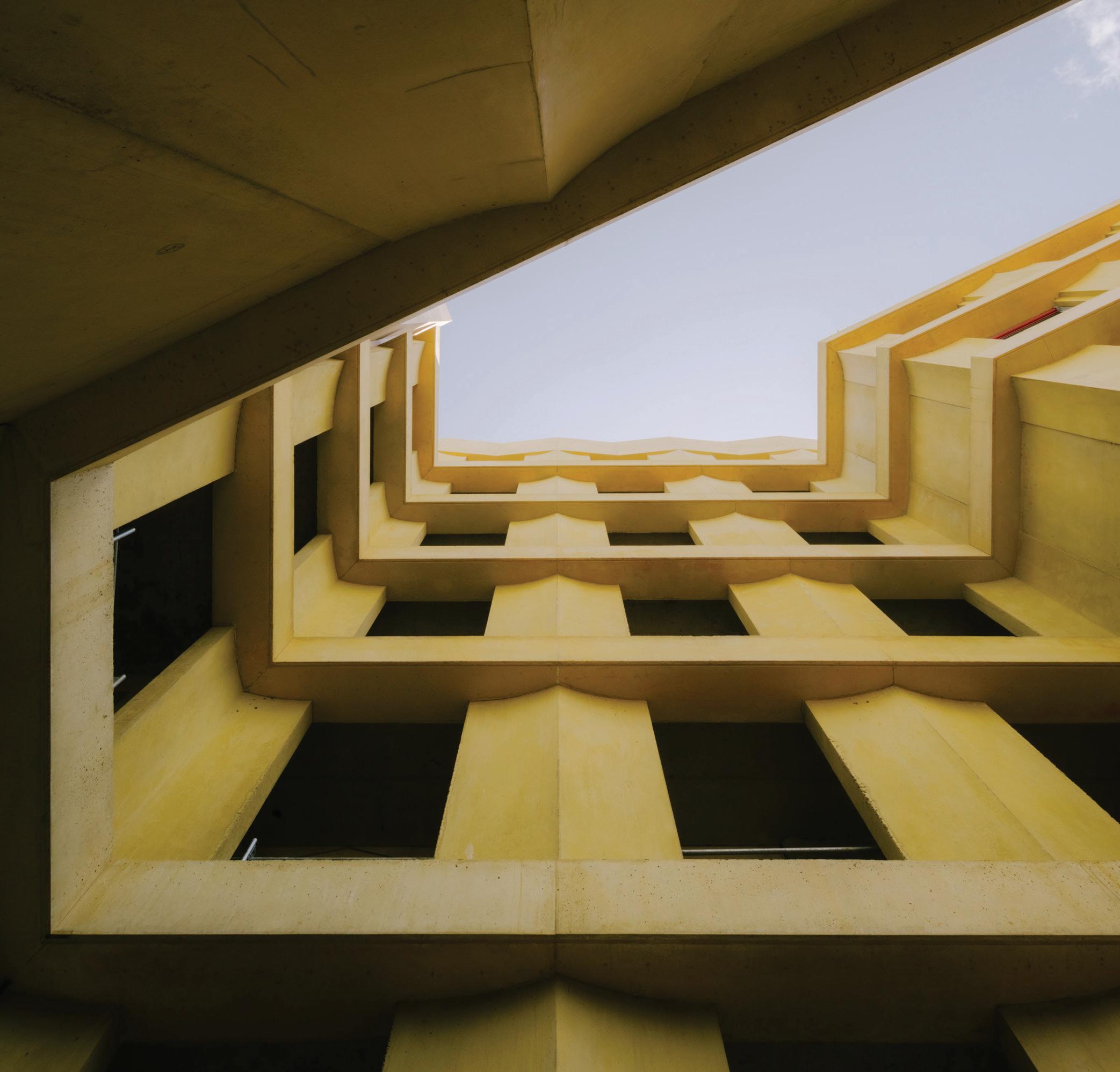
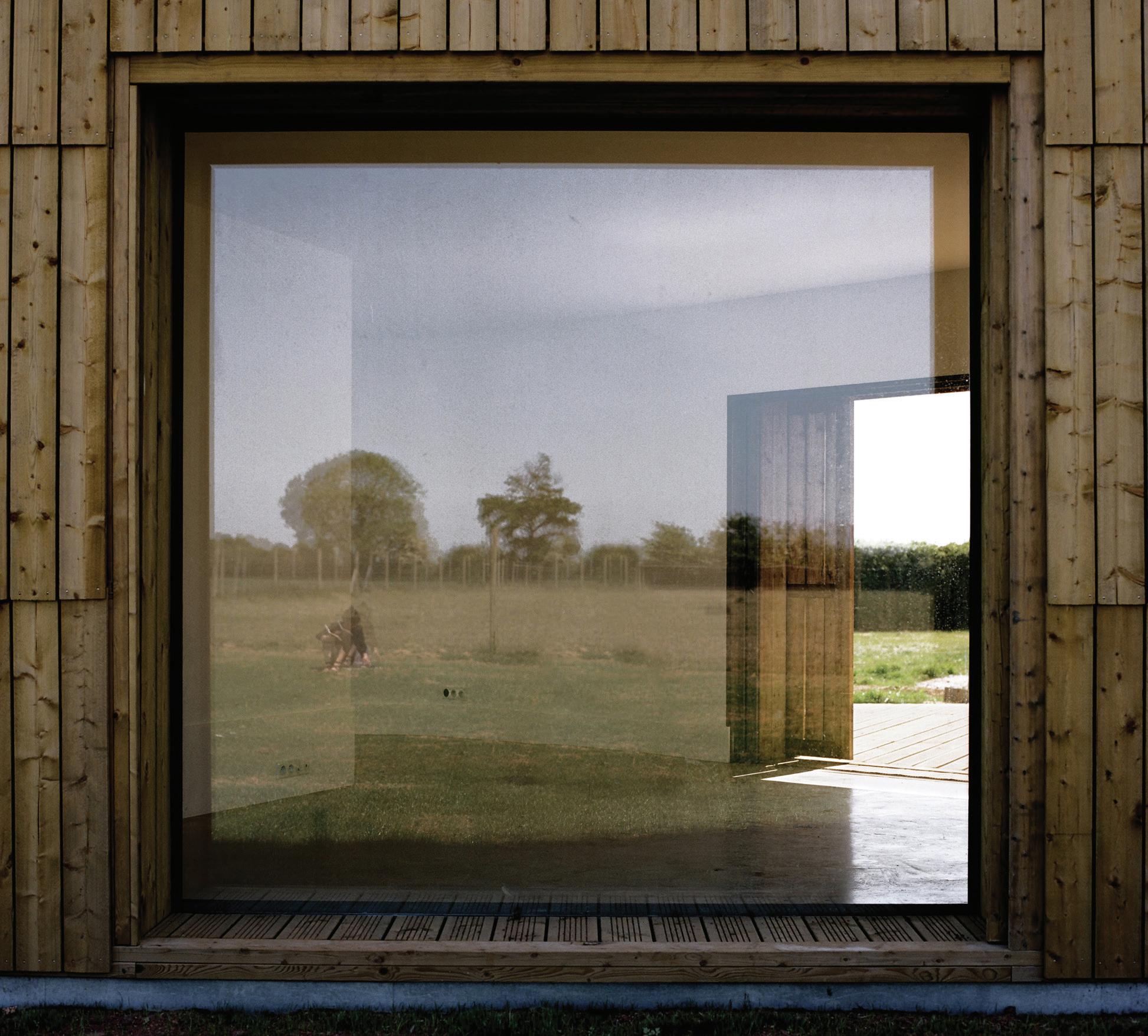
CURRENT TITLE AMAG 32
ATELIER ORDINAIRE
EGR ATELIER D’ARCHITECTURE
JEAN-CHRISTOPHE QUINTON ARCHITECT 3 available covers
PUBLICATION DATE 2023 September
COLLECTION AMAG MAGAZINE
SERIES
INTERNATIONAL ARCHITECTURE
RUN NUMBER 5000 numbered copies
FREQUENCY Quarterly
PAPER Arena White Smoth 140 / 350gr
TYPEFACE Cordia New
DIMENTIONS
240x320mm
TYPE OF PRINTING Offset CMYK 4/4
ISBN 978-989-53905-8-8
ISSN I2182-472X
ERC REGISTRATION 126 164
LEGAL DEPOSIT
377392/14
PRINTING
LusoImpress
EDITOR-IN-CHIEF Ana Leal
GENERAL MANAGER
Filipa Figueiredo Ferreira
EDITORIAL TEAM Ana Leal
Filipa Figueiredo Ferreira
João Soares
TEXTS AND TRANSLATIONS
Pages 003, 005, 006 and 007, original texts in PT, translation to EN by Clementine Dobbelaar.
Pages 009, 013, 019, 025, 033, 043, 051, 119, 121, 131, 139, 147, 157 and 167, texts in EN by the authours and translation to PT by Pedro Cardigo.
Pages 061, 065, 075, 085, 095 105 and 115, original texts in FR by the authours. Translation to EN by Clementine Dobbelaar, translation to PT by Pedro Cardigo.
Page 175 and back cover, texts in EN by the authours.
Portuguese texts are not written under the Orthographic Agreement of 2009, unless indicated by the respective author.
OWNER AMAG editora LDA
VAT NUMBER 513 818 367
PUBLISHED BY
AMAG PUBLISHER is an international publisher that carefully conceive, develop, and publishes books and objects directed related to architecture and design. Mainly in 3 different series: AMAG MAGAZINE, AMAG BOOKS and AMAG OBJECTS, with a deeply conceptual approach, each collection represents a challenge and a new opportunity for the production of unique and significant books, meeting the highest quality standards and a differentiating design, absent from standard trends, representing significant values and content to inspire each reader and client.
AMAG MAGAZINE is an architecture technical magazine, in print since December 2011, published from March 2023, quarterly and concomitantly, in two series: AMAG (international architecture technical magazine) and AMAG PT (portuguese architecture technical magazine).
AMAG 05 THAM & VIDEGARD JOHANNES NORLANDER IN PRAISE OF SHADOWS PETRA
AMAG 04 VINCENT VAN DUYSEN
AMAG 03 SHINISH OGAWA BOW-BOW KATSUTOSHI SASAKI IKIMONO | DIG
AMAG 02 WESPI DE MEURON ROMEO ARCHITECTS
AMAG 01 AIRES MATEUS private work
LONG BOOKS (LB) brings together a unique selection of projects that establish new paradigms in architecture. With a contemporary conceptual graphic language, the 1000 numbered copies of each title document works with different scales and formal contexts that extend the boundaries of architectural expression. Each title features one single work, from one single author.
LB 15 PAUL MURDOCH | fligth 93 national memorial
LB 14 ANGELO CANDALEPAS | the castle
LB 13 BRANDENBERGER KLOTER ARCHITECTS | school birrwil
LB 12 BRANDENBERGER KLOTER ARCHITECTS | school aarwangen
LB 11 BRANDENBERGER KLOTER ARCHITECTS | double kindergarten rüti
LB 10 BRANDENBERGER KLOTER ARCHITECTS | school pfeffingen
LB 09 BRANDENBERGER KLOTER ARCHITECTS | culture hall laufenburg
LB 08 DAVID ADJAYE 130 William
LB 07 DAVID ADJAYE Winter Park Library & Events Center
LB 06 ANDRÉ CAMPOS | JOANA MENDES | PEDRO GUEDES DE OLIVEIRA fábrica em barcelos
LB 05 ANDRÉ CAMPOS | JOANA MENDES centro coordenador de transportes
LB 04 CARVALHO ARAÚJO casa na caniçada
LB 03 DAVID ADJAYE the webster
LB 02 NICHOLAS BURNS chapel and meditation room
LB 01 DAVID ADJAYE mole house
POCKET BOOKS (PB) is an assemblage of small publications which compile theoretical texts by various architects or institutions in different collections. These writings reflect different areas of interest and performance in the architectural discourse.
PB 05 PAULO DAVID | THE LESSON OF THE CONTINUITY
PB 04 DOING GOOD FAZER BEM DOING WELL
PB 03 NOTES ON ARCHITECTURE | BUILDING AROUND ARCHITECTURE FRANCESCO VENEZIA OUTSIDE
THE MAINSTREAM
PB 02 FORM, STRUCTURE, SPACE NOTES ON THE LUIGI MORETTI’S ARCHITECTURAL THEORY
PB 01 EDUARDO SOUTO DE MOURA
LEARNING FROM HISTORY, DESIGNING INTO HISTORY
AMAG OBJECTS (AO) is a timeless series of products carefully crafted and tailed in limited series fromW architects who collaborate with AMAG PUBLISHER. Limited collections of objects produced with handmade technics and high-quality materials, to reify and distinguish ways of thinking about the project, between objects, photographs, and hand drawings.
www.amagobjects.com
SUBSCRIPTIONS AND SPECIAL ORDERS onlineorders@amagpublisher.com
WALLS AND CEILINGS SYSTEM
Velafix ref. 155-0101 Primer and Vixalit, serie 133- Finishing
WOOD
Colouring for wood Jasmin ref. 029-106
Architecture: Frederico Valsassina Arquitectos
Work: Casa - Lagar Tavira
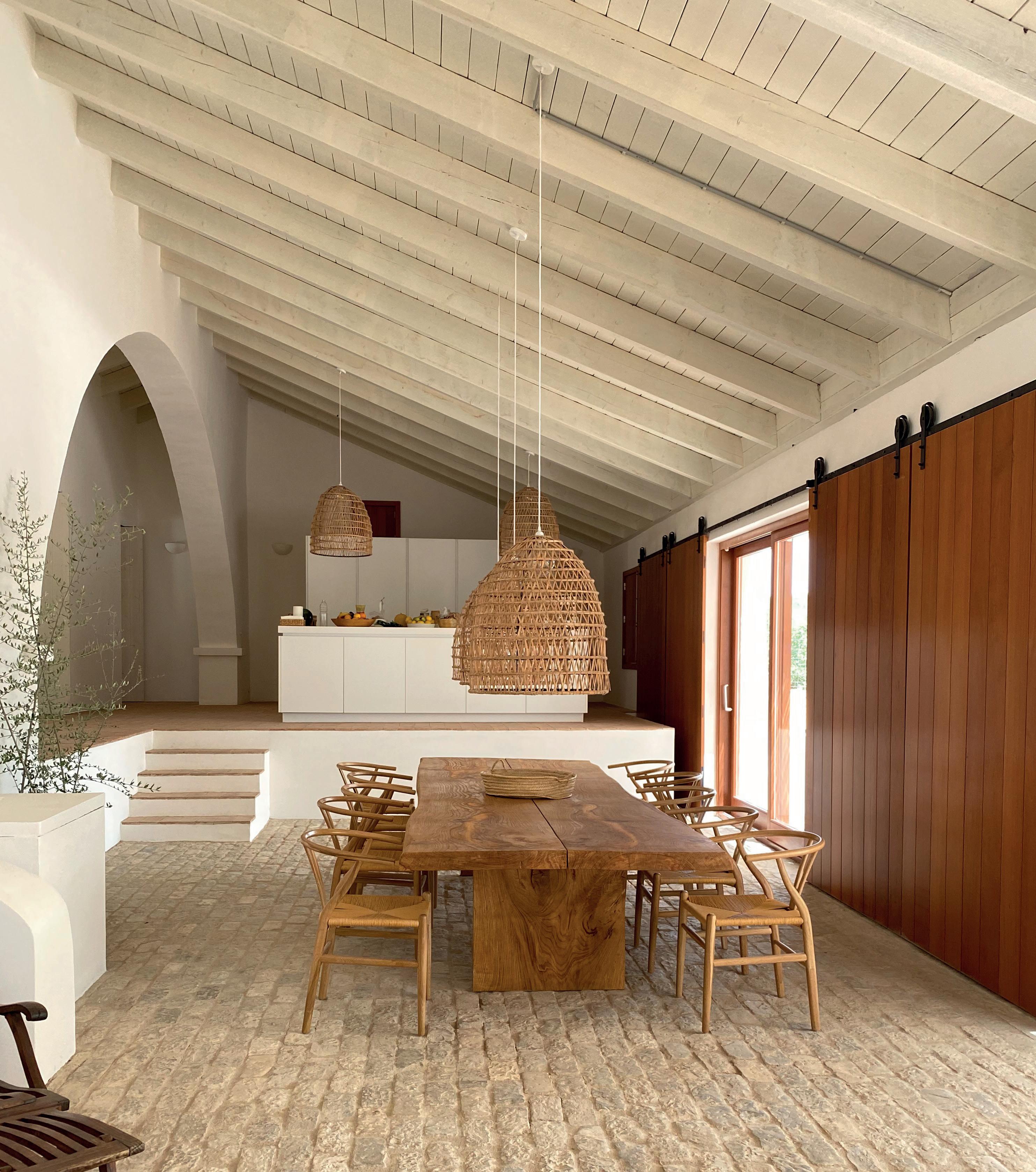
FORMES from ATELIER ORDINAIRE, are the genesis of their projects, which begins with a formal ritual that is both playful and personal. Instead of a sketch or initial outline, the forms are born of a child’s play with small wooden
cubes, small volumes akin to miniature frameworks, which are assembled, kneaded, modulated, deconstructed and then reconstructed. These small volumes are like a child’s alphabet, the
playful grammar from which architecture seeks to express itself, to compose itself into an intelligible language.
Like contemporary Froebel solids, the little wooden cubes are richly formal and spatially complex.
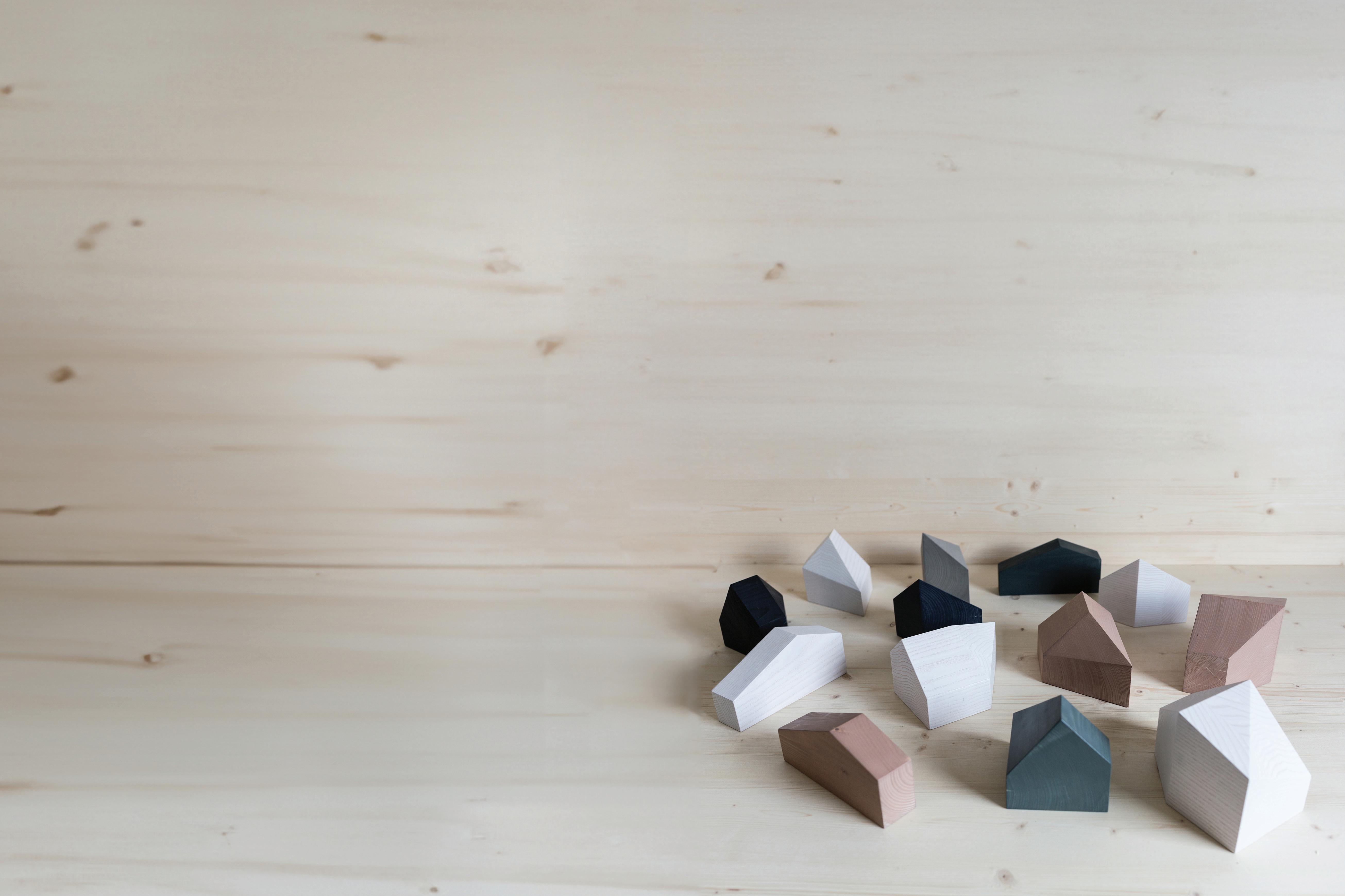
They are not just absolute elementary shapes (square, rectangle, circle, triangle), but already volumes of complex geometry, whose series evolve over time.
Like a meeting of childhood and sophistication.
WALLS AND CEILINGS SYSTEM
Velafix ref. 155-0101 Primer and Vixalit, serie 133- Finishing
WOOD
Colouring for wood Jasmin ref. 029-106
Architecture: Frederico Valsassina Arquitectos
Work: Casa - Lagar Tavira

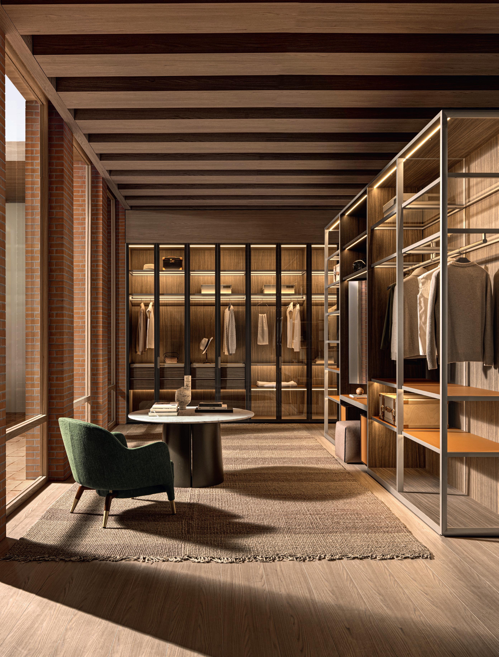


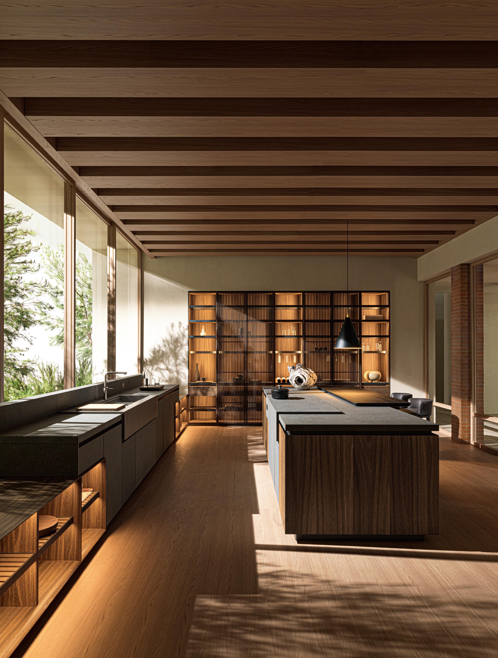
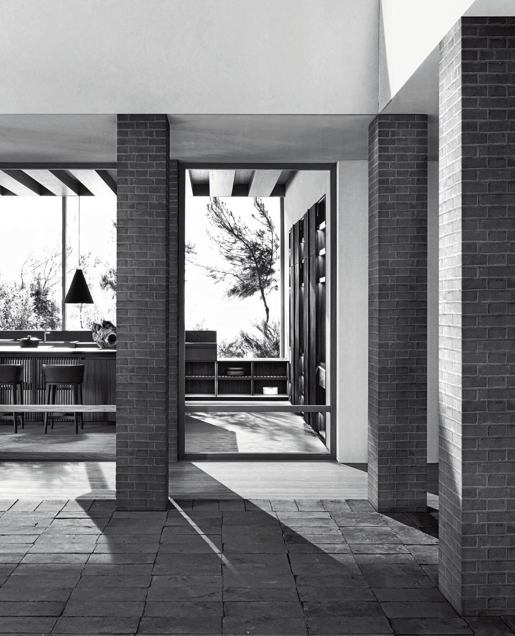
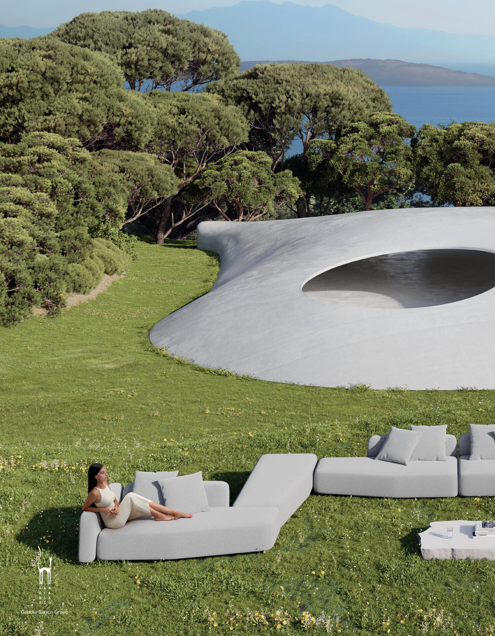

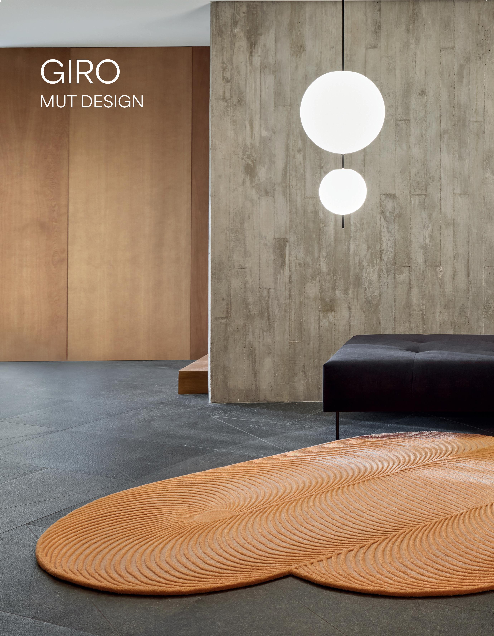

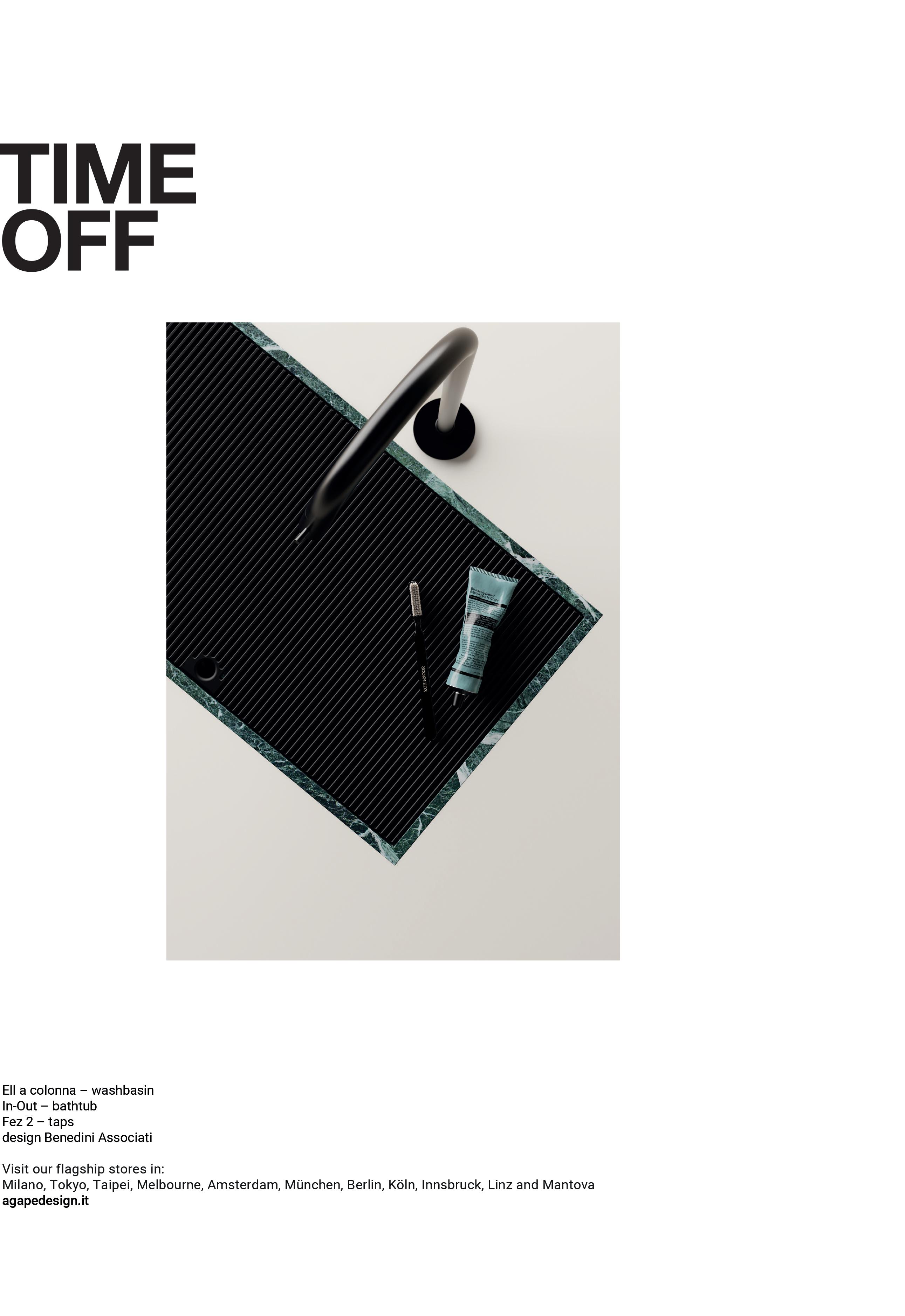
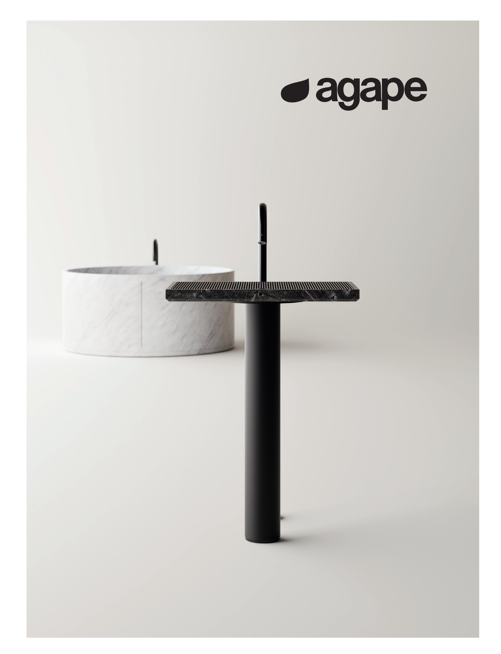
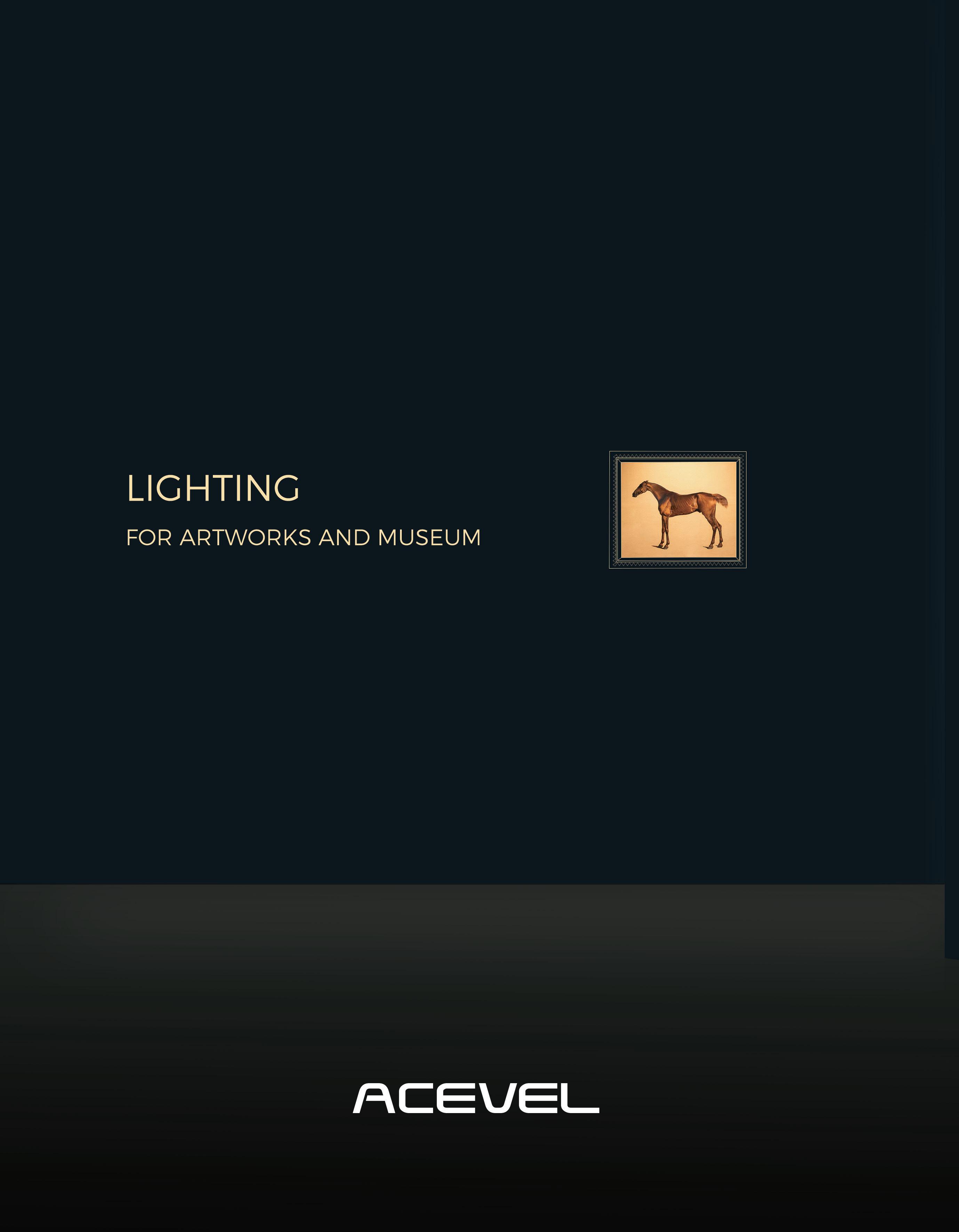
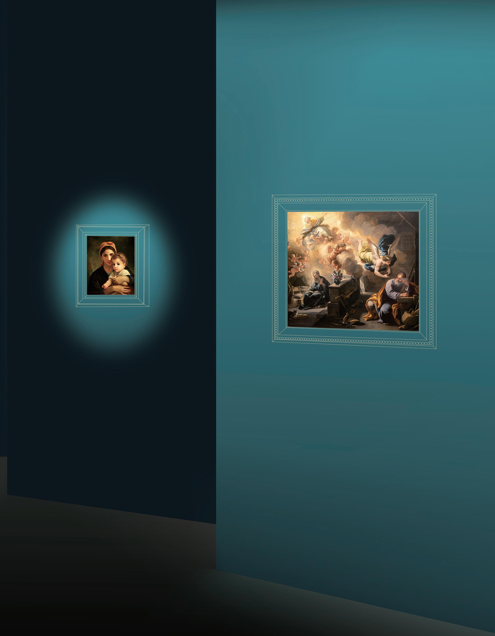
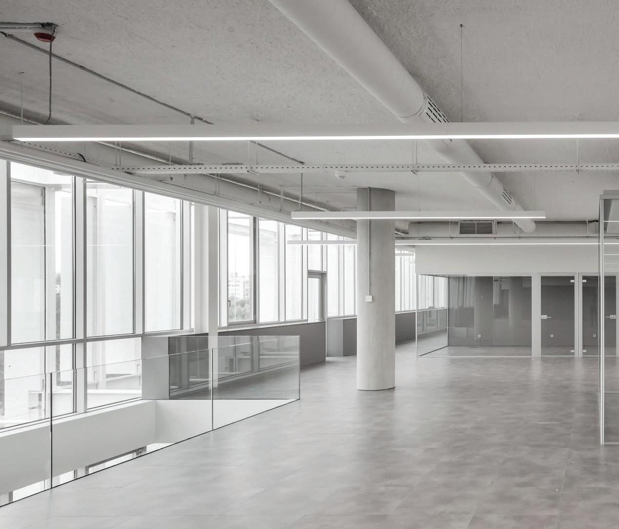

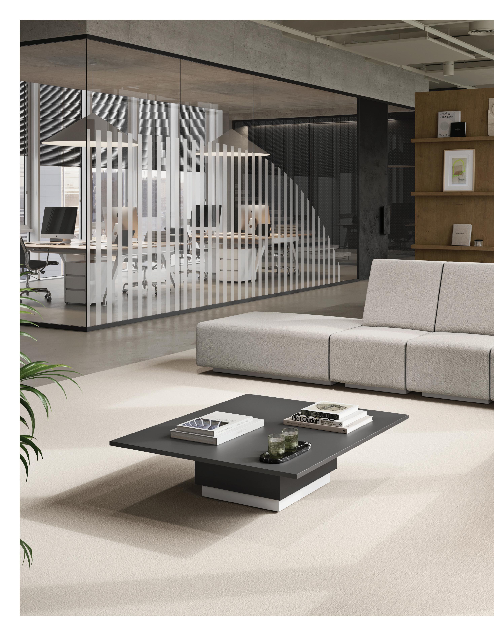

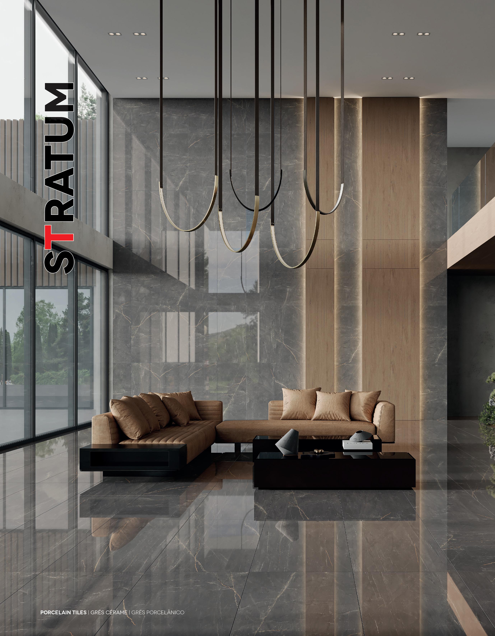
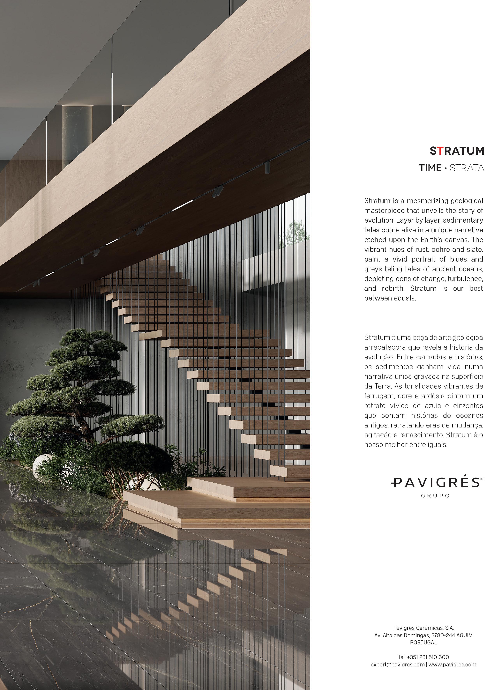
JJTEIXEIRA
Rua São martinho, 397
4415-758 Olival
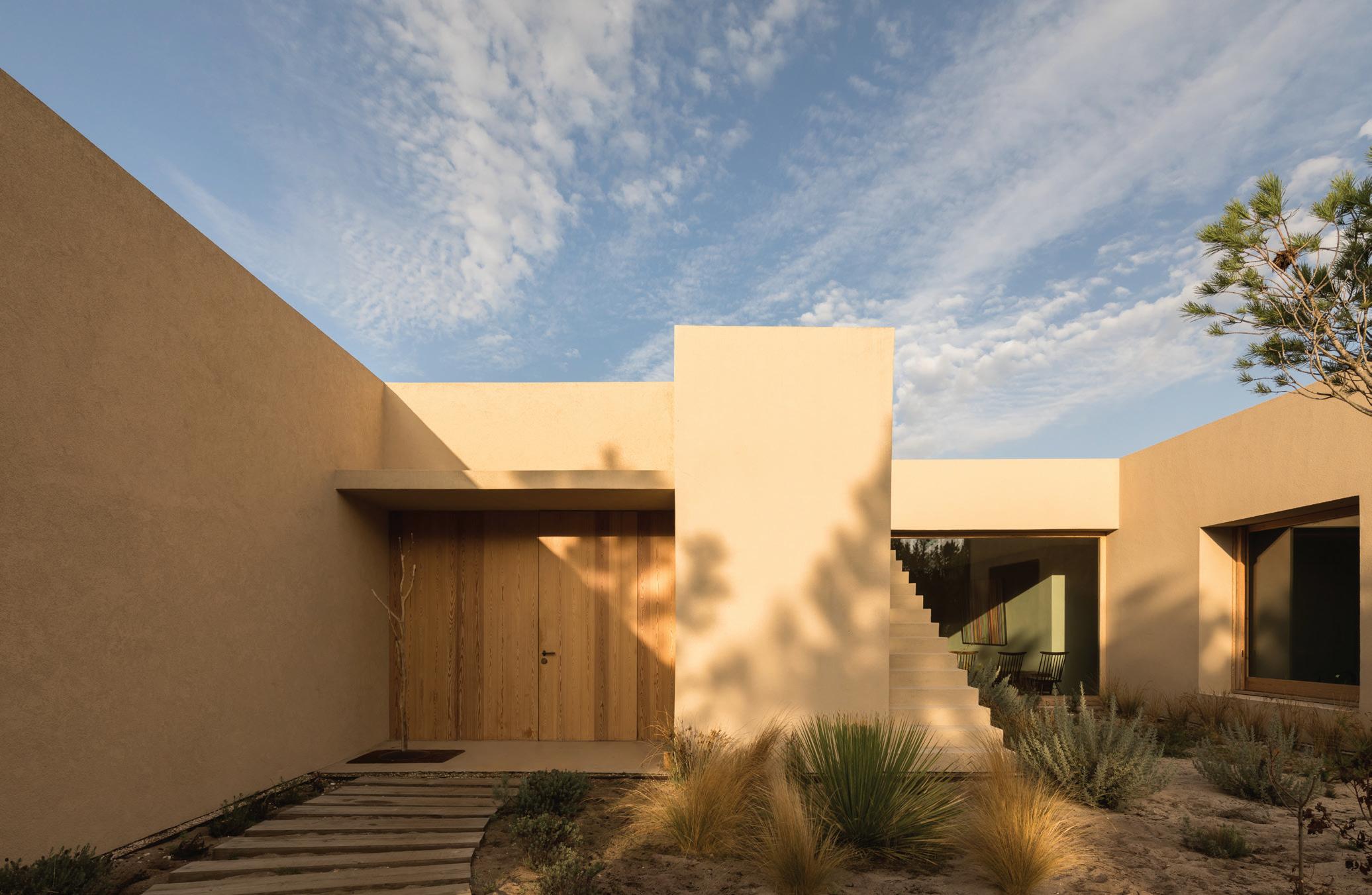
Vila nova de Gaia, Portugal
www.jjteixeira.pt
Melides Art • By: Esteva i Esteva • Photo: Francisco Nogueira
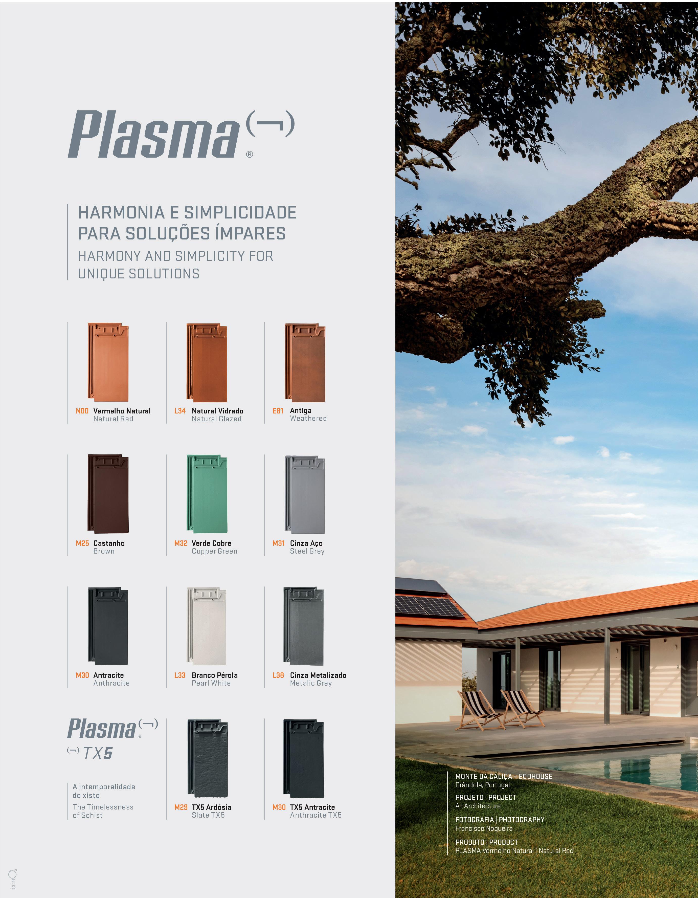
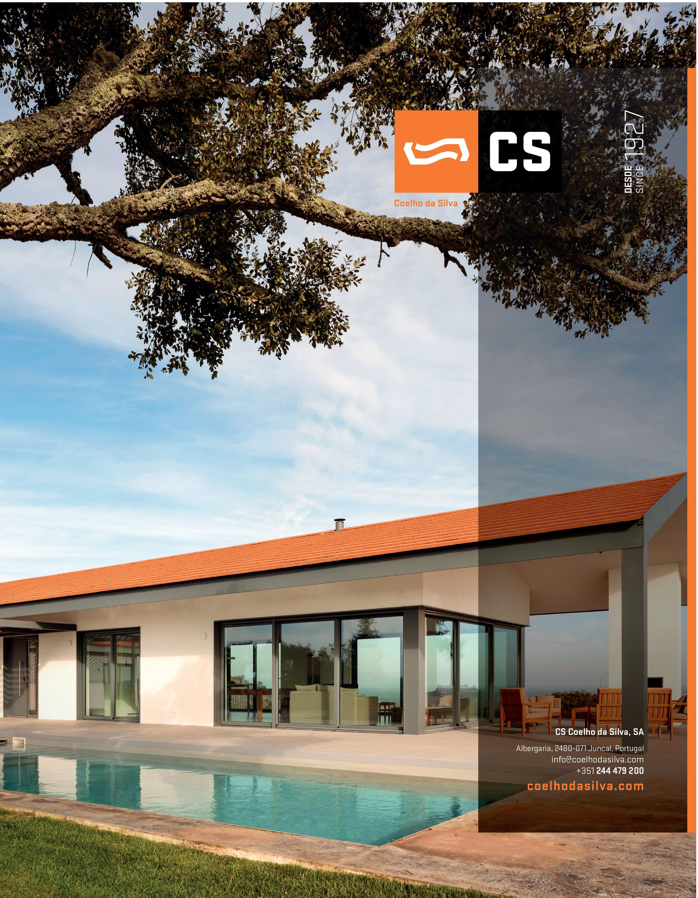
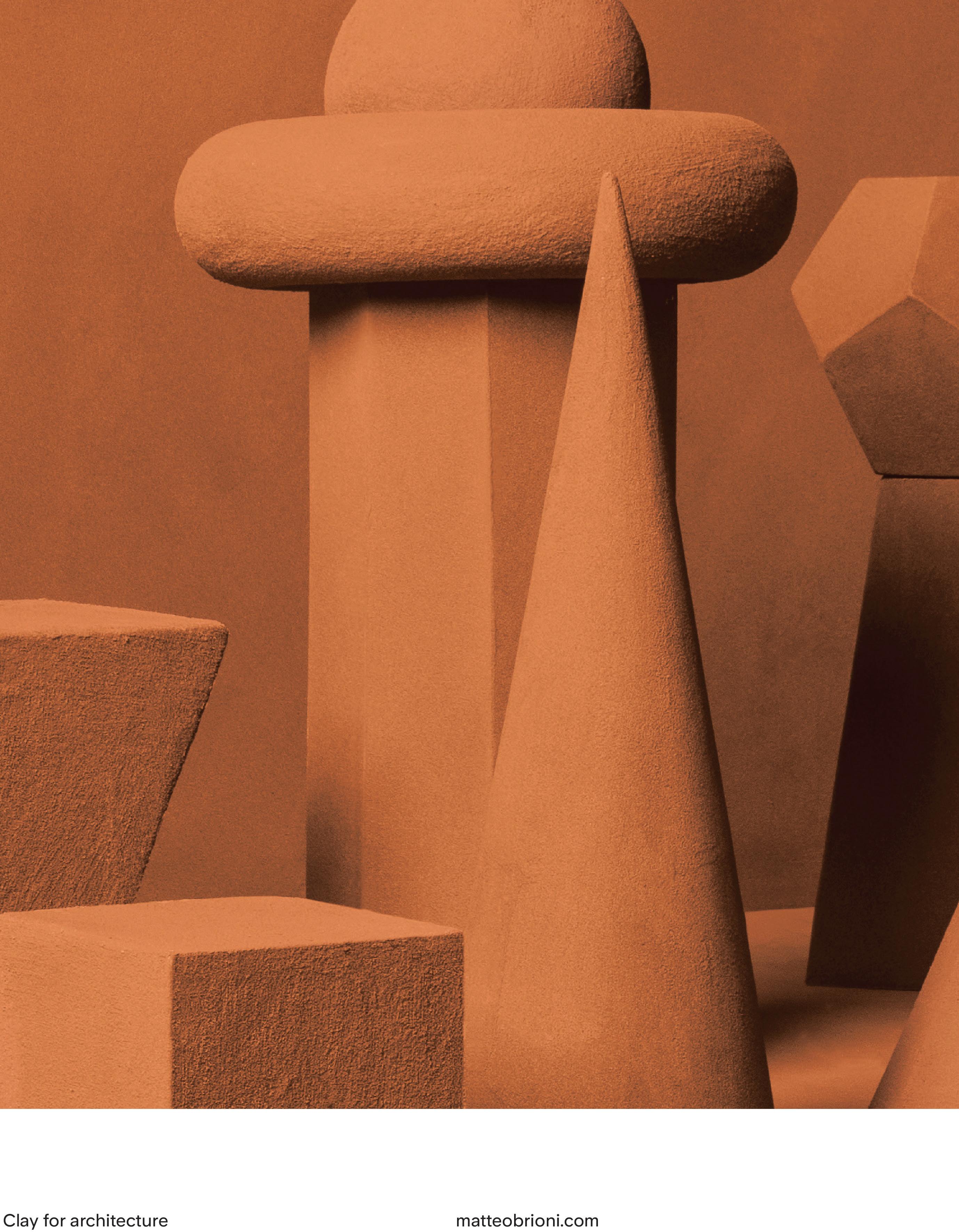
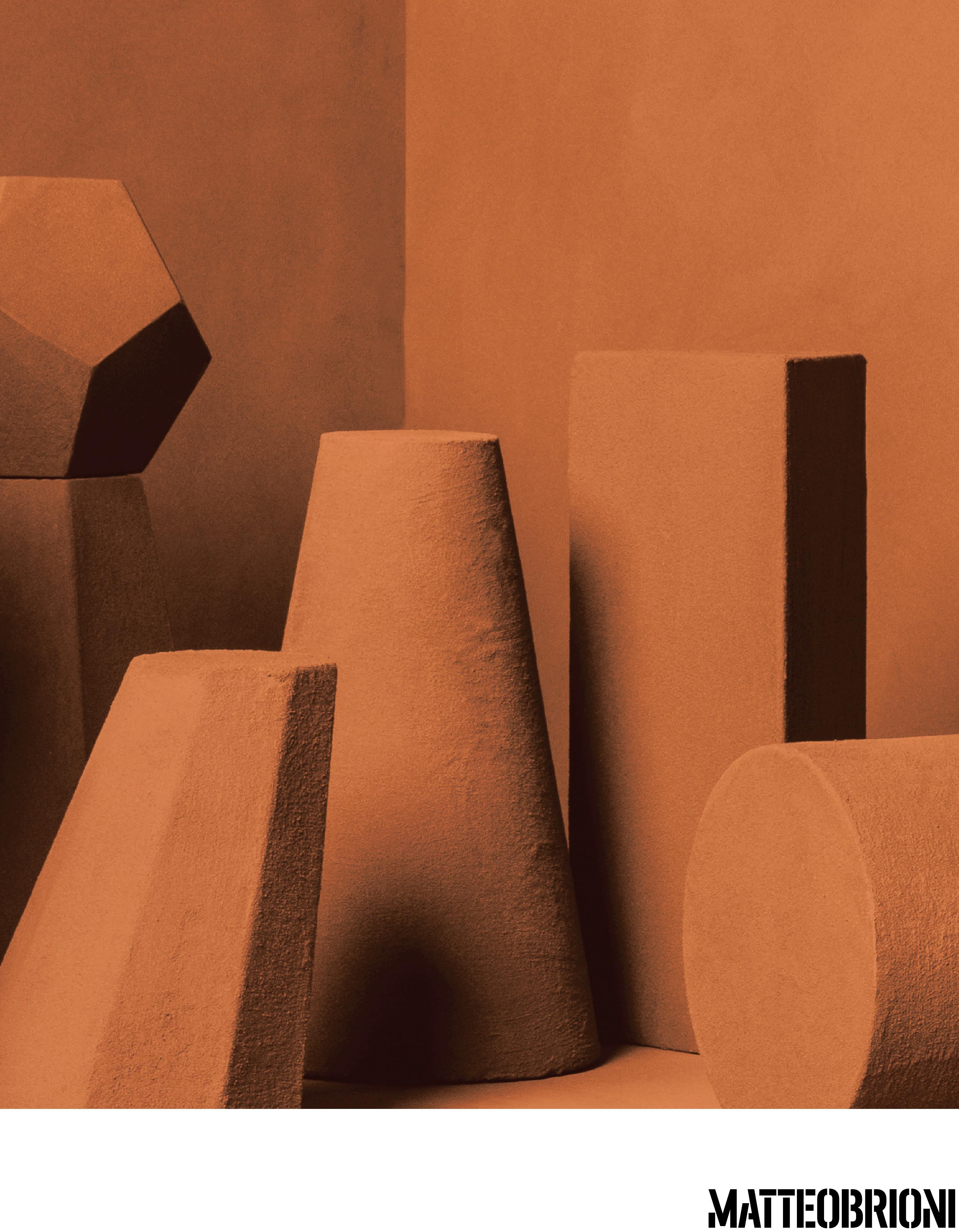
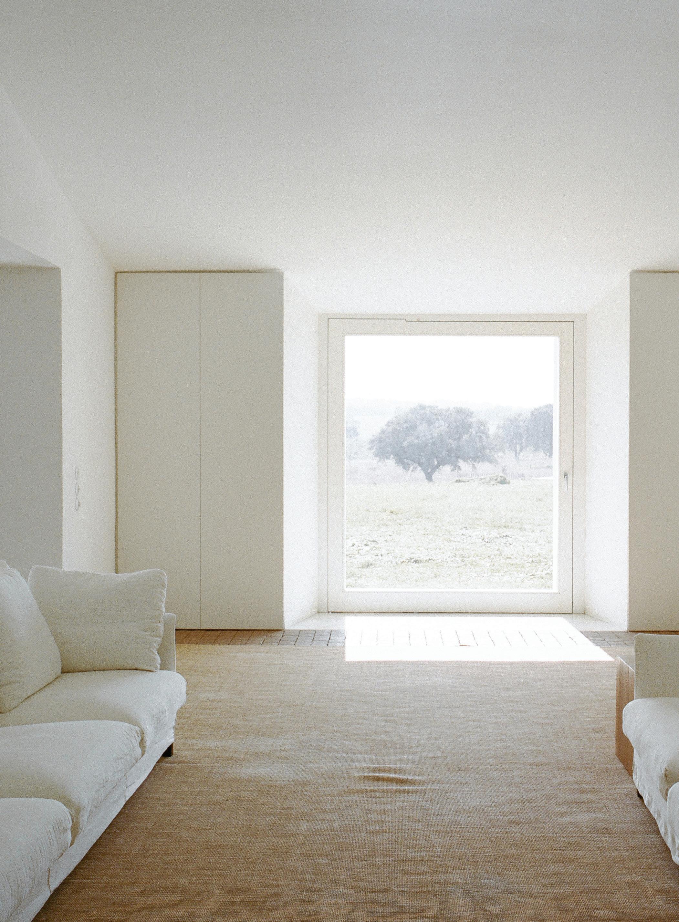
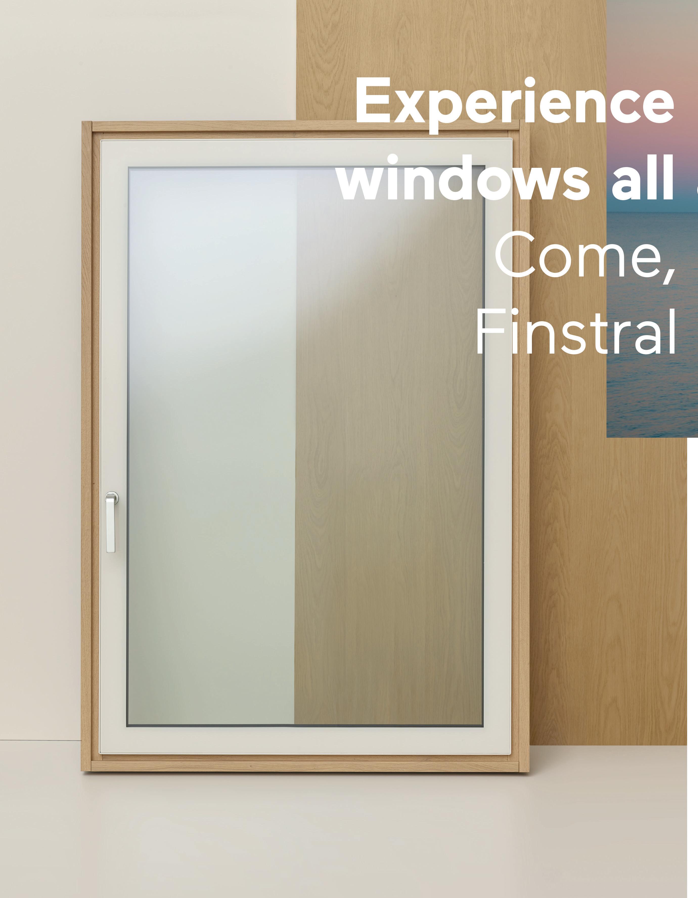

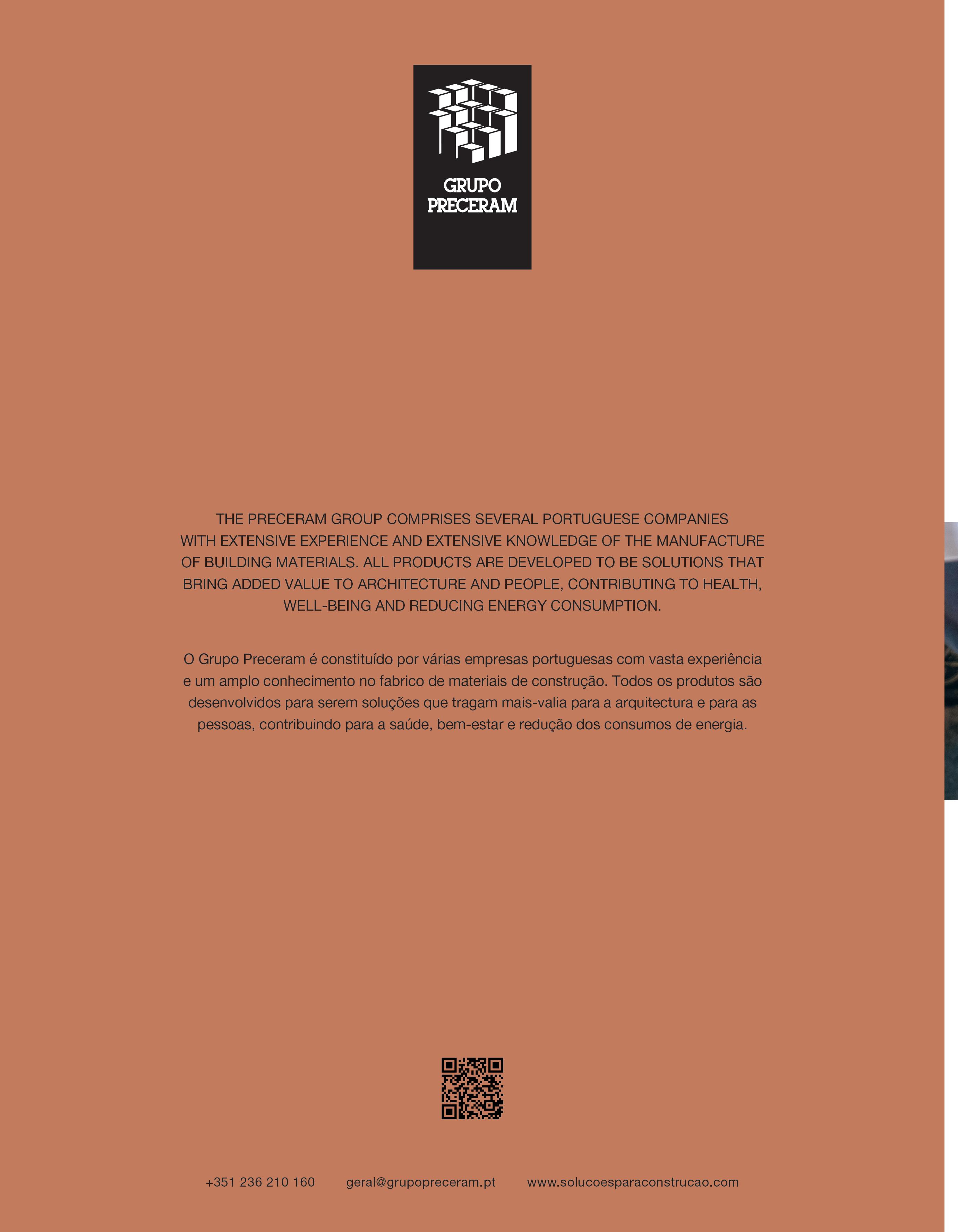
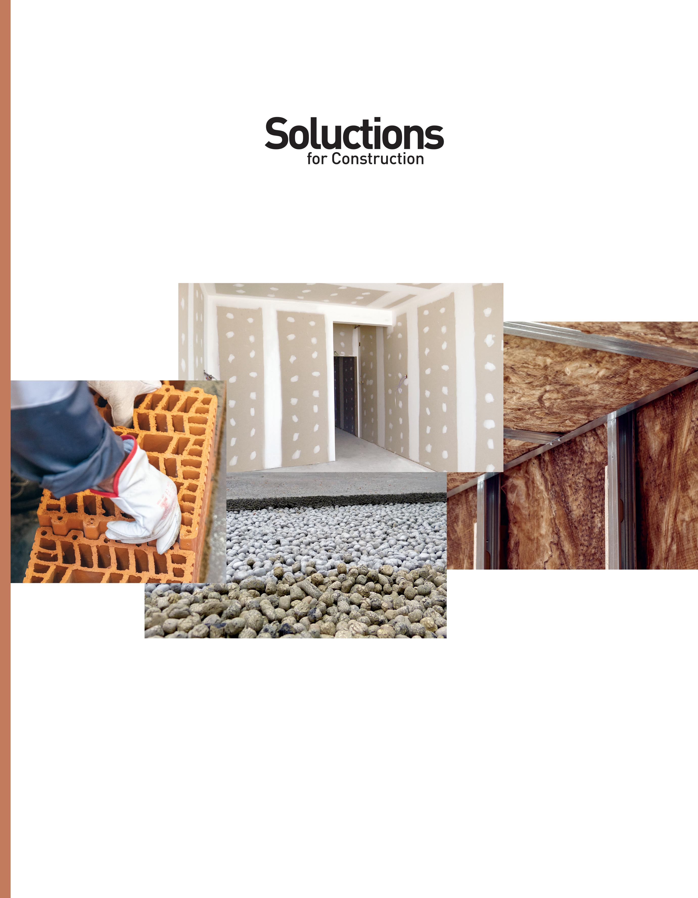

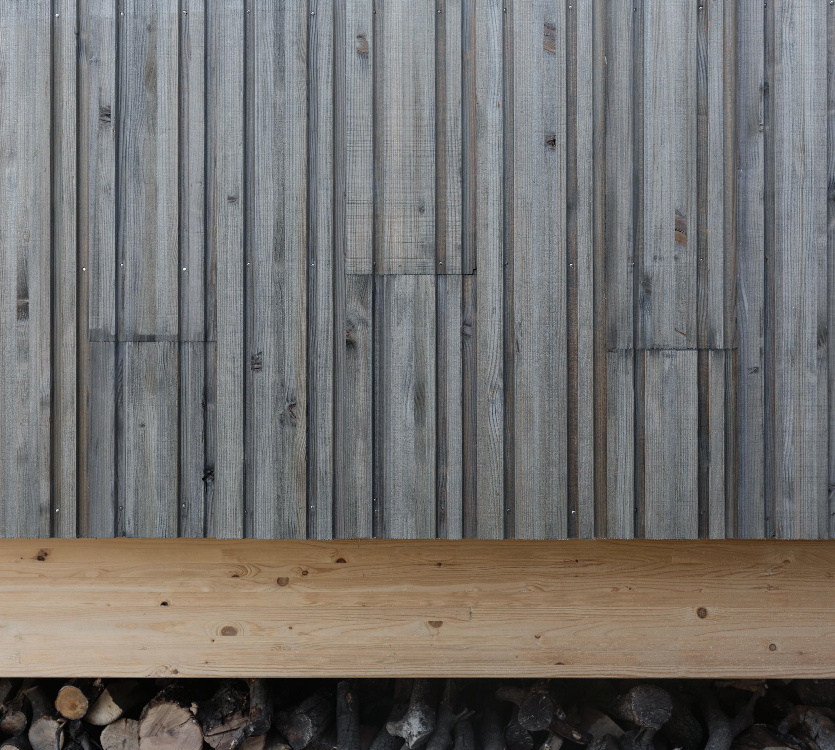
Ordinary architecture is architecture that is present in our everyday environment without necessarily attracting particular attention. It refers to buildings and urban spaces that are not considered architectural icons or exceptional achievements, but rather are commonplace and unremarkable.
Ordinary architecture can also be associated with the notion of vernacular architecture, architecture that is rooted in local culture and context, using traditional materials and construction techniques that relate directly to the needs and values of the society in which it is built.
Although often overlooked or considered insignificant, ordinary architecture can be rethought to respond to contemporary issues and could become a starting point for thinking about how to make our built environment more etic and inclusive. Our studio focuses on interventions in everyday contexts, working on small and medium scale projects that have a direct impact on people’s daily lives.
Finding the evidence in our projects takes time, patient research and vision.
These initially imprecise visions become clear spaces, without ambiguity or compromise. We don’t want the architecture to be self-sufficient; we want it to be solid on the outside and soft on the inside, silent and calm.
Finally, we’ve given ourselves rules that seem obvious to us and that keep us focused on the fundamental issues of our work.
What shape should a wooden house take? For us, vernacular architecture is a fundamental and inexhaustible source of inspiration that cannot be reproduced. In an attempt to determine shapes and combinations of shapes, we make small volumes out of wood. These shapes are determined freely and without any specific expectations other than to create visions. This is our archaic tool for dreaming architecture.
The soil doesn’t really belong to us. Shouldn’t we be able to dismantle our buildings and let nature return to its natural state?
We build without basements and on metal piles to preserve tree roots and the existing landscape. This minimises the impact on the ecosystem and preserves the health of the surrounding trees. By leaving an open space under the houses, we aim to encourage the circulation of water, air and animals, helping to maintain the natural balance.
A house should not be built with materials that are not safe for the people who live in it, so we don’t use materials such as plasterboard or petrochemical insulation. We use wood for its strength, honesty and ability to age naturally.
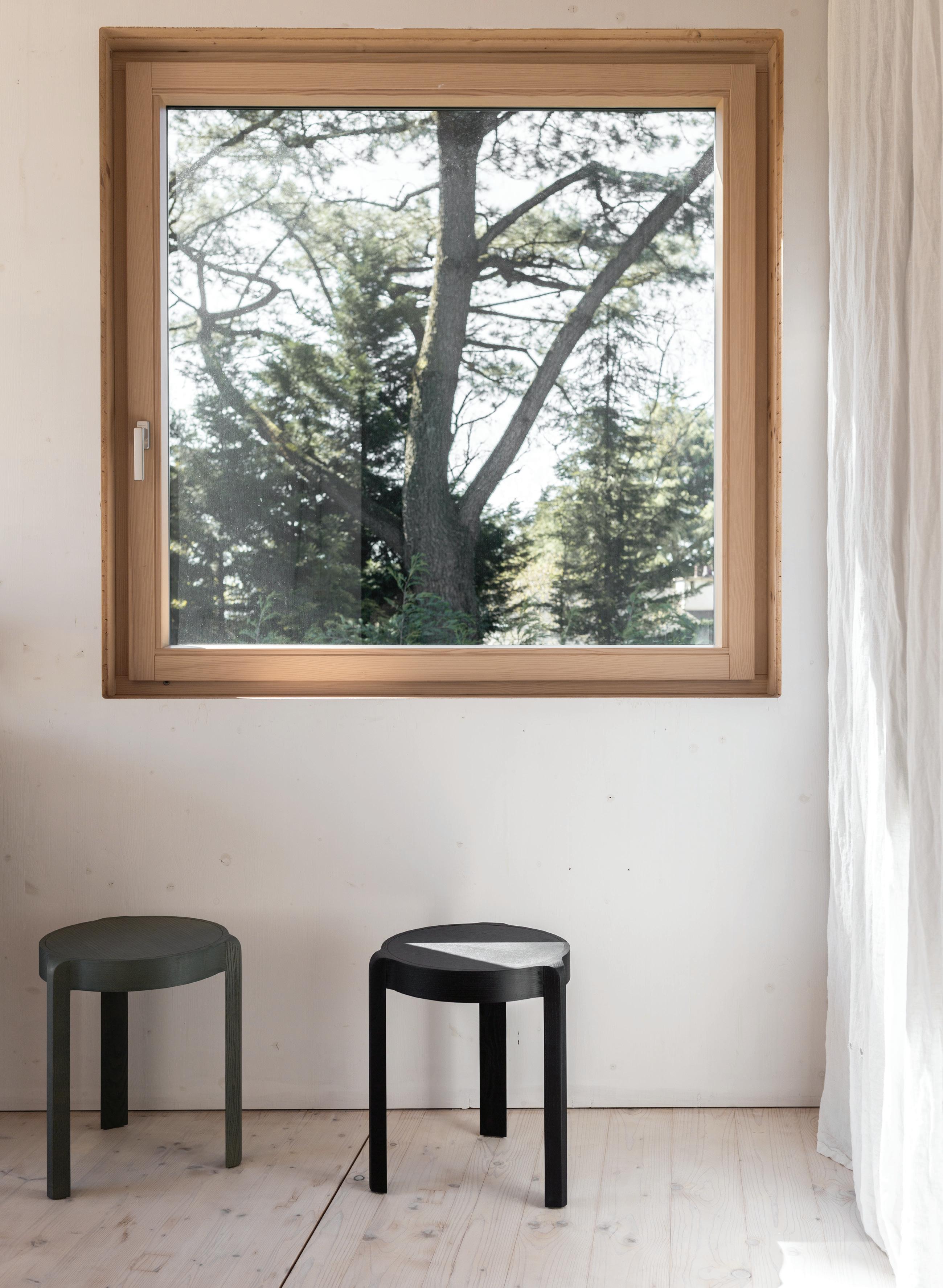
Savenay, Brittany, France
We consider this house as our first commission and our first house built in CLT. The volume of the project was defined by the constraints of the plot, which was divided into two parts.
The house is built on two plot boundaries to keep as much of the natural land as possible and not to have a direct view on the existing house and the neighbour’s garden.
The principle of the plans is very simple, to offer a maximum of space on the ground floor and to create 4 bedrooms, all different on the first floor.
The nature of the soil made it impossible to use pile foundations. A concrete slab was poured and retained for the ground floor.
The CLT walls were placed on a very resistant wooden footing and then directly on the concrete slab.
The ground floor is characterised by a void and a variety of large and small openings. The upper floor functions thanks to the interweaving of the 4 bedrooms, the bathroom and a central space lit by a large translucent window.
CLT was used for the walls, partitions, ceiling of the ground floor and the whole floor. The volume of the project is the result of the distribution of space and height requirements in relation to the constraints of the site.
We did not envisage this form as an autonomous sculpture but as a result of the structural elements of the site.
Our client wanted to install the cladding of the house himself. There are many imperfections in the installation and the wood was burnt on site in a non-traditional way. In the end, this fits in well with the image of the project.
Consideramos esta casa como a nossa primeira encomenda e a nossa primeira casa construída em CLT (madeira lamelada com camadas cruzadas).
A dimensão do projecto foi definida pelas limitações do terreno, que foi dividido em duas partes. A casa foi construída em dois limites do lote para conservar a máxima área possível do terreno natural e para não ter uma vista directa sobre a casa vizinha e respectivo jardim.
O princípio base do projecto é muito simples: oferecer o máximo de espaço no rés-do-chão e criar 4 quartos, todos diferentes, no primeiro andar.
A natureza do solo tornou impossível a utilização de fundações por estacas, assim a opção foi utilizar uma laje de betão para o rés-do-chão.
As paredes em CLT foram colocadas sobre uma base de madeira muito resistente e depois directamente sobre a laje de betão.
O piso térreo é caracterizado por um espaço amplo vazio e uma variedade de aberturas de diferentes dimensões. O piso superior funciona graças ao encontro espacial entre os 4 quartos, a casa de banho e um espaço central iluminado por uma grande janela
translúcida. O CLT foi utilizado para as paredes, divisórias, tecto do rés-do-chão e em todo o pavimento.
A volumetria do projecto é o resultado da distribuição do espaço e das exigências de altura em relação aos constrangimentos do local.
Não concebemos esta forma como uma escultura autónoma, mas como resultado dos elementos estruturais do local. O nosso cliente quis ser ele próprio a instalar o revestimento da casa.
Há muitas imperfeições na instalação e a madeira foi queimada no local de uma forma não tradicional. No final, isto enquadra-se bem na imagem do projecto.
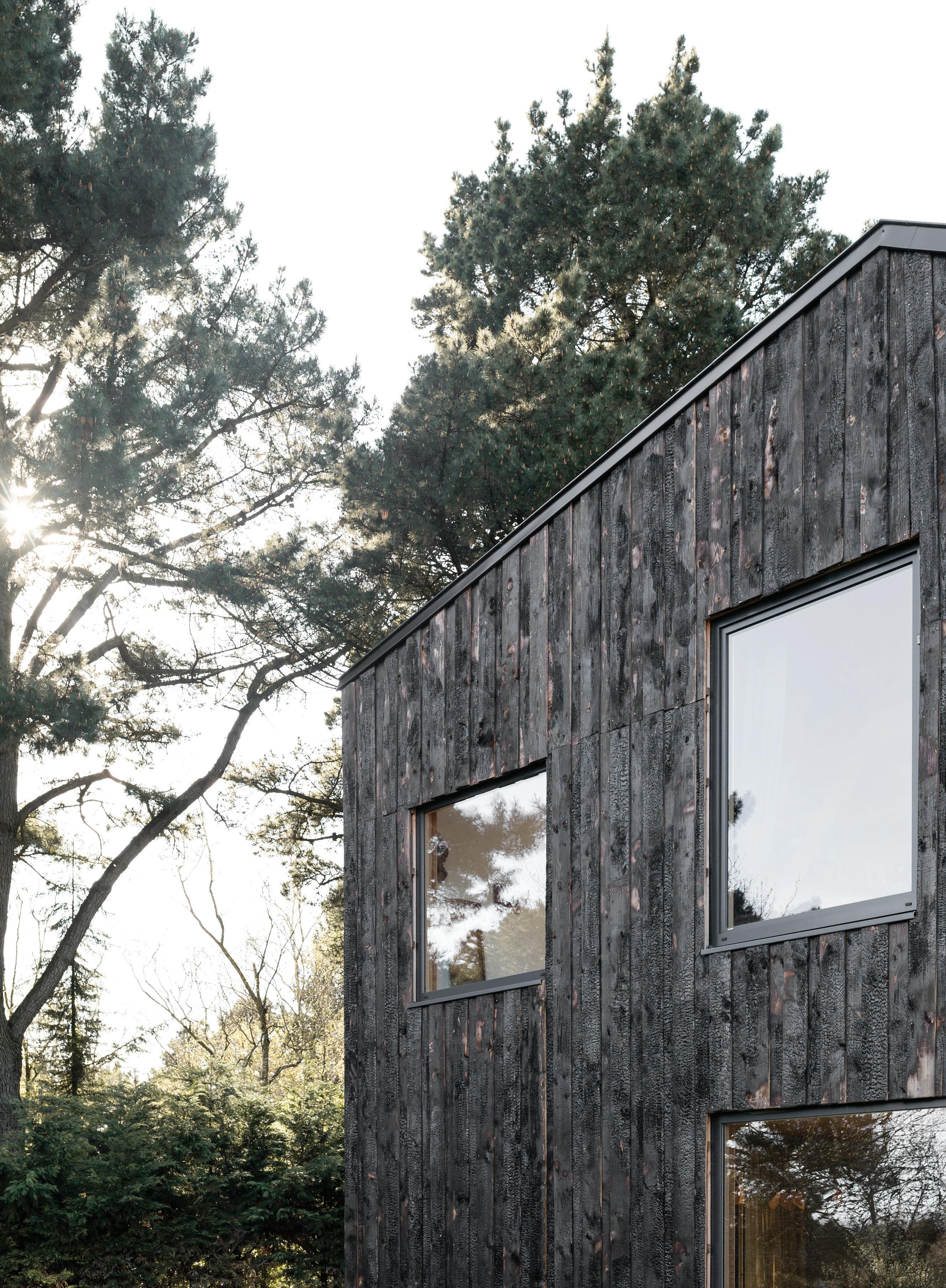
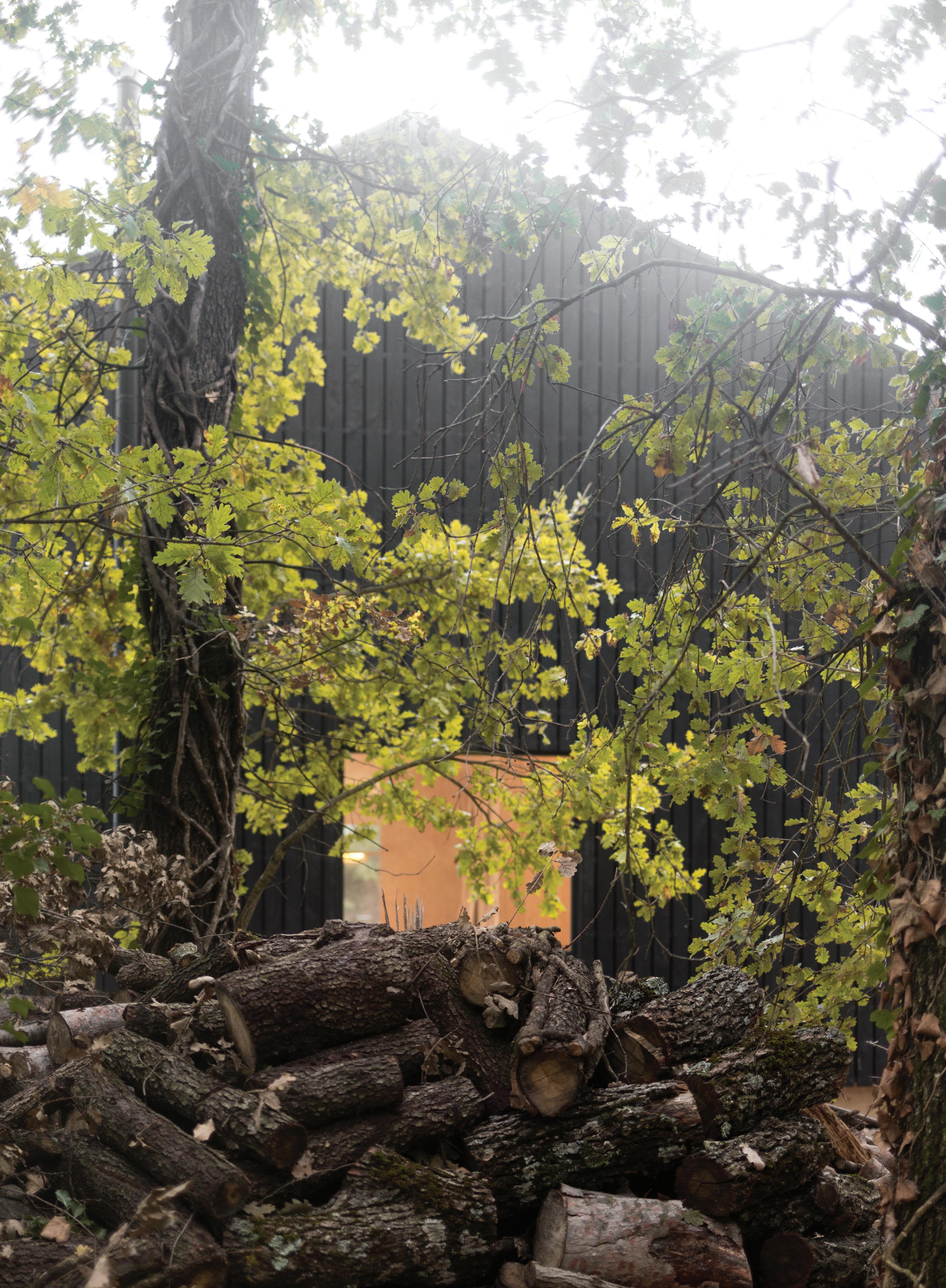
For our second project built in the south of France our first aim was to make the house invisible. The land offered large trees and a view of the landscape, so for us the architecture of the house became secondary.
We chose an ordinary shape for the house, simply adapting the roof pitch to that of the village houses. We wanted this form to be black, so that the project would not conflict with the trees, whose beauty and majesty could not be rivalled.
As with the AO 03 project, we have a set of very large windows that frame the landscape and give the domestic scale an added strength.
Built on piles without transforming the land, this project is for us archaic and rough, in total rupture with the traditional architectural language of the region.
Para o nosso segundo projecto construído no sul de França, o nosso primeiro objectivo foi tornar a casa invisível. O terreno apresentava árvores de grande porte e uma vista sobre a paisagem, pelo que, para nós, a arquitectura da casa passou a ser secundária.
Escolhemos uma forma vulgar para a casa, adaptando simplesmente a inclinação do telhado à das casas da aldeia. Quisemos que esta forma fosse negra, para que o projecto não entrasse em conflito com as árvores, cuja beleza e imponência não podiam ser rivalizadas.
Tal como no projecto AO 03, temos um conjunto de janelas muito grandes que enquadram a paisagem e dão uma força acrescida à escala doméstica.
Construído sobre estacas sem transformar o terreno, este projecto é para nós arcaico e rude, em total ruptura com a linguagem arquitectónica tradicional da região.
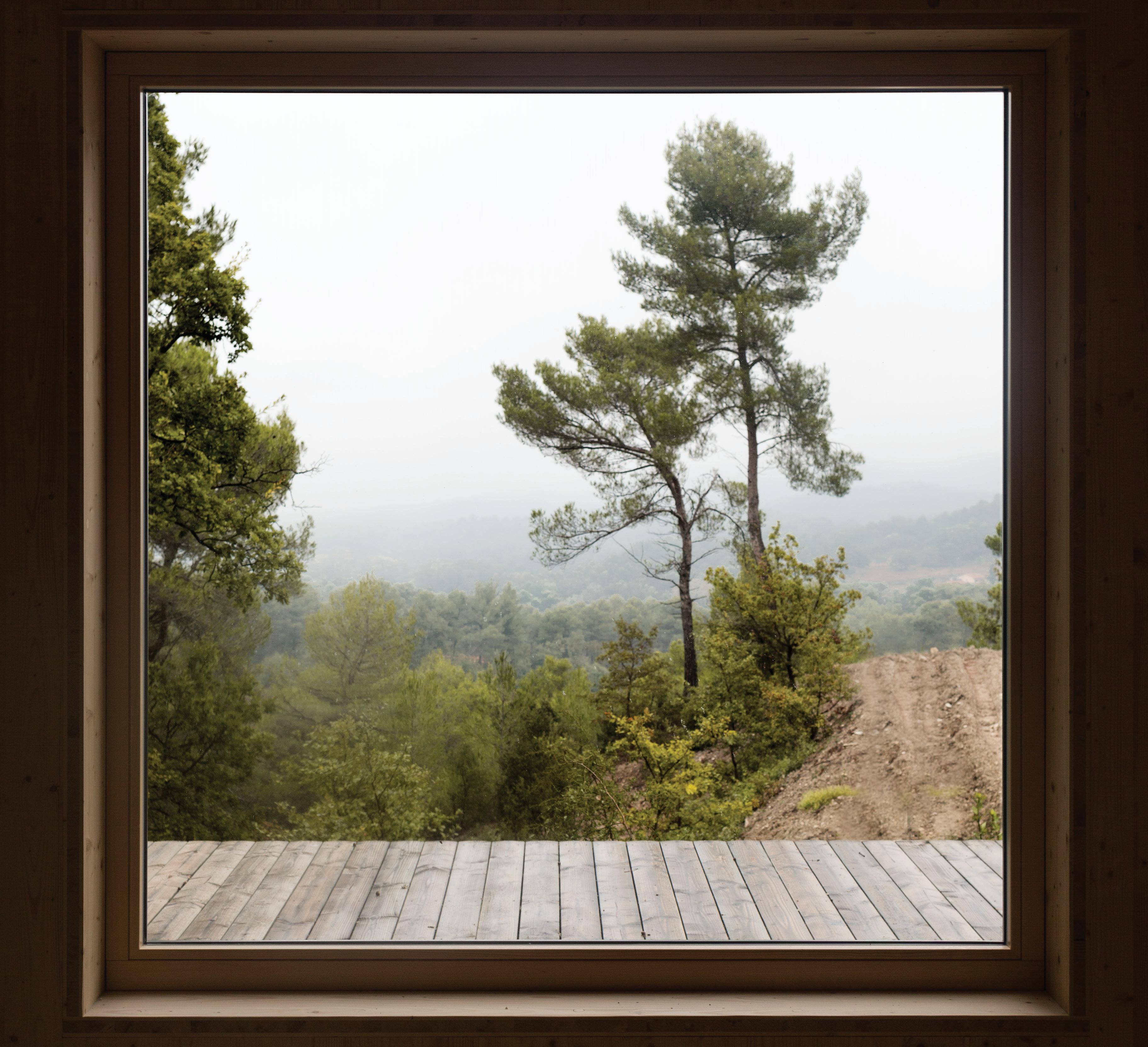
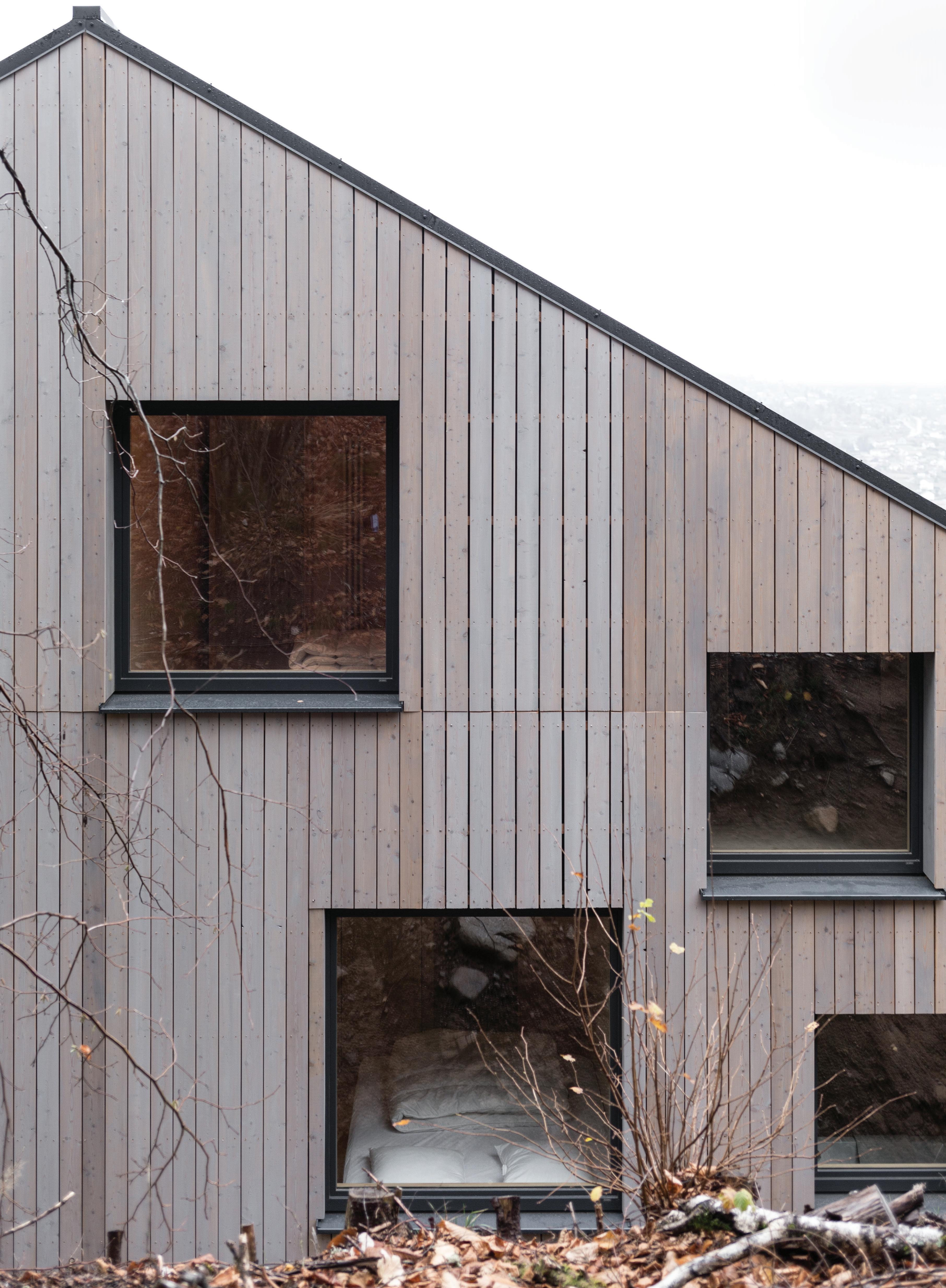
Embracing the beauty of nature and simplicity, this project stands as an example of how an unassuming exterior can conceal a world of intricate design and a celebration of natural materials.
Upon stepping inside, one can truly appreciate the vastness of the space and the richness of its design details. The precise arrangement of windows, complete with wide windowsills and plush cushions, frame the horizontal views of the town and lake, immersing the inhabitants in the serene beauty of nature.
The landscape outside is beautifully integrated into the interior, which is adorned with spruce wood (CLT panel construction) on every conceivable surface - from floors and stairs to ceilings. Even the bathrooms, especially the showers, are fully clad in wood, barring the shower tray.
The interior design is marked by a multi-layered and well-thought-out program, aimed at providing comfort and convenience to the inhabitants. Intimate spaces are cleverly placed in unexpected locations, such as a cozy work area tucked under the staircase and inviting window nooks in the upper bedrooms and corridors.
The craftsmanship of the house is evident in the intricate wood joinery and the consistent use of natural materials throughout the retreat. Furniture pieces are carefully selected to blend seamlessly into the design narrative.
The minimaliste sofa, for instance, features a wooden base complemented by handmade cushions and upholstery, ensuring that no element disrupts the symphony of design gestures.
This project is a testament to the artful union of modesty and complexity in design. By masterfully weaving together nature, simplicity, and intricate details, Atelier ordinaire has crafted the retreat into an unforgettable experience that celebrates the beauty of design and its ability to connect us with our surroundings.
Abraçando a beleza da natureza e a sua simplicidade, este projecto é um exemplo de como um exterior despretensioso pode esconder um mundo de design complexo e uma celebração dos materiais naturais.
Ao entrarmos no seu interior, é possível apreciar verdadeiramente a amplitude do espaço e a riqueza dos seus pormenores de design. A disposição exacta das janelas, com largos parapeitos e almofadas de penas, enquadra as vistas panorâmicas da cidade e do lago, mergulhando os seus habitantes na beleza serena da natureza.
A paisagem exterior está perfeitamente integrada com o interior, que é decorado com madeira de abeto (construção em painéis CLT) em todas as superfícies imagináveis - desde o chão e escadas até aos tectos, inclusive as casas de banho, especialmente os chuveiros, são totalmente revestidos a madeira, excepto a base de duche.
O design interior é marcado por uma planificação multifacetada e bem pensada, com o objectivo de proporcionar conforto e comodidade aos seus ocupantes. Os espaços mais privados estão habilmente colocados em locais inesperados, como uma área de trabalho acolhedora escondida debaixo da escada e recantos de janelas convidativos nos quartos e corredores superiores.
O trabalho artesanal da casa é evidente, estando presente no complexo trabalho de carpintaria e na utilização consistente de materiais naturais. As peças de mobiliário foram cuidadosamente seleccionadas para se integrarem na perfeição na narrativa do design. O sofá minimalista, por exemplo, apresenta uma base de madeira complementada por almofadas e estofos feitos à mão, assegurando que nenhum elemento perturbe a sinfonia presente nos traços do desenho.
Este projecto é um testemunho à união artística entre a modéstia e a complexidade do design. Ao combinar com mestria a natureza, a simplicidade e os pormenores intrincados, o Atelier Ordinaire transformou o retiro numa experiência memorável que celebra a beleza do design e a sua capacidade de nos ligar ao que nos rodeia.
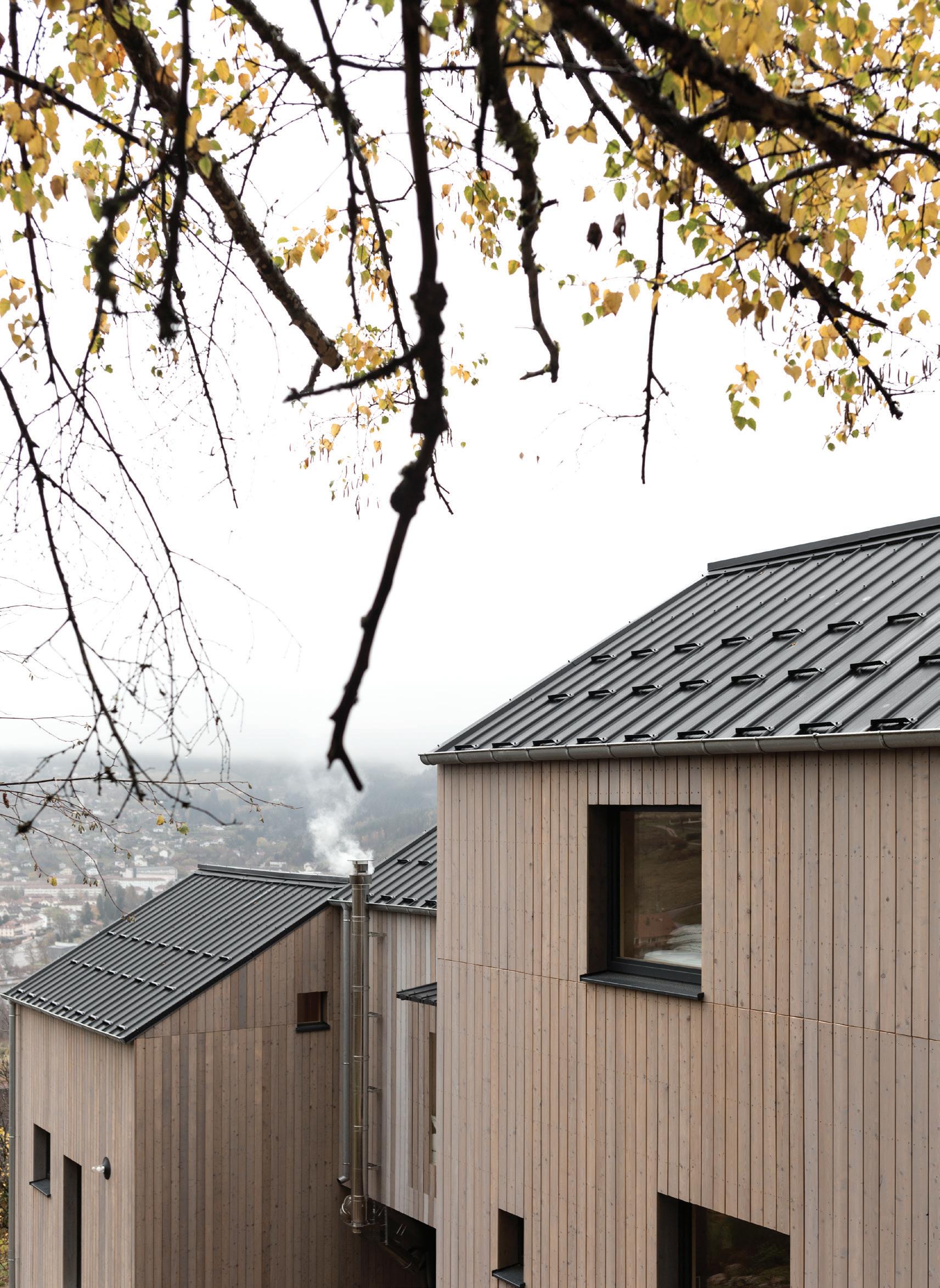
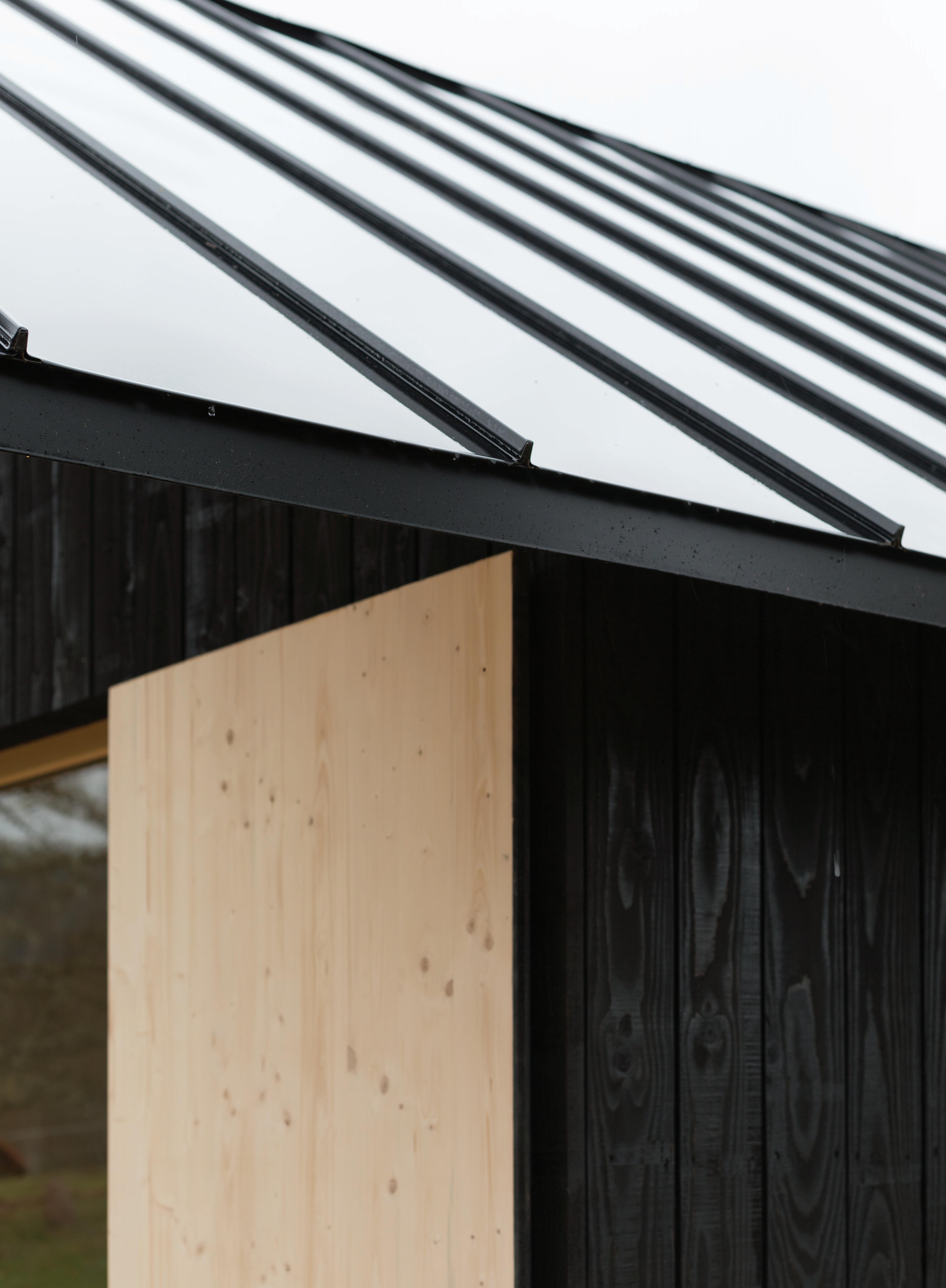
How do you build a small wooden house in a rural environment with no real specifications?
The land was a meadow bordered by a birch forest, slightly sloping and treeless. Our project is a black house set in the tall grass on a foundation of metal piles. It is neither contemporary nor traditional, but reflects the desire to find a silent architecture for this silent site.
This second home had to be both simple on the outside and a really special experience on the inside. We didn’t want it to look like a house, but rather a new kind of refuge, a space for the family, for rest and contemplation. As Jean Prouvé described it, the main room is like “the village square”, an open, generous space that contrasts with the bedrooms and water rooms, which are kept to a minimum.
The kitchen is minimal, built into the walls like a carpenter’s workbench, using CLT. We chose a wood-burning stove to heat the whole house, but also to cook with an oven and hob built into the cast iron. The stove becomes the centre of gravity of the project and the design of the floor plan allows the warm air to circulate freely throughout the house.
Two large felt curtains act as partitions and hide the various built-in storage units. The use of curtains is perfectly suited to the scale of the small wooden house, the textile becoming the opposite of the solid wooden walls, flexible, modular and sometimes transparent.
Como é que se constrói uma pequena casa de madeira em ambiente rural, sem qualquer pré-requisito?
O terreno era um prado ligeiramente inclinado, sem árvores, rodeado por um bosque de bétulas. O nosso projecto é uma casa de cor preta, implantada na erva alta sobre uma fundação de estacas metálicas. Não é nem contemporânea nem tradicional, mas reflecte o desejo de encontrar uma arquitectura silenciosa para este local silencioso.
Esta segunda casa, tinha de ser simples no exterior e uma experiência realmente especial no interior. Não queríamos que se parecesse com uma casa, mas sim com um novo tipo de refúgio, um espaço para a família, para o descanso e para a contemplação. Como Jean Prouvé descreveu, a sala principal é como “a praça da aldeia”, um espaço aberto e generoso que contrasta com os quartos e as casas de banho, que são reduzidos ao mínimo.
A cozinha é minimalista, embutida nas paredes como uma bancada de carpinteiro, feita em CLT. Escolhemos um fogão a lenha para aquecer toda a casa, mas também para cozinhar com um forno e uma placa de fogão integrados no ferro fundido. O fogão torna-se o centro do projecto e o desenho da planta permite que o ar quente circule livremente por toda a casa.
Duas grandes cortinas de feltro funcionam como divisórias e escondem as várias zonas de arrumação embutidas. A utilização de cortinas adapta-se perfeitamente à escala da pequena casa de madeira, o têxtil torna-se o oposto das paredes de madeira maciça, flexível, modular e, por vezes, transparente.
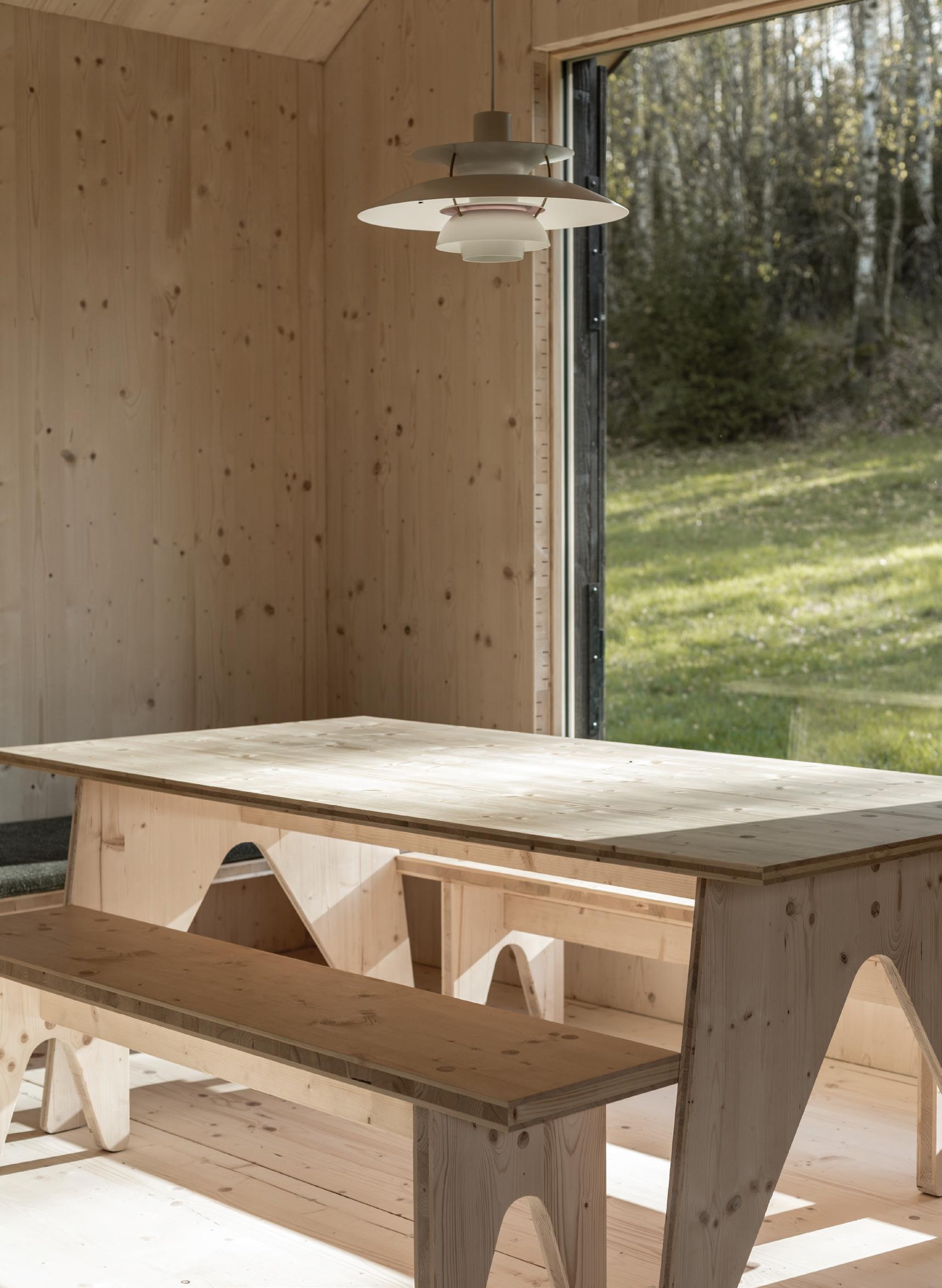
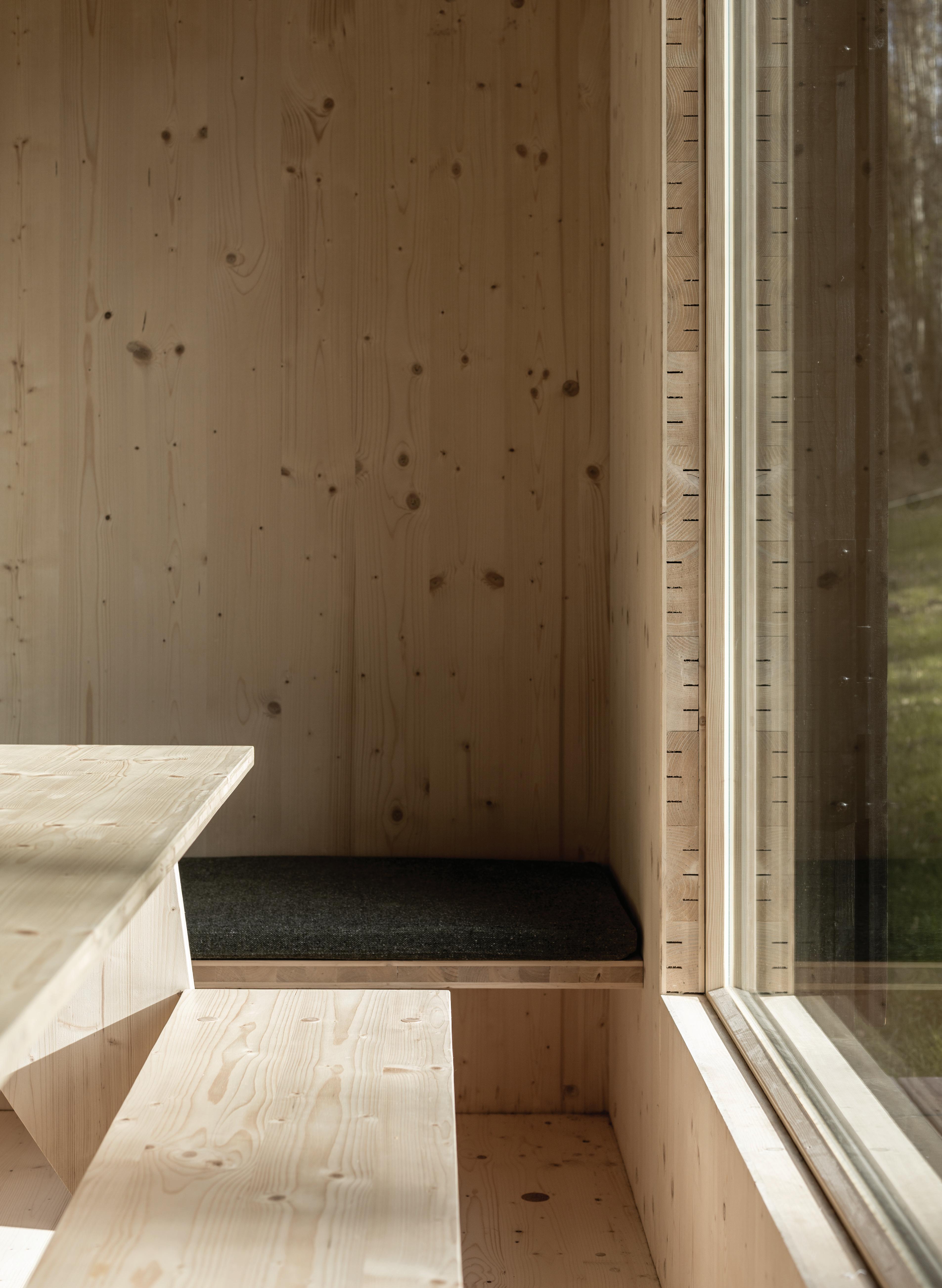
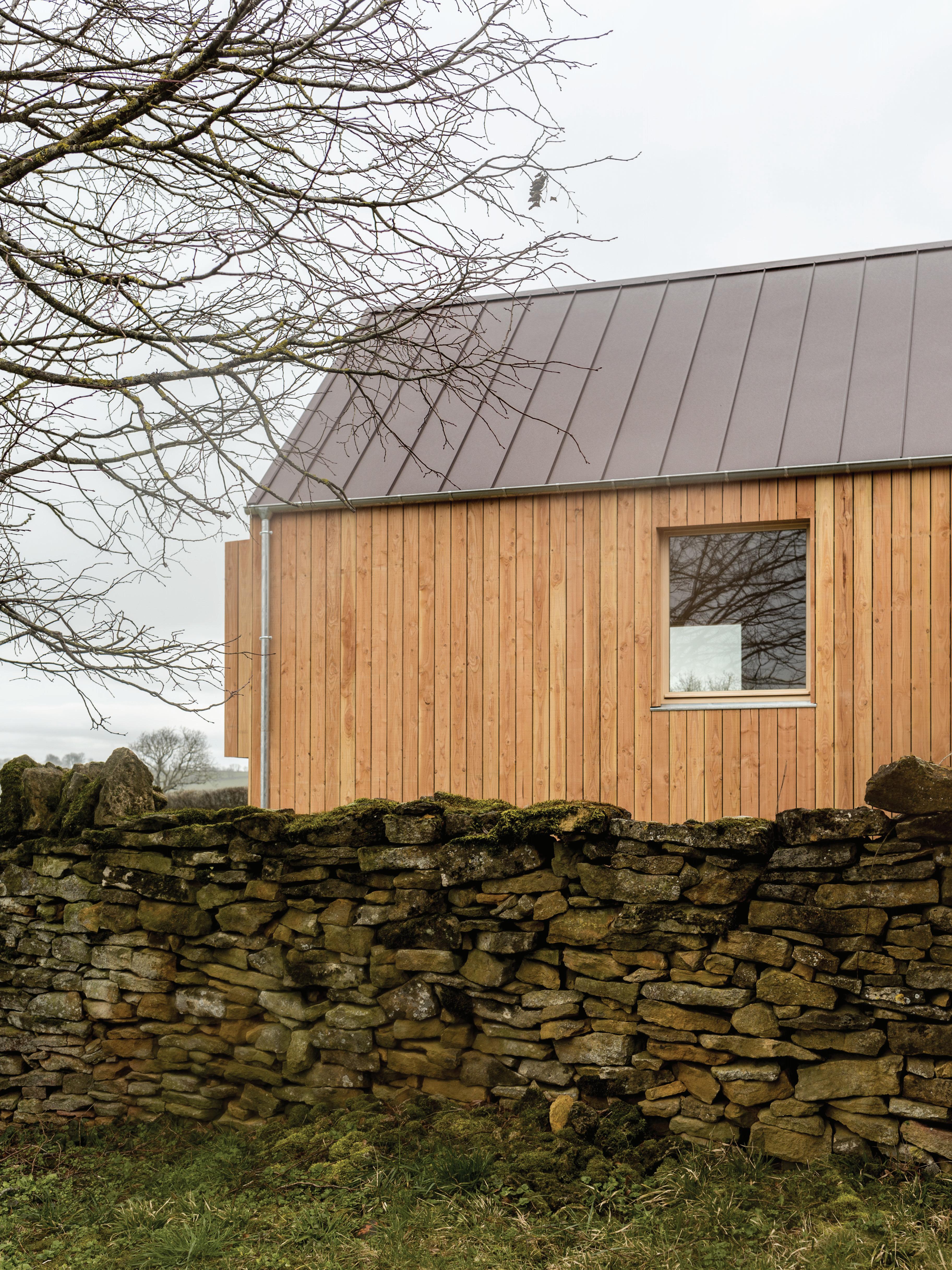
Oyé, Burgundy, France
For this project we have assembled a number of principles and details that have been implemented in other projects. The land has not been transformed, the project is built on piles and adapts to the different variations of the topography.
The architectural language of the region is a language of stone and tile where the terracotta colour is naturally imposed.
We did not want to propose an object that was at odds with its context, but rather a colourful interpretation of the stone architecture.
The use of raw Douglas fir wood in the façade and its natural ageing is an obvious ethical, ecological and economic response. We would have liked to use the traditional tile of this region but the budget did not allow it. We therefore simply chose a metal roof whose colour evokes the tile.
The spatial proposal of the project is very clear, it is to condense two bedrooms, a bathroom and a laundry room on the ground floor and a three-bed dormitory on the first floor in the first half of the project in order to produce a maximum of emptiness and a large opening on the landscape.
The wood provides a seamless transition between the floor, walls, storage and the roof slopes. Only the black cast iron stove brings another material.
Para este projecto, reunimos uma série de princípios e detalhes que foram implementados noutros projectos.
O terreno não foi transformado, o projecto é construído sobre estacas e adapta-se às diferentes variações da topografia.
A linguagem arquitectónica da região é uma linguagem de pedra e azulejo onde a cor terracota se impõe naturalmente.
Não quisemos propor um objecto arquitectónico que estivesse em dissonância com o seu contexto, mas sim uma interpretação colorida da arquitectura de pedra.
A utilização de madeira bruta de abeto Douglas na fachada e o seu envelhecimento natural é uma opção ética, ecológica e economicamente clara. Gostaríamos de ter utilizado a telha tradicional desta região, mas o orçamento não o permitiu. Assim, optámos simplesmente por uma cobertura metálica cuja cor evoca a telha.
A proposta espacial do projecto é muito clara, consiste em condensar dois quartos, uma casa de banho e uma lavandaria no rés-do-chão e um dormitório de três camas no primeiro andar, na primeira metade da casa, de modo a produzir um máximo de espaço vazio e uma ampla abertura para a paisagem.
A madeira proporciona uma transição perfeita entre o pavimento, as paredes, os arrumos e as inclinações do telhado. Apenas o fogão de ferro fundido preto traz outro material.
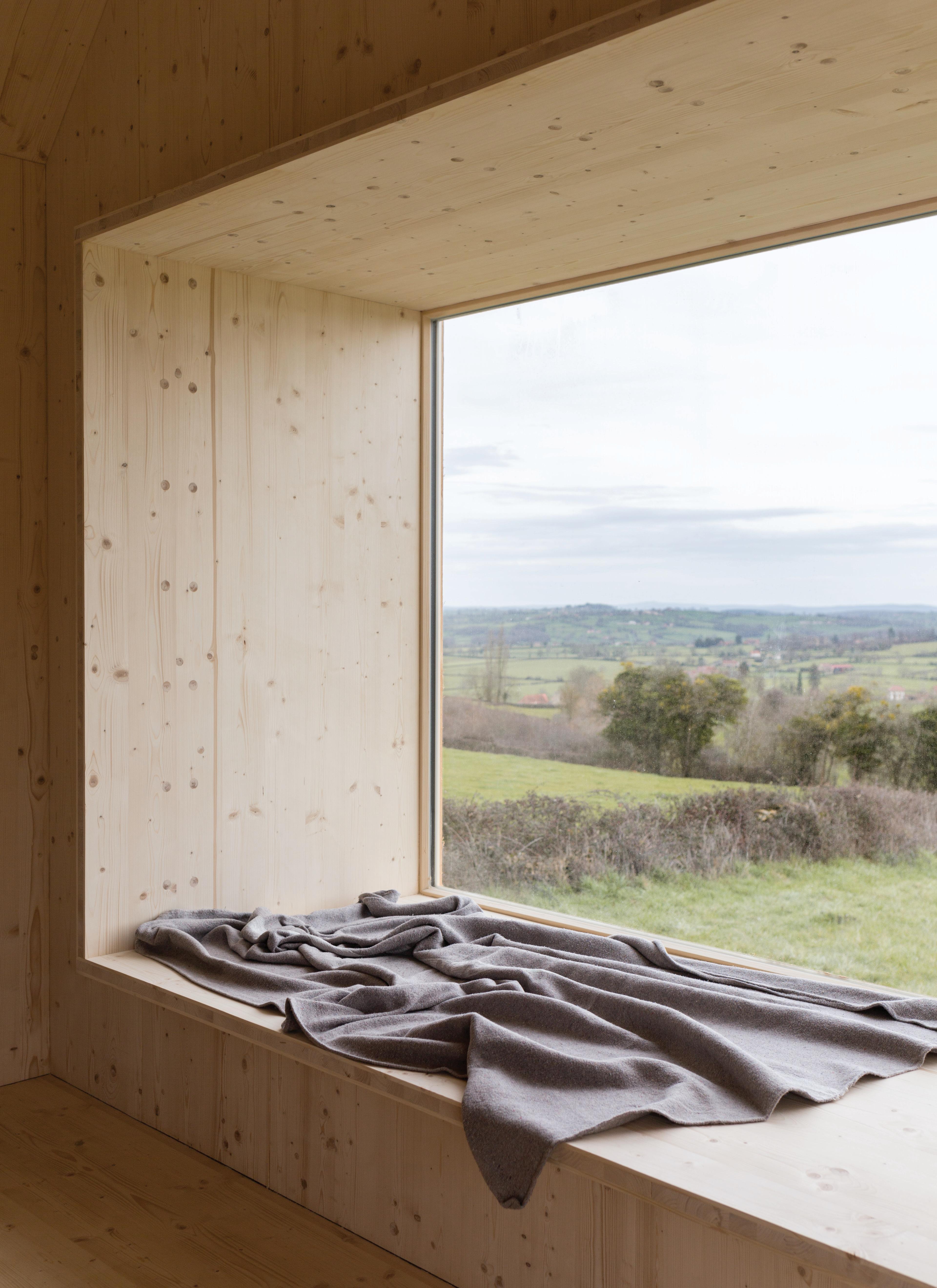

Ivry Serres is an architect and teacher. He is an attentive walker who cultivates a singular view of the world. From these moments a culture is born. A culture imbued with reality, both concrete and sensitive. But he knows that in order to anchor himself more firmly, he has to abstract himself. And this abstraction is more learned. It’s the one he can pass on to his students and which links him to a culture of the discipline. He was awarded the “Nouveaux Albums des Jeunes Architectures” prize in 2004 by the French Ministry of Culture and Communication, and the European 40 UNDER 40 prize in 2011. With the media library in Grasse, built with Emmanuelle and Laurent Beaudouin, he won the following architecture awards: “Équerre d’argent 2022”, IAD award 2022, “Best of best” Architecture MasterPrize 2022, “International Architecture Awards 2023”.
Frère de corps, frère d’esprit
Né autour de la grande bleue, Six mains toutes en harmonies
Sculptant l’espace mélodieux. Naissance et renaissance
Dans son monde avide de sens.
D’un geste très artisanal
Il façonne des merveilles : Postérité du soleil
Son inspiration vitale !
Un penseur tout en cadrage
Où le mouvement résonne, Plans-séquences en héritages, Hitchcock qu’il affectionne ! Expériences visuelles, Spectateur en éveil ; Ici tout est théâtral !
Le regard prend toute sa place, Mouvement puissant des masses,
L’œil devient son point focal.
Temporalité musicale, Architecture émouvante !
Joie dionysienne amicale
Rythmant l’espace qui nous hante.
Viendra l’heureuse surprise, Ajout de dieu, belle maîtrise !
Et puis tout prendra racine, Plaisir de la main qui erre, Plaisir de laQ matière
Telle une pesanteur divine.
À la recherche de la beauté, Entre douceurs, ombres et ciels Entourés de ses divinités : Féminités au gout de miel. Son intuition cartésienne Où la géométrie est sienne. Il manipule tous les mots, Éternelles sources d’inspiration, Construisent son imagination : Sa Grèce, sa racine du beau !
Frère d’esprit, frère de corps Dans ce monde dissolvant Qui a raison ou qui a tort ! Entêtement appétissant, Faire et refaire prend poids : Auguste lui montre la voie. Belle équipe pleine de rigueur, Où les idées l’émerveillent. Fraternité du soleil, Pour ce Géryon bâtisseur.
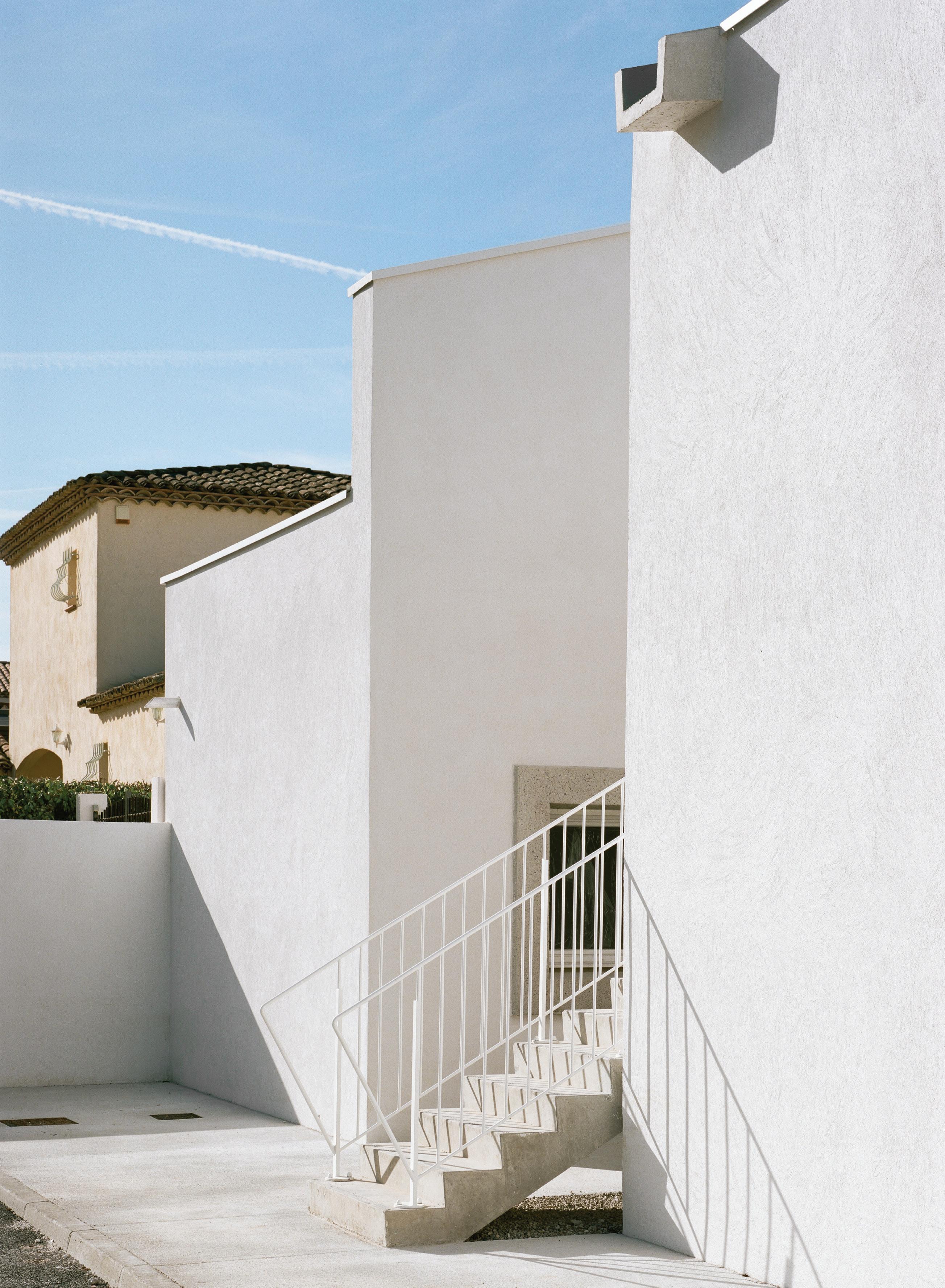
Jouques, France
The plot, on the outskirts of the old centre of the village of Jouques, benefits from a relatively undisturbed rural landscape with a distinctly Provençal character.
Structured by retaining walls, the site is characterised by strong horizontal lines in the wider landscape. The primary aim of the project is to become part of this landscape by reinterpreting the area’s existing vernacular. The homes are laid out in terraced form by means of long horizontal walls: the structure.
Made up of two separate bodies of buildings, the volumes create a central void, a large shared garden onto which all the houses face. The units all have open-plan living spaces, with south-facing lounge areas and kitchens overlooking lavender fields. They also feature generous openings, including clerestory windows, which provide zenithal light, brightening up the central part of the living areas.
O terreno, situado na periferia do centro antigo da aldeia de Jouques, beneficia de uma ruralidade relativamente pouco alterada, com um carácter nitidamente provençal.
Estruturado por muros de contenção, o local é caracterizado por fortes linhas horizontais na ampla paisagem. O principal objectivo do projecto é integrar-se nesta paisagem, reinterpretando o padrão tradicional da região. A estrutura é composta por casas dispostas em socalcos através de longos muros horizontais.
Constituídos por dois corpos de edifícios separados, os volumes criam um vazio central, um grande jardim comum para o qual todas as casas estão voltadas. Todas as habitações têm espaços abertos, com salas de estar e cozinhas viradas a sul, com vistas para os campos de lavanda. Apresentam também aberturas generosas, incluindo janelas de clerestório, que fornecem uma luz zenital, iluminando a parte central das áreas habitáveis.

09. Rain screen
10. Rock wool insulation
11. Wooden purlin 70 x 220
12. White PVC joinery
13. 30 x 30 floor tiles
14. White powder-coated steel balustrade
15. Vertical balustrade - diam.
16. Sand-finished rough concrete frame
17. Plasterboard cladding - white paint finish
18. Water drip
19. Masonry
20. White render with smooth finish
21. Concrete floor
22. White PVC joinery
23. Extruded polystyrene insulation
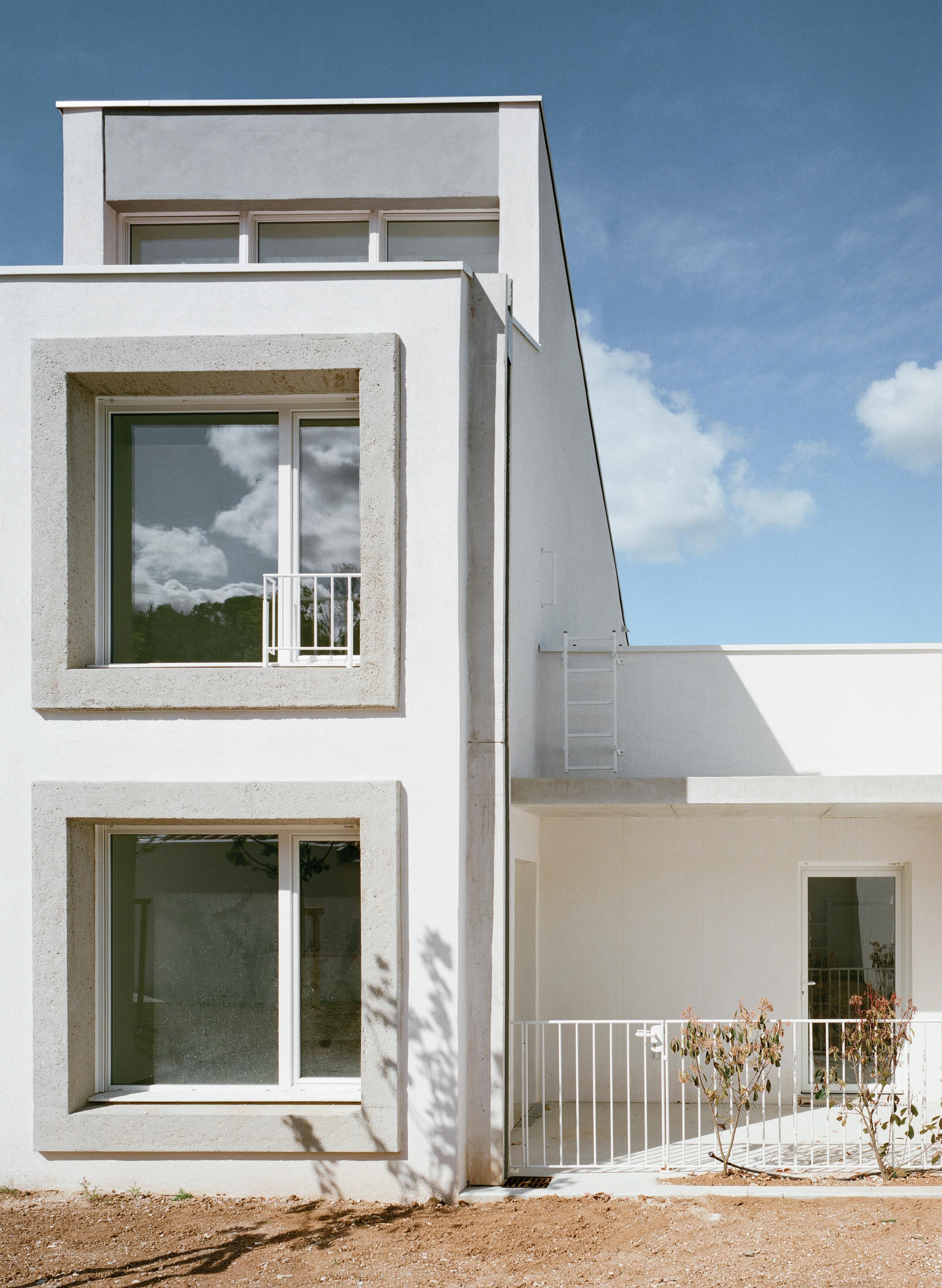

Pierrelatte, France
The project is set in an industrial zone that has not been developed in accordance with any general plan. We therefore find ourselves in an existing floating situation in the middle of an area built up by warehouses and office buildings that are also warehouses.
We suggest intervening here by bringing order to the plot with a building that offers a strong frontal façade to the space. The order it dictates is linked to its expression. The expression of a rational constructive system bathed in light.
Through a subtle play on form and proportions, the building manages to exude the gravitas needed to bring order to the context. In this way, the project goes beyond its private ambitions and strives to play a public role.
O projecto situa-se numa zona industrial que não foi desenvolvida de acordo com nenhum plano geral. Encontramo-nos assim numa situação flutuante presente no meio de uma zona construída por armazéns e edifícios de escritórios que são também eles locais de armazenamento.
Propusemos intervir aqui, organizando o local com um edifício que apresenta uma forte fachada frontal ao espaço. A ordem que ele impõe está intimamente ligada à sua expressividade.
A representação de um sistema construtivo racional banhado pela luz. Através de um jogo subtil de formas e proporções, o edifício consegue emanar a autoridade necessária para ordenar o ambiente. Deste modo, o projecto ultrapassa as suas ambições de carácter privado e esforça-se por desempenhar um papel público.

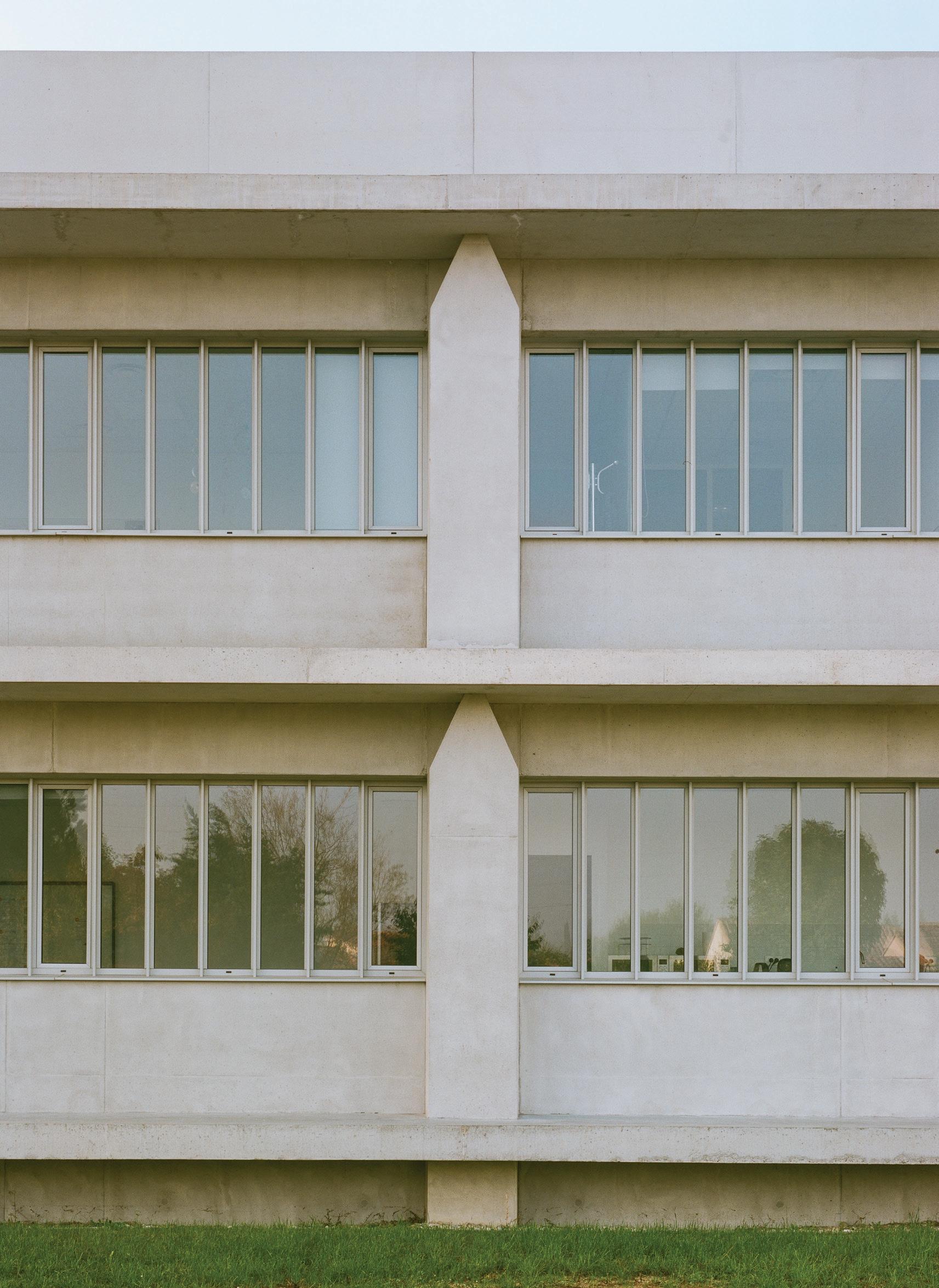
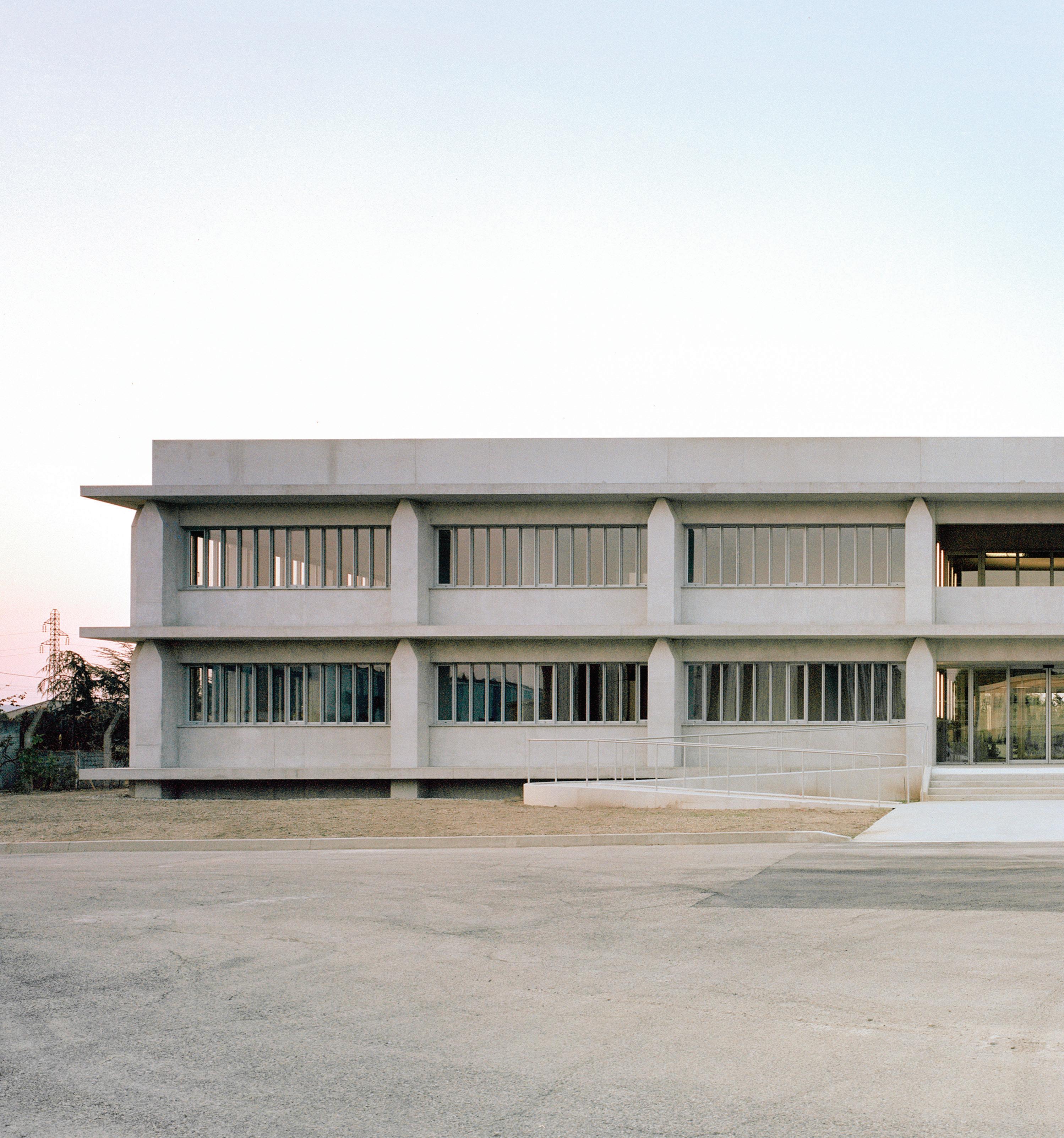
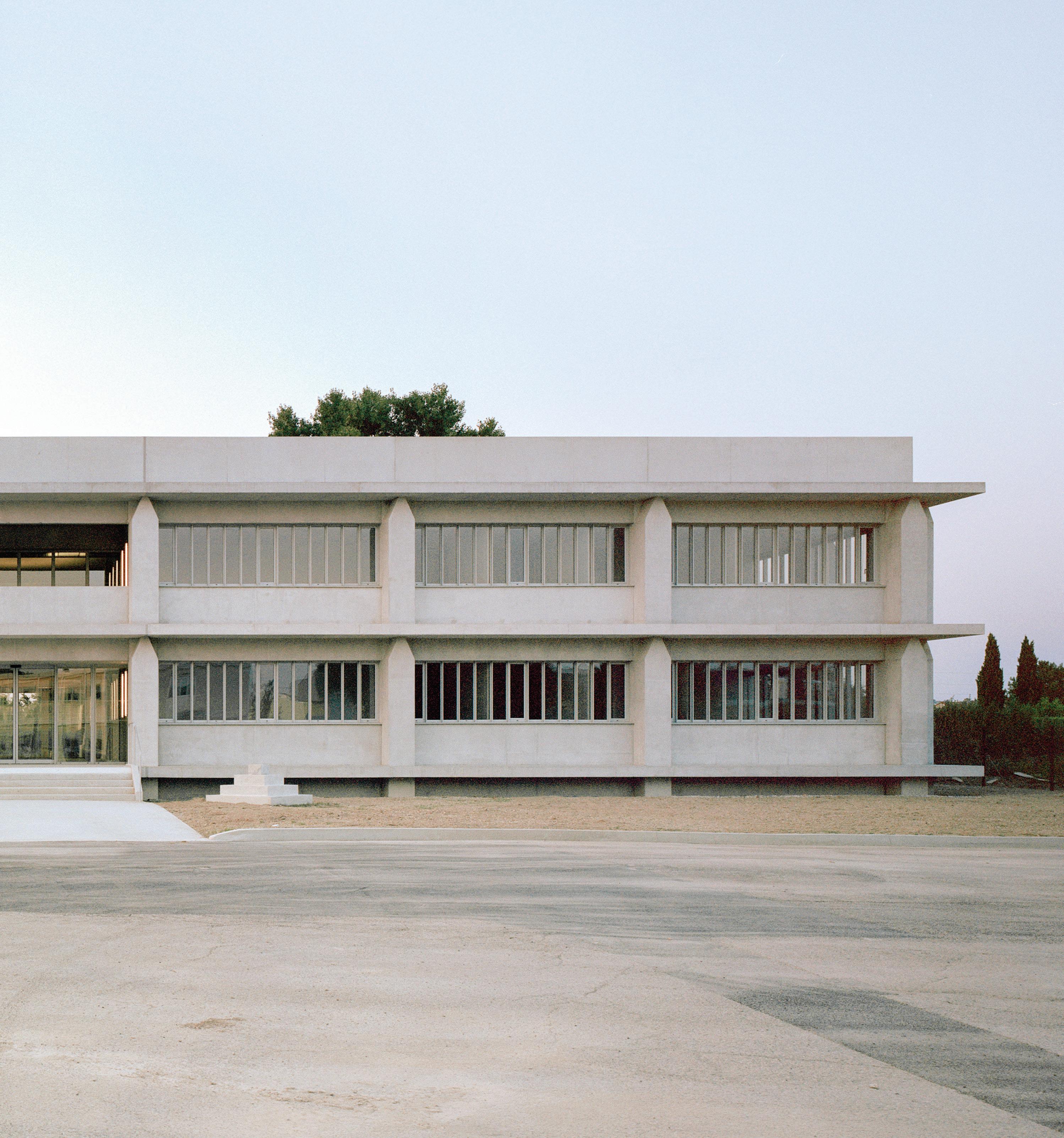

Antibes, France
The project plot is nestled between a more recent, highly expressive building and a quieter building from the 1970s. In order to link these two very distinct expressions, we are suggesting a single building that attempts to bridge the gap while at the same time offering architectural continuity through the use of a repetitive structure that gives the project a certain sense of unity.
The main body of the building is built around a rational structure that creates open-plan units with access to outdoor spaces. The main layout features a central strip in which all the utility and wet areas are arranged. This facilitates both the supply and drainage of utilities. This central strip is spatially delineated by the walls and exposed beams.
The walk-through character of the homes can be seen in each instance through a succession of frames formed by the walls. In the context of a densely-populated city centre, the aim here is to create indoor landscapes for the flats, as the views to the outside are unable to contribute to the character of the spaces.
O local do projecto situa-se entre um edifício mais recente e marcadamente expressivo e um edifício mais discreto da década de 1970. Para ligar estas duas construções tão distintas, propusemos um edifício único que pretende fazer a ponte e, ao mesmo tempo, oferecer uma continuidade arquitectónica através da utilização de uma estrutura repetitiva que consegue conferir um certo sentido de unidade.
O corpo principal do edifício é construído em torno de uma estrutura lógica, que cria unidades abertas com acesso a espaços exteriores. O layout principal apresenta uma zona central na qual estão dispostas todas as zonas técnicas sanitárias, facilitando assim tanto o abastecimento como a drenagem das águas. Esta área central é delimitada espacialmente pelas paredes e vigas expostas.
O carácter das habitações em corredor pode ser visto a cada passo através de uma sucessão de molduras formadas pelas paredes. No contexto de um centro urbano densamente povoado, o objectivo é criar paisagens interiores para os apartamentos, uma vez que as vistas para o exterior não são capazes de contribuir para o carácter dos espaços.
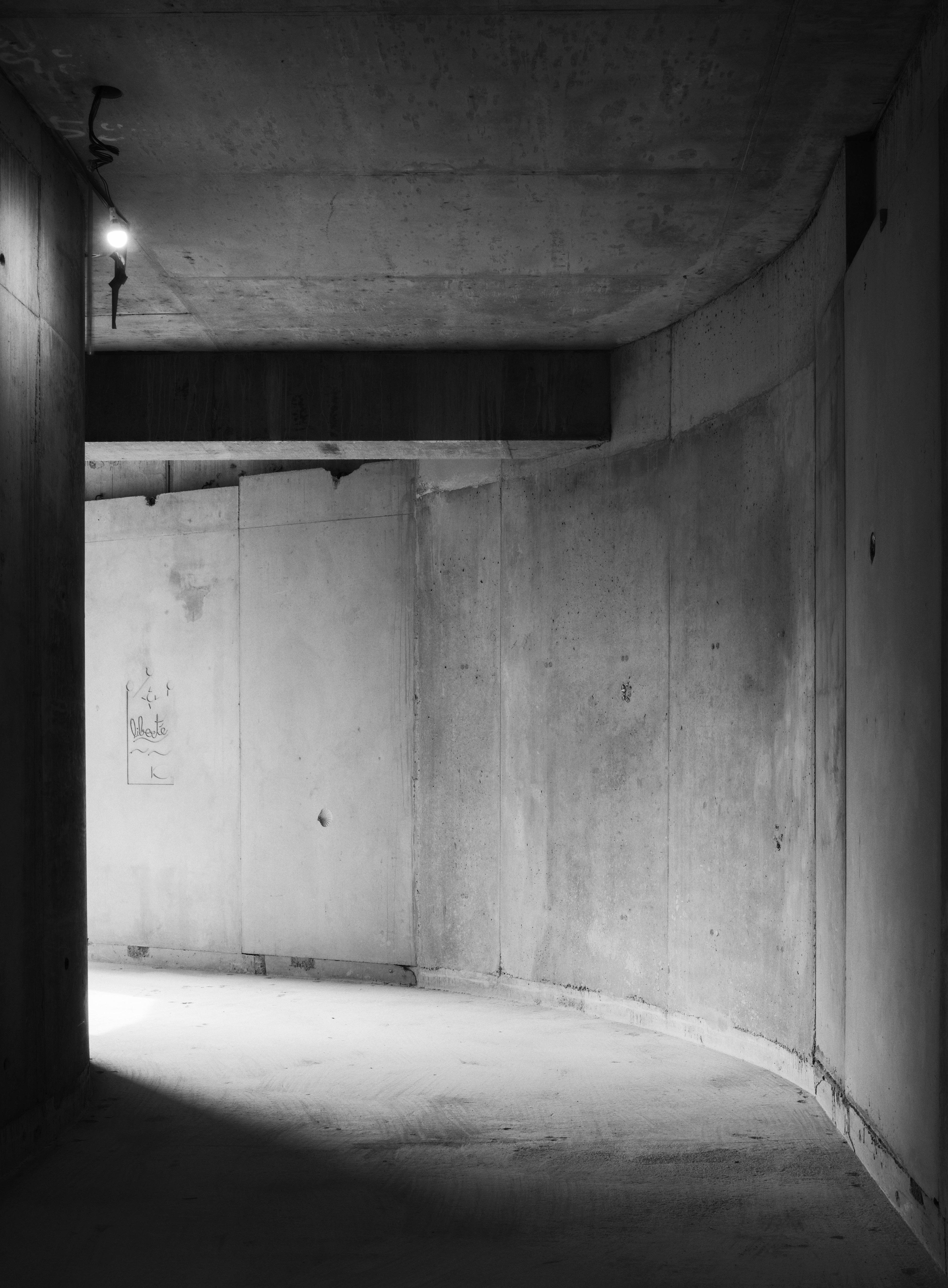
Being an architect is about giving everyone the opportunity to be at greater ease with their environment, with other people and with themselves. It’s about thinking and designing places in which all types of human activity can flourish. No matter how intense our immersion into a space may be, architecture always invites us on an existential journey to belong to the world, to be present, and to feel alive.
What ensures this immediate and tangible architectural experience is the considered use of the unique resources at architecture’s disposal during each project’s development phase: How will the body relate with its environment? What of the space’s purpose, the materials, dimensions, and the room itself? How will one take into consideration the relationship between interior and exterior, architectonics and space?
The relationship between these elements, which finds its balance in a well-situated project, is at the heart of my architectural practice. When I design, I allow myself to be guided by the project itself, to be sensitive to what is required for it to fully reveal itself.
I find and establish the project’s rules; I try to identify the internal
order that defines its character. A formalized process generates a specific form sometimes a rudimentary geometry, which then offers a recognizable pattern.
Each project is thus the result of a thorough research that is embodied in simple, wise, and singular plans in which the assembled pieces form a true suite.
Ser arquitecto é criar a oportunidade para que todos se sintam mais à vontade com o seu ambiente, com os outros e com os próprios. Trata-se de pensar e conceber lugares em que todos os tipos de actividade humana possam florescer. Por mais profunda que seja a nossa imersão num espaço, a arquitectura convida-nos sempre a uma viagem existencial de pertença ao mundo, de estarmos presentes e de nos sentirmos vivos.
O que garante esta experiência imediata e tangível na arquitectura é a utilização ponderada dos recursos únicos à disposição dos arquitectos durante a fase de desenvolvimento de cada projecto: Como é que o corpo
se vai relacionar com o seu ambiente? Qual é o objectivo do espaço, os materiais, as dimensões e de que forma será divido? Como é que se vai ter em conta a relação entre interior e exterior, entre arquitectura e espaço? A relação entre estes elementos, que encontra o seu equilíbrio num projecto bem implantado, está no centro da minha prática na arquitectura. Quando desenho, deixo-me guiar pelo próprio projecto, de modo a ser sensível ao que é necessário para que ele se revele de forma plena. Encontro e estabeleço as suas regras; tento identificar a ordem interna que define o seu carácter. Um processo formalizado gera uma forma específica, por vezes uma geometria algo rudimentar, mas que oferece um padrão reconhecível.
Cada projecto é assim o resultado de uma pesquisa aprofundada que se concretiza em planos simples, sábios e singulares, em que as peças reunidas formam um conjunto verdadeiro e coeso.

Cagny, Calvados , France
In the middle of the Caen countryside, this project restyles the quintessential agricultural longhouse. It comprises a storage building and family home. Its design follows a review of the agricultural aspect, geography, uses and construction.
Firstly, its agricultural aspect calls for the use of local architectural morphologies. The project explores and updates the typology of the longhouse. The complex (storage building and home) makes it possible to create a consistent structure, whose elongated shape, wood cladding and gable roof is typical of a barn.
In geographic terms, the wind designs the house. In the middle of the Caen countryside, the site is swept by a relentless gust, which the building can withstand to create a haven for its users. The complex formed by the structure is neatly divided to offer one side that acts as a windbreaker and another, set back, which is completely sheltered. To protect themselves against crosswinds, the outer walls are curved, which increases the sense of protection and comfort in this retreat. From here and thanks to the position of the openings, the house becomes porous and frames the landscape.
In terms of the uses, the curves form as many places that host the main functions of the house. The spatial continuity between the rooms is resolutely modern.
Each one has a special relationship with its near and distant environments (deer enclosure, flax and wheat fields, flat landscape) thanks to three architectural
features that break down the barrier between the interior and exterior.
Firstly, all of the shutters and woodwork are sliding and disappear entirely into the depths of the embrasures, meaning that there is nothing to spoil the view. Secondly, every room is dual aspect and has large facing bay windows that draw the surrounding scenery into the heart of the property. Finally, its curved geometry offers viewpoints that showcase the house itself. When the shutters are closed, it switches from a visually porous figure to a solid and opaque structure. Indoors, however, light ricochets through the slats of the staggered rows of shutters.
In terms of the construction, the property addresses current environmental concerns. It is a passive house. Its autoclaved aerated concrete walls combined with a ground-source heat pump and Polyflam fireplace maintain its energy self-sufficiency. Similarly, the micro rainwater collection and purification station contributes to the protection and sustainable use of its environment.
No meio da paisagem rural de Caen, este é um projecto que remodela a casa de campo agrícola por excelência. É composto por um armazém e uma casa de família. A sua concepção segue uma reflexão sobre a vertente agrícola, a geografia, os usos e a construção.
Em primeiro lugar, o seu contexto agrícola exige a utilização de morfologias arquitectónicas locais. O projecto explora e actualiza a tipologia da casa predominantemente horizontal.
O conjunto (armazém e casa) permite criar uma estrutura coerente, onde a forma alongada, o revestimento de madeira e o telhado de duas águas são típicos de um celeiro.
Em termos geográficos, o vento estabelece o desenho da casa. Nesta zona de Caen, o vento é forte e incessante, mas esta estrutura é capaz de criar um abrigo aos seus utilizadores. O conjunto formado pela estrutura está cuidadosamente dividido para oferecer um lado que funciona como corta-vento e outro, recuado, que é completamente abrigado. Para se protegerem dos ventos cruzados, as paredes exteriores são curvas, o que aumenta a sensação de protecção e de conforto neste retiro. A partir daqui e graças à posição das aberturas, a casa torna-se visualmente mais aberta e enquadra a paisagem.
No que respeita à utilização, as curvas formam os diferentes locais que acolhem as principais funções da casa. A continuidade espacial entre as divisões é marcadamente contemporânea.
Cada uma delas tem uma relação especial com o seu ambiente próximo e distante (cercado de veados, campos de linho e de trigo, a planície) graças a três elementos arquitectónicos que quebram a barreira entre o interior e o exterior.
Em primeiro lugar, todas as portadas e carpintarias são de correr e desaparecem completamente nas cavidades dos vãos, o que significa que não há nada que perturbe a visão da paisagem. Em segundo lugar, todas as divisões têm uma dupla vertente e grandes janelas de
correr que trazem a paisagem circundante para o coração da propriedade.
Por fim, a geometria curva permite que a própria casa possa ser apreciada de diferentes perspectivas.
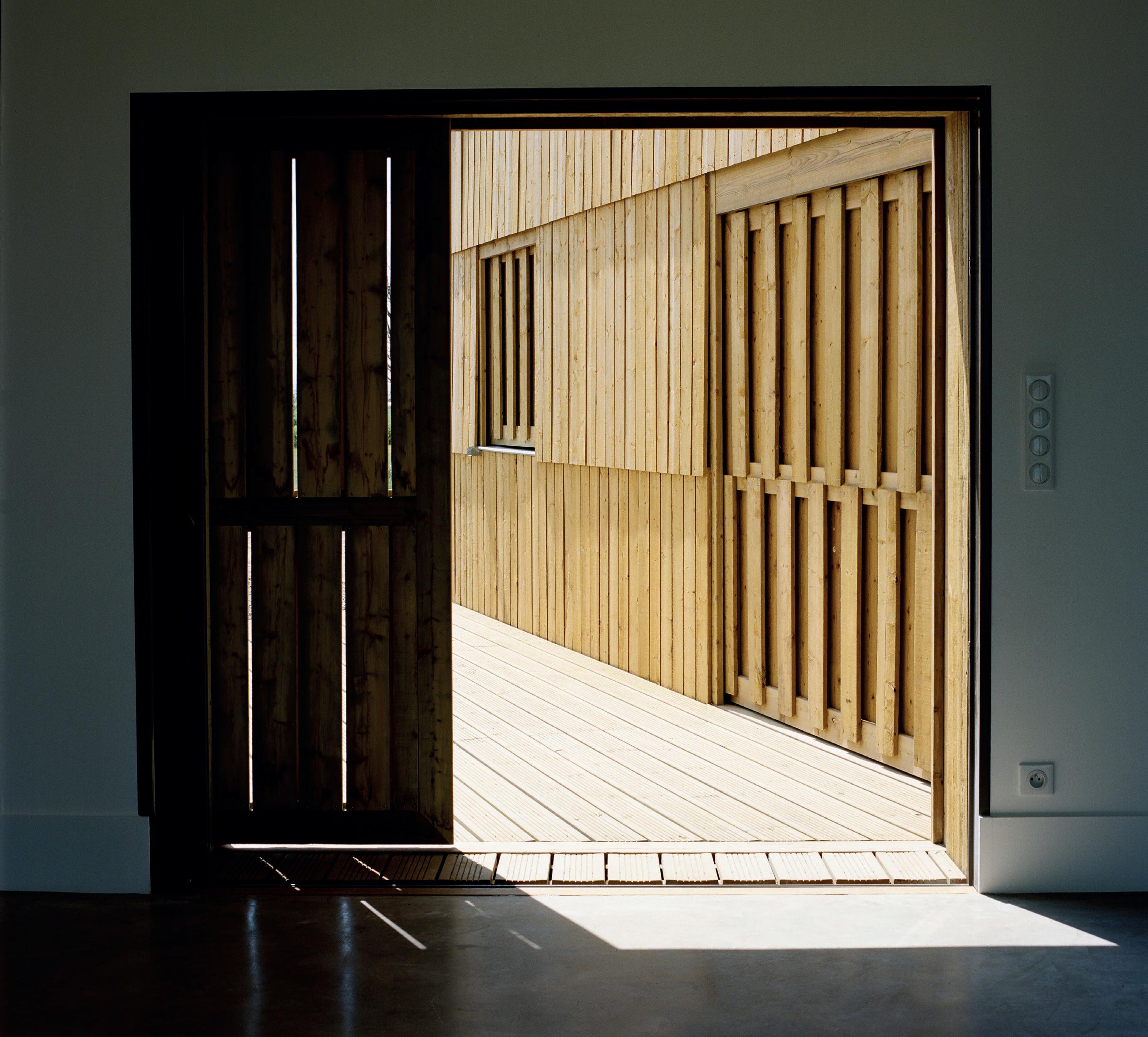
Quando as persianas estão fechadas, a casa passa de uma figura visualmente porosa a uma estrutura sólida e opaca.
No interior, no entanto, a luz ricocheteia através das ripas das filas escalonadas de persianas.
Em termos de construção, a propriedade responde às preocupações ambientais actuais. Trata-se de uma casa passiva. As suas paredes de betão celular autoclavado, combinadas com uma bomba de calor de origem subterrânea
e uma lareira Polyflam, mantêm a sua auto-suficiência energética. Do mesmo modo, a micro estação de recolha e purificação de águas pluviais contribui para a protecção e utilização sustentável do seu ambiente.
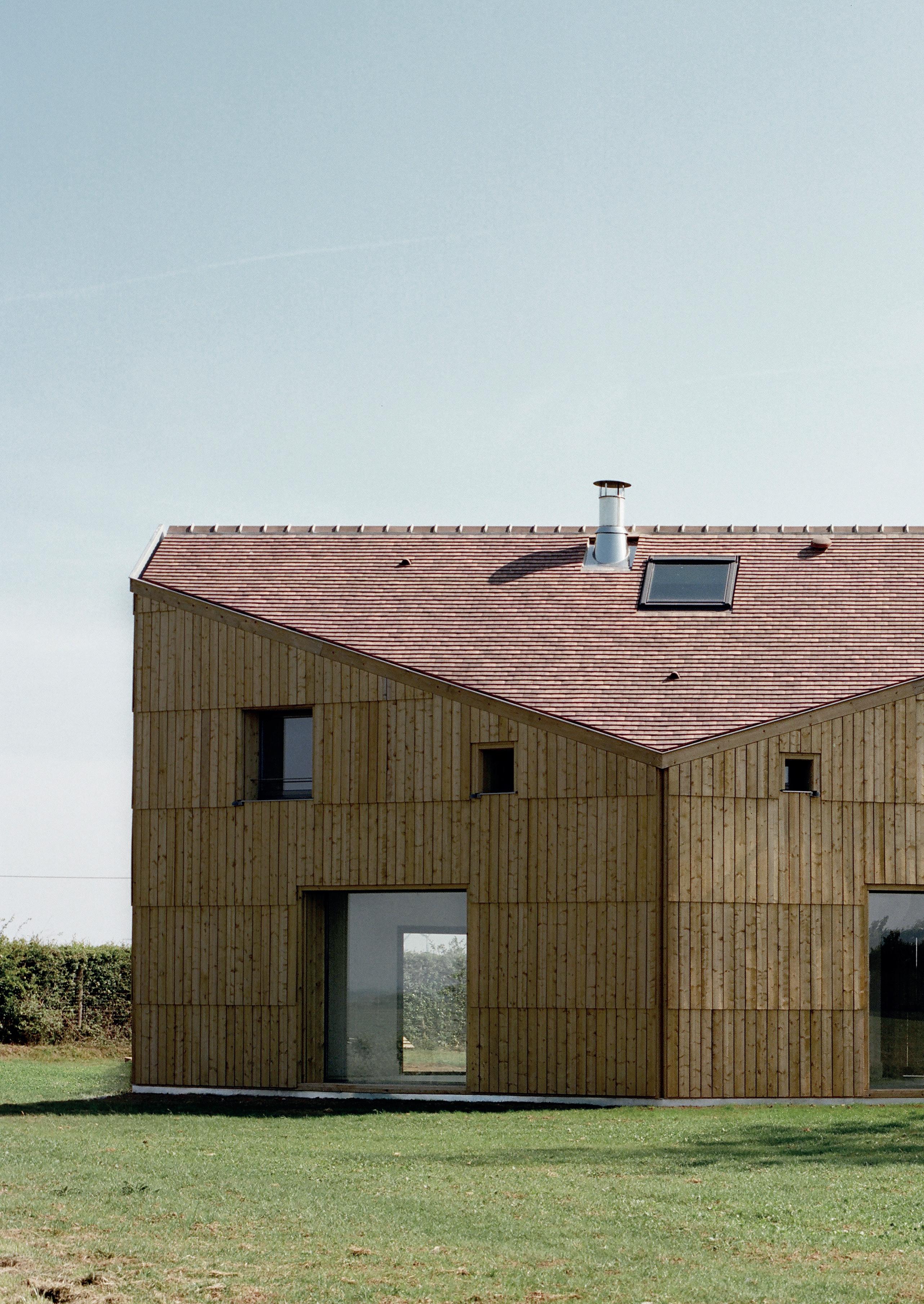
01. Flat sandblasted Bavent Tiles
02. Insulation: flaxen wool, 24cm
03. Roof structure: laminated timber
04. Gutter and cover: folded zinc
05. Outer cladding: spruce clapboard autocave 11cm
06. Sliding shutter: spruce clapboard autocave 11cm, vertical installation in staggered rows
07. Window still: folder zinc sheet
08. Bearing wall: monolithic blocsof cellular concrete, 40cm
09. Inner layer lining: glued Fermacel
10. Flooring: polished concrete
11. Concrete screed
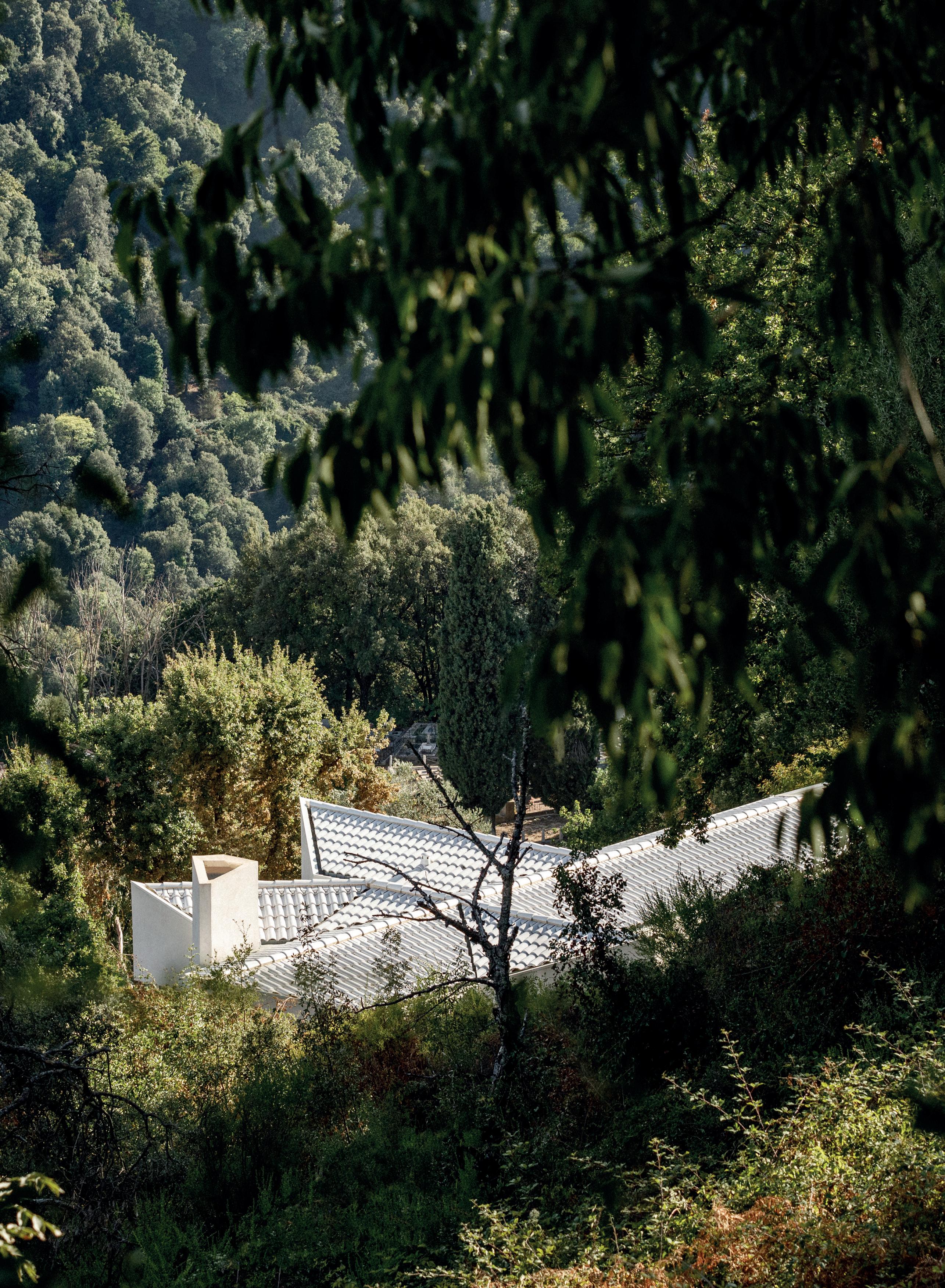
Vico, Corsica, France
In the middle of the Corsican region of Les Deux-Sorru in Vico, Maison MF clings to a steep slope and opens onto the Liamone Valley. It is a small, elongated structure, prismatic and all in white, that is both a reminder of local building styles and a contemporary architectural transformation.
The particularly prominent local architectural tradition calls for a construction with thick, solid walls, narrow and vertical windows that emphasize the embrasure, a gently sloping framework and glazed tiles. All these features have been retained to design a house with large volumes and defined edges.
But its very modern all-horizontal layout arose from a simple aim: every room seeks an exemplary relationship with the site; every room is like a prow pointing towards a dramatic landscape.
A device amplifies that relationship to the environment: the lounge frames Monte
Rotondo, the dining room reaches for the crests of Sposata, the guest bedroom dives into the river and the main bedroom extends towards the peak of Cuma.
Each room lies between a continuous oak floor and pine tie-beam roof. All are interlinked in a very open spatial continuity. A patio between the main bedroom and garden becomes a unique space that offers an unusual experience by placing its users both inside and outside the architecture.
The house is built on a shuttered aggregate base. Its 45-centimetre thick walls are in autoclaved aerated concrete
with white interior and exterior coatings. It is covered with white glazed tiles. It has a heat pump and underfloor heating. All of these features provide an inertia that maintains ideal temperatures in summer and winter alike.
No meio da região Corsa de Les DeuxSorru, em Vico, a Maison MF encontra-se edificada numa encosta íngreme e abre-se para o vale de Liamone. Trata-se de uma pequena estrutura alongada, prismática e toda em branco, que é simultaneamente uma referência aos estilos de construção locais e a uma transformação arquitectónica contemporânea.
A tradição da arquitectura local, que é particularmente marcante, exige uma construção com paredes grossas e sólidas, janelas estreitas e verticais que enfatizam o vão, uma estrutura suavemente inclinada e azulejos.
Todas estas características foram mantidas de forma a conceber uma casa com grandes volumes e arestas bem definidas. Mas a sua disposição muito contemporânea, totalmente horizontal, nasceu de um objectivo simples: cada divisão procura uma relação ideal com o local; cada espaço é como uma proa a apontar para uma paisagem dramática.
Um artifício amplifica essa relação com o ambiente: a sala de estar enquadra o Monte Rotondo, a sala de jantar alcança os cumes de Sposata, o quarto de hóspedes mergulha no rio e o quarto principal estende-se em direcção ao pico de Cuma. Os quartos estão enquadrados entre um pavimento contínuo de carvalho
e um tecto de vigas de pinho. Todos estão interligados numa continuidade espacial particularmente aberta. Um pátio entre o quarto principal e o jardim torna-se um espaço único que oferece uma experiência invulgar, colocando os seus utilizadores tanto no interior como no exterior da estrutura arquitectónica.
A casa foi construída sobre uma base escavada no terreno. As suas paredes de 45 centímetros de espessura são em betão celular autoclavado com acabamento interior e exterior em branco, sendo o revestimento final feito com azulejos brancos. Dispõe de uma bomba de calor e de aquecimento por piso radiante. Todas estas características proporcionam uma inércia térmica, que mantém as temperaturas ideais tanto no verão como no inverno.
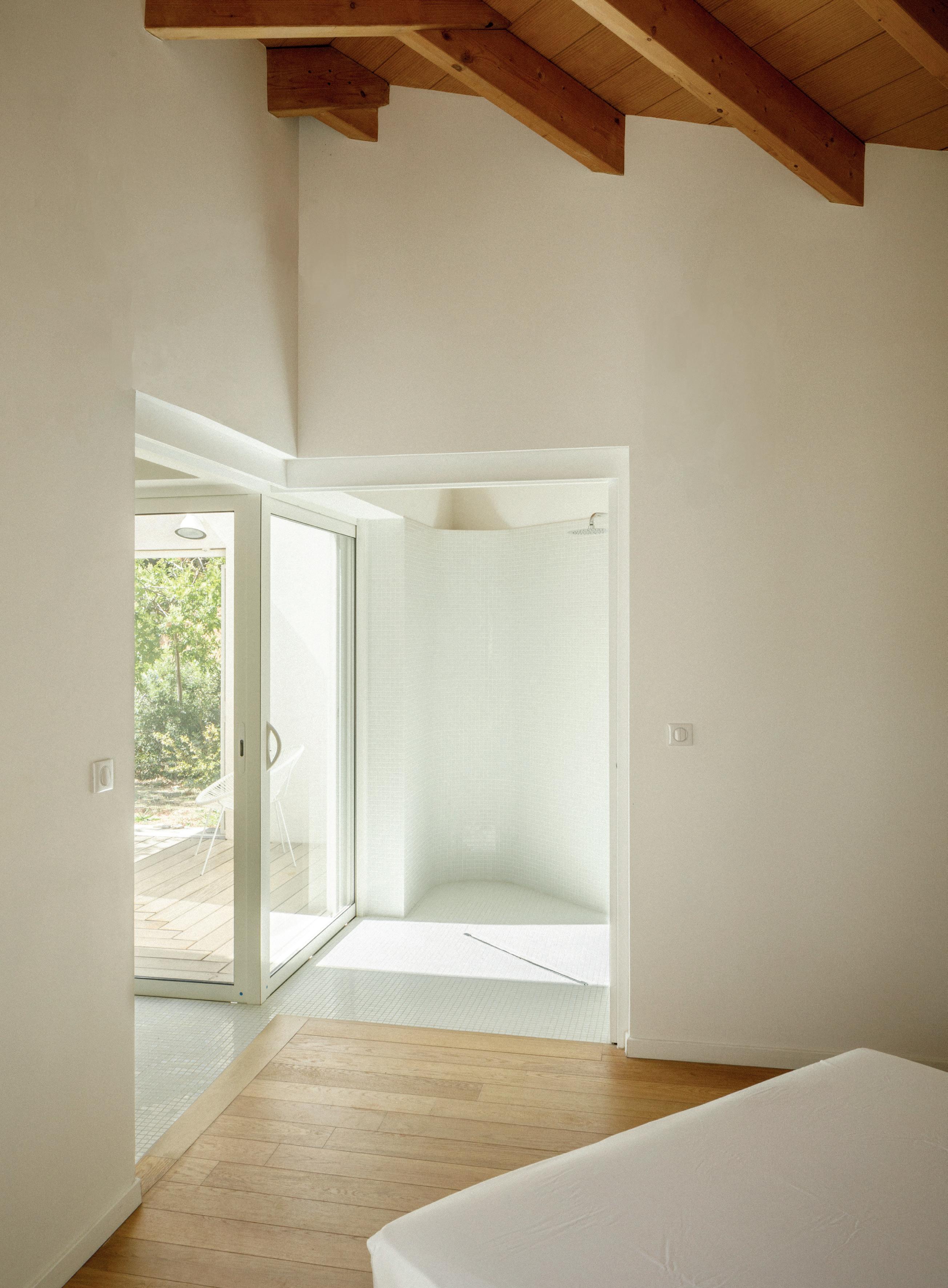
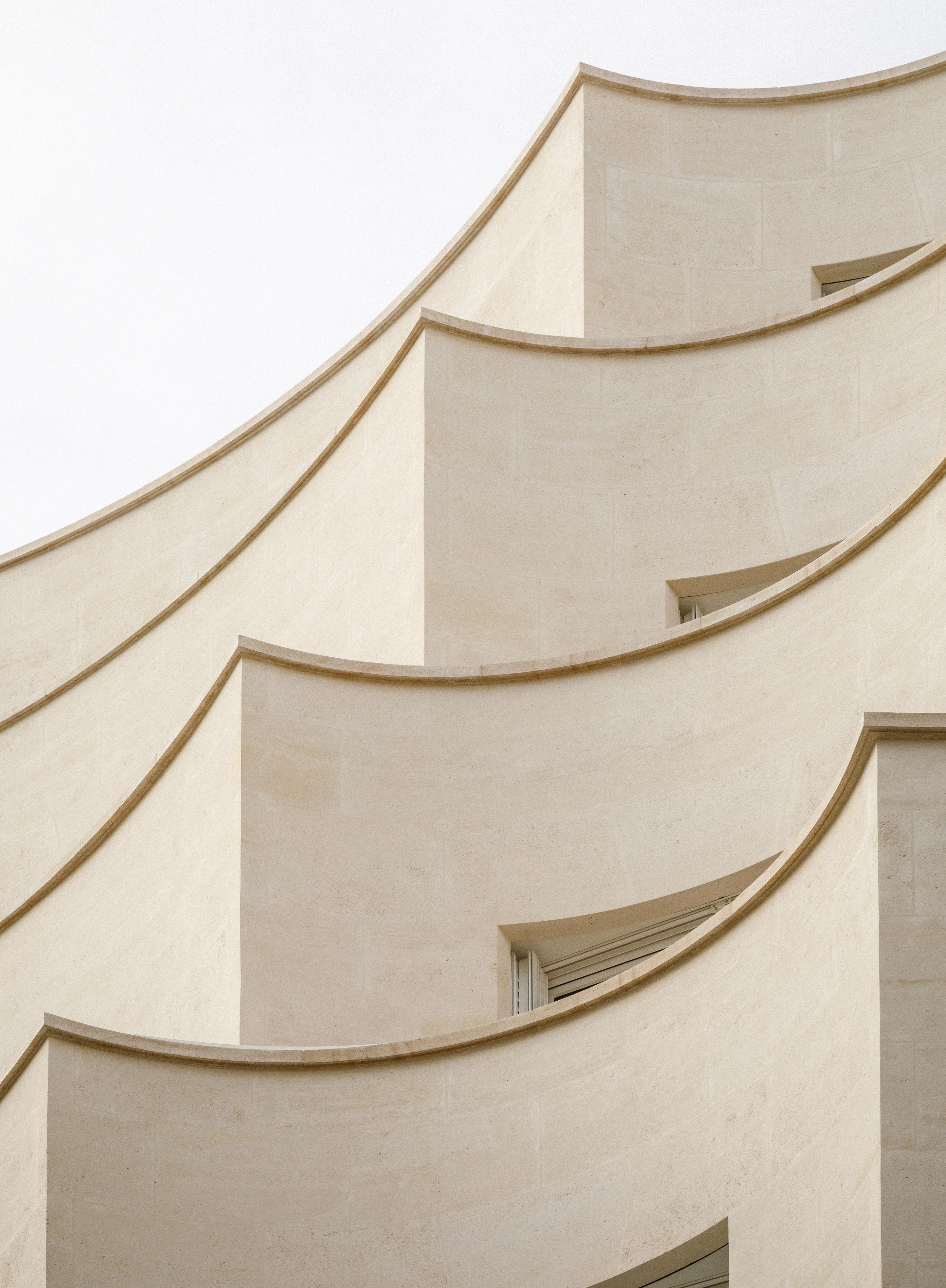
Paris, France
In the heart of the density of the 6th arrondissement of Paris, this seven storey housing building atempts to find a balance between a discreet presence in the Parisian street, and an intentionally contemporary architectural style. By its shape and its location, the building completes the street and reinforces the typical alignment of buildings along the continuous morphology of the Parisian street. Likewise, its vertical openings and the use of natural limestone allow it to fit in its environment, in both materiality and shape. At an urban scale, the project fades in the built landscape.
At the building scale, the smooth curves of the facade, whose perception emphasizes in the high storeys, give a strong architectural identity and clearly express its domestical dimension by showing each room through the facade.
The plan aims to reach this balance as well. It is structured by a sequence of rooms that organizes the dwelling: the staircase, the landing, the entrance hall and the bedroom are connected as a continuous space that one can instantaneously feel.
This layout renews the Parisian tradition of the connection between the picturesque universe of the courtyard and the more homogeneous one of the street. This sequence is also a backbone of empty space that brings natural light in the heart of every housing and that orchestrates, by emphasizing it, the view on Paris.
The identity of the project was born to the encounter of the formal intuition of the curved walls and the will of a
constructive use of the stone. This measured execution finds its explanation in the choice regarding the dimensions of the stones, their proportions, their color, their joints, their layout. The appearance of the project is strengthened by a spare execution of details typically linked with the stone masonry such as curved quoins and corbels. Those elements are combined with the use of white window frames and folding shutters, enhancing the reinterpretation of the Parisian archetype.
No coração do 6.º arrondissement de Paris, este edifício de habitação de sete pisos procura encontrar um equilíbrio entre uma presença discreta numa rua parisiense e um estilo arquitectónico intencionalmente contemporâneo.
Pela sua forma e localização, o edifício completa a rua e reforça o alinhamento típico dos edifícios ao longo da morfologia contínua da rua parisiense. Do mesmo modo, as suas aberturas verticais e a utilização de pedra calcária natural permitem-lhe uma integração exemplar no seu ambiente, tanto em termos de materialidade como de forma. À escala urbana, o projecto funde-se na paisagem edificada circundante.
À escala do edifício, as curvas suaves da fachada, cuja percepção se acentua nos pisos mais elevados, conferem uma forte identidade arquitectónica e exprimem claramente a sua dimensão residencial, mostrando cada divisão através da fachada.
O projecto pretende também atingir este equilíbrio. É estruturado por uma sequência de divisões que organiza o espaço habitacional: a escada, o patamar, o hall de entrada e o quarto estão ligados de forma contínua, algo que se sente instantaneamente. Esta disposição renova a tradição parisiense da ligação entre o universo pitoresco do pátio e o da rua, mais homogéneo.
Esta estrutura é também a espinha dorsal do espaço vazio que traz a luz natural para o coração de cada habitação e que orquestra, realçando-a, a vista sobre a cidade de Paris.
A identidade do projecto nasceu do encontro entre a intuição formal das paredes curvas e a vontade de uma utilização construtiva em pedra. Esta execução ponderada encontra a sua explicação na escolha das dimensões das pedras, das suas proporções, da sua cor, das suas juntas e da sua disposição. A aparência do projecto é reforçada por uma execução cuidada de pormenores tipicamente ligados à alvenaria em pedra, como a curvatura existente nos elementos construtivos que compõem as arestas (quoins) e nas mísulas. Estes elementos são combinados com a utilização de caixilharias brancas e portadas rebatíveis, reforçando a reinterpretação do arquétipo parisiense.
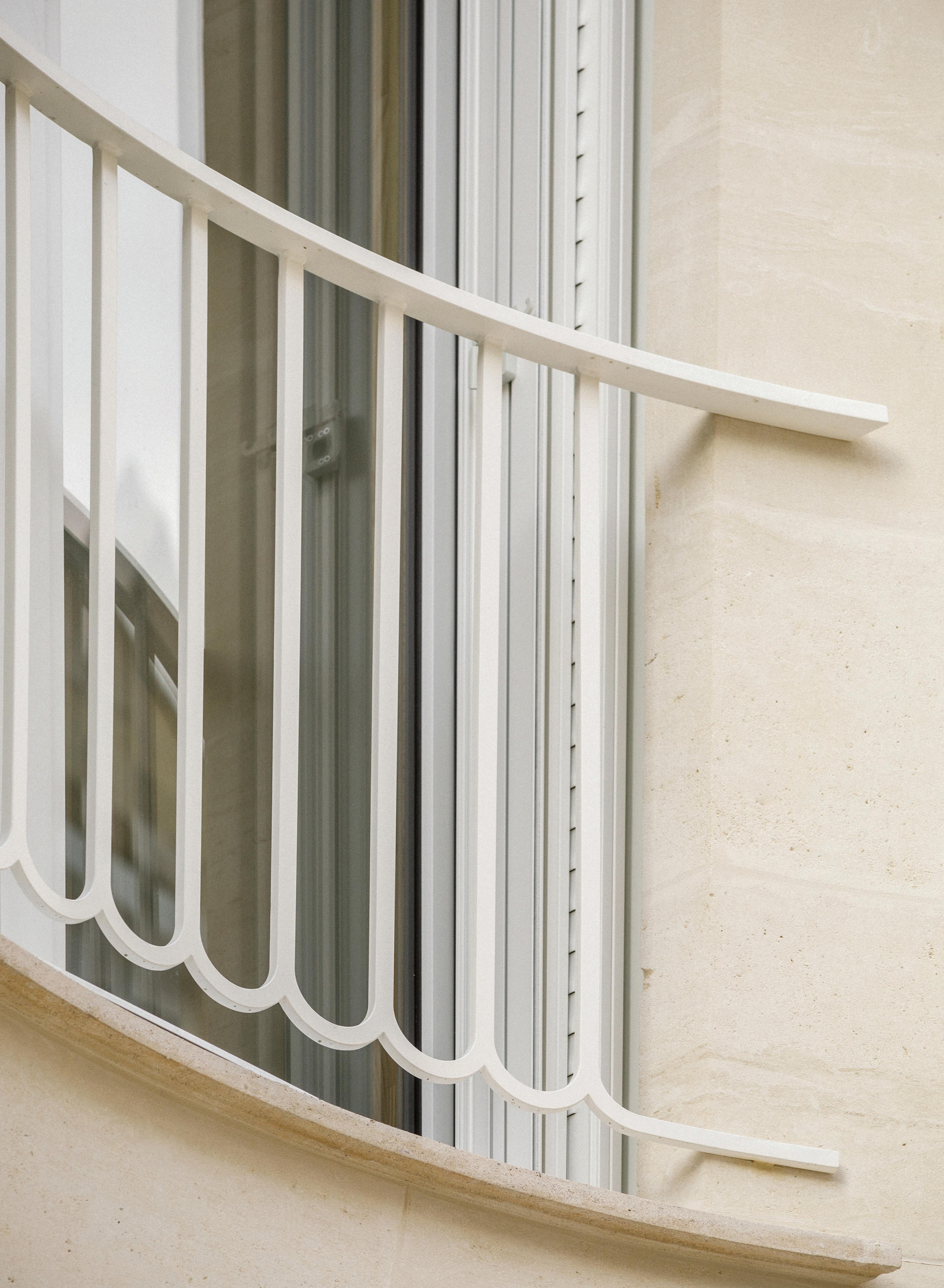
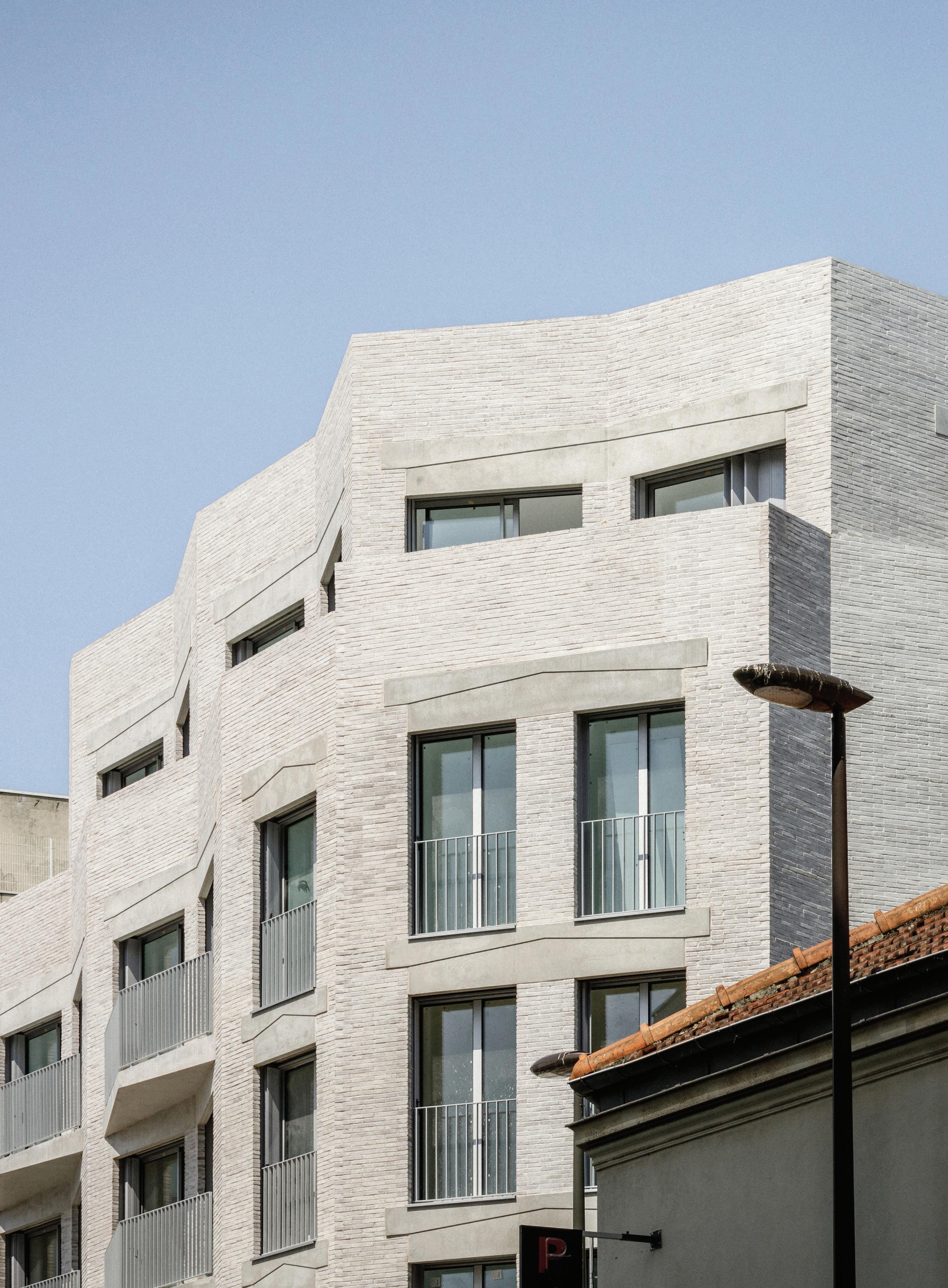
Boulogne-Billancourt, France
This plan for 24 social housing units involves a central junction of BoulogneBillancourt, an area neighbouring Paris. In a varied and evolving fabric, the project’s urban integration addresses two challenges: adapting to existing architecture by inserting between and aligning with two buildings of different heights; and contributing to the creation of a square with a strong identity.
The project can be divided into two entities, separated by a gap, for precise alignment with adjoining building heights. On one side, it is attached to the high gable end of the building on rue Bellevue and, on the other, to the lower gable end of the building on rue Gallieni.
The vertical drop between the two properties signals the entrance, the building’s circulation space (passageways, stairs, elevators). Thanks to that gap and its positioning over the entrance, the passageways across the units lead directly to the street.
As well as its size, repetition of the domestic scale brings legibility and consistency to the exterior from the square. That scale is provided by samesized balconies, each corresponding to one unit.
The immediate connection between the equal dimensions of the exterior and square provides strong continuity between the two entities, enabling the project to stand alongside the square without overwhelming it.
The diamond-shaped balcony is determined by urban and use activities. In response to city regulations requiring balconies that partially emerge from the exterior (60 cm), and to maximize the outside space, a diamond inserted in a fold of the building is the optimal format meeting those constraints. An outside space with a maximum width of 120 cm is therefore created as an extension to each home.
The building’s identity comes from this exterior style, designed in close connection with the typology of the housing units. Each balcony is attached to an apartment that also opens, on the other side, onto a passageway and the garden.
That typology brings the rooms together to make each home dual aspect whilst creating a continuous and fluid space between them, particularly thanks to sliding doors between the lounges and bedrooms.
The materiality of the project lies in the use of materials present in the building’s direct environment and their contemporary expression. The bricks are stacked in columns and folded prefabricated concrete components form both large lintels and the balconies.
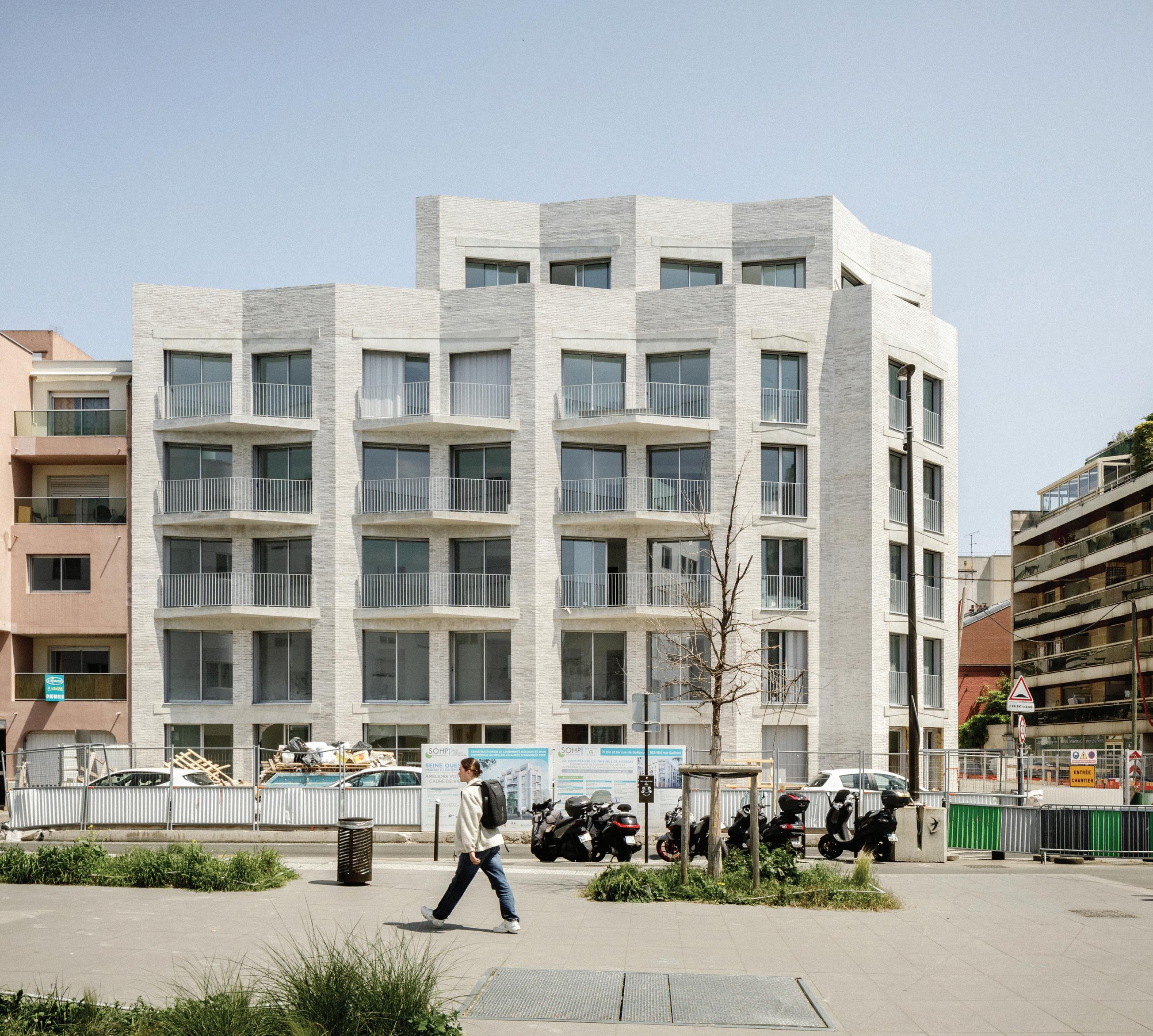
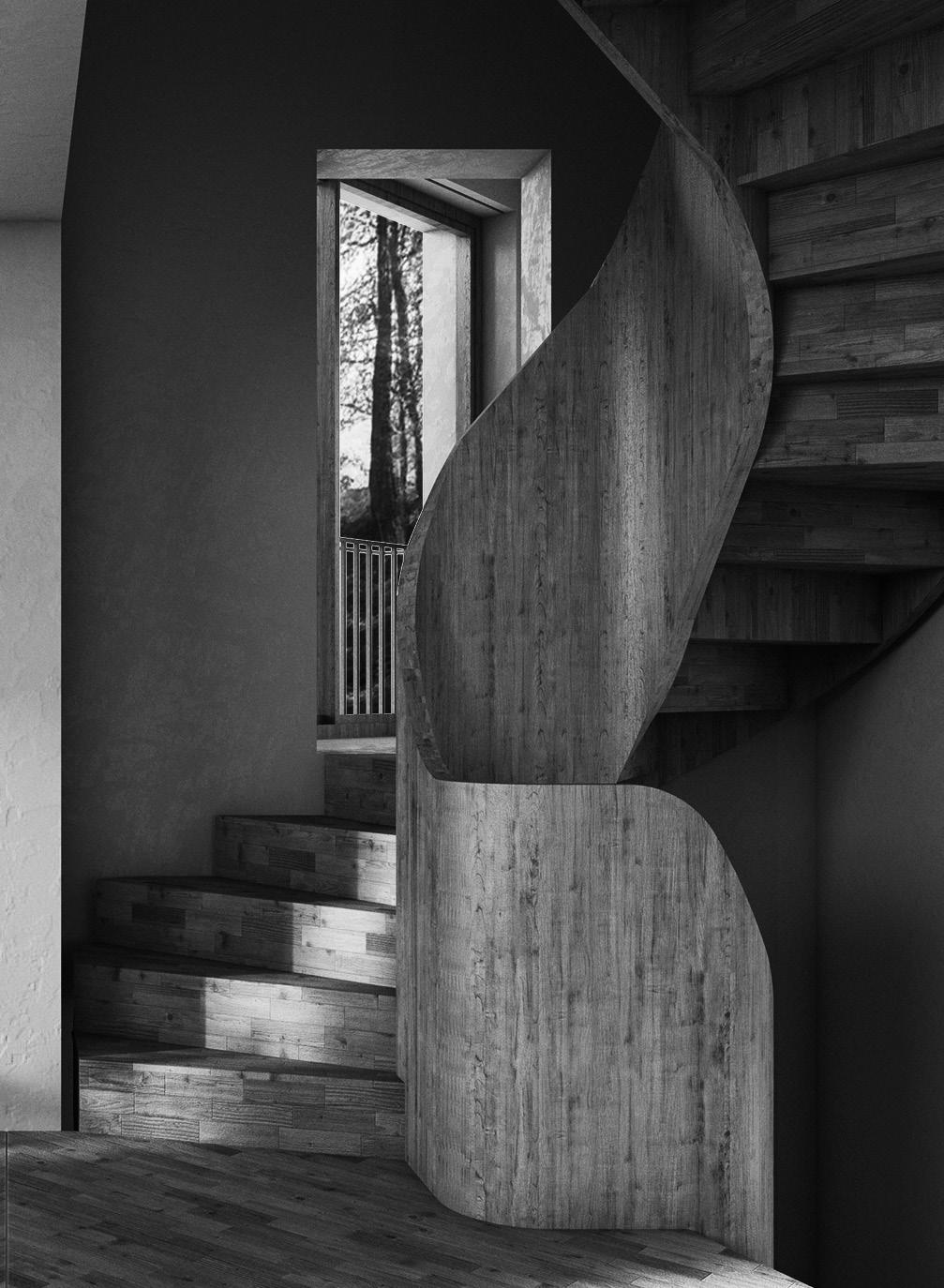
This planned family home sits in the slope of a chestnut grove near a Corsican village at 500 m of altitude, opening onto a panorama over the Gulf of Liscia. Inspired by Corsica’s domestic defensive architecture, the property’s features are more refined and more reflective of its environment. Its verticality optimizes the relationship to the site. That enables it to peak just above the trees’ canopy line to capture the light and enjoy extensive views over the sea. It also reduces the floorspace and leaves ample room for the surrounding garden.
The backbone of the project is a central spiral staircase that structures its silhouette and gathers all the rooms around it. The house’s cross shape results from the ambition to give each room maximum interaction with the exterior. Therefore, each one has three walls and potentially as many immediate openings onto the outside. The rooms’ pentagonal shape optimizes the layout created by those architectural decisions.
On the ground floor, the rooms merge into a continuous space for socializing (lounge and library, dining room, kitchen). It is on one level with the garden. In contrast, the upstairs rooms form a spiral around the staircase. Each one is separated from the others for increased privacy. That arrangement means that the ceiling height differs from room to room. Each one is also unique thanks to variations in the positioning of two external openings. Therefore, every room boasts its own individual but classical feel.
The washrooms are designed to offer the body a new and invigorating experience
of water. They become steam baths, sources of cleansing and light, in a vertical volume amidst the trees.
All the floorboards are wood and the beams remain exposed as in traditional houses across the region. The highly unusual roof design comes from the property’s cross shape and staggered openings from gable end to gable end. It gives a resolutely modern look to the project.
Este projecto de uma casa familiar situada numa encosta perto de uma aldeia na Córsega, a 500m de altitude, com uma visão panorâmica do Golfo de Liscia. Inspirado na arquitectura residencial da Córsega, a propriedade apresenta características mais refinadas e que melhor representam o seu ambiente. A sua verticalidade optimiza a relação com o local. Isto permite-lhe elevar-se acima da linha das copas das árvores para assim tirar partido da luz e das amplas vistas sobre o mar. Além disso, reduz a área de implantação e deixa um amplo espaço para o jardim circundante.
A espinha dorsal do projecto é uma escada central em espiral que estrutura a sua silhueta e concentra todas as divisões à sua volta. A forma em cruz da casa resulta do desejo de dar a cada divisão o máximo de interacção com o exterior. Assim, cada espaço tem três paredes e potencialmente o mesmo número de aberturas directas para o exterior. A forma pentagonal dos quartos optimiza a disposição criada por estas decisões arquitectónicas.
No rés-do-chão, as divisões fundem-se num espaço contínuo de convívio (sala de estar e biblioteca, sala de jantar, cozinha), encontrando-se ao mesmo nível que o jardim. Em contrapartida, os quartos do piso superior formam uma espiral à volta da escada. Cada um está separado dos outros para proporcionar maior privacidade. Esta disposição faz com que o pé direito seja diferente de divisão para divisão. Cada um deles é também único, graças às variações no posicionamento das duas aberturas exteriores. Assim, cada espaço tem o seu toque individual.
As casas de banho foram concebidas para oferecer ao nosso corpo uma nova e revigorante experiência com a água. Tornam-se banhos de vapor, fontes de limpeza e de luz, num volume vertical no seio de uma floresta.
Todos os pavimentos são de madeira e as vigas permanecem expostas como nas casas tradicionais da região. O desenho muito invulgar do telhado resulta da forma em cruz da propriedade e das aberturas escalonadas de cada topo. Este design confere ao projecto um aspecto marcadamente contemporâneo.
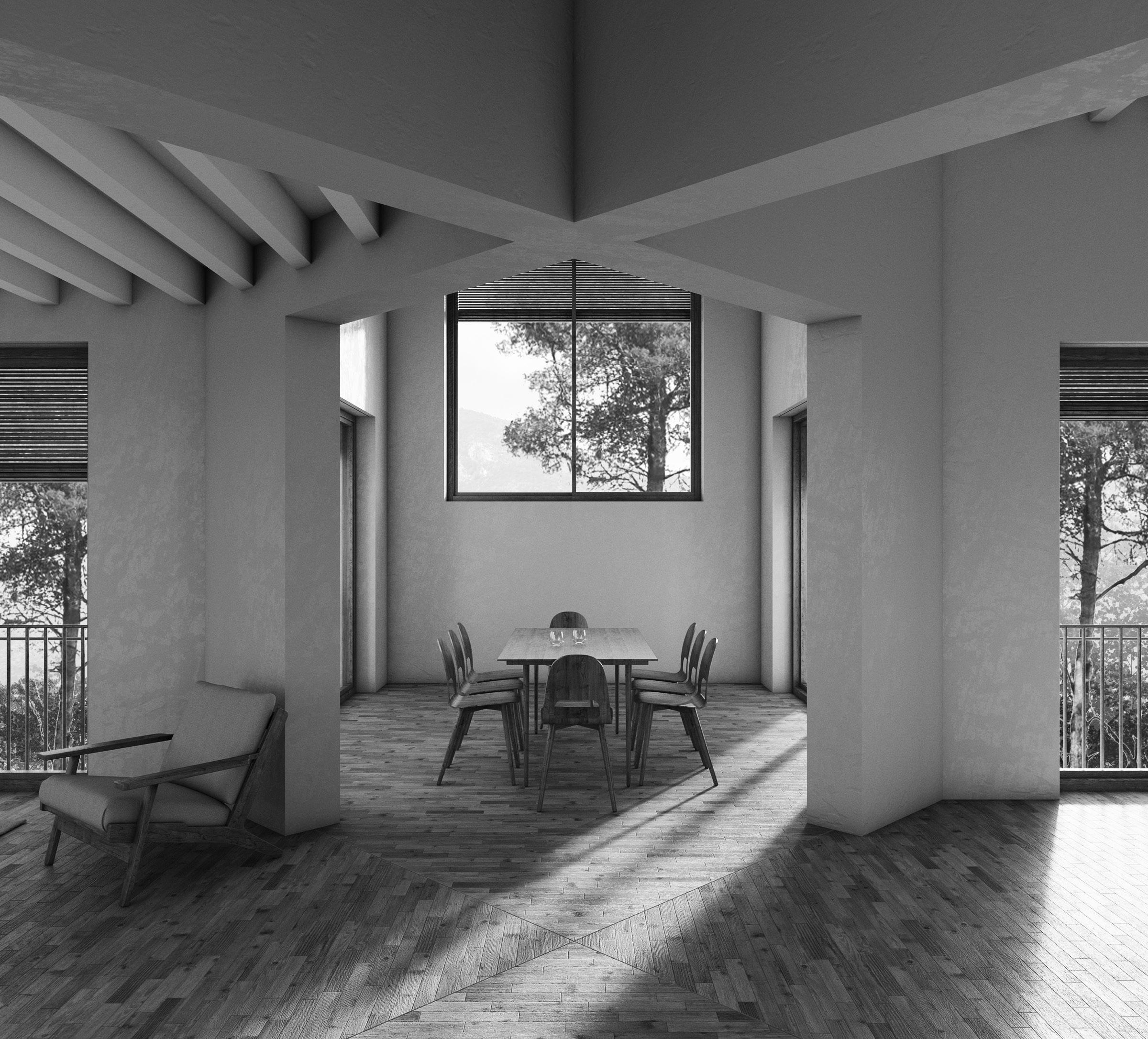
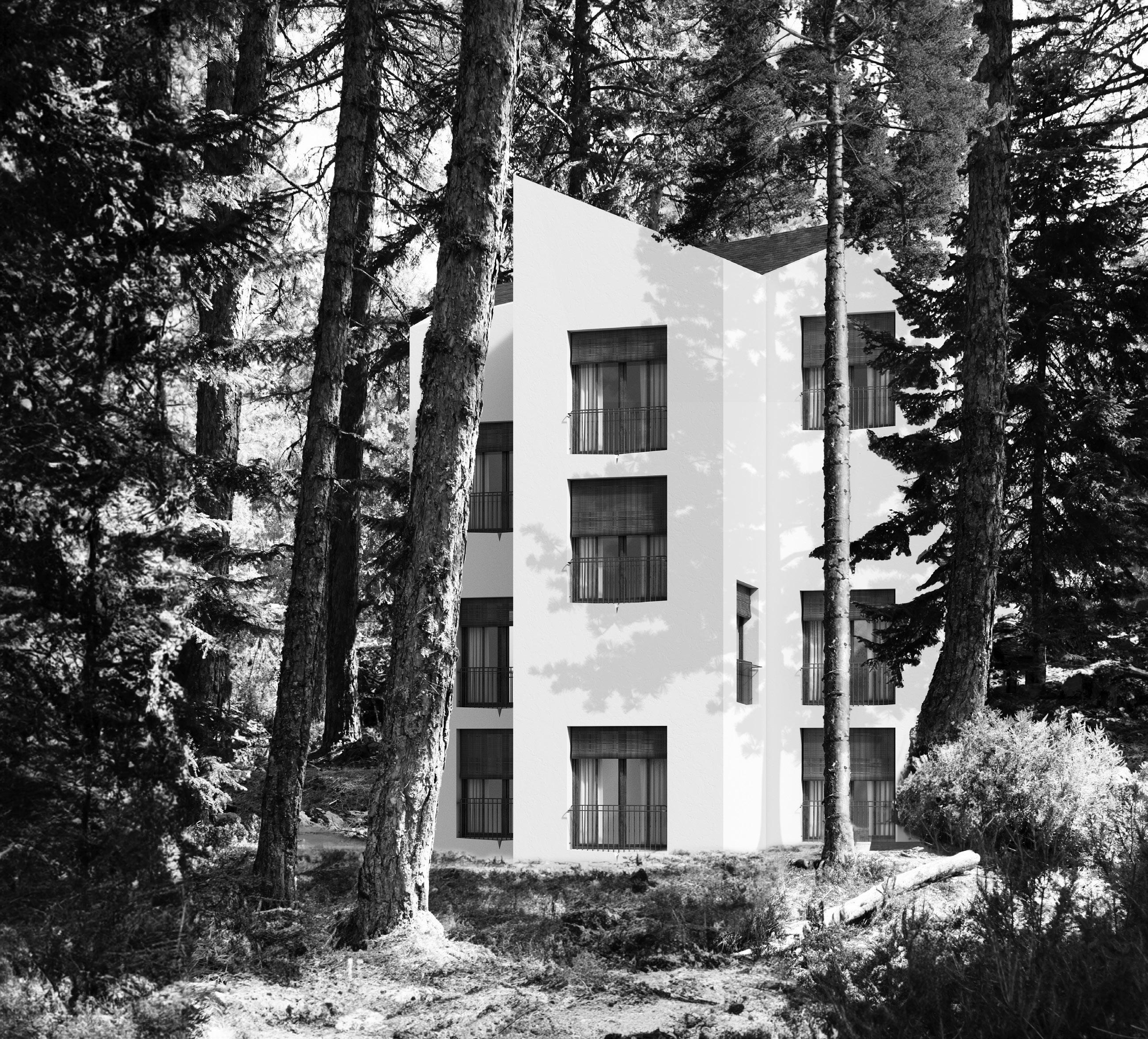
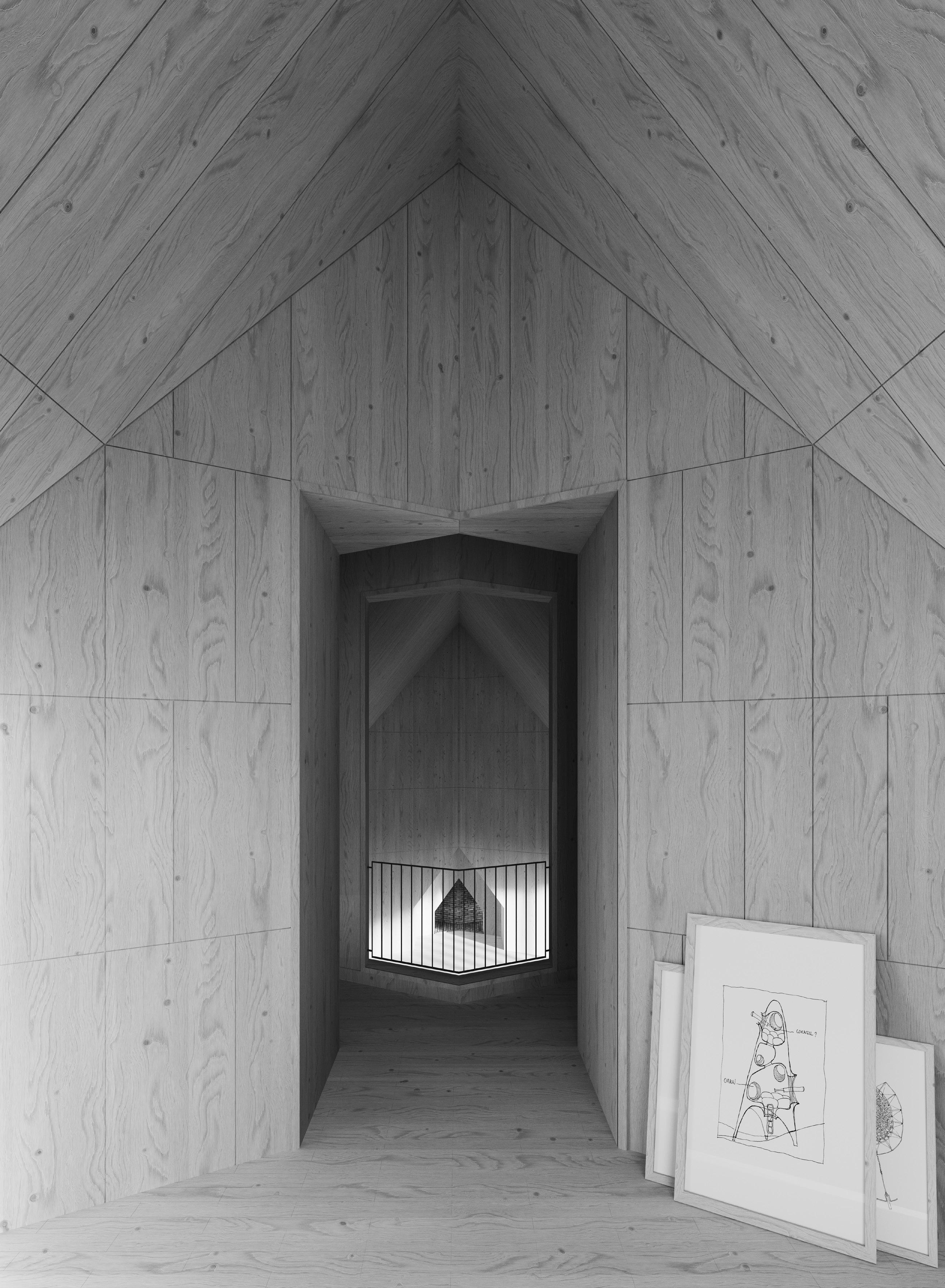
House P4 is a holiday home located in the south of France, in the heart of Périgord noir. Its morphology and situation on the site are directly linked to the surrounding natural and architectural heritage.
On a very steep and wooded hillside, levelling works provide extensive views over the Dordogne Valley. The house has a distinct appearance, designed like a longhouse with a vast steep gable roof. These characteristics refer directly to the region’s traditional constructions, particularly the dryers.
The project proposes a holiday home for hosting family and friends in a large space in the heart of the property. The layout confirms this feature, an extensive open floorplan that connects the rooms and uses.
This main room is on the same scale as the house. Its very generous spatiality results from adjusting its height to the ridge-tile roof. It is lined with large bay windows that frame Dordogne on one side and the wooded hillside on the other. In width, one thick concave supporting wall surrounds the kitchen and another a large fireplace whose hearth straddles three rooms. In the lounge, the hearth is extended by an alcove, which creates a human-sized space like an indoor loggia, very intimate and close to the fire.
Upstairs, the bedrooms have large openings from the gable ends of the house. The sense of space is considerable here too as the volumes are delineated by the framework soffit, which reflects the pentagonal or trapezoid shapes of the property’s layout.
The washrooms are designed to offer the body a new and invigorating experience of water. They become steam baths, sources of cleansing and light, in a vertical volume amidst the trees.
The project is built on a concrete base. The use of wood aims to showcase the structure and its unique spatiality.
It strives to mirror the artistry of the construction details, particularly the assembly of the structural components: angled posts supporting the beams on which the furring strips rest. The upturned gable roof provides a domestic and contemporary nuance to the building’s silhouette.
A House P4 é uma casa de férias situada no sul de França, no coração de Périgord noir. A sua morfologia e implantação no terreno estão directamente ligadas ao património natural e arquitectónico circundante. Situada numa encosta muito íngreme e arborizada, os trabalhos de nivelamento proporcionam amplas vistas sobre o vale do Dordogne.
Concebida como uma casa predominantemente horizontal com um extenso telhado de duas águas, remetendo directamente para as construções tradicionais da região, confere-lhe um aspecto particularmente distinto.
O projecto propõe uma casa de férias para acolher a família e os amigos num grande espaço no coração da propriedade. O layout reforça esta característica, uma ampla planta aberta que liga as diferentes divisões e suas respectivas utilizações.
A sala principal tem a mesma escala que a casa. A sua espacialidade muito generosa resulta do ajustamento da sua altura à cobertura. É composta por grandes janelas de vidro que enquadram Dordogne de um lado e a encosta arborizada do outro. À largura, um espesso muro de suporte côncavo rodeia a cozinha e uma grande lareira, lareira que ladeia três divisões. Na sala de estar, a lareira é prolongada por uma alcova, o que cria um espaço de dimensão humana como um alpendre interior, muito íntimo e próximo do fogo.
No andar de cima, os quartos têm grandes aberturas a partir das duas extremidades da casa. Também aqui a sensação de espaço é considerável, uma vez que os espaços são delineados pelo interno da estrutura, que reflecte as formas pentagonais ou trapezoidais da disposição do projecto.
As casas de banho foram concebidas para potenciar uma nova e revigorante experiência com a água. Tornam-se banhos de vapor, fontes de limpeza e de luz, num volume vertical no meio da floresta.
A casa é assente sobre uma base de betão. A utilização da madeira tem como objectivo valorizar a estrutura e a sua espacialidade única. Procura evidenciar a arte dos pormenores construtivos, nomeadamente a montagem dos elementos estruturais: postes em ângulo que suportam as vigas sobre as quais assentam os perfis. O telhado de duas águas, de secção inclinada, confere uma nuance habitacional e contemporânea à silhueta do edifício.



AO 03
project: 2014 - 2016
location: Savenay, Brittany, France
gross built area: 125 m2
architecte : Atelier ordinaire / Thomas Walter and Angèle Maillard
structural / wood engineer : EBB engineer
CLT carpenter : Construibois
images: © AO / Thomas Walter
AO 07
project: 2016 - 2017
location: Ventabren, France
gross built area: 80 m2
architecte : Atelier ordinaire / Thomas Walter and Angèle Maillard
structural / wood engineer : EBB engineer
CLT carpenter : Atelier Durrieux
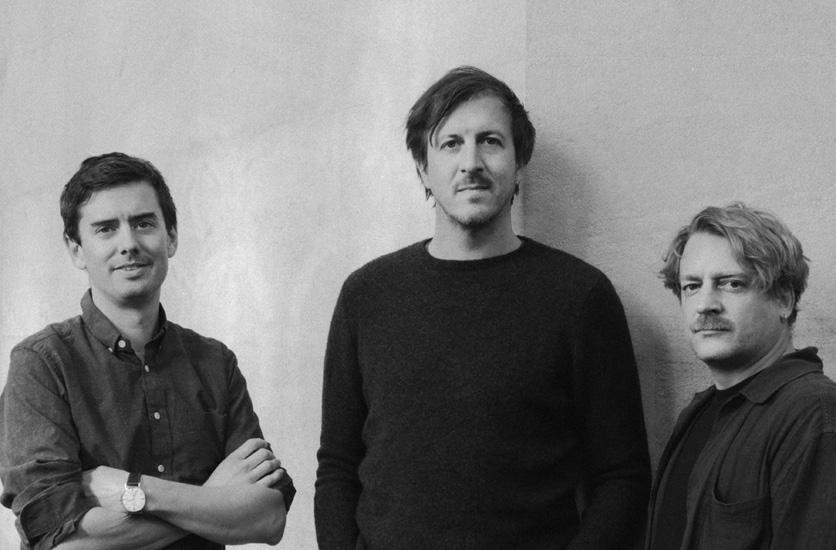
images: © AO / Thomas Walter
AO 16
project: 2016 - 2017
location: Venelles, France
gross built area: 80 m2
architecte : Atelier ordinaire / Thomas Walter and Angèle Maillard
structural / wood engineer : EBB engineer
CLT carpenter : Lesage construction bois
images: © AO / Thomas Walter
AO 19
project: 2018 - 2019
location: Gérardmer, France
gross built area: 200 m2
architecte : Atelier ordinaire / Thomas Walter and Angèle Maillard
structural / wood engineer : EBB engineer
CLT carpenter : Bois et structure
images: © AO / Thomas Walter
AO 40
project: 2021 - 2022
location: Saulxures, France
gross built area: 65 m2
architecte : Atelier ordinaire / Thomas Walter and Angèle Maillard
structural / wood engineer : EBB engineer
CLT carpenter : Happy home
images: © AO / Thomas Walter
AO 41
project: 2022 - 2023
location: Oyé, Burgundy, France
gross built area: 65 m2
architecte : Atelier ordinaire / Thomas Walter and Angèle Maillard
structural / wood engineer : EBB engineer
CLT carpenter : Happy home
images: © AO / Thomas Walter
12 SOCIAL HOUSING
project: 2014 - 2019 location: Jouques, France
gross built area: 750 m2 images: © Giaime Meloni
TOWNHALL EXTENSION
project: 2018 - 2021
location: Biot, France
gross built area: 400 m2
images: © Giaime Meloni
OFFICES
project: 2018 - 2023
location: Pierrelatte, France
gross built area: 1300 m2 images: © Giaime Meloni and © Maxime Delvaux
22 SOCIAL HOUSING
project: ON GOING
location: Les Pennes-Mirabeau, France
gross built area: 1245 m2
images: © HIGO
16 SOCIAL HOUSING
project: ON GOING
location: Antibes, France
gross built area: 950 m2
images: © MAXIME VERRET
CLEANING OPERATIONS CENTER
project: ON GOING
location: Gignac La Nerthe, France
gross built area: 500 m2
images: © David Klemmer
HOUSE AP3
project: 2010
location: Cagny, Calvados, France
gross built area: 200 +100 m2
images: © Gabriel Louinger-Beck
HOUSE MF project: 2019 location: Vico, Corsica, France
gross built area: 150 m2 images: © 11H45
8 SOCIAL HOUSING UNITS
project: 2021 location: Paris, France
gross built area: 550 m2 images: © 11H45
24 SOCIAL HOUSING UNITS
project: 2023
location: Boulogne-Billancourt, France
gross built area: 1500 m2
images: © 11H45
HOUSE P1
project: on going location: Calcatoggio, Corsica, France
gross built area: 200 m2 images: © JCQA
HOUSE P4
project: on going location: La Redonde, Dordogne
gross built area: 200 m2 images: © JCQA
Atelier ordinaire is an architectural practice founded in 2014 by Thomas Walter and Angèle Maillard in Strasbourg, France.
Atelier ordinaire develops research work around the CLT timber construction technique and focuses on small and medium scale projects that have a direct impact on people’s daily lives.
Thomas Walter studied timber framing, and his work has been strongly influenced by wood and the new techniques for using it. He is a graduate of the École Nationale Supérieure d’Architecture de Strasbourg and has been teaching design since 2012.
Angèle Maillard is a graduate of the École Supérieure des Arts Décoratifs de Strasbourg. She has developed her work around photography and video installation and has also studied sewing. Her approach to architecture and design is strongly influenced by materiality and the question of sense.
Founded in 2013, with qualifications in architecture and ever mindful of its relationship to the city, the studio takes on projects spanning a wide range of types and scales.
From urban planning studies to building social housing and public facilities, the studio’s projects aim to fit into a cultural continuity and strike the right balance in terms of resources used to provide precise, sensible and sustainable solutions.
Their approach, which carefully considers the context and the relationships that form between elements, as well as the ideas of construction and form, aims to produce a responsible architecture that is relevant to its time.
The studio was awarded the Albums des Jeunes Architectes et Paysagistes prize in 2016, a prize awarded by the French Ministry of Culture and Communication. In 2019, the studio was nominated for the Prix de la Première Oeuvre in the Première Oeuvre category, for a project involving 12 social housing units in Jouques. In 2022, the studio won the Europe 40 under 40 prize and the Prix d’architectures 10+1.
Jean-Christophe Quinton, born in 1972, is graduated from the Paris-Belleville school in 2000. He created his office in 2003.
In 2004, he won the New Albums of Young Architects and was mentioned in the Chernikov Prize in 2010. He also teaches in various schools of architecture and, since 2015, has directed the École Nationale Supérieure d’Architecture of Versailles.
The monograph of his work Towards the Immediate Strangeness of Forms received the City of Briey’s Grand Prix for Architecture Book in 2017. He has been a full member of the Academy of Architecture since 2019.