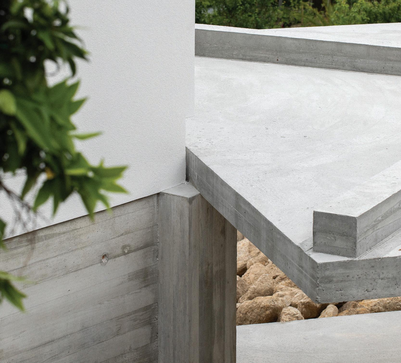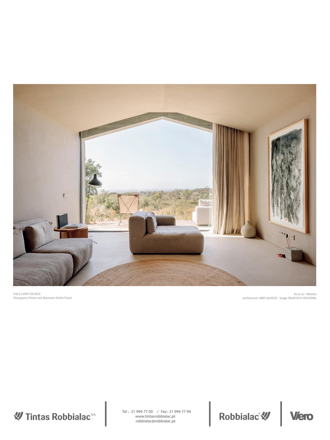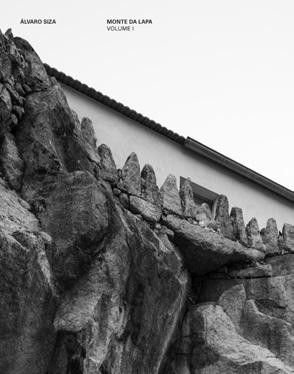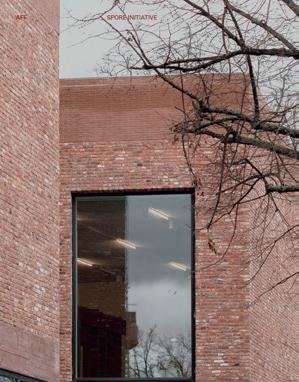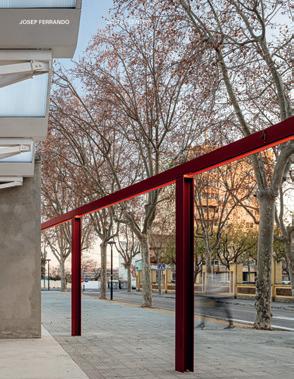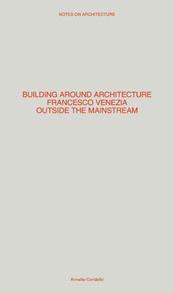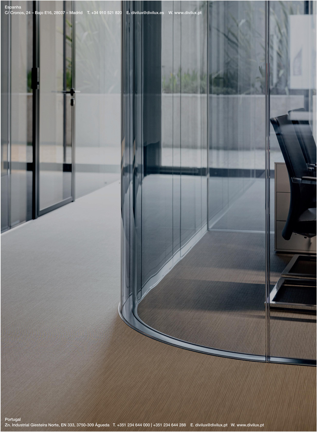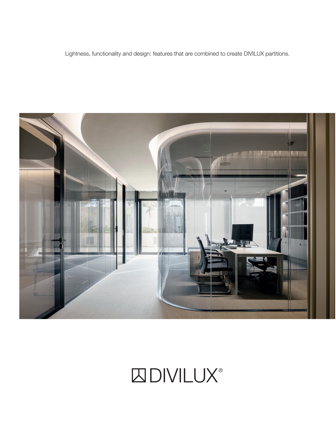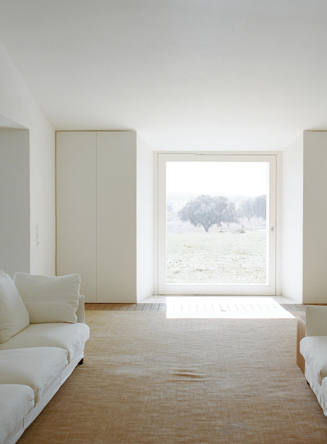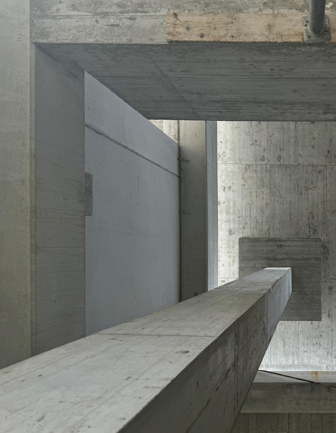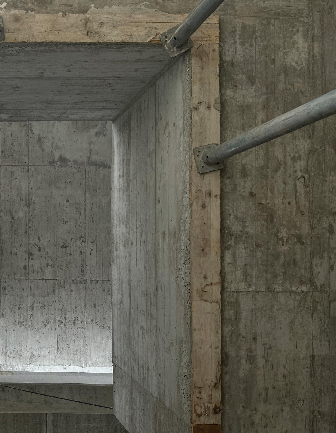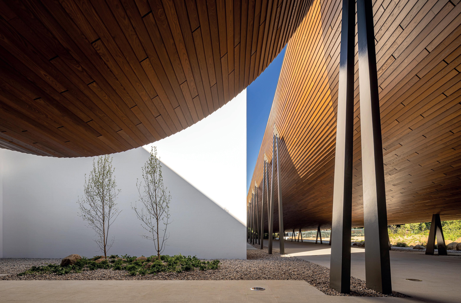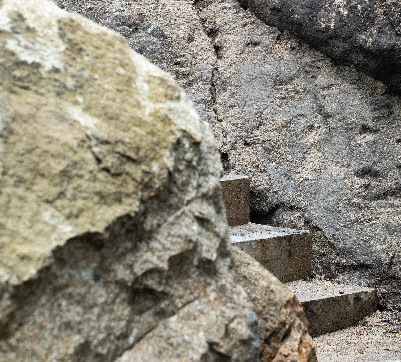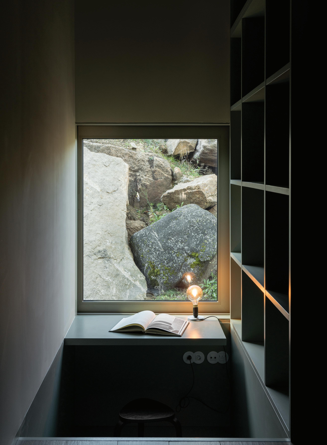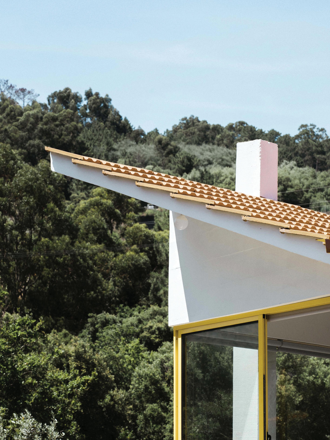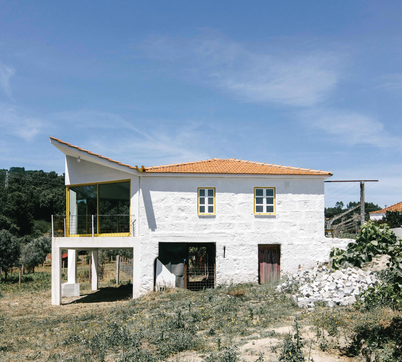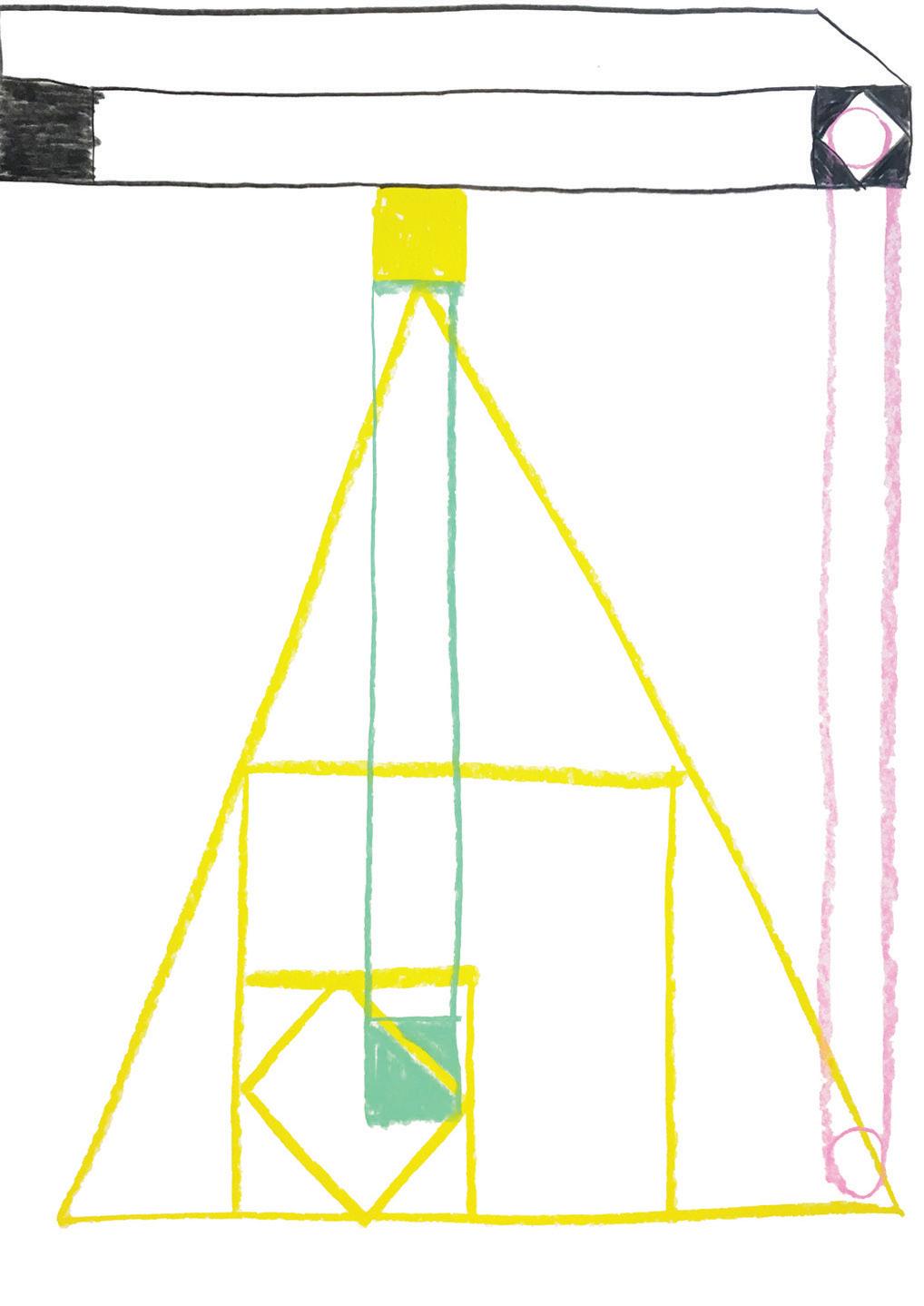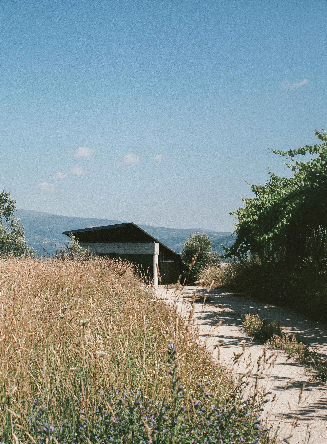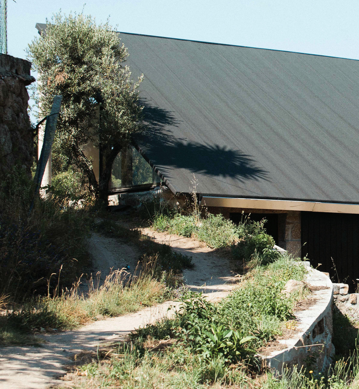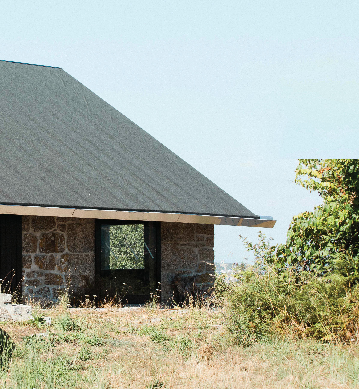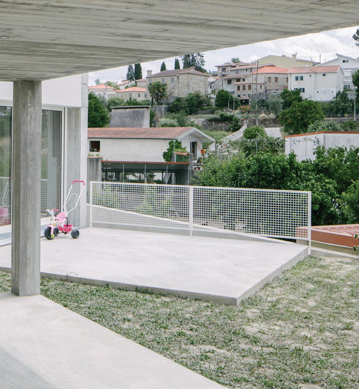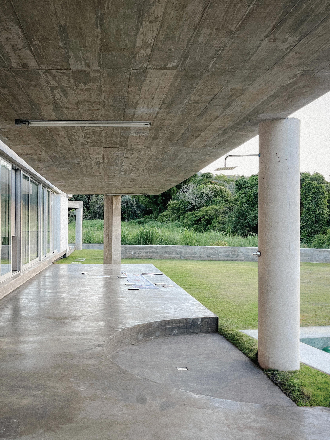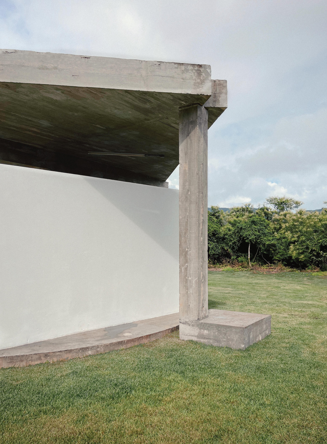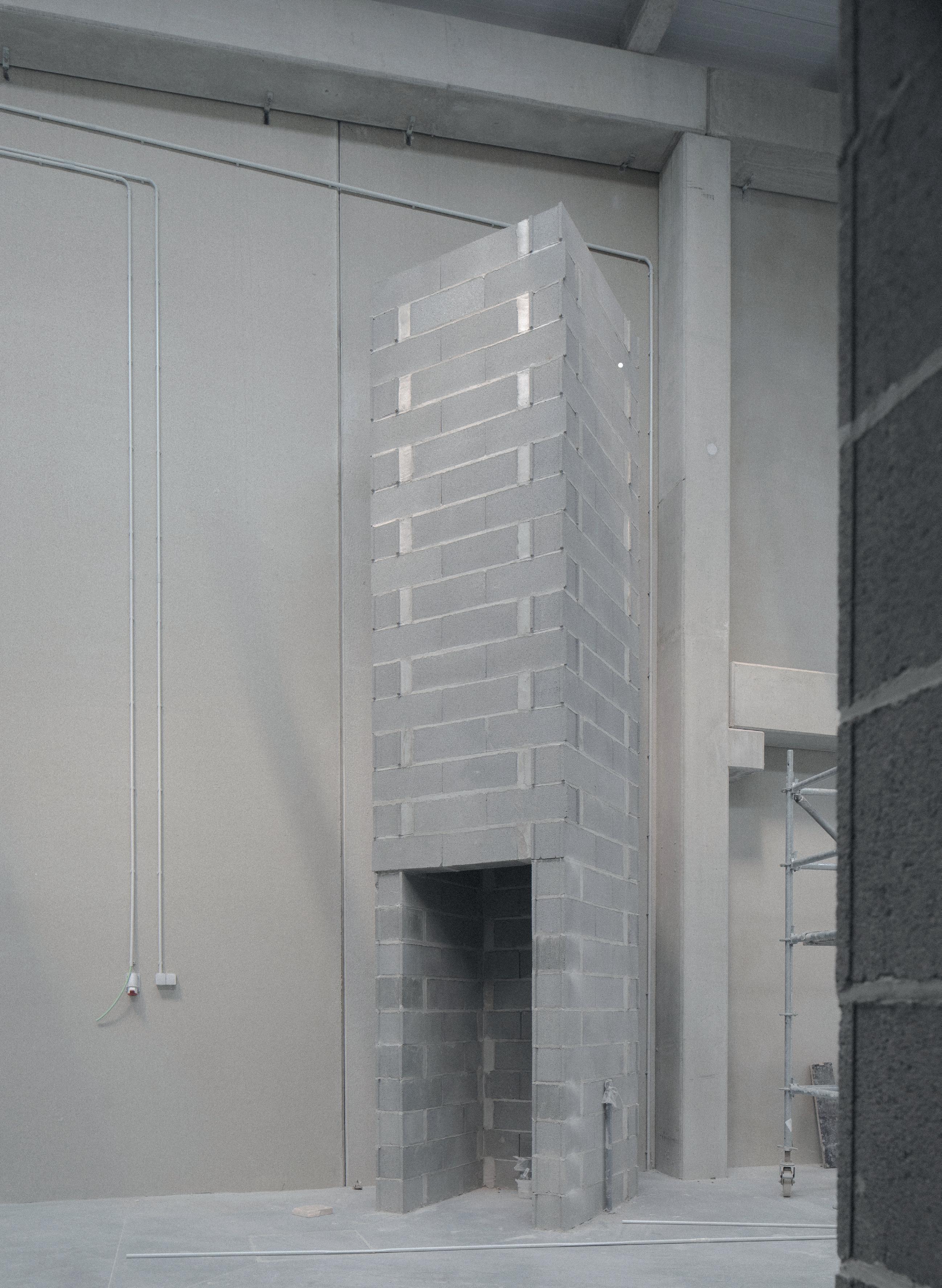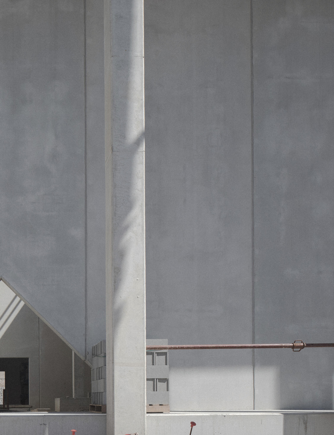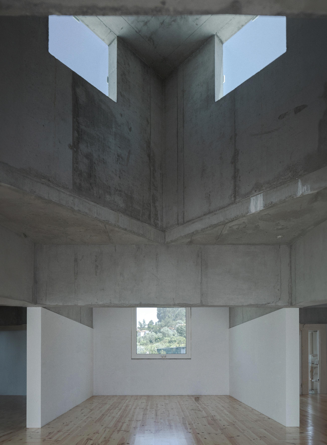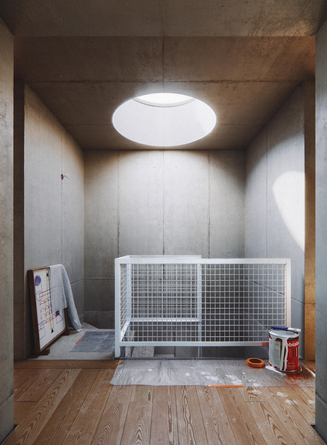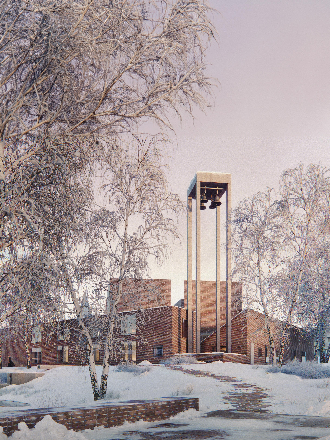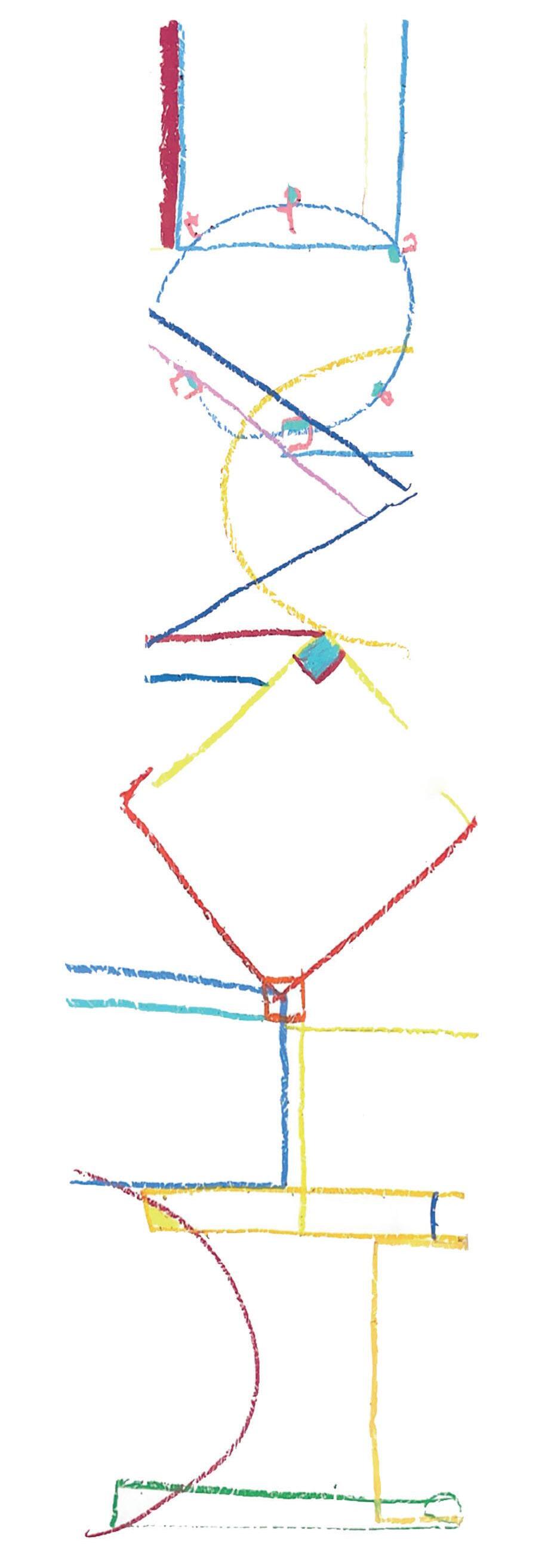DRAWINGS, CONSTRUCTIONS, AND OTHER FORMS
It became unquestionable for me to approach this monographic document on the work of Nuno Melo Sousa.
To wander in the “mode of words,” seeking the meaning that arises when we stop reading the letters and begin to read the names.
This is how we learn to read, within the condition of a basic relational principle that exists from A to B, knowing that each letter precedes the next and, in turn, one is anything but the other. But it is when we stop reading them in isolation that we move from spelling out words to structuring the reading.
It is necessary, long before anything else, to draw the letters to establish an understanding of their meanings. There is a side of discovery in this action that is not far removed from the emergence of drawing in the construction of Nuno’s work.
It is with this inscription that I find myself interested in addressing the reference to his work, the sensitive and unique gesture in the way he draws.
My relationship with Nuno’s drawing begins at the very first meeting, where I receive a Drawing. I keep it in a place that neighbors architects, painters, sculptors, photographers, poets, and philosophers. In a certain way, it participates in the breadth, in the construction of the uncertainty of its classification, and that pleases me.
Siza describes somewhere that he draws a lot because he has doubts. Nuno draws a lot because he structures his thinking through the “pleasure of drawing” to create his forms. “Drawing is represented, experienced and experimented with as a compulsion like the effect of an irresistible impetus.” says Jean-Luc Nancy about “the pleasure of drawing.”
Nuno’s drawings, which even climb walls, are deposited in many different media, always in the sensitive condition of the density of a verb. In the search for the “visible and sensible form of the structure of the idea,” he establishes a graphic alphabet to give us the reading of his constructions.
Drawing is the initiatory condition of the structure of form; it is the idea of construction; form is the idea that seeks drawing.
In the incessant and repetitive exploration of Nuno’s drawing, there is no initial revelation of any anticipatory image of the work. He doesn’t sketch perspectives, nor does he seek imaginary alignments, and this is what impresses and fascinates me the most. Instead, from the beginning, he declares the precision of the work’s thought as a condition of “ruin,” an anticipatory condition of its construction, inquiring into the value of essence.
He knows that a building is expected to provide a concrete response, a precise and clear solution to answer a question, to fulfill an objective, in a specific moment and place.
There is an evident making in the construction of his drawings.
They are strokes, lines, and solids that express themselves, simultaneously constituted of matter in the representation of their colors. He uses all colors, visible and invisible; green, blue, yellow, and red. There is a chromatic significance in the instance of his drawings. They exalt the meaning of the solids.
Establishing the “way of seeing” his drawings has become irrefutable... pausing for his drawings, as an opening, as the beginning of making form.
TÂMEGA
Favões - Marco de Canaveses, Portugal
A house with four bedrooms, a living room, a kitchen, and a swimming pool. The plot was complex and immeasurable, with no scale references or directionsa hill of fern and stones.
From the trail that leaves the asphalt road towards the forest, we follow the topography that descends towards the river and jump between the rolling stones until we find a furrow, marked by the passage of rainwater. It was the perfect spot - far enough out of one’s sight and between two stable heights.
A sculpted concrete volume with 45º thin and thick patterns hides the river and imposes its opaque horizontality.
To frame each dimension of a rough topography: the river, the hill, the quarry. A concrete foot is a staircase and a structural base which supports and divides the private and public spaces of the house. While approaching, an elongated entrance introduces us to a long corridor that meticulously frames the rocky massifs in a small reading area. The living room is long, facing the land’s green vibration, with a large window that frames the Tâmega river and the summer dips into the pool. The house materiality is a return to this very place: the stereotomy wrinkles of stone made on-site to be embraced by time and rain...
Uma casa com quatro quartos, sala, cozinha e piscina. O terreno era complexo, imensurável, sem referências de escala, sem direcções – apenas vegetação baixa e pedras. Do trilho que sai da estrada asfaltada rumo à floresta, seguimos a topografia que desce em direcção ao rio e saltamos entre as pedras rolantes até
encontrarmos um sulco marcado pela passagem de água da chuva. Foi a implantação perfeita – longe o suficiente da vista e entre duas alturas estáveis. Um volume de betão, esculpido com padrões finos e grossos rodados a 45º, esconde o rio e impõe opaca horizontalidade. O enquadrar de cada dimensão da topografia acidentada: o rio, o morro, a pedreira. Um largo pé de betão é escada e base estrutural que suporta e divide o espaço privado e público da casa. À medida que nos aproximamos, uma entrada alongada introduz-nos a um longo corredor que enquadra os maciços rochosos numa pequena área de leitura.
A sala de estar é comprida, voltada para o verde que vibra lá fora, com uma grande janela que emoldura o rio Tâmega e os mergulhos de verão na piscina. A materialidade da casa é um regresso a este mesmo lugar: os veios da estereotomia de pedra feita no local com a argamassa prensada com tábuas de madeira de pinho a misturar-se com o tempo e a chuva…
BURRA
Santa Cruz do Douro - Baião, Portugal
A very unsophisticated renovation of an existent agricultural structure.
The initial project for Quinta da Raposeira was to renovate an old barn. From that point on, other small structures should be subject to intervention. The first project was detailed and ready to start construction, and this small addition to a shed would be the 1:1 mockup/trial.
A little granite masonry house, painted in white, where the farm’s Donkey used to sleep - “a casa da burra”.
An add-on portico holds two slabs to create a living room, sustained by a central concrete pillar. This pillar provides a pause in the 180º panoramic view.
The section of the four-sided ceramic tile roof serves as a new shelter.
Only bones and glass.
A concrete skeleton meets the old body - to be all painted in white. To shine big time under the sun.
Yellow aluminium frames on the archaic constructive solution.
The cows, goats, and sheep still live alongside dogs and chickens, underneath the new shelter.
A circular pond with a stretched pool nearby.
No other project was finished in Quinta da Raposeira and Burra stood still until a new owner re-renovated it to a more “rustic” version.
Uma reabilitação pouco sofisticada de uma estrutura agrícola existente. O projecto inicial da Quinta da Raposeira foi elaborado para a recuperação de um antigo celeiro. A partir daí, outras pequenas estruturas deveriam ser alvo de intervenção. O primeiro projecto foi pormenorizado e pronto para iniciar a
construção, mas antes este pequeno acrescento a um anexo serviria de maqueta/teste 1:1.
Uma pequena casa de alvenaria de granito pintada de branco, onde dormia o burro da Quinta - “a casa da burra”.
Um pórtico adicional suporta uma sala de estar, sustentada por um pilar central que proporciona uma pausa na vista panorâmica de 180º.
A secção da cobertura de quatro águas de telha cerâmica serve como novo abrigo.
Apenas ossos e vidro.
Um esqueleto de betão encontra o corpo antigo - todo pintado de branco. Para brilhar muito sob o sol.
Caixilharia de alumínio amarelo numa solução construtiva arcaica.
As vacas, cabras e ovelhas ainda vivem ao lado de cães e galinhas, debaixo do novo abrigo.
Um tanque circular com uma longa piscina a seu lado.
Nenhum outro projecto foi concluído na Quinta da Raposeira e a Burra ficou parada até que um novo proprietário a renovou para uma versão mais “rústica”.
I’ve been visiting this house for half of my existence. There was a music studio in the lower level which one could visit anytime during the night. It was perfect for insomnia, for late-night talks and reflections, and for a stop when at the final submission of a design studio project. These memories had to be overlapped by something else - something new that was also very much wanted by my dear friend Rui, a meticulous multi-instrumentalist who would better be living in the middle of the mountain.
Music studio on the ground level, empty intermediate level and the living floor on the first. That is how they used to live. Then the family grew and Tó wanted a new home where the old one is.
A Late seventies development with thin walls, thin slabs and random windows. To switch to square windows and few walls with a new music studio on the ground level, a long stretched living space on the first level and a new service core with a large triangular skylight on the last level.
And a pinocchio chimney facing the second most busy street the city has: the one connecting to and from McDonalds.
Visitei esta casa durante metade da minha existência. Havia um estúdio de música na cave que se podia visitar a qualquer hora da noite. Foi perfeito para insónias, para conversas e reflexões nocturnas e para uma pausa na entrega final de um projecto do atelier. Estas memórias tiveram que ser sobrepostas por outra coisa - algo novo que também era muito desejado pelo meu amigo Rui, um multi-instrumentista meticuloso que preferia viver no meio da montanha. TÓ Penafiel, Portugal
Estúdio de música na cave, piso 0 vazio e a casa toda apertada no último andar. Era assim que ali se vivia. Depois a família cresceu e a Tó quis uma casa nova onde estava a antiga.
Um loteamento do final dos anos setenta com paredes finas, lajes finas e janelas aleatórias.
Mudar para janelas quadradas e poucas paredes dentro, com um novo estúdio de música na cave, uma longa área de estar no primeiro piso e um novo núcleo de serviços com uma claraboia triangular no último piso.
E uma chaminé à pinóquio, voltada para a segunda rua mais movimentada da cidade: a que liga ao McDonalds.
PROJECT CO-AUTHORED WITH HELDER DA ROCHA
ENGENHO I
Canelas - Penafiel, Portugal
An abandoned stone barn - a ruin.
A standalone element facing the valleys and the interception of both Douro and Tâmega rivers.
The mountains sit in the backdrop. To build a shelter.
We approach a vertical and an oblique element, without understanding what this primary structure will be, at the junction of the dirt path between the vineyard and the horizon.
The masonry wall was kept, and a new portico arose, sustaining a sliding blackcoated wooden structure insulated with a black waterproof film. This portico stands alone, outside the heavy masonry wall, with two straight-up pillars - a circular and a square. Both have strong feet digging deep into the ground.
A ground floor connected to the exterior black and granite stone plateau - once used to dry corn in the most sun exposed area of the plot - continues visually until the green fields and trees ahead.
An upper level is made of a compression between the rhythmic structure of the beams and the wood raft which is floating between rock-stone-mortar walls - only lifted by elegant/fragile wooden stilts.
Uma eira e uma ruína em pedra. Um elemento autónomo voltado para os vales e para a intersecção dos rios Douro e Tâmega.
As montanhas como pano de fundo. Construir um abrigo.
Aproximamo-nos de um elemento vertical e outro oblíquo, sem compreender o que será esta estrutura primária, no enfiamento do caminho de terra entre vinha e horizonte.
Fora das paredes de alvenaria existentes,
ergueu-se um novo pórtico que sustenta uma estrutura de madeira revestida com tela mineral negra. Este pórtico surge sozinho, distante das pesadas paredes de pedra, com dois pilares alinhados entre si - um circular e um quadrado. Ambos com os pés de fora a cavar o fundo do solo.
O interior do piso térreo liga-se à plataforma exterior de pedra de granito e ardósia - outrora utilizada para secar milho na zona mais exposta ao sol do terreno - e deixa-se continuar visualmente até ao verde dos campos e árvores.
O piso superior é espaço de compressão entre o ritmo estrutural das vigas de madeira e uma jangada que flutua entre paredes de pedra e argamassasegura por elegantes e frágeis pilares de madeira.
QUINTELA
Penafiel, Portugal
A sunken plot in a countryside made of a fragmented landscape.
From the street, one does not perceive a house: only a blind facade with a long narrow stair leading to the exterior concrete porch. This concrete umbrella welcomes us, followed by a light well and a small hall to introduce the private realm of the ground level.
Two squares intersect to generate a central core - a triple-height space that connects living and sleeping areas. There is no corridor. Each space is autonomous, demarcated by the structural grid, but visually merges as a continuous being.
This matrix of beams and columns organizes and paces the interior spaces. From walls to ceiling, these gray elements, in opposition to the white plastered walls, visually constrain actions and modulate the habitat.
Outside, the plot remains sunken, with plenty of space to grow vegetables.
Um terreno submerso numa paisagem fragmentada, num contexto rural.
Da rua não se percepciona uma casa: apenas uma fachada cega com uma escada longa e estreita que conduz ao alpendre exterior de betão. Este guardachuva de betão recebe-nos, seguido de um poço de luz e um pequeno hall que nos introduz ao privado do piso térreo. Dois quadrados que se cruzam para gerar um núcleo central - um espaço de pé-direito triplo que liga a área de estar e de dormir. Não há corredor. Cada vazio, demarcado pela grelha estrutural, tem a sua autonomia, mas funde-se visualmente como um ser contínuo.
A matriz de vigas e pilares organiza e
orienta as zonas interiores. Das paredes ao tecto, estes elementos cinzentos em oposição às paredes rebocadas e pintadas a branco contêm visualmente as acções e modelam o habitar.
No exterior, o terreno permanece submerso e com espaço de sobra para o cultivo da horta.
SILVOSA
Canelas - Penafiel, Portugal
“From this terrace one can see mountains for miles and miles” - thirty?-, my grandfather would say, while resting under the shade of a sunshade, tasting a cold beer.
As the loved ones departed, my mother and aunt asked me to renovate the house. It is always difficult to open a box of memories of baths in the water tank and evenings sitting in front of the fireplace. A townhouse facing the village’s main road. A small but pleasant outside area, above the street level, to grow vegetables and flowers.
A bucket of green paint for the patio. Buckets of different whites for the interiors.
Three new windows for the existing walls. A new fireplace sitting on a stone from the demolished wall where the old fireplace was.
The water still flows from a long narrow mine into a granite water-tank.
Desde o terraço dizia-se que se podia avistar montanhas por quilómetros e quilómetros - trinta -, dizia o meu avô, enquanto bebia uma cerveja gelada à sombra de um guarda-sol. Os avós partiram e a minha mãe e a minha tia pediram-me para reabilitar a casa. É sempre difícil abrir a caixa de memórias de banhos no tanque de pedra e serões à lareira. Uma casa de aldeia à frente da rua principal. Um pequeno, mas agradável quintal, acima da cota da rua, para plantar vegetais e flores.
Um balde de tinta verde para o pátio. Baldes de diferentes brancos para os interiores.
Três novas janelas para as paredes existentes.
Uma nova lareira pousada sobre uma pedra retirada da parede demolida, onde a velha lareira estava.
A água da mina ainda corre até ao tanque de granito.
HARAMBEE
Florianópolis, Brasil
Roberto is my friend since the Delft days. He says we’ve met in Albert Heijn’s cash register while waiting our turn to pay for the classic pasta, “jupiler” and canned tuna. I thought it was on our weekend football 7x7 at the incredible sports center the TU has. We have been friends since those Erasmus days.
One regular day with no big story, Roberto sent me photographs of this plot in Ratones, Florianópolis. He wanted a new home in a mountain setting, not so far from the coast.
For me, without actually visiting the site, the whole process started and ended in a surreal state - my mind could not process the fact that it was happening in that intangible landscape.
One straight line as a house - a white wall. One curved line as a plateau that creates a social area around the pool and leaves the natural descending topography around it.
A split-paved promenade lead to two opposite porches on each side of the house. On the other side, a long stretched porch connects all the interior areas to the swimming pool semicircle. An intimate low space that also works as a sun protection to the glazed facade.
Inside, only white walls and concrete floor and slab. The finishing is raw and simple, as they only can be when you are very far away from the construction site.
Last February I could finally visit the gray cardboard model, the goofy sketchup ‘print screens’, the printed plans and sections, and WhatsApp annotations. It was very good to finally meet Laurinha, Romeo and Lucas.
And of course, the house.
O Roberto é meu amigo desde os tempos de Delft. Ele diz que nos conhecemos na caixa registadora do Albert Heijn, enquanto esperávamos para pagar a clássica massa “jupiler” e atum enlatado. Achava que tinha sido no 7x7 semanal no incrível centro desportivo que a TU tem. Somos amigos desde esses tempos de Erasmus.
Num dia normal, sem grande história, o Roberto enviou-me fotos de um terreno em Ratones, Florianópolis. Queria uma casa numa região montanhosa, não muito longe da costa.
Para mim, sem realmente visitar o local, todo o processo começou e terminou de forma surreal - a minha mente não conseguia processar o que acontecia naquela paisagem intangível.
Uma linha recta como uma casa - um plano branco. Uma linha curva forma uma plataforma que cria uma área social em redor da piscina e deixa a topografia natural com ligeira pendente.
Dois percursos pavimentados levam a dois alpendres opostos em cada lado da casa. Do lado oposto, um longo alpendre liga todas as áreas interiores ao semicírculo da piscina - um espaço baixo e intimista que também funciona como protecção solar à fachada envidraçada. No interior, apenas paredes brancas e piso em betão. Os acabamentos são crus e simples, como só podem ser quando se está muito longe da obra.
Em fevereiro passado pude finalmente visitar a maqueta de cartão cinza, os “print screens” desajeitados do sketchup, as plantas e cortes impressos e as anotações do WhatsApp.
Foi muito bom, finalmente poder conhecer a Laurinha, o Romeu e o Lucas. E claro, a casa.
CORCET
Penafiel, Portugal
The site is a small acropolis.
The program was suitable for this “top of the hill” situation - a headquarters building for a local family business.
A complex set of different programs is to be adjusted and articulated. A shop for motorcycle sports, navigation hardware and software development. Office space, cafeteria and living area. A showroom for heavy machinery and equipment.
A technical assistance area with loading docks.
Three storage rooms.
It all starts with an exterior gallery to connect the three cores, implying cadence and rhythm through the pillar repetition: perhaps evoking a certain monumentality before entering the void. Two patios bring light and green to the industrial gray, opposing the expected. An axial entrance to a lobby with two long stairs and four columns that reach a higher ceiling. A cross circulation on the second level.
Interior boxes for offices, toilets and locker-room.
Granite pavement and walls, made of local rocks, sustain the topography and create a continuous floor to visually detach the concrete mammoth.
Uma pequena acrópole.
O programa era adequado para esta situação de “topo da colina” – um edifício-sede para uma empresa local, de cariz familiar.
Um conjunto complexo de diferentes programas a serem ajustados e articulados entre si. Uma loja de equipamentos de desportos motorizados, ‘hardware’ de navegação e desenvolvimento de ‘software’.
Espaço de escritório com áreas comuns e de convívio. Showroom para máquinas e equipamentos pesados. Uma assistência técnica com área de cargas e descargas.
Três grandes armazéns.
Uma galeria exterior para ligar os três núcleos, incutindo uma cadência e ritmo através da repetição dos pilares: quiçá evocando uma certa monumentalidade, antes de entrar no vazio.
Dois pátios para trazer luz e verde ao cinza industrial, contrariando o esperado. Uma entrada axial para um lobby com duas longas escadas e quatro pilares que suportam um tecto alto. Uma circulação em cruz no segundo piso.
Caixas interiores que contêm gabinetes, sanitários e balneários. A calçada de granito e muros, feitos de pedras do lugar, sustentam a topografia e criam um piso contínuo para soltar, visualmente, o mamute de betão.
SOUTO
Rio de Moinhos - Penafiel, Portugal
Nine squares. One is covered and receives us when arriving home. One is uncovered and allows rain in when the skies are gray and heavy.The living area relates to these two outside patios. Living, eating, and cooking aligned. The sleeping rooms are on opposite squares. The bathrooms are partitions which don’t touch the ceiling. In the very core of the house, the height triples into two small openings, bringing light both in the morning and late afternoon. This is where one shall gather and eat. From the street, one can only look at that central window.From the corner one can perceive the concrete hat with a concrete pillar sticking out of the perimeter of the white walls. We can also look at the small vertical gap that points out the entrance. Under, there is a basement space that collects the whole upper floor area. Isidro - the client - builds houses like he is building his. He built Quintela and, after doing so, asked me to design his own home. Which I did.
So, he needed space for the tools and things which people who build houses need. Therefore, a big garage/basement as a depot.
Nove quadrados. Um está coberto e recebe-nos ao chegar a casa. Outro é descoberto e permite a entrada de chuva quando o céu está cinzento e pesado. A área de estar relaciona-se com estes dois pátios exteriores. Viver, comer e cozinhar alinhados.
Os quartos de dormir ficam nos quadrados do fundo. Os sanitários são divisórias que não tocam no tecto. No centro da casa a altura triplica e duas pequenas aberturas trazem luz tanto pela
manhã como no final da tarde. É aqui que se deve reunir e comer.
Da rua só se vê uma janela ao centro. Do canto percebe-se o chapéu de betão com um pilar fora do perímetro de paredes brancas. Podemos também percepcionar o pequeno vão vertical que assinala a entrada.
Por baixo, existe uma cave que recolhe toda a área do piso superior. O Sr. Isidro - o cliente - constrói casas tal como constrói a sua. Foi ele quem construiu Quintela e depois disso pediu-me para desenhar a sua. Assim o fiz.
Deste modo, precisava de espaço para as ferramentas e coisas que as pessoas que constroem casas precisam. Portanto, uma grande garagem/cave como armazém. As paredes da cave abrem-se como se de uma caixa se tratasse, deixando uma varanda para cada um dos lados.
CEREJA
Penafiel, Portugal
A house for a dear friend.
We have played tons of shows in dirty and smoky basements, humid rehearsal rooms, and talked and listened to each other’s stories for hours inside a packed van. These days, Pedro crafts some amazing images of buildings to be, with his mothership “OKdraw”.
A couple of years back, Pedro and Joana asked me if I could design their house. The request was simple: a house with one bedroom and a closet.
A white volume with a veranda and a window facing the street.
From the street corner, one understands a lifted box, over a red wine-colored Citroën with eventually a rose wine-colored pillar. This space becomes a reception patio, as an extended living space, under the other interior living.
Inside, one finds a living room with either a super low height or a very high height. A chimney you can sit and talk inside. The sleeping area is composed of two rooms: two “cellas” with a narrow window facing the garden.
Uma casa para um amigo. Demos muitos ‘shows’ em caves sujas e fumarentas, salas de ensaio húmidas e conversamos e ouvimos, dentro de uma carrinha lotada, as histórias uns dos outros durante horas. Hoje em dia, o Pedro cria algumas imagens incríveis de futuros edifícios, com a sua nave-mãe “Okdraw”. Há alguns anos, o Pedro e a Joana perguntaram-me se eu podia desenhar a casa deles. O pedido era simples: uma casa com um quarto e um closet. Um volume branco com varanda e janela voltada para a rua.
Da esquina, percebe-se uma caixa elevada sobre um Citroën cor de vinho tinto e eventualmente um pilar cor de vinho rosa. Este espaço torna-se pátio de recepção, como um espaço de estar extra, sob os demais ambientes internos. No interior, encontra-se uma sala com um pé-direito super baixo ou muito alto. Uma chaminé onde nos podemos sentar e conversar.
A zona de dormir é composta por dois quartos: duas “cellas” com uma janela estreita voltada para o jardim.
CHARLOTTELUND KIRKE
Trondheim, Norway
A suburban and anonymous context. To build a castle. Brick with mortar. No battlements, just high walls on the outside.
Three cloisters. Two with native vegetation and one made with water falling from the roof.
A big square. In its center, the great hall. A circular table with four pillars that protects from the large voids of light: the four towers of the castle that bring the light that comes from above.
Pale light, warm light, strong light. Another tower stands outside, skeletal and monumental, with bells that sing the hours and call for celebrations of life and death.
Um contexto suburbano, anónimo. Construir um castelo. Tijolo com argamassa. Sem ameias, só com paredes altas por fora.
Três claustros. Dois com vegetação autóctone e um com a água que cai desde a cobertura.
Um grande quadrado. No seu centro, o grande salão.
Uma mesa circular que protege dos grandes vazios de luz: as quatro torres do castelo que trazem a luz que do alto vem. Luz pálida, luz quente, luz forte. Uma outra torre fica do lado de fora, esquelética e monumental, com sinos que cantam as horas e chamam para as celebrações da vida e da morte.
NUNO MELO SOUSA
TÂMEGA index project
project co-authored with Hugo Mendonça Ferreira project: 2014 - 2020
location: Favões - Marco de Canaveses, Portugal
collaborators: Paula San Nicólas
gross built area: 300 m2 images: © José Campos
BURRA project: 2021
location: Santa Cruz do Douro - Baião, Portugal gross built area: 30 m2 images: © José Campos
TÓ
project co-authored with Hélder da Rocha Arquitectos project: 2020 - 2021
location: Vila Gualdina - Penafiel, Portugal
gross built area: 270 m2 images: © José Campos
ENGENHO
project: 2019 - 2022
location: Canelas - Penafiel, Portugal
collaborators: Ana Dias and João Taveira gross built area: 90 m2 images: © José Campos
QUINTELA cover project project: 2019 - 2022
location: Penafiel, Portugal
collaborators: João Taveira
gross built area: 150 m2 images: © José Campos
SILVOSA project: 2021 - 2022
location: Canelas - Penafiel, Portugal
collaborators: Maria Helena Coelho and Isabel Maria Coelho gross built area: 100 m2 images: © José Campos
HARAMBEE
project: 2021 - 2023
location: Florianópolis, Brasil
collaborators: Ana Dias and Diogo Veiga
gross built area: 300 m2
images: © Nuno Melo Sousa
CORCET
project: 2021 - 2024
location: Penafiel, Portugal
collaborators: Ana Dias and Diogo Veiga
gross built area: 4400 m2
images: © José Campos
SOUTO
project: 2022 - 2024
location: Rio de Moinhos - Penafiel, Portugal collaborators: Ana Dias and Diogo Veiga
gross built area: 186 m2
images: © José Campos
CEREJA
project: 2021 - under construction location: Penafiel, Portugal collaborators: Ana Dias and Diogo Veiga
gross built area: 150 m2
images: © Okdraw
CHARLOTTELUND KIRKE
project co-authored with Fjord Arkitekter project: 2023 - COMPETITION TOP 5 SHORTLISTED location: Trondheim, Norway collaborators: Diogo Veiga, Ana Dias, Maria Inês Correia, Nora Paulsen, Ask Aune and Finn Magnus Rasmussen gross built area: 1400 m2
images: © Okdraw
Nuno Melo Sousa (1988) lives and works in Penafiel, northern Portugal. Attended the Porto School of Architecture - FAUP and did an Erasmus programme at the TUDelft and Balkrishna Doshi’s International Studio in Ahmedabad, India.
He has briefly collaborated with [a] ainda arquitectura and Nuno Brandão Costa. Since 2012, Nuno has been working at his atelier where he draws and sometimes paints too, but he mostly draws: on walls, on papers and on tables as the slowness of the act of building leaves him yearning for the immediate. Some of these drawings have been exhibited around Europemost recently at Premio Lissone 2024. Nowadays, the atelier plays either noisy or silent compositions with Diogo Veiga‘s meticulousness and Ana Dias’s subtle precision.
Nuno has taught at INDA - Chulalongkorn University, Bangkok, Thailand, at the Porto School of Architecture - FAUP and at the Accademia di Architettura di Mendrisio. He has led workshops like Porto Academy and lectured at several universities and venues.
His works have been published in a wide range of printed publications and selected for various prizes and awards - Nuno and Hugo Ferreira won the 2023 BigMat International Architecture Award for small scale with casa no Tâmega.
Writing and playing music is a therapy and Nuno plays drums and synth with Muay, a non-stop feeling of relentless sleepingbag tours and half-empty shows. He likes listening to albums (or live sessions) from beginning to end.
Nuno likes to sit alone at the building site and prefers to draw on-site rather than in CAD.
None of the showcased works would be possible without the commitment and intensity of the ones who actually build our ideas on-site.
NUNO MELO SOUSA
