36 AMAG
INTERNATIONAL ARCHITECTURE


INTERNATIONAL ARCHITECTURE

INTERNATIONAL ARCHITECTURE
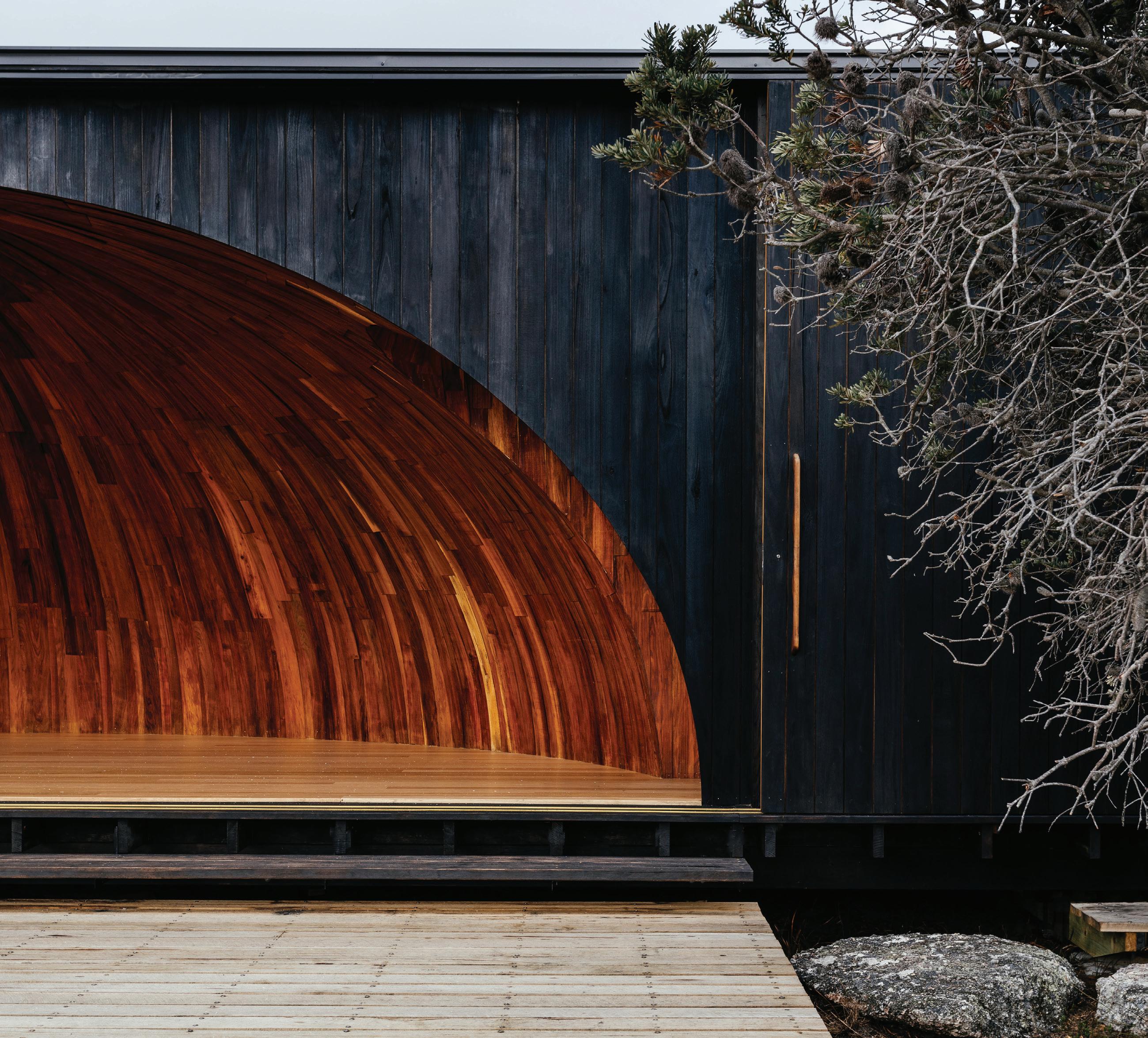
INTERNATIONAL ARCHITECTURE
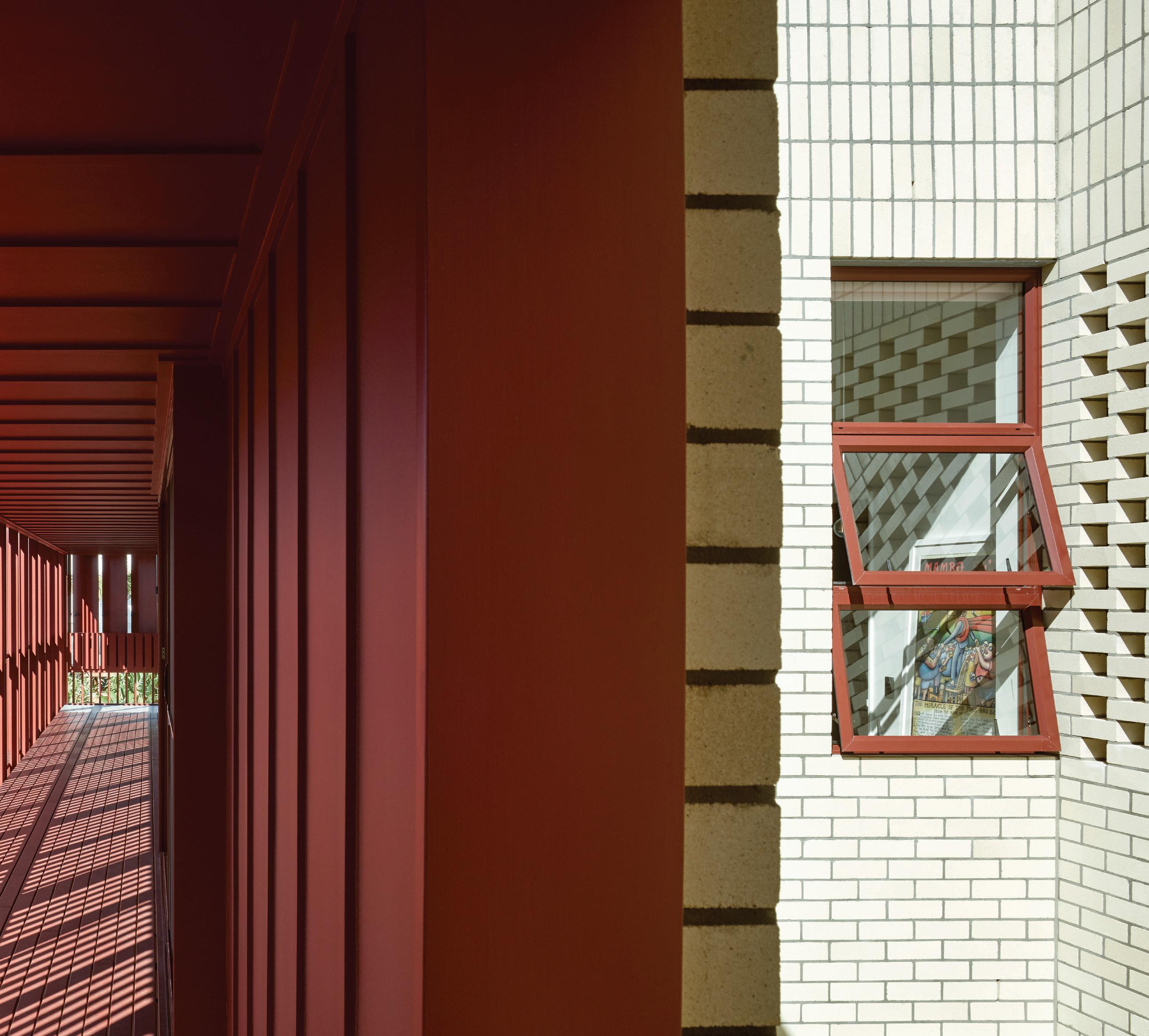




FREMANTLE HOUSE
project: 2003 - 2006
location: Fremantle, Western Australia team: Simon Pendal and Rebecca Angus gross built area: 105 sq.m.
images: © Rob Frith
NORTH PERTH TOWNHOUSE project: 2014 - 2016
location:North Perth, Western Australia team: Simon Pendal
gross built area: 121 sq.m.
images: © Rob Frith
COTTESLOE LOBBY AND LANDSCAPE project: 2014 - 2017
location: Cottesloe, Western Australia team: Simon Pendal (commenced as Pendal and Neille) gross built area: 211 sq.m.
images: © Rob Frith
BEACONSFIELD HOUSE cover 01 project project: 2008 - 2019
location: Beaconsfield, Western Australia team: Simon Pendal and Stephen Neille gross built area: 161 sq.m.
images: © Rob Frith
SOUTH PERTH HOUSE project: 2020
location: South Perth, Western Australia team: Simon Pendal and Callum Spurge gross built area: 164 sq.m.
images: © Rob Frith and ©Traianos Pakioufakis
NORTH PERTH HOUSE project: 2017 - 2021
location: North Perth, Western Australia team: Simon Pendal and Valerie Schönjahn gross built area: 173 sq.m.
images: © Rob Frith
KRAKANI LUMI cover 02 project project: 2017
location: Trawlwulwuy - Tasmania, Australia
team: Mat Hinds, Poppy Taylor and Jordan Davis (Graduate)
gross built area: 162 sq.m.
images: © Adam Gibson
international publisher that carefully conceive, develop, and publishes books and objects directed related to architecture and design. Mainly in 3 different series: MAGAZINE, BOOKS and OBJETS, with a deeply conceptual approach, each collection represents a challenge and a new opportunity for the production of unique and significant books, meeting the highest quality standards and a differentiating design, absent from standard trends, representing significant values and content to inspire each reader and client.
DENISON RIVULET project: 2018
location: Paredarerme - Tasmania, Australia
AMAG MAGAZINE (AMAG) is an architecture technical magazine, in print since December 2011, published from March 2023, quarterly and concomitantly, in two series: AMAG (international architecture) and AMAG PT (portuguese architecture).
team: Mat Hinds, Poppy Taylor and Jordan Davis (Graduate)
gross built area: 60 sq.m.
images: © Adam Gibson
BOZENS COTTAGE project: 2019
location: Tyerrernotepanner - Tasmania, Australia team: Poppy Taylor, Mat Hinds and Ken Beheim-Schwarzbach (Graduate)
gross built area: 93 sq.m. images: © Adam Gibson
JAMES STREET project: 2023
location: Litarimirina and Panina - Launceston, Australia team: Mat Hinds, Poppy Taylor, Ken Beheim-Schwarzbach (Graduate) and Dylan Rowbottom (Graduate).
gross built area: 338 sq.m.
images: © Adam Gibson
COTTAGE SCHOOL project: 2023
location: Mumirimina - Tasmania, Australia team: Mat Hinds, Poppy Taylor, Dylan Rowbottom (Graduate) and Jessie Pankiw (Graduate)
gross built area: 220 sq.m. images: © Adam Gibson
WEST END TOWER project: 2009 - 2012
location: Brisbane, Australia
team: Stuart Vokes, Aaron Peters, Emma James and Nick Skepper
gross built area: 211 sq.m. images: © Jon Linkins (house) and © Christopher Frederick Jones (garden shed)
AUCHENFLOWER HOUSE project: 2013 - 2016
location: Brisbane, Australia team: Stuart Vokes, Aaron Peters, Kirsty Hetherington and Marty Said gross built area: 173 sq.m. images: © Christopher Frederick Jones
CASUARINA HOUSE cover 03 and index project project: 2014 - 2018
location: Casuarina, Australia team: Stuart Vokes, Aaron Peters, Greg Clarke, Emma Denman and Kirsty Hetherington gross built area: 301 sq.m. images: © Christopher Frederick Jones
NOOSA HEADS HOUSE project: 2016 - 2020
location: Noosa Heads, Australia team: Stuart Vokes, Aaron Peters, Emma Robinson and Greg Clarke gross built area: 242 sq.m. images: © Christopher Frederick Jones
LB 13 BRANDENBERGER KLOTER ARCHITECTS school birrwil
LB 12 BRANDENBERGER KLOTER ARCHITECTS school aarwangen
LB 11 BRANDENBERGER KLOTER ARCHITECTS double kindergarten rüti
LB 10 BRANDENBERGER KLOTER ARCHITECTS school pfeffingen
HOLLAND PARK SLEEPOUTS project: 2010 - 2021
LB 09 BRANDENBERGER KLOTER ARCHITECTS culture hall laufenburg
LB 08 DAVID ADJAYE 130 William
LB 07 DAVID ADJAYE Winter Park Library & Events Center
LB
location: Brisbane, Australia team: Stuart Vokes, Aaron Peters, Michael Lineburg, Gordon Macindoe, Rebecca Yang and Emma Denman gross built area: 185 sq.m. images: © Christopher Frederick Jones
LB
NARROW HOUSE project: 2011 - 2021
LB
LB
location: Brisbane, Australia
team: Stuart Vokes, Aaron Peters and Nick Skepper collaborators: Clare Kennedy (Five Mile Radius) and Jackson Hamilton gross built area: 164 sq.m. images: © Christopher Frederick Jones
PB
PB
PB
HOUSE OFFICE project:
location:
team:
and
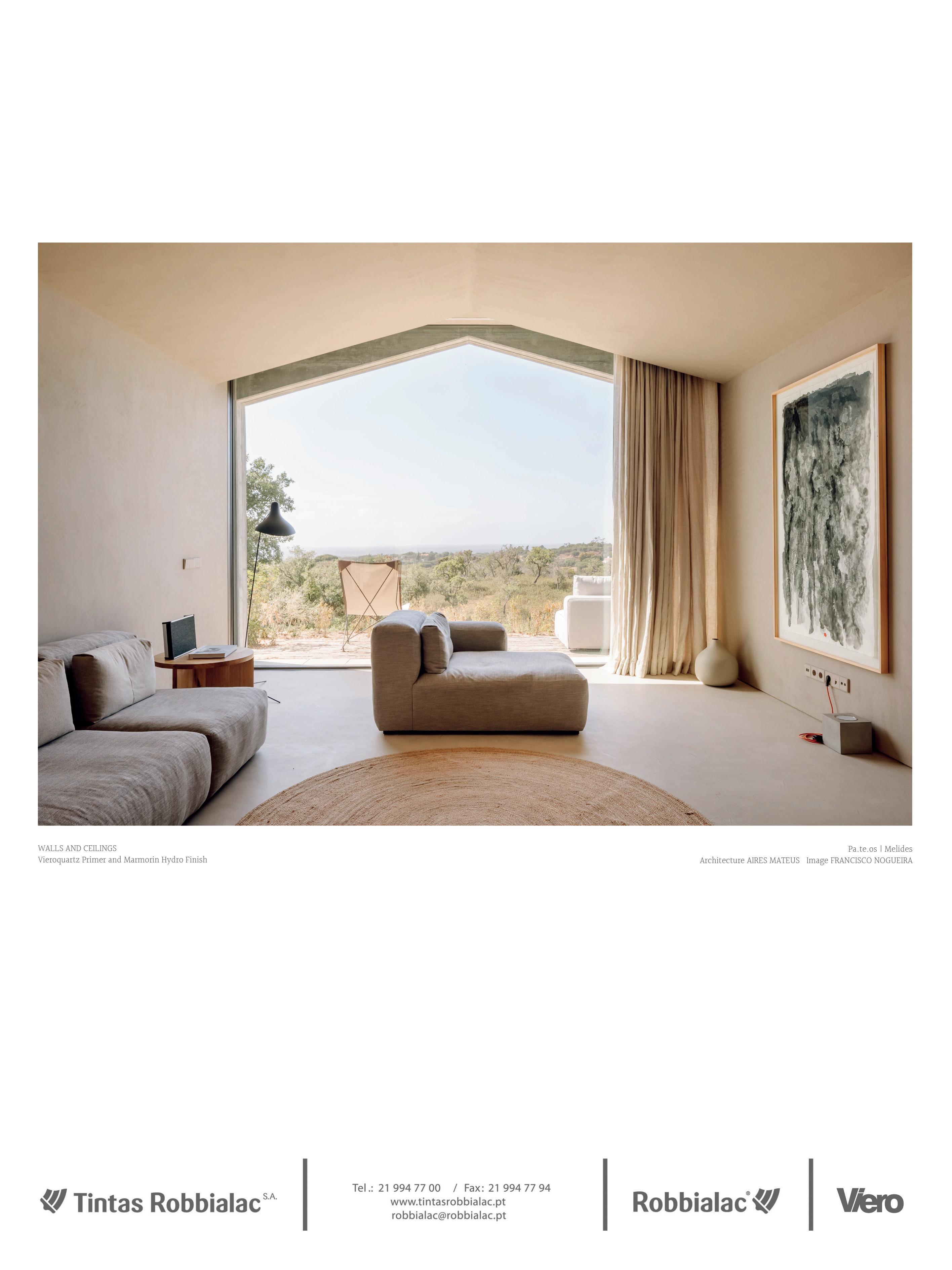
Since 2023, AMAG international architecture is out together with AMAG PT portuguese architecture. SUBSCRIPTIONS PACK grants the opportunity to all subscribers to have AMAG PT free of charges. Subscriptions made until December 31st, includes the extra offer of 1 daily planner 2025, 1 Long Book + 1 Pocket Book from the available stock.
4
www.amagpublisher.com/product-page/subscriptions-pack-2025




LONG BOOKS brings together a unique selection of projects that establish new paradigms in architecture. With a contemporary conceptual graphic language, the 1000 numbered copies of each title document works with different scales and formal contexts that extend the boundaries of architectural expression. Each title features one single work, from one single studio.
FREMANTLE HOUSE
location: Fremantle, Western Australia
team: Simon Pendal and Rebecca Angus
gross built area: 105 sq.m.

images: © Rob Frith
NORTH PERTH TOWNHOUSE
project: 2014 - 2016

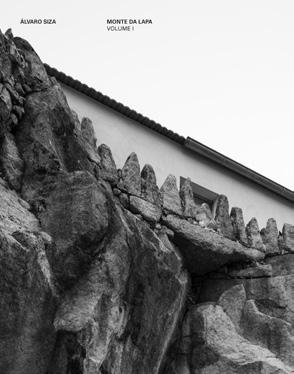
KRAKANI LUMI cover 02 project
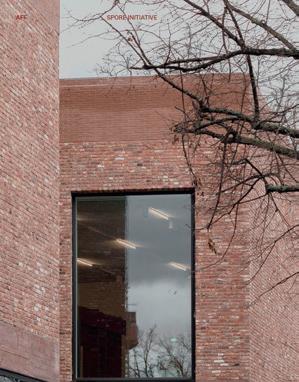
location: Trawlwulwuy Tasmania, Australia team: Mat Hinds, Poppy Taylor and Jordan Davis (Graduate) gross built area: 162 sq.m. images: © Adam Gibson
DENISON RIVULET project: 2018
Brisbane, Australia team: Stuart Vokes, Aaron Peters, Emma James and Nick Skepper gross built area: 211 sq.m. images: © Jon Linkins (house) and
location:North Perth, Western Australia
gross built area: 121 sq.m.
COTTESLOE LOBBY AND LANDSCAPE
location: Cottesloe, Western Australia

gross built area: 211 sq.m.
images: © Rob Frith

team: Simon Pendal (commenced as Pendal and Neille)
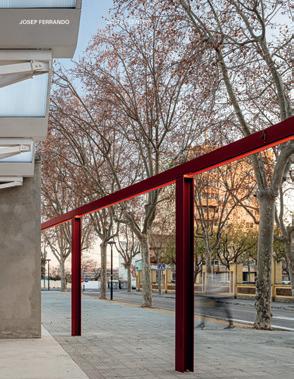
BEACONSFIELD HOUSE cover 01 project
project: 2008 - 2019
location: Beaconsfield, Western Australia
team: Simon Pendal and Stephen Neille
gross built area: 161 sq.m.
images: © Rob Frith
SOUTH PERTH HOUSE
project: 2020
location: South Perth, Western Australia
team: Simon Pendal and Callum Spurge
gross built area: 164 sq.m.
images: © Rob Frith and ©Traianos Pakioufakis
NORTH PERTH HOUSE
project: 2017 - 2021
location: North Perth, Western Australia
team: Simon Pendal and Valerie Schönjahn
gross built area: 173 sq.m.
images: © Rob Frith
location: Paredarerme Tasmania, Australia team: Mat Hinds, Poppy Taylor and Jordan Davis (Graduate) gross built area: 60 sq.m. images: © Adam Gibson
BOZENS COTTAGE

location: Tyerrernotepanner Tasmania, Australia team: Poppy Taylor, Mat Hinds and Ken Beheim-Schwarzbach (Graduate) gross built area: 93 sq.m. images: © Adam Gibson
JAMES STREET project: 2023
location: Litarimirina and Panina - Launceston, Australia team: Mat Hinds, Poppy Taylor, Ken Beheim-Schwarzbach (Graduate) and Dylan Rowbottom (Graduate). gross built area: 338 sq.m. images: © Adam Gibson
AUCHENFLOWER
CASUARINA
COTTAGE SCHOOL project: 2023 location: Mumirimina - Tasmania, Australia team: Mat Hinds, Poppy Taylor, Dylan Rowbottom (Graduate) and Jessie Pankiw (Graduate) gross built area: 220 sq.m. images: © Adam Gibson
POCKET BOOKS are an assembly of small books that compiles theoretical texts by different architects. Writings that reflect different areas of interest and performance, in a timeless book collection.


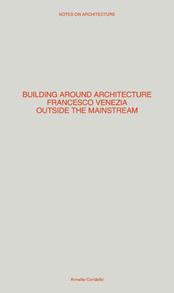





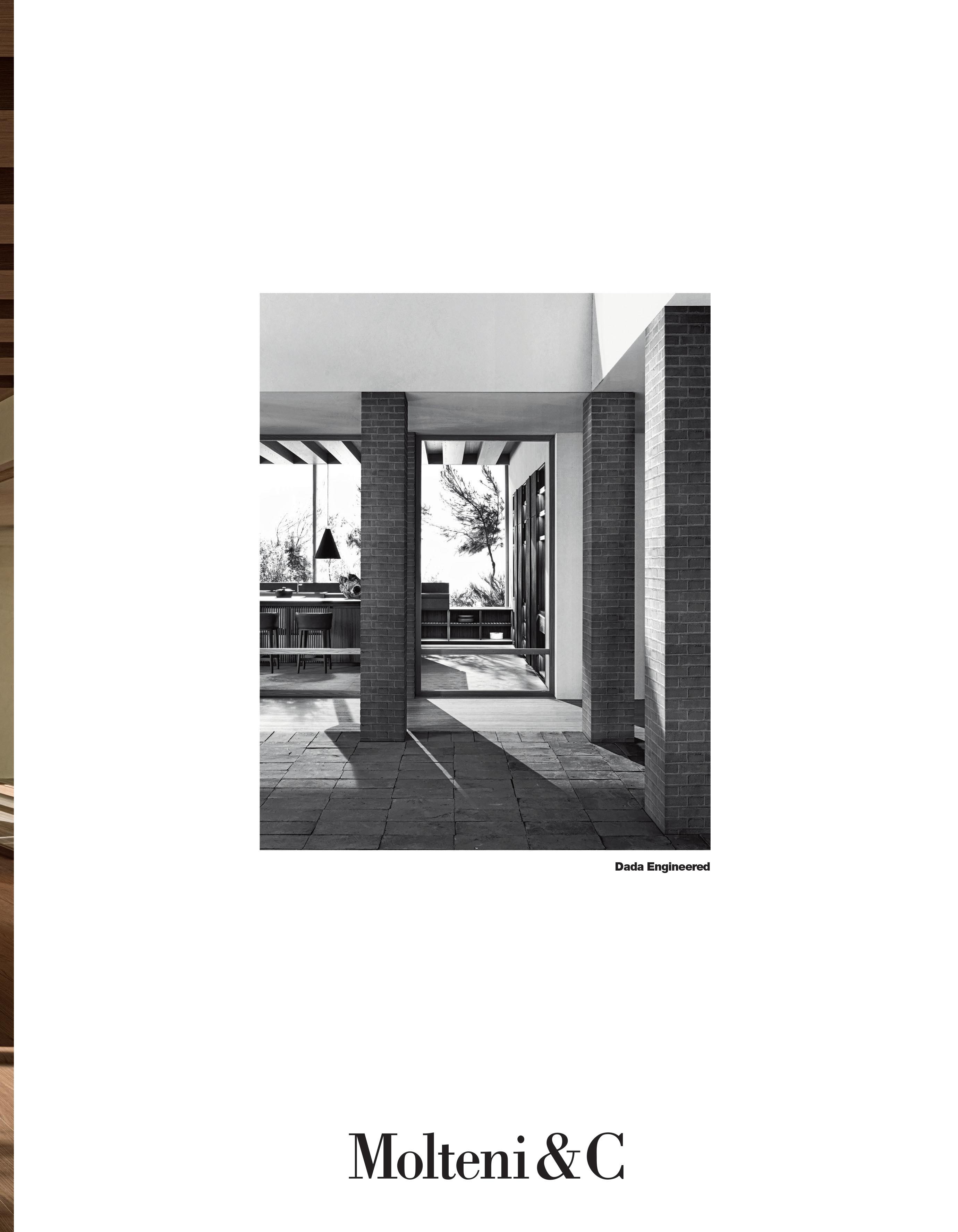


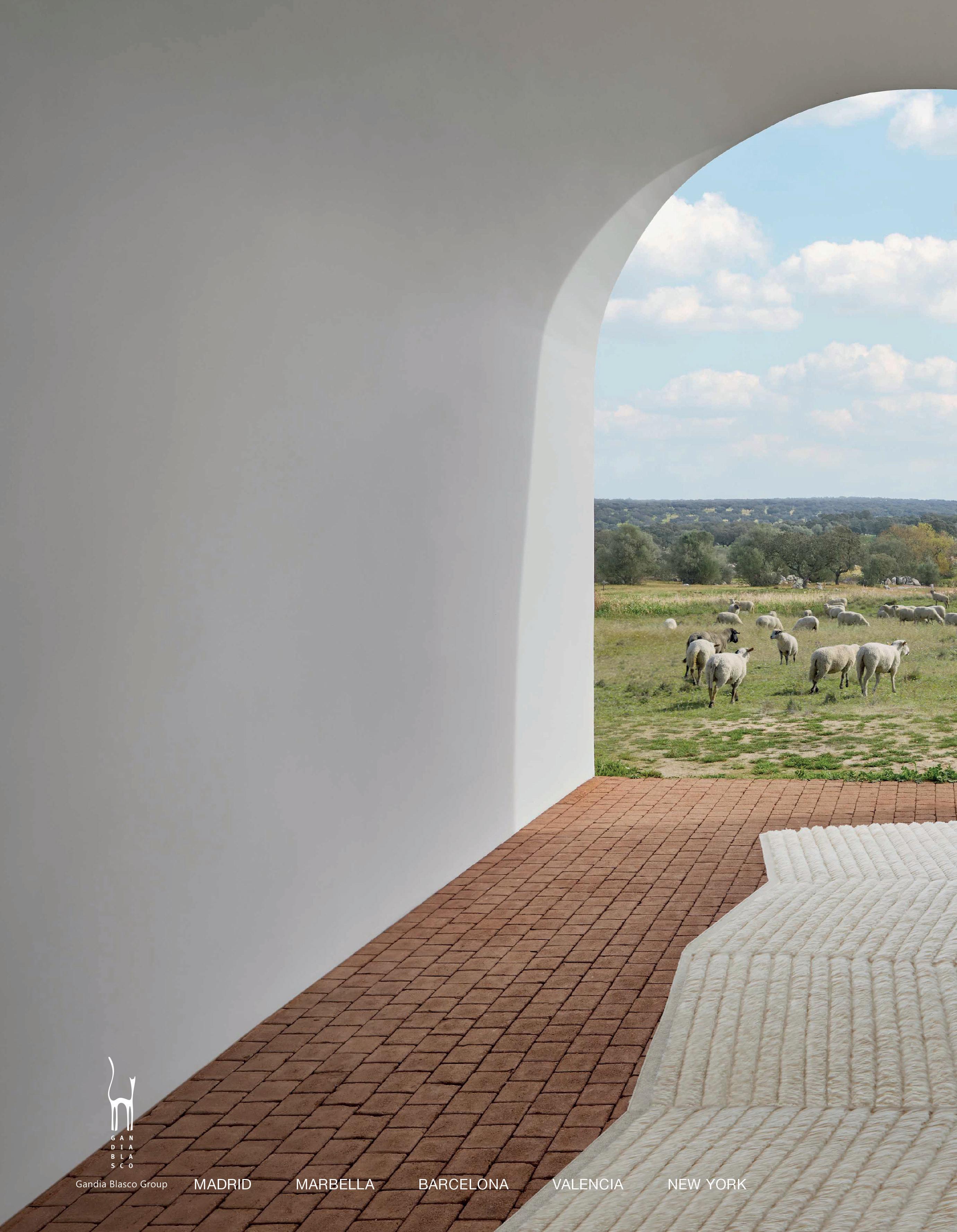





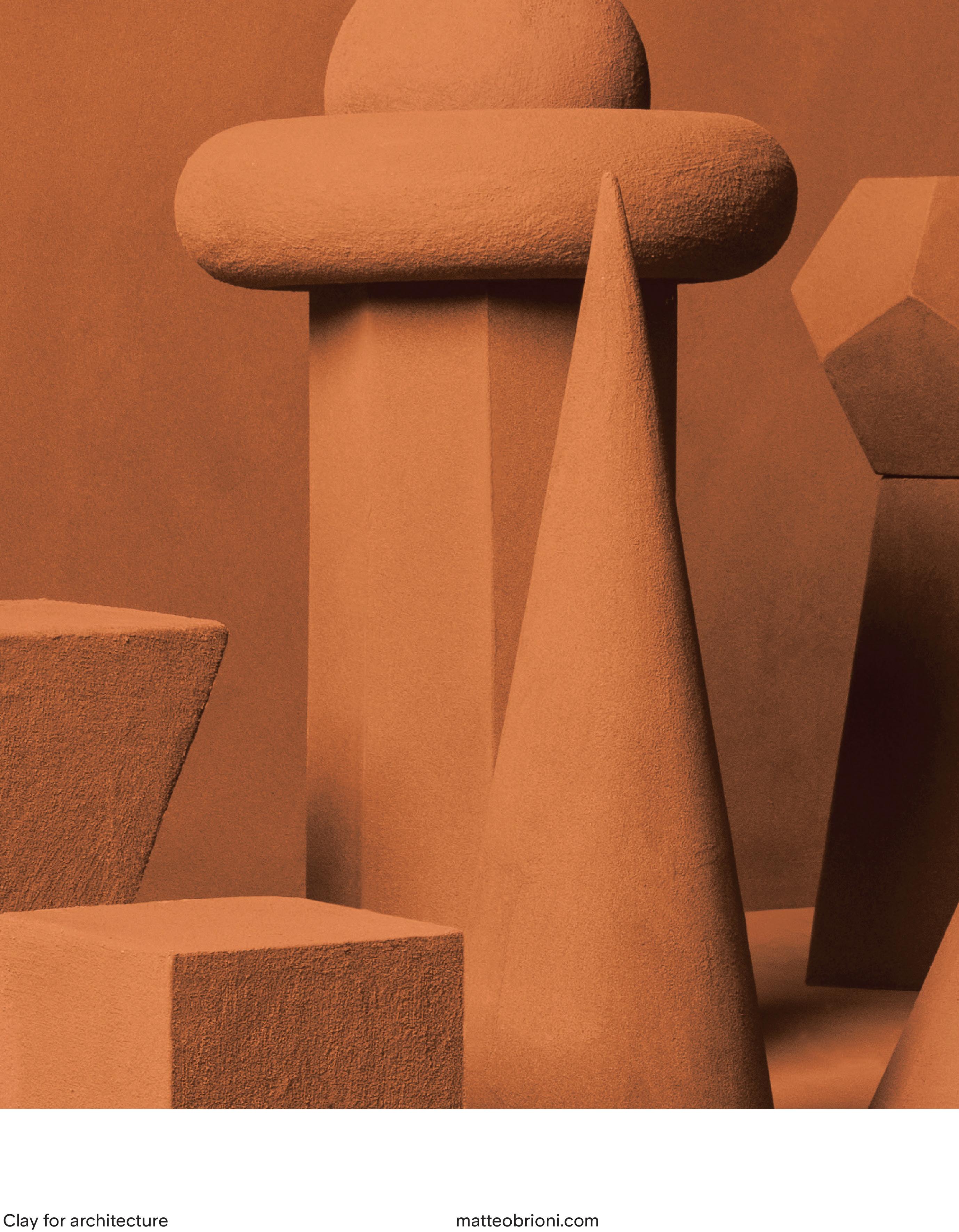


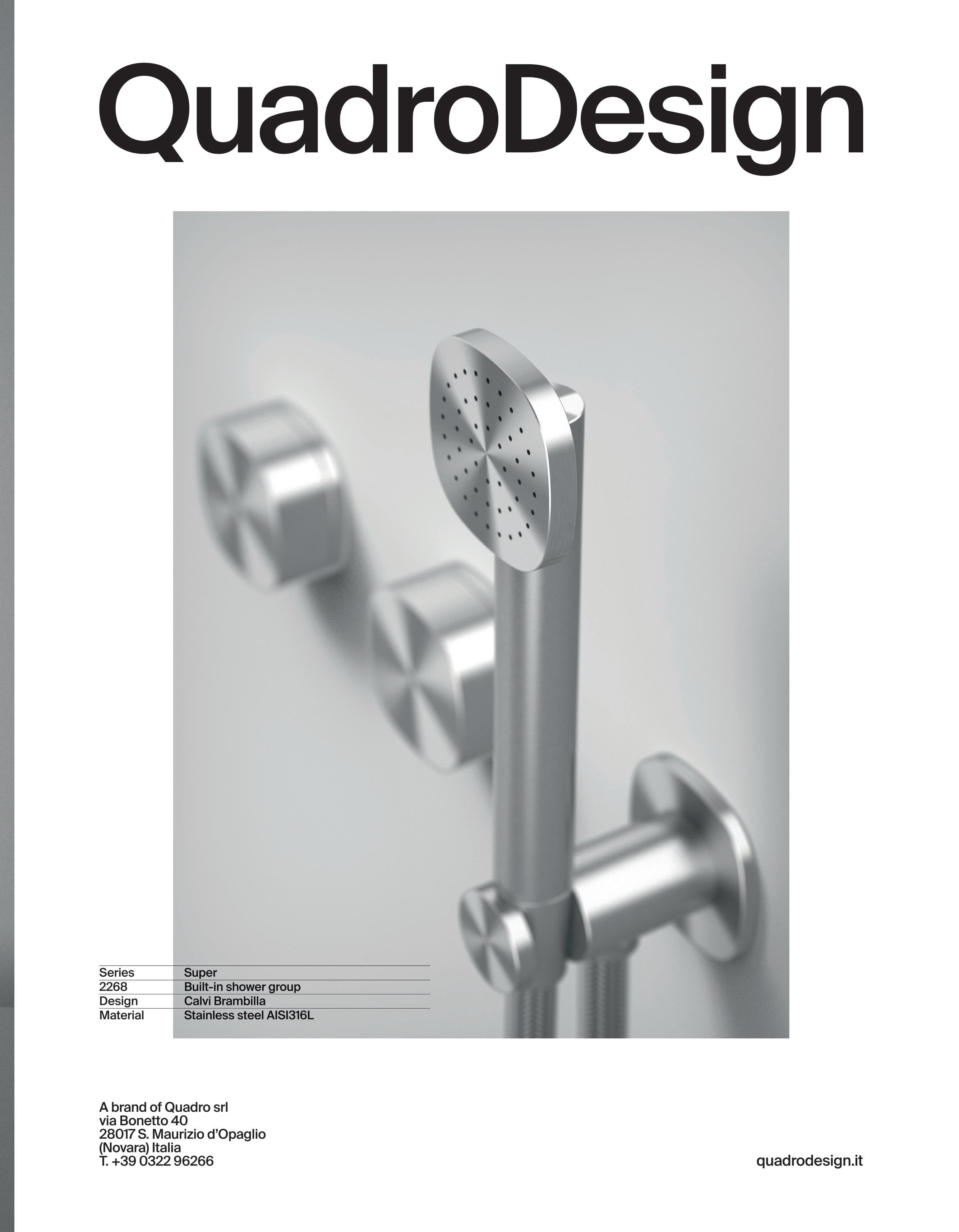

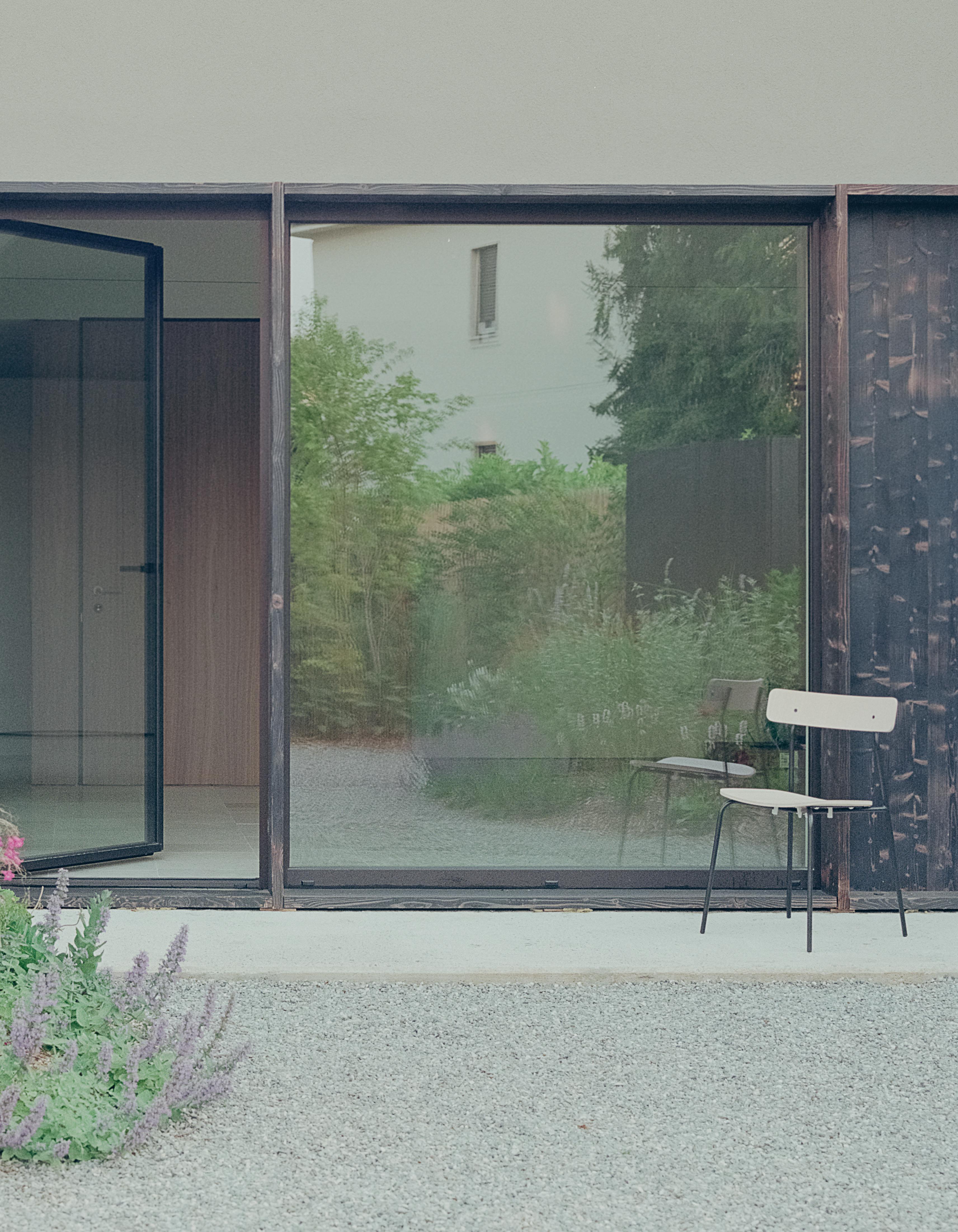






THOUGHTS FROM THE EDITOR
by Ana Leal
SYNTHETIC LANDSCAPES
by José Manuel Pedreirinho
ARCHITECTURE ACROSS THE PERIPHERIES by
Tony Fretton
DIFFERENCE, DEEP
FREMANTLE HOUSE
NORTH PERTH TOWNHOUSE
COTTESLOE LOBBY AND LANDSCAPE
BEACONSFIELD HOUSE
SOUTH PERTH HOUSE
NORTH PERTH HOUSE
TAYLOR + HINDS
KRAKANI LUMI
JAMES STREET COTTAGE SCHOOL
VOKES AND PETERS WEST END TOWER
AUCHENFLOWER HOUSE
CASUARINA HOUSE
NOOSA HEADS HOUSE
NARROW HOUSE
HOLLAND PARK SLEEPOUTS
HOUSE OFFICE
Adam Haddow
INTRIGUE & JOY by
DENISON RIVULET
BOZENS COTTAGE

José Manuel Pedreirinho, an architect, graduated from the Lisbon School of Fine Arts (ESBAL) in 1976 and has a PhD from the Architecture Faculty of the University of Seville (2012).
He has been working independently since 1980 and has also been a professor since 1985, teaching in Porto, as well taking on the role of director at Coimbra’s University School of Arts (EUAC) from 1990 to 2014. Since 1979 he has contributed to several newspapers and publications, and has authored several books on topics concerning the “History of Portuguese Architecture of the 20th Century”.
From January 2017 to 2020, José Manuel Pedreirinho was President of the Portuguese Association of Architects and of the Iberian Docomomo Foundation, as well as a member of the Executive Committee of the Architects’ Council of Europe (20182020). He is currently Vice-President of the International Council of Portuguese-Speaking Architects (CIALP).
An island that is also a country and a continent, Australia is a profoundly heterogeneous territory, both in its physical characteristics and in its human population, the majority of which was born outside the territory they now share with a local population that accounts for less than 1% of the total. Despite this, the rich cultural legacy of the indigenous population has managed to sustain itself with an autonomous trajectory.
The three architectural firms documented here are located in the southern part of the country, where most of the population resides and where the major cities are situated, all along the coast. Perth, in the west, and Brisbane, on the eastern coast, are respectively the 4th and 3rd largest cities, both state capitals, and both located at the mouths of rivers with significant ports. Between them lies the island of Tasmania, a world unto itself with characteristics quite distinct from the rest of the territory.
These locations inherently define inevitable cultural, geographical, and climatic variations, and the firms featured here emphasize a close working relationship with their local contexts, seeking out local identity in every project. Each work contributes to the framing of a vast collective history through the way it reorganizes its site. These broad contributions can involve the study of the history of materials, the construction industry, the property market, society, or the landscape. These heterogeneities naturally reflect in architectures that, lacking the historical memories that characterize other regions and free from the assumptions of conservative legacies, have been developing and reinventing their own traditions. A tradition of the present, which, for this reason, could never be confined to established and known materials or forms.
I refer to this architecture as informal, though Gianni Vattimo might describe it as “feeble” or “fragile,” requiring direct and prolonged experience to be fully understood. Yet it remains pragmatic in how
it approaches and develops each program. These approaches allow the architect’s work to contribute to the ongoing life of each building, whether through the versatility of space usage or through adaptation to successive needs, in renovations or expansions that are always rigorous but unapologetically experimental in how they blend traditional and contemporary materials and techniques.
Architectures that, in their informality, sometimes seem distant from any aesthetic concerns, at least in terms of visual dominance, but where each space can only be fully appreciated through a holistic experience. Even in the smallest details, these works consistently demonstrate attentiveness to the coherence of the relationships they establish with their surroundings, whether built or natural. The continuity between the exterior world of the landscape and the interior of the architecture is a constant, ensured by the conscious and reflective participation of each built solution in creating a cosmos that defines the place of each building and the relationships they establish with their site.
These architectures are, therefore, expressions of a sustainability that goes beyond merely addressing technical aspects, often where sustainability is confined, and here assumes an ethical dimension in the relationship it establishes with the culture and specificities of the place. This is a recognition of local conditions, in what Alvar Aalto referred to as “synthetic landscapes.” A landscape that results from the creation of what he called architectural (or artistic) microcosms, and therefore artificial, within an interiorexterior continuum that allows them to emerge from the landscape and qualify them in their artistic dimension.
Ilha que é também país e continente, a Austrália é um território profundamente heterogéneo quer nas suas características físicas, quer humanas de uma
Tony Fretton is a principal, with James McKinney and David Owen of Tony Fretton Architects London.
The practice has built a series of exemplary works across Europe, including the Lisson Gallery, the Red House Chelsea, Fuglsang Kunstmuseum in Denmark, the British Embassy in Warsaw, Solid 11 multi-functional building in Amsterdam, apartment towers 5 and 6 in Antwerp Harbour and the City Hall of Deinze in Belgium. While practicing Tony Fretton was Professor, Chair of Architectural Design-Interiors at the Technical University of Delft 1999-2013, and visiting professor at GSD Harvard in 2005-2006, ETH Zurich in 2011-2012, AHO Norway in 2015-16, University of Navarre, Spain 2016 and ETSAB Barcelona 2017-8.
Currently he is Master of Diploma Unit 2 at the Cass School London and visiting professor at University of East London. His sketch books and drawings are in the collection of the Victoria and Albert Museum in London, and the Drawing Matter Trust. The Drawing Matter publication ‘Volume III Fretton’ in their series ‘Opening Lines I-IV’ gives a detailed account of the development of the Lisson Gallery through sketches. Other publications included ‘Buildings and their Territories ‘ a monograph by Birkhauser and ‘A E I OU: Articles Essays Interviews and Out-takes by Tony Fretton’ by Jap Sam Books the Netherlands.
Simon Pendall, Taylor and Hinds and Vokes and Peters are part of a strong architectural culture across Australia, working by choice in the Australian peripheries. Despite the distance between them, with Simon Pendal in Perth Western Australia located 4,000 km from Vokes and Peters in Brisbane on Queensland’s eastern coast who are in turn 2,400 km from Taylor and Hinds in Cremorne, Tasmania, they share a considerable sense of collegiality with each other and with the community of architects and academics in their locale. For Simon Pendal this includes Vittino Ashe, Stephen Neille, Penhale and Winter, Beth George and Andrew Power. For Mat Hinds they are Timothy Hill, Megan Bayn and Lucy Burke-Smith. For Vokes and Peters they are Donovan Hill, Gerrard Murtagh, Lineburgh Wang and Zuzana and Nicholas. The leaders of all three practices worked or studied in the UK or Europe and have brought a critical contextuality to the places in which they build. What is surprising and highly appropriate for the current discussions of sustainability, is that the considerable visual and conceptual force of their designs is achieved in works that are largely adaptive re-use.
There is an architectural trajectory in the work of Simon Pendal, from the constraint of the house in Freemantle to the expansiveness in the Town House in North Perth, the last of his projects shown here. At Freemantle the single storey house almost fills its backland site leaving two narrow gardens, a place for a car and a patio between the house and boundary. Steps negotiate past a fine existing tree to a glass front door that leads directly into the living room occupying the centre of the house, surrounded by the bedrooms, bathrooms and a study. The plan arrangement seems simple but comparing the drawn plan and photographs shows that it is not. Privacy, outlook and daylighting are managed for the central living room and the corridors leading to the bedrooms give views to trees in the neighbourhood and provide transition between private states of mind and communal life. Their angles that seem aggressive in the plan subtly
animate the sides of the central space.
Entrance lobbies are a special type of domestic space where no-one lives, eats or sleeps, are shared only incidentally and experienced rather than noticed. At the entrance lobby in Cottesloe the turn in the pathway delays the view of the entrance, the ceiling hides pipes and structure with a shallow vault and there is a blank form ahead. Themes started here were developed later house in the house in South Perth, in the particularly beautiful and inconsequential corridor, called the binding room on the plans, with its circular ceiling and semi circular heads to openings. In South Perth there is greater freedom in developing new forms from those in the existing house and large gestures of change of level and ceiling form. Unexpectedly there are no large patio windows in the remade north side of the house and the garden becomes a series of linked spaces like the house, consisting of the railed pool, outside awning framework and shaded circular paved area.
North Perth Town House shows the architect in full control of their formal vocabulary, exemplified by the very fine loggias with shaped columns and floors of local Wandoo wood, which by being similar in colour to the bark of the Moojah and Balga trees in the garden and contrasting with the pale boulders and greens plants there create considerable calm.
Of the three practices Taylor and Hinds are the most engaged in exploring the relations between Australian and Aboriginal culture. The complexity of this task can be seen in their buildings at Krakani Lumi, commissioned by the Aboriginal Land Council of Tasmania as a base from which visitors can walk their lands. A key element in Taylor and Hinds design is the dome in the interior of the main building, which takes an Aboriginal seasonal shelter as its starting point. Beautifully constructed in timber, it is rich in natural colours that are composed against the almost black of the charred timber exterior. The rooms for sleeping show the skill of this practice in conjuring meaning from construction. Doors are visibly
Recognised as a thought-leader in mixed-use design, Adam Haddow’s buildings reflect his belief that architecture should provide an armature for community life; that the activities buildings facilitate are just as important as the physicality of the buildings themselves. His designs embody ambitions of beauty, delight, joy and surprise.
Adam Haddow is interested in what makes cities vibrant, connected and civic with particular expertise in urban density, multi-use residential and the intersection of public and private space.
Adam Haddow’s design achievements have been recognised with numerous awards including the World Architecture Festival, AIA National and NSW Chapter Architecture Awards, Chicago An. He is a Churchill Fellow who investigated alternatives to conventional models of urban design, resulting in a research project entitled ‘Shall We Dense,’ an examination into the state of modern density living in Australia that led to successful collaborations within the professional and architectural realms.
Adam Haddow is a vocal advocate for equality in our practice and industry. He is a member of Architects Champion of Change and spearheaded our involvement with social enterprises, CareerTrackers and CareerSeekers that connects First Nations and Refugee job seekers with paid professional employment. In his projects, Adam actively seeks First Nations co-design outcomes and adopts the maxim of the draft NSW Designing with Country framework.
In 2023, Adam Haddow became the NSW Chapter President of the Australian Institute of Architects and will serve a two-year term.
Australia is a vast country and an island continent. To see us as singular is to ignore our original people’s deep understanding of place. Before invasion the continent was home to 250 nations with boundaries defined by rivers, mountains, trees, spinifex grasses, ocean inlets, and rocky outcrops - tied together by stories of the Dreaming, that were told and retold for more than 60,000 years.
The practices of Taylor and Hinds, Simon Pendal, and Vokes and Peters are each deeply rooted in place –responding specifically to environment, cultural memory and physical geography. From the northeast, the southeast and the west – their regions of work are as physically close as Edinburgh, Cairo & Warsaw. They are from the First Nations places of Walyalup, Nipaluna and Meanjin – also known as Fremantle, Hobart and Brisbane.
Perhaps because of the scale of the landscapes we enjoy, the work of these practices necessarily engages with the broader setting; borrowing, editing, or framing – to comprehend the vastness and beauty. It is often through a strategy of reprieve and protection that the landscape is enjoyed – to retreat during the harsh dryness of summer in the west, the bitter cold of the southern winds that batter the smaller island to the south, or the oppressive humidity of the tropical northeast. Darkness in Australia can be warm or cool, and brightness ranges from frigid to stifling.
The three studios sit outside the largest cultural centers of Melbourne and Sydney, with the work displaying a richness of regional diversity worthy of celebration. Collectively there is a commitment to craft, a sculping of space, excellence in detailing, and material specificity. There is complexity rather than complication, richness rather than excess, and modesty as opposed to minimalism.
Architect Simon Pendal’s work has an ancient tectonic, it feels essential, playing with containment, compression and expansion to deliver spaces that frame living and give meaning to the landscape setting of the hot and harsh west of the continent. His work is also playful – it makes you smile.
In the subtropics of Brisbane, the work of Vokes and Peters focuses on localising and grounding loved colonial dwellings, connecting them to place through an acknowledgement of landscape. The work often augments briefs by creating outdoor rooms, connecting the street and the interior of the dwelling – stitching the house into the fabric of place, seeing it as extension to and representation of the broader city. They are inquisitive and interested.
Taylor and Hinds are deeply interested in place, aiming to ensure that voices once silenced are given space. Their architecture interrogates the Tasmanian landscape and cultural heritage to create spaces that amplify meaning - seeing projects as part of a broader conversation across the smaller island. They are interested in memory and what it is we take with us from place to place.
Rather than an idea of an ‘Australian Architecture’, these are some of the Australian Architectures – the regional variants that help us live up to the offer of our first nations people – that our land is one of difference, deep intrigue and joy.
A Austrália é um país vasto. Um continente-ilha. Ver-nos como uma entidade singular é ignorar a profunda compreensão do lugar pelos nossos povos originários. Antes da invasão, o continente era lar de cerca de 250 nações, com fronteiras definidas por rios, montanhas, linhas de árvores, gramíneas spinifex, enseadas oceânicas e afloramentos
Two distinct decades are observed within our practice and form the basis of this text. The first, of a younger architect starting practice and teaching, mutually reinforced. Practicing solo for three years, then for seven with dear friend Stephen Neille, we were in persistent conversation about the nature of the work. Predominantly concerned with spatial affect, of feeling over thinking, exploring architecture in the context of Perth. We sought a position through scrutiny of those we admired and some we doubted. Sites were valued as topography, ecology, and relational constellations. Mostly interiors were built, while the designing of whole buildings was via competition. We wrote, exhibited, lectured, held talks, events, and ran an international symposium. For eight years I curated a monthly column on architecture and landscape in our city’s main newspaper. Later in this period I commenced a practice-based PhD critically examining our work, my position, locating it within the discipline, and accounting for my Spatial History. Titled ‘Entrainment – an architecture of feeling and thinking’ it posited two contributions. The first of three Resonances – in the Direct Present, Deep Time and Lingering Impressions. The former constituted by the force of the work upon us as spaces deeply felt, the second involved making spaces which engage memory through affiliation. The last involved the work of the practice acting upon us, its authors, as a projective force. The second finding was the phenomenon of Entrainment – where two or three of the Resonances coalesced and vibrated, a binding together of feeling and thinking, of suspension in the moment.
The latter period has extended the PhD in practice. Working nightly on the PhD was supplanted by an extensive reading programme about home – Australia generally, and its south-west specifically. I sought pre and post-colonial history denied my generation’s schooling by a national structural negligence, now
unravelling by the sheer force of evidence and heightened public awareness from around 2010. Uniquely, Australia rests in the middle of a huge tectonic plate once joined to Antarctica. The absence of fault lines is crucially important to comprehending this place. A northward continental drift over millions of years has dried a continent once covered in temperate forest. Minimal vulcanism and an absence of glaciation – the great builders of soil fertility – combine with the rains of 170 million winters, rendering the undisturbed soils infertile, establishing a biodiversity of staggering complexity, endemism, and fragility. For the last 65,000 years, on the driest inhabited continent, hundreds of Aboriginal nations thrived with creation stories, culture, law, and land-care held in Country by dance and song. Patrick Nunn established this oral knowledge-holding allows memory preservation of up to 20,000 years. This alone captures the scale of the genius of Aboriginal Australia, with cultural continuity in varying guises.
It’s in this context that my office now operates –western trained but living here, hovering between an education dominated by Rossi’s l’architecture de la cite and Venturi, Scott and Izenour’s Learning from Las Vegas but wanting to partake in neither. The former resonates in my acquired cultural grounding but fails to equate with ‘here’. The latter, while familiar and truly part of our city’s collective memory, leaves the world far uglier than I can accept. So we ask, ‘how might one practice architecture in this place with the intellectual traditions from which we arise?’ Of the projects included, three houses – Beaconsfield, South Perth, and North Perth form a starting point, valuing that which binds us – the land. Romano Guardini’s notion of a decisive nearness to nature, arising from continuums of cultural indwelling offers a bridge. This dominates my practice, but also our young architecture school at the University of Notre Dame in Fremantle, where my teaching partnership
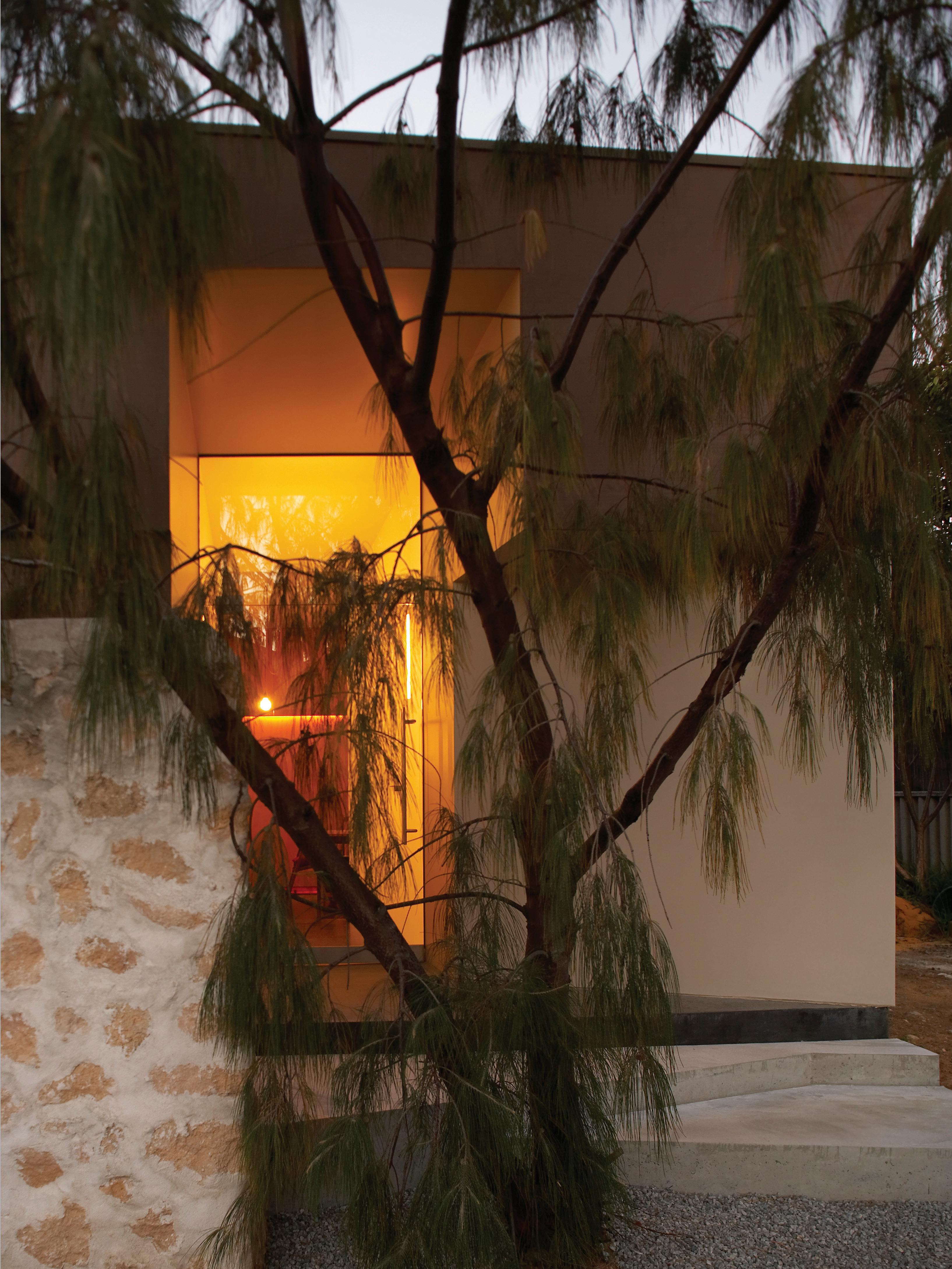
Fremantle, Western Australia
Designed with my life partner Rebecca Angus, this house for ourselves has a thick plan, almost square, prefacing an enriched interior. Encircled by narrow garden it affords glimpses to borrowed landscapes and sky. Its envelope is mute.
Both house and lot are small. We had grown up in old houses on large plots dominated by garden, but our financially constrained position required this orthodoxy to shift. The plan, three rooms wide, with a central ‘courtyard room’ prefaces an inner complexity, heightened by movement and internal cross-glimpses. A narrow perimeter garden establishes a landscape foreground, with the majority of landscape borrowed from our neighbour’s distant gardens.
The house’s outer wings add mass. The principal room, singular, and lined in plywood, is entered/exited by stepping down/up, marking the room’s primacy. These transitions are further amplified by top light and ceiling compressions – ‘light corridors’ – which allow sky glimpses, drawing light to the centre registering the sun’s arc, time and season. A horizontal line is struck within, continuing to the outside, resolving external weathering issues and giving unified scale and proportion, provoking recall through one’s affiliation with past memory is a preoccupation. The use of subtle, space-structuring motif (such as the datum) allows impressionistic likenesses with rooms with picture rails from our past without being explicit.
In a corner through a low, doorless portal a dark ‘adjunct’ library is revealed. Using traditional lacquer on timber we built this room by hand. When sitting and reading, the limits of the room become obscured by darkness, while people, objects and pages of books are suspended.
Twenty years on we still live here, now as a family of four. While our children’s experience of the suburbs varies from ours, we hope to have made a productive, nurturing, alternative.
Projectada com a minha parceira de vida Rebecca Angus, esta casa para nós tem um plano espesso, quase quadrado, que antecede um interior enriquecido. Cercada por um jardim estreito, oferece vislumbres de paisagens emprestadas e do céu. O seu invólucro é mudo.
Tanto a casa como o lote são pequenos. Crescemos em casas antigas de grandes lotes dominados por jardins, mas a nossa posição financeira restrita exigiu que essa ortodoxia fosse alterada. O plano, com três divisões de largura, com uma “sala de pátio” central, antecipa uma complexidade interior, intensificada pelo movimento e vislumbres internos cruzados. Um jardim estreito no perímetro estabelece um primeiro plano de paisagem, com a maior parte da paisagem emprestada dos jardins distantes dos vizinhos.
As asas exteriores da casa adicionam massa. A sala principal, singular e revestida em contraplacado, é entrada/ saída por degraus, marcando a primazia da sala. Estas transições são
ainda amplificadas pela luz superior e compressões de tecto – “corredores de luz” – que permitem vislumbres do céu, trazendo luz para o centro, registrando o arco do sol, o tempo e a estação. Uma linha horizontal é traçada no interior, continuando para o exterior, resolvendo questões de intemperismo externo e dando escala e proporção unificadas, provocando recordação através da afiliação com memórias passadas. O uso de motivos sutis que estruturam o espaço (como o datum) permite semelhanças impressionistas com salas com molduras de quadros do nosso passado sem ser explícito.
Num canto, através de um portal baixo sem porta, uma biblioteca escura “adjunta” é revelada. Usando laca tradicional na madeira, construímos esta sala à mão. Ao sentar e ler, os limites da sala tornam-se obscuros pela escuridão, enquanto pessoas, objectos e páginas de livros são suspensos.
Vinte anos depois, ainda vivemos aqui, agora como uma família de quatro pessoas. Embora a experiência dos nossos filhos nos subúrbios varie da nossa, esperamos ter criado uma alternativa produtiva e acolhedora.




North Perth, Western Australia
Ten years after opening the practice we had built three houses anchored by limewashed plywood rooms with sharply delineated adjunct spaces. These interiors sought immersion, transforming Perth’s searing white light into the kinder hues associated with morning or afternoon. While bE ing a productive testing ground, this repetition risked being formulaic. The North Perth Townhouse’s economics enforced a shift in approach. The townhouse, an unremarkable mix of dark, warren-like rooms was located within a 90’s reproduction Georgian Mews.
My Spatial History was mapped in the years prior and now consciously used. Memories of kitchen-rooms (Grandparent’s house), rooms of singular tone (a family dining room long forgotten), and staged moments of rarefication (familiar religious spaces) were deployed. Designing through interior physical models and photoshop layers over site photographs, singular colour was used as a mask. This allowed the unification of disparate surfaces and faux detailing, making spaces in relief as though cast. Paint became a spatial device of extreme economy. Parts or whole rooms became life-stages; rarefied moments where people, objects and events were objectified.
An emerald-green kitchen with white corner-niche allowed twin ‘stagings’ in a single room. The kitchen’s central role was reinforced using a thick frieze designed for the display of Wedgwood plates (the client later preferred emptiness). A Prussian blue sitting room suspends people and things then meets
a remodelled all-white stair creating a surface tension between, amplifying the act of ascent or descent. All-white bedrooms with diaphanous curtains eliminated shadow and felt cloud-like. Faux period details were occasionally cut flush with wall surfaces to express their end-on profile, exaggerating relief. Sharp transitions charge movement between rooms creating a sequenced interior.
Dez anos após abrir o escritório, tínhamos construído três casas ancoradas por divisões de contraplacado caiado, com espaços adjacentes bem delineados. Estes interiores procuravam imersão, transformando a luz branca intensa de Perth em tons mais suaves associados ao amanhecer ou entardecer. Embora fosse um terreno fértil para testes, esta repetição corria o risco de se tornar formulaica. A economia da Moradia em North Perth impôs uma mudança de abordagem. A moradia, uma mistura banal de divisões escuras e labirínticas, estava localizada num Mews Georgiano de reprodução dos anos 90.
A minha História Espacial foi mapeada no passado e é agora usada conscientemente. Memórias de cozinhas (casa dos avós), salas de tom singular (uma sala de jantar da família há muito esquecida) e momentos encenados de rarefacção (espaços religiosos familiares) foram implantados. Projectando através de modelos físicos interiores e camadas de photoshop sobre fotografias do local, a cor singular foi usada como uma máscara. Isto permitiu a unificação de superfícies díspares e detalhes falsos, fazendo com que os espaços se
destacassem como se fossem fundidos. A tinta tornou-se um mecanismo de extrema economia. Partes ou divisões inteiras tornaram-se palcos de vida; momentos raros onde pessoas, objectos e eventos foram objectificados.
Uma cozinha verde-esmeralda com nicho de canto branco permitiu duas ‘encenações’ numa única sala. O papel central da cozinha foi reforçado usando um friso espesso desenhado para a exibição de pratos Wedgwood (o cliente mais tarde preferiu a ausência de objectos). Uma sala de estar azul da Prússia suspende pessoas e coisas, encontrando depois uma escada remodelada toda branca, criando uma tensão superficial entre ambas, amplificando o acto de subir ou descer. Quartos todos brancos com cortinas diáfanas eliminavam a sombra e pareciam semelhantes a nuvens. Detalhes falsos de época foram ocasionalmente cortados a nível com as superfícies das paredes para expressar seu perfil de ponta, exagerando o relevo. Transições bruscas carregam o movimento entre divisões, criando um interior sequenciado.

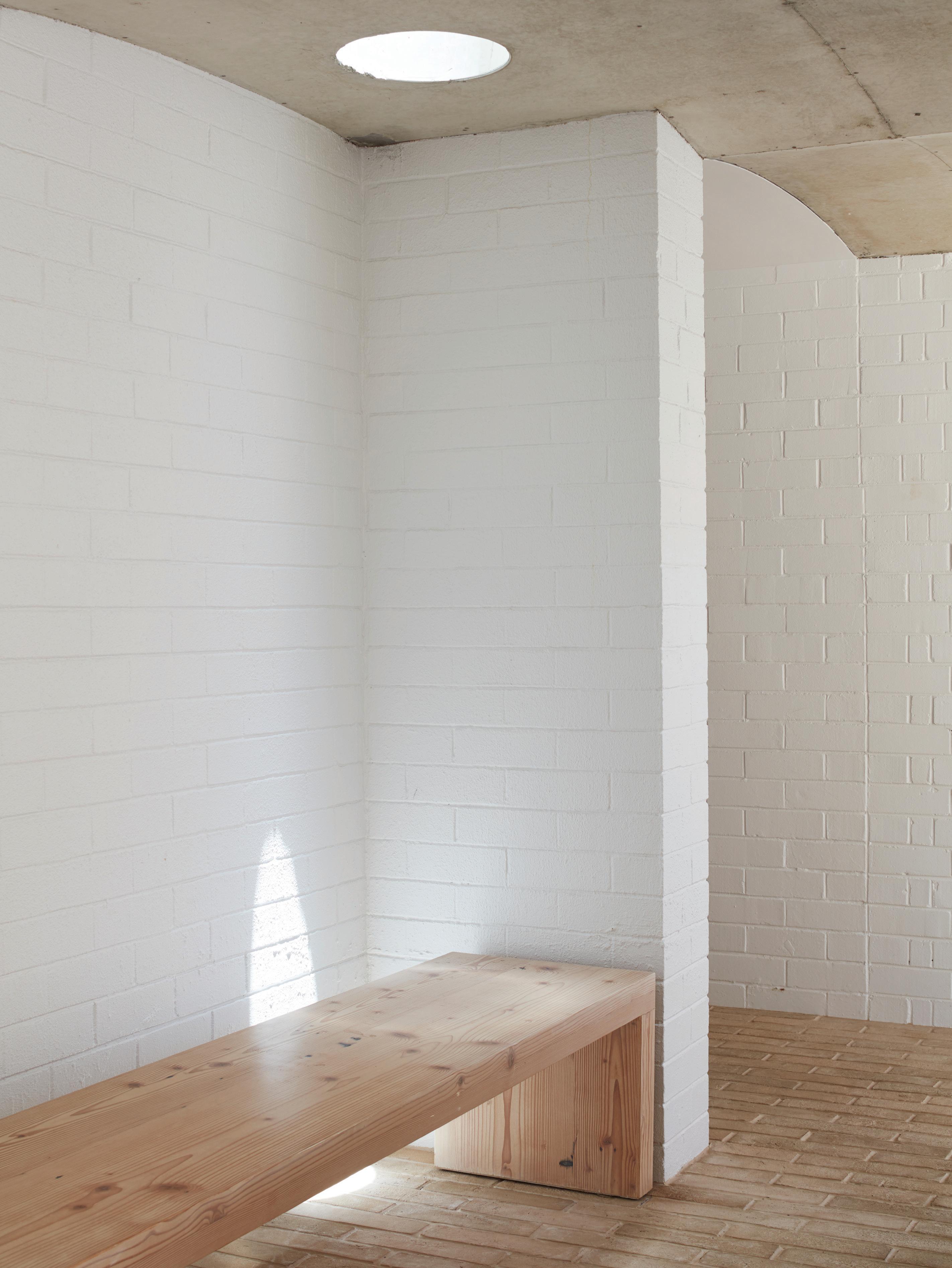
Cottesloe, Western Australia
Commenced with Stephen Neille, the project involved the renovation of the entrance to a 1970’s residential tower on the ragged limestone coast. The lobby was to be extended and enclosed with new canopies and improved hard and soft landscape.
We started by accepting the physical alignment of an original ramp. Its degraded English Bond retaining walls felt rustic with a sense of mass. We sought to amplify the subterranean position of the lobby whilst being mindful of building atop an ancient sand dune in aolean limestone country. Materials of pale complexion were chosen to react with Perth’s white light – amplifying its capacity to ‘overexpose’ a scene.
The former ramp was removed. The original white retaining walls restored. Within these a new ivory-brick ramp with low sides was inserted to form a singular, weighty vessel, like that of an empty swimming pool, which converges at a change in direction.
A concrete roof is shaped for the entry of light at its sides and for the registration of stark shadow upon the ground. A grove of reflective columns, each a cluster of smaller polished tubes disrupts the space between roof and floor like navigating a thicket. Inside, the lobby ceiling is low, vaulted and heavy, a bench of Oregon Pine provides a place to sit under top light. The lobby ceiling’s shapeliness covers-up ungainly structural elements and extends deep into the interior before being abruptly cut by a shift in colour and a further compression of scale. At this lowest point (concealing an existing beam
and sewer pipe) a teal-green stage-set for one’s arrival or departure reminds us of being enveloped by water, of swimming. This is a peripatetic architecture – the collecting of small moments, rewarding glances left and right, and of immersion and shifts in scale under movement.
Iniciado com Stephen Neille, o projecto envolveu a renovação da entrada de uma torre residencial dos anos 70 na costa acidentada de calcário. O lobby deveria ser ampliado e fechado com novos toldos e melhorado o paisagismo.
Começamos por aceitar o alinhamento físico de uma rampa original. As paredes degradadas de contenção em English Bond transmitiam uma sensação rústica. Procurámos amplificar a posição subterrânea do lobby, ao mesmo tempo que estávamos conscientes da construção no topo de uma antiga duna de areia em terra de calcário eoliano. Materiais de tez pálida foram escolhidos para reagir com a luz branca de Perth – amplificando a sua capacidade de ‘superexpor’ uma cena.
A antiga rampa foi removida. As paredes de contenção brancas originais foram restauradas. Dentro destas, uma nova rampa de tijolos de marfim com lados baixos foi inserida para formar um recipiente singular e pesado, como uma piscina vazia, que converge numa mudança de direcção.
Um tecto de betão é moldado para a entrada de luz pola lateral e para a criação de sombras marcantes no chão. Uma floresta de colunas serenas, cada
uma um cluster de pequenos tubos polidos, interrompe o espaço entre o tecto e o chão, como navegar por um matagal. Dentro, o tecto do lobby é baixo, abobadado e pesado, um banco de pinho oregon oferece um lugar para sentar sob luz superior. A forma do tecto do lobby cobre elementos estruturais desajeitados e estende-se profundamente no interior antes de ser abruptamente cortada por uma mudança de cor e uma maior compressão de escala. No ponto mais baixo (escondendo uma viga existente e um cano de esgoto), um cenário de palco verde-azulado para a chegada ou partida lembra-nos de estar envolto por água, de nadar. Esta é uma arquitectura excêntrica – a recolha de pequenos momentos, recompensando olhares para a esquerda e para a direita, e de imersão e mudanças de escala sob movimento.


Beaconsfield, Western Australia
A 1940’s timber and asbestos worker’s cottage has been given new life and extended. The cottage was stripped bare and restored. Only subtle changes were made in plan to maintain its integrity. It has been treated on its merits as thin, modest, direct and mostly luminous. Only its bathroom defies a general luminosity, inviting darkness and deep shadow through raw timber shutters opening to a private courtyard. There is beauty in the basic quality of the original cottage.
The new extension houses a breakfast room, second living room, main bedroom, w.c. and outdoor bathroom. The extension is best described as a series of cave-like chambers made from recycled brickwork. It feels weighty and its surfaces rustic. Openings have no ‘frame’ and as such appear primitive and hollowed-out of the building’s mass. Light from above enters in an orchestrated sequence giving the interior a soft glow and a sense of slow discovery. The final room in the sequence - the main bedroom - is an intense moment of immersion in colour and a compressed scale.
The house is intended to engage in what Romano Guardini describes as a decisive nearness to nature, which we see as this project’s greatest possible contribution to reframe suburban life. The breakfast room compresses and rises to meet the rising sun. Top-light guides the occupant through the internal sequence, changing intensity dependant on season and weather. The heavy-set primitive openings amplify the stillness of the interior, framing the ephemerality of garden and its seasonal shift. Breezes are invited within, especially on hot nights, to
relieve and cool both house and body. Above the principal bedroom, a large skylight frames the night sky, the stars and establishes an awareness of the lunar cycle. Bathing can occur outside in all conditions in contact with the garden.
Uma casa operária de madeira e amianto dos anos 1940 foi revitalizada e ampliada. A casa original foi despojada até a estrutura e restaurada. Foram feitas apenas alterações sutis no plano para manter sua integridade. Ela foi tratada em seus méritos como uma construção fina, modesta, directa e predominantemente luminosa. Apenas o banheiro desafia a luminosidade geral, convidando à escuridão e à sombra profunda através de persianas de madeira rústica que se abrem para um pátio privado. Há beleza na qualidade básica da casa original.
A nova extensão abriga uma sala de pequenos-almoços, uma segunda sala de estar, o quarto principal, uma casa de banho e uma casa de banho externa. A extensão é melhor descrita como uma série de câmaras semelhantes a cavernas feitas de tijolos reciclados. Ela transmite uma sensação de peso e suas superfícies são rústicas. As aberturas não têm ‘moldura’ e, como tal, parecem primitivas e esculpidas na massa do edifício. A luz que vem de cima entra em uma sequência orquestrada, dando ao interior um brilho suave e uma sensação de descoberta lenta. A última sala na sequência - o quarto principal - é um momento intenso de imersão em cor e em uma escala comprimida.
A casa pretende enquadrar-se no que Romano Guardini descreve como uma
proximidade decisiva com a natureza, o que vemos como a maior contribuição possível deste projecto para redefinir a vida suburbana. A sala de pequenosalmoços comprime-se e eleva-se para encontrar o sol nascente. A luz superior guia o ocupante através da sequência interna, mudando de intensidade dependendo da estação e do clima. As aberturas primitivas e robustas amplificam a paz do interior, enquadrando a efemeridade do jardim e sua mudança sazonal. Brisas são convidadas a entrar, especialmente em noites quentes, para aliviar e refrescar tanto a casa quanto o corpo. Acima do quarto principal, uma grande clarabóia enquadra o céu nocturno e as estrelas, estabelecendo uma consciência do ciclo lunar. O banho pode ocorrer ao ar livre em todas as condições, em contacto com o jardim.
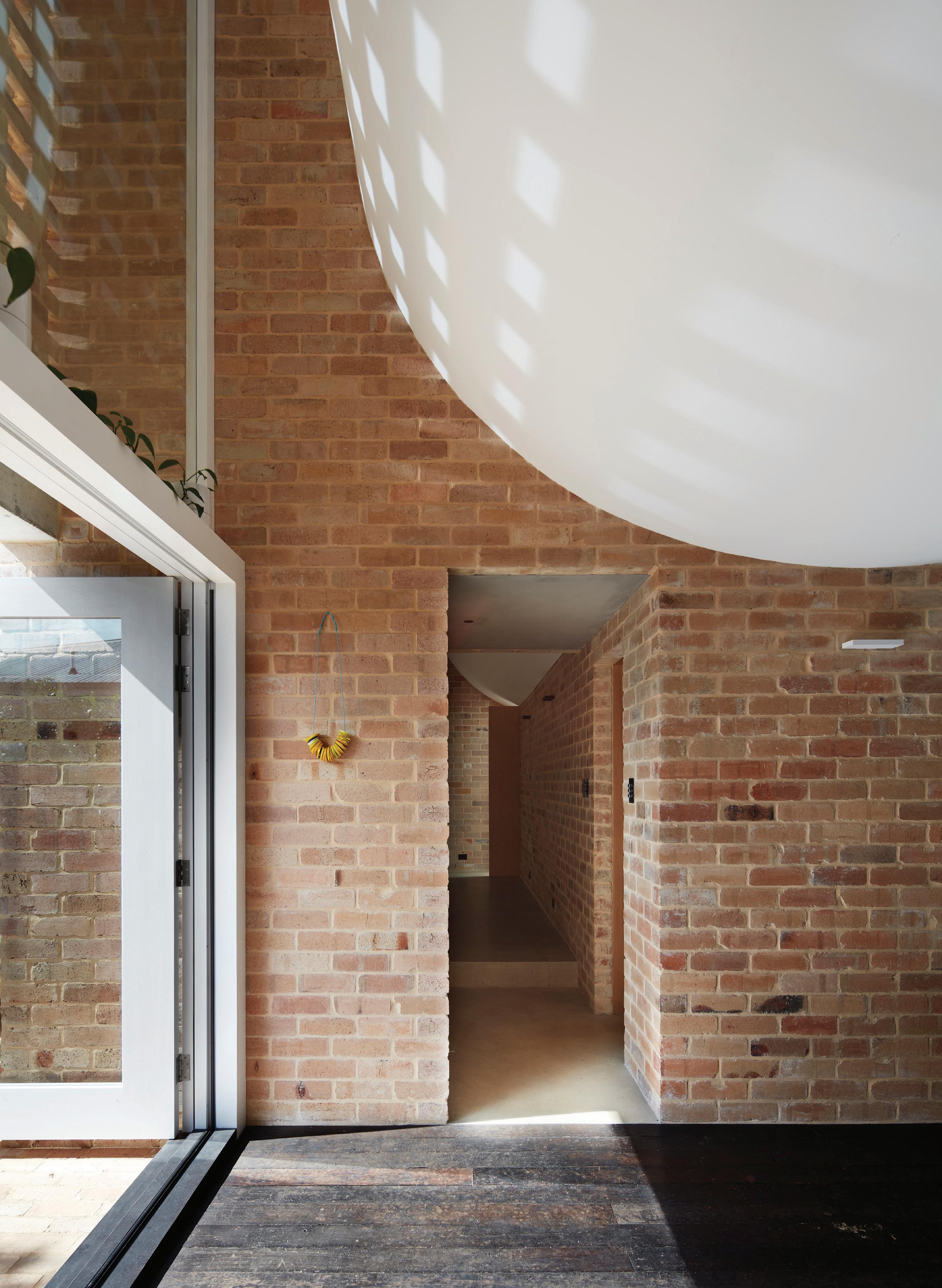

South Perth, Western Australia
We were invited to restore and extend an existing 1934 bungalow adding a new wing and renovating an existing swimming pool. Two landscape corridors were introduced along the northwestern and southern boundaries. A concrete rotunda was placed at their junction promoting the garden’s regular occupation with long vistas stretching within constrained limits.
A material idea for the new wing’s envelope arose through exhaustive drawing and physical modelling, using proprietary cladding applied non-conventionally as over-scaled shingles. This allowed us to address constructional consistency, an aesthetics of economy, and perceptual enstrangement (from Viktor Shklovsky).
This system allowed specific alignments to occur between inside and out –cascading floor levels, setting thresholds to gardens, and clarifying window heads and sills around the building. Scale, shadow, and the integration of coloured external blinds followed. Unfurled in hot months, the blinds shade the interior and create a colour relationship with the resurfaced swimming pool – a vivid blue vessel set into grey concrete which vibrates in Perth’s searing light.
Through the centre of the original house the new wing’s interior is thick, mostly white, fluid and undulating. Light rolls around coves and soft edges. The interior sequence of rooms, with floors following the site’s fall – one room per level – are divided by short runs of steps. The rooms contract and expand depending on the intimacy required. Each room is
correlated to a different garden – a pool, a shady summer clearing and an outdoor living room under the concrete rotunda. Floors and low plinth-walls form vessels defining rooms character beneath the undulating white ceilings. At the house’s centre, a ‘binding room’ of singular colour orchestrates movement as a chamber with six doors.
Fomos convidados a restaurar e ampliar um bungalow existente de 1934, adicionando uma nova ala e renovando uma piscina existente. Foram introduzidos dois corredores paisagísticos ao longo das fronteiras noroeste e sul. Uma rotunda de betão foi colocada na sua junção, promovendo a ocupação regular do jardim com longas vistas que se estendem dentro de limites restritos.
Uma ideia material para a nova ala surgiu através de desenhos exaustivos e modelagem física, usando revestimentos aplicados de uma forma não convencional como telhas superdimensionadas. Isto permitiu abordar a consistência construtiva, uma estética de economia e o espanto perceptual (de Viktor Shklovsky).
Este sistema permitiu que ocorressem alinhamentos específicos entre o interior e o exterior – níveis de piso em cascata, definindo limiares para jardins e clarificando ombreiras e peitoris das janelas à volta do edifício. Seguiram-se escala, sombra e a integração de persianas externas coloridas. Desenroladas nos meses quentes, as persianas sombreiam o interior e criam uma relação de cor com
a piscina reformada – um vaso azul vivo inserido no betão cinza que vibra na luz intensa de Perth.
No centro da casa original, o interior da nova ala é espesso, predominantemente branco, fluido e ondulante. A luz circunda em torno de reentrâncias e das bordas suaves. A sequência interna de salas, com pisos seguindo a queda do terreno – uma sala por nível – são divididas por curtas escadas. As salas contraem-se e expandem-se dependendo da intimidade necessária. Cada sala está relacionada a um jardim diferente – uma piscina, uma clareira sombreada de verão e uma sala de estar ao ar livre sob a rotunda de betão. Pisos e paredes de plinto baixo formam vasos definindo o carácter das salas sob os tectos brancos ondulantes. No centro da casa, uma “sala de ligação” de cor singular prepara o movimento como uma câmara com seis portas.
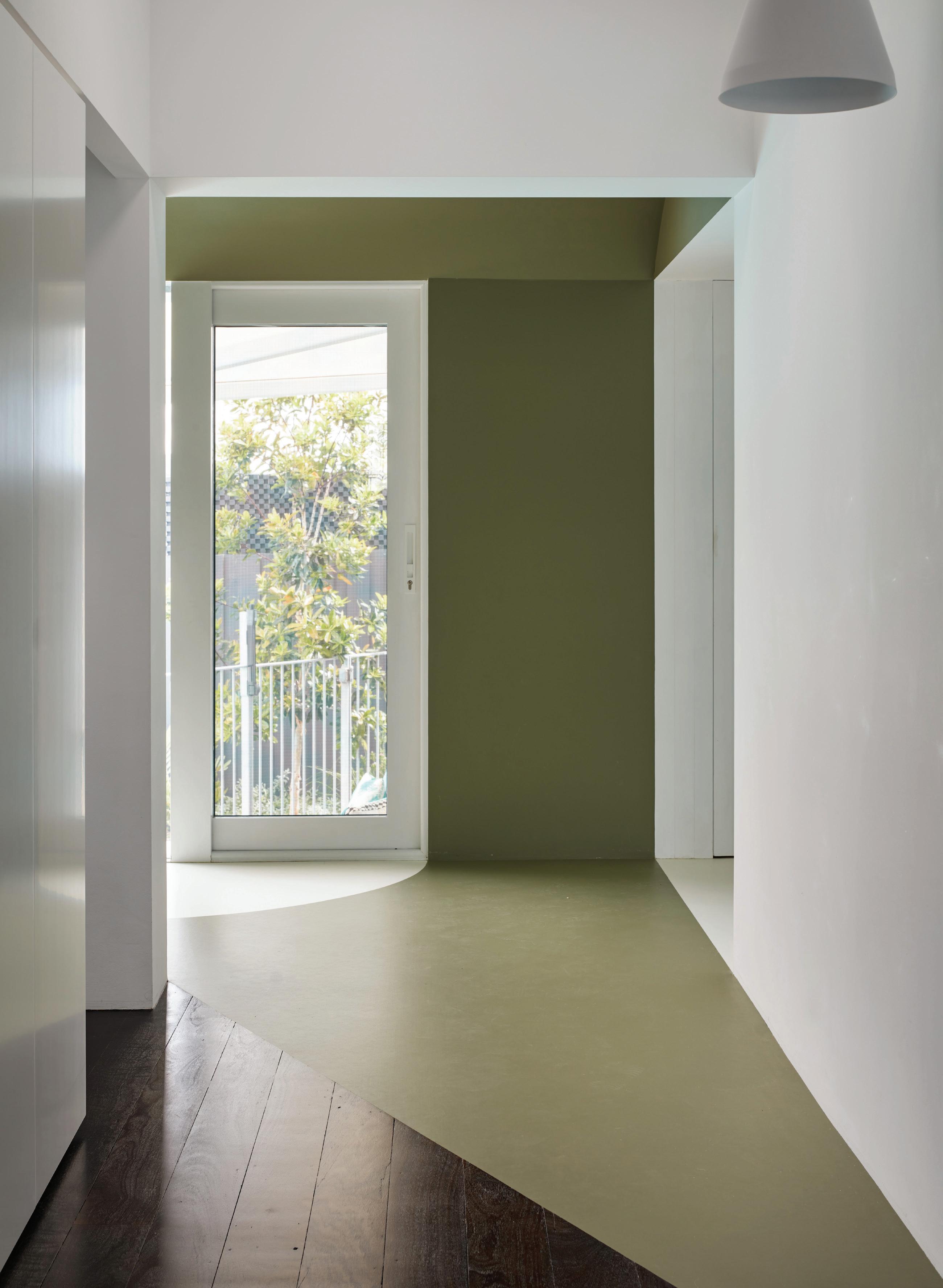
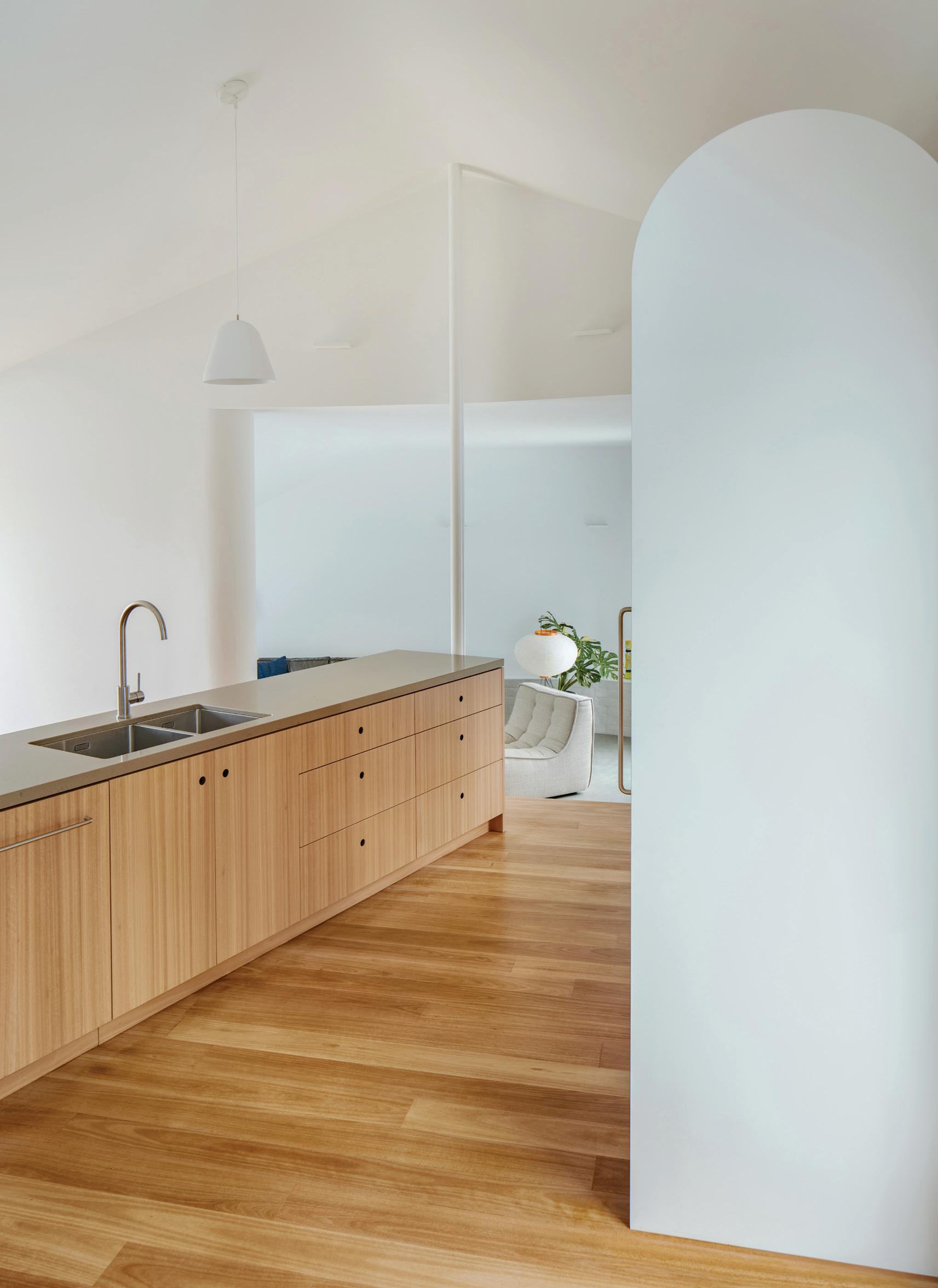
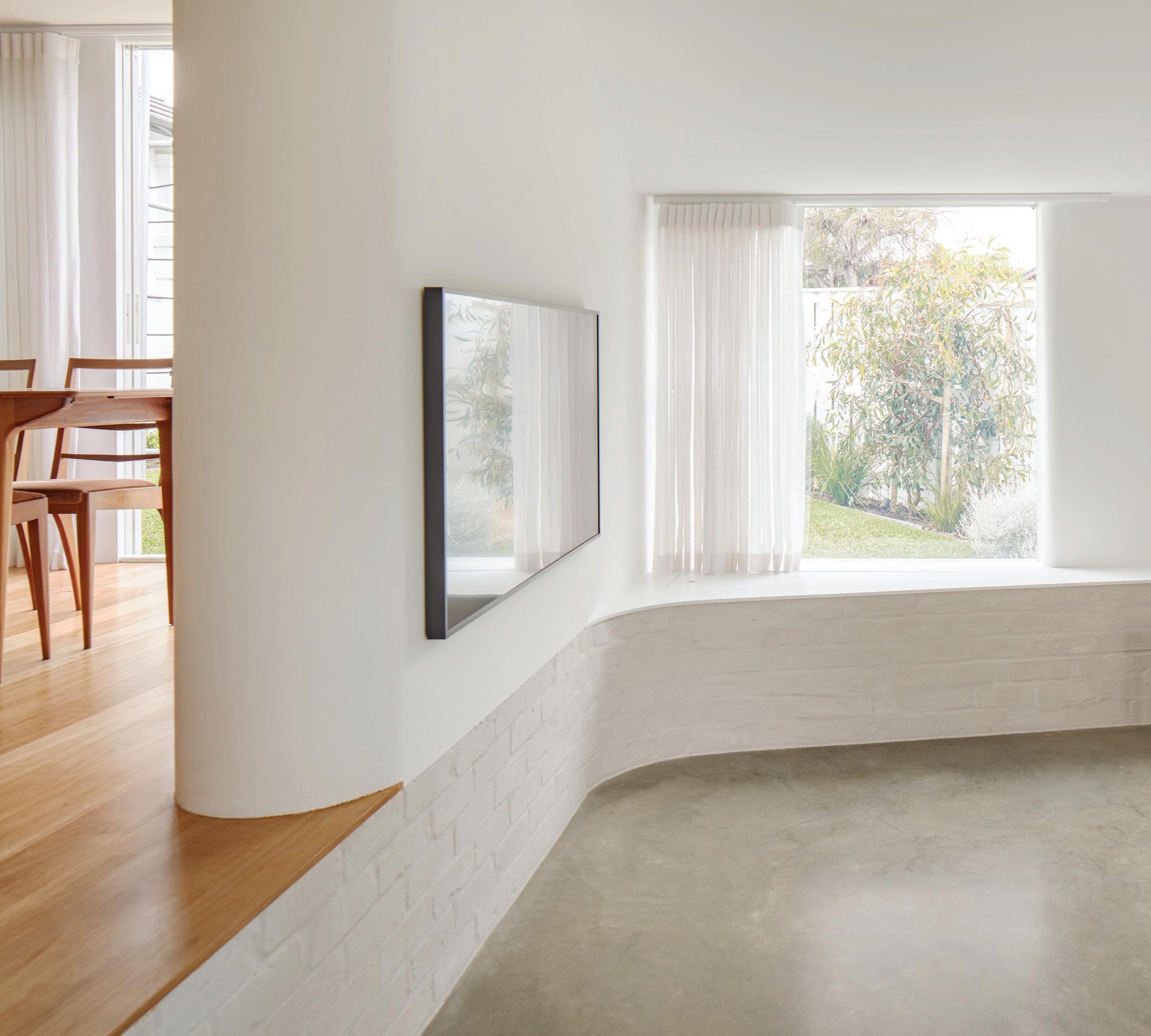

North Perth, Western Australia
The existing 1910 house is a familiar model of four rooms around a central hall but unrelated to its site. Ad-hoc additions made over the years were decaying. Weeds and sand comprised the garden. The site slopes towards a once plentiful wetland – Boodjamooling (Hyde Park Lake) – a seasonal campground of the Whadjuk Noongar, was re-graded approximating its original falls, anticipating an endemic garden by Christina Nicholson.
The new wing gathers distinctive rooms under a singular roof, resisting the interior’s external expression. We became interested in room-adjacency, where rooms as scenes are divided by thin thresholds, observable through frames.
A room at the end of the original hall, luminous with a billowing ceiling, establishes the first in a sequence of internal vistas. The next, cavernous and raw, its openings primitive, frame first contact with the dense garden. Light from above induces a sense of weight. The next in the sequence is low, domestic with a window seat. Subtle surface embellishments on window frames, ceilings and the pairing of light fittings create rolled edges and darkened creases, coated in matt grey-green paint the room became singular but soft and decorative. A window seat allows one to lounge in contact with the foliage outside. The final room, narrow, tall and hut-like is painted black-blue and addresses a private temperate garden.
A verandah of turned Wandoo columns (a hard local timber) binds the whole allowing a merger of building edge and
garden. A timber ledge manages scale, potted plants to be placed and for sitting in shade. Locally significant plants are reinstated including the sacred Moojah tree (Nuytsia floribunda) and Balga (Xanthorrhoea preissii). These provide a refuge for animals, particularly native birds, which persist but benefit from reinstated habitat. The garden invades the verandah.
A casa existente de 1910 segue o modelo familiar de quatro salas à volta de um corredor central, mas sem relação com o seu sítio. Adições improvisadas feitas ao longo dos anos estavam em decadência. Ervas daninhas e areia compunham o jardim. O terreno inclina-se em direcção a um outrora abundante pântano – Boodjamooling (Hyde Park Lake) – um acampamento sazonal dos Whadjuk Noongar, que foi reclassificado aproximando-se das suas quedas originais, antecipando um jardim endémico por Christina Nicholson.
A nova ala reúne salas distintas sob um único telhado, resistindo à expressão exterior do interior. Tornámo-nos interessados na contiguidade de salas, onde as salas como cenários são divididas por limiares finos, observáveis através de molduras.
Uma sala no final do corredor original, luminosa com um tecto ondulante, estabelece a primeira numa sequência de vistas internas. A próxima, cavernosa e crua, com aberturas primitivas, enquadra o primeiro contacto com o jardim denso. A luz de cima induz uma sensação de peso. A próxima na sequência é baixa,
doméstica com um assento à janela. Pequenos detalhes nas superfícies das molduras das janelas, tectos e a combinação de luminárias criam bordas enroladas e vincos escurecidos, revestidos em tinta cinza-verde fosca, a sala tornou-se singular, mas suave e decorativa. Um assento à janela permite relaxar em contacto com a folhagem externa. A última sala, estreita, alta e com aparência de cabana, é pintada de preto-azul e dá para um jardim privado.
Uma varanda com colunas torneadas de Wandoo (uma madeira local dura) une tudo, permitindo uma fusão da borda do edifício com o jardim. Uma borda de madeira gerência a escala, para colocar plantas em vasos e para sentar-se à sombra. Plantas localmente significativas são reinstaladas, incluindo a árvore sagrada Moojah (Nuytsia floribunda) e Balga (Xanthorrhoea preissii). Estas fornecem refúgio para os animais, particularmente aves nativas, que persistem, mas beneficiam do habitat reinstalado. O jardim invade a varanda.



Taylor and Hinds live and work within the ancient cultural lands of the Palawa and acknowledge their community, and their Elders, as the original owners and continuing custodians of Lutruwita. These lands were never ceded.
A collaboration between Poppy Taylor and Mat Hinds, Taylor and Hinds Architects was established in 2011. The practice is supported by exceptional collaborators: Sanderson Bell RAIA, Jessie Pankiw GRAIA, Gabrielle Phillips RAIA, and Monica Wedd.
The practice is recognised for rigorous, purposeful, and meaningful architecture – that is contextually and culturally sensitive. Since its formation, Taylor and Hinds has twice been awarded the Australian Institute of Architects pinnacle national awards for projects in cultural heritage contexts.
Dedicated to its island context, the architecture of Taylor and Hinds delves into the social, historical and material fabric of Lutruwita (Tasmania) and seeks to address the complex questions of civics, landscape, communal identity and history that are particular to the Tasmanian condition. Speaking to the social value of the practice’s works, Cambridge University Chair, Professor Flora Samuel observed:
The architecture of Taylor and Hinds is a reminder of the seasons of things. Each work provides a particular invitation to think at different scales of continuing occupation. There is an acute awareness in all this of our fragility, one that talks to me in a quietly persuasive way of global things such as our relationship with the environment, and one another. There is no end or beginning to the work, just the ever expanding possibility of being human.
In a companion essay, Juhani Pallasmaa describes the work of Taylor and Hinds as ‘telling compassionate histories of the island of Tasmania, narrated by acts of empathic construction.’
Taylor and Hinds has been shortlisted twice for the Royal Academy Dorfman Award, and was nominated for the Swiss Architectural Award in 2020. The Italian periodical Domus named Taylor and Hinds as one of the top architecture practices in its worldwide survey in 2020. In 2024, Vogue Australia nominated Taylor and Hinds as Australia’s leading emerging architecture talent.
Taylor and Hinds vivem e trabalham nas antigas terras culturais dos Palawa e reconhecem a sua comunidade, bem como os seus Anciãos, como os proprietários originais e contínuos guardiões de Lutruwita. Estas terras nunca foram cedidas.
Uma colaboração entre Poppy Taylor e Mat Hinds, a Taylor and Hinds Architects foi estabelecida em 2011. O escritório é suportado por excepcionais colaboradores: Sanderson Bell RAIA, Jessie Pankiw GRAIA, Gabrielle Phillips RAIA e Monica Wedd.
O escritório é reconhecido por uma arquitectura rigorosa, intencional e significativa - que é contextual e culturalmente sensível. Desde a sua formação, a Taylor + Hinds foi galardoada duas vezes com os principais prémios nacionais do Instituto Australiano de Arquitectos por projectos em contextos de património cultural.
Dedicada ao seu contexto insular, a arquitectura da Taylor and Hinds mergulha no tecido social, histórico e material de Lutruwita (Tasmânia) e procura abordar as complexas questões da cidadania, paisagem, identidade comunitária e história que são particulares
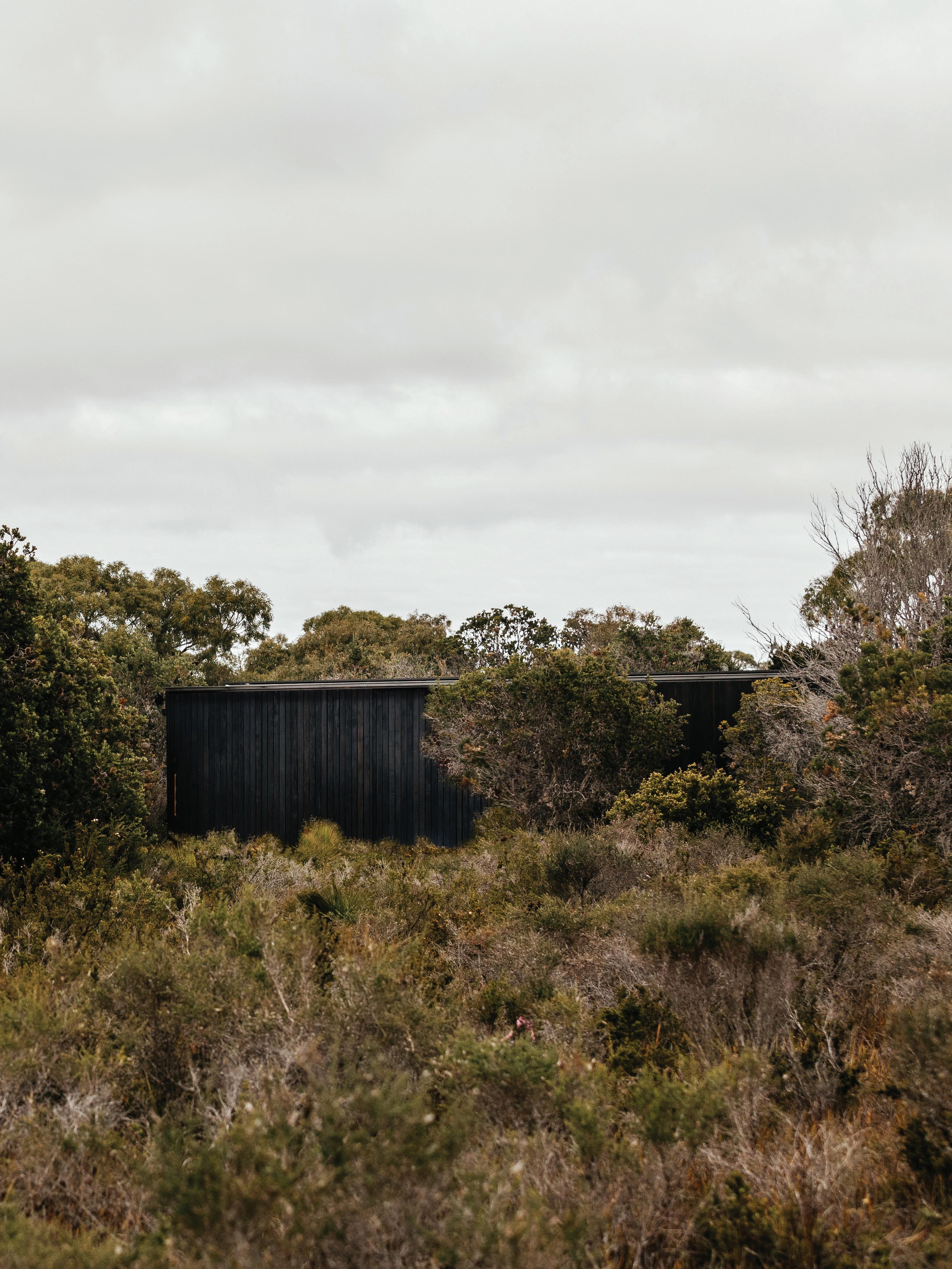
Trawlwulwuy - Tasmania, Australia
krakani lumi (place of rest) was commissioned by The Aboriginal Land Council of Tasmania. Aboriginal people in Lutruwita (Tasmania) are called Palawa. The project serves as accommodation for a 4-day Palawa guided walk through an ancient cultural landscape, from wukalina (Mt William) to larapuna (Eddystone Point).
The telling of the Palawa creation is a speaking into being of Country. It is an initiation into the spiritual and cultural interior of the landscape. krakani lumi witnesses this cultural story through a subtle spatial strategy of concealing and revealing. The exterior charred ‘skin’, conceals and protects the cultural narrative of the interior forms, ensuring cultural agency to the Aboriginal community in the telling of their cultural story. When open, the materiality and form of the interiors amplify the experience of being within a larger, ancient landscape room.
The proportion and materiality of these interiors is derived from the siting, form and qualities of the customary seasonal shelters of the Palawa. These half-domed shelters were momentary, and followed a simple construction sequence. Traditionally, the exterior was sheathed in a weathering skin of broad sheets of Eucalypt bark, while the interiors were lined in tiers of softer paperbark. Upon these interior vaults, Country was redrawn, interweaving story telling and shelter.
The approach to the site is made from a pristine dune, through open coastal heath that is rich in diverse flora and animal-life. Impossible to see until arriving, krakani lumi is enveloped within a grove of banksia marginata. Clad entirely in charred
Tasmanian hardwoods, the individual structures appear as a series of discrete shadows against the scrub. The exteriors are robust, taut, economically detailed, and resilient to the sea air. When the individual structures are opened, a warm half-domed hardwood-lined interior is exposed.
Within the sleeping huts, the bedding is supplemented with quilted wallaby furs, and the space is scented with the essential oil of the local maleleuca ericifolia: a flower that has traditionally been used to aid sleep. Occupants wake to the activity of honeyeaters, feeding just beyond the reach of their beds.
Krakani Lumi (lugar de descanso) foi encomendado pelo Conselho de Terras Aborígenes da Tasmânia. Os povos aborígenes em Lutruwita (Tasmânia) são chamados de Palawa. O projecto serve como alojamento para uma caminhada guiada de 4 dias pelos Palawa através de uma antiga paisagem cultural, de wukalina (Monte William) até larapuna (Ponto Eddystone).
A narração da criação Palawa é uma expressão do ser do País. É uma iniciação ao interior espiritual e cultural da paisagem. Krakani Lumi testemunha esta história cultural através de uma estratégia espacial subtil de esconder e revelar. A ‘pele’ exterior carbonizada esconde e protege a narrativa cultural das formas interiores, garantindo a agência cultural à comunidade aborígene na narração da sua história cultural. Quando aberto, a materialidade e a forma dos interiores amplificam a experiência de estar dentro de uma sala de paisagem maior e antiga.
A proporção e a materialidade destes interiores derivam da localização, forma e qualidades dos abrigos sazonais habituais dos Palawa. Estes abrigos em forma de meia-cúpula eram momentâneos e seguiam uma sequência de construção simples. Tradicionalmente, o exterior era revestido com uma pele de intemperismo de grandes folhas de casca de eucalipto, enquanto os interiores eram forrados em camadas de casca de papel mais suave. Sobre estas abóbadas interiores, o País era redesenhado, entrelaçando contos de histórias e abrigo.
A aproximação ao local é feita a partir de uma duna intocada, através de uma charneca costeira aberta, rica em flora e fauna diversas. Impossível de ver até chegar, Krakani Lumi está envolto num bosque de banksia marginata Revestidas inteiramente com madeiras duras carbonizadas da Tasmânia, as estruturas individuais aparecem como uma série de sombras discretas contra a vegetação. Os exteriores são robustos, tensos, detalhados economicamente e resistentes ao ar do mar. Quando as estruturas individuais são abertas, um interior acolhedor de meia-cúpula forrado de madeira é exposto.
Dentro das cabanas de dormir, a cama é complementada com peles de wallaby acolchoadas, e o espaço é perfumado com o óleo essencial da melaleuca ericifolia local: uma flor tradicionalmente usada para ajudar no sono. Os ocupantes acordam com a actividade dos melífagos, alimentando-se logo além do alcance das suas camas.



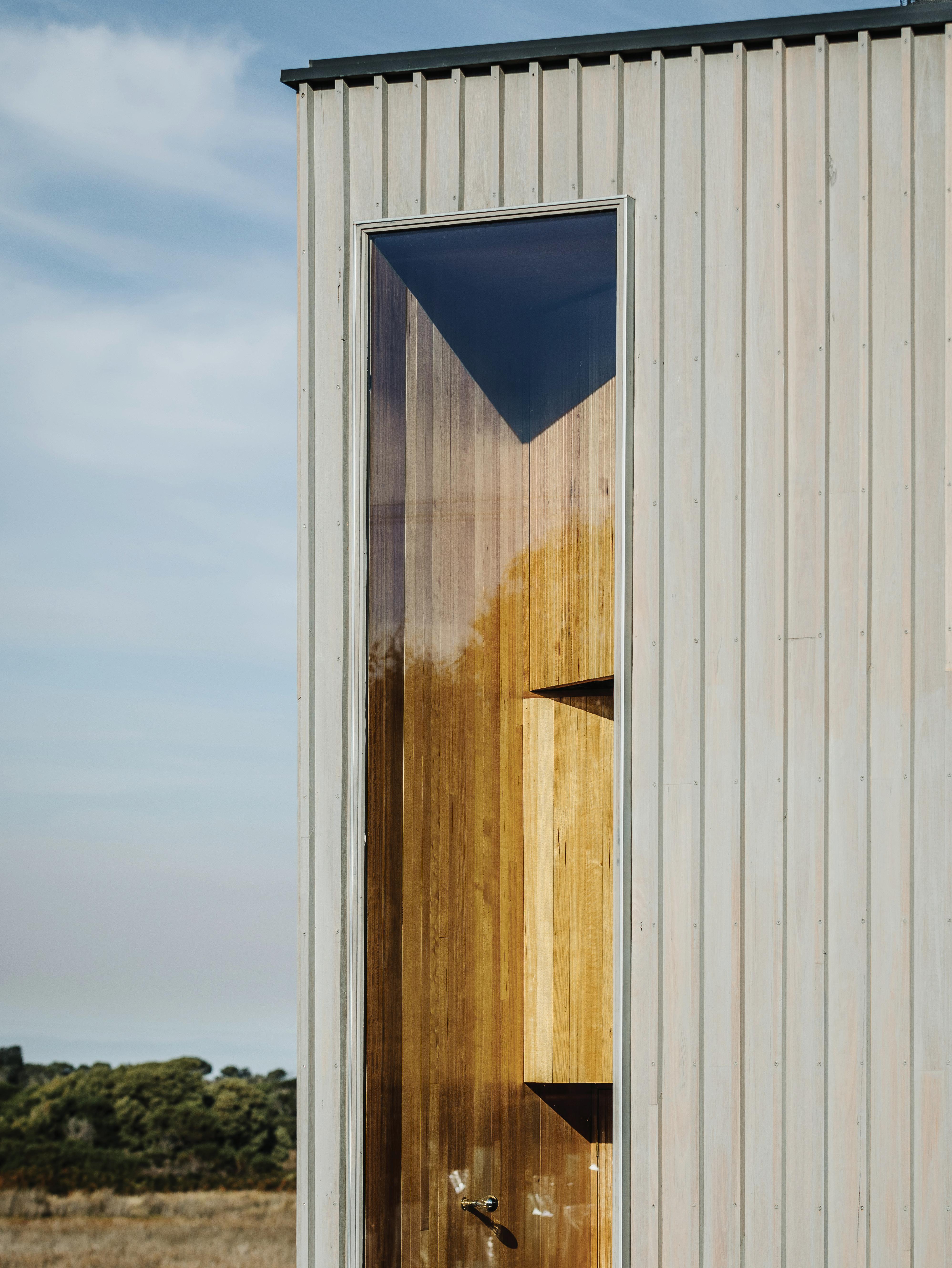
Paredarerme - Tasmania, Australia
In the long traditions of Tasmanian space-making, the nature of the interior is inseparable from the sense of being in the landscape. The history of the Tasmanian condition, is contained in the promise of the sheltering interior.
Conceived as a series of experiential vessels, these timber cabins provide accommodation for couples at the bend of a river, on Tasmania’s East Coast.
The compact massing of the exterior form belies a complex and surprising interior structure – heightened by the singular materiality of the rooms. Conceived as a series of interior landscapes, the architecture simultaneously references Le Corbusier’s Cabanon, the epochal image of St Jerome in his Study, and the traditions of casual living engendered by Tasmanian shack culture. The buildings establish a strong engagement with the wider site, through a series of interior strategies and plan relationships that borrow the geometry and prospects of the coastal margin. Relations with the wider context are made to focus certain landscape qualities, which serve to background the seasonal occupation of the rooms.
An immersive, labyrinthine quality is introduced within a tight envelope, by – at times - denying the prospect and enveloping the experiencing body in light. The sense of interiority is most strongly experienced in the most intimate depths of the plan, where detailing sets a relief for an overwhelming sense of harbouring, and inhabitation.
Na longa tradição de criação de espaços na Tasmânia, a natureza do interior é inseparável da sensação de estar na paisagem. A história da condição da Tasmânia está contida na promessa do interior acolhedor.
Concebidas como uma série de recipientes experienciais, estas cabanas de madeira oferecem acomodação para casais na curva de um rio, na Costa Leste da Tasmânia.
A massa compacta da forma exterior desmente uma estrutura interior complexa e surpreendente - intensificada pela materialidade singular dos quartos. Concebida como uma série de paisagens interiores, a arquitectura simultaneamente faz referência ao Cabanon de Le Corbusier, à imagem epocal de São Jerónimo no seu Estudo, e às tradições de vida casual fomentadas pela cultura das cabanas tasmanianas. Os edifícios estabelecem um forte envolvimento com o local mais amplo, através de uma série de estratégias interiores e relações de plano que emprestam a geometria e as perspectivas da margem costeira. As relações com o contexto mais amplo são feitas para focar certas qualidades da paisagem, que servem de fundo para a ocupação sazonal dos quartos.
Uma qualidade imersiva e labiríntica é introduzida dentro de um envelope apertado, negando às vezes a perspectiva e envolvendo o corpo que experimenta em luz. A sensação de interioridade é mais fortemente vivenciada nas profundezas mais íntimas do plano, onde os detalhes estabelecem um alívio para uma sensação esmagadora de abrigo e habitação.
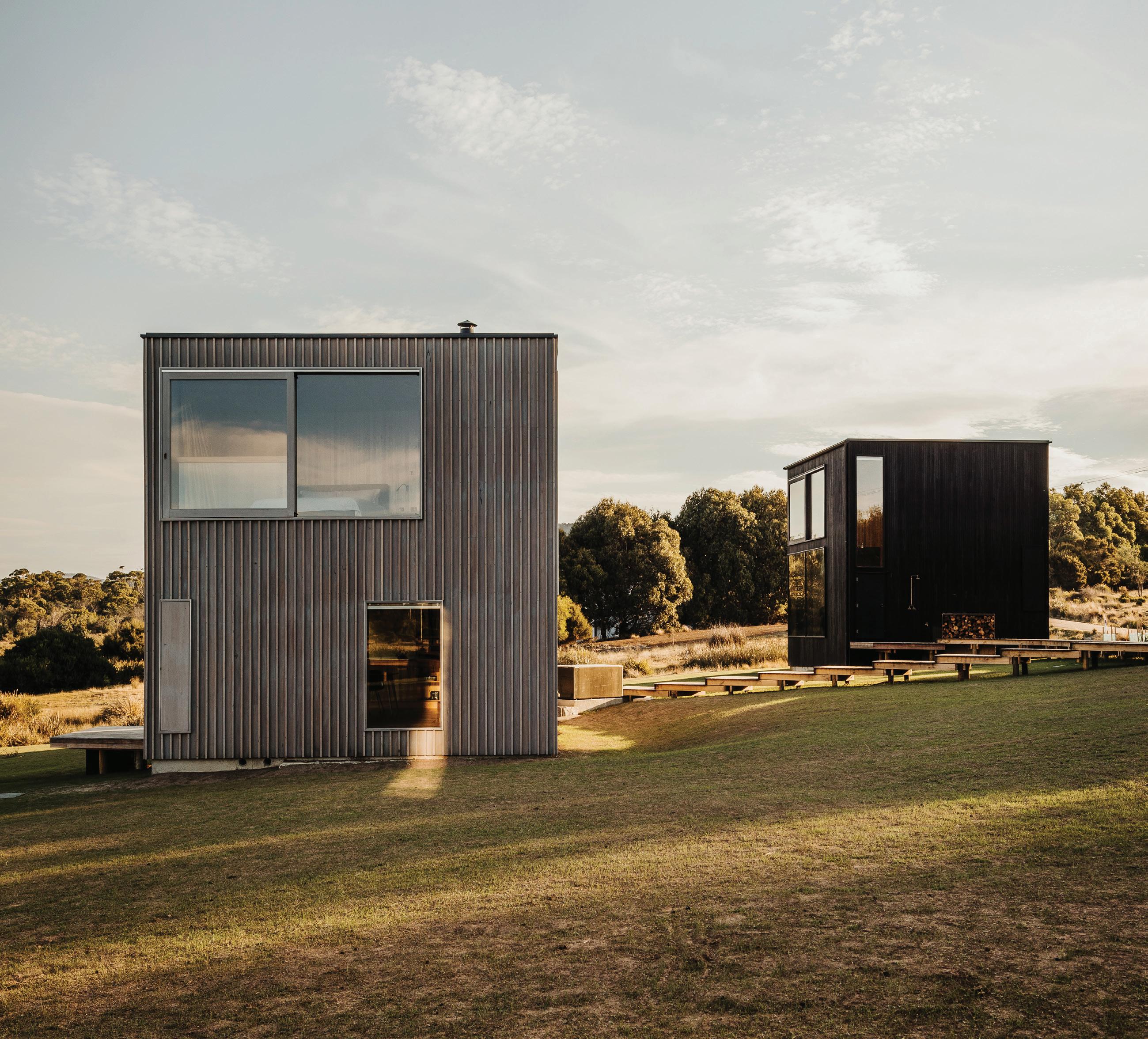


Tyerrernotepanner - Tasmania, Australia
Constructed in 1842, this original four-pile cottage is located within an archetypal Van Diemonian Georgian townscape, established as a colonial outpost in 1821. Like many Tasmanian places of the period, this context also harbors an unsettling mystery. This sense has been described as the Tasmanian ‘uncanny’, and speaks to the unresolved history of exile of both Aboriginal and colonial peoples, which saturates the cultural landscape of this island.
The cottage had been in continuous generational ownership for over a century, and retained much of its original fabric, including pit-sawn hardwood floor boards, and hand-hewn ashlar sandstone and brick - all bearing the marks of convict labour, and 180 years of continuous occupation.
The generations of families who occupied this house over two centuries were blacksmiths, carpenters and pastoralists. Their memory is recast in the new work through a series of finely crafted insertions. These insertions provide amenity and a delicate scaffold to the rooms. Working within the mannerisms of the primitive Georgian, mouldings and wainscot are deployed in unconventional relief to emphasise a quality of social cohesion with the original fabric of the house.
The insertion of two large format windows bring morning sunlight into the sitting-room and library, and provide an aspect over verdant cottage gardens. A small enclosed porch to the rear of the cottage clarifies a new courtyard, and site-salvaged brick is used as infill
to an archaeological field of sandstone foundations, stoops and hearths.
Enlivening this small, unassuming cottage has illuminated a great deal about the historical scale of its setting. This small project places emphasis on the reality of a continuing communal occupation; such that inglenooks open to gardens, and the possibilities of human-being materialise. In this way, an eidetic spatial logic emerges within the original intentions of the fabric, and history becomes as visceral as timber, steel and brick.
Construída em 1842, esta cabana original de quatro pilares está situada numa paisagem urbana georgiana arquetípica de Van Diemen, estabelecida como um posto colonial em 1821. Como muitos lugares tasmanianos do período, este contexto também abriga um mistério inquietante. Esta sensação tem sido descrita como o ‘estranho’ da Tasmânia e refere-se à história não resolvida de exílio de povos aborígenes e coloniais, que permeia a paisagem cultural desta ilha.
A cabana esteve em posse contínua de gerações por mais de um século, e manteve grande parte da sua estrutura original, incluindo tábuas de soalho de madeira serrada e lajes de arenito e tijolo esculpidas à mão – todas com marcas de trabalho forçado e 180 anos de ocupação contínua.
As gerações de famílias que ocuparam esta casa ao longo de dois séculos eram ferreiros, carpinteiros e pastores. A memória deles é reimaginada no novo trabalho através de uma série de
inserções finamente elaboradas. Estas inserções proporcionam comodidade e um delicado suporte aos compartimentos. Trabalhando dentro dos maneirismos do georgiano primitivo, molduras e lambris são usados em relevo não convencional para enfatizar uma qualidade de coesão social com o tecido original da casa.
A inserção de duas janelas de grande formato traz luz solar matinal para a sala de estar e a biblioteca, e proporciona uma vista sobre jardins exuberantes. Uma pequena varanda fechada na parte traseira da cabana define um novo pátio, e tijolos recuperados do local são usados como preenchimento num campo arqueológico de fundações de arenito, degraus e lareiras.
Revitalizar esta pequena e modesta cabana iluminou muito sobre a escala histórica do seu cenário. Este pequeno projecto coloca ênfase na realidade de uma ocupação comunitária contínua; de forma que alcovas se abrem para jardins, e as possibilidades do ser humano se materializam. Desta maneira, uma lógica espacial eidética emerge dentro das intenções originais da estrutura, e a história torna-se tão visceral quanto madeira, aço e tijolo.



JAMES STREET
Litarimirina and Panina - Launceston, Australia
Conceived as a brick townhouse, in a Victorian-era brick townscape, James Street is located on an overshadowed and compact site, on the urban rim of Launceston’s colonial streetscapes. The narrow street consistently slopes, and is primarily fronted by symmetrical single storey federation workers cottages, with narrow, unused verandahs and curtained windows, as set-pieces to the frontage.
The condition of the tight site, topography, and the presence of a century-old walnut tree is resolved in a strategy of walled courtyards, terraces, and volumes which addresses the street edge.
From the street, walled courtyards elongate the entry sequence into the private realm. Elevated brick terraces and gardens allow for measured access to sunlight and aspect, and create daily connections to the neighbourhood. The elevations are choreographed by a series of civic apertures within brick forms.
Quieter, immersive needs are accommodated closer to the ground plane, oriented toward the light of courtyard gardens and the walnut tree. These rooms dissolve into gardens, magnified by a continuous floor plane of brick throughout the courtyard, ablutions and sleeping spaces. A continuation of this ‘civic floor’ is carried from the entry courtyards, up the stairs to the dining and kitchen spaces. The roofs of lower elements serve as elevated gardens.
The walnut tree is used as a seasonal hinge for the composition of these courtyards and rooms, around which the interior volumes and gardens coalesce.
This quality is emphasised through the progressive volumetric play of the house, each floor incrementally higher in volume than the next, folding rooms into one another. Rather than regulate use, this indeterminate and dynamic interior atmosphere creates openness for occupation. The subtle volumetric play offers an unanticipated sense of expansion to the interiors, which is magnified by a subdued palette that lofts – cloud-like – towards the higher volumes.
Within the body of the house, vessels are secreted as markers or ‘organs’ for memory, ceremony and interior life.
Concebida como uma casa geminada de tijolos, numa paisagem urbana de época vitoriana, James Street está localizada num terreno compacto e sombreado, na periferia das ruas coloniais de Launceston. A rua estreita inclina-se consistentemente e é principalmente ladeada por casas simétricas de um andar, de estilo federativo, com varandas estreitas e inutilizadas e janelas com cortinas, compondo o cenário da frente.
A condição do terreno apertado, a topografia e a presença de uma nogueira centenária são resolvidas por uma estratégia de pátios murados, terraços e volumes que se alinham à margem da rua.
Da rua, os pátios murados alongam a sequência de entrada até ao espaço privado. Terraços e jardins elevados de tijolos permitem o acesso controlado à luz solar e criam conexões diárias com a vizinhança. As elevações são
coreografadas por uma série de aberturas cívicas dentro das formas de tijolo.
Necessidades mais silenciosas e imersivas são acomodadas mais próximas ao nível do solo, orientadas para a luz dos jardins dos pátios e da nogueira. Esses compartimentos dissolvem-se nos jardins, ampliados por um piso contínuo de tijolos que percorre o pátio, as áreas de abluções e os espaços de dormir. A continuidade deste ‘piso cívico’ estende-se desde os pátios de entrada até às escadas e os espaços de jantar e cozinha. Os telhados dos elementos mais baixos servem como jardins elevados.
A nogueira é usada como uma charneira sazonal para a composição desses pátios e compartimentos, em torno da qual os volumes interiores e os jardins se fundem.
Essa qualidade é enfatizada através do jogo volumétrico progressivo da casa, cada andar sendo incrementalmente mais alto que o anterior, dobrando os compartimentos uns nos outros. Em vez de regular o uso, essa atmosfera interior indeterminada e dinâmica cria abertura para a ocupação. O subtil jogo volumétrico oferece um inesperado senso de expansão aos interiores, que é ampliado por uma paleta suave que se eleva – como uma nuvem – em direcção aos volumes mais altos.
Dentro do corpo da casa, recipientes são ocultos como marcadores ou ‘órgãos’ para memória, cerimónia e vida interior.
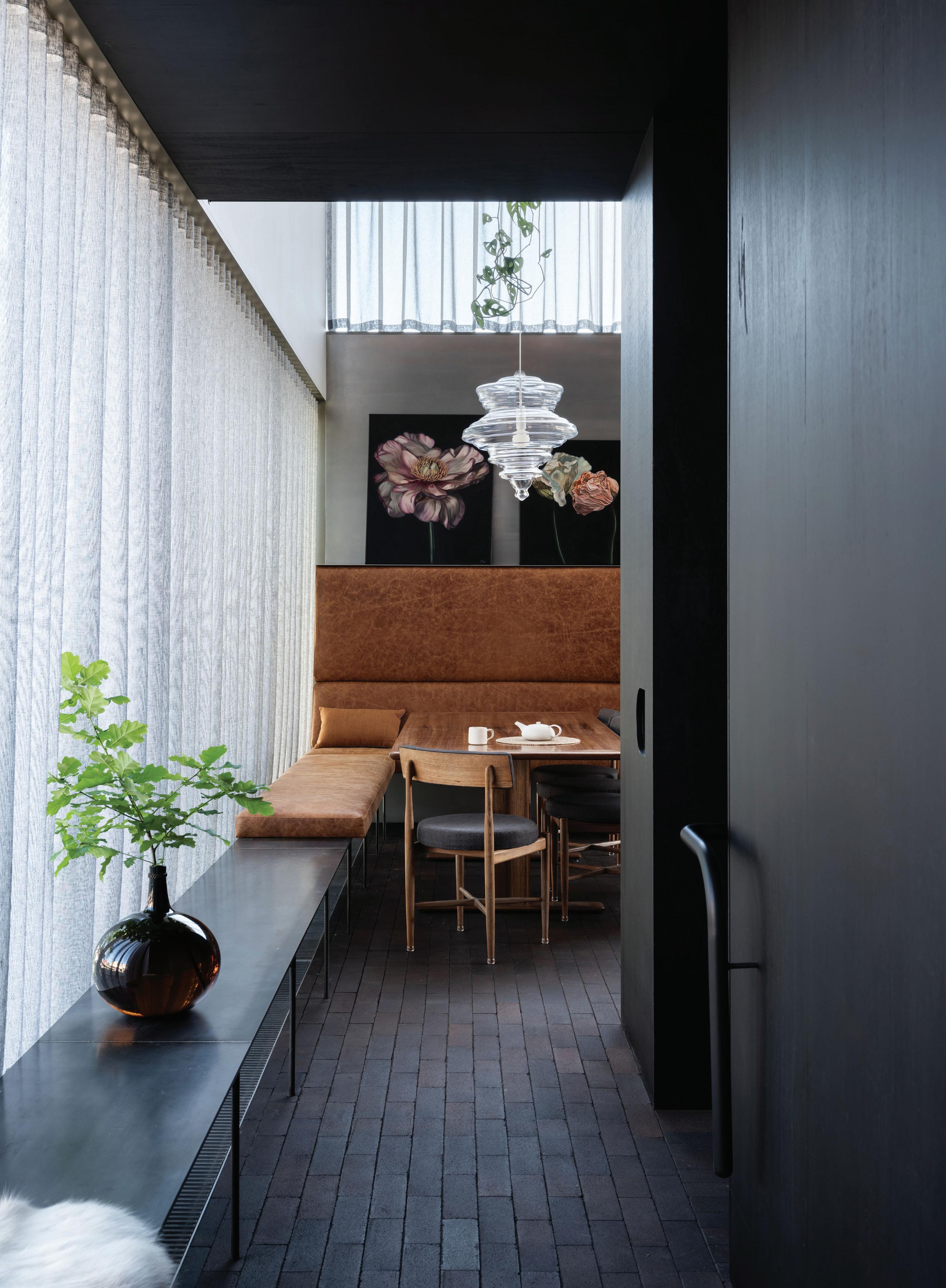

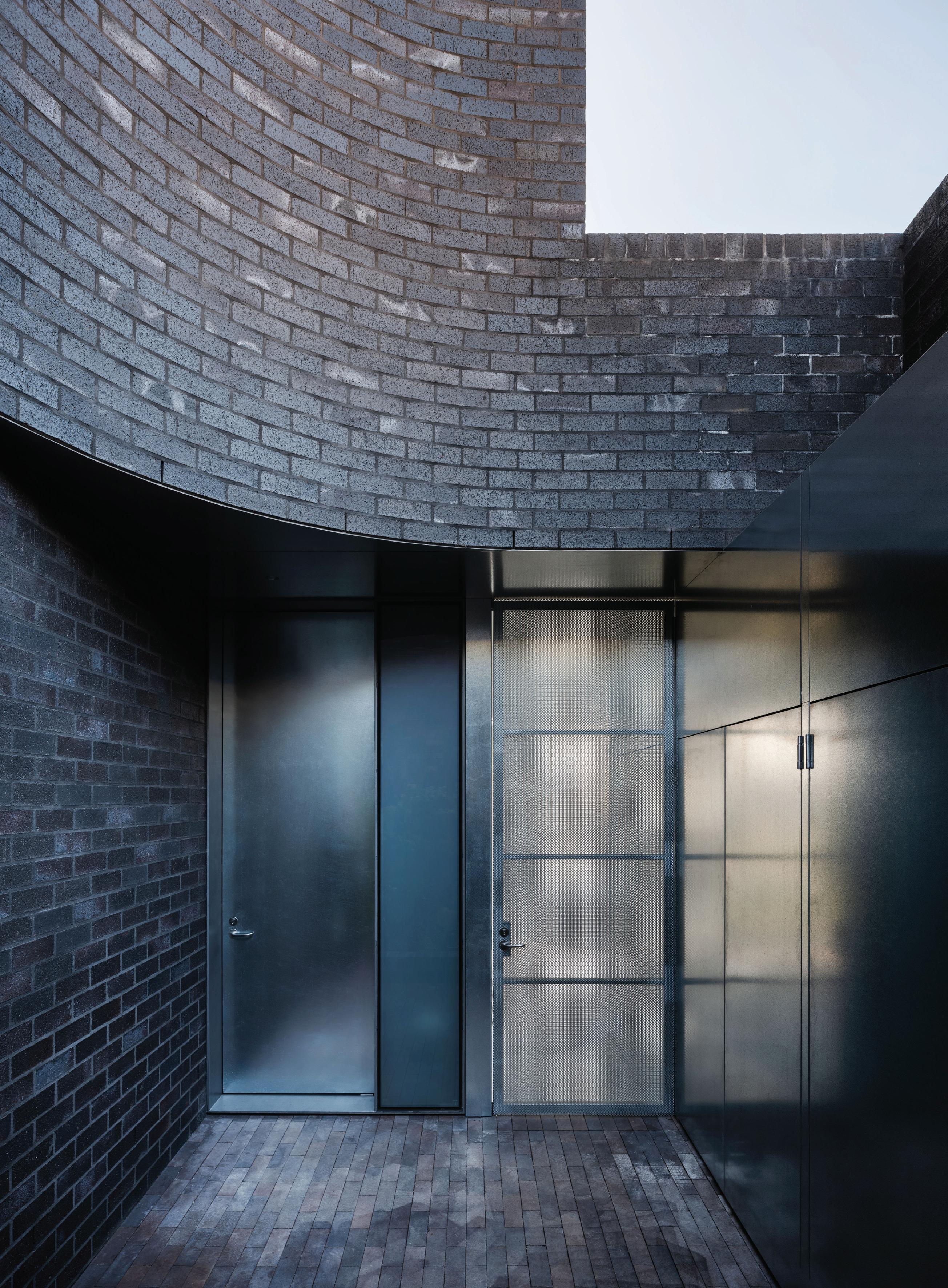


Mumirimina - Tasmania, Australia
Having formed incrementally by cohabiting a series of Federation weatherboard worker’s cottages, the Cottage School has established a unique pedagogical structure which borrows heavily from the intimacy and domesticity of its setting. While this circumstance lends a domestic quality to the environments of the school, the pressure of many decades of intense use, ill-planned and piecemeal adaptation, and a critical lack of storage necessitated an urgent program of sensitive and staged change.
New additions to the Green Cottage were conceived as a unifying element between the existing external teaching and play environments, and the domestic scale of the original cottage. The new teaching space, including lab and art spaces, is offered incremental scale by the stepping ground plane. Teaching support spaces are provided in quiet corners of the room, or at the edges of the main teaching areas – reinforced by generous margins of joinery.
A new verandah forms an extension of the educational realm, for woodwork, seating, and water play. Along the verandah edge, an operable double hung facade serves as a ‘streetscape’ for displays, and encourages imaginative play at thresholds. The sensorial act of learning is anticipated and supported in the materiality and detail of these new environments.
During rainfall, water cascades from the roof into the garden, under the canopies of cherished hundred-year-old plum trees. Colour is used carefully to mediate
built relationships with gardens, and to supplement the light.
Internally, the datums of all useable surfaces are lowered for the dimensions of smaller physiologies. The sensorial environment is carefully orchestrated, toward the plum trees, sunlight, clouds, and sky. The spaces are acoustically soft, and daylight is used to anchor learning. The interiors are composed through a singular, warm palette, which calmly backgrounds the experience of communal learning.
Tendo-se formado de forma incremental ao coabitar uma série de chalés de trabalhadores do período da Federação, a Cottage School estabeleceu uma estrutura pedagógica única que se inspira fortemente na intimidade e domesticidade do seu ambiente. Embora essa circunstância empreste uma qualidade doméstica aos ambientes da escola, a pressão de muitas décadas de uso intenso, adaptações mal planeadas e fragmentadas e uma falta crítica de armazenamento necessitaram de um programa urgente de mudanças sensíveis e em etapas.
Novas adições à Green Cottage foram concebidas como um elemento unificador entre os ambientes de ensino e de brincadeira externos existentes e a escala doméstica do chalé original. O novo espaço de ensino, incluindo laboratórios e espaços de arte, ganha escala incremental com o plano do terreno em degraus. Os espaços de apoio ao ensino são fornecidos em cantos tranquilos da sala ou nas extremidades das principais
áreas de ensino, reforçados por generosas margens de carpintaria.
Uma nova varanda forma uma extensão do reino educacional, para trabalhos em madeira, assentos e brincadeiras com água. Ao longo da borda da varanda, uma fachada operável de guilhotina dupla serve como uma “paisagem urbana” para exposições e incentiva o jogo imaginativo nos limiares. O acto sensorial de aprender é antecipado e apoiado na materialidade e nos detalhes desses novos ambientes.
Durante a chuva, a água escorre do telhado para o jardim, sob as copas das centenárias e estimadas ameixeiras.
A cor é usada cuidadosamente para mediar as relações construídas com os jardins e suplementar a luz.
Internamente, os níveis de todas as superfícies utilizáveis são rebaixados para as dimensões das fisiologias menores. O ambiente sensorial é cuidadosamente orquestrado, direccionado para as ameixeiras, luz do sol, nuvens e céu. Os espaços são acusticamente suaves, e a luz do dia é usada para ancorar o aprendizado. Os interiores são compostos por uma paleta singular e quente, que calmamente serve de fundo para a experiência de aprendizado comunitário.
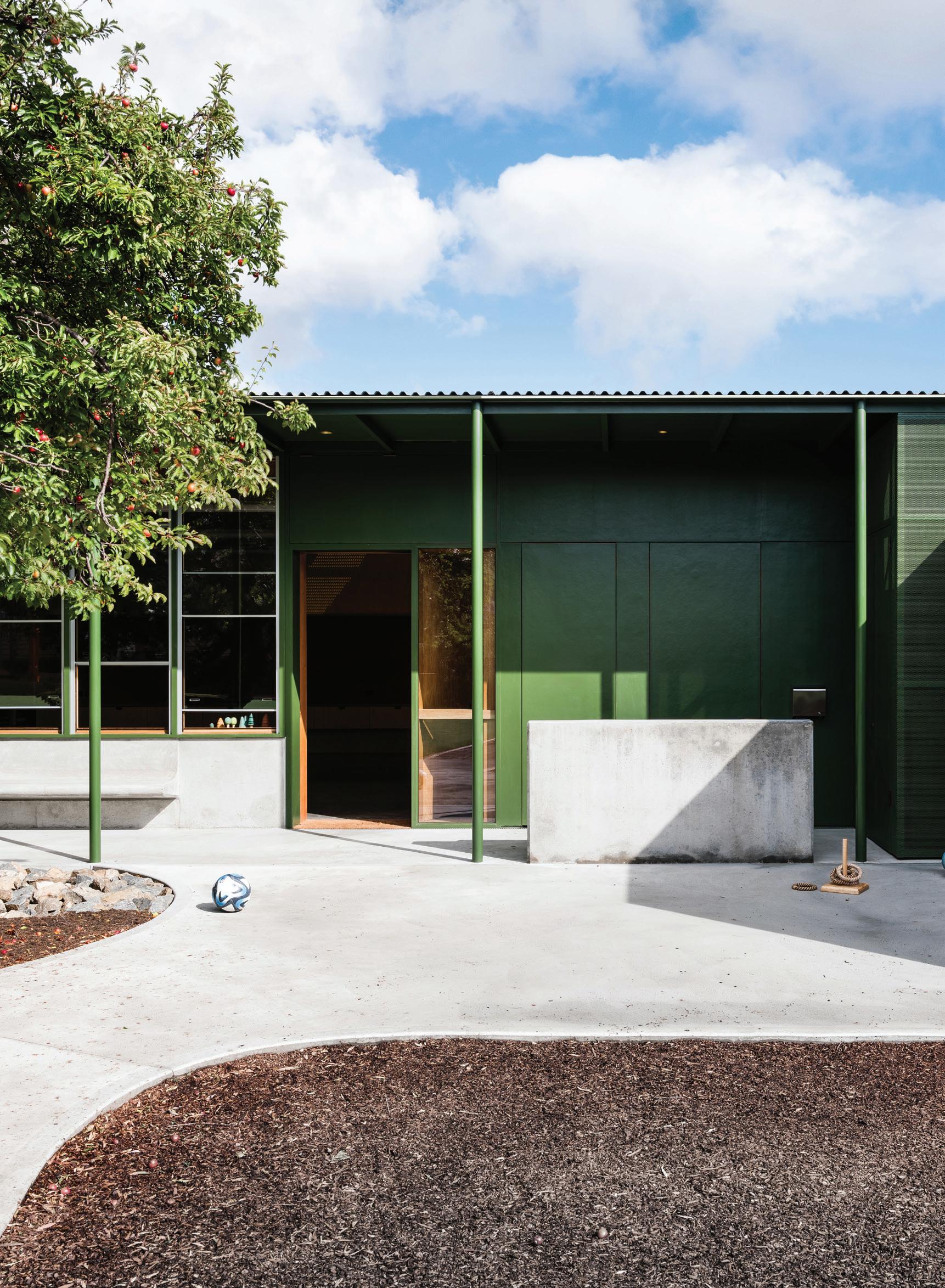
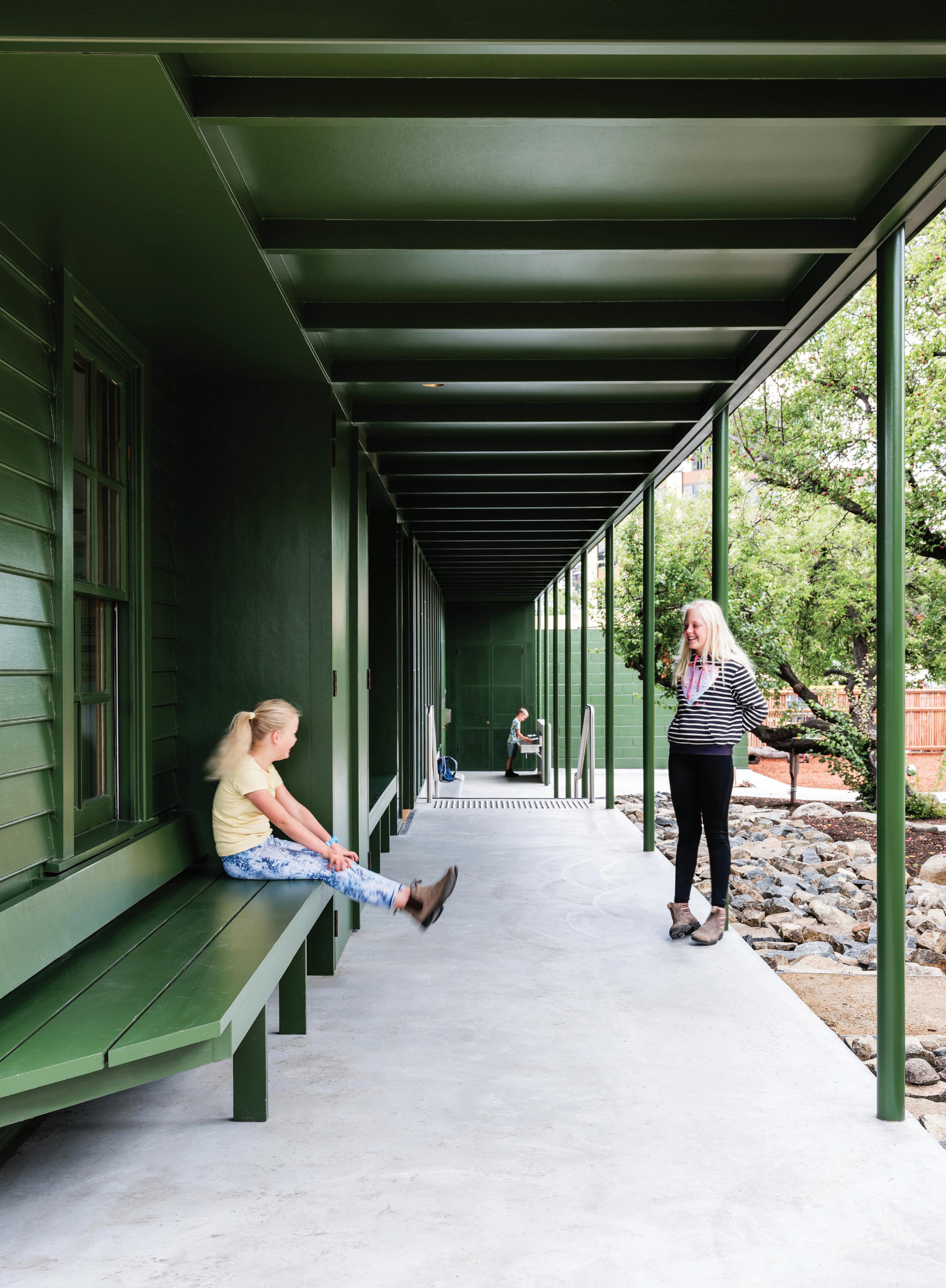
The city of Brisbane began as a penal colony, established in 1825 on the lands of the Turrbal and Jagera peoples. The city is now the third largest on Australia’s eastern seaboard. It has a subtropical climate, a wide brown river that meanders through the hilly terrain of the inner city, and a sprawling suburban topography of ample lots and detached houses. Lightweight timber-framed houses, favoured by European settlers throughout the 19th and early-to-mid 20th centuries, dominate Brisbane’s architectural character. These houses, colloquially known as ‘Queenslanders,’ once perched above undulating terrain on roughhewn timber stumps. Their generous lots, surrounded by low fences, overflowed with productive gardens, sprawling lawns, and shade trees.
Professor John Macarthur has described Brisbane as ‘an expedient kind of a place’ , and this characterisation retains its currency despite growing affluence transforming swathes of the city in recent decades. Widespread extension and renovation projects have dramatically altered the scale and physiognomy of the Brisbane house and its suburban setting.
Vokes and Peters’ work is a conscious attempt to reassess cultural practices and contribute to a collective city-making project. We have cultivated an affection for the places we work, an attitude attuned to the inherent beauty of our situation but mindful of uncritical practices exhibited by the contemporary construction industry and property market. We consider extant settings and human occupancy as productive sources of friction capable of generating memorable and distinctive architectural responses. While our small-scale and largely private domestic commissions have centred much of our attention on the ‘traditional’ suburbs of Brisbane’s inner city, Vokes and Peters have also completed commercial and public buildings and undertaken residential commissions in regional Queensland, New South Wales, Perth and Sydney.
da Austrália. Possui um clima subtropical, um largo rio castanho que serpenteia através do terreno acidentado do centro da cidade, e uma topografia suburbana extensa de lotes amplos e casas isoladas. As casas leves de madeira, favorecidas pelos colonos europeus durante os séculos XIX e início a meio do século XX, dominam o carácter arquitectónico de Brisbane. Estas casas, antes conhecidas como ‘Queenslanders’, outrora pousavam acima do terreno ondulante sobre toscos troços de madeira. Os seus generosos lotes, rodeados por baixas cercas, transbordavam de jardins produtivos, relvados extensos e árvores de sombra.
O Professor John Macarthur descreveu Brisbane como “um tipo de lugar expedito”, e esta caracterização mantém a sua actualidade apesar da crescente afluência que transformou grandes áreas da cidade nas últimas décadas. Projectos de extensão e renovação generalizados alteraram dramaticamente a escala e a fisionomia da casa de Brisbane e do seu ambiente suburbano.
O trabalho de Vokes e de Peters é uma tentativa consciente de reavaliar as práticas culturais e contribuir para um projecto colectivo de construção da cidade. Cultivámos um afecto pelos lugares onde trabalhamos, uma atitude sintonizada com a beleza inerente da nossa situação, mas atenta às práticas acríticas exibidas pela indústria da construção e pelo mercado imobiliário contemporâneos. Consideramos os ambientes existentes e a ocupação humana como fontes produtivas de fricção capazes de gerar respostas arquitectónicas memoráveis e distintas. Enquanto as nossas comissões domésticas em pequena escala e maioritariamente privadas centraram grande parte da nossa atenção nos subúrbios “tradicionais” do centro da cidade de Brisbane, a Vokes and Peters também completou edifícios comerciais e públicos e empreendeu comissões residenciais no Queensland regional, New South Wales, Perth e Sydney. A cidade de Brisbane começou como uma colónia penal, estabelecida em 1825 nas terras dos povos Turrbal e Jagera. A cidade é agora a terceira maior na costa leste
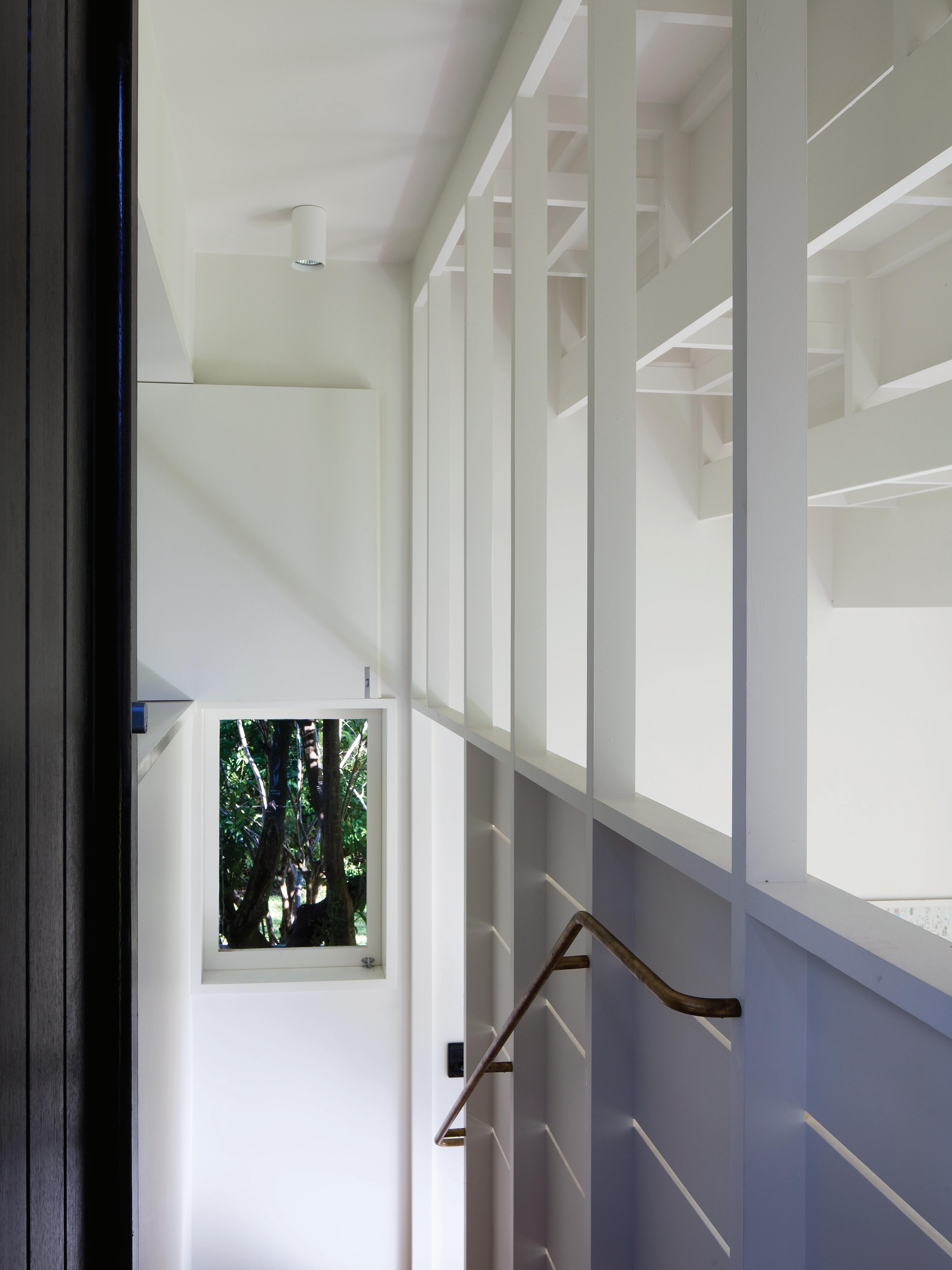
Brisbane, Australia
West End Tower is a renovation and extension of a timber ‘Queenslander’ on a large suburban lot. The house was divided into two flats sometime in the late 20th century, with a rudely constructed asbestos wall running down the central axis of the building.
Enclosed verandahs were once commonplace in Brisbane. These spaces, colloquially known as ‘sleepouts,’ were considered a low-cost and practical way to create more internal space for families. The enclosed verandah sleepouts at West End Tower accounted for 50% of the house’s original footprint. Rather than reinstate the verandahs in their original outdoor form, the side sleepout was converted into a new kitchen and breakfast room overlooking the street.
The dual entry doors, established to give access to two flats, were remade as a single door with flanking ventilation panels and a broad brick entry stair. Keeping the front fence low contributes to the civic presence of the façade and street elevation. Occupants can be seen through the casement windows, as figures partly glimpsed behind the obscure glass, or seated on the front steps in the afternoon, chatting with school friends and neighbours.
West End Tower embraces the Queenslander’s ‘fat plan’. Incidental views through the layered spaces reveal unexpected hints of adjoining rooms. Brightly lit peripheral volumes give way to moody inner rooms at the core of the building, responding to the needs of human occupation with a gradient of illumination and atmospheric intimacy.
The new extension at the rear of the building concludes with a two-storey ‘tower’ containing a home office and library on the upper storey. The floor of this room is stepped like an auditorium, allowing movies to be projected on the wall, and flanking walls are lined with open timber shelving and carefully positioned picture windows borrow long views across adjoining backyards.
West End Tower é uma renovação e extensão de uma ‘Queenslander’ de madeira num grande lote suburbano. A casa foi dividida em dois apartamentos algures no final do século XX, com uma parede de amianto grosseiramente construída ao longo do eixo central do edifício.
As varandas fechadas eram outrora comuns em Brisbane. Estes espaços, coloquialmente conhecidos como ‘sleepouts’, eram considerados uma forma barata e prática de criar mais espaço interno para as famílias. Os ‘sleepouts’ das varandas fechadas em West End Tower representavam 50% da área original da casa. Em vez de reinstalar as varandas na sua forma exterior original, o ‘sleepout’ lateral foi convertido numa nova cozinha e sala de pequeno-almoço com vista para a rua.
As portas de entrada duplas, criadas para dar acesso a dois apartamentos, foram refeitas como uma única porta com painéis de ventilação laterais e uma ampla escada de entrada em tijolo. Manter a cerca da frente baixa contribui para a presença cívica da fachada e da elevação da rua. Os ocupantes podem
ser vistos através das janelas de correr, como figuras parcialmente vislumbradas atrás do vidro opaco, ou sentados nos degraus da frente à tarde, conversando com amigos da escola e vizinhos.
West End Tower abraça o ‘plano gordo’ da Queenslander. Vistas acidentais através dos espaços em camadas revelam sugestões inesperadas de quartos adjacentes. Volumes periféricos bem iluminados dão lugar a quartos interiores sombrios no núcleo do edifício, respondendo às necessidades da ocupação humana com um gradiente de iluminação e intimidade atmosférica.
A nova extensão na parte de trás do edifício termina numa ‘torre’ de dois andares que contém um escritório em casa e uma biblioteca no andar superior. O piso desta divisão é em degraus como um auditório, permitindo a projecção de filmes na parede, e as paredes laterais são revestidas com estantes abertas de madeira e janelas de imagem cuidadosamente posicionadas tomam emprestados longas vistas através dos quintais adjacentes.
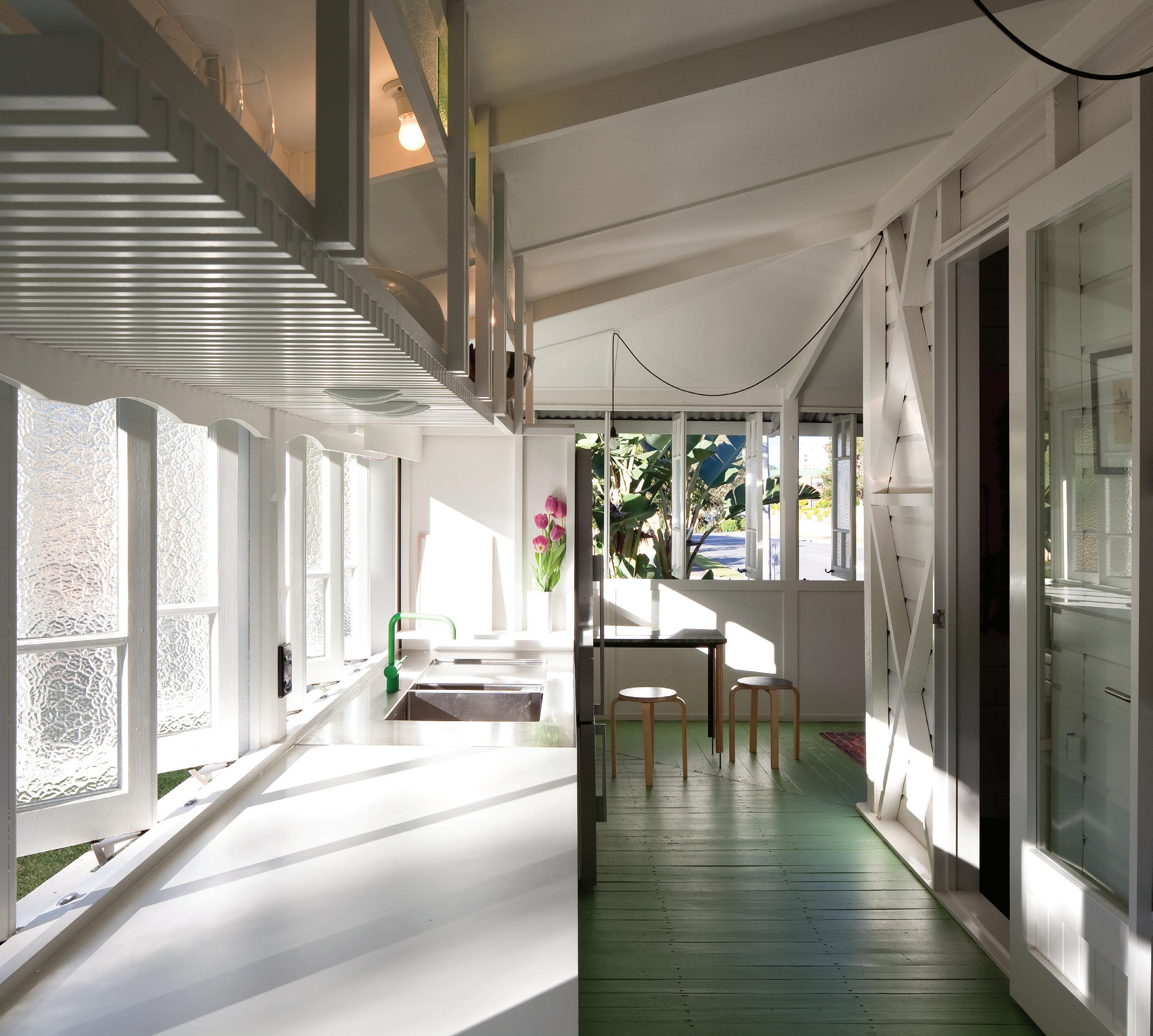



Brisbane, Australia
This renovation of an elevated timber ‘Queenslander’ attempts to reconcile an existing house with a steeply sloping ground plane and establish an appropriate relationship with its prominent corner site.
A new extension at the rear of the house adapts the familiar motif of a battened-in back stair, a once ubiquitous building element in suburban Brisbane, to enclose an outdoor staircase connecting the cottage to a new elevated room. This secure external connection employs ‘inconvenience’ as an aesthetic and atmospheric theme, forcing engagement with the surrounding environment and challenging contemporary attitudes toward comfort that can result in inadvertent insulation from contextual stimuli like prevailing weather conditions and the ambient scents and sounds of neighbourhood life.
Cabinetry elements in Auchenflower House use traditional carpentry techniques to evoke the haptic resonance of a solid timber frame against the body, the depth and layering of lapped timber members, and the graphic rhythm of expressed structural members.
New timber bench seating and exposed stud wall frames lined with squaredressed pine boards are redolent of the atmospheric and experiential qualities of the ‘Queenslander’ house with its singleskin pine partitions, exposed hardwood bracing, posts and decorative belt rails.
Esta renovação de uma ‘Queenslander’ de madeira elevada tenta conciliar uma
casa existente com um plano de terreno fortemente inclinado e estabelecer uma relação apropriada com o seu proeminente local de esquina.
Uma nova extensão na parte de trás da casa adapta o motivo familiar de uma escada traseira fechada, um elemento de construção outrora omnipresente nos subúrbios de Brisbane, para envolver uma escada exterior que liga a casa a um novo espaço elevado. Esta conexão externa segura emprega a ‘inconveniência’ como um tema estético e atmosférico, forçando o envolvimento com o ambiente circundante e desafiando as atitudes contemporâneas em relação ao conforto que podem resultar em isolamento inadvertido dos estímulos contextuais, como as condições climáticas prevalecentes e os aromas e sons ambientes da vida de bairro.
Os elementos de armário em Auchenflower House utilizam técnicas tradicionais de carpintaria para evocar a ressonância táctil de uma estrutura sólida de madeira contra o corpo, a profundidade e a sobreposição de membros de madeira sobrepostos e o ritmo gráfico dos membros estruturais expressos.
Novos bancos de madeira e armações de parede de montantes expostos revestidos com tábuas de pinho quadradas são redolentes das qualidades atmosféricas e experienciais da casa ‘Queenslander’ com as suas partições de pinho de uma única pele, reforços de madeira dura expostos, postes e corrimãos decorativos.


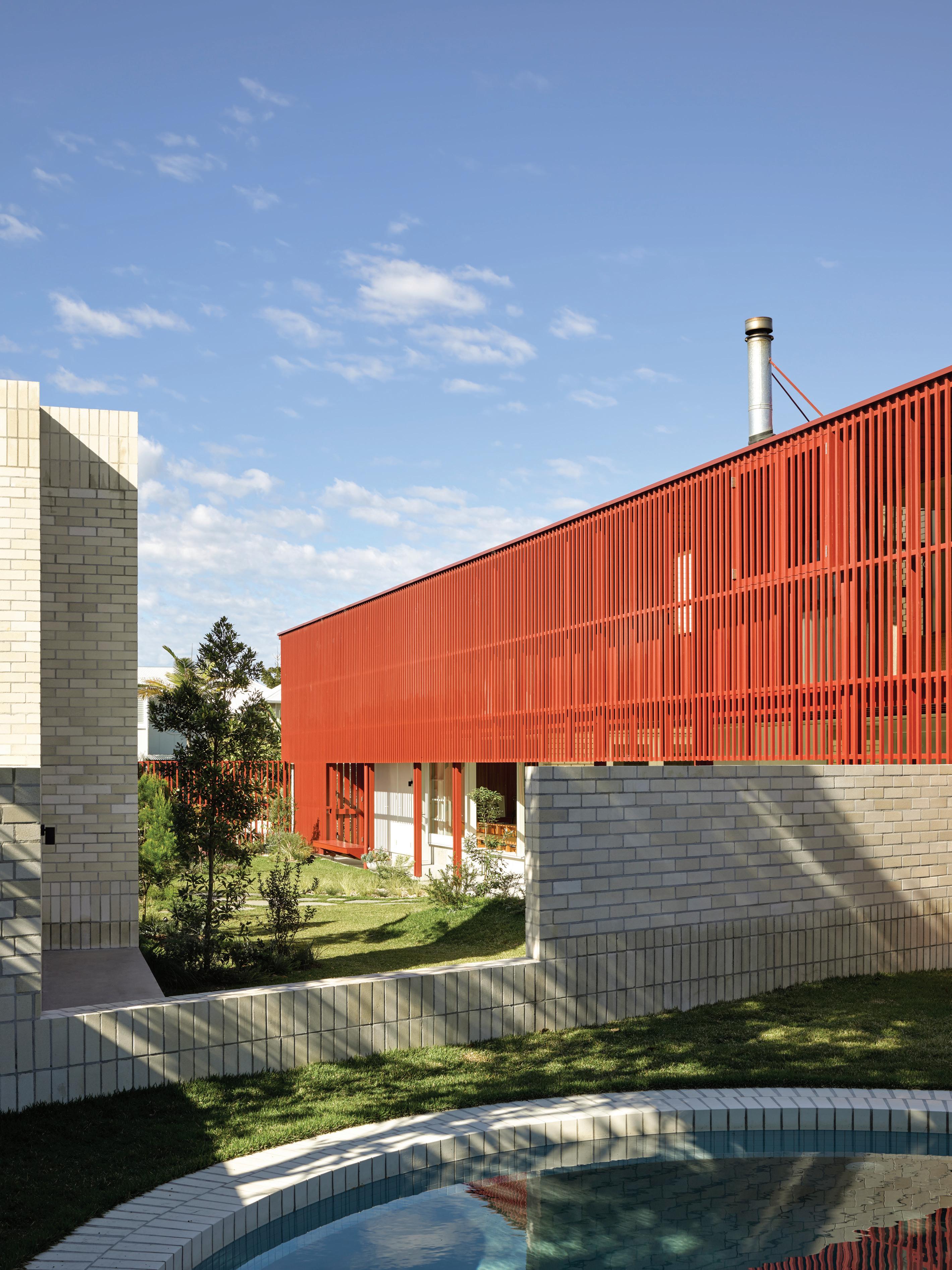
Casuarina, Australia
Casuarina Beach is a suburban subdivision on the northern coast of New South Wales, first established in the early 2000s. The region is located in Bundjalung Country. Casuarina House occupies the last undeveloped site in its street. Most neighbouring houses in the area are typical of their era: large, two-storey structures that fill out their sites and situate living spaces away from the street frontage.
Casuarina House challenges these conventions. The building envelope has been pushed to the southern edge of the block, freeing open space for a large garden that spans the length of the site. This configuration allows the private garden to ‘borrow’ open space from the street and passersby to appreciate the verdant garden beyond.
A low brick plinth with open timber screening divides the garden from the footpath. This element consists of a brick seat where parents often sit with neighbours and watch their children ride bikes on the road, a small storage shed for surfboards and beach towels, and a garden tap for rinsing sand from the feet before entering the house.
The new garden consists of several distinctive ‘rooms’: a generous lawn bounded by native coastal vegetation with an outdoor fireplace; a secure pool enclosure situated ‘beyond’ the brick walls of the main garden space; and a brick-paved and lined unroofed volume at the centre of the building that draws light, air, and the sound of the distant surf into the rooms gathered around it.
Casuarina Beach é uma subdivisão suburbana na costa norte de Nova Gales do Sul, estabelecida pela primeira vez no início dos anos 2000. A região está localizada em Bundjalung Country. A Casuarina House ocupa o último terreno não desenvolvido da sua rua. A maioria das casas vizinhas na área são típicas da sua era: grandes estruturas de dois andares que preenchem os seus lotes e situam os espaços habitacionais longe da fachada da rua.
A Casuarina House desafia estas convenções. O envelope do edifício foi empurrado para a borda sul do bloco, liberando espaço aberto para um grande jardim que se estende ao longo do comprimento do terreno. Esta configuração permite que o jardim privado “emprestado” espaço aberto da rua e os transeuntes apreciem o jardim verdejante além. Um baixo plinto de tijolo com tela de madeira aberta divide o jardim do passeio.
Este elemento consiste num banco de tijolo onde os pais costumam sentar-se com os vizinhos e observar as crianças a andar de bicicleta na estrada, um pequeno barracão de armazenamento para pranchas de surf e toalhas de praia, e uma torneira de jardim para remover a areia dos pés antes de entrar em casa.
O novo jardim consiste em várias “divisões” distintas: um generoso relvado delimitado por vegetação costeira nativa com uma lareira exterior; um recinto seguro para a piscina situado “além” das paredes de tijolo do espaço principal do jardim; e um volume descoberto pavimentado e revestido a tijolo no centro
do edifício que atrai luz, ar e o som do surf distante para os quartos reunidos em torno dele.



Noosa Heads, Australia
Noosa Heads House is located on the lands of the Kabi Kabi people. The project was completed in two stages: an interior renovation to the existing detached brick house and a new timber ‘façade’ added to the street elevation.
The new façade radically remakes the building’s appearance. It shelters the interior spaces from the late western sun and frames the outlook from the front of the building, helping emphasise the presence of hinterland views and a mature Poinciana tree.
A Noosa Heads House está localizada nas terras do povoa Kabi Kabi. O projecto foi concluída em duas etapas: uma renovação interior da casa de tijolo independente existente e uma nova “fachada” de madeira adicionada à elevação da rua.
A nova fachada refaz radicalmente a aparência do edifício. Protege os espaços interiores do sol poente tardio e enquadra a vista da frente do edifício, ajudando a enfatizar a presença das vistas do interior e de uma madura árvore Poinciana.


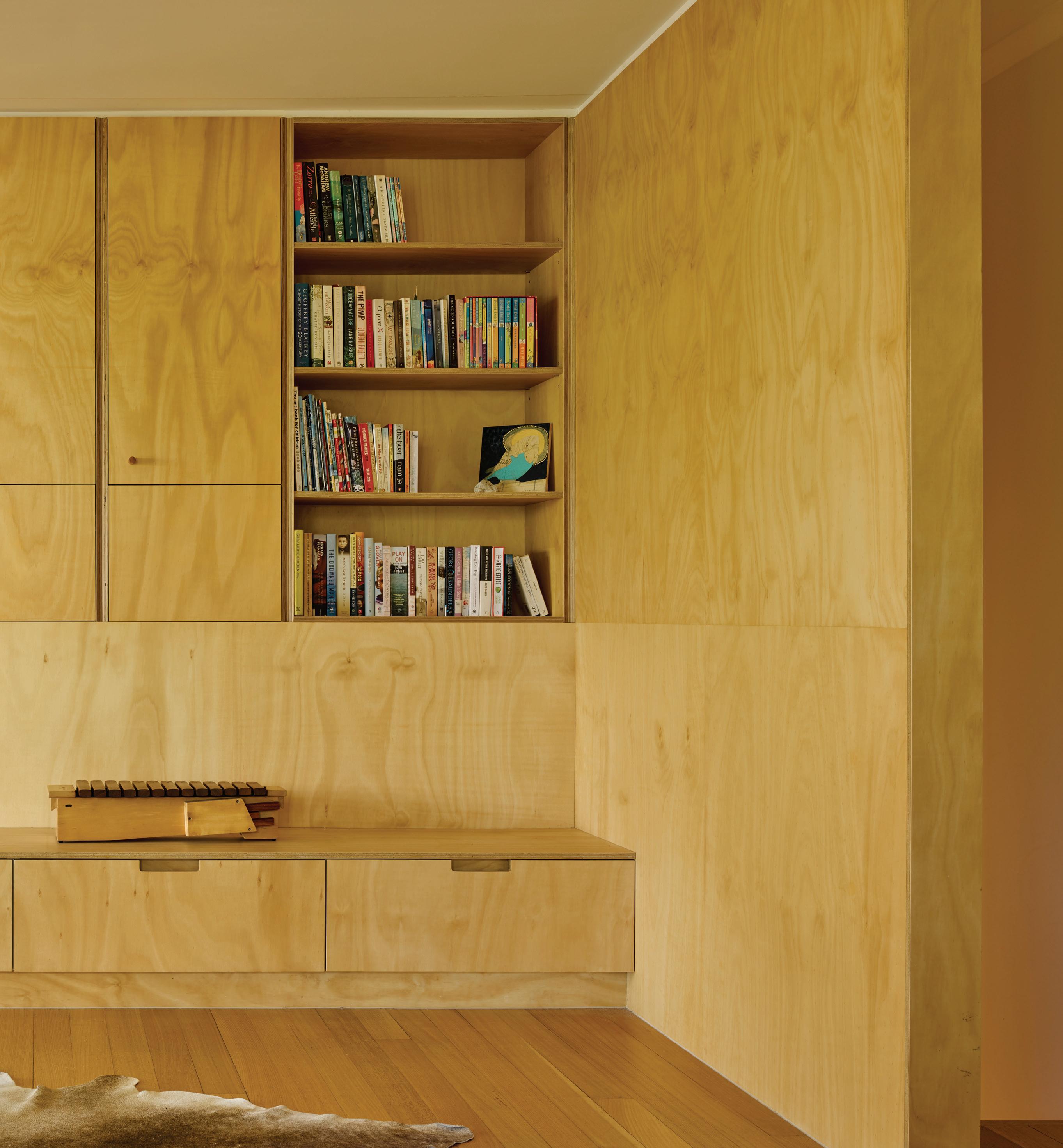

Brisbane, Australia
Holland Park House involves ongoing adaptation to an interwar bungalow, initially constructed in 1936 in one of Brisbane’s emerging middle-class, low-density suburban settings. Alterations to the house respond to the evolving spatial demands of a growing family, ensuring the house remains functional and comfortable.
The reconfigured building allows for working from home and has expanded the original two-bedroom configuration to create three new modestly scaled bedrooms. Room planning and new apertures emphasise the presence of the garden and the surrounding neighbourhood. The original kitchen has been relocated, forming an enfilade of living spaces connecting a new living room (presently under construction at the rear) with a dining room and a front sleepout balcony overlooking the street.
A Holland Park House envolve a adaptação contínua de um bungalow do período entre guerras, inicialmente construído em 1936, num dos ambientes suburbanos de baixa densidade e classe média emergente de Brisbane. As alterações na casa respondem às crescentes necessidades espaciais de uma família em crescimento, garantindo que a casa permaneça funcional e confortável.
O edifício reconfigurado permite o trabalho a partir de casa e expandiu a configuração original de dois quartos para criar três novos quartos de dimensões modestas. O planeamento dos espaços e as novas aberturas enfatizam
a presença do jardim e da vizinhança circundante. A cozinha original foi relocalizada, formando uma sequência de espaços de convívio que conecta uma nova sala de estar (actualmente em construção na parte traseira) com uma sala de jantar e uma varanda frontal de



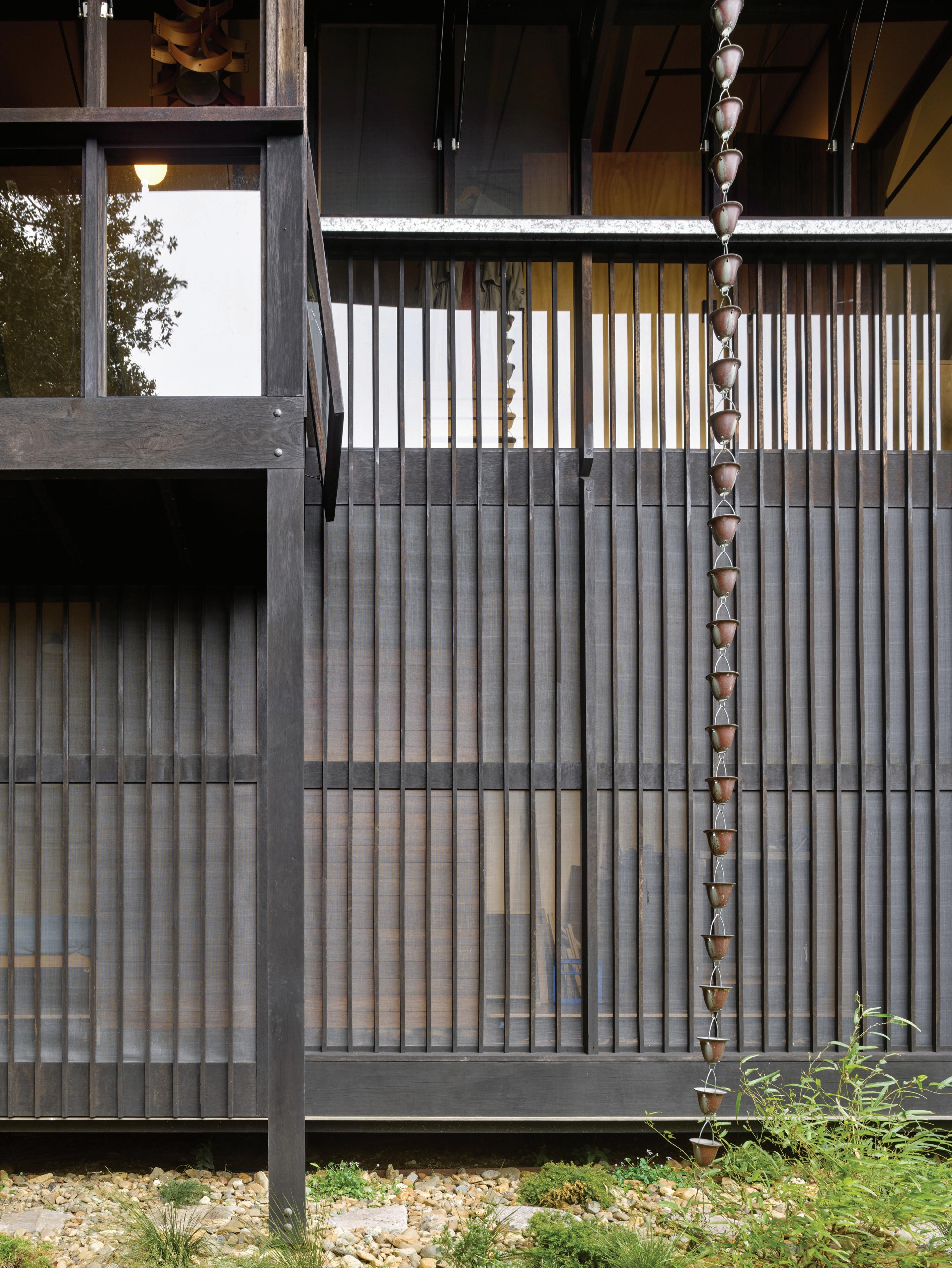
Brisbane, Australia
Narrow House involved the restoration of a severely dilapidated timber cottage. A new two-storey extension has been added to the rear, accommodating a young family.
The kitchen and main living spaces are in the original cottage, overlooking the street. The new rear extension is a thin, two-storey structure that has been compressed to one side of the site, allowing for a long, linear garden to extend from the rear of the cottage to the back fence.
The house was built by its owners over nearly ten years. As such, the design anticipated embellishment and improvisation, playing to the occupants’ carpentry and design skills.
Rooms in the new addition function as bedrooms, workshops, secondary living, or office spaces and are directly accessed from the outdoor circulation ‘verandah’. The large cantilevered roof overhang shelters the north-facing façade and implies an outdoor volume, making a ‘room’ of the garden.
A Narrow House envolveu a restauração de uma casa de madeira severamente dilapidada. Foi adicionada uma nova extensão de dois andares à retaguarda, acomodando uma jovem família.
A cozinha e os principais espaços de estar estão na casa original, com vista para a rua. A nova extensão traseira é uma estrutura fina de dois andares que foi comprimida para um lado do terreno, permitindo um longo jardim linear que se
estende da parte de trás da casa até à cerca dos fundos.
A casa foi construída pelos seus proprietários ao longo de quase dez anos. Como tal, o projecto antecipou embelezamentos e improvisações, aproveitando as habilidades de carpintaria e design dos ocupantes.
Os quartos da nova extensão funcionam como quartos, oficinas, salas de estar secundárias ou espaços de escritório e são acessados directamente a partir da “varanda” de circulação exterior. O grande telhado em balanço protege a fachada virada a norte e implica um volume exterior, tornando a “sala” do jardim.
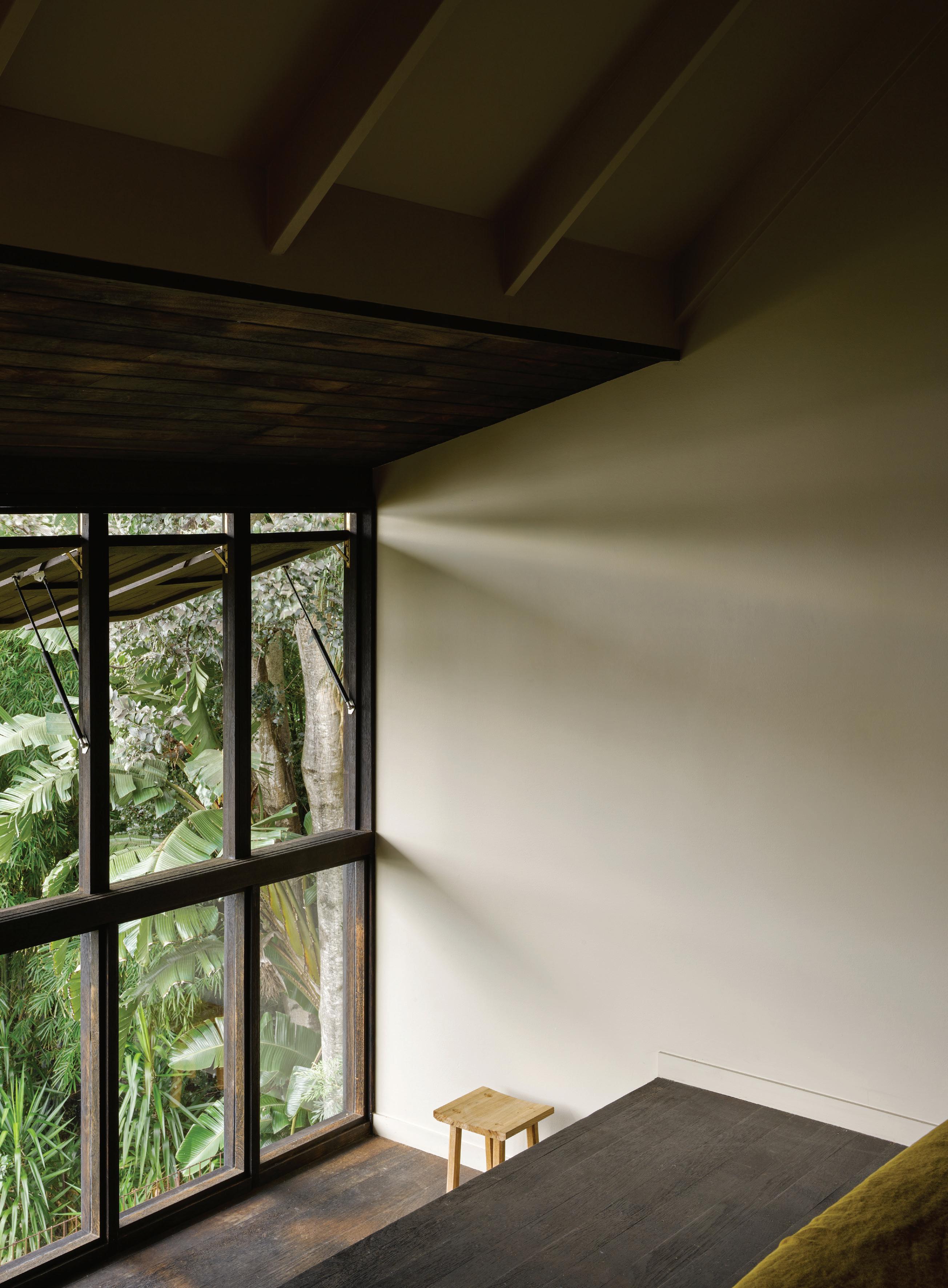


Brisbane, Australia
This project represents stage one of a broader master plan to adjust the interior and garden of a post-war bungalow in suburban Brisbane. The design brief called for adaptable spaces capable of accommodating multiple occupation modes, including both domestic and commercial activities.
The original wall linings have been removed and replaced with translucent fibreglass flat sheets fixed to the original hardwood stud framing with exposed clouts. The new planning ensemble and material palette create a subtle, nuanced room character, varying degrees of privacy, illumination, and relationships with adjacent rooms and surrounding territories.
Este projecto representa a Fase Um de um plano mestre mais amplo para ajustar o interior e o jardim de um bungalow do pós-guerra nos subúrbios de Brisbane. O briefing do projecto pedia espaços adaptáveis capazes de acomodar múltiplos modos de ocupação, incluindo actividades domésticas e comerciais.
Os revestimentos de parede originais foram removidos e substituídos por folhas planas translúcidas de fibra de vidro fixadas à estrutura original de montantes de madeira dura com pregos expostos. O novo conjunto de planeamento e a paleta de materiais criam um carácter subtil e nuançado da divisão, diferentes graus de privacidade, iluminação e relações com divisões adjacentes e territórios circundantes.
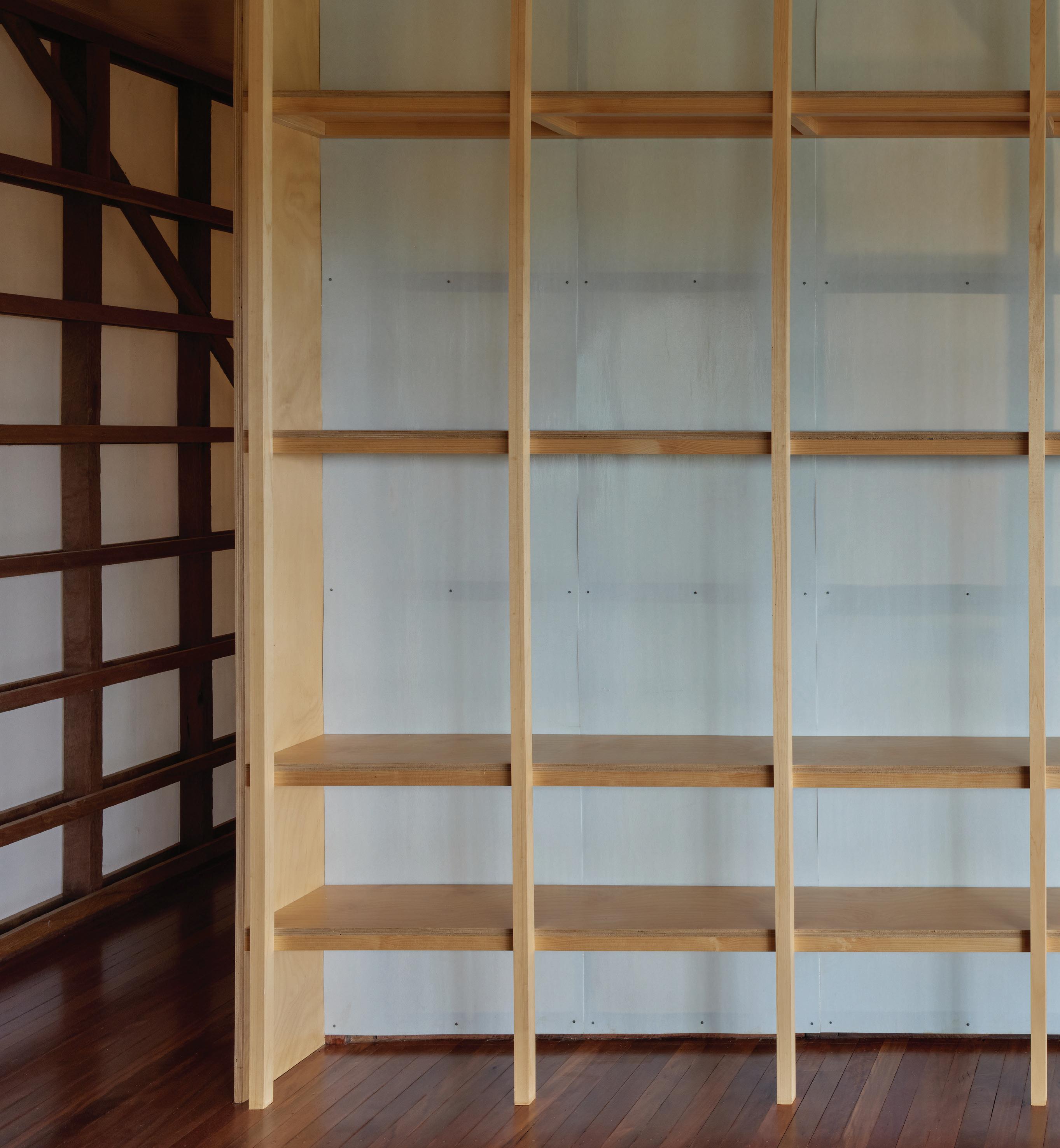





FREMANTLE HOUSE
project: 2003 - 2006
location: Fremantle, Western Australia team: Simon Pendal and Rebecca Angus gross built area: 105 sq.m. images: © Rob Frith
NORTH PERTH TOWNHOUSE project: 2014 - 2016
location:North Perth, Western Australia team: Simon Pendal gross built area: 121 sq.m. images: © Rob Frith
COTTESLOE LOBBY AND LANDSCAPE project: 2014 - 2017
location: Cottesloe, Western Australia team: Simon Pendal (commenced as Pendal and Neille) gross built area: 211 sq.m. images: © Rob Frith
BEACONSFIELD HOUSE cover 01 project project: 2008 - 2019
location: Beaconsfield, Western Australia team: Simon Pendal and Stephen Neille gross built area: 161 sq.m. images: © Rob Frith
SOUTH PERTH HOUSE project: 2020
location: South Perth, Western Australia team: Simon Pendal and Callum Spurge gross built area: 164 sq.m. images: © Rob Frith and ©Traianos Pakioufakis
NORTH PERTH HOUSE project: 2017 - 2021
location: North Perth, Western Australia team: Simon Pendal and Valerie Schönjahn gross built area: 173 sq.m.
images: © Rob Frith
KRAKANI LUMI cover 02 project project: 2017
location: Trawlwulwuy - Tasmania, Australia team: Mat Hinds, Poppy Taylor and Jordan Davis (Graduate)
gross built area: 162 sq.m.
images: © Adam Gibson
DENISON RIVULET project: 2018
location: Paredarerme - Tasmania, Australia team: Mat Hinds, Poppy Taylor and Jordan Davis (Graduate) gross built area: 60 sq.m.
images: © Adam Gibson
BOZENS COTTAGE project: 2019
location: Tyerrernotepanner - Tasmania, Australia team: Poppy Taylor, Mat Hinds and Ken Beheim-Schwarzbach (Graduate)
gross built area: 93 sq.m.
images: © Adam Gibson
JAMES STREET
project: 2023
location: Litarimirina and Panina - Launceston, Australia team: Mat Hinds, Poppy Taylor, Ken Beheim-Schwarzbach (Graduate) and Dylan Rowbottom (Graduate). gross built area: 338 sq.m. images: © Adam Gibson
COTTAGE SCHOOL project: 2023
location: Mumirimina - Tasmania, Australia team: Mat Hinds, Poppy Taylor, Dylan Rowbottom (Graduate) and Jessie Pankiw (Graduate) gross built area: 220 sq.m.
images: © Adam Gibson
WEST END TOWER project: 2009 - 2012
location: Brisbane, Australia
team: Stuart Vokes, Aaron Peters, Emma James and Nick Skepper
gross built area: 211 sq.m. images: © Jon Linkins (house) and © Christopher Frederick Jones (garden shed)
AUCHENFLOWER HOUSE project: 2013 - 2016
location: Brisbane, Australia team: Stuart Vokes, Aaron Peters, Kirsty Hetherington and Marty Said
gross built area: 173 sq.m.
images: © Christopher Frederick Jones
CASUARINA HOUSE cover 03 and index project project: 2014 - 2018
location: Casuarina, Australia
team: Stuart Vokes, Aaron Peters, Greg Clarke, Emma Denman and Kirsty Hetherington gross built area: 301 sq.m.
images: © Christopher Frederick Jones
NOOSA HEADS HOUSE project: 2016 - 2020
location: Noosa Heads, Australia team: Stuart Vokes, Aaron Peters, Emma Robinson and Greg Clarke gross built area: 242 sq.m.
images: © Christopher Frederick Jones
HOLLAND PARK SLEEPOUTS
project: 2010 - 2021
location: Brisbane, Australia
team: Stuart Vokes, Aaron Peters, Michael Lineburg, Gordon Macindoe, Rebecca Yang and Emma Denman gross built area: 185 sq.m. images: © Christopher Frederick Jones
NARROW HOUSE
project: 2011 - 2021
location: Brisbane, Australia
team: Stuart Vokes, Aaron Peters and Nick Skepper collaborators: Clare Kennedy (Five Mile Radius) and Jackson Hamilton
gross built area: 164 sq.m.
images: © Christopher Frederick Jones
HOUSE OFFICE
project: 2021 - 2023
location: Brisbane, Australia
team: Stuart Vokes, Aaron Peters and Sarah Manderson gross built area: 116 sq.m.
images: © Christopher Frederick Jones
Established in 2005 we work on a range of projects from bespoke houses and housing prototypes to civic master plans, public commissions and exhibition design. We are best known for making projects of exceptional spatial quality from even the humblest of opportunities. These abilities are evidenced by the consistency of client satisfaction and our receipt of an extensive array of awards for design excellence at a state, national and international level.
Our model of working seeks to establish memorable places that respond deeply to their physical context and linger in the minds of the user long after visitation. Every project is individual and tailored. We take up the requirements of the brief and the aspiration of our clients with seriousness and commitment and are known for our capacity to listen and respond to complex situations. We are highly consultative with our clients and consultancy teams, promoting participation in the process at all stages. We are transparent, professional, orderly and ethical. Simon Pendal Architect continue to produce a steady output of high quality architectural work that has received recognition via awards and commendations. Our architectural ability has been consistently acknowledged at state, national and international level including invitations to exhibit our work - see the ‘awards and exhibitions’ section of this website.
Taylor and Hinds is an award winning Tasmanian based architecture practice, which was formed by Poppy Taylor and Mat Hinds in 2013. We design liveable, functional, and memorable environments for people. Our practice is experience driven, and client focused. We seek particular, high quality architectural responses to each site, and to the specific needs of each commission. We offer expertise across the range of architectural practice and building scale, including feasibility, master-planning, design documentation and contract administration.
Poppy Taylor. B.Env.Des, B.Arch (First Class Honours UTAS) Registered Architect. With 15 years of Industry experience, Poppy has been involved in number of high-quality private sector tourism, heritage and residential projects. In 2011 Poppy received the AIA Tasmanian Chapter Emerging Architect Prize. Her acute sensibility as a practitioner is defined by her capacity to clearly communicate spatial ideas and to understand the technical means by which ideas are made into built outcomes.
Mat Hinds. B.Env.Des, B.Arch (First Class Honours UTAS) Registered Architect. Mat received his architectural education in both Tasmania and abroad, and registered as an Architect in Tasmania in 2011. In 2018 he was awarded the Tasmanian Emerging Architects Prize for his contribution to the profession. Driven and committed to a high-quality design outcome, Mat works closely with our clients. He has a nuanced and technically astute architectural mind, and seeks sensitive, rigorous and affordable design outcomes. He has held teaching and associate lecturing and examiner positions at the University of Tasmania for over a decade, and has taught in a number of institutions internationally.
Stuart Vokes + Aaron Peters. Stuart Vokes graduated from Queensland University of Technology (QUT) in 1994. He worked in Brisbane and Germany before founding Owen and Vokes in 2003. Aaron Peters graduated from Queensland University of Technology (QUT) in 2006. He worked in London and Singapore before returning to Brisbane in 2011 to form Owen and Vokes and Peters.
Vokes and Peters was founded in 2015. Both practice directors have taught at the University of Queensland and the Abedian School of Architecture.
In 2023, a collection of essays, Migrations from Memory, was published by Canalside Press, reflecting on the work and ideas of the practice.