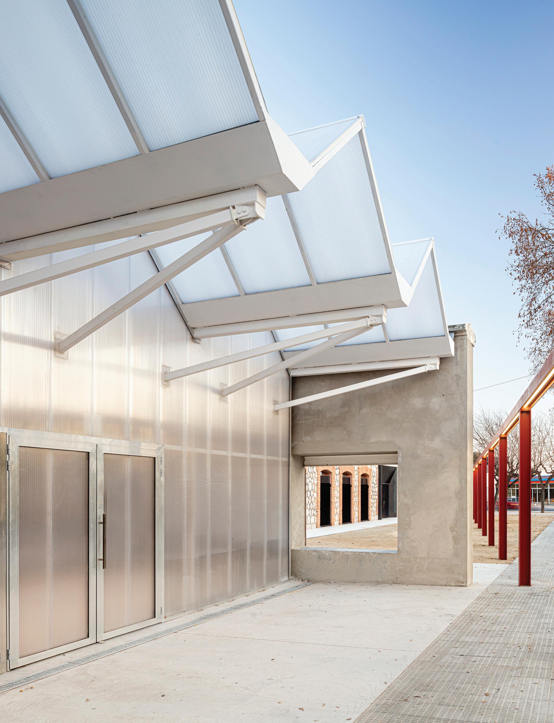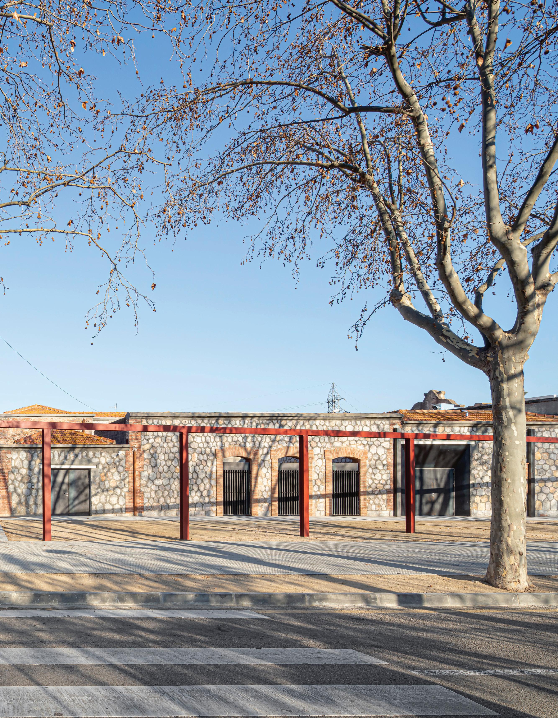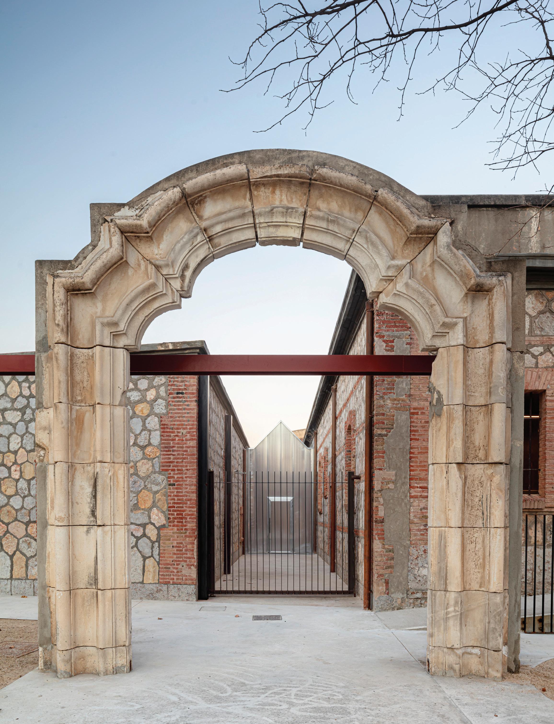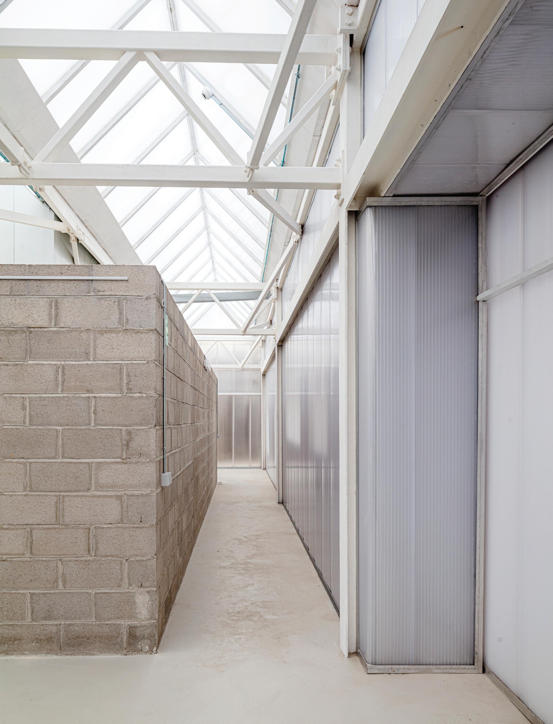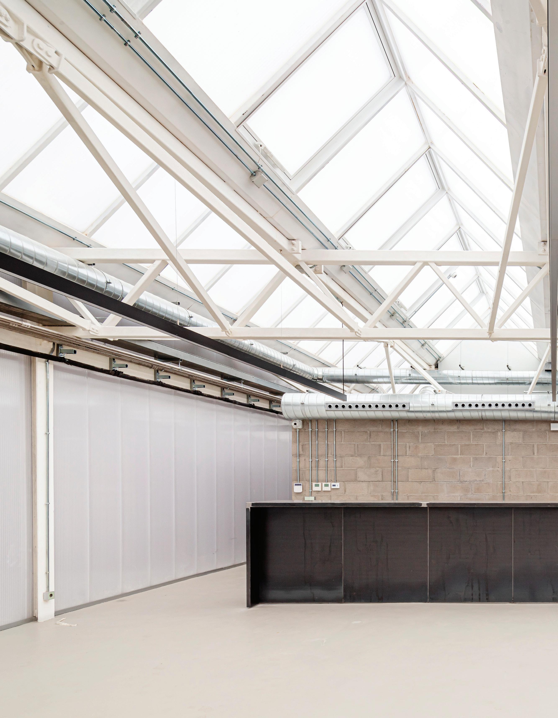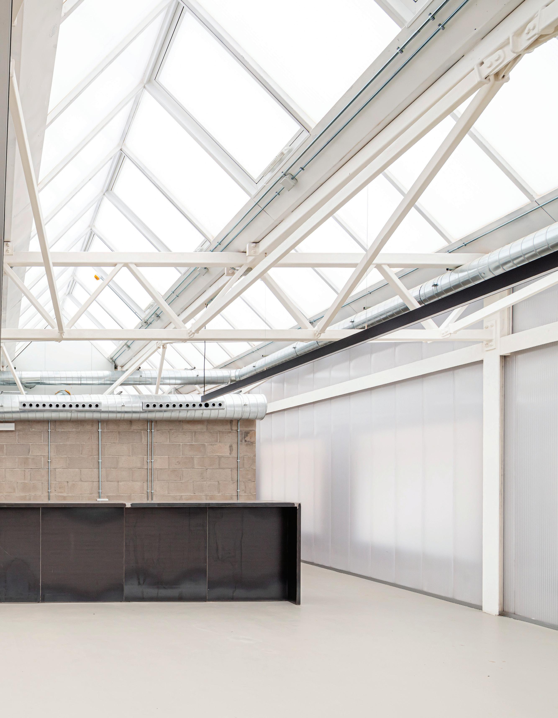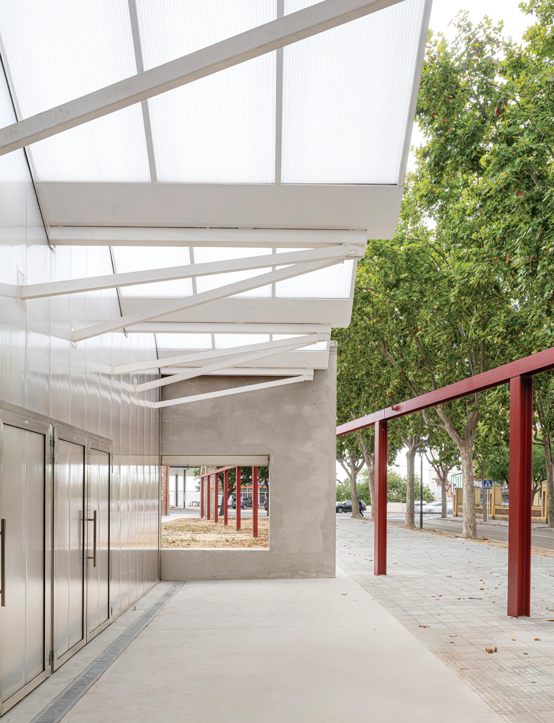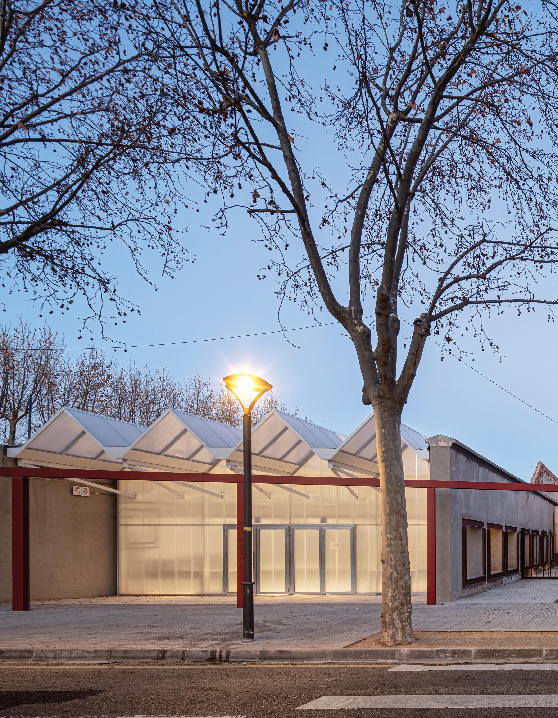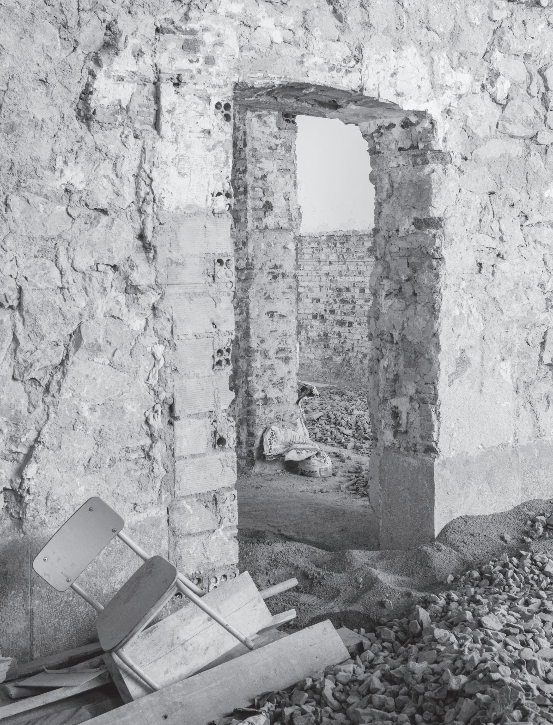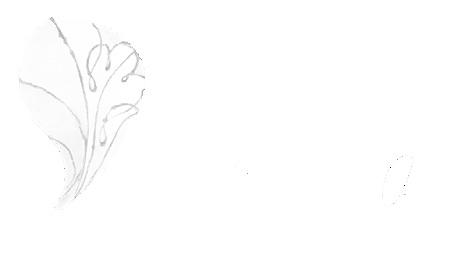JOSEP FERRANDO
[01] Kahn, Louis. Silence and Light, Park Books, Zurich (2013). Lecture given by the architect at ETH Zurich on February 12, 1969.
[02] Ibíd.
[03] Brandi, Cesare: “On one hand, the critic aspires not to alter the work, while on the other, the artist intends to resume, interpolate, and continue it. (...) In the first case, we receive the work of art as a work of art (...), in the second, we consider the work of art as an object to which, in whole or in part, we intend to give a new formulation.”Brandi, Cesare. Theory of Restoration, Alianza Editorial, Madrid (1994). The original Italian edition is from 1963.
[04] It would be interesting to analyze, in parallel to this text, Ferrando’s project for the rehabilitation of the Casino da Urca (Rio de Janeiro, 2019), published in RITA: Revista Indexada de Textos de Arquitectura, No. 18, 2022, pp. 120-141.
SOCIAL CENTER "EL ROSER" IN REUS. JOSEP FERRANDO
Louis Kahn stated that a ruin is that stage of architecture where, in his own words, “the construction is freed from the servitude imposed by function”[01]. Only in this solitary condition can the building fully reveal its truth: what substance it is made of, the exhausting history of its construction, and, above all, the quality of its various atmospheres signified by the light, as many as there are clear hours in the day. According to this, the architecture of the ruin is self-sufficient. It is not an obsolete or incomplete entity that must be “mentally reconstructed” with a past that, in any case, would only be the vague image of a deduction. On the contrary, the ruin is, for Kahn, the exact and true representation of the here and now, silent, in which space finally finds the speaking condition that was once impossible when its former occupants ignored it, “busy, moving from one room to another”[02]
This consideration of the inherited work, its remains, as a timeless entity, could be complementary to Cesare Brandi’s (1963) restoration theses, which point to the essential need to make the time vector in the work endure, and to do so without discontinuities in what he calls “its figurative text.” An approach that, however, restricts any modern insertion that makes the addition evident by contrast with the existing and obliges always to operate in a retrospective manner. Brandi makes the “critical” intervention irreconcilable with the “artistic” in the sense of contemporary aesthetic expression—in fact, he presents them as a dichotomy[03]—considering the latter an alteration of the logical-historical continuity of the work, the addition of a time that is alien to it. However, the debate around the intervention on heritage, so latent in the current context, can be approached as a dyad, that is, from two fundamental and intrinsic aspects of the work, on which the artist and the critic respectively put their interest: form (volume, materiality, color, style...) and content (typology, function, chronology, diagram, systems...). It is, in my view, the way this issue has been approached in the project of the new El Roser Social Center (Reus, 2021). And it is to the point of reconciling within a single organism the spatial moments offered by the “ruin”, in its state of passive mass, with a possible chronological reading as a palimpsest, in which a new narrative is superimposed or juxtaposed—using Brandi’s simile—without thereby re-editing the previous one[04]
The rehabilitation strategy proposed by Josep Ferrando consists, purely and simply, of unraveling form and content in the old preventive prison building in Reus, revealing its temporality (past) and integrating a conscious discontinuity (present). In both cases, as I will try to demonstrate, the architect operates strictly from a “critical” perspective, relegating the “artistic” condition of the intervention to something that is actually beyond his control (to seek art is to betray it). This non-pursuit of a marked authorship, intentionally formal or material, but rather of an identifiable discourse, strategy, and ideology, is a characteristic feature of Josep Ferrando’s work. A feature that frees the project from preconceptions conditioned by fashion and self-plagiarism, resulting in clear, orderly, and timeless architecture.
FORM AND CONTENT IN THE EL ROSER SOCIAL CENTER
The plan of the old prison is organized according to an “H” scheme, with two wings connected by a central pavilion with three bays that embrace two courtyards, each closed by a fourth wall. An exceptional feature of this typology is the oblique cut of one of the wings, justified to accommodate the historical administration building—which gave
SOCIAL CENTER REUS, ESPANHA
2018 - 2021
The El Roser Social Center occupies the historic premises of the former remand prison in Reus, recognized as a BCIL (Cultural Asset of Local Interest) and a vital part of Catalonia’s Architectural Heritage Inventory.
This building pioneers a ground-breaking initiative, amalgamating essential social services within its walls: a homeless shelter, a soup kitchen, and a communal area. In doing so, it stands as a pioneering comprehensive facility, serving as a testament to the city’s commitment to holistic social support.
The project embodies a transformation of a transformation: initially built as a prison in 1929 and later repurposed as a school in 1979. Leveraging this rich historical narrative, the renovation process meticulously reveals the layers of construction and adaptations over time, breathing new life into the original structure while preserving its integrity.
Operating on various scales, the intervention orchestrates a dialogue between the contemporary elements, characterized by their ethereal and tectonic qualities, and the enduring mineral materials of the pre-existing structure.
Furthermore, strategic transverse openings within the “H”-plan layout create a fluid spatial experience, seamlessly connecting internal spaces with two courtyards. This reconfiguration not only redefines the building’s internal dynamics but also fosters a symbiotic relationship with its urban surroundings. In a departure from its carceral past, the center opens up to the cityscape, eliminating barriers and transforming the former prison courtyard into a vibrant public space. A delicate steel framework serves as a subtle homage to the dismantled walls, symbolically bridging three historical epochs and two geographical realms.
At a more intimate level, the narrative unfolds like a palimpsest, with each layer of intervention adding depth to the collective memory of the space. Through subtle gestures and thoughtful design, the elements converge, creating a tapestry of meaning that resonates with the community it serves.
JOSEP FERRANDO
DETAIL
DETAIL
01 Motorised casement elements (chain motor fixed on the frame) in casing, with extruded aluminium profiles (frame and panel), natural anodised finish, with opal cellular polycarbonate panel (similar to the casing) incorporated into the self-supporting system of cellular polycarbonate panels, type IRPEN AK14 or equivalent
02 Folded top sheet in fornit lacquered aluminium, colour to be defined by DF, g=2 mm
03 Reinforcement by means of compressible rockwool insulation, d=70 kg/m³
04 Self-supporting system of cellular polycarbonate panels of IRPEN AK14 type or equivalent, U ≤ 1,10 W/m2K consisting of: M0M-MM40-0 type panel or equivalent, opal colour,
g=40 mm, length= 1000mm; MAXI type M0D-0-M53-W plasticised steel channel as a safety relief or equivalent, white colour, RAL to be defined by DF; folded panels for top and bottom finish in forn lacquered aluminium, g= 2mm
05 Spillway channel by means of in-situ sandblasted panel, g=45 mm: lower support sheet in galvanised steel, g=4 mm; rockwool filling, d=100 kg/m³; waterproof sheet as watertightness reinforcement and upper finishing sheet in forn lacquered aluminium, g=2 mm; longitudinal slope 0% and safety overlaps Ø80mm at each end; channel with watertight expansion joints
06 Tubular section metal rails to support the system of cellular polycarbonate cover panels; top horizontal rails 50x50x2 mm, bottom and vertical horizontal rails 60x50x2 mm
07 RRetallic tubular section metal rails to support the system of cellular polycarbonate cover panels; upper horizontal strips 50x50x2 mm, lower and vertical horizontal strips 60x50x2mm
08 Precast galvanised steel uneven strips filler, DELTA type or equivalent, 3200x400 mm; 30x3 mm bearing plate; 10x3 mm transversal plate; 66.6x33.3 mm spacing between plates
09 Gravity drainage system type ACO or equivalent. DN100 stainless steel fitting. Includes emergency drainage system at the ends
01 Existing ceramic tile
02 Mortar backfill
03 Ceramic tile. e: 20mm
04 Existing metal structure. Truss composed of upper and lower chords made with IPE100 and vertical braces with 30x8mm flat bars
05 Asphalt membrane
06 Tubular steel profile RHS-60x30x3 mm
07 Laminated glass 3+3 with side and top support
08 Steel sheet. e: 3mm
09 Tubular steel section SHS-30x3 mm
10 Repair of damaged jambs using high-shrinkage structural concrete. Height to be defined according to room
11 Jansen metal carpentry, Economy 50 series, fitted by overlapping and tangential frame to wall
12 Regularisation mortar frame to receive the metal carpentry. Lower part of the mortar adapted by gravity to the topography of the stone wall
13 Existing stone wall. e:460mm
14 Extruded polystyrene joint. e:20mm and marking of perimeter recessed joint to bridge irregularities in the stone wall
15 Finished with high-strength, non-slip epoxy resins. e:2mm
16 One-sided reinforced concrete floor screed. e: 10cm
17 Reclaimed and selected rock filler, from the demolition of partition walls and ceramic elements. e: 15cm (up to the same level as nave1)
18 Existing concrete floor slab on the ground. Previous work level
SOCIAL CENTER
REUS, SPAIN
2018 - 2021
competition 1st prize
Client
Reus City Hall
Author
Josep Ferrando Architecture
Gallego Arquitectura
Architects
Josep Ferrando
David Recio
Xavier Gallego
Team
Alex Font
Arnau Sumalla
Ilaria Caprioli
Albert Chavarria
Adrià Maldonado
Maristella Pinheiro
Clara Ebert
Alice
Consultants
Josep Nel·lo
Xmade
Aiguasol
Sygati
Bimarqeng
Builder
Vesta
Area 1323 sqm
Photos © Adrià Goula
AMAG LONG BOOKS COLLECTION brings together a unique selection of projects that establish new paradigms in architecture. With a contemporary and timeless conceptual graphic language, the 1000 numbered copies of each LONG BOOK will document works with different scales and formal contexts that extend the boundaries of architectural expression.


