AMAG
INTERNATIONAL ARCHITECTURE
TECHNICAL MAGAZINE



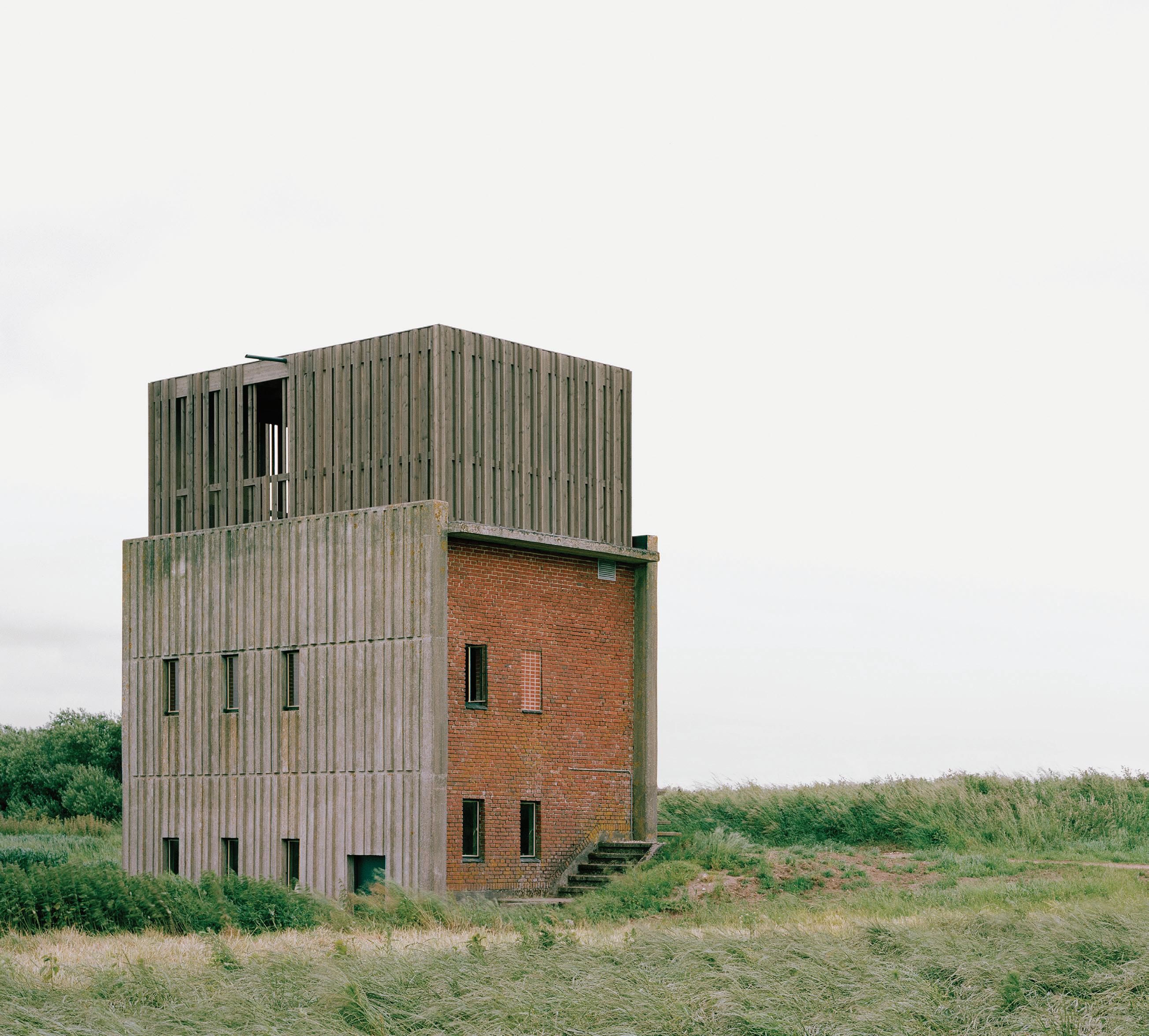

Ö | JOHANSEN SKOVSTED | NORRØN
AMAG PUBLISHER is an international publisher that carefully conceive, develop, and publishes books and objects directed related to architecture and design. Mainly in 3 different series: AMAG MAGAZINE, AMAG BOOKS and AMAG OBJETS, with a deeply conceptual approach, each collection represents a challenge and a new opportunity for the production of unique and significant books, meeting the highest quality standards and a differentiating design, absent from standard trends, representing significant values and content to inspire each reader and client.
AMAG MAGAZINE (AMAG) is published since December 2011 by AMAG PUBLISHER, as an INTERNATIONAL ARCHITECTURE TECHNICAL MAGAZINE. Collectible and timeless, AMAG is recognized as rigorous and inspiring library archive, developed through a minimal and thought graphic design as a working tool to promote architecture that features as recognized practices around the world, as unknown, exquisite and unfading ones. From March 2023, AMAG is published with an upgraded brand image to reinforce the ageless and maturity character of AMAG, along with a new series exclusively dedicated to PORTUGUESE
LONG BOOKS (LB) brings together a unique selection of projects that establish new paradigms in architecture. With a contemporary conceptual graphic language, the 1000 numbered copies of each title document works with different scales and formal contexts that extend the boundaries of architectural expression. Each title features one single work, from one single author.
LB 13 BRANDENBERGER KLOTER ARCHITECTS | school birrwil
LB 12 BRANDENBERGER KLOTER ARCHITECTS | school aarwangen
LB 11 BRANDENBERGER KLOTER ARCHITECTS | double kindergarten rüti
LB 10 BRANDENBERGER KLOTER ARCHITECTS | school pfeffingen
LB 09 BRANDENBERGER KLOTER ARCHITECTS | culture hall laufenburg
LB 08 DAVID ADJAYE 130 William
LB 07 DAVID ADJAYE Winter Park Library & Events Center
LB 06 ANDRÉ CAMPOS | JOANA MENDES | PEDRO GUEDES DE OLIVEIRA fábrica em barcelos
LB 05 ANDRÉ CAMPOS | JOANA MENDES centro coordenador de transportes
LB 04 CARVALHO ARAÚJO casa na caniçada
LB 03 DAVID ADJAYE the webster
LB 02 NICHOLAS BURNS chapel and meditation room
LB 01 DAVID ADJAYE mole house
POCKET BOOKS (PB) is an assemblage of small publications which compile theoretical texts by various architects or institutions in different collections. These writings reflect different areas of interest and performance in the architectural discourse.
PB 03 NOTES ON ARCHITECTURE | BUILDING AROUND
ARCHITECTURE FRANCESCO VENEZIA OUTSIDE THE MAINSTREAM
PB 02 FORM, STRUCTURE, SPACE
NOTES ON THE LUIGI MORETTI’S ARCHITECTURAL THEORY
PB 01 EDUARDO SOUTO DE MOURA
LEARNING FROM HISTORY, DESIGNING INTO HISTORY
AMAG OBJECTS (AO) is a timeless series of products carefully crafted and tailed in limited series fromW architects who collaborate with AMAG PUBLISHER. Limited collections of objects produced with handmade technics and high-quality materials, to reify and distinguish ways of thinking about the project, between objects, photographs, and hand drawings.
AMA | CASA EM CORUCHE
AMA | CASA NO TEMPO
AMA | CASA EM MONSARAZ
AMA | CABANAS NO RIO
HB | CASA CAÑADA
HB | CASA TUCAN
HB | AM8
HB | ENTRE PINOS
HB | CABO SPORT COMPLEX
VVD CASA M by Ricardo Labougle
VVD BA RESIDENCE by Hélène Binet
VVD TR RESIDENCE by Koen Van Damme SUBSCRIPTIONS
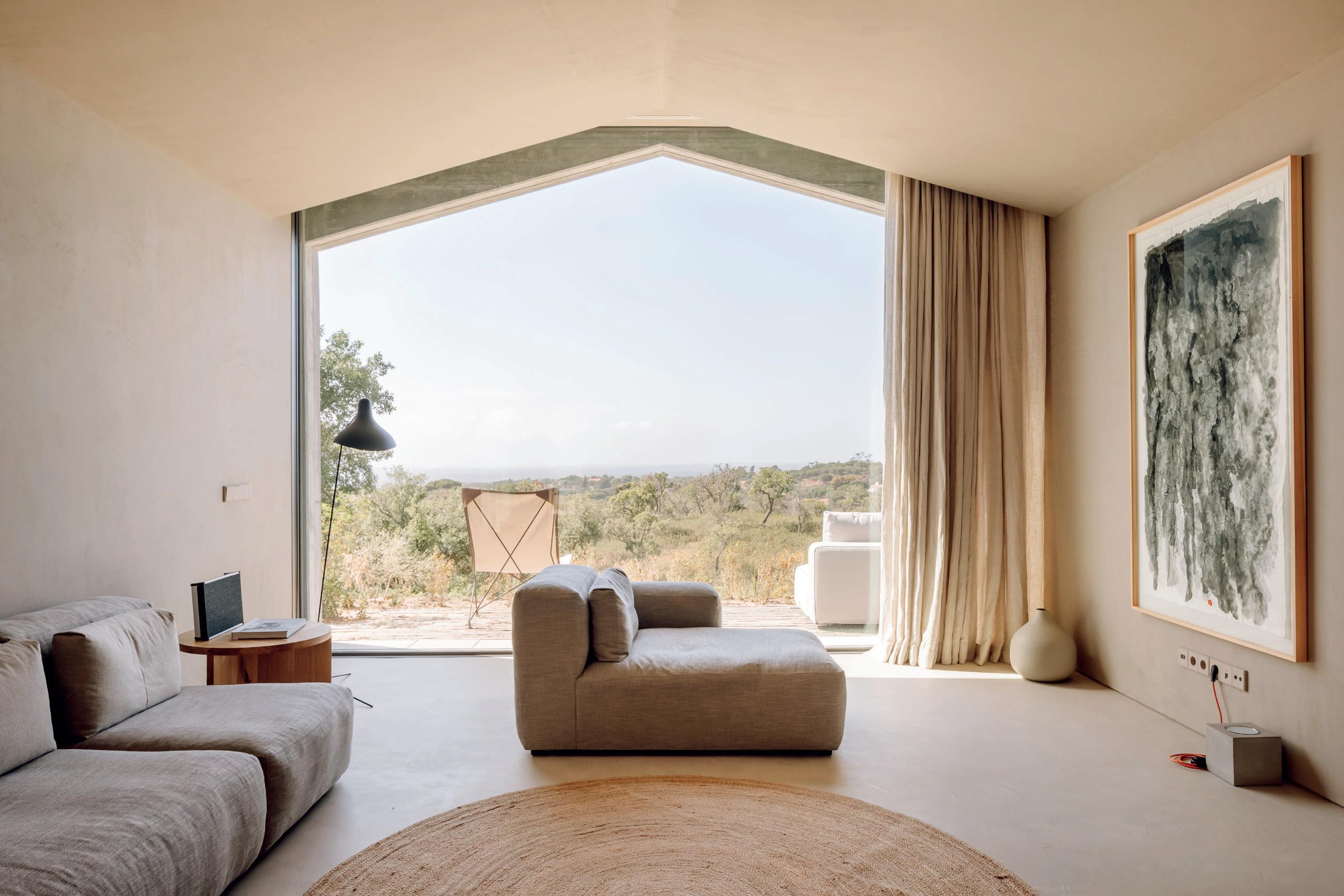
is an international publishing house that conceptualises, develops and carefully publishes books and products related to architecture and design, principally in 3 different lines of works: MAGAZINE, BOOKS and OBJECTS.
With a deeply conceptual approach, each project represents a challenge and a new opportunity to produce unique and meaningful work that meets the highest standards of quality and features a distinctive graphic design, away from industry trends, representing meaningful values and content in order to challenge, satisfy and above all, inspire each and every reader and client.
As an architectural publisher, we acknowledge that our work has the obligation to divulge and promote architecture not only through our magazine and books, but also, and simultaneously, through complementary activities and initiatives that are associated with it.
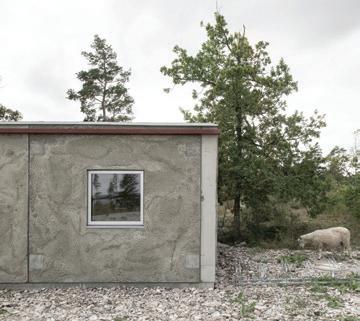
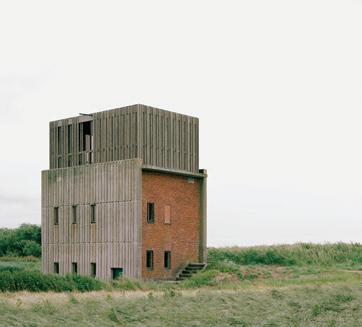

is an INTERNATIONAL ARCHITECTURE technical magazine, in print since December 2011, published by AMAG PUBLISHER.
Collectible and timeless, it is recognised as a rigorous and inspiring bibliographic archive. It is crafted through minimal and thoughtful graphic design, as a working tool to promote architecture, featuring not only globally renowned practices, but also unknown, select and unsung ones.
From March 2023, a further enhanced brand image will be launched to reinforce AMAG’s ageless and mature character, together with a new SERIES, exclusively dedicated to PORTUGUESE ARCHITECTURE.
During 2023, both series, AMAG (an international architecture technical magazine) and AMAG PT (a Portuguese architecture technical magazine), will be launched quarterly and concomitantly.
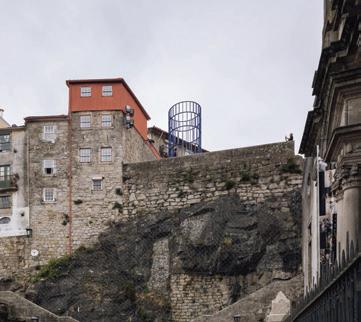


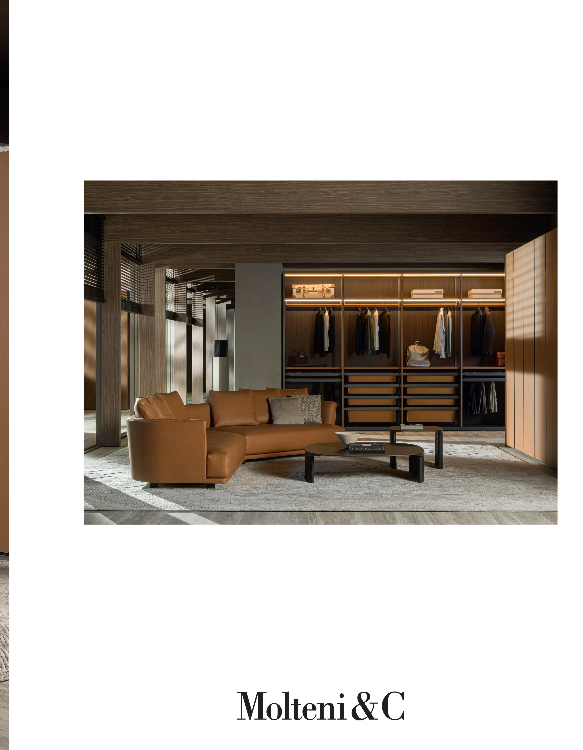

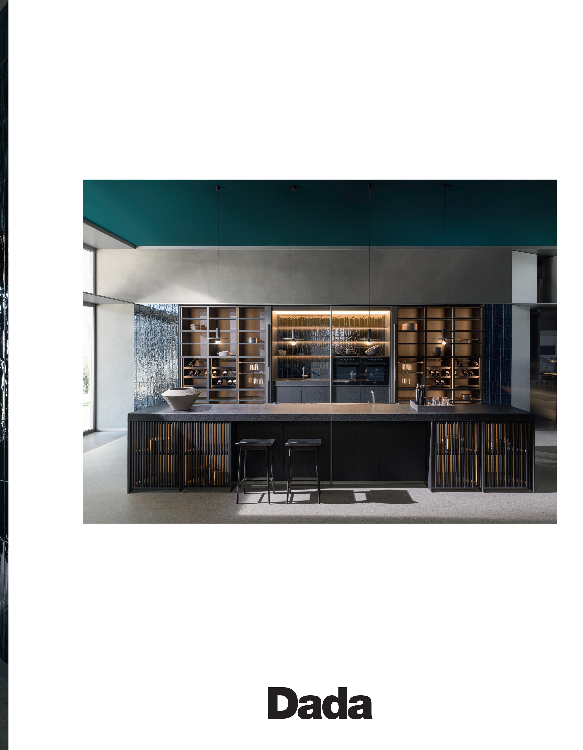
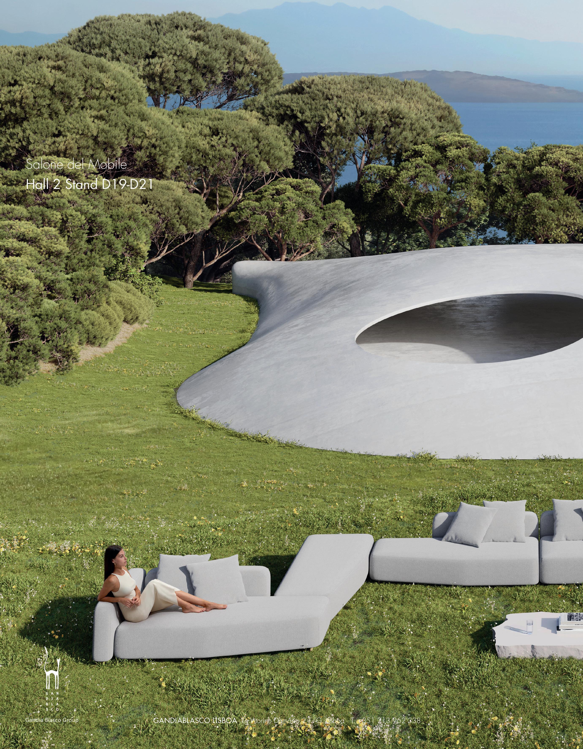

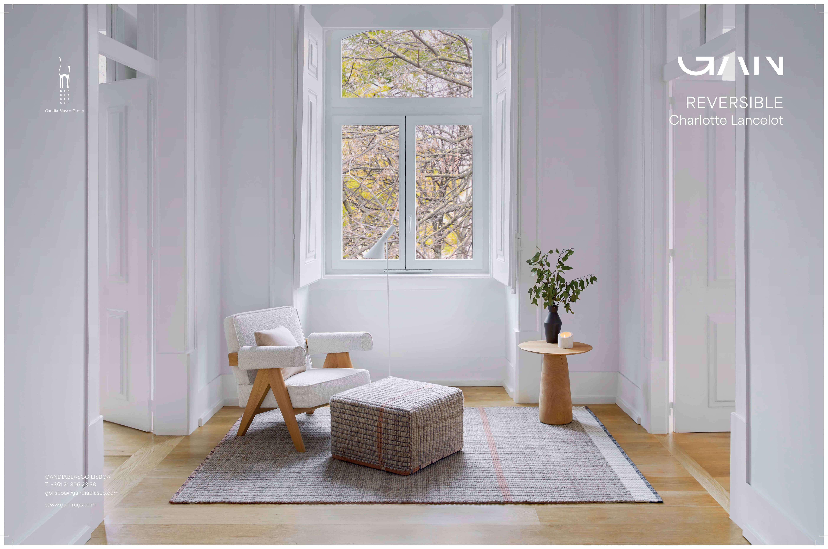



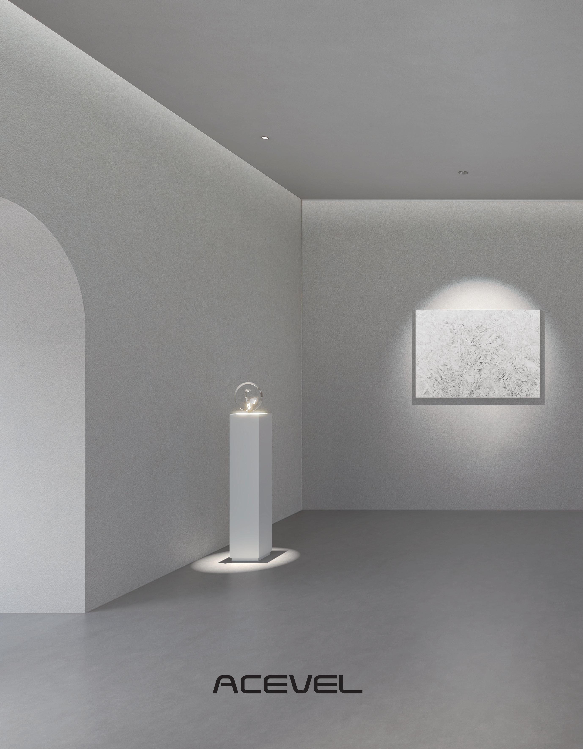
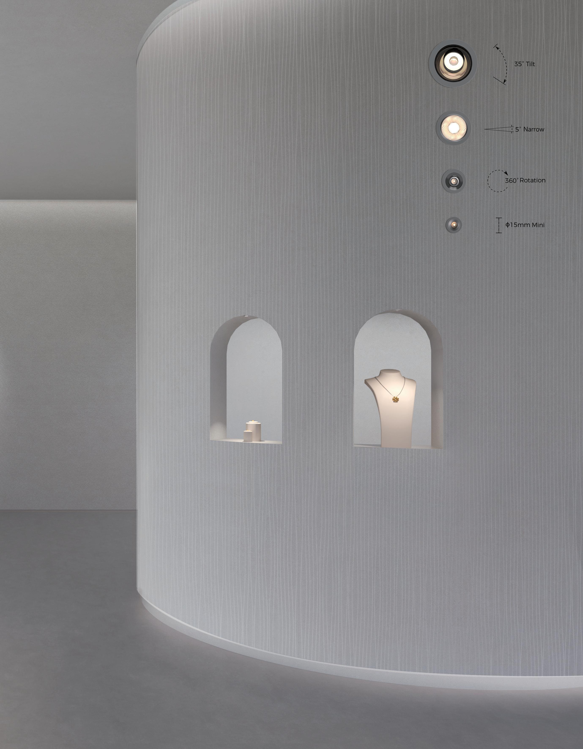
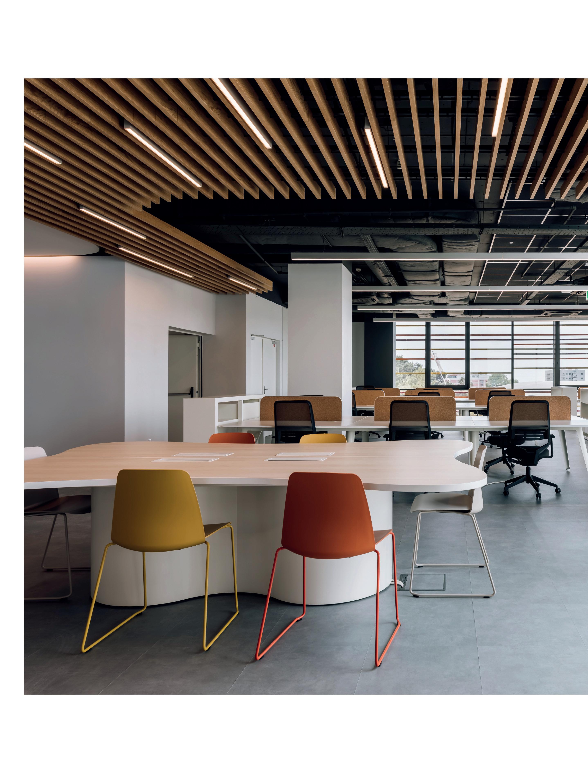

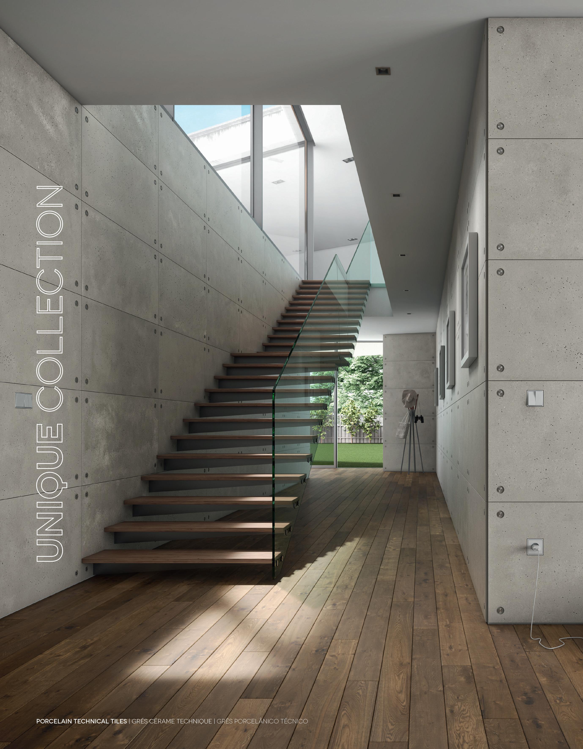
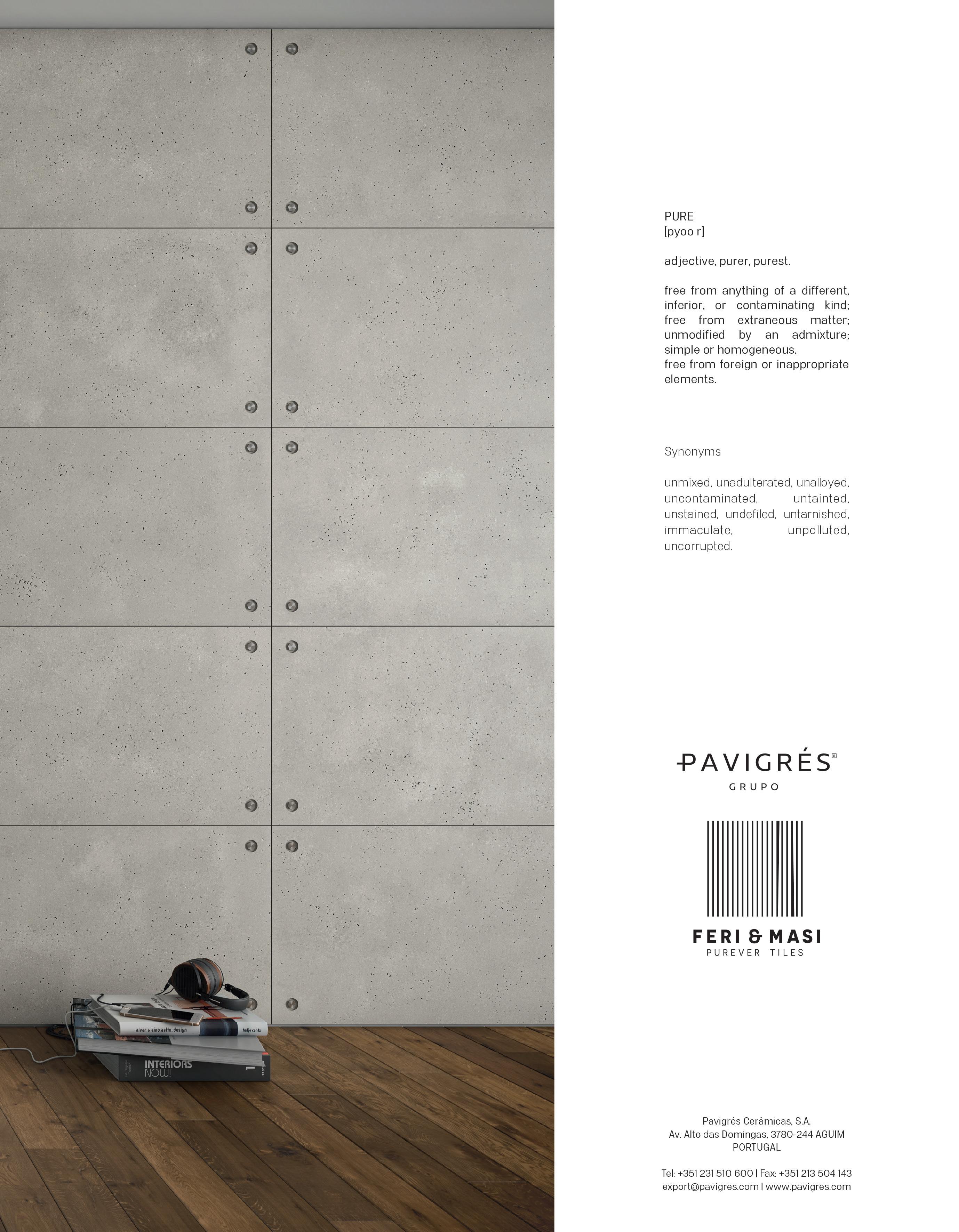
ARCHITECTURE
AIRES MATEUS
JJ TEIXEIRAWORK
RESIDENTIALSPACES

PHOTO COURTESY OFTHE AUTHOR
JOÃOGUIMARÃES

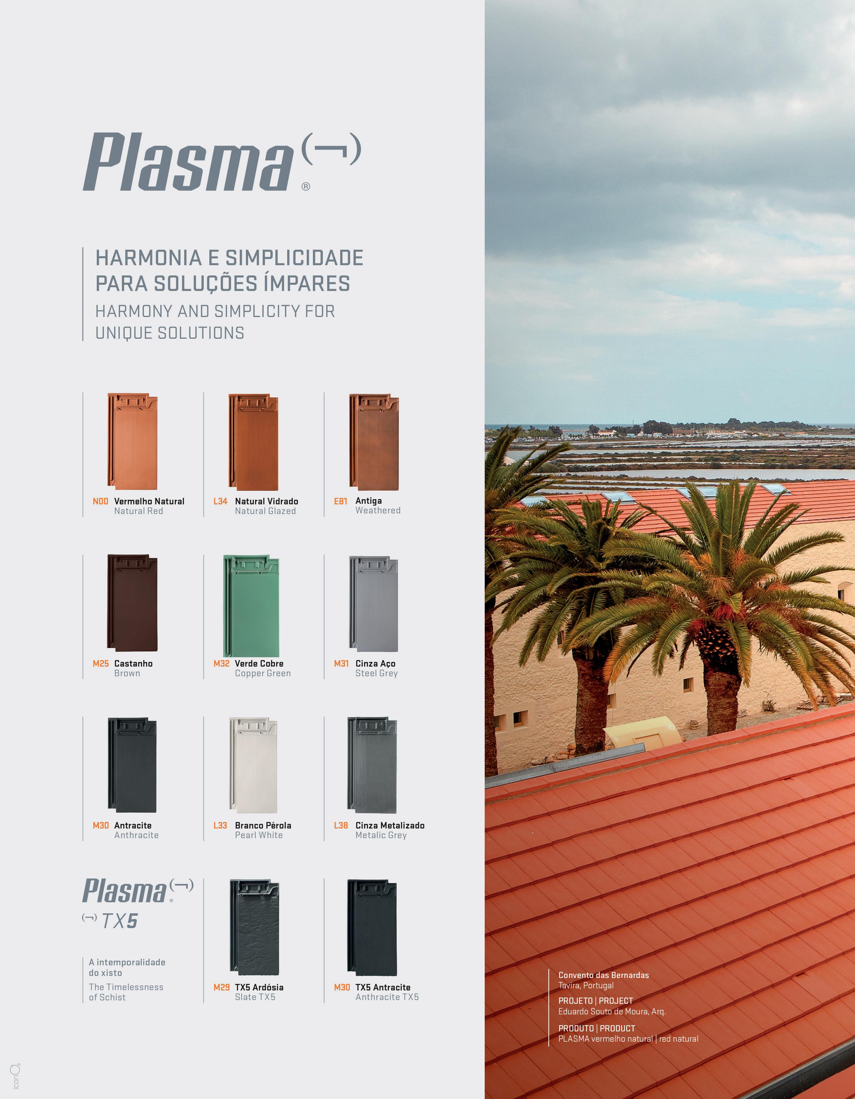

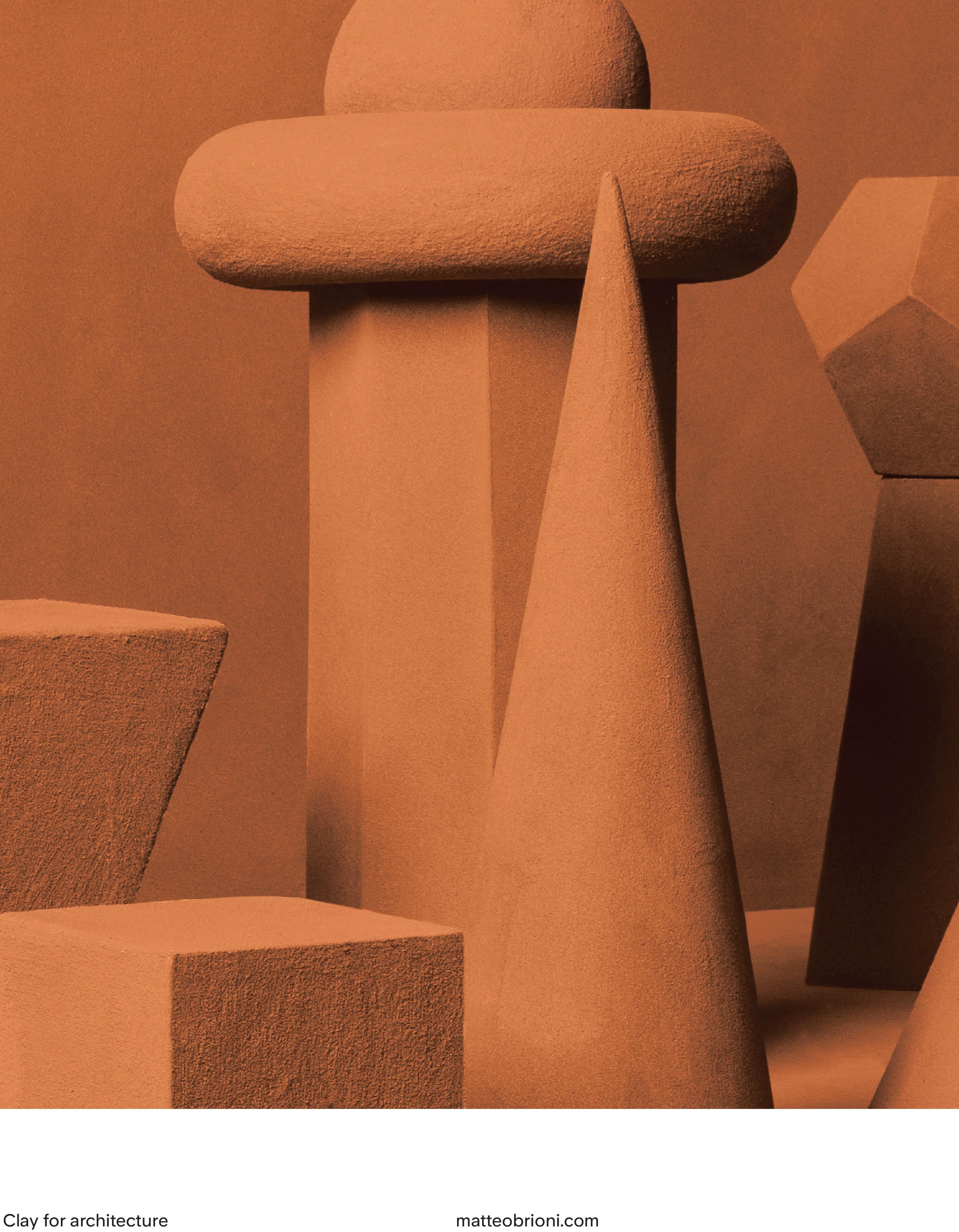
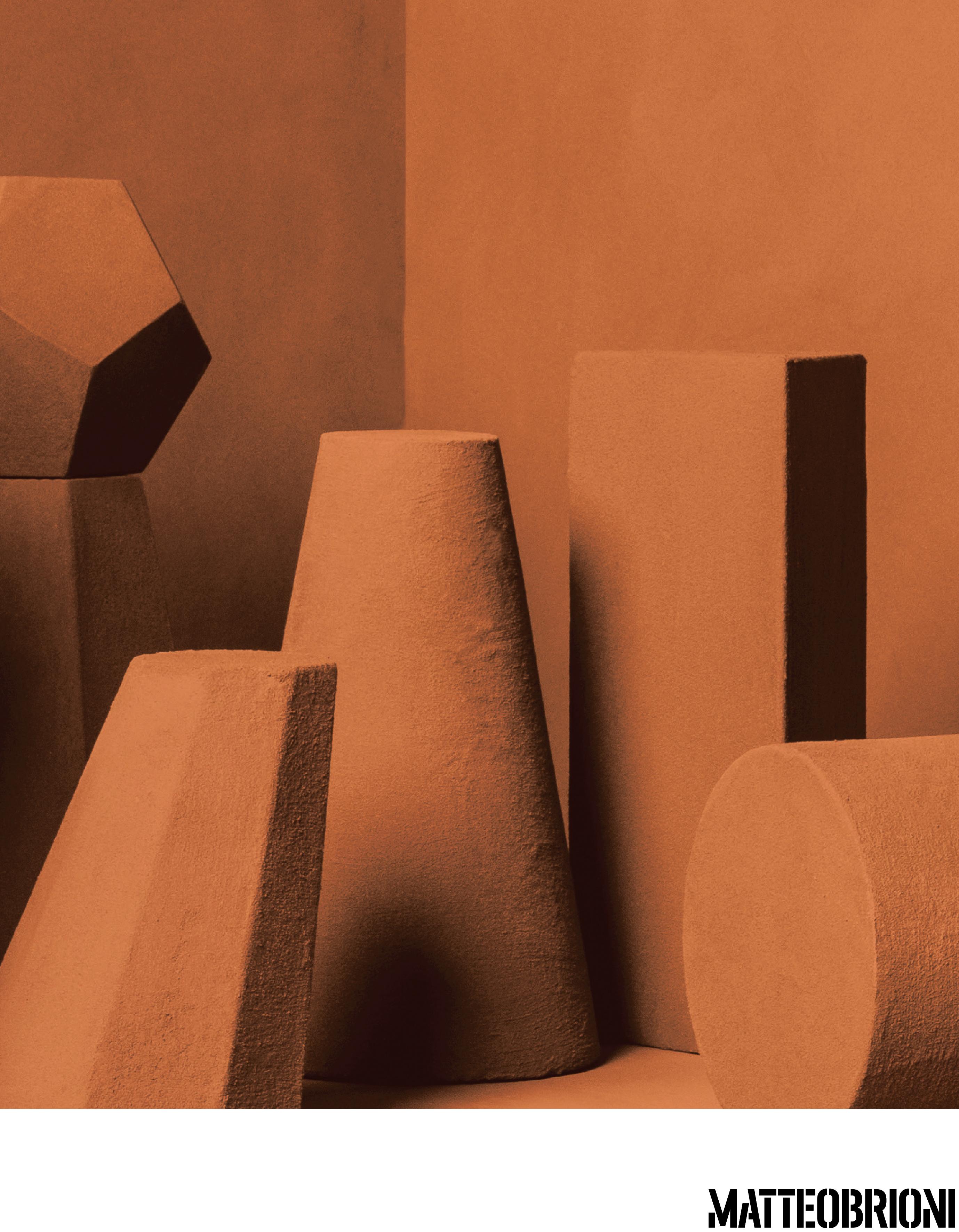
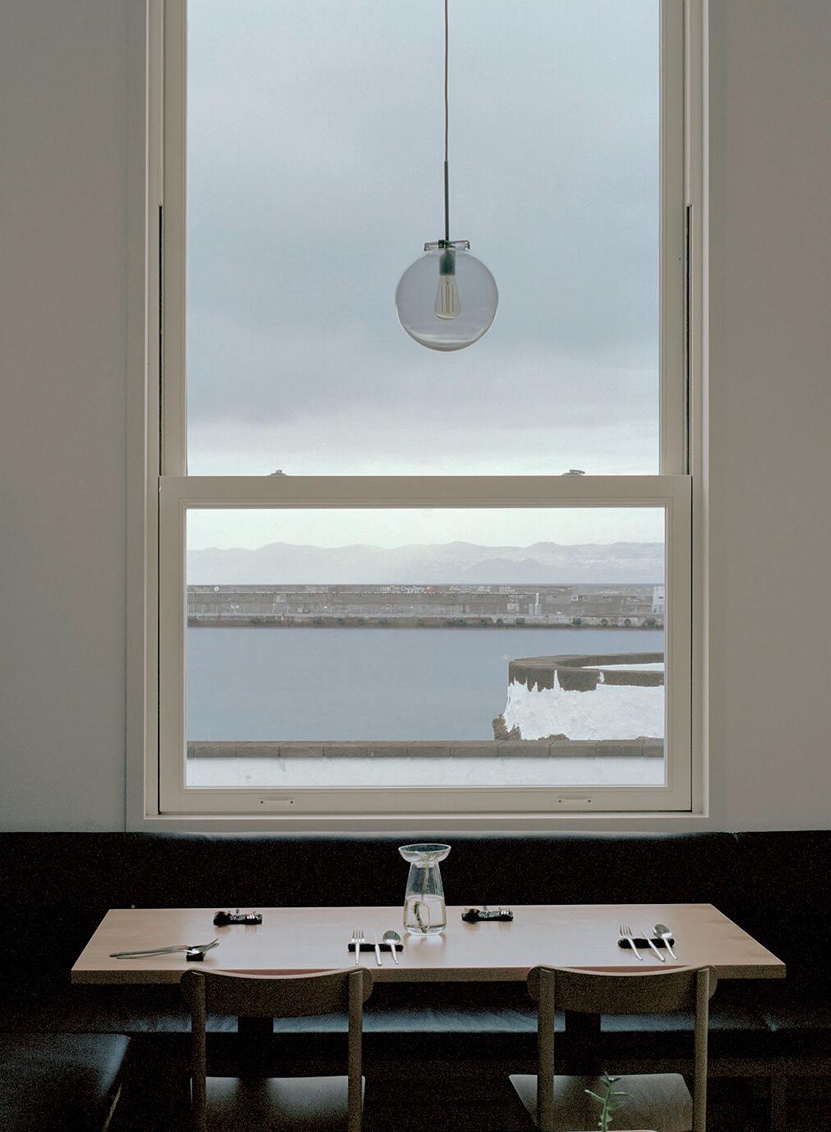


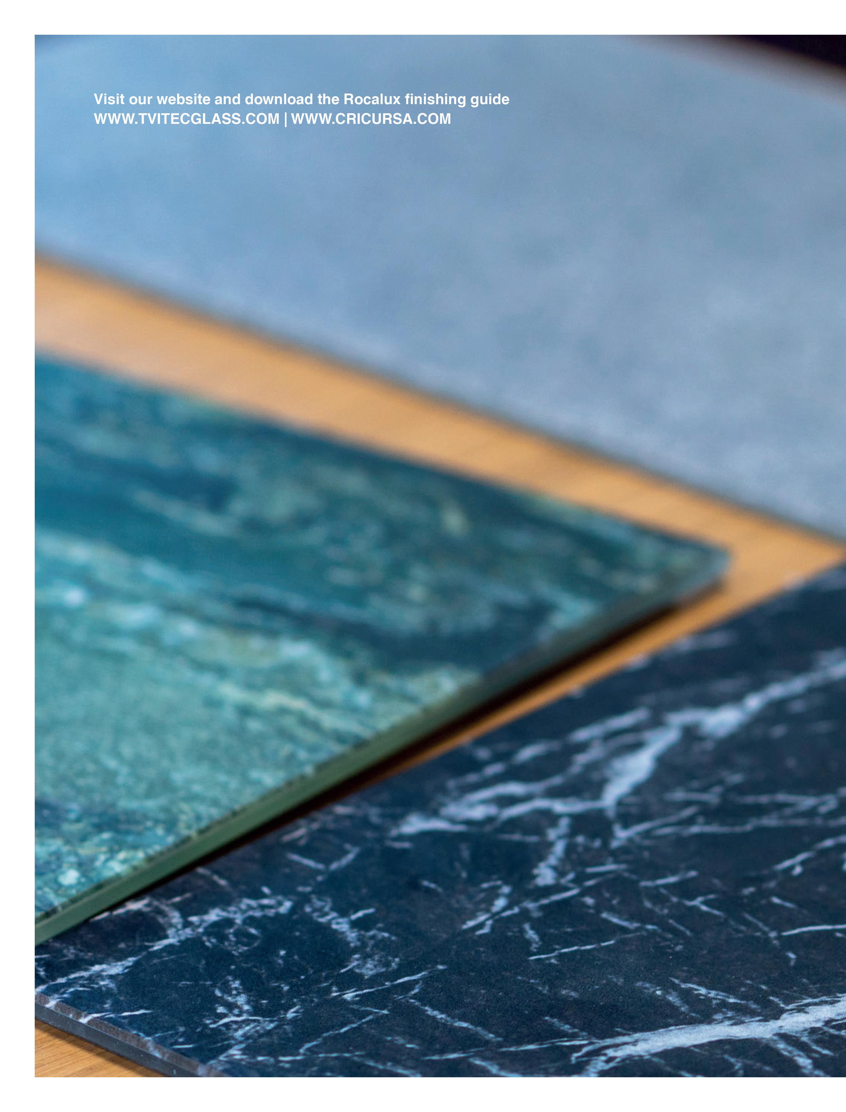


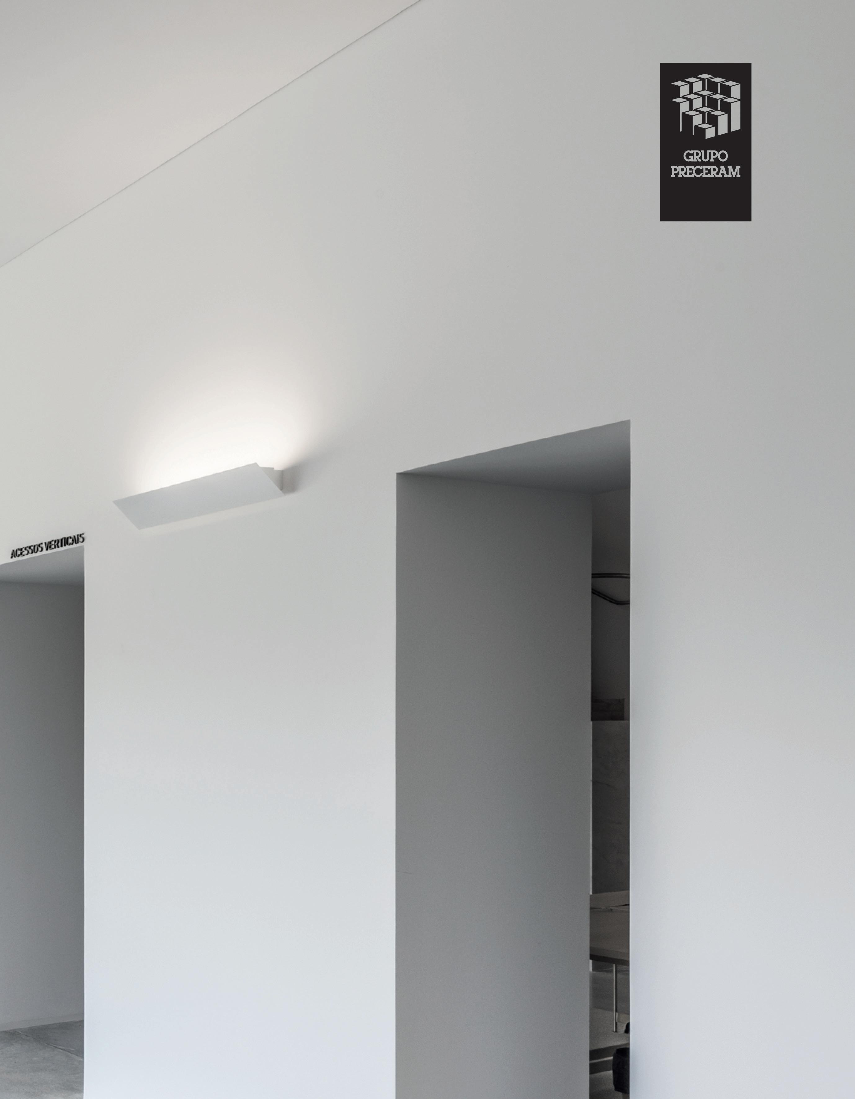
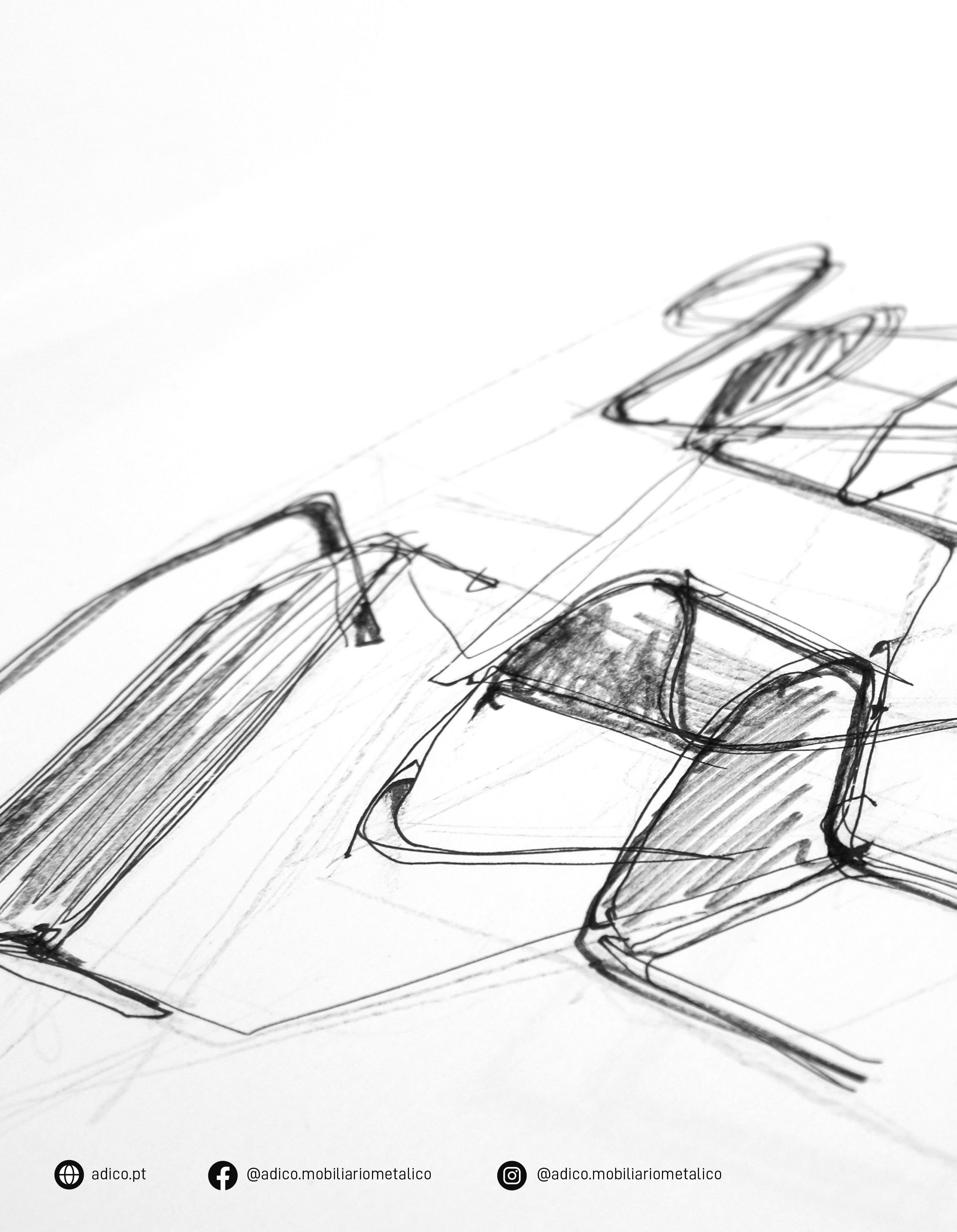

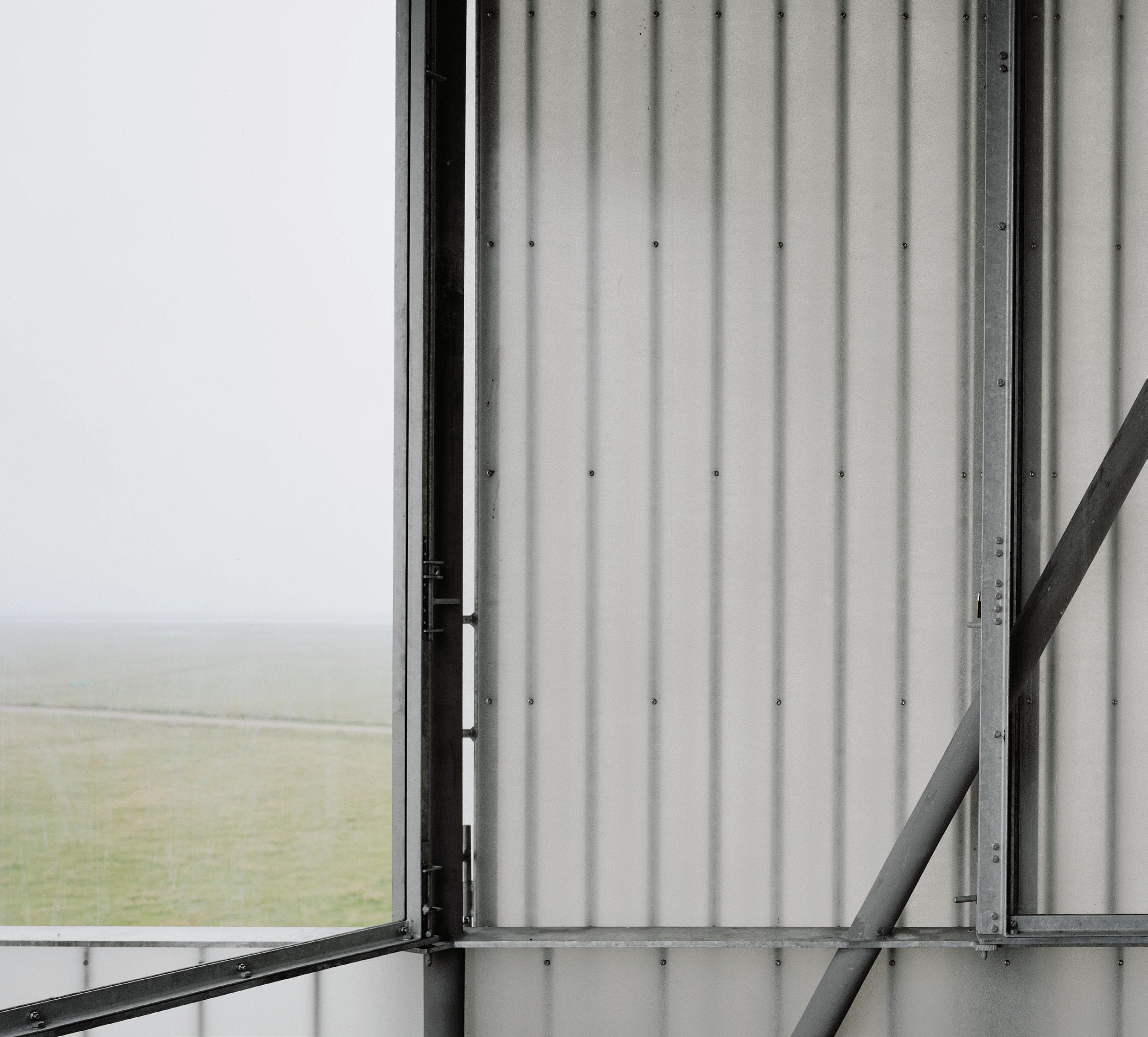 by Ana Leal
José Manuel Pedreirinho
by Ana Leal
José Manuel Pedreirinho
José Manuel Pedreirinho, architect, graduated from the Lisbon School of Fine Arts (ESBAL) in 1976 and has a PhD from the Architecture Faculty of the University of Seville (2012).
He has been working independently since 1980 and has also been a professor since 1985, teaching in Porto, as well taking on the role of director at Coimbra’s University School of Arts (EUAC) from 1990 to 2014. Since 1979 he has contributed to several newspapers and publications, and has authored several books on topics concerning the “History of Portuguese Architecture of the 20th Century”.
From January 2017 to 2020, José Manuel Pedreirinho was President of the Portuguese Association of Architects and of the Iberian Docomomo Foundation, as well as a member of the Executive Committee of the Architects’ Council of Europe (20182020). He is currently Vice-President of the International Council of Portuguese-Speaking Architects (CIALP).
In a region where concerns for sustainability and the environment have long been widespread and where the relationship with nature is part of everyday life, it is not surprising that these are the main features that unite these three architectural practices. A common thread that we could easily extend to neighbouring Norway and Finland, the other countries within this diverse grouping known as Scandinavia.
With very diversified territories of intervention, the three studios presented here, a Swedish office whose projects are located in Gotland, the largest of the several islands of this country, and two Danish offices, both based in Copenhagen, all develop projects that are characterised by the strong relationship of complementarities that they always establish with the location. A complementarity that seeks to take advantage of the beauty of the landscape, but which must always be compatible with a climate that is often very aggressive. The
relationship established by each of these interventions, whether they are new buildings, restorations or small homes, is therefore built on proximity, on the careful analysis of what is specific to the situation, on the need to respond to the various needs for consolidation of the territory, but also through the reinterpretation they make of tradition, of its forms and uses.
These are lessons that primarily came from the Swedes Gunnar Asplund and Sigurd Lewerentz, in the projects that they developed since the first decades of the 20th century for the cemeteries of Stockholm and Malmö, continued later by the Danes Arne Jacobsen and Jorn Utzon, who showed some of the possible paths for these complementarities between the natural and the built, tradition and modernity. Paths that influenced much of what was done afterwards, especially in this region.
A close relationship centred on the careful analysis of people’s
needs, of their movements and sensations, of the use of the existing topography, as in The Insight, of the flora or materials, as in Villa Butter, and of everything that values places and life within each one of them, clearly evident in the projects for Hesnæs Harbour in Synopal.
A relationship that can only be built on the respect for every single pre-existence and on the response to the requirements of each programme. Programmes that seem to be little more than vague intentions, as in Nørrehus, or even almost wishfully inexistent as in Tipperne, but when carefully approached in their specificities reveal themselves to be extremely stimulating in the references that allow them to develop, and in the lightness of a time that can seem ephemeral, as, again, in Nørrehus, making them assert themselves in a robust organisation of spaces and functions.
A respect for pre-existences that can even be echoed in
In our award-winning atelier, we regard architecture as one of the fine arts and our work as that of artists of architecture. We believe that buildings can help reconnect man with nature, spark joy, cultivate calmness and be a source of inspiration. For years we have been working with the local Gotlandic nature as a generator of strong architectural expression. We love context-based work, whether it’s on a smaller or larger scale, located on the island, the mainland or abroad.
Like architects of past times, we take great pride in our profession and strive to take on a leading role in the entire building process. We specialize in taking architectural projects from initial idea to the handing over of a finished building. In close collaboration with craftsmen and builders we aim to create pragmatic and beautiful spaces for life, inside and out.
Our atelier is situated in Visby on Gotland, Sweden’s biggest island, Ateljé Ö works and live in a close connection to our
context. Historical buildings and structures, modern influences, the islands strong nature and the ocean are ever present in our daily life. It gives us a close community, a great knowledge of local materials, craftsman and artisans and generates a handson approach to our projects.
With years of experience from well recognized Skälsö Arkitekter, as part of a young, hardworking team our confides grew. 2018 we were invited contributors to the world-renown and prestigious Architecture exhibition, La Biennale di Venezia, curated by Yvonne Farrell and Shelley McNamara. Our ambition is always high, regardless of whether the project is small or big in scale or budget. To create, driving the process and being able to control and direct the work both on site as well as in our atelier, sketching, crafting models or detailing 1:1, is what keeps us going and pushing boundaries.
No nosso escritório, entendemos a arquitectura como uma das artes plásticas, e por sua vez o
nosso trabalho, como que o de um artista plástico. Acreditamos que a arquitectura pode ser uma fonte de inspiração, contribuir para optimizar a relação entre o homem e a natureza e proporcionar uma sensação de calma e conforto.
A natureza local de Gotland é fonte geradora da forte expressão no nosso trabalho. Admiramos um trabalho de contextualização e integração, seja em pequena ou grande escala, no território local da ilha, no continente ou no estrangeiro. Tal como os arquitectos ancestrais, temos um grande respeito pela nossa profissão, na qual assumimos um papel de liderança ao longo de todo o processo.
O nosso trabalho prolonga-se do conceito inicial até à conclusão da obra. Em estreita colaboração com artesãos e construtores locais, pretendemos criar espaços pragmáticos e geradores de bem-estar, quer no espaço interior, quer nas relações que estabelece com o exterior. O nosso atelier trabalha
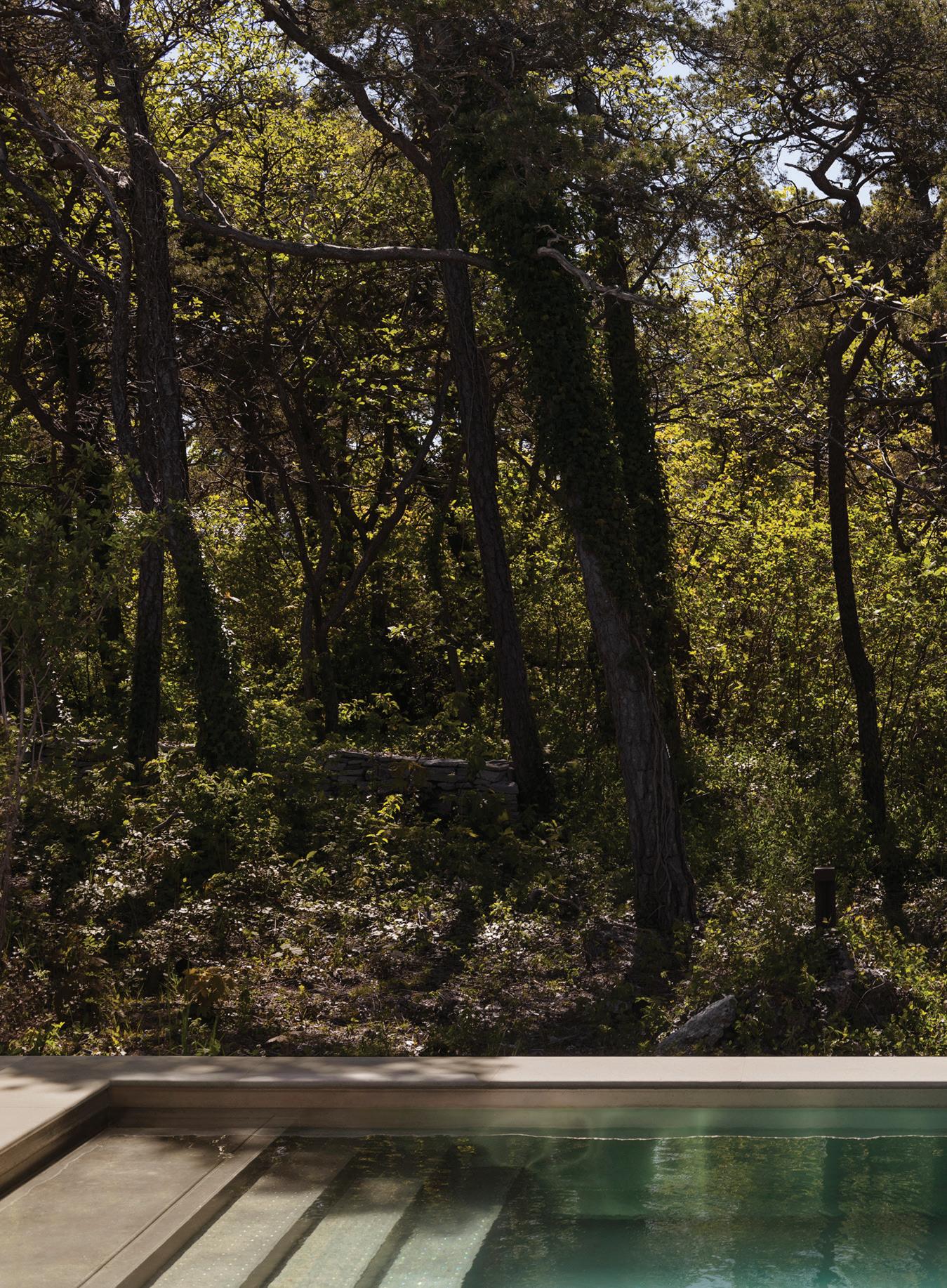
What first catches the visitor’s eye when arriving at the heavy structure Villa Butter is the spectacular view. The project sits right on the edge of a 20 meter cliff overlooking the ocean. But more vital to how the project was designed and planned was the beautiful grove the house sits in.
The sun playing through the greenery, the scent of elderflower, the pines perfect in their imperfection and the ground and tree trunks covered in ivy… like an enchanted forest. In Villa Butter the lines between outside and inside are blurred, making the interior of the house a tamed part of the lushness outside.
And that to the character of the house, soul if you may, is way more defining than the breath-taking view.
The materials used are oak, concrete, glass and copper. A lot of work was put into finding the perfect cement render and application technique to achieve the right texture for the facade.
The project is designed with an obvious rhythm. At the same time the plan of the house is sprung from the program and not the opposite, leading to the structures of the project being not rectangular but extended and formed after the functions they hold.
In more ways than one Villa Butter is about connectedness. On the site stood old ruins from former structures, for example an old stone wall. Yesterday is over, it’s a different day. Villa Butters’ elegant and modern shape talks to tomorrow, but the old walls have been kept connecting also to yesterday.
The project is a massive, heavy structure with a very serious character, but it also has surprising, playful elements such as varnished, deep blue elements breaking up the perfection.
Villa Butter is a grand project but with a humble persona.
O que mais se destaca à chegada da Villa Butter, é a vista extraordinária do sítio: o topo de uma escarpa de 20 metros voltada para o mar, povoada por um denso bosque.
O sol brinca entre o verde da natureza, o cheiro a sabugueiro caracteriza olfactivamente o espaço que é povoado por pinheiros perfeitos, na sua imperfeição, e o solo e os troncos das árvores estão cobertos por trepadeiras… tal como numa floresta encantada.
Na Villa Butter, os limites entre o exterior e interior são ténues, e o espaço interior tira partido da exuberância do espaço exterior, que caracteriza e representa a alma da casa.
Os materiais predominantes são a madeira de carvalho, o betão, o vidro e o cobre. O reboco de cimento é perfeito e a técnica de aplicação para obter a textura certa para a fachada foram o resultado de um longo trabalho de experimentação.
O projecto apresenta um ritmo óbvio. O desenho da planta da casa reflecte o programa e usos, fazendo com que o projecto estrutural não seja rectangular, mas sim alongado de acordo com as necessidades espaciais das funções que acolhem.
Tudo na Villa Butter é sobre relações. Ruínas de pré-existências no local, como por exemplo, um antigo muro de pedra, permaneceram como parte do projecto de um ponto de vista imaterial. A forma elegante e contemporânea da Villa Butter remete-nos para o amanhã, enquanto que as antigas paredes de pedra nos recordam as memórias do passado.
O projecto é uma estrutura maciça e pesada com um carácter sério, que se interrompe com a presença de elementos surpreendentes envernizados de azuis profundos que quebram o seu caracter austero.
A Villa Butter é um grande projecto, com uma personalidade humilde.
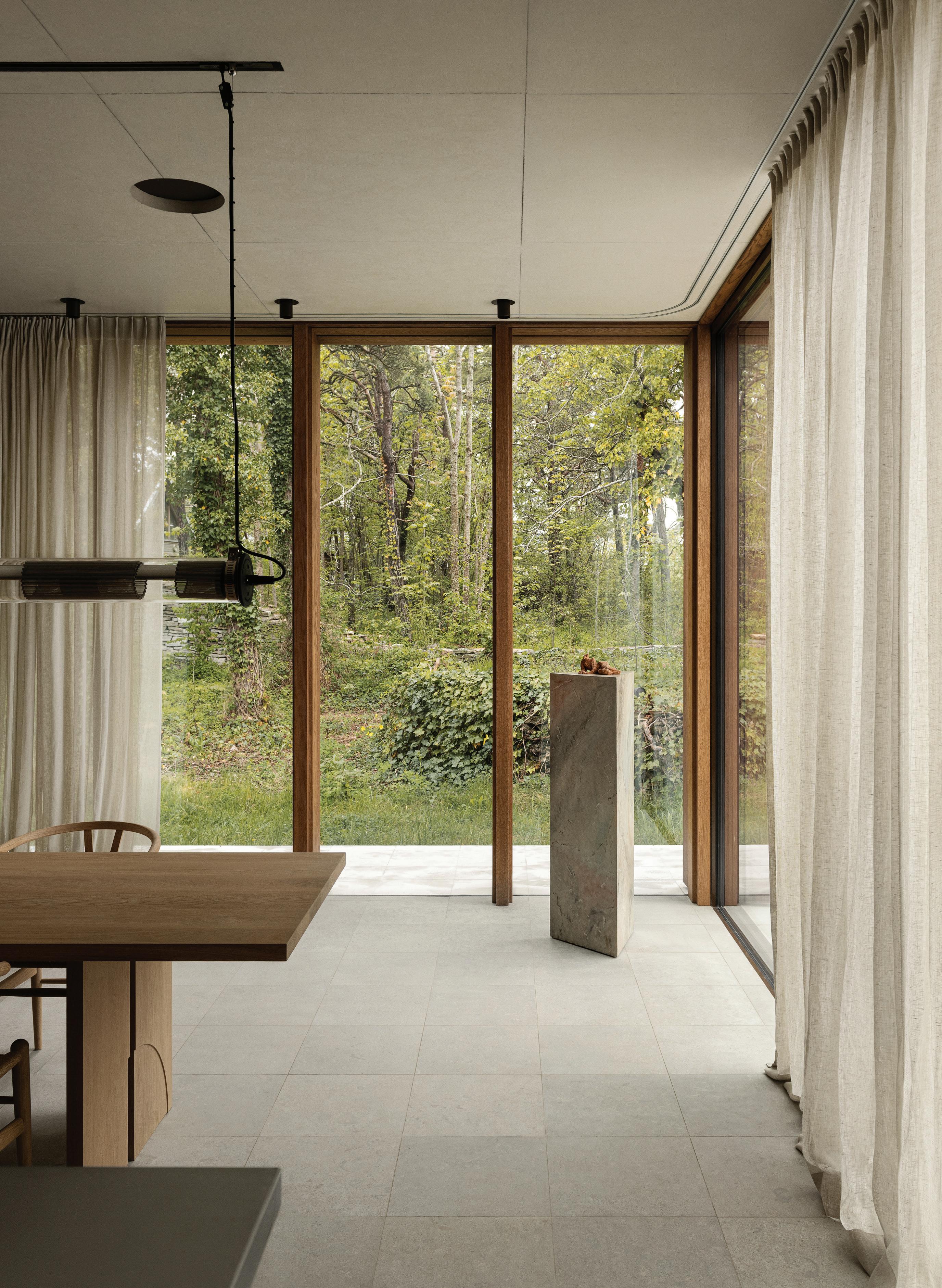
01. Concrete roof/ceiling, cast-in-situ (indoor)
02. Concrete roof/ceiling, cast-in-situ (outdoor)
03. UPE 200 Steel beam
04. Steel anchor for reinforcement bar
05. EPDM roofing
06. Steel L-rod, support for copper cladding
07. Construction timber
08. Plywood
09. Cooper sheeting
10. Solid oak trim piece
11. Expander bolt M12
12. Laminated glass, 20 mm
13. Rubber washer (made of hockey pucks, LHC)
14. Steel pillar cylindrical ø 125
15. Recessed spotlight
16. Recessed curtain rods
17. Sheer linen curtains
18. Dim out curtains
19. Local limestone flooring
20. Fixed window with hidden frame - SCHUCO AOC 50
21. Solid oak trim pieces, up against glass
22. Solid, outdoor decorative oak cladding
23. Outline of exterior wall
24. Hidden steel pillar
25. Sollid oak decorative cladding - indoor
26. Steel plate foundation for welding
27. Concrete, foundation cast
28. 2nd concrete with floor heating
29. Mortar
30. EPS, insulation
31. Steel L-rod, for attachment of windows
32. Hard insulation
33. Detachable limestone over drainage
34. Gutter, for rainwater
35. Heating coil, ice protection
36. Solid oak plug
37. Hidden threaded rod for attachment of oak
38. Skylight shaft

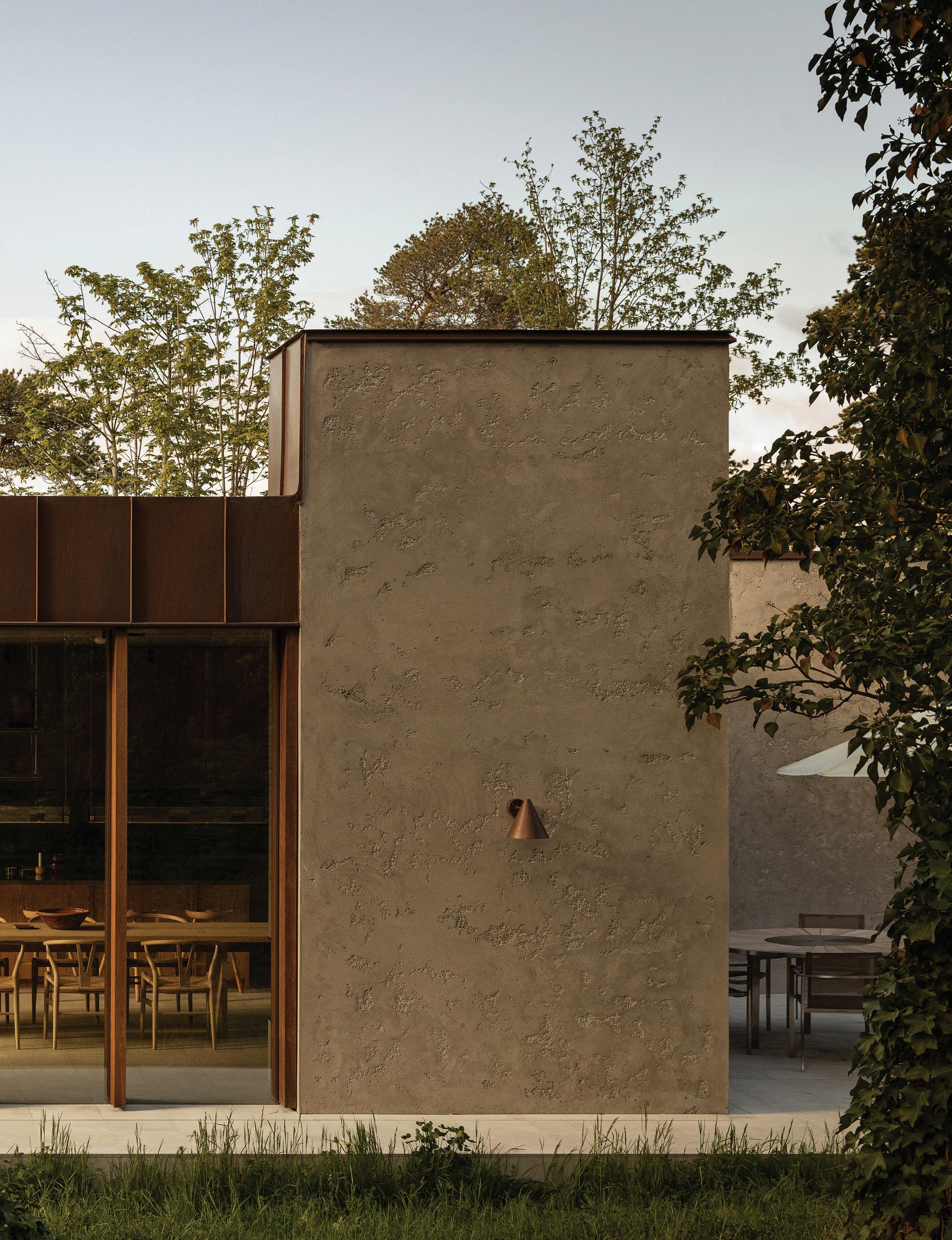
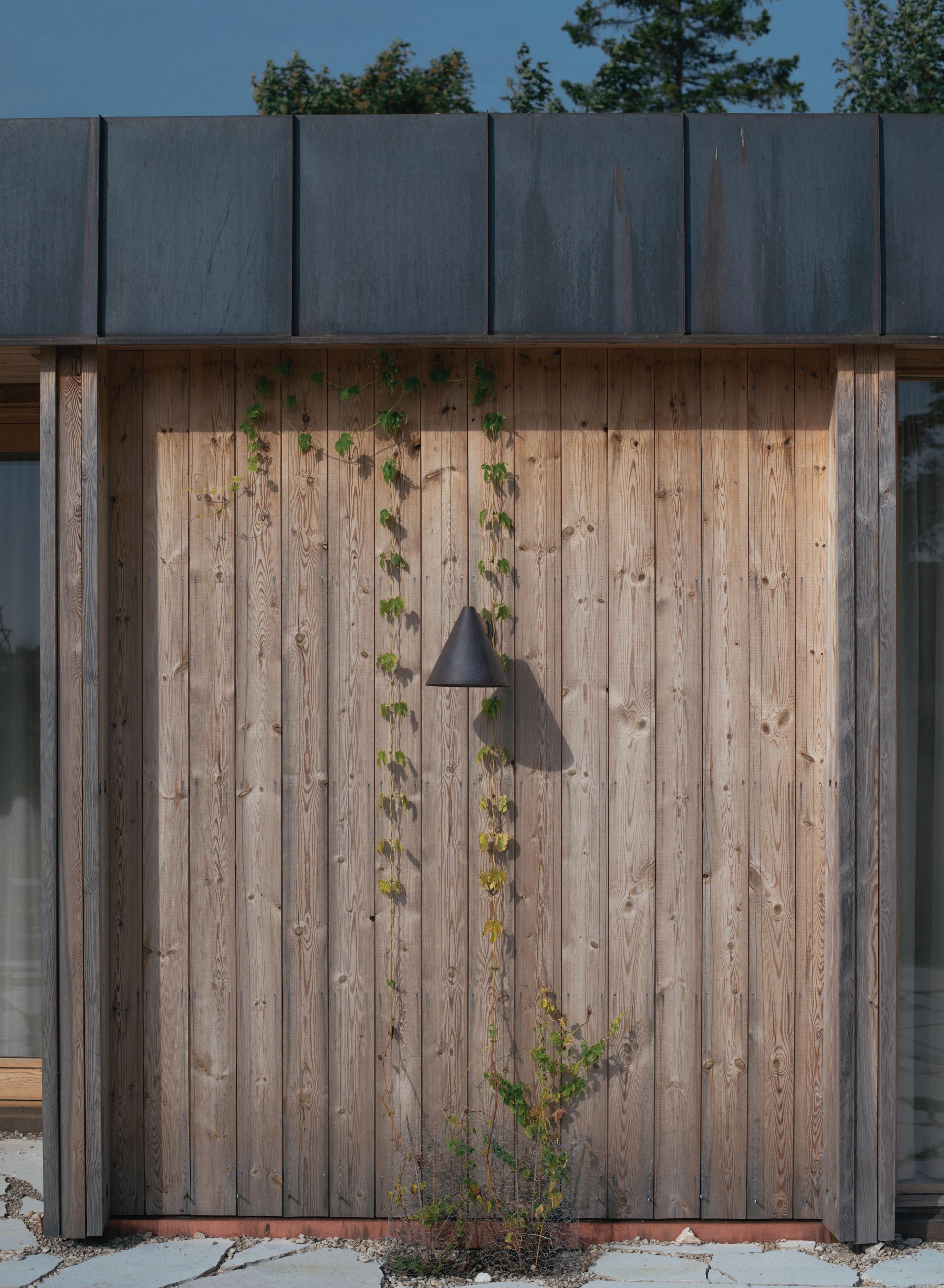
Gotland, Sweden
Bunker 319 is built on the remains of military activities on the Swedish island Gotland. It consists of four low houses developed around an abandoned cold war bunker and sits like a hidden nest sunken into the very ground of a 20 meter tall hill, overlooking the Baltic sea. The work of incorporate the bunker and creating new spaces has transformed the site from a stony leftover of something that once was into a dreamy island summer oasis, without completely letting go of history.
The addition together with the already existing structures frames a terraced exterior space creating a courtyard on the premises. In the middle of it a lonely tree grows, giving the space the resemblance of a tiny square in a small village.
The flat roofs of the houses are covered by the characteristic gravel found all around the site. The place was once, before the military arrived, one of Gotlands biggest and most flourishing limestone quarries.
Encompassed by nature, the Gotland sun shining bright over it during the day, right under the moon at night. The façade with its custom-rendered surface and raw wooden pillars sits nicely next to low pine trees and the desaturated palette of the surroundings.
The grey tone of the landscape continues into the house where carefully placed chunks of local stone are casted into the concrete floor. Golden pine cladded walls define the atmosphere of the interior.
The shape of the plan plays freely under the perfect rectangular roofs. The program is spread across the site and the design of
the gap-spaces interweave new with old, outdoor with indoor and the nature with the built.
O Bunker 319 foi construído sobre reminiscências de presenças militares, na ilha sueca de Gotland, numa colina de 20 metros de altura, com vista para o mar Báltico, e resume-se formalmente em quatro casas baixas dispostas em torno de um bunker abandonado proveniente da Guerra Fria, com o carácter de ninho escondido. O trabalho de incorporação do bunker e da criação de novos espaços à sua volta, transformou o carácter de “sobra” num oásis de Verão numa ilha de sonho, sem apagar a história local.
Em conjunto com as estruturas préexistentes, a adição gera um espaço exterior em forma de pátio-terraço. No centro, cresce uma única árvore, que confere ao espaço a similaridade de uma pequena praça de uma pequena vila.
Os telhados planos das casas são cobertos por cascalho, característico no local, que antes da chegada dos militares, foi uma das maiores e mais prósperas pedreiras de calcário de Gotland.
Cercado pela natureza, o sol de Gotland brilha intensamente sobre o terreno durante o dia, e a lua durante a noite.
A textura da fachada e a madeira na qual são construídos os pilares estruturais do projecto, enquadram-se de forma natural com os pinheiros e a paleta de cores dessaturada da circunstância envolvente.
O tom cinza predominante na paisagem prolonga-se na casa, que incorpora pedra local no chão, em betão. As paredes
interiores são revestidas a madeira de pinho dourado que caracteriza a atmosfera presente. A forma da planta vive livremente sob os telhados rectangulares perfeitos. O programa ocupa todo o terreno e o desenho dos espaços exteriores estabelece a ligação entre o novo e o pré-existente, o exterior e o interior, e a natureza com o construído.
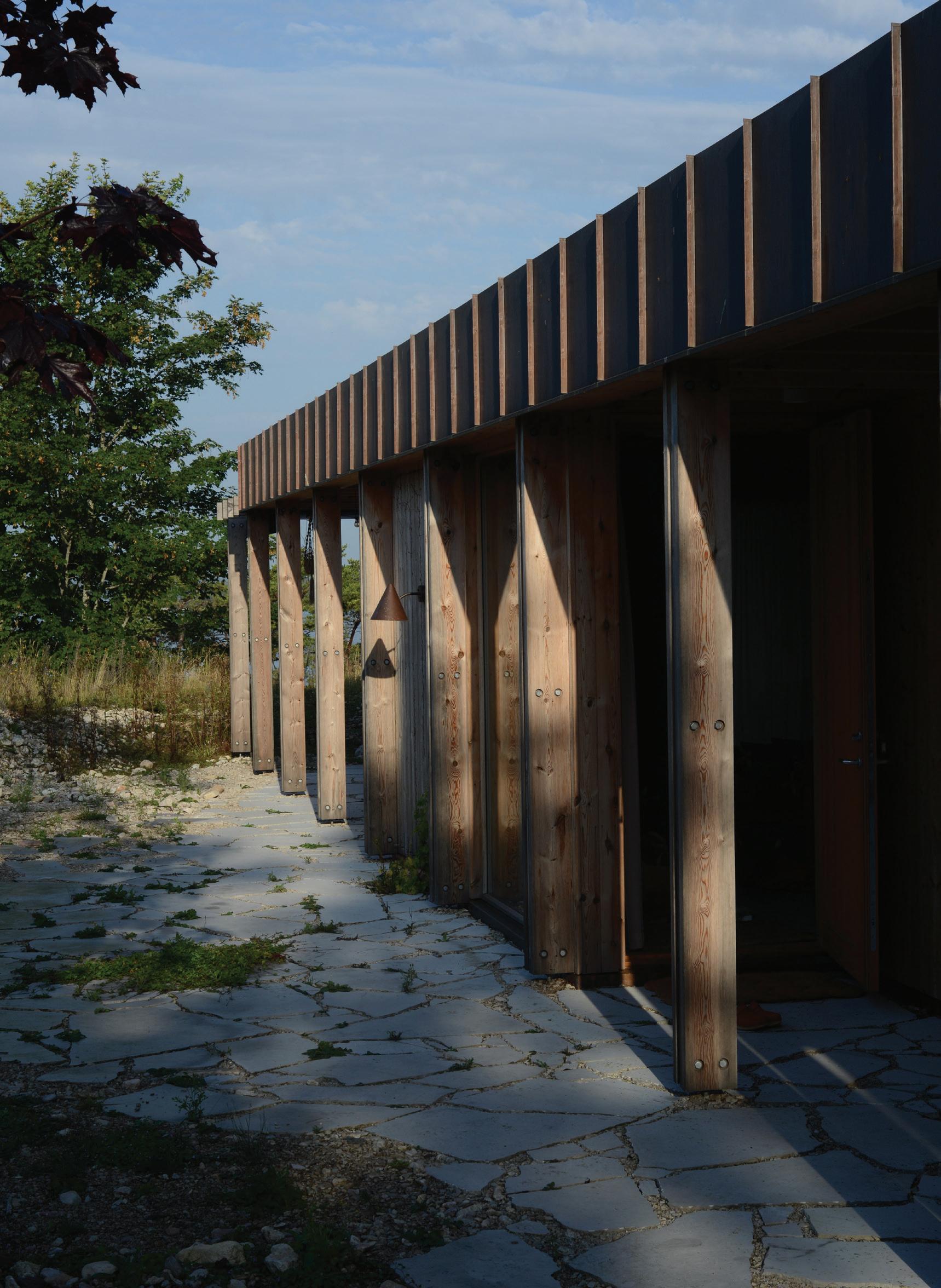
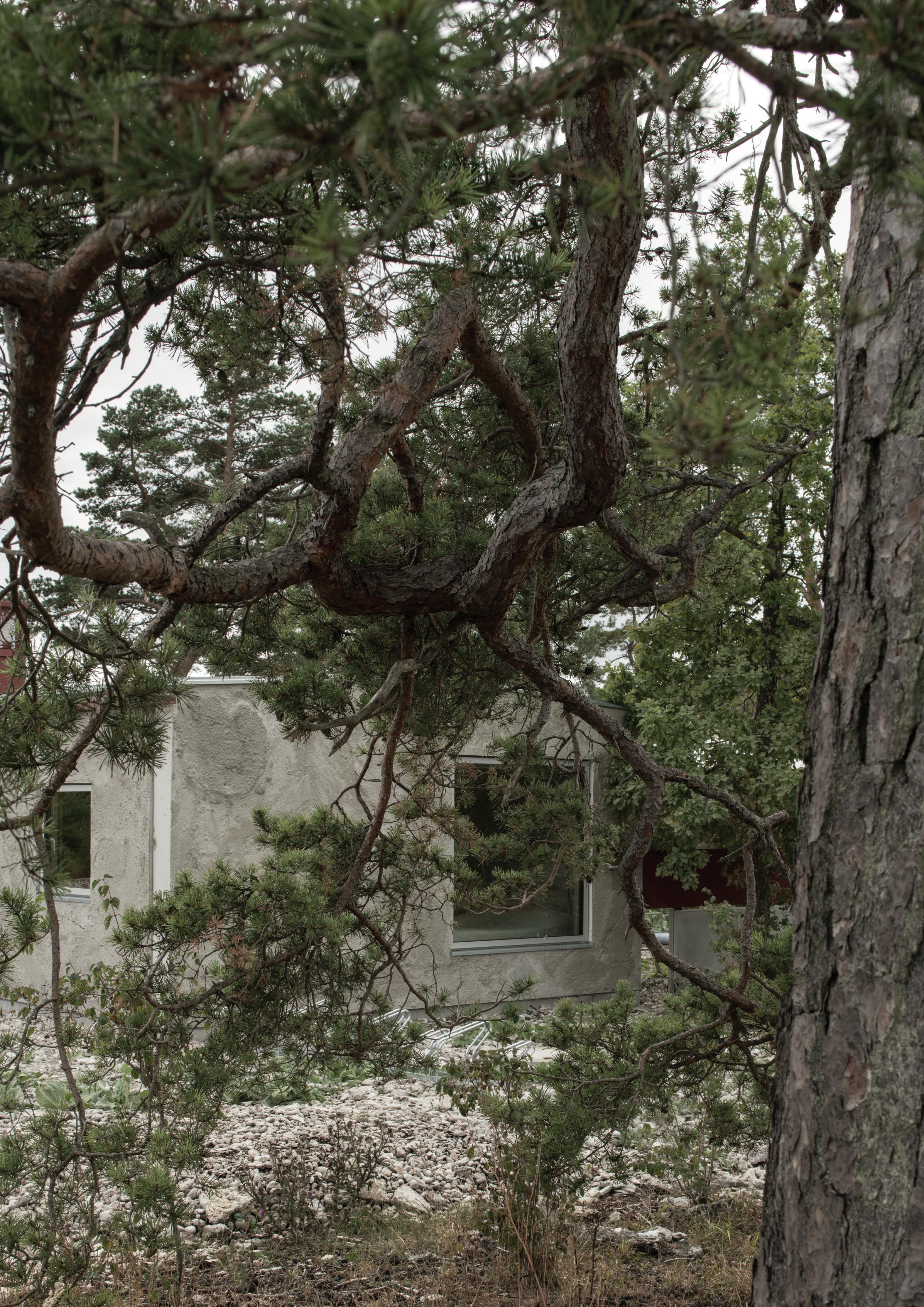
Savannen 8 is named after the architect’s nickname for the small, barren field the project is built next to. Tall grass, singular bushes and a few crooked junipers, a little Swedish version of a savannah. Situated in Bungenäs, right next to the ocean on the island of Gotland.
But the inspiration for the house comes not from nature but from industry. An everyday life image of a transformer substation kiosk was the first reference image when the conceptual work began. On site a couple of old concrete blocks was found and worked around. The harsh expression matches the surroundings, as the house is next door neighbour with bunkers and other remnants of military activity.
The project was a dream assignment. A restricted budget but complete artistic freedom meant both an obvious framework in one aspect as well as no framework at all. The limited budget forced clever solutions.
Prefabricated concrete walls were used for the rectangle shaped house. In close cooperation with a local concrete factory a special method was created for the house to get the right roughness for the facade.
A lot of Ateljé Ö`s projects contain custom made components. Savannen 8 is no exception, but the difference is that everything in the house is industrially produced. The kitchen fan for example was made from a galvanized steel foot grate.
The interior consists of raw concrete and plywood. Technical installations and structural elements in the house are exaggerated instead of hidden out of sight.
As a counterweight to the industrial way of working a handful of tiles were pressed upside down into the concrete blocks as they were being cast. An element of ornamentation to break away from the prefab atmosphere.
Savannen 8 é a alcunha atribuída pelos arquitectos ao pequeno e árido terreno situado ao lado do terreno no qual o projecto foi construído, situado em Bungenäs, junto ao mar na ilha de Gotland. Vegetação alta, arbustos e alguns zimbros tortos caracterizam o local, como que uma versão sueca de uma pequena savana.
Ao contrário do expectável, as referências para este projecto não provem da natureza, mas sim da indústria. A imagem quotidiana de uma subestação transformadora foi a primeira referência do trabalho conceptual. Foram encontrados alguns blocos antigos de betão no local, e a sua expressão áspera adequada com a circunstância envolvente, uma vez que é vizinho de bunkers e outros resquícios de actividade militar.
O projecto foi uma missão idílica. Um orçamento restrito, e uma total liberdade criativa e artística representavam simultaneamente quer uma estrutura óbvia por um lado, quer uma total ausente estrutura por outro. O orçamento limitado forçou soluções inteligentes.
Paredes de betão pré-fabricadas foram usadas para construir a casa, em forma rectangular. Em estreita cooperação com uma fábrica de betão local, foi desenvolvido um método especial para encontrar e conferir a rugosidade pretendida à fachada.
A maior parte dos projectos do Ateljé Ö são customizados. Savannen 8 não é excepção, a grande diferença é que tudo foi produzido industrialmente. A exaustão na cozinha, por exemplo, foi construída a partir de uma grelha em aço galvanizado.
O espaço interior foi deixado em betão bruto aparente. As instalações técnicas e os elementos estruturais da casa são exponenciados em vez de escondidos.
Como contrapeso ao processo industrial de trabalho, alguns ladrilhos foram cofrados ao contrário nos blocos de betão, no processo de moldagem. Um elemento de ornamentação que rompe com a atmosfera pré-fabricada.

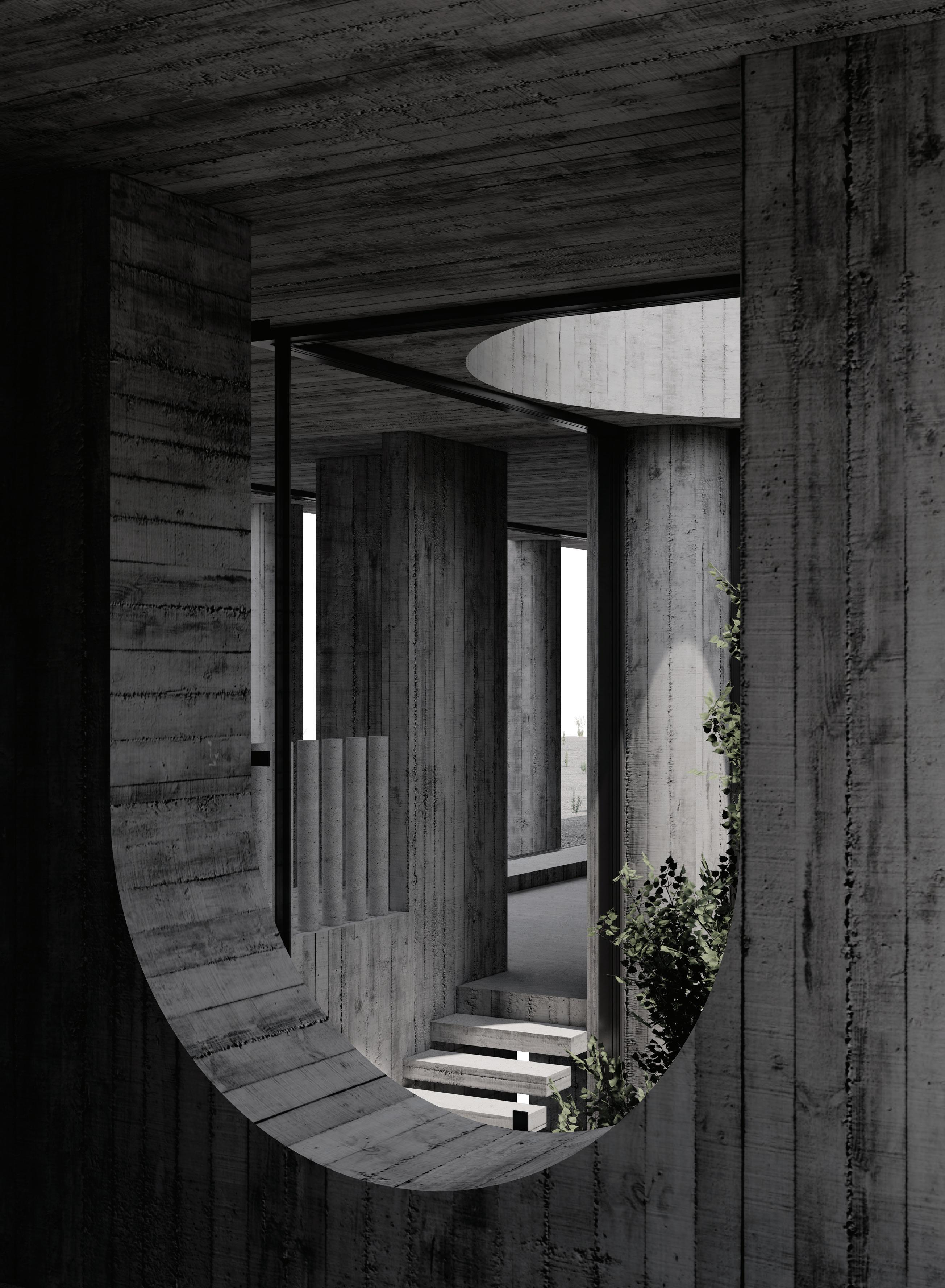
Ö17
Gotland, Sweden
Ö17 is a formalized vision of a house for an art collector. The project has developed through the interweave of architecture and art, an experimental process between architect and client. The drawing and the placement of architectural objects has been tools in generating the plan, where we took off in the works of Bernard Tschumi and Francis Bacon. By reading the project bit by bit and as a whole has enabled a design process where we create separate parts to test in composition to others.
The site sits within the perimeter of an old stone quarry on Gotland. The landscape is a grey gravel canvas and dug out of the hill, the plot sits at a plateau. The only possible location for the house is pushed back against the rocky steep, where it must become one with the topography.
As a gallery the spaces create sightlines, and the view is framed by the architecture. Architectural objects generate phenomena where we see the tectonics as art. Likewise the material palette, balanced by perfection and imperfection, creates an additional layer to the experience. This is a project dreaming of a mystical space that evoke all senses and invites to a life in harmony with nature, art and architecture.
Ö17 é o reflexo formal de uma casa para um coleccionador de arte. O projecto desenvolve-se através do cruzamento disciplinar entre arquitectura e arte, num processo experimental entre os arquitectos e o cliente. O desenho e o posicionamento de objectos arquitectónicos representaram ferramentas na construção do conceito inicial, a partir de obras de Bernard Tschumi e Francis Bacon. A leitura do projecto parte a parte ou como um todo, permitiu um
processo no qual criamos peças separadas para testar a composição de outras.
O terreno de implantação é um planalto, e está inserido no perímetro de uma antiga pedreira em Gotland. A paisagem natural é como um quadro de cor cinza escavado na montanha. A única localização possível para a casa é contra a encosta rochosa, na qual se deveria fundir com a topografia natural.
Como uma galeria, os espaços estabelecem linhas de visão que são emolduradas pela própria arquitectura. Peças que geram fenómenos que permitem entender a morfologia tectónica natural como arte. Da mesma forma que a paleta de materiais escolhidos, equilibrada pelo contraste entre perfeição e imperfeição, proporciona uma experiência imaterial adicional. Um projecto que sonha com um espaço místico que evoca todos os sentidos e convida a uma vida em equilíbrio entre a natureza, a arte e a arquitectura.
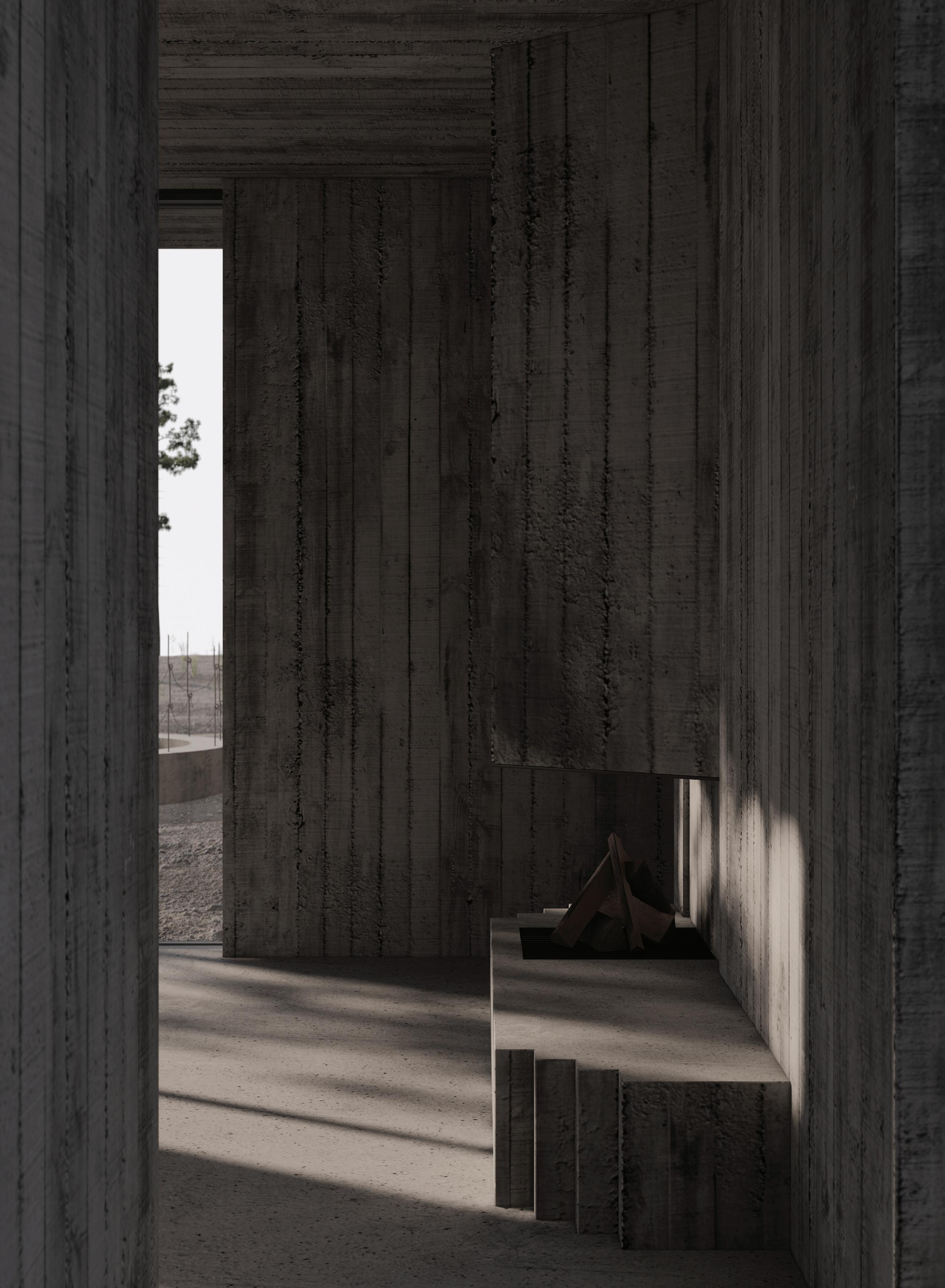

Moisés Puente is an architect, curator and translator and editor of architecture books. He is director of the international architecture magazine 2G and the essay collection 2Gessays (Verlag de Buchhandlung Walther un Franz König, Cologne).
In 2016 he founded his own independent publishing house, Puente editores, dedicated to texts on contemporary art and architecture. His writings were gathered in the book Cháchara and other architectural stories (2020).
Natur, nobis moloria dese duci omnis at fugia sequaeptat laboribus qui si dem quiam aut explita quibus ut hilitiore vollor re viditiorerio
teseque la deles molupta temque sam et, ut dipsam quam, ommodic te cus.
Ibus doluptatur as moluptaque soluptam faccaestibus ma siminct ecepedit anducipicias es dolor sam consecto beatectur, vollend elestiis doluptum im quissit od et, ut latiunt doluptio mo ereius nonseque ipient am, nes simaion nos illaudi omnimil intotas mo dolorep ratur? Apitat. Itate nissi doles nim la entis id exernatquis ea nempore si doluptu remporiostia cones doluptas mincium quod utationse voluptu resectati dignatia eum ut hitate ide doluptiuria sim eic tenis dolorat. Aribusa nullorecum nisquam doluptio. Henduci aeptasped molorrovitae voluptiis est alia ipsamus ut eati optatur? Nam, quosapist, sedit ipsandist, ut officium nonsedigenis voluptam hil imenis ipsa quatur reria alitatemos ea videssi restiis si ipicil inume videlit volorec aeptius, occae volorrum essunt.
Hit verati odi quaeped undem as moluptam quae expelendit lamet eos sum venihit id modis ut ipsa velent.
Uciet ut et ma qui berumqui nit voluptatus ma cum quodi cone porunda in reperrore eosam, aut aut voluptis dolore, volo inctiatem lauda qui custo dem quatur, ut et que velit pos rem num eos apedige ndesequo consed quid quiat ullut aut la inienest maxim qui unte sam, to et odit volore nos porrum que nullia esti dis veles esequatet es evenest estemporit acipis simaximus estium imi, venis am vendae laborest maximpos autatur aborupt ionesedis sequisquat. It parum nis endi ut laborehenis et
Com a irrupção das redes sociais, as imagens de arquitectura propagaram-se de uma forma instantânea e transversal pelo mundo, a ponto de às vezes acabarmos por misturar de forma imprudente, diferentes arquitecturas e geografias que nada têm a ver umas com as outras.
No entanto, entre toda esta superabundância de imagens icónicas em que parece assentar a produção da arquitectura contemporânea, as imagens aqui apresentadas da obra de Johansen Skovsted Arkitekter reflectem e ilustram tempos de construção lentos, alheios à velocidade
do instantâneo Instagramável, com imagens construídas “em lume brando” capazes de se impregnarem tanto de toda a tradição construtiva local como da paisagem a que pertencem, natural ou urbana. Entre toda esta actual confusão de géneros e influências mútuas, a arquitectura de Johansen Skovsted Arkitekter representa uma resposta inteligente aos desafios da acção, que estabelece uma relação consistente com a contemporaneidade, sem renunciar ao que por muito tempo foi conhecido como “genius loci”, o espirito do lugar.
Moisés Puente é arquitecto, curador, tradutor e editor de livros de arquitectura. Director da revista internacional de arquitectura 2G e da colecção de ensaios 2Gessays (Verlag de Buchhandlung Walther un Franz König, Colônia). Em 2016 fundou a sua própria editora independente, Puente editores, dedicada a textos sobre arte contemporânea e arquitectura. Os seus textos e ensaios foram reunidos no livro Cháchara y otras historias de arquitectura (2020).
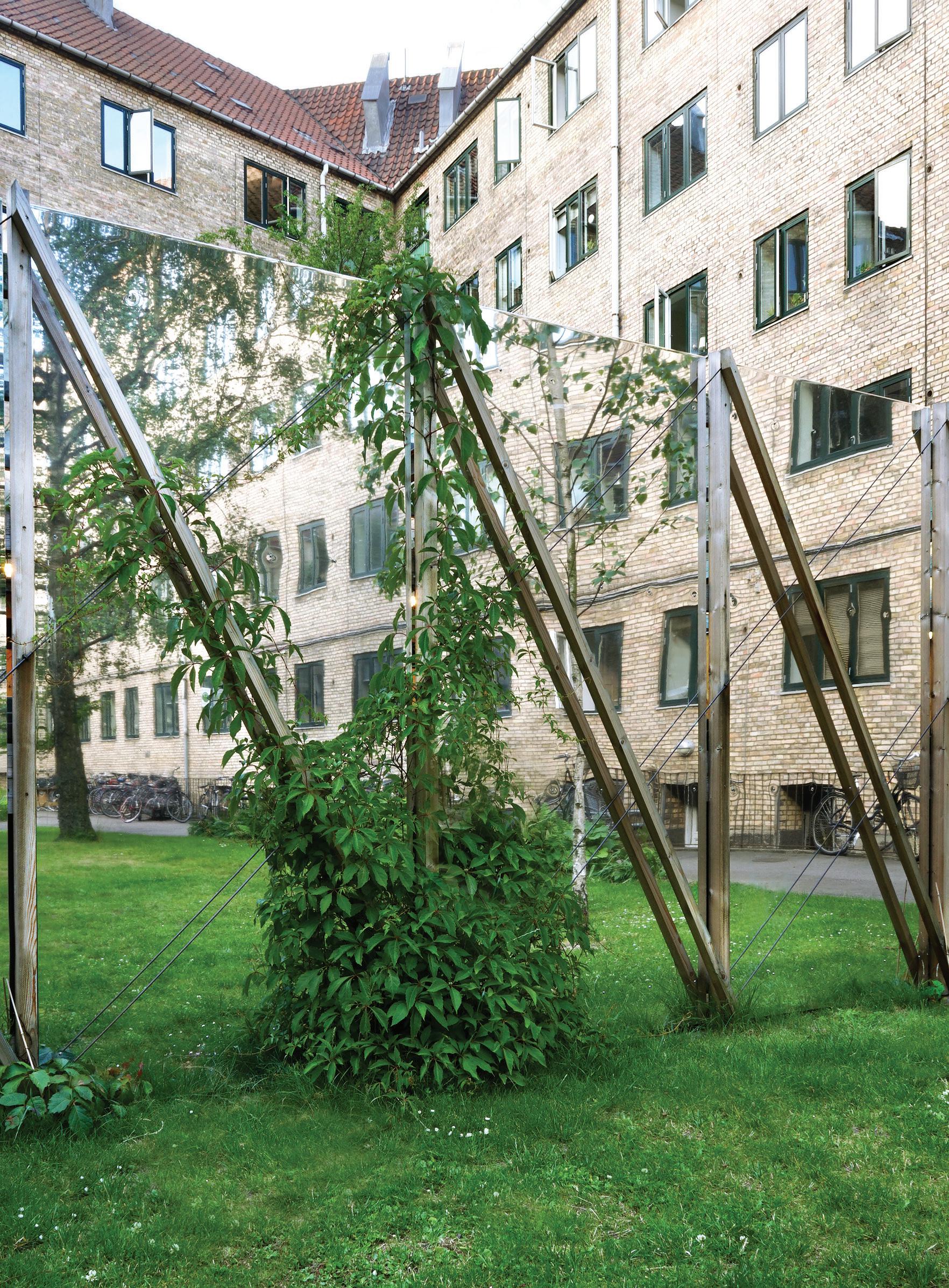
Nørrebro, Copenhagen, Denmark
The project for Ejerforeningen Nørrehus transformed the residents’ common courtyard from being a purely utilitarian space to being oriented towards leisure and community. The first stage dealt with all the surfaces, new planting and playground. The Second phase dealt with a new house for the common facilities including, room for prams, the house keeper, and waste and recycling.
The transformation is financed by the surplus on the housing association’s maintenance budget and has only been feasible by keeping the previously paved areas. Therefore, the original contours of the courtyard still stand, but with a new outline, which gives an interesting tension between new and old, straight lines and curved. The polluted urban ground, which is expensive to dispose of, has been used to create the hilly landscape covered with new topsoil, and traversed by two diagonal paths in oversized standard concrete slabs connecting the courtyards different functions.
An existing glass covered steel structure is enclosed by a new wooden structure turned inside out, exposing the structural members, to make the pavilion reminiscent of a garden pavilion rather than a garbage shed. The rhythmic structure coheres the building yet breaks it down into smaller segments, not to appear too big. The workshop roof opens towards the sky through a standard circular skylight, exposing a beam for suspending machines for reparation. Alterations to the structure add variation to the volume. A recess creates a cover in front of the room for prams. Insulated parts are covered in external boards, with an espalier repeating
the rhythm of the diagonal braces. The side facing the courtyard is clad in mirrors with espaliers, expanding the experience of the green landscape.
O projecto do Ejerforeningen Nørrehus consistiu na transformação de um pátio comum de um espaço puramente utilitário, num espaço direcionado para o lazer e comunidade.
A primeira fase do projecto abordou o tratamento de todas as superfícies, o novo plantio e o espaço de recreio. A segunda fase, a construção de um novo espaço para instalações comuns, incluindo espaço para arrumação de carrinhos de bebê, lixo e reciclagem.
A transformação foi financiada pela associação dos moradores de acordo com o orçamento de manutenção previsto, e só foi viável mantendo as áreas pavimentadas pré-existentes. Os contornos originais do pátio foram mantidos, ainda que um novo contorno tenha sido construído conferindo uma tensão significativa entre o novo e o antigo, linhas rectas e curvas. Por uma questão financeira de escassez de orçamento, o solo urbano pré-existente contaminado foi coberto com um novo piso e usado para a criação de um desnível “montanhoso”, atravessado por dois caminhos diagonais em lajes de betão de grandes dimensões, que relacionam as diferentes funções dos pátios.
Uma estrutura de ferro e vidro préexistente, foi circunscrita por uma nova estrutura de madeira, que confere ao novo pavilhão uma reminiscência de uma estufa de jardim em vez de um espaço de acolhimento de lixo. A estrutura rítmica
confere coerência ao edifício, e divide-o em segmentos menores para evitar parecer demasiado grande. O tecto da oficina abre-se para o céu através de uma clarabóia circular que acolhe a viga de suspensão das máquinas de apoio ao jardim, quando necessitam de reparação.
Alterações na estrutura permitiram diferentes variações do volume. Um recuo na fachada deu lugar a um espaço coberto para carrinhos de bebé. As áreas isoladas foram revestidas com painéis de madeira, e uma armação que repete o ritmo dos barrotes diagonais. A face voltada para o pátio é revestida com espelhos que ampliam a presença da paisagem verde, natural.
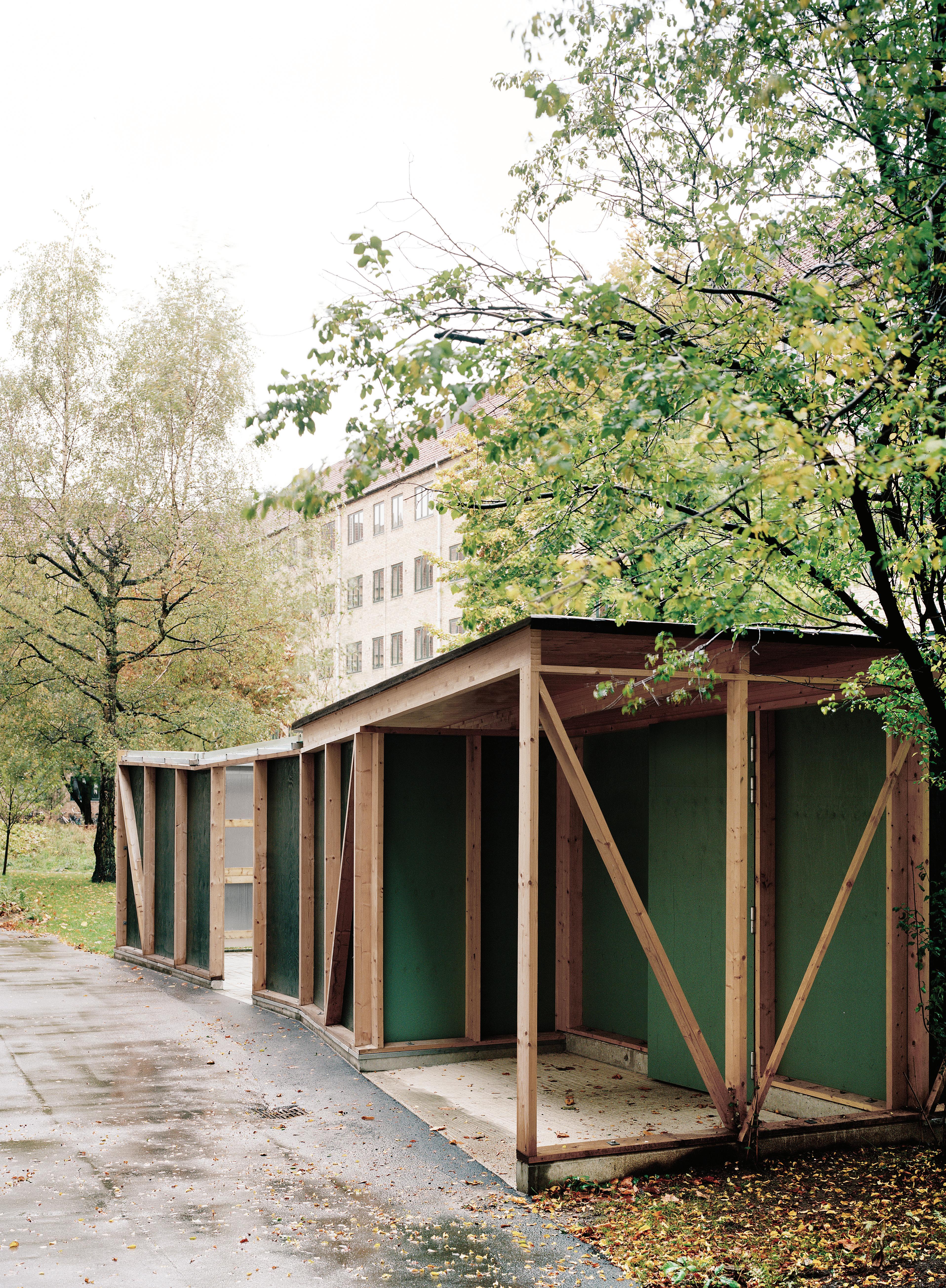
01. 30 x 45 mm wooden profile
02. 27 x 125 mm wooden board
03. Pest proofing
04. 18 mm plywood plate, pine
05. 27 x 100 mm wooden profile
06. 45 x 45 mm angle fillet
07. Roof felt
08. Cavity for ventilation
09. Wind barrier
10. 120 mm mineral wool, thermal insulation
11. 45 x 120 mm wooden rail / beam / post
12. Reinforced on site cast concrete plinth
13. On site cast concrete floor plate
14. 22 x 120 wooden rail
15. Attachment, bolt and not
16. Concrete tiles
17. 65 x 167 roof beam, glue laminated
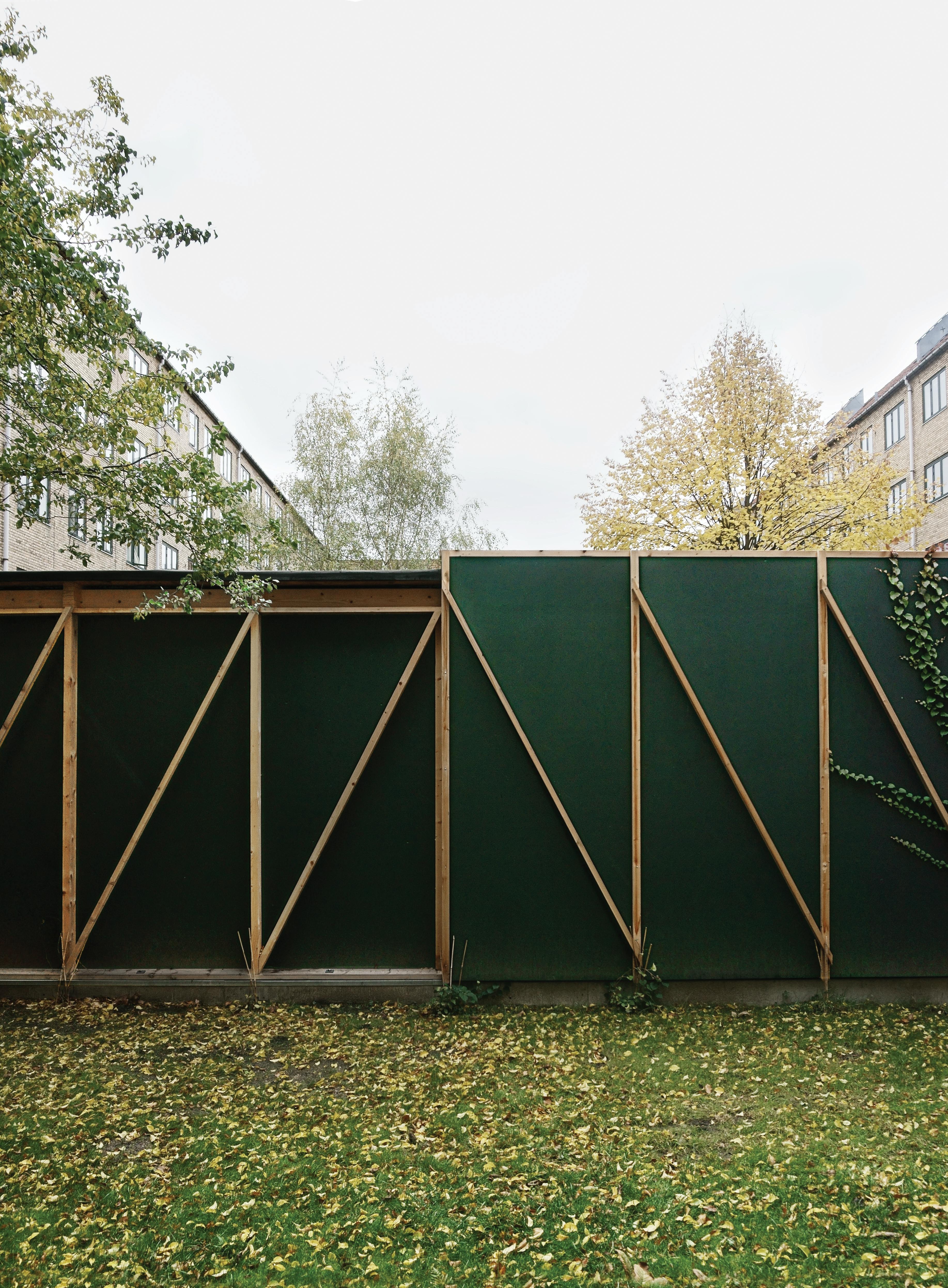

Skjern River, West Jutland, Denmark
As a result of the restoration of the Skjern River basin in 2002, a vast and rich natural area has arisen, becoming an attractive visitor destination. A framework for the new life of the area has been provided with the rebuilding and extension of three pump stations, in the form of exhibition spaces, indoor and outdoor viewpoints to look out over the landscape, rooms for the organisation of events, and better accessibility.
The extensions and the new interior building elements are mainly simple wooden constructions and reiterate the dimensions and rhythm of the original pump stations’ concrete relief. This creates a direct link between the old structure and the new, while adding a new material and another texture that is pleasing to the touch. With this detail, the cladding and the main structure become one, reducing the complexity of the building, which is reflected in the budget as well as the final expression.
Myhrwold and Rasmussen engineered the original pump stations from 1966 to be unsentimental and raw in their materiality, and the vertical relief of the concrete façades reminds us of the surrounding ploughed furrows of the fields, and profiles of the soil that control the run of the river. By building on this motif the anchoring of the buildings into the surroundings and the history of the site is strengthened.
A requalificação da bacia do rio Skjern, em 2002, proporcionou o crescimento de um grande e significativo novo espaço natural, que rapidamente se tornou num destino turístico atraente. O enquadramento do novo espaço e da sua nova vivência,
foi assinalado com a reconstrução e ampliação de três estações de recolha e elevação de águas, que dão lugar a espaços expositivos, miradouros interiores e exteriores para observação da paisagem e salas para realização de eventos, e naturalmente de melhor acessibilidade.
As ampliações e os novos elementos são sobretudo construções simples de madeira que reforçam as dimensões e o ritmo do betão das estações originais, o que proporciona simultaneamente uma relação directa entre o preexistente e o novo, ao adicionar um novo material e outra textura agradável sensorialmente ao toque. Com este detalhe, o revestimento e a estrutura principal fundem-se reduzindo a complexidade do edifício, o que se reflecte também no orçamento e expressão final.
Myhrwold e Rasmussen construíram as estações de recolha e elevação de águas originais em 1966, com um carácter bruto e cru na sua materialidade, remetendo-nos o relevo vertical das fachadas de betão para os sulcos arados característicos e presentes na circunstancia envolvente dos campos e através dos quais se controla o curso do rio. Ao construir sobre estas premissas, a ancoragem dos edifícios ao seu contexto e história local é reforçada.
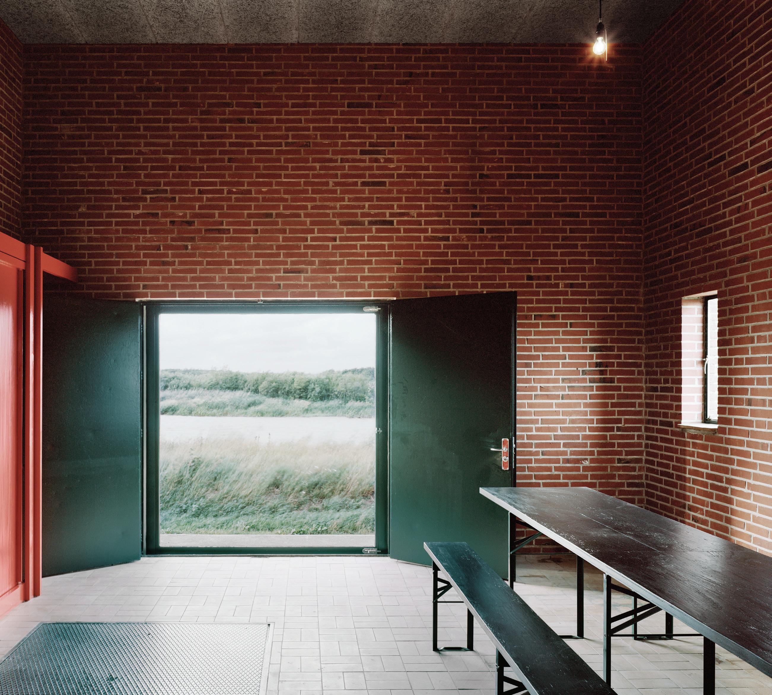
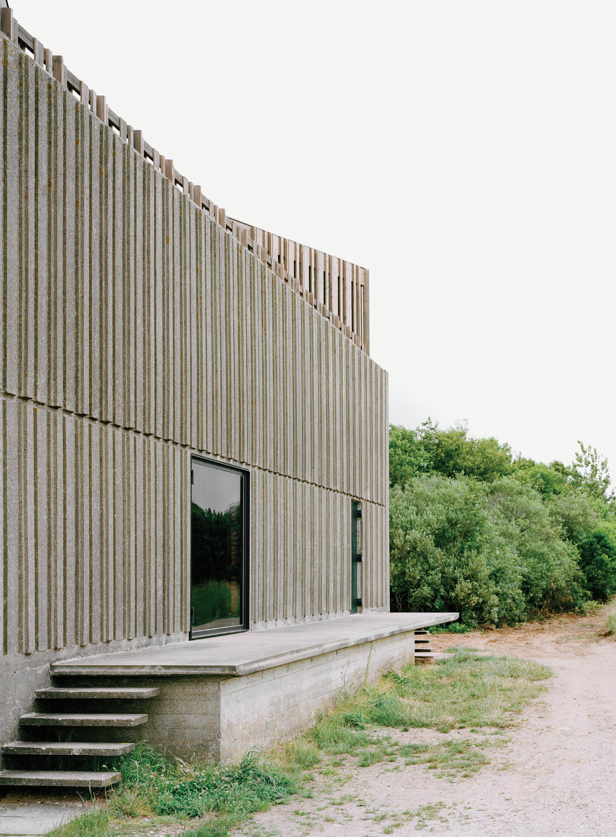
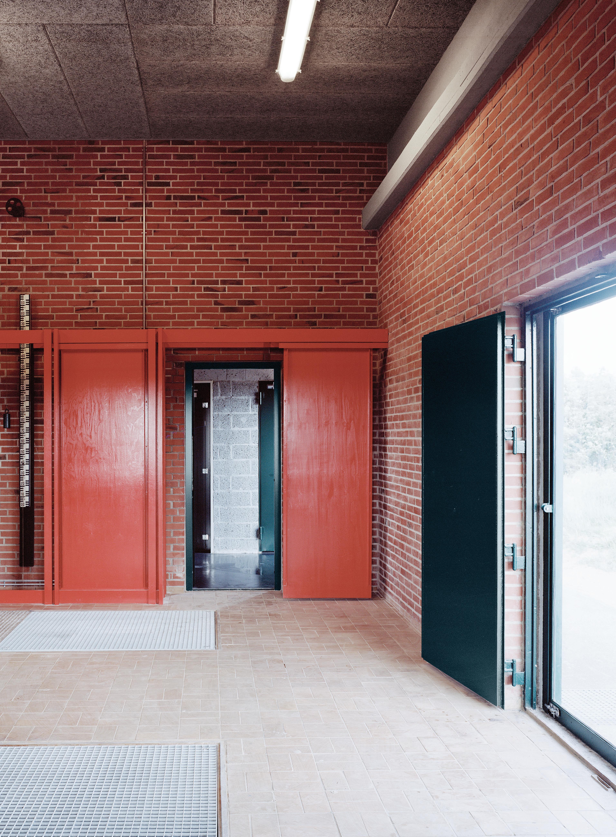
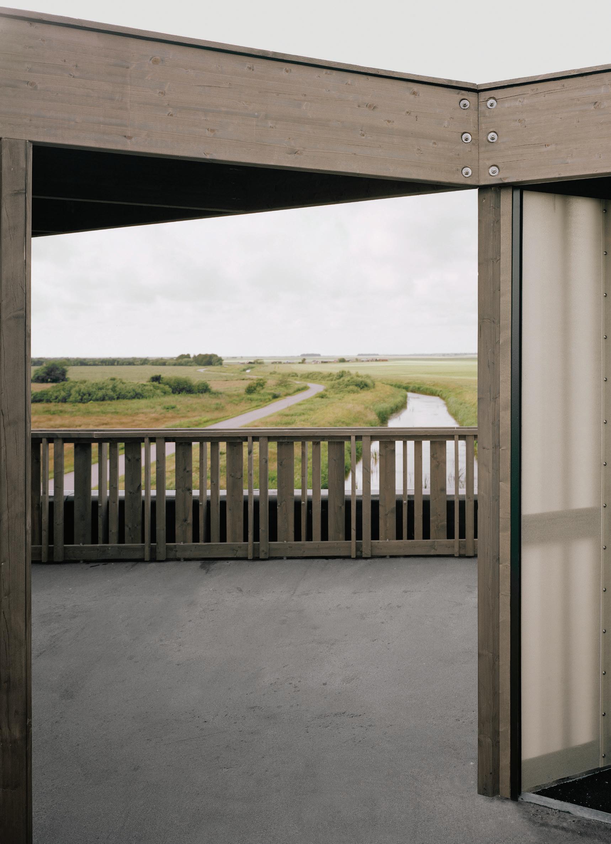
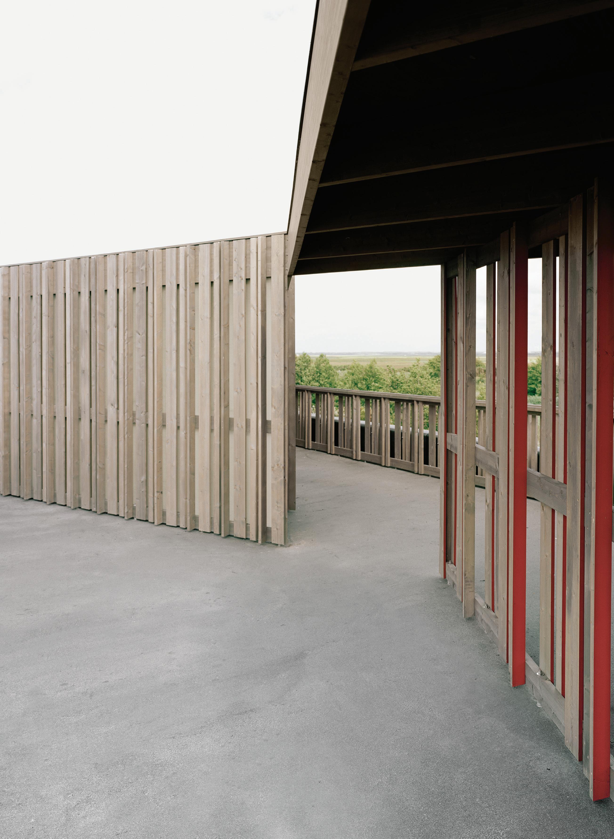
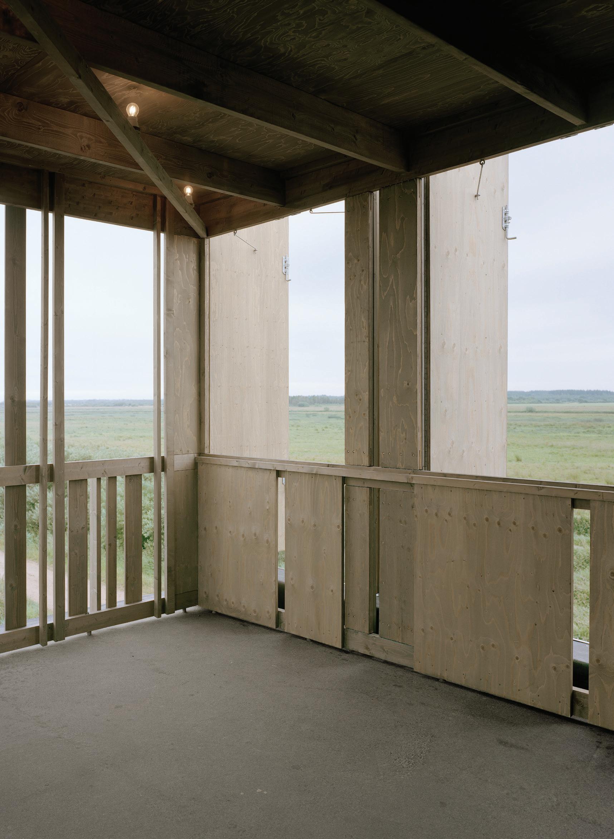
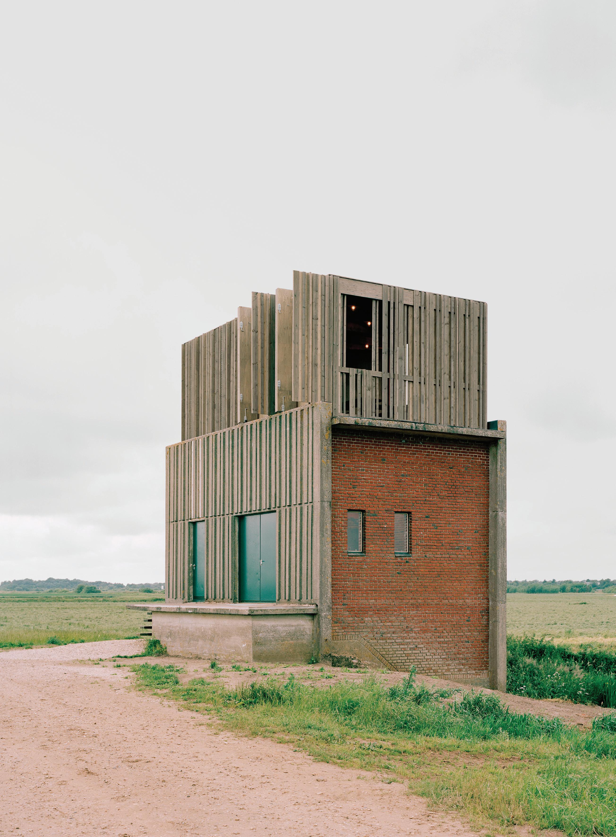
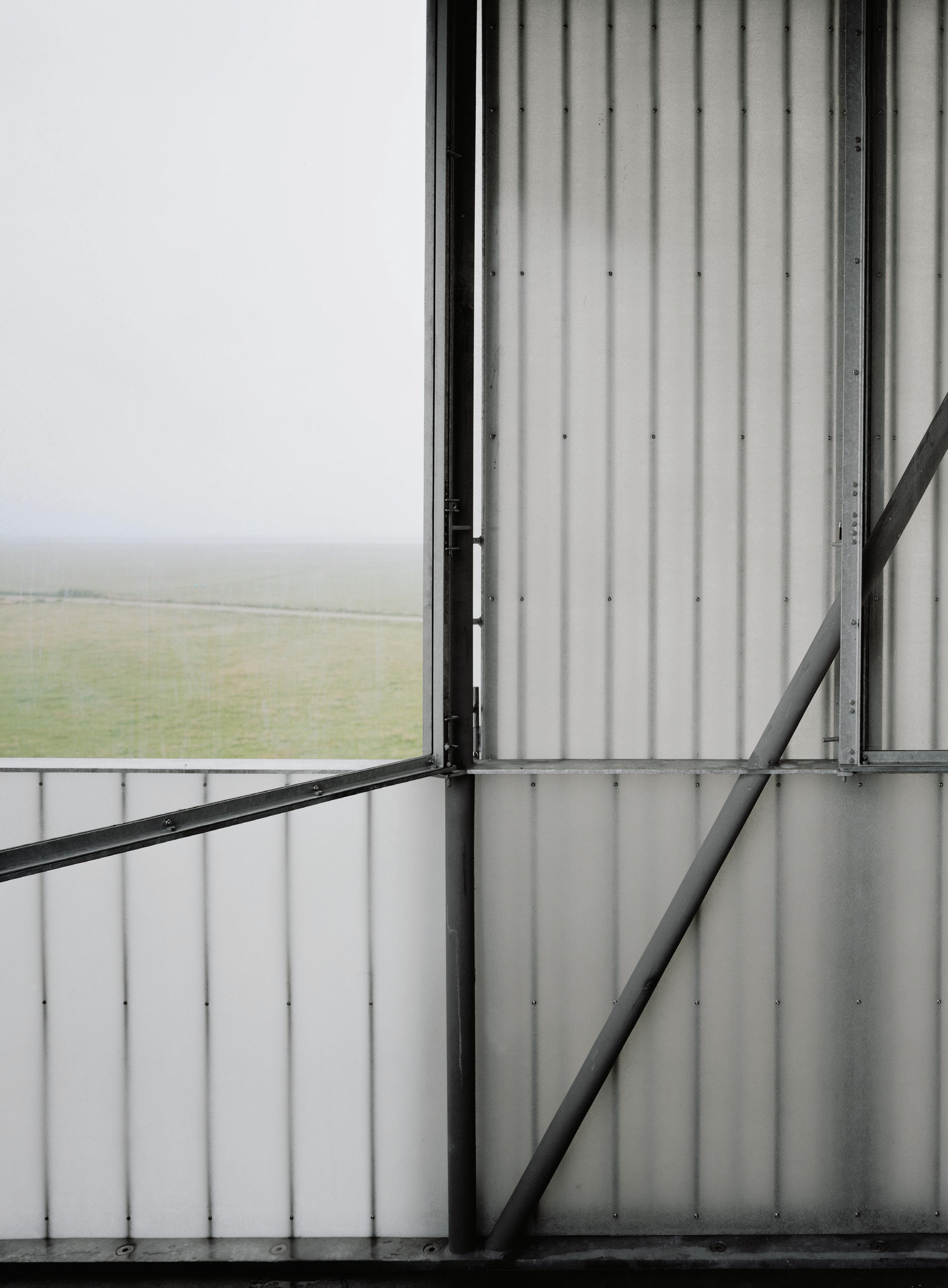
Ringkøbing Fjord, Denmark
The bird sanctuary at the tip of the peninsula in the southern part of Ringkøbing Fjord is, with its unique nature, an important stopping point for migratory birds and home to Europe’s oldest continuous bird counts. Previously, public access to the area has been very limited, but through establishing new facilities the area has now been opened to visitors. These facilities consist of simple instrument-like additions in the landscape: a bird hide, watch tower, workshop, walking routes and a conversion of the Tipper House research station. The new structures are imagined as free-standing objects in the landscape, each with distinctive characteristics and subtle mutual relationships to one another and their surroundings.
The existing Tipper House has been transformed into a visitor center and a research station. The building now hosts exhibitions, a multipurpose room, dining room and kitchen on the ground floor, a library with work space on the first floor and alcove sleeping areas in the gables. In order to retain the quality and character of the existing building, the renovation was realized through a number of subtle interventions. A new external ramp is the only visible alteration from the exterior, internally new beams and columns replace and reinforce the loadbearing walls, a specially designed table and benches feature in communal areas, red pipes, radiators and wind gauges draw attention to the research function of the building. Built-in furniture made from OSB among other things, forms a new archive for bird counts which has a textural quality reminiscent of the plants in the landscape and thatch of the roof.
The bird watching tower was developed through the synthesis of the open, flat wetland geography and dense moisture in the air, and the techniques of a local factory specialising in the production of masts in solid cylindrical iron bars. The platform provides an elevated framing of the landscape, a space which can be either closed to offer a secluded position for bird counters, or opened-up to the view. The structural system is designed as a jettying frame expanding in width as it rises, allowing a small footprint to incrementally widen to support a larger platform above. Horizontal elements of galvanised iron plates have been bolted and welded together, whilst vertical and diagonal galvanised cylindrical iron bars span between the plates. 50 mm and 65 mm diameter columns and diagonals take compression forces, whilst 22 mm diameter cylindrical iron bars, which form both the balustrade and handrails, transfer tensile forces. All individual elements, including handrails, stairs, landings and balustrades, form a part of the tower’s overall structural system.
The workshop building refers to a small local settlement of improvised hunting huts. It is built as a simple timber frame structure stiffened and sealed by 3 mm aluminum plates on the inside of the structure. The exterior is painted in contrast to the untreated aluminum revealed internally. Light penetrates the structure through translucent fiberglass boards.
The bird hide is a triangular steel structure which acts as a stopping point along a walking trail. Visitors can enter a raised hidden platform, from which wildlife can be seen up-close through a narrow slot opening. The structure is assembled using
6 mm plates of corten steel, with edge reinforcements which simultaneously function as assembly profiles and gutters whilst connecting the structure into the terrain.
O santuário de pássaros situado no estremo da península sul do fiorde de Ringkøbing é, pela sua natureza única, um importante ponto de paragem de aves migratórias e a residência das mais antigas contagens contínuas de aves da Europa. De acesso público muito restrito, as novas instalações permitiram a sua abertura ao publico. Estas instalações consistem em elementos de caracter simples e fácil integração na paisagem: um esconderijo de pássaros, uma torre de observação, um espaço para trabalho e manutenção, percursos pedestres e a reconversão da estação de pesquisa Tipper House. Os novos elementos são pensados como objectos independentes na paisagem, cada um com características distintas e relações mútuas e delicadas entre si e a sua circunstância.
A preexistente Tipper House, foi requalificada e transformada num centro de visitas e numa estação de pesquisa, passando a acolher uma sala polivalente de exposições, uma sala de jantar e cozinha no rés-do-chão, uma biblioteca com espaço de trabalho no primeiro andar e alcovas com zonas de dormir nas extremidades. As intervenções no edifício foram realizadas de forma delicada garantindo o carácter pré-existente. A única alteração visível no exterior é uma nova rampa exterior. No espaço interior foram construídas vigas e pilares para reforço das paredes e desenhado o mobiliário das áreas comuns: uma mesa e bancos. A presença de tubos vermelhos, radiadores e medidores de vento, reflectem e reforçam a função de pesquiza do edifício. A textura dos móveis de
arquivo construídos em OSB, assemelha-se visualmente ao colmo de revestimento da cobertura e à paisagem natural envolvente
Torre
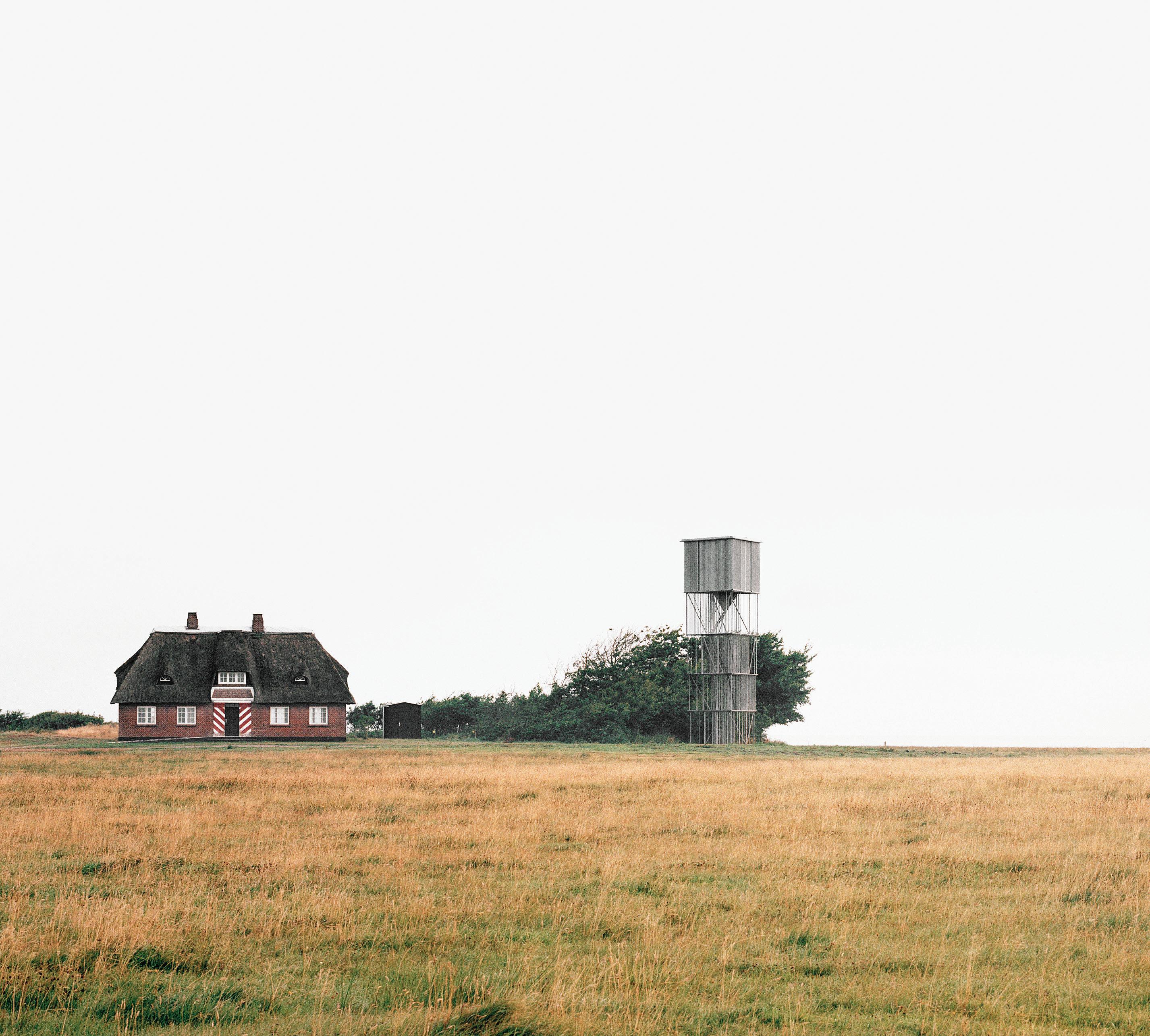
A torre de observação foi desenvolvida através da síntese entre a geografia aberta e plana do território, a densa humidade atmosférica, e as técnicas de uma fábrica local especializada na produção de mastros em barras maciças de ferro cilíndrico. A plataforma permite uma apropriação e um enquadramento geral da paisagem, um espaço que pode ser fechado para garantir uma posição protegida aos contadores de pássaros, ou aberto para a sua observação. O sistema estrutural é pensado como uma estrutura de cais que se expande em largura, à medida que sobe, permitindo que uma pequena área de implantação se amplie gradualmente e gere uma plataforma de área superior. Elementos horizontais em chapa
de ferro galvanizado foram aparafusados e soldados entre si, e barras de ferro cilíndricas galvanizadas verticais e diagonais constituem o suporte das chapas de revestimento. Tubulares cilíndricos e diagonais de 50 mm e 65 mm de diâmetro recebem as forças de compressão, e as barras de ferro cilíndricas de 22 mm de diâmetro, que formam a balaustrada e os corrimões, transferem as forças de tracção. Todos os elementos individuais, incluindo corrimãos, escadas, patamares e balaustradas, fazem parte do sistema estrutural da torre.
O espaço da oficina é uma pequena cabana de caça improvisada. É construído com uma estrutura simples de madeira reforçada, revestida a chapas de alumínio de 3 mm. A superfície exterior é pintada em contraste com a interior deixada em bruto. A entrada de luz na estrutura é assegurada através do uso de
placas de fibra de vidro translúcidas.
O esconderijo de pássaros é uma estrutura triangular em ferro, que funciona como um ponto de paragem e observação. Os visitantes podem subir para uma plataforma escondida, a partir da qual a vida selvagem pode ser observada através de uma abertura estreita. A estrutura é montada com chapas de aço corten de 6 mm, e uma cantoneira de reforço no encontro dos seus limites, que desempenha simultaneamente uma funçao de perfil de montagem e calha de suporte e ligação da estrutura ao terreno.


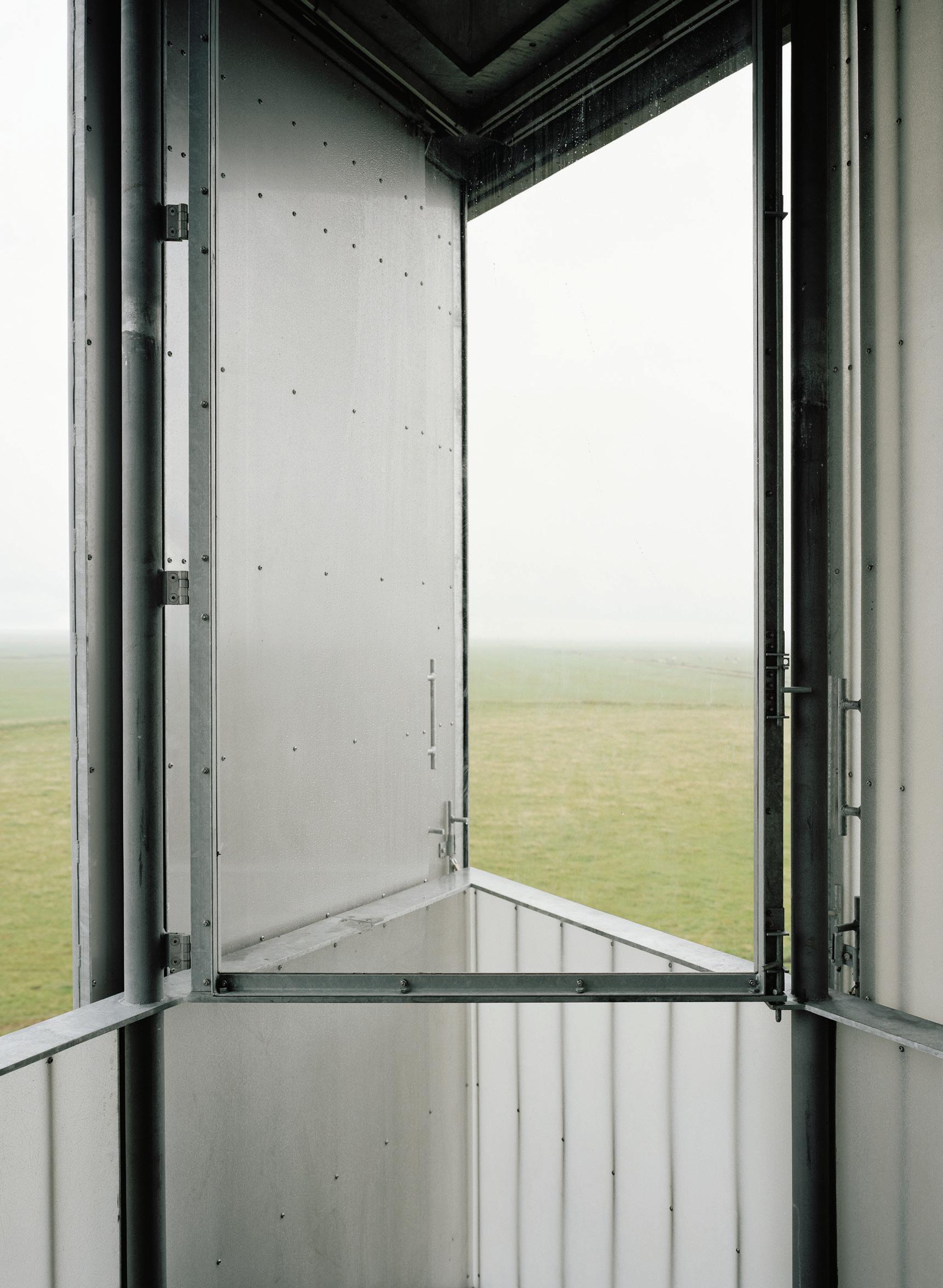
01. Step for children, 10 mm corten steel
02. Step, 10 mm corten steel
03. Floor plate, 10 mm corten steel
04. Bended corten steel plate, 6 mm corten steel
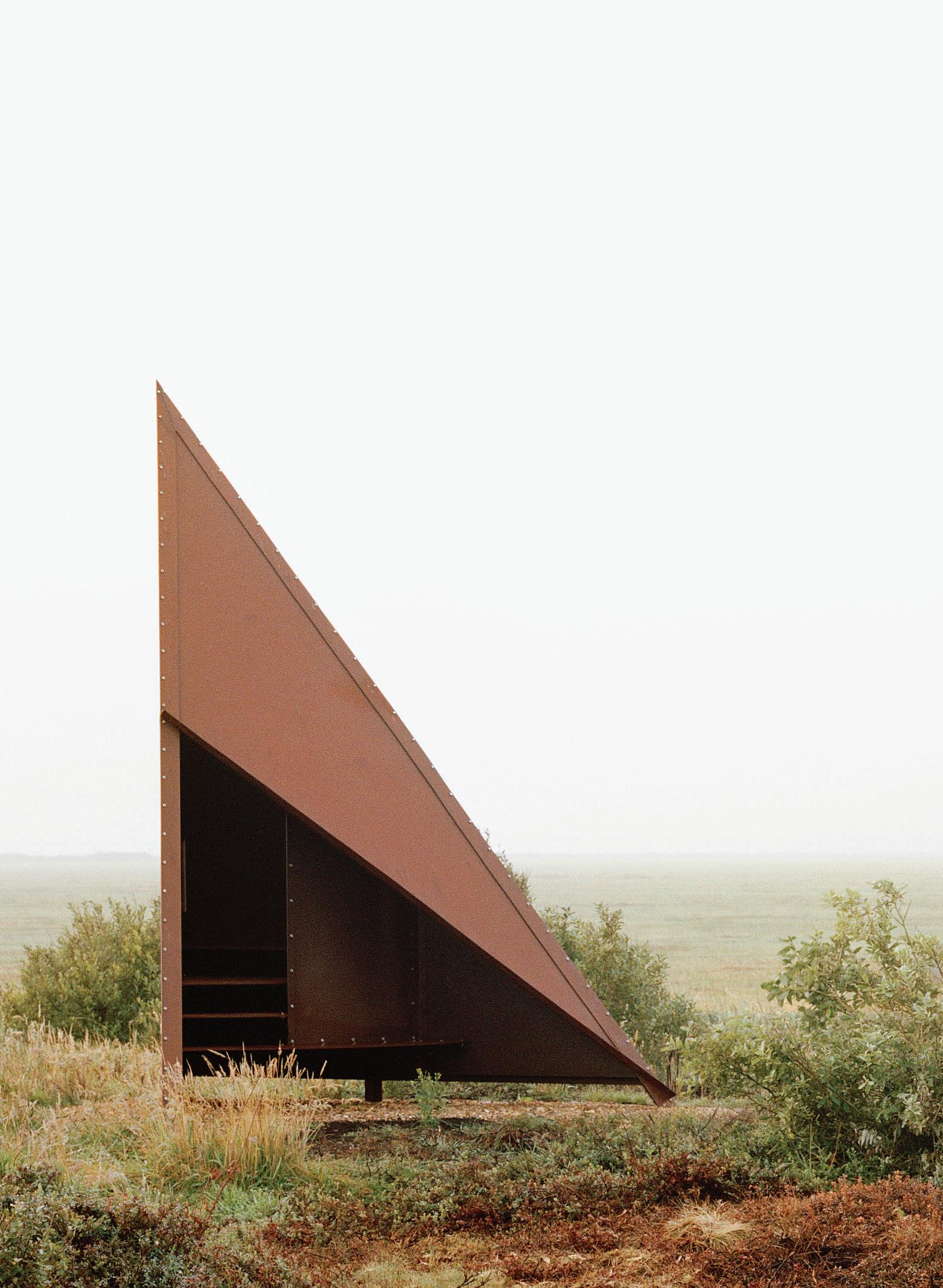

Denmark
The cottage is located within a protected landscape alongside historic vacation homes, carefully placed in slopes of overgrown moraine and sand dunes that rise from the surrounding flatlands. The reconstruction’s ambition is to recreate the quality and atmosphere of being in the old cottage before it was left unused and timber infestation made a rebuilding unavoidable.
Built in 1905 as two detached log houses later merged by the addition of a kitchen, the cottage was gradually transformed, including architect Ivar Bentsen’s addition of a stove and chimney, and introduction of a new shed.
The structure is rebuilt as a lightweight timber frame construction, allowing the exterior to maintain the protected expression of the old cottage. The new interior interprets the memories and accumulated features for contemporary conditions, informed by the modern structure, and expressed through partly painted wooden surfaces, peculiar alcoves and niches.
Exterior walls are internally clad in wide horizontal boards referring to formerly exposed logs. The walls separating rooms are clad in thinner vertical boards. Pressure resistant roof insulation enable the rafters to remain exposed under the roof. The original disposition of rooms is slightly altered; walls separating shared spaces are removed, though the separation they created can still be traced through material changes. A tiled grid is laid out in the hallway, kitchen and bathroom, shifting in colour between the spaces. Wooden walls are left untreated or painted in colours drawn from the former
interior. Niches and alcoves are recreated by leaving wooden surfaces unpainted. These strategies allow rooms and the overall disposition to be continuous yet self-contained, introducing a density of personal unconventional spaces. The original cottages’ complexity is reinterpreted as a clearly defined patchwork of shifting materials and colours, visible from one room to the next, creating a contemporary space pragmatically reinterpreting the past.
O terreno de implantação do projecto está inserido numa zona de paisagem protegida, junto a uma área histórica de casas de permanência temporária, cuidadosamente inseridas nas encostas de dunas das planícies envolventes. O objectivo da reconstrução, é recriar a qualidade e a atmosfera de comum das antigas casas de campo, antes do seu desuso e da deterioração da madeira que torna a sua reconstrução inevitável.
Construídas em 1905 como duas casas de isoladas, posteriormente fundidas pelo acréscimo de uma cozinha, a casa foi gradualmente transformada, incluindo a intervenção do arquitecto Ivar Bentsen com a introdução de um forno e chaminé, e um novo galpão.
A estrutura é reconstruída como uma estrutura leve de madeira, permitindo que o exterior preserve o carácter protegido da antiga casa de campo. O novo interior interpreta as memórias acumuladas e responde as necessidades actuais de forma visível e expressa, através da estrutura e das superfícies de madeira parcialmente pintadas, e da presença de alcovas e nichos peculiares.
As paredes exteriores são revestidas internamente com largas réguas horizontais de madeira que se assemelham as preexistentes. As paredes divisórias interiores são revestidas com tábuas verticais mais finas. O isolamento do telhado, resistente à pressão, permite que as vigas permaneçam expostas sob o telhado. A disposição original dos quartos é ligeiramente alterada; as paredes que separam os espaços de uso comum são removidas, embora a separação que estabeleciam possa ainda ser sentida por alterações materiais. O chão é revestido com azulejos de diferentes cores entre os espaços de corredor, cozinha e quarto de banho. As paredes de madeira são deixadas sem tratamento ou pintadas com cores presentes no antigo espaço interior. Nichos e alcovas são recriados deixando as superfícies de madeira sem pintura. Essas estratégias permitem que os quartos e os espaços sejam contínuos, mas autocontidos, introduzindo uma densidade de espaços pessoais não convencionais. A complexidade das casas originais é reinterpretada como uma clara colcha de retalhos definida pela alteração visível de materiais e cores de um espaço para o outro, e dá lugar a um espaço contemporâneo que reinterpreta pragmaticamente as origens do passado.
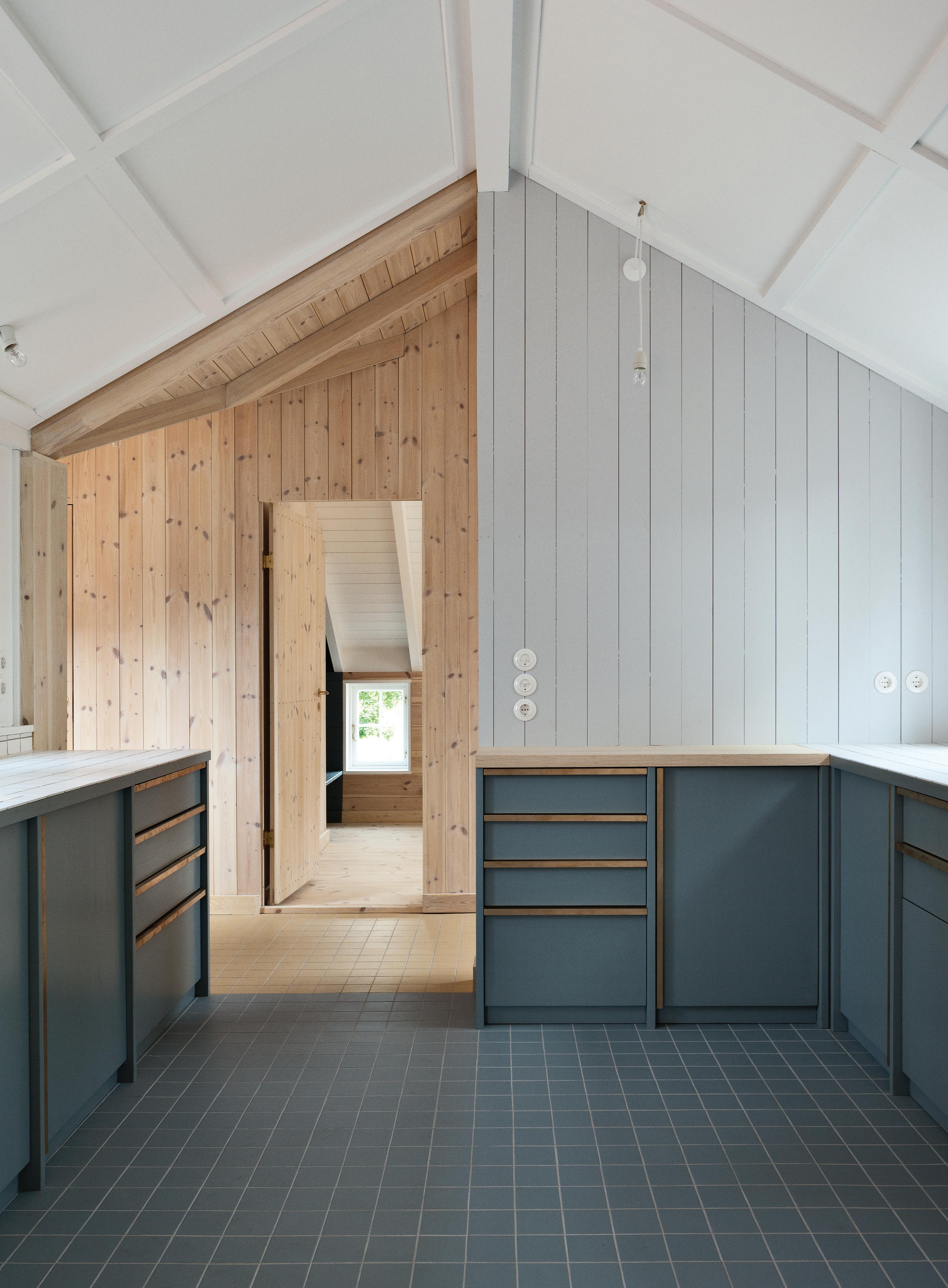
01. 120/360 Mm lam. Pine ridge plate
02. Roof construction:
Bituminous sealing layer on 20 mm pine boarding
32/50 mm pine battens
22 mm ‡ 200 mm wood-fibre insulation;
Vapour-retarding layer
20/110 mm pine boarding planed smooth
100/100 mm lam. Timber rafters
03. Steel angle for fixing rafters to 4
04. 2x 145/45 mm laminated pine rail
05. Double-sash window in spruce frame:
Single-glazed outer sash
Double-glazed inner sash
06. Wall construction:
38/38 mm spruce cover strips planed smooth
21/180 mm spruce tongued-and-grooved boarding;
37/45 mm pine battens;
32/56 mm pine counter-battens: 22 mm soft board
45/145 mm pine posts with wood-fibre sheet insulation between vapourRetarding layer 15/45 mm battens
25/180 mm pine boarding planed smooth
07. 25/140 mm spruce boarding planed
Smooth at 25° angle sheet-aluminium covering
08. 15 Mm plinth rendering
230/600/200mm lightweight concrete-block walling
Bituminous sealing layer
35 Mm mineral-wool thermal insulation
09. Floor construction:
20/137 mm wood boarding, bleached and oiled heat-distribution
Slab underfloor heating
45/75 mm squared timbers with mineral-wool thermal insulation between 100 mm reinf.

NORRØN specializes in destination development focusing on creating authentic and qualitative architecture aimed at tourism and experience economy, both as a strategic tool and within the individual architectural work.
Destination development initially addresses what is special in any given location; subsequently what is connecting the individual locations across a distinct geographical entity. Every destination has a unique collection of local stories and potentials. It is the ability to identify, refine and further develop these positions of strength that makes it possible to create strong destinations with an international perspective. Consequently, destination development is at once a local, regional and national concern.
We aim to contribute to the development of our society, especially in light of the changes that are taking place throughout the world. Changes which means whole regions are being depopulated, whilst other are experiencing massive relocation - consequently facing the task of reinventing themselves to survive. Today, tourism is the world’s largest and fastest growing industry,
but this powerful economic engine is often accompanied by a wellfounded fear that its implementation will result in the alienation of the local community and its self-image. However, when anchored locally, tourism has the potential to be used to achieve positive development in an area otherwise under pressure. For us, it is about another way of thinking in order to help reinvent a location in its own image through curiosity, innovative interpretation of the Nordic aesthetic, and a style of civic engagement. – An ability to articulate compelling stories and turn challenges into new opportunities.
NORRØN centra a sua prática na produção de uma arquitectura autêntica e qualitativa, direccionada para o turismo e para a geração de valores económicos, enquanto ferramentas estratégicas.
Todos os projectos têm como ponto de partida o lugar e a relação que estabelece com o território geográfico no qual se insere. Cada lugar tem um conjunto único de histórias, e é na capacidade de identificar, sintetizar e potenciar essas mesmas características geradoras de força, que reside a possibilidade de uma criação
transversal, uma vez que o desenvolvimento de um lugar, é ao mesmo tempo uma preocupação local, regional e nacional.
Pretendemos contribuir para o desenvolvimento da sociedade, em resposta às necessidades das alterações mundiais e globais, actuais. Alterações que representam a despovoação total de algumas regiões, ou uma povoação massiva de outras – e que provocam a necessidade de um reinventar. Hoje, o turismo é a indústria de maior crescimento a nível mundial. Um poderoso motor económico vulgarmente acompanhado do medo fundamentado de que sua implementação resulte na alienação da comunidade local e da sua auto-imagem. No entanto, quando ancorado localmente de forma consistente e conciliadora, tem um papel preponderante e constitui uma ferramenta no desenvolvimento positivo de uma área sobre pressão. Trata-se de outra forma de pensar e contribuir para o reinventar e adaptar um lugar à sua imagem, através de uma nova interpretação da beleza nórdica e envolvimento cívico.
– A capacidade de articular histórias e transformar desafios em oportunidades.

Nødebo, Hillerød, Denmark
In the middle of Denmark’s second largest forest, Gribskov, north of Hillerød, a wooden sculptural pavilion appears in the clearing of the trees. The Insight is a new outdoor facility that challenges the framework for learning spaces in nature. Build completely in wood and standing on big stones placed in the landscape, the design behind The Insight builds upon the principles of nature.
The forest lies on a hilly north-south trend ridge formed by marginal moraines during the last ice age. At the highest points in the middle of the forest are large areas with red spruce. The lower areas to the east and west, where the soil is richer, grow hardwoods such as beech and oak. Between the hills are marshes and lakes. The forest is important for different types of production as well as leisure activities and teaching at the Forest School.
The terrain in the area has been the starting point for the design of the structure. By following the natural slope and letting the new structure emerge from this, it has become possible to create an open shelter that raises the users among the tree crowns and provides space for overview. The starting point for the project is the hilly terrain, from which the new structure springs as a foundation for many different nature-based activities. The learning space offers a range of innovative facilities that set the framework for new ways of learning in nature. The learning space is designed as a large sloping plateau that almost floats between the treetops. The plateau works as a place for gathering, activities, and learning under the leaves of the trees. The covered learning space is established under the plateau, where wooden slats
create transparency between the outside and the inside.
The new denser vegetation is growing close to the tree structure, and the tree structure becomes the forest’s new lighting. The lighting accommodates different learning situations and creates a closer relationship with nature, whilst eliminating the line between outside and inside. The relation between raw nature and the manmade pavilion appears on the one hand as fragile and transparent, and on the other hand as structured and unbreakable. The ethos of The Insight is to show new ways of facilitating teaching and pedagogical work. The project is part of the Forest School at Nødebo, a section under the Department of Geosciences and Nature Management at the University of Copenhagen.
Podemos dizer que The Insight, é uma escultura em madeira, inserida no centro da segunda maior floresta da Dinamarca, Gribskov, ao norte de Hillerød. Uma nova instalação ao ar livre que desafia o princípio da aprendizagem na natureza. A construção integralmente feita em madeira sobre pedra, baseando-se nos princípios fundamentais da natureza.
A floresta situa-se numa crista montanhosa com origem na última era glacial. Nos pontos mais altos, no centro da floresta, predominam abetos vermelhos. Nas áreas mais baixas a leste e oeste, predominam carvalhos e faias que tiram partido de uma maior riqueza do solo. Entre as montanhas há pântanos e lagos. A floresta tem uma importância significativa em diferentes tipos de produção, actividades de lazer e ensino florestal.
O local de implantação, foi o ponto de partida para o desenho da estrutura. Seguindo a inclinação natural do terreno e deixando que a nova estrutura dela emergisse, tornou-se possível criar um abrigo e permitir que os usuários pudessem disfrutar de uma vista geral sobre a floresta. O espaço permite uma nova forma de aprender com e na natureza. É pensado como um grande platô inclinado, que flutua entre as copas das árvores, e proporciona um local de encontro, actividades e aprendizagem sob as folhas das árvores. A estrutura em ripas de madeira garante a entrada de luz e transparência entre o exterior e o interior.
A nova vegetação, mais densa, cresce junto e apropria-se da estrutura, conferindo ao espaço um caracter simbólico, enquanto espaço de abrigo e de luz no centro da floresta. A íntima relação que estabelece com a natureza, proporciona situações de aprendizagem mais próximas, nas quais os limites entre o exterior e o interior se desvanecem. A relação entre a natureza no seu estado mais puro e o pavilhão construído pelo homem é por um lado delicada e transparente e, por outro lado, estruturada e indestrutível. The Insight representa uma nova forma de ensino e facilita o trabalho pedagógico. O projecto faz parte da Forest School em Nødebo, uma secção do Departamento de Geociências e Gestão da Natureza da Universidade de Copenhaga.
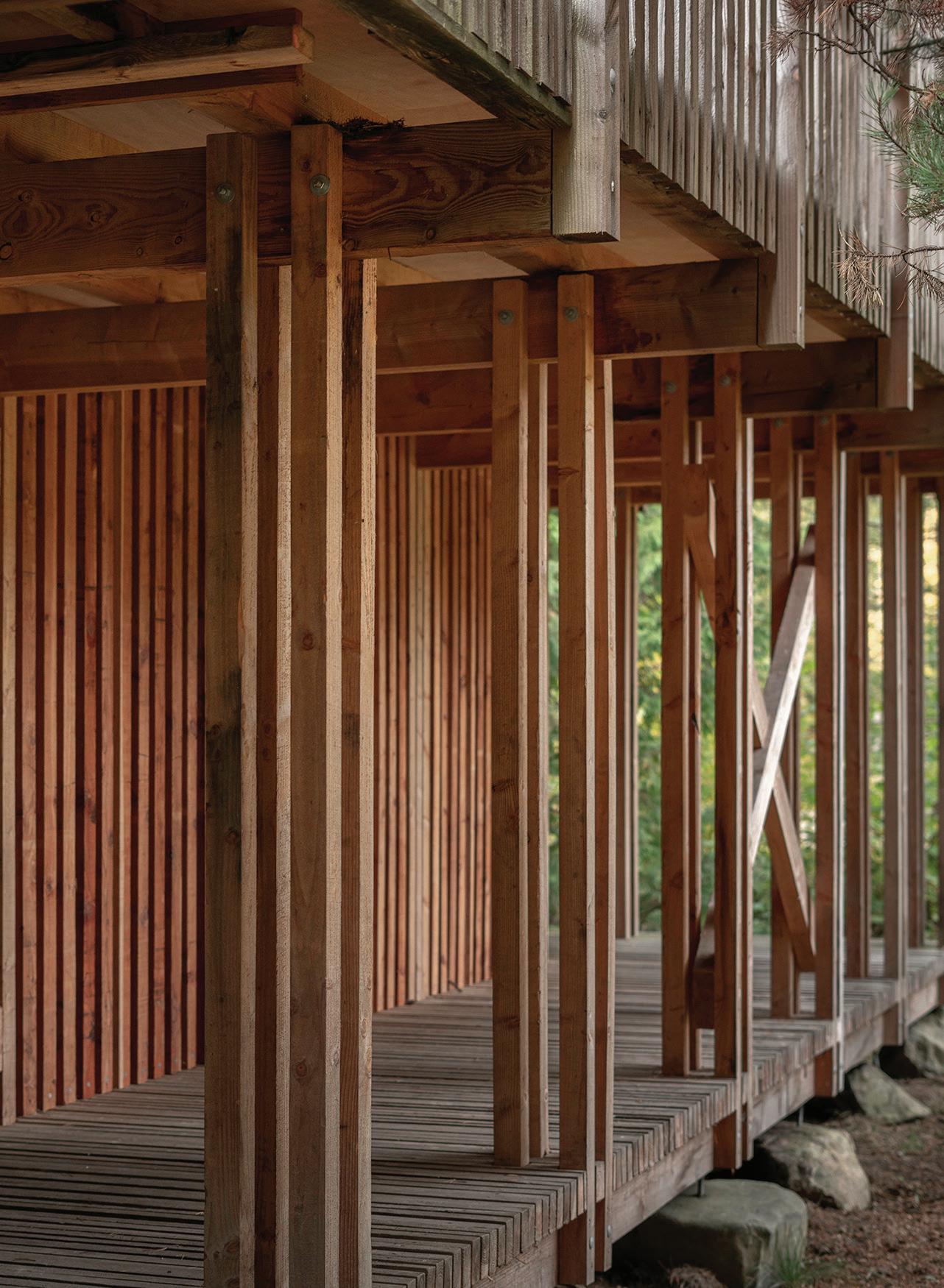
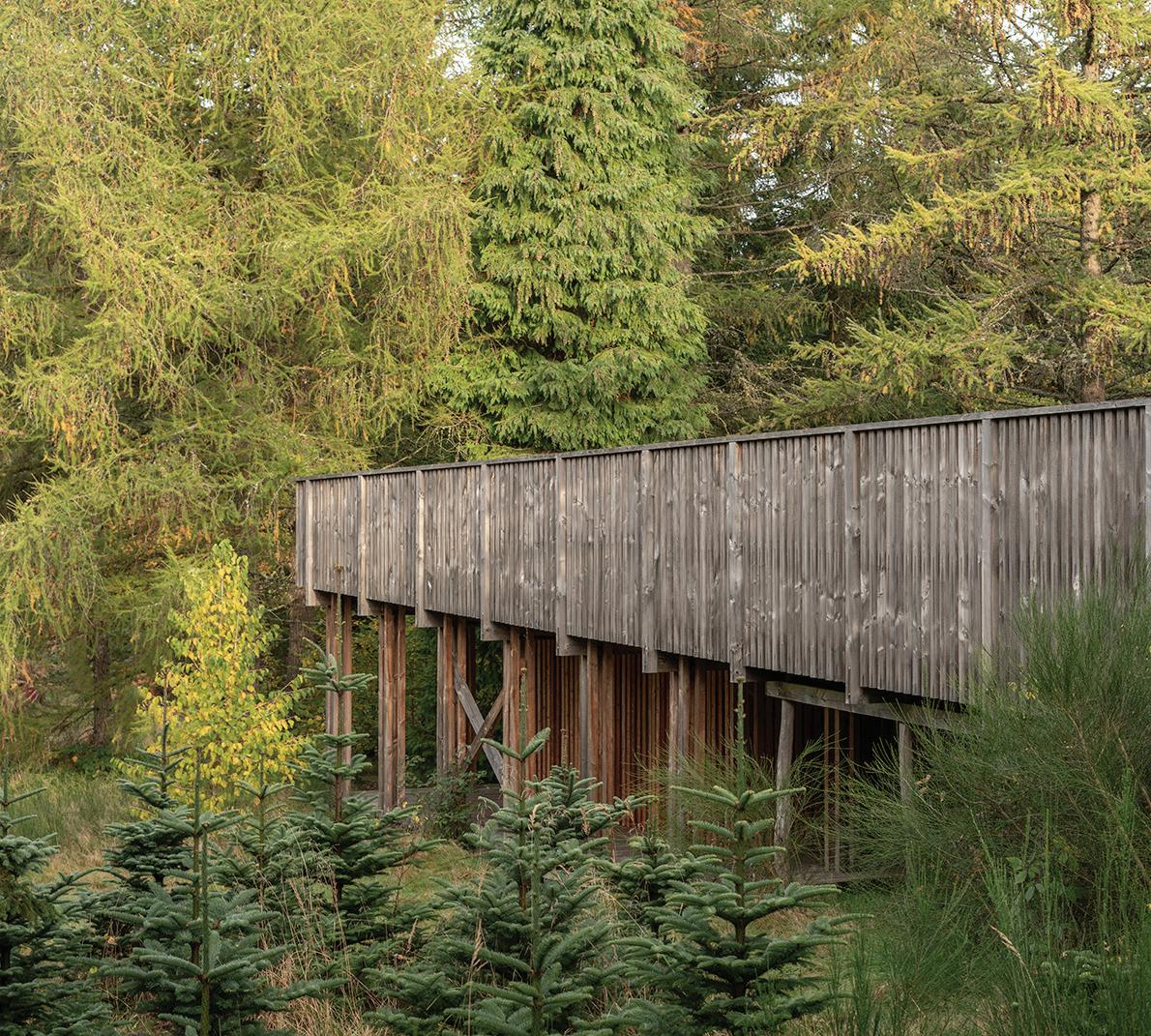
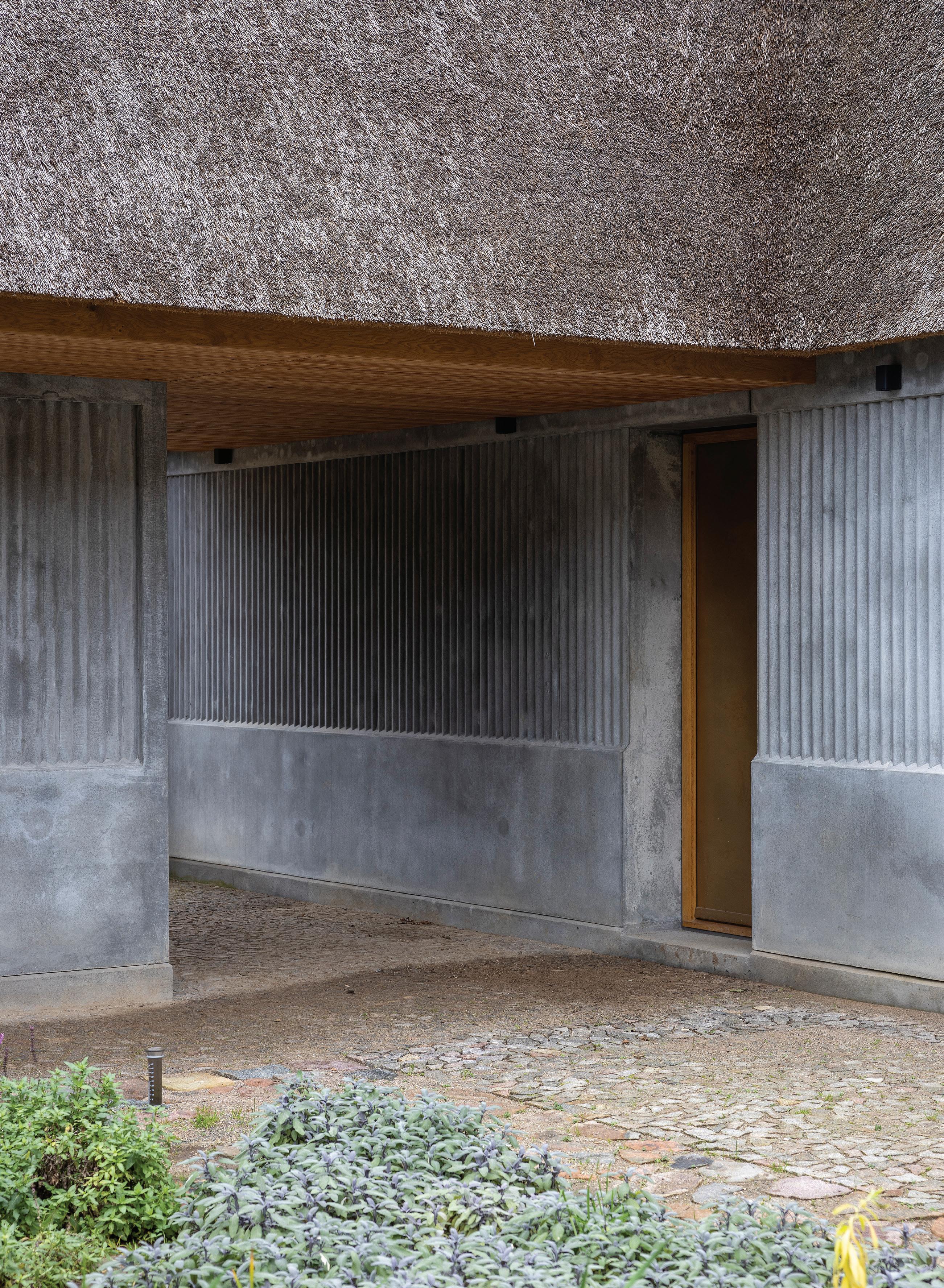
Haderslev, Denmark
ÅstrupGardenis a new recreational farmhouse overlooking Haderslev Inlet and was built upon the dream of the countryside. Formed around the principles and practices of biodynamic food production, freely grazing animals, and farm-to-table, ÅstrupGardenevokes the region’s vernacular building tradition and with great respect and curiosity reinterprets the traditional Danish farmhouse. The remotely located building, surrounded by a scenic landscape, greets visitors through cut-out gables that rise from the ground and tower into the sky, particularly upon entry from the avenue. Organized around a central patio that unifies the wings of the building, ÅstrupGardenstands as a simple concrete structure.
Each concrete wall is fragmented with an open gate through which the surrounding rural setting reveals itself. The clustered volumes, organized as a band around the central courtyard, are constructed from raw concrete panels with brass-filled dilatation joints laid out as a thin grid in the facade. Resembling a golden relief, the brass fillings soften the otherwise raw panels and resonate with local vernacular architecture, where metal fillings and objects once were embedded in the old facades. When hit by light, a fragile shadow play appears, resulting in a strong contrast between the raw and the refined.
As an homage to the local Schleswig tradition, the steep roof unfolds as a thatched structure that binds the concrete body beneath.
The traditional Haubarg buildings of the region have served as inspiration. Commonly, these types of houses were equipped with steep roofs, allowing storage of large quantities of hay while simultaneously giving the thatching a lifelong span, as rain would be diverted by the angle. The characteristic cutting of the roof profile also allows for solar panels, ventilation, chimneys, skylights, and modern technology to be immersed, resulting in a clean and discrete expression.
The functional program of the building is organized between residential spaces and culinary facilities with associated programs. Each of the four wings is dedicated to different programs. Towards the north, the building consists of a garage and a workshop. Facing east is the guest wing where units of minimalistic decorated cells appear. The main program of the building, the culinary facilities, is distributed towards the west and consists of production and educational spaces, a kitchen, and a food distribution area. In the south, supporting the guest and production facilities, the main house hosts small living units and an orangery. In all wings, the interior is composed by a series of diverse spaces varying in height and size and throughout the entire building, where a sacred and harmonized atmosphere unfolds. Oaken details, including the upper-floor circulation, spread down from the interior roof and create a warm atmosphere, which compliments the rawness of the materials.
ÅstrupGardené uma nova casa de campo com vista para Haderslev Inlet e foi construída sobre um sonho. Com base nos princípios e práticas de produção biodinâmica de alimentos, pastagem livre de animais e do conceito farm to table, o ÅstrupGarden reforça a construção tradicional vernacular da região e reinterpreta com grande respeito e curiosidade, a tradicional casa de campo de uma quinta dinamarquesa. O edifício, inserido numa paisagem cénica, organiza-se em torno de um pátio central e apresenta-se como uma estrutura simples de betão.
Cada parede de betão é fragmentada por uma grande abertura que revela o ambiente rural. Os volumes organizam-se à volta do pátio central e são construídos a partir de painéis de betão aparente nos quais as juntas de dilatação são preenchidas com latão. A presença do latão confere um toque de delicadeza e sofisticação por contraposição à dureza do betão, e remete-nos para a arquitectura
vernacular local, na qual era comum a presença de preenchimentos e objectos embebidos nas fachadas. Simultaneamente proporciona um jogo de sombras, que resulta num forte contraste entre o caracter bruto e o caracter delicado.
Como homenagem à tradição local de Schleswig, e aos edifícios tradicionais Haubarg da região, que serviram de inspiração ao projecto, o telhado é íngreme e desdobra-se como uma estrutura de palha que estabelece a relação com os corpos inferiores. Este tipo de telhados era comum por permitir o armazenamento de grandes quantidades de feno e, ao mesmo tempo, prolongar a vida da cobertura de palha. O corte característico do perfil do telhado proporciona simultaneamente a incorporação de painéis solares, ventilação, chaminés, clarabóias e tecnologia adicional, sem qualquer expressão.
O programa funcional do edifício organiza-se entre espaços de uso residencial e instalações gastronómicas com programas associados. Cada um dos quatro volumes do projecto é associado a diferentes programas. A norte, uma garagem e uma oficina e a leste os espaços de acolhimento de hóspedes. O programa principal do edifício e as instalações gastronómicas, distribuem-se a poente, entre espaços de produção, formação, cozinha e uma área de distribuição alimentar. A sul, a casa principal acolhe pequenas habitações e um laranjal que dá apoio aos hóspedes e às instalações de produção. O interior é subdividido numa série de diferentes espaços que variam em altura e dimensões ao longo de todo o edifício, no qual a atmosfera comum é de carácter sagrado e sereno. A madeira de carvalho tem uma forte presença na casa, e proporciona uma atmosfera agradável e de bem-estar, que complementa por contraposição a dureza sensorial dos restantes materiais.
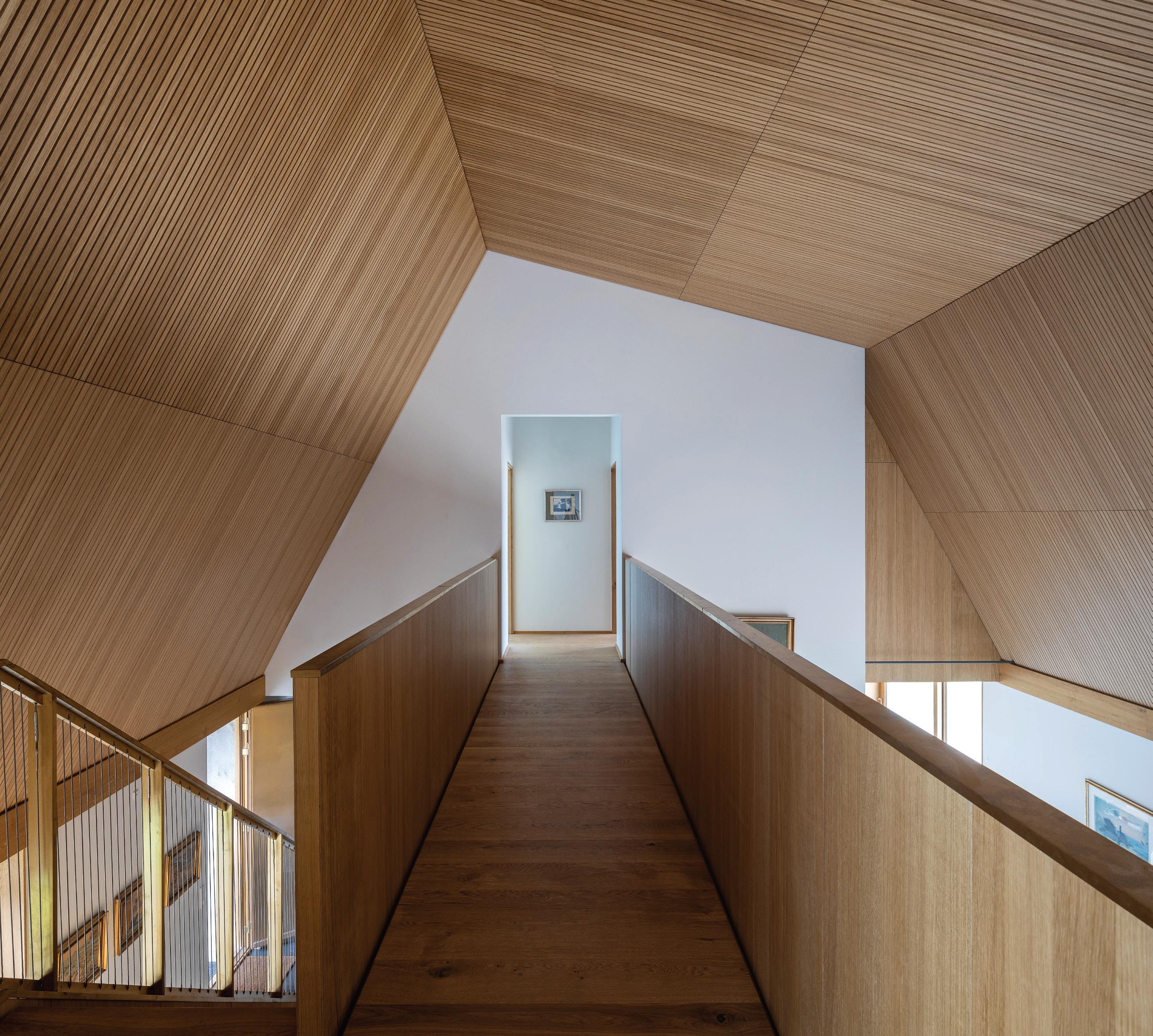
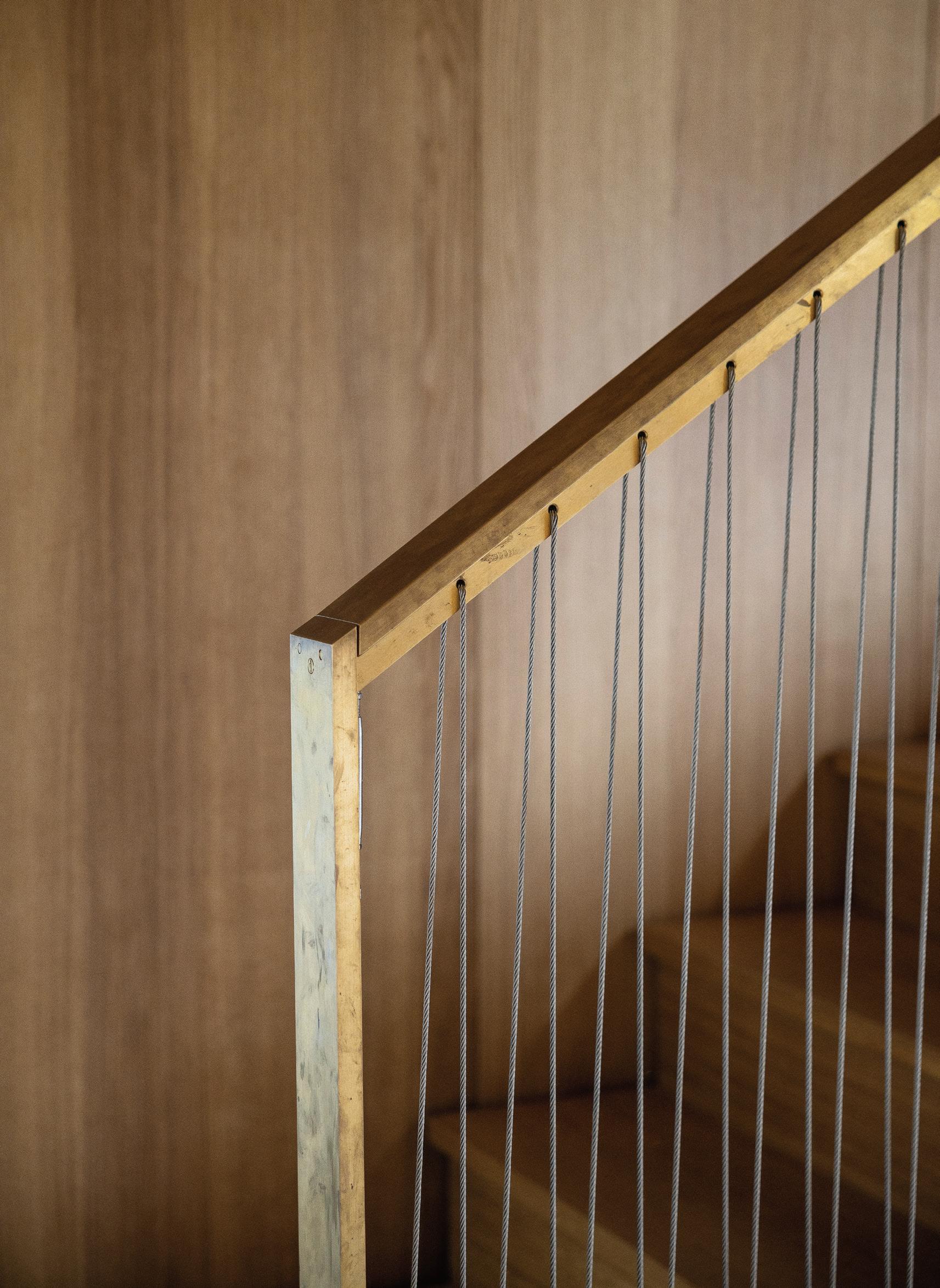
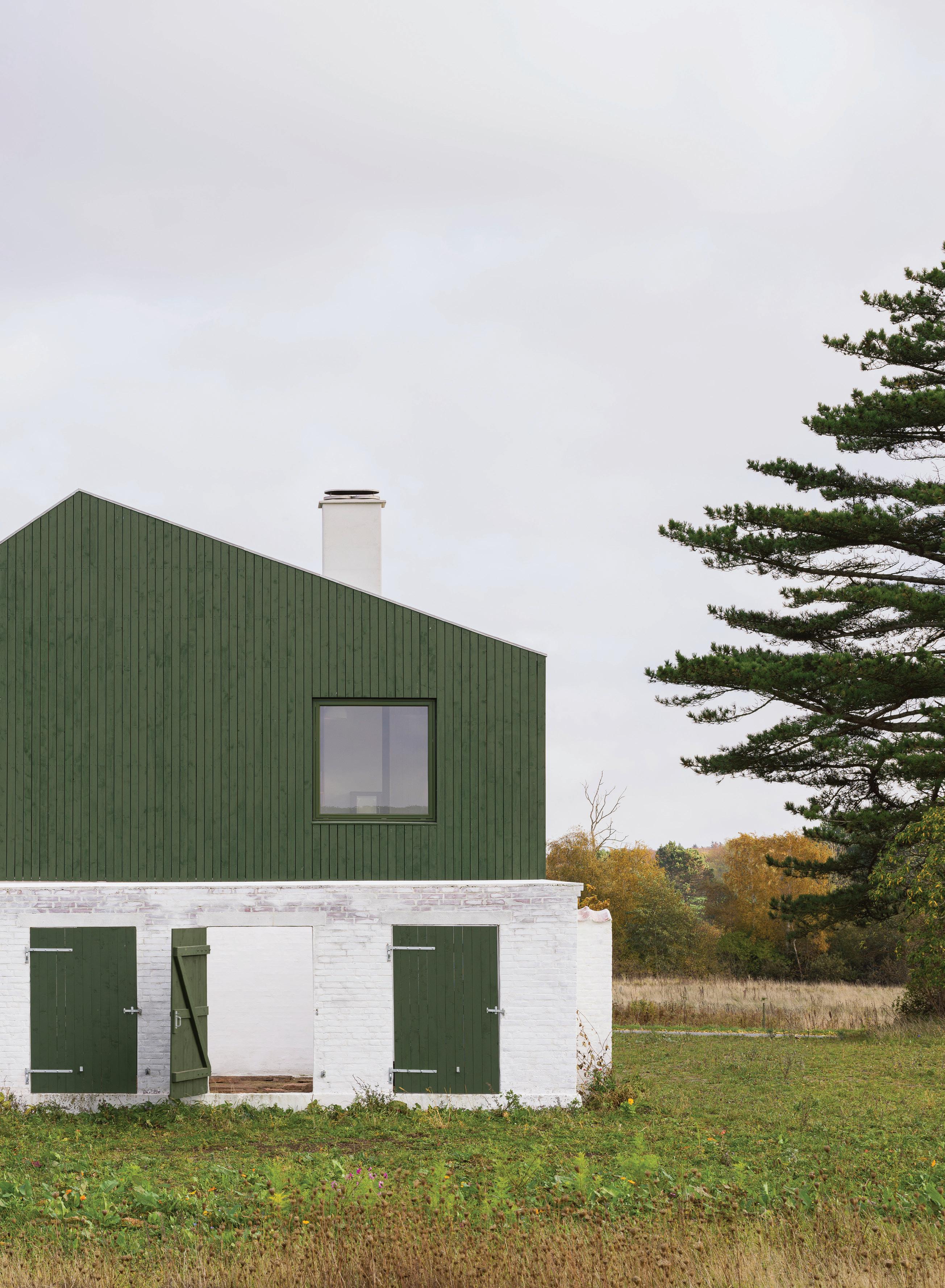
Roneklint (Præstø), Denmark
On the outskirts of the small town of Roneklint, on the Jungshoved peninsula, stands the first version of a new type of housing called The DanishCottage. It is on the one hand a country house, a retreat from the stress of everyday city life, and on the other hand, a built representation of a housing movement that aims to reinvent the Danish countryside. NORRØN has breathed new life into the housing type that once served an agricultural purpose but today has become increasingly uninhabited.
Over the past decades, building after building has been abandoned across the Danish countryside, leaving much of the architectural heritage decaying. To combat the flight from rural communities into the city, a new national legislation was passed in 2013. The new law made it possible for people to live part-time in properties in the countryside that would otherwise fall into disrepair. TheDanishCottage is the embodiment of this law, acting as an architectural framework for the transformation of this building mass inspired by the regional rural heritage.
As a recreational counterpart to the urban life of a Copenhagen-based family, the first version of TheDanishCottage transforms an existing farmhouse by bridging historical layers, traditional building techniques, and contemporary design. Surrounded by an apple orchard and a strip of small lakes, the barn is the only remnant on the site. The transformation, therefore, revisits the barn and uses the ground floor as a starting point to create a rustic and authentic atmosphere. The exposed brick walls frame the flexible area of the building. Whitewashed both on the interior and exterior of the building, the bricks draw on regional identity while the concrete-coated floor adds contrast to the interior with a raw, yet polished expression. On the exterior, the roof profile and dark green color resonate with traditional farmhouses in the area.
The ground floor has added a new roof structure that provides a framework for living spaces. The ground floor spaces are intended for use during summer when outdoor and indoor activities merge to a greater extent. Here major events unfold, friends and family gather, while the large gates open toward the spectacular setting surrounding the house. Designed for togetherness and modern comfort, the first floor has precise edges and carvings where wood cladding adds smoothness to the space and emphasizes the proportions of the new architectural element. Characterized by an optimized floor plan organized around a central core, the living area on the first floor is covered with oak, adding warmth to the space while contributing to the feeling of home.
Nos arredores da pequena cidade de Roneklint, na península de Jungshoved, esta presente um novo tipo de casas designadas por The Danish Cottage. Casas de campo que representam um refúgio ao stress da vida cotidiana da cidade e um movimento que pretende reinventar a vivencia de campo dinamarquesa. NORRØN devolveu um novo uso a este tipo de casas, que no passado respondiam a propósitos agrícolas, e que actualmente se encontram cada vez mais desabitadas.
Nas últimas décadas, a zona rural dinamarquesa tem sido abandonada, casa apos casa, deixando grande parte do património em degradação. Para combater a fuga das comunidades rurais para a cidade, foi aprovada uma nova legislação em 2013, que permitiu a vivencia a meio termoo em casas de campo, que de outra forma, se transformariam em ruínas. The Danish Cottage é a materialização desta lei, que enquadra a transformação desta casa, inspirada no património rural regional.
Como uma contrapartida recreativa para a vida urbana de uma família em Copenhaga,
a primeira versão de The Danish Cottage transforma uma casa de campo tradicional ao cruzar referencias históricas, técnicas de construção tradicionais e um desenho contemporâneo. Inserida num pomar de macieiras e pequenos lagos, o celeiro é a única presença remanescente do local. A transformação, revisita o celeiro e usa o piso térreo como ponto de partida para criar uma atmosfera campestre e autêntica. Paredes de tijolo aparente acolhem e definem a área de uso polivalente do edifício. Caiadas no interior e exterior do edifício traduzem uma identidade regional no piso térreo. O piso superior em betão aparente na superfície interior, proporciona uma expressão crua, mas delicada. Na superficie exterior, o perfil do telhado e a cor verde escura reforçam o caracter tradicional presente casas de campo comuns no local.
O piso térreo é pensado para responder a um uso sazonal, maioritariamente durante o Verão. As actividades exteriores e interiores fundem-se, acolhendo reuniões de família e festas, que tiram partido das grandes aberturas que permitem usufruir da paisagem circundante que envolve a casa. O primeiro piso, pensado para responder com conforto às necessidades de uso privado, é revestido a madeira de carvalho, que por sua vez confere uma sensação de bem estar, enfatiza as proporções do espaço que se desenvolve em torno de um núcleo central, e contribui para a sensação de lar.
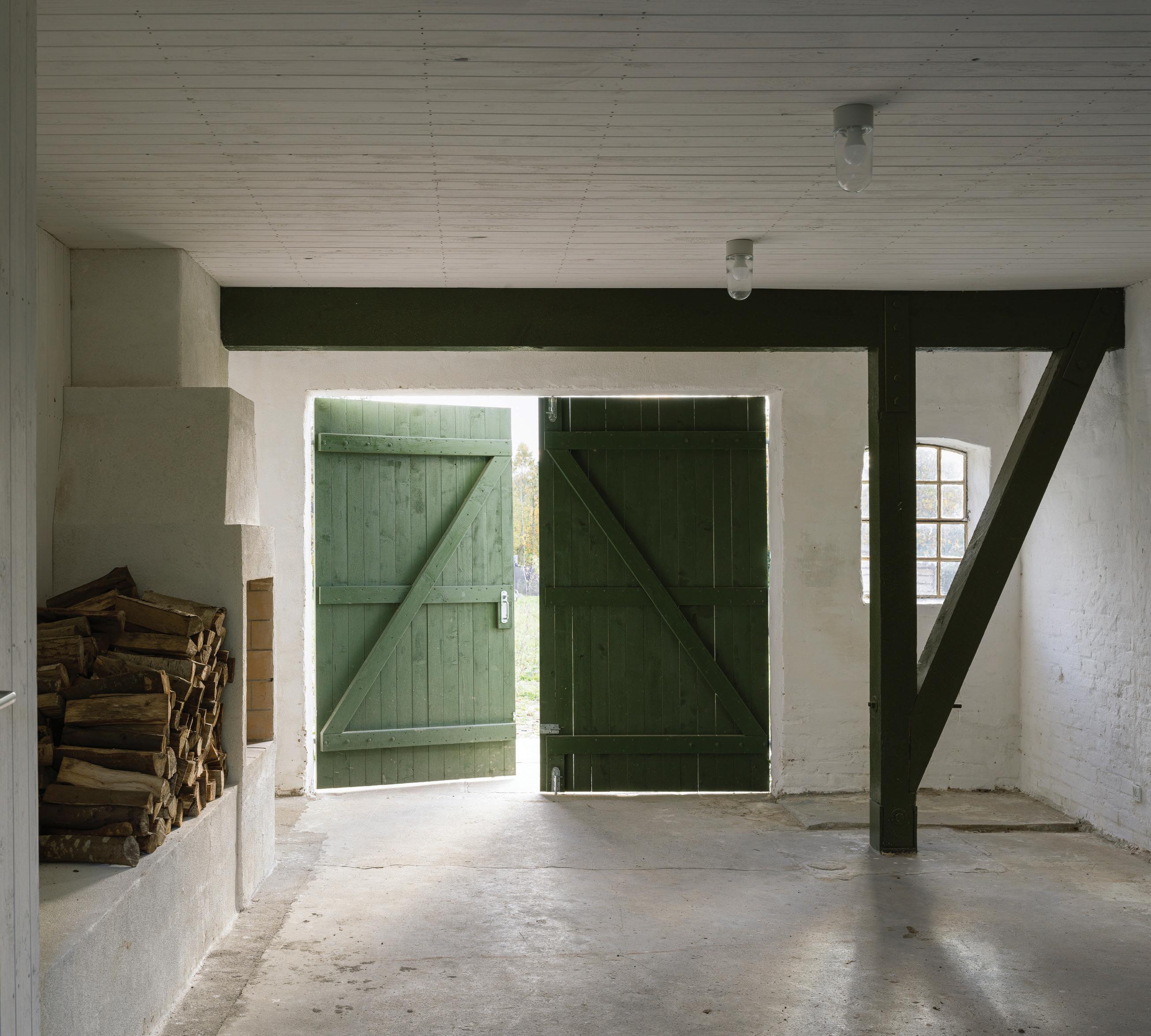
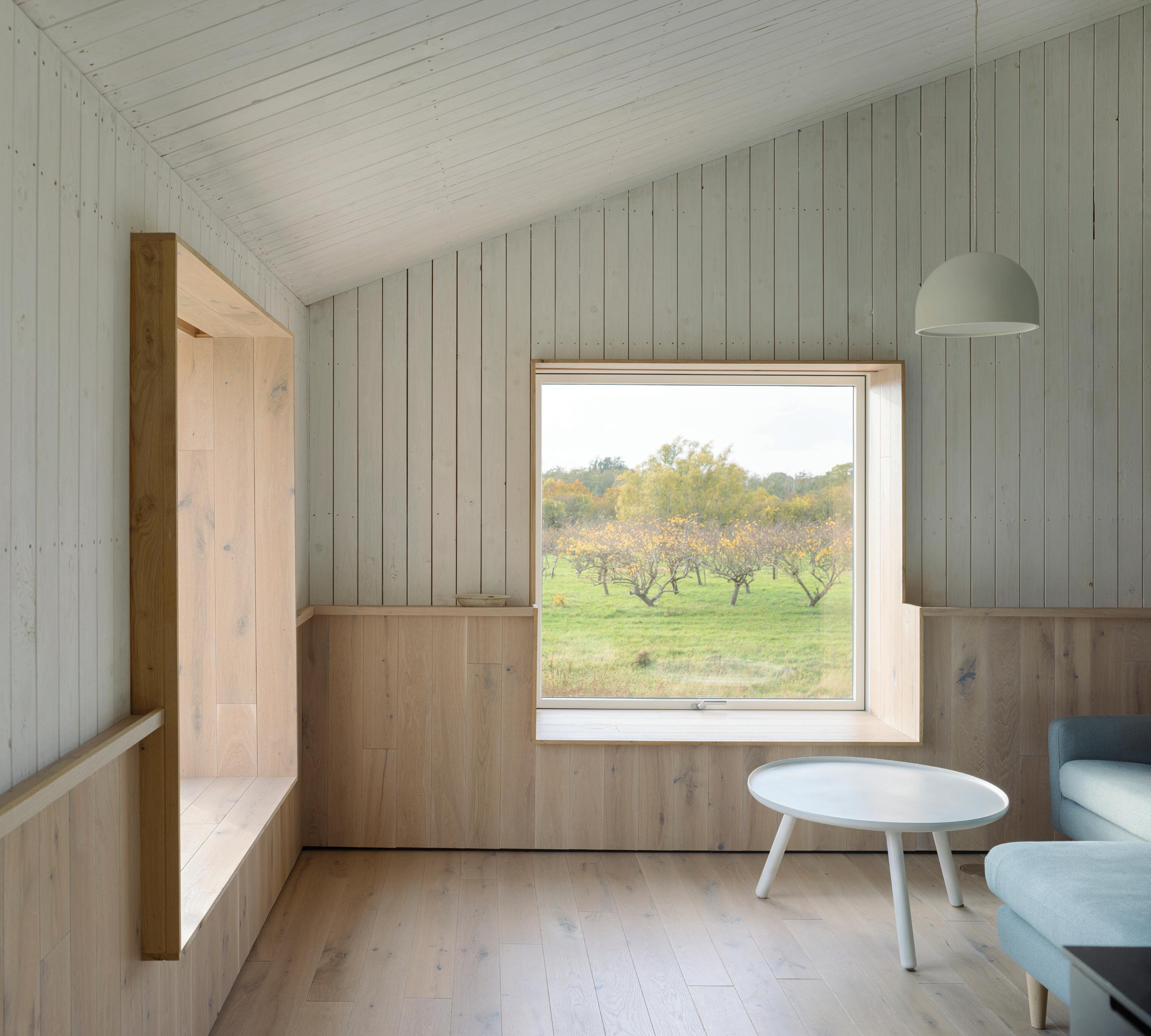
01. Facade cladding, SUPERWOOD 22 x 95 mm
02. Cross joist 22 x 100 mm
03. Joist 45 x 45 mm
04. Climate shield 12 mm
05. Rafter construction 45 x 325 mm
06. 15 mm plywood
07. Planed formwork boards in spruce 22 x 100 mm
08. Panel up to 900 mm, oak
09. Static construction, window, 45 x 325 mm
10. Externally framing, window, 22 x 95 mm
11. Window, umber green
12. Window casing, oak
13. 45 mm isolation around window
14. Paper wool blown into construction
15. Steel roof, moss green
16. Batting for distance, 38 x 78 mm
17. Cross joist, 38 x 78 mm
18. Ending on eaves footing, 400 x 14 mm
19. Installation for gutter
20. Bird grid
21. Gutter, zinc, 120 mm circumference
22. Eaves footing cloth
23. Facade cladding, SUPERWOOD 22 x 95 mm
24. Cross formwork, 100 x 22 mm
25. Batting for distance, 45 x 45 mm
26. Climate screen, 12 mm
27. Frame around window, SUPERWOOD, 22 x 95 mm
28. Frame around window, SUPERWOOD, 22 x 95 mm, painted with umber green wood tar
29. Covering of facade cladding and capping, moss green
30. Covering around cladding, zinc
31. Rafter construction 325 x 45 mm
32. Eaves strap, 325 x 45 mm
33. Static construction, window, rafter, 45 x 325 mm
34. 15 mm plywood
35. Ceiling and wall cladding over panel, spruce, 22 x 100 mm
36. 45 mm insulation, around window
37. Cross batten, 45 x 45 mm
38. Floor covering and panel, oak, 15 x 137 mm
39. Window frame, oak, 15 x 137
40. Window, umber green
41. Roller blind hidden in window frame
Plaster
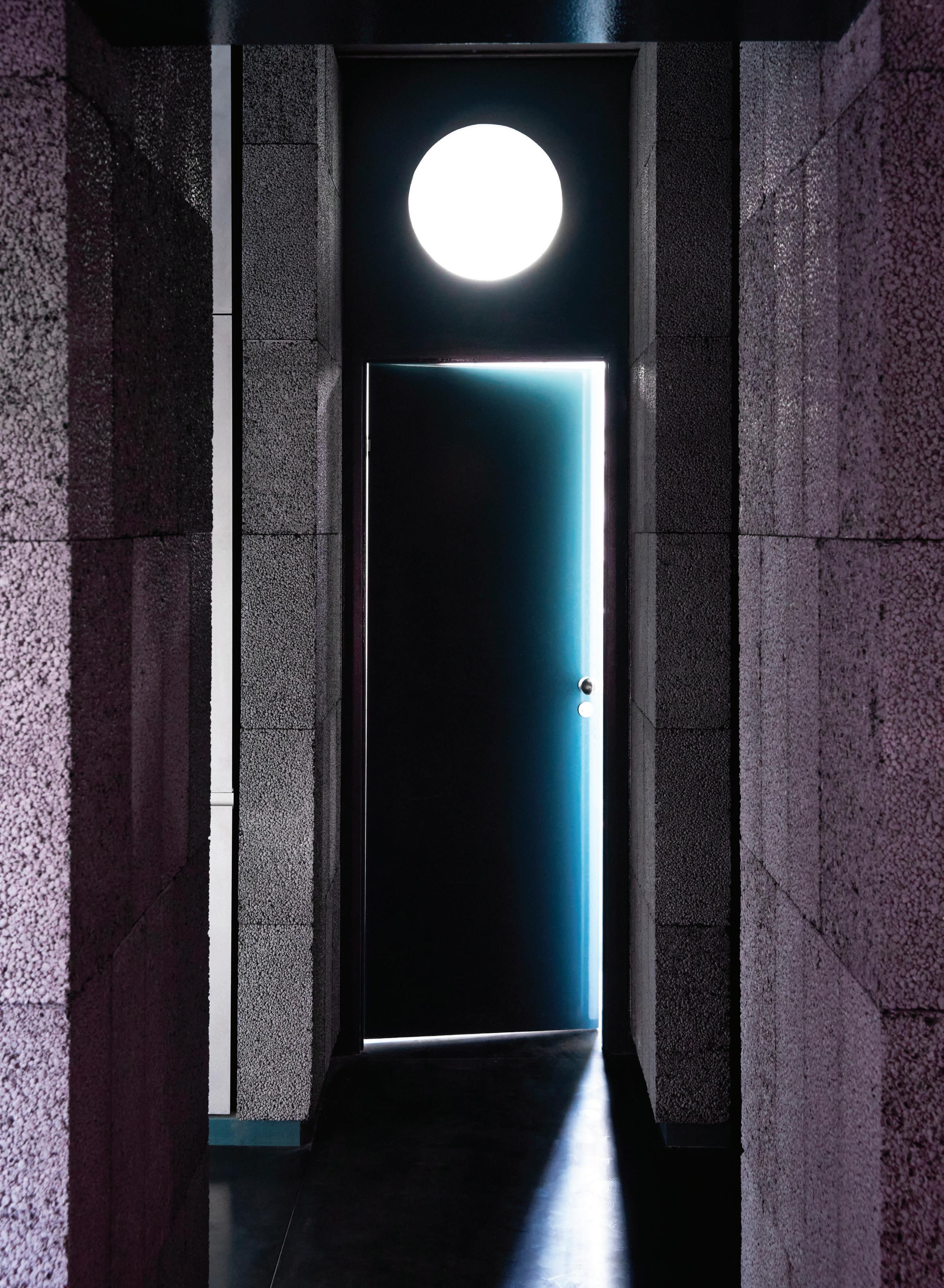
Copenhagen, Denmark
Located in Copenhagen, NORRØN’s new studio space, TerritoryforDreaming, uses the historical layers of a former factory to create an industrial, yet refined aesthetic. With the renovation of the new studio space, the firm saw an opportunity to experiment with both the use of materials as well as questioning conventional office typologies by creating a workspace divided into different zones rather than separate units. The building complex dates to the 1850s and was originally used as a textile factory.
After having removed the existing interiors of the 350sqm space, only old iron columns remained. As a blank canvas, the floor running through the entire space was covered with large sheets of raw steel plate. Organized around the existing columns, the raw steel plates were laid out as a pattern resembling the lines of traditional Japanese tatami floors. And rather than dividing the main office space by walls, the spatial division was made possible by adding raw concrete blocks. By tiling the leca blocks, the lines between them have come to underline the height of the space. Throughout, these elements function as both spatial dividers, organizing the studio into different work zones, and add functionality by doubling as cabinets and shelves.
To detail the space, a dark shiny green color was chosen to add a certain depth to the architecture of the space, as can be seen both at the entrance and in the furniture of the office. Additionally, the use of more refined metal surfaces such as brushed steel and platinum elements in the kitchen area also help to create discrete details. Furthermore, the variety of different textiles made from recycled polyester, appears throughout the office and refers to the history of the space, and was applied as an element to soften the industrial language.
The layout of the office can be characterized as an open space, with only a few doors. The spatial elements and iron columns have been
organized around a long pathway running across the studio, where different work zones unfold on one side zones for desk work and digital production, and on the other, a large, open mockup space allowing analog production – a central part of the creative process driving the architectural ethos of NORRØN.
Ultimately, the aim from the beginning was to establish a workflow, allowing for interplay between digital and analog practices. Moving around the studio thus becomes a part of the everyday practice, in contrast to having enclosed spaces designated for meetings and model making. The relation between materiality and layout has provided a unique workspace, allowing for a constant reflection of daylight, adding one final layer of poetic atmosphere to the space. Reflecting the architectural practice of NORRØN, the new studio attempts to (re)use classical elements in a new, contemporary way to emphasize the history of a given space.
Situado em Copenhaga, o novo escritório NORRØN, TerritoryforDreaming, tira partido das referências históricas de uma antiga fábrica têxtil datada de 1850, para dar lugar a um novo espaço de caracter industrial e cuidado. A renovação do espaço, constituiu uma oportunidade para experimentar o uso de novos materiais e questionar as tipologias convencionais de escritório, gerando um espaço de trabalho dividido em diferentes zonas, em vez de diferentes unidades.
Depois de removidos os interiores existentes no espaço de 350m2, permaneceram apenas as antigas colunas de ferro pré-existentes. O pavimento de todo o espaço foi revestido com grandes chapas de ferro em bruto, organizadas em torno das colunas existentes, dispostas com um padrão que recorda os tradicionais pisos de tatami japoneses. A divisão espacial foi conseguida através da construção de paredes em blocos de betão,
que reforçam a altura do espaço, organizam o estúdio em diferentes zonas de trabalho e simultaneamente se desdobram em armários e prateleiras de arrumação.
A cor verde escuro, com acabamento brilhante, foi escolhida para a porta de entrada e mobiliário do escritório, com o fim de enfatizar a profundidade do espaço. Pontualmente, superfícies metálicas mais delicadas, como ferro escovado e platina na zona da cozinha, contribuem para a criação de detalhes pontuais e discretos que se estendem ate a presença de diferentes tecidos em poliéster reciclado, em todo o escritório, que remetem à história do espaço, e amenizam a linguagem e presença industrial do espaço.
O escritório é um espaço predominantemente aberto e amplo, com apenas algumas portas. As paredes em blocas de betão reforçam o corredor, ao longo das colunas de ferro préexistentes, que atravessa o estúdio e separa os diferentes espaços que se desdobram de um lado, em zonas para trabalho de mesa e produção digital e, do outro, num grande espaço aberto para exposição de maquetas e produção analógica –parte central do processo criativo que conduz ao espirito do escritório.
Em última análise, o objectivo foi estabelecer um fluxo de trabalho que permitisse a relação entre práticas digitais e analógicas. Percorrer o estúdio torna-se parte da prática cotidiana. Um grande espaço aberto em contraste com os espaços fechados que acolhem reuniões e espaço de construção de maquetas.
A relação entre a materialidade e o layout proporciona um espaço de trabalho de caracter singular, que permite uma presença permanente da luz do dia, que confere uma atmosfera poética ao espaço. Reflectindo o caracter da prática de NORRØN, o novo estúdio tenta (re)utilizar elementos clássicos de forma contemporânea para enfatizar a história de um determinado espaço.


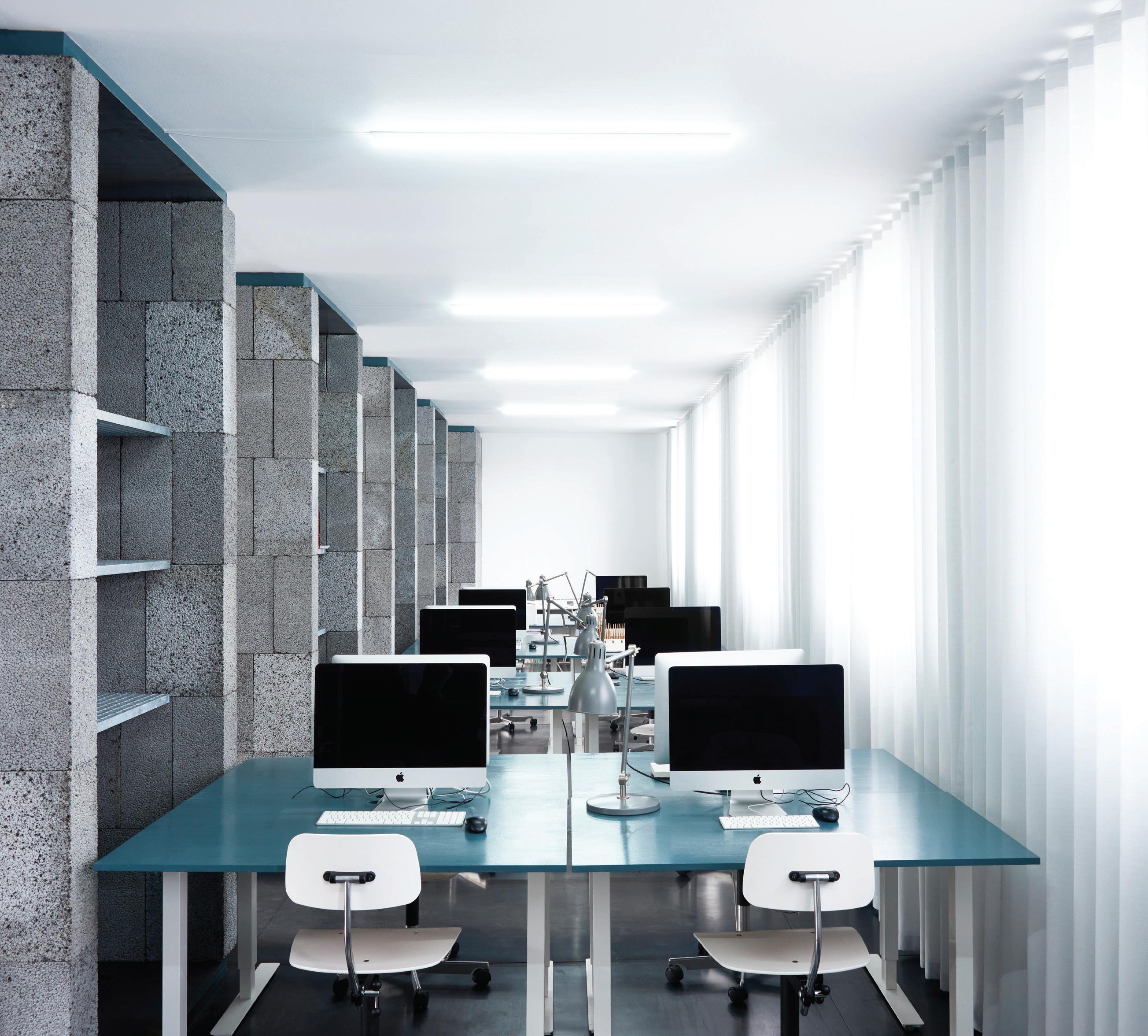
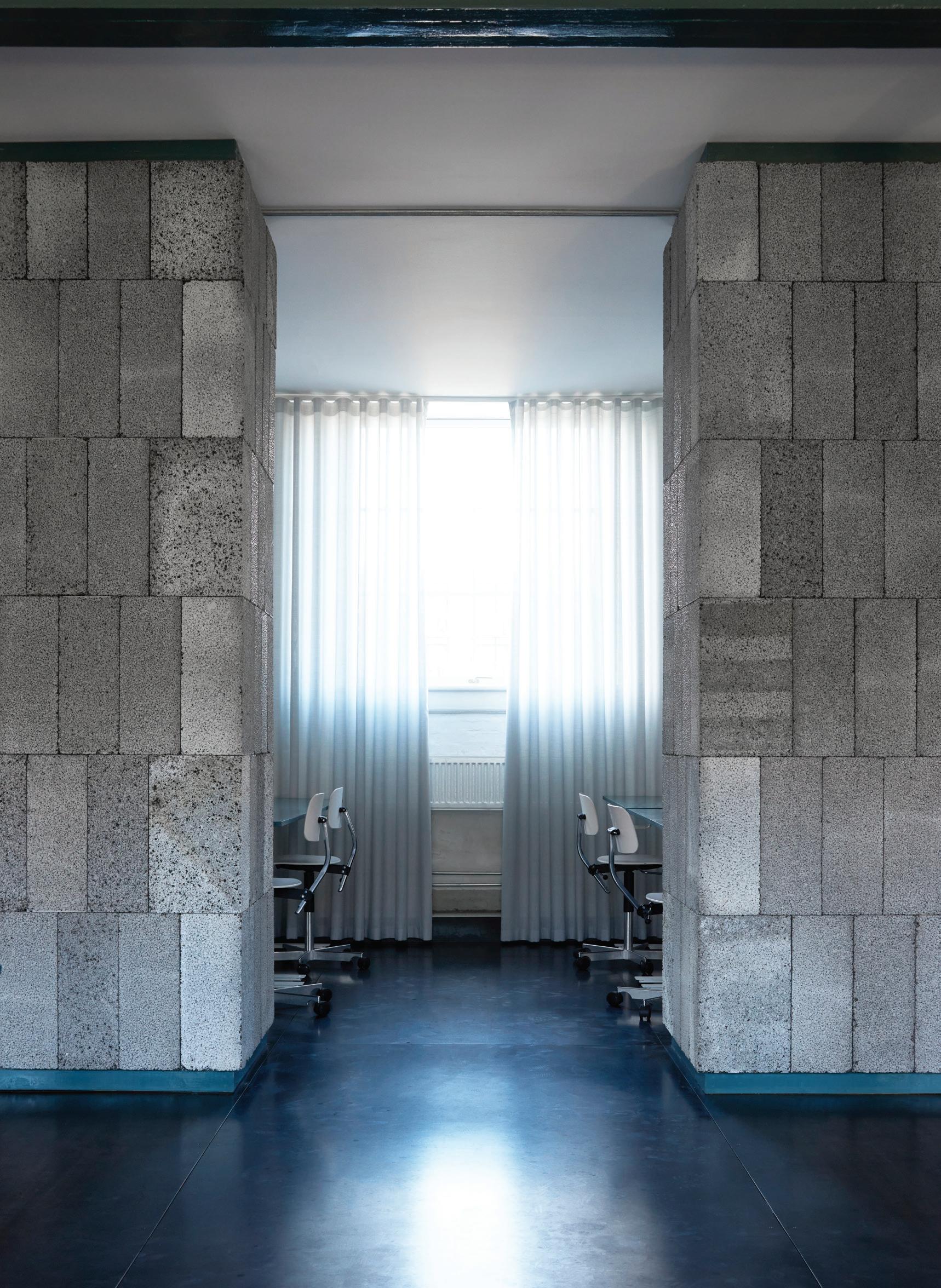
VILLA BUTTER
project: 2019 - 2021
location: Gotland, Sweden
team, head of artistic design:
Joel Winsnes and Mats Wahlström Walter building permit: Skälsö Arkitekter
construction drawings and execution: Ateljé Ö area: 395 sqm
images: © Erik Lefvander
BUNKER 319
project: 2019 - 2021
location: Gotland, Sweden
team, head of artistic design:
Joel Winsnes and Mats Wahlström Walter building permit: Skälsö Arkitekter
construction drawings and execution: Ateljé Ö, Joel Winsnes, Mats Wahlström Walter, Emelie Ahlqvist and Emanuel Ferm area: 210 sqm
images: © Martin Brusewitz and © Ateljé Ö
ATELJÉ DJUPVIKE
project: 2020 - 2021
location: Gotland, Sweden
team, head of artistic design:
Joel Winsnes and Mats Wahlström Walter building permit: Skälsö Arkitekter
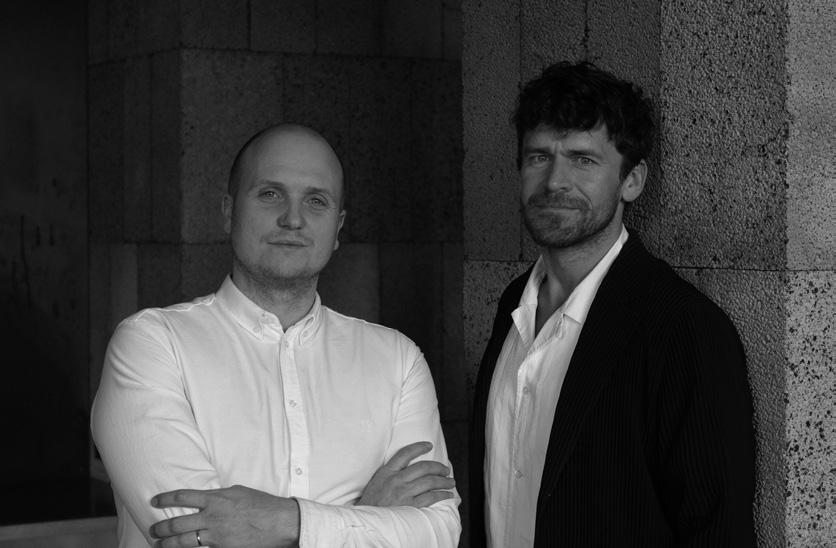

construction drawings and execution: Ateljé Ö, Joel Winsnes, Mats Wahlström Walter and Emelie Ahlqvist area: 380 sqm images: © Martin Brusewitz and © Ateljé Ö
SAVANNEN 8
project: 2021 - 2022
location: Gotland, Sweden
team, head of artistic design:
Joel Winsnes and Mats Wahlström Walter building permit, construction drawings and execution: Ateljé Ö, Joel Winsnes, Mats Wahlström Walter, Emelie Ahlqvist and Sara Patriksson area: 79 sqm
images: © Andy Liffner and © Ateljé Ö
Ö17
project: 2021 - underconstruction
location: Gotland, Sweden
team, head of artistic design: Joel Winsnes and Mats Wahlström Walter building permit, construction drawings: Ateljé Ö, Joel Winsnes, Mats Wahlström Walter, Emelie Ahlqvist, Sara Patriksson and John Ridderstolpe area: +600 sqm
images: © Visualisations by Ateljé Ö
STUDIO SMUTS
project: 2022 - underconstruction
location: Gotland, Sweden
team, head of artistic design: Joel Winsnes and Mats Wahlström Walter building permit, construction drawings: Ateljé Ö, Joel Winsnes, Mats Wahlström Walter, Sara Patriksson and John Ridderstolpe
area: 120 sqm
images: © Visualisations by Ateljé Ö
NØRREHUS
project: 2014 - 2016
location: Nørrebro, Copenhagen, Denmark
client: Ejerforeningen Nørrehus
first phase in collaboration: architect Sidse Hald
engineer: Okholm ApS
contractors: Sven Bech A/S and Kjell Pedersen A/S images: page xxx © Johansen Skovsted page xxx © Rasmus Norlander

SKJERN RIVER
project: 2015
location: Skjern River, West Jutland, Denmark
client: Ringkøbing-Skjern Kommune
financially supported: Realdania - Stedet Tæller and LAG-Ringkøbing-Skjern
in collaboration: Bertelsen & Scheving Arkitekter
engineer: Ingeniørgruppen Vestjylland ApS
contractor: Hansen & Larsen A/S
images: © Rasmus Norlander
TIPPERNE
project: 2017
location: Ringkøbing Fjord, Denmark
client: The Danish Nature Agency site analysis and programme with: Christoffer Thorborg in collaboration with: Bertelsen & Scheving Arkitekter
financially supported: Realdania - Stedet Tæller
engineer: Ingeniørgruppen Vestjylland ApS
engineer tower: NordBase Engineering ApS
contractor: Bendt K Jensen A/S contractor tower and hide: Carl C A/S images: © Rasmus Norlander
BAKKEDRAGET in collaboration with lasc studio project: 2018 location: Denmark
engineer: Ingeniørgruppen Vestjylland images: © Laura Stamer
HESNÆS HARBOUR
project: 2014
location: Hesnæs Havn
client: Østdansk Turisme
co-lab: Technical Scool EUC, Værkstedet Åvænget and Wienerberger images: © Jens Markus Lindhe
THE INSIGHT
project: 2019
location: Nødebo, Hillerød, Denmark
architect: NORRØN Architects / Marco Berenthz and Poul Høilund
client: University of Copenhagen, Department of Geosciences and Natural Resource Management area: 300 sqm
images: © NORRØN
ÅSTRUP GARDEN
project: 2020 location: Haderslev, Denmark
architect: NORRØN Architects / Marco Berenthz and Poul Høilund
typology: Housing with food production facilities
client: Private
area: 600 sqm
images: © Torben Eskerod
THE DANISH COTTAGE project: 2020
location: Roneklint (Præstø), Denmark
client: Private engineer: Regnestuen
contractor: KØ Entreprise area: 258 sqm
images: © Hampus Berndtson
NORRØN STUDIO
project: 2020
location: Copenhagen, Denmark
architect: NORRØN Architects / Marco Berenthz and Poul Høilund
typology: Office
client: NORRØN Architects
area: 350 sqm
images: © Simon Baungaard
SYNOPAL, COLD HAWAII INLAND
project: 2019 - 2022
location: Thisted, Danmark
client: Thisted Kommune
contract holder /advisor: Spektrum Arkitekter ApS
subadvisor: NORRØN A/S
architects: Spektrum Arkitekter: Sofie Willems, Joan Raun Nielsen, Jason Nunn, Marthe Myrvoll
norrøn: Marco Berenthz, Poul Høilund, Anna Maria Indrio, Jacob Bredahl, Ann Christiansen
engineer: A&I Rådgivende Ingeniører, A1 Consult (planning and execution)
ISC Ingeniører (during competition)
1º prize competition: 2017
nominated to Mies van der Rohe-prisen, 2021 images: © NORRØN and © Torben Eskerod
Ateljé Ö was founded by Mats Wahlström Walter and Joel Winsnes in 2018, but with shared experience both as professionals and educational colleagues reaching back to year 2007.
The atelier was recently awarded with the “Young Swedish Architecture Award” by the Swedish Counsil of Architecture for being the best emerging and most promising firm in Sweden.
Mats, born in 1981, is educated at LTH, Lund, Sweden and KADK, Copenhagen, Denmark.
Joel, born in 1982, is also educated at LTH, Lund, Sweden and KADK, Copenhagen, Denmark. Both graduated their Master in year 2012.
Johansen Skovsted Arkitekter is an architectural office based in Copenhagen, founded by Søren Johansen (b.1981) and Sebastian Skovsted (b.1982) in 2014.
The office has been rewarded by several prizes, such as Dreyer Foundation’s Honorary Award 2022, The Utzon Statuette 2021, Nykredit Foundations’s Motivation Prize 2021, the Häuser AwardInterior Prize 2020, the AD Design Award 2018, the Three-Year Working Grant of the Danish Arts Foundation 2017, The Danish Crown Prince Couple’s Stardust Award 2016 and the Bisballe Prize 2015, named Highly Commended Practice in the Architectural Review Emerging Architecture Award 2018 and shortlisted for the EU Mies Award 2017.
Both Søren Johansen and Sebastian Skovsted have studied architecture at Royal Danish Academy - Architecture. Sebastian Skovsted has furthermore conducted parts of his studies at TU Delft. In 2019 they run a studio at the Porto Academy. They have lectured at institutions such as ETH Zurich, EPFL Lucerne, The Barbican, London Metropolitan University, Porto School of Architecture, the Oslo School of Architecture and Design, the University of New South Wales and the Sydney Opera House. They are both members of The Royal Danish Academy of Fine Arts, the Society of Artists. In 2020 Trema Förlag published Rotunda III –Johansen Skovsted Arkitekter and in 2022 Strandberg published Tipperne, Johansen Skovsted – Ny Dansk Arkitektur vol. 10.
Poul Høilund and Marco Berenthz are co-founders and partners at the architectural office NORRØN.
Poul and Marco have studied architecture at the Royal Danish Academy of Arts in Copenhagen. They both had exchange studies; Poul in Japan and New York, whilst Marco studied in Seattle. In 2014 Poul and Marco founded NORRØN with a dream of developing sensitive destinations and architecture that honors and pay tribute to the specific qualities of the place, landscape, and nature. Today the studio’s work and identity stand on the shoulders of Marco and Poul’s method of creating genuine and caring architecture and destinations. With a focus on storytelling and character, Poul and Marco create architecture that resonates and adapts to the surrounding environment.
Marco and Poul are both members of ICOMOS, a part of UNESCO, where they are engaged as experts in destination development. With a deep professional and delicate approach, Marco and Poul work for the conservation and protection of cultural heritage places. Along with their work at NORRØN Marco and Poul contribute to improving the preservation of heritage, the standards, and the techniques for each type of cultural heritage property.