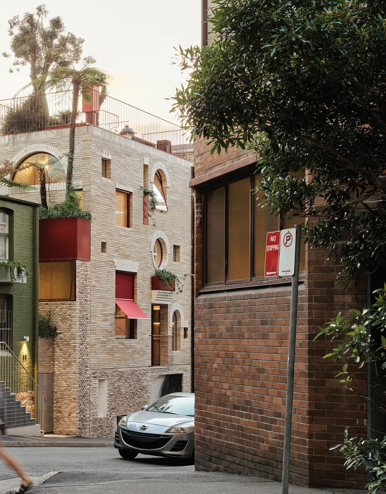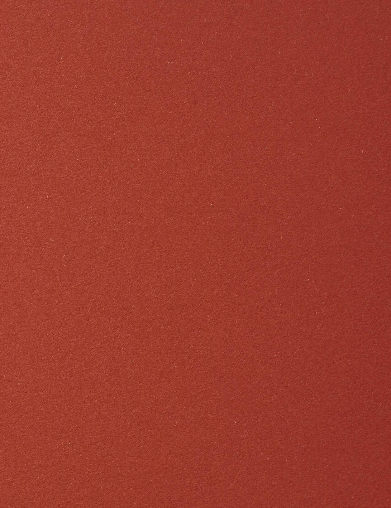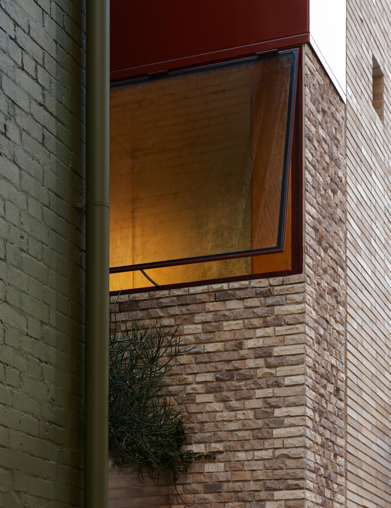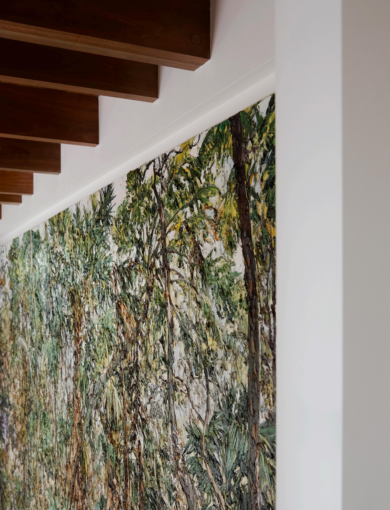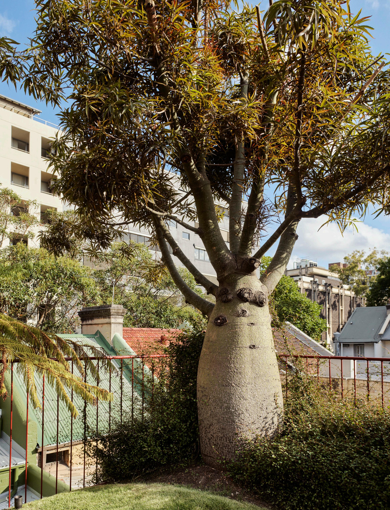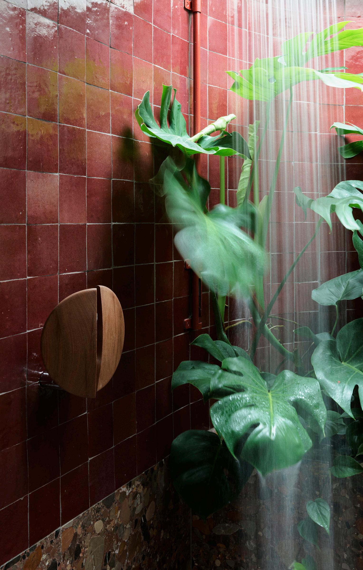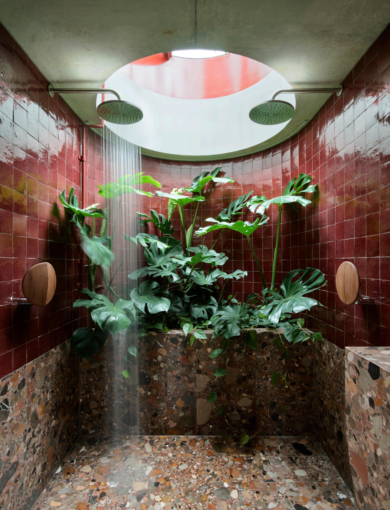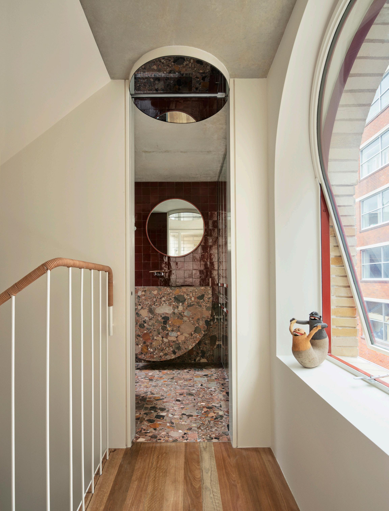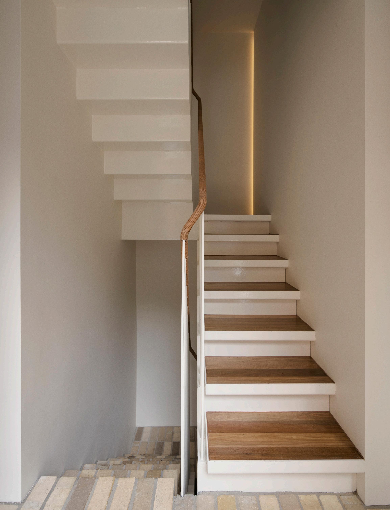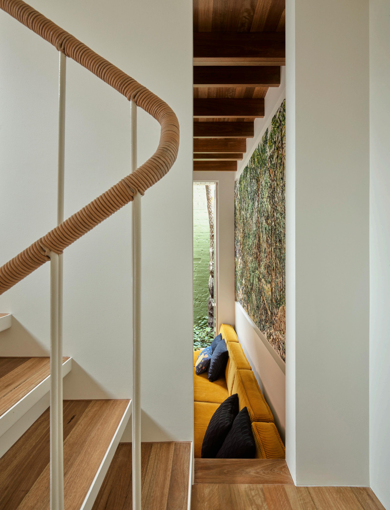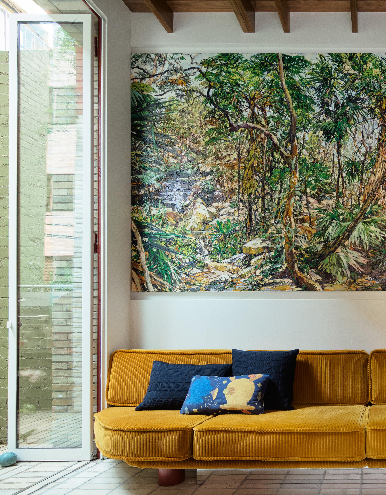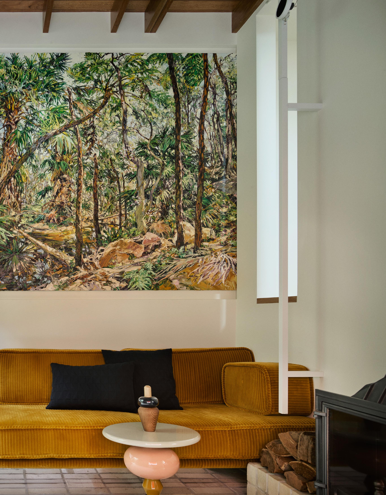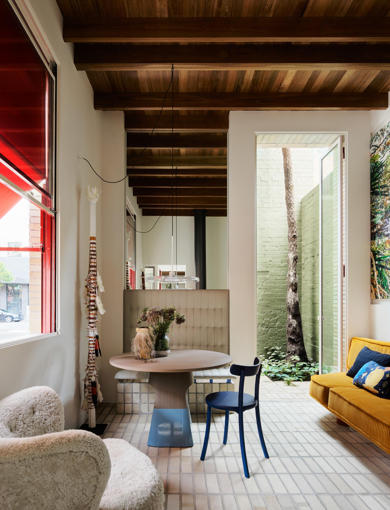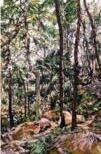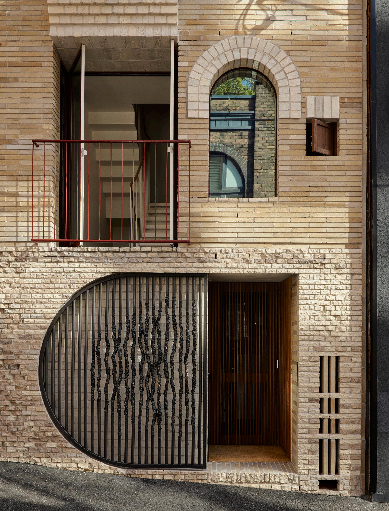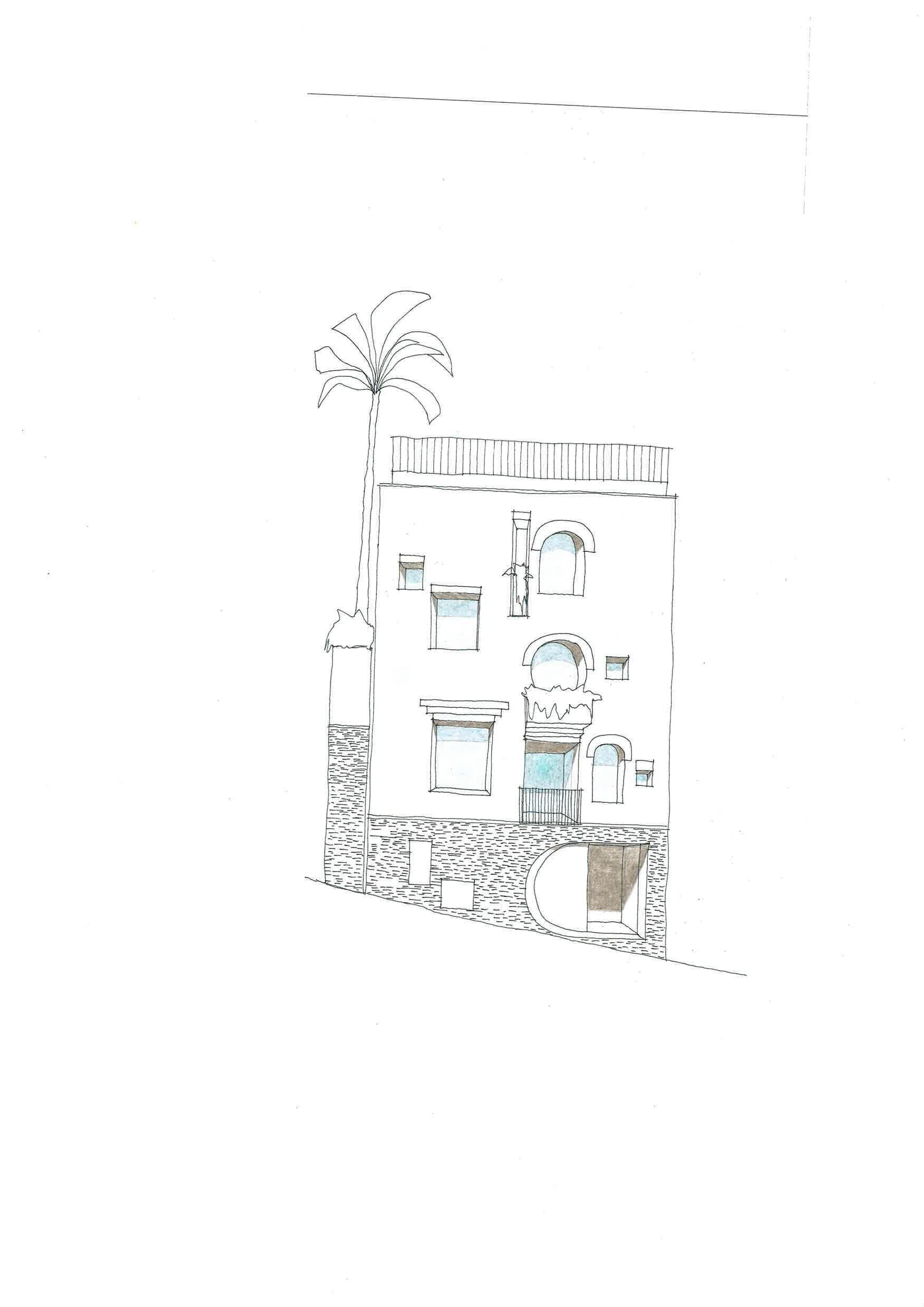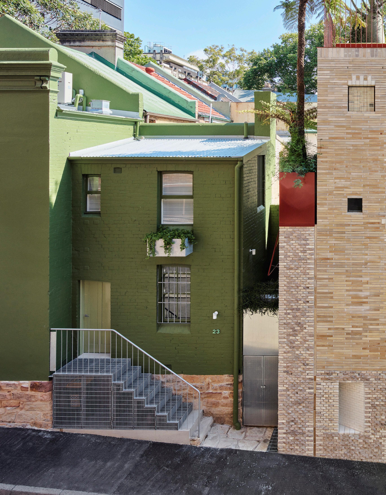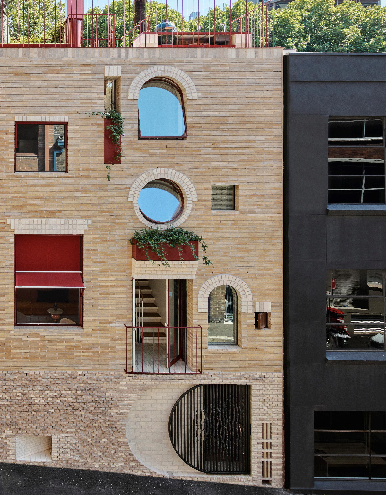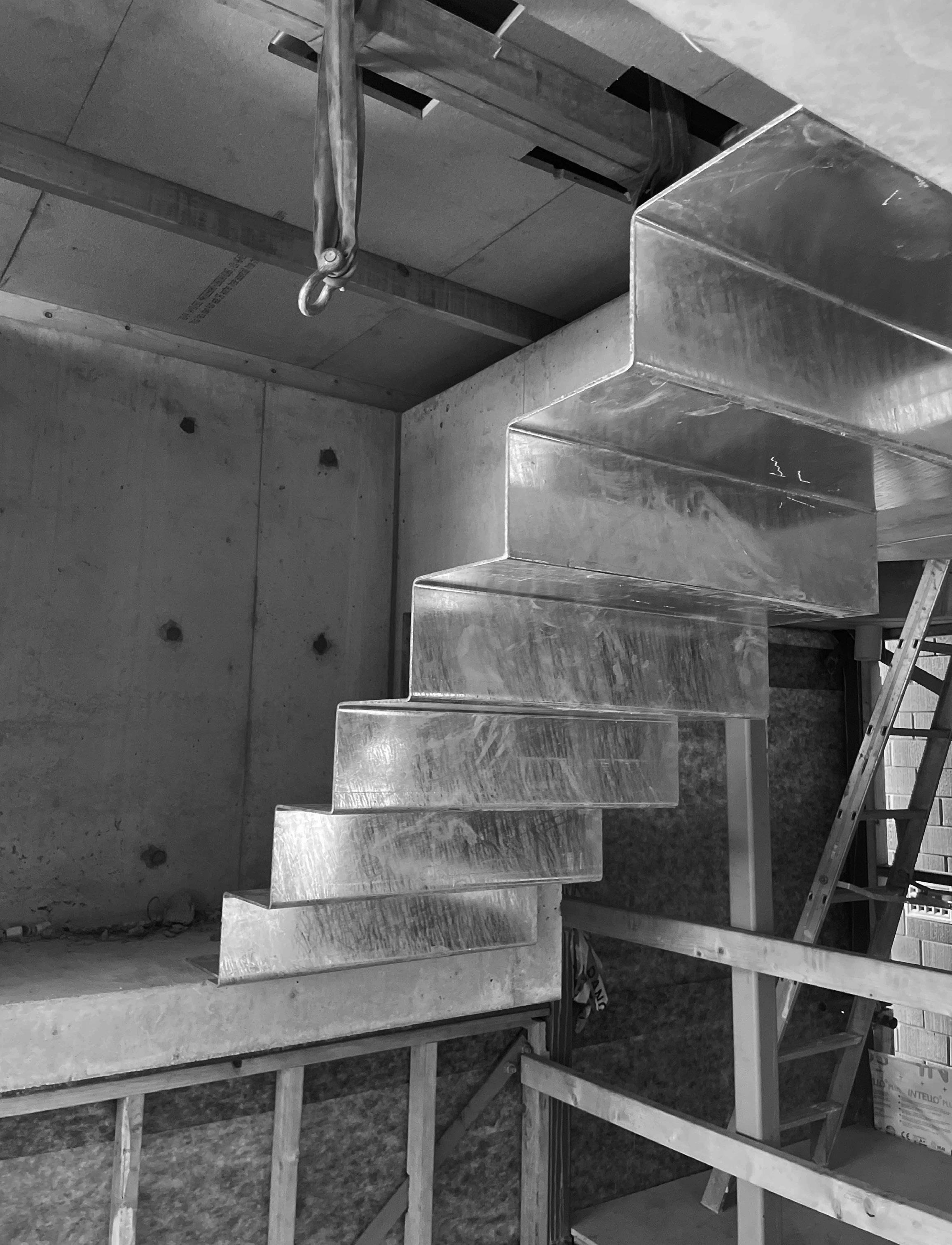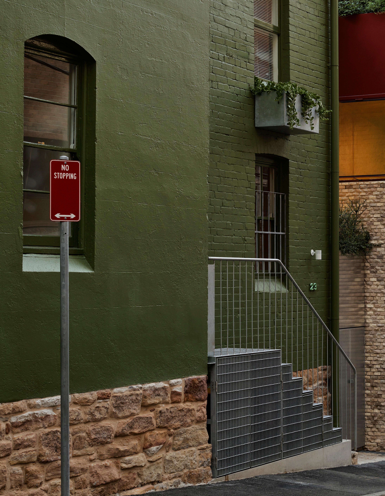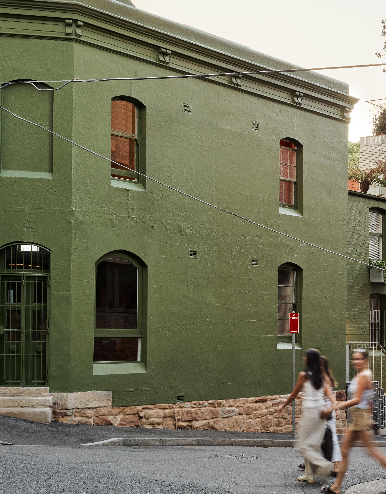19 Waterloo Street is a project in Surry Hills Sydney by SJB. Sited within the neighbourhood of their studio, the home is an amplified investigation into the housing challenges within the Australian context – doing more with less.
As advocates for a crafted modernism approach to architecture, SJB is interested in city making that is efficient and unique to place. They strive to make projects that embody beauty, delight and joy and believe that diversity is not just about the collaborative environment, but also in the nature of the project inception.
SJB completes small projects such as 19 Waterloo Street, alongside large complex ones that are helping mend the unique Australian way of life - infill that they describe as urban acupuncture.
DR SARAH ENGLEDOW
Dr Sarah Engledow, currently Senior Research Curator at Museum of Brisbane, was Historian/Curator at the National Portrait Gallery, Canberra (NPG Australia), from 1999 to late 2019. During this period she curated many exhibitions at NPG Australia including Idle Hours, Arcadia: Sound of the Sea and The Popular Pet Show, all comprising many works by Nicholas Harding. Over years, artist and curator became close friends. Having written extensively about Harding’s work, including his series Drawing for Godot, in 2017 Dr Engledow curated Nicholas Harding: 28 Portraits.
DR ANDREW BURNS
As the founder of Architecture AND, Dr Andrew Burns leads the practice’s overarching conceptual framework and approach. A graduate of Sydney University, Andrew extended his studies by completing a practice-based PhD in Architecture under Professor Mathew Aitchison at Monash University in 2021. Andrew is the recipient of a number of awards: the 2014 National Emerging Architect Prize, the Byera Hadley Travelling Scholarship and the Ian Fell Research Scholarship.
LB 22 SJB 19 Waterloo Street, is the twentysecond title from LONG BOOKS COLLECTION.
THE HOUSE THAT JOY BUILT [1]
“Tree is leaf and leaf is tree — house is city and city is house — a tree is a tree but is also a huge leaf — a leaf is a leaf but is also a tiny tree — a city is not a city unless it is also a huge house — a house is a house only if it is also a tiny city.”
— Aldo Van Eyck, 1962
At 19 Waterloo Street, Surry Hills, we indeed encounter a tiny city. This compact site holds within its 89 sqm footprint a dwelling, shop and apartment. This is, by any definition, fine grain, taking the characteristic elements of city-making employed by SJB and distilling these into a precious jewel of urban life.
Considering projects such as the seminal Quay Quarter Lanes project, a generous model of collaborative urbanism where SJB designed one keynote building while acting as coordinating architect for the remainder, a number of characteristic elements recur: the breaking of the project into multiple discrete elements, each with a distinct materiality and expression; an intense and coordinated approach to alignments of massing, both horizontal and vertical; and a leveraging of the non-singular configuration to create intense spatial moments that would not occur through a consolidated massing.
As we move through, we discuss the neglected notion of problem / solution logic; the idea that architecture might be grounded in identification of a problem, with a design solution generated explicitly in response. Modernism, indeed across architecture and associated disciplines, pursued an alignment of ‘functional requirements’ (what the design must achieve) and ‘design parameters’ (the elements it employs to achieve it), ideally achieving a 1:1 alignment whereby there is no redundant content; in favour of efficiency. The problem with this approach is that it tended to omit the many aspects that make life worth living, transcending the practical aspects of daily life to discover something beyond basic necessity.
‘Architects forgot about joy for fifty years’, notes the Project Architect, Adam Haddow. Reconciling this with the architect’s earlier affirmation of problem / solution logic, the thought process begins to reveal itself, a kind of expanded definition of the functional requirements of living to encompass joy, playfulness, fun, memory, humour, affection and community. Put another way, while the functional requirements of dwelling must be addressed, this is achieved in a manner that optimises joy. Some examples will attempt to illustrate this.
Perhaps the most striking feature of the dwelling is the apparently chaotic and exuberant configuration of openings. A series of fourteen unique openings are present on the main northern façade alone, perhaps a response to the necessary rationalisation of window and door types on multi-residential projects; of which the architect is an expert. Rather than a wilful composition, this is a result of rigorous consideration of the capacity for each opening to enhance its room; the arched kitchen window perfectly framing an arched window to the neighbouring building across the lane, the axial viewpoint controlled by virtue of the perpendicular kitchen aisle; the vertically-proportioned living room window
[1] The title, A House That Joy Built, is borrowed from a recent book by Australian writer Holly Ringland
19 WATERLOO STREET SYDNEY, AUSTRALIA
THREE STEPS BACK
Considering the dimensions of the living space, the Architect thought about the fact that it would allow the taking of only three or four steps back from the living room wall.
The idea of taking three steps back recalled the Architect’s experience of viewing paintings by one of Australia’s masterful contemporary landscape painters, the late Nicholas Harding. In particular, the breathtaking, enormous oil painting Wilpena Wattle and Eucalypts 2019-2020 played on his mind.
It was a work that seemed to emanate the hot, arid air of the South Australian region in which it was painted, home to the Adnyamathanha people and known to them as Ikara. From a few steps back, the crackle of dry leaves and twigs, the rustle of creatures, the clear calls of small Australian parrots seemed palpable and audible. Up close, though, the thick swipes of paint shed context in a freefall into gorgeous, sumptuous materiality, a juxtaposition of colours that was intoxicating and seductive.
There are no paintings of the Australian bush (as densely scrubby, forested wild areas are called in Australia) that induce, in the viewer, such a strong sense of being in the bush as those of Nicholas Harding. One feels that one could scramble forward, over fallen trees and branches, turn around and struggle the other way, or rest on a rock, outstretched fingers breaking the spray of a small, cold waterfall.
The Architect became convinced that a painting such as Wilpena Wattle and Eucalypts, occupying an entire wall of the compact living space, would aerate and invigorate the room: from three steps back, enlarging the occupant’s perception of depth, light and temperature, while, up close, contributing endless interest through the texture, colours and patterns of the paint on canvas. It would be integral to the house, and inseparable from it.
Through his representative gallery in Sydney, OLSEN, Harding agreed to undertake a 3.5 metre oil on canvas painting that would become a permanent fixture of the new dwelling. Together, clients and artist arrived at a brief for the painting, which was to express a vision of the place that was home to the clans of the Eora nation before white incursion.
Born in England in 1956, in the mid-1960s Harding emigrated with his family to Normanhurst, far from the CBD on Sydney’s northwestern edge. The area retained remnants of vegetation as it was before white settlement of Australia. While they were initially strange, the boy soon became acclimatised to its terrain, flora and fauna: cockatoos, koalas, snakes, cicadas, dragonflies. Without knowing the Japanese term, he moved habitually through komorebi – light shafting through eucalypt trunks and fractured by the shadows of leaves. In his teenage years, he took to surfing. All the time, he drew. While working as an illustrator, he settled with his wife and son in Newtown, Sydney, a working-class area that was largely ungentrified until the early 2000s.
As an artist, Harding came to public attention in the late 1990s and early 2000s with a series of large ink drawings of Sydney’s urban infrastructure - train tracks, intersections – several of which were acquired by the Art Gallery of New South Wales. Driven, always, to improve, he was to refine his extreme talent at drawing in countless pictures of the distinctive pandanus trees of the northern New South Wales coast, working at his heavy, thick paper harder and harder over the years, rubbing and flaying it to achieve superb shadows and dimensionality. He travelled often to Europe, painting sombre landscapes and sumptuous flowers. He painted scores of portraits in oils and gouache, and made countless vivid drawings of the Sydney Theatre Company in rehearsal and performance. In the years up to 2021, however, his grandest, freest and most ambitious paintings were the big South Australian works, one of which was acquired by the Art Gallery of South Australia in 2016.
In 2021, when he began working on Eora, Harding had never painted the landscape in which he had come to maturity: the bush around Sydney, the city which was so assuredly his place. It was to emerge as the inquisitive, intelligent artist’s synthesis of his own experience of place as a boy, man and painter. The Livistona cabbage tree palms were not unlike the pandanus he had painted and drawn so intimately and often. Then came the tree ferns, the twiggy leaf litter, eucalyptus trunks, tangled ground ferns, epiphytes and orchids, the light spangling rocks and water; and the dragonflies, short-lived quivery acrobats of the hot air.
As he painted, Harding poured out all he could feel about painting, and all he had learned about it over five decades of unrelenting work at it.
The commission was completed in the early months of 2022. It so happened that construction of the home had been delayed, enabling Harding to enter the painting in Australia’s major landscape painting prize, the Wynne, set to open for exhibition in May. It won; and many of those who saw it on display in the Art Gallery of New South Wales were deeply affected by their experience of its expansiveness, surety and delicacy.
Eora was a tribute to Harding’s beloved city, and to the people upon whose unceded Country the city was built. It was the culmination of his career; he had given it every iota of strength he had left. With family and friends, he saw the painting installed on the last Sunday of October 2022. He died, from cancer, three days later.
Eora will never leave the house that the artist departed, leaving his chef-d’oeuvre behind him, that spring day in central Sydney.
“The locations observed for this landscape are now small, dwindling pockets amongst suburban developments. The dragonflies, which are not easy to find, are symbols of change, transformation, adaptability and self-realisation.”
Nicholas Harding
DR SARAH ENGLEDOW
Curator and writer, is currently Senior Research Curator at the Museum of Brisbane.
19 WATERLOO STREET
SURRY HILLS, NSW, AUSTRALIA
2010
Site Area
30 sqm
Team
Adam Haddow and Stewart Cowan
Collaborators
Promena Projects (Contractor)
Dangar Barin Smith (Landscape)
Nicholas Harding, Mika Utzon-Popov, Kate Bergin (Artists)
Van der Meer Consultants (Structural Engineer)
Krause Bricks (Brick Supplier)
Images © Anson Smart
AMAG LONG BOOKS COLLECTION brings together a unique selection of projects that establish new paradigms in architecture.
With a contemporary and timeless conceptual graphic language, the 1000 numbered copies of each LONG BOOK will document works with different scales and formal contexts that extend the boundaries of architectural expression.
