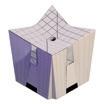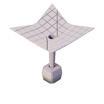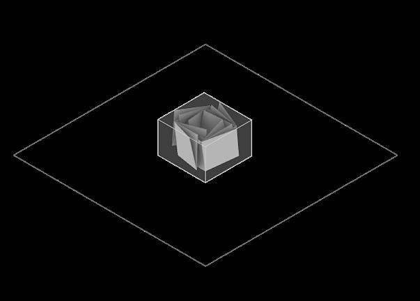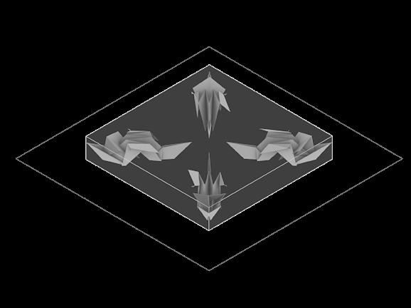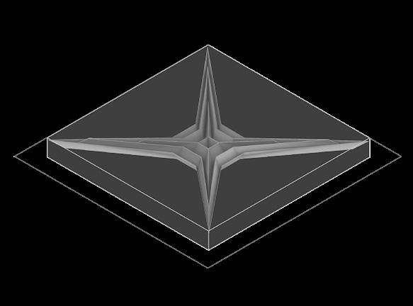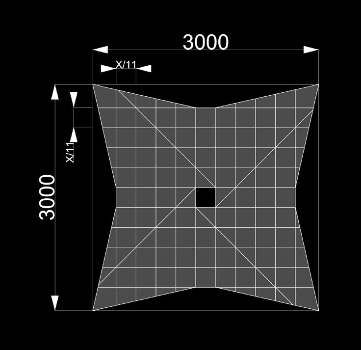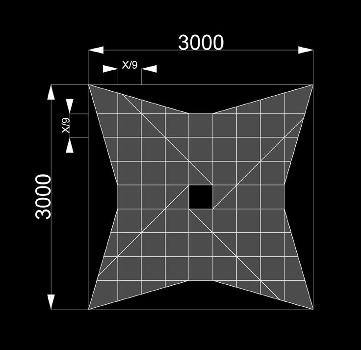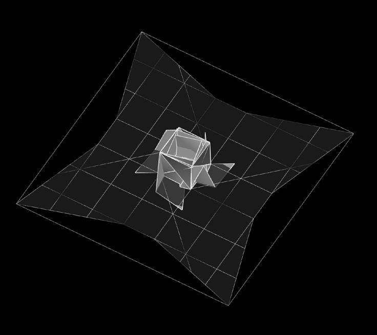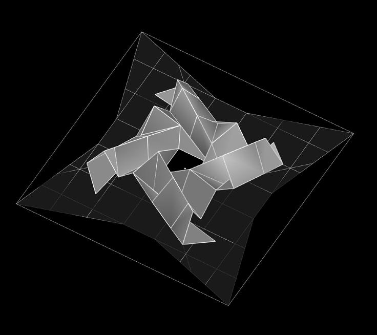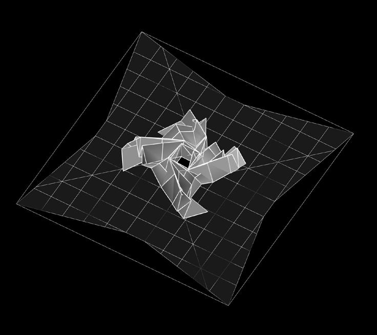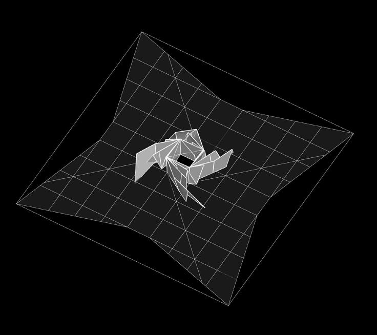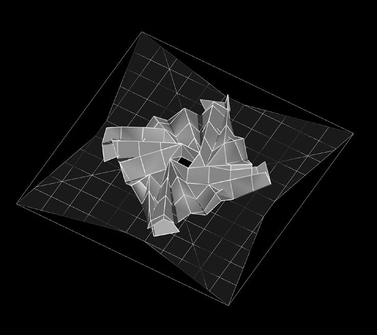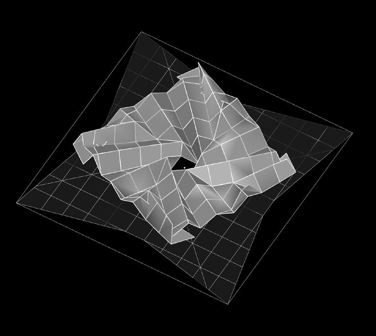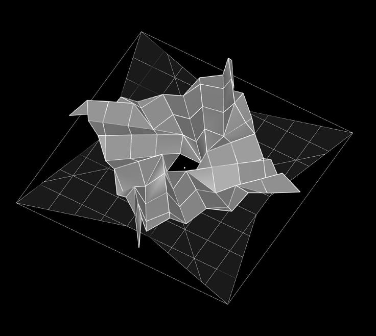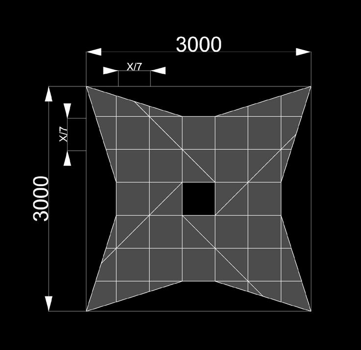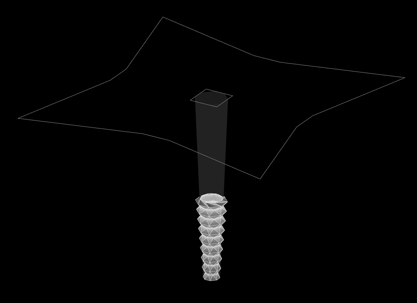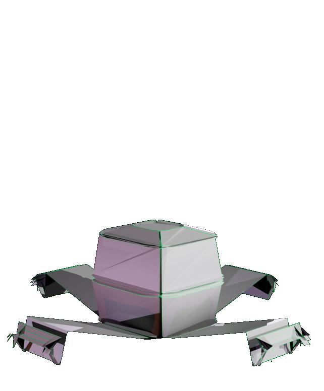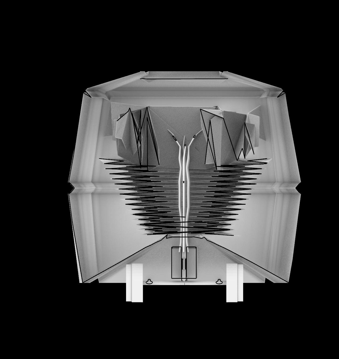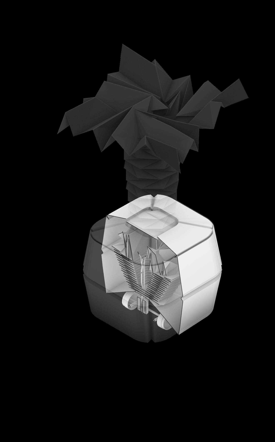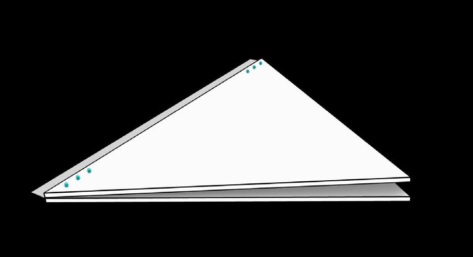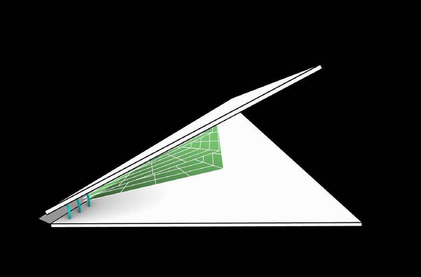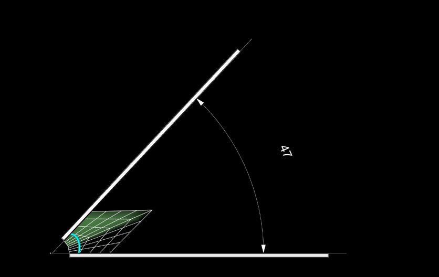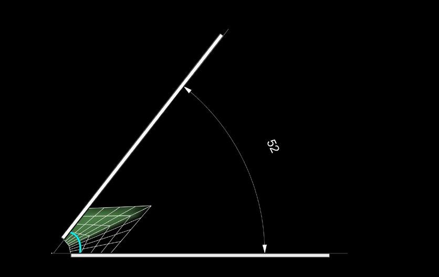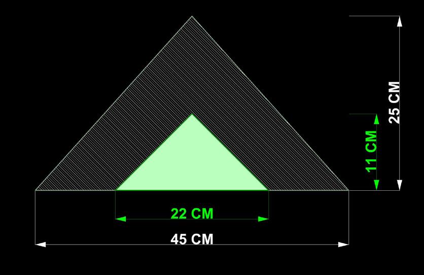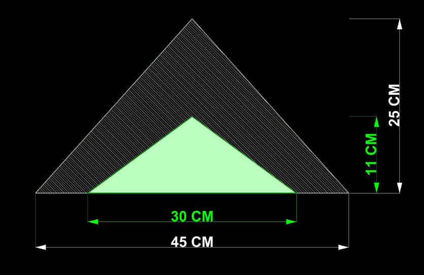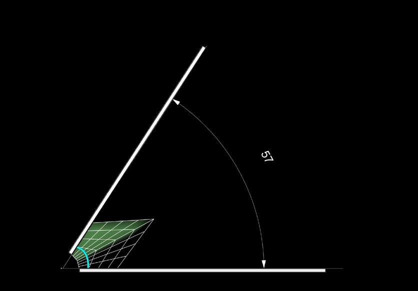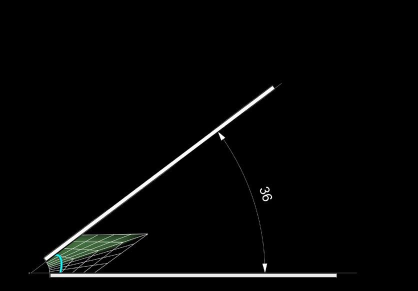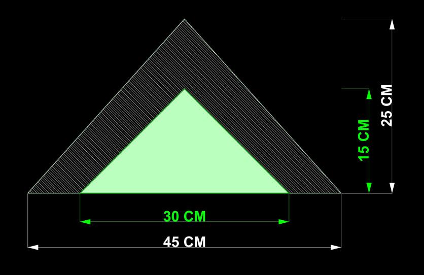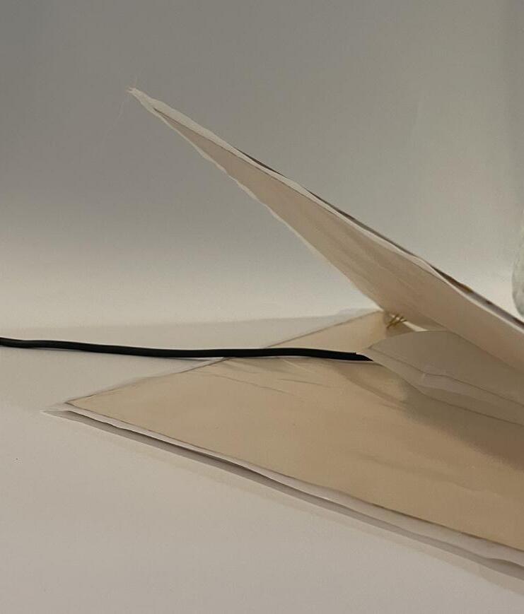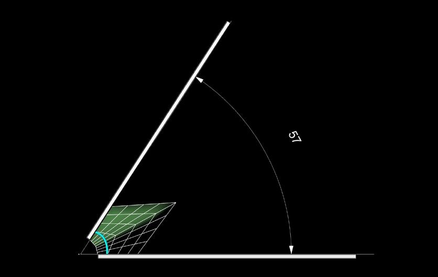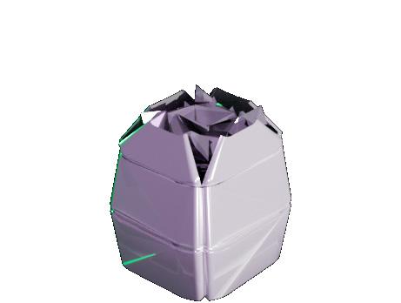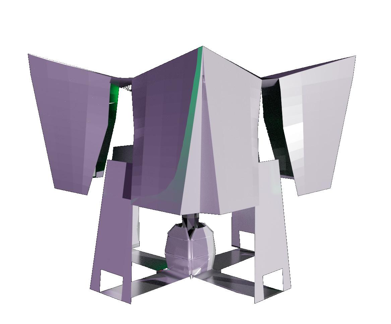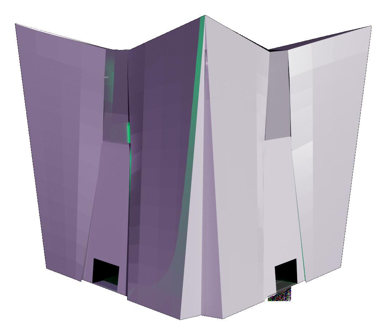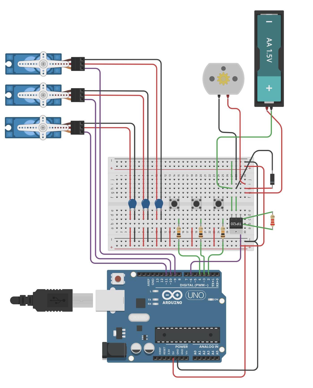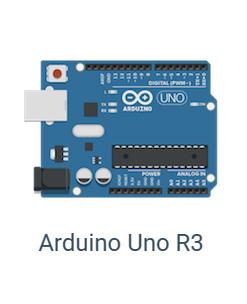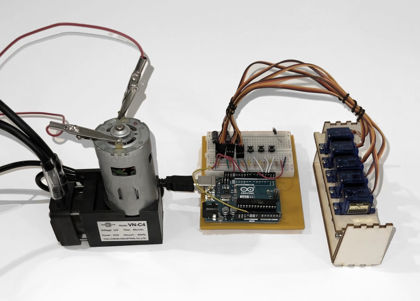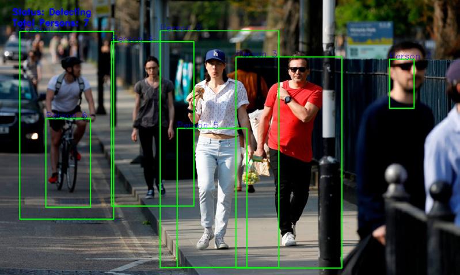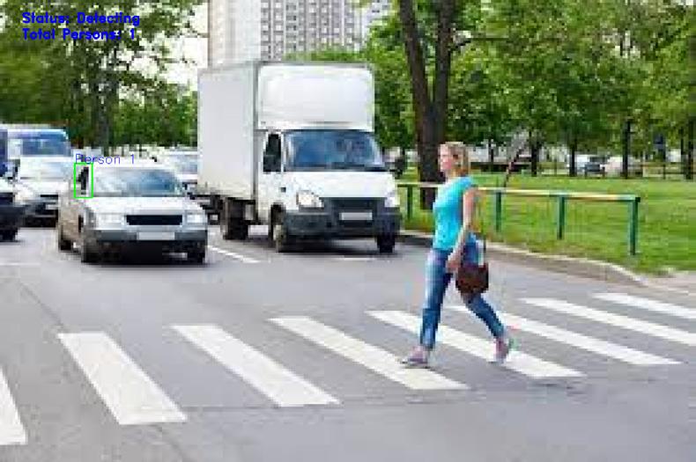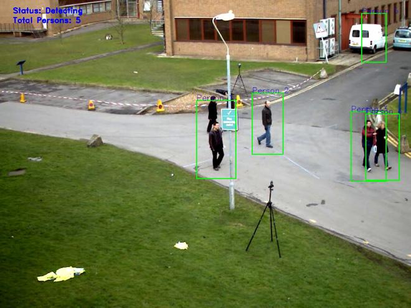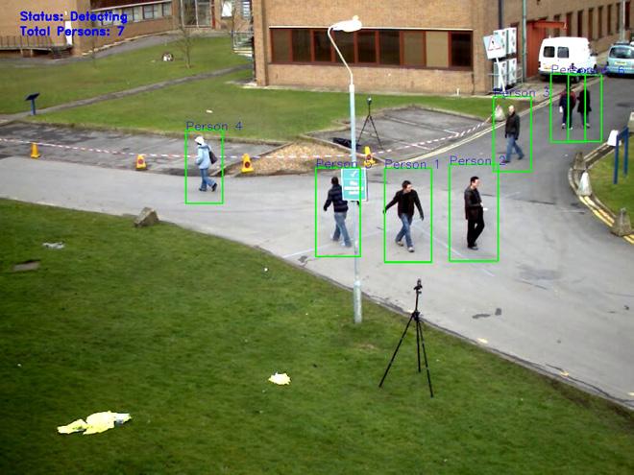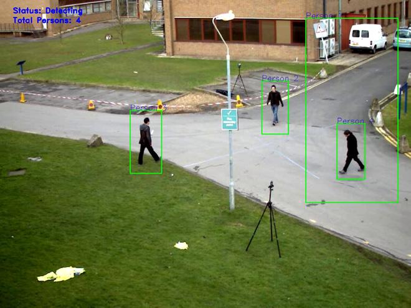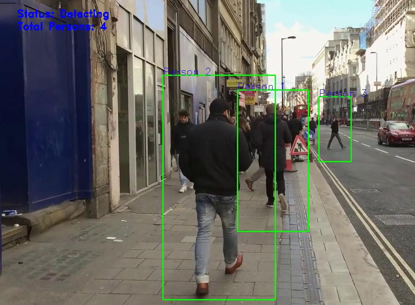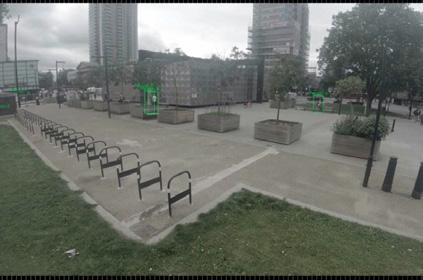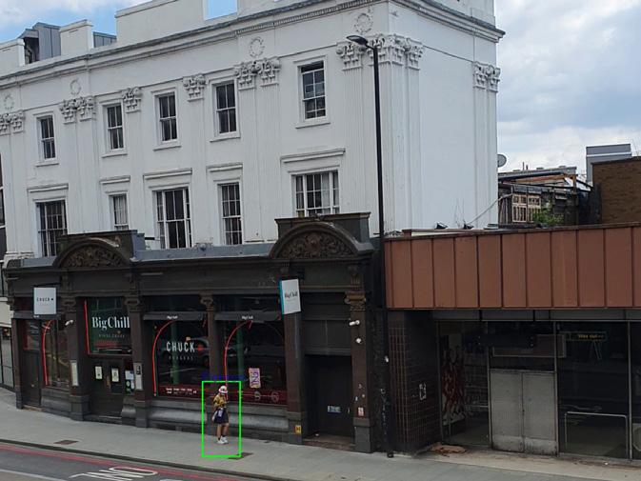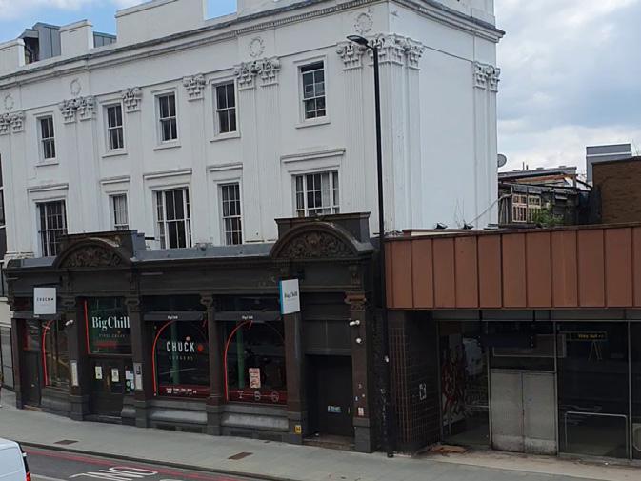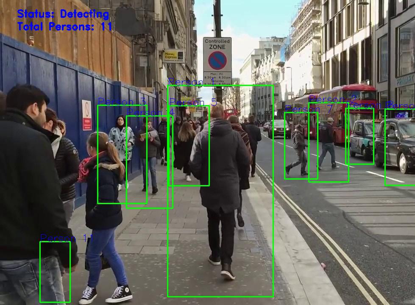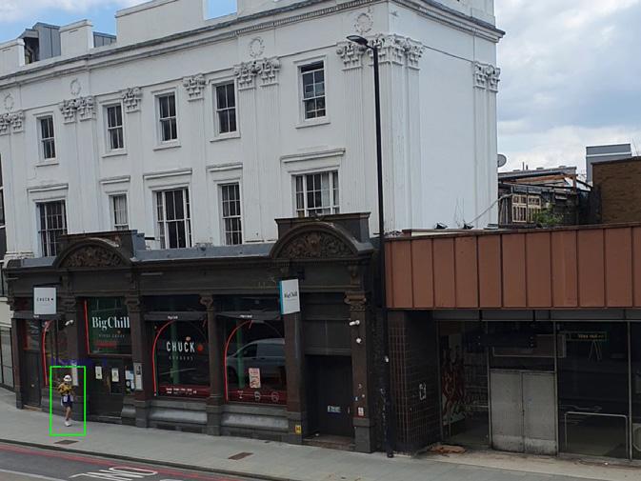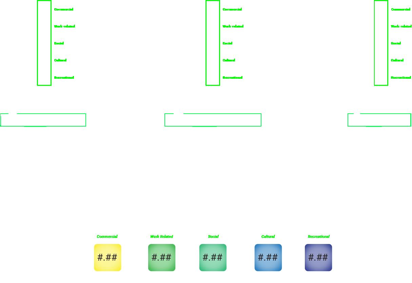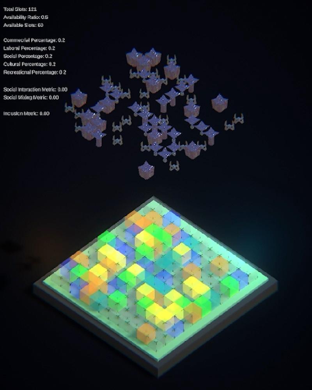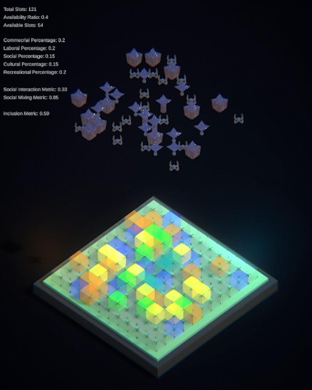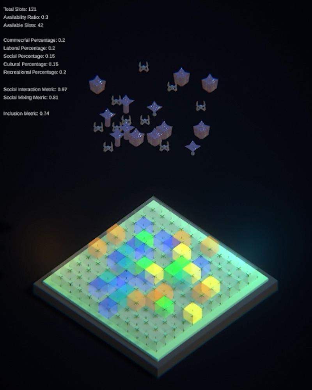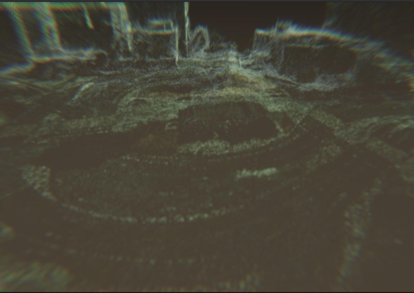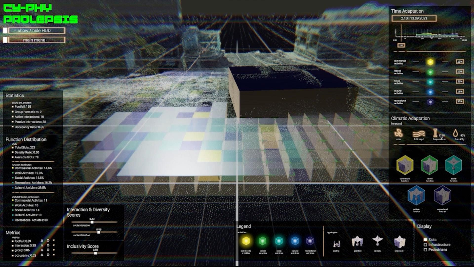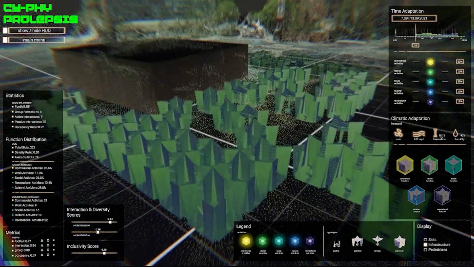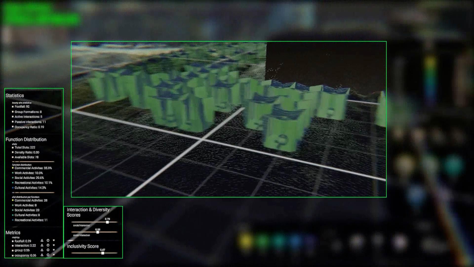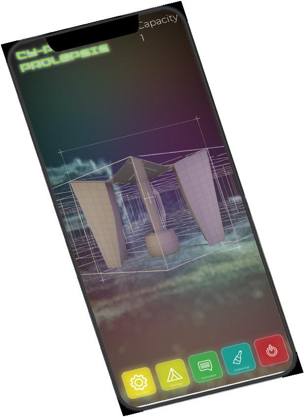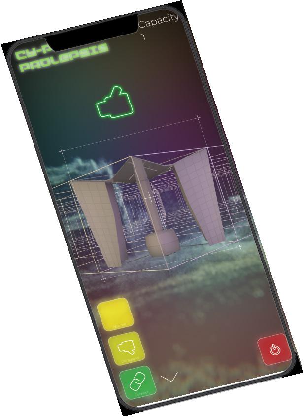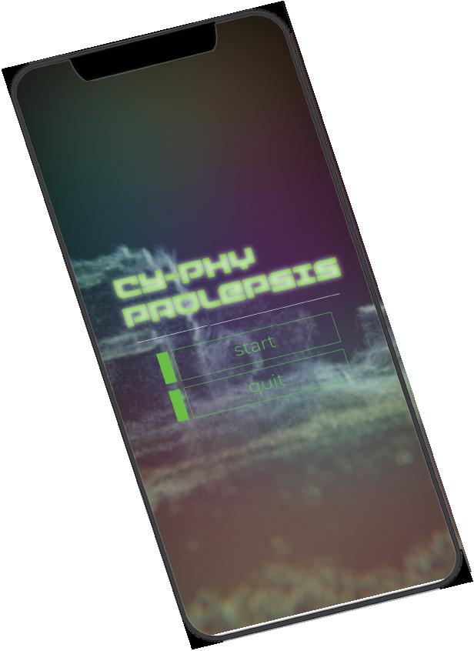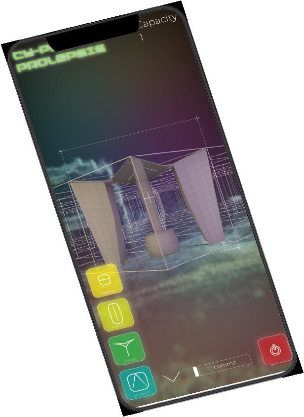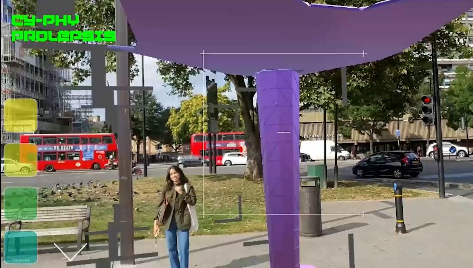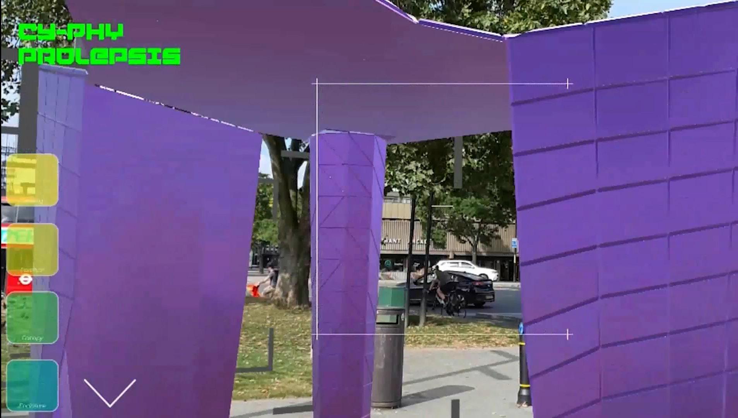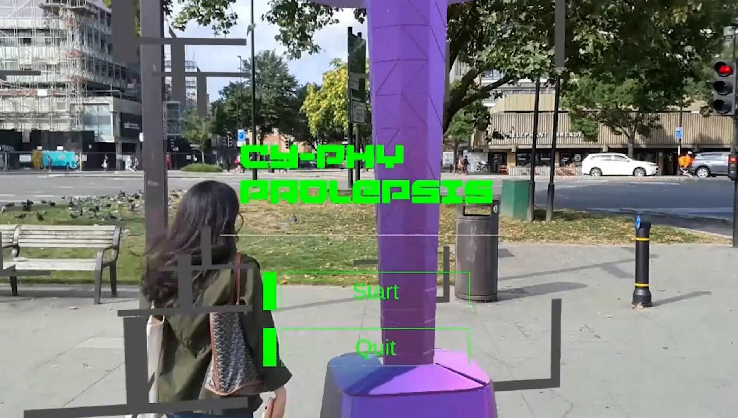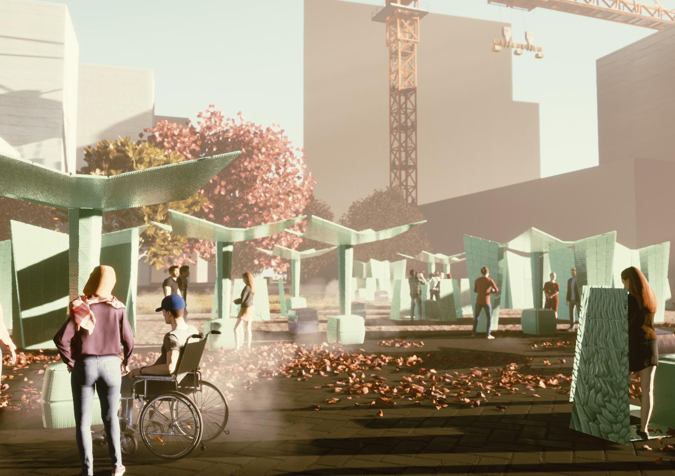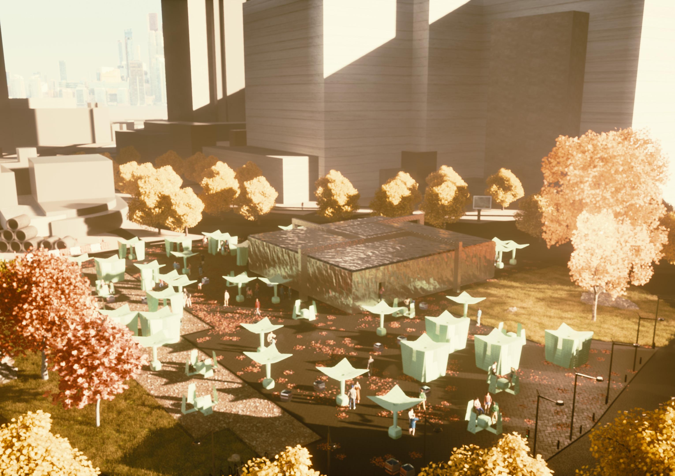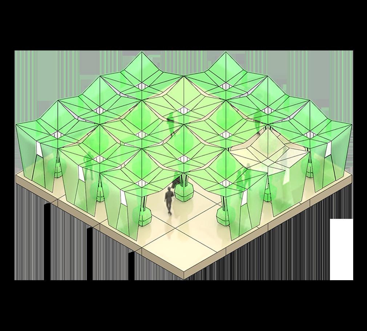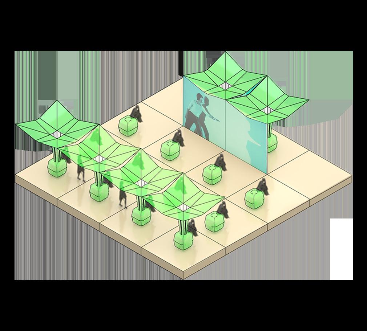CYBER PHYSICAL PROLEPSIS

Team:
Amal Taryam
Clinton Glen Mendonca
Eleftherios Kourkopoulos
George Junior Mehreb
inclusive strategies in the era of digitlization


Program:
Term:
Student Names:
Architectural Association School of Architecture Graduate School Program

Emergent Technologies and Design [ ]
Term 4
Amal Taryam
Clinton Glen Mendonca
Eleftherios Kourkopoulos
George Junior Mehreb
Submission Title:
Cyber-Physical Prolepsis
Founder Director:
Course Director:
Course Tutors:
MSc. MSc. MSc. MSc.
inclusive strategies in the era of digitalization
Michael Weinstock
Elif Erdine
Milad Showkatbakhsh
Abhinav Chaudhary
Eleana Polychronaki
Lorenzo Santelli
Submission Date:
24/09/2021
Declaration:
Studio Master Studio Tutor
Studio Tutor Studio Tutor
“I certify that this piece of work is entirely my/our own and that any quotation or paraphrase from the published or unpublished work of others is duly acknowledged”
Signature of Students:
Amal Taryam Clinton Glen Mendonca Eleftherios Kourkopoulos George Junior Mehreb
ACKNOWLEDGEMENTS

We would like to express our appreciation to the Emtech instructors and team for their support and guidance throughout the year.
We would like to express our sincere gratitude to our parents, families, friends and all those who have supported and encouraged us along the way.
ABSTRACT
ABSTRACT

The thesis investigates the exploitation of cyber-physical systems in public spaces, as means for increasing social mixing and social interaction. The thesis is structured in three major parts. The first part constitutes the literature review, which introduces the domains that this research is situated in. In particular, the notion of inclusion is introduced as a contemporary and evolving field of studies. In this context, the aspects of inclusive design are investigated while associating inclusive strategies with the phenomenon of digitalization in public spaces. By correlating the physical and digital aspects of contemporary public spaces, cyber-physical systems emerge as frameworks which allow for the adoption of inclusive strategies in the physical and digital sphere of public spaces. Lastly, as cyber-physical systems are based on the notion of anticipation, anticipatory design is examined as an approach for preparedness and proactiveness against phenomena of exclusion and social segregation.
In the second part of the thesis, the methods of implementation of cyber-physical systems is expanded upon. Built around the notion of an anticipatory cycle and a data-driven structure, inclusive strategies are quantified and defined in an algorithmic manner to facilitate their implementation. In order to respond to the need for data-driven design, the real-time data collection techniques are studied. Specifically, the methods for data collection include crowdsourcing as a method for automating intercept surveys, computer vision as a method for automating on-site observation and data mining as a method for automating accessing and an-
alyzing data sets. Additionally, data analysis and processing is presented via the tools of data mapping and a digital twin. In order to foster social interaction in the digital realm, Augmented Reality is employed, while its impact on inclusive design is explored. Lastly, particular emphasis is given in the physical dimension of the cyber-physical system, which entails the development of multi-stable kinetic structures that cater to a wide range of function. In particular, actuated origami structures are explored in conjunction with pneumatic mechanism, as the method of actuation. The aforementioned material system has been selected due to its lightweight and deployability.
The third part of the thesis explores the experimentation and design development conducted in the scope of it. Consequently, the framework of action is presented, united the separate aspects of the project in a cohesive manner. The aim of the experiments are to illustrate the feasibility of the project and form a prototype onto which further research can be conducted.


INTRODUCTION

MOTIVES
At the dawn of a new decade, the world has been plagued by intense events and turmoil in the form of protests and social conflict. As observed, many different events have contributed to increased violence and sense of insecurity in public spaces, that are acquiring more and more the role of a backdrop for such events. Arguably, the recent pandemic of Covid 19 has further intensified manifestations of social conflict and friction. Illustrative examples of these phenomena can be observed in protests against systemic racism and violence (Black Lives Matter movement and the StopAsian Hate movement), regulations about the interception of the spread of Covid 19 or protests against vaccination. The aforementioned examples highlight the existence of social segregation and fragmentation into groups and their need for expression and inclusion as active stakeholders with regards to everything that dictates their lives.
In the context of a fragmented social tissue, public spaces are introduced as the vessels for such phenomena. However, it significant to mention that they remain mostly inert and inactive towards such phenomena that dominate the social dynamics of public spaces. Consequently, the prevalent social dynamics of specific groups in public spaces forge their contexts,
rendering appealing to particular social groups, while excluding others. The outcome of such tendencies further extends the phenomenon of fragmentation of the social fabric and these discrepancies feed again into phenomena of increased conflict and friction in the social scene.
As a result, the need for reconsideration of public spaces as active elements in the network of social dynamics emerges. By some measure, the design of public spaces is considered crucial in fostering diversity in public life (Risom et al, 2015). Moreover, it is advocated that there is an active relationship between the forms or structural logics of public spaces and diversity public life. Consequently, it is supported that public spaces are able to act as mediators and connectors between diverse social groups and contribute towards the mitigation of social conflict and friction, resulting in a more united social structure.
RESEARCH CONTEXT
The research seizes opportunity from current day phenomena to highlight the importance of the consideration of public spaces as active factors of social life and dynamics. In order to address issues of diversity and representation in public spaces, the notion of inclusive design is introduced. According to that, social
mixing and social interactions between diverse social groups is viewed as a method for facilitation of differences and a tool for achieving unity.
Simultaneously, in the scope of the digital age, public life is analyzed under the prism of digital interactions and their effect on inclusive design. Hence, the elements that constitute the digital presence of modern-day citizens are researched and elaborated upon in order to expand inclusive strategies in the digital realm.
In the context of the duality of contemporary citizenship, cyber-physical systems emerge as a framework which encompasses both the virtual and physical status. Emphasis is given in the functionality and response of these systems on an evidence-based tactics using data-driven processes.
Associating cyber-physical systems and architecture, anticipatory design is implemented as a design approach. Its main virtue is the emphasis on proactiveness and preparedness in design, through a feedback loop and its consideration as an ever-evolving design process. As a consequence, emerging technologies are explored as means and methods of applying anticipatory principles in public space design, while aiming for the adoption of inclusive strategies).
DESIGN PROBLEM
When considering the design of public spaces, a prevalent design problem arises. As design is advocated to hold the capacity to have meaningful impact on public life, the integration of physical and digital presence needs to be further investigated and its impact examined. Concerning the evaluation part, major considerations arise with regards to the availability and usefulness of data available to the public (Risom et al, 2015). In this context, the ethical use and processing of observation and “big” data is questioned and needs meticulous and discrete processing. Additionally, the usefulness and effectivity of these data in meaningful inclusive applications via cyber-physical systems is challenged. Lastly, the impact and influence of such an approach needs to be evaluated and tested as per its effectivity.
HYPOTHESIS
Building on the design problem, it is hypothesized that cyber-physical structures that provide a common platform for customization, self-expression, representation and temporary occupancy of public spaces can act as the connecting link between social groups and spark social mixing, interaction, dialogue and exchange of cultures. This can be achieved by physical structures
that are able to adapt to the user’s needs and wills in real-time, while digital assets of public spaces can further enhance the occupancy and representation in public spaces.
RESEARCH QUESTIONS
Deriving from the hypothesis of the thesis, the research questions investigated in this paper are:
What phenomena and occurrences impede social mixing and interaction and how can they be addressed through architectural interventions in public spaces?

What are viable methods and tools that can foster meaningful interaction between the individuals and groups in public spaces?
What are the metrics for social mixing and interaction?
What kind of data can be sourced in order to gain deeper insight in the public life of urban spaces and how can they be utilized in anticipation of future activities?
How can the effectiveness of inclusive strategies be measured and evaluated?
INTRODUCTION
METHODOLOGY [Aims, Structure and Objectives]
The aim of this research thesis is to form the framework for anticipatory architectural interventions in public spaces that seek to incite social mixing and interaction among their users. To further elaborate, a cyber-physical system that is built on anticipatory design principles. The system comprises of a physical and a digital aspect, while their connection is heavily emphasized and investigated.
On the physical side, multi-stable inflatable systems based on the principles of origami are investigated, due to their lightweight design, deployability, and capacity to acquire different forms. On the digital-virtual side, a digital twin is proposed as the common platform which guides the anticipation tactics and collects and processes the different aspects of the physical and digital activity of the users. In addition, immersive technologies (Augmented Reality) are employed as a means for integrating digital interaction in the physical world and communicating.
Particular emphasis is given on the core of the whole system, which is the anticipatory cycle. Utilizing various methods for synchronous data collection and data
processing, the system can act in anticipation of future changes and promote inclusion through the aforementioned inclusive strategies.
The paper is structureed in three main chapters. The Domains chapter constitutes the literature review for the thesis, where the need for inclusive design tactics is explored alongside with other dimensions and principles that dictate public life. Additionally, the Methods chapter expands on the particular approaches followed throughout the research, in order to give insight to the tools and techniques followed. Lastly, the Research & Design Development chapter seeks to expand on the physical and digital explorations conducted in the scope of this research and elaborate on design approaches followed to achieve the aims that were set.
The objective of this thesis is not to fully develop a design proposal or fully-fledged and robust system, but rather lay the groundwork for future development and implementation of additional elements. Therefore, the main objective is to built a prototype of the aforementioned system and evaluate its effectivity, while speculating and expanding on the future developments and applications of this system.
Recent incidents and social phenomena have highlighted the existence of social conflict and friction in the public realm. Phenomena as such forge the impression of social fabric that is segregated and fragmented. As public spaces can be considered as vessels and mediators of communication between different social factors, their effectivity and significance in urban life is challenged. Hence, studying public spaces as per their inclusive attributes is rendered imperative to understand their inherent design problems.
In this section, inclusive design in public spaces is investigated as per its core principles, its significance and contribution to social coherence and necessity in the modern age. Additionally, digitalization is analyzed, so as to extend the understanding of public space in the digital era. As a result, cyber-physical spaces emerge as an actual field of studies and framework of design for digitally-mediated public spaces. Lastly, anticipatory design is introduced as a design approach, which facilitates the employment of inclusive strategies based on the collection and evaluation of public data.
DOMAIN

INCLUSION IN PUBLIC SPACES
In this section, public spaces are defined as places of interaction between diverse social groups. Under this prism, inclusive strategies are analyzed as the combination of social mixing and interaction and the repercussions of exclusive design is emphasized. In addition, the aspects of inclusive design in public spaces are examined, so as to forge a coherent framework for action.
PUBLIC SPACES AS FIELDS OF SOCIAL INTERACTION
In the 21st century, the definition of public spaces has changed dramatically. Phenomena like migration, rapid urbanization and digitization of social activity has led to their integration in the definition of public spaces. According to Unesco, public spaces are urban or rural areas that allow access to every individual, regardless of their age, ethnicity, socio-economic status, gender, sexuality or political views (Unesco, 2020). Moreover, the digital dimension of public places is highlighted, as the internet allows for social mixing and interaction in virtual public spaces. Particularly, notions like intercultural dialogue and exchange, social mixing, participation of citizen, recreational activities and a sense of belonging constitute indivisible aspects of public spaces (Unesco, 2020). While social activity is a significant part of public spaces, it is critical to investigate the obstacles that impede and halter it in the modern day and age.
SOCIAL EXCLUSION IN PUBLIC SPACES, EFFECTS & REPERCUSSIONS
Social conflicts and frictions are an indication of societal segregation and fragmentation. That is, diverse social groups adopt an introvert structure and, thus, social mixing and interaction are reduced. This phenomenon of societal segregation and fragmentation can be collectively referred to as exclusion. Moreover, exclusive systems can be described as a network of interconnected phenomena that are inter-depended to each other. For example, economic and social exclusion lead to political and cultural exclusion (UN-HABITAT, 2008). However, social exclusion in the public realm is accompanied by a multitude of repercussions, such as debilitation of social groups, lack of participation and infringement of human and civil rights.
The factors that contribute to social exclusion can be numerous and can be related to the groups that they refer to. It is evident that minorities or unempowered groups are particularly affected by this phenomenon. There is a multitude of differences that exist between social groups that can be attributed to many aspects, such as race and ethnic background, socio-economic level, age, gender, physical ability, religion, culture, sexual orientation, political ideologies among other.
(QCC’s Diversity Committee, 2013).
An intriguing manifestation of exclusion in the public space can be found in the process described as “Capsularisation” by De Cauter (De Cauter, 2004). According
to the author, public spaces are often guarded and secluded, in order to create a controlled environment, absent of stimuli that divert from the common behavior of the occupants. As a secondary effect, marginalized social groups form subsequent “capsules’ dictated by high criminality and lack of order (Male, 2014). Consequently, such public spaces lose their identity of common spaces, where social interaction and mixing is happening. Moreover, De Cauter, also emphasizes the significance of contemporary virtual media by mentioning that they are regulated so as to further reduce digital interaction, which may, consequently, manifest in the physical realm (De Cauter, 2004). That way, the importance of digital media (be it social media) is emphasized as a significant factor of public life.
Furthermore, it is important to mention that, in some cases, that the employment of attractive strategies to specific users acts as an inclusive mechanism, rather than an exclusive. Particularly, by targeting specific users, a public space can be rendered more inclusive, as it appeals to groups that would not use the public space otherwise (Male, 2014). However, by employing such strategies, these public spaces are subject to gentrification that further promotes exclusion of social groups for specific purposes.
Exclusive phenomena can be tied to a multitude of contemporary urban and humanitarian problems. A specific issue that needs to be addressed relates to the contribution of exclusive strategies to the phenomenon known as urban sprawl. According to Male, theming urban areas constitutes a mechanism of exclusion, as it only appeals to specific social groups, while excluding others (Male, 2014). As a result, the quest for more mono-functional and themed public spaces favors urban sprawling and promotes it as a pattern of contemporary urbanization. This results in dispersed and exclusive urban spaces that discourage interaction and dialogue between diverse social groups.
As a result, urban public spaces have lost their original role and devolved to mere passages for pedestrians. The existence of a multitude of such spaces can be approached by Augé’s notion of “Super-modernity”, which describes a period of degradation of social interactions and lack of connectivity (Augé, 1995). The lack of social connections results in a sense of isolation to the individuals of the city (Salah Ouf & Zafarany, 2018). To expand on this phenomenon, current day practices are oriented towards satisfying the needs of individuals who meet in specific groups (Grimaldi & Sulis, 2009). These groups principally comprise of individuals of the same socio-economic class and/or background. Consequently, exclusion and segmentation of social groups is also observable in smaller urban spaces and, thus, social mixing and cultural exchange is avoided.
THE SIGNIFICANCE OF INCLUSION IN THE URBAN SPACE
Inclusive strategies are considered essential for social cohesion. Aside from the decrease of spatial segregation and the creation of multi-functional spaces,
inclusive strategies are accompanied by numerous benefits for the community and the individual. Social exclusion, either on an individual or a community level, is proven to be correlated to the wellbeing and mental health of individuals. That is, social exclusion is a major factor that contributes to the deterioration of metal health diseases, such as depression (VicHealth, Mental Health & Wellbeing Unit, 2005).
On the other side of the spectrum, the benefits of inclusion of diverse social groups for the community should not be neglected. Conversely, Salah Ouf and Zarafany highlight inclusive public spaces as urban spaces that forge community cohesiveness (Salah Ouf & Zafarany, 2018). They further emphasize the necessity of expression in public spaces as a means of alleviation of social conflict and friction. Consequently, it is rather important that public spaces are not solely occupied or used by the residents of the vicinity.
To further expand on the topic, it is crucial to analyze public spaces as places of dynamic change and influx of social groups. By analyzing the public space as a place of intense interaction, matters of adaptation and transformation of the spaces are arising. In particular, the involvement of diverse social groups in inter-cultural public spaces promotes the notion of inclusion of public spaces and encourages its evolution (Landman, 2020). As such, inclusive design of public spaces is highlighted as a catalytic factor for the wellbeing of the community and social cohesiveness.
ASPECTS OF INCLUSIVE PUBLIC SPACES
In the scope of this thesis, social mixing and interaction are considered the driving forces of inclusive design. To elaborate, social mixing refers to the existence of population from diverse socio-economic and political background in a given area (InnerVoiceSydney, 2021). Additionally, social interaction is defined as “the reciprocal stimulation or response between two individuals” (Pal, 2013). As indicated, inclusion entails the interaction between members of diverse social groups as a mechanism of achieving social cohesion and alleviate social differences.
Social mixing and interaction are influenced by a series of subsequent factors. In particular, a core concept is social participation and collaboration. According to Salah Ouf and Zafarany, these can be reinforced by providing equal access, amenities, opportunities and public goods to the users of a given public space, while respecting their diverse origin and possible differences (Salah Ouf & Zafarany, 2018). As a result, social and political participation is stimulated.
RANGES OF SOCIAL INTERACTIONS
To further analyze inclusion and participation in the public space it is important to consider social dynamics in combination to the timescales of the events happening in it. In the model developed by Tamayo (Tamayo, 2006), the vertical axis describes the degree of collaboration between social groups, while on the
horizontal axis the form of this collaboration-antagonism is depicted. The horizontal axis can be further interpreted as indication of timescales, as organized events are planned and executed over a longer period of time, while spontaneous events have a shorter timespan (usually over a day). While organized events have a lot of potential in promoting inclusive models, spontaneous behavior constitutes an intriguing area of investigation. Such spontaneous events can be the occupancy by a newly introduced social group (such as immigrants) or an extension of current lifestyles and behavioral trends of the citizens (Mela, 2014). In particular, quadrant B encompasses uses that are intense and diverse and originate from the immediate needs of the current users of public space. Consequently, the model that is infused with high levels of participation and spontaneous action favors practices that promote inclusion and diversity in the public space (Mela, 2014). Moreover, it is important to mention that the above figure and description do not describe a rigid classification of social interaction, but rather a range of them that vary in collaboration, duration and intensity. Furthermore, it is possible that these phenomena can be described by a mixture of collaboration and intension, as the dynamics of the public space change over time.
SOCIAL INTERACTION IN THE CONTEXT OF ACTOR-NETWORK THEORY
Social dynamics can be influenced by a multitude of factors. In the previous section, social dynamics were examined in the scope of direct interaction between the social “actors”. However, it is important to analyze the contextual aspects of interaction and, in particular, how materiality influences this phenomenon.
A particular theory that expands on the notion of social interaction and materiality was developed by Bruno Latour, a French social philosopher, who developed the actor-network theory. According to this, all the elements that compose the social fabric need to be perceived as a network of active elements, referred to as actors and actants. In the urban context. The actors (the users of the space) are able to interact with each other and their physical environment provoking change. However, under the prism of interconnection, the physical tangible space can also be perceived as “actants” that are not actively altering their environment but interact with and influence the actors’ behavior (Latour, 2005). Thus, it is becomes more evident that inclusion does not solely refer to intangible strategies of social interaction, but particular attention should also be paid to the material urban context as a crucial influencing factor. Namely, these factors can be architectures, urban furniture or technologies that exist in the public space (Latour and Yaneva, 2008). Furthermore, in the age of digitization, digital technologies are also marked as actants in the public space that are directly associated with the tangible physical context (Mela, 2014). Consequently, the dynamics between digital and physical spaces constitutes an area of investigation of increased potential and significance.
SCALES AND TIMESCALES OF INCLUSIVE DESIGN
Inclusive strategies constitute a multi-scalar group of directives that promote social mixing and interaction. The above strategies can be applied across different scales and phases of their implementation to affect different groups and demographics. As observed, the scales of application range from the scale of a nation to the scale of site (Gardner et al, 2018). The impact of inclusive strategies is directly associated with the scale of that these are implemented in. For example, inclusive strategies applied on a Block or Neighborhood scale have an impact on the community, while their application on a site scale have a more direct effect on the individual citizens.
Alongside with the different physical scales examined, remarks can be made also on the range of their physical solutions and their duration of implementation. As such, larger scales of intervention necessitate longer periods of organization and application and are usually in the form of policies. Conversely, strategies applied on smaller physical scales can be executed quickly and their manifestation is more tangible.
Therefore, in the scope of this research paper, the applications examined cater to smaller scales that can cater to more immediate needs of the individuals and the community.
TECHNOLOGY-MEDIATED INCLUSIVE PUBLIC SPACES
As indicated above, digital technology constitutes an indivisible dimension of the contemporary urban context. While referring to social exclusion in practices of capsules, Mela highlights the essential role the technology plays in inclusive strategies in the public space as a mediator between social actors (Mela, 2014). However, today stronger interconnection can be observed between the physical and the digital. Specifically, a particular exchange can be observed between them as physical objects that influence digital networks, which, by extension, are capable of influencing the conditions of a physical space (Sassen, 2006).
The contribution of technological means in current day urban design practices can be spotted in the empirical data they can provide about the utilization of a space and their perception as an enabler of social interaction via digital platforms. The above perception of digital technologies forges the approach towards physical objects as mediators of social interaction and as an essential inclusive tool (Space10, 2018). Consequently, the aforementioned aspects can be perceived as elements or parts of technologically-mediated cities, which are generally promoted as inclusive cities with interconnected public spaces (Mela, 2014).
PRECEDENTS
To illustrate how inclusive strategies can be employed in actual physical spaces and provoke participation and interaction, two case studies are analyzed. The umbrella movement was a series of protests that introduced impromptu interaction between social groups through temporary occupancy of public spaces. On the other side of the spectrum, Sustainable Sydney 2030 constitutes an initiative by the regulatory bodies of Sydney that aim for the implementation of organized inclusive strategies as means to combat social segregation and fragmentation.
THE CASE OF THE UMBRELLA MOVEMENT
An illustrative example on initiatives that promote social inclusion was demonstrated in Hong Kong in 2014 during the “Umbrella Movement”. According to this, public spaces were occupied and temporarily adapted to sit-ins, study spaces or spaces where the crowd could mix and exchange a variety of opinions and standpoints (Landman, 2020). While the focus of the protest was to combat large scale privatization (also known as lateral privatization), this example demonstrates the important of inclusion of diverse groups in public spaces as a means to democratize public spaces and provide equal access.

Via this example, the necessity for ephemeral public infrastructure that can cater to a wide range of activities is illustrated. In order to accommodate for these changes, commercially available and makeshift structures were chosen. However, it must be mentioned that the labor-intensive process of dismantling and re-arranging these infrastructure to accommodate for different sets of activities is highlighted as weak points of the solution. At the same time, the need for versatile and flexible public infrastructure emerges. Consequently, the physical elements of public spaces have the potential to assume an active role in affecting and regulating the social dynamics of public spaces.
SUSTAINABLE SYDNEY 2030
Another example of inclusive strategies in public spaces can be observed in the plan for Sustainable Sydney 2030. According to this plan, the city is re-imagined as a network of public spaces which provide interaction and social mixing between diverse social groups. Hence, the main goal of the program is to develop strategies that promote diversity and inclusiveness. Moreover, the inclusion of multi-cultural groups and citizens with physical disabilities is also a main concern of the project.
The inclusion of the aforementioned groups is achieved by diverse programs for public spaces that include a variety of activities, events and more. A particular strategy is the promotion artistic activity as a tool of inclusion. This is achieved by organizing various commissions, installations, temporary exhibitions and events that promote civic participation (Sustainable Sydney 2030, 2008). Aside from that, public spaces are created and offered for temporary occupancy for rehearsals, shows etc.
Lastly, the events organized are not aiming for increased circulation of citizens at specific timeframes, but rather promote daily informal activities so that public spaces are used and occupied contin-
uously. An illustrative example is an event called “Chairs in Squares” which offers chairs and chaise longs, alongside an open library, to promote temporary occupancy of the space, rather than mere passing (Sustainable Sydney 2030, 2008).
The above example illustrates the catalytic influence that a diverse set of activities can have with regards to mitigating social differences, while promoting, social mixing. To facilitate their conduction, the above events were hosted in already existing venues and public spaces, with minimal additions or alterations. While this solution proved to be efficient momentarily, the venues ceased to act as social catalysts after the completion of the event. As such, the need for more resilient venues that are able to activate public spaces on a longterm basis, while respecting and adapting to the different time-scales of the place, is highlighted.

PUBLIC SPACES IN THE DIGITAL ERA
As indicated in the previous section, contemporary urban life heavily influenced by digital media. By extension, the digital activity of citizens is an inherent part of the social life in public spaces. Therefore, it is rendered imperative that social mixing and interaction are also analyzed in the context of the digital era. In particular, the integration of digital technologies in public spaces has introduced a digital aspect to its users. In essence, contemporary users of public spaces are described not only by their physical activity in public spaces, but also by their digital footprint. As such, public spaces become vessels of data which can be accumulated, processed and utilized to promote community formation or as a platform to raise awareness and sensitize the public (L’Harmattan, 2010).
The perception described above challenges the nature of contemporary public spaces and urges the reconsideration of their role as means for urbanity. In particular, an imperative challenge of contemporary planning strategies is the meaningful and effective synthesis of physical and digital urbanities (Goldberger, n.d.). Consequently, further considerations should be taken with regards to the activity of citizens in public spaces. Specifically, the rise of virtual interactions has caused detachment from tangible spaces. As a result, physical spaces become increasingly more dissociated with their actual function. This phenomenon is described as “dematerialization” of public spaces as described by L’Harmattan (L’Harmattan, 2010), and is correlated to a distorted relationship between physical environment and digital presence.
DIGITIZATION AND DIGITALIZATION
Evidently, in the digital era, elements from the use of digital media have penetrated the physical environment and vice versa. The process according to which physical aspects have acquired a digital form can be described as “Digitization”. Specifically, digitization describes “the process of changing from analog to digital form” (Gartner, n.d.). However, digitization does not constitute a new phenomenon, but a gradual one that has been expanding since the introduction and the popularization of digital media.
A rather more recent phenomenon, that further enhances the penetration and osmosis of digital and physical media, constitutes the process of “Digitalization”. According to the IGI Global Dictionary, “Digitalization” is described as “the integration of digital technologies into everyday life by the digitization of everything that can be digitized” (IGI Global Dictionary, n.d.). This definition illustrates the importance of consideration of digital technologies as a necessary and inherent part of contemporary public spaces.
Digitalization constitutes a process that was rendered possible by the introduction of portable digital devices, that facilitate communication and interaction between individuals in virtual spaces. Such devices can be considered smartphones, tablets and portable computers (laptops) among others (Eriksson et al, 2007). These digital devices often act as mediators between the digital and the physical world and expand the capabilities
and extents of a physical space.
Under the prism of virtuality, the activities developed in public spaces can be divided in three categories:
The traditional use of public spaces, which entails public spaces as meeting points or traversal spaces for citizens.
The practical digital use of public spaces, which encompasses the utilization of digital means to enhance the physical experience of spaces, such as navigation or search for information.
The social use of digital means in the public space, which introduces the activities of calling and sharing through social media.

In particular, the social use of digital means increases the potential of their utilization as platforms that could contribute to more inclusive strategies. Additionally, potential uses of such technologies could incorporate participation in decision-making, proposals about interventions or promotion of freedom of speech, as a form of self-expression.
However, it is crucial to acknowledge the digital “capsularization” effect that accompanies the use of digital media in public spaces. Specifically, digital devices like music players, smartphones and portable computers are associated with a detachment from the physical world. This can be attributed to the fact that they allow for the creation of personal spheres or “bubbles”, that impede communication and interaction (Eriksson et al, 2007). Consequently, it is rendered imperative that contemporary inclusive strategies address digital seclusion, by rendering the relationship between the digital and physical more direct and seamless.
SCALES OF DIGITAL PUBLIC SPACES
Aside from the digital aspect of contemporary public spaces, digital technologies facilitate connection of citizens. This phenomenon is described as connectivity and is particularly important, as its scope exceeds the boundaries of local urban spaces, thereby redefining the relationship between the citizen and the city (Naias, 2006). Moreover, connectivity urges the challenges the traditional perception of scale of urban spaces in the context of a city, as it promotes the consideration of public spaces as a network rather than individual and segregated spaces.
Expanding on connectivity, the digitized citizen can be considered as a multi-sensory entity (Moreno, 2015). This definition releases the citizen from the local boundaries of an individual space and transforms them from a mere observer to an actual contributor for public spaces. This hyper-connective paradigm is included in the notion of “hyper-localism”, which described the emergence of social life that is not location-specific (Moreno, 2015). Consequently, the modern day citizen is taking the role of an active “actor”, according to Latour’s theory, that can affect the dynamics of public spaces in different scales.
DIGITAL TRACES & GEO-LOCALIZATION

An inevitable effect of the use of digital technologies is digital traces that are being left behind. Digital traces constitute significant pieces of data that allow architect and urban planners to study and analyze human behavior in public spaces. Many types of data can be utilized to study public behavior. However, a prominent and versatile piece of data that provide a multitude of meaningful observations is geo-localization. The concept of “geo-localization” is apparent in many applications today and can provide insight in the movement patterns and activities developed in public spaces. Furthermore, it demonstrates particular potential with regards to temporal ownership of public spaces by individuals or collectives and constitutes a fundamental element of the socialization dynamic (Moreno, 2015). Additionally, the social effect of the use of social media needs to be included in the scope of digital traces, as a particularly informative piece of data that indicates social interaction and mixing.

CYBER-PHYSICAL SYSTEMS, AMBIENT INTELLIGENCE & INTERNET OF THINGS
Interactions in public spaces can be analyzed under two categories. The two categories consist of interactions in the physical sphere and interactions the virtual dimension. As indicated above, the clear segregation of the two dimensions of interactions causes further fragmentation of the social fabric and necessitates the employment of strategies that aim to unite the aspects of interaction. Thus, cyber-physical systems emerge as a valid area of study, that facilitate the unison of physical and digital activities.
In this section, the notion of cyber-physical systems is analyzed, as mitigating tool for social conflict, and ambient intelligence is introduced as a framework of hardware and digital processes that allow for the intercommunication of physical and digital assets of public spaces.
CYBER-PHYSICAL SYSTEMS
Cyber-Physical System (CPS) is a recently developed discipline that operates at the intersection of computational and physical processes, while being supported by networking procedures and data analyses cycles (Berkeley CPS, 2021). The discipline builds on the notion of embedded systems, that constitutes the study of digitally mediated physical objects, supported by software. A main principle of cyber-physical system is the fact that the heavily rely on feedback loops, where physical processes influence the digital processes and vice versa.
A particular aspect that renders cyber-physical systems relevant is their root in evolutionary processes of the systems (Berkeley CPS, 2021). To elaborate, dynamics of the physical dimension of the systems constitute and active variant that influences the digital processes and urges them to evolve. Consequently, cyber-physical systems are described by their dynamic character over their lifetime.
Cyber-physical systems rely on embedded devices and communication with a monitoring and data processing system. Highlighting the importance of data-driven actuation, it is stated that cyber-physical systems allow for unprecedented interaction, reconfiguration and intelligence in the physical world (Tao et al, 2019). As a result, cyber-physical systems incite interaction through the employment of digital means that can influence physical mediums.
INTERNET OF THINGS & AMBIENT INTELLIGENCE
A significant driver for cyber-physical systems is the Internet of Things (IoT). The Internet of Things describes the hybrid communication of physical elements that interact in unison in real time (Tao et al, 2019). Hence, systems that integrate principles of the Internet of Things act as a connector between physical and cyber realities.






To further refine the role of IoT, Internet of Thing can be integrated in the extended framework of Ambient
figure #: cyber-physical system
Make Everyday objects and Environments Smarter and Responsive to Human needs
Reduces the need for Mediation or Instruction
Seamless integration of Technology with daily life
figure #: ambient intellignce system
Pervasive Computing Internet of Things Devices
Human-Computer Interface
Intelligence. According to Aarts, Ambient Intelligence (AmL) is defined as the combination of context awareness, ubiquitous computing and natural interaction (Aarts, 2006). Ubiquitous computing emphasizes the universal access to information, while AmL is built on the notion of processing and utilizing user data to increase the quality of provided service. In the context, Internet of Things technologies can provide the means for context awareness, by using a network of sensors. A general principal, AmL system enhances physical spaces through technology, media and services.
ASPECTS OF AMBIENT INTELLIGENCE
Ambient Intelligence is achieved through the employment of technologies known as sensors and actuators. Sensors are devices that translate physical qualities into digital data that the Cyber-Physical Systems can use and process. Examples of sensory data can be temperature, motion, light etc. After the data are processed and evaluated, the system can activate “actuators”, which are devices that translate digital inputs to physical outputs. Examples of actuators consist of motors, pneumatic actuators, lights (LEDs) etc. (Rauterberg, 2010). Hence, a framework is formulated, according to which physical inputs are captured by sensors, processed and evaluated and physical transformations or interventions are achieved via actuators. Adaptive systems can cater to a variety of different situations, rendering environments more dynamic and adaptable. This achieved majorly through spatial transformation through the employment of actuators. According to Rauterberg (Rauterberg, 2010), there are two distinct adaptation achieved through embedded systems. The first level refers to physical or structural transformations that are effectuated through movement. On the second level, adaptations occur via the activation of digital mediums (such as screens) that influence the user’s activity and behavior.
APPROACHES FOR CYBER-PHYSICAL SYSTEMS
The integration of CP and AmL systems can be filtered by two approaches. The system-centered approach is an outdated approach that focuses on the implementation of embedded technologies in physical contexts. While the principles of AmL are apparent, this approach promotes a unidirectional approach, according to which the embedded technologies act according to user monitoring data, but do no provide direct communication between user and the system (Aarts, 2006).
On the other side of the spectrum, the user-centered approach focuses on the real-time interaction between the user and the system, which considers the user as an active participant of the system. This approach locates the user
THE EFFECT OF CYBER-PHYSICAL SYSTEMS ON INCLUSIVE DESIGN
In the context of Ambient Intelligence, cyber-physical
systems provide a more user-centered approach to public spaces. As a result, public spaces become more reactive, interactive, receptive and proactive towards the immediate needs of their users. Moreover, the embedded devices of cyber-physical systems enable personalization and customization of public spaces that cater to the different needs of the users originating from different backgrounds. Hence, a user-centered approach towards embedded systems promotes a more inclusive environment to its users. Moreover, the aforementioned approach includes the notion of Information Society and it evolution in the coming years (Rauterberg, 2010). The emphasis of Ambient Intelligent system is on user-friendliness, efficient support, user empowerment and diversity acknowledgement. Consequently, applications of such systems in the public system can act as mediators between individuals, connecting them through physical and virtual interaction via cyber-physical systems.
ANTICIPATORY ARCHITECTURE
Cyber-physical systems provide an interface for social interaction and dialogue between individuals that encompasses both physical and virtual activity in public spaces. Its existence in public spaces render public spaces more reactive, adaptive and receptive to the users and their behavior. As stated previously, an intriguing aspect of these systems is the proactive dimension of such systems. This emphasizes the approach of architectural interventions in public space in a more anticipatory view. Hence, anticipatory design in architecture is a field that necessitates further examination.
In this section, anticipatory design is framed in the context of public spaces. Additionally, the need for the adoption of an anticipatory paradigm in architecture is emphasized so as to introduce inclusive approaches in a proactive manner.
ANTICIPATORY DESIGN & ARCHITECTURE
Anticipatory design constitutes an approach to design which predicts future needs of the users based on previous information derived by the users’ activity (Doody, 2017). Based on the above definition, anticipatory architecture is a field of studies which considers the architectural intervention as temporal, meaning that time is directly interlinked with the physical manifestation of architecture. As a result, architectural interventions have a lasting duration proportional to the user’s needs and need to adapt to the user’s new needs, as they change overtime.
Emphasizing on the importance of proactiveness, anticipatory enhances the notion of adaptive design, by introducing the notion of preparedness of an upcoming change. Furthermore, it is worth stating that anticipatory design necessitates the implementation of robust data collection and analysis to render the proactive stances more effective. Lastly, a clear distinction has to be made between anticipation in architecture and automation, which constitutes the implementation of the proactive action. Conversely, anticipation in design has a suggestive role, thus promoting a user-centered approach.
HISTORY OF ‘ANTICIPATORY ARCHITECTURE’
The technological advancements that the Industrial Revolution brought forward have redefined the approach of architecture and the role of architects. The introduction of machines, technology and automation into the field of architecture contributed to tackling the conditioning of architecture being static into that of temporality that is linked to spaces being occupied over a specific period of time (Perry, 2010). This notion has contributed to incorporating relevant fields of investigation such as computing, interactive design, and robotics in order to expand on the notion of anticipatory architecture and to the extent in which it could adapt to changes in the environment and uses (Perry, 2010). During this time, as the discipline of architecture was being re-imagined, so was the role of the architect in this scenario in which incorporating
such technological means into the design process requires a high level of knowledge and skill. Anticipatory architecture gained more popularity alongside with the emergence and growth of cybernetics in architectural design. According to Banham, cybernetics is a field of great relevance to this re-imagined notion of architecture as well as the study of human behavior (Banham, 1961). In which understanding both fields could inspire the feedback loop between users and their environments so that one could influence the adaptability of the system to its users.
ANTICIPATORY CHARACTERISTICS
According to Naz, anticipatory architecture must be “flexible” and requires an “active participant” in which he/she could interact and engage with (Naz, 2017). These interactions are real-time and are driven by the users of the space. In this case, anticipatory design considers all possible outcomes that happened in the past by the users and anticipates any emerging future needs as a result of the accessible data. This could include personal data and preferences, such as identity, activity, and social networking information that are digitally available, which could feed into the architectural configuration.
The notion of an anticipatory loop is vital in establishing a relation with the space and for users to feel included in the decision making of how they see themselves utilizing the space as per their specific needs and demands within the specific timeframe. This unique human and machine interaction incites new dimensions and dialogues between occupants and their environments. In the context of this thesis, anticipatory loop is described as a data-driven system, which collects, processes and utilizes data to act in anticipation of an upcoming change, such as an increase in occupancy. Arguably, architecture is considered adaptive to a certain extent. During the initial phases of a design project, architects are demanded to understand human interactions and how users are anticipating to use the space and programmatic influences. Minor or major adaptation or changes to existing architecture would have to be done manually and require effort, time and money.
In An Interactive Living Space – Anticipation In Architecture, Naz describes
“The adaptive process of living space explores anticipatory dimensions from multiple perspectives:
1) inception of design idea established on known and predicted needs and requirements of target occupants; 2) the formulation of the design criteria and provision of anticipatory design affordances to meet design goals; and 3) an occupant’s aesthetic and creative exploration of a temporary, dynamically evolving domestic space of undetermined function.” (Naz, 2017).
In addition to the three aspects of anticipatory design as described by Naz, the role of the designer needs to be redefined. In particular, designer that employ anticipatory practices need to abide by the following rules:
1) Consider design as an ongoing process, following a circular pattern and associated with unpredictable events
2) Design is a process that is evolves overtime,
through explorations and experiences of the past
3) Design must be feedback oriented. That is, design needs to be sensitive to emerging stimuli.
4) Design aspects must be considered as interconnected elements and self-regulations of one element provokes a series of subsequent changes to the related elements.
5) The elements of design comprise of technological means, physical and social environments that communicate amongst themselves through exchanged information.
6) Information analyses strategies provide knowledge and insight to computer systems, organizational behaviors and ergonomics. (Steenson, 2017)
SEMINAL WORKS OF ANTICIPATORY DESIGN
A particular application of anticipatory design that illustrates the notion of inclusive design is the Generator. Developed by Cedric Price in collaboration with Gordon Pask and John & Julia Frazer, the Generator was designed as an ever-change and reconfiguring building, that regarded users as inherent actors in the project. The Generator Project was designed for Gliman Paper Corporation, set to be installed in a forest in Florida, as a customizable and reconfigurable installation, configured according to the needs of the workers. A permanent crane on-site would serve as the mechanism, which would reconfigure the installation according to the user input. That way, the parts were able to be assembled in aggregations that formed pathways, screens, indoor spaces and services. Complementing the reconfigurable nature of the project, a suite of software and microelectronics installed on the structures would inform a database for the location and arrangement of each component in the kit of parts (Frazer 2003). Consequently, the Generator promoted the active and continuous participation of the employees in the design of their working environment. The anticipatory factor of the Generator can be spotted in the concept of “menus”, which constituted personalized pre-configurations according to human input. In particular, the software suite, taking into account the current state and arrangement of the installation, proposed configurations according the user’s preferences and compatibility with other users (Steenson, 2017) Moreover, anticipatory strategies were implemented in the “Boredom” program of the Generator. According to that the Generator would get “bored” if user engagement fell under a certain threshold. In anticipation, the “Boredom” program would propose different arrangements to the users to incite participation (Steenson, 2017). Moreover, if engagement was not achieved through suggestive means, the “Boredom” program would pass the routine to the “Factor” program, which would initiate the physical reconfiguration of the installation.
Arguably, it is worth mentioning that the Generator was a “social machine” (Steenson, 2017). In fact, its main goal was to foster meaningful relationships through active participation and engagement. These factors were considered as the drivers of interaction between the participants through the common platform of the
Generator. It is, thus, illustrated that social interactions and interchange of dialogue was the core motive behind similar projects. While projects as such were never effectuated, their influence and supported principles inspired a series of projects and initialized the school of though regarding the achievement of social interaction through common interfaces.
THE SOCIAL ASPECT OF ANTICIPATORY DESIGN
As highlighted by the theoretical standpoints and case study of anticipatory design, adaptivity in architecture constitutes a driving factor for social interaction and participation. Adding to the adaptive aspect, anticipatory design enhances the notion of adaptability, by introduction the concept of proactiveness and preparedness. Moreover, social change can be achieved through anticipatory systems, as social engagement and interaction can be achieved via suggestive and actuated responses of the system. In conjunction with the contemporary capabilities of cyber-physical systems and data collection and processing, anticipatory design approaches emerge as necessary aspects of inclusive design.
CYBER PHYSICAL MACRO MATERIAL [ICD]

This project illustrates an example of intelligent and autonomous architecture in public spaces. The project consists of two components that form the overall system, the reconfigurable modules and the autonomous robotic system that enables it to reconfigure based on user input and preference. The system’s objective is to provide shading for the users of a public space. Consequently, it is paired with a user interface phone application that enables the user to communicate with the system as desired.

However, the limitation of this proposal lies merely on the construction and the rigid nature of the canopies in order to provide structural stability, as a result the structural columns will need to be installed on the designated site before hand and does not allow for an independent intervention that does not intervene with the existing site.
In this case, the opportunity is to create a system that is independent of a given public space and could be easily transported and shared between different public spaces that would result in a shared network between sites within a given proximity.

The Generator Project designed for Gliman Paper Corporation, set to be installed similarly in a public place in the forest, as a customizable and reconfigurable system, according to the needs of the users.

Enabled by a crane installed on site, this mechanism which would aid in reconfiguring the system according to the user input. As a result, the different parts that make up the system are enabled to be assembled in different aggregations depending on the uses required.
The success of this proposal relies on the reconfigurable nature of the project, a suite of software and microelectronics installed on the structures would inform a database for the location and arrangement of each component in the kit of parts (Frazer 2003, 47). The user interaction with the environment was further enhanced by the agency of the software suite, in which it promoted the participation of its users to design of their environment.

KINETIC STRUCTURES
Urban design interventions in public spaces employ innovative and creative design tactics that blur the line between public art, architectural design, and public participation. These physical interventions can be sanctioned or unsanctioned and often act as a laboratory for research and experimentation in these spaces. Hence the criteria for these interventions become that they need to be independent of additions made to the space, be transportable and leave a minimal footprint on the public space. Thus, the domain of structures that deals with structures having the ability to be self-standing, dynamic, foldable, deployable, and portable becomes relevant while proposing a physical intervention in a public space.
KINETIC STRUCTURES AND ITS BENEFITS IN THE PUBLIC SPACE CONTEXT
Kinetic architecture is a field of architecture in which buildings and structures are designed to have the ability to move and change morphologies, without reducing overall structural integrity. The structures capability for motion can be used just to: enhance its aesthetic qualities; respond to environmental conditions; perform functions that would be impossible for a static structure. These capabilities of the kinetic structure help them to be able to cater to various usages which can be associated to different morphologies, thus making a space multi-functional. The possibilities for practical implementations of kinetic architecture increases because of development and advances in the field of mechanics, electronics, and robotics.
BI-STABLE DEPLOYABLE ORIGAMI STRUCTURES
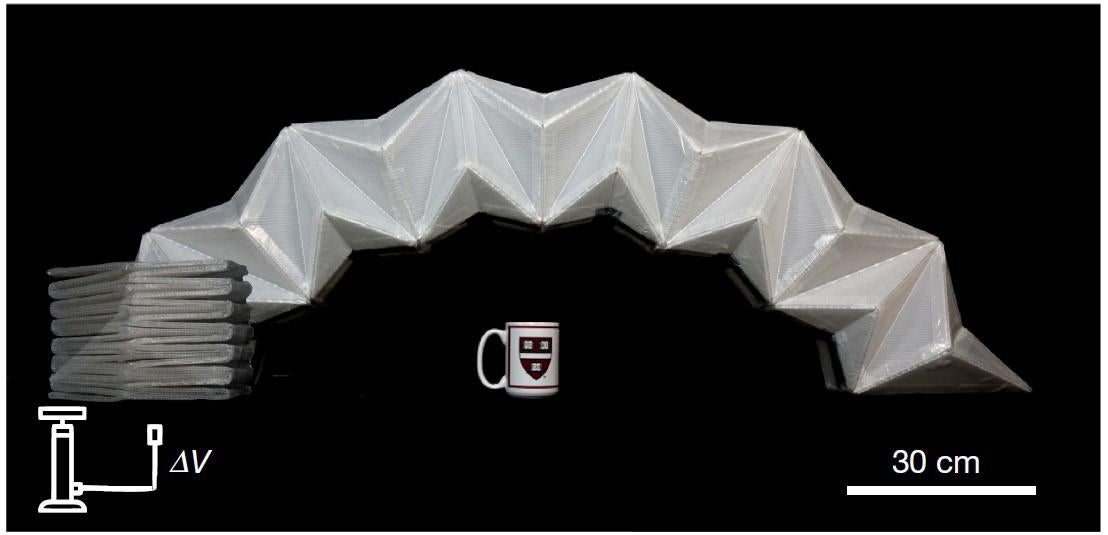

Origami Structures refers to the study and proposal of deployable structures using origami folding patterns to design structures that are transportable and can be transformed rapidly from a compact folded state offering a huge volume expansion. Intended geometrical symmetries and folding pattern relations during transformation can be introduced as a design strategy to obtain bi-stability, which allows instantaneously achieving some structural stability in the deployed
state. Their lightness and transportability allow them to adapt to a context that is constantly evolving and changing. Furthermore, these are reusable structures that make efficient use of energy, resources, materials, and space, thus embracing the concept of sustainability. The research proposes the use of Rigid Origami foldable surfaces to be used on buildings that can change themselves to meet the needs of a determined function or ambient/environmental demands. Rigid Origami geometry has very clear rules that fit perfectly a kinetic architectural objective. These surfaces have self-supporting qualities and, by the application of forces at strategic points, have the power to grow, shrink and adapt to several geometric configurations. Computational tools are crucial for the geometrical and structural design, for the definition of a rigorous design methodology and for a deeper understanding of the complex transformation behavior of these structures. The use of Kinetic Origami allow the designers to create not only transformable architecture in terms of the configuration of the built space but also makes possible the creation of responsive architecture.
PRECEDENT - MULTI-STABLE INFLATABLE ORIGAMI STRUCTURES
This research proposal aims to employ the art of origami folding and the mathematics behind it in order to create and design structures that could be deployed as “multi-stable and inflatable” (Melancon et al., 2021). With the use of a single or multiple air input, the folded panels would be actuated to their deployed state and locked in place as a result of the specified geometry.


The proposal’s objective is directed towards creating emergency shelters that necessitates the employment of foldable structures that can be easily assembled and disassembled when and where required, which makes this case study a useful one with regards to the geometries’ catalogue that are made available.
The success of this research relies on the illustrated formulas and geometries that can be carried forward and rationalized with any given morphology that needs to be broken down to a compact state.
SENSORS AND ACTUATORS IN KINETIC STRUCTURES

The enhancement of buildings and structures, by addition and incorporation of sensors and actuators, provides the designed environment with the ability to observe and recognize user’s behavior and context, and on the other hand, act upon or react to the user. This provides kinetic structures with the possibility of interactivity with users, and thus reshapes the way we live and experience spaces. By having this information, the changes in the kinetic system can either be reactive to a certain event or be proactive such that the system takes the initiative of taking an action, that is adjusted to the user and context data acquired.


PNEUMATIC ACTUATION AND INTEGRATION WITH HCI AND PHYSICAL COMPUTING
Pneumatic actuation is a powerful mechanism used in many industrial applications. While traditionally investigated by the soft robotics community, the exploration of transformable actuators for designing physical

objects with dynamic shape output has been gaining increasing attention in Human-Computer Interaction (HCI). The compliance of soft actuators and the actuation speed and strength of pneumatic actuation make it well-suited for kinetic structures. The external shape-deformation of such inflated actuators created by variations in air pressure can be used to infer human interaction on the kinetic structure without directly embedding electronics. Previous work in HCI and soft robotics has demonstrated fabrication methods and compelling applications of soft materials that change their shape and stiffness as well as sensing different human interactions.
PRECEDENT - INFLATABLE ETFE GARDEN FOR SEOUL HALL OF URBANISM AND ARCHITECTURE
This proposal by SKNYPL, demonstrates using inflatable structures to incite user participation in shaping the public space they occupy. The project aims to create an interactive experience to the users where the inflatables are designed to be mobile, easily moved

around and cluster to create different configurations depending on the preferred uses. The inflatables are made of ETFE material, that transforms the static natural of a public space.
The benefits of the proposal is that the physical intervention to the public space is not permanent and moveable. Being made of ETFE, which is a soft and inflatable material minimizes difficulty of transportation and risk of injury when interacting with the objects.
The limitation of this project is in the nature of the components, in which the balloon-like design does not allow for enough flexibility to fulfill the various uses and functions required for a public space. Also not being kinetic and embedded with actuators, these inflatable objects need to be moved and rearranged manually.

PRECEDENT - LIQUID PRINTED PNEUMATICS
The proposal designed by MIT university in collaboration with BMW, is one of the many soft robotic technologies explored by self-assembly lab by MIT. Using sil-
icone material to create inflatable structures that can transform into different forms when supplied with given air pressure. The system consists of layered pockets that can be inflated and therefore is able to transform from flat state into an inflated independently. The success of this research relies on the use of pneumatic actuation in order to inflate pockets that can subsequently perform as an actuation system to an overall architectural intervention. Given the use of silicone in this case, the opportunity is experimenting with other readily available materials such as bioplastics.
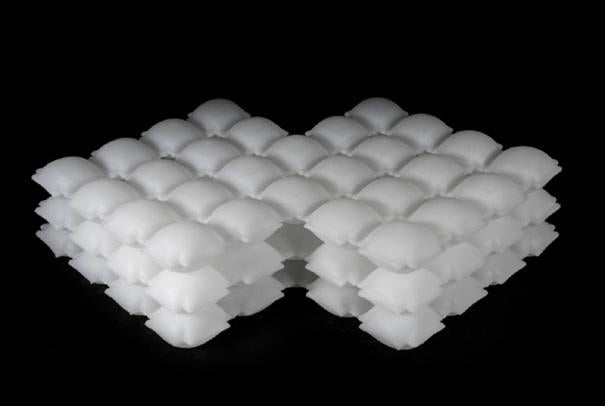


SITE SELECTION
METROPOLITAN CITIES


Metropolitan cities around the world are regions consisting of a densely populated urban core with an ongoing growth rate, making them proper candidates for the intervention. London was chosen as the area of investigation due to is diverse demographic and ease of access to resources.
It was important for the development of the project to choose a diverse area regarding the population and urban fabric which works in hand with the inclusive approach to design. Metropolitan areas emerge as proper candidates where the system can be implemented. A metropolitan area consists of a city with at least 50,000 residents and surrounding commuting or work areas which surrounds the city from where daily commuters travel into the city to work. Up to the year 2015, 54% of the world’s population lived in metropolitan areas whereas 48% lived in cities (OECD, 2020). The distribution of the population in the various classes of metropolitan areas is closely related to economic development. The more developed a country is, the more is its metropolitan population in metropolitan areas of more than 1 million inhabitants.
SITE SELECTION
London was chosen as the area of investigation due to its diverse demographic and ease of access to resources to facilitate site analysis, documentation, and experimentation. Based on the London Census for 2020, three diverse traits were used that describe the current state of the population in terms of religion, nationality, ethnicity, and gender (Figure #). These factors play a significant role when it comes to inclusivity where it allows people of different backgrounds, cultures, and beliefs engage in a common environment with no restrictions.

Going into the micro-scale, London is 40% made of public spaces with over 3000 of these spaces. Public spaces in zones 1, 2, and 3 were highlighted to be filtered out in order to not distance the site from the diverse core of London. An algorithm was built to filter out potential sites in London based on several criteria which are:


a) Area
b) Distance in between (for potential networks)

c) Proximity to main roads
d) Accessibility
- Sites are filtered out according to identified areas ranging between 1500 m² and 28750 m². These areas are chosen to avoid intervening on large areas that would render the intervention minimal and smaller ar-



eas that would limit the effects of the system.

- Providing a radius of 1000m for each site to identify possible connections between neighboring sites with a maximum walking distance of 15 minutes to facilitate travels.
- Sites with a distance ranging between 800m and 1000m are filtered out based on a network of 3 to 5 neighboring areas.
ELEPHANT AND CASTLE
Five networks were identified as possible sites of intervention which requires further analysis. Having 24/7 access to the site relates back to the notion of inclusivity that the space is for everyone, and they are allowed unobstructed access. Another important criterion is to have the site in proximity of the main roads for to attract people and provide them with quick access.



After conducting the required analysis, Elephant and Castle was chosen as the site of intervention. The network consists of five spaces with a central site which is the Elephant and Castle roundabout that has a public space around the Michael Faraday Memorial.

A video camera was placed on site which provided critical feedback showing that people mainly use the site as a circulation node connecting the east and west parts of the site with minimal interactions and activities occurring. The area around the site consists of diverse users and typologies from residential, educational, commercial, hospitality, and governmental.
It is important to note that the are is being affected by gentrification. Elephant and Castle is London’s gentrification ‘ground zero’ – where a blueprint for other large scale regeneration projects is to be made (Perera, 2019).
CONCLUSION _ DISCUSSION
Contemporary public spaces are used by the public in a static manner, failing to adapt to the everchanging digital aspect and inhabitation of current day citizens. The lack of resilience towards the changing conditions and the inability to adapt to the rapidly evolving digitally-mediated way of living intensify social segregation, leading to a weaker and les united social tissue. Consequently, the opportunity of exploiting and integrating digitalization in the physical urban environment emerges as a way of providing meaningful means of communication, interaction and social assimilation.
Hence, this thesis aims to employ inclusive strategies as described by urban designers, to provide more inclusive public spaces to modern day citizens. Seeking to incorporate the digital dimension of modern day citizenship, cyber-physical systems emerge as a valid area of studies, which are able to seamlessly unify the two distinct sphere. The digital (cyber) aspect of the proposed system is effectuated through the development of an anticipatory system.
METHODS
METHODS
In this chapter, the fields examined in the domain chapter are specified and the way of implementation is described more concretely. Consequently, the functionality of the system is described by the developed anticipation cycle, as a technique of combining the different elements of the project. The anticipation cycle consists of data collection, reasoning of the gathered data, the anticipation in which inclusive strategies are implemented, human interaction through digital means and actuation via a kinetic material system.
ANTICIPATORY CYCLE
The project aims to promote social mixing and interaction via a cyber-physical system. Cyber-physical systems are capable of processing large quantities of data and respond in order to aid and contribute in the adopted inclusive strategies. Thus, it is also considered that cyber-physical systems are partially anticipatory in their structure. By extension, in the core of the project lie anticipatory logics which are implemented through the developed anticipatory cycle. The cycle below was developed in the scope of this research, so as to integrate the elements discussed in the domains chapter in one coherent framework.
By adopting an anticipatory paradigm, the system is rendered majorly data-driven. As such, data collection constitutes one of the pillars of the anticipatory cycle. The timescale or interval of data acquisition is determined according to scales analysis of inclusive strategies, explained in the domains chapter. Consequently, particular emphasis is given on real-time data collection and processing.
The data collected aim to provide a clear view of the pedestrian behavior in the public space. Therefore, data regarding the movement and the activity of the users in the public space is recommended. Data associated to pedestrian movement and behavior are their position in world space, their activity, their group engagement and formations, interactions between individuals and their context and duration of stay in the public space among others.
The next node in the anticipatory cycle is reasoning, which entails data processing, rationalization and mapping. This process requires the employment of efficient computational process, as well as a well-structured logic. Moreover, the reasoning process can be enhanced by effective data mapping techniques, that
provide meaningful insight in the adoption and effectivity of inclusive strategies.
As an outcome of the reasoning process, anticipation is introduced as a suggestive tool that determines that validity of the reasoning process and determines the proper action for mitigation or reinforcement of the employed tactics. The role of anticipation in the system is described mostly as suggestive, in order not to be intrusive. Hence, the human input is considered to be of higher priority, however it is evident that the occurrence in any given cycle is optional. By extension, human input or interaction with the system can intercept the cycle and take priority over anticipatory decisions, while being informed by them.

Lastly, human input and anticipatory outputs feed into the actuation node, that is responsible for the effectuation physical and digital aspects of the system. Physical aspects consist of kinetic infrastructure, their typology and their location. Digital aspects of the systems are considered the information projected through digital means, such as guidance to a specific activity, compatibility with the activity and a summary of public opinions. Moreover, their effect can be further analyzed by subsequent cycles, that take as input data that derive from the effect of actuation.
The catalyst and the means of actuation is the architectural manifestation of anticipation. Through embedded actuators that render structures kinetic (such as pneumatic actuators), urban environments become more responsive to the ever-changing conditions of the urban space. In particular, according to the anticipation cycle, urban infrastructure can acquire the necessary form and functionality that is anticipated.
MULTI-STABLE PNEUMATIC SYSTEMS
In order to render public spaces more responsive to actual changes in the physical realm, kinetic structures are explored. Kinetic structures allow for the accommodation of various uses and functions, thus rendering public spaces more inclusive towards diverse needs of the community. In order to render kinetic structures deployable and lightweight, research has been done into pneumatic structures (Melancon et al, 2021). Throughout the research, a set of four criteria has been formed to determine the core structural aspects of the physical system. These consist of:
•Occupying minimal space, when not deployed. •Being autonomous when deployed.


•Providing structural stability by interlocking mechanisms.
•Having a robust outer shell.
As pneumatic systems by themselves do not satisfy some of the above criteria, a combination of rigid elements and inflatable actuation mechanisms is investigated. In particular, this approach is described as bi-stable or multi-stable pneumatic systems, which indicates the proposed stability in two or more states of inflation (Melancon et al, 2021).
ORIGAMI FOLDING
Origami is a folding technique that has been referenced and used by a multitude of designers as a form-finding technique. The thin materials usually used allow for isometric embedding, as called by mathematicians to describe this purely geometric transformation (Lebee, 2015). The process of focusing the deformations on the hinges, while maintaining the planarity of the facets is referred to as Rigid Folding and has been the basis for many mathematical analyses. Furthermore, it is stated that rigid folding is considered a mechanism rather a way of turning a surface into a structure (Lebee, 2015).
In order to study and explore the potential and limitations of multi-stable structures, a number of computational workflows and physical explorations are employed. In particular, computational explorations are conducted via simulation tools such as Grasshopper + Kangaroo to simulate and analyze different folding patterns and their behavior towards optimization of its compact / folded state and dimensions. Subsequently computational workflow also helps simulate and analyze the scale of select patterns based on the size of morphology in its unfolded and compact state.
PNEUMATIC ACTUATION
Origami folding as a structure requires a closing/folding mechanism that needs to be controlled mechanically, which in the case of this thesis is pneumatic actuation. Pneumatic inflation is simulated using Houdini + Vellum and Maya + nCloth physics engines. Variables pressure values guide the physical simulations, which focus more on the potentials and limitations of the tested materials.
PHYSICAL PROTOTYPING
For the physical exploration, different kind of plastics are tested (with a focus on ETFE due to its recyclable and low embodied carbon attributes) in conjunction with a variety of materials for the rigid panels, to provide structural stability and interlocking. Finally, in order to control the parameters of inflation in a controlled manner, pumps actuated through an Arduino micro-controller and atmospheric pressure sensors can be utilized to document the effects of pressure on the system and automate the deploying process. Scaled and life-size physical prototyping can be carried out to recreate and validate the observations made using digital simulations and the data documentation of
occupancy state behavioural patterns tendencies & conflicts active interactions
DATA COLLECTION

According to Jan Gehl architects (Risom et al, 2015), three major ways are employed for data collection for behavior mapping. These are intercept surveys, observation and offsite access to data sources. However the above methods are considered time consuming, both with regards to the collection process and their evaluation. As the project aims for immediate action of the anticipatory system, specific methodologies should be employed, that provide a more synchronized collection and processing approach.
METHODS FOR DATA SOURCING
Seeking to automate the data collection process and render it more immediate, three main sources of data are introduced and utilized. Crowdsourcing through mobile applications automate intercept surveys, computer vision automates public observation and data mining through connection to APIs allows for the enlargement of the scope of the area of intervention.
TYPES OF COLLECTED DATA
The data collected can be divided into two broad categories. Synchronous (real-time) and asynchronous data. Synchronous data constitute data that can be
captured and processed in quite frequent intervals (intervals of 5 to 15 minutes) and provide meaningful insight for the current state and activity of public spaces (Cheliotis, 2018). These kind of data are correlated with the behavior of people in public spaces and their collection method is usually physical observation. On the other side, asynchronous data can be described by longer collection or processing intervals or the existence of discrepancies in their collection attempt. This kind of data can provide meaningful information if collected in frequent intervals in conjunction with synchronous/real-time data or as a Post Occupancy Evaluation (POE) method, to assess the effectivity of the inclusive strategies employed.
CROWDSOURCING
By exploiting the capabilities of digital tools (devices), intercept surveys can acquire the form of data collection via a crowdsourcing mechanism or platform. Crowdsourcing is a term that describes the process of outsourcing the task of data collection “to an undefined, generally large group of people, in the form of an open call” (Hirth et al, 2011). In the age where Internet constitutes a major source for data, a multitude of platforms exist that facilitate data collection and analysis.

However, in the scope of this thesis, data that refer to specific public spaces are scarce and inconsistent. Therefore, a mobile application is proposed as a method for facilitating the use of the cyber-physical system by the average users. Through the interaction with the mobile application, data with regards to the users’ activity, preferences and duration can be gathered and evaluated. Data collected through crowdsourcing constitute interactions between individuals (through digital media), the space they occupy, the activity developed and their preference with regards to other activities developed by other individuals, which reflects the social dynamics of the public spaces.

COMPUTER VISION
As a tool to automate observation and render it faster and more efficient, computer vision is employed as a method of observation of pedestrian detection and crowd patterns. In particular, a variety of processes are tried and evaluated, ranging from image processing techniques and cascading effective to the employment of deep neural networks. In particular, computer vision models have been developed using the Python programming language and utilizing a series of libraries and techniques. Specifically, OpenCV has been utilized as the basis for experimentation with the following techniques for pedestrian detection:


• Histogram of Oriented Gradients (HOG)
• HAAR Cascades
• YOLOR or YOLOv4, which is a library of convoluted neural networks (CNNs) for object detection.
In addition to trained neural networks for pedestrian detection, DeepSORT in Python has been also employed as a means of object tracking. DeepSORT is a deep learning library for Python developed specifically for object tracking. Furthermore, the utilization of inverse perspective mapping (IPM) has also been studied as way of reducing the cost of implementation. Through computer vision, the current locations of the users can been identified, which can further be ana-
lyzed to provide meaningful data about the occupancy of the public space, the interactions developed and the formation of groups.
While the above tools can provide meaningful insight about the current state of urban public spaces through rationalization of their movement, further explorations can be made outside the scope of this thesis. In particular, it is crucial to acknowledge the social activity of people. Deep neural networks can be trained and added to the above workflow to recognize human activities.
Furthermore, it is rather important to recognize inherent biases and faulty areas of such technologies. Firstly, deep neural networks have been trained on particular data sets, therefore bias is considered an inherent aspect of the system, which should be considered. Secondly, elements and factors outside of the purposed use of computer vision systems cannot be recognized, even though they have a significant effect on public life. An example would be the blockage of pedestrian movement due to maintenance of public infrastructure in wider area. While a human observer can easily observe and associate such phenomena and errors in his observations, computer vision systems remain ignorant towards them.
While computer vision methodologies are quite powerful in recognizing real-time aspects of public spaces, they are limited due to some inherent constraints, such us infrastructure or weather condition (Cheliotis, 2018). Therefore, additional methods can be employed to provide further data and insights for public life. In particular, data mining techniques and utilization of publicly available data can be explored.
DATA MINING CONCLUSION
The data are sourced by posting an API call on frequent intervals via a script written in the C# programming language and further analyzing the response, by parsing the derived JSON data structure.
More specifically, posts on social media platforms, events posted online, connection to public networks and weather data can be retrieved and analyzed in frequent intervals and provide information with regards to usability of the space, frequency and congestion.
A multitude of publicly available data sets can be accessed to provide further insight about a public space. Examples are social media posts on Twitter and Instagram, planned events on Facebook and Eventbrite and data sourced through Transport of London (TFL) (Cheliotis, 2018). However, in the scope of this research thesis, connection to publicly available APIs was explored. In particular, a connection to the publicly available API of OpenWeather is employed as a method to provide current weather forecasts, thus allowing the system to adapt to the current climatic conditions of the given context.
Concluding the data collection section, it important to address ethical concerns and considerations regarding data collection. In particular, it is important operate under user-protection protocols, such as GDPR, especially with regards to data derived through crowdsourcing and data-mining techniques. Data should always be anonymized, while respecting the legislation framework of each country the system is applied (Risom et al, 2015).
REASONING
Data derived from the data sources are rarely valuable in their primary form. Hence, a data reasoning process is needed to derive meaningful observations. For that reason, a data processing system was developed to filter, analyze and process the derived data.
The data processing system is based on a spatial mapping and statistical analysis. Spatial mapping refers to processes that encompass association of the derived data to their spatial attributes. For example, raw data that indicate the location of pedestrians in the public space are mapped spatially and associated in groups according to their distance (clustering process). By analyzing group formation as per the clustering process, group formations can be measured. On the other hand, statistical analysis processes encompass processes such as the calculation of the average, median, standard deviation and mapping data in the same range to allow for their comparison.
The data filtration system comprises of three processing layers in addition to the raw data layer. The first layer aims to map and process the raw datasets into meaningful numerical values that can be further processes and associated.
The second processing layer is associating and comparing the aforementioned numerical values to form

metrics that inform the system’s actuation. The metrics reflect the aspired goals of the systems. To clarify, the metrics are formed so as to reflect the amount of interactions, group formations, footfall and occupation ratio of the public space. These metrics were selected and formed according to the references elaborated in the domain chapter. Furthermore, it is worth mentioning that the numerical values of the metrics belong to the same range of values. Consequently, the implementation of inclusive strategies, described further in the anticipation section, can be effectuated in a more cohesive and consistent manner.
Finally, the third processing layer associates the aforementioned metrics to evaluate the inclusive aspects of the public space and, by extension, the inclusivity of the public space. Inclusive aspects are considered the social interactions and social mixing achieved through the actuation of the system. The inclusive aspects of the public spaces are influenced by the derived metrics calculated by the second processing layer. Furthermore, their mean value constitutes the evaluation metric for inclusivity. The mean value was chosen as social interaction and social mixing are considered of equal significance. However, the processing layer allows for the assignment of weights so as to promote one or the other where this is needed.
ANTICIPATION


Metrics calculated in the reasoning process provide a framework of action, according to which the system seeks to promote social interaction and social mixing. Specifically, by comparing the derived metrics with carefully defined benchmarks, the inclusive aspects (namely, social interaction and social mixing) of the public space can be evaluated. Accroding to the result of the evaluation, it is indicated whether the system should increase, maintain or decrease the value of a specific metric, which reflects back to the evaluation of the targeted public space’s inclusivity. Furthermore, the appropriate inclusive strategies can be employed to increase the respective metric.
The inclusive strategies are implemented in a generative system, which seeks to distribute activities and physical resources (structures) accordingly. The distribution of activities and physical resources is aiming to influence the public space’s inclusivity in anticipation of future changes.
In order to facilitate and coordinate the effect of the generative system, it is introduced in the format of a digital twin. The digital twin allows for mapping and representation of the public space’s current state and conditions. Moreover, it provides a common platform

of communication where additional data can be projected, such as weather data. The digital twin serves as a basis, on top of which the anticipatory suggestion of the system can be constructed and projected. This allows for further comparison between the current situation of the system and the implemented strategies.
DIGITAL TWIN
Rendering the system system’s predicted actuation real-time and efficient, the development of a digital twin was selected. According to Tal et al (2019), Digital Twin (DT) is
”a concept that can support cyber-physical integration. Digital twins create high-fidelity virtual models for physical entities to simulate their states and behaviors and provide more insights. It keeps virtual models behaving realistically and allows physical processes to be detected and predicted efficiently, while can implement the coupled optimization for both physical and virtual objects”
As illustrated by the above definition, digital mapping is a crucial part in the effective exploitation of the collected data in a synchronous manner.
Three key concepts need to be considered in the development of a digital twin (Tao et al, 2019):
- Cyber-physical mapping, which describes the link between physical objects and high-fidelity digital objects need to be synchronized and can simulate physical procedures before their implementation.
- Closed loop control, which facilitates the immediate actuation of physical objects, while preventing unwanted interception of the system.
- Three-level structure, which comprises of the unit level (physical object), system level (overview of the whole system) and SoS level, which refers to environment awareness.
Building on the above structure, cameras and mobile devices are used as the SoS devices that allow for environmental awareness. Furthermore, wifi sensors and pneumatic actuators allow for the further communication between the digital replica and the physical manifestation of the system.
The integration and development of the data collection, reasoning and generative system in the digital twin facilitates the closed loop control, while disallowing interceptions.
Finally, the existance of a digital and physical counterpart further promotes the notion of a cyber-physical system. Consequently, the digital twin enhances the physical attributes of the physical system by integrating data-driven strategies.
Goal
Determining Metric Strategy of Achievement System’s Implementation
1. Increase Civic Trust Increase social dialogue and exchange of opinions
Interactions Increase social and cultural activities
2. Increase Participation Increase collective opportunities group engagement Increase group related activities (social & recreational)
3. Distribute Social Capital Cater to a wider demographic footfall group engagement Minimize the standard deviation of the developed activities
INCLUSIVE STRATEGIES
Inclusion constitutes a wider spectrum of studies that analyzes tempo-spatial elements, along with socio-political conditions of a public space, to provide a more egalitarian urban environment to its users. In the domain chapter, inclusion and its aspects were analyzed, along with the elements that render it a viable field of studies in the current day and age. In this section, inclusive strategies are analyzed as methods of implementation of inclusive principles and logics in the design process.
In order to renders public spaces more inclusive, strategies described by Jan Gehl architects have been adopted and modified, so as to be more well defined. Furthermore, the inclusive strategies have been specified so as to facilitate their adaptation in an anticipatory and cyber-physical system. In particular, two papers have been studied in-depth to formulate a set of inclusive guidelines. “Inclusive Healthy Spaces” (Gardner et al, 2018) defines inclusion in public spaces, while stating the core principles and strategies that dictate inclusive public spaces. Additionally, further strategies and tools have been inspired by the “Public-Life Diversity Toolkit” (Risom et al, 2015), which constitutes a framework of tools and techniques for measure diversity and social mixing in public spaces.
As a result, a set of inclusive strategies has been formed, along with their method of evaluation and their metrics. In particular, the aims of the system are described in the figure.
In addition to the aforementioned inclusive strategies, a more tangible and observable strategy constitutes the phenomenon of “Triangulation”, which has been explained in the book of “The social life of small public spaces” by William H. Whyte (Whyte, 1980) and has influenced a multitude of urban designers advocating for more inclusive public spaces. To elaborate, “Triangulation” occurs when an external stimulus acts as the common point of the activity of individual. An example of triangulation in public spaces is the performance of artists that captures the attention of two individuals and can act as the point of reference for their interaction.
4. Cater to a Wider Demographic Increase the diverse population of the public space
5. Aim for Ongoing Representation Provide equal opportunities through the proposed activities
6. Aim for Collective Efficacy Increase group formations and diversity of users
7. Facilitate the Ongoing Investment of the Stakeholders
Promote commercial opoortunities in the public space
footfall group engagement Increase diverse uses and increase footfall
distribution of activities Minimize the standard deviation of the developed activities

footfall interactions group engagement
Increase group activities and increase cultural events
footfall interactions Increase commercial activities
AUGMENTED REALITY
As mentioned previously, contemporary public spaces have been redefined in the age of digitalization, as digital media are increasingly incorporated in the physical realm. As a result, digital media emerge as an indivisible asset of public life, which holds a large quantity of potential concerning social interaction. In particular, digital media facilitate the diffusion of content and allow for interaction and additional uses of the space. Additionally, they foster social dialogue, participation and community formation (Albrecht, 2015). This can be achieved and enhanced via user generated content and interaction events that incite participation and cultural appropriation of media in public spaces.
An example of digital mitigation in public spaces are digital displays, which are proven to have a positive effect on public life. However, this kind of approach fails to incorporate user-generated contributions and engagement of the public (Albrecht, 2015). Consequently, more personalized approaches that take into account the contribution of the users can be employed to promote social inclusion and communication in the public sphere.
In this context, immersive technologies, and particularly Augmented Reality (AR) and Mixed Reality (MR), can provide public places with “interactivity, responsiveness, dynamicity and intelligence” (McGuire, 2008). Moreover, the proliferation of media platforms show the potential of the creation of hybrid spatial

ensembles in public spaces (Chandrasekera, 2015). Even though, both of the aforementioned technologies can be employed for digital mediation of the physical public spaces, in the scope of this thesis, Augmented Reality (AR) has been selected as a more accessible solution, since it can be accessed via a smartphone.
The attached figure describes the connection between physical and digital environments, by representing this association as a spectrum in which Augmented Reality is introduced. As observed, Augmented Reality (AR) appears in the lower end of the spectrum, aiming to enhance the user experience of the physical space, by augmenting certain aspects via digital interactions.
In the scope of this thesis, Augmented Reality (AR) is introduced as the human interaction part of the system. Through the AR application users are able to communicate with the digital twin and visualize the system’s inclusive proposal. By interacting with the system’s suggestion, the users are able to modify and customize their occupancy of the public space. This way, the user’s agency is introduced into the system. Furthermore, the user’s activity via the application consists a post operation evaluation (POE) of the employed inclusive strategies and allows for more immediate adaptation of the system. Lastly, the AR application provides a common platform of interaction, further inciting and promoting social interaction both in the physical and the virtual realm.

