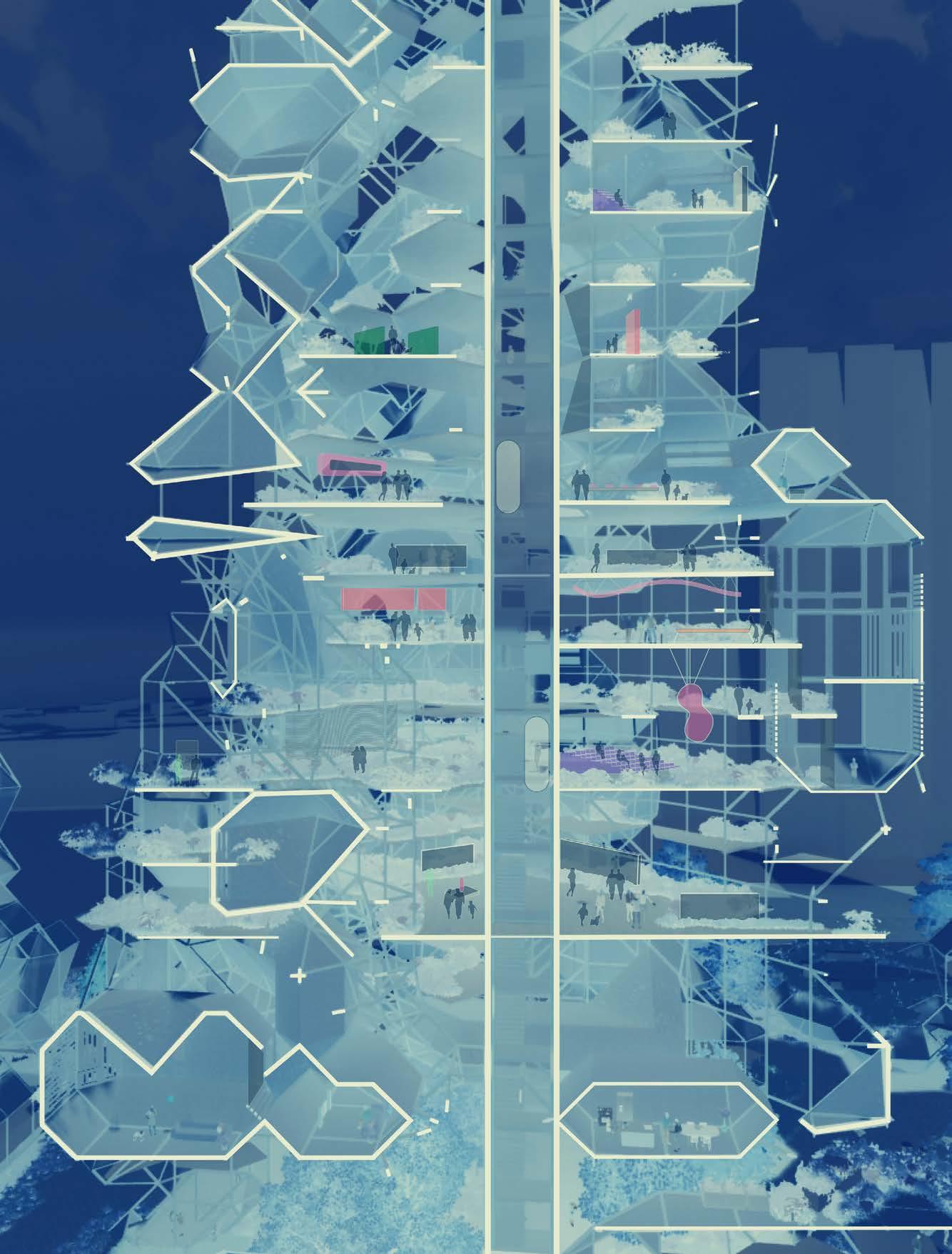
1 | [EmTech] MArch. Dissertation
Amanpreet Kaur
Ashwin Abraham Mukkaranath
Yi Ju Lin
MASTER OF ARCHITECTURE DISSERTATION

3 4 | [EmTech] MArch. Dissertation |
PROGRAMME :
YEAR :
COURSE TITLE :
COURSE TUTORS :
ARCHITECTURAL ASSOCIATION SCHOOL OF ARHITECTURE GRADUATE SCHOOL PROGRAMME

Emergent Technologies and Design [EmTech]
2020 - 2022
MArch. Dissertation
Michael Weinstock, Elif Erdine, Milad Showkatbakhsh, Eleana Polychronaki, Lorenzo Santelli, Felipe Oeyen
SUBMISSION DATE :
DISSERTATION TITLE :
STUDENT NAMES :
21 January 2022
COALESCE
Amanpreet Kaur, Ashwin Abraham Mukkaranath, Yi Ju Lin
DECLARATION :
“I certify that this piece of work is entirely my/our own and that any quotation or paraphrase from the published or unpublished work of others is duly acknowledged”
SIGNATURE OF STUDENTS :
[Amanpreet Kaur] [Ashwin Abraham] [Yi Ju Lin]
DATE :
21st January 2022
5 6 | [EmTech] MArch. Dissertation |
We would like to express our immense gratitude towards all those who supported us continuously during the dissertation and throughout the entire course of our studies.
Especially to our tutors Michael Weinstock, Elif Erdine and Milad Showkatbakhsh for their patient and useful guidance as well as for their encouragement.
To our tutors Eleana Polychronaki, Abhinav Chaudhary, Alican Sungar, Lorenzo Santelli for all the invaluable advice that they gave us.
To our families and close friends for their love and moral support throughout the year.
7 8 | [EmTech] MArch. Dissertation |
ABSTRACT
With increasing global population and constant transformation, climate change and limited natural resources have become undeniable facts. Considering the current rate of expansion of cities, it is important for local leaders, urban planners, and citizens to collectively examine the state of the built. Within the limited developable areas in dense urban settings, new demands will increase the pressure to design more adaptable buildings that can avoid unnecessary drastic future demolitions and reconstructions. There is a growing demand for housing that efficiently and adequately meets the needs of the masses, with limiting environmental impacts. There will be an increased demand for buildings that change over time to adapt to newly emerging needs for different qualities and quantities of architectural information. Existing Mass housing developments do not include a comprehensive solution for all the potential scenarios of the future from the beginning. Units in these developments are rarely personalised to match preferences of their inhabitants and the users have negligible impact on their living environment. The research aims at demonstrating a design workflow that can respond to dynamically changing environments over time with a bottom-up approach of design.
This research proposes a residential neighbourhood in Singapore that can be reconfigured based on personal requirements of the users through decades of change and growth. This Residential neighbourhood will possess sustainable construction and material systems that allow it to adapt to changes over time by altering the spatial configurations based on future requirements. Advanced procedural design and artificial intelligence techniques will be used to create a design workflow within whose framework the end users themselves will be empowered to make design decisions that reflect their desires, with an aim to achieve overall democratization of design.
9 10 | [EmTech] MArch. Dissertation |
11 12 | [EmTech] MArch. Dissertation | INTRODUCTION DOMAIN METHODS DESIGN STRATEGIES EXPERIMENTS & RESULTS DESIGN PROPOSAL CONCLUSIONS FUTURE STEPS TABLE OF CONTENTS 14 15 63 77 81 127 173 174
INTRODUCTION
INTRODUCTION 1
Design of residential developments that can tolerate technological, environmental, demographic and circumstantial changes over time is a constant challenge for a designer. This research proposes a residential neighbourhood in Singapore that can be reconfigured into functional configurations based on personal requirements of the users through decades of change and growth. According to the World Health Organization, cities will hold 70 percent of the world’s population by 2050. About 96 percent of this growth will occur in developing countries, demanding quality urban and residential spaces. Considering the current rate of expansion of cities, it’s important for local leaders, urban planners, and citizens to collectively examine the state of the built. Compact, well planned cities spur economic growth, social cohesion and quality of life.
There will be an increased demand for buildings that change over time to adapt to newly emerging needs for different qualities and quantities of architectural information. This Residential neighbourhood will possess appropriate sustainable construction and material systems that allow it to adapt to future changes over time by altering the design configurations spontaneously based on future requirements. Locally distributed feedback systems will collectively work towards finding globally functional building solutions that will cater for varying environments. An AI powered platform will be developed to enable participatory design by giving unskilled end users “artificial” technical knowledge. It will Enable architects and even unskilled end users to use generative design, AI and advanced simulation techniques and overall Achieve democratization of design.
13 14 | [EmTech] MArch. Dissertation |

15 16 | [EmTech] MArch. Dissertation | DOMAIN 2 2.1 2.2 2.3 2.4 2.5 2.6 COALESCE [Domain]
SOURCE
[1.1] Solving the global housing crisis - https://www.bloomberg. com/news/articles
[1.2] The Crisis in Affordable Housing Is a Problem for Cities Everywhere - https://www.wri.org/insights/crisis-affordable-housingproblem-cities-everywhere
[1] The Housing Crisis Extends Far Beyond ‘Superstar’ Cities - Bloomberg, https://www.bloomberg.com/news/ articles/2018-04-11/the-housing-crisis-extends-far-beyondsuperstar-cities.
[2] How to convince a NIMBY to build more housing - Vox https:// www.vox.com/22297328/affordable-housing-nimby-housingprices-rising-poll-data-for-progress
[3] OHCHR | Financialization of housing : https://www.ohchr.org/ EN/Issues/Housing/Pages/FinancializationHousing.aspx

2.1 RAPID URBANISATION & HOUSING CRISIS INTRODUCTION
The world urban population is projected to increase from 4.38 billion to 5.56 billion by 2035. High income countries will experience 8.79% rise, middle income countries 28.6% rise and low income countries 78% rise in urban population.
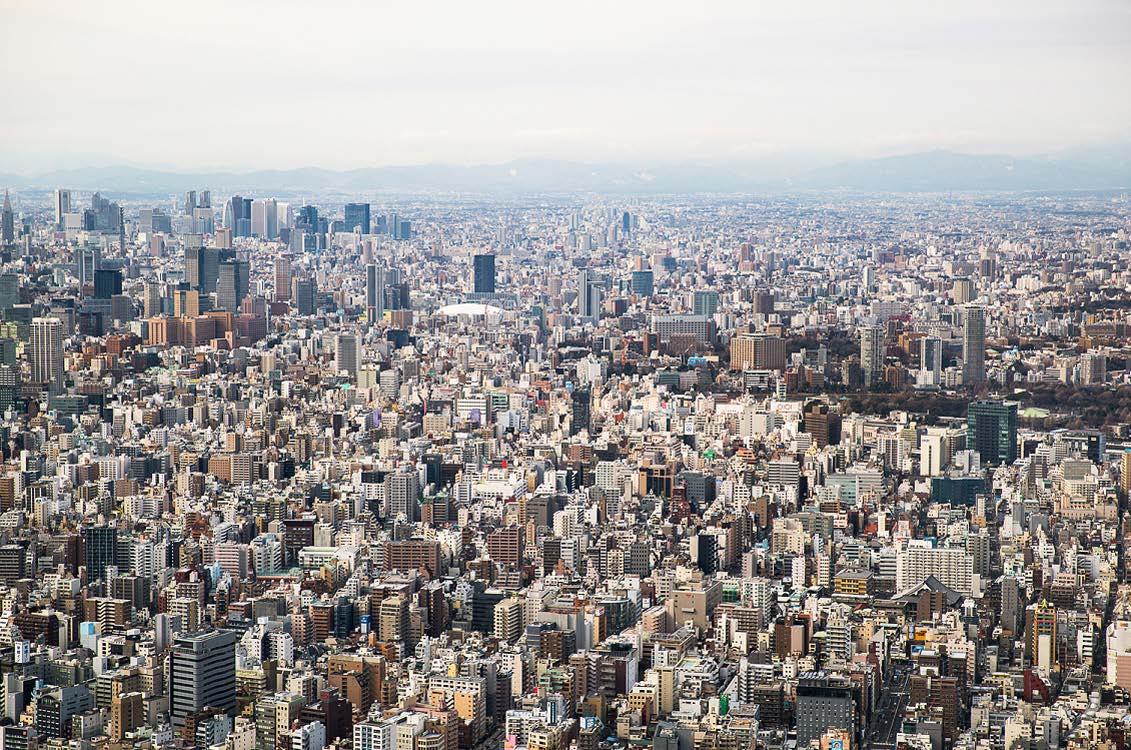
As per fig.2.1.1, it can be observed that the projected 52% of urban population growth will occur in Asia.

While rapid urbanization has led to the creation of economic, cultural and political meccas, it has also led to the formation of slums. The greatest wave of urbanization in world history is occurring during our lifetimes, which means that providing quality, affordable shelter for the billions of people streaming into global cities is among the most pressing challenges we face. [1.1]
A third of all urban dwellers worldwide(1.2 billion people) lack access to safe and secure housing. The gap is worst in lower- and middle- income countries, where some cities are growing so quickly that governments cannot build out services and infrastructure fast enough to accommodate new arrivals. The result is millions living in inadequate conditions and fraying trust in governments. [1.2]
2.1.1 CAUSES OF HOUSING SHORTAGE IN DEVELOPED COUNTRIES [1]
Some of the main challenges that prevent solving of the housing crisis in Developed countries are:
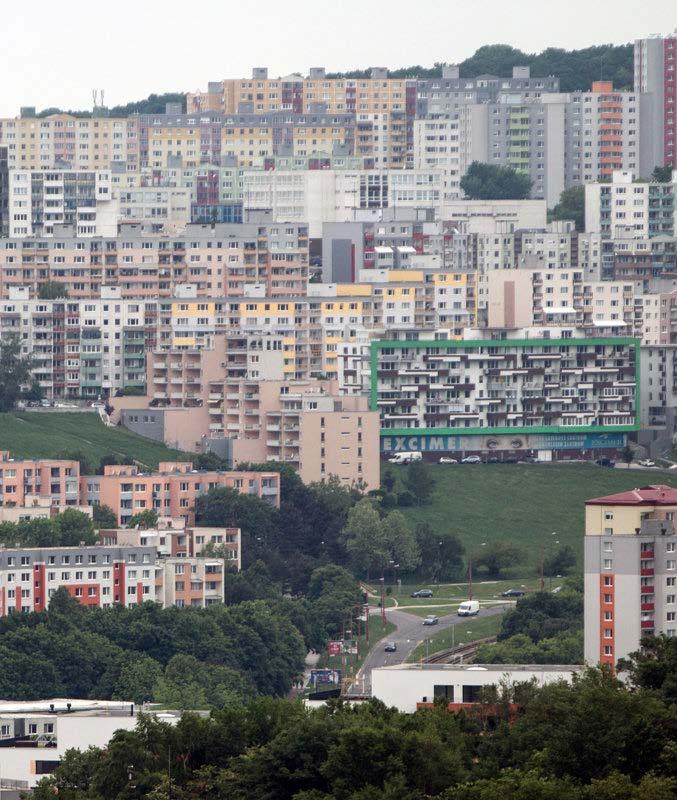
1. Restrictive Zoning Policies - Many prominent cities of the developed world have zoning and codes that hinder the addition of new housing to the centers of cities. This includes things like preservation old buildings due to their heritage value.
2. NIMBY Attitude of Residents - Residents in an area may block densification through new housing developments as this would change the neighbourhood character and force them to share local amenities with more people. [2]
3. Geographic Constraints - Many cities like Singapore have physical constraints to urban expansion such as being bounded by the sea and inhospitably steep hillsides.
4. Housing Used as an Investment Vehicle - Housing is now used as a means of investment rather than as way to improve communities. This makes housing prices intertwined with global market fluctuations rather than being tuned to local circumstances of demand and supply. [3]
Conclusion: Existing housing and neighbourhoods can not expand easily. Any redevelopment requires extensive replanning, approvals, demolition and rebuilding. A system of housing that is expected to grow over the years in direct response to local demand would help tackle this issue.
2.1.2 CAUSES OF HOUSING SHORTAGE IN DEVELOPING COUNTRIES
Developing countries face an inability to produce new housing primarily because of the following reasons:
1. Affordability - The people moving into these cities are too poor to afford basic housing. This results in informal settlements and slums where living conditions are very poor.
2. Regulatory Red Tape - Developing nations often have unclear property titles and contracts paralysing housing development works.
Conclusion : Some effective ways of addressing this financial hurdle include mass housing as seen in Singapore (with considerable government subsidies), which reduces costs of construction and land by increasing the density of the development. Financial tools (microfinancing, loan schemes etc) help support those who cannot afford to pay for housing immediately.
A further research is conducted into Singapore’s housing strategies to understand the existing relevant proposals and highlight the potentials and flaws from the study.
17 18 | [EmTech] MArch. Dissertation |
Fig 2.1.0 View from Tokyo Skytree, Sumida, during winter of 2014
Fig 2.1.1 Projected % increase in Urban Population
Fig 2.1.2 Mass Housing in Moscow
COALESCE [Domain]
Fig 2.1.3 Mass Housing in Slovakia
SOURCE
[4] Behind the Design of Singapore’s Low-Cost Housing –Bloomberg.
https://www.bloomberg.com/news/articles/2020-07-08/ behind-the-design-of-singapore-s-low-cost-housing.
[5] Half A House Builds A Whole Community: Elemental’s Controversial Social Housing | ArchDaily https://www. archdaily.com/797779/half-a-house-builds-a-wholecommunity-elementals-controversial-social-housing
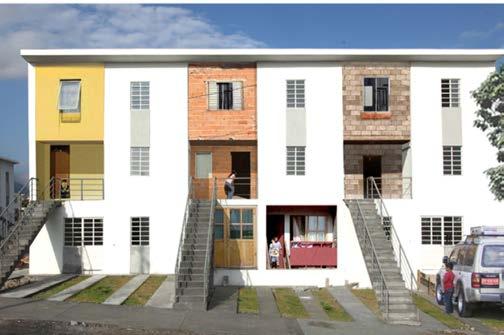
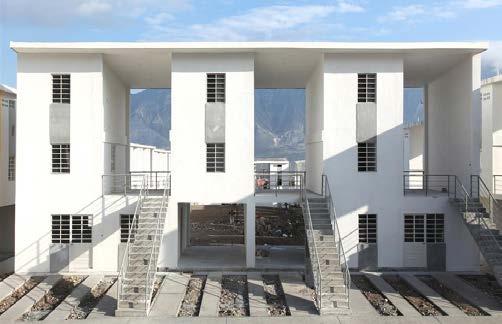
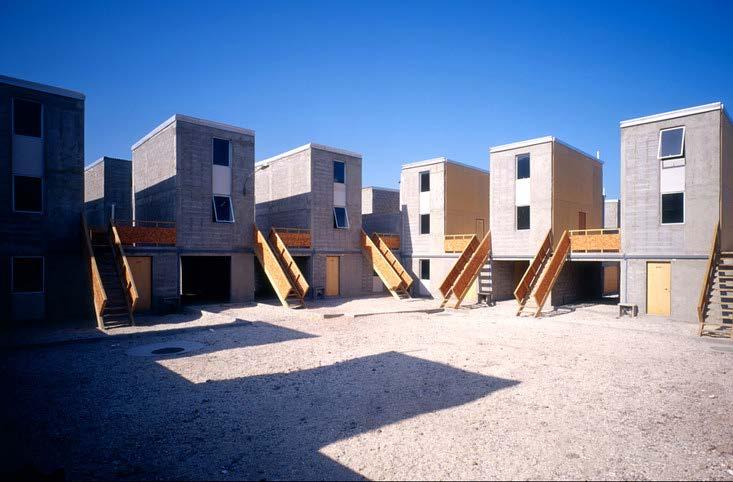
[5.1] MASS HOUSING NEIGHBOURHOOD - http://doconf. architect.bme.hu/session-2021-1/
[5.2] NEIGHBOURHOOD DESIGN - https://www.okotoks. ca/sites/default/files/2020-12/Neighbourhood%20Design. pdf
2.1.3 SINGAPORE’S MASS PUBLIC HOUSING: SUCCESS STORY & FLAWS [4]
The success of Singapore’s housing program is impressive. The population of Singapore increased from 0.25 million to 1 million. A new governmental body called the HDB (Housing Development Board) was constituted to deal with the housing crisis and build more residential developments. 80% of Singaporeans live in a HDB flat. Singapore has a home ownership rate of over 90%. Some of the features that have resulted in the HDB’s success are:
1. Controlled Sale: Only one HDB flat can be owned by any individual
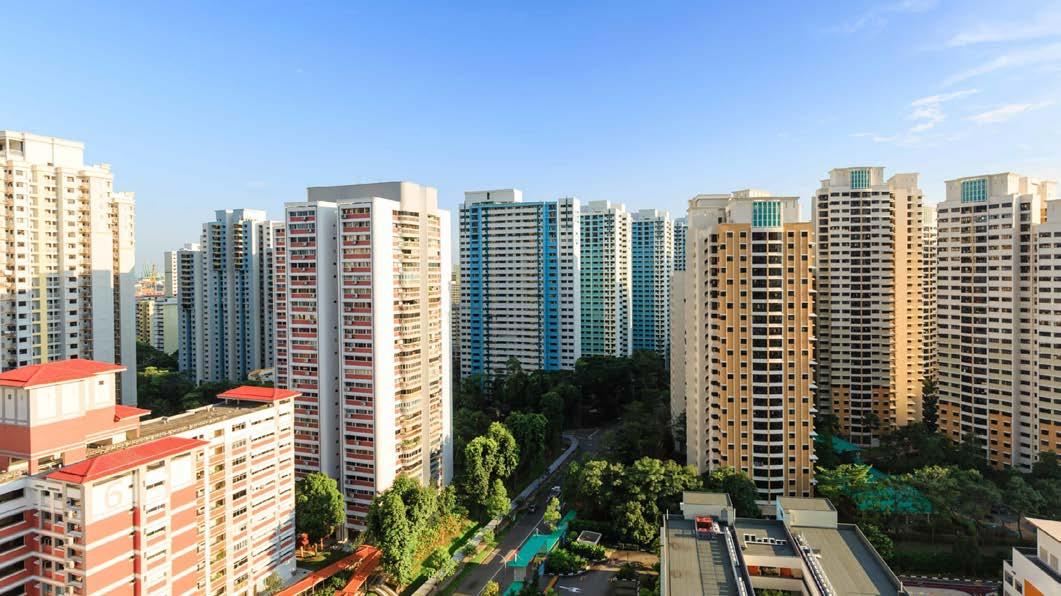
2. Mandatory Saving of Salary: Every Singaporean places 20% of their wage into a government fund which forces every individual to financially plan.
3. Authoritarian Government: The government had very broad powers that intruded into the rights of their citizens. This enabled quick decision making and project execution.
Along with its efficient use of space and resources, mass housing has a number of flaws. It fails to address certain aspects of housing such as social cohesion and personal identity. For most of human history people have lived in small socially cohesive units where there is very frequent interaction with others in the community via the unclaimed space in between individuals’ homes. Mass housing often makes these interactions difficult. It is often an aspiration of people living in mass housing to escape and own a home of their own with its unique design suited to their needs. Mass housing eliminates the identity of the individual. Often the people moving into mass housing are migrants from villages for whom living in “boxes in the sky” is a cultural shock. Moreover the social structures that they relied on in their villages are made impossible architecturally in these vertical developments.
2.1.4 INCREMENTAL HOUSING BY ELEMENTAL STUDIO[5] - A CASE STUDY
Elemental studio has been involved in numerous low income houses in Chile. Often these have been built after natural disasters wiped out large numbers of homes. Elemental builds “half a home”, where the concept is that the state would fund the construction of just enough to be considered a legal home, while leaving space and structural framing unfinished around the house for residents to infill afterwards, when they are financially stable. Building up to 9 or 10 storeys would have cut project costs but the future residents strongly opposed such a residential development in favour of having their own homes on the ground.
This strategy is termed incremental housing and is useful because it spreads out the financial burden of building across many years and allows easy expansion when the family grows. The need to respond to immediate demand can be fulfilled through this approach. In addition, greater personal customisation is possible.
This concept of incremental growth is identified as a potential strategy which could be incorporated in mass and public housing design schemes to produce more personalised and unique spatial conditions.
19 20 | [EmTech] MArch. Dissertation |
Fig 2.1.4 Mass Housing in Singapore
COALESCE [Domain]
Fig 2.1.5a ELEMENTAL Monterrey
Fig 2.1.5 Quinta Monroy project in Iquique, Chile by Elemental.
Fig 2.1.5a ELEMENTAL Monterrey after expansion
2.1.5 RESIDENTIAL NEIGHBOURHOODS
Throughout the world, mass housing was the answer to access decent living conditions after the Second World War and is still a used built answer to the housing shortage in many countries. Modern and contemporary theory and practice shaping these housing developments seem to be global, but the urban form, architectural characteristics, details, ownership system, space division, everyday life, etc. are varied locally. Housing is increasingly expensive in many cities, all over the world. For more than 80 years, public housing has provided affordable shelter for low-income residents, but the combination of aging buildings, declines in funding, unfulfilled repair orders, and questionable fiscal management have raised questions about the future of housing developments. Mass housing neighborhoods represent highly specific areas of cities demanding conceptual and thoughtful public policy decisions regarding their complex sustainability and livability. [5.1]
The research further led to exploring Residential neighbourhoods as an improved and upcoming development proposal in various parts of the world. Neighbourhood design is how we make communities –shaping the layout and uses of buildings, streets, and natural spaces to create communities that are connected and lively. There are a number of different theories of sustainable neighbourhood design –but they all have the following in common:

• Mixed-use: neighbourhoods have multiple uses, such as homes, retail, and professional and service businesses. Mixed-use also supports people’s ability to walk and cycle for some of their daily trips.
• Sense of place: neighbourhoods that are unique and reflect the people who live there and the landscape where it is located. This helps support a vibrant community and attracts new residents.
• Housing diversity: neighbourhoods have a variety of housing types so that people can choose a home that suits them at all life stages.
• Walkable: neighbourhoods have lots of street connections, good quality sidewalks, and places to walk to, such as grocery stores, transit, and coffee shops.
• Eco-Assets: neighbourhoods that manage eco-assets, such as natural spaces, ecosystems, and stormwater in a sustainable way. This also contributes to a neighbourhood’s character and livability. [5.2]
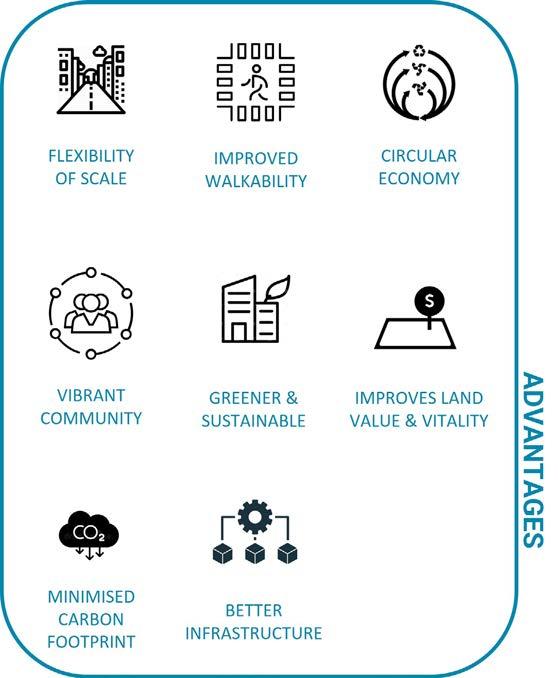
Neighbourhood Developments provide more advantages and contribute to quality of life in comparison to Mass housing developments. However there are certain disadvantages as well relating to adaptability, affordability and inflexibility.
The research aims to explore how a residential neighbourhood development can be a possible solution to the challenges that lie ahead for mass housing by addressing the housing needs, aspirations of the inhabitants, and climate issues, amongst other factors.
CONCLUSION
There is a pressing need to provide large amounts of housing, especially in the developing world. This is primarily an economic problem, where the majority of new urban migrants are unable to afford good quality housing. Old cities in developed nations tend to lack the ability to increase their housing stock in response to increased demand. They are not responsive to change in local population and demographic composition.
Mass housing is a very economical solution. However this has issues of socially isolating residents, not allowing much personal customization of the home, being inflexible to population variation and to family size variation. Incremental housing strategies allow owners to expand their homes in smaller steps. This method allows home owners to customize their home to suit their requirements and tastes, while spreading the financial burden over many years.
Neighbourhood development appears to be the future of things, at least for the time being. People are discovering the many benefits that go along with the ability to use properties for multiple purposes. Things like bettering the environment, fostering a sense of community, and putting a focus on personal identity are all benefits of building Residential neighbourhood properties.
In conclusion, Mass Housing has proven to be a solution to the housing crisis in the past. Incremental Housing as a strategy & Residential neighbourhoods as a development are identified as potential solutions to the existing problems of mass housing-inflexibility, lack of social cohesion and reconfiguration of spaces, to name a few.
21 22 | [EmTech] MArch. Dissertation |
Fig 2.1.6 Advantages & Disadvantages of Residential Neighbourhoods
COALESCE [Domain]
SOURCE
[6] Participatory Design - an overview | ScienceDirect Topics. https://www.sciencedirect.com/topics/computer-science/ participatory-design.

[6.1] The Architecture of Community: How Participatory Design Builds Connection - https://www.thinkwood.com/blog/ the-architecture-of-community-how-participatory-designbuilds-connection
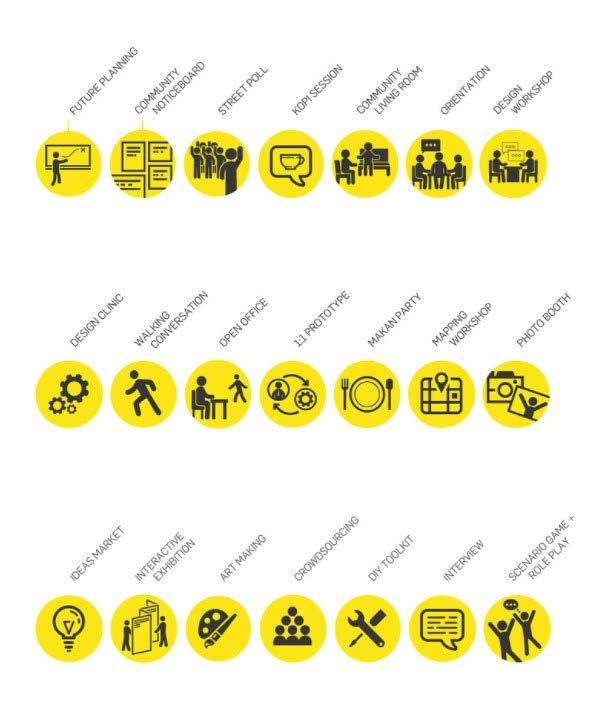
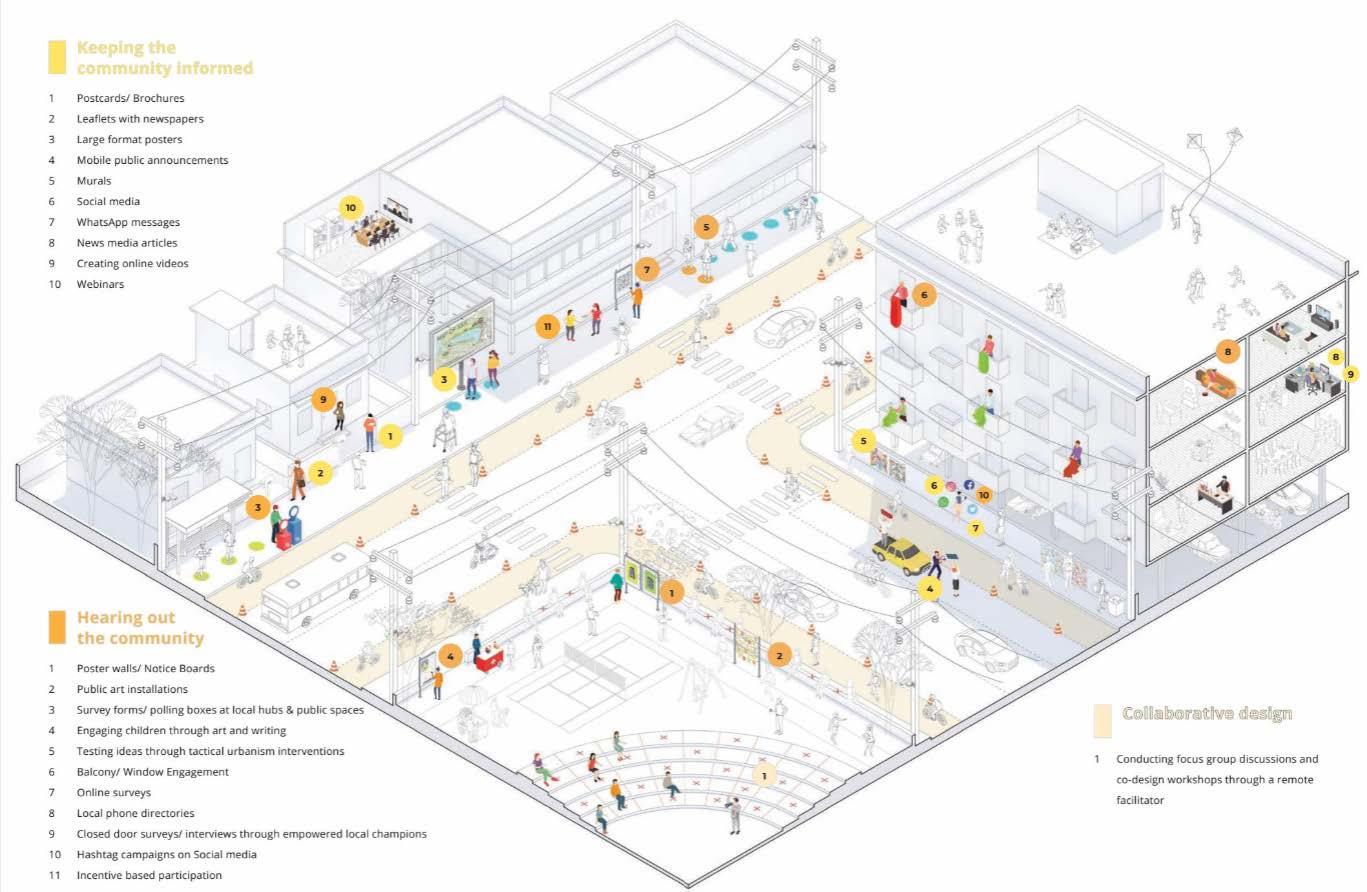
[6.2] Participatory Design - an overview | https:// participateindesign.org/approach/why
2.2 PARTICIPATORY DESIGN INTRODUCTION
Participatory design entails user participation in design for work practice. Participatory design is a democratic process for design (social and technological) of systems involving human work, based on the argument that users should be involved in designs they will be using, and that all stakeholders, including and especially users, have equal input into interaction design.[6]
The aim of Participatory Design (PD) is to engage users into the design process as a means to directly address their spatial needs, seeking urban quality and a democratization of social order. Design choices can have big impacts on community wellness—a well-designed building or public space can foster a sense of belonging by creating third places between work and home that invite social connection and interaction. In particular, participatory design invites community engagement and responsibility. By centering the community at the heart of the design process, participatory design, can foster community ownership and pride. [6.1]
2.2.1 ADVANTAGES & THE NEED FOR PARTICIPATORY DESIGN
The following are five ways in which a participatory design (PD) approach could benefit the design community -
• A PD approach entails constant reality checks — does this idea really work? Would people use it? When our understanding of people’s needs and interests is based on real findings rather than assumptions, we have a higher chance of ensuring a successful design outcome for them.

• A PD approach creates space for a community to own the solution. Instead of prescribing solutions to people, we facilitate them with people. When people are able to give creative, critical input and translate them into action, we can better cultivate responsibility and ownership towards the eventual outcomes.
• A PD approach focuses on a community’s strengths rather than its weaknesses, by harnessing each person’s skills, knowledge and resources. When people are aware of their ability to offer something positive to the design process, we can build more confident, resilient communities.
• A PD approach involves open dialogue between various stakeholders of the community. When people are able to understand that there are different and competing positions on an issue, they often develop a more nuanced picture and are therefore more open to exploring new solutions.

• A PD approach creates opportunities for people to meet and work together on a shared vision. This builds new social capital and strengthens existing networks. When people know one another better, they tend to be more tolerant, trustful, and capable of making change collectively. [6.2]
2.2.2 KEY CHALLENGES IN THE PARTICIPATORY DESIGN PROCESS


It is ubiquitous that a designer’s interaction with customers may often be limited to either the early stage of research and late stage of evolution phases of the design process, while the work in between, where ideas are being generated, is left to the designer alone. Thus designers miss the opportunity to discover some of the most valuable and user-centered solutions. End users do not have the technical knowledge to be able to make sound architectural decisions. Therefore some of their design choices will not actually improve the design outcome. The user’s conceptual ability of space is constrained in what they already feel and understand and is very subjective.
A crucial part is the stimulation of communal concern, as participation is an intense interaction process and requires the persistence of the users. It is important to maintain the comfort zone of the users and a strong feeling of involvement in the way to make spatial decisions, while at the same time they may feel that their opinion is taken into design consideration. On the other hand, the experts should educate users to be able to understand spatial matters, enhancing their awareness towards architectural and planning issues.
How can we improve and give them the ability to impact the project, it is quite a complex challenging task. It is important to set out the way information is communicated between all parties involved, and this happens only when suitable tools are utilized, giving non-experts some freedom. The system can collect a great amount of information from all parties and interpret collected information into spatial formation.
23 24 | [EmTech] MArch. Dissertation |
Fig 2.2.1 Participatory Design - https://participateindesign.org/
COALESCE [Domain]
Fig 2.2.1a Why Participatory Design-https://participateindesign.org/ Fig 2.2.1b Need for Participatory Design
2.2.3 CASE STUDY: LA BORDA COOPERATIVE HOUSING PARTICIPATORY DESIGN
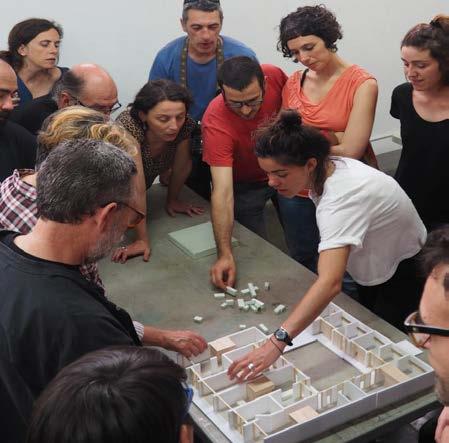
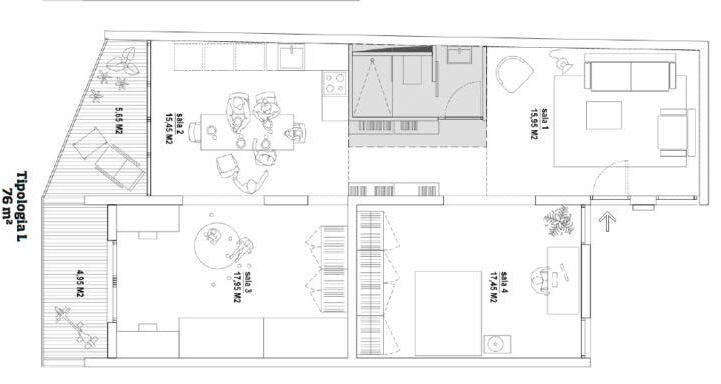
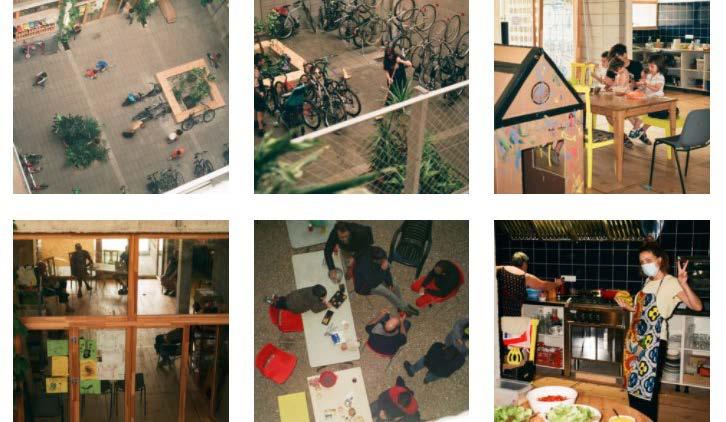
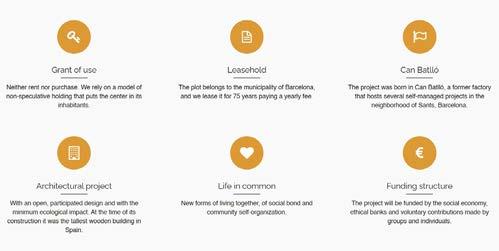

Self-development and collective management implies that the participation of future users in the whole process is the most significant and distinctive feature of the project: future inhabitants can define the entire project according with their needs. From the very beginning, participation has been organized through various work groups, workshops and discussions at the General Assembly. There is a technical support team that energizes and includes proposals regarding imaginary, program, environmental and project strategies or types of housings and spaces.
BENEFITS -
The self-promotion and subsequent collective management of La Borda meant that the participation of future resident partners in the process of designing the the convivial practices and services (research, design detailing, implementation and use) was the most important and differential variable of the project, generating an opportunity to know each other and the project among all the specific needs in terms of conviviality. In these phases the participation was articulated through the different work commissions and the general assembly. [7] This project highlights the implications of user informed design that leads to architecture that is more personal and enriched.
CHALLENGES & DRAWBACKS -
The users are given the opportunity and control over design through a collaborative approach. However, there is a limit to this freedom provided to the user, as there is no accountability for future considerations of space and the overall built, once occupied. The potential of participatory design was not explored in this aspect.

2.2.4 PARTICIPATORY DESIGN IN SINGAPORE

Apps and services for Housing & Development Board (HDB) residents could soon be developed as a strategy to improve the living environment in its estates. The development of this ecosystem will make use of information on HDB towns such as shops in the neighborhood and leverage AI capabilities such as a voice-enabled chatbot for residents to interact with.
“The Pulse of the Heartlands initiative is part of the Smart HDB Town Framework which maps out how HDB will create livable, efficient, sustainable and safe towns for residents,” said HDB. “Over time, the platform will be enriched with more datasets as other public agencies and private companies come on board to offer more types of data, such as location and availability of transport and car park facilities,” said HDB. [8]
As highlighted, Singapore’s government has begun to incorporate Participatory Design into its building design schemes and future developments after realising its potential and major contribution towards a better and enriched built environment. The research aims to promote this incoporation into a design workflow to involve users and stakeholders alike, in all stages of design.
CONCLUSION
There are multiple organizations which approach social challenges through varied lenses, but their missions align around a core belief: that design can be harnessed to create healthier communities with equal opportunities for all. Given the current sociopolitical climate—in which issues such as global warming and immigration are at the forefront of the public consciousness—these groups have never been more relevant. Participatory design is a method to develop processes involving the community to build better results. Stakeholders creating a process include researchers, designers, developers, architects, and politicians. The professionals will work in conjunction with community members, consumers, or end-users to make the systems better for everyone involved. Participatory design has the potential to reveal actual requirements of the end users to the designers. User experience is important in design because it tries to fulfill the user’s needs. It aims to provide positive experiences that keep a user aware about their built environment. Hence, participatory design has the potential to enhance and contribute positively in the building design process. With changing times and its implications on the changing needs of people, the research questions if Participatory design could be incoporated as a key strategy in the design process to produce spaces and buildings that meet the current and future needs of the users involved.
SOURCE
[8]https://designsingapore.org/event/Community-Building-ThroughParticipatory-Design.html

25 26 | [EmTech] MArch. Dissertation |
[7] La Borda
SOURCE
- http://www.laborda.coop/en/project/
Fig 2.2.3.2 La Borda Cooperative Housing
Fig 2.2.3.3 Strategies & Project Information
Fig 2.2.3.4 Life in Common at La Borda
Fig 2.2.4.1 Participatory Design
Fig 2.2.4.2 Participatory Design
Fig 2.2.4.3 Benefits of Participatory Design
COALESCE [Domain]
Fig 2.2.3.4 La Borda Floor plan
2.3 AI & ARCHITECTURE INTRODUCTION
SOURCE
[9] AI & Architecture - Stanislas Chaillou, Harvard Graduate School of Design | Feb. 24th, 2019.
[10] Spacemaker AI - https://www.spacemakerai.com/
AI’s ability to manage and use data to make decisions and recommendations can be crucial to the field of architecture. AI can contribute to the design project by providing access to large amounts of data, creating models and interpreting the built environment. The first application of machine learning in architecture is a modeling for a direct replacement for analytical engineering simulations, which would take valuable hours to complete. A second one is a design assistance modelling, where the machines work alongside the designers’ creative process.

An AI powered approach can enable participatory design by giving unskilled end users “artificial” technical knowledge. It can enable architects and even unskilled end users to use generative design, AI and advanced simulation techniques and help achieve democratization of design.

2.3.1 CASE STUDY: AI & ARCHITECTURE BY STANISLAS CHAILLOU
This project explores how AI can be used to generate residential floor plans using image representation of plans as data and architectural styles as functional data. The methodology is based on Generative Adversarial Neural Networks, trained to recognize images from a set of data and resembling images from the same dataset. [9]
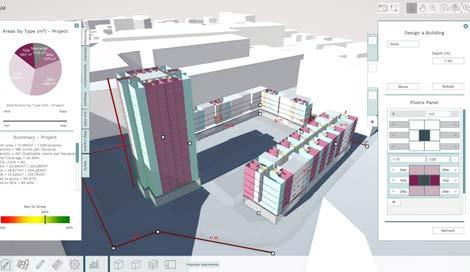
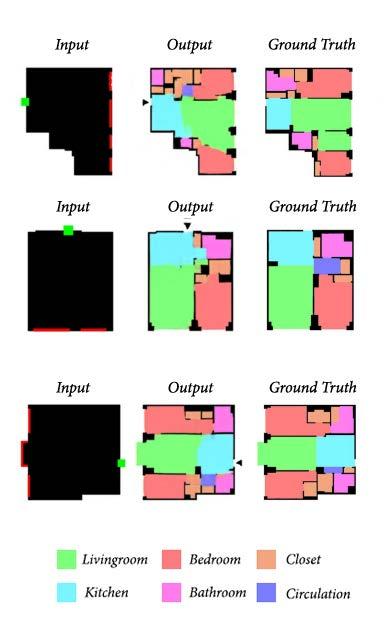
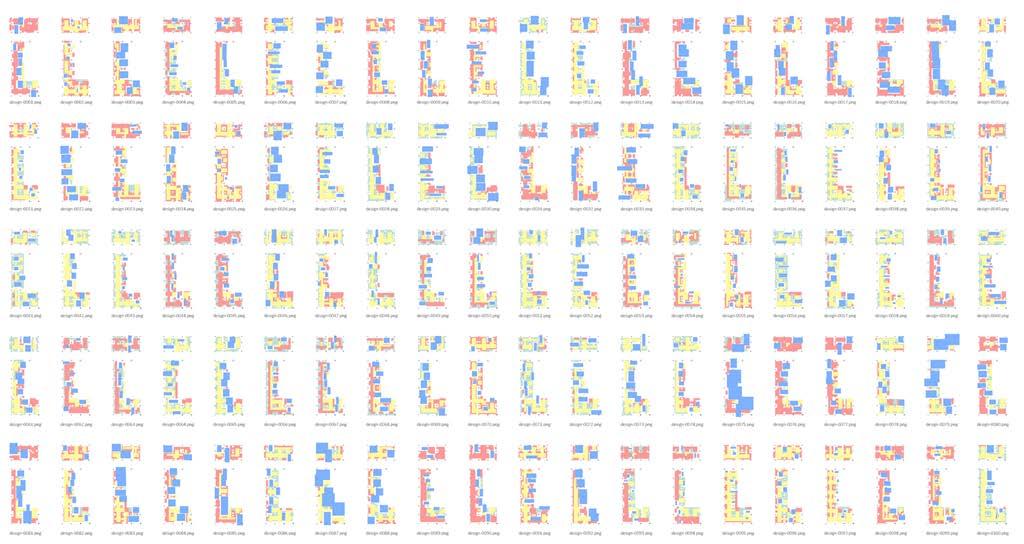
The project then allows a user to define any arbitrary boundary curve, as well as entry points and then the trained GAN will generate a floor plan within that boundary. This is very useful as the past work done by architectural designers can be taken advantage of in the desgn of new buildings.
The limitation of this workflow is that it does not consider well its physical context. There is also no climatic context sensitivity. The produced solutions are very limited by the training data set. Mistakes present in this dataset will be propogated into all future solutions.
2.3.2 CASE STUDY: SPACEMAKER AI
Spacemaker AI is an online generative design platform. First site data is mined from GIS and mapping databases. The local building code and bye laws are also built into the system. The user then defines certain key criteria such as the amount of built area they require and the approximate geometric form they would like. The design platform then generates a variety of massing options that meet these requirements. The massing is simultaneously analyzed for solar radiation performance, context shading, exposure to good views, cost and circulation space efficiency. [10]
The key limitation of this platform is that it is primarily design of architectural massing and lacks detail in terms of space planning and spatial qualities.
27 28 | [EmTech] MArch. Dissertation |
Fig 2.3.1.1 A generative design system employed in the design of Autodesk’s office in Toronto produced manyalternative solutions, each respecting the goals and constraints specified by the design team.
Fig 2.3.1.2 Results: Generated Program & Fenestration
COALESCE [Domain]
Fig 2.3.2.1 Spacemaker - AI Architecture Design | Building Inforation Modelling
SOURCE [10.1] CITY INTELLIGENCE LAB - https://cities.ait.ac.at/site/index. php/2019/10/31/cil-opening-parametric-model/
2.3.3 CITY INTELLIGENCE LAB, AIT (AUSTRIAN INSTITUTE OF TECHNOLOGY)
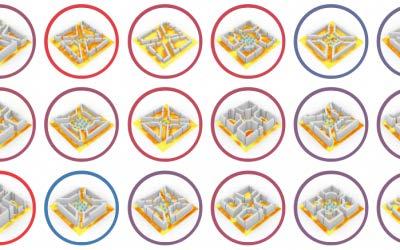
CIL provides an improved collaborative planning environment, Via projection screens and models, allowing architects to seamlessly use advanced technological tools in their conceptual design phase.
The CIL applies key technologies such as augmented reality (AR) to make understanding these complex simulations more intuitive.
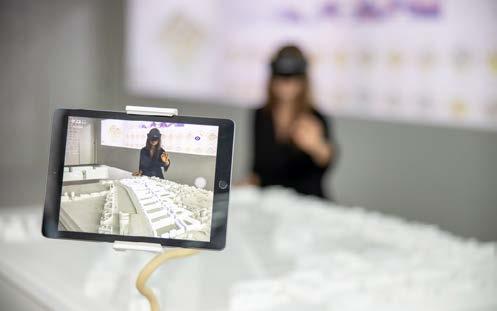
It uses artificial intelligence in order to develop complex simulations and parametric designs.It also uses an AIbased urban planning model which combines realtime simulation prediction and generative design. Some examples of these tools follow:

CIL & Giraffe:
AI Wind Comfort on the cloud: An online platform for collaborative design paired with real time analytics, simulates urban wind flows. Thus areas with potential dangerous wind speeds during storms are mitigated. The AI is also used to get feedback within seconds instead of hours. This allows integration of advanced technical analyses into conceptual design work.
Wind Flow and Solar Radiation Prediction through Machine Learning: Wind flow around buildings and solar radiation on them are assessed within the typical constraints of a real life project. Machine learning brings these analyses on the realm of iterative evaluation and optimization of design.
The City Intelligence Lab at the AIT Center for Energy extends AIT’s expertise in the area of “Digital Resilient Cities”. The lab is an interactive platform for exploring new methods and technologies for urban planning practice of the future and follows the approach of a co-creative development – joint creation of new knowledge. The platform is supported by the latest digital planning tools using Artificial Intelligence, Machine Learning and Mixed Reality. Using cutting edge technologies, it enables the complex relationships of the city to be made tangible and the residents to be directly involved in the planning process. The CIL is a valuable decision-making aid for developing answers to the central challenges of urbanization, such as climate change and densification. [10.1]
CONCLUSION
The AI and computational systems explored achieve specific tasks very well. It is possible to build in advanced technical analysis capabilities into a system. Adaptation to new contexts and making space for the user to choose (based on unforeseen criteria personally important to the user), expand the range of design solutions these systems produce.
Participatory Design achieves democratization of design. Participants lack advanced technical skills but know their requirements and tastes well. However they are often unable to express these as cohesive architectural proposals because of a lack of technical knowledge. A kit of AI tools will enable participatory design with even unskilled people or low skilled architects
This potentially offers solutions to the recent warnings raised by researchers of a techno-centric view to AI system design, which puts users and the society in a passive role of accepting and adapting to these technologies.
29 30 | [EmTech] MArch. Dissertation |
COALESCE [Domain]
2.4 HIGH RISE TIMBER CONSTRUCTION INTRODUCTION
Timber frames, for long were limited to the low-rise residential sector and have lately begun to break into commercial and higher-rise uses, due to technological breakthroughs. For over 100 years steel and concrete have been the default structural material for highrise buildings. Limitations of timber such as the threat of fire, likelihood to bend, warp and soften are the reasons why it is often dismissed as structurally inferior to its sturdier inorganic counterparts. [11]
The recent advances in the technological capabilities of wood, largely focus in the areas of engineered timber and beam-and-post structural frames. A new generation of high-rise timber buildings across the world is leading the charge. Not only are they revolutionising popular perceptions and applications of wood within a construction context, they just might lead to the realisation of that Holy Grail of architectural surrealism, the wooden skyscraper.
SOURCE
[12] https://www.bkstructures.co.uk
[13] https://archlogbook.co/posts/43-45-mass-engineered-timber-met
[14] WHY MASS TIMBER - https://www.hdrinc.com/insights/why-masstimber
2.4.1 THE BENEFITS OF USING TIMBER AS A CONSTRUCTION MATERIAL
Timber is a greenhouse positive product with low net environmental impact than most other building materials. Such naturally sourced materials have many advantages as compared to their counterparts like concrete for example. Low energy, low impact to environment, potential to be reused and recycled, are a few such advantages.


The research data indicated shows the testing conducted for one residential timber project by B&K Structure. It compares timber with concrete. It can be observed that timber is more suitable than concrete in many aspects. Such as better embodied carbon, reduced net carbon footprint, lesser deliveries requirement and overall timber is much lighter than concrete. [12]

The building industry is collectively working to explore the potentials of large-scale engineered timber as a more sustainable approach to construction of the architecture of 21st century. As a part of this research, we attempt to investigate the full potential of innovation and construction with timber for high rise developments.
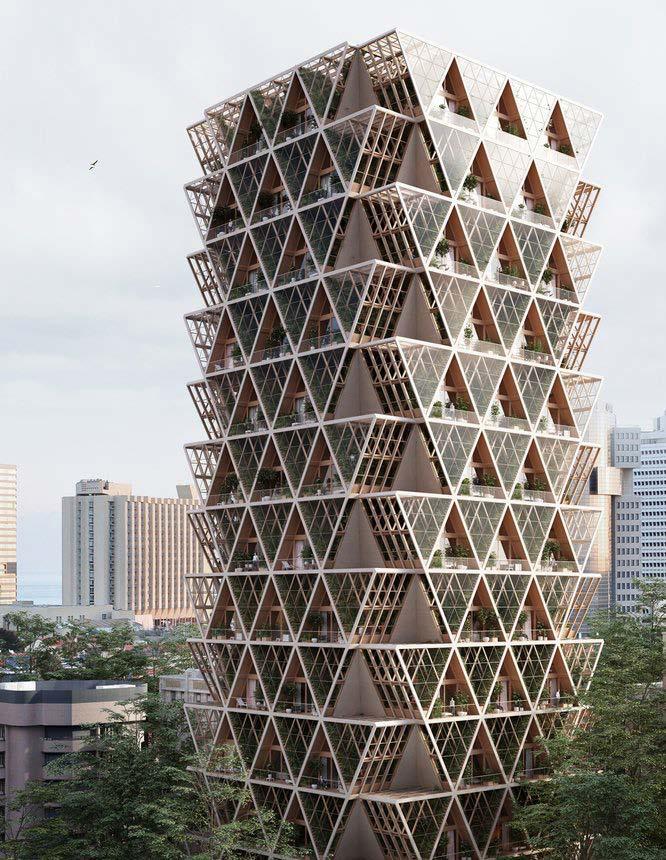
31 32 | [EmTech] MArch. Dissertation |
Fig 2.4.1 The Farmhouse, by Studio Precht SOURCE
[11]
Supertall Timber: Functional Natural Materials for High-Rise Structures - MICHAEL H. RAMAGE.
Fig 2.4.1.1 A comparison of Timber with Concrete for a residential project by B&K. (Redrawn)
COALESCE [Domain]
Fig 2.4.1.2 Timber life cycle
2.4.2 TIMBER AS A CONSTRUCTION MATERIAL - MET
WHY MASS TIMBER?
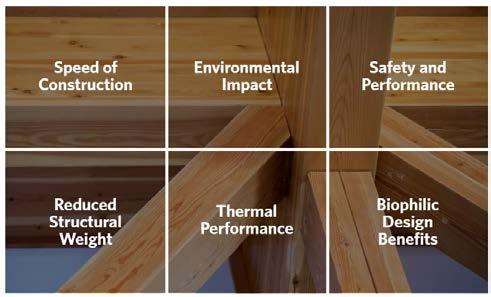
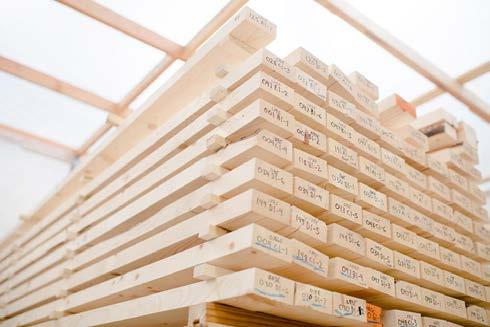

Human migration towards city centers has triggered massive building booms all over the world. With stress on resources and space from rapid urbanization, new forms of green building construction must be explored. In a world where the construction industry is responsible for 40 to 50 percent of CO2 emissions, renewable materials, such as wood, can help mitigate the rate of global warming. Wood sequesters carbon dioxide at a rate of 1 to 1.2 tons/m3 of wood, and has a relatively low manufacturing carbon footprint compared to other materials. In fact, wood is the only material that can remove carbon from the atmosphere for the lifetime of its usage. When sustainably-sourced, mass timber can be harvested and replenished with fewer lasting environmental impacts. Mass timber construction offers viable eco-conscious solutions to the traditional multi-story, concrete or steel apartment blocks. MET is proving to be a successful building construction material due to ease of reconfiguration, sustainability and for incremental construction.[13]
MASS ENGINEERED TIMBER
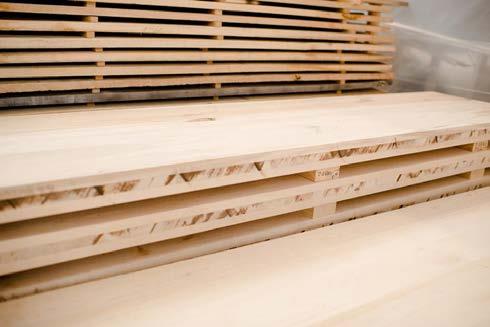
There’s a wood revolution happening in real estate, architecture, and construction — mass timber is a term for a relatively new group of engineering wood products that rival the strength and durability of traditional construction methods. Mass Engineered Timber(MET) is a building material comprising engineered wood products with improved structural integrity. New engineering technologies and modern building techniques have advanced the capabilities of mass timber construction, particularly in mid and highrise construction. Cross-laminated timber and gluelaminated timber are two engineered wood production methods which have enabled significant vertical growth in mass timber construction.
CROSS-LAMINATED TIMBER(CLT) is made up of multiple layers of kiln-dried lumber which are alternatingly stacked perpendicular to one another, glued together, and pressed. The number of layers in a section is determined by the structural requirements of the panel. Load bearing uses for CLT panels include floors, walls, and roofs.
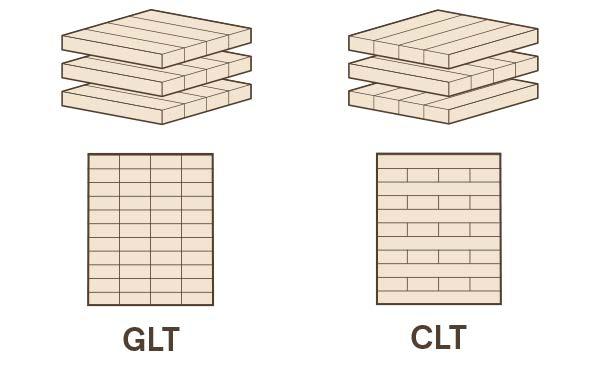
GLUE-LAMINATED TIMBER(GLT or Glulam) is a structural engineered wood element composed of kilndried and glued dimension lumber with the strongest laminations centered within the beam. The grain of the laminations run parallel to its length, increasing its strength. Glulam is often used for trusses, beams, and columns. According to APA, the Engineered Wood Association, “Pound for pound, glulam is stronger than steel and has greater strength and stiffness than comparably sized dimensional lumber.” [14]
2.4.3 HIGH-RISE WITH MET CASE STUDIES I. DALSTON WORKS, LONDON
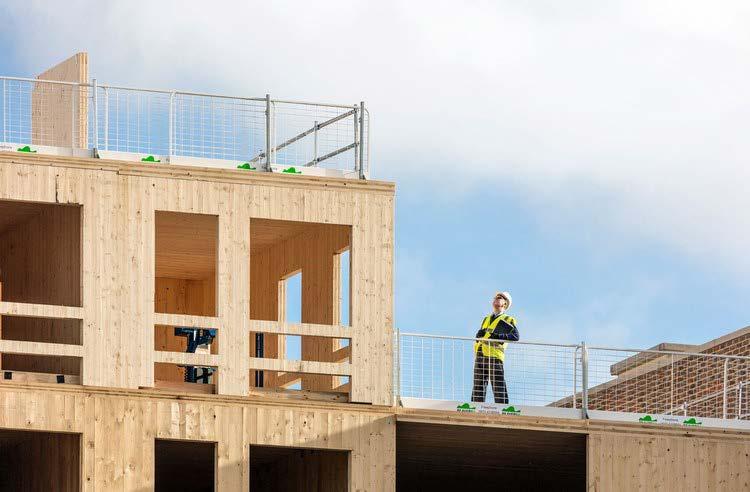
As well as tackling London’s need for high quality, high-density housing that provides a natural and healthy living environment, this groundbreaking use of timber technology has significantly reduced the carbon footprint of the building in terms of both material production and on-site time and energy consumption. The ten-storey, 121-unit development is made entirely of CLT, from the external, party and core walls, through to the floors and stairs, weighing a fifth of a concrete building of this size, and reducing the number of deliveries during construction by 80 per cent. The robust, yet lighter cross-laminated timber structure was a major benefit to the Dalston Lane project. Using cross-laminated timber as the core structural solution permitted 35% more homes to be built within the loading restrictions, offering the developer a better return on investment. The structural benefits of cross-laminated timber include its superior acoustic and performance properties. [15]
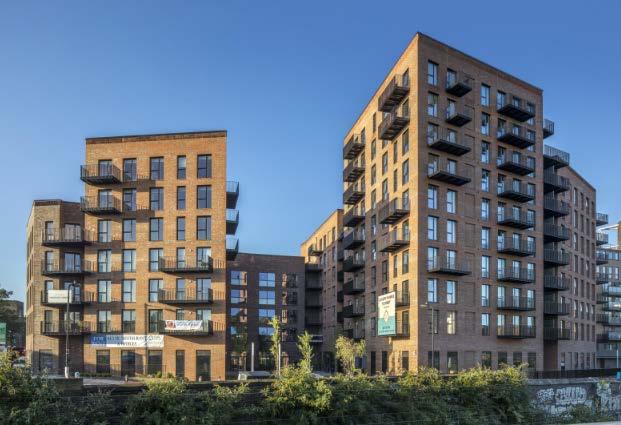
II. TREET BUILDING, BERGEN
The 14-storey residential structure is a hybrid combination of a glulam timber framework, balconies and staircase in CLT, and apartments in prefabricated modules stacked together on site. Power Floors consisting of one-story-high trusses, combined with concrete slabs on two levels, give the structure enough strength and weight to remain stable in the wind. Every fifth-storey comprises a glulam-reinforced ‘platform’ floor fixed into the frame. This then acts as the foundation for the next four storeys of apartment modules above. [4]
Not only is this system very strong, it is very quick to build, with the prefabricated modules craned into place and bolted into the frame. The structure is given a robust design. In case of a failing member the building will not collapse, e.g. the load bearing structure for the corridor can also handle the additional load from an impact due to an overlying corridor falling down. The removal of a truss member will lead to other members taking more force, and this is verified in the accidental limit state. [16]
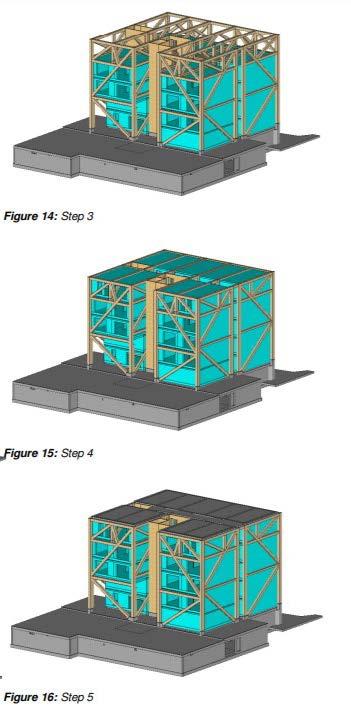
33 34 | [EmTech] MArch. Dissertation |
Fig 2.4.3.1 Dalston Works by https://waughthistleton.com/dalston-works/
Fig 2.4.2b Stack of the first CLT panels in the world made with sugar maple IMAGE COURTESY SARAH BIRD/MICHIGAN TECH
SOURCE [15] DALSTON WORKS : https://waughthistleton.com/dalston-works/ [16] STRUCTURAL DESIGN AND ASSEMBLY OF “TREET” - Rune B Abrahamsen1, Kjell Arne Malo [17] The adoption of mass-engineered timber (MET) in the Singapore construction industry: Barriers and drivers
Fig 2.4.3.2 Treet Building. https://www.architectsjournal.co.uk/news/norwegian-wood-voll-arkitektertower-named-worlds-tallest-timber-building
Fig 2.4.2a Custom milled lumber in moisture conditioning room before assembly into CLT panels IMAGE COURTESY SARAH BIRD/MICHIGAN TECH
Fig 2.4.2c Full potential of wood as a high-performance building material and viable substitute to steel and concrete
COALESCE [Domain]
Fig 2.4.2d Glulam & CLT
2.4.4 MASS ENGINEERED TIMBER IN SINGAPORE
In Singapore, under the Construction Industry Transformation Map(CITM), the Building & Construction Authority (BCA) is pushing the use of MET due to the increasing need for smarter, greener, and higher-quality building structures.This positions MET as a valuable solutionfor heightened productivity and sustainability in construction. Only about 10% of Singapore’s construction projects are built using ecofriendly materials and prefabricated components, such as Prefabricated Pre finished Volumetric Construction (PPVC), MET, structural steel, and advanced precast concrete. The government aims to increase adoption of these to 40% in projects ranging from the private to public sector by 2020.
The Singapore Civil Defense Force (SCDF) officially revised its fire code to allow the use of Cross Laminated Timber (CLT) for structural components in buildings after a thorough safety assessment. Lend Lease is a firm which is actively promoting the use of CLT technology in Singapore as a cost-saving, environmentally-sustainable building system. They noted that the use of CLT technology will reduce relying on foreign manpower and imports of sand and aggregate, which is beneficial for Singapore’s
construction industry. Earlier this month, Singapore’s Economic Development Board (EDB) launched a new platform called the ‘Pre-Project Innovation Consortium’ to promote integrative design and enable building industrialists to collaborate on sustainable buildings early in the design stage for the use of CLT in Singapore.
Land cost in Singapore is about two-thirds of development cost so if we can build safer and smarter with less manual labour on site, we can achieve an improved internal rate of return. Timber finishes also look great, produce a sense of warmth and has numerous sustainability benefits. At the project in Singapore, building materials are sourced, prefabricated and assembled on-site, reducing dust, debris, and noise pollution during construction. Compared to traditional building methods, it is also quicker and less labor-intensive. [17]
In Singapore, timber is sourced from all over the world but the prominent suppliers are usually from Japan, Australia and New Zealand considering the geographical location and economic benefits.
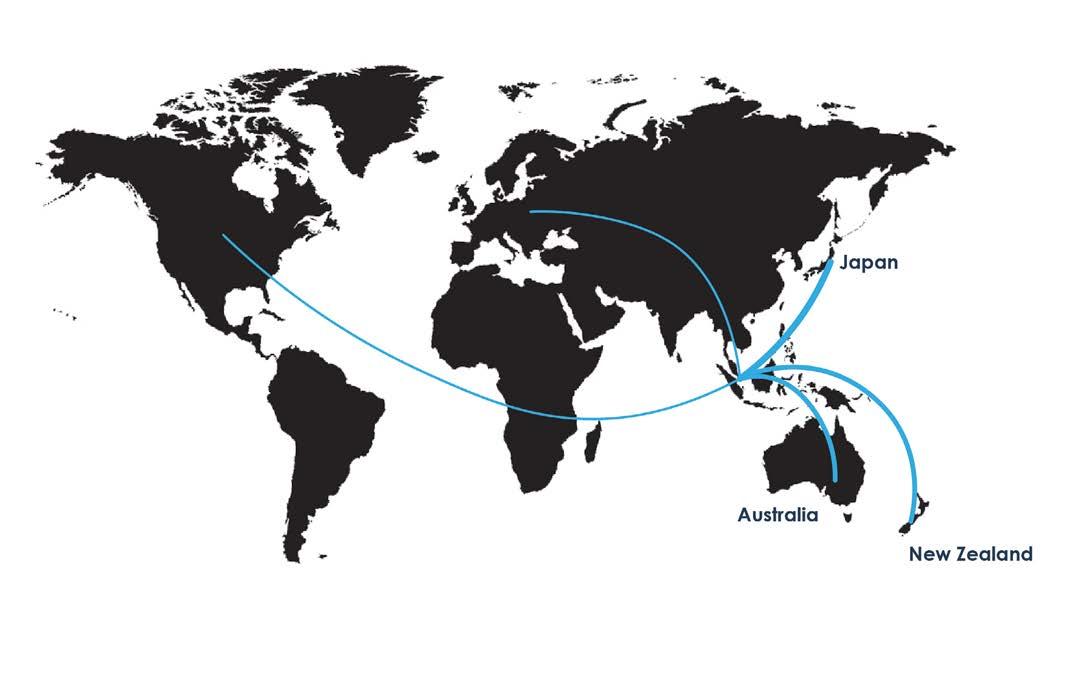
Active attempts are being made by the authorities and citizens of Singapore for a more sustainable approach to building construction.
2.4.5 CONCLUSION
Interest in the use of timber in the built environment is growing rapidly, from helping us to reduce the environmental impact of construction to providing new approaches to urban densification and prefabrication. New uses and hybrid materials are emerging that could transform how and where we choose to build, and the sustainability and resilience of our designs.
Stakeholders of the industry in Singapore and the world are beginning to recognize the threat of earth becoming an unsustainable planet to live in. They have begun to take action to address this problem through the implementation of cutting-edge technology that help to not only increase productivity, but to also ensure the infrastructures they built are able to minimise the environmental harms from pre to post construction and maintenance phases.
The construction industry is currently witnessing increasing proposals of CLT buildings which are experimental and speculative in nature. From the case studies we understand that the material by itself has many advantages and is a responsible choice of material for future construction.
We are changing the way we build. More so than ever, we need design processes and strategies that are future-ready to create the built environment. This research serves to increase knowledge in the field of wood science and technology via the examination of the utilization of MET as an environmentally friendly construction material and practice.
35 36 | [EmTech] MArch. Dissertation |
Fig 2.4.4.1 Sources of Timber for Singapore. (Redrawn)
COALESCE [Domain]
2.5 SITE SELECTION
INTRODUCTION
How did Singapore go from one of the worst housing crises in the world to a country where 90% of its citizens own their own home and homelessness is virtually eliminated – despite its population tripling in that time? Following independence, Singapore needed an effective housing policy to solve the housing shortage and accelerate economic development. Government bodies were set up, and equipped with the legal powers to implement policies. Expenditure on housing was about 8% of GDP in the 1970s and rose to as much as 15% in the 1980s and 1990s. It tried two approaches to encourage home ownership. The first, low interest rates, didn’t work because borrowers could not afford the 20% deposit – but a compulsory pension scheme for workers forced everyone to save money that the government decided should be used for a down-payment on a new home. Four years after purchase, homeowners could sell their property at the open market price. And for those who still cannot afford a home, there are subsidised rents and grants.[1]
Singapore has three quarters less gross land compared to Hong Kong yet three quarters as many residents.“With this challenge, housing has been a principal national priority for Singapore,” the report’s authors noted on the country’s property market history. “Singapore faced a serious housing crisis and there were larger squatter settlements. The government acted by establishing a pro-active housing policy led by the newly established Housing and Development Board (HDB).” The report further highlighted how 81% of Singapore’s residents live in HDB housing given the dominance of the publicly sponsored program in the domestic housing market. It further added that the country was found to have an overall 88% rate of home ownership which was the highest amongst the countries surveyed.[2]
Singapore’s policy has less to do with an embrace of socialism (its economic freedom rates are actually among the world’s highest) or even affordability per se than it does with other domestic policy goals.
SOURCE
[1] Is the Singapore housing market seriously unaffordable? - https://sbr. com.sg/residential-property/news/singapore-housing-market
[2] How do you solve a housing crisis? Study the example of Singaporehttps://www.theguardian.com/housing-network/2015/apr/30/how-doyou-solve-a-housing-crisis-study-the-example-of-singapore
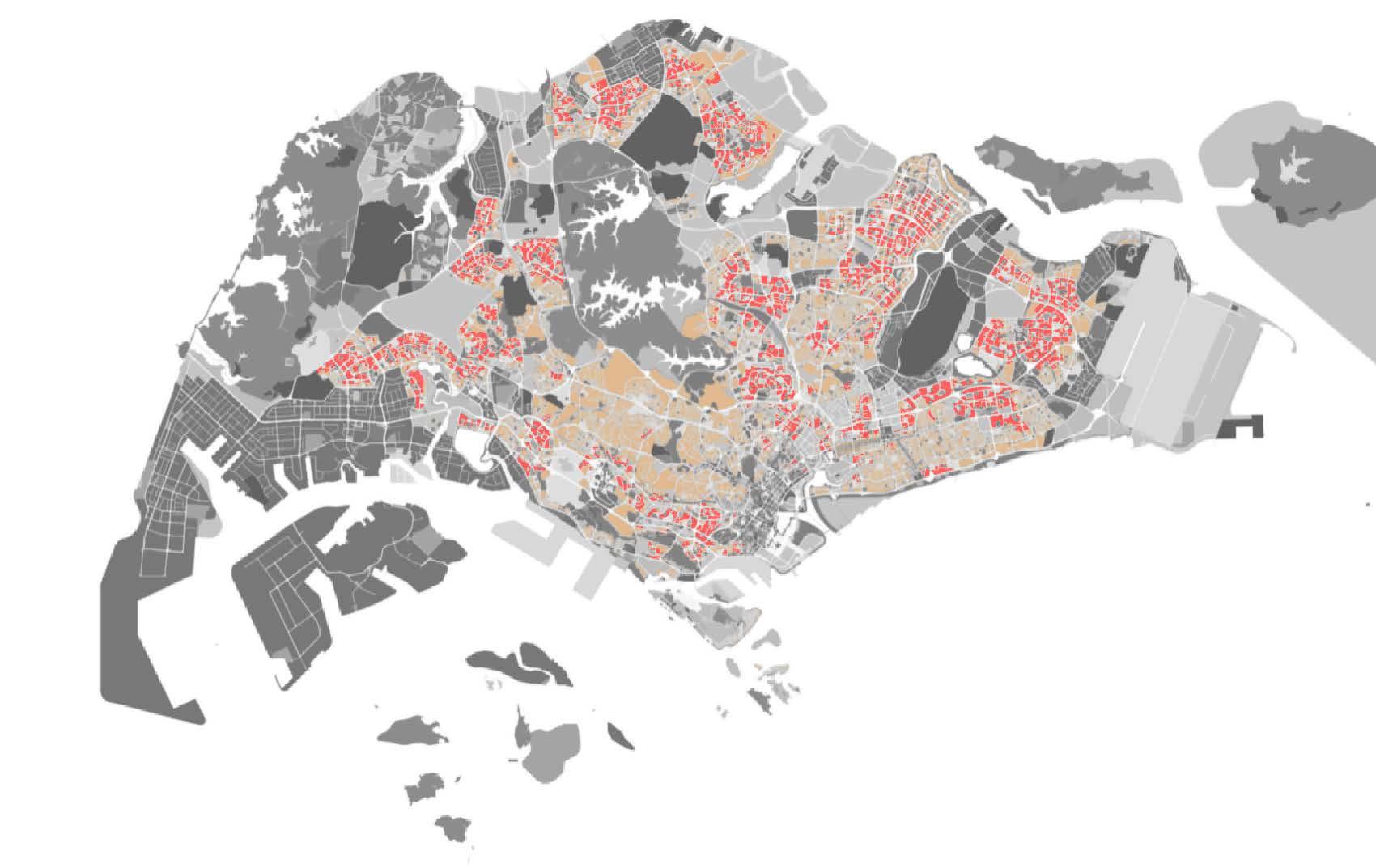
[3] Singapore’s Housing Model—the Positives and Negatives https:// catalyst.independent.org/2021/09/17/singapore-housing-model/
As Bloomberg notes, the housing began getting built in the 1960s as a way to provide safe accommodations, following decades of rapid migration into Singapore’s unsanitary slums.
Ng Kok Hoe, a Senior Research Fellow with the National University of Singapore, adds that it was as much a way to boost homeownership, as to spread wealth across the many racial groups. Whether or not Singapore’s land-lease model sounds attractive depends on one’s ingrained attitude towards government, and their goals for the housing market.
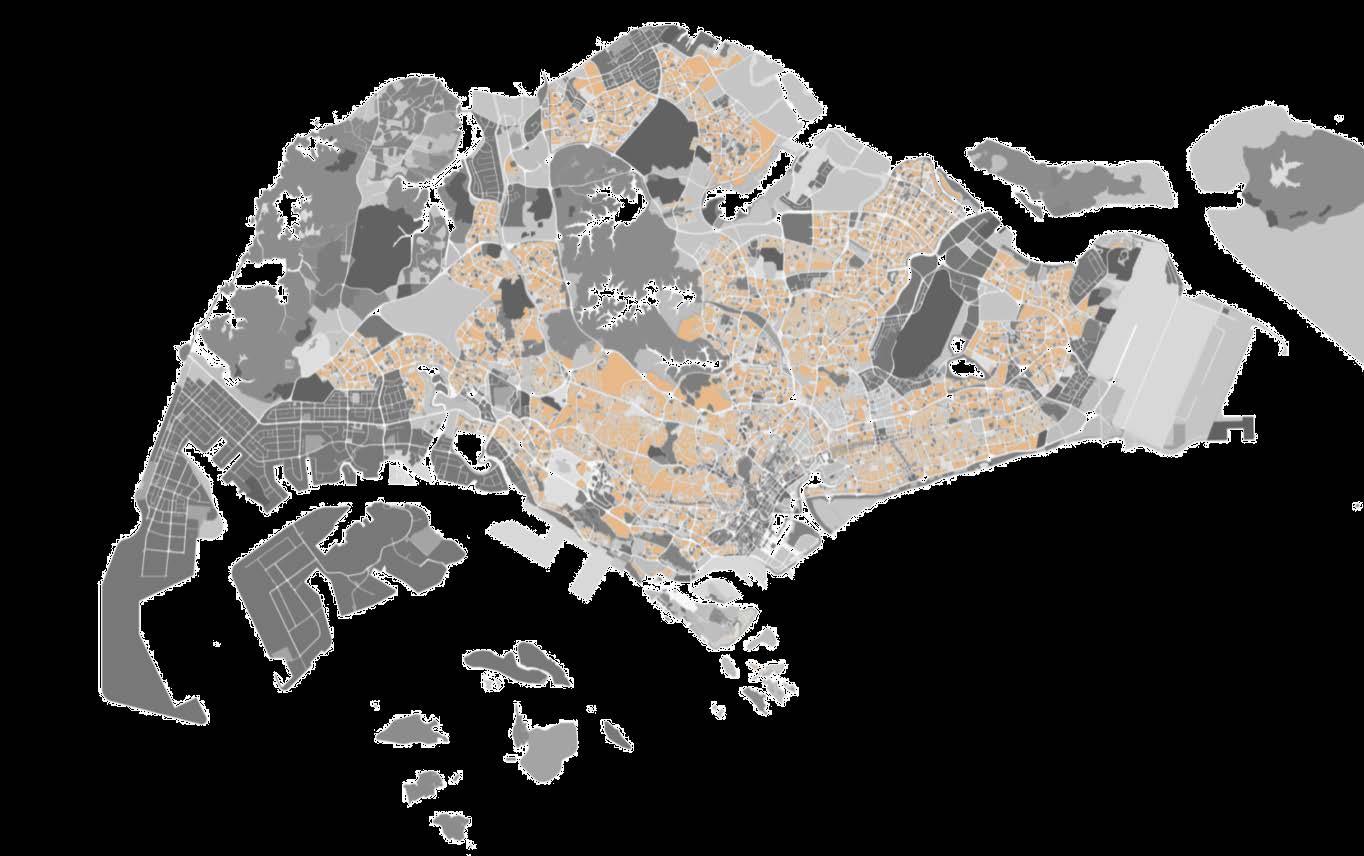
The pros I see as being the following:
- Land-leasing has incentivized the government to maximize land by building more densely. This has fostered a dynamic city and economy.
- Land-leasing has created the revenue needed to keep other taxes low or non-existent, turning Singapore into a tax haven.
- While the land is owned and leased by the government, actual units are owned by residents, giving Singapore one of the world’s highest homeownership rates.
The cons of the model surface from these same factors:
- Consumer choice is limited. But with HDB managing so many properties in Singapore, that option is less feasible.
- While sizes can vary, the average Singapore apartment is about 1,000sqft, well under half the size of the average U.S. home. This might explain why Singapore has one of the world’s lowest fertility rates.
- Singapore is not affordable—destroying much of the point of the public model.[3]
To conclude, there are aspects of Singapore’s model that would appeal to capitalists—such as the fiscal solvency and mass homeownership; and some that would appeal to socialists—such as government ownership of land and management of buildings. But neither can claim that Singapore’s system has been good at producing affordable housing. To sum up, Singapore’s housing policy is interesting because it is different. Singapore has limited land resources and a fast growing population. The issue of the city’s need for land use optimization has only been more pressing with time. The challenge facing HDB is to create innovative and sustainable solutions that meet competing land use needs, while maintaining a high quality living environment for its residents. The HDB aims to capitalise on the opportunities presented by a high-density environment and work with its multiple stakeholders to co-create urban solutions that transform the way Singaporeans live, work and play.
37 38 | [EmTech] MArch. Dissertation |
Fig 2.5.1a Map of Singapore indicating housing developments.
Housing developments Housing developments by HDB COALESCE [Domain]
Fig 2.5.1b Map of Singapore indicating developments by HDB.
2.5.1 SINGAPORE
After studying the population projection for various countries, Singapore is selected as the suitable site for the project. Singapore’s national housing program has adapted and evolved over the years in an attempt to respond to changed circumstances and needs. The Government is always actively working on exploring technological advancements and how this could benefit the building industry.
Singapore’s governing philosophy has famously been described as “think ahead, think again and think across.” Nowhere is this more apparent than how the founding fathers designed the national housing program, and how it has adapted and evolved over the years, responding to changed circumstances and needs. There seem to be four essential ingredients to this astonishing success story:
1. The importance of neighborhoods. Recent research by the Stanford economist Raj Chetty and others have underlined what many urban professionals long suspected, that, in the quest for the design of inclusive and sustainable cities, the careful bottom-up design of neighborhoods matters a lot! Housing estates are carefully designed with mixed-income housing, each having access to highquality public transport and education where all income classes and ethnicities meet, socialize, play, and dine together.
2. The smart use of urban density. From the very beginning, Singapore planners, constrained by the limited availability of land, chose to build up. As a result, this is one of the densest cities in the world. Yet it constantly scores amongst the highest in city livability rankings. This has been done by carefully designing the height and proportion of buildings in relation to one another. Buildings are also interspaced with high quality green open spaces.
3. An integrated approach to housing—from planning and design, through land assembly and construction, to management and maintenance. The Housing & Development Act (1960) gave the Housing and Development Board, as the apex housing agency, the lead role across the housing value chain. [4]
Apart from having a great foundation of housing schemes and success stories, Singapore also has an extensive database of information available from which required data can be extracted to develop a more informed proposal. Hence considering all the stated factors, Singapore is selected as an appropriate site for the project. As per the projected population growth, Singapore will experience a rapid increase in population over the coming years which will require more housing solutions and an adaptable approach to architecture to last over decades of change and growth.
2.5.2 HOUSING DEVELOPMENT BOARD, (HDB) SINGAPORE

The Housing & Development Board (HDB) is Singapore’s public housing authority. We plan and develop Singapore’s housing estates; building homes and transforming towns to create a quality living environment for all. We provide various commercial, recreational, and social amenities in our towns for our residents’ convenience. Singapore’s public housing has housed an entire nation – we have provided quality and affordable public housing for generations of Singaporeans, and we are proud to continue doing so.
An outstanding organisation creating endearing homes all are proud of.
We provide affordable, quality housing and a great living environment where communities thrive.
Public Housing – A Singapore Icon
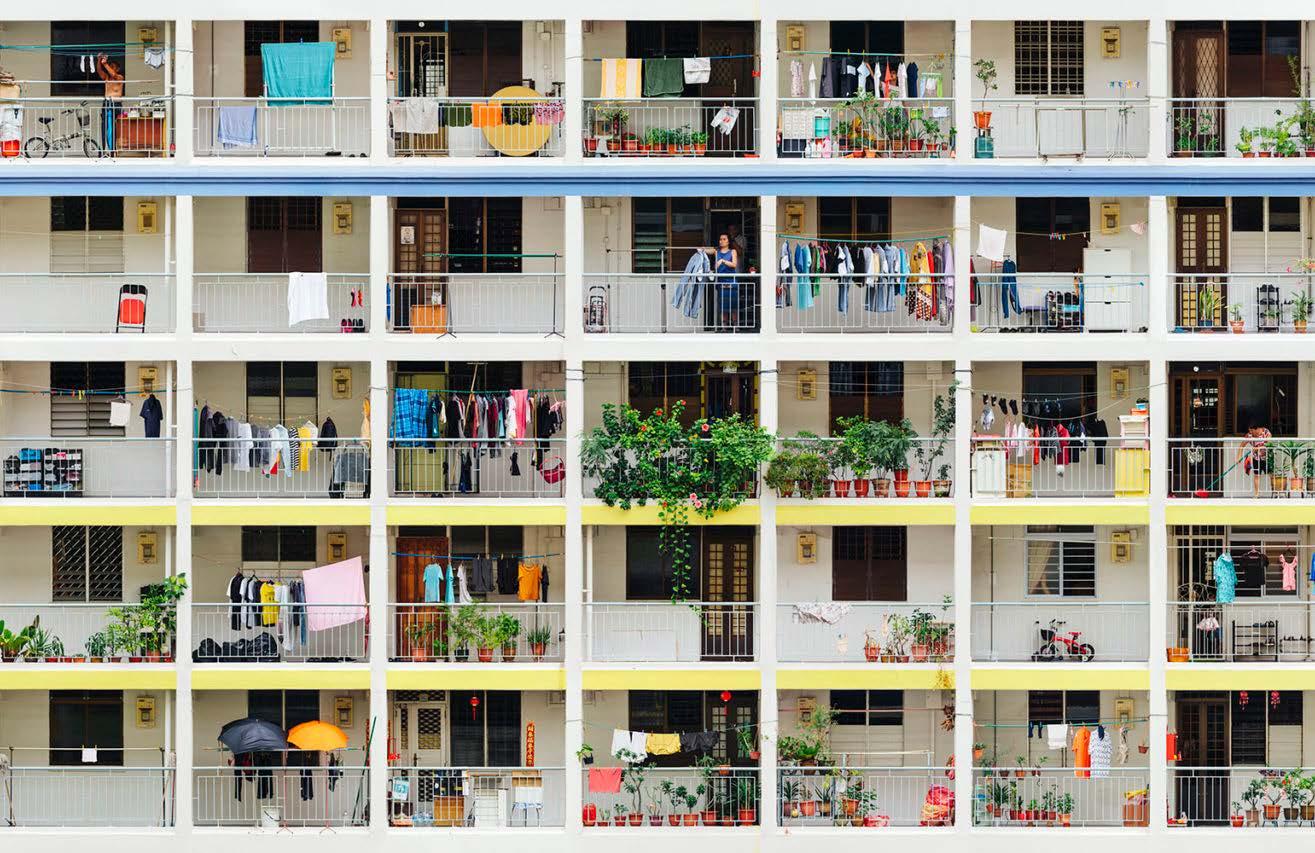
Providing affordable, quality homes, Ensuring vibrant towns, Focusing on the community, Financial planning, Affordable homes for everyone and technological advancements.
Planning with the Environment in mind
To meet Singaporeans’ housing needs, land is set aside for residential uses and supporting amenities and these are reflected in URA’s gazetted Master Plan. As part of the planning and development process, we conduct in-depth studies where required, to assess the expected impact of development on the natural and built environment. [5]
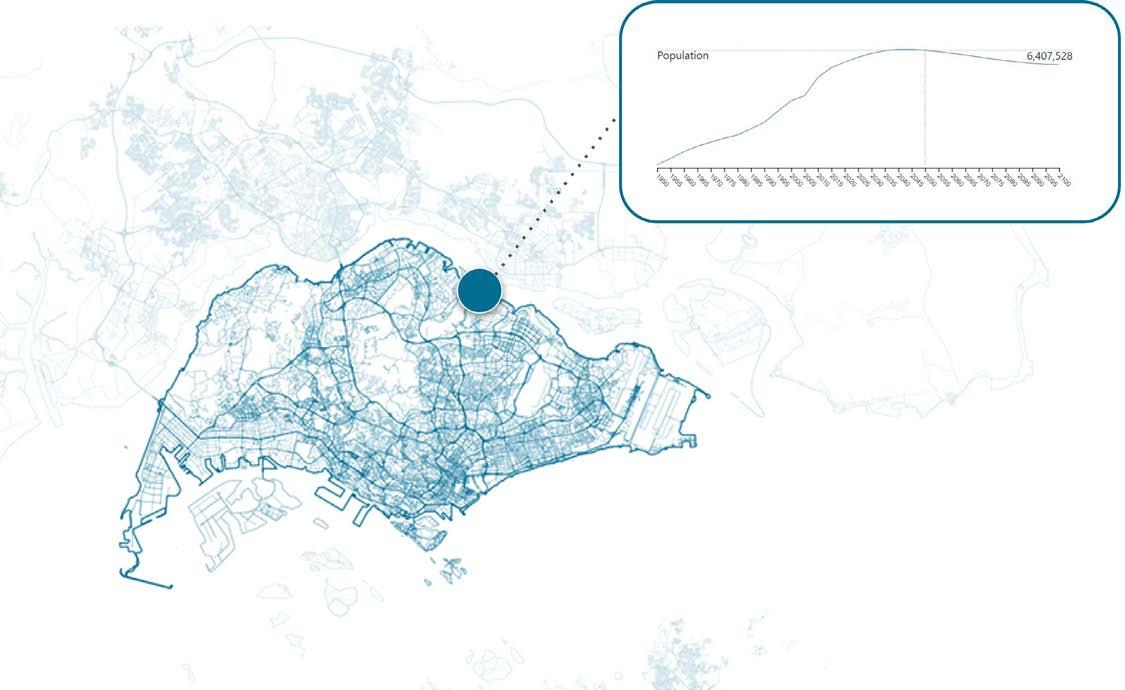
39 40 | [EmTech] MArch. Dissertation |
Fig 4.2.1 Map of Singapore with projected population growth (Redrawn)
Fig 4.2 HDB flat in singapore
ABOUT VISION MISSION WHAT WE DO SUSTAINABILITY COALESCE [Domain]
2.5.3 HDB APARTMENTS - A CASE STUDY
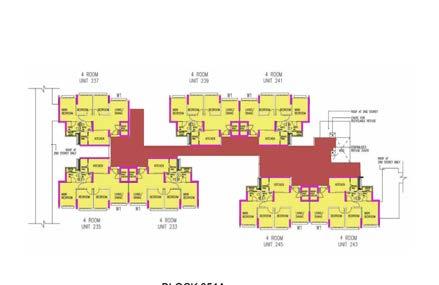
A study was conducted on the existing HDB apartments with an intention of identifying the pros and missed opportunities, which further informs the design research proposal. This analysis tries to identify and highlight the strengths and weakness of the housing scheme -
1.Affordability
Older HDB flats are cheaper. Older flats are “worth less” because they have a limited number of years left on their lease. As much as its diminishing value could be a deterrent, it’s probably also a selling point for buyers looking for cheap HDB flats.
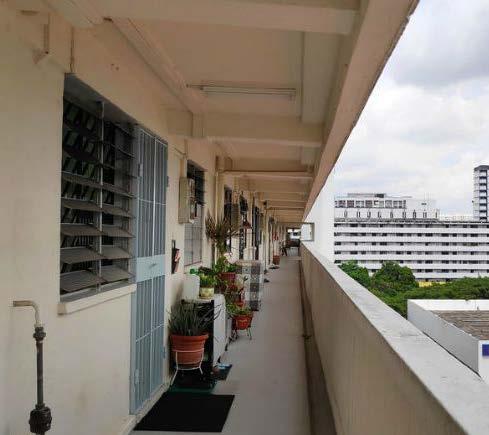
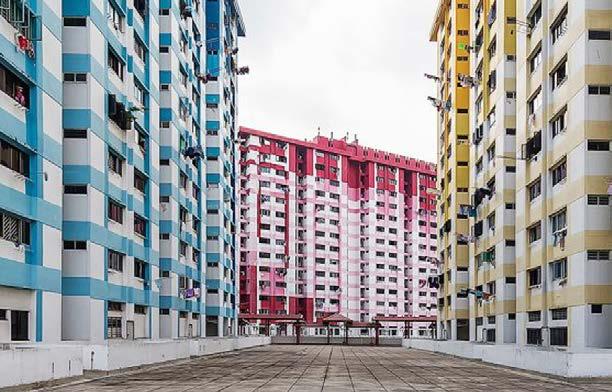
2.Noise. Because HDB is common housing with many people living close to each other, noise is inevitable.
3.Doesn’t have facilities like pools/gyms/tennis courts, etc.
4.Visually less pleasing on the outside (however, the inside of an HDB can look just as good or even better than some condos)
5.No balconies
6.Neighbours can have more issues with you (like noise, visitors etc.) because many units are clustered so close together
7.Generally more regulated living [6]
As mentioned earlier, a majority of the residents of
Singapore rely on public housing. Hence the design and formation of such housing developments is very crucial as it impacts the lives of majority of the population. Key personalisation strategies and user-beneficial schemes must be incoporated in the design process of such developments. Lack of Personal identity, lack of personalistion and social cohesion are issues that still remain unsolved.
After studying the housing layouts of HDB public housing apartments in Singapore, we observed that the existing clustering neglects the circulation spaces as a potential space for social encounters. The circulation space only provides as a means of access, but what if the circulation space could incorporate communal functions to allow for interactions of varying nature to take place? This could provide the residents with an opportunity to interact and create the sense of actual communal living. As observed, HDB housing is very dense, and each unit is identical. The development is not designed taking into consideration the unique nature of requirements of each user. This is hard to achieve considering that the housing is made for the masses and customisation to that level may not positively impact the housing crisis. However, there is a possibility to explore how personalisation can be provided to the users to bring in a sense of belonging and personal identity, whilst still solving the problems that mass housing bring - and this is what the research aims to explore further.

2.5.4 HIGH RISE DEVELOPMENTS IN SINGAPORE - A CASE STUDY
WORKS OF KEN YEANG
Green Design is designing for a resilient and sustainable future and must be “ecocentric”, being based on the science of Ecology. The approach must be based on an affirmation the ecology of the natural environment is the baseline upon which all consequences of human action must be evaluated and mitigated.
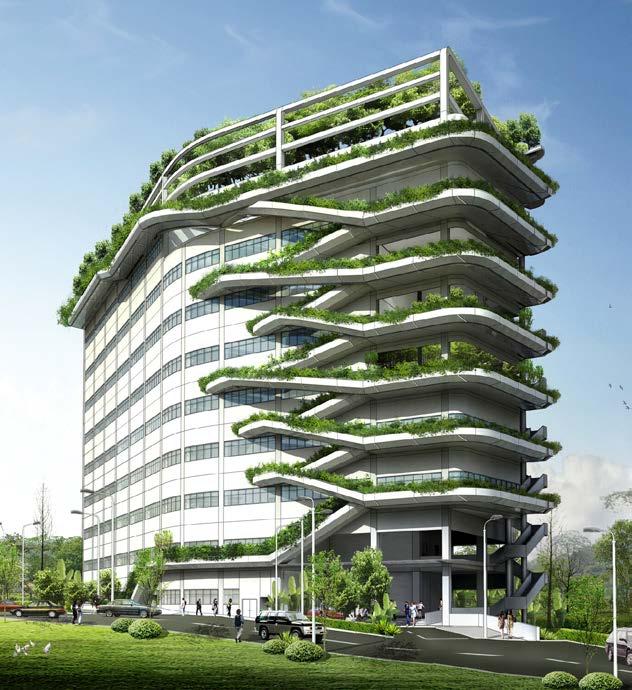
Architect Ken Yeangs works are situated in ecological architecture and ecomaster plans that have a distinctive green aesthetic. He works towards establishing the formal basis for design, focussing on the biointegration of the human-made with nature, creating hybrid systems as ‘constructed ecosystems’.
The impact of Yeang’s work on architecture is based on his patterns of biointegration of biotic constituents with the inorganic structure of the built environment. Many regard Yeang’s work as simply placing vegetation in his builtforms or as just creating an ecological nexus (continuous link) within his builtforms to enhance local biodiversity. Yeang’s work does much more than the addition of greenery and landscaping in his builtforms. The unique factor is it involves the creation of new habitats within and around the development, matching of selected native species with these constructed habitats, setting their ‘biodiversity targets’ to achieve the expected level of biodiversity and providing physical conditions within these habitats to enable the selected species to survive over the seasons of the year. His built work become more than just ‘vertically-landscaped architecture’ but are in effect constructed ‘living systems’.
SOURCE
[4] Lessons from the best public housing program in the world-https:// blogs.worldbank.org/sustainablecities/what-about-singapore-lessonsbest-public-housing-program-world
[5] Housing Development Board—https://www.hdb.gov.sg/cs/infoweb/ homepage
[6] Housing Development Board—https://www.hdb.gov.sg/cs/infoweb/
homepage
[7] Ken Yeang—https://www.kenyeang.com/
With climate change and availability of land becoming a pressing issue of concern today, it is important to account for or accommodate green into the built. These green pockets can seamlessly integrate with the built creating a more breathable and environmentally responsible design. The research is driven by a similar approach of achieving an environmental and climatic sensitive design project.
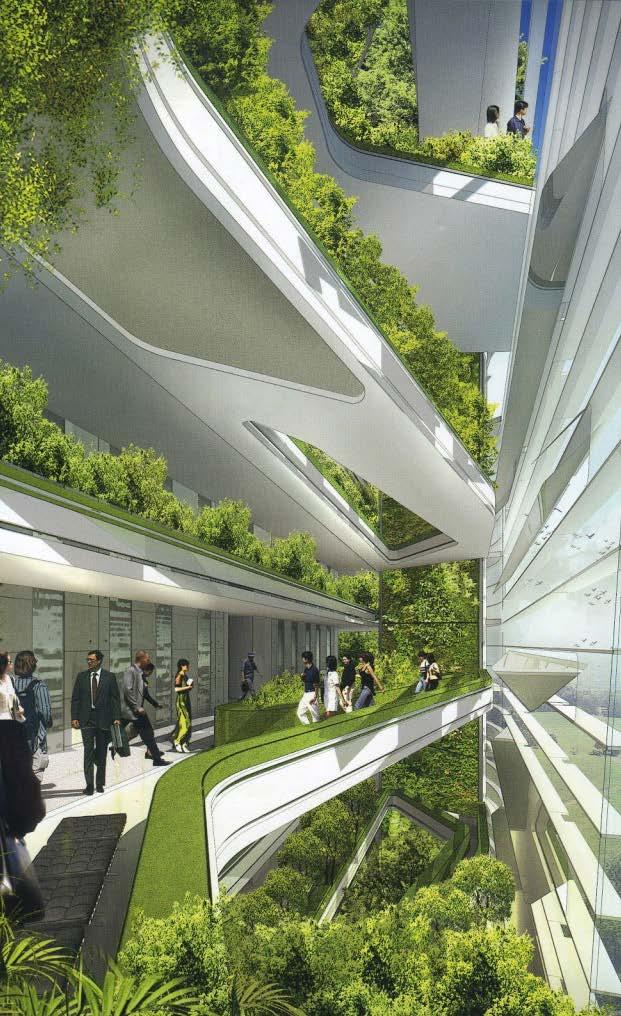
41 42 | [EmTech] MArch. Dissertation |
Fig 4.2.1 Map of Singapore. (Redrawn)
[7]
Fig 4.2 HDB flat in singapore
COALESCE [Domain]
CONCLUSION
Since the very beginning, Prime Minister Lee Kwan Yew laid the highest emphasis on Singapore being a garden city. As a design strategy we are proposing an integration of circulation spaces with green spaces which weaves around the building mass to allow for natural ventilation and light - a ‘bioclimatic skyscraper’. This approach will allow for communal interactions to take place at varying scales throughout the building through strategic integration of the artificially built with the organic ecosystem. The apartment blocks can be designed to encourage the “kampong” (social cohesion) spirit with the “void decks” (vacant spaces on the ground levels of the HDB blocks) and common corridors (common linked spaces that provide access to individual units on the same floor) that foster interactions between neighbors.
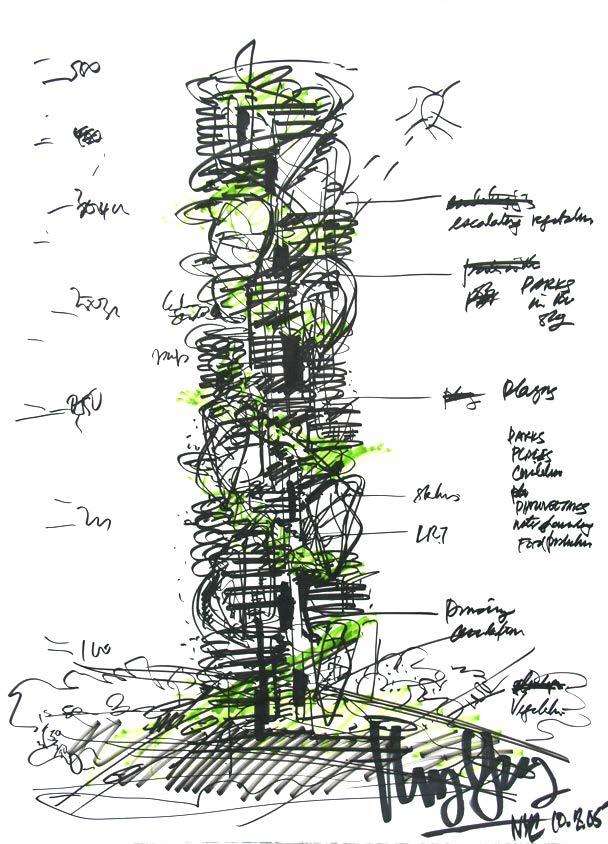
43 44 | [EmTech] MArch. Dissertation |
COALESCE [Domain]
2.5.5 GOVERNMENT LAND SALES (GLS) PROGRAMME
Singapore is a small country with limited land. Of the land we have, over three-quarters is owned by the government (State Land). In order to better utilise the land for urban planning, the Urban Redevelopment Authority (URA) plans and designs land usage for purposes including residential landdwelling, township designs and zoning of land. Put simply, the URA plans where new buildings go, be it for new condos, sports complexes, shopping malls and even hotels.
The most relevant are the GLS sites allocated for residential developments. Before private property developers (e.g. CapitaLand, Keppel Land, Oxley Holdings, etc.) can develop houses, they will first need to buy land from the government. That’s where the GLS Programme comes in, where the government sells usable land to private developers through a tendering process.
The Urban Redevelopment Authority(URA) acts as agent for the State in carrying out land sales for commercial, hotel and private residential developments. To facilitate implementation of the Concept Plan and Master Plan, State land is released for development through the Government Land Sales (GLS) Programme. Each GLS programme is planned for and announced every six months. GLS sites are released either through the Confirmed List or Reserve List.
The Confirmed List sites are scheduled for sale on pre-determined dates and most of the land parcels are sold through tenders. Detailed sales conditions will be made available in the eDeveloper’s Packet when the site is launched for sale. Each site available for development has a specified site area, defined land use, GPR, and an estimated number of units to be built.[8]


The GLS Programme is instrumental in shaping the physical development of Singapore into an attractive city with a good quality of life. The GLS programme in Singapore lays out available Sites for development and the same is used as a guide for Site selection of this research project. The technical details provided with the site are used as underlying guidelines for further development of the project.
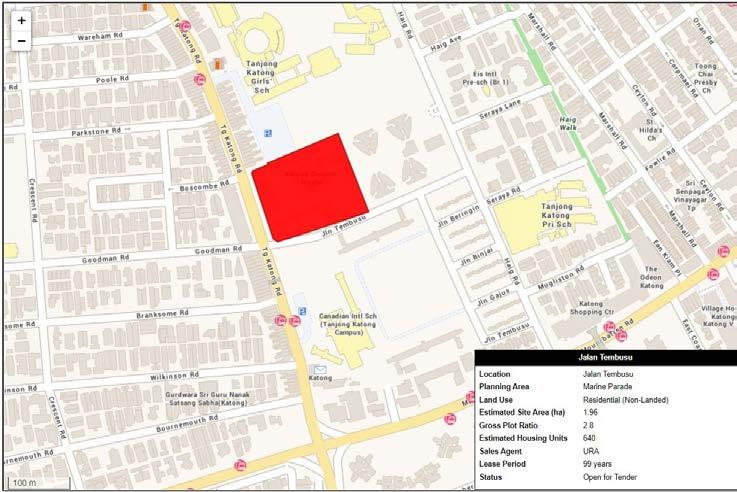
RESIDENTIAL SITES IDENTIFIED BY GLS
45 46 | [EmTech] MArch. Dissertation |
Fig 4.2.1.1 Demographic data https://www.citypopulation.de/en/singapore/admin/bukit_panjang/50302__dairy_farm/
1. JALAN TEMBUSU
2. LENTOR HILLS ROAD
LANDUSE RESIDENTIAL ESTIMATED SITE AREA (HA) 1.95 GROSS PLOT RATIO 2.8 ESTIMATED HOUSING UNITS 640 LEASE PERIOD 99 YEARS LANDUSE RESIDENTIAL ESTIMATED SITE AREA (HA) 1.71 GROSS PLOT RATIO 3.0 ESTIMATED HOUSING UNITS 595 LEASE PERIOD 99 YEARS LANDUSE RESIDENTIAL ESTIMATED SITE AREA (HA) 1.56 GROSS PLOT RATIO 2.1 ESTIMATED HOUSING UNITS 385 LEASE PERIOD 99 YEARS COALESCE [Domain]
3. DAIRY FARM WALK
2.5.6 SINGAPORE BUILDING GUIDELINES
INTRODUCTION
Flats and condominiums are non-landed residential developments approved for dwelling purpose. Each residential unit shall have a satisfactory layout for residential purpose comprising bedrooms, a living room, a dining room, a kitchen and toilets.
Flats and condominiums are allowed in areas zoned Residential, Commercial & Residential, Residential with Commercial at 1st Storey, White, and Residential/Institution (in the Geylang Planning Area) in the Master Plan. They are not allowed in areas designated only for landed housing developments, except for existing flats and condominiums previously approved in such areas. Condominiums typically offer more generous provision of communal and recreational facilities than flats developments, and have larger Site Area and more Common Boundary Setback.
GROSS PLOT RATIO
The development potential of a residential development is guided by the Gross Plot Ratio (GPR) specified in the Master Plan (MP).
SITE COVERAGE

Site coverage ensures that there are adequate areas set aside for greenery and landscaping within the development. The maximum site coverage for flats and condominiums is 50%. In the Development Application, the Site Plan shall include a separate site coverage layer for computation purposes. An example is shown.
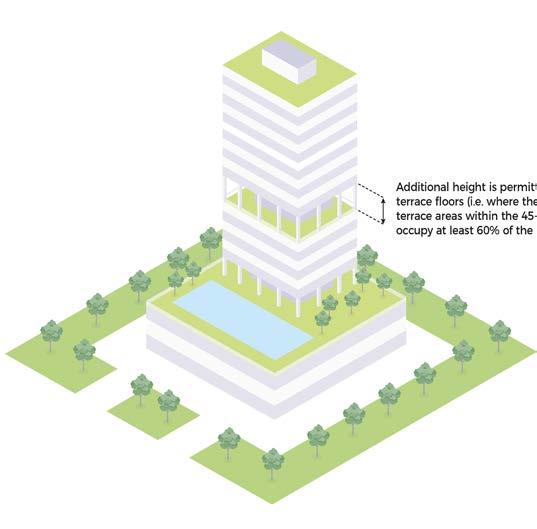
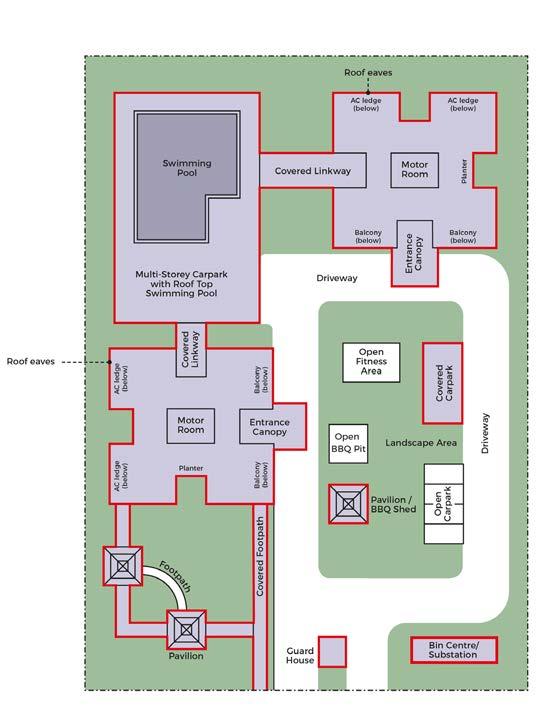
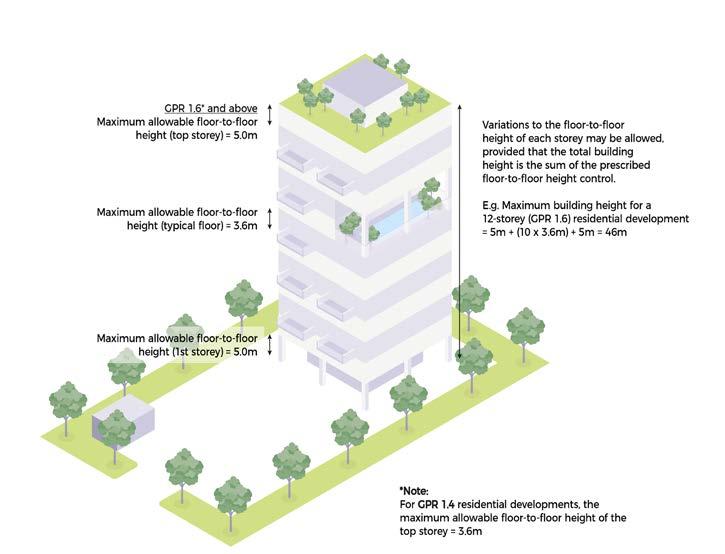

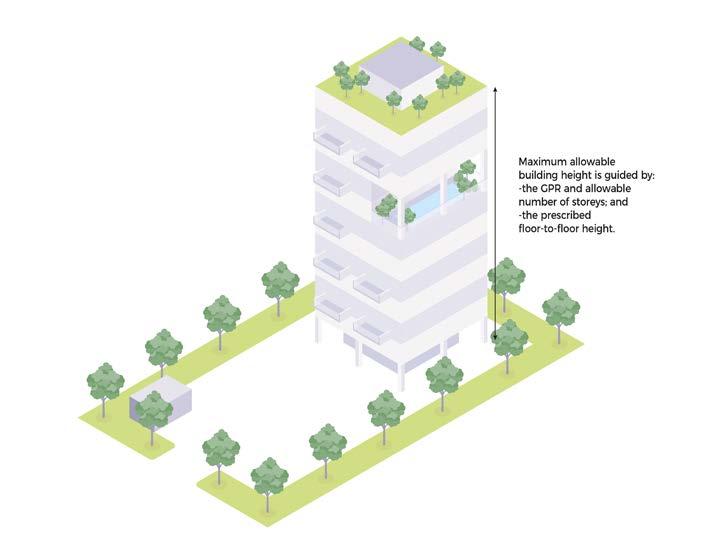
The number of Storeys allowed for the GPR is 24. A 9m setback is provided with a 2m planting strip. The storey heights are indicated in the table. [9]
Based on the technical details provided with the Site, data from the building guidelines are extracted as indicated to further inform the development of the research project.
SOURCE [8] Current URA GLS Sites - https://www.ura.gov.sg/Corporate/LandSales/Current-URA-GLS-Sites
[9] Singapore Building Guidelines https://www.ura.gov.sg/Corporate/ Guidelines/Development-Control/Residential/Flats-Condominiums/ Introduction
SETBACK
No. of Storeys Setback 24 9.0 m
The setback for flats and condominiums from public roads are determined by the road buffer, which is dependent on the category of the road that the site fronts and the height of development. For roads that are not categorised, the minimum road buffer of 7.5m applies. A green buffer shall also be set aside within the road buffer. The classification of the road category may be obtained from LTA’s Road Interpretation Plan (RIP).
NUMBER OF STOREYS
GPR STOREY(Max)
2.1 24
The overall building height for flats and condominiums shall be determined by the number of storeys and the prescribed floor-to-floor height. For sites zoned Residential only, the number of storeys for flats and condominium developments shall be guided by the GPR as shown in the following table.
STOREY HEIGHT
TYPE HEIGHT
1st STOREY 5.0 m
TOP STOREY 5.0 m
OTHER STOREYS 3.6 m
The individual storeys shall be guided by the prescribed floor-tofloor height as shown in the table above. Variations to the floor-tofloor height of each storey may be allowed, provided the total building height is the sum of the prescribed floor-to-floor height control.
47 48 | [EmTech] MArch. Dissertation |
Fig 2.5.6c Illustration of Setback and Buffer
Fig 2.5.6d Illustration of Building Height
Fig 2.5.6e Illustration of Storey Height
Fig 2.5.6a Illustration of flats & condominiums
Fig 2.5.6b Illustration of Site Coverage
COALESCE [Domain]
FACADE ARTICULATION
From the guidelines, the following information is extracted and certain questions are drawn regarding the impact of the built, which should be considered during the design process -
• Whether effective mitigating measures have been adopted to break down building massing
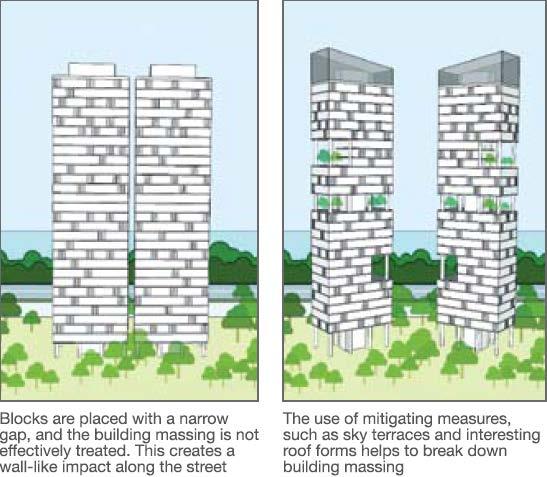
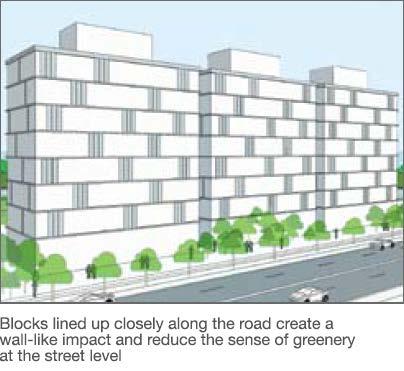
• Building heights may be varied.
• More interesting building ‘crowns’ may be proposed as opposed to flat roofs.
• Landmark blocks may be strategically located within the development to provide a focal point.
• The façade shall be well articulated with visually interesting patterns
STREETSCAPE
From the guidelines, the following information is extracted and certain questions are drawn regarding the impact of the built, which should be considered during the design process -
• Whether the development enhances the streetscape
• Blocks fronting roads shall be staggered at the foreground and background so that pockets of greenery are created along the street.
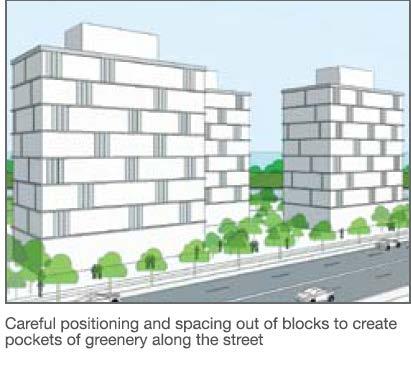
LANDSCAPE
LUSH is a comprehensive urban and skyrise greening programme comprising both Landscape Replacement Areas (LRA) requirements and incentives to provide greenery and communal spaces.
SPACING
From the guidelines, the following information is extracted and certain questions are drawn regarding the impact of the built, which should be considered during the design process -
• Whether the surrounding developments can also view major green and blue public spaces
• The placement and design of the blocks shall minimise blocking of views towards public assets such as waterbodies, parks, etc.
• The design of the blocks shall provide permeability in the form of sky terrace floors or fenceless boundaries so as to promote visual relief and wind movement. [10]
The LRA requirements are calibrated by location, GPR and development type. A development may count Sky Terraces, Communal Planter Boxes and Covered Communal Ground Gardens (see Greenery sub-tabs) amongst other features, towards meeting the LRA requirement.
The following incentive schemes can be used throughout the development to provide greenery and communal spaces.
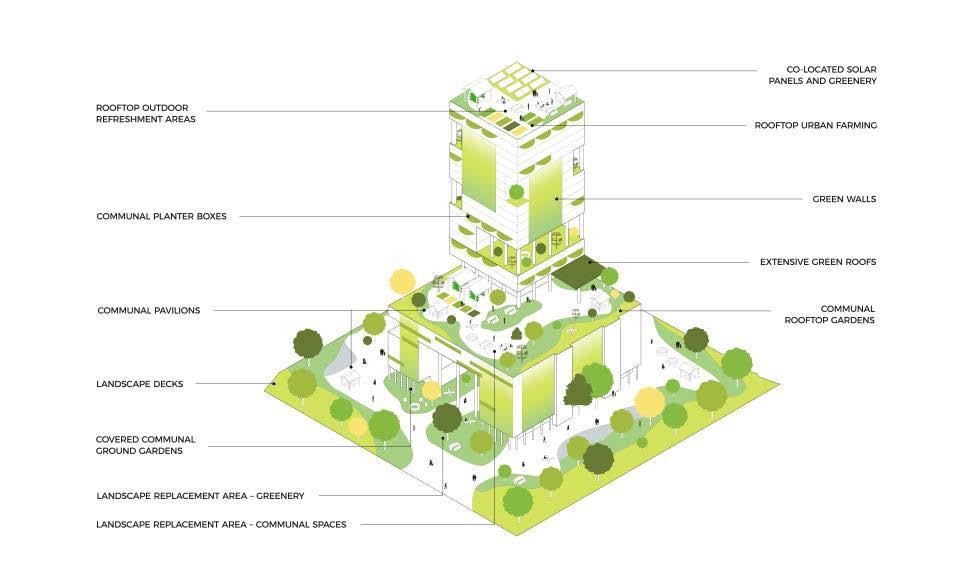
• Sky Terraces
• Communal Planter Boxes
• Covered Communal Ground Gardens
• Communal Pavilions [11]
SOURCE [10] Singapore Building Guidelines - https://www.ura.gov.sg/Corporate/
Guidelines/Development-Control/Residential/Flats-Condominiums/ Building-Length
[11] Singapore Building Guidelines - https://www.ura.gov.sg/Corporate/
Guidelines/Development-Control/Residential/Flats-Condominiums/ Greenery
[12] Singapore Building Guidelines - https://www.ura.gov.sg/Corporate/
Guidelines/Development-Control/Residential/Flats-Condominiums/ Advisory-Notes
The guidelines set out in this handbook for the various development control parameters will generally be applied by URA in the consideration of a development application. However, if the circumstances of a case or the planning considerations relevant to a case so warrant, URA may in its discretion decide to depart from these general guidelines. Persons intending to carry out a development are advised to take this into consideration in the conduct of their affairs and check with URA through enquiries or development applications to confirm if their proposals can be allowed. The guidelines, principles and illustrations found in the handbook series are not exhaustive in covering all possible site conditions and building designs.[12]
As mentioned above, there are suggested measures which could be adopted for Site planning such as Streetscape, spacing between blocks, facade articulation and landscape in the building guidelines. These are extracted as a study and guideline for the design development. Additionally, information such as GPR is provided with the Site from the URA. Using this, information regarding Building height and setbacks are extracted to further set out the technical details of the project.
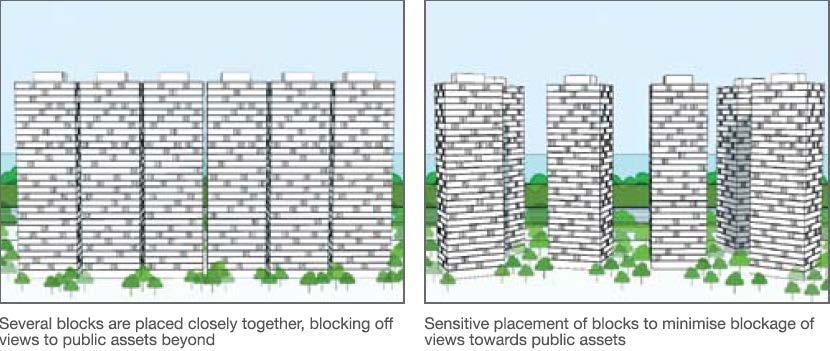
49 50 | [EmTech] MArch. Dissertation |
Fig 2.5.6i Landscape
Fig 2.5.6f Facade Articulation
Fig 2.5.6g Positioning of blocks along the streetscape
Fig 2.5.6h Spacing between blocks
COALESCE [Domain]
2.5.7 SITE
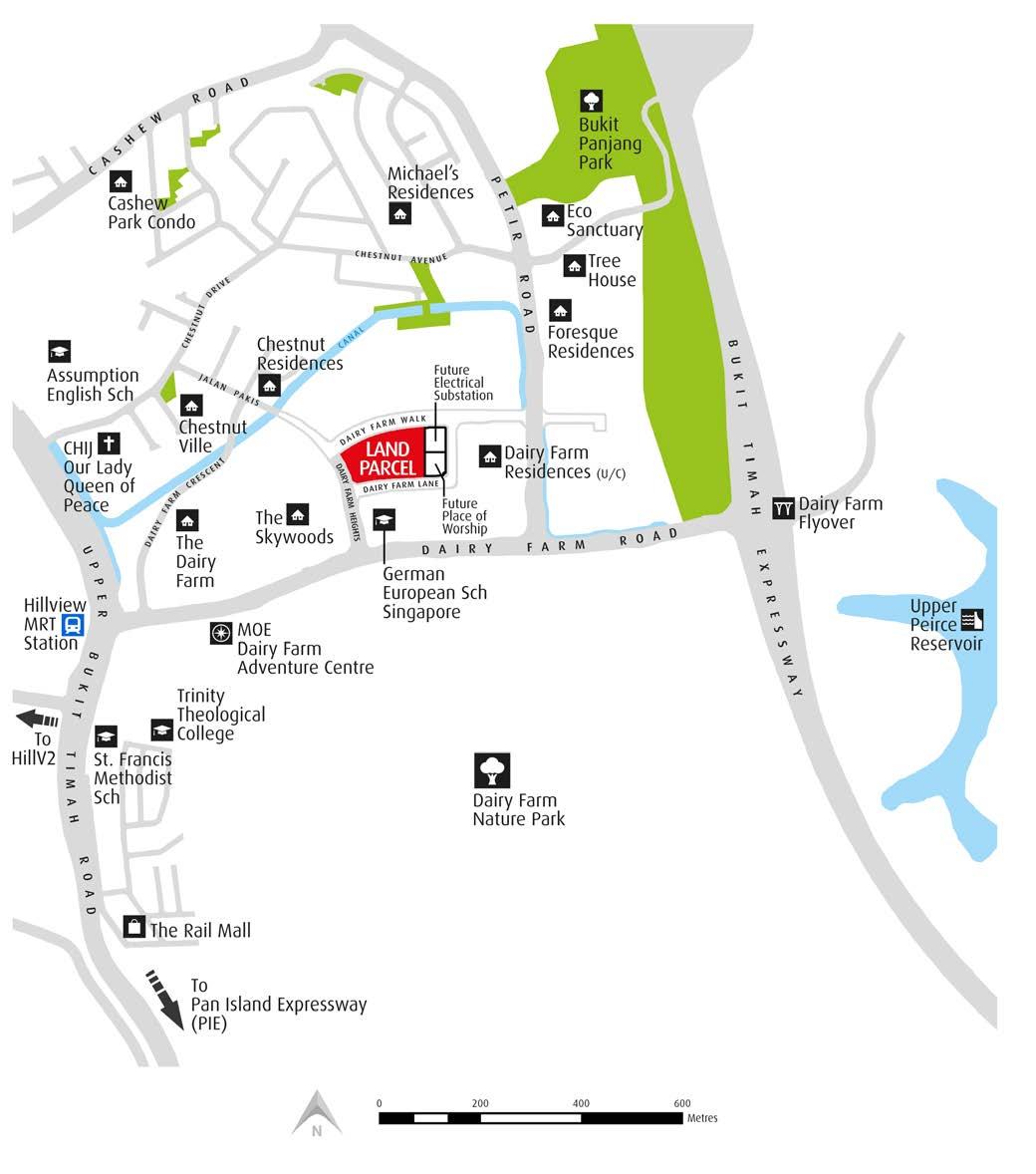
From the Confirmed list of proposed sites for Residential development by the URA, Dairy farm walk is the selected site for this research project. Dairy farm walk proposes an interesting urban context, good access and connectivity. Additionally, there is a considerable amount of information available for this particular context such as demographic data, etc. which is important while proposing a residential development. Hence, these are the factors that affected site selection.
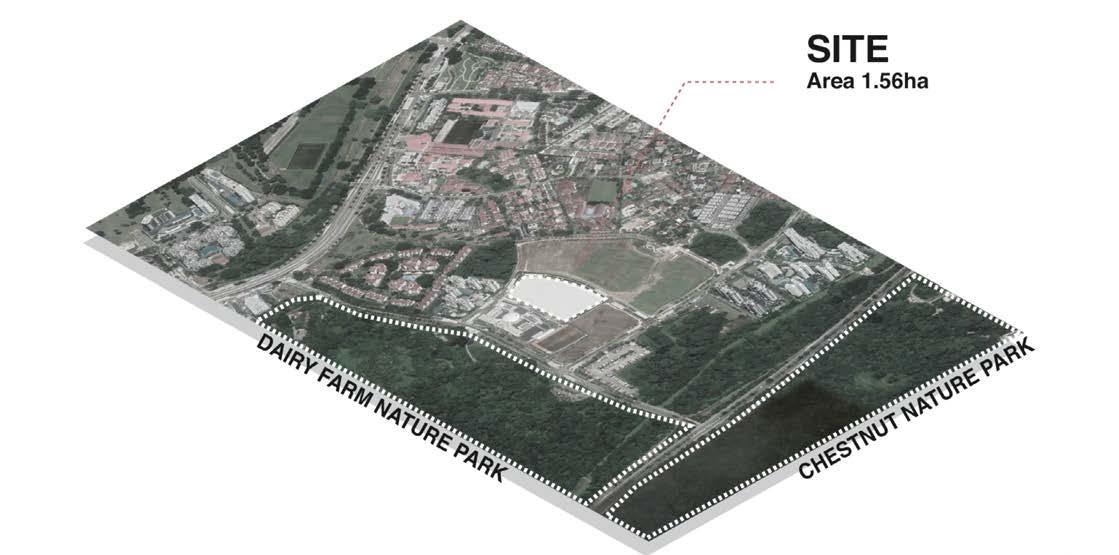
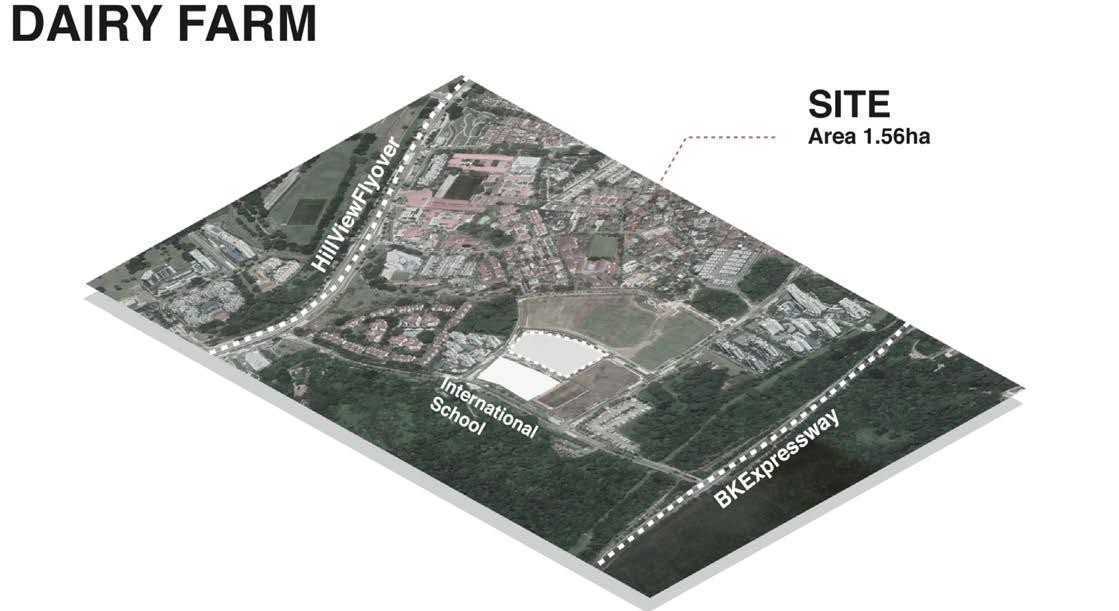
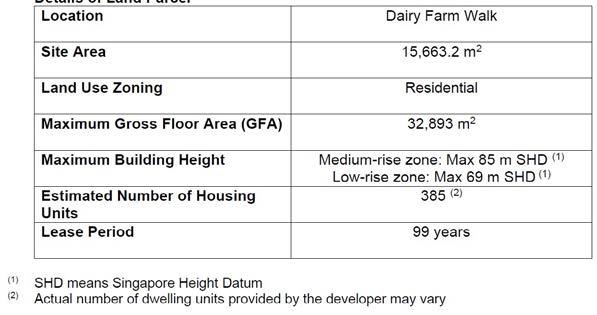
51 52 | [EmTech] MArch. Dissertation |
Fig 2.5.7a Dairy Farm Walk - Site Map
Fig 2.5.7b
COALESCE [Domain]
Location Plan for Land Parcel at Dairy Farm Walk & Details of Land parcel
SITE DEMOGRAPHIC DATA
Site demographic data is collected and as observed this locality in Singapore has observed a considerable increase in population over the years. The annual change in population from 2015 to 2020 is 5.2%.

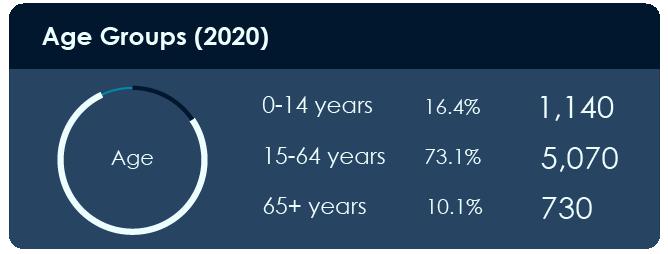
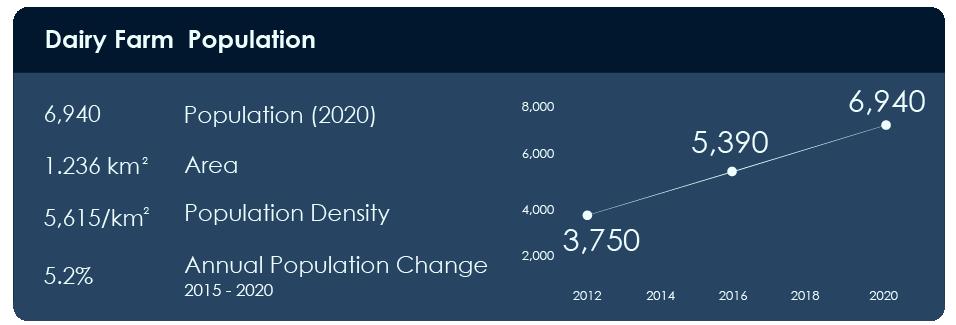
As observed in the Gender ratio, there is a majority of females over males.
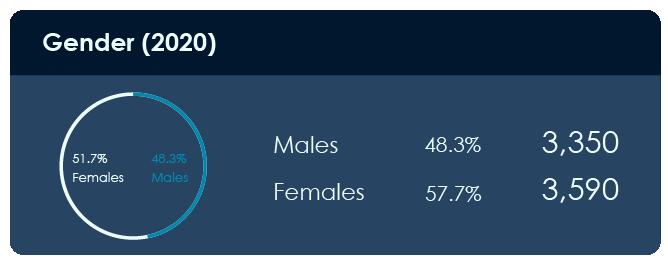
SITE ANALYSIS
The following diagrams represent the Site analysis conducted and observations and conclusions drawn from them.
The majority of the population is between 15-64 years of age.
A chart indicates the ethnic group distribution in the area, highlighting the percentage population.
This data gives an in depth understanding of the site and will further inform the design development stages, area statements and so on.
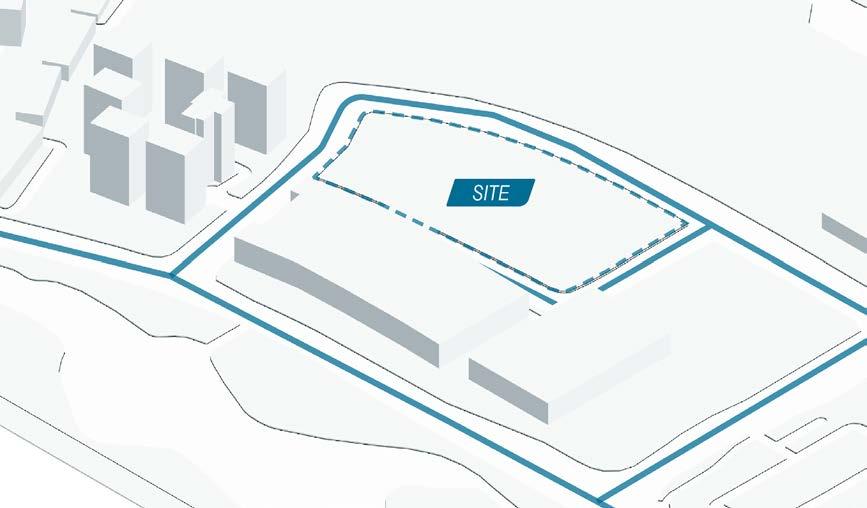
The site is in Dairy Farm walk and the area is around 20800sqm.
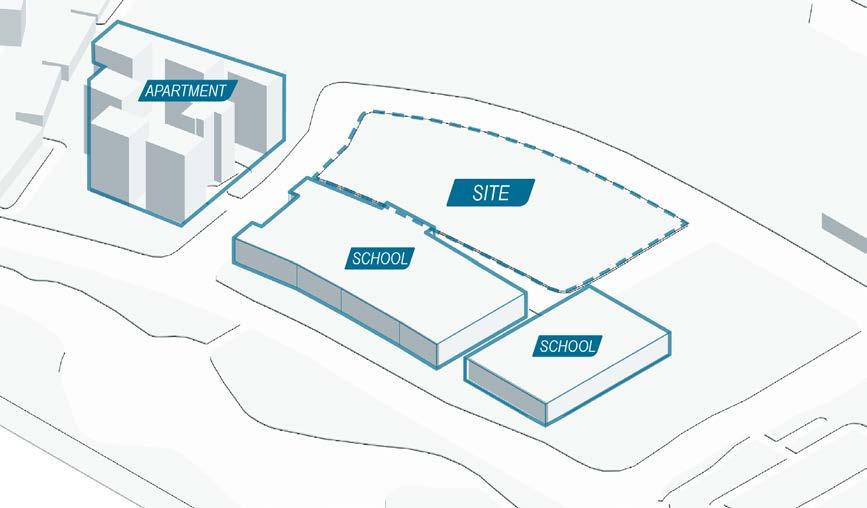
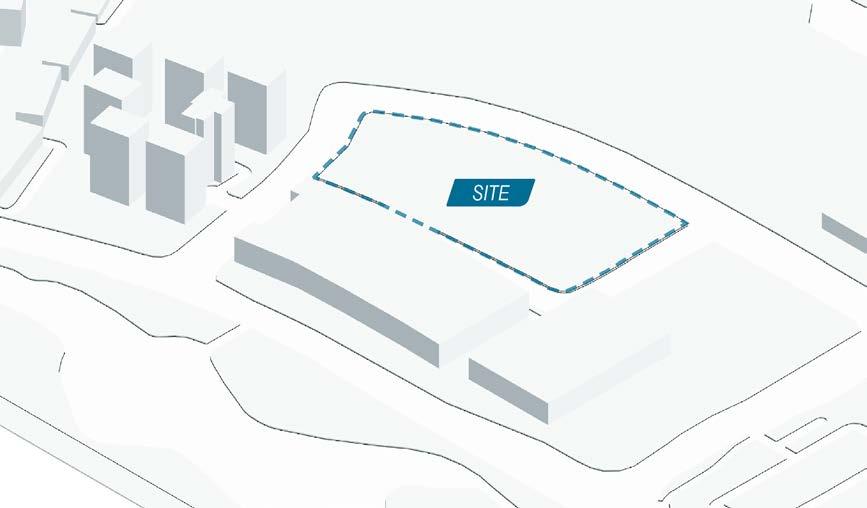
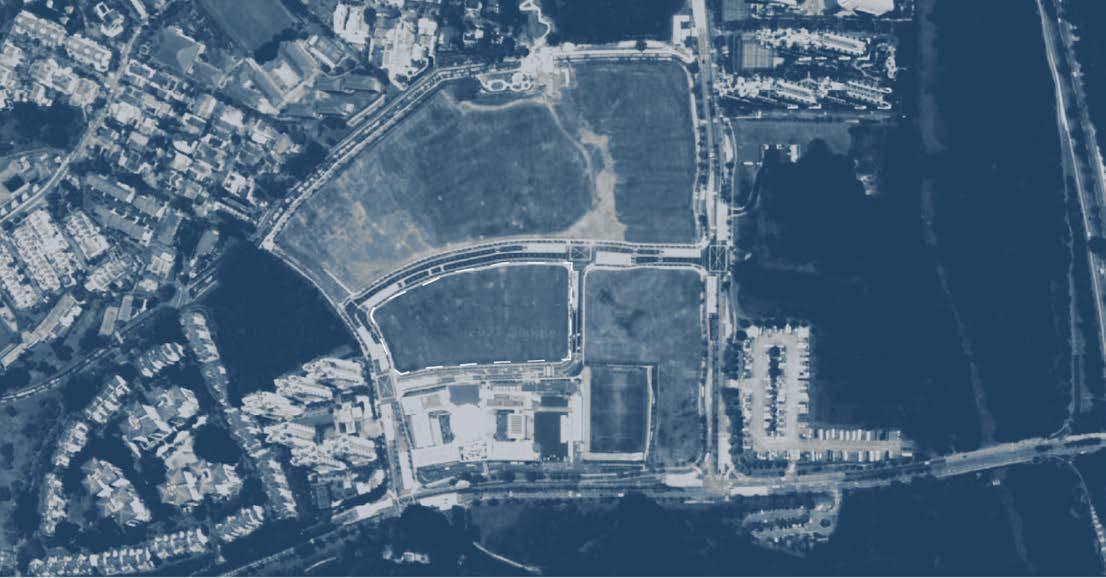
Dairy farm walk is mainly occupied by Residential developments & there is a school towards the south of the Site.
There is a highway in proximity to the site and the site is flanked by secondary roads on all sides making it well connected.
53 54 | [EmTech] MArch. Dissertation |
Fig 2.5.7c Map of Singapore highlighting the Site and Demographic data (Redrawn) https://www.citypopulation.de/en/singapore/admin/ bukit_panjang/50302__dairy_farm/
Fig.1 SITE
Fig.2 CONTEXT
Fig.3 CONNECTIVITY
COALESCE [Domain]
There are multiple bus stops in close proximity to the site.
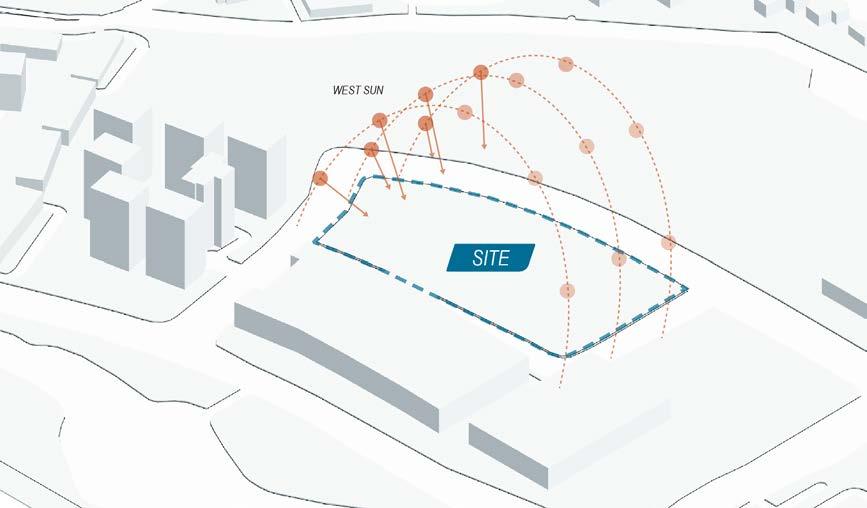
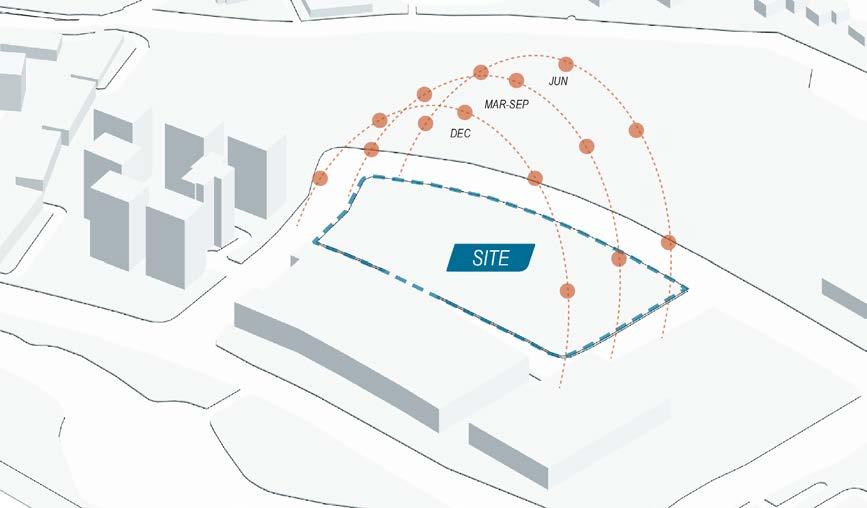
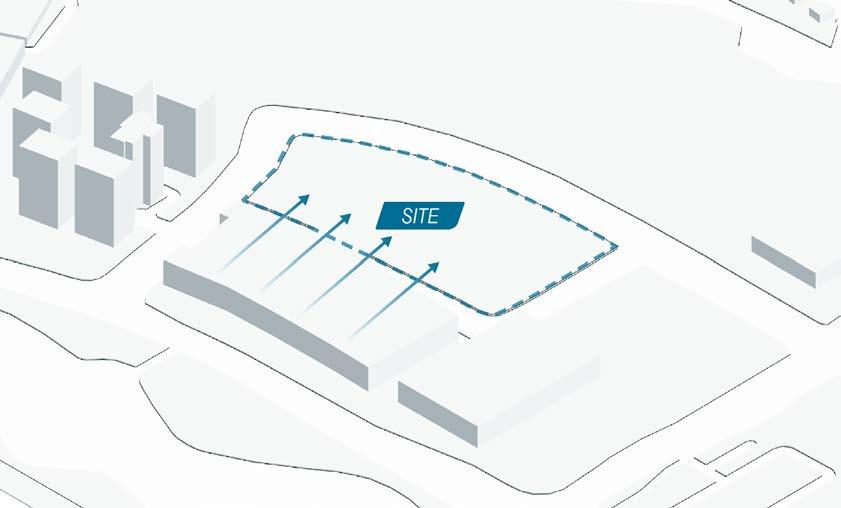
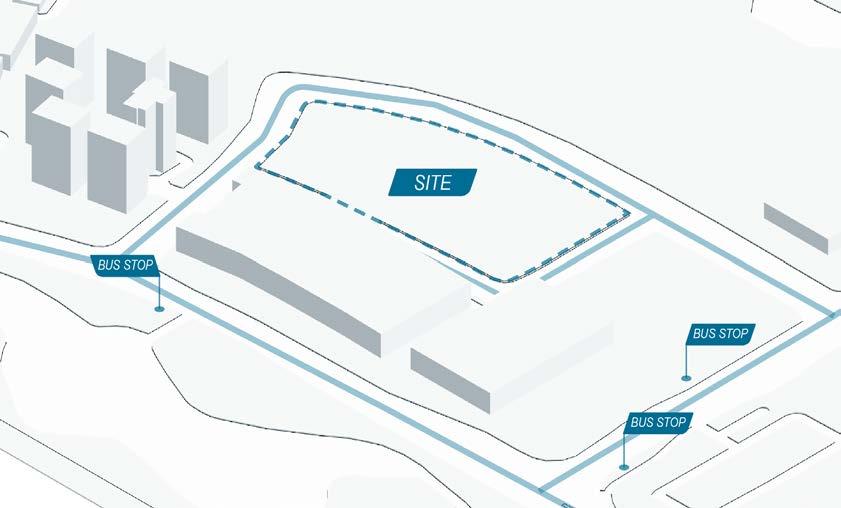
Singapore has two different monsoon seasons. The northeast monsoon is blowing from December to March, which is quite humid. The southwest monsoon is blowing from June to September, which is relatively dry.
DECEMBER - MARCH
The wind direction from December to March is from the north.
DIRECTION
JUNE - SEPTEMBER
The wind direction from June to September is from South. These are the hottest months and hence exposure to south facade must be maximised for comfort living.
SOURCE Singapore Weather- https://newlaunchguru.sg/naturally-cooler-facing-in-singapore/
The orientation of the sunrise and sunset change during the year. The 3 dotted lines from top to bottom in the figure are the running routes of the Sun in Singapore in June, March/September, and December. In a year, the sun moves in the zone contained by the dotted line.
From the solar analysis we can conclude that the west sun is harsh all year round and exposure to the west must be minimal. Outdoor areas must also be self shaded in order to provide for and promote comfortable spaces.

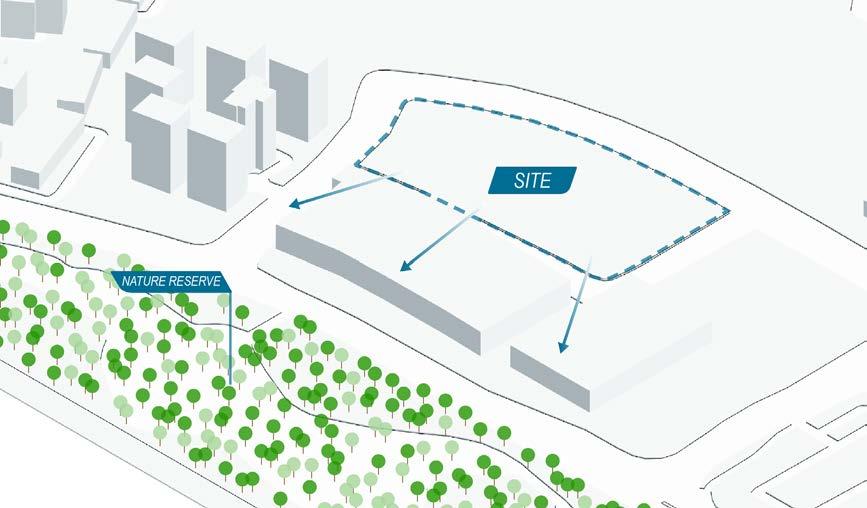
BUKIT TIMAH NATURE RESERVE
There is a nature reserve towards the south and views can be explored towards this direction.
55 56 | [EmTech] MArch. Dissertation |
Fig.4 ACCESS
Fig.5 WIND DIRECTION
Fig.6 WIND
Fig.7 SOLAR ANALYSIS
Fig.8 SOLAR ANALYSIS
Fig.9 VIEWS
COALESCE [Domain]
Housing is an existing and pressing concern to be immediately addressed over the next few decades. Mass housing has proven to be one of the economical solutions to this concern. However it has certain drawbacks like the creation of inflexible urban neighborhoods unable to adapt to the changing needs of society and address the constant redefinition of space. Incremental housing can be a potential solution allowing for adaptability over time . Residential neighborhoods create a better quality of life in comparison to conventional mass housing. They also create a well-integrated urban fabric.
Participatory design is a useful design method that allows end users to express their desires. However translating these into design decisions can be challenging. Therefore an overarching system with rules and intelligent assistance is needed, to keep the design decisions of the end user feasible.

The construction industry is currently witnessing increasing proposals of Timber buildings which are ambitious in nature. Timber as a material by itself has many advantages and is a suitable choice of material considering the importance of sustainable construction. Leading to a ecofriendly, resource-efficient and socially responsible future.
Singapore has a high density of Mass housing, 80% of which rely on HDB flats. Such high-density of mass housing needs to be met with more appropriate and efficient solutions. Singapores’ ambitious government, housing schemes, availability of materials and resources, access to emerging technologies, the rising demand for housing and environmental challenges makes it a worthy context of choice.
57 58 | [EmTech] MArch. Dissertation |
2.6 CONCLUSION COALESCE [Domain]
Customization and personalization of space by the user to increase perceived spatial quality, user satisfaction, user trust, and ultimately maximum utility with time.


A collaborative-participatory design approach involves designing with the user, at the participatory design involvement level, and it points to the user as an inside and active contributor throughout each step of design development, to produce an enriched habitable environment.
CUSTOMIZATION COLLABORATION COMPUTATIONAL SYSTEM





Advanced procedural design and artificial intelligence techniques are used to assist a design workflow within whose framework the end users themselves will be empowered to make design decisions that reflect their desires.

What if the building can be reconfigured over time as a potential solution to the existing problems of inflexibility, and people can participate in the design process as a means to directly address their spatial needs, seeking urban quality and democratization of design with the help of an intelligent system to find the most suitable solutions.

59 60 | [EmTech] MArch. Dissertation |
COALESCE [Research Statement]
COALESCEisaresidentialneighbourhoodthat grows and is able to reconfigure according to the needs of its inhabitants, owners and the surrounding urban context over a course of 5 decades. It is supported by a Construction system that allows easy assembly and disassembly which will be used to enable easy growth and reconfiguration of the building over time.
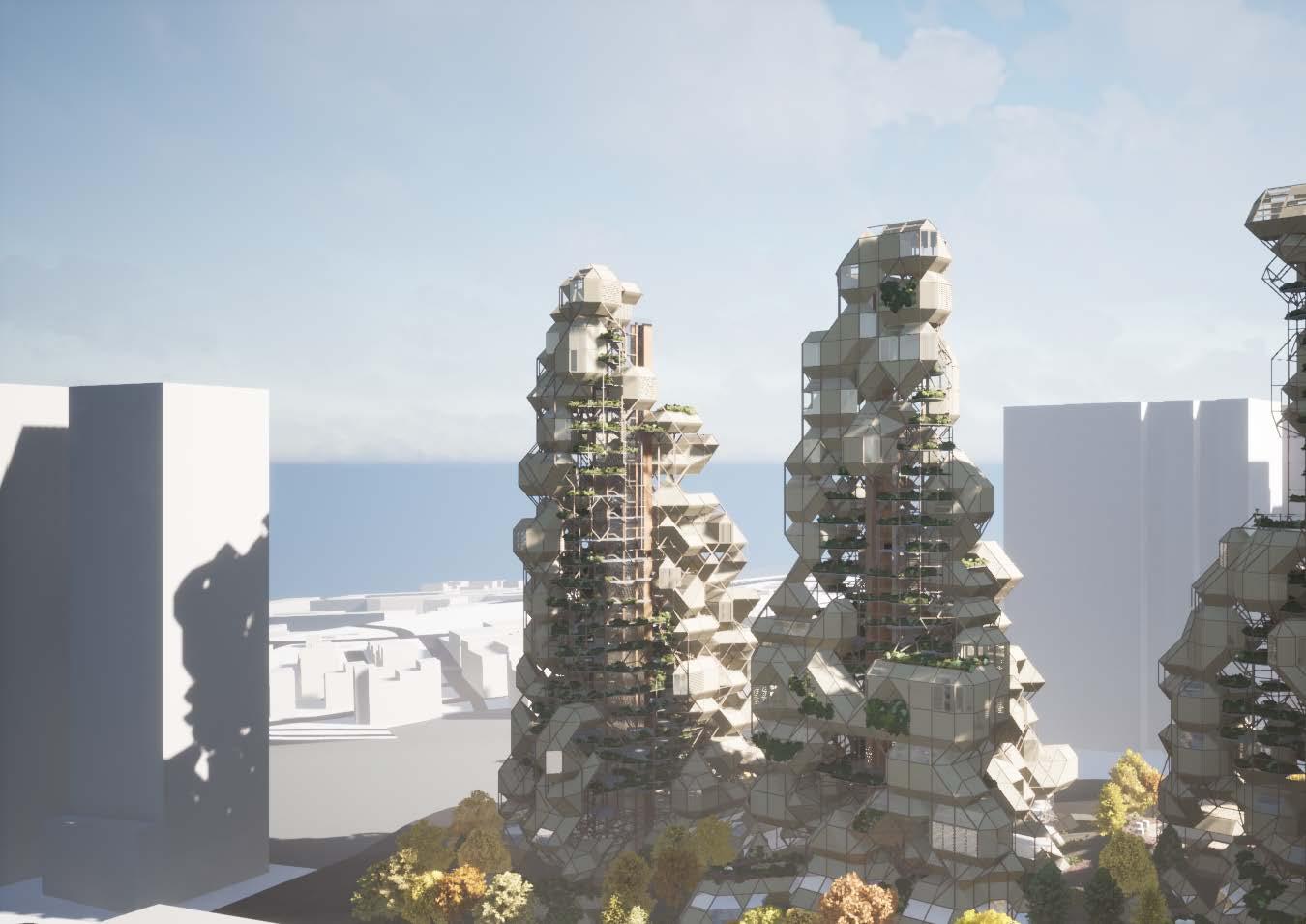
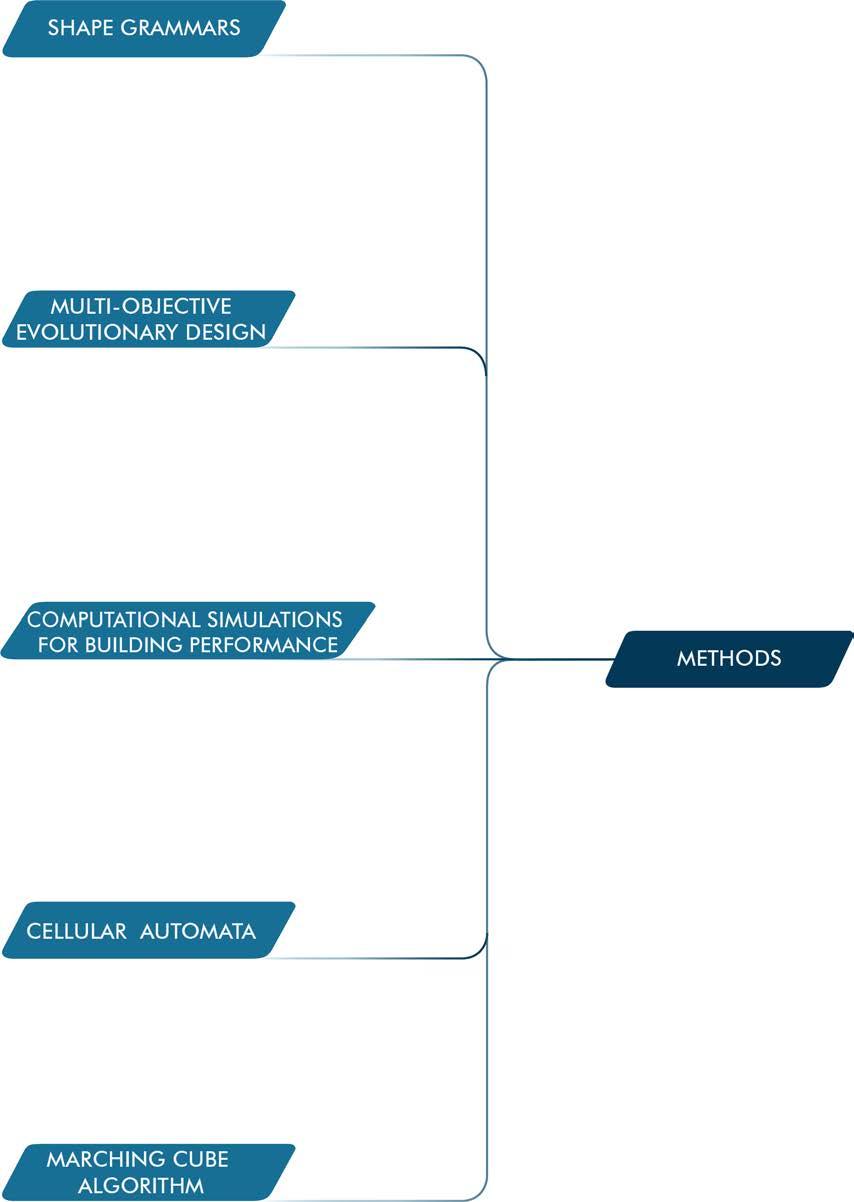
63 64 | [EmTech] MArch. Dissertation |
3.1 3.2 3.3 3.4 3.5 COALESCE [Methods]
METHODS 3
OVERVIEW
The research from the domain chapter establishes the overall fields and scales of intervention. The method chapter seeks to integrate the digital explorations into computational design experiments. Each experiment is conducted independently at a different scale, however there is exchange of information between each experiment in this non linear loop, defining and establishing complex relationships between the material, building performance, spatial performance and overall unit morphology.
MASSING EXPLORATION
TOWER SCALE
MULTI-OBJECTIVE EVOLUTIONARY OPTIMISATION
UNIT EXPLORATION
UNIT SCALE
SHAPE GRAMMARS
CLIMATIC SIMULATIONS
CLIMATIC SIMULATIONS
MATERIAL SYSTEM EXPLORATION
TOWER SCALE UNIT SCALE
MARCHING CUBE
MARCHING CUBE
FINITE ELEMENT ANALYSIS
CELLULAR AUTOMATA
SPACE SYNCTACTICAL ANALYSIS
65 66 | [EmTech] MArch. Dissertation |
TOOLS
TOOLS
TOOLS TOOLS
1 2 3 1 2 3 1 2
COALESCE [Methods]
1
3.1 SHAPE GRAMMARS
3.1.1 INTRODUCTION
A shape grammar is a set of shape rules that apply in a step-by-step way to generate a set, or language, of designs. Shape grammars are both descriptive and generative. The rules of a shape grammar generate or compute designs, and the rules themselves are descriptions of the forms of the generated designs. [1]

Shape grammars can be used to generate designs that have similar underlying principles but are automatically adapted to varying geometrical constraints. Duarte’s research on generating a shape grammar rule set to understand Alvaro Siza’s patio houses at Malagueira is of special interest. He uses a very simple principle of subdivision of rectangles iteratively to create the various rooms that make up the floor plan of a home.
3.1.2 MALAGUEIRA HOUSING SHAPE

Shape grammars can be used to generate designs that have similar underlying principles but are automatically adapted to varying geometrical constraints. Duarte’s research on generating a shape grammar rule set to understand Alvaro Siza’s patio houses at Malagueira is of special interest. He uses a very simple principle of subdivision of rectangles iteratively to create the various rooms that make up the floor plan of a home, as described in the adjacent diagram. There is a very large solutions space created as a result of this workflow.
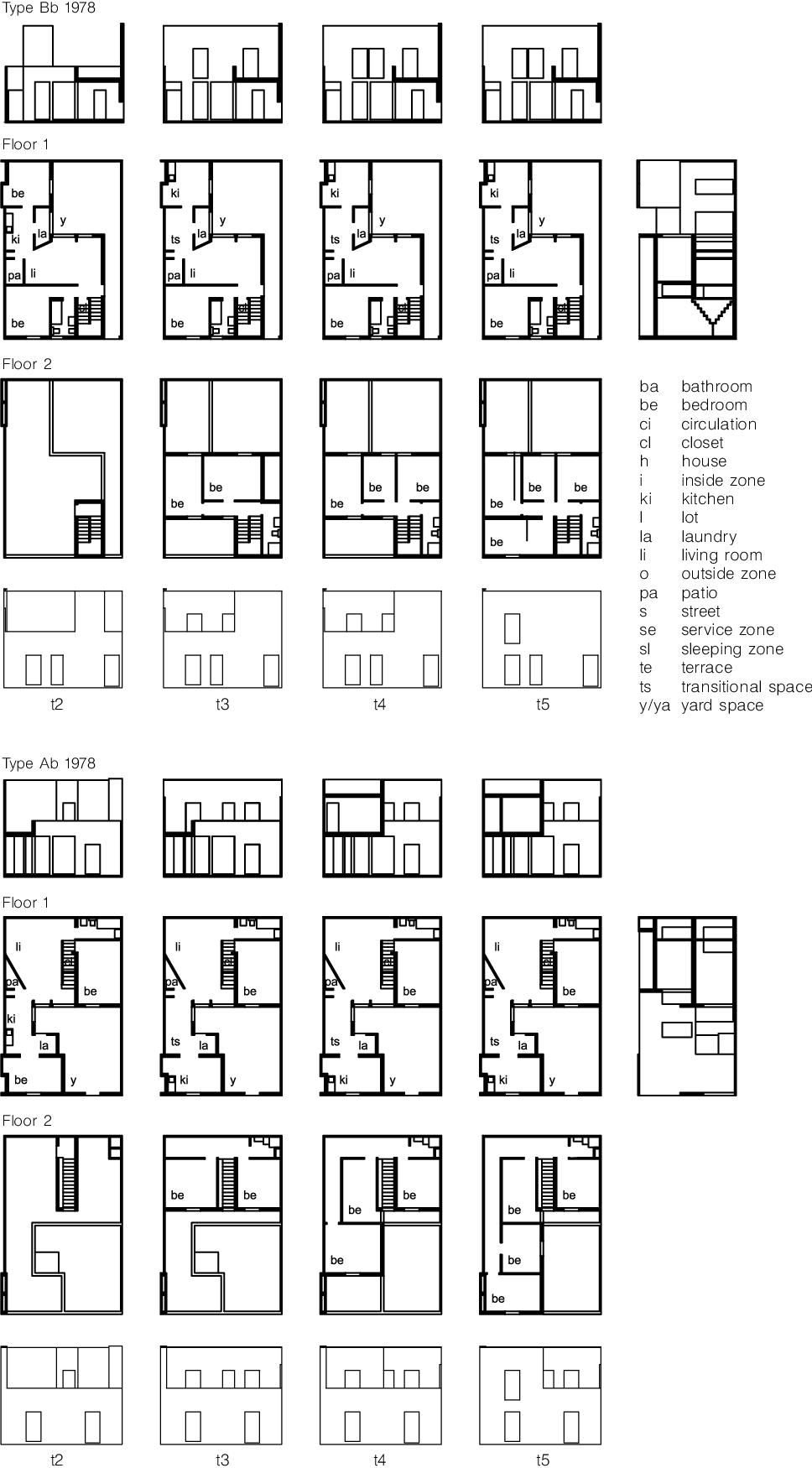
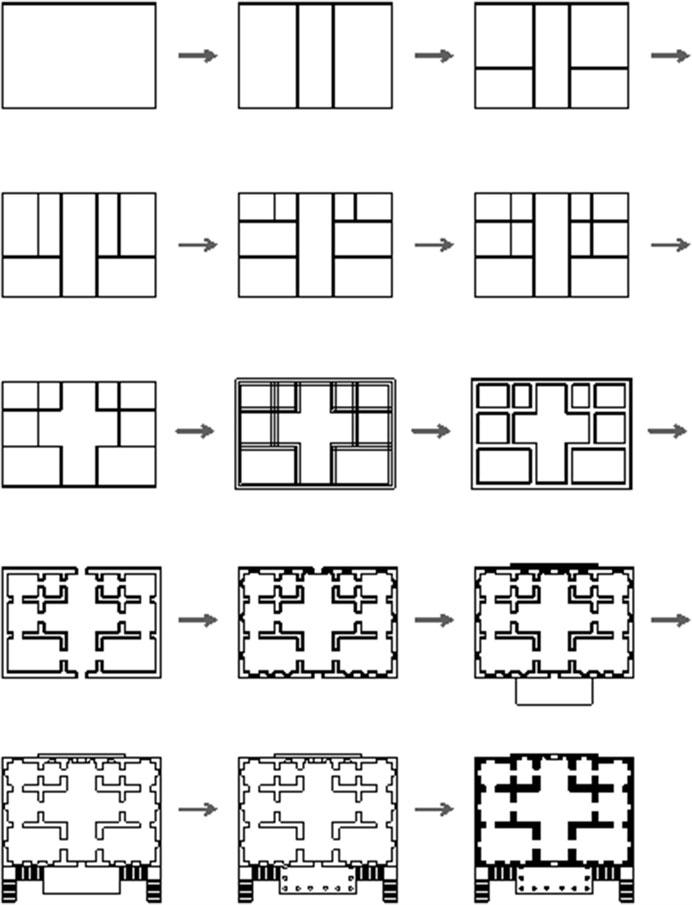
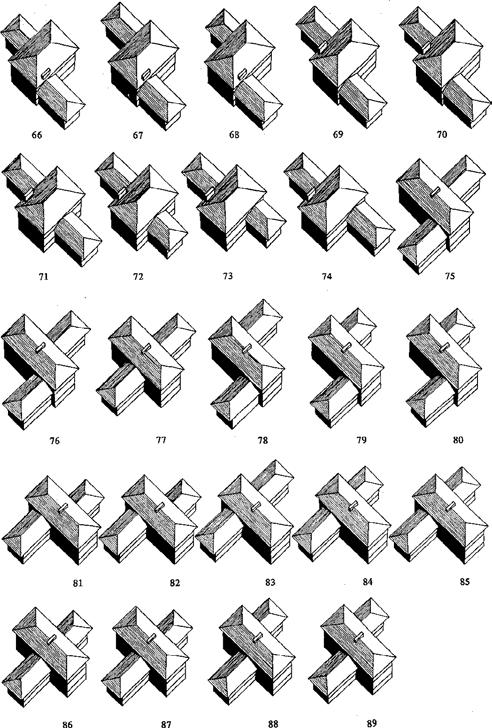
3.1.3 CONCLUSION
Shape grammars have been used to generate varieties of solutions using predesigned rulesets. This in combination with evolutionary design principles is expected to be useful in producing designs that adapt to specific problems , that have not been predefined while writing the rulesets.
67 68 | [EmTech] MArch. Dissertation |
Fig 3.1.1 Shape grammars applied in the design of Prairie Houses of FL Wright Fig 3.1.2 Shape grammars rulesets and resultant shape derivation
SOURCE [1] Shape Grammars in Education and Practice. (http://www.mit. edu/~tknight/IJDC/page_introduction.htm)-TERRY KNIGHT [2] Customizing mass housing : a discursive grammar for Siza’s Malagueira houses - P DUARTE
Fig 3.1.3 Simplified grammar rules applied in the design of Malagueira housing. Plans, section, and elevations of four variations of a backyard house and a frontyard house.(Right)
Fig 3.1.4 Viewpoints and algebras considered in the compound grammar.
GRAMMAR[2]
COALESCE [Methods]
Fig 3.3.1 An external simulation of the OPPO HQ by Zaha Hadid Architects to evaluate airflow around the building.
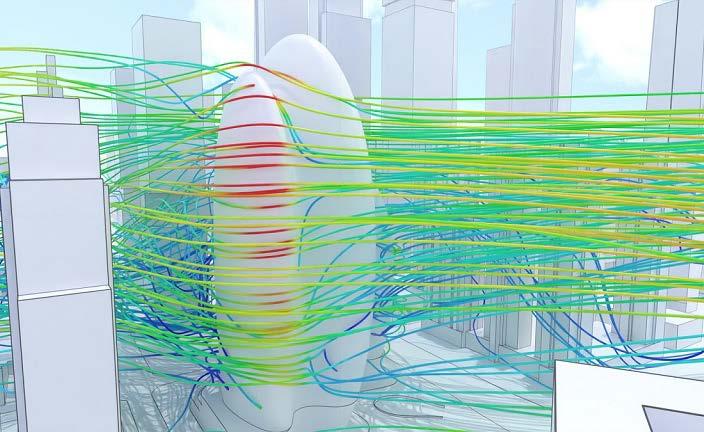
3.2 EVOLUTIONARY
DESIGN
3.1.1 INTRODUCTION
Evolutionary Algorithms (EAs) are efficient heuristic search methods based on Darwinian evolution with powerful characteristics of robustness and flexibility to capture global solutions of complex optimization problems.
Evolutionary algorithms can use a generative system whose parameters are the genes of the evolutionary algorithm to search for solutions that match the fitness criteria of the project well. The convergence of EAs is not affected by the continuity or differentiability of the function to be optimized
SOURCE
[1] Evolutionary Design - Encyclopedia of Physical Science and Technology (Third Edition), 2003 [2] A New Multiobjective Evolutionary Algorithm Based
3.2.2 MULTIOBJECTIVE EVOLUTIONARY DESIGN[2]
SOURCE [1] Finite Element Analysis Software | Autodesk www.autodesk.co.uk/solutions/finite-element-analysis
[2] Energy and buildings - http://nesa1.uni-siegen.de/wwwextern/idea/ keytopic/3.htm#:~:text=The%20heat%20balance%20of%20a,the%20 use%20of%20heating%20energy.
[3] The Space Syntax approach - spacesyntax.com/the-space-syntaxapproach/

3.3 COMPUTATIONAL SIMULATIONS OF BUILDING PERFORMANCE
3.3.1 INTRODUCTION
Computational building simulations allow for the possibility to predict the performance of the building before it is actually built. Various aspects of building performance can be simulated and used to evaluate design decisions. Further the results of building simulations can be integrated into an evolutionary design loop as fitness criteria. Building simulation tools that are used are described.
The specific multi-objective evolutionary solver that will be used is “Wallacei”, an extension for Grasshopper3D.
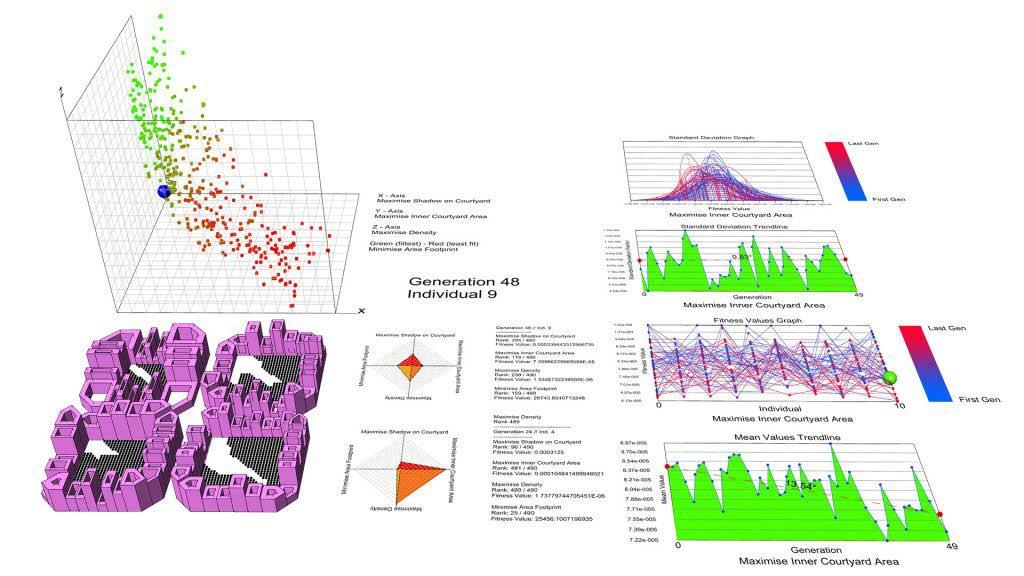
69 70 | [EmTech] MArch. Dissertation |
on Decomposition
the Objective
Evolutionary Algorithms have been used extensively in recent years to mimic the principles of evolutionary science to solve common real-world problems through search and optimization procedures of single or multiple objectives. for Multiobjective Optimization - YUPING WANG, CAI DAI
of
Space
In order to achieve the goal, the objective space of a Multi Objevctive Problem is decomposed into a set of subobjective spaces by a set of direction vectors. In the evolutionary process, each subobjective space has a solution, even if it is not a Pareto optimal solution. In such a way, the diversity of obtained solutions can be maintained [2]
COALESCE [Methods]
Fig 3.2.1 A multi objective optimization with WALLACEI
3.3.2 FINITE ELEMENT ANALYSIS[1]
Finite element analysis (FEA) is a computerised method for predicting how a product reacts to real-world forces, vibration, heat, fluid flow and other physical effects.
3.3.3
Climatic and Energy balance simulations of a building. The heat balance of a building includes all sources and sinks of energy inside a building, as well as all energy flows through its envelope. This envelope encloses the volume which is kept above a set temperature (in general 20 ºC) for all weather conditions by the use of heating energy. Ladybug can be used for climatic analysis and its impact on building geometry while Honeybee can be used to understand the energy balance of a building. These are plugins for Grasshopper3D

3.4 CELLULAR AUTOMATA
3.4.1 INTRODUCTION
SOURCE [1] https://www.britannica.com/science/cellular-automata
3.3.2 SPACE SYNTACTICAL ANALYSIS[3]
Space Syntactical Analysis involves a set of techniques for analyzing the spatial configurations of various spaces at building and urban scales. It shows how planning and design decisions impact the way people move, interact and use buildings, streets and spaces.
The specific multi-objective evolutionary solver that will be used is “Wallacei”, an extension for Grasshopper3D.
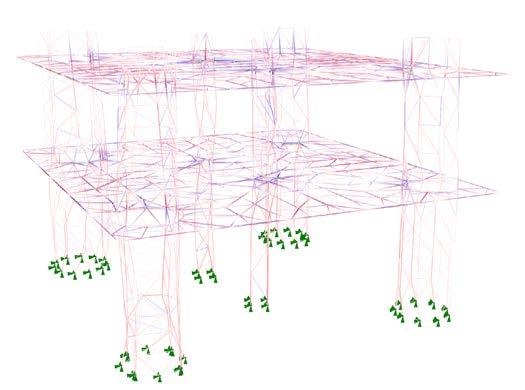
A cellular automaton is a collection of “colored” cells on a grid of specified shape that evolves through a number of discrete time steps according to a set of rules based on the states of neighboring cells. The rules are then applied iteratively for as many time steps as desired.
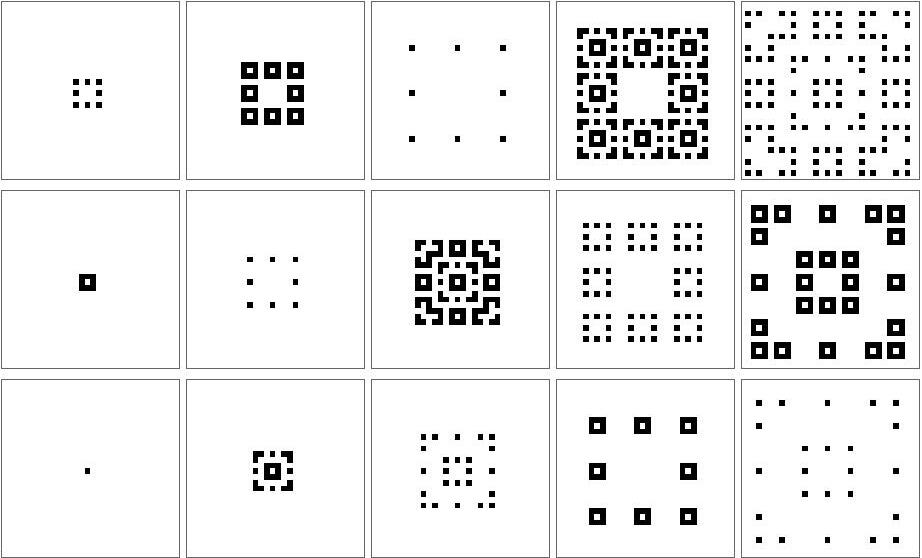
John von Neumann was one of the first people to consider such a model, and incorporated a cellular model into his “universal constructor.” Cellular automata were studied in the early 1950s as a possible model for biological systems.
A cellular automaton has the following characteristics.
1. The cells live on a grid.
2. Each cell has a state. The simplest example has the two possibilities of on or off. Sometimes there may be an intermediate state as well.
3. Each cell has a neighborhood of adjacent cells. [1]
71 72 | [EmTech] MArch. Dissertation |
CLIMATIC AND ENERGY SIMULATIONS [2]
Fig 3.3.2 This example shows how to visualize load path; and identify rough limits to geometry and support systems.
Fig 3.3.2 This example shows environmental analysis of a building in its urban context.
COALESCE [Methods]
Fig 3.4.1 Rules for 2D Cellular automata
3.4.2 3D CELLULAR AUTOMATA
3D Cellular Automata are extensions of the more common 1D Cellular Automata and 2D Cellular Automata into the third dimension. Rather than just checking neighbor cells in the X and Y directions, the Z direction is also included.
Neighborhoods
Neighborhoods in CA refers to which cells around each cell influence it’s birth, survival and death.
The two most common types of cell neighborhoods used in 2D CA are Moore and Von Neumann.
For 3D Moore extends to 26 possible neighbors (think of a Rubik’s cube with the middle of the cube as the current cell). Or consider a 3x3x3 3D grid of little cubes. The interior cube is the current cell, so the remaining 26 cubes around it are the neighbors of the center cube.
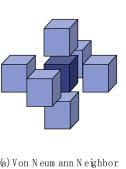
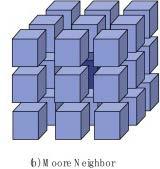
3D Von Neumann uses only neighbor cells sharing a face with current cell. This gives the 6 cells in the +/- X, Y and Z axis direction from each cell. Think of a 3D “plus sign” or cross shape. [2]
SOURCE
3.4.3 CONCLUSION
Application of 3D CA makes possible to come closer to detailed and precise modeling of real systems. In the case of the research, where a 3D space is being generated, 3D CA offers a better output as it considers neighbours in all dimensions. Hence, the result of the CA will make sense not only in the X & Y plane, but also in the Z plane.
3.5 MARCHING CUBE ALGORITHM
3.5.1 MATERIAL SYSTEM
The proposed strategy is to work with a component based system which is designed to achieve flexibility in assembly, disassembly and reuse. Allowing for easier, faster and robust building developments through efficiency in pre fabrication and manufacturing techniques.
For this, Marching cube algorithm was explored as a possible method to achieve a component based system which forms the material system for the project.



73 74 | [EmTech] MArch. Dissertation |
[2]
https://softologyblog.wordpress.com/2019/12/28/3d-cellular-automata-3/
Fig 3.5.1 MARCHING CUBES, PARI NADIMI GALLERY (DETAIL) : http://jessecolinjackson.com/portfolio/marching-cubes Marching Cubes Experimental Media Performance Lab, Irvine, USA. October 20 – 22, 2016. Interactive performance.(below)
COALESCE [Methods]
Fig 3.4.2 CA
SOURCE [3] Marching Cube - https://openaccess.thecvf.com/ content_cvpr_2018/CameraReady/1704.pdf
3.5.2 MARCHING CUBE ALGORITHM
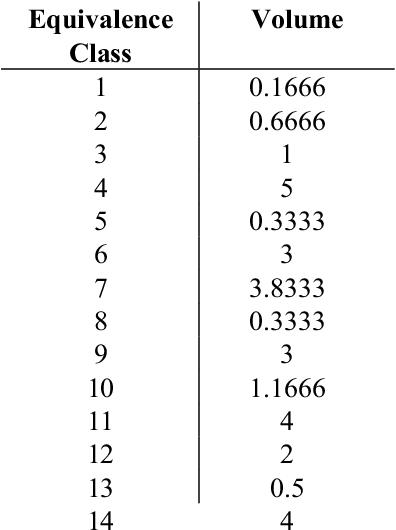
The principle basic of the “Marching Cubes” algorithm is to subdivide the space into elementary volumes. The basic element is a cube called voxel and formed by 8 vertices and 12 edges. Each vertex can get two states: it can be inside or outside the interested surface (surface of anatomical structure). So, there are 256 (28) possible topologies inside a voxel. Due to the rotation symmetry and inversion of inner and outer points, these 256 initial configurations can be reduced to 15 basic configurations.
ALGORITHM
The algorithm proceeds through the scalar field, taking eight neighbor locations at a time (thus forming an imaginary cube), then determining the polygon(s) needed to represent the part of the isosurface that passes through this cube. The individual polygons are then fused into the desired surface. This is done by creating an index to a precalculated array of 256 possible polygon configurations (28=256) within the cube, by treating each of the 8 scalar values as a bit in an 8-bit integer. If the scalar’s value is higher than the iso-value (i.e., it is inside the surface) then the appropriate bit is set to one, while if it is lower (outside), it is set to zero. The final value, after all eight scalars are checked, is the actual index to the polygon indices array. Finally each vertex of the generated polygons is placed on the appropriate position along the cube’s edge by linearly interpolating the two scalar values that are connected by that edge. [3]

3.5.3 CONCLUSION
In 1987, researchers at General Electric pioneered a method for generating computer graphics from medical scan data that featured an underlying language of faceted cubes. Widely adopted, “Marching Cubes: A High Resolution 3D Surface Construction Algorithm” has become a seminal visual language for virtual environments.

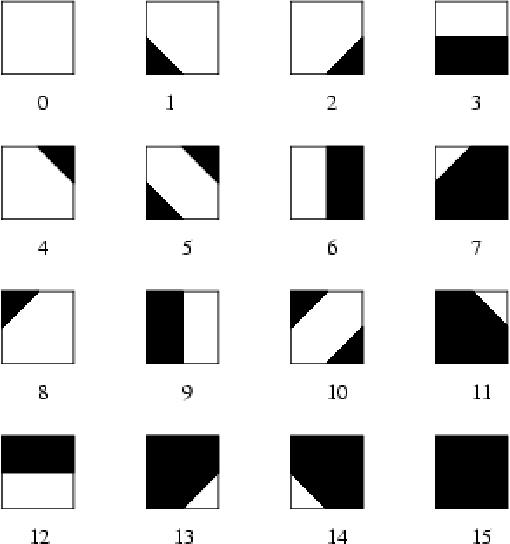
The research aims to make this computational procedure tangible, into something we could build with.The algorithm is translated into component based construction units that allow us to act out its logic. Every Marching Cubes interactive performance and installation is unique; the users can make anything from a given catalogue of possible options.
By applying a ubiquitous algorithm in the real world, this project attempts to generate dialogue about how information technologies create the building blocks of contemporary culture.
75 76 | [EmTech] MArch. Dissertation |
Fig 3.5.2 Iso surfaces from the algorithm.
Fig 3.5.2a The weightings given to the vertices of each cube. The volume associated with each equivalence class of marching cubes (right)
Fig 3.5.2b The approximations to the way in which the boundary intersects a grid square.
COALESCE [Methods]
DESIGN STRATEGIES

77 78 | [EmTech] MArch. Dissertation |
4 4.1 4.2 4.3 COALESCE [Design Strategies]
A NEW BUILDING SYSTEM
Sustainability is achieved through the proposal of a new Building System. A study of the existing building model shows that the life cycle of the material in use is not accounted for leading to wastage and abandoned buildings. There is an expected change in spatial requirements to occur over the years which the existing linear model fails to accommodate. Resulting in An endless succession of destruction and rebuilding.
The proposed strategy is to work with a component based system which is designed to achieve flexibility in assembly, disassembly and reuse. Allowing for easier, faster and robust building developments through efficiency in pre fabrication and manufacturing techniques.
The proposed building model explores a more viable way to think about sustainable construction. Creative reuse, reconfiguration and designing programmatically versatile buildings that last is the objective of this research.
A NEW WAY OF PERSONALIZING
The existing building model does not allow for any personalization. Users often buy predesigned houses which are meant to cater to masses and not personal needs of all. Lack of personalisation of space can lead to the users moving out over time to meet their needs at that stage.
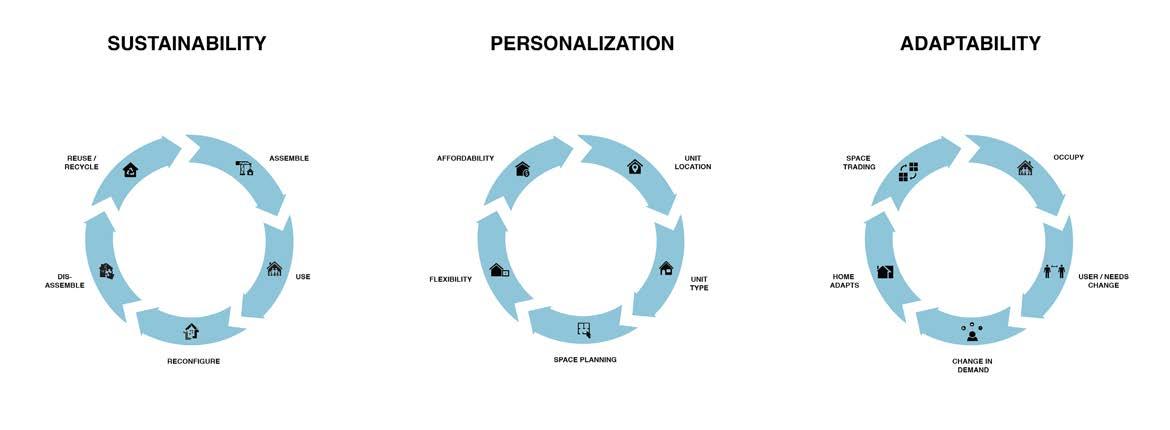
The proposed strategy is to allow for personalization of space at varying scales-namely the unit location, unit typology, space planning,etc. All of these collectively put the users needs to priority to produce a space that can be designed to last longer. With a unique spatial quality, each user is provided with flexibility of personalization to build something that truly meets their needs and desires.
A NEW WAY OF ADAPTING
Our third and last strategy is of adaptability, There is very little consideration of the user and space relationship in the existing building design model. Due to this, existing spaces are incapable of adapting to user changes.
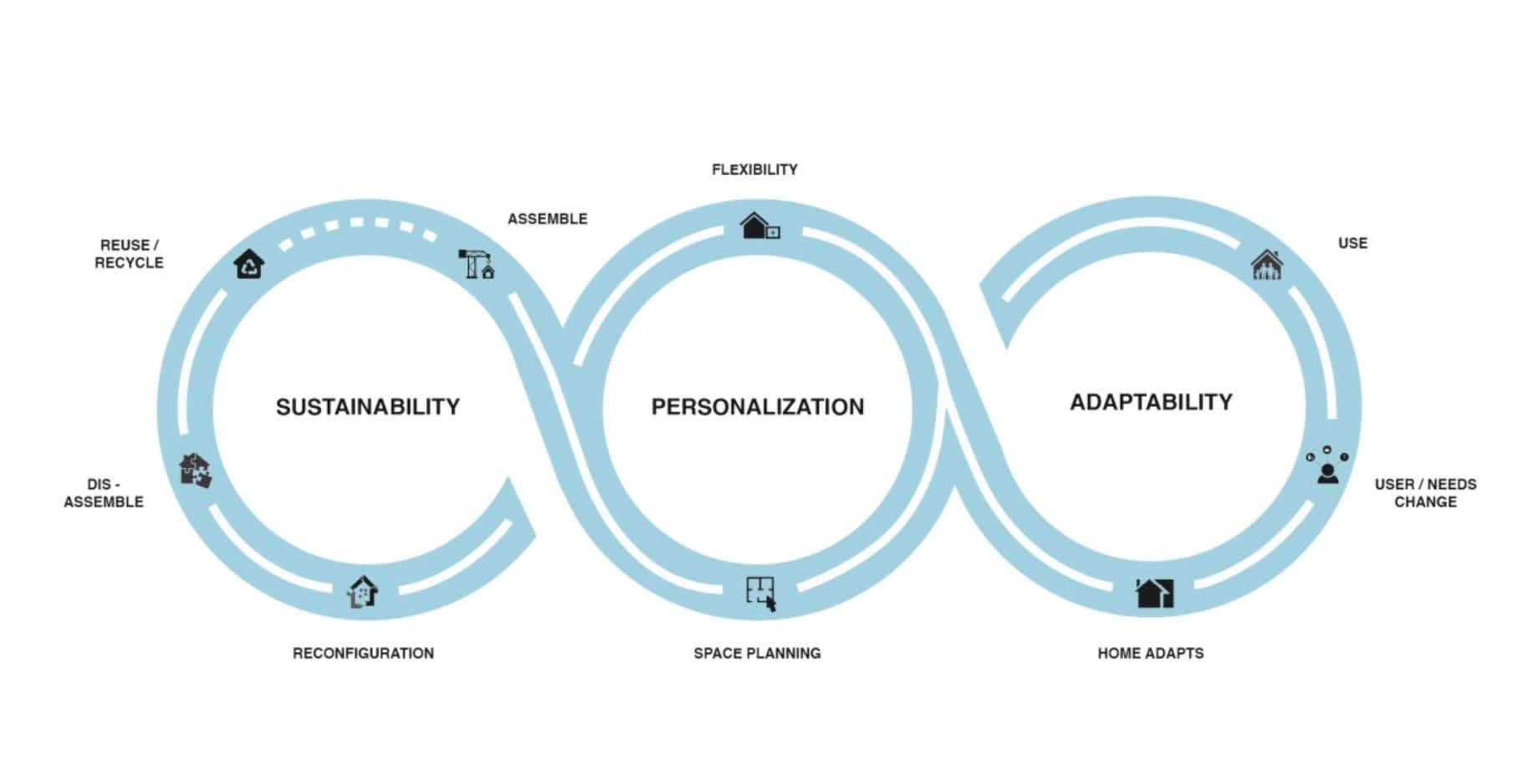
Through our proposal we aim to provide and account for change in demand through adaptable spaces and space trading over the years, enhancing and defining a relationship between users and the space.
These three strategies lay a foundation for further design experiments and goals for this research project.(refer image on right)
79 80 | [EmTech] MArch. Dissertation |
COALESCE [Design Strategies]
EXPERIMENTS & RESULTS 5
This chapter discusses various design experiments conducted at different scales, including past failures and iterations on these. They are design research explorations at various scales which are conducted simultaneously.
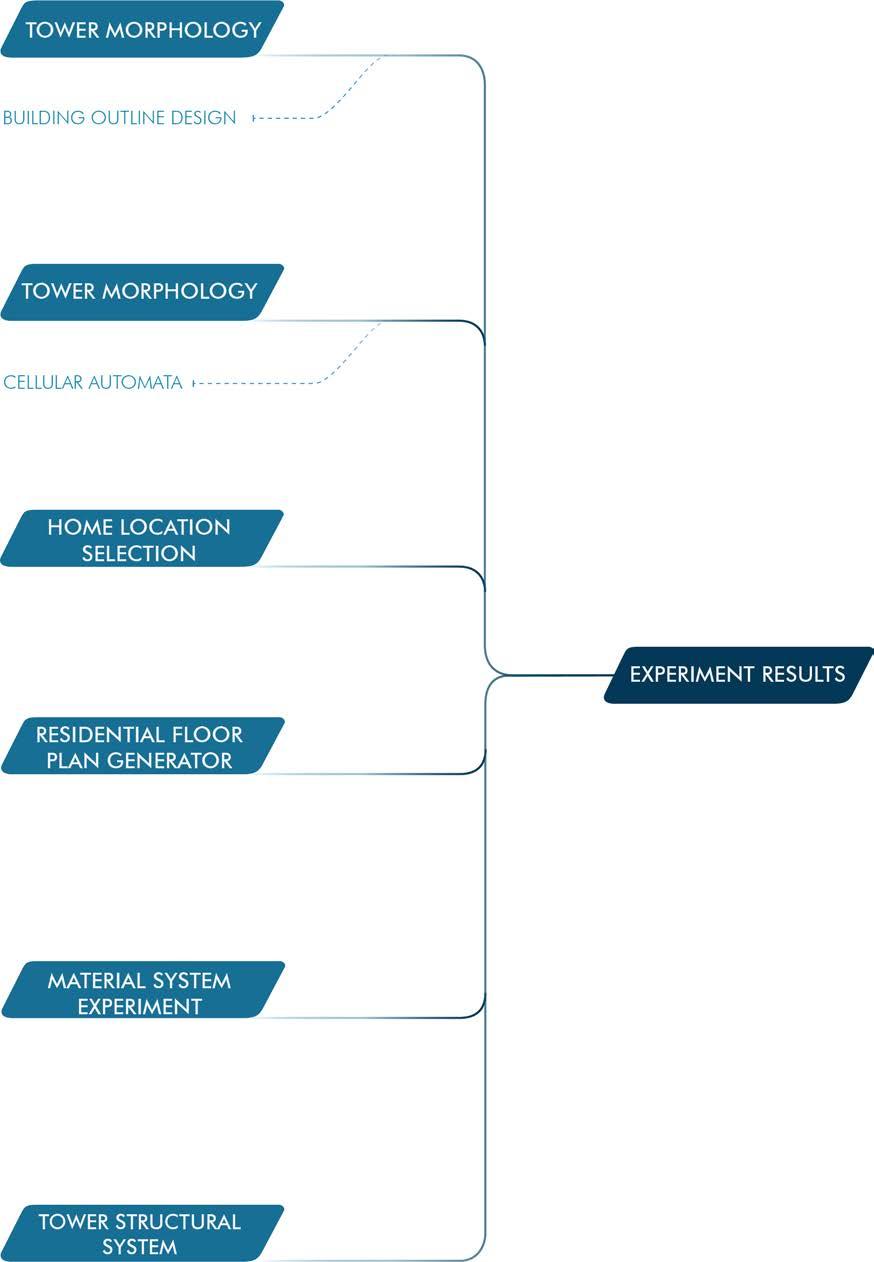
81 82 | [EmTech] MArch. Dissertation |
5.1 5.2 COALESCE [Experiments & Results]
5.3 5.4 5.5 5.6
5.1 TOWER MORPHOLOGY DESIGN OBJECTIVES
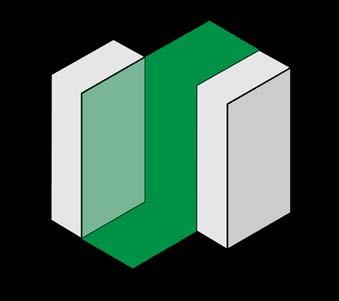
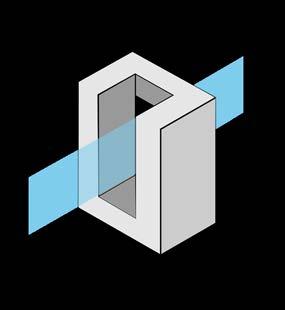



Based on the domain research and case studies conducted on the context, main objectives for tower morphology design are developed to reflect the Architectural ambitions of the project.
MASSING: HIGH-RISE LOW DENSITY
The first one is to provide a high rise development but to break away from high density developments, by creating openness within the massing.
ACTIVE GROUND
The next strategy is to develop circulation networks which extend the surrounding pedestrian networks, creating a porous active ground.
CLIMATE SENSITIVITY - SELF SHADING RESIDENTIAL SPACES
Singapore has a hot and humid climate - minimising the amount of direct solar gain on residential spaces is beneficial.
CLIMATE SENSITIVITY - POROSITY FOR WINDFLOW
Singapore has a hot and humid climate - increasing porosity to boost windflow helps counteract this.
COMMUNAL TERRACES
Provide varying scales of communal spaces, that emerge above and extending from residential units.

CENTRAL PUBLIC SPACE AROUND CORE
A central public space is provided that can be repurposed by the community to form public various public functions like community halls, co-work spaces, libraries, games rooms, pools etc. Residential spaces are on the periphery so that their privacy is preserved, and each house can get more ventilation, light and views.
VIEWS
In a residential development it is beneficial to avoid having homes close together. The greater the distance between buildings within the site (as well as buildings in the context), the better the privacy.
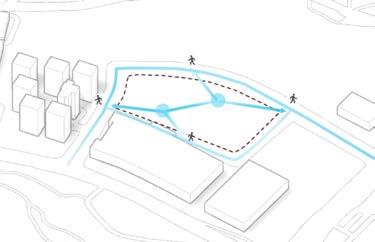
AREAS AND BYE LAWS
Based on the GLS scheme an overall target area and unit number is established. Max site coverages, setbacks, building heights are extracted from the bye laws and serve as constraints for the towers.

83 84 | [EmTech] MArch. Dissertation |
Fig 5.1.1
Fig 5.1.3
Fig 5.1.2
Fig 5.1.4
Fig 5.1.5
Fig 5.1.7
Fig 5.1.6
COALESCE [Experiments & Results]
Fig 5.1.8
TOWER MORPHOLOGY
BUILDING OUTLINE DESIGN
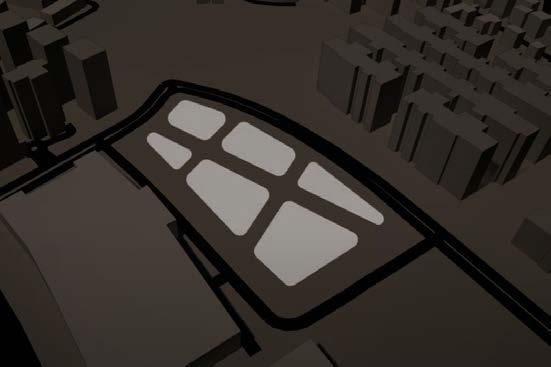
A building envelope phenotype along with relevant fitness criteria is designed based on the design strategies previously mentioned.
BUILDING FOOT PRINTS
The circulation networks in the context are studied and used to derive primary and secondary circulation axes on the ground
BUILDING FOOTPRINT GENERATION
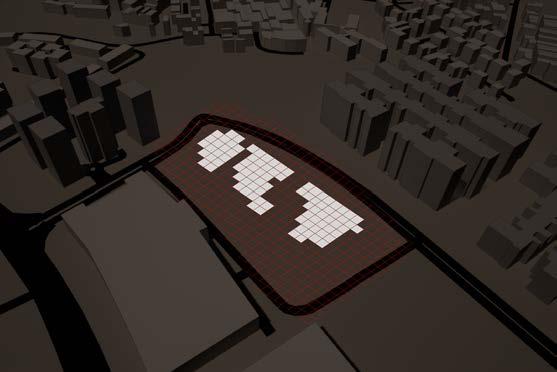
A building footprint is created by placing 3 polygons with its center (position of tower core) next to the primary axis.
The cells within the polygons represent the 3 towers base footprint.
BUILDING MASS GENERATION
The triangular building footprint is then extruded upwards, tapered inward genetically.

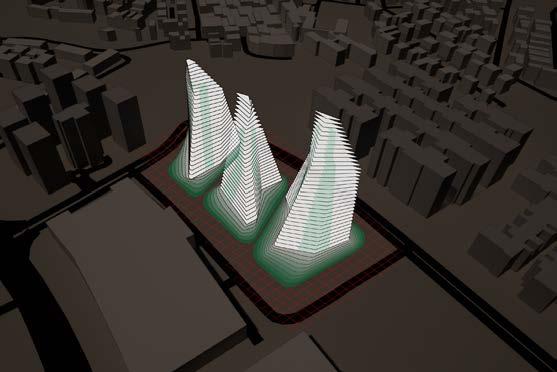
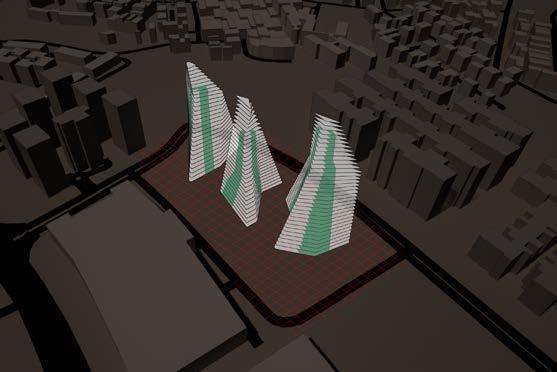
CENTRAL PUBLIC SPACE
A central public space is provided around the core. A public space generating brep is extended from the core to the periphery . This is also rotated, scaled and tapered genetically.
RESULTING TOWER ENVELOPE FORM
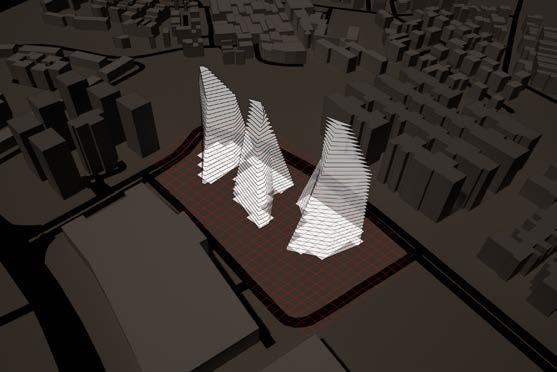
A central public space is provided that can be repurposed by the community to form various public functions like community halls, co-work spaces, libraries, games rooms, pools etc.
TOWER PODIUM
The tower is placed on a podium which will be comprised of primarily public spaces for the surrounding city.
85 86 | [EmTech] MArch. Dissertation |
Fig 5.1.9
Fig 5.1.10
Fig 5.1.11
Fig 5.1.14
Fig 5.1.13
COALESCE [Experiments & Results]
Fig 5.1.12
TOWER MORPHOLOGY FITNESS
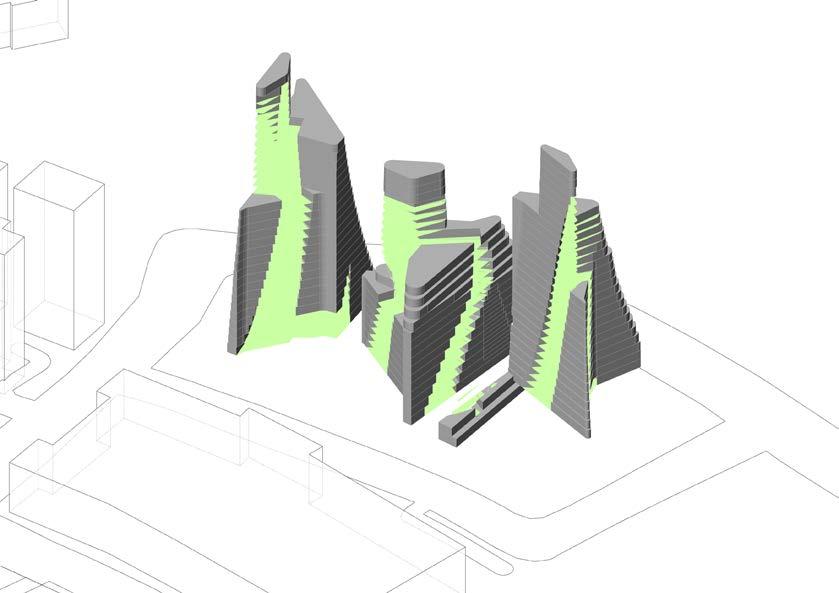

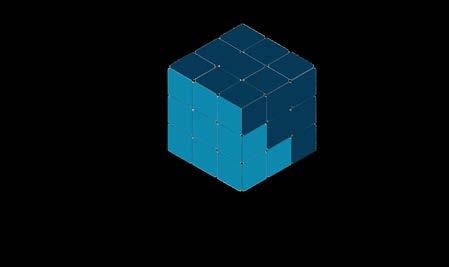
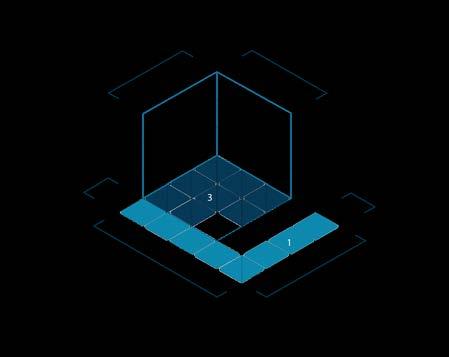
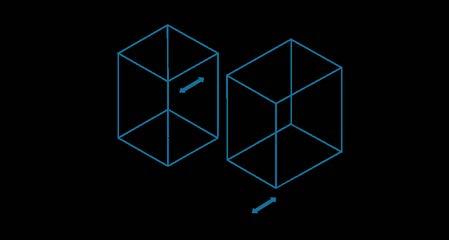
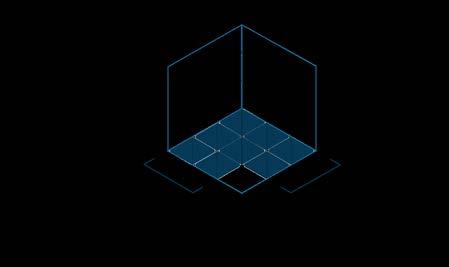
OBJECTIVES
The Primitive massing is optimized using multi-objective genetic algorithm using the following fitness criteria:
Achieve target public - residential ratio
Minimize heat gain on residential part
46:
Achieve target built area
Minimize self view
EXPERIMENT RESULTS
The results of the multi objective optimisation algorithm are studied. A few individuals with low average rank, but differing fitness profiles are selected. It is found that is found that the individual with avg rank 0 performs poorly on only fitness criteria 4, which is the least important of the five criteria. It has a pleasing height variation within each tower - both in terms of aesthetics as well as in terms of wind exposure. It also has varying floor plate areas. This is useful as it would create a large variety of spaces in terms of scale, in subsequent design stages.
Gen 43: Indiv 15: Average of fitness ranks - 4
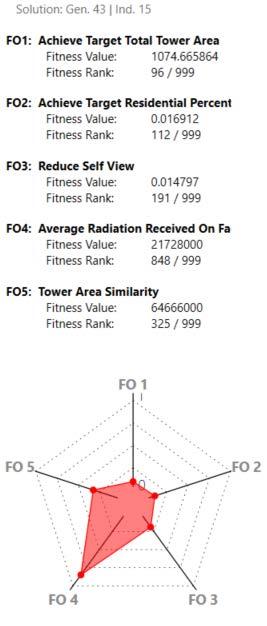
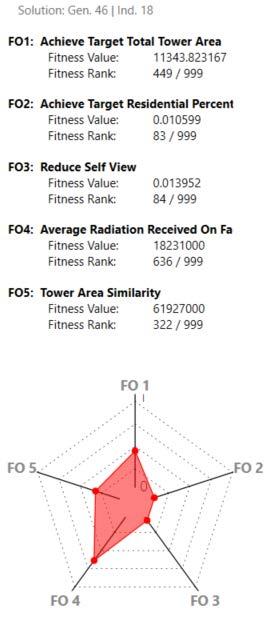
87 88 | [EmTech] MArch. Dissertation |
Gen
Indiv 18: Average of fitness ranks - 0
COALESCE [Experiments & Results] 1 2 3 4
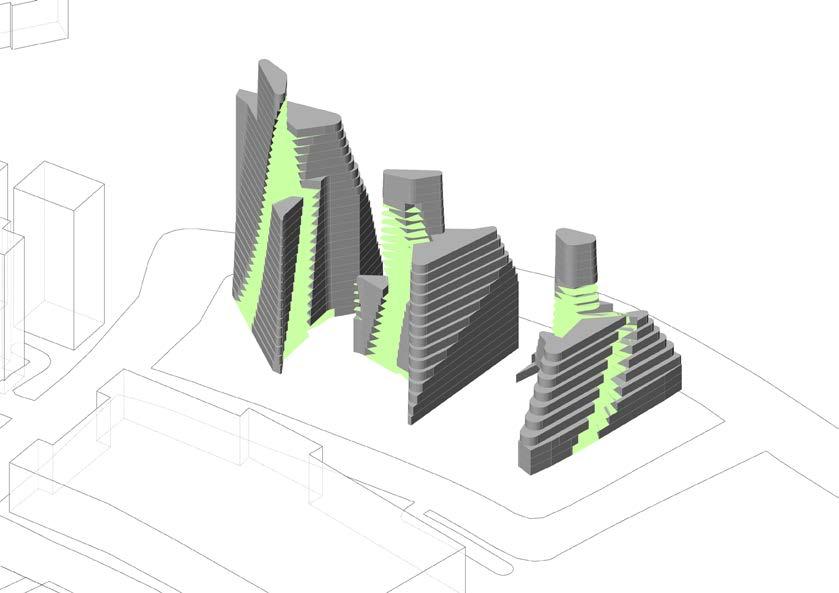

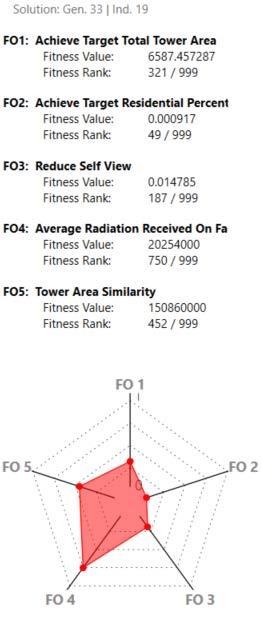

89 90 | [EmTech] MArch. Dissertation | Gen 33: Indiv 19: Average of fitness ranks - 8 Gen 48: Indiv 19: Average of fitness ranks - 18 COALESCE [Experiments & Results]
5.2 TOWER MORPHOLOGY VOXELISED
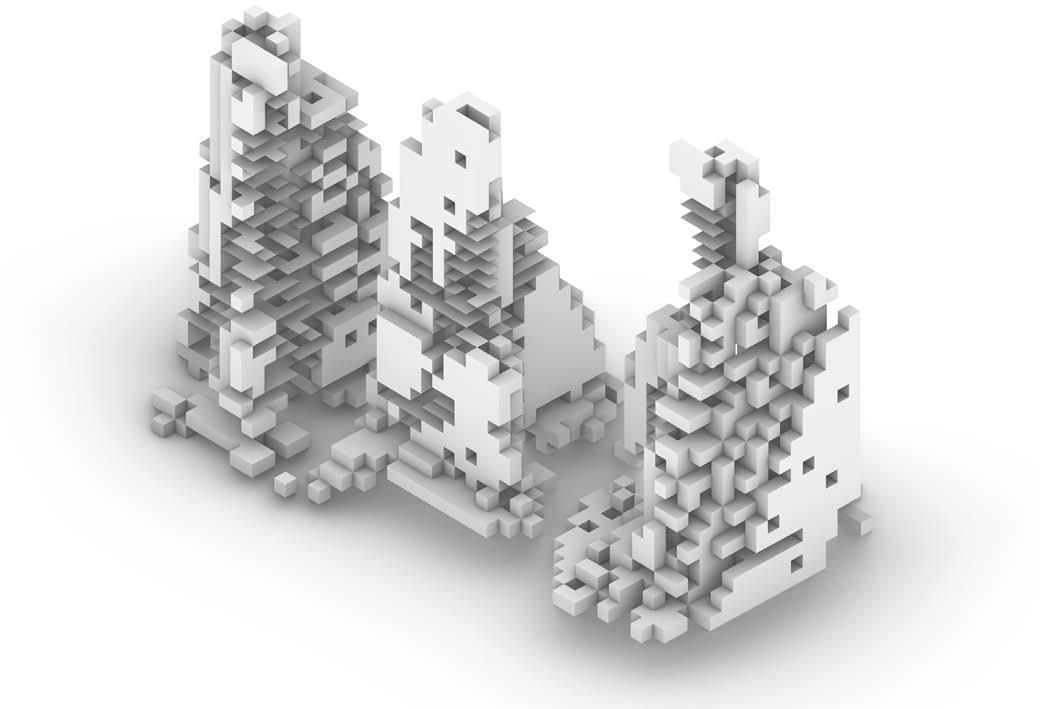

BUILDING: CELLULAR AUTOMATA


The resultant tower envelope is voxelized using a 3 dimensional cellular automata algorithm. This defines solid and void spaces in the building guideline. This allows for increased porosity in the tower mass.
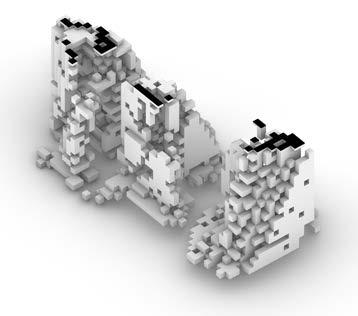
The CA algorithm typically runs through each cell in the 2D grid space and counts the number of neighbours that it finds in the same level as well as the one below it. The cells are given life if the number of neighbours is within an acceptable range of values. In this experiment different positions of neighbours are treated differently by assigning each a unique weight, as seen in the adjacent diagram.
Each of these positions recieve as weight from 0.5 to 1.5. Also a range of values for life, R (2 to 7), is specified. For each cell that is being analysed the surrounding neighbours are checked for life. If alive, they are multiplied by their weight. All neighbours are added together. It is now checked to see if the sum falls within the range R. If so the cell is alive.
By manipulating the values of the weights the morphology of the outcome can be varied. The value of R is kept constant to keep allow for comparison of different experiments.
EXPERIMENT 1
In the first experiment, the values adjacent cell are given high weights and those diagonally connected low weights on both levels.



This resulted in many cells being connected to the lower level at a single point only, which would create structural inefficiencies further on in the design rationalization stages. Also, there were very few cells that shared faces with adjacent cells, making it difficult to combine voxels into volumes that are large enough to contain an entire home
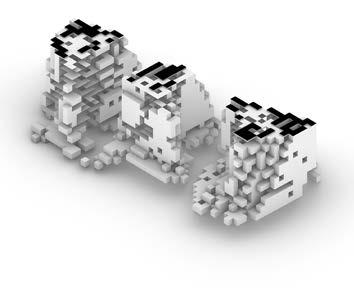
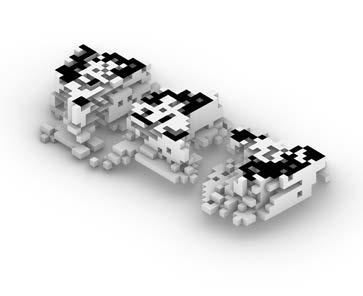
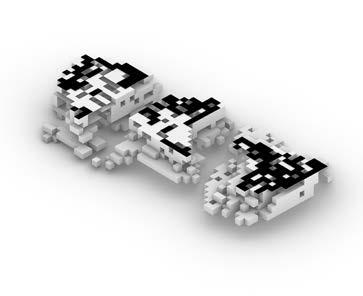


EXPERIMENT 2
In the second experiment, the cells diagonally connected to the analysis cell are given higher weights while those adjacent are given low weights. This creates less connections where cells do not share a full face. The cell directly below is also given low weight, making it more likely to appear - this is important for structural reasons.
This tower morphology is selected.
The tower morphology that satisfies the architectural intent is achieved by adjusting the cell neighbour weights, to prioritise face to face connections instead of edge - edge and point - point connections between voxels. This results in a higher probability of continuous cell groups that can be grouped into homes.



91 92 | [EmTech] MArch. Dissertation |
0 0.5 1.2 1.1 0.5 0.5 Max density, D = 7
0 0.5 0.7 0.5 0.9 1.2 Max density, D = 7
Fig 5.2.1 CA Rules: Weights assigned according to neighbour’s position
Fig 5.2.2 CA Rules: Experiment 1 weights
Fig 5.2.4 CA Rules: Experiment 2 weights
Fig 5.2.5 Experiment 2 cut plans
Fig 5.2.3 Experiment 1 Morphology Cut Plans
Fig 5.2.6 Experiment 2 Morphology of towers
COALESCE [Experiments & Results]
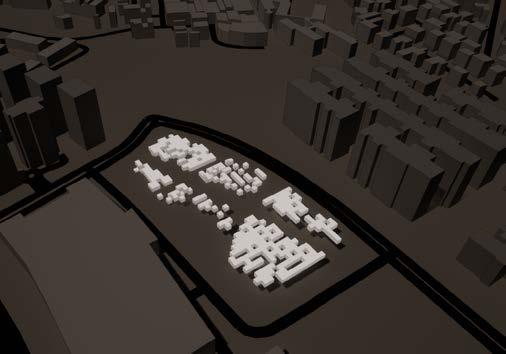


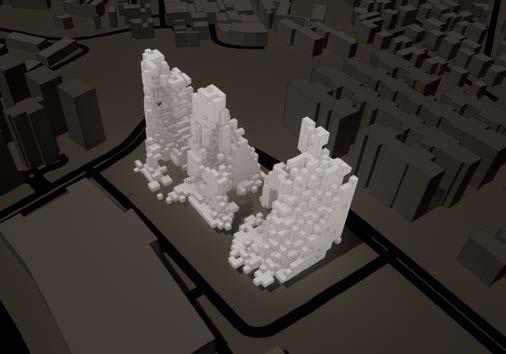

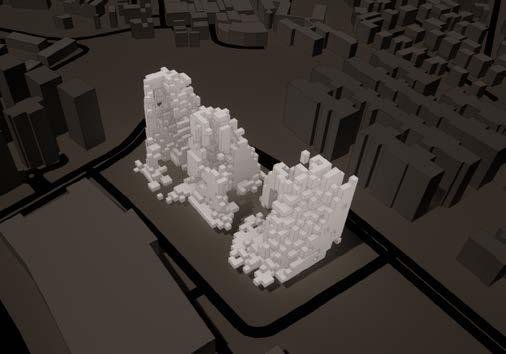

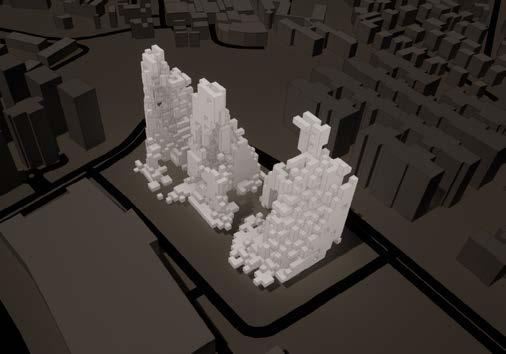

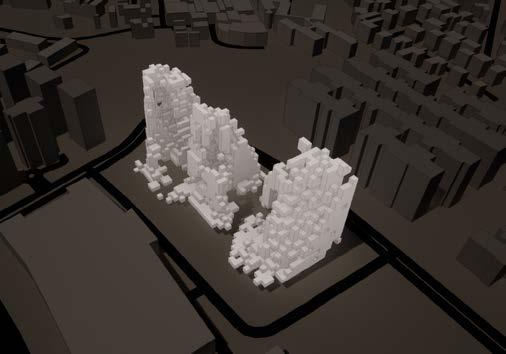

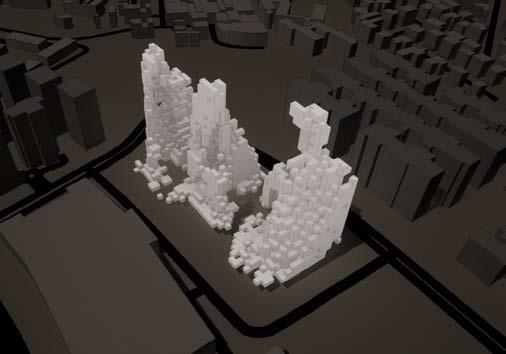
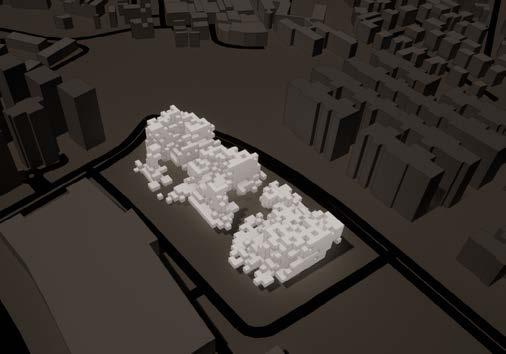



93 94 | [EmTech] MArch. Dissertation |
Fig 5.2.7- Fig 5.2.14 CA Growth Stages
COALESCE [Experiments & Results]
Fig 5.2.15 - Fig 5.2.22 CA Growth Stages
HOME LOCATION SELECTION
VOXEL VALUES



In order to achieve a means of deciding how users may select locations of their home, certain criteria are used to determine the value assigned to each building voxel. Each voxel is 4x4x4m in size.
The weight of each of these criteria can be adjusted based on the residents and/or developer’s preference.
THERMAL COMFORT
A radiation analysis in the summer months is conducted on the voxels. In Singapore’s hot and humid climate a higher heat gain results in poor thermal comfort. Therefore the values of the voxels are directly proportional to the radiation gain.
ATTRACTIVE FEATURES WITHIN DEVELOPMENT
Certain features within the development could be attractive to live near such as a sky garden or a cowork space. These attractive features would be defined by the residential association or developer and greater proximity to them results in higher voxel values.
WEIGHTED AVERAGE


The voxel values are a weighted average of the above mentioned criteria, where the resident and developer together decide what the comparative importance of each criteria is.
VIEWS
Voxels’ views are calculated in a 2D plan view. The obstruction of other voxels and surrounding context to each individual voxel’s views are calculated. The voxel value for this criteria is inversely proportional to the amount of view obstruction.
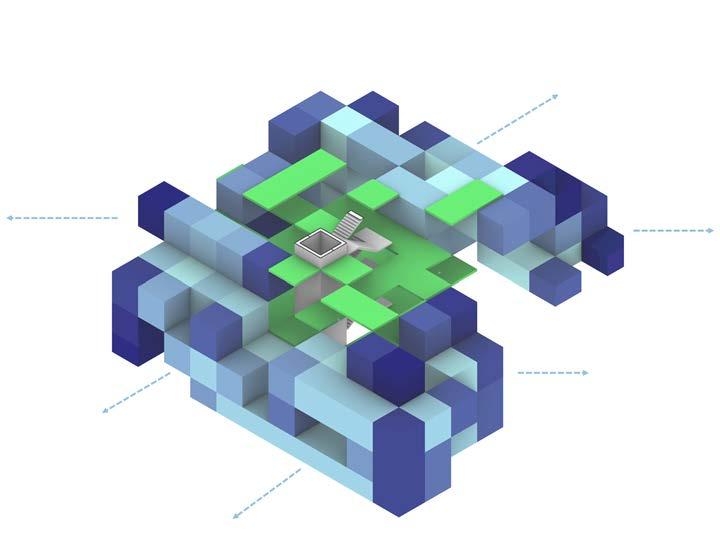
The final cost would likely be calculated by multiplying the market value with the weighted average voxel value. However this is subject to local housing policy which is very dynamic.
This experiment serves as the basis for residents’ selection of home location. Where they are able to understand various parameters of their potential home location as well as the associated cost.
95 96 | [EmTech] MArch. Dissertation |
5.3
Fig 5.3.1 Voxel Values for thermal radiaition
Fig 5.3.3 Voxel Values for attractive features
Fig 5.3.2 Voxel Values for view factors
COALESCE [Experiments & Results]
Fig 5.3.4 Weighted Average of Voxel Values
5.3 HOME LOCATION SELECTION
CLUSTERING AND HOME SELECTION
The user explores the voxelized building outline. They define their home size. Different origin points of the home are defined by the user and a clustering algorithm generates home options at or near that origin point. The user also specifies if they want 1,2 or 3 floor homes. The total voxel values’s cost is calculated and displayed.

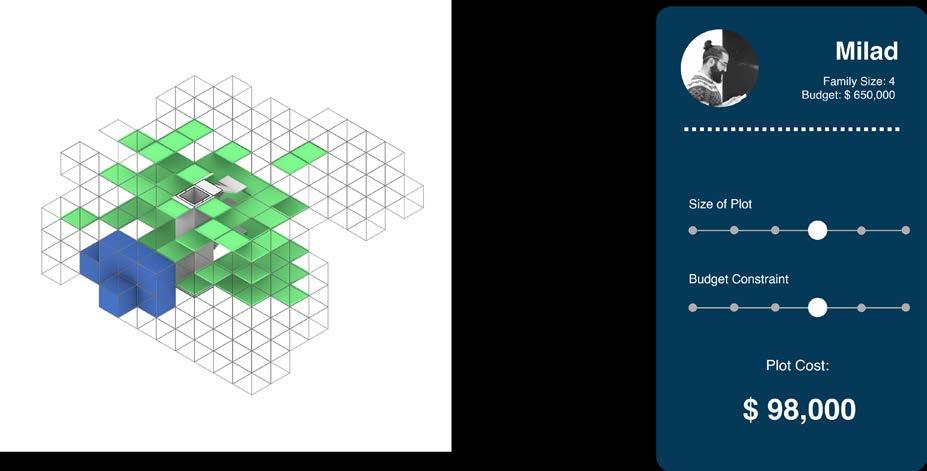
3D CLUSTERING ALGORITHM
The clustering algorithm takes the user’s desired origin point and home size requirement. It draws a polygon using the origin point as the center. The polygon then morphs to include the closest peripheral voxels, to prevent isolation of voxels from the primary circulation core that is located in the center of the floor plate. Voxels that share complete faces with neighbours are grouped together and used to form a home cluster.
97 98 | [EmTech] MArch. Dissertation |
Fig 5.3.5 Clustering Example 1
COALESCE [Experiments & Results]
Fig 5.3.6 Clustering Example 2
5.4 RESIDENTIAL FLOOR PLAN GENERATOR EXPERIMENT 1
INTRODUCTION
This scale of project development deals with taking the user’s choices and translating these into floor plan designs for individual residential units, using the principles of shape grammar, procedural design and evolutionary design. Based on an analysis of Singapore’s existing housing typologies a sequential set of shape grammar rules are developed to subdivide or populate the given boundary.
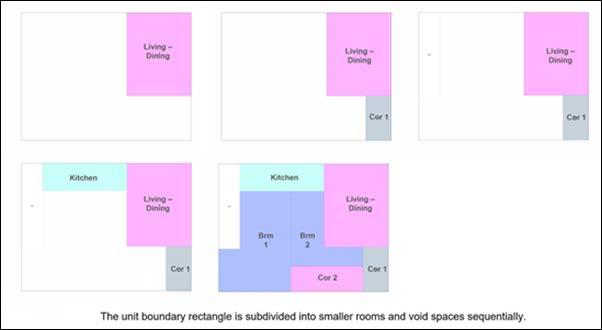



EXISTING HDB RESIDENTIAL UNITS STUDY
Various floor plans from the BTO projects 2021 brochure in Housing Development Board of Singapore (which builds over 80% of homes in the country) are analyzed. Common organizational and formal principles are extracted such as the unit size, the hierarchy of circulation and the range of room sizes were observed. These form the basis for creating rules for a shape grammar based workflow that is capable of generating floor plans that fill a given outline.
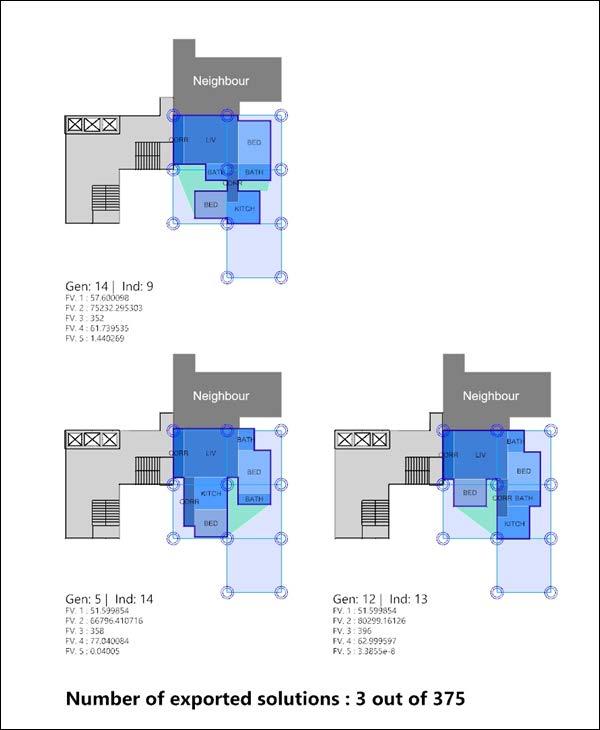
GENERAL EXPERIMENT SETUP
The floor planning tool inherits an outer boundary curve from the massing configurator tool. This is considered to be the boundary beyond which the unit may not extend. The user is allowed to input the exact sizes of the rooms they desire using a plugin for grasshopper called HumanUI. The immediate neighbors of the unit being designed are initially arbitrarily modeled in order to be used as dummy geometry to test certain fitness criteria that relate the unit being designed to its neighbors.
EXPERIMENT USING A SUBDIVISION OF THE UNIT BOUNDARY CURVE
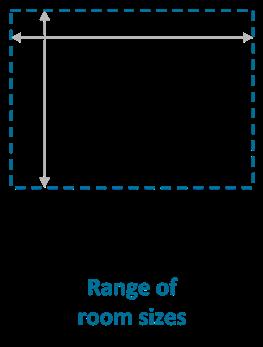
The outer boundary as well as the position of the main door is inherited from the massing configuration tool. The areas of all the rooms are user defined. The sequence in which the rooms are placed reflects the sequence in which the circulation is dependent. That is, all kitchens and bedrooms need to be connected to a living room or corridor and therefore these are placed first.
In this algorithm the outer boundary curve is taken and sequentially divided. The division is controlled by variables (genes). The resultant series of shapes are assigned to be various rooms. This floor plan is then assessed for various fitness criteria. This setup of genes and fitness criteria is used by an evolutionary solver to iteratively provided better solutions.
A living - dining room is placed by selecting one of the corners of the outer boundary, and adding a rectangle. The size is a variable and acts as a gene. If this room is not connected to the main door, a corridor connecting the 2 is added. Next a kitchen is extended outward from the living room. Next an air pocket is added to the mass. Next a second corridor is extended outward. Finally the remaining area is partitioned into 2 bedrooms. Any remaining small spaces are then assigned as storage spaces.
The fitness criteria used in this experiment are: FC1: The areas of each room must be similar to what the user has asked for FC 2: All rooms must be have at least one exterior wall.

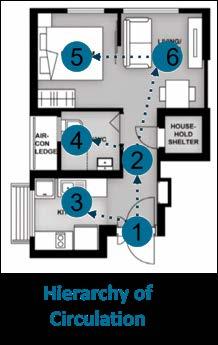
The evolutionary solver was run for 1000 iterations and the best 3 solutions (selected by average of FC1 and FC2) are selected and presented here.
Conclusion: The process of subdivision severely limits the forms of floor plans that are possible as all the area of the outer boundary must be used. Also using areas alone as user input is not wise as it can lead to very odd shaped floor plans as seen in the “fittest” solutions which has unusable L Shaped bedrooms. Both room dimensions should be taken as input.
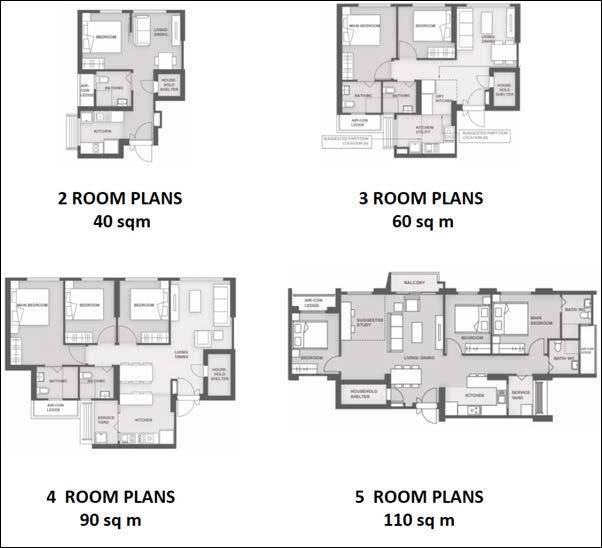
99 100 | [EmTech] MArch. Dissertation |
Fig 5.4.3 Principles extracted from HDB residential units.
Fig 5.4.2 HDB residential units.
Fig 5.4.1 Floor Plan Generator
Fig 5.4.4 Step by step subdivision of boundary into smaller shapes representing rooms of the residential unit
COALESCE [Experiments & Results]
Fig 5.4.5 The evolutionary solver is run for 1000 iterations and the best 3 solutions are selected and presented here.
5.4 RESIDENTIAL FLOOR PLAN GENERATOR EXPERIMENT 2
RATIONALIZATION
An additional step in this experiment is that a hexagonal grid is overlaid onto the generated floor plan. The resultant collection of rectangles is then rationalised onto the hexagonal overlay by breaking the hexagon up into 2 rectangles and 4 triangles and assigning each piece of the hexagon to the function closest to it. This also serves to close up narrow gaps in the rectangular shape aggregation stage. The primary intent of using this grid is that it allows for a logical way of placing columns at the hexagon vertices, as well as allows one floor to align easily with others above and below.




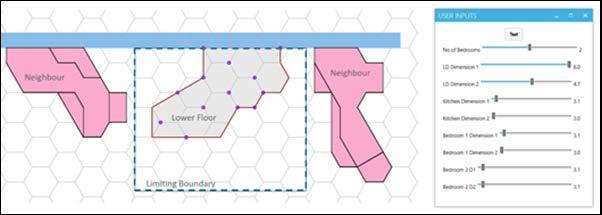

GENERAL SETUP
In this experiment an additive instead of a subdivision shape grammar is used. This was done to allow the floor planning algorithm more freedom to create forms that break away from the initial unit boundary curve (but still remain within it). Also HumanUI is used to create a user interface which the user can interact with to set their room sizes before the algorithm is run.
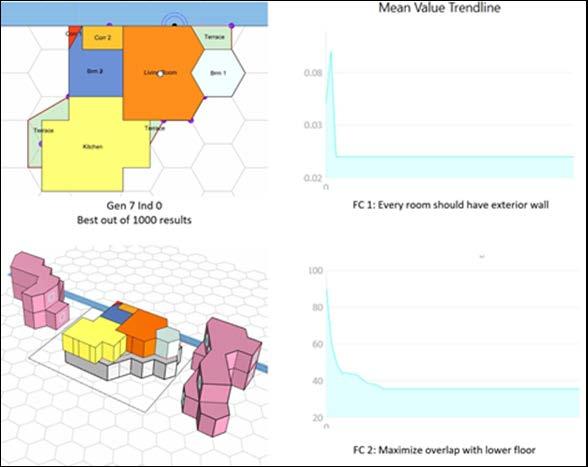



The shapes are aggregated in the order in which they are connected as a circulation network from the main door, inward. This allows the aggregated shapes to always be connected in a way that works in terms of room interconnections.
SHAPE GRAMMAR ALGORITHM
The positioning of every single shape is controlled by a variable (which acts as a gene in the evolutionary solver).
First, a point along the corridor is selected as a main door, this is a variable (gene). Next A corridor may be added. Both the presence and length of the corridor are variables (genes). Next, a livingdining room is added onto this corridor or the main door. Next a kitchen is added to the total polyline created by the kitchen, corridor and living room. A second corridor is added connecting to the living room. Its existence and length are variable. Finally 2 bedrooms are connected to the living-dining room or the corridors.
It is seen that the algorithm successfully optimizes for the 2 tested fitness criteria. The next step is to test for more fitness criteria such as structural stability, view factors and bioclimatic performance. A limitation in this experiment is that the hexagonal rationalization step did not yield completely successful results. It limits the system to designing using 2m sided hexagons whereas an orthogonal grid system may allow for more freedom in room dimensions achieved.
101 102 | [EmTech] MArch. Dissertation |
Fig 5.3.6 User interface allowing input of room dimensions
Fig 5.4.7 The floor plan generator experiment is carried out within a limiting boundary and considers the neighbouring units as context. It also considers the columns in the floor below.
Fig 5.4.8 Shape grammar algorithm which sequentially adds rectangles representing each room.
Fig 5.4.9 An example of a result of the aggregation of rectangles algorithm
Fig 5.4.10 Columns at hexagon vertices. Division of hexagons into smaller tiles for rationalization.
Fig 5.4.11 Floor plan rationalized using hexagonal underlay
Fig 5.4.13 Best solution after an optimization run for 1000 individuals.
Fig 5.4.12 Mean value trendline showing optimization of each fitness criteria as the evolutionary solver runs.
Fig 5.4.14 Best solution after an optimization run for 1000 individuals.
COALESCE [Experiments & Results]
5.4 RESIDENTIAL FLOOR PLAN GENERATOR EXPERIMENT 3
GENERAL SETUP
The goal of the floor plan generator was to design a floor plan inside a given outline, selected by the user from the overall massing outline depending on where they would like to build their home. The user inputs the room sizes (within a predefined range) and their use.




The starting point for the floor plan generator was the identification of the context data, namely the boundary curve of each unit, the curve along which the door entrance would be and the neighborhood units.
In this iteration of the floor layout generator the algorithm was expanded to include multi level homes, with an internal staircase. Also the algorithm was optimized to reduce the occurrence of null solutions.
SHAPE GRAMMAR PHENOTYPE
The voxels are all 4x4x4m. The algorithm now uses intervals of 2m. That is, the smallest unit of space that is generated would be a 2x2m space. This is done to achieve a standardised building component system as well as eliminate small unresolved dead spaces.
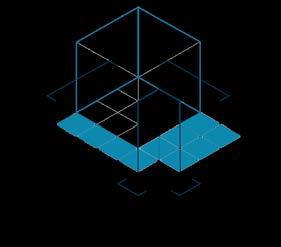
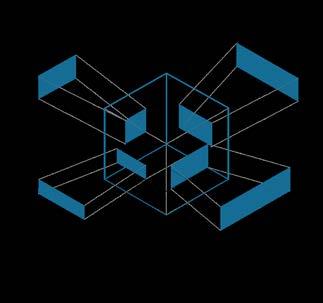
The edges along which entry into the home voxels from the pubic circulation corridor is possible are extracted. Home generation start points are placed on this at 2m intervals.
The algorithm works for all rooms in the following manner:

1. Subdivide into points, the previously generated room boundaries by 2m intervals.

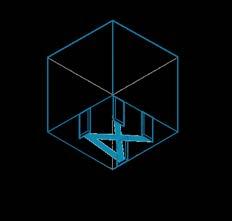
2. Generate all possible room rectangles from these start points.


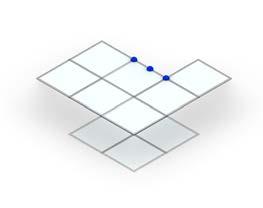
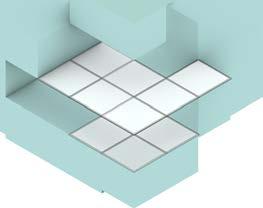
3. Genetically define a point in the 3d space defined by the plot boundaries
4. Pick the room rectangles whose start point is closest to the genetic point.
The order of room generation occurs in the order in which a resident enters the space. The living room and dining rooms are generated first, followed by corridors and staircases (if needed, controlled genetically), then bedrooms and kitchens and finally the bathrooms.
FITNESS CRITERIA
The following fitness criteria are calculated and optimised for using the GA.
1. Minimize sunlight recieved on living spaces (living room and bedrooms)
2. Maximize wind exposure of living spaces. The predominant wind directions are considered and the length of exposure of the room edge to these directions are calculated.
3. Minimize mean walking distance. Doors are positioned near each new room retangle’s start point.
4. Proximity to Circulation Core - This calculates the area centroid of the floor plans and how close they lie to the circulation core. This makes the algorithm use space more efficiently, by building near the core and leaving the outer spaces for subsequent expansion.
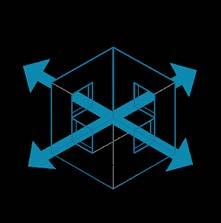
103 104 | [EmTech] MArch. Dissertation |
Fig 5.4.13 The chosen plot voxels (4x4x4m) for generating the home are surrounded by the contextresidential voxels and void voxels.
Fig 5.4.14 The edge(s) of the plot that connects to the circulation core
Fig 5.4.15 Room start points defined 2m apart Fig 5.4.16 A gene is used to select one rectangle as the room
Fig 5.4.17 Primary circulation elements like corridors and staircases are genetically added, if needed
Fig 5.4.19 All other rooms added: bedroom Fig 5.4.20 All other rooms added: bedrooms and bathrooms
Fig 5.4.18 All other rooms are added: kitchen
Fig 5.4.21 Minimize sunlight recieved on living spaces
Fig 5.4.22 Maximize cross ventilation for living spaces
Fig 5.4.23 Minimize interior circulation distance
Fig 5.4.24 Minimize distance of built voxels from core Fig 5.4.25 Maximize views from residential spaces
COALESCE [Experiments & Results]
GENETIC ALGORITHM RESULTS



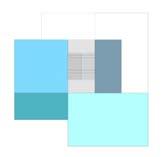


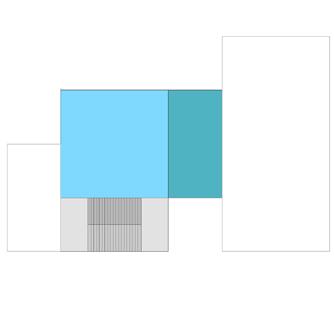





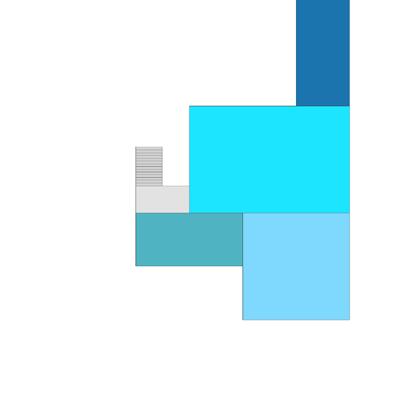
A simulation batch of 35 generations with 15 individuals each is run. The number of nulls has reduced considerably to just 30 null solutions. It is noticed that the results for FC 1,2 and 3 improve through the generations, while FC 4 fluctuates. This is because the proximity to the core varies only mildly in this problem where the desired rooms fill up most of the available floor area. It is considered a criteria of lesser importance, and will be treated as such while selecting desired solutions to present to the resident who is designing their floor layout using this tool.
WallaceiX was used for the multi objectove optimisation process. The intent is to select 3 good solutions from the generated population to present to the user to pick from.
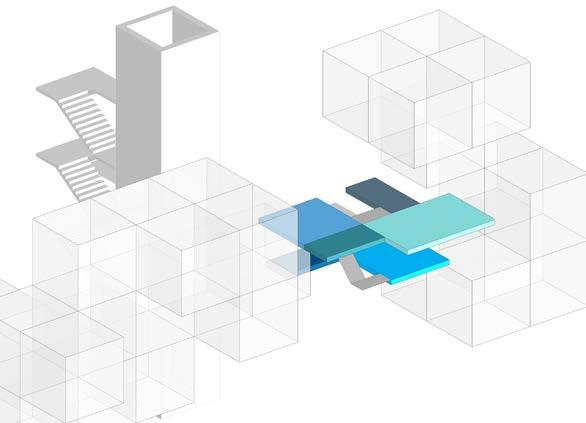
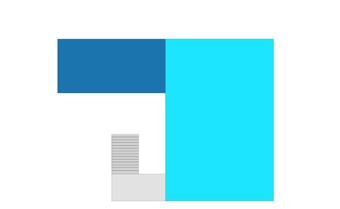
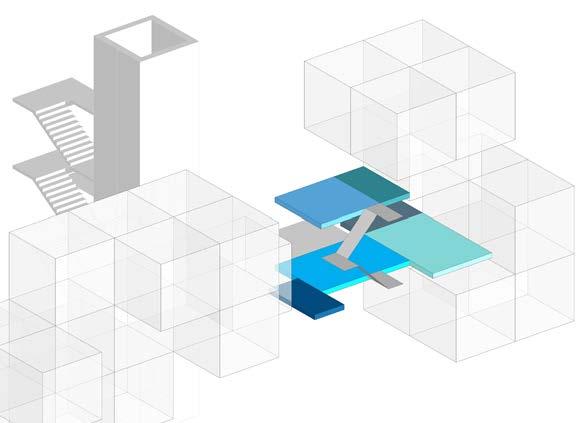
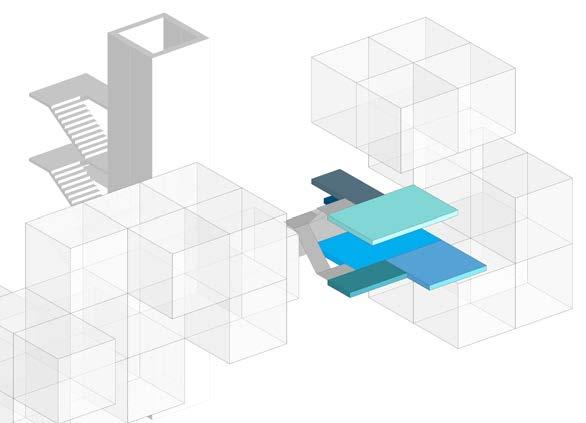
Within the first 20 solutions by average of fitness rank, 2 solutions are picked that have the highest ranks but differing fitness profiles, as seen in the parallel coordinate plot diagrams. The third solution is found via K Means Clustering, where the selection is made by understanding that fitness criteria 1 and 2 are more important than criteria 4. In the diagram above, the best solution from the green cluster is selected.
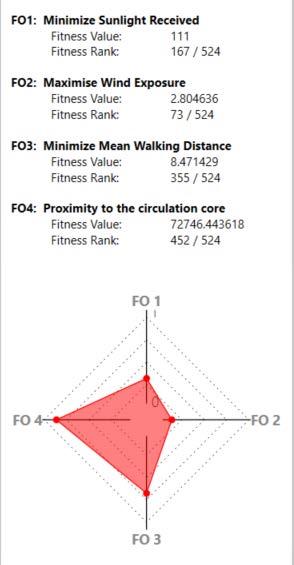



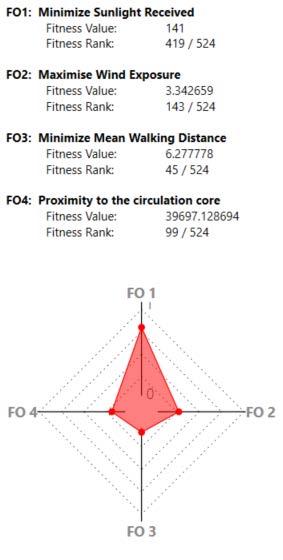

105 106 | [EmTech] MArch. Dissertation |
1
Level
2
Fig 5.4.26 Generation 31 Individuual 10. This individual has the lowest average of fitness ranks.
Level
Level 1 Level 2
Fig 5.4.27 Generation 30 Individuual 13. This individual has a low average of fitness ranks, but has a different fitness profile than the first selected individual.
Level 1 Level 2
Fig 5.4.28 Generation 28 Individual 12. This individual is the best performing individual of the green cluster (found via K Means Clustering of the solutions). It is selected because FC 4 is considered less important.
COALESCE [Experiments & Results]
Fig 5.4.25 Mean Value Trend Line
5.5 MATERIAL SYSTEM EXPERIMENT
MSc PHASE - EXPERIMENTS
In the MSc phase of the research, the material system wasn’t explored as a computational experiment setup. A material system of Wooden members was designed and detailed which was directly applied to the massing. Following images represent the designed wooden members which formed the component based system of the Building Material design.
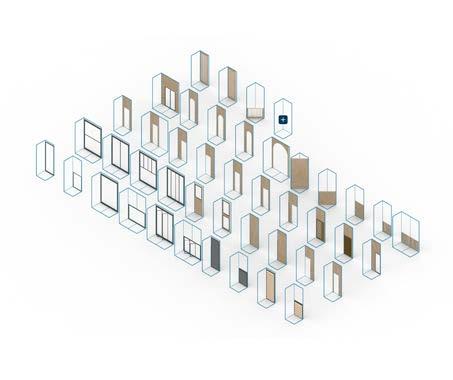
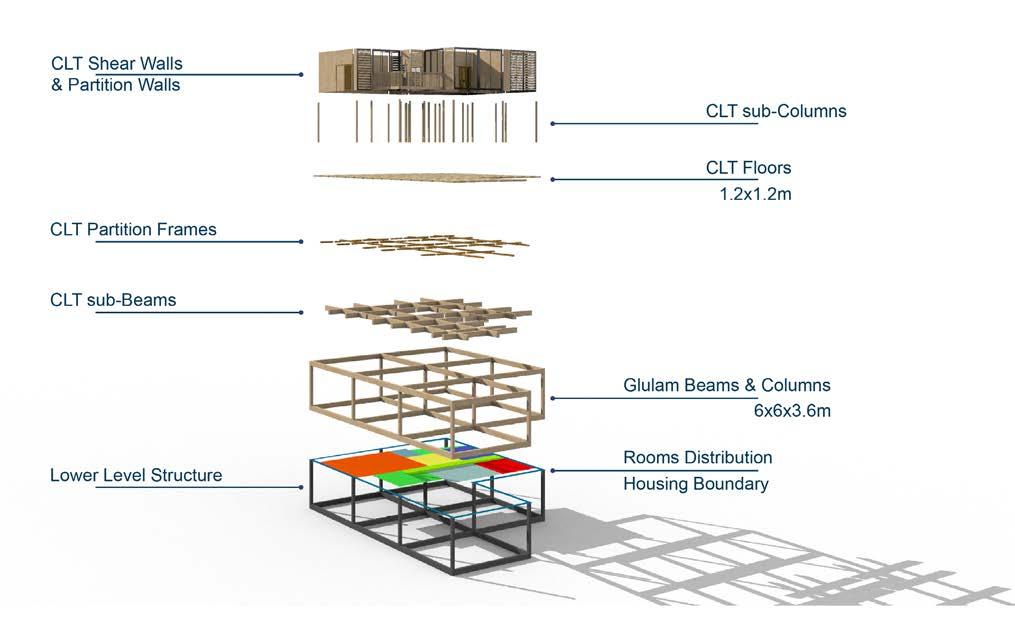
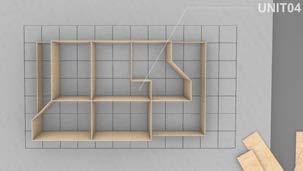
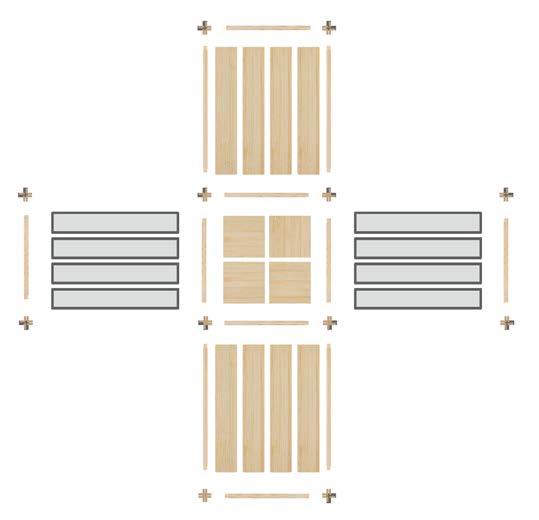


JOINT
The joint system has an efficient and intelligent way to tighten multi directions of beams and columns. The mortise and tenon of technique provide a strong connection with multi-direction to achieve a hold on horizontal and vertical pieces. It can prevent horizontal and vertical displacement.
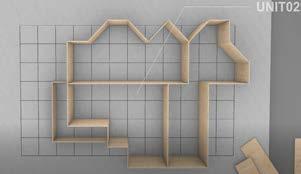
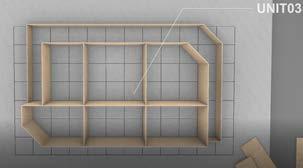
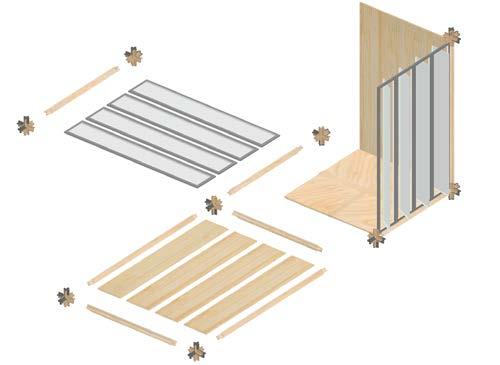
PLATES
The plates could be varying in sizes and types(wall, floor deck, roof, window frame etc.). We intend to create a multifunction facade system for fulfilling the requirements of the house buyers. Those facade systems are standardized to be able to easily manufacture. This system provides multi functions used and it can also be an efficient way to assemble and disassemble.
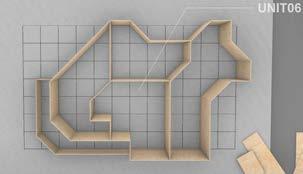
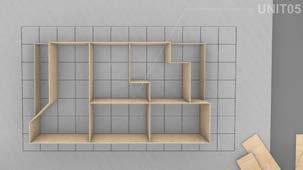
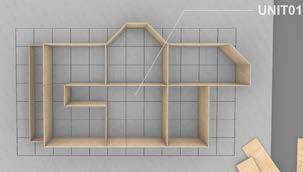
ASSEMBLY SEQUENCE
The beams and columns slot into the joint as a framework to stabilize the unit structure, then the rectangle decks and internal frames are installed. The windows and the walls come the last.
CONSTRUCTION SYSTEM
Following the floor plan that buyers decided, we setup the 6x6m construction beams and columns with the sub-beams to hold it structure. And following the crossing partition frames to place the floors and roofs plates in position. And finally the moveable sub-columns which can be shift and change in the future planning and shear walls for preventing the displacement of framework will be installed.
107 108 | [EmTech] MArch. Dissertation |
Fig 5.4.1 A wooden joint with total six directions (four horizontal and two vertical).
Fig 5.4.2 A wooden joint with protection caps.
Fig 5.4.7 A single assembly and disassembly unit sample
Fig 5.4.8 Four 0.6m*0.6m rectengle decks in the center. Four 0.3m*3.6m walls and windows.
Fig 5.4.13 Various unit configurations that could be created by the users
Fig 5.4.10 Exploded axonometric view of construction system
This component based system can form many typlogies of units. Users can pick their preffered partition from a provided catalogue.
Fig 5.4.9 Catalogue of partition plates
COALESCE [Experiments & Results]
CONCLUSION
In the Msc phase, an orthogonal construction and material system is deployed to the final tower resulting in a final morphology which is monotonous and repetitive. There have been similar explorations and research done in the past, and as a result of this phase. Such an approachof independantly designing the material system is not directly linked to the other experiments. This brings light to the potential of the design workflow to be able to cater to varying needs from varying contexts.
Moving forward, a material system is to be explored which can directly inform other aspects of the project, creating a feedback loop. As a result of which each user can have their own unique house depending upon their unique desired inputs. A change in requirement should be able to reflect a change in production. For all of these, algorithms are explored and experimented with, which can produce the componentbased material system from an input. This will allow the system to move away from a pre-deterministic approach to design. A material system which can produce new morphologies having a different spatial quality and experience for changing structures of society is what the research aims to achieve in the MArch phase.
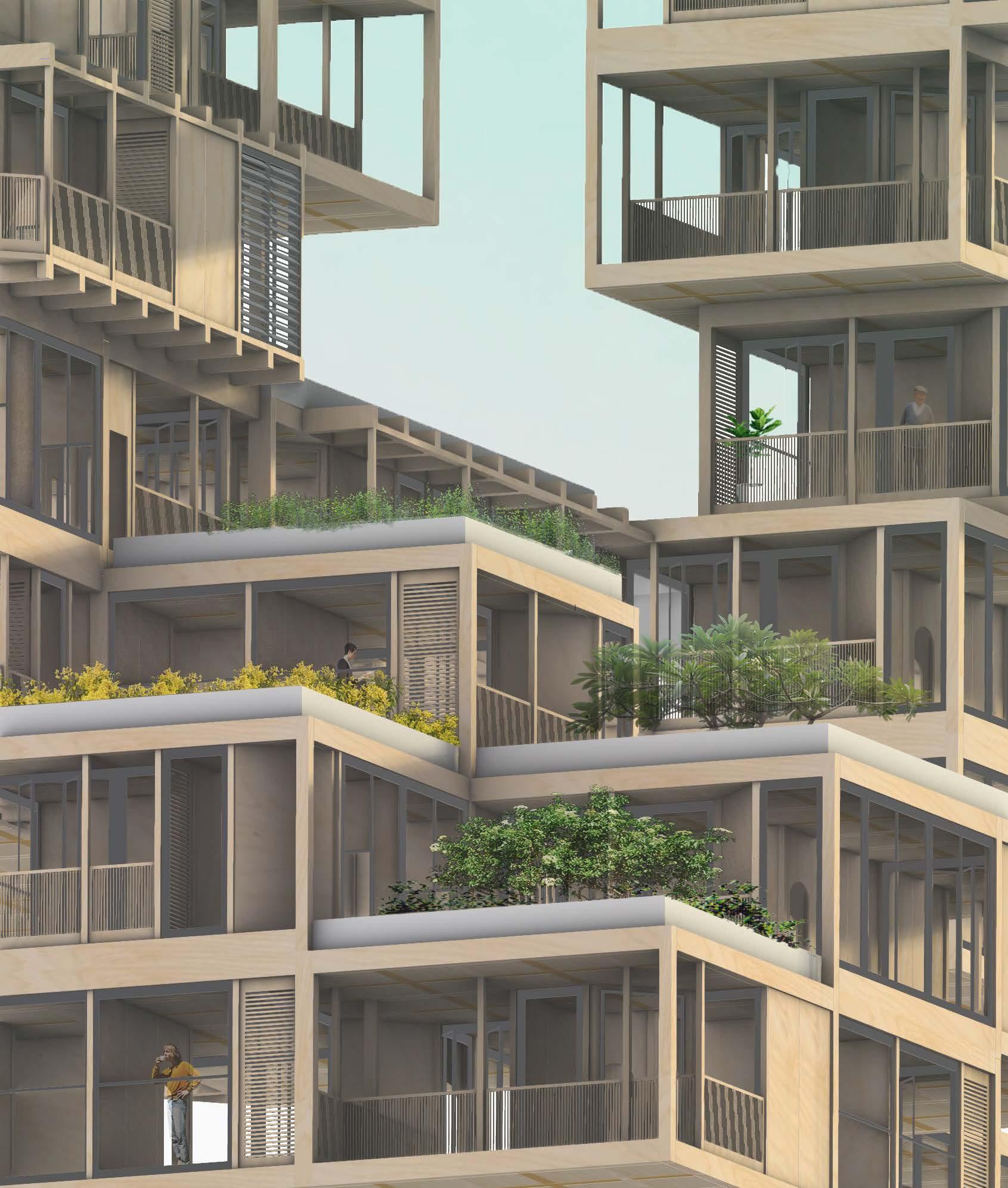
109 | [EmTech] MArch. Dissertation
MATERIAL SYSTEM EXPERIMENT II
MArch PHASE EXPERIMENTSMARCHING CUBE ALGORITHM
For the design of this component based system, we applied a marching cube algorithm which uses a number of elements to create an enclosed volume based on provided laws of adjacency and possible permutations. The elements form the components and the resultant enclosed volume is the residential unit.
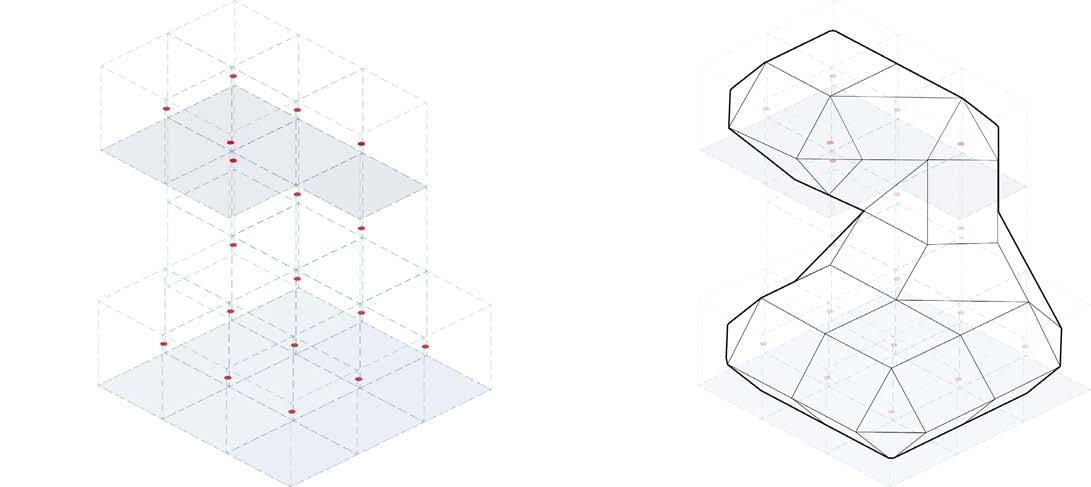
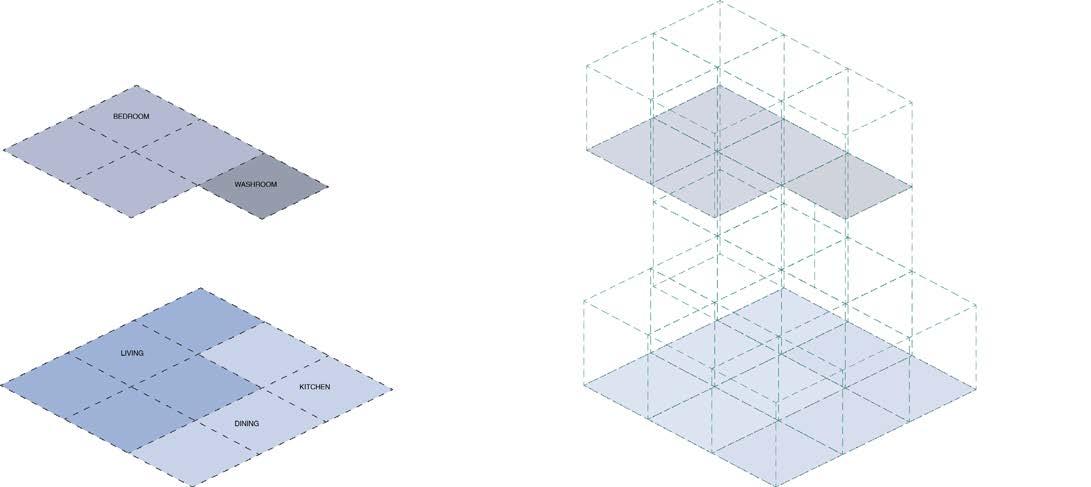
WORKFLOW
The following workflow diagram indicates the application of this algorithm to the information(experiment results and data) which is extracted from the previous stage experiments.
1 2 3 4
The final floor plan is extracted after selection by the user.
4x4 VOXEL
The floor plan is extracted into a volume of 4x4x4m Cube. This dimension is informed by the CA voxel size from the previous stages.
POINT CLOUD
The point cloud is defined which represents the habitable space.
The algorithm is run on the point cloud to form an enclosed volume, comprising of multiple components.
(From Floor plan generator)
(From Cellular Automata)
111 112 | [EmTech] MArch. Dissertation |
FLOOR PLAN
MC ALGORITHM
COALESCE [Experiments & Results]
EXPERIMENT SETUP
A point cloud forms the input for the algorithm. By changing this point cloud input, the morphology achieved can be experimented with. The following experiments are conducted to understand the possible forms that can be achieved. This further informs the unit morphology, interior space created, component sizes,etc. All these factors are taken into consideration to decide what the final input point cloud should be, for it to be translated into a component based material system and into a rational architectural space.
OBSERVATIONS :
As highlighted through the diagrams, the input cloud point is formed by the vertices of the habitable space defined. As a result of this, a much larger resultant unit is created whose area is increased in comparison to the area of the desired floor plan. The unit is formed by 44 components, varying from 4m to 6m in size.

OBSERVATIONS :
As highlighted through the diagrams, the input cloud point is formed by the mid-point of the edges of the habitable space defined. As a result of this, a unit is created whose area is the same as the area of the desired floor plan. The unit is formed by 44 components, varying from 2m to 4m in size.
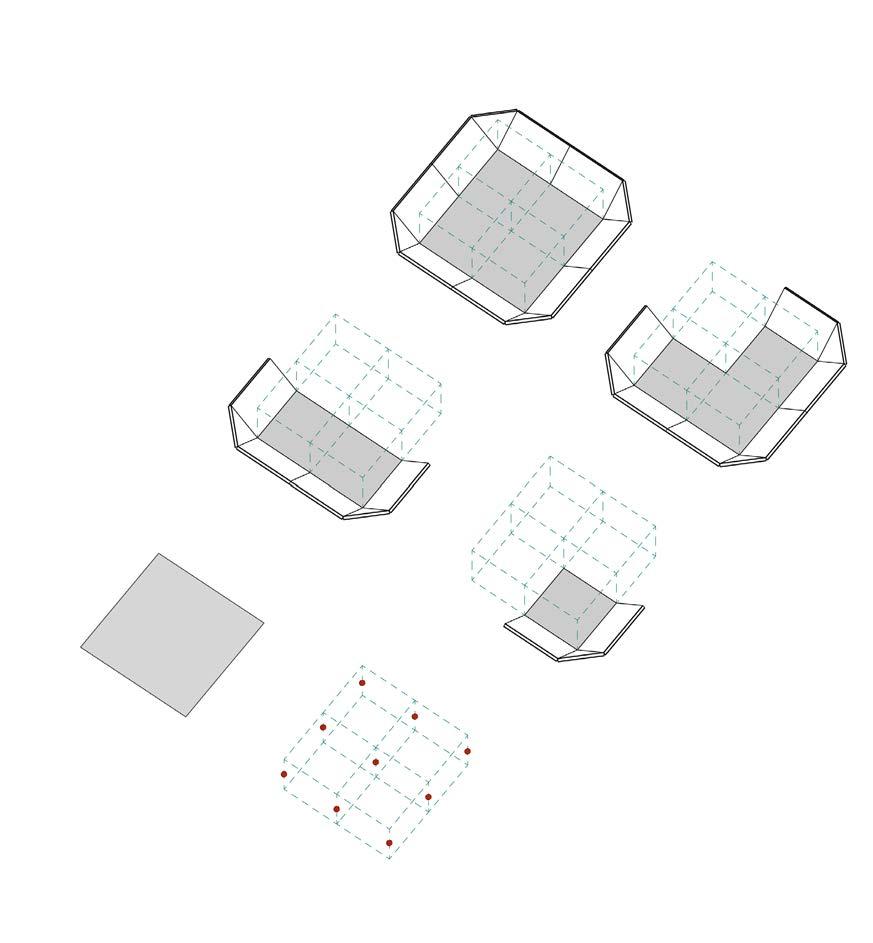
113 114 | [EmTech] MArch. Dissertation |
FLOOR PLAN
EXPERIMENT 1 POINT CLOUD 4 3 1 2 UNIT FORMATION FLOOR PLAN EXPERIMENT 2 POINT CLOUD 4 3 1 2 UNIT FORMATION COALESCE [Experiments & Results]
OBSERVATIONS :
As highlighted through the diagrams, the input cloud point is formed by the centroids of the habitable space defined. As a result of this, a unit is created whose area is the same as the area of the desired floor plan. The unit is formed by 44 components, varying from 1m to 2m in size.
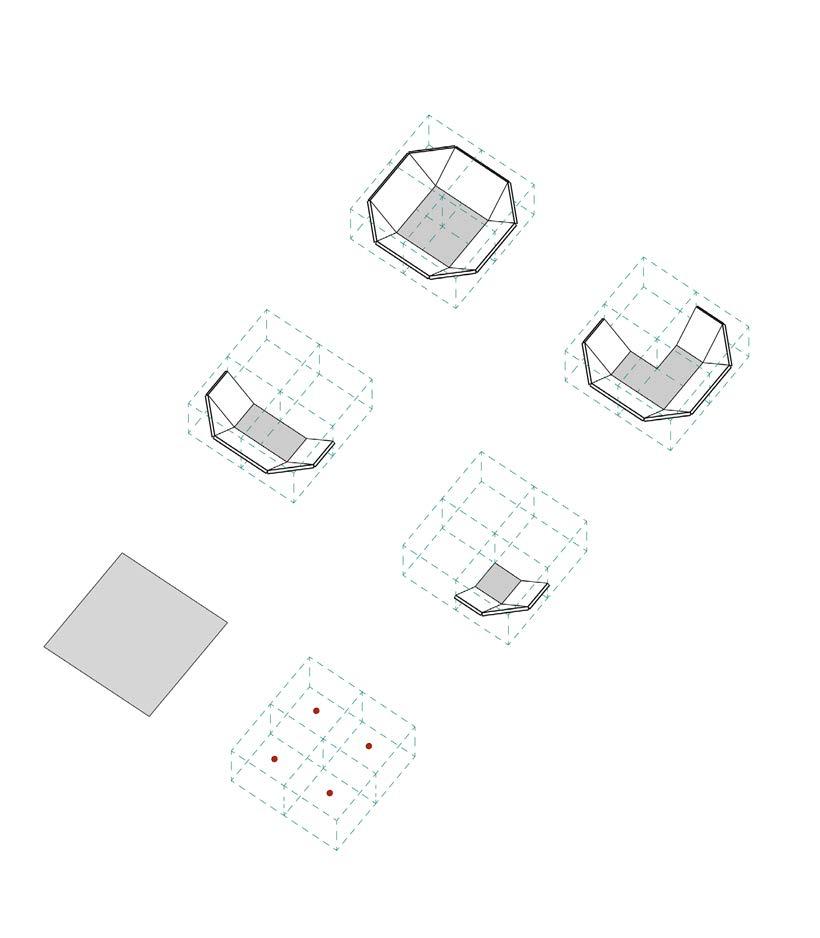
CONCLUSION
Experiment 3 highlights the unit morphology produced by the indicated input point cloud. The following experiment produces a morphology and interior space which can be rationalised into an architectural habitable space. As a design strategy - a component based system is proposed. Each component size varies from 1 to 2 meters. This is an acceptable size when considering ease of handling and assembly or disassembly procedure, especially when reconfiguration over time is involved. The area achieved is within the desired limit of the provided floor plan. Hence, Experiment 3 is chosen as the experiment setup for further development of the material system.
115 116 | [EmTech] MArch. Dissertation |
FLOOR PLAN
EXPERIMENT 3 POINT CLOUD 4 3 1 2 UNIT FORMATION COALESCE [Experiments & Results]
UNIT TYPOLOGY MATRIX
The Unit typology matrix highlights the morphological variation that can be achieved based on various floor plan clustering scenarios that emerge from user personalisation. Vertical distribution of spaces within a unit is explored as a strategy to enable porosity and reduce the density of the resulting building mass. As highlighted, units span over 1,2 and 3 floors. As a result of this spatial/functional distribution, interior space and terraces of varying scales and spatial qualities are acheived. Each unit has a unique morphology and spatial character as a result of personalisation, further enabling user identity and a sense of belonging.
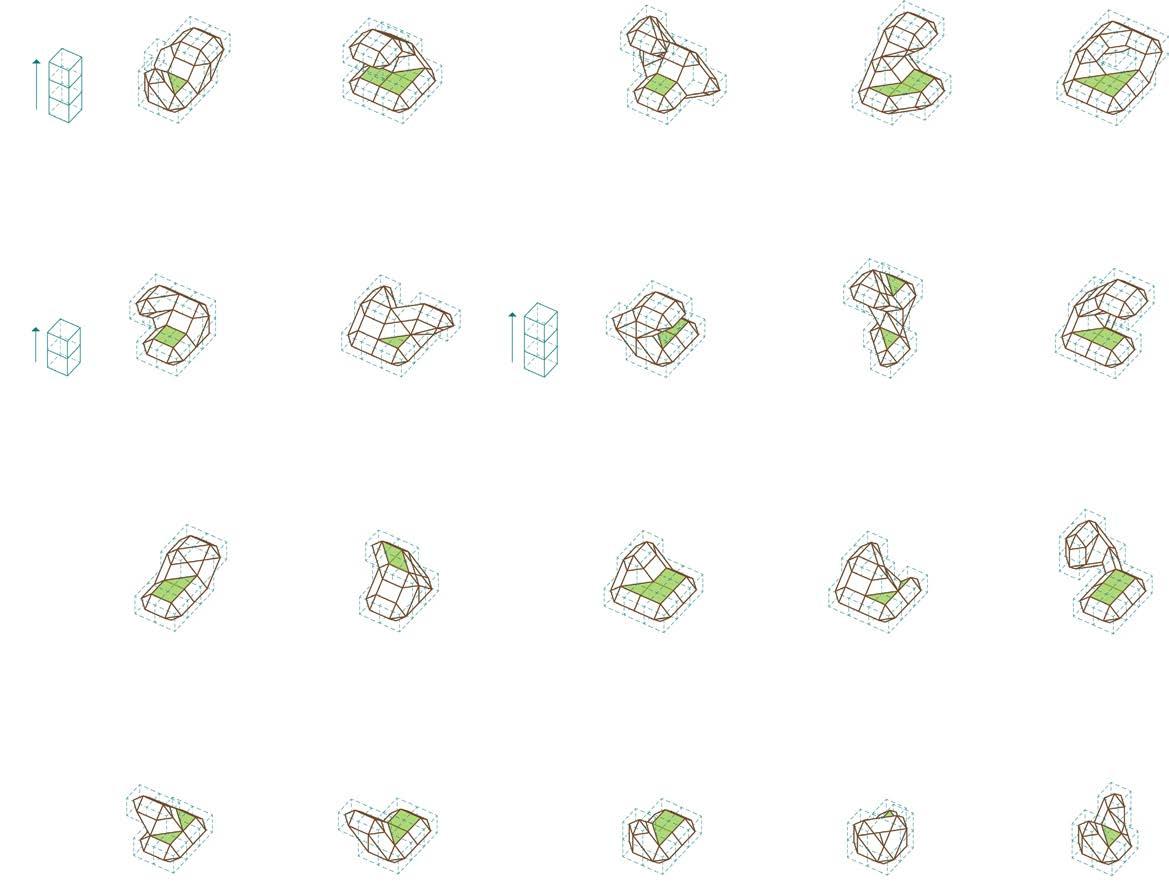

117 118 | [EmTech] MArch. Dissertation |
COALESCE [Experiments & Results]
2BHK 32 - 45 sqm 3BHK 50 - 65 sqm 4BHK 70 - 90 sqm 5BHK 100 - 120 sqm
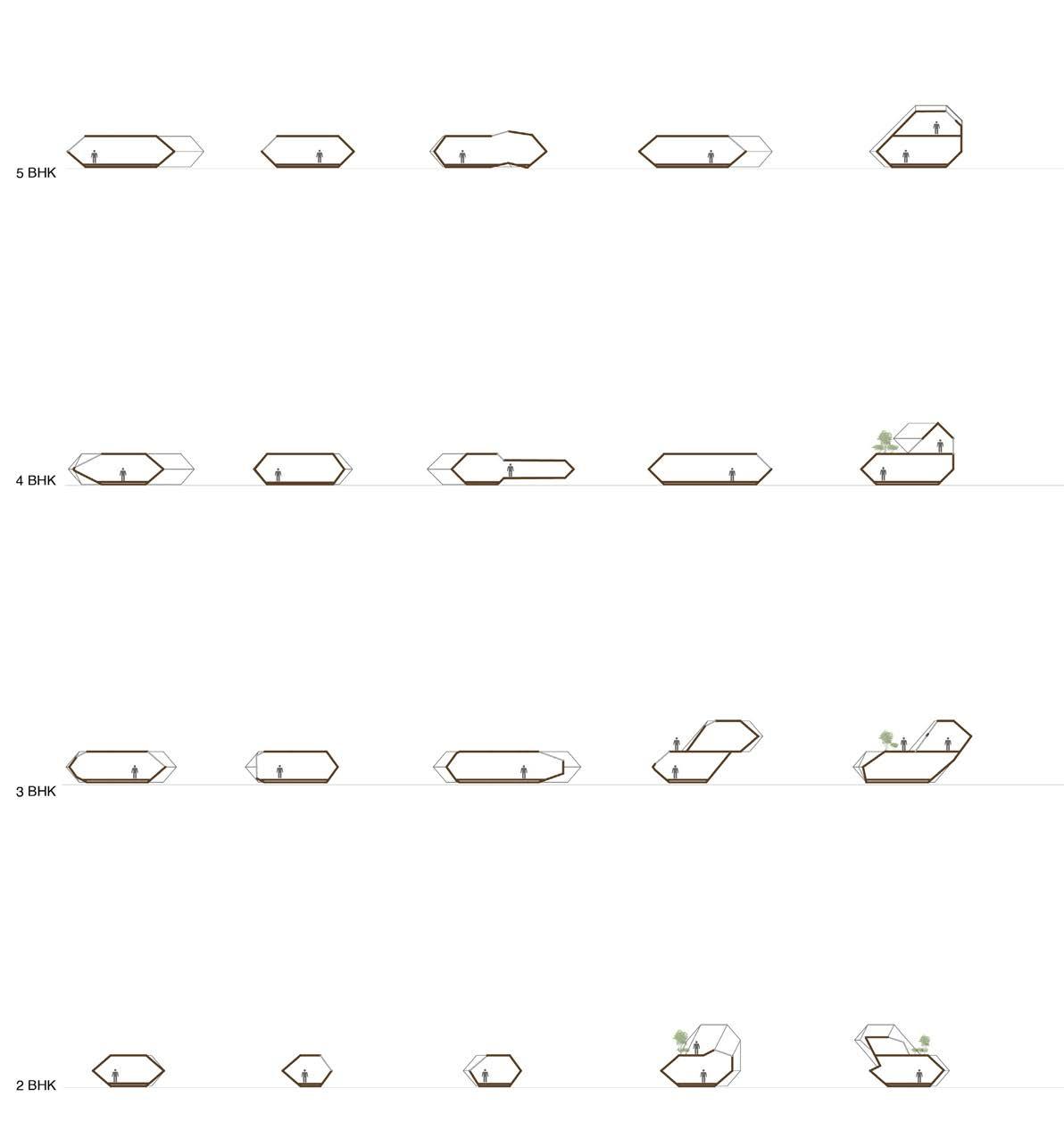
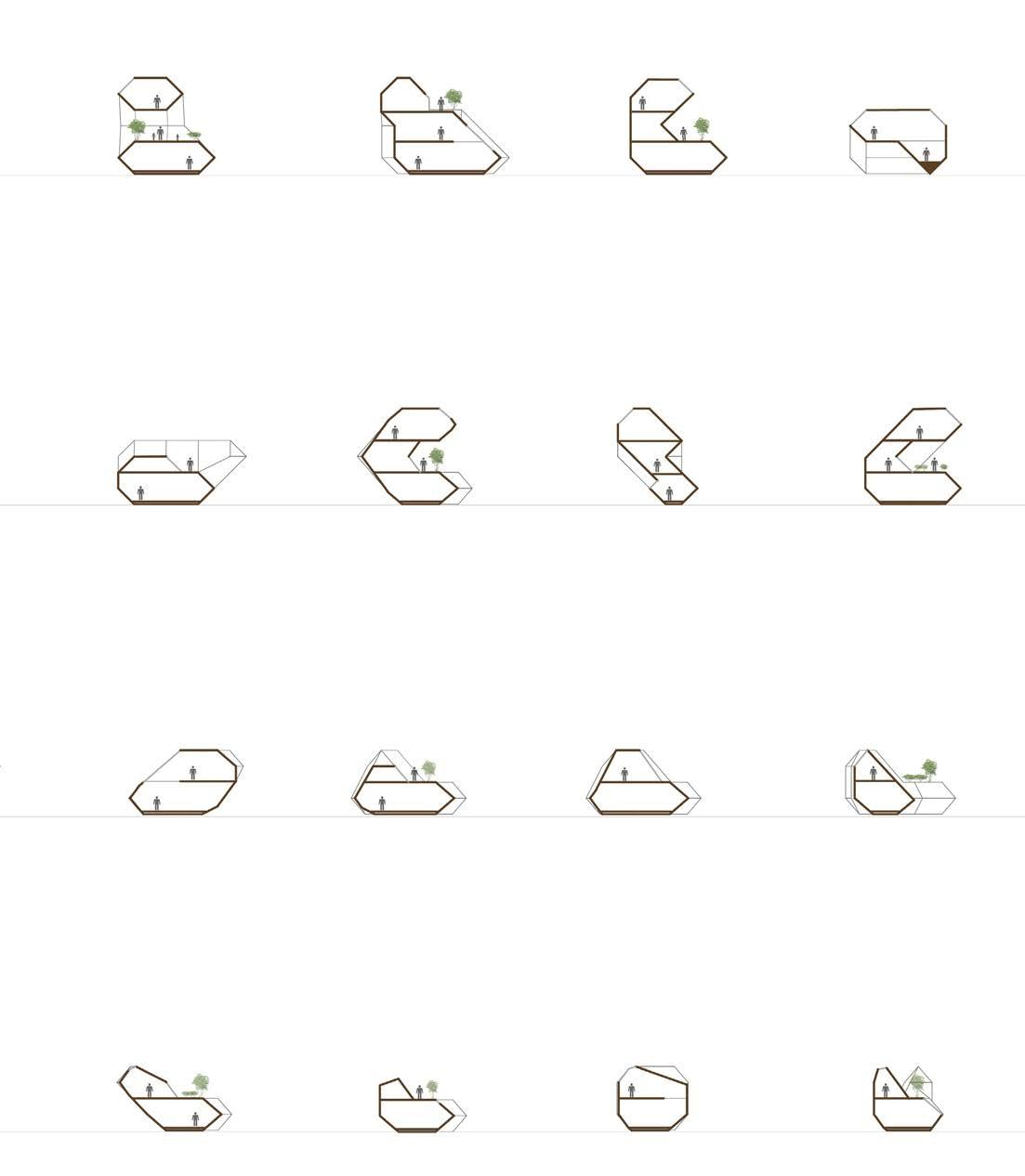
119 120 | [EmTech] MArch. Dissertation | SECTIONS COALESCE [Experiments & Results] UNIT TYPOLOGY MATRIX
KIT OF PARTS
The component based system consists of the structure, building components, components for spatial planning, services and interior detailing. All of these form the Kit of Parts, and each unit has its own kit of parts.
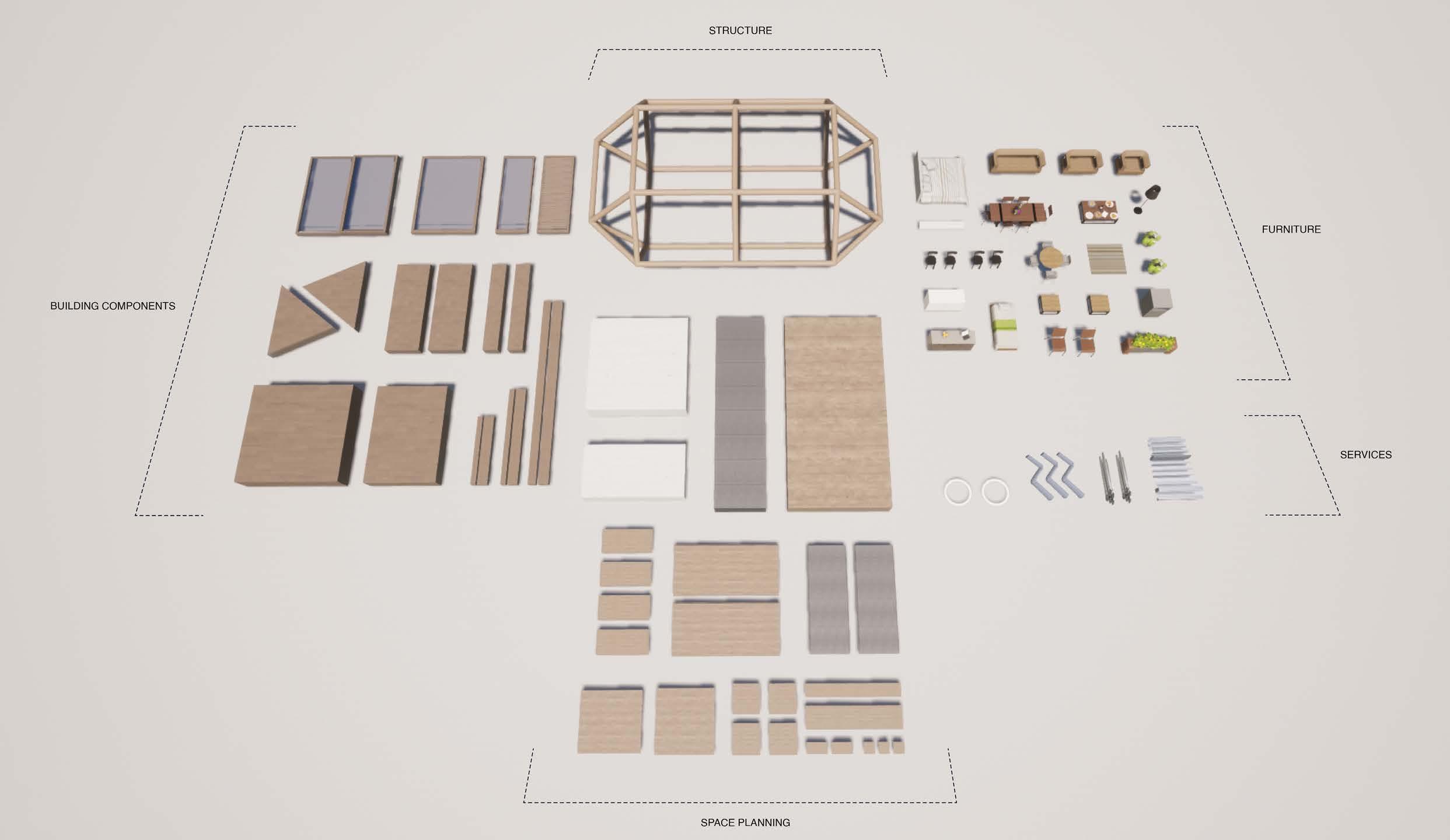
121 122 | [EmTech] MArch. Dissertation |
The following illustrations depict the step by step formation of a Unit. It shows how a unit will be assembled. Each panel and structural member is independent and detachable - designed for disassembly.
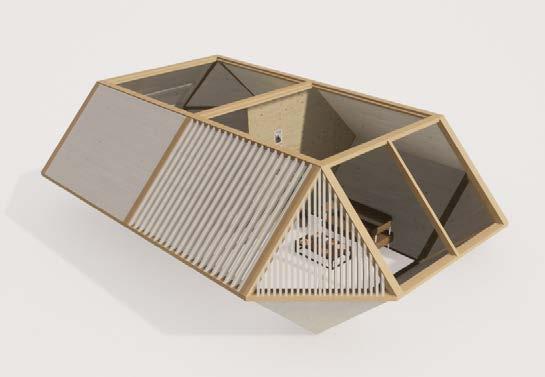
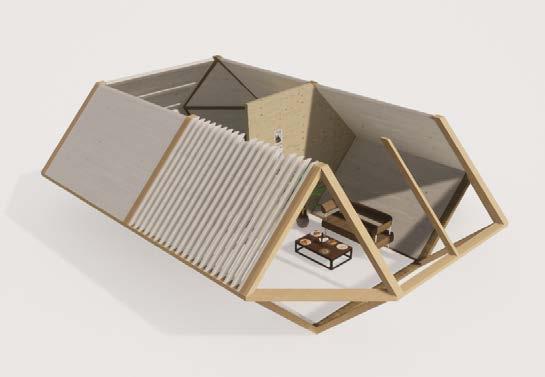
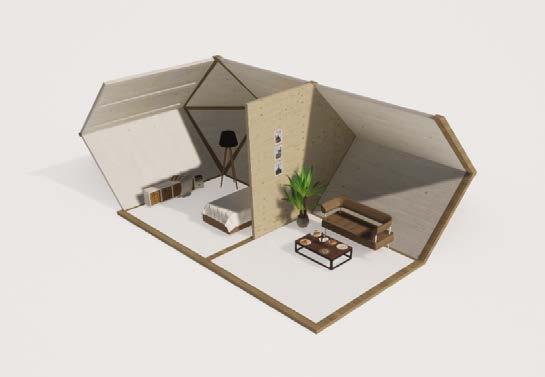
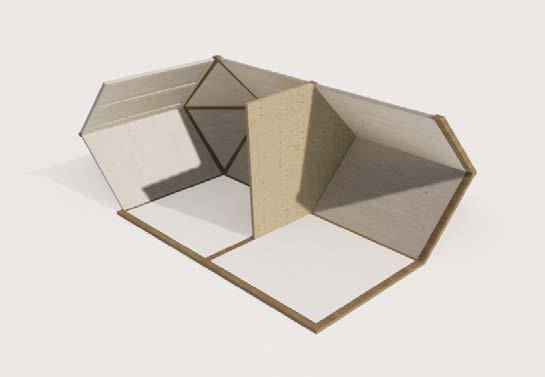
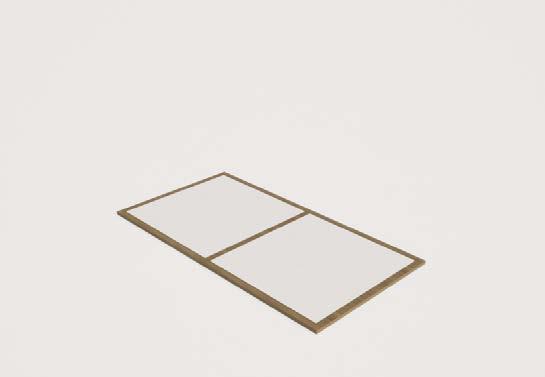
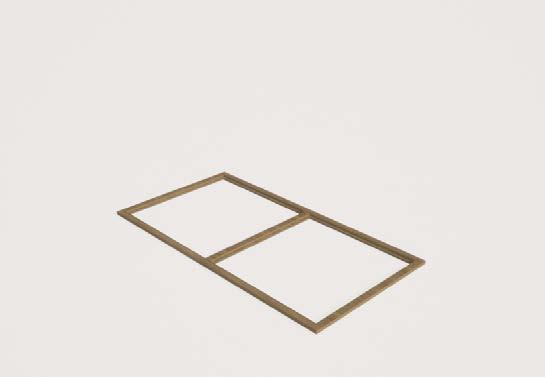
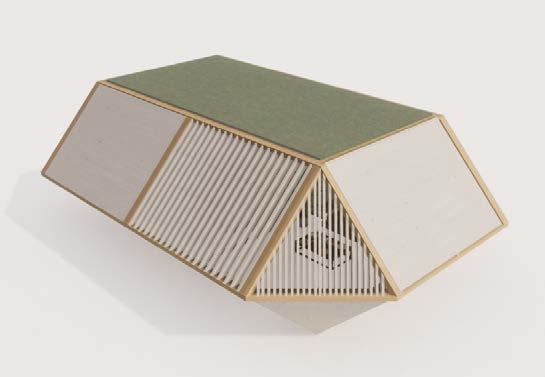

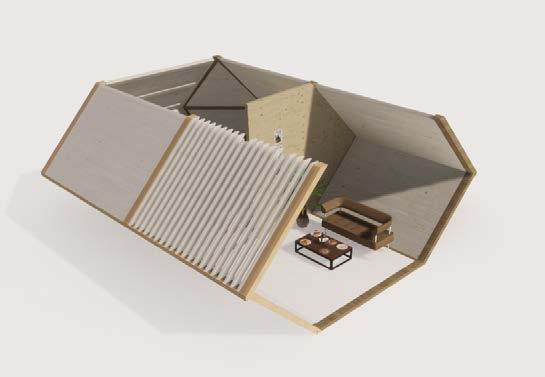
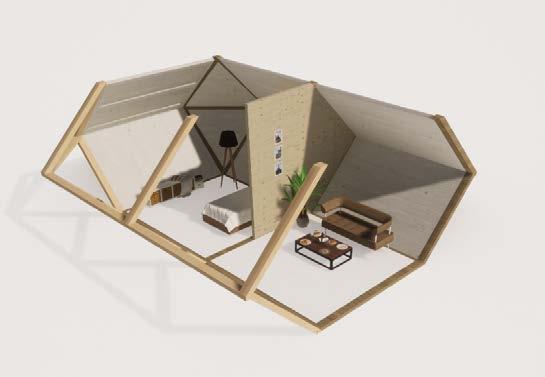
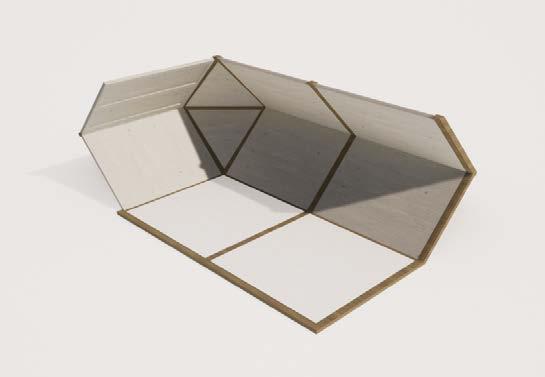

123 124 | [EmTech] MArch. Dissertation |
9 10 11 12 3 4 7 8 5 6 1 2
UNIT FORMATION
5.6 TOWER STRUCTURAL SYSTEM

STRUCUTURAL AND INFILL MEMBERS
The tower grows incrementally over time and its final configuration is not pre determined- it depends on user choice. Allowing for complete flexibility would make predicting future structural behaviour impossible. While fully determining where every member is placed would severely limit user freedoms. A middle ground is reached by defining a structural framework using the marching cube algorithms and defining the location of residential and public voxels where loading differs. This effectively means that both the location of loading and paths taken by structural forces are predefined.
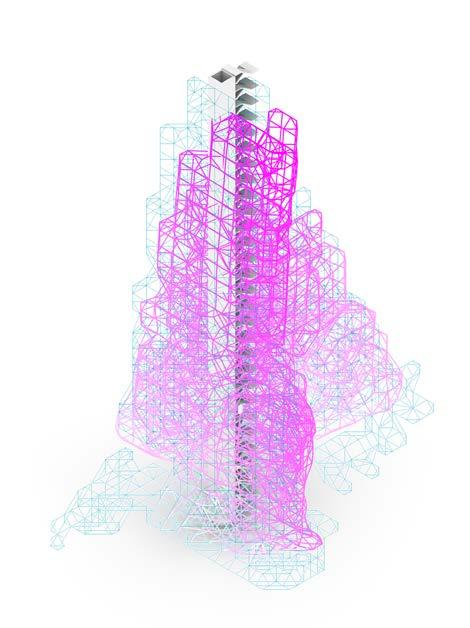


The edges of the geometry defined by the marching cube algorithm forms the structural framework. The surfaces of this geometry are constructed using the infill panels that the users are allowed to place in accordance to the floor planning algorithm and personal preference of panel type. The building grows iteratively over the years, but the structural design for the lower floors are done keeping the maximum loading conditions in mind.
A finite element analysis was conducted to help in sizing the elements.
FEA SETUP
Each of the 3 towers has a central circulation core. The framework surrounding the tower is structural
Material System
Infill Panels - CLT 26mm thick
Framework - GLT 25 x 45 cm sections
Loading Considered

Dead Loads of wooden framework and panels
Residential Floor Live Loads - 3kN per sq m
Public Floor Live Load - 2kN per sq m
Results
It is seen that there is a maximum deflection of 6.24 cm.
125 126 | [EmTech] MArch. Dissertation |
Fig 5.6.1 The structural core at the center of the tower
Fig 5.6.2 The edges of the marching cube geometry are considered the structural framework.
Fig 5.6.3 Panels are infilled into the framework using the kit of parts.
COALESCE [Experiments & Results]
Fig 5.6.4 The FEA results for displacement. Results scaled by a factor of 100 for visual purposes.
DESIGN PROPOSAL 6
This chapter links all of the experiments conducted across various scales, stakeholders and time as one cohesive architectural design project.

127 128 | [EmTech] MArch. Dissertation |
6.1 6.10 6.11
COALESCE [Design Proposal]
6.1 PROJECT OVERVIEW
A workflow is outlined which redefines the design control distribution between the various project stakeholders, especially the architect and the enduser. It will be a constant iterative process where each user is able to express their opinion while at the same time being limited by the design platforms embedded intelligence.

The residential development is expected to grow, shrink and reconfigure over the course of 5 decades.
The following section links all previous experiments in the Design Development section across scales, stakeholders and time, thus presenting a cohesive design workflow for a residential development.
129 130 | [EmTech] MArch. Dissertation |
COALESCE [Design Proposal]
Fig 6.1.1 Project Timeline with Stakeholders
6.2 SITE ANALYSIS
Site Analysis: The chosen site is analysed for various criteria like sunlight exposure, wind exposure, views, achieving built up area, connection to context circulation network. The architect’s expertise is the primary guide for this stage, in accordance with government regulations. This occurs in year 1 only.
6.3 BUILDING OUTLINE DESIGN
Design Strategies: The architect and an association of end users come together to decide on key strategies that are important for the building.
Tower Morphology: The resulting tower morphology is a result of the architects’ specific design sensibilities, agreed upon by the developer.
Tower Morphology As A Guide: The resulting tower morphology is voxelized with all voxels clearly defined as public, circulation core or residential.
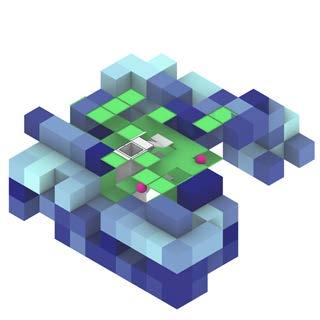
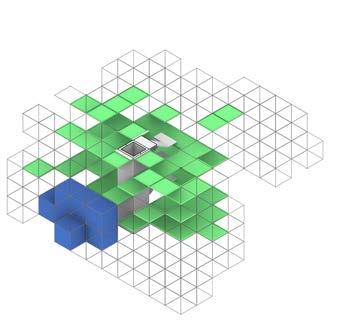
Iterative Tower Growth: The building grows in an iterative manner, every time a new user enters the system and wants to build a home. Development happens from the ground up according to the pre-defined building outline.
Only once 75 percent of residential voxels in one level are filled with homes would the next level open up for users to build into. This occurs everytime a new resident seeks to build a home.
6.4 HOME LOCATION SELECTION
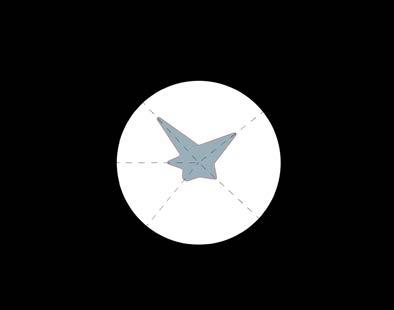
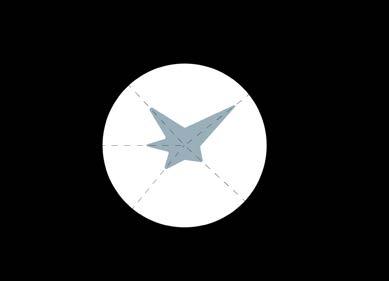
Voxel Values: The voxels of the building development are given values based on an average of liveability criteria.
User Profile Creation: The user selects their home size and home origin point within the development.
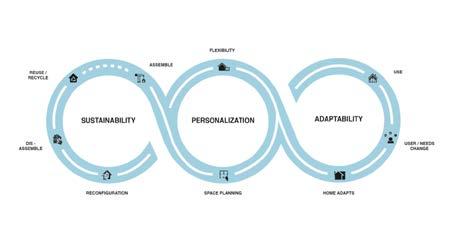
3D Plot Selection: A clustering algorithm then presents them with home voxel combinations that match their requirements, along with the total cost of the voxels they are buying.
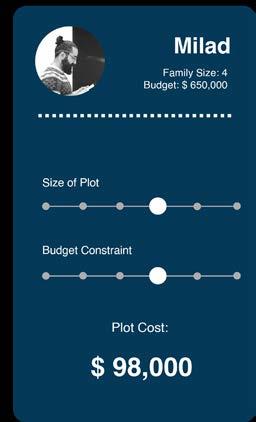
The user can explore different input sizes and locations in the tower and eventually pick one site.
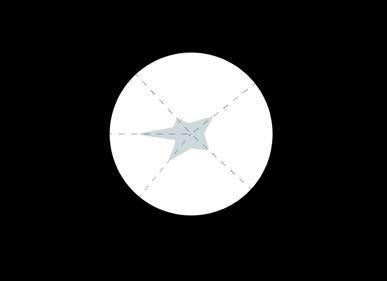
131 132 | [EmTech] MArch. Dissertation |
Fig 6.4.2 Voxel Values
Fig 6.4.3 Clustering algorithm during home plot selection, driven by user choice
COALESCE [Design Proposal]
Fig
6.3.2 Project Design Strategies
Fig 6.3 Stakeholder Responsibility Chart
Fig 6.2 Stakeholder Responsibility Chart
Fig 6.4 Stakeholder Responsibility Chart
6.5 RESIDENTIAL LAYOUT GENERATOR 6.6 CONSTRUCTION AND MATERIAL SYSTEM
The home location boundary previously created and selected by the user is used to generate a floor plan. The user’s choices are taken for room sizes and room location. Floor plan designs for individual residential units are generated by the evolutionary design algorithm. The voxels are converted into the material system morphology using the marching cubes algorithm. The user is allowed to customise the weights of the fitness criteria, influencing which options are shortlisted from the generated pool of solutions. The three best options are thus short listed for the user to select from. The user then selects one and gets it built. This occurs everytime a new user seeks to build a home.
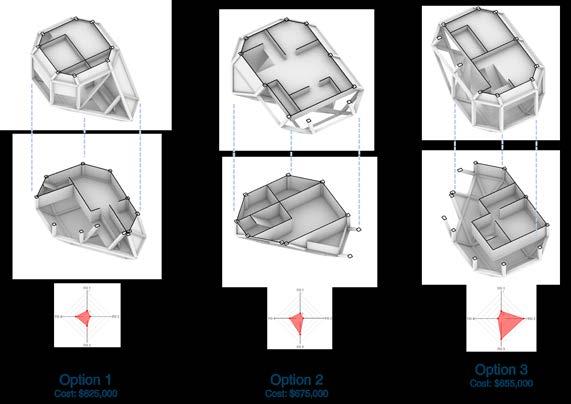
Wood is used as the material for construction due to its low carbon footprint, light weight (and easy handling), easy workability by unskilled users and possibility of developing complex efficient morphologies.
A Permanent Structural Framework: The material system geometry is derived by running the marching cube algorithm on the building voxels. This geometry forms a permanent unchanging framework.


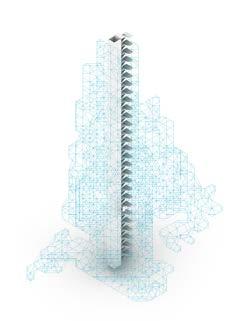
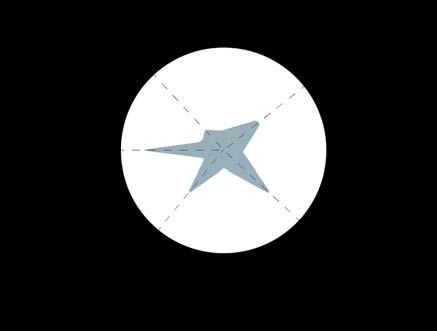
Changeable Infill Panels: A kit of parts based approach is developed to provide a wide selection of infill panels allowing unit and edge customisation. This allows for easy growth and unit edits within a stable structural framework.
Incremental Growth: The towers are constructed incrementally. The framework grows from the ground up as the number of residents in the development. Its path of growth is however predetermined and this allows prediction of structural behaviour while maintaining user customization freedom.

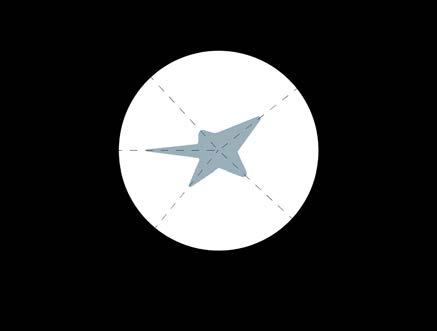
133 134 | [EmTech] MArch. Dissertation |
Fig 6.5.2 Options provided to the user to define parameters of their home
Fig 6.6.3 Partitions as Infill Panels
Fig 6.6.2 Framework and Core as Structural System
Fig 6.5.3 Generated floor plan options generated for user selection
COALESCE [Design Proposal]
Fig 6.5 Stakeholder Responsibility Chart
Fig 6.6 Stakeholder Responsibility Chart
Fig 6.6.1 Unit typology from material system
6.7 RECONFIGURATION
Wood is used as the material for construction due to its low carbon footprint, light weight (and easy handling), easy workability by unskilled users and possibility of developing complex efficient morphologies.
A simple system of wooden beams, columns, floors and partitions is developed to be assembled and reconfigured easily by users. This occurs every year.
At this stage a local architect’s services could be used to advise the residents on ways to use the kit of parts to reconfigure the units.
6.7.1 FACADE CUSTOMIZATION
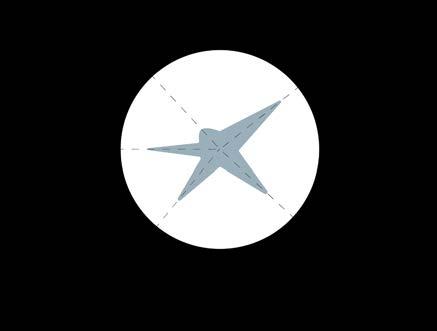
An analysis in conducted on the unit typology and morphology achieved. As a strategy to provide more levels of personalization and reconfiguration, the edge condition of each unit is explored as an opportunity. A study is done to understand different edge conditions and its impact on the interior space.

Each user is allowed to customise the unit facade from a provided catalogue depending upon their preferred utility of space - such as Terrace, skylights, and vertical gardens.
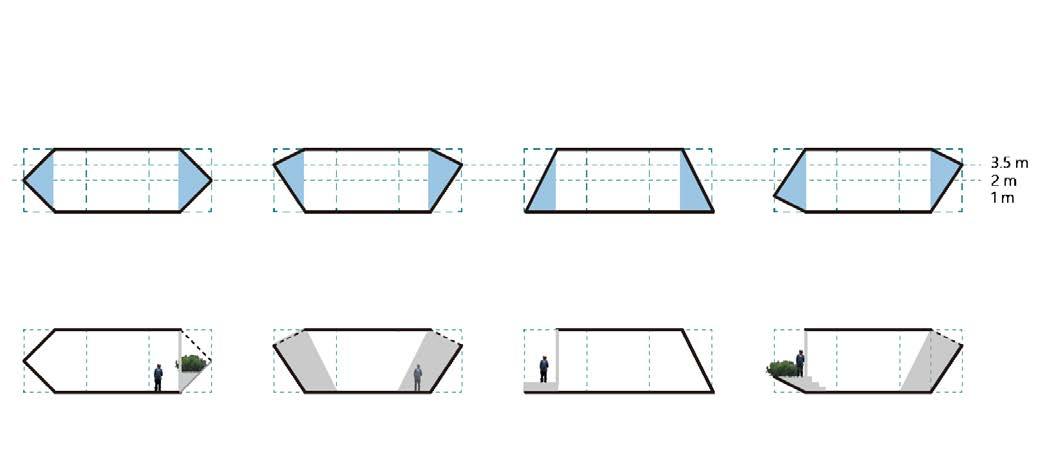
SECTIONAL STUDIES
135 136 | [EmTech] MArch. Dissertation |
COALESCE [Design Proposal]
Fig 6.7 Stakeholder Responsibility Chart
BALCONY VERTICAL GARDEN TERRACE SKYLIGHT
PARTITION CATALOGUE
A unit is formed by its structural components first, followed by the exterior panels, Internal partitions and space making components. The user can further personalise their space by selecting through a range of partitions through a provided catalogue. This catalogue is designed by the architect in relation to the context resulting in unit formations which are environmentally responsive. Users can opt for terraces, roof gardens, large openings,etc. based on their seasonal requirements.
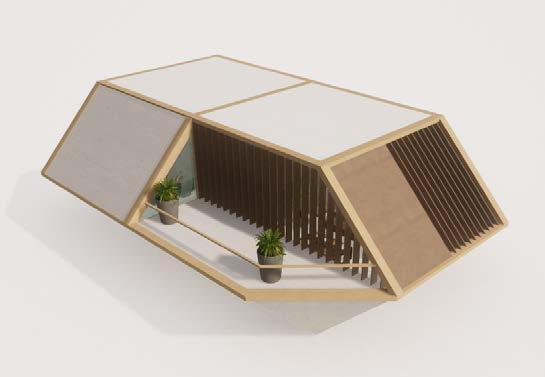
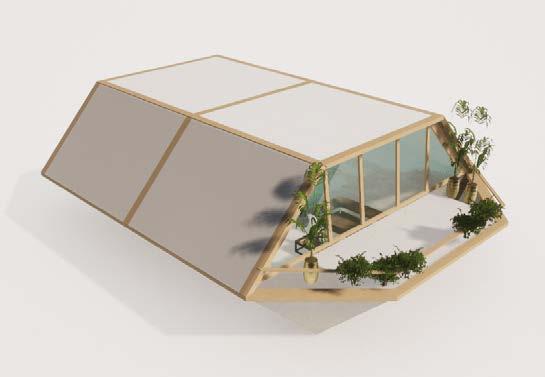


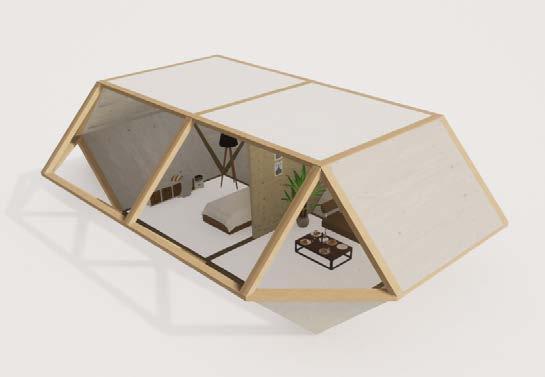
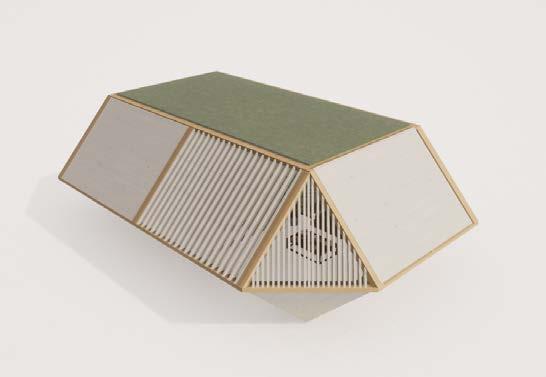
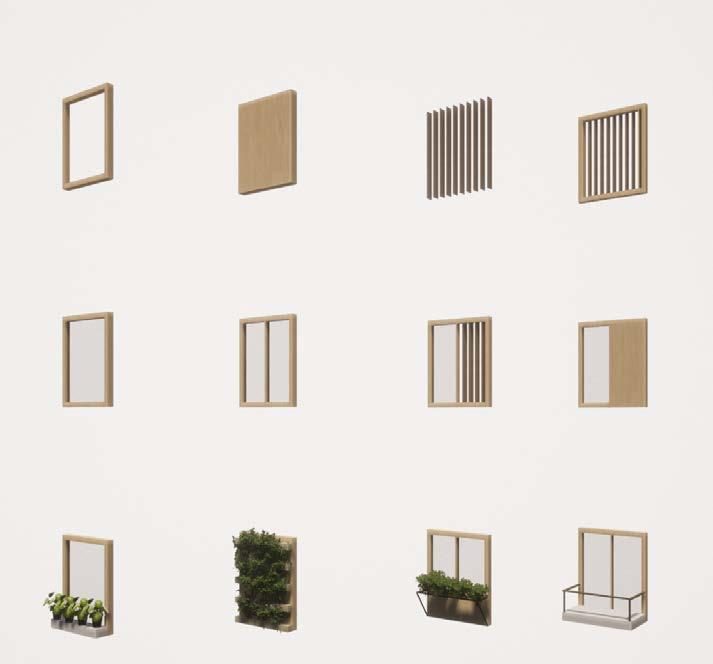
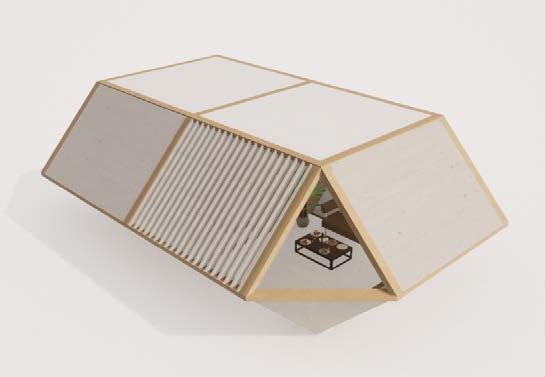
UNIT VARIATIONS
As a result of user personalization, unit variations can be achieved as illustrated.
137 138 | [EmTech] MArch. Dissertation |
UNIT PARTITION CATALOGUE
Louvers Window Green Terrace
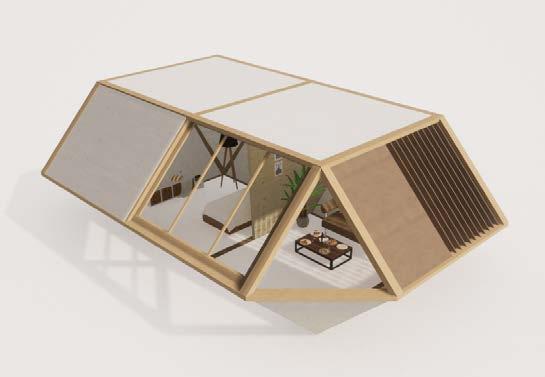

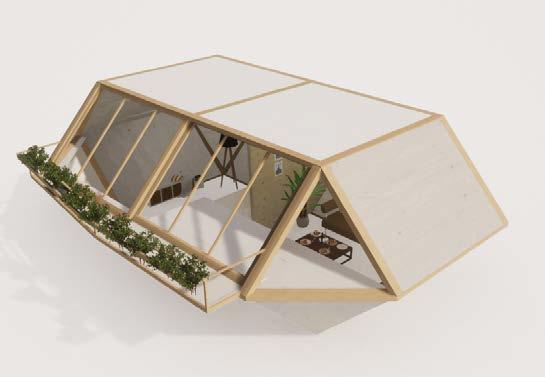
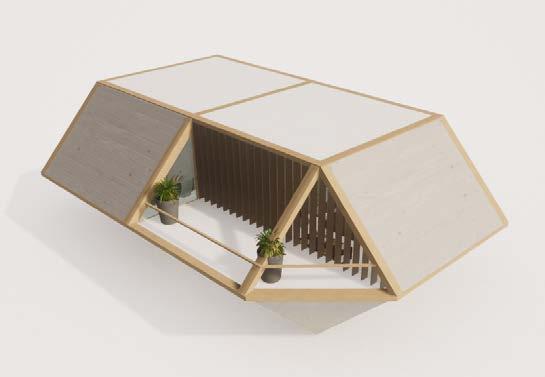

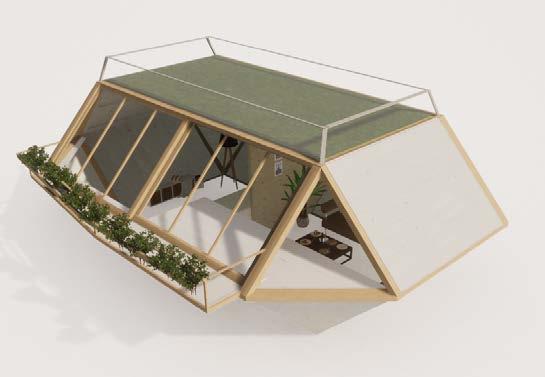
139 140 | [EmTech] MArch. Dissertation | UNIT VARIATIONS
6.8 CO-CREATED COMMUNAL SPACES
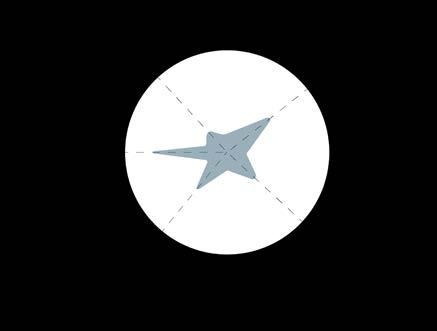
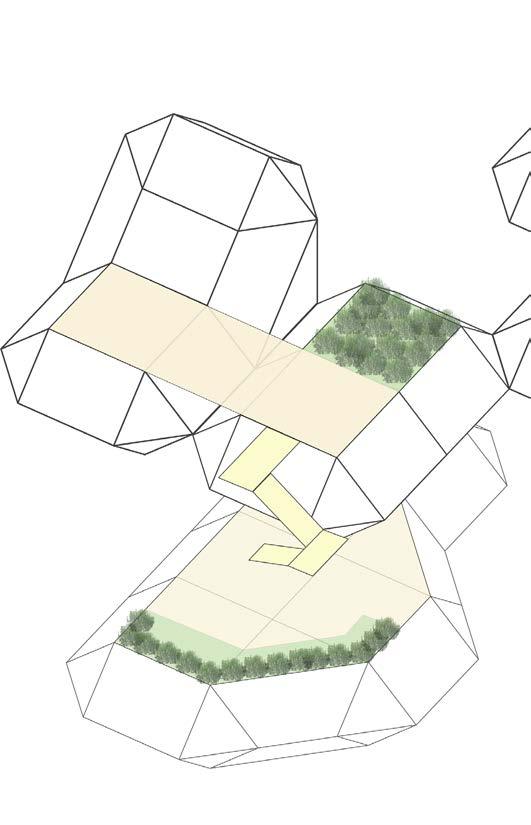
As and when the units are built over time, unit terraces can be activated as public spaces depending upon adjacency and edge conditions. The involved users come together and make decisions at the communal level, on the nature and scale of space to be created. This approach allows for users and other stakeholders to be more involved in space making for changing social structures of society.


141 142 | [EmTech] MArch. Dissertation |
COALESCE [Design Proposal]
Fig 6.8 Stakeholder Responsibility Chart
0.1 YEARS
UNIT CLUSTERING

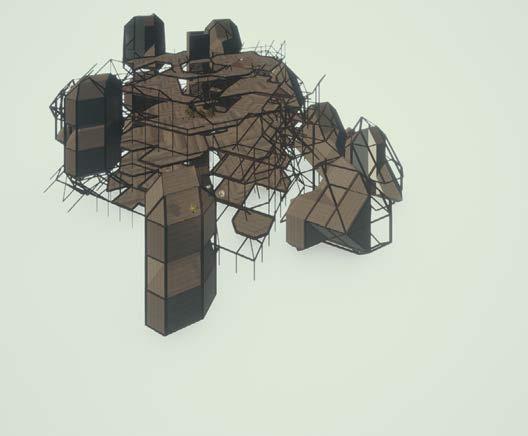
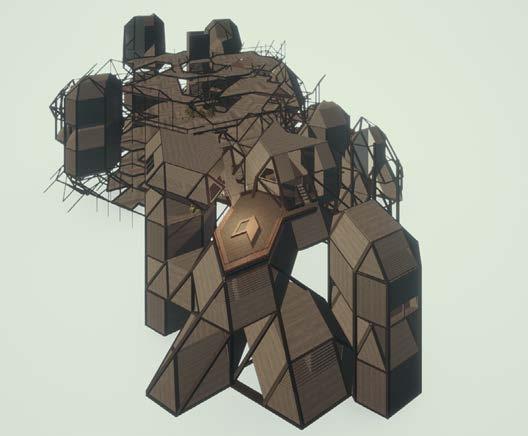
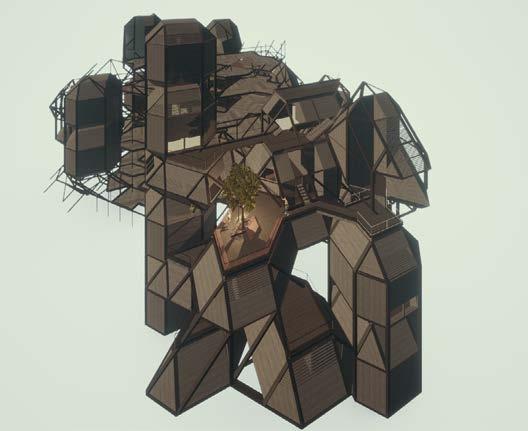
The digram on the left represents incremental growth over the years(One tower). Units can be stacked onto site as and when user requirements emerge. With addition of units, there is creation of communal spaces. With growth of units, there is also growth of communal and public spaces in the project. This was key to incorporate in the design as Singapore is known for its “vertical gardens” and “sky gardens” - as a strategy to incorporate green within the height, while tackling the problem of lack of ground to build.

Communal spaces can also change over time with the possibility of connections and reconfiguration of the built. This creates a dynamic environment which is user controlled.
0.5 YEARS
01 YEARS
1.5 YEARS
143 144 | [EmTech] MArch. Dissertation |
COALESCE [Design Proposal]
Fig 6.8.2 Communal Spaces Emerge Over Time Through Interaction of Residents
6.9 PUBLIC SPACES


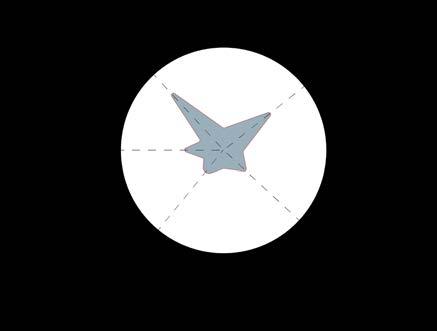
The public spaces around the core are collectively designed by resident associations in collaboration with architects. These include functions like games rooms, co-work spaces, local markets, libraries, community halls, sky terraces and more as required by the nearby residents.
The lower 4 floors of the development are also comprised of public functions targetted at serving not just the inhabitants of the towers but also the surrounding neighbourhood. This may include retail, daycare, sport, healthcare and more.
145 146 | [EmTech] MArch. Dissertation |
COALESCE [Design Proposal]
Fig 6.9 Stakeholder Responsibility Chart
Fig 6.9.1 CLUSTER VIEW - CENTRAL PUBLIC SPACE AT LEVEL 15
Fig 6.9.2 CLUSTER VIEW - CENTRAL PUBLIC SPACE AT LEVEL 16
6.10 PROJECT DRAWINGS AND RENDERS
The following plan drawings are of cluster plans from one tower. Units are placed around a central core with green communal spaces for social interactions. This was a key strategy incoporated to allow for interactions and promote communal living in a neighbourhood development.
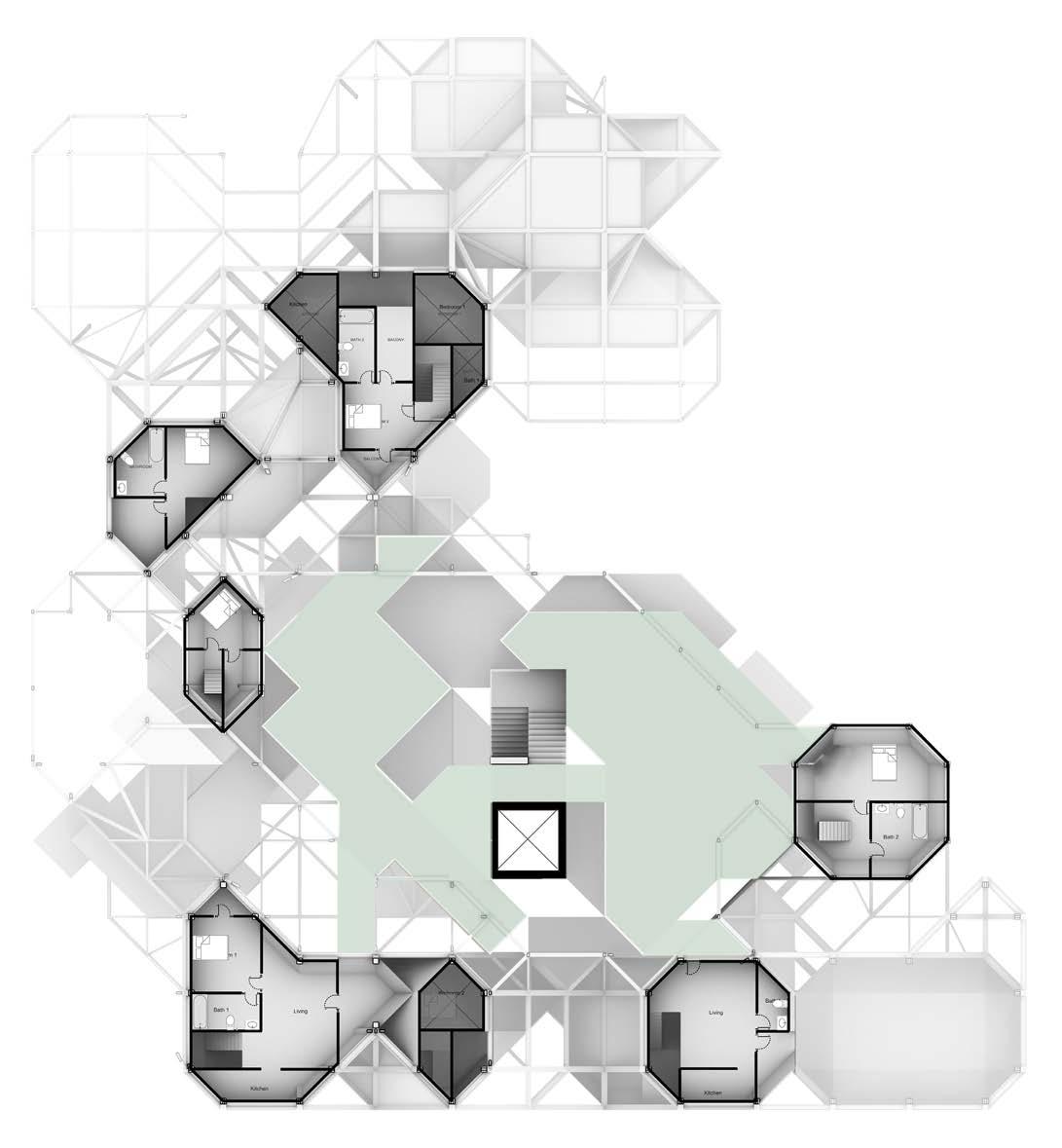
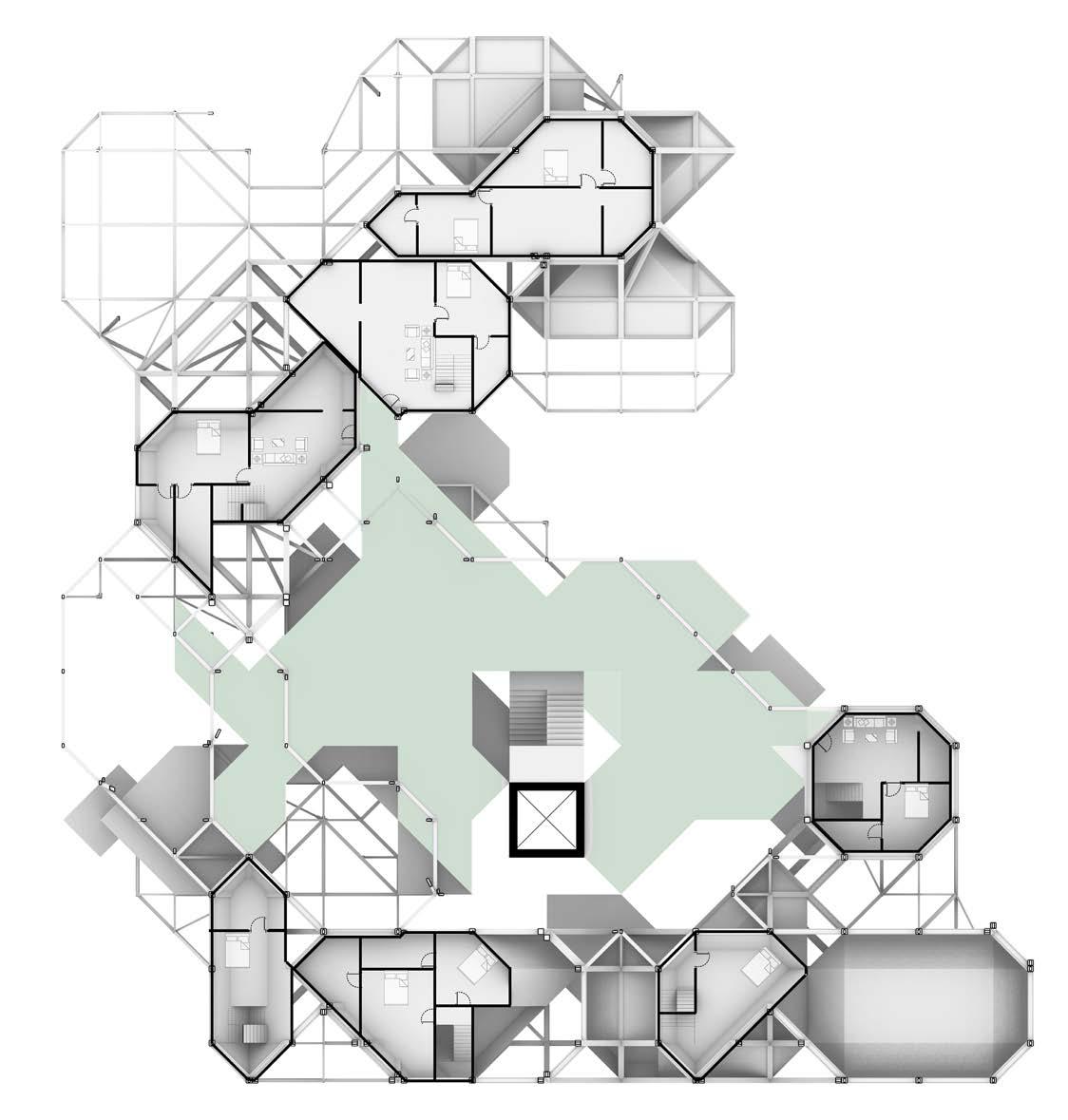
147 148 | [EmTech] MArch. Dissertation |
COALESCE [Design Proposal]
Fig 6.10.1 CLUSTER PLAN AT LEVEL 15
Fig 6.10.2 CLUSTER PLAN AT LEVEL 16
Public space
Public space
PROJECT DRAWINGS AND RENDERS
The following sectional drawings are of cluster plans from one tower. Units are placed around a central core with green communal spaces for social interactions. This was a key strategy incoporated to allow for interactions and promote communal living in a neighbourhood development.
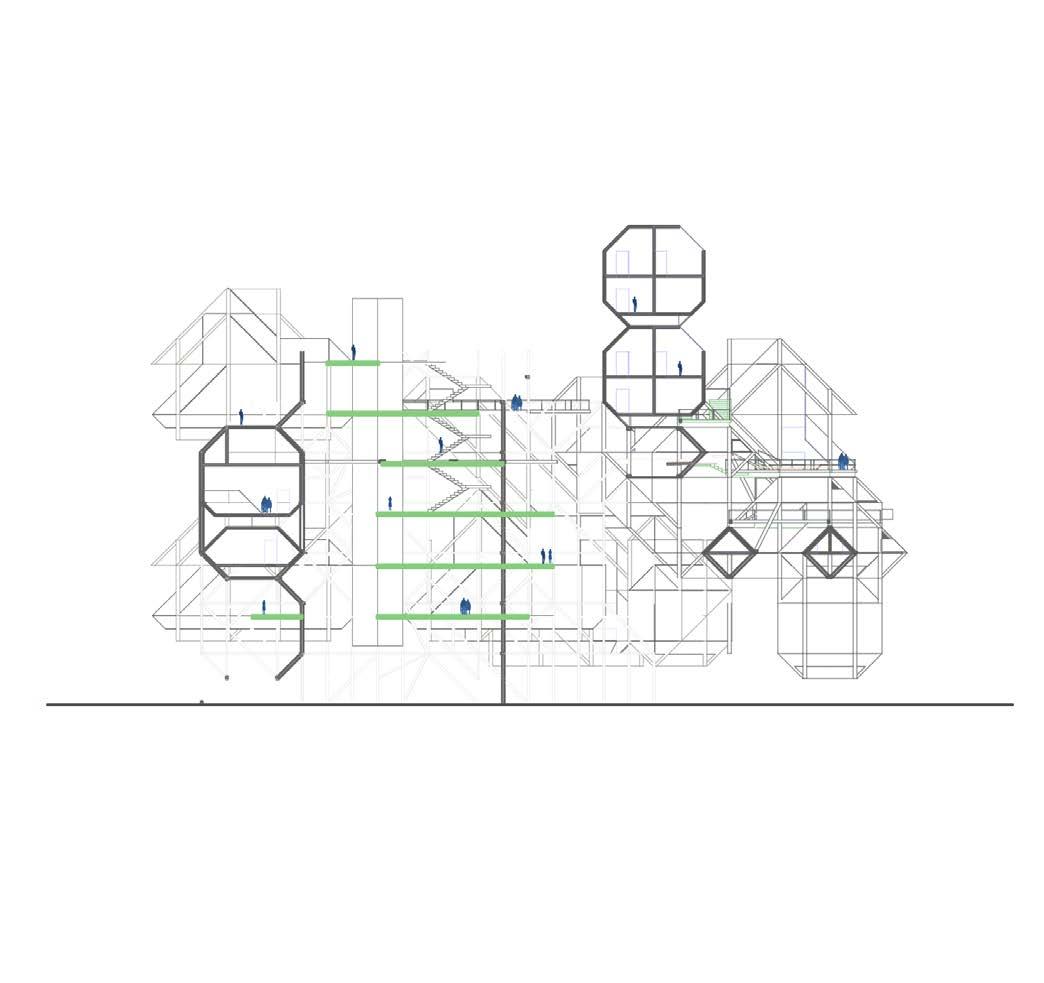

149 150 | [EmTech] MArch. Dissertation |
COALESCE [Design Proposal]
Fig 6.10.3 CLUSTER SECTION 01
Fig 6.10.4 CLUSTER SECTION 02
Public space
Public space
UNIT RENDERS

151 152 | [EmTech] MArch. Dissertation | COALESCE [Design Proposal]
UNIT INTERIOR RENDERS
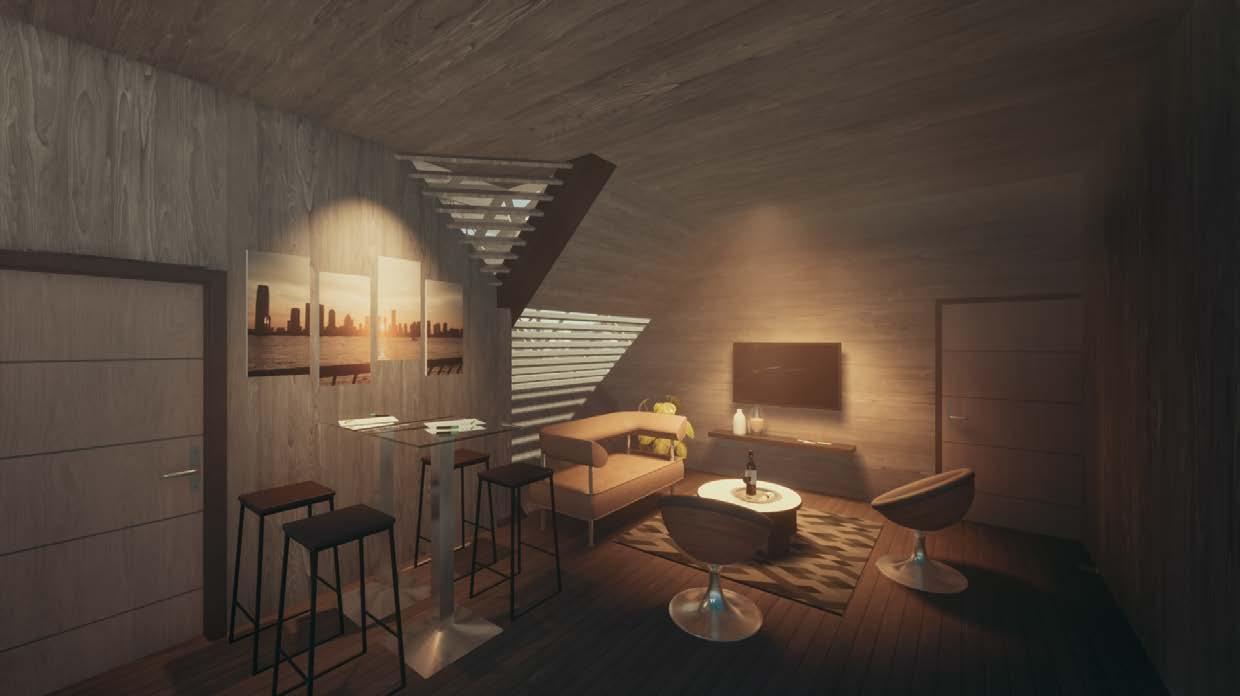
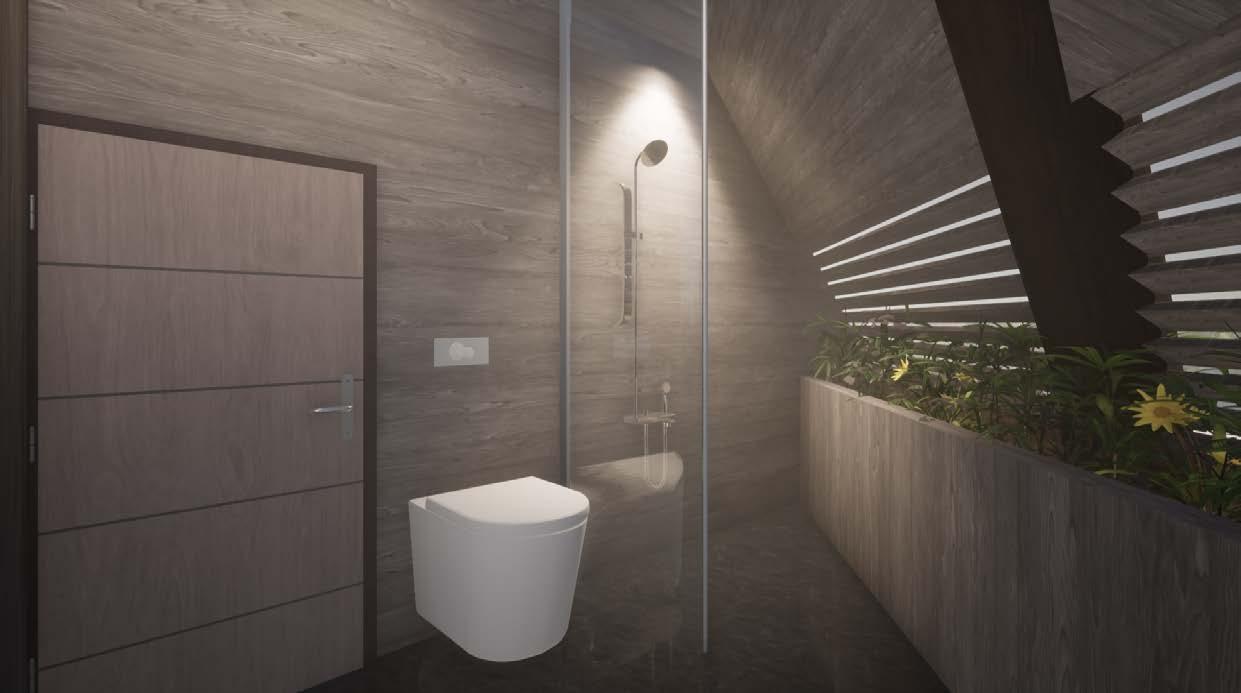
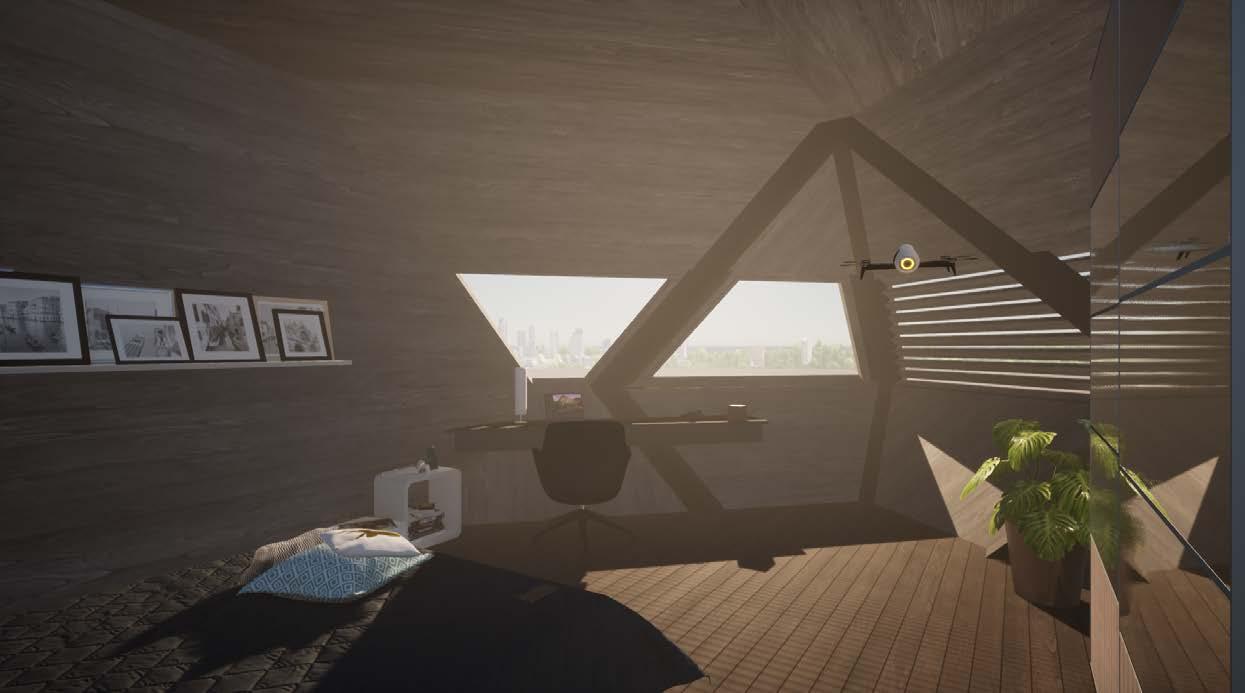
153 154 | [EmTech] MArch. Dissertation | COALESCE [Design Proposal]

TOWER 1 TOWER 2 TOWER 3

T1 SECTION
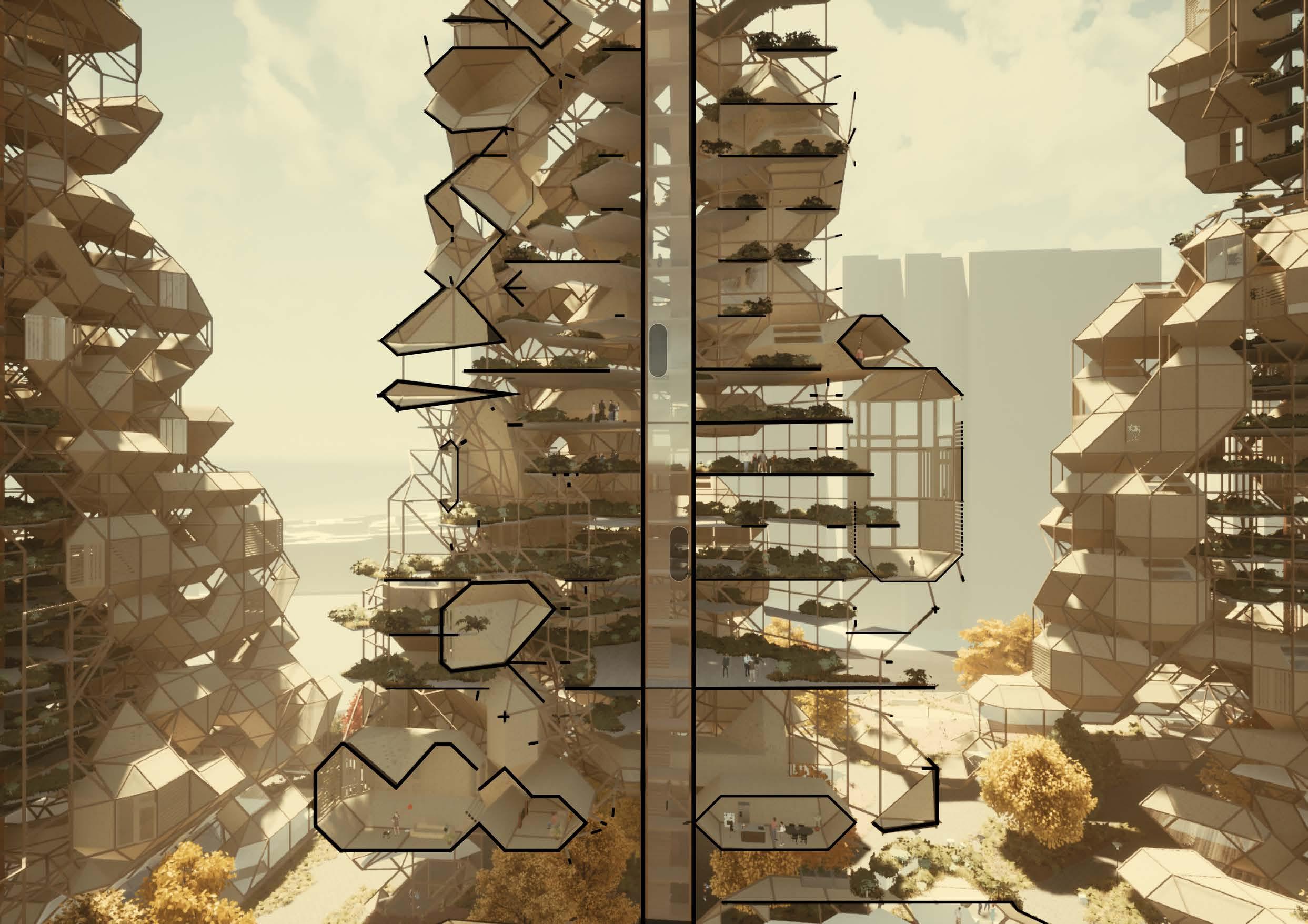
T2 SECTION
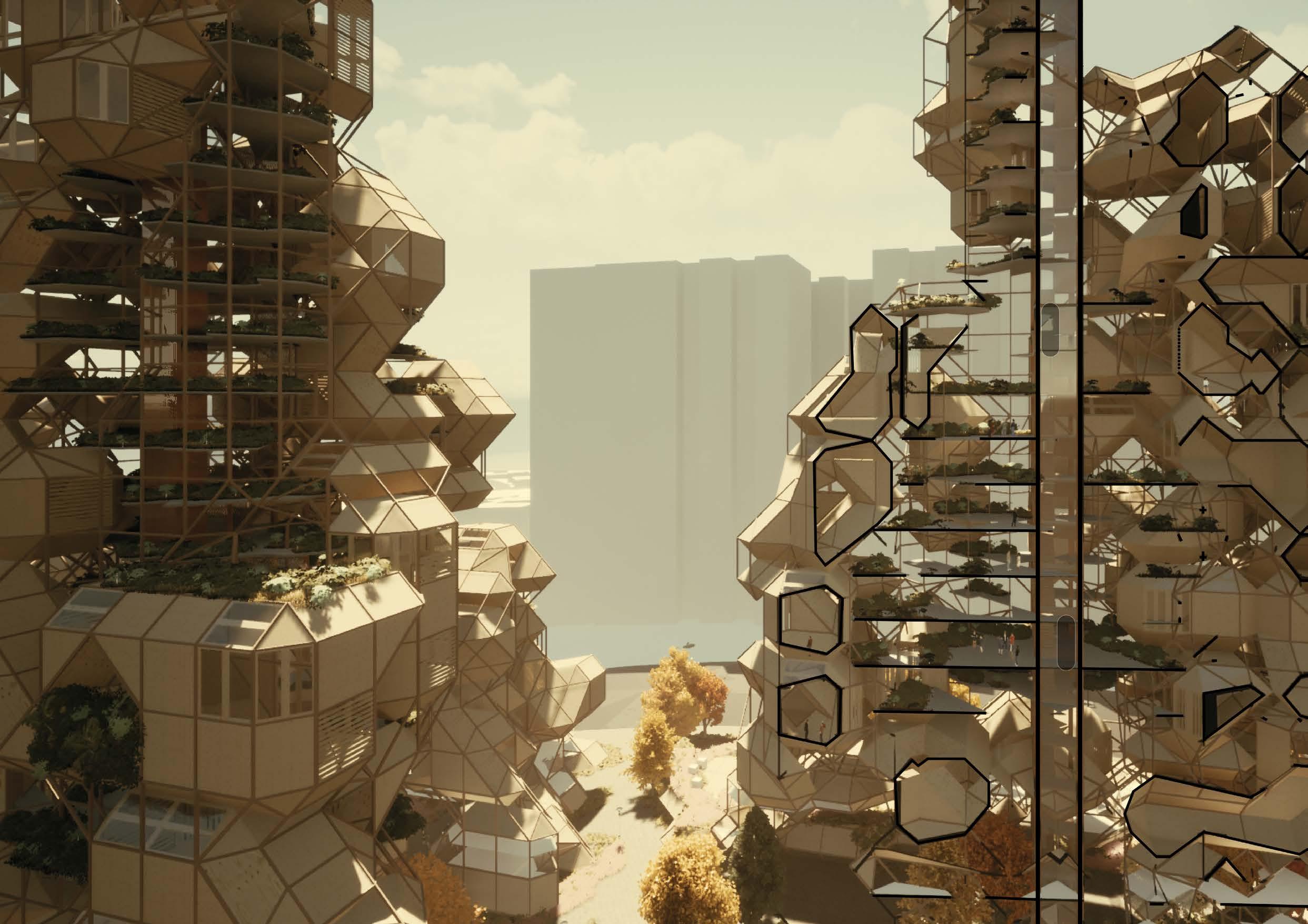
T3 SECTION
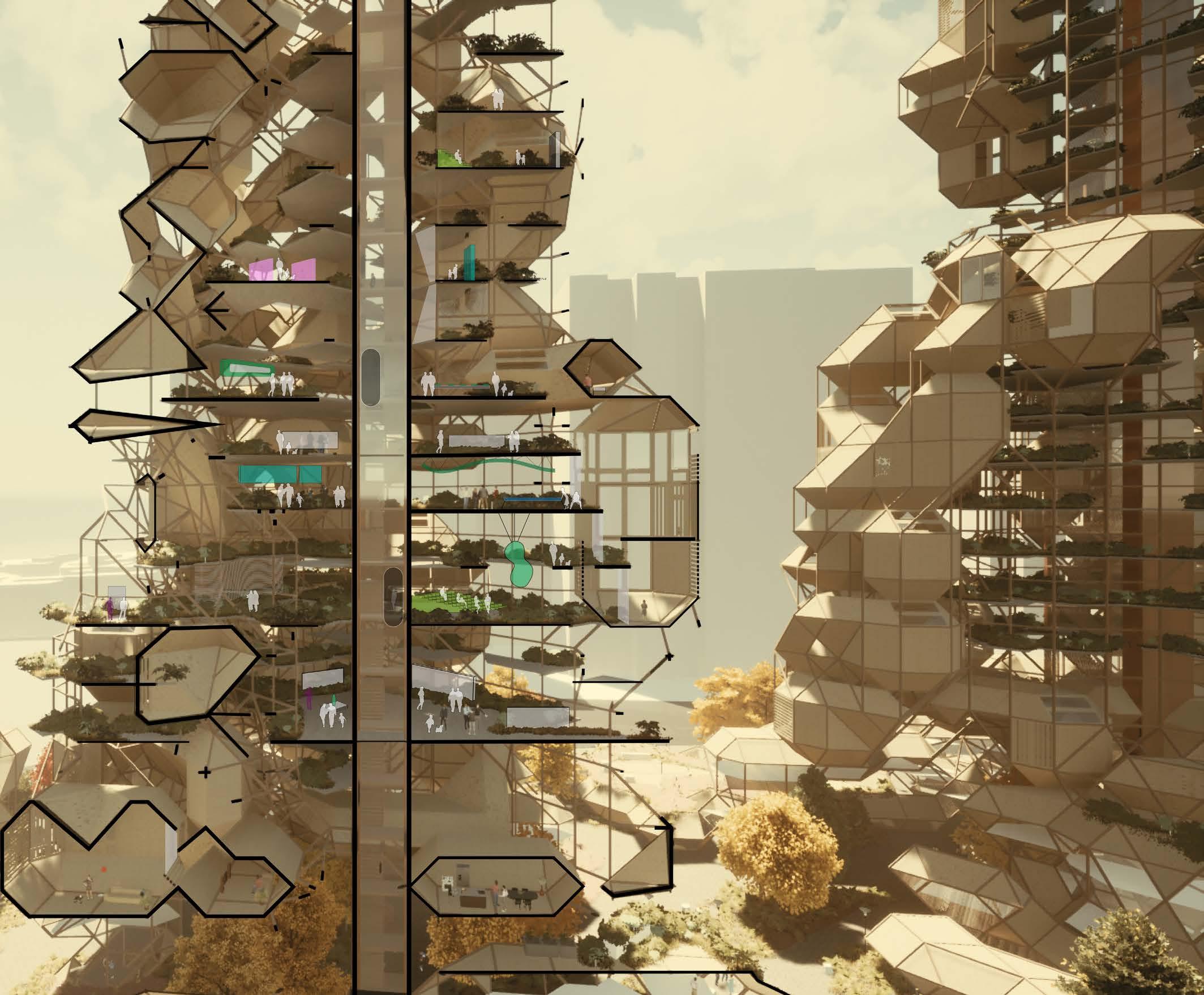
164 | T2 SECTION PUBLIC ACTIVITY TERRACE FURNITURE INSTALLATION GREEN ROOF INSTALLATION PLAY AREA GAMES OAT MOVIE SCREEN


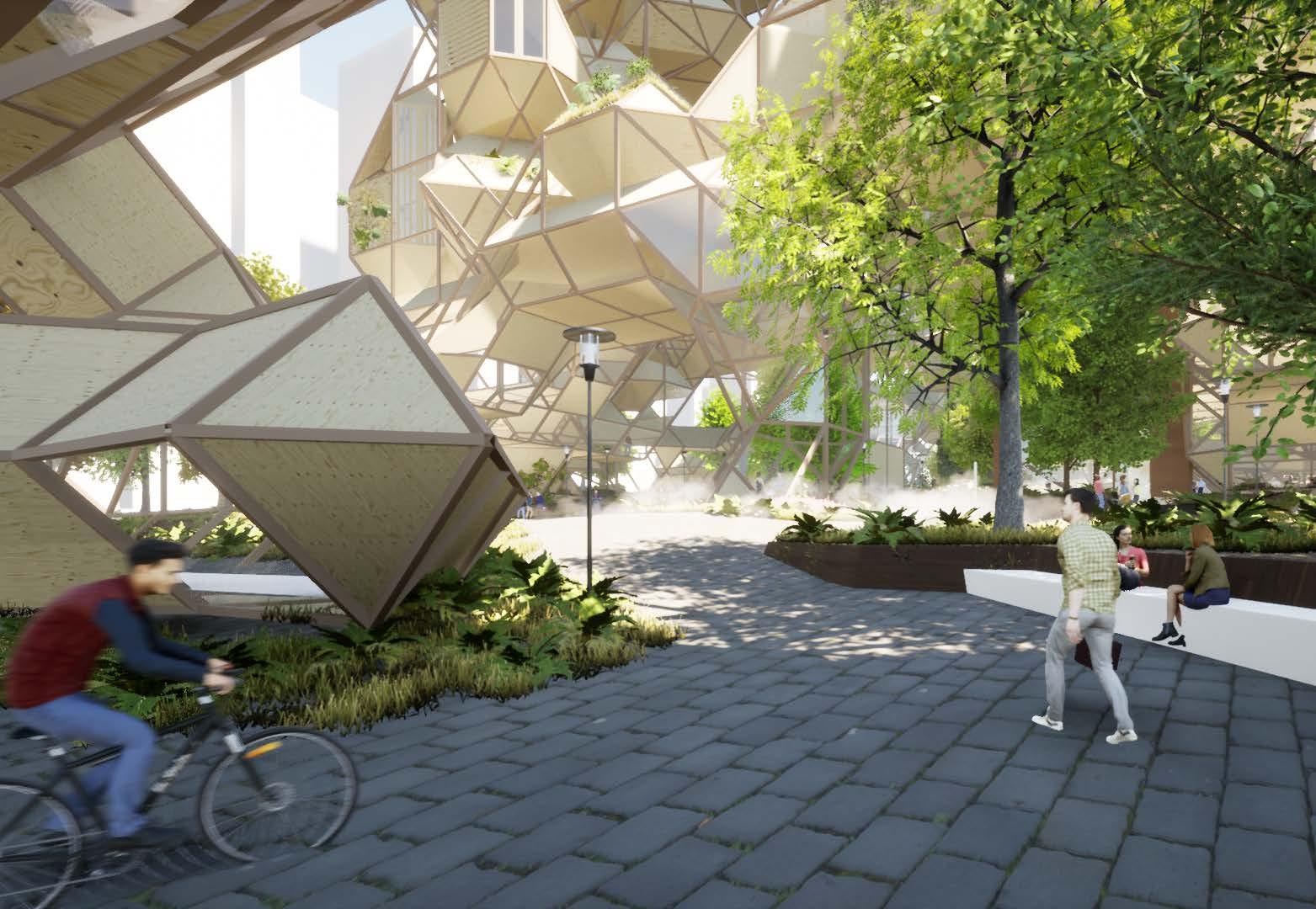
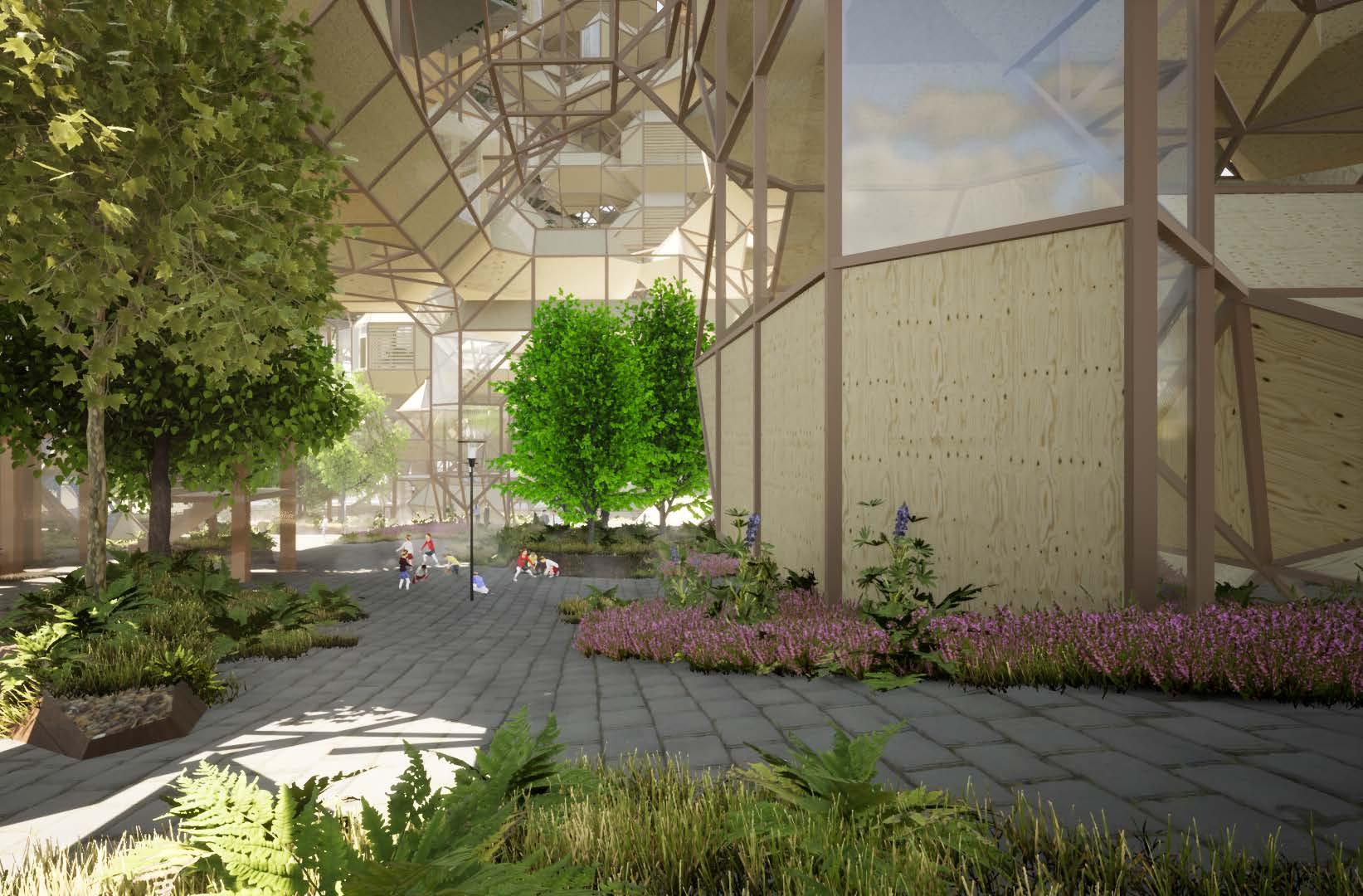
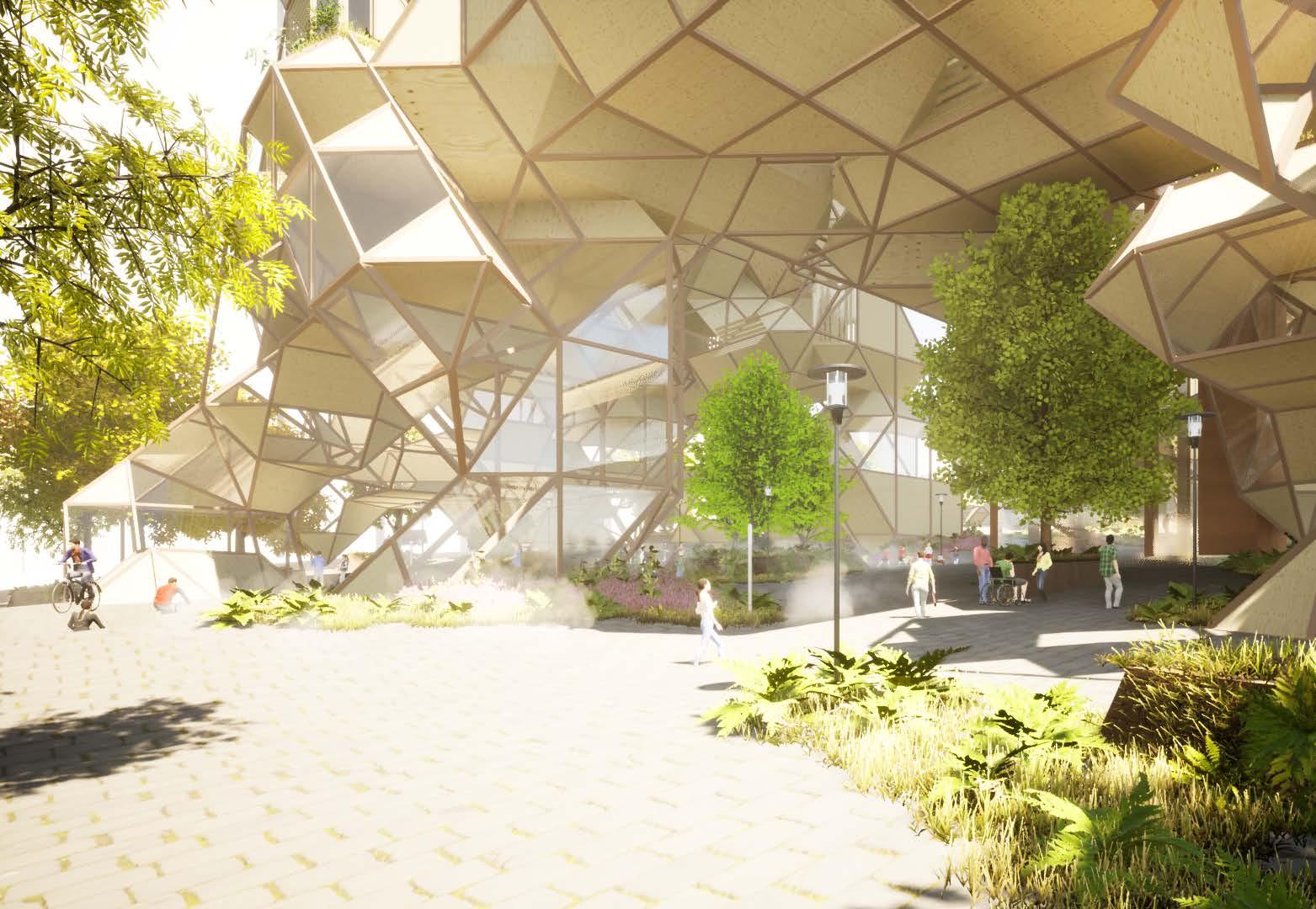
TOWER VIEW

169 170 | [EmTech] MArch. Dissertation | COALESCE [Design Proposal]
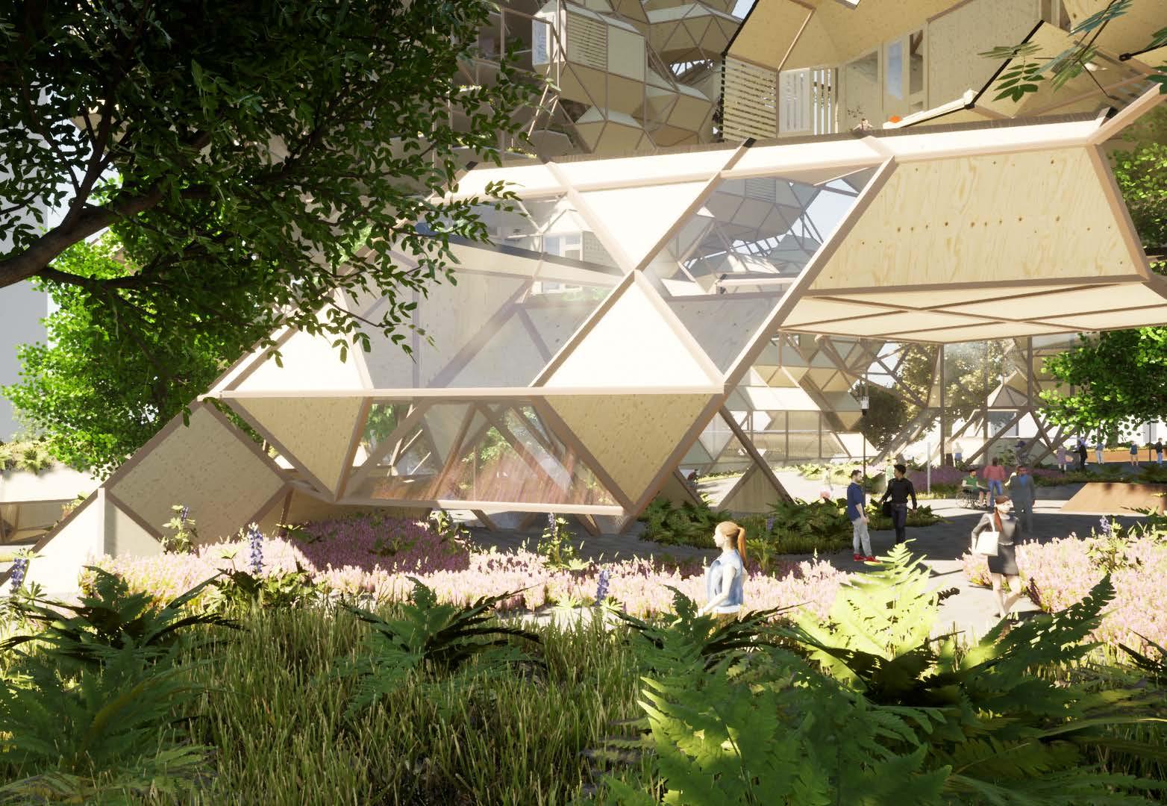
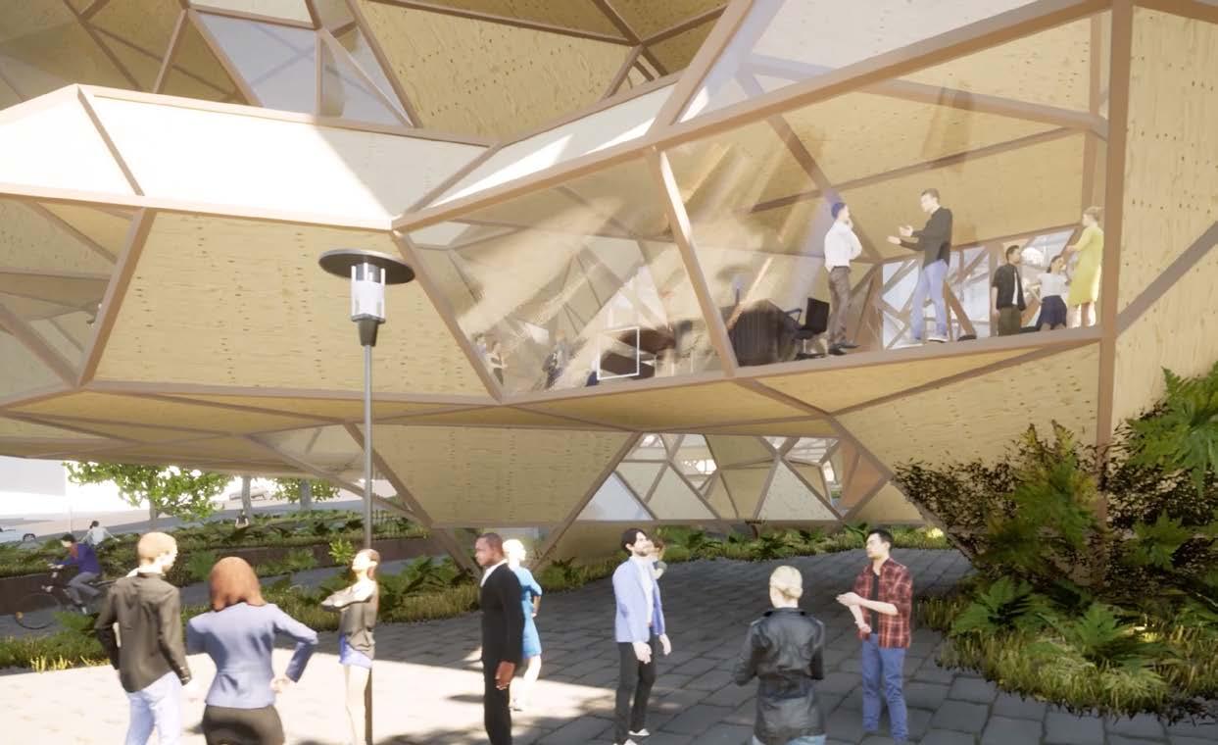
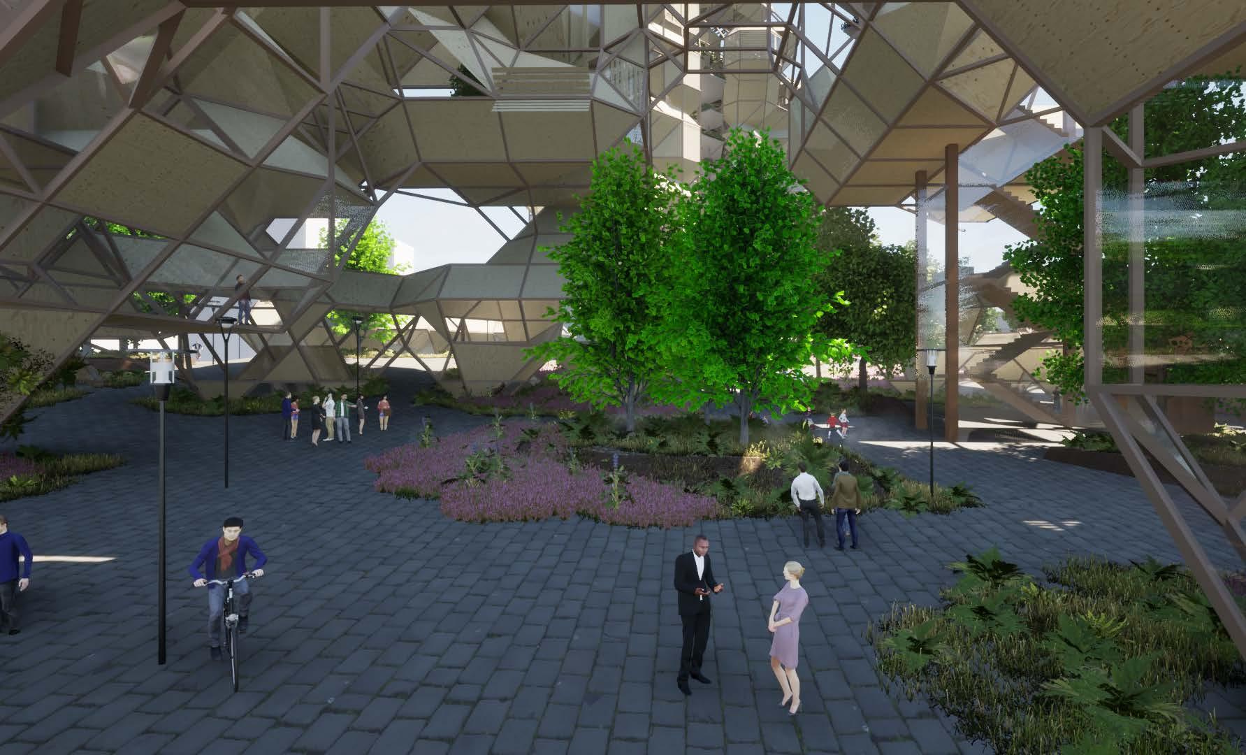
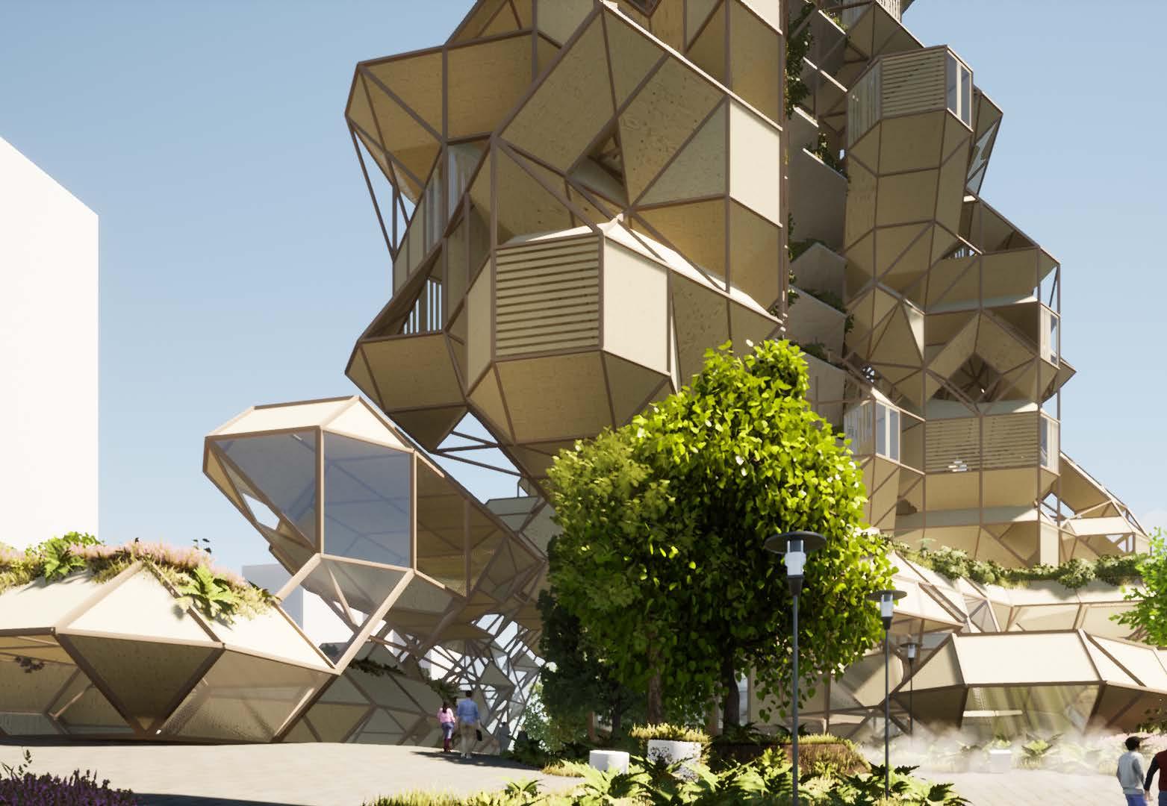
CONCLUSIONS
A workflow to weave together participatory design and intelligent design platforms is developed for, which is to become an app/ design platform in future.
This approach of participatory design requires redefinition of a lot of roles and restructuring of an otherwise straightforward approach to building construction & design. Considering that the project is designed to last decades of growth, it is important to be critical and define the variables and invaribles that come into play with the factor of time. It is important to note that in such a scenario, most of the decisions are made based on future projections & speculations. Hence, the validity and relativity of the project over the years to come remains undetermined.
Growth of the project and the iterative nature of the design setup to be critically thought of and reasoned out, in order to accomodate all users impartially.
A design workflow which can accomodate the invariables as inputs and produce desirable outputs in the form of climatically & environmentally sensitive buildings is proposed to allow for more adaptable buildings in the future.
An important aspect of the research is driven by the material and construction system which allows for adaptability through reconfiguration. The workflow is set up in order to produce structurally stable outcomes. Timber could possibly be replaced by more sustainable & organic materials in the future, and the workflow is set up in order to accomodate for this change in material systems.
Only reconfiguration as expansion or shrinkage of individual houses is the considered scenario which forms a spatial and social limitation. This rigidity can be broken away from by incorporating flexibility into the system and allowing for the possibility of more scenarios such as space trading.
There is an extensive computational exploration at various scales. The project highlights and links the most suitable experiment setup to the tool/algorithm being used. A better understanding of linking scales to the experiment setup and establishing an extent of depth of exploration is developed through this research.
Through a bottom-up approach of design, a residential neighbourhood is proposed which has the ability to be relevant in changing times, with the potential to be relevant and utilitarian in the years to come.
A vertical spatial/functional distribution in the units is explored in this research. As observed, there are benefits to this arrangement such as increased ventilation, light and views. Porosity is another key contributing factor. However, it is still debatable that such a distribution is successful. In that regard, the users are given the opportunity to decide if they would prefer such a spatial distribution.
FUTURE STEPS
More Participant Editing Options can be explored and incorporated into the system such as allowing guided edits to the generated solutions, assisted by real time rendering. A more intelligent and responsive system can guide the non professional users better during decision making.
Structural analysis can be conducted at the Unit scale, to better understand the performance potential of not only the frame members but of the panels as well. Different scenarios of load capacity can be studied from which a part to whole relation with respect to structure can be established.
The morphological outcome can be explored further as multilevel units, curved and angled forms as well as their implications on construction systems.
The floor plan experiment setup to accomodate more fitness criteria for unit design, such as inclusion of neighbouring units and to analyse for varying light,shade & ventilation scenarios. Furthermore, the floor plan experiment can be set up in such a manner that it can be rationalised to varying structural configurations, as this will make the workflow less limiting and restricted to a particular construction and material system only.
An entire life cycle assessment of the material to be conducted to validate and inform material choice decisions. There is also a possibility that the infill materials change over the decades to come. Accounting and accomodating for this possible change in material system can be explored to make the project more tangible and relevant with time.
The potential of reconfiguration of spaces and the logic driving this to be further explored. Trading and exchange of social functions and spaces in the built form over time will enhance the level of adaptablitiy and future scenarios the building is able to account for.
A post analysis can be conducted on the final project proposal to evaluate the projects actual environmental and climatic impacts.
A relation of the neighbourhood and its urban context can be strengthened by a detail study and proposal of the same at the urban scale.
173 174 | [EmTech] MArch. Dissertation |
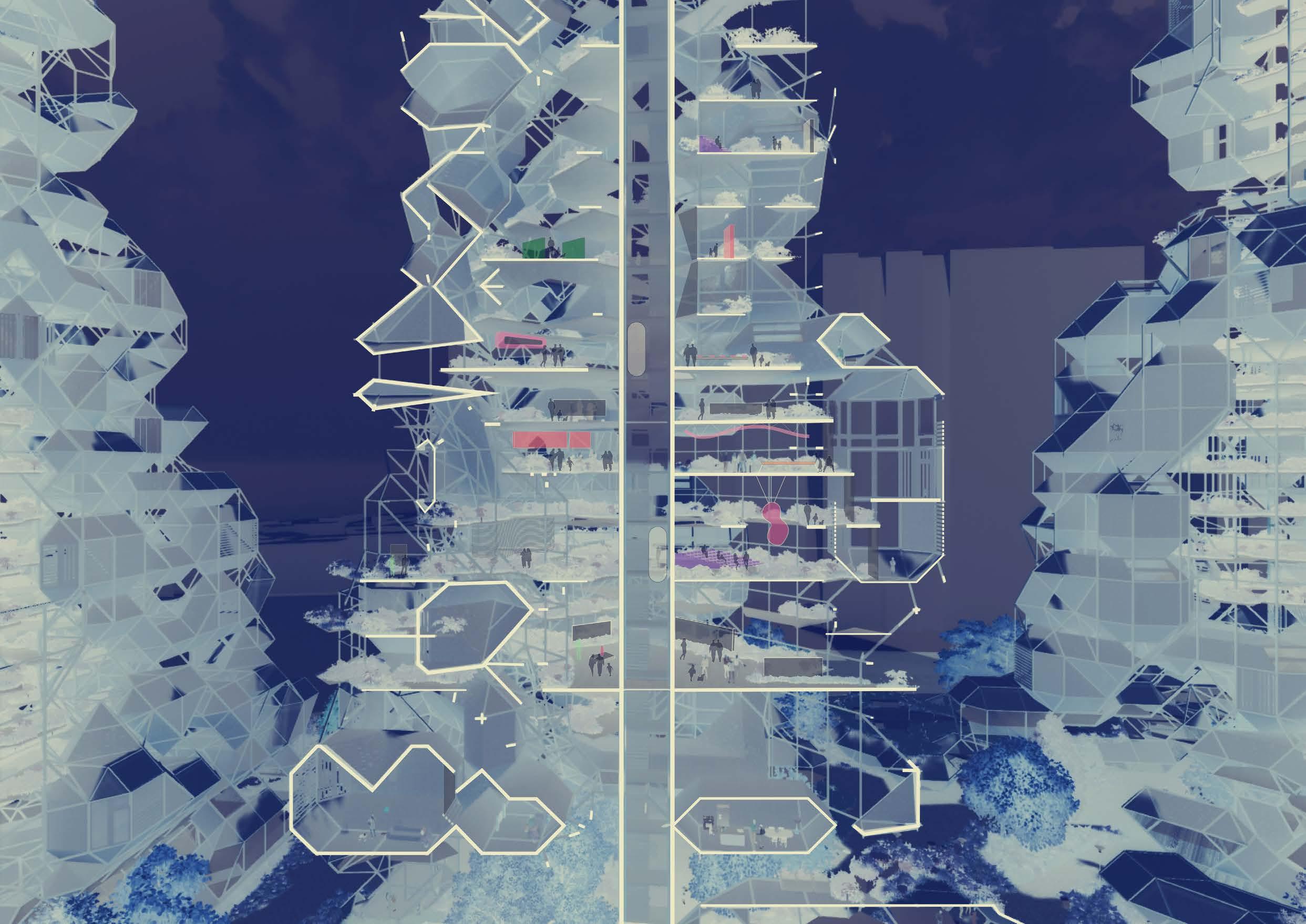
COALESCE
[EmTech]
AA Emergent Technologies & Design Graduate Programme
177 178 | [EmTech] MArch. Dissertation |
Amanpreet Kaur Ashwin Abraham Yi Ju Lin



















































































































































































































































































































































