Rural WaterScapes

Sub - Saharan Africa
Construction, Agriculture and Water Management strategies for a resilient settlement in Ethiopia

M.Arch Candidates :

JongIn Choi
M.Sc Candidate :
Devaiah Ponnimada Ashok
Yousra Elshafeei
Felipe Oeyen
Rural WaterScapes
Sub - Saharan Africa
Construction, Agriculture and Water Management strategies for a resilient settlement in Ethiopia

M.Arch Candidates :

Devaiah Ponnimada Ashok
Felipe Oeyen
Jong In Choi
© Architectural Association, 2021 Architectural Association School of Architecture Emergent Technologies and Design 2019-2020 36 Bedford Square, London WC1B3ES Yousra Elshafeei M.Sc Candidate : 2 3 Rural WaterScapes Rural WaterScapes
ARCHITECTURAL ASSOCIATION SCHOOL OF ARCHITECTURE GRADUATE SCHOOL PROGRAMME
PROGRAMME : Emergent Technologies and Design [EmTech]
TERM :
COURSE TITLE :
COURSE TUTORS :
2019 - 2021
M.Sc Dissertation
Dr.Michael Weinstock, Dr. Elif Erdine
Abhinav Chaudhary, Alican Sungur
Eleana Polychronaki, Lorenzo Santelli Milad Showkatbakhsh.
SUBMISSION DATE :
SUBMISSION TITLE :
29th January, 2021
STUDENT NAMES :
Rural WaterScapes Devaiah Ponnimada Ashok
Felipe Oeyen
JongIn Choi
| M.Arch Candidate
| M.Arch Candidate
| M.Arch Candidate
STUDENT NAMES :
“We certify that this piece of work is entirely our own and that any quotation or paraphrase from the published or unpublished work of others is duly acknowledged.”
SIGNATURE OF STUDENTS :
Devaiah P. Ashok Felipe Oeyen JongIn Choi
SIGNATURE OF STUDENTS :



29th January 2021

4 5 Rural WaterScapes Rural WaterScapes
ACKNOWLEDGEMENT
We would like to express our sincere gratitude to Dr. Michael Weinstock and Dr. Elif Erdine for their invaluable support and guidance in this project. And for the valuable time we got to spend together at the Architectural Association.
We would like to thank George Jeronimidis for the timely advice given to us during the course of the project. We would also like to extend our gratitude to Abhinav Chaudhary, Alican Sungur, Eleana Polychronaki Lorenzo Santelli and Milad Showkatbakhsh for their constructive feedback and support.
We would also like to thank the Angel Lara Moreira and the AADPL for providing us access to use their facilities despite the constraints and giving us valuable feedback.
Lastly, we would like to acknowledge the support and encouragement of our family, friends and colleagues at the Emergent Technologies and Design Program.
6 7 Rural WaterScapes Rural WaterScapes
ABSTRACT
Construction, Agriculture and Water Management strategies for a resilient settlement in Ethiopia
The thesis investigates the potential for the generation and development of a resilient rural community capable of harvesting and managing rain and atmospheric water in the context of an arid/semi-arid environment located in the Somali region of Ethiopia, Eastern Africa. The current situation in the region was studied, quantifying water requirements and potential water collection, local materials available, vernacular construction techniques and traditional housing typologies.
The research focuses on the design and fabrication strategy for a settlement that could permanently house and ensure the necessary water and productive land for the development of refugees, IDPs and rural settlers whilst also temporarily housing pastoral groups during the dry season. Environmental and site conditions, as well as indigenous agricultural strategies were considered for the design of a settlement network and distribution that can be adapted to the existing terrain hydrology.
Material, fabrication and living conditions were examined to design the housing units. The chosen approach was to use local resources and manual labour to build deployable units, capable of becoming permanent shell structures via a bio-shotcreting process. Automation of a part of the construction process was evaluated through a set of spraying experiments both manual and robotic.
8 9 Rural WaterScapes Rural WaterScapes
TABLE OF CONTENTS
1. INTRODUCTION
Climate change and Water Scarcity
Food Insecurity
Climate change and Displacement
2. DOMAIN
Water situation
Water access
Agriculture in Africa
Mobility
From Temporary to Permanent
Strategy
Design Requirements
3. METHODS
Overview
Design Analysis
Design Methods
Material Fabrication
4. RESEARCH DEVELOPMENT
Overview
Site Analysis
Settlement Planning
Block Planning
Agricultural Strategy
Water Harvesting Tower
Housing Units
Bio-Shotcrete Applications
Conclusions
5. DESIGN DEVELOPMENT
Housing Construction Sequence
Tower Construction Sequence
6. DESIGN PROPOSAL
Housing Design Settlement Growth
Cluster Scale
Architectural Detailing
7. DESIGN EVALUATION
Tower Cluster Wind Analysis
Housing Structural Performance
8. CONCLUSIONS
Further Steps
Critical Review
9. REFERENCES
10 11 Rural WaterScapes Rural WaterScapes
CLIMATE CHANGE AND WATER SCARCITY 1-1 FOOD INSECURITY CLIMATE CHANGE AND DISPLACEMENT 1-2 1-3
01. INTRODUCTION
01 - 1 CLIMATE CHANGE AND WATER SCARCITY Droughts, Floods and Sanitation Problems
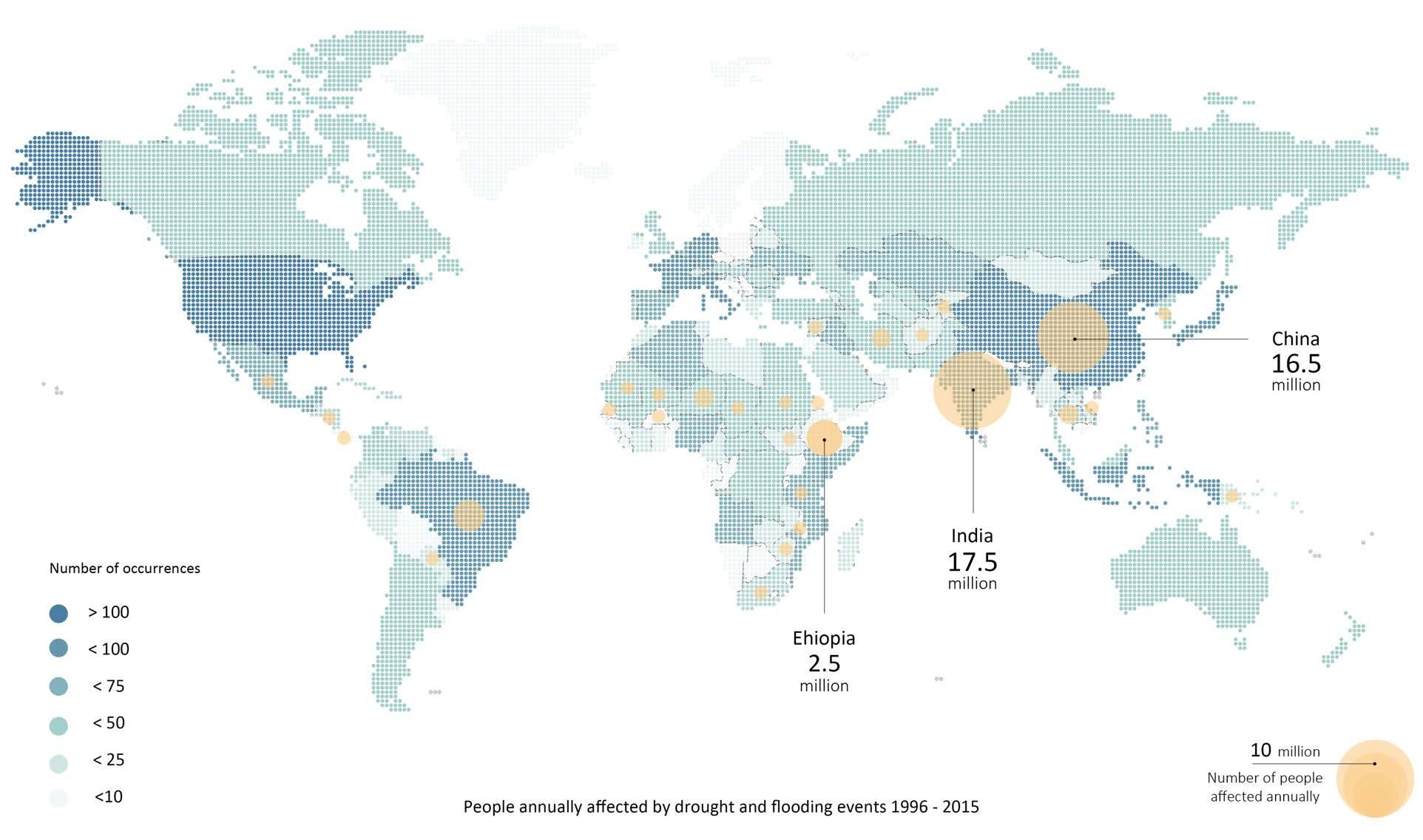
Over- exploitation of natural resources and uncontrolled human intervention are causing the disruption of numerous ecosystems worldwide and increasing the global temperature of the planet. This is resulting in severe Climate change, causing disorders in the historic rainfall patterns which manifest through drought and flooding events.
As stated in the United Nations World Water Report 20191, over 2 billion people worldwide live in waterstressed areas, 4 billion experience “severe water scarcity for at least one month of the year” and “three out of ten people do not have access to safe drinking water”.
14 Rural WaterScapes 1 Introduction
15 Rural WaterScapes
Map showing number of people affected by drought and flooding between 1996 and 2015
01 - 1 CLIMATE CHANGE AND WATER SCARCITY Droughts, Floods and Sanitation Problems
Africa is without a doubt one of the continents with the biggest pure water access deficit, where in 2015 about 10% of its population drank water from untreated surface water sources. Inside it, Sub-Saharan Africa is the region with the highest pressure on water sources, where less than 25% of the population has access to a safely managed water supply.
When it comes to rural Ethiopia, only 31.06% of the population have access to either safely managed or basic water, whereas the remaining 68.94% depend on limited, unimproved or surface water sources, and only 3.81 % of the population have access to safely managed sanitation services (2017)2 Poor sanitation conditions and water scarcity are responsible for the appearance of water borne diseases such as Cholera and Malaria, which could easily be avoided.

16 Rural WaterScapes 1 Introduction
17 Rural WaterScapes
Women carrying water canisters
01 - 2 FOOD INSECURITY
Droughts, Floods and Sanitation Problems

Malnutrition has been present in Africa for decades, and even if the situation has improved in some aspects, in the year 2016 still 10.6% of the male adults and 8.4% of the female adults in the continent were underweight. The situation is even worse for the younger population, needing higher amounts of nutrients to develop correctly. According to the WHO, over 40% of the children under 5 years old in Ethiopia presented brain development problems caused by malnutrition.3
The country is highly dependent on rain fed agriculture and livestock production to ensure the well-being of its local communities, with around 78 % of its population living in rural areas in 20194. Recurring droughts affecting the food access since 1950, have been caused by changes in the rainfall patterns. Dry seasons are becoming longer and rainy seasons shorter with great floods which are washing the soil nutrients, making it harder for plants to grow. In the year 2017, a very important drought led to low water availability and resulted in high livestock death rates and crops losses.
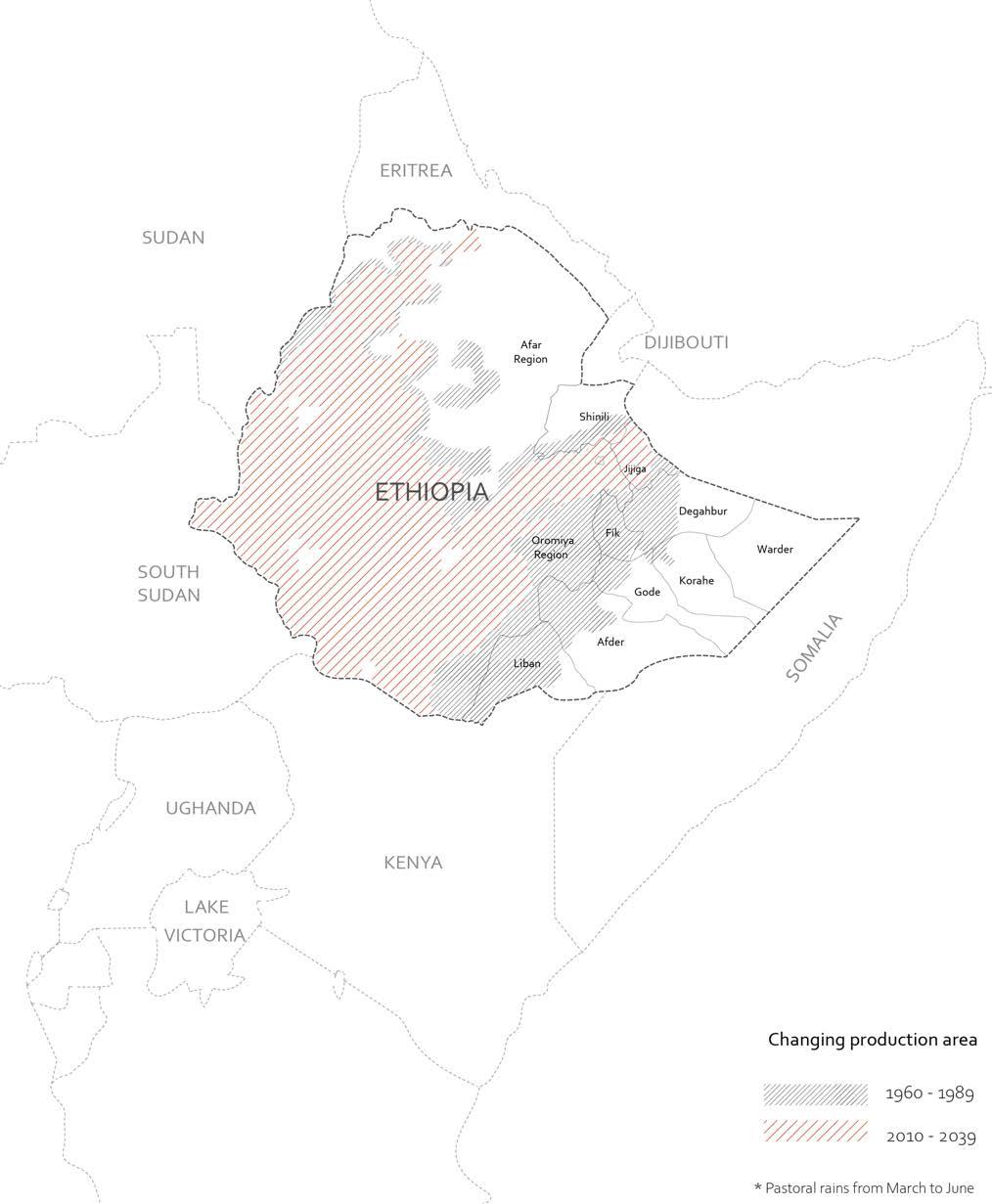
18 Rural WaterScapes 1 Introduction
19 Rural WaterScapes
The Map shows changing production area in Ethiopia
01 - 3 CLIMATE CHANGE AND DISPLACEMENT
Natural Disasters, Refugees, IDPs and Pastoral Nomads
A big percentage of the world’s population is experiencing the negative effects that Climate change is having on the natural environment. In many cases people are forced to leave their houses and resettle in temporary shelters or refugee camps. According to the UNHCR, between 2008 and 2015, 203.4 million people were displaced by natural disasters, and the likelihood of being displaced by them has doubled since the 1970s5. On top of this, persons already displaced for other reasons are exposed to secondary displacement related to natural hazards caused by climate change.
Ethiopia is surrounded by countries with important religious and political conflicts which turn it into a natural destination for refugees escaping Somalia, Eritrea and South Sudan. The country has a prevailing history of hosting refugees in the region, due to the open-door policy that allows for refugee inflow and humanitarian access, whilst providing protection to those seeking asylum in its territory. On the 17th January 2019, the Ethiopian parliament adopted revisions to its existing national refugee law, which provides refugees with the right to work and reside out of camps, access social and financial services and register live events, including births and marriages. Thus, making it the most progressive refugee policies in Africa.
For these reasons, Ethiopia accounts for one of the 10 most important protracted refugee populations in the world. It is also home to one of the largest refugee camps to exist, the Kebri-Beyah refugee camp, which has been in its territory for more than 30 years now. According to the UNHCR around 860 thousand refugees were expected to be living in Ethiopia by the end of 20206, with a predicted refugee inflow to be majorly from South Sudan (450,000), Eritrea (150,000) and Somalia (170,000).7
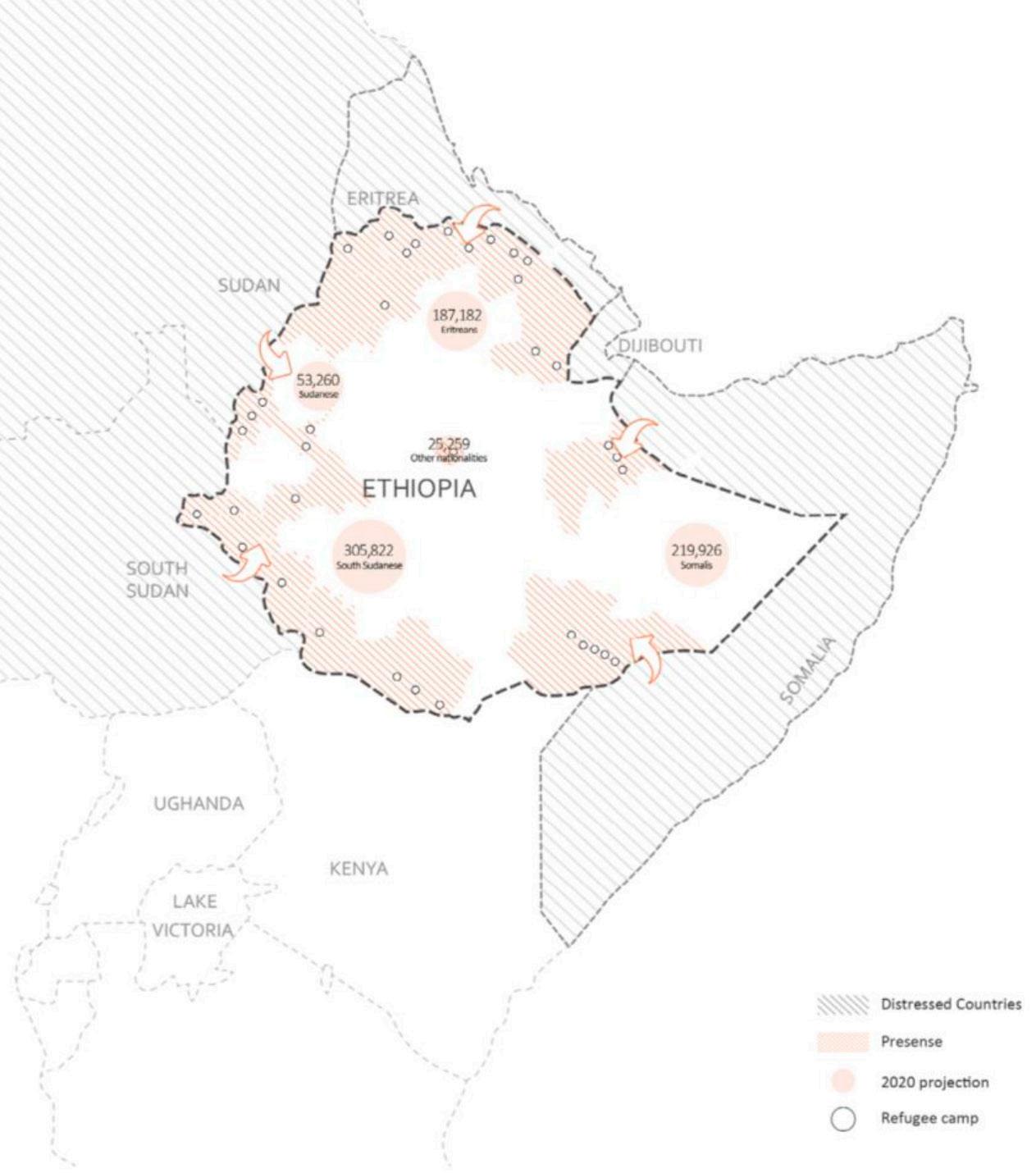
20 Rural WaterScapes 1 Introduction
21 Rural WaterScapes
Map showing Refugees entering Ethiopia
01 - 3 CLIMATE CHANGE AND DISPLACEMENT
Natural Disasters, Refugees, IDPs and Pastoral Nomads
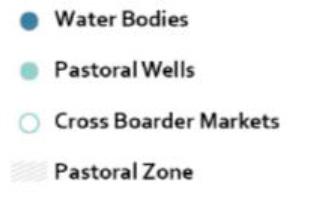
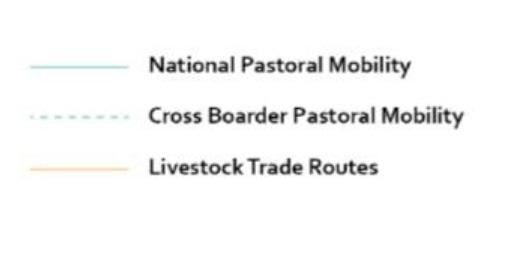
The country is also home to a big population of pastoral nomads wandering across its territories searching for water and grazing lands. The changes in the season’s duration and amount of water falling on the surface are driving a desertification process which is reducing the pastoral access to water and grass for their livestock. Furthermore, this process is amplified in some areas of Ethiopia by uncontrolled deforestation practices.
The reduction of the available natural resources triggers local conflicts over land control and eventually increases the Internally Displaced population. In the year 2018 IDPs reached around 950,000 people, 80 percent of which had an agro-pastoralist background.8
A balanced water management strategy combining alternative sources, with water recycling could help tackle the current water crisis and guarantee a proper water access for crops and livestock. The use of indigenous agricultural strategies and drought resistant crops would enhance the crops and fodder production, increasing the food security in the horn of Africa, reducing the conflicts over land control and resources and ensuring the survival of pastoral nomads’ groups. A settlement strategy and a material system that can adapt to population flows and be carried out using local materials could help address the displacement problem with a sustainable solution that empowers rural communities and generates a positive impact against deforestation and desertification.
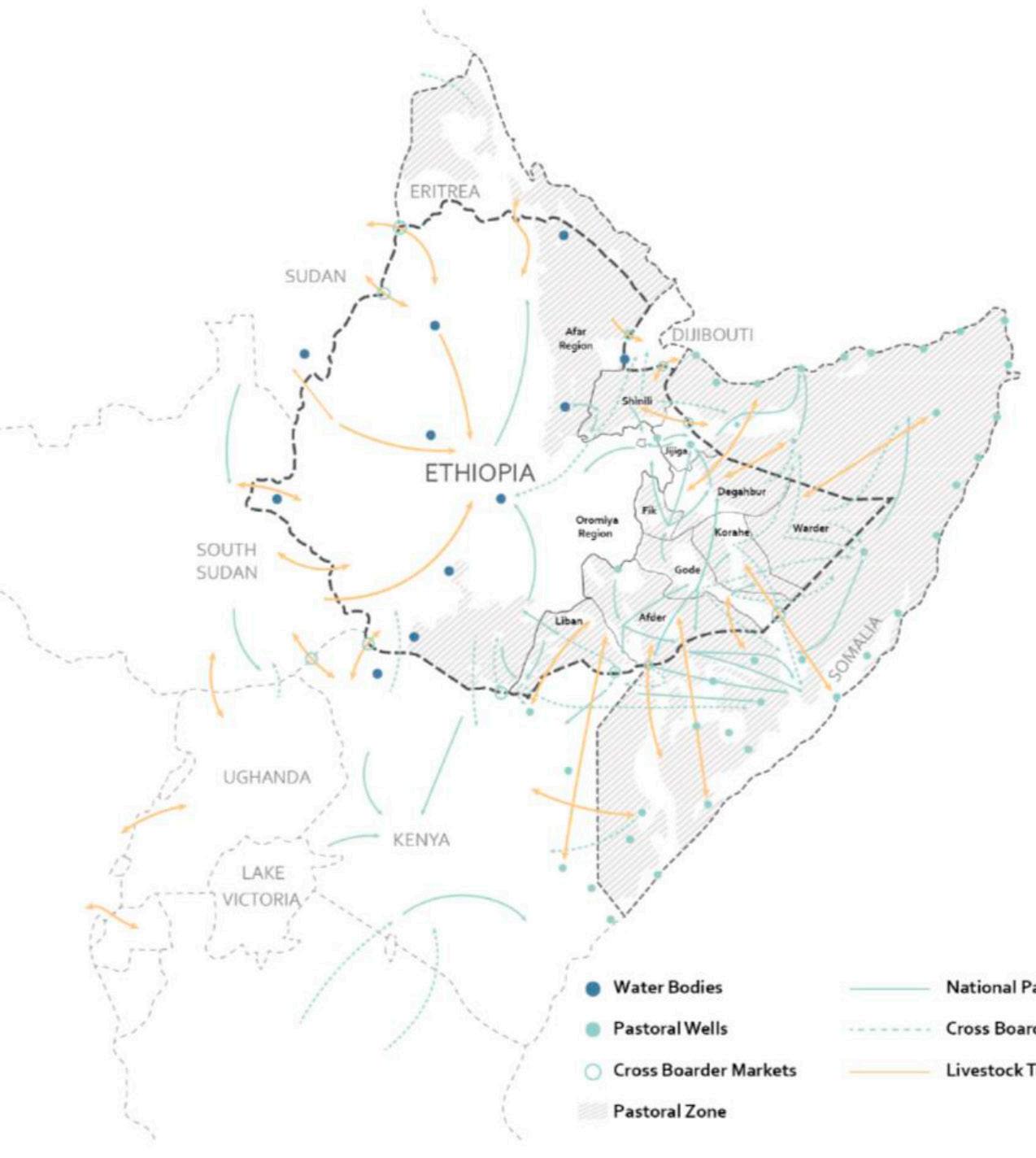
22 Rural WaterScapes 1 Introduction
23 Rural WaterScapes
Map showing Pastoral Mobility inside Ethiopia
02. DOMAIN 11 12 13 14 WATER SITUATION IN SOMALI REGION.................................................................................... WATER CONTROL ..................................................................................................................... MOBILITY IN SOMALI REGION ................................................................................................ TEMPORAL ................................................................................................................................ 2-1 WATER ACCESS FROM TEMPORARY TO PERMANENT AGRICULTURE IN AFRICA STRATEGY MOBILITY 2-2 2-5 2-3 2-6 2-4
Drought and poor water access
The impacts of climate change are amplified in the Somali region of Ethiopia, due to the combination of population pressure, environmental degradation and unreliable water supplies. This area has been severely affected by changing weather patterns for the past 70 years. According to the USAID 2015 technical report, since 1950 12 major drought-induced food security crises have occurred. The agricultural production here is highly dependent on rain to produce and the water points are scarce.
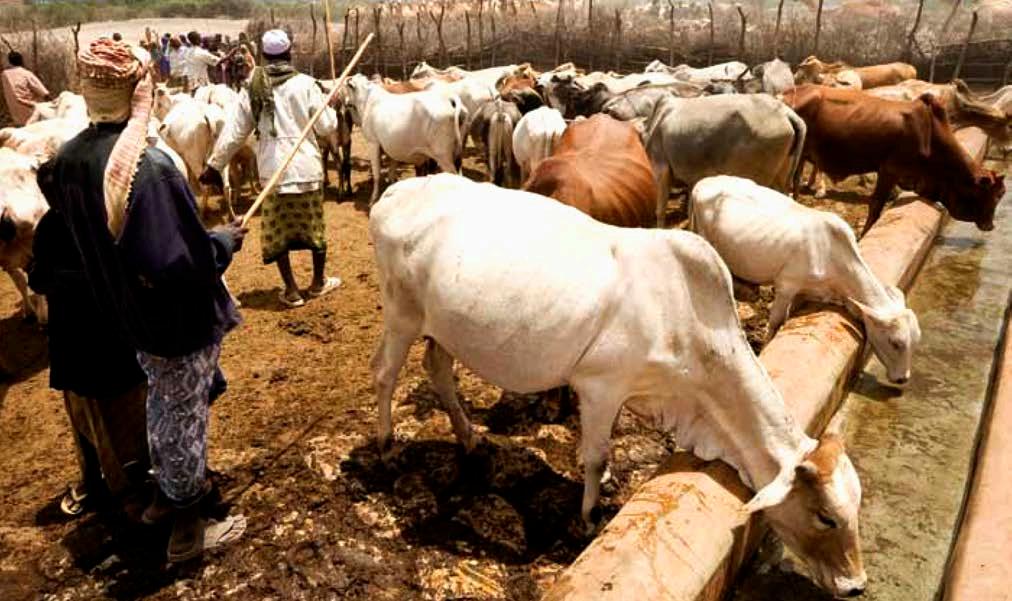
Climate change is resulting in temperature rising and the number of hot days increasing in this region. The mean annual temperature is supposed to grow between 1.1 to 3.1ºC and the number of hot days to occur on 19 to 40% of the year by 2060 (USAID, 2015)9. These rising temperatures and erratic rainfall are causing moisture loss on the land, reducing water infiltration and groundwater recharge. This is having a negative impact on the natural water sources’ availability and quality, and therefore also affecting the crop production and the livestock survival.
Ethiopia maps showing number of people affected by drought and groundwater availabilty with food insecurity
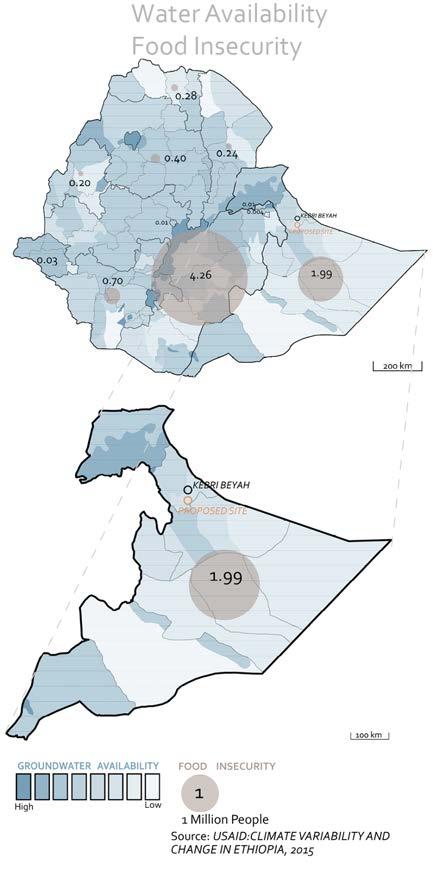
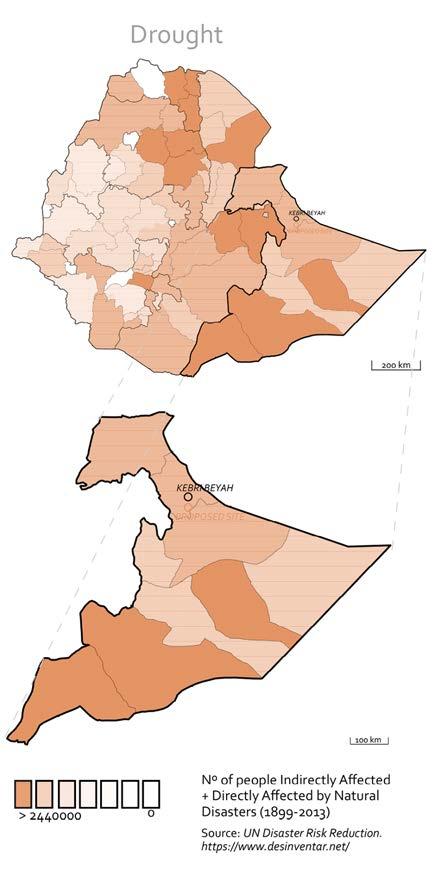
02 - 1
WATER SITUATION
2 Domain Water Situation 1. 26 Rural WaterScapes 27 Rural WaterScapes
Animals waiting to drink at the borehole in Lehey, Somali Region, Ethiopia. Source: Modern and Mobile, The future of livestock production in Africa’s drylands
WATER AVAILABILITY The average water use per person a day ranges from 200 - 300 litres in most countries in Europe and up to 575 in the United States, while in Ethiopia, it is only about 15 litres. Even though the water requirement in Ethiopia is relatively low compared to first world countries, some areas like the Somali region still suffer from grave water shortage caused by severe droughts and other factors making it impossible to cover even their most basic needs.
Rural Ethiopians spend much time, trying to obtain water due to the fact that 42% of it comes from untreated wells or springs which are relatively difficult to access. Furthermore, the lack of sanitation accessibility is an even bigger problem than the lack of accessibility to water, especially in countries like Ethiopia. Due to the scarcity of water, poor sanitation, and hygiene, some of the pastoralist regions have experienced Acute Watery Diarrhoea (AWD), Water Washed Disease, and other hygiene-related diseases.
Inhabitant According to the World Health Organization Report 2013, minimum safe water required for survival is 7,5 to 15 litres a person a day to cover drinking, cooking, and basic hygiene necessities. In addition, people should secure at least 20 litres of water when considering the amount of water for essential level of health and hygiene.


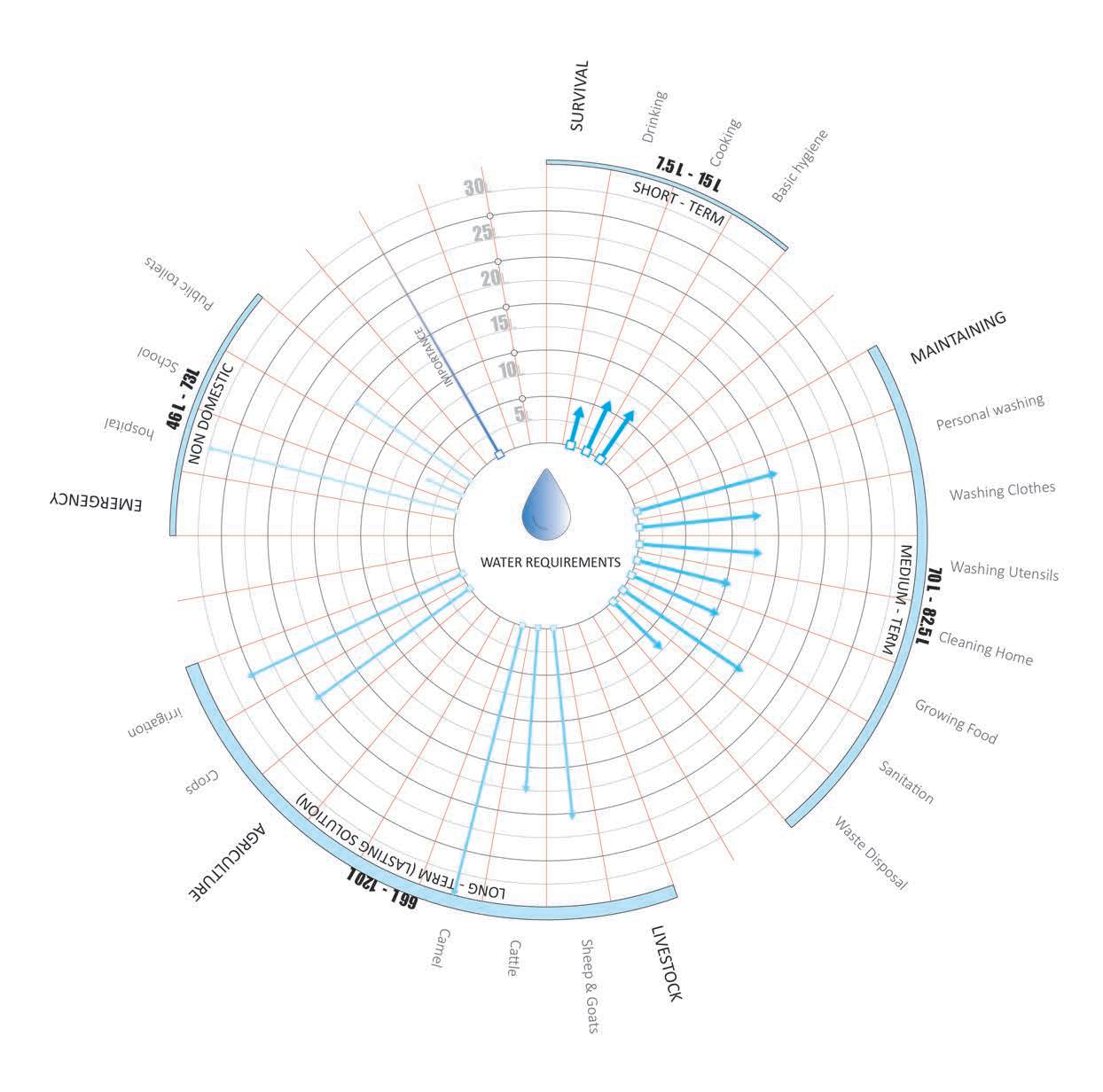
Livestock In addition to the minimum safe water required for humans, It is significant to consider water requirements for livestock. The animal population that pastoralists mainly depend on in the Somali region consists of Sheep, Goats, Camels, and Cattle. Sheep and goats have the lowest daily water requirements, with 5 litres per day, followed by cattle and Camel, around 50 litres and 27 litres, respectively. Pastoralists try to lower the risk of drought and diseases by having all types of animals.
Hierarchy of water requirements (after Maslow’s hierarchy of needs)
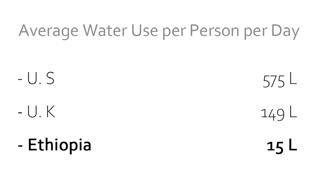
Water Situation in Ethiopia

28 Rural WaterScapes 2 Domain
02 - 1.1
Water situation 1 29 Rural WaterScapes
Daily minimum safe water requirements for survival (Litre / Head) Daily
water requirements for survival (Person
minimum safe
/ Day)
WATER COLLECTION Even if the Somali region is partially occupied by the Wabi Shebelle Basin, with an estimated 558Mm3 of water that could be used, groundwater exploitation is not very common in the area. This is due to the fact that the aquifer lies at an average depth of 250 meters and under several layers of hard rock, making it too expensive for the local context to use (Kebede, 2015) 14.
Rain water harvesting remains the main water source in here, where it is collected and stored by the construction and use of run-off harvesting ponds, also known as Birkas. This practice is very common in Ethiopia’s rural areas, where around 15 to 20% of the human and over 80% of the livestock consumption is covered with water coming from either rivers, streams or ponds. (Binyam & Desale, 2015) 15. According to them, these Birkas hold about 60 m3 of water in average. Even so, rainfall patterns are becoming increasingly irregular and harder to predict. Rainfall in the Somali region ranges between 200 mm/year in the south to 800 mm/year in the Jijiga plains, with between 50 and 85% of the annual precipitation falling during the rainy season known as the Kiremt (Fazzini et al., 2015)16.
This combination of water falling in a short period of time and being stored in open ponds often results in stagnant pools which contribute to the proliferation of waterborne and water related diseases such as malaria or cholera. On top of that, the fact that water is coming from surface run-off increases the risk of pollutants flushing into the ponds, creating other health issues when it is used for drinking (Kassa, 2018)17.
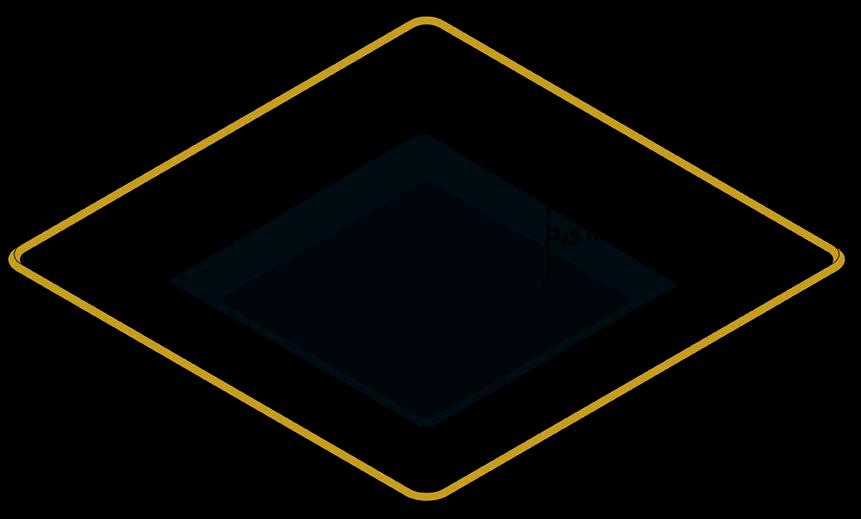
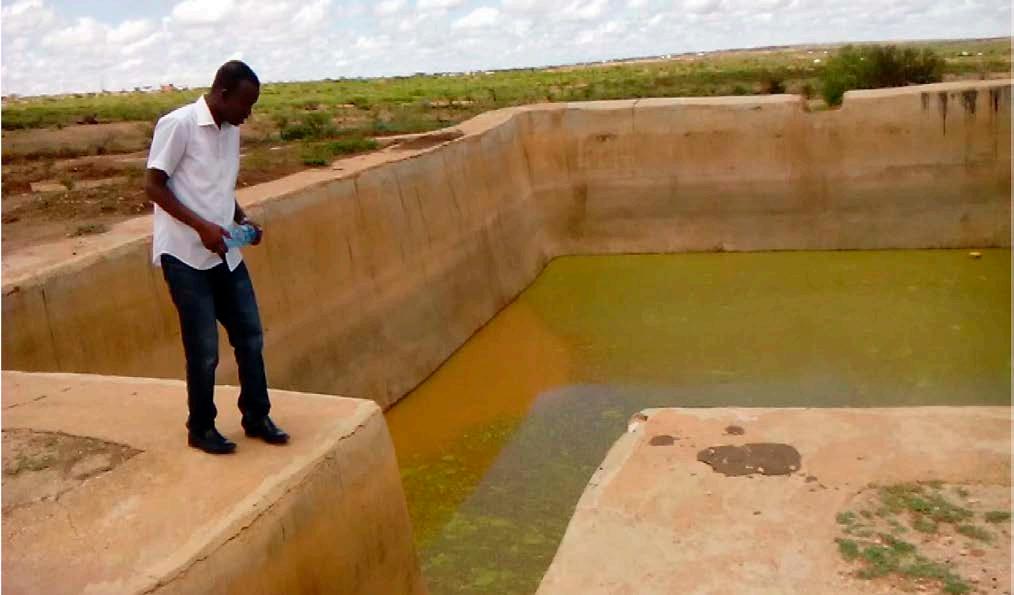
30 31 Rural WaterScapes Rural WaterScapes
02 - 1.2
Birka in the Somali Region
2 Domain Water situation 1
Typical birka Diagram with dimensions
Even if some improvements have been made globally, pure water access in Sub-Saharan Africa has worsened in the past two decades. According to the WHO-Unicef Joint Monitoring Program Report (2019)18, 85 million people depend on surface water, 180 million people rely on unimproved sources and 135 million have access to a limited water supply to cover their basic needs. When it comes to rural Ethiopia, only 31.06% of the population have access to either safely managed or basic water, whereas the remaining 68.94% depend on limited, unimproved or surface water sources, and only 3.81 % of the population have access to safely managed sanitation services (2017)17.
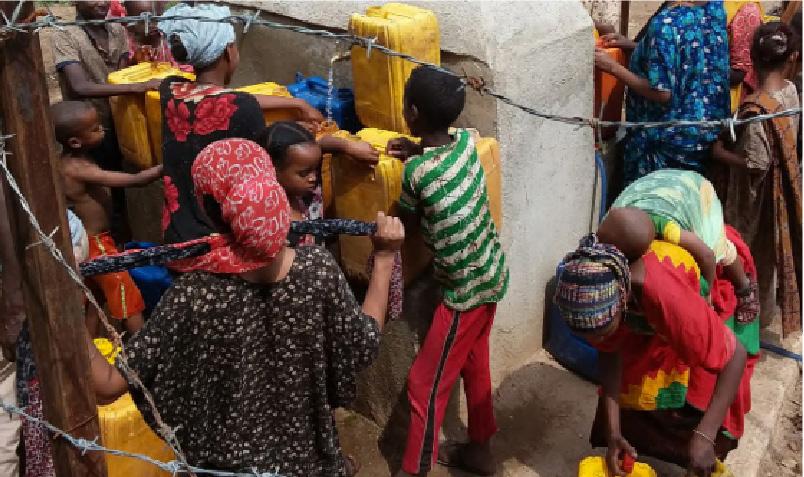
New strategies combining different sources with greywater recycling have to be developed in order to tackle the increasing pollution of surface water sources and the water scarcity projected for the coming years.
FOG COLLECTION Fog water is an alternative source in contexts where rain is scarce. The appearance of Fog clouds is the result of the saturation of air with water vapour. Whenever this micrometric droplets encounter a cold surface they condense into water that can be collected via a system of gutters and pipes (Salehi et
al., 2020)19. Fog events can occur throughout arid zones close to the ocean, where clouds are regularly formed above water and carried inland by prevailing winds, turning into fog once they reach higher ground (Rivera, 2011)20. Fog currents allow for the use of passive water collection devices, using different meshes to enable harvesting as the fog passes through them.
These fog water collectors (FWC), can be divided into 3D and 2D FWCs according to their geometry. 3D devices are not subjected to a particular wind direction, their shape is most commonly a cylinder or two cross-intersecting perpendicular panels. Whereas 2D FWCs are made out of flat vertical structures fixed facing the main wind direction (Regalado & Ritter, 2019)21.
According to Regalado and Ritter, the potential water to be harvested from fog events is difficult to estimate due to the high number of variables present, both climatic, device related, and those appearing in the interaction between these two. Just to name a few, we find droplet size distribution, liquid water content of the cloud, wind regime, collector efficiency, aerodynamics, turbulence, mesh clogging, droplet
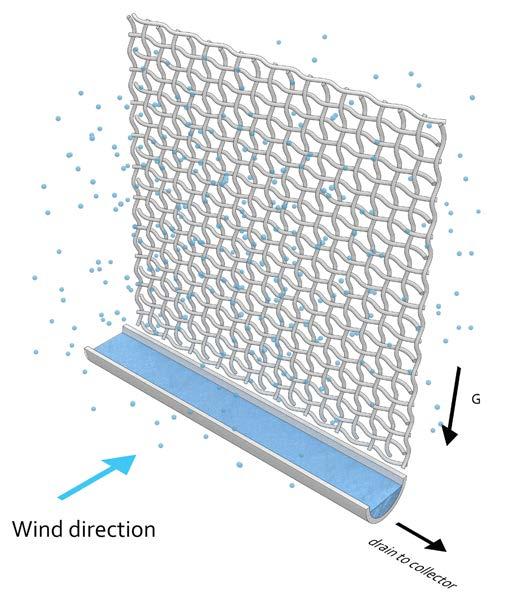
32 33 Rural WaterScapes Rural WaterScapes 02 - 2 WATER ACCESS
Potential sources and management
People collecting water from a water point
02 - 2.1
2 Domain Water Access 2
Fog collector concept diagram
attachment/detachment and filament impaction mechanics. This is why, the best way to determine potential fog water collection is physical on-site experimentation.
Even so, we know the chosen mesh pattern will determine its efficiency. As Rivera20 states, with a shade coefficient too small, a minor percentage of the fog droplets will hit the mesh, but if it is too large, most of the fog will go around it. He also introduces the following formula for the theoretical estimation of the collection efficiency:
ηcoll = ηAC.ηcapt.ηdr

Where ηAC corresponds to the aerodynamic collection efficiency, or the maximum amount of fog that could be captured by the FWC, ηcapt stands for capture efficiency, meaning the fraction of droplets that are actually captured by the mesh, and ηdr represents the proportion of water that reaches the gutter, out of the amount that is captured by the mesh.
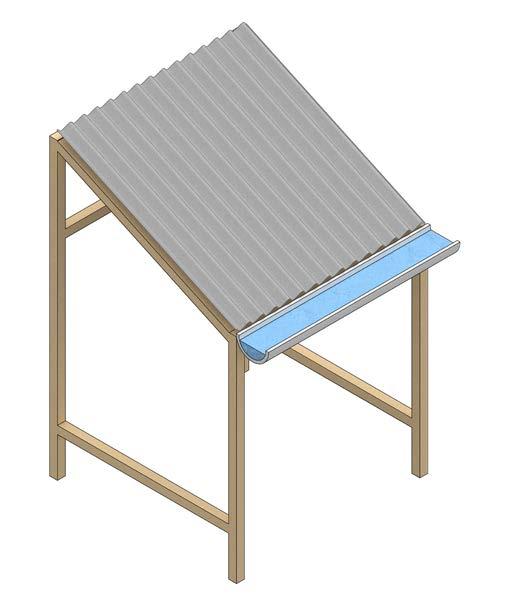
Dew is defined as the condensation of water vapour into liquid, when in contact with a substrate. For this to happen, the temperature of the substrate has to be lower than that of the surrounding atmosphere. According to Beysens, an ideal dew condenser should be a light sheet thermally isolated from massive parts and from the ground. Without becoming too light, as it could easily be warmed by the surrounding air. These condensers should be placed in open areas where the wind velocity is low, the humidity is high and with a clear view of the sky. This allows for the surface to emit more energy than the one received and absorbed, enabling it to steadily cool down during night-time (Sharan, 2011)22.
Having higher wind velocities and lower humidity in our site, Dew does not seem to be a significant water source for our strategy.
34 35 Rural WaterScapes Rural WaterScapes
02 - 2.2 DEW
Dew condenser concept diagram
2 Domain Water Access 2
Pastoralist with a flock of goats, Ethiopia. photo by Ibrahim Abdhi Hussein©
GREYWATER
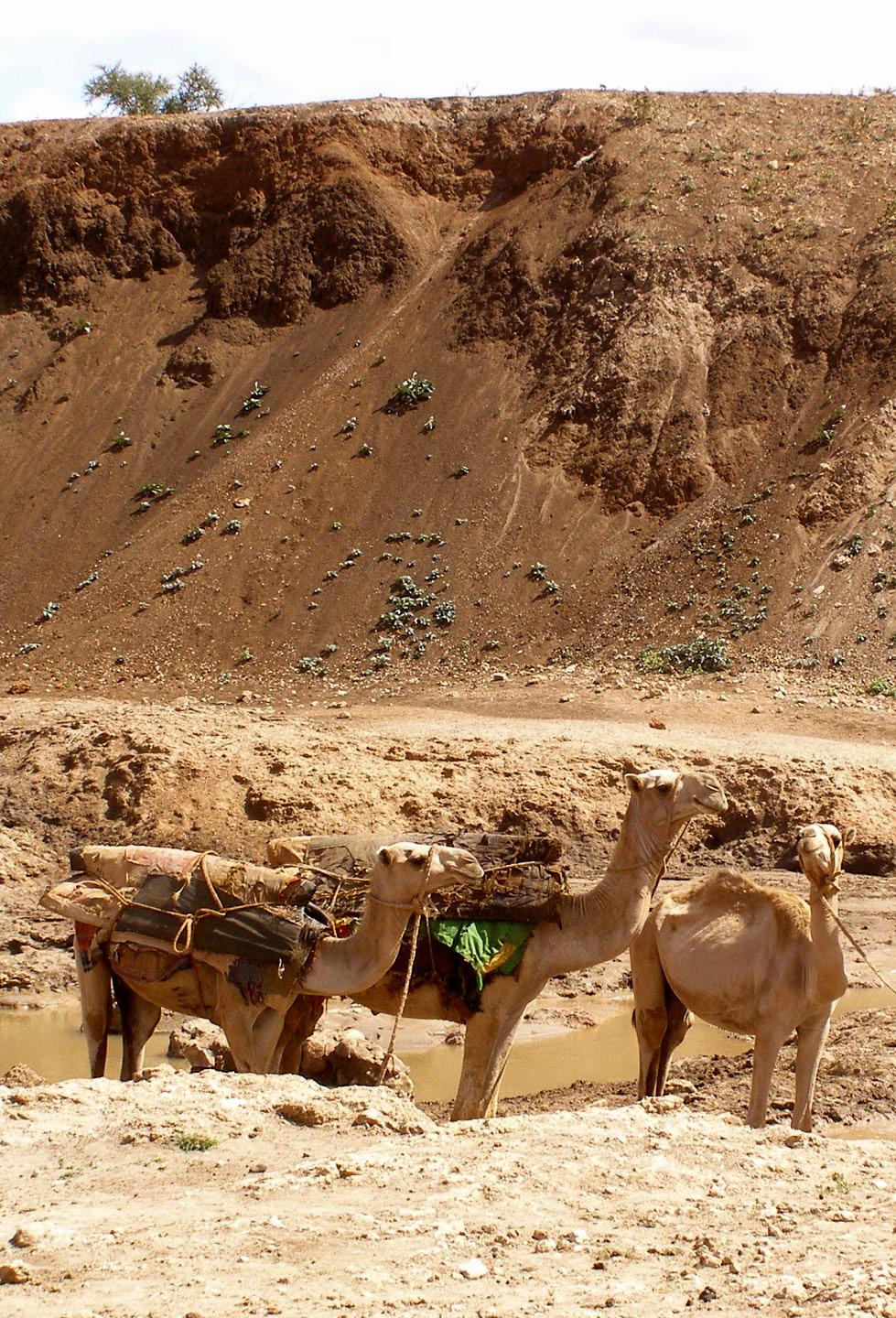
Greywater is the wastewater containing no input from toilets, this groups the wastewater generated in bathing, hand washing, laundering and kitchen sinks. Its volume has been estimated at around 75% of the residential sewage (Eriksson et al., 2002)23, and its use can therefore be very important in water scarcity contexts. Nevertheless, a few parameters such as pH, bacterial presence, turbidity and the presence of inorganic chemicals should be evaluated in order to determine the best way to use it. Different multistage treatment units have been developed containing chambers for suspended solid settling, anaerobic degradation and sand filtering to improve its quality for irrigation. In the past decades a few guidelines have been introduced for GW use, which recommend using it only on trees, forage crops, or on vegetables with low water content, considering a minimum number of days between irrigation, harvest and consumption (Leas et al. 2014)24.
02 - 2.4
WATER STORAGE Water storage has to be done correctly to avoid the pollution of the water supply and the spread of water borne diseases. Storage tanks significantly contribute to the reduction of microbial presence through sedimentation processes. A very important aspect to consider in a water tank is its capacity, smaller tanks can present higher levels of bacterial contamination, due to the fact that the sediment in the bottom is more likely to become agitated and mixed with standing water (Meera & Ahammed, 2006)25. According to Meera and Ahammed, the tank’s material is also important in the quality of stored water, potentially causing water alkalization if it is made out of ferrocement.
36 37 Rural WaterScapes Rural WaterScapes
Camels at water surface, Ethiopia.
photo by Genady Shkiar ©
02 - 2.3
2 Domain Water Access 2
CASE STUDY: WARKA TOWER




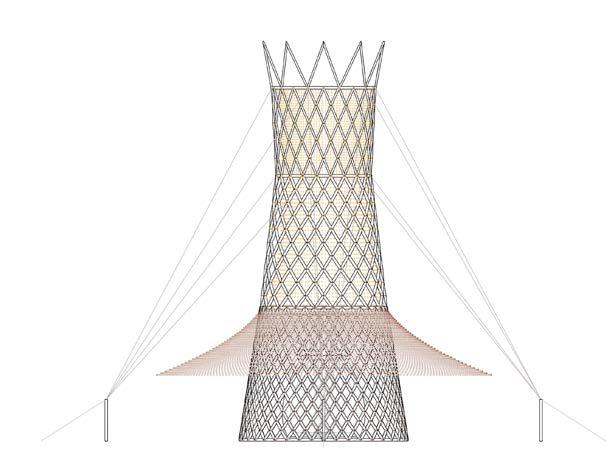
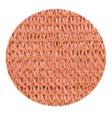
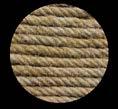
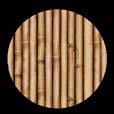
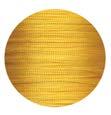
02 - 2.5
Warka Tower is a water harvesting device designed by Architecture and Vision, which is aimed at providing an alternative source of clean water for rural populations that have a reduced access to it. The tower has been designed to be built in regions that lack infrastructure.26 It is inexpensive, can collect rainwater and harvest water from fog and dew. The first pilot tower was installed in 2015, in the Dorze region of Ethiopia.
The tower consists of 6 parts which can easily be assembled within a day incorporating traditional construction techniques. The framework of the tower comprises of lightweight bamboo stalks interwoven in a pattern that offers stability in the face of strong wind whilst still allowing air flow27. Natural fiber ropes are used to tie the overlapping sections of the bamboo stalks in place. Within the bamboo framework is 30 m2 of polyester mesh which collects droplets of dew. As the droplets begin to accumulate, they trickle down into a storage container at the bottom. The water then passes through a distribution network transporting it to the collection points28.
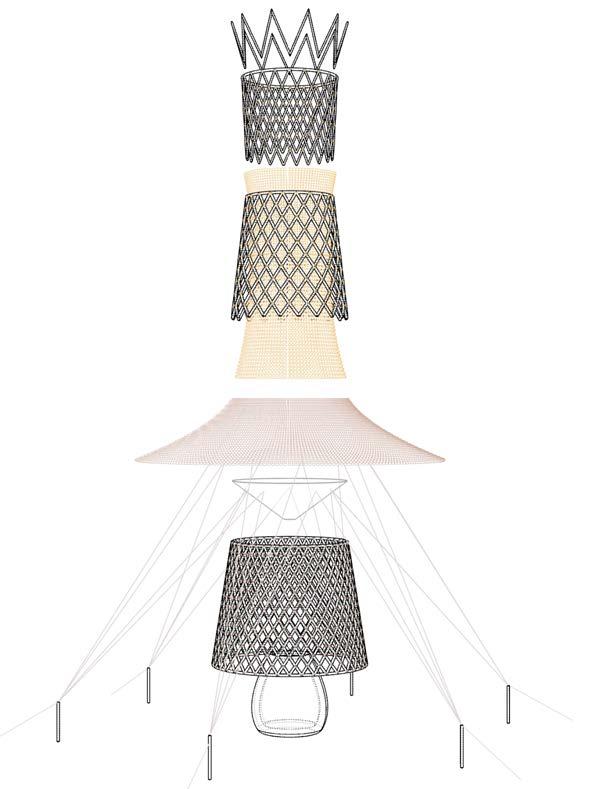
Warka Tower is designed to be operated by the villagers, providing a sense of ownership. It also has a canopy which provides shade, creating a social space for the community. Each tower is supposed to collect up to 100 litres of water a day. This claim is supported by a tower which was constructed in a semi-arid region in India.29
The Warka Tower was selected as a precedent project as it was installed successfully in a different region of Ethiopia.
38 39 Rural WaterScapes Rural WaterScapes
Warka Tower axonometric diagram
6 5 4 3 2 1 Bamboo
Natural
Mesh
Ropes
Polyester Cables Bamboo Hemp
8Kg
Polyester Mesh 30
3m 9.5m 3m 4m 4m 4m Warka
1 day 50 to 70 % 500 - 1000 USD Upto 40 c 2 Domain Water Access 2
Framework
Fibre Ropes
Canopy Collector
Antenna
Ropes
- Approx 200 units - 1.5m tall
sqm
Tower section diagram
02 - 3 AGRICULTURE IN AFRICA
Indigenous Strategies and growth potential
According to the New partnership for African Development, the demographic growth in Africa over the last 30 years has caused an increase in food insecurity, even if the agricultural production in the continent has almost tripled during that period (NEPAD, 2013)30. This growth in production is mainly generated by an increase in cultivable area and not by a real improvement in the methods used to do agriculture. This has a negative impact on the native forests which are being logged to increase the amount of agricultural land. The deforestation and loss of natural flora and fauna triggers a change in the natural and climatic cycles associated to rainforests that may lead to extinction of numerous species and desertification. According to FAO’s world forests report, the rate of net loss has been increasing in Africa driven by agricultural expansion since 1990, showing the highest net loss of forest area in the last decade with around 3.94 million hectares lost per year (FAO, 2020)31.
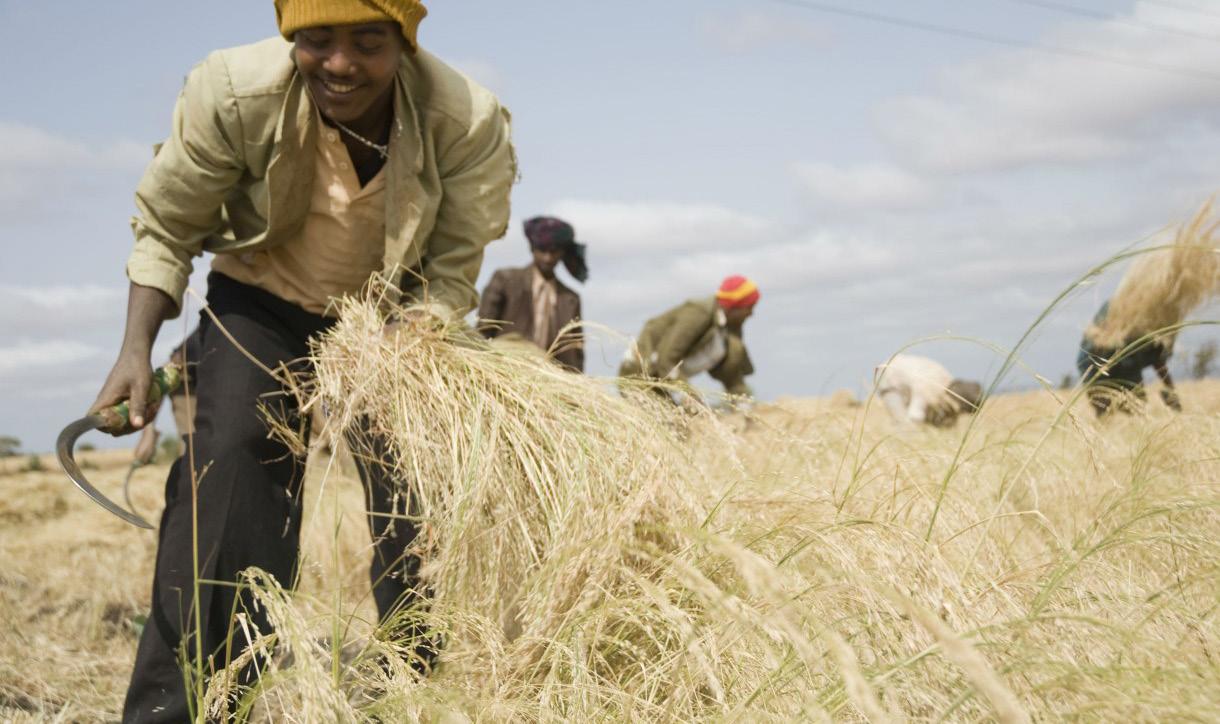
It is therefore very important to develop strategies combining water conservation techniques with droughtresistant plants, which enable an increase in yield per hectare for semi-arid lands. This would result in a production surplus that could help reduce malnutrition, and in an expansion of cultivable land
WATER CONSERVATION INDIGENOUS STRATEGIES
02 - 3.1
that would not generate deforestation and natural ecosystems loss, but an increase in soil moisture and nutrients. Enhancing semi-arid land agriculture could therefore help stop the current desertification process.
To do that, we looked into soil and water conservation techniques being implemented in Ethiopia and in other sub-Saharan countries, to choose the most suitable one for our site. We also studied drought resistant plants that could grow in contexts where water is scarce or unevenly distributed throughout the year.
Our study of African water conservation techniques was particularly focused on Ethiopian Fanya Juu, Sudanese Teras and Burkina Faso´s Zai pits. Extracting the way the technique works, where it is being carried out, potential yield gain and limitations.
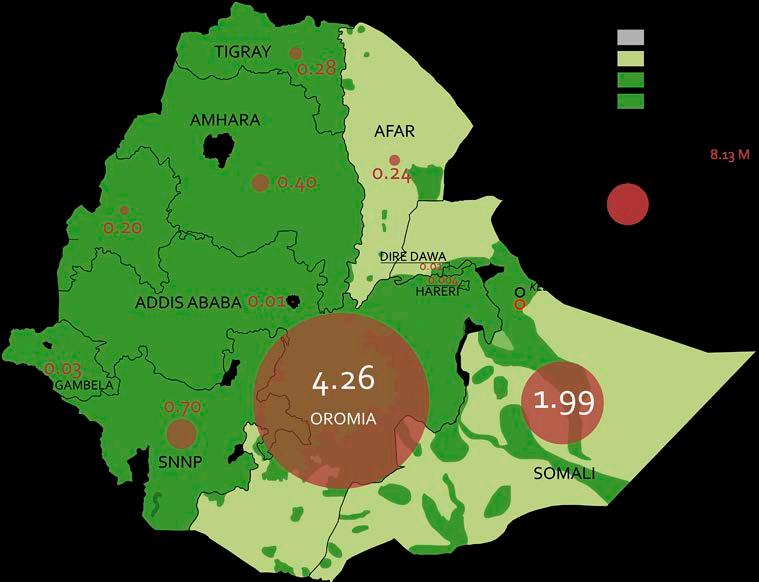
40 41 Rural WaterScapes Rural WaterScapes
Ethiopian farmers harvesting teff. Photo by : Eva-Lotta, Oxfam America
2 Domain Agriculture in Africa 3
Map of Ethiopia relating Livelihood zone types and food insecurity
Fanya Juu
Fanya Juu, meaning “throw uphill” in Swahili language is an embankment along the contour made of soil and/or stones, with a basin at its lower side. These embankments are spaced every 1 meter decrease in the terrain level. The technique reduces the velocity of overland flow, therefore diminishing surface runoff for a slope range between 3 and 50%. After a few years, enough material has been deposited as to generate a Bench Terrace structure (MoA Ethiopia, 2016)32.
Limitations
This technique is effective in wetter areas, where rainfall is 700 mm/year or more. It is a very labourintensive technology, requiring between 150 to 350 person labour days/ha. On top of that, bunds that have not been planted with grass are easily eroded by water. (UNEP, 1998)33.
Teras is a form of water harvesting used extensively in the clay plains of Sudan, where an earthen bund contours three sides of each agricultural plot, holding back water and mud flowing from the plains (Chris Reij, 1990)34. The system aims at increasing soil moisture for agriculture by keeping part of the land for the catchment and diversion of rainwater to the arable land, before it reaches seasonal streams. The enclosed land is further divided into smaller units by shorter arms, which make it possible to benefit from small run-off volumes coming from small rain events as well as to decrease flow velocities when rain is abundant (VanDijk, Hassan Ahmed, 1993)35. The usual dimension of the bund is 0.5m for the height, 2m for the width and between 50 and 300 m for the length. The usual slopes for this system are under 1%.
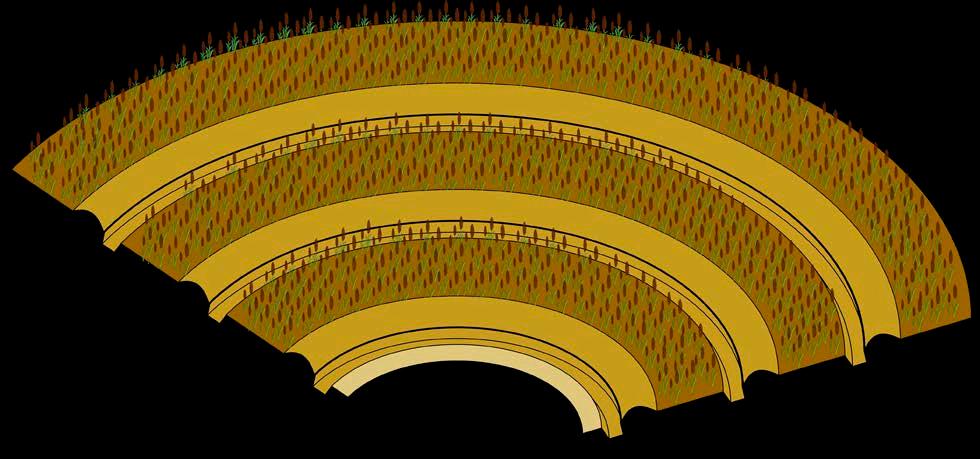
Traditional construction of the ridges is done by hand using simple tools and needing an approximate time of 60-110 person hours/ha. Heavy earth work is postponed until the first rains have softened the soil (VanDijk, Hassan Ahmed, 1993)6.
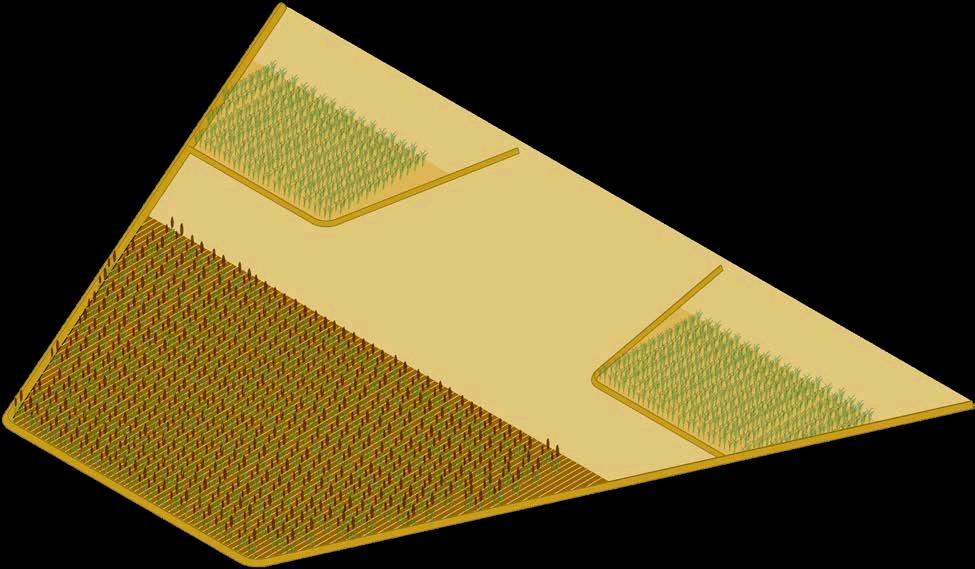
Limitations
For the system to work, the land has to be in proximity to flood plains, where water is available to catch. The system largely benefits from soils with a high proportion of clay, which allow for water to run over the surface. In sandy soils, where infiltration is higher, this system does not work, since it impossible for the water to run.
42 43 Rural WaterScapes Rural WaterScapes
Fanya Juu axonometric diagram
2 Domain Agriculture in Africa 3
Teras axonometric diagram
Trench Bund
Teras
Main cultivated area Subsiduary cultivated area
Cultivation area
DROUGHT


Zai pits
Zai is a term that farmers in Burkina Faso use to refer to small planting pits. This technique is particularly useful to rehabilitate degraded soils in semi-arid environments, as it improves water infiltration and restores soil fertility for slopes below 5%. For its application, 20-30 cm wide and 10-20 cm deep holes are dug into the ground, spacing them 60-80 cm apart (Danjuma and Mohammed, 2015)36. The dimensions may change according to the type of soil reaching between 12,000 and 25,000 pits per hectare. The earth coming out of the excavation is used to form a demi circle ridge on the lower edge of each hole, contributing to water catchment and moisture retention. Organic matter coming from crop residues and/or animal manure is added to each pit at a recommended rate of 0.6 kg/pit, increasing the amount of nutrients in the soil and increasing production up to 500% (World Bank, 2005)37. This important potential increase in production turns it into a very attractive strategy for our site, as it would allow for a maximization of the crop and fodder production along with a regeneration of the soil fertility and moisture storage.
Limitations
The digging of the holes is done during the dry season when the temperatures are at its highest. It can be very labour-intensive, requiring around 300 person hours/ha (Clavel et al. 2008)38. It is therefore advisable for the task to be undertaken by groups of farmers instead of individuals (Motis et al., 2013)39.
The second step to guarantee a successful agricultural strategy, after introducing water conservation techniques, is choosing crops and fodder which tolerate water stress and/or have low water requirements.

To do so we studied Sorghum, Alfalfa, Panicum Turgidum and Teff, trying to quantify their water requirements and their possible yield per hectare. With the objective of also estimating the number of animals that could be fed with their production. All of these plants are already being grown locally or in environments with similar conditions to the Somali Region.
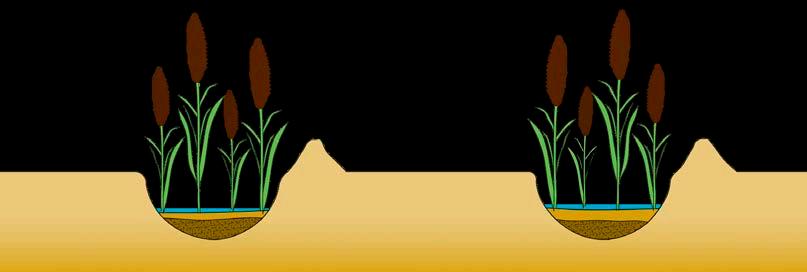
44 45 Rural WaterScapes Rural WaterScapes
Zai pits construction sequence
2 Domain Agriculture in Africa 3
Zai pits axonometric diagram
02 - 3.2
RESISTANT CROPS AND FODDER
1: Hole digging
2: Organic matter addition
3: Seeding and harvesting
Sorghum
According to the FAO, Sorghum domestication is believed to have started in Ethiopia 5000 years ago (FAO, 2021)40, and it was the second most important cereal in terms of tons produced in that continent in 2003, with around 20 million tonnes per year. Out of which Ethiopia produced more than 1.5 million tonnes per year (Taylor, 2003)41. These figures show that it is a cereal that has been chosen by producers all over Africa and particularly in Ethiopia, due to its high drought resistance.
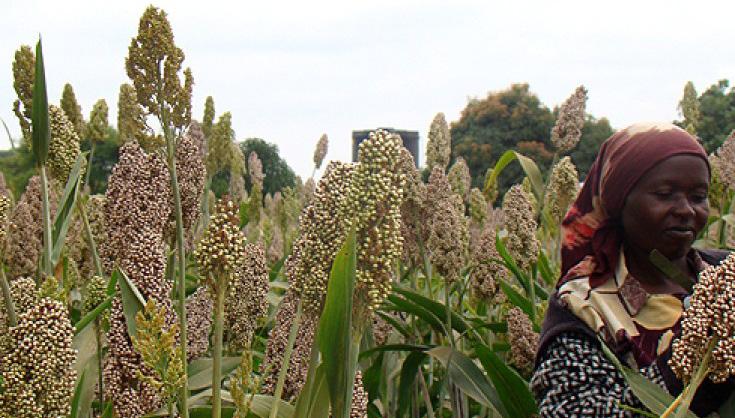
For high yields, a sorghum planted field requires around 450 to 650 mm of water during its growing cycle of 120 days, with a maximum water requirement of 10 mm/day appearing 60 days after planting (Assefa et al., 2010)42. The plant’s grain yield will vary according to the water availability and soil salinity. Assefa et al. state that the yield for dryland sorghum is around 4 t/ha, approximately half of that of irrigated sorghum, and FAO states that the plant is moderately tolerant to high soil salinity, decreasing its yield up to 50% in soils with 11 mmhos/cm (FAO, 2021)11.
Teff is a native crop of Ethiopia and Eritrea, constituting around two thirds of the daily protein intake in the Ethiopian diet, where the grain is used for making bread, porridge and alcohol, and the stem is used for livestock feed and for reinforcing mud for plastering (FAO, 2021)43.This gluten-free food crop has a high market value, which makes it very popular amongst Ethiopian farmers (Araya et al., 2011)44. Its fibrous root system makes it suitable for erosion control.
The expected yield under proper water conditions for Teff is between 2 to 4 tons/ha per cut every 50 days (Teff Grass Production guide)45. It has a total growing period of 80-85 days, where it uses around 300 mm of water. This crop is moderately resistant to water stress decreasing its yield by 50% under limited water supply conditions (Araya et al., 2011)15.

46 47 Rural WaterScapes Rural WaterScapes
Ethiopian farmer in a Sorghum field.
Source: Allafrica.com
Ethiopian Farmers harvesting Teff.
2 Domain Agriculture in Africa 3
Source: Farm Radio International
Teff
Alfalfa
Alfalfa, as FAO states it, is a forage crop thought to be native from the Mediterranean region. Its growth cycle is around 3 months, with an expected yield of approximately 2 to 2.5 tons/ha per cut every 30 days (FAO, 2021)46. This turns it into a good nourishment for livestock to eat directly from the ground or to make hay that can be stored for the drier seasons. On top of that, this crop is very good at improving soil structure and minimizing erosion thanks to its perennial root system and capacity to fix nitrogen (Platt, 2021)47.
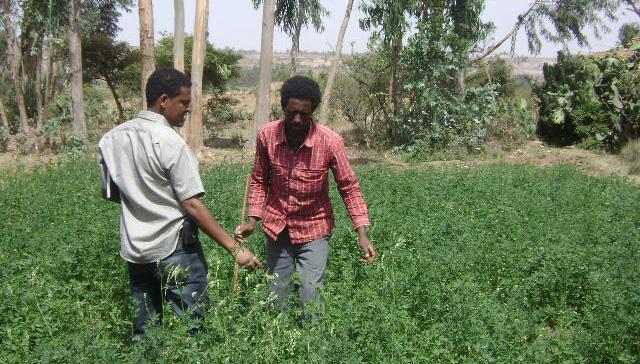
According to Bauder (Bauder 2021)48 Alfalfa’s water requirements are approximately between 450 and 900 mm per season, but it can withstand drought for extended periods of time. The expected yield varies according to climatic conditions and soil salinity, presenting yield differences between fully irrigated and deficit irrigated Alfalfa ranging from 0.9 to 6 tons/ha approximately (Hanson et al., 2008)49 and decreasing its yield up to 50% in soils with a salinity content of 8.8 mmhos/cm (FAO, 2021)46.
Panicum Turgidum is a perennial desert grass, present all over Northern Africa above parallel 4°N, the Middle East and Central India. It is used as a sand binder, a fodder grass, its grains are consumed by some nomad tribes in Western Sahara and its stems are used to build woven mats (Williams & Farias, 1972)50. It is appreciated for its high drought resistance and high soil salinity tolerance, presenting grains with a nutritive value comparable to those of corn, wheat and barley, which can be grinded into flour and used to make porridge or bread (Heneidy & Halmy, 2009)51. This grass also has a high potential for use as animal feed, as it can reach a height of 1m in 30 days in summer with temperatures of up to 35°, taking 35-40 days to reach the same height in winter (Khan et al., 2009)52.
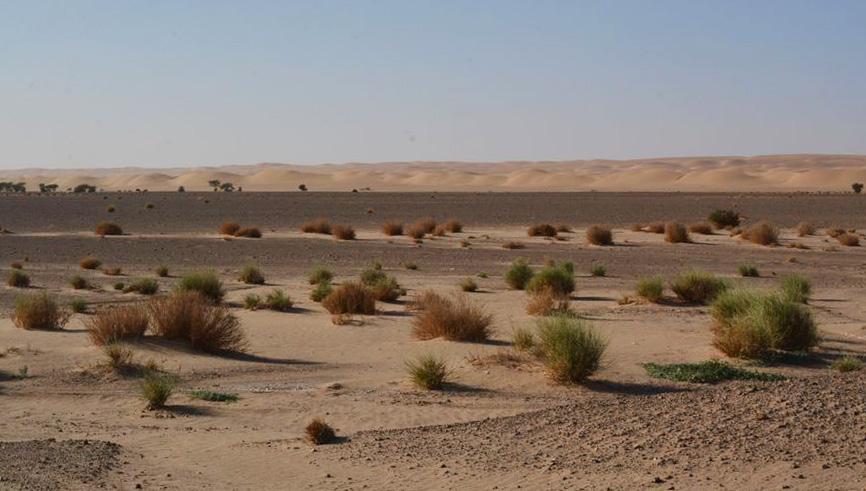
Panicum Turgidum needs around 200-400 mm of water per year, tolerating 100-600 mm (PFAF, 2021)53, presenting a yield of 60 t/ha/year grown in a saline soil using brackish water (Khan et al.,2009)52.
Panicum Turgidum
Source: http://www. ville-ge.ch/
48 49 Rural WaterScapes Rural WaterScapes
Farmers in a field of alfalfa in the Tigray region, Ethiopia.
Source: Lives Ethiopia
2 Domain Agriculture in Africa 3
Panicum Turgidum
PLANTS YIELD AND ANIMAL FED ESTIMATION
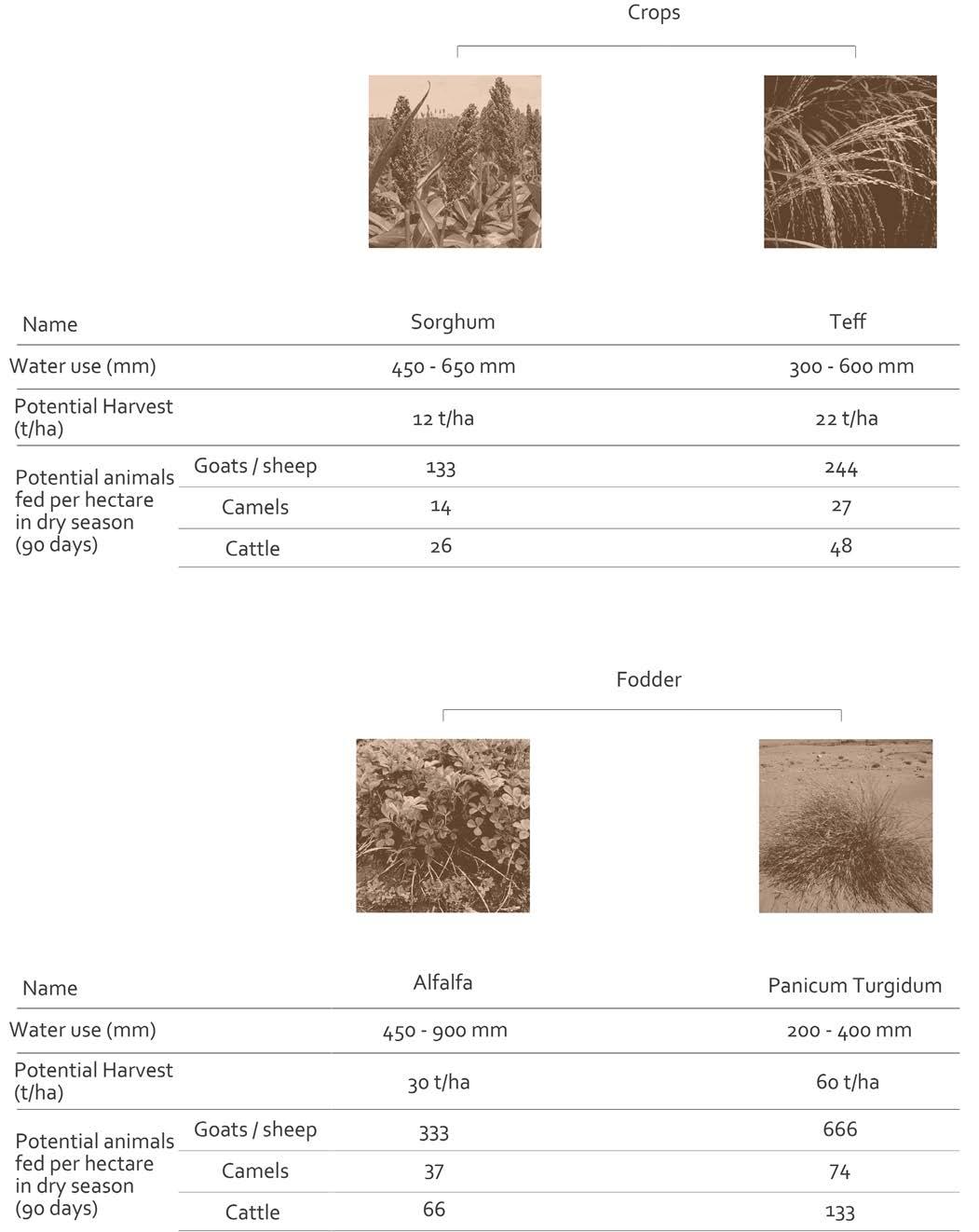
02 - 3.3
In order to reach an approximation of the agricultural land needed to feed the animals coming to our settlement, we extracted the potential harvest data from the literature for Sorghum, Teff, Alfalfa and Panicum Turgidum and made an annual estimation. We then extracted the daily dry matter intake values for Goats/sheep, Camels and cattle (Peden et.al, 2003)54 and multiplied those daily kg ingested by animal by 90 days, which would cover for 3 months of the dry season. Finally, we divided the annual yield per hectare of each plant by the kilograms ingested by each type of animal for 90 days. The result was a table showing the annual water consumption of the plants, along with their annual yield and how many animals of each type could be fed for 90 days with a hectare of that plant. We would later use these numbers for our urban experiments.

50 51 Rural WaterScapes Rural WaterScapes 2 Domain Agriculture in Africa 3
Mean animal wieght and Daily dry matter intake.
Source : Peden et al.
Pastoralists, IDPs and Refugees
Mobility is a key aspect to understand the current situation in Eastern Africa in general and in the Somali region in particular. There are several drivers for it, some of which are cultural, other are political and most of them have an environmental aspect playing an important role.
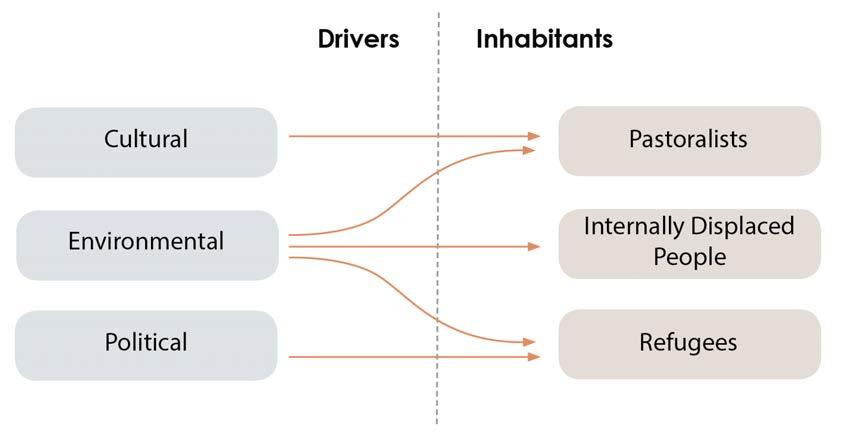
Pastoralists have historically seen mobility as a resource for survival and continue to do so. One of the main reasons for this is that they live in remote areas where fodder and water availability are scarce and their existence varies seasonally and yearly. This resulted in a tribal organization that moves collectively from one place to the other and considers every new settlement to be temporary until conditions change and they will have to move elsewhere in search for better resources. Another aspect explaining their mobility is that they get a better price for their animals in markets distant from where the best pastures are.
Nevertheless, changes in land management policies in the recent years favouring permanently settled farmers over moving pastoralists, along with changing climate conditions, are going against pastoral mobility, since grazing lands and water sources are becoming harder to access. This is leading to conflict between different groups and to death of a high number of animals due to insufficient water and grass. Along with their livestock, pastoralists are losing their main source of survival and end up changing their status to Internally Displaced People.
On top of that climate change is reducing the available natural resources all over Sub-Saharan Africa, causing more conflicts over land-control, leading to civil war in many countries with pre-existing tribal disputes. This is the case in South Sudan and Somalia, having 1.6 million55 and 750.000 nationals56 living in neighbouring countries respectively, many of them currently settled in Ethiopian refugee camps and centres, where they hope to temporarily move until conflict is over and they can return. But such moment can take several years and sometimes it may never arrive at all.
The Somali Region of Ethiopia clearly shows how these mobility patterns are affecting the landscape. A number of Refugee camps and informal settlements have appeared here, especially in proximity to the Somalian border. They act as a quick response to the current crisis, with different degrees of planning, but there is no long-term idea as to what to do with them. In the meantime, camps such as the one in Kebri-beyah have existed in a very precarious condition for more than 30 years now.
This is why we think the situation should be handled in a more sustainable manner, addressing the humanitarian crisis while also considering the pastoralist lifestyle and the coexistence of all this people within a settlement built using local materials.
52 53 Rural WaterScapes Rural WaterScapes 02 - 4 MOBILITY
2 Domain Mobility 4
Top Left: Map showing the relationship between our site and the surrounding pasture potential in both dry and rainy seasons
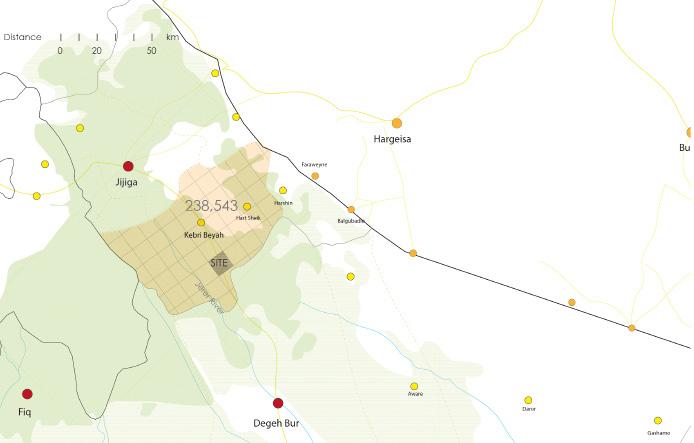
PASTORALISTS Pastoralism is a land use system and a way of life for people who derive most of their income from keeping domestic livestock reared in conditions where most of the feed is natural rather than cultivated.57 Their activities make up an essential contribution to local and national economies and their cultural lifestyle is deriving their mobility. Pastoralists keep moving around their territories and sometimes cross borders to ensure the survival of livestock and sell it in local and foreign markets.
Eastern Africa is home to one of the world’s biggest populations of pastoralists, with an estimated number of around 22 million pastoralists wandering around for more than 3000 years now.58 They depend on clean water and grazing lands to survive in arid and semi-arid biomes, which account for 60 percent of the total area in the Horn of Africa. 59 In the Somali region, around 60% of the rural population are estimated to be pastoral nomads, while another 25% of them are Agro-pastoralists. The number of livestock however varies according to three different wealth conditions.
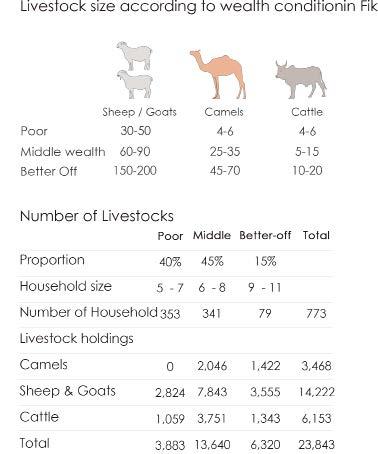
Climate Change is turning the arid and semi-arid lands they inhabit into deserts, affecting the lifestyle of these pastoralists. Dry seasons are becoming longer and rainy seasons shorter with great floods washing the soil nutrients and making it harder for plants to grow. This is causing the death of livestock due to lack of water and grass, forcing a large proportion of pastoralists to resettle in refugee and IDP camps relying on aids for survival.60

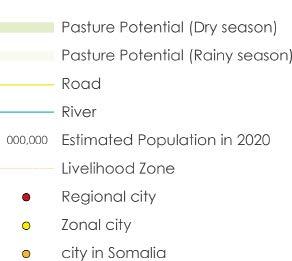
54 55 Rural WaterScapes Rural WaterScapes 2 Domain Mobility 4
02 - 4.1
Estimated Number of rural population (per 100 km2 60 % Pastoralists 25 % Agro - Pastoralists 15 % Sedentary Farmers Total population 3,180 1,325 795 5,300 INDEX
PASTORAL NOMADS
Pastoral nomads move with their herds in irregular patterns following seasonal showers, trying to escape the dry season. They perfected their housing forms for their nomadic way of life in which settlements are demountable making them easy to be assembled and disassembled temporarily throughout their journey. Although the availability of demographic and statistical data on mobile pastoralists is not easy to keep track of, it was clear that the proportion of nomads has declined over the past few decades due to climate change. 61
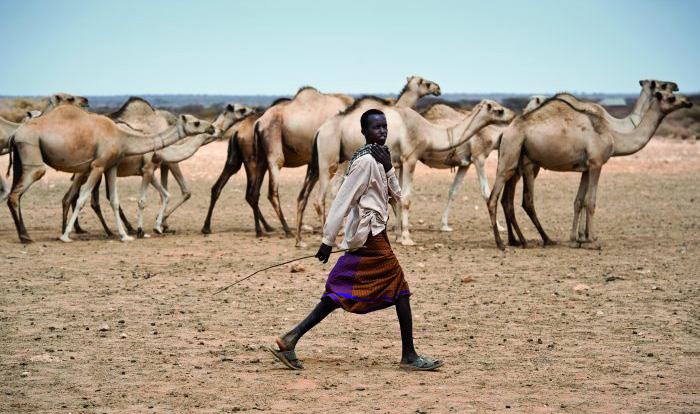
Housing Typologies and Settlements
The nomadic shelter in Somali is called Aqal; it represents a simple form of an armature tent optimized for the nomadic life and harsh environmental circumstances.62 It is separated into two areas: one at the back, which holds the sleeping area, and one at the front, which is used as a living area. There might also be an outer uncovered veranda for cooking and gathering activities.
The Aqal is a hemispherical dome, 1.5-2.13 m in height with an elliptic base, constructed of 3 parts: semicircular shaped poles that give it its strength and form, vertical poles for reinforcement, and layers of woven mats for covering and decoration. This portable hut is mainly of female construction as they are responsible of gathering wood, mounting and dismounting the house, carrying it on camel backs and maintaining its components.63

This mobile house takes its shape from the curved poles known as dhigo, which can be divided into two categories. Qabax, the thicker curved poles, are the main structural supports obtained from the acacia tree roots and expected to last from ten to twenty years. It is worth mentioning that nomads never touch the trunk or the foundation root as its removal would destroy the tree itself, but they use instead its lesser roots of 12 meters. Lool are the thinner curved poles made from flexible reed-like rods that help implement the shape and hold the coverings in place. The second vital component is the tall vertical poles (udubs) which are used to support the framework of the house and partition it.64
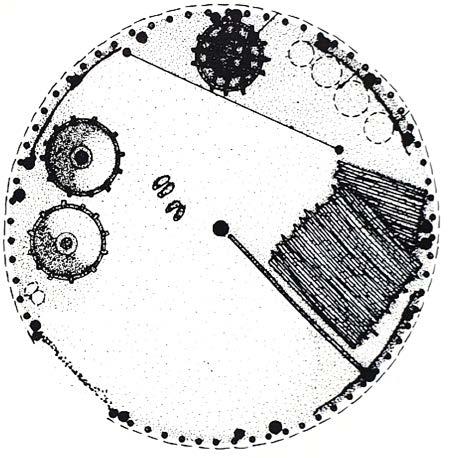
56 57 Rural WaterScapes Rural WaterScapes 2 Domain Mobility 4
3.1.1
02 -
FIG 2 A typical pastoralist herding camels in search of pasture in the Somali region
Structural diagram of the construction of a Somali Aqal
Floor plan showing various mats and storage containers
As Soon As the frame of the house is completed, it is covered usually by animal skin or woven mats made of local grass; These mats are handmade for which specific types of grass are gathered from woodland after days of scouting. When the grass is collected, it is assembled and interlaced, and followingly a single long sheet of mat is made. Hundreds of single plaits are then interweaved to form a large mat covering the hut.65 Once finished, the huts are fastened to the ground diagonally and horizontally not to be blown away by storms. During rainy seasons waterproof plastic sheets called shiraac are used to protect the huts on top of the mats.66
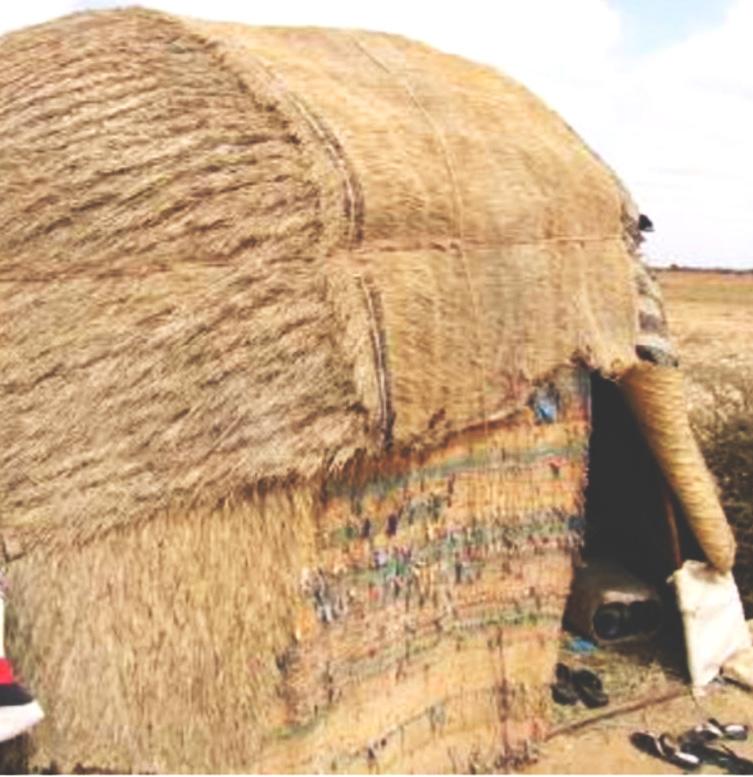
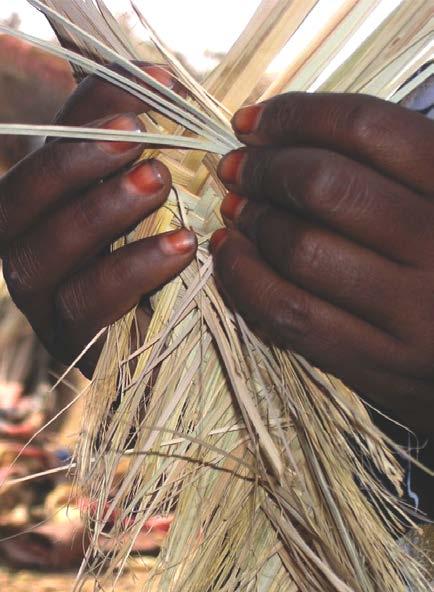
A Somali nomadic moving camp consists of an average of 20 huts in which each group of huts is surrounded by a hedge for the protection of both residents and livestock from predators. The structural framework, the mat cover and the entire household items of the mobile hut are tied to the back of a camel and taken along when moving to new pastures.
ae animal enclosures ae
ae
Limitations ae n 50 20m
Schemtaic of a typical moving pastoralist nomads camp with tree branches separating the different families.
58 59 Rural WaterScapes Rural WaterScapes 2 Domain Mobility 4
FIG 5 Left the initial phase of the interweaving process of a nomadic grass mat done by a somali nomad
FIG 5 Right A mobile nomadic hut (Aqal) after assembling the different grass mats near Kebri-Beyah
While the domed Aqal has a stiff and aerodynamic shape which withstands the strong desert storms, it is only of restricted suitability for long-lasting settlements. It is limited in size due to its structural grid and cannot satisfy the rising demand for larger living spaces and the development of new building types (schools, shops etc.) which require extended structures. Moreover, the construction materials are not suitable for building large scale settlements as they depend on the acacia roots which can be hardly available in large quantities with the desired specifications. animal enclosures naabo of stones
Temporary Shelter
Construction Time: 1 day
Dwellers: 2-3 people
Duration: Months
Two neighbouing permanent and temporary shelters owned by a transhumant pastoralist family in Afar region near Somali
TRANSHUMANT PASTORALISTS
Transhumant Pastoralists move seasonally, aiming to guarantee their livestock’s survival during the dry season by moving to higher lands. They are part of an agricultural system that combines permanent arable agriculture with cyclical movement of livestock; 67 If a village has no access to nearby pastures, part of the camp organizes transhumance to a distant place where forage and water can be found for their livestock. On the other hand, the other part stays permanently with a small number of animals providing their daily feed. These permanent settlers are responsible for cultivating the land.
Transhumant pastoralist settlements are a combination of coexisting temporary and permanent structures accommodating the two described different lifestyles.
Housing Typologies and Settlements


Along with the previously described Aqal shelter used for the temporary housing of pastoralists, a new type of a permanent dwelling is developed in the Transhumant settlement adapting to different conditions; This house is constructed with a similar structure to this found in the Aqal, but it has a different covering approach mainly consisting of several layers of grass.
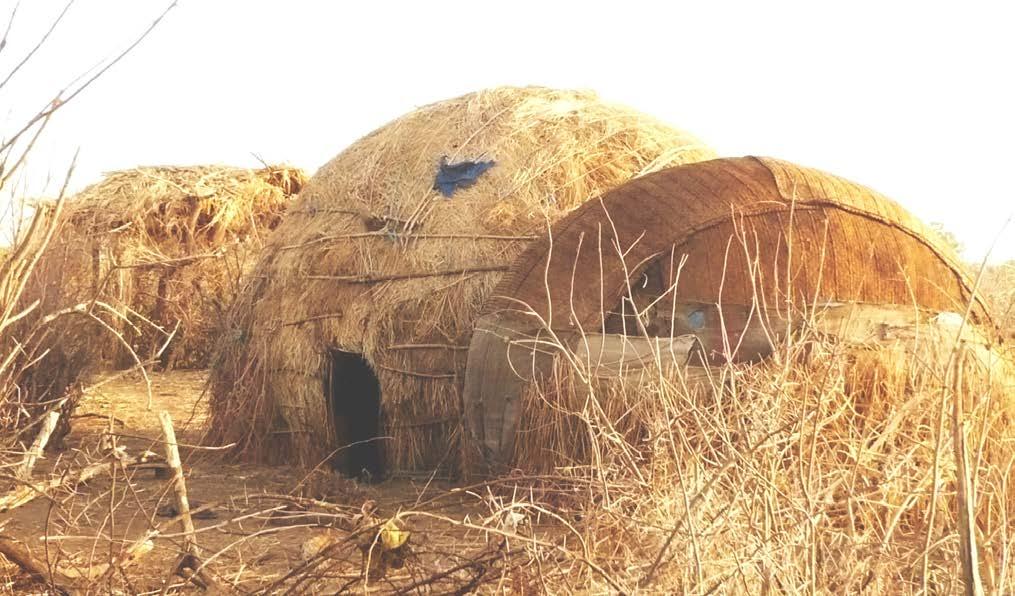
M2 M2
Area: 5 m2
Coverings: Grass mat


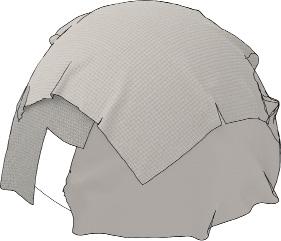
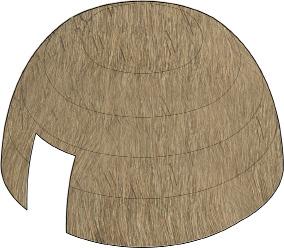
Permanent Shelter
Construction Time: 2-5 days
Dwellers: 2-5 people
Duration: Years
Area: 5-8 m2
Coverings: Grass bundles
Compared to the mobile Aqal, the poles of the primary structure of theses permanent dwellings are denser, arranged more irregularly and less systematically; They are also dug deeper into the ground, resulting more stable structures. While the thatched structures remain in the settlement, the mobile mat huts are taken along when moving to new grazing grounds.68
60 61 Rural WaterScapes Rural WaterScapes
02 - 4.1.2
2 Domain Mobility 4
FIG 6 A transhumant pastoralist camp with multiple family clusters comprising of both permanent and temporary structures

Floor plan for a transhumant pastoralist camp near Somali Region with different animal enclosures and one open tank for water storage
At a settlement scale, the property of one household consists of a fenced area with several huts and animal enclosures. The fencing strengthens the ownership of the structures; Moreover, it protects the inhabitants and their animals. The cattle enclosures on the other hand consist of simple fences made of branches. Their construction is very similar to that of the Aqal with straight rods open at the top rather than bent poles. This social unit is integrated with other units comprising a settlement of the extended family which includes up to sixty households.69
Limitations
Although the new shelter is providing a sense of permanence to the settlement, its material represented in grass needs to be constantly renewed when mobile pastoralists return. Moreover, the interior of these dwelling is of a poor quality as using bundles of grass makes it hard to have ventilated openings; additionally, it attracts different desert insects.
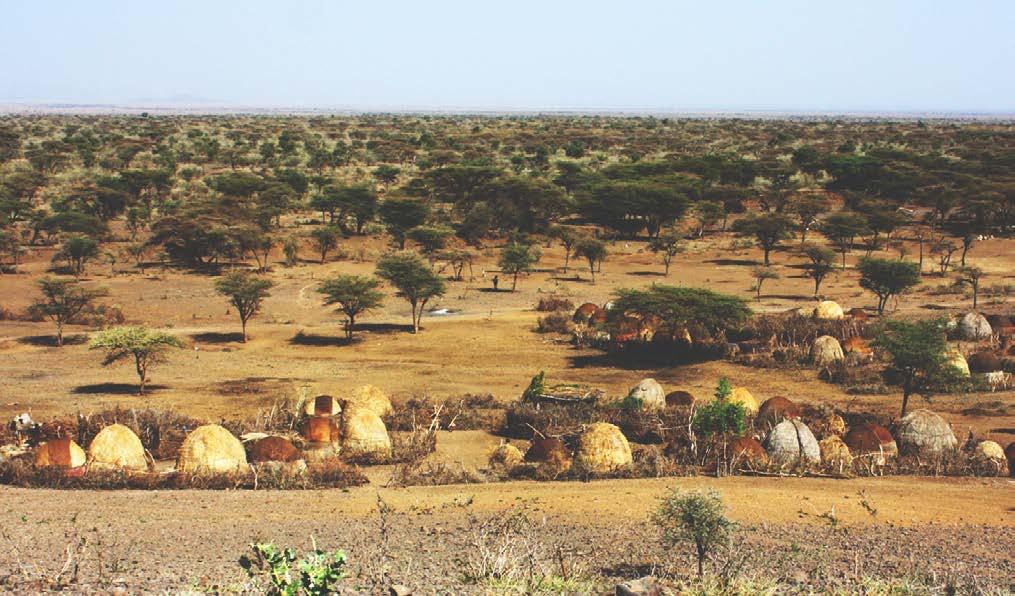
62 63 Rural WaterScapes Rural WaterScapes
2 Domain Mobility 4
Water Storage
INTERNALLY DISLACED PERSONS (IDPs)
02 - 4.2
According to the Displacement Tracking Matrix (DTM) conducted by the International Organization for Migration (IOM) in Somali region and published in August 2019, more than a million displaced individuals comprising around 175 thousand households are identified in around 400 displacement sites in the Somali region70; Most of whom are originally pastoralists. over 25% of these households are living in shelters below regional and cultural standards and 2550% in 56 sites are living in overcrowded shelters. Moreover, the shelters of 51-75% of IDPs are fully destroyed in their place of origin.71
While a percentage of these displacements are conflict-induced related to competition for land and resources, the vast majority is climate-induced mainly caused by the prolonged droughts Eastern Ethiopia has been facing since 2015 which forced people to flee their original habitat and settle elsewhere.
Once people are displaced, they are temporarily housed in different settlement options including host families, rural self-settlements, self-settled camps, and planned camps. Their shelters are often built informally near their places of origin in self-settlements, and at times they receive emergency shelters from international organizations in planned camps. IOM has been managing and monitoring planned camps by doing a bimonthly site assessment and generating a DTM to evaluate conditions and needs in Camps.
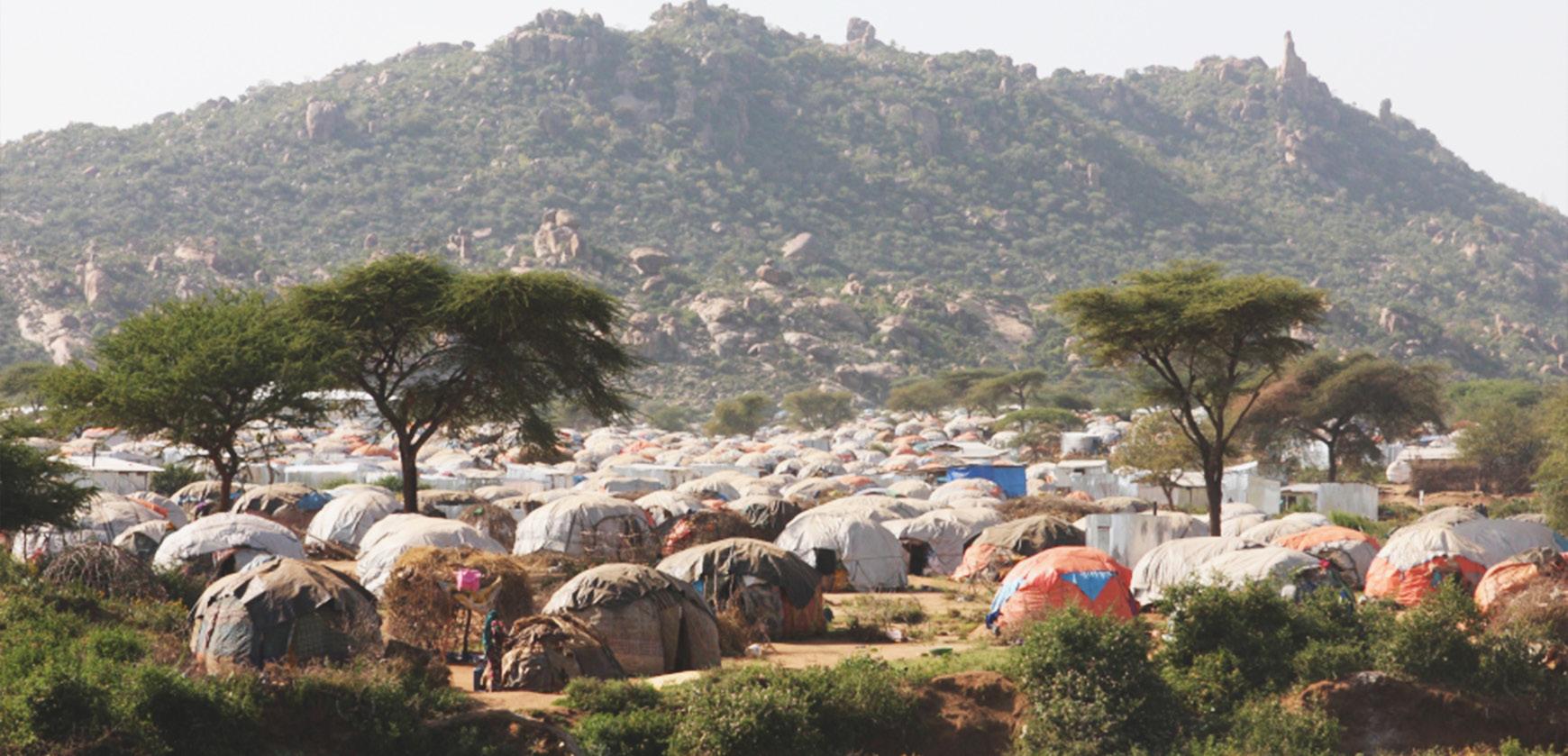
We focused on IDP camps within Fafan zone as it is our potential area of intervention and especially Kebri-Beyah Region. “Iswad Camp” is where most IDPs live in the region; their number has been slightly fluctuating since 2017, when DTM reports started, with a fixed number of 1,374 households 72(Fig.1).
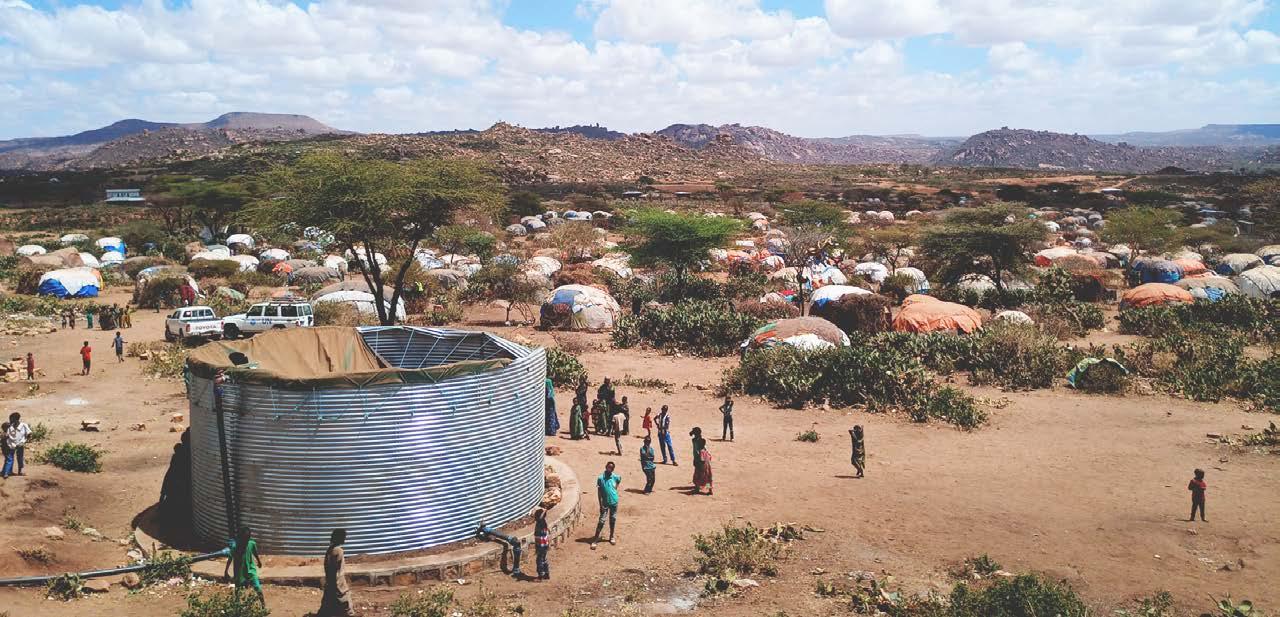
64 65 Rural WaterScapes Rural WaterScapes
FIG 7 (Top Left) Damaged water tank in an internally displaced persons site in the Fafan zone. Photo taken by IOM officials
2000 0 4000 6000 8000 10,000 IDPs Feb-17 Jun-17 Oct-17 Feb-18 Jun-18 Oct-18 Feb-19 Jun-19 Oct-19 Feb-20 2 Domain Mobility 4
FIG 10 (Bottom Left) Iswad IDPs camp in Fafan zone with several plastic and cloth temporary shelters. Photo taken by IOM officials
Tybe A Specificstions
Construction Time: 1-7 days
Dwellers: 5-6 people
Duration: 6-9 months
An internally displaced person in front of his worn out shelter in a photo illustrating the general bad living conditions of IDPs in the Somali Region.
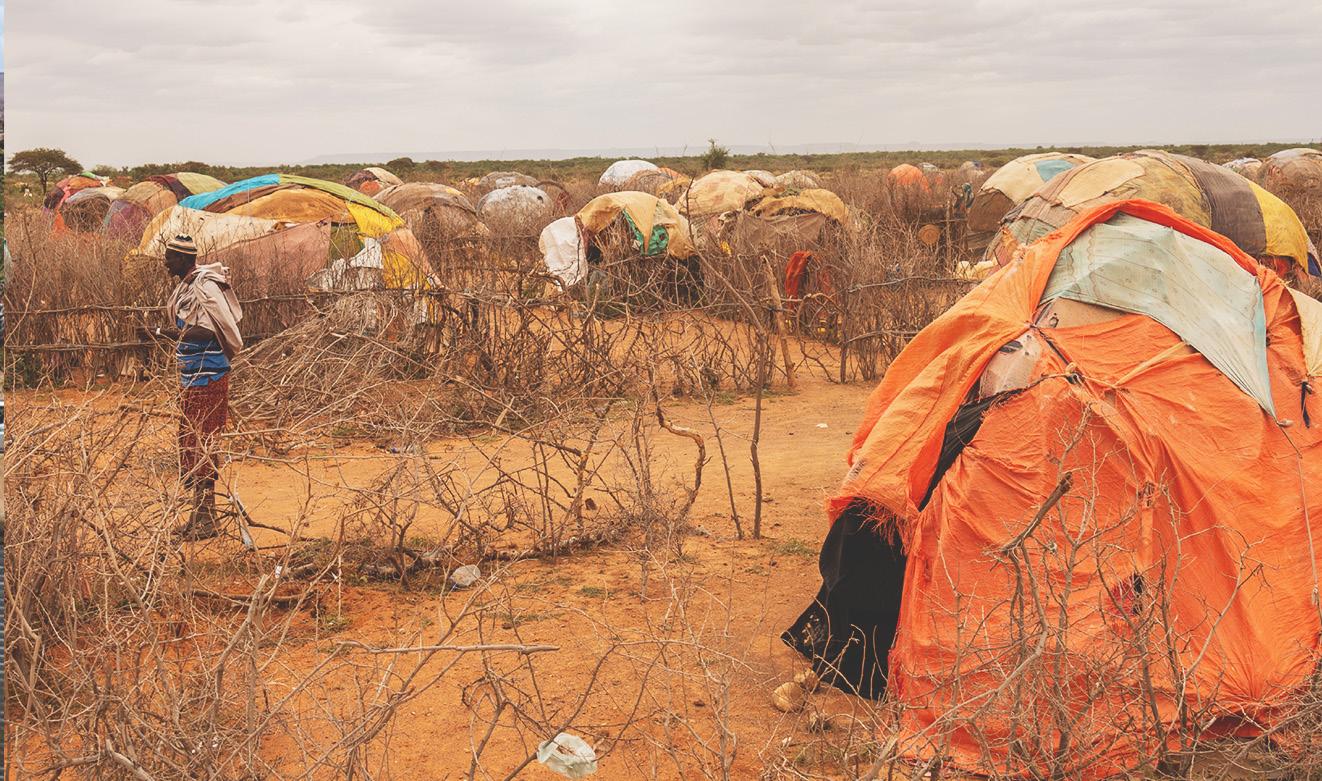
Photo taken by UNHCR officials
02 - 4.2.1
ISWAD CAMP IDP households are mainly pastoralists out of which only 12% still own livestock; They collect an average of two 20-litre water jerrycans/buckets per day and their latrines are mostly non-functioning. The main water distribution point is on-site and within a 30-minute walk for a one-way journey. Once at the water distribution point, they queue for an average of 16-30 minutes for drinking water, which they complain to be of a bad quality.73
Housing Typologies and Settlements


IDP shelters are inspired by the nomadic hut ‘Aqal’ as they have a similar dome shape in addition to some elongated hemispherical forms. Their makeshift shelters are of a poor quality built of locally available thin wooden poles, tree branches, reeds, and twigs tied together with ropes forming the skeleton of the shelter.74 The wooden formwork is then covered with cloth, plastics (by IOM) and sometimes with animal skin. The area of these shelters is usually around 12 m2 accommodating 5-6 people. Small fences made of bush branches are sometimes built around shelters for privacy and security purposes.
M2 M2
Area: 12 m2
Coverings: CGI- cloth- Plastics
Tybe B Specifications
Construction Time: 1-7 days
Dwellers: 5-7 people
Duration: 6-9 months
Area: 15 m2
Coverings: CGI- cloth- Plastics
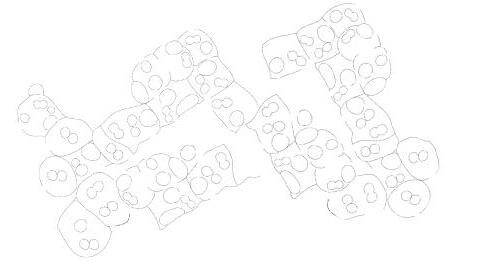



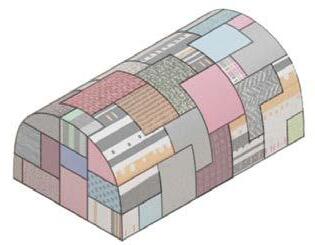
Limitations
IDP shelters are not durable as they last about six to nine months, and after that, they become damaged and unusable. Additionally, the option for expanding is very limited, which does not adapt to the changing configuration of a household overtime and its needs to reorganize its living space. In Conclusion, these dwellings are built to be temporary, but they are not; they stay in use for years and even decades.
66 67 Rural WaterScapes Rural WaterScapes
2 Domain Mobility 4
A schematic diagram of a typical IDPs camp in Ethiopia showing the different overcrowded housing enclosures.
REFUGEES The Refugee situation is another face of displacement that Ethiopia, especially the Somali region, has been facing for decades. According to the UNHCR refugee operational portal, the Somali region is currently hosting about 200 thousand refugees originally from Somaliland in 8 different sites75; Most of whom have fled civil war in their home country seeking protection and aid in Ethiopia. Though repatriation initiatives were taken to return these people back to their homes, none were of a total success. Coming back to their countries, these refugees find themselves in a desperate situation in which armed conflict restricts opportunities, drought severely affects livelihoods and aid is the only reliance for survival.76
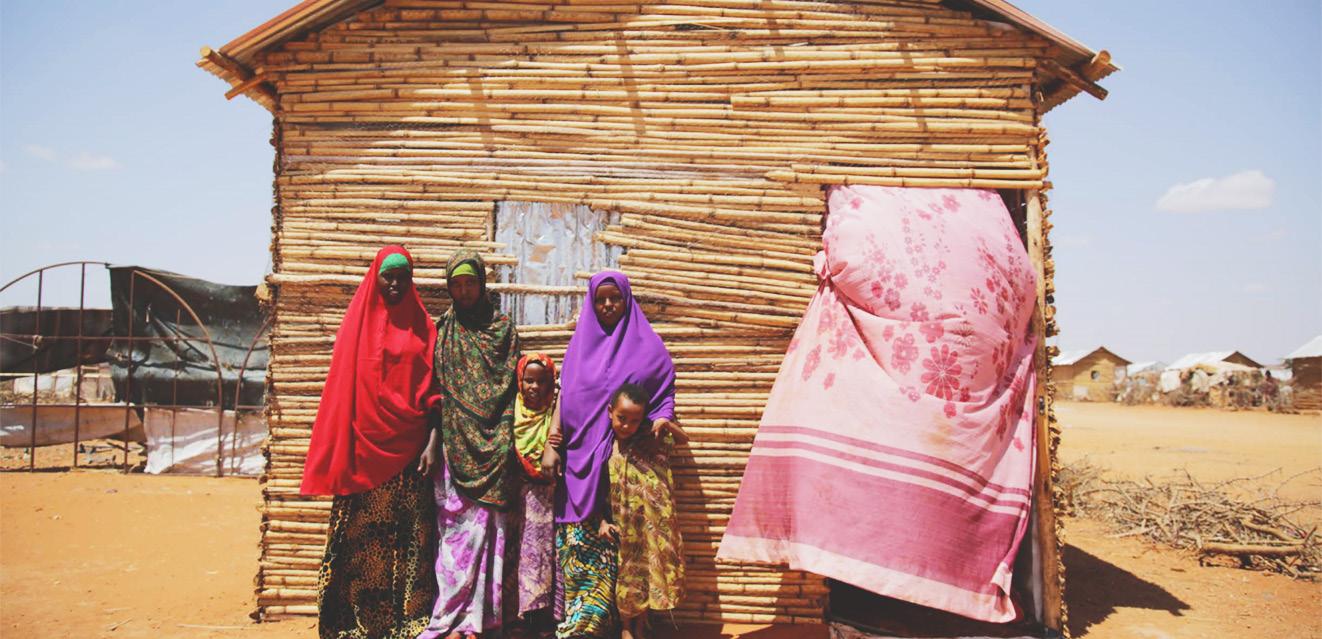
Kebri-Beyah region has been the site of a refugee camp since 1991 as it lies only 70 km away from the borders. The camp originally housed about 10,000 refugees and returnees from Somaliland77 and it was the only camp to remain open while UNHCR managed to close down other camps in the region between 1997 and 2005; This is related to the influx of more refugees from south-central Somalia escaping the lethal combination of conflict and drought. Currently, the camp occupies an area of around 1.55 km2, and it houses around 14,600 refugees.78This number has been changing over the past years due to the growth of Somali refugees and the relocation of some to either nearby camps in the region79, or to the USA.80

68 69 Rural WaterScapes Rural WaterScapes
FIG 21 (Bottom Right) A Somali refugee family in front of their new transitinal shelter provided by IOM
02 - 4.3
FIG 20 (Top Left)
Refugees 2013 2014 2015 2016 2017 2018 2019 2020 2 Domain Mobility 4
A Somali refugee sitting infront of her shelter that is covered in blankets in Kebri-Beyah refugee camp. This photo was shared by the UNHCR.
14,000 12,000 16,000 18,000
KEBRIBEYAH CAMP
Kebri-Beyah camp refugees are mainly rural pastoralists who faced similar circumstances in their home country as IDPS causing them to abandon their background and work mainly in either farming or smallscale trading in different shops scattered around the camp. They rely on poor water facilities as the whole camp is provided by only 33 water taps; out of which 5 are only operating. Thus, they resort to harvesting rainwater in self-built rain collectors and storing it in big tanks, which leads to weak hygiene conditions. Moreover, latrines and showers are public and shared between several households; They are mostly defective, of a bad condition and not sufficient for their number.81
Housing Typologies and Settlements

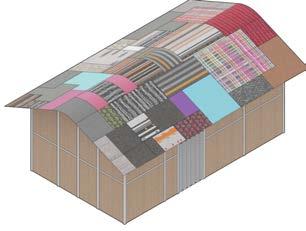
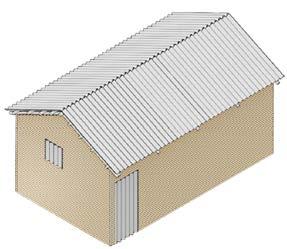
Refugees live in shelters similar to those of IDPs mainly made of poor-quality locally sourced wood branches covered with fabric and corrugated iron. Occasionally UNHCR provides refugees with more formal shelter solutions known as the transitional shelter; its design consists of a wooden wattle support structure, bamboo slices walling as plaster, and a roof covered by either durable corrugated iron (CGI) or fabrics. These shelters can be constructed in one week and they have an area of 21 m² that can house 3-4 people.
Transitional Shelter
Construction Time: 7 days
Dwellers: 3-6 people
Duration: 2-4 Years
Area: 21 m2 M2
Coverings: Bamboo- CGI/ Cloth

Limitations
In addition to the limitations described for the IDP shelters, the transitional shelter provided by the UNHCR is no satisfactory alternative. Not only does it require significantly larger quantities of wood for construction (one to two trees per m2), but also bamboo cannot be sourced locally in this region and it must be transported from further locations. In addition to that, it uses CGI which is not a sustainable solution due to long distance transports, high cost and low quality of processing.
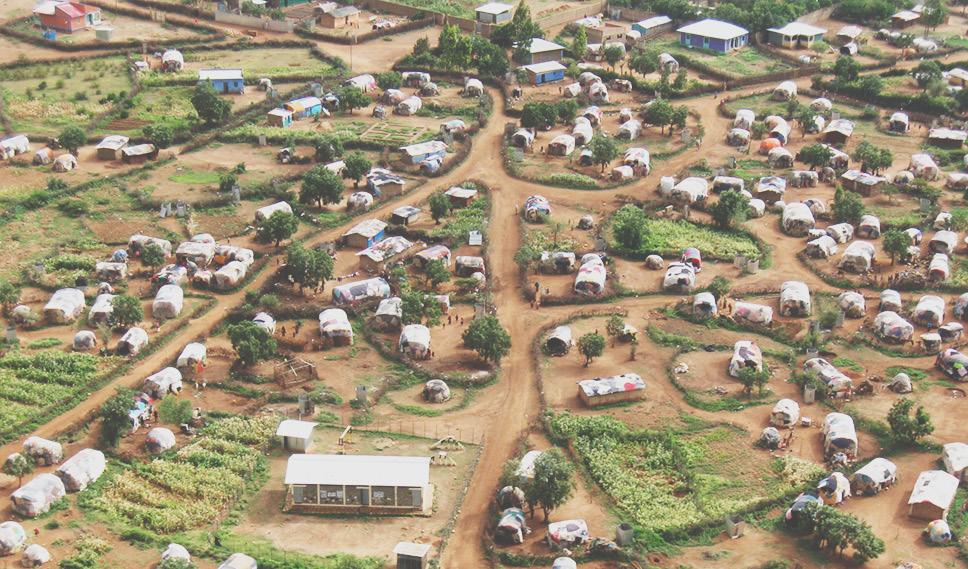
70 71 Rural WaterScapes Rural WaterScapes
02 - 4.3.1
FIG 22 An aerial view of Kebri-Beyah camp showing the poor shelters people are inhabiting and the different facility buildings made out of clay, conctete and CGI roofs.(Google Earth Images)
2 Domain Mobility 4
Water Distribution Points: 33 operating only Rainwater collection (self-built): Water storage tanks:





Kebri-Beyah camp site map showing the distribution of main water points provided for refugees and the different self-built rainwater collectores and water storage tanks
Latrine: 1009, Public- Mostly defective (One Latrine for 9 shelters)












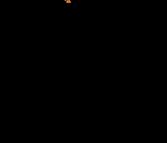



































































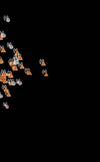



















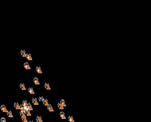






































































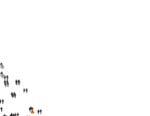
















































































































Showers: 321,Public- Mostly defective (One Shower for 23 shelters)

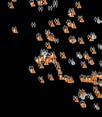









Sanitation facilities are mapped on the site to show its distribution and the hygiene conditions

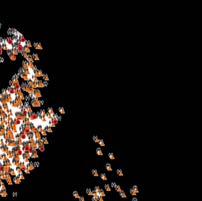

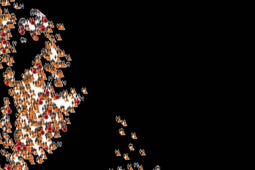





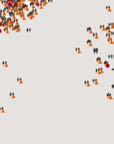
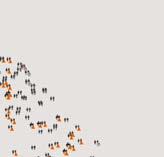




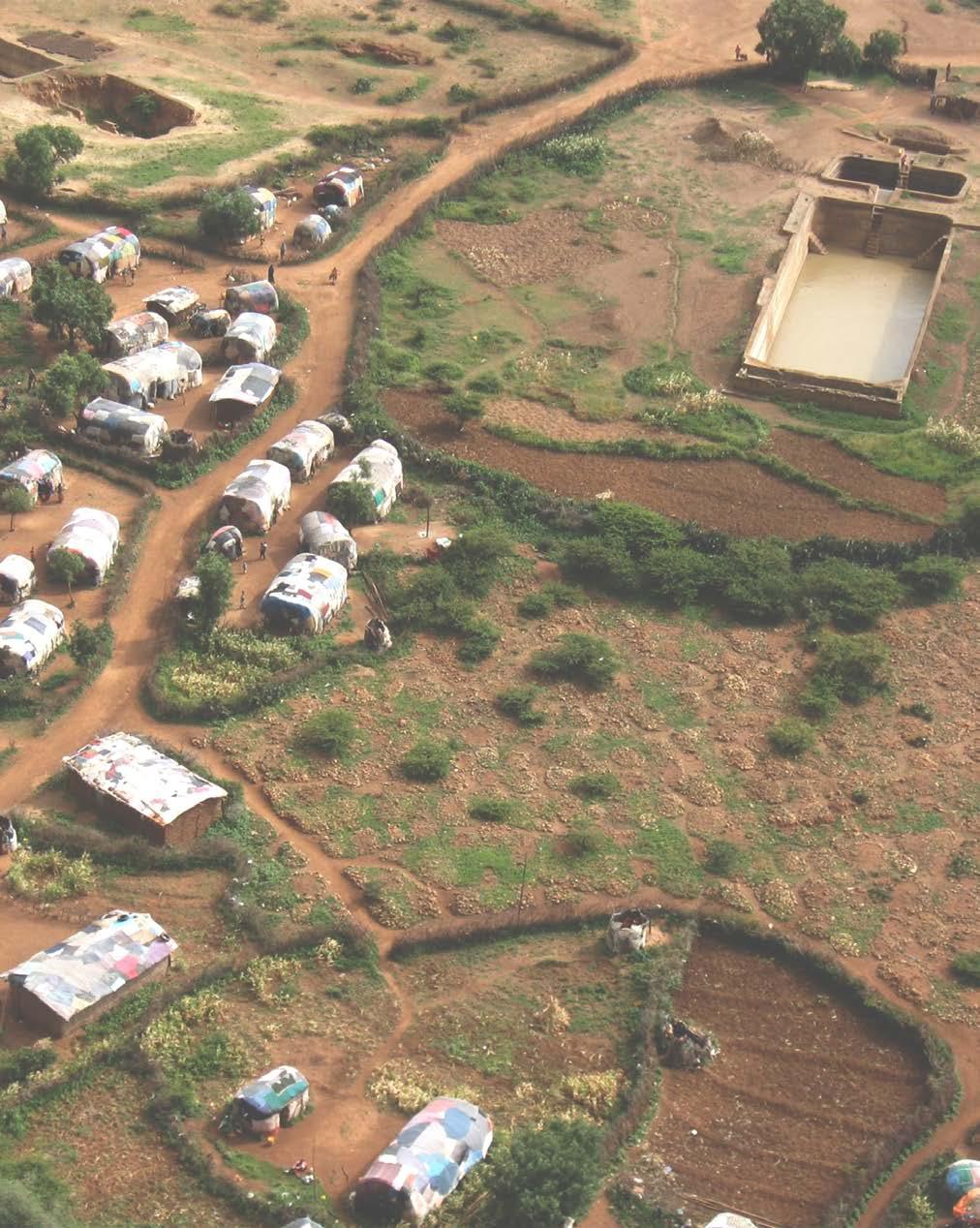
72 Rural WaterScapes Rural WaterScapes
FIG 23 An aerial view of Kebri-Beyah camp showing an empty water storage tank and the different farming plots cultivated by the refugees( Google Earth Images)
2 Domain Mobility 4
Internally Displaced Persons
Pastoral Nomads Shelter
Adaptiveness
Quality
Duration
Sustainability
Transhumant Pastoralists Shelter
Adaptiveness
Quality
Duration
Sustainability
IDPs Shelter

Adaptability
Quality
02 - 3.4
CONCLUSION By Investigating the situation of the vulnerable groups in the Somali Region, especially the Fafan zone, and having a closer look into their living conditions and humanitarian needs, we were driven towards adopting a strategy that can host these exposed groups of people in a hybrid settlement system where inhabitants can be gradually relocated from the IDP and refugee camps existing in the region, in order to offer them humane more stable conditions. In addition, the proposed settlement can temporarily house the severely climate affected pastoral nomads and transhumant pastoralist during the dry season to ensure their survival along with their livestock.
The design of the new dwellings is to be abstracted from the traditional building practices which were clearly suitable for a temporary lifestyle with the potential to transform into long-lasting ones when needed. Furthermore, available natural materials are to be further investigated allowing for an implementation of a self-sufficient system for a rural settlement.
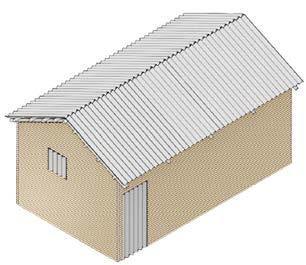

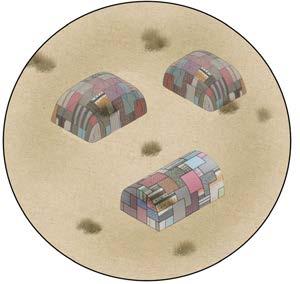

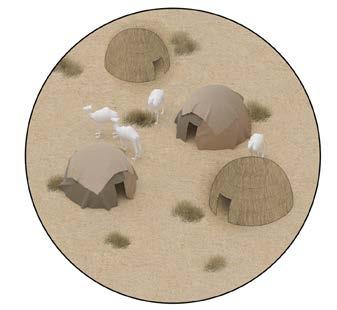
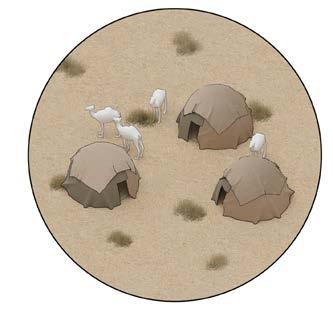
Finally, consideration of the previously explained limitations exerted by the different settlement types is to be thoroughly taken into the design.

Duration
Sustainability
Refugees Shelter
Adaptiveness
Quality
Duration
Sustainability
74 75 Rural WaterScapes Rural WaterScapes
Pastoral Nomads
Transhumant Pastoralists
Refugees
2 Domain Mobility 4
40 Refugees plastering the walls of a transitional shelter with mud, made from soil, sourced by the refugees themselves in areas agreed with authorities and host communities in southern Ethiopia. Photo tshared by UNHCR officials.
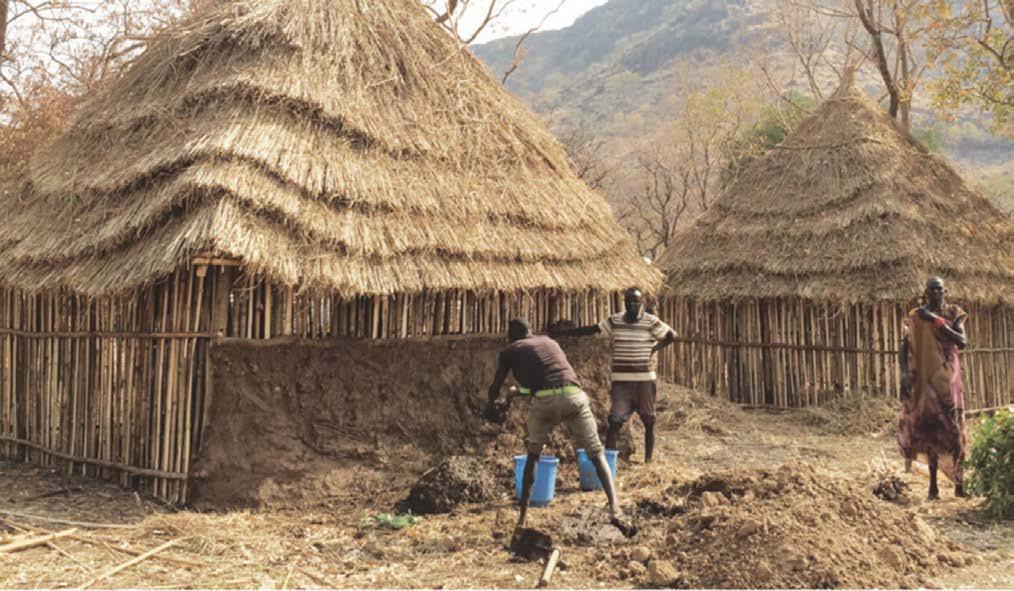
TEMPORARY TO PERMANENT Towards A Hybrid Logic
To design a settlement strategy that can fit the varying vulnerable groups in the Somali region, we must consider the patterns in their population change along with their preferences and the projected future changes to their situation.
The number of internally displaced persons has been increasing throughout the past years and is expected to continue rising within the next years with subsequent growth in emergency shelter needs.83 At the same time, 90% of the IDPs already existing in the Somali region prefer local integration as a more durable solution to permanently settle within local communities.84
Also, by analysing the situation in Kebri-Beyah refugee camp and its increasing inhabitants, it was found that 56.8 % of the population is under the age of 18 85, meaning that more than half of the residents were born in the camp and have lived there all their lives; Furthermore, it is unexpected for them to return to their country anytime soon due to the ongoing political and climate issues; These refugees end up living most of their life in a camp with poor shelters meant to be used for only a few months and don’t have the qualities for permanent usage.
Here to say, the Somali pastoralist situation is no different from either IDPs or refugees in terms of vulnerability and the need for a proper shelter where they could settle down if contextual circumstances forced them to. While a proportion of them are ending up in IDP and refugee camps due to the changing environmental and economic conditions, more and more are getting settled down along the trading routes; This is causing new settlements to emerge where pastoralists are turning into permanent Agropastoralist settlers.86 The dominant construction method of the newly settlements is the so-called chikka (wattle and daub) which is built out of timber pole walls plastered with clay and thatched roofs 87; This technique is considered a highly unsustainable building technology especially in such arid region with scarce vegetation where every tree is extremely valuable, and yet trees are being uprooted on a big scale.
All of that together has encouraged us to propose a settlement strategy with architecture adapting to the emergent and changing living conditions. Our aim is to provide a framework for the design of a transitional shelter that can work as an emergency housing solution once newly displaced persons arrive, and would also have the ability to transform into a permanent one after a certain amount of time has passed. This design is also intended to help pastoralists maintain their cultural lifestyle by hosting them temporarily during harsh seasons, and finally offering them an alternative sustainable solution if they decided to permanently settle down, one that adapts with their former lifestyle and more importantly, with their ecological environment. For that, we are investigating locally available materials and different emergency solutions that can both fit the local lifestyles and have the potential transform into permanent dwellings.
76 77 Rural WaterScapes Rural WaterScapes 02
- 5 FROM
FIG
2 Domain From Temporary to Permanent 5
FIG 20 an Aerial view of the land surrounding our propsed site showing soil texture and the scattered vegetation available in the area. (Google Earth Images)
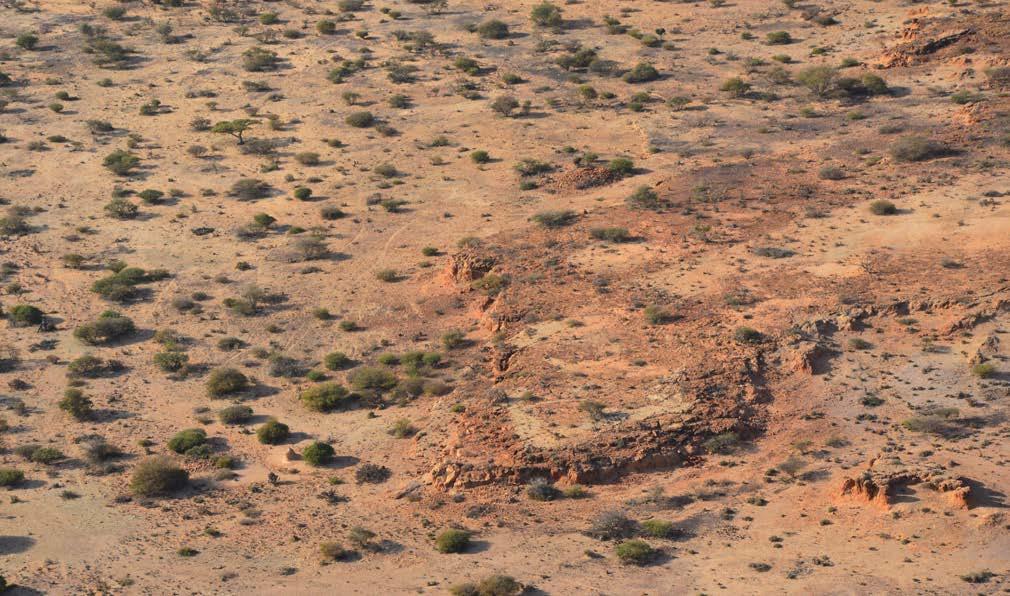
LOCAL MATERIALS
02 - 5.1
Earth
Earth is the only building material sufficiently available directly in the Somali region with varying soil types and textures. According to the soil geo-database of Ethiopia presented by (Berhanu et al), the soil type of our site is called Petric Calcisols, and the textural class is Loamy Sand.88 This soil type consists of a 1 meter thickness of Loamy sand which has a 70-90 percentage of sand, 10-15% clay and a remainder percentage of silt. This layer lies upon a much deeper layer of indurated or cemented layer of sandstone.89
The soil textural classification triangle shown illustrates precisely where our soil class stands amongst all earthern soils.
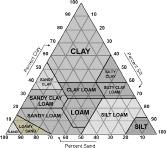
Somalis depend mainly on wood for construction in their different housing typologies. However, the supply of wood for building is running short and good quality timber is becoming scarce due to deforestation.90 Interestingly, Somali pastoralist nomads use wood in a very sustainable way as only branches or roots that quickly regrow are used for construction, thus the tree itself is not harmed. On the other hand, agro-pastoralists use trunks of trees in unsustainable manners.91
To further define the local tree species used around our area of intervention, it was important to understand the vegetation classification type of our site. According to the atlas of vegetation in Ethiopia presented by (Friis et al), it was found that our site lies within the Acacia-Commiphora woodland and bushland proper type.92 This class is known for its drought-resistant trees and shrubs where the most common trees used for construction are Acacia trees.93
Based on H.N. Le Houerou’s research on browse plants of Ethiopia, specifically in the Fafan region, it was concluded that the most common species, used by pastoralist and Agro-pastoralists, available around our site are by order: Acacia nolitica, Acacia tortilis, Acacia bussei, Ziziphus muritania, Acacias grow slowly with a final height of 3 to 5 m, and a spread of 8-13 m. Their branches range between 10 mm and 40 mm2 in thickness with varying length ranging from 20 to just over 150 cm.
78 79 Rural WaterScapes Rural WaterScapes
2 Domain From Temporary to Permanent 5
Wood
FIG 50 Acacia nolitica tree in the semi dry region of Ethiopia surrounded by short shrubs (Google Earth Images)
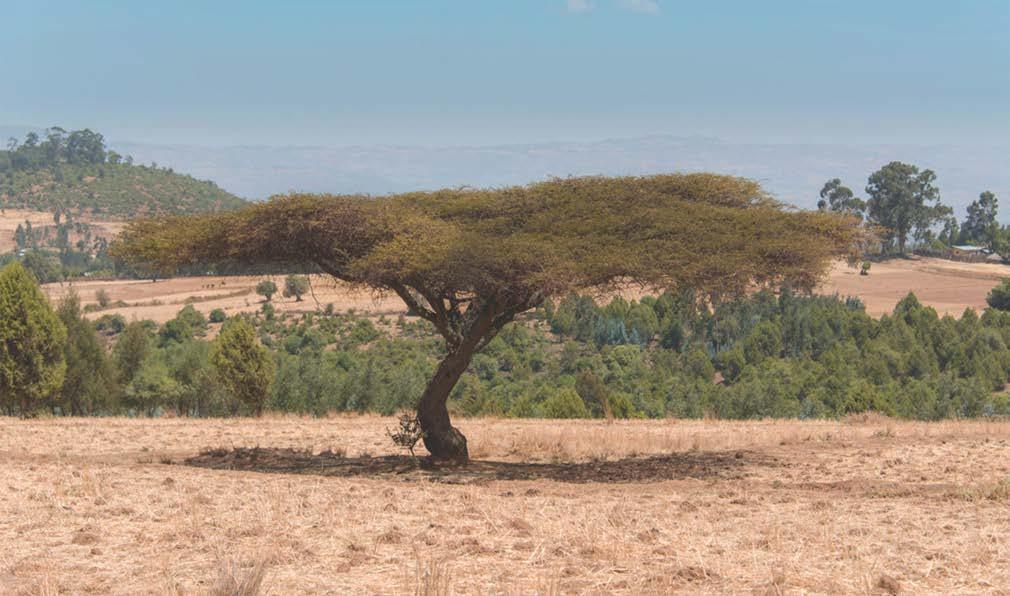
Loamy Sand

Sand Stone

Acacia nolitica
Acacia tortilis
Acacia bussei
The specific use of these trees was further detailed by Prussin94, where he illustrated the following:




Acacia nilotica: branches used for tent pickets and lateral bars; roots are used as thick curved poles.

Acacia tortilis: roots and bark are made into rope; roots are also used as house poles.

Acacia bussei: roots are used for bent armatures; bark is braided into ropes.
Ziziphus Muritania: branches are used for tent pickets and bent into arches for barrel-vaulted tents

Ziziphus muritania
Andropogon greenwayi

Panicum atrosanguineum

Grass
Grass is abundant in that semi-arid area of somali where the most common species are the Andropogon greenwayi and panicum turgidum 95; these are mainly used in weaving the mats used for tent sidewalls and also, for making ropes.96
80 81 Rural WaterScapes Rural WaterScapes
T r e e s / S h u r b s LOCAL AVAILABILITY G r a s s E a r t h 2 Domain From Temporary to Permanent 5
TRANSITIONAL SHELTERS
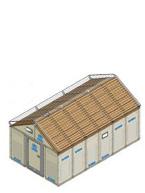
02 -
A Transitional shelter is often comparable in quality to that of the emergency shelter; however, its main advantage is that, with affordable upgrades, its quality can be improved. The design of our shelter is intended to reflect on the vernacular construction forms and materials and develop a transformation process informed by the habitual and emergent patterns of action.
Emergency shelters are then explored, assessed, and compared to further develop the concept based on the different results.

Fabrics
Construction time
Local Material Usage
Durability
Transformation
Modularity
Vernacular Adaptation
Deployable Structures
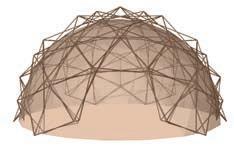
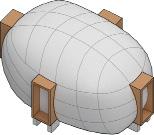
Construction time
Local Material Usage
Durability
Transformation
Modularity
Vernacular Adaptation
Inflatables
Construction time
Local Material Usage
Durability
Transformation
Modularity
Vernacular Adaptation
Kit of Parts
Construction time
Local Material Usage
Durability
Transformation
Modularity

02 -
EMERGENCY SHELTERS According to assessment findings, deployable structures have showed the potential to be used for emergency shelters’ purposes. Their main advantage is the ability to be constructed out of small wooden elements that could be easily harvested within the region. Combined with different natural fibres, their ability to adapt and transform could be further enhanced.
Vernacular Adaptation
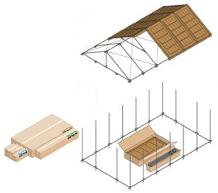
82 83 Rural WaterScapes Rural WaterScapes
5.2
5.2.1
Low-tech Balloon System UNHCR
Family Tent UNHCR
Refugee Family House, UNHCR
2 Domain From Temporary to Permanent 5
Deployabe Dome, SMIA
Spraying of concrete (shotcrete) over a mesh formwork in a construction site using a pipe connected to air compressor
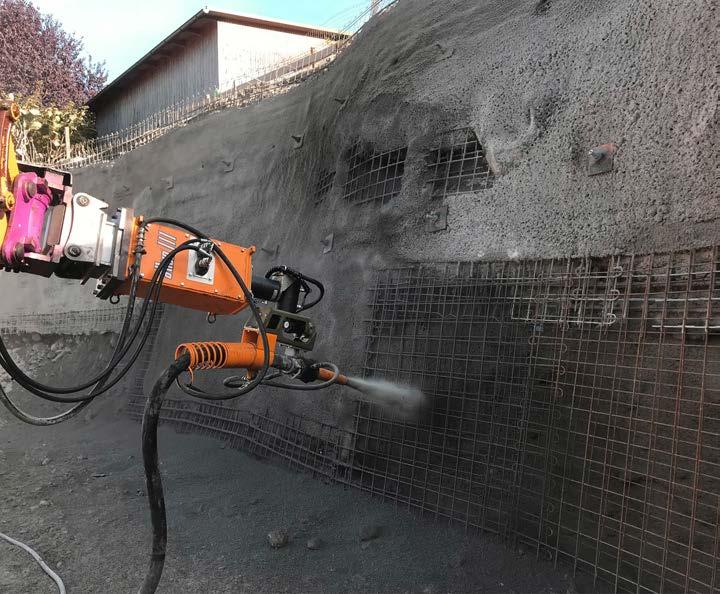
TRANSFORMATION Inspired by the wattle and daub technique developed by Agro-pastoralists, in which they use earth as a coating and plastering material to add more permanence to their different structures, we propose a potential transformation strategy using earth coating over a fabric formwork, as it is the most abundant building material sufficiently available in the region. In this traditional practice, different clay mix layers are sequentially coated by hand on a light wooden formwork resulting in wall panels used for either discrete construction or building monolithic shells. This led us to lean towards revisiting this technique to adapt it to our project conditions.
unexperienced builders. However, the process requires important human resources to spread out the material at an even rate. It is a time and energy consuming process which provides an uneven finishing to the outer layer.
Spray Gun
The use of a spray gun can improve certain aspects of the material application, while allowing for rural inhabitants with little construction technological knowledge to conduct the process without further complications. Through the use of simple and cheap equipment, it is possible to increase work efficiency with a minimum number of people. Besides, it allows for the material to be applied evenly over the target surface. Different finishing results can be obtained according to the given material conditions and by using different nozzle sizes and air pressures.
Shotcreting automated process
Several experiments carried out mostly in academic environments in recent years propose to revisit clay as a traditional building material and to study possible formulations and applications using different technologies. These experiments feature additive manufacturing through spraying, which already has a long history in the concrete industry.97
We believe the use of semi-autonomous machinery for conducting the shotcrete process could significantly reduce the construction time, minimizing the human resources required for construction. This could become even more beneficial if the operations are repeated in building the same house typology.
“Bio-shotcrete” is a novel technique developed by multi-disciplinary group of designers and engineers aimed at formulating a more sustainable version of the current shotcrete industry by using clay as the matter instead of concrete, smaller equipment, and a temporary light formwork of natural fibre textiles.
The term is used to refer to clay spraying which lies at the intersection between shotcrete and wattle and daub. A precise construction process must be followed for its implementation, consisting in the precise formulation of different clay layers and in the correct deposition phasing, all aimed at achieving matter/surface adhesion and added control in the final thicknesses necessary for the construction of large-scale earthen shells in a matter of days.98
02 - 5.2.3
SPRAYING TECHNOLOGY When it comes to transforming a temporary house into a more permanent dwelling, there are three possible ways to apply clay layers onto the given surface. The methods perform differently in relation to the material composition used, and are analysed with respect to the needs and limitations of construction conditions.
Manual hand application
One of the easiest ways of applying the material is to cover the surface by hand the same way it is done by pastoralists in the wattle and daub technique. This method does not require highly skilled labour or industrial equipment, making it easy to access for
Past experiments explored automation technologies using robotic arms for bio-shotcrete. The use of robotic arms shows certain limitations such as the arm’s reaching capacity, the cost and size of the equipment, and the difficulty of transporting these heavy apparatuses to remote sites. Forefront experimentation is also being conducted using drones, which solve some of the problems observed in robotic arm’s experiments, but pose new challenges for automation such as the impact of environmental conditions in the drones’ performance, battery life autonomy and the need of a qualified professional to fly them.99
84 85 Rural WaterScapes Rural WaterScapes
02 - 5.2.2
Bio-Shootcrete
2 Domain From Temporary to Permanent 5
A satellite view of our site and its context.Our site has a soil containing of only 10-15% clay, however, we can see it lies just a few kms away from clay plains (3 km) formed by seasonal rivers, which we are planning to also use. (Google Earth Images)
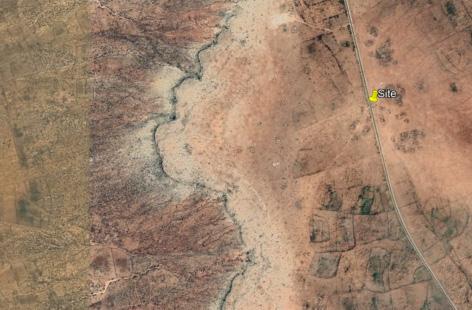
Bio-shotcrete requires the careful formulation of mixtures to achieve a desired performance in terms of solid crust adhering well to the previous layer or initial surface. Therefore, each deposition layer has a different composition in which grains, fibres, density, and the proportion of clay which acts as a binding agent and water can considerably differ. Three main types of clay mixtures are essential for successful results.100
1. The liquid layer for the initial spray called “barbotine” which forms a homogeneous solid thin crust replacing the initial light formwork. This layer increases adhesion for the following layers.
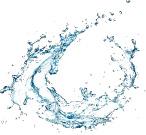

2. Middle layers containing fibres, clay, water, and sands are helping to give thickness without overloading the delicate formwork, and to absorb excess moisture.
3. The upper coating contains stabilizing agents.

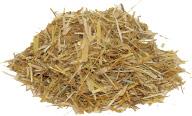




The latest research indicates that separating wet from dry matter would be the most efficient technique for bio-shotcrete. The process is achieved through the spraying or blowing of 3 subsequent phases: liquid, dry and viscous layers.101 Accordingly, we decided to explore the showed mixture consisting of only natural materials since it is predictably the most suitable for our site conditions. In order to stabilize and waterproof the earth layers for the prospect of rainwater collection, a final layer of cactus solution is proposed .102
Although our site has a clay soil content of only 10-15%, it lies at a 3 kms distance from local clay plains formed by seasonal rivers, which we are planning to use as a main clay source.
86 87 Rural WaterScapes Rural WaterScapes
Material Mix
Phase 1 Phase 2 Phase 3 Dry Matter Viscous Matter Stabilizers Liquid Matter Clay- 1 U Clay- 1 U 5 mm Sand- 1 U Straw- 1 U Cactus Solution- 3U Water- 2 U Water- 2 U 3 cm Straw + + + + + Mixtures- Separate Wet and Dry Mixes 2 Domain From Temporary to Permanent 5
MATERIAL SYSTEM
Based on the outcomes of our initial research, we are proposing a material system which we believe has the ability of achieving an adaptive system that can meet the needs of the different groups in the region, transitional from temporary to permanent. Inspired by vernacular practices, this system is composed of a deployable structure potentially constructed from tree branches, a fabric formwork represented in the nomadic grass mat which pastoralists have a wide knowledge of.
In the case of transformation to a more permanent dwelling, the nomadic mat would serve as a lost formwork for the multiple coatings of alternating sprayed wet and dry layers.
The dry fibrous layer is to be sprayed while the initial layer is still wet for a better layers’ adhesion. Viscous layers on the other hand need to be totally dry before spraying next layers which takes an average of 4 to 5 hours.
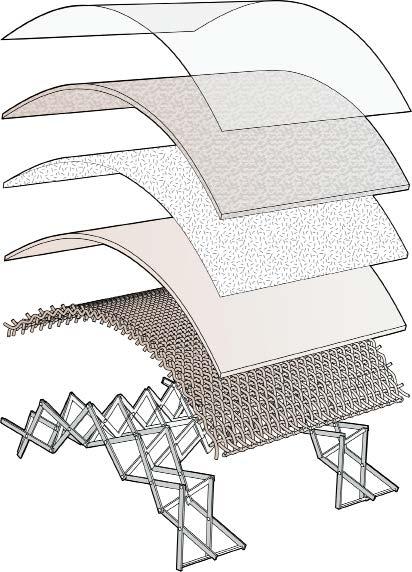
88 89 Rural WaterScapes Rural WaterScapes
02 - 5.3
Deployable Structure Fabric Formwork Wet Layer Dry Layer Viscous Layers Stabiliser/ Waterproofing Wooden Branches Grass Mesh Clay 1U+ Water 2U Straw Clay 1U+Sand 1U+Straw 1U+ Water 2U Cactus Solution 2 Domain From Temporary to Permanent 5
DESIGN REQUIREMENTS
Abstracting data of area and number of housing units & towers required.
Based on the domain studies, data of design requirements are abstracted for the housing units, water harvesting towers, livestock and agriculture. This data, would inform the design strategy and the design simulations to be conducted.
The requirements are categorised into two; architectural and settlement scales.








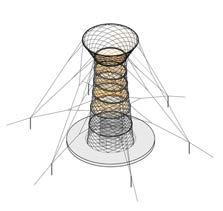

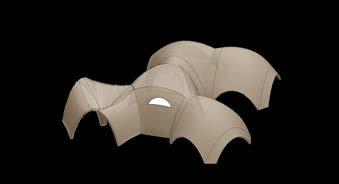
Based on our hypothesis, the settlement design aims to provide land for agriculture and livestock husbandry for each dwelling in order to help rehabilitate its stakeholders. Therefore, each unit will have up to 500sqm of land for cultivation of crops to be used for household consumption and 500 sqm for livestock husbandry.
Number of Housing Units Number of Towers
Pastoral Nomads = IDPs = Refugees =
+ + Total Area of housing = 2.10 - 2.80 sqkm
1 Tower for every 4 Housing units
ARCHITECTURAL SCALE SETTLEMENT SCALE
At an architectural scale, each housing unit will range between 30 – 60 sqm in floor area of habitable space for an occupancy of 4 - 6 people respectively.
Based on our hypothesis, the design proposal aims to provide land for agriculture and livestock husbandry to every housing unit in order to help rehabilitate its occupants, who are the stakeholders of the settlement.
Studies indicate that an average person in the arid regions of Africa utilises upto 100 kilos of cereals per annum. Therefore, each unit would require upto 500sqm of land to cultivate upto 600 kilos of Sorghum and Teff, which is primary crop used for consumption.
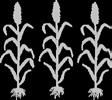

Additionally, the proposal also provides land of upto 500 sqm for livestock husbandry that can cater to nearly 40 animals per housing unit.


Therefore, each housing unit will require an area of 1000 sqm to 1060 sqm to house upto 6 occupants and support their agricultural and livestock requirements.
At a settlement scale the design proposal of the settlement aims to cater to the needs of upto 12000 people.
Therefore the settlement will require land for upto 2000 housing units. Wherein, 1200 housing units will be provided for the refugees and upto approximately 500 housing units for the IDPs. The design proposal will also provide land for upto 300 housing units for the pastoral nomads.
Therefore, the settlement design will require a total area between 2.10 sqkm to 2.80 sqkm of land to facilitate the housing requirements of upto 12000 people.
90 91 Rural WaterScapes Rural WaterScapes Strategy 6 2 Domain 02 - 6.1 02 - 6.1.1 02 - 5.1.2
1 x = 4-6 people 600 kg/house per year Settlement Population = 30-60 sqm = 500 sqm = 475 - 500 sqm 6x Area Area Area 6 x 11 x 23 x 3 sqm 10 sqm 15 sqm + + Total Area per house Agriculture Livestock Total Requirement Requirement Breakup Housing Unit = 1000 - 1060 sqm
people
units
towers
=12000
x 2000
x 500
300 units 500 units
1200 units
Hierarchy of scale for settlement planning
From our preliminary studies in the domain chapter, we first abstracted design requirements which needed to be addressed for a population of 12,000. With this information the overall settlement is divided into various scales based on population, density and distribution Finally, abstracting the area required for water catchment ponds, agricultural land required for fodder cultivation and housing for the each settlement block.
Modular Planning for Refugee Camps
The UNHCR handbook for Emergencies outlines modular planning guidelines for refugee camps. This suggests the breakup for the camp from the smallest module of the family to the overall camp module as indicated in table 2 -6.2.1.With this information, the hierarchy of elements which make the proposed settlement can be divided into 4 scales, i.e., family, cluster, block, and sector.
Proposed Adaptation for Settlement Planning
Each family would comprise of 4-6 people occupying one housing unit. A group of 16-20 housing units make a settlement cluster. An aggregation of 16 such clusters would make a settlement block and 4 such blocks would make a settlement sector.
Two such settlement sectors make the settlement module which can accommodate a population of more than 12,000 people.
Proposed Settlement Block Sizes
With the different scales of the settlement and the design requirements having been established, the areas required for each block are abstracted as indicated in table 2- 6.2.3.
Each settlement block would require between 0.36 sqkm to 0.48 sqkm of land to accommodate a population of up to 1900 people and facilitate land required for fodder cultivation, water irrigation and housing.
92 93 Rural WaterScapes Rural WaterScapes Strategy 6 2 Domain
Table 2- 6.2.1
Table 2- 6.2.3
Table 2- 6.2.2
Hierarchy of Scales Composition 1 Settlement Cluster 16 - 20 Houses 16440 to 21,750 1 Settlement Block 16 clusters 263040 to 348000 1 Settlement Sector 4 blocks 1052160 to 1392000 1 Settlement Module 2 Sectors 2104320 to 2784000 AREA ( sqm ) Total Population size 1440 to 1920 Total Livestock Size 7200 to 9600 Quantity of Fodder Required 150 tonnes to 200 tonnes Area of land required for fodder (m2) 50000 to67000 Water required for irrigation (m3) (1m Depth) ( m2 ) 48000 to65000 Area of land required for housing ( m2) 263040to348000 Total Area of Each Block (m2) 361040to480000 Area in sqkm 0.36104 to 0.48 1 Settlement Block Sizes Area Calculation Module Consisting of No of People 1 Family 1 group 4 to 6 1 Community 16 families 80 1 Block 16 communities 1250 1 Sector 4 blocks 5000 1 Camp Module 4 Sectors 20000 02
- 6.2 SETTLEMENT HIERARCHY
Source : UNHCR Handbook for Emergencies Table 2-6.2.1 Modular planning for refugee camps Table 2-6.2.2 Proposed Adaptation for Settlement Planning Table 2-6.2.3 Proposed Settlement block sizes
Settlement Cluster Settlement Block Settlement Sector Settlement 16 - 20 housing Units 65 120 people 1040 1920 people 4160 7680 people 8320 15360 people Population Population Population Population 16 settlement Clusters 4 settlement Blocks 2 settlement Sectors
DESIGN STRATEGY
Architectural and Settlement design strategies.
Based on the design requirements and the settlement hierarchy, the design strategy for the arrangement of settlement block is articulated, which can be categorised into two; Architectural scale and Settlement Scale.
Architectural Scale Settlement Scale
The architectural scale focuses on the design and development of a housing sub - cluster within a settlement cluster. The proposal for every subcluster primarily consists of housing units and water harvesting towers.
The design of the every housing unit will comprise of a habitable space to accommodate upto 6 people and a water collection point, that can harvest rainwater runoff from the roof . Four such housing units with shared bathrooms will be developed around a water harvesting tower, which would establish a communal space to be utilised by related/ unrelated families living in every sub-cluster. By establishing a shared communal space around the water harvesting tower, the aim is to provide the occupants with a sense of ownership and responsibility towards the tower.
Each sub-cluster would have a grey water collection and recycling set up, collecting waste water from the shared bathrooms, which would be recycled and used for the purpose of irrigation.
The settlement scale looks at the planning and distribution of a settlement block comprising of 16 settlement clusters based on the data inferred from the terrain analysis and settlement distribution experiments.
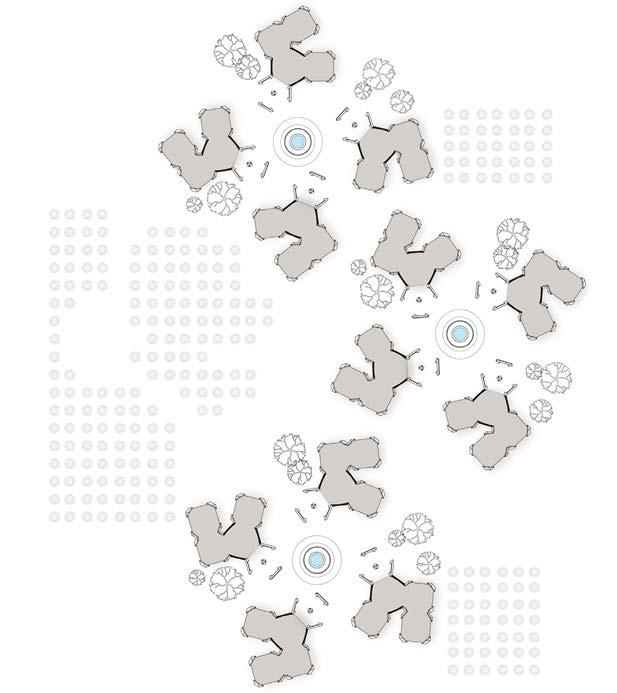
The strategy of the settlement block proposes a water catchment pond for each block, which would emerge along the natural water drainage that will facilitate the water requirement for the agricultural production. The land required for fodder cultivation would be located around the along t he primary and secondary water channels. The recycled grey water from the sub-cluster will also be utilised for the agricultural production.
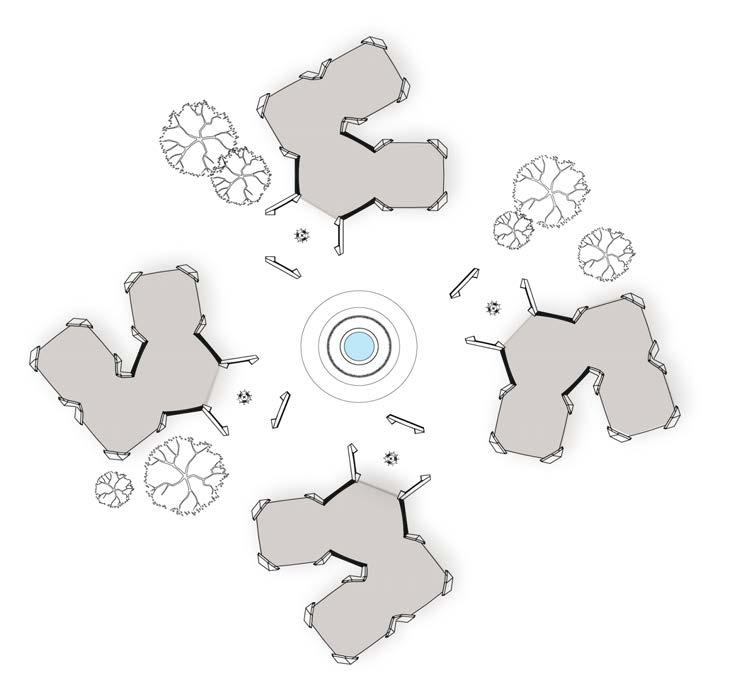
94 95 Rural WaterScapes Rural WaterScapes
Strategy 6 2 Domain 02 - 6.3 02 - 6.3.1 02 - 6.3.2
Schematic diagram of a sub-cluster
Housing Unit ( 4 - 6 people
)
Shaded Community Space Housing Unit Water Collection Grey water collection & Recycling
Communal Water Point
Communal Water Point
Grey water collection & Recycling
Water storage for Irrigation
Land surrounding the water pond used for agriculture
CONSTRUCTION CYCLE STRATEGY
02 - 6.4
The use of a rapid assembly system allows a flexibility we think is necessary for this project. By adding a membrane layer, these structures could act as emergency shelters for the newly displaced persons, nomads, and seasonal pastoralists. They can also be further updated by permanent settlers by shotcreting earth layers over the fabric formwork creating self-standing structures.
If temporary settlers choose to leave the camp after a short period of time (months’ time), the structure could be disassembled and stored to be either reused as it is or rehabilitated adapting to different functions and housing sizes.
The difficulty to understand refugee processes by designers and decision makers results in the current situation, where temporary structures built with nondegradable materials are designed and fabricated to last for months but end up being inhabited by refugees for years. A flexible system considering the temporary lodge as the basis of a permanent house would address the problem in a more sustainable way, providing better living conditions for displaced communities.
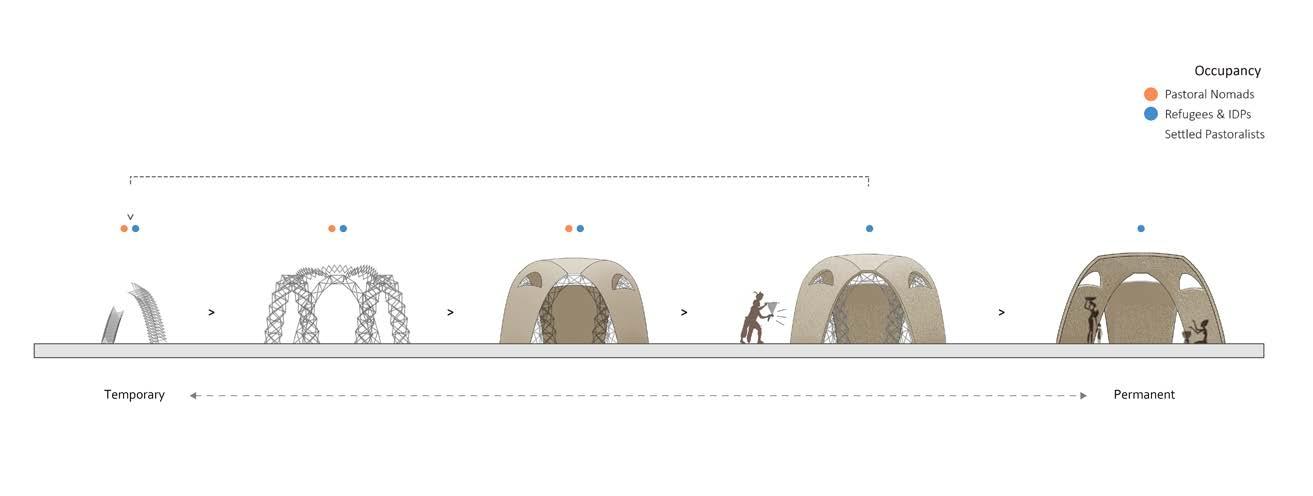
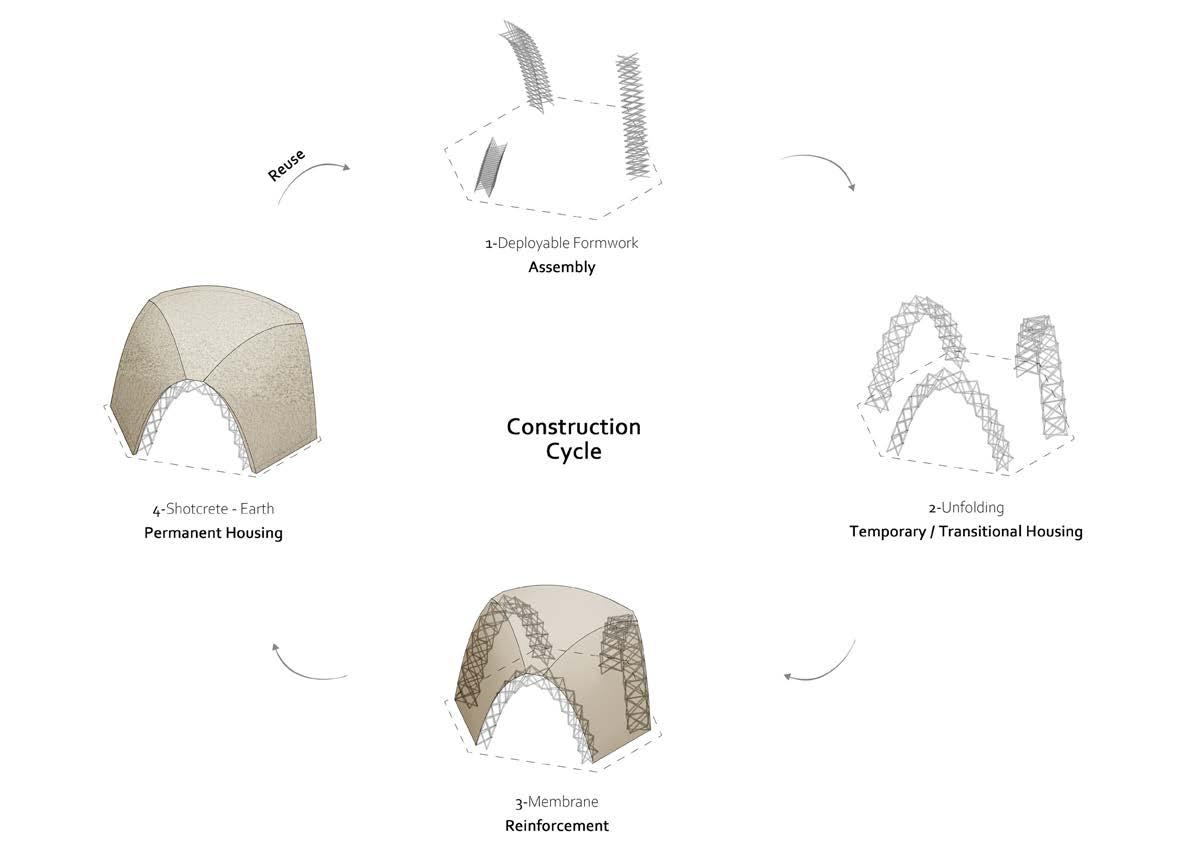
96 Rural WaterScapes
97 Rural WaterScapes Strategy 6 2 Domain
WATER MANAGEMENT STRATEGY
02 - 6.5

Three main water resources are to be harvested and managed: surface water from seasonal rivers and nearby wells, rainwater, and atmospheric water. Fog and dew would be harvested from the atmosphere using different strategies incorporating traditional and modern techniques. All the water is to be stored after harvesting, and then distributed according to the needs of both human consumption and livestock-crop survival.
WATER HARVESTING TOWER
02 - 6.5.1
Our water harvesting device will be designed to harvest rain, fog and dew depending on the season, and weather conditions in the site. The amount of potential harvested water is shown in the diagram to the right, and below are the detailed methods of calculating each type.
Rainwater Harvesting
Based on the historical weather data of Kebri-Beyah provided by Meteoblue 105, the average monthly precipitation values were extracted to calculate the potential amount of rain that could be harvested per one m2 along the year.
Fog Harvesting
In order to anticipate the amount of possible fog water harvested by a mesh structure per m2, a methodology was followed which scientists developed to assess the feasibility of implementing fog collectors as a mean to harvest water in a specific site before installation.106 The relative humidity required for water harvesting from air would be equal to or larger than 69% according to this group of Iranian researchers 107 who developed the following formula to calculate potential harvested Fog-water: Where WH3 is the potential water harvested over 3 hours (L/m2), Eeq is the device efficiency which is around 10–30% depending on the device type and the climatic conditions of the region, U2 is the wind velocity(m/s) at around 2m height and Finally Mt is the absolute humidity (gm_3).
For our calculations, the device efficiency used was 20%, and hourly historical climate data were obtained through Meteblue history+
Dew harvesting by radiative cooling is mostly done when the view of the sky is as full as possible; This mainly occurs from December to February- the dry season- in which the average cloud coverage is less than 15% 109. Calculations based on the maximum expected yield of 0.8 L/m2 at night explained by Jarimi et al110 were made, showing low values for potential water collection.
To conclude, from March to November, focus would be on rain and fog due to high humidity and precipitation values. The water collected during that period should be safely stored and manage to make it through the dry season.
98 99 Rural WaterScapes Rural WaterScapes
Rain Fog Dew 10 20 30 40 50 10 20 30 40 50 10 20 30 40 50 JAN FEB MAR RPA YAM NUJ LUJ GUA PES OCT NOV DEC 5 2 L /m2/day 6L/m2/day 22 . 5L / m2 / d a y 4 3 8 L/ 2m yad/ L36yad/2m/ L7.65/ 2m / yad 76 5 Lyad/2m/ L95yad/2m/ 34 . L3 / 2m / d a y 83 5 L/ m2 /day 37.5L/m2/day 7.8L / m2 / day Dew Fog Ra n Strategy 6 2 Domain
Dew Harvesting Radiative Cooling
ROOF WATER COLLECTION
02 - 6.5.2
Rain water harvesting is currently practiced in the Somali region of Ethiopia through the use of water collection ponds known as Birkas. Since these are at a ground level, the risk of water pollution via surface run-off is very high. For this reason, and to increase the potential rain water already being collected by the water towers, our strategy proposes catching water from the housing roofs into underground water storage tanks. This would relate the amount of water collected with the size of the household, since the roof area exposed to rain would be bigger as the house expands to accommodate more people.
The idea is to use a mechanism to divert the first flush under a rain event, since it may pollute the storage tank by carrying matter deposited on the roof during dry days, such as dust and bird faeces. However, since the collection surface is elevated, the risk of water pollution with animal waste would be considerably lower than the one currently happening in water harvesting ponds.
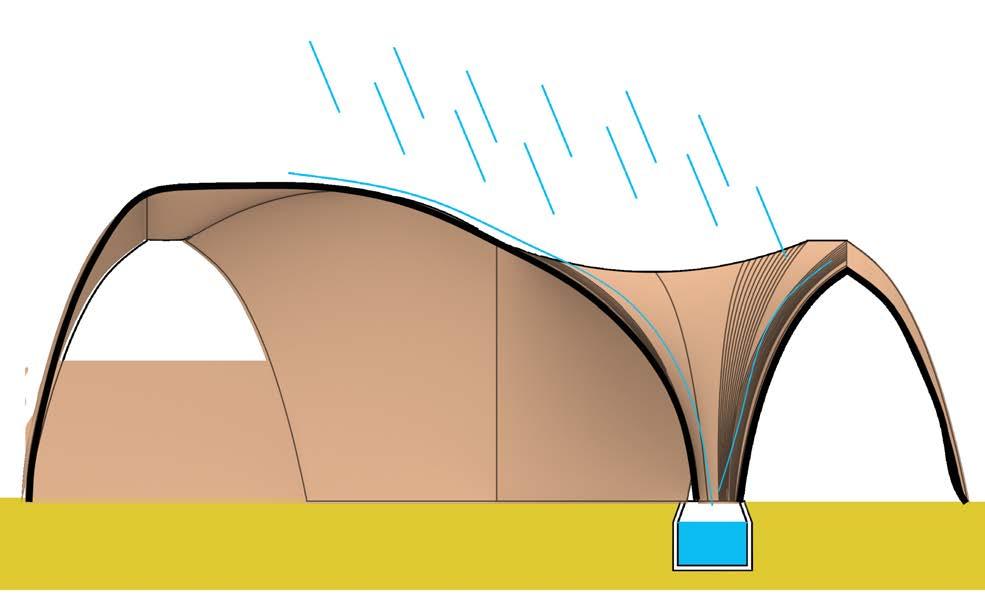
DRY TOILETS
02 - 6.5.3
In order to reduce water use to the minimum and avoid the pollution of aquifers, a waste management strategy must be set for arid contexts. The chosen approach for our site, being groundwater at a deep level and covered by a hard rock layer, is to use a Fossa Alterna dry pit system. This consists of the digging of two 1,5 metres deep pits where cover material is introduced after defecation. These pits are used sequentially, once the first pit is full, it starts degrading and the second pit starts filling. A 1-2 years degradation process should have passed in the first pit by the time the second one gets filled. After this process is done, the firs pit would contain a dry earth like mixture that can be safely removed and used as a natural fertilizer (Ferreira, 2019)111. This not only considerably reduces the use of water for sanitation purposes but also generates a valuable resource for land fertilization.
Strategy 6 2 Domain 100 Rural WaterScapes 101 Rural WaterScapes
03. METHODS
OVERVIEW 3-1 DESIGN ANALYSIS DESIGN METHODS MATERIAL FABRICATION 3-2 3-3 3-4
Overview
The research from the domain chapter helped extract data for several parameters which would inform the process of analysis and design at various scales of material, architectural and settlement systems. Digital simulations for these scales are carried out primarily using Grasshopper, a visual programming language that runs within Rhinoceros 3D computeraided design application. This enabled work-flows which provided information feedback loops between the different digital simulations.
At a settlement scale, Understanding the topological pattern of human settlements and their geographical associations is vital to understand the drivers of land use and land cover change. Topographical Analysis helps establish the relationship not only between natural features such as stream flows and gradients but also its relationship to man-made features such as settlement patterns and growth.
In order to outline the design strategy, the topographical analysis is implemented to understand the elevation, gradient and drainage features of the terrain with its respective impacts. The analyses are conducted on a digital terrain model of 175sq. km area to generate data sets that will inform the process of settlement distribution and planning
At an architectural scale, finite element analysis is conducted to enable an iterative process of designing the morphology of the water harvesting towers and the housing units. The results of these simulations when combined with environmental parameters and the parameters extracted from the settlement experiments, will inform the digital simulations for housing unit clustering .
At the material scale, fabrication experiments are conducted on the deployable arches, manual and robotic BioShotcreting technologies in order to test the proposed construction strategies and the computational models. Observations from these experiments will inform any further iterations to the proposed strategies.
3 104 Methods Rural WaterScapes 03 - 1 105 Rural WaterScapes
Overview 1.
The use of multiple digital tools to aid in the process
DESIGN ANALYSIS
Digital tools used for analyses at various scales
A digital terrain model (DTM) or digital elevation model (DEM) is a 3D representation of the terrain elevations found on the earth’s surface. 112 The DEM is generated using data from Shuttle Radar Topography Mission (NASA) which provides surface morphology of the site packaged in 1°x1° tiles.113
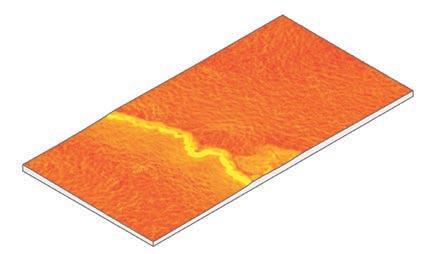

The digital elevation model is then sliced parallel to the horizontal plane at 5m intervals to generate a 2D contour map of the site. From the generated contour map, data of the site elevations (highest and lowest points), site profile and slope aspect can be extracted. This data will inform any site modifications required for the rural settlement intervention. Generating a 2D contour map facilitates the process of planning and proposing site interventions.

TOPOGRAPHICAL ANALYSIS HYDROLOGICAL ANALYSIS SLOPE ANALYSIS
Slope analysis measures the change in elevation of a terrain.114 It comprises of two components – gradient and aspect. The experiment focuses on the slope gradient analysis, wherein the slope in degrees is calculated at various points on the site.
The slope angle analysis is implemented on the DEM surface which is then converted into a mesh. The slope angle for the mesh vertices are then calculated with respect to the universal Z-axis. The number of mesh vertices generated determines the output resolution. Thus, larger the number of mesh vertices, higher the resolution of the analysis.
Data from the slope analysis will inform the site’s land use planning. It will also help determine the species of crops that can be cultivated, based on the gradient of the region. The natural slope of the site along with data from the drainage analysis will help determine the watershed boundaries.
Hydrological analysis is implemented on the DEM to establish a water system model, which is used to study the hydrological characteristics and simulation of surface hydrological process to make a forecast for the surface hydrological state in the future.115 The tool used for hydrological analysis is Ground Hog, a plugin for Grasshopper which enables modelling landscape features within a parametric design process.
The experiment focuses on simulation of rainwater runoff streams, establishing their respective water shed boundaries and their catchment ponds. Data from this analysis can then be used in the planning of the settlement with its associated water distribution network, agriculture and forestry.
Design Analysis 2. 3 Methods 03 - 2 03 - 2.1 03 - 2.3 03 - 2.2
106 Rural WaterScapes 107 Rural WaterScapes
03 - 2.4 FINITE ELEMENT ANALYSIS
03 - 2.5 SHADOW ANALYSIS
Shadow analysis is a study which evaluates the extent to which a building casts its shadow on the surrounding area. Shadow analysis is used within the generative design process to evolve buildings to perform better in relation to the sun.
In this project, shadow analysis is conducted as an evaluation parameter for the clustering simulations in order to create shaded spaces and minimizes evaporation of soil moisture which becomes an important part of the design decision, given the location of the site; semi-arid region of Africa.
A vector-based shadow study is conducted for the clustering experiments, using occlusion , a native grasshopper component which calculates the number of vector hits being occluded by the clusters resulting in the values for the shadow that is casted.
03 - 2.6 COMPUTATIONAL FLUID DYNAMICS
Finite element analysis ( FEA ) is a computerized method for predicting how a geometry reacts to real-world forces, vibration, fluid flow and other physical effects. Element analysis works by breaking down the global geometry into a large number of finite elements. Mathematical equations are used to predict the behaviour of each element which is then combined to predict the behaviour of the global geometry116.
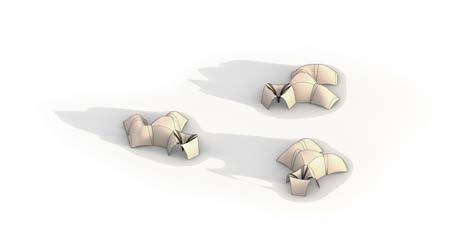
The tool used for FEA analysis is Karamba 3D, a parametric structural engineering tool which can be used in Grasshopper.
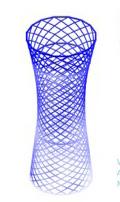

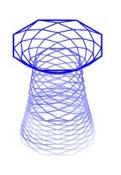
In the project, FEA analysis is used in the process of defining the morphology of the housing units. The digital simulations focuses on minimizing the displacement values of the geometry whilst changing other design parameters related to modularity.
It is also used in the design of the water harvesting towers, to minimize the displacement values of the tower morphology due to wind loads whilst being optimized for its water harvesting potentials.
Computational fluid dynamics or CFD, is the analysis of fluid flows using numerical solution methods to analyse complex problems involving fluid – fluid, fluid – solid or fluid – gas interactions in a given environment. CFD tools can be used to calculate surface pressures, heat transfers and velocities. This project uses Butterfly, a plugin for grasshopper which can be used to run advanced CFD simulations.
CFD simulations were used to extract wind velocities based on seasonal patterns to inform the tower morphology experiments.

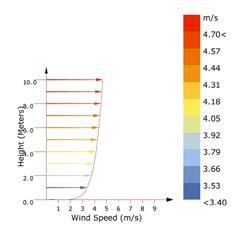
Design Analysis 2. 3 Methods 108 Rural WaterScapes 109 Rural WaterScapes
DESIGN METHODS GENERATIVE ALGORITHMS
Digital tools used for design techniques at various scales
STRUCTURES - SCISSOR GRIDS
Multi-objective optimization (multi-criteria) is a method of multiple-criteria decisionmaking, involving multiple evaluation parameters (objective functions) to be optimized simultaneously. When two or more contradicting parameters are evaluated, a range of solutions are generated117 .
Typically, there does not exist a single solution that simultaneously optimizes each of the objectives. Instead, there exists a (possibly infinite) set of solutions called the Pareto optimal solutions. A solution is called a pareto optimal solution if none of the objectives can be improved in value without compromising the performance of the other objectives. This method of evaluation the designer with the ability to select the best performing solution from a range of solutions in accordance to objectives need to be optimized.
In this project, multi-objective optimization is used at multiple scales at different stages of research development. The tool used is Wallacei, an evolutionary multiobjective optimization engine for Grasshopper.
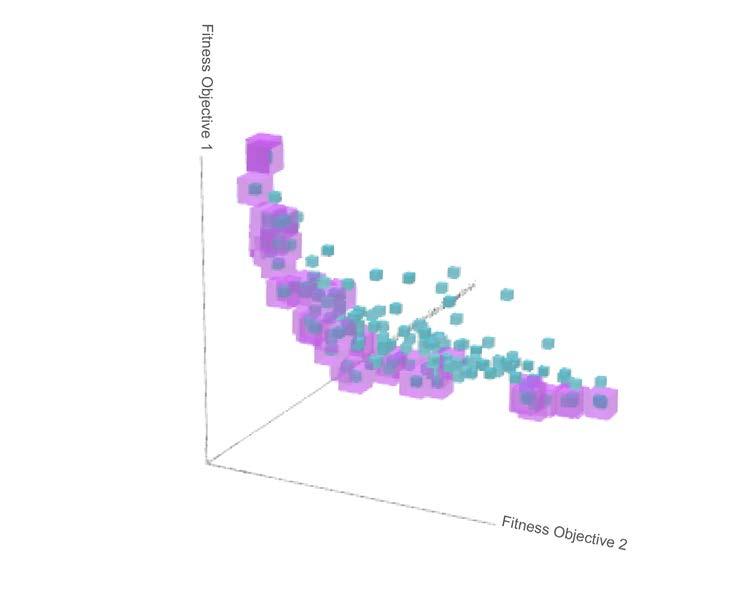
Deployable structures are structures that can change shape significantly so as to change its size. they can be collapsed and assembled to create self supporting structures 118.
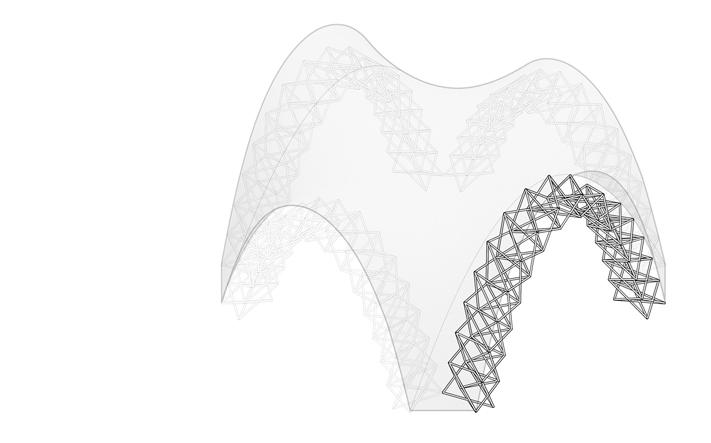
Scissor grids are a type of deployable structure consisting of articulated bars. They provide the ability to achieve large volume expansions through an easy to control deployment process. Deployable scissor grids can quickly transform between different configurations making them particularly fit for mobile and temporary applications119.
In this project, deployable scissor grids are used for the design of temporary housing units. Once these shelters become permanent, the deployable structures are collapsed and reused.
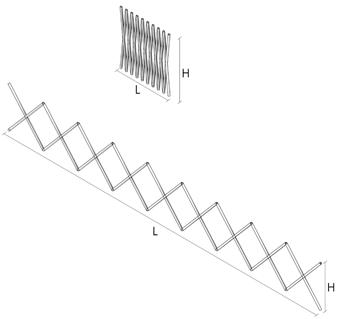
03 - 3 03 - 3.1 03 - 3.2
DEPLOYABLE
3 Methods Design Methods 3. 110 Rural WaterScapes 111 Rural WaterScapes
MATERIAL FABRICATION
Techniques used for scaled model fabrication
MANUAL SPRAYING TECHNOLOGY
Shotcrete, a construction method of spraying concrete has been in existence since the 1940s, wherein concrete is conveyed through a hose and projected onto a surface at high velocity using an air compressor. Unlike the conventional concrete application technique, shotcrete requires no casting, compaction, and has no need for expansion joints. Application is even and can be done from a safe distance. Since its inception, several improvements have been made to this technique to overcome limitations related to material mix, air pressure and spraying flow120.
In this project, concrete is substituted with air drying clay, representative of natural clay - a locally available material in the chosen site context. This technique, termed as Bioshotcrete was first introduced in 2013 and is being developed by a team of robotic experts, architects and engineers. Currently, research is being conducted on the use of robots and drones to improve the precision and the possibilities of automating this construction method121.
For the material experiments, Graco Texture Hopper Gun – a spray gun which can be used for spraying acoustics, drywall mud, waterproofing material, stucco amongst others is utilized. The spray gun can accommodate four nozzle sizes; 4mm, 6mm, 8mm and 12mm and comes with a hopper which holds the material mix, the spray gun is attached to a hose which is connected to the air compressor and an air valve allows the inlet of air to be controlled according to the material mix 122.
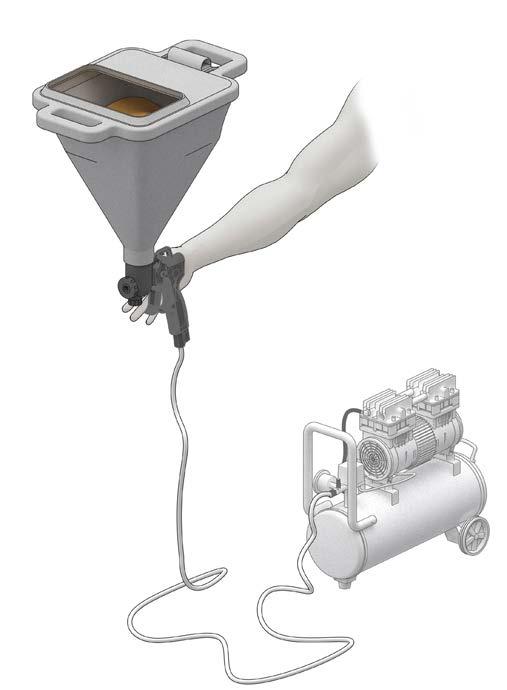
ROBOTIC SPRAYING TECHNOLOGY
Robotic arm spraying is a process in which shotcrete is done by robotic arms to reduce human labour, improve precision and to automate the construction process. Earlier technologies of spraying were hydraulic, which are inferior in precision and safety. Originally, robotic arms were very large and expensive. With the advancement of technology, robotic arms are now more affordable, manufactured in various sizes and can be used for numerous applications123.
In this project, robotic arm spraying experiments are conducted to test the possibility of automating the construction method of Bioshotcrete, calibrating spraying angle, distance, pressure and tool path. Spraying is done on a planar surface, a singly curved and a doubly curved surface to test the hypothesis that automation of Bioshotcrete is possible on any given curvature.
The spray gun is attached to a Kuka Robotic Arm with the help of a bespoke jig fabricated using plywood. The results of the manual spraying experiments conducted help calibrate the equipment setup for robotic spraying.
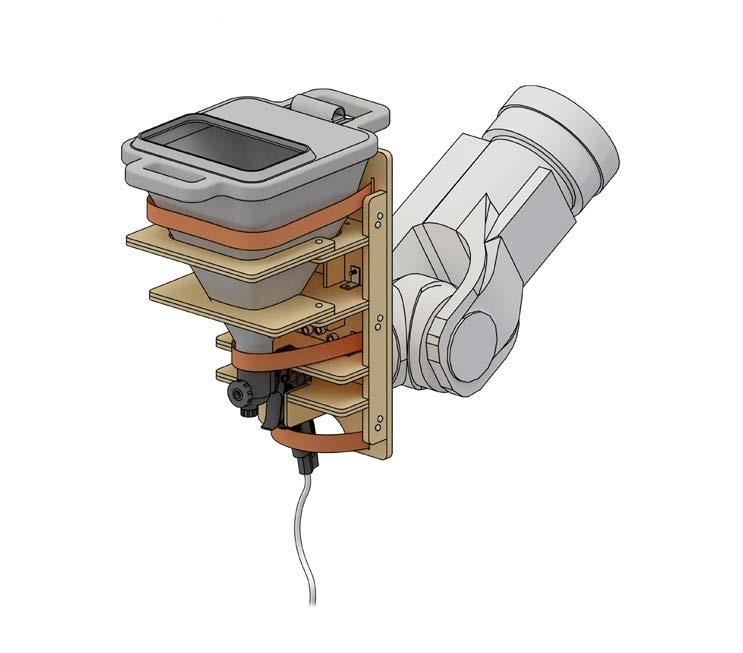
03 - 4 03 - 4.1 03 - 4.2
3 Methods Material Fabrication 4. 112 Rural WaterScapes 113 Rural WaterScapes
04. RESEARCH DEVELOPMENT
OVERVIEW
SITE ANALYSIS
SETTLEMENT PLANNING
BLOCK PLANNING
AGRICULTURAL STRATEGY
WATER HARVESTING TOWER
HOUSING UNITS
BIOSHOTCRETE EXPERIMENTS
CONCLUSIONS
4-1 4-2 4-3 4-4 4-5 4-6 4-7 4-9 4-8
04 - 1 OVERVIEW

Workflow indicating experiments at various scales.
The workflow for research development shows a general overview of the experiments conducted and the flow of data from the different stages of the project.
At a settlement scale, site analyses are conducted in order to select a suitable study patch for the settlement distribution and planning. The resulting distribution pattern would allow suitable settlement blocks to be selected for the block planning experiments. Agricultural strategies are proposed for the selected blocks, which also influence the block planning experiments.

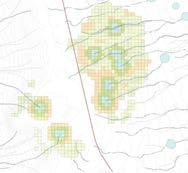

At an architecture scale, the water harvesting tower and housing morphology, form finding experiments are conducted in parallel. Results of these experiments inform the design of the water harvesting tower and the housing unit which further inform the block planning experiments.
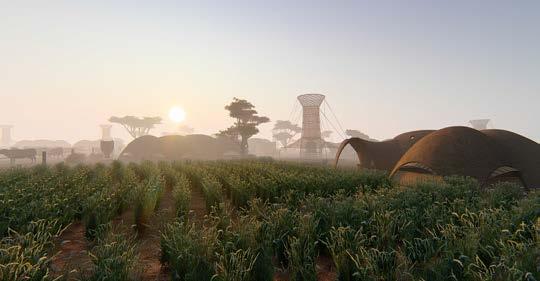
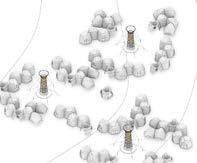
At a material scale, a prototype of the deployable arch is fabricated to test its feasibility. Additionally, manual bioshotcrete and robotic bioshotcrete experiments are conducted and compared to inform the final design proposal.
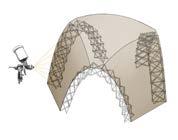
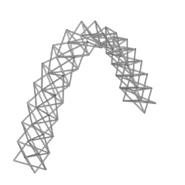
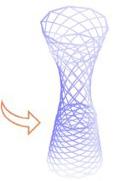
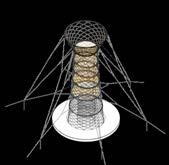
116 Rural WaterScapes 117 Rural WaterScapes 4 Research Development Overview 1.
Tower
Structure Prototyping Site Analysis Settlement Distribution
Agriculture Patterns
Design Deployable
Settlement Block Planning
Housing Unit Form Finding Housing Unit Design Tower Form Finding
M.Arch Proposal
Bio-Shotcrete Physical Experiments
04 - 2 SITE ANALYSIS
Terrain and Hydrology analysis of the site. 04 -



The topographical analysis is conducted with contours at every 5m intervals. The analysis indicates a majority of the site to the West to be at a lower elevation of approximately 1375m above sea level. Whilst the remainder of the site to the East having a higher elevation of up to 1580m above sea level.

The slope gradient analysis indicates the gradients of the site to be in range between 0 to 25 %. The region highlighted in yellow to the West indicates a steep drop with a gradient of upto 25%. The vast majority of the site towards the East has gradual slope gradients of 5% and lower which would favour the development of the settlement as slope gradients of 10% and lower are considered favourable for construction.
The drainage analysis shows several long natural water drainage channels along the steep slope to the West. To the East smaller lengths of drainage channels and pools which could potentially be developed to help improve soil conditions to favour the cultivation of agriculture and livestock grazing lands.


118 Rural WaterScapes 119 Rural WaterScapes 4 Research Development Site Analysis 2.
Gradient ( %) Contour Interval 5m 10m 04 - 2.3
Analysis Topographical Analysis Slope Analysis Slope Analysis
Analysis
Analysis
2.1 04 - 2.2
Topographical
Hydrological
Hydrological
SITE SELECTION
Selection of suitable study patch for settlement distribution
EXPERIMENT 1
GOAL
The goal of the experiment is to extract a study patch of 25sqkm for settlement distribution and planning from the larger site extents. 25sqkm is defined as the area of the search space considering a circular bounding box with a radius of up to 1.6kms from its centre, which is a favourable distance for pedestrian access from any point in the settlement to its centre. The aim is to find a study patch with terrain slope gradient less than 10 degrees favourable for construction, land with higher soil moisture probability and in proximity to the highway favouring easy accessibility for pastoral nomads and for transportation of emergency supplies.

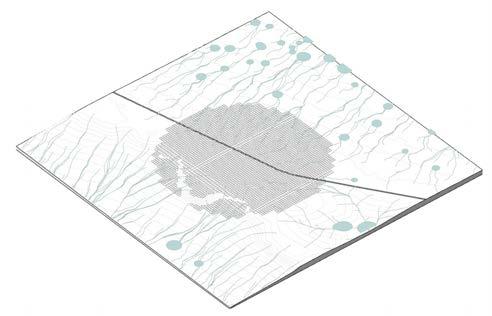



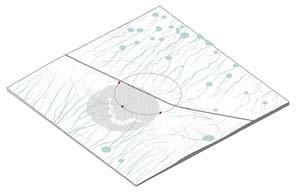
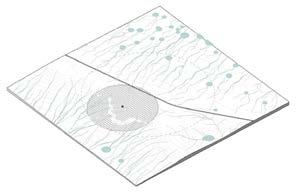
The experiment subdivides the site into 60m x 60m grids and uses evolutionary multi-objective algorithms to test each grid for slope and water catchment, whilst identifying the location of the study patch in proximity to man-made and natural features on site
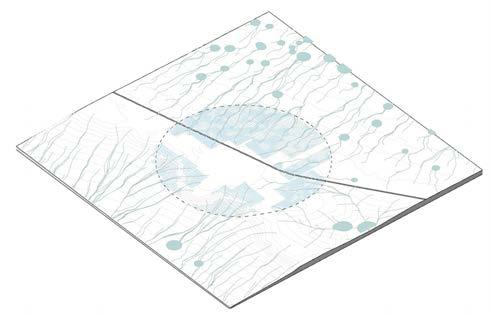
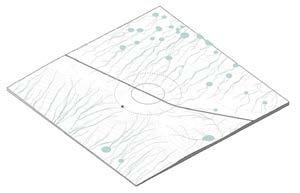
FO1 : Maximise area of search space FO2 : Maximise catchment area
The area of the search space is set in a range between 20 - 25sqkm. This patch is divided into 60m x60m grid for higher resolution of analysis.
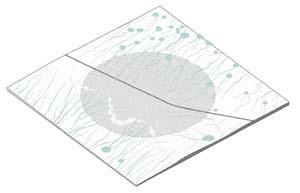
Catchment area is defined as the area of land surrounding a natural water drainage channel having relatively higher soil moisture.
1. Search Space
3. Location of point ( Assumed centre of study patch )
CONDITIONS
2. Distance of point from highway
FO3 : Minimise difference between parched and catchment areas
Catchment area - area of land surrounding a water drainage channel.
Parched area area of with no water drainage channel
4. Area of study patch
The setup consists of a point on curve which is allowed to traverse the path, north and south along the existing highway. From this point, a circle is defined with a radius ranging between 1km to 1.6kms which represents the distance from the highway.
A point on curve of this circle, is established which is representative of the centre of the study patch to be defined. The point is allowed to traverse the circumference of the circle enabling a larger domain of search for the study patch.
A bounding box of 25 sqkm is constructed with this point as the centre, thereby defining the region of the study patch.
FO5 : Minimise distance from periphery to centre
The minimise the overall growth the settlement, to prevent a vastly spread out distribution and to minimise the travel distance to the centre.
FO4 : Minimise distance from centre to highway
The point in the centre is representative of the centre of the study patch. The gene for distance is set between 1km - 1.6kms, wherein 1.6kms is the ideal walking distance based on transit based urban planning.
FO6 : Minimise slope of search space
From the slope analysis, the average slope percentage for each grid is calculated. Slopes upto 10% are considered as favourable for construction.
04 - 3.1
4 Research Development Settlement Planning 3.
120 Rural WaterScapes 121 Rural WaterScapes
FO1 : Maximise area of search space
FO4 : Minimise distance from centre to highway
FO2 : Maximise catchment area
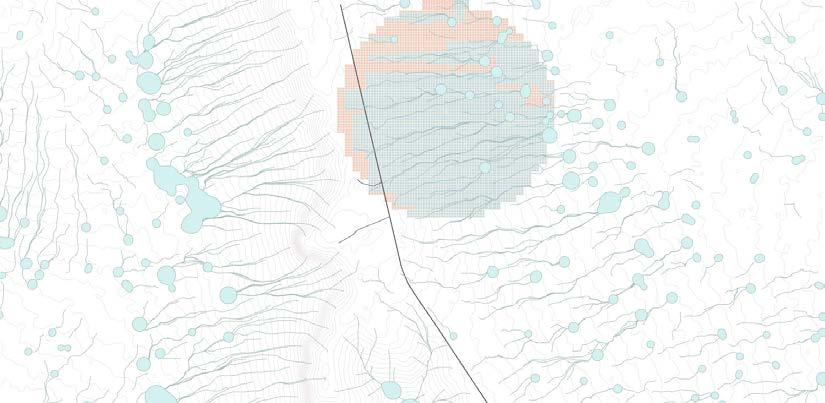
FO5 : Minimise distance from periphery to centre






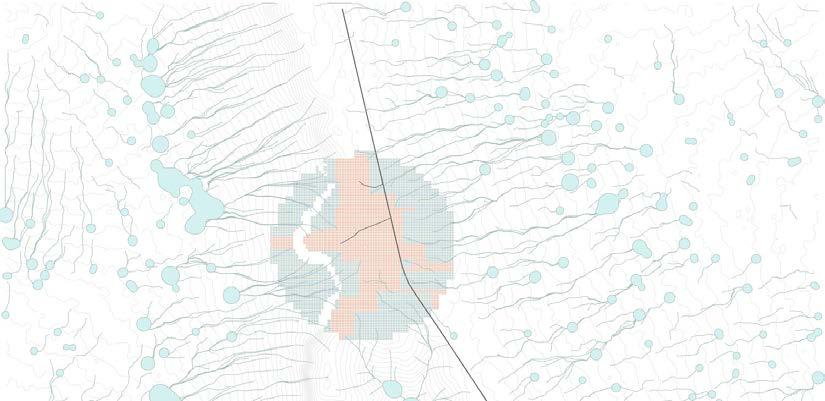

FO6 : Minimise slope of search space
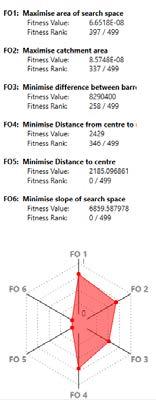
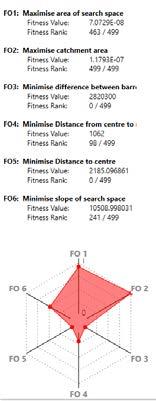
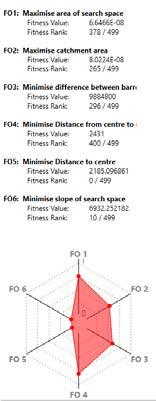
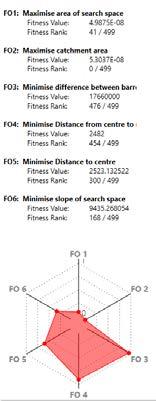

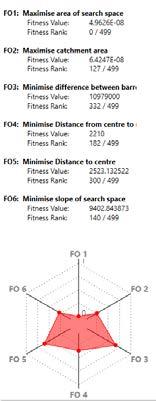
FO3 : Minimise difference between parched and catchment areas
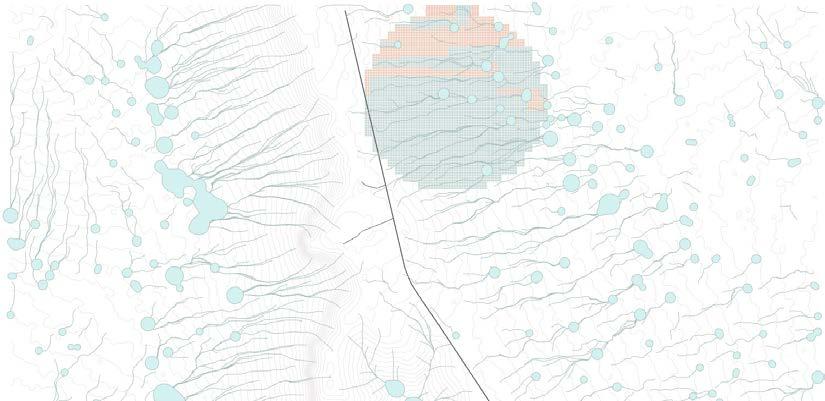
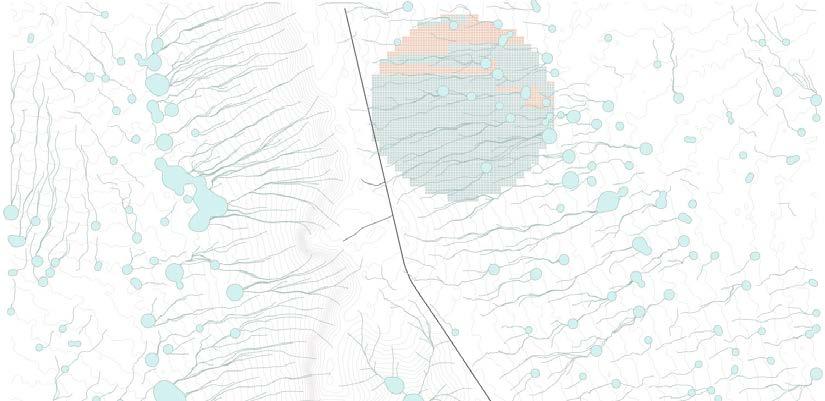
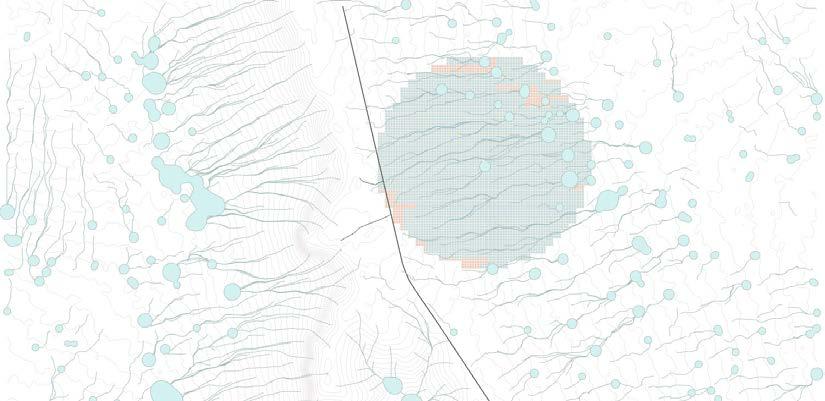
4 Research Development Settlement Planning 3.
122 Rural WaterScapes 123 Rural WaterScapes
FITTEST INDIVIDUAL : Average of Fitness Ranks
04 - 3.2 SETTLEMENT DISTRIBUTION
Distribution of settlement blocks in the domain of the study patch
EXPERIMENT 2

GOAL
Having extracted the study patch from the site selection experiment, the objective of the settlement distribution experiment is to propose a land-use planning strategy based on terrain hydrology and agriculture. According to the proposed design strategy, the settlement will comprise of up to eight settlement blocks, accommodating a population of up to 12,000 people. Each settlement block is anchored around a water catchment pond, with agricultural land in proximity due to higher soil moisture probability around them. The fodder cultivation lands are located along the secondary water channels, in proximity to the catchment ponds. The remaining land in proximity to the catchment ponds and the highway are defined as the search space for accommodating the public facilities and residential requirements. Thus, defining a distribution algorithm which identifies the catchment ponds, agricultural land, fodder cultivation land and residential lands.
RESULT
The experiment was conducted for 50 generations with 10 individuals each, generating 500 possible solutions for the study patch. To better understand the results of the experiment, we extracted the fittest individuals for each of the fitness objectives.
It can be inferred from these results that for every individual only three of the six objectives are being improved at once and the deviation of the results are being minimised towards the later generations.
Therefore, we decided to go with the fittest individual of the average of fitness ranks. As seen in the graph all fitness objectives show improvements, three of which showing relatively larger improvement than the rest. The individual displays maximum area of the study patch to be in the region of higher soil moisture probability and is in proximity to the highway. This region also has the lesser overall slope values which would favour construction.
.
The experiment uses multi-objective optimisation to generate multiple distribution patterns which aims to maximise the number of grids selected along the highway, to maximise the area of land having a higher terrain elevation, maximise the difference in ratios between residential and fodder areas and to minimise the difference in ratios between residential and agricultural areas. This would enable the resulting settlement distribution patterns to have easy access to the highway. Higher terrain elevation would improve the water harvesting potential of the towers. The proposed settlement distribution aims at having a larger area for fodder cultivation to meet the livestock requirements of the settlement inhabitants and the pastoral nomads. It also ensures equivalent land area provided for residential and agricultural requirements.
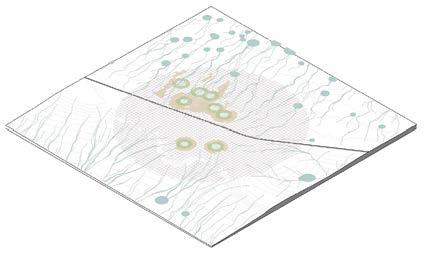
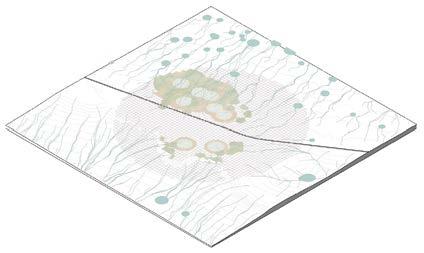
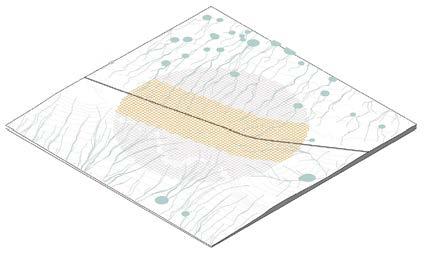
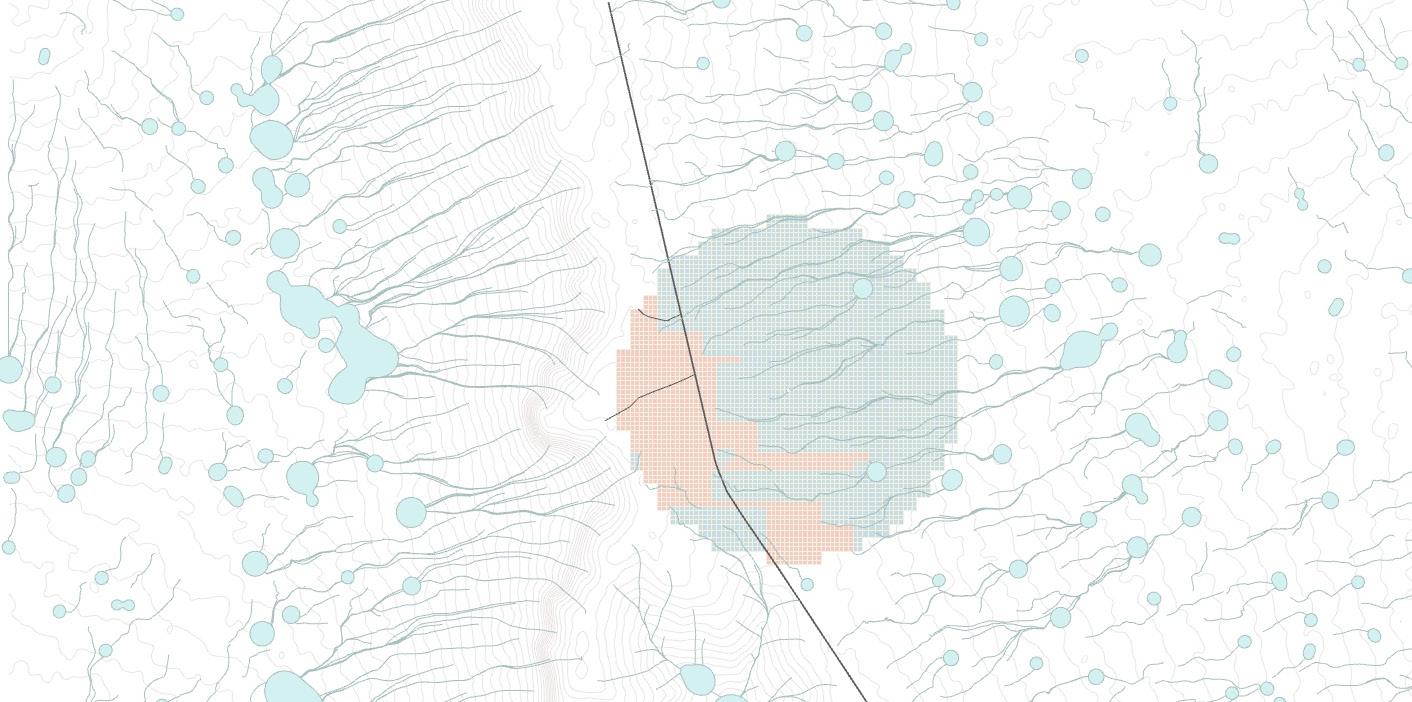
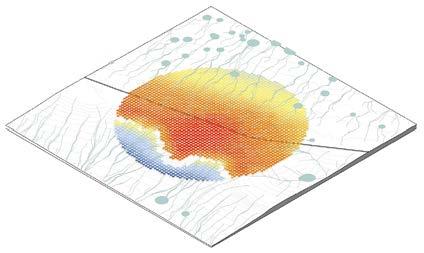
FO1 : Maximise number of grids along the highway
FO2 : Maximise number of highest points
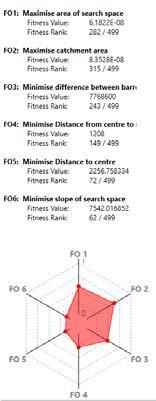
L H
FO3 : Maximise ratio difference between residential and fodder land
FO4 : Minimise ratio difference between residential and agriculture land
4 Research Development Settlement Planning 3.
124 Rural WaterScapes 125 Rural WaterScapes
CONDITIONS
The selected study patch extracted from the site selection experiment is subdivided into 100m x 100m grids. Each primary water channel within the domain of the study patch is divided into segments measuring 1.6 kms in length. This subdivision of the primary water channels results in points which are the catchment points. For each of the catchment points, 4 - 8 grids in proximity to it are selected, which determine the catchment ponds. Further to this, 12 - 16 grids in proximity to each catchment point are identified from the remaining grids, which determines the agricultural land.
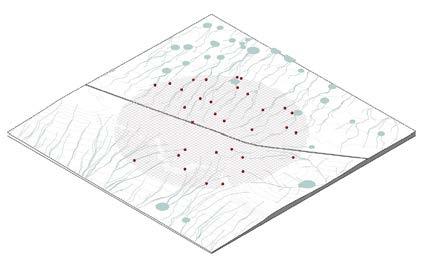
The primary and secondary water channels are divided into segments of 400m resulting in points which are used to identify 5 - 8 grids in proximity to them from the remaining points to be used for fodder cultivation. Therefore, the setup identifies the possible catchment ponds and their respective agricultural and fodder cultivation land available within the domain of the study patch. The remaining grids are available for accommodating the residential and public facilities requirements.
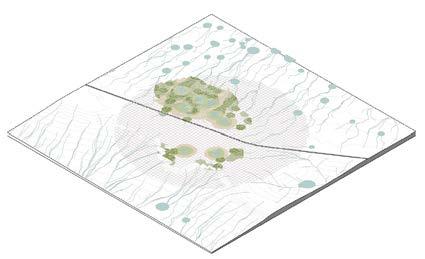
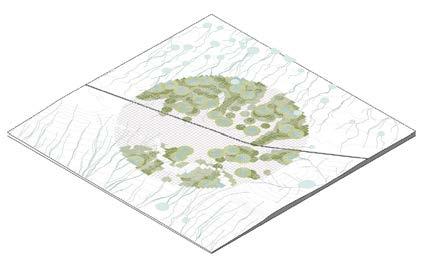
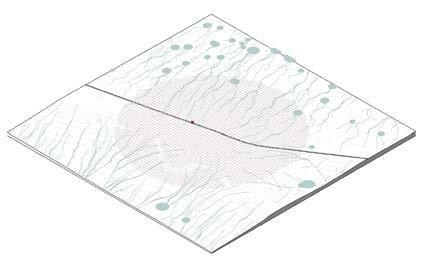

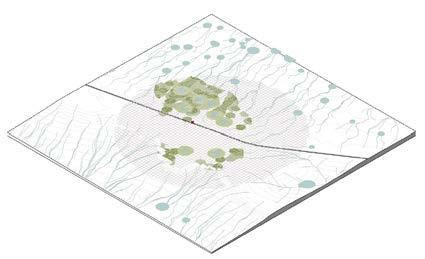
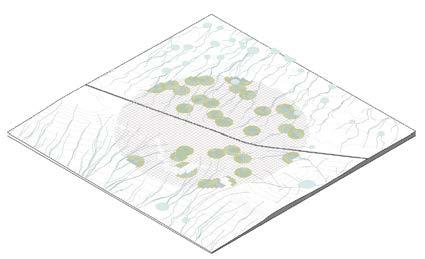
A point on curve is enabled to traverse the path of the highway, to identify 8 catchment ponds for the 8 proposed settlement blocks. Once they are selected, 26 - 35 residential grids are identified in proximity to each of the catchment ponds, resulting in a settlement comprising of 8 settlement blocks with their respective catchment ponds, agricultural land and fodder cultivation land. Therefore, the settlement distribution algorithm can test multiple combinations of the catchment ponds and result in emergent settlement distribution patterns with respect to the fitness objectives assigned for multi-objective optimisation.
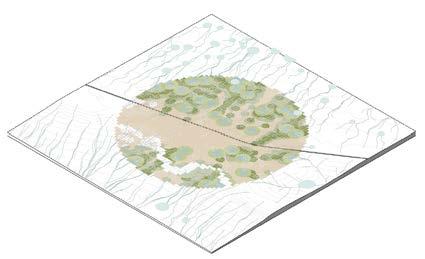 1. Division of primary water channels based on length for Catchment points ( Length - 1.6km )
3. Selection of grids in proximity to catchment ponds, of the remaining grids for Agriculture. ( Area : 120,000sqm - 160,000sqm )
5. Remaining grids available for settlement housing and public facilities distribution
7. Identifying 8 catchment ponds with respective agriculture and fodder lands.
*Note Area is defined per block for each land-use type
2. Selection of grids in proximity to points for Catchment ponds ( Area : 40,000sqm 80,000sqm )
4. Selection of remaining grids in proximity to primary and secondary water channels for Fodder cultivation. ( Area : 50,000sqm - 80,000sqm)
6. Point on curve allowed to traverse the path of the highway curve to identify 8 catchment ponds.
1. Division of primary water channels based on length for Catchment points ( Length - 1.6km )
3. Selection of grids in proximity to catchment ponds, of the remaining grids for Agriculture. ( Area : 120,000sqm - 160,000sqm )
5. Remaining grids available for settlement housing and public facilities distribution
7. Identifying 8 catchment ponds with respective agriculture and fodder lands.
*Note Area is defined per block for each land-use type
2. Selection of grids in proximity to points for Catchment ponds ( Area : 40,000sqm 80,000sqm )
4. Selection of remaining grids in proximity to primary and secondary water channels for Fodder cultivation. ( Area : 50,000sqm - 80,000sqm)
6. Point on curve allowed to traverse the path of the highway curve to identify 8 catchment ponds.
4 Research Development Settlement Planning 3. 126 Rural WaterScapes 127 Rural WaterScapes
8. Selection of residential grids in proximity to the identified catchment ponds. ( Area per block : 260,000sqm to 350,000sqm )
FO1 : Maximise number of grids along the highway
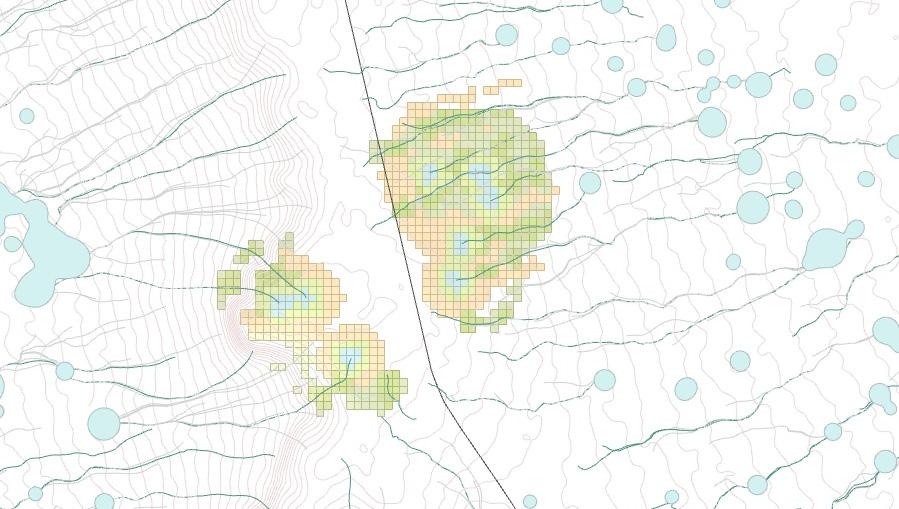

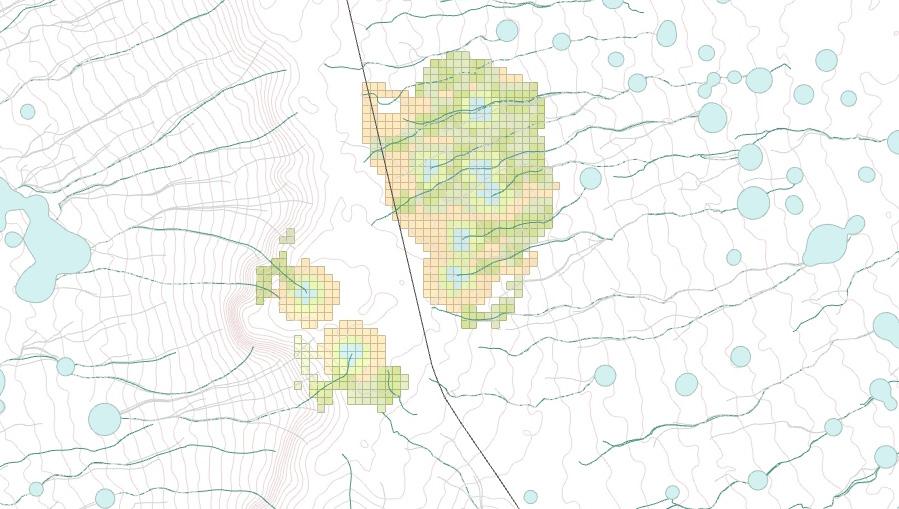
FO3 : Maximise ratio difference between residential and fodder land
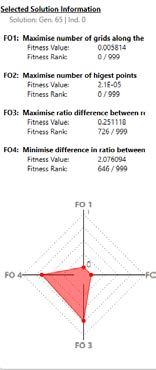
FO2 : Maximise number of highest points
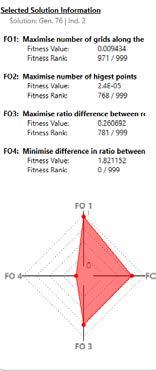
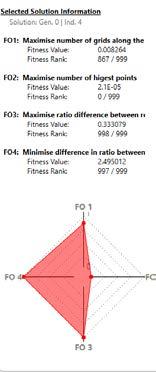
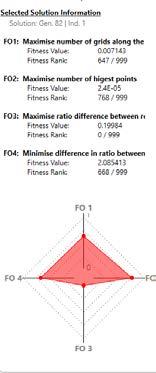




FO4 : Minimise ratio difference between residential and agriculture land
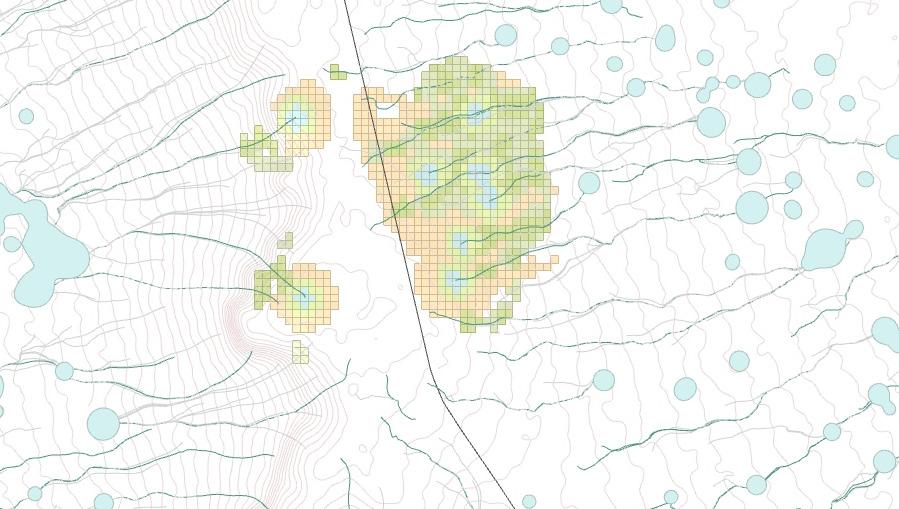
4 Research Development Settlement Planning 3. 128 Rural WaterScapes 129 Rural WaterScapes
Housing Area Agricultural Area Catchment Pond Fodder Cultivation
Housing Area Agricultural Area Catchment Pond Fodder Cultivation
FITTEST INDIVIDUAL : Average of Fitness Ranks
04 - 3.3 BLOCK SELECTION
Selection of two settlement blocks for block distribution experiments
RESULT
The experiment was conducted for 100 generations with 10 individuals each, generating 1000 possible settlement distribution patterns. The best ranked individuals from each of the fitness objectives were extracted to understand their respective influence in the distribution patterns.
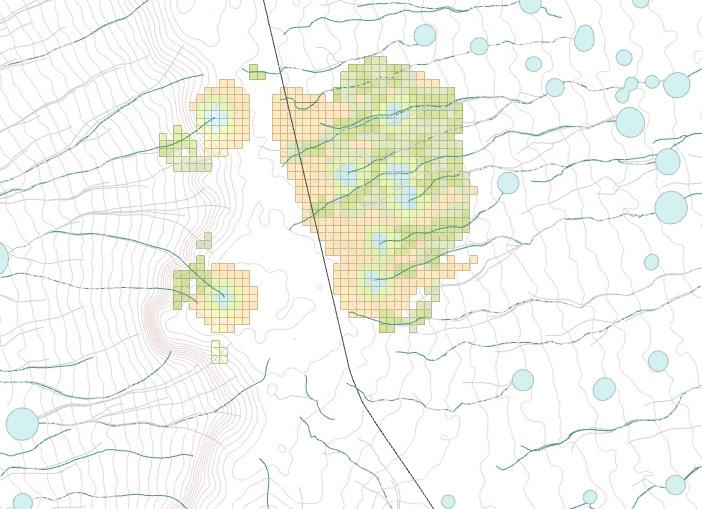
It can be inferred from these results that the best ranked individual for fitness objective one shows improved performance in objectives one and two but underperformed in objectives three and four. The best ranked individuals from the remaining objectives show improvement only in their respective objectives and perform poorly in the rest.
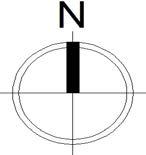

Of the many solutions that were generated, any one of them can be selected for further experiments. However, we decided to select the best ranked individual of average of fitness ranks. As seen in the graph, the individual shows a more balanced improvement across all four objectives. Objectives one, two and three showing relatively higher improvement. It can be seen from the distribution pattern, that most of the settlement distribution is in proximity to the highway, whilst being in a region of the study patch having relatively higher terrain elevation. The emergent distribution pattern also indicates improvements in maximising the ratio difference between residential and fodder areas and minimising the ratio difference between residential and agricultural areas.
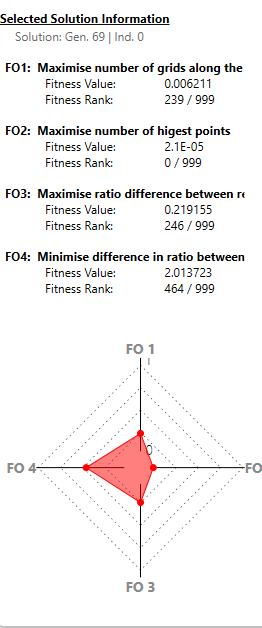
The distribution pattern emerging from the selected individual of the settlement distribution experiment is further subdivided into 30m x 30m grids. Two blocks are identified, which are in close proximity to the highway and their respective agricultural and fodder cultivation lands are selected to inform the block distribution experiments.
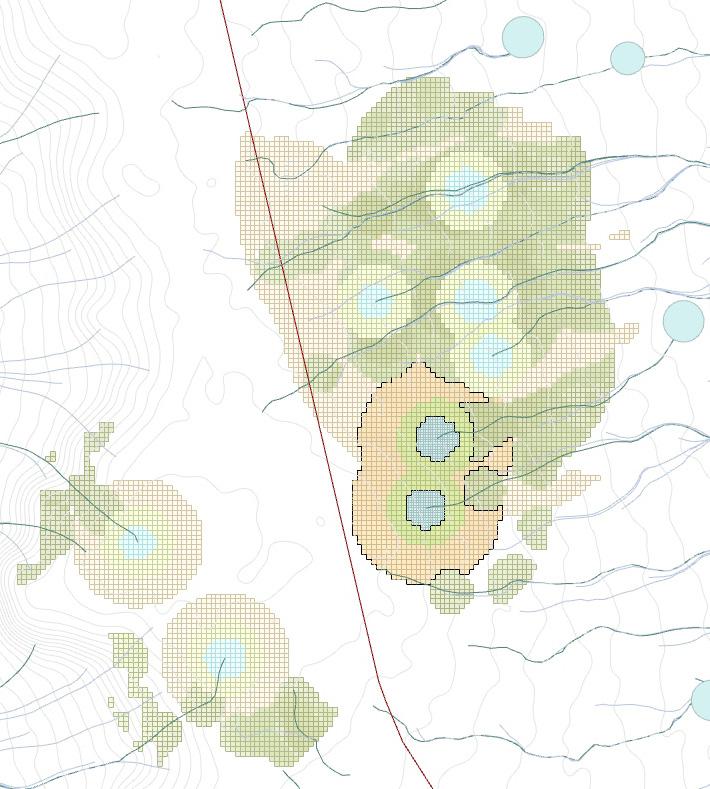
4 Research Development Settlement Planning 3.
130 Rural WaterScapes 131 Rural WaterScapes
Housing Area Agricultural Area Catchment Pond Fodder Cultivation
Housing Area Agricultural Area Catchment Pond Fodder Cultivation
Algorithm Setup
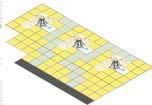
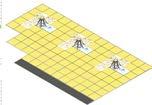
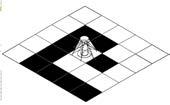
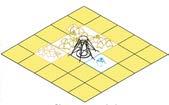
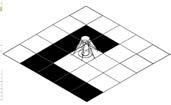
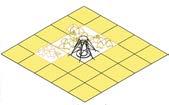
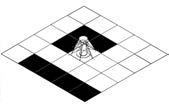
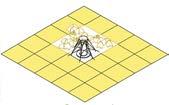
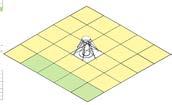
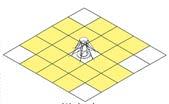
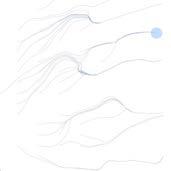
In order to set the land distribution logic of the settlement, we zoomed into the scale of two blocks. While zooming in we refined the definition of the grid, by subdiving the former 30m x 30m unit grid into 16m x 16m plots. Along with the plots we generated a set of points at the center of each plot, that we would use in our algorithm as a representative of the land unit, to extract height and relative position to other plots in the block.

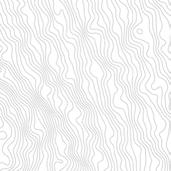
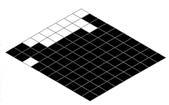
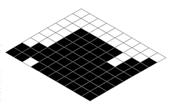
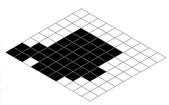
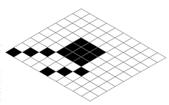
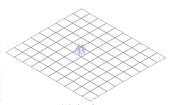

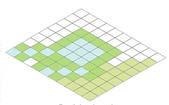
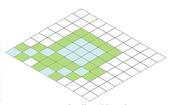
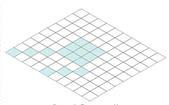
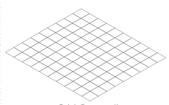
By using the information coming from the hydrological analysis, we picked the plots adjacent to the water channels and ponds to do agriculture. Semi-moist areas located in between water channels and further away from the road were selected to do fodder cultivation. Livestock husbandry land was selected in proximity to the fodder land towards the direction of the road.
Out of the remaining land we picked the highest plot to place the first tower and selected 19 closest plots to it. These plots were divided into the lowest - to be used for agriculture and - the highest to be used for housing. This process is repeated with the following towers until all the land corresponding to the block has been culled. This algorithm guarantees an average distance between towers of around 90 m, along with an average height for their placement of around 185 metres above sea level, which enhances potential fog water collection.
For the further subdivision of the land, we picked the 4 highest plots around each tower to be used for permanent housing. After that the 24 towers amongst the two blocks closest to the livestock area are selected to accommodate the nomad housing in the dry season. Once this is set, shower and toilet areas are defined at a rate of one per tower in the closest plot available in direction to the closest water collection pond. Once the blocks are completed, public land is added between them and the road, and the inner network is generated by connecting the average points in each cluster of 4 towers. Finally, the public programmes are placed around that network.
4 Research Development
04 - 4 BLOCK PLANNING
Block Planning 4. Hydrological analysis Grid generation 16m x 16m Pond generation Agricultural land Generation around water courses Fodder land Generation Livestock husbandry land Generation Water tower placement Proximity land culling Agricultural land Generation in the lower ground Land culling Proximity Proximity Topographical analysis Land culling Land culling Land culling Is there land avaible? Permanent housing placement Land culling Land culling Temporary housing placement Land culling Proximity Shower and dry toilet placement Land culling Public land addition Network Generation Public Programmes Placement YES NO Average cluster points 132 Rural WaterScapes 133 Rural WaterScapes
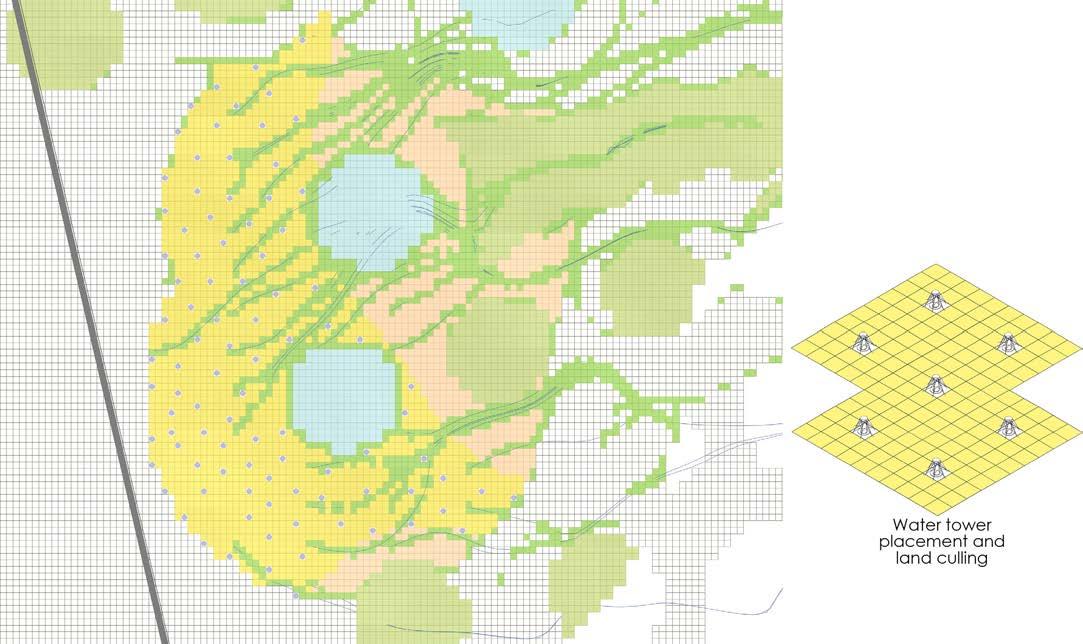

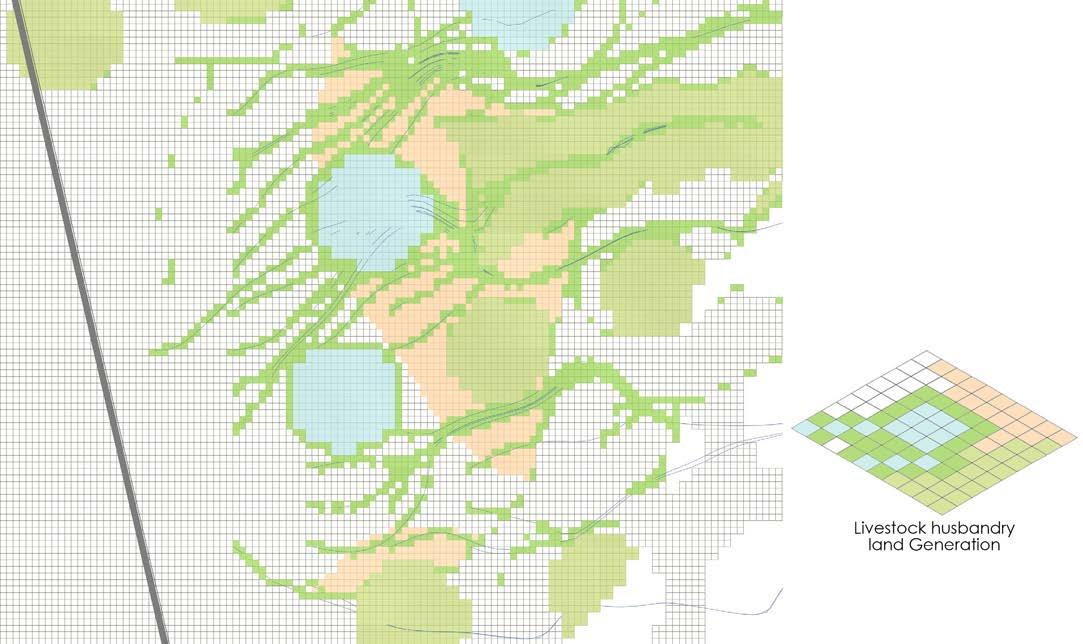

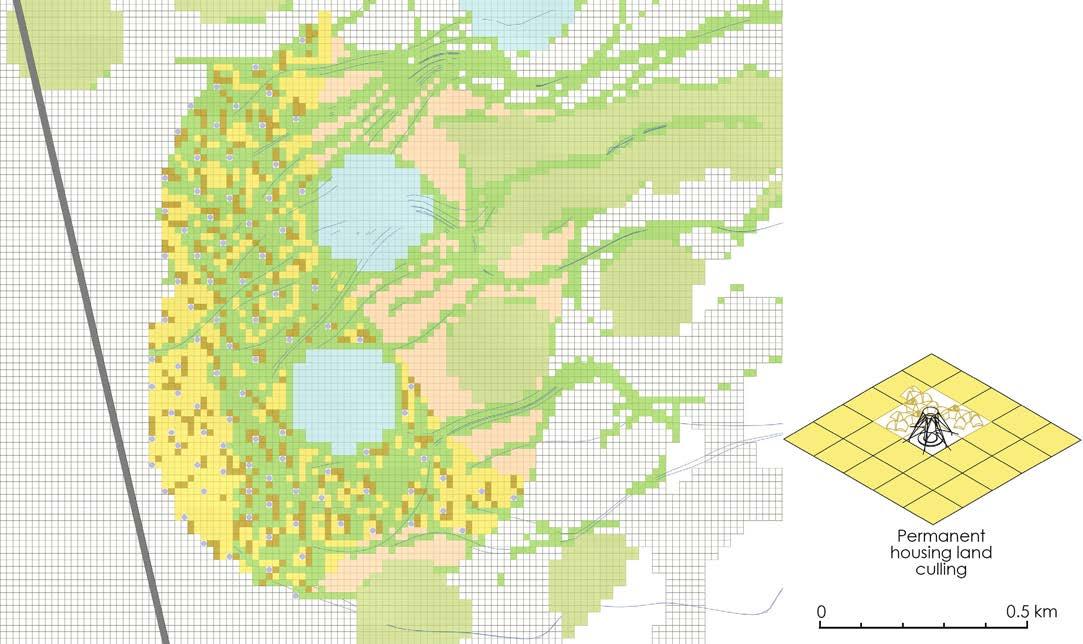
4 Research Development Block Planning 4. 134 Rural WaterScapes 135 Rural WaterScapes

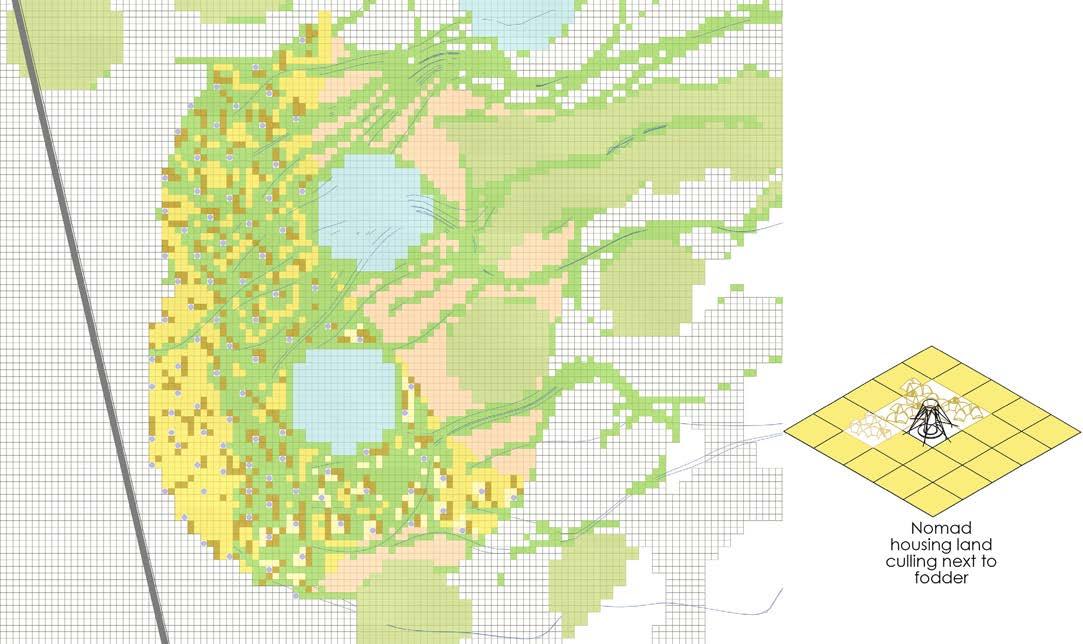
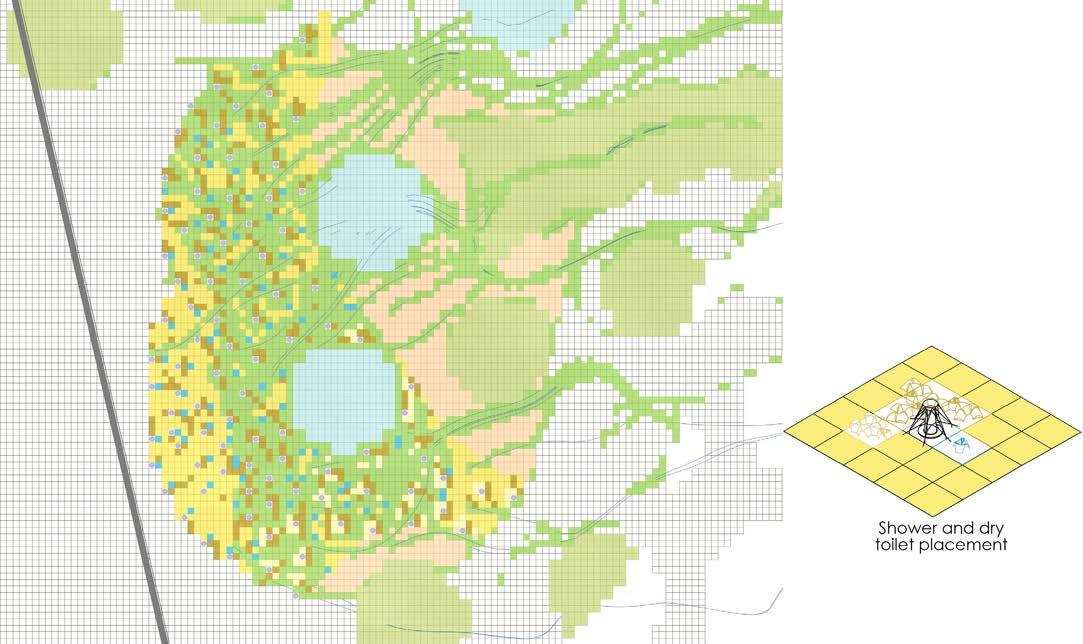
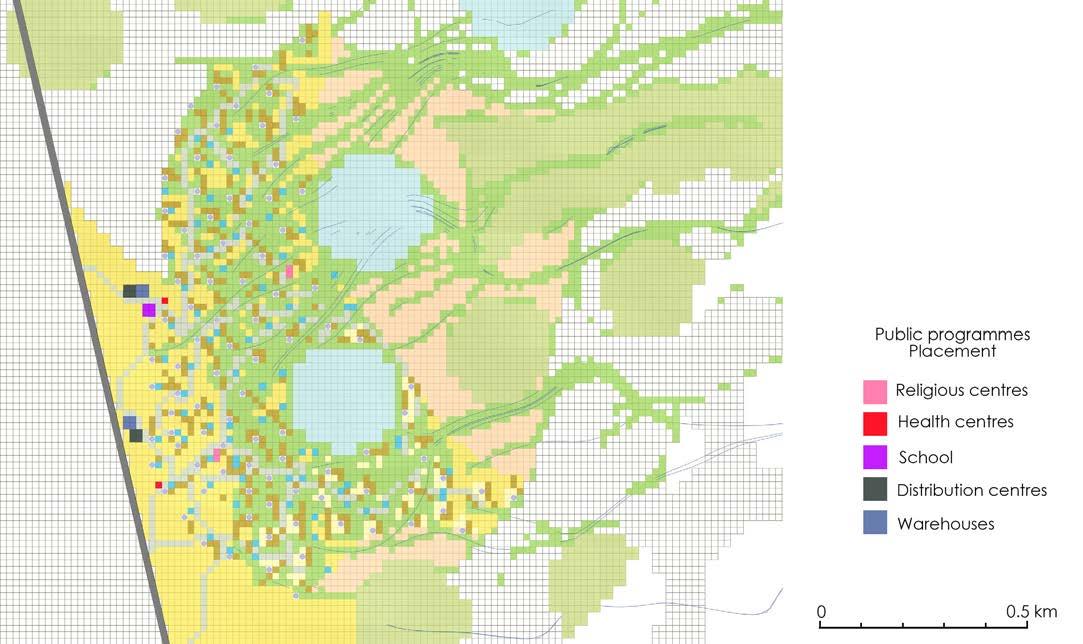
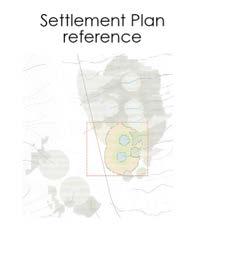
4 Research Development Block Planning 4. 136 Rural WaterScapes 137 Rural WaterScapes
FROM ABSRTACT TO CONCRETE
04 - 4.1
The placement of the towers and the land distribution being defined in the block planning process, further detailing is added at a closer scale.

Due to the complexity and the computational resources needed to carry out this process in an autonomous or semi-autonomous way, and after some failed attempts to achieve it during the Msc phase, this step was done manually by placing the architectural elements in the land units assigned to them. Once this had been done, the inner connection paths linking the units to their correspondent harvesting tower, to the dry toilets and showers, amongst themselves, and to the main road, were drawn manually.
Being a rural settlement, we believe the generation of this network would eventually emerge from the inhabitants’ movements through the settlement. An agent-based algorithm could potentially be programmed to simulate those movements, but we chose to prioritise other aspects of the project over it and leave that experiment for future project development.
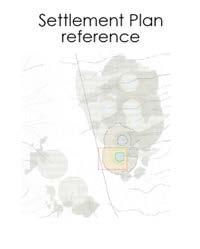
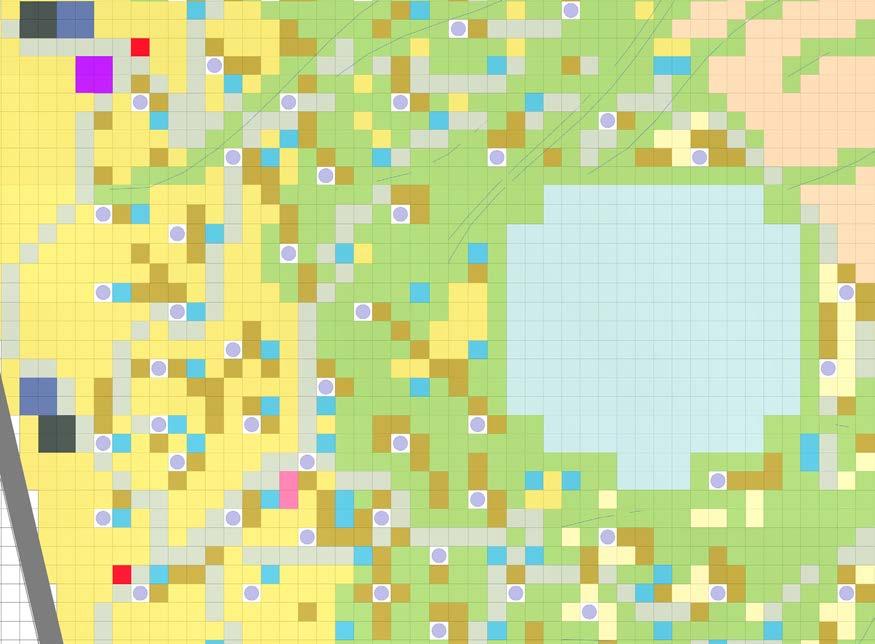
4 Research Development Block Planning 4.
Zoom in of a section of the block planning result Plan view of a section of the block planning result 138 Rural WaterScapes 139 Rural WaterScapes
- 5.1 ZAI PITS CLASSIFICATION
Classification of agricultural plots into Dry and Wet plots
EXPERIMENT 1

CLASSIFICATION

The agricultural plots from the block planning experiment are categorised into two - Dry agricultural plots and Wet agricultural plots, based on soil quality and soil moisture probability.
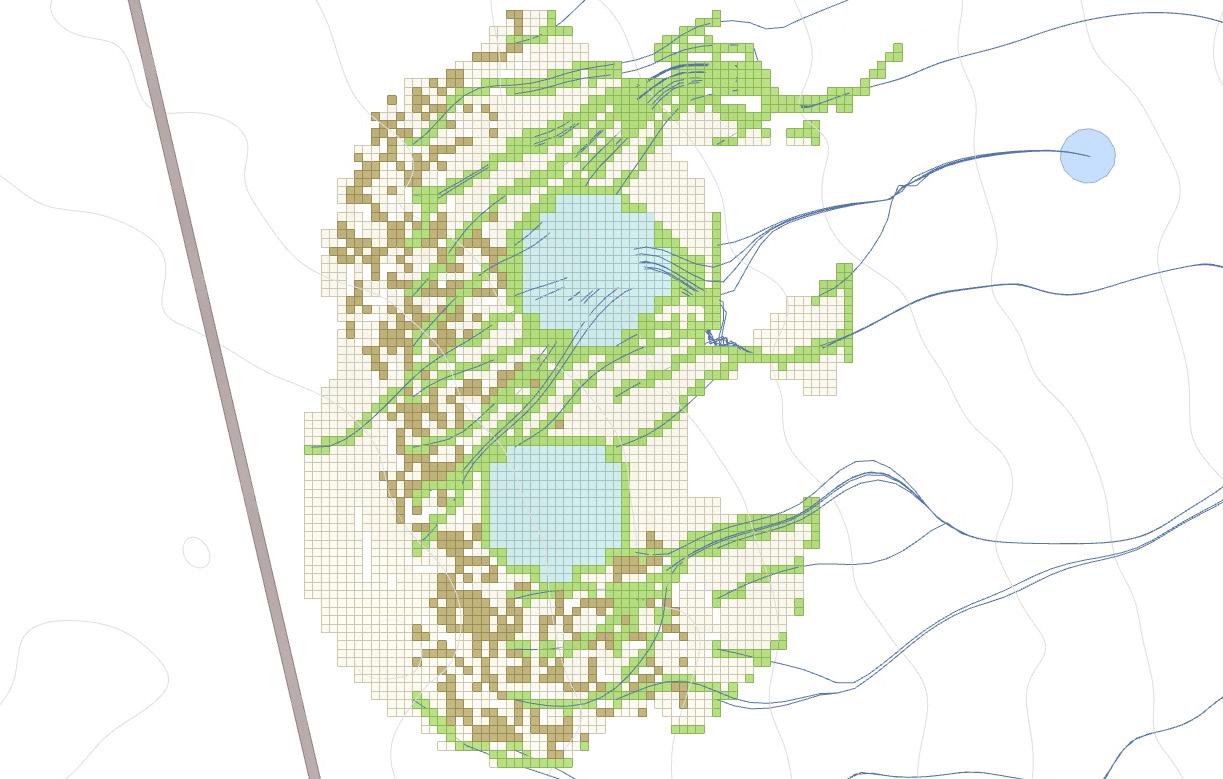
Dry agricultural plots are plots which are located away from seasonal water channels and catchment ponds. Since these plots are located in regions of low soil moisture, they require larger and deeper zai pits to collect nutrients from surface runoff and accommodate more organic matter which helps with water retention capacity of the pits
Wet agricultural plots are plots which are located next to seasonal water channels and on the banks of the catchment ponds. As these plots are located in regions of higher soil moisture, the zai pits are relatively smaller in width and depth compared to zai pits developed in regions of low soil quality.
Dry Agricultural Patches
Zai pits developed in dry plots have diameters ranging between 50cm to 75cm and pit depths ranging between 25cm to 30cm. Therefore, a 16m x 16m can accommodate up-to 120 pits. Each pit being spaced 80cm apart from one another in both X and Y directions.
Each pit can support the growth of up-to 9 plants. Therefore the total produce that can be harvested from each dry plot is approximately 180 kgs, in every crop cycle.
Dry Agricultural Patches
Wet Agricultural Patches
Dry Agricultural Patches
Zai pits developed in wet plots have diameters ranging between 20cm to 30cm and pit depths ranging between 10cm to 20cm. Therefore, a 16m x 16m can accommodate up to 170 pits. Each pit being spaced 80 cm apart from one another in X and Y directions.
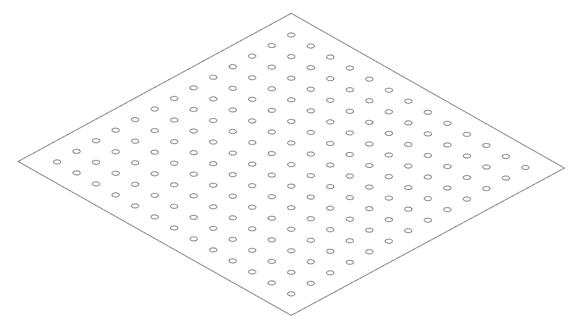
Each pit can support the growth of up-to 9 plants. Therefore the total produce that can be harvested from each wet plot is approximately 255 kgs, in every crop cycle.
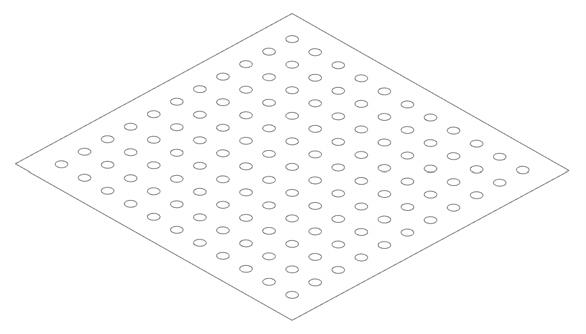
04
4 Research Development Agriculture Strategy 5.
16m 16m 16m 16m
5.1.2 04 - 5.1.1
5.1.3
04 -
04 -
140 Rural WaterScapes 141 Rural WaterScapes
- 5.2
AGRICULTURAL PATCH ROTATION
Patch rotation to ensure continuous agricultural production
04 - 5.2.1
Therefore, we propose a strategy of patch rotation, wherein all available agricultural plots are divided into three groups – A, B and C. Each of these groups are cultivated in different years to ensure continuous supply of agricultural produce and to allow time for the soil to be replenished with nutrients. Zai pits developed for each of these plots will be used for crop rotation between Teff and Sorghum based on seasonality and crop life cycles.
142 Rural WaterScapes 143 Rural WaterScapes Agriculture Strategy 5.
04
4 Research Development YEAR 0 PATCH A PATCH B PATCH C
Teff
Developing the zai pits
Developing the zai pits
Sowing Teff Sowing Teff Harvesting Teff Sowing Sorghum Harvesting Teff Sowing Sorghum
Harvesting Teff Sowing Sorghum Harvesting Teff Sowing Sorghum Harvesting Sorghum Harvesting Sorghum
Teff Teff
Teff Teff
Teff
Teff Teff
Teff Teff
Teff
Sorghum Sorghum Sorghum Sorghum YEAR 1 YEAR 2 YEAR 3 YEAR 4 YEAR 5 YEAR 6 ...
Sorghum Sorghum Sorghum Sorghum Sorghum
Dry season Rainy season
Sowing Teff Sowing Teff
Zai pits once developed are effective for a period of three years, before the pits fill up and the topsoil hardens. By the end of the third year, the pits must be redeveloped. During this three-year life span of the Zai pits, Teff, a short cycle crop and Sorghum, a long cycle crop can be cultivated twice.
CROP CYCLES AND PATCH ROTATION
PATCH ROTATION TIMELINE
In year 0 of the settlement, labour is focused on construction of shelters for most parts of the year and just before the onset of the short rainy season in the month of September. These Zai pits are developed in the allocated agricultural plots in proximity to the constructed shelters. The Zai pits are allowed to gather nutrients and retain moisture from the rainy season before sowing can begin.
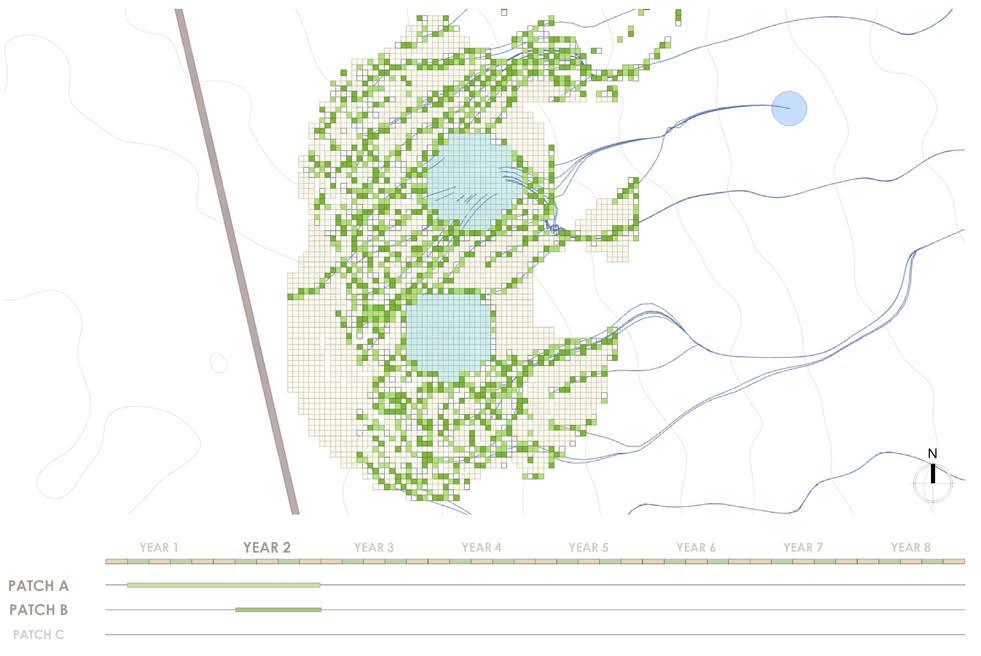
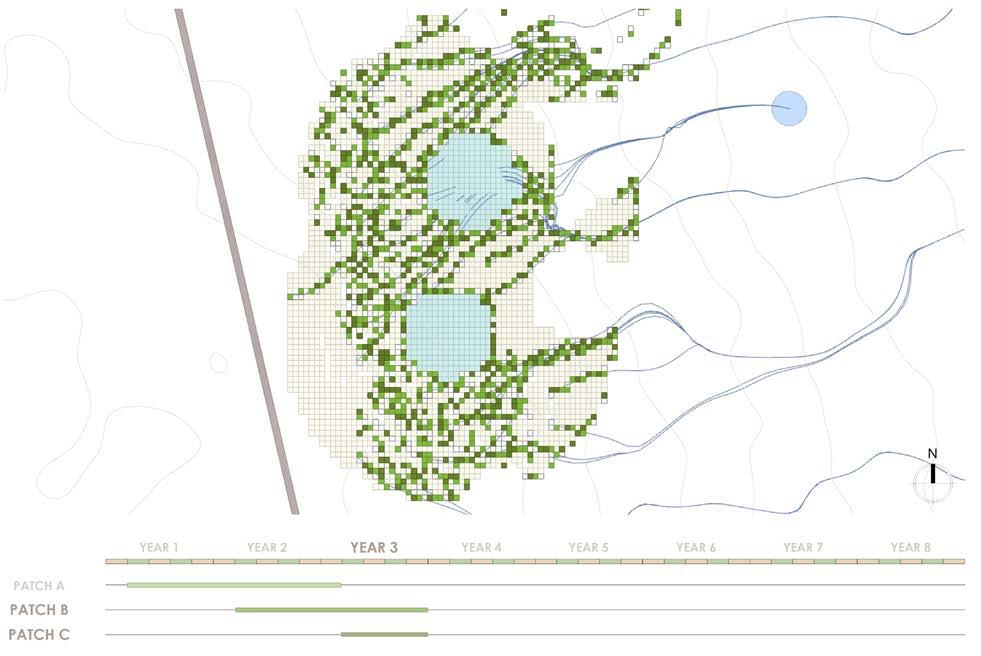
At the end of the first long dry season in Year 1 and just prior to the onset of the long rainy season in the month of March, sowing of Teff begins. Teff, a short cycle crop takes between 2-5months (< 6months) from the time of sowing till they reach maturity and can be harvested. Harvesting of Teff is completed towards the end of August and the sowing of sorghum begins before the onset of the short rainy season in September. Sorghum, a long cycle crop which takes between 5 -7 months from the time of sowing up to reach full maturity .
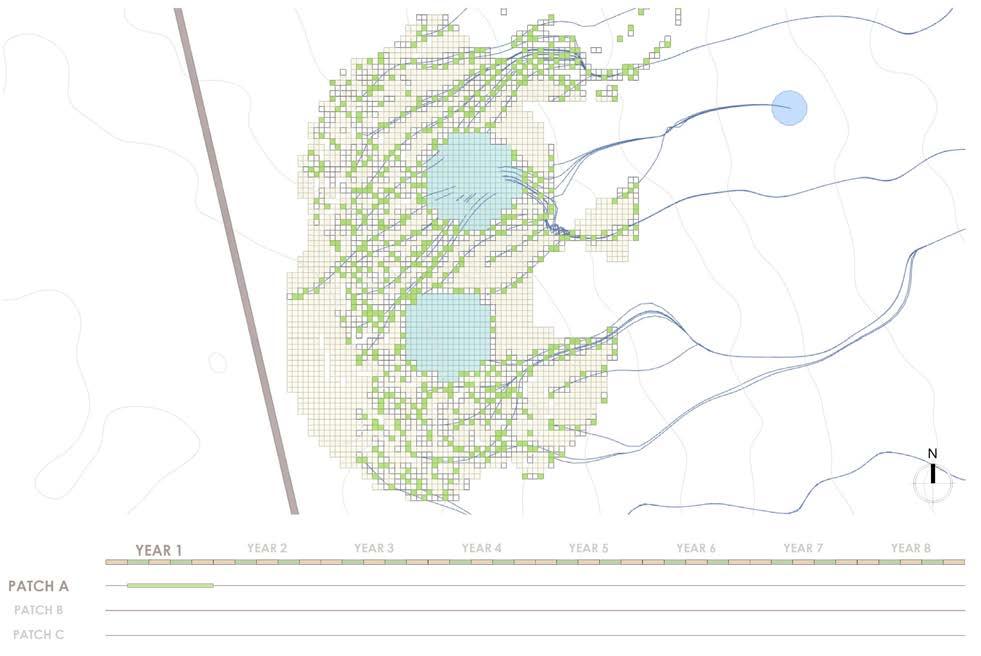
04 - 5.2.2
144 Rural WaterScapes 145 Rural WaterScapes Agriculture Strategy 5. 4 Research Development
Going into Year 2, Sorghum is then harvested in the month of March and the sowing of Teff begins. This process repeats till the end of the third year. When the last crop harvest for sorghum has been completed, the pits fill up and the topsoil hardens. These plots are then left uncultivated for a year in order to allow time for the soil to replenish with nutrients and minerals before it can be redeveloped once again the following year.
During this time alternate patches are cultivated following the same process. This strategy of patch rotation results in the overlapping in the cultivation of two groups of agricultural patches for two years, when the agricultural production is at its maximum. Followed by two years of lean agricultural production, during which time the labour is focused on construction and settlement growth – which is further explained in detail later on.
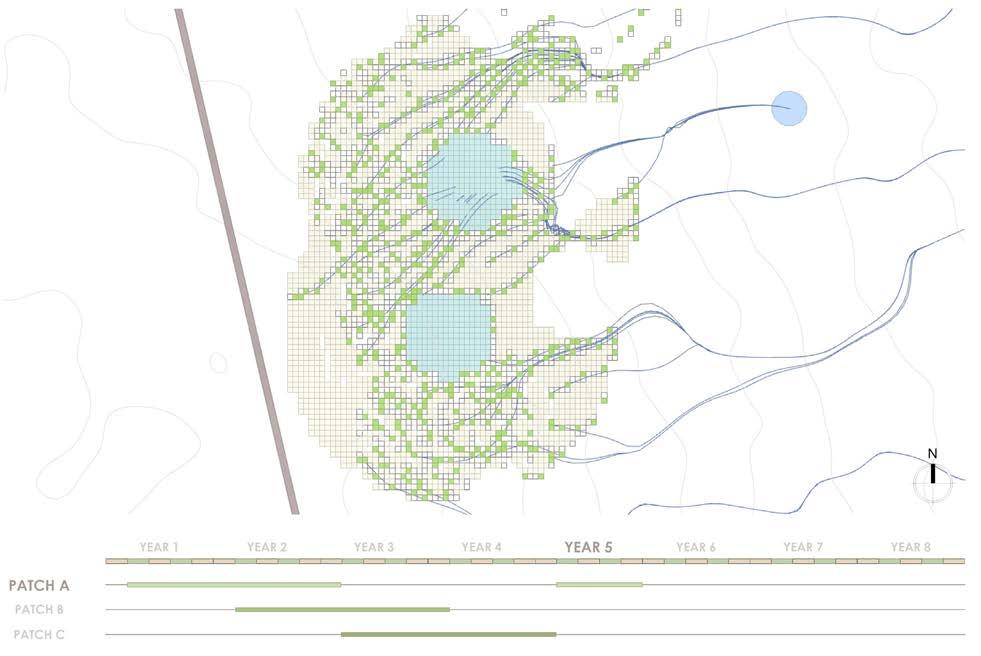
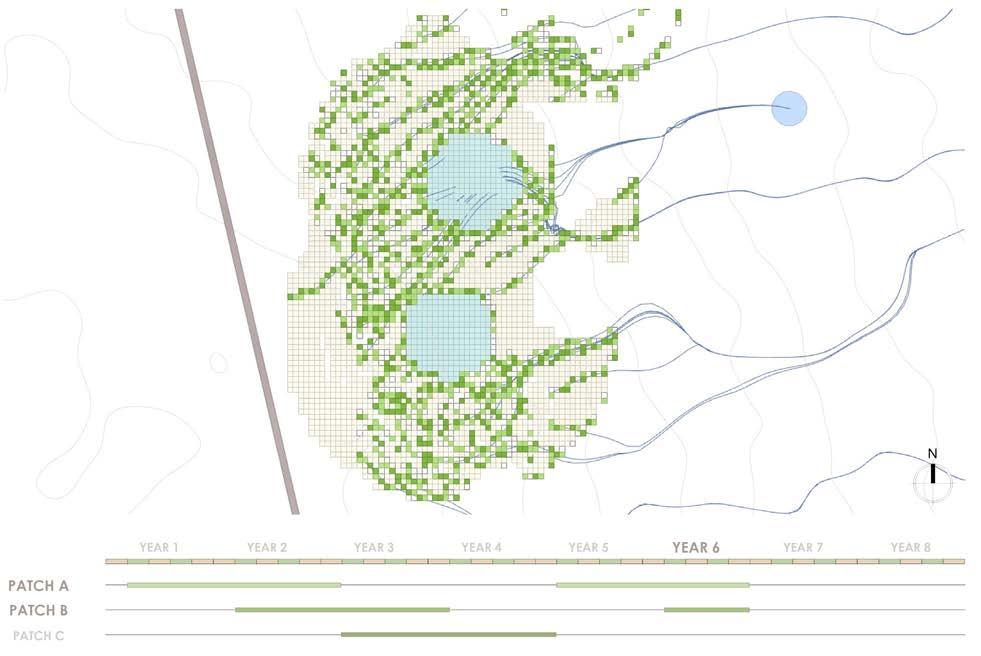
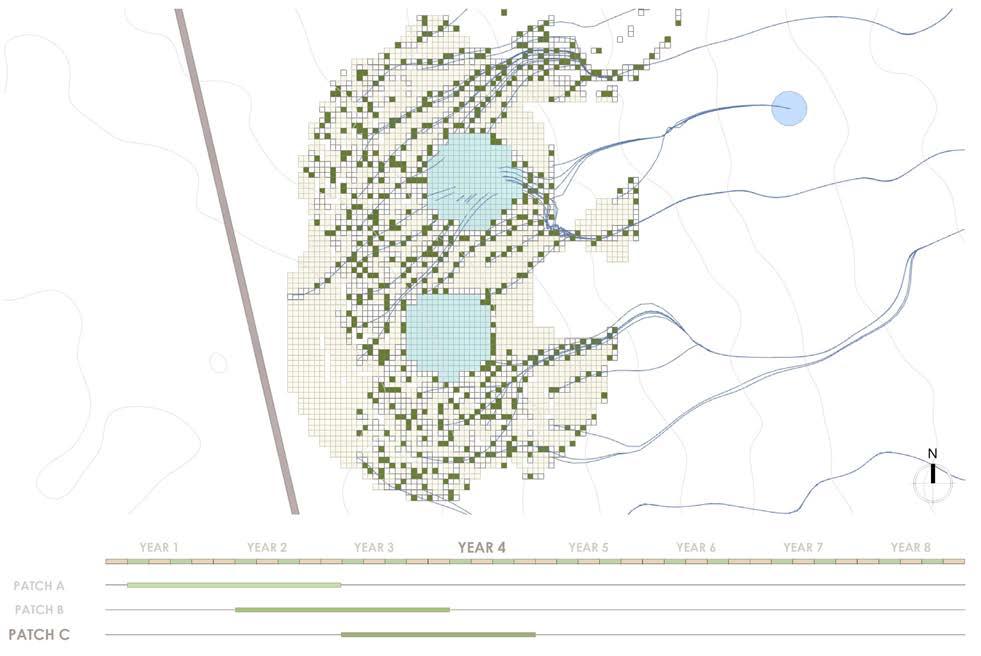
146 Rural WaterScapes 147 Rural WaterScapes Agriculture Strategy 5. 4 Research Development
This set of experiments explores the relationship between form and collection performance concerning different water harvesting strategies, through the use of evolutionary computation principles.
The purpose of these experiments is to generate an optimized morphology and structural system while increasing the performance according to the changing seasonal patterns that cause different weather conditions. The aim is to achieve an optimized morphology capable of responding differently to the changing weather conditions.
The initial form-finding process for the Water harvesting tower design begins from the Warka Tower’s morphology and structure. We will divide this project designed by Architecture and Vision into three main body parts in a vertical way and conduct a series of experiments to maximize the water harvesting performance on each one of them according to their capacity to harvest water in the different seasonal patterns. The top part will be maximized for Rain water collection, the middle part for Fog harvesting and the lowest section for structural foundation and dew harvesting.
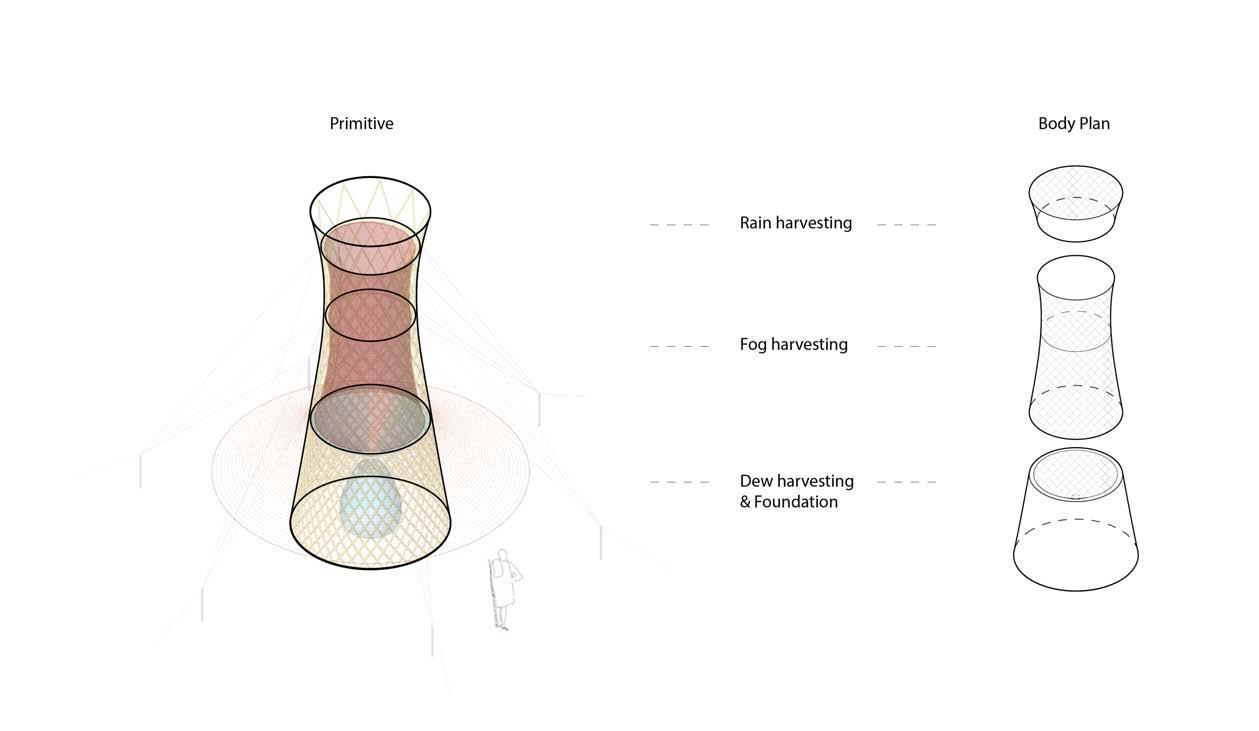
4 Research Development Water Harvesting Tower 6. Warka Tower as a primitive Initial Form-finding 04 - 6 WATER HARVESTING
TOWER
148 Rural WaterScapes 149 Rural WaterScapes
- 6.1 Initial Form-finding WATER HARVESTING TOWER
Workflow
The following workflow shows the changing parameters with which we aim to achieve the best shape possible in each different weather scenario. The two main aspects to be considered when designing a water harvesting tower are function and form, which we will try to optimize through the experiments
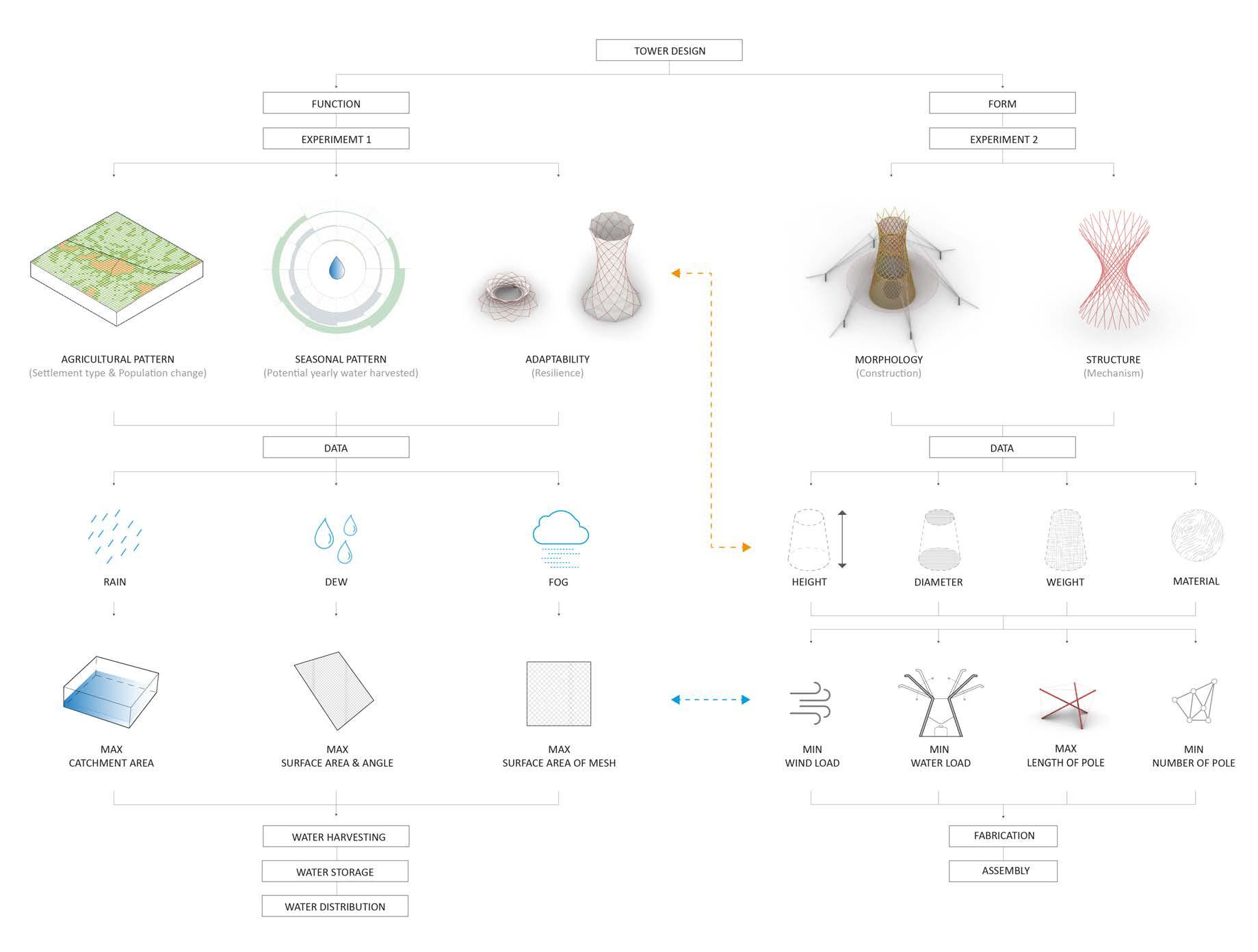
4 Research Development Water Harvesting Tower 6.
04
150 Rural WaterScapes 151 Rural WaterScapes
FIG 02 - 2.1.1 Daily water requirements for livestock during dry season
WATER HARVESTING TOWER
Experiment 1
Goal The purpose of this first experiment is to find the most suitable form to maximize the collection capacity for each one of the different water sources, as well as to understand the structural correlation with these optimal geometries. Furthermore, we are trying to understand the relationship between these best-performing tower forms and the transition from one geometry to the other according to the change in the seasonal patterns. This way, trying to design a responsive tower adapting to the weather conditions as efficiently as possible. Regarding these prevailing seasonal weather conditions, it is necessary to combine different strategies to collect water from Rain, Fog, and Dew, respectively. Maximizing the catchment area, and surface area of the mesh to achieve the daily required amount of water by combining all three water sources.
Conditions When it comes to assuming that each Water Harvesting Tower should support two houses with 12people, it should collect up to 200 litres of water per day to guarantee 15 litres of minimum safe water per person. The first chart shows the potential amount of water we can collect per m2 per day along one year, followed by the highlighted predominant water source in each month. This way, we started to focus on maximizing the most abundant water source for each season to achieve a better water collection performance.
Rain
The amount of water that can be harvested from rain is dominant during the rainy season from March to May and from September to November, and even during the few rain events occurring during the dry season. Just by increasing the ability to collect the rainwater, we can expect to meet the least amount of general water requirement. Hence, our primary goal for designing a tower would be to maximize the rainwater collection.
Fog
From June to August, it is possible to harvest much more water from fog to fulfil the daily required amount during the dry season. The wind rose on the site can be one of the parameters to affect the design morphology, by maximizing the exposure area in the predominant wind direction.
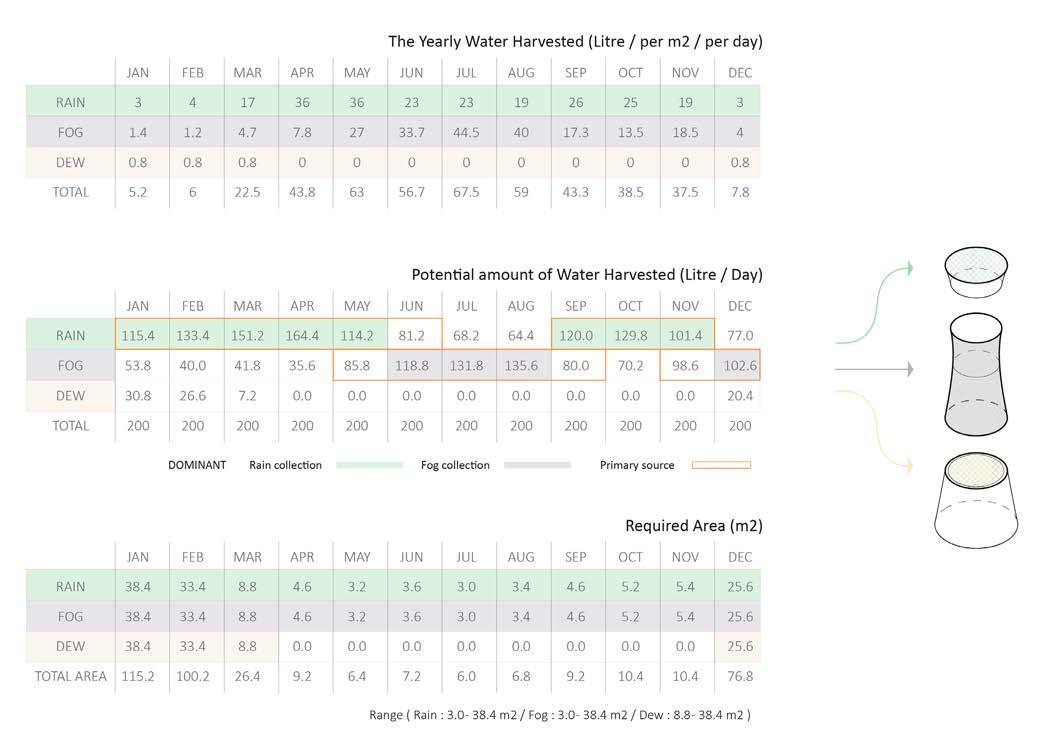

Dew
We can expect to harvest some water from dew during the dry season, going from December to February. However, since the amount of water obtained from dew is very low, it is unlikely that much it will have much weight on our strategy.
Daily water requirements for livestock during dry season
4 Research Development Water Harvesting Tower 6. 04
- 6.2
FIG 02 - 2.1.1
152 Rural WaterScapes 153 Rural WaterScapes
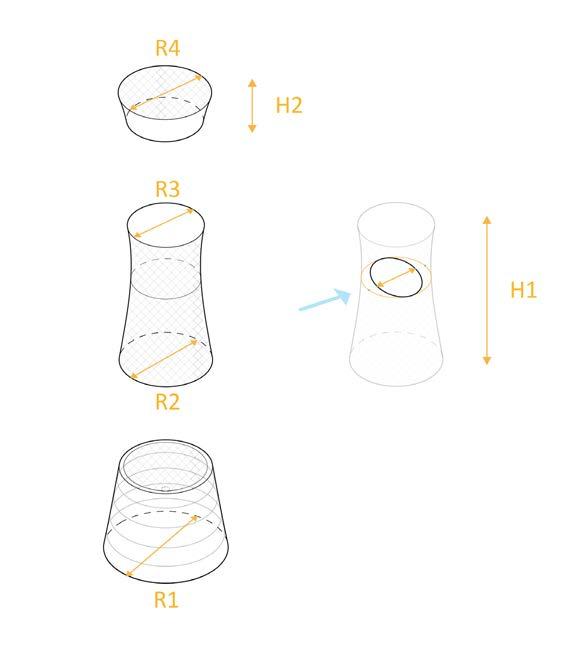
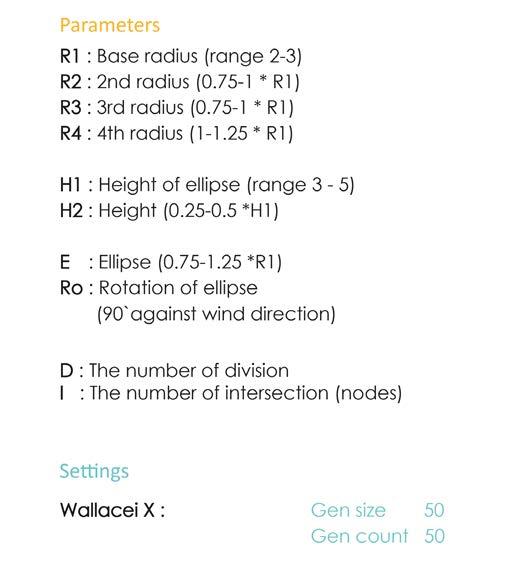

4 Research Development Water Harvesting Tower 6. 154 Rural WaterScapes 155 Rural WaterScapes
Result Conclusion
The experiment was conducted to run for 50 generations with 50 individuals in each generation, generating 2500 possible solutions. To better understand the results of this first experiment, we extracted six different solutions, the one with the highest Rainwater & Dew harvesting, the one with the highest Fog harvesting, the one with the minimum number of poles and nodes, the average solution for all fitness objectives and two Pareto front solutions.
The results show us some critical problems. First of all, the body parts were not integrated at all in terms of maximizing the water collection performance from different water sources, that is, it was not easy to see as a single uniform sectional shape overall. Besides, the initial goal was to maximize the area of the mesh in the direction where the wind is dominant to collect much more water from the atmosphere. However, this makes the overall shape more complicated, which makes it harder to fabricate the tower on site. Since the above problems can cause severe issues and defects in dealing with structural performance in the future, it was necessary to adjust this part for further experiments.
Conditions
Goal Other Factors that determine form and structure include the limited length of materials and climate conditions, limiting the size of the surface area and height of the overall morphology. The existing Warka Tower is made of bamboo, but it is not easy to get that material within our site due to different site conditions. We are expecting to build the tower using wooden acacia branches and roots of approximately 500mm long. Therefore, it is crucial to build a structured system with a minimum number of joints, which performs as a self-supporting structure.
For the second experiment, the goal is to find the refined geometry that can work efficiently in terms of structure in our site. Since Maximizing the Dew harvesting performance largely affects the overall form, but has a lower impact in the water collection, this experiment aims to exclude those transformations and to focus on the structural performance related to the rain and fog collection in more detail.
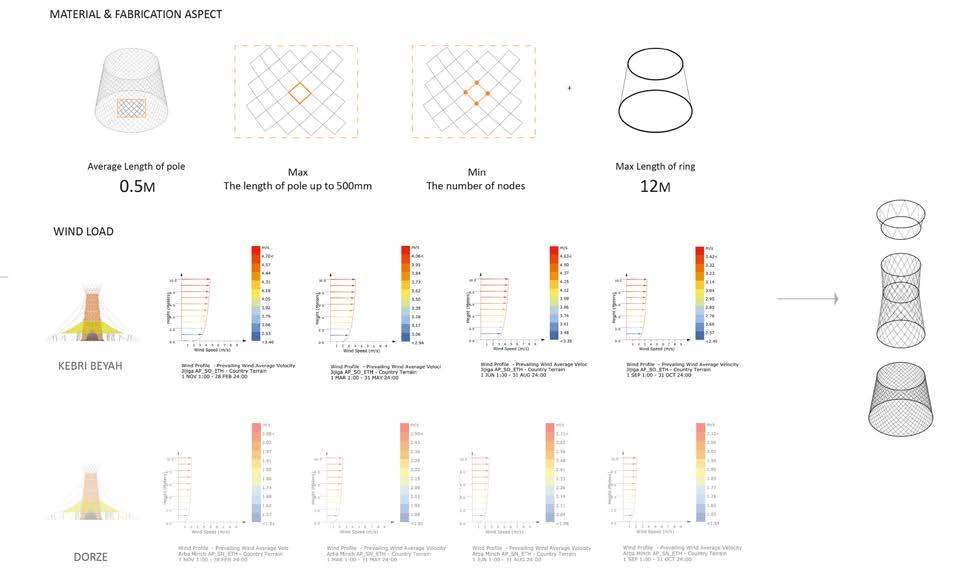
On the other hand, there is also a relatively heavy wind load throughout the year, which is expected to be one of the structural design considerations. Since the wind load in the site is almost twice higher than that of the existing site conditions where the Warka Tower is placed, it can be proposed to consider the design to maximize the height only when the fog collection is performed.
Daily water requirements for livestock during dry season
4 Research Development Water Harvesting Tower 6.
FIG 02 - 2.1.1
156 Rural WaterScapes 157 Rural WaterScapes
04 - 6.3 Experiment 2 WATER HARVESTING TOWER
WATER HARVESTING TOWER
Experiment 2
Tower Structural Capacity Warka Tower Wind resistance Analysis
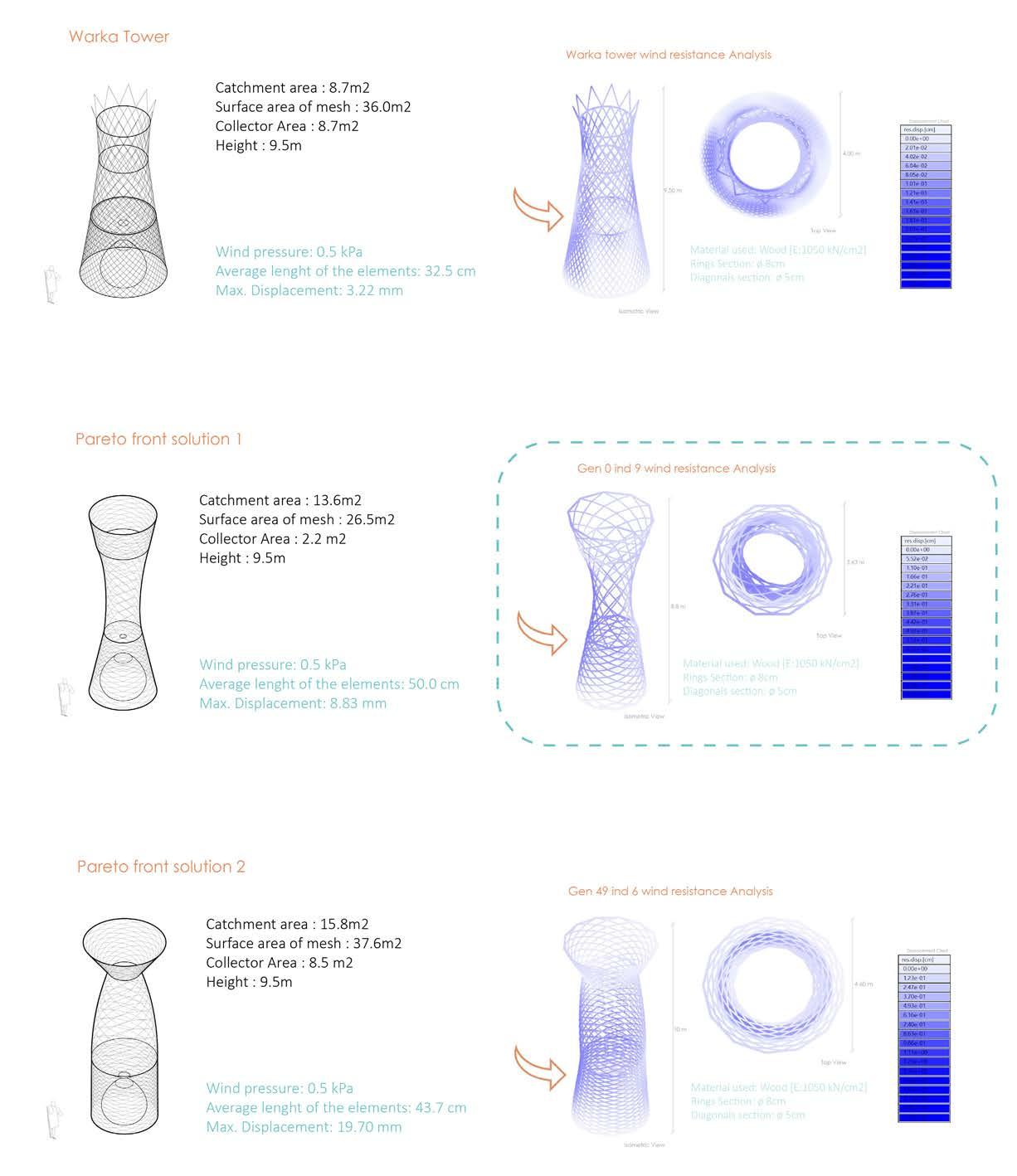
To understand the resistance against wind pressure, we first analyzed the degree of deformation from the structure of the Warka Tower. When it comes to assuming that structural analysis is carried out on our site, the predominant wind pressure coming from the Southwest was set at 0.5kPa, and an average length of the elements was 32.5cm. Here the result shows us that the maximum displacement was 3.22mm.
Pareto front solution Wind resistance Analysis
Furthermore, we analyzed the two Pareto front solutions obtained from Experiment1. There were maximum displacements with 8.83mm and 19.70mm, respectively. The result shows the first solution performed better, which has a longer average length of the elements with having a uniform sectional curvature in terms of resisting against the wind.
Therefore, the aim is to find a beam structure covering up to 500mm average length of the elements and the lowest possible displacement.
4 Research Development Water Harvesting Tower 6. 04 - 6.3
158 Rural WaterScapes 159 Rural WaterScapes
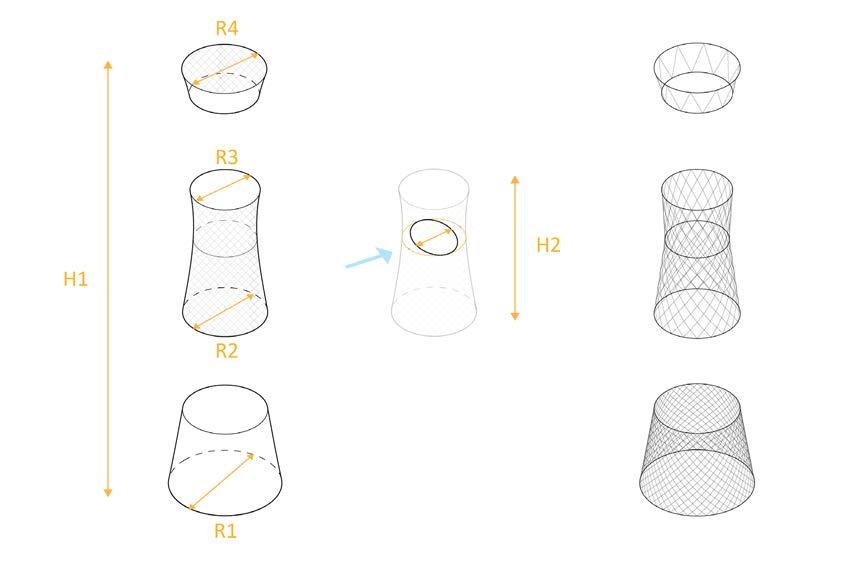


4 Research Development Water Harvesting Tower 6. 160 Rural WaterScapes 161 Rural WaterScapes
Result
The experiment was conducted to run for 50 generations with 50 individuals in each generation, generating 2500 possible solutions. To better understand the results of this second experiment, we extracted six different solutions. The outcomes include the one with the highest Rainwater harvesting and Fog harvesting, the one with the minimum number of poles, the one with the lowest displacement, the average solution for all fitness objectives and one Pareto front solutions.
Conclusion
The results show us that the one with the smallest average length of the elements and the shortest height is performing the best in terms of resisting against the predominant wind load. The revised fitness objectives for the 2nd experiment substantially constrained the size of the morphology in terms of structural performance, while at the same time maximizing the water harvesting performance. The best-ranked individual of the average of fitness ranks among the given solutions is expected to potentially harvest daily required water while structurally stable against wind and material aspects.

Final water harvesting Tower
The selected water harvesting tower can store up to 5,000L in the water tank, and we are expecting the settled people to be able to use the water not only for basic hygiene but also elevating their life - style.
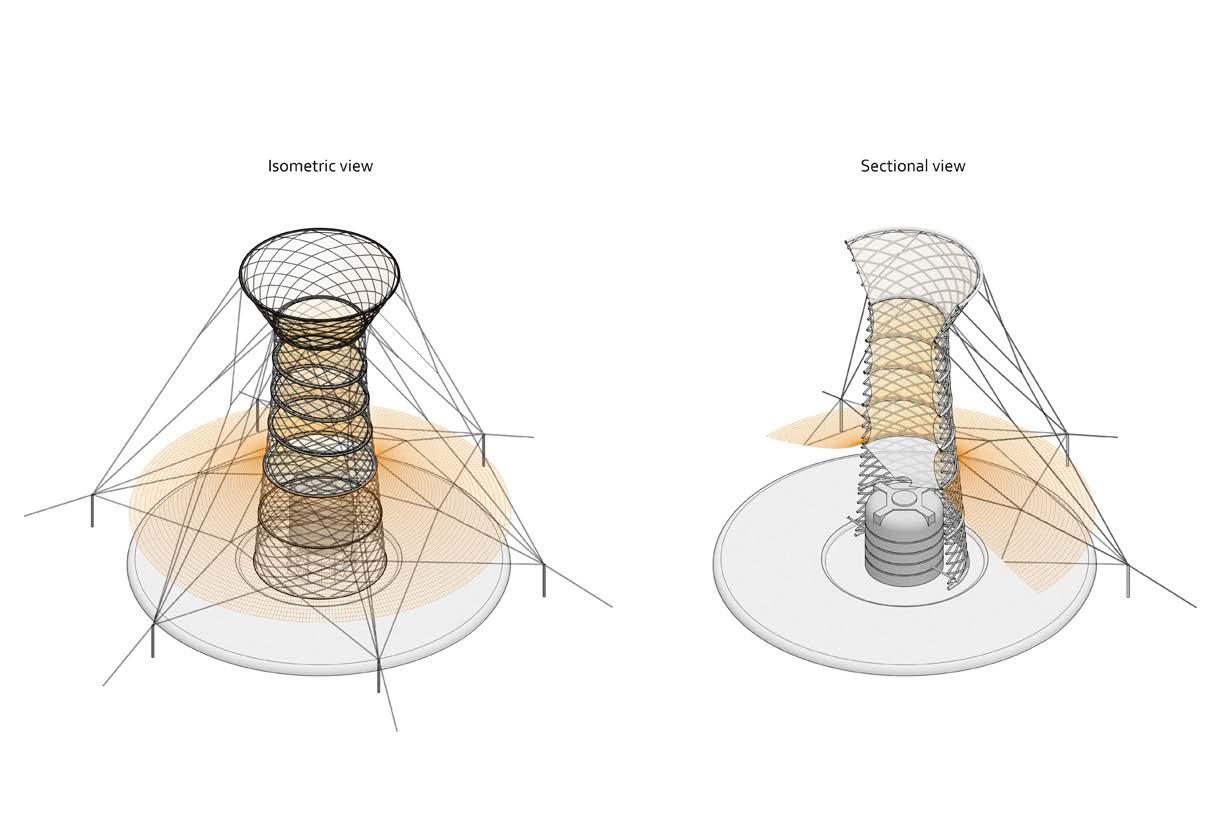
4 Research Development Water Harvesting Tower 6.
162 Rural WaterScapes 163 Rural WaterScapes
Experiment workflow
Experiment 1 Experiment 2
m2
Lowest Shell Surface Area Covered Area closest to 10 m2
Compression
Lowest Compression
Experiment 3
In order to set a process for the definition of the houses form, we worked with a series of multi-objective optimization experiments driven by genetic algorithms using Grasshopper for Rhino combined with Wallacei x optimization plugin and Karamba FEA plugin.
For the design we decided to work with a modular approach, which could allow the buildings to be built in stages throughout time and to adapt to different household sizes. Modularity also has an important significance for Somali culture, since they live in tents covered by rectangular mats, where the size of the tent is defined by the number of mats they are built with, having the capacity to increase or decrease their size with each new assembly.
As an initial form we started with a quadrangular based shell, as it has the potential to grow bi-directionally, making it versatile to adapt to changing terrain conditions. The quadrangular base also respects the construction logic of the vernacular Somali nomads’ huts, made out of four sides that are tied together to create a dome. Furthermore, the presence of four quadrants in the housing units has a symbolic meaning to African nomadic tribes, as it sets a balance between public and private, sacred and profane.
In the first experiment we varied the height and width of the catenary arches in the extreme of the shell, aiming to define a 10 m2 module working efficiently under selfweight conditions. For the second experiment we combined six modules in different ways through subsequent mirroring operations and evaluated environmental impacts on the house and the way site conditions were affected by its different positions and combinations. In the third experiment we worked with a shell made out of three arches, height and width of the catenary arches in the extreme of the shell while measuring its structural performance.
Polygon Points Relative Position Catenary Arch Height Synclastic or Anticlastic
EXPERIMENT
04 - 7.1
Goal
The first experiment consists of the definition of 10m2 shell structure with a quadrangular base and four catenary arches one on each side of the base. The goal is to find the shell geometry working the most efficiently in terms of compression, for a 10 m2 covered area and a 6 cm thickness.
Conditions
Throughout the experiment, the relative position of the quadrangular corners is changing, as well as the height of the arches, and the shell is being drawn in either a Synclastic shape or an Anticlastic one. The process is carried out by trying to simultaneously optimize the Surface Area of the shell, the covered area and the compression values generated by a Finite Element Analysis using Karamba plugin.
As the material to run the FEA, Concrete was used and not a mixture of clay and sand which is the material planned for the construction. This choice has two main reasons: the first one being that the final mix we are planning to use and its material properties are not defined yet; the second one, that these experiments are not focused on finding the FEA values of the final shell, but to test the relative structural performance of the potential candidates according to their geometry.
4 Research Development
1 04 - 7 HOUSING UNITS
Housing Units 7.
min.
164 Rural WaterScapes 165 Rural WaterScapes
Curvature
Parameters
Pa X Coordinate = Range +(2 to10)
Pb Y Coordinate = Range +(2 to10)
Pc X Coordinate = Range +(2 to10)
Y Coordinate = Range +(2 to10)
Catenary Arc Lengths L is growing by adding a number = Range (2.50 to 4)
Height H of the shell is changing by adding a number to the connecting arches = Range (1.01 to 1.10)
Curvature of the shell is defined by the direction of the gravitational force affecting the connecting arches = Range ({0,0,1} or {0,0,-1})
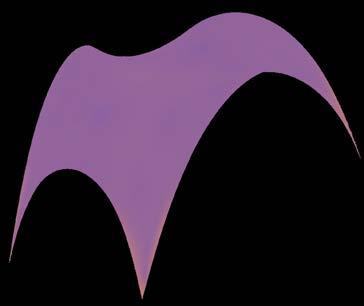

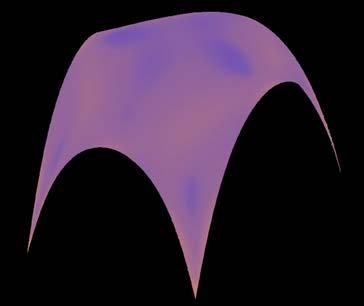
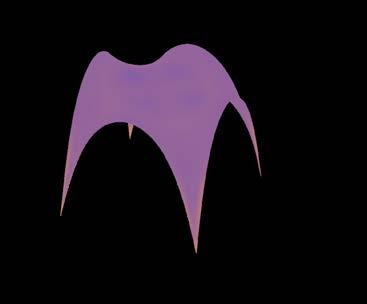

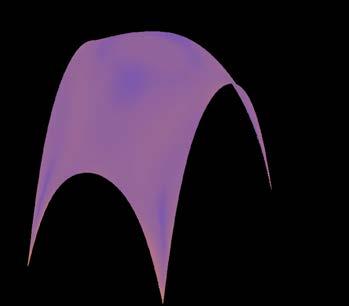
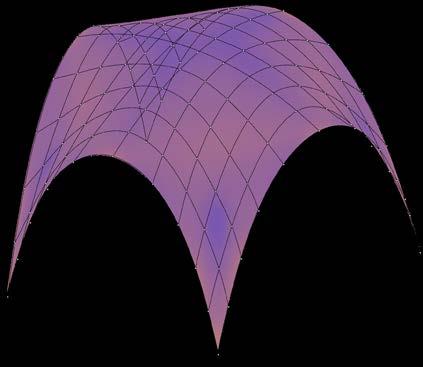
FO1 fittest: Min. Compression
Average of fitness rankings 0
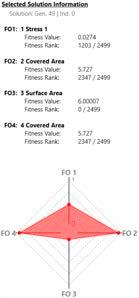
Settings
Wallacei x : Gen size 50 Gen count 50
Karamba FEA:
Shell thickness = 6 cm
Material = Concrete
Load condition = Self-weight
Extracted value = Maximum Compression
Compression Stress: - 0.0083 kN/cm2
Tension Stress: 0.1110 kN/cm2
Covered Area: 6.57 m2
Shell Surface Area: 10.95 m2
FO2 fittest: Covered Area
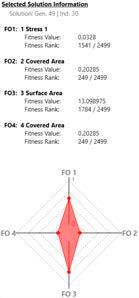
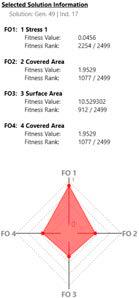
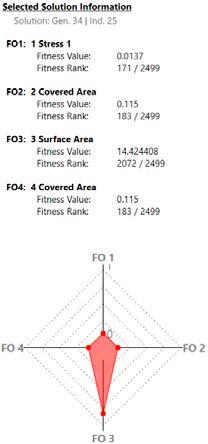


Compression Stress: - 0.0137 kN/cm2
Tension Stress: 0.1220 kN/cm2
Covered Area: 9.89 m2
Shell Surface Area: 14.42 m2
Pareto front solution 1
Compression Stress: - 0.0416 kN/cm2
Tension Stress: 0.2020 kN/cm2
Covered Area: 10 m2
Shell Surface Area: 13.45 m2
FO3 fittest: Min. Surface Area
Compression Stress: - 0.0456 kN/cm2
Tension Stress: 0.1830 kN/cm2
Covered Area: 8.05 m2
Shell Surface Area: 10.53 m2
Pareto front solution 2
Compression Stress: - 0.0274 kN/cm2
Tension Stress: 0.0736 kN/cm2
Covered Area: 4.27 m2
Shell Surface Area: 6.00 m2
Compression Stress: - 0.0328 kN/cm2
Tension Stress: 0.2030 kN/cm2
Covered Area: 10.20 m2
Shell Surface Area: 13.10 m2
4 Research Development Housing Units 7. L Pa Pb Pc
P0 H
166 Rural WaterScapes 167 Rural WaterScapes
Average of fitness rankings 0

Compression Stress: - 0.0137 kN/cm2
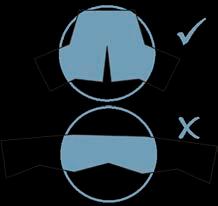
Tension Stress: 0.1220 kN/cm2
Covered Area: 9.89 m2
Shell Surface Area: 14.42 m2
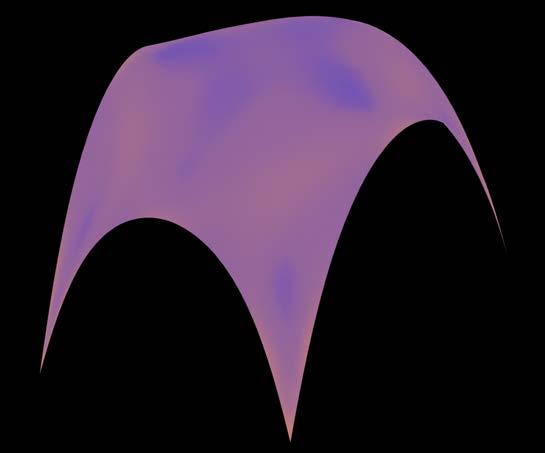
Results
Having a generation count of 50 with 50 solutions per generation, this experiment generated 2500 possible solutions. To better understand the results of this first experiment we extracted 6 different solutions, the one with the lowest compression value, the one with a covered area closer to 10 m2, the one with the smallest shell surface area, the average solution for all 3 fitness objectives, and two Pareto front solutions. The results show us that the synclastic shell is the one performing the best in terms of compression stress. The compression stress value ranges between - 0.0083 kN/ cm2 and - 0.0456 kN/cm2, and the shell surface area varies between 6.00 m2 and 14.42 m2. Apart from the minimum compression fittest solution and the Average 0 solution, the rest of the extracted solutions show anticlastic shells. Given these results we decided to work with both synclastic and anticlastic modules for Experiment 2, taking the parameters of the Average 0 solution and changing its curvature to make it either synclastic or anticlastic.
EXPERIMENT 2 Goal
The idea of this experiment is to understand the possible search space emerging from applying subsequent mirroring operations on a structural shell module that can change between an anticlastic and a synclastic shape, to define a 60 m2 house. The aim being to explore the house variation according to its position regarding the sun and the predominant wind direction. Trying to maximise the shadow it projects on the ground, to minimize the surface area perpendicular to the predominant wind direction and to reach a compact configuration, where a bigger central space is achieved, and linear arrangements are avoided. The reason for trying to achieve this central space is that Ethiopian houses are divided in a bigger space used to cook and socialize among the family, and smaller areas to sleep, separated from the social space. The hypothesis being that a central public space would allow for the house to grow on its edges by adding more private spaces to sleep.
4 Research Development Housing Units 7.
04 - 7.2
168 Rural WaterScapes 169 Rural WaterScapes
Maximum Shadow Casting Minimum Area exposed to predominant wind Footprint Compacity Module Rotation Relative position of the Mirror Plane
Conditions
In this experiment, the rotation angle of the initial module is changing, as well as the relative position of the mirror plane. The mirror operation is performed twice alternating between synclastic and anticlastic shells to create a 3 modules unit, which is then again mirrored according to a changing plane position. The result is a six modules house which is being evaluated by the genetic algorithm scripted with Wallacei x plugin for Grasshopper.
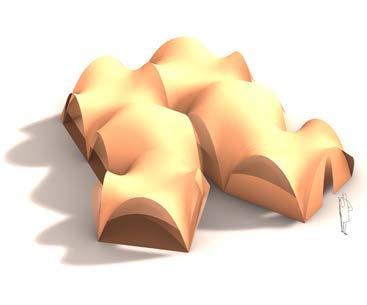
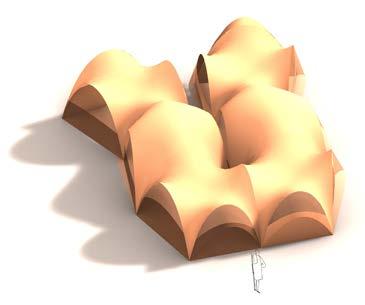
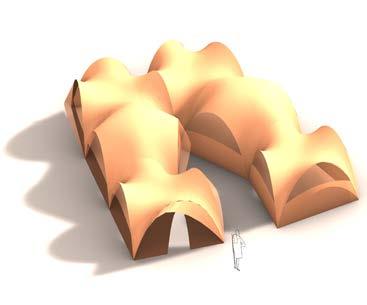
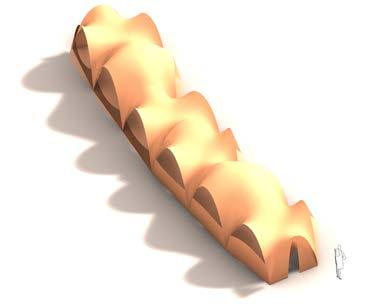
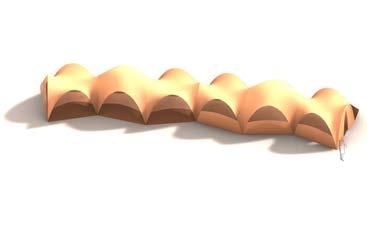
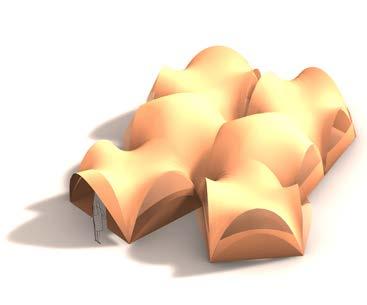
Parameters
Initial Module Rotation = Range (0 to 359ª)
Mirror plane 1 = Range (0 to 3)
Mirror plane 2 = Range (0 to 2)
Mirror plane 3 = Range (0 to 7)
FO1 fittest: Footprint Compacity
Relative Difference btw rankings 0
Area Exposed to SSW wind: 74.60 m2
Aproximate Shaded Area: 17.33 m2
FO2 fittest: Max. Shadow
Area Exposed to SSW wind: 62.36 m2
Aproximate Shaded Area: 25.77 m2
Pareto front solution 1
Area Exposed to SSW wind: 89.43 m2
Aproximate Shaded Area: 39.11 m2
FO3 fittest: Min. Area Exposed to SSW wind
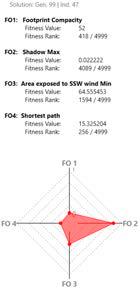
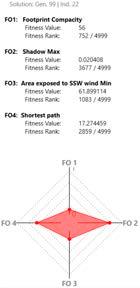
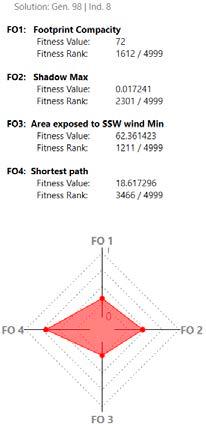
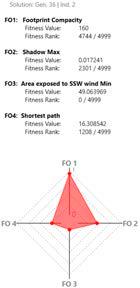
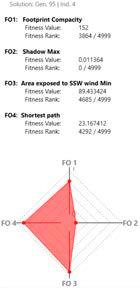
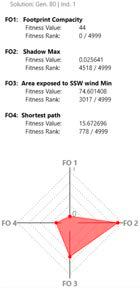
Area Exposed to SSW wind: 61.90 m2
Aproximate Shaded Area: 21.77 m2
Pareto front solution 2
Settings
Wallacei x : Gen size 50 Gen count 100 Size of search Space 3.5 e5
Area Exposed to SSW wind: 49.06 m2
Aproximate Shaded Area: 25.77 m2
Area Exposed to SSW wind: 64.55 m2
Aproximate Shaded Area: 20 m2
4 Research Development Housing Units 7. 180º 270º 90º 0º Module Rotation Mirror 1 Mirror 2 Mirror 3
170 Rural WaterScapes 171 Rural WaterScapes
Relative Difference btw rankings 0
min.
Displacement
Lowest Displacement Value m2 min.
Tension
Lowest Shell Surface Area Covered Area closest to 10 m2
Lowest Distance Between arches
Lowest Tension
Stress Value
Area Exposed to SSW wind: 62.36 m2

Aproximate Shaded Area: 25.77 m2
Results
Having 100 generations with 50 solutions per generation, this experiment generated 5000 possible solutions. To evaluate them, we extracted 6 individuals, the one performing the best in terms of compacity, the one with the maximum shadow casted on the ground, the one with the minimum Area Exposed to the SSW wind, the one with the lowest relative difference between fitness criteria and two Pareto front solutions.
The extracted solutions show us two main ways of grouping the modules, a linear configuration and a V-shaped configuration with different sizes and conditions for the central space contained. Even so, the variation between the V-shaped solutions does not seem very big. We can see that the set of possible solutions is pretty narrow when working with the repetition of the same module. For this reason, we decided to run another experiment for a triangular based module, in order to have more than one type of volume to combine in the generation of the house morphology.
Catenary base size
Catenary Arches Relative Position
EXPERIMENT 3
04 - 7.3
Sinclastic or Anticlastic
Goal
For the fourth experiment, the goal was to find the shell geometry of a triangular base that was working the most efficiently in terms of displacement, for a 10 m2 covered area and a 6 cm thickness.
Conditions
In this experiment’s setup, three catenary arches are joined together to form a shell within a triangular boundary. The size of the arches base is changing, but their arc length remains the same, therefore changing their shape between a wider and flatter arch and a higher and narrower one. The relative position of the arches is also changing, and the shell is being drawn in either a Synclastic shape or an Anticlastic one. Throughout the experiment, the algorithm is trying to simultaneously optimize the Surface Area of the shell, the covered area, the distance between arches and the displacement and tension values generated by a Finite Element Analysis using Karamba plugin for Grasshopper.
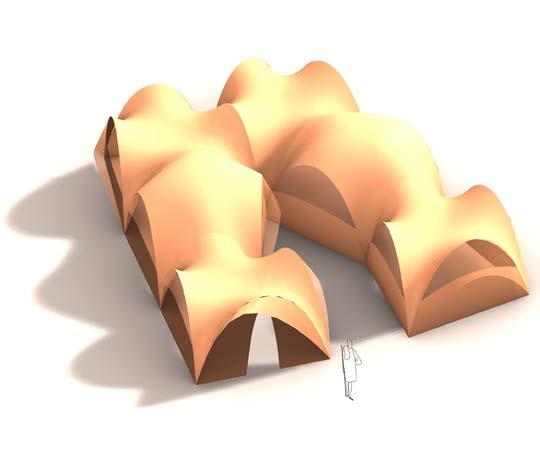
4 Research Development Housing Units 7.
172 Rural WaterScapes 173 Rural WaterScapes
The selected material for the FEA, in this experiment is once again Concrete, as the aim of this experiment continues to be to test the relative structural performance of the potential candidates according to their geometry.
Parameters
Base size of the arches (LA) is scaling down by a factor = Range (0.5 to 0.95)
Catenary Arc Lengths (LB) remains constant = 6.5 m
Curvature of the shell is defined by the direction of the gravitational force affecting the connecting arches = Range ({0,0,1} or {0,0,-1})
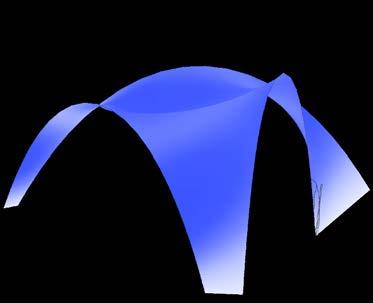
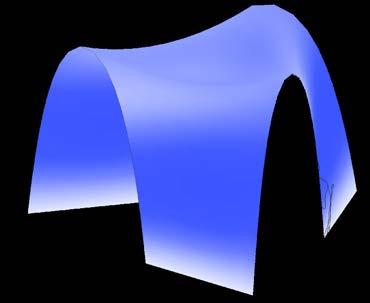
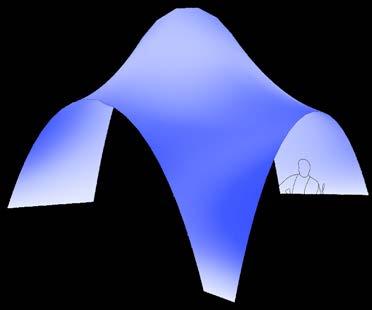
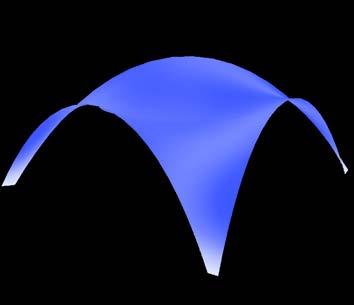
The relative position of the Arches is changing by moving the position of their center points (PA; PB; PC) = Range (0.15 to 0.85)
Settings
Wallacei x : Gen size 50 Gen count 50
Karamba FEA:
Shell thickness = 6 cm
Material = Concrete
Load condition = Self-weight Extracted value = Maximum displacement
= Maximum tension stress
FO1 fittest: Covered Area
FO4 fittest: Min. Tension
Displacement: 0.038 cm
Max. Tension: 0.070 kN/cm2
Covered Area: 10 m2
Shell Surface Area: 20.03 m2
FO2 fittest: Min. Surface Area
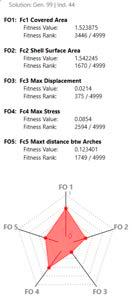
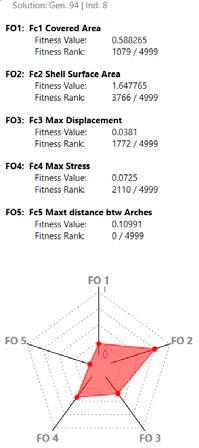
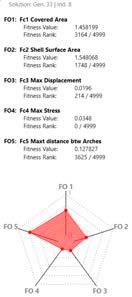
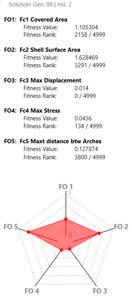

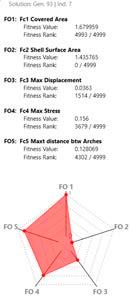
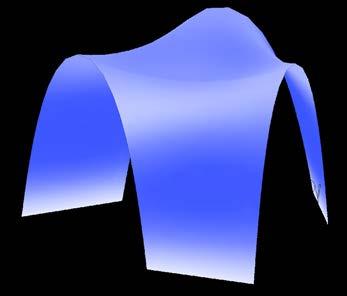
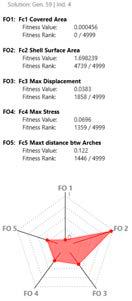
Displacement: 0.020 cm
Max. Tension: 0.035 kN/cm2
Covered Area: 11.46 m2
Shell Surface Area: 16.51 m2
FO5 fittest / Average 0
Displacement: 0.036 cm
Max. Tension: 0.156 kN/cm2
Covered Area: 11.68 m2
Shell Surface Area: 13.50 m2
FO3 fittest: Min. Displacement
Displacement: 0.038 cm
Max. Tension: 0.073 kN/cm2
Covered Area: 10.59 m2
Shell Surface Area: 24.12 m2
Pareto front solution 1
Displacement: 0.014 cm
Max. Tension: 0.044 kN/cm2
Covered Area: 11.10 m2
Shell Surface Area: 16.81 m2
Displacement: 0.021 cm
Max. Tension: 0.085 kN/cm2
Covered Area: 11.52 m2
Shell Surface Area: 16.88 m2
4 Research Development Housing Units 7.
LA LB PA PA PA PB PB PB PC PC PC
174 Rural WaterScapes 175 Rural WaterScapes
FO5 fittest / Average 0

CONCLUSIONS
These module experiments gave us a better understanding of how the shell structural performance was being affected by its curvature direction, synclastic or anticlastic, and by the catenary arches dimensions and relative position. From the first attempt to combine the modules to generate a 60 m2 we understood we needed difference between units in order to increase the variation amongst our resulting population and to better differentiate the spaces inside the house.
The average 0 solutions in the shell experiments show a balanced equalization between the different objectives we were aiming to fulfil, and could work as base modules to modify in order to get to a housing design.
Displacement: 0.038 cm
Max. Tension: 0.073 kN/cm2
Covered Area: 10.59 m2
Shell Surface Area: 24.12 m2
Results
Having 50 solutions per generation and a generation count of 50, this experiment generated 2500 possible solutions. To better understand the results of this experiment we extracted 6 different solutions, the one with a covered area closer to 10 m2, the one with the minimum surface area, the one with the lowest displacement value, the one with the lowest tension, the average solution for all 5 fitness objectives, and one pareto front solution.
The results from this experiment show us that the anticlastic shapes are working better structurally than the synclastic ones and that the fitness objectives are being equally addressed by having catenary arches of the same dimensions on all three sides.
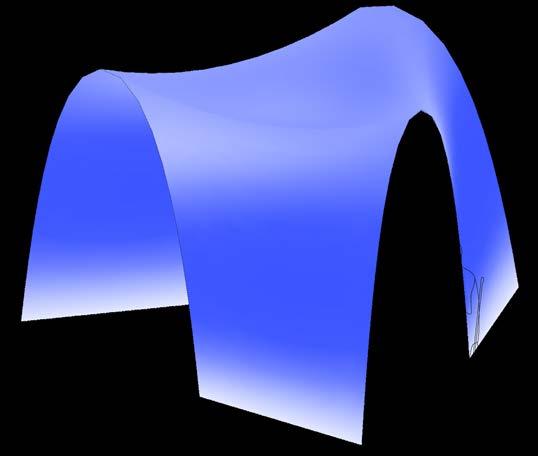
4 Research Development Housing Units 7.
04 - 4.5
176 Rural WaterScapes 177 Rural WaterScapes
04- 5 BIO-SHOTCRETE APPLICATIONS
Aerial Coverage Path Planning
The origin of Bio-shotcrete is rooted in the formulation of a suitable material mixture and application sequence, robotic tooling strategy, and the development of precise robotic actions; These actions must be carefully calibrated to achieve surface adhesion and consistent crust forming. We focused on computationally investigating drone spraying actions to have a clearer idea about their possibilities and limitations since it’s a new field still widely unexplored.
DRONE TRAJECTORY PLANNING
This experiment applies Graph Theory towards mesh geometry exploration and uses it in coverage path planning (CPP) for aerial bio-shotcrete. An advanced algorithm is used to compute the minimum spanning path for the mesh graph, which is then developed into a trajectory for drone spraying. The resulting flight path is to be converted into custom-formatted instructions for the vehicle, allowing for an automatic flight mode.
Goal
The purpose of this experiment is to address simple geometric flight patterns for drone bio-shotcrete, considering the vehicle’s motion restrictions while covering the entire target environment with energy efficient paths.
Settings
Path algorithms are used on the base geometries, creating subsequent stripes based on the naked edges of the geometries. Two different CPP approaches are explored by either defining the edges as separate curves or as a single continuous polyline.
Parameters Drone Spraying Drone Blowing
Speed 80 cm/s 50 cm/s
Trajectory type Spiral from bottom to top from bottom to top
Distance to surface 20-80 cm 50 cm
Drone tilting angle 5-10 degrees 0-35 degrees
Matter flow rate 12 Liter/min 1 bag/min (30 kg/bag)
Method 1: Edges as one polyline
Method 2: Edges as 4 curves
Flight patterns are generated according to pre-defined restrictions by the latest research on aerial bioshotcrete. A few parameters are crucial for optimum drone actions, and they need to be kept within certain ranges.
It was concluded in that research that the distance to surface appeared to allow dramatic variations in values without affecting performance, while the ideal speed of 80cm/s of the drone spray is crucial for an optimum result.
4 Research Development Bio-Shotcrete Applications 5.
04 - 5.1
178 Rural WaterScapes 179 Rural WaterScapes
04 - 9 Bio-Shotcrete Experiments
As we’ve proposed a material system that can meet the transition from temporary to permanent, there could be three main steps to achieve the entire process. When the fabric formwork is completed on the structure, a clay mixture is applied on the surface. And through a series of iterative material spreading processes, the final goal is to achieve a self-standing shell structure.
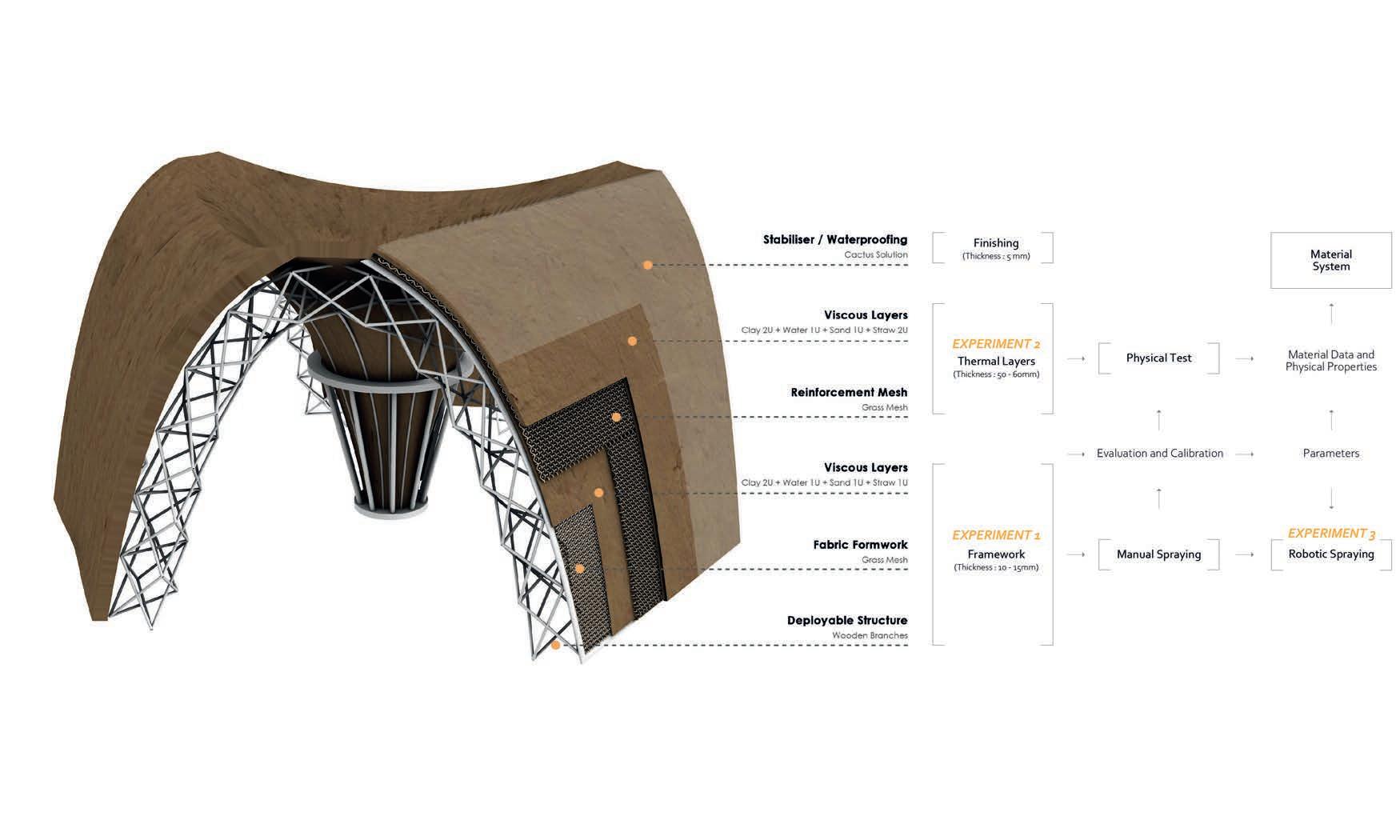
The first task is to obtain a balanced overall framework by spraying the first layer of clay mixture evenly on the surface, placed directly on the fabric. To calibrate and adapt the best material application performance, we manually started to test each given material composition under different spray conditions. The following challenge is to determine the construction time for each layer to achieve a shell thickness of 70mm. We set our hypothesis being an automated process would provide us with benefits to complete the whole procedure.
Robotic spraying experiments conducted here are to evaluate a proof of concept that we set to hypothesise of feasibility of the technique. The implements can represent a shotcreting with an industrial machine, a drone spraying and a robot arm spraying attached to the movable base.
4 Research Development
Bio-Shotcrete Experiments 8 180 Rural WaterScapes 181 Rural WaterScapes
A manual and robotic application of spraying
04 - 9.1
Environment The following experiments are conducted in an indoor environment within a robotic cell. Therefore, certain constraints were limiting the area of spraying and the air pressure used that could be tested while complying with the health and safety regulations.

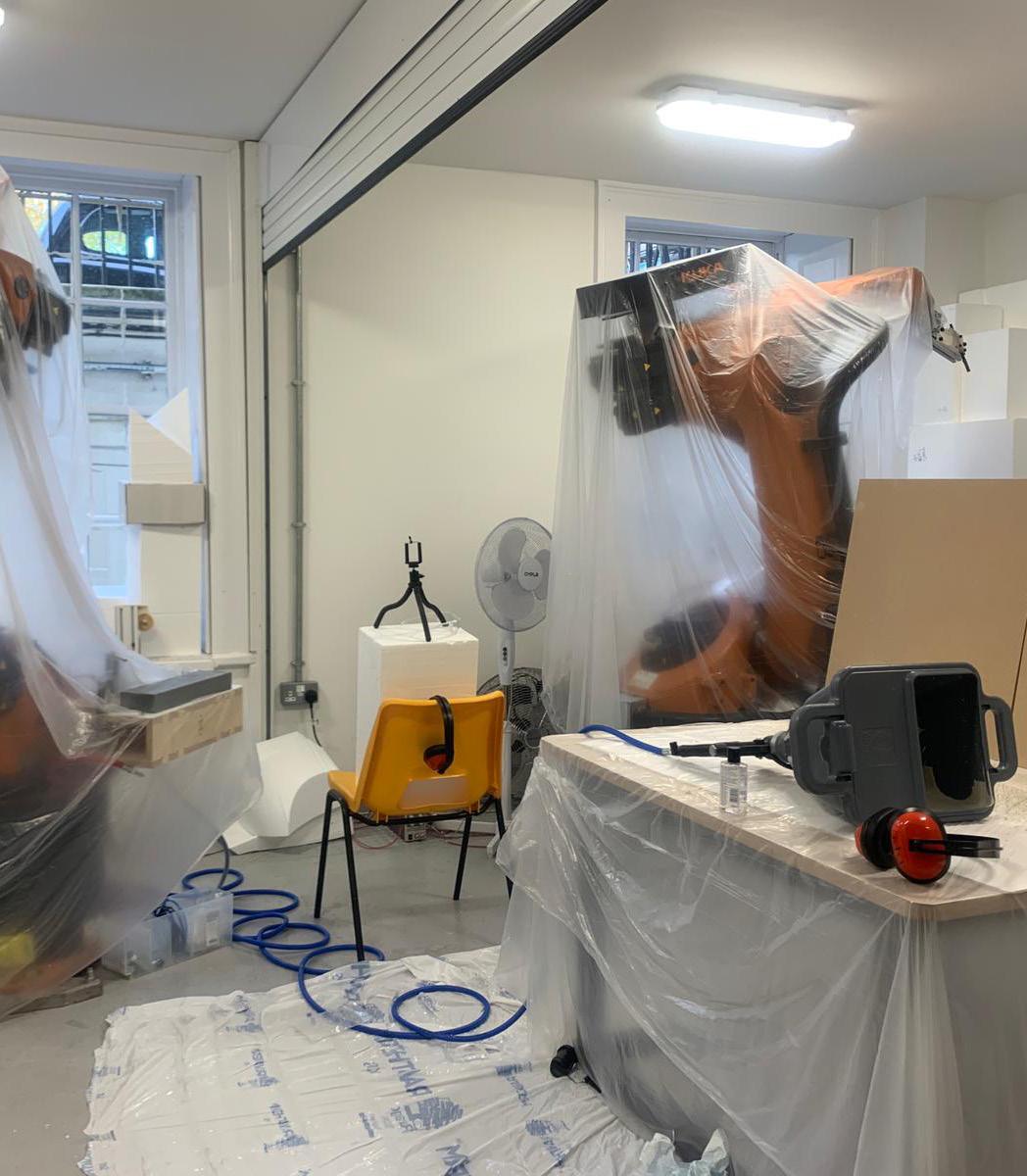
Since the experiments were conducted indoors - results of nozzle sizes, air-pressure and material mixtures are decided to suit the given environment; A material of higher viscosity requires more substantial air pressure, generating lots of dust while spraying indoors.
Based on these results, a hypothesis of the parameters, that can be used for bioshotcreting in the actual site conditions, is suggested.
Experiment set up This material experiment aims to test material mixtures and spraying parameters required for the different layers and to help calibrate the tool for the future robotic spraying experiments. Tested air pressures are ranging from 0.5 bar to 7 bar depending on the nozzle size. The upper limit of air pressure for each nozzle was decided when the material deposition was observed to become chunky or uneven.
04 - 9.2
Tests were conducted systematically in ascending order of nozzle sizes, starting with 4mm, 6mm, 8mm and ending with the 12mm nozzle and using different viscosity of material composition.
4 Research Development
FIG 02 Experiment setup for material system, AA DPL
Bio-Shotcrete Experiments 8 182 Rural WaterScapes 183 Rural WaterScapes
FIG 00 Equipment for Spraying and different nozzle sizes
Experiment set up Spraying distance is to be maintained at approximately 600 mm from the surface. Cardboard is used to test spray patterns and positioned perpendicular to the axis on which the material is sprayed.
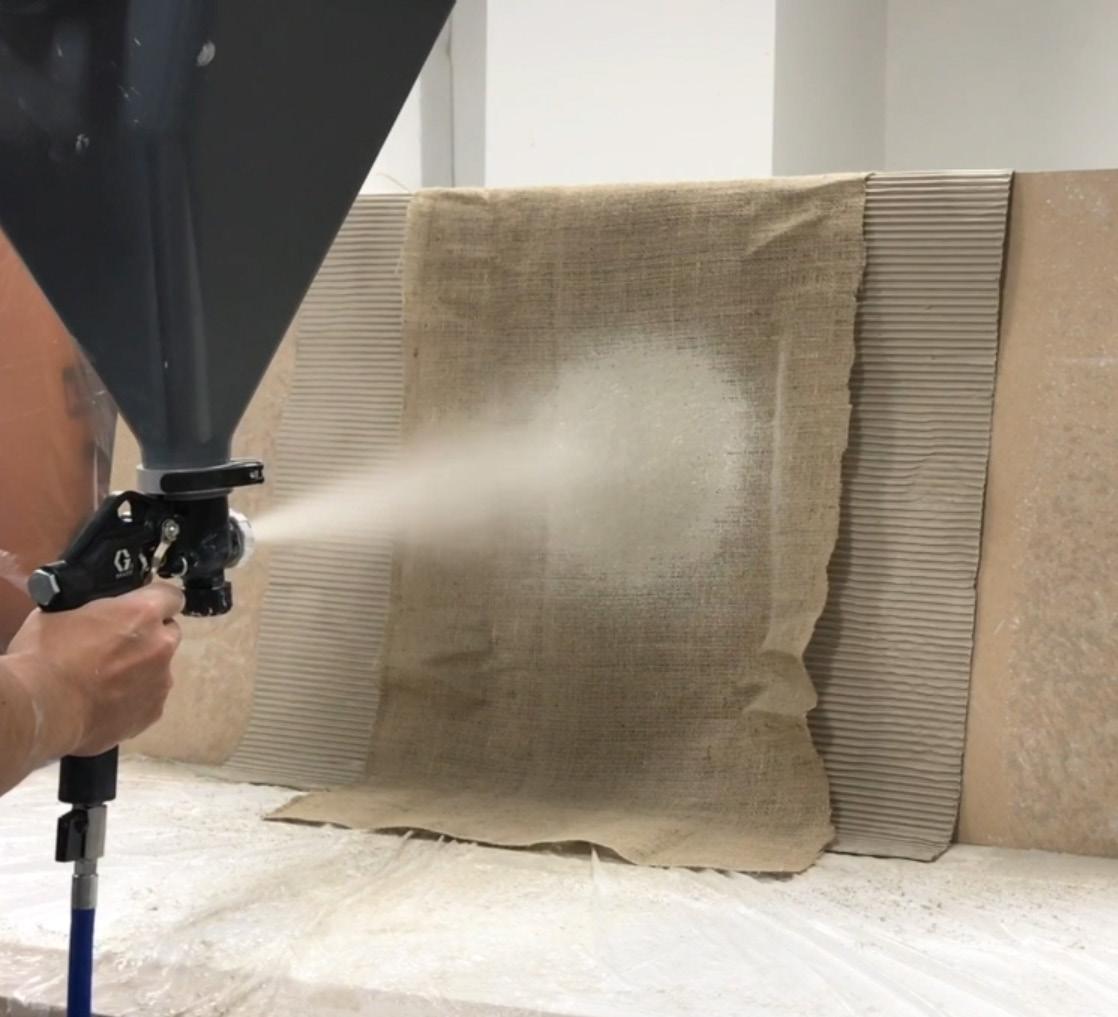
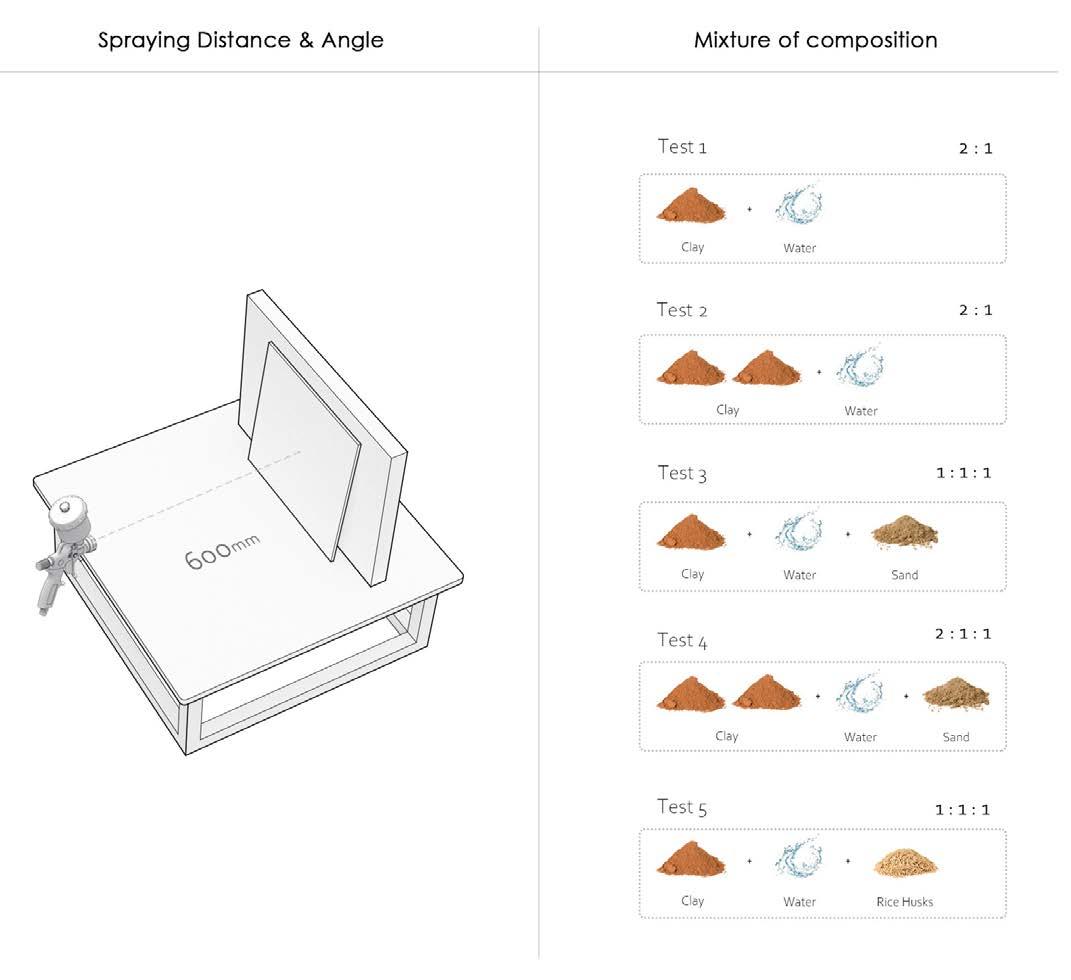
The material mixture is composed of clay and water at a ratio of 1:1 in general. (i.e. 1 Kilogram of clay to 1 Litre of water). Besides, sand or rice husks are added at a different rate. Suitable material composition and nozzle selection must be determined to obtain a sufficient fluid output and the correct spray balance.
Experiment 1.1 Our first manual Spraying was conducted with three different mixtures, and we tested an air pressure up to 7 bar. The spraying time is set around 5 seconds, and it kept the same for the remaining tests.
04 - 9.3.1
Initial observations indicated two diameters of material deposition. The inner diameter being the region of the maximum material deposition, whilst the outer diameter showed minimal material deposition. We think that this was due to the low viscosity of the material mixture.
Therefore, the aim of the further tests was to determine the air pressure and nozzle size, which minimised the difference between the inner and outer diameters.
4 Research Development
Bio-Shotcrete Experiments 8 184 Rural WaterScapes 185 Rural WaterScapes
Observations It can be inferred that the 4mm nozzle the area of material deposition is the lowest. It was observed that only the liquid matter of the mixture was being sprayed. The results of the 6mm nozzle were the most encouraging of the tested nozzle sizes. The results showed even material deposition, covering a large area and minimal difference between the outer and inner diameters.

The results of the 8mm nozzle showed even material deposition, covering a large area, but the difference between the outer and inner diameters was large. The 12mm nozzle covered the most area; however, the material deposition was uneven and rugged.
As seen on the graph, 6mm nozzle with 2 bar air pressure minimized the difference in diameters and showed even material deposition covering a relatively large area of the surface.

From the second test, the 4 mm nozzle and 12 mm nozzle, which had poor spray results, were excluded, and the remaining two nozzles were focused on measuring a wide range of air pressure. Here, a mixture of material with a high viscosity was used, and 6mm nozzle and 8mm nozzle performed better at 4bar and 5bar air pressure, respectively.
In the third test, we added sand to increase the material available on site. Although the two diameters of deposition were re-observed due to the diluted viscosity, a smoother spray result was obtained.
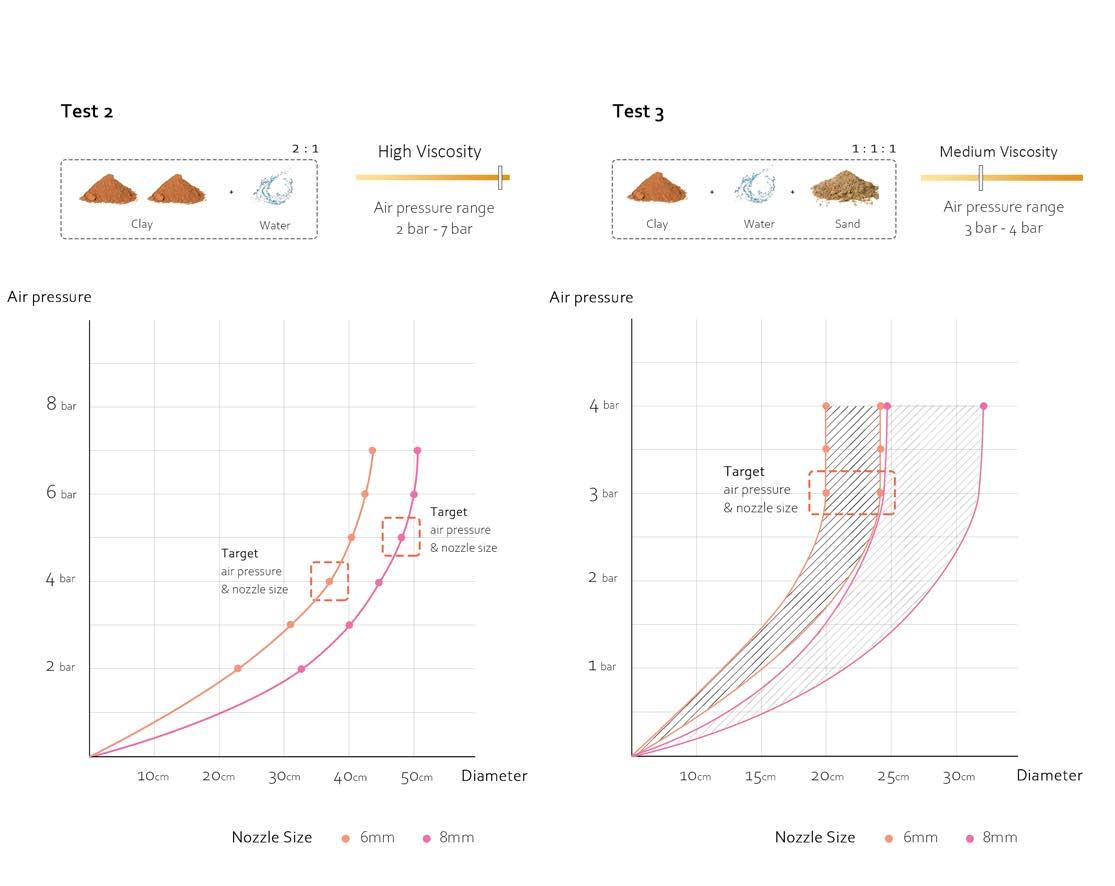
In all experiments, overflow occurred when a certain amount of material was applied to the surface. In other words, after spraying a certain amount of material, a defect appears that further spraying cannot be proceeded until the material is dry.
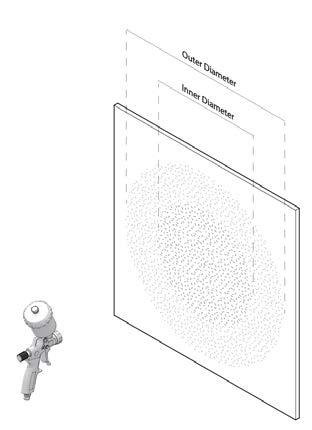
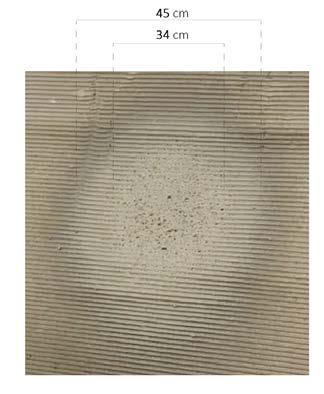
4 Research Development
Bio-Shotcrete Experiments 8 186 Rural WaterScapes 187 Rural WaterScapes
Next step is to put a Jute on cardboard and applied the clay mixtures we tested earlier in the same ways. Jute fabric represents a nomadic grass mat, which could perform as a first layer of a fabric formwork by placing it directly on top of the deployable structure.
The difference in the outer and inner diameters did not clearly appear, unlike cardboard. However, it has been found that a certain amount of clay penetrates behind the fabric. This outcome was one of the critical observation points that need to be adjusted. There is a possibility that the material passing through the fabric may damage the structure and cause unnecessary material waste.
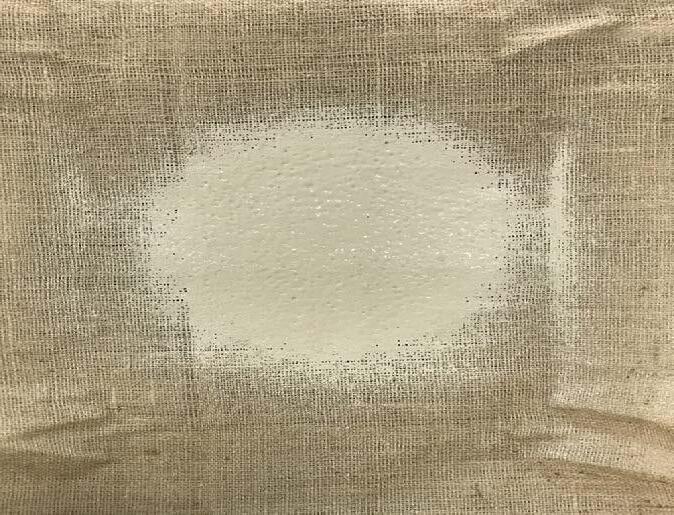
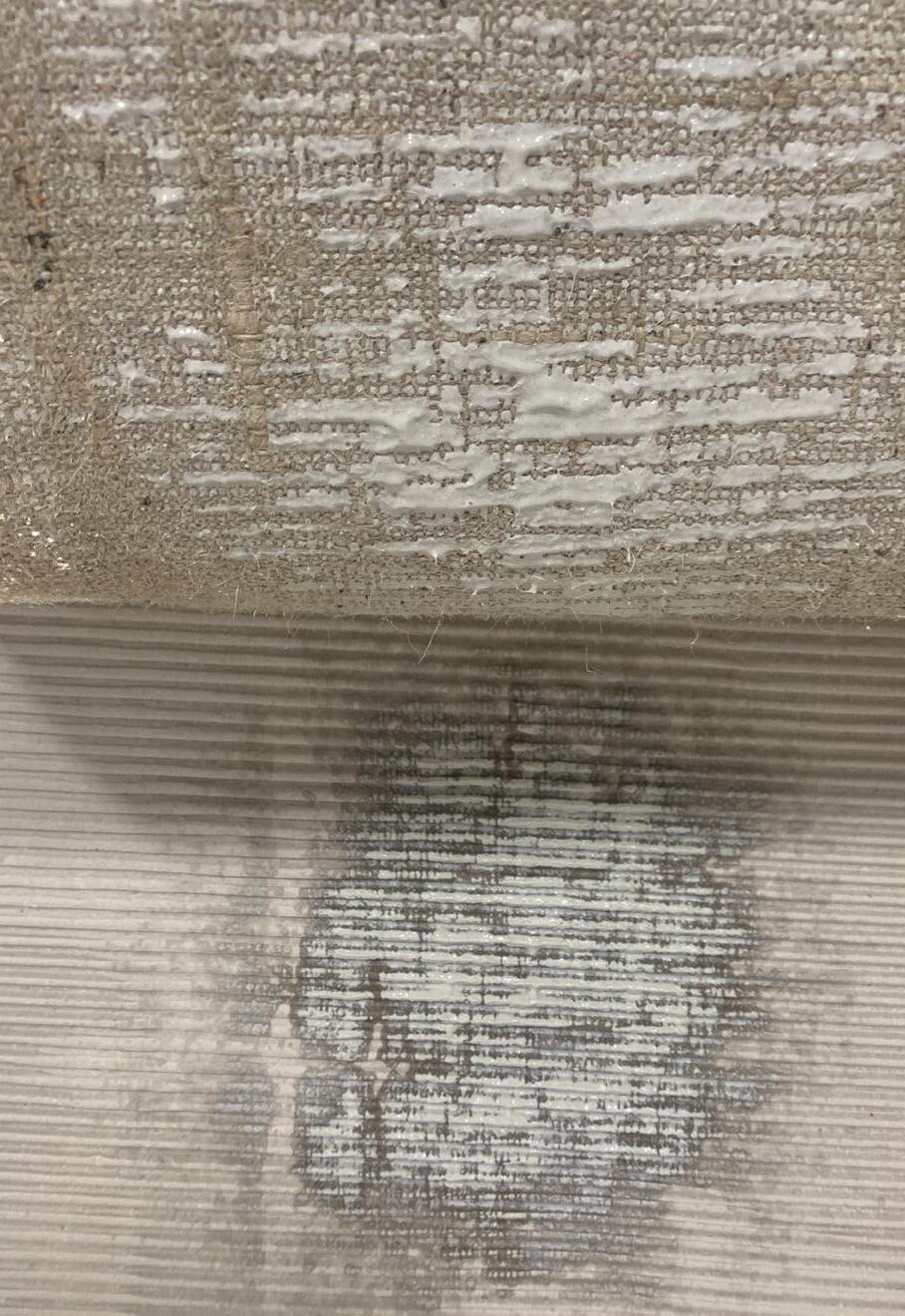
Observations
It can be inferred from Fig 3.3; the graph shows the amount of material passed through the jute and the amount of material sprayed onto the surface. The larger the difference in the covered width, the better it indicates the result. Here, the higher the viscosity of the material, the lower the amount of transmittance, and the smallest amount of mixture passed when Clay and water were mixed in a 2:1 ratio.
Even though there were similar results between the clay mixture used from test 2 and test 3, we observed that the material mixed with sand performed better when considering the condition with a smaller nozzle size and lower air pressure. In addition, the latter enable us to spray out the given material smoother.

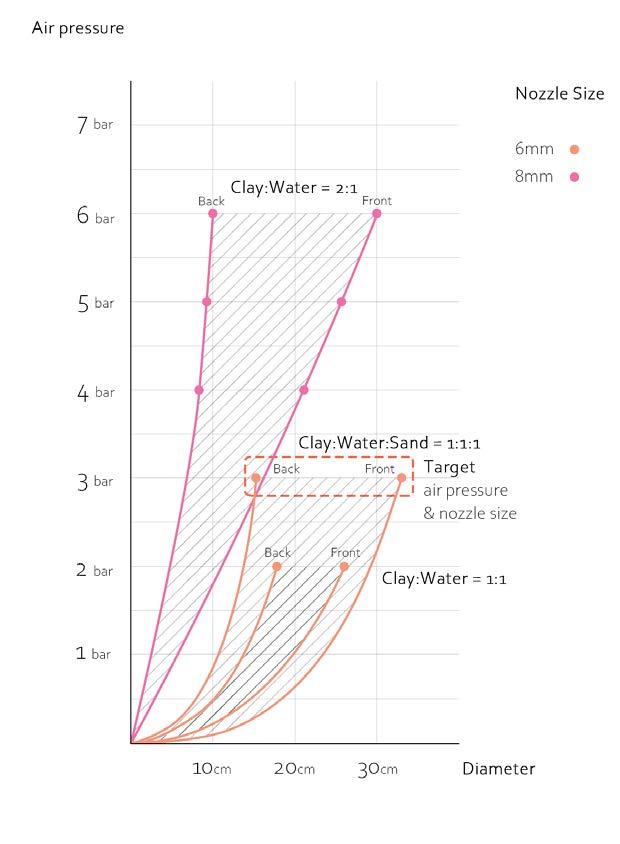
4 Research Development
Experiment 1.2 04 - 9.3.2
Bio-Shotcrete Experiments 8 188 Rural WaterScapes 189 Rural WaterScapes
FIG 00 Graph that shows the amount of clay micture coming through the fabric
To test those parameters on our housing module, we abstracted two panels from the water collection module ; one having synclastic curvature and one anticlastic curvature. These panels were cnc’d in a hard form with 400mm x 500mm size to behave as a formwork to place the jute to spray on. Additionally, to test spraying on the panels at the angles of the housing module, we built a jig to place the panels at those respective angles. Each panel inclines 32° and 65°.
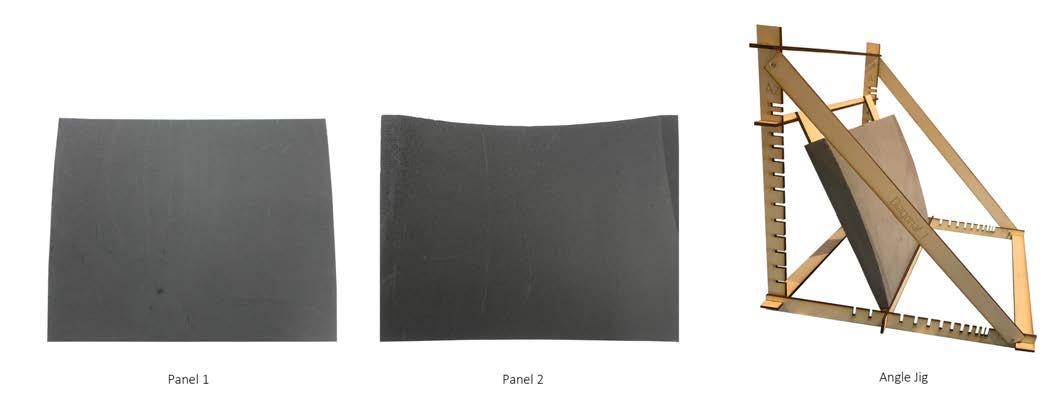
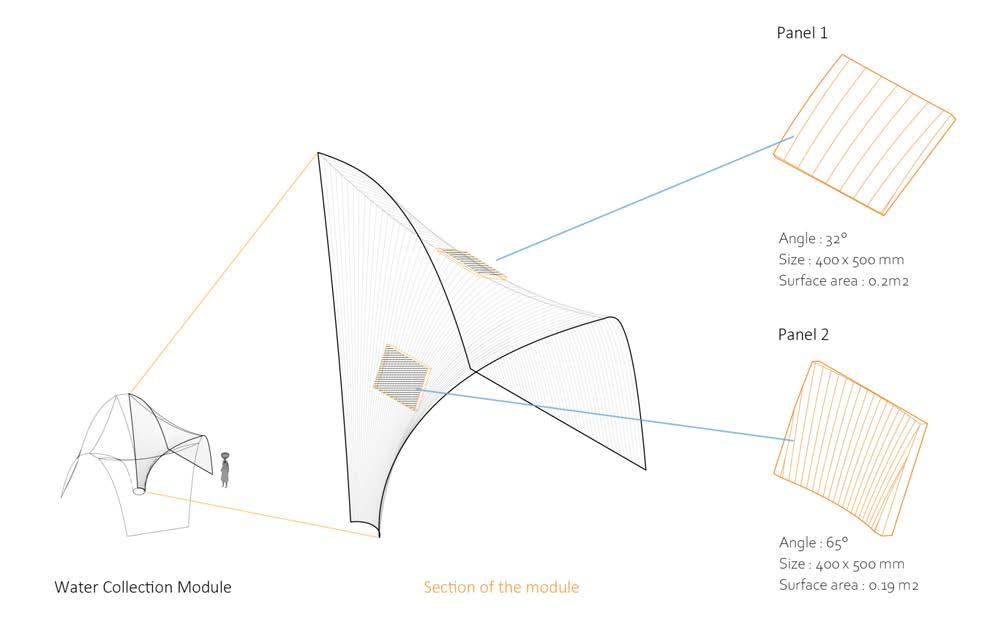
Observations
It took about 20 seconds to spray over the entire fabric, and it needed about 1-2 days to dry thoroughly. The average thickness we were able to get was around 3mm at once. A material overflow was observed when we overspray the material mixture on the panel.
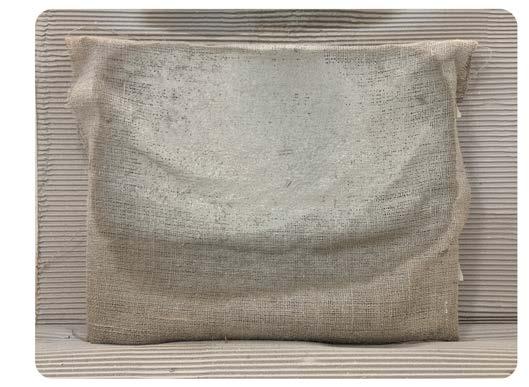

We also tried to spray out a clay mixture combined with rice husks to get an enough thickness directly for the first layer and obtain fast dry time. However, we could not implement appropriately due to the material’s large particle, which resulted in letting only liquid material when spraying.
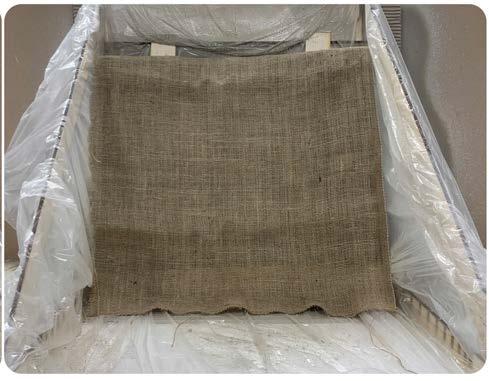
4 Research Development
Experiment 1.3 04 - 9.3.3
04 - 9.3.4
Experiment 1.4
Bio-Shotcrete Experiments 8 190 Rural WaterScapes 191 Rural WaterScapes
Experiment1 Conclusions
04 - 9.4
We have observed that the 2:1:1 mixture shows a better result with suitable viscosity for smooth spraying through the experiments. Furthermore, 8mm nozzle size with 5 bar air-pressure was suitable for spraying the material evenly on the surface. The amount of mixture that passed behind the Jute was also significantly reduced compared to the first result.
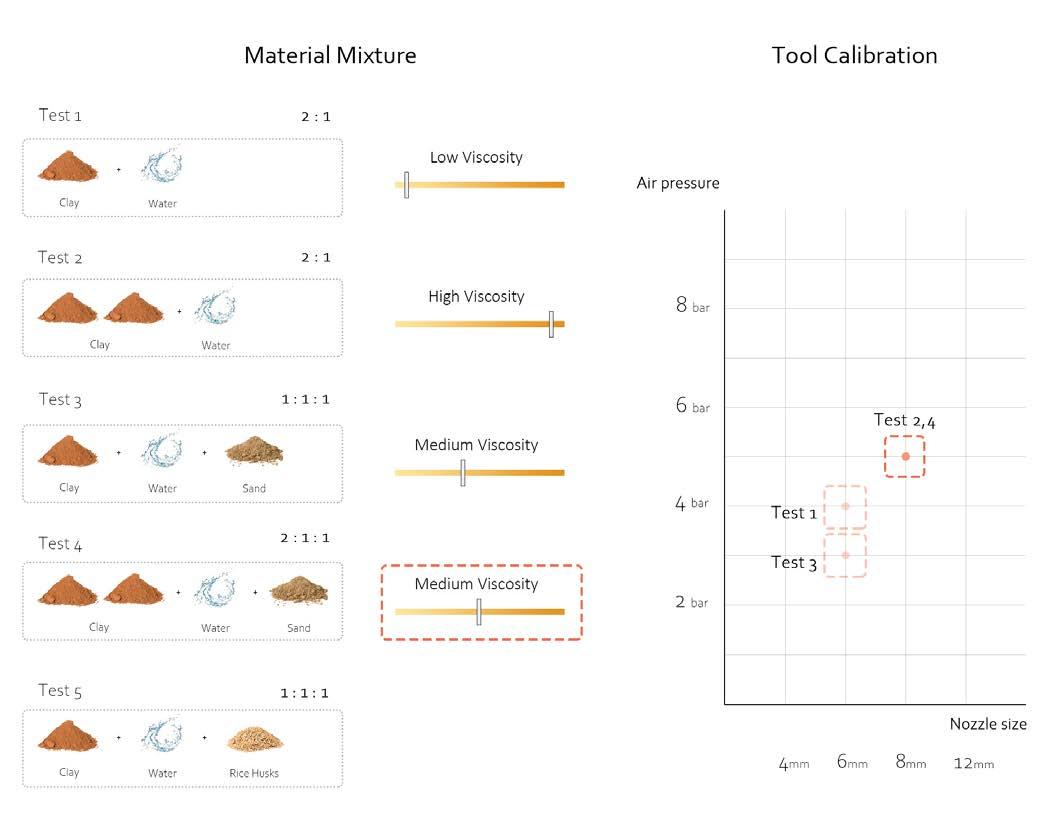
Nevertheless, it was hard to obtain enough thickness at once by spraying. The most feasible method was to repeat this process by following the steps or insert additional material to help dry faster.
Experiment 2
04 - 9.5
The next step follows experiment 1, leading to test dry materials as a reinforcement layer on top of the sprayed clay. In order to define dry matter potential, we extracted material behaviour and general principles of application, from Straw, Saw dust, Coco fibre and Rice husks.
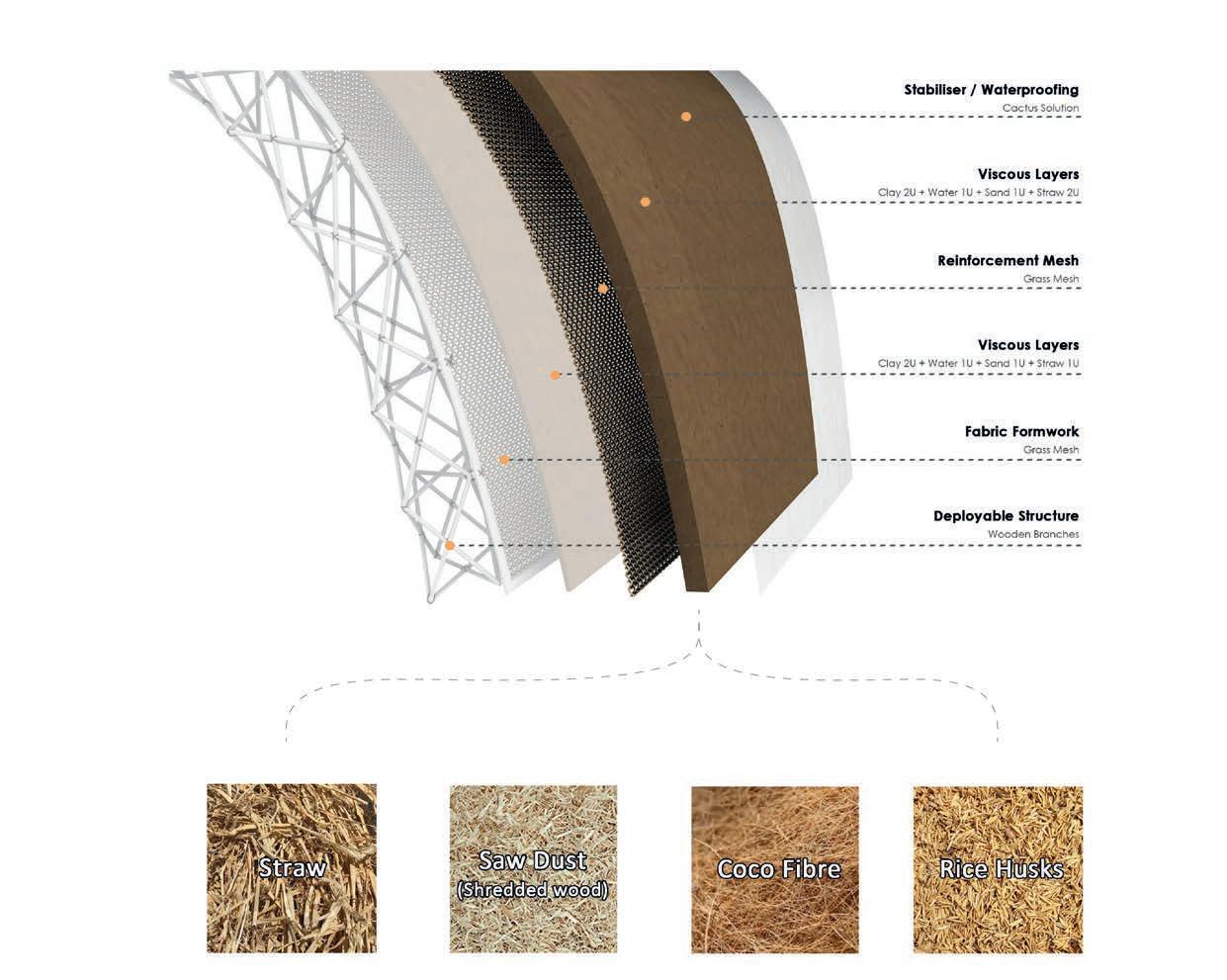
4 Research Development
Bio-Shotcrete Experiments 8 192 Rural WaterScapes 193 Rural WaterScapes
Observations The figure above shows some of the four materials mentioned in the experimental procedures, where saw dust and coco fibres are used. Once the clay mixture sprayed on the jute, we attached dry materials and covered them with same clay mixture used for step1 by hand. We measured the amount of material used, the time it took for applying by hand, the state of running off. The graph demonstrates the time it took until dry thoroughly.
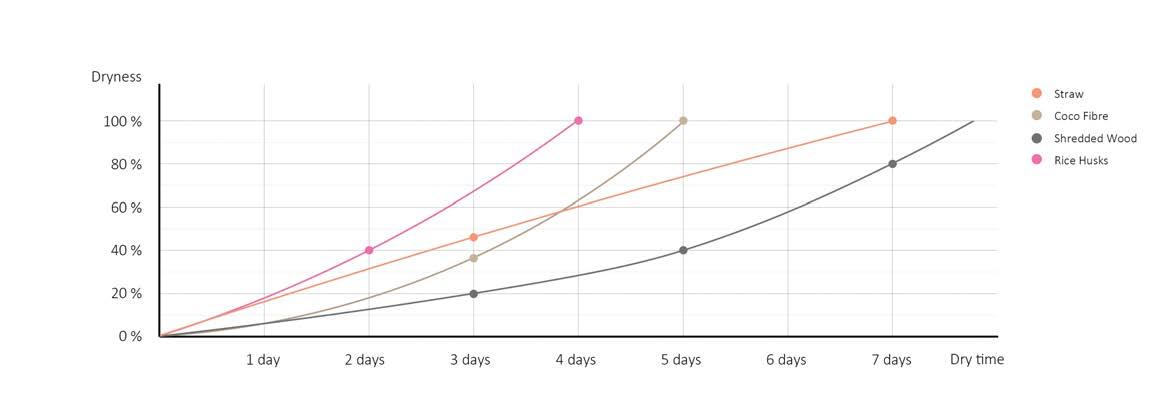
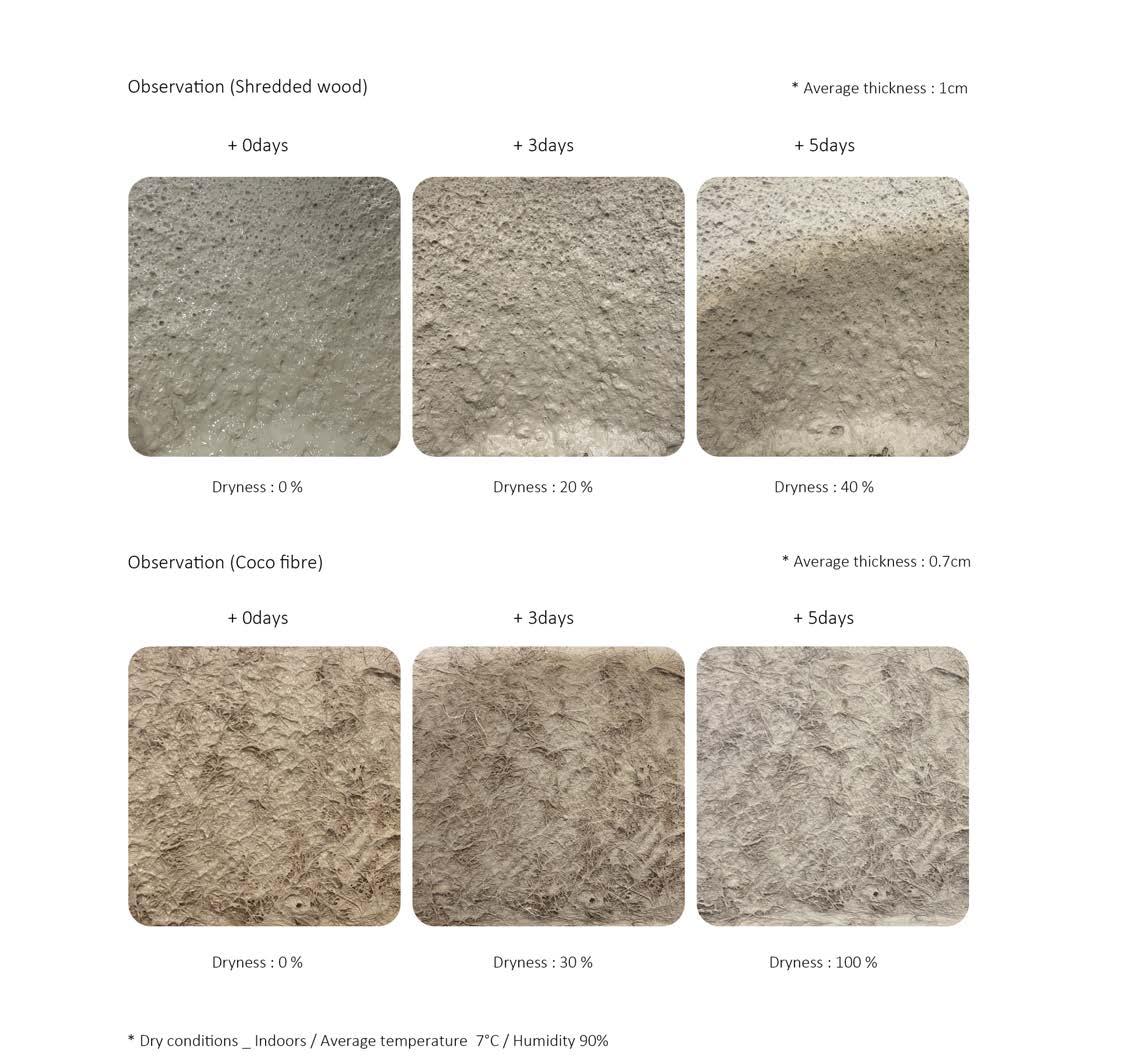
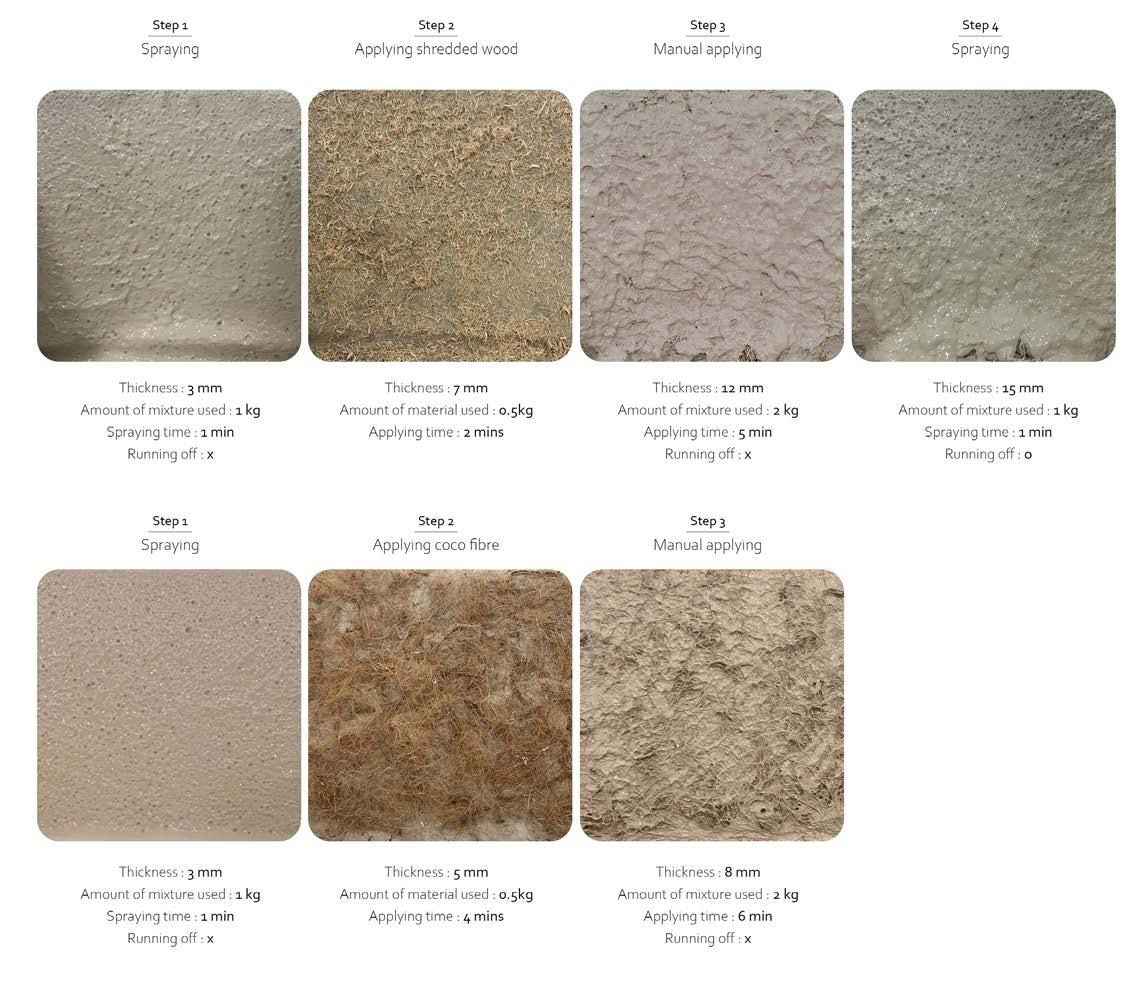
4 Research Development
> > Bio-Shotcrete Experiments 8 194 Rural WaterScapes 195 Rural WaterScapes
Experiment2 Conclusions
04 - 9.6
We consider that Straw and rice husks are the most feasible materials to apply with clay mixture related to the material availability on-site and fast drying. The larger the particles in the dry material, the larger the cohesion mixed with the clay mixture. The use of Saw dust caused severe cracks on the dry surface; on the other hand, it produced more robust results from the Straw.
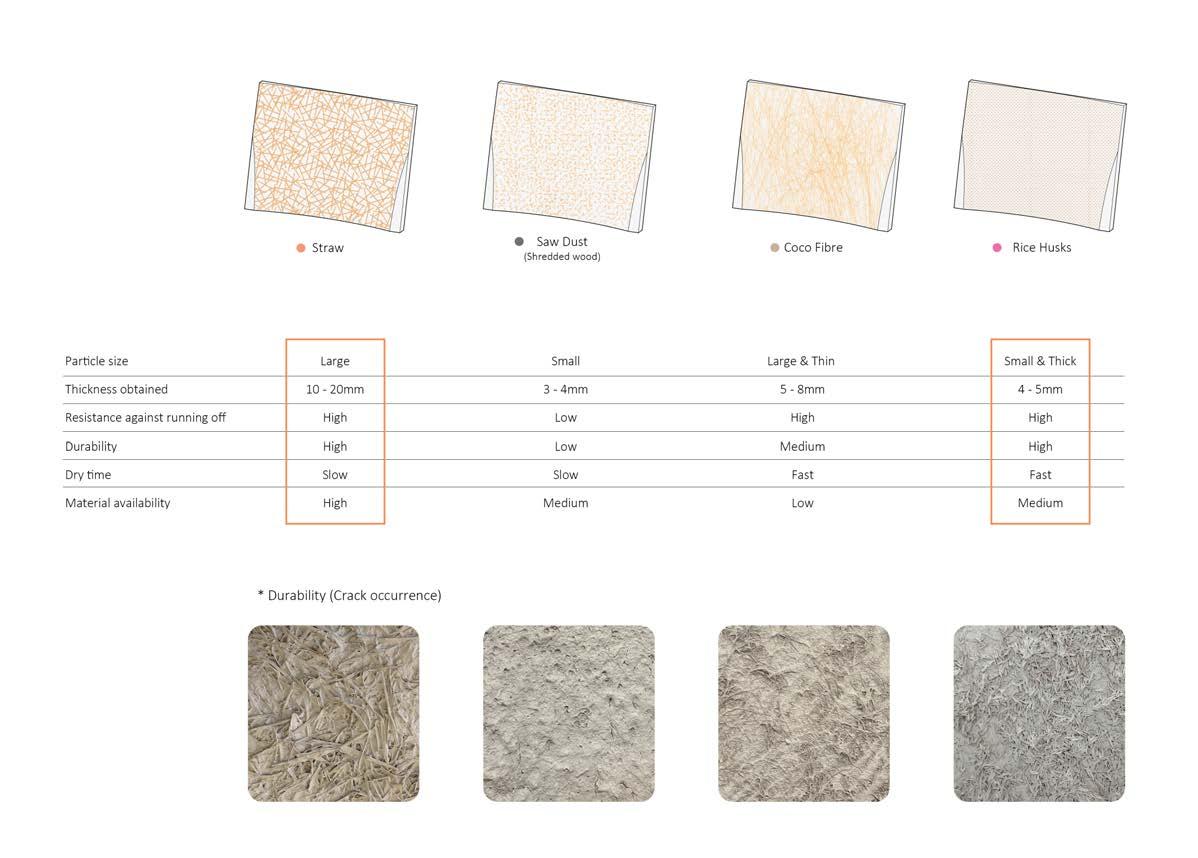
It is desired to achieve a sufficient thickness to obtain structural stability. However, this process is not free from the limitation where a drying time is required as the same drawback we’ve faced continuously. In other words, the whole construction sequence takes a certain amount of time until the temporary dwelling is being transited into a permanent house.
The outcomes led us to believe that panelization could be a good strategy for the construction, in order to increase the shell thickness, helping in the addition of fibres and thermal layers, while reducing the construction time.
Experiment 3
04 - 9.7
Experiment 3 aims to evaluate parameters tested from the previous experiments in the same manner and calibrate them to apply the techniques within the material system we are proposing.
The spray gun is fixed to a wooden frame made of MDF, and it is attached to the robotic arm to perform automated spray experiments. Spraying distance is set to keep 600 mm, and speed of robot range from 200300 mm/s, which can be referred to similar speed with human behaviour. We’ve decided to take forward the 6mm nozzle at around 2 - 3 bar pressure.
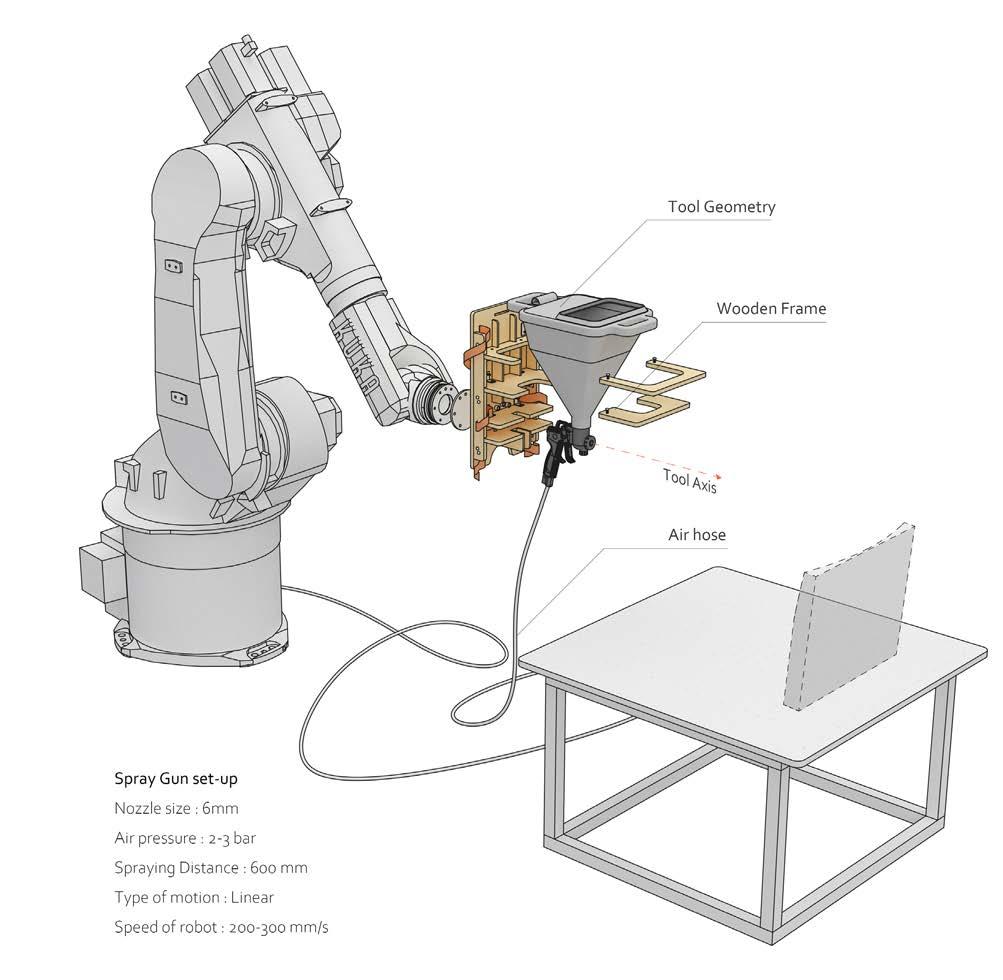
4 Research Development
Bio-Shotcrete Experiments 8 196 Rural WaterScapes 197 Rural WaterScapes
Experiment set up 04 - 9.7.1
There are two different ways towards the target surface when spraying out; one having a parallel direction along the tool axis and one facing the target surface at a perpendicular.
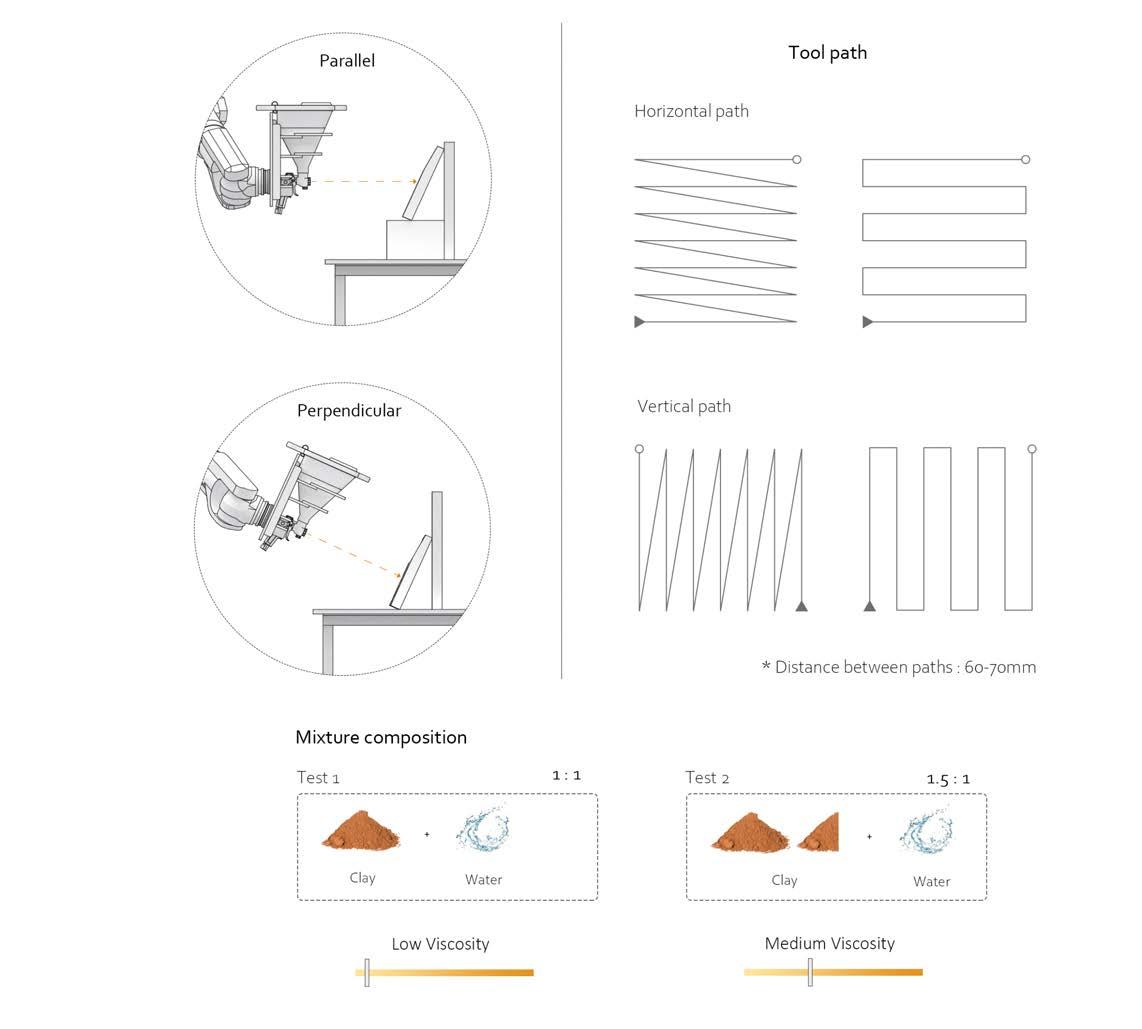
We generated four tool paths to evaluate a better spray technique in terms of the area coverage and spraying time. The gap between each line within the path, ranges from 60mm to 70 mm. To minimize the material’s overflow while it is sprayed, all paths are set to move upward from the bottom.
The material mixtures used for this experiment were adjusted at low viscosity without sand in order not to damage the robot machine due to the dust occurred throughout experiments.
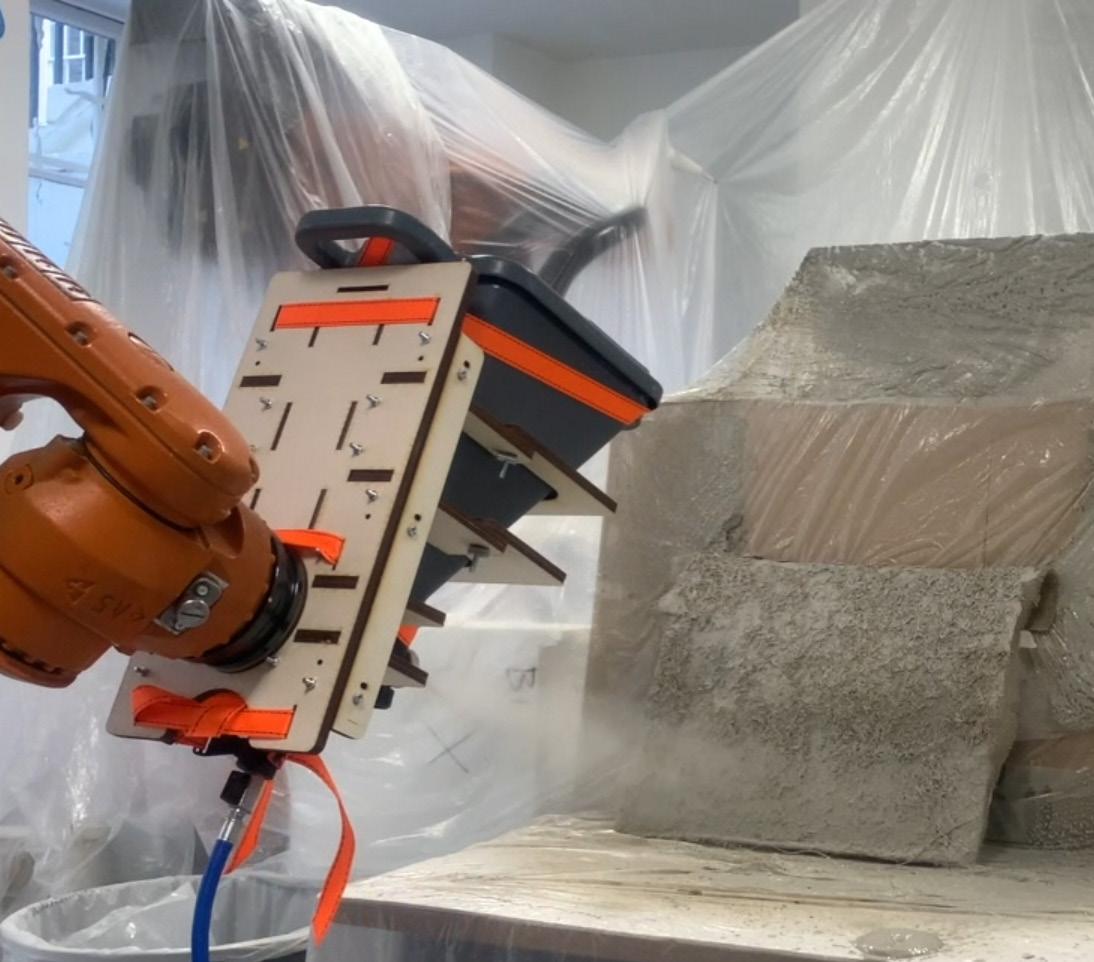
Experiment set up
First of all, we positioned and aligned the robot arm along to table, testing one of the tool paths. This procedure should be preceded in order not to damage the equipment, resulting from the close the distance between the gun and the table.
4 Research Development
Bio-Shotcrete Experiments 8 198 Rural WaterScapes 199 Rural WaterScapes
Observations The given tool paths are comprised of one Zigzagging pattern and one Orthogonal pattern. First, two tests were conducted in a parallel direction with a mixture of clay and water at 1.5: 1 ratio. The gap between the line in the tool path was set to 70mm.
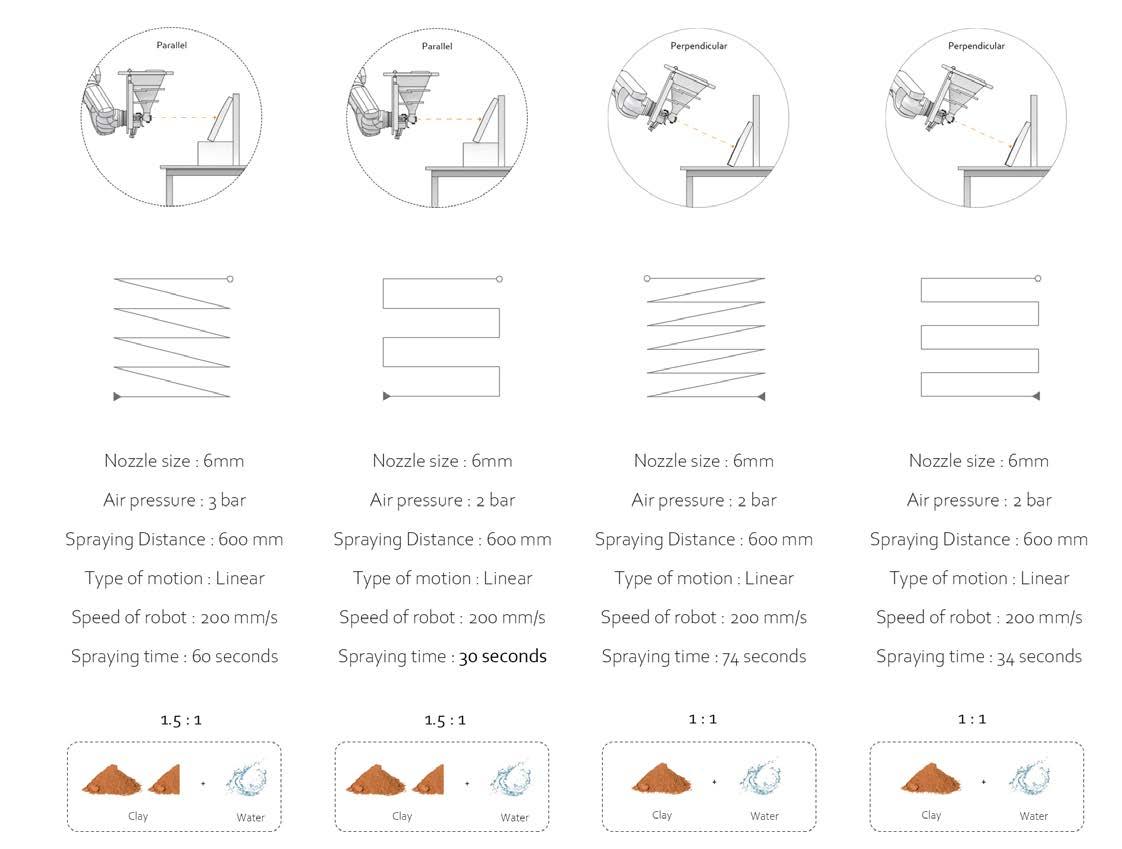
We carried on the other two tests with a lower viscosity material mixture. Tool axis has a perpendicular angle towards the target surface, and the distance between the path was reduced to 60mm.
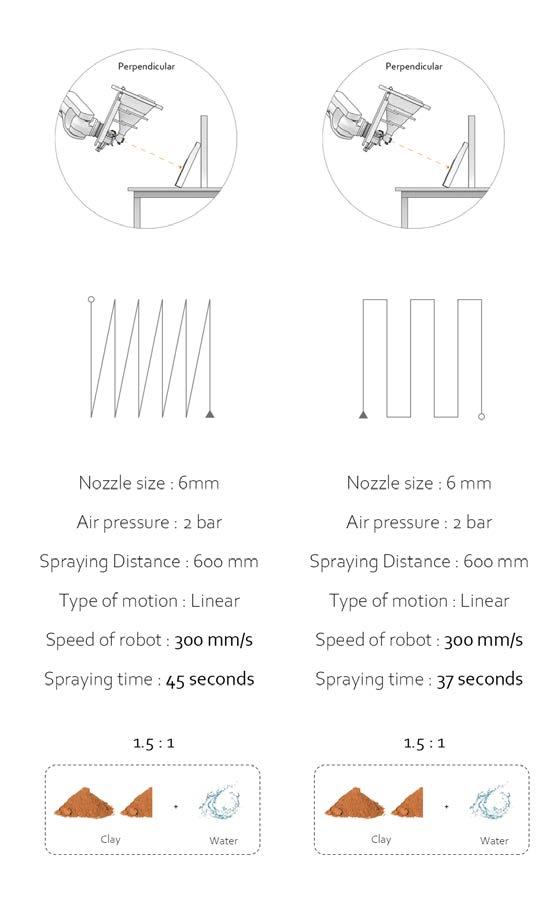
The results showed that the tool path with Orthogonal pattern took a less time to spray; however, there was no significant difference when comparing sprayed outcomes.
The last two tests were following the tool paths facing perpendicularly to the surface, while travelling from the bottom to the top approach. We increased the robot speed to 300mm/s and viscosity of mixture.
There was unnecessary spraying happened out of the board when we didn’t place the CNC panel correctly. And in this experiment, we couldn’t implement a setup that automatically vents air when the robot is running due to some practical reasons. Therefore, there was a significant amount of material waste in low viscosity mixtures before manually blowing air.
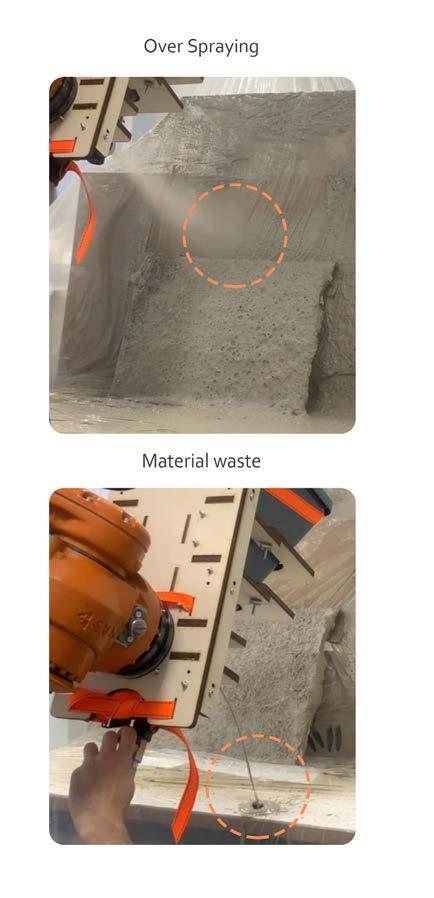
4 Research Development
Bio-Shotcrete Experiments 8 200 Rural WaterScapes 201 Rural WaterScapes
Robotic Experiments Conclusion 04 - 9.8
In conclusion, a robot spraying performs better at a 300mm/s speed in terms of time managing, with material composition that has a higher viscosity. An Orthogonal pattern at a perpendicular way of spraying showed more desirable results with less material waste while taking the same performance.
Since these experiments are still at the first stage, many problems have appeared. First of all, there was a risk of damage to the robotic arm or equipment if a pilot mis-control them. Besides, even if a problem occurs during the robot spray operation, there is a limit to react immediately, which can cause material waste and secondary incidental issues.
Conclusions
When comparing the results from manual spraying and robotic spraying, it was hard to notice any considerable difference. Besides, we could get more advantages from manual spraying that worker can immediately supplement where the material applying is insufficient and respond promptly when a problem happens.
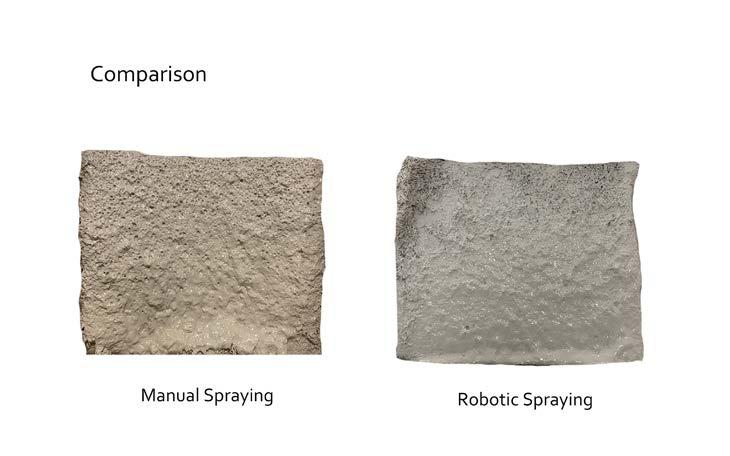
It is available to handle the spraying technics into most houses with human labour, and carry out with minimal technology through a repeated working process. As a result, we concluded that leading the project with low technology and many people available to reside on the site was more suitable for the Pastoral Community, Refugee and IDPs.
A process combining human labour with robotic tools would ideally be the best fabrication process considering the need of the nomadic community and the requirements of the material system. Our robotic spraying experiments indicate that the process can be automated. However, the technology still requires further testing, and the final outcome of manual spraying in our experiments showed no big difference with robotic spraying.
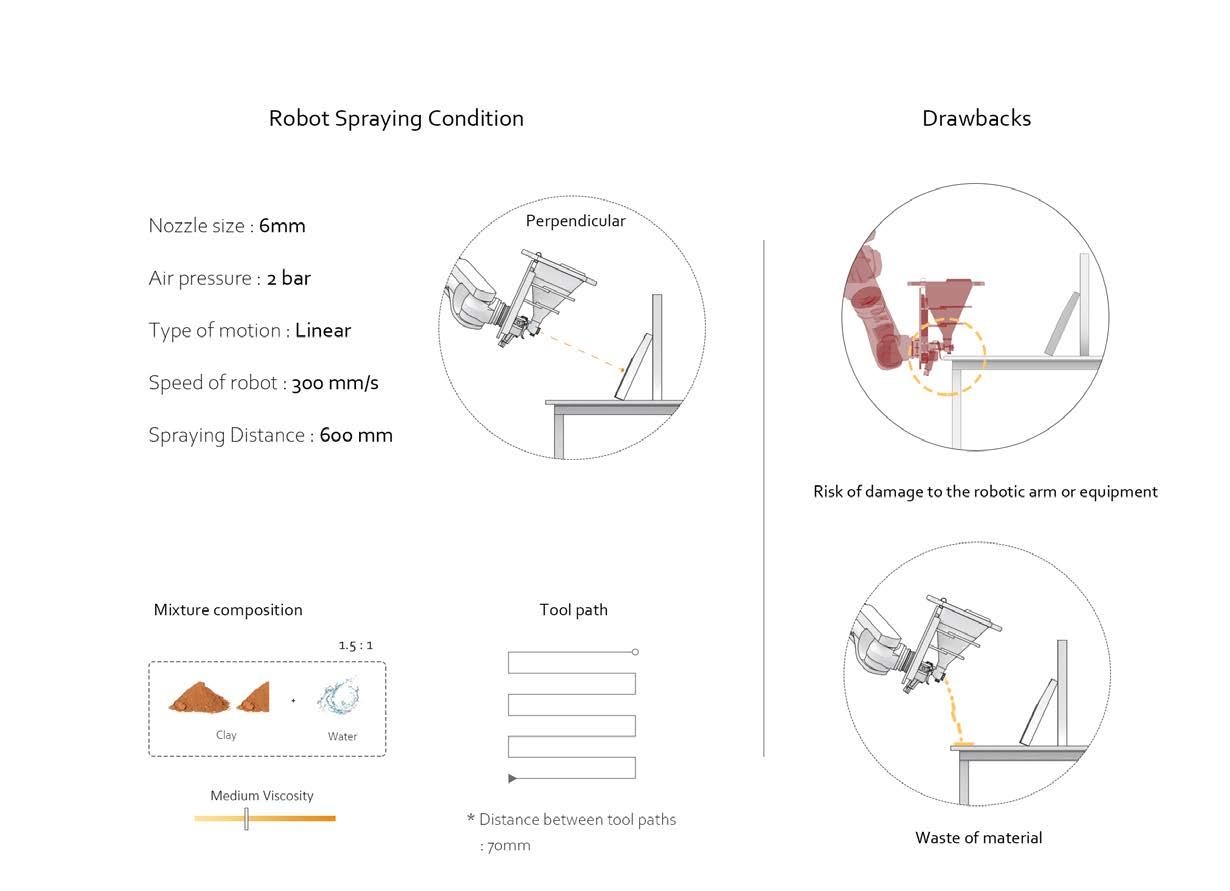
4 Research Development
10
04 -
Conclusions 9 202 Rural WaterScapes 203 Rural WaterScapes
05. DESIGN DEVELOPMENT
HOUSING DESIGN 5-1
HOUSING CONSTRUCTION SEQUENCE TOWER CONSTRUCTION SEQUENCE 5-2 5-3
Shell rationalization and typological development
Once we had conducted the modular experiments on shell structures, we decided to take the average solutions from those experiments and rationalize them to generate four different types of shells, two of them with a quadrangular base and the other two with a hexagonal one.
Both quadrangular shells are synclastic, presenting a 4.40 x 4.40 metres base with chamfer edges of 0.80 metres in their connection to the ground. These synclastic shells are achieved by using two types of arches. The A Arch has a 3.30 m base and a free height of 2.67 m. The B Arch on the other hand has a 3.26 m base and a height of 1.24 m in the middle.
To generate Shell 1 one A Arch and three B Arches are combined, whereas Shell 2 is achieved by placing two A arches perpendicular to one another on one vertex and two B arches perpendicular to one another on the opposite one. B arches are closed by a 0.5 metres high vertical panel and a curved window on top of it. Shell 1 is meant to be used as a sleeping space connected to the central space of the house, while Shell 2 is meant to function as an expansion of the sleeping area, connecting the central space with Shell 1.
The hexagonal based shells are made out of three A arches rotated at a 60 º angle from one another, and three supports of a 2.14 m long base connecting them.
Shell 3 is a synclastic shell, reaching a maximum height of 3.20 metres at the middle, with a series of circular openings on each support, at different heights and with variable diameters ranging from 12 cm to 26 cm. The smaller openings are closer to the ground and they increase in size as their position gets higher. The height and morphology of Shell 3 allow it to function as the central social space of the house.
Shell 4 is generated by merging an anticlastic shell with a central vortex connected to the ground via a 0.40 metre circular base. This module reaches this morphology in order to become an open watercollection space to be used by the adjoining houses.
5 Design Development
1.1
05 -
SHELL RATIONALIZATION 05 - 1 HOUSING DESIGN
3.30 m 2.67 m A B B 3.30 m 2.67 m A B A 0.80 m 0.80 m 1.24 m 3.26 m 1.24 m 3.26 m A 2.15 3.30 m 2.67 m A B B 3.30 m 2.67 m A B A 0.80 m 0.80 m 1.24 m 3.26 m 1.24 m 3.26 m 3.30 m 2.67 m A 2.14 m A A 3.26 m 2.15 m 3.30 m 2.67 m A 2.14 m A A Ø 0.40 m SHELL 1 SHELL 2 SHELL 3 SHELL 4 Housing Design 1 206 Rural WaterScapes 207 Rural WaterScapes
TYPLOGICAL VARIATION
05 - 1.2
To construct the basic permanent house, first a Shell 4 module is placed and secondly a Shell 3 is added on either side of it. This constitutes the starting point for a unit, presenting a single interior space of around 16 m2, with an internal wooden screen dividing the sleeping area from the living one. This unit is big enough for one person to live and develop correctly.
By adding a Shell 1 sleeping module on either side of the central space in the basic house, a unit of approximately 28 m2 is generated, being able to accommodate a couple.
If a second sleeping module is added on the remaining free side, the sleeping area gets duplicated, therefore providing shelter for a small family with two children within a covered area of around 40 m2 In order to house 6 people, a Shell 2 should be added on one side to expand the sleeping area reaching an interior space of approximately 52 m2.
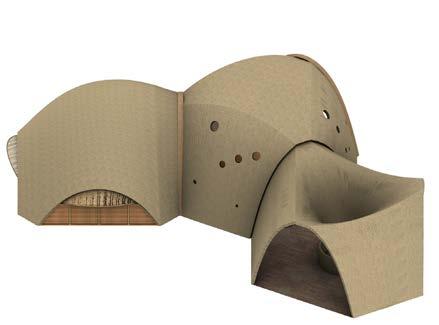
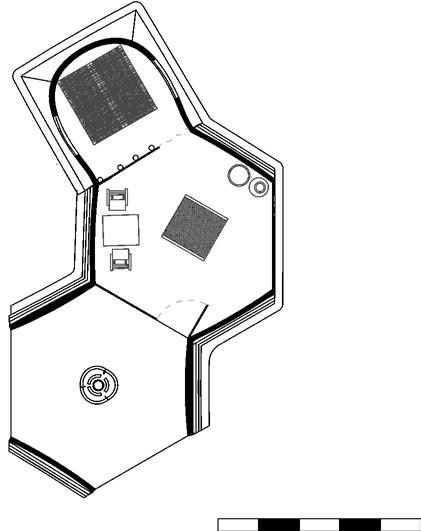
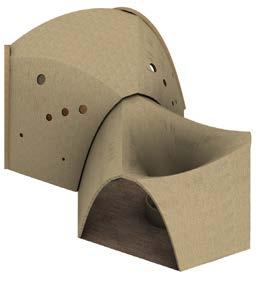
Finally, the structure could house up to 8 people with the addition of a second Shell 2 to the smaller sleeping area, therefore reaching its maximum capacity, with a 64 m2 footprint. Either an additional permanent unit or a temporary house during the dry season could be connected to the open water collection module.
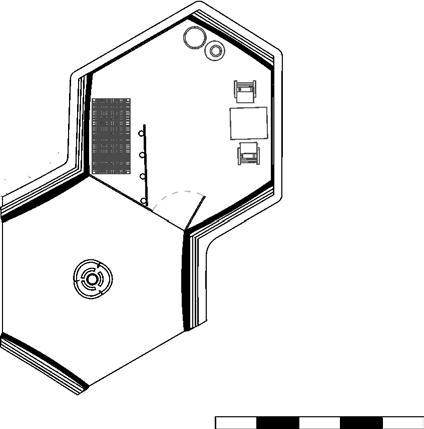
1 0 2 3 4 5 m 5 Design Development
Housing Design 1 Single person 1 0 2 3 4 5 m Couple Permanent House Permanent House Plan View Isometric View Plan View Isometric View 208 Rural WaterScapes 209 Rural WaterScapes
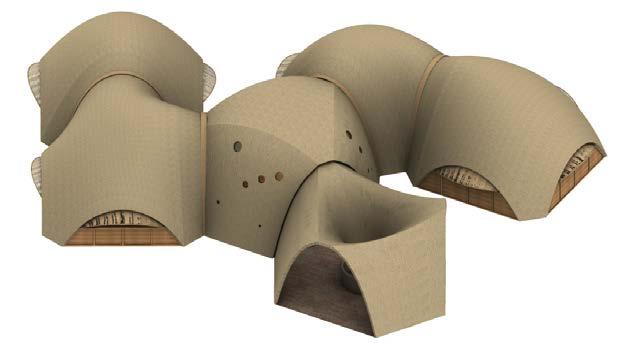

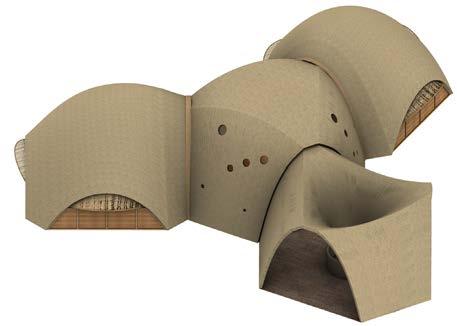

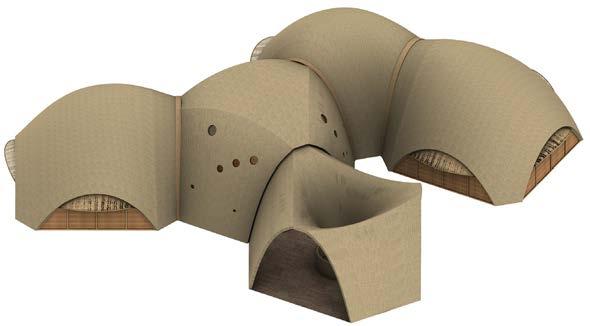
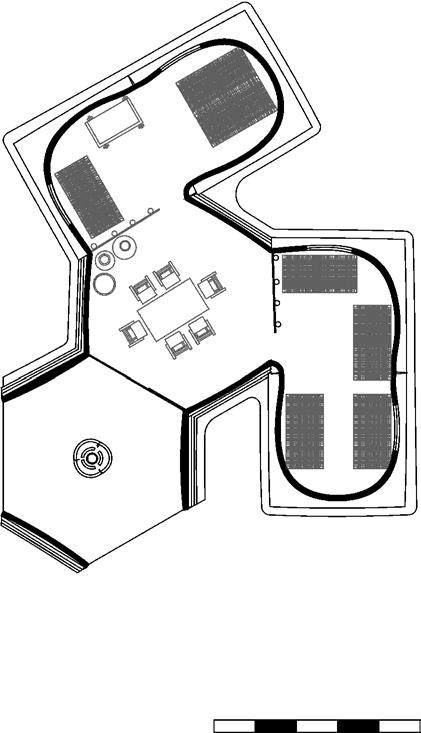

5 Design Development Housing Design 1 1 0 2 3 4 5 m Small Family 1 0 2 3 4 5 m Big Family Big Family 1 0 2 3 4 5 m Plan View Isometric View Plan View Isometric View Plan View Isometric View 210 Rural WaterScapes 211 Rural WaterScapes
Temporary House
The temporary house is made out by picking a Shell 4 module for water collection and adding a variable number of Shell 3 structures, according to the number of inhabitants to be temporarily lodged.
This way, a single module can accommodate two people sleeping and developing their daily activities within 16 m2. The addition of a second module allows for the living of three people within a 32 m2 unit, with one module for sleeping and one for eating and gathering. Three modules constitute a housing unit big enough for five people, having two modules to sleep and the third one for the development of social activities. Finally, the addition of a fourth module, allows for the temporary house to provide shelter for seven people, with three modules used for sleeping and one for socializing inside a 64 m2 unit.
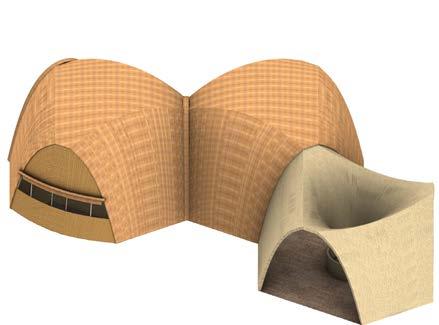
Their arrangement will change according to the terrain conditions and the composition of the group of people to be housed, allowing for the social space to be splitting the sleeping area in two or attached at a single continuous sleeping space.
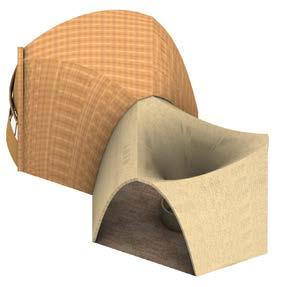
Temporary House
Two people
Three people
1 0 2 3 4 5 m 5 Design Development Housing Design 1
1 0 2 3 4 5 m
Plan View Isometric View Plan View Isometric View 212 Rural WaterScapes 213 Rural WaterScapes
Five people
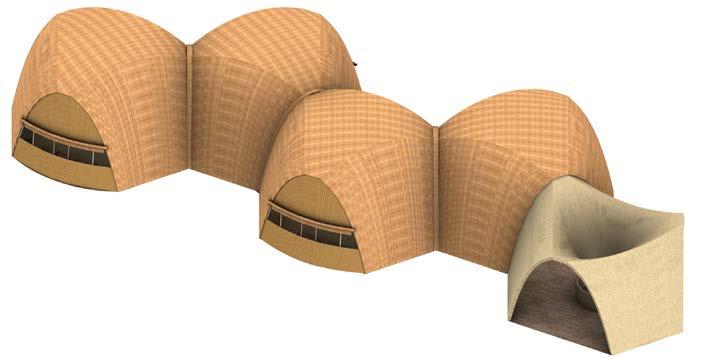
Seven people
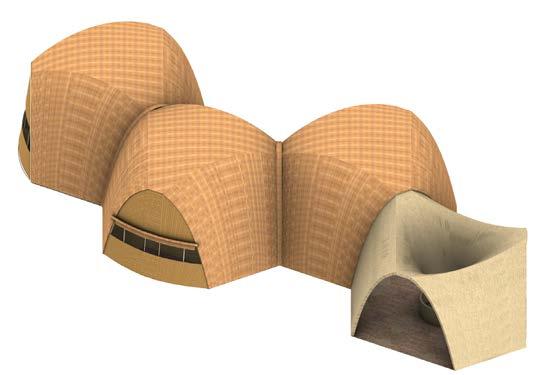
5 Design Development Housing Design 1 1 0 2 3 4 5 m
1 0 2 3 4 5 m
Plan View Isometric View Plan View Isometric View 214 Rural WaterScapes 215 Rural WaterScapes
PERMANENCE AND TEMPORALITY
05 - 1.3
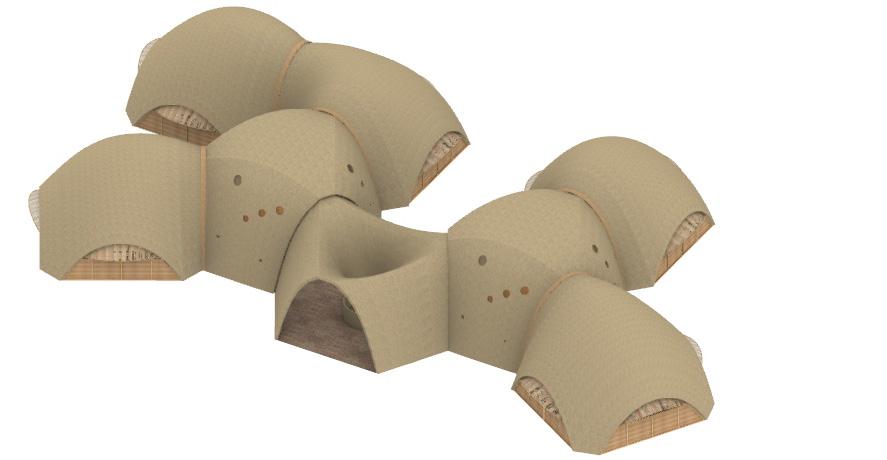
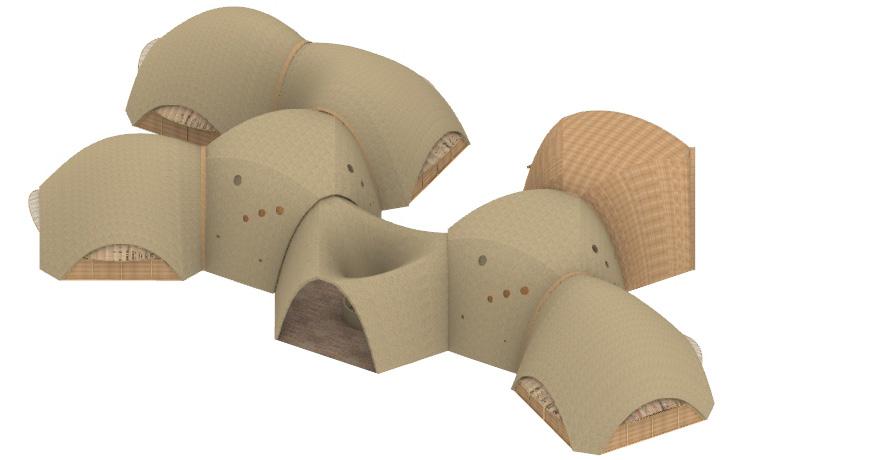
The house plan of the permanent house clearly distinguishes between social and private spaces, whereas the temporary house, being constructed by one type of module allows for the space to be configured and used in a more flexible way.
Apart from the typological difference and possibilities that one and the other provide, their material condition is also different. The permanent house is made of monolithic earth shells, enclosed by wooden and woven grass screens, whereas the temporary house is constructed with a textile mesh attached to a wooden structure that can be dismantled and reassembled seasonally. The idea underlying these design principles is to smoothen the transition between the temporary shelter and the permanent house. Thinking about the temporary shelter as an inhabitable formwork for a future permanent shelter.
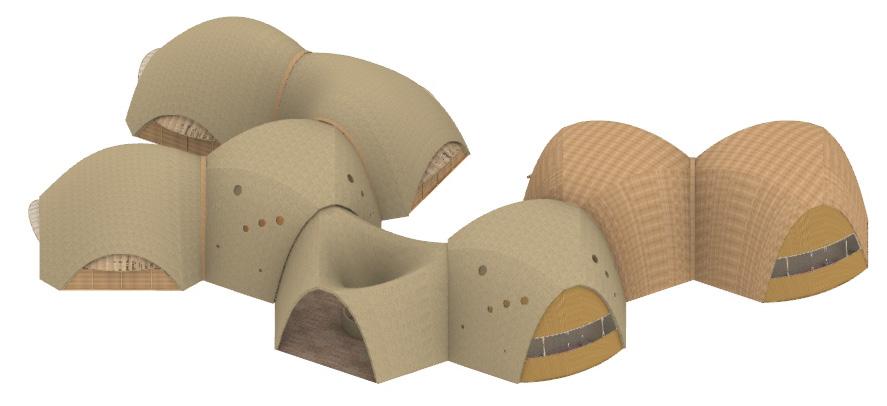
Building structures that can transition from one state to the other would give the temporary inhabitants a safer framework to permanently settle on the land if they could no longer return to their places of origin. To do so, one of the modules would be shotcreted, becoming the central social space of a new permanent house.
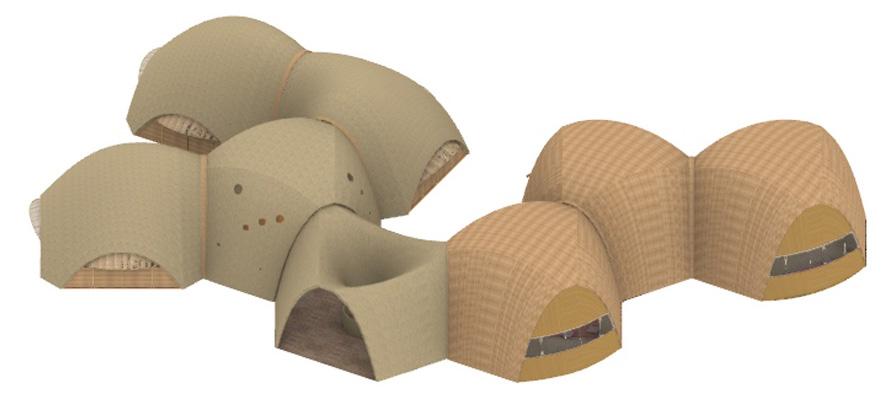
5 Design Development
Housing Design 1 Permanent House Temporary House Transition from Temporary to Permanent Permanent House Permanent House 216 Rural WaterScapes 217 Rural WaterScapes
HOUSING CONSTRUCTION PROCESS
Assembly Sequece and Material Application
Phase 1 The design logic developed for the final housing configuration aimed to provide a simple construction process in which each housing module can be constructed and assembled individually as a selfsupporting structure that is then joined together with its adjacent one, forming a continuous integrated shell at the end.
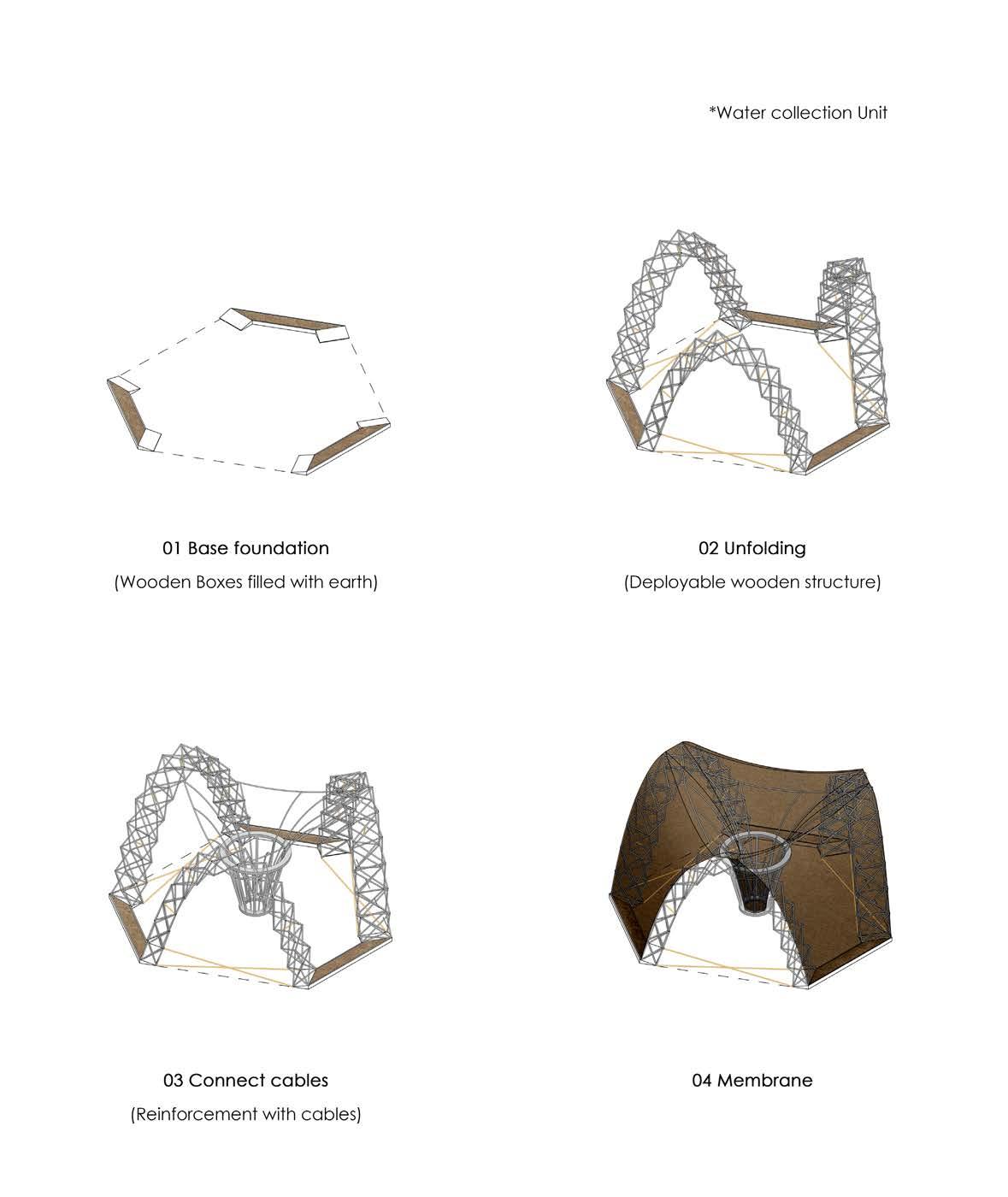
Fabrication would start from the water collection unit where foundations of wooden boxes filled with earth are installed and topped with a deployable wooden structure; This structure is composed of a number of deployable arches designed to support the edges of the various modules. Arches are further reinforced with either deployable beams for synclastic geometries or cables for anticlastic ones, shaping and supporting the fabric formwork fixed above. Additionally, the edges of these arches are designed to coincide and joined when put together.
The design of the deployable system is based on the use of identical, straight short wooden members made from the available tree branches. The number of these members is to be further optimized to generate a steady structure with a minimal amount of wood to reduce its weight and facilitate its folding and expansion properties.
05 - 2
5 Design Development Housing Construction Process 2 Phase 1 construction
Water
Unit 218 Rural WaterScapes 219 Rural WaterScapes
sequence of
collection
HOUSING CONSTRUCTION PROCESS
Assembly Sequece and Material Application

Phase 2 In a permeant situation, bio-shotcrete is to be then applied on the final house to generate a selfstanding shell structure allowing the grass mats to join the different housing units and minimize the gaps in between. After clay layers are dry enough, the deployable arches can be folded and removed from below to be stored till used again.
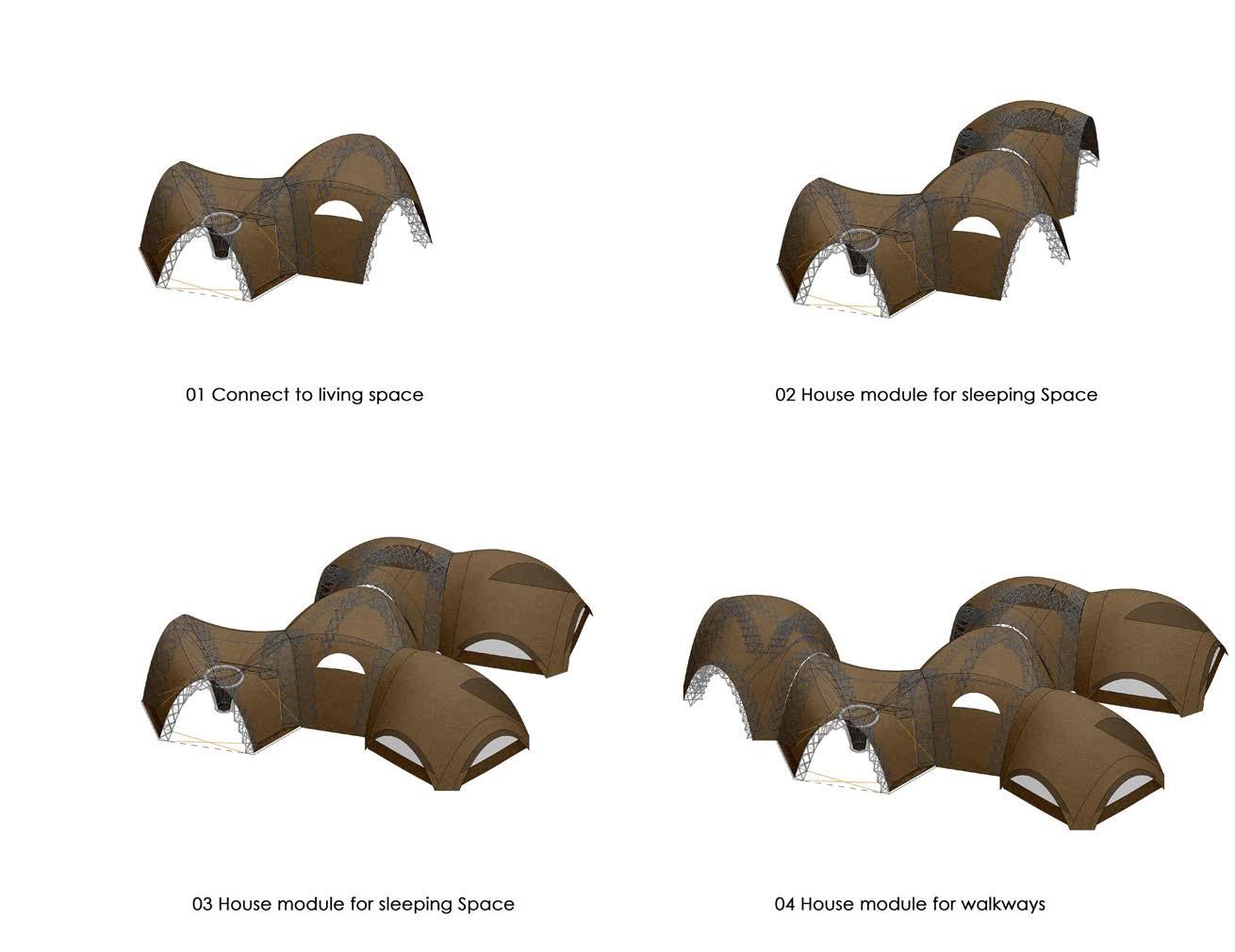
5 Design Development Housing Construction Process 2
-
05
2
220 Rural WaterScapes 221 Rural WaterScapes
Phase 2 Construction sequence of house modules and Drone bio-shotcrete
WATER HARVESTING TOWER CONSTRUCTION PROCESS
Assembly Sequece and Material Application
The illustration shows a series of construction sequences of the Water Harvesting Tower. The aim is to provide a simple construction process in which each tower module can be fabricated and assembled individually. Residents carry out a set of processes, in which they would fabricate each body part with local materials and carry them by hand until placing them on the base. Once the elements are put together, the tower needs to be assembled and attached to the stabilizing cables.
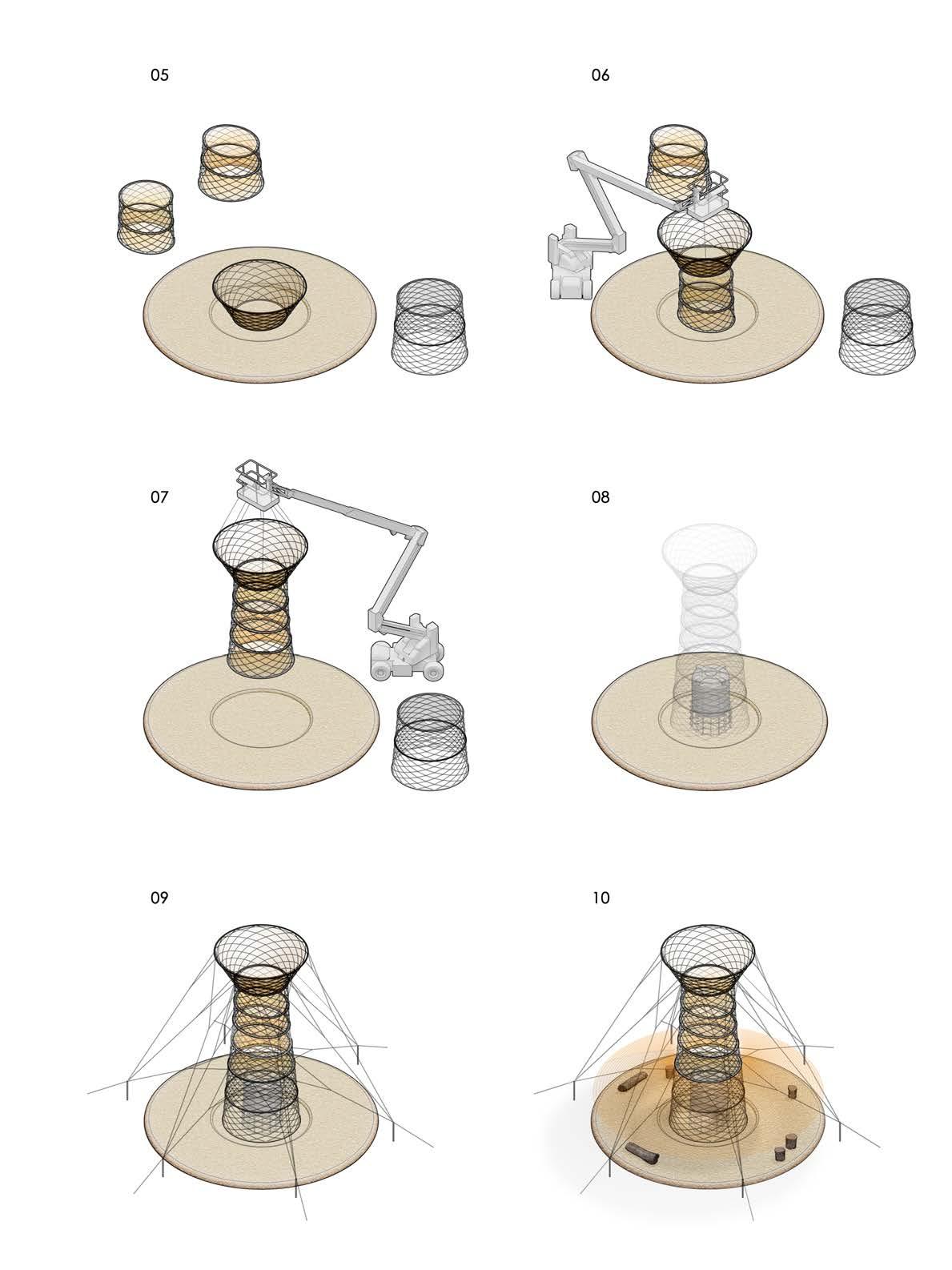
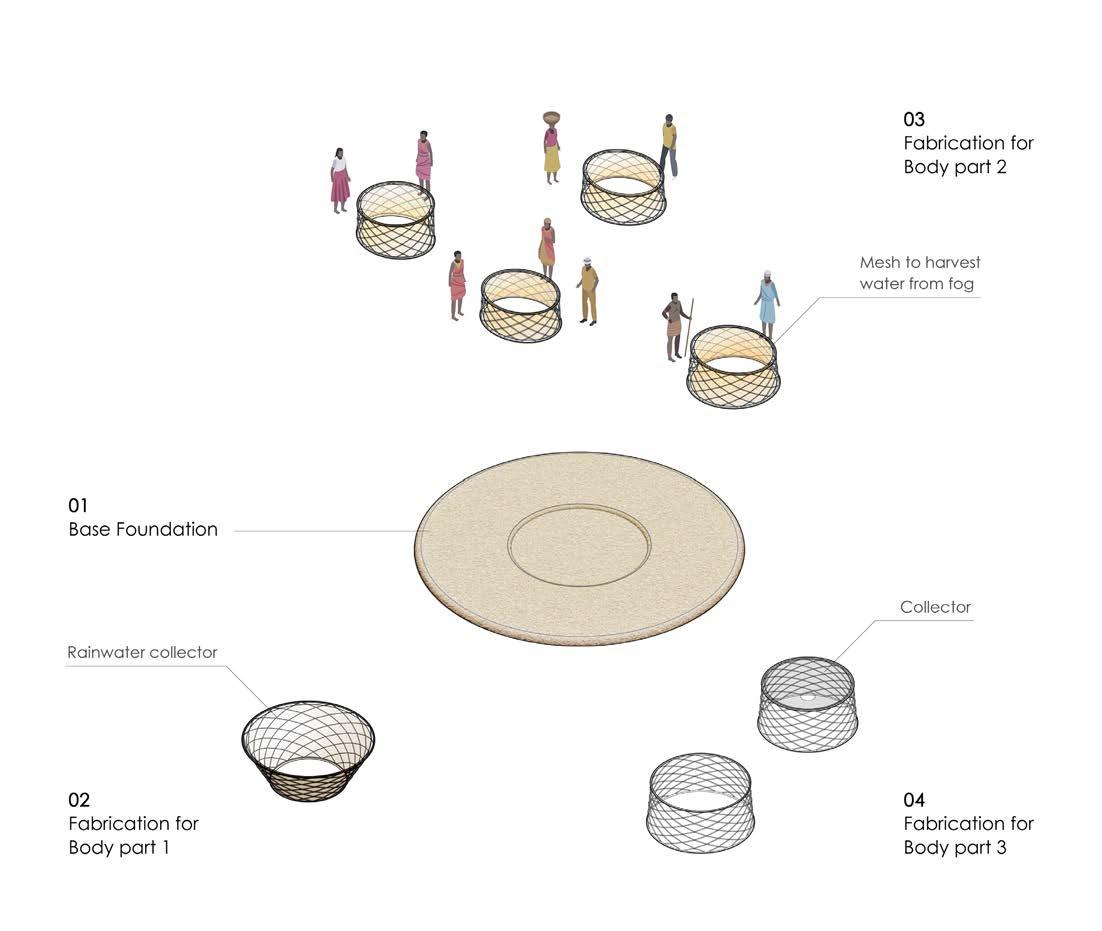
05 - 3
5 Design Development Water Harvesting Tower - Construction Process 3 222 Rural WaterScapes 223 Rural WaterScapes
06. DESIGN PROPOSAL
SETTLEMENT GROWTH 6-1 CLUSTER SCALE ARCHITECTURAL DETAILING 6-2 6-3
- 1.1 Seasonal Growth
Growth of sub-cluster - seasonal and temporal
The growth of the settlement can be categorized into two scales; subcluster scale and settlement scale, based on seasonality and the aspect of time.
At the sub-cluster scale, growth is temporary and depends on seasonality. This is due to the mobility of the pastoral nomads and transhumant pastoralists. It is estimated that the pastoral nomads would arrive to the settlement towards the end of the long rainy season, to settle down for the long dry season. The pastoral nomads construct their temporary shelters, which are attached to the water catchment modules. The water collected during the long rainy season is stored and sufficient to last for up to 4 months to satisfy the needs of the pastoralists. They continue to remain in the settlement till the end of the long dry season, trading agricultural produce and livestock with the permanent inhabitants of the settlement.
Towards the end of the long dry season, the pastoral nomads disassemble their shelters and continue their journey. Whilst a part of their population can remain in the settlement transitioning their shelters from temporary to permanent, cultivating the grazing lands.
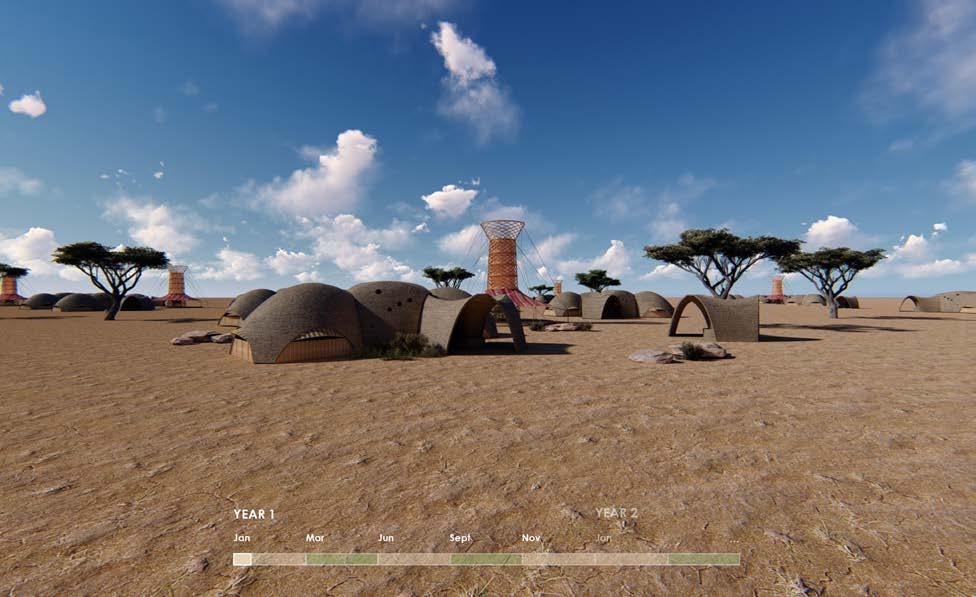
Therefore, the settlement provides a temporary refuge for the pastoral nomads in the long dry seasons, providing water, food and grazing lands, aiming to minimize their displacement due to climate change and desertification.
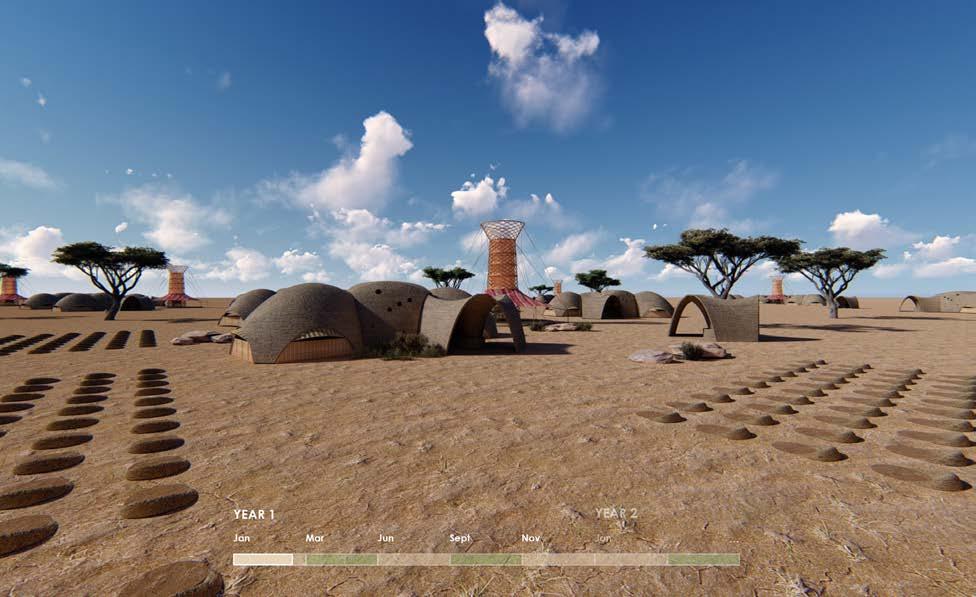
06
226 Rural WaterScapes 227 Rural WaterScapes 6 Design Proposal Settlement Growth 1.
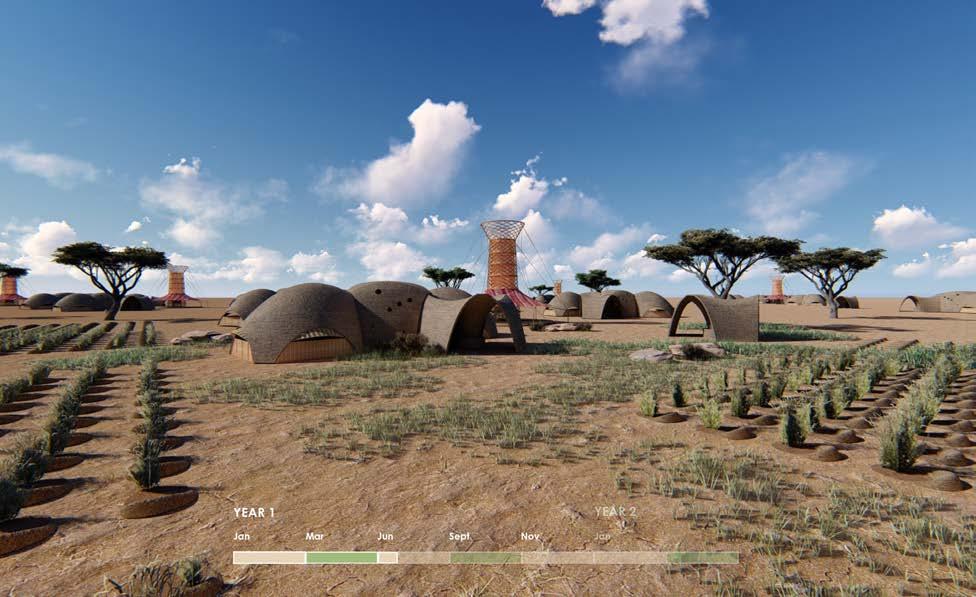
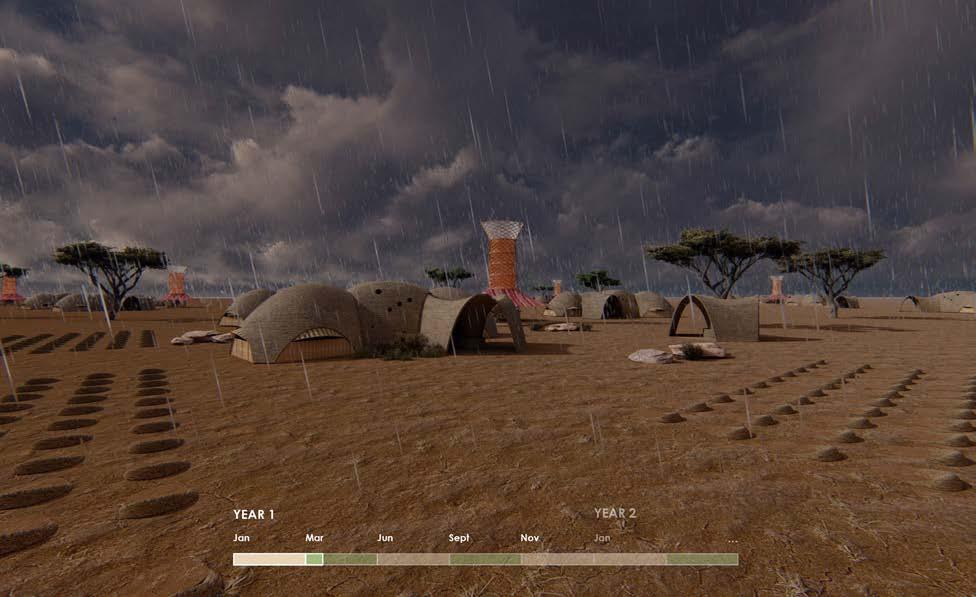
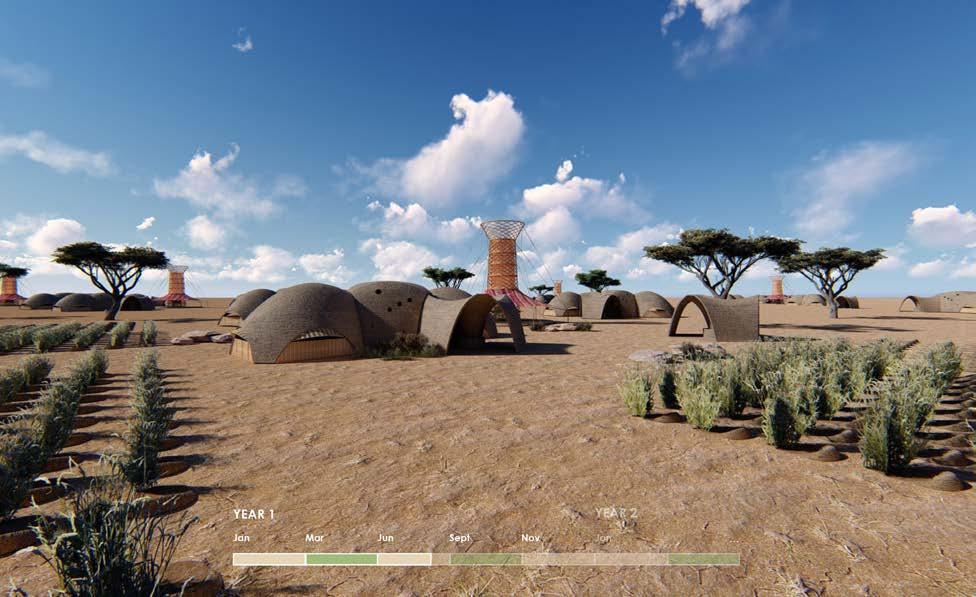
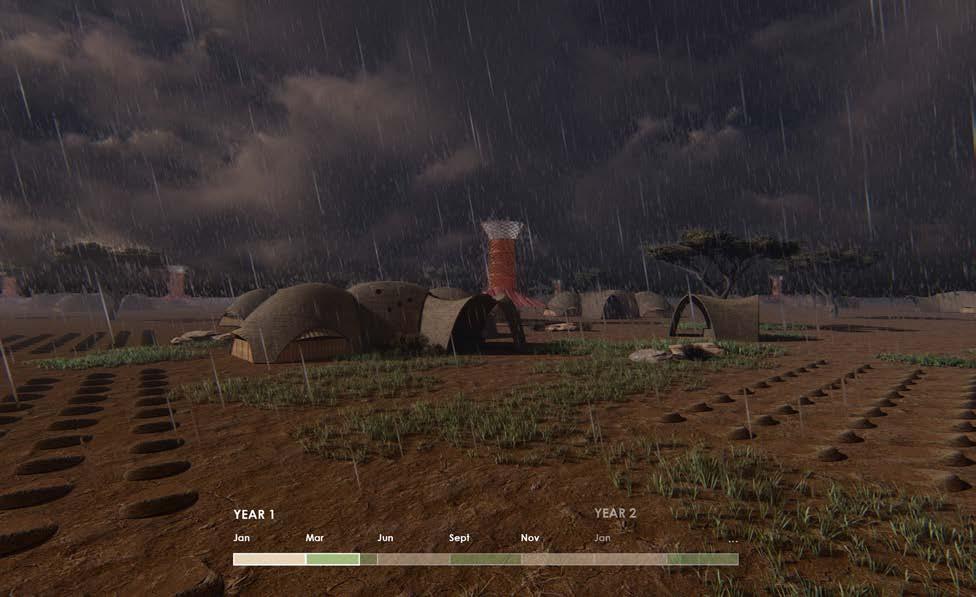
228 Rural WaterScapes 229 Rural WaterScapes 6 Design Proposal Settlement Growth 1.
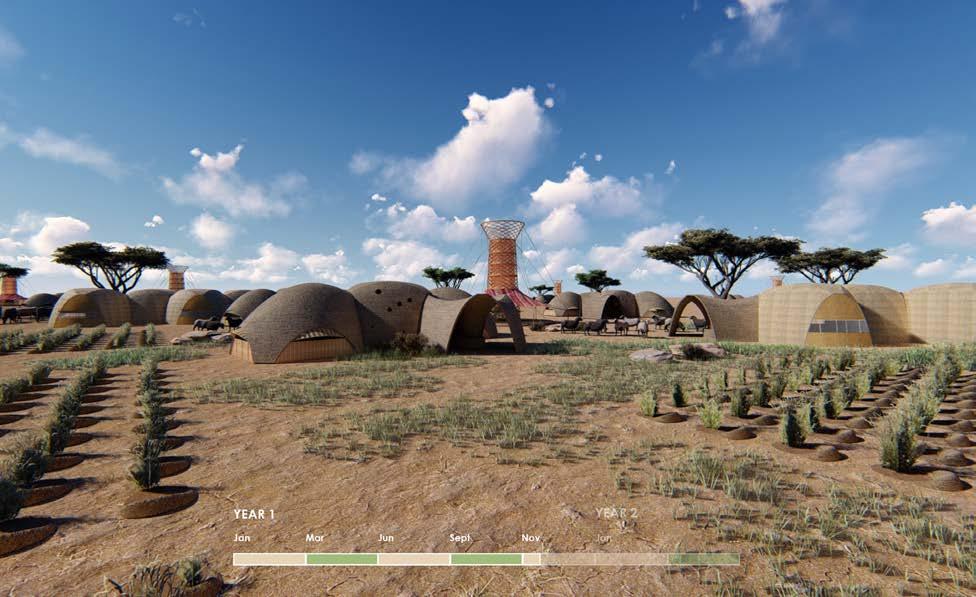
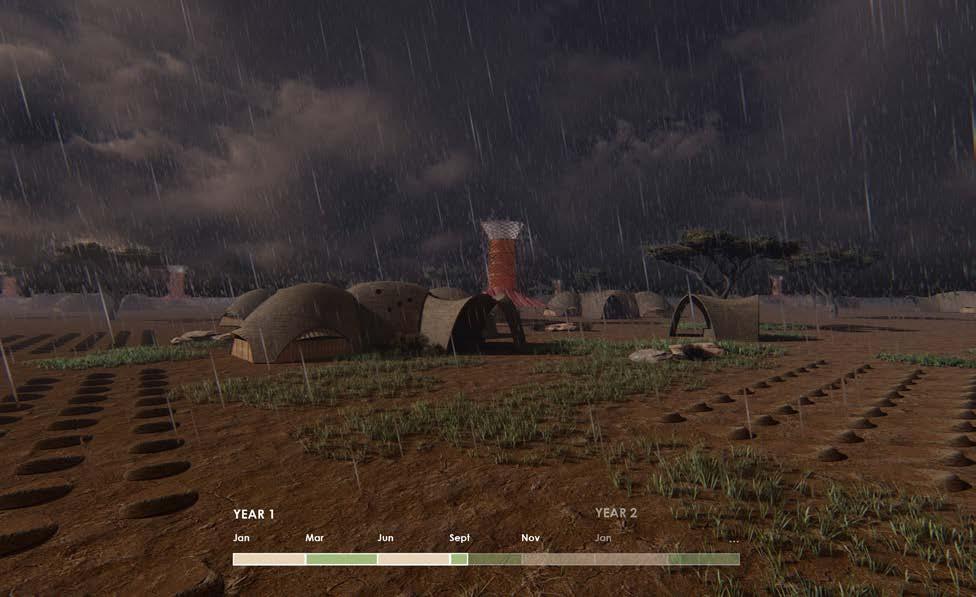
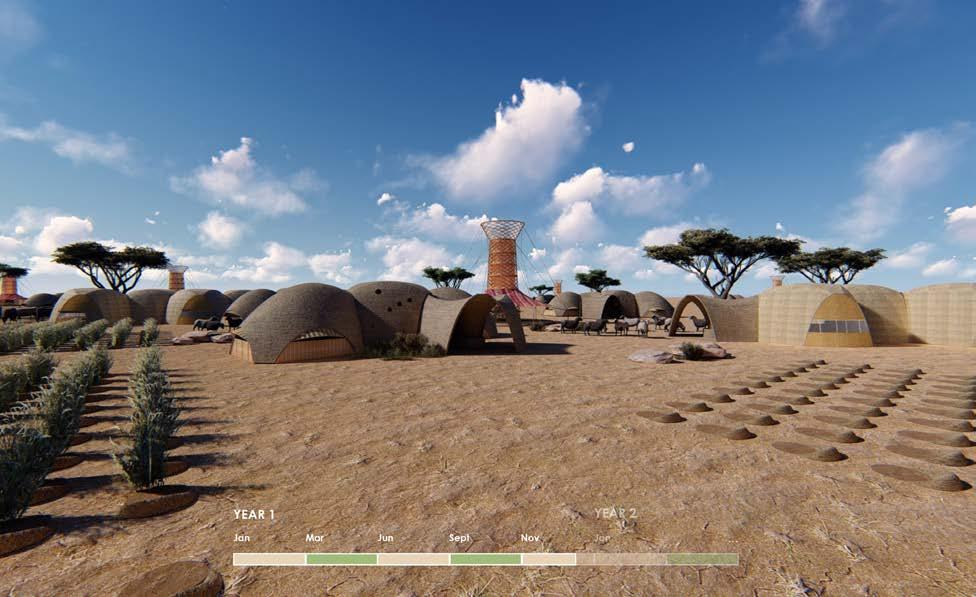
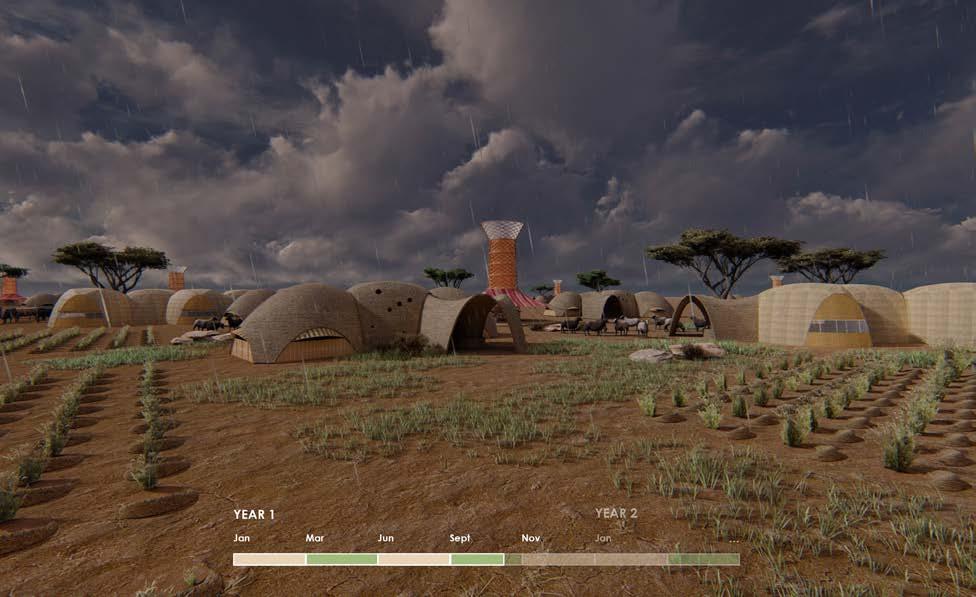
230 Rural WaterScapes 231 Rural WaterScapes 6 Design Proposal Settlement Growth 1.
06 - 1.2 Biennial Growth
Growth of the settlement based on agricultural timeline
At the settlement scale, growth is more permanent and dependent on the agricultural production and water availability. From the block planning experiments, each block can accommodate up to 48 water harvesting towers, 192 shelters and up to 930 agricultural plots. Based on our agricultural time-line we have two years of lean agricultural production and two years of maximized agricultural production.


During the first two years of lean agricultural production period ( Year 0 and 1 ), 310 agricultural plots are cultivated, producing an average harvest of 220kgs of crop per crop cycle. Therefore, the total agricultural production per annum is up to 136,400kgs of crop., which amounts to 180 kgs per person per annum. Research indicates, an average person in the rural regions of Ethiopia consumes up to 151.7 Kgs of cereals ( Teff, sorghum, wheat, etc.) per annum . Therefore, we are able to meet the food requirements of the settlement. During the lean period, labor is focused on construction of new shelters and the growth of the settlement. Each year accommodating up to 1200 people, which makes up a block. By the end of year one, the settlement will accommodate a population of 2400 people or 2 blocks.
During the first two years of maximized agricultural production ( Year 2 and 3 ), 620 agricultural plots are cultivated. Therefore, the total agricultural production per annum results in up to 272,800kgs of crop. This amounts to up to 360kgs per person per annum which is twice as much as the lean period. The excess produce can be stored, which can support the requirements of the new settlers during the following lean period. All labour is focused on agriculture and fodder cultivation during this period.
This process repeats for the following years of lean and maximized agricultural periods. Therefore, we estimate the settlement would require up to 14 years to accommodate 8 blocks, housing a population of 9600 people.
6 Design Proposal
232 Rural WaterScapes 233 Rural WaterScapes Settlement Growth 1.
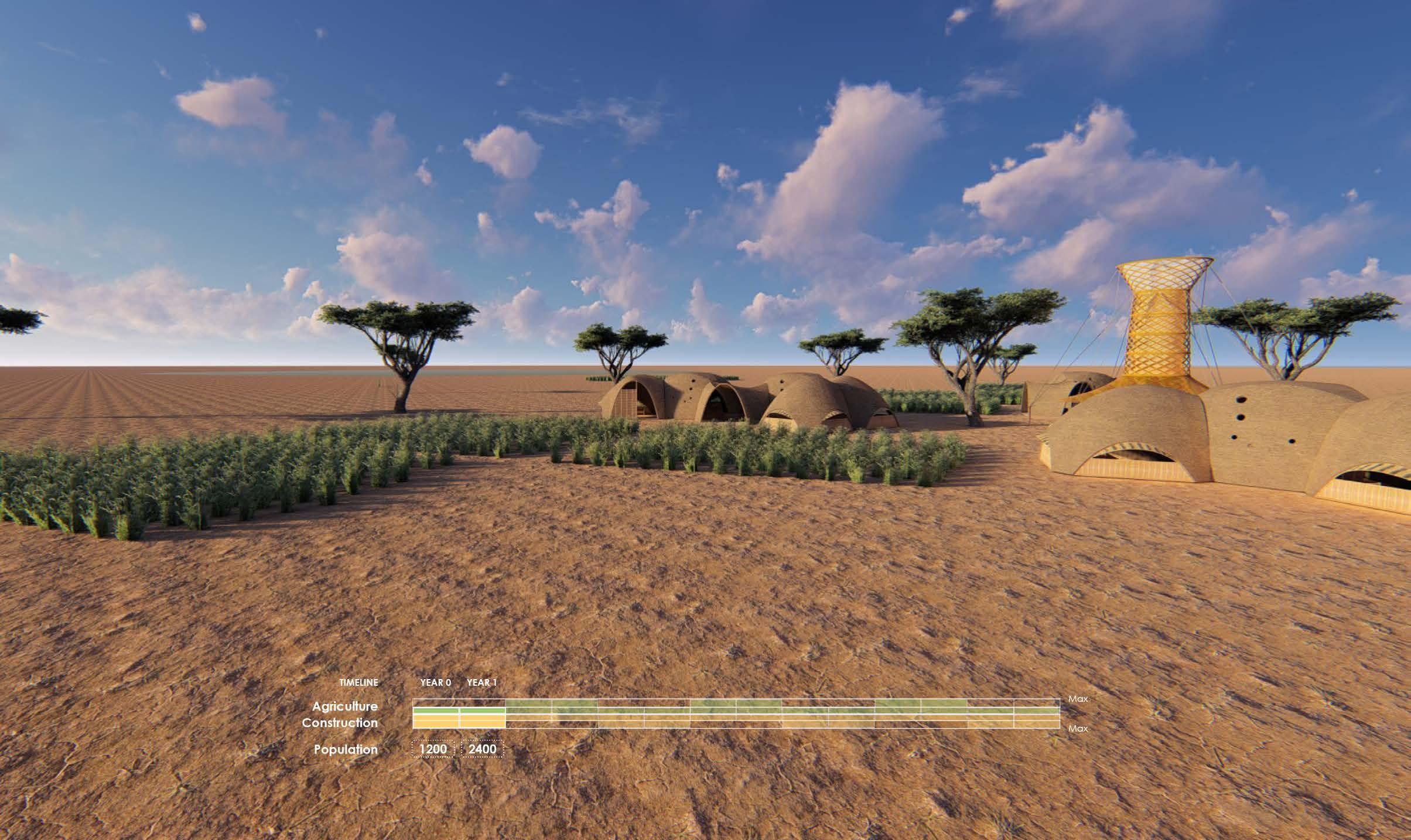
6 Design Proposal Settlement Growth 1. 234 Rural WaterScapes 235 Rural WaterScapes
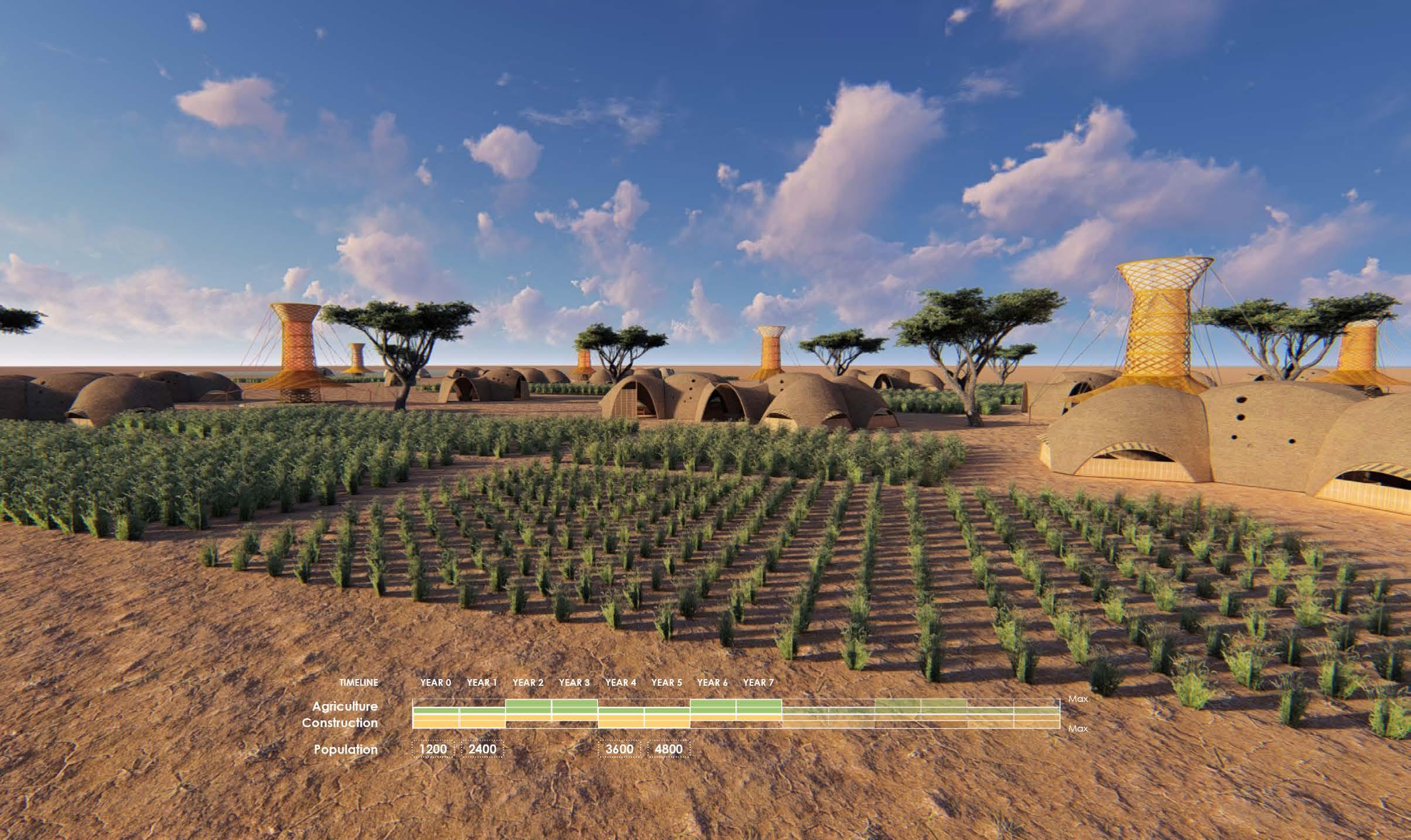
236 Rural WaterScapes 237 Rural WaterScapes 6 Design Proposal Settlement Growth 1.
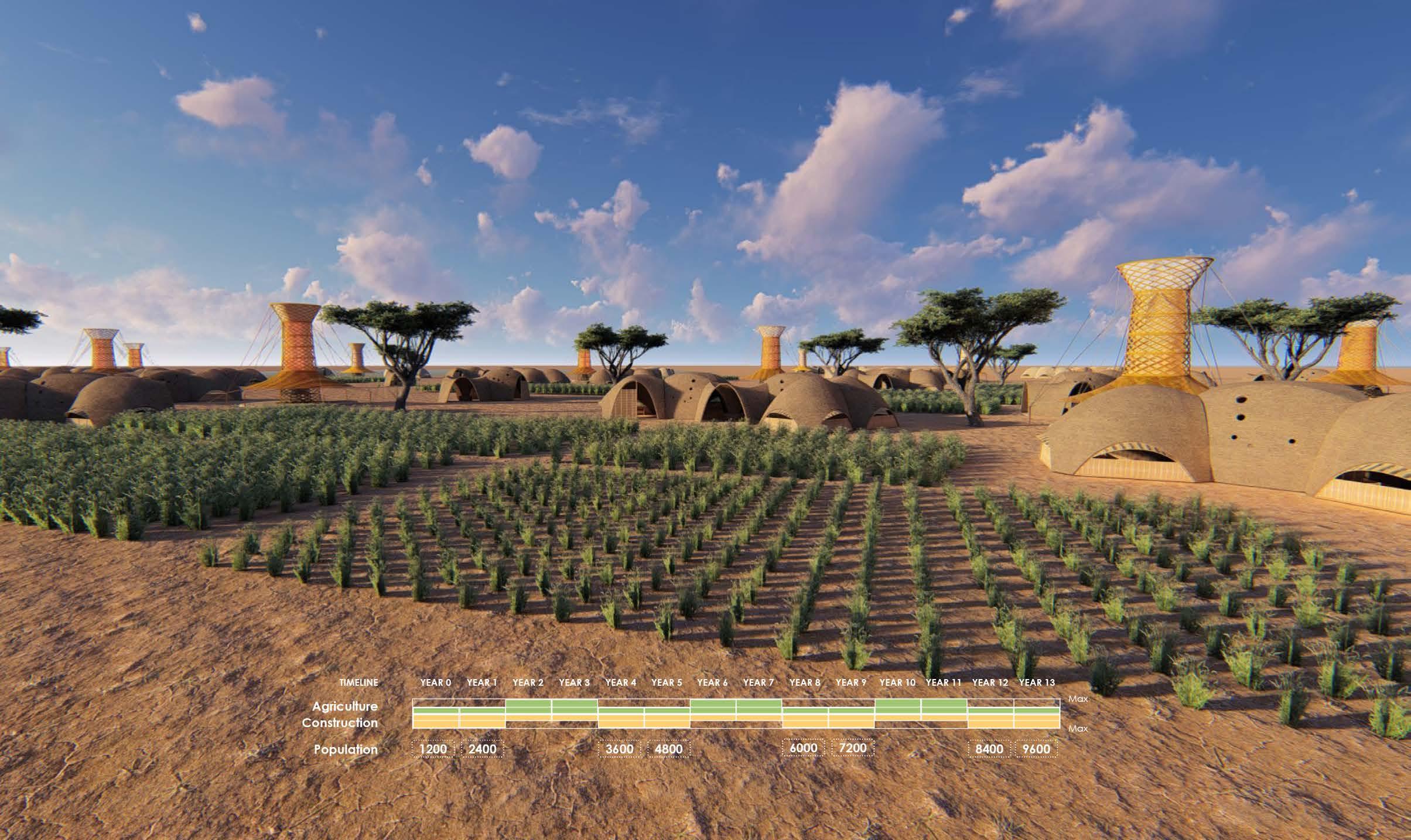
238 Rural WaterScapes 239 Rural WaterScapes 6 Design Proposal Settlement Growth 1.
06 - 1.3 SETTLEMENT PROSPECTS
What would happen to the settlement at the end of its lifetime ?
By the end of 2019, it was estimated that a population of 79.5 million people were forcibly displaced worldwide. Of which 26 million were refugees due to conflict, violence or human rights violations and 45.7million people were internally displaced people .
Global trends indicate, of this population, only 3.9 Million refugees were repatriated to their country of origin, 1.1 million refugees were resettled and 322,400 refugees were naturalized in their country of asylum. The remaining population remained in refugee camps or were left stateless.
Therefore, the proposed settlement model provides a sustainable approach to camp and settlement planning during times of emergencies, which is capable of being selfsufficient and resilient. It provides temporary or permanent refuge to its inhabitants using locally sourced materials and fast assembly construction technologies. Thereby addressing certain limitations of conventional camp planning strategies. It proposes active agricultural and water conservation strategies which help fight food and water insecurity and in the long run, helps combat desertification.
The model encourages the engagement of the refugees and IDPs with the rural settlers and pastoral nomads, promoting the sociological aspects of community living, trade and participation.
CASE 1
The growth of the settlement is driven by meeting the agricultural and water requirements for every block. A biennial growth strategy allows for the periodic growth of the settlement until it reaches a population of 12,000 people. Since the project aims to have a low-density – self-sufficient settlement, if the demand for housing exceeds the population limit – the settlement model can be used to establish another settlement in any given semi-arid location, adapting it to the proposed design strategy.
CASE 2
If the inhabitants are repatriated or relocated, the locally sourced natural materials used for the construction of built structures are biodegradables and therefore can be disassembled and disintegrated. The proposed settlement model enables the enhancement of the microclimate and soil conditions of the region it is located in. Therefore, if and when the settlement is deconstructed, the active agricultural and water conservation strategies that were practised would likely have had a positive impact on the soil conditions and the microclimate.
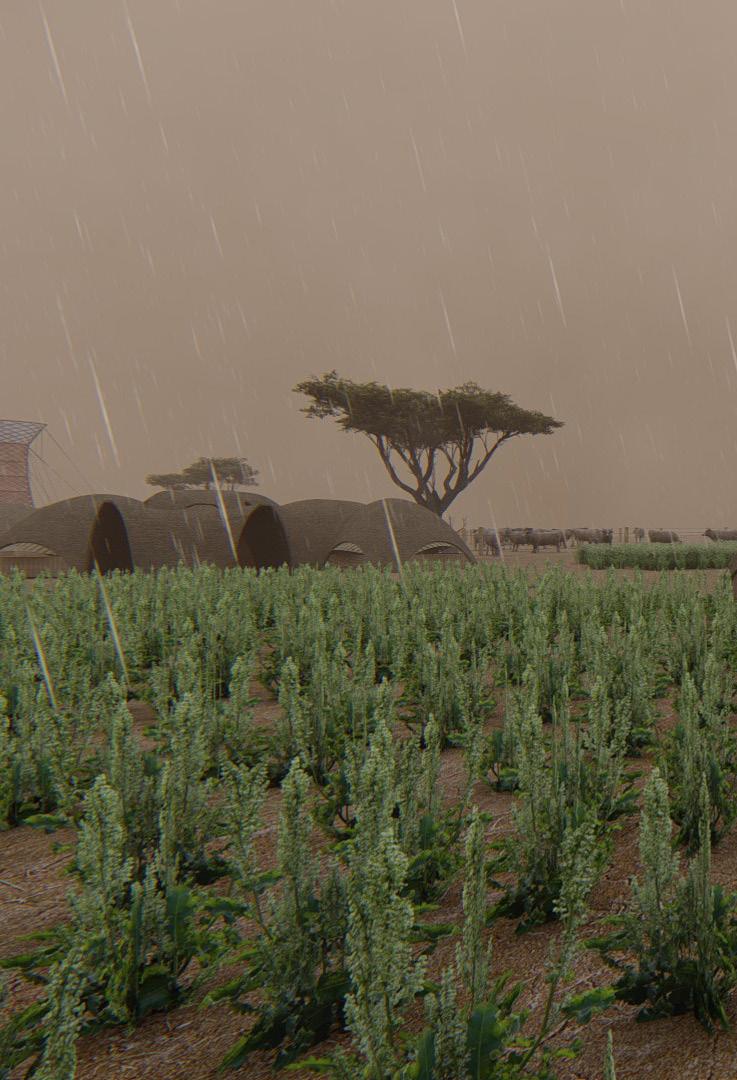
6 Design Proposal Settlement Growth 1.
240 Rural WaterScapes 241 Rural WaterScapes
The cluster scale is defined by a group of 4 towers and the agricultural and residential land directly related to them. Each tower potentially collecting water for either 4 permanent houses or 3 permanent and 3 temporary houses visiting the settlement 3-4 months a year. This is enhanced by the water collection spaces collecting rainwater for up to 2 houses.
If we were to consider each tower as being connected to 4 permanent houses, the cluster scale would be constituted by the infrastructure and agricultural land needed for the living and development of a minimum of 16 and a maximum of 112 people. The proposed settlement would house around 9600 people in 85 clusters distributed throughout the territory, each one of them potentially having a maximum of 16 houses, 16 water collection spaces, 4 showers and 4 dry toilets.
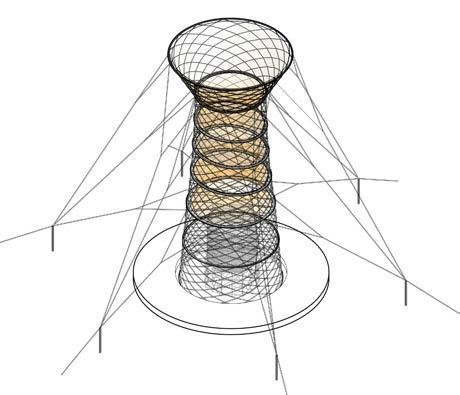
In order to get a sense of the spatial relationship between units at a cluster scale, we extracted the close-up plan view generated during the research development and zoomed it even further to draw an isometric diagram. This diagram shows the interaction and distance between two clusters, giving a clearer impression of the link between the agricultural land, the water channels, the water collection pond and the land where the houses are settled.
Cluster Population
16 -112 people

x 16 houses
x 4 towers
x 8-16 water collection spaces



x 4 shower and dry-toilets units
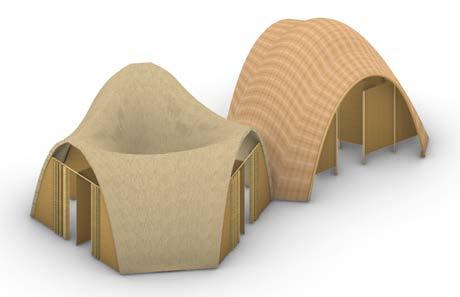
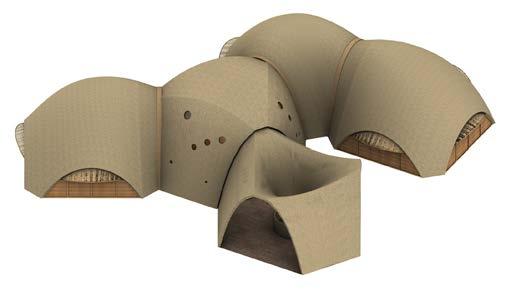
242 243 Rural WaterScapes Rural WaterScapes 6 Design Proposal
06 - 2 CLUSTER SCALE Local relationships
Cluster Scale 2
Tower
Water Collection Pond
Shower + Dry Toilet
Temporary Housing
Permanent Housing
Agricultural Land
Water Channel
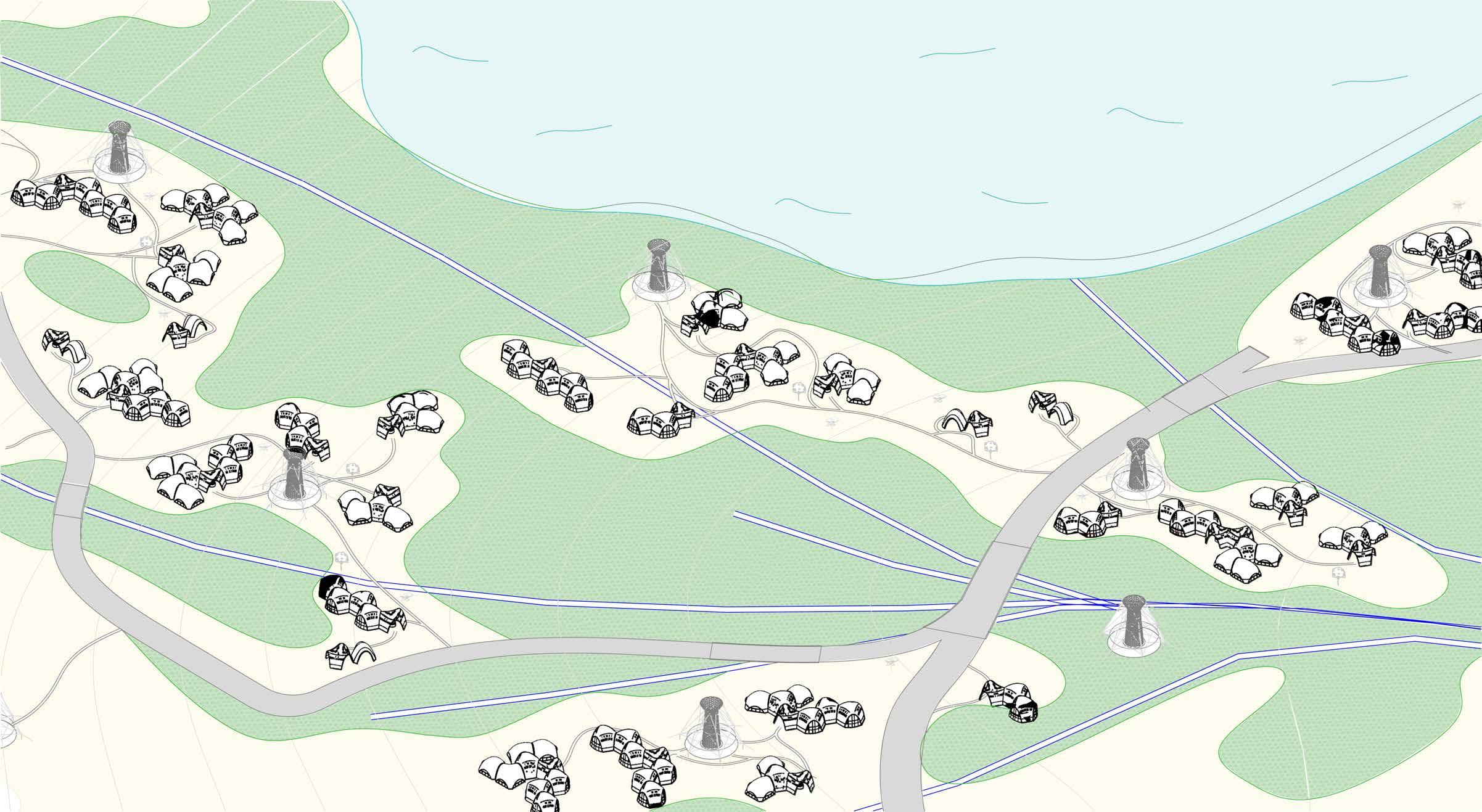
244 245 Rural WaterScapes Rural WaterScapes 6 Design Proposal Cluster Scale 2
PERMANENT HOUSE DETAILS
- 3.1
The permanent house is designed in such a way to be built by spraying a mixture of clay, sand and natural fibres on top of a textile mesh. This operation would solve the main shell structure of the house. After which the final detailing would have to be constructed.
Flooring
In the traditional material system of earth construction, rammed earth flooring is a common technology. With a proper execution, this type of flooring can be resistant and have a low impact on the environment, since all the materials are available in the rural environment of our settlement. Compacted earth flooring can be used on dry spaces, with a good ventilation, over well drained and dry soils. Its width will vary according to the underlying terrain. To execute it, the terrain has to be cleared and the topsoil has to be removed. A rock foundation is constructed by placing big rocks on the bottom and smaller rocks on top. Over the rocks, a mixture of earth with natural fibres is placed to function as a vapour barrier to stop humidity coming from the underlying soil. A sand layer is placed on top of that to level the surface. And finally the rammed earth is placed in 10 cm layers, leaving a time to dry after each layer. Stabilisation of the earth mixture can be done by mixing it with natural glue, making it more water resistant and increasing its durability. Animal urine and cattle blood have traditionally been used to harden the surface, but vegetable oils such as linen oil can also be used for this. Finally a wax polish can be applied.
Openings and Inner partitions
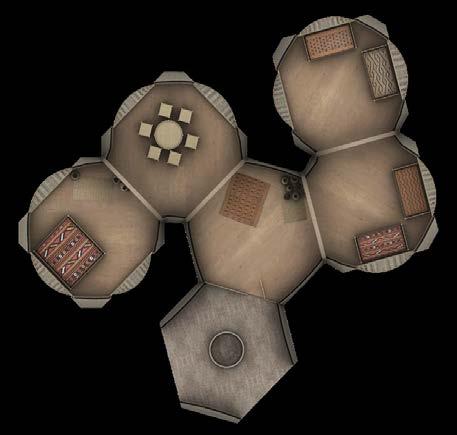
For the openings, bent wooden frames can be constructed and linked to the shell structure with fixings placed before shotcreting the final layers. After that, the door and window panels can be attached to the fixed frames. Curved woven grass parasols can also be screwed to the wooden frames to protect the windows from direct sun and rain. The inner partitions can be fabricated by fixing a set of vertical wooden poles to the ground and connecting them with horizontal wooden elements. Once this wooden structure is fabricated, it can be covered with woven grass panels.
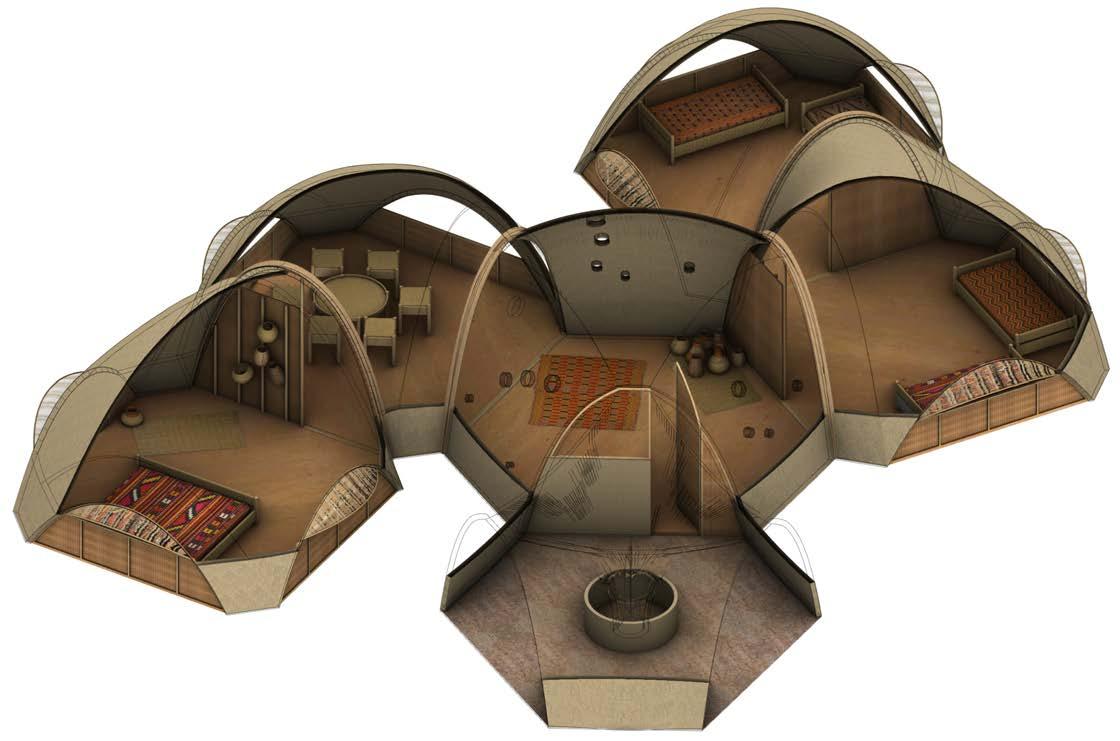
246 247 Rural WaterScapes Rural WaterScapes 6 Design Proposal 06 - 3 ARCHITECTURAL DETAILING Architectural Detailing 3 0 5 m
3. Water collection module
2. Social Space
1. Sleeping Space
References
1 1 2 3 4 1 3 2 1 4
4. Dining Area
06
Plan View
Isometric View
TEMPORARY HOUSE DETAILS
06 - 3.2
The temporary house design considers each house would be assembled and disassembled seasonally. For that reason, a wooden deployable structure was devised. A series of arches are set in place, connected to earth foundations. After this, horizontal bent canes are fixed connecting them and giving rigidity to the structure. Finally a grass woven mesh is tied on top of the structure, and a second textile layer with a water proof coating is placed on top of it and anchored to the ground.
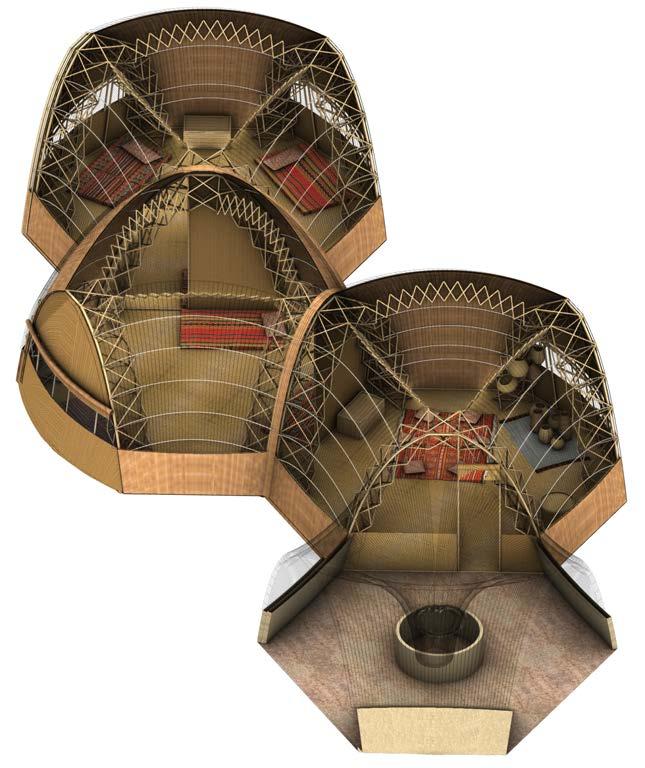
A scale material test of the deployable arch was constructed, proving to be too fragile for the local context, and too complex to build, allowing low tolerance for construction errors. For this reason, the deployable structure should be revised and replaced for a simpler wooden structure allowing assembly and disassembly.
Flooring
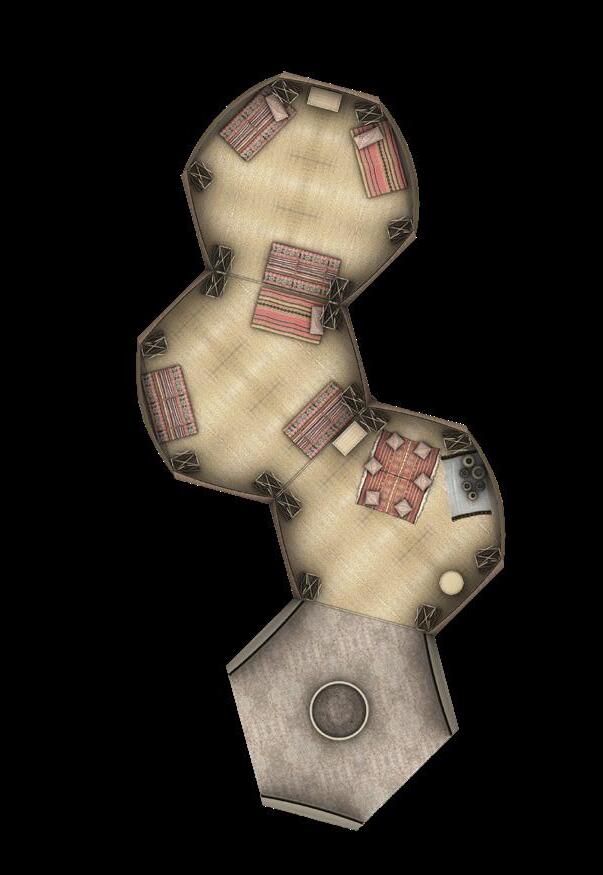
Before placing the temporary structures, the terrain should be levelled and cleared of any rocks or branches that could cause irregularities on the flooring. After this, a series of woven grass matts can be unrolled, partially overlapping one on top of the other. Once the floor surface has been covered, the matts on the edges can be connected to the vertical woven mesh enclosing the space.
Openings and Inner Partitions
The opening of the temporary house can be solved by planning the independence of some patches in the outer mesh. This would allow for a piece of the mesh to be rolled or unrolled according to when a vertical opening needs to be built. This way, the door connecting the inside and the outside of the house can be solved with a 2 metres high patch of mesh that can be rolled and tied on top. The windows can be solved using the same logic but placing a lighter fabric on the opening; allowing the air to come inside the house for ventilation but keeping the animals and insects out of the house. Inner partitions can also be achieved by placing thin vertical wooden frames tied to the structure, on which to attach woven matts that can be rolled up to connect the divided spaces.
References
248 249 Rural WaterScapes Rural WaterScapes 6 Design Proposal Architectural Detailing 3
0
3. Water collection module
1 5 m 1 2 3 1 2 3
2. Social Space
1. Sleeping Space
Plan View
Isometric View
DETAILING
WATER HARVESTING TOWER DETAILS
This water harvesting tower is designed to harvest water from the atmosphere, providing an alternative water source for rural populations that face challenges accessing drinkable water. The design is considered to adapt to the proposed local environment where a high wind velocity passes through the region.
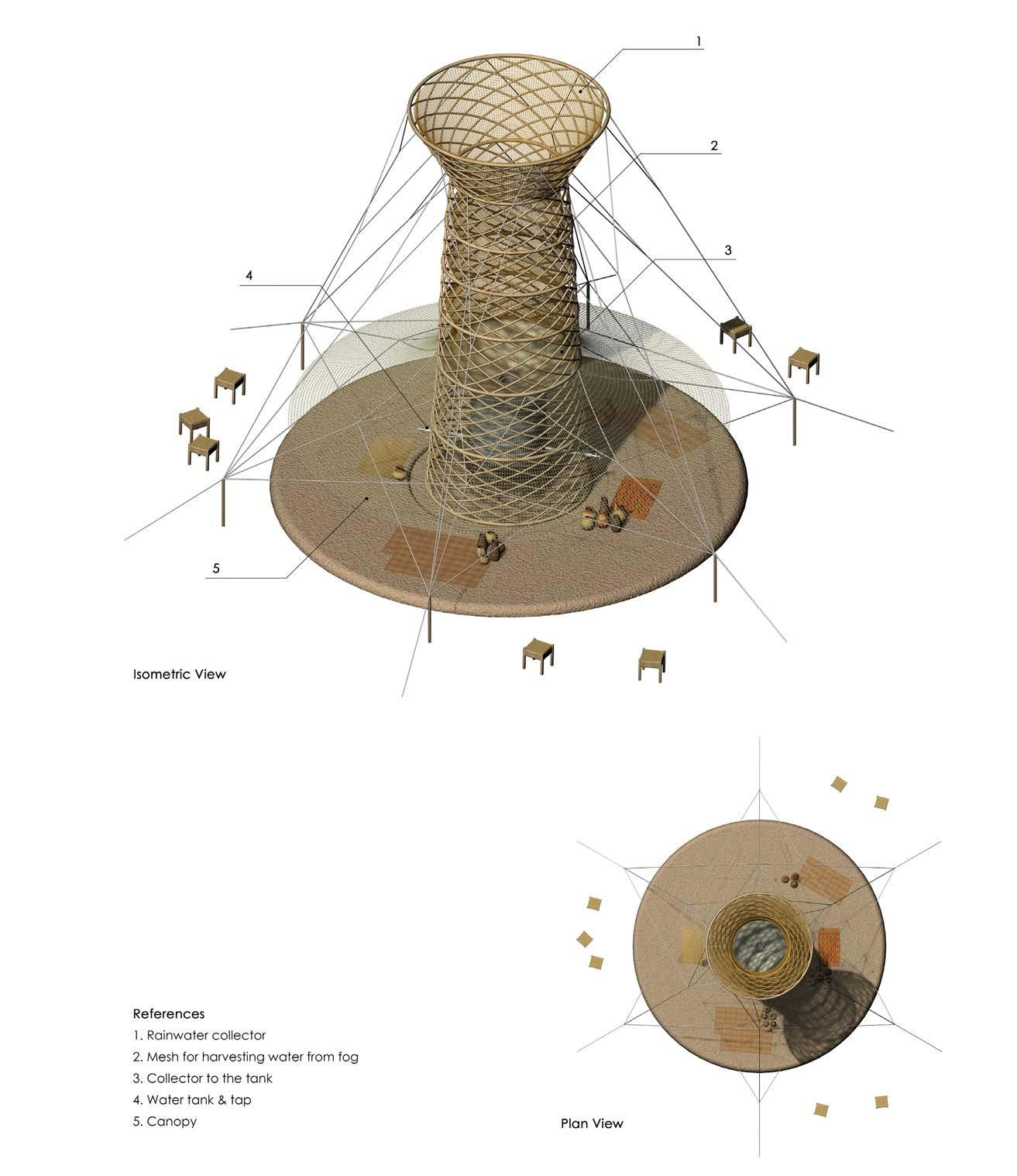
Fabrication
The tower is aimed to provide a simple construction process in which each tower module can be fabricated and assembled individually. Residents are able to manufacture on-site using local and natural materials. The average length of wood material is around 500600mm, and each body part that people can construct has approximately 1.5m height, allowing them to move by hands to the base. Once the elements are put together, the tower needs to be assembled and attached to the stabilizing cables to get resistance against high wind velocity. Finally, a canopy is deployed on top of the wires to generate a shade to prevent evaporation from the water tank and provide a social space.
Social Space
The tower plays a role in not only collecting water from the atmosphere but also providing a social space where neighbours can gather under the shade of its canopy and produce activities. We are expecting people can hang out around the tower for public meetings and education.
251 Rural WaterScapes 6 Design Proposal 250 Rural WaterScapes Architectural Detailing 3
06
- 3 ARCHITECTURAL
06
3.1
-
07. DESIGN EVALUATION
TOWER CLUSTER - WIND ANALYSIS 7-1
HOUSING STRUCTURAL PERFORMANCE 7-2
07 - 1 TOWER CLUSTER - WIND ANALYSIS
Wind analysis conducted on a cluster of towers resulting from the block distribution
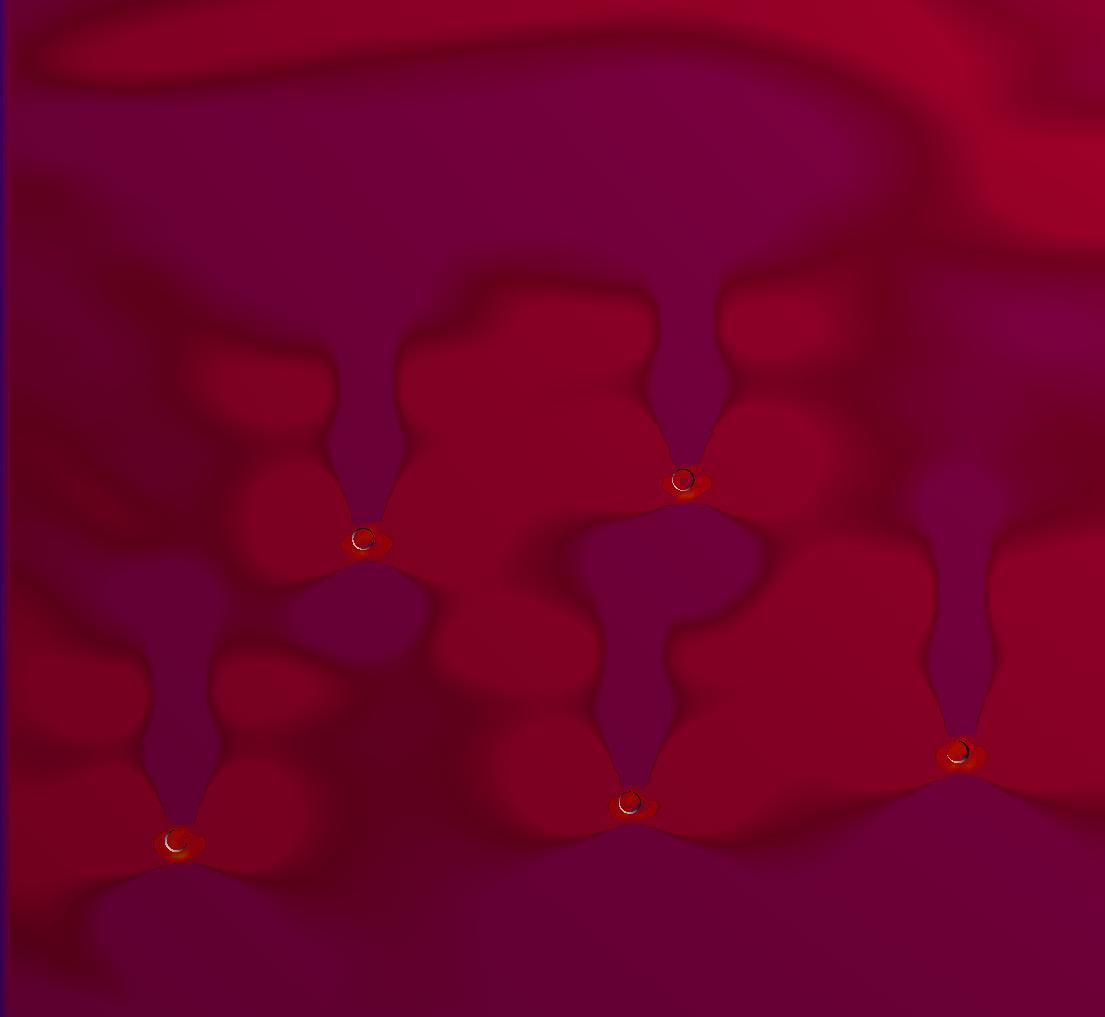
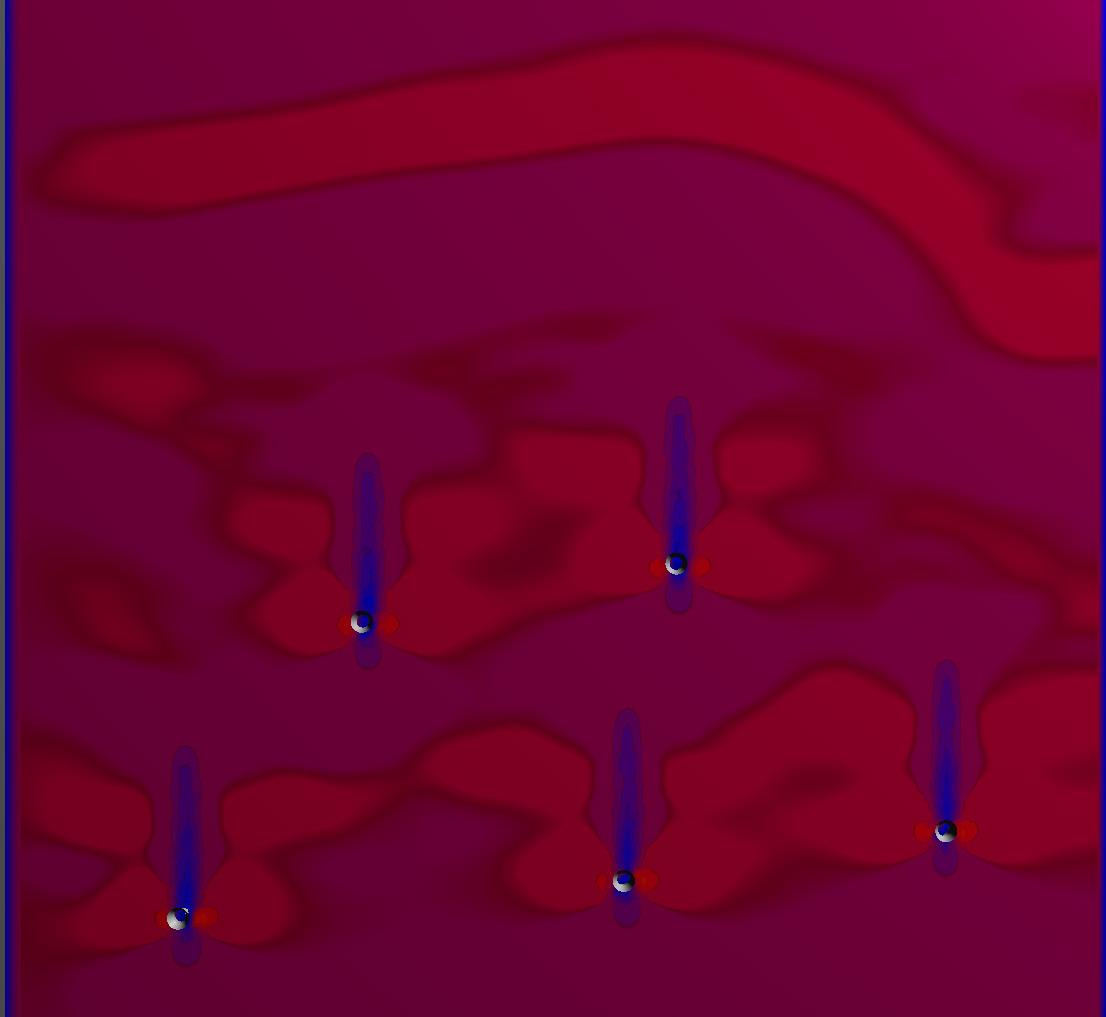
CONDITIONS


From the results of the block distribution experiment, 5 towers are selected to conduct winanalysis. The towers are spaced at an average distance of 60m apart from each other. The wind velocity is set to 17m/s blowing from the south-south west, which is the average velocity during the long dry season at the proposed site location.
EVALUATION
The cross sectional wind velocity plane for this experiment is located at a height of 5m from the ground plane. The results indicate wind velocities dropping to the lower limits indicated in blue, upto 25m after passing the towers. To the sides of the tower indicated in red, wind speeds increase on coming in contact with the profile of the tower. Between the towers along the X direction, wind pockets are formed where wind velocities range between 14m/s – 17m/s .
However, from the results we can infer the placement of the towers does not disturb the wind velocities coming in contact with each tower.


EVALUATION
The cross sectional wind velocity plane for this experiment is located at a height of 8m from the ground plane, which passes through the top of the tower.

From the results of the analysis we can infer that there is minimal disturbance in the wind velocities at this height. The spacing of the towers allows the wind velocities to pick up after passing through the initial towers along the path of the wind direction. Air pockets are formed upto a radius of 25m around the towers, where minor variations in wind velocities are observed. Thereby ensuring full potential for the towers to harvest atmospheric water from fog.

1 Design Evaluation Tower Cluster - Wind Analysis 1.
VELOCITY (m/s) VELOCITY (m/s) CONDITIONS CONDITIONS Wind Tunnel : Wind Tunnel : Wind Speed : Wind Speed : Wind Direction : Wind Direction : Height of Cross : Sectional Plane Height of Cross : Sectional Plane Length Length 600 m 600 m 17 m/s 17 m/s SouthSouth West SouthSouth West 5 m 8 m Width Width 200 m 200 m Height Height 25 m 25 m 28.181 28.181 24.405 24.405 19.927 19.927 14.091 14.091 0 0 07 - 1.2 07 - 1.1 07 - 1.1 07 - 1.2 EXPERIMENT 2 EXPERIMENT 1 EXPERIMENT 1 EXPERIMENT 1 0 50m 0 50m 254 Rural WaterScapes 255 Rural WaterScapes
07- 2 HOUSING STRUCTURAL PERFORMANCE DISPLACEMENT ANALYSIS
In order to assess the suitability of the proposed earth shell structures, a series of structural performance tests were conducted using the Karamba plugin for Grasshopper. Since our material tests did not allow for physical load tests to calibrate the material properties of our mixes, we used a previous Emtech dissertation’s parameters. The mentioned thesis called “Clayscapes” was submitted in the year 2015 by Avelina Antonia Moscoso Larreamendy, Gabriele Motta and Lorenzo Santelli. Their proposed material system is similar to the one in this dissertation, using a textile formwork, two layers of jute mesh and three different layers of clay and sand, one of them with an addition of fibres to the mixture. Through a series of physical load tests they estimated a specific weight for the material of around 14 kN/m3 and an Elastic modulus of around 0.20 GPa.
We used this parameters throughout the different analysis conducted, estimating the displacement of the four different types of modules present in our housing design under a self-weight load condition, with a 7 cm thickness and a 15 cm thickness.
Settings
Shell thickness = 7 cm
Material Properties = Isotropic
Elastic Modulus = 0.20 GPa
Shear Modulus = 0.07 GPa
Load condition = Self-weight
Settings
Shell thickness = 15 cm
Material Properties = Isotropic
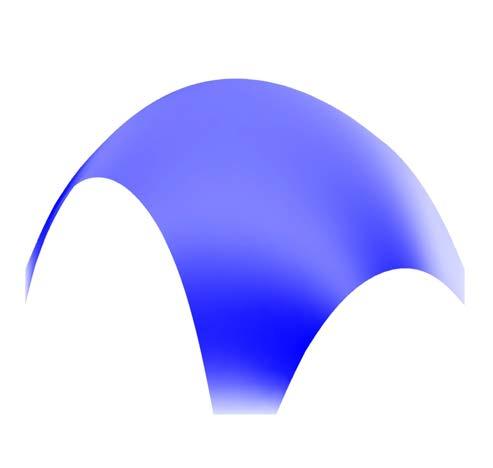
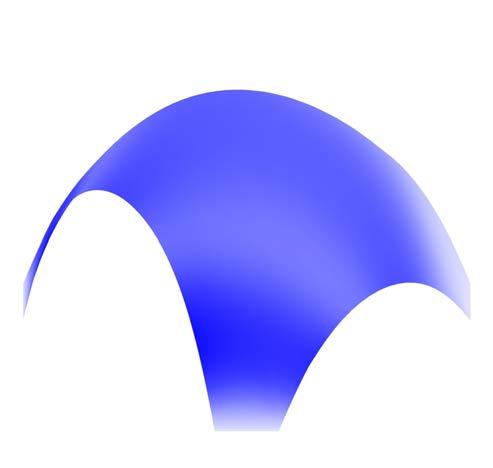
Elastic Modulus = 0.20 GPa
Shear Modulus = 0.07 GPa


Load condition = Self-weight
Under these conditions, Shell 1 presents a maximum displacement of 5,33 cm near the supports and around the mid-point of the lower arches. By increasing the shell thickness to 15 cm, the maximum displacement goes down to 1,83 cm.
Rural WaterScapes Rural WaterScapes 257 256
7 Design Evaluation
Results Isometric View
Shell 1
View
Isometric
Results
Housing Structural Performance 2
Settings
Shell thickness = 7 cm
Material Properties = Isotropic
Elastic Modulus = 0.20 GPa
Shear Modulus = 0.07 GPa
Load condition = Self-weight
Isometric View Results
Settings
Shell thickness = 15 cm
Material Properties = Isotropic
Elastic Modulus = 0.20 GPa
Shear Modulus = 0.07 GPa
Load condition = Self-weight
Shell 2 also shows a maximum displacement in the supports mid-third part approximately and around the mid-point of the lower arches. With a 7 cm thickness, the expected displacement is around 6,41 cm, whereas for the 15 cm thickness shell, the maximum displacement is reduced to 2,32 cm.
Settings
Shell thickness = 7 cm
Material Properties = Isotropic
Elastic Modulus = 0.20 GPa
Shear Modulus = 0.07 GPa
Load condition = Self-weight
Shell 3 Isometric View
Results
Isometric View Results
Settings
Shell thickness = 15 cm
Material Properties = Isotropic
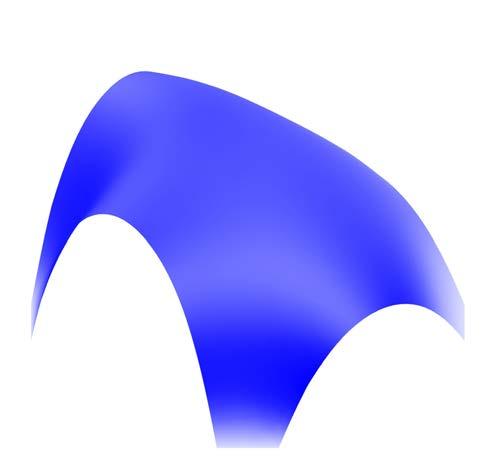

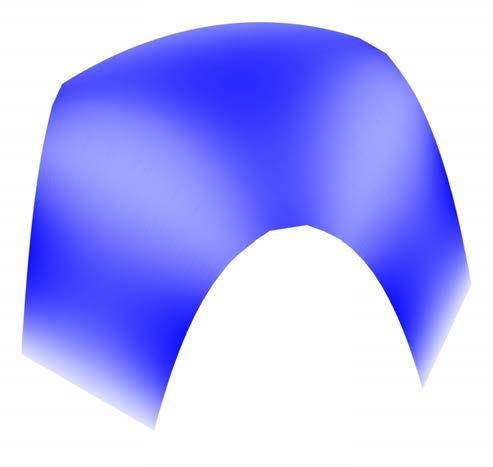
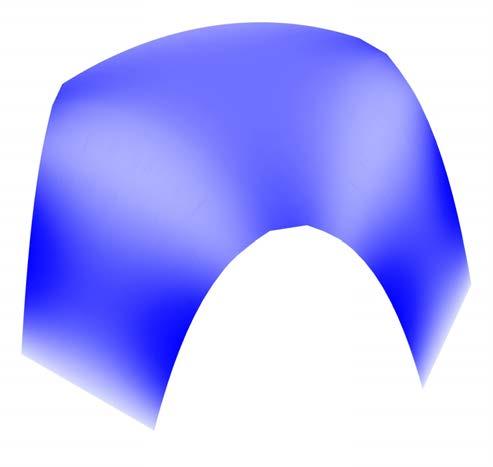
Elastic Modulus = 0.20 GPa
Shear Modulus = 0.07 GPa




Load condition = Self-weight
Shell 3 presents the highest displacement of all four different modules for the 7 cm thickness, reaching a 10 cm displacement approximately in proximity to the supports’ edges. When its thickness is increased to 15 cm, the displacement diminishes to around 2,45 cm.
Rural WaterScapes Rural WaterScapes 259 258 7
Shell 2 Results Isometric View
Design Evaluation Housing Structural Performance 2
Shell 4 Results

Isometric View
CONCLUSIONS
These structural tests show us that a 7 cm shell structure constructed with this material would present unsafe displacement values around the supports. These values would be significantly reduced by doubling the shell thickness around those areas. Nevertheless, most certainly some sort of reinforcement should be introduced to improve the material properties and the structural performance of the shells, since they are still showing a maximum displacement of more than 2 cm with a 15 cm thickness for shell modules 2 and 3.
Settings
Shell thickness = 7 cm
Material Properties = Isotropic
Elastic Modulus = 0.20 GPa
Shear Modulus = 0.07 GPa
Load condition = Self-weight
Results
Settings
Shell thickness = 15 cm
Material Properties = Isotropic
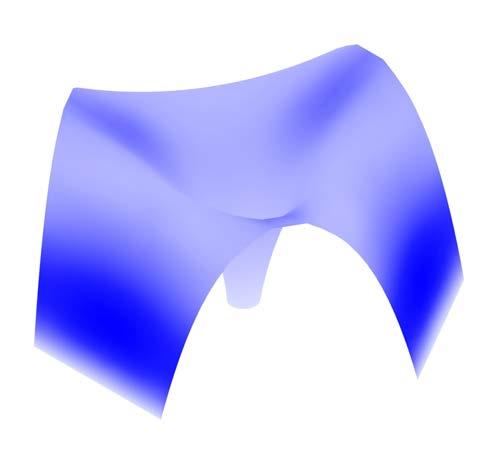
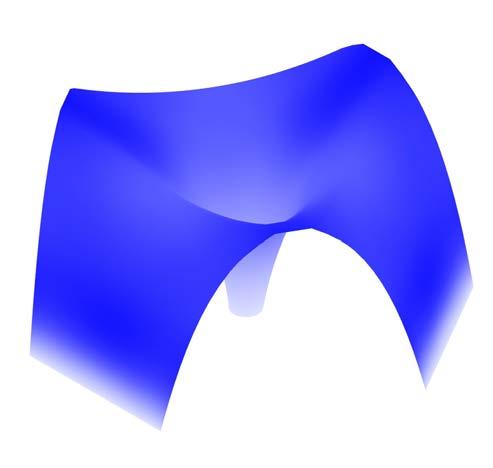
Elastic Modulus = 0.20 GPa
Shear Modulus = 0.07 GPa

Load condition = Self-weight
Isometric View
In the case of the results for Shell 4, we can again notice the maximum displacement is shown in the second third of the supports, presenting the lowest maximum displacement of all four different modules, with an approximate displacement of 0.9 cm for a 7 cm shell thickness. When increasing the thickness to 15 cm, the displacement is decreased to around 0.23 cm.
Rural WaterScapes Rural WaterScapes 261 260 7
Design Evaluation Housing Structural Performance 2
262 263 Rural WaterScapes Rural WaterScapes 08. CONCLUSION FURTHER STEPS 8-1 CRITICAL REVIEW 8-2
URBAN SCALE At an Urban Scale, the project worked around a series of different problems, addressing each one with a different degree of definition. General rules were set for the settlement’s placement, defining water catchment ponds’ locations and general land distribution, allocating surface areas for housing, water harvesting and food production for our entire population. Further land distribution and specific relationships were studied and proposed at the scale of two blocks, detailing the harvesting towers locations, agricultural, fodder and livestock areas distribution, permanent and temporary houses placement, and general infrastructure logics. In order to complete the settlement development, the block planning algorithm should be applied to the six remaining blocks.
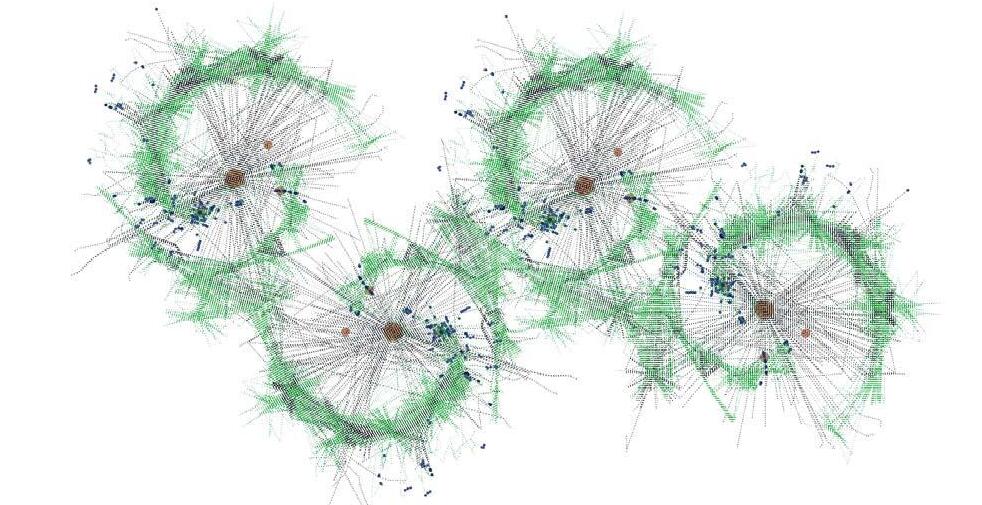
Once the block scale development has been completed, inter-block links should be studied and the logic of the entire settlement at the block scale should be analysed. For the Cluster scale, a manual process was conducted to draw connections between buildings and further specify the limits and links between residential and agricultural areas. This process should be further studied and systematized in order to be developed for the entire settlement. A logic for the generation of the internal network could be scripted by using an agent-based algorithm that simulates the population’s movement at a local scale, drawing paths for the connection of the houses with the towers, with the public infrastructure and amongst themselves. Once the network is completed, connectivity can be analysed to check its efficiency and whether changes should be introduced.
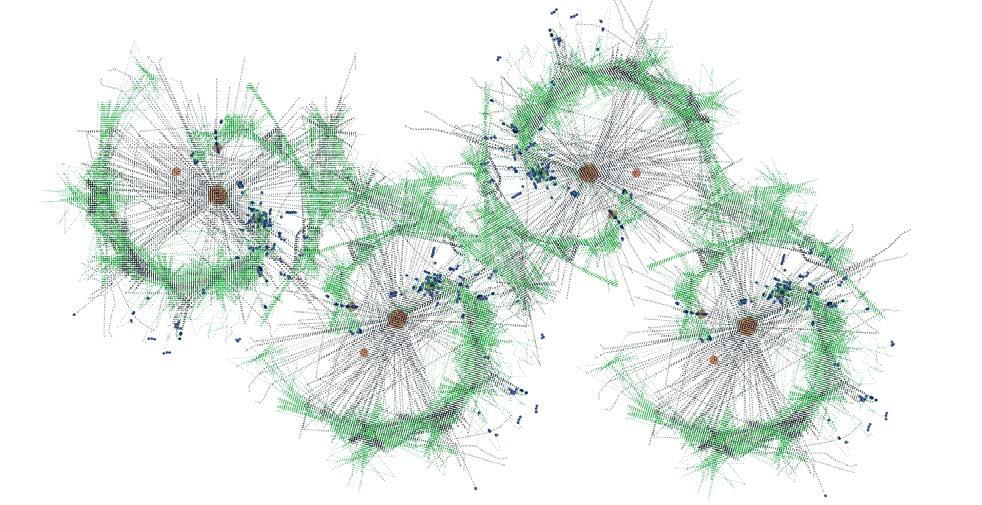
Rural WaterScapes Rural WaterScapes 265 264 8 Conclusion Further Steps 1 08- 1 FURTHER
STEPS 08 - 1.1
Agent-based system representation
ARCHITECTURAL
SCALE
08
- 1.2

For the Architectural scale, the house’s general morphology and construction logic were considered, along with some detailing. The material system for the formwork was tested with the construction of a scale prototype of the arch and it showed several problems in terms of construction complexity, joinery, tolerances and fragility. The outcomes of this experiment lead us to consider dismissing the use of a deployable system for the formwork, and to propose the development of another system in the future, using fixed nodes to connect short wooden members. This design would still potentially allow for assembly and disassembly of the structure, while favouring rationalization of the wooden elements and nodes, allowing for the latter to be either 3d-printed on site or elsewhere with simple and cheap technology.
The first computational results to achieve the morphology of one of our shells using this logic seem promising. The proposed formwork would have 255 number of wooden elements in the entire structure. Compared to the 540 number of wooden elements present in our deployable system. The total amount of wood used would be approximately 164 metres in the new model, compared to 272 metres used for the deployable formwork.

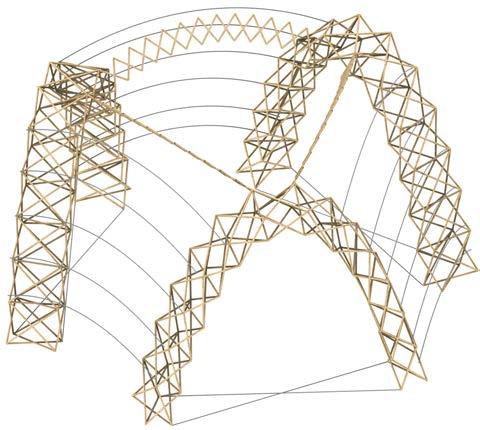

The new approach has been tested for displacement using Karamba FEA tool, under self-weight conditions and considering the weight of a 7 cm shell structure and that of a 15 cm shell structure. The results indicate that the maximum displacement for self weight would be around 0.06 cm, for the load corresponding to the 7 cm shell the maximum displacement would be close to 2 cm and if it was to support the 15 cm shell, the displacement of this formwork would be about 4 cm. These values show that with further structural analysis and reinforcement, this structure could successfully work as an inhabitable formwork for our project.
Settings
Members Ø = 5 cm = 3 cm
Material Properties = Wood
Elastic Modulus = 10.50 GPa
Shear Modulus = 3.60 GPa
Load condition = Self-weight
Rural WaterScapes Rural WaterScapes 267 266 8 Conclusion Further Steps 1
08- 1 FURTHER STEPS
Results
Deployable Formwork System Proposed node & member System
Isometric View
Node & Member System FEA
Settings
Members Ø = 5 cm = 3 cm
Material Properties = Wood Elastic Modulus = 10.50 GPa
Shear Modulus = 3.60 GPa
Load condition = 0.98 kN/m2
Settings
Members Ø = 5 cm = 3 cm

Material Properties = Wood Elastic Modulus = 10.50 GPa
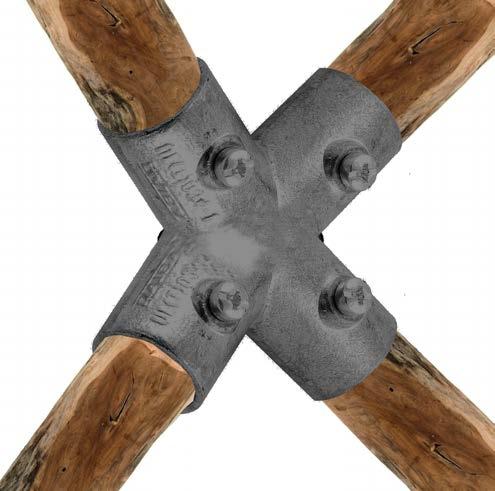
Shear Modulus = 3.60 GPa

Load condition = 2.1 kN/m2
In this thesis development, the Warka tower was studied and its dimensions and proportions adapted to be constructed with the materials available in our site and to withstand the strong wind velocities present there. These conditions were simulated in a Finite Element Analysis. However, no physical prototype or scale model of this modified version of the Tower was built, and the joinery system of the wooden elements should be developed through future experimentation.
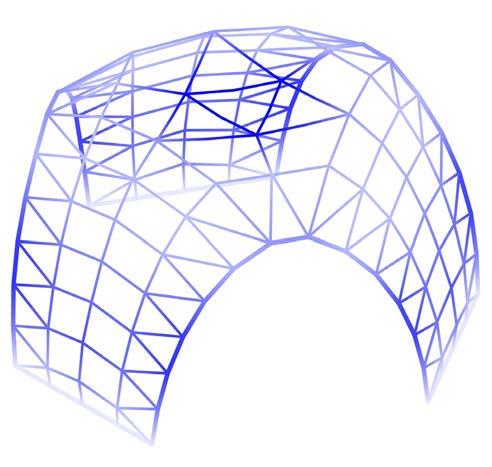
The public buildings typologies, such as the school, the warehouse, the distribution centre, the health clinic and the religious centre could not be addressed in this dissertation and pose interesting challenges for future design research.

Rural WaterScapes Rural WaterScapes 269 268 8 Conclusion Further Steps 1 Isometric View Results
Isometric View Results
Tower Joinery System (to be developed)
MATERIAL SCALE At the material scale, a series of spraying experiments were conducted, aiming to have a better understanding of the material properties and searching for possible ways to automate a part of the construction process. Different mixes using clay, water and sand were used to spray on top of varying types of surfaces. Spraying parameters such as air pressure and nozzle size were tested trying to find the most suitable one for our project. Different types of fibres were tested as a possible reinforcement and to lighten the structure.
Due to isolation restrictions and local weather conditions, the material tests conducted were not thick enough to replicate the proposed shell thickness. Further subsequent material depositions should be done in order to reach the 7 cm thickness proposed. Once this thickness has been achieved, physical load tests should be conducted to test material properties of different mixtures and fibres.
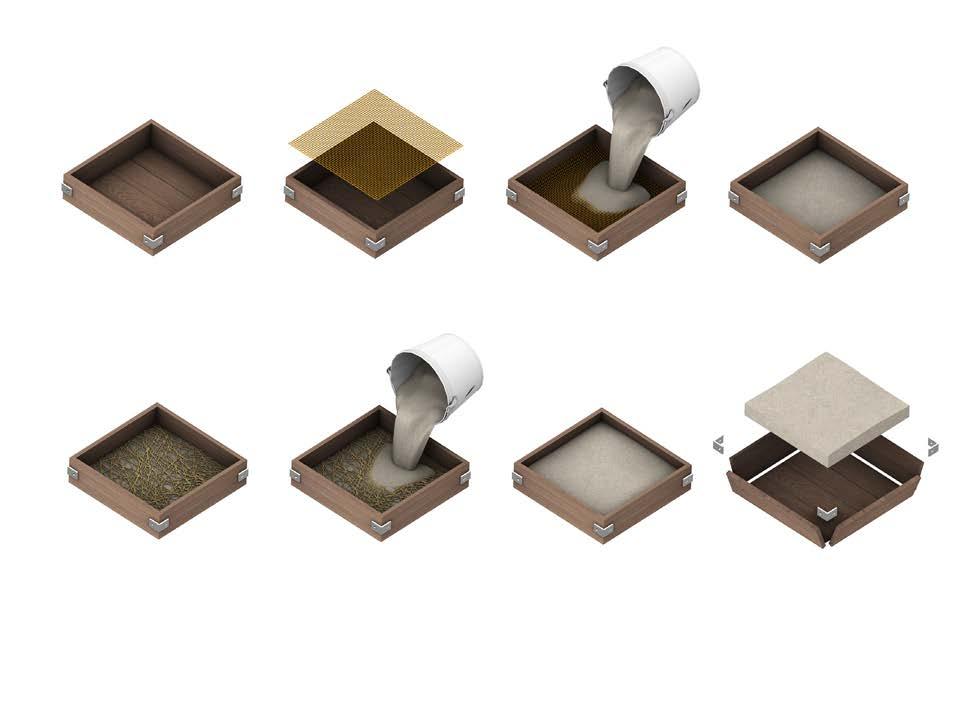
A panelization strategy should be studied as a possible way to accelerate and control the construction process by pre-casting sections of the shell that can be placed on top of the formwork and sprayed on.
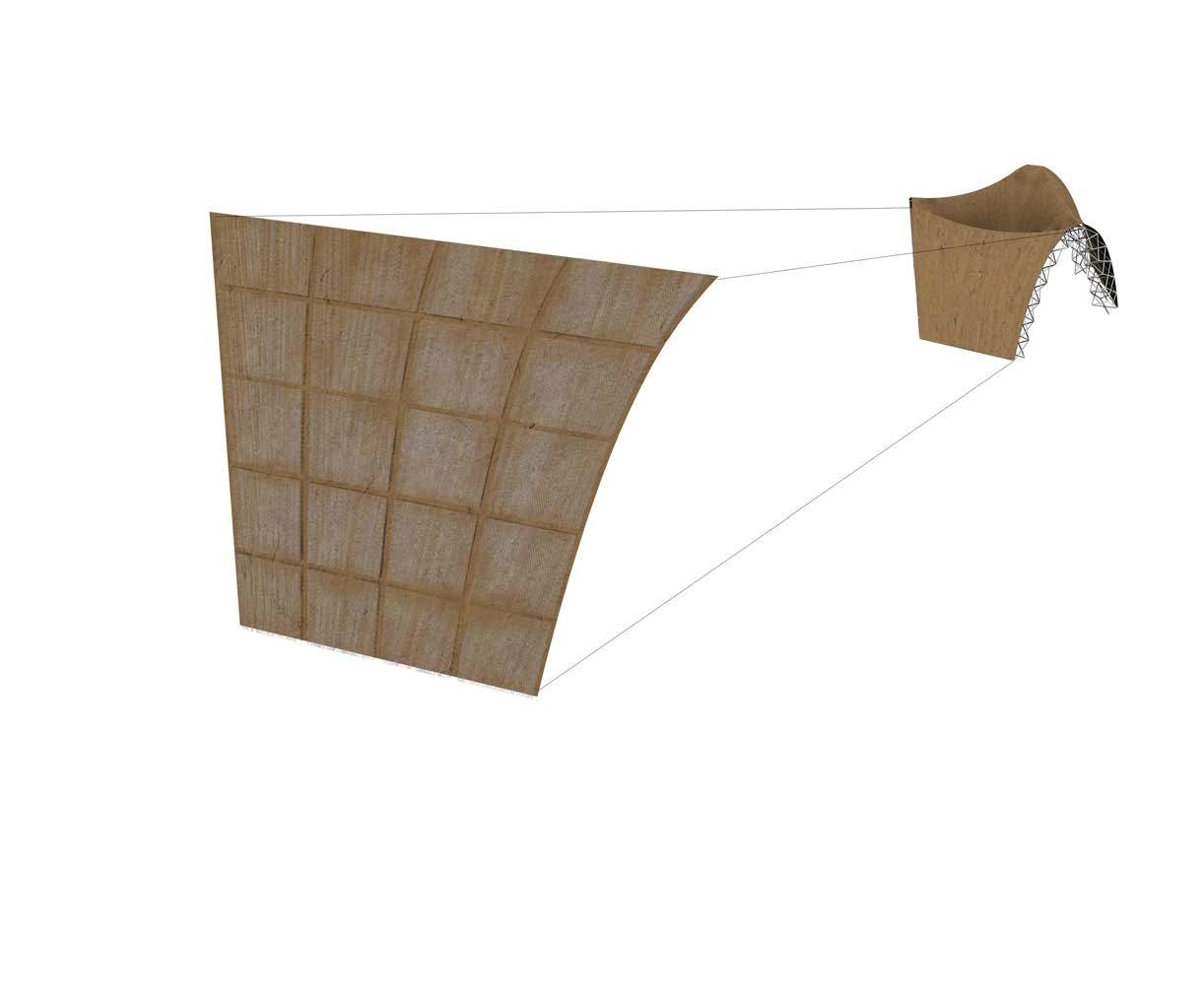
Rural WaterScapes Rural WaterScapes 271 270 8 Conclusion Further Steps 1 08- 1 FURTHER
STEPS 08 - 1.3
Climate change poses a real challenge for designers that should be addressed at the moment of devising new projects. A reflection on the use of the materials, the appropriateness of the solutions proposed should be made.
Throughout our dissertation, we worked in the development of a design solution responding to the important problems generated by climate change and desertification. We generated a settlement distribution strategy accommodating a total population of 9600 people distributed in 8 settlement blocks of 1200 people each. This outcome is much lower than the 12000 population we aimed to house at the beginning of the process, and it was mainly caused by a failure to estimate the actual area required per settlement cluster including the housing floor area, the circulation space and the distance between towers. The area estimates proposed in the design requirements only accounted for the housing area, tower area, agricultural and livestock area requirements. Being an iterative process, we should aim at measuring the outcomes from this iteration in order to set the total amount of area needed for a settlement housing 12000 people.
For our settlement growth time, we also failed to fulfil the proposed objective, since we are reaching a 9600 population in 14 years. Given the scale of the problem we are aware that this is not fast enough, since refugees and displaced people move by the thousands every year. In not reaching the required population of up to 1500 people per cluster, we are diminishing the number of houses being constructed every two years, this results in a delay of the settlement growth. Probably a construction strategy with a higher number of initial units built during the first two years would help reduce the construction time of the full settlement by increasing the available manual labour on site.
For our material system, Bio-shotcreting experiments were conducted in an indoor environment, inside a robotic cell. Due to this there were limitations in the physical space available, air pressures and material mixtures that could be tested. On top of that, the experiments were conducted in winter and outdoor conditions were not feasible to allow the prototypes to dry. Therefore, the required shell thickness could not be achieved, as each layer needed to be completely dry before the next layer could be sprayed. Based on the drying environment of the material tests. it is estimated the process could take merely half as much time in the proposed site context. All of these limitations along with the isolation measures in place cause by the COVID-19 pandemic, gave us an incomplete perspective of the system’s possibilities and limitations. Further test should be conducted to find out its actual feasibility.
Automation is an appropriate strategy for the reduction of construction time but it is not the only one and it may not be the best solution for the Ethiopian context. Even if we managed to conduct a series of robotic spraying tests, it requires several days of testing to automate the process. Due to limited access to facilities, we were not able to fully automate the process and heavily depended on human intervention for material deposition control.
We believe the project addresses a seminal contemporary problem and poses a series of interesting design guidelines in many areas, that could be potentially developed in future design research.
Rural WaterScapes Rural WaterScapes 273 272 8 Conclusion Further Steps 1
08 - 2 CRITICAL REVIEW
REFERENCES
1-United Nations World Water Development Report 2019 Leaving No One Behind. (Place of publication not identified: UNITED NATIONS EDUCATIONA, 2019).
2-‘JMP’, accessed 22 July 2020, https://washdata.org/data/household#!/eth.
3-‘Nutrition in the WHO African Region 2017_0.Pdf’, accessed 29 January 2021, https://www.afro.who.int/sites/default/files/2017-11/Nutrition%20in%20the%20 WHO%20African%20Region%202017_0.pdf.
4-‘Rural Population (% of Total Population) - Ethiopia | Data’, accessed 2 October 2020, https://data.worldbank.org/indicator/SP.RUR.TOTL.ZS?locations=ET.
5-United Nations High Commissioner for Refugees, ‘Climate Change and Disaster Displacement: An Overview of UNHCR’s Role’, UNHCR, accessed 2 October 2020, https://www.unhcr.org/protection/environment/5975e6cf7/climate-change-disasterdisplacement-overview-unhcrs-role.html.
6-Diana Diaz, ‘FRONT COVER & ALL OTHER PHOTOGRAPH IN THE PUBLICATION’:, 2019, 54.
7-Yingqun Zhang et al., ‘Identifying Urban Structure Based on Transit-Oriented Development’, Sustainability 11, no. 24 (17 December 2019): 7241, https://doi. org/10.3390/su11247241.
8-‘Ethiopia_humanitarian_needs_overview_2019.Pdf’, n.d.
9-‘Ethiopia_humanitarian_needs_overview_2019.Pdf’.
10- Watkins, Kevin at el., Beyond scarcity: power, poverty and the global water crisis, Human Development Report 2006, New York, United Nations Development Programme (UNDP), 2006, 36
11- Richard Wilson at el., One Wash National Programme: A Multi-Sectoral SWAp, Federal Democratic Republic of Ethiopia, November 2018, 37
12- Brian Reed and Bob Reed, “How much water is needed in emergencies”, World Health Organization, 2013, 1-2
13- D. Peden, Girma Tadesse and Mulugeta Mammo. Improving the Water productivity of livestock: An opportunity for poverty reduction, International Livestock Research Institute (ILRI), Addis Ababa, Ethiopia,3
14-Tesema Kebede, ‘CHARACTERIZING THE GROUNDWATER POTETIAL OF WABI
SHEBELLE RIVER BASIN’, Civil and Environmental Engineering, n.d., 121.
15-Binyam, Alemu Yosef; and Kidane Asmamaw Desale. “Rainwater harvesting: An option for dry land agriculture in arid and semi-arid Ethiopia”. International Journal of Water Resources and Environmental Engineering 7, n.o 2 (February 28th 2015):
17-28.‘Rainwater Harvesting in Arid and Semi-Arid Ethiopia.Pdf’, n.d.
16-Massimiliano Fazzini, Carlo Bisci, and Paolo Billi, ‘The Climate of Ethiopia’, in Landscapes and Landforms of Ethiopia, ed. Paolo Billi, World Geomorphological Landscapes (Dordrecht: Springer Netherlands, 2015), 65–87, https://doi. org/10.1007/978-94-017-8026-1_3.
17-Kassa Teka, ‘Household Level Rainwater Harvesting in the Drylands of Northern Ethiopia: Its Role for Food and Nutrition Security’, n.d., 15.
18-‘Jmp-2019-Full-Report.Pdf’, accessed 22 July 2020, https://www.who.int/water_ sanitation_health/publications/jmp-2019-full-report.pdf.
19-Ali Akbar Salehi et al., ‘A Review on the Water-Energy Nexus for Drinking Water Production from Humid Air’, Renewable and Sustainable Energy Reviews 120 (March 2020): 109627, https://doi.org/10.1016/j.rser.2019.109627.
20-Juan de Dios Rivera, ‘Aerodynamic Collection Efficiency of Fog Water Collectors’, Atmospheric Research 102, no. 3 (November 2011): 335–42, https://doi.org/10.1016/j. atmosres.2011.08.005.
21-Carlos M. Regalado and Axel Ritter, ‘On the Estimation of Potential Fog Water Collection from Meteorological Variables’, Agricultural and Forest Meteorology 276–277 (October 2019): 107645, https://doi.org/10.1016/j.agrformet.2019.107645.
Rural WaterScapes
22-Girja Sharan, ‘Harvesting Dew with Radiation Cooled Condensers to Supplement Drinking Water Supply in Semi-Arid Coastal Northwest India’ 6, no. 1 (2011): 21.
23-Eva Eriksson et al., ‘Characteristics of Grey Wastewater’, Urban Water 4, no. 1 (March 2002): 85–104, https://doi.org/10.1016/S1462-0758(01)00064-4.
24-Eric C. Leas, Anne Dare, and Wael K. Al-Delaimy, ‘Is Gray Water the Key to Unlocking Water for Resource-Poor Areas of the Middle East, North Africa, and Other Arid Regions of the World?’, AMBIO 43, no. 6 (October 2014): 707–17, https://doi. org/10.1007/s13280-013-0462-y.
25-V. Meera and M. Mansoor Ahammed, ‘Water Quality of Rooftop Rainwater Harvesting Systems: A Review’, Journal of Water Supply: Research and TechnologyAqua 55, no. 4 (June 2006): 257–68, https://doi.org/10.2166/aqua.2006.0010.
26- Designboom, 2019.
27- El Azzi and El Beyrouthy, 2015.
28- “WARKA TOWER – Warka Water”, 2016.
29- Sushree Mishra, 2016.
30- ‘Agriculture in Africa - Transformation and Outlook | AUDA-NEPAD’, accessed 16 January 2021, https://www.nepad.org/caadp/publication/agriculture-africatransformation-and-outlook.
31- The State of the World’s Forests 2020 (FAO and UNEP, 2020), https://doi. org/10.4060/ca8642en.
32- Ministry of Agriculture, ‘Soil and Water Conservation in Ethiopia: Guidelines for Development Agents’, application/pdf, 2016, https://doi.org/10.7892/BORIS.80013.
33- UNEP, ‘Source Book of Alternative Technologies for Freshwater Augmentation in Africa’, 1998, vii, 173 p. :
34- Chris Reij, ‘Indigenous Soil and Water Conservation in Africa’, 1990, 35.
35- Johan A Van Dijk and Mohamed Hassan Ahmed, ‘Opportunities For Expanding Water Harvesting In Sub-Saharan Africa’:, 1993, 21.
36- M N Danjuma and S Mohammed, ‘Zai Pits System: A Catalyst for Restoration in the Dry Lands’, 2015, 4.
37- WORLD BANK, ‘IK Notes, Burkina Faso: The Zai Technique and Enhanced Agricultural Productivity’, accessed 16 January 2021, https:// openknowledge.worldbank.org/bitstream/handle/10986/10754/321840iknt80. pdf?sequence=1&isAllowed=y.
26-Daniele Clavel et al., ‘Changements techniques et dynamique d’innovation agricole en Afrique Sahelienne: le cas du Zaï mécanisé au Burkina Faso et de l’introduction d’une cactée en Ethiopie’, VertigO - la revue électronique en sciences de l’environnement, no. Volume 8 Numéro 3 (8 January 2009), https://doi. org/10.4000/vertigo.7442.
38- Daniele Clavel et al., ‘Changements techniques et dynamique d’innovation agricole en Afrique Sahelienne: le cas du Zaï mécanisé au Burkina Faso et de l’introduction d’une cactée en Ethiopie’, VertigO - la revue électronique en sciences de l’environnement, no. Volume 8 Numéro 3 (8 January 2009), https://doi. org/10.4000/vertigo.7442.
39- Motis et al.,‘TN #78 Zai Pit System’, ECHOcommunity, accessed 16 January 2021, https://www.echocommunity.org/resources/3bbc0e7d-5730-4af1-901d3b3c68c46c48.
40- ‘Tobacco | Land & Water | Food and Agriculture Organization of the United Nations | Land & Water | Food and Agriculture Organization of the United Nations’, accessed 18 January 2021, http://www.fao.org/land-water/databases-andsoftware/crop-information/sorghum/en/.
41- J R N Taylor, ‘OVERVIEW: IMPORTANCE OF SORGHUM IN AFRICA’, 2003, n.d., 21.
42- Yared Assefa, Scott A. Staggenborg, and Vara P. V. Prasad, ‘Grain Sorghum Water Requirement and Responses to Drought Stress: A Review’, Crop Management
Rural WaterScapes
9, no. 1 (2010): 1–11, https://doi.org/10.1094/CM-2010-1109-01-RV.
43- ‘Teff’, Food and Agriculture Organization of the United Nations, accessed 19 January 2021, http://www.fao.org/traditional-crops/teff/en/.
44- A. Araya et al., ‘Crop Coefficient, Yield Response to Water Stress and Water Productivity of Teff (Eragrostis Tef (Zucc.)’, Agricultural Water Management 98, no. 5 (March 2011): 775–83, https://doi.org/10.1016/j.agwat.2010.12.001.
45- ‘Teff-Grass-Management-Guide.Pdf’, accessed 19 January 2021, https://www. kingsagriseeds.com/wp-content/uploads/2014/12/Teff-Grass-Management-Guide. pdf.
46- ‘Alfalfa | Land & Water | Food and Agriculture Organization of the United Nations | Land & Water | Food and Agriculture Organization of the United Nations’, accessed 18 January 2021, http://www.fao.org/land-water/databases-andsoftware/crop-information/alfalfa/en/.
47- ‘Citeseer - Snapshot’, accessed 18 January 2021, https://citeseerx.ist.psu.edu/ viewdoc/download?doi=10.1.1.574.3014&rep=rep1&type=pdf.
48- ‘Irrigating Alfalfa: Some Guidelines - MSU Extension Water Quality | Montana State University’, accessed 18 January 2021, https://waterquality.montana.edu/farmranch/irrigation/alfalfa/guidelines.html.
49- Blaine Hanson et al., ‘HOW MUCH WATER DOES ALFALFA REALLY NEED?’, n.d., 7.
50- J T Williams and R M Farias, ‘Utilisation and Taxonomy of the Desert Grass Panicum Turgidum’, 2021, 9.
51- Selim Z Heneidy and Marwa W Halmy, ‘The Nutritive Value and Role of Panicum Turgidum Forssk. in the Arid Ecosystems of the Egyptian Desert’, ACTA BOT. CROAT., 2009, 20.
52- M. Ajmal Khan et al., ‘Panicum Turgidum, a Potentially Sustainable Cattle Feed Alternative to Maize for Saline Areas’, Agriculture, Ecosystems & Environment 129, no. 4 (February 2009): 542–46, https://doi.org/10.1016/j.agee.2008.10.014.
53- ‘Panicum_turgidum Desert Grass. Turgid Panic Grass, Afezu PFAF Plant Database’, accessed 19 January 2021, https://pfaf.org/user/Plant.aspx?LatinName=Panicum_ turgidum.
54- Donald G. Peden, G. Tadesse, and M. Mammo, ‘Improving the Water Productivity of Livestock: An Opportunity for Poverty Reduction’ (International Livestock Research Institute, 2003), https://cgspace.cgiar.org/handle/10568/1714.
55- ‘South Sudan Refugee Crisis: Aid, Statistics and News | USA for UNHCR’, accessed 30 September 2020, https://www.unrefugees.org/emergencies/south-sudan/.
56- ‘Somalia Refugee Crisis Explained’, accessed 30 September 2020, https://www. unrefugees.org/news/somalia-refugee-crisis-explained/.
57- Gebremeskel Esayas Nigatu et al., “Pastoral Development in Ethiopia: Trends and the Way Forward, Washington DC”, World Bank Group, 2019, 1.
58- DFID’S Current and potential Engagement with Pastoralism: A scoping Study, natural Resources Institute, Morton, 2008, University of Greenwich.
59- THE WORLD BANK, “World Bank Boosts Support for Pastoralists in Horn of Africa”, March 18, 2014
60- International Organization of Migration, ‘Ethiopia National Displacement Report
5, Round 22’, July 2020.
61- Sara Ramdall, Where have all the nomads gone? Fifty years of statistical and demographic invisibilities of African mobile pastoralists, Pastoralism, 2015
62- Andrea Rieger-Jandl, ‘Between Nomadism and Sedentarism’, n.d., 17.
63- Labelle Prussin, African Nomadic Architecture: Space, Place, and Gender (Smithsonian Institution Press, 1995).
64- Prussin, 174.
65- ‘Aqal Somali’, Incoherent Thoughts... (blog), 15 September 2007, https://shafisaid. wordpress.com/2007/09/15/aqal-somali/.
Rural WaterScapes
66- Enrique Gutiérrez, Victoria Murtagh, and Eugénie Crété, Detailed Shelter Response Profile Ethiopia: Local Building Cultures for Sustainable and Resilient Habitats, 2018, 38.
67- Salihou Mamadou Alidou, Cross-border transhumance corridors in West Africa, CapEX Report, 2016, 2
68- ‘Vom Kreuzbogenzelt Zum Lehmbau Die Afar in Nordost-Äthiopien Zwischen
Nomadentum Und Sesshaftigkeit - PDF Free Download’, accessed 29 September 2020, https://docplayer.org/4082428-Vom-kreuzbogenzelt-zum-lehmbau-die-afar-innordost-aethiopien-zwischen-nomadentum-und-sesshaftigkeit.html.
69- Vom Kreuzbogenzelt Zum Lehmbau Die Afar in Nordost-Äthiopien Zwischen
Nomadentum Und Sesshaftigkeit - PDF Free Download’.
70- International Organization for Migration, ‘Displacement Tracking Matrix (DTM) Somali, Ethiopia. Round 17’, August 2019.
71- International Organization of Migration, ‘Ethiopia National Displacement Report, Round 18’, October 2019.
72- ‘Ethiopia | Displacement’, accessed 28 September 2020, displacement.iom.int/ ethiopia#.
73- International Organization of Migration, ‘Ethiopia National Displacement Report 5, Round 22’, 19.
74- Chemin Moïse Duboule, ‘Profile of Internal Displacement : Ethiopia.’, Norwegian Refugee Council/Global IDP Project, 27 November 2001, 88.
75- ‘Situation Horn of Africa Somalia Situation’, accessed 28 September 2020, https:// data2.unhcr.org/en/situations/horn/location/172.
76- ‘Conflict and Drought Displace 300,000 in Somalia so Far This Year’, NRC, accessed 28 September 2020, https://www.nrc.no/news/2019/october/somaliadisplacement/.
77- Guido Ambroso, ‘Pastoral Society and Transnational Refugees: Population Movements in Somaliland and Eastern Ethiopia 1988- 2000’, UNHCR New issues in Refugee Research, no. 65 (August 2002): 35.
78- ‘Situation Horn of Africa Somalia Situation’, accessed 20 July 2020, https://data2. unhcr.org/en/situations/horn/location/174.
79- ‘New Camp Opened for Somali Refugees’, The New Humanitarian, 26 July 2007, https://www.thenewhumanitarian.org/news/2007/07/26/new-camp-opened-somalirefugees.
80- ‘Kebribeyah Camp Profile’ (UNHCR, The Refugees Operational Portal, March 2018).
81- UNHCR, Shelter Design Catalogue, UNHCR Shelter and Settlement Section, January 2016, 51-53
82- ‘UNHCR - SITE MAP Kebribeyah’, accessed 20 July 2020, https://maps.unhcr.org/ en/apps/campmapping/index.html?site=ETHs000164.
83- UNOCHA, “Ethiopia 2020 Humanitarian Needs Overview,” January 2020.
84- International Organization of Migration, “Ethiopia National Displacement Report 5, Round 22,” July 2020.
85- “Kebribeyah Camp Profile” (UNHCR, The Refugees Operational Portal, March 2018).
86- “Vom Kreuzbogenzelt Zum Lehmbau Die Afar in Nordost-Äthiopien Zwischen
Nomadentum Und Sesshaftigkeit - PDF Free Download,” accessed September 29, 2020, https://docplayer.org/4082428-Vom-kreuzbogenzelt-zum-lehmbau-die-afar-innordost-aethiopien-zwischen-nomadentum-und-sesshaftigkeit.html.
87- Enrique Gutiérrez, Victoria Murtagh, and Eugénie Crété, Detailed Shelter Response Profile Ethiopia: Local Building Cultures for Sustainable and Resilient Habitats, 2018, 38.
Rural WaterScapes
88- Belete Berhanu, Assefa M. Melesse, and Yilma Seleshi, “GIS-Based Hydrological Zones and Soil Geo-Database of Ethiopia,” CATENA 104 (May 2013): 21–31, https:// doi.org/10.1016/j.catena.2012.12.007.
89- Christian MASSUN et al., Soil Survey of the Wabi Shebelle Basin, vol. ETHIOPIAFRANCE COOPERATIVE.PROGRAM WABI SHEBELLE SURVEY, 1973.
90- Gutiérrez, Murtagh, and Crété, Detailed Shelter Response Profile Ethiopia: Local Building Cultures for Sustainable and Resilient Habitats, 23.
91- Andrea Rieger-Jandl, “Between Nomadism and Sedentarism,” n.d., 11.
92- Ib Friis, Sebsebe Demissew, and Paulo Breugel, “Atlas of the Potential Vegetation of Ethiopia,” The Royal Danish Academy of Sciences and Letters Biologiske Skrifter (Biol. Skr. Dan. Vid. Selsk.) (June 2010): 315.
93- Wondimagegn Mengist, “An Overview of the Major Vegetation Classification in Africa and the New Vegetation Classification in Ethiopia,” American Journal of Zoology 2, no. 4 (2019): 51–62, https://doi.org/10.11648/j.ajz.20190204.12.
94- Labelle Prussin, African Nomadic Architecture: Space, Place, and Gender (Smithsonian Institution Press, 1995), 30.
95- H.N Le Houerou and M. Corra, “Some Browse Plants of Ethiopia,” in Browse in Africa (International Livestock center for Africa, 1980), 110.
96- Prussin, African Nomadic Architecture: Space, Place, and Gender, 30.
97- Maite Bravo, Stephanie CHALTIEL, and Wilfredo Carzas, “Matter-Robotic Calibration for Bioshotcrete,” Temes de disseny 34: 80-91., 2018.
98- Bravo, CHALTIEL, and Carzas, 3.
99- Stephanie CHALTIEL, Diederik VEENENDAAL, and Francesco VERZURA, “Terramia: Drone-Aided Construction for a Sustainable Biobased Housing Prototype,” in Form and Force, Proceedings of the IASS Annual Symposium 2019 – Structural Membranes 2019, 2019.
100- Bravo, CHALTIEL, and Carzas, “Matter-Robotic Calibration for Bioshotcrete,” 4.
101- CHALTIEL, VEENENDAAL, and VERZURA, “Terramia: Drone-Aided Construction for a Sustainable Biobased Housing Prototype.”
102- Stephanie Chaltiel and Maite Bravo, “Digital Fabrication Phasing for Monolithic Shells,” 2017, 10.
103- ‘Climate K’ebrī Beyah’, meteoblue, accessed 21 July 2020, https:// www.meteoblue.com/en/weather/historyclimate/climatemodelled/ k%e2%80%99ebr%c4%ab-beyah_ethiopia_333517.
104- Hasila Jarimi, Richard Powell, and Saffa Riffat, ‘Review of Sustainable Methods for Atmospheric Water Harvesting’, International Journal of Low-Carbon Technologies 15, no. 2 (18 May 2020): 253–76, https://doi.org/10.1093/ijlct/ctz072.
105- Rahman Davtalab, Alireza Salamat, and Ruhollah Oji, ‘WATER HARVESTING FROM FOG AND AIR HUMIDITY IN THE WARM AND COASTAL REGIONS IN THE SOUTH OF IRAN: WATER HARVESTING FROM FOG AND AIR HUMIDITY’, Irrigation and Drainage 62, no. 3 (July 2013): 281–88, https://doi.org/10.1002/ird.1720.
106- ‘Weather History Download K’ebrī Beyah’, meteoblue, accessed 21 July 2020, https://www.meteoblue.com/en/weather/archive/export/k%e2%80%99ebr%c4%abbeyah_ethiopia_333517.
107- ‘Climate K’ebrī Beyah’.
108- Jarimi, Powell, and Riffat, ‘Review of Sustainable Methods for Atmospheric Water Harvesting’, 12.
109- Ferreira, Filipa. «Water, Sanitation and Drainage». In Bioclimatic Architecture in Warm Climates, edited by Manuel Correia Guedes and Gustavo Cantuaria, 417-41. Cham: Springer International Publishing, 2019. https://doi.org/10.1007/978-3-03012036-8_16.
Rural WaterScapes
110- https://www.sanborn.com/dems-dtms/#:~:text=A%20Digital%20Terrain%20 Model%20(DTM,to%20do%20the%20job%20effectively.
111- https://www2.jpl.nasa.gov/srtm/
112- https://www.e-education.psu.edu/natureofgeoinfo/c7_p10.html
113- https://enonline.supermap.com/
114- https://www.autodesk.in/solutions/finite-element-analysis
115- Chapter 5 - Multiobjective Optimization and Advanced TopicsAuthor links open overlay panelKuang-HuaChang https://www.sciencedirect.com/science/article/pii/ B9780123985125000050
116- https://en.wikipedia.org/wiki/Deployable_structure
117- Deployable scissor grids consisting of translational units Author links open overlay panelKelvinRooversNielsDe Temmerman
Department of Architectural Engineering, Vrije Universiteit Brussel (VUB), Pleinlaan 2, 1050 Brussels, Belgium
118- Dry and Liquid clay mix drone spraying for Bioshotcrete Stephanie CHALTIEL*, Maite BRAVO a , Sebastien. GOESSENS b , Pierre. LATTEURc , Masoumeh MANSOURI d , Ismail AHMAD e
119- Dry and Liquid clay mix drone spraying for Bioshotcrete Stephanie CHALTIEL*, Maite BRAVO a , Sebastien. GOESSENS b , Pierre. LATTEURc , Masoumeh MANSOURI d , Ismail AHMAD
120- GRACO - Texture Gun & Hopper – For water-based materials – Manual 311777
121- Neudecker, S., Bruns, C. and Gerbers, R., n.d. A New Robotic Spray Technology For Generative Manufacturing Of Complex Concrete Structures Without Formwork. 14th ed. [ebook] Germany: Elsevier B.V. Available at: <https://core.ac.uk/download/ pdf/82675866.pdf>
122- Houben Hugo and Hubert Guillaud, CRATerre: TRAITÉ DE CONSTRUCTION EN TERRE, 3rd ed. (Marseille: Éditions Parenthéses, 2006).
Rural WaterScapes

































































































































































































































































































 1. Division of primary water channels based on length for Catchment points ( Length - 1.6km )
3. Selection of grids in proximity to catchment ponds, of the remaining grids for Agriculture. ( Area : 120,000sqm - 160,000sqm )
5. Remaining grids available for settlement housing and public facilities distribution
7. Identifying 8 catchment ponds with respective agriculture and fodder lands.
*Note Area is defined per block for each land-use type
2. Selection of grids in proximity to points for Catchment ponds ( Area : 40,000sqm 80,000sqm )
4. Selection of remaining grids in proximity to primary and secondary water channels for Fodder cultivation. ( Area : 50,000sqm - 80,000sqm)
6. Point on curve allowed to traverse the path of the highway curve to identify 8 catchment ponds.
1. Division of primary water channels based on length for Catchment points ( Length - 1.6km )
3. Selection of grids in proximity to catchment ponds, of the remaining grids for Agriculture. ( Area : 120,000sqm - 160,000sqm )
5. Remaining grids available for settlement housing and public facilities distribution
7. Identifying 8 catchment ponds with respective agriculture and fodder lands.
*Note Area is defined per block for each land-use type
2. Selection of grids in proximity to points for Catchment ponds ( Area : 40,000sqm 80,000sqm )
4. Selection of remaining grids in proximity to primary and secondary water channels for Fodder cultivation. ( Area : 50,000sqm - 80,000sqm)
6. Point on curve allowed to traverse the path of the highway curve to identify 8 catchment ponds.



































































































































































































































