c ity
S ynchroni c ity
U rban a daptation of i ndigeno U s s patial a ttrib U t es
Master of architecture, eMergent technologies and design

ArchitecturAl AssociAtion school of Architecture
Course Director : Course Director : Studio Master
Studio Tutor : Studio Tutor :
Michael Weinstock
George Jeronimidis
Evan Greenberg
Mehran Gharleghi
Wolf Mangelsdorf
MArch Candidates:
Yunfu Yi
Abhinav Champaneri
Architectural Association School of Architecture

Graduate School Programme
Programme:
Term:
Emergent Technologies and Design 04 (2012 -2014)
Student Name:
Yunfu Yi, Abhinav Champaneri
Submission Title:
SynchroniCity
Course Tutors:
Michael Weinstock, George Jeronimidis
Course Title:
Submission Date:
Emergent Technologies and Design, Master of Architecture 14.02.2014
Declaration:
‘‘ We certify that this piece of work is entirely our own and that any quotation or paraphrase from the published or unpublished work of others is duly acknowledged. ’’
Signature:
Yunfu Yi Abhinav Champaneri
ACKNOWLEDGEMENT
This thesis would have not been possible without sincere guidance and support from several individuals who contributed their expertise and experience to the project. First and foremost, we would like to express our utmost gratitude to our course directors; Michael Weinstock and George Jeronimidis, their commitment and support enabled us to constantly explore new dimensions in design and allowed us to take maximum advantage of the course. Their experience and assistance greatly helped us further our knowledge, skill and understanding in the field of architecture.
We take the pleasure to thank our Studio Masters, Evan Greenberg and our studio tutors, Mehran Gharleghi for their unfailing and consistent support, encouragement, advice and teaching throughout our Emtech course. We express our thanks to Wolf Mangelsdorf for sharing valuable insights to our study that enhanced our thesis. We also appreciate and thank our teammates Tejas Sidnal and Yuchen Wang for their contributions during the MSc. phase of the project which formed the groundwork for our current work. We are also grateful to the jury whose valuable comments helped us to evaluate our project critically.
Finally, we would like to thank our families for their constant support and encouragement as well as our EmTech classmates for their cheerful company, memorable experiences and moral support during this phase.
ABSTRACT
Synchronicity addresses the phenomenon of decline in spatial attributes in developing countries due to rapid urbanisation. The ambition is to establish a design system that reinterprets spatial logics and spatial identity associated with socio-cultural life into quantifiable parameters, and incorporates them with high density urban development. This would not only add social relevance but also create location specific architectural identity.
The process undertakes analysis of selected indigenous settings for their spatial attributes. The open spaces and built morphologies in these settings are studied as they are the embodiment of the local socio-cultural and environmental aspects. Innovative sampling methods are adopted to extract and convert spatial and organisational aspects into numeric parameters and geometric logics, which would be used in the computational design process.
The attempt focuses on the development of an evolutionary urban design model, which accommodates demographic pressures of density while retaining its spatial identity based on former settlements. Organizational aspects like spatial hierarchy and
open space distribution are referenced from the local settings to be embedded into the new urban morphology. The system would operate in two levels; in the first stage optimised geometries would be generated and catalogued. The catalogue would constitute geometries differentiated in terms of spatial and density attributes to suit different urban requirements. These catalogue geometries would be applied in actual urban scenarios with site constraints of boundary conditions, density and network patterns and programmatic requirements. The ability of these geometries to mitigate and modify to suit differentiated site conditions would be tested in this stage.
The system elaborately intertwines bottom–up and top-down approaches for application within urban scenario. This takes into consideration the emergent aspects occurring in the bottom-up approach and the top-down imposed architectural objectives for the site. The intelligence of the system would be based on taking into consideration the local settings, the urban demographic demands, the capacity/limitations of the catalogue geometries and the architectural ambitions. The attempt would be to generate, with the same system, differentiated result for varying urban scenarios.
The Complexity
Cities happen to be problems in organised complexity. They presentsituationsinwhichseveraldozenquantitiesareallvarying simultaneouslyandsubtlyinterconnectedways.Thevariablesare manybuttheyarenothelterskelter;theyare“interrelatedintoan organicwhole.”[1]
-Jane Jacobs, the Death and Life of Great American Cities
Cities are complex systems which according to Herbert A. Simon (The Architecture of Complexity, 1962) is made up of large number of parts that interact in a non- simple, non-linear manner[2] Cities exist in layers of information which constitute the dense system of infrastructural networks, movement patterns, environmental responses, socio-cultural aspects, human behaviour and many more. The interrelations between these are expressed by the built and open spaces that form the architecture of the place. The success of architecture therefore depends on the right balance and integration that these elements are able to establish within themselves.
The current trend of urbanisation puts a lot of pressure on the balance of these systems. To accommodate the growing density certain elements within the city system get undermined or sacrificed. In most cases the neglected elements are those that have the least economic impact. Open spaces in this regard suffer the most in terms of both quality and quantity, as the short term economic gain to encroach these spaces is the highest. However, the socio-economic and socio-cultural impact in the long run is severe where the liveability of the city goes down drastically. This trend is very prominent in the developing countries that face rapid urbanisation.
A new urban design model of development is required which better prioritises the delicate balance between the various elements and


Indigenous Settlements
Mumbai, India Beijing, China
layers of a city. A significant aspect is therefore integrating quality of space with the ever increasing demographic demands. Apart from environmental factors, socio-cultural relevance should also be included in defining quality of space.

The thesis approaches the subject keeping this as the primary focus. In this regard spatial attributes of indigenous settings are studied where socio- cultural aspects have architectural adaptation or vice- versa. These would serve as references for developing an urban fabric with a new logic.

Indigenous Settlements
Indigenous settlements of a place hold unique features and characteristics (Fig 1.4). They are unique because they are the embodiment of the local socio-cultural aspects and local


environmental responses. In most cases they are also low energy responses which are based on situational availability of material and existing geography. All these aspects give the setting a distinct architectural identity, missing from most modern day development. It is on this identity that the three essential aspects are based: the adaptation and evolution of built form to efficiently perform in the existing environmental conditions, the accommodation of sociocultural aspects with the built form and lastly the integration and relation of built and open spaces in terms of organisation within the fabric. Successful examples based on these aspects would be studied and analysed parametrically to derive ideal built–open affiliations and compared with contemporary models emerging in the urban scenarios in major cities of developing countries like India and China.
Mumbai, India Beijing, China
Urban Sprawls

Urban sprawls of today hold a completely contrary situation (Fig 1.5). The pressure to achieve higher densities results in better and more efficient infrastructure. However, its architectural identity does not present attributes that correspond to its location. It is because of this that the urban sprawl takes a homogeneous architectural character, where the built configuration in any new development looks standardised and similar. The urban agglomeration boasts of economic prowess and technological advancement but is also the centre of high energy consumption, pollution and traffic problems.
Even so, urbanisation is an inevitable phenomenon because of the opportunities that it provides in terms of occupation and lifestyle. Because of this, cities would always be under demographic pressure to create more usable space. The demand for this space results in

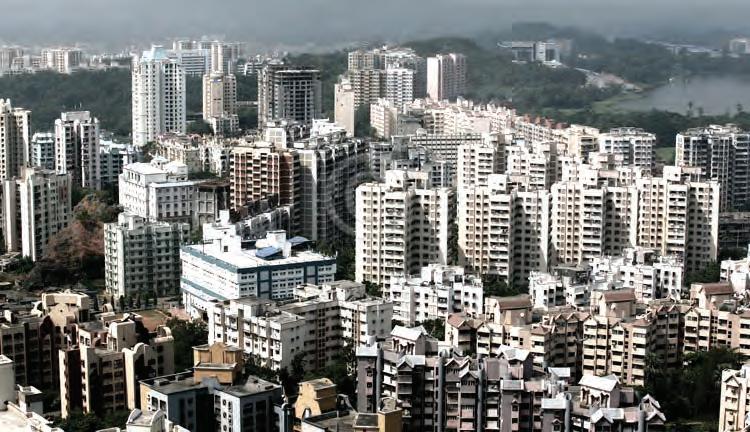
creating spaces that are more compact and efficient in terms of economic gains but not in terms of quality. The spaces that suffer most are the informal open spaces that would potentially represent the socio-cultural aspect and improve the liveability of the place. The lack of these spaces creates an abrupt transition from public to private and leaves no scope for informal semi-public spaces. To understand this trend we look at sites where indigenous character with rich spatial attributes is under pressure of getting converted into homogeneous urban sprawl. A number of architects address this problem at an architectural level as well as at an urban level which we discuss in Chapter 2: Domain. However, a comprehensive approach that takes into consideration not only the quantity of built and un-built spaces but also their interrelation, socio-cultural connotation and quality aspects are still missing.

Urbanisation and Population Growth
[3] World Health Organisation, Urban Population Growth (2009) Available from: [http://www.who. int/gho/urban_health/situation_trends/urban_ population_growth_text/en/]




[Accessed 10 June 2013]
[4] United Nations, Department of Economic and Social Affairs, World Urbanisation Prospects (2011) Available from: [http://esa.un.org/unup/Maps/maps_ urban_2011.htm]
[Accessed 10 June 2013]
Global Aspects
According to World Health Organisation“Forthefirsttimeever,themajorityoftheworld’spopulationlives inacity,andthisproportioncontinuestogrow.Onehundredyears ago,2outofevery10peoplelivedinanurbanarea.By1990,less than40%oftheglobalpopulationlivedinacity,butasof2010, morethanhalfofallpeopleliveinanurbanarea.By2030,6outof every10peoplewillliveinacity,andby2050,thisproportionwill increaseto7outof10people.Currently,aroundhalfofallurban dwellersliveincitieswithbetween100000-500000people,and fewerthan10%ofurbandwellersliveinmegacities.’’[3]
The global urban phenomenon shows emergence of significant number of new cities with population greater than million. The statistics show that a large part of this new urbanisation would be concentrated in developing countries like China and India where the economic growth has ushered a wave of urban expansion. It is predicted that a total of 81 new cities would emerge by 2025 in China and India, apart from this 289 cities in China and India would hold a population of more than million. As a result both the countries would be investing significant resources into city building. In these countries up until 1980’s less than 25% of the population was urbanised and by 2025 the urbanised population would reach 75%. Both the countries had an agrarian economy where most of the population resided in the rural regions. Urbanisation has driven
a significant shift in this matter and in most cases it is the rural villages that are getting converted into urban cores. This shift is evident from the statistics shown in Fig 1.3.1 where there is a drastic decline in the rural areas and a proportional increase in urban settlements.
Urbanisation is closely linked to modernisation, industrialisation, and the sociological process of rationalisation. This rationalisation results in replacement of indigenous socio-cultural aspects or values which are motivators for behaviour in society with calculated ones. This is most commonly seen in the modern day conversion of indigenous settings into urban systems where the rate of this shift into urbanisation brings into demand a lot more usable floor space. This pressure of development results in creating urban cores that are economically beneficial, but most lack the architectural cohesion with the local urban fabric. Most of the new urban developments are created with the singular inclination to create higher usable floor space and to create a global identity, with rare consideration to space quality. Even if this is a consideration, they do not hold any aspects of local / indigenous settlement into context, the socio-cultural reference for architecture goes down and the economical factors take over. Therefore the development lacks local identity and is devoid of architectural aspects that can make it unique from other developments around the world.
Thesis Overview
The transition of a settlement from rural to urban in most cases is drastic and the new development is alienated from all aspects of the former settlement. The development would relate more to the local settings if certain rich aspects of indigenous settlement can be applied in the new urban context, to add a socio-cultural reference which in most new developments is missing. The investigation therefore is into an alternative urban design model that looks to generate a high density setting which derives its spatial attributes keeping the local and indigenous settlements in context. The overall ambition would be to test and analyse indigenous spatial logics and define methods to successfully integrate these with the modern day urban fabric which is under constant demographic pressure. The emphasis of the intervention would be the socio-cultural aspects that convert into architectural morphology or vice versa.
The attempt would be to convert these socio-cultural aspects of morphology into parametric data to inform the design level.
The exploration is divided into three parts: The first part of the investigation shall be based around studying indigenous settings in China and India with open spaces as the focus. The criteria to select these settings would be based on sites that possess spatial configurations that are unique to the indigenous setting, have the ability to encourage social interactions and are important for their cultural settings. The spaces would be studied in terms of both experiential and environmental aspects that contribute to their successful working. The second part deals with using these spatial logics in form of extracted parameters. System logic for design would be developed with the help of experiments and exercises. This system
logic uses the extracted parameters to define spaces in high density scenarios.
The derived architectural models will be tested and compared with contemporary models existing around the world. The third part would look at the design at an urban level where the architectural shall be integrated into the urban fabric keeping both the sociocultural aspects of space and the urban demands in consideration. The parameters and organisation of open spaces in indigenous settings would be used to inform space generation in the urban context. The design at this stage will be further informed by other aspects that augment urban systems in terms of connectivity, density management, programmatic distribution and environmental compatibility to produce morphologies that have high spatial quality and improve liveability.

DOMAIN
This chapter focusses on examples that hold semblance to the chosen subject; it is based on different cases which depict the current trend of development in the urban scenario: (a) the phenomena of spontaneous alterations to vernacular settlements during population densification and the subsequent change in architectural character because of this. (b) the current efforts in design practice to reproduce certain notable aspects of vernacular or indigenous settings in an urban scenario and (c) ‘state of the art’ examples where buildings are designed to accommodate green spaces within high rise buildings to function as social spaces. The chapter also analyses the precedents in evolutionary computational processes used for generating urban morphologies. The aim is to critically evaluate the pros/ cons of all the practices stated above and to propose an approach that synthesizes their advantages in both environmental and socio-cultural aspects.
2.1 Spontaneous Adaptation of Indigenous Settlements
2.2 Precedents- Designed Indigenous Projects in Urbanized Context
2.3 Precedents- High-rise Residential Typology
2.4 Precedents- Urban Growth Patterns in Beijing and Mumbai
2.5 Precedents- Evolutionary Urban Morphologies
2.6 Conclusion
2.7 Architectural Ambition
In the urbanisation process, there is always a massive migration of rural population into cities. The migration causes infrastructural and demographic pressure on the city. This trend can be observed in Mumbai since 1950s and in Beijing since mid 1970s. The population tripled in several decades and up to now these two urban agglomerations accommodate over 20 million dwellers each. The increasing demand on land resulted in autonomous densification; the fenced plot in Mumbai and courtyard buildings in Beijing are no longer owned by single household, but instead turned into multi-family compound. Extensions are built in the open spaces in order to maximize floor area. This trend is indicated in Ranwar Village Mumbai where the semi-public has reduced from 31% (Fig 2.1.1) of plot area to 15% (Fig 2.1.2) and also in a typical
As a consequence, the horizontal infill development mode succeeded in responding to the demand of density at the cost of deteriorating environmental as well as socio-cultural qualities of the spaces as these autonomous adaptations were often reported to have poor solar admittance or over-proximity between houses. This not only affects the spatial attributes of the place but also liveability of the city as a whole.







2.2 Precedents- Designed Indigenous Projects In Urbanized Context
Belapur Housing Project
Housing Project

New Mumbai, India, 1983-1986
The Belapur Housing Project is derived from the indigenous dwelling configuration (Fig 2.2.1) with one overriding principle that each unit has its own individual site to allow for expansion. The design was made by Architect Charles Correa to embody the basic attributes of a typical traditional Indian dwelling. The scheme caters to a wide range of income groups from the lowest up to the affluent.


The main concept was based on the abstract idea of hierarchical organisation of clusters and the open spaces: 6-8 fenced residential units aggregate around an open space and form a cluster with central courtyard (Fig 2.2.3) These clusters are further aggregated
around a larger public space. Spatial qualities such as shading property were taken into elaborate consideration during the design process.
The organisation of clusters forms well-bedded spatial hierarchy (Fig 2.2.4) with remarkable fractal patterns (Fig 2.2.5) Although the project embodies value in reinterpreting vernacular spatial configuration and some of the spatial qualities, the adaptation into high density context seems not to be the aim of the project. The inherited low density model is not be able to accommodate the increasing demographic pressure. Therefore the project is more of a replication of the existing rural typology



2.2 Precedents- Designed Indigenous Projects In Urbanized Context
Ju’er Hutong Courtyard Housing Project


Ju’er Hutong Courtyard Housing Project (World Habitat Award winner 1993) is generally regarded by far the most thorough attempt to reinterpret essence of vernacular dwelling via a quadrangle courtyard-like typology (Fig 2.2.12) The scheme attempts to accommodate the increasing population density in urbanized Beijing via fixed two and three storey height new courtyard housing. The two and three storey courtyard house is proved to be an optimal low-rise typology that achieves FAR 1.28 which is same as four storey slab (stripe) building or six storey tower (point) building. The construction of 46 new homes also increased the average per capita living space from 5.3 m2 to 12.4 m .
Despite the success in accommodating the extra density, extruding
single-storey courtyard typology into multi-level means that the introverted courtyard which used to be owned by 4 households turned into common-owned space that is shared up to 18 families, This results in over-surveillance of the activities in courtyard as 18 households watch the activities.

2.2 Precedents- Designed Indigenous Projects In Urbanized Context
Asian Games Village
Asian Games Village
New
Asian Games Village was built in 1982 to house athletes of the games. 500 housing units were designed as group housing on 35 acres of land. The aim was to create an urban pattern of low rise high density, with high level of interconnected shaded passages (Fig 2.2.10) Courtyard morphology is formed by mirroring the merging blocks along orthogonal axes, responding to climatic and social needs. The streets are consciously broken up into visually comprehensible units, often with gateways, bringing about pauses, point of rest and changing vistas.







The project possesses merits in providing shading performance by abundant concave-convex transformation in shape and by courtyard morphology, and moreover, in creating high FAR value


via low rise residence typology. Despite the success in architecture typology scale, the project failed to hold a critical viewpoint in neighbourhood scale. The courtyards in each building cluster are directly linked to the motorway, creating typical modern trafficoriented street rather than traditional mixed-use streets. While the latter is proved to be an indispensable socio-cultural element that eliminate rapid transit traffic and encourage social activities. The shading analysis (Fig 2.2.11) show that through out the day, the internal courtyard provides a very good shading from the sun.

2.3 Precedents- High-rise Residential Typology

Under - Construction High-rises with Multi Level Open Spaces
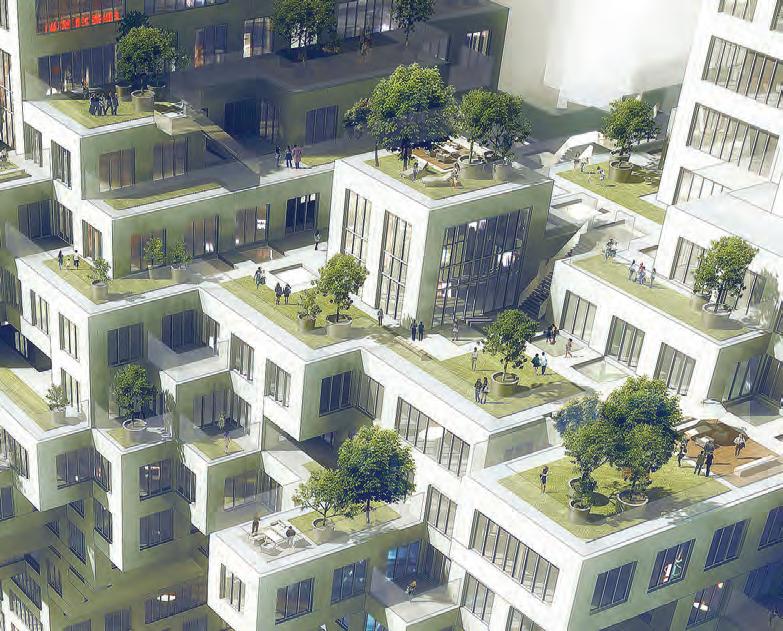
A number of architectural practises around the world are attempting to integrate green spaces at multiple levels in new high rise buildings. The proposals like Mahanakhon in Thailand by OMA (Fig 2.3.1) The Cloud in Seoul (Fig 2.3.2) and Sky village in Rødovre by MVRDV (Fig 2.3.3) are some examples of growing trend arising all over the world where significance of providing semi –public open spaces has been recognised.



The proposals incorporate these spaces at multiple levels as pockets of social spaces. These levels of interactive spaces have disappeared from most modern urban scenarios, realizing the significance of these spaces has led architects to design such options. These serve as attractions for the buyers, as such spaces provide green, garden
like spaces in close proximity to their residence, a luxury not common in the high density, high rise scenario.
The intent for such development seems justified considering the current trend of development, where very limited amount of quality open space is found in cities. However the method of integrating these spaces is questionable, most of the green spaces are not designed for semi-public activities, they are mere terraces or balconies converted into sky gardens. The spaces are extroverted which lack visual privacy and therefore fail to become part of the household. Design of these spaces lack environmental and socio considerations factors that differentiate them from other public spaces.

Precedents- Urban Growth Patterns in Beijing and Mumbai


The exponential urban growth in both the cities has given rise to large scale residential development to sustain the population growth. In a haste to provide dwelling western design models are being applied without considering the local settings in terms of cultural aspects and environmental adaptability. As a result high rise typologies dominate the construction scene of both these locations. These buildings are not based on the local context and can be seen in any other part of the world.
Economic benefits dominate other incentives and therefore spatial aspects, environmental aspects and socio-cultural aspects remain ignored. Further, there are no researches or studies performed to analyse the impact of these typologies.
In terms of urban development there is a similar trend. The city developmental plans are manipulated to appease economic aspects. The buildings are built as segregated entities independent of the impact on surroundings. This has resulted in a sprawl of multi-storey apartments with no form of spatial or environmental considerations. This growing number of multi-storey buildings creates inferior and congested urban environments that don’t relate to the human scale and thereby reduce liveability of these cities.



2.5 Precedents - Evolutionary Urban Morphologies Comparison on Generation Logic Process Analysis



This chapter analyses various academic research projects that adopt evolutionary design methods to create context based urban systems. The comparative study illustrates the observation and differences between 3 precedents in evolutionary urban morphology. They are:
Geometry based Aggregation
The aggregation logics are developed according to the local geometries which are embedded with optimum values of certain parameters.
In Associative Design, the courtyard units deformation results in local geometries with quadrangle/ pentagon footprint. And since the inner angles of the polygons vary from each other, the junction where adjacent blocks meet could be T/X shaped with various intersecting angles.

Metabolism and Culture on the other hand, developed a deformation- free aggregation logic that is based on the packing of approximate bounding geometries. This novel strategy guarantees the local parameters from being affected by the geometry distortion. Nevertheless, the influences of neighbour geometry condition was left unaddressed.
It is also noticeable that top-down interference was introduced during programmatic distribution.
One more example we analysed is Autonomous Infrastructures It is also featured by an elaborated enshrinement of top-down and bottom-up approaches. The site footprint was sub-divided into small quadrangle patches. And they are categorised according to a square-diamond distortion level in which way the qualities of geometries could be guaranteed by minimising the total distortion level.

Block Generation
Block Generation
Cluster Footprint
Cluster Catalogue
Neighbourhood
Neighbourhood
Neighbourhood Sub-division Tessellation

Block Catalogue Cluster Footprint
[6] Wang, Z., WANG,L., Associative Design (2009) Available from: [http://http://www.dysturb.net/2007/ associative-design-berlage/], Berlage-Institute [Accessed on 25 October 2013]
[7] Nasseri,F., Mousavi, Y., Metabolism and Culture (2012), MArch Thesis, Emergent Technologies and Design, AA School of Architecture. [8] Chehab,A., Makkouk, M., Autonomous Infrastructures (2013), MArch Thesis, Emergent Technologies and Design, AA School of Architecture.
2.6 Conclusion
The study and evaluation of the developmental trends and methods form the basis of our design intervention. It provides understanding of the drawbacks of the current trends and provides clues to resolve and define a comprehensive approach. All cases of development seen in the first four chapters have one or the other, singular dominant aspect which they try to achieve and therefore the design models seem incomplete or inadequate. A successful design intervention would be one that is able to balance and integrate density, functionality and space quality. Referencing space definition to social structures existing in the place not only adds relevance to the design but also justifies functionality.
Significant effort is put into city and architectural design to accommodate high quality urban spaces. A conscious effort to innovate in terms to locating green spaces is made so as to improve availability and accessibility to these open spaces. Defining quality not only as aesthetically and environmentally suitable but also socially adaptive and relevant is essential. In this respect significance
to type of connectivity to such spaces is vital as different kind of open spaces would require differential levels of connectivity, an aspect not addressed in most modern day design proposals. Therefore the location of open spaces in the network of movement system plays an important role as it defines transitioning and travel experience. In most proposals there is a hard boundary between the private and the public, marked by perimeter boundaries. This limits the interaction between the built forms and the connecting routes which limits the prospects to form informal social spaces. This consideration would significantly improve the social aspects of urban spaces.
The analysis of precedents in evolutionary urban design shows the potential of addressing multiple design aspects as well as looking into the complexity. The design would be in context of modern urban situation where densification is persistent and inevitable. The design proposal would be a medium rise, high density approach that gives high consideration to space quality and references its spatial logics to successful typologies in indigenous settings.
2.7 Architectural Ambition
The architectural ambition gets informed by three core factors: the requirement of high density city fabrics, the depletion of open space ratios in new urban development and lack of high quality, accessible and socially relevant open spaces. Therefore, project aims at researching and developing a comprehensive design methodology that incorporates the above mentioned aspects with modern urbanisation. The primary focus will be on open space quality and their organisation. The project in this regard looks at testing and incorporating successful spatial attributes of indigenous settings in high density fabric of cities.
There are two essential parametric aspects that the project has to consider: density and quality. Density refers to floor area ratio and the aim would be to achieve the best possible value with certain desired quality. The quality aspects for the project would be defined by the environmental parameters, experiential factors and socio-cultural aspects. These aspects will be investigated on the built – open relations with respect to privacy, connectivity, space
definition and spatial organisation. Semi-public spaces will be integrated at multiple levels within the built form, to improve their accessibility and functionality. At the same time, they will act as thresholds in transition from the public to the private spaces. The organisation of all open spaces in the fabric would be on the basis to create spatial hierarchy and connectivity. The connectivity network would be predominantly pedestrian; therefore proximities will be an important factor to consider in all design decisions. Another feature of the design would be to create a continuous pedestrian social network at the ground level, the activities of this would vary based on programmatic distribution in the locality.
The design ambition would be to derive a system that generates morphologies that account for socio-cultural, environmental and contextual factors. The system must be adaptable to different site requirements and pressures so as to accommodate specificities such as variable densities, socially relevant spaces, boundary conditions and programmatic aspects.
3
METHODS
This chapter defines the modes and methods adopted for various parts of the process: research, analysis, design and evaluation. It describes the logic system that will be tested in the thesis, the process driven urban design will utilise the tools at different stages of design development. Details of both digital tools and non-computational approaches that will be implemented in the process are explained, their limitations and the calibration appropriated to overcome the limitations are also discussed.
3.1 Proposed Design Methodology
3.2 Associative Techniques
Design Aspects
Parameters
3.3 Generative Techniques
The growing understanding of cities, coupled with the desire to make them more efficient and effective has resulted in adopting Computational City Design as a way to design, analyse and simulate urban situations. The capacity of the system allows for simultaneous processing of large amounts of data and generates more realistic and accurate solutions. It also generates a large number of possible morphologies for the evaluation process.
The thesis proposes a combination of both top-down and bottom-up approaches which uses spatial logics, environmental responses and socio-cultural aspects as parameters to inform the urban system. The combined analysis-and-design method will be used for conceiving high-density neighbourhoods that support these parameters and also mitigate present urban issues.
Analysis
Catalogue Generation
Analysis Architectural Design


Case Studies Site Studies
Demographic Pressures
Density Gradients
Network Patterns
Programmatic Aspects
Extracted Design Logic and Parameters
The first part of the study identifies two sites which are culturally and environmentally different but experience constant demographic pressures. In this context we will study development in China and India where urbanisation has taken its toll on urban space quality. In these locations, characteristics of ideal, indigenously present social spaces are identified for integration into the urban model. To use the logic of these spaces in the urban scenarios, information is needed in the form of computable data. Therefore parameters that describe such spaces in terms of morphology and organisation are extracted through various analytical tools. Parameters include extraction of simple demographic data using computational tools and organisational data to describe situation based aspects of these the spaces within the wider fabric. The next part will focus on exercises and experiments with the extracted parameters which will
help us define our design strategy. The first stage of design will deal with building level implementation of space logics and optimising aspects such as space quality, environmental efficiency and density. By utilising an evolutionary engine, a catalogue of optimized buildings will be created. The generated options will then be evaluated against contemporary models. Following this, aggregation logics will be researched to develop clusters with different attributes. At this stage the focus will be on block-block relationship where interrelationships and organisational patterns at local level will be defined. Like in the case of blocks a higher level catalogue of clusters will be defined.
These catalogues provide the skeletal features of blocks and clusters. These would be tested by applying them in neighbourhood level generation. The adaptability of
Neighbourhood Level
Demographic Pressures
Density Gradients
Network Patterns
Programmatic Aspects
Neighbourhood Level
Architectural Ambitions
the pre-optimised blocks and clusters would be tested in site specific scenarios. The system at this level would be informed by primarily two aspects: the site context in terms of network patterns, density gradients and programmatic aspects; the other being the architectural ambitions, which would add a top-down approach to the system. Therefore the morphologies to adapt to each scenario would be constantly mitigated and modified through the process. The logic would be tested for its ability produce differentiated results in different sites by adopting a combination of bottom – up emergent method and top-down imposed ambition.
Comparative Studies
The process of design extensively engages in comparative studies at every design level to improve the system and highlight aspects that need to be considered at the succeeding level. This comparative method is applied even in the case study analysis part to better inform the system. To inform the design process two contrasting sites are identified Nan Chi Zi in Beijing, China and Ranwar Village in Mumbai, India as they provide differentiated situations in terms of environmental and socio-cultural factors, they hold spatial configurations that are unique, have the ability to encourage social interactions in their own way and are important for their respective cultural settings. Comparative study of these two distinct sites would help us derive an extensive and comprehensive view on the subject.
Further in the process, comparisons would be drawn
between the derived catalogued morphologies with morphologies of contemporary urban scenarios and indigenous settings. This would help us not only to shape the design ambitions but also provide us with insights into the limitations and possibilities within the system. Again, at the neighbourhood level, to test the applicability of the system, two contrasting urban scenarios are adopted. The results of which would be compared to check the appropriateness of the design method in each location. These would be further compared with existing urban scenarios to evaluate the output. The recursive comparison at every stage of design helps to critically review the results and adopt corrective methods in the following stages. It provides a perspective into the practicality and functionality of the as well as understand the emergent aspects of the design process.
Design Aspects


Aggregation & Dimension
Connectivity With Street
The research, analysis and design generation of the project is based around interdependency of morphology, environmental responses and socio-cultural aspects (Fig 3.2.1) The parameters therefore are selected based on keeping these factors in context. A number of projects have been made on the subject where interrelationship between climatology and built morphology are explored. Open spaces and their relationship to socio-cultural aspects are somewhat untouched as there are no direct tools to convert extracted information into applicable quantitative data informing a computational system.
The dissertation therefore attempts to relate factors such as privacy, views, connectivity, space definition and spatial organisation to socio-cultural aspects essential for an urban intervention. A
focus will be made on open spaces and how the built morphology shapes around them. In terms of environmental parameters, the analysis of the indigenous social spaces focuses on two aspects: public spaces and semi-public spaces. Both typologies are analysed and compared with each other to enable not only differentiation of the respective attributes, by means of parameters, but also implementation occurring at different levels of the design process. They are assessed to strengthen justification of their use in site. They are also evaluated with independent criteria that help us further in the definition of these spaces in the new urban context.
The following pages document how the various parameters and organisational aspects found within the indigenous settings will be studied and what part of the data will be extracted.
In a study of building aggregation around a space, it is crucial to understand how the semi-public and public spaces are formed at the local and cluster levels. This also will indicate the functional aspect of the space. At the local level, the semi-public space is integrated as part of the block typology formed by an aggregation of buildings (Fig 3.2.2) At the same time, dimensions that are most common in the two selected sample patches are extracted checked if the function of these spaces suit the urban context. This measurement of spatial quality will help in the generation process as an input rule, to follow the same logic observed in the indigenous settlement.
Spatial Hierarchy

Connectivity in the fabric is analysed following the idea that the street should be a part of the open space, as was the case in the past where streets were part of the social structure, allowing for travel, interaction and trade. This has changed dramatically in the current urban context where the streets are rationalised in a way so that they only allow transport. Scope for any informal activities along streets are limited. This also affects the relation between the defined network and open spaces, where a strong division exists between vehicular access and pedestrian access. The historical structure has a larger focus on open space acting as a core element; a factor not seen in the modern day urban design (Fig 3.2.5)
a. Historical
Spatial hierarchy is referred to as the rank or order of importance of various spaces [9] (Fig 3.2.3). This is an important part of our analysis as it primarily defines the order and organisation of various kinds of spaces. Hierarchy is based on two factors: visibility and accessibility. This is an essential consideration as it determines the desired functionality of the spaces. For the case studies the focus will be on analysis of the semi-public and public spaces. Learning from the Belapur housing project (Page 24) in new Mumbai and Asian game village in New Delhi (Page 28), it is important to understand how the spatial hierarchy would be determined and its affect on the quality of semi-public and public spaces.
Open spaces and the street should have a very similar quality, such that the street can essentially be part of the open space. By comparing two chosen settlements, we will investigate how the street’s used, as well as the street hierarchy and connectivity with the open space. Apart from quality, the open space should also be designed keeping in mind its interaction and transition to its surrounding network.
Programmatic Activity
To understand how semi-public and public spaces function, it is important to analyse their variant usage throughout the day. In the work of Jan Gehl ‘Life between buildings’ [3], the relationship between open space, quality and activity is explained. Fig 3.2.6 reflects how if the open space has a good quality, it directly influences how people use the space for optional activities. Different functions and activities will be assessed with its respective implementation within the day, in order to evaluate a critical time period. The spatial environment will be addressed based on this time factor to determine when the space needs optimisation of conditions such as shaded area proportion or incident solar radiation. Different activities in these spaces will also provide information on the kind of morphology that is desirable for that function.

Quality of the physical environment
[9] Spatial strategies: Hierarchy, Open Forum Available from: http://spatialstrategies.webs.com/ apps/blog show/244 81011-spatial-strategies-hierarchy]
[Accessed on 20 June 2013]
[10] Marshall, S., (2005) Street Patterns Streets p. 20, Spon Press, Abingdon Oxon [11] Gehl, J., (1987) Life between buildings, p.13, Island Press,Washigton DC
Morphology and Sizes
plays an important role in defining environmental conditions and will be used as one of the main factors. These parameters will be defined based on the case studies and will provide the technical information for site specific building orientation.
Definition of Patch Size

In the indigenous settlements the boundaries between different blocks or clusters are blurred and the demarcation between different communities are unrecognisable. To understand the dynamic nature of public spaces better, the fabric will be divided into smaller cluster level organisations according to proximity of these public spaces from residences.
Shaded Area Proportion
To fully analyse the functions occurring in the open spaces, we examine daily activity that may take place. Shaded area proportion to a large extent contributes to the quality of the space. A nonshaded area may be too uncomfortable to use in such hot climates and an overly shaded area may become too dingy for usage (due to poor lighting conditions). The right amount of shading at the right time of the day is essential for the space to perform efficiently.

3.2 Associative Techniques Parameters
Sky View Factor
Sky view factor is the amount of sky visible when viewed from the ground up (Fig 3.2.10) where generally a ‘fish-eye’ photograph is taken from the street level. It is measured in the range of 0 to 1, where a sky view factor of denotes a completely visible sky, and 0 denotes a sky blocked by obstacles. The higher the value, the quicker the urban canyon will cool, because more sky is available to absorb the heat retained by the buildings. With a low sky view factor, the canyon can retain more heat during the day, creating a higher heat release at night.
Building morphology will focus on how the built forms are organised with respect to the semi-public and public spaces (Fig 3.2.7) Different morphologies will be studied from case studies to analyse the relationship between aspects of quality and the built environment. Variations in these morphologies will be based on the existing environmental and socio-cultural factors in order to contextualise the project. Typical sizes of the spaces also will be part of the reference as they will define the functional and organisational attributes.
Shaded Area Proportion calculated


Defining Clusters
Building orientation is a fundamental factor that needs to be considered for environmental efficiency. In our design exercise we will use orientation to understand building position with respect to solar factors. Orientation of the built form will drive different responses based on the climatic conditions experienced.




As the case studies will be in different climatic zones, it will be important to understand the building orientation and its response to the environmental conditions. Surface area ratio
A computational tool will be developed to connect the entrances of the houses to the closest public space as shown in Fig 3.2.8 Proximity will be measured as the actual travel distance, not simply a the distance connecting two points. The output will provide us with information concerning the number of houses utilising the public space, the coverage distance and the longest travel distance experienced in order to access a public space.
Therefore, this parameter will be used as the percentage of area shaded at a particular time of the day (Fig 3.2.9). The 21st of June will be used as the date of analysis, as the position of the sun is at its highest during the year. If using this factor, the design is able to retain the same, or provide a better, shading solution from the analysis of the case studies, we can ensure that the rest of the year period will be maintained with good shading quality. Several sun positions will be taken from 12:00 to 14:00 hrs in the day, and the percentage of the building shadow cast on the open space will be calculated.
Viewing angle from centre of open space
SVF Visible Sky Area Projected Area
Sky view in the context of semi-public and public spaces is directly related to experiential and socio-cultural aspects. The built morphology around the multi-level open spaces will be directly governed by the sky view factor. Both connotations of the sky-view factor, environmental and experiential aspects, will be used for design considerations.
Open Space Ratio
Open space ratio will provide the amount of open space required per household (Fig 3.2.11). For semi-public and public spaces to function, it is desirable that there is an active participation from users. Overcrowded or scarcely used spaces often don’t turn into interactive spaces; the right proportion of user participation is essential. To understand this aspect, two ratios will be calculated, semi-public space per built up area for the block level and public space per built up area for the cluster level. These ratios will be analysed from the vernacular settlements and their application in the proposed design evaluated.
Incident Solar Radiation
Enclosure Value Floor Area Ratio (FAR)
Semi-public Area Semi-public
At the block level, the modern urban development reduces the semi-public space to increase density. Therefore, in order to maintain the desired open space ratio, this parameter will also be applied in the generation process of the design logic.
Incident Solar Radiation analysis on Open Spaces and Pedestrian level. Average hour radiance value.
The semi-public and public spaces can only work if they are able to provide comfortable environmental factors. The capacity of these spaces to maintain or reduce temperature to a comfortable range is an important aspect to be considered. Therefore, apart from the shaded area proportion, incident solar radiation will be considered. Incident solar radiation, insulation, is measured as the energy received on surfaces during a selected time period. Calculation of this parameter will be based on hourly readings during the hottest periods from June to September. The solar radiation is converted to thermal energy, increasing the overall temperature of the open space. These values will be used for generation and transformation of semi-public and public spaces in design to match the qualities found in case studies.
South Facing Surface Ratio
South Facing Surface
South facing surface ratio
South facing surface area
Total surface area
This parameter is based on building orientation. The ratio can be calculated using the south facing surface area divided by the total surface area (Fig 3.2.14). Due to the sun path, south facing surfaces receives a higher concentration of sunlight throughout the year. This aspect will be used for a passive solar design. A higher number of south faces will mean higher sun exposure, and therefore higher solar gain [ideal situation for cold climates]. However, as the sites are located in hot climates, less south facing surfaces would be optimal in a passive design. The indigenous settlements will be studied with this aspect in mind.
Enclosure is defined as the ratio of enclosing surfaces to the space enclosed (Fig 3.2.12). In simpler terms, it is the ratio of surrounding surfaces to the semi-public or public space within.
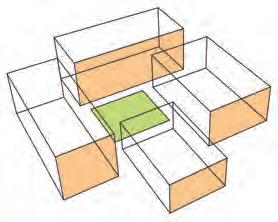
This parameter defines the morphology of contextualised boundaries that is built around the open space. A higher enclosure value will mean a highly contained space disconnected from its neighbourhood, while a lower value of enclosure will denote a well connected or exposed space. This would imply that a higher value would indicate an intrinsic space and a lower value would indicate an extrinsic space. Different cultural settings would require different enclosure values for different kind of spaces. The enclosure is adopted as one of the parameters to describe the experiential aspects of the space.

Floor area ratio is one of the widely accepted methods of calculating the floor area density. It is the ratio of total built up area to the plot area (Fig 3.2.13) specifically, the amount of built up available per unit plot space. This aspect will be used for calculating the density, as population is directly proportional to the floor area available.
Different subsets of FAR would be used at different stage of the process. FAR at block level would be the ratio of Floor area accommodated in the plot, at cluster level it would be the ratio of total floor area in the cluster to the total area of the cluster and at the neighbourhood level it would indicate the ratio of total floor area in the site to the total area of the site.
Block Generation
Semi-public Space Building Units Genetic Algorithm
Cluster Generation Neighbourhood Generation
The proposed design will be approached in three stages: the block catalogue generation, and cluster catalogue generation and neighbourhood level design development. Different parameters are considered at different levels of development. The block level will deal with creating individual buildings incorporating multilevel semi-public spaces, and looking at the built open area relationship in detail. Buildings are generated such that there is a possibility to modify them at a later stage. This stage incorporates parameters independent of solar factors, so that their orientation can be modified at higher levels of the process. Iterations would be generated with evolutionary solver and after evaluating these morphologies, individuals will be selected to create a catalogue. The catalogue will contain individuals with differential qualities and density attributes.
The cluster level investigates aggregation of individual blocks to form a central public space, resembling the organisational features of indigenous settings. This stage aims at creating a well-connected community level aggregation with high spatial qualities. The stage looks at block – block relationships so as to not affect the
pre-optimised parameters of blocks. At the end of the process, the generation of a cluster catalogue will contain different cluster organisations to suit various urban requirements.
The neighbourhood level aims at testing the application of these catalogue morphologies in actual site conditions. The ability of these morphologies to create differentiation to suit site specific requirements is the key exploration. Aggregation of clusters and subsequent block differentiation to accommodate local aspects would be based on analysis of each site condition. Diversification will be added by modifying these individuals according to their situational location within the site. A feedback system will be implemented, one that informs the block individuals to further adapt to global organisation. These modifications will be achieved in response to interaction with neighbouring buildings, design ambitions, network criteria, increasing connectivity and improving quality of open spaces. The ambition would be to use the same system for different site conditions but obtain different results for each by changing parametric and generation criteria.

Distortion Free Aggregation Multi-software Data Transferring
Rectangle packing and Peripheral Packing is aggregation that involves packing polygon geometries in a defined space. These computational tools are used in the process to efficiently pack the plots together so as to reduce redundant spaces (Fig 3.3.1)
At the cluster and neighbourhood generation stage, these tools will define how the individual plots of different sizes are aggregated. The tools by default do not carry any additional information apart from the plot sizes; information will be added later based on the derived result. The logic employed in the system will be to pack the selected rectangles into the smallest possible space, with least number of pocket spaces and bounding area. This will provide twodimensional results that will vary depending on the start condition. As this is not an algorithm based process, multiple different iterations will be generated for a further evaluation process, where the best plot aggregation will be selected based on differentiated criterion.
During to design process, Grasshopper will be adopted as the main generative platform. However, analysis on spatial configuration or environmental performances need to be simulated using specific softwares.


This leads to the issue that during the genetic algorithm process, it is unable to provide a simultaneous feedback analysis to Rhino and Grasshopper, for the generation process to optimise.

Therefore it is crucial to create direct links between Rhino/ Grasshopper models and analytical tools such as Autodesk® Ecotect® or Depthmap. And only by this way we are able to transfer data between platforms in forms of iterative loops so that the spatial analyses are included not as a static evaluation but as a dynamic aspect of the design process.



Genetic Algorithm
The architectural design process is increasingly becoming more complex and precise. The need to simultaneously consider a number different parameters, analyse them and accordingly, generate optimised solutions, has brought Genetic Algorithm into architectural applications. Generative algorithms apply concepts of Emergence through the use of evolution and morphogenesis as a method of producing innovative forms. They provide further optimisation capabilities allowing for multi-parameter augmentation to derive a well-defined design solution.
The thesis will attempt to demonstrate incremental improvement of prescribed design performances through a computational process and emerging levels of complexity. The Genetic Algorithm greatly aids the simultaneous analysis-generation method to provide better building performances. The bottom up approach of urban design will be applied at two levels: block level to optimise
individual buildings and cluster level to optimise aggregation of these blocks.
Research detailing successful functioning of indigenous morphologies will attribute to a number of different parameters. To take these factors into account and simultaneously generate morphologies that are optimised across multi-parameters, we will use this algorithm where three kinds of data will feed into the system. These are: fixed data that will be kept as a constant throughout the generation process, variable data or genomes that can vary depending on situation, and Fitness Criteria which will evaluate the optimised form generations. The fitness criterion concerning enclosure value, sky view factor and solar shading will be used for qualitative analysis, while FAR will be used for density analysis. This process will generate a number of iterations where different inputs of variable data can provide different results.

Remapping Parameters Differential Weighting
The parameters employed in the system will possess different numeric domains. For comparison in analysis and scoring factors, they will need to be remapped into a standard domain of 0 to 1 (Fig 3.3.4)
Various techniques will be used for different kinds of remapping, as ranges of original numeric values are initially dissimilar. For certain parameters, the higher value does not necessary equate to a higher score. Therefore, all the parameters will be remapped such that numbers closer to 1 will mean a fitter score and numbers closer to 0 would reflect a lesser score. Threshold or toggle values will also be set using this method wherein if the numeric value doesn’t surpass a certain limit, it will be substantiated as a 0. This is an important step for the generation process as all the fitness criterion need to be able to be compared with each other in the same domain, to calculate a single numeric result.
Differential weighting will be used when the parameters cannot be computed by simple summation or averaging. It refers to weighting parameters differently based on their significance and priority to the process. Thus, the higher the priority, the more that parameter is weighted. This will be used as a method to optimise the result towards a desirable direction through differentiating primary aspects from secondary aspects, by way of weighting. For example, in a list of parameters, density is of the most significance as the desirable result has to accommodate higher density. Based on this preference factor, weighting on density parameter will be set as highest and amplified with a higher multiplicative factor (Fig 3.3.5). Differential weighting of fitness criterion works well with generative algorithms to generate different iterations of morphology. The weighting criterion provides the architect with control over the results generated in the design process.
ANALYSIS OF EXISTING INDIGENOUS SETTLEMENTS
The aim of this chapter is to understand the indigenous settlements with respect to various parameters. It will focus primarily on the inter relationship between the built morphologies and the social spaces that are created at the local and regional level. Over time, the indigenous settlements have evolved out of necessity. They have adapted to their local aspects and thus prove to be more sustainable environmentally and socioculturally. Studying these will provide understanding of the working of social spaces which would be utilised to design a system that incorporates these aspects. For this purpose, two patches with notable social spaces have been chosen to investigate their respective adaptation strategies.
4.1 Indigenous Settlements Overview and Design Logic
4.2 Indigenous Settlements : Parametric Study
4.3 Conclusion
INDIGENOUS SETTLEMENTS OVERVIEW AND DESIGN LOGIC 4.1
The information from the case studies will form the basic inputs for socio-cultural aspects of the design. The relationship between built and open spaces will be extracted from these case studies to be used in the urban design model. To make a comprehensive study we identify two sites for our study.
Nan Chi Zi in Beijing, China and Ranwar Village in Mumbai, India are selected as they provide contrasting situations in terms of environmental and socio-cultural factors. Both of these settlements are historic and are located in major cities, thus facing tremendous pressure of urbanisation. Both settlements hold rich and unique spatial characteristics that are exclusive to its respective indigenous settings, have the ability to encourage social interactions and are important for their culture. These spatial aspects will be lost if the current trend of urbanisation dominates the existing conditions. The new model of design would

try to accommodate these spatial attributes in higher density situations which can provide an alternative for development of such locations.
The primary reason driving the selection of these sites for study, is that in both settlements open spaces form an essential part of their social and cultural system and are well integrated in the built fabric. The relationship between built and open is such that informal interactions are accommodated at multiple levels. There is a defined hierarchy of spaces from absolute public to absolute private, which allows different kinds of activities to take place in these spaces. Therefore open spaces in these indigenous settings are better utilised as compared to modern urban scenarios. It is with this respect that public spaces and semi-public spaces, and their relationship with built form, will be studied. The motive of the design will be to use their spatial attributes informing the design of a higher density urban fabric.
4.1 Indigenous Settlements : Overview and Design Logic Case Study

Patch Size: 350 x 300 m
Area: 0.11 km2
Population: 250 people / Ha
Number of buildings: 290
Building Height: 3- 7.5m
chrome-extension://alelhddbbhepgpmgidjdcjakblofbmce/edit.html
Ranwar Village, Mumbai

Ranwar Village is a small indigenous settlement located in the suburb of Bandra, isolated from the surrounding city of Mumbai (Fig 4.1.1). This settlement dates back to 1850’s and still retains dwellings that are about a hundred years old. It retained its social characters and a strong sense of community until the 1960s and 1970s. After which the pressure of urbanisation and the subsequent demographic demands started a slow decline in its spatial character. This village is known for its numerous pocket social spaces spread over the site called ‘chowks’ or squares. The settlement is composed of low-rise buildings with heights ranging from 3m to 9m. Each of these buildings has shared open semi-public space or front yards on the ground level. Entrances are typically through covered semi-public spaces or porches which are vertically stacked in cases of houses at higher floors. The distinct spatial flow from public spaces to private spaces brings about gradient levels of privacy and involvement with the surroundings.
The ever growing population and the increasing demand of living spaces lead to a dramatic 60% decrease in the number of traditional dwellings in the last decade, these traditional units have been replaced either by commercial or residential high rises. Over the years, the squares and the streets which act as public open spaces have remained the same but the semi-public spaces and primarily the private open spaces have been consumed to incorporate higher density. To study these spatial aspects of these socially relevant public and semi-public spaces in more detail and in order to understand the reason of their successful usage, this site is chosen to inform the design process.
Nan Chi Zi, Beijing
The origin of Beijing City planning dates back to 14th century and as it grew it followed the same pattern of radial growth from the centre to the outskirts. The present city has grown over a thousand times beyond the area of the old city. The site selected in Beijing is situated at the heart of the city that is on the east side of the inner city (Fig 4.1.4). As it is located between the traditional (Perking) and the modern infrastructure (commercial zone), the fabric encompassed by courtyard houses and hutongs or streets has changed dramatically. The traditional architecture is defined by courtyard houses; this area is also known for its social spaces which exist in the form of streets commonly known as ‘Hutong’. Typically, there would be two different types of Hutongs, where the secondary hutongs are pedestrian streets consisting of various household functions. These functions are an important factor not only for the neighbourhood to be self-sufficient but also as drivers of social life in the location. The height of buildings range from 4m to 20m. The fabric comprises a variety of building typologies within it.

The pressure of increasing density and modern development has forced the site to evolve and change in character in the past 20 years. Considering the presence of the traditional courtyard typologies in the prime location and the ever increasing demand for housing, nearly 50% of the traditional single story houses have been replaced by either commercial high rise or new housing typologies. This alteration has destructively disrupted the social spaces defined by traditional streets and housing typologies.
Patch Size :350 x 300m
Area: 0.11 km
Population: 400 people / Ha
Number of buildings: 470

Building Height: 4- 20m
chrome-extension://alelhddbbhepgpmgidjdcjakblofbmce/edit.html
The semi-public spaces from two to four units form a few different block typology





To understand the semi-public spaces with respect to the morphologies, different characteristics and their relationship with surrounding built forms are further investigated. The semipublic spaces in Mumbai are usually formed by aggregating two to four units (Fig 4.1.11) while in Beijing minimum four units form the space (Fig 4.1.13). The semi-public spaces in Mumbai exist as partly covered to respond to environmental conditions. They are located within 1 -2 minutes’ walk from the closest public space and are offsets from the street. In Beijing, they are organised as intrinsic courtyards arranged linearly from the Hutong. The courtyard morphologies are designed to have passive ventilation to deal with extreme climate changes throughout the year. The average areas of open spaces in Beijing are almost 30 % larger than the ones in Mumbai. This means more area on the ground is covered with social spaces making the neighbourhood more connected. The extrinsic and intrinsic semi-public spaces have different social characteristics. As an experimental attempt, both types of morphology would be used to create variation in social spaces. Both the patches in Mumbai and Beijing have distinct semipublic and public space responding to their specific cultural and



environmental aspects. The characteristics of the morphologies are dependent on the different type of functions they serve. The courtyards in Beijing are used for household activities therefore visually segregated, whereas in India these building typology form spaces for casual interactions which they keep in moderate visual contact with the streets. The public spaces in Beijing exist in the form of hutongs that act as casual gathering spots (Fig 4.1.14) and in Mumbai they exist as chowk squares which can be used as mass gathering spots for festive occasions (Fig 4.1.12). These spaces are usually formed on the secondary roads. This shows the need for these places to keep easy accessibility, moderate visibility but still maintain some kind of seclusion from the main traffic. The morphologies from both studies would be used to build strategies for the design process.

Morphology and Hierarchy
The selected patches in Mumbai and Beijing are approximately 0.11 km2 each which makes a self-sufficient residential neighbourhood. One of the distinct features of indigenous settlements is the space continuity as they express in transition from totally public to totally private. In both examples, the social spaces exist as distinct hierarchy of public and semi-public spaces. Therefore, for better understanding the spatial hierarchy factor was investigated at both the local and regional levels. The configuration of built form at both these levels plays a huge role in defining the hierarchy of spaces.
lead to the private areas (Fig 4.1.19, Fig 4.1.20). In both the cases the entrance to the private spaces is always from these shared semipublic spaces. The study of local and the regional levels shows that the transition of spaces from the private to the public areas i.e. the spatial hierarchy is always maintained.

Levels of spatial hierarchy
In Mumbai, the blocks with larger footprint area are always arranged around the public spaces and the smaller blocks are placed away from it (Fig 4.1.17). However, the porous tessellation of these smaller blocks forms a semi-public space that is shared by several households. In Beijing the Hutongs which perform as public spaces always open onto smaller secluded semi-public spaces which then Fig 4.1.17

The connection with these social spaces depends highly on the level of privacy. At the local level the tertiary streets are always connected to the semi-public spaces while the public spaces always exist on the secondary streets. These social spaces are always secluded from the primary network in order to achieve a certain amount of privacy. The different levels of hierarchy have indicated the change in visual privacy and accessibility. The organisation allows subtle transition from one level to another without major physical boundaries. The other aspect is the integration of tertiary streets as interaction spaces within the fabric. These are essential characteristics to consider in the design process.

Network Patterns and Associated Programmes
There is a distinct hierarchy of streets visible in both the patches. In both the studies there is a differentiable change in character of streets from primary to tertiary. In Mumbai, the primary road serves the entire neighbourhood with the basic necessities. Markets and commercial shops are present along this road (Fig 4.1.21). In Beijing primary roads are peripheral and the household retail units are located on the secondary routes. In both the cases the tertiary streets are generally pedestrian and become part of the extended household. They are used as interaction spaces where there is proximity to small commercial / retail activity.



The distribution of the activities along these streets was studied to understand their functional relationship with social spaces. In Mumbai, the semi-public spaces are arranged in such a pattern that they are connected directly to either one or two streets depending







upon their location. The public spaces usually have 4 tertiary or secondary street connections making them well integrated and accessible. In Beijing, the semi-public spaces are always segregated to maintain privacy, while the hutongs are used as street network and public space. The secondary hutongs are pedestrian routes which then connect the semi-public spaces. These social spaces provide multifunctional usage in both the studies. The hutongs are generally associated with small commercial activities which can be used on daily basis while the chowks act as religious spaces.

Hierarchy of streets and their relationship with public and semipublic spaces is extracted from the case studies to inform the design process.

Building Orientation Defining Cluster Sizes
Distance to closes public space defines the cluster
Mumbai experiences an average annual temperature of 30oC, Beijing in contrast experiences extreme climate changes between summer and winter period. The buildings in Beijing have east- west orientation (Fig 4.1.30), so as to maximise the solar exposure during the winter. The courtyards houses also serve for passive ventilation which cools the building during the summer. According to the specific environmental response, around 70% of the buildings in India are aligned along north-south axis to minimise the solar exposure on the building, and 75 % of the buildings in Beijing are aligned along east-west axis to maximise the solar exposure respectively. This makes it clear that the settlements respond to the local climate in order to create a distinct morphological arrangement. To test and calculate the number of buildings oriented in this fashion, the length - width ratio was considered to calculate the number of building oriented in this fashion.(Fig 4.1.31). The criterion for this calculation was a ratio of length and width to be 1.2 and the buildings should lie in the range of -30 deg to +30 deg from the edge with respect to the axis.
At the regional level, the clusters are defined with respect to the use of public space. Distance from the buildings to a public space was drawn and the closest ones were chosen. This process is applied to all the buildings, where the fabric gets divided into different clusters depending on proximity to the closest public space (Fig 4.1.32). The public space will be studied in detail at the regional level with respect to the clusters. The aggregation logics extracted from this study can inform the design process.
In the preliminary studies, variation in density and the sizes of the clusters are observed in both the patches. The exercise shows that each public space in Mumbai had around four semi-public spaces surrounding it within 1-2 minute walk (Fig 4.1.34). While in Beijing, most of the semi-public spaces directly opened onto the public spaces (hutong). The clusters consistently cater to a diameter of 90-100 m which is about to 2 minutes walk (Fig 4.1.36).
Analysis Design Logic
Extracted Logic
Analysis Design Logic
Extracted Logic
Morphology and Sizes (Building morphology)
Aggregation and Dimension (Semi-public and public space)
Extrinsic frontyard semi-public space Redial arrangement of blocks to form a public space
Proposed block typology includes both courtyard and frontyard of semi-public space
Size and morphology are important aspects for a space to work. An average size of 60 m2 (average of the size in Mumbai and Beijing) is considered for the design process. These semi-public space are generally shared by 3 to 4 families. For the Public spaces the size cannot be directly adopted from indigenous settlements as urban scale application would require larger areas. However, the proportion between the public space and the cluster size is taken into consideration.
Connectivity With Street
The semi-public and public spaces should be integrated with the streets to not only improve functionality but also add quality to the streetscapes.
Intrinsic courtyard semi-public space
Public space
Semi-public space
Covered semi-public space
Private space

Spatial Hierarchy
Transition from private to public space follows the spatial hierarchy logic.
The integration of semi-public spaces within the built fabric is one of the primary aspects of the design phase. This is essential to create a hierarchy of spaces in the proposed urban design similarly to the indigenous settlements. Semi-public spaces is introduced as a transitional space between the public and private areas.
Programmatic Activity
Conclusion
Comparing the two samples it was clear that there is a variation in density and sizes of clusters. The aggregation of blocks was a key part to be extracted from both case studies, which shows that each semi-public space is formed by two or more buildings to generate the courtyards and frontyards. It was also interesting to see how the semi-public spaces are spread on the ground in Beijing while they are stacked one above the other in Mumbai, in response to the local climate and activities.
Oriented along:
Different functions and activity take place in the same space at different times of the day. Therefore, spaces should be designed to accommodate variable activities.
Mumbai and Beijing show exactly opposite requirements for orientation. This aspect allows the same block to be used in both the sites just by changing the orientation.
At the same time, the relation between the semi-public and public space to the street were investigated and they are closely linked with the cultural activity that is happening in these spaces. Different types of activities not only shaped the social spaces around them, they are also closely linked with the specific environmental condition. Even though both samples have distinctly different characteristic of the semi-public spaces, the transition of spaces in terms of spatial hierarchy is
By analysing the blocks surrounding the public spaces, logic can be extracted to inform cluster sizes, proportions and aggregation of public spaces

always maintained. From this chapter, several design logic are looked into, to understand the different environmental and cultural factors with respect to the use of social spaces.
Following this study, the parameters will be further analysed to extract numerical data that can help to define the spatial qualities and design strategies which can be applied in evolutionary computational.
4.2
INDIGENOUS SETTLEMENT PARAMETRIC STUDY
This part of the analysis chapter deals with extracting numeric parameters from the indigenous settings for application in the computational design process. The numeric data will be analysed and compared within the two case studies. The best identified aspects will be used in the design logic. The study will be presented in two levels, a block level that studies and investigates characteristics of semi-public spaces and a cluster level that explores the relationship between the built form and public spaces.
4.2 Indigenous Settlement : Parametric Study Local Analysis
Semi-public space are located on the ground and even distributed at higher levels
Semi-public space are located on the ground only

Shaded Area Proportion









Beijing
The analysis of shaded area proportion on the semi-public spaces shows that, even at the hottest period of the day, (12:00 to 14:00 hrs), at least 23% to 25% of the area remains shaded (Fig 4.2.5). This information also reveals that completely shaded, dark spaces do not convert into interaction spaces. The appropriate balance of shaded and exposed area contributes to creating good environmental condition. The numeric data would be used as guideline for the design process as to how much minimum value is expected. This factor would be essential to create a comfortable condition for summer period so that these spaces can be converted into interaction spots.


Incident Solar Radiation



Incident solar radiation is a part of environmental aspect, and it is closely linked to shaded area proportion but not completely dependent on it. These values are extracted during the summer months in both sites. In Mumbai, the average value is approximately 380 Wh/m (Fig 4.2.6), a reduction from the city average of 518wh/m2 A similar result is seen in Beijing where the average radiation received is approximately 276 Wh/m when the city averaged around 400 Wh/m2 The target value of incident solar radiation should be site specific and similar to the case studies for the design process.
Sky View Factor
The sky view factor for semi-public spaces goes up to 0.7 in Ranwar Village whereas this ratio is consistently maintained at around 0.5 in Nan Chi Zi (Fig 4.2.7). Although Mumbai has better sky view factor value than Beijing, they are relatively higher than any urban scenario. This means that a significant part of the interaction spaces are opened with buildings of only to 3 floors around them. Maintaining this sky view factor in the design process could provide an essential aspect of quality both environmentally and experientially.
Enclosure Value
The study reveals that spaces in Nan Chi Zi have a higher value of enclosure. This means that the spaces here are more closely bound by surrounding surfaces as compared to Ranwar village. It also describes the degree of privacy expected. From the values it can be observed that the spaces in Beijing are more intrinsic and spaces in Mumbai are more extrinsic (Fig 4.2.8) The range of enclosure values would be used to inform the system. This would help to design culture specific spaces and therefore have higher appropriateness to the context.


Open Space Ratio
The aspect about semi-public space per person essentially defines the quality of living. In both the indigenous settings, the amount of semi-public space is considerably high compared to modern urban models. This range would be the target value considered to be achieved for our design proposal. These kinds of spaces encompass essential socio-cultural values, by means of activities that take place in them. The semi-public spaces are about 25% of built up area in Ranwar Village and 23% in Nan Chi Zi (Fig 4.2.9) These high ratios are attributed due to the functions they serve. These spaces are a part of the household and a large number of daily activities take place in them.
South Facing Surface to Volume Ratio


Building orientation remains one of the low cost approaches to improve environmental performance of buildings. The analysis has shown that most of the buildings in Mumbai are oriented north–south with longer edges of the building facing east – west (Fig 4.2.10) This considerably reduces the south face and there by reducing solar gains. An important aspect to be considered while designing for hot climates. Even in courtyard typologies in China most of the important rooms are located on the north with longer edges facing the south. This increases the solar gain on the building. This aspect is important in cold climate of Beijing; however this effect is redundant when the temperatures go up to 400 in summer.
Analysis (Regional) Parameters Extracted Data
25% 23%
Time: May-Sept Mumbai Beijing
A minimum of 20% - 25% of the semi-public space needs to be shaded for at least 2 hours during the afternoon (12:00 hr to 14:00 hr ) every day. Depending on the location, the values for solar incident radiation on the semi-public spaces have to be compared to the values seen in the indigenous settlements. This aspect would be essential to create a comfortable environment.
Mumbai Beijing
Sky view factor for semipublic space 0.60 0.50

A minimum of 0.5 sky view factor threshold has been set for the design as seen from the indigenous settlements. The criteria would be set as higher the sky view better the quality.
Mumbai Beijing
Enclosure Value 1.34 2.70
Mumbai Beijing
Semi-public space /total build up area 25% 23%
Enclosure values were distinct for each site. Therefore, to design in a similar environmental condition as Mumbai, the enclosure should be in range of 1.1 - 1.5 and to design in Beijing the enclosure value should be 2.5 - 2.9. The indigenous settlement shows a high percentage of this ratio. For the urban context and the multilevel integration of semi-public spaces, the built to semi-public space ratio would be considered at 10% minimum.

Mumbai Beijing
South facing surface to total surface area 0.15 0.23
With response to the local climate the samples in Mumbai reduce the surfaces facing south while in Beijing they try to maximise the same.
4.2 Indigenous Settlement : Parametric Study Regional Analysis Mumbai
The shaded area proportion is analysed for both type of public spaces. It was observed that during the course of the day, in Mumbai the minimum shaded area is 18% and that of Beijing is 13% (Fig 4.2.15). These values are affected by the different configurations they hold at each location.
Sky View Factor Mumbai Beijing
The values of sky view factor at public level is very similar to those of semi-public spaces. They show similar trend of higher sky view of 0.7 in Mumbai as compared to 0.56 in Beijing (Fig 4.2.17) This is because the public spaces in Mumbai are generally surrounded by buildings of 2 to 3 floors as opposed to Beijing, where the buildings are single floored. Logics for design is similar to semi-public spaces, higher the sky view better is the quality but the threshold is 0.5.
Enclosure Value Mumbai Beijing
The values for incident solar radiation on public spaces are similar to the ones seen at the level of semi-public spaces.

As mentioned in the earlier analysis, the morphology is able to mediate the solar radiation values to keep them in similar range. This proves that, to create comfortable environment this range needs to be followed for the design stage. The range is different in both the samples, firstly due to the environmental factors which are site specific (Fig 4.2.16) and also due to the organisational aspects which are governed by the activity it is used for.
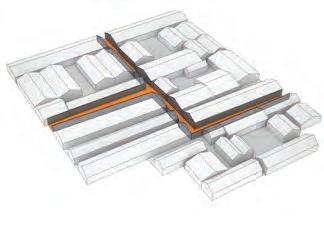







Hutongs and Chowks present different morphologies for public spaces. Enclosure is a parameter to calculate the bounding surfaces of the space. The results of the analysis cannot be compared realistically as Hutongs are narrow streets and Chowks are squares (Fig 4.2.18) However, both the features are relevant for social life and can be applied to a single design without affecting each other. Therefore, the social spaces in the form of Hutongs and Chowks could be adopted for the design, with the requirement of the respective enclosure for the site.

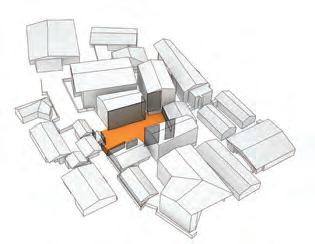


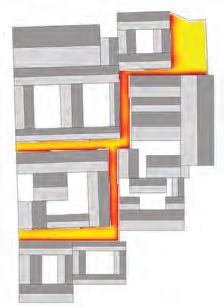



The open space ratio calculates the amount of public space per built up area. The range of the public space varies between 7 to 12 % with the odd one going up to 20% (Fig 4.2.11). The ratio shows the amount of population a public space should support. A space too small would always be crowded and thereby reduce quality. An excessively large space would not be intimate enough to generate user participation and interaction. The public spaces are seen to support a number of activities apart from casual gatherings like small commercial activities and workshops, these aspects would have to be accommodated to make the space active. The study has given a good judgement of the amount of area required to generate such spaces.
Semi-Public & Public Space Percentages
The indigenous settings are completely distinct from each other in terms of their environmental and sociocultural aspects. At the same time they show numerous similarities in their organisation and arrangement of their social spaces. The distinct character of the semi-public and public spaces provide different levels of social activities. The interesting fact being that, although they are two completely different locations, the area dedicated for their public and semi-public spaces are very similar (Fig 4.2.12). The differences being that semi public spaces exist only on the ground in Beijing, whereas in Mumbai they are evenly distributed at higher levels as well.
Analysis (Regional) Parameters Extracted Data
Time: 21st.June Mumbai Beijing
percentage covered from 12:00-14:00 18% 13%
A minimum of 15-20% of the public space needs to be shaded for at least 2 hours during the afternoon (12:00 hr to 14:00 hr ) every day.
Time: May-Sept Mumbai Beijing
Solar Radiation Wh/m ) 380 293
Depending on the location, the values for solar incident radiation on the public spaces have to be compared to the values seen in the indigenous settlements. This aspect would be essential to create a comfortable environment.
build up area 7% 12%
A minimum of 0.5 (50%) sky view threshold has been set for the design as seen from the indigenous settings. The criteria would be set as higher the sky view better the quality.
Morphologies are completely distinct for each site. Enclosure values can be used to design the tertiary streets and public spaces with respect to the specific location.
For the urban context the public space would be set at approximately 10% of the built area.
The percentage of semi-public and public space serve as reference for the design. The attempts would be to achieve these numbers, however this would be extremely difficult as in the urban situation due to the need to accommodate the density the open spaces may get sacrificed to some extent.
4.3 Conclusion
The study of the semi-public and public spaces in the two different locations helped derive the parameters to be used in the design logic. It also streamlined the use of parameters of semi-public spaces at block level and public spaces at cluster level.
Three kinds of parametric data were derived from the study: First kind of data was common in both case studies like the percentage of public and semi-public space. The second kind was completely distinct but can be applied to two different aspects of design without affecting each other and thereby improving quality of both. For example, features of Hutongs can be applied to tertiary level streets
and features of Chowk can be applied to central or common open spaces. The third kind was related to the environmental aspects and was completely site specific, therefore can be applied only when the site was chosen.
A few of the parameters which were extracted from the case studies could not be used for the generative process directly. To simplify this information, a few experiments will be conducted to derive morphological implications that can be used for the block generation process. These aspect will be discussed in detail in the following chapter.
5 BLOCK CATALOGUE GENERATION
This chapter focusses on the building block level of design and explores the possibilities of integrating high quality semi-public spaces at multiple levels within the built form. The chapter illustrates the development of a design logic for the blocks which is informed by a number of different experiments and studies. The goal is to create a system that would yield differentiated blocks by varying parametric weightage of criteria. A catalogue of fit individuals would be created that show variation in terms of quality and density.
5.1 Design Inputs
5.2 Experiments
5.3 Block Generation
5.4 Block Level Catalogue
5.5 Conclusion
Semi-public Space Size
Floor Overhang
For the design process, certain preliminary data was required in terms of sizes of semi-public spaces and the sizes of plots. The sizes of semi-public spaces have been adopted from the case studies which shows an average of 50 m2 (Fig 5.1.1) The initial dimension is taken as 8m x 8m which can be modified during the design process. According to this, to start with each semi-public would be 64 m , this will be used as an input for the design logic to be applied on different floors within the block.
It was observed that as the block grows higher, the build-able area available on the subsequent floors reduces drastically. As a counter measure overhang logic would be used where the building is allowed to project over the empty space within the plot by 2m to 4m. The primary result of this logic is that it creates additional buildable area and thereby increases the capacity of the building to accommodate higher built up area. It also creates shaded spaces, which could serve a number of different informal functions like small markets, sit outs spaces etc., this would add spatial variation in the streetscape.
Plot Size
Floor Offset Logic Experiment 1
Experiment 2
Semi-public Space Proximity
To induce certain shade pocket spaces along the network, the footprint area would be allowed certain flexibilities. The footprint in the medium and large plots would be in the range of 60% to 90%. This with the overhang logic would be used to create canopied spaces which eventually would become part of the pedestrian network during the aggregation stage.
The plot areas are defined depending on the number of semi-public spaces and the proportional built up area that can be supported. The plot sizes are generated considering 1, 2 and 3 semi-public spaces and the plot area required to support the corresponding built up area. Plot sizes of 24m x 24 m, 32 m x 32 m and 40 m x 40m will be used in the design process.
The aim of the experiment was to develop a relationship between the built morphology and sky view factor parameter. The idea was to create a simple geometrical rule that informs the system such that, the minimum quality remains preserved while increasing the density of the block. The simple strategy of offsetting the built form on a higher level was investigated and the subsequent change in sky view factor was noted. Iterations with offset logic were able to create many more options for the surrounding built morphology. A direct relationship between quality and the amount of offset was observed. A range of offset (2m - 4m) was required per floor to maintain the same spatial quality. This would bring some diversity on the created morphologies and have a drastic impact on density (Fig 5.2.1, Fig 5.2.2).To maintain minimum quality while having a high density, the range of offset was adopted between 2m to 4m on the succeeding floor.
As the building ascends, the semi-public spaces on higher floors cause the buildable area to reduce. This occurs primarily due to the Floor Offset logic implemented in the previous experiment. Therefore, it was important to investigate and experiment with the location of semi-public spaces at upper levels. The aim of the experiment is to develop a logic that could decide the location of the subsequent semi-public space in order to increase the density of the block. Three different conditions were experimented: at the nearest possible point, at the furthest possible point and at a randomly selected point. The results showed that the block was able to generate higher built up area when the semi-public spaces were located at the closest point on the subsequent floor. However, this would create a specific terraced building typology. Therefore, in order to have variation in blocks, other conditions were also allowed but with lower weightage.
Logic: Most of the semi-public spaces at higher levels would be located near the closest available positions.
Experiment 3
Semi-public Space Distribution
The experiment is to find the most efficient distribution of semipublic spaces in the building in terms of number, location and arrangement. The logic tries to achieve the highest density in each size of plot. Once the semi-public space gets located, it generates the proportional built up area around it. The iterations of different morphologies are checked for both the sky view factor and enclosure as quality criteria and FAR as density criteria. The first set of experiments are tested with fixed number of semipublic spaces per floor with 1,2 and 3 starting points. The second set of experiments are tested with variable number of semi-public spaces per floor (Fig 5.2.3). These tests are carried out on different plot sizes with all possible options of starting points. They are
programmed to generate the best possible densities.
The results show that when two semi-public spaces are placed at the ground level for the large plot, a much higher density could be achieved. This would be the same with the medium plot when only one semi-public space is used as a starting point. These results have also contribute to the design logic where the footprint could be varied between 70% - 100%.
Logic To generate a higher block density, variable number of semi-public spaces per floor would be allowed.
Experiment 4
Connectivity Logic
Connectivity logic defines how the various semi-public spaces would be interconnected within the block. This aspect was derived from the case studies where the semi-public spaces are part of the network and are located at the entrances of the houses. This aspect would be adopted in the design of the block.
The logic of connection is based on the location and proximity of semi-public spaces from each other as well as the ground level. Two semi-public spaces could be connected if the distance between the centroids is in the range of 12m (Fig 5.2.4). If they are on the same face within the range of 20m they get connected by a ramp or a staircase externally (Fig 5.2.5). These connections need to form
the shortest route that connects the top most semi-public space to ground.
In accordance with this logic, a fitness criterion is derived where the connection from the top most semi-public space to the ground level has to be the shortest possible length i.e. below 60m (Fig 5.2.7). This number is based on 1 or 2 minute walking distance. This ensures that the circulation length is optimized and the spaces are well connected and easily accessible.
5.3 Block Generation Logic
Indigenous Settlement
Three different sizes of plots would be the base area for the block generation.
Multiple fitness criteria are used to generate the block. It would be necessary to test the fitness criteria with differential weighting in order to achieve optimum result.
Based on the fitness criteria of quality and density and different weighting strategies, three different typologies would generated. 8 fittest individuals will be selected from the GA generation for evaluation.
The sky view factor evaluation will eliminate any block with SVF value below 0.5.

This evaluation criteria takes into account modifications to blocks at higher design levels, criteria are therefore based on this aspect.
At the end of generation process, there would be 4 fittest individuals selected for each plot size

The block catalogue would constitute 36 fittest individuals with variable density and quality.

Block Generation Logic
The generation process draws inputs from three sources: the urban infrastructure, the case studies and experiments. Information like plot sizes, offset logic, semi-public space distribution are fed into an evolutionary solver as inputs to generate the possible options of morphologies. These morphologies will be optimised by the selected quality and density factors. The aspects that are difficult to compute computationally are set as evaluation criteria. The aim will be to create a catalogue of three different typologies of blocks with different weighting on quality and density factors.
5.3 Block Generation

Fitness Criteria

Remapping Parameters

Parameters addressed are either density or dwelling qualities, where they are remapped into identical [0, 1] domain (Fig 5.3.1). Differentiated strategies are used to remap, the lower limit was always considered as the minimum score while the upper limit maximum. By introducing the remap strategy, various criteria could be compared with differentiated magnitudes and units via a numeric value illustrating discrepancy between the achieved score and the target score (Fig 5.3.2).
Differential Weighting
Differential weightings are given to each parameter. In a block consisting of equal weighting on quality and density, the remapped FAR score is amplified by 5 while OSR, CL, SFR and EV are multiplied by 2, 1, 1 and 1 respectively (Fig 5.3.4), so that the total score of the density and spatial qualities is identical. Meanwhile toggle values (VQ/ VD) are applied to ensure at least 20% of the upper limit values are achieved (Fig 5.3.3). The strategy mentioned above can be concluded with a
mathematical expression:
Total Score (QD) = ((FAR*5) + (OSR*2) + (CL*1) + (SFR*1) + (EV*1))* VQ * VD
Differential amplified factors are given to quality, quality-density and density blocks. The expression is linked to an Evolutionary solver as the fitness value to maximise.
5.3 Block Generation
Differential Weighting
The aim of the process is to create three typologies of blocks with different quality and density attributes. A number of test generations are experimented to calibrate the system to yield typologies that are considerably different. To achieve this, differential weighting is applied to the parameters in order to generate three different typologies (Fig 5.3.5): first typology having higher weighting on quality, second with equal weighting and third with higher weighting on density. Different weighting strategies are were attempted, a few examples are shown in Fig 5.3.6. Fitness criteria were amplified to different amounts based on the differential weightings strategies of each typology. To increase the difference input parameters were also modified to give more flexibility in terms of the open space ratio (Fig 5.3.5). The result shows difference in both FAR value and the building morphologies. The adopted weighting would be Quality preferred blocks : (Q:80 D:20), Equally weighted blocks : (Q:50 D:50), Density preferred blocks (Q:20 D:80).






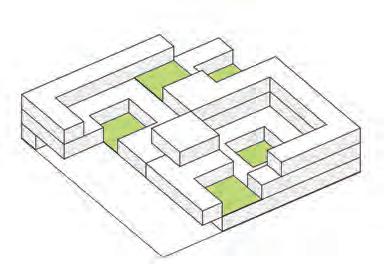


Evaluation 1
Sky View Factor
The aim of the evaluation is to measure the fitness level of the generation and short-list the best ones for further research. Sky view factor is chosen for the first part of the evaluation. This was because it was computationally difficult to analyse all the semipublic spaces for sky-view and other parameters simultaneously.
For evaluation, each of the semi-public space in the block is checked with for sky view factor and the lowest value was taken into consideration. If any one of the value is less than 0.5, that individual was eliminated. This would ensure that all the semipublic spaces always have some minimum quality.
Evaluation 2
Architectural Aspects





The second evaluation criteria is analysed based on the architectural aspects. This evaluation would help the design at the cluster level that deals with block aggregation. The blocks are evaluated on four aspects which allow small modifications or additions to improve the blocks performance at the cluster level.
The first criterion is the ability of the block to generate elevated network through the corridor like spaces. Second is the ability to create intra-building informal passageway that connect with different blocks. The blocks also should have extension capacity by performing simple extrusions from flat surfaces. Lastly the block should have capacity to connect to other blocks to create interbuilding passageways.

All the individuals are evaluated and if any block has two or more of these aspects, that would be selected for the block catalogue.
Evaluation Process
Evaluation chart for Large Plots (40 M X 40 M) SELECTED
Evaluation chart for Medium Plots (32 M X 32 M)
Evaluation chart for Small Plots (24 M X 24 M)
Small Plot- Typology 1 (Q)









40QD40D32Q32QD32D24Q24QD24D
32QD32D24Q24QD24D
40Q40QD40D32Q32QD32D24Q24QD24D
32QD32D24Q24QD24D
40QD40D32Q32QD32D24Q24QD24D
40Q40QD40D32Q32QD32D24Q24QD24D
32QD32D24Q24QD24D
For the comparative analysis of quality aspects for the semi-public spaces, block level morphologies are investigated. Quality criteria have been extracted from both the indigenous settings. But the design focuses over a specific environmental condition similar to Ranwar Village in Mumbai. Thus the case study of this settlement is chosen to compare with the proposed block and cluster design.
From the proposed block design, all three typologies and their sub-categories of large, medium and small plots are considered for comparison with settings in Ranwar Village. The comparison of density criteria shows that, the value of FAR in the typology 3 is highest for all the three sizes of plots. In the largest plot size, the value is significantly high at 2.99. Looking at the semi-public space per built up ratio, the small plots have the highest ratio with an average of 14% which is the closest that the system is able to achieve to the 25% in the Ranwar Village.





5.5 Conclusion Comparative Analysis
The other quality criteria are compared with each other and only the south facing surface ratio has a overall lower value. This could be due to the square geometry of the plot which during the generation process makes it difficult to achieve a high proportion of south facing surfaces for the built morphology. In other criteria, the result has shown that the quality in terms of the parameters that were chosen has been well maintained with significant increase in density. For certain other quality criteria the overall quality value in the proposed design exceeds the value found in Ranwar Village.
The generation process was able to create distinct individuals that prioritise different aspects of the fitness criteria. The three typologies within the catalogue showed variation in terms of plot sizes, density and quality. The FAR values of individuals varied from a minimum of 1.01 to a maximum of 3.08. Understandably, the quality decreases as the density increases. The threshold values of different fitness criteria ensured a certain minimum value of quality within the individuals, and similar threshold values for density (FAR 1) ensured that it was also at par with the urban demands.
The variation in the block typologies ensured differentiation of spaces at every level even in the residential typologies, which is not common in urban scenarios.
Depending on the site requirements in terms of density and quality different individuals from the catalogue can be selected for aggregation at the cluster level. Evaluation criteria 2 ensure that the blocks have a possibility to aggregate and make small modifications or additions to improve the spatial quality.

Step I
6
Step II
CLUSTER CATALOGUE GENERATION
CLUSTER GENERATION PLOT / FOOTPRINT AGGREGATION POPULATING THE CLUSTER PLOTS
The cluster level focusses on developing aggregation with relation to the local public level spaces. The selected individuals from the block design catalogue would be aggregated to form the cluster. The aim is to generate three types of cluster with differential weighting on quality and density. The design for clusters will be processed in two steps: Different plot layouts will be arranged and evaluated to yield one arrangement for each type of cluster in the first step of design. The second step will deal with selecting the appropriate block from the catalogue for each plot location depending on various environmental and density factors. Block – block relationship will also be considered in this step. These generated clusters will be further evaluated based on architectural aspect. These individuals will form the cluster design catalogue that can be adopted for larger scale design development.
6.1 Aggregation Inputs

Minimum radius: 30 m
Maximum radius: 50 m
Maximum radius: 100 m
Walking distance: about 1 min Walking distance: about min Walking distance: about 2 min Walking distance: about 1/2 min
Public Space and Cluster Size
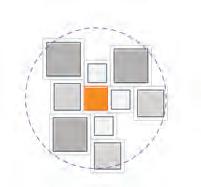


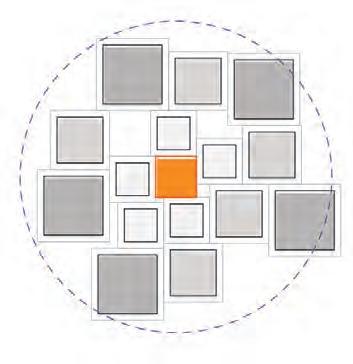
The design attempts to utilize the distinct cultural characteristic of having a central public space surrounded by the built forms to work like Chowks in Mumbai. In the previous study of the indigenous settings, the fabric was divided into smaller clusters depending on the proximity of buildings to the closest public space. Various clusters from these settings were studied and an observation was made that these public spaces cater to a diameter from 60m to 100m (Fig 6.1.1) This distance was equivalent to about 1 to 2 minutes’ walk.
A parallel study was carried out to understand the area requirements of a community level public space. Various squares in the Mumbai urban setting were studied, they were mapped for their daily and seasonal activities that take place in these sites. These squares were the cultural hubs for their locality. A number of activities like informal market settings, informal interaction spaces and workshops are accommodated on daily basis. These spaces not only holds religious significance, occasionally these

spaces were converted into gathering spots for festive occasions. These activities are accommodated within a radius of 20m - 25m, an aspect that was seen in most of the squares. This study would help to form a basis for considering the area requirement of the community level public space as a starting point.


The sizes of central public space to be used in the design stage would be 25m x 25m. As this size was larger than the ones found in the indigenous settlements, the built forms that it caters to should also increase proportionally. However, to maintain walk-ability to this space, the walking distance should not exceed 3 to 4 minutes, which is approximately a radius of 95m - 100m.
Experiment 1 Position of Plots
The earlier study informed the sizes of public space that the plots can be aggregated around. Each plot is given an offset width of 4m in order to create the initial street width. In order to achieve the maximum sky view factor on the central public space, different plot aggregation strategies were experimented. The figure shows two of the examples, one with the largest and other with the smallest plots closest to the public space. Typical blocks were selected from the block design catalogue for these experiments. All the results have shown that the sky view factor is either similar or better than the indigenous setting. It is essential to mention that the best sky view factor was needed at this stage so when the individual blocks get modified and increase in height where they don’t affect the quality of public space dramatically.
It was observed that to maintain a higher sky view factor similar to the indigenous settings, smaller plots need to be closest, and the larger plots furthest away from the central open space. This would be informed to aggregate the plots in the next stage.
Experiment 2
Plot Numbers
This experiment was conducted to derive the most efficient number of plots to be aggregated around a single public space within a distance of 60m - 100m, which is an ideal walking distance to a public space.
To investigate this, 9, 12 and 15 plots were aggregated around a public space with equal number of small, medium and large plots, thereby simplifying the complexity of choosing the plots from the catalogue. The 9, 12 and 15 plots catered to a radius of 75 m, 90 m and 95 m respectively. It was observed that for a public space of the size 25m x 25m, the 75m radius would be too small to create a sufficient cluster size. Further, the packing of the 12 and 15 plots did not drastically change the radius to which it catered. However the aggregation with 15 plots was more efficient as the percentage covered was consistently around 72% of the area of walking radius.
It was concluded that the aggregation of 15 plots provided the most efficient packing catering to a diameter of 95m which is within a range of 1-2 minutes walking distance.
Logic
Aggregation Logic
Aggregation of plots is the first stage of this design stage, which aims to generate the plot layouts for each typology of cluster. Each aggregation only holds the information of the plot sizes of blocks (24 x 24 M, 32 X32 M & 40 X 40M). Rectangle packing algorithm is used to generate a number of iterations which could be selected depending on the evaluation criteria. This is described in the following topic.


6.1 Aggregation Generation & Evaluation








Evaluation / Selection of Plot Aggregations


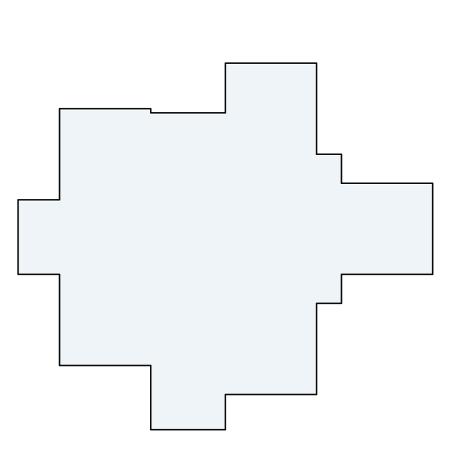











Various aggregations with 15 plots are generated on the basis of the first two experiments. The aim of this evaluation is to select different aggregation for different applications. The evaluation checks the kind of porosity suitable for each kind of cluster. Three packing arrangements are desired on the basis of porosity.










Each of the aggregated plots is evaluated on three evaluation criteria. The plots are first evaluated on the basis of the amount of porosity i.e. the area of pocket spaces formed. The aggregation with higher porosity would be used for quality preferred typologies. Packing with low porosity can be used for high density typologies. They were also evaluated on the basis of the distribution of the







pocket spaces. Well distributed and numerous pocket spaces were preferred to few and large concentrated ones. The last evaluation criteria looked into the geometry of these spaces. Narrow and long pocket spaces would potentially have poor spatial quality compared with the square shaped, which could be utilised to create better social spaces within the cluster.








Three plot aggregations are selected after the evaluation process, one for each cluster typology. These would be used in the cluster generation stage.

6.2 Design Input Parameters Experiments
South Facing Surface Ratio
Block
Semi-public Space
Selection Commands
Quality Criteria
Public Space
Non Uniform Scaling Selection Commands
Mirror Vertical, Horizontal Rotation 180o
Cluster Adjacent Block Relation
Circulation length (CL) Circulation length (CL) Circulation length (CL) Circulation length (CL)
Sky View Factor (SVF)
South Facing Surface Ratio (SFR)
Floor Area Ratio (FAR)
Enclosure Value (EV)
Open Space Ratio (OSR)
Shaded Area Proportion (SAP)
Criteria affected
Criteria not affected
Sky View Factor (SVF) Sky View Factor (SVF) Sky View Factor (SVF)
South Facing Surface Ratio (SFR) South Facing Surface Ratio (SFR) South Facing Surface Ratio (SFR)
Floor Area Ratio (FAR) Floor Area Ratio (FAR) Floor Area Ratio (FAR)
Enclosure Value (EV) Enclosure Value (EV) Enclosure Value (EV)
Open Space Ratio (OSR) Open Space Ratio (OSR) Open Space Ratio (OSR)
Shaded Area Proportion (SAP)
Cluster Generation
Using the previous plot aggregations with the operational flexibility and variable block selection from the block design catalogue, three types of clusters will be generated. Cluster with high weighting on quality, clusters with equal weighting of quality and density and the last one with high weighting on density.
Different quality and density parameters will be used as fitness criteria on all of the clusters. Depending on the criteria, a set of individual blocks would be selected to be placed on the designated plots obtained from aggregation. The process would look into block - block relationship so as to not affect the parameters optimised during the block generation stage.
Criteria Optimisation
A number of different parameters have been considered for testing the spatial quality. The logic diagram above shows the operations considered with respect to the block and the cluster generation, which also describe the levels at when the criteria was adopted. Experiments were conducted to understand the effect of the subsequent operation on the various parameters. At the same time, attempts were made to minimise this effect on the quality criteria produced during the previous stages. To adapt to the selection process, each block had the flexibility to optimise the sky view factor in order to develop the adjacent block relations. Parameters like shaded area proportion would be used at the final stage of cluster generation after the orientation of the blocks gets fixed.
Block Scaling Experiment 3
The aim of this experiment is to understand and analyse the effect on the quality criteria of semi-public spaces when the blocks are imposed with non-uniform scaling. All the criteria are considered, however the open space ratio, enclosure factor and floor area ratio are not affected by this operation.
Circulation length would only be affected when the block is scaled up as the length increases, it would also exceed the optimised value. When the block is scaled down, the visible area to the sky decreases thus the sky view factor would decrease. The south facing surface ratio would be affected majority if the ratio of the south facing surface increases over the sum of other faces, this was tested with
that specific rule of scaling. Thus, these parameters were tested for their specific operations.
Conclusion
Non uniform scaling does not affect three of the quality parameters. It was also observed that the block can be scaled by 5% without affecting the quality criteria drastically. This aspect allows higher flexibility to blocks for achieving better packing.
6.2 Design Inputs
Block Design Catalogue











Block Selection

















Depending on the desired result in terms of density and quality, the typology of individual blocks in the cluster is varied. For example, for cluster 1 which has a high quality weightage, (Fig 6.2.1), more typology 1 blocks with high weighting on quality would be used. The rest of the plot footprints have the flexibility to choose from typology 2 or typology 3 blocks. This process was continued for all the three sizes of blocks aggregated to form each cluster. Fig 6.2.1
Block Selection and Modification

The generation system is based on flexibility to select blocks and arrange them synchronously with the given rule set. An evolutionary solver is introduced to evaluate the condition of adjacent façades. The diagram demonstrates four blocks that needs to be aggregated. With different aggregations, the sky view factor of the selected semi-public space varies. The algorithm attempts to optimise sky view factor and the block-block relationship by rearranging or modifying the blocks. These operations are aimed at improving spatial quality by maintaining the sky view factor of each semi-public space so that the impact on overall quality during





aggregation is minimum.
In order to expand the block design catalogue and increase the number of options in the selection process, different modification operations were introduced. Each blocks could rotate 1800, mirror in X and Y axis or perform both the options at the same time. These operations were carefully chosen as none of the parameters with respect to environmental quality criteria get affected. With the addition of modification command in the selection process, each block can have up to four possible typologies to select from.
6.3 Generation Process

Cluster Generation Logic


Three clusters with differential weightings on quality and density will be generated based on the design inputs discussed in the early part of the chapter. These clusters will be evaluated on the ground pedestrian network on aspects that form part of the design ambitions. A few parameters which could not be optimised at the block level will be considered higher design levels. This would help the blocks to adapt to the cluster generation, thus provide the final cluster design catalogue.






6.3 Generation Process Fitness Criteria Evaluation
Remapping Parameters and Differential Weighting
Similar to the strategy introduced at block level, parameters that address either density or quality are first remapped into a [0, 1] domain (Fig 6.4.1) and then given differentiated weights. During this process, FAR criterion is amplified by 5 while Block Edge Condition(BEC),Incident Solar Radiation (ISR), Shaded Area Proportion (SAP),Enclosure Value (EV) are multiplied by 2, 1, 1 and 1 respectively. Thus mathematical expression can be concluded as:
Identical amplification factors are given to all the generated cluster morphologies and an Evolutionary Solver will be linked to this expression which will aim to maximise the weighted sum value.
Evaluation Criteria
Pedestrian Network
One of the project ambitions is to create an informal pedestrian network similar to Chowks in Mumbai and Hutongs in Beijing, therefore the clusters get evaluated on the ground network on these two factors, centralised network pattern (Fig 6.4.2), and the continuous ring streets (Fig 6.4.3). The analysis took into account not only the pedestrian networks, but also the informal passages that were formed within the individual blocks.
The first criteria centralised network pattern, would measure on the connectivity of the public space to the edges of the cluster. The second criteria would help to select clusters which consist of the
longest continuous ring streets that could improve connectivity around the boundary. More variation of pedestrian network would be created in the cluster, which could provide more diversity in social spaces.

SAP(shadedareaproportion)
6.3 Generation Process Evaluation
GENERATED ITERATIONS EVALUATION
Centralised







SELECTED CLUSTERS FOR CATALOGUE

SAP(shadedareaproportion)
SAP(shadedareaproportion)
6.4 Cluster Design Catalogue
Cluster Design Catalogue
Clusters in the catalogue contain variation in density, quality with well distributed semi-public spaces at elevated levels within them.




The modified clusters have a population varying from 500 people/ ha in cluster 1 to 1000 people/ha in cluster 3. These clusters form a design catalogue with variable density and quality configurations that can be aggregated to develop a larger urban scenario.
6.5 Conclusion Comparative Study
The three clusters show great variation in the density that they are able to achieve. The density of Cluster typology 1 is almost half of that of typology 3. The increase is consistent from quality preferred to density preferred. Such is not the case for quality where the density preferred clusters were able to achieve a higher average quality that the equally weighted ones. This is an anomaly that may be attributed to the plot aggregation. Although all 3 typologies of clusters reach around 40% of the open space per person ratio of the Ranwar Village, it has been able to increment the population density by 300% - 400%. The cluster 1 shares a similar size and height with the Ranwar Village, and the previous comparisons have proved that it was able to maintain similar quality while insignificantly increasing density. To compare it with the cluster 2 and 3, the scale of built form is larger with building height over 20 meters while maintaining a similar quality value. Overall, Cluster 2 has a much better scale of the built morphology, and it was able to create more pocket spaces similar to Cluster 1.
Cluster 1
Plot Area: 21253 m
Coverage Radius: 93 m
Number of Semi-public Space: 93
This cluster typology is closest to the indigenous settings in terms of parametric quality aspects. It however supports the least density. The distribution of semi-public spaces and open space per person ratio is highest in this type of cluster. Therefore it is ideal for locations where density is not the primary concern.



Cluster 2
Plot Area: 20148 m
Coverage Radius: 79 m
Number of Semi-public Space: 79
This cluster typology shows the best balance of density and quality attributes. It is a intermediate version of Cluster typology and Cluster typology 3. Therefore has the most flexibility in application
Cluster 3
Plot Area: 19401 m
Coverage Radius: 69 m
Number of Semi-public Space: 69
This cluster typology is the preferred choice for high density scenarios. The building proportions in this cluster start relating to the contemporary urban morphologies but still maintain high proportion of open semi-public spaces.






6.5 Conclusion
The process of cluster generation was able to achieve an evolutionary urban morphology consisting of varied streetscapes that provide different spatial experiences and shaded pocket spaces.
These aspects were similar to the indigenous settings and can be converted into interesting social spaces and mid-rise block typologies with multi-level open spaces. The morphology of the clusters were able to achieve spaces that could be used for informal activities and the different block typologies were able to add further spatial variation. Different cluster morphologies

could be generated with the ability of blocks to adapt to different organization. The sectional study enforces this point where similar blocks were able to generate variety of spaces, it also showed a very even distribution of semi-public spaces within the built form. The elevated network was not only able to integrate the semi-public spaces but was also able to make the spaces more accessible. The generated catalogue consisting of clusters that show noticeable variation in spaces, density and quality can be used for designing of urban patches with different requirements.

NEIGHBOURHOOD LEVEL DESIGN DEVELOPMENT
The neighbourhood level of design looks at application of blocks and cluster catalogues in global aggregations. The aim is to test the system logic in two distinct sites to understand and study the system flexibility of adapting to different specific scenarios. In the first part of this chapter, initial experiments are conducted to understand the aggregation logics. The subsequent part discusses about understanding the two distinct site conditions and outline different ambitions for the locations. The third part deals with the design process which includes aggregation, morphology modifications and introducing programmatic variation according to socio-cultural and climatic requirements.
individual blocks
The differentiated site conditions are analysed to generate separate design ambitions for each.
This level deals with populating the selected site with cluster typologies with the aim to achieve the desired density.






Cluster Morphologies are mitigated to associate with local characteristics, site requirements and design ambition.
A recursive step to re-analyse the block level and modify certain features to relate to local social and architectural aspect.
Addition and modification of blocks to create typological and programmatic variation to suit the site context.
Neighbourhood Level Design Approach
The design stage at neighbourhood level constitutes of four major sections: aggregation, network generation, block differentiation and programmatic differentiation. In the first part of the process the aggregation of the clusters is tested for adaptability of the system to accommodate ambitions to achieve different types of density requirements and density gradients, the emergent characteristics are studied and analysed for differentiated programme adaptability.
In the subsequently stage, network patterns are analysed and consequently negotiated by block adjustments to derive network patterns befitting the design ambitions. The network patterns are referenced back to the characteristics of indigenous settings to suit the site context. The third design stage recursively looks back at the block levels and introduces site specific parameters not considered during catalogue generation. The new parameters are
negotiated with the existing ones to achieve an overall high fitness. Architectural features specific and suiting to the environmental / cultural requirements of the site are also introduced at this stage. The final stage of design investigates in detail the ability of the system to introduce programmatic and morphological variations needed at each site situation.
To proceed in the design process, the catalogues are reviewed to check the flexibility they can accommodate to suit the neighbourhood level modifications. We also review the parameters that are introduced in the design for generation of these catalogues and identify the parameters that can be added or need to be re-optimised during the neighbourhood level of design. The parameters are also checked for their ability to accommodate small modification that may occur during the process.
Catalogues
Block Catalogue


This segment of the chapter reviews the block level catalogues and analyses the ability of individual blocks to adapt to site - specific scenarios. 3 basic adaptations inherent in the blocks are mentioned below, others would be explored during the design process.
the block can be used directly.



By employing the catalogue morphologies, we can guarantee that certain level of qualities and characteristics are always maintained beyond the threshold value through the design process.
Modifications to be undertaken must ensure that the optimised qualities are not sacrificed. To optimise parameter of South facing surface geometry needs minimal modification. As the geometry in the block level is adapted to Mumbai conditions to reduce south facing façades, its implication is that its east and west faces are increased. Therefore to optimised for Beijing the geometry just needs to rotate by 90 degrees. The parameter of incident solar radiation is differentiated according to the geographical location of the sites. The semi-public spaces would need to relocate to
adapt to desired site conditions. Flexibility are in need in terms of relocation of semi-public spaces and simultaneous modification to block geometry to aid the optimisation process. This modification would take into account the existing quality and density attributes and ensure that these don’t get drastically affected. The relocation flexibility would also help incorporate the desired spatial aspects to suit localised cultural requirements. For example, the Mumbai blocks may require more extroverted spaces whereas Beijing may require introverted spaces that have higher enclosure value. The value can vary between 70% - 100%.
Incident Solar Radiation Mumbai Mumbai
Block Prototype Operational Flexibility for Semi-Public Spaces


MOVE Semi-Public Space by 16 m
SCALE by 1.5 times in Dimension
Beijing
The blocks in Beijing need to optimise for cold winters by generating spaces that maximise solar factors
Semi - Public Space Configuration / Enclosure
Beijing
Fig
The semi public spaces mitigate their position to suit the local requirements. In Mumbai these may deal with extroverted spaces with lower enclosure.
Beijing there is higher probability of spaces to convert into courtyard type spaces to suit local socio-cultural conditions.
Catalogues
Cluster Catalogue
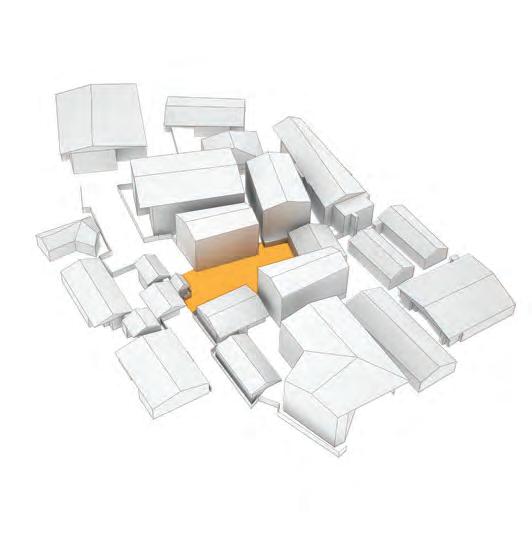



This segment of the chapter reviews the cluster level catalogues and analyses the ability of these to adapt to site - specific scenarios. The clusters refer back to public spaces in each site location and explore the possibility relate the designed morphologies to these.
In order to enable morphological differentiation at neighbourhood level, local public spaces are referenced. The exercise looks into possibility of modifying morphologies to match characteristics of Chowks in Mumbai and Hutongs in Beijing. The morphology and location of these would be in relation to the network and its hierarchy.
For Example, In Mumbai a centralised pattern leading towards the Chowk with off-setted streets would be considered in detail, the location of Chowks would be preferably on secondary or tertiary routes. Contrary to Mumbai, the public spaces In Beijing would convert into linear arrangements which relate to local Hutong
spaces. The network system would be orthogonal to suit Beijing’s existing city fabrics and the Hutong-like spaces would be located on secondary or tertiary routes.

To establish control over the network system, new parameters like detouring, network density and cul-de sac proportion would be introduced. These aspects would be discussed further in the network generation chapter. As the block-block relationship, previously optimised, may get affected during the re-organisation process, a recursive step would need to be introduced that looks back at block level.

Prototype Block


Mumbai Option Centrality emphasised with radial street patterns and large central space created by block reorganisation

Beijing Option : Linearity emphasised with blocks reorganising to form orthogonal street pattern

7.1 Initial Experiments Categorisation of Criterion
As we look into the quantified spatial parameters we realised that those parameters are to be divided into several categories and should be introduced in different stages of the design as their characteristics varies from each other.

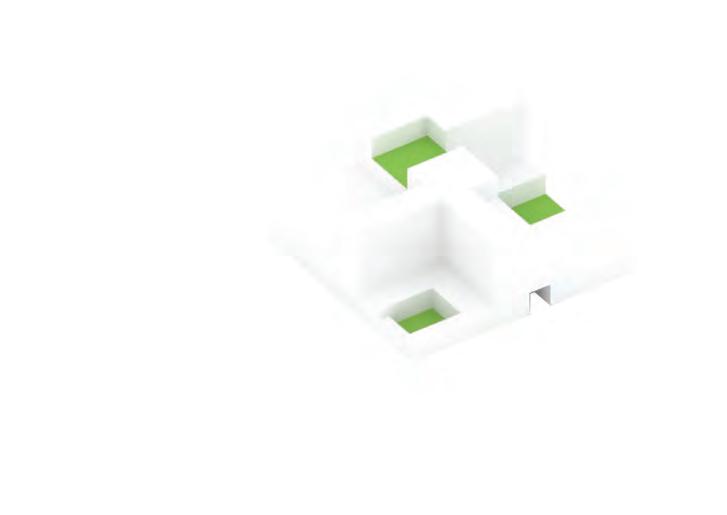
The spatial parameters could be divided into three categories: geometrical related, geometrical & adjacent condition related and site specific ones.


The geometrical related parameters are those who will be only affected by local geometry deformation however will remain constant in value afterwards during aggregation process. Therefore for these parameters, the optimisation is a once-and-for-all process and they don not need to be re-adjusted at a later level.
The second type is related to both geometrical deformation and adjacent conditions during the aggregation. Therefore those parameters are to be taken care of at every stage.

For example, the sky view factor is a intuitive parameter that describes the openness of a space. It could be affected when the block geometry is nonuniform scaled or because of occlusion geometries adjacent to it.

Site Specific Criterion
The last category are those parameters which are site specific and can only be applied when site, location and the neighbouring morphology are fixed. Those parameters are to be addresses in the last design stage as they are the primary factors of the morphological differentiation.
Take incident solar radiation for example, the block geometries in Mumbai are aimed to minimise solar accessibility during the overheated period while the opposite is true for blocks in Beijing.


According to such difference in local climate, distinct target values are set respectively according to the local climatic statistics.
Site
Incident Solar Radiation
Incident Solar Radiation

Distribution of Parameters in the Process
Sky View Factor (SVF)
Open Space Ratio (OSR)

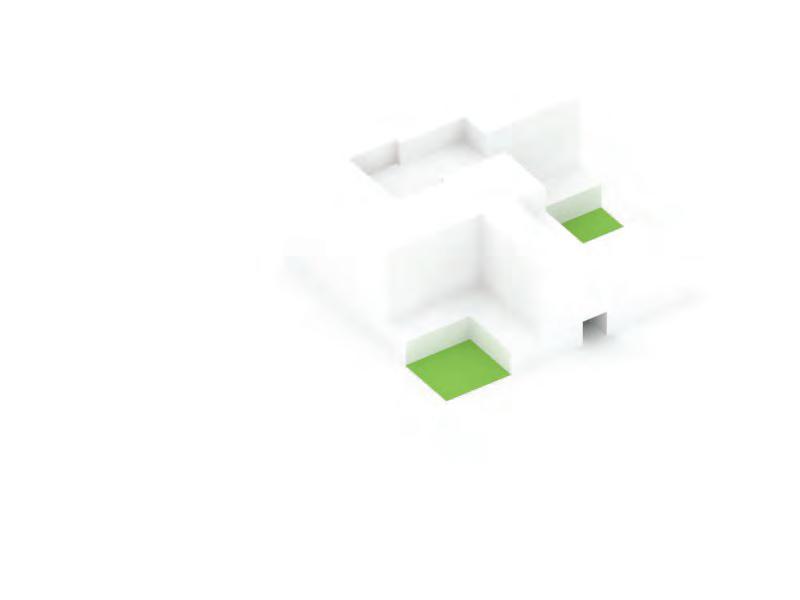
South Facing Surface Ratio
Circulation length (CL)
Solar/ Shading Property
Quality Attributes
Floor Area Ratio (FAR)
Density Attributes
The three categories of criteria come into play at different stages of generation. The analysis informs us about which kind of modification or condition would affect which parameter. The logics in the process would therefore be considerate of these aspects that vary for each parameter. The diagram above shows the distribution of parameters that has been followed in the process so far. It shows the parameters that need to be optimised at each level and also the kind of parameters that need to be considered for the neighbourhood generation.
Sky View Factor (SVF)
Enclosure Value (EV)
Connectivity
Sky View Factor (SVF)
Programmatic Distribution
Network/ Spatial Hierarchy

Floor Area Ratio (FAR)
Floor Area Ratio (FAR)

INITIAL EXPERIMENTS
In the experiments we aim at understanding the attributes of density and quality which may get affected during the aggregation process. These experiments are intended to shape the design logic for the neighbourhood level generation. Aggregations that vary in terms of organisation of clusters, number of clusters and typology of clusters are tested for various conditions and emergent properties.
7.1.1
7.1.1 Experiment I Density Variation and Emergent Spaces
Experiment set up
Aim : Inputs
To calculate the highest possible density in terms of Floor Area Ratio and Population Density
Typology 2 (Equal Weightage of Quality and density), Typology 3 (Weightage on Density)

Variables :
Type, Number and Location of Clusters
Criteria :
Qualities Analysed :
Neighbourhood Floor Area Ratio (FAR) Population Density (ppl / Km2) Interstitial Void Spaces or Emergent Spaces
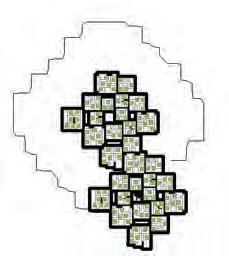
Interstitial Void Spaces / Emergent Spaces
The area and attributes of emergent spaces formed due to aggregation of blocks / clusters
Neighbourhood Floor Area Ratio (FAR)
Total Built Area
Plot Area
Built Area of Cluster Typology 2 : 30551 sq.m
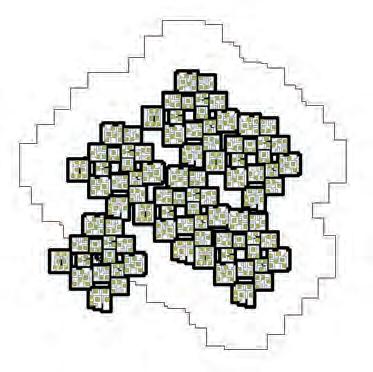

Built Area of Cluster Typology 3 : 38739 sq.m
Population Density
Number of Residents
1 Sq.Km
Population in Cluster Typology 2 1528
Population in Cluster Typology 3 1937
Aggregation Method : Peripheral Packing
Experiment 1
The experiment adopts the peripheral packing method to generate aggregations that vary in terms of density and the kind of interstitial spaces. The experiment establishes the theoretical maximum density that the system can achieve in terms of both
Floor Area Ratio and Population Density. For experimentation typical examples of Typology 2 and Typology 3 Clusters are used for the generation as these provide the highest cluster densities. The geometrical iterations are also measured in terms of the interstitial spaces which are the by-products of the generation. The experiment analyses iterations that vary in terms of number of clusters, typology of clusters and the type of interstitial spaces. Examples for the iterations are shown in the figure.
The aggregations consistently show a maximum FAR of 1.8 which would accommodate a residential population density of up to 70,000 persons / sq.km. This density is comfortably higher than the city wide densities of Mumbai and Beijing however as the area does not include non-residential functions the density value is only theoretical. High density is seen in most of the tightly packed generations which show the higher packing efficiency and lower void spaces. The other loosely packed generations show emergence of interstitial spaces. Depending on the distribution, configuration and area of these, the spaces can be used to induce programmatic and spatial variation. This aspect is discussed further in the next topic.
7.1.1 Experiment I
Analysis of Emergent Spaces
Example of Aggregation Type 1
Example of Aggregation Type 2

Example of Aggregation Type 3
Emergent Space Analysis
Aggregation Type
Aggregation Type

3
Aggregation Type 1 Characteristics
Tight Packing with higher FAR value of 1.8
Aggregation Type 2 Characteristics
Packing with relatively lower FAR of 1.6
Aggregation Type 3 Characteristics
Area of Emergent Space to Plot Spatial Attribute of Emergent Space
Linear Space, Single Medium size space
Central Space, Single Large Size space Blocks with large usable areas like malls 1.4 20% %
Local Squares with Parks or Gardens
Experiment 1 shows emergence of interstitial spaces that vary in terms of area, distribution and configuration. The spaces generated can be assessed and divided into three categories according to their characteristics. The types of spaces form a gradient from small evenly distributed spaces to large central spaces. Each type could be adopted to serve a different programmatic function. The table shows the comparative analysis of three kinds of aggregation that generate the three kinds of spaces. The table shows the functional aspects that can be adopted in each type of space.



TYPE 1 SPACES
Spaces that are similar in size to central squares in clusters. These can accommodate local squares, small parks and gardens.
TYPE 2 SPACES :
Spaces that can accommodate single buildings or group of small blocks for entertainment or small commercial functions like shopping centres and malls.
TYPE 3 SPACES :
Large Spaces that can accommodate groups of buildings like Commercial Centres, Commercial Offices and Hotels.
Even Distribution of Emergent Spaces

Linear configuration of central Emergent Space Sizes similar to Local Squares already existing in the clusters Adds another level of hierarchy to public spaces Emergent Spaces can be used for open spaces like parks, avenues, gardens Spaces can be used for new small scale functions like household retail, parks, restaurants
Adds another level of hierarchy to public spaces
Additional functions can be plugged in as commercial, entertainment or retail blocks
The spaces can accommodate a range of functions that vary from small retail outlets to large and central business centres. Depending on the desirability of programmatic use on the site, different kinds of spaces can be emphasized in the design logic. A deliberate attempt to generate these kinds of spaces would be made, as these offer opportunities to embed programmatic differentiation within the neighbourhood fabric. This is important to the design logic as morphologies generated so far are only residential.
7.1.2 Experiment II Cluster Adjacencies in Aggregation
Experiment set up
Aim : Parameters Not Affected by Adjacent Blocks
Inputs
Variables :
Criteria :
To calculate the effect on the parameters of quality at block level when different typologies of clusters are aggregated.
Clusters of Typology 1, 2 and 3


Location of Clusters and the typology of adjacent cluster.


Qualities not affected by Non
Uniform Scaling :
Open Space Ratio (OSR)
Enclosure Factor (EV)
South Facing Surface (FAR)
Circulation Length (CL)
Qualities affected due to location of an adjacent cluster:
Sky View Factor (SVF)
Solar Shading (SVF)

Semi-public Area Total Built Area Open space Ratio (OSR)

South facing surface area Total surface area South facing Surface ratio SFR)
Parameters Affected by Adjacent Blocks
Enclosure Factor (EV)
Facing Surface Area
Semi-public Space Area
Experiment 1 Position of Plots
The experiment is aimed at investigating cluster – cluster relationship and effects on quality attributes during aggregation. The semi-public spaces occurring on the periphery of the cluster have a high probability of getting affected when two clusters are placed adjacent to each other.


The parameters like sky-view factor and solar shading are the most affected by surrounding context. The experiment documents various permutations – combinations of adjacencies of different cluster typologies and positions of these clusters. The parameters are checked for the affected spaces and the percentage depreciation of quality is noted.
Length (CL)
Shortest route to connect the topmost semi-public space to ground Visible
Change in Average Score for SVF -0.03
Change in Average Score for Shading -0.01
Change in Score for Cluster Quality -0.1
Depreciation up to 10% is tolerable in most of the clusters of Typology 1 (Q) and Typology 2 (QD) as these have higher weighting on quality. However the same is not applicable on clusters of Typology 3 (D) which possess only threshold level quality. Also as the height of Cluster Typology 3 is more, the depreciation seen when two of these clusters are placed adjacent is 14% which is comparatively high. For the design it is therefore advisable to avoid these clusters to exist next to each other.
Change in Average Score for SVF -0.07
Change in Average Score for Shading -0.03
Change in Score for Cluster Quality -0.3
Change in Average Score for SVF -0.12
Change in Average Score for Shading -0.14
Change in Score for Cluster Quality -0.8
PERCENTAGE CHANGE IN QUALITY
of Affected Semi - Public Spaces 10
Change in Average Score for SVF : -0.03
Change in Average Score for Shading : -0.02
Change in Score for Cluster Quality : -0.1
PERCENTAGE CHANGE IN QUALITY
- 01 %
PERCENTAGE CHANGE IN QUALITY
PERCENTAGE CHANGE IN QUALITY - 01 % - 03 % - 08 %
Number of Affected Semi - Public Spaces 9
Change in Average Score for SVF : -0.09
Change in Average Score for Shading : -0.05
Change in Score for Cluster Quality : -0.5
PERCENTAGE CHANGE IN QUALITY
04 %
Number of Affected Semi - Public Spaces 15
Change in Average Score for SVF : -0.28
Change in Average Score for Shading : -0.20
Change in Score for Cluster Quality : -1.4
PERCENTAGE CHANGE IN QUALITY
14 %
7.1.3 Experiment III
Cluster Modification for Boundary Adaptation
Experiment set up
To adapt compact aggregation approach of clusters to site specific geographic constraints.






Inputs :
cluster type 1
cluster type 2
cluster type 3
geographic boundary
Variables
Number of clusters




Location of clusters
Number of blocks to discard
Criteria :
Adaptation level to geographic constraints Density Capacity
Aim : Example of Sequential Deduction of Blocks in the aggregation process
Restricted Flexibility to Clusters which affects tight packing Flexibility induced by allowing block deductions
Position of Plots
The experiment looks into modification of clusters by deletion of blocks. This would help the clusters to adapt to restricted geometric boundaries and create tighter and more efficient aggregations. This type of modification to clusters would allow higher flexibility to clusters in site specific scenarios. The experiment deals with removing various blocks and checking the effect on the parameters. The diagram shows examples of various removed blocks, the affected parameters and the percentage change in density and quality scores.



Most of the quality attributes are not negatively affected by deletion of blocks. This is because most of the attributes are not directly
related to the number of blocks in the clusters. However the effect on the geometries that define the characteristics of clusters: the Chowk like central space and Hutong like street patterns get affected. Contrarily there is a positive rise in Sky-View factor as some of the neighbouring blocks are removed. However there is a drastic change in FAR value (density attribute) when peripheral blocks are removed, this is because these are generally the largest blocks and hold the highest density value.

Therefore, for the design process the modification allowed would be deletion of only 1 or 2 peripheral blocks which would ensure flexibility as well as not affect optimised attributes drastically.

7.2
SITE STUDY
The experiments are aimed at studying the attributes of density and quality which may get affected during the aggregation process. These experiments are intended to shape the design logic for the neighbourhood level generation. Aggregations that vary in terms of organisation of clusters, number of clusters and typology of clusters are tested for various conditions.
Boundary Conditions
Boundary conditions refer to geometric and geographical constraints existing around the site. These would include elements like roads, streets and water-bodies that bound the site. It is an elementary requirement of the design system to adapt to different boundary conditions and still generate a relevant design proposal. Further the system needs to show flexibility in term of reacting to boundary conditions to alter accessibility and porosity of site depending on situations.
Density Requirements
The design logic can be successful only if it can deal with multitude of density requirements. The challenge is not only to tackle extremely high density situations but also to tackle situations where density is not primary criteria where spatial quality is of significance and the system requires to generate spaces that can accommodate non-residential functions.
Environmental Factors
Selecting environmentally different sites drives the blocks to react and modify differently to each local environmental conditions. This aspect would predominantly affect the block morphology and create differentiation.
SITE CONTEXT
The design so far has dealt with generating prototypes that are suitable in terms of parameters which are common in both Mumbai and Beijing. To develop the system further the intention is to test the relevance and suitability of the system for application in site specific and differentiated conditions. The prototypes need to adapt to new locational circumstances arising during the application at a larger level, which would incorporate aggregation of cluster on two different settings. The aim is to generate differentiated architectural geometries with the same application logic.
The system would be applied to two distinct locations where the flexibility of the system to adapt to different conditions, design ambitions and site demands would be analysed and assessed. The design would deal with a neighbourhood of approximately 0.8 to 1 Sq.Km Area. The sites would be located in Mumbai and Beijing to deal with different urban scenarios and context. This level of design development would look into sites which are distinct in term of Boundary Conditions, Density Requirements, Environmental Factors and Existing Architectural Character around the site.
Existing Architectural Character
The architectural character of the surrounding spaces is one of the most significant contexts. The ability of the design system to adapt to different architectural characters in terms of existing urban fabric, incorporating the need of the location in terms of programmatic use and creating spatial order that reflects the local context would determine to a large extent the appositeness of the design.
7.2.1 Site Study
Site
Indigenous Fabric
Beijing, owing to the booming Chinese economy in the recent years is undergoing rapid urban transformation and growth. The shift from the indigenous built forms to westernised / urban typologies is drastic and does not take into account the local context. The examples of these contrasting situations are seen throughout the city where the two types of built environments are always in conflict. The demographic and developmental pressure forces the indigenous character to cease and convert into multi-storey high rise forms that better suit the density requirements. To contain and reduce this phenomenon, there have been government initiatives to protect and conserve certain pockets of these

Therefore, the design experiment aims to create a synchronous between these two opposing built characters. The site is located within the urban core of the city; it presents a strong context of surroundings that represent the historical / local aspects as well as growing real estate sector. The juxtaposition provides interesting context for urban development which would need to stitch the urban divide posed by these differentiated

7.2.1 Site Study Analysis Beijing
1 . Existing Juxtaposition of Built Fabrics
The site is surrounded by primarily two kinds of built architectural characteristics: on the western half are the recently developed high – rise high density typology of residential buildings and on the eastern side are the low-rise indigenous typologies having historical significance and are under conservation and redevelopment.

There is stark contrast in block sizes, average heights, residential density, network density and spatial aspects in both the fabrics. The embedded characteristics of indigenous settings provide higher significance to hierarchy of spaces and therefore there is prominent individuality seen in the architecture of their semipublic and public spaces that exists as Courtyards and Hutongs respectively.

In contrast the urbanised residential parts are devoid of local characteristics and are designed with singular viewpoint of providing higher floor space for the increasing density. As a repercussion the buildings are bigger, higher and don’t respond to human scale and proportion, the difference in scale greatly affects streetscapes and the activities taking place in them.
Table on the left shows the comparative analysis of the two situations existing around the site.
2 . Urban Demographic Demands
The growing economy of China has resulted in multi-fold escalation of urbanisation. This has resulted in higher urban population and as a result higher demands for floor spaces for residences and businesses. This aspect is prominent in the walled city of Beijing where the density, on an average is about 29000 persons / sq.km and is projected to increase to 42000 persons / sq.km. To sustain and accommodate this increase in population new opportunities to generate more usable floor space needs to be explored. As the site is located in the urban core demographic and developmental pressure would be high and in this respect high quality - high density residential typologies need to be explored.
3 . Environmental Aspects
Beijing has a rather dry, monsoon-influenced humid continental climate characterized by hot, humid summers, and extremely cold, windy, dry winters. It is during this time that the minimum temperature falls below 0 degree Celsius. During this time the outdoor daily activities get restricted. The design would therefore need to target this time period so the semipublic spaces have a year round functionality.
Fig 7.2.5 Demographical Pressure in Beijing

The contrasting patterns in the two sites pose a design challenge where the intevention would have to take into account characteristic of both sites as an influence for the design.
4 Programmatic aspects
The site surrounding has two contrasting characters even in terms of programmatic use. On the Rongshu side is a residential area but on the Dashilar side is mixed use setting having residential, commercial, and retail based programmes. The chief among them are the home based small scale industry units that attract a lot of tourism. These units focus on handicrafts and other household goods. The distribution of these units ensures constant pedestrian activity in the area keeping the area activated. This aspect will influence the programmes in the site.

Numeric
Data adapted from http://en.wikipedia.org/wiki/Beijing under topic of Government, Politic and Growth and from http://www.bjinvest.gov.cn/english/gn/ under topic of Beijing Real Estate Development,Investment Forum
7.2.2 Site Study Overview
Percentage Population Dependent for occupation on Mumbai
37%
63%
A large portion of the population is employed in Mumbai City
Thane,
Proportion of Thane Population having economic dependence on Mumbai
Population of Thane 1.8 Million Persons commuting daily form Thane to Mumbai : 1.1 Million
The site selected for Mumbai is located in Thane suburb on the outskirts of the city. Thane is one of the main suburbs which came into existence as ‘Bedroom Economies’ that had a symbiotic relationship with the main city of Mumbai. These suburbs developed due to the rising real estate and living costs within the main urban core. They provided alternate and cheaper residential options located close the city. Majority of the population travels to and fro from the main city on a daily basis for their livelihood. Therefore the urban scenario in these locations shows programmatic homogeneity of mid-rise residential typology.
Due to the increased demographic pressure on the main city, government has taken initiatives to develop these peripheral suburbs, to reduce pressure on the city infrastructure. Thane, represents one such suburb where there has been a radical growth in the population. The Design would be tested in a site in Thane to respond to the context and generate not only typological but also programmatic variation in the chosen location.

7.2.2 Site Study Analysis
2 . Urban Demographic Demands
Thane shows an urban scenario that is dominated by mid-rise, low income group housing with very limited variation in occupational programmes. This location developed due to rising real estate and living costs within the main city. It provided alternate and cheaper residential options located in close proximity to the city. High percentage of the population depends of the Mumbai city and approximately 1million people travels to and from Mumbai on daily basis for their livelihood. This has led to development of only residential units which has resulted in an urban fabric that shows programmatic and typological homogeneity.
Government incentives and rising real estate cost in the main city have led to a phenomenal rise in the population of Thane. The growth rate in Thane is 35.2 which is approximately 9 times that of the Mumbai City and twice that of national average.


The city faces a shift in programmatic use as more and more businesses are moving into the fringe cities, closer to the working population and reduce the dependence and infrastructural pressure on the main city. The projected average density is said to increase to equal that of Mumbai in the next 20 years.

The design would not only need to consider the rise in demands for residential floor spaces but also the demands to accommodate varied programmes.
3 . Environmental Aspects
The Climate of Mumbai is a tropical wet and dry climate. Mumbai’s climate can be best described as moderately hot with high level of humidity. Its coastal nature and tropical location ensures temperatures won’t fluctuate much throughout the year, the mean average of 27.2 °C. The mean average temperatures in about 36 °C in summer, while the mean average temperature during winter is 20.5 °C. This ensures comfortable winters however the hot summers affect any outdoor activity. The indigenous settings show consideration for this aspect something which is not common in recent developments. The design would need to reference the indigenous settings for their adaptability to climatic aspects.
Numeric Data adapted from http://www.census2011.co.in/census/district/355-thane. html and http://www.census2011.co.in/census/metropolitan/305-mumbai.html under
The site is strategically located at a junction of two roads leading into the city. This holds significance as this makes the site easily accessible. This would further help in introducing programmatically different function in the site which can be accessed by a large number of resident populations. This would be important consideration for developing this site, as this would not only create variation in terms of programmes but also decrease the dependence on the urban core of Mumbai. The site to hold significance in the location and to react to the homogeneous context would need to create differentiation and in the process generate opportunities for the residents to get employed in the same location and thereby reduce commuting.
4 Programmatic aspects
The city has seen radical growth of BPO (Business Process Outsourcing) sector. This sector is independent of any site dependences and therefore can be placed anywhere, where skilled work force is available. The government has encouraged growth of this sector as it can provide large scale employment to the local population. The corporate feature of this sector ensures low pressure on infrastructure as compared to any other industrial setup. This is new developing trend of the city and therefore would be an important consideration for creating programmatic variation in the site.

7.2.3 Site Study
Conclusions and Site Specific Ambitions
Beijing
Integrating the Contrasting Fabrics
The site in Beijing is set in a juxtaposition of contrasting indigenous and urban fabric. There is stark contrast in block sizes, average heights, residential density, network density and spatial aspects. The urbanised part holds high-rise high density residential typologies and the indigenous settings are under preservation.
The chief ambition for the Beijing site is to create a gradient configuration that would integrate the contrasting contexts. This would be established by creating a smooth transition of network, density and built forms. The site would need to incorporate aspects of both fabrics to generate a seamless transition. The network system would need to connect to the existing streets and roads. Network and Density gradients would be the primary aspects considered during the generation.
The site in Mumbai shows a programmatic homogeneity of residential which depends on the daily commuting with Mumbai city. The Chief aim for this site would be to create a design which would be differentiated from the homogeneous residential typologies.
The ambition would be to create a centralised pattern that would link the periphery to the site centre. And at the centre the proposal would be to create a programmatically different use in the form of commercial or business centre. This would be embodied in an imposing building created by using tools of the same system. The site would be generated with a density gradient that relates the surrounds to the site. Network would be leading to the central core with increasing network density towards it to ensure maximum accessibility.
Generating fabric that optimises connectivity
Target Density : 50,000 persons/ sq.km

Target Floor Area Ratio : 2.0
Number of Clusters 26 - 28
Predominantly residential programmes with household retail
As the site is located in the urban core the target residential density would need to correspond to the projected value of the location. The density, the system would try to achieve is 50,000 persons / sq.km. This would ensure that the proposal is at par with the new developments in the city. Therefore the corresponding FAR to achieve this density is 1.8. The possibility to achieve this value has been established in the initial experiments. The aggregation would require 28-30 clusters. To ensure variation in morphology the system would try to use equal number of each typology.
The site would target a residential density of 30,000 persons/ sq.km. This is marginally higher than the projected density for the area. In this site quality attributes would be weighed higher as the pressure on density attributes are lower than that of Beijing. The target FAR for residential development would be around 1.2. This value for the site will increase when new programmes would be added. The development is aimed to be mixed use development with higher weightage on differentiated programs that would not only generate employment for 70% of the residing population to decrease pressure on commuting but also add morphological variation.
Target Density 30,000 persons/ sq.km
50,000 30,000
Target Floor Area Ratio : 1.5
Number of Clusters : 21 - 23
Mixed Use Development with high percentage of commercial functions
Occupational Opportunity for 70% of the population


Responses
Optimise aspects like Incident Solar Radiation on Open Spaces
Maximise South Facing Surfaces
The system would recursively look into block levels to enforce environmental compatibility. Parameters like Incident Solar Radiation and South Facing surfaces would be used to enable block modification in relation with the already optimised parameters. For Beijing the criteria would be to create comfortable environmental condition during the harsh winter season. Therefore the modification would tend to maximise solar access.
The blocks for Mumbai, like Beijing, would recursively optimise environmental parameters of incident solar radiation. Due to the hot climatic conditions the aim would be to create comfortable conditions during the overheated period of the summer. Therefore the modifications of the block would look into decreasing solar access. The blocks during the aggregation would modify to optimise south facing surfaces which in the case of Mumbai need to be minimised.
Optimise aspects like Incident Solar Radiation on Open Spaces
Minimise South Facing Surfaces
7.3
AGGREGATION
This level deals with applying clusters into the constraints posed by site specific neighbourhoods. Aggregation method uses peripheral packing algorithm to generate various iterations for each site by taking into consideration density requirements, density gradients and emergent spaces. The intelligence of the system is derived from logics developed from the experiments as well as site specific experiments that would be conducted in the following chapter. The iterations would be evaluated and the desired options would be selected for further working.
7.3.1 Aggregation Experiment
Cluster Organisation
Experiment set up
Aim :
To produce a centralised network / gradient pattern by different aggregation of cluster typologies responding to the site requirements.
Inputs
Clusters of Typology 1, 2 and 3
Variables :
Position and typology of Clusters.
Criteria :
Connectivity Analysis showing the desired patterns in terms of higher connectivity in the centre in the Mumbai Experiments and a gradient from high to low network density in Beijing from east to west
Experiment IV Cluster Organisation
The experiment investigates organisational logics of different typologies of clusters to generate the desired network patterns. The experiment takes into account not only the peripheral streets formed around the blocks but also the informal paths formed within them. As the cluster typologies constitute the same number of blocks, the number of peripheral streets formed is roughly the same. However, as the Quality preferred clusters accommodate blocks with lower densities that have higher informal pathways at ground level the overall connectivity of these clusters is higher than that of Density preferred clusters.


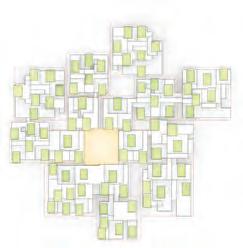



Different network patterns are desired from each of the site. For
Mumbai site the aim is to generate a centralised pattern with higher network density for the central core. For Beijing a linear gradation is expected where the network patterns relate to the neighbouring context.
CONCLUSION From experiments that evaluate different arrangements with connectivity ratios, we conclude that for Mumbai the well-connected Q clusters should be in the centre while the less-fragmental on the periphery. For Beijing the optimum arrangement is found to be linear gradation from D to Q from West to East.
7.3.2 Aggregation : Mumbai Generation Criteria
Experiment II informs this criteria where the generation will avoid adjacent placement of clusters of typology 3 (D)


The aggregation process aims at using the different the site boundaries as constraint and cluster catalogue as inputs. The arrangement of these clusters within the site is informed by 3 factors, the design ambition, the logics derived from initial experiments and the logics derived from site specific experiments. These aspects are common for Mumbai and Beijing.
Experiment IV informs this criteria where Typology Q are placed near the centre to generate a centralised pattern.
The criteria for generation in Mumbai is based on aspects like packing efficiency which is the ratio of Cluster Footprints to Total Site area, minimum neighbourhood FAR (Floor Area Ratio) of 1.2 which would accommodate a minimum residential density of 30,000 persons / sq.km, density gradient that relates to the surrounding context of mid- rise houses and a centralised network
A density gradient that relates the surrounding areas to the site. Having the highest density in the centre
pattern that provides higher connectivity to the central core which to suit the ambition would serve as an attractor for the masses. As a higher quality score is desired the weightage for adjacent cluster condition (Experiment II) is set higher as this would guarantee that number of adjacent D blocks in minimum. This would however affect the overall density capacity but help the overall quality
According to ambitions for the site a residential density of 30,000 persons / sq.km is desired with total FAR of 1.5
A centralised pattern with a central space that allows adding new programmes to the site.
score. The aim is to generate a number of iterations by using the peripheral packing algorithm and select the fittest individuals for evaluation and further working.
7.3.2 Aggregation : Mumbai Generation Process
Analysis Chart
With the discussed criteria a number of iterations are generated using peripheral packing algorithm. We realised that to achieve the desired density the entire site does not need to be fully occupied. Emergent void spaces made up sizable portion of the land use. This aspect works in favour of the ambition as the interstitial spaces could be used to introduce new programmatic functions. The criteria to check the existence of a central emergent space also works in tandem with the design objective to create programmatically different central core.



We also checked the proportion of the different typologies used within the site, to ensure variation in morphology; attempt was to use equal number of clusters from each typology.
The iterations are tabulated and scored. The score represents the summation of numeric data acquired for each criterion. 3 fittest individuals are selected to be evaluated for their size, distribution and configuration of emergent spaces.
7.3.2 Aggregation : Mumbai Evaluation
EVALUATION CRITERIA
EVALUATION 1
EVALUATION 2
EVALUATION 3
Distribution of different types of emergent spaces
Consolidated and Large Central Space (larger than 30000 Sq.M) to accomodate groups of buildings for commercial programmes like offices
Evenly distributed Medium size spaces (5000 - 30000 Sq.M) to accommodate entertainment and smaller commercial functions like malls and shopping centres
Minimum number of emergent spaces smaller than 5000 Sq.M.
SELECTED ITERATIONS FOR MUMBAI SITE
Total Clusters Accommodated
No. of Clusters of Typology (Q)
No. of Clusters of Typology 2 (QD)
No. of Clusters of Typology 3 (D)
Neighbourhood FAR generated Area of Emergent Spaces
Total Clusters Accommodated :
No. of Clusters of Typology 1 (Q) :
No. of Clusters of Typology 2 (QD) :
No. of Clusters of Typology 3 (D) :
Neighbourhood FAR generated :
Area of Emergent Spaces :
The selected aggregations for Mumbai are evaluated for the feasibility of emergent spaces to accommodate new functions. The primary evaluation criterion is based on the central space. This space needs to be consolidated, convex and large ie. greater than 30000 Sq.M as this would need to house a group of buildings with larger floor spaces that would serve for a business centre. Therefore it is imperative that the space is a whole consolidated mass and not broken into branches which may limit the possibility of introducing new built forms.
Total Clusters Accommodated
No. of Clusters of Typology 1 (Q)
No. of Clusters of Typology 2 (QD)
No. of Clusters of Typology 3 (D)
FAR generated
The medium size emergent spaces (5000-30000 Sq.M) should be evenly distributed through the site as these would accommodate smaller functions like malls, shopping centres, theatres, schools etc. The aggregation are also evaluated for having minimum number of emergent spaces less than 5000 Sq.M as this level of open spaces are already existing as public spaces in clusters.
On this basis Aggregation M_G_12 is selected for further working for Mumbai Site.
The option selected for the Mumbai site generated a residential FAR of 1.57 .The FAR value would significantly increase when the new programmes would be added to the emergent spaces. The aggregation obtained as the result still appears fragmented into divisible clusters. This aspect would need to be addressed at the next level of generation. Most of the criteria aimed for in this stage of generation in terms of packing, cluster organisation and density were accomplished and the emergent aspects provide opportunity to further our design ambitions.
7.3.3 Aggregation : Beijing Generation Criteria

A similar process for generation is followed for Beijing where Clusters and Boundary Conditions would be part of the inputs and the generation would be guided by logics and criteria of the developed in the experiments. The generation in Beijing is expected to a achieve the maximum possible density. The process is approximately looking at an FAR of 2.1 to 2.5 which would
accommodate a population density of around 60,000 persons / sq.km. This would appease the demographic pressure the urban scenario faces. To achieve this, a higher number of Densitypreferred clusters would be used. The generation logic also reduces the weightage on Adjacent Cluster Conditions so as accommodate higher density which is the primary criteria for aggregation on

A density gradient that relates the surrounding areas to the site. Highest density towards west decreasing toward East
this site. Apart from factors of packing efficiency the criteria for generation also looks at creating a density and network gradient ascending from east to west to match the context by appropriate cluster arrangements. Similar to the process applied for Mumbai, a number of iterations would be generated.
Gradation of fabric in terms of Network from East to West
7.3.3 Aggregation : Beijing Generation Process

Analysis Chart B_G_xx
Best 3 iterations are selected for the next stage
Unsatisfactory Values
The iterations formed closely packed aggregations that were able to achieve FAR of up to 1.95. The percentage of Density preferred blocks was understandably higher and the interstitial spaces were visibly lower. To achieve higher packing efficiency the density clusters on certain instances strayed from the desired cluster organisation patterns. A scoring system similar to the Mumbai option was applied where the aggregations and their attributes were tabulated and scored and 3 fittest individuals are selected for the evaluation process.


7.3.3 Aggregation : Beijing Evaluation
EVALUATION CRITERIA
EVALUATION 1
EVALUATION 2
EVALUATION 3
Distribution of different types of emergent spaces
Minimum Void or Emergent Spaces in the Site
Void spaces located on the periphery to be used as public green pockets spaces.
Larger emergent spaces located near the indigenous setting so as to have higher porosity on that side
SELECTED ITERATIONS FOR BEIJING SITE
Selected Aggregation
Total Clusters Accommodated
No. of Clusters of Typology 1 (Q)
No. of Clusters of Typology 2 (QD)
No. of Clusters of Typology 3 (D)
Neighbourhood FAR generated
Total Clusters Accommodated No. of Clusters of Typology 1 (Q) No. of Clusters of Typology 2 (QD) No. of Clusters of Typology 3 (D) Neighbourhood FAR generated
Total Clusters Accommodated :
of Clusters of Typology 1 (Q) :
of Clusters of Typology 2 (QD) :
Clusters of Typology 3 (D) :
The selected aggregations for Beijing are evaluated for the minimum percentage of emergent spaces as this would ensure higher built up area. Avoiding emergent spaces all together in the aggregation was not possible due to predefined cluster geometries. However these spaces could be used for alternate functions. As the morphology in Beijing is extremely dense due to higher density goals these emergent void spaces could be used for public open spaces like pocket parks, gardens, markets or small exhibition areas for home based industries existing in the neighbouring site.
The configurations of these spaces that would be best suited for this site would be linear, as these can be converted into avenue like spaces similar to Hutongs and become part of the network. Therefore, this is another criteria for selection. In terms of distribution, majority of the emergent spaces should be located near the indigenous setting to match the fabric in terms of porosity.
On these basis B_G_12 iteration is selected for further working.
The option selected for Beijing site visually shows higher porosity on the Eastern site and a considerably higher density on the western side. This was one of the objectives of the aggregation process. The western side also shows tightly packed aggregation making the clusters continuous and less distinguishable as compared to Mumbai aggregation. The aggregation achieves an overall FAR of 1.97 which is on the lower side of the target value, however this was expected as the eastern side of the site required to be much lower in terms of density to match the indigenous settings.
Total Clusters Accommodated
No. of Clusters of Typology 1 (Q)
No. of Clusters of Typology 2 (QD) No. of Clusters of Typology 3 (D)
Neighbourhood FAR generated
Population Supported Built up Area Area of Emergent Spaces
GENERATION 7.4
This stage of design development investigates logic of network generation that would relate to the existing context. The logic therefore approaches the subject at two levels: at an overall level the network pattern aims to create a fabric that integrates the site with the surroundings and at a local level the logic refers back to features that define networks in local indigenous settings. The block organisation is negotiated within limits to accomplish these goals.
7.4.1 Network Generation Criteria

Principal Aspects
Network Criteria The network generation is based on 4 basic aspects. These would be common for both the sites and would define the general properties and principles for the process.
Hybrid System
For the network generation a hybrid method, which is combination of top-down imposed system and an emergent network system (Fig 7.4.1), is followed. This method allows incorporating architectural ambitions within an otherwise bottom up approach; secondly, it avoids randomness and inefficiency existing in a completely emergent method. The system provides better control of emergent spaces and still maintain characteristic and properties of morphologies defined in the process.
Organisational Flexibility to Blocks
To incorporate the design ambitions block organisation would need to be negotiated. To minimise distortion to the clusters, limitations are set on the extent to which a block is allowed to shift. The limit is set according to the location of the block with in the cluster. The peripheral blocks are allowed to move only within 30 M radius as this ensures the density values are not affected and to some extent cluster morphology is preserved. The inner blocks are allowed to move up to 60 M as this ensures higher flexibility for smaller blocks to help create tighter packing as well as provide flexibility to change the morphology of the central space.
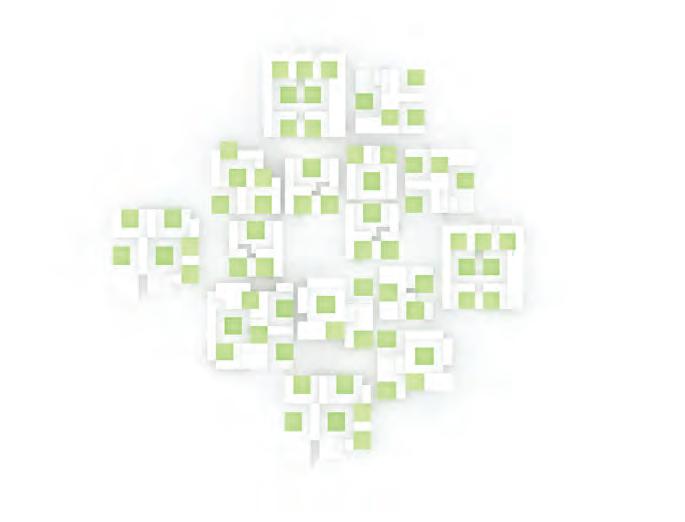



Fig 7.4.1 A Hybrid System Between Imposed and Emergent Networks

Access Routes integrated with Buildings

The network system would be regarded as an analogue system of woolly path experiment to generate a highly connected, effective and minimum spanning system. This would ensure that the network length is minimized without compromising connectivity (Fig 7.4.2). The system would also try to establish a defined hierarchical order for the network system, this would be defined by the connectivity values found on each segment of the network which would in turn define the widths of these routes.
The network system attempts to break away from conventional network sub-division that divides the fabric into plots with segregated built form. The logic attempts to use the emergent paths within the built forms as part of the main network for better integration.
Site Specific Criteria
The aim for the network generation in Mumbai is to create a centralised pattern that extends from the existing fabric around the site to the central core within the site. This is proposed so as to create better connectivity for the programmatically different core and increase porosity to the central business district. The primary routes would connect the site periphery to the centre and the secondary paths emerge from these main routes. Another criterion that governs the network pattern is that it follows
the characteristics of existing indigenous patterns. The network in Mumbai would follow branching patterns to accommodate the local level public squares on secondary paths to create visual segregation for these spaces.
To bring in the properties of featured cul-de sacs and offset paths, which create intimate gathering spaces, we device a logic to control network density, segment detour and cul-de-sac proportions. Network density indicates the road length per square kilometre


length required to cover a certain distance, and therefore higher the road length higher is the detouring. Cul-de-sac proportions indicate the proportion of discontinuous routes. Both these aspects hold higher numeric values in the case of Mumbai and therefore would be the target for the design. Fig 7.4.7 shows the modifications occurring in the clusters.
Network Density



Segment Detour : (Total length / distance)
Cule-de-Sac Proportions :
7.4.2
The block reorganisation takes into account the generic aspects as well as those specific to Mumbai. To aid the process connectivity analysis is carried out in the aggregated geometry. The possible route systems are analysed on these patterns using the logics mentioned above. The blocks are consequently rearranged to derive a simplified and minimalistic version of the network system which encompasses the properties mentioned as the design


ambition. The primary routes form a direct connectivity to the existing road systems and lead into the central core. The local level public spaces connect to primary or secondary routes through tertiary routes and the informal ground network system is made part of the main network.

7.4.3 Network Generation : Beijing Site Specific Criteria


The network generation in the Beijing patch is governed by the contrasting context existing around the site. The network needs to form a gradient from high network density on the east to a lower network density on the west. To enable smooth transition from west to east the existing routes needed to be linked to the newly generated ones. The primary routes would be extensions of existing network and continue into the site. A similar hierarchy
of roads is aimed for as seen in the Mumbai patch. The network patterns to match the context again refers to the three aspects of network density, segment detour and cul-de-sac proportions. The network density on an average is aimed to be much higher than that of Mumbai however the segment detouring and cul-de –sac proportions to be achieved would be lower. The goal is to create linear orthogonal network routes similar to existing morphologies
to induce the possibility to create Hutong like spaces. The blocks are reorganised to convert from central public space formed in clusters to linear forms more suited to the indigenous morphologies. This is shown in the diagram that indicates the change in morphologies of the cluster.



7.4.3 Network Generation : Beijing Generation Process


A similar process as Mumbai is followed in Beijing site where the block reorganisation is informed by the generic principles of the network as well as specific criteria of the site. From the connectivity analysis the possible route systems are analysed and the blocks re-arranged to derive the desired network pattern. The network pattern in contrast to Mumbai is linear and continuous.

The routes connect to the existing peripheral roads which creates higher network density on the east as compared to the west. The central public spaces morph into linear forms more suited to the Hutong typologies.

BLOCK DIFFERENTIATION 7.5
This is a recursive step within the process that looks at block level to introduce aspects specific to the site location. The aspects are based on two factors: the new site specific parameters which are distinct for each site and were not considered in the catalogue generation, secondly, the architectural elements which are familiar to the context and suit the local socio-cultural and climatic aspects. Subtle modifications that don’t affect the optimised parameters would be introduced in this stage.
7.5.1 Block Differentiation Criteria
[12] EERE/ US Department of Energy (2013), Weather Data Source, Available from: http://apps1.eere.energy.gov/buildings/ energyplus/weatherdata/2_asia_wmo_ region_2/IND_Mumbai.430030_ISHRAE. zip (Accessed in 20th, Dec, 2013 )
Total Annual Collection: 524.33 kWh/m2
Underheated Period: 58.31 kWh/m2
Overheated Period: 190.98 kWh/m
[13] EERE/ US Department of Energy (2013), Weather Data Source Available from: http://apps1.eere.energy.gov/ buildings/energyplus/weatherdata/2_ asia_wmo_region_2/CHN_Beijing. Beijing.545110_CSWD.zip (Accessed in 20th, Dec, 2013 )
Beijing
Incident solar radiation is the index that represents the exterior thermal comfort. Incident solar radiation or Insolation is a measure of solar radiation energy received on a given surface area and recorded during a given time. It is also called solar irradiation and expressed as “hourly irradiation”. The unit of measure is kilowatt-hours per square metre (kWh/m2).
The parameter would be used to create differentiation in the

Total Annual Collection: 420.20 kWh/m2
Underheated Period: 47.68 kWh/m
Overheated Period: 166.25 kWh/m
The graph shows that the comfortable value of incident solar radiation for Beijing in Winter is : 4200 kWh/m
block morphologies in the two sites. The modification would be informed by the incident solar radiation on the semi-public spaces occurring in the blocks. The block and the semi-public space morphology would be simultaneously modified till a suitable value for the incident radiation at the semi-public spaces is reached. This modification would simultaneously consider other optimised parameters so as to minimise impact on them and achieve an overall high fitness in terms of quality.

To create higher relevance of design to the location, architectural features representative of the local settings are selected. Aspects would be chosen on the basis of their socio-cultural significance, functionality and suitability to local environment. This would help relate the design to the surrounding features and still maintain independent identity. Incorporating such features provides another level of differentiation which is highly site specific and does not depend on direct computational results. Therefore different
feature element is each site are selected which can be embedded in the design logic by simple modifications so as to not sacrifice the parameters optimised in the initial process.

7.5.2 Block Differentiation : Mumbai


Incident Solar Radiation
[12] EERE/ US Department of Energy (2013), Weather Data Source, Available from: http://apps1.eere.energy.gov/buildings/ energyplus/weatherdata/2_asia_wmo_ region_2/IND_Mumbai.430030_ISHRAE.
zip (Accessed in 20th, Dec, 2013 )



The graph shows the ideal solar radiation value desired in the context of Mumbai. The blocks in Mumbai need to adapt for overheated seasons to provide spaces of lowered temperatures where outdoor activities can take place. The ideal value which for Mumbai is 1310 kWh/m2 is set as the target value to achieve.
Fig 7.5.4 shows the simultaneous optimisation of two opposing parameters: incident solar radiation and sky view factor. The iteration is rejected if either parameter falls below the threshold limit. Threshold for incident solar radiation is set as 1310 kWh/m2 and for sky view threshold remains at 0.53.
This type of modification is simultaneously carried out in the whole site. The resulting morphologies are analysed for the kind of semi-public spaces generated. The most common change noticed was that the semi-public spaces converted into semienclosed forms that shaded the space and reduced the incident solar radiation. These features when compared with those found in the local settings are similar in character to semi-enclosed, semipublic spaces.





7.5.2 Block Differentiation : Mumbai
Architectural Aspects



The architectural feature selected for Mumbai is the shaded pathways that line the main streets and roads. They provide respite from the elements during the hot summer season as well as wet monsoon season. These pathways also convert onto spots for informal small shops or hawkers who capitalise on the pedestrian traffic. A number of retail units are located along these pathways.

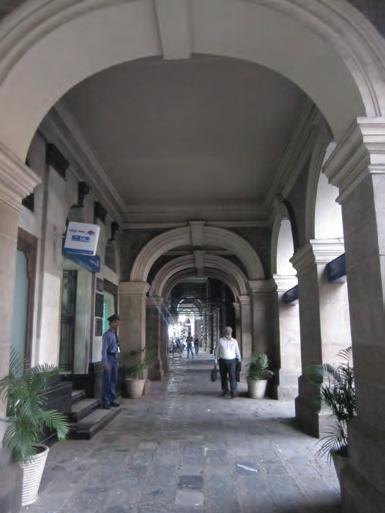


To create these shaded corridor spaces, the modification takes place by simple extrusion or deletion of building mass. The aim

is to create continuous pathways along the streets leading into the business centre within the site.
The operation depends on the overall Floor Area Ratio and therefore the change in the floor space after the addition and deletion operations must remain minimal. These modifications are generated on the primary routes and some of the secondary routes of the site.
7.5.3 Block Differentiation : Beijing



Incident Solar Radiation

[13] EERE/ US Department of Energy (2013), Weather Data Source Available from: http://apps1.eere.energy.gov/ buildings/energyplus/weatherdata/2_ asia_wmo_region_2/CHN_Beijing. Beijing.545110_CSWD.zip (Accessed in 20th, Dec, 2013 )

The blocks in Beijing need to be optimised for winter months when the temperatures drop below 10 degree Celsius. The aim for Beijing would be to target a higher value of incident solar radiation which would ensure that in winters these spaces get adequate solar exposure and therefore remain warm for outdoor activities.


Similar to the process in Mumbai the semi-public spaces and their corresponding blocks are modified to create spaces that receive 4250 kWh/m of incident solar radiation as well as maintain
threshold sky-view factor of 0.5. The diagrams show the trading off between the sky-view factor and incident solar radiation.
The resulting morphologies show a common trend of generating larger semi-public spaces formed by connecting two or more spaces separate ones, the spaces get elongated in east west direction to increase the solar factors. Even in the elevated forms the spaces resemble the typical courtyard morphologies.





7.5.3 Block Differentiation : Beijing

Architectural Aspects



The architectural features selected for Beijing are the elevated pathways commonly seen as features in precedents such as the Ju’er Hotong Project. These have been adopted as they suit the cultural aspects as well as the design needs of better connectivity in higher density locations. These elevated paths in the original settings are used as informal pathways to connect residential units and create a better community links. The blocks within the site are connected

by a pathway or a built volume depending on the situation. The aim is to generate a well-connected and minimum spanning elevated route as shown in the figure Fig 7.5.14. These connections are employed in parts of the site where the average building height exceeds 20 m. This is done to reduce vertical commute as well as provide alternate paths.
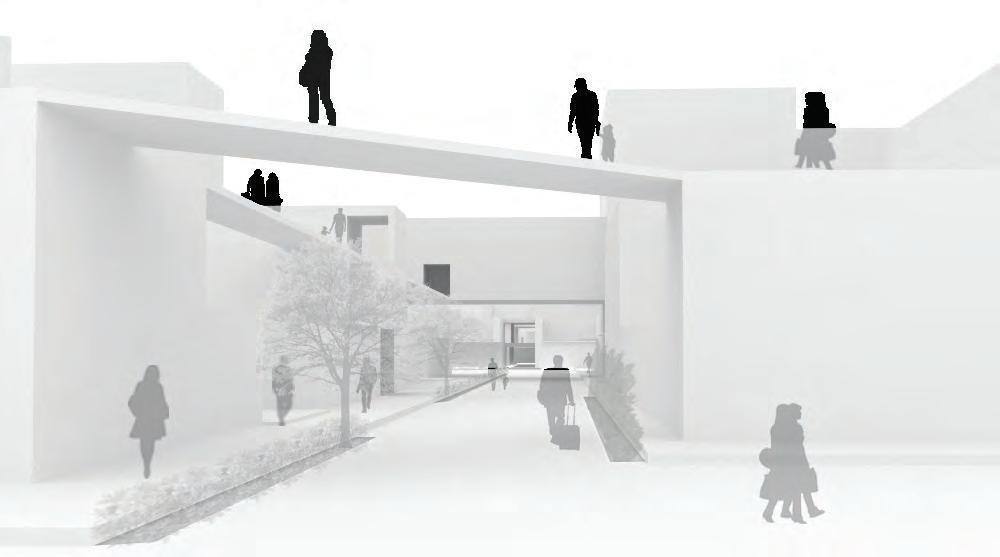
PROGRAMMATIC VARIATION 7.6
The aim of this design stage is to generate programmatic as well as morphological variation by using tools within the design system without sacrificing the optimized spatial quality. These new additions and modifications take into account the programmatic requirements of the site. It tests the ability of the system to generate new site specific morphologies to suit specific building requirements. Typological variation is pursued on two levels: the local level / home based retail establishments that closely link to residential use and serve daily requirements and the large scale establishments prevalent in urban scenarios.
7.6.1 Local Level Retail Units
7.6.2 Corporate Large Scale Establishments
Rather than conventional planning practice of zoning that is devised to separate incompatible land uses, the indigenous economy in settlements of Beijing and Mumbai are largely based on the mixed-use mode in which small retails are closely linked to residential units. We observe that, in both cultures, there are typical mixed-use built forms with distinct typological features. These autonomous morphologies have emerged and evolved with simplicity and informality.
In Beijing these units show higher significance as they are essential for the local economy. More specifically in the indigenous settlements of Beijing there are typical spatial layouts of mixed-use building typologies such as ‘shang dian xia zhai’ which means ‘store on ground floor and living space above it’, or ‘qian dian hou zhai’ that for ‘store in the front and living space at back’. These produce handicraft goods which attract the user groups such as tourists.
From a programmatic perspective, these small retail units work in close association with residential units. They are located in close proximity to residents and provide for their daily household requirements. In both the sites this is a common aspect to be considered. Additionally these small units are closely linked to social interaction spaces. They propagate informal gatherings which are commonly seen in both the indigenous case studies. The essential factor to consider for this programmatic use, is its distribution as they are localised and essential to the community.


To incorporate the local retail units in the built form, volume additions in various possible locations is proposed. The volumes utilize voids and niches produced during the generation process. By operating the modifications shown above, we are enabled with the compatibility of resolving different programmatic uses within singular blocks. The blocks are accommodated with the criteria that they have the least effect on optimised parameters.








The extra volumes for programmatic differentiation will be inserted either on the ground floor or at-least partly on the ground level in order to be accessible for the maximum number of costumers. The inserted volumes vary from T - shaped space with elevated part accessed from foyer on ground level, linear space to singular space. The addition of these volumes would add further differentiation in the blocks.

7.6.1 Local Retail Supply Units
Criteria for Distribution
The distribution of local level retail units are informed by three aspects: Tendency to locate near main street, location to serve maximum number of households and location to provide sufficient visual surveillance.
Programme Accessibility
Streets in old Beijing used to be the public space between residential spaces and administrative-commercial spaces. And according to this strategy, street hierarchy addresses not only the density of pedestrian flow but also informs the programmatic allocation within urban scenarios.
Primary hierarchies of routes are preferred locations for stores as they are most accessible for large population. This large population is essential for department stores, which require a considerable turnover. Examples such as the Bell & Drum Commercial Street and the Qian Men Commercial Street are proved to follow this pattern.
Connectivity
These stores are the closest source for retail of raw & cooked food for daily use, it is an inevitable element to achieve a self-sufficient neighbourhood.
According to this, it is optimal for the stores to be located in the spot that all the households are within a certain distance. Taking this criterion into account stores must be placed at strategic locations that show connectivity to maximum number of houses.
Visual Controllability

In describing the configuration of street, Jane Jacobs’ put forward the concept of casual surveillance by local shop owners. This theory on visual surveillance, also known as “eyes on the street” [14] became Jacobs’ best known concept and indicates that dwell-able streets with small-scale commerce and a high density of residents are the best means to ensure street safety, since the informal surveillance by the street’s denizens and merchants creates the sense of well-being and safety. The inverse of street eyes, Jacobs called them “blind” places, characterized many recent urban renewal projects.
The local stores will prefer to be located where maximum area of street spaces can be visually surveillanced and minimum area is in ‘blind’ place within the site.
Pedestrian Preference Simulation is performed in order to simulate the pedestrian movement density in the site. This is one of the possible circumstances indicating the spots where local pedestrians tend to influx or gather.
In order to cover the maximum number of local households with minimum number of units. A Genetic Algorithm is applied to search for the optimal locations.
The algorithm aims to allocate stores where local households are within 100m radius which is a 2 minute walk according to pedestrian speed of 4.75 kilometres per hour (2.95 mph).
Depthmap controllability analysis was introduced to ascertain where people might or might not feel exposed or secluded, safe or vulnerable.
Also, it indicates the visual-dominant areas that guarantee the observers to easily see people’s activities without difficulty being seen by observed people.
The local stores will prefer to be located in spots with high controllability values.
The mapped information from the three criteria connectivity, programme accessibility and visual controllability inform the location of the retail units. The three layers of information are overlapped and the locations adding up to the highest probability are identified to create programmatic differentiation. The map below shows the location of blocks which would be

modified. Understandably most of the blocks to be modified are located on main streets, primarily at junctions. Smaller blocks are evenly distributed through the site. However, there is a higher concentration of these blocks in the North-western part where there is a higher population density rather than the opposite side where the density is comparatively low.

The distribution pattern for retail units in Mumbai also follows a similar approach of overlaying the three layers of information: criteria connectivity, programme accessibility and visual controllability to generate the location of blocks to be modified.
The pattern in Mumbai site turned out to be an even distribution,
where most of the units are located in close proximity or adjacent to public squares which shows some reminisce of indigenous settings.
7.6.2 Corporate Large-scale Establishments
Morphology Type I
Office/ Business Cubicles / Commercial and Instituitional Functions
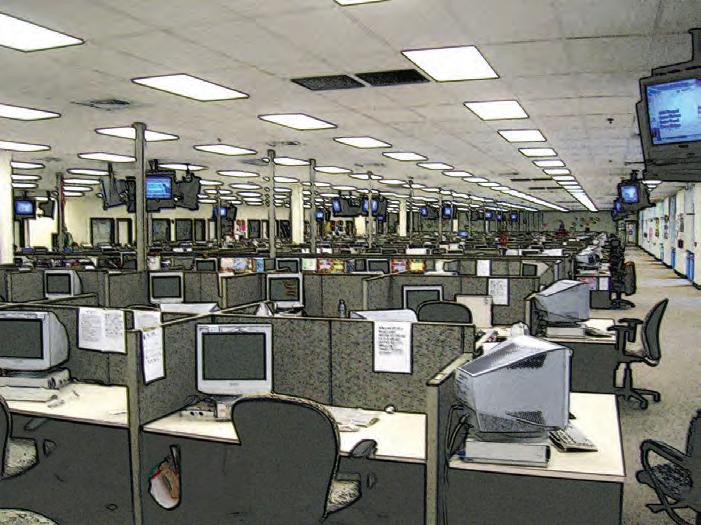

Block Morphologies for Differentiated Programmes
Morphology Type II
Markets / Exhibitions / Workshops that Requires Larger Floor Spans
Morphology Type II
Malls / Multiplexes / Auditoriums that Requires Multi-level Volumes
Morphological Variation to suit Urban Programmatic Requirements
According to the programmatic usages, we proposed block with differentiated morphologies.This is one example which is from the aggregation of small office/ business cubicles. it is generated with floor spaces that relate to offcice cubicles. Porosity is of significnce here as it would affect ventilation and lighting factors.





Also, we are able to produce blocks suitable for exhibition spaces/ workshops which is featured by large spanning spaces and have flexibility in terms of interior layout. These spaces have porous ground floor which generates shaded area for outdoor markets or other informal activities

7.6.2 Corporate Large-scale Establishments

Potential Intervention for Mumbai
A high rise typology that accomodates office / commercial functions and serves to provide a landmark type identity to the site with its typologically distinct volume

High porosity on the ground level. Ideal location for high street retail units as the space can accomodate high pedestrian flows associated with such programmes.
Business Centre for Mumbai
As an example for programmatic differentiation, to accommodate non-residential function, the central emergent space in the Mumbai site is chosen. Generically the centre of settlement is usually typified by a concentration of retail, office buildings and other public activities. More specifically, in Mumbai there are several Business Districts located in the centre of neighbourhood such as Belapur, Nariman Point, Ballard Estate, Bandra Kurla Complex and Andheri.
The morphology reacts to the quality attributes of neighbouring blocks. It generates in a manner that the optimised quality of residential blocks is not sacrificed.




Similarly the design ambition could be the establishment of a programmatically different sector located in the geographical centre of the site with a vibrant business environment that aims at shifting a portion of the economic dependence of Thane out of the Mumbai core and into the hinterland of the site.
The example shown here is an establishment that could house offices as well as technology centres, being designed and developed in order to promote local business. The growing BPO (Business process outsourcing) sector could be also be part of the centre. The morphology takes into account the surrounding built forms are their quality attributes, the geometry of the emergent space, high porosity at the ground level for pedestrian activities to support large retail shops and the ambition to generate a high rise typology that gives an identity to the space.


CRITICAL ANALYSIS
The last chapter aims at evaluating and analysing the results of our design research. For the design conclusion we would critically revisit three aspects that focuses over the established evolutionary system, the fulfilment of design objectives, as well as the emergence of architectural properties during the bottom-up aggregation. Potential further refinements will be discussed in terms of system adaptation and materialisation.
8.1 Conclusions
8.1.1
8.1.2
8.1.1 System Accomplishments
Differentiated Morphogenesis Quantifiable Spatial Parameters
The generation created differentiation at all three levels of design
Block Level Differentiation looked at sitespecific requirements in terms of solar factors as well as local architectural aspects. Different morphological modifications were based on these aspects
Cluster Level Differentiation looked at configuration of public spaces. In Beijing the spaces converted into linear organisation and in Mumbai these became large centralised spaces.
The evolutionary system that we established is an attempt to reinterpret the indigenous attributes in urbanised scenario. The system adopts to the localised socio-cultural aspects as well as to satisfy the high urban population density requirement via midrise residential typologies which are embodiments of quantifiable spatial parameters.

Generic block geometries are generated as the output of the system which featured by elevated semi-public spaces, and can be developed into urban fabrics during the bottom-up aggregation.





According to the evaluation of sample blocks we realised that although all the quantified parameters that describe the spatial value may not be able to achieve a high score at the same time, an overall high fitness value is still guaranteed.
Neighbourhood level accomplished site specific requirements of network connectivity and network patterns, density requirements and density gradients. The system was used to generate two very different urban scenarios that relate to the site context.



Density Gradients were referenced from the site surroundings and were part of the architectural ambition to create a smooth transition of height and density into the site.

8.1.2 Design Objectives Fulfilment Comparative Analysis of Parameters and Design Ambitions

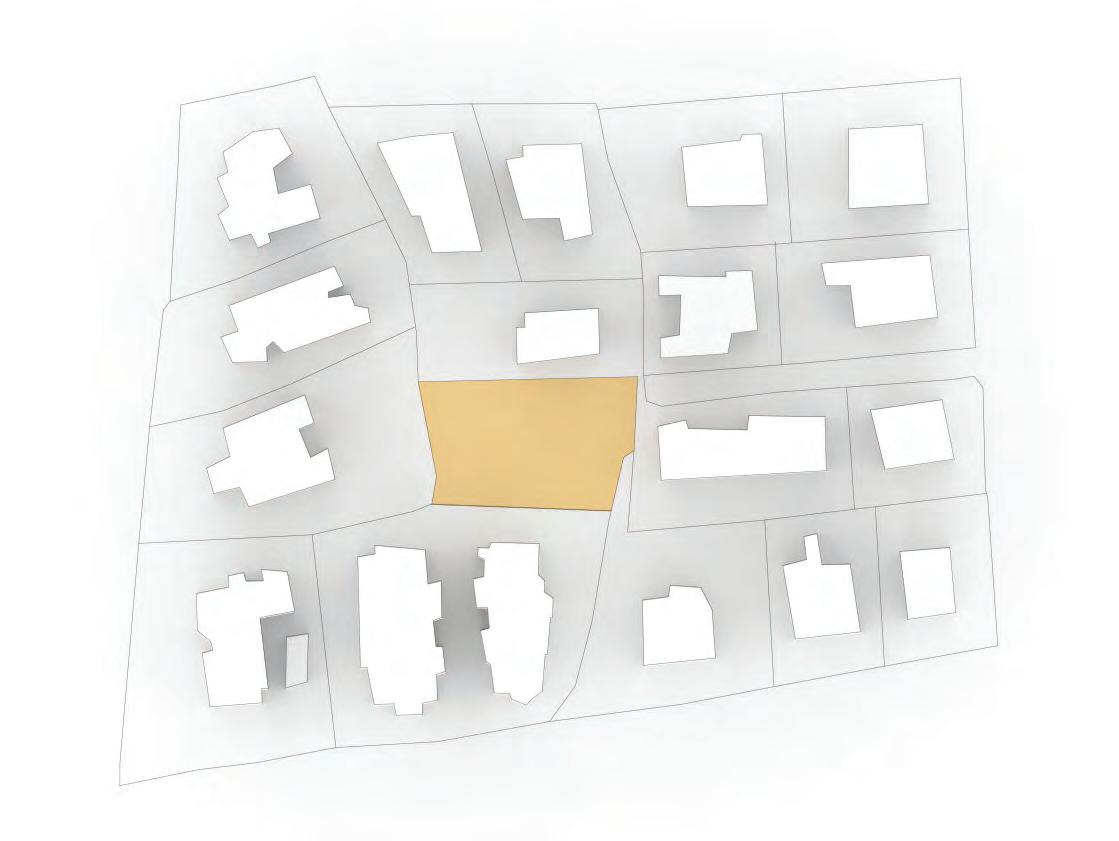


The generated spatial attributes show characteristics that are intermediate between the typical urban and typical indigenous settings (Ranwar Village has been taken as the representative standard for indigenous settings to compare parameters). The values for the generation in Mumbai tend to be similar to the indigenous settings whereas the ones in Beijing are more similar to the urban patch. They may possibly be due to the different density requirement of each site. In most respect the density attributes were achieved as per the design ambitions and goals. Apart from this the quality attributes would have been affected in the process, however with the site specific differentiation each site possess its own differentiable attributes.





8.1.3 Emergent Attributes Observations
Comparative Analysis of Network Patterns
Apart from these, we also evaluate the emergent properties that the generated network patterns embed. Samples of Ballwin and San Francisco are introduced for their distinct network configurations and will be compared with the street patterns generated in both sites. Ballwin represents an ideal and uncompromising example for branching network system which is partly adopted in generation of Mumbai network. And San Francisco is an example of planning with strict grid-iron network system partly reflected in the planning of Beijing.
Cul-de-sac patterns(Fig 8.1.7) are a recognisable feature that characterise the
development of low-density urbanism. As an analogue structure to leaf veins, there are multiple hierarchies from primary branches to minor ones. And the result from Depthmap Global Integration [HH] Value analysis shows a clear integration at the main streets.
Grid patterns (Fig 8.1.10), on the other hand, are favoured by urban planners in dense scenarios currently. Opposite to the hierarchical cul-de-sac patterns, gridiron systems usually simplify it into a two-level hierarchy from street to the destination as Albert Pope described [1]. And the Global Integration [HH] Value analysis shows streets patterns of
homogeneity.
The network patterns adopted in the design are produced by observing and manipulating the spatial elements of the two existing network systems, we are able to generate network patterns for both Mumbai and Beijing sites which are intermediaries to both types of systems. We manipulate spatial factors such as network density, segment detouring and cul-de-sac proportions. And the results of Global Integration [HH] Analysis illustrate that the generated patterns are hybrid that not only spans between but also cooperates typical branching and grid system.
8.1.3 Emergent Attributes Observations


Informal Network Evaluation Emergent Ground Network



The inherent property of the individual blocks constitute void spaces on the ground. Following the aggregation process, it is observed that these small passages become part of a larger network system. This emergent phenomena gives rise to shaded, informal corridor spaces that can be used as alternate network paths. These hold very different characteristic to other network systems. These informal network systems not only improve integration but also provide shorter routes to the destinations. Some of these routes run continuously upto 160 M.
Elevated Network
Elevated passages are proved to be a means that can reduce vertical transport as well as connect the semi-public spaces with the informal network analogue to indigenous precedents. Incorporating these in high density situations provides an alternate connectivity and better integration.
Shading Quality on Streets

The informal networks are evaluated for their spatial quality. The street configuration in Mumbai shows an alternate between shaded / unshaded areas with solar radiance level varying from around 50Wh/ m2 to 450 Wh/m2 While on the other hand, networks in Beijing show a preference of continuous solar accessibility.

Average Radiance Value: 318 Wh/m2

8.1.3 Emergent Attributes Observations
Morphological Versatility Evaluation
Analogue to traditional courtyard houses, the generated morphology organises the living units around common spaces shared by a few households. Also, the open spaces functions as the element that adds influx to the circulation system.






Minimum spanning floor depths is one of the features of multi-storey slab buildings. Thus aid in improving natural lighting as well as ventilation flows.



Floor set-backs prevailing in mass/ collective housing projects. It increases valid daylighting area and at the same time provide better view and private terraces for each residential unit.
Elevated passages can be found in precedent projects as an approach to achieve self-sufficient neighbourhoods by reinforce the interlink between adjacent residential buildings. Such informal passages also remit the pedestrian density on the ground.

































The System
The system developed in the this process comprised of a logic which was a combination of bottom-up and top-down approaches. This aspect allowed a synchronous combination of emergent characteristics and architectural ambitions. The stage based approach of design from catalogue to site specific scenarios is one of the critical aspect that has been raised a number of times. An alternate approach could use the same logic of generation without involving the cataloguing process. This would involve generating each block independently within the context of a site. This approach would produce highly specific block morphologies that appease all aspects of the site, but the process would be computationally extremely heavy as a large number of parameters and a large number of blocks would need simultaneous optimization. The stage based approach provides this advantage that the parameters are separated into different levels, so at every level certain base characteristic of morphology is always maintained. A number of additions and modifications can be investigated for the process to make it tackle more diverse parameters and attributes.
System Adaptation for Other Context
There are several aspects that could be further revisited or refined. One of them is to discuss the potential ways how the evolutionary system could be adapted into other
8.2 System Evaluation and Future Development
cultures and regions. Morphological elements of local architectures are to be critically reinterpreted in order to achieve socio-cultural and native climatic identity. Apart from the calibrating the system to new parameters, scenarios and context, the system would need to accommodate local architectural features which play a significant role in daily life.
One potential practice of adapting the system into arid regions is to imitate the morphological features that make use of the towering lofts as ventilation tunnels. The loft known as windcatcher is a traditional Persian architectural element to create natural ventilation in buildings. It is a low cost and efficient strategy that is disappearing due to urbanisation. By adding in socio-cultural and climatic specific criterion, geometries generated from the system should be able to differentiate with chimney-featured morphologies in order to create a pressure gradient which allows hot air to travel upwards and escape out the top. Another morphological adaptation that could take place in hydroponic regions is to learn from localised step wells in Hampi. It is a typical example of how the socio-cultural as well as climatic requirements are embedded within building typology. Analogously, generated block geometries could be specifically developed in order to incorporate water storage system in design.
Aggregation Strategies
Further research could be into revisiting the local geometries and derive other possible aggregation strategies. As the embodiment of quantified spatial parameters, the generated blocks are aggregated with elaboration to avoid deformation that may affect the parameters. However, such distortion-free aggregation logic always produces urban fabrics composed by orthogonal oriented geometries.





A possible discussion could be about the trading off between achieving the spatial parameters and the attaining of greater flexibility of geometric formation. Subdivision could be operated on generated block morphologies that allows each divided part to have the capacity of individual adjustment.


The blocks will be controlled by bounding geometries that exert moderate deformation for each part of the block. And in this way the geometries are enabled to attain greater flexibility in aggregation patterns as well as to fit in irregular plot footprints.
Material Differentiation
Differentiation on the basis of material application would be another study that can be pursued. Using local low cost material would not only and economic sustainability but also create an identity that is representative of that location. The images show some examples where the local material combined with recycled material can used. And usage of such location specific materials become part of the process.
As is also an inevitable element of indigenous architectures, localised material could be further discussed at the next stage. Liu Jiakun’s Rebirth Brick Project shows the potential of using recycled local architectural material. The bricks are recycled and sterilized from demolished old buildings. And the fractured material segments are mixed with wheat straws that act as reinforcing fibres.
As the hollow brick is a composite of used material debris, added cement and wheat straws, it is light-weighted and can be produced easily with semi-manual leveraging tools that are widely used in China by the local crafting industry. The composite brick could be an appropriate choice for 3-5 storey residences for lower income communities.



Bamboo mould concrete is the material produced by novel concrete forming techniques devised by Wang Shu in several of his recent projects. Strips of bamboo are applied to form the mould rather than the conventional planks of wood. The thin strips of bamboo can benefit in terms of low-tech fabrication
as well as in creating context-rooted facade textures. Different from the hollow bricks, the bamboo mould concrete could be the ideal material for 5-8 storey residences for higher income communities.
8.2 System Evaluation and Future Development
Architectural Detail Possibility
The process in the future would need to establish detail architectural requirements in terms of floor layouts and services. A small exercise was conducted to attempt to accommodate different arrangements of housing units according to the urban requirements. Varying from one room studio apartments to up three bedroom apartments with single or doubled floored. The
plans were made taking into reference of the planning aspects followed in Mumbai and Beijing. Different kinds of housing units can be generated for different requirements. The houses can be set within the block in a tetris interlocking arrangements. The semipublic spaces would be located at the entrance of each house unit.

APPENDIX
Block Generation Evaluation 1- Sky View Factor







































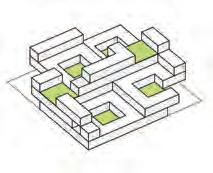



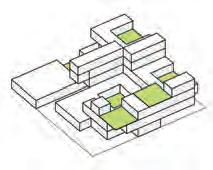




Block Generation Evaluation 1- Sky View Factor

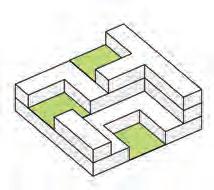




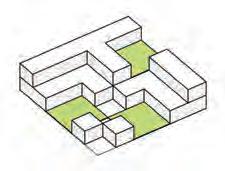

















Block Generation Catalogue- Quality and Density Parameter Values




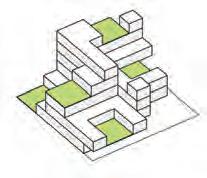



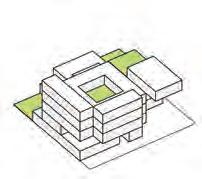















Block Generation Catalogue- Quality and Density Parameter Values














Cluster Footprint Generation Catalogue- Parameter Values
Cluster Generation Catalogue- Quality and Density Parameter Values

























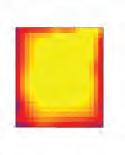



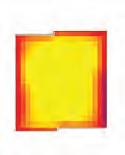












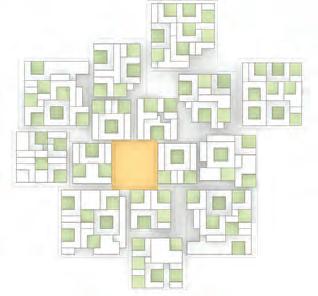






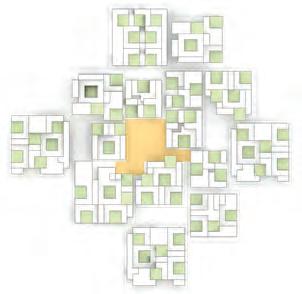










Cluster Generation Catalogue- Quality and Density Parameter Values



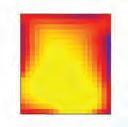







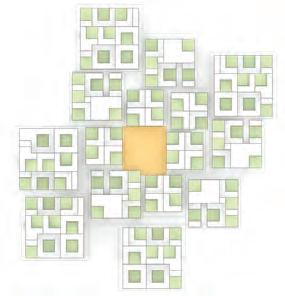






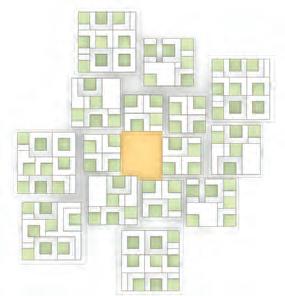
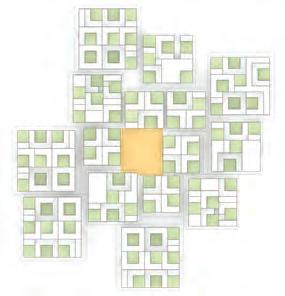



































Medium Plot- Typology 1 (Q)













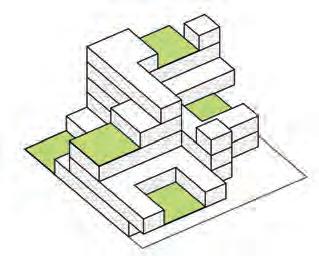



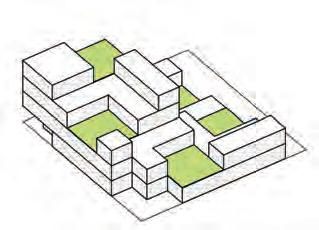






Small




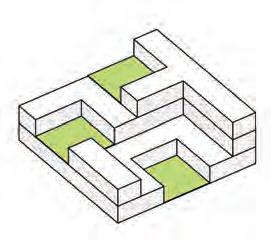












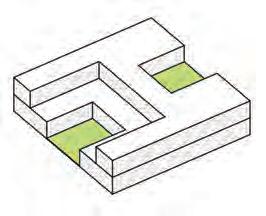






Cluster 1 Evaluation










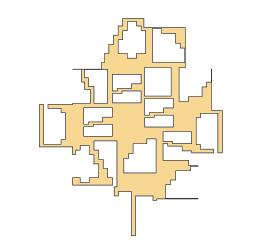

Cluster 1 individuals were generated to accommodate more number high quality blocks (typology 1). Overall, it was observed that the individuals consisted of higher porosity at the ground level. This also meant that the individuals contained many informal passageways that could provide the cluster with high connectivity. Thus, it would help to create more opportunities for social interaction within the cluster. Four best individuals out of ten were selected to form the cluster 1 design catalogue.










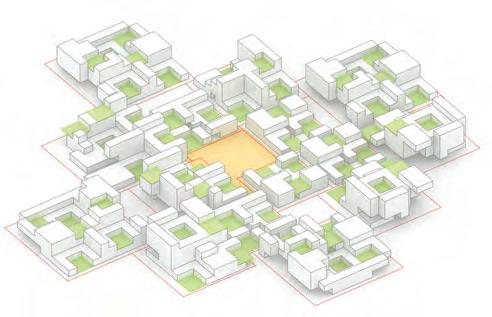
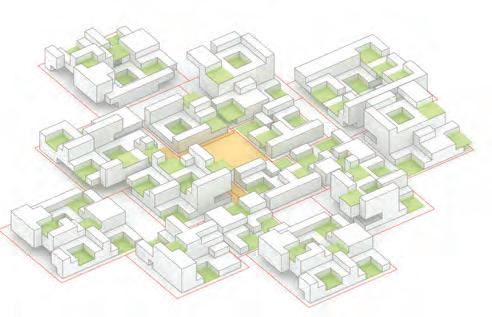
Evaluation : Cluster Level




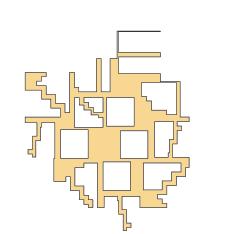
















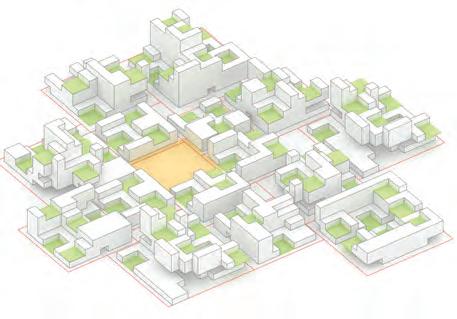
Cluster 2 Evaluation

The Cluster 2 individuals were generated with equal weighting on quality and density. They have showed less porosity and connectivity as compared to cluster 1, which had higher weighting on quality. This was because the majority of the blocks (typology 2) chosen for aggregation had equal weighting on quality and density. These clusters could provide a higher density within them while maintaining the spatial quality. As they consisted of fewer passageways, the public spaces were well integrated and connected within the clusters.

Cluster 3 Evaluation











Cluster 3 individuals were generated with the aim to form a high density cluster. These clusters have achieved the highest FAR values of 2.01 while still maintain a high spatial quality as they consisted of the least amount of porosity and connectivity. While they were able to achieve some large open spaces at the ground level, the informal passageways within the blocks were at a minimum.





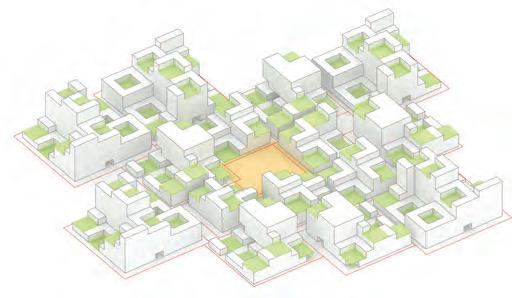




















Genetic Algorithm Scripts for Spatial Configuration Evaluation

Spatial Network Analysis (Copyright (C) 2000-2010 University College London, Alasdair Turner)
Visual Controllability Analysis Source Code avalaible from: https://github.com/SpaceGroupUCL/Depthmap/blob/master/src/depthmap/AgentAnalysisDlg.cpp#L1
// AgentAnalysisDlg.cpp implementation file //
#include “stdafx.h”
#include “depthmap.h”
#include “AgentAnalysisDlg.h”
#ifdef _DEBUG
#define new DEBUG_NEW
#undef THIS_FILE
static char THIS_FILE[] = __FILE__;
#endif
/////////////////////////////////////////////////////////////////////////////
// CAgentAnalysisDlg dialog
CAgentAnalysisDlg::CAgentAnalysisDlg(CWnd* pParent /*=NULL*/)
CDialog(CAgentAnalysisDlg::IDD, pParent)
//{{AFX_DATA_INIT(CAgentAnalysisDlg)
m_release_location = -1;
m_fov = 0;
m_frames = 0;
m_release_rate = 0.0;
m_steps = 0;
m_timesteps = 0;
m_occlusion = -1;
m_record_trails = FALSE;
m_trail_count = 0;
//}}AFX_DATA_INIT
m_trail_count = 50;
m_occlusion = 0;
m_gatelayer = -1;
m_release_location = 0;
void CAgentAnalysisDlg::DoDataExchange(CDataExchange* pDX)
CDialog::DoDataExchange(pDX);
//{{AFX_DATA_MAP(CAgentAnalysisDlg)


DDX_Control(pDX, IDC_LAYER_SELECTOR, m_layer_selector);
DDX_Radio(pDX, IDC_RELEASE_LOCATION, m_release_location);
DDX_Text(pDX, IDC_FOV, m_fov);
DDX_Text(pDX, IDC_FRAMES, m_frames);
DDX_Text(pDX, IDC_RELEASE_RATE, m_release_rate);
DDX_Text(pDX, IDC_STEPS, m_steps);
DDX_Text(pDX, IDC_TIMESTEPS, m_timesteps);
DDX_CBIndex(pDX, IDC_OCCLUSION, m_occlusion);
DDX_Check(pDX, IDC_RECORD_TRAILS, m_record_trails);
DDX_Text(pDX, IDC_TRAIL_COUNT, m_trail_count);
DDV_MinMaxInt(pDX, m_trail_count, 1, 50); //}}AFX_DATA_MAP
BEGIN_MESSAGE_MAP(CAgentAnalysisDlg, CDialog)
//{{AFX_MSG_MAP(CAgentAnalysisDlg)
//}}AFX_MSG_MAP
END_MESSAGE_MAP()
/////////////////////////////////////////////////////////////////////////////
// CAgentAnalysisDlg message handlers
BOOL CAgentAnalysisDlg::OnInitDialog()
CDialog::OnInitDialog();
for (size_t i = 0; i < m_names.size(); i++) {
}
m_layer_selector.AddString( CString(m_names[i].c_str()) );
m_layer_selector.SetCurSel(m_gatelayer + 1);
return TRUE; // return TRUE unless you set the focus to a control
// EXCEPTION: OCX Property Pages should return FALSE
void CAgentAnalysisDlg::OnOK()
m_gatelayer = m_layer_selector.GetCurSel() - 1;
CDialog::OnOK();
http://www.buildinghappiness.org/wp-content/uploads/2011/11/shenzen-china-urban-growth1.jpg
https://lh3.ggpht.com/g2orGFGiS5-ID1Dxbr1xuX6htgKE2w0FFNERcQONCWyHTKiG6JyNqtcEno_oQxciRkSR=s136
https://lh4.ggpht.com/nxqu8LY1sswkt7nl0jAPKZKPfgxbOlcXlA3Ot-gnA6z86NYlithQh7K0Qjk5-olMvX1bZiw=s114
https://lh5.ggpht.com/DNDCF6T6J1xgSaEJW4sByPf8cipOMVfUiHYEwJT3NXOpRY1WTsw2O0zqY2V_y_z3bEmKUQ=s151
http://traditions.cultural-china.com/chinaWH/upload/upfiles/2010-08/11/the_five_elements_of_chinese_culture512e89eb9cfcc925dee5.jpg
http://www.thechinaguide.com/hutong_tour1/Hutong_Beijing_01.jpg copyright c peter danford
http://www.soci.org/Chemistry-and-Industry/CnI-Data/2011/18/~/media/Images/CnI/Issue%20Image/2011/18/indiancity.ashx?w=200&h=126&as=1
http://res.cloudinary.com/hrscywv4p/image/upload/c_limit,h_1200,w_2000/ur5ywfcxts3enbp8knov.jpg
http://www.bloomberg.com/image/iab3fbjaJ_n8.jpg
http://news.xinhuanet.com/politics/2007-03/28/xinsrc_1820304280734812317435.jpg
http://esa.un.org/unup/Maps/maps_urban_1960.htm
http://esa.un.org/unup/Maps/maps_urban_1980.htm
http://esa.un.org/unup/Maps/maps_urban_2011.htm
http://esa.un.org/unup/Maps/maps_urban_2025.htm
http://2.bp.blogspot.com/_bxhgp6OZooM/TEqP7oa_V6I/AAAAAAAABWk/EVVnjbjLCGI/s1600/Screen+shot+2010-07-24+at+12.55.59+AM.png
http://mytomnet.com/wp-content/uploads/2012/03/8710_24_y.jpg
http://img5.pcpop.com/ArticleImages/picshow/900x675/20130721/2013072121010199462.jpg
http://info.aia.org/aiarchitect/2010/multimedia/articles/1119_SiheyuanHutong/pic2.jpg
http://images.asc.ohio-state.edu/is/image/ha/0061231_c.JPG?size=668,668&qlt=30&fmt=jpeg
http://identityhousing.files.wordpress.com/2009/11/tiss2.png
http://identityhousing.files.wordpress.com/2009/11/tiss1.png
http://images.china.cn/site1006/20070806/00105cadc1c5082100c407.jpg
http://www.cultural-china.com/chinaWH/images/exbig_images/705f3c42c64b1f505a15689c29b3f55c.jpg
http://www.ashgatepublishing.com/isbn/9781409405030
http://arquiproyecto.com.ec/imagenes/big/su-12.jpg
http://identityhousing.files.wordpress.com/2009/11/giu-6.png
http://identityhousing.files.wordpress.com/2009/11/giulianelli2.png
http://dome.mit.edu/bitstream/handle/1721.3/58436/150032_sv.jpg?sequence=2
http://identityhousing.files.wordpress.com/2009/11/giu-1.png
http://picpost.postjung.com/data/173/173328-pic-5.jpg
http://static.dezeen.com/uploads/2009/07/mahanakhon-by-oma-88.gif
http://ad009cdnb.archdaily.net/wp-content/uploads/2011/12/1323468859-mvrdv-yongsan-birdeye.jpg
http://architecture.org.nz/wp-content/uploads/2011/12/cloud9.jpg
http://www10.aeccafe.com/blogs/arch-showcase/files/2011/12/Sky-Village-facade_copyright-ADEPT-MVRDV.jpg
http://lh5.ggpht.com/_QzdUvyDN87g/SRD2Im8yn6I/AAAAAAAABiU/k790gBMNy4o/s800/SkyVillage.gif
http://blogs.voanews.com/china-wangre/2011/12/06/falling-property-prices-create-net-buzz/
http://theperfectslum.blogspot.co.uk/
http://www.skyscrapercity.comshowthread.phpt=755418
http://www.freeimageslive.co.uk/free_stock_image/beijingconstructionjpg
http://www.thenewmans.id.au/blog/wp-content/uploads/2007/10/beijing-019.jpg
http://cfs11.tistory.com/image/18/tistory/2009/01/23/15/23/4979626160358
http://pr2012.aaschool.ac.uk/students/Metabolism_and_Culture
http://pr2013.aaschool.ac.uk/EMERGENT-TECHNOLOGIES/Autonomous-Infrastructures
http://www.saf.co.il/noa/new_4806
http://pr2012.aaschool.ac.uk/students/Metabolism_and_Culture
http://pr2013.aaschool.ac.uk/EMERGENT-TECHNOLOGIES/Autonomous-Infrastructures
http://nexus.umn.edu/Reviews/Marshall.pdf
http://nexus.umn.edu/Reviews/Marshall.pdf
http://www.db-rep.net/wp-content/uploads/2011/11/Ecotect-ShadowRanges-666x500.png
http://www.grasshopper3d.com/forum/topics/geco-responsive-surface-openings
http://bio.illinoisstate.edu/kaedwar/images/HawaiianDrosImages/HawaiiFig2.jpg
https://maps.google.co.uk/maps?hl=en&tab=wl
https://maps.google.co.uk/maps?hl=en&tab=wl
http://2.bp.blogspot.com/_bxhgp6OZooM/TEqddUc42fI/AAAAAAAABYs/S8BV0id0lp4/s1600/agna+square-02.jpg
http://www.flickr.com/photos/70876789@N00/170055978
http://4.bp.blogspot.com/_bxhgp6OZooM/TEqdQCjrwzI/AAAAAAAABX0/hMvBcdABCas/s1600/Ranwar+Square-01+copy.jpg
https://maps.google.co.uk/maps?hl=en&tab=wl
http://farm4.staticflickr.com/3651/3375075152_39d43076e8_o.jpg
http://pic4.nipic.com/20090720/895017_140154004_2.jpg
Image Links
http://en.wikipedia.org/wiki/Beijing
http://www.fotopedia.com/wiki/Maharashtra#!/items/flickr-2228329938
http://pmzp.findart.com.cn/1596057.html
http://upload.wikimedia.org/wikipedia/commons/c/c8/CIDCO_Aerial-_Canought_Place.jpg
http://static.manoramaonline.com/ranked/online/MM/The_Week/CouragetoGoBeyond/24-Aerial.jpg
http://realestateindia.anandmahal.com/wp-content/uploads/2012/08/affordable-housing.jpg
http://www.census2011.co.in/census/district/355-thane.html
http://www.census2011.co.in/census/metropolitan/305-mumbai.html
http://thanecity.gov.in/news_detail.php?id=4
http://upload.wikimedia.org/wikipedia/commons/thumb/c/ca/India_location_map_3.png/375px-India_location_map_3.png
http://somemarkets.files.wordpress.com/2010/04/frei-otto-optimized-path-system.jpg
http://bbs.godeyes.cn/upload/2007/04/24/191814.jpg
http://24.media.tumblr.com/tumblr_m8cezjSS8P1qa46j9o1_500.jpg
http://i1.ytimg.com/vi/EB9inujCuKc/hqdefault.jpg?feature=og
http://postimg.org/image/ay2vd3r47/
http://postimg.org/image/db87skarr/
http://www.flickr.com/photos/70876789@N00/170055978
http://inapcache.boston.com/universal/site_graphics/blogs/bigpicture/hawkes_04_29/h08_00000015.jpg
http://upload.wikimedia.org/wikipedia/commons/thumb/c/ca/India_location_map_3.png/375px-India_location_map_3.png
http://1.bp.blogspot.com/_bxhgp6OZooM/TEqdfc6PXvI/AAAAAAAABY0/2lHA416NL7A/s1600/Ranwar+aerial-04.jpg
http://inapcache.boston.com/universal/site_graphics/blogs/bigpicture/hawkes_04_29/h08_00000015.jpg
http://upload.wikimedia.org/wikipedia/commons/thumb/c/ca/India_location_map_3.png/375px-India_location_map_3.png
http://postimg.org/image/4vy1c871d/
http://2.bp.blogspot.com/_bxhgp6OZooM/TEqdMnQHICI/AAAAAAAABXk/GaOdZzOTZs0/s1600/Ranwar+Square-06.jpg
http://media-cache-ec0.pinimg.com/originals/da/c1/e9/dac1e99d7221a7c6253bbc029b3483b1.jpg
http://www.globespots.com/pictures/middleeast/iran/593377033_d057899a62_b.jpg
http://upload.wikimedia.org/wikipedia/commons/3/33/Hampi_aug09_243.jpg
http://infranetlab.org/drupal7/sites/default/files/blog/wp-content/uploads/2009/07/09_07_18_stepwells03.jpg
http://www.designboom.com/architecture/venice-architecture-biennale-08-rebirth-brick-in-the-chinese-pavilion/ http://www.gooood.hk/_d275610375.htm
Reading References
Courtyard Housing and Cultural Sustainability, Donia Zhang, Oxford Brookes University, UK, May 2013.
Life Between Buildings. Jan Gehl, Arkitektens Forlag, 1987.
Street Patterns, Stephen Marshall, Spon Press, 2005
The Image of The City, Kevin Lynch, The MIT Press, Cambridge, 1960
Metabolism And Culture, Fatermeh Nasseri and Yasaman Mousavi, Architectural Association, 2012
Urban Change: Complexity and Emergence, Cities and Complexity, Michael Batty, The MIT Press, Cambridge, 2007
The Architecture of Emergence, Michael Weinstock, John Wiley and Sons Ltd, 2010
AD- System City, Michael Weinstock, John Wiley and Sons Ltd, 2013
The Death and Life of Great American Cities, Jane Jacobs, Vintage Books, 1993
The Architecture of Complexity, Herbert A. Simon, Carnegie Institute of Technology, 1962
Housing & urbanisation , Charles Correa Thames & Hudson Ltd 1999
Raj Rewal, Brian Brace Taylor , Mimar, 1991
Charles Correa Charles Correa and Kenneth Frampton , Thames & Hudson Ltd, 1996
Machiya and Transition , John Linam 1999
A Study on the Eastern Waterfront of Mumbai Rahul Mehrotra, Pankaj Joshi, Anirudh Paul Urban Design Research Institute 2005
