

K-12 & HIGHER EDUCATION
16 OFFICES IN 4 CONTINENTS
PITTSBURGH, USA CLEVELAND, USA
JACKSONVILLE, USA ATLANTA, USA
40+years of experience in MENA region, ASIA & USA
AREAS OF EXPERTISE
Commercial
Destination Development
Development Creation
Economic Feasibility Studies
Education
Engineering
F&B
Health & Wellness
High-rise
Hospitality
Infrastructure Design
Interior Design
Island Developments
Lighting Design
Market Analysis
Master Planning & City Planning
Mixed-use
Nature Reserves
Pre-development Studies
Project Management
Public & Civic
Public Realm & Landscape
Residential
Retail
Site Supervision
Sustainability
Vision
Waterfront Developments
DÜSSELDORF, GER
BRATISLAVA, SVK
CAIRO, EGY
AMMAN, HKJ
RIYADH, KSA
DUBAI, UAE RAS AL KHAIMAH, UAE
ABU DHABI, UAE
MUMBAI, IND
KOCHI, IND
DELHI, IND
$12billion of design+built work over the past15years
Limitless creativity. Expert strategy. Unparalleled results.
Established by internationally renowned American design professionals with over 40 years of experience in the Middle East, Europe, Asia and the USA, AE7 is a global leader in destination development, healthcare, higher education, residential, corporate and commercial design, and planning. The Partners from AE7 have been working as a group for over 20 years. Now with offices in Abu Dhabi, Dubai, Europe, Jordan, Egypt, KSA and the USA, the firm’s design practice is led by industry innovators committed to delivering the extraordinary.
At AE7, our goal is to listen to our clients and to comprehensively understand their needs so we can provide superior service, iterate to the best possible outcome, and deliver groundbreaking projects that are responsive to our clients’ vision on every level. We are passionate about the power of exceptional design: Our philosophy is to nurture a better future and environment, to improve life and to motivate the human spirit through thoughtful and inspired design.
With a multidisciplinary team of more than 600 people who collaborate in 16 offices across four continents, we bring together
a diverse set of international talent to provide full-service architecture and engineering design for some of the most prestigious projects in the world. Over the last 15 years alone, we have designed, managed and are currently supervising more than US$12 billion in construction projects. Our combined masterplans and developments cover more than 350 square kilometers in total land area. Our expertise covers nine market sectors: healthcare and wellness; development; science and technology; higher education; destination developments; commercial and corporate; hospitality; residential; and primary and secondary schools.
Our innovative designs continue to enrich and inspire, from sophisticated hospitals to skyscrapers exceeding 700 meters in height to the largest crystalline lagoon in the heart of one of the most premier luxury communities in the world. No matter what we undertake, all of our planning and design work stems from creative solutions, attentiveness to client needs, knowledgebased strategy, and a drive to make life better through inspiring and intuitive design. A holistic, interdisciplinary approach allows us to realize the most unique end-user experiences, offer the best commercial results to clients, and consistently create new benchmarks for excellence around the globe.
MANILA, PHL

THE RESPONSIBLE EXPERIENCE SUSTAINABILITY
Through the use of industry tools, material research, best practices and community partnerships, AE7 strives to be a leader in sustainable environments. AE7 is committed to incorporating Green Building and Sustainable Design in our projects. Our team includes LEED accredited Architects and Interior Designers that are familiar with the goals of the US Green Building Council (USGBC) and use these resources to design environmentally responsible and resource efficient buildings. The construction industry is one of the biggest waste producers on the planet and Architects can play a role in curbing that waste. AE7 utilizes specifications to describe how to control construction waste and specifies products that can be sustainably harvested, recycled or reused.
When incorporating sustainability into our work we focus on energy efficiency, sustainable site planning, water efficiency, conservation of materials and resources, and indoor environmental quality. Utilizing energy modelling, daylighting studies, and specifying energy saving mechanical and electrical systems are the best solutions to creating an energy efficient building. A life cycle analysis done by AE7 can help a client understand that a new environmentally sound system may cost more now, but will pay them back in energy savings
in the near future. Our approach concentrates on planning, designing, constructing and managing projects from a more sustainable perspective rather than checking items off of the certification requirements list. Education and community groups are also valuable in remaining up to date with the technology trends and practices. Learning about the latest sustainable materials and construction practices is something AE7’s employees do regularly through our membership with the Green Building Alliance and Continuing Education Courses. How buildings use energy efficiently is paramount.
Our decision is to focus more on the challenges our projects face and working to better accommodate the people and the environment rather than working toward LEED certification. With sustainability becoming the design norm, we are incorporating many Green concepts into our work to better interior and exterior surroundings for occupants which allows us to work with the client to achieve these sustainable goals without pushing certain ideas to achieve certification.
Sustainability is about the future and AE7 will remain invested in the movement to create a better built environment for the world’s posterity.

DELIVERY OF THE EXPERIENCE CONCEPT VISUALIZATION METHOD
Key to the success of any project is a clear understanding of the project’s goals. AE7’s Concept Visualization Method (CVM) organically moves the client’s stakeholders through the programming phase of a project. It is designed to spark ideas and expand possibilities through guided discussion, visualization, benchmarking, and instant feedback.
THE PROCESS
Ask questions. What can be substituted in a space? What can be combined with something else? What can be adapted? Can you modify or magnify an existing process or space? Can you change the use of a space? What can be eliminated? How can spaces or adjacencies be rearranged? What is your project growth or contraction?
Live in-person programming, using massing volumes and diagrams
What is the experience that is to be achieved with this space or building(s)
Virtual Reality, 3-D Graphics, Animations/Walkthroughs
Evaluating pros and cons of options
A facility program that has been agreed upon by the stakeholders in the matter of days instead of weeks.

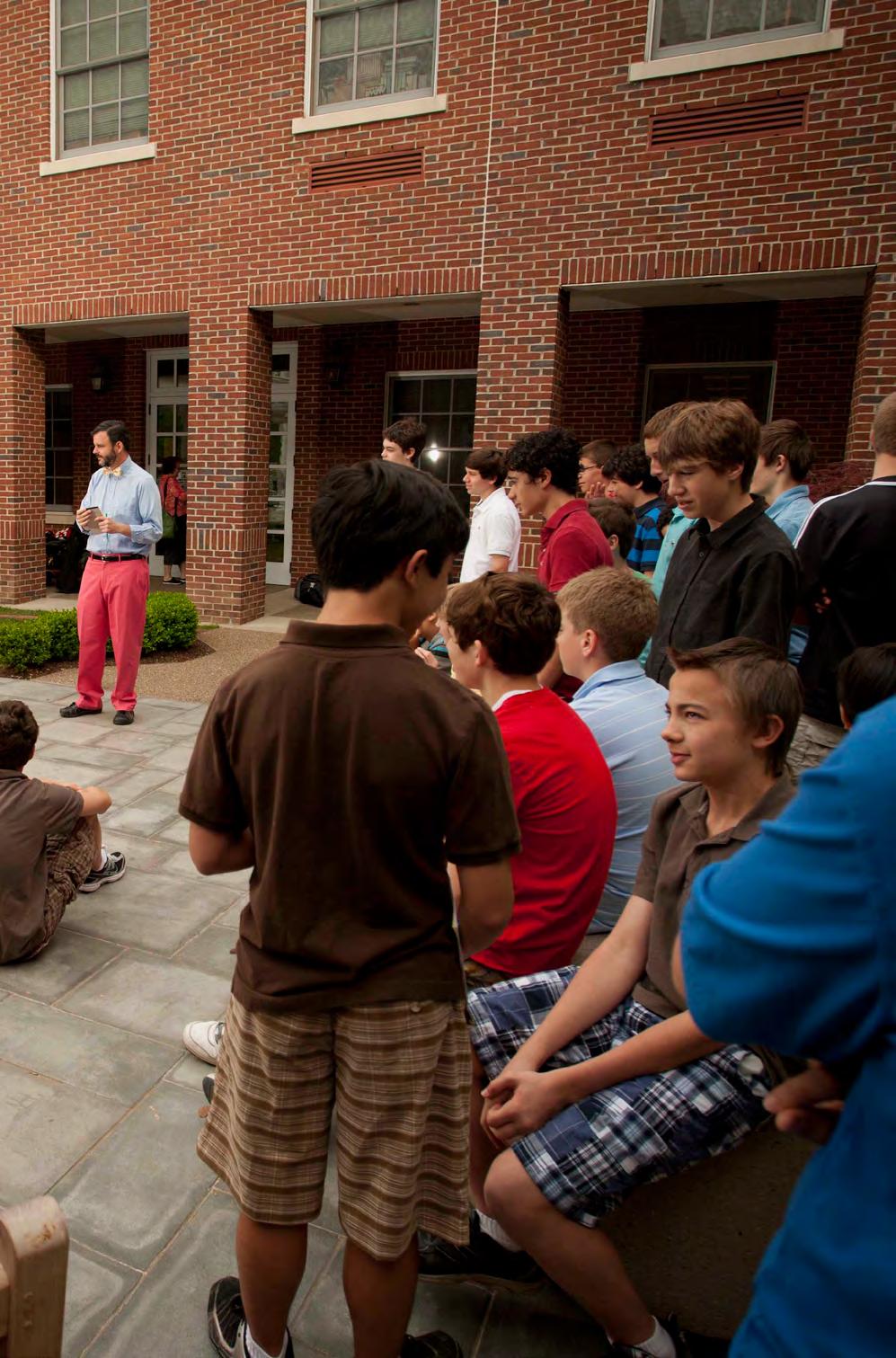
SHAPING THE LEARNING ENVIRONMENT
One plans not places, or spaces, or things... One plans experiences.


Education is the foundation for the future of any community. Designing innovative learning environments requires knowledge and experience of current and future learning methods and teaching principles. These insights become tools and inspiration to create teaching environments that nurture young minds.
A New way of Education







‘Glocalizing’ Education Creates Memories Open Spaces
• International schools made local, creating a learning environment that embraces the local culture and values
• School of the future which are not only buildings, they are cultures built around learning.
• Education + Social life help create memories
• Engaging
• Having a message
• Sharing knowledge
• Creating an inviting, interesting and comfortable urban environment
• Introduction of open spaces and natural light
• Experience indoor / outdoor learning
• Beautiful spaces, can be functional






Discovery Playful Sustainability
• Creating fun discoveries
• Challenging... Inventive... Revolutionizing
• It integrates to absorb nature, experienced at a new level
• Designing school buildings which inspire the next generation inventors and change makers by providing appropriate built environment, attract young students.
• Ordinary playgrounds can be transformed into Extraordinary Experiences
• Play is an inherent form of learning
• It should expand the mind and enhance creativity
• Sustainable sites
• Building orientation and massing that maximizes views and daylight in occupied areas whilst reducing energy consumption
• Water conservation
• Materials & resources
• Indoor environmental quality
• Innovation








































































K-12 EDUCATION


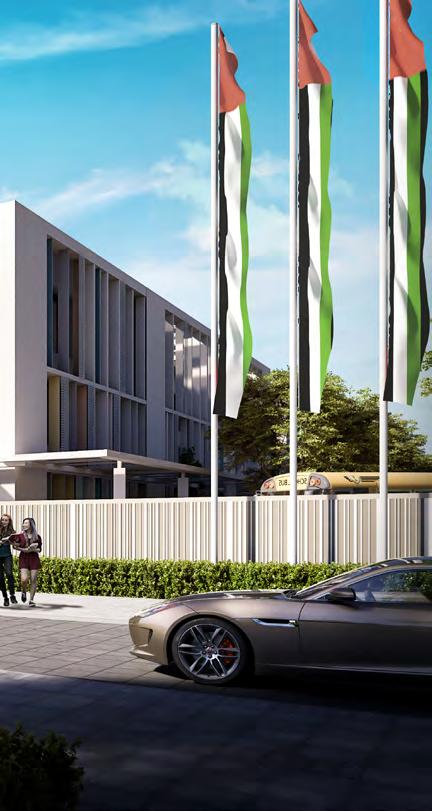
Project Size
376,730 sq.ft / 35,000 sq.m
Services
Architecture
Architecture
Engineering
Interior Design
Landscape
Infrastructure
Sustainable Design
Vision
K-12 School Case Study
Emirati School Prototype
The Emirati School Prototype caters to Cycles 2 & 3 or Grades 5 to 12. The prototype school is designed to be repeated on many plots within Dubai and Northern Emirates. The site proposed is located in Ajman, where the first one of this prototype school shall be constructed. The School consists of an Administration Block, Girls & Boys Classroom Wings, Laboratories, Library, Cafeteria, Multipurpose Hall, outdoor Sports Fields, and future expansion of a Auditorium & Swimming Pool.
AE7’s Vision for the proposed Emirati School Prototype is to create a scheme that:
• Aligns with the client vision to achieve a flexible design template of high quality schools at various locations in UAE,
• Inspires the next generation inventors and change makers by providing an appropriate built environment that attracts young students,
• Focuses on the school of the future as a culture built around learning.


Main Entrance (Arrival)
Entry View (Assembly / Play Area)


Community Sports


Atrium View
Sports Complex
Sustainable Approach

Solar Panels
- Passive power generation
- Reduces energy footprint of building
- Integrated on Parking canopies, building roofs

Solar-Heat Reflective Paint
- Reduces Solar Heat
- Reflects the direct sunlight
- Reduces energy consumption
- Installed on building roofs

Terrace + Balcony Gardens
- Encourages Human - Nature Interaction
- Reduces Urban Heat Island effect
- Encourages students to take care of nature and plants
Sustainable / Local Materials
- Use of ethically sourced materials
- Protecting public health & environment
- Reduces carbon footprint of building
- Economically beneficial to local market
- Building facade, finishes, services etc
Bicycle Stands / Parking
- Encouragement to economical transport
- Encouragement to green transport
- Promotes healthy living
- Designated Visitor’s & students stands
Electric / LEV Vehicles
- Answer for massive source of pollution
- Helps reducing carbon footprint
- Improves public health
- Designated zone within the parking area

Water Recycling Recycling Bins
- Reducing fresh water need
- Reduces waste water load on public systems
- Reduces Water wastage
- Reduces carbon footprint of building
- Helps in proper disposal of materials
- Environment friendly approach
- Reduces Energy requirements
- Placement at all major circulation areas
Special Design Elements
Media Interaction Hubs
- Encourages Students interactive & creative talents
- To be integrated within hallways & student gathering areas

Resource Learning Center
- Creative hub for students to make discoveries
- Use technology to imaginative use
- Space to learn, perform and explore
- Extended Community Service goals by school
Interactive Walls / Projectors
- Touch sensitive walls for educational experience
- Facilitates interactive learning, promoting engagement
- Interactive walls / projectors integrated within classrooms

Universal Design
- Design to include the need of every individual
- To address contextual and cultural issues
Swimming Pool
- Instrumental for students physical education
- Encourages healthy living style at young age
- In / outdoor pools are Suitable to local climate
- Encourage Community health & Service
Garden Courtyards
- Natural Environment, views are Restorative to improve concentration and productivity
- Integrate outdoor with indoor
- Create sense of secured, self contained learning
- Provide natural light to classrooms

Social Staircase
- Encourages social and communal education
- Extends & connects learning with common activities
- Works as ‘beating heart’ of the school
Shared Common Facilities
- Promote Students educational & development growth
- Both genders usage based on time management
- Encourage community integration and development after school
The Assembly - Shading Structure
Tensile Fabric Structure


Benchmarks




School Benchmark
Kastelli school and community center, Oulu, Finland



Key Take Away Features -
• School integrated as ‘community center’.
• The project includes primary, secondary school with youth and adult education, public library and national level sports center.
• ‘Open plan, informal classroom arrangement’.
• Flexibility in space planning and freedom to students to mix with any grades to build teamwork and project works.
• Large, informal Gathering places.
• Large Glass panels to admit daylight.
• Shapes, Colors, patterned & Playful facade to attract building users of all age groups.




Ørestad Gymnasium, Copenhagen, Denmark
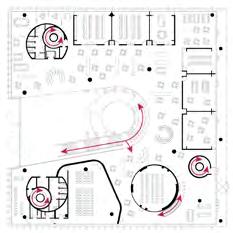


Key Take Away Features -
• Communication, interaction and synergy are key features for the design of this public high school.
• Visionary interpretation of openness and flexibility.
• All activities are visible to everybody in order to facilitate communication and inspire each other.
• The whole interior is one flexible classroom, with a third of lessons held in large informal open gathering spaces.
• Four levels of boomerang-shaped learning platforms rotated around a central atrium and sweeping wooden staircase.
• Specialized study programs include Digital Media; Globalization; Biotechnology; and Innovation




Innovation Ideas - Food Technology
Knowledge and understanding of food science and technology
• Develop knowledge and understanding of the functional properties and chemical characteristics of food
• Demonstrate effective and safe cooking skills
• Understand the relationship between diet, nutrition and health
• Understand principles behind making food products
• Understand the science of food, cooking and nutrition
• Understand microbiology, food spoilage, and food safety
• Explore of both existing, new, and emerging food technologies
• Understand the economic, environmental, ethical and sociocultural influences on food availability, production processes, diet and health choices
• Understand concept of food security and methods of local sustainable development of food supplies



Innovation Ideas - The Fab Lab
Maker Space for Students to Tackle Real-World Projects
Benefits
• Every year a service project is set for a specific year group.
• Students research innovative solutions for the issue under investigation.
• The end result aimed at a long-term solution rather than an end product.
• This maker movement blurs the separation between subjects; combining maths, engineering, science, design, fabrication, aesthetics and documentation.
• This involvement of students teaches them empathy, critical thinking and emotional intelligence.
• This kind of student involvement in solving real problems have a positive and everlasting impact on participants.



Innovation Ideas - 3D Printing Build what your mind can Imagine
Abstract Thoughts, Real-Life Models.
• Initiative to encourage students to use technology for hands on experience.
• 3D printers for the School of the future are a must-have in classrooms or labs.
• 3D models can help understanding various design and theoretical concepts.
• Students can use print 3D models for various purposes including project submissions, learning researches etc.
• 3D printing Technology will allow multi-collaboration and flipped learning, ensuring that the time spent in school is utilized to solve problems, create and innovate.


Innovation Ideas - Remote Learning
Technology Creates Different Learning Opportunities at Home & School
Benefits
• Remote learning will become more common place and teachers and/or students will be calling into classes from hundreds of kilometers away.
• Online services for learning from home allow for valuable class time to be reclaimed for interactive learning.
• Ability to have access to learning material anytime from anywhere will allow for flexibility and uninterrupted learning process.



Key Plan
Innovation Ideas - Digitized Library
A new Generation with an unlimited access to information and knowledge
• Initiative to transform the traditional learning spaces to adapt for the futuristic, technology oriented knowledge hubs.
• Resources & information growing multi folds in modern, technology oriented future generation.
• New discoveries and researches evolving around brings a greater responsibility to make them available to future citizens (Students) at right time.
• Digitized libraries could be solution for the unlimited access with the fastest technologies.
• Digitized library to be equipped with the latest technologies, quick information and knowledge distributer portals and fast speed electronic archives stands etc.


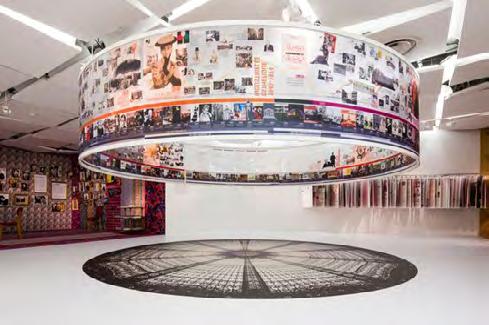
Innovation Ideas - Big Picture Learning Model
Big Picture Learning model breaks down the walls between education and the working world.
• K-12 students learn their creative passions will come first. The entire learning experience is personalized to each student’s interests, talents and needs.
• Students would not be evaluated solely on the basis of standardized tests. Instead, students would be assessed on exhibitions and demonstrations of achievement & on motivation.
• Advisory is the core organizational and relational structure of a Big Picture Learning school, its heart and soul, often described as a “second family” by students.
• Schools are organized around a culture of collaboration and communication. They are not bound by the structures of buildings, schedules, bells, or calendars. There is an interdependence between school and community.
• Each student completes an LTI, or Learning Through Internship. Real world learning is best accomplished in the real world. Big Picture students intern, often twice a week for an entire school day--with experts in their field of interest, completing authentic projects and gaining experience and exposure to how their interests intersect with the real world.


Key Plan
Innovation Ideas- Entrepreneurship education
Add Entrepreneurial Skills to Prepare Students to the Real World
• Introduce entrepreneurial practices in all levels of schooling to equip youth with the right hard and soft skills for today’s job market
• Implementing entrepreneurial education in the curriculum to accustom pupils to platforms in which an entrepreneur use to reach potential customers, as well as teach them to deliver value and outperform the competition
• Educational leaders make it clear to students that failure is an option and teach them that reflecting on failure and learning from it leads to “true growth
• Provision for stocking, packaging and sale of the products made by student will be required.



Innovation Ideas- The Mindfulness Room
• Mindful Schools identifies two forms of mindfulness training. The development of mindfulness: “a momentby-moment awareness of our thoughts, emotions, sensations, and surrounding environment.” And the development of heart fullness: “The intentional nurturing of positive mind states, such as kindness and compassion.”
• Mindfulness is being promoted by schools as a way for children to combat anxiety and stress
• Daily mindfulness practice can help our students’ mental clarity, emotional intelligence and improve focus


Innovation Ideas - Your Second Home
Welcome to the school of Future...Your Second Home
• Initiative to provide neutral space where students feel comfortable interacting, socializing in comfortable environment.
• The school of the Future is place where learning extends from classroom to spaces surrounding and to community.
• Place to learn social, emotional, professional skills for all around development.
• Second home could be a space where students are not bound by obligations, Second home allows students identity and agency to flourish by communicating in a free form within informal tranquilized spaces.


Innovation Ideas- Energy Generating Flooring
Energy Generating Flooring
• Initiative for In house Energy generation and for healthy Lifestyle.
• Environmentally friendly & gives back to the community.
• Could be integrated within floor, i.e. Running Track, Entry/ exits of Buildings.
• Generates Energy by WALKING & RUNNING on the panels.

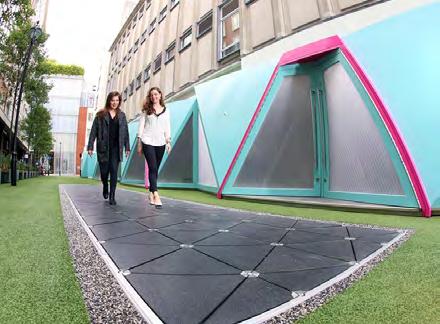

Key Plan
Innovation Ideas- Energy Generating Stations
Make Your Own Energy, Use Your Own Energy... Be Energy Efficient,
• Initiative to merge education with healthy lifestyle.
• Extension to healthy lifestyle initiative, Bicycles and treadmills could be placed around the school in common areas, inside classrooms etc.
• These Sustainable Working out Machines help Generate Energy whilst they are used.
• Students may be encouraged to generate the energy need equivalent of their own classrooms daily consumption.



Key Plan
Innovation Ideas- Bicycle Stations
Bicycle for healthy living
• Initiative to encourage Healthy Lifestyle amongst Students, eco friendly education beyond classroom.
• Bicycles Could be provided to the students by school.
• The Bicycles equipped with a millage tracking freeware.
• The Millage tracking system syncs directly with the schools online system, once they are locked at their stations.
• The students could be rewarded with points based on their activity log.


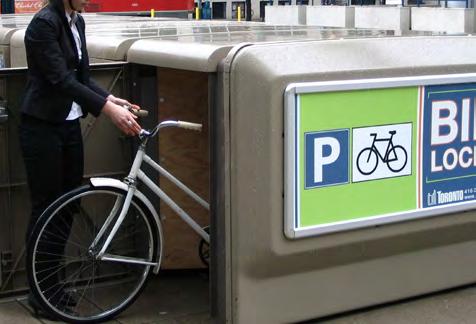
Key Plan
Innovation Ideas- Electric Vehicles & Charging Stations
Electric Cars & Buses
• Parking lots for school buses, staff & parents to be equipped with charging stations.



Innovation Ideas- Walk Of Fame
Believe You can and you’re there.... at the Schools Walk of fame.
• Initiative to encourage student participation and healthy competition in educational activity.
• Walk of fame is literally the celebration walk through students achievements.
• Big exhibition corridor to showcase the achievements by school community through all walks of educational journey.
• Space could be equipped with the display boards, touch screens, 3D laser projectors etc. to showcase students work & display creative ideas.



Key Plan
Innovation Ideas - Recycling Yard
Give back to earth what you take from it... Keeping it healthy and clean.
• Initiative to inculcate the social responsibility to follow three R’s - reduce, reuse and recycle, to keep environment clean and healthy.
• Awareness to save land and money communities must use to dispose of waste in landfills
• Students from different classes may take part in awareness campaigns to spread it within their own community.

• Recycling yard could be managed as a responsibility of the student groups, on point based rewards system, to encourage participation. Key Plan
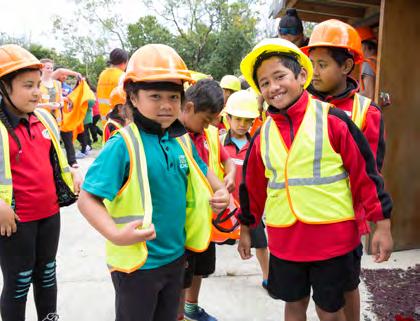

Innovation Ideas - Adopting Cloud Technology
Tailored Education
• Increased flexibility for teachers
• Increased flexibility and better collaboration between teachers & students
• Cost efficient
• No more outdated material or need to update software & hardware
• Cloud allows for more storage space
• Digital technology is allowing for new learning opportunities and experiences
• Improved Data Security
• No need for expensive textbooks or hardware



Key Plan
Innovation Ideas - Repurposing the School
What if a school is no longer needed?
• Design a school which is flexible & adaptable to change in purpose. Allow for flexibility to repurpose schools to have a different function with similar spacial requirements, such as office space/business & technology incubator, housing..Etc
• Allow the new function to have around the clock functions such as a convenient store, an eatery, a laundry, a pharmacy, a gym with Crossfit in there... Etc
• School buildings often occupy a prime location in their communities, with ample frontage, and a commanding physical presence. These characteristics allow for an opportunity of re purposing, such as
• Urban farming
• Community center, office space or retail
• Specialized schools, tutoring and mentoring program facilities
• Health clinic
• Warehouse & Storage Facilities
Al-Qasimiyah School serves as the headqtrs of Sharjah Architecture Triennial. It houses the Triennial offices, exhibition galleries, lecture hall, and library



Key Plan
Innovation Ideas - Flipped Classroom Teaching Model
Watching lectures at home and doing homework in class
Benefits
• Students are in change, encouraging them to be more responsible and learn to manage their time and their duties more efficiently
• Students can set their own pace with the ability to pause and rewind their teacher, adapting the lesson to their individual strength and weaknesses
• Flipped classroom offers more variety in classroom activities, opening up possibilities for more stimulating activities. Thus, students will be more interested in their own education
• Flipping your classroom changes the way students interact with the teacher and with one another, making the teacher just a participant of a debate an important participant, to be sure, but a guide rather than a lecturer.
• A new way for teachers to use their time, the results of student activities get immediate feedback in class, Flipped Classroom teachers also spend less time grading assignments with automated marking systems freeing up teacher’s time to be more creative and available to children
• If learning occurs at home, families can be more involved in their studies.



Key Plan
Innovation Ideas - Night Shift Education
Schools offer night shift programs for education & advancement
• Initiative to provide opportunity to adults to learn about the technological and knowledge advancement skills.
• Initiative to bridge to gap between the generations by providing access to learning future trends.
• Effort to keep Senior members of society involved and socially aware and emotionally active.



Innovation Ideas - Classroom Environment
Flexible & Adaptable
• Classrooms with maximum flexibility that could take any shape & form
• Modular
• Self-directed open learning
• Spark curiosity for innovation
• Diverse curriculum focusing on development of real-world skills



Key Plan
Innovation Ideas - Classroom Of The Future
Heavy on Technology
• Classroom equipped with flexible displays & multi-touch LCD screens.
• Digital platforms for practice instead of paper & pen help students understand areas which require intervention from their teacher who can also track the progress of their wards and make informed decisions to improve speed and accuracy.
• Tests will be conducted online, with no need for teachers to mark, because grading too will be automated quickly and accurately using artificial intelligence and algorithms.
• Future classrooms will have flexible seating arrangement suited for the task that students are working on. The design will also consider comfort of the students. Standing desks for those who find it hard to focus while sitting, accommodation for physically challenged, collaborative stations for group activities, and moving walls to make the space more adaptable are some classroom design innovations.



Key Plan
Innovation Ideas - Hologram & Learning LCD Touch Screens
Bring back the Past or Connect Geographically to anywhere you imagine...In the school of future, Hologram
• Initiative to propose for the futuristic, technology oriented educational tools for virtual schooling.
• Hologram is a three-dimensional image, created with photographic projection, could be used towards new educational tool.
• Holographic education can help students to have lectures from around the world with experts such as scientists, astronauts etc. Illustrating processes lively, in person, in 3D to make it more fun and engaging.
• Hologram education could bring lectures to multiple classrooms - Labs at the same time, enables remote attendance.
LCD Touch Screens
• Learning LCD, Multi touch screen could replace traditional black board in the school.
• Big touchscreen board allows a greater amount of inter activity and is capable of detecting multiple touch inputs from many students simultaneously.



Key Plan
Innovation Ideas- Augmented Reality And Flexible OLED Displays
New Components of Education, Create Unseen Realities of the Future... Literally
Augmented Reality
• Initiative to merge education and technology to achieve a greater learning outcome.
• AR is new educational tool for Futuristic School which helps to encourage project-based learning with a crosscurricular approach.
• AR extends learning beyond the classrooms, students can experience virtual field trips to any parts of the world, they can observe supplementary and interactive information appearing on historical artifacts, and many more.
• This new generation of educational Component allows students to explore the world without having to hold up a device.
OLED Displays
• Initiative to reduce energy footprint of the building by reducing usage of energy consuming devices.
• OLED Flexible workbooks instead of paper notebooks to reduce paper waste.
• Saves Energy compared to other smart devices like IPads, laptops, etc.



Innovation Ideas - Mixed Reality
Science fiction meets education
• Mixed Reality (MR) – a mix of Virtual Reality (VR) and Augmented Reality (AR) – allows students to literally immerse themselves in their learning experience, making them explore also new situations.
• This technology allow students to be at the center of the learning and create opportunities that will promote a deeper understanding.



Key Plan
Innovation Ideas - Gamification in Education
Applying video game design in learning contexts
Benefits
• Better learning experience & learning environment. Games are about problem solving, this alone makes them a great tool for teaching, learning and assessing.
• Gamification prompts behavioral change. It helps student focus, retain information, and improve their overall performance.
• Grades are the easiest thing to gamify, bringing instant feedback to acquired knowledge by introducing points, bonuses, achievements and even badges to reward students and assess their level of understanding of the subject.
• Gamification encourages team work allowing students to share their work on the internet, making them feel more motivated.

• Gamification can completely change the way young students look at school, and really help them to feel passionate about what they are studying. Key Plan


Innovation Ideas - Online Learning Platforms
Tailored Education
• Personalized learning path for each student made up of micro-lessons in different subjects
• Software that assess student level of knowledge before moving on to the next topic.
• Digital technology is allowing for new learning opportunities and experiences.



Key Plan



Project Size
220,000 sq.ft / 26,100 sq.m
Services
Architecture
Engineering
Infrastructure Design
Landscape Architecture
Master Planning
Pre-Development Studies
Structural Design
Vision

GEMS Wellington Academy
Dubai, UAE
As part of the GEMS school system to extend the brand recognition of the Wellington Schools, an innovative comprehensive primary and secondary teaching facility was designed to educate 2,200 international students. The school’s facilities and amenities were inspired by today’s information age and the contemporary concept of connectivity. A double-story interactive lobby atrium and cyber café provide exciting opportunities for students to learn progressively in a thought-provoking environment. AE7 partners were involved in this project as the managing and design directors of Burt Hill’s UAE offices, and they managed the client and team on a daily basis.



GEMS Boathouse School
Dubai, UAE
Project Size
180,000 sq.ft / 16,700 sq.m
Services
Architecture
Engineering
Infrastructure Design
Landscape Architecture
Master Planning
Pre-Development Studies
Structural Design
Vision
GEMS Wellington Primary School is located at the Palm Jumeirah Crescent, this Iconic Premium School fits right in its A-list address. The school is designed to accommodate 1000 students. The facility includes Pre-K through Sixth Grade classrooms. It has a crèche facility with play areas to accommodate up to 50 kids. An important design goal was to create a sense of place that is intimately tied to the surrounding waterscape, marine ecology, and culture. The marine environment becomes a teaching tool through the introduction of water which can subsequently be used for instruction on micro marine environments, desalinization experiments and simple play. Any kid would feel special to be a part of this commanding exceptional school. The school facilities include:
• Art rooms, computer and technology rooms
• Library and cafeteria with amazing view of the Palm Jumeirah Lagoon
• Indoor and outdoor athletic facilities
• Landscaped roof play areas
• Guest houses



GEMS International School
Dubai, UAE
Project Size
315,400 sq.ft / 29,300 sq.m
Services
Architecture
Engineering
Infrastructure Design
Landscape Architecture
Master Planning
Pre-Development Studies
Structural Design
Vision
The K-13 international stream school will accommodate 2,200 students. This is a G+3 facility that is located in the Jumeirah Village South Development. The school facilities include:
• KG1 through 13th Grade
• Indoor Gym and stage, outdoor pool, locker rooms, dance and activity rooms
• Science, Music and Art rooms
The layout of this school fits nicely with the over-all masterplan, the school becomes the focal point of the main central plaza with a strong bonding between school activities and its surroundings.


GEMS International School
Dubai, UAE
Project Size
262,600 sq.ft / 24,400 sq.m
Services
Architecture
Engineering
Infrastructure Design
Landscape Architecture
Master Planning
Pre-Development Studies
Structural Design
Vision
Located in the waterfront development of Jebel Ali, this International School is a four- story international stream school designed to accommodate 2500 students.
• KG1 through Grade 13 classrooms
• Indoor gym and stage
• Outdoor pool
• Locker rooms
• Dance and activity rooms
• Science, music and art rooms
• Simple arabesque architecture of this fresh, modern facility naturally lends itself to learning, while the numerous amenities allow for maximum student participation.



Project Size
91,800 sq.ft / 8,530 sq.m
Services
Architecture
Engineering
Interior Design
Landscape Architecture

South Butler Primary School
South Butler County School District, Saxonburg, PA, USA
South Butler Primary School in South Butler County School District is a new facility design to consider age group learning environments with space and group designations to create a setting that was a “home away from home” environment. The facilities was planned with a community center style setting with the cafeteria and gymnasium linked to a multifunctional space that has flexibility in use and venues. The media and art program classrooms were separated to allow for evening use by the community. The classroom design and configuration are culturally sensitive to accommodate diversity and inclusive atmosphere. The entry sequence for the school resembled the Brooklyn Bridge to honor and commemorate the bridge designer, German immigrant John Augustus Roebling, who use to live in Butler area. The interior of the school was design to generate excitement for the students with the use of colorful shapes that represent trees, fences and front yards. Classroom, corridor and entrance proportions were also an important factor in design to reflect the child’s perspective and scale. The classrooms are multi-venue spaces with IT flexibility for various learning setups, venues and configurations that also allows for evening programs for the community. This flexibility was also achieved through custom made furniture specific for the room and adaptable for multiple tasks. AE7 partners were involved in this project as the designers, managers and directors of Burt Hill’s offices, and managed the Client and team on a daily basis. Images on this page are courtesy of Burt Hill.







South Central Elementary School
Canon McMillan High School

Canon McMillan School District
Pittsburgh, PA, USA
• South Central Elementary
• North Strabane Intermediate School
• Canon McMillan High School
North Strabane Intermediate School



Project Size
249,000 sq.ft / 23,194 sq.m
Services
Architecture
Engineering
Interior Design
Landscape Architecture

WING
Canon McMillan Senior High School
Canon McMillan School District, PA, USA
In the late ‘90s, Canon - McMillan school district experienced rapid growth in student enrollment, sparking a need for the existing single-story facility to undergo renovations that would create efficient and functional double-story classroom wings.
The addition provides an atrium space that brings natural daylight into classrooms whilst delineating the primary circulation and entry access to the rooms. In the new addition, multimedia and modern telecommunications technology were incorporated to complement an advanced educational program. The renovation included the addition of a new gymnasium facility with an elevated indoor running track. Some of the AE7 partners were involved in design and management of the project while working at Burt Hill’s USA offices.







Project Size
64,580 sq.ft / 6,000 sq.m
Services
Architecture
Engineering
Interior Design
Landscape Architecture
South Central Elementary School
Canon McMillan School District, PA, USA
South Central Elementary School was constructed in mid 60’s and in early 2000’s school district ended up being in urgent need for substantial facility upgrade and expansion. New renovation and addition to the school included substantial upgrades on all parts of the existing buildings and with sizable expansion of the existing library and support spaces. New portion of the school included administration wing, science work rooms, greenhouse, staircases and new main entrance. AE7 partners were involved in this project as the designers, managers and directors of Burt Hill’s offices, and managed the Client and team on a daily basis.









Project Size
64,580 sq.ft / 6,000 sq.m
Services
Architecture
Engineering
Interior Design
Landscape Architecture
North Strabane Intermediate School
Canon McMillan School District, PA, USA
North Strabane Intermediate School is the second intermediate school in the district and has a student body of around 550. It accommodates grades 5 and 6 and is the second newest school building in the district. The site next to Borland Manor Elementary was cleared in 2000 and the school opened in 2002, although it was not fully completed until 2003. There are also multiple baseball/softball fields with permanent dugouts, a small press building and digital scoreboards outside of the school, used for competition as well as softball practice.
AE7 partners were involved in this project as the designers, managers and directors of Burt Hill’s offices, and managed the Client and team on a daily basis.


Grafton School
Middle and High School, Yorktown, VA, USA
Project Size
285,000 sq.ft / 26,500 sq.m
Services
Architecture
Engineering
Interior Design
Landscape Architecture
Grafton Middle School, located in Yorktown, Virginia, serves grades 6-12 in the York County School Division district and it is among the few public middle schools in Virginia to receive a distinguished Great Schools Rating of 9 out of 10. This new facility was designed for 2,300 students with focus on the school efficiency.
This has been acheaved by smart facility sharing program between both schools where artmedia centers, auditorium, kitchen, tennis courts, sport fields, running track and practice football field ended-up being used by both schools. Designers explored in this facility applied “class-lab teaching/learning” concept, addressing requirement for agressive educational teaching needs, using latest computer technologies and addressing special needs for various age groups. AE7 partners were involved in this project as the managing and design Directors of Burt Hill’s offices, and managed the Client and team on a daily basis.










Sewickley Academy
Pittsburgh, PA, USA
Project Size
255,750 sq.ft / 23,760 sq.m
Services
Architecture
Engineering
Interior Design
Landscape Architecture
Established in 1838, Sewickley Academy is the oldest independent day school in the Pittsburgh area. Known as an English and Classical School for Boys and Girls. Sewickley Academy remained predominantly a community school. In late 90’s overall academy campus was in need of overall re-planning and re-masterplanning, addressing overall growing needs of the Academy. New expansion included new art studios, performance stage, music department, pre-school program, library and complete upgrade of the MEP, IT infrastructure for all parts of the school. AE7 partners were involved in this project as the designers, managers and directors of Burt Hill’s offices, and managed the Client and team on a daily basis.






Park Forest Elementary School
Grays Woods Elementary School

State College Area School District
State College, PA, USA
• Park Forest Elementary School
• Grays Woods Elementary School
• Easterly Parkway Elementary
Easterly Parkway Elementary School



Project Size
56,500 sq.ft / 5,250 sq.m
Services
Architecture
Engineering
Interior Design
Landscape Architecture
Easterly Parkway Elementary School
State College Area School District, PA, USA
State College is a thriving, dynamic community. The State College Area School District draws its students from a 150 square mile attendance area encompassing the Borough of State College and the surrounding townships of College, Ferguson, Halfmoon, Harris, and Patton, totaling an enrollment of approximately 6,900. Our group used AAA planning principles for new school expansion including new entrance, gymnasium, natatorium and art studios. One of the challenges for our design teams was to blend new additions of the school with existing building architecture and making KG to 5 grade portion of the school still playful. AE7 partners were involved in this project as the designers, managers and directors of Burt Hill’s offices, and managed the Client and team on a daily basis.

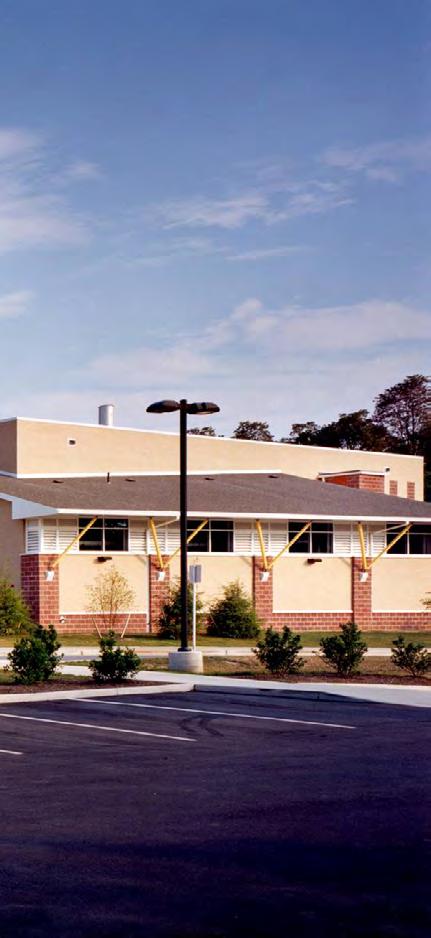
Project Size
51,300 sq.ft / 4,765 sq.m
Services
Architecture
Engineering
Interior Design
Landscape Architecture
Gray’s Woods Elementary School
State College Area School District, PA, USA
The new elementary school is being planned in close proximity to a new residential development. It will be 51,311 square feet and will house 414 students in grades k-5. It is a onestory brick masonry with wood roof structure. The structural elements will include design that is intended to draw its form from the surrounding naturally wooded area. The building’s materials and scale are intended to enhance the residential community.
AE7 partners were involved in this project as the designers, managers and directors of Burt Hill’s offices, and managed the Client and team on a daily basis.








Project Size
51,300 sq.ft / 4,765 sq.m
Services
Architecture
Engineering
Interior Design
Landscape Architecture
Park Forest Elementary School
State College Area School District, PA, USA
Park Forest Elementary School is located at 2181 School Drive, State College. According to the National Center for Education Statistics, in 2010, the school reported an enrollment of 474 pupils in grades kindergarten through 5th, with 97 pupils receiving a federal free or reducedprice lunch due to family poverty. The school employed 35 teachers, yielding a student–teacher ratio of 13:1. According to a report by the Pennsylvania Department of Education, 100% of its teachers were rated “Highly Qualified” under No Child Left Behind.
AE7 partners were involved in this project as the designers, managers and directors of Burt Hill’s offices, and managed the Client and team on a daily basis.

Big Beaver Falls Elementary School

Big Beaver Falls Area
School
District PA, USA
• Big Beaver Falls Elementary School
• Central Elementary School
Central Elementary School



Project Size
56,500 sq.ft / 5,250 sq.m
Services
Architecture
Engineering
Interior Design
Landscape Architecture
Big Beaver Elementary School
Big Beaver Falls Area School District, Beaver Falls, PA, USA
The Big Beaver Elementary School is the first improvement project in a Campus Wide Master Plan. The project goal was to transform the school campus into a modern facility that reflects today’s community needs and uses. The design incorporates sustainable environmental, management and maintenance practices, and addresses accessibility and safety. The master plan organized the campus around Tiger Way a new central campus drive and drop off loop. The elements include a new multi-purpose practice field, a competition baseball field, restored natural turf area, backstops, movable bleachers, playground, fencing and campus parking. The baseball and practice field was located within the floodplain. Through design and permitting allowed the project to built on time and within budget.
AE7 partners were involved in this project as the designers, managers and directors of Burt Hill’s offices, and managed the Client and team on a daily basis.

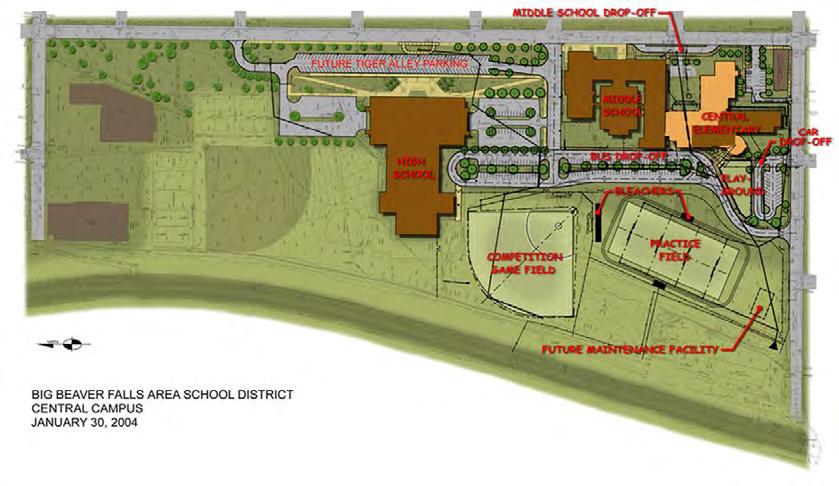

Central Elementary School
Big Beaver Falls Area School District, Beaver Falls, PA, USA
Project Size
56,500 sq.ft / 5,250 sq.m
Services
Architecture
Engineering
Interior Design
Landscape Architecture
Big Beaver Elementary School is located at 588 Friendship Drive, Darlington. According to the National Center for Education Statistics, in 2010, the school reported an enrollment of 343 pupils in grades kindergarten through 5th, with 223 pupils received a federal free or reducedprice lunch due to family poverty. The school employed 24 teachers, yielding a student–teacher ratio of 14:1. According to a report by the Pennsylvania Department of Education, 100% of the teachers were rated “Highly Qualified” under No Child Left Behind. In 2010 and 2011, Big Beaver Elementary School achieved AYP status even though the reading scores did not achieved AYP.
AE7 partners were involved in this project as the designers, managers and directors of Burt Hill’s offices, and managed the Client and team on a daily basis.
Center Township Elementary School

Connoquenessing Elementary School
Senior High School
High School

Butler Area School District
PA, USA
• Center Township Elementary School
• Senior High School
• Junior High School
• McQuistion Elementary School
• Connoquenessing Elementary School
Junior
McQuistion Elementary School



Senior High School
Butler School District, Butler, PA, USA
Project Size
238,135 sq.ft / 22,100 sq.m
Services
Architecture
Engineering
Interior Design
Landscape Architecture
Total renovation, consisting of 238,135 square feet, of existing 1950s school encompasses a total make-over of the facilities. The project scope includes upgrades to the mechanical and electrical systems; update of the interior finishes throughout the entire facility which includes redesign of the home economics department; guidance and administration offices; library; cafeteria; auditorium; and gymnasium and locker rooms. Our design will create a science wing which will promote interdisciplinary studies for all the sciences. Also included in the project are exterior cleaning, window replacement and site redesign. AE7 partners were involved in this project as the designers, managers and directors of Burt Hill’s offices, and managed the Client and team on a daily basis.



Junior High School
Butler School District, Butler, PA, USA
Project Size
180,000 sq.ft / 16,700 sq.m
Services
Architecture
Engineering
Interior Design
Landscape Architecture
Renovation included replacement of mechanical and electrical systems; new windows to help conserve energy; and reconfiguration of classrooms to meet size needs. Addition and renovations provided for specialized teaching areas in music, art, home economics, and science as well as a new library. Included wiring for CATV, date, and telephone systems totaling 180,900 square feet. AE7 partners were involved in this project as the designers, managers and directors of Burt Hill’s offices, and managed the Client and team on a daily basis.



Project Size
88,000 sq.ft / 8,175 sq.m
Services
Architecture
Engineering
Interior Design
Landscape Architecture
Center Township Elementary School
Butler School District, Butler, PA, USA
The existing building is colonial style and the district was committed to maintaining its integrity. The extremely restricted site with a steep grade presented many design challenges for this addition and renovation project.
Our design incorporates the library and computer room, creating a media center. The new library will have state of the art technology and will become the “hub” of the school’s educational programs. It is placed in the existing courtyard, not as an infill but as a glass room surrounded by classrooms.
In addition, we redesigned student traffic patterns in a way that better connects with bus and car traffic.
The addition is 30,000 square feet and the renovation is 58,000 square feet. The new facility will accommodate 900 students, Grades k-6.
AE7 partners were involved in this project as the designers, managers and directors of Burt Hill’s offices, and managed the Client and team on a daily basis.


Project Size
40,000 sq.ft / 3,700 sq.m
Services
Architecture
Engineering
Interior Design
Landscape Architecture
Connoquenessing Elementary School
Butler School District, Butler, PA, USA
The addition creates a commons area which includes the multi-purpose room, media center, computer rooms, special learning, and an art room. The commons area of the facility is also used as a community center. The renovation included upgrades of the interior finishes; window replacement; and replacement of the mechanical, electrical and data systems for a total of 40,000 square feet. Also included was a new ball field and playground area. The vehicular and pedestrian traffic was a concern and separate entrances were created for each. AE7 partners were involved in this project as the designers, managers and directors of Burt Hill’s offices, and managed the Client and team on a daily basis.




Project Size
65,700 sq.ft / 6,100 sq.m
Services
Architecture
Engineering
Interior Design
Landscape Architecture
McQuistion Elementary School
Butler School District, Butler, PA, USA
Renovation of existing school to update interior finishes. The addition includes nine classrooms; and music and art rooms. The library was made into a state-of-the-art media center. The multipurpose room was enlarged into a 5,000 square foot, competition-sized gymnasium with full stage, for a total of 65,700 square feet. AE7 partners were involved in this project as the designers, managers and directors of Burt Hill’s offices, and managed the Client and team on a daily basis.



Project Size
218,335 sq.ft / 20,284 sq.m
Services
Architecture
Engineering
Interior Design
Landscape Architecture
North Hills Junior High School
North Hills School District, Pittsburgh, PA, USA
North Hills Junior High School is a comprehensive renovation and upgrade to both the architecture and MEP systems of the school. Additional improvements included ten new classrooms and room reconfigurations to encourage team teaching methods and interdisciplinary studies as well as an expanded arts program. The renovation, which included a new façade, also provided a cafeteria expansion, new field house, a gym with 1,500 seats, batting cages, a weight room, a locker room and new tennis courts on the roof. Some of the AE7 partners were involved in design and management of the project while working at Burt Hill’s USA offices.




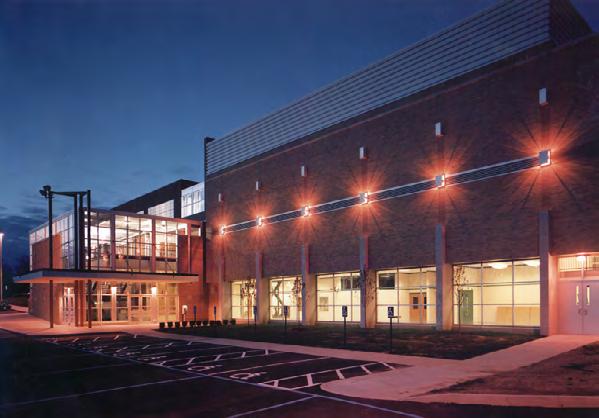



Project Size
86,850 sq.ft / 8,070 sq.m
Services
Architecture
Engineering
Interior Design
Landscape Architecture
West View Elementary School
North Hills School District, Pittsburgh, PA, USA
A feasibility study was conducted of the entire North Hills school district which led to recommendations including additions and renovations to the 1927 West View Elementary School.
A series of expansions and alterations to the school increased the flexibility of its space and created significant improvements to the flow of student traffic within the building as well better accommodation of bus traffic outside it. Building modifications were designed to accommodate the k-6 school’s use as a community center in the evening, with public access to its gym, auditorium, library and cafeteria.
Other modifications to the 86,849 square foot structure included a new elevator, rearrangement of classrooms into pods, centrally located rooms for computers, special education and library services, a new fiber optic telecommunications backbone and a multimedia center. All the building’s electrical and mechanical systems were replaced.
A new main entrance featuring a tower housing an original school bell was created and new outdoor playground space was added.
Some of the AE7 partners were involved in design and management of the project while working at Burt Hill’s USA offices.


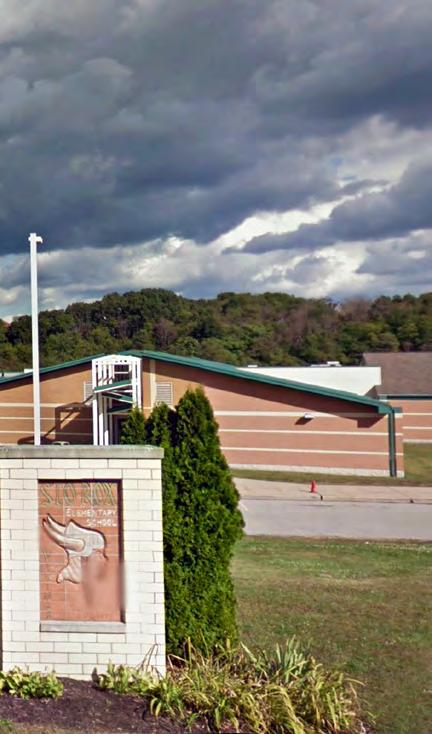
Sto-Rox Elmentary School
McKees Rocks, PA, USA
Project Size
60,000 sq.ft / 5,574 sq.m
Services
Architecture
Engineering
Interior Design
Landscape Architecture
Sto-Rox Elementary School is a 900 student Kindergarten to Grade 6 new school construction on 20 acre (8 Hectare) site in McKees Rocks, Pennsylvania. Due to the location of the new school in a residential area new traffic diagram and pattern was required to avoid congestion. Additionally, play areas needed to serve the school as well as the community and the school’s architectural character had to address local residential scale and expectations. The new school is a configuration of six academic houses that created neighborhoods for teaching wings. The classrooms were designed to share media facilities. The school also accommodated art, music and technology classrooms with facilities for a comprehensive PE program. The school also included cafeteria and administration spaces. AE7 partners were involved in this project as the designers, managers and directors of Burt Hill’s offices, and managed the Client and team on a daily basis.
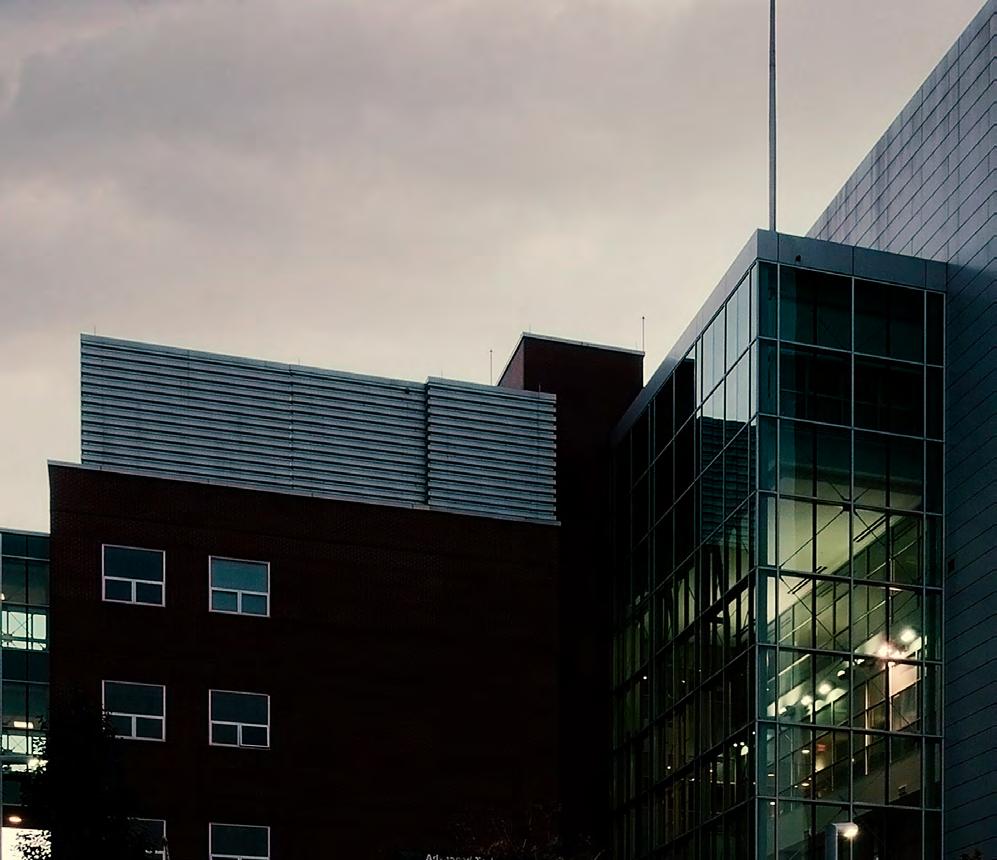

HIGHER EDUCATION
Higher education structures represent not only the dreams and aspirations of students, but also the vision for a college or university itself. Campus planning requires optimization of the educational curriculum and diverse learning experiences to create a progressive pathway to the school’s future. Thoughtful higher education design fosters an uplifting academic culture with flexible facility spaces to accommodate continued growth.



Project Size
15,000 sqft / 1,400 sqm
Services
Architecture
Pre-Development Studies
Rosemary Heyl Theatre Antonian Hall Renovation Study
Carlow University, Pittsburgh, PA, USA
Built on a steep incline facing a busy thoroughfare, Carlow University’s 1950s-era theater was in need of an upgrade to both improve its aesthetic condition and address its accessibility deficiencies. The planned renovation of the theater provides a user-friendly, world-class performance space while also capitalizing on the building’s location to create a striking first impression of the University. In the updated design, a contemporary facade with angled panels of glass, steel, and concrete replaces the flat red brick wall. More importantly, the updated envelope shifts the entrance’s access to the adjoining road, creating more accessible entrances for individuals and vehicles.
The updated theater better accommodates community events for both the university and outside institutions looking for a flexible space to rent. This design more than doubles the current lobby and reception area with an additional pre-function space. The revamped lobby is dramatically opened to the street through new floor-to-ceiling windows, bringing in the urban streetscape and allowing passersby to admire the theater’s interior and bustling activity.



Point Park University Career Readiness Center
Pittsburgh, PA, USA
Project Size
12,000 sqft / 1,100 sqm
Services
Architecture
Interior Design
Project Management
Sustainable Design
Pittsburgh’s Point Park University sought to renovate two levels of its existing Student Union space into a comprehensive Professional Career Readiness Center, with offices, classrooms, and meeting areas. At the entrance, visitors are welcomed by a daylit, double-height communal hub that leads to the new interior. Our experientially-focused design for the space splits this interior into three distinct zones to align with the university’s tripartite mission: knowledge, skill, and experience.
The knowledge-themed zone is the designated space for career research, study, and recruitment. This area utilizes calming neutral tones, strategic windows, and carefully-placed acoustic treatment to minimize distraction and focus on privacy. The skill-themed zone caters more to interactive learning including group work and mock interviews. In these spaces, utilize transparent walls to feel more open, pops of vibrant color aim to stimulate and inspire the students’ imaginations. The experience-themed zone is about networking with peers and industry professionals. The large double-height space includes a staircase that leads to a mezzanine overlook, and is designed to resemble the lobby of a hotel or convention hall. This is an ideal location for striking up conversations and making social connections. Acoustic treatment on ceilings, walls and carpeted floor control some of the reverberation noise without inhibiting the space’s ability to feel alive with social energy.
Movement among zones is fluid and uninhibited, yet clearly defined. Throughout, the space benefits from a dynamic design, flexibility and transparency befitting the Center’s mission, to prepare and motivate students for success in a rapidly changing career environment.







Project Size
3,800 sqft / 350 sqm
Services
Architecture
Branding
Interior Design
Pre-development Studies
Project Management
Occupational and Physical Therapy Learning Lab
Carlow University, Pittsburgh, PA, USA
To accommodate Carlow University’s up-and-coming Occupational and Physical Therapy programs, our team transformed the university’s dated administrative offices into a state-ofthe-art environment for practical therapeutic training. Located on the sixth floor of a seventyyear-old building the existing space required a delicate and precise renovation to return it to a functional training ground that complies with modern OT /PT certification standards.
The entire floor now functions as a kind of “lab” meant to prepare students for practical issues related to helping patients navigate their impairments. In addition to open spaces for instruction and gathering, much of the floor is reserved for environments that simulate the real-world spaces students will encounter in their training. This includes an operational kitchen, mock living room, working laundry room, and two special-needs compliant bedrooms. Every room on the floor is designed to serve multiple functions, such as bedrooms built with waisthigh walls that allow instructors to observe students as well as students to observe each others’ work. Using a bright color palette complemented by the original parquet floor made from warm oak wood, the space exudes a comfortable, cheerful aesthetic. Internal and external windows allow for the movement of natural light,creating a bright and transparent environment ideal for learning.


Project Size
387,500 sq.ft / 36,000 sq.m
Services
Architecture
Engineering
Landscape
Architecture
Master Planning
Pre-Development Studies
Vision
Mohammed Bin Rashid University Of Medicine and Health Sciences
Dubai, UAE
The Mohammed Bin Rashid University of Medicine was planned in Healthcare City in Bur Dubai to showcase the region’s ongoing campaign towards educational excellence. The Mediterranean motif of the Healthcare City inspired the new research building’s aesthetics. A grand rotunda forms the apex of the two research wings and serves as the main entrance, with a prominent gesture to the main road. AE7 partners were involved in this project as the managing and design directors of Burt Hill’s UAE offices, and they managed the client and team on a daily basis.
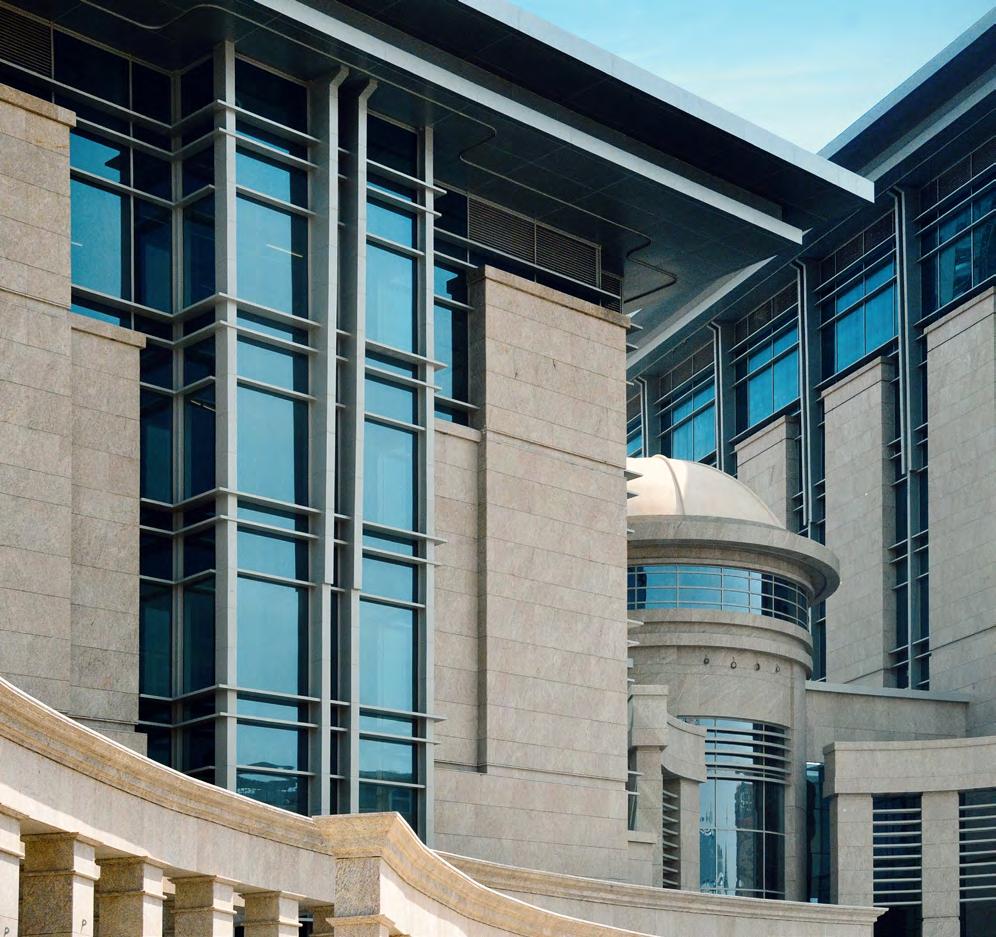




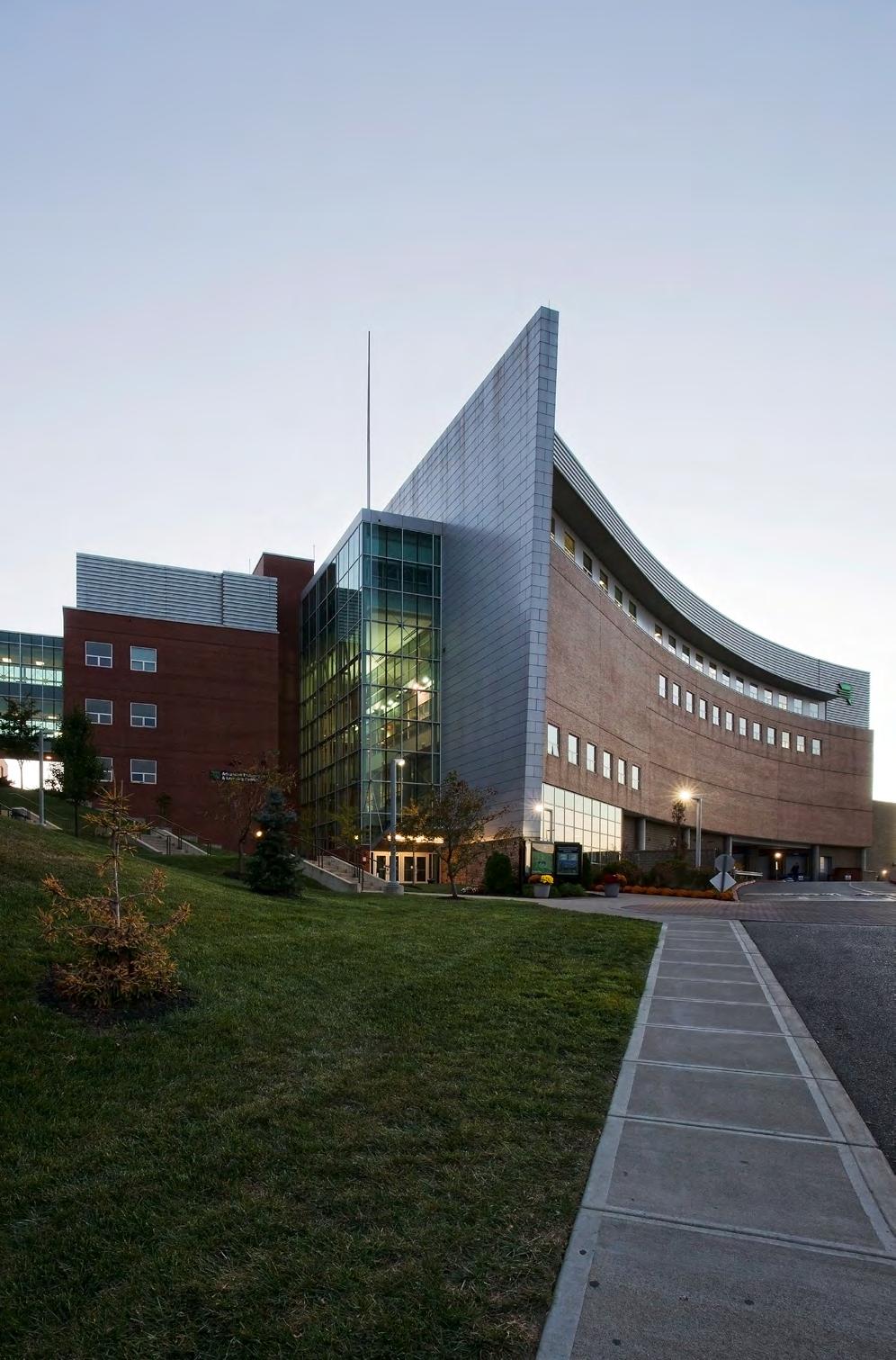
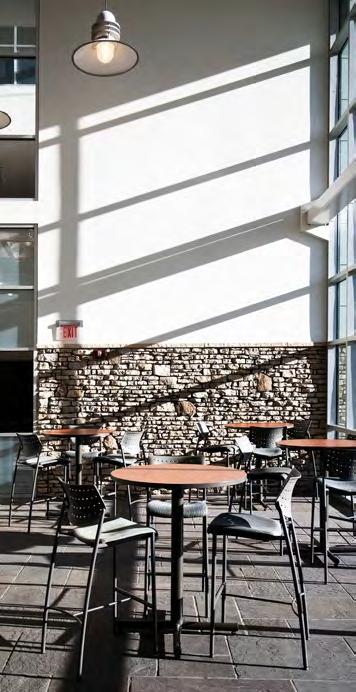
Cincinnati State College Ohio,
USA
Project Size
215,000 sq.ft / 20,000 sq.m
Services
Architecture
Engineering
Interior Design
Landscape Architecture
Masterplanning
Designed to be the new home for the college’s Information Technology and Culinary Arts programs, this new 20,000-square-meter facility was planned in accordance with sustainable concepts, ranging from heat recovery measures to condensation recovery. The facility houses student lounges, academic offices, classrooms, and state-of-the-art audio/visual facilities, while providing over 700 parking spaces in an attached car park. To reflect the prominence of the college, the center’s design provides a unique and identifiable image for the campus. Some of the AE7 partners were involved in design and management of the project while working at Burt Hill’s USA offices.




Project Size
141,000 sq.ft / 13,100 sq.m
Services
Architecture
Engineering
Interior Design
Landscape Architecture
Center for Workforce Development
Columbus, Ohio, USA
Thoughtfully integrated into the Columbus State Community College, the Center for Workforce Development currently serves as the largest academic building on campus, at over 13,000 square meters. The center provides classrooms, laboratories, workshops, and office support spaces for the college’s Community Education and Workforce Development Division. Utilizing the latest technology, the center offers audio-visual equipment and wireless Internet in every classroom, while also providing a state-of-the-art business conference center on the top floor. Within a visually distinct conference center, the structure features a 400-person capacity ballroom, ten breakout rooms connected by a gallery, board rooms, and a serving kitchen for catered events. Some of the AE7 partners were involved in design and management of the project while working at Burt Hill’s USA offices.




Kent Hall
Ohio, USA
Project Size
109,700 sq.ft / 10,200 sq.m
Services
Architecture
Engineering
Interior Design
Landscape Architecture
Located in a historically significant section of Kent State University, the addition and renovation to the original G+3 Kent Hall facility required a sensitive and sympathetic approach to maintain the original character and heritage of the building. Updating the aesthetic of the structure to fit into the existing context of traditional surroundings, the main challenge was to convert the site from a service area to a primary entry point for the campus public. The upgraded, enhanced facility will continue to house the Psychology Department, consisting of both academic classrooms and lecture halls. The design required a new entry that would not only provide accessibility but also one that would create a distinguished transition from the original campus to the new section of the growing university. Some of the AE7 partners were involved in design and management of the project while working at Burt Hill’s USA offices.




Gerstacker Science Hall
Hiram College, Ohio, USA
Project Size
37,500 sq.ft / 3,500 sq.m
Services
Architecture
Engineering
Interior Design
Landscape Architecture
Taking its form from the Georgian architecture of the Hiram College campus, Gerstacker Science Hall is an interdisciplinary teaching and research facility that provides an open and flexible environment to promote daily interactions between faculty and students.
As a replacement for two obsolete science buildings, this single facility for biology and chemistry not only integrates modern mechanical systems into traditional architectural forms, but also restructures the campus plan and repurposes the surrounding streets to create lively pedestrian paths and green spaces. Working closely with the Hiram faculty to develop the most adaptable environments, the design team integrated the dynamic arrangement of static primary laboratory utilities and moveable tables to allow for daily transitions between lecture settings and project-based work. Some of the AE7 partners were involved in design and management of the project while working at Burt Hill’s USA offices.





Project Size
150,694 sq.ft / 14,000 sq.m
Services
Architecture
Engineering
Interior Design
Landscape Architecture
Benton Hall, Miami University
Ohio, USA
Designed as a high-tech multidisciplinary facility with classrooms and laboratories, the School of Engineering and Applied Science supports the departments of mechanical, electrical, computer, manufacturing, environmental and paper sciences. The laboratory structure within the design facilitates a wide range of engineering and scientific methods and processes including advanced manufacturing processes, computer-aided experimentation, qualityplanning and control, microprocessor-based systems, and computer integrated manufacturing, applying innovation to promote continuous learning and research. Some of the AE7 partners were involved in design and management of the project while working at Burt Hill’s USA offices.


All rights reserved. No part of this book may be reproduced in any form by any electronic or mechanical means without permission in writing from the AE Seven Morse Architecture & Engineering Consultancies co.
ICLDC project was designed in association with KMD architects. Zayed Military Hospital project was designed in association with Leo A. Daly Architects. The architect of the record of Meliha Hospital is RSP Architects.
Photography and renderings by AE7, Ryan Debolski, SEHA, Command of Military Works, KMD, RSP, Accor Hotels, Eric Cuvillier, Victor Romero, Phishfotoz, Paul Thusbaert, and Yasser Ibrahim.
SDS
Some of the content of this book represents the personal portfolio of AE7 partners, whilst employed at Burt Hill and Stantec between 1988-2009.





























