Location Overview

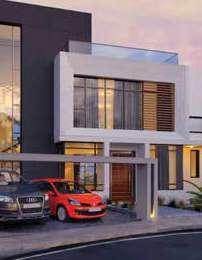































































































































































































































































































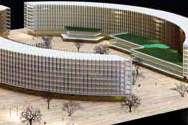


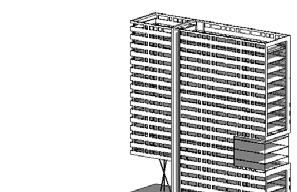


















 Clinics The Central Business District in the New Administrative Capital is considered an architectural and a major cultural transfer to Egypt, as it enter Egypt into the era of global cities, which competing with the strength of major global It will have a central business area designed highest level, as it re ects the urban and real development in Egypt as well as economic ment that a ects the economy The state and in the Middle East and the entire world.
THE CENTRAL BUSINESS
Clinics The Central Business District in the New Administrative Capital is considered an architectural and a major cultural transfer to Egypt, as it enter Egypt into the era of global cities, which competing with the strength of major global It will have a central business area designed highest level, as it re ects the urban and real development in Egypt as well as economic ment that a ects the economy The state and in the Middle East and the entire world.
THE CENTRAL BUSINESS
PORTFLIO BIM 2021-2022 Architecture ,Technology,Design AHMED HENDAWY
The project is located in the heart of the new between the northern and southern axes med bin Zayed, where the city is located about kilometres from Cairo. About 80 kilometres from the city of Suez, 60 kilometres from Al-Ain Al-Sokhna and






BAYADEGA TOWER 01 02 03 04 05 JD 10 TOWER P O R T F O L I O JD TOWER VILLA THE CENTRAL BUSINESS DISTRICT 36 m² ROOF O B THE CENTRAL BUSINESS DISTRICT

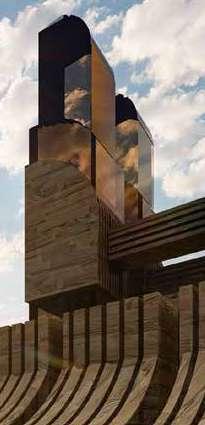
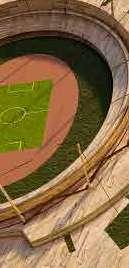

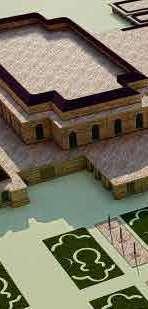
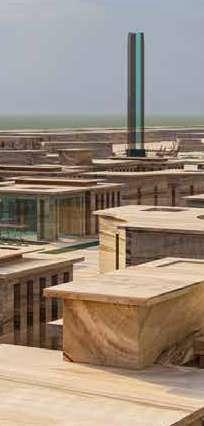
THE OLYMPIC
06 07 08 09 10
P O R T F O L I O
CITY
EL MASA HOTEL
CITY OF THE ART THE MEDIA CITY THE GOVERNMENT DISTRICT


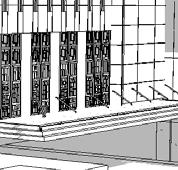
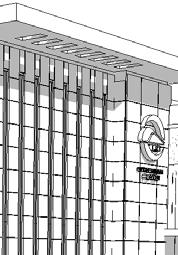

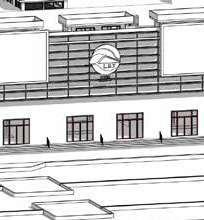


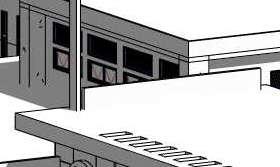





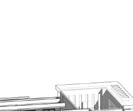
10TH RAMADAN STATION 11 12 13 14 15 EL BOUR STATION P O R T F O L I O ELSHOROUK STATION BADR STATION MOSTAQBAL STATION ROOF FLOOR AREA

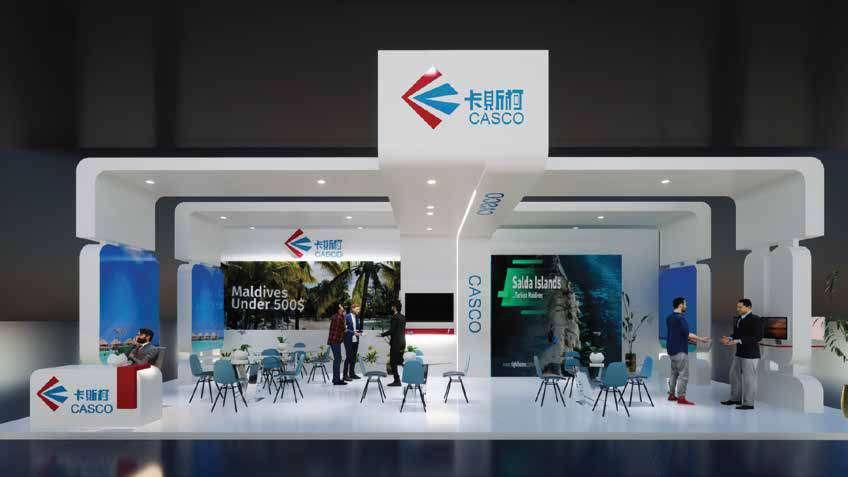


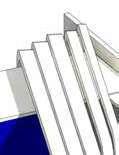




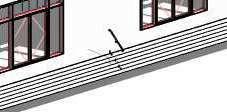

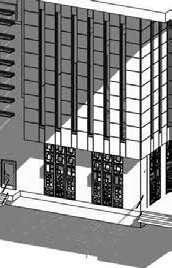


INDUSTRIAL STATION 16 17 18 19 20 P O R T F O L I O BOOTH DESIGN 03









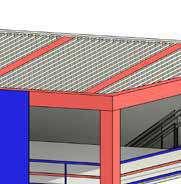

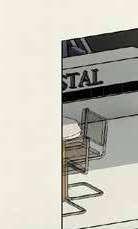







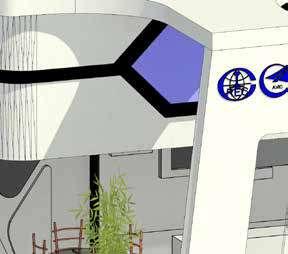

BOOTH DESIGN 04 23 24 25 P O R T F O L I O BOOTH DESIGN 06 BOOTH DESIGN 07 BOOTH DESIGN 08
BAYADEGA TOWER

01
ADMINISTRATIVE CAPITAL



SITE
SITE
LOCATION




















































































LAYOUT BAYADEGA TOWER 02
PROJECT BRIEF













































Bayadega Tower, the Administrative Capital, is located on an area of 3600 square meters, with a height of 63 meters, ground + 14 oors. The tower consists of (commercial - medical - administrative) .



DATE
June,2021
03
AREA
3600 2m ?


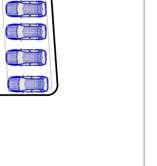
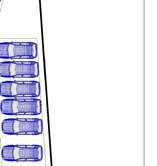


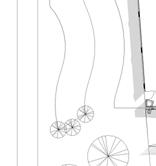

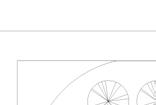



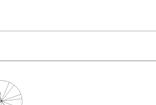
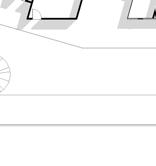

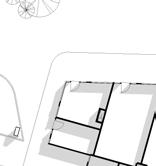


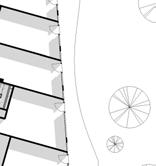


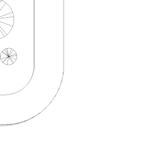

























































































































































































































































PLANS GROUND FLOOR PLAN LIST OF SPACES 04 BAYADEGA TOWER Shop Telecom Room 01 01 01 01 01 01 01 01 01 01 01 02 03 01 01 01 01 (COMMERCIAL) Core Path
FIRST FLOOR PLAN (COMMERCIAL) PLANS
































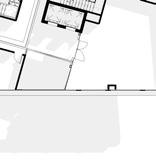
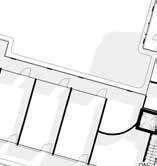
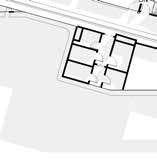
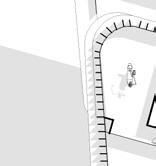










LIST OF SPACES






























































































































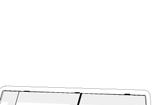

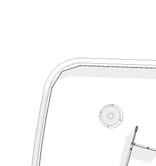












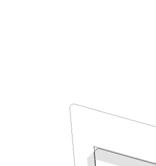
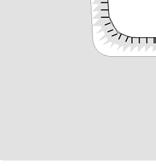





























Shop

Core
FORTH FLOOR PLAN




































PLANS

















































































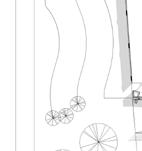
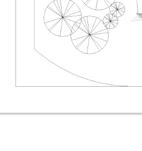










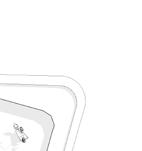

















































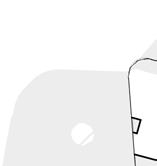


















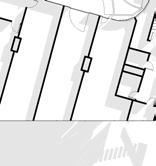



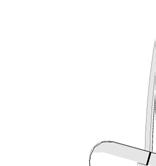




















































FIFTH FLOOR PLAN LIST OF SPACES











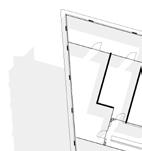
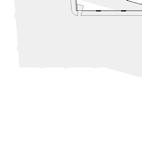
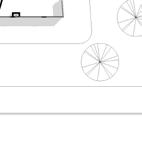

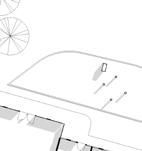





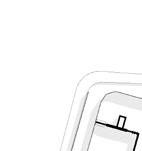









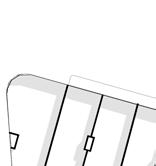





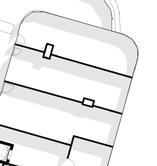
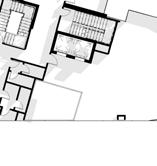








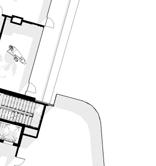

Core
02
SEVENTH - FOURTEENTH FLOOR PLAN ROOF FLOOR PLAN (ADMINISTRATIVE )


























































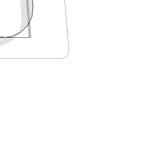
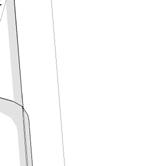
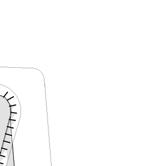




























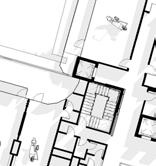








































































































































































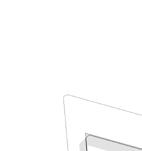

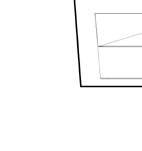




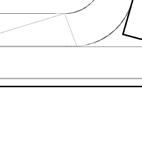


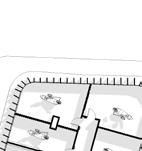

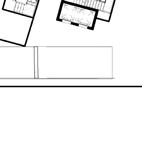




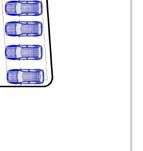















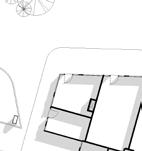




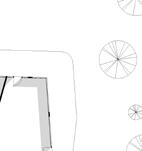








































































































































BASEMENT FLOOR PLAN PLANS BASEMENT FLOOR PLAN (PARKING) BAYADEGA TOWER Core Path Core Path LIST OF SPACES Parking LIST OF SPACES Parking 01 01 01 01


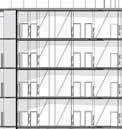






























































































































































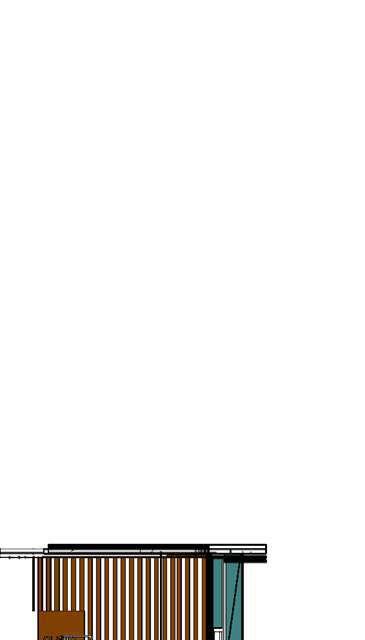


BAYADEGA TOWER

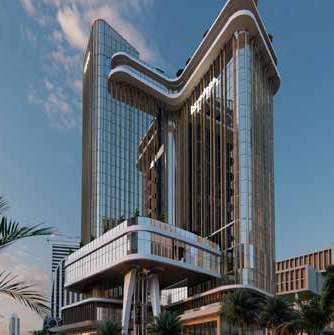









































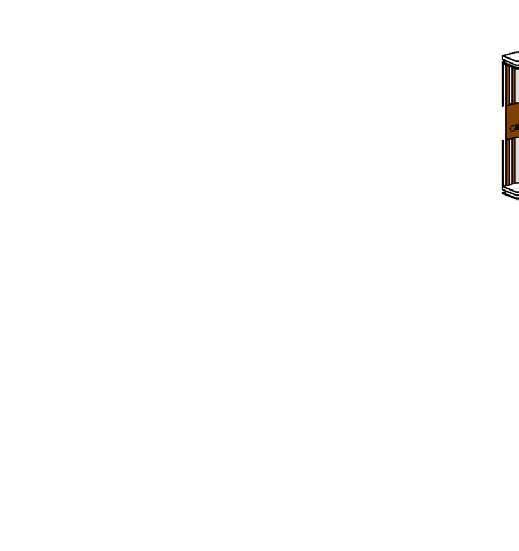

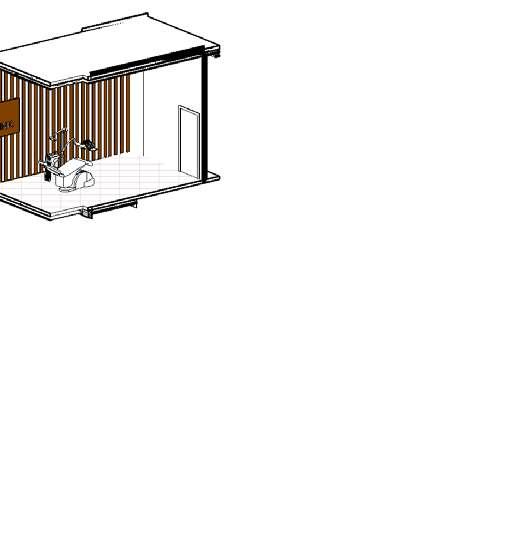



























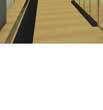


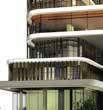


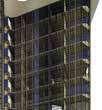





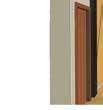




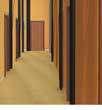





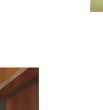










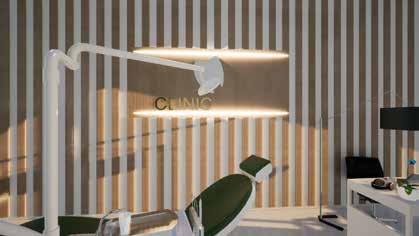




























































































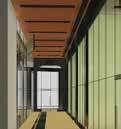





INTERIOR
BAYADEGA TOWER
3D Section
(Clinic)
3D Section Plan

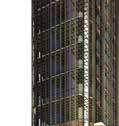






















































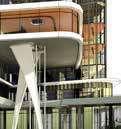
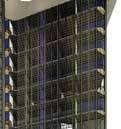


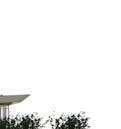



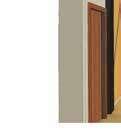



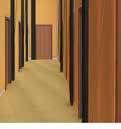
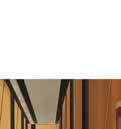




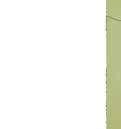




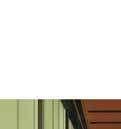


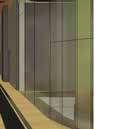
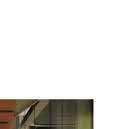
























































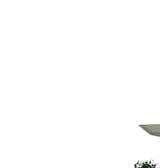


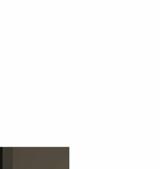




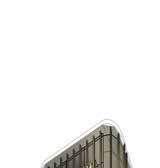





















BAYADEGA TOWER
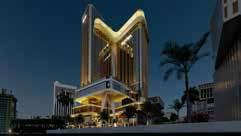


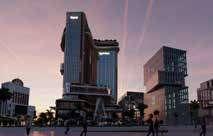

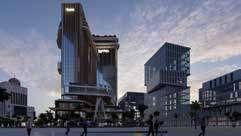




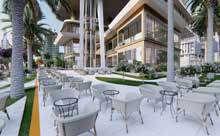

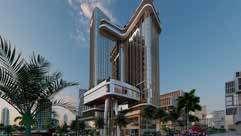

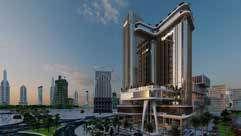
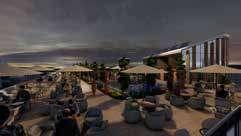
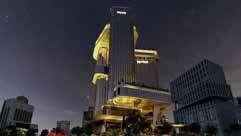
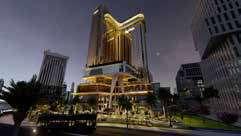

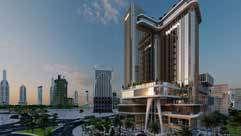
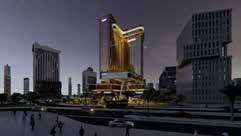

BAYEDAGE TOWER BAYADEGA TOWER 19

BAYADEGA TOWER
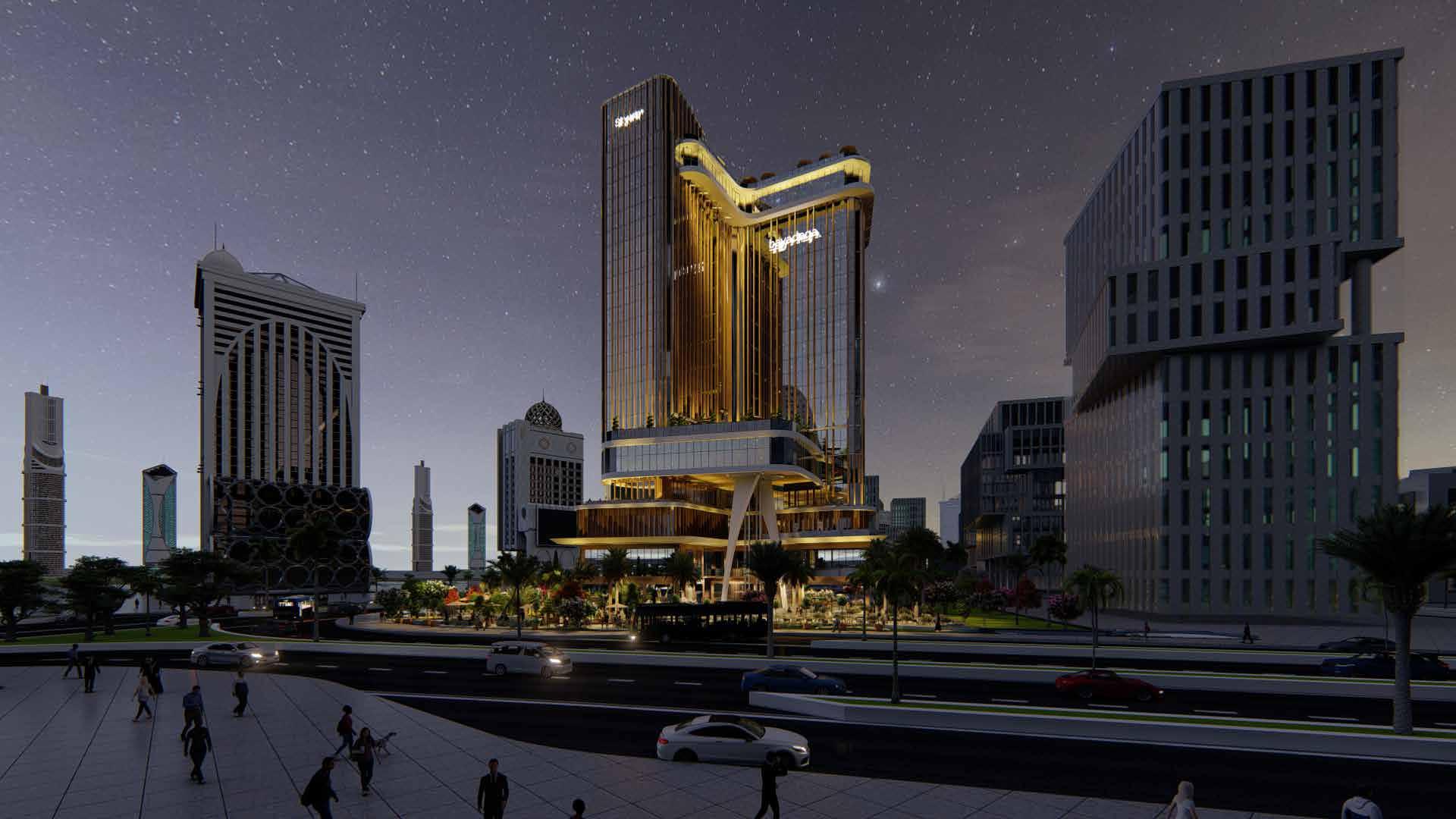
BAYADEGA TOWER

BAYADEGA TOWER

BAYEDAGE TOWER BAYADEGA TOWER

02
JD10
ADMINISTRATIVE

CAPITAL
SITE LOCATION JD10 01 SITE
















































LAYOUT JD10 02 LIST OF SPACES Entrance 01 01 04 04 04 04 01 02 03 Entrance 02 02 Driven Thru 03 Booths 04
PROJECT BRIEF









































































































































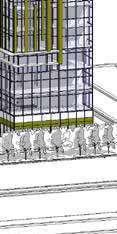
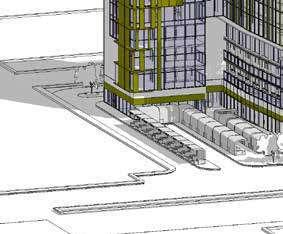























































The JD Tower 10 project in the Administrative Capital has a privileged location in the heart of the Downtown area in the New Administrative Capital, as it is adjacent to a number of commercial and administrative towers, including Jaya Business Complex and Capital Park Tower, overlooking the Al Masa Hotel, and it is close to the government district in the capital.


DATE JD10 AREA FLOORS NUMBER Ground +14 Floors 03
6354 m 2 ? COMMERCIAL CLINICS ADMIN G-3 F 4-8 F
June,2021











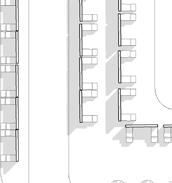
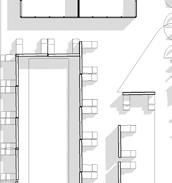




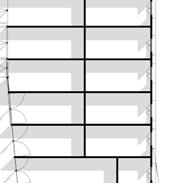



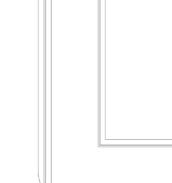
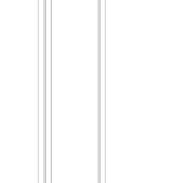
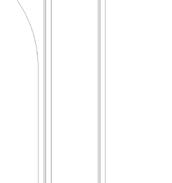












































































02 02 02 01 02 02 02 02 02 02 02 04 04 02 02 03 02 02 02 02 02 02 02 01 01 PLANS GROUND FLOOR PLAN LIST OF SPACES 04 JD10 Entrance 01 Shop 02 Telecom Room 03 Booths 04 (COMMERCIAL) Core Path




































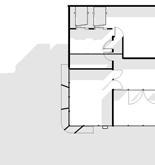



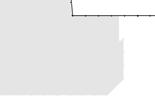
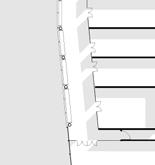
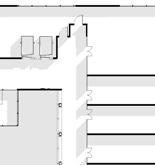
















































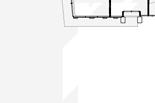
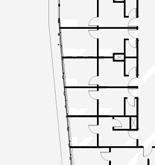
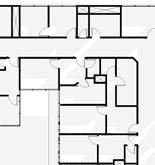



















































































































01 01 01 01 01 01 01 01 01 01 01
01 01 01
01 01 01
01 01 [1-2] FLOOR PLAN
05 PLANS JD10 LIST OF SPACES Shop 01 LIST OF SPACES Clinics 01 Core Path Core Path
01 01 01 01 01 01 01 01 01 01 01 01
01 01
01 01
01
(COMMERCIAL)
[3-7] FLOOR PLAN (ADMINISTRATION & CLINICS)
ELEVATIONS























































































































Main Elevation Side Elevation
06 JD10
ADMINISTRATION UNITS COMMERCIAL UNITS DRIVE THRU PARKING MEDICAL UNITS







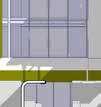





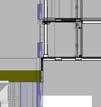

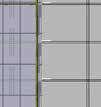



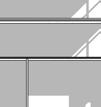
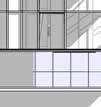






































































































Commercial Administration Clinics Roof Clinics Commercial Section A-A 3D Section A-A SECTION JD10 Administration Booth Clinics































































































































































Section B-B SECTION 08 Clinics 3D Section B-B Commercial Administration Clinics Clinics Booths Commercial Administration Clinics Roof







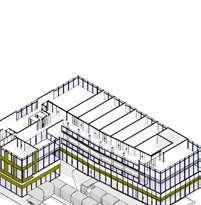








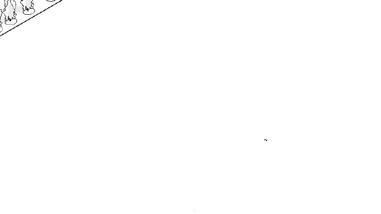







Commercial
3D SECTION JD10 09 Administration Clinics Booths Booths Booths
Commercial Commercial













































































































































































































































































































































































































































































































































































































ELEVATION EXPLODE VERTICAL ANALYSIS 10 Ground Floor First Floor Commercial Adminestration Second Floor Third Floor Fourth Floor Fifth Floor Sixth Floor Seventh Floor Eighth Floor Roof Floor Ninth Floor JD10
JD 10


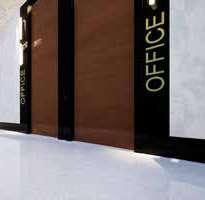

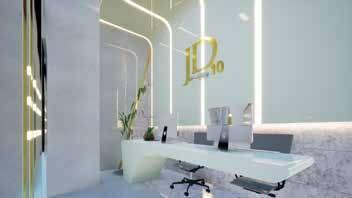

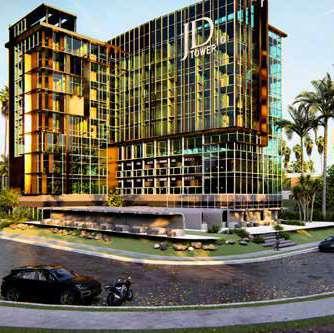
THE VISION 11
JD10
Shot in Revit

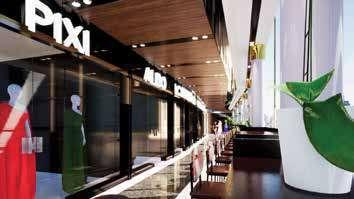
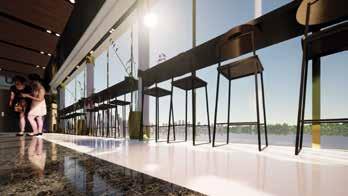



































INTERIOR (COMMERCIAL CORRIDOR) JD10 12
Key Plan
















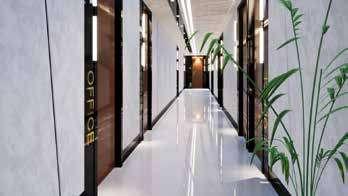

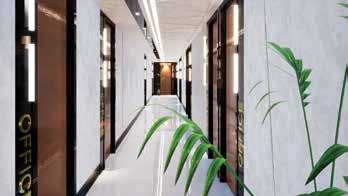

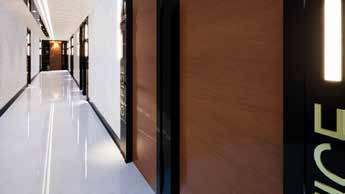

01 Shot in Revit INTERIOR (ADMINISTRATION CORRIDOR) JD10 13 Key Plan
Elevation Shot


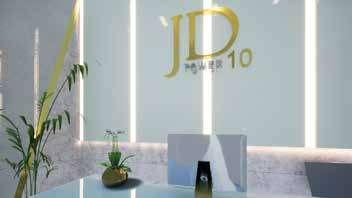













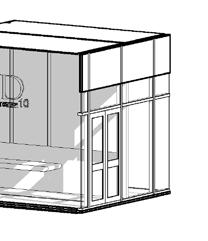





























INTERIOR (ENTRANCE) JD10 14
Elevation
3D
Section 3D Section





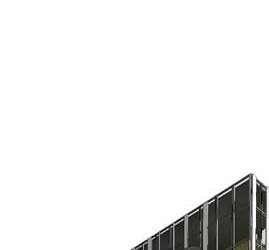
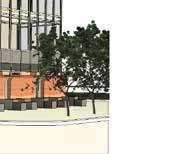
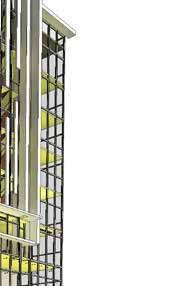
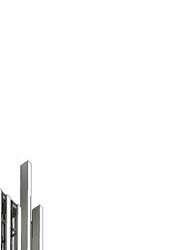
























































JD10 15 3D IN REVIT
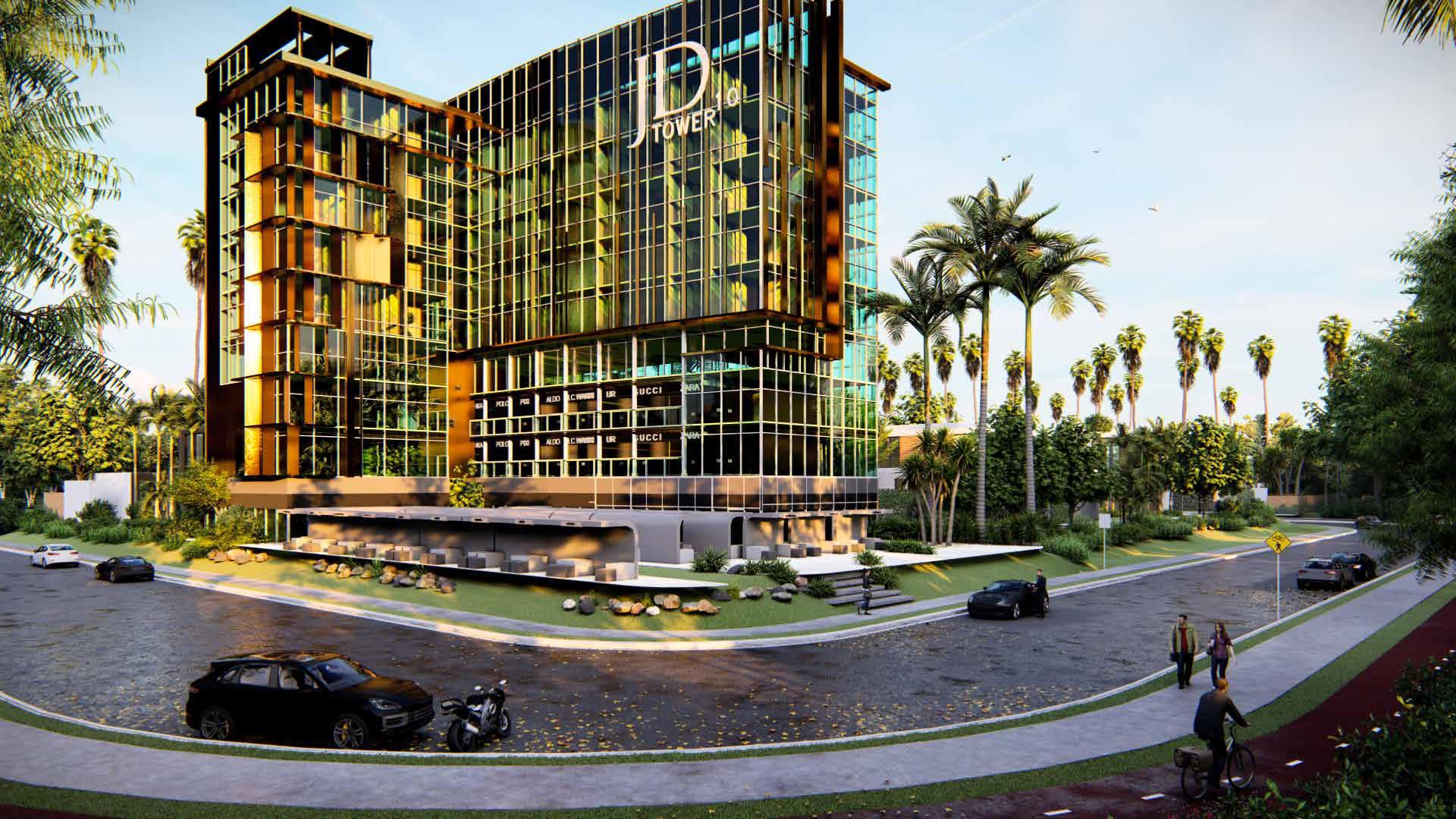
JD10 16
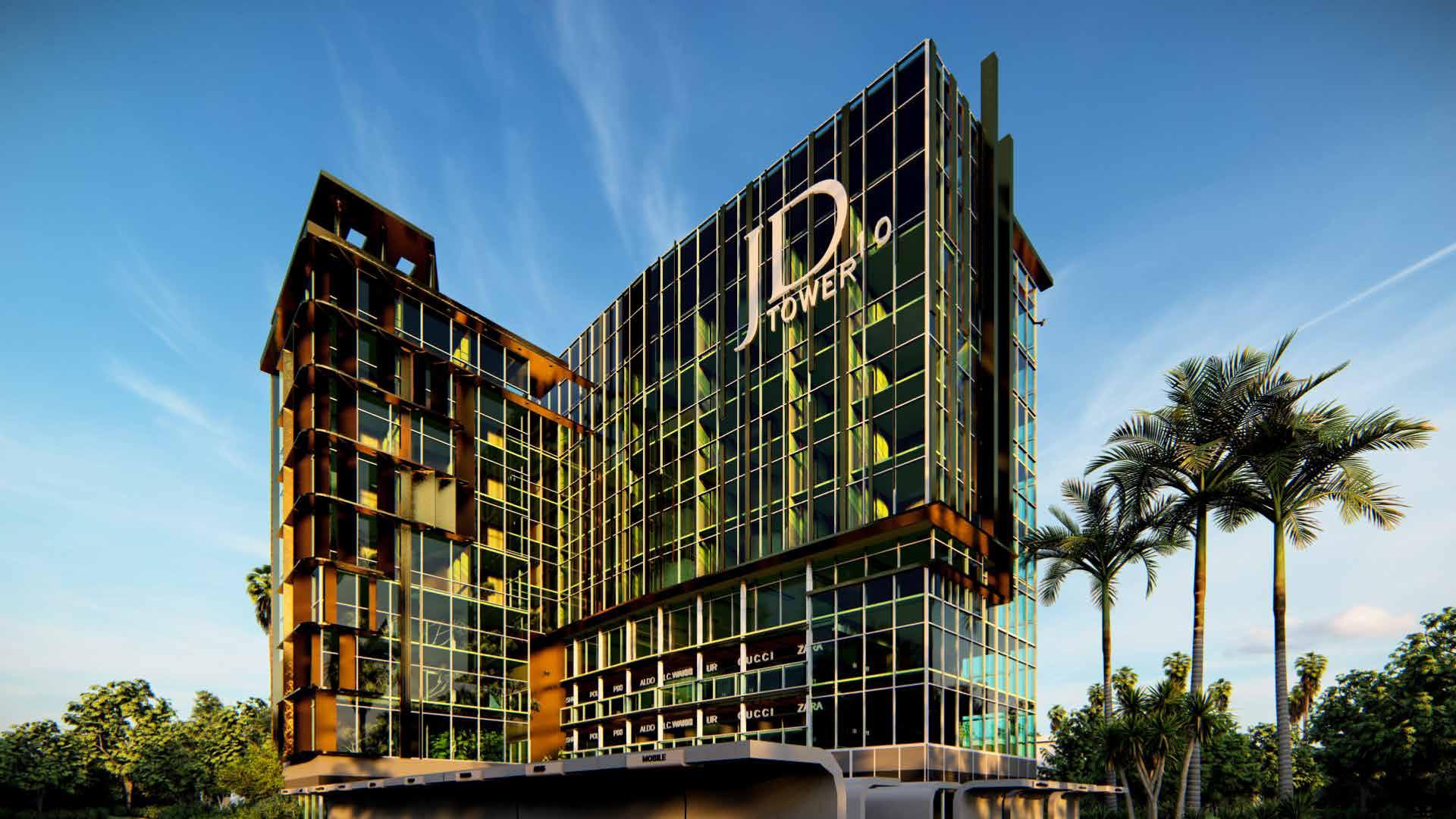
JD10 17
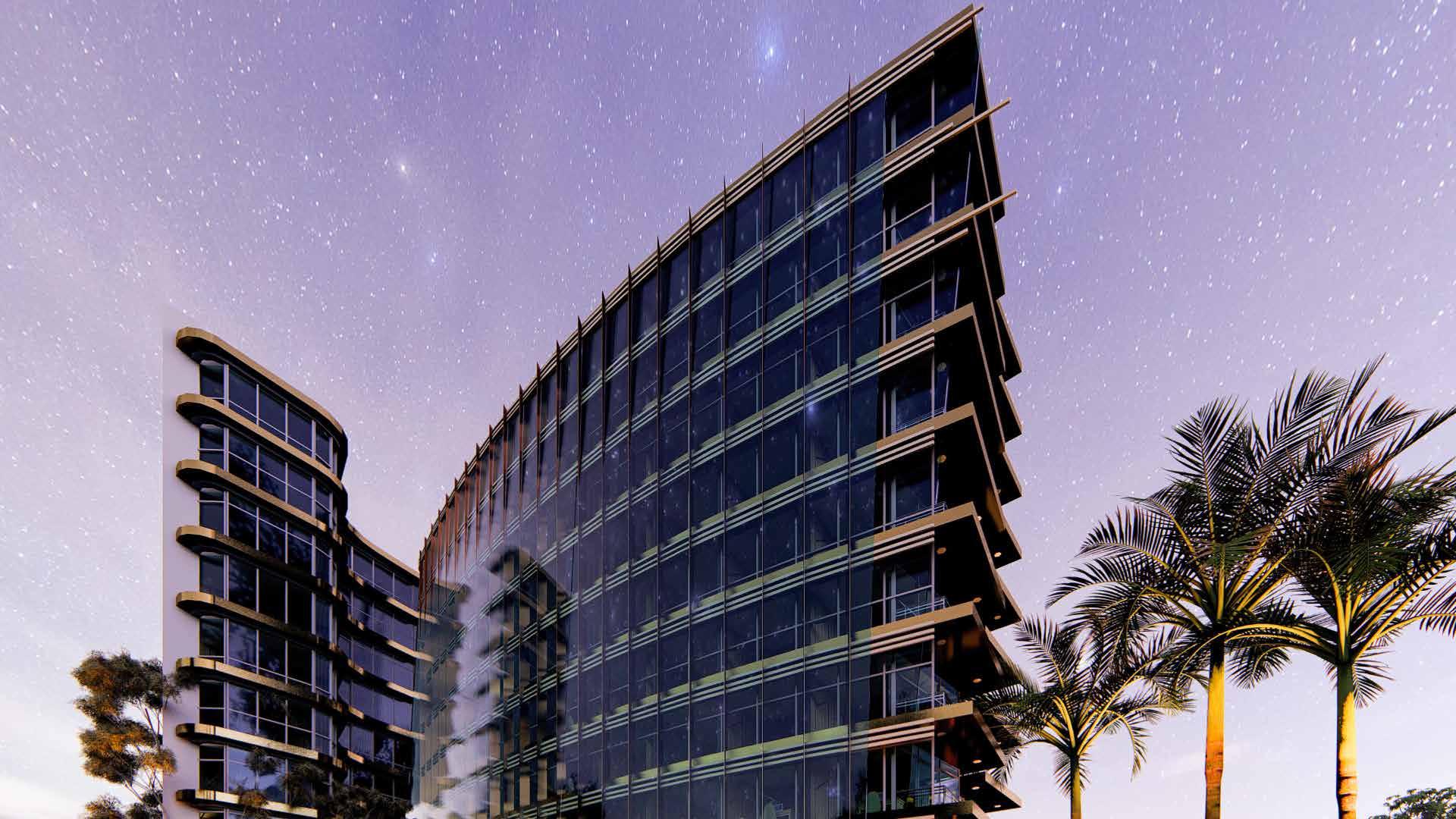
03
JD
SITE LOCATION
JD Tower is located near many important areas within the new administrative capital, near Al-Massa Hotel, and large residential neighborhoods such as the seventh residential district and the eighth residential district, which are high-end neighborhoods with a large population density.

SITE
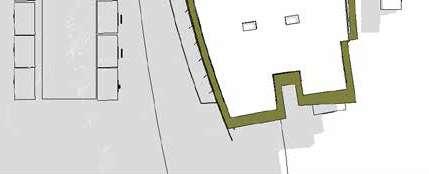
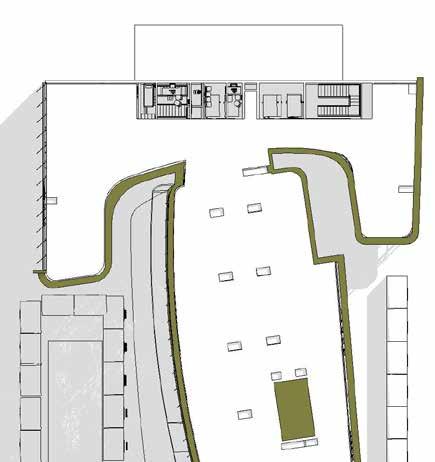

LAYOUT JD 02 LIST OF SPACES Entrance 01 01 03 03 03 01 02 Entrance 02 02 03 Booths
JD Twin Tower is located in the new administrative capital in the most distinguished places within the new administrative capital in the commercial downtown area in the promenade and shopping district of the new administrative capital, and this neighborhood is one of the most distinguished and upscale neighborhoods within the new administrative capital.


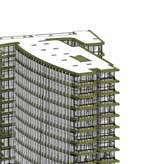
June,2021
















































BRIEF DATE JD AREA FLOORS NUMBER Ground +11 Floors 03
PROJECT
3524 m 2 ? COMMERCIAL CLINICS ADMIN Hotel 10 F G-2 F 3 F 4-9 F







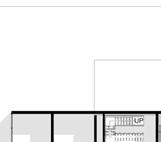

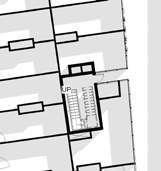
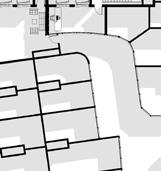
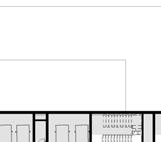



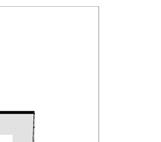










































































































PLANS GROUND FLOOR PLAN LIST OF SPACES 04 JD Entrance 01 Shop Booths (COMMERCIAL) Core Path 01 01 02 02 02 02 02 02 02 02 02 02 02 02 02 02 02 03 03 03 02 02 02 02 02 02 02 02 02 02




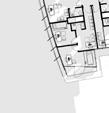

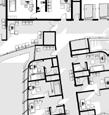

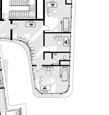












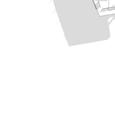


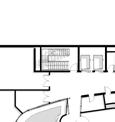



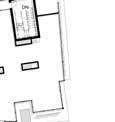
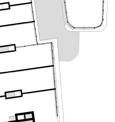
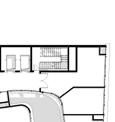































































































































































































































































































































THIRD
PLAN [1-2] FLOOR PLAN (COMMERCIAL) 05 PLANS LIST OF SPACES LIST OF SPACES Core 01 01 01 01 01 01 01 01 01 01 01 01 01 01 01 01 01 01 01 01 01 01 01 01 01 01 01 01 01
FLOOR
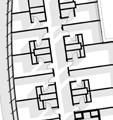



























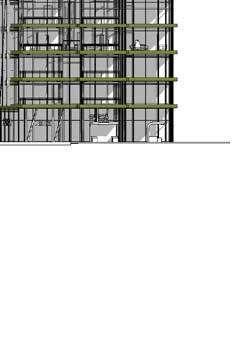















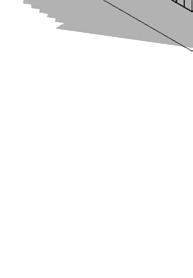





























































































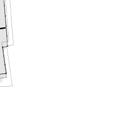
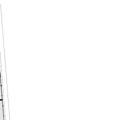
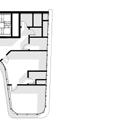


























06 PLANS Of ce [4-9] FLOOR PLAN TENTH FLOOR PLAN LIST OF SPACES 01 LIST OF SPACES (HOTEL) (ADMINISTRATION ) Core Path Path 01 01 01 01 01 01 01 01 01 01 01 01 01 01 01 01 01 01 01 01 01 01 01 01 01 Shop 01 Room 02 01 01 02 02 02 02 02 02 02 01 01 01 01 01 01 01 01 01 01 01 01

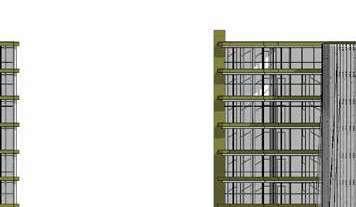




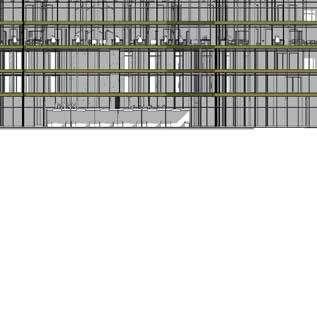























Main Elevation Side Elevation
UNITS
MEDICAL UNITS 07
ELEVATIONS ADMINISTRATION UNITS COMMERCIAL
Hotel SWIMMIMG POOL PARKING



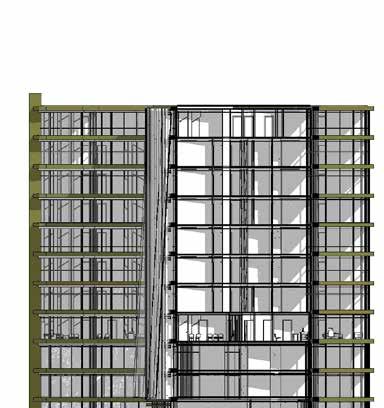





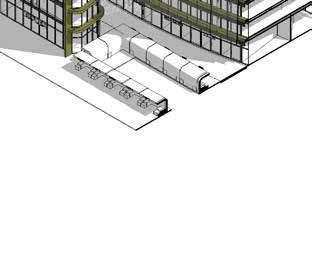








Section A-A 3D Section A-A SECTION 08 JD Administration Clinics Hotel Commercial Booth Admin Hotel Clinics Commercial




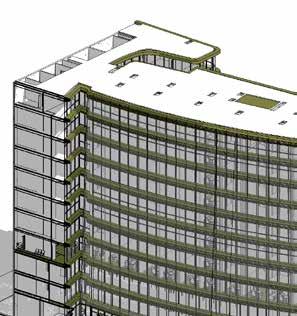

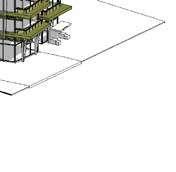











SECTION 09 Clinics 3D Section B-B JD Administration Clinics Hotel Commercial Admin Commercial Clinics Hotel



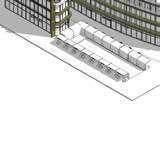












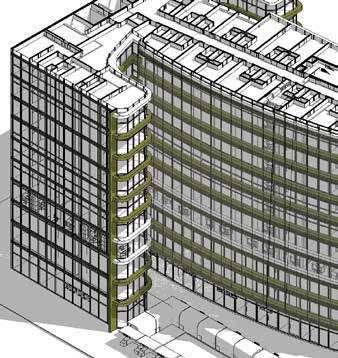














Commercial 3D SECTION JD 10 Hotel Booths Administration Booths Commercial Booths
ELEVATION EXPLODE VERTICAL ANALYSIS































































































































































































































































































































































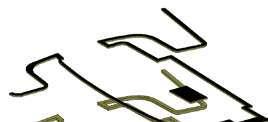



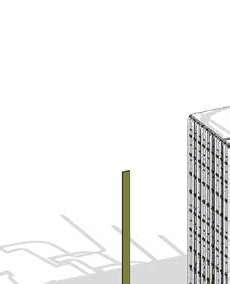

11
JD TOWER


















































































































































































































THE VISION 12
JD


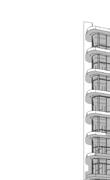



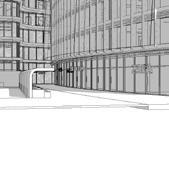
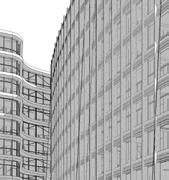
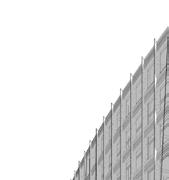


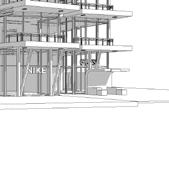
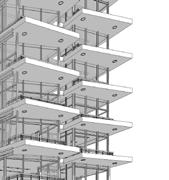











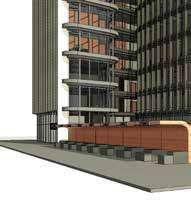
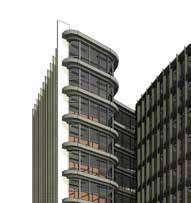






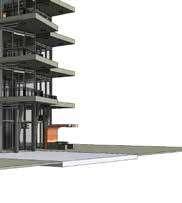

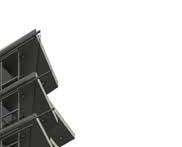



























































JD 13 3D IN REVIT

JD 14

JD 15





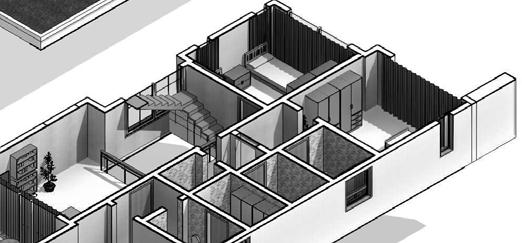












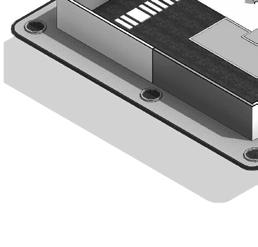

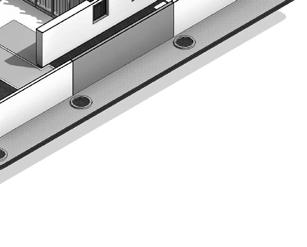
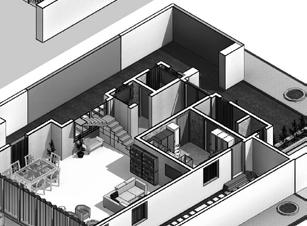





VILLA A
ADMINISTRATIVE CAPITAL LOCATION


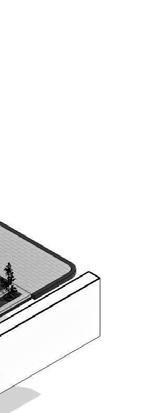














SITE
VILLA A 01
LOCATION














Settled Carefully for Your Pleasure Where every aspect of Life is around you. VILLA A 02
a primelocation
A Pleasurable view for every home. A well-based community starts from every home individually. It treats every home as an individual project in order to fully
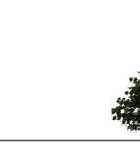

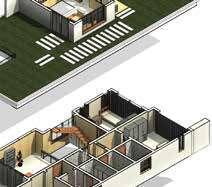



Ground Level



























































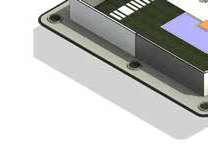






AREA FLOORS NUMBER Ground +2 Floors 03
144 m 2 VILLA A




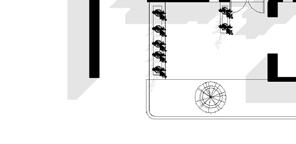

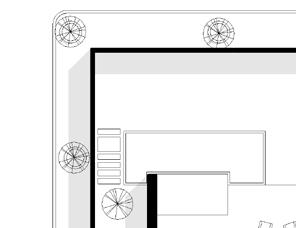

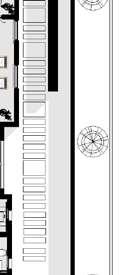










PLANS 04 LIST OF SPACES Living Room 01 Bed Room 02 Kitchen 03 Bath Room 04 Ground FLOOR PLAN 02 04 GROUND FLOOR 3D VILLA A





















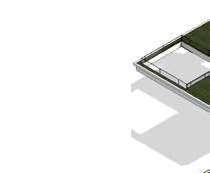


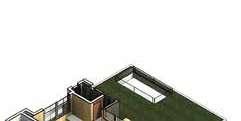






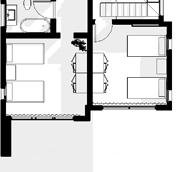







05 PLANS LIST OF SPACES Living Room 01 Bed Room 02 Dressing Room 03 Bath Room 04 LIST OF SPACES Living Room 01 Bath Room 02 FIRST FLOOR PLAN SECOND FLOOR PLAN 02 01 02 02 03 04 SECOND FLOOR 3D FIRST FLOOR 3D VILLA A





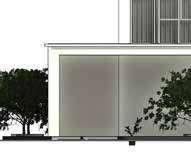
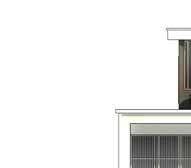















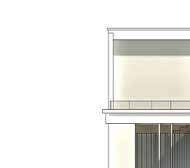


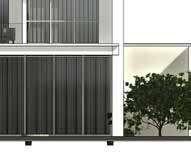



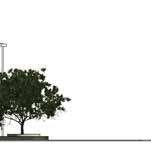


Main
06 Side
VILLA A
Elevation ELEVATIONS
Elevation



























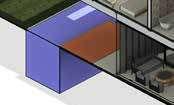



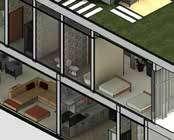


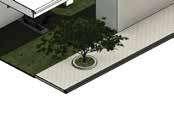

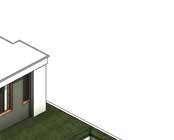





Level Ground Level 3D SECTION 07 Section A-A VILLA A Key A A
Level
Level Ground Level 3D Section A-A
First
Second
First
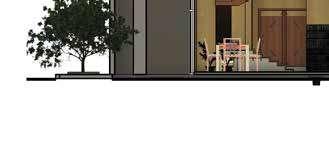
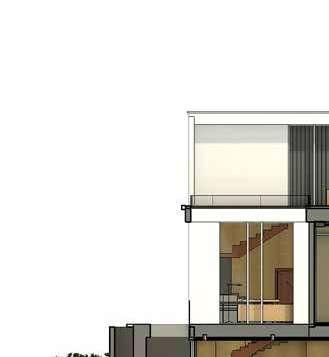

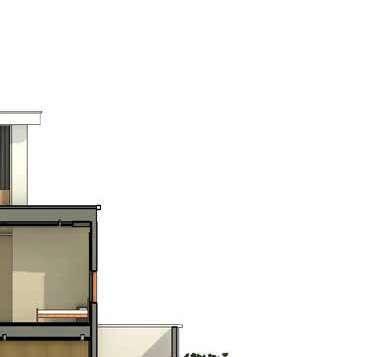






















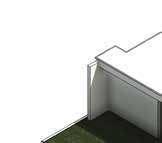


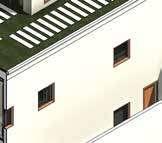
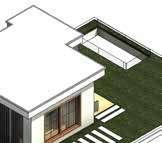


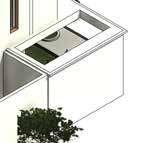






3D SECTION Section B-B Ground Level VILLA A key B B 3D Section B-B Second Level First Level Ground Level Second Level First Level Key





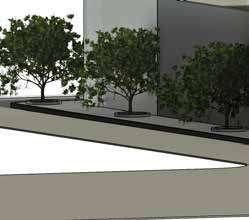
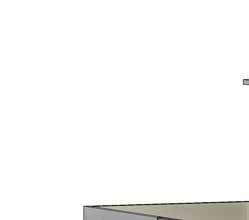




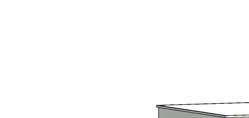



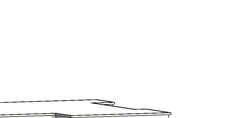











3D IN REVIT 09 VILLA A

10 VILLA A


11 VILLA 01
SHOTS


































EXTERIOR & INTERIOR


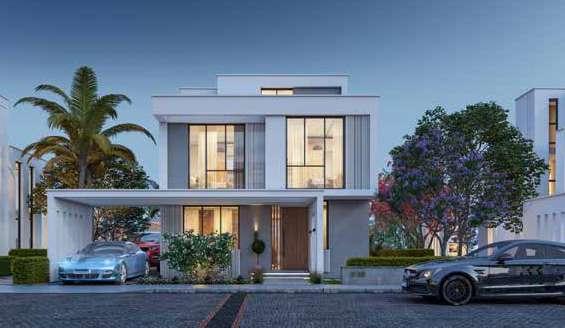








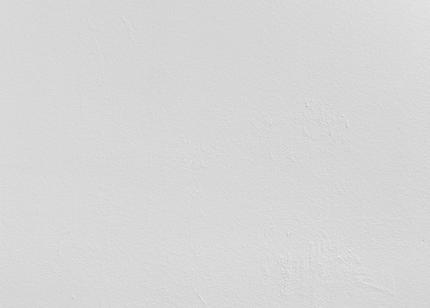
VILLA B 120m VILLA B 120m2 TOWN HOUSE MIDDLE 109m TOWN HOUSE CORNER 109m VILLA EXTERIOR TOWN HOUSE CORNER-B FOOT PRINT :122 M2 B.U.A : 285 M2 01 VILLA TOWN HOUSE CORNER-B 122m2 DISCLAIMER All the interior material are refrences inspired
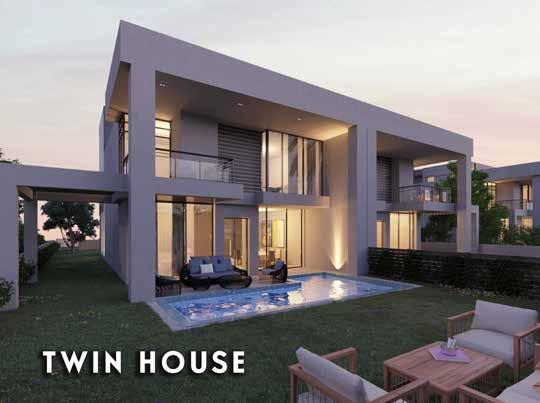
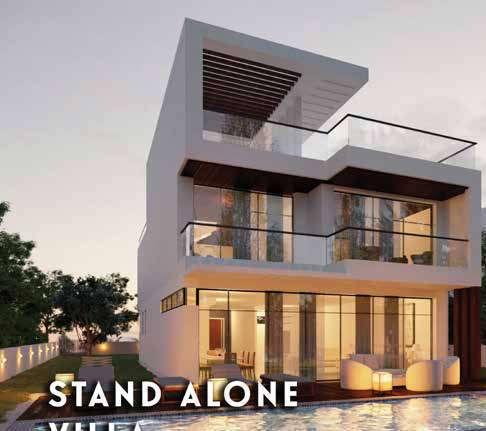
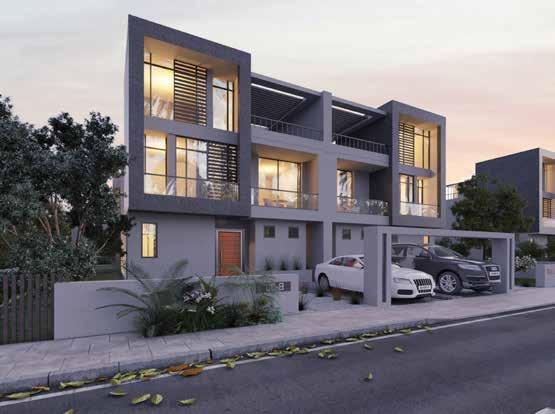

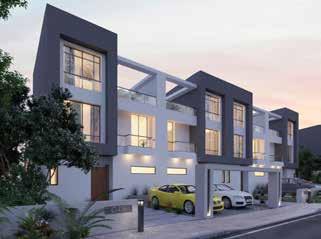
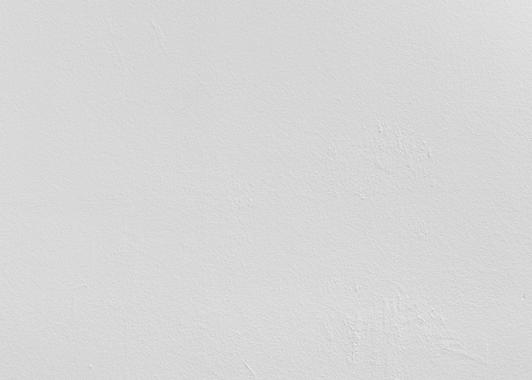
02 VILLA VILLA EXTERIOR TWIN HOUSE TOWN HOUSE 301m TWIN HOUSE 301m2 256m TOWN HOUSE 256m2 STAND ALONE VILLA ROOF FLOOR AREA : 31 M2



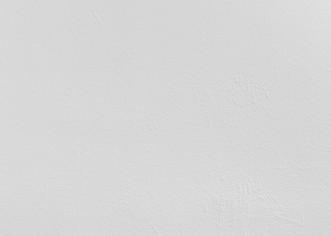





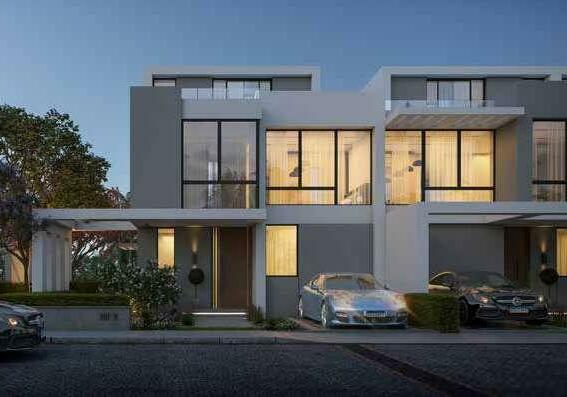

Town Corner ROOF FLOOR PLAN Living Room Toilet 3.60 X 2.70 1.20 X 1.50 ENCLOSED FLOOR AREA 27 M2 DISCLAIMER All materials,dimensions and drawings are approximate.Information is subject to change without notice. Stair Case aren’t stated and the open roof area are subjected to the first floor ceiling corresponding with the facade design. TWIN VILLA FOOT PRINT :123 M2 B.U.A : 290 M2 03 VILLA VILLA EXTERIOR TWIN CORNER VILLA HOUSE CORNER HOUSE TWIN VILLA 123m 110m 110m 115m 125m TOWN HOUSE CORNER-A

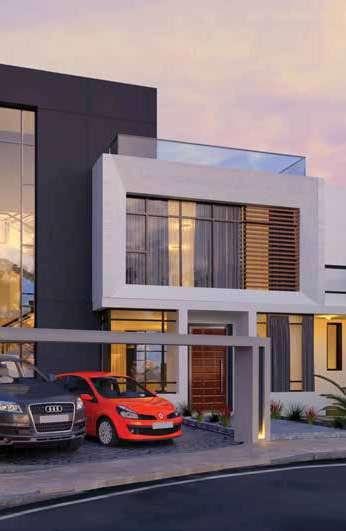

04 VILLA VILLA EXTERIOR LARGE VILLA 445m 2 LARGE VILLA 445m 2 TOWN HOUSE 256m



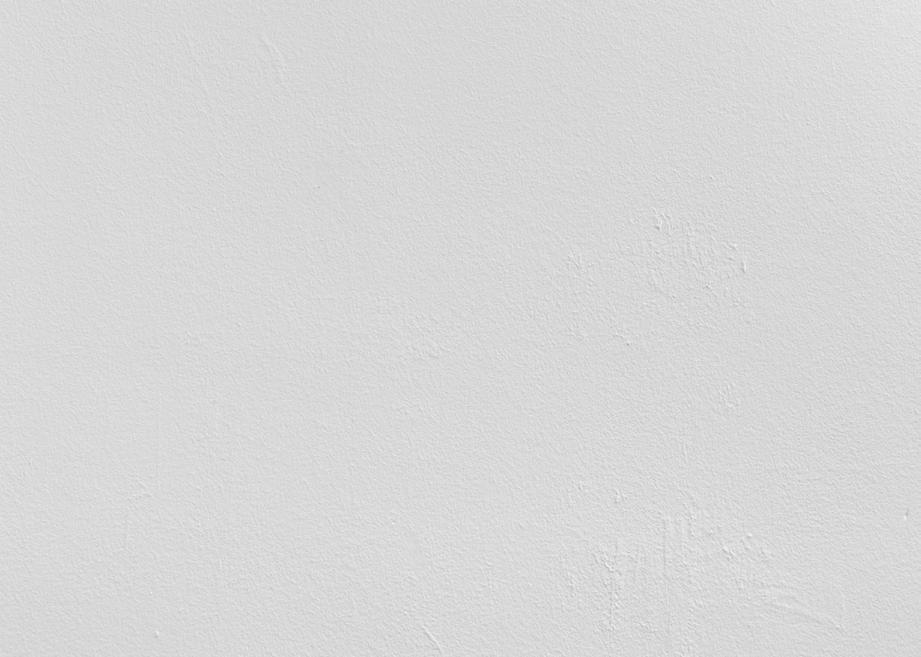

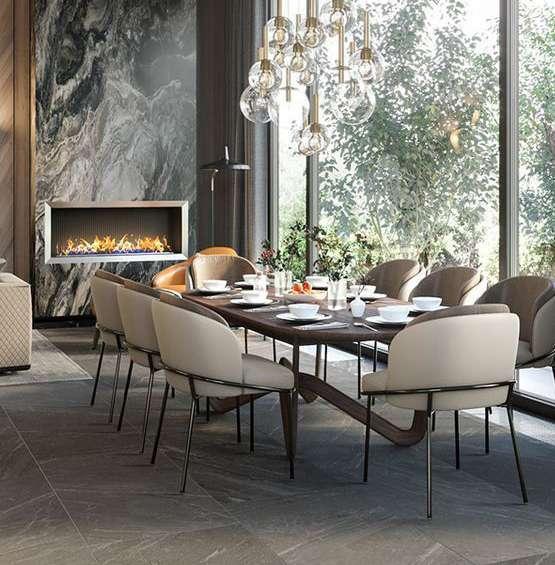















VILLA B VILLA B 120m2 VILLA B 120m2 05 VILLA TOWN HOUSE CORNER-B 122m2 All the interior material are refrences inspired with the designer vision only, the developer isn’t obligated to deliver the apartments finished. All the interior material are refrences inspired with the designer vision only, the developer isn’t All the interior material are refrences inspired with the designer vision only, the developer isn’t obligated to deliver the apartments finished. It’s All About The Moments DISCLAIMER All the interior material are refrences inspired with the designer vision only, the developer isn’t obligated to deliver the apartments finished. Moments DISCLAIMER All the interior material are refrences inspired with the designer vision only, the developer isn’t obligated to deliver the apartments finished. It’s All About The Moments VILLA INTERIOR

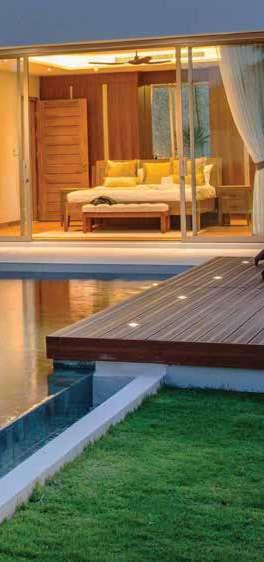
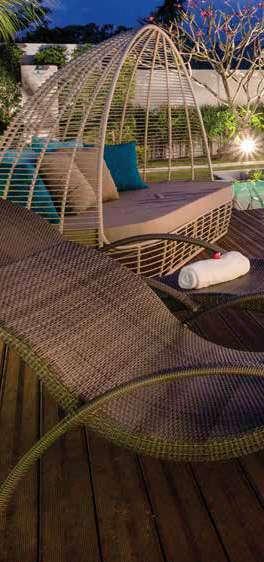


VILLA B VILLA B 120m2 VILLA B 120m2 06 VILLA TOWN HOUSE CORNER-B 122m2
THE CENTRAL BUSINESS DISTRICT

05
THE CENTRAL BUSINESS DISTRICT IN THE NEW ADMINESTRATIVE CAPITAL
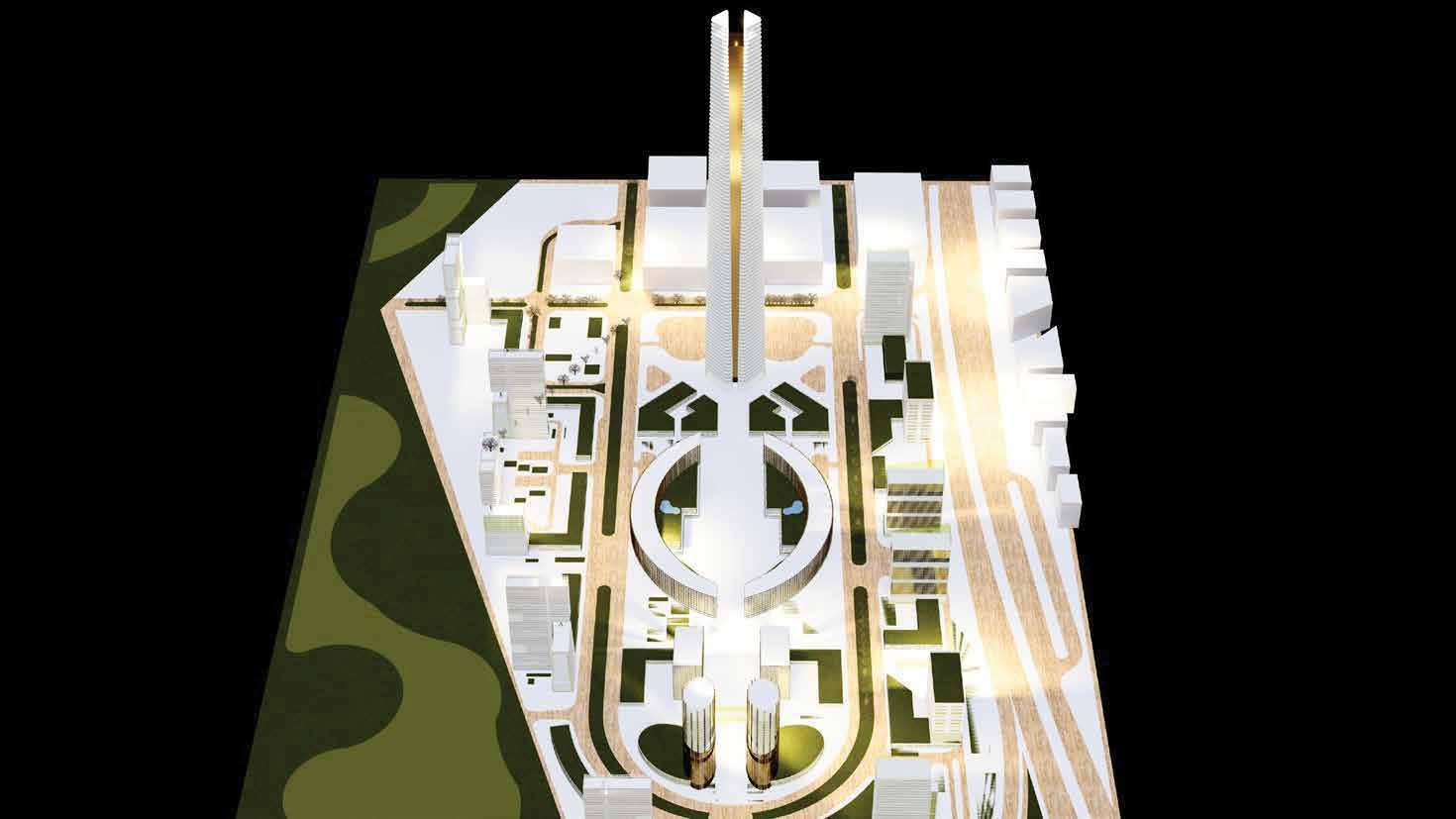
THE CENTRAL BUSINESS DISTRICT 1 1 2 3 4 5 6 7 8 9 2 6 7 7 9 6 8 8 5 5 4 4 3 3 LAYOUT THE CENTRAL BUSINESS DISTRICT 01
ADMINISTRATIVE CAPITAL
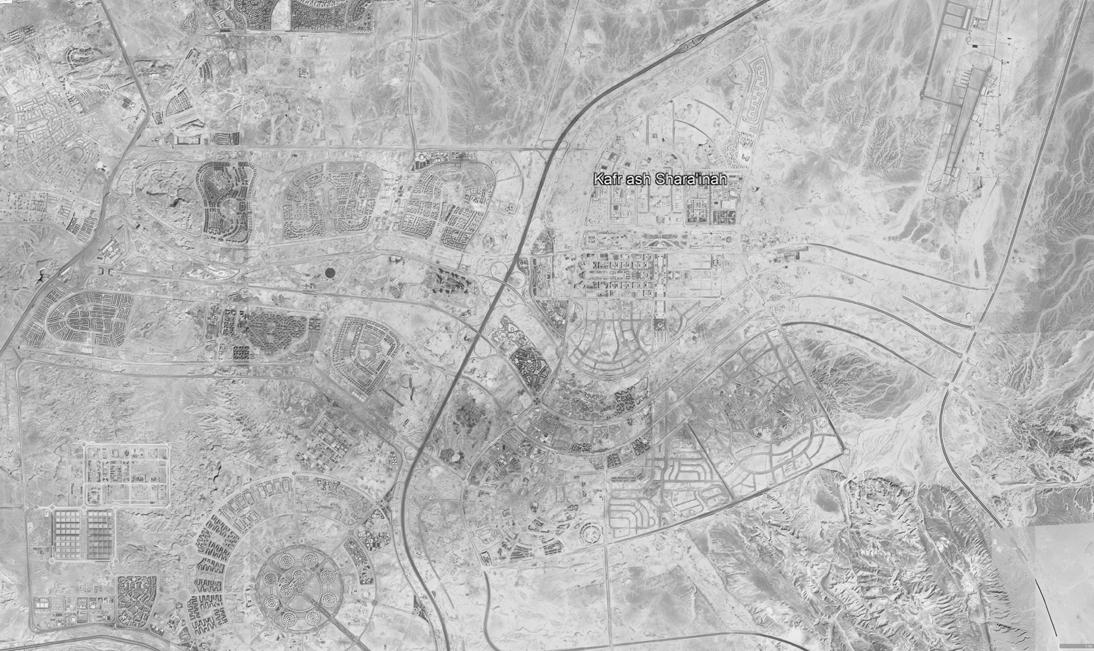
SITE LOCATION THE CENTRAL BUSINESS DISTRICT 02
PROJECT BRIEF















The Central Business District in the New Administrative Capital is considered an architectural revolution and a major cultural transfer to Egypt, as it aims to enter Egypt into the era of global cities, which are competing with the strength of major global cities. It will have a central business area designed at the highest level, as it reaects the urban and real estate development in Egypt, as well as economic, development that affects the economy The state and its size in the Middle East and the entire world.

LOCATION
The project is located in the heart of the new capital between the northern and southern axes of Moham med bin Zayed, where the city is located about 45 kilometers from Cairo.
About 80 kilometers from the city of Suez, and only 60 kilometers from Al-Ain Al-Sokhna and minutes.
The between med kilometres About 60
THE Location Overview
The tive and enter competing It highest development ment in

03 THE CENTRAL BUSINESS DISTRICT
DATE
April.2021
ELEVATIONS























THE CENTRAL BUSINESS DISTRICT
Location










































































































































































































































































project is located in the heart of the new capital between the northern and southern axes of Mohambin Zayed, where the city is located about 45 kilometres from Cairo.
About 80 kilometres from the city of Suez, and only kilometres from Al-Ain Al-Sokhna and minutes.


Overview
Central Business District in the New AdministraCapital is considered an architectural revolution major cultural transfer to Egypt, as it aims to Egypt into the era of global cities, which are competing with the strength of major global cities.

will have a central business area designed at the highest level, as it re ects the urban and real estate development in Egypt as well as economic developthat a ects the economy The state and its size Middle East and the entire world.






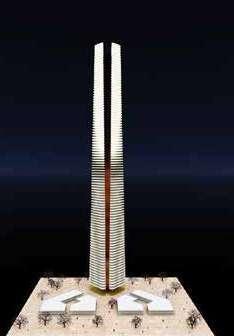















THE
CENTRAL BUSINESS DISTRICT
THE CENTRAL BUSINESS DISTRICT

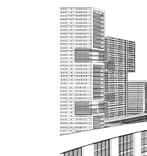









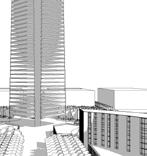
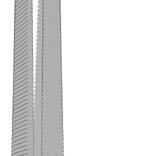







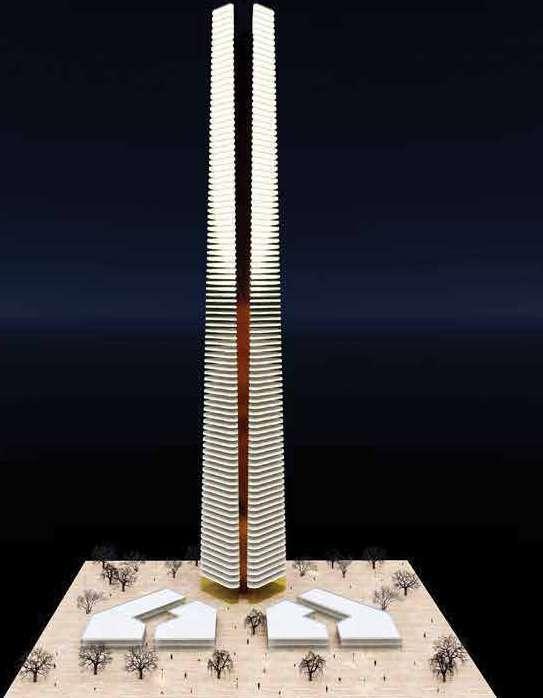
05 THE CENTRAL BUSINESS DISTRICT
ICONIC TOWER



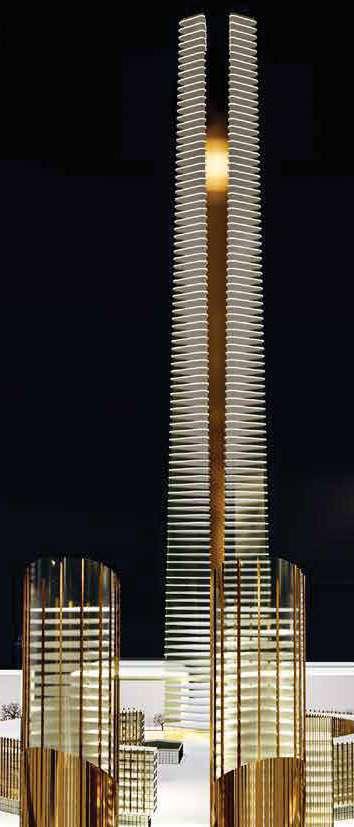



06 THE CENTRAL BUSINESS DISTRICT
ICONIC TOWER ICONIC TOWER
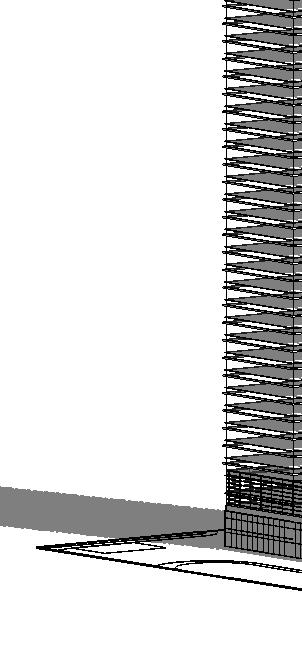
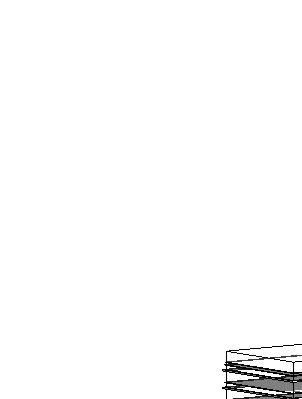

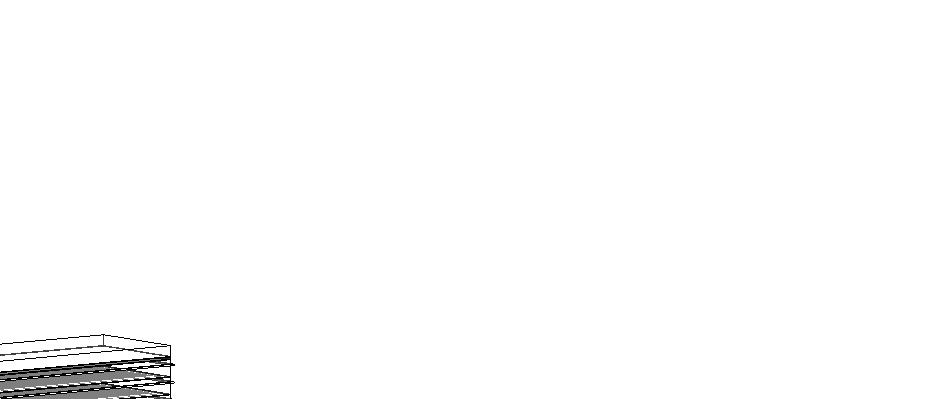
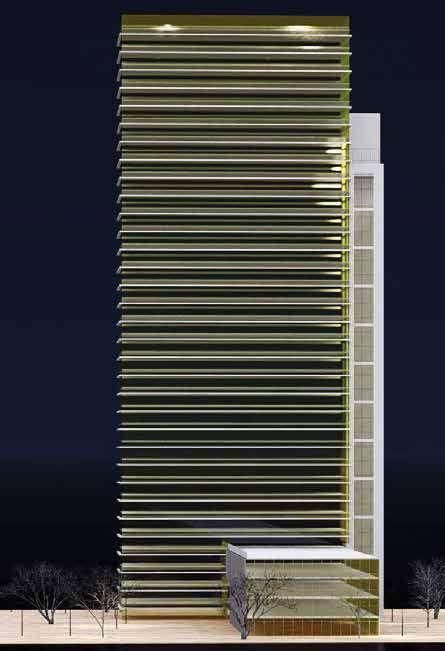
B 01 THE CENTRAL BUSINESS DISTRICT 07

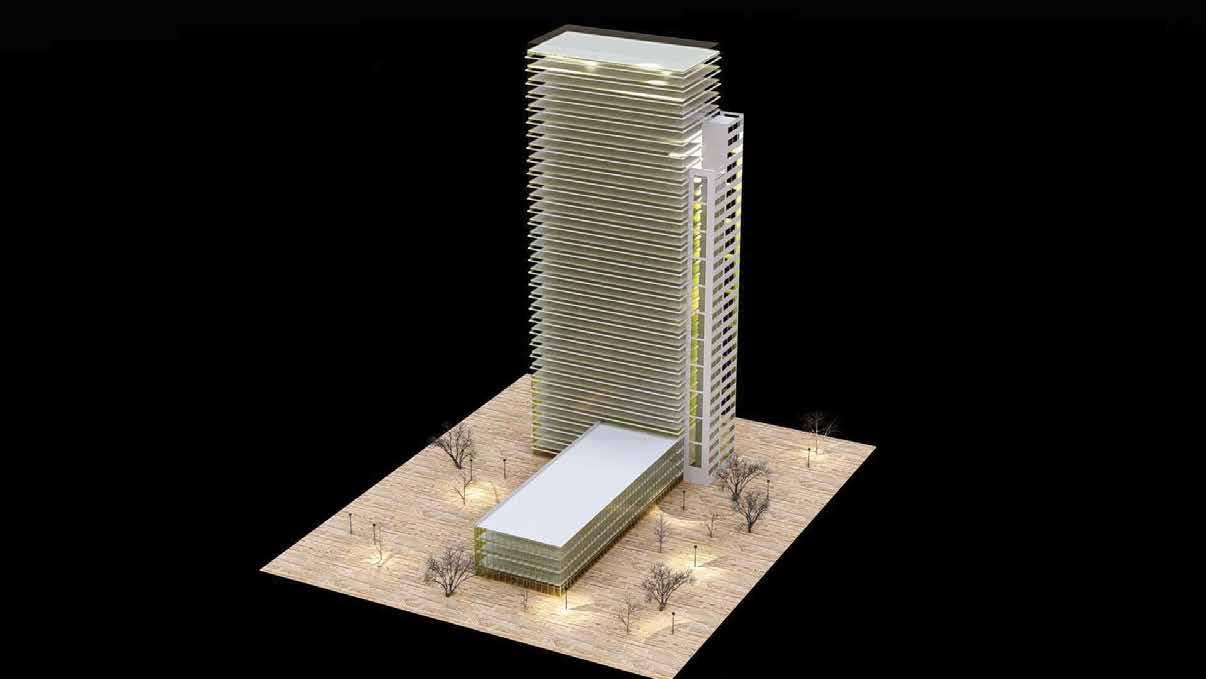
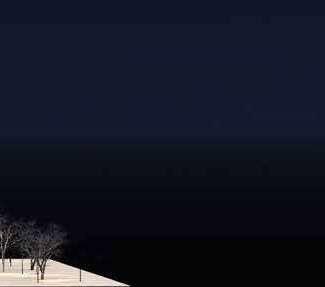
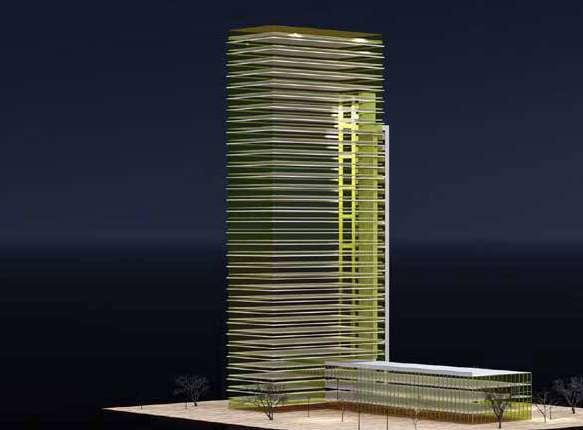
B 01 B 01 08 THE CENTRAL BUSINESS DISTRICT



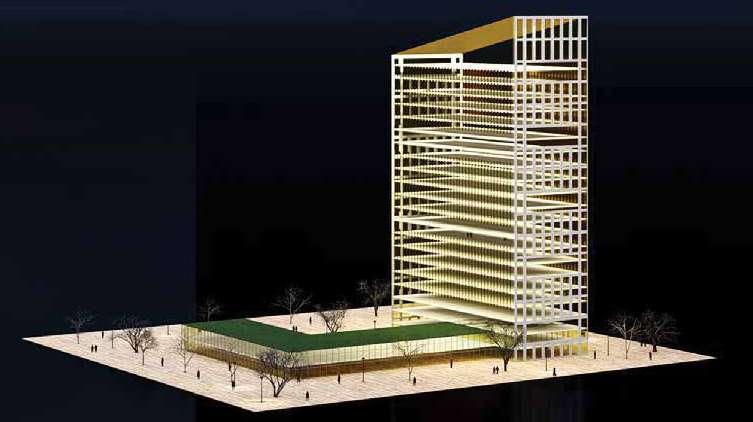
B 02 THE CENTRAL BUSINESS DISTRICT



B 02 10 THE CENTRAL BUSINESS DISTRICT
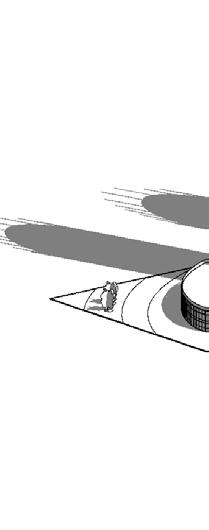






B 03 THE CENTRAL BUSINESS DISTRICT 11


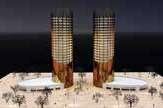
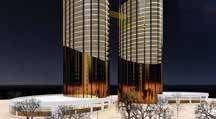


B 03 12 THE CENTRAL BUSINESS DISTRICT B 04
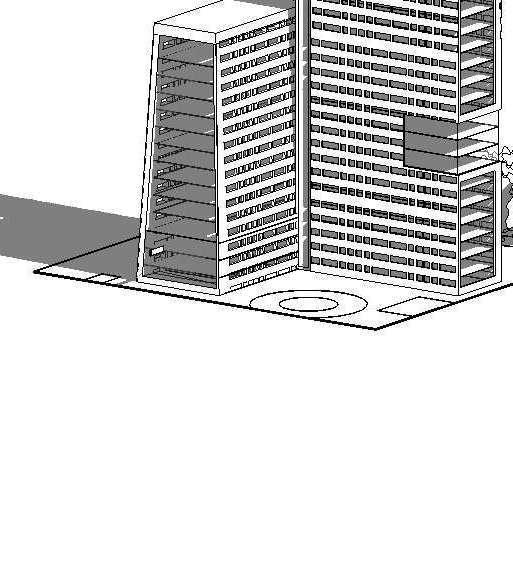
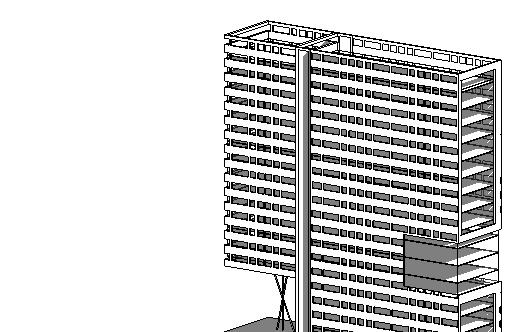


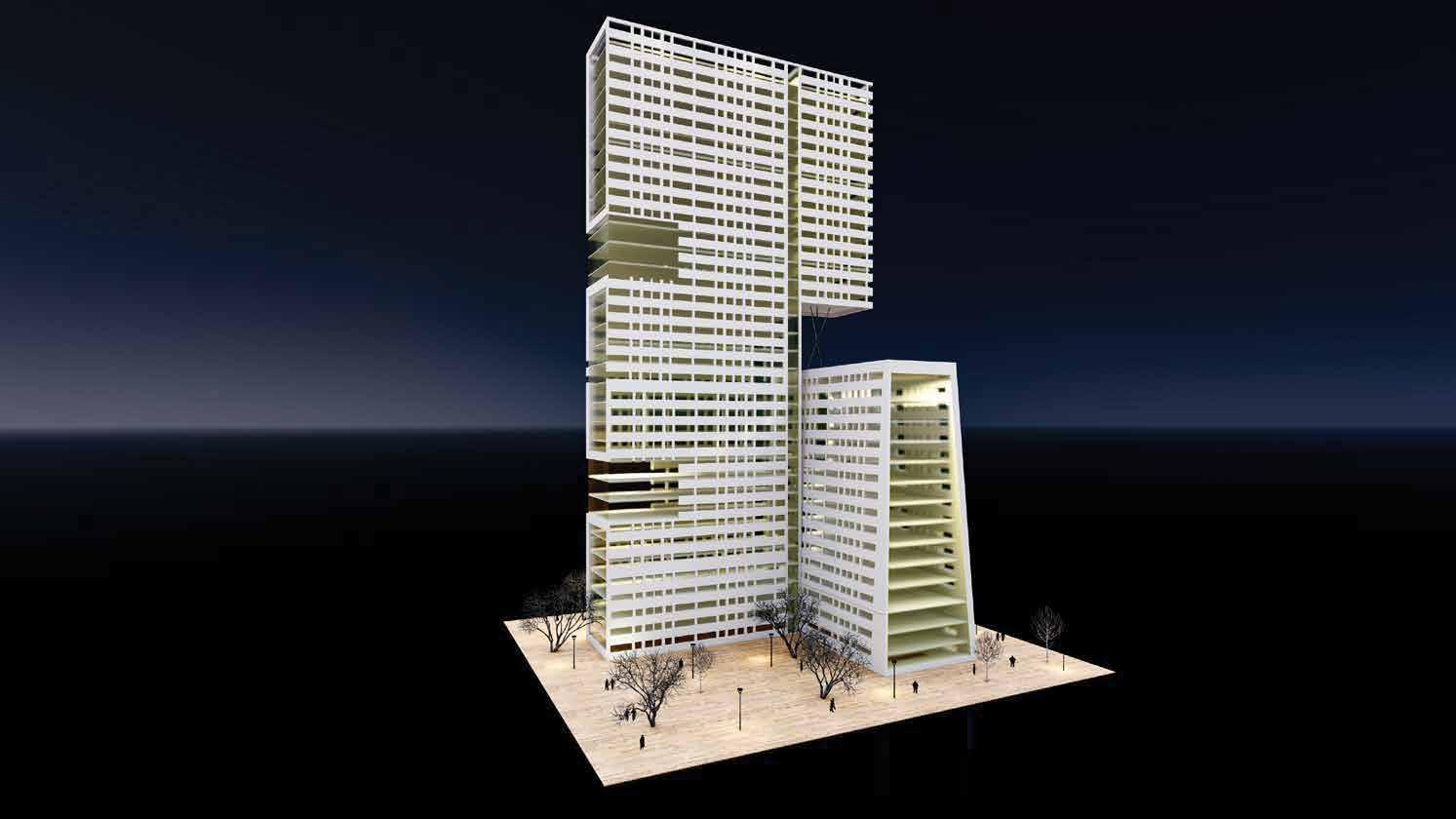
B 04 13 THE CENTRAL BUSINESS DISTRICT
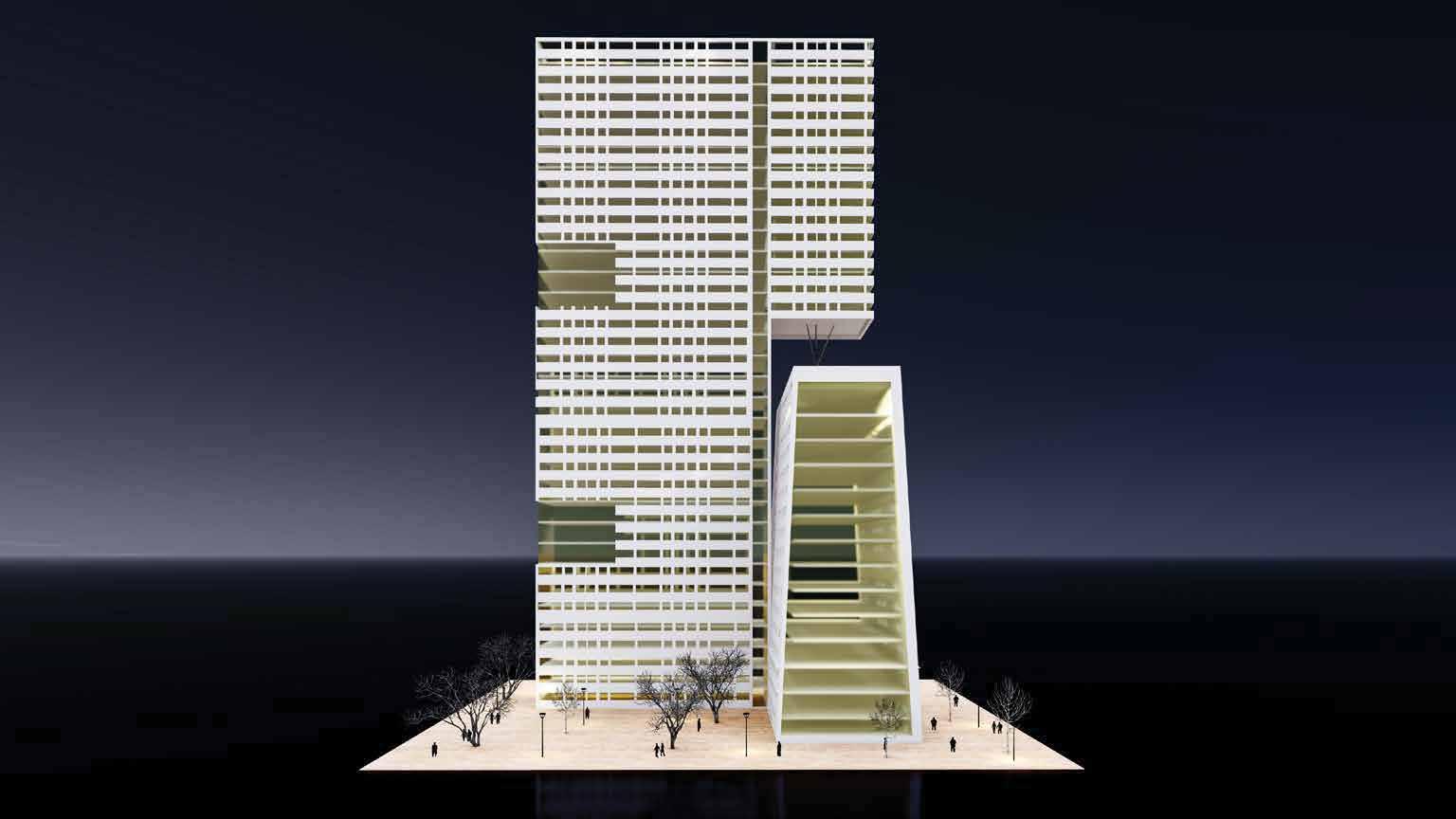
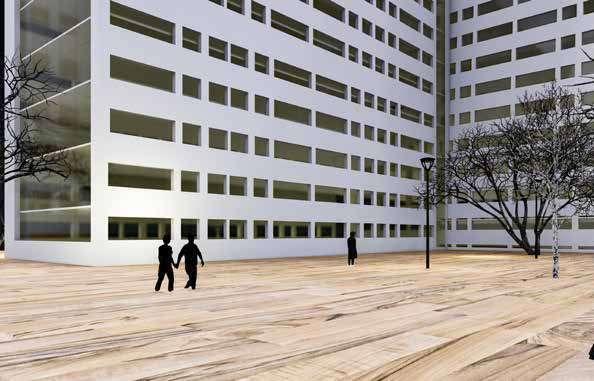

B 04 14 THE CENTRAL BUSINESS DISTRICT

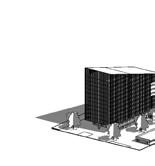

B 05 15



B 05 16 THE CENTRAL BUSINESS DISTRICT
















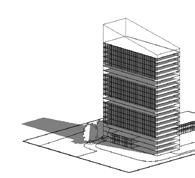










B 06 17 THE CENTRAL BUSINESS DISTRICT
B 07
Hotel





























HOTEL 18 THE CENTRAL BUSINESS DISTRICT
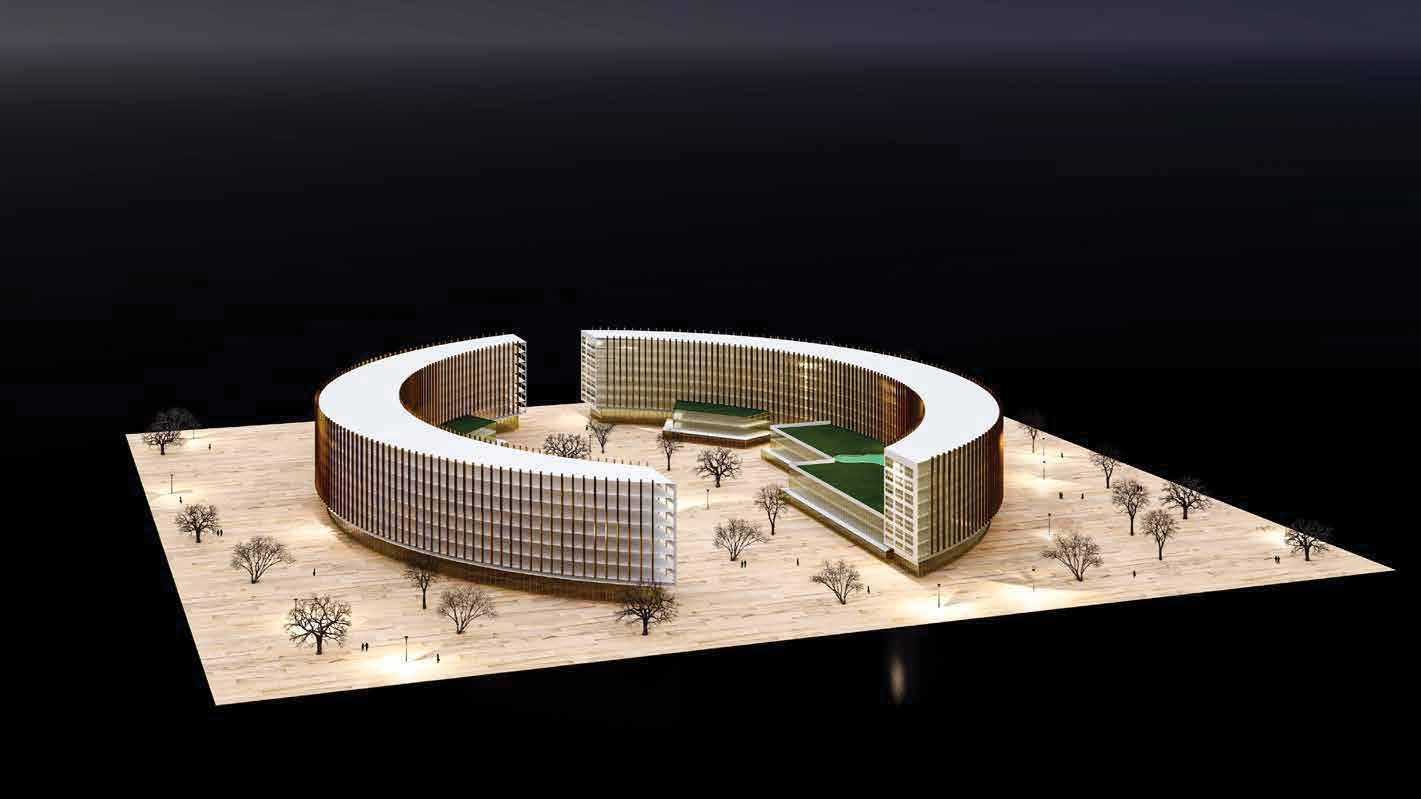

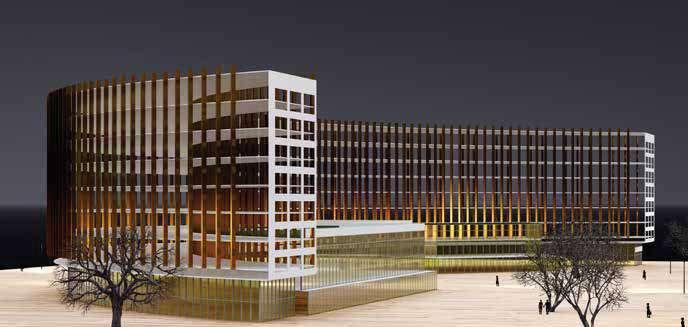
19 THE CENTRAL BUSINESS DISTRICT
THE OLYMPIC CITY

06

LAYOUT THE OLYMPIC CITY 01
ADMINISTRATIVE CAPITAL
SITE LOCATION THE OLYMPIC CITY 02
The Sports City in the Administrative Capital is an important part of the New Administrative Capital, and it was implemented with the aim of supporting the sports eld in Egypt, and receiving international tournaments and important events on Egyptian soil.

The state has been keen to establish a sports city like no other before, as it is one of the important projects implemented in the new administrative capital. The area of the city reaches 93 acres.



PROJECT BRIEF DATE

















































































03 THE OLYMPIC CITY
April.2021
ELEVATIONS







































































































































































































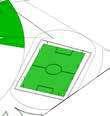













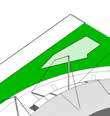
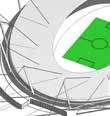






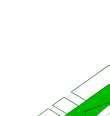
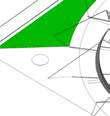
























































































THE OLYMPIC CITY













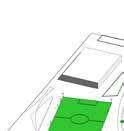




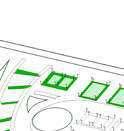




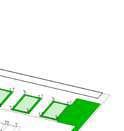































































































































































































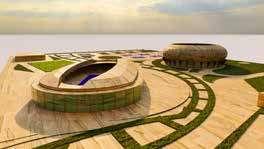
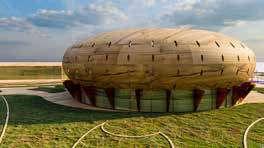
























ZONE 01 05 THE OLYMPIC CITY




















































































ZONE 02

































































































































































































































































































ZONE 03 07 THE OLYMPIC CITY










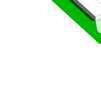
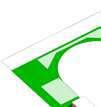






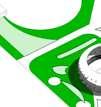








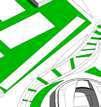







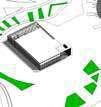

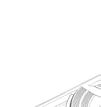






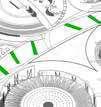
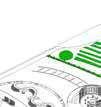







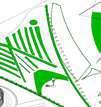






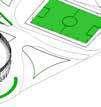
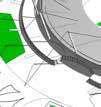






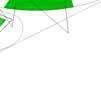
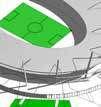





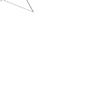
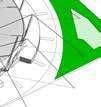
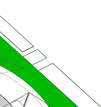

















3D IN REVIT THE OLYMPIC CITY 08
EL MASA HOTEL

07

LAYOUT EL MASA HOTEL 01
ADMINISTRATIVE CAPITAL
SITE LOCATION EL MASA HOTEL 02
PROJECT BRIEF
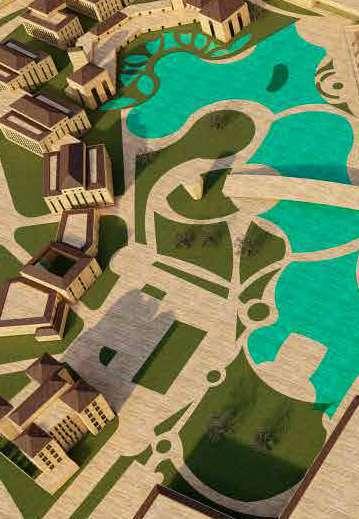
















































































Featuring timeless contemporary designs featuring a unique architectural design, Al Massasa Capital Hotel features 270 rooms and 90 luxurious suites with ultra-chic interiors, a wide range of à la carte cuisine through six diverse dining venues and one spa offering an experience of luminous luxury.
DATE
Feb.2021
03 EL MASA HOTEL













































































































































































































04 EL MASA HOTEL
ELEVATIONS










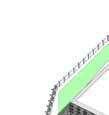




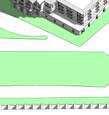

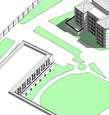
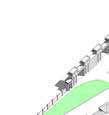




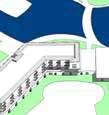
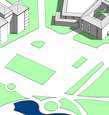

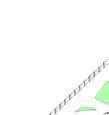


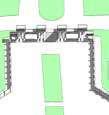

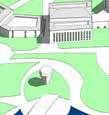
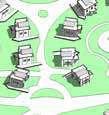




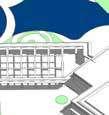
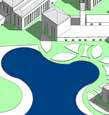

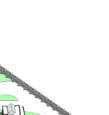











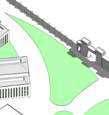












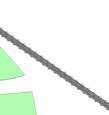











3D IN REVIT EL MASA HOTEL 05
CITY OF THE ART
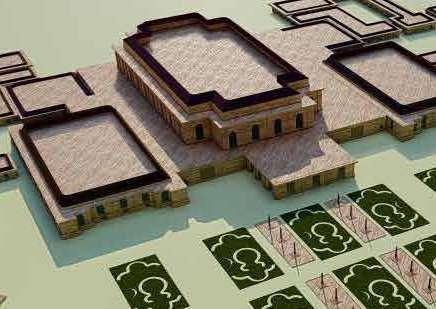
08
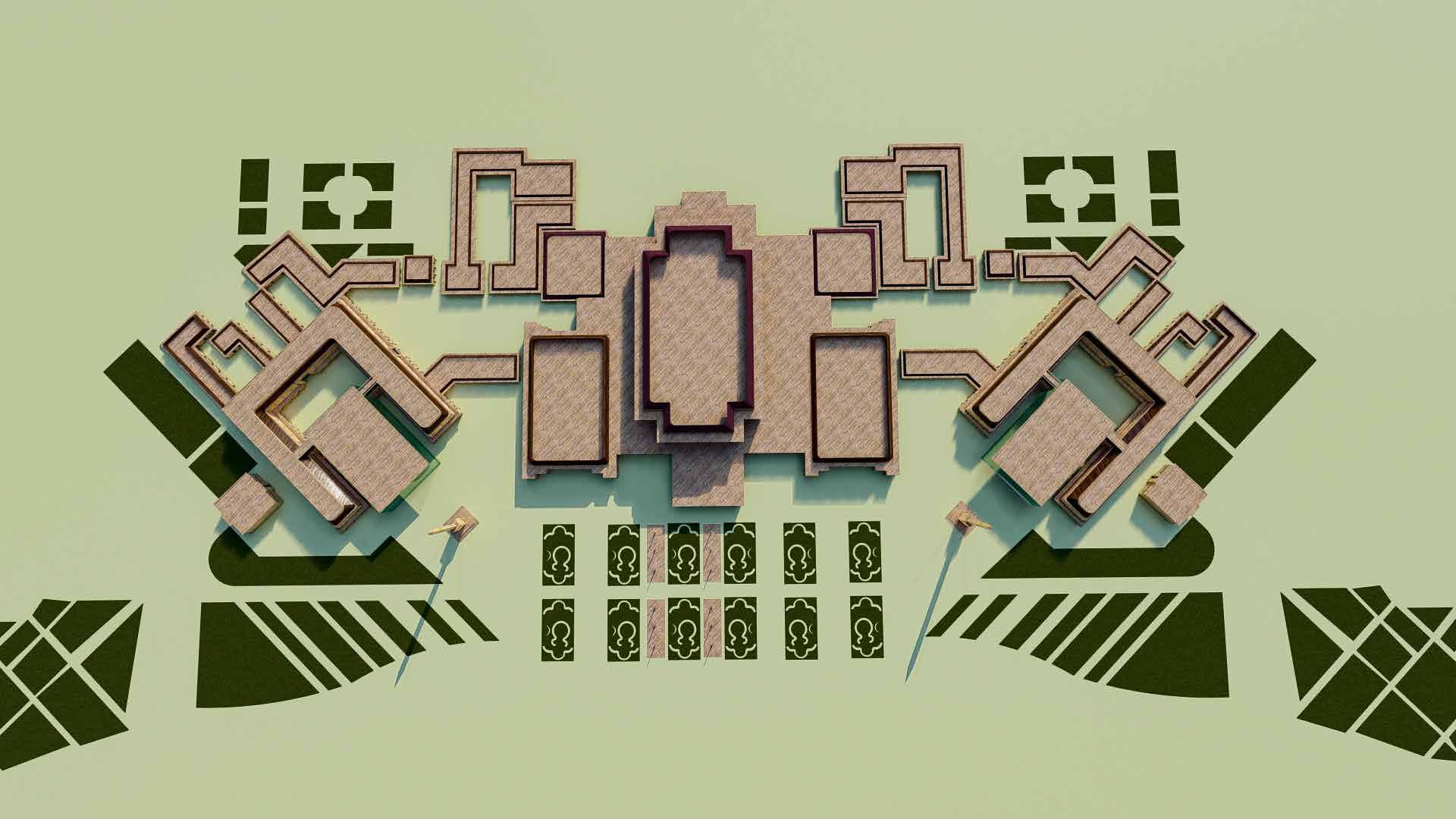
LAYOUT
ADMINISTRATIVE CAPITAL
SITE LOCATION CITY OF THE ART 02
PROJECT BRIEF
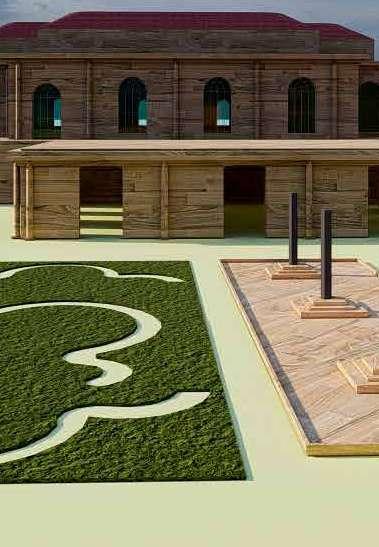











































The city gathers within its walls an opera house, theaters and various exhibition halls, at the highest levels of art. It also includes a Museum of Egyptian Antiquities, and three specialized art museums ... one for modern Egyptian art, the other for contemporary art, and the third for orientalist arts, in addition to various ceremonies and ateliers for artists. .
DATE
Feb.2021


03 CITY OF THE ART
ELEVATIONS
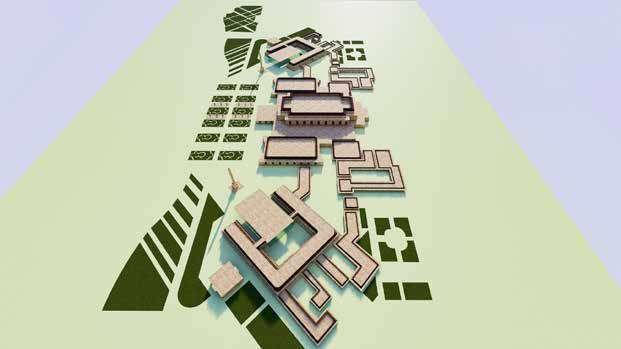































































































































































































































































04 CITY OF THE ART






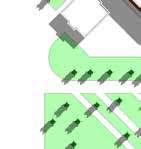




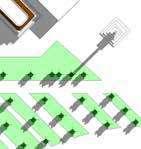
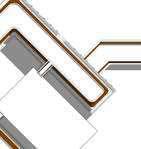
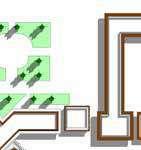



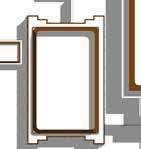




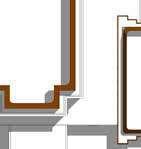
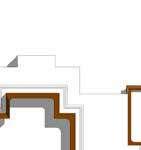




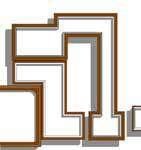


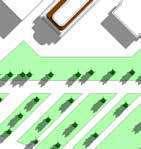
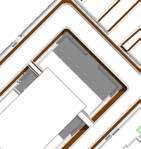




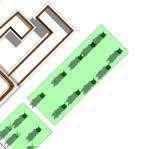





3D IN REVIT CITY OF THE ART 05
THE MEDIA CITY
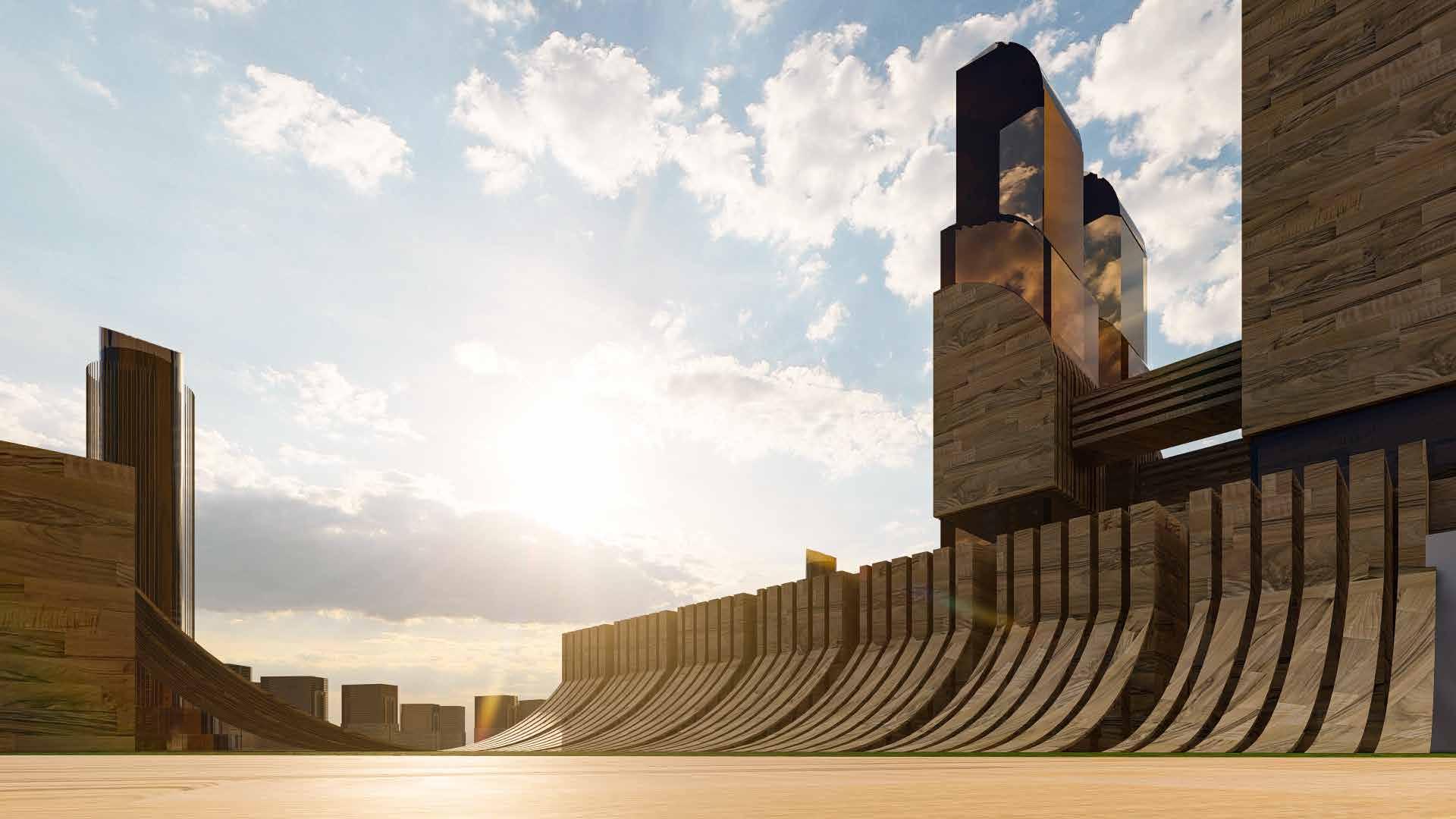
09
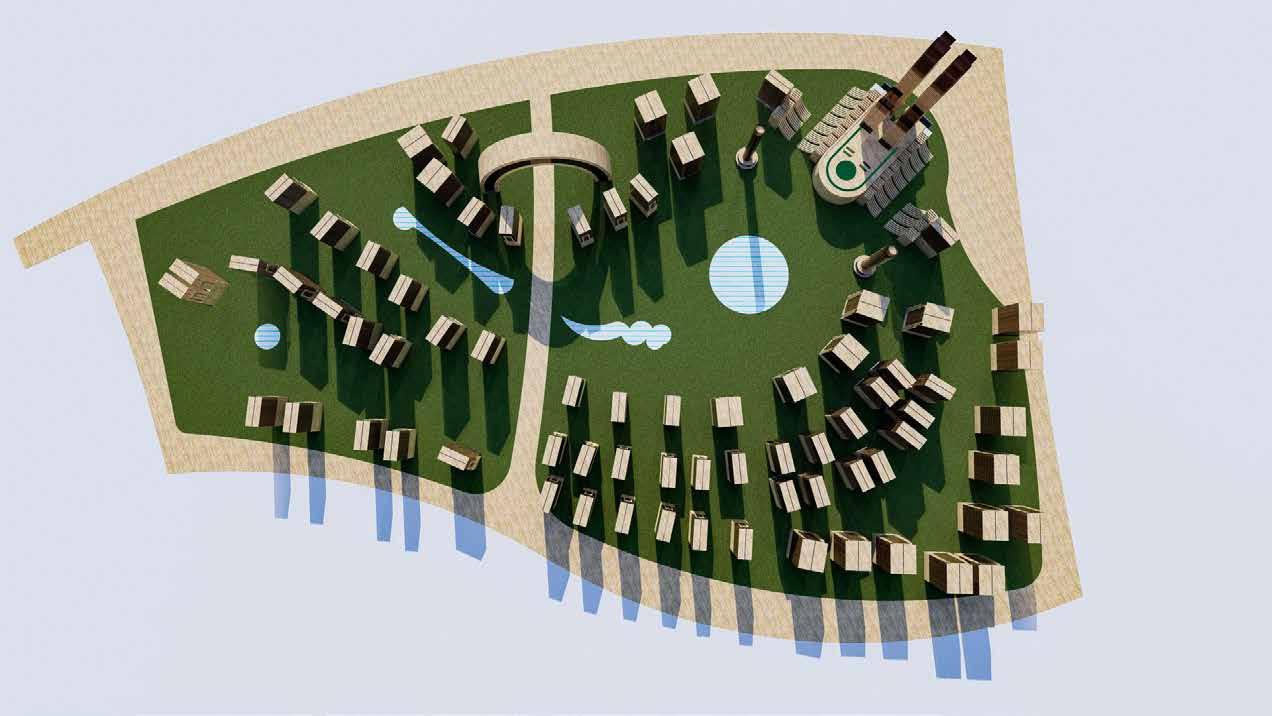
LAYOUT THE MEDIA CITY 01
ADMINISTRATIVE CAPITAL
SITE LOCATION THE MEDIA CITY 02
Media city is developed to hold all the Egyptian media Channels, local & international media expertise. Moreover, hosting some business, hotels & residential facilities.
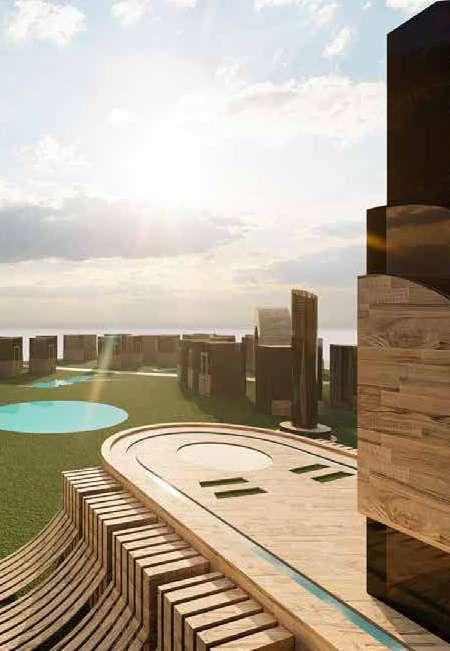
PROJECT BRIEF DATE














































































April.2022


03 THE MEDIA CITY
ELEVATIONS
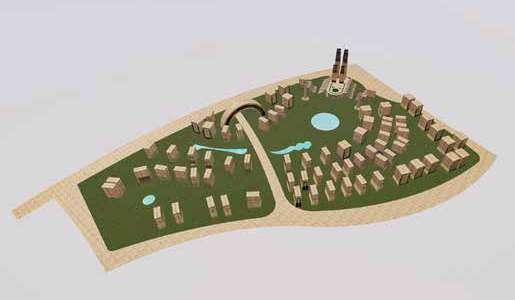

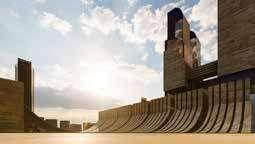

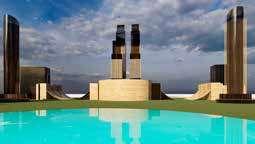





































































































































04 THE MEDIA CITY




















































































3D IN REVIT THE MEDIA CITY 05
THE GOVERNMENT DISTRICT
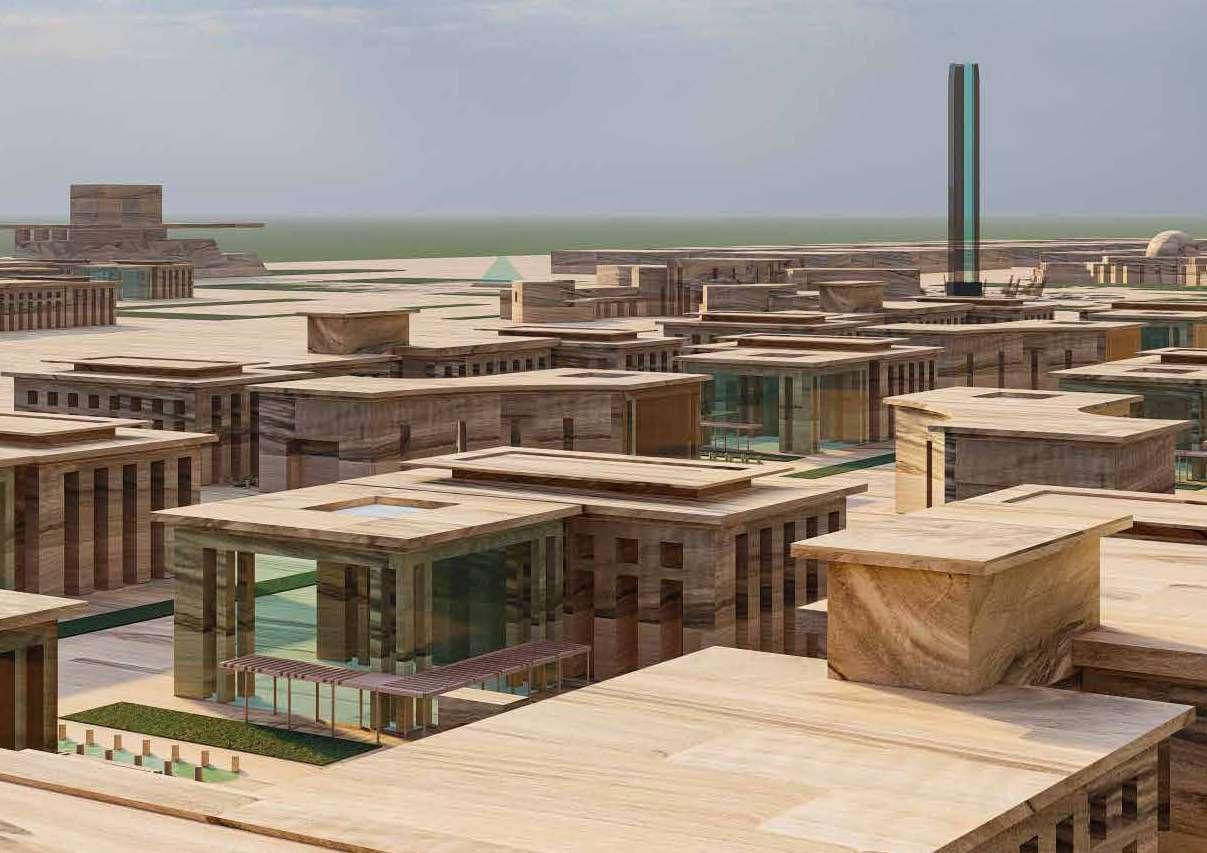
10

LAYOUT THE GOVERNMENT DISTRICT 01
ADMINISTRATIVE CAPITAL
SITE LOCATION THE GOVERNMENT DISTRICT 02
PROJECT BRIEF

































































































































Media city is developed to hold all the Egyptian media Channels, local & international media expertise. Moreover, hosting some business, hotels & residential facilities.
DATE
April.2022
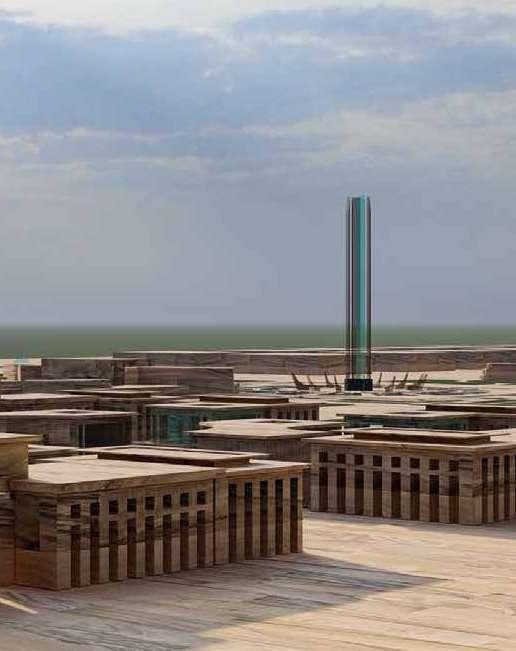
03 THE GOVERNMENT DISTRICT
ELEVATIONS




























































































































































THE GOVERNMENT DISTRICT




































































































3D IN REVIT THE GOVERNMENT DISTRICT 05
10TH RAMADAN STATION
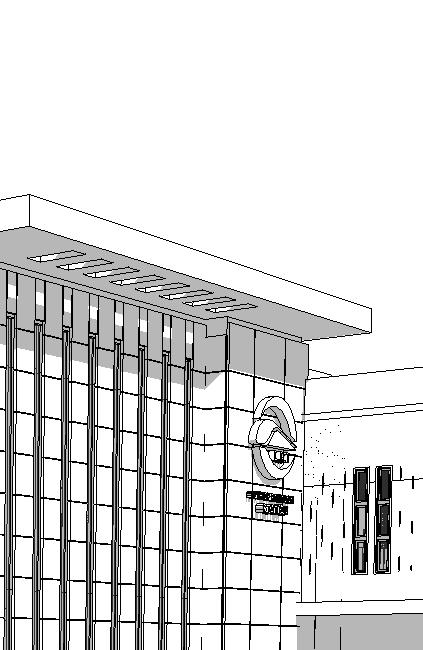





11































SITE
10TH RAMADAN STATION
LOCATION

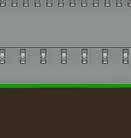





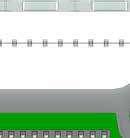




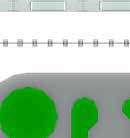



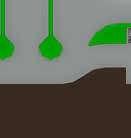









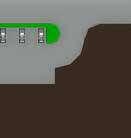
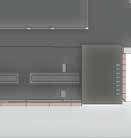



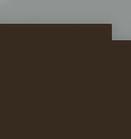

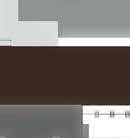


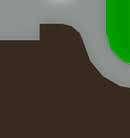


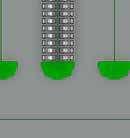





LAYOUT 10TH RAMADAN STATION 02
PROJECT BRIEF

































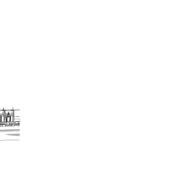
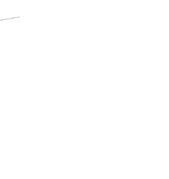










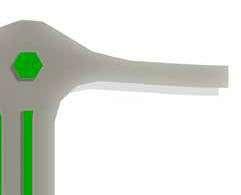















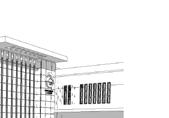

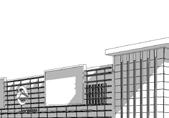



10TH RAMADAN STATION consists of 12 stations with total length of 70 km and a maximum speed of 120 km/h which connect between 10th of Ramadan region to New capital city.

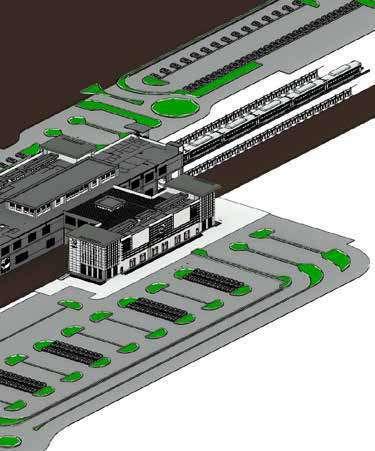

DATE
Jan,2022
10TH RAMADAN STATION 03





























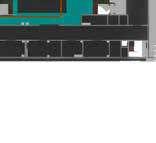




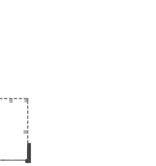







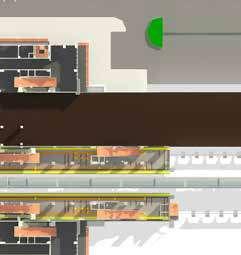

















































FIRST FLOOR PLAN 05 10TH RAMADAN STATION LIST OF SPACES 01 LIST OF SPACES Administration 02 Services Core Path Core Path Train Platform FIRST FLOOR PLAN

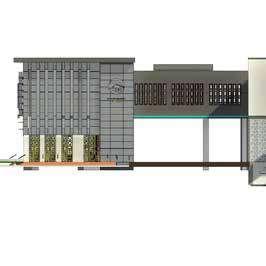

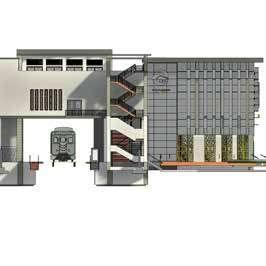

















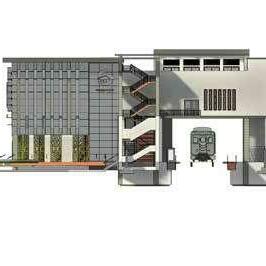





































































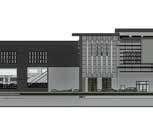

































































































10TH RAMADAN STATION
Train Platform Administration







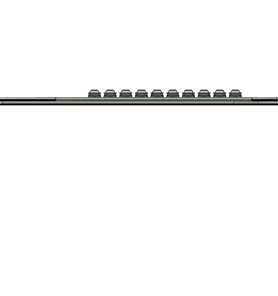


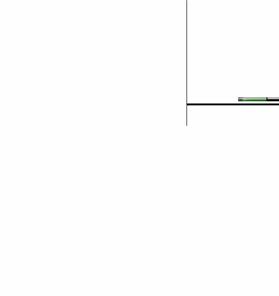













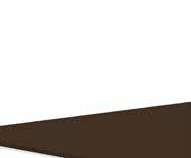
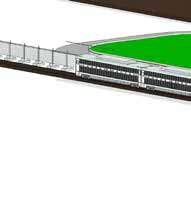










Section A-A SECTION 10TH RAMADAN STATION

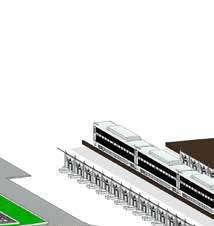






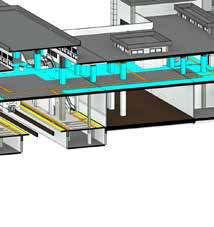













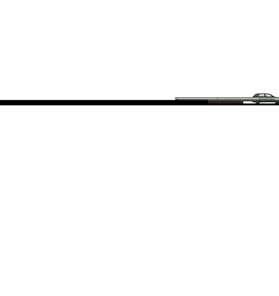


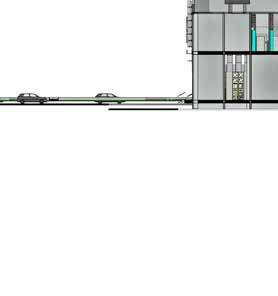


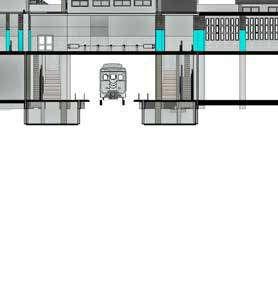
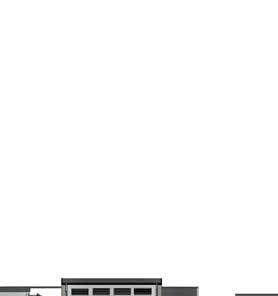

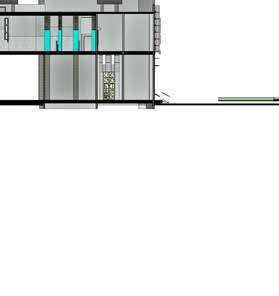




10TH RAMADAN STATION Train Platform Train Platform Administration Administration








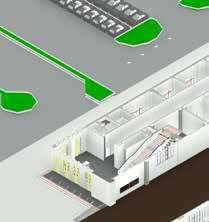


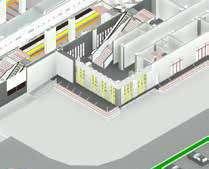
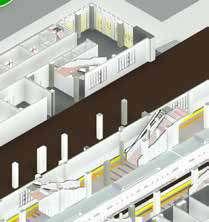
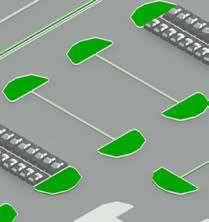


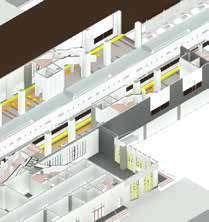


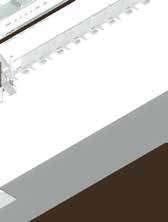










































3D SECTION 10TH RAMADAN STATION
VERTICAL ANALYSIS




























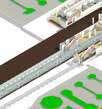



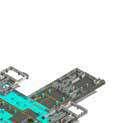

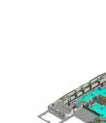




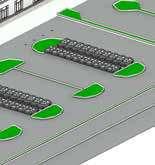


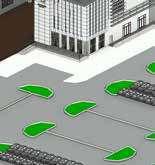



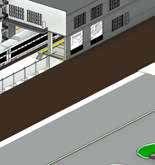


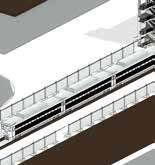


10TH RAMADAN STATION
EL ABOUR STATION



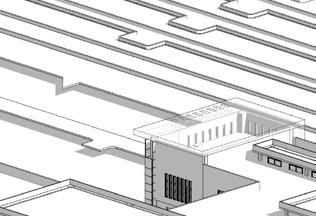





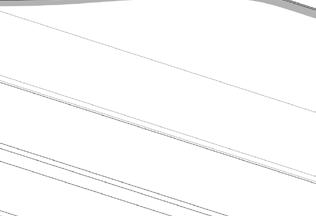

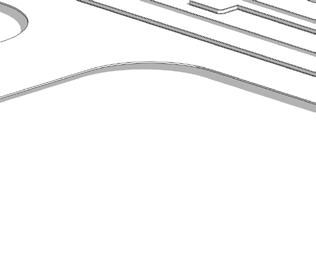



12
SITE
EL ABOUR STATION 01
SITE LOCATION







































































































































LAYOUT EL ABOUR STATION 02
The project length is 90km with a total of 16 stations, and the transportation capacity of the LRT is 30,000 passengers/hour/direction, with a total of 500,000 passengers daily. December,2021














































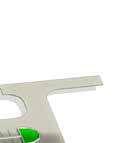
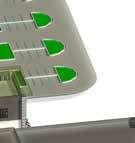




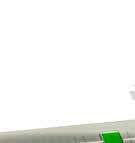


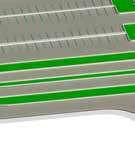



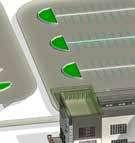






EL ABOUR STATION AREA FLOORS NUMBER Ground +1 Floor 03
PROJECT BRIEF DATE
3600 2m ?


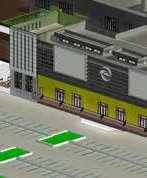
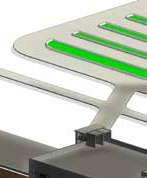



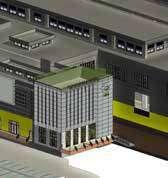




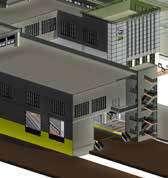
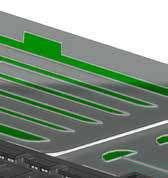










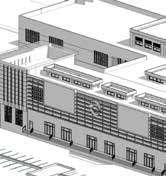



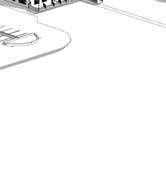




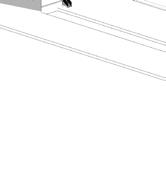
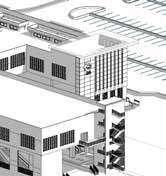




EL ABOUR STATION 04 3D IN REVIT
ELSHOROUK STATION
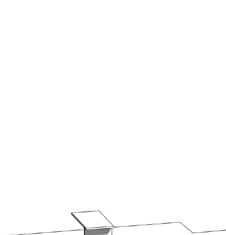
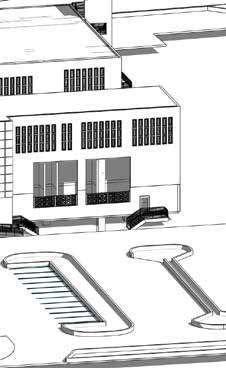
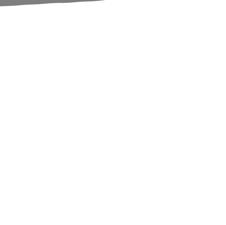

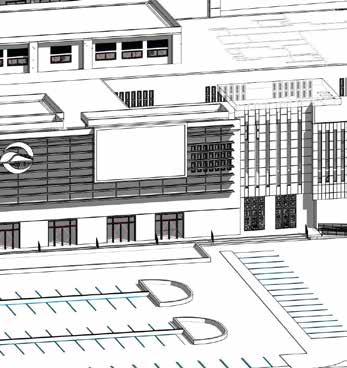

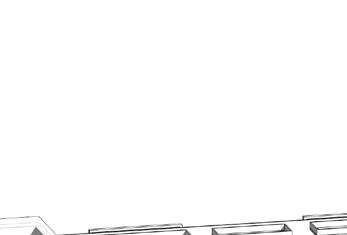

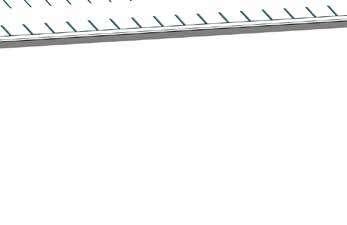



13
SITE
ELSHOROUK STATION 01
SITE LOCATION

















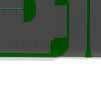


















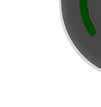



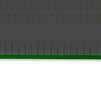
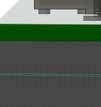









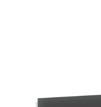



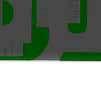
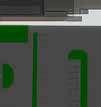
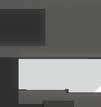
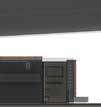




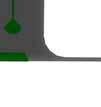
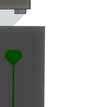
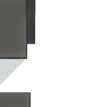
















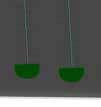











LAYOUT ELSHOROUK STATION 02
The project is located on a large area, as it includes Al-Shorouk Station 1 that serves the residential neighborhoods from the beginning of the city to near its middle, then Al-Shorouk Station 2 serves the rest of the city's neighborhoods and the entrance to New Heliopolis.













































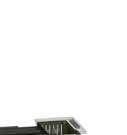
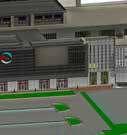







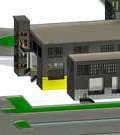

PROJECT BRIEF DATE ELSHOROUK STATION AREA FLOORS NUMBER Ground +1 Floor 03
July,2021 1800 2m ?








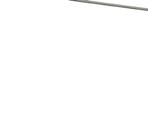











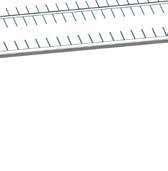



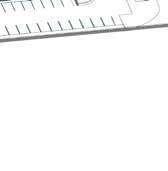

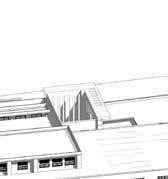





ELSHOROUK STATION 04 3D IN REVIT
BADR STATION


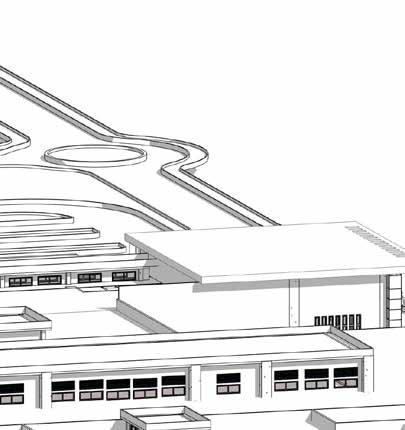
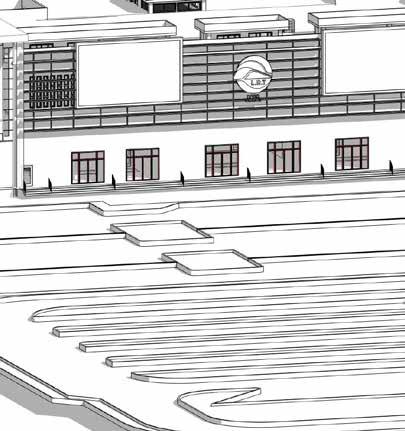




14
SITE
SITE
BADR STATION 01
LOCATION
















































































LAYOUT BADR STATION 02
Badr Station is an interchange station between the second and third tracks, and three stations serve the city (Badr City Station - Al-Rubiki Station - the Capital Gardens Station).
















































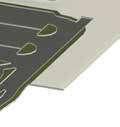







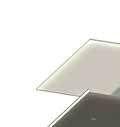





DATE BADR STATION AREA FLOORS NUMBER Ground +1 Floor 03
PROJECT BRIEF
2800 2m ?
December,2021


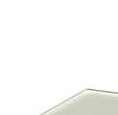


















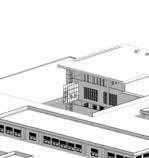




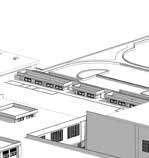







BADR STATION 04 3D IN REVIT
MOSTAQBAL STATION

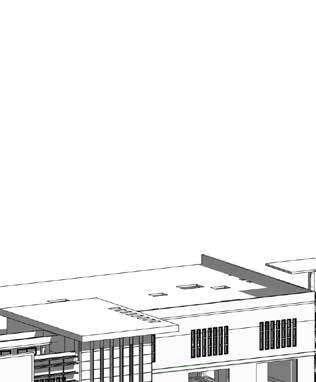
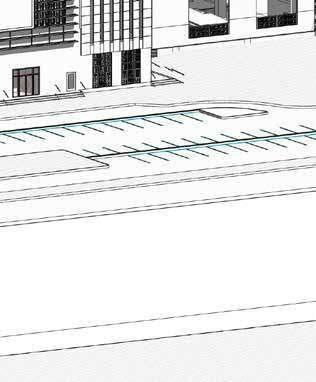


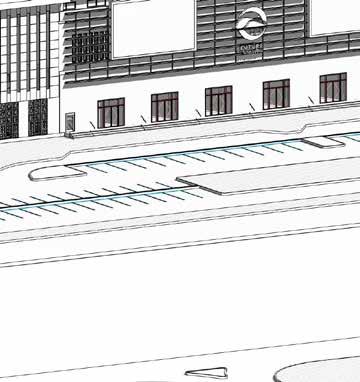




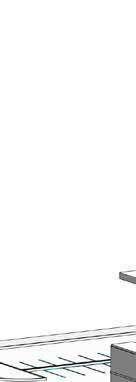


15
SITE
MOSTAQBAL STATION 01
SITE LOCATION































































































LAYOUT MOSTAQBAL STATION 02
The train passed at the entrance to the city of the future and parallel to the Ismailia road, and the future is one of the cities that bene ted the most from the new train line due to the lack of transportation associated with it.








































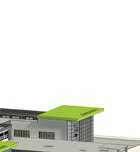







MOSTAQBAL STATION AREA FLOORS NUMBER Ground +1 Floor 03
PROJECT BRIEF DATE
October,2021 2800 2m ?







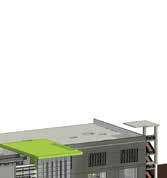






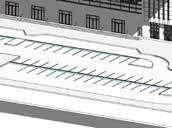
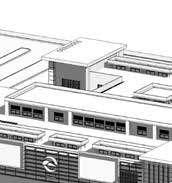


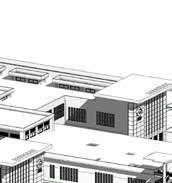




MOSTAQBAL STATION 04 3D IN REVIT
INDUSTRIAL STATION
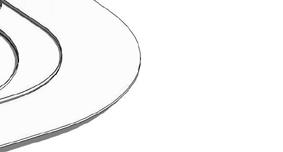
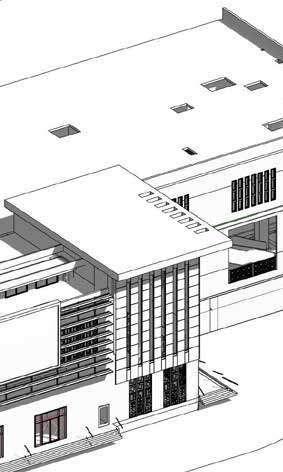


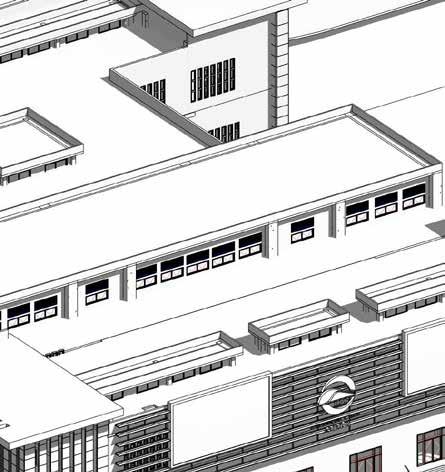




16
SITE
INDUSTRIAL STATION 01
LOCATION
SITE




















































































LAYOUT INDUSTRIAL STATION 02
Train Station line - which complements the monorail itinerary - such as: Capital Gardens - Central Station - Sports City - Capital Airport - Arts City.









































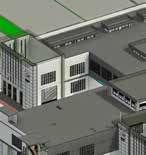





BRIEF DATE INDUSTRIAL STATION AREA FLOORS NUMBER Ground +1 Floor 03
PROJECT
July,2021 1650 2m ?


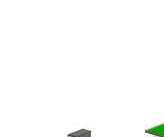


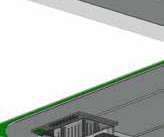


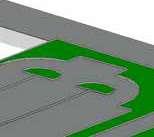
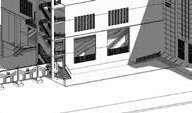
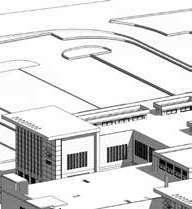

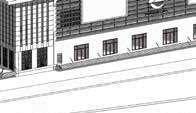
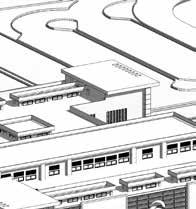


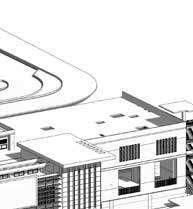

INDUSTRIAL STATION 04 3D IN REVIT
ROBAIKY STATION
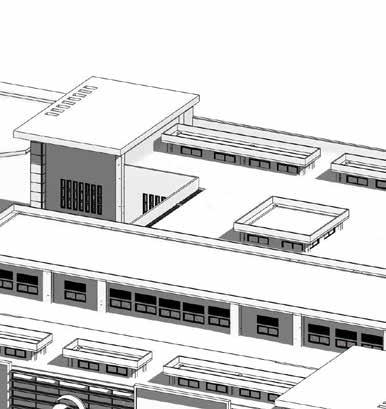
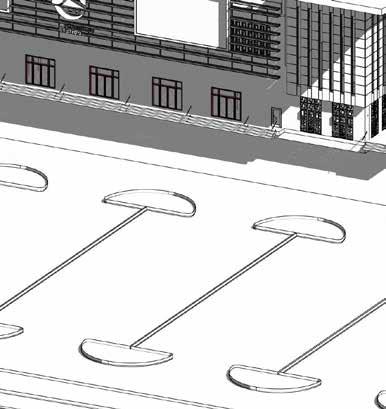
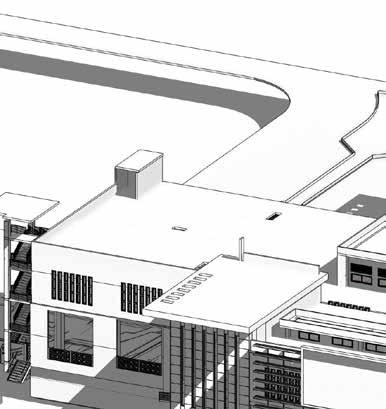

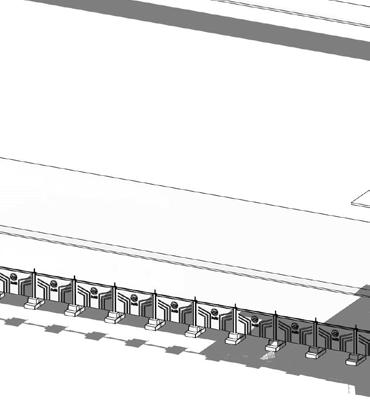

17
SITE
SITE LOCATION 01

























































































LAYOUT ROBAIKY STATION 02
The rail project connects the New Administrative Capital being constructed east of Cairo with surrounding distant new cities and districts including El-Salam City, 10th of Ramadan City, El-Obour City, Badr City and El-Shorouk City.



































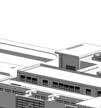








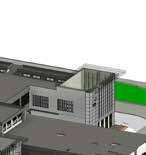


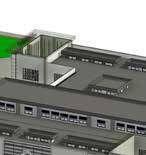




ROBAIKY STATION AREA FLOORS NUMBER Ground +1 Floor 03
PROJECT BRIEF DATE
1850 2m ?
December,2021
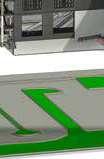


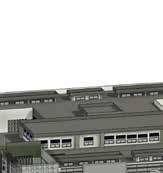





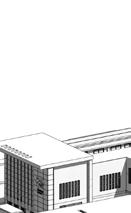


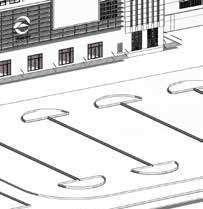
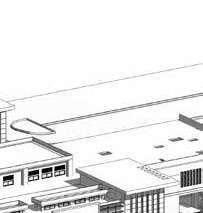


ROBAIKY STATION 04 3D IN REVIT
BOOTH DESIGN 18
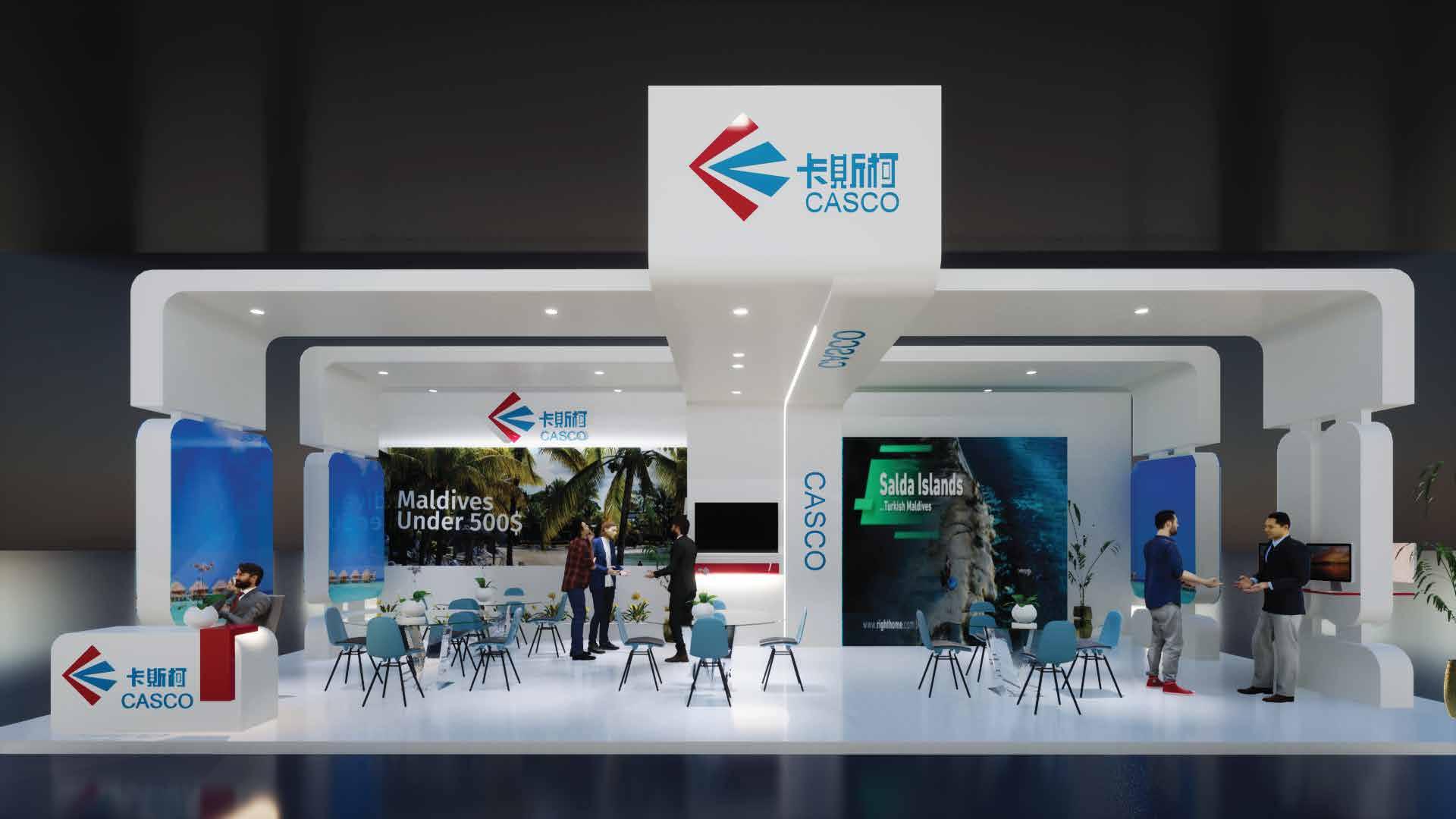
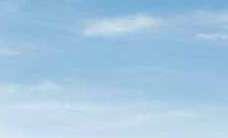

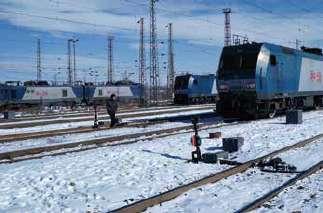
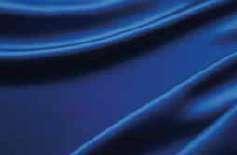
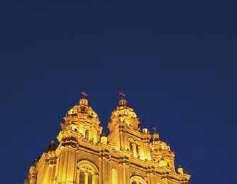
16 1 LOGO DESIGN BOOTH AREA BOOTH DESIGN 01 01 4.00 m 13.00m 7.00m 91.00m 8 1 1.1.4 1.1 1 1.1.14 Do: 1.1
DESIGN OPTION 01
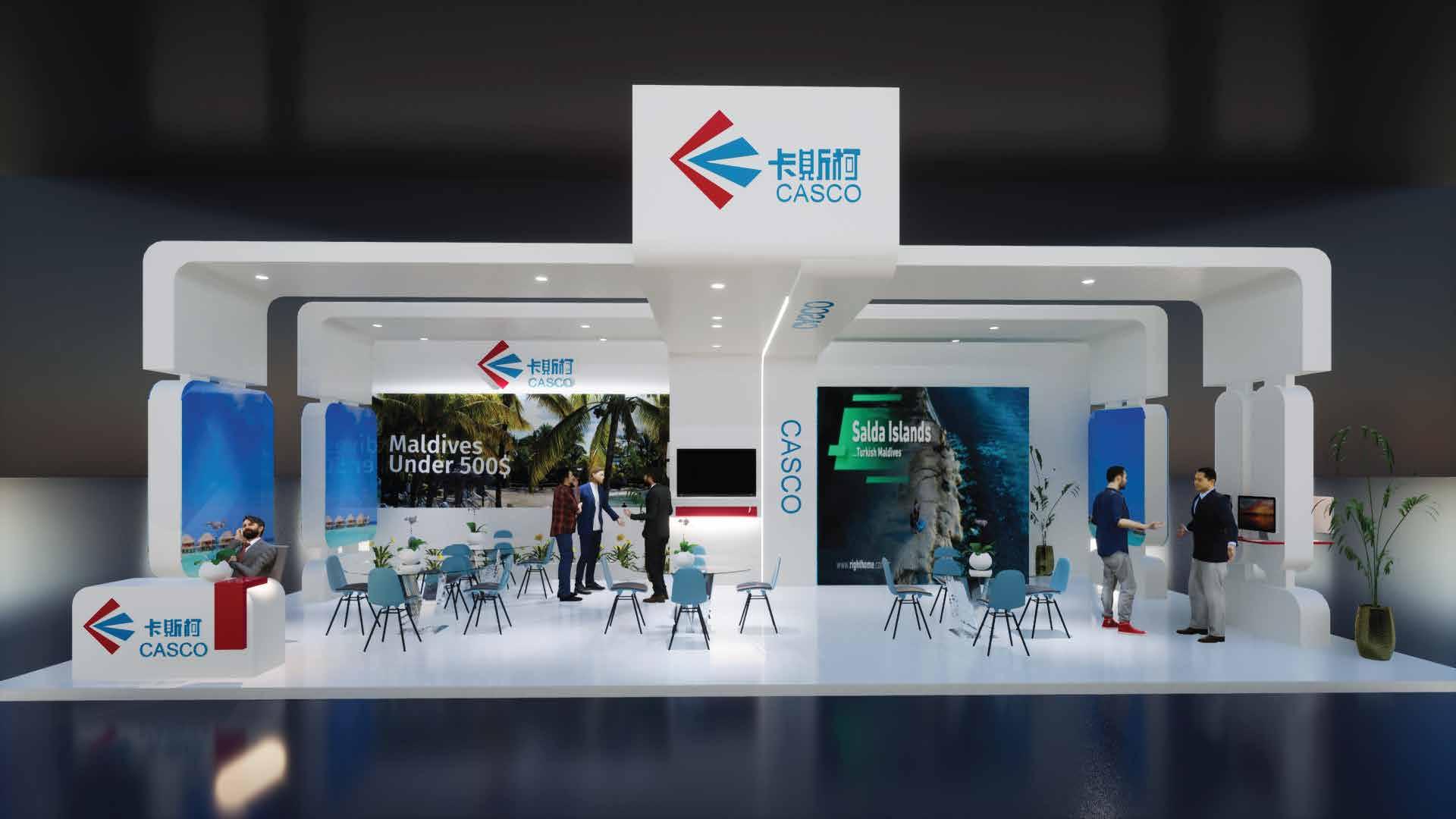
03 BOOTH DESIGN 01 BOOTH DESIGN 01
BOOTH DESIGN 01






DISCLAIMER All the interior material are refrences inspired 04 BOOTH DESIGN 01
DESIGN 02 OPTION
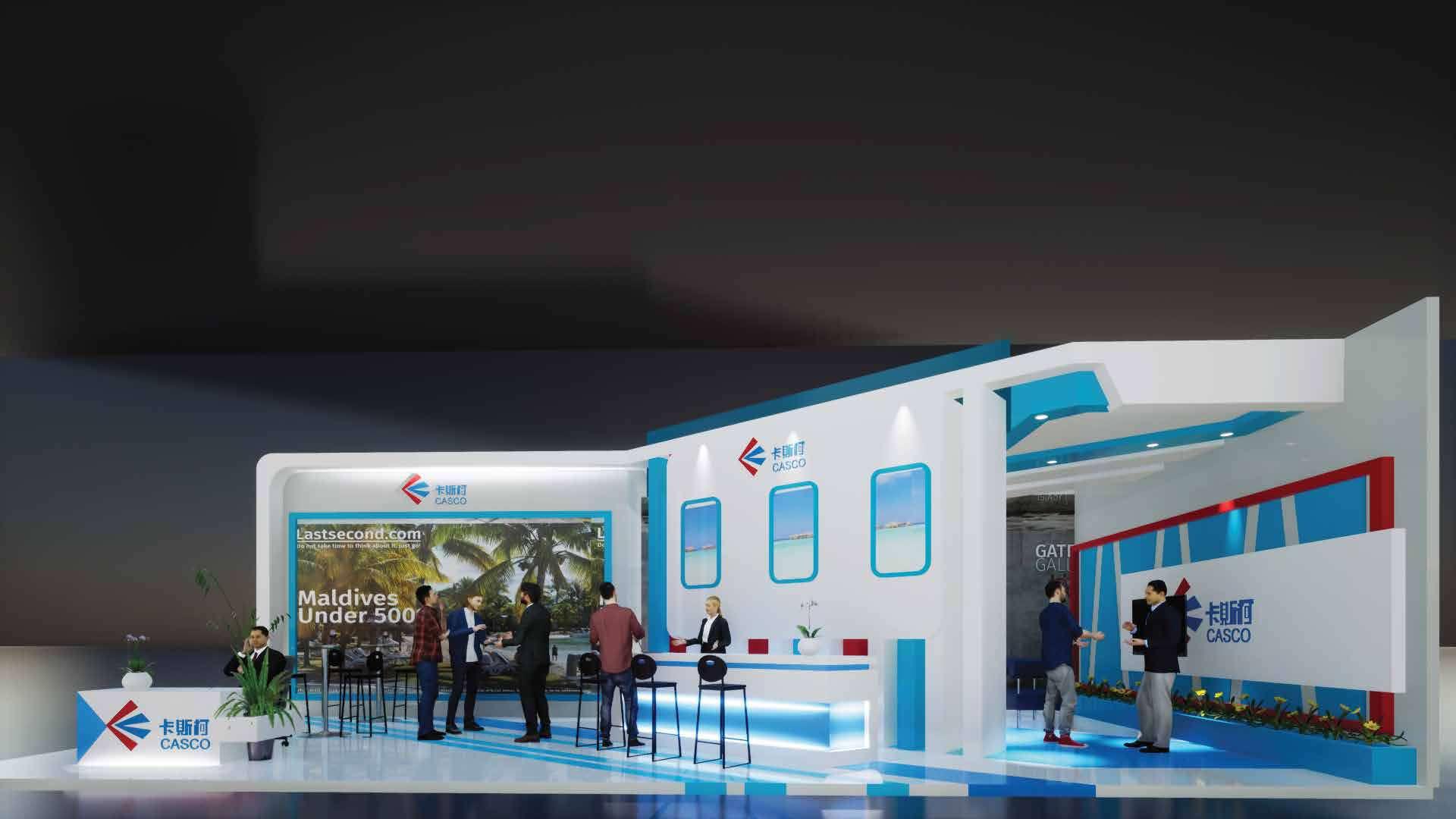
06 BOOTH DESIGM 02 BOOTH DESIGN 02
BOOTH DESIGN
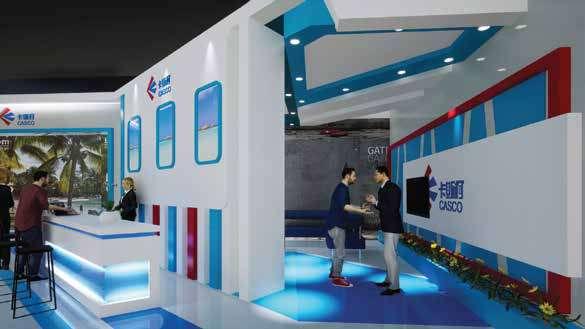
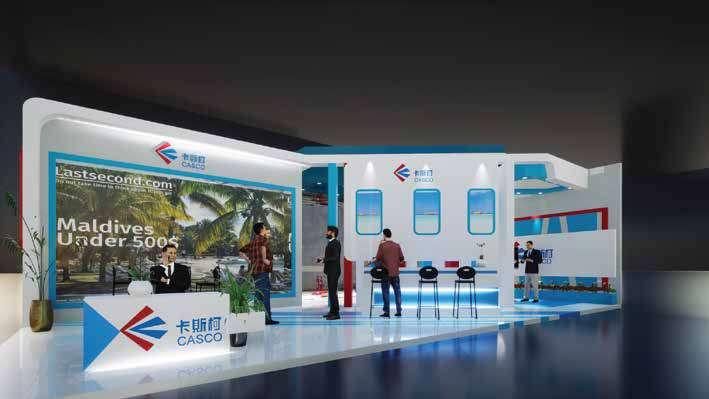

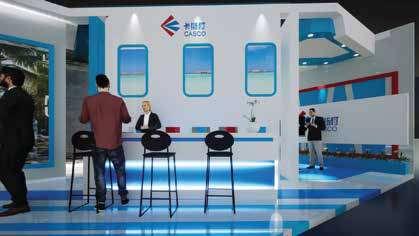

07 BOOTH DESIGN 02
02
DESIGN 03
OPTION
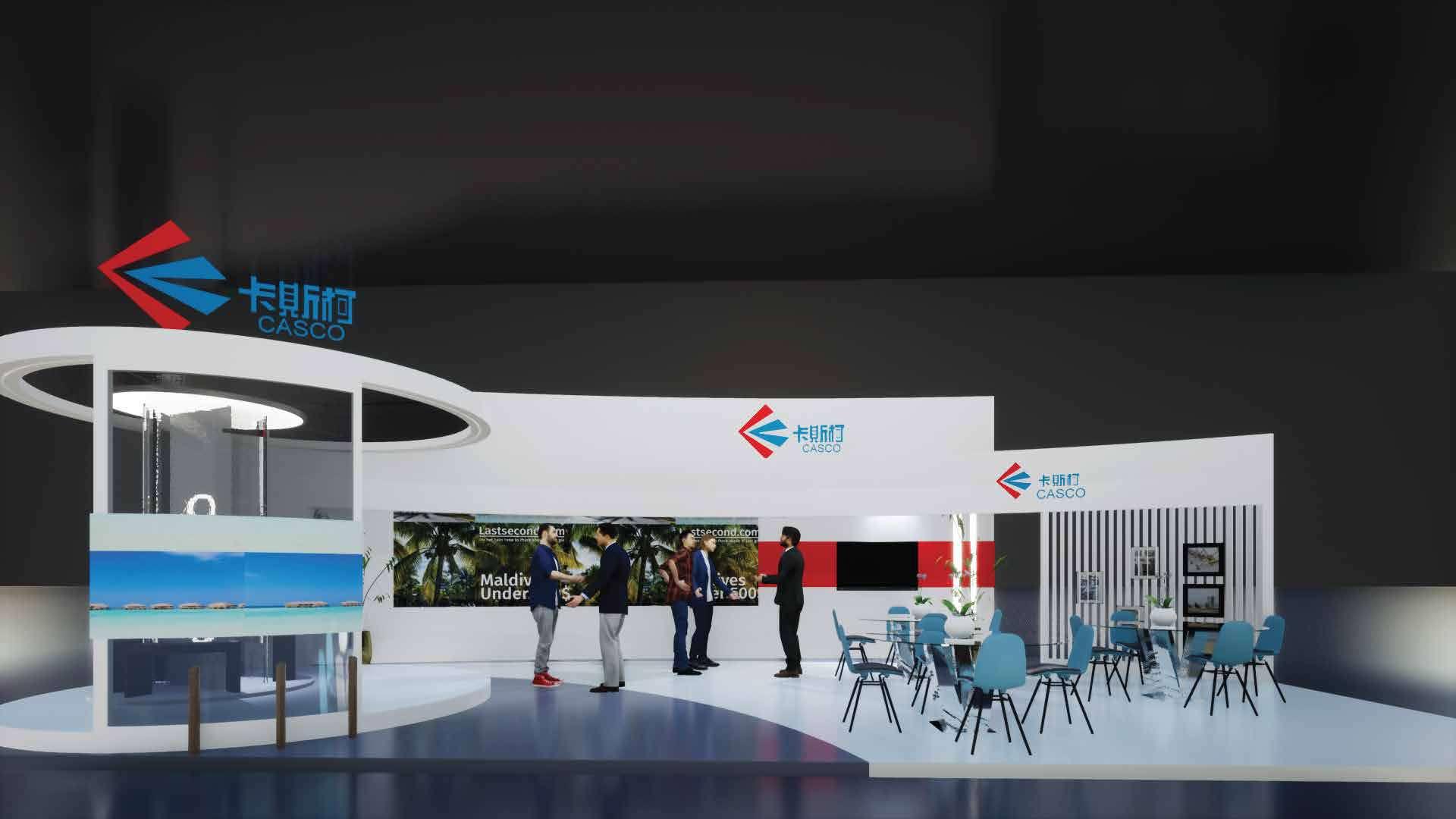
09 BOOTH DESIGN 03
BOOTH DESIGN 03
BOOTH DESIGN



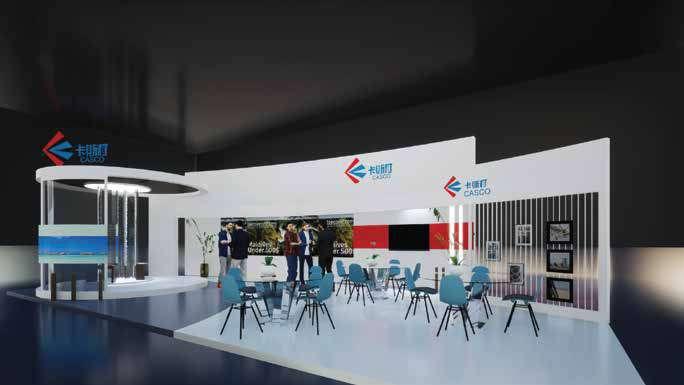
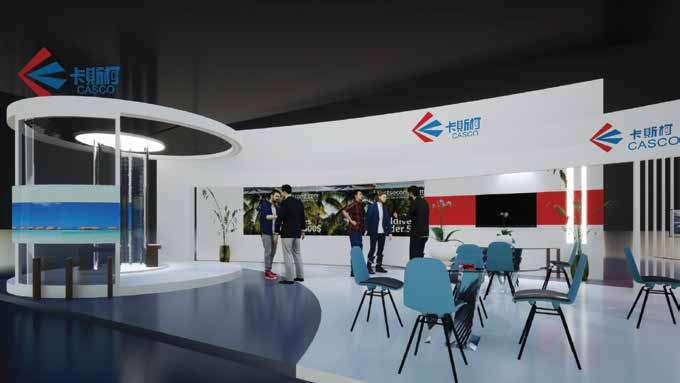
10 BOOTH DESIGN 03
03
DESIGN 04 OPTION

12 BOOTH DESIGN 04
BOOTH DESIGN 04
BOOTH DESIGN

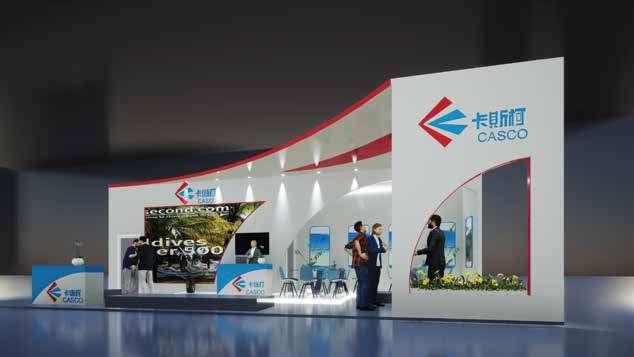


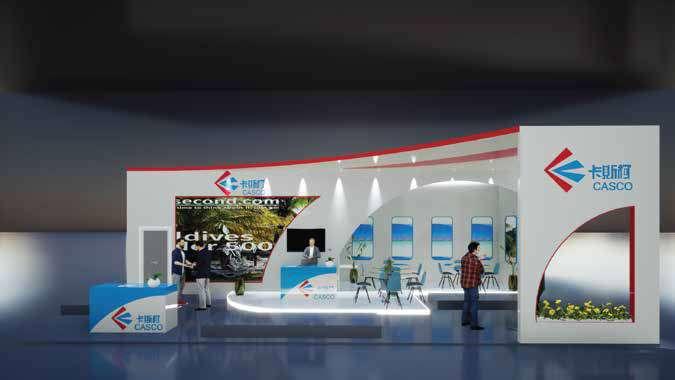
13 BOOTH DESIGN 04
04
DESIGN 05
OPTION
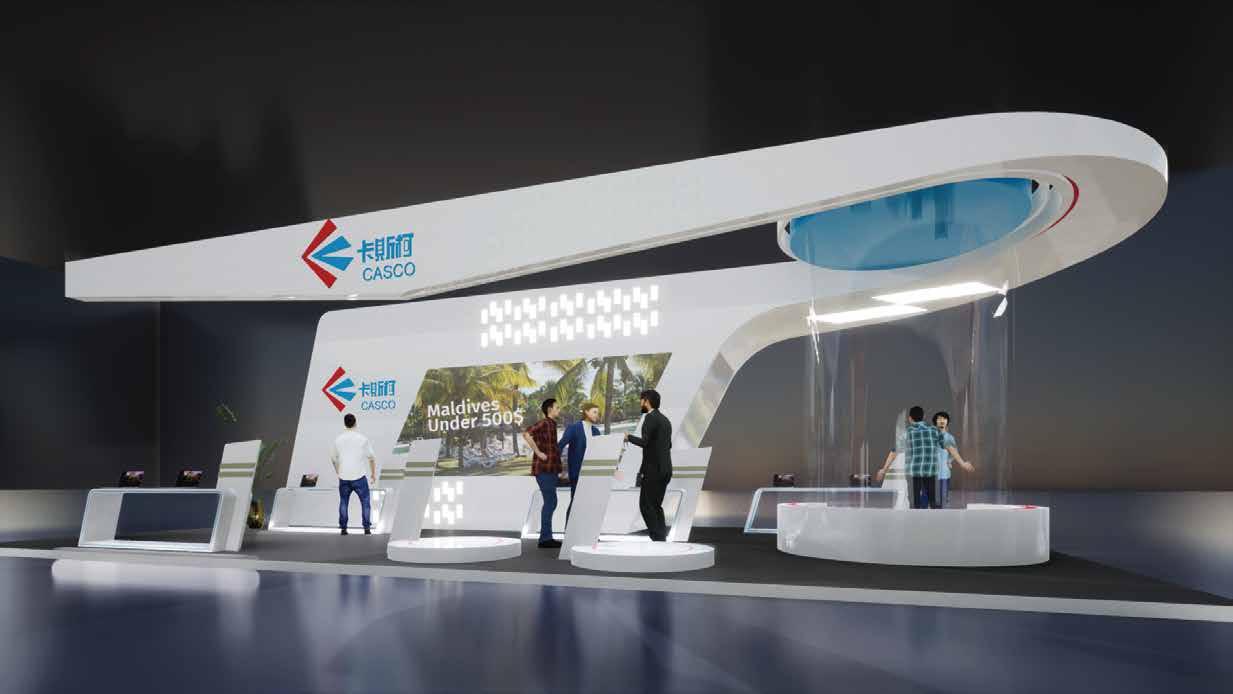
15 BOOTH DESIGN 05
BOOTH DESIGN 05
BOOTH DESIGN
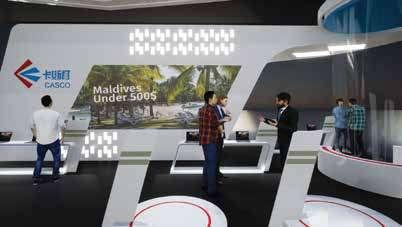

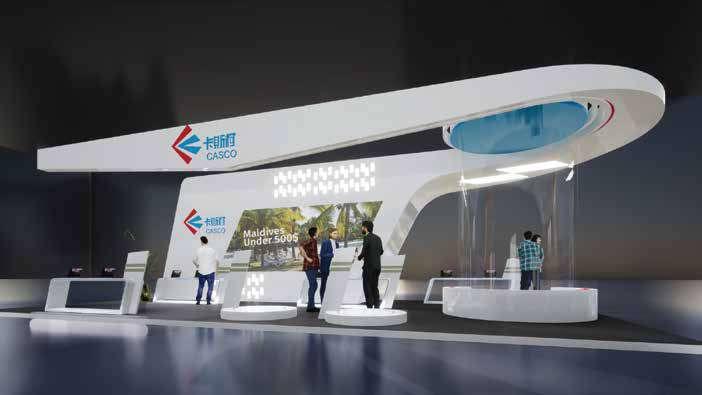


16 BOOTH DESIGN 05
05
BOOTH DESIGN 19




















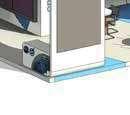
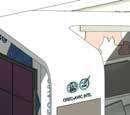



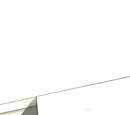
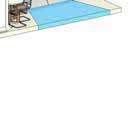

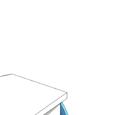

















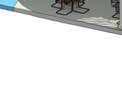


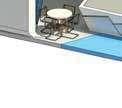
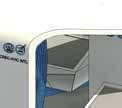


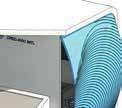









































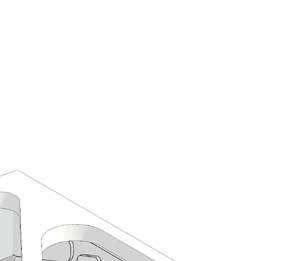
3D MODEL LEVEL 01 3D MODEL 3D MODEL FLOOR PLAN 3D IN REVIT BOOTH AREA BOOTH DESIGN 02 01 13.00m 6.50m 84.50m LEVEL 01 3D MODEL 3D MODEL TOP VIEW







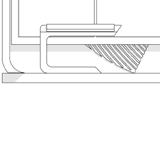

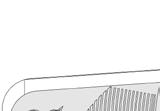
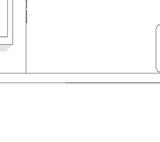



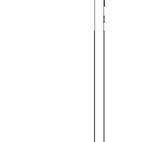





















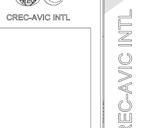

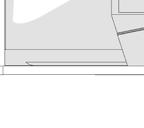
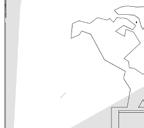

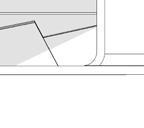
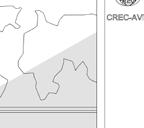

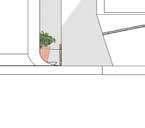
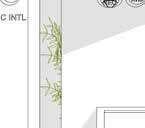
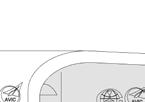
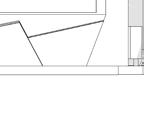
































































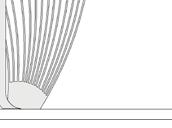



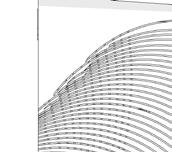






























































SECTION
KEY A A B B
KEY
02 BOOTH DESIGN 02 ELEVATION Main Elevation Side Elevation Side Elevation
SECTION
C C E E KEY KEY
C-C
SECTION A-A SECTION B-B
KEY
SECTION C-C
E-E
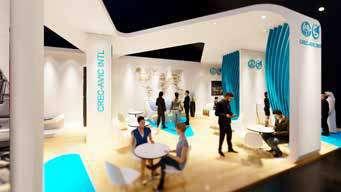
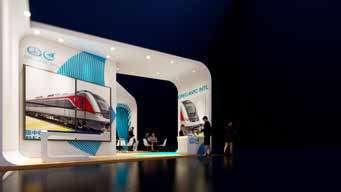


RENDRER BOOTH DESIGN 02 03 SECTION SECTION

04 BOOTH DESIGM 02
BOOTH DESIGN 20


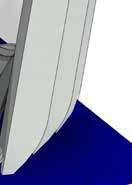


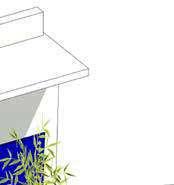
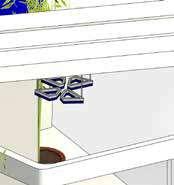

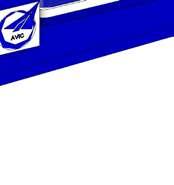

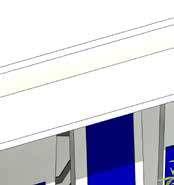





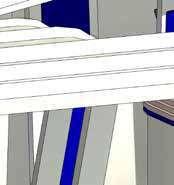

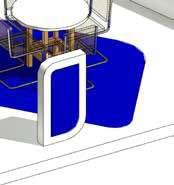




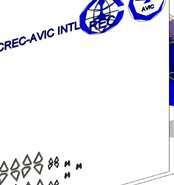



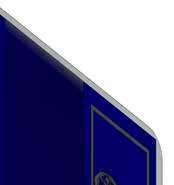
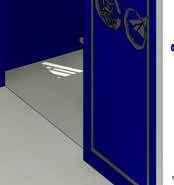



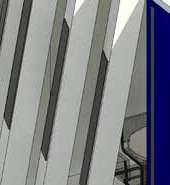
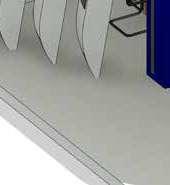

TOP VIEW


































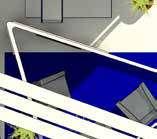
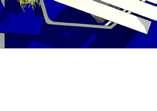


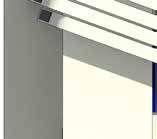













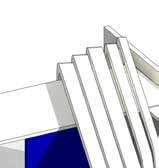

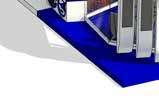

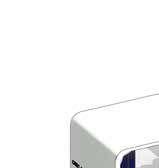





3D MODEL 3D BOOTH AREA
01 FLOOR
PLAN
Main Elevation




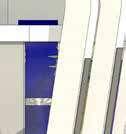
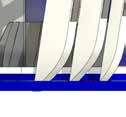


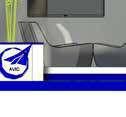

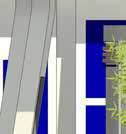





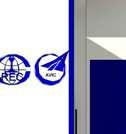
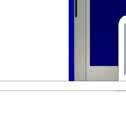

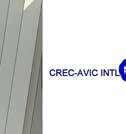





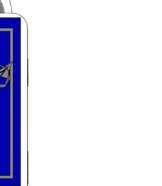

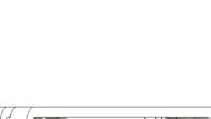



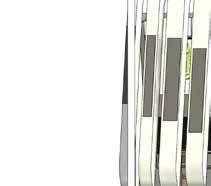


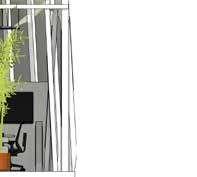























E E KEY
SECTION E-E
ELEVATION
Side
Side
02 BOOTH DESIGN 03
Elevation
Elevation
















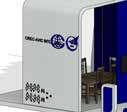













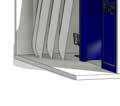






































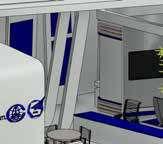




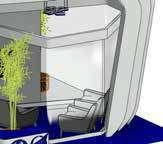








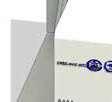










3D IN REVIT 03 BOOTH DESIGN 03

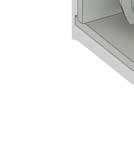
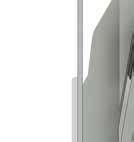
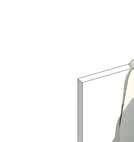



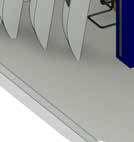
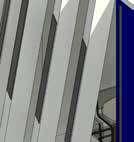
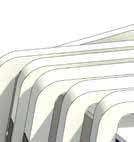



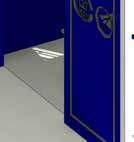
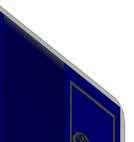
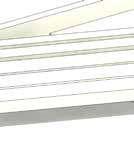

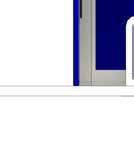

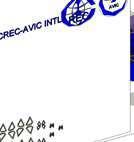


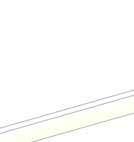




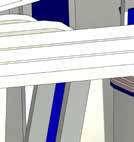

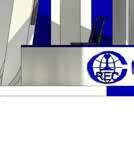

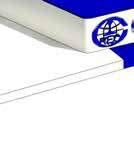

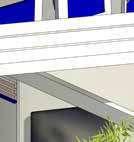





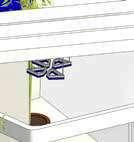
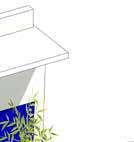




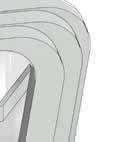

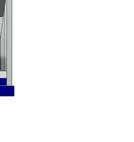






3D IN REVIT 04 BOOTH DESIGN 03
BOOTH DESIGN 21









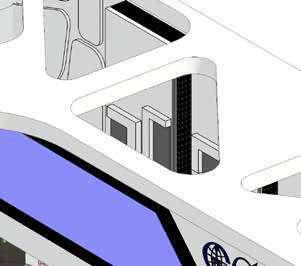
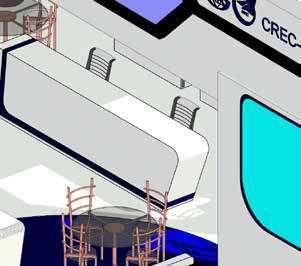


















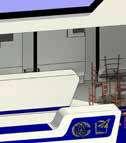
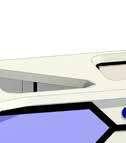









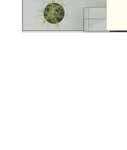



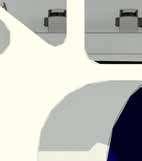



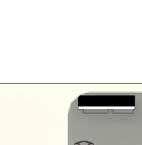
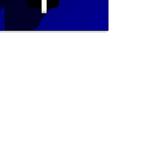
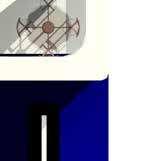




3D BOOTH AREA
BOOTH DESIGN 04 01
TOP VIEW
4.00 m 13.00m 7.00m 91.00m2





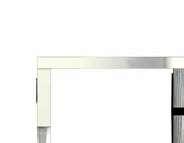

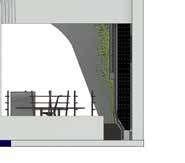





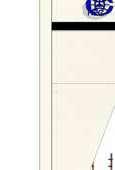


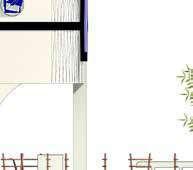










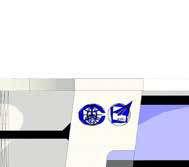



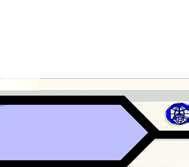









ELEVATION
Side Elevation Side Elevation BOOTH DESIGN 04 02
Main Elevation































































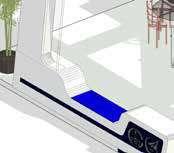

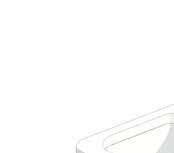

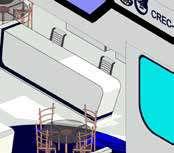
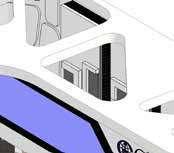
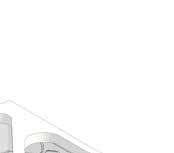








3D IN REVIT BOOTH DESIGN 04 03



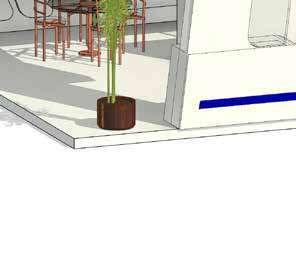


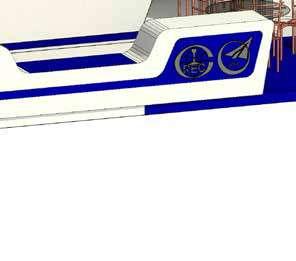
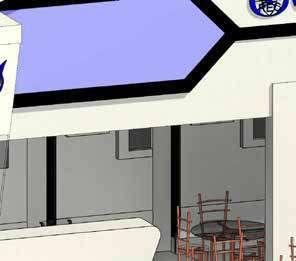

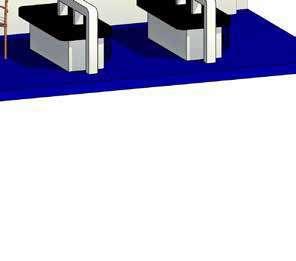
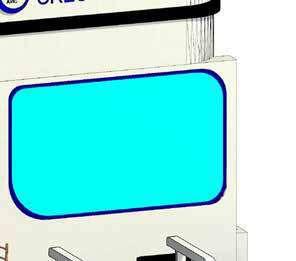




3D IN REVIT BOOTH DESIGN 04 04
BOOTH DESIGN 22


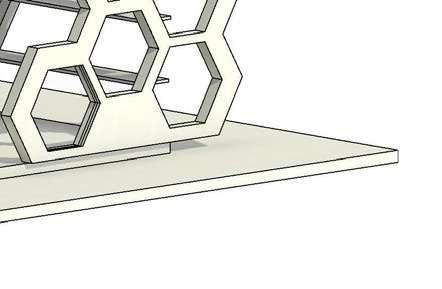


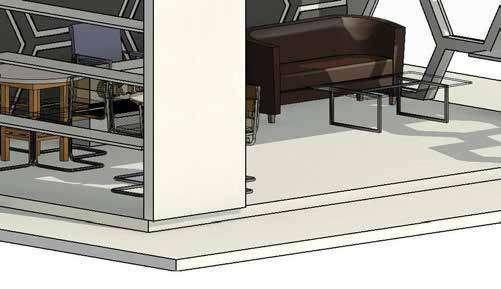













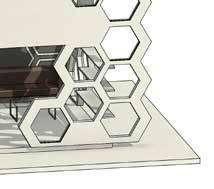







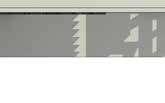
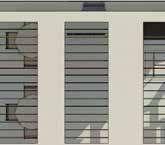










































BOOTH AREA BOOTH DESIGN 05 01
6.00m 4.00m 24.00m2
Main Elevation
Side Elevation Side Elevation

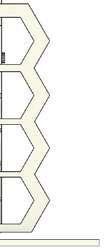

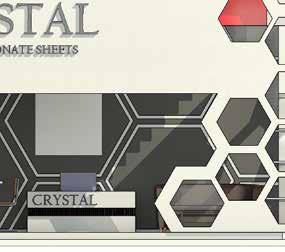

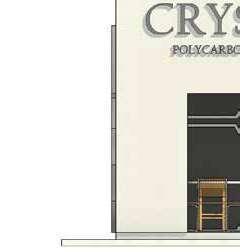


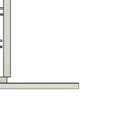






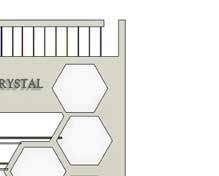



ELEVATION
BOOTH DESIGN 05 02





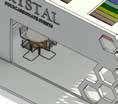
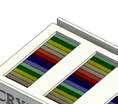


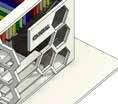




























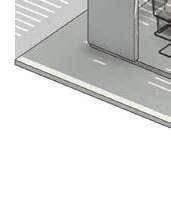
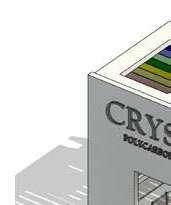






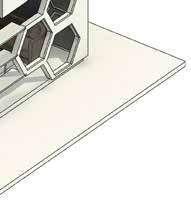
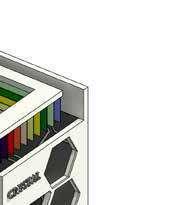

3D IN REVIT BOOTH DESIGN 05 03
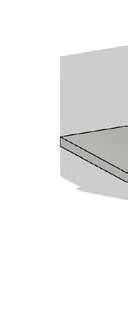



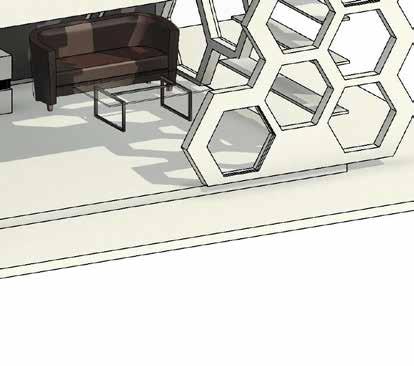
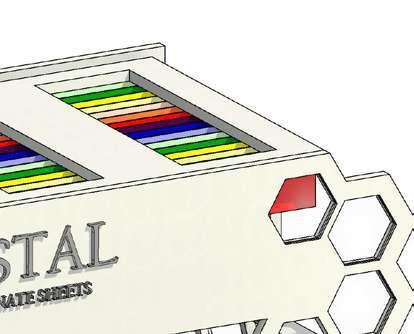


3D IN REVIT BOOTH DESIGN 05 04
BOOTH DESIGN 23
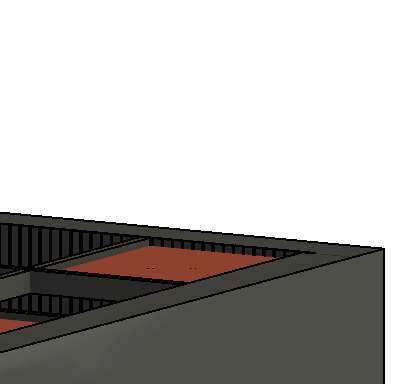


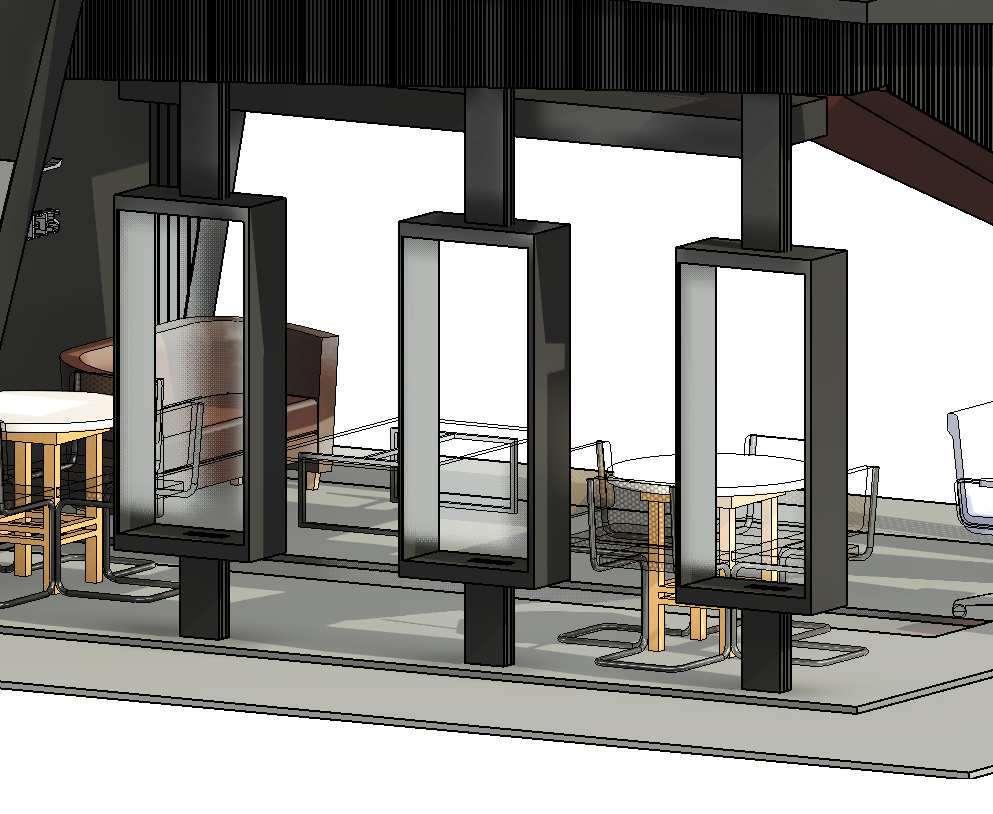
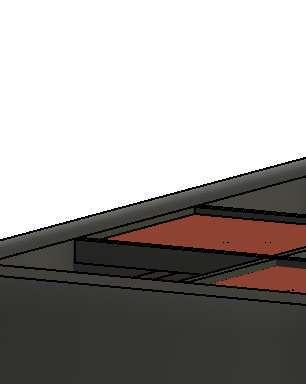









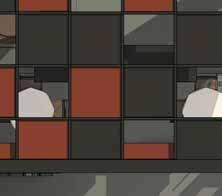





4.00 m 6.00m 4.00m 24.00m2
BOOTH DESIGN 06 01
3D BOOTH AREA TOP VIEW
ELEVATION



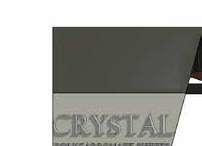




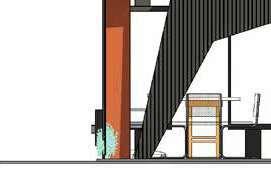


Side Elevation
Main Elevation
Side Elevation


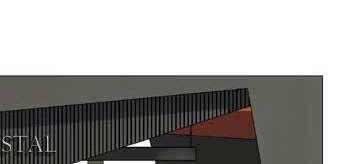


02 BOOTH DESIGN 06





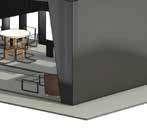










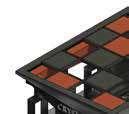


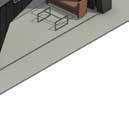
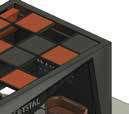







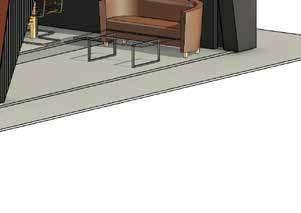
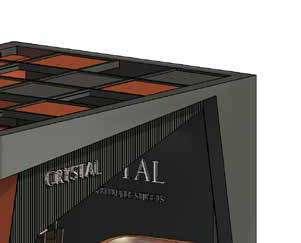






3D IN REVIT 03 BOOTH DESIGN 06



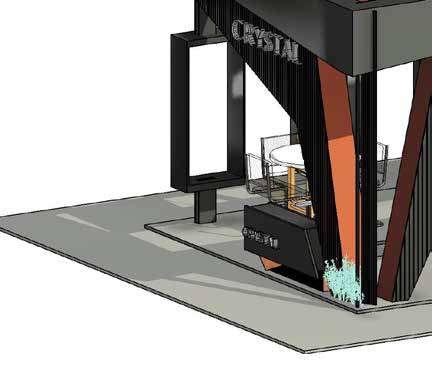



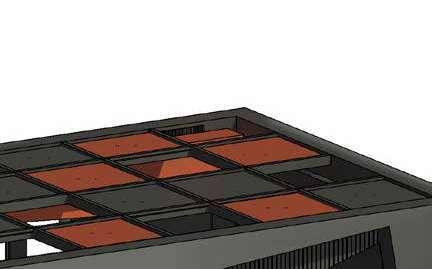

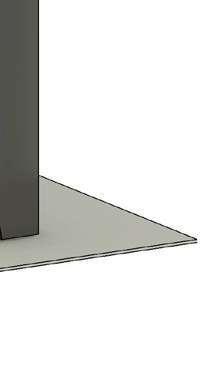

3D IN REVIT 04 BOOTH DESIGN 06
BOOTH DESIGN 24





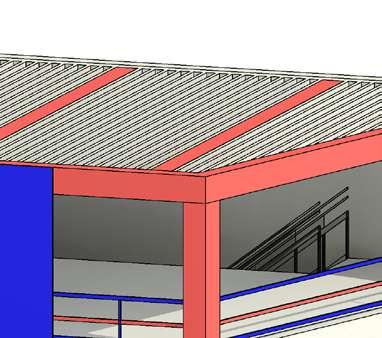
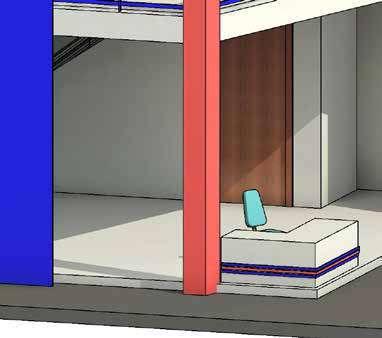









91.00m



























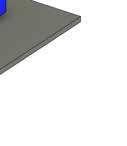


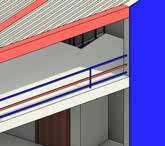
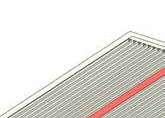
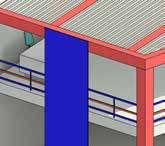



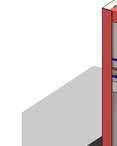
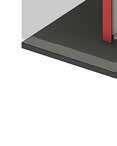









3D BOOTH AREA BOOTH DESIGN 07


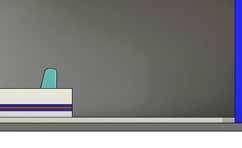

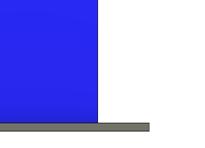
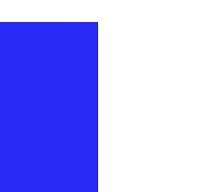




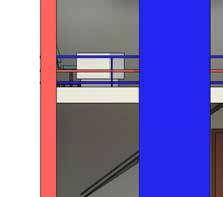






BOOTH DESIGN 07 02
ELEVATION Side Elevation Main Elevation





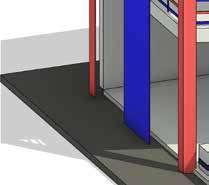
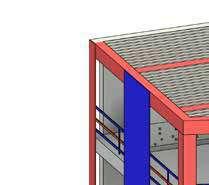


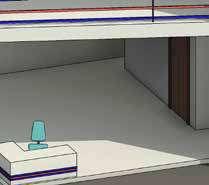
























































3D IN REVIT BOOTH DESIGN 07 03










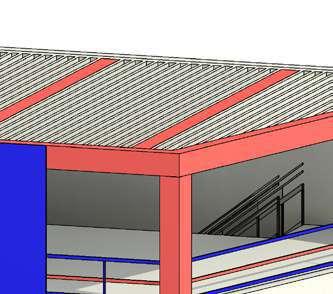





3D IN REVIT BOOTH DESIGN 07 04
BOOTH DESIGN 25

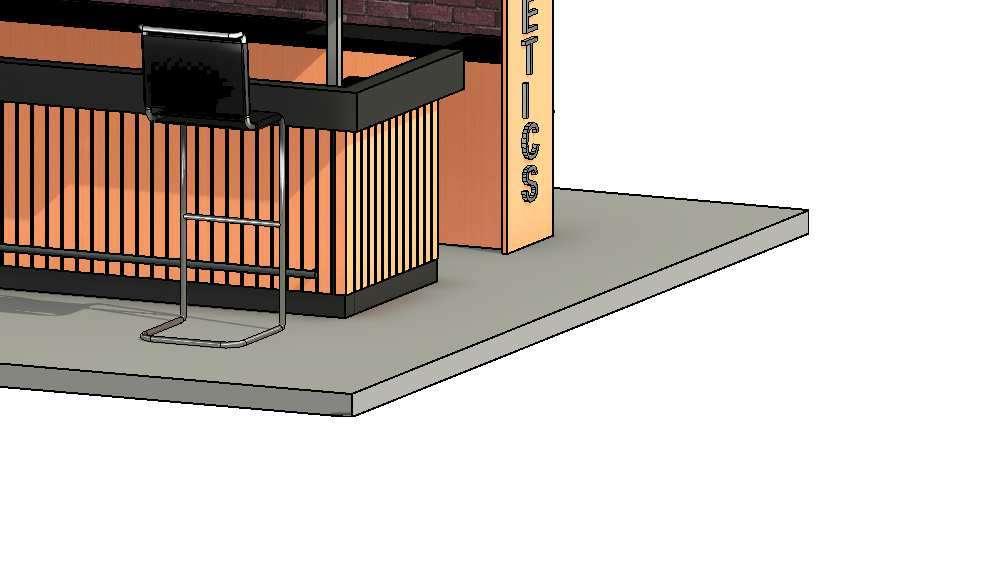

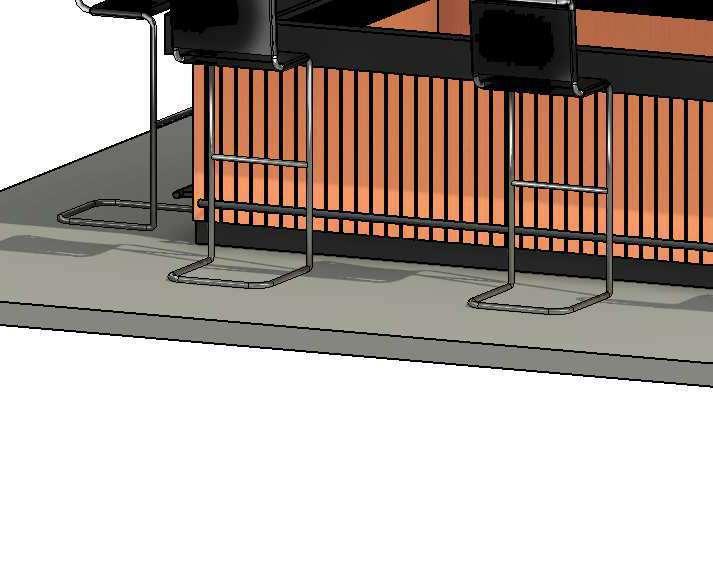
TOP VIEW


















3D BOOTH AREA
BOOTH DESIGN 08 01
6.00m 4.00m 24.00m2
Main Elevation
Side Elevation

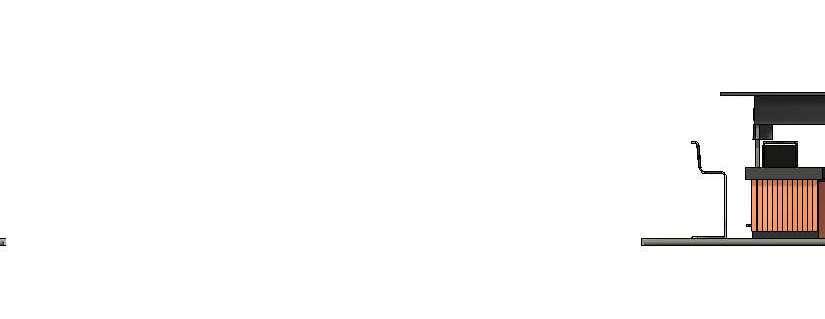


ELEVATION
BOOTH DESIGN 08 02
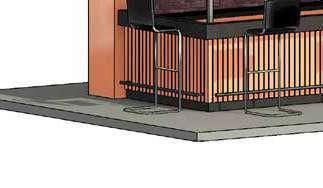







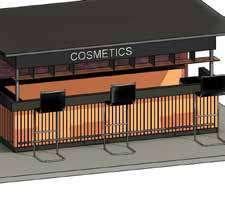
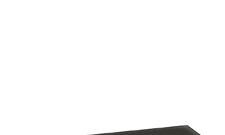







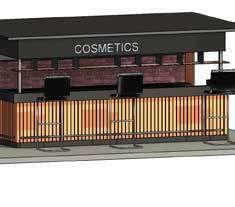


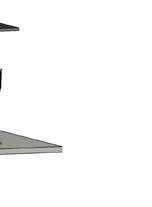







3D IN REVIT BOOTH DESIGN 08 03


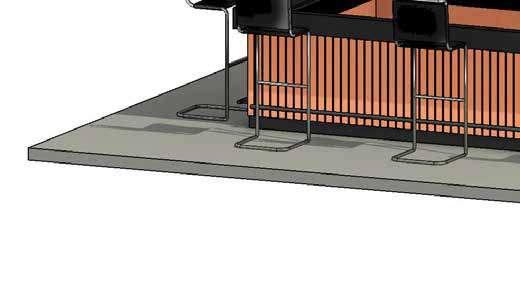
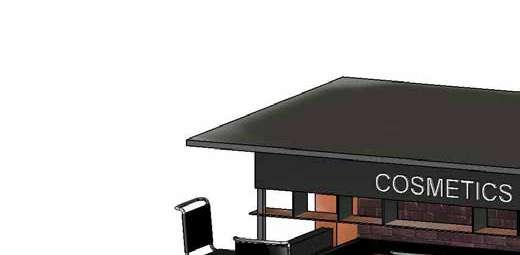

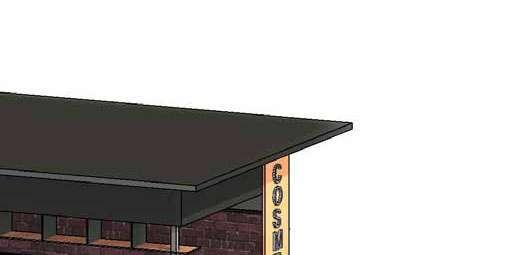


3D IN REVIT BOOTH DESIGN 08 04
AHMED HENDAWY



P O R T F O L I O




























































































































 Clinics The Central Business District in the New Administrative Capital is considered an architectural and a major cultural transfer to Egypt, as it enter Egypt into the era of global cities, which competing with the strength of major global It will have a central business area designed highest level, as it re ects the urban and real development in Egypt as well as economic ment that a ects the economy The state and in the Middle East and the entire world.
THE CENTRAL BUSINESS
Clinics The Central Business District in the New Administrative Capital is considered an architectural and a major cultural transfer to Egypt, as it enter Egypt into the era of global cities, which competing with the strength of major global It will have a central business area designed highest level, as it re ects the urban and real development in Egypt as well as economic ment that a ects the economy The state and in the Middle East and the entire world.
THE CENTRAL BUSINESS








































































































































































































































































































































































































































































































































































































































































































































































































































































































































































































































































































































































































































































































































































































































































































































































































































































































































































































































































































































































































































































































































































































































































































































































































































































































































































































































































































































































































































































































































































































































































































































































































































































































































































































































































































































































































































































































































