
Best of 2024



Best of 2024


As we reflect on 2024, our chapter has experienced several positive efforts and initiatives. The D7 Summit, held in Kansas City earlier this year, further established our city as a national center for design, a leader in collaborative design conversations, and marked a significant milestone for our local design community. Our chapter has seen nine new member firms joining our Kansas City chapter in the last couple of years. This influx of new firms and members reflects the city’s growing prominence as a hub for the design profession.
It is time to celebrate! AIA Kansas City’s Design Excellence Awards program is our annual opportunity to honor great architecture and design in our community. We have much to celebrate within our chapter. We received an impressive 103 design award entries, marking a return to pre - COVID levels and demonstrating the enduring creativity and excellence in our field. Additionally, we’re excited to welcome a design award juror in person for the first time since 2012, a milestone that brings renewed energy and prestige to our awards process. This year’s event is further enhanced by our partnership with UMKC’s Architecture Program, which has allowed us to host one of the jurors for a special lecture. This collaboration not only enriches the Design Excellence Awards but also fosters greater design discourse and community engagement within our chapter. We look forward to nurturing this partnership in the future, as it continues to create valuable opportunities for dialogue and growth in our design community.
This year, we had the privilege of engaging a distinguished group of jurors from the Boston area, representing both the practice and academic sides of our profession. Their diverse perspectives enriched the review process and underscored our chapter’s commitment to bridging these two essential aspects of architecture. Additionally, we are proud to have transitioned to the Common App for our design awards, a move that positions our chapter on trend nationally but also aligns with our sustainability goals and commitments. This shift reflects our ongoing efforts to advance environmental responsibility within our chapter. Moreover, we are dedicated to enhancing the visibility of submitted projects by expanding the content featured in our awards book, ensuring that the remarkable work of our members receives the recognition it deserves.
With the impressive quality of submissions and positive feedback received from our AIA Kansas City chapter, the Design Excellence Awards Committee would like to thank everyone for their support of this year’s program. We would also like to extend our sincere appreciation to our committee for their time, creativity, and determination to make this celebration a success.

grace broeder, aia kem studio

anthony luca, aia focal design studio multistudio

is brought to you by

professionals’ choice presenting sponsor
fun af sponsor
project of the year presenting sponsor
supporting sponsors
Abbey-Simons Co.
Lankford | Fendler + associates
Seiler Design Solutions
lead sponsors
letter from the co-chairs 01

acknowledgments 04 jury bios 05
architecture: extra small sponsors 07 02
architecture: small 13
architecture: medium 25
architecture: extra large 53 architecture: large 39 interior architecture 71 divine detail 91 concept 99
dominique davison, aia • president draw architecture + urban design
ashley hand, aia • president-elect unified gov. of kansas city, ks & wyandotte co.
michael gekas, aia • past president mccowngordon construction
randi mixdorf, aia • secretary steelcase
diamond bronson, aia • treasurer hoefer welker
sam de jong, aia • director (2024) bnim
tony mcgrail, aia • director (2025) spur design
kwame smith, aia • director (2026) sfs architecture
grace broeder, aia kem studio
anthony luca, aia focal design studio
ryan tretow, aia multistudio
amber clark us cad

erin morris, assoc. aia • emerging professional director (2024) rosemann & associates
michelle newcome, aia • emerging professional director (2025) nspj architects
julie schaller • public director community america credit union
christal watson • public director kansas city, kansas school foundation for excellence
dawn taylor executive director
tiffany shepherd, cae deputy director
kristen dametz
communications director
amy tonyes director of member relations
tayler delzell superior bowen
jaasiel duarte-terrazas, assoc. aia kem studio
micaela lopez, assoc. aia dake wells architecture
mike schwaller, aia hufft
melissa watson, assoc. aia hok
ashley mcdonald kc global design
chairman mike kelly johnson county commissioners
with additional thanks to micaela lopez • graphic design

Eric Höweler is an architect, designer, and educator. He is co-founding partner of Höweler + Yoon and Professor in Architecture at the Harvard University GS, where he is the Program Director for the Masters of Architecture Program. Höweler’s design work and research focuses on building technology integration and material systems. His projects range from cultural buildings and mixed-use residential buildings, to public spaces and interactive environments.
Recently completed projects include the MIT Museum at the Massachusetts Institute of Technology, the Memorial to Enslaved Laborers at the University of Virginia, and the Coolidge Corner Theatre expansion. Höweler's work has been exhibited widely, including at the Museum of Modern Art, the Smithsonian Cooper Hewitt National Design Museum in New York City, and the Venice Biennale. He is the co-author of Expanded Practice (Princeton Architectural Press 2009), Verify In Field: Projects and Conversations Höweler + Yoon (Park Books, 2021), and author of the forthcoming Design for Construction: The Tectonic Imagination in Contemporary Architecture (Routledge 2025).
Elizabeth Whittaker is the founder and principal of Merge. She established the firm in 2003 with the aims of developing contemporary craft, reinterpreting typologies, and shaping the social ecology of place. Her design leadership and management has fostered a diverse collective in which voices and skillsets merge to produce consistently-creative and award-winning architecture. She has lectured extensively in the U.S. and abroad on this work. It has also been published widely including in Architectural Record’s Design Vanguard issue, which named Merge a top ten global practice.
Elizabeth engages the discipline of architecture through both professional and academic service, having taught design studios at MIT, Northeastern University, Boston Architectural College, and Harvard University’s GSD. At the GSD, she was Lead Faculty in Architecture in the summer Career Discovery Program (20112015), has led Core Architecture studios since 2009, and currently holds a faculty position as Associate Professor. In practice and pedagogy, Elizabeth advances the broad agenda of redefining the urban and social boundaries of the city.
David J. Hacin is the Founding Principal and Creative Director of Hacin, an interdisciplinary architecture and design firm founded in Boston in 1993. David has served on the Northeastern University School of Architecture Advisory Board and as a guest critic and lecturer at design schools across the country, including Northeastern University, the Harvard GSD, MIT, and Kansas State University, among others. David has participated in numerous design juries and panels, given a TEDx talk, and led the firm in instructing a graduate architectural design studio at Roger Williams University’s School of Architecture, Art, and Historic Preservation in 2018 and 2022.
With more than 35 years of experience, David has been recognized for his public service to the City of Boston. He is proud to have served for nearly twenty years as a Mayoral appointee to the Boston Civic Design Commission. Additionally, David has been an active volunteer on behalf of several non-profit organizations, including the Boston Society of Architects, the Design Industry Groups of Massachusetts, Historic Boston Inc., and the Boston Center for the Arts.


The 1742 Jefferson residence involved the renovation of the third floor, including a balcony. The design challenge was to create this contemporary space while retaining the detail and charm of the existing structure. The design resulted in large expanses of glass with refined modern detailing united with the historical ornamentation.

Location:
Owner:
Contractor: Kansas City, Missouri Winters Family Hermanos Design Build Studio
A new energy efficient, single family home in an established and walkable neighborhood. Special attention paid to solar orientation, prevailing breezes, glazing locations. Electric heat pump for mechanicals and Environmental Recovery Ventilation. Material selections selected for low embodied energy. Stormwater rain garden, permeable paving, new street trees, native ground cover.

gastinger, faia
Location:
Owner:
Contractor: Princeton, New Jersey Joan and Kirk Gastinger Pinneo Construction
The Maple Hills Park improvement project, centered on energy conservation, visitor well-being, and equitable community development, revitalized the park with a new off-grid restroom building and mass timber park shelter. These upgrades provide enhanced functionality, energy efficiency, and security, while redefining the park's architectural character.

Location: Owner: Contractor: Overland Park, Kansas City of Overland Park, Kansas Combes Construction
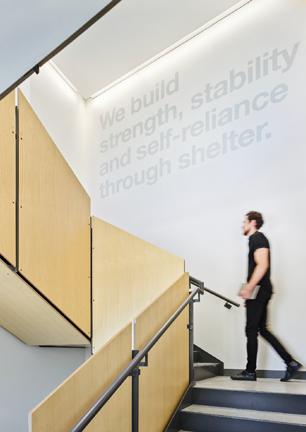
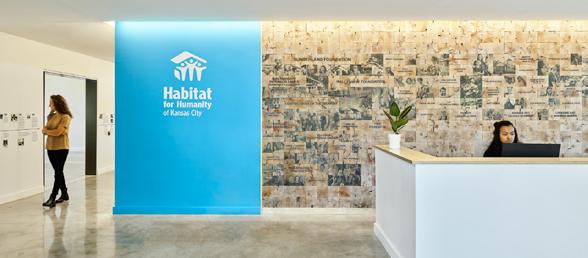



Basehor’s new city hall, unveiled in June, is a cutting-edge community hub featuring a spacious council chamber, modern offices, and a welcoming transparent lobby. With abundant natural light and net-zero energy achieved by utilizing a large solar panel array, it symbolizes Basehor’s commitment to progress, sustainability, and community engagement.

Location:
Owner:
Contractor: Basehor, Kansas City of Basehor Crossland Construction
The first PHIUS-certified Passive House in Missouri, this super- insulated modern home alludes to traditional housing forms and offers downtown Kansas City and park views. It is an inviting, enduring, and high - performing structure offering energy efficiency, superior indoor air quality, comfort, and enhanced environmental controls.

Location:
Owner:
Contractor: Kansas City, Missouri Nic Zweifel and Pooja Bhadbhade KALA Performance Homes

This Leawood home was reimagined to open the space and move walls, resulting in floor-to-ceiling windows, a dramatic floating staircase and removal of walls to connect the dining, kitchen and living areas. The exterior was also freshened, including the addition of a dramatic entryway leading to an outdoor seating area.
Location:
Owner:
Contractor: Leawood, Kansas
The Beckers and Nyugens Homoly Design Build
This modern marvel was designed as a sanctuary for the clients, who transitioned from a traditional home to a more youthful approach to living. The luxury home has modern finishes and large windows that utilize natural light through every corner of the home and create expansive views of the Plaza.

Location: Owner:
Contractor: Kansas City, Missouri The Corsinis Aspen Creek Builders
What began as an intervention to improve accessibility evolved into an inspiring transformation. Reorganizing space, adding unconfined seating expansion, and creating a dramatic ceiling in the worship area were all done with efficient fixtures and materials, delivering an unexpected and beautiful worship space.

Location:
Owner:
Contractor: Kansas City, Missouri New Reform Temple Pearce Construction
Situated adjacent to a spring-fed stream, the cabins are located to minimally disturb existing trees and maximize guest solitude. Placed perpendicular to the topography of the stream and riparian zone meandering throughout the surrounding rural landscape, the buildings are simple and direct in form; recalling vernacular farmhouses of Northwest Missouri.

Location:
Owner:
Contractor: Smithville, Missouri
Stanley M. Herzog Foundation Crossland Construction
Lone Oaks Farm’s 1,200 acres in West Tennessee combine hospitality, agriculture, and youth education. The STEM Center hosts flexible, indoor-outdoor classrooms for hands-on learning in agriculture and STEM fields. Featuring a kitchen and cafeteria, the center supports culinary education and emphasizes STEM’s role in public lands and progressive agriculture.

Location:
Owner: Contractor:
Middleton, Tennessee
University of Tennessee Institute of Agriculture MSB
Lone Oaks Farm, covering 1,200 scenic acres in West Tennessee, combines hospitality, agriculture, and youth education. The Sunset Cabins, featuring flexible bunkhouses with amenities and accessible spaces, support a youth education program. Clad in durable materials with vibrant accents, the cabins offer functional outdoor spaces and stunning views.

Location: Owner: Contractor:
Middleton, Tennessee
University of Tennessee Institute of Agriculture MSB
The Wabi Sabi house is composed of two distinct blocks: one for public living spaces and the other for private bedrooms featuring shed roof pitches that twist from one corner to the other, reminiscent of a folding origami sculpture. Inside, the design prioritizes views and natural light. Each element is slightly unconventional, contributing to the visual interest and embodying the Wabi Sabi philosophy.

Location:
Owner: Contractor: Quincy, Illinois Abram and Yasuko Geisendorfer DP Construction of Quincy
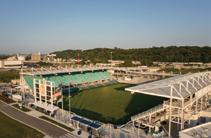
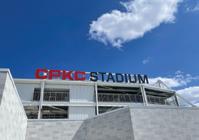
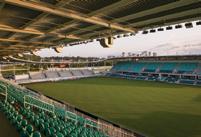



The Longhouse Visitors Center is organized into three building pods connected by a spinal gallery that draws visitors from the north entrance to the southern gardens. The roofs mimic the organic shape of leaves, while the laminated wood beams become the veining that supports the leaf structure. Combined, they form canopies allowing filtered light to interact with the building and its users. The material selection integrates the building into nature and surrounding gardens.

Location:
Owner:
Contractor: Overland Park, Kansas City of Overland Park, Kansas McCownGordon Construction

Blue River Surgery Center is an outpatient multi-specialty surgery facility. A streamlined connection between patient care areas creates a central hub for support and staff, ensuring efficient patient flow. The layout incorporates dedicated outdoor spaces for staff and families, promoting relaxation and staff well-being, fostering a positive environment for everyone.
Location: Owner: Contractor: Kansas City, Missouri Hammes JE Dunn Construction Company

Discover Blue Surf Bay, the newest gem at the Carson Ross Recreation Complex in Blue Springs. Boasting a natatorium with innovative features and a 50,000sf outdoor waterpark with exciting attractions, this wave - inspired aquatic playground offers a dynamic, vibrant space that enriches the recreational landscape of Blue Springs.
Location:
Owner:
Contractor: Blue Springs, Missouri City of Blue Springs, Missouri McCownGordon Construction
BOK Financial is a new full-service banking and office space located at 17th and Grand Boulevard in Kansas City, Missouri. BOK Financial embraces the historic Crossroads District while enhancing the urban condition, introducing connections to nature through native plantings and greenspace, and engaging the neighborhood as a pedestrian-friendly community asset.

Location:
Owner:
Contractor: Kansas City, Missouri BOK Financial McCownGordon Construction

The new library replaces the outdated Boardwalk branch and features a Culinary Literacy Center with three commercial incubator kitchens for aspiring small businesses. The Culinary Literacy Program will teach the public basic cooking skills, healthy eating, and educational benefits of cooking. The facade features a white “ribbon” design highlighting key areas like the main entry, children’s area, community rooms, and the Culinary Center entrance. The contrasting “LIBRARY” sign ensures visibility from Green Hills Road.
Location:
Owner: Contractor: Kansas City, Missouri
Mid-Continent Public Library JE Dunn Construction Company
Home of The Herzog Foundation, a non-profit focused on supporting faith-based K-12 schools nationwide, the building serves 25 employees, media production, and conference center hosting educators from across the country. Set on an 8-acre campus, the buildings and landscape are integrated into the land and vernacular traditions of NW Missouri.

Location:
Owner: Contractor: Smithville, Missouri Stanley Herzog Foundation Crossland Construction
Kansas City PBS’s renovation enhances community engagement with inviting, accessible spaces and modern production facilities. The design fosters interactions through communal areas and innovative programming while incorporating sustainable features like low-flow plumbing and passive daylighting. This upgrade creates a dynamic hub for local storytelling and public media.

Location: Owner: Contractor: Kansas City, Missouri Kansas City PBS A.L. Huber Construction
The form of the Merriam Plaza Library is a response to the quirky “suburban-yet-compressed” nature of the site. Appendages emerge from a box shape; skylight monitors bump up to capture daylight and sky views; walls pivot out to create intimate reading niches; roofs extend out to shelter the drive-thru and create a front porch. The resulting design offers a variety of experiences for people of different ages, abilities and backgrounds — providing equitable opportunities for more patrons to connect with the library.

Location:
Owner:
Contractor: Merriam, Kansas Johnson County Library Titan Built
The design addresses multiple site challenges including the small - narrow size, steep grade, and the contrasting large busy street on the east and quiet neighborhoods. The design solution is a split-level building that maximizes interior floor area. The form was inspired by the surrounding trees with the green metal roof draped over the curtain wall and brick facade to emulate the tree canopies.

Location:
Owner:
Contractor:
Kansas City, Missouri, USA
Mid-Continent Public Library JE Dunn Construction Company
The Olathe Downtown Library, inspired by the town’s history, aims to celebrate community and creative exploration. The lower levels of the building uses masonry and stone, serving as a classic, grounded base. The iconic central creative tower is a light, airy, glass-encased structure to become a lantern for the community.

Location:
Owner: Contractor: Olathe, Kansas City of Olathe with LANE 4 McCownGordon Construction
Station 41, the Overland Park Fire Department's flagship fire station, showcases commitment to community safety, responder health, and renewable energy. This 16,000-square-foot facility features strict contamination controls, inclusive living spaces, and a rooftop solar array generating 75% of its electricity, setting new standards for safety, collaboration, and sustainability.
Location:
Owner: Contractor:
Overland Park, Kansas City of Overland Park, Kansas McCownGordon Construction
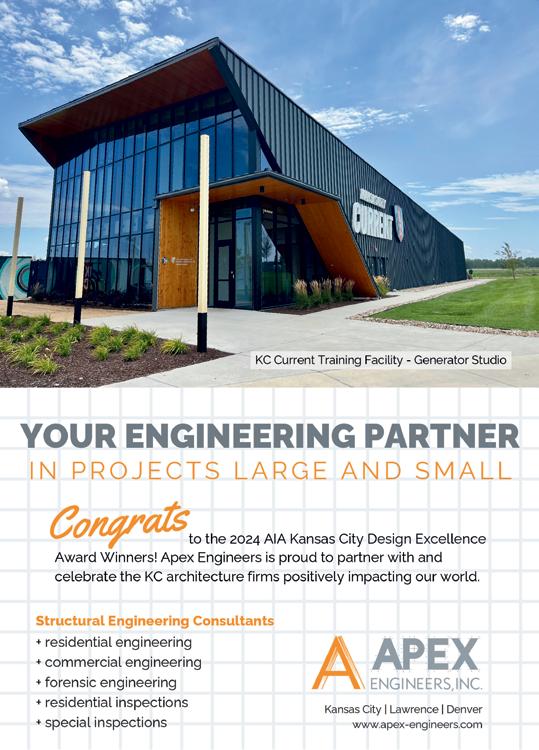




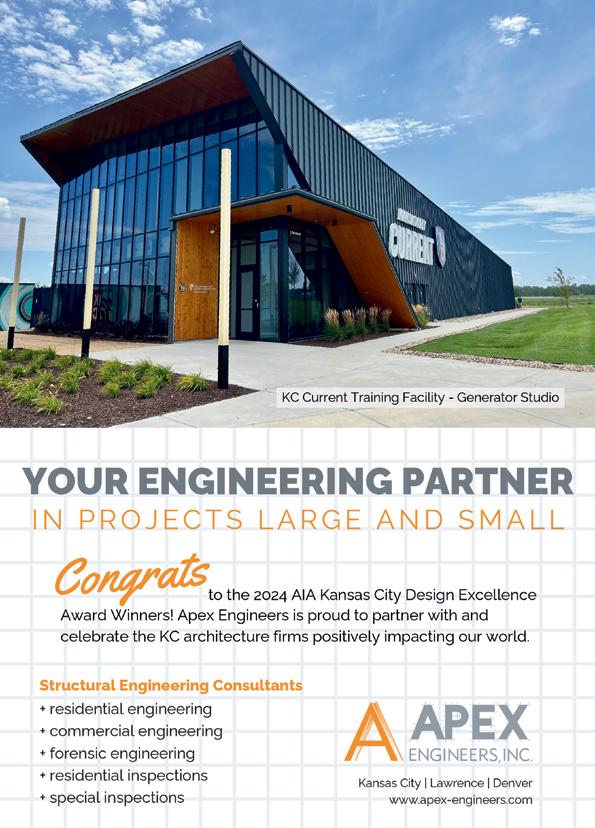




Although pickleball is the organizing principle, Chicken N Pickle sees itself more as a multi-use community gathering space that offers something for everyone, whether for recreation or just a place to connect with friends over food while listening to live music around a fire pit. The branding and graphics were developed in line with the architecture and aim to be a cohesive element to bring the spaces to life.
Location:
Owner:
Contractor:
St. Charles, Missouri Chicken N Pickle Centric
Located in Joplin, Missouri, a rural area suffering from a shortage of dental professionals across four states, is the nation’s most innovative dental school. The College of Dental Medicine is designed to mitigate rural health inequities, provide a gateway to holistic patient care, and support the future of equitable healthcare.

Location:
Owner:
Contractor: Joplin, Missouri Kansas City University JE Dunn Construction Company
Serving 15,000 veterans in a modern facility, the Corpus Christi VA Clinic draws inspiration from the calming hues of Corpus Christi Bay. With seamless patient flow and integrated specialties, including radiology and behavioral health, it offers an inclusive, healing environment for patients, staff, and the community.

Location:
Owner:
Contractor: Corpus Christi, Texas US Federal Properties Jacobsen Construction
The Hi-Tone Lofts project preserved the historic Grocery Warehouse building in downtown Wichita, Kan., by adapting it into multifamily for-rent apartments, while preserving the historical and architectural characteristics of the building. Hi-Tone Lofts offers 100 units, offering a contemporary style of living in a historic setting.

Location:
Owner:
Contractor: Wichita, Kansas Ferguson Property Group 4Sight Construction Group
The Humphrey Coliseum Renovations breathe new life into a beloved campus landmark. Originally built in 1975, “The Hump” has been home to some of Mississippi State University’s most exciting moments. The fresh renovation and addition enhance both fan and student-athlete experiences for years to come.

Location:
Owner:
Contractor: Starkville, Mississippi Mississippi State University Thrash
bnim

Serving more than 160 hospitals across the Midwest region, LifeServe Blood Center Headquarters is a new office space and blood donation center in Johnston, IA, that aims to support the organization’s vital work within the community and their mission to save lives.
Location:
Owner: Contractor: Johnston, Iowa LifeServe Blood Center The Hansen Company
Pawnee Elementary School replaces an existing building no longer meeting student needs. Built on the same tight site, the new building is nestled into a welcoming neighborhood transformed by years of history and generations of students. Through visioning meetings, the team rallied around the concept of: “Habitat for the Panthers – Part of a Bigger World” celebrating a student’s view of our world and how this perspective broadens as students grow and learn.

Location:
Owner:
Contractor:
Overland Park, Kansas Shawnee Mission School District Newkirk Novak Construction Partners
The developer’s vision for San Francisco’s Potrero Hill is a sustainable light industrial workplace for AI and biotech. This 150,000-square-foot building, meeting the International Living Futures Institute’s zero - carbon standards, features multimodal entry, curtain wall facades, sawtooth forms, and a vegetated rooftop for views, habitats, and stormwater management.

Location: Owner:
Contractor: San Francisco, California Spear Street Capital Webcor
The new Sinclair School of Nursing at the University of Missouri features a future-focused design with daylighting strategies and activated spaces. It includes a glass facade for views from the student gathering area and repurposes the original basement as a sunlit courtyard, enhancing connections and functionality.

Location:
Owner: Contractor: Columbia, Missouri University of Missouri River City Construction
The Kansas City Sobela Ocean Aquarium uses marine currents as an interpretive framework, guiding visitors through a diverse aquatic journey from tropical shores to a cool Pacific coast. Housing nearly 8,000 animals across 34 habitats, including a 400,000-gallon shark tank, the energy-efficient design enhances emotional engagement and curiosity.

Location:
Owner: Contractor: Kansas City, Missouri Friends of the Zoo, Inc JE Dunn Construction Company
Woolsey Hall, the heart of Wichita State University’s Barton School of Business, features inclusive, naturally lit spaces. Overlooking a lake, it connects the traditional campus with state-of-the-art labs and makerspaces, fostering collaboration, innovation, and industry connections while inviting campus pathways to flow through its core. It is certified LEED Gold.

Location:
Owner:
Contractor: Wichita, Kansas Wichita State University Dondlinger Construction



The Bakke Recreation & Wellbeing Center at the University of Wisconsin is designed to address the fitness needs of its 50,000 students and promote total-body wellness. Its unique design integrates site, massing, and interior spaces, creating a distinctive collegiate recreation experience focused on overall wellbeing.

hok
Location:
Owner:
Contractor: Madison, Wisconsin
University of Wisconsin - Madison JP Cullen
As a large-scale expansion to Calgary’s BMO Centre, this project balances practical needs with bold civic gestures. Located in Stampede Park - immediately adjacent to the revered festival’s grounds — the convention center’s design channels the excitement of the annual expo with a celebration of western heritage.

Location:
Owner: Contractor: Calgary, Alberta - Canada Calgary Municipal Land Corporation PCL Construction
An addition to the already existing Brentwood Apartments, this contemporary multifamily community features large windows, tuckunder garages and an attached clubhouse. Residents also have access to deluxe amenities such as a resort-like pool, fitness center and pickleball court. Lush landscaping and walking trails surround the property, allowing residents to get outdoors in the comfort of their own home.

Location:
Owner: Contractor: Olathe, Kansas HC Realty Development Excel Construction
CITYPARK, home to Major League Soccer’s St. Louis CITY SC, is a symbol of civic pride for downtown St. Louis. Its design departs from traditional opaque structures, featuring porous, connected architecture with the pitch and service level below street level. Open concourses offer views into the park and surrounding neighborhoods, blending the stadium’s energy with the city. The transparent design provides glimpses of the interior and views toward downtown.

Location: Owner: Contractor: St. Louis, Missouri TKFC LLC
Mortenson: Construction & Real Estate Development
To create a luxurious multifamily housing community along the iconic Berkley Riverfront in an industrial architectural style that reflects the history and character of the area and its surroundings.

Location:
Owner:
Contractor: Kansas City, Missouri Northpoint Development Neighbors Construction
The world’s first stadium purpose-built for a professional women’s sports team — CPKC Stadium — acts as Kansas City’s declaration to reclaim Berkley Riverfront. Celebrating the KC Current and Kansas City at every turn, the stadium offers an intimate fan experience, stunning downtown views, and a flexible venue for various events.

Location:
Owner:
Contractor: Kansas City, Missouri Kansas City Current JE Dunn Construction Company + Monarch Build

GEODIS Park is a state-of-the-art MLS stadium that highlights the rich history of the Wedgewood-Houston neighborhood in juxtaposition with its creative and residential aesthetic. It energizes the Nashville SC fan base and greater community with the flexibility to host game day matches, concerts, community events and more year-round. Since opening, the stadium has served as a catalyst for community involvement.
Location:
Owner:
Contractor:
Nashville, Tennessee
Metro Nashville Sports Authority Mortenson Construction
The most dramatic Gillette Stadium improvements since its opening in 2002 began in the north end zone of the stadium. This project features a completely re-imagined plaza leading into the stadium, an enhanced lighthouse with a 360-degree observation deck, the addition of hospitality and other fan amenities. The design is taken from the surrounding landscape of New England.

populous
Location:
Owner:
Contractor: Foxborough, Massachussetts The Kraft Group Suffolk Construction
The new terminal at KCI is a state - of- the - art travel hub that transforms the existing airport. This 1.1-million-square-foot building replaces the original terminals with a single 39-gate complex. The project increases passenger capacity and reimagines the travel experience, elevating the airport into a place that is inclusive and accessible.

skidmore, owings & merrill + draw architecture + urban design
Location: Owner: Contractor: Kansas City, Missouri
Kansas City, MO Aviation Department
Clark Construction + Weitz + Clarkson Construction Company
Kiewit Hall, a new gateway for the College of Engineering, symbolizes a shift towards collaboration and inclusivity in education. Its design contrasts with adjacent buildings, marking a transition from the past and embodying engineering innovation. The interdisciplinary hub features Makerspaces, Specialized Teaching Labs, and Active Learning Classrooms that align with a modern curriculum focused on integration and hands-on experiences.

Location:
Owner: Contractor: Lincoln, Nebraska University of Nebraska-Lincoln Kiewit Corporation
Oregon State University’s Reser Stadium has stood as the heart of Beaver Nation for decades. The recent west-side renovation of the stadium not only symbolically completed the stadium, it also poised it as a front-runner in collegiate stadium design. The revived structure enhances the Beaver fan experience and connection to the surrounding Pacific Northwest community in a way that is unseen in collegiate sports.

Location:
Owner:
Contractor: Corvallis, Oregon Oregon State University Hoffman Construction
Situated in the heart of Sacramento’s Entertainment District, bookended by a new arena, world-class hotels, award-winning restaurants and retail, the new SAFE Credit Union Convention Center honors the city, considers its rich history and future growth. The facility revitalizes an underused part of downtown by opening a pedestrian route to midtown and neighborhoods beyond by reestablishing a vital community corridor.

Location: Owner: Contractor: Sacramento, California Sacramento Convention + Visitors Bureau AECOM Hunt
Once the crossroads of a thriving commercial corridor and a stately residential thoroughfare, over time, the intersection of Troost Avenue and Armour Boulevard degraded into empty lots. The Crosswalks endeavors to leverage a mixed-use residential development to restore a lost urban feel, generate a public good, and create a destination.

Location: Owner:
Contractor: Kansas City, Missouri MAC Properties Centric

Named after the “Oxbow” bend in the Missouri river, this 300,000 square - foot multi - family community is in North Kansas City’s upand-coming downtown neighborhood. As the first major multi-family development in downtown North Kansas City, it brings 208 new apartments to the area, includes street - level retail space, and offers a unique set of amenities including a 9th floor space with stunning panoramic views of downtown, pool and pool deck, community kitchens, gathering spaces, and private work rooms.
Location: Owner:
Contractor:
North Kansas City, Missouri 18th & Swift, LLC Centric





Located in the heart of Downtown St. Louis, USA, the 21c Museum Hotel transforms a historic landmark by drawing on its history as a community hub while seamlessly integrating art and boutique amenities. Originally built in the 1920s for YMCA, the meticulous restoration and reimagination of the 10 story, Renaissance Revival style building includes 173 rooms, a contemporary art museum, a restaurant, café, athletic facilities and exhibit and meeting spaces.
Location:
Owner:
Contractor: St. Louis, MO 21c + NuovoRE Russell HBD
The project team reinvented the guest and staff experience of ACI’s 1994 headquarters, creating a welcoming and memorable environment that conveys their history, community, and culture. Through a collaborative process, the 15,000 sq.-ft. lobby and reception transform the user experience and provide an important amenity reflecting ACI’s commitment to supporting staff returning to the office.

Location: Owner: Contractor: Kansas City, Missouri American Century Investments McCownGordon Construction

Child Protection Center, a nonprofit serving children experiencing abuse and violence, provides a welcoming environment for clients with warm wood and calming blue tones that evoke a sense of trust throughout the space. An exterior mural by Sike Style Industries, inspired by the interior color palette, greets visitors upon arrival.
Location: Owner: Contractor: Kansas City, Missouri
Child Protection Center JE Dunn Construction Company
Commerce Bank’s renovated Kansas City 18th-floor offices feature a modern design emphasizing accountability, transparency, and open communication. With office, event, and dining spaces, it showcases art and offers customizable workstations. It serves as a showpiece, enhancing client interactions, aiding recruitment, and supporting relationship - building and deal-making, making it a valuable asset.

Location:
Owner:
Contractor: Kansas City, Missouri Commerce Bank Jonkman Construction, LLC
Striking a balance between historic bank architecture and the technology-forward environment of today, the Dickinson Financial Corporation Headquarters steps away from the traditional workplace layout to offer a flexible space to meet its associates’ individual needs. Custom art installations, oil paintings, and walnut millwork adorn the office’s three floors.

generator studio
Location:
Owner: Contractor: Kansas City, Missouri Dickinson Financial Corporation Southwind
Within an old bank building in Crossroads Arts District, Fern Bar highlights its heritage, embracing the past while looking toward a brighter future. The adaptive reuse of the space is punctuated by marble, tin ceiling tile, and a brick arch. New biophilic materials promote a sense of wellness and home.

Location:
Owner:
Contractor: Kansas City, MO Bryan Arri Axis Construction Group
Originally designed in 1977, Lightwell underwent a comprehensive renovation to reveal its modernist structure and add amenities like a hospitality-inspired lobby, fitness center, and art gallery. Now, it offers premier office space and has become a hub for Kansas City's business community.

Location: Owner:
Contractor: Kansas City, Missouri SomeraRoad Inc. JE Dunn Construction Company
Love.Life! is a tenant improvement design in El Segundo, CA, that aims to provide the setting for an integrated health and wellness experience: holistic fitness, medical care, therapies, and cuisine into one location. This required a cohesive interior design to reinforce the mission of the company.
Through the use of nature-inspired forms, earthy materials, and carefully studied lighting and acoustical solutions, this design reinforces the mission of the Love.Life! brand by setting the appropriate tone and ambiance for its various functions.

Location:
Owner:
Contractor: El Segundo, California Love.Life! Build Group
The design of the new headquarters for the National Association of Insurance Commissioners is rooted in a shift in how work is being done and the role of the workplace. Responsible stewardship ensured that existing furniture and materials could be repurposed, recycled, or donated.

Location:
Owner: Contractor: Kansas City, Missouri
National Association of Insurance Commissioners McCownGordon Construction
Originally slated for demolition, this 1925 Tudor was rescued and renovated, welcoming it into the 21st century with a complete gut of the interior and extensive rework of the grounds. Driven the Tudor design language and careful study of original photographs, we crafted a sensitive, reverential, and gloriously warm home.

Location:
Owner:
Contractor: Mission Hills, Kansas Adam & Melissa Winter Wooglin Brothers
The former Fasco Motors factory in Ozark, Missouri, transformed into the Ozark Innovation Center after closing in 2003. It symbolizes modern education, replacing traditional classrooms with collaborative learning environments. Emphasizing a “maker ethos,” the school integrates disciplines like automotive, engineering, and technology, promoting project-based learning and adaptable educational spaces.

Location:
Owner:
Contractor: Ozark, Missouri Ozark School District DeWitt & Associates
Inspired by Nashville’s music scene, the design for Polsinelli’s Nashville office takes form with notes alluding to the characteristics of an acoustic guitar. The space is experienced as if one were inside the instrument, while maintaining elegant and restrained design characteristics. The open office space has a playful ceiling and pops of bright color, which like a guitar strap, connects the reception space from one end to the other.

Location:
Owner:
Contractor: Nashville, Tennesee Polsinelli, Mike Polk DWC Construction
Polsinelli’s newly designed office space blends classic and modern design principles with strategic planning for the hybrid work era. Located in the heart of downtown Clayton, the office offers views stretching to St. Louis, overlooking lush tree canopies. Textural stone walls and the integration of biophilia connect to the iconic Forest Park landscape, and a series of wood - clad gallery walls elegantly showcase the firm’s prestigious art collection.

Location:
Owner: Contractor: St. Louis, Missouri Polsinelli ISC Contracting
The new Prosperity Planning office represents a successful conversion of an old industrial space into a modern vibrant office, focusing on maximizing daylight for all its team members. The interior is anchored by a revived wooden barrel ceiling that acts as a connecting element for individual spaces and open offices.

Location:
Owner: Contractor: North Kansas City, Missouri Prosperity Planning, Inc. Mid-America Contractors, Inc.
Sun Life consolidated two buildings into one in Wellesley, Massachusetts, using an activity-based workplace model. The renovation included visitor areas, a central hub, and a 6,000 SF outdoor “porch” for work and socializing. The design fosters collaboration, respite, and a shared identity, making it a destination workplace.

Location:
Owner:
Contractor: Wellesley, Massachusetts
Sun Life J. Calnan & Associates
Situated between three major art institutions, the Tony Jones Studios for Animation & Illustration at the Kansas City Art Institute has become one of Kansas City’s newest public art destinations. This adaptive reuse project transformed KCAI dormitories into a new home for its two fastest-growing programs: animation and illustration.

Location:
Owner: Contractor: Kansas City, Missouri The Kansas City Art Institute A.L. Huber General Contractor
The renovation of University Hall’s third floor enhances function, aesthetics, and wellbeing by opening up the plan and combining elements of wood, glass, and natural light reflecting the high-quality standards of the occupants. The space features a welcoming lobby with a lounge, open office, collaboration rooms, and private offices.

Location:
Owner:
Contractor: Columbia, Missouri University of Missouri Nabholz Construction



The original masonry facade at 4210 Troost was in disrepair and beyond salvaging. The new façade was designed to reflect the history and fenestration of the existing masonry building, while using modern methods and detailing. Past openings and brick details were reimagined with operable windows and alternating brick texture.

Location:
Owner:
Contractor: Kansas City, Missouri Terra Management Hermanos Design Build Studio
Commerce Bank’s 18th Floor offices in Kansas City were renovated for modernity, emphasizing transparency and flexibility. The design features open workspaces, event areas, and dining spaces, showcasing an art collection. A unique laser-cut pattern and custom patina blend with metal finishes, enhancing the contemporary aesthetic.

Location:
Owner:
Contractor: Kansas City, Missouri Commerce Bank Jonkman Construction, LLC
Crafted by artist Jan Hendrix in collaboration with Zahner metal manufacturer, the sun shading system for the 37-foot-high barrel - vaulted dining hall features intricately engineered layers of stainless steel and glass, forming a captivating, botanical-inspired artwork. Jan envisioned students feeling immersed in the heart of a living plant.

Location:
Owner: Contractor: Kansas City, Missouri Pembroke Hill School McCownGordon Construction
Wild Plains is a modern children’s boutique inspired by the client’s desire to create a space for all kids — those rooted in their home of Kansas and those that long for adventure. The design intentionally evokes these two aesthetics — visually split down the middle — half ‘wild’, half ‘plains’. Hufft fabricated modular display tables, suspended hanging systems, and custom peg boards to curate this divide while offering flexibility for merchandising.

Location:
Owner:
Contractor: Leawood, Kansas Kristina Pettibone Goebel Mitts Construction





Designed for Teachers Like Me, a non-profit organization that constructs and subsidizes housing for Black teachers in Kansas City, twin stacked duplexes are situated on adjacent urban infill lots in the Manheim Park neighborhood on the city’s east side. By repurposing blighted and underutilized urban spaces, the initiative seeks to foster a safe, vibrant, and close-knit community for educators, while revitalizing a historically neglected neighborhood.

Location:
Owner:
Contractor: Kansas City, Missouri Teachers Like Me Monarch Build (Precon)

Autonomous vehicles (AVs) offer opportunities to reshape the built environment. Developers, investors, municipalities, and transportation officials collaborate with planners to prepare for this change. HOK’s planning studio has developed studies showcasing how AVs can enhance city streets by future-proofing projects and redesigning communities for people over vehicles.

The Bioplex is a research and education facility aiming to attract exceptional faculty, researchers, and students to collaborate in health-related research. Anchoring the south edge of the recently constructed Oval, the design responds to unique site opportunities allowing an existing geothermal well field to be utilized, pedestrian paths within the district to converge at an entrance porch, and existing topography to separate vehicles from pedestrians in a clear and efficient way. atchain images by
Location: Owner: Rolla, Missouri MU Science & Technology
The Bison Arena Restoration and Renovation will revive this historic landmark and house a new Agriculture Innovation Center. Inspired by the agrarian landscape’s modularity, the Arena’s structural grid supports an adaptable layout for rotating exhibits. This sustainable project repurposes the historic arena while incorporating innovative designs to showcase agricultural advancements.

Location:
Owner: Hutchinson, Kansas State of Kansas | Kansas State Fairgrounds & Office of Facilities and Property Management
As the first vertical development of the Cuyahoga Riverfront Master Plan, the center takes inspiration from the curvature of the river and surrounding valleys to create a core-to-shore connectivity that adds new dimension to the coastline. With a focus on health and performance for athletes of all abilities, the Center will create a lasting community asset while positioning the city as a sports wellness destination.

Location: Owner: Cleveland, Ohio Cleveland Cavs and Cleveland Clinic

Greenway Tower aims to leverage its unique positioning towards goals of public invitation, connectivity, and revitalization of an underserved part of KCK. As a new gateway, the project interfaces with pedestrian infrastructure and outdoor recreation space to become uniquely urban and pedestrian, while providing much needed dwelling units.
Location: Owner: Kansas City, Kansas Flaherty & Collins
Originally constructed in 1910, this building has seen numerous transformations over its lifetime. The exterior will be restored to its historic appearance, while the interior will be a canvas for stained glass, metal, and mosaic artworks creating a contemplative sanctuary centering on the untold stories of women and girls.

Location: Owner: Kansas City, Missouri Kansas City Museum Foundation & Kansas City Parks and Recreation

This design revitalizes a four-story office building from the early 2000s, transforming it into a space that prioritizes both employee well-being and sustainable practices. A central “boulevard” through the plan acts as a social hub, fostering collaboration and activity through designated nodes. This approach optimizes access to natural light for open workspaces, while strategically placed private offices, huddle rooms, and phone booths ensure a balance between focus and interaction.
Location: Lenexa, Kansas
The Missouri State Museum (MSM), housed within the historic State Capitol, is being renovated with curvilinear platforms inspired by the Missouri and Mississippi Rivers. These flowing pathways and platforms echo the state’s limestone formations and provide a contrast to the Capitol’s symmetry, giving the MSM a unique yet complementary identity.

Location: Owner: Jefferson City, Missouri State of Missouri | Department of Natural Resources & Office of Administration
MÖV is a U.S. patent pending experimental design concept that mixes design, healthcare research, and digital mobility in a viable model to deliver healthcare using an unconventional design approach.

Owner: DAU Concept, LLC
A new state-of-the-art STEM building in St. Louis will promote innovation and collaboration, completing the campus quadrangle and connecting the university to midtown. The facility includes specialized labs, research centers, collaborative spaces, and outdoor learning terraces with views of campus and the Gateway Arch.

Location: St. Louis, Missouri
Springfield Art Museum prioritizes engaging art education experiences and address many existing facility needs. A central focus is creating connections to nature and establishing an extroverted museum presence within the community, ensuring the museum remains a beautiful and connective destination for the arts and culture in the Springfield region.

Location: Owner: Springfield, Missouri Springfield Art Museum

The Stadium of the Future transforms EverBank Stadium with sustainable renovations, cutting costs and reducing carbon. It creates a year-round destination with flexible spaces and integrates with Jacksonville’s waterfront. The design features a unique energyefficient façade, improved climate control, and enhanced fan experience, boosting community engagement.
Location: Owner: Jacksonville, Florida The City of Jacksonville

The renovation of a 1928 firehouse — symbolizing the district’s future and rekindling the community’s spirit — will spark the redevelopment of the surrounding 26-acre landscape into a vibrant, mixed-use environment that honors its past while forging a new identity.
The project navigates a balance between change and preservation. Longtime residents and business owners worry about losing the neighborhood’s unique character and potential displacement due to gentrification. Yet, there is excitement about rejuvenation and new opportunities.
Developers and city officials are committing to inclusivity and respect for the community’s voice.
Location: Owner: Kansas City, Missouri SomeraRoad Inc.
The Urban Mixed Use design concept brings over 250 units of apartments and 6,000 SF of retail to the site. This design provides housing to an area with a low vacancy rate while also providing space for commercial development. The design requires the structure to be larger in scale than many of the surrounding buildings; therefore, it was the strategy of the design team to pull forms and materials from the immediate context to be sensitive to the history of the area. Being in the urban context, it is important that our site embrace urban street frontage and be comfortable to pedestrians despite its large scale. This design was able to achieve many of the programmatic requests of the client to help address the housing shortage in the area while also existing as contextual and approachable despite its large scale.

Location:
Owner:
Contractor: Kansas City, Missouri EPC N/A
The project aims to develop a community-centered design vision for repurposing the abandoned water reservoir into a unique public space and multifunctional platform. This transformation will provide a critically needed civic amenity for the adjacent neighborhoods and the city, fostering active participation from the growing artists' community.

Location: Owner: Kansas City, Missouri Kansas City Design Center
clark & enersen

Nestled at the base of the Northern Colorado foothills, this new veterinary teaching hospital and education center honors the importance of natural landforms in the region. Enhanced by its connection to place, the building inspires excellence in research, teaching, and care for animals.
Location:
Owner: Contractor: Fort Collins, Colorado Colorado State University JE Dunn Construction Company


The Best of 2024

