AIA NEW YORK STATE

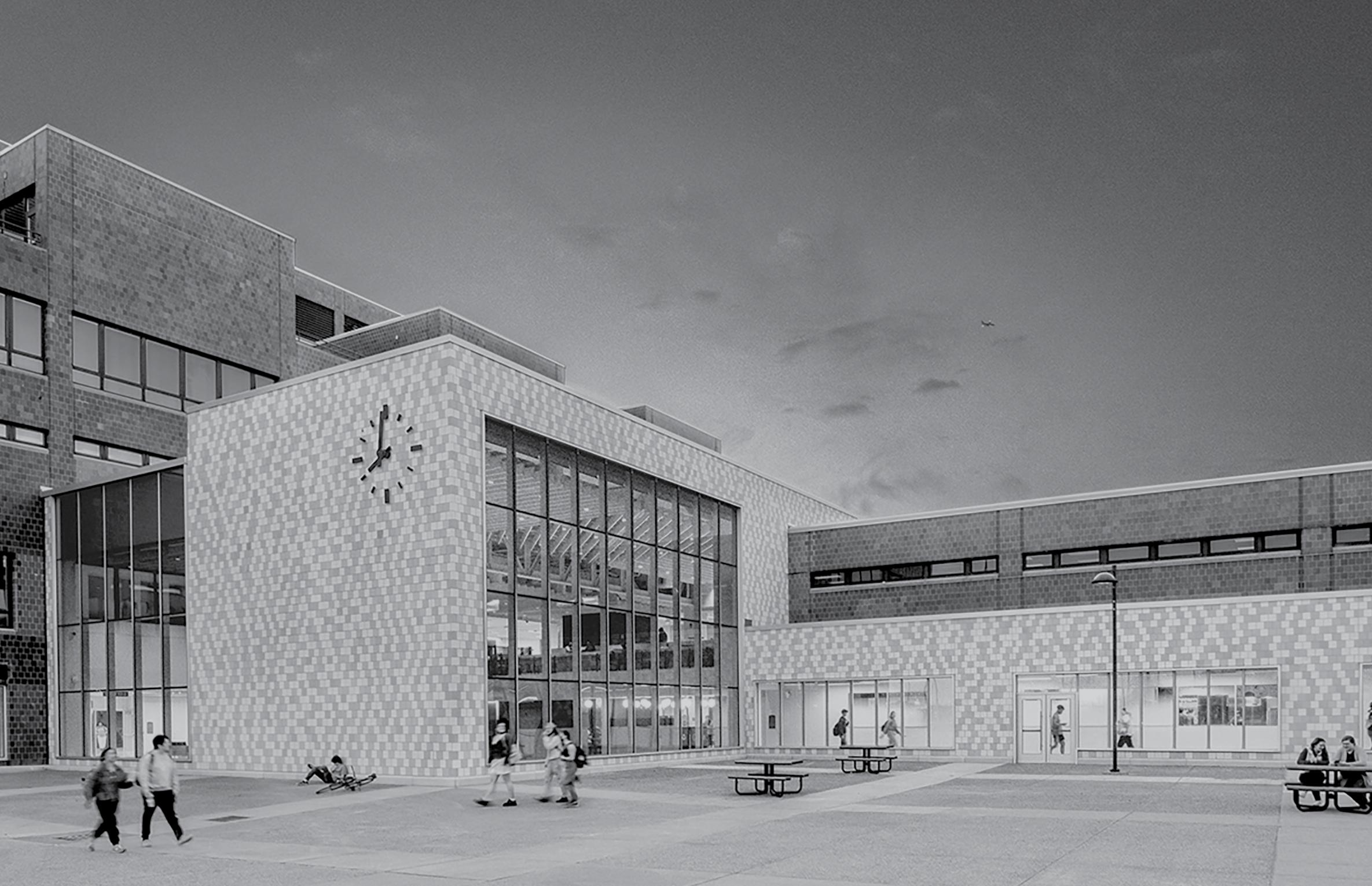
EXCELSIOR & PROFESSIONAL SERVICE AWARDS
AGC NEW YORK STATE JEFFREY J. ZOGG

BUILD NY & DISTINGUISHED SERVICE AWARDS
2023
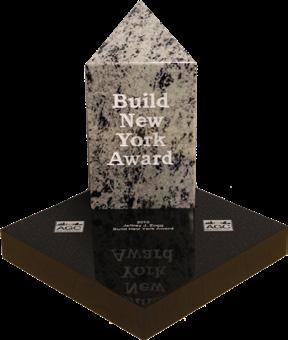
Welcome to the American Institute of Architects
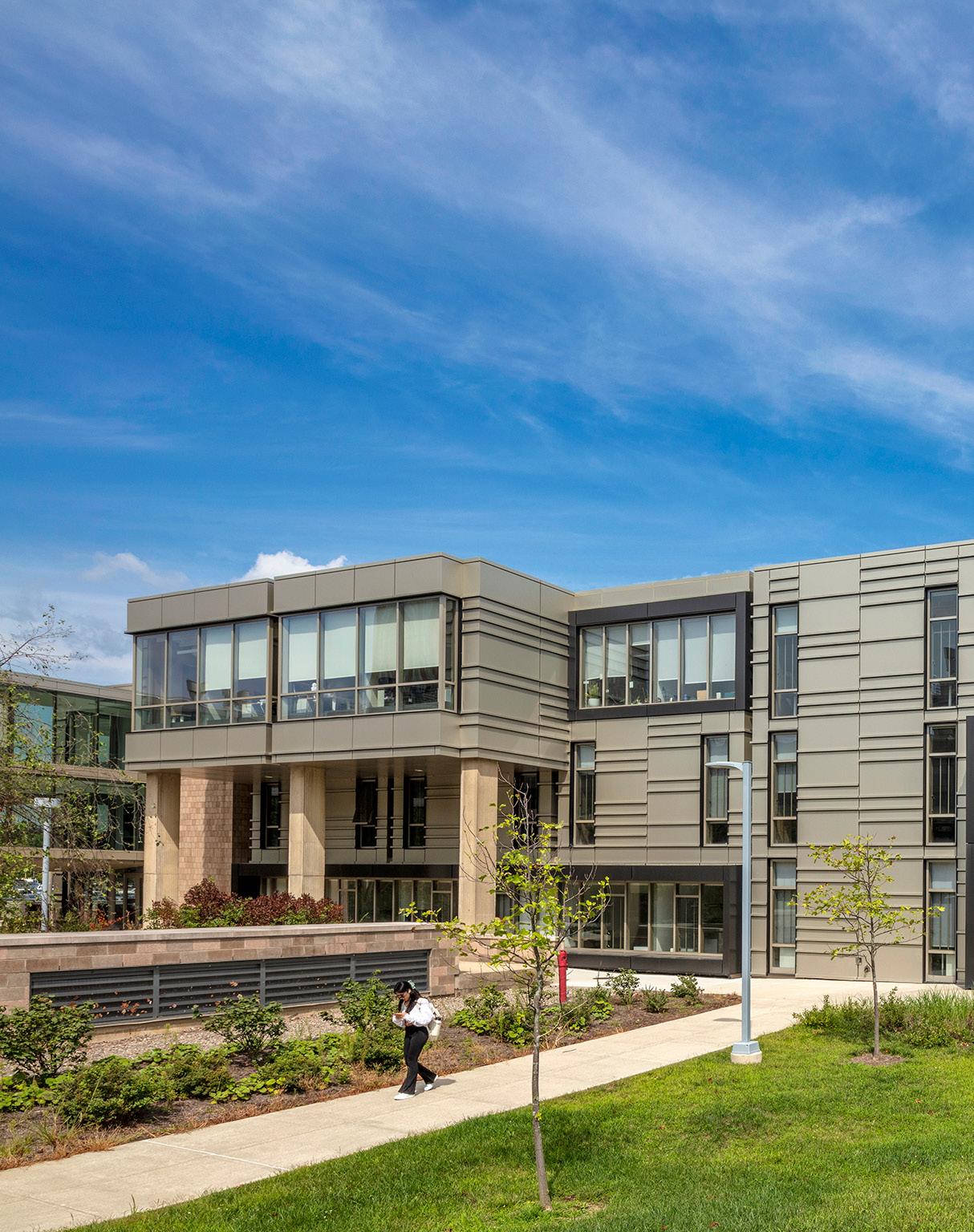
New York State Excelsior & Professional Service Awards and the Associated General Contractors New York State Jeffrey J. Zogg Build NY & Distinguished Service Awards
In 2017, AIANYS and AGC NYS came together for the first time to celebrate and honor projects and people throughout the state who have positively impacted public architecture and the construction industry.
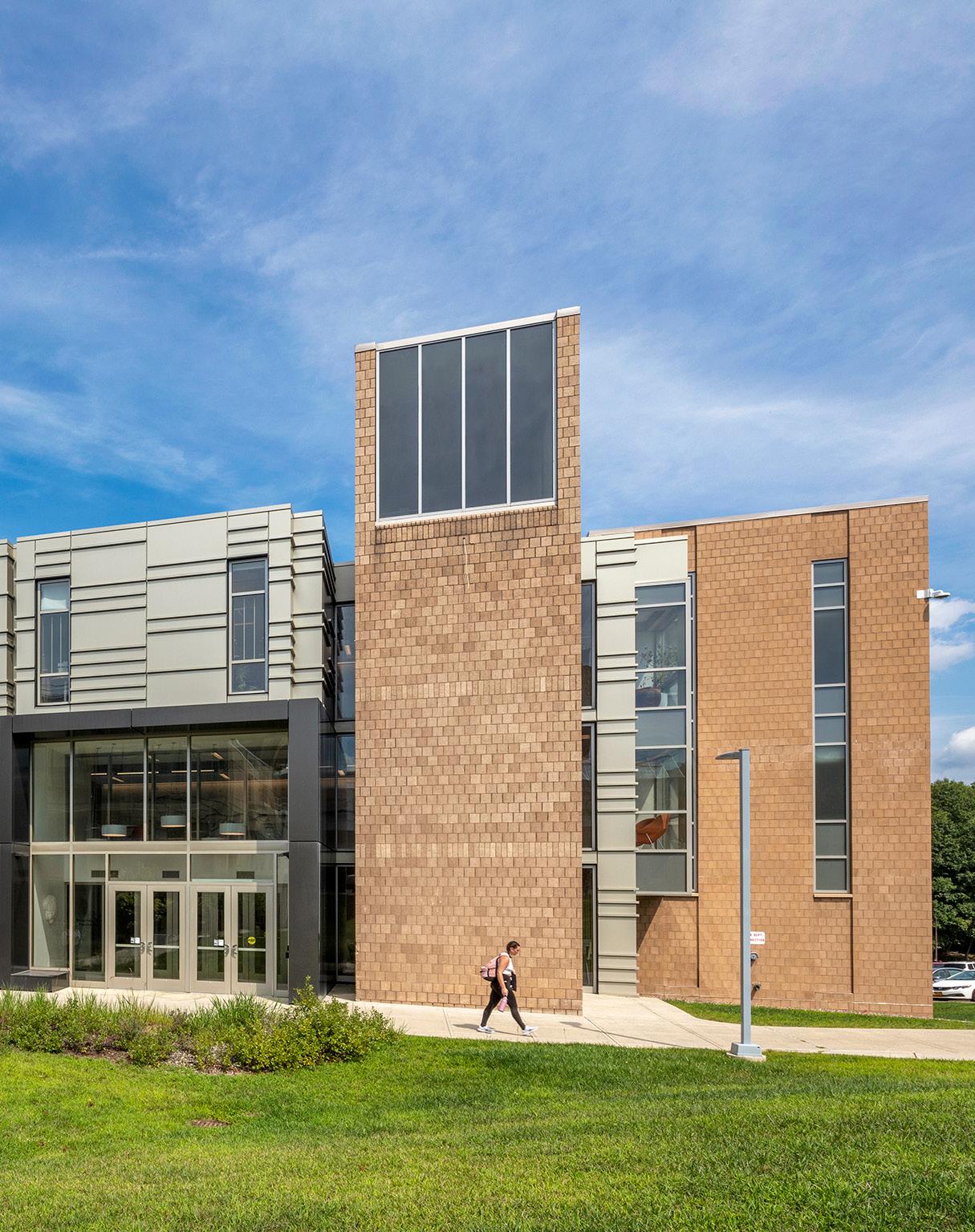 Front and Back Cover: One World Café, University at Buffalo, University at Buffalo, North Campus, Buffalo, New York |
Photo Credit: © Laura Peters
This Page: Binghamton University Science IV Renovation,Deep Energy Retrofit, Binghamton, New York |
Photo Credit: © Ashley McGraw Architects, © David Lamb Photography, © Revette Studio
Front and Back Cover: One World Café, University at Buffalo, University at Buffalo, North Campus, Buffalo, New York |
Photo Credit: © Laura Peters
This Page: Binghamton University Science IV Renovation,Deep Energy Retrofit, Binghamton, New York |
Photo Credit: © Ashley McGraw Architects, © David Lamb Photography, © Revette Studio

THE AIA NEW YORK STATE EXCELSIOR & PROFESSIONAL SERVICE AWARDS
The AIANYS Excelsior Awards program, celebrating its ninth year, highlights the best in publicly funded buildings, outdoor areas and public art across New York State and the professionals who support and advocate for them.
Nine projects were recognized for an award in the categories of Renovation/Addition New Construction, and Landscape Architecture.
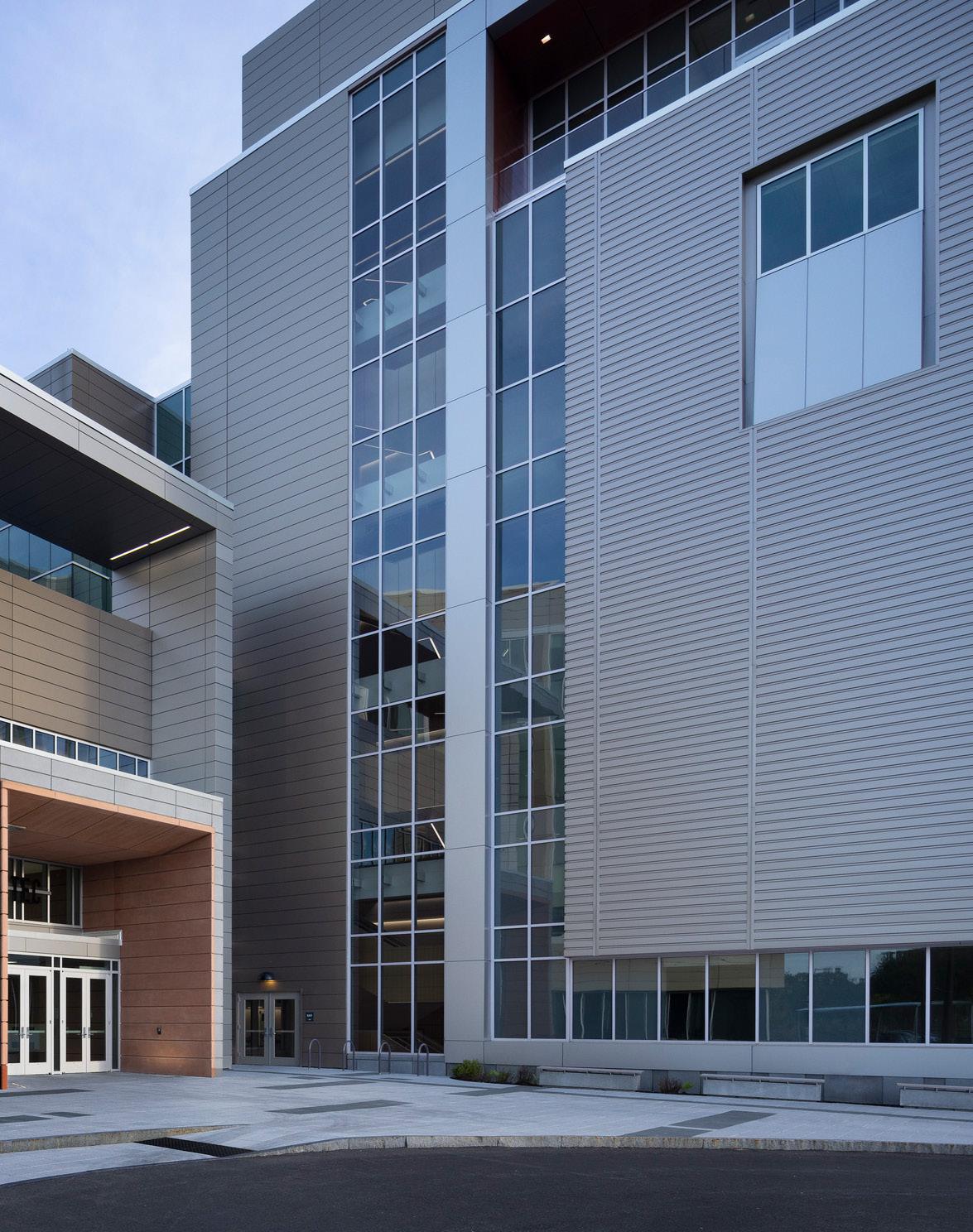
The interdisciplinary jury evaluated the projects based on a set of three criteria: Firmness: demonstrating design based on sound architectural and engineering principles and responsible use of public funds to achieve the maximum public benefit; Commodity: demonstrating design that is functional and impactful, providing socio-economic benefits to the surrounding community and advancing the owner’s mission; and Delight: demonstrating design that achieves beauty and harmony through respect for the surrounding context, understanding and consideration of human scale, and satisfaction of user needs, both explicit and implicit.
More than 100 projects throughout New York State have been recognized over the past nine years.
AIA NEW YORK STATE EXCELSIOR AWARDS JURY
Jury Chair | Nancy Aber Goshow, AIA, LEED AP BD+C Founding Partner, Goshow Architects
Jeff Fleischmann, PE, CFPS Vice President, Lead Chief Engineer – Buildings, CHA
Gerard H. Wise, CCIM | Associate Broker, Roohan Realty Commercial Services
ETEC, State University of New York at Albany, Albany, New York | Photo Credit: Scott@scottfrances.com

THE AGC NYS JEFFREY J. ZOGG BUILD NEW YORK AWARDS
In 1990, the Build New York Awards program was developed as a way to highlight the positive impact of the construction industry in New York State involving building and heavy/highway construction.
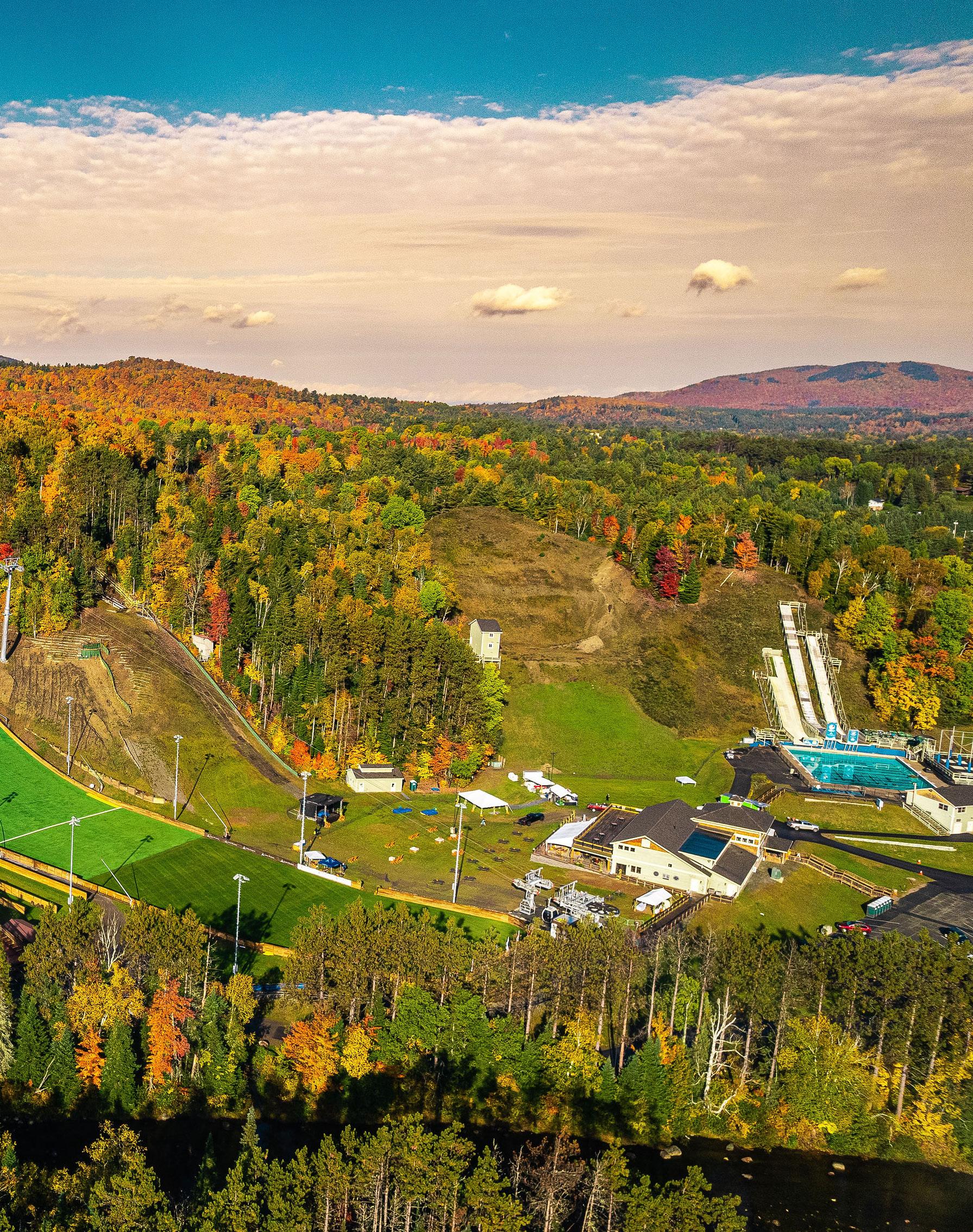
On October 15, 2010 the AGC NYS Board of Directors adopted the resolution to rename the Build New York Awards the Jeffrey J. Zogg Build New York Awards, in honor of late AGC NYS President Jeffrey J. Zogg. This was done as a testament to Jeff’s nearly 40-year career of dedication and service to the association and a tribute to his drive for quality and recognition of the need to create partnerships within our industry.
The award emphasizes the construction team, not only the general contractor or construction manager, but also many others—the owner, architect, engineer, subcontractors, suppliers, and craftspeople—who contribute to the success of the project.
Since its inception, the Build New York Award winners have symbolized the best of construction projects in the state. Winning projects have included buildings and bridges large and small, new and renovations, public and private. Some projects are beautiful, others ordinary to the eye. But they all have one thing in common—they presented challenges that were met successfully by the winning company and the project team.
Celebrating its 32nd Anniversary this year, the Jeffrey J. Zogg Build New York Awards are selected by a jury of industry peers. More than 141 different projects throughout New York State have been honored over the years. The granite award is displayed prominently in dozens of contractor and client offices throughout New York State.
AGC NYS JEFFREY J. ZOGG BUILD NY AWARDS JURY
Jury Chairman | Tom Eckert, Retired | Consultant and former AGC Board Member
Don Adams, PE, Partner/Senior Project Manager | CME Associates
Ron Bagoly, AIA, Principal | CSArch
Tim Brzuszkiewicz, Vice President of Operations| Hayner Hoyt Construction
Tyler Fane, Vice President/General Manager| C.D. Perry
David Knauss, President| Lehigh Construction Group, Inc.
Barry Lipsky, President| Lipsky Construction
Claude Rounds, Retired | Former Vice President for Administration at Rensselaer Polytechnic Institute
Ed Sheats Jr., Founder and Senior Member | Sheats & Bailey, PLLC
Jeff VanDenburgh, Deputy General Manager, Design and Construction | State University Construction Fund
Olympic Jumping Complex Outrun Reconstruction, Lake Placid, New York | Photo Credit: © Olympic Jumping Complex

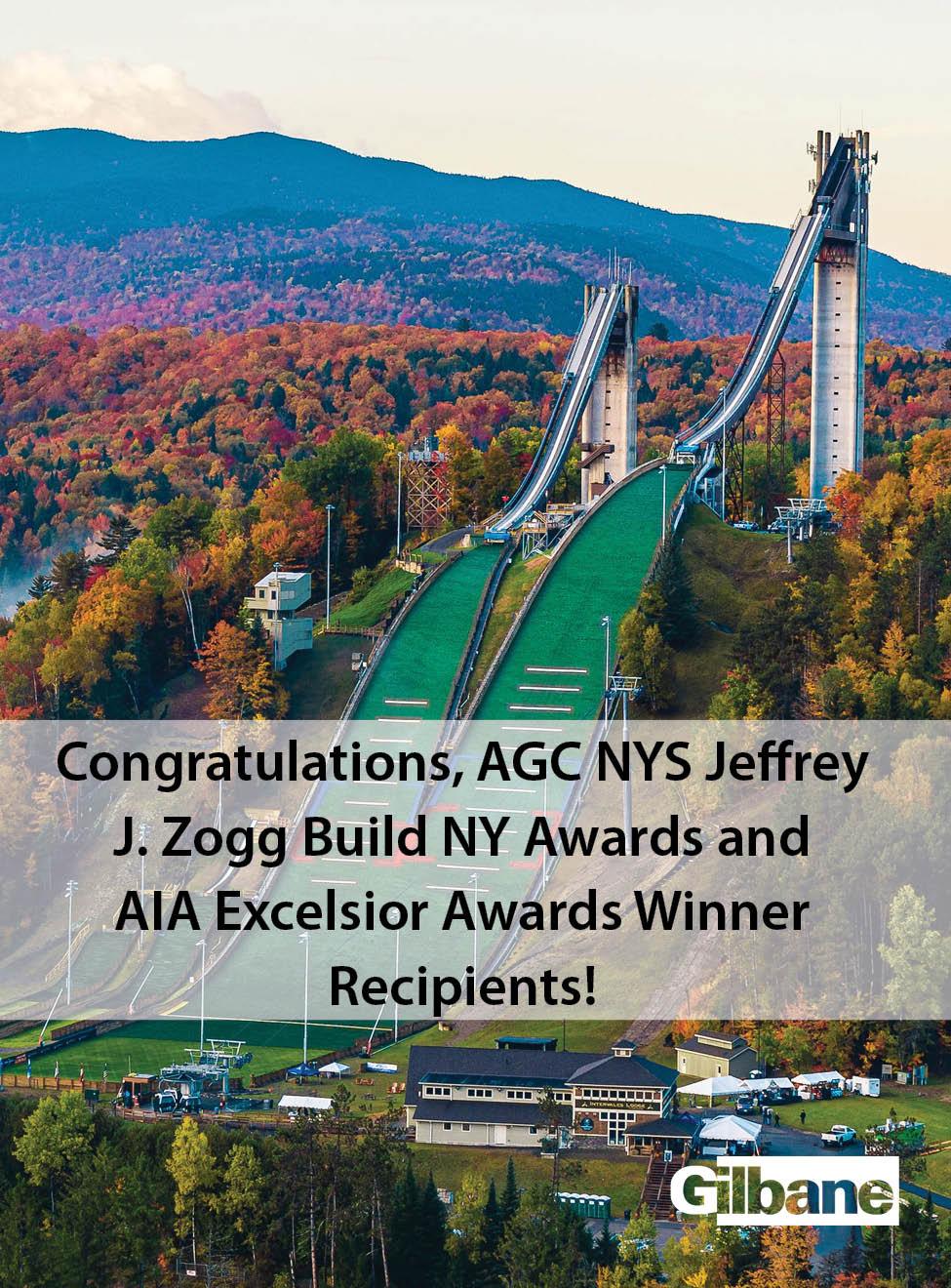


PAGE | 8 Make it easy for your clients to pay you 24/7 Enjoy faster, more reliable payments Experience customer support from real people every time you call At ClientPay, we make accepting payments simple, so you can focus on what matters most to your business: your clients. Our user-friendly payment solution allows building and design professionals like you to securely accept credit, debit, and eCheck payments anytime, from anywhere—in the office, online, or even at a project site. clientpay.com/aianys 866-280-2424 A personalized payment solution built with your clients in mind Grassi is proud to support the 2023 AIA NYS Excelsior & Professional Service Awards Advisory | Tax | Audit grassicpas.com/construction Carl Oliveri, CPA, CCIFP, CFE Partner, Construction Practice Leader coliveri@grassicpas.com | 212.223.5047 and congratulates this year’s honorees. and the AGC NYS Jeffrey J. Zogg Build NY & Distinguished Service Awards
SUPERIOR SERVICE. ELEVATED RESULTS.

At Couch White, LLP, best-in-class legal acumen is complemented by deep experience and subject matter expertise in the areas of Construction, Corporate, Energy, Environmental, Real Estate, Trusts & Estates law and more. Our Upstate New York based team connects with clients throughout the world to formulate practical legal solutions for today’s business landscape.
Discover the difference at couchwhite.com

PAGE | 9 37978_CW_HalfPg_PrintAd_M | Half Page 9.75” x 6.75” | No Bleed | CMYK COUNSELORS AND ATTORNEYS AT LAW 540 BROADWAY, 7 TH FLOOR | ALBANY, NY 12207 | 518.426.4600 ALBANY, NY NEW YORK CITY SARATOGA SPRINGS, NY HARTFORD, CT

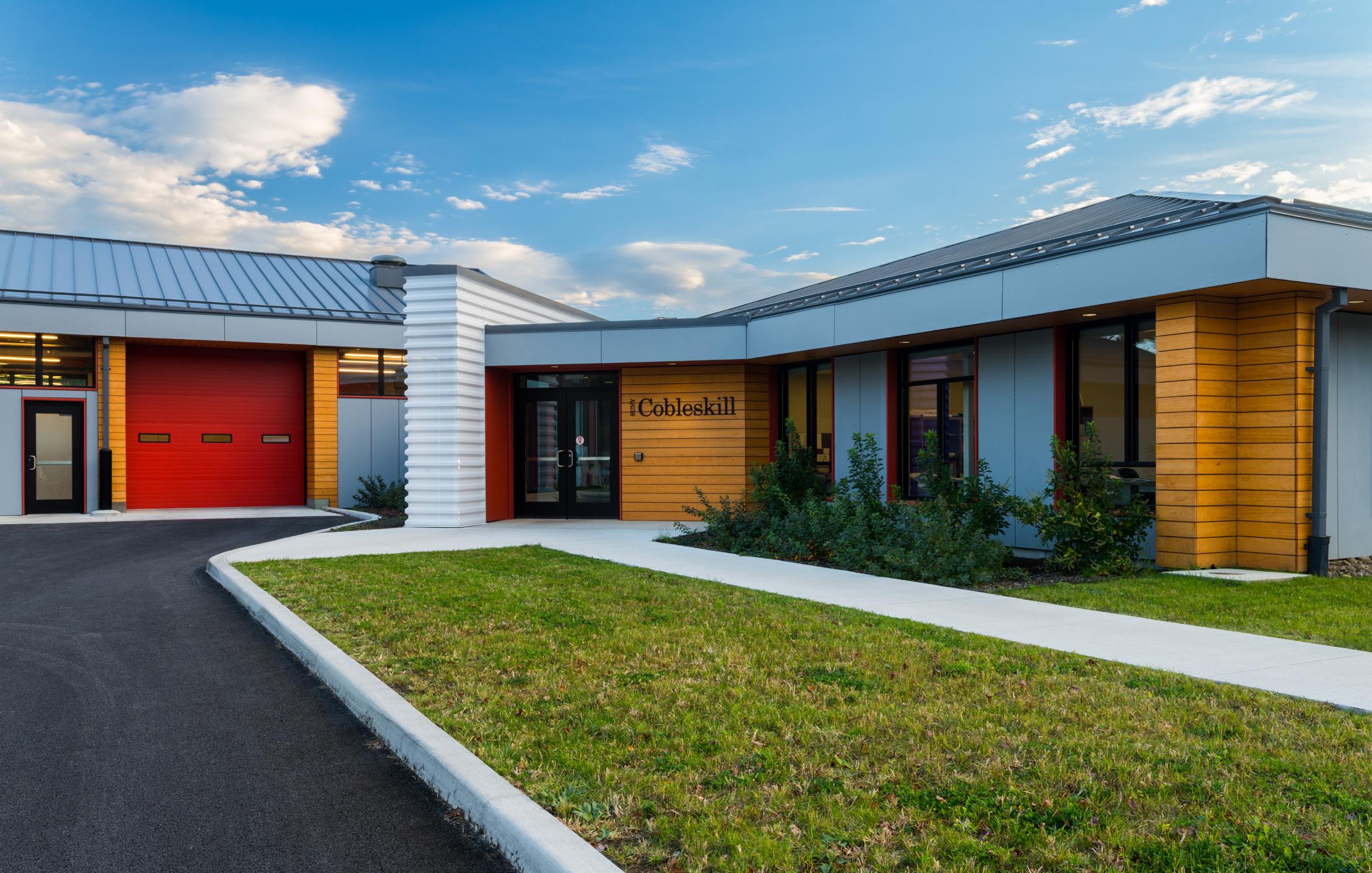
PAGE | 10 Renovation/Addition | Citation MACKEY FACILITIES COMPLEX RECONSTRUCTION Cobleskill, New York Submitting Firm: Mosaic Associates Architects DPC General Contractor: LeChase Construction Services LLC MEP Engineer: Setty & Associates Civil Engineer & Landscape Architect: MJ Engineering & Land Surveying PC Structural Engineer: Ryan Biggs Clark Davis Photo Credit © Randall Perry Photography C Citation
A6.7 million dollar renovation project on the modern SUNY Cobleskill campus set out to elevate the presence and function of the outdated Mackey Facilities Complex, which houses the team that keeps the campus functioning and looking beautiful. Marked by a “Pizza Hut” roofline, the nondescript building had seen no improvements since it was constructed in 1967. The project had three goals: stabilize the building envelope, replace aging mechanical systems, and improve the layout and function of the complex. With a focus on sustainability, the project team started with the decision to reconstruct the existing building, rather than demolish it and build a new one. The facility’s exterior was reskinned in a palette that harmonizes with the campus aesthetic, punctuated with Cobleskill orange. The awkward roofline was redefined, and original tongue-and-groove roof planks were salvaged and reused on shop ceilings. The primary entrance to the complex is now easily located and
features a vestibule designed to establish a welcoming entry to the building. The new main entrance is marked by a distinctive lighted metal feature, which is repeated at each shop entrance, defining the facility’s multiple functions. The new site features improved traffic flow, defined parking, and a new asphalt parking lot, all of which create a welcoming experience for staff and visitors. As part of the deep energy retrofit, outdated mechanical, electrical, and plumbing systems, many of which were original to the building, were upgraded. The foundation received new waterproofing, drainage, insulation, and cladding.
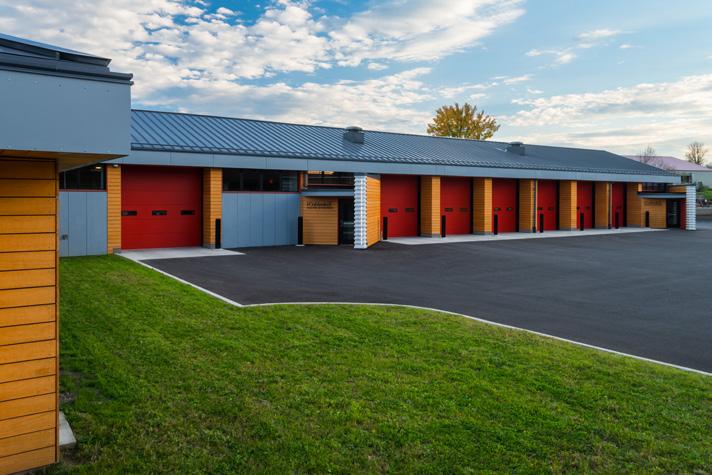
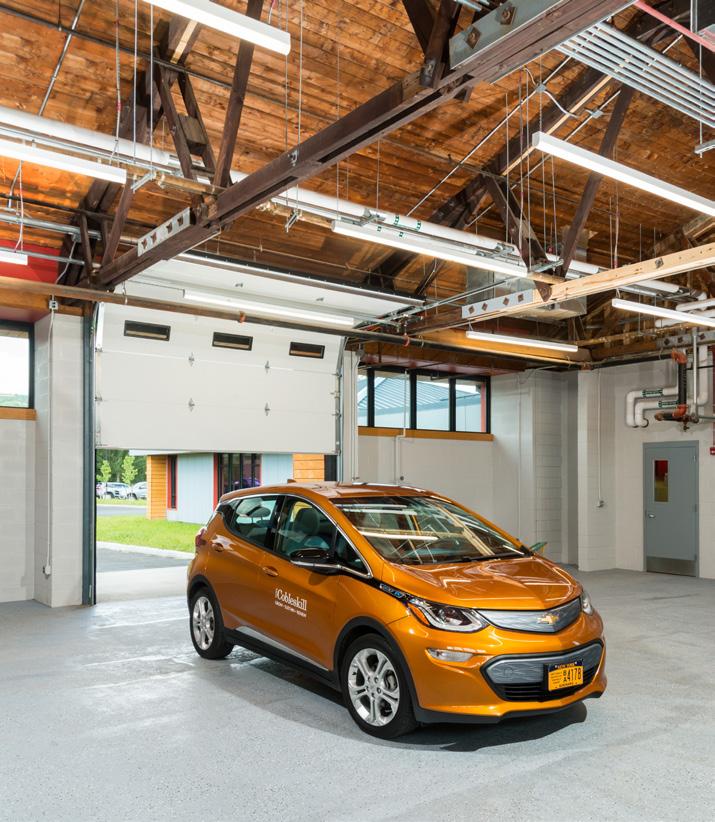
Inside, a new layout provides defined spaces for both maintenance and administrative functions and includes formal and informal meeting spaces, a break room, a training area, and a patio overlooking the surrounding hills.
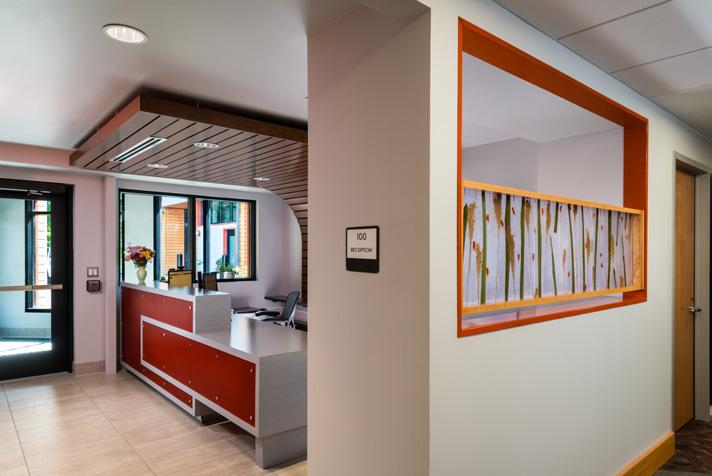
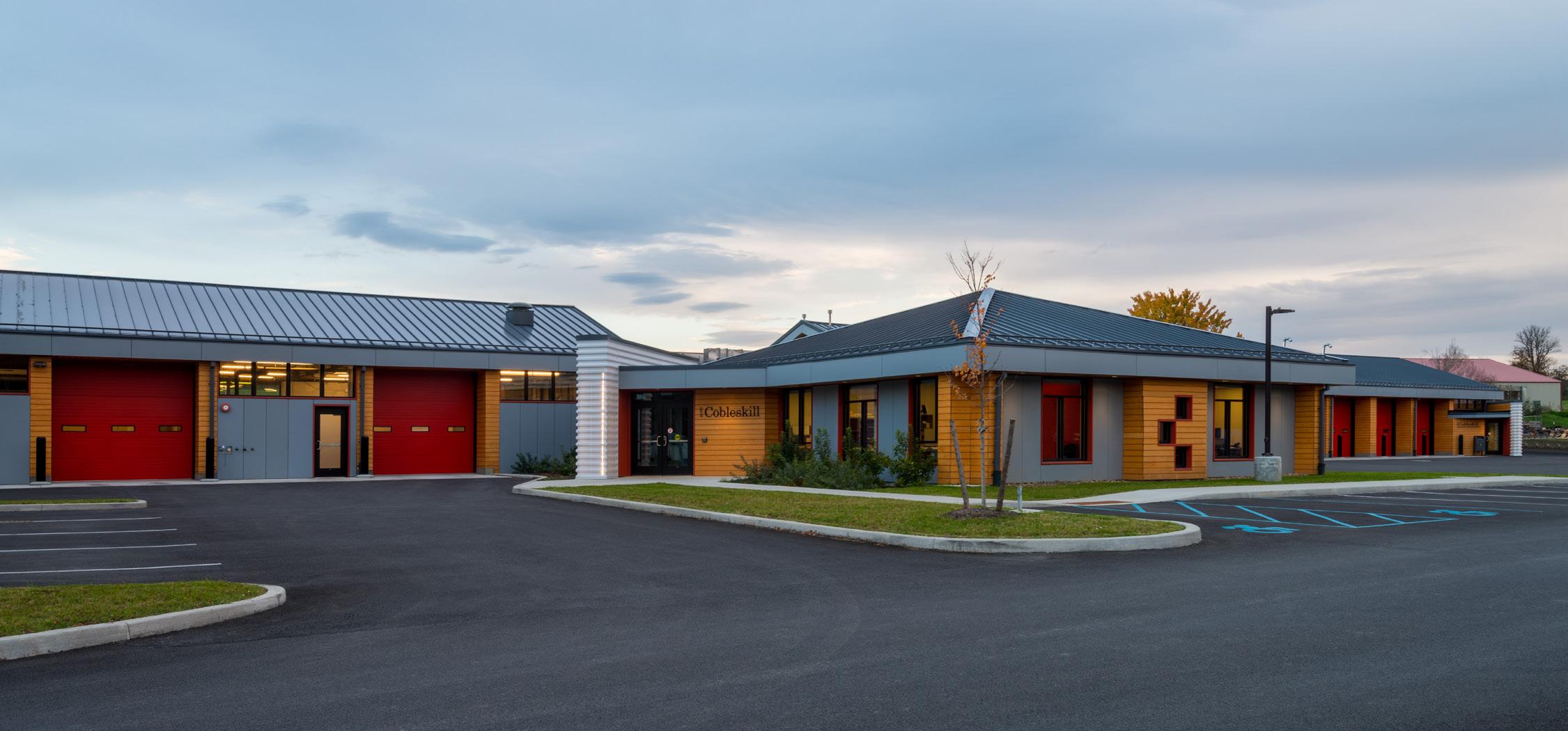
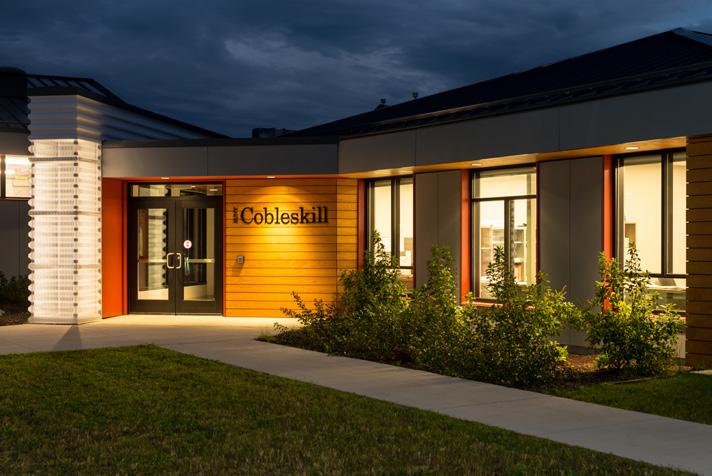
The complex reflects the importance of both the function of the building and the team that works there. l
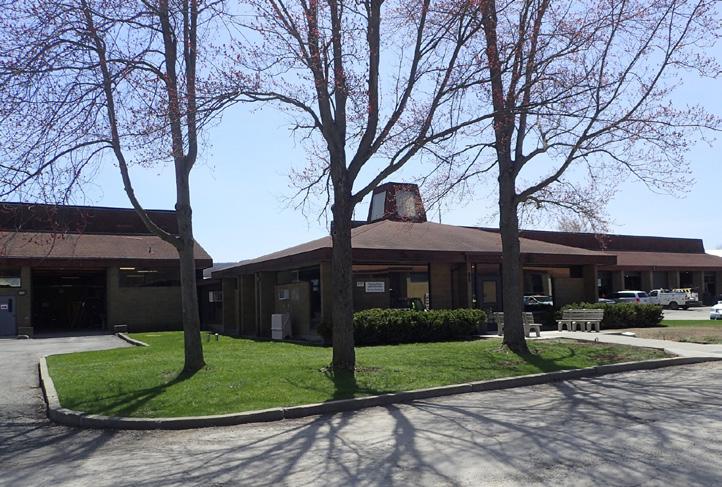
PAGE | 11

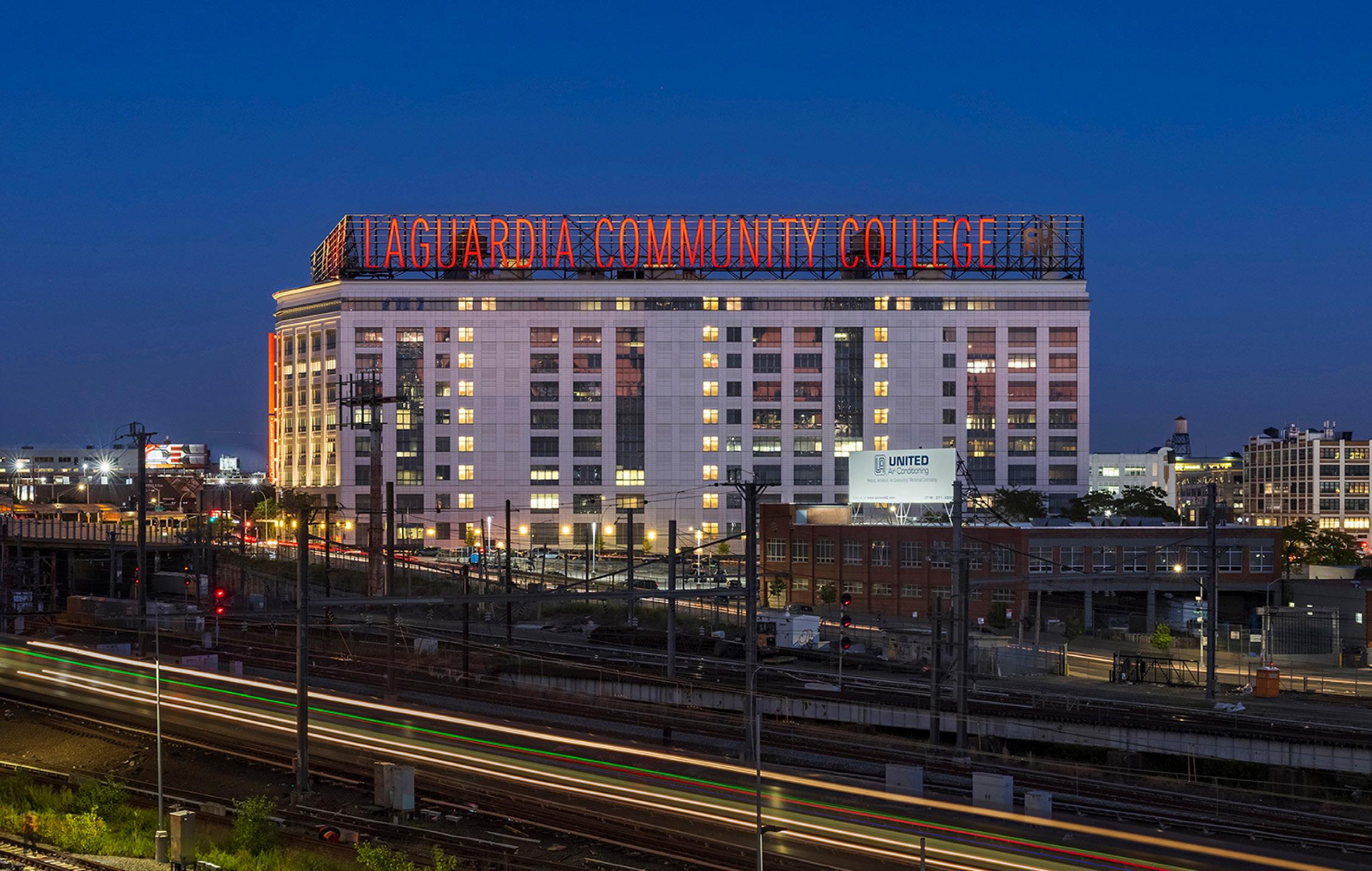
MPAGE | 12 Renovation/Addition | Merit Award CUNY LAGUARDIA COMMUNITY COLLEGE Long Island City, New York
Firm: Mitchell Giurgola
Contractor: Minelli Construction Co., Inc.
Engineer: Ysrael A. Seinuk, PC
Engineer: Joseph R. Loring & Associates
Engineer: Yu and Associates
Credit © Albert Vecerka/Esto; Ashok Sinha
Submitting
General
Structural
MEP/IT
Site/Civil
Photo
Merit
The CUNY LaGuardia Community College Façade and Lobby Renovation Project transformed the 100-year-old, one million square-foot Center III Building in Long Island City into a structure that aims to support the activities of the College for the next century. The Project involved two major scopes of work: the complete replacement of the exterior cladding of the building, inclusive of all aspects of the ground floor, sidewalks, and signature billboard signage at the top of the building; and a reinvention of the entrance sequence and lobby of a building that serves hundreds of occupants daily.


On the exterior, years of neglect, patching, inadequate and sometimes damaging repairs contributed to exterior wall failures including chunks of terracotta falling from the building. A sidewalk shed to protect pedestrians from falling objects surrounded the building for over a decade while potential solutions were considered. The design team was directed to develop a new exterior cladding that respected the long history of terra cotta use on the façade, and to incorporate
contemporary technology in the form of a unitized curtainwall system.

The Project also afforded an opportunity to reinvent the lobby and entrance sequence of the building, improving clarity, security, and flow. Multiple entrances, which created confusion, were reduced to one canopied primary entrance in the center of the front façade, where security was concentrated. This had the effect of opening additional interior space at the well-lit corner of the building for casual meeting, study and eating space. A two-story signature stair was added, for direct connection to the public spaces of the second floor. l
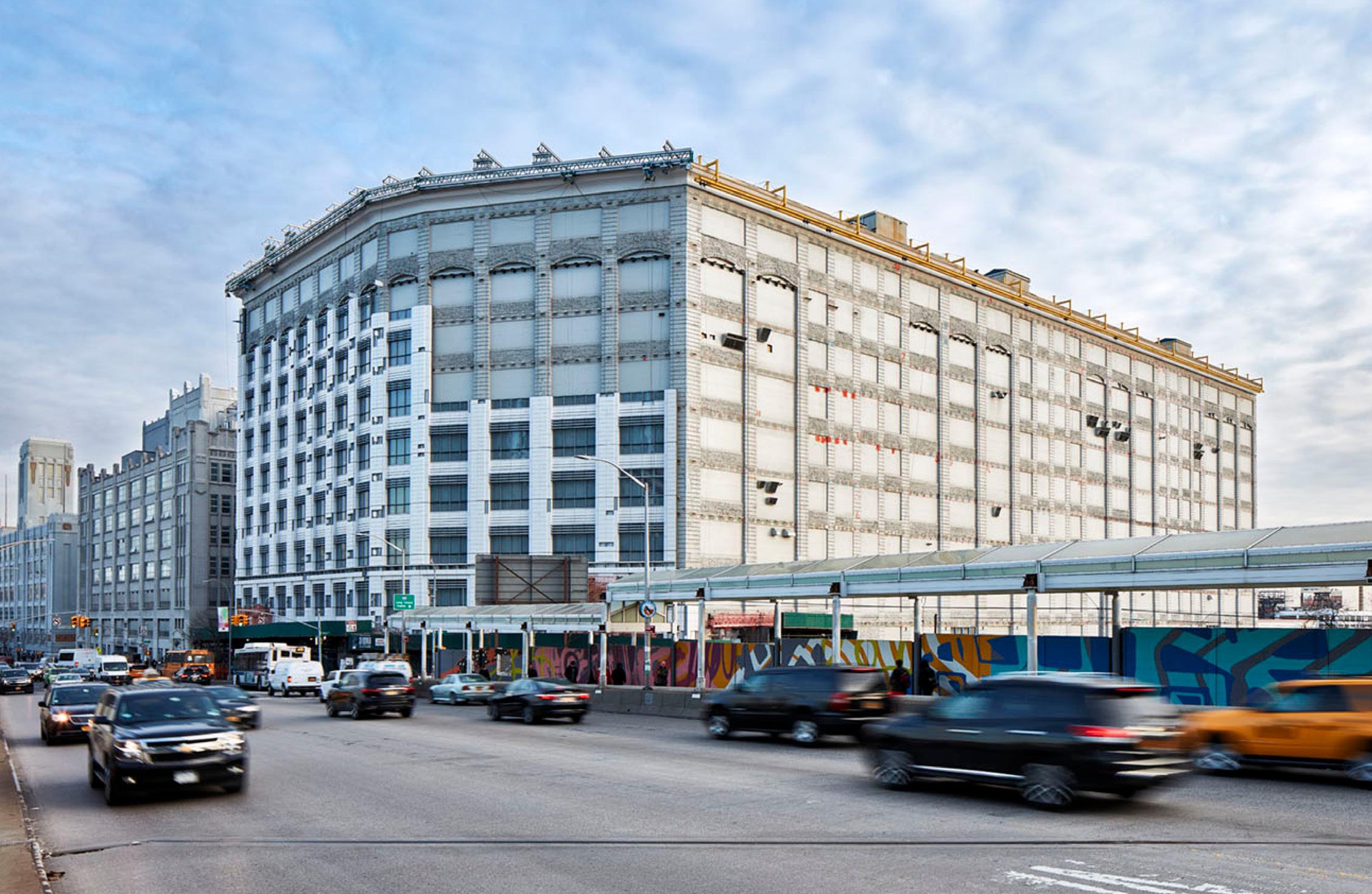
PAGE | 13

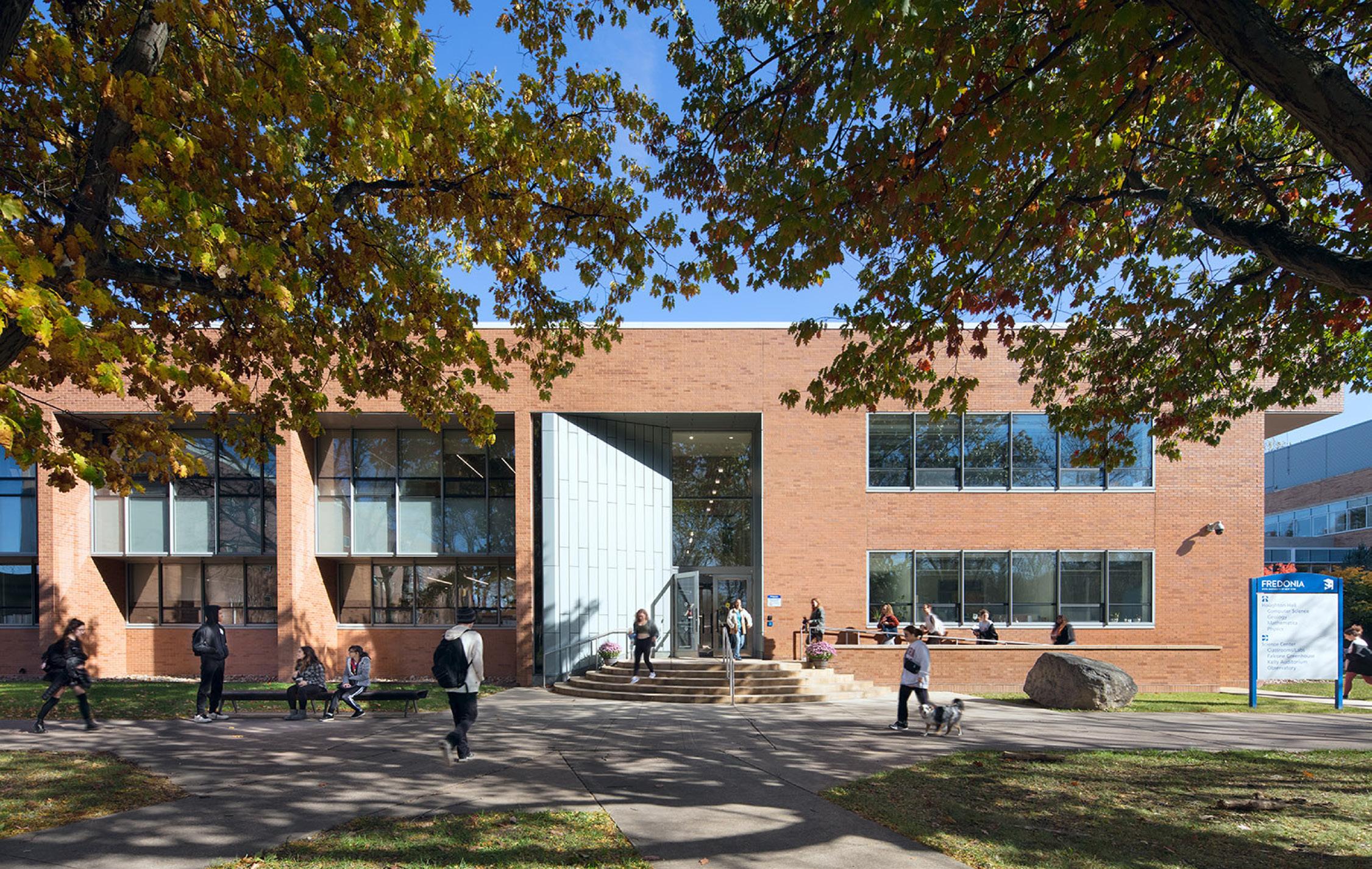
MPAGE | 14 Renovation/Addition | Merit Award HOUGHTON HALL, SUNY FREDONIA Fredonia, New York
Firm: Mitchell Giurgola
Contractors: Phase I, Resetarits Construction; Phase II, Savarino Companies, LLC; Phase III, Huber Construction, Incorporated; Phase IV, Peak Construction Group, LLC Structural Engineer: Ysrael A. Seinuk PC Plumbing/Fire Protection/Site/Civil Engineer & Hazardous Material Consultant: Watts Engineering HVAC & Electrical and Low Voltage Engineer: M/E Engineering Photo Credit © Vanni Archive Architectural Photography
Submitting
General
Merit
Mitchell Giurgola recently completed the full renovation of Houghton Hall on the campus of SUNY Fredonia in upstate New York. Originally designed by I.M. Pei and Partners, Houghton Hall forms a cornerstone of the campus as master planned by the Pei office in the early 1960s.
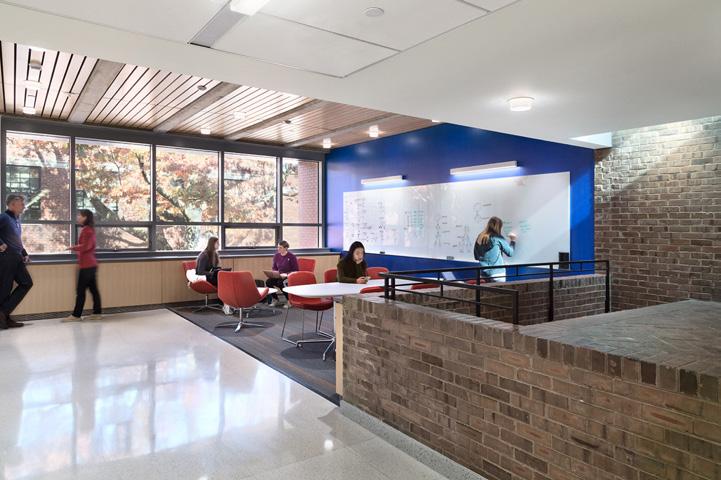
The design transforms this architecturally significant but obsolete original building into a vital and welcoming science facility for the 21st century. The Houghton Hall program combines the Computer Science, Math, Geology, and Physics departments which were previously located in disparate buildings. The renovation provides state of the art classrooms, laboratories, and a vivarium shared by users of the adjacent New Science Center, also designed by Mitchell Giurgola.
The renovation enlivens the building’s original dark interiors by reconfiguring the corridors to allow natural light to penetrate into new communal spaces. Glass partitions throughout the core introduce greater transparency into common spaces such as lounges and conference spaces. Visibility into these spaces
creates a vibrant sense of activity and promotes collaboration among different disciplines. The design also incorporates “windows into science,” interior windows into research laboratories that also function as display cases and showcase the innovative research taking place within to promote interest in the sciences.
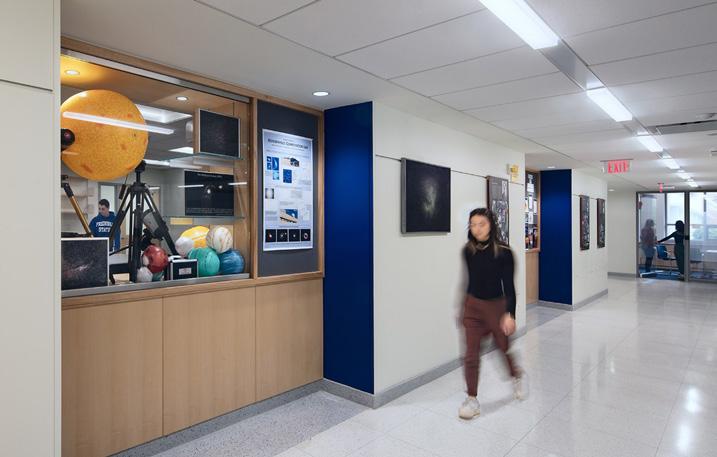
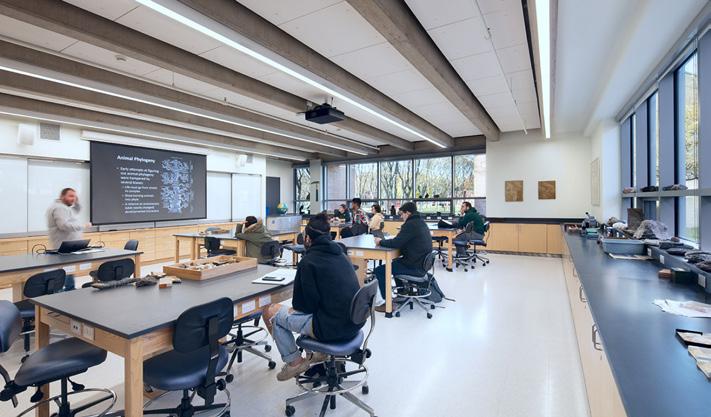
Distinctive elements of the original interior, such as its terrazzo floors and unique exposed precast concrete structure, were carefully restored to showcase the original character of the building.
The LEED silver rated design also replaced failing brick and obsolete windows with a highly insulated brick veneer and curtain wall envelope. The material choices and colors for the new envelope respect the unique geometry of Pei’s original design while lightening and brightening the material palette. This transformed exterior presents a welcoming façade composed of innovative, contemporary building systems appropriate for the 21st century academic environment. l
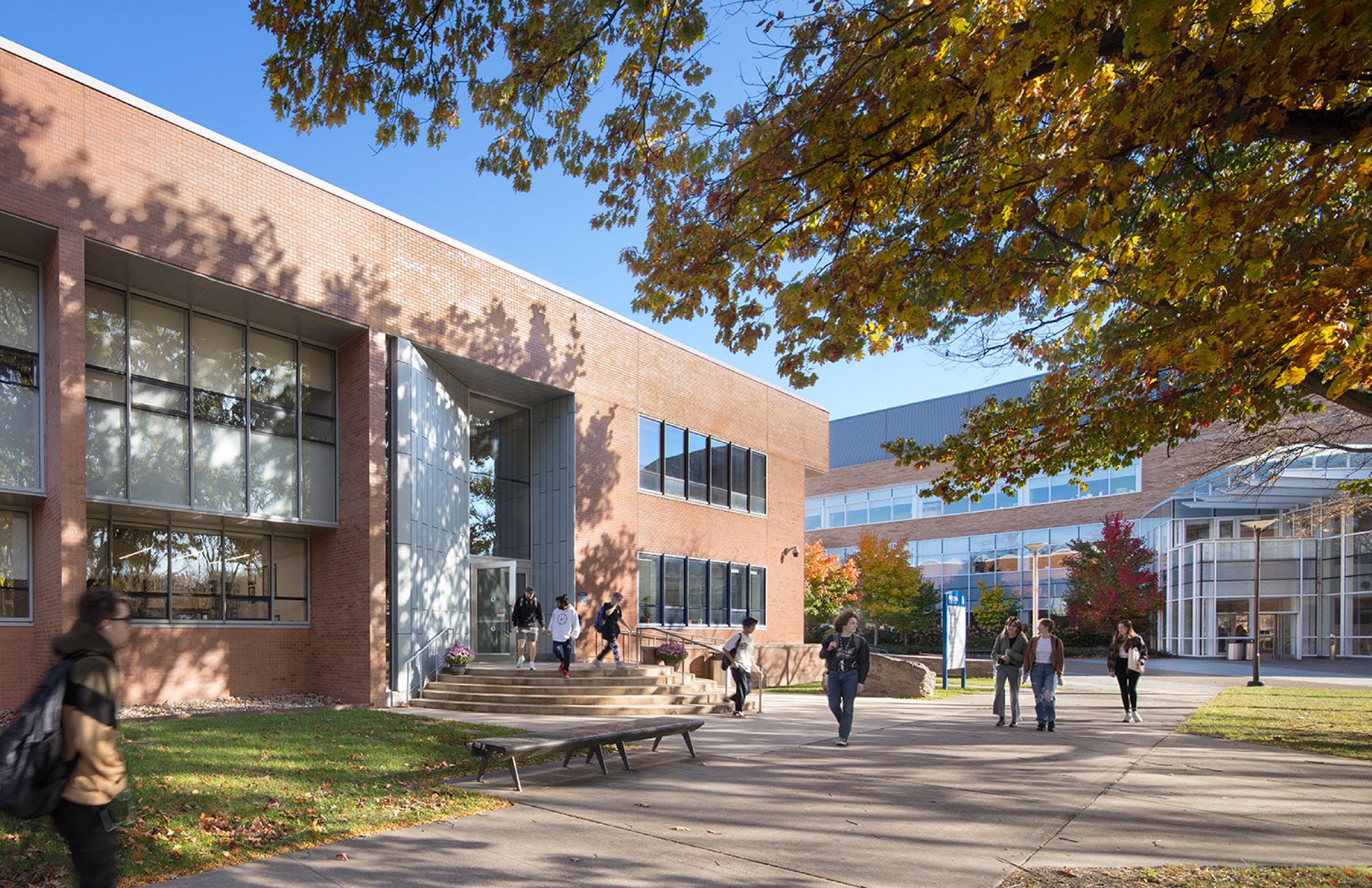
PAGE | 15

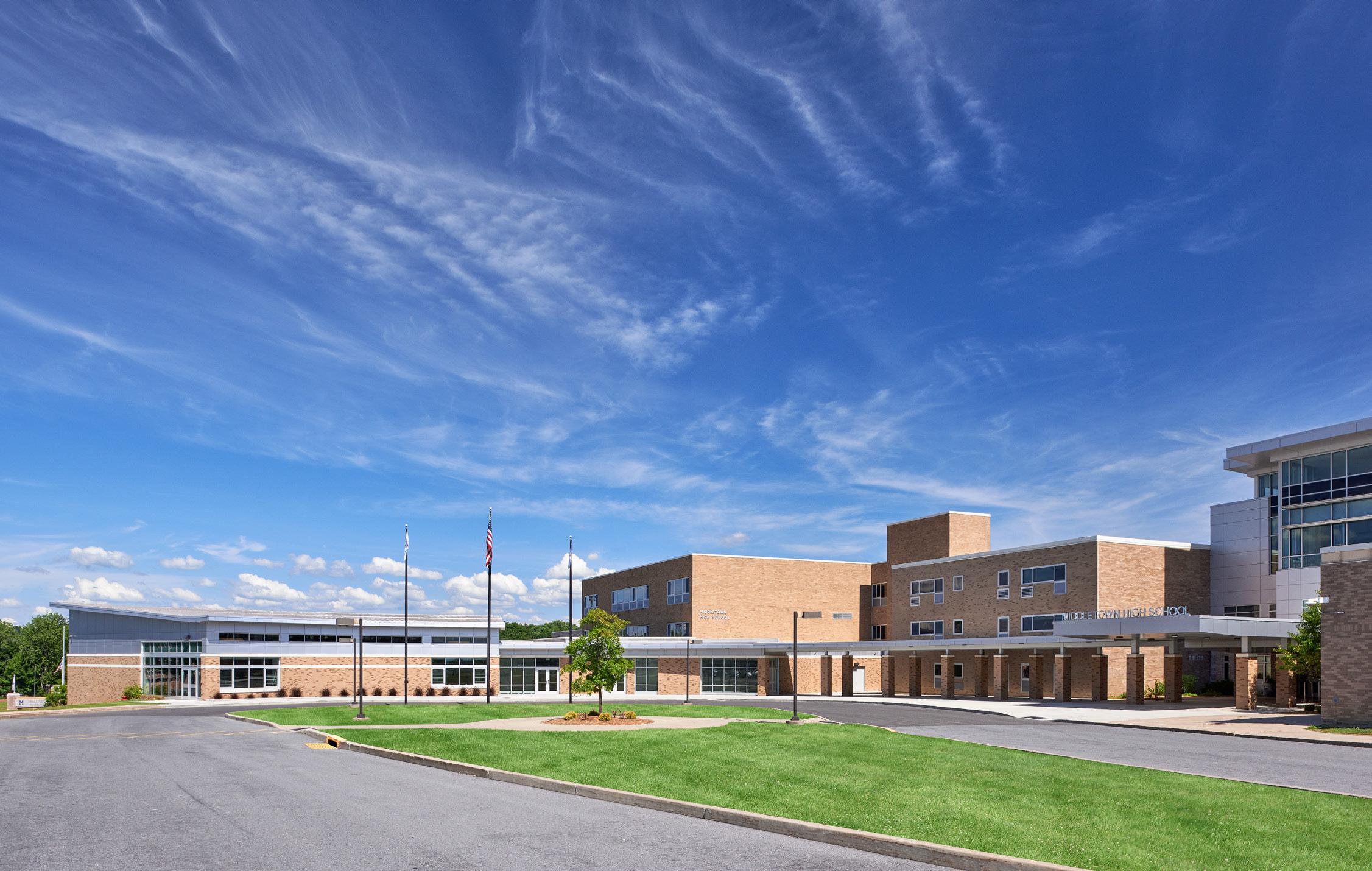
MPAGE | 16 Renovation/Addition | Merit Award MIDDLETOWN HIGH SCHOOL LEARNING COMMONS ADDITION + CAFÉ RENOVATION Middletown, New York Submitting Firm: KG+D Architects, PC Construction Manager: Savin Engineers MEP Engineer: Gerard Associates Structural Engineer: St. Germain & Aupperle Consulting Engineers Civil Engineer: INSITE Engineering Photo Credit © David Lamb Photography
Merit
The Middletown High School Learning Commons and Café project developed an addition to house a Next-Gen Media Center and renovated a former library into a centralized food service café and informal learning center.

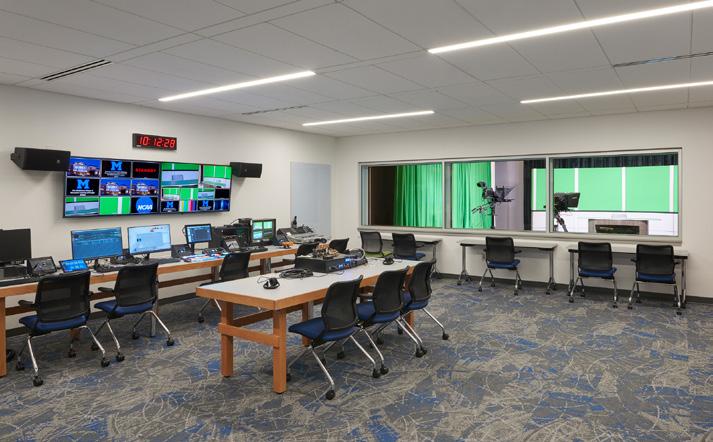
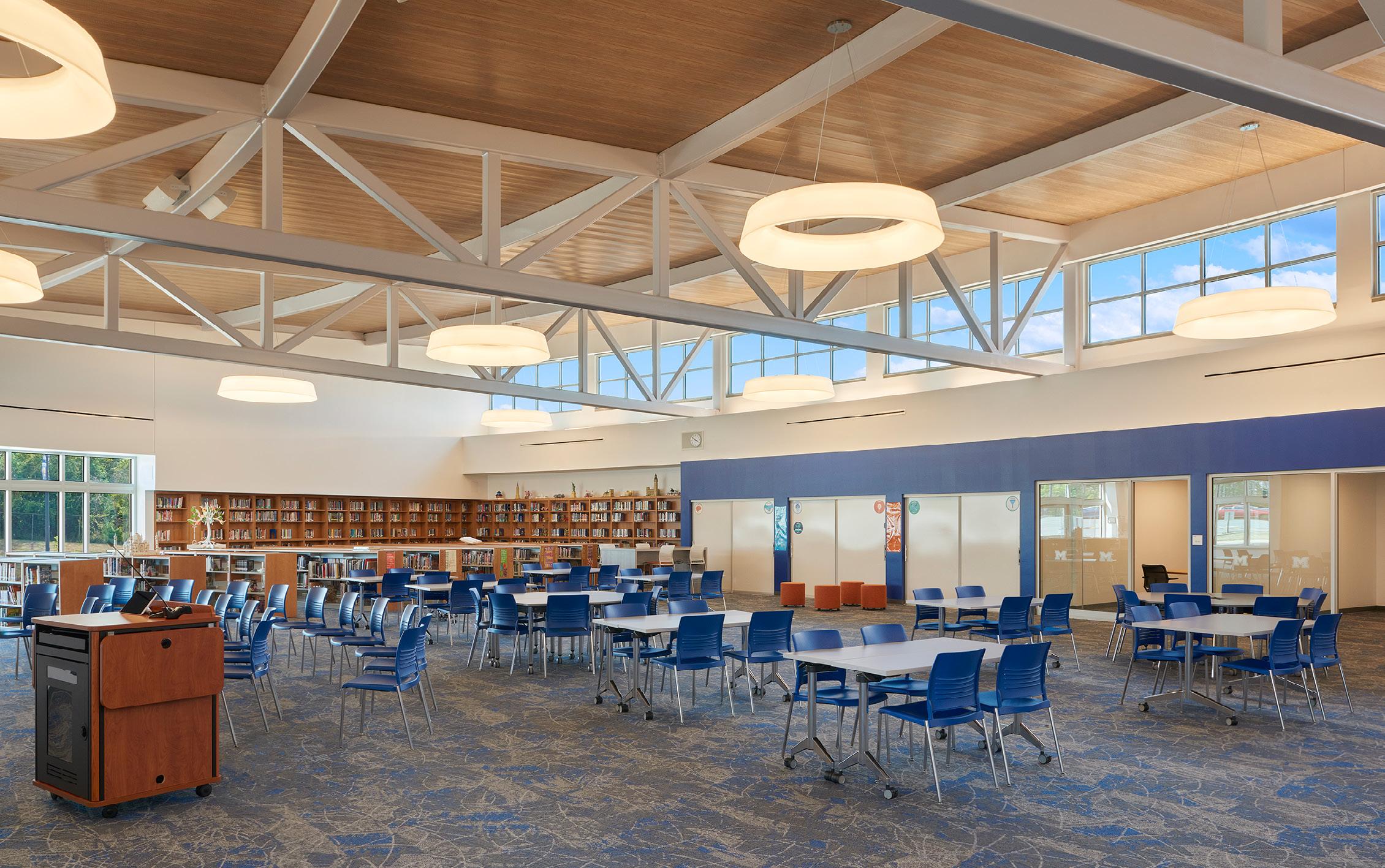
The Media Center supports changes in the instructional curriculum and creates a community space that can be utilized after school and completely isolated from the remainder of the building. The Media Center is comprised of a large central space that maximizes natural light with window walls overlooking the athletic fields and pick up drop off area and clerestory windows on two facades. The adjacent program spaces include a conference room and several smaller co-lab rooms. The District’s blue is utilized as an accent color throughout the space and finishes include flexible furniture, moveable stacks to allow for large group gatherings, and rolling white boards that conceal stacks and provide a place for collaboration. The lower level of the Media Center addition features a
fully equipped professional level video production studio with a classroom-sized control room for video production design classes. Exteriorly, The addition features a green roof and a curvilinear design of that wraps around the drop off loop and presents an updated first impression for this innovative High School.
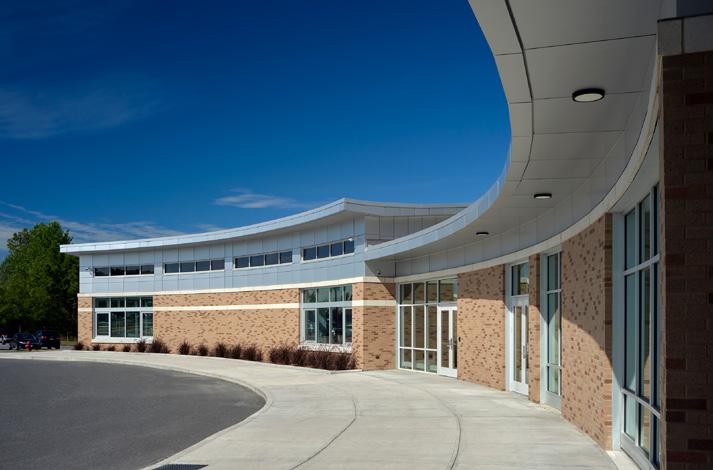
The Café, which was fitted into the former library spaces, supports the after-school meal program provided to students working in the Innovation Labs and provides a drop in space to eat a snack or work on a project. The adjacent program spaces include Co-Lab rooms, a Tech Garage, and a College and Career Center. The district’s blue is also utilized in the café and the furniture includes booths, counter height seating and hightop tables with access to charging. The project leveraged the District’s opportunity to create the infrastructure required for interdisciplinary learning communities and a school-wide neighborhood learning environment. l

PAGE | 17
Submitting Firm: Ashley McGraw Architects
General Contractor: Fahs Construction Group
MEP/Fire Protection Engineer: Phase 1: M/E Engineering, P.C.; Phase 2: Pathfinder Engineers
Structural Engineer: Ryan Biggs Clark Davis Engineering & Surveying
Landscape Architect: Trowbridge Wolf Michaels Landscape Architects

Photo Credit © Ashley McGraw Architects, © David Lamb Photography, © Revette Studio
Honor
HBINGHAMTON UNIVERSITY SCIENCE IV RENOVATION, DEEP ENERGY RETROFIT
Binghamton, New York
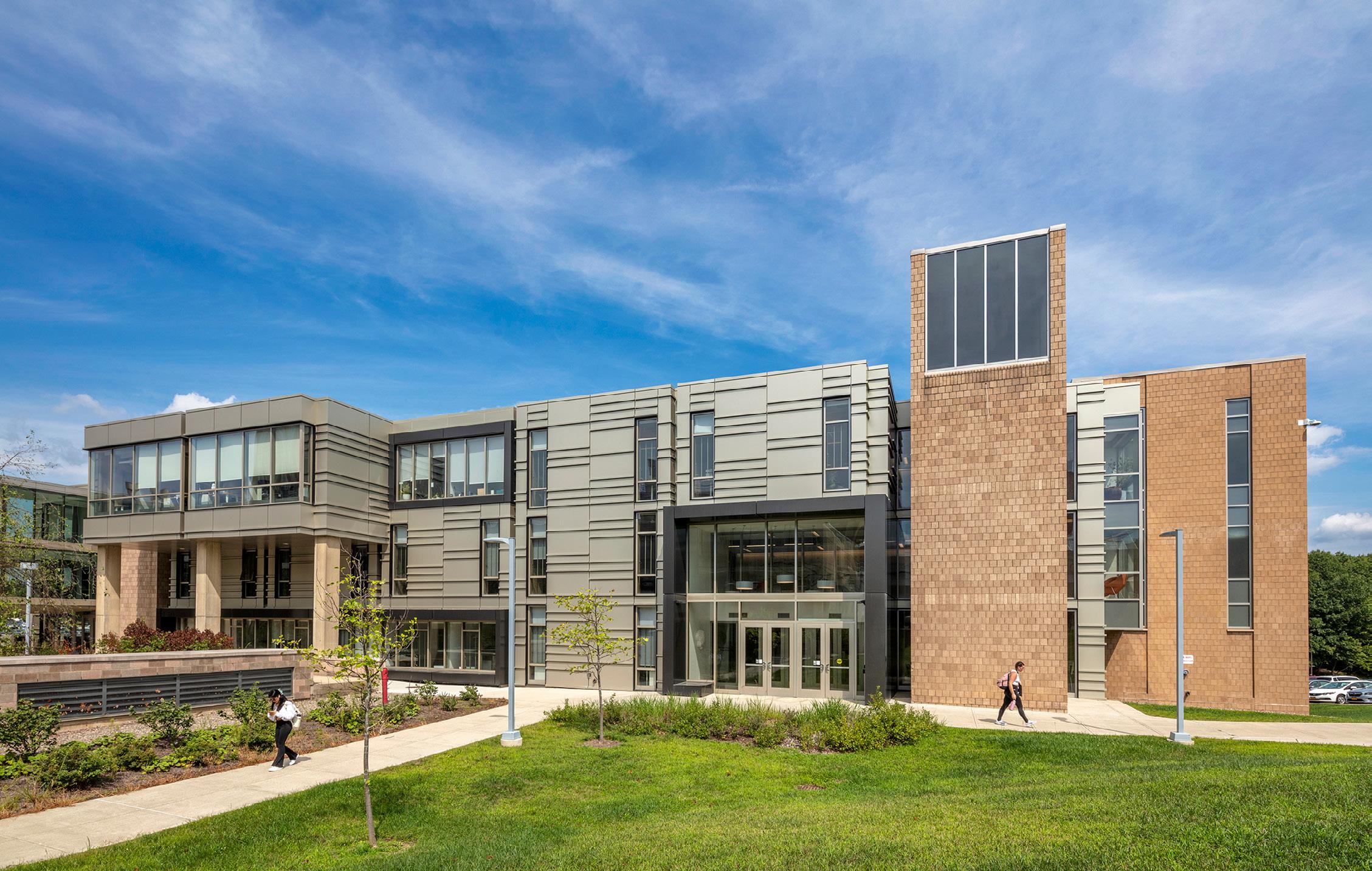
PAGE | 18
Renovation/Addition | Honor Award
The first building that visitors encounter when entering the Binghamton University campus was a tired, partially vacant 1970’s structure known as Science IV. The masonry façade was failing, the interiors were dated and nonfunctional, and campus noted that the architecture gave a foreboding first impression to visitors. Binghamton University, in conjunction with the State University Construction Fund, commissioned our firm to re-envision the building as a new campus icon that welcomes visitors to the campus and sciences complex, in a modern, cohesive and energy efficient way.
Through detailed visioning and programming exercises involving the design team and stakeholders from the campus, a clear direction and aspirations for the building and its future were formulated. The aspirations were carried through to create a vibrant, dynamic series of spaces housed within a modernized, reclad building—a formerly underutilized, underperforming building now a shining example of excellence for a future generation of learning.
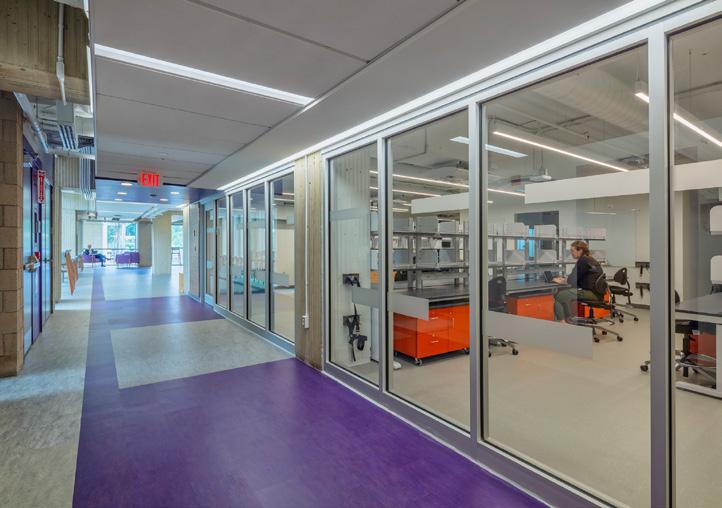
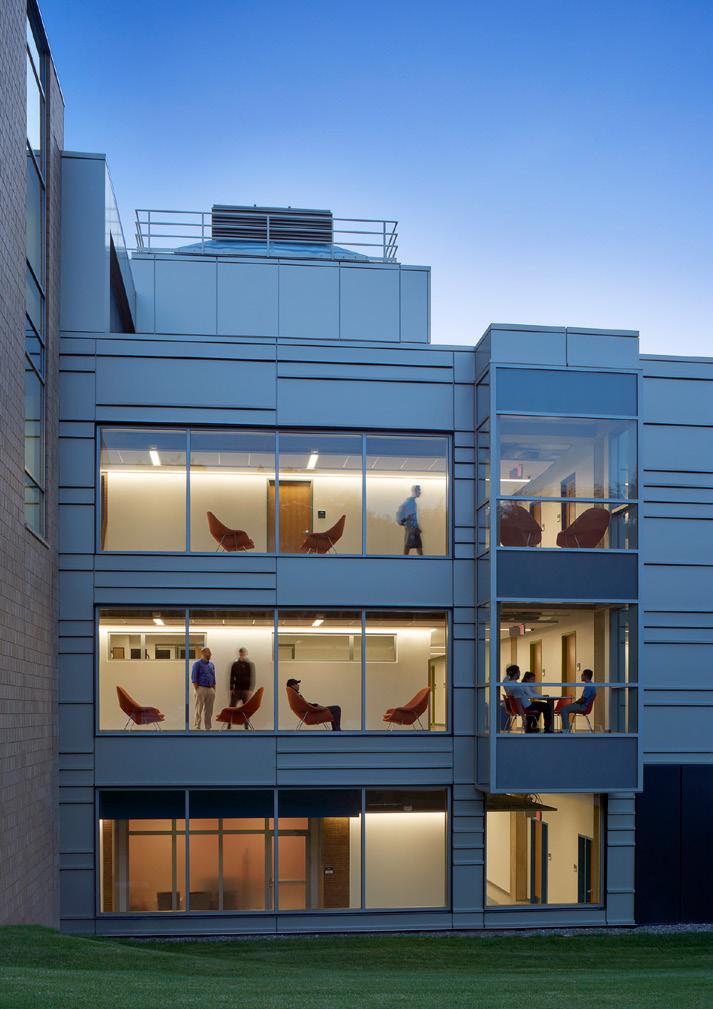
The entire building was reclad, enclosed in a continuous blanket of spray foam insulation, with R-values ranging from twenty to twenty-seven. The original building was introverted, with no defined entrance and little reason for people to interact with it unless they had business there. Now, with dynamic cladding, large expanses of glazing, and a new grand entrance, the entire community is invited inside.
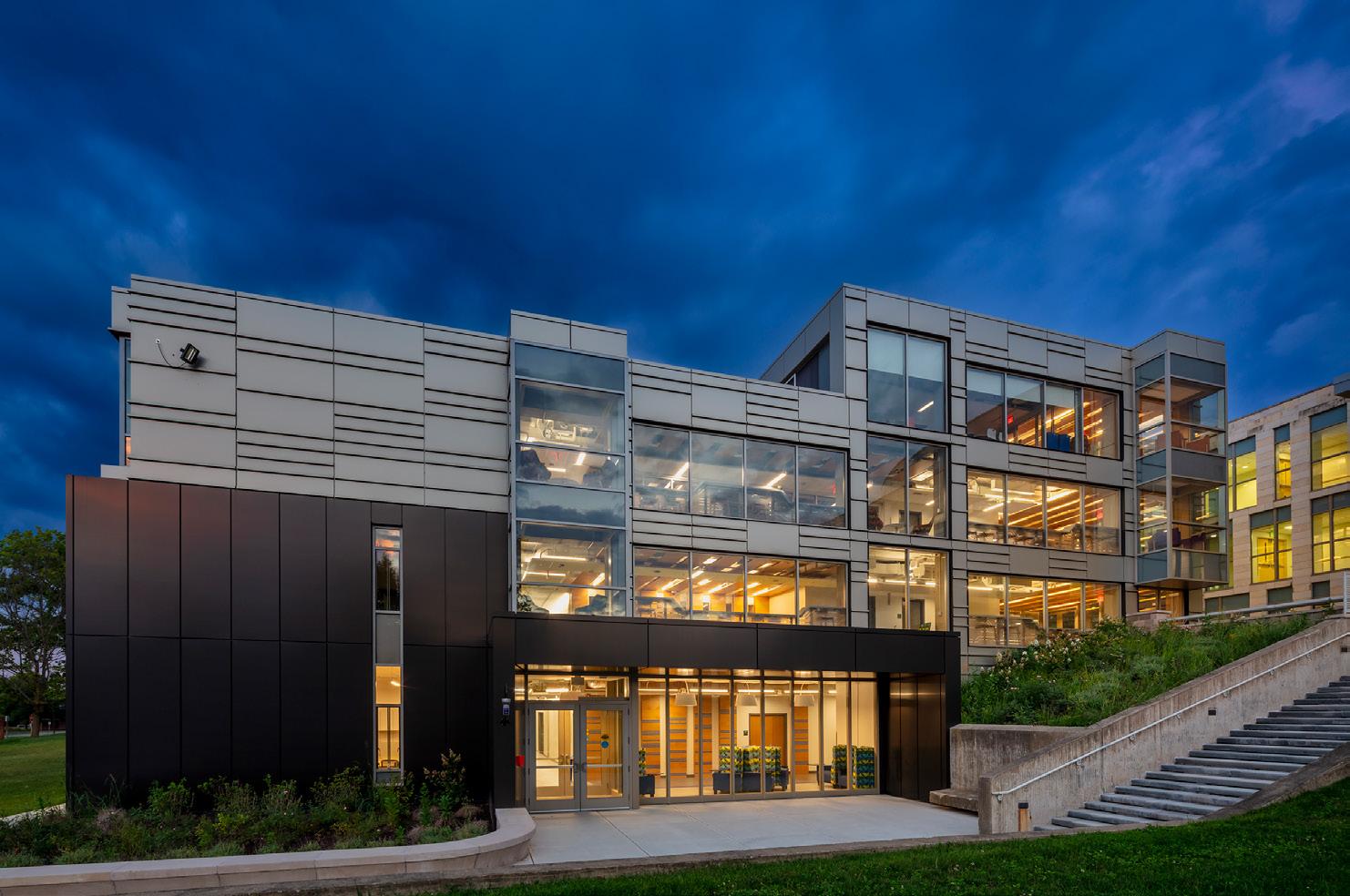
New and reimagined entry points create more effective wayfinding, enhanced by the interior design and finish strategy to highlight each research suite and help users navigate the building. Collaboration nooks and lounge spaces with comfortable and flexible seating and plenty of places to plug in along the corridors activate the building’s common spaces and provide opportunities for interdisciplinary collaboration. These corridor interventions also open up the spaces to bring natural light deep into the interior of the building. l
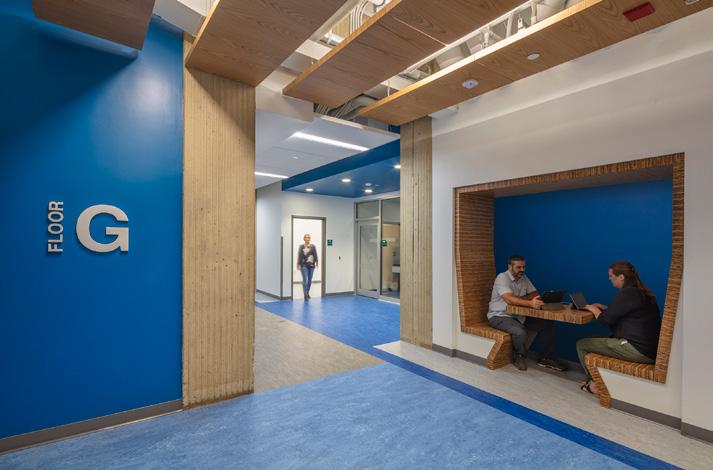
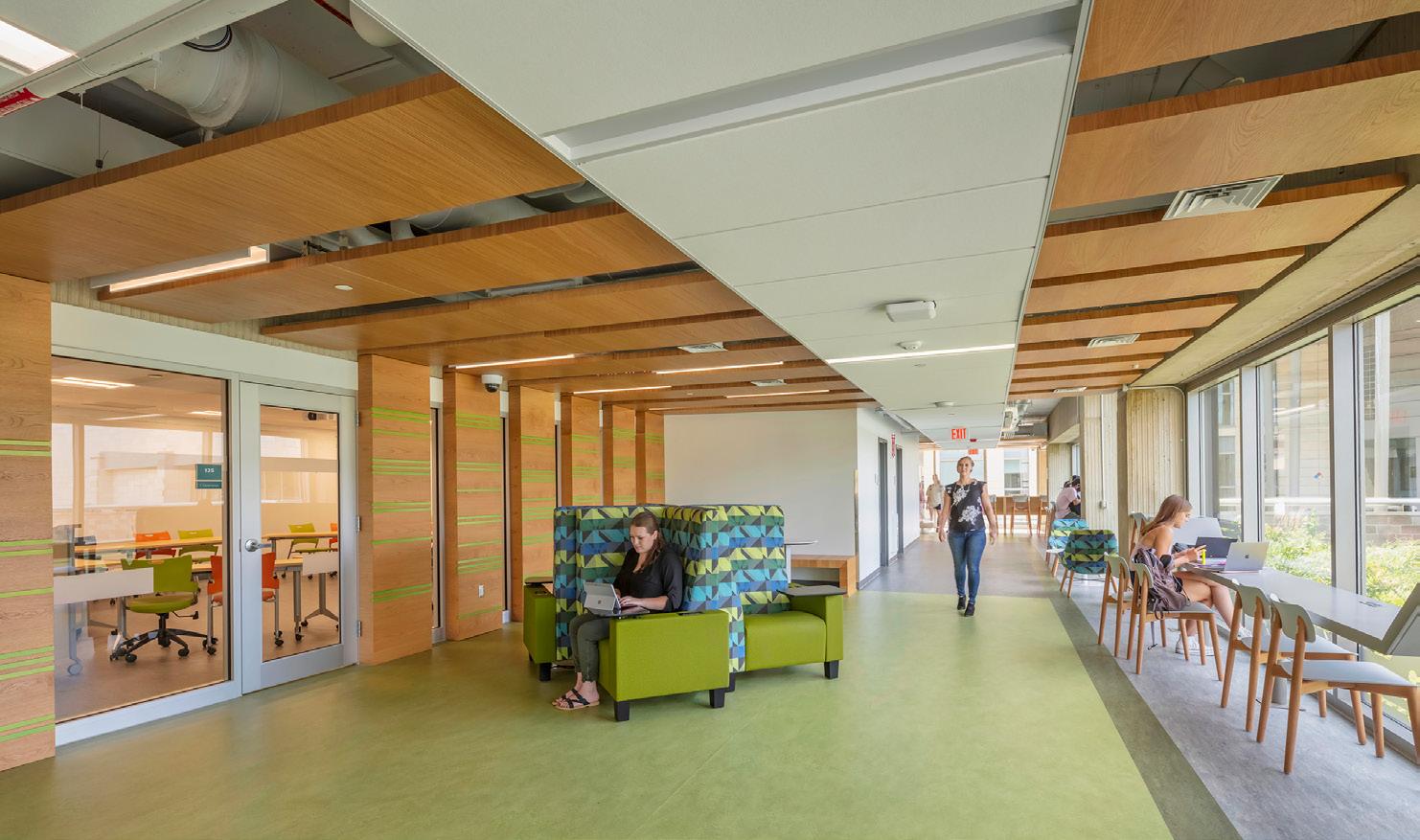
PAGE | 19
Merit
Submitting Firm: CannonDesign
Contractor: Consigli Construction Company
Structural Engineer: Ryan Biggs Clark Davis
Civil Engineer: MJ Engineering and Land Surveying

Landscape Architect: Supermass Studio
Photo Credit © Laura Peters, Scott@scottfrances.com
New Construction | Merit Award
ETEC
MState University of New York at Albany
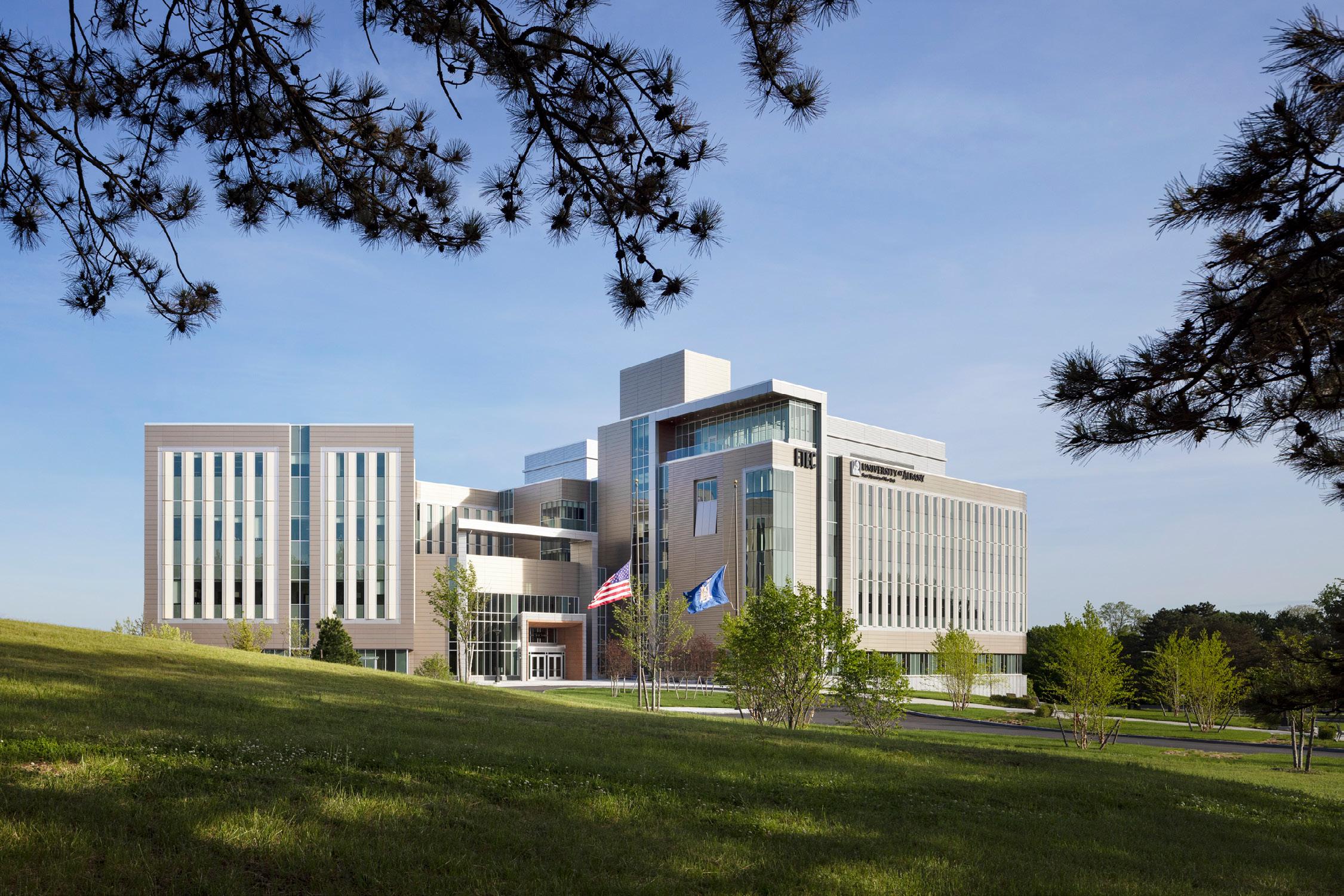
PAGE | 20
ETEC is a center for innovation, scholarship, applied research and commercial development designed to foster cross-disciplinary collaborations to confront complex problems. Inside, students and faculty work together with entrepreneurs to translate new knowledge into creative solutions that fuel economic growth and create jobs.
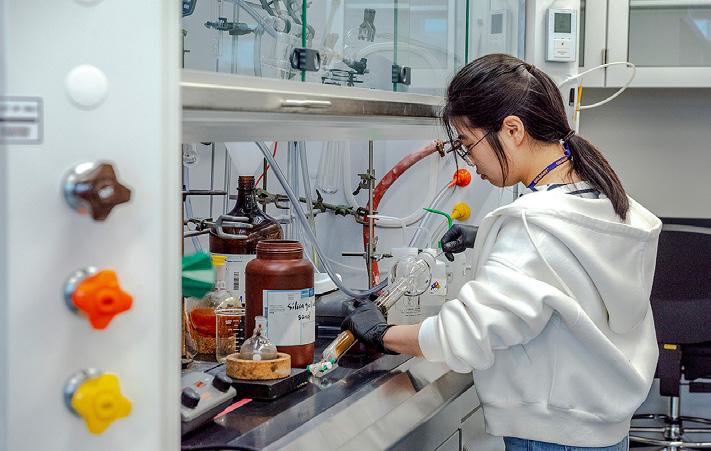
The building has the capacity to house more than two hundred full-time faculty and researchers, one hundred research and industry partners and as many as eight hundred students. It includes classroom and office space, research labs, specialty instrumentation facilities, an emergency preparedness situation room, weather research and instruction map rooms and observation facilities, business and technology transfer services offices, and conference facilities.
The conceptual development of the building’s design comes directly from the three-dimensional characteristics of the site’s landscape. Located on the Harriman State Office Campus, the site was distinguished by an S-shaped ridge line that curves from a high point on the Northwest corner and wraps around a meadow
which faces back towards the UAlbany Campus. The architectural language was designed to respect, acknowledge, and play off the existing Edward Durrell Stone Campus vocabulary.
The building is organized around a pair of centrally located, stacked, two story spaces, which are flanked by two parallel curved volumes. The program is distributed over four floors and a partial lower level. An East West corridor connects the two building volumes in the middle, allowing views into the two-story spaces and connection to the vertical transportation systems. Various honorific program spaces are aligned along this East West axis. A West facing observation space is located on the mechanical level within the topmost space of the West stair tower.
Certified LEED Platinum, the building is heated and cooled by a field of one hundred and ninety geothermal wells and gets electricity from a nearby field of solar panels. These measures offset energy costs by approximately seventy percent. l
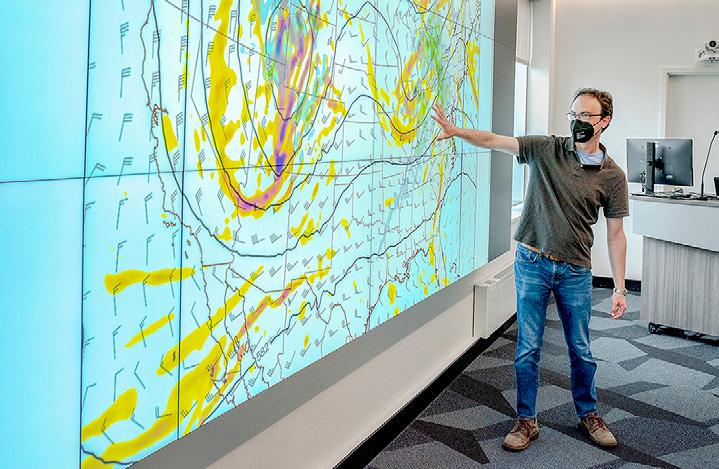
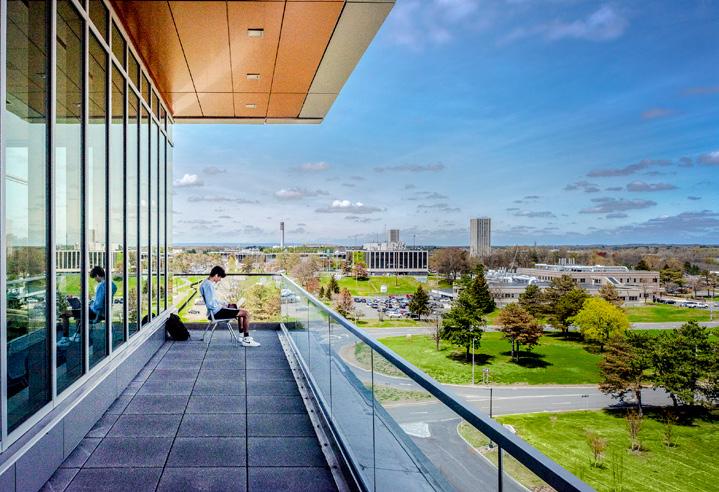
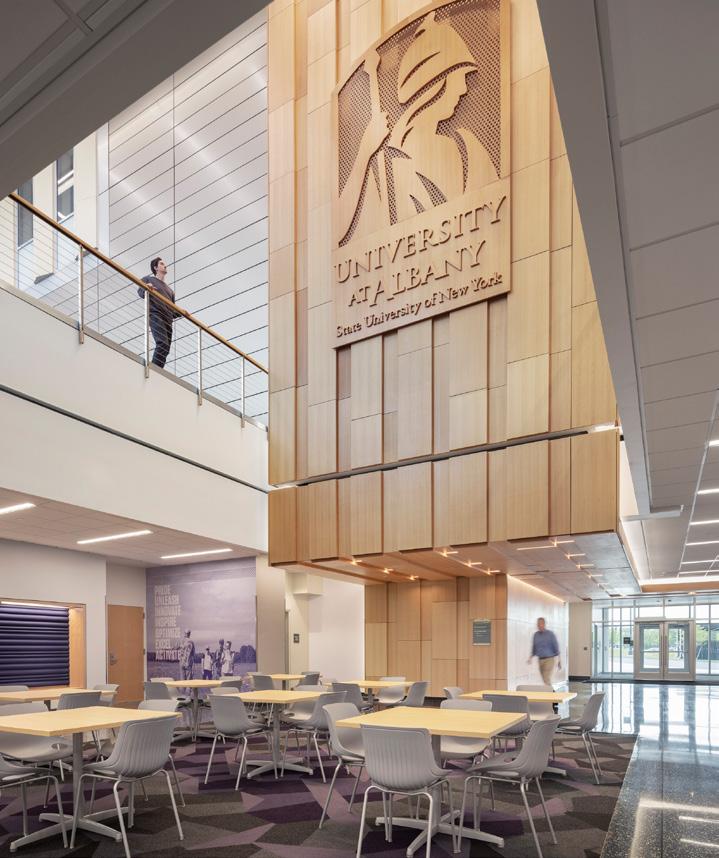
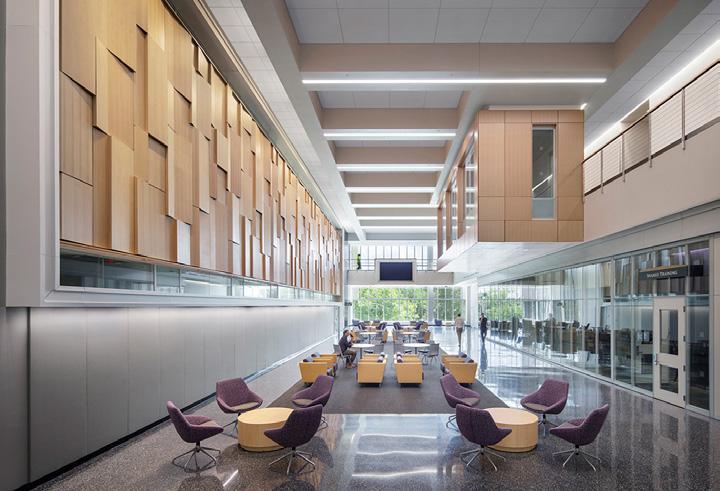
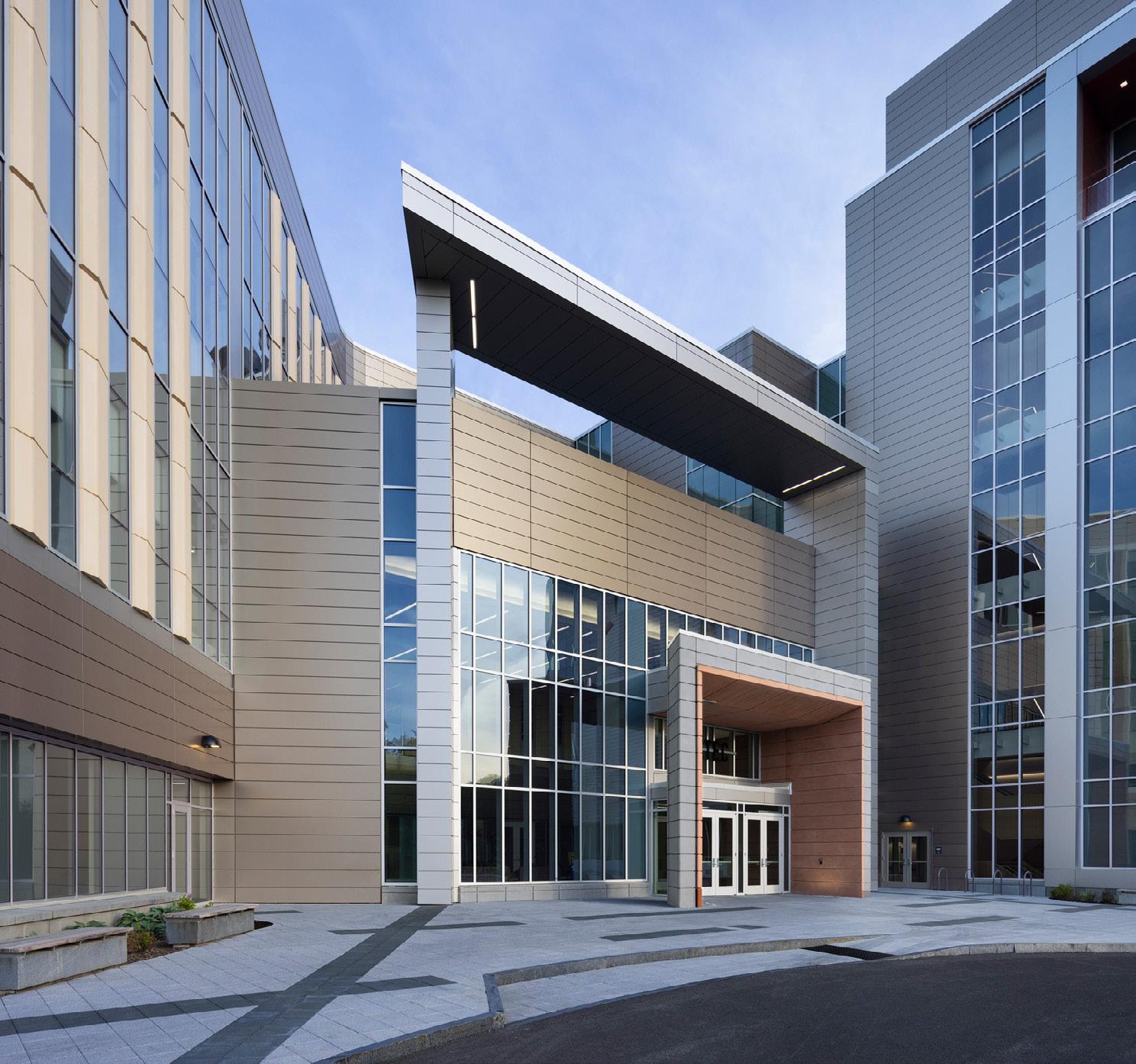
PAGE | 21
Merit
Submitting Firm: Dattner Architects
General Contractor: Monadnock Construction
Structural Engineer: De Nardis Engineering
MEP Engineer: Skyline Engineering

Landscape Architect: Starr Whitehouse Landscape Architects & Planners
Photo Credit © Pavel Bendov/ArchExplorer
New Construction | Merit Award
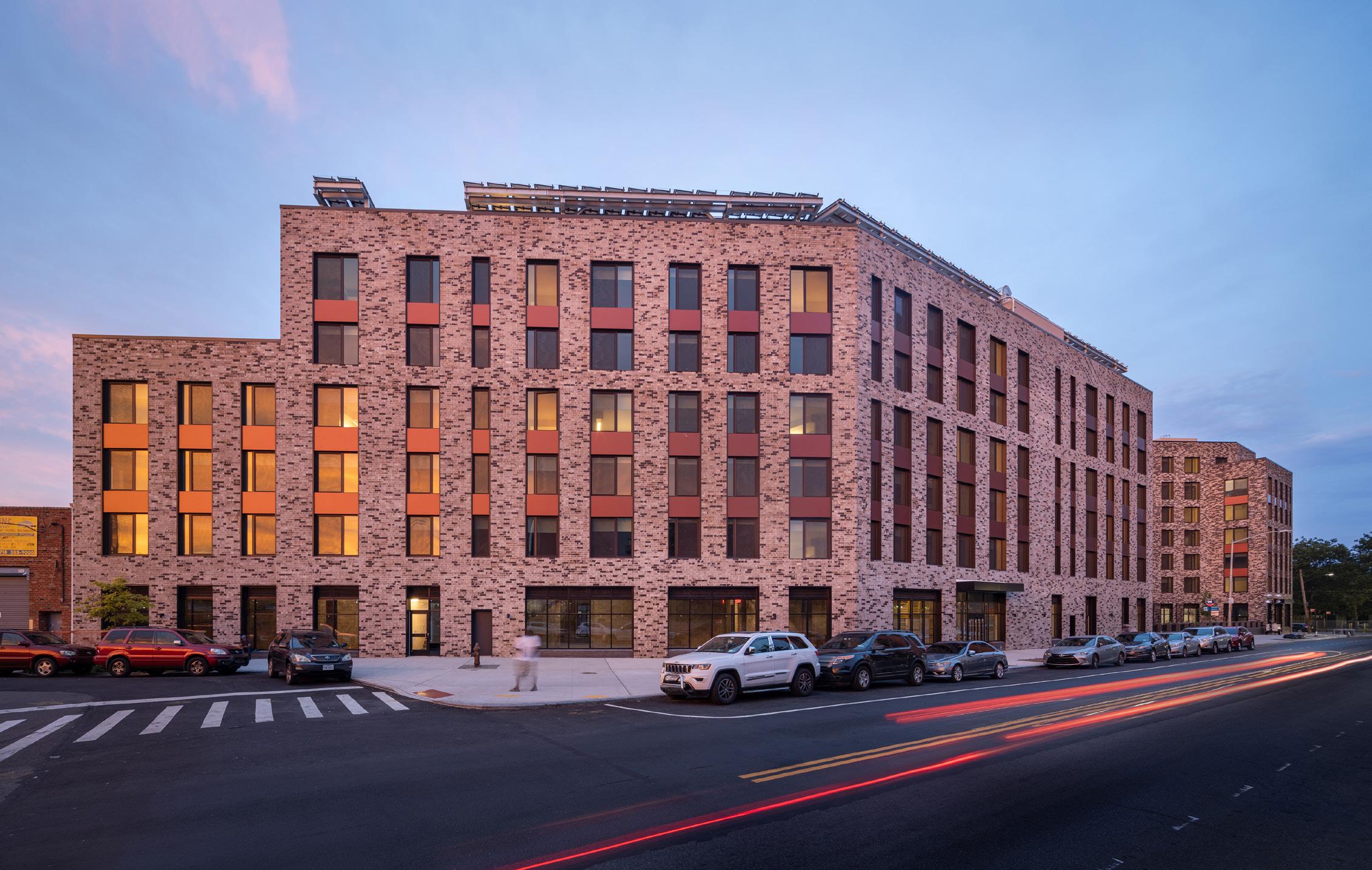
MVITAL BROOKDALE
Brooklyn, New York
PAGE | 22
An exemplary model of affordable Passive House and community-based housing, Vital Brookdale brings one hundred and sixty units of affordable housing and 25,000 square feet of health-focused community space to the Brownsville neighborhood of Brooklyn. Alongside deeply affordable apartments, Vital Brookdale provides resources that promote health and wellness, job training, outdoor green space, and opportunities for recreation, supporting residents and the surrounding community. Tenants have access to a 2nd floor terrace, and front and rear-courtyards, which includes landscaping, a dog run, play area as well as passive recreation and seating areas. Additional amenities include complimentary building-wide wireless-internet access, a multi-purpose community room, game room, library, co-working space, fitness room, laundry room, cold-storage locker and package rooms, and a bike storage room.
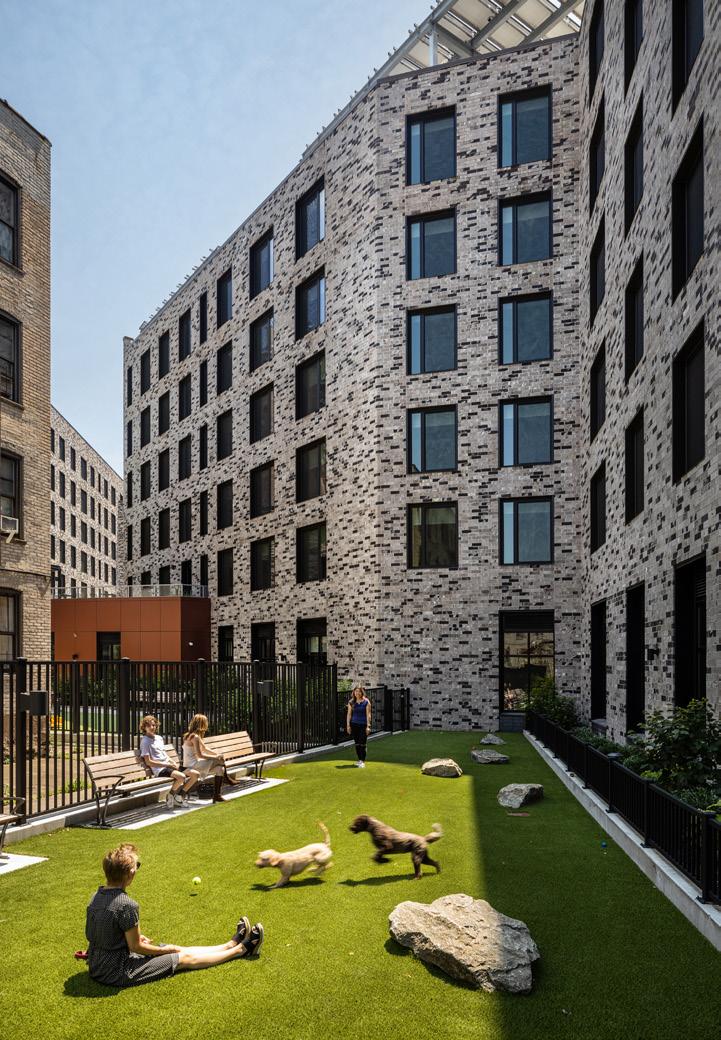
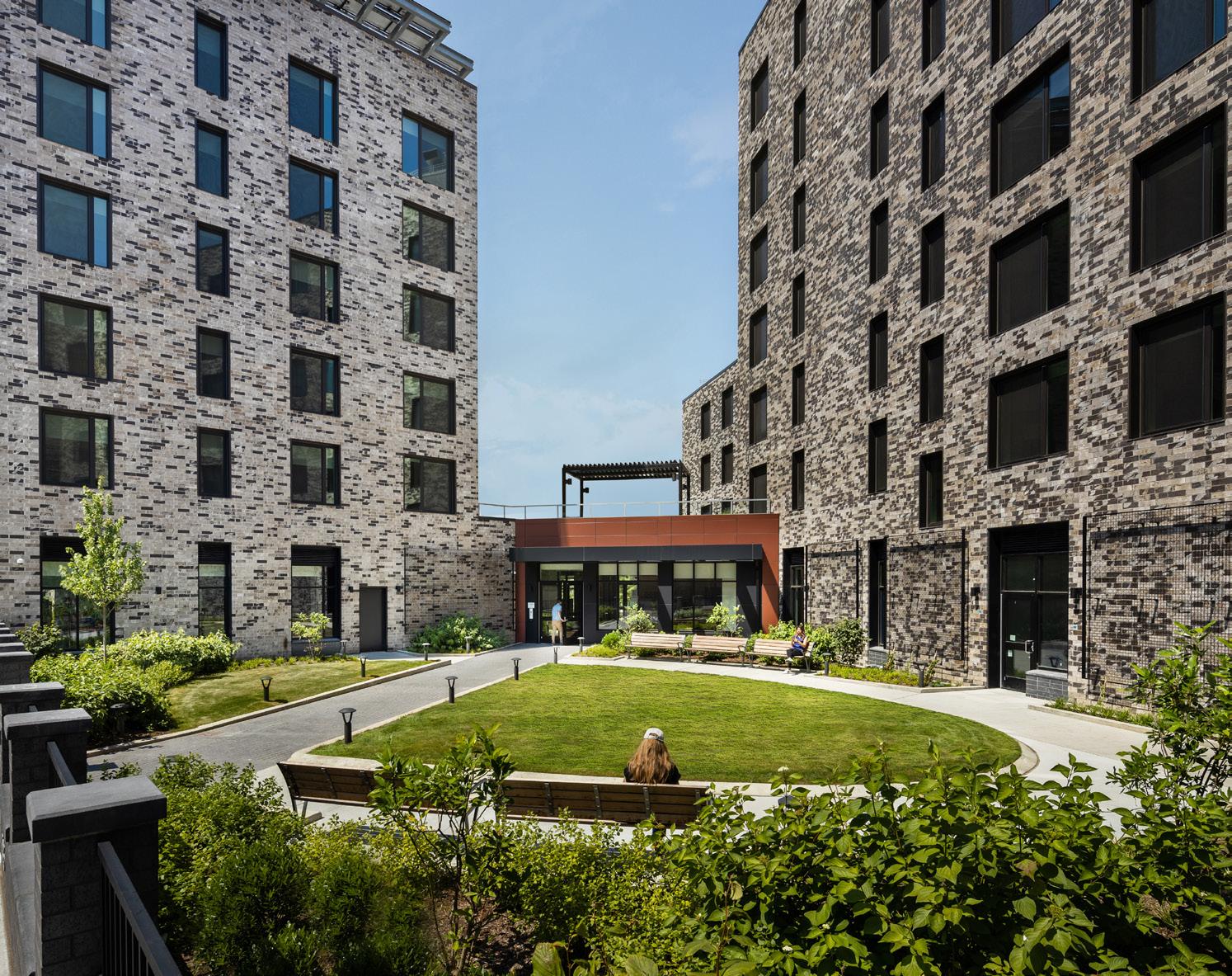
Community facility spaces on the ground floor include an outpatient medical office associated with the adjacent Brookdale Hospital, job training space, and a food
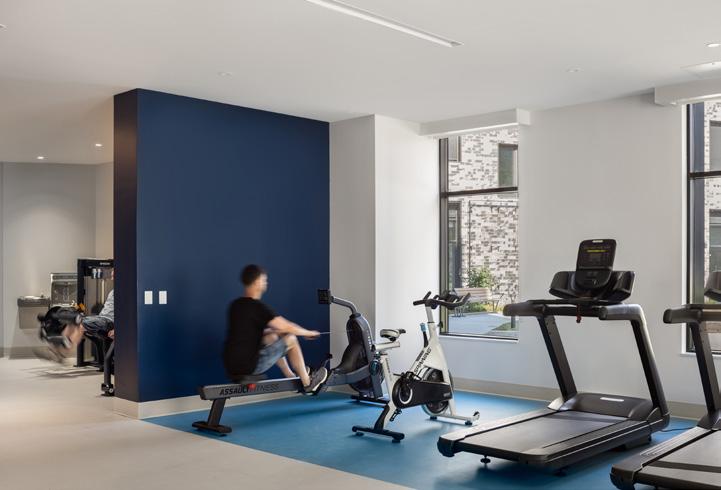

training program that will be integrated with the outdoor gardening area on-site. Additionally, The New York Foundling— one of New York City’s oldest and largest child welfare agencies—has an office suite in the building in support of the supportive units, targeted to children aging out of foster care and people with developmental disabilities.
This Passive House project has a 100 kilowatt roof-mounted solar photovoltaic system, green roof, high-performance mechanical systems, insulation and windows, LED lighting, low-flow water fixtures, and several other energy-efficient measures to ensure the comfort and affordability for residents as well as sustainability of the building. The design team also carefully selected interior materials while keeping in mind the ease of install, cost of material, maintenance, and impact on resident health. The end result is a project that is a model of affordable, community-based, sustainable multifamily housing in New York City. l

PAGE | 23

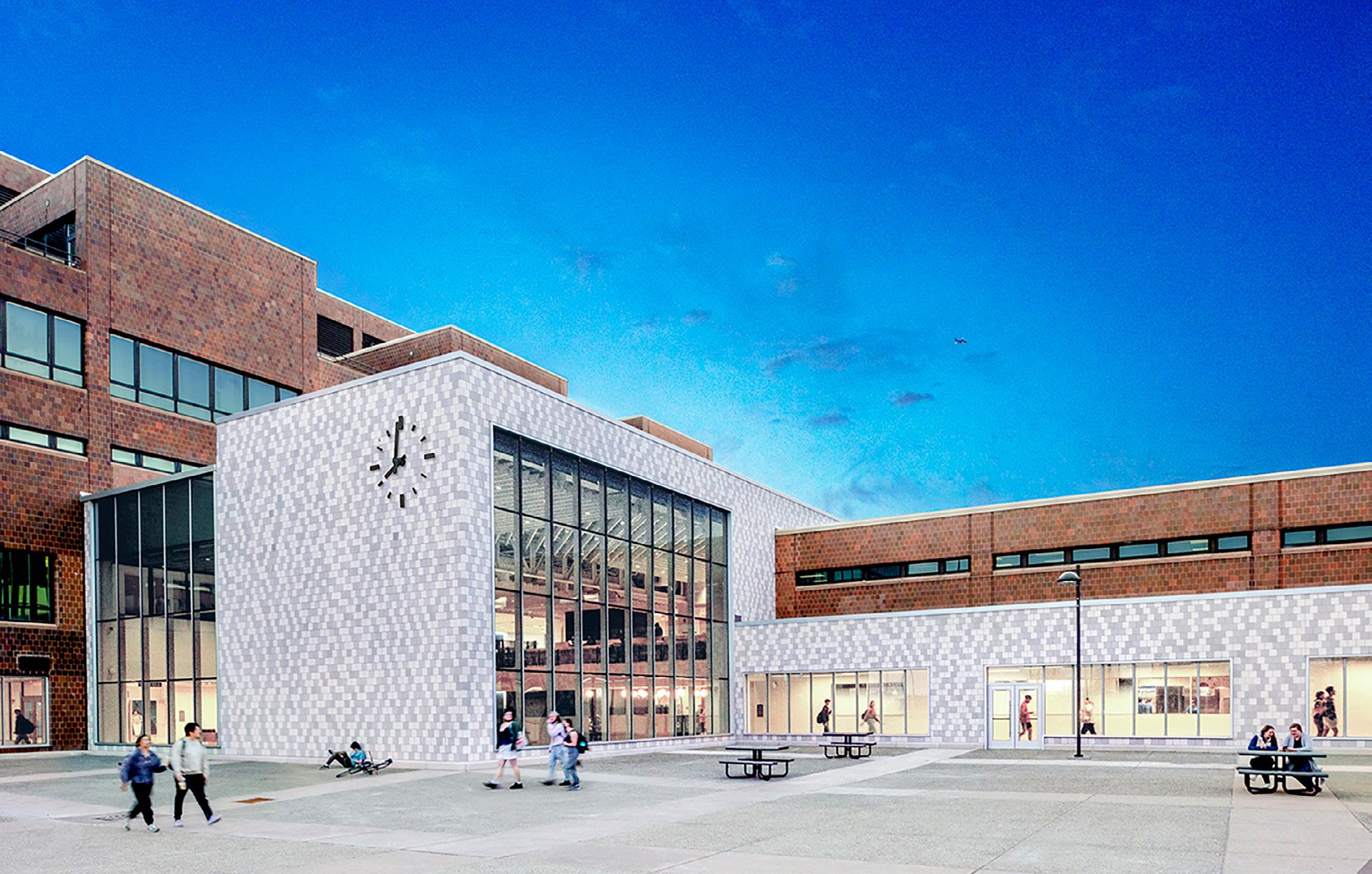
HPAGE | 24 : : New Construction | Honor Award ONE WORLD CAFE, UNIVERSITY AT BUFFALO University at Buffalo, North Campus, Buffalo, New York Submitting Firm: CannonDesign Mechanical and Structural Engineer & Electrical/Lighting Design: CannonDesign Construction Manager: Turner Construction Co. Contractor: Manning Squires Hennig Civil, Plumbing/Fire Protection, and Hazardous Materials: Watts Architecture and Engineering Photo Credit © Laura Peters
Honor
The University at Buffalo One World Café is an international eatery that fosters a centralized nexus of multicultural university life.
As a globally inspired, full-service dining center, the campus hub honors UB’s commitment to delivering excellence to its diverse student population by housing a variety of culinary offerings with menus and scheduling all built on student input. The project was informed by extensive student engagement: One World Café’s name, its design, the menus and food offerings, the public art inside—all of it was impacted by UB students. The café is purposely located on the intersection of UB’s Capen and Norton Halls to capitalize on a key campus thoroughfare. The building fills previous gaps and slides past voids in this specific corner of the campus to create new front doors to UB on both its north and south sides. One World Café is a hub for student activity with group seating and dynamic campus settings that encourage community interaction.
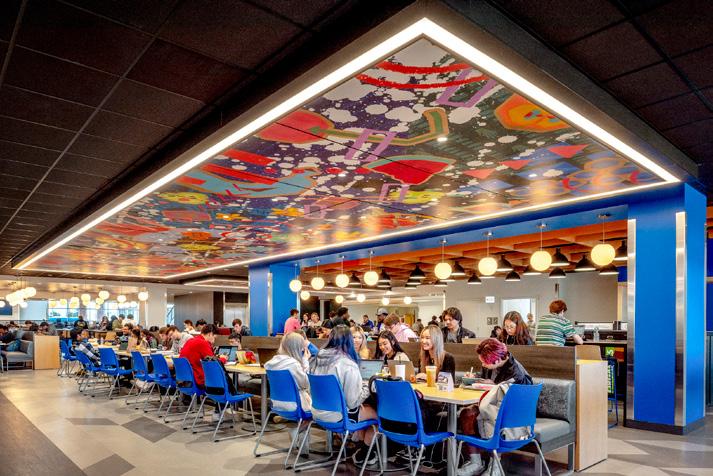
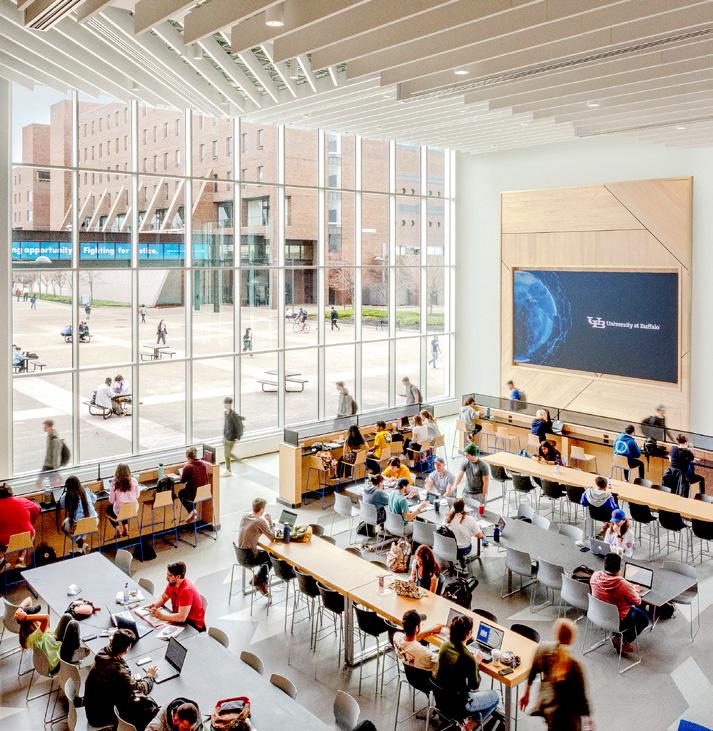
The design sits in contrast to the existing context of the campus while still feeling at home by borrowing similar material units and proportioning. The building exudes energy and elevates the institution’s wellness culture through messaging, socialization and menus.
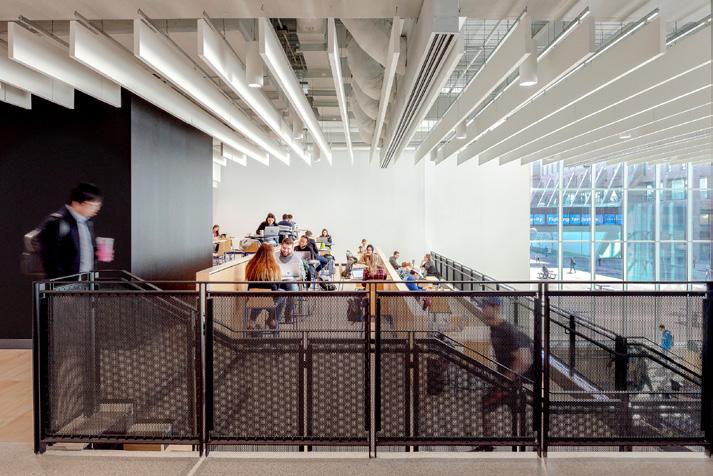
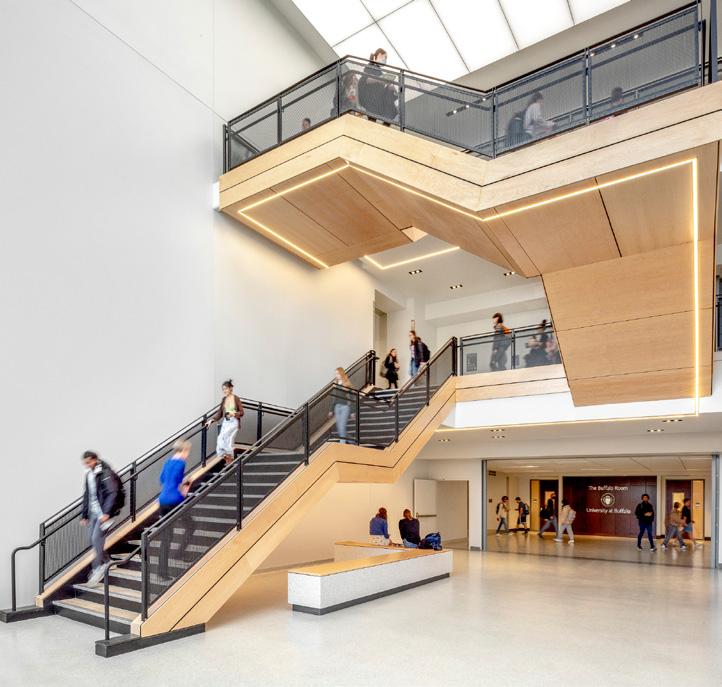
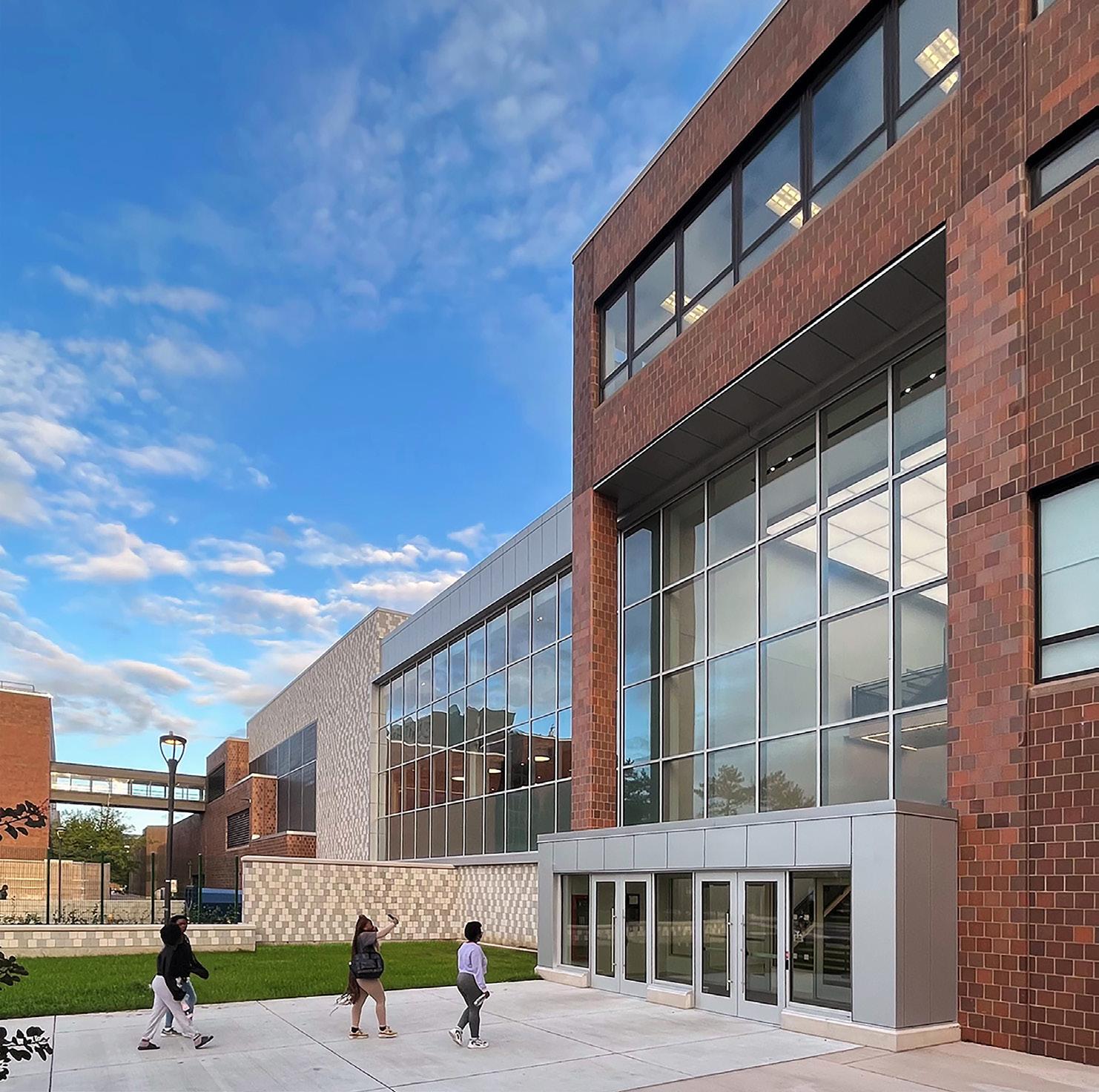
The Café’s interior environments spark joy and connectivity through intentional public art, color, abundant natural lighting and views to the campus. A central dining area serves as a hearth and connectivity point for the campus spine while a stunning stair helps students move through the building and offers internal views.
Interior spaces were designed intentionally with neutral colors and natural materials to allow for public art to shine. Much of the art comes directly from past or current UB students, allowing them to celebrate the uniqueness of UB and its community through their personal experiences and perspectives. l
PAGE | 25
Submitting Firm: Bergmann
Construction Contractor: Crane Hogan
Construction Inspection: Popli Design Group

Photo Credit © Ted Liddell, RLA
Landscape Architecture | Merit Award
MSTATE STREET PLAZA City of Auburn, New York
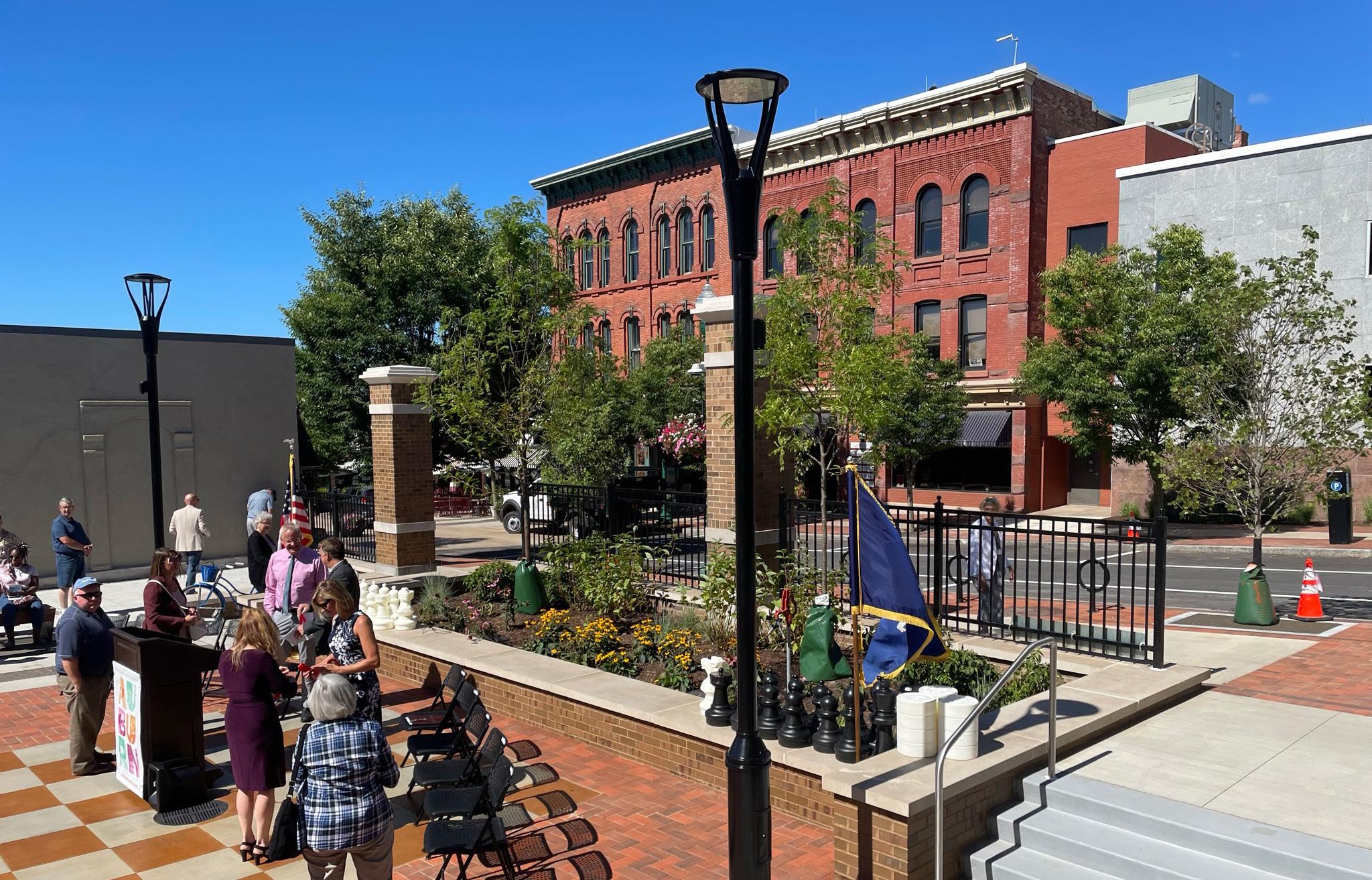
PAGE | 26
Merit
Located in the heart of downtown Auburn, the State Street Plaza is the site of the former Kalet’s department store, which was demolished in 2015 creating a void in the downtown urban fabric. Through a community-driven downtown planning effort, the City determined an urban gathering space would be the best use for the site and would create a unique destination celebrating Auburn’s legacy of arts and culture. The goal of the new urban plaza was to create a flexible space for all members of the community to enjoy, relax, and socialize. Constructed in 2022, the approximately 650 square foot space is carefully and thoughtfully divided into a series of rooms that accommodate a variety of different needs, uses, and users. There are small, intimate seating areas surrounded by lush vegetation providing a source of personal solace, rest, and relaxation amid
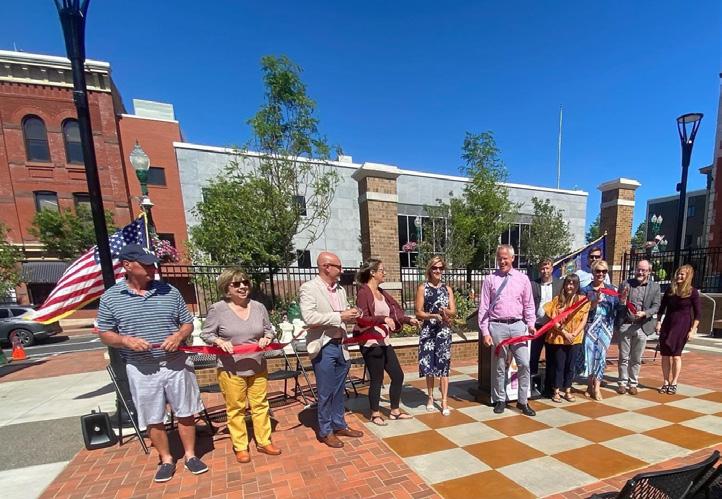
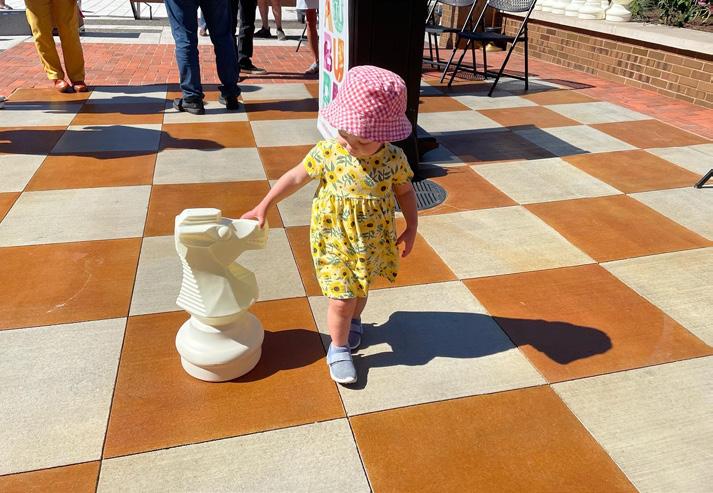
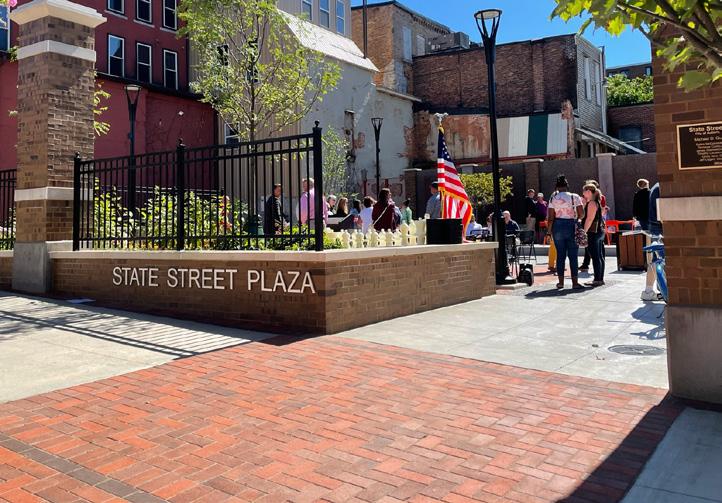
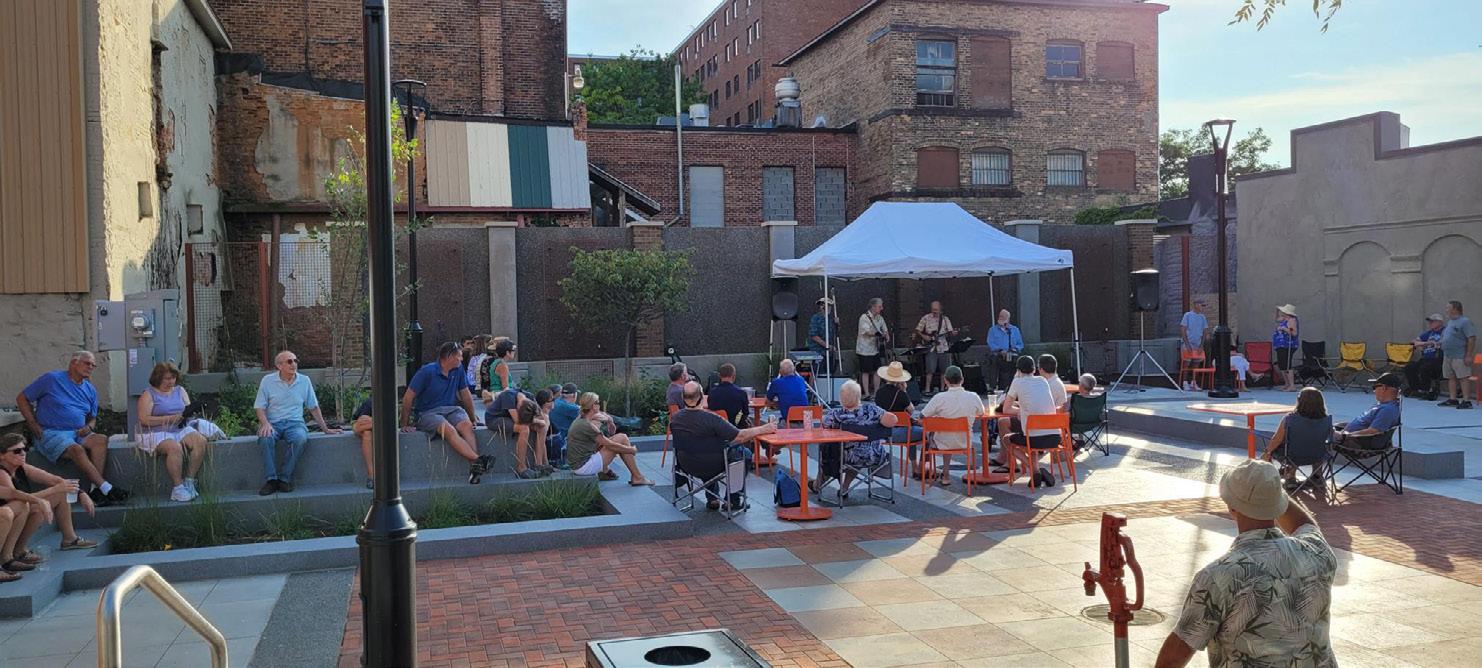
the bustling urban environment. There are open spaces that are designed to function as a stage or impromptu performance space. And, there are playful areas animated with moveable furniture and a human-sized chess set. This new plaza provides a democratic space for the Auburn community to gather, socialize, and temporarily escape the bustle of the urban environment. Surrounded by several restaurants, local businesses, and adjacent to the main downtown corridor, State Street Plaza serves as a public square for downtown Auburn. Not only does it transform what was once a vacant lot into a public space, it is one of the few downtown spaces in Auburn and the only downtown park that supports larger public events and gathering. l
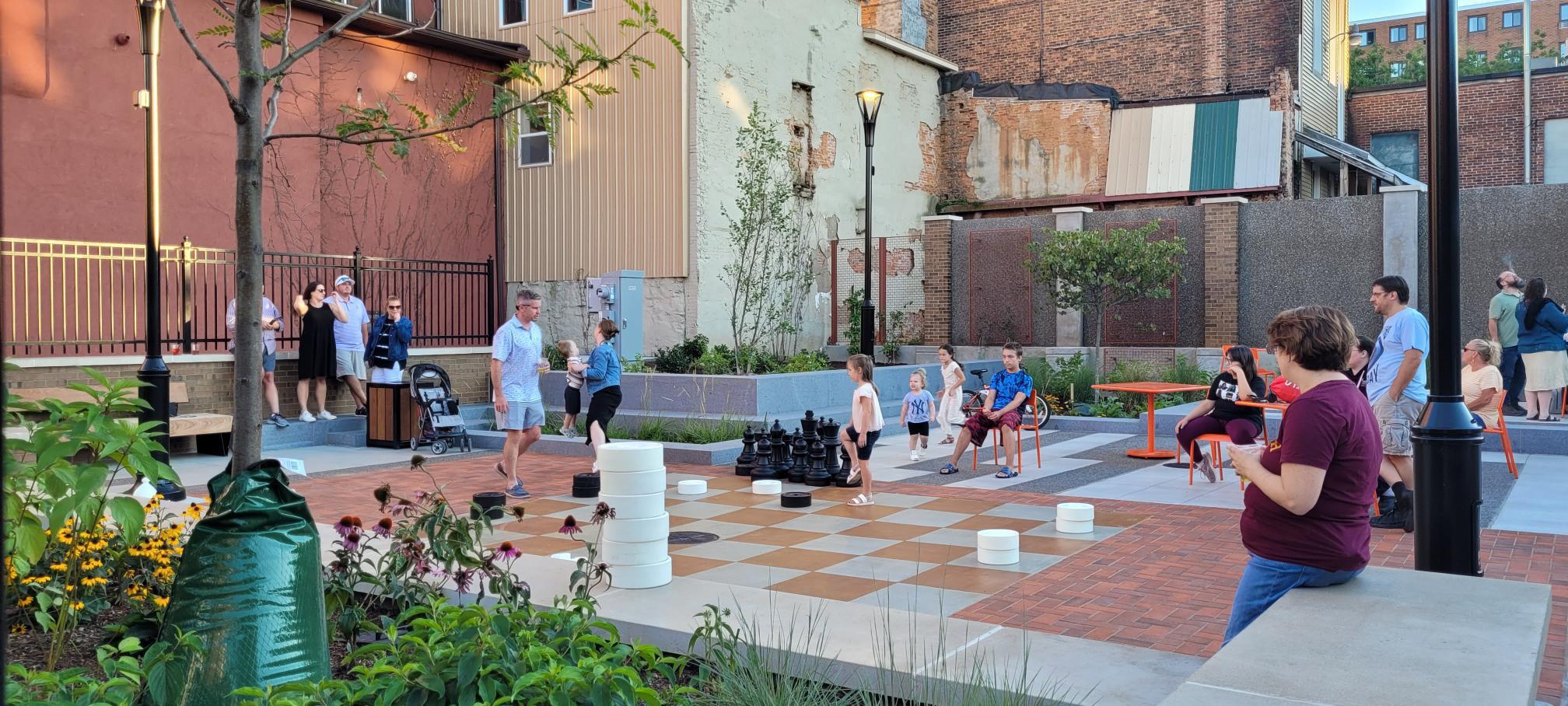
PAGE | 27

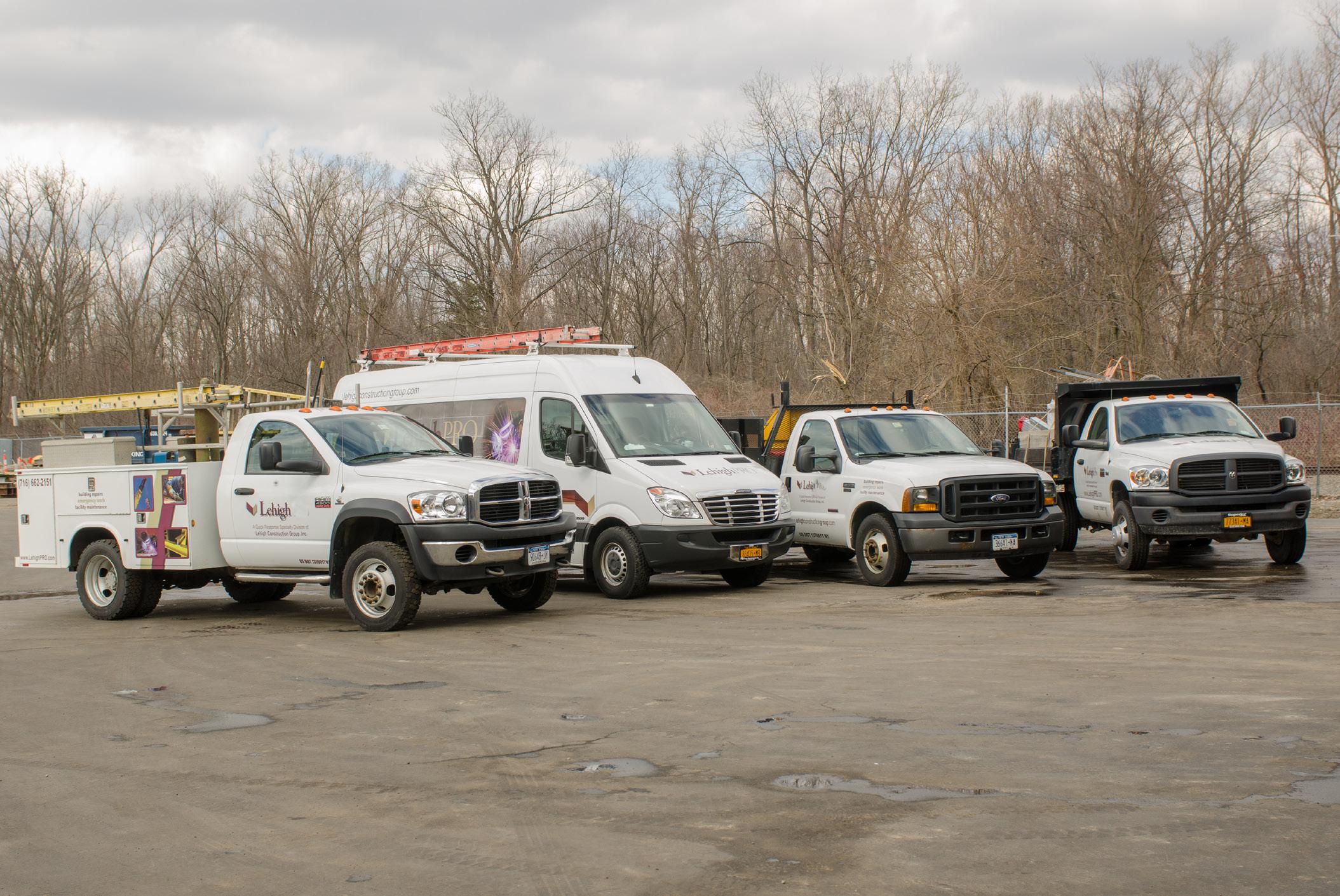
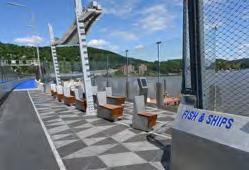
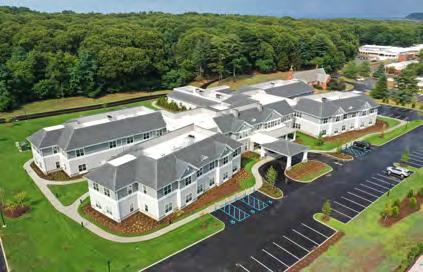

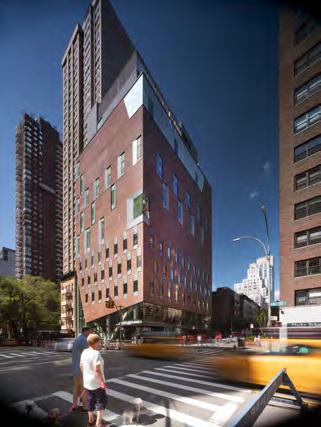


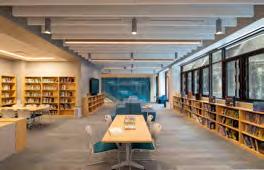

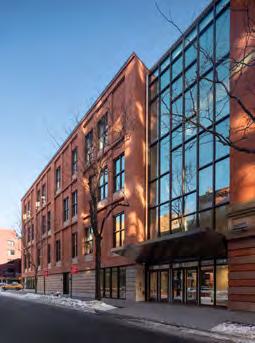
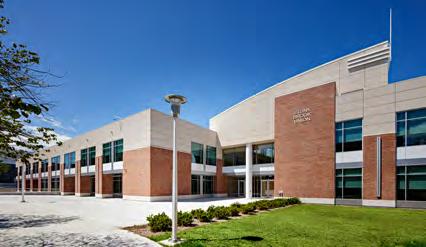
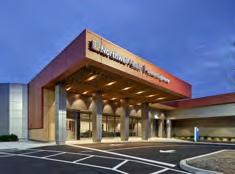

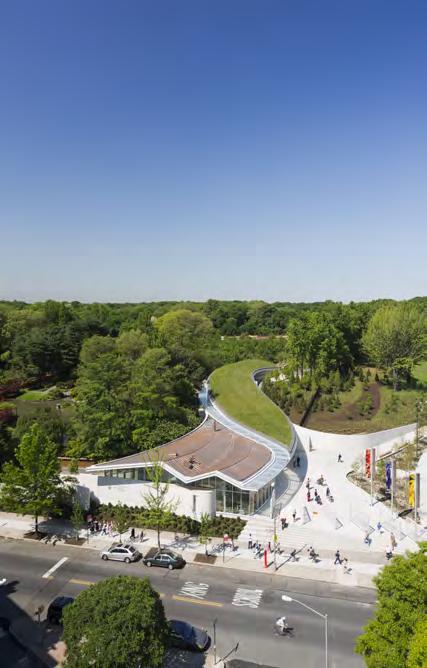

Congratulations! 2023 AGC New York State Jeffrey J. Zogg Build NY Award Winners & Bill Gaetano for his many contributions to the GBC and AGC NYS New York, NY 212-930-1056 | Plainview, NY 516-921-7327 WWW.EWHOWELL.COM ISO 9001:2015 Certified Congratulations to all the 2022 AIANYS Excelsior and AGCNYS Jeffrey J. Zogg Build NY Award Winners 132 Proud Member of the: Congratulations to all the 2023 AIANYS Excelsior and AGCNYS Jeffrey J. Zogg Build NY Award Winners
www.pikecs.com 1.800.264.PIKE pike@pikecs.com
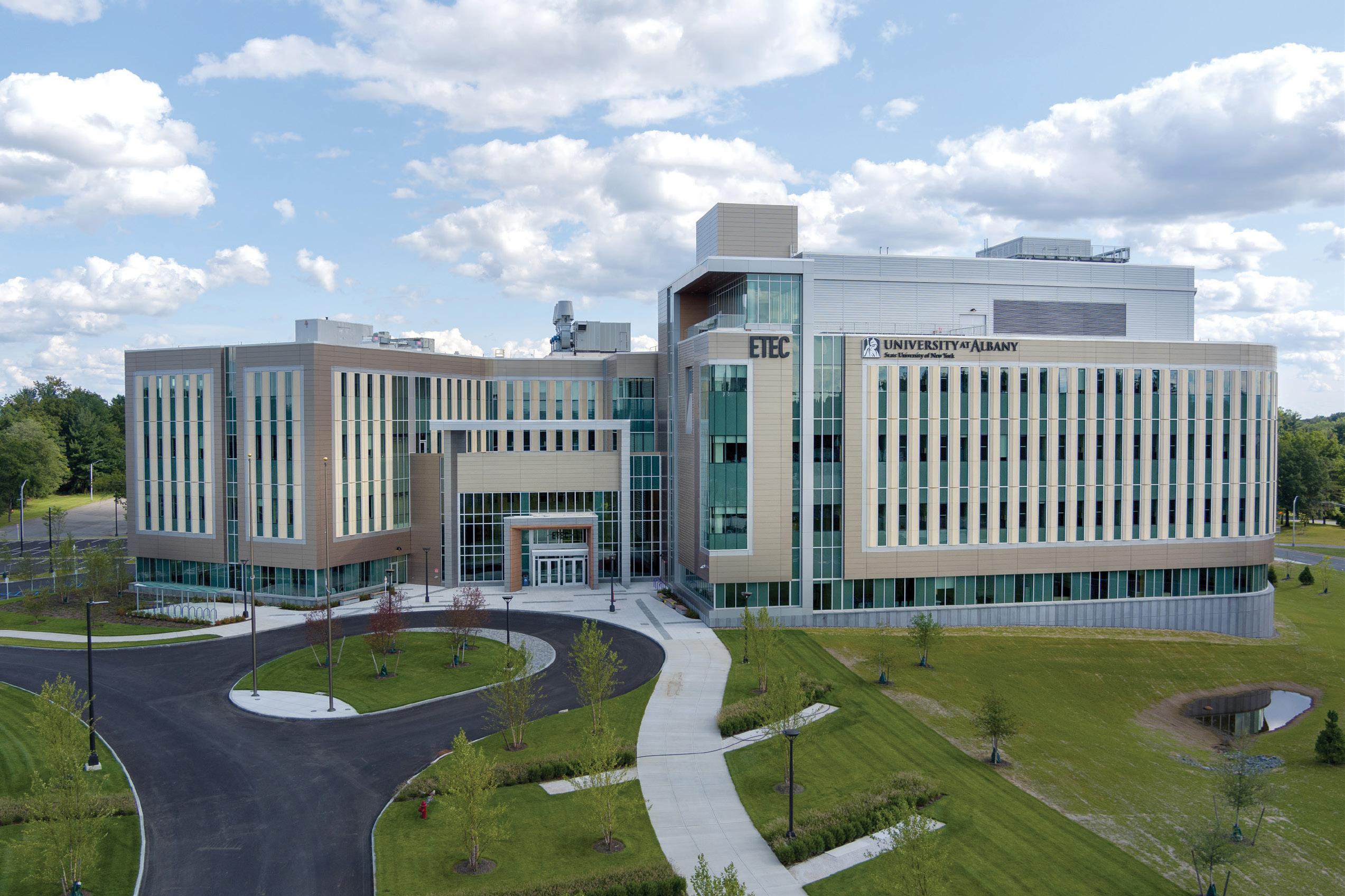
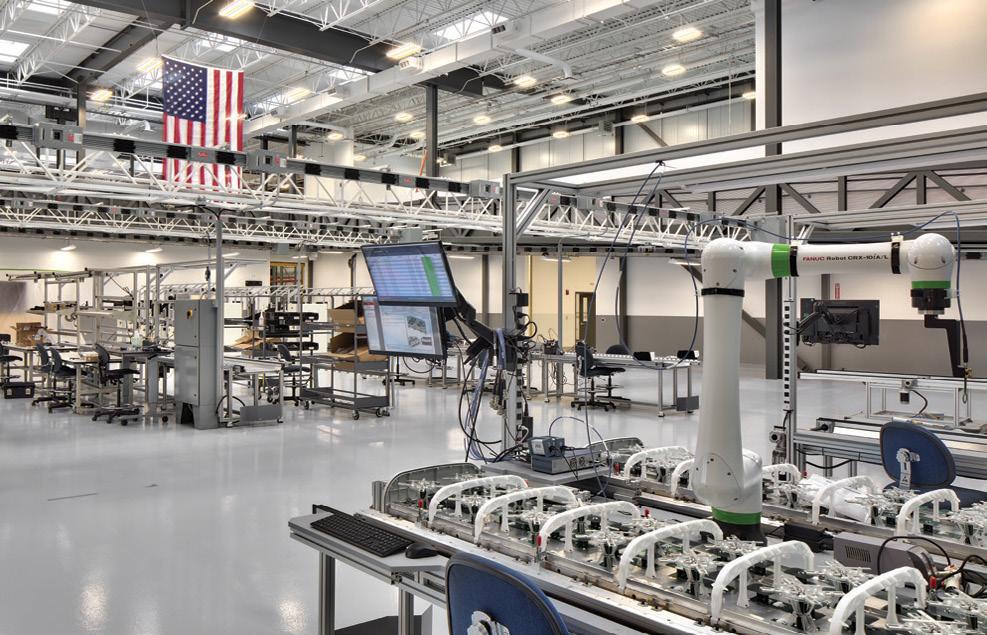
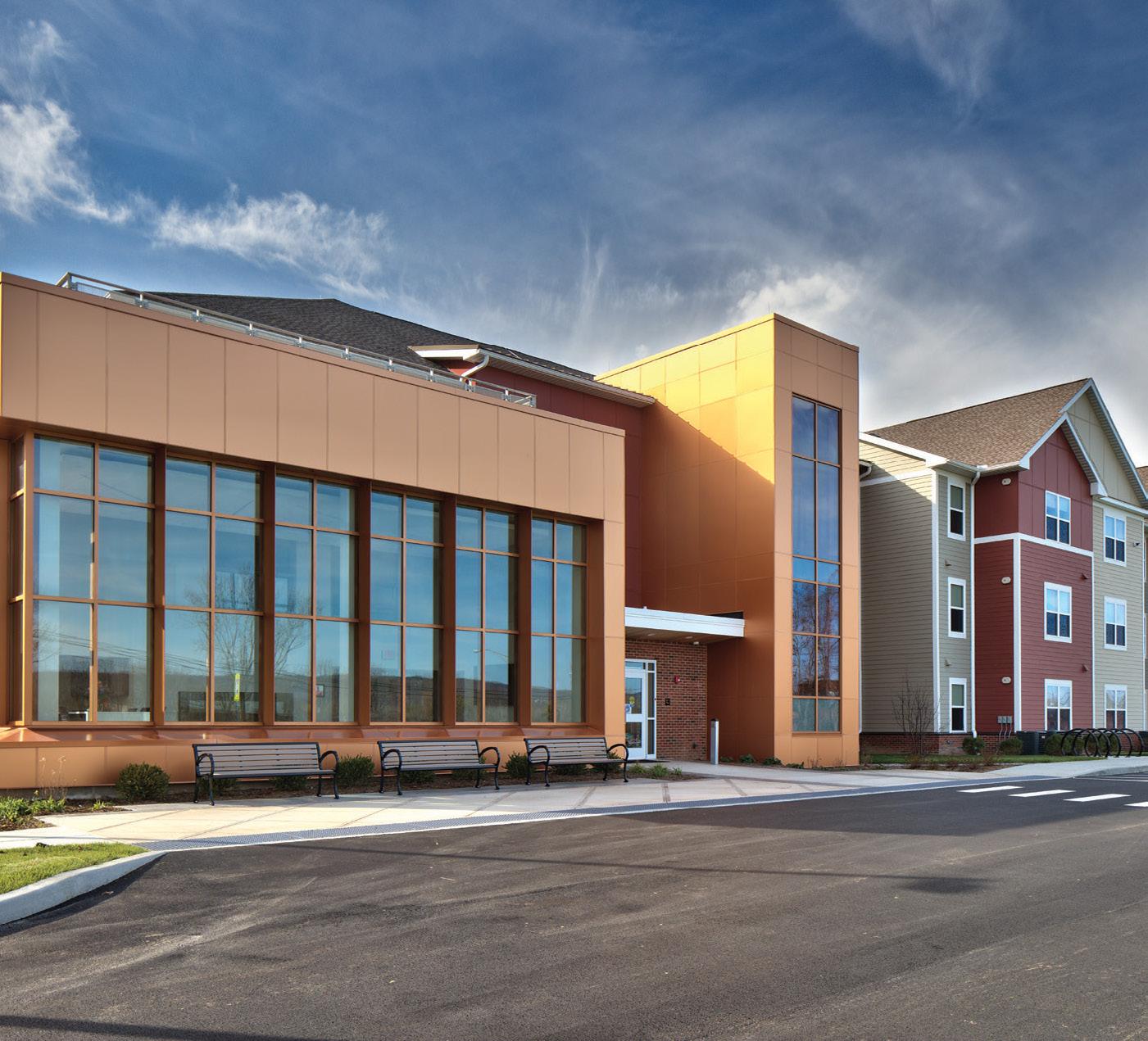
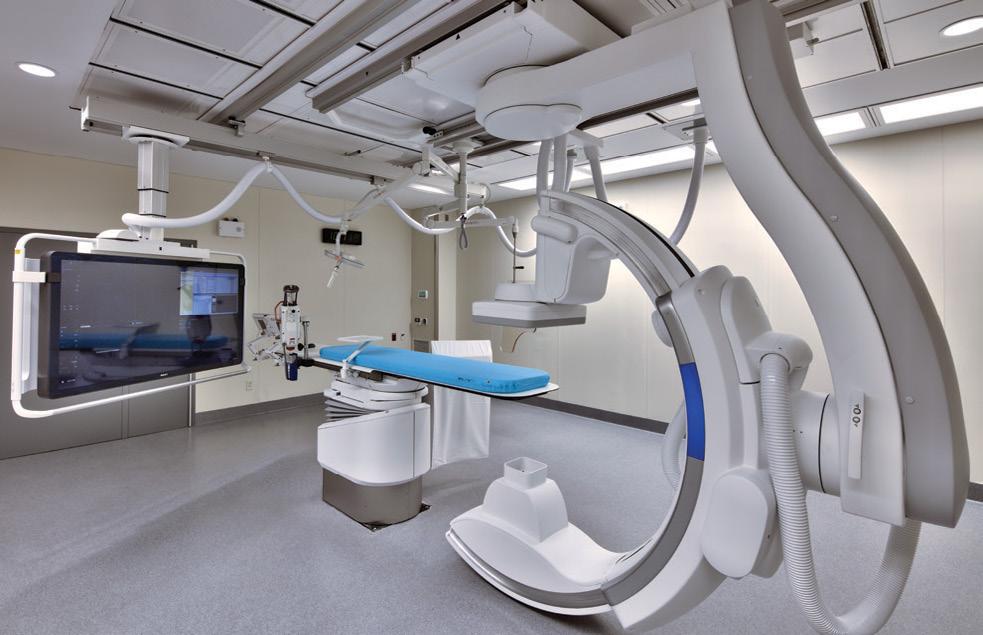 Congratulations William Gaetano on being the honored recipient of this year’s AGC NYS Distinguished Service Award.
Congratulations William Gaetano on being the honored recipient of this year’s AGC NYS Distinguished Service Award.
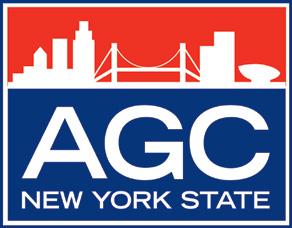
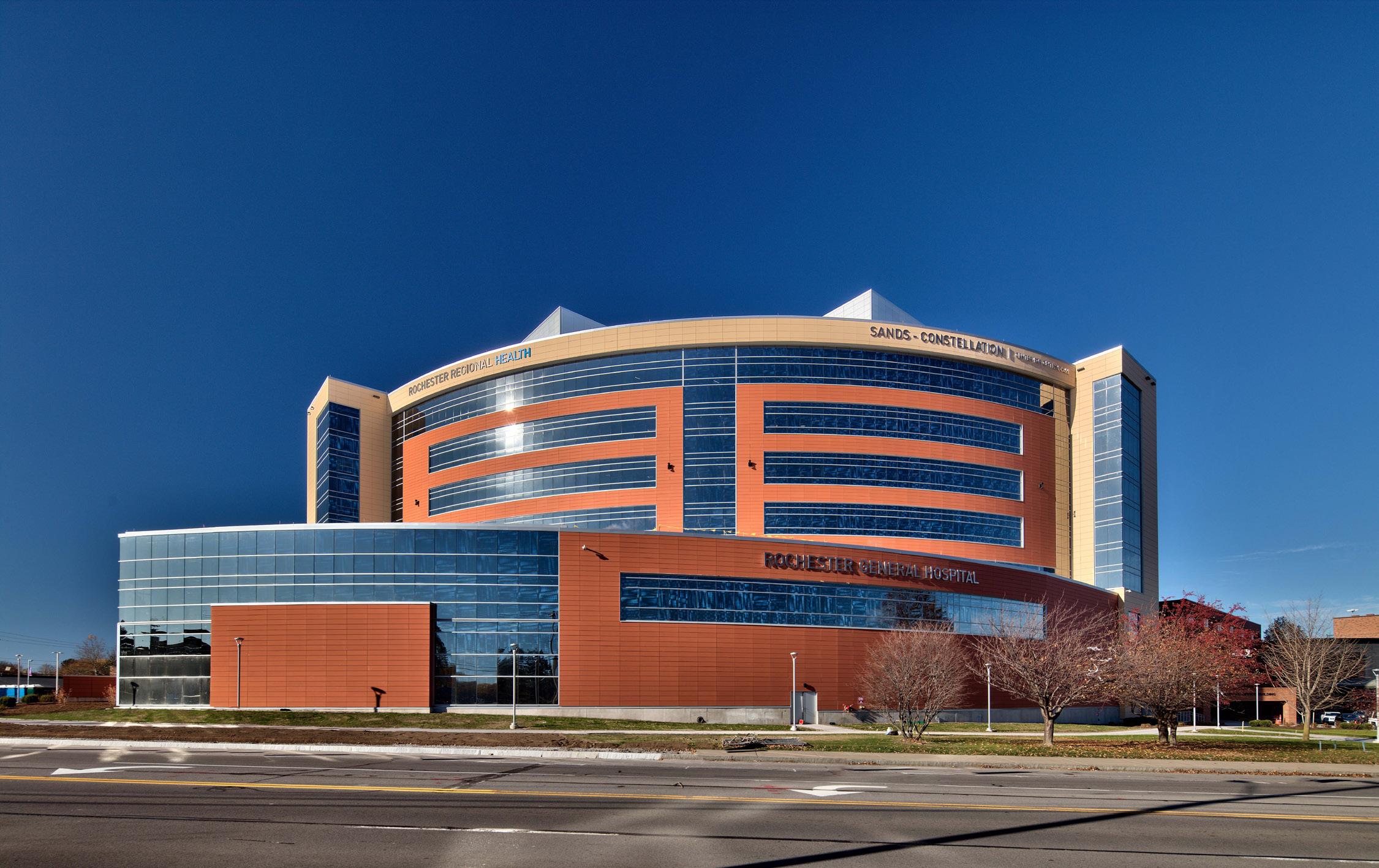
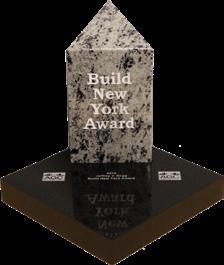
PAGE | 30
York
Contractor: LeChase Construction Services Owner: Rochester Regional Health Architect: Clark Patterson Lee Engineer: M/E Engineering
Credit | © Kim Smith Photo, © Gene Avallone Photography and © Revette Studio, Inc.
Jeffrey J. Zogg Build New
Award SANDS-CONSTELLATION CENTER FOR CRITICAL CARE AT ROCHESTER GENERAL HOSPITAL Rochester, New York Construction
Photo
With increasing demand for health services, Rochester Regional Health looked to expand and update its facilities and technology. In 2016, the decision was made to build a new Critical Care Center at its Rochester General Hospital location.
Designed for aesthetics and functionality, the 33,000 square foot Center was a major, multi-year undertaking. Not just for RRH, but also for the project team who had to build adjacent to the existing hospital with minimal disruption to ongoing operations; incorporate a unique curved, three element façade while maximizing space needed for patients, staff and
operating rooms; efficiently place the immense amount of mechanical, electrical, and plumbing elements needed throughout the facility; and ensure the facility was flexible enough—from both a space and technology perspective—to provide state-of-the-art care when it opened and into the future.
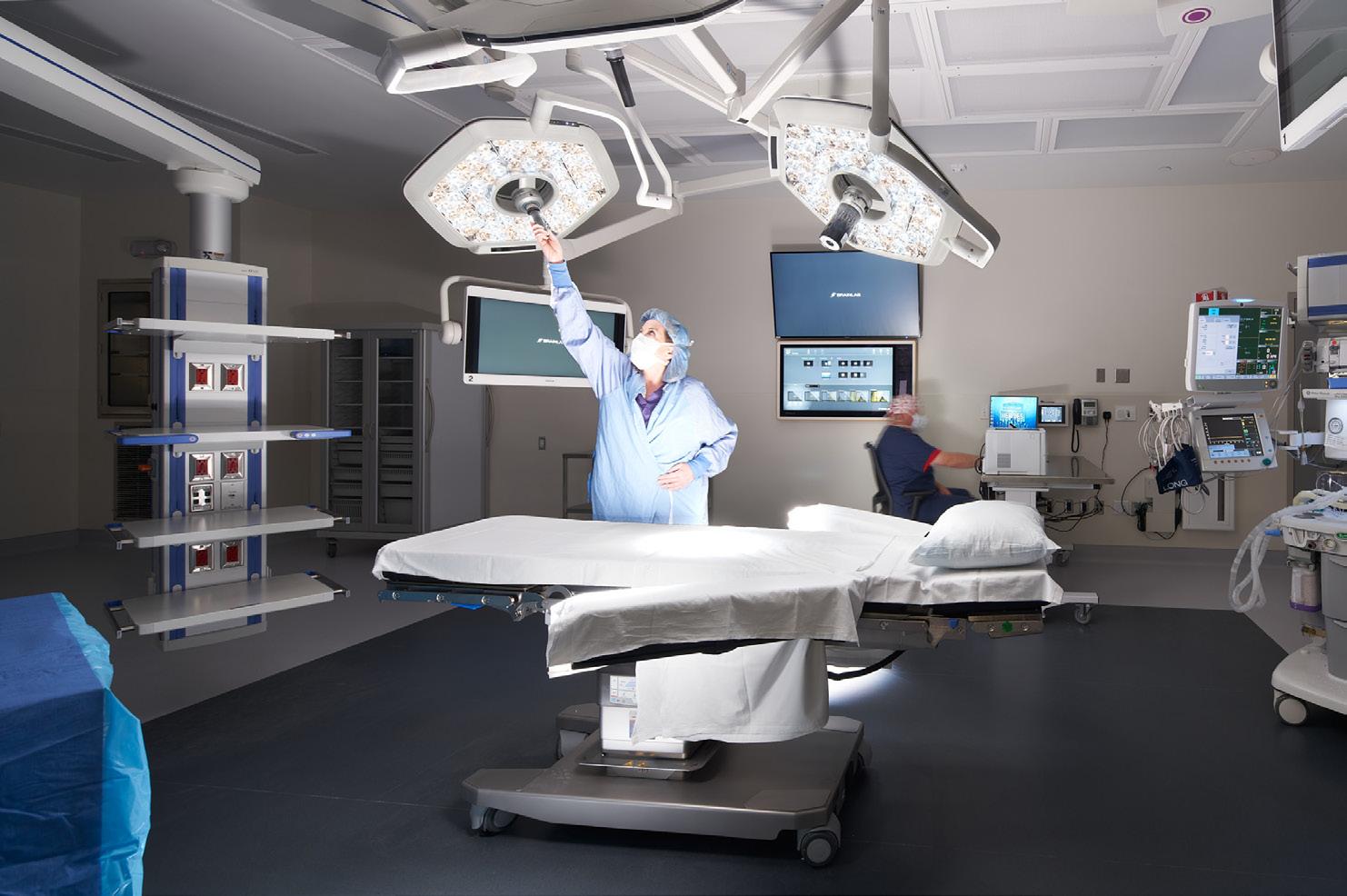
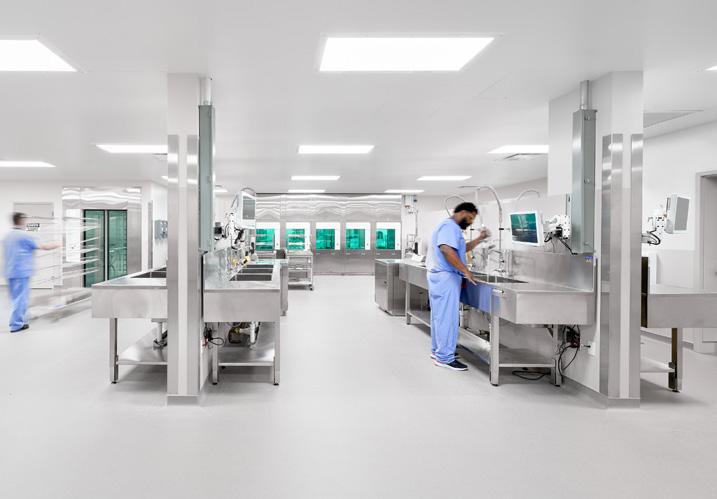
During the project, the team was hit with an additional and unexpected challenge: COVID-19. As with many projects, this required adding extra precautions to keep workers safe. For this project, it also prompted RRH—seeing a sudden rise in demand for acute, inpatient care. Understanding the need, the project team
stepped up to engage workers who had been displaced from non-essential projects and added shifts to keep progress moving while socially distancing.
As a result of their collective efforts, the team delivered the Sands-Constellation Center for Critical Care in October 2020—two months ahead of the original schedule.
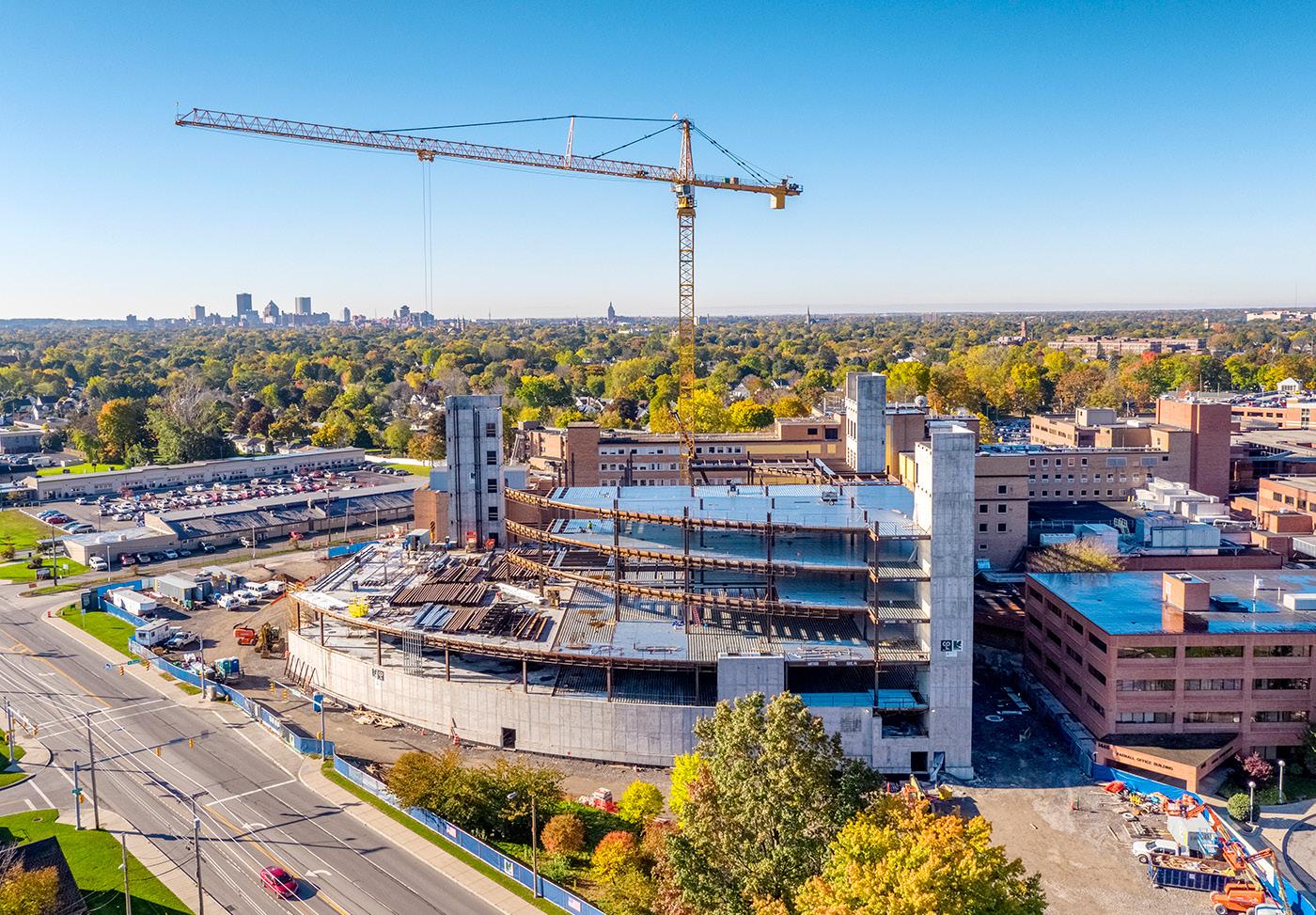
The addition provides Rochester General Hospital with 20 operating rooms, 28 PACU bays, 108 acuity-adaptable single-bed inpatient rooms, 20 postpartum rooms, 14 NICU rooms and a new sterilization department.
As the Center neared completion in fall of 2020, the owner realized that COVID restrictions would prevent holding a public opening event. Instead, they came up with a unique way to show the new space. They commissioned a virtual model of the Center in the game Minecraft. The condensed schedule provided the hospital with access to additional patient space during the height of COVID. Although the interactive Minecraft model and a virtual open house replaced a more typical ribbon cutting, the Center was quickly recognized as an important addition to the local healthcare landscape. Because of the many team members who contributed their talents and commitment to the project, today the Center provides advanced healthcare services across the greater Rochester area. l
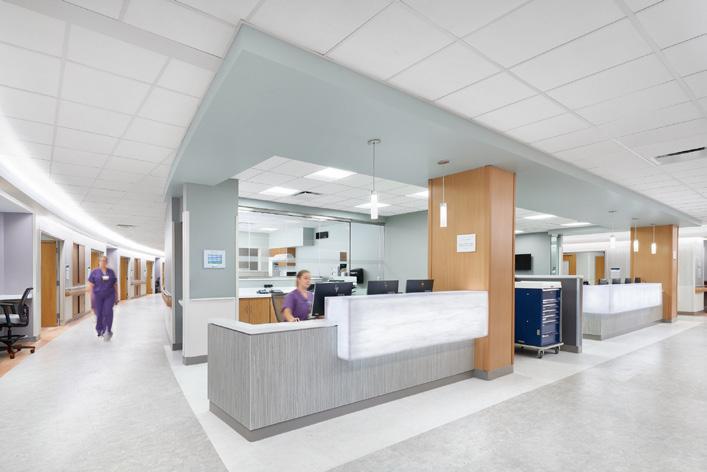
PAGE | 31

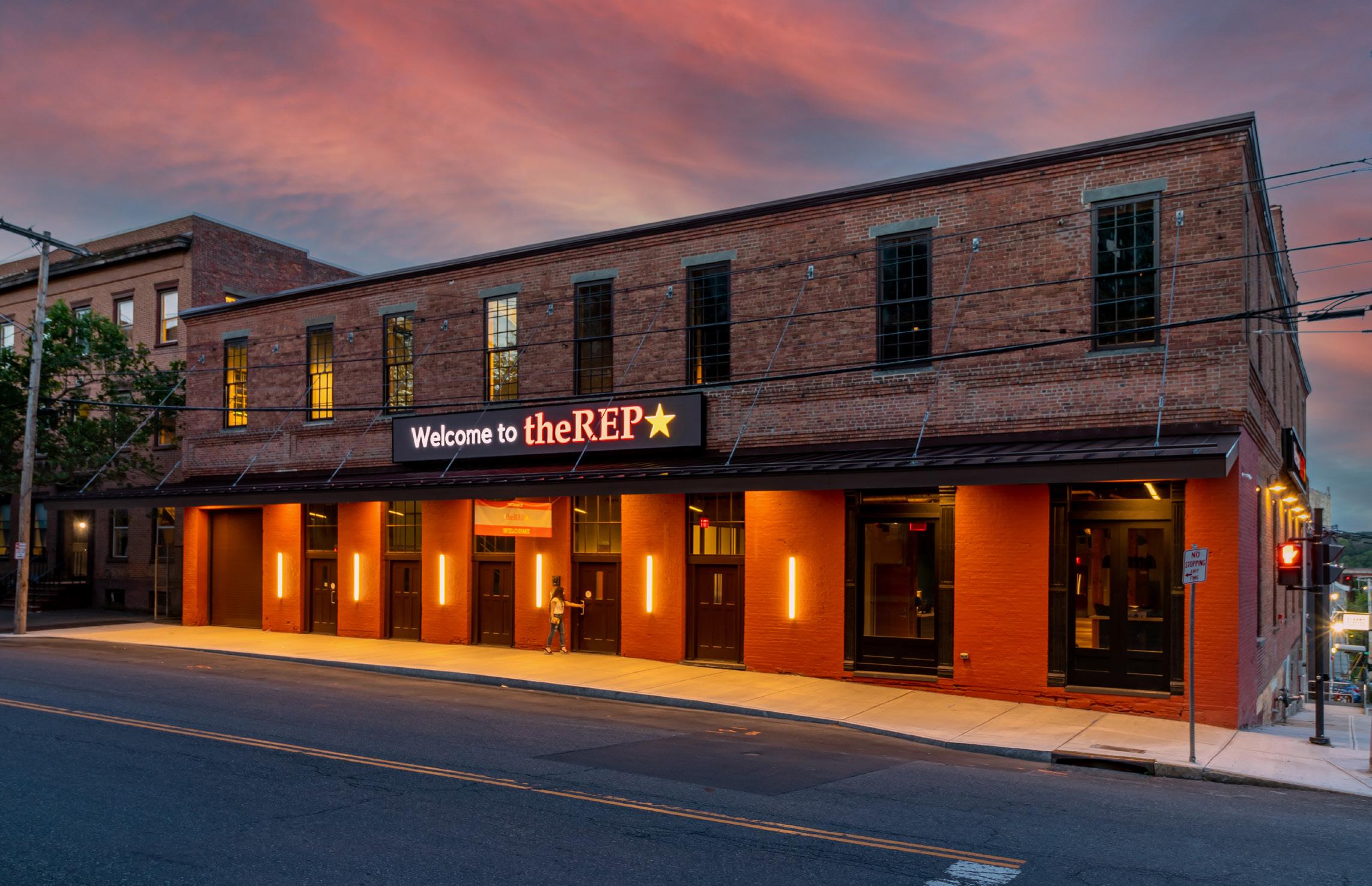

PAGE | 32 Jeffrey J. Zogg Build New York Award CAPITAL REPERTORY THEATRE, “THE REP” Albany, New York Construction Contractor: MLB Construction Services, LLC Owner: theRep, LLC Architect: CSArch Engineer: Westshore Design Engineers, P.C. Photo Credit | © Phil Quindara, CSArch and © Kate Penn
MLB Construction Services transformed the former National Biscuit Company building to become the new home of the Capital Repertory Theatre, also known as “the Rep.” MLB Construction was honored to be selected as the General Contractor for this amazing project bringing a dream to life for Proctors Collaborative and the greater Capital Region. With MLB’s experience in historical building renovation and well-built labor forces, they were able to successfully complete this difficult project.
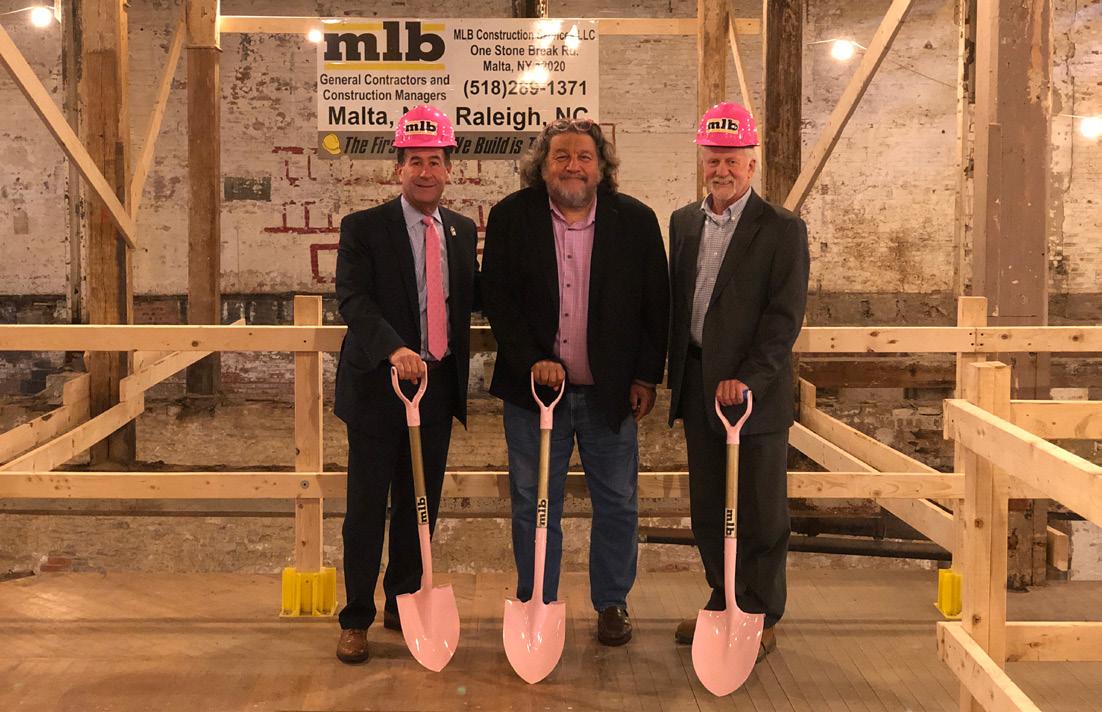
The REP was designed by a local historic preservation architect, CSArch of Albany, New York. This project was designed and constructed to preserve the historic landscape of the original National Biscuit Company built in the early 1900’s. MLB Construction was awarded the contract to complete the proposed two-year project in just sixteen months while working through the challenging peaks of Covid. The new 28,000 square foot state of the art theatre houses a welcoming lobby, a
300-seat main stage and auditorium with new sound and lighting technologies, a VIP lounge for avid show-goers and a 100-seat black box theatre. Newly added behind-the-scenes perks include wardrobe and prop shops, full dressing rooms, ample bathrooms with showers, prep space for actors/actresses and a full office space. MLB was also able to give the theatre a loading dock to allow for easy loading and unloading of props to and from the main stage. MLB was also able to restore the original hardwood floors, expose old brick walls and keep the original wooden timber beams through the building.
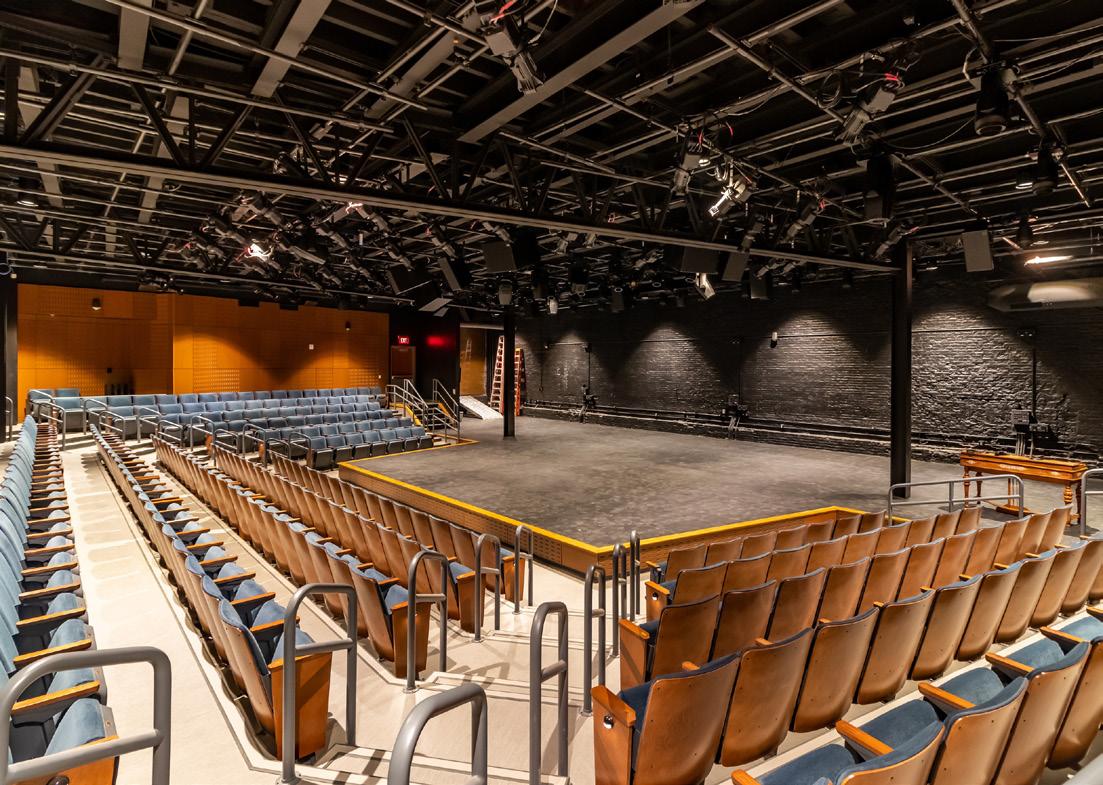
MLB had to be sure to keep certain parts of the building preserved to make sure we met all requirements of the Restore New York Communities Initiative grant through the Empire State Development. One example was preserving the original basement ovens that were used by Nabisco in the early 1900’s. Other unique requirements included modifying a sprinkler system in the penthouse, preserving
the original hardwood floors, beams, and columns, preserving the exterior back wall that supported the building and successfully remove half of the first floor while keeping the second floor intact keeping its full integrity.
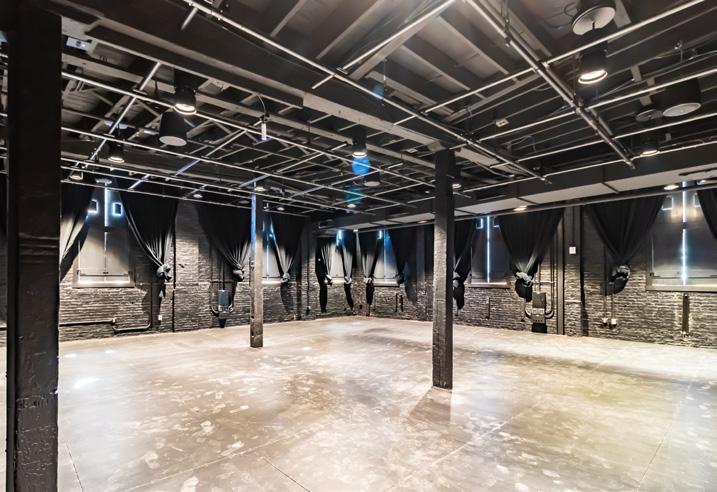
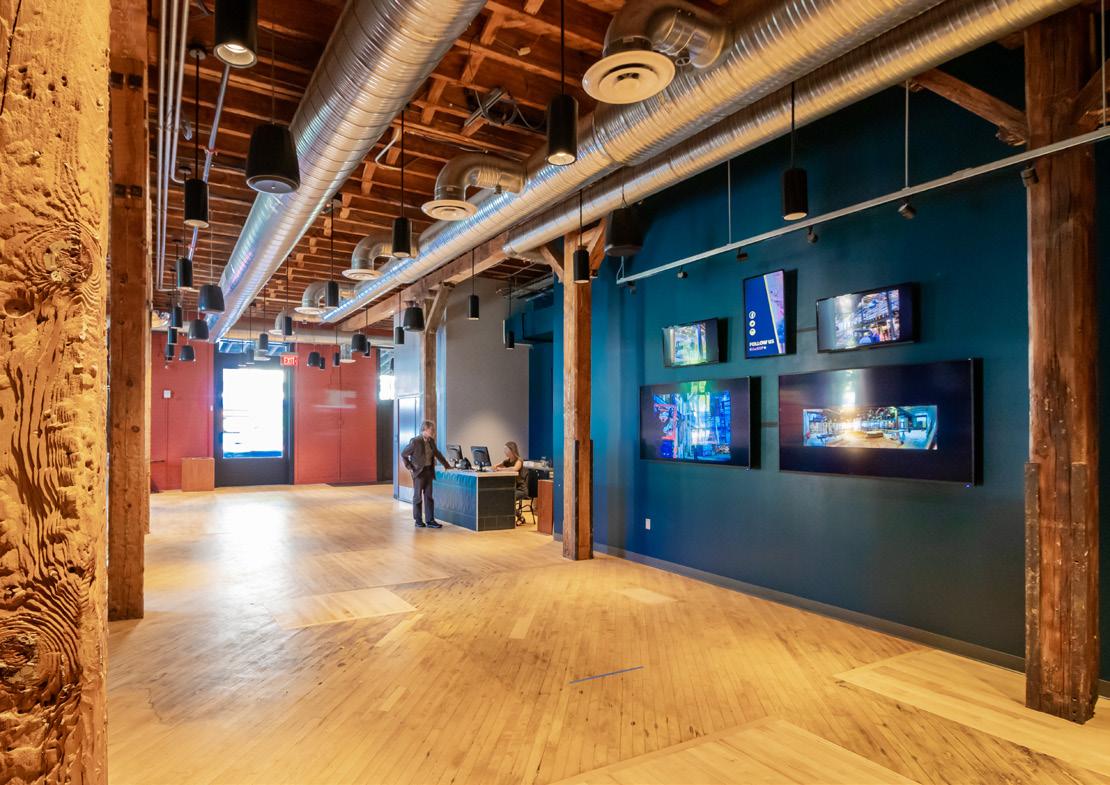
It was a beautifully joined effort by a team of people using historic preservation to build stronger neighborhoods, create local jobs, provide affordable housing, open our eyes to overlooked history, and save the places that are special to all of us. l
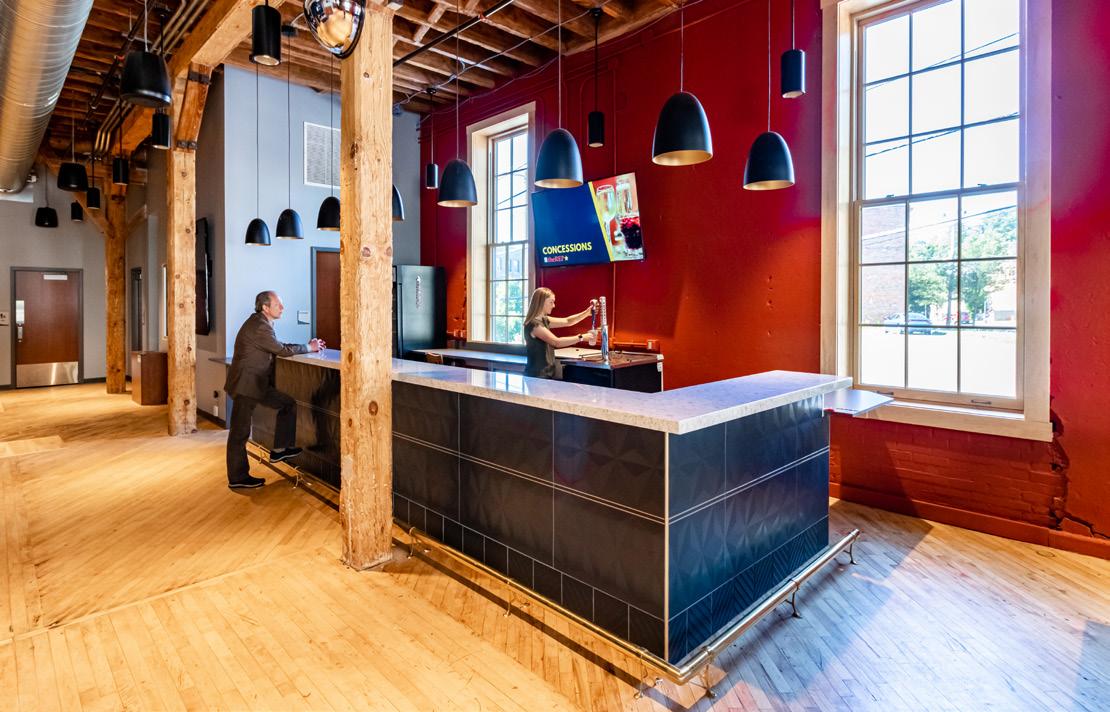
PAGE | 33
Construction Contractor: Welliver
Owner: Cornell University
Architect: Ikon.5 Architects
Structural Engineer: Thornton Tomasetti
Civil Engineer/Surveyor: T.G. Miller P.C. Engineers and Surveyors
Photo Credit | © Van Zandbergen Photography
Jeffrey J. Zogg Build New York Award CORNELL UNIVERSITY

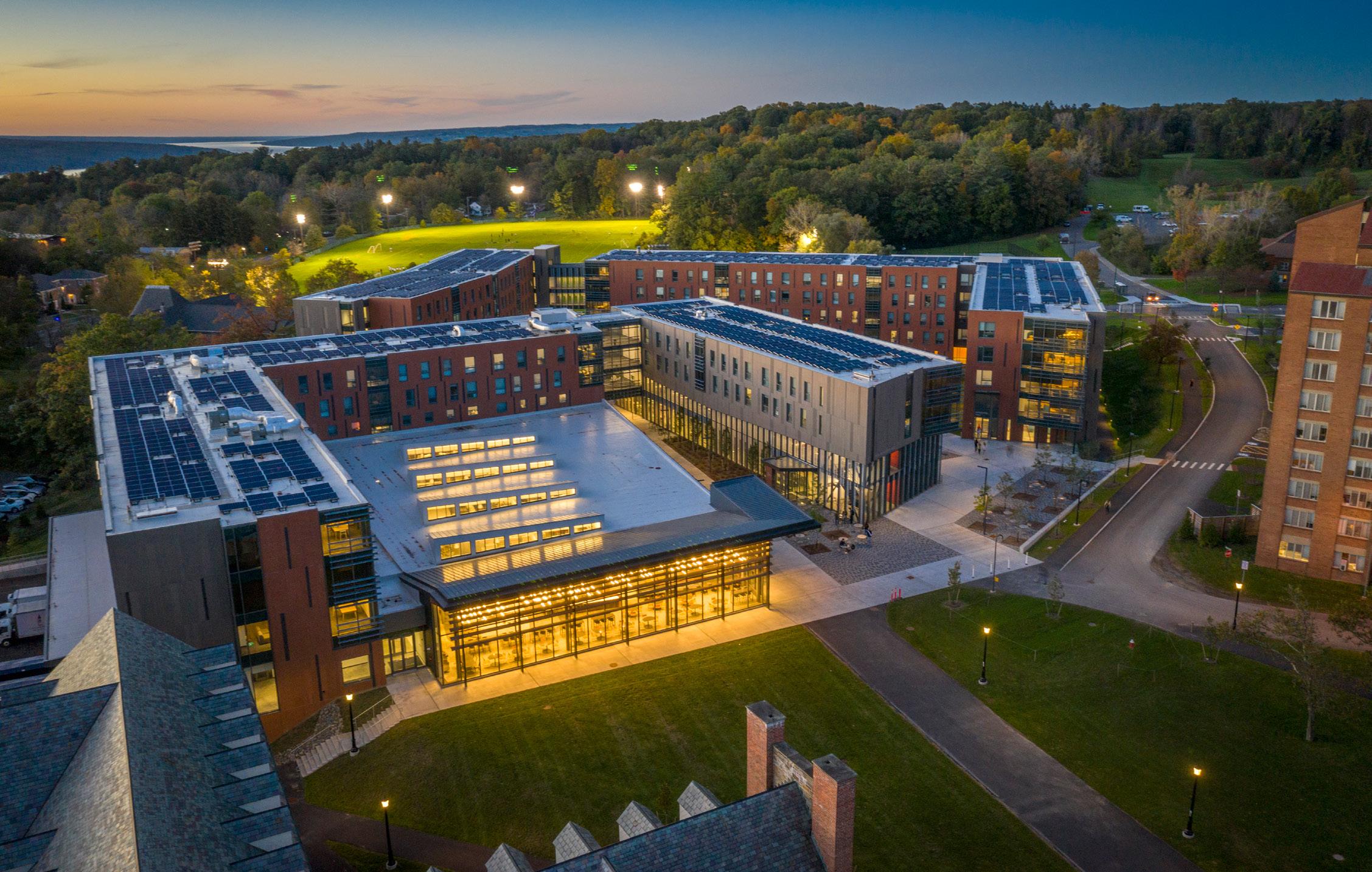

NORTH CAMPUS RESIDENTIAL EXPANSION (NCRE)
Ithaca, New York
PAGE | 34
The Cornell University North Campus
Residential Expansion was developed in anticipation of the University’s growing class size, coupled with Cornell’s commitment to provide undergraduates with quality housing options on campus. Welliver provided preconstruction and construction services for this two-phase, LEED Gold, 776,000 square foot expansion of the student life residential complex.
The fast-tracked project provides over 2,000 new beds for first year and sophomore students on Cornell’s residential North Campus. Phase 1 included the construction of two residence halls offering over 800 beds and a centrally located, attached dining hall.
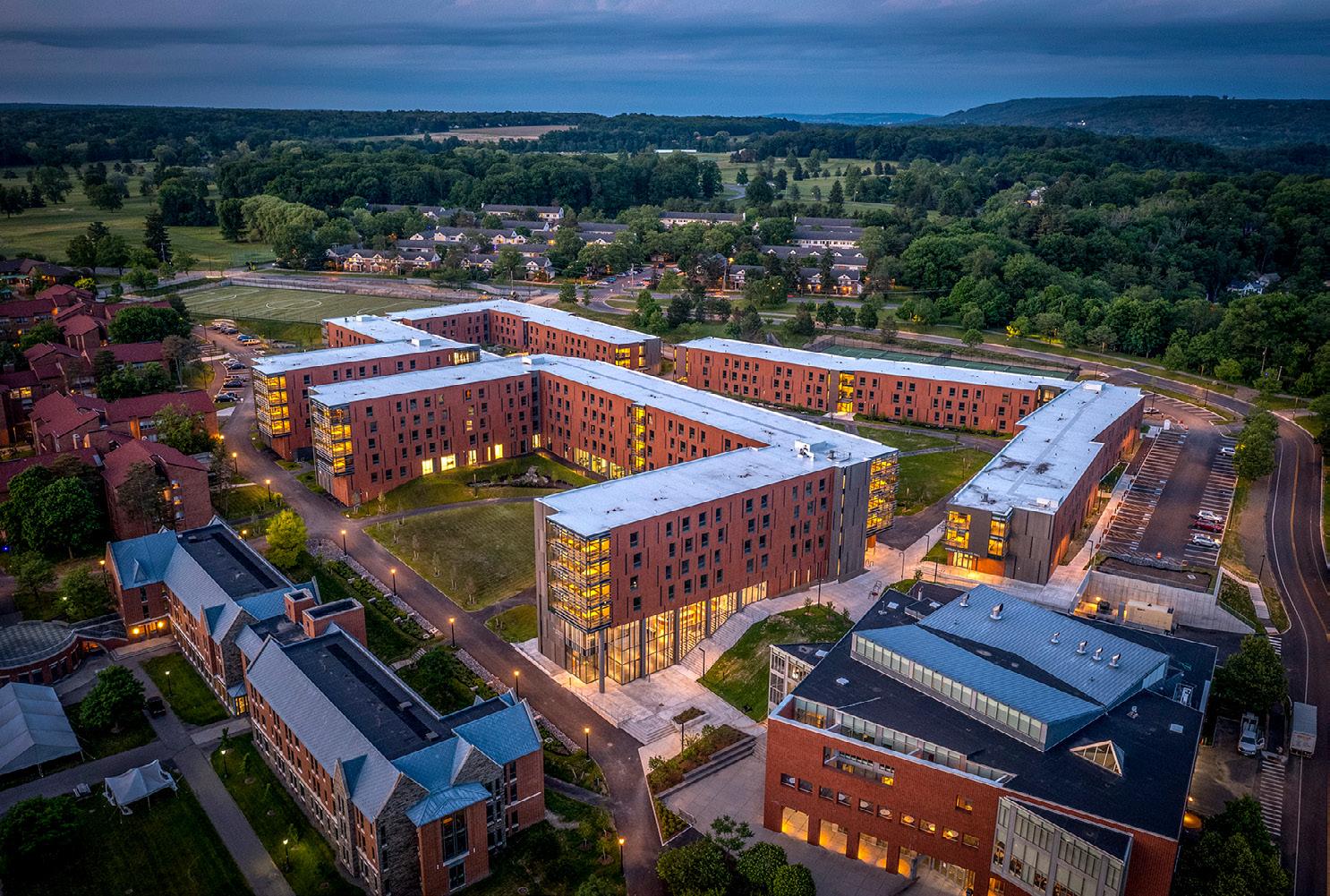
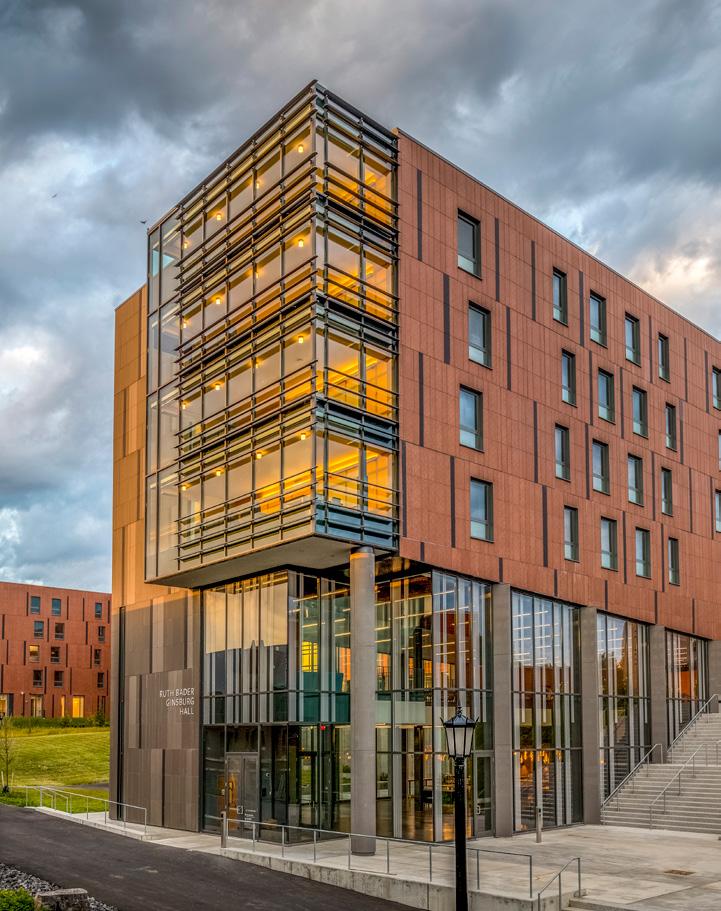
Phase 2 included the construction of three residence halls with over 1,200 beds. Both sites are composed of three to five story courtyard buildings that are sited and arranged to engage and respond to the adjacent campus, as well as enhance the student life experience.
Students can collaborate and socialize in numerous lounges, meeting spaces, classrooms and kitchens found throughout all five buildings.
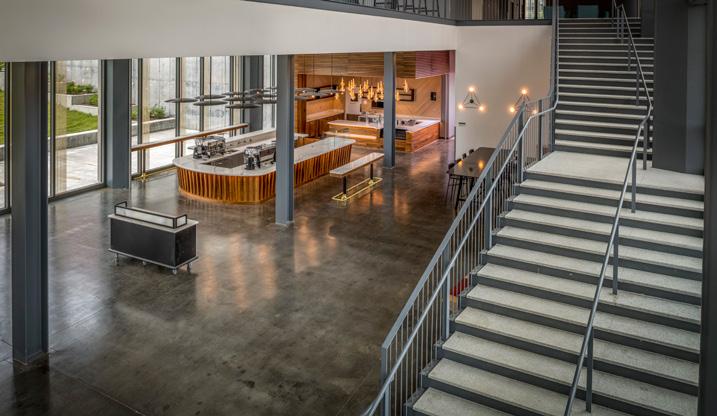
Essential to growing North Campus is a 1,000 seat dining hall that offers a variety of micro restaurant style serveries. The dining hall includes state-of-the-art equipment, sloping wood and plaster ceilings, modern lighting, and an allglass Discovery Kitchen with 24 teaching stations used for academic classes and Cornell dining.
This project was conceived with the goal of turning over two buildings in August of 2021 and three buildings in August of 2022 2021. Despite many obstacles such as a COVID-19 shutdown, supply chain uncertainty, and work force constraints, the project was delivered ahead of schedule and under budget. The first phase was turned over two months early and the second phase was turned over four months early.

Despite the pace of the project, quality and cost were not forgotten. The NCRE was completed as a pending LEED Gold project where 95% of construction waste was recycled. The $25 million dollar Morrison Dining was named by Food Management as the best new facility in 2022. Working with Cornell to understand changes and cost, Welliver was able to deliver the project under budget which allowed them to upgrade finishes and use excess to further enhance the campus. l

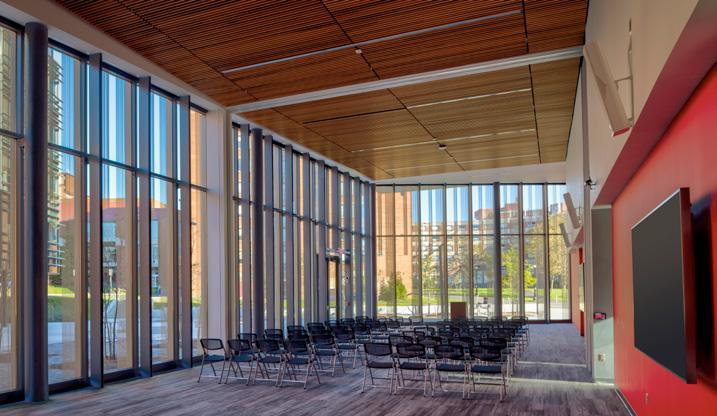
PAGE | 35
General Contractor: Consigli Construction Company
Owner: University at Albany
Project Architect: Cannon Design
Structural Engineer: Ryan, Biggs, Clark, Davis
Civil Engineer: M.J. Engineering and Land Surveying, P.C.
M.E.P. Engineer: Cannon Design
Photo Credit | © Lindon Paul
Jeffrey J. Zogg Build New York Award | Honorable Mention ETEC


State University of New York at Albany

PAGE | 36
ETEC combines the University at Albany’s research strengths with some of its fastest-growing new programs and innovative entrepreneurial resources into a state-of- the-art facility, fostering teaching, research, and business collaborations. In addition to The New York State Mesonet, the most advanced weather observation system in the nation, the complex houses the first-in-the-nation College of Emergency Preparedness, Homeland Security and Cybersecurity, as well as space for the University’s existing Departments of Atmospheric and Environmental Sciences, and the Atmospheric Sciences Research Center. ETEC provides educational space for 800 students and has the capacity to house over 200 full-time faculty, and 100 research and industry partners. The build-
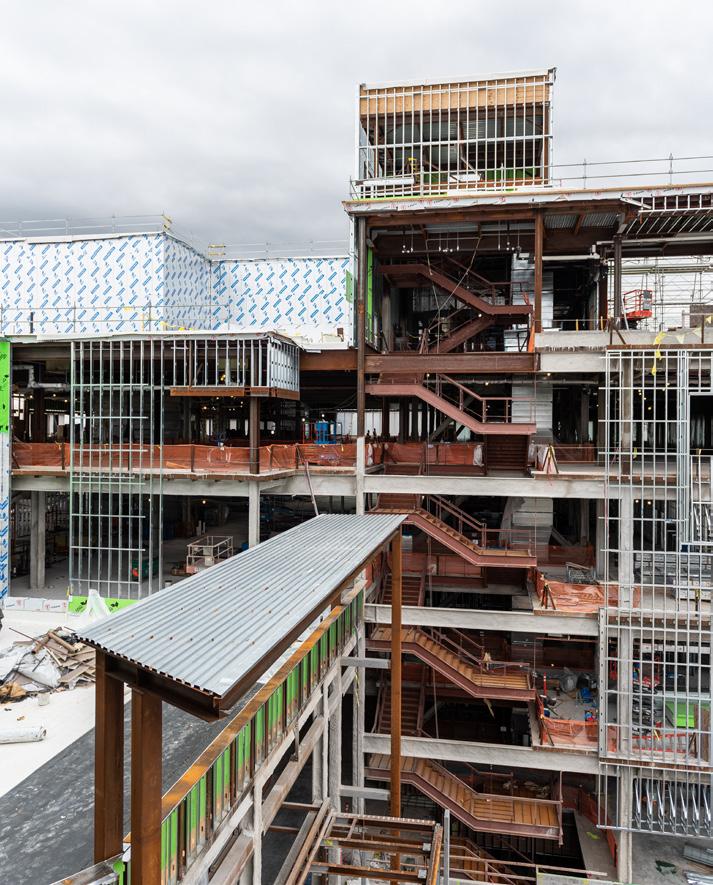
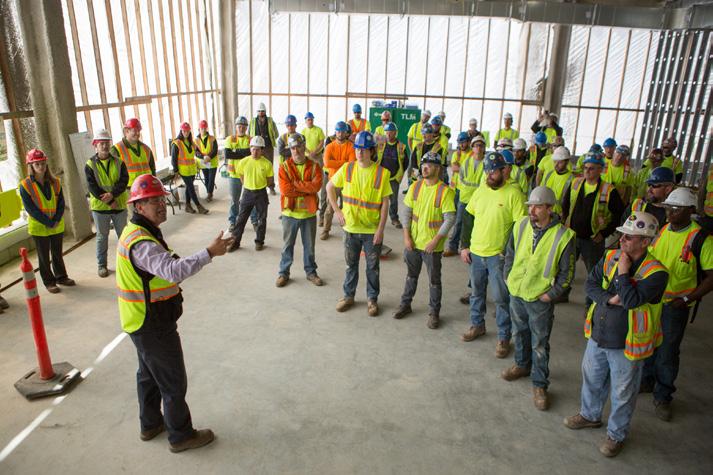
ing features classroom and office space; research labs; specialty instrumentation facilities; an emergency preparedness situation room; weather research and instruction map rooms; observation facilities; business and technology transfer services offices and conference rooms. ETEC is an all-electric facility built to achieve LEED Platinum certification and projected to lower annual energy costs by as much as 70 percent compared to a similar baseline building. With 190 geothermal wells, and 4,800 solar panels, ETEC is one of the University’s largest and most energy-efficient buildings, representing a significant milestone in SUNY’s commitment to sustainability. l

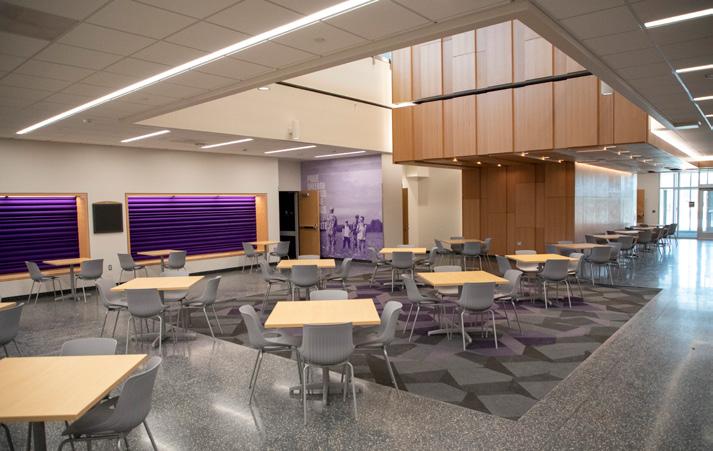
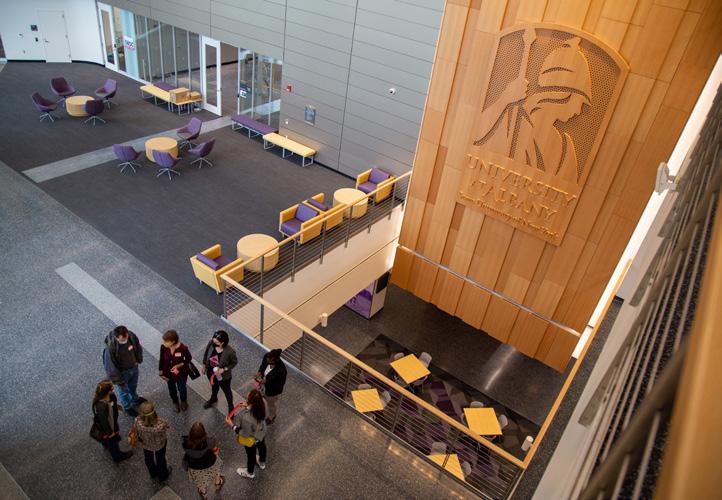

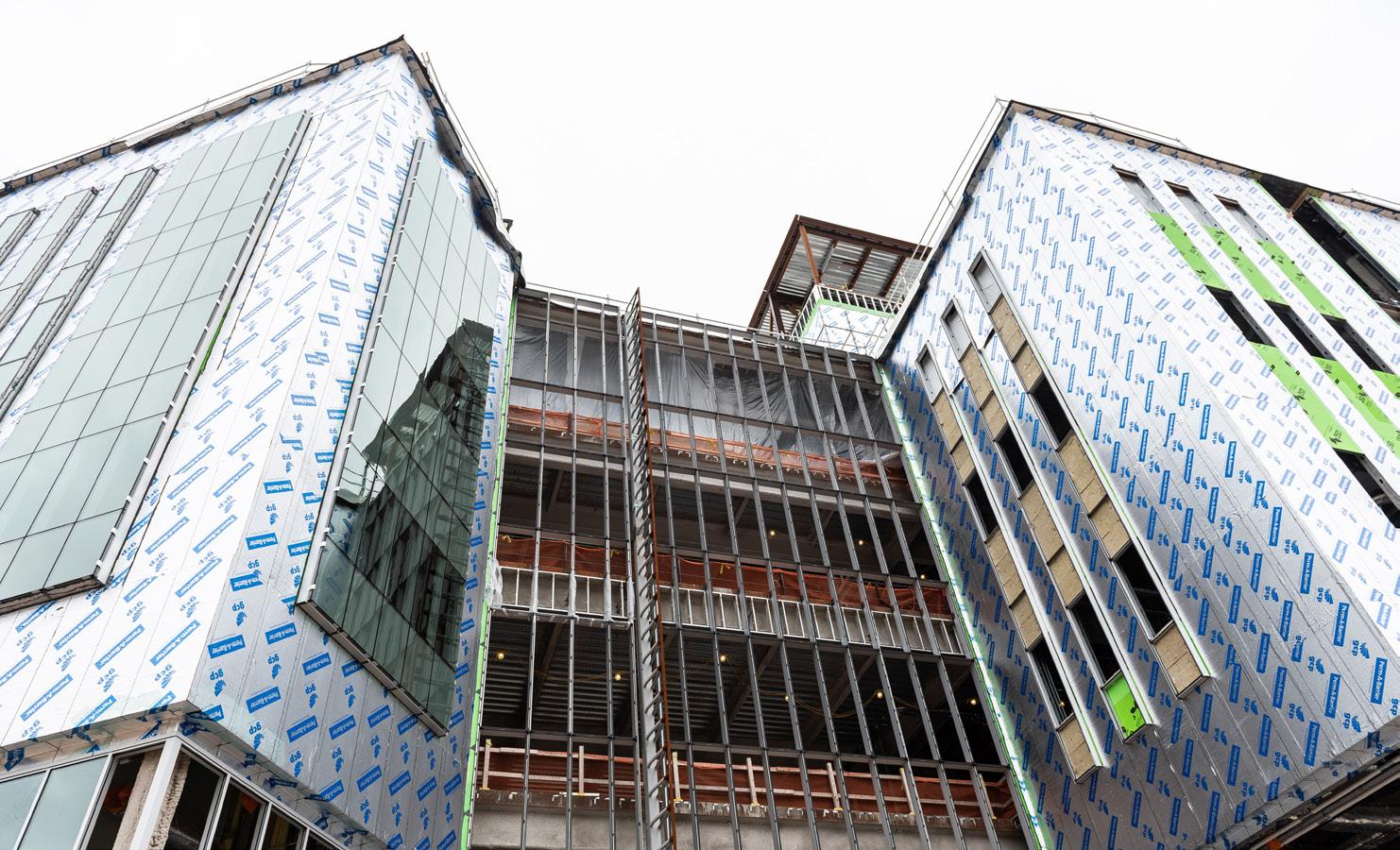
PAGE | 37



PAGE | 38
Build New York
Honorable Mention OLYMPIC JUMPING COMPLEX OUTRUN RECONSTRUCTION
Jeffrey J. Zogg
Award |
Lake Placid, New York
Construction Manager as Agent: Gilbane Building Company
PLLC
Owner: New York State Olympic Regional Development Authority (ORDA) Architect: North Woods Engineering,
Engineer: SRA Engineers
Construction, Inc.
General Contractor: Rifenburg
Photo Credit | © Ryan Washburn, Gilbane Building
Company;
© Nadera Persaud, Gilbane Building Company; and © Olympic Jumping Complex
The Olympic Jumping Complex Outrun Reconstruction Project, also known as ‘the Project,’ is part of a 70-million dollar capital improvement by the New York State Olympic Regional Development Authority. The Project is in preparation for the upcoming 2023 Winter World University Games. Reconstructed in multiple phases, the Project included the renovation of the glass-enclosed elevator on the existing 120-meter jump, including replacement of the elevator and curtainwall; structural steel improvements and frost rail installation on the 90-meter and 120-meter jumps; construction of new 10-meter, 20-meter, and 40-meter jumps; installation of summer jumping surface on the existing and new jumps; installation of a new eight-person gondola that is ADA-compliant for transporting people and equipment from the base lodge to the jump tower and zipline launch deck; construction of the zipline park, design for all skill levels including a course that is anticipated to reach speeds of 60-miles-per-hour with a 30-degree decline; and site work and
site improvements, including re-grading the outrun landing hills and underground infrastructure.
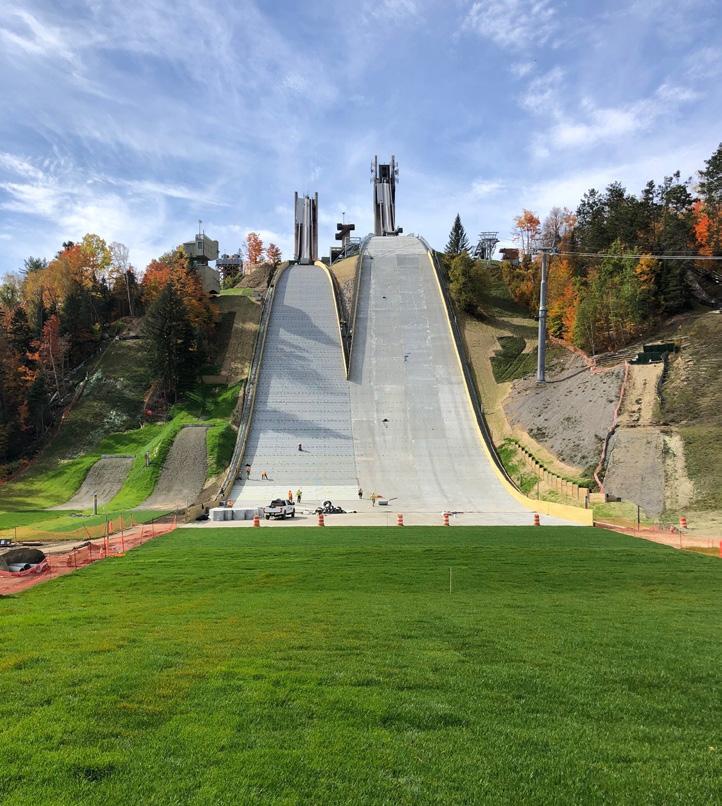
Gilbane’s project team coordinated with multiple contractors as ORDA had two concurrent projects on the same site, snowmaking systems and electrical installations, as the Project. Due to the congestion of all trades working on a very steep slope, our project team implemented and conducted regular site-wide coordination meetings to ensure the successful completion of all ORDA’s projects with a focus on safety and communication.
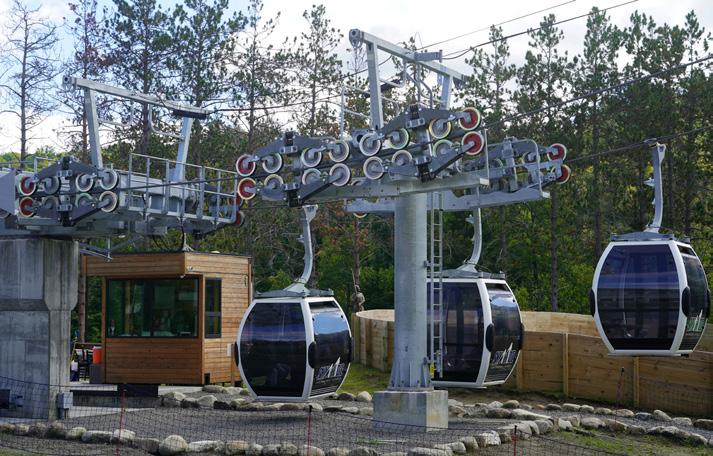
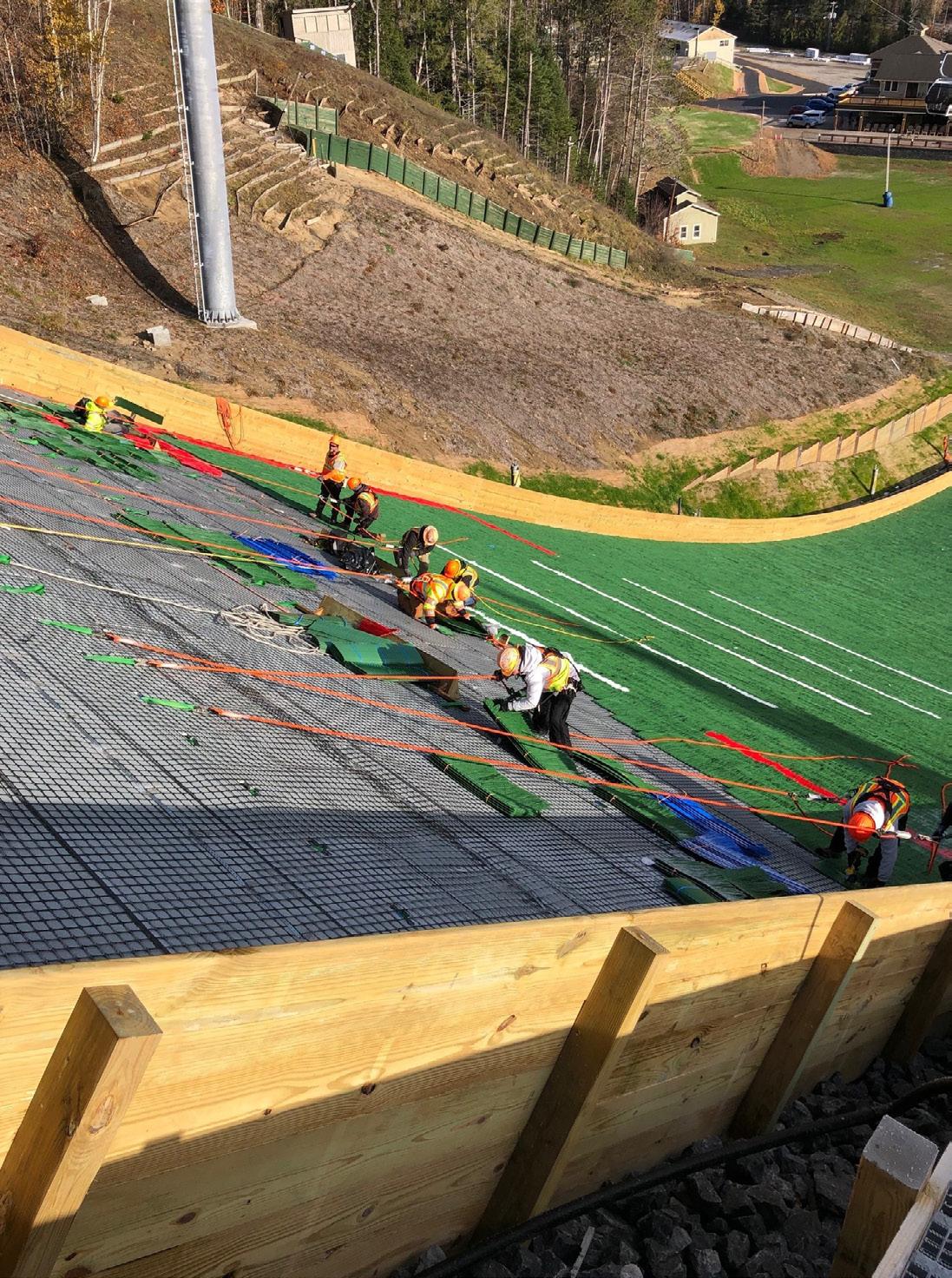
Having worked on the original facilities for the 1980 Winter Olympics, Gilbane has a long history with ORDA and understands its goals. Gilbane is proud of the opportunity to work with ORDA again to revitalize the Project to provide athletes, spectators and visitors with modern facilities and amenities that can be used year-round. l
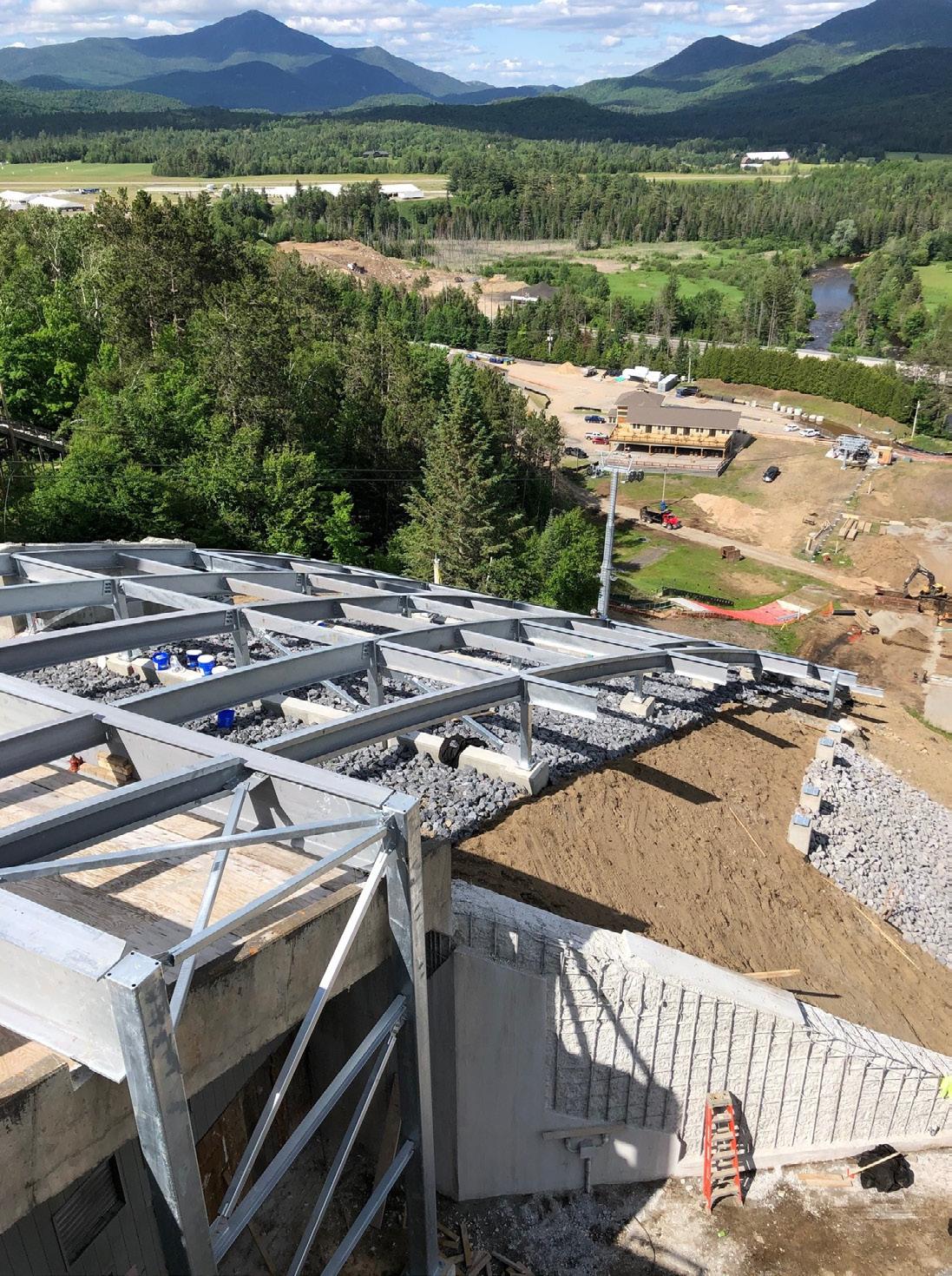
PAGE | 39
AIA New York State Professional Service Awards

NELSON ALDRICH ROCKEFELLER AWARD
Kelly Hayes McAlonie, FAIA Director of Campus Planning, University at Buffalo and author of
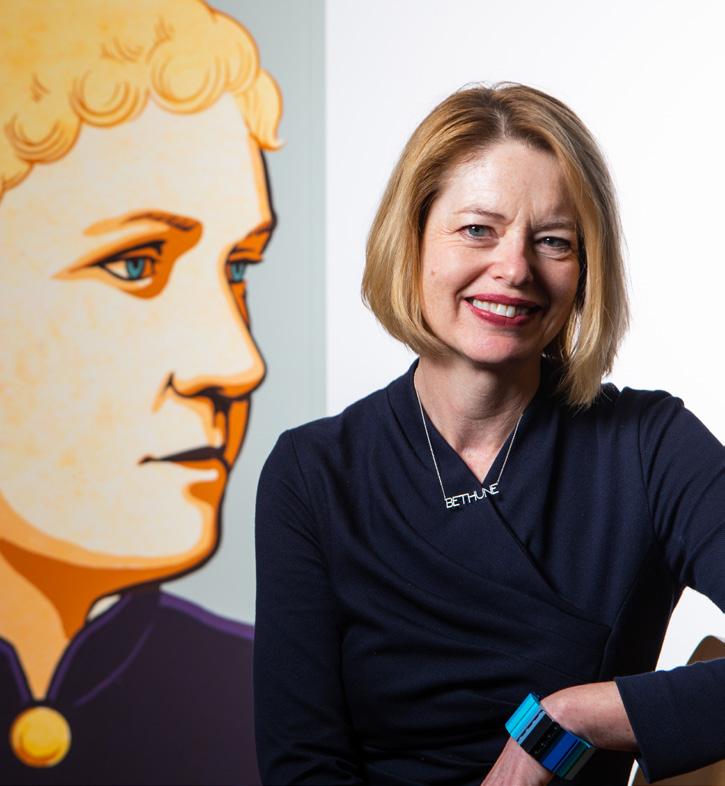
Blanchard Bethune: Every Woman Her Own Architect”
“As the Director of Campus Planning at UB, Kelly has rightfully set an extremely high bar for the public architecture that embodies the entire University at Buffalo Campus. Her sense of design, ability to inspire others and desire to teach throughout the process that has undeniably set her at the forefront of Campus planning, inspiring and leading project teams to strive for and deliver spectacular public architecture.”
Kelly Hayes McAlonie, FAIA, has dedicated her career to educational architecture and educating the public. From 1998 - 2010, Kelly was an educational planner with Cannon Design. In 2000, she founded Architecture + Education with AIA Buffalo/WNY, the UB School of Architecture & Planning, and the Buffalo Public Schools. The program has engaged over 2,000 children, won multiple national awards. Since 2010, Kelly has served as the Director of Campus Planning at the University at Buffalo. Her work involves overseeing the implementation of the university’s Comprehensive Master Plan and the strategic planning for UB’s three campus environments. Kelly has spent the past 20 years researching the life and career of Louise Blanchard Bethune, FAIA, the first professional woman architect. Kelly has written and presented widely on Bethune and recently released her biography, “Louise Blanchard Bethune, Every Woman Her Own Architect.” Kelly has curated three exhibits on Bethune at the Bethune Conference Room at AIA national headquarters from 2006-22, the Buffalo History Museum from 2011-12 and the UB Rare Book Room from 2023-24. In 2017, Kelly worked with Sean Feeley, husband of Zina Bethune, Louise Bethune’s greatgranddaughter and sole heir to create the Zina Bethune Collection on Louise Bethune, located at the UB Special Archives. It is the only collection solely dedicated to her. Kelly has also been very active in the American Institute of Architects, serving as the 2008 President of AIA Buffalo/WNY, the 2012 President of AIANYS, and the 20162019 Regional Representative of the AIA National Strategic Council. During her term as President of AIANYS, she led the development of component’s reorganization and strategic plan. As Immediate Past President, she oversaw the creation of the AIANYS Excelsior Awards for Public Architecture and is currently serving a three-year term as treasurer on the National Architectural Accrediting Board. From 2009-2018, Kelly served on the Richardson Olmsted Corporation Board of Directors. She also serves on the Steering Committee as the design leader for the Trailblazing Women of Western New York, an initiative of the Erie County Commission on the Status of Women to place monuments to women in our public realm.
PAGE | 40
“Louise
The Nelson Aldrich Rockefeller Award recognizes licensed architects employed in the public sector in New York State whose work on projects within their jurisdiction has furthered the cause of design excellence in public architecture.
“With almost 70 years in professional practice, Marty has garnered numerous design achievements and many awards, but has also designed many projects uncelebrated but enjoyed and cherished within the public realm his projects serve. Throughout his life, Marty has neither sought acclaim nor personal recognition. Instead, he has focused on the hard work of architecture for the simple satisfaction of serving communities, the pure joy of solving complex problems, and the desire to pass his knowledge on to future generations.”
The Henry Hobson Richardson Award recognizes AIA members licensed in NYS and practicing in the private sector who have made a significant contribution to the quality of NYS public architecture and who have established a portfolio of accomplishments to that end.
AIA New York State Professional Service Awards

HENRY HOBSON RICHARDSON AWARD
Martin D. Stein,
AIA Principal Architect, Urbahn Architects
Martin D. Stein, AIA has pursued public architectural design excellence for nearly 70 years. His contributions go beyond leading the design of notable projects; he has been an inspirational mentor, led Urbahn Architects’ practice through tumultuous economic cycles, and guided his firm’s transition to a collaborative practice.
Upon receiving a Bachelor of Architecture degree from Penn State, Marty joined the US Army and served as Base Architect during the Korean War where he won the top award in a base camp camouflage design competition. He then worked at Resnick and Greene, designing high-rise apartment buildings. Four years later, he joined the Office of Max O. Urbahn Architects, which was leading one of the nation’s most prominent projects: the transformation of the NASA Kennedy Space Center to support the Apollo Mission to land on the Moon. Starting as Staff Architect, Marty quickly rose to Lead Architect for the Launch Control Center, which has since been featured in many movies and continues to operate to this day. As Urbahn’s Director of Design, he both led teams on numerous celebrated projects and mentored generations of designers, many of whom would later establish successful practices of their own.
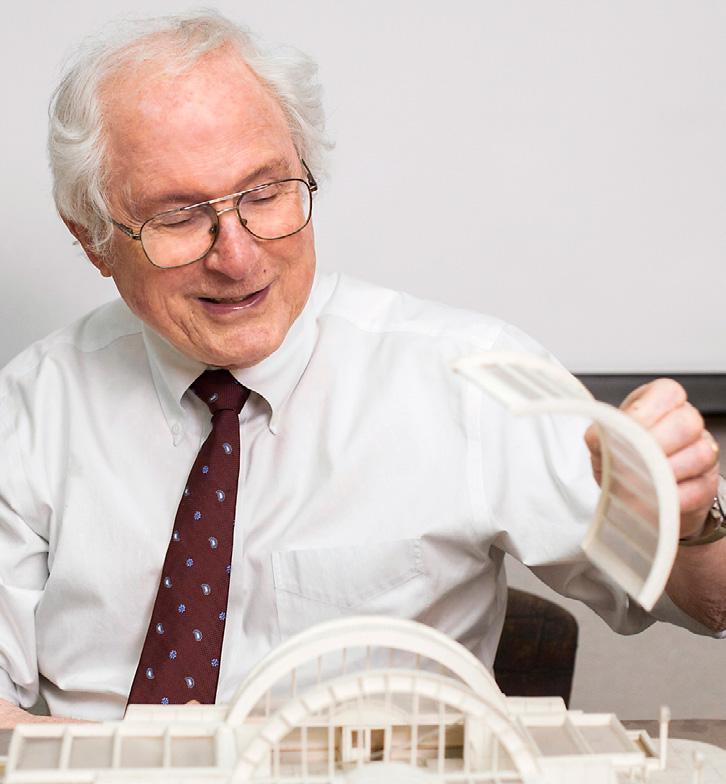
In 1980, Marty took the reins of a firm battered by NYC’s fiscal crisis. Through his grit and dogged problem-solving, he rebuilt Urbahn Architects, and in the process, altered its 1960s “Madmen” founder-centric character into a mission-driven culture that recognized the precedence of public service over personal glorification.
Never content to work solely on prominent commissions, he has designed countless small-scale projects, with any additional free time devoted to sculpture and painting.
Marty’s passion has always been planning and design. As Urbahn’s President, he hired and nurtured the current principals of the firm, leading to a gradual governance transition over two decades. Today, at 92 years old, he continues to work 40+ hour weeks, driving the design for multiple projects.
PAGE | 41
Celebrating Projects and Partnerships
Congratulations to all of this year’s Jeffrey J. Zogg Build NY Award winners. Special thanks to our valued partners – Clark Patterson Lee and M/E Engineering – and everyone who played a role on the Sands-Constellation Center for Critical Care at Rochester General Hospital.


PAGE | 42
DISTINGUISHED SERVICE AWARD
Bill Gaetano
One might say that construction—and community involvement—is in William (Bill) C. Gaetano’s blood. Son of Charles and Connie Gaetano, Gaetano was born in Utica in 1947. After graduating from Notre Dame High School in 1965, he finished his education at Delhi College in 1969 with a degree in civil technology.
Since 1969, Bill has gained industry experience and knowledge working alongside his father, and brother, Brian A. Gaetano, at the Charles A. Gaetano Construction Corporation. In 1993, Gaetano assumed responsibility for the company’s business development and now serves as Executive Vice President.


In the years he worked with his father, Bill learned not only the mechanics and logistics of construction, but also the value of establishing strong relationships. It is from his father’s example that he and his brothers learned to support community— at times utilizing assets or the work force of the construction company to do so.
One area of significant importance to Bill is ensuring that the Utica community has adequate housing for those in need. This has driven him to volunteer some of his work force and materials to participate in the “Habitat for Humanity” program.
Bill also believes in sharing his knowledge with future generations. He has established shadowing opportunities for graduate students taking Construction Technology and Construction Management courses at SUNY Delhi. These students gain access to the practical application of how construction companies function. He also established the “Gaetano Construction Scholarship Fund” for construction technology students. Bill lives in Schuyler with his wife of 53 years, Cecelia Manino. He enjoys the support of three grown children, Anthony, William and Mary Rose, and eight grandchildren.
PAGE | 43
Associated General Contractors New York State
The Associated General Contractors of New York State Distinguished Service Award recognizes individuals who have provided extraordinary service, commitment and integrity to the construction industry.
2023 SPONSORS
Level 3 Sponsors

Level 2 Sponsors


Level 1 Sponsor


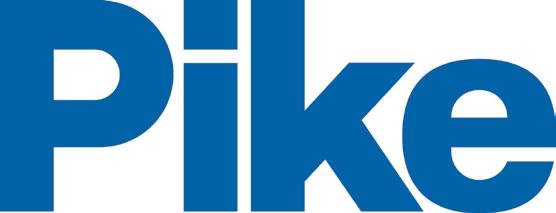



PAGE | 44
AIA New York State is the voice of the architectural community and a resource for its members in service to society.
It is American Institute of Architects New York State’s (AIANYS) Mission to represent architects and the profession of architecture in government and provide services to the membership. Architects within the profession saw a need for representation, to achieve influence and maintain the integrity of the profession for their needs in governmental bodies.
The AIANYS Board of Directors come together as a means of a cumulative voice for over 9,500 members and oversee the various operational aspects and activities.
The American Institute of Architects was founded in New York by Richard Upjohn with the goal to “promote the scientific and practical perfection of its members” and “elevate the standing of the profession.”
The Associated General Contractors of New York State is the leading voice of the building and heavy highway construction industry, representing contractors and related companies dedicated to the ideals of skill, integrity and responsibility.
Membership in the AGC NYS provides you with the opportunities to participate in addressing and learning from all the issues and problems created by the complexity of New York State’s current and future current political, legal and regulatory environment.

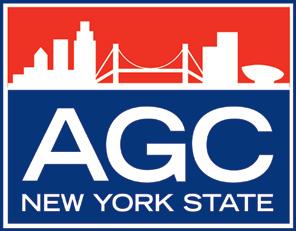
PAGE | 45

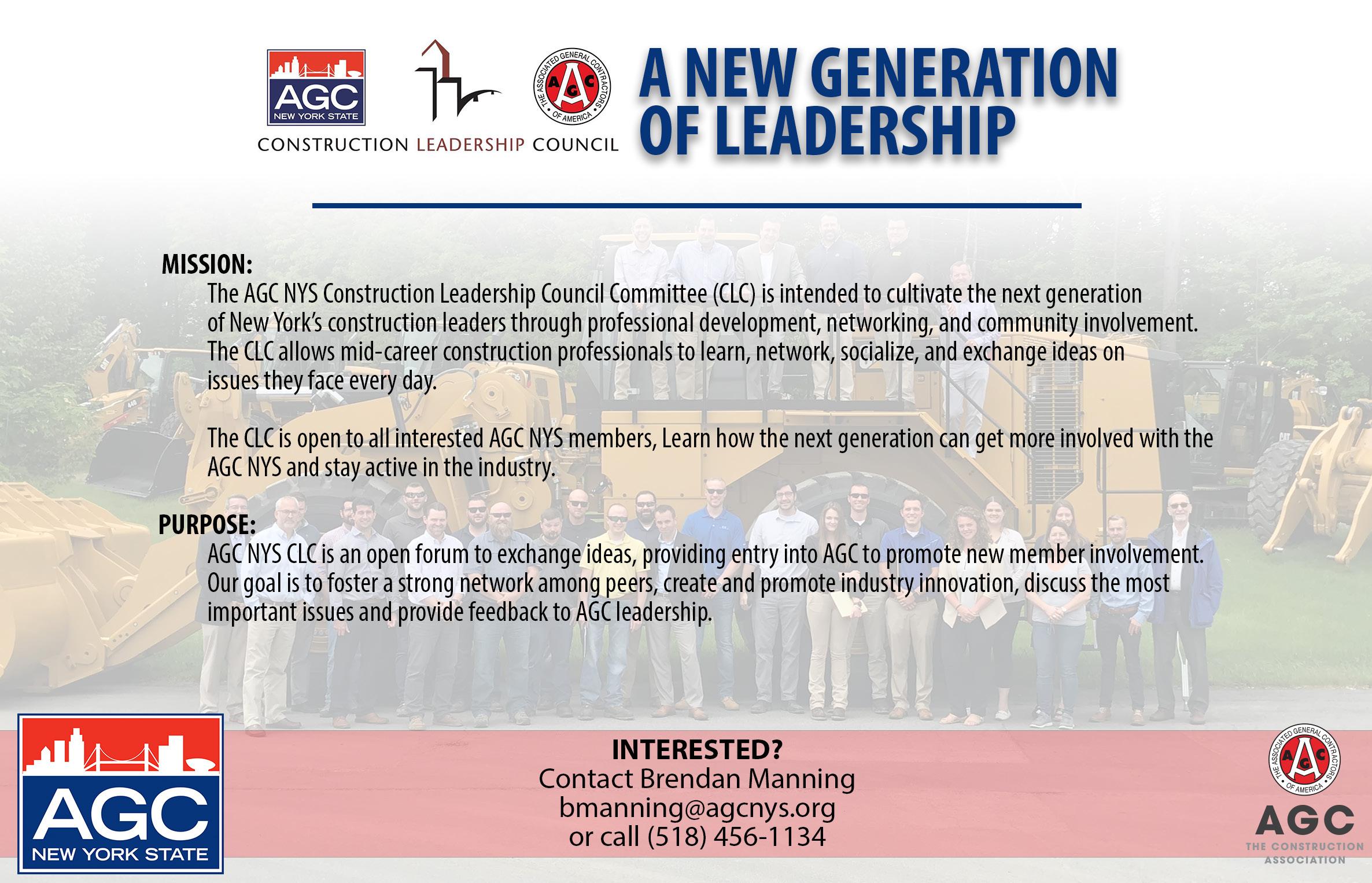

SF JUN 7–10 conferenceonarchitecture.com AIA Conference on Architecture 2023 DESIGNTHEARCHITECTURE&EVENTOFTHEYEAR! A23_evergreen-print-ad_V01.indd 1 2/21/23 2:54 PM
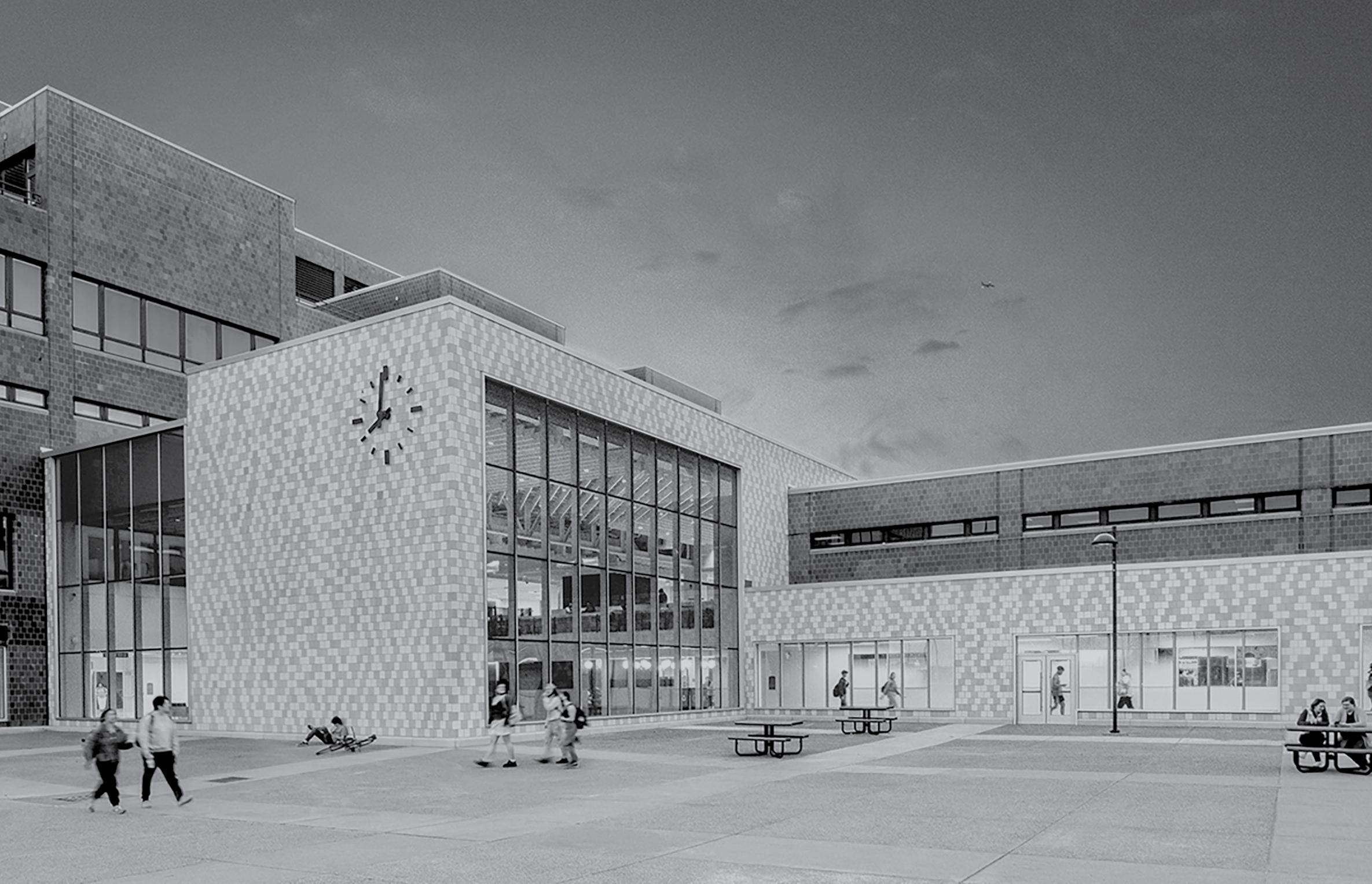

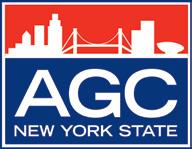
AIANYS | 50 STATE STREET, 5TH FLOOR | ALBANY, NY 12207 | 518.449.3334 | WWW.AIANYS.ORG AGC NYS | 10 AIRLINE DRIVE #203 | ALBANY, NY 12205 | 518.456.1134 | WWW.AGCNYS.ORG





 Front and Back Cover: One World Café, University at Buffalo, University at Buffalo, North Campus, Buffalo, New York |
Photo Credit: © Laura Peters
This Page: Binghamton University Science IV Renovation,Deep Energy Retrofit, Binghamton, New York |
Photo Credit: © Ashley McGraw Architects, © David Lamb Photography, © Revette Studio
Front and Back Cover: One World Café, University at Buffalo, University at Buffalo, North Campus, Buffalo, New York |
Photo Credit: © Laura Peters
This Page: Binghamton University Science IV Renovation,Deep Energy Retrofit, Binghamton, New York |
Photo Credit: © Ashley McGraw Architects, © David Lamb Photography, © Revette Studio




















































































 Congratulations William Gaetano on being the honored recipient of this year’s AGC NYS Distinguished Service Award.
Congratulations William Gaetano on being the honored recipient of this year’s AGC NYS Distinguished Service Award.




























































