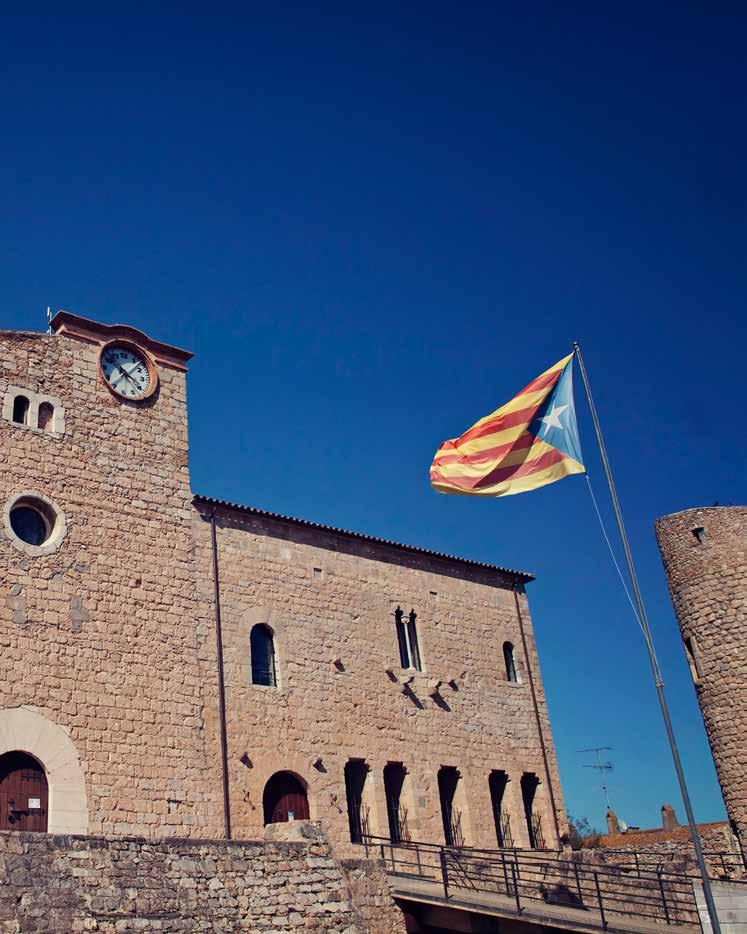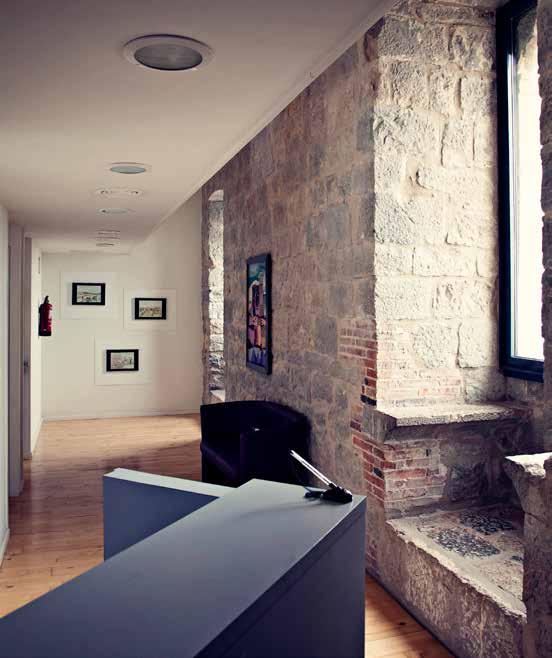
2 minute read
rehabilitació d’un castell a l’empordà
Intervenció integral de la seu de l’Ajuntament de Bellcaire Castle renovation in Empordà| Comprehensive renovations of the Bellcaire City Council Réhabilitation d’un château dans l’Empordà | Complète rénovation du Conseil municipal de Bellcaire

Advertisement
Fotografía: Kylie Sabine
Situat a l’interior del Castell de Bellcaire d’Empordà, un edifici del
s. XIII declarat bé cultural d’interès Nacional. Les premisses del projecte eren respectar i posar en valor l’edifici
existent potenciant la seva forma, materialitat i elements constructius d’un altre època. Per fomentar la relació entre el Castell com espai públic obert amb els veïns del poble,
es va reforçar l’accés a l’edifici amb The renovation consisted of the comprehensive rehabilitation of the Bellcaire City Council, located inside the Castle of Bellcaire d’Empordà, a building of the s. XIII, declared a cultural asset of National Interest. The premise of the project was to respect and value the existing building, enhancing its shape, materials and constructive elements from another era. To foster the relationship between the Castle as an open public space, with the village residents, access to La rénovation a consisté en une réhabilitation complète du Conseil municipal de Bellcaire, situé à l’intérieur du château de Bellcaire d’Empordà, un bâtiment du XIIIe siècle, déclaré bien culturel d’intérêt national. Le principe du projet était de respecter et de valoriser le bâtiment existant, tout en améliorant sa forme, ses matériaux et ses éléments constructifs d’une autre époque. Pour améliorer la relation qui existe entre le château en tant qu’espace
recupera el pas al pati interior de les muralles a través d’un arc restaurat, millorant la il·luminació natural i donant una sensació d’amplitud espacial a la planta baixa. Tota la intervenció és un diàleg tranquil entre les preexistències i l’obra nova, deixant espais que permeten lluir els elements històrics singulars (finestres, arcs) amb les solucions
contemporànies i funcionals del projecte.
the building was strengthened with a new communications core that partly recovers the passage to the inner courtyard through a restored arch, improving natural light and giving a sense of spatial spaciousness on the ground floor. The whole intervention
is a calm dialogue between the preexisting and the new work, leaving spaces that allow the singular historical elements (windows & arches) to shine with the contemporary and functional solutions of the project.
public ouvert et les habitants du village, l’accès au bâtiment a été renforcé par un nouvel axe de communication qui récupère en partie le passage vers la cour intérieure grâce à une arche restaurée, améliorant ainsi la lumière naturelle et procurant une sensation d’espace au rez-dechaussée. L’ensemble de cette intervention est un dialogue sage entre ce qui existait et ce qui a été rénové, offrant des espaces qui mettent en lumière des éléments historiques singuliers (fenêtres et arches) avec les solutions contemporaines et fonctionnelles du projet.
Estudi d’Arquitectura Aurea
C. Coromina, 12 bxs 17820 Banyoles T. (+34) 972 58 49 11 aurea@aureaarq.com www.aureaarq.com
i












