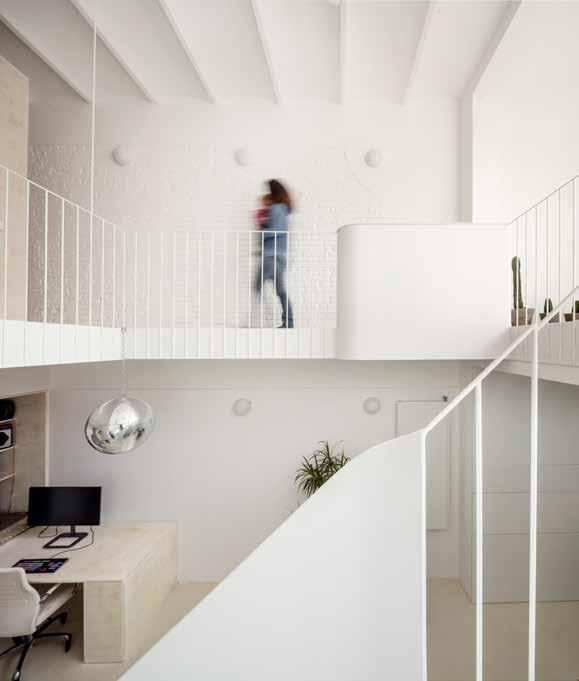
4 minute read
apartament dan i imma
La reforma converteix el local en habitatge-estudi per a una parella, que inclou un espai per a gravacions de vídeo i fotografia Dan and Imma’s apartment | The refurbishment making a home-studio for a couple, which includes a studio space for video and photo recordings, as they work at home L’appartement de Dan et Imma | La rénovation consiste à en faire un home studio pour un couple, qui comprend un espace studio pour les enregistrements vidéo et photo, étant donné qu’ils travaillent chez eux

Advertisement

Es tracta de la reforma d’un antic local comercial de dues plantes al barri del Poblenou, dins de l’àmbit del 22@. L’edifici és de l’any 1906. En origen, el
pis de dalt havia sigut un petit habitatge associat al negoci. En una fase posterior s’havia cobert el pati posterior per a ampliar la fondària del local.
La primera decisió important del projecte va ser l’obertura d’un doble espai arran de la façana posterior, que per l’orientació de local permet fer arribar la llum natural directa a tot l’habitatge. L’estudi es col·loca sota la terrassa, l’espai més fosc i per tant adequat al seu ús, i per altra banda
relacionat amb la sala d’estar per la promiscuïtat casa-treball dels clients.
La planta baixa concentra els espais d’ús diürn, i la primera planta els
dormitoris. L’escala s’ubica en un racó, oberta a la sala, i connecta aquesta i la terrassa. Les habitacions queden segregades d’aquest recorregut principal.
Respecte a la façana, l’apartament s’enretira lleugerament, generant una façana interior i un espai coixí entre l’apartament i el carrer, millora de l’aïllament acústic i amb espai per a
comptadors i escomeses, i per a poder guardar bicicletes, etc... This is the refurbishment of an old store in the Poblenou neighbourhood, within the 22@ district. Originally, it
Apartament Dan I Imma Barcelona, 2019
adreça/ Carrer Roc Boronat. Barcelona superfície construïda/ 110 m2 projecte/ 2018 obra/ 2019
arquitectes projecte/ vora (Pere Buil, Toni Riba) col·laboradors/ Zoí Casimiro, Marina Pina, Pol Bosch, Aleksandra Mazewska arquitectes obra/ vora (Zoí Casimiro) constructor/ Fórneas-Guida promotor/ privat fotografies/ Adrià Goula had the store on the ground floor and
a mezzanine with a little apartment. The building dates from 1906. At a later stage, the backyard was covered to extend the store.
The first important decision of the
project was the opening of a double space in a part of the slab next to the rear façade, which, due to the orientation of it, allows direct natural light to reach the entire home. The studio space is placed under the terrace, the darkest and therefore most suitable space, and on the other hand related to the living room. The ground floor concentrates the
spaces for day uses, and the first floor
the bedroom spaces. The staircase is located in a corner, open to the living room, and making a direct link between it and the terrace. The bedrooms are separated from this main route.
Regarding the façade, the apartment recedes slightly, generating an interior façade and a cushion space between the apartment and the street, space for counters and services, and able to store stroller and bicycles, etc ... Il s’agit de la rénovation d’un ancien magasin dans le quartier de Poblenou, dans le District 22@. A l’origine, il y avait un magasin au rez-de-chaussée et un petit appartement en mezzanine. Le bâtiment date de 1906. Plus tard, l’arrière-cour a été couverte pour agrandir le magasin.
La première décision importante du projet a été d’ouvrir un double espace dans une partie de la pièce à côté de la façade arrière, qui, en raison de son orientation, permet à la lumière naturelle de se diffuser dans l’ensemble de l’appartement. L’espace studio est placé sous la terrasse, l’espace le plus sombre et donc le plus adapté, et de l’autre côté relié au salon. Le rez-de-chaussée concentre les espaces de vie, et le premier étage est réservé aux chambres. L’escalier est situé dans un coin, ouvert sur le séjour et faisant un lien direct avec la terrasse. Les chambres sont séparées de cette voie de circulation principale.
Par rapport à la façade, l’appartement est en léger retrait, générant une façade intérieure et un espace intermédiaire entre l’appartement et la rue, de la place pour les compteurs et les connexions et aussi pour ranger des vélos, par exemple.
Dan and Imma’s apartment Barcelona, 2019
address/ Carrer Roc Boronat. Barcelona
surface area/ 110 m2 project/ 2018 construction/ 2019
project architect/ vora (Pere Buil, Toni Riba) project team/ Zoí Casimiro, Marina Pina, Pol Bosch, Aleksandra Mazewska
building coordination architect/ vora (Zoí Casimiro) contractor/ Fórneas-Guida
client/ private photographs/ Adrià Goula
Vídeo Octàgon
Vora, arquitectura de arraigo e hibridación, con Sophia Gruzdys
Appartement de Dan et Imma Barcelone, 2019
Adresse/ Carrer Roc Boronat. Barcelone
Superficie/ 110 m2 Projet/ 2018 Construction/ 2019
Architecte projet/ Vora (Pere Buil, Toni Riba) Equipe projet/ Zoí Casimiro, Marina Pina, Pol Bosch, Aleksandra Mazewska Architecte maître d’œuvre/ Vora (Zoí Casimiro) Entrepreneur/ Fórneas-Guida Client/ privé Photos/ Adrià Goula
i
vora - arquitectura en procés
sant pere més alt 62, bxs-entl 08003 Barcelona T. +34 93 553 39 19 vora@vora.cat www.vora.cat










