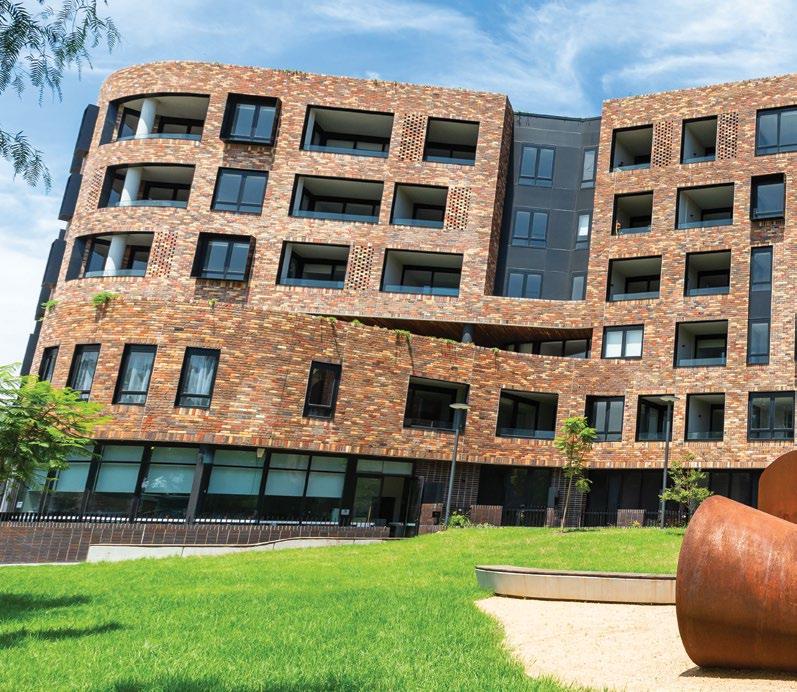REIMAGINED LIVING Republic & Dusk comprises two towers of 14 and 19 stories of 391 apartments rich in contemporary styling and quality finishes which includes a resident library, lounge, gourmet chef’s kitchen, dining room and stunning rooftop terrace with breathtaking vistas, plus basement carpark and retail tenancies On the shores of Lake Ginninderra in Canberra a new model for modern living is emerging. The Republic Precinct, including the Dusk addition, will be the largest mixed-use development in Canberra’s history and will form a landmark for Canberra’s urban future, blending a mixture of private and public spaces that celebrates community and lifestyle while offering unrivalled value for money.
The project features 391 premium apartments, a dining and retail precinct, communal landscaped areas and a rooftop garden for residents.
Project Manager. The design needed to be well coordinated and went through an immense amount of pre-planning to arrive at a clear understanding of what was needed.
“The logistics of the precinct were challenging. There were many nearby interfaces including three main roads, the bus interchange, a college and the adjoining Stage 2 construction site,” said Kristoff Penc,
“Due to the scale of the project and challenging timeframes, we spoke to subcontractors about off site fabrication options,” said Kristoff. “We were able to have items such as kitchens ready for install prior to getting off the ground.
DEVELOPER : Geocon MAIN CONSTRUCTION COMPANY : Geocon ARCHITECT : Fender Katsalidis CONSTRUCTION VALUE : $111 million 172 ACT PROJECT FEATURE REPUBLIC & DUSK
AUSTRALIAN NATIONAL CONSTRUCTION REVIEW

















