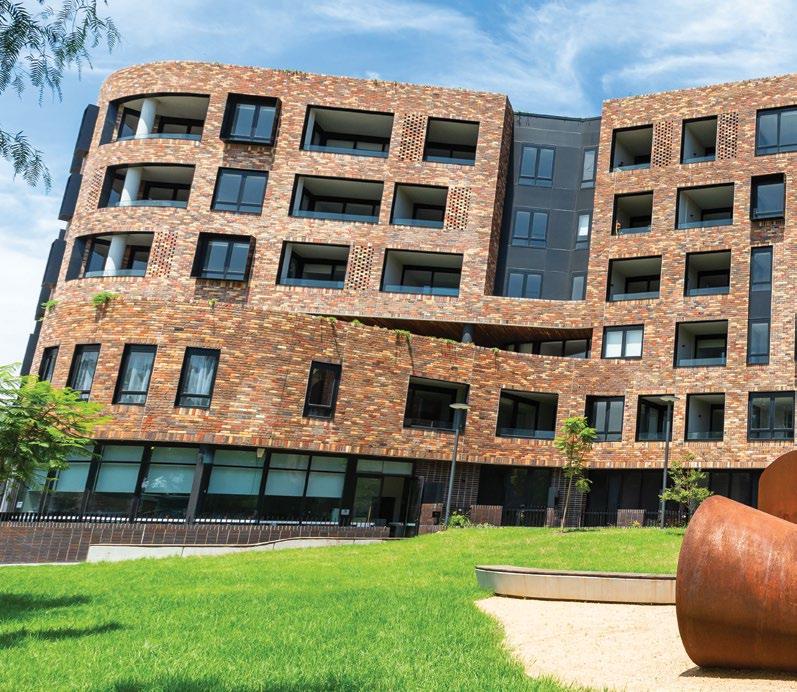HIP TO BE SQUARE DEVELOPER : City of Stonnington MAIN CONSTRUCTION COMPANY : Kane Constructions ARCHITECT : Lyons Architecture CONSTRUCTION VALUE : $60 million
Prahran Square officially opened to the public in December 2019 following two years of extensive, complex and demanding construction works. The square includes 500 car parking spaces across two underground levels, four streets upgraded linking Chapel Street and Commercial Road to Prahran Square, three above ground grandstands, restaurant and café pavilion with sensory garden, central water feature, open paved areas, public amenities, and several art poles forming spectacular light and sound shows. The $60 million Prahran Square redevelopment separates the 10,000m2 park into nine distinct areas including a central square creating a vibrant open space for recreation, events, festivals, markets, fitness, and socialising. The square includes retail spaces, landscaping, shaded areas, terraced seating and parking. The public redevelopment is an exciting project initiated by the City of Stonnington to provide open space for festivals, events and recreation within the popular Chapel Street Precinct. Prahran Square is the single largest construction project the City of Stonnington has undertaken.
with the demolition of the existing Cato Street car park and excavation of two underground car parking levels. Facilities include commercial spaces, a water play area, an accessible “forest walk” and lawns and seating. A variety of different installations and artworks are on show, including a number of 11m high poles holding vertical screens to generate spectacular light shows. The structure also includes ecologically sensitive features, including solar energy generation and stormwater capture and management.
The modern urban parkland designed by Lyons Architecture and landscape architects, Aspect Studios represents a much needed expansion of open public space in a part of Melbourne anticipating continued population growth.
“The car park is a feature in itself, with painted ceilings, bright pink and fluorescent green line marking, coloured glass staircases and white terrazzo footpaths and columns. The large underground car park opens up to the street level above through large open voids and raking glass façades, so from the ground level, you can see your car parked below,” said Project Manager, David Purcell.
Kane Constructions was awarded the contract to deliver Prahran Square in November 2017. Onsite work commenced in January 2018
“We incorporated the community’s feedback into the construction,” said David. “Some of the shop owners wanted to have short term
188 VIC PROJECT FEATURE PRAHRAN SQUARE
AUSTRALIAN NATIONAL CONSTRUCTION REVIEW

















