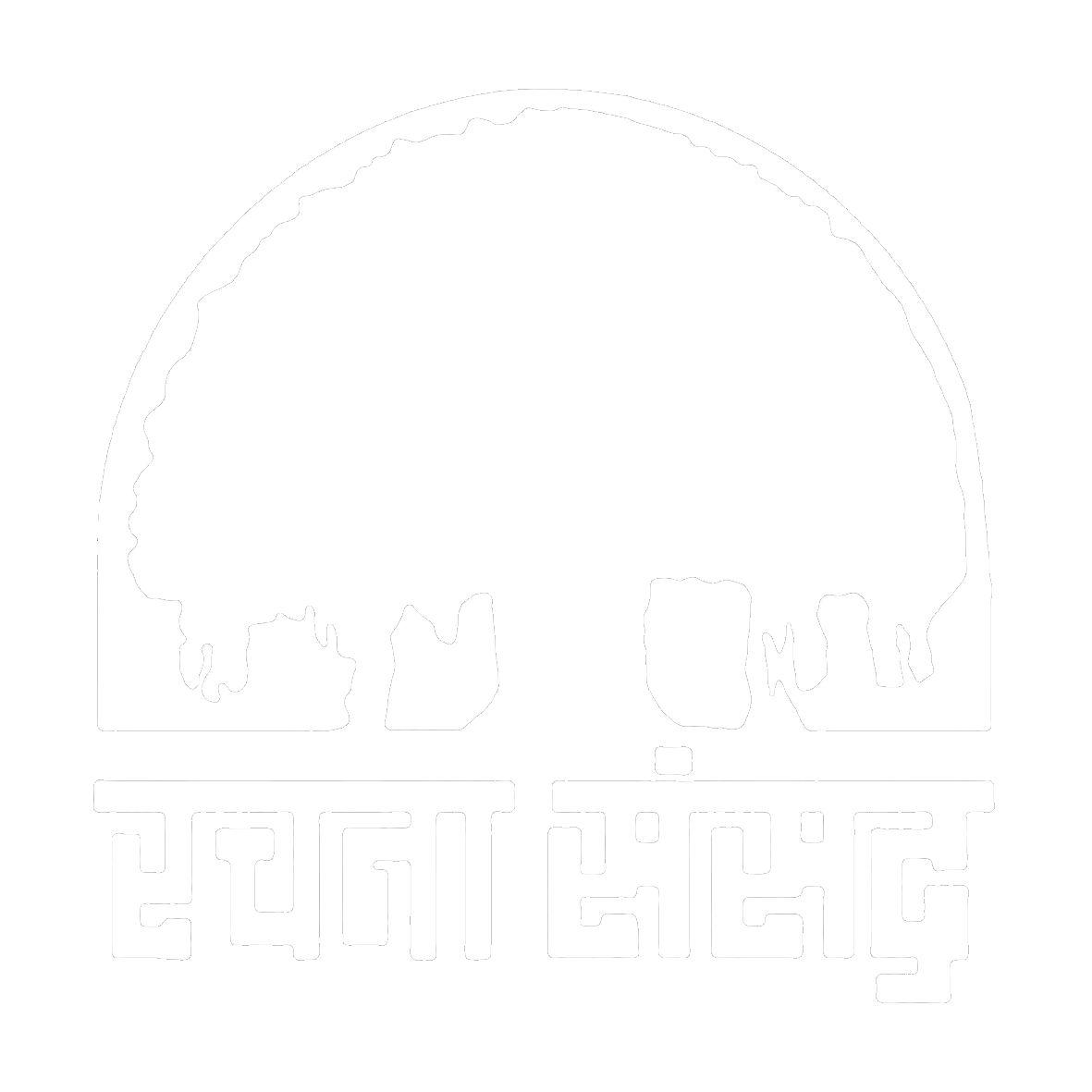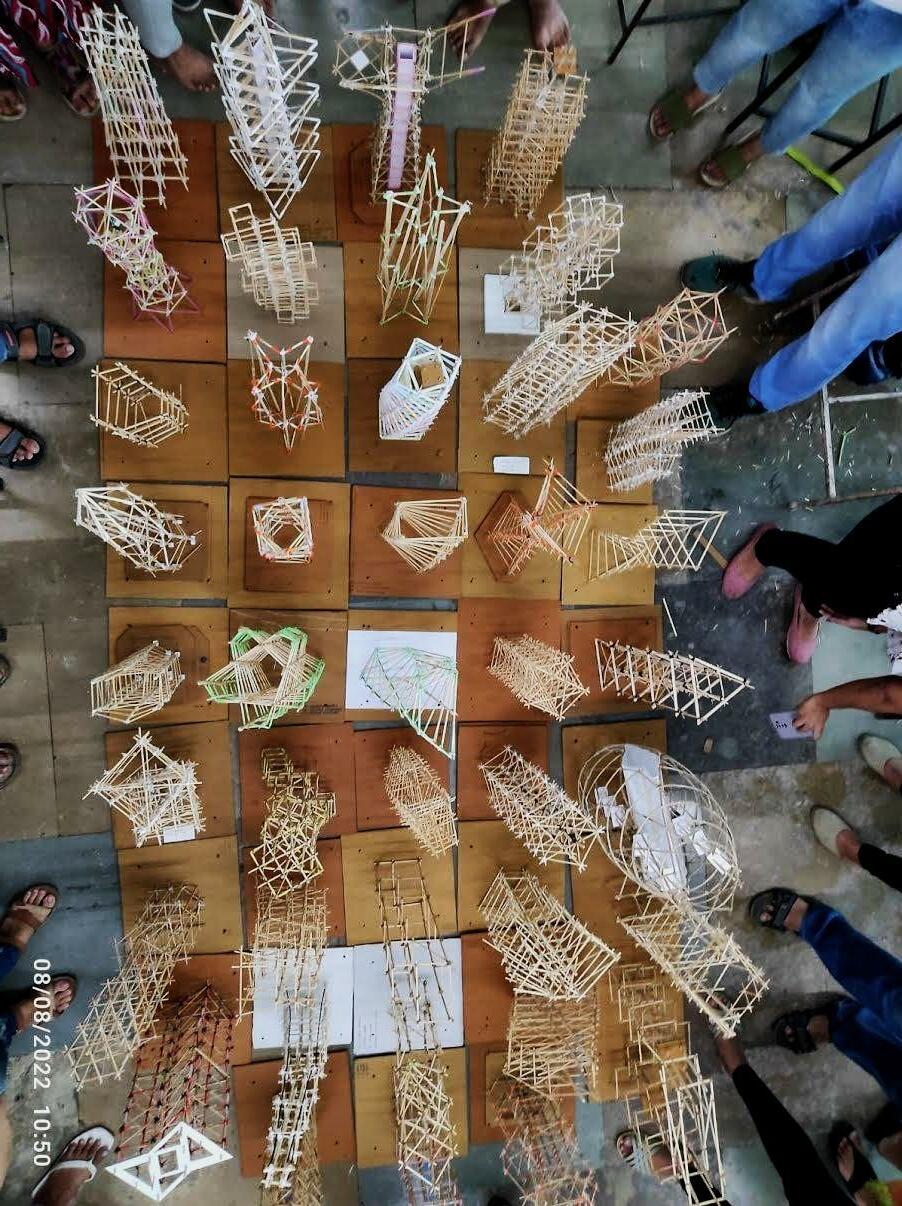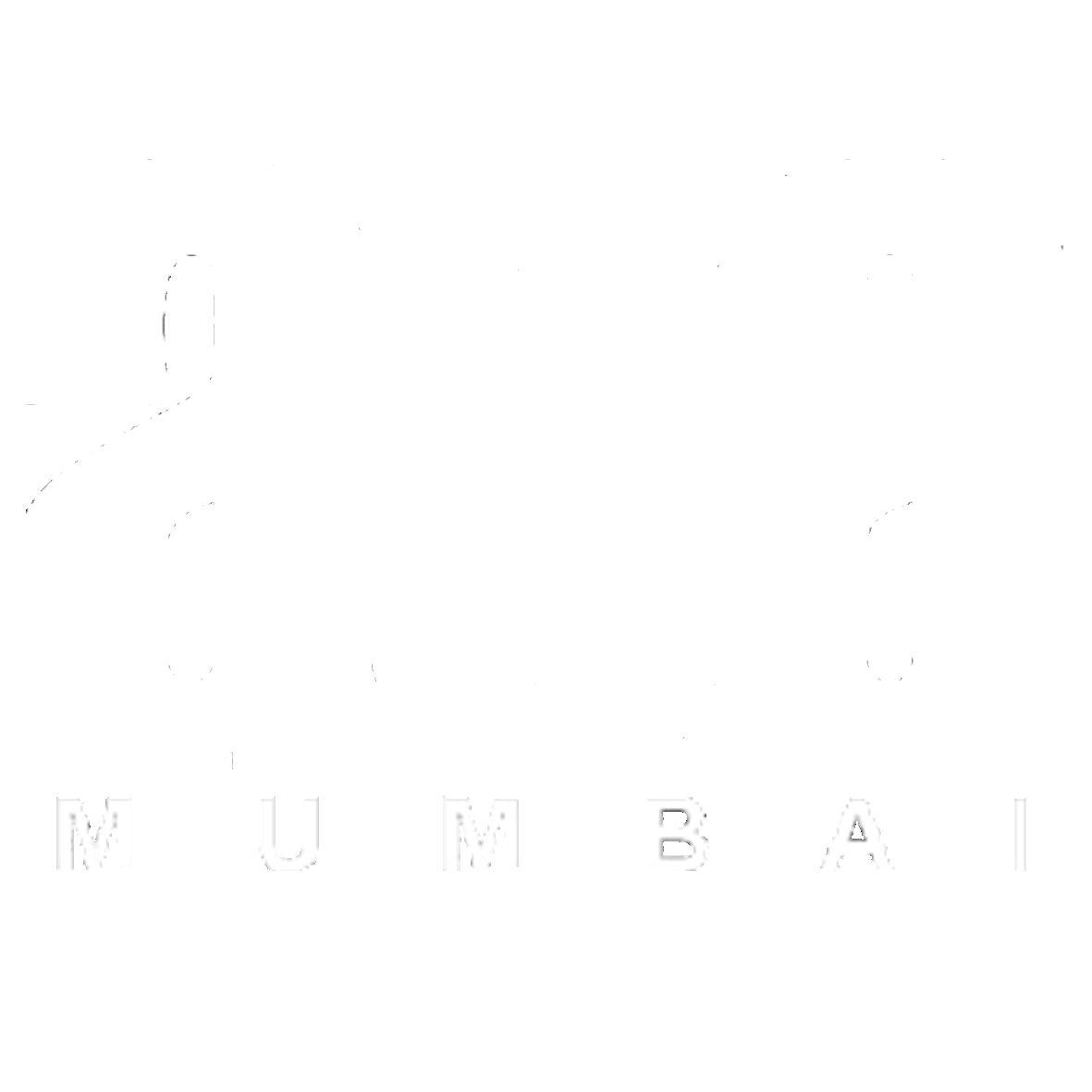STUDYOFEARTHQUAKERESISTANCE IN





Ar.K.V.Parmeshawar Ar.HardikDedhia Ar.MinalGajjar

RashmitaDake 31. SaloniPawar 32. AishwaryaRaikar 33. NidhiKhot 34. SairajHalpatrao 35. AnjaliKarpate 36. PranaliThool 37. AmeyaThanawala 38. SharvilMore 39. DhruvanshiSanghavi 40. KarishmaKaurHooda 41. HarshTank 42. TarikaDeshpande 43. PrajaktaGosavi 44. SanchitaTandel 45. RasikaSalgaonakar 46. JigishaSoni 47. PoojaTambe 48. VaishnaviSiddhapara 49. KartikaPinjarkar 50. VardhanArora 51. KrisshChavan 52. MansiBhatia
RoshaniChabhare



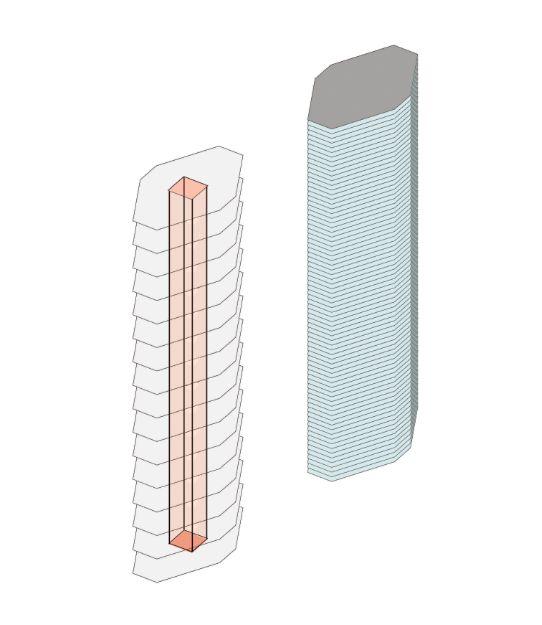
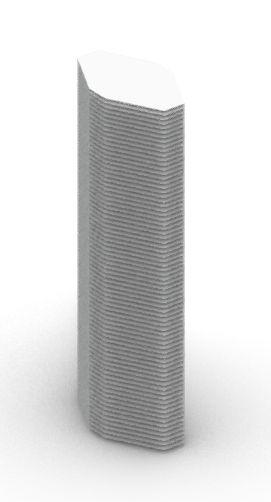
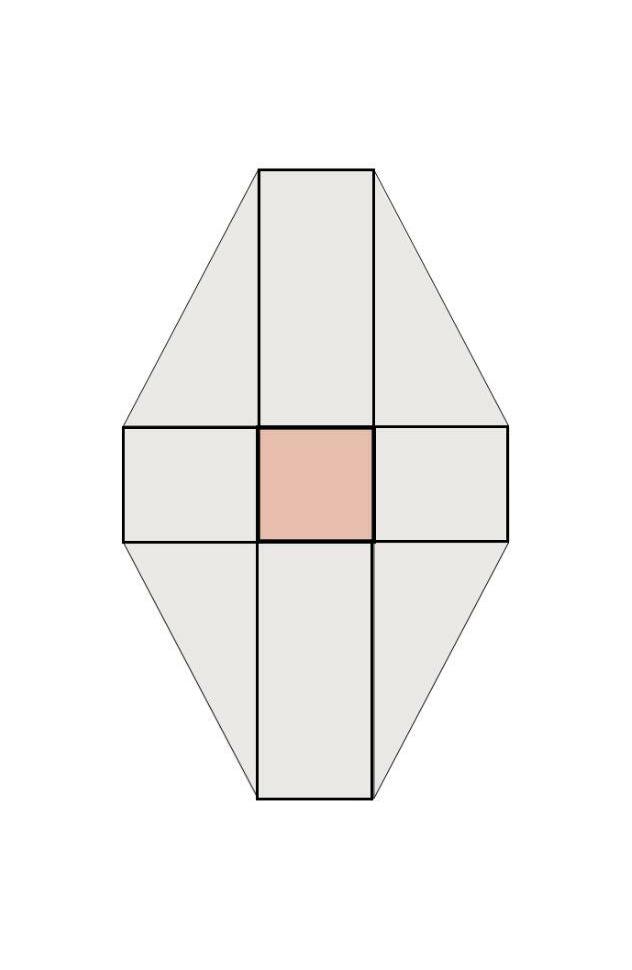
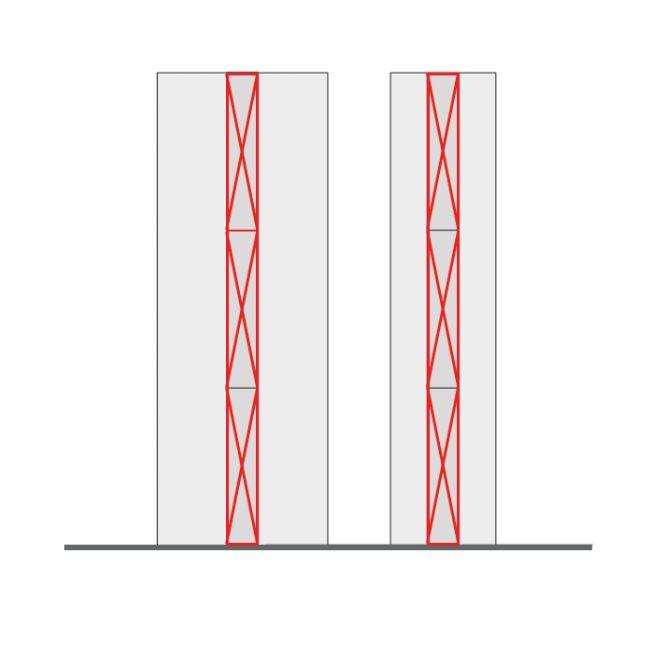
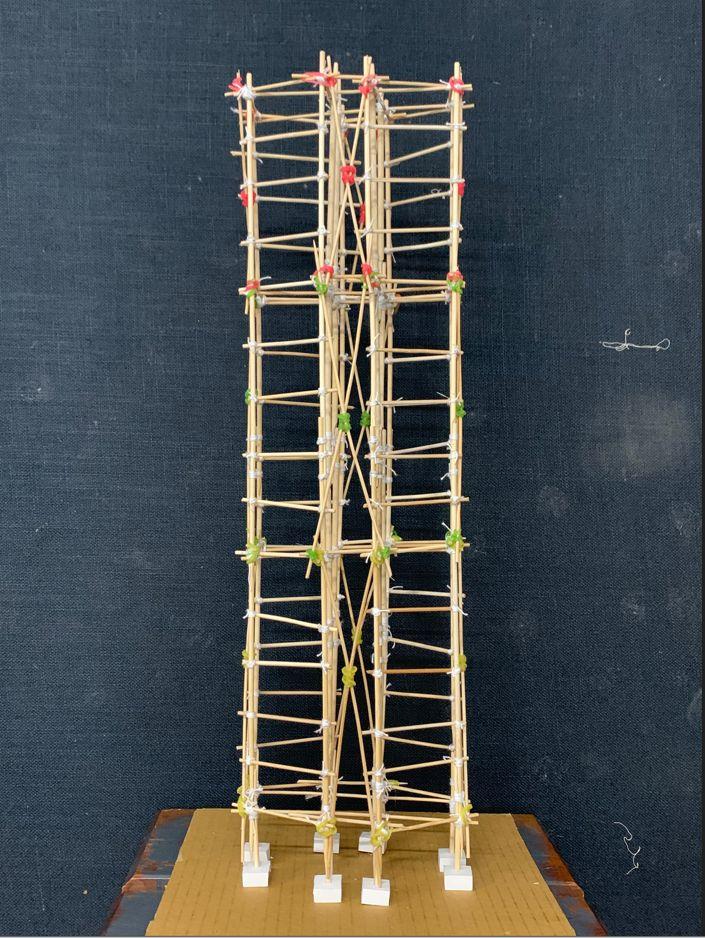
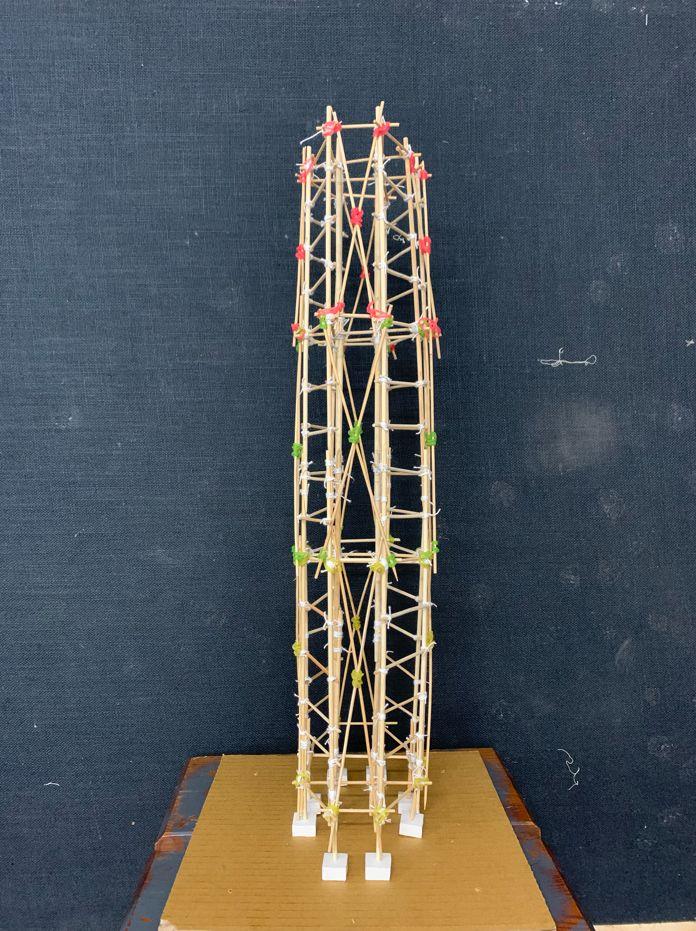


FROMLEVEL56TO75 (225MTO300M)
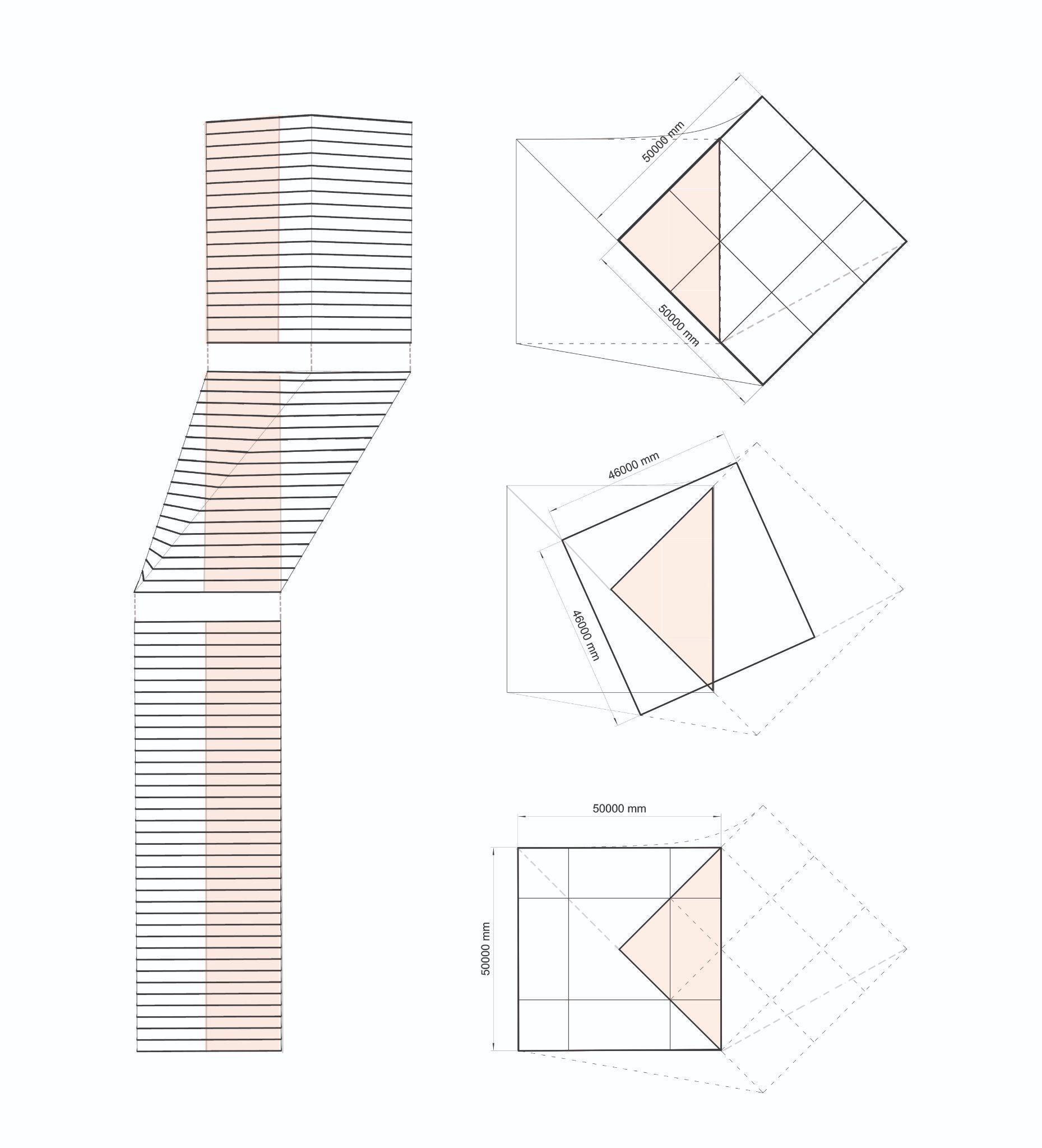


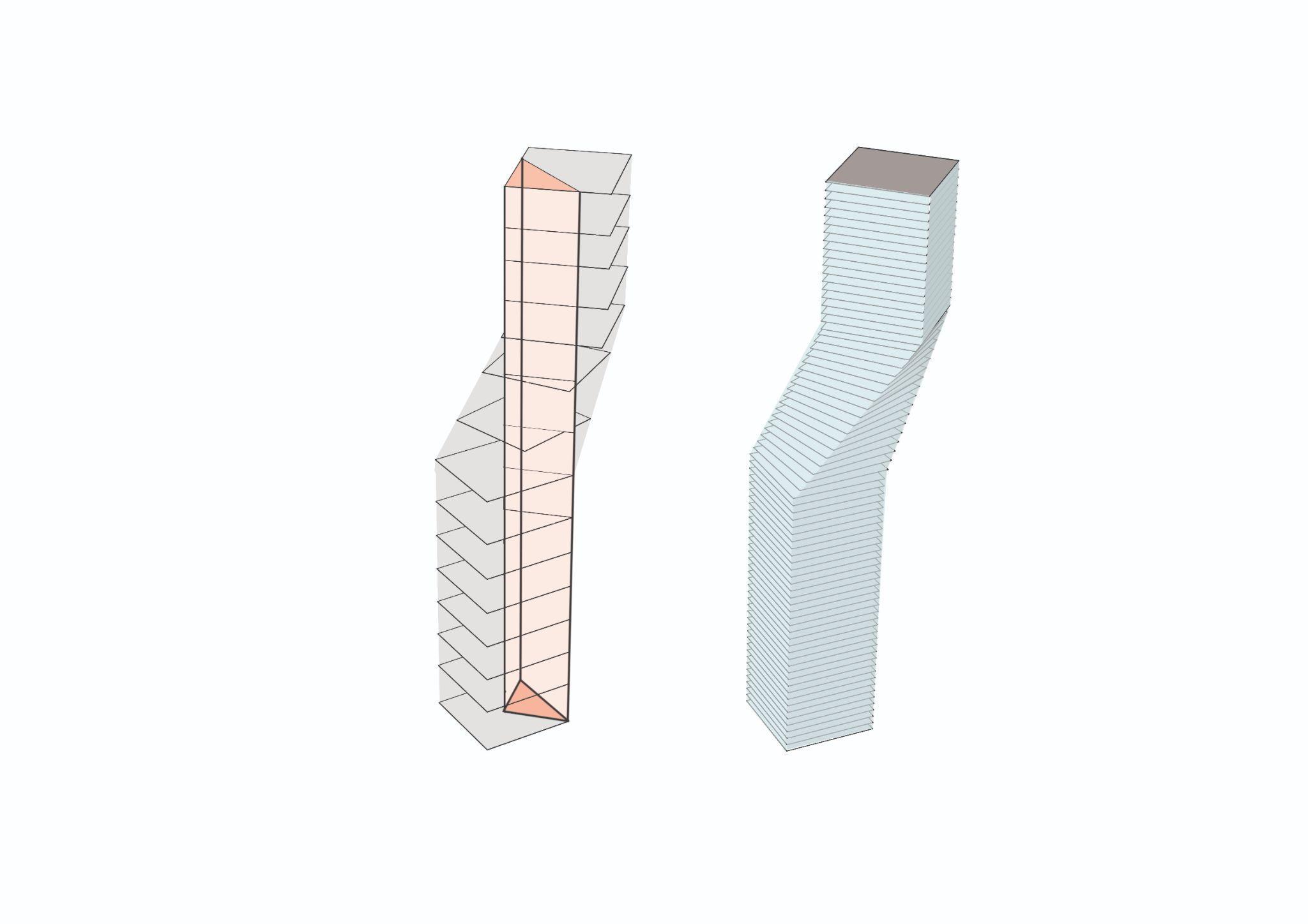


FROMLEVEL38TO56 (150MTO225M)
FROMLEVEL0TO38 (0MTO150M)
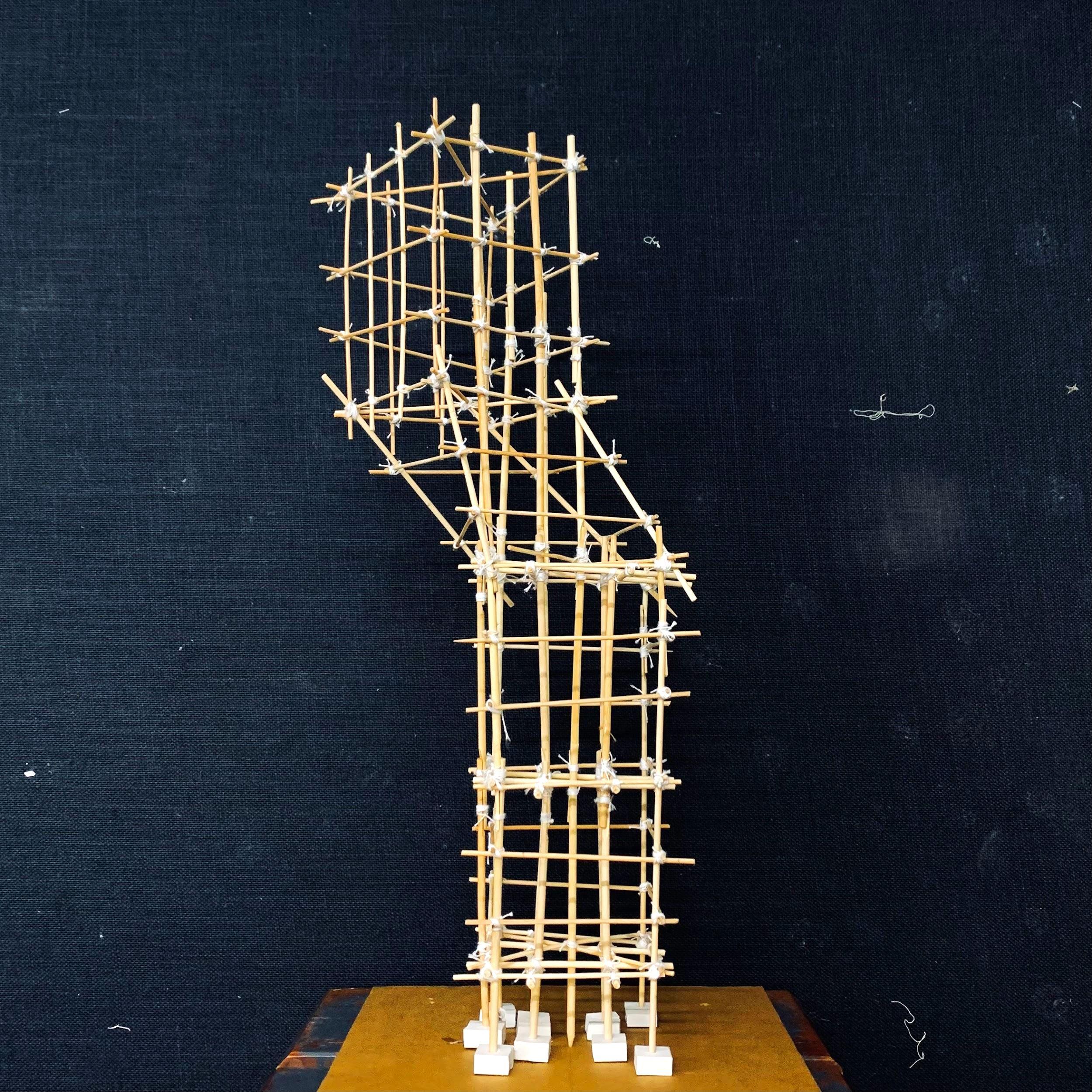
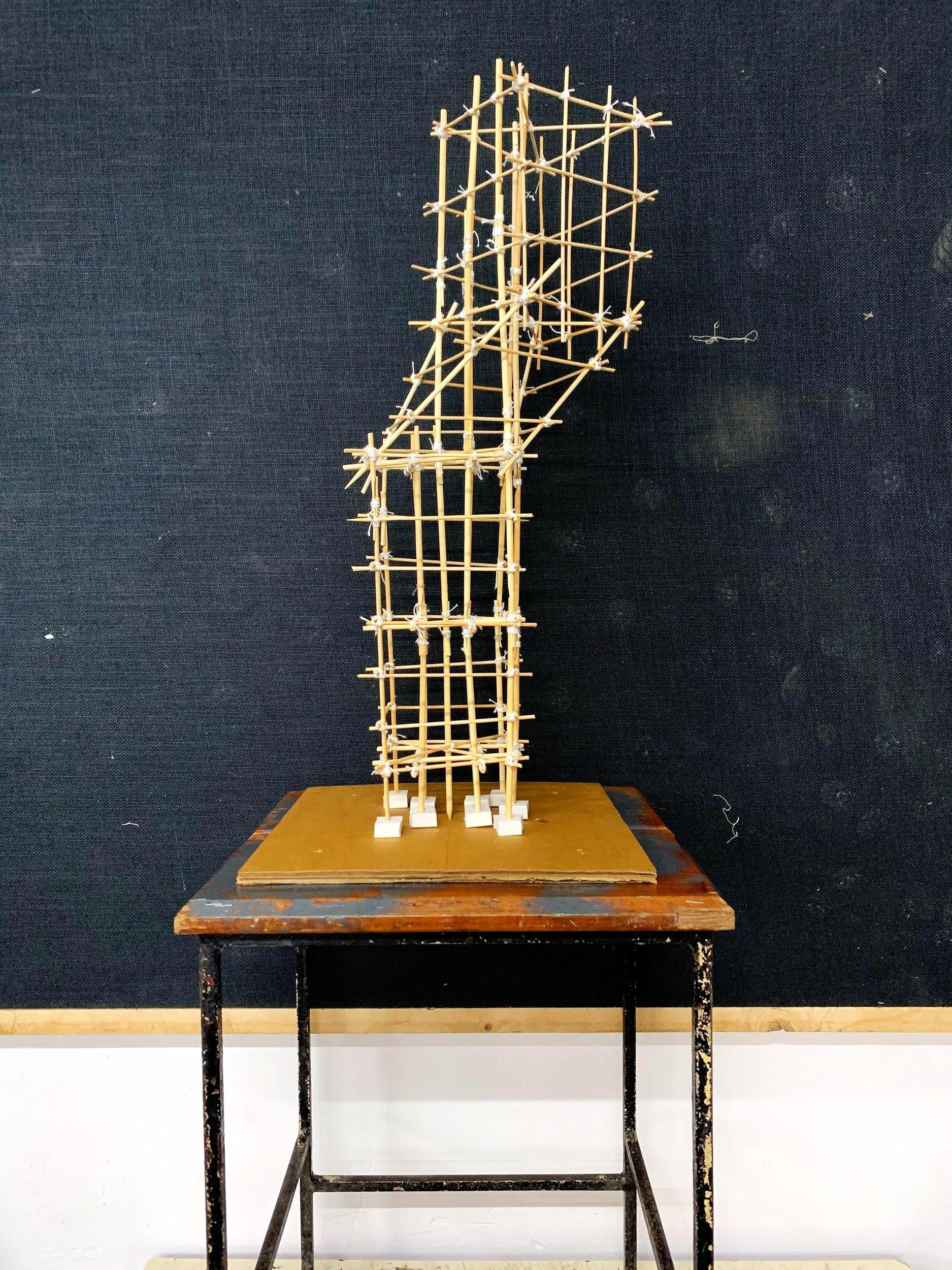
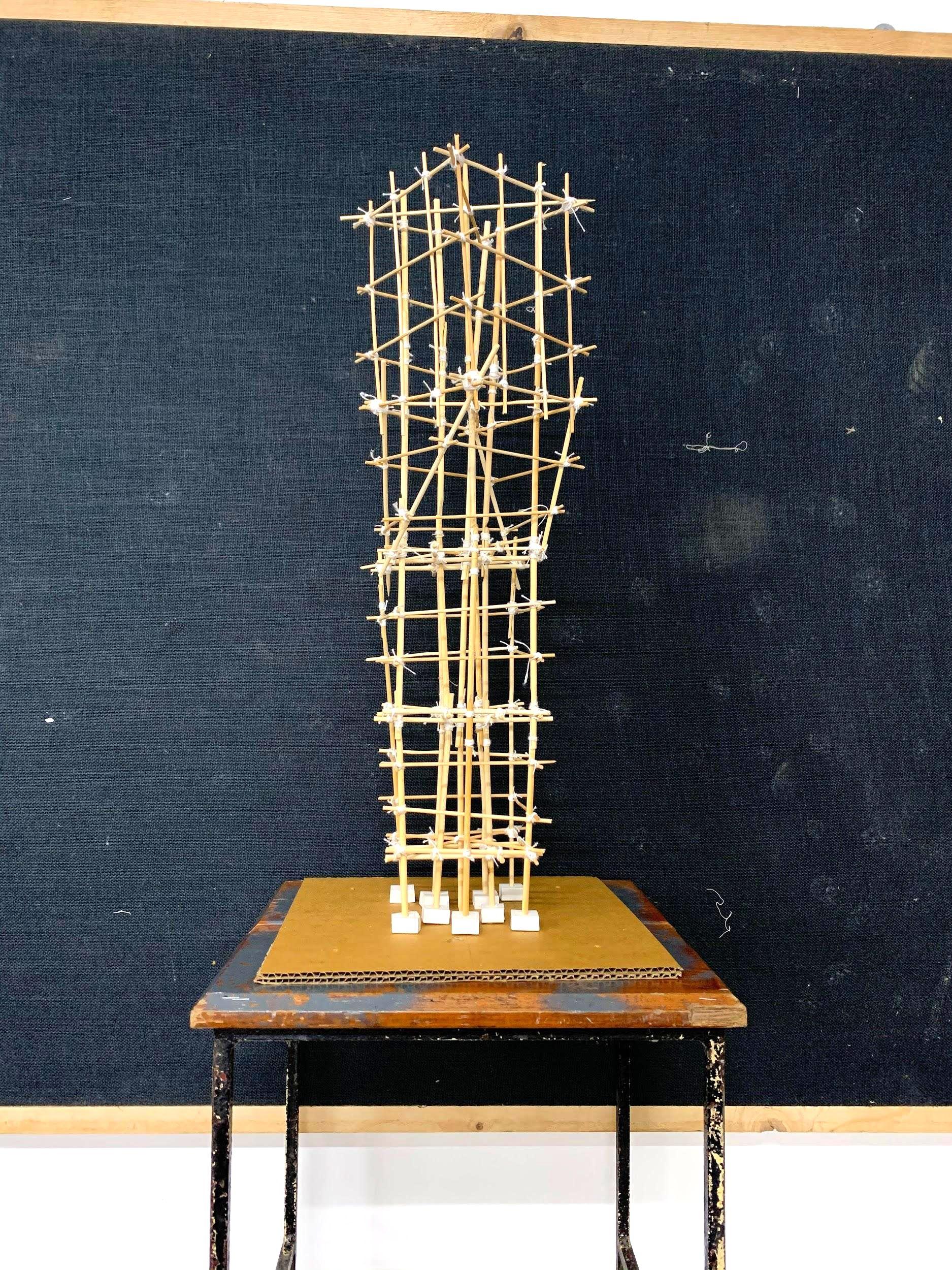
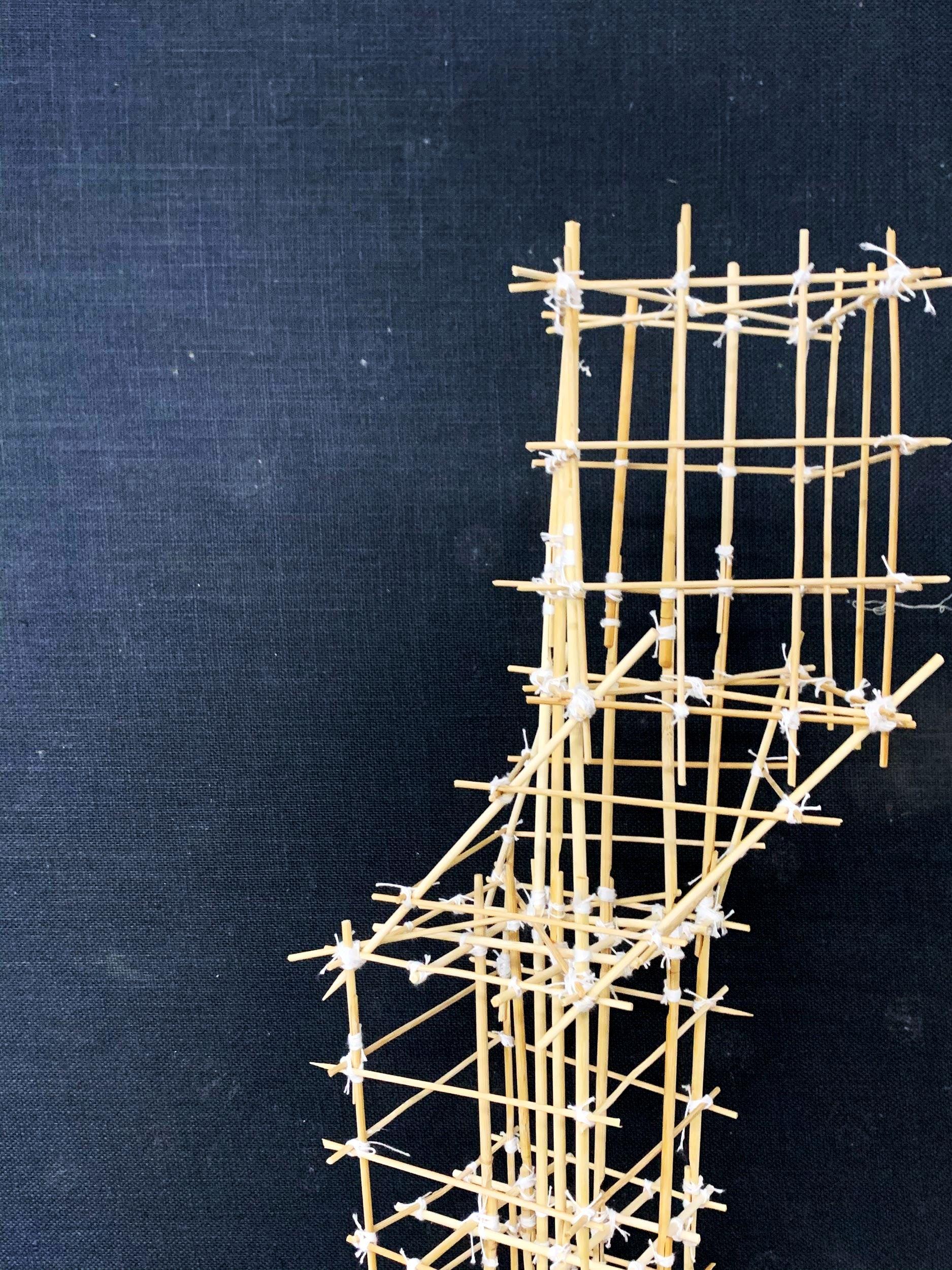
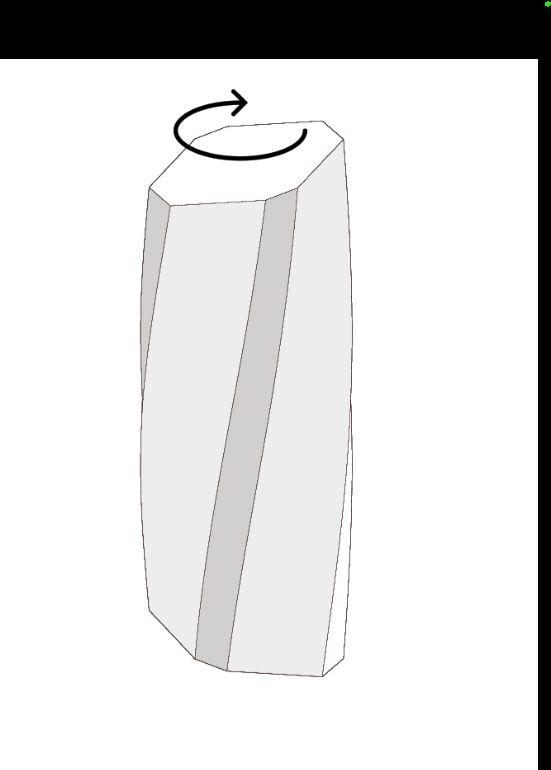
Thefirstpolygonalformtakenwasof8sideswith4shorterand4 longer sides taking inspiration from a diamond shape. The sides also faced the common core in the center for easy structural designandstability.
The model without bracings was subjected to twisting, mostly on the shorter facades. Hence, for stability bracings were added on shorted facades since they were the weak part of the structure. Thisalsohelpedtomaintainthelargerfacadesopentoviewsand alsosavingthematerial.
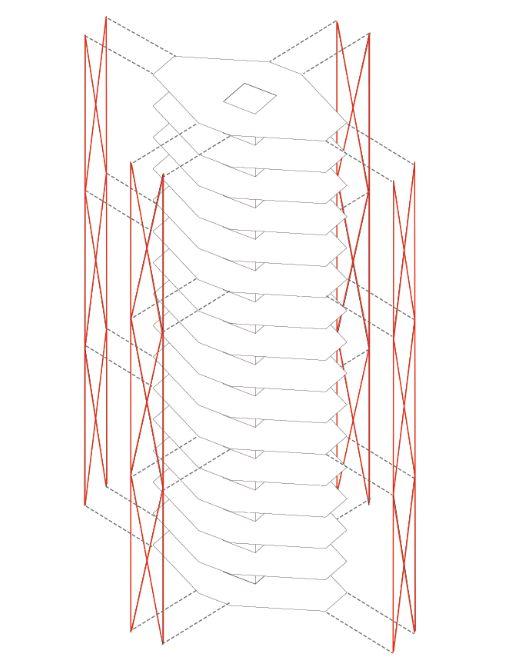
Theformwasdesignedsuchthatthetoppartishalfcantilevered With change in orientation. Like two cuboids meeting in air. The taskforthisdesigntocreateacounterweightforthecantilevered cuboidandmaintainingtheC.G.
Firstly a common core was planned for circulation and stability. Thethetopcuboidwasmajorlytakensupportsfromthecommon core. Further, without bracing, the structure was moving a lot.
COMMONCOREFOR CIRCULATIONANDSTABILITY
PRIMARYBRACING (onthecoreside)
SECONDARY BRACING (sideadjacenttothecore)
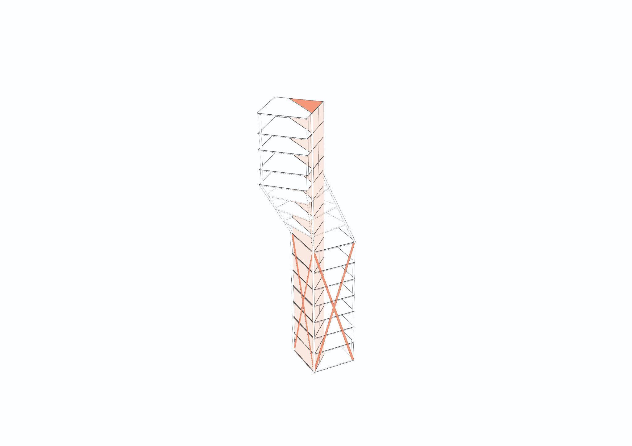



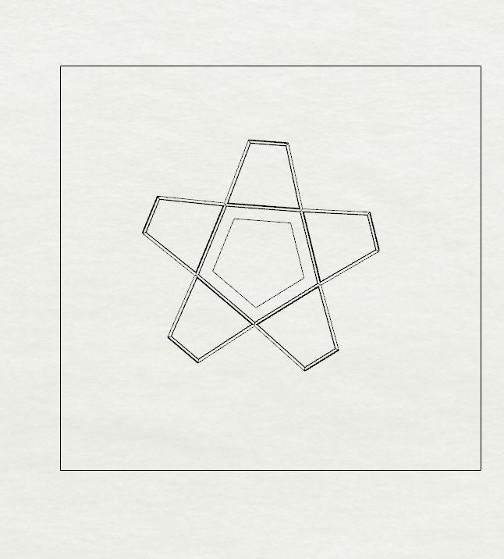
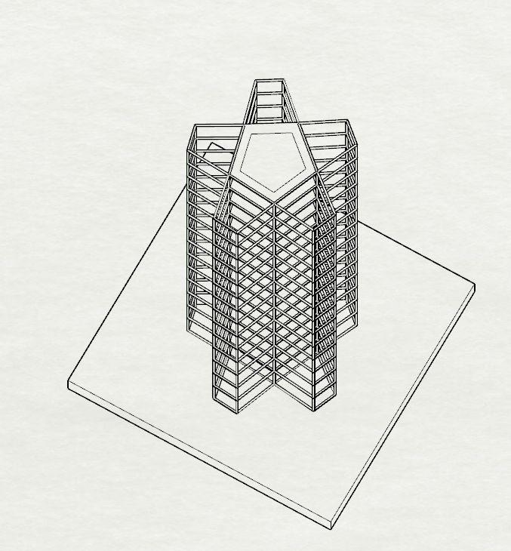

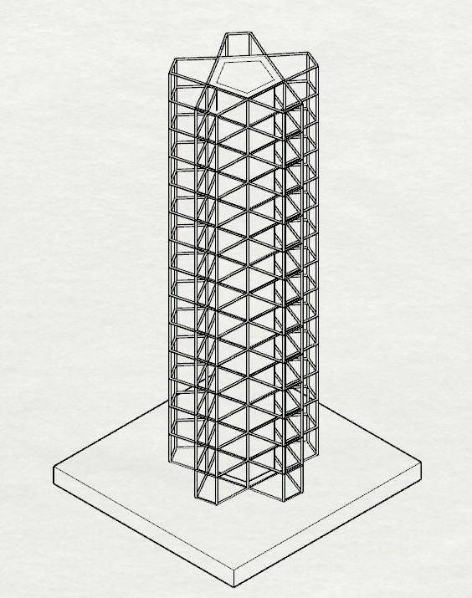
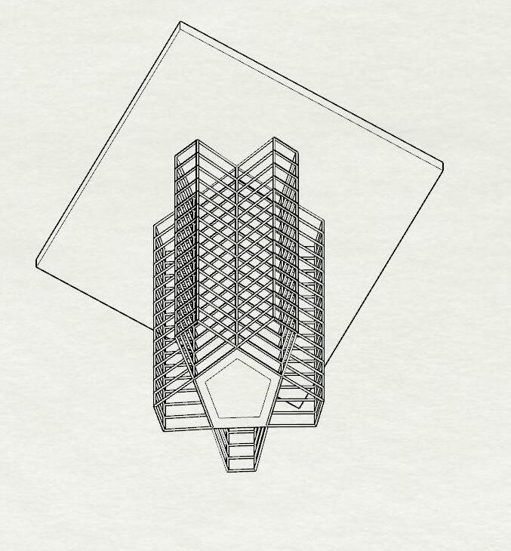
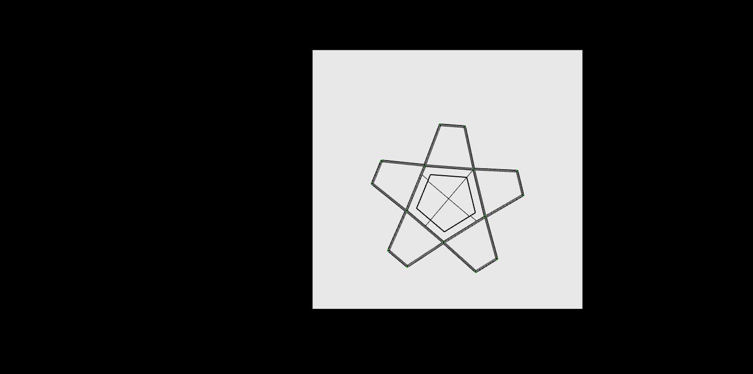
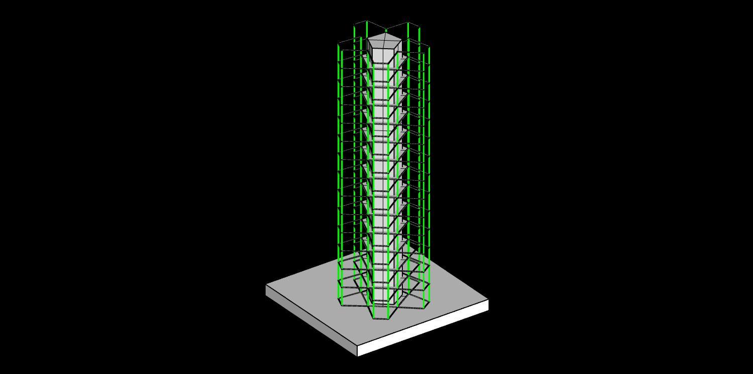
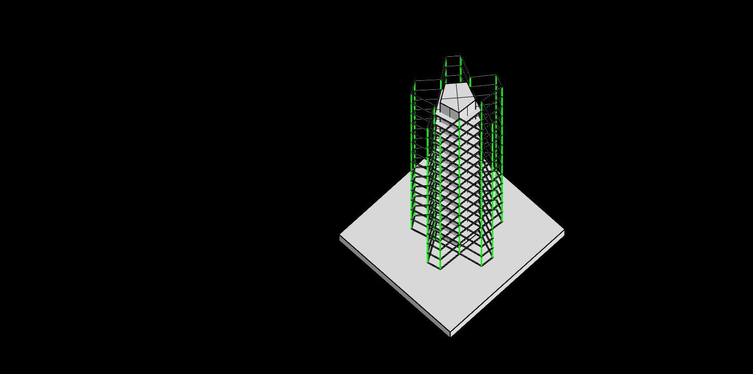
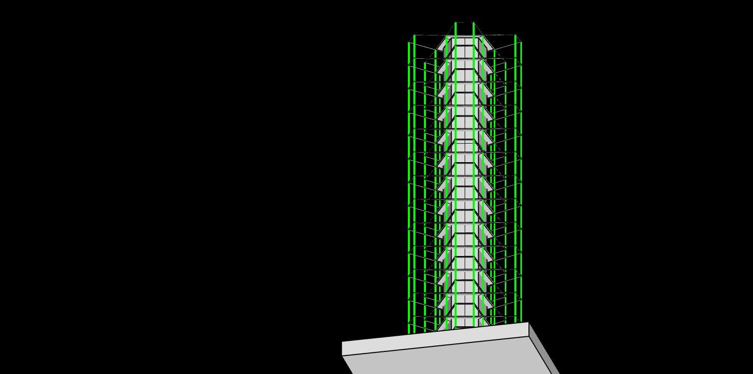
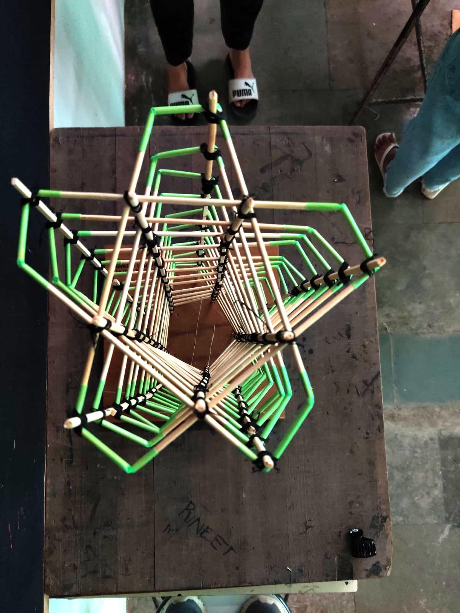
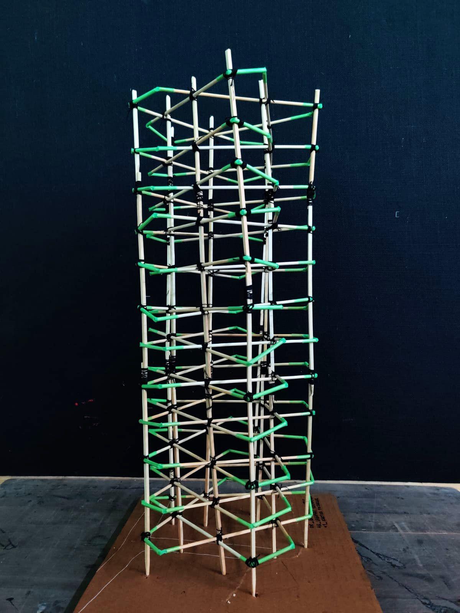
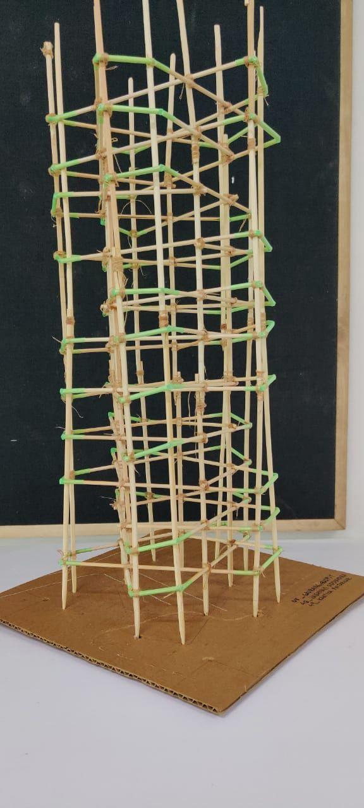

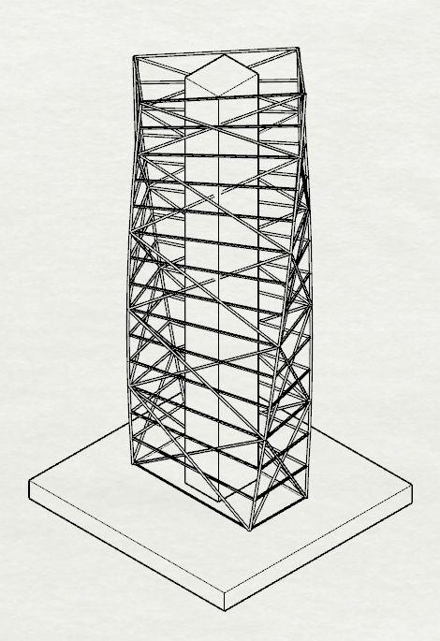
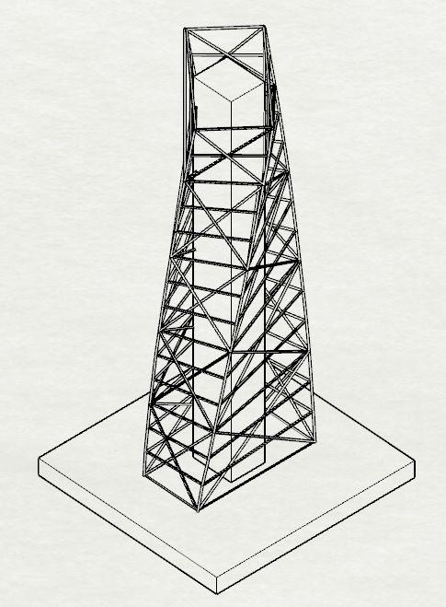



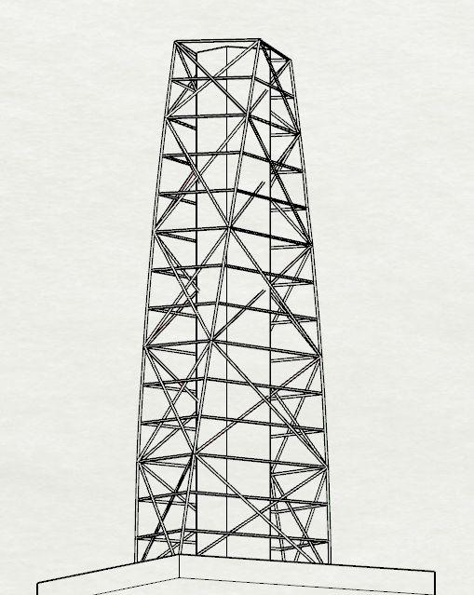


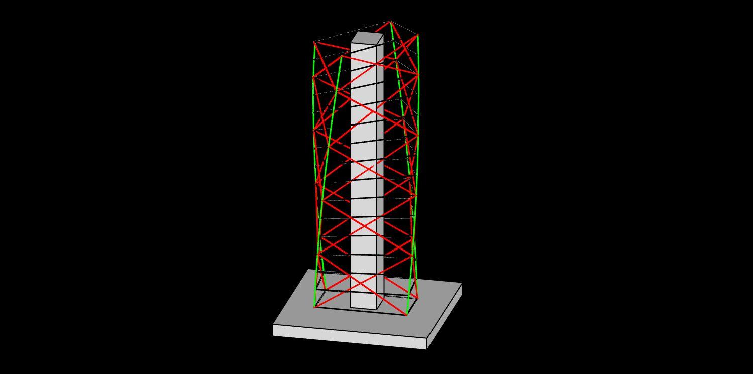
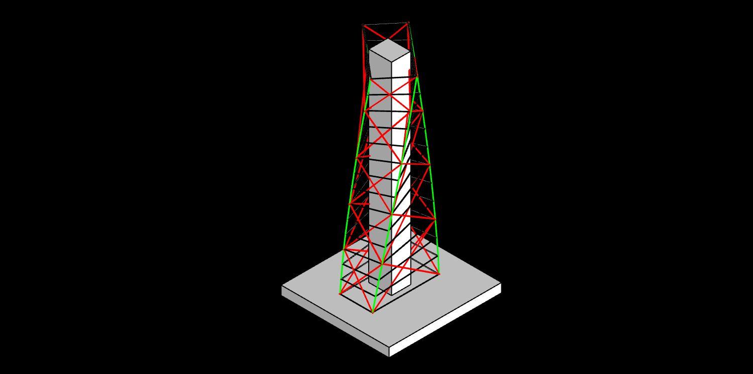

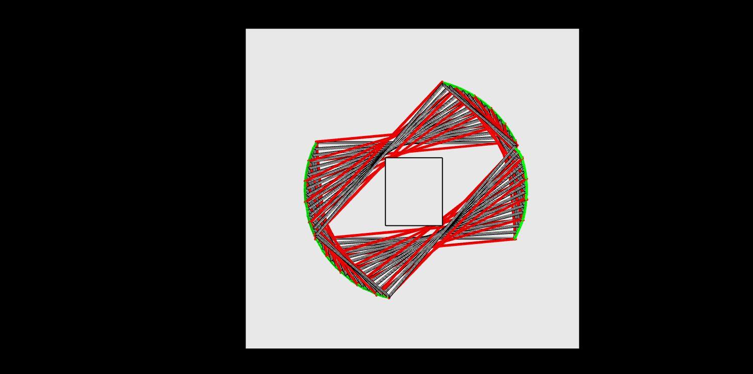
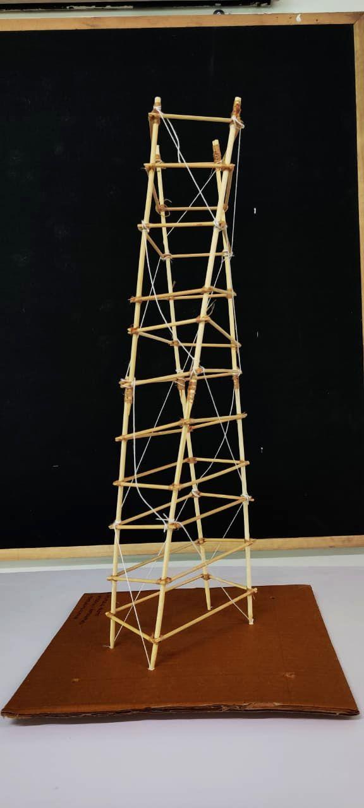
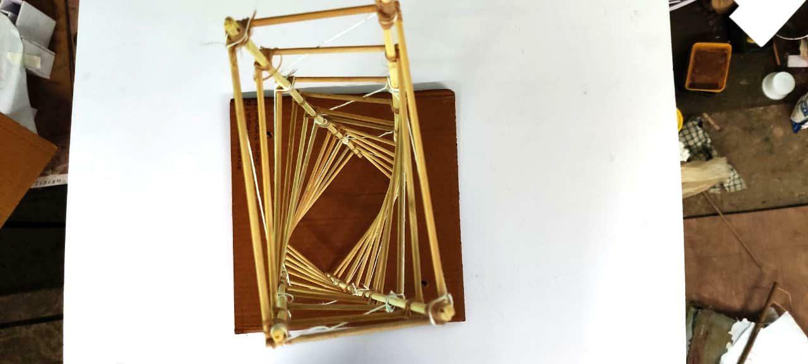
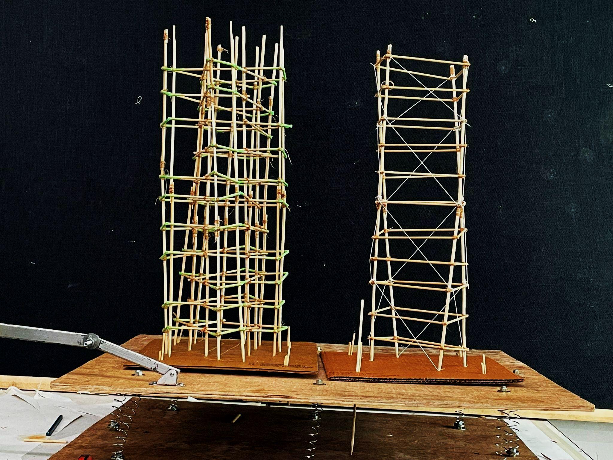
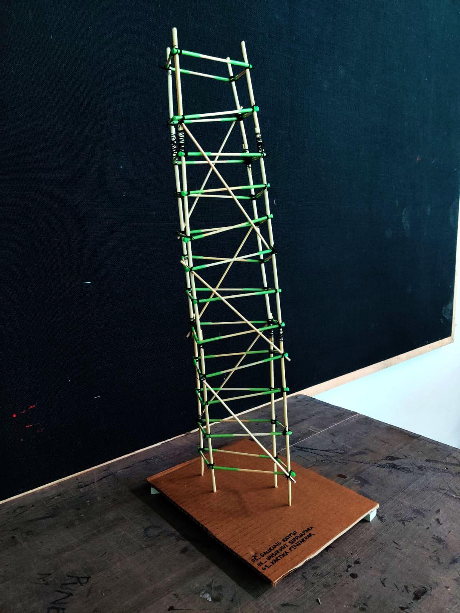
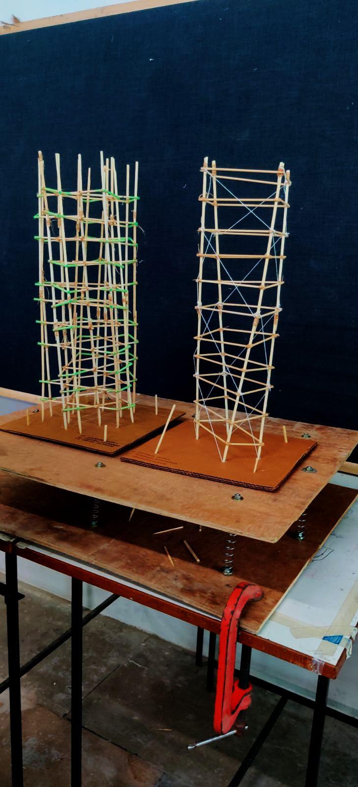
This model had a main pentagonal shaped core with 5 branches along its five sides, consisting of 15 main vertical elements and 12 horizontalbracings.
Inthehorizontalbracings,toallowmovementofjoineries,therewere straws used as make connecters for the wooden watchmakers sticks.Thesewerethentiedtotheverticalelements.
Shake table test observations : The model underwent torsion. This wasseen,asthemodel’sverticalelementsweretwistedandslightly bent in one direction. With diagonal bracings between horizontal elements,thetwistingcouldbeavoided.
The main USP of the model was torsion (twist). Each floor plate was rotatedatanangleof3degreeswiththecentralcorecontinuingtill top. This makes the use of diagonal columns for structural stability which were connected through HALF LAP JOINT, with further use of steelcable(strings)asbracings.
Shaketabletestobservations:The model was sturdy and stiff. The bracing, made out of thick strings, replicating tension cables did undergoslightdeformations.
● Columns must be properly anchored to the ground in order to resistearthquakeforcesandtransferload.
● The form explorations done may or may not survive an earthquakebuttheyarestrongenoughtoallowtheresidentsto evacuatethebuildingsafelywithoutanylossoflife.
● Both the forms are a good example of aesthetic as well as structuralstability.


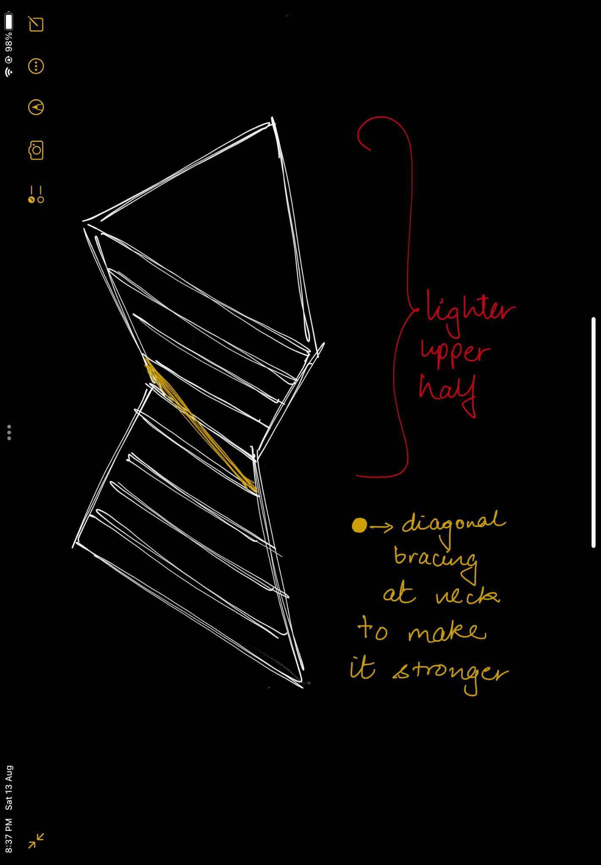

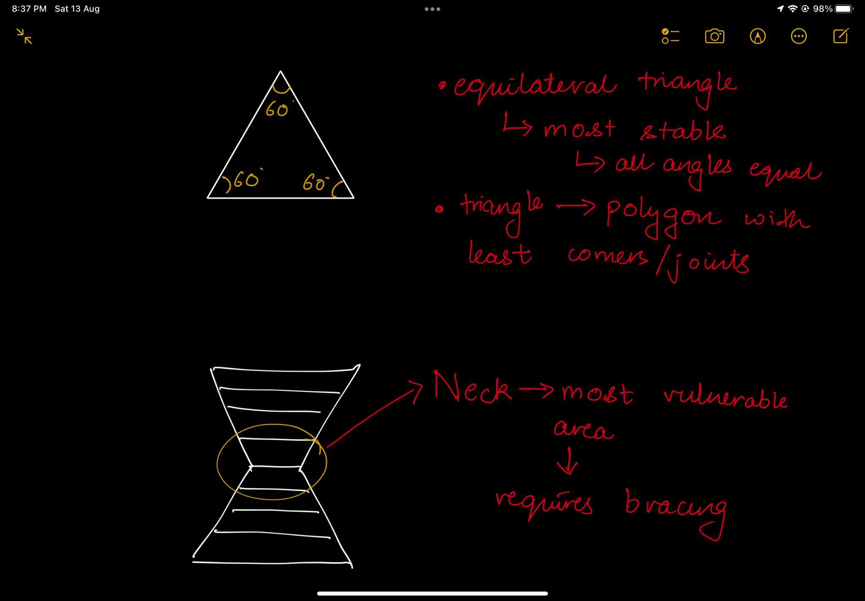
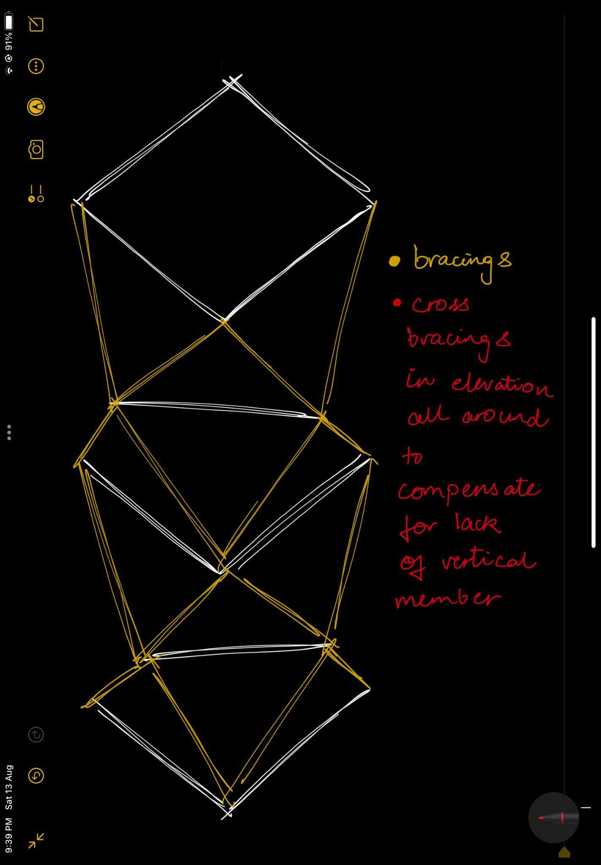
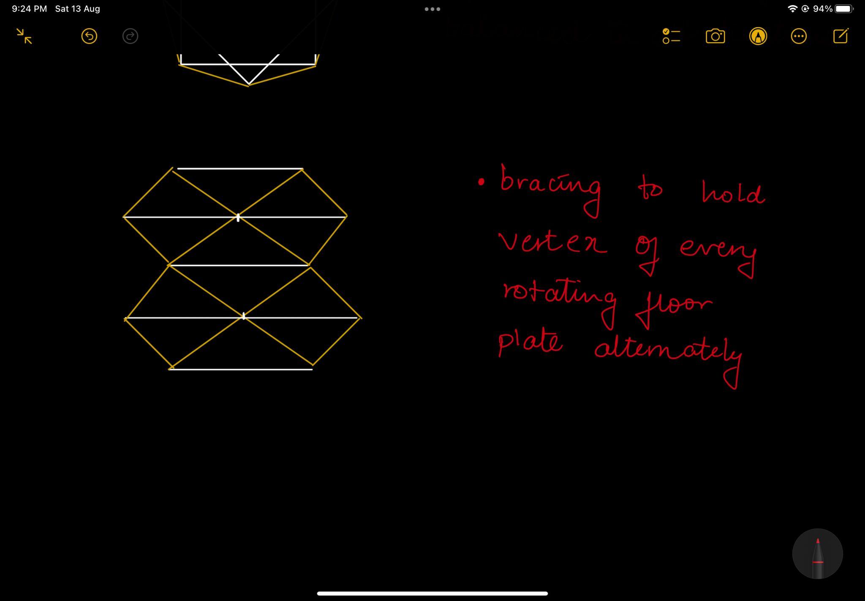
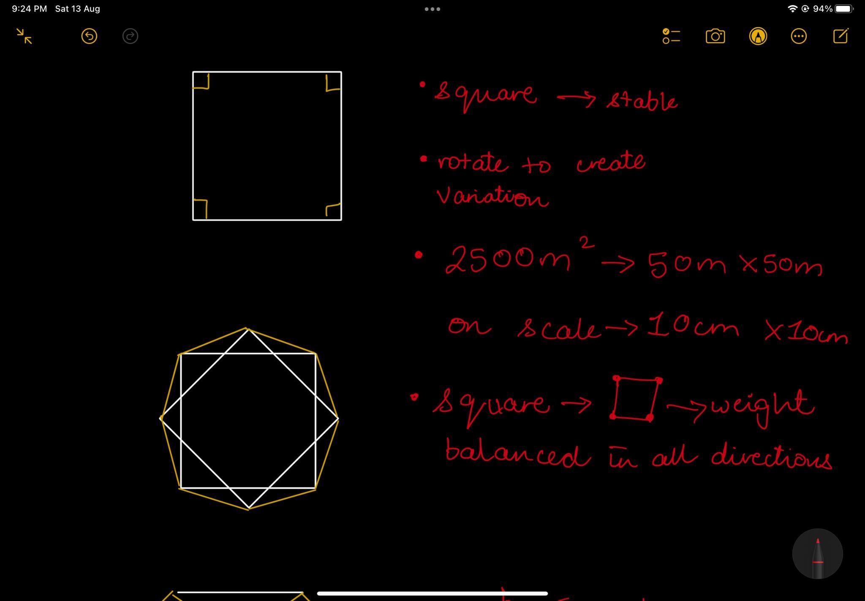


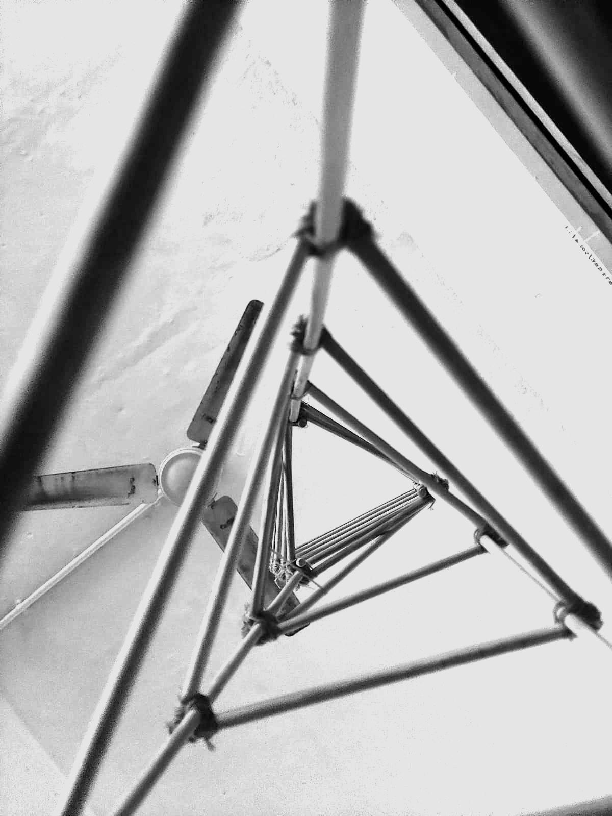
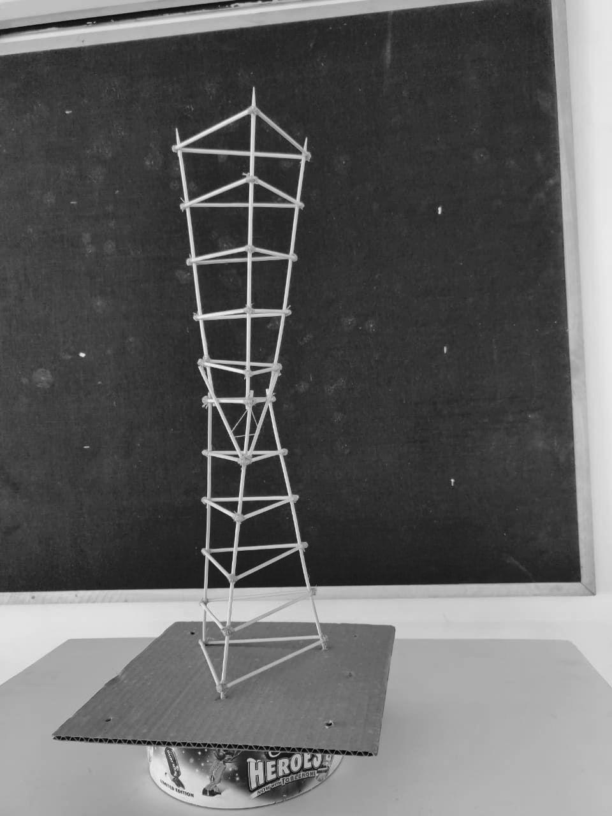
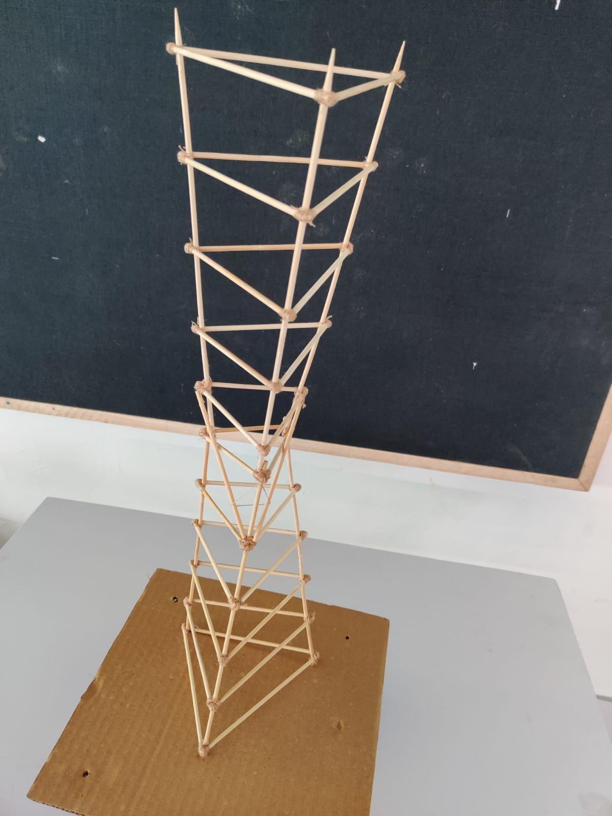
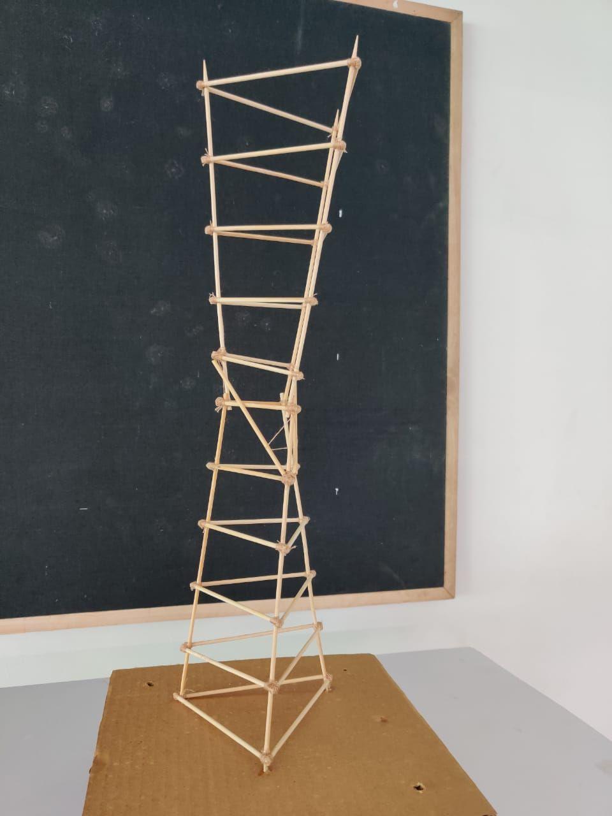
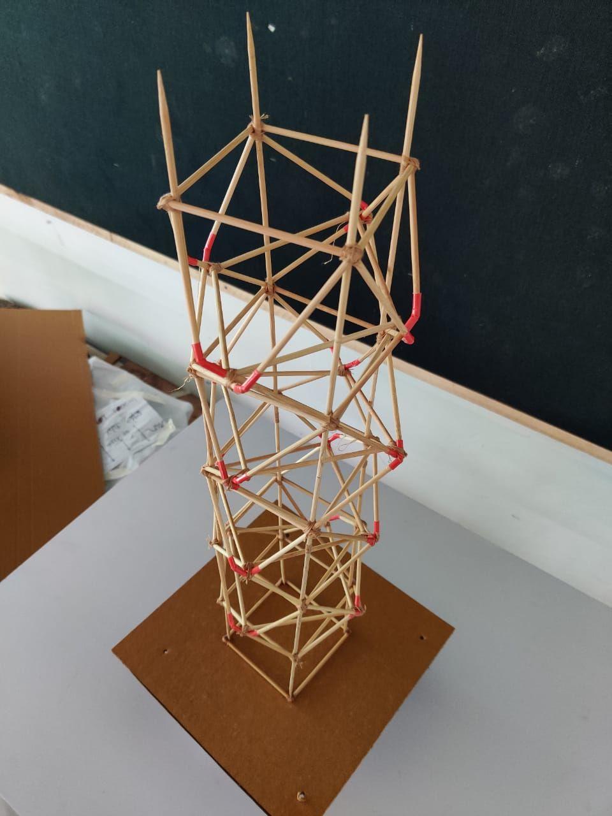
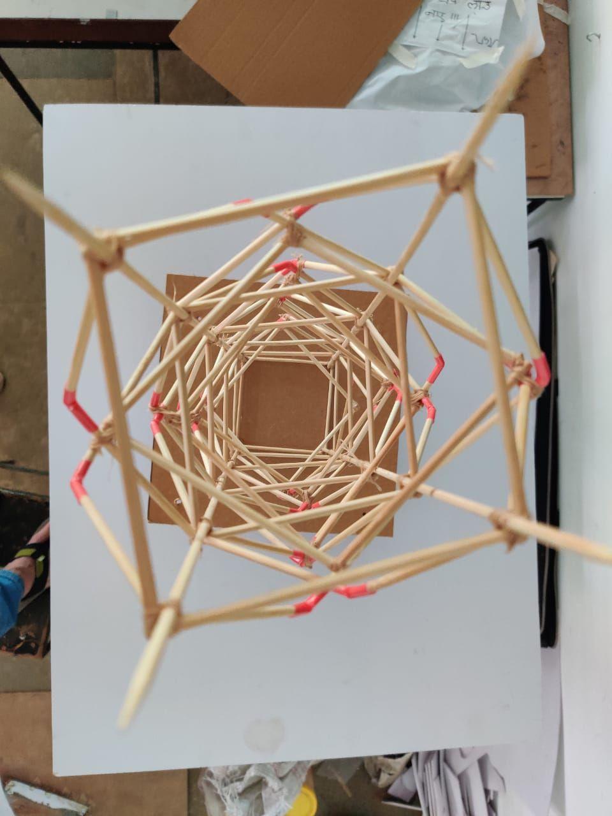
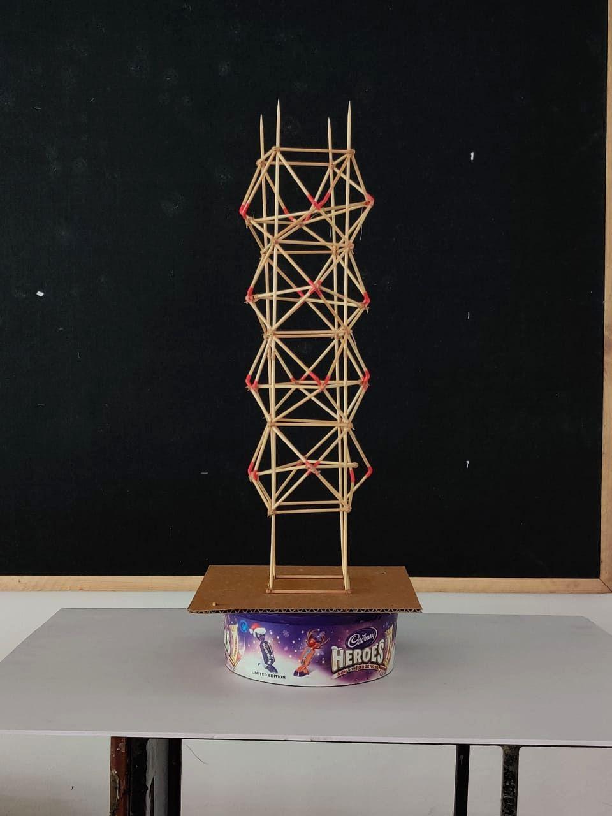
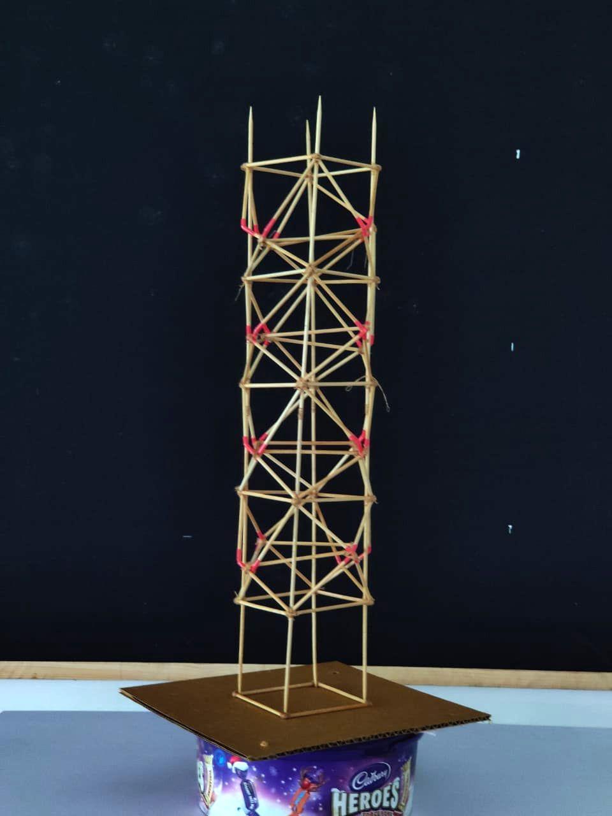
● Theformofanybuildingcontributestoitsoverallstability, strengthandstiffness
● Theformshouldbesuchthatithaslessernumberofjointsor suchthatloadtransferfromregionofapplicationtothebottom isquick
● ForHighRisesduetolateralloadsitbecomesessentialto designkeepinginmindtheireffect,forwhichweusevarious kindsofbracingsystems,coresystems,foundationsystemsetc accordingly.
● Theuseofequilateraltriangleshapedfloorplatemakesit stable.
● Themodelinelevationisinthesilhouetteofanhourglass;the upperhalfismadelighterinordertoreducethedeadweight gettingappliedtothebaseviatheneck
● Theneckbecomesasensitiveregionsidetheentiredead weightoftheupperhalfisbalancedbythat;toovercomethis theneckisdiagonallybraced,theleakofwhichcausesthe structuretotwist
● Thiscontributestothestabilityofthestructuresinceithasno verticalsupportsrunningcontinuouslyfromtoptobottom
● Thesquareshapedfloorplatesmakethestructurestableiall coordinates
● Thealternaterotatingfloorplatesgetheldstronglywiththese squareplatesviacrossbracinginalldirections
● Theprojectingbracingsaddontothesculpturalaestheticsof thestructure
● Fourverticalsupportsonallofthevertex’ofthesquarerunfrom toptobottomandaidtodirectloadtransfer


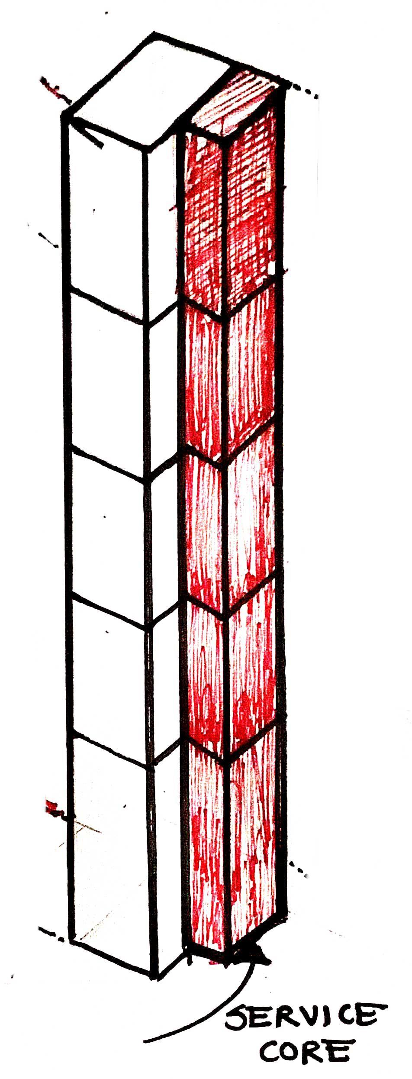


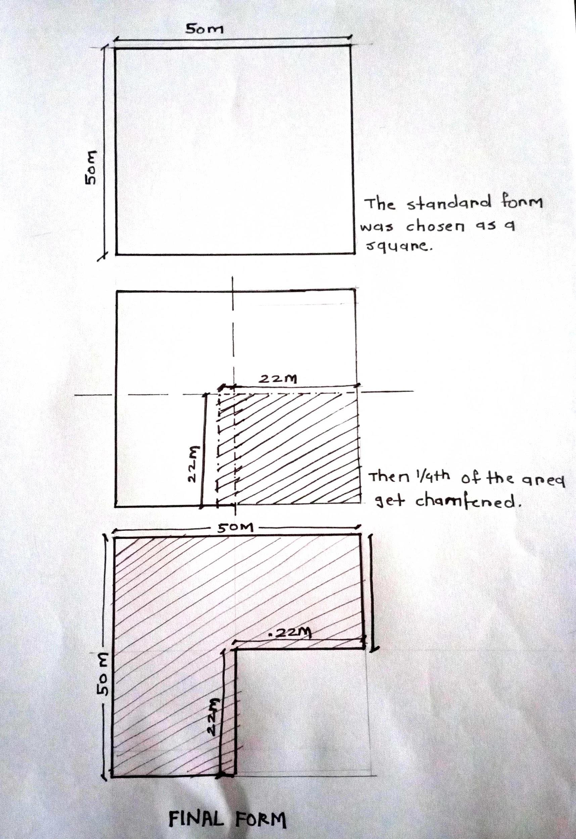
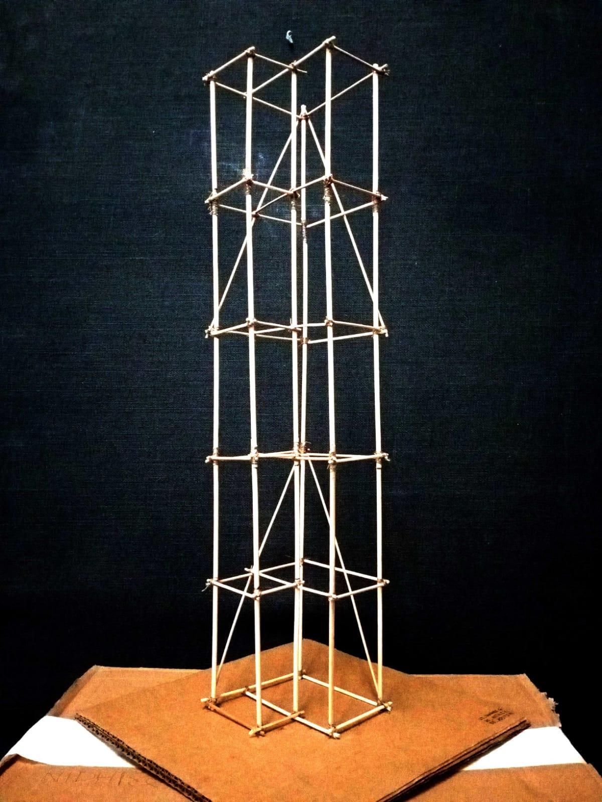
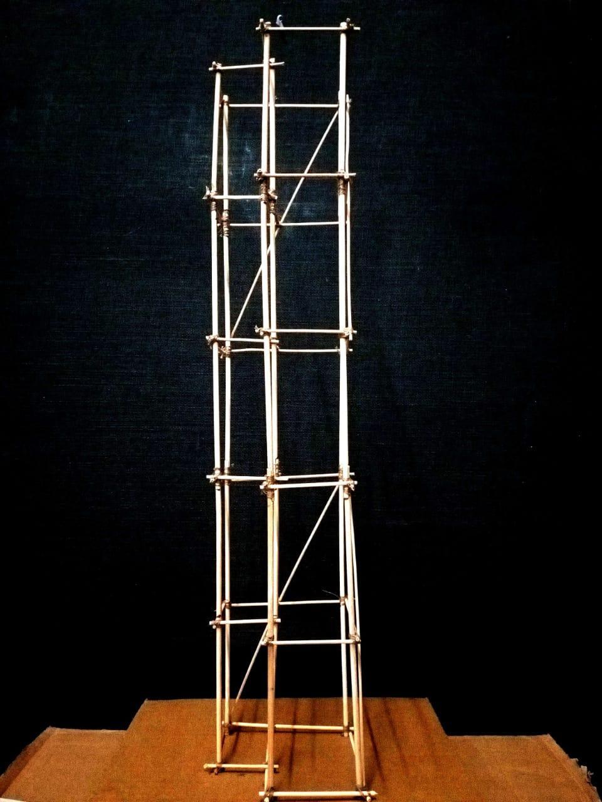
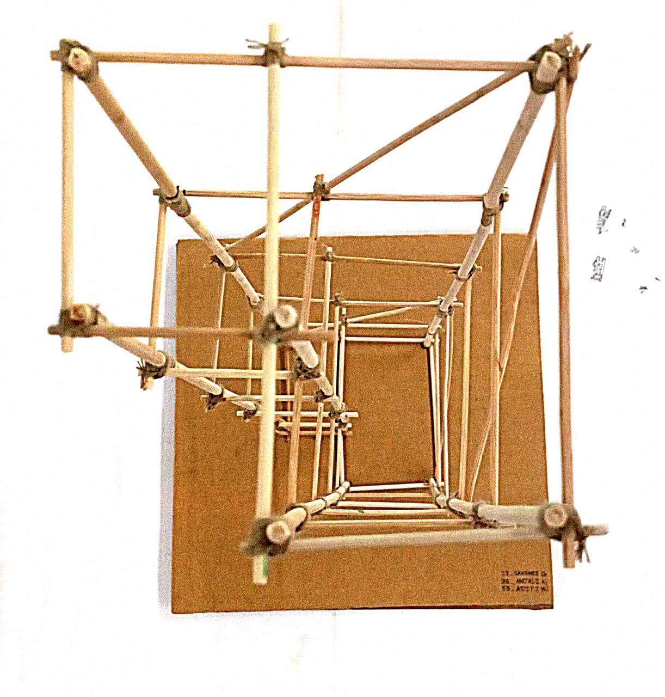
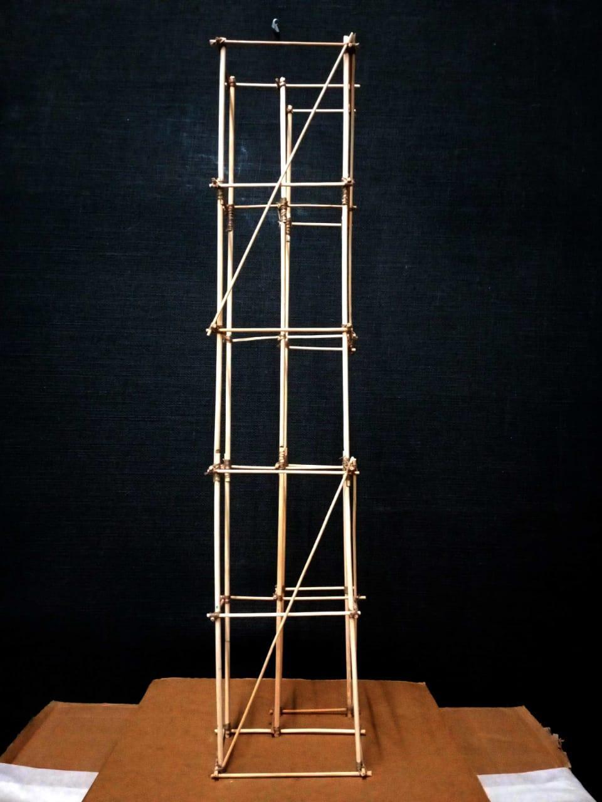
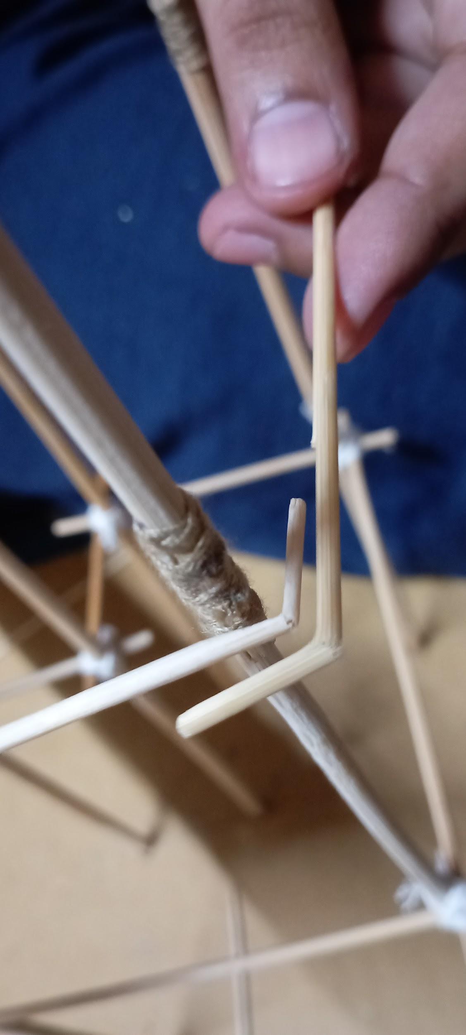
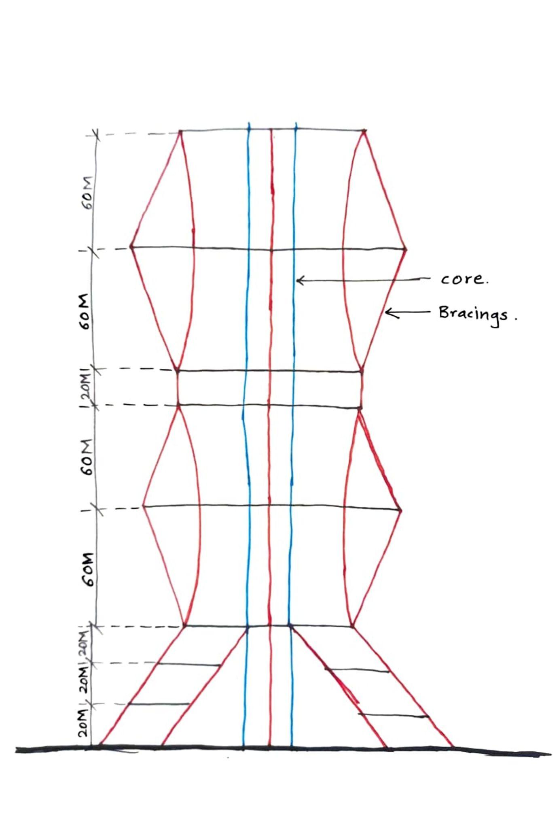
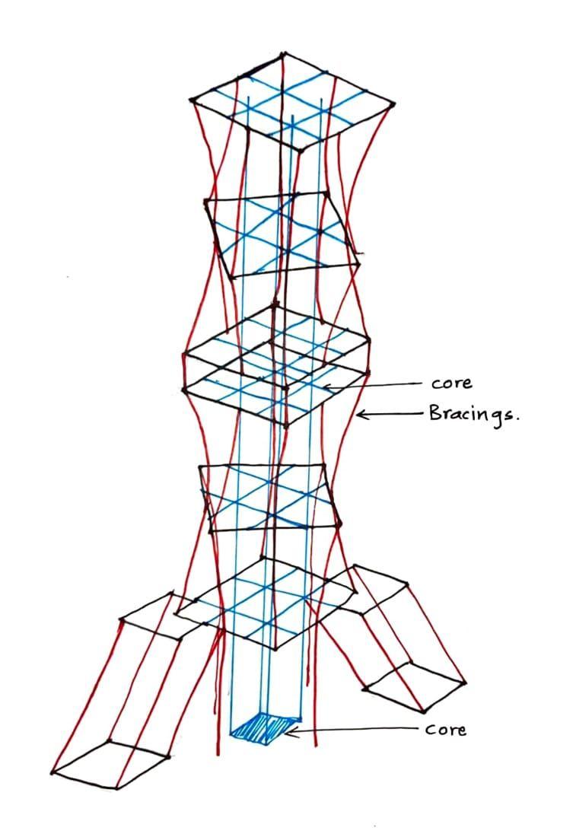
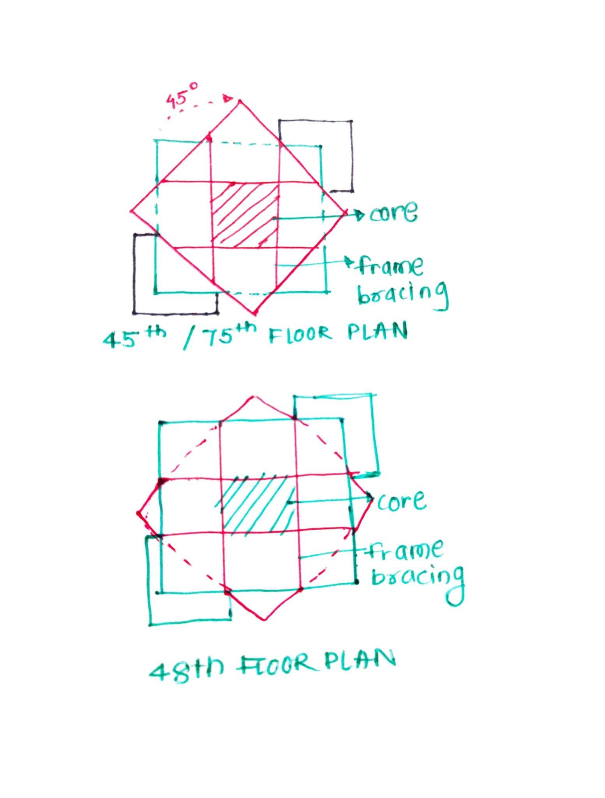
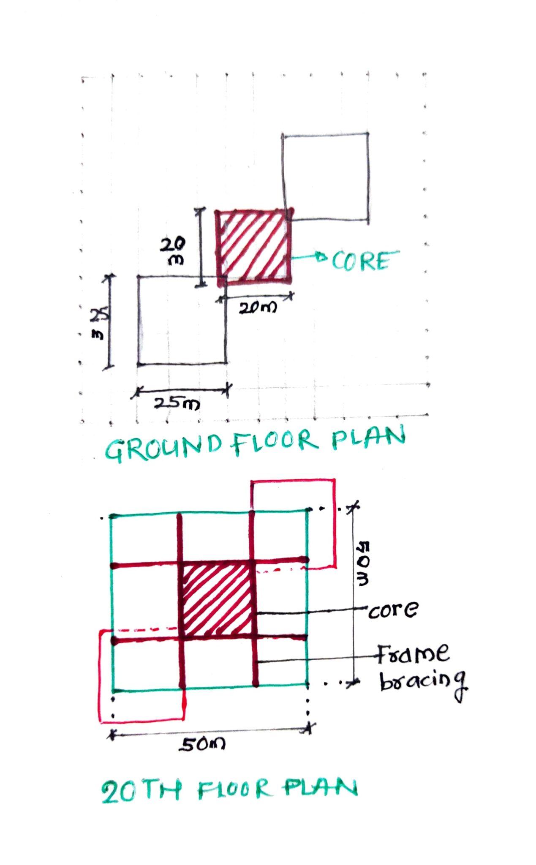
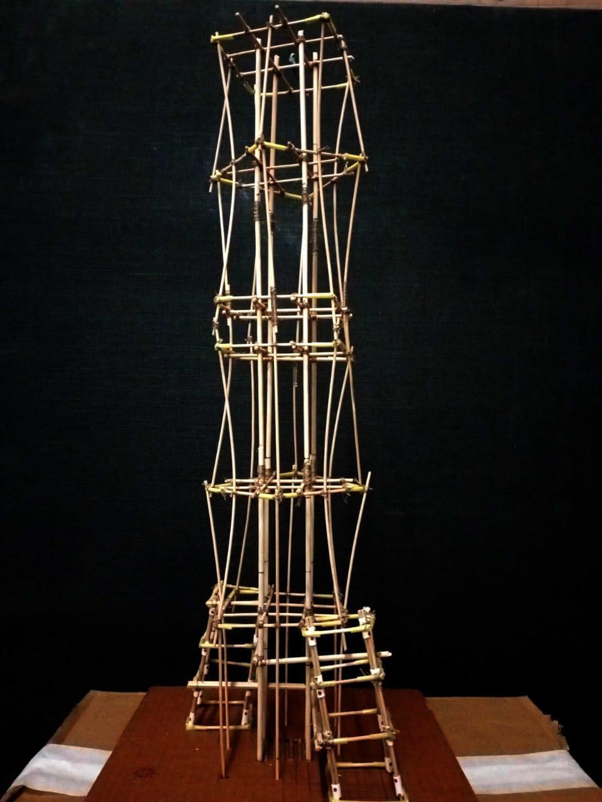

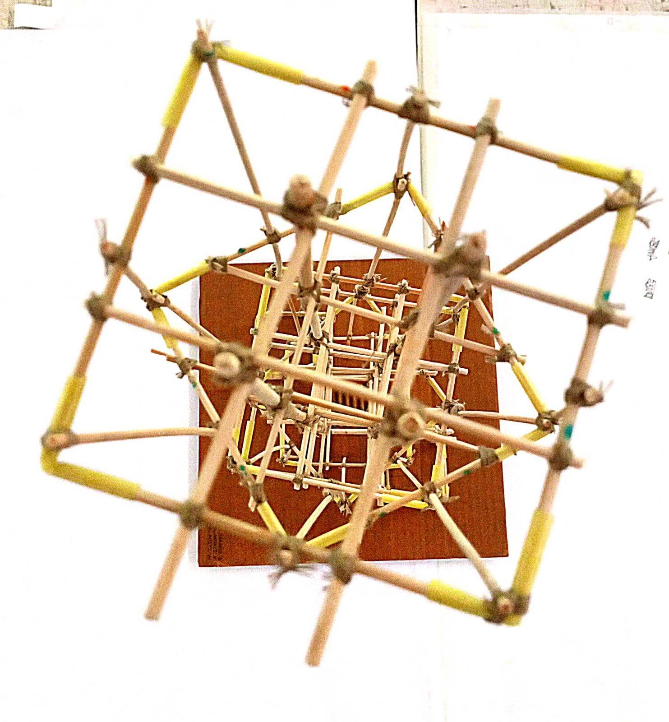
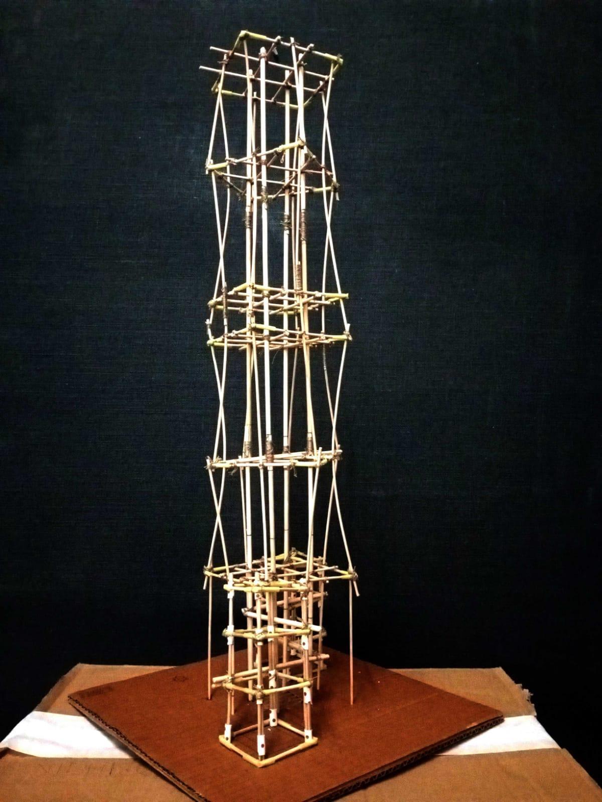
- Themodelislightweightwithangle bracingatsubsequent floors.
Theangledbracingsontwofacesofthestructurepassloadat thesamecolumn.
- Thecoreatoneedgeheldthefloorplatestogether
- Aftertakingthemodelonshaketable,themovementwasseen laterally,thecolumnswerecomparativelyrigidasweusedlap jointtojointwowatchmakersticksandtieditwiththreadwhich gaveextrastrengthtothecolumns.
- Thesplittowersfrombottomandthesubsequentmiddlefloor platesplayacrucialroleinstructuralstrengthofthestructure. Thebareframebracingsrunningthroughthestructurewerethe pointswheremovementtookplace.
- Thecrossbracingsurroundingthecoreheldthestructure togetherandbalancedthe45degreetwistsformofthe structure.

SHAKTIJADHAV_18 PRAJAKTAPAI_21 KRISHNAKHURUSANE_36

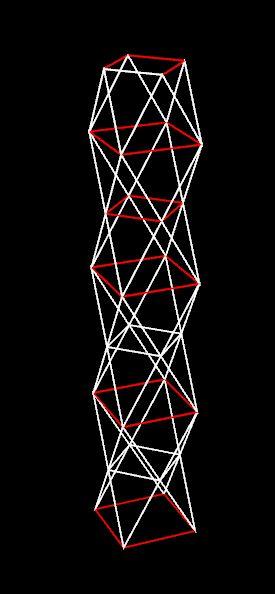








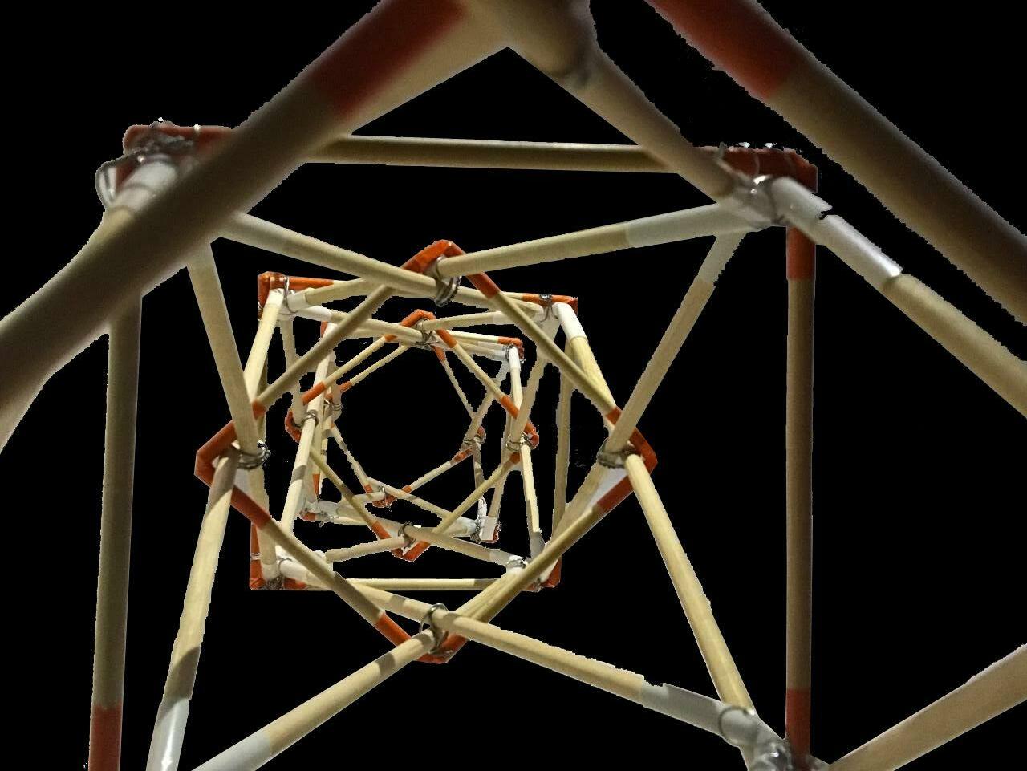
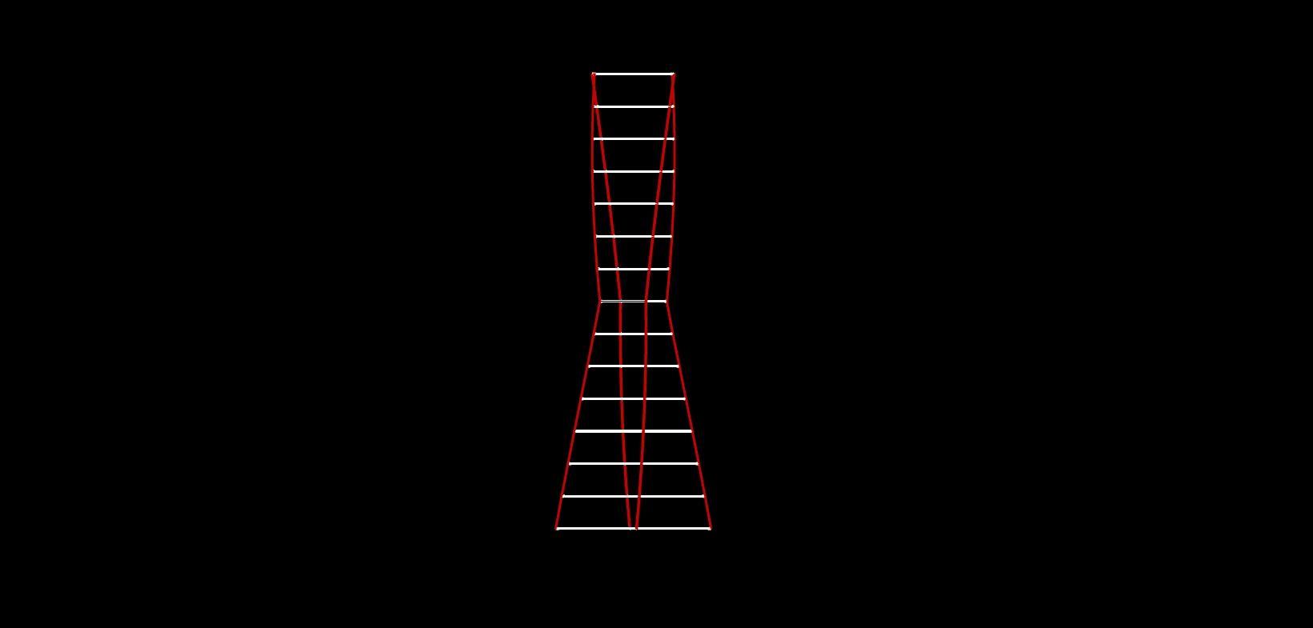
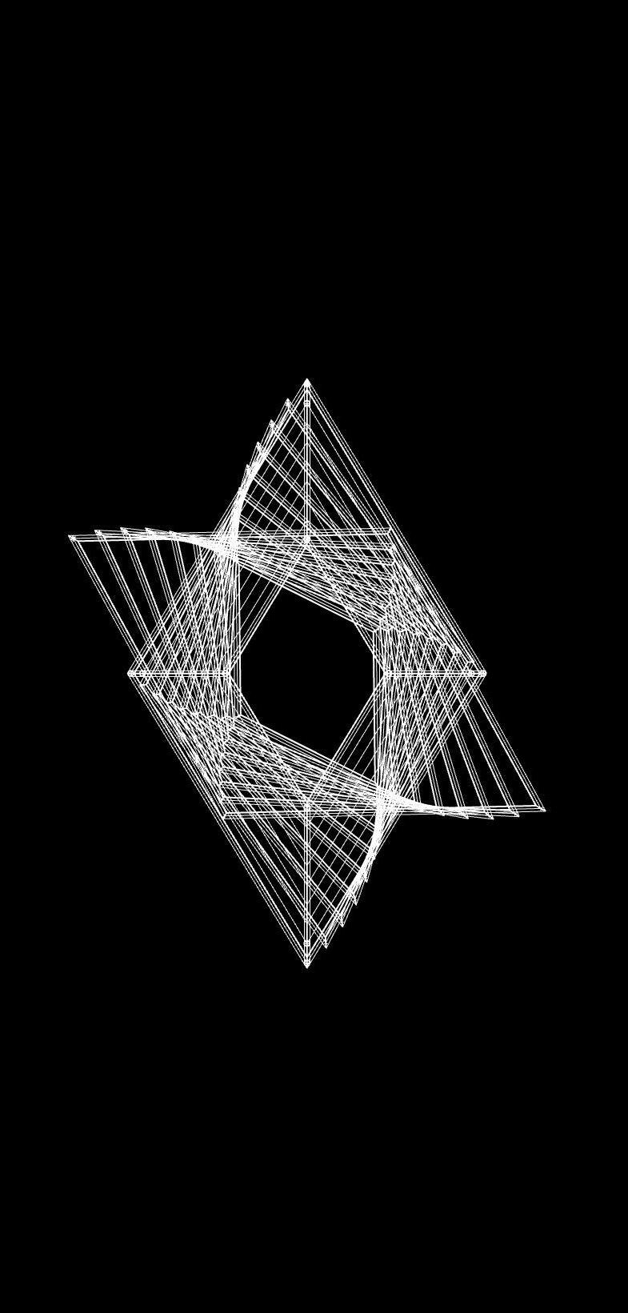
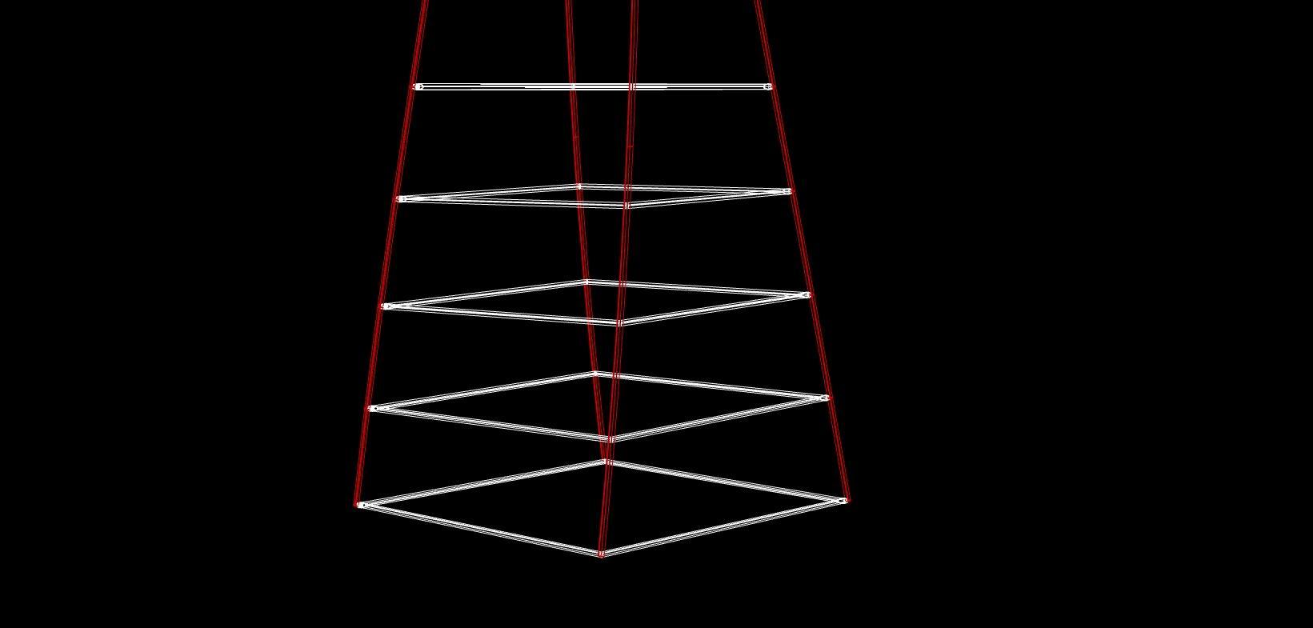
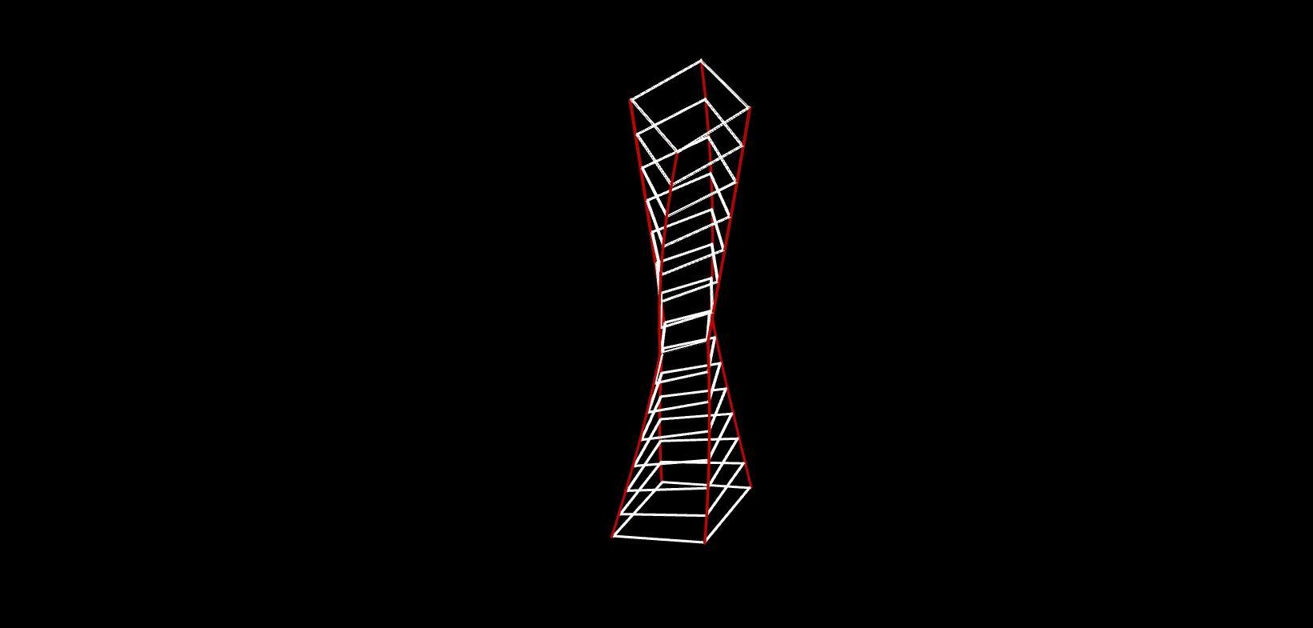
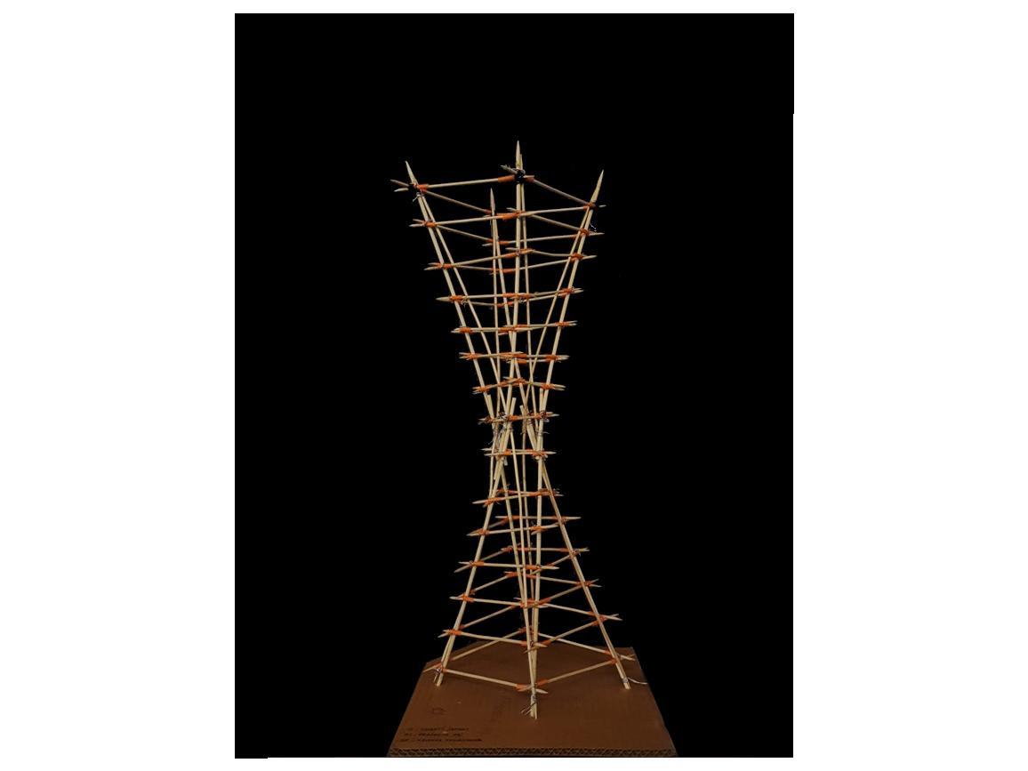
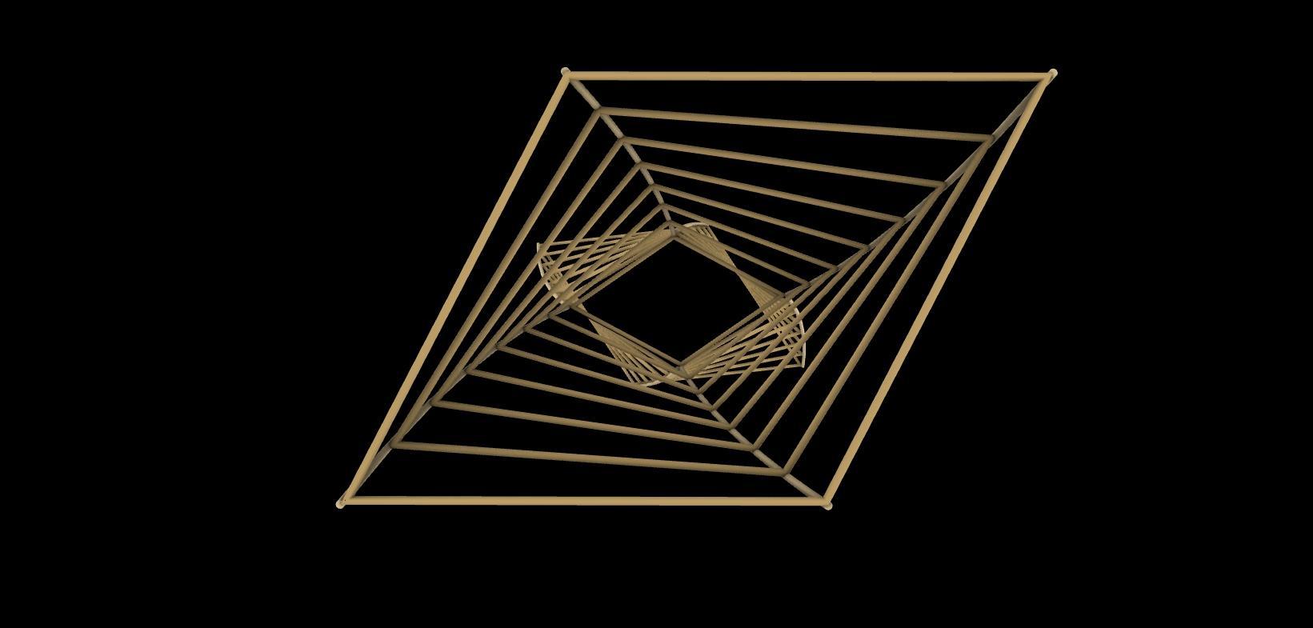
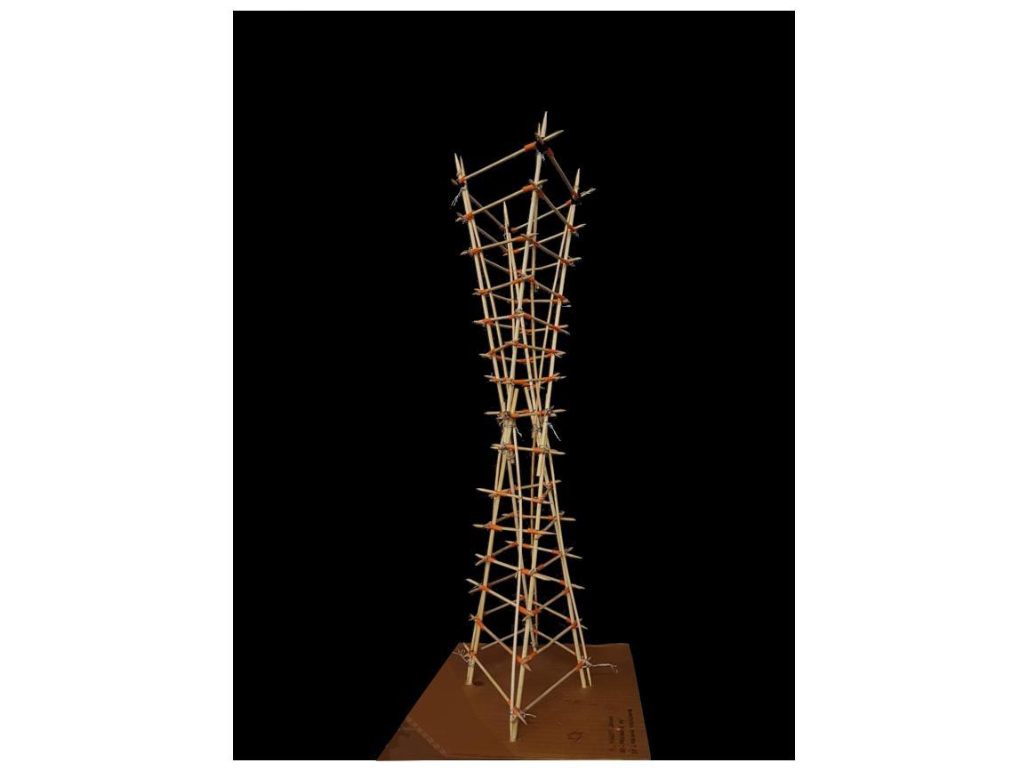
● Itisacombinationofsmaller(35x35m)andlarger(50x50M)square floorplatesonevery10thfloorlevel(i.e.40m).
● Theseareconnectedbydiagridsystem,whichresistedtheearthquake pressureduringthetest.
● Someamountofswayingwasobservedinupperhalfofthestructuredue totheeffectoflateralloads.
● Thestructureachievedstrength,stabilityandstiffnessinveryless materialduetoitssymmetricalnature(C.G.atgeometriccentre)and diagridstructuralstability.
● Themodelisanexplorationintwistingandinversionofmass.
● Rhomdicalfloorplatesdecreaseinsizeandturn25degreesclockwiseat every20m'suptoaheightof140m’s.
● Thegeneratedmassismirrored,continuingthetwist,givingrisetoa softlytwistingsculpturalform
● Beforeaddingthebracing,thetwistingduetoeccentricplacementof loadswasobserved.
● Bracingfollowingthegeometryoftheform,butoppositetothedirection oftwistwereaddedtoresistdeformationandprovideadditionalsupport.
● TheBracingsprovetobeeffectiveinresistingtorsionuponadditionof minorloadsandincreasedintensityofShaketable.
● Thebracingshelpincounteringtheswayingresultingduetolateralloads suchasearthquake.
● Theswayingisobservedindecreasingintensityfromtopleveltobottom.
● TheColumnsneedtobeanchoredtothegroundfirmly.
● Thetotalnumberofjointsshouldbeminimisedforeffectiveloadtransfer.


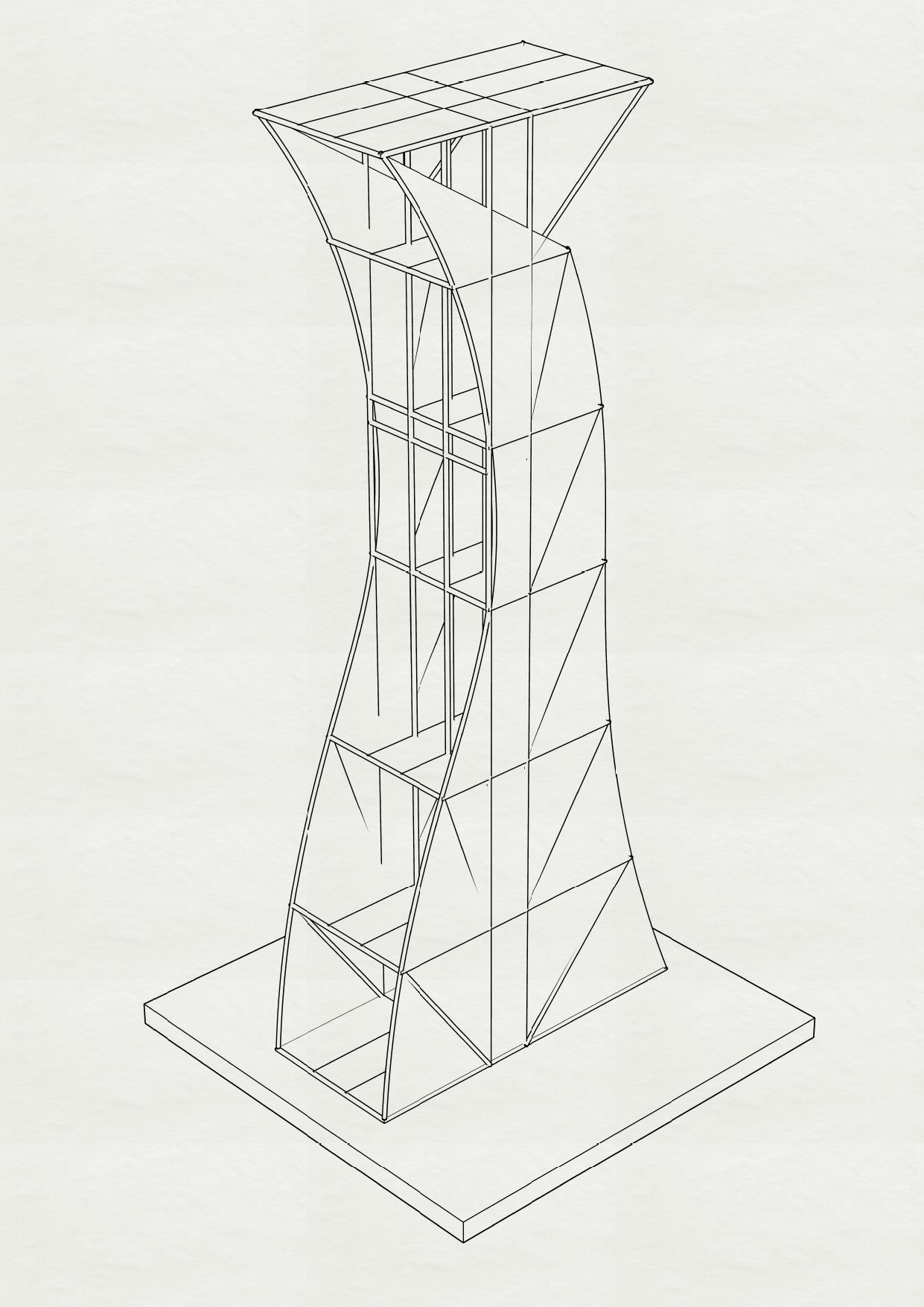
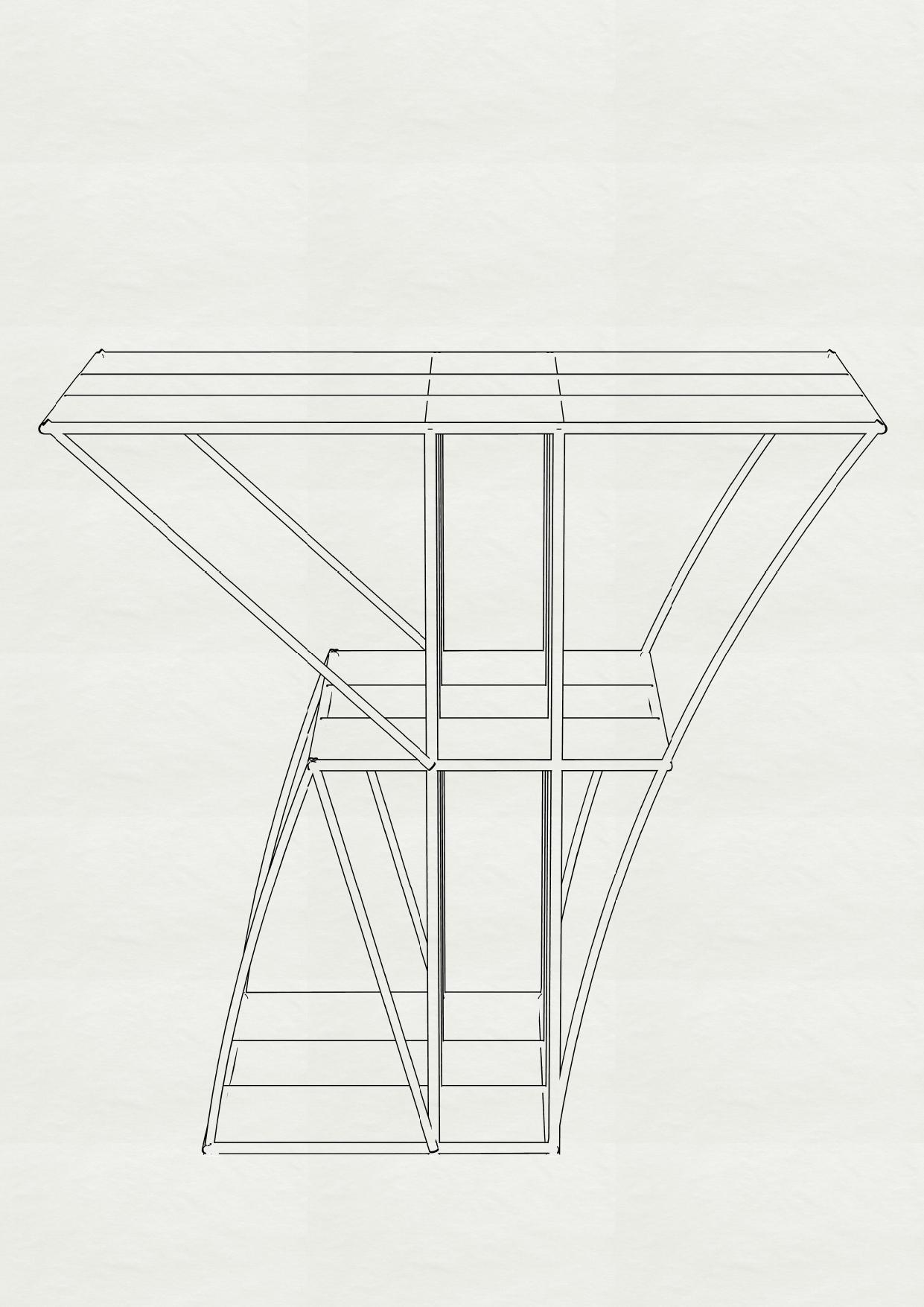
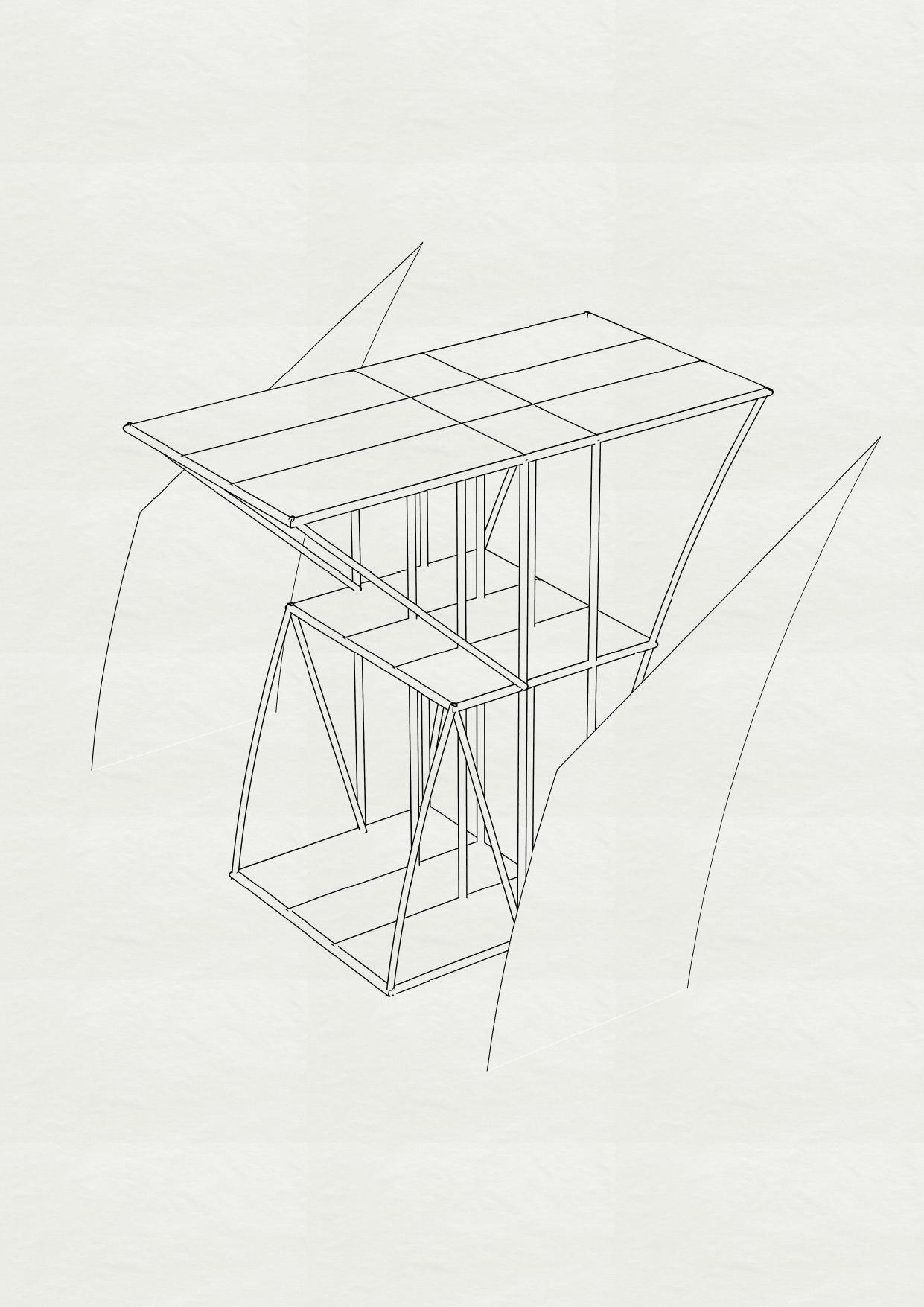
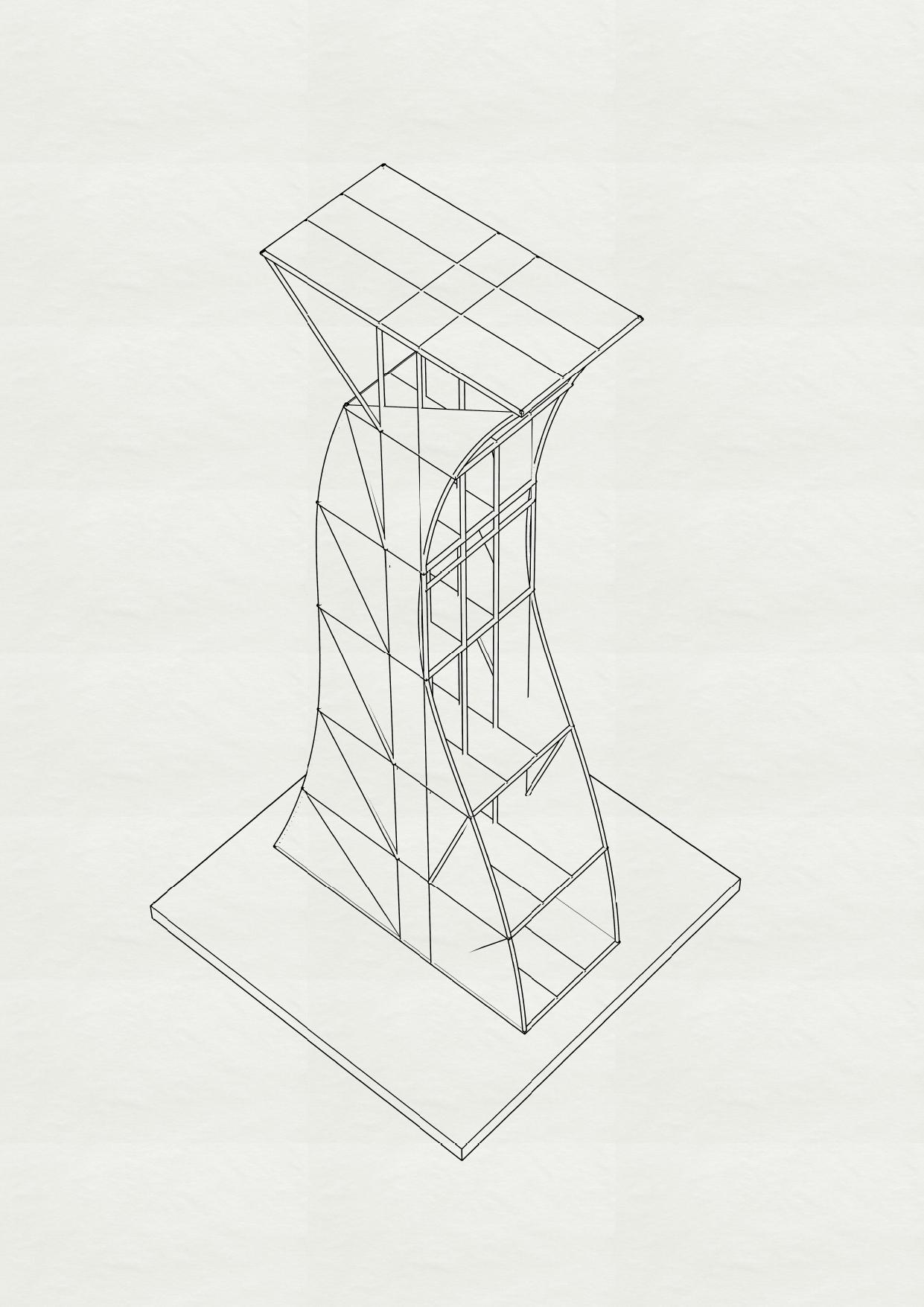
BRACINGS
COLUMNS
FLOORPLATE BEAMS
STRUCTURALSYSTEM-ZOOMEDIN
STRUCTURALSYSTEM-ZOOMEDIN STRUCTURALSYSTEM&FACADE
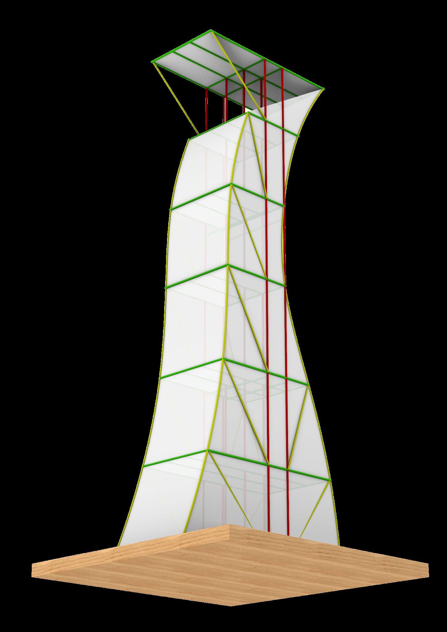
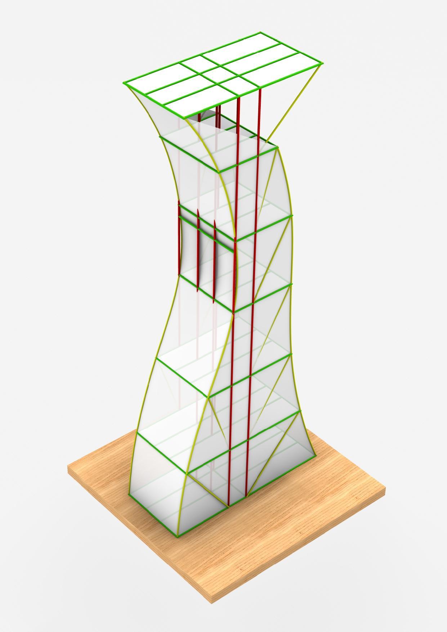


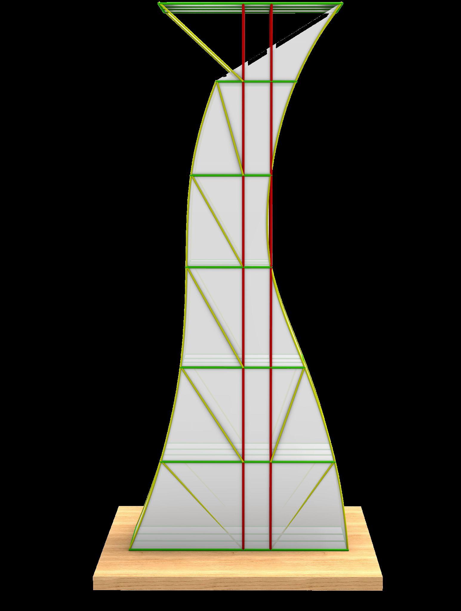
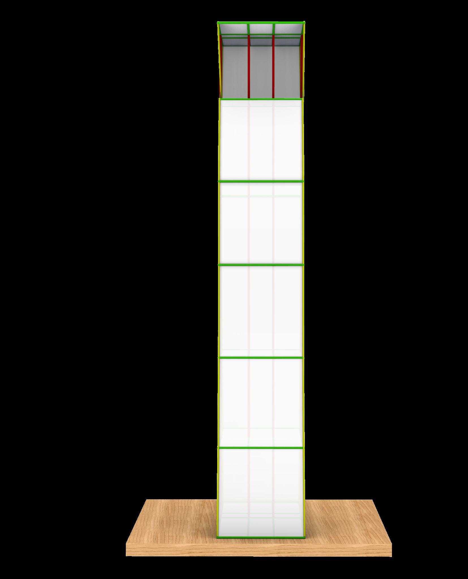
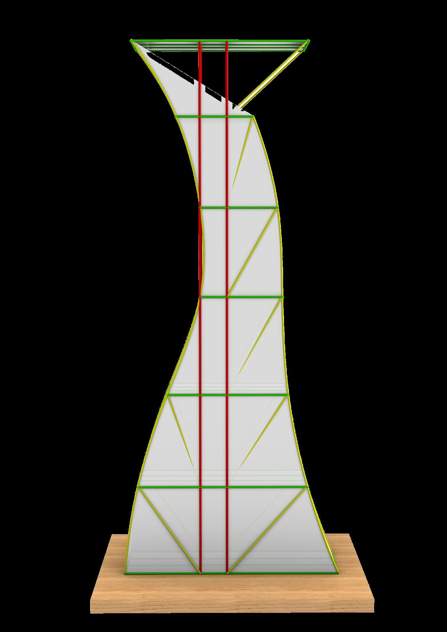
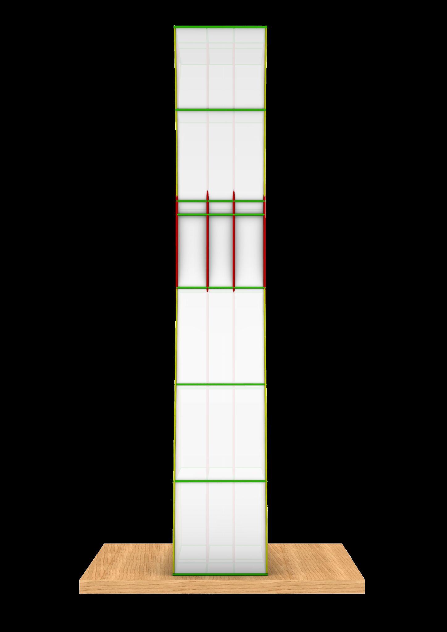
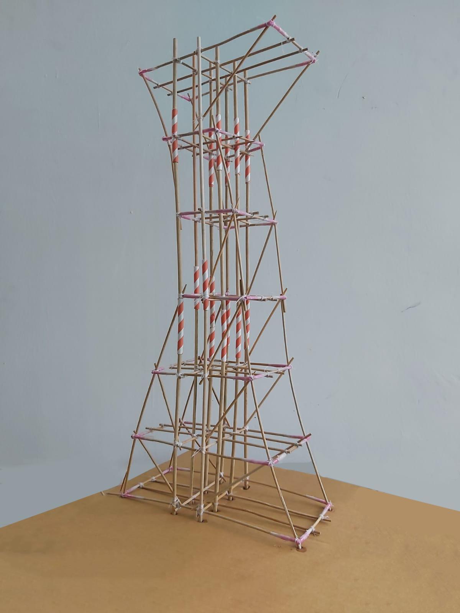

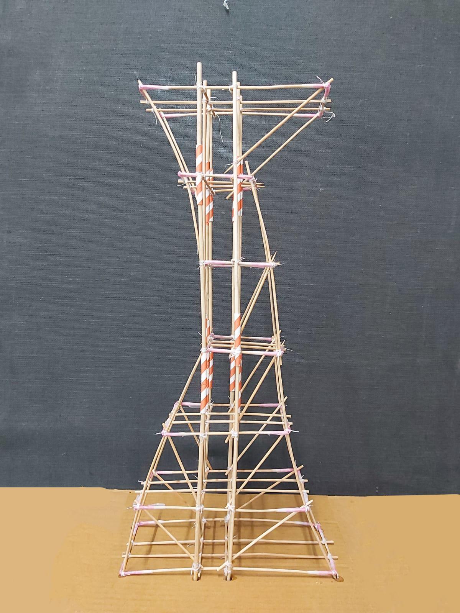
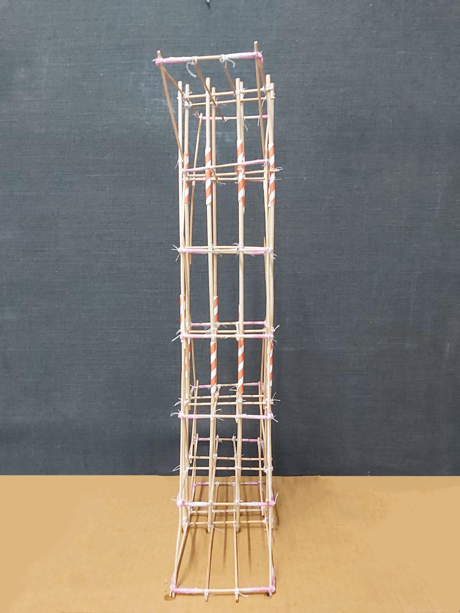
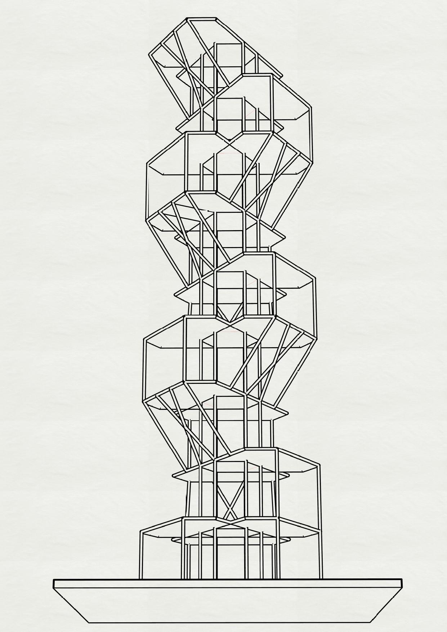

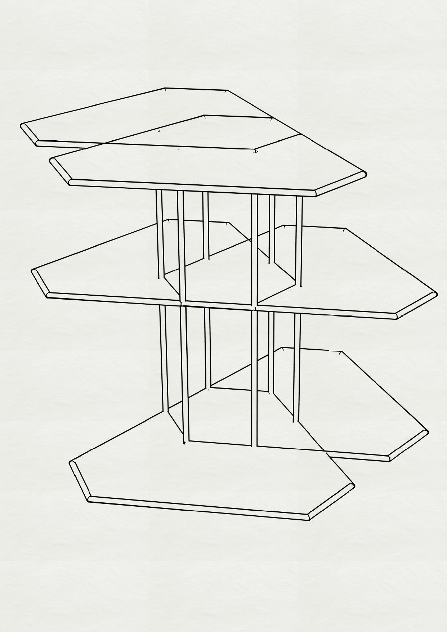
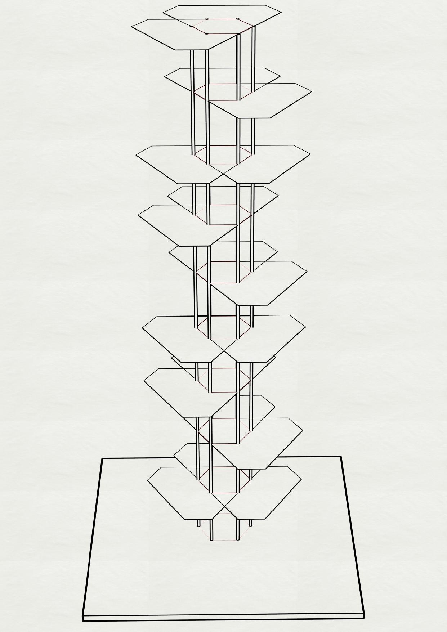
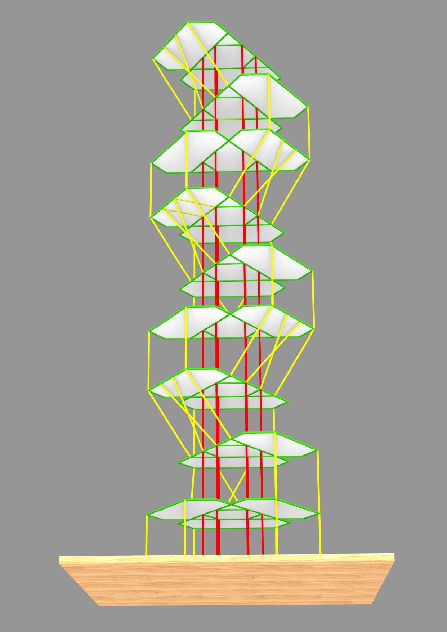

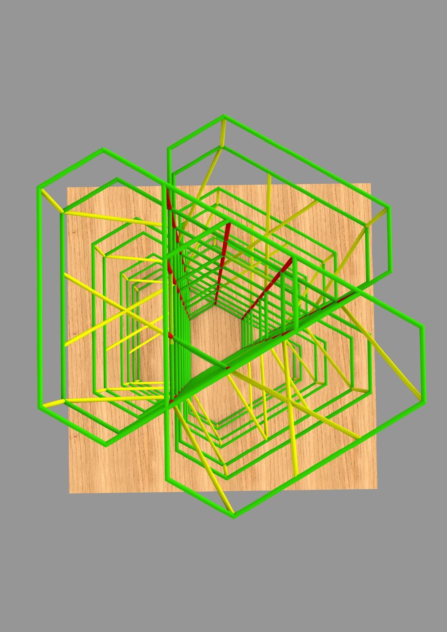
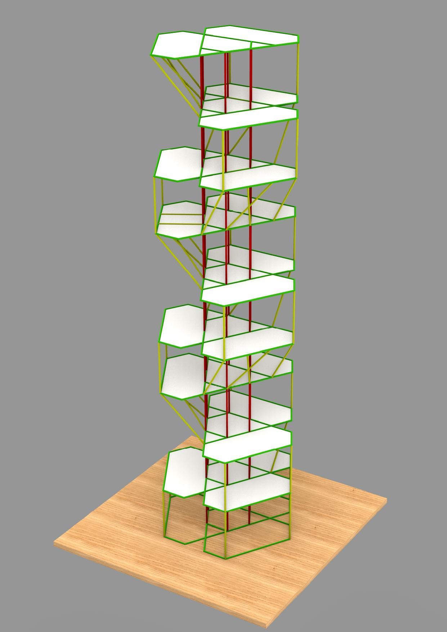
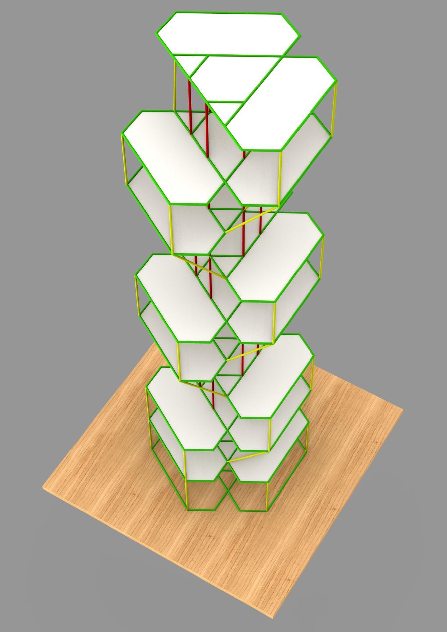
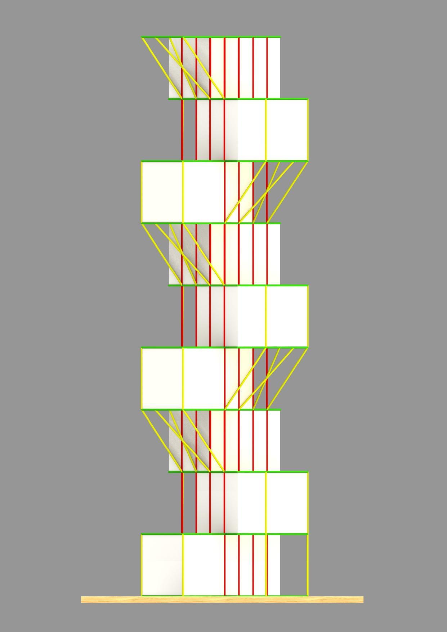
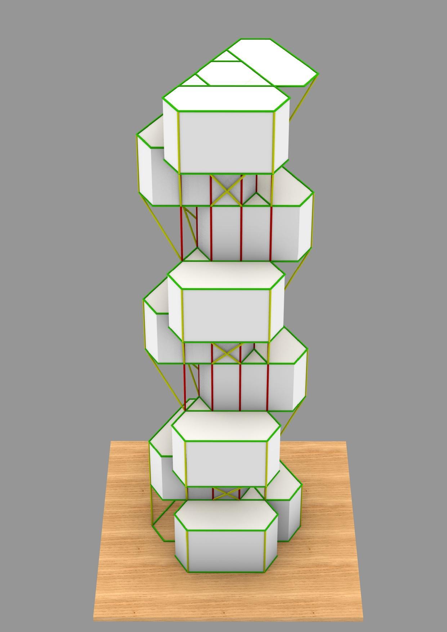
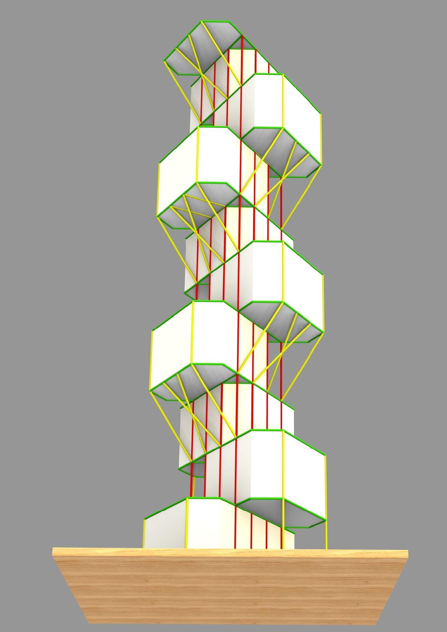
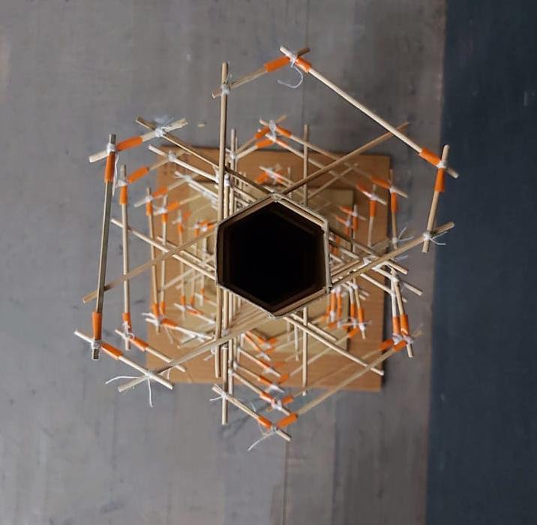


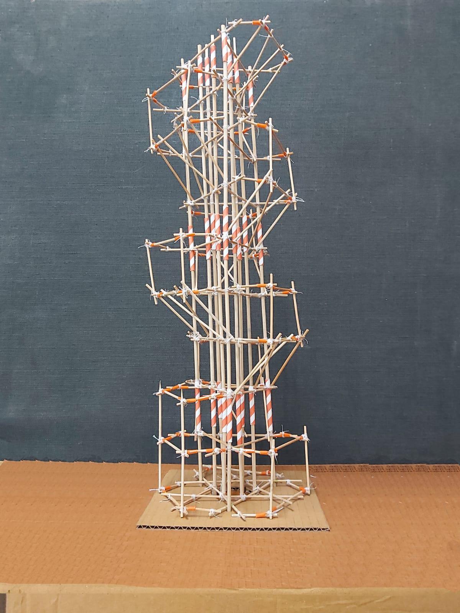
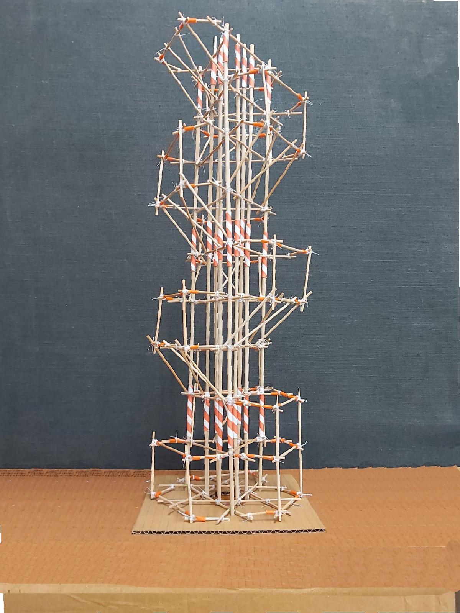
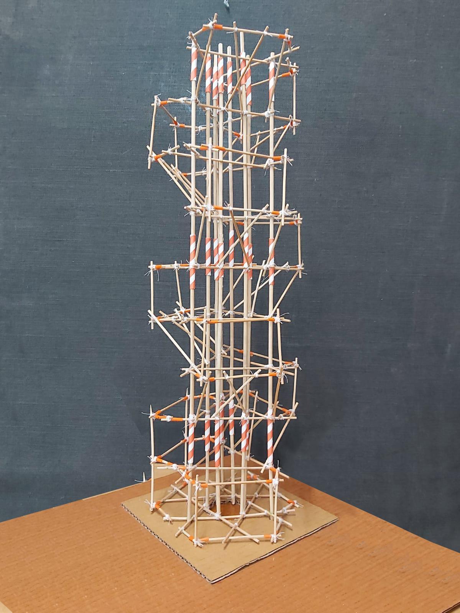 MODEL-FRONTELEVATION
MODEL-FRONTELEVATION
● Thestructureonthetopmostpartswaysmore thanonthe bottomparti.e.nearthegroundduringtheearthquaketest.
● Theswayingofthestructurewasreducedsignificantlywhen testedwithbracings.
● Columnsneedtobelargerinsizeascomparedtobeamsand needtobeproperlyanchoredtothegroundinordertotransfer load
● Buildingsmayormaynotsurviveearthquakebutthestructure canbedesignedinsuchawaythatitcanresistearthquakefor atimesufficientfortheresidentstoescapefromthebuilding anditcanbeensuredthatthereisnolossoflife.


1. StudyaHighrisewithoffsetsandbranching.
2. To understand the role of Symmetrical and Asymmetrical Formsinrestraininglateralforces.
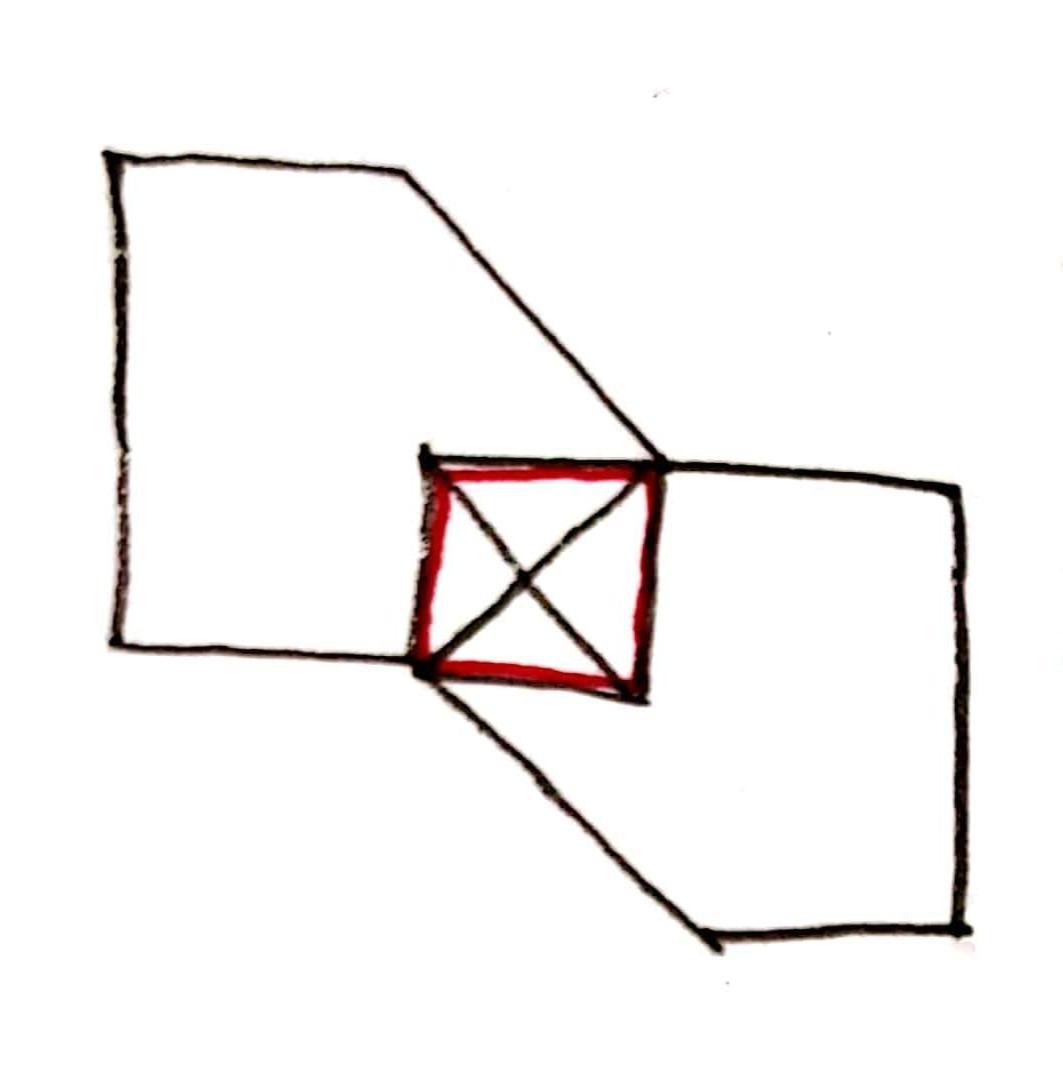



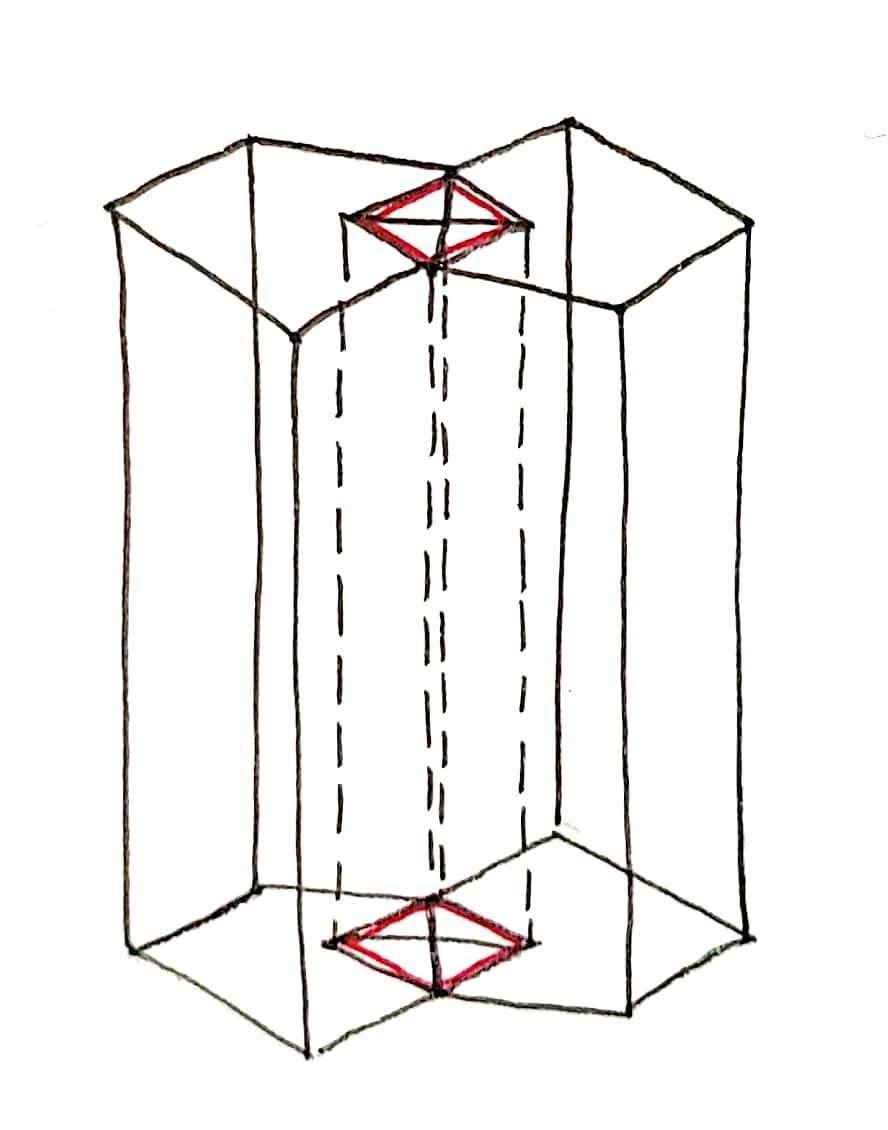
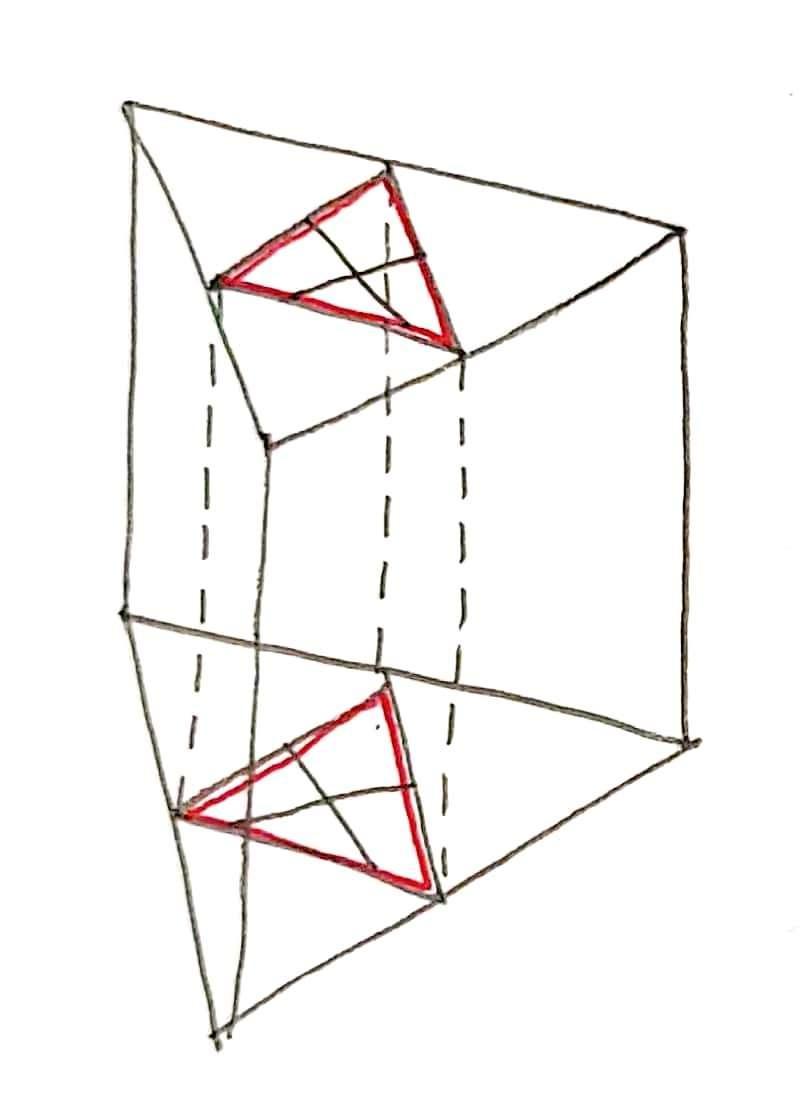
3. To explore different Joineries between Core and offsets of theForm.

TheformisfurtherDevelopedwitha10X10Mgridandisconceptuallyresolvedwrtdimensionsandarea.

flexibleatthesametime,hencemakingofsmall membersisalsopossiblebyjustbreakingitinto pieces. Apart from this the material also allows variation in its usage such as clubbing of 2-3 members to make it stronger and half lap joints wherever required and gives a cleaner finish to themodel.
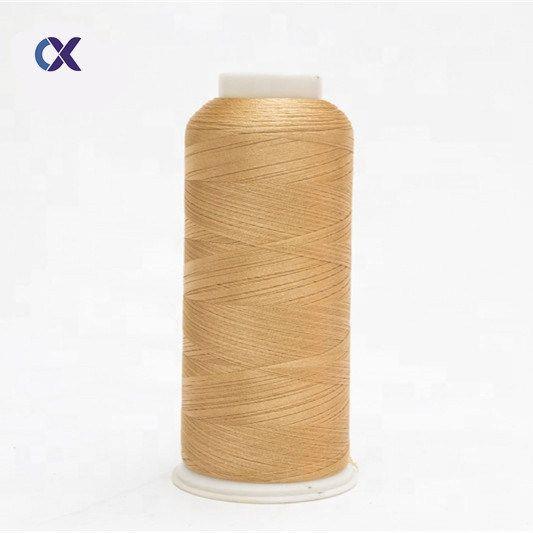

Threadwasusedasamediumoftyingtogether the members and eventually making the model stand. The white thread was initially used to tie the members but due to its thickness the knots weretoobulky.Hencetheochrecolourthreadof comparatively less thickness were used. They not only tied the members tightly but also gave a very seamless look to the model since it's colour matched with the colour of the watchmakersticks.
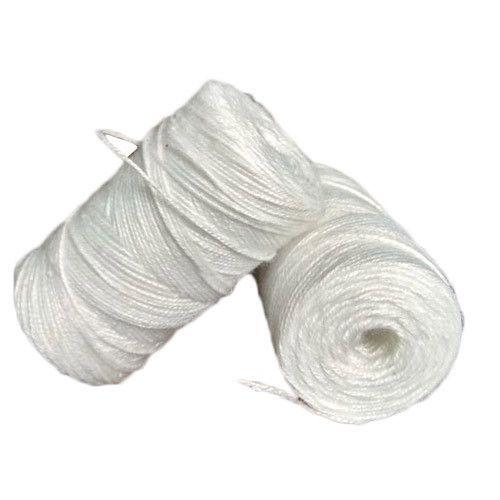
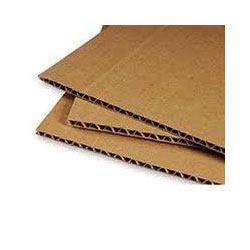
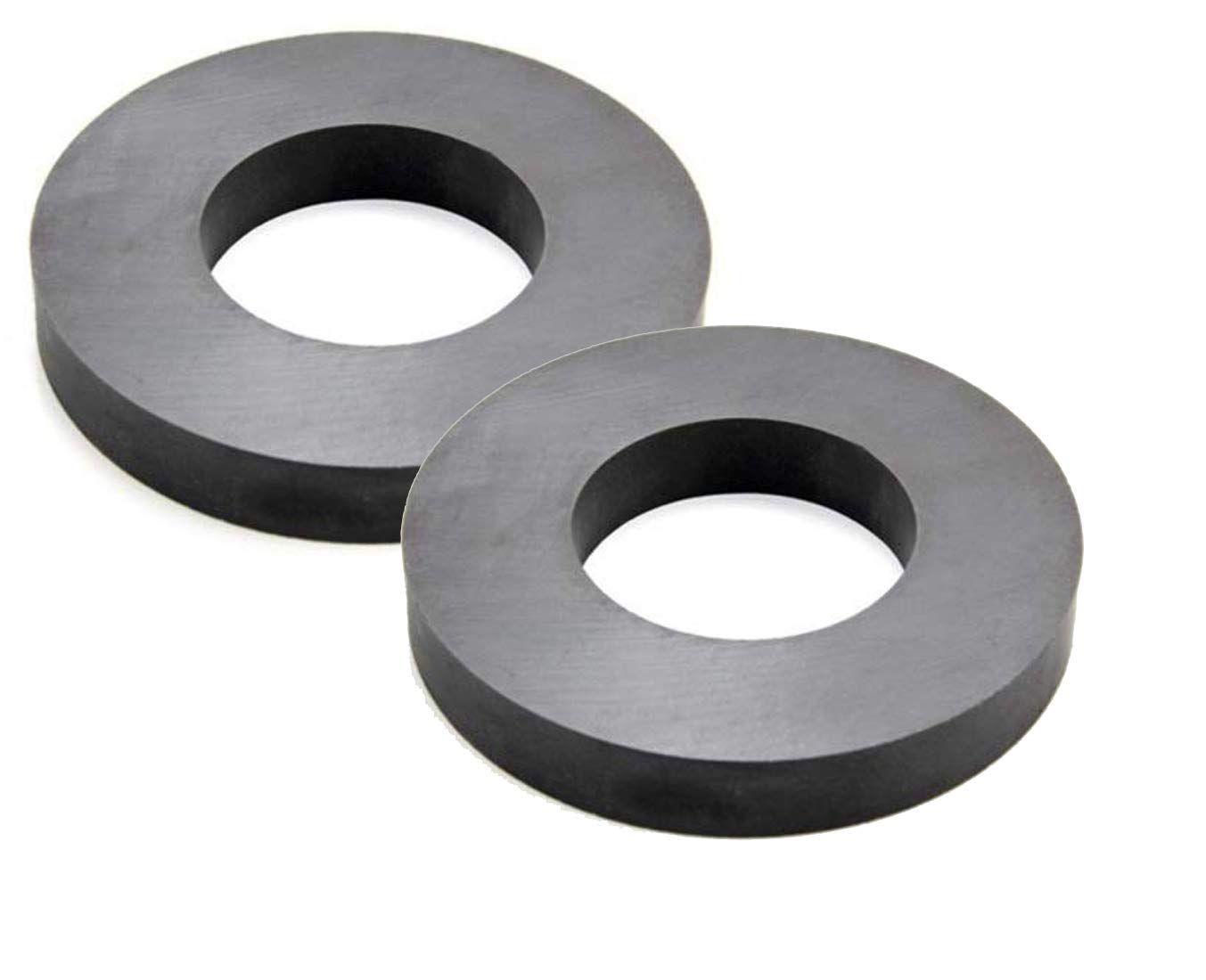
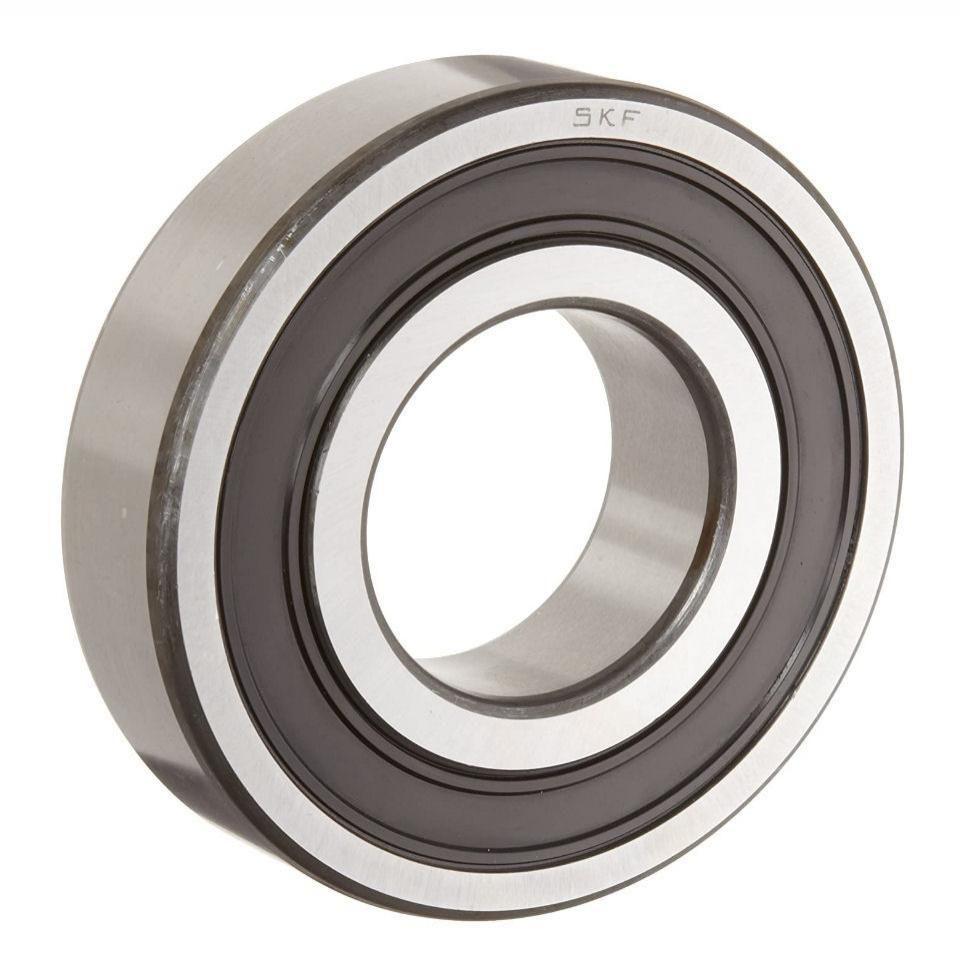
30cmx30cm square cut out of a corrugated sheet. The model was fixed onto the sheet by makingholesandinsertingthecolumnsintothe sheet which were secured from the bottom of thesheet.(actsasafoundation)
For the TMD (Tune mass damper) test, a metal bearing was used. The weight of the bearing allowstocontroltheswayofthestructureduring aninducedearthquake.
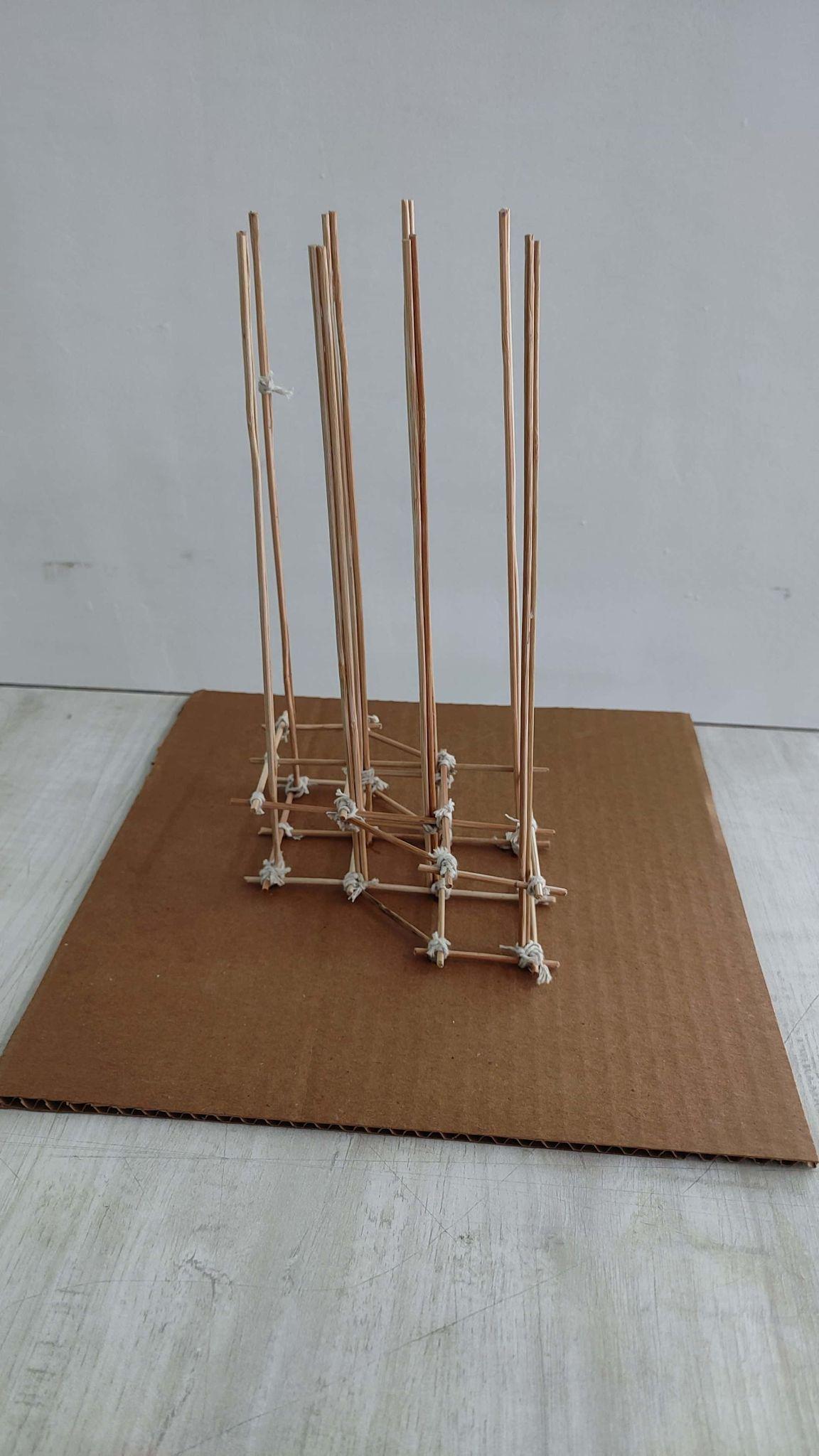
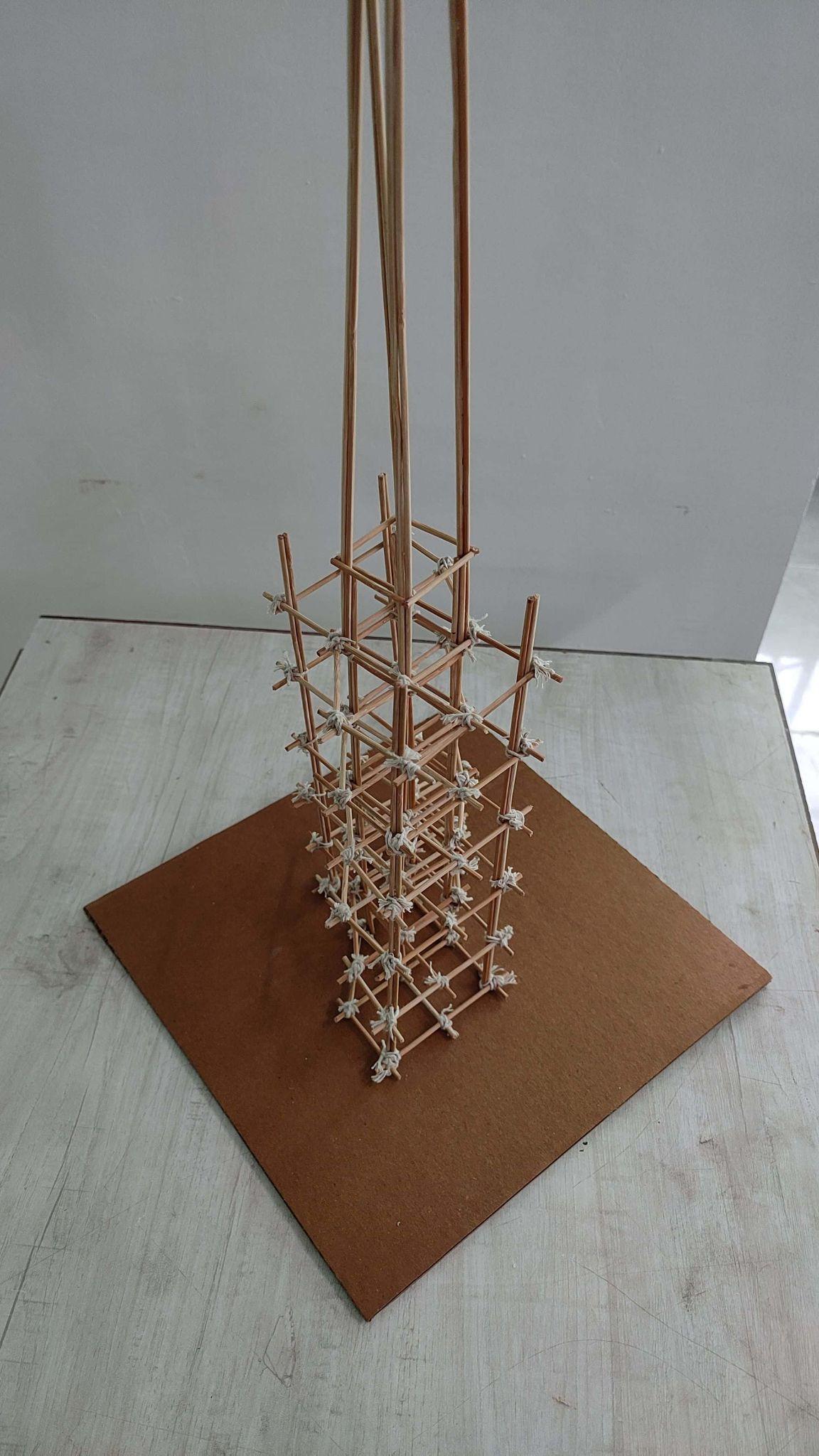
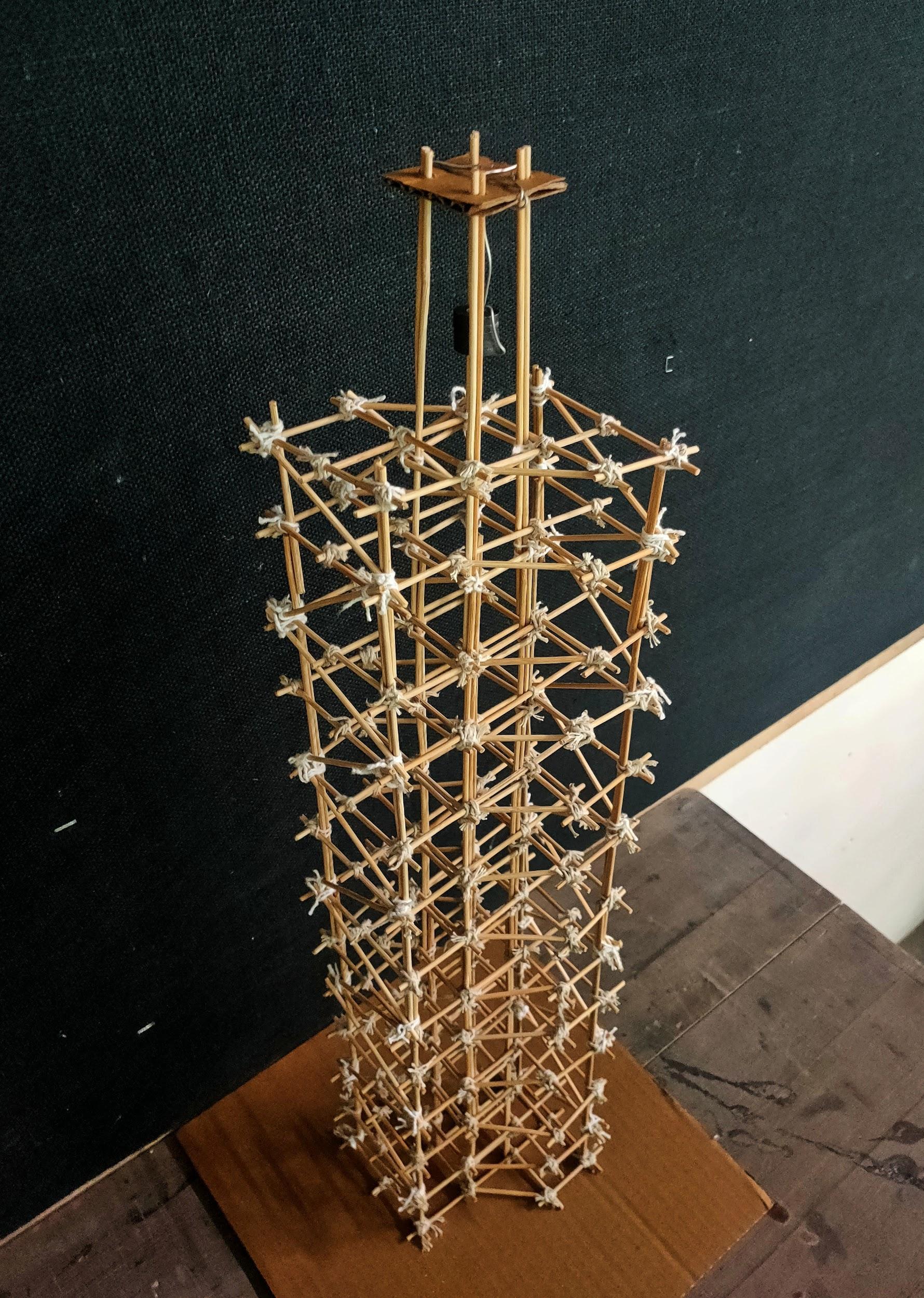
The cantilevered Spaces act as a Green Buffer betweentwozonesofthebuilding.
It also ties the two zones of the building and structurally prevents the Building from an overallShearing.
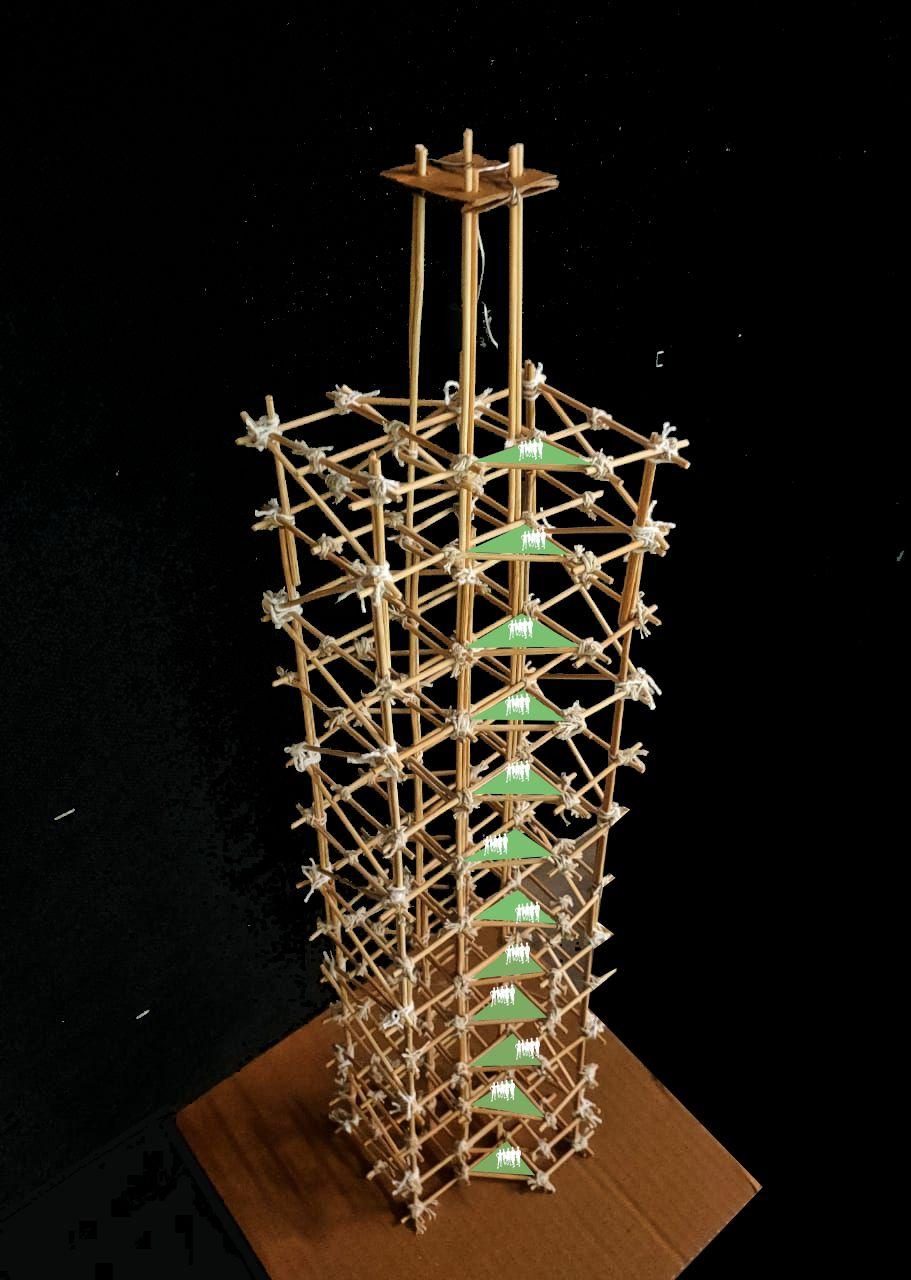

The Core in the Centre has Belt truss system whichmakesitrigid.
The two zones of the building can be used as flexiblespaces.
The core extends about 30m above the Terrace slabtohouseservicesandTMD.
During the Shake Table test, Model without bracing undergoes a significant displacement/swaywhichmightbeundesired.
This is also because the joints are free to move andthustheydisplacewiththeactionofapplied lateralforce
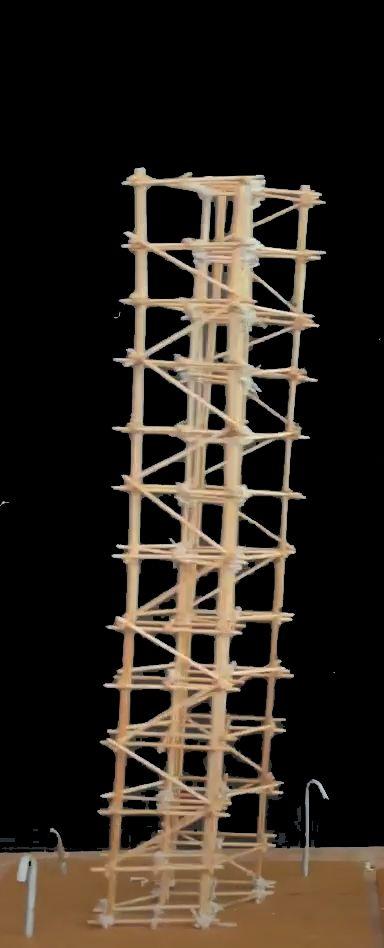
Along with Sway, the phenomenon of DRIFT is also clearly visible where individual floor modulestendtoslipaway.
TheModelisbracedwithFRAMESHEARTRUSSat ends at a Global level to keep the structural integrityandmakethebuildingactasoneunit.
As the Joints are restrained, swaying automaticallyreduces.
PhenomenonofDriftisabsent.
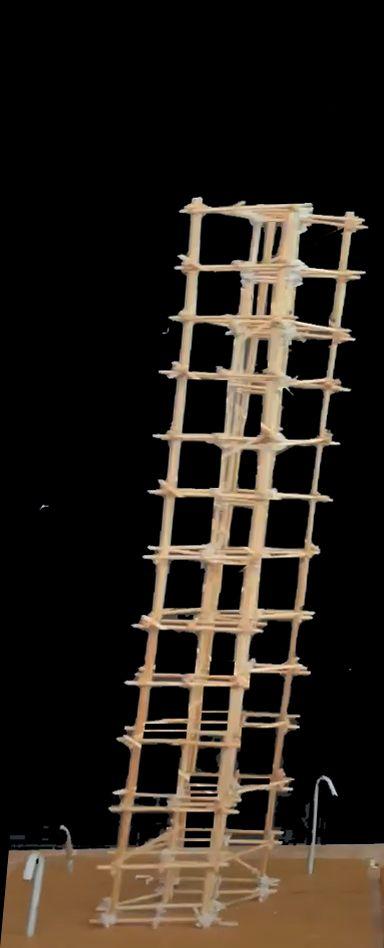
The TMD reduces the sway further by absorbing the mechanical vibrations which cause lateral forcesonthestructure.
TMD Oscillates in the opposite direction of the resultantactionthusstabilizingthestructure.
The load causes eccentric forces or bending in thestructure.
Withtheappliedload,theswayincreases.
Cross Bracing at cantilever parts and Outrigger systems would have helped to keep a check on theactionsoftheappliedload..
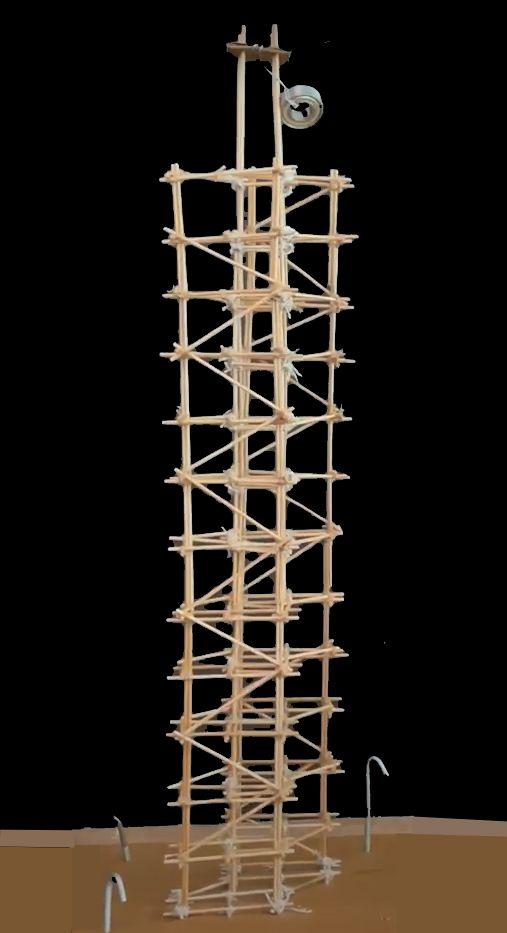
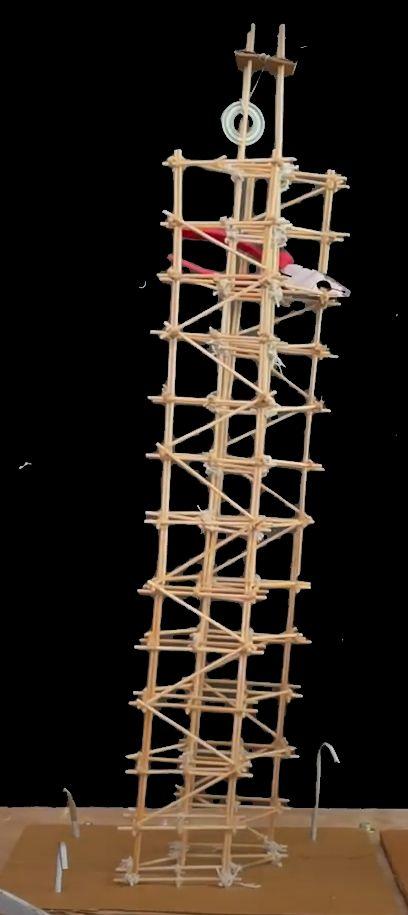
A couple is further generated causing torsional forcesortwistingalongtheLongitudinalaxis.
A RIGID BUNDLED TUBE SYSTEM WITH OUTRIGGERS would check this action as the Longitudinal movement is restrained in a SHEARWALL.
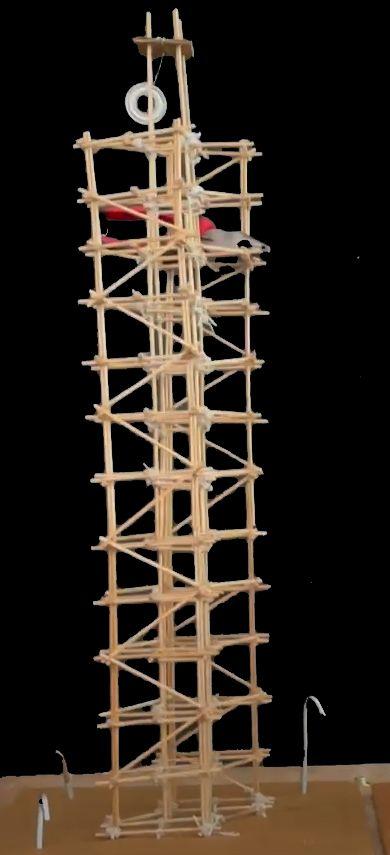
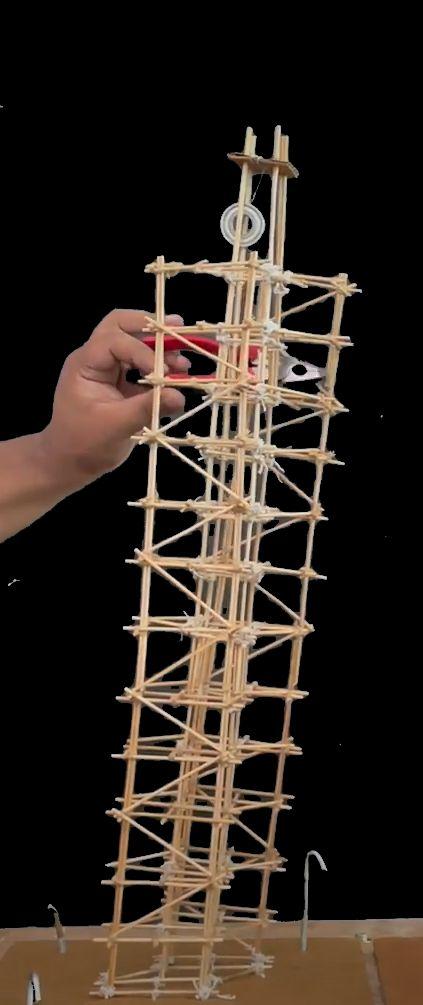
OPTION1
Organically developing modules on each side of a Squarecore
OPTION2
Alternating form of static anddynamicsquares.
OPTION3 Square unit rotated at angle to give a twisting form

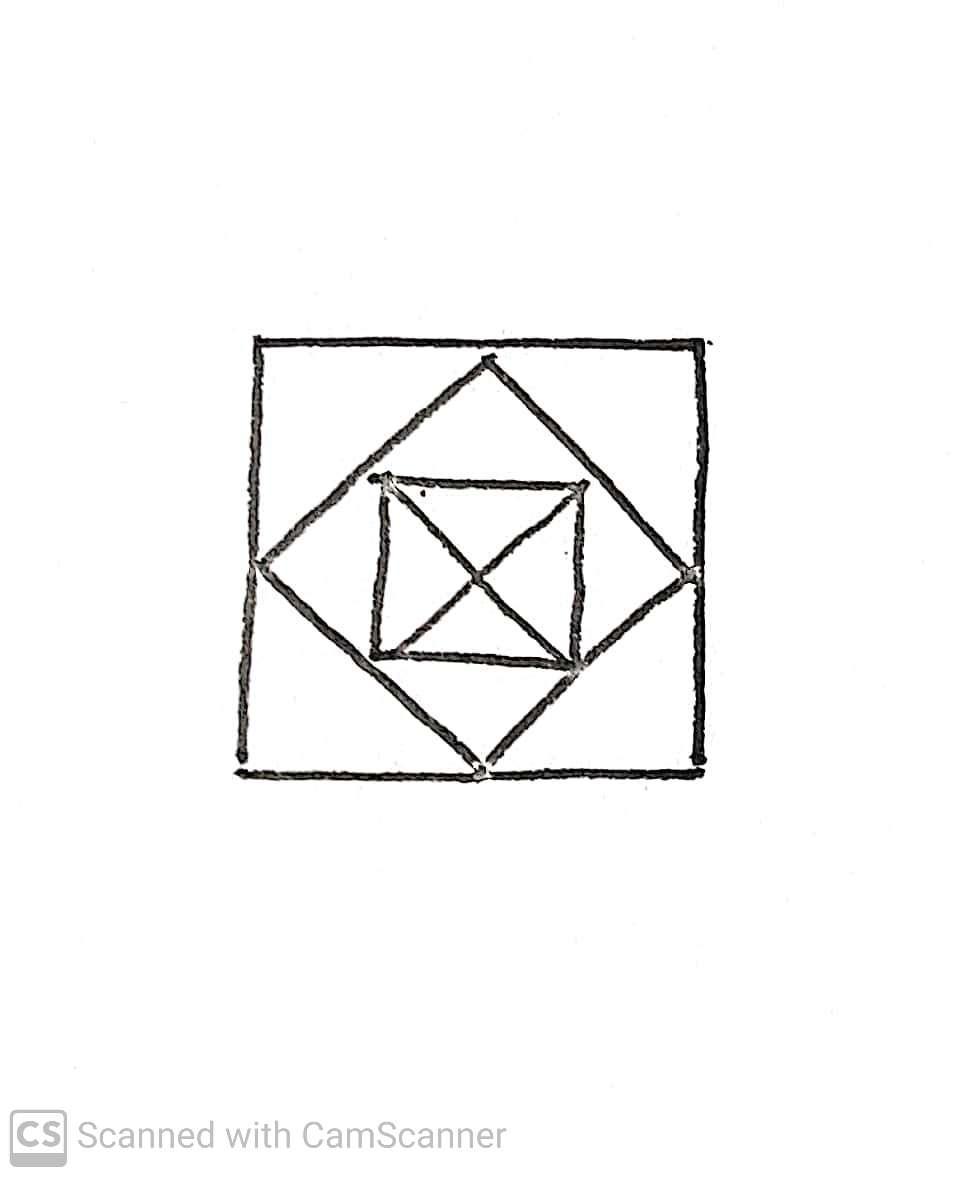
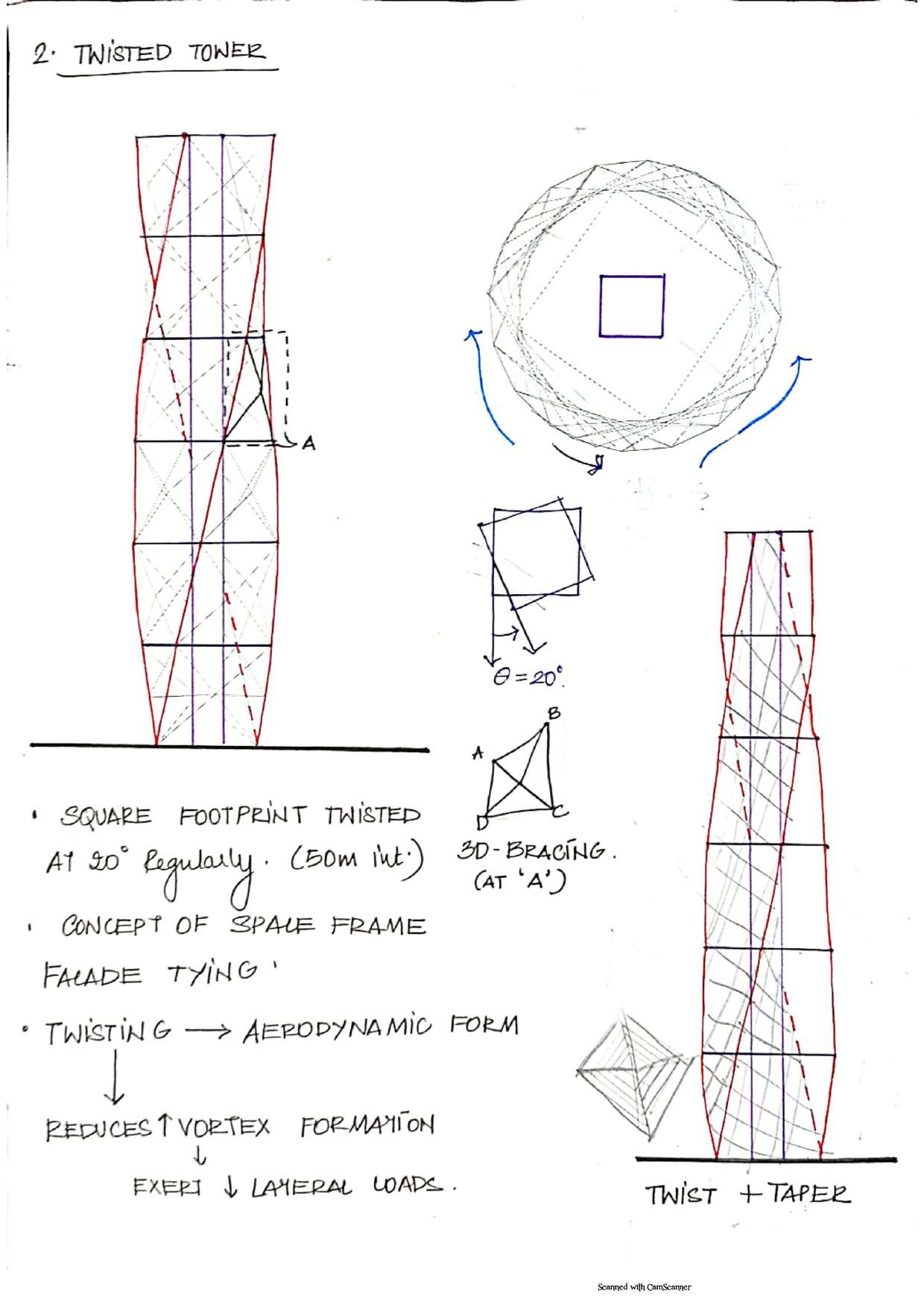
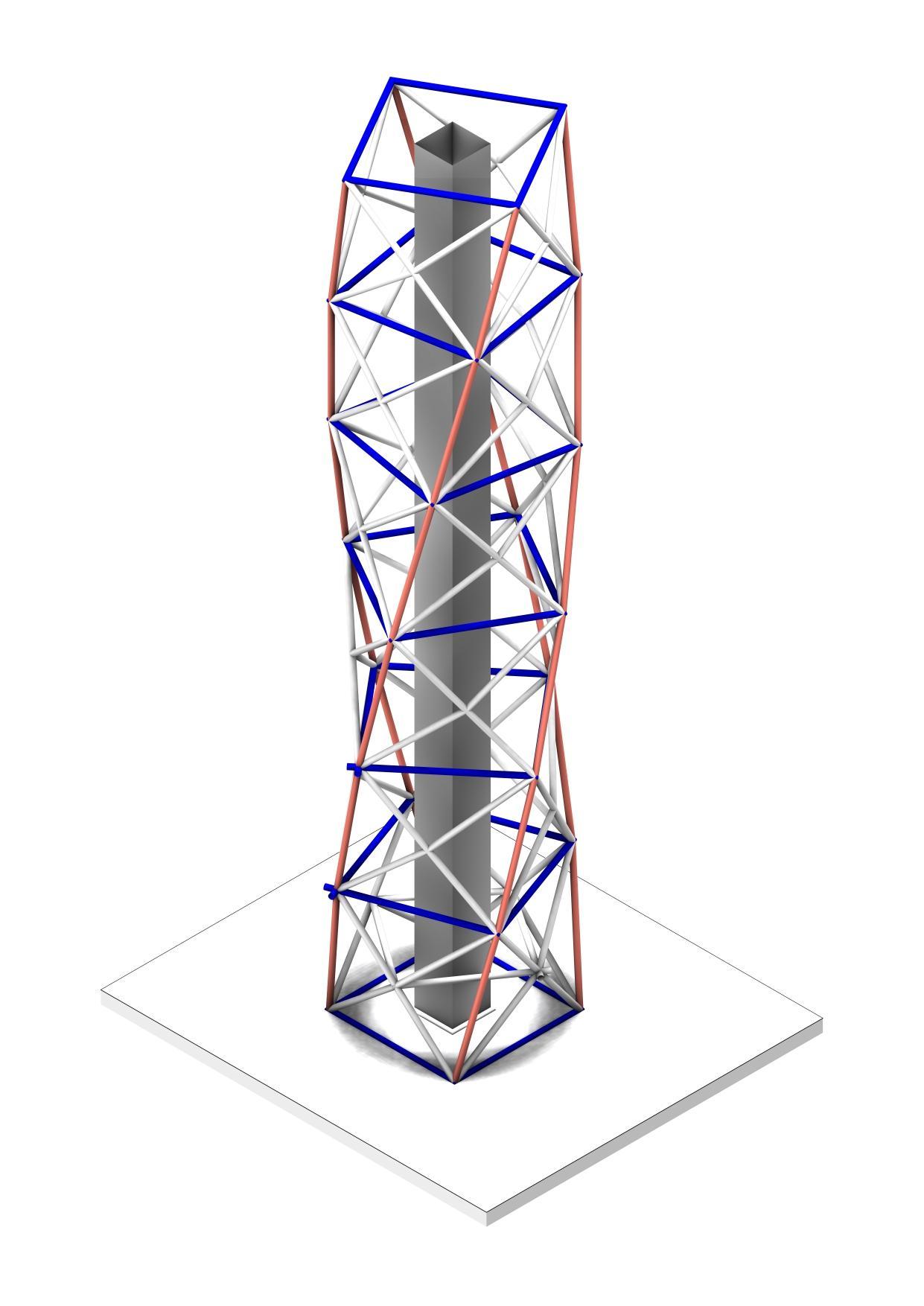
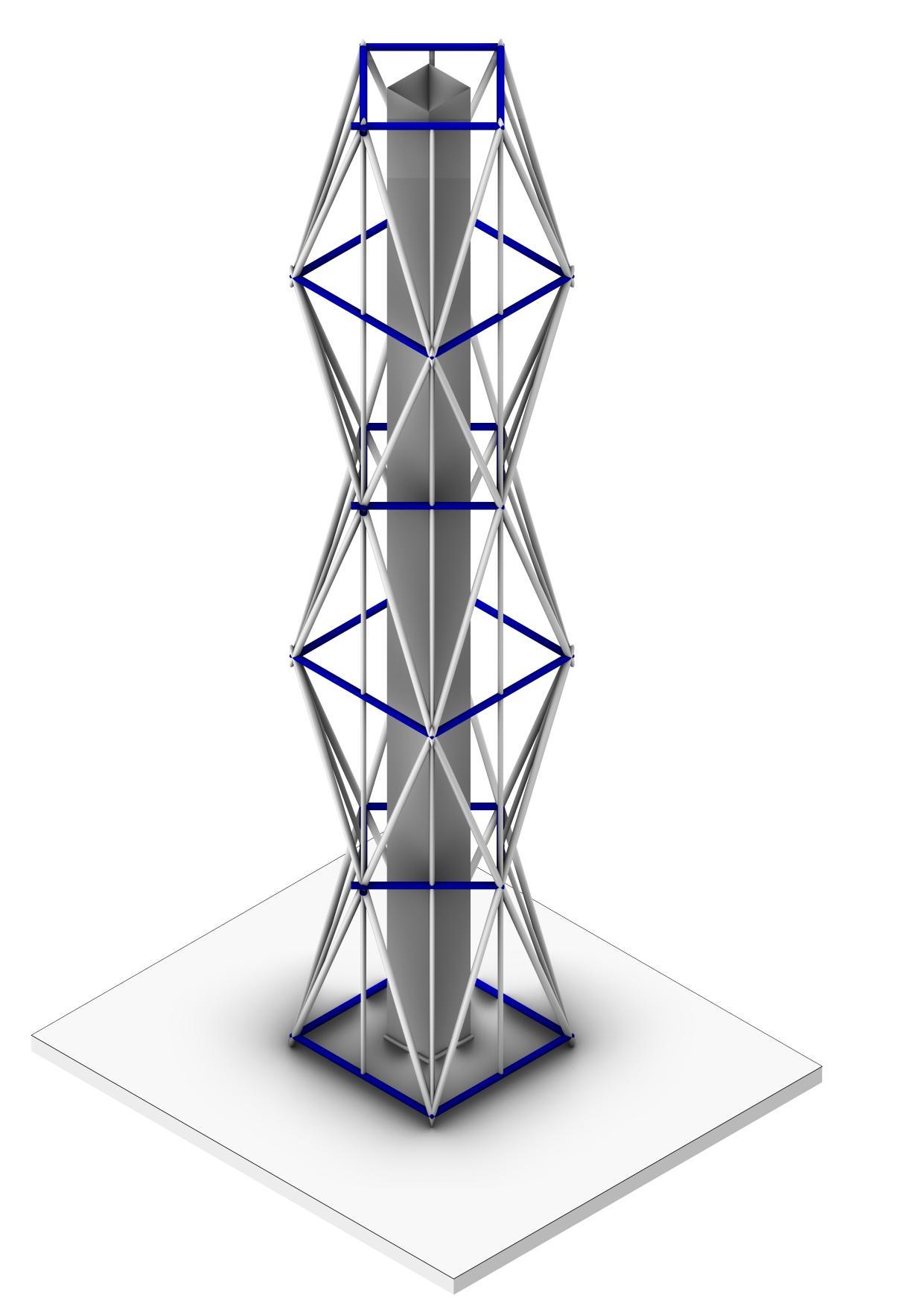
ThefollowingformisselectedfortheSculpturalForm: 1. StudytheresolutionandmodellingofaTwistedStructurewhere floorplatechangesateveryfloor 2. TounderstandBracingandfacadesystemsonangledsurfaces 3. To explore aerodynamic forms and how forms themselves can helpresistlateralloads.
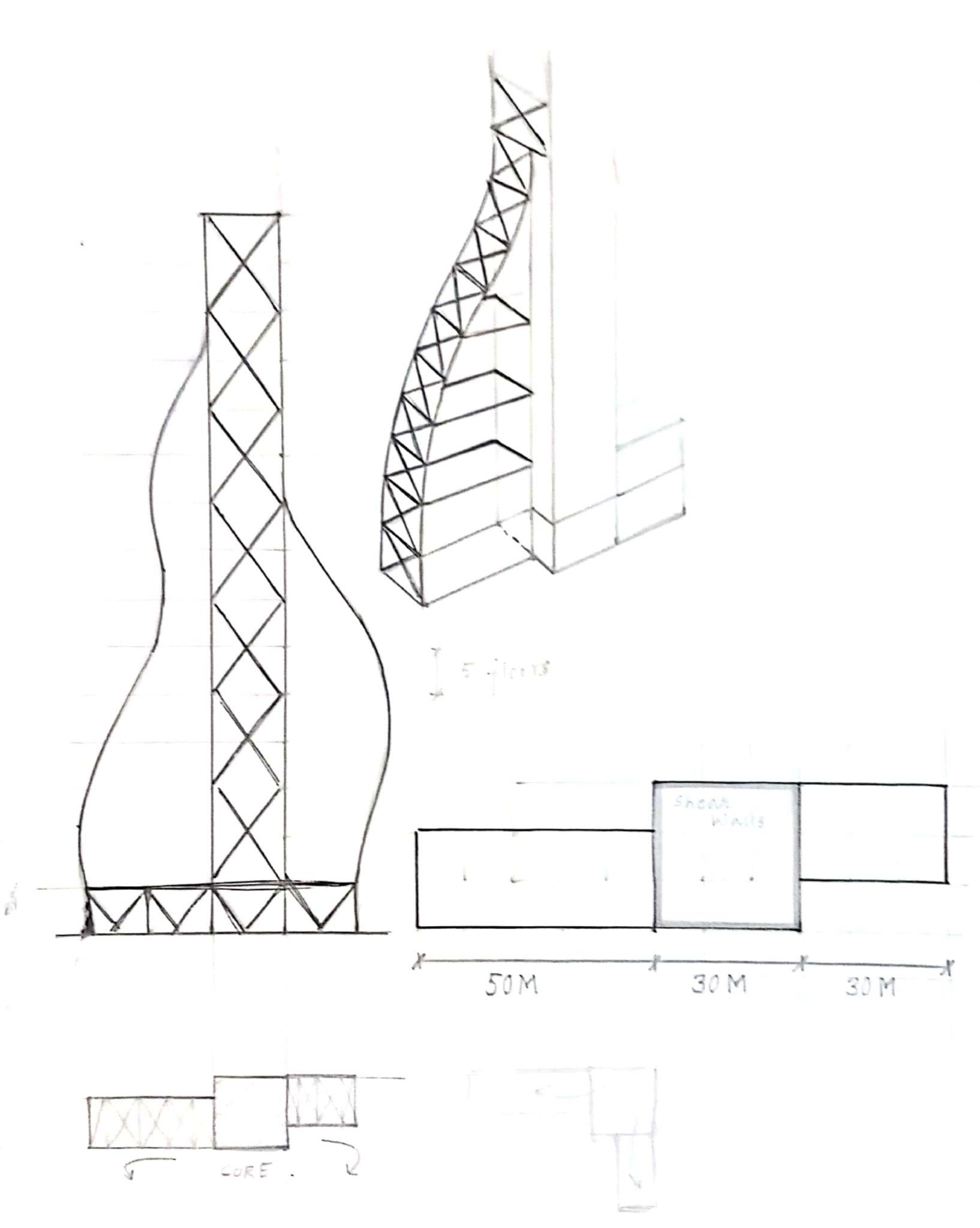
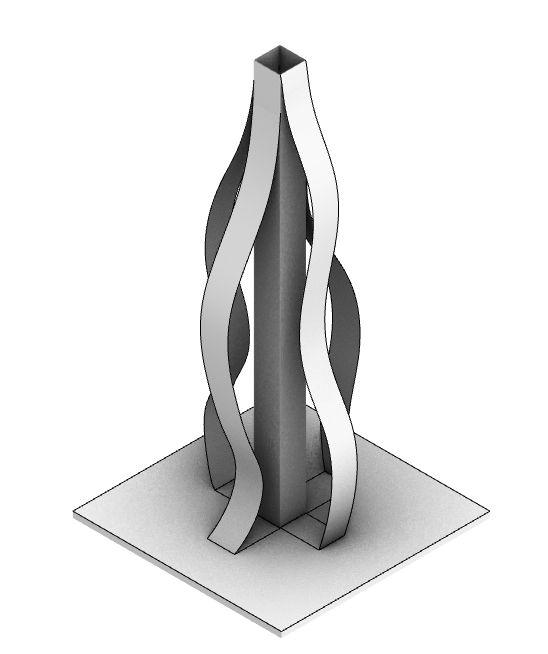


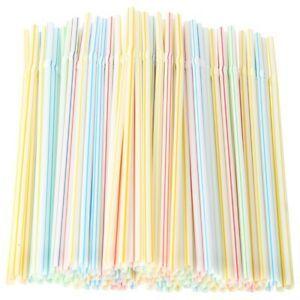
The plastic straws were used as a material exploration in the sculptural model since it is flexible and lightweight. Exploration in terms of combinationofmaterialwasalsoachieved


material was selected as it is rigid as well as flexibleatthesametime,hencemakingofsmall membersisalsopossiblebyjustbreakingitinto pieces. Apart from this the material also allows variation in its usage such as clubbing of 2-3 members to make it stronger and half lap joints wherever required and gives a cleaner finish to themodel.

Threadwasusedasamediumoftyingtogether the members and eventually making the model stand. The white thread was initially used to tie the members but due to its thickness the knots weretoobulky.Hencetheochrecolourthreadof comparatively less thickness were used. They not only tied the members tightly but also gave a very seamless look to the model since it's colour matched with the colour of the watchmakersticks.
30cmx30cm square cut out of a corrugated sheet. The model was fixed onto the sheet by makingholesandinsertingthecolumnsintothe sheet which were secured from the bottom of thesheet.(actsasafoundation)
The twisting spiral around the core of the buildingopensupmulti-directionalviewsforthe usersoneachlevel.
It also resists lateral loads on the building and structurally prevents the Building from an overallTorsion.
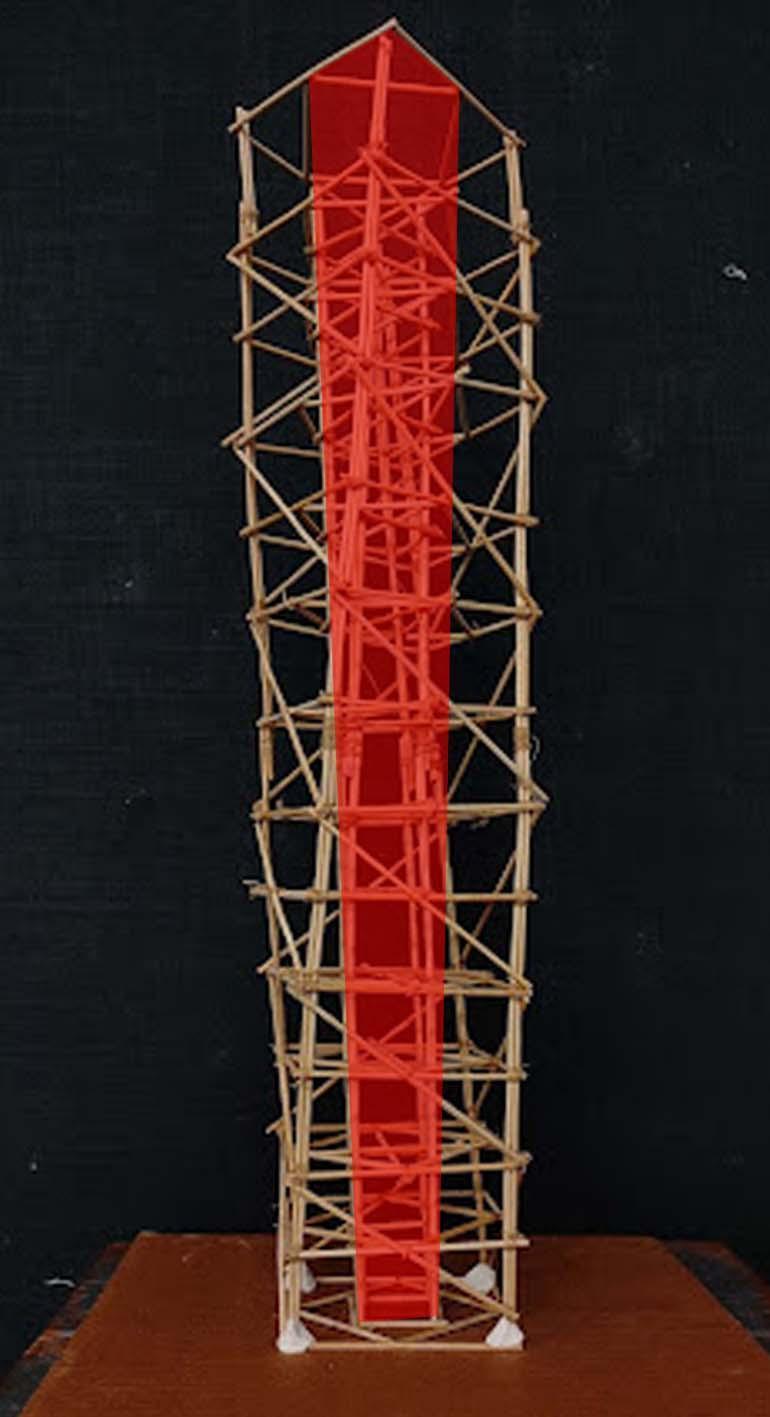
The Core in the Centre has a Beam Outrigger systemwhichmakesitrigid.
Thebaseformofthestructureisheldinposition by the core where each floor plate turns at an angleof10degrees.
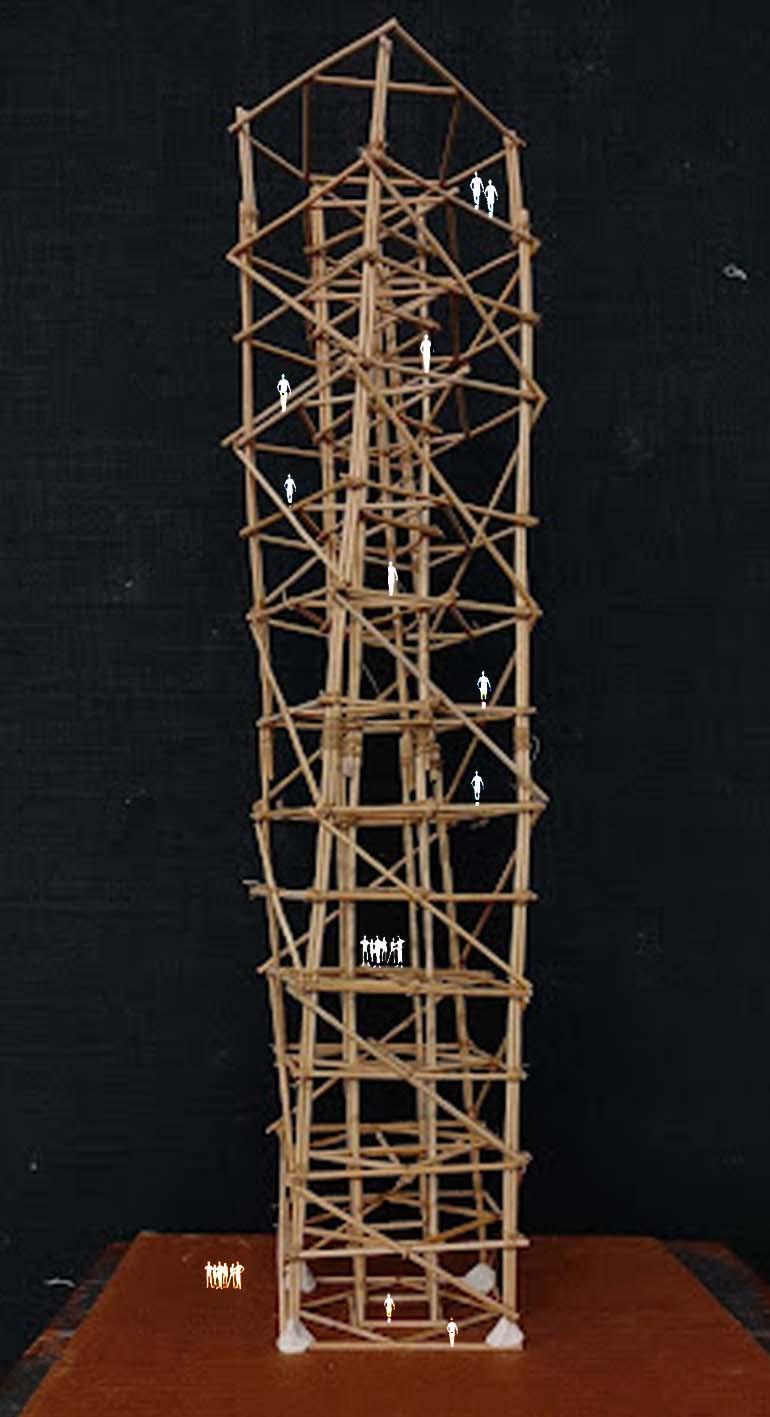
During the Shaketable test, Model without bracing undergoes a significant displacement/swaywhichmightbeundesired.
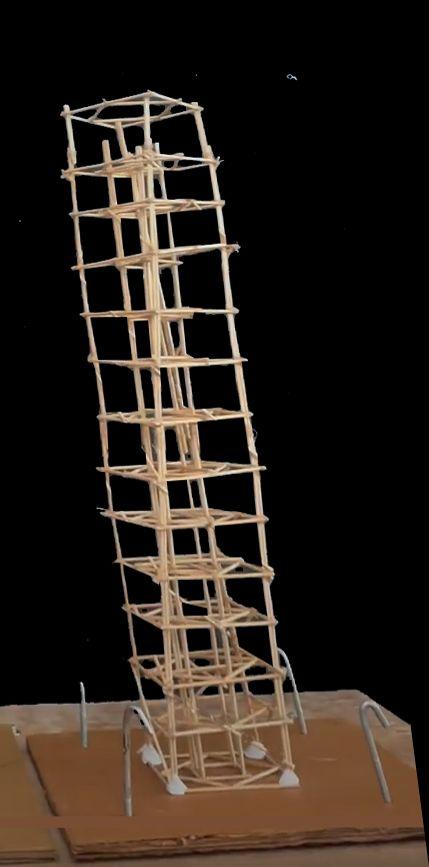
This is also because the joints are free to move andthustheydisplacewiththeactionofapplied lateralforce
As the form is twisted already, if the Joints are not restrained they tend to shear off which may causedamagetothestructure.
The Model is braced in one direction following theshorterdimensionandthedirectionoftwist.
This helps in tying and maintaining structural integrity.
Also the structure becomes more resistant to swaying.
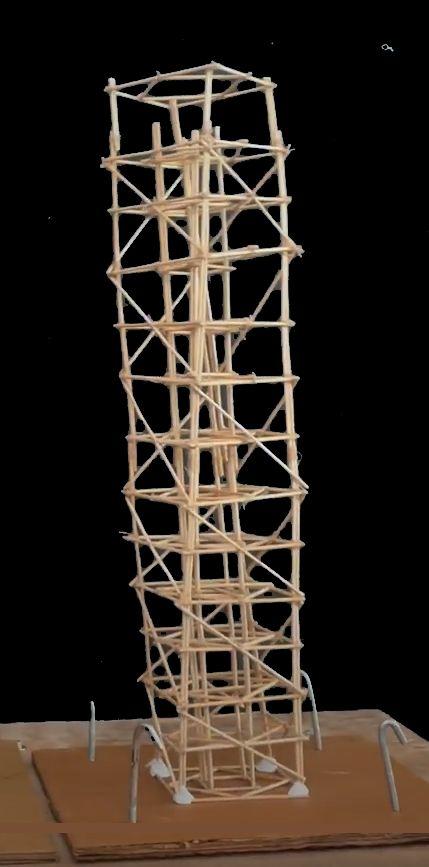
On application of a Load, The structure bends andtwistsaboutlongitudinalaction.
The twisting is vigorous as the Joints are not bracedmakingthendriftindividually.
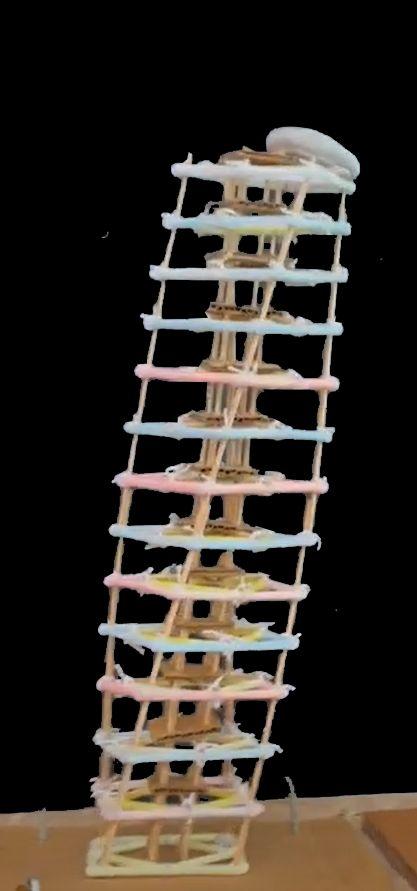
Alsothepropertyofmaterialplaysacrucialrole. Straw being a lighter material, twists immediatelyinthedirectionoftheAction.
THUS STRENGTH, STABILITY AND STIFFNESS can be concluded as 3 major criteria for designing earthquakeresistantstructures
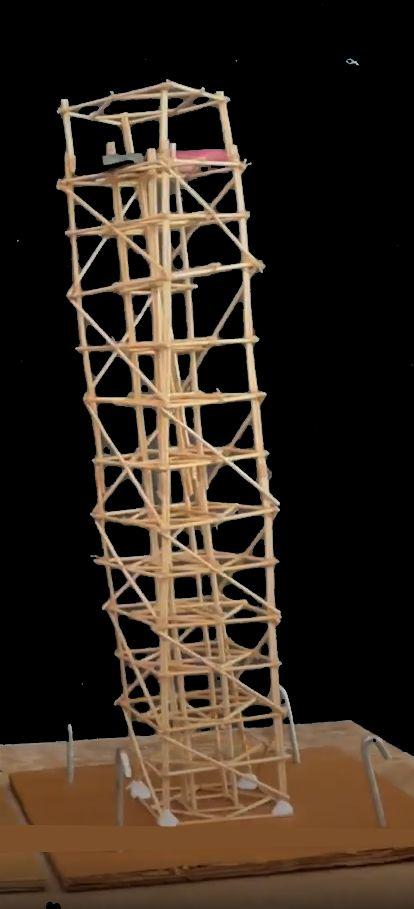
Comparatively, The braced model acts a Rigid momentframerestrainingtorsion.
The aerodynamic form reduces impact of wind loadsandlateralloads.
Also,thestrengthofWatchmakersticksishigher than straws thus it absorbs the vibrations and dissipatesthemquicklytopreventanystructural damage.
● The CORE, being the basis of both the models has contributed to the rigidity of the structure as the majorverticalspineagainstthelateralforces.
● Addition of Bracings helped in countering the movement of the structure as compared to the one withoutBracings.
● Differentmaterialsshowcaseddifferentbehaviorsbasedontheselfweightandflexibilityofconnecting knots. Sticks held up together more rigid as compared to the straws were strong enough to resist the forcesyetswayedmoreduetoflexibleconnections.
● Placement of the load either Axial or eccentric as well as symmetry and asymmetry of structural componentsplayakeyroleinresistingearthquakeforces.
● Too much eccentricity can cause torsion and bending thus improvisations in architectural terms is required.
● As the Slenderness ratio of a structure increases, we tend to require additional members like trusses, braces,shearwalls,spaceframestoimpartstiffnessagainstlateralloads
● Secondary measures like TUNED MASS DAMPER and base isolators show significant change in the impactofearthquakeloads
● We analysed that Either the Structure can be made flexible and is allowed to sway upto a tolerance (likeextrusionmodel)oritcanbebracedfullyandmakejointsrigidsuchthatswayingisnotpermitted (Eg.Sculpturalmodel)
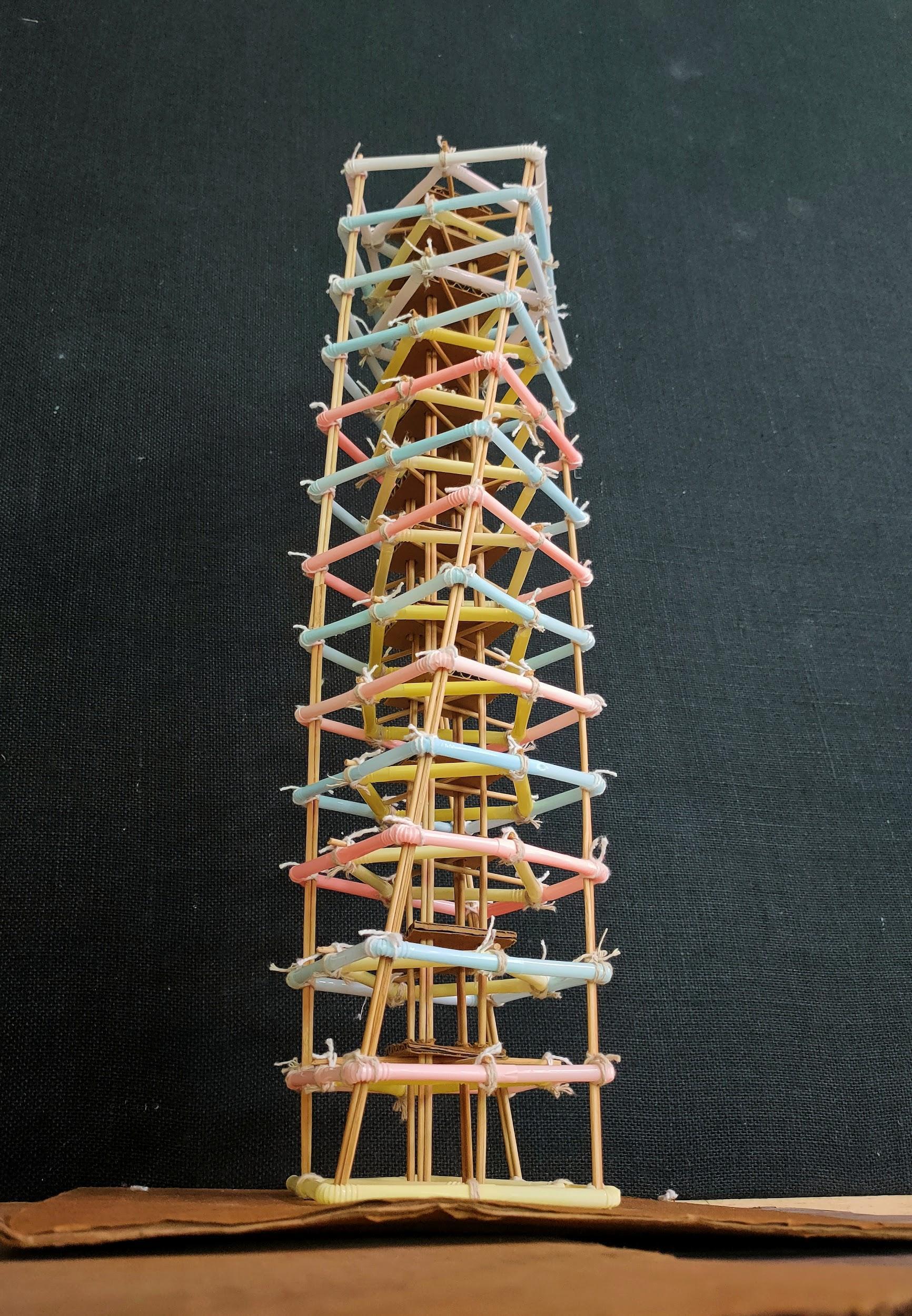
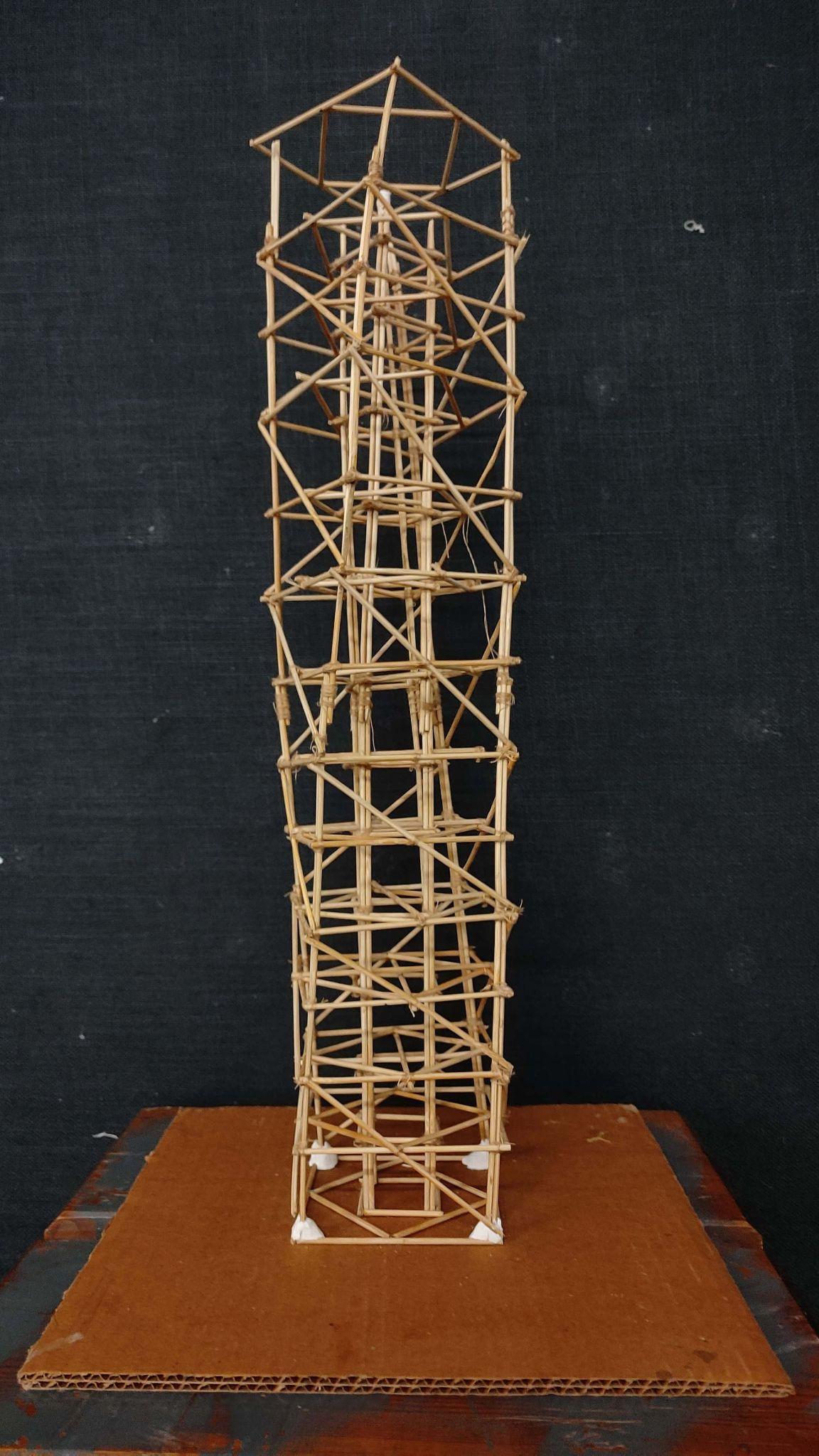
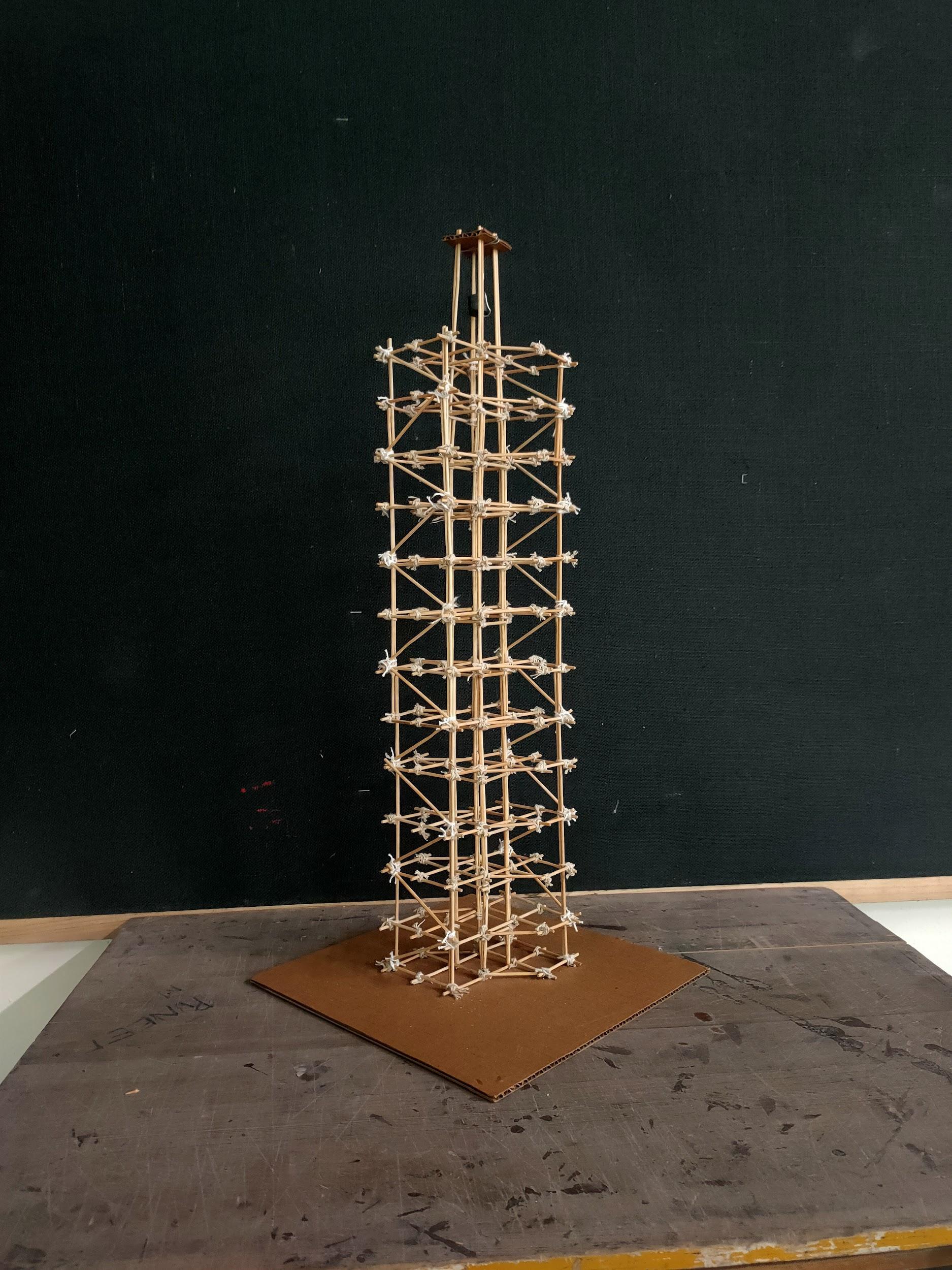
● ThestructurealsobehaveslikeaCantileverasitisfixedatoneendandfreeatanother.Thustheupper partisseverelyaffectedwhilethelowerpartislessaffected.
● Methodstoreduceselfweightwithoutcompromisingonthestructuralstabilityofthestructure.
● JoineriesandTyingtechniques.
● Comparingandanalysingstrengthsofmaterials
● Handsontestingofgravityloads,lateralloadsandimpactloadsandaccordingstructuralbehaviour
● Understandingactionduetoload,andhowtorestrainthatmovement.
● Makingthestructureacting asoneintegratedunit.


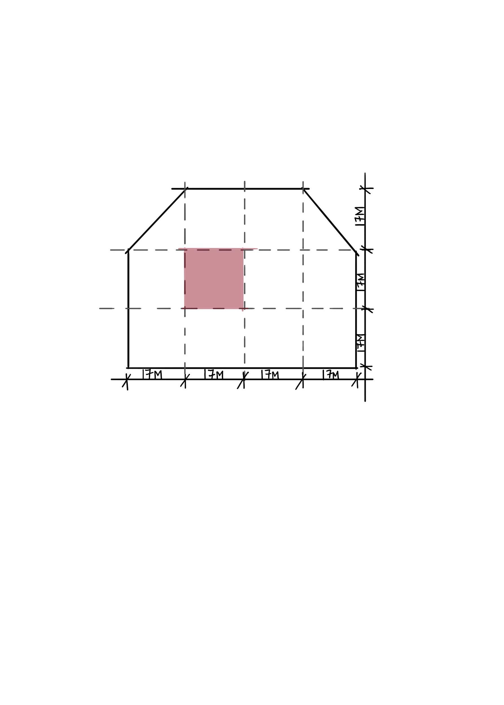
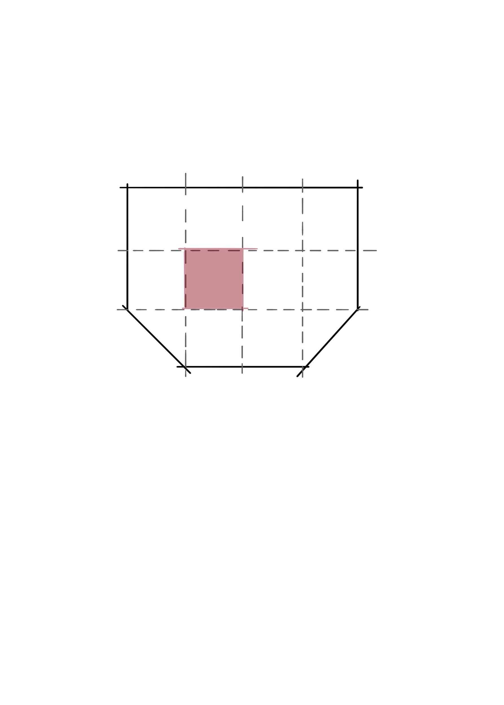
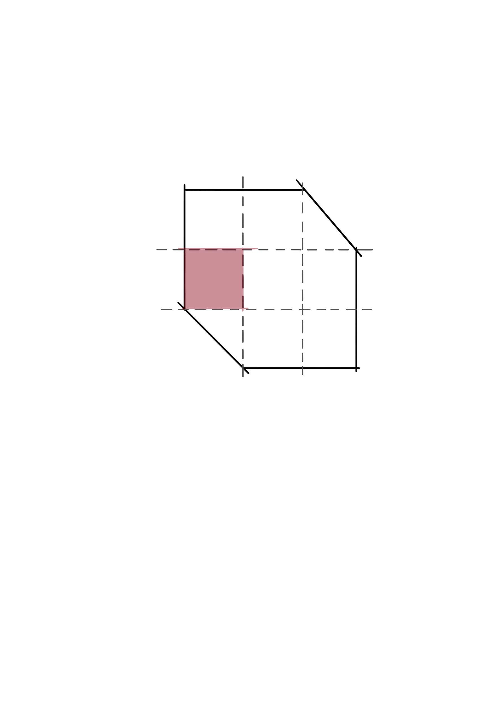
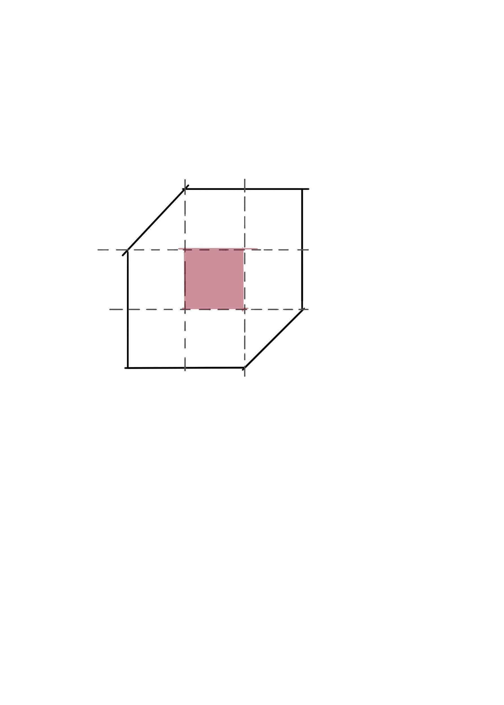

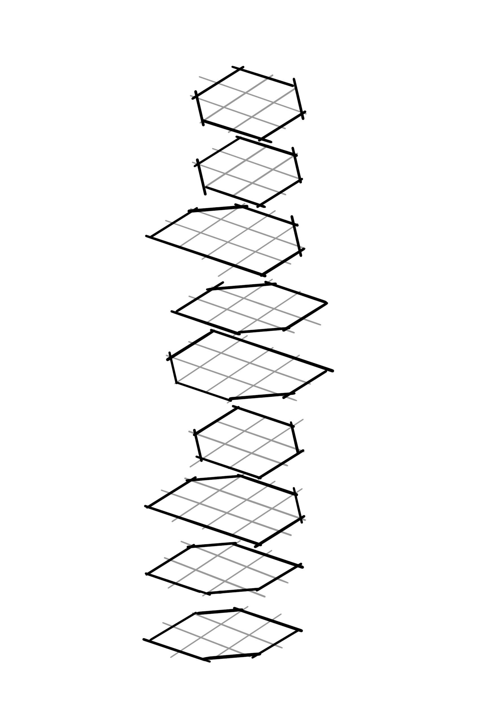
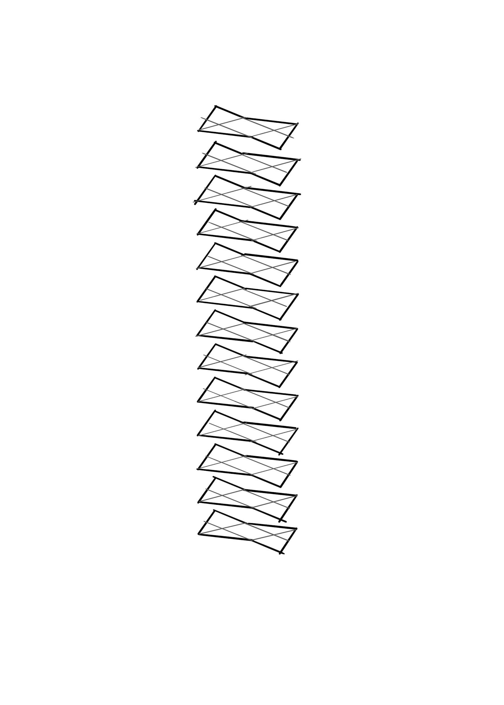
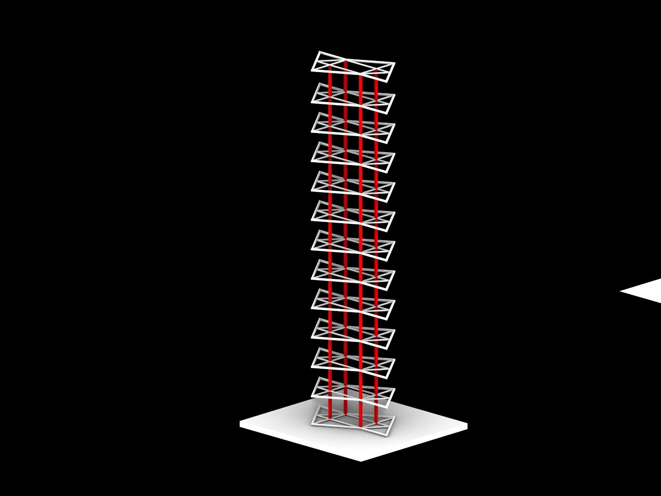

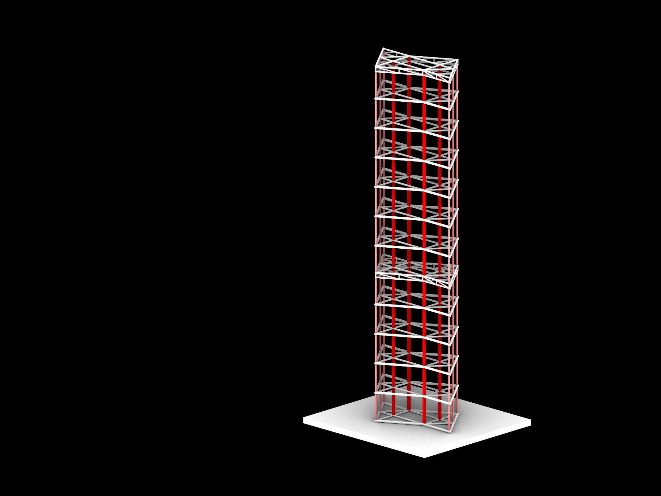
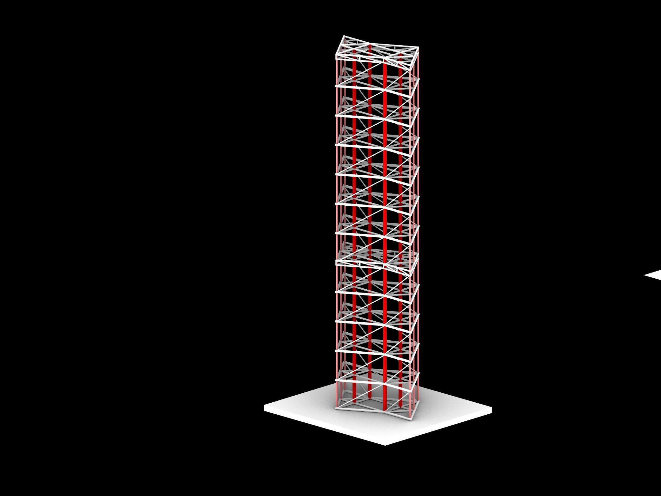
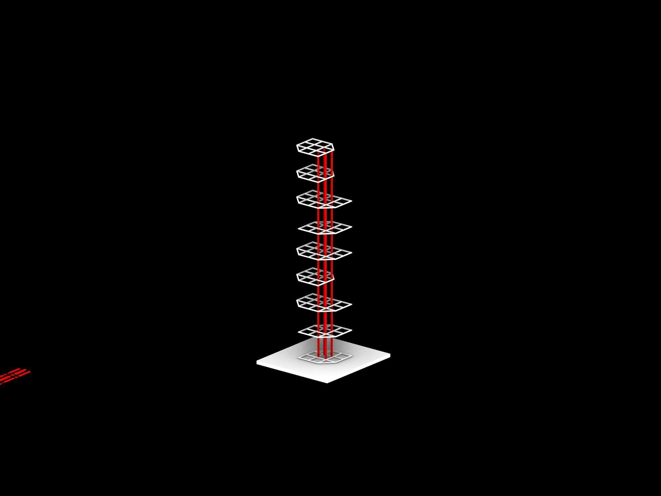
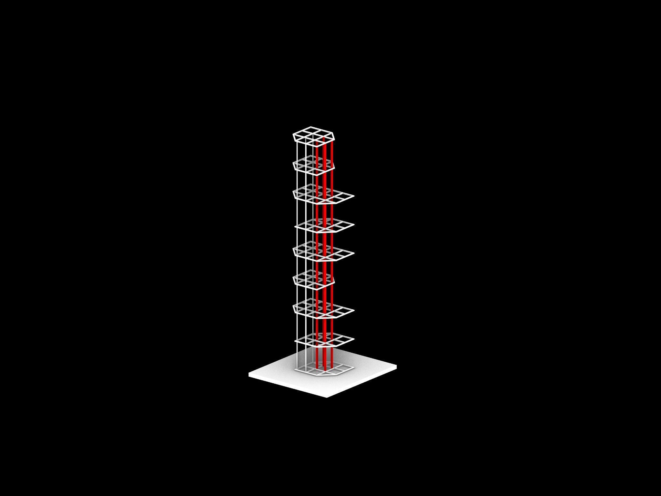
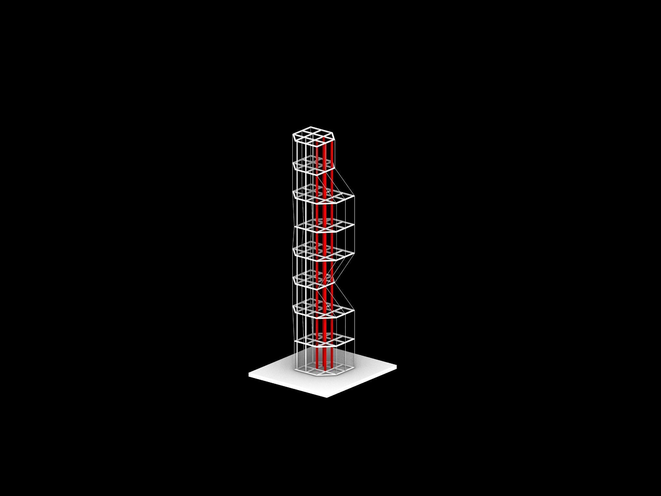
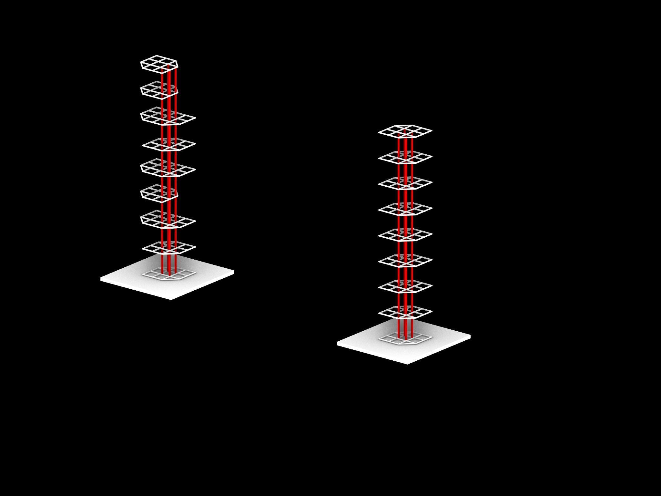
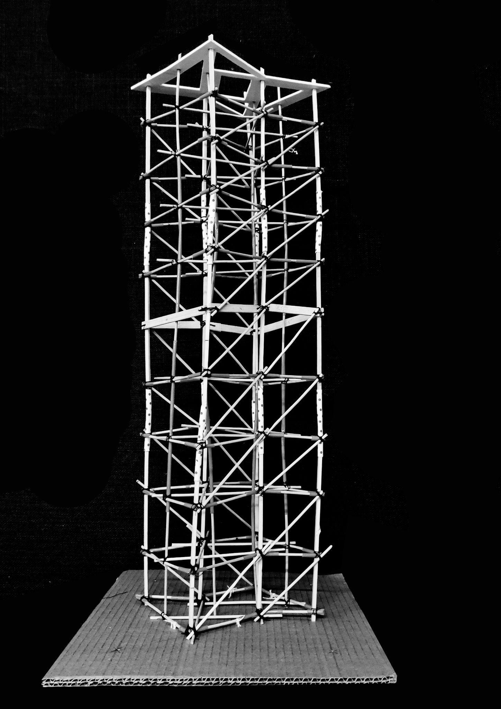

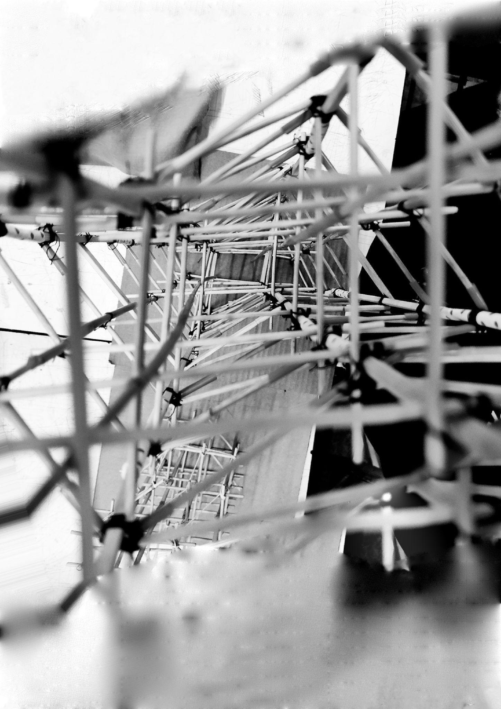

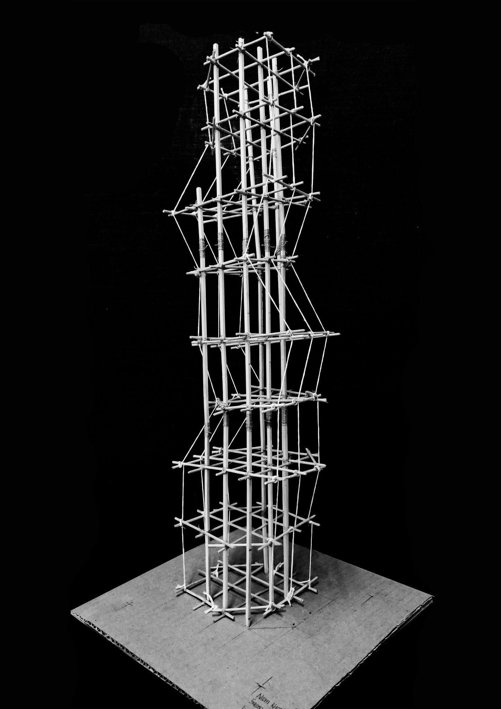
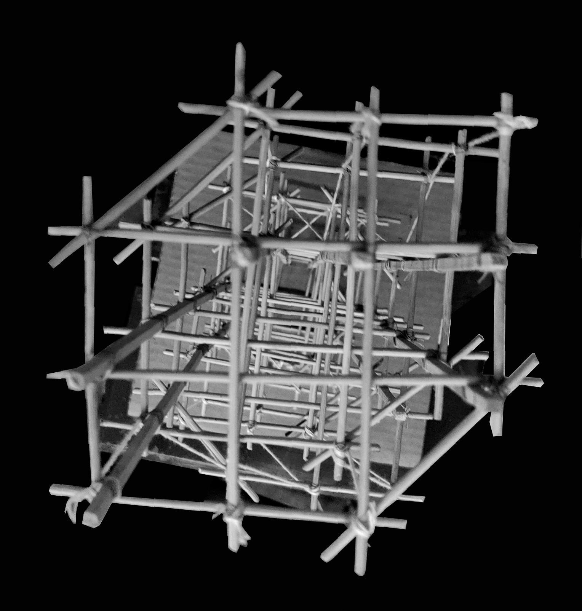
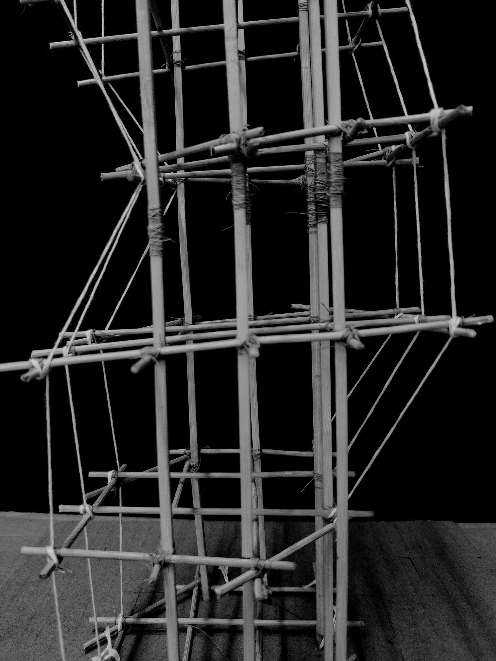
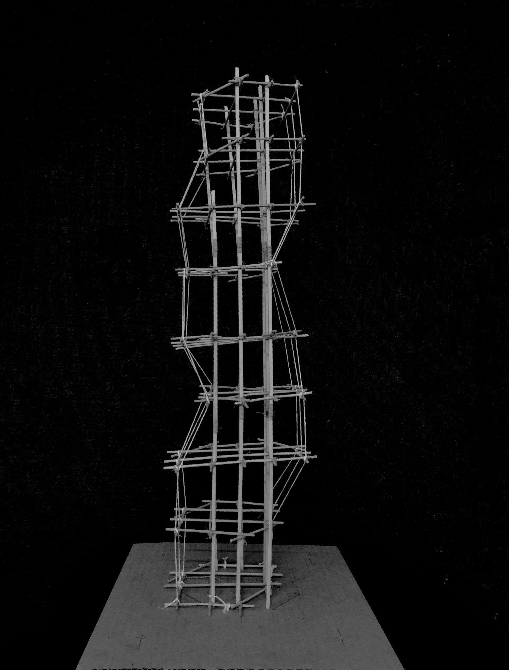
● Thisgeometricmodelhastworight-angledtrianglesandtwo equilateraltrianglesfacingeachotherinoppositedirections.
● Theformiscreatedinawaythatitcansurvivestrongwinds andearthquakesaswell.
● Afloorplateiscreatedbyfourrightangledtriangleswitha squarecoreatitscentre.
● Bracingsaredoneoneachfloor
● Afteradditionofliveloadsandseismicloads,thestructure swayedalittle.
● Itsustainedtheforcesforawhile,butfailedafteralongtimeat somepointswherethebracingswereconnected.
● Continuousbracingsacrosstwofloorplatesmighthavestayed firm
● Thismodelwasformedbychamferingtheedgesofasquare.It formedahexagonshaped.
● Repetitionoffloorplatesinastaggeringmanneralongthe servicecorecreatedlargecommonfloorplatesat3intervals.
● Thefloorplateswereconnectedverticallybyaddingfacade bracingswhichhelpedthebuildingswayandnotstayrigid.
● Afteradditionofliveloadsandseismicloadsthestructure swayedandleanedontoaside.
● Additionofrigidbracingscouldhavehelpedtocontrolthelean.


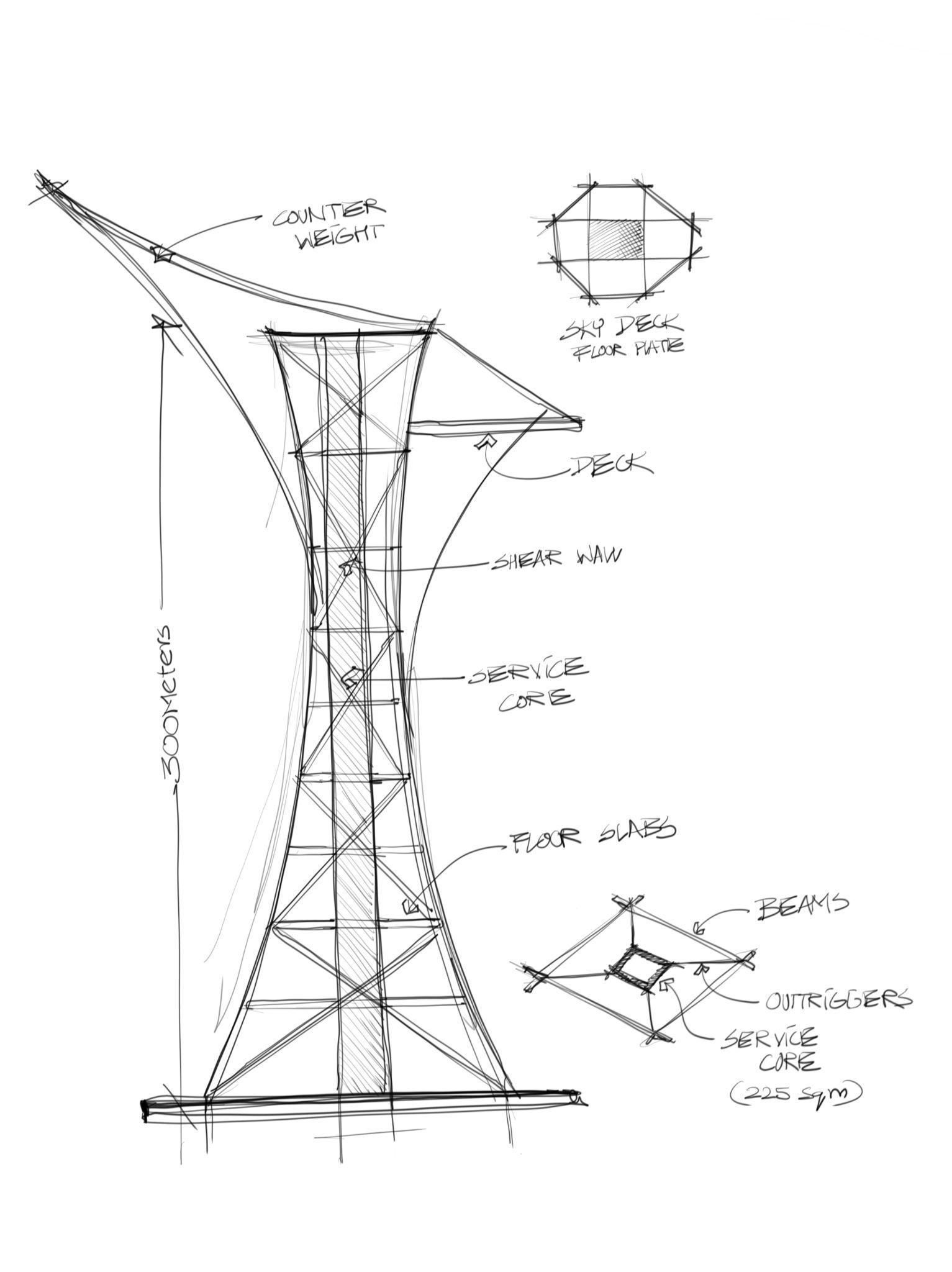
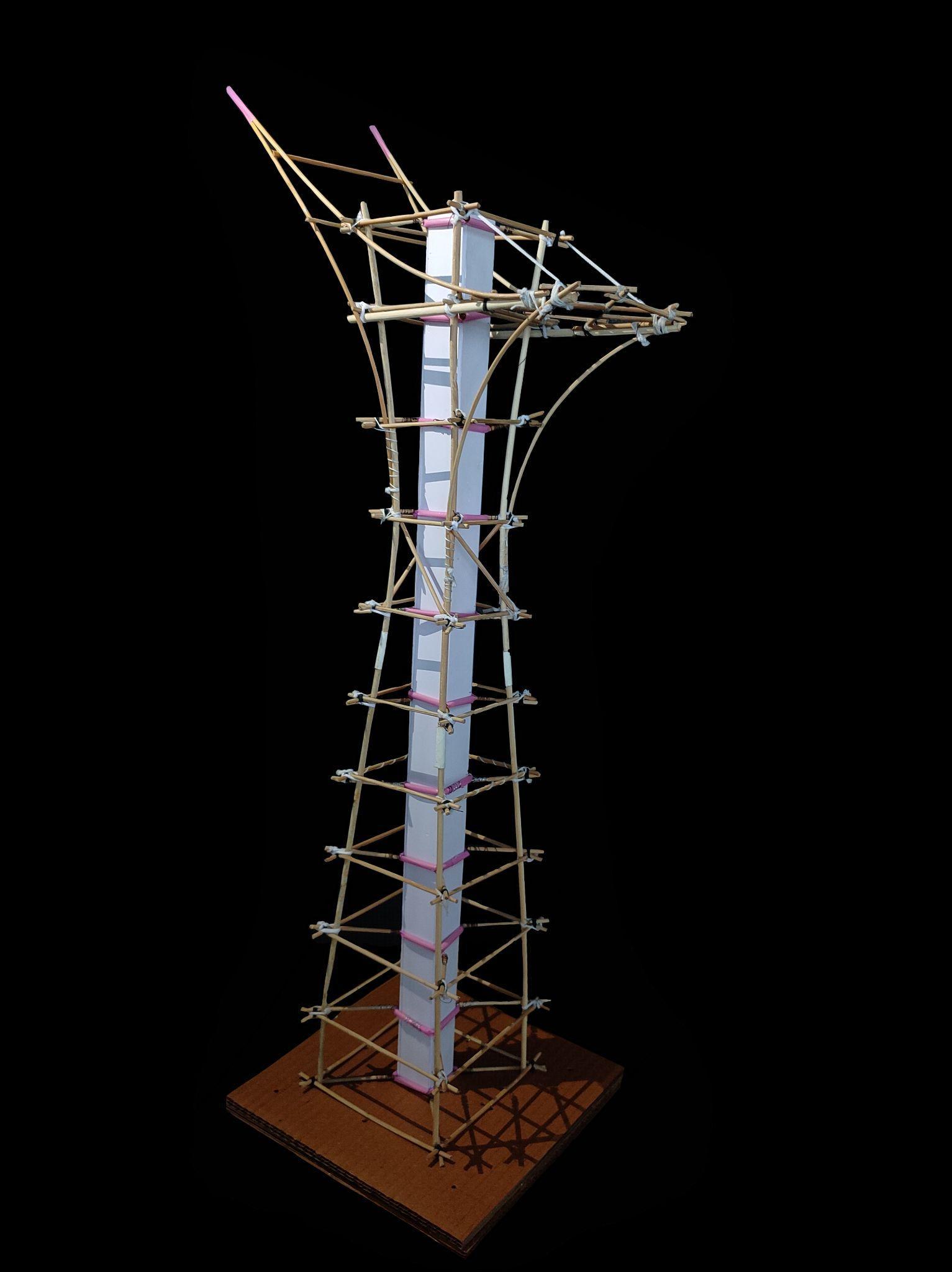
The final form is a derivative of a glass-hour; a tweaked and evolved sculptural form to become more resilientduringearthquakesalongwith the aesthetics getting even more enhanced.
The majority of bulk mass of the structureliesbelowthenarrowestgirth andthefloorplatesaboveitalsohave small areas to ensure that the head does not become bulky, for that will make the structure more prone to swaying. The vertical columns run throughout give an inclination of 3° every10floors.The9thfloorplateoutof the10hasanoctagonalskydeckwhich is provided with a counterweight element at 180° jutting high pointedly. The load from the skydeck as well the counterweight are transferred to the vertical columns on the floors below eventually via large bracket like structural members who are again following the curvy language of the structure.
Materials-
● Columns, beams & outriggerswatchmakersticks(4mmdia)
● Service core shear wallssunboard(3mmthk)
● Service core beams to outriggers- plastic straw (6mm dia)
Joineries
● Columns and beams - cotton threadknot
● Outriggers and core beamscopperwire
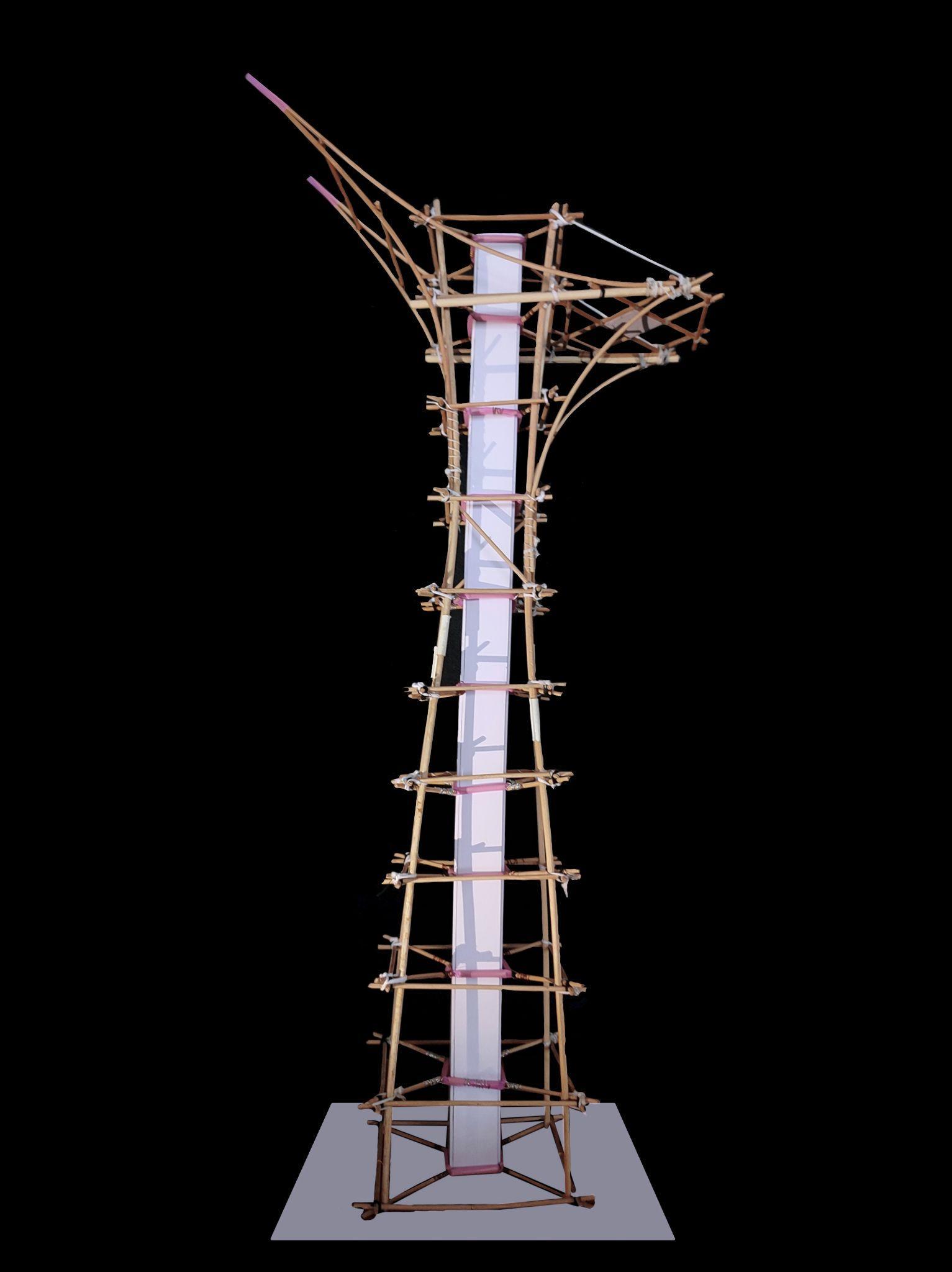
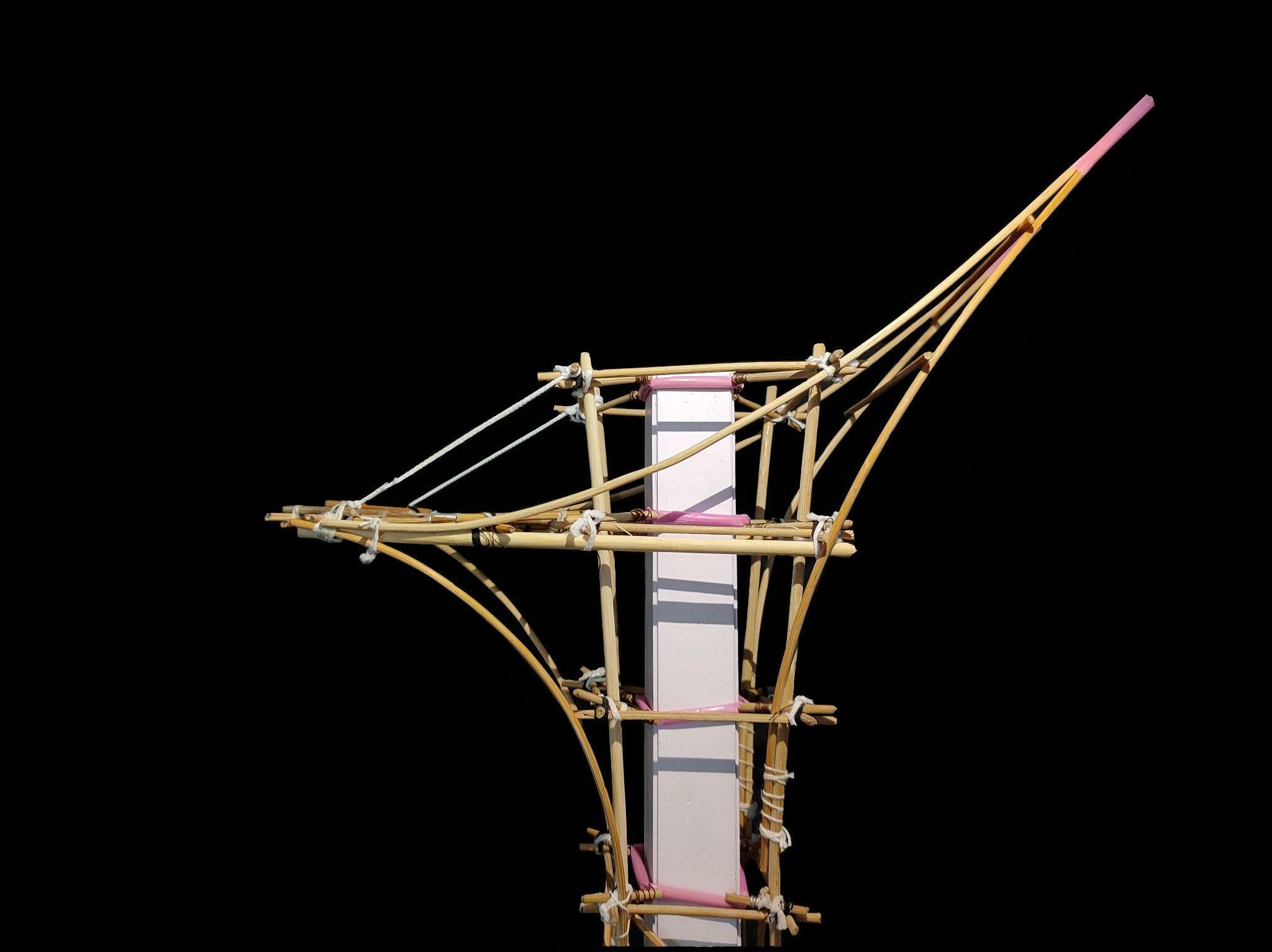
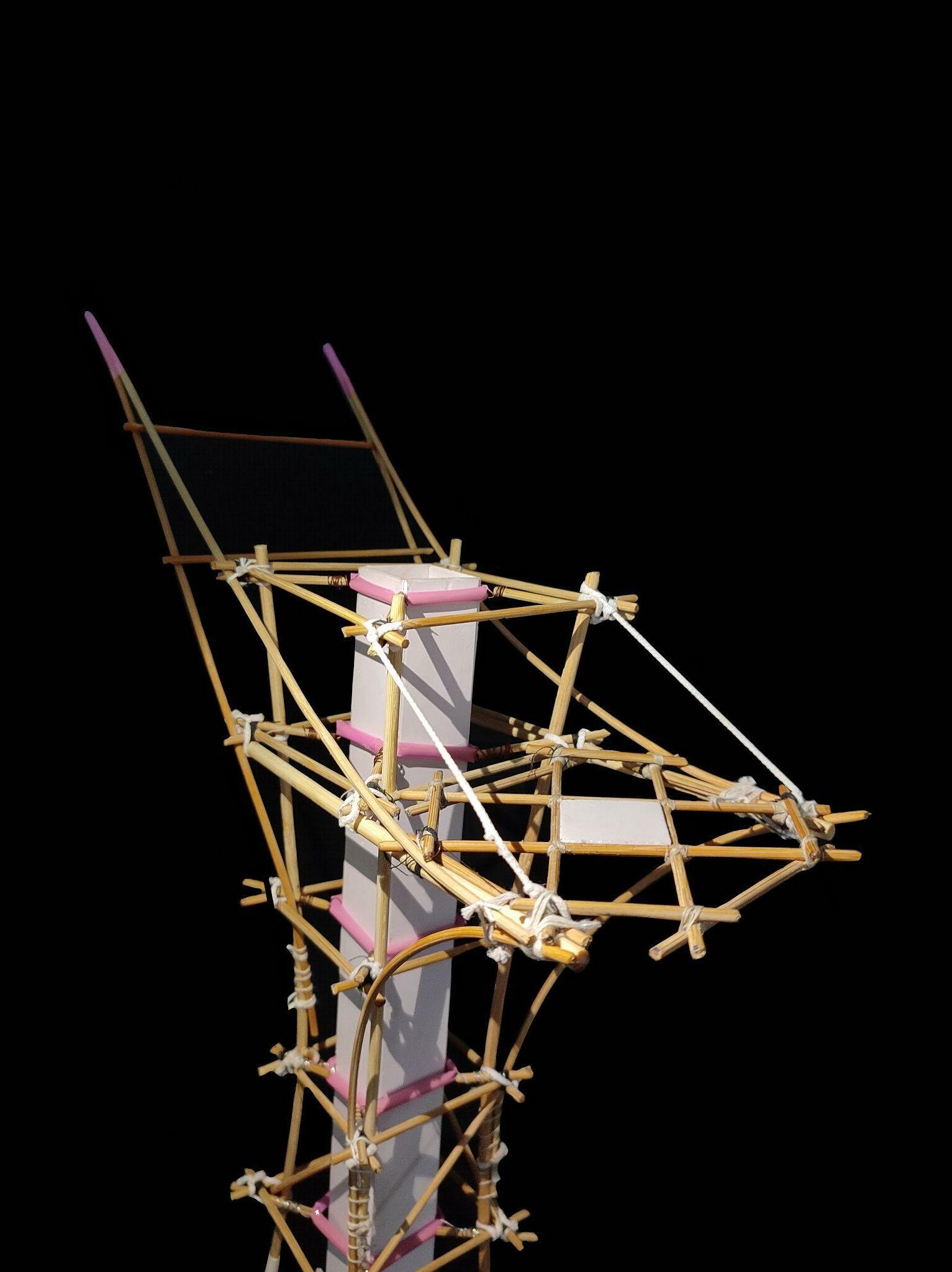

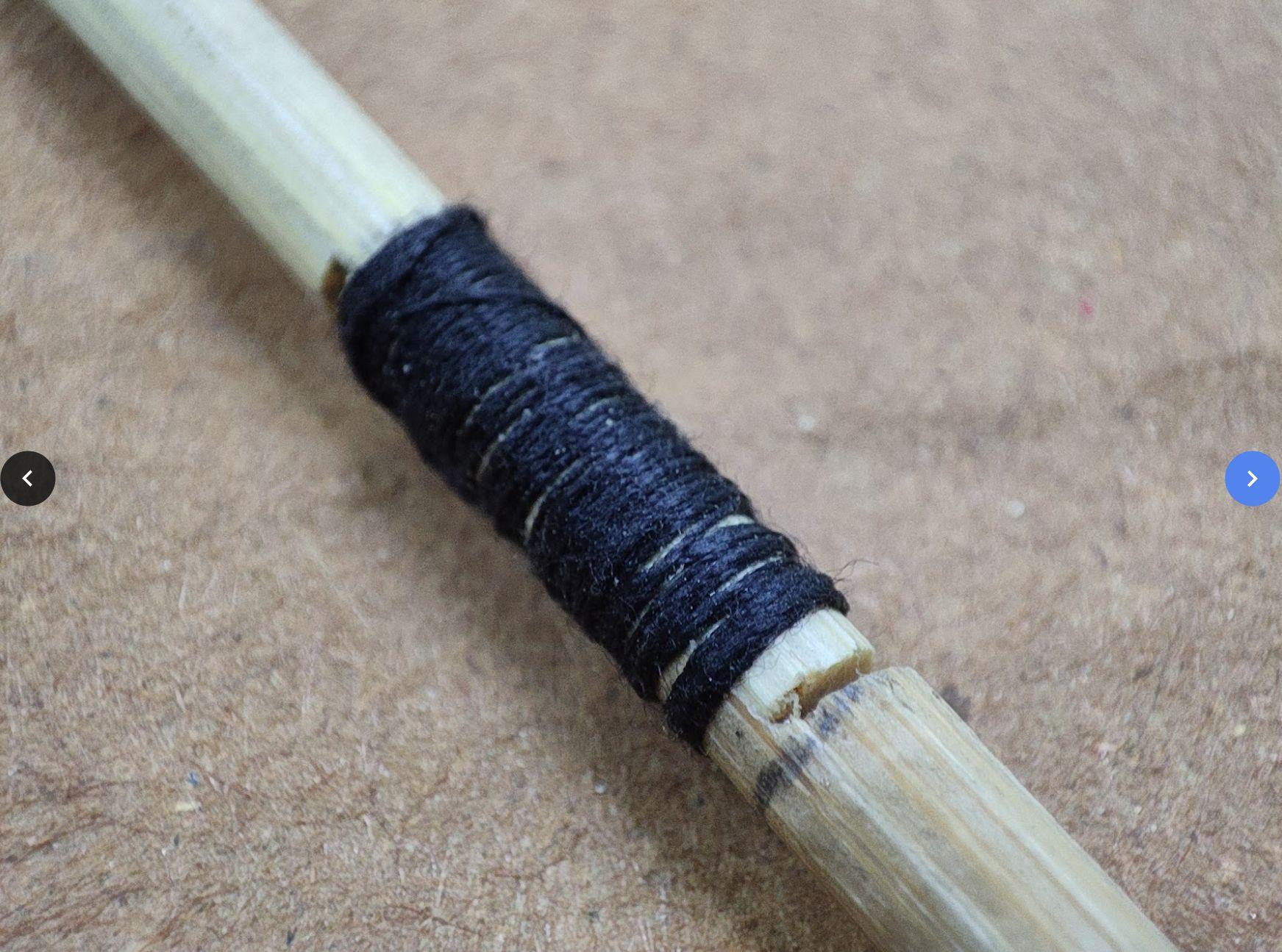
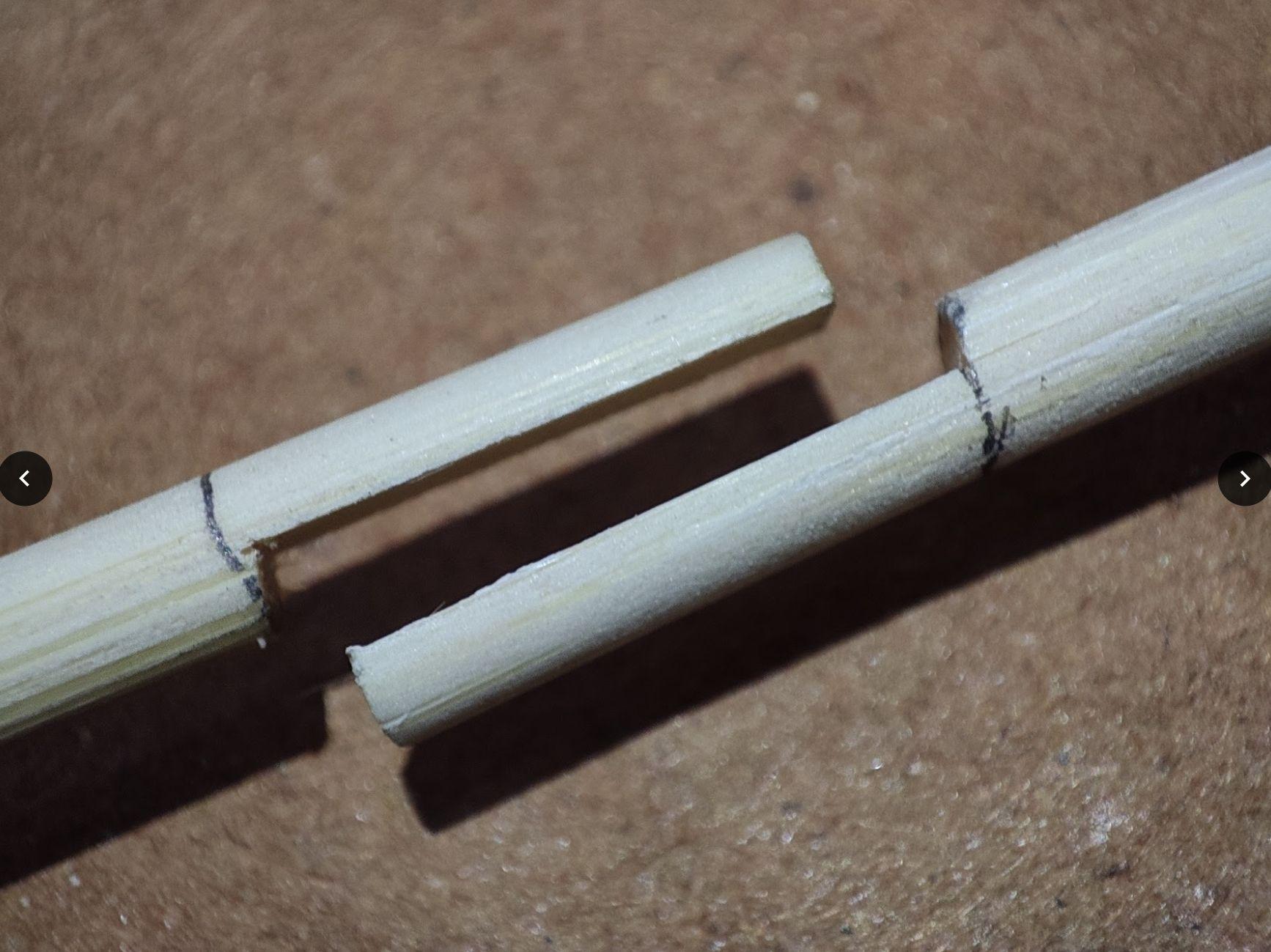
Crossknotsforsticksintersectingat90degrees Columnlapjointdetail
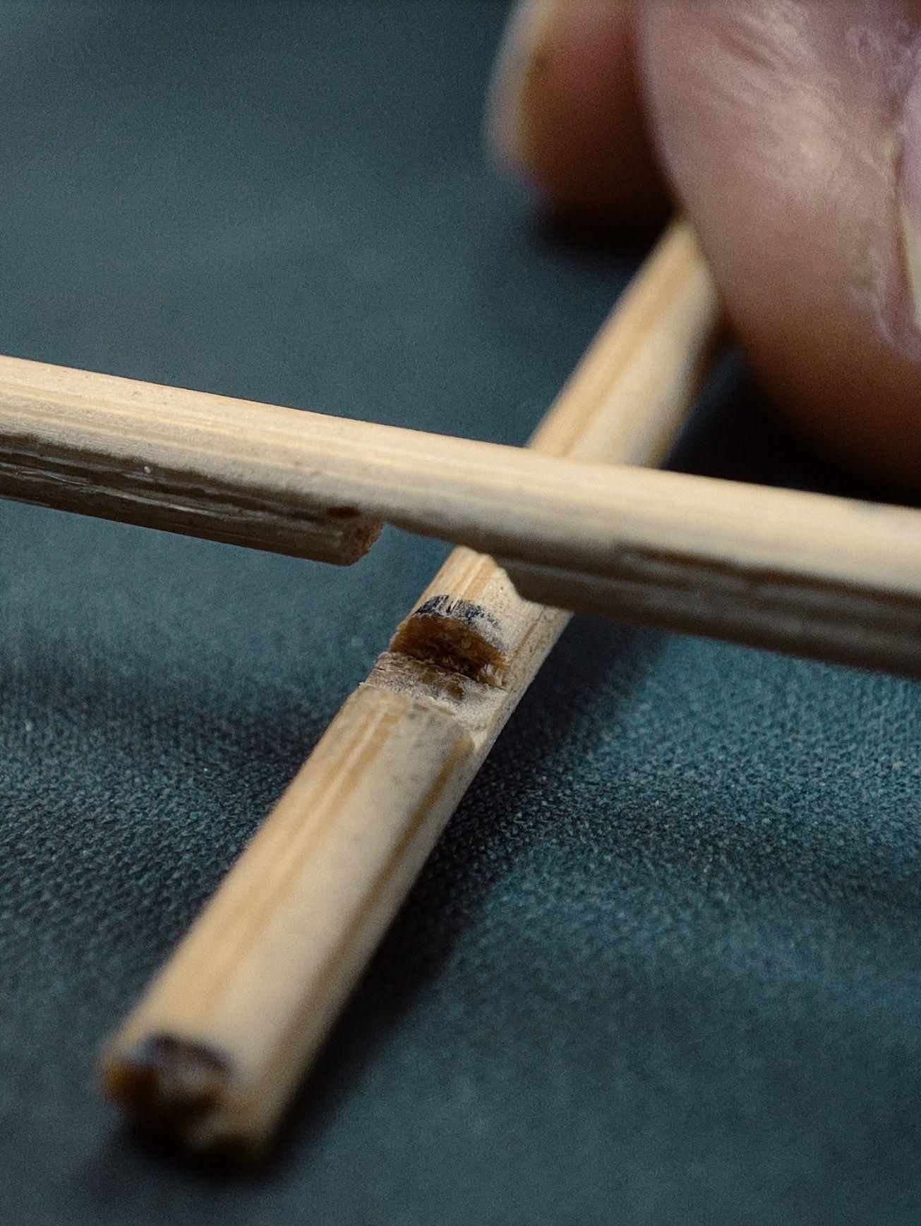
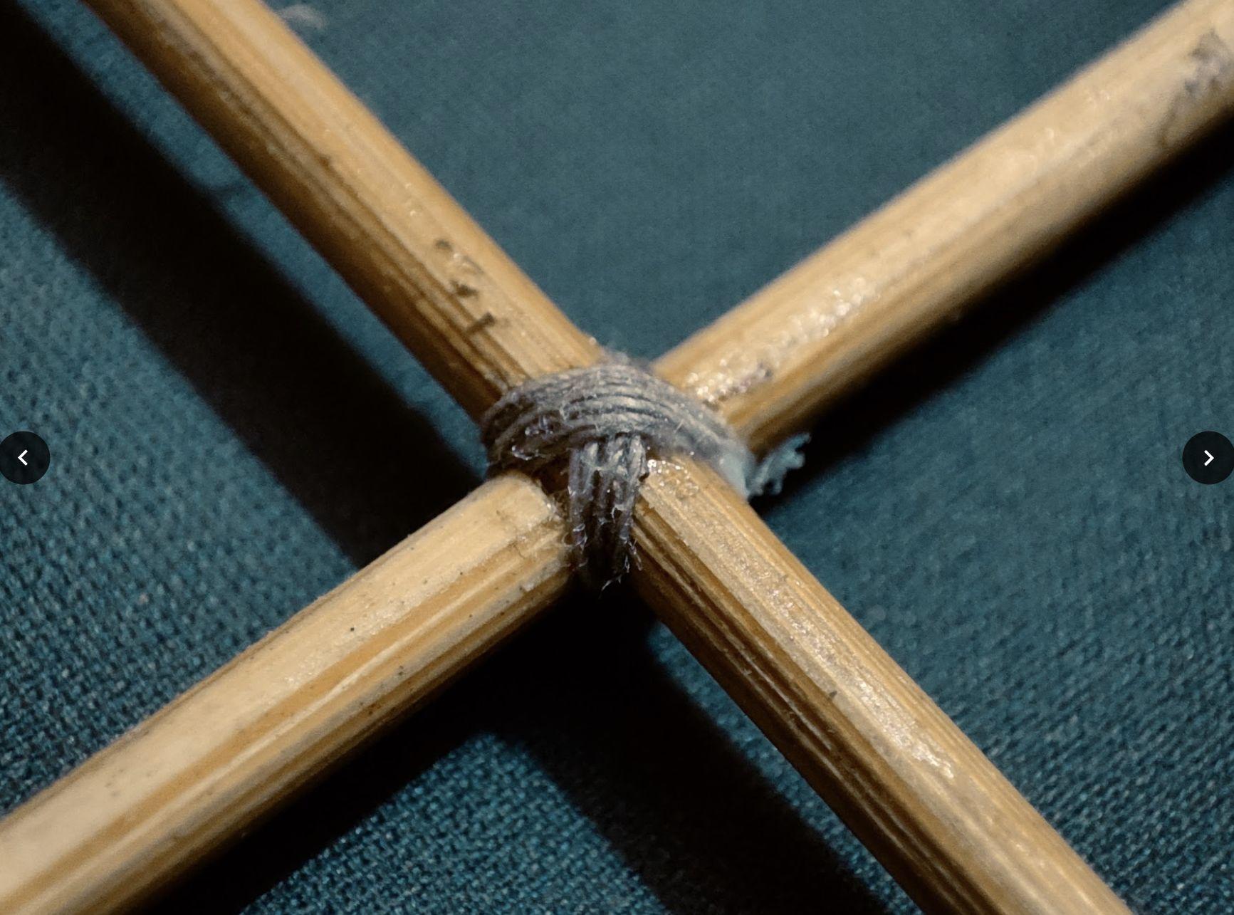
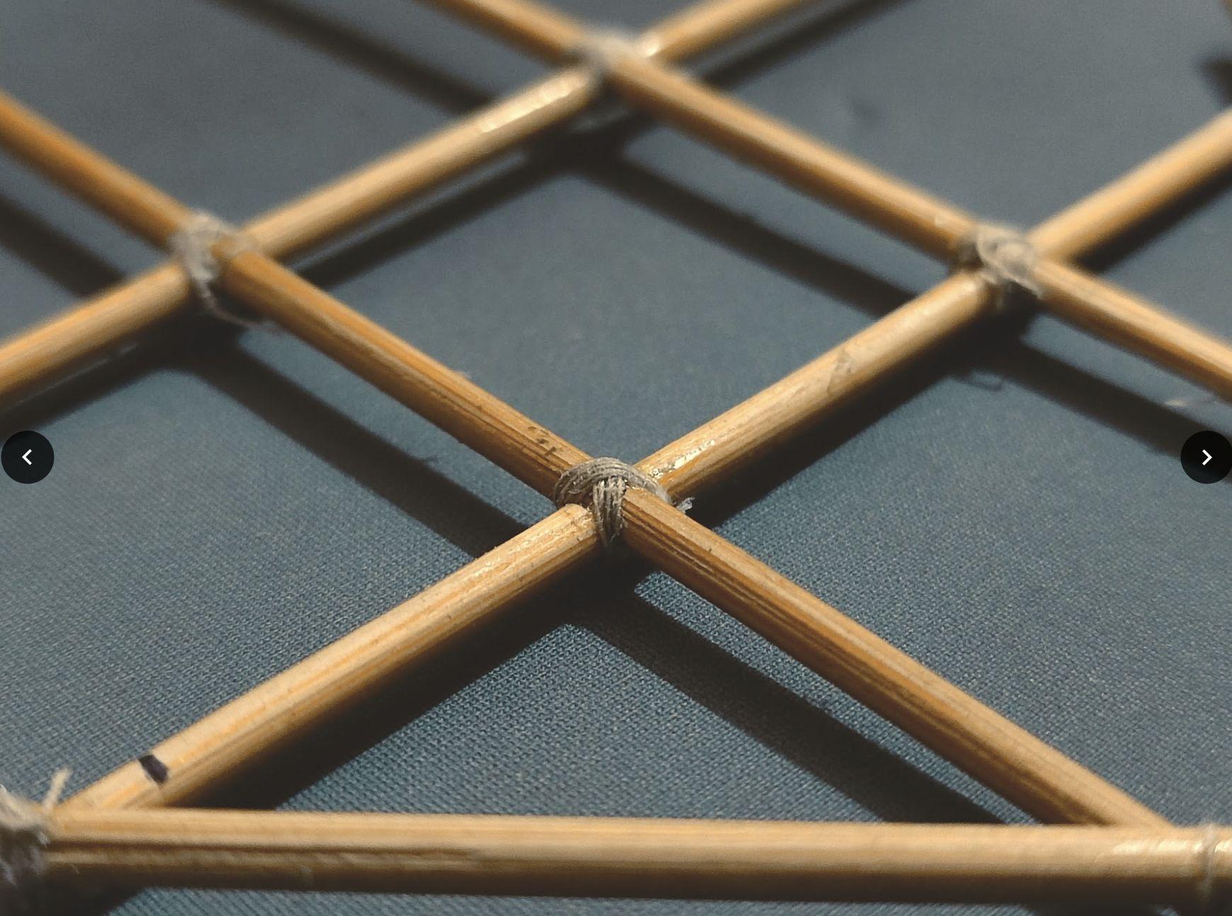
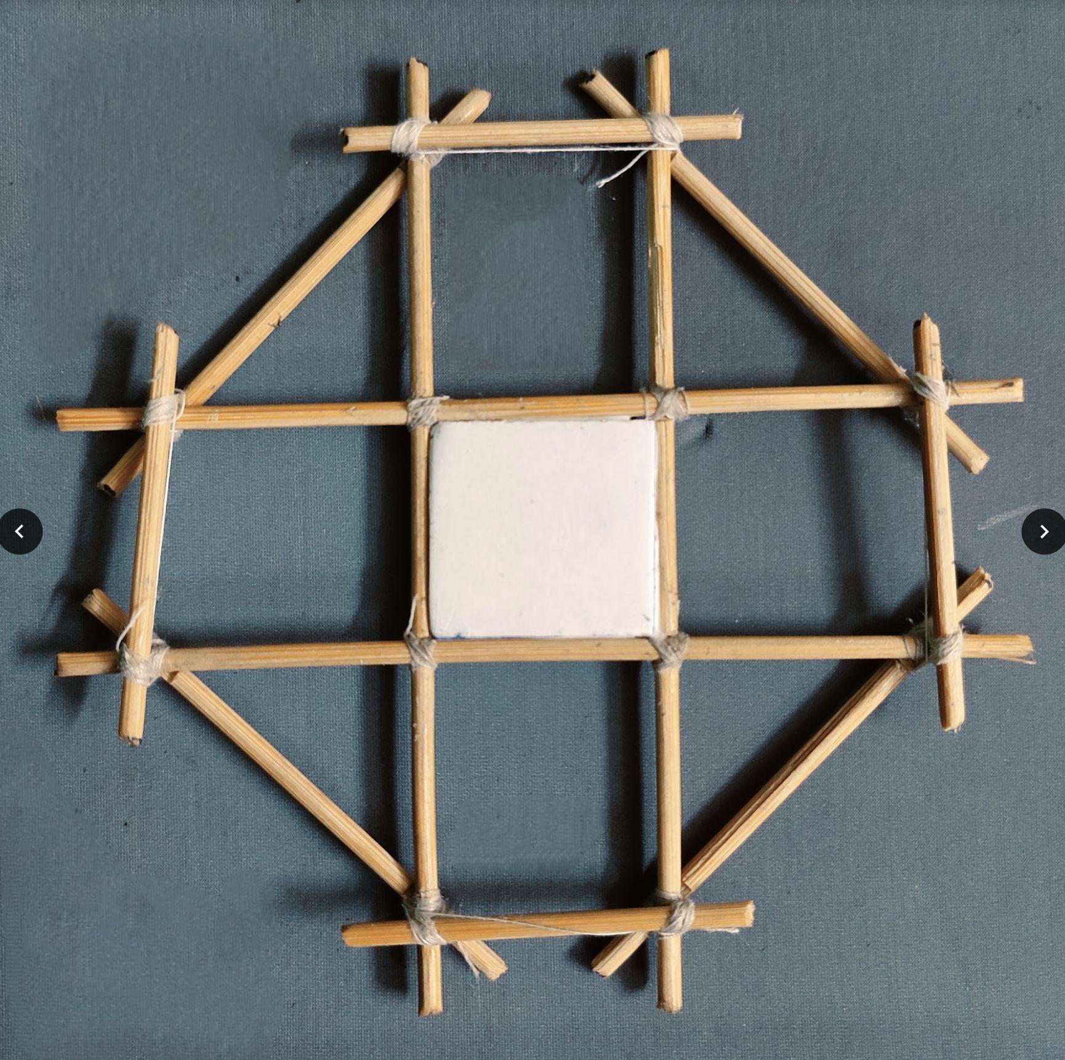
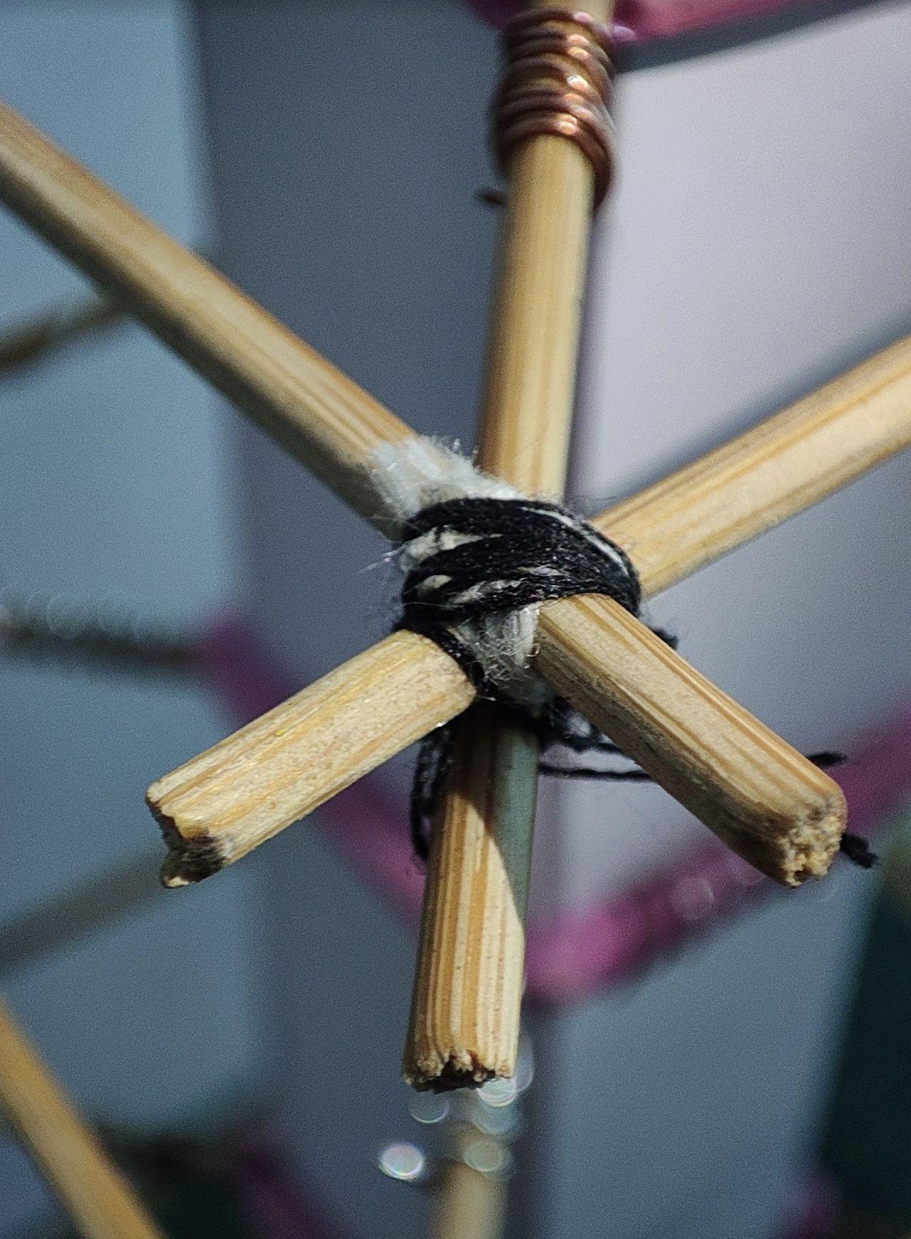
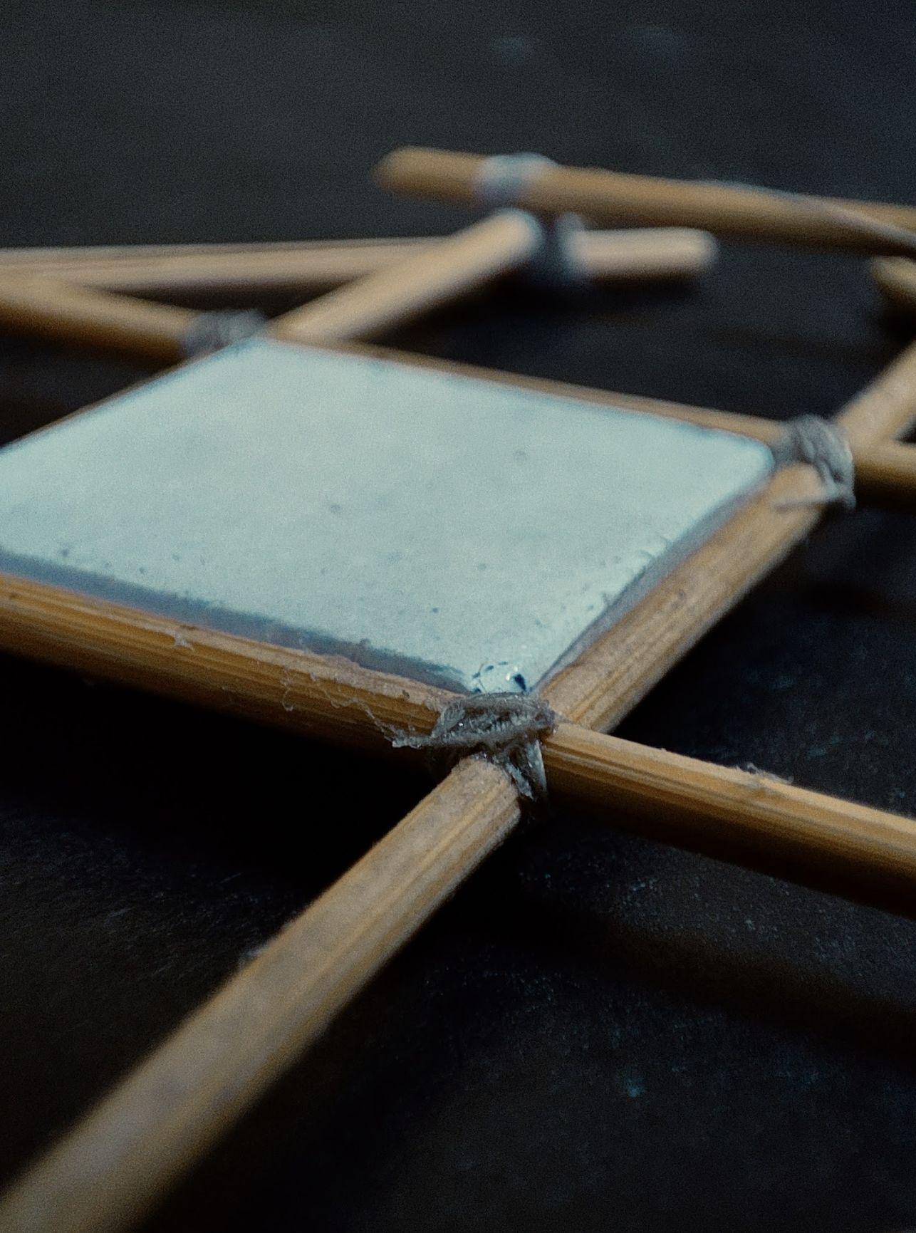 Skydeckjoinerydetail Skydeckfloorplate
Skydeckjoinerydetail Skydeckfloorplate

The floor plates are formed from 3 triangles alternating with a triangular core in the central triangle. The cantilevering triangles have been supported with tension rods and brackets.Thebulkmassofthestructure thoughalternatingasweriseabovehas beendistributedevenlythroughout.
3 outriggers are connected from each intersectionofthecentraltriangletothe centre of the shear wall of the core. 3 columns run vertically parallel to the core.
Materials-
● Columns, beams & outriggerswatchmakersticks(4mmdia)
● Service core shear wallssunboard(3mmthk)
● Service core beams to outriggers- plastic straw (6mm dia)
Joineries
● Columns and beams - cotton threadknot
● Outriggers and core beamscopperwire
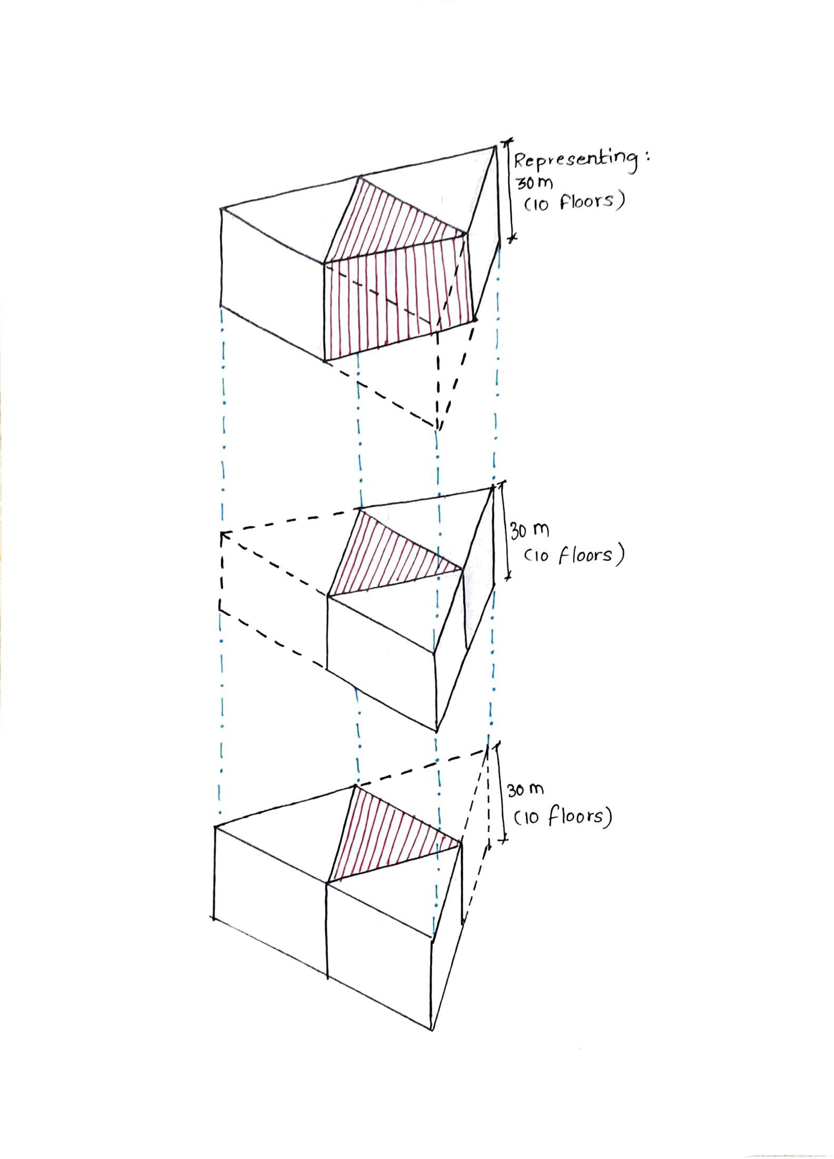
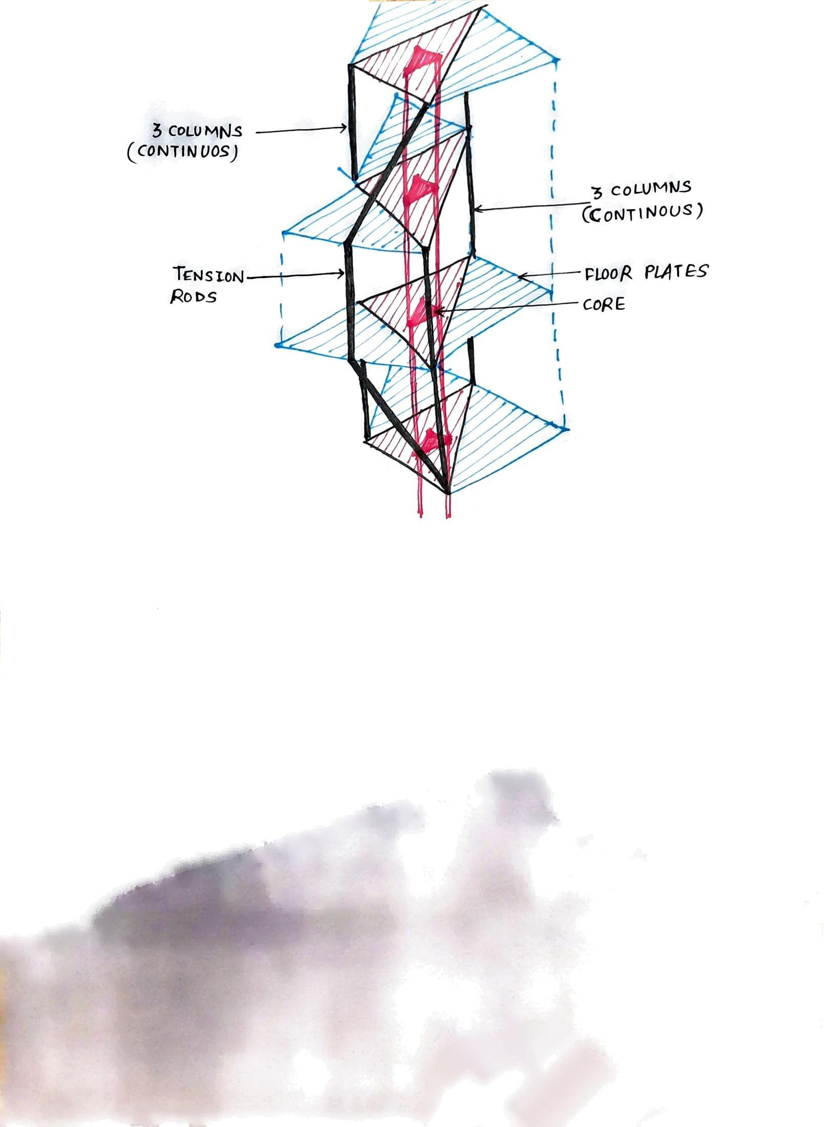
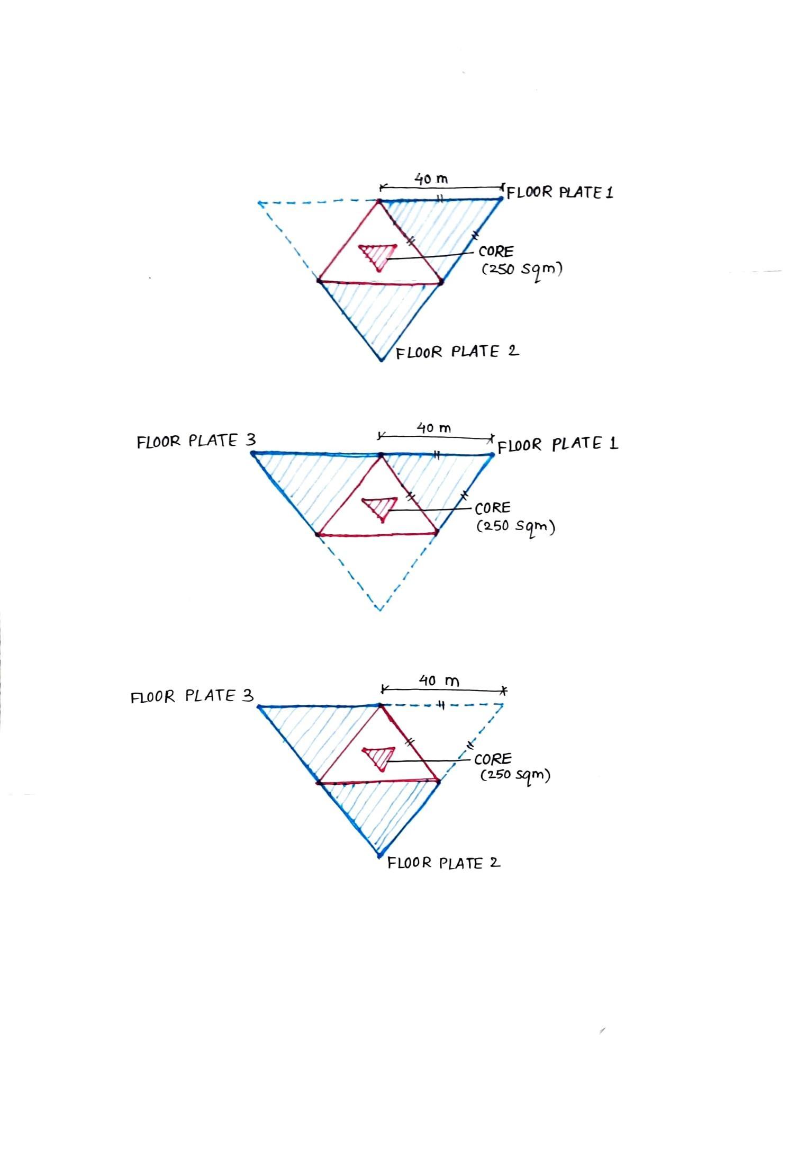



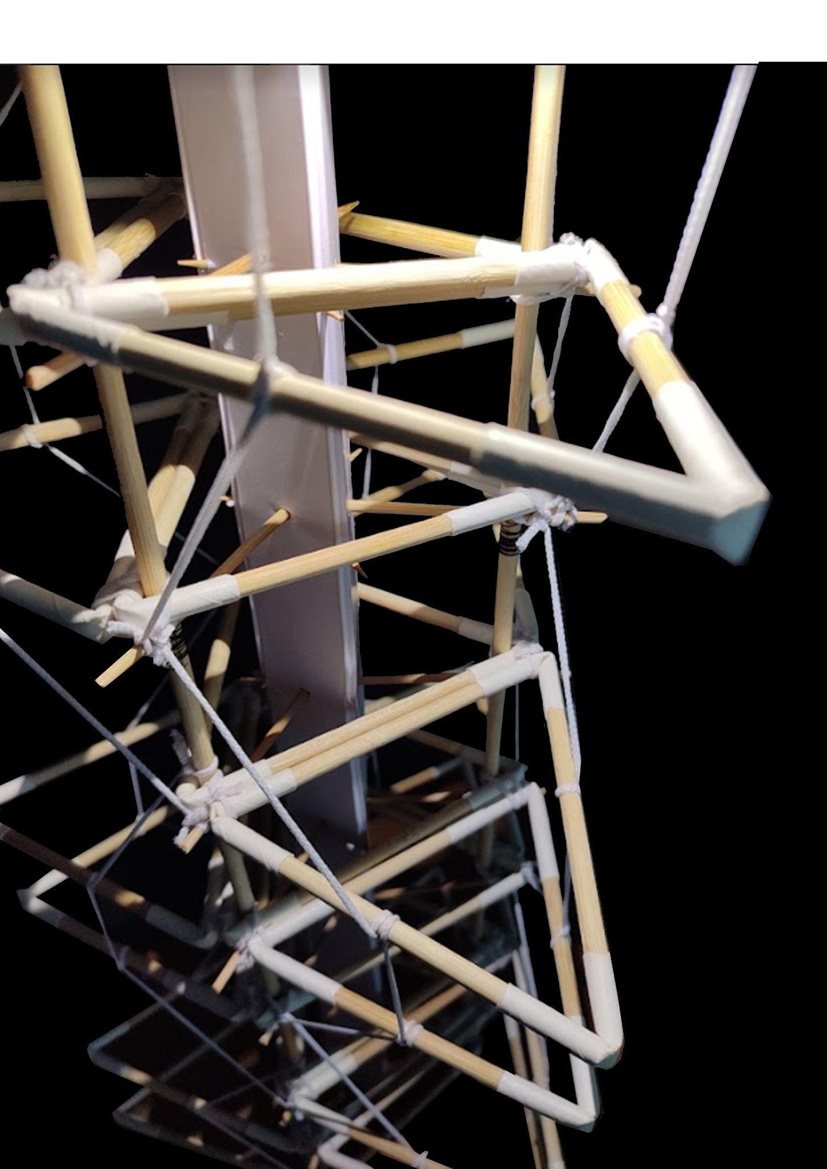
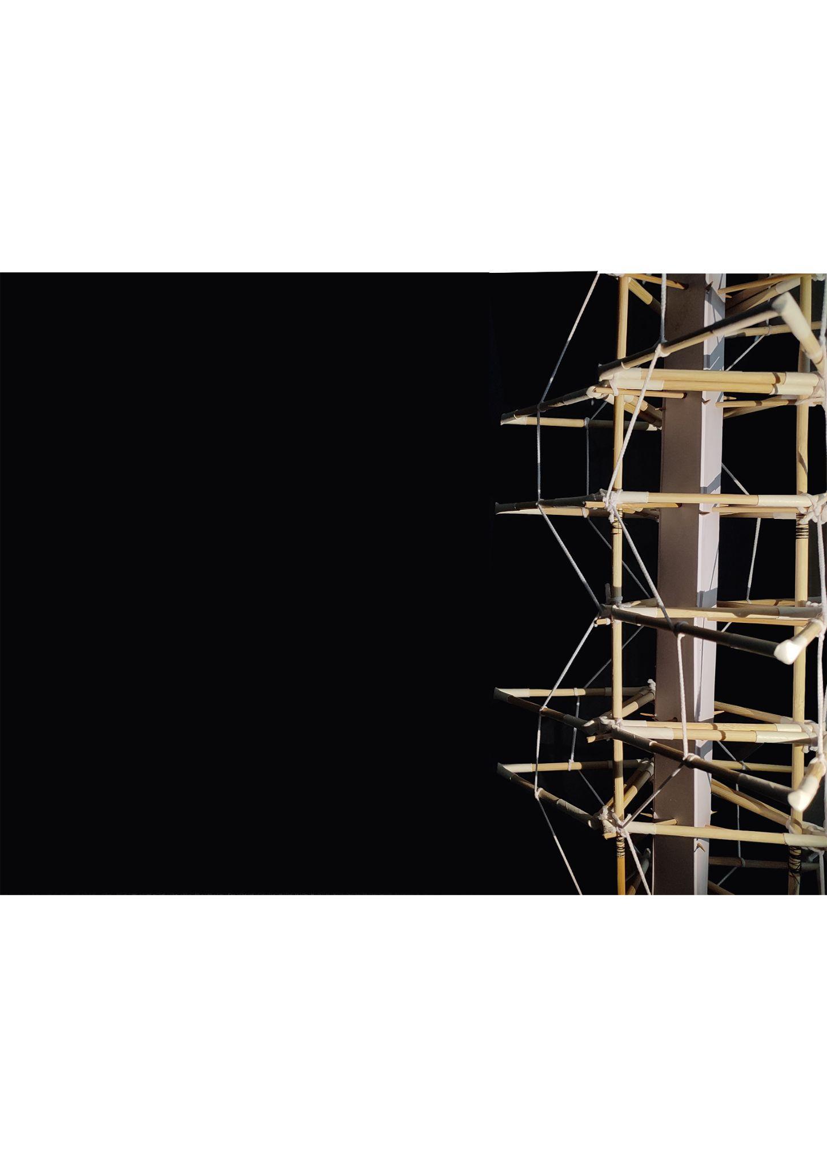


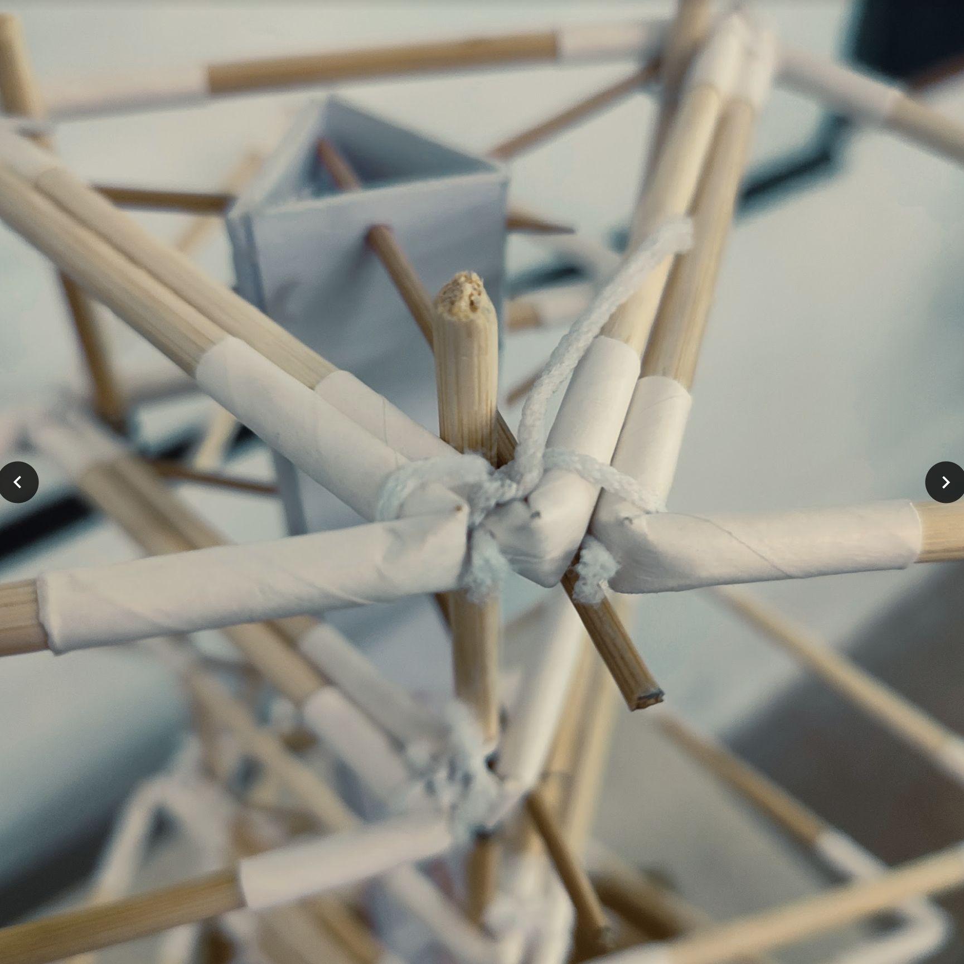
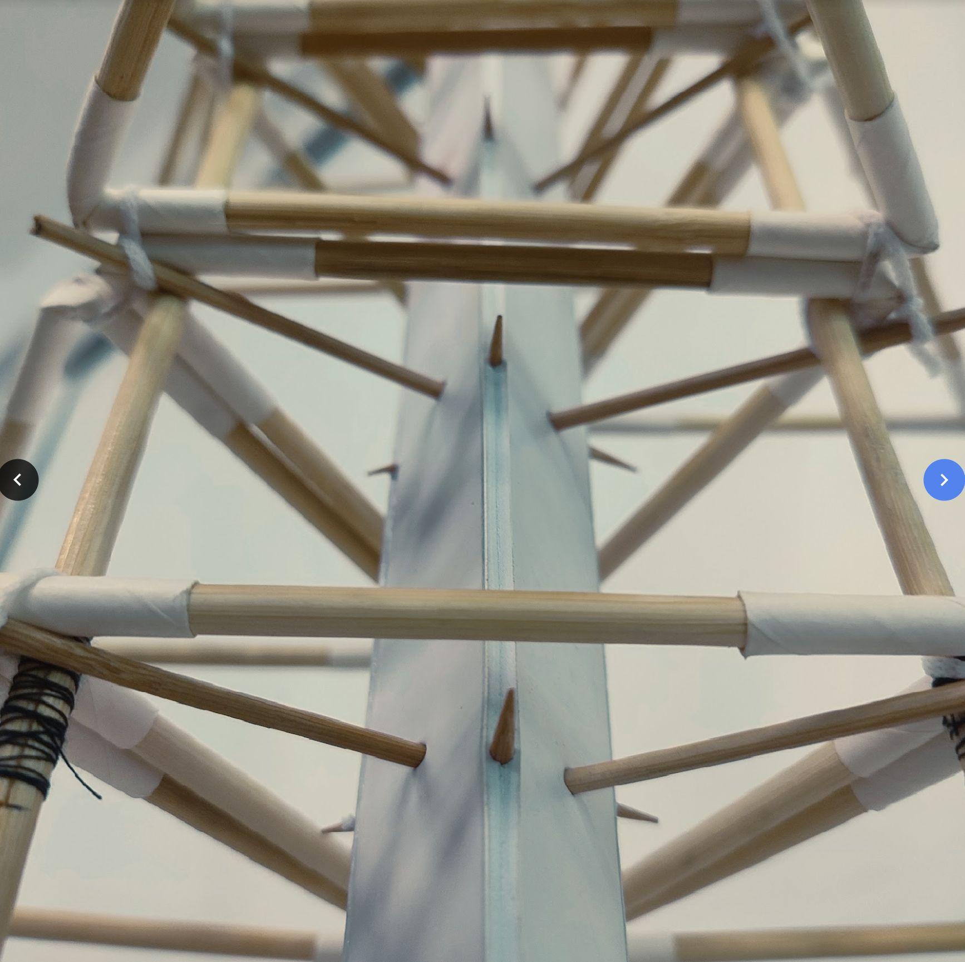

● Due to outriggers the entire structural frame started acting as oneandtheeveryjointbecamestronger.
● The inclination of the vertical columns being only 2° does not compromisestructuralintegrity.
● Atrussbeltwasaddedatthefloorplateswithnarrowestgirthas theloadfromskydeckandcounterweightbracketsrestedatthe given intersection; being the most vulnerable section in the structure,addingabelttrusssecuredit.
Conclusion
● Provedtobeagoodexampleof‘structuralintegrity+aesthetics’
● Above form may or may not survive an earthquake but is resilientenoughtoallowtheresidentstoevacuatethebuilding.
● Due to no columns for peripheral triangles minor structural instability was observed during the shake table test, but the tension rods and brackets held the entire system from failing prettywell.
● Even on trying to tug at the white stretchable strings the stiffnessandstrengthcanbeexperienced.
● Outriggers kept the central triangle on the all floors resistant to theshocksfromtheshaketabletest.
● Proved to be a good example of ‘structural integrity’ with experimentation into various structural systems like columns, beamstooutriggersandtensionrods.
● Thus, above form may or may not survive an earthquake but is resilientenoughtoallowtheresidentstoevacuatethebuilding.





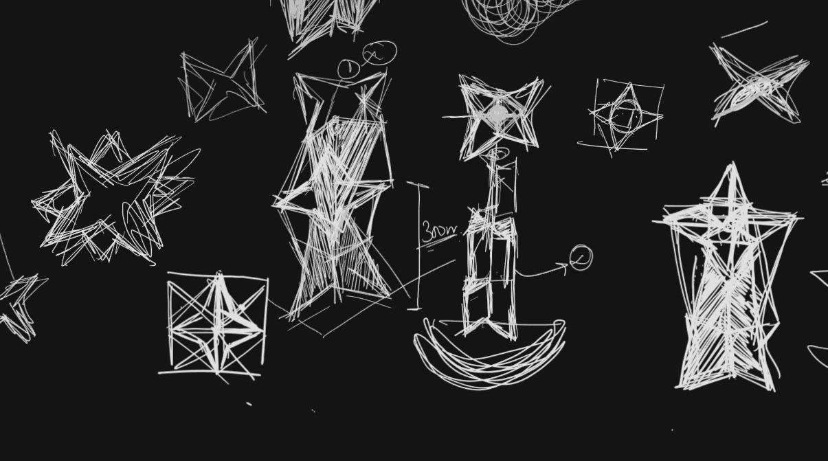
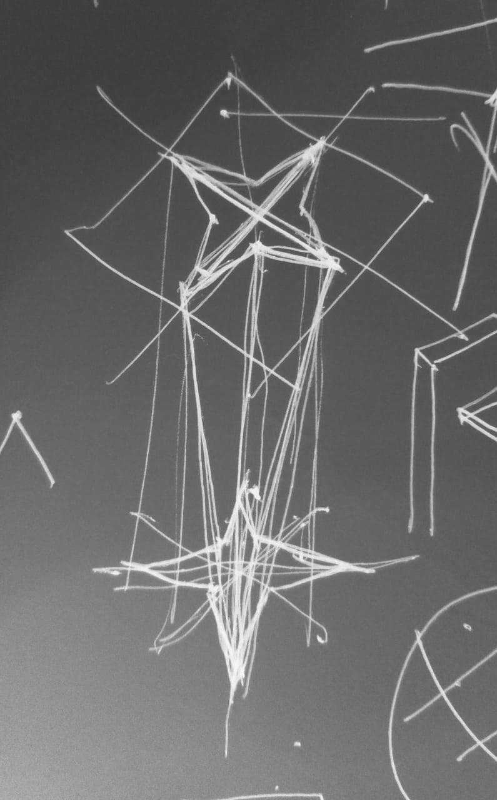

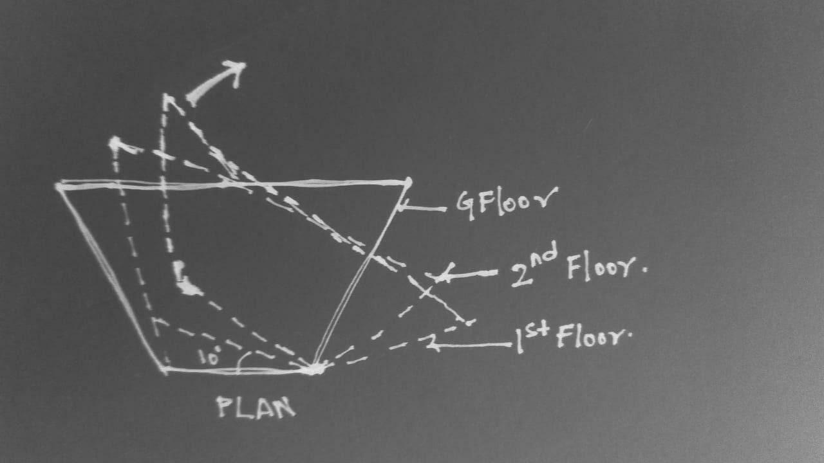

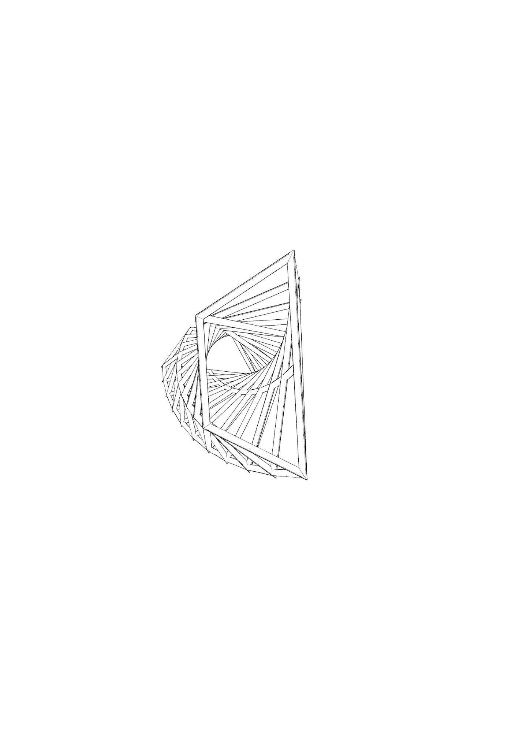
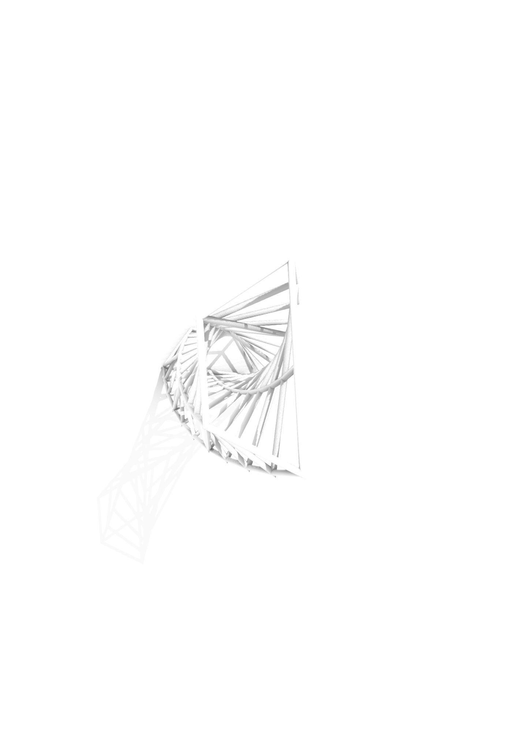

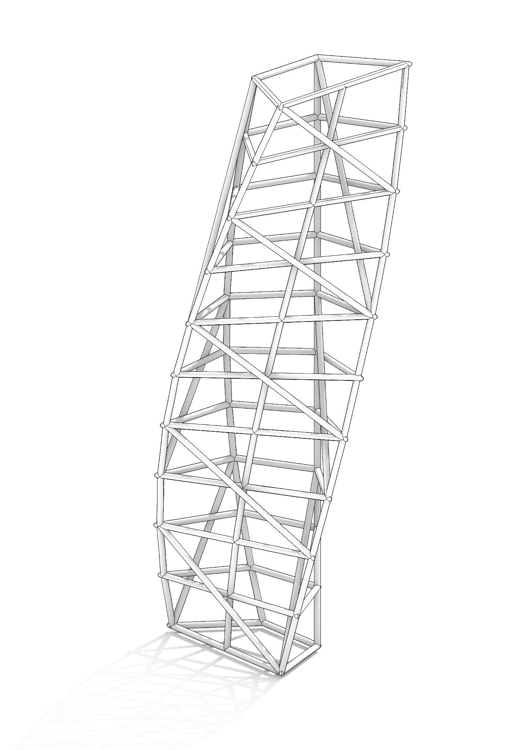
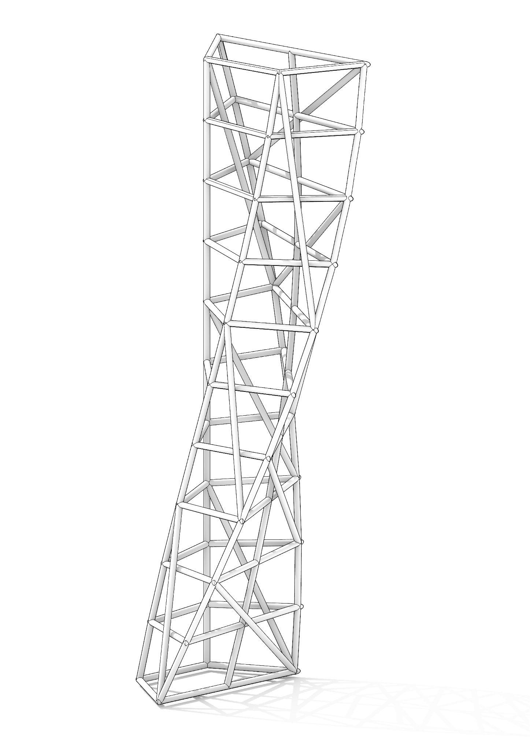
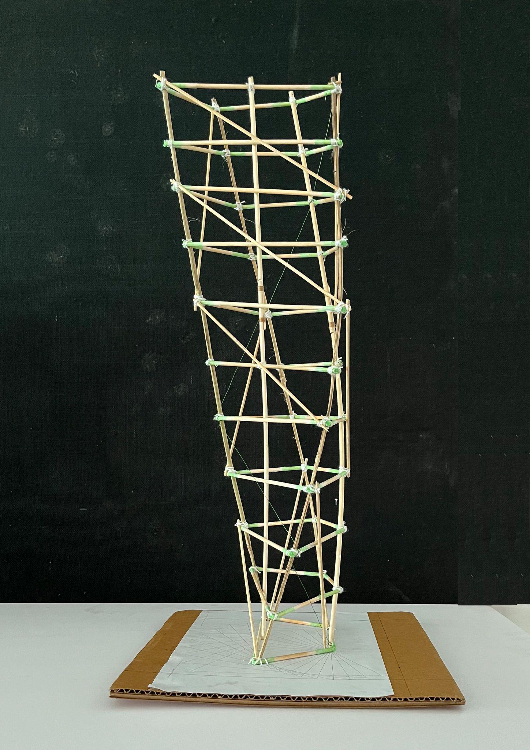
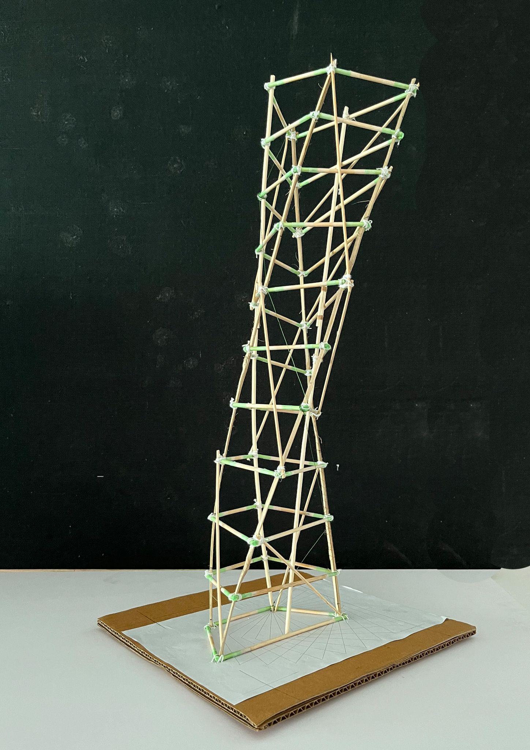
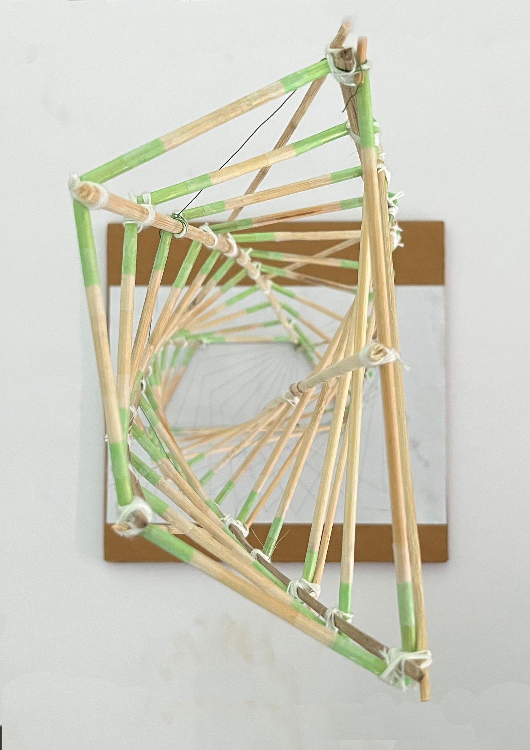
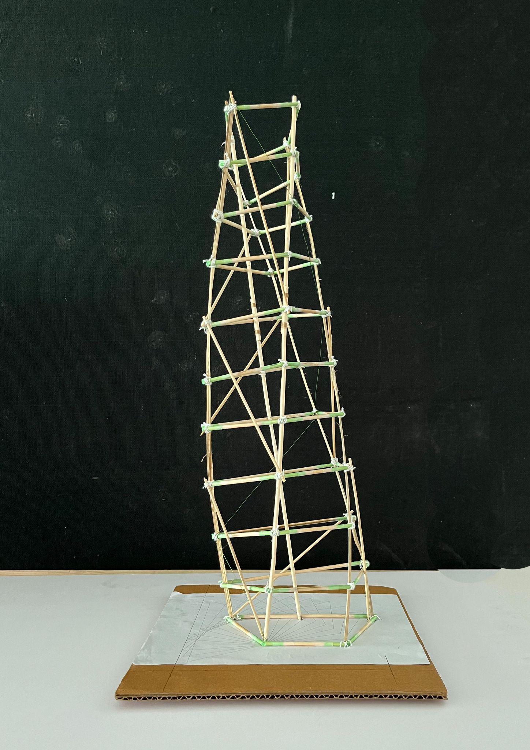

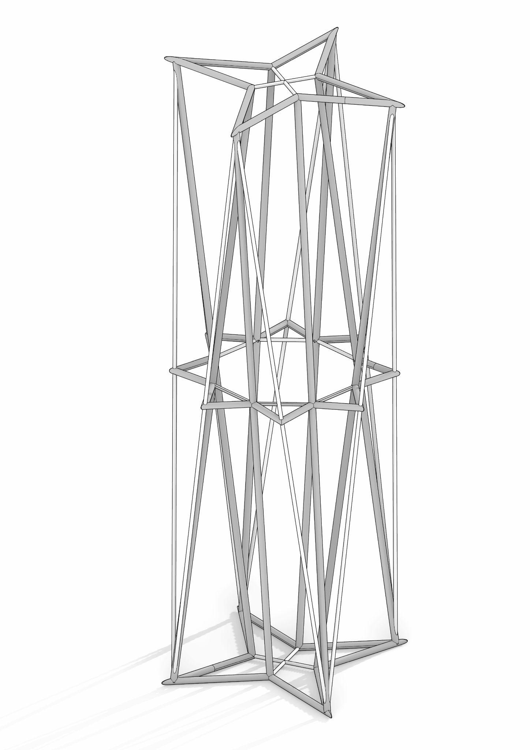
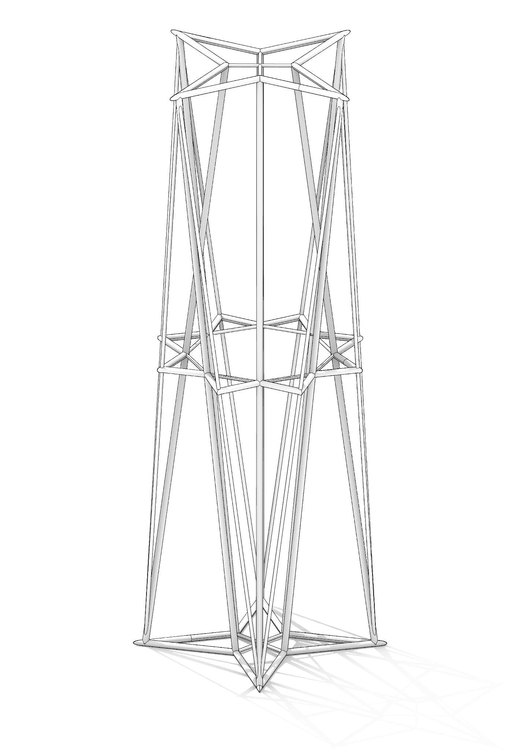
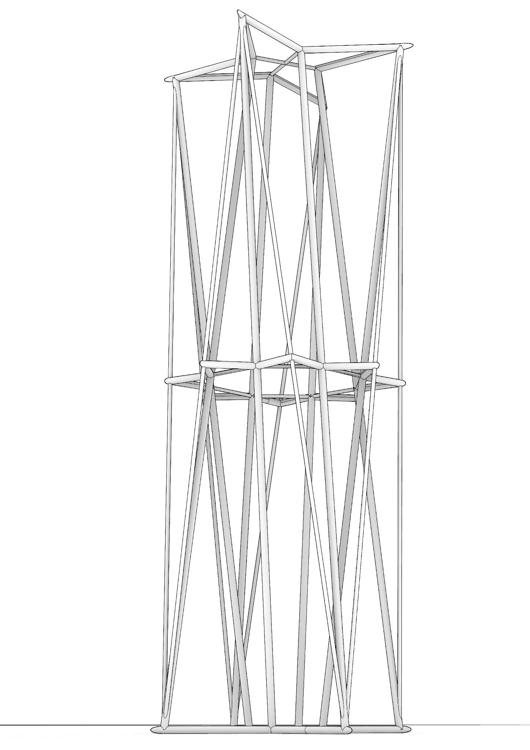
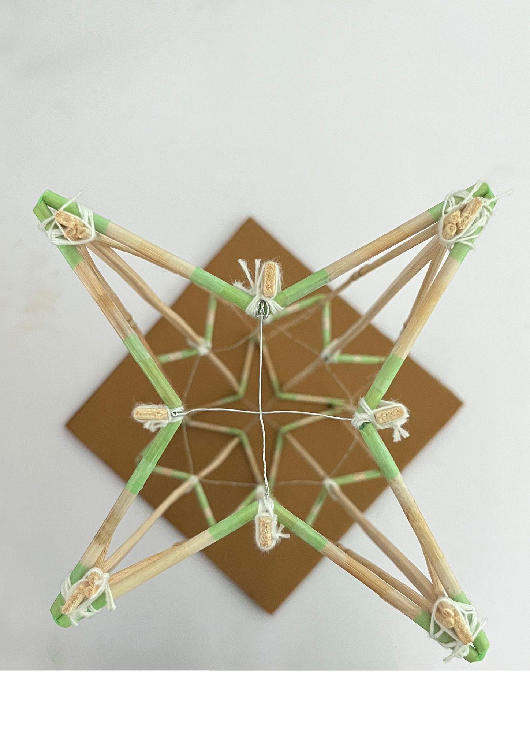
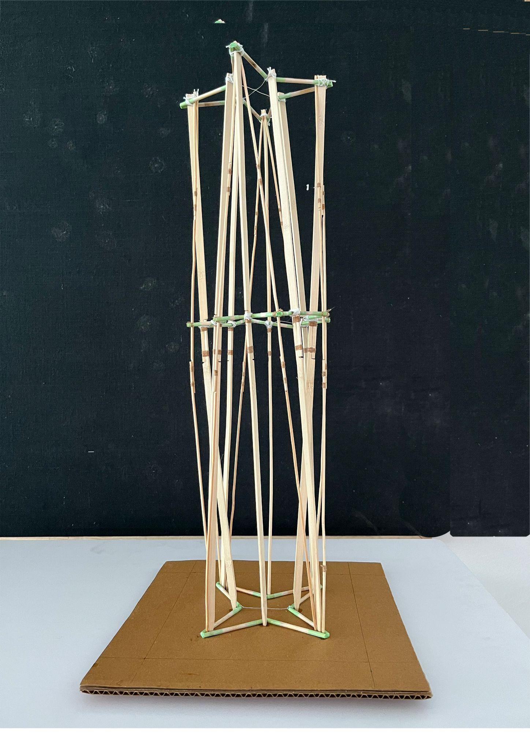
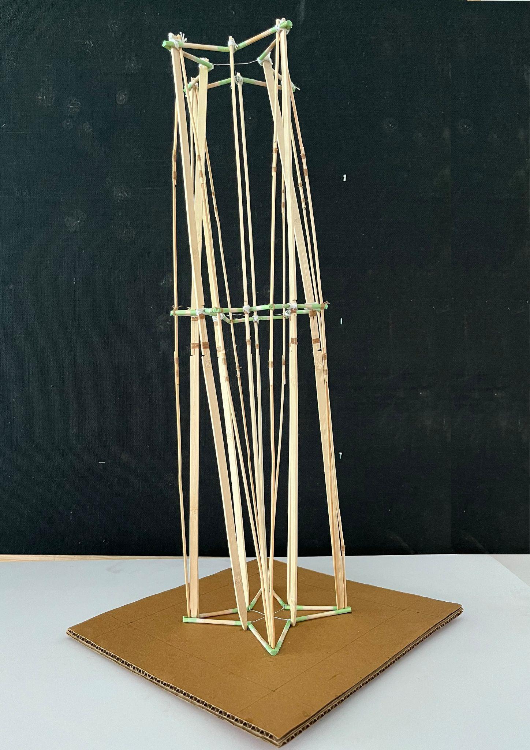

The top floor and the bottom floor composed of ‘shuriken’ are rotated by 90degreesandthenconnected.Theedgesofthefloorplateareoriented @120degrees.
● Acontinuouscolumnofgreatercrosssectionalareawasconnected tothe verticesoftheshurikenwhichactedasprimarycolumnsand areperpendiculartotheground.Thesecolumnssupportedthefloor platesbutdidnotresistthetorsionalforceandtheshearforce.
● Hencethestructurewasnotstiffenoughtoresisttheearthquake.
● Therefore additional columns of smaller cross sectional area were tiedfromonevertexofthebottomfloortotheadjacentvertexofthe top floor of shuriken. These inclined columns helped to resist the torsional force and also resisted the Bending moment generated fromtheearthquake.
Atrapezoidalfloorplatewaspivotedalongacolumnby10degreesafter every30muptotheheightof300m.ThusaTurningstructurewasformed.
● In order to maintain the twist, diagonal columns were tied along the structure joining the vertices and following the rotation. Yet the structure was not stable and stiff, as it was unable to resist the torsionalforce.Itcamebacktoitsoriginalposition.
● In order to resist the shear and bending force, additional column wasplacedalongthelongerside.Thismadethestructurestable.
● Diagonal Bracings were joined in opposite direction with that of the rotationtoresistthetorsionalforce.

● They were joined after every 2 floors along longer side and 3 floors alongshortersideinaccordancewiththeturningfactorofthefaces.
● Thus the structure was made stiff with the bracings and additional column.


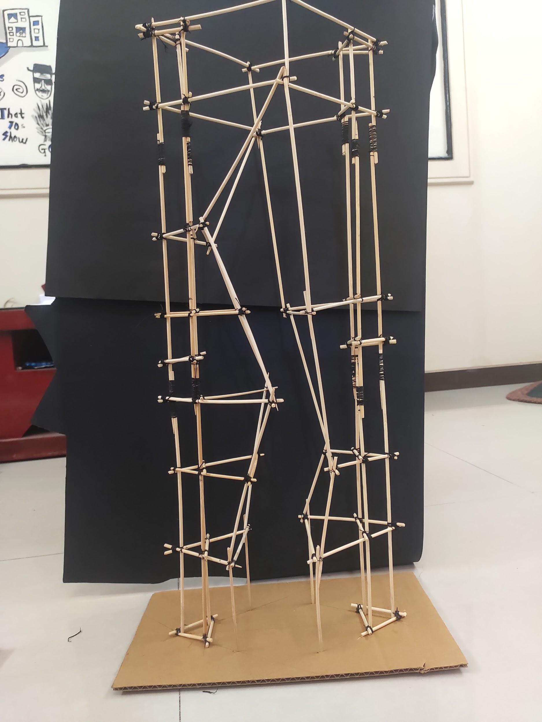
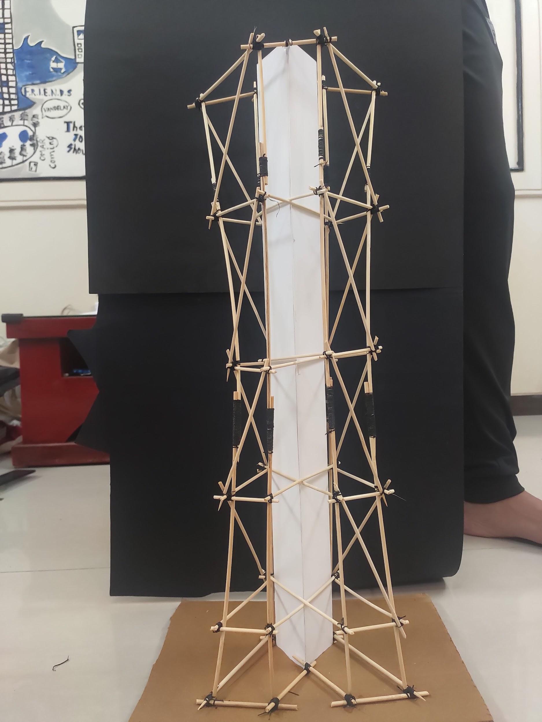
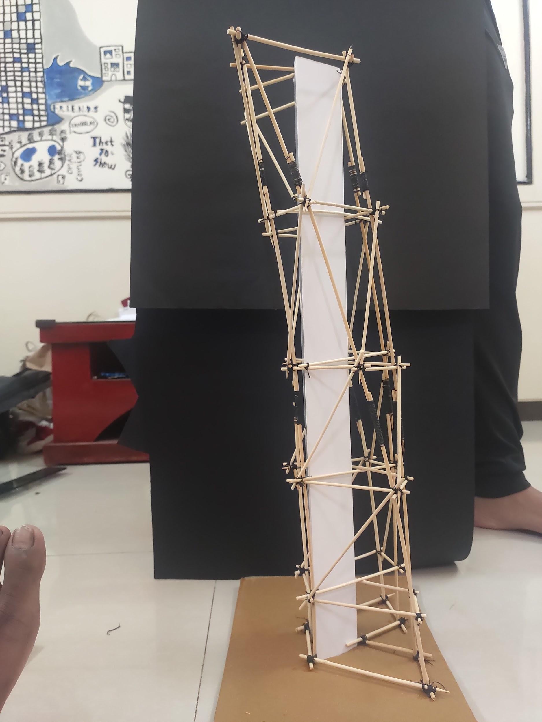
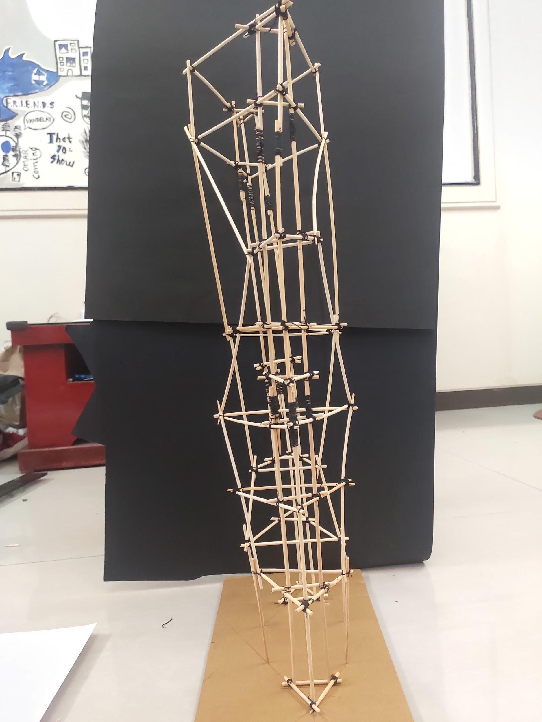
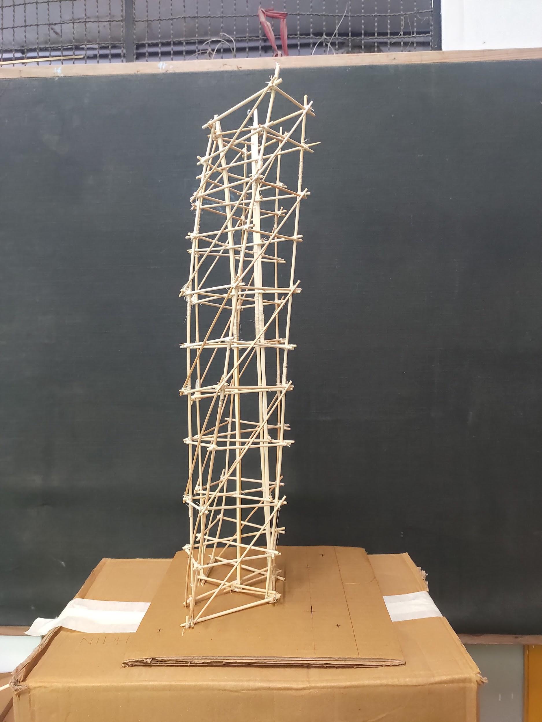
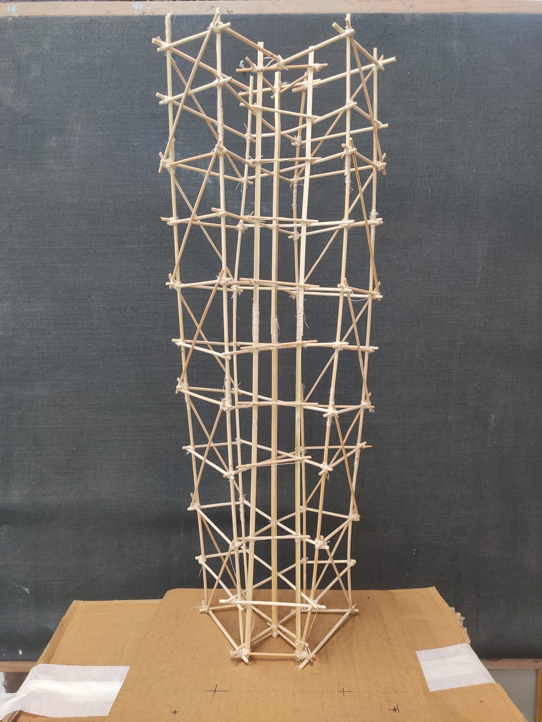


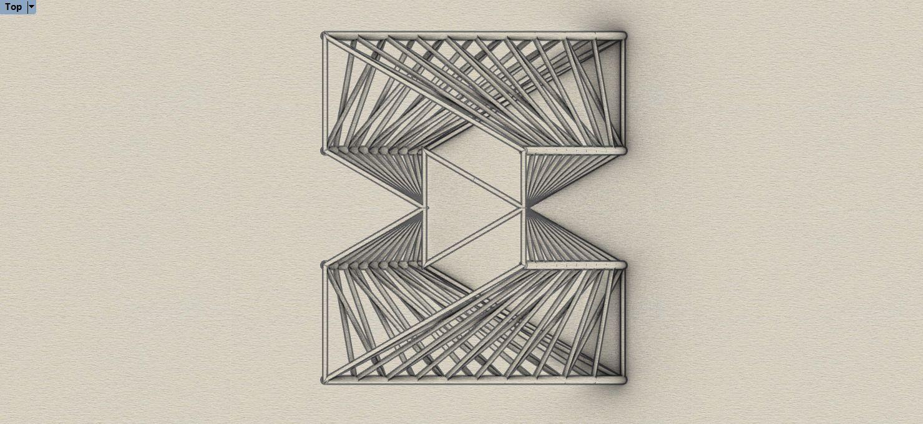
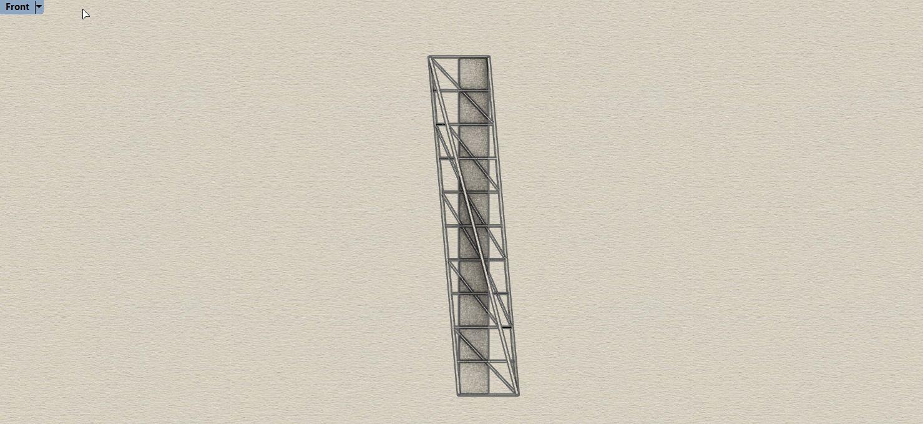

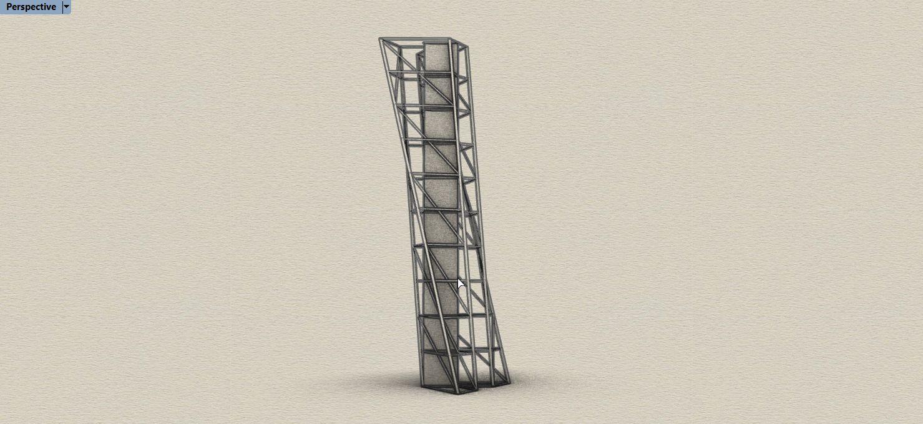
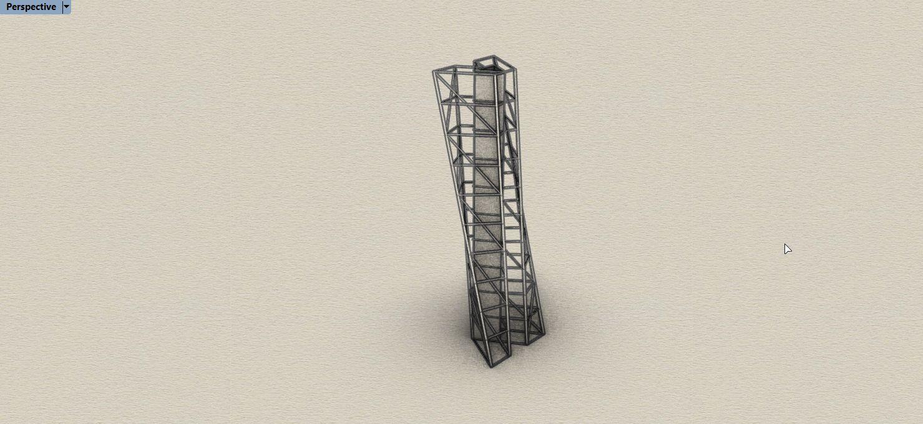
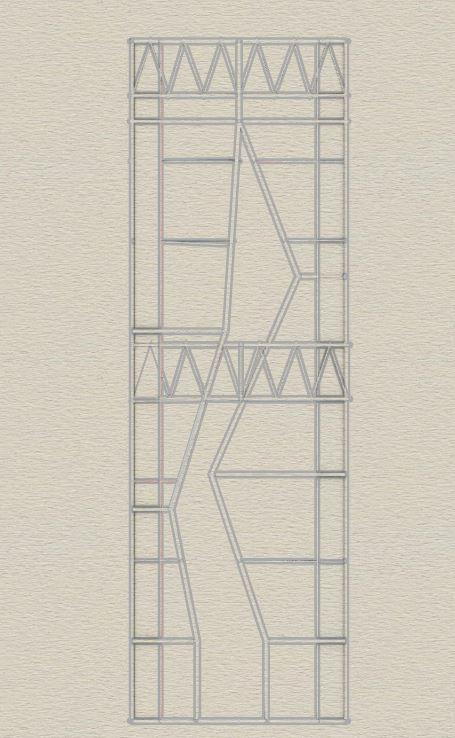

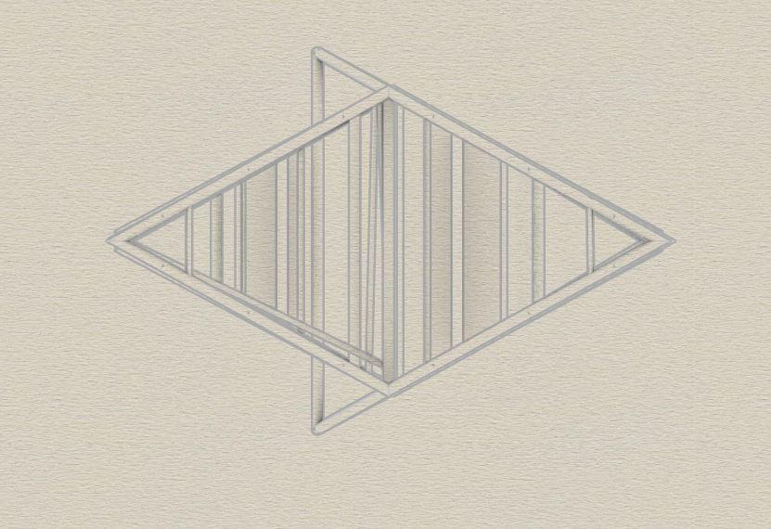
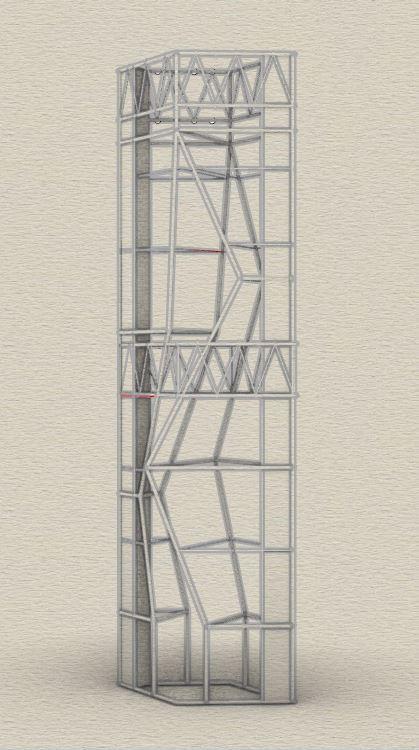



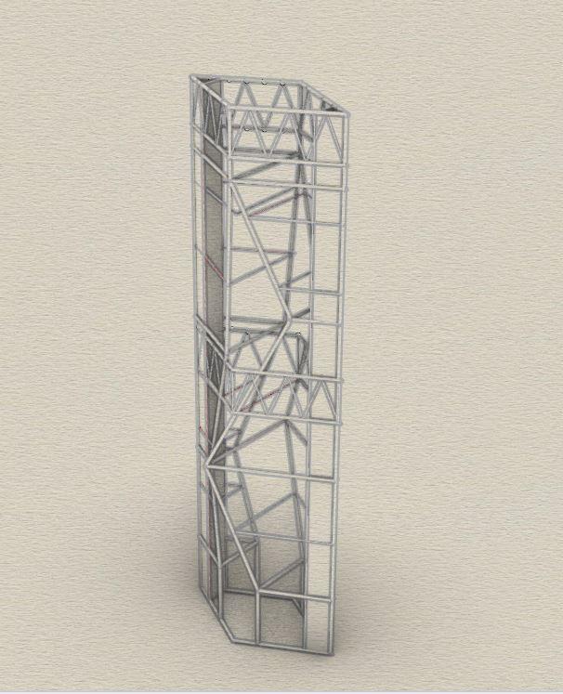
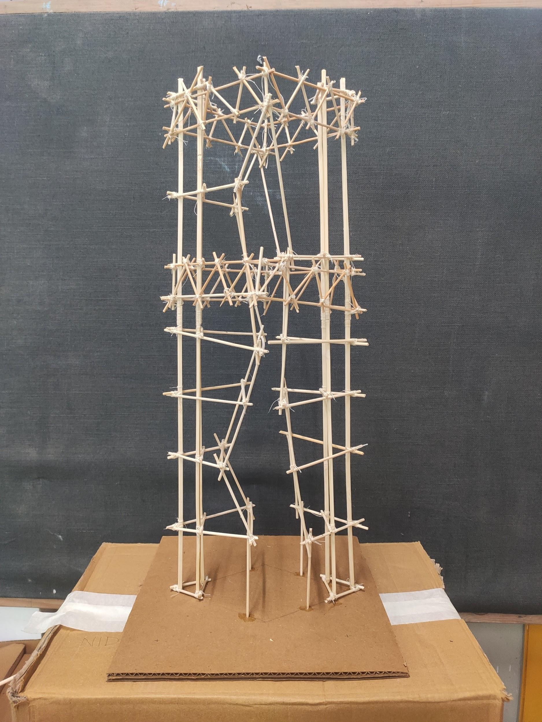
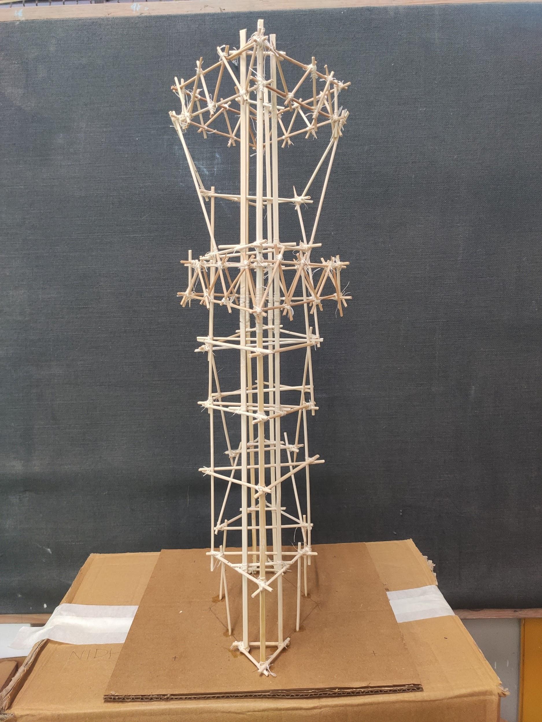

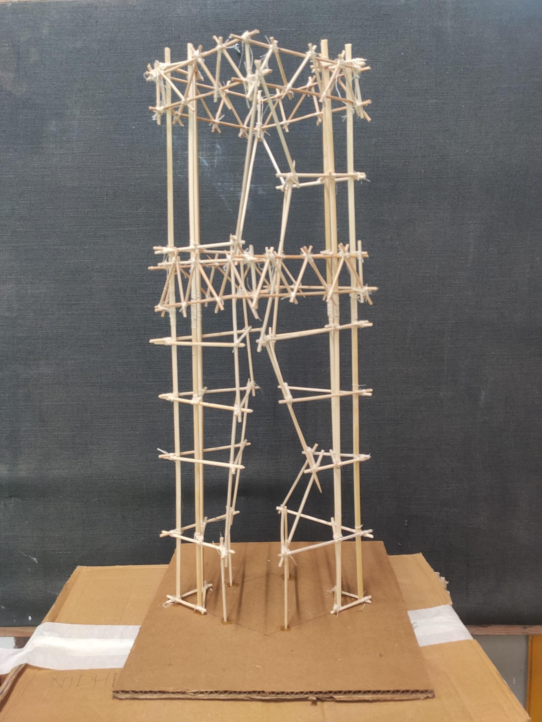
This model had a main triangular core with ‘V’ shaped plan on the ground that gradually transforms into ‘Inverted V’ shaped plan at thetop,givingthehighrisealeaningelevationconsistingof8main obliqueelementsand10horizontalintermediate bracings. Bracing system serves to stabilize the main oblique members during construction, to contribute to the distribution of load effects and to provide restraint to compression members where they wouldotherwisebefreetobuckle.
Shaketabletestobservations:TheIncreasingCantileverwithevery levelwasincreasingtheloadonthecorrespondingtiebackbracing which resulted into wear and tear of members on the diagonally oppositeside.
Two Triangular towers of varying cross section along its height are linkedbyTwobridgesenforcedwithbelttruss.Somefloorplatesare cantilevering inwards but are supported by the other tower via the connectingtrussbridges.
Shaketabletestobservations:Themodelswayedandbulkedmore alongtheshorterwidthascomparedtothelongerside.BridgeTruss binded the tower couple with great strength and flexibility in load transfer.
The general principles to be observed in the construction of such earthquake resistant buildings as observed in this exercise are Lightness, Continuity of Load Path, avoiding/reinforcing Projecting and suspended parts, Building configuration, strength in various directions, stable foundations, Ductility of structure, Connection to non-structuralpartsandfiresafetyofstructures.


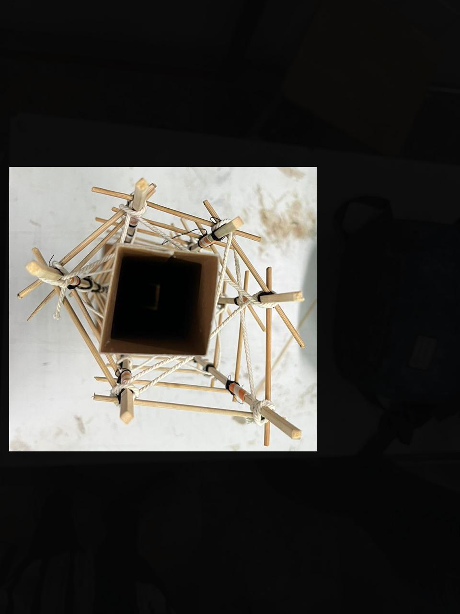
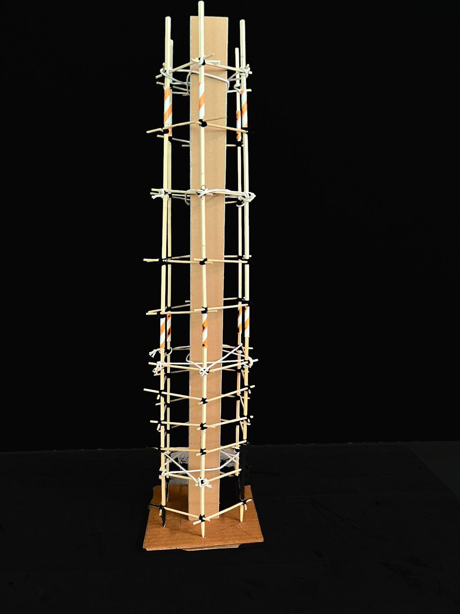
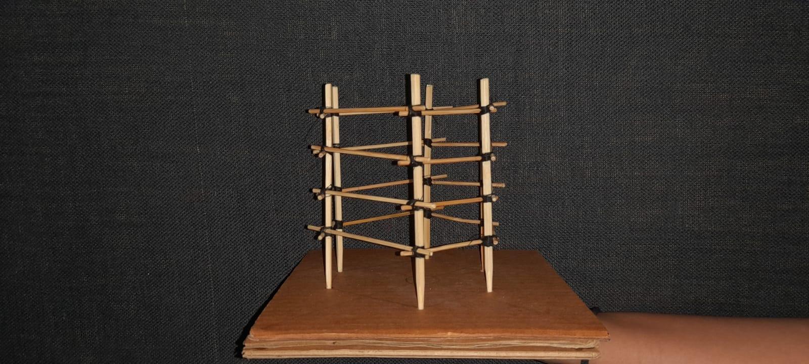
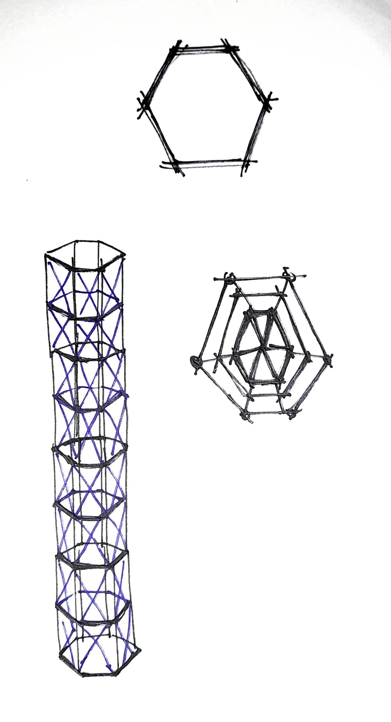

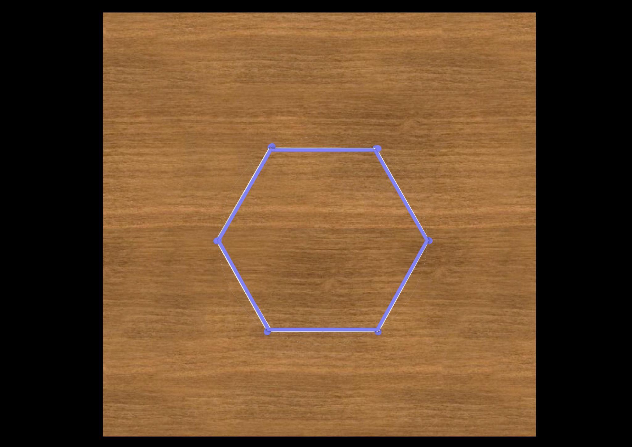
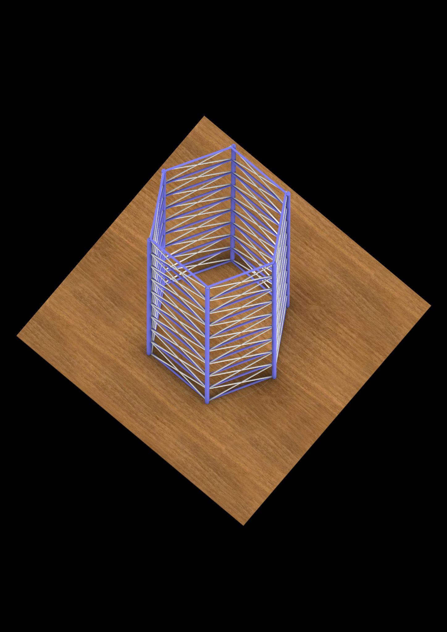
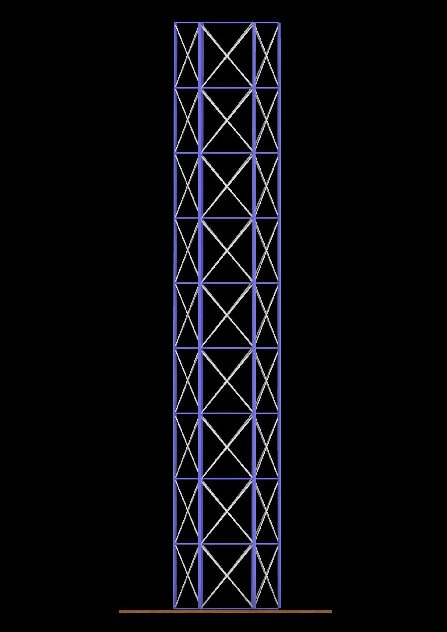
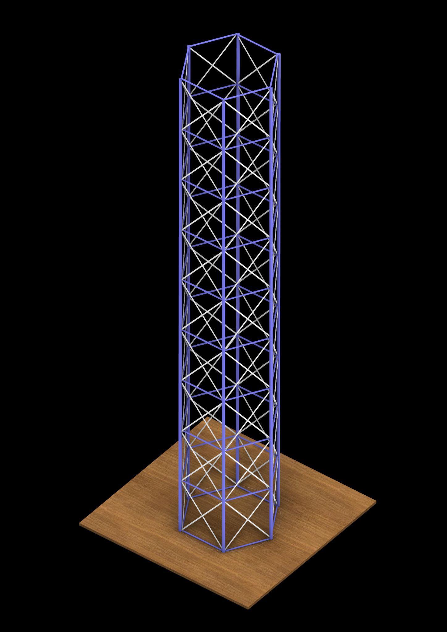
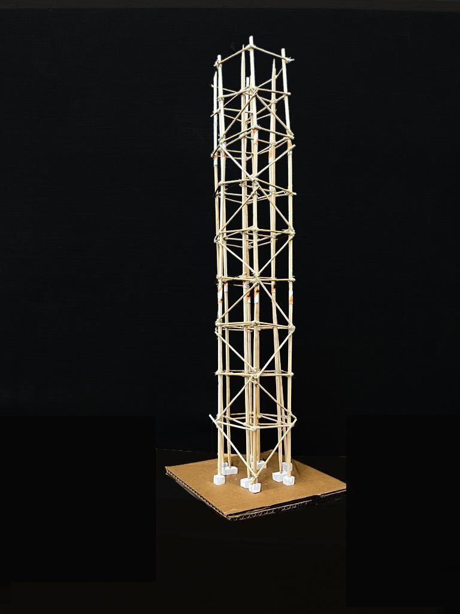
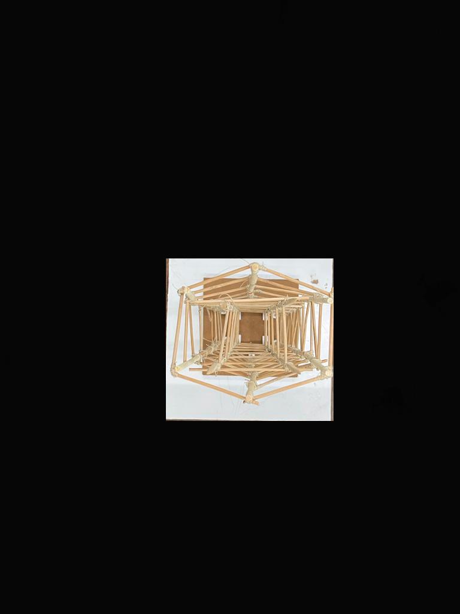
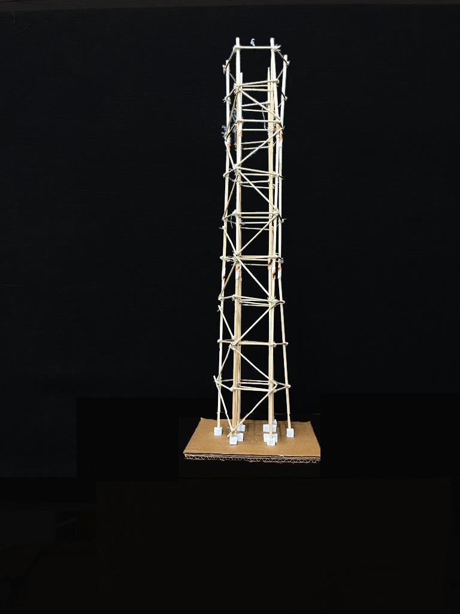
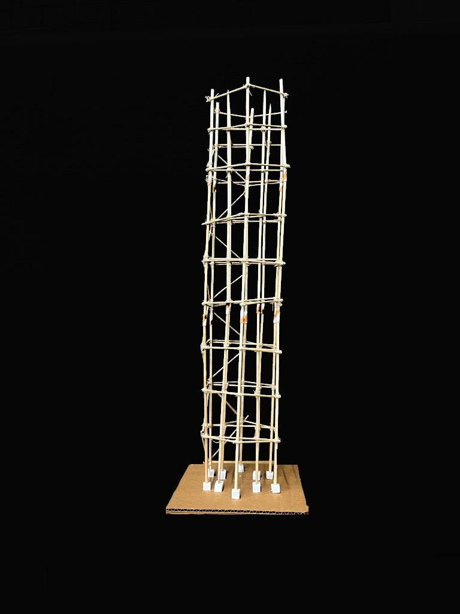
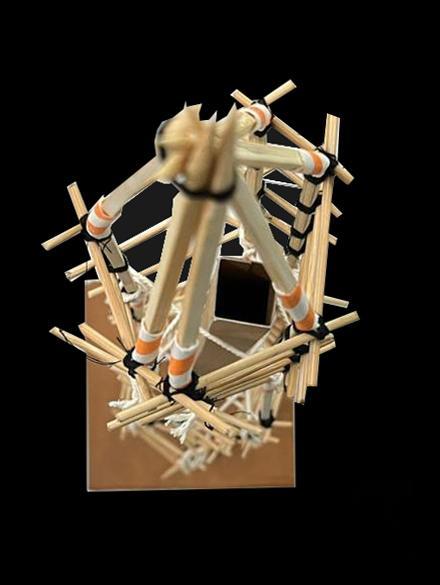
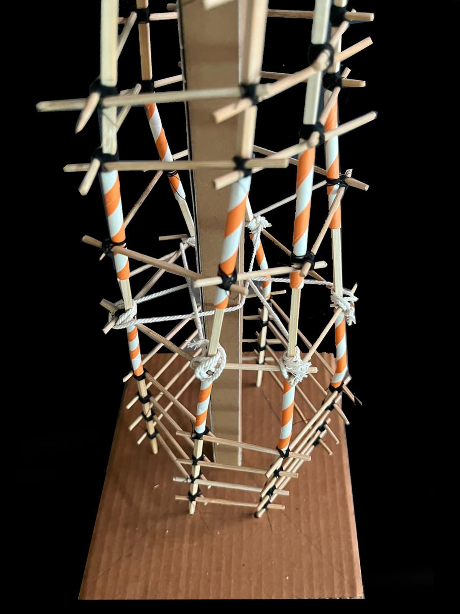
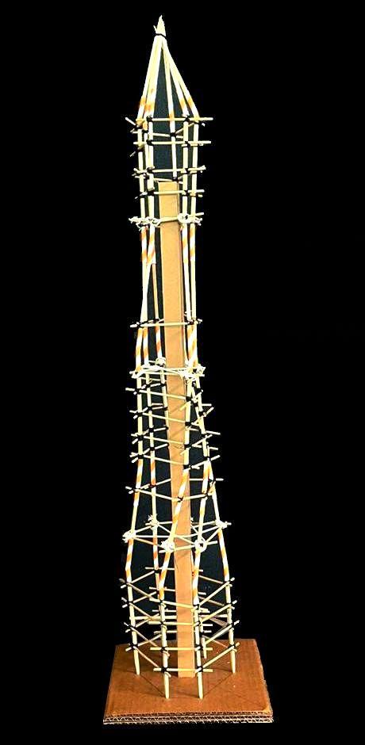

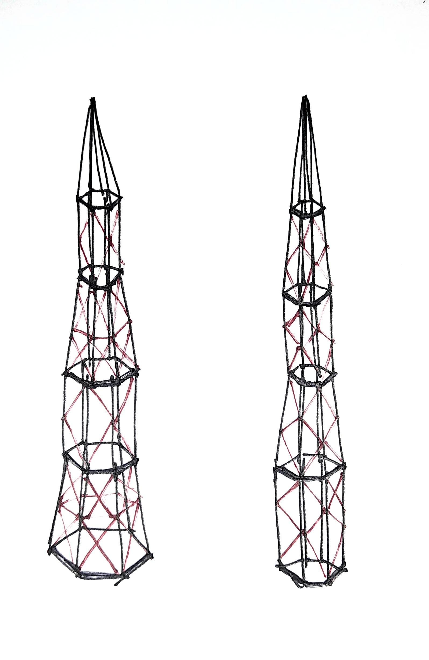

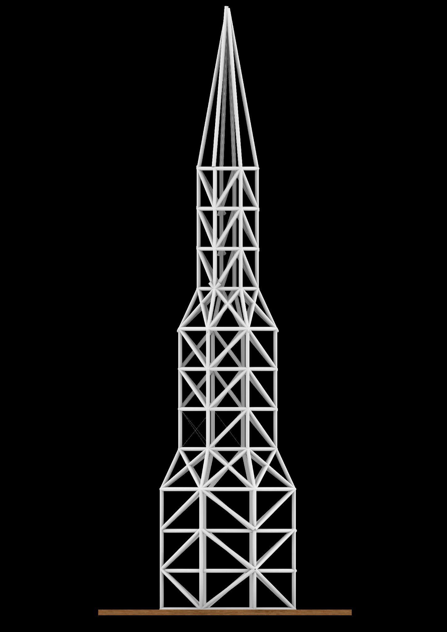
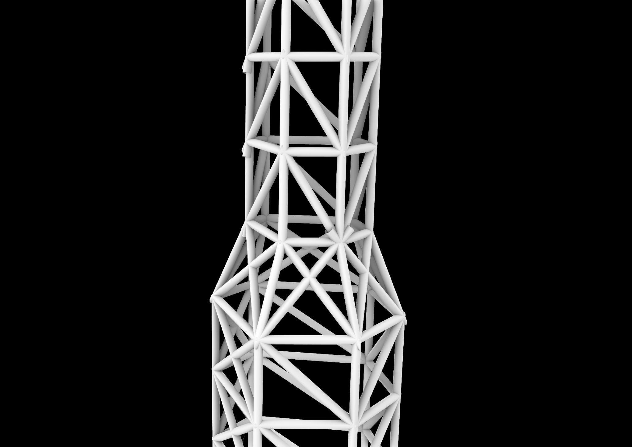
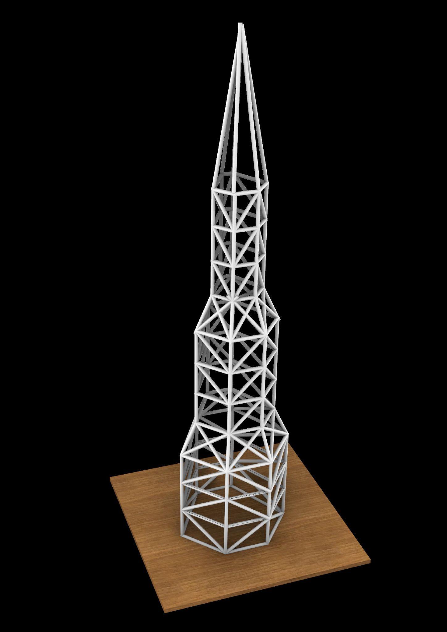
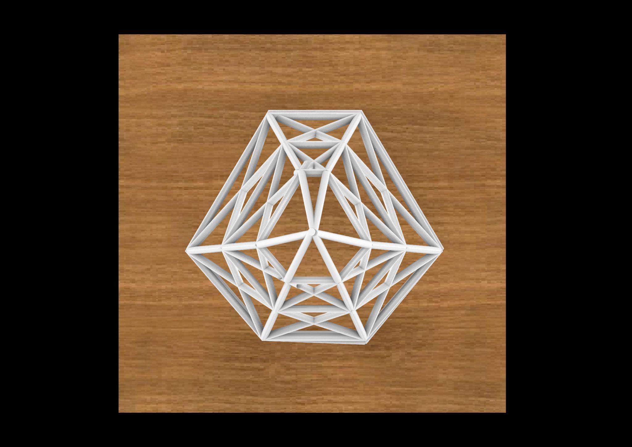
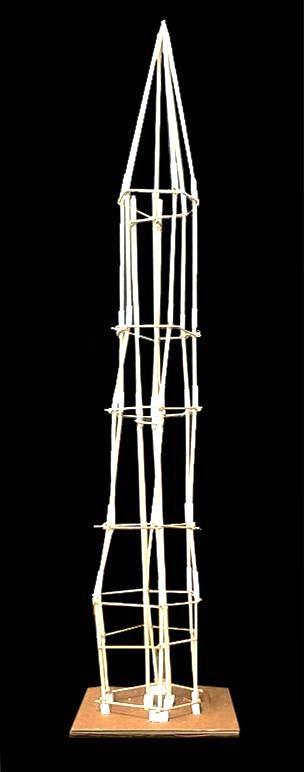
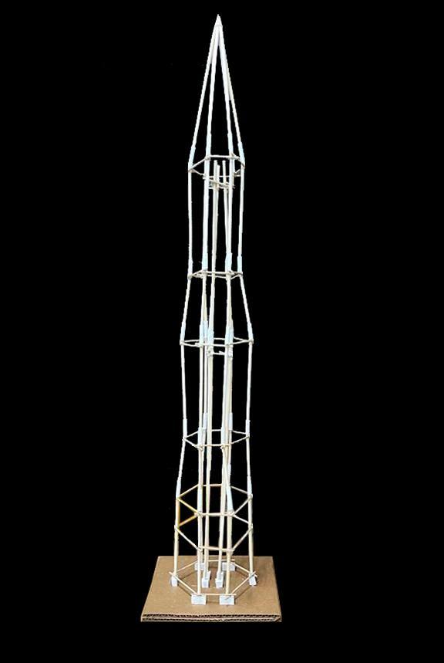
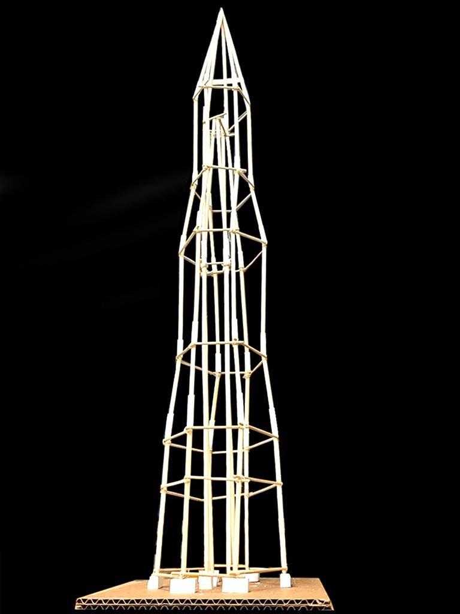
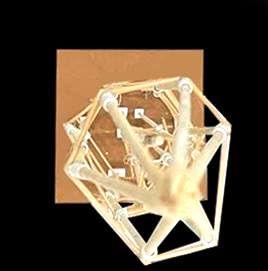
Thestructuralmodelhasaregularhexagonasafloorplatewhile thesculpturalmodelhasairregularsixsidedpolygonasafloor platethattaperstowardsthetopinorderto compareandanalyse thestabilityofthetwostructures.
Whiletestingthetwomodelsontheshaketableitwasobservedthat thestructuralmodel(regularhexagon)iscomparativelystifferand isnotmuchaffectedbytheinducedearthquakeascomparedtothe sculpturalmodelwhichbeginstosway.Theloadinthestructural modelaretransferreddirectlyfromtoptobottomwhileinthe sculpturalmodeltheloadcarryingcapacityisaffectedduetothe reducingfloorplatesandthestructuralmembersactingatanangle whichresultinreducedstability.
Onaddingthebracings,inthesculpturalmodeltheloadtransfer becomeseasierandthemodelbecomesstrongerandstifferthan beforeandthereisareductionintheswayaswetestthemodelon theshaketable. Similarlywhenthebracingsareaddedtothesculpturalmodels,they providebetter.distributionofloadfromtoptobottomasaresultof whichtheswayingmovementbecomeslesserascomparedto before. Conclusion-Fromtheaboveanalysisitcanbeconcludedthatthe earthquakeresistancedependsonthe● Formof


HAVINGATAPERINGFORMWITHFOURDIFFERENT WINGSTOREDUCETHENUMBEROFBRACINGS
Xshapeprovideswithfourwingsinfour directionsintersectingatrightanglestoeach otherwithashearcoreinthecenter
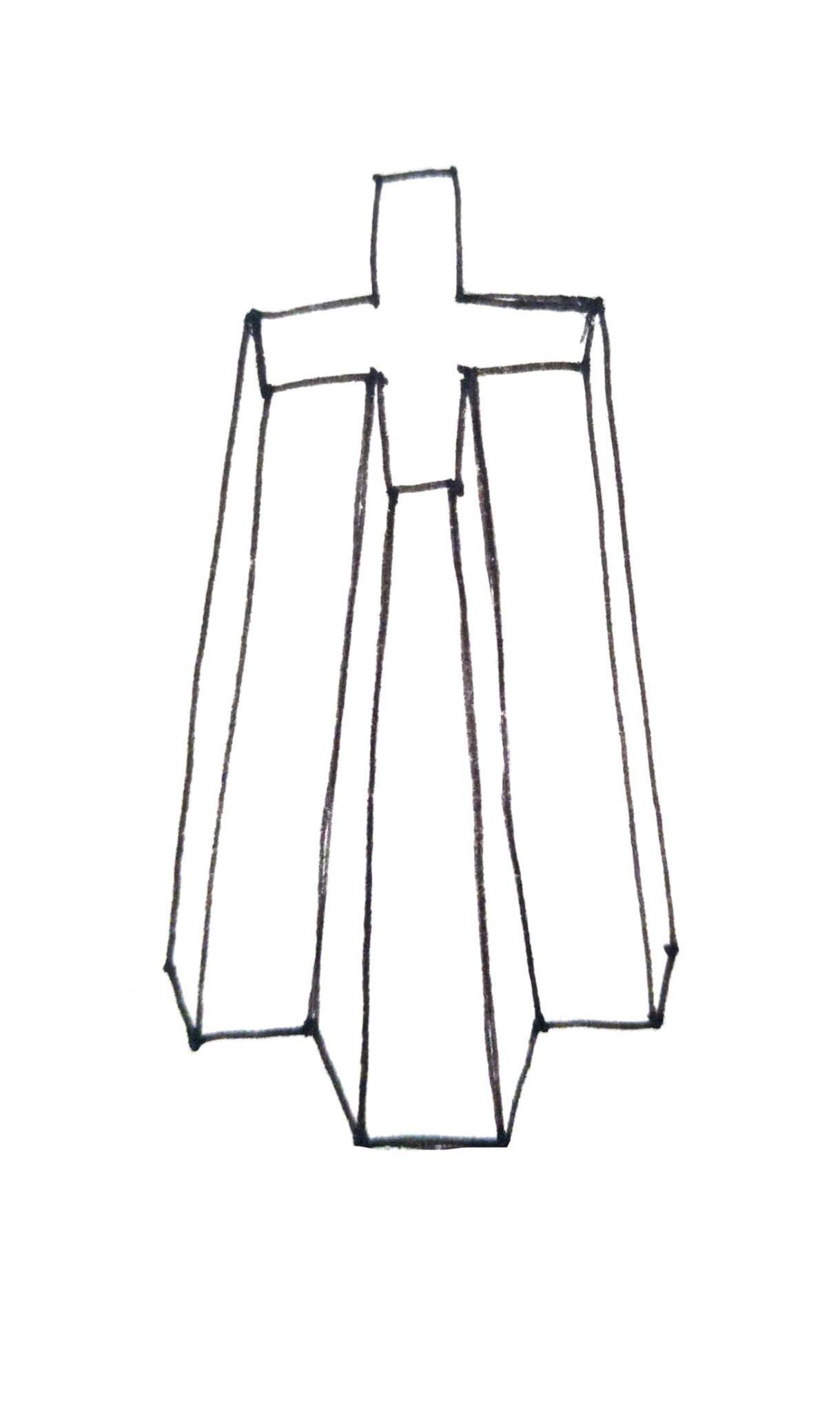

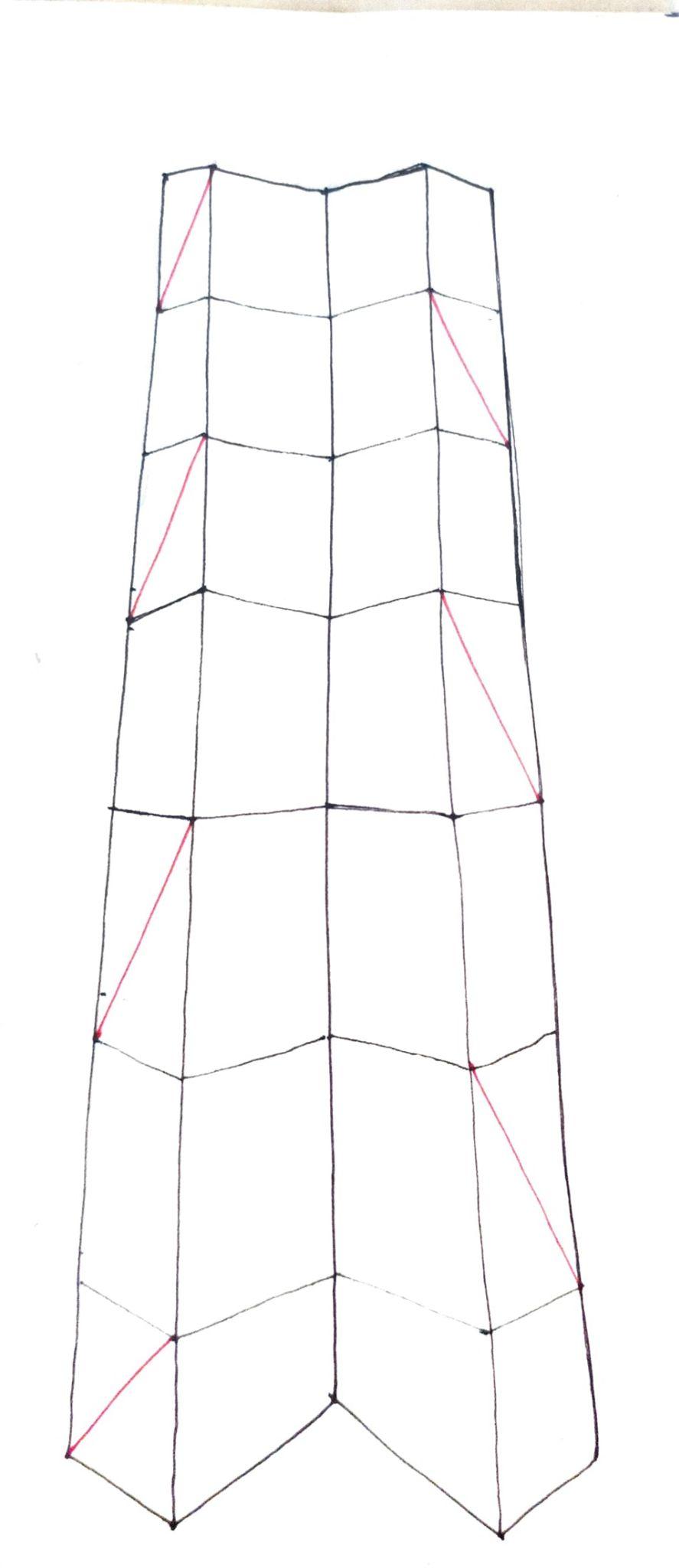
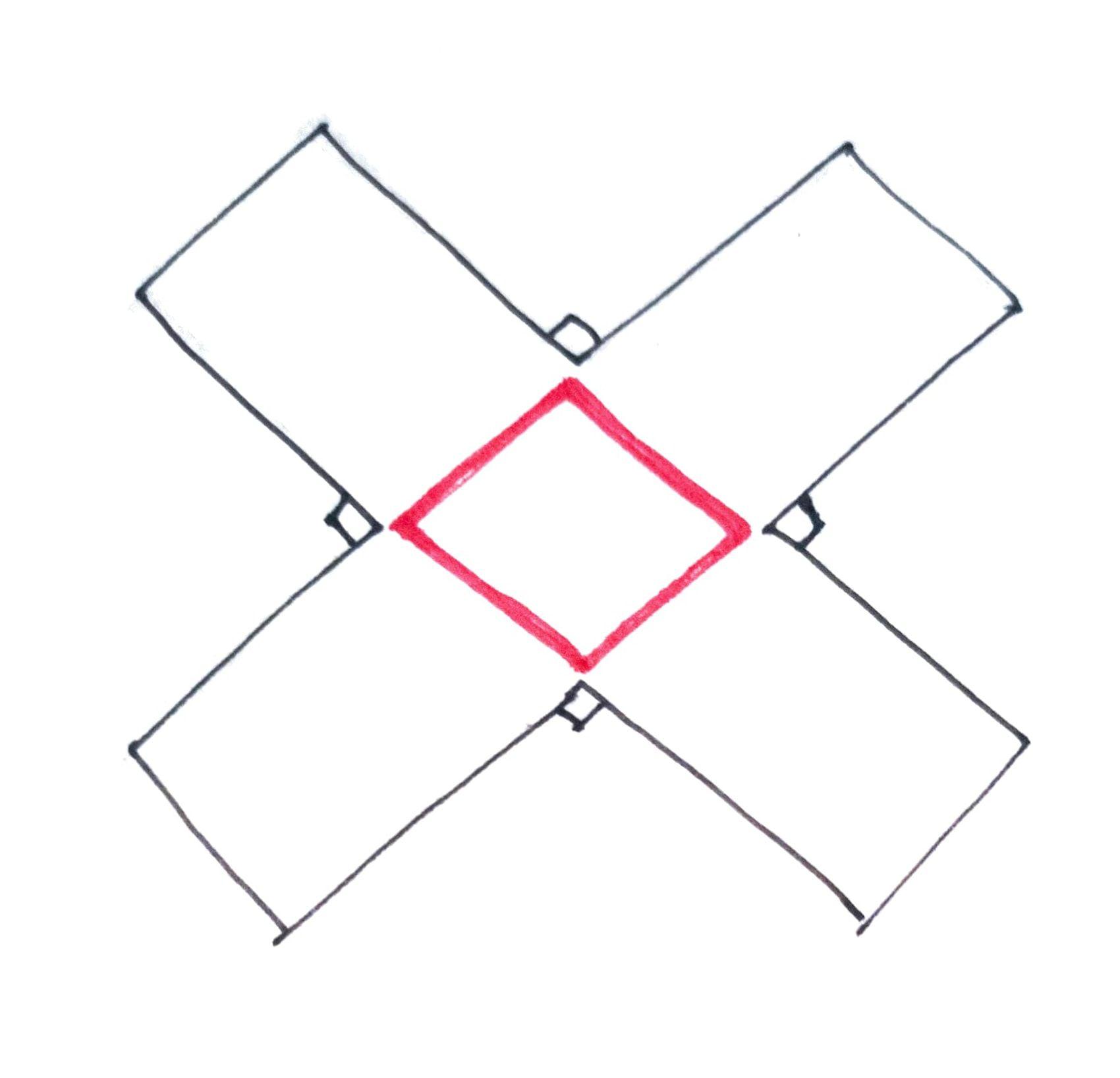
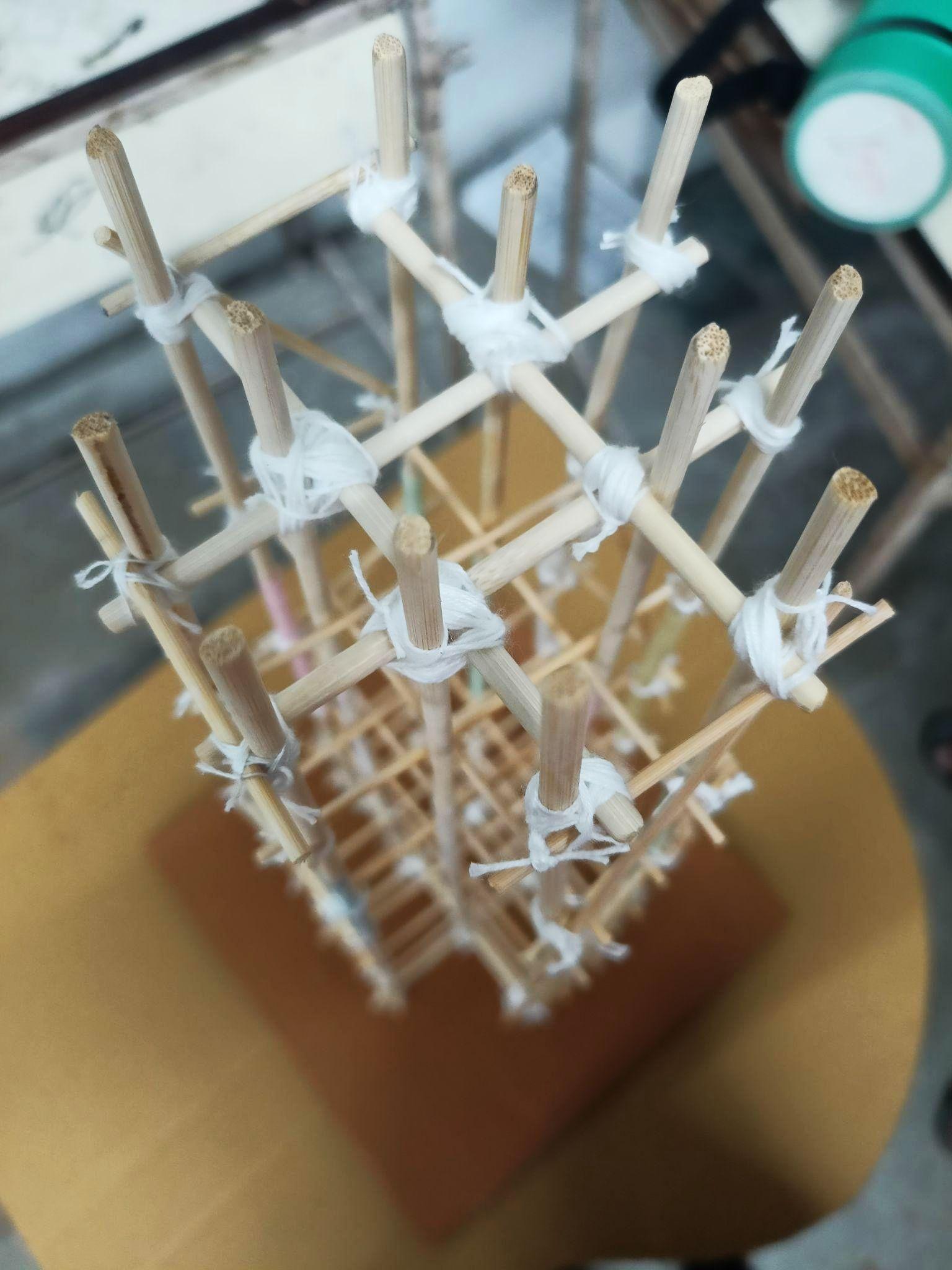



FLOORPLATE-ROTATINGANDREDUCINGATTHESAME TIME TWISTINGFORMWITHBRACINGSTHATACT ASTHE
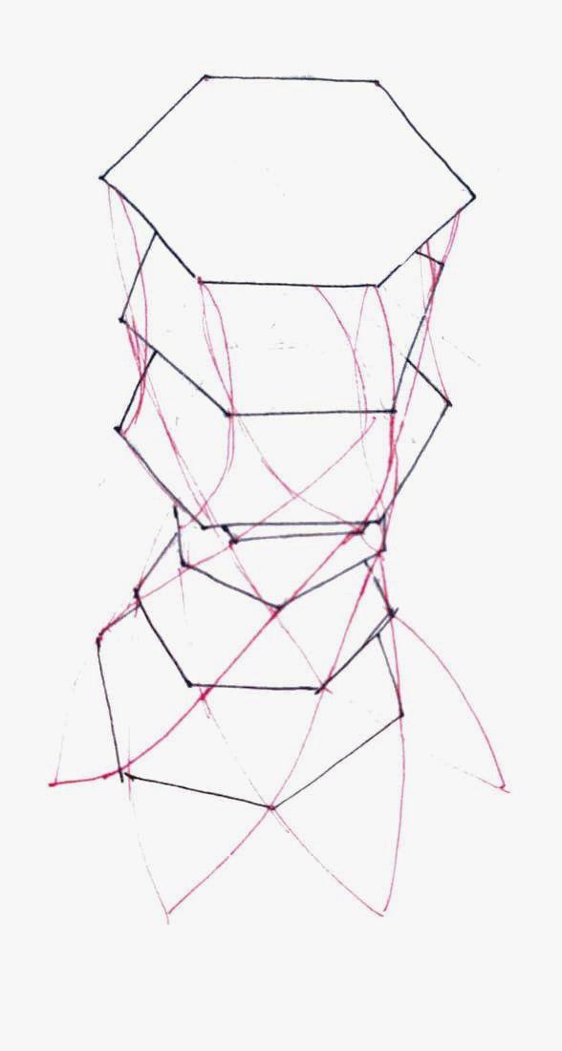
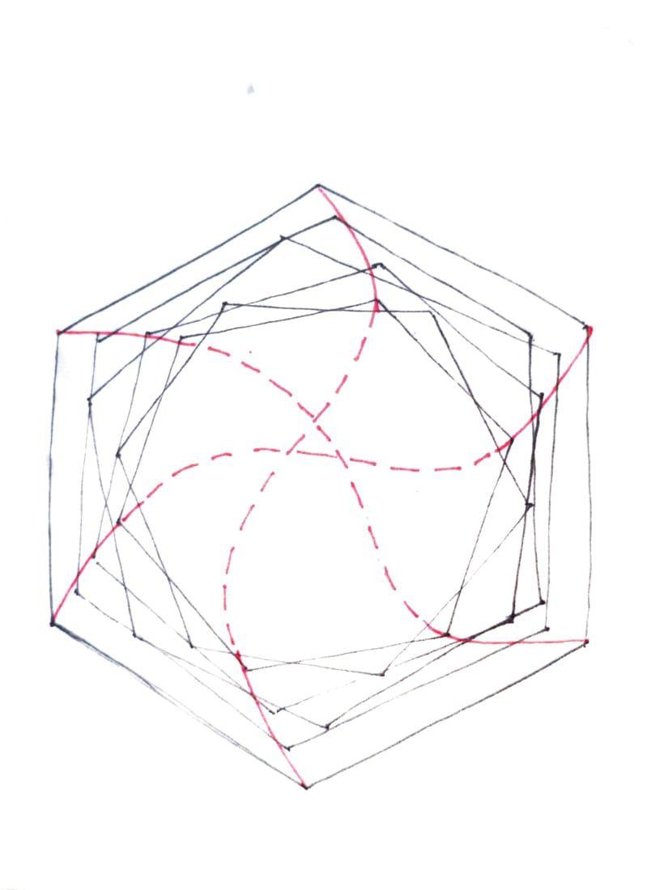
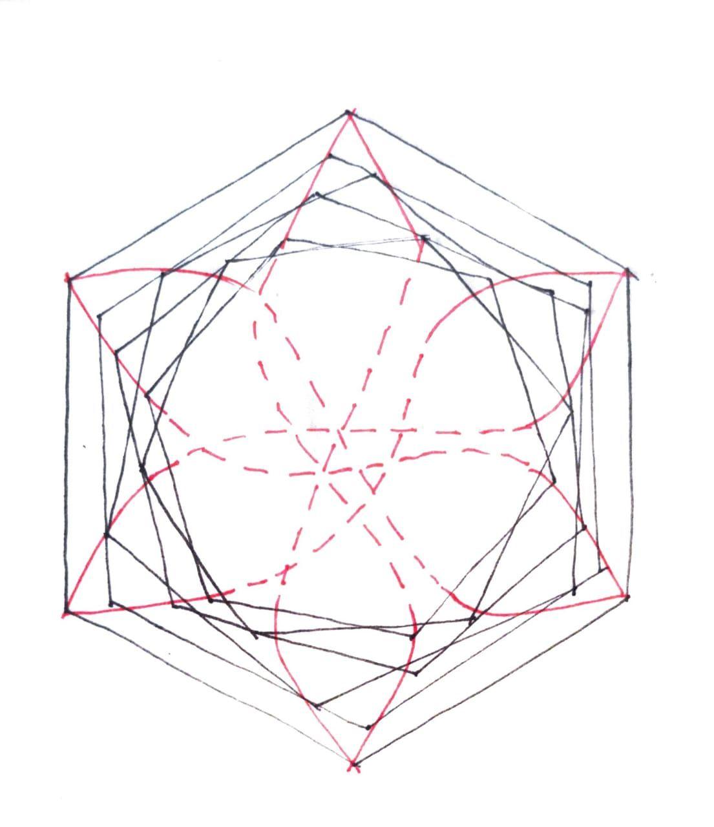
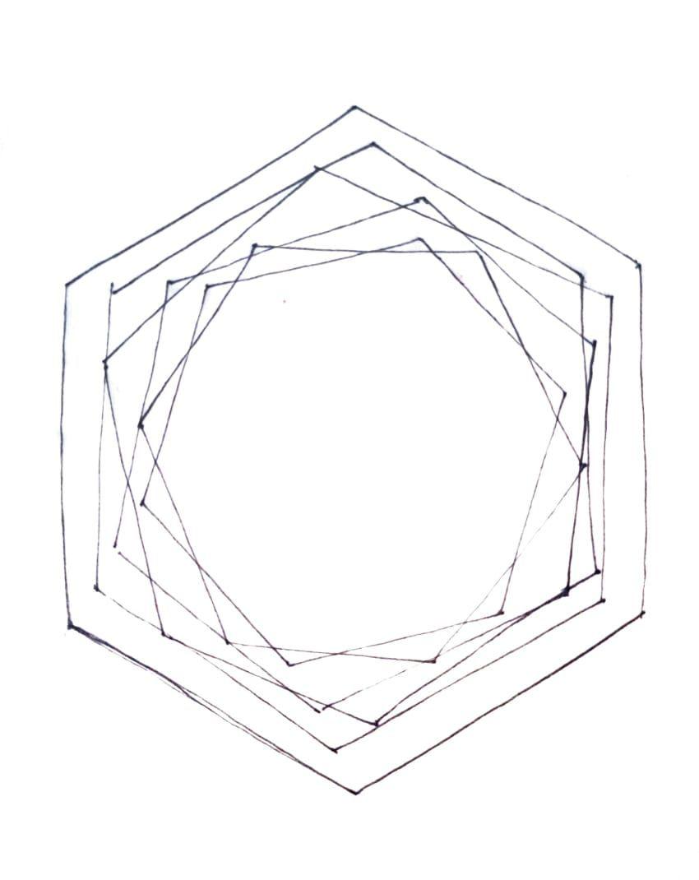
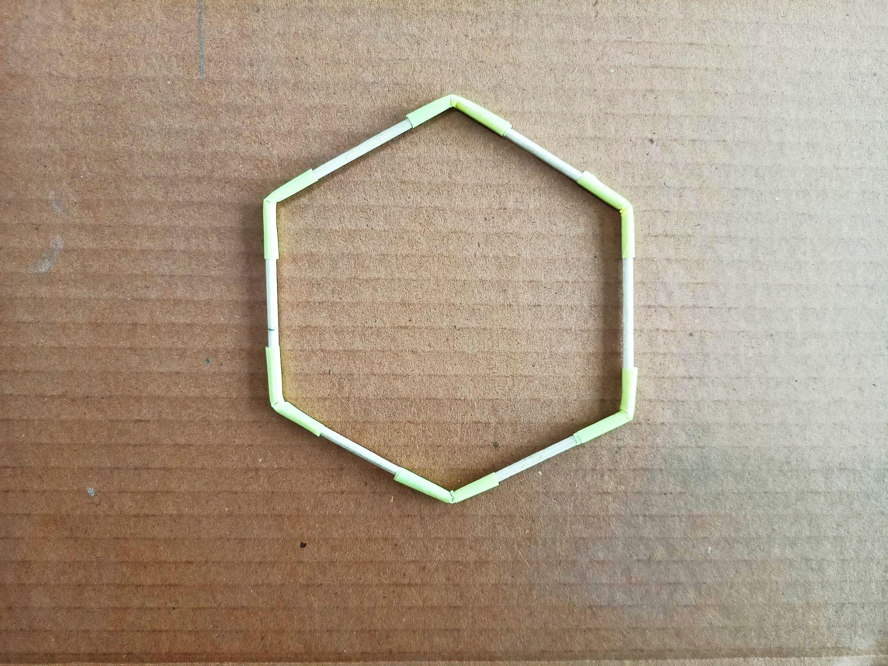
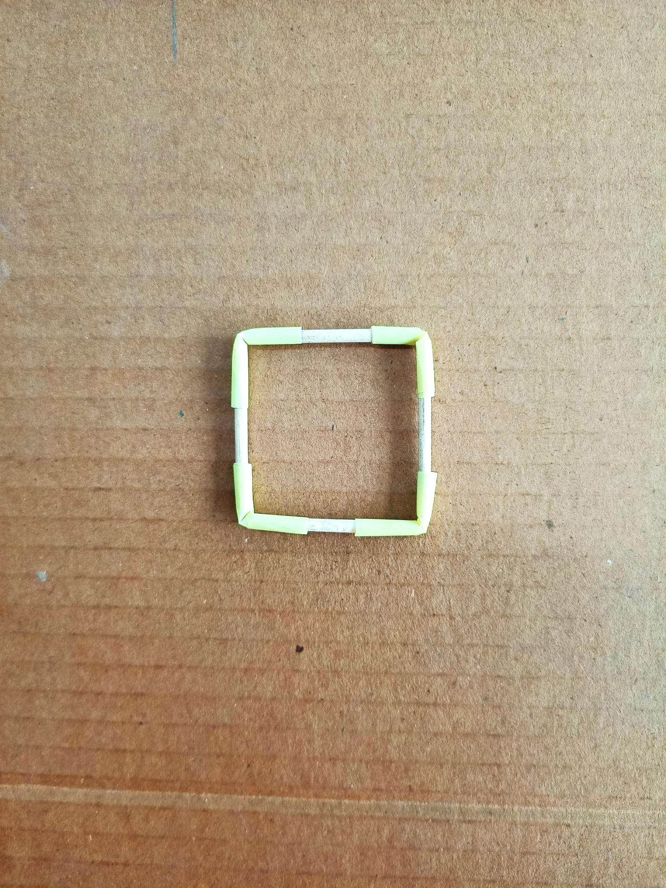
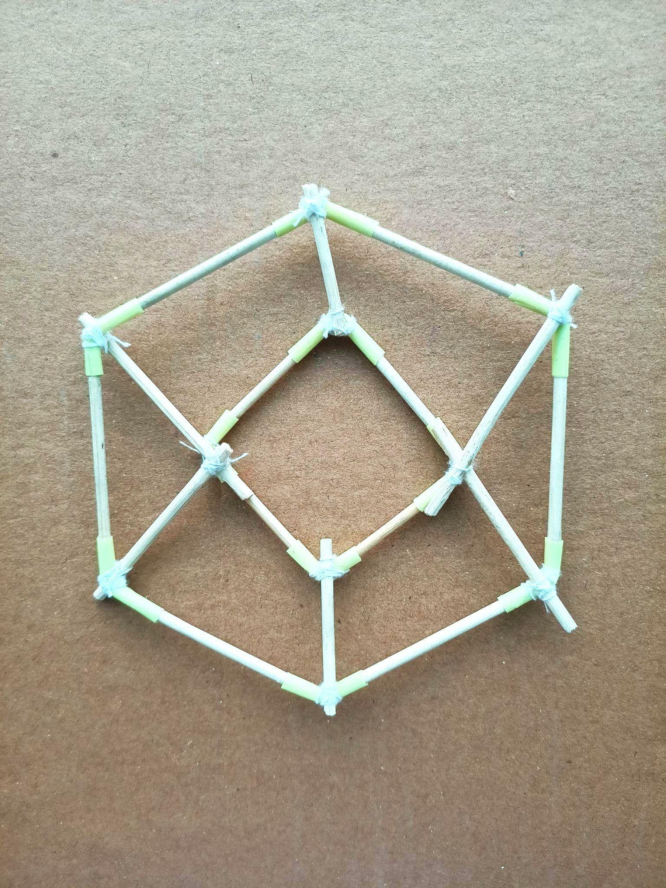
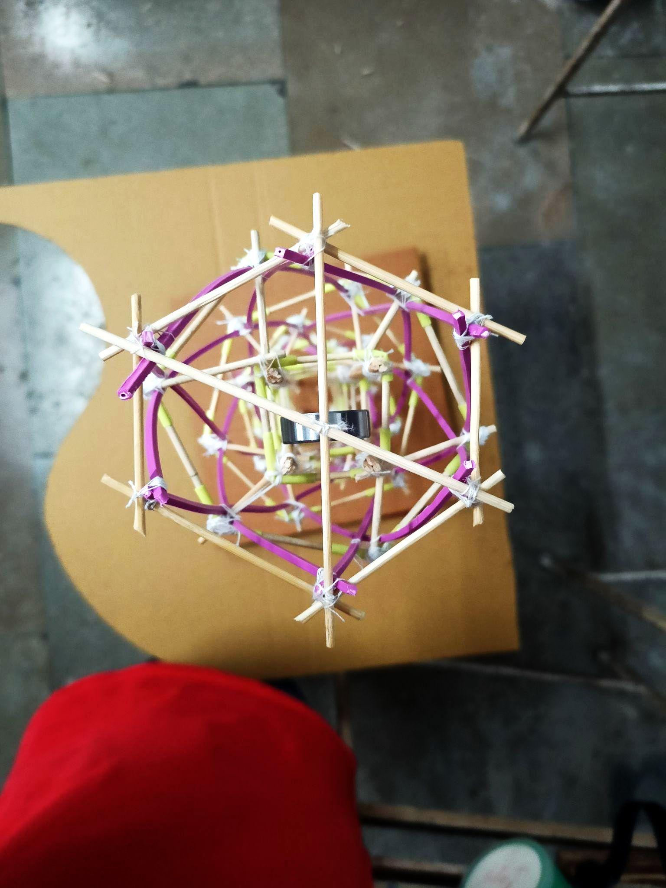
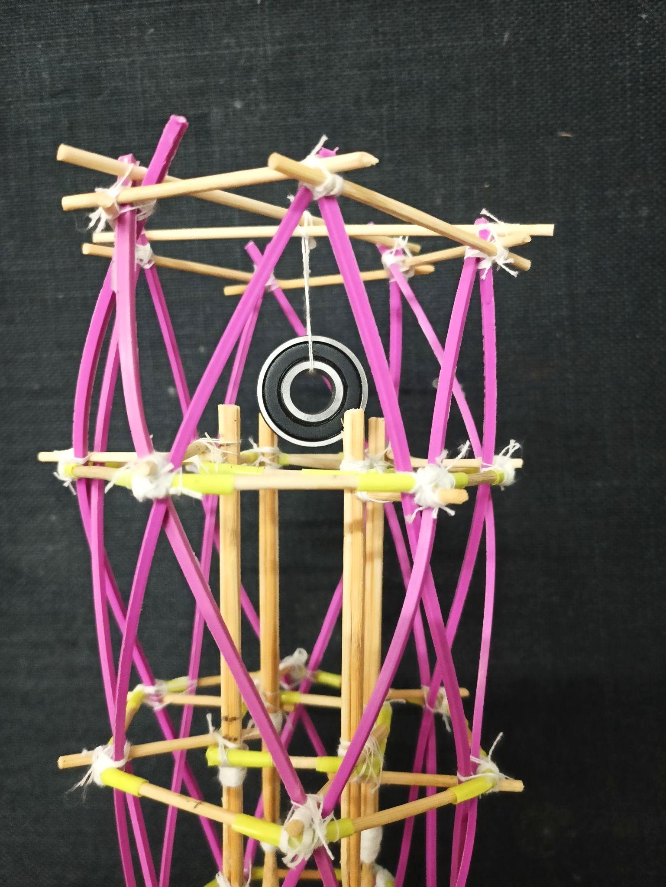
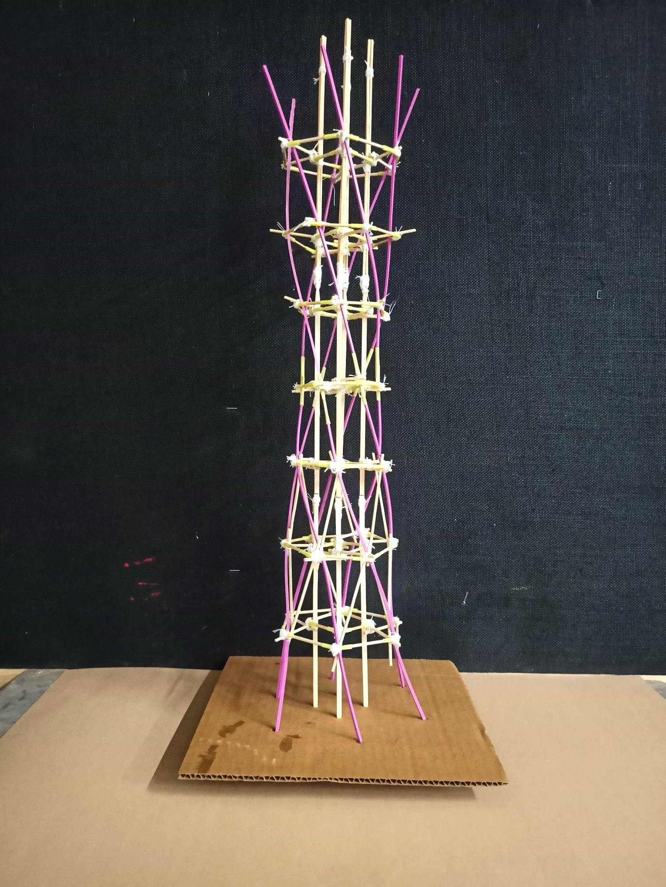

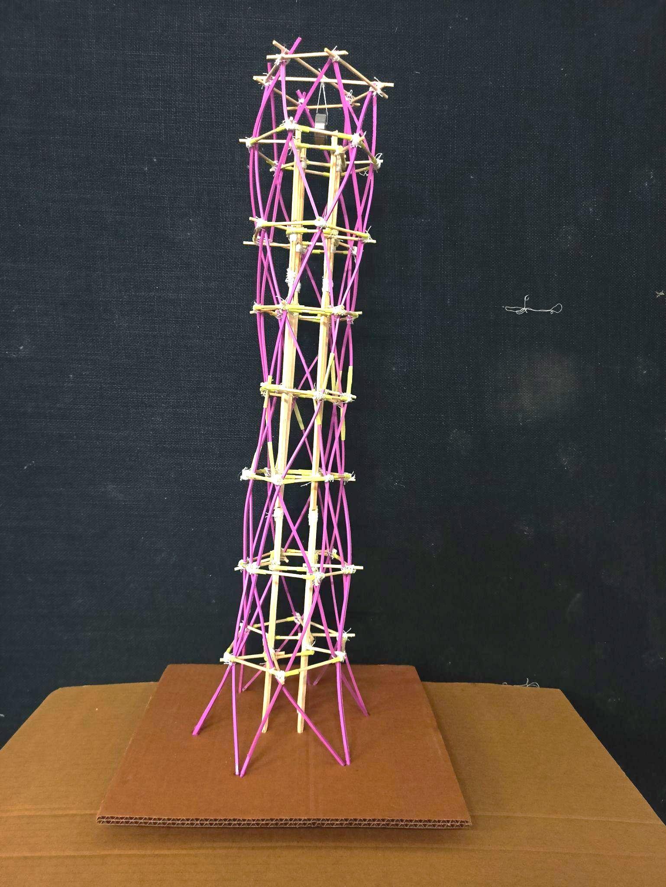
● WindandEarthquakeloadingsaretwomajortypesoflateral dynamicactionsexperiencedbyhighrisebuildings.
● In Highrisebuildingsthereisaneedforoptimizationtosafely carrygravityandlateralloads.
● Withincreaseintheheightofthebuilding,theneed toresist lateralloadsincreasesdrastically.Thus,thebuildingismore sensitivetoearthquakeandwindloads
● Thisarisestheneedforprotectionfromtheseloadstoresist structuralandnonstructuralearthquakedamage.
● Earthquakeandwindorienteddeflectionsmustbelimitedfor multiplereasonsandhenceabundantstructuralstiffnessis important.
● Thiscanbedonebyaddingcentralcore, strongshearwalls, bracings,structuralframes,deepfoundations.
TARIKADESHPANDE_42 PRAJAKTAGOSAVI_43 VARDHANARORA_50



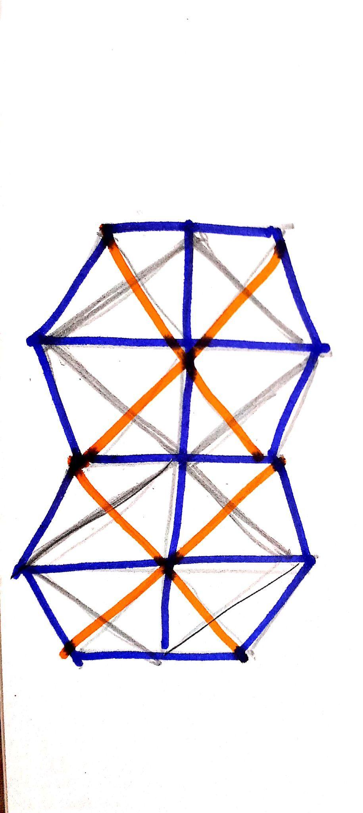


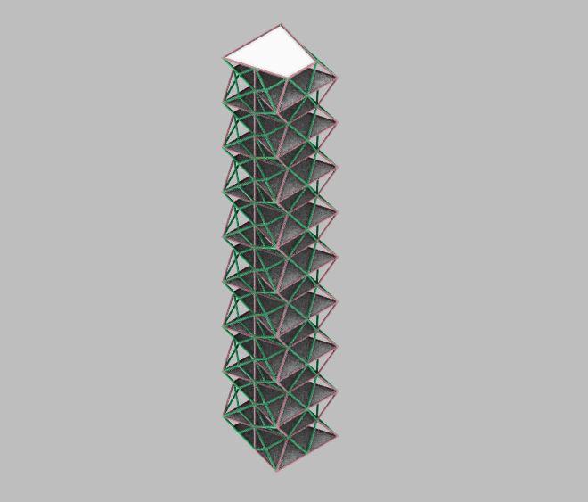
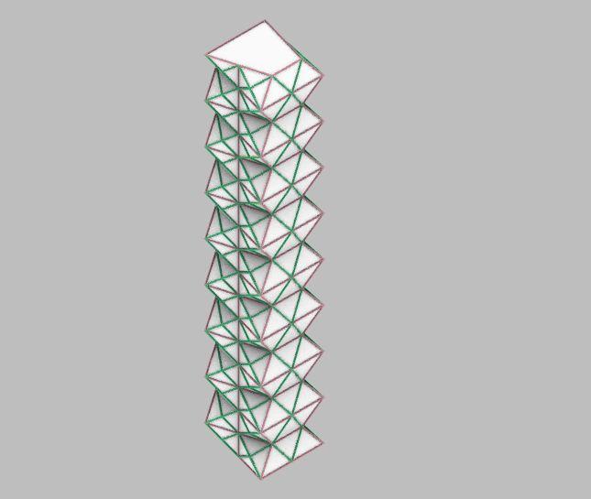
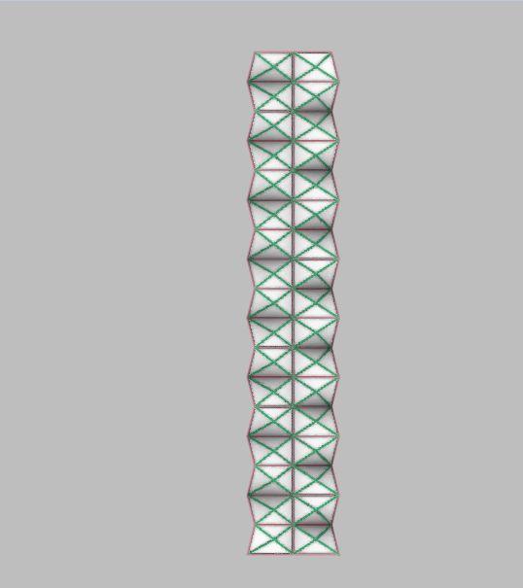

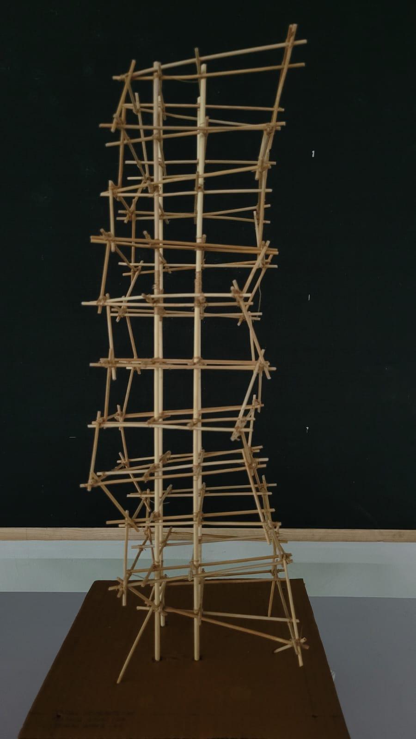

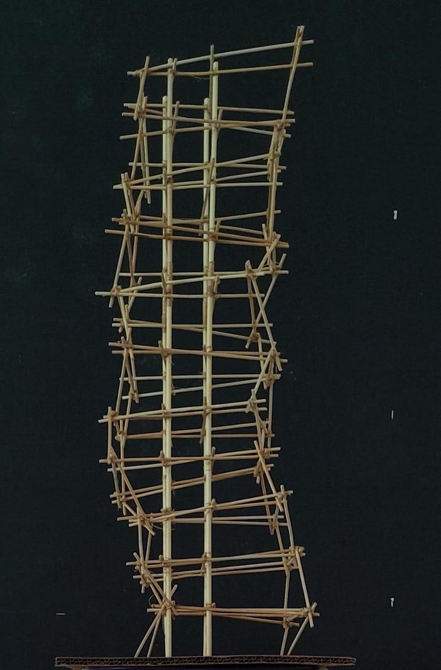

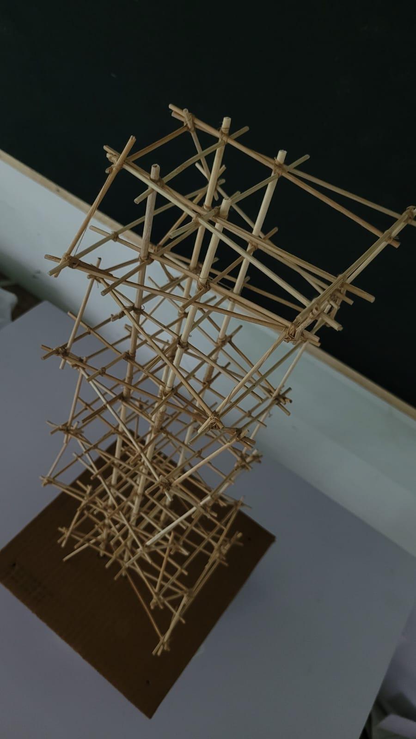
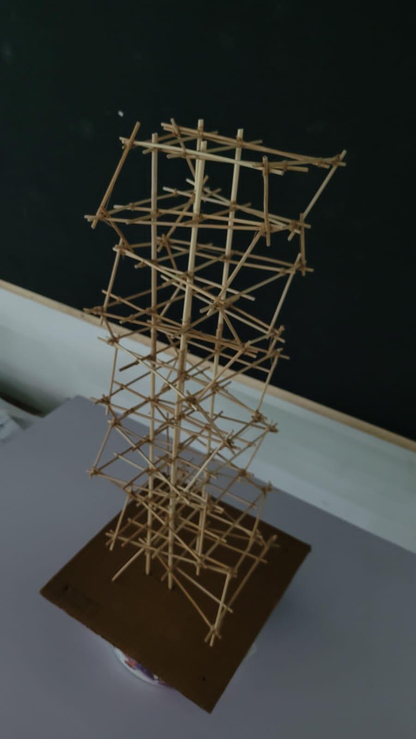
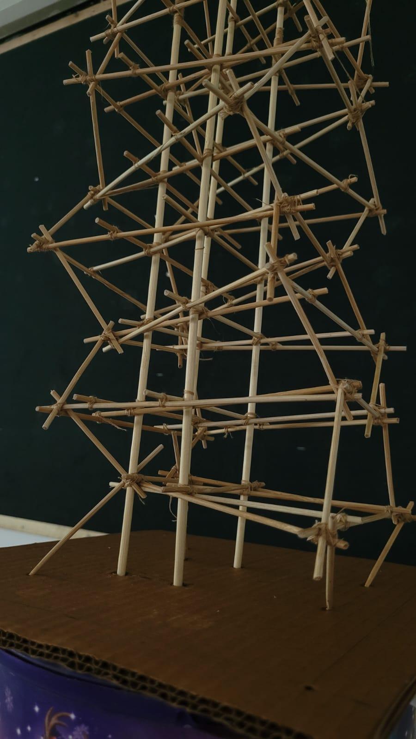
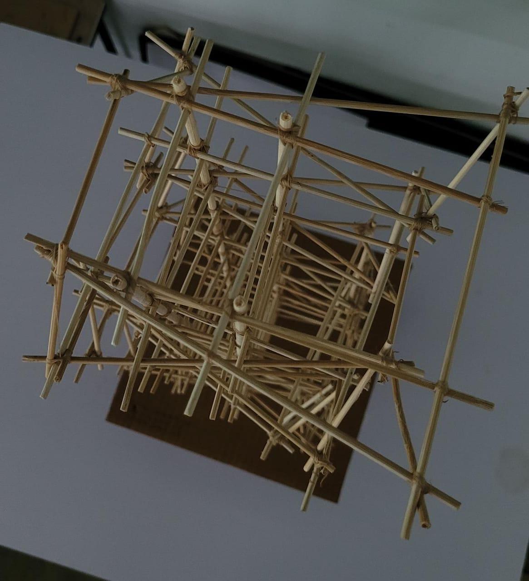

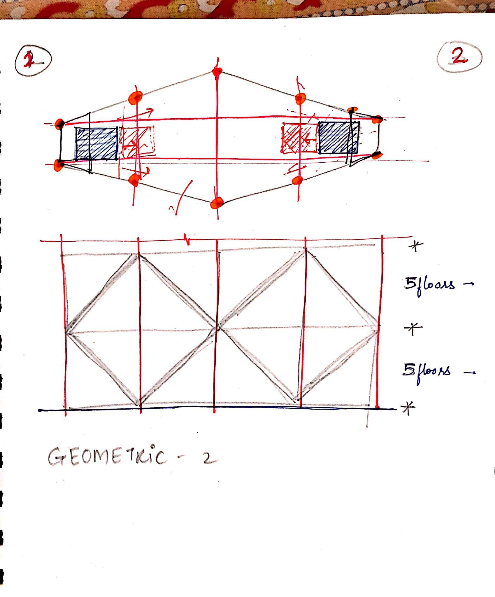

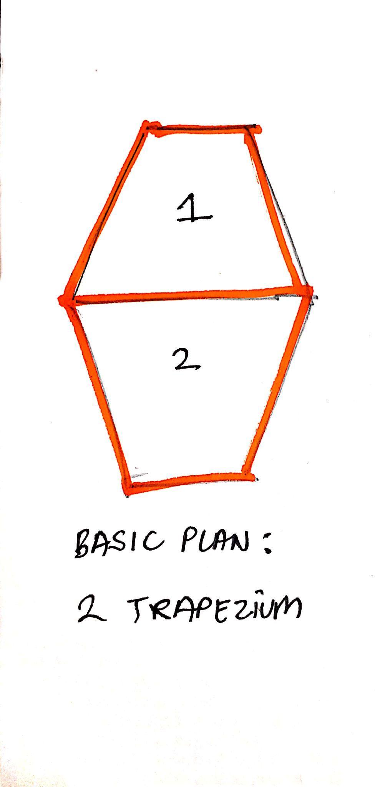
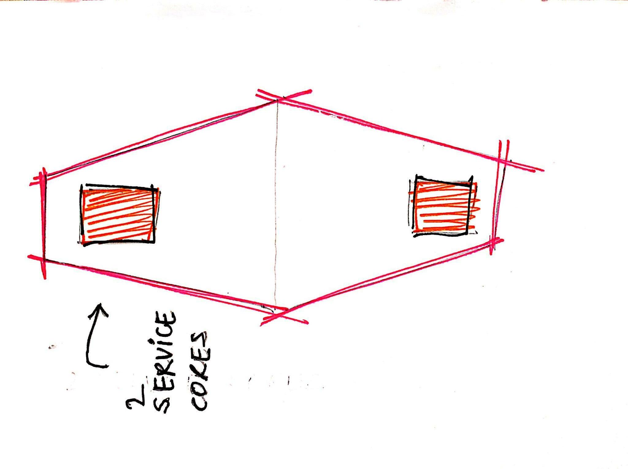
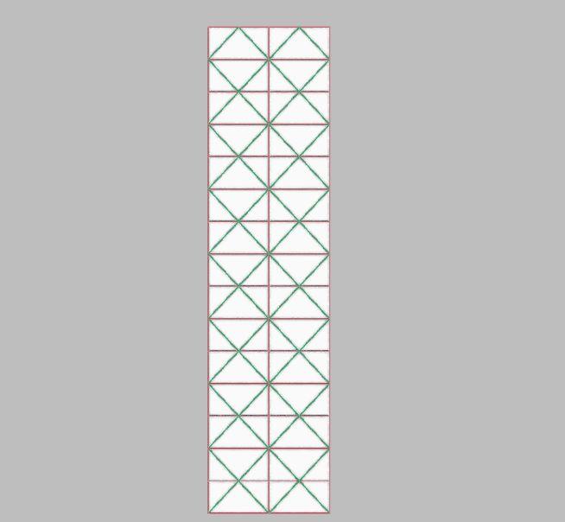

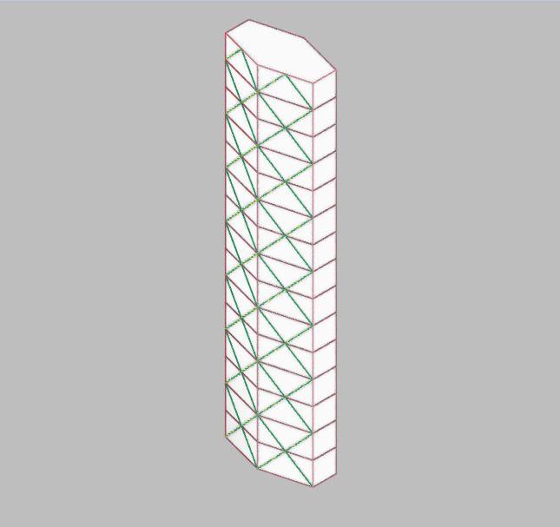
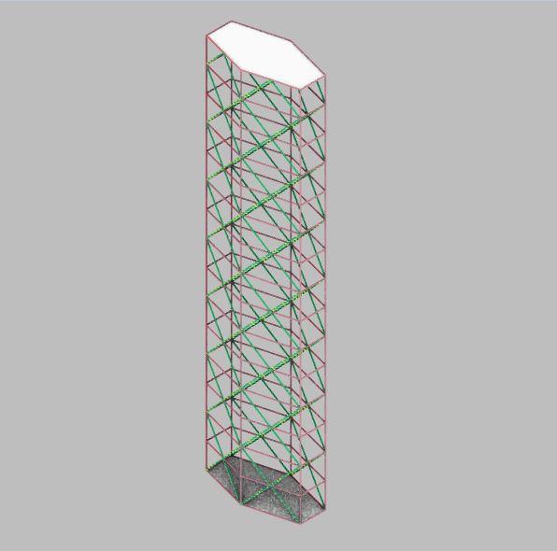
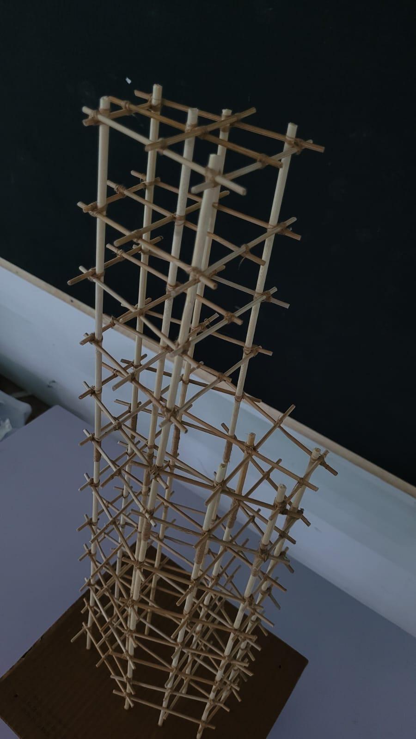
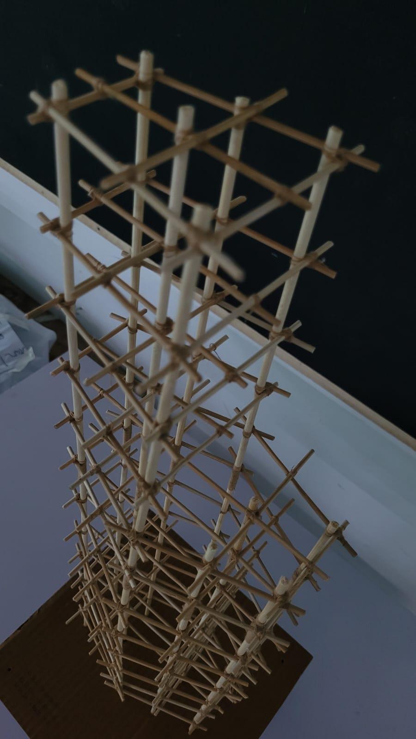

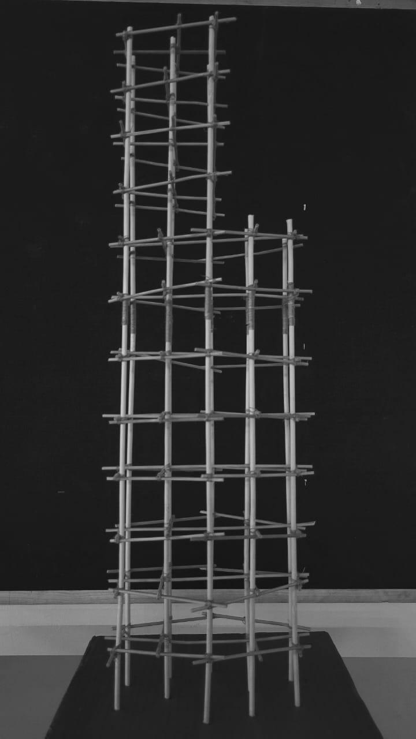
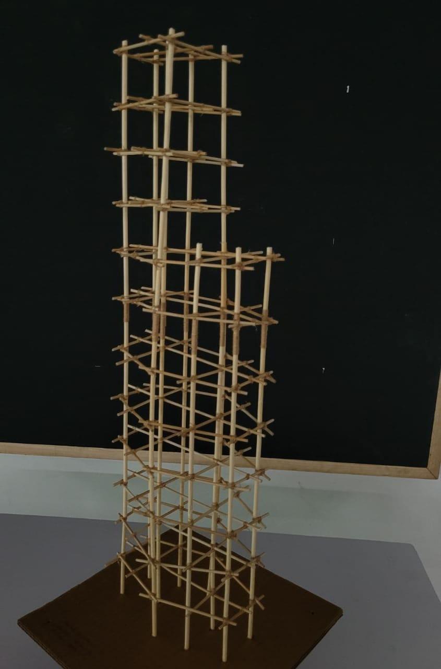
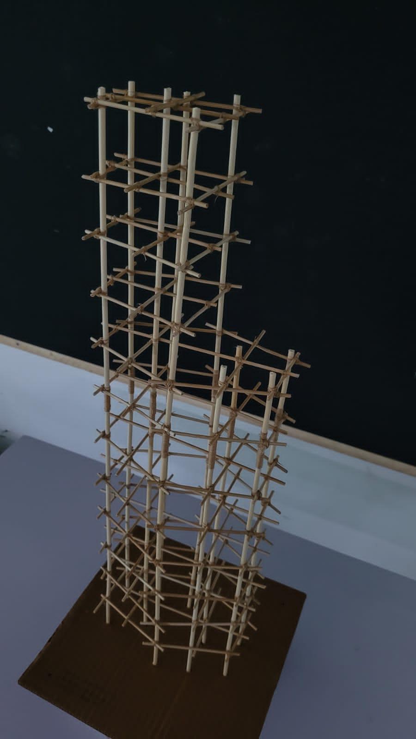

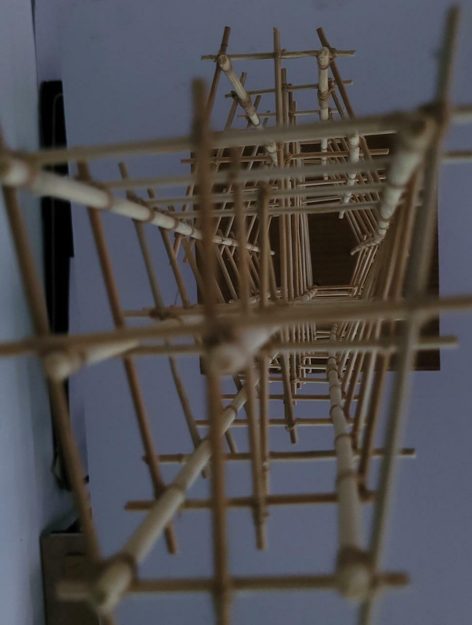
● Withatrapezoidalplan,theformofthesculpturalmodelis rotatedbya180degreeevery5floors.
● Themodelwhentestedforearthquakeresistanceinitially resistedthebendingmomentgeneratedwithitsFramework.
● Uponadditionofload,certainjointsintheTopmostpartofthe frameworkstartedtogetloose.
● Themodelisseentobeswayingafteranincreasedintensityof theshaketable.
● UponadditionofBracingstheintensityofswayingisreduced.
● ThemodeliscomposedofTrapeziumsinplanand2Service Cores.
● 2TrapeziumsarejoinedtoformanelongatedHexagon.
● Theservicecoresonbothsidesreducestheeffectofseismic loadsonthestructure.
● ThemodelwhentestedforEarthquakeresistanceinitiallywas seentoquitesturdybecauseofitssimpleloadtransfersystem.
● TheBracingsprovetobeeffectiveuponadditionofminorloads andincreasedintensityofShaketable.
● TheSwayingofthestructureiscontrolledwiththeeffectiveuse ofBracingSystems.
● ThestructureswaysmoreattheToppart.
● TheColumnsneedtobeanchoredtothegroundandshouldbe strongenoughtoresistloads.
● ThestructuralConfigurationandFormofthebuildingplayan importantroleinEarthquakeResistance.
● Theformshouldhavelessernumberofjointssothattheload transferfromToptobottomhappenseffectively.


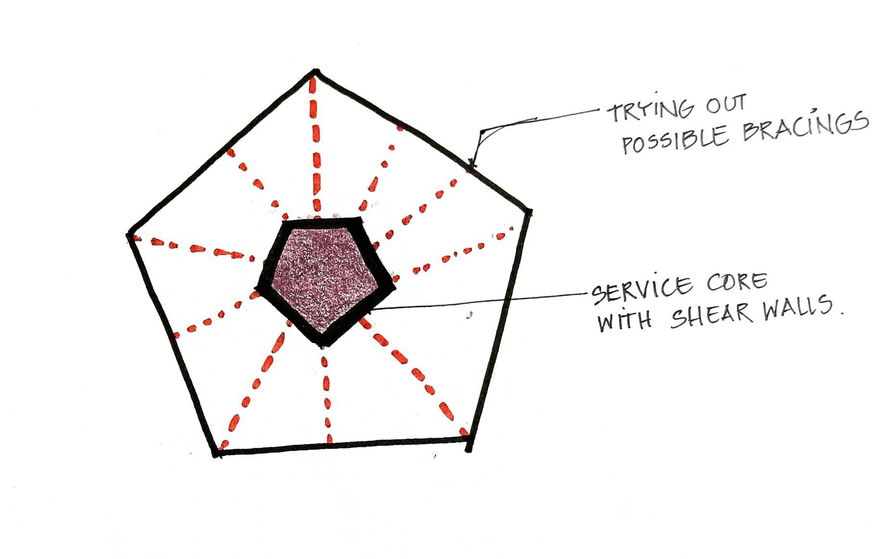
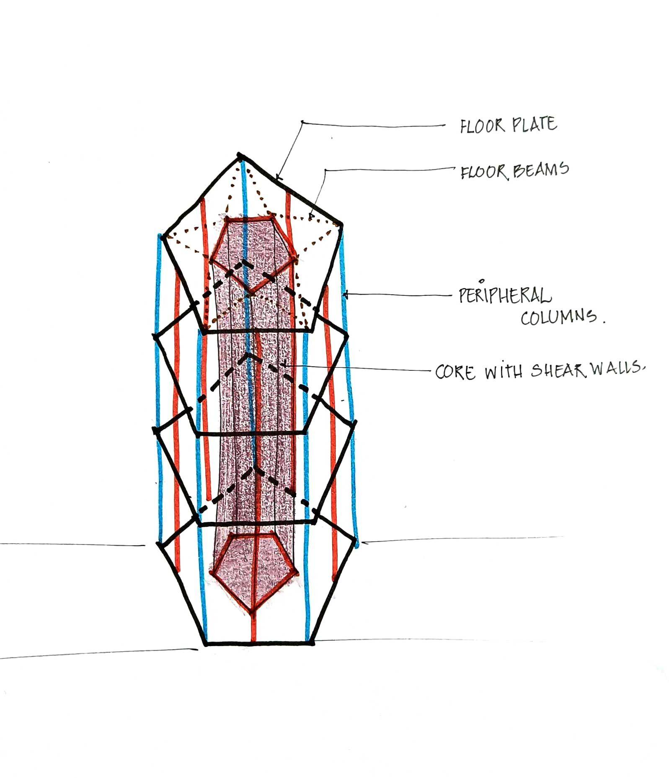
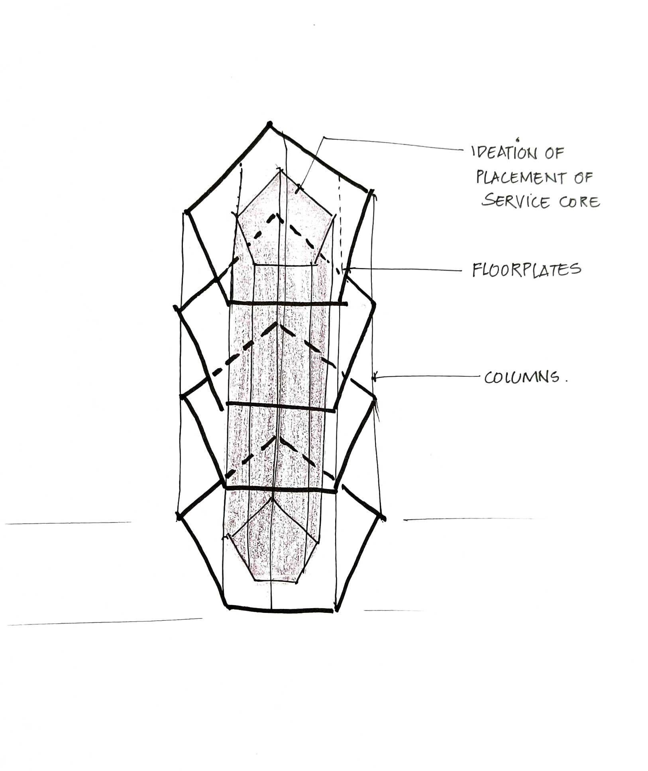
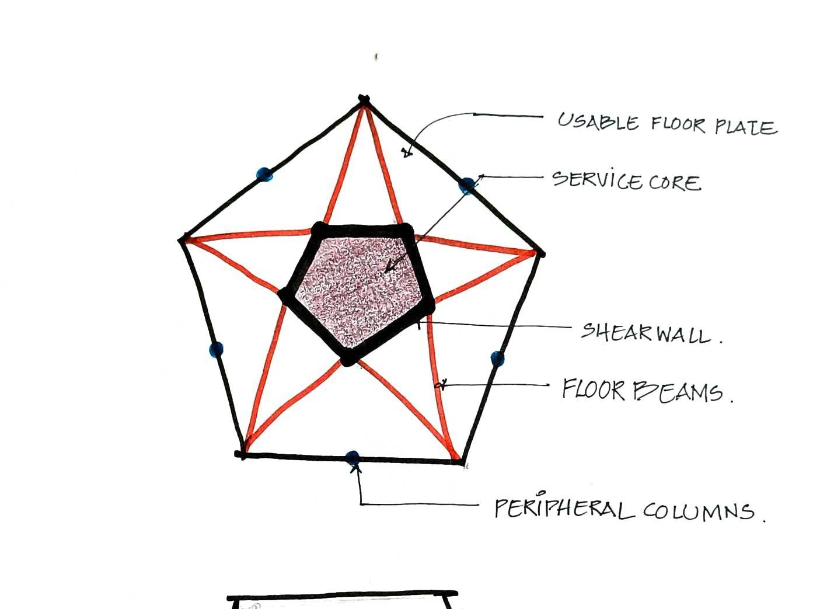
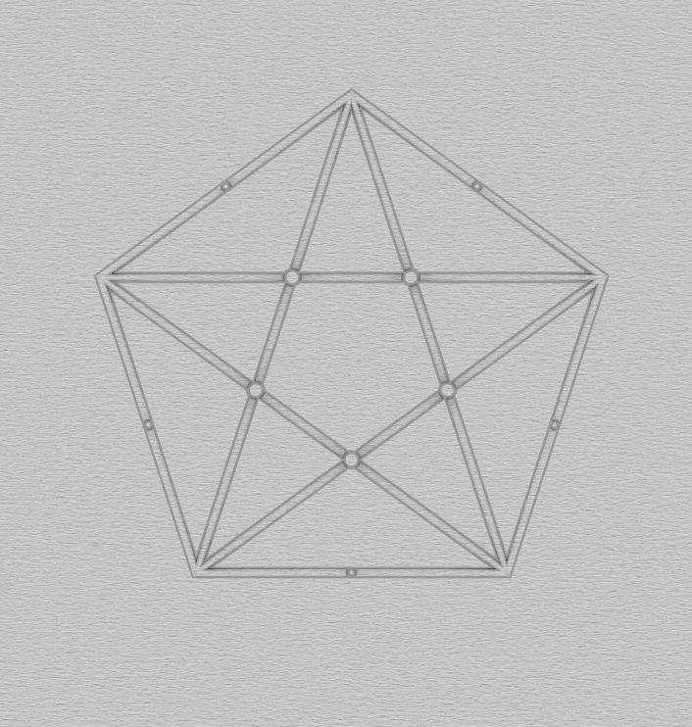
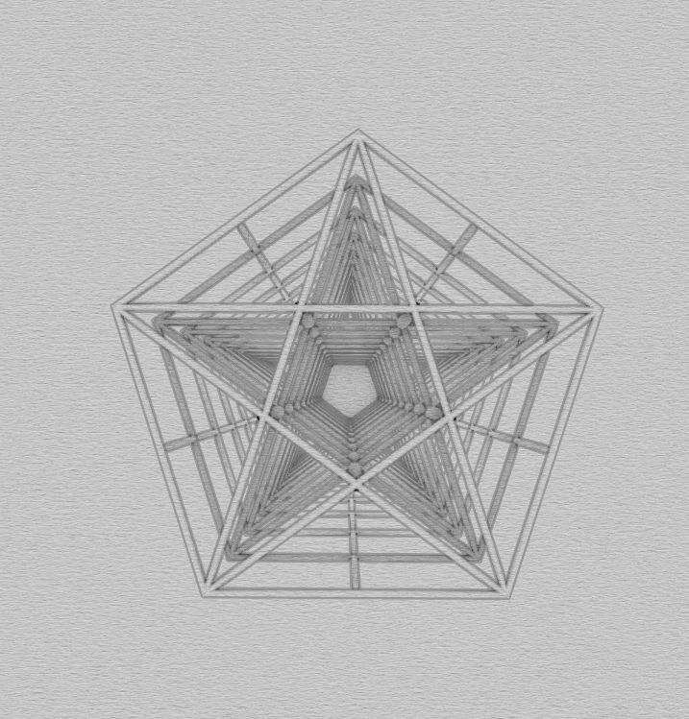
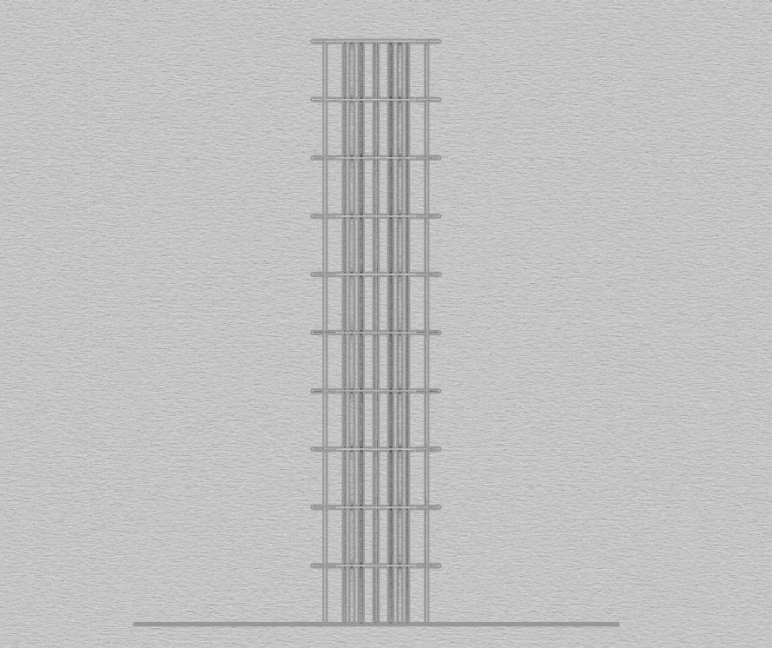

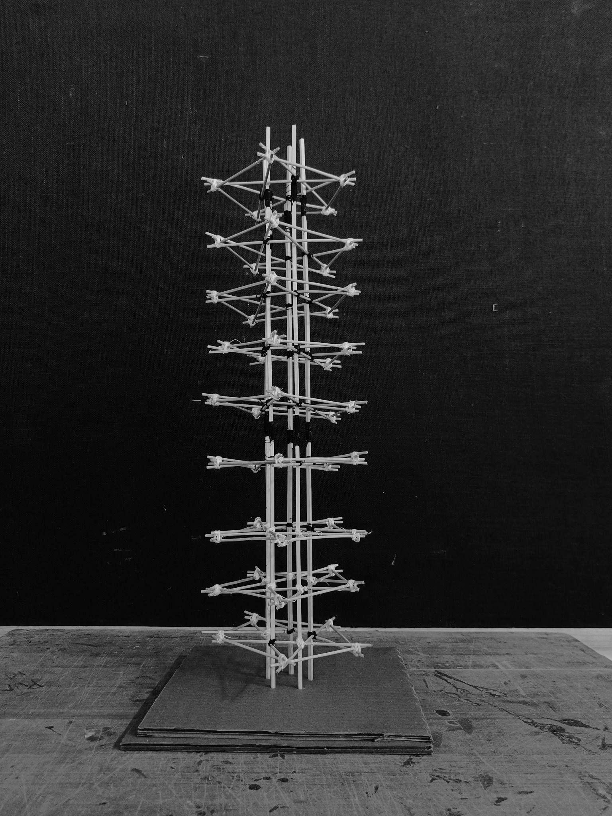
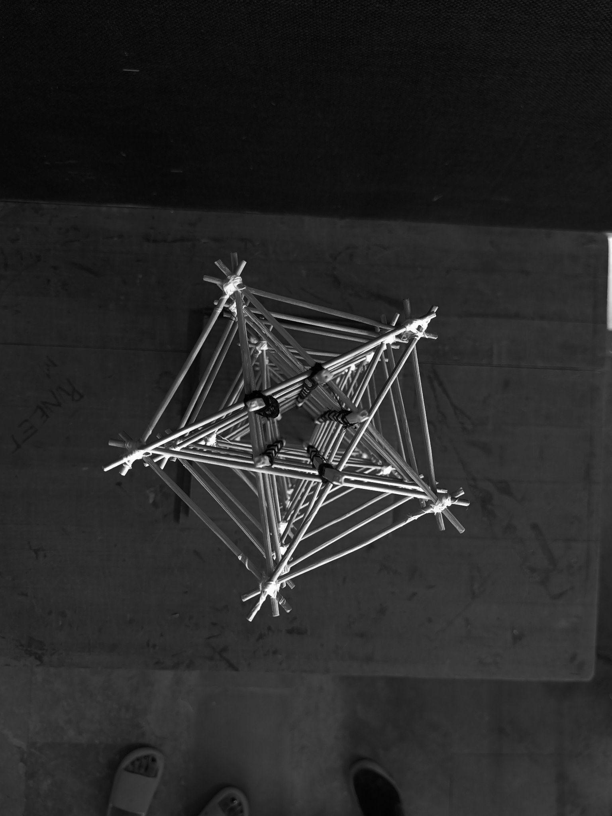

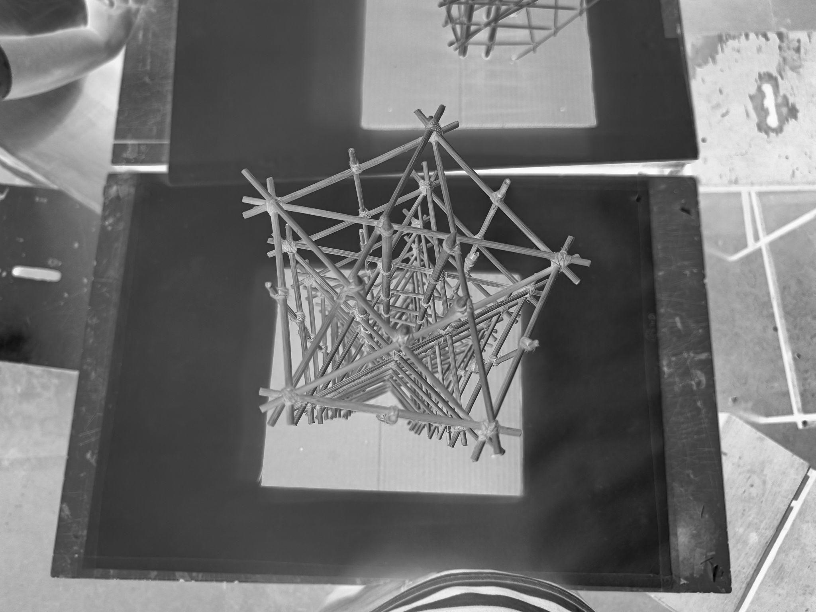

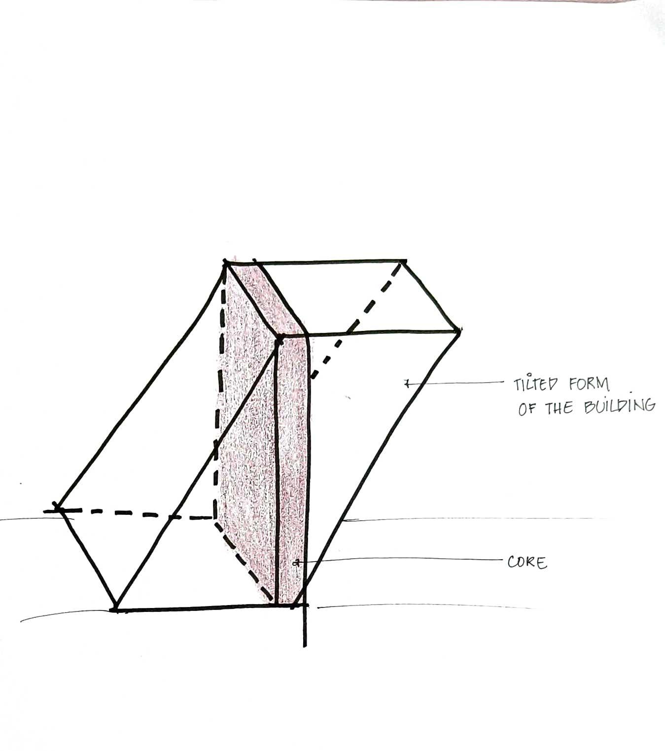
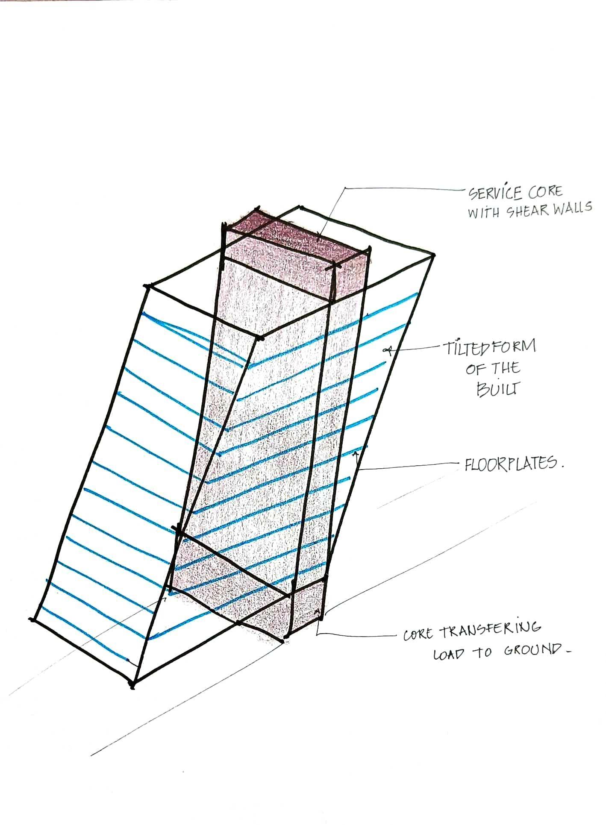
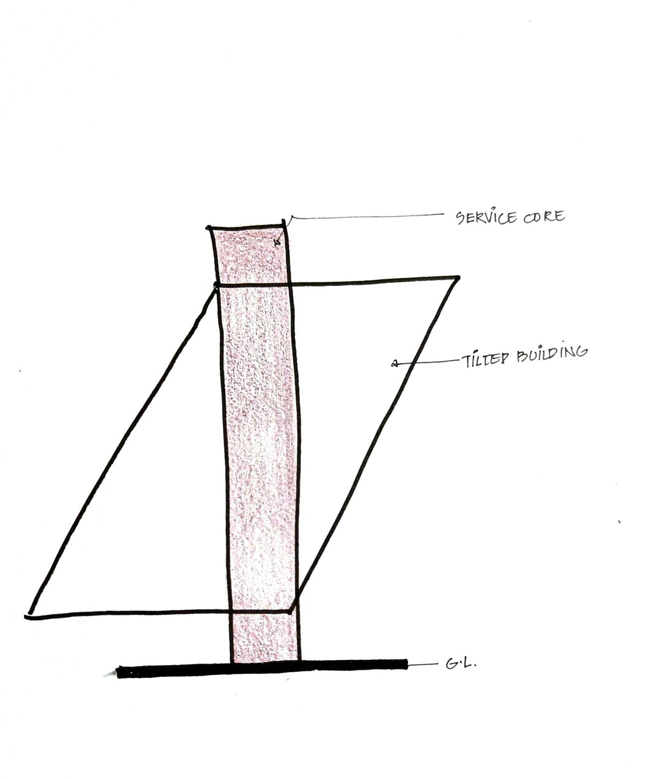
FURTHERINCREASINGTHEANGLE, ADDINGBRACING,STIFFENERS
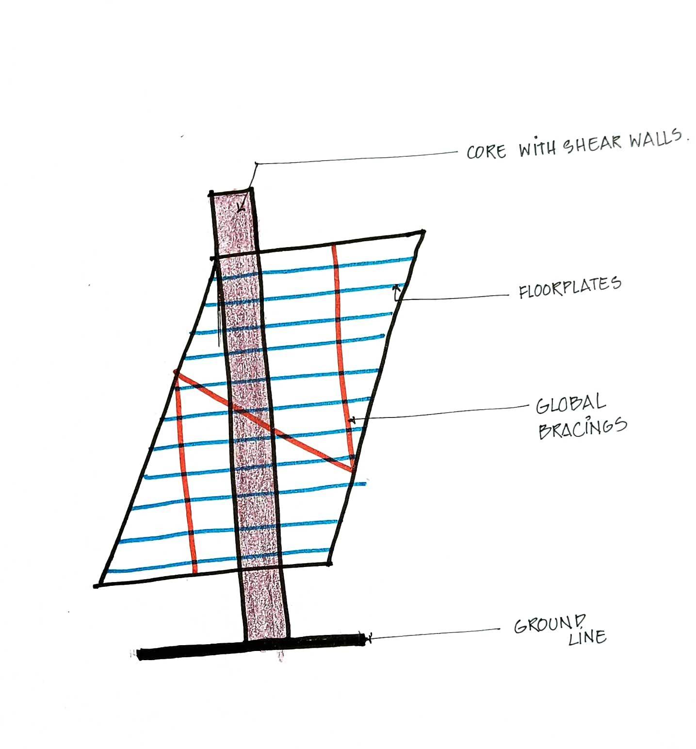
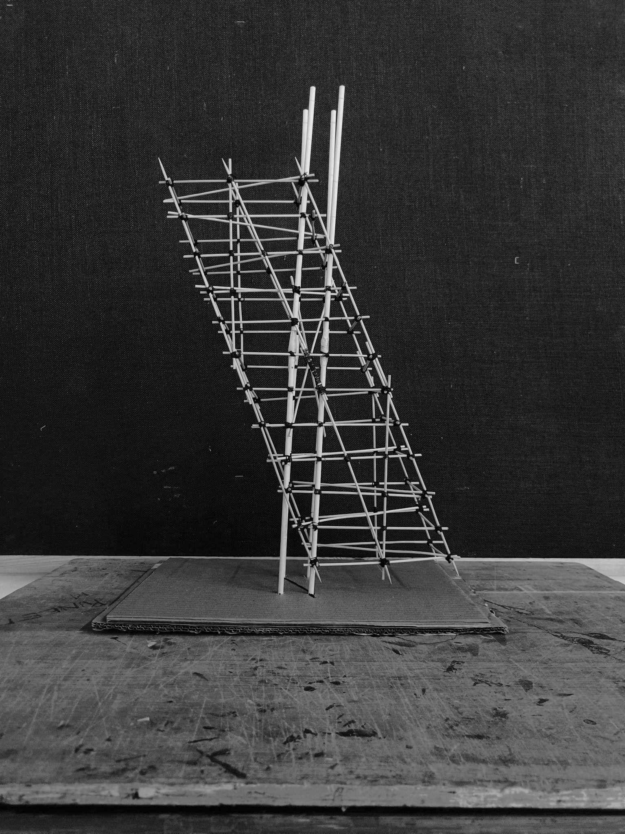
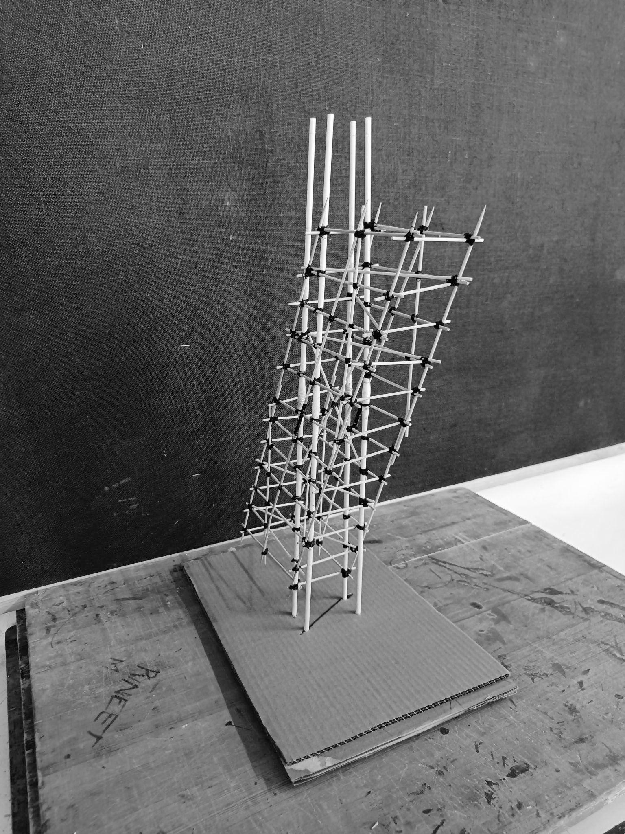
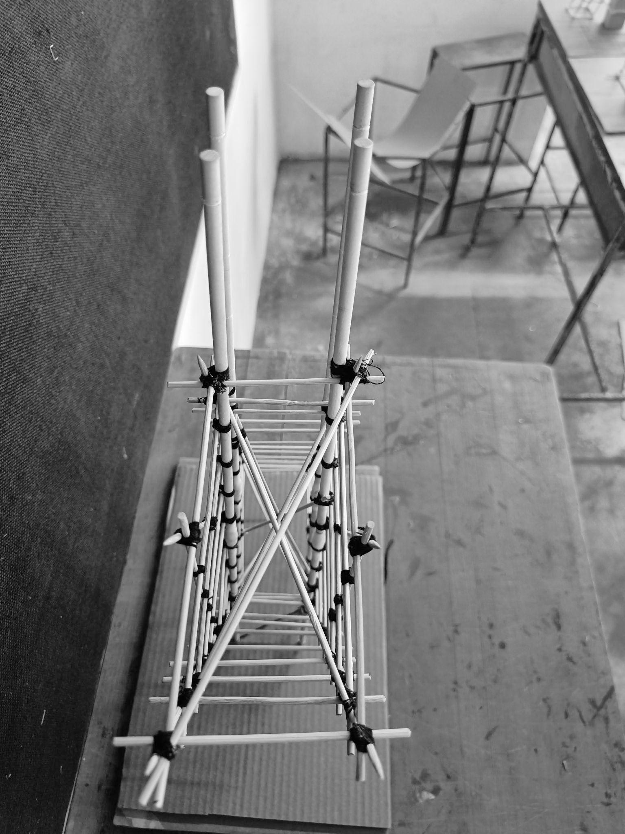
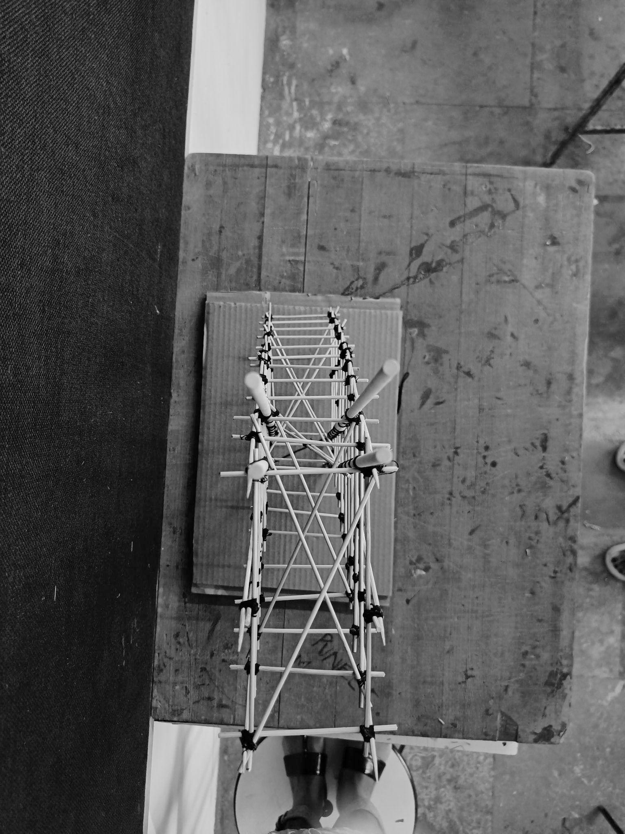

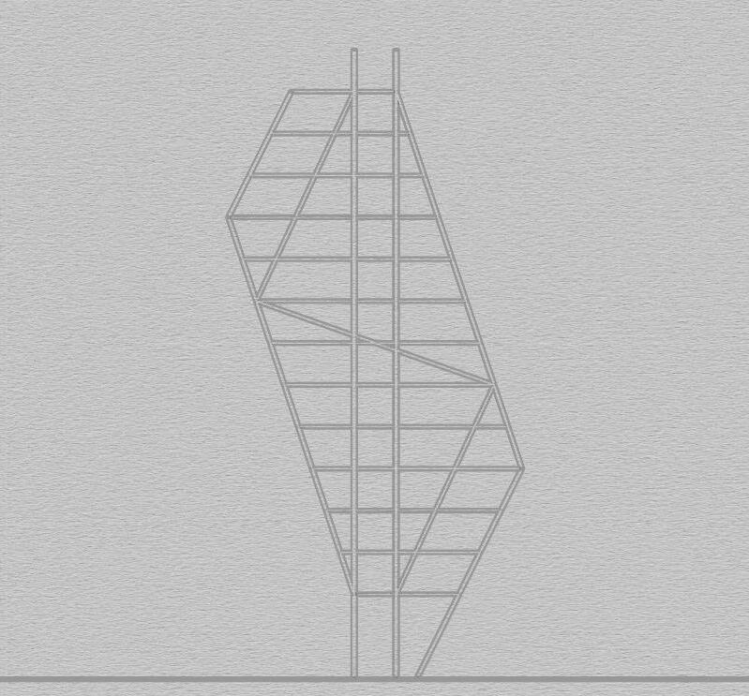
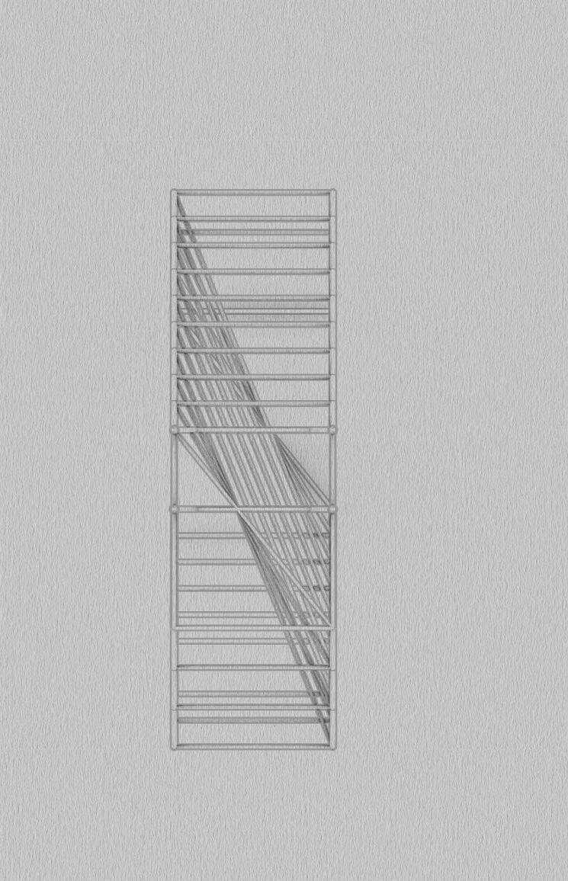
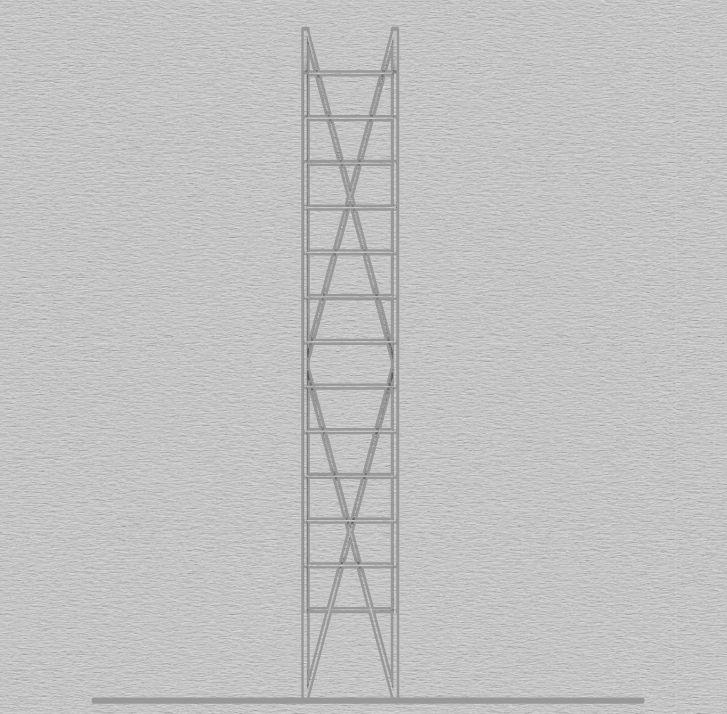
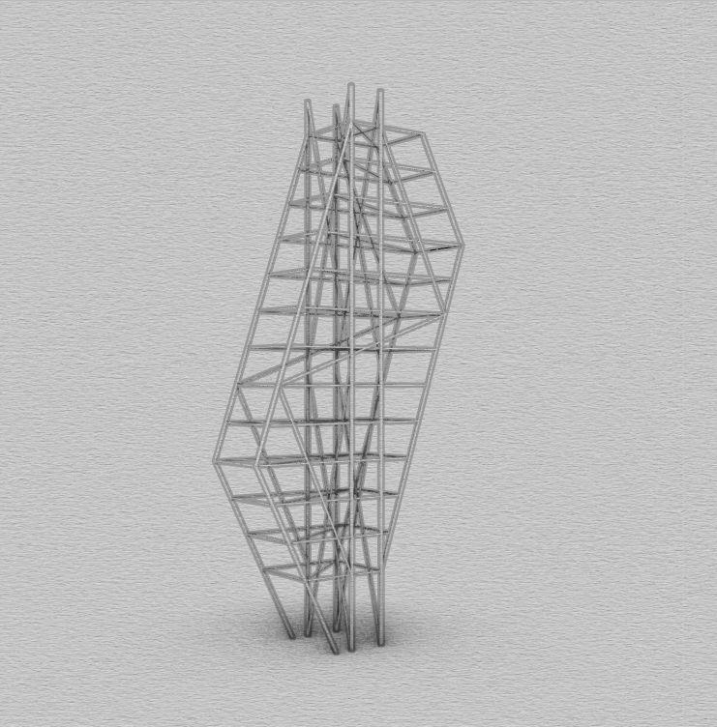
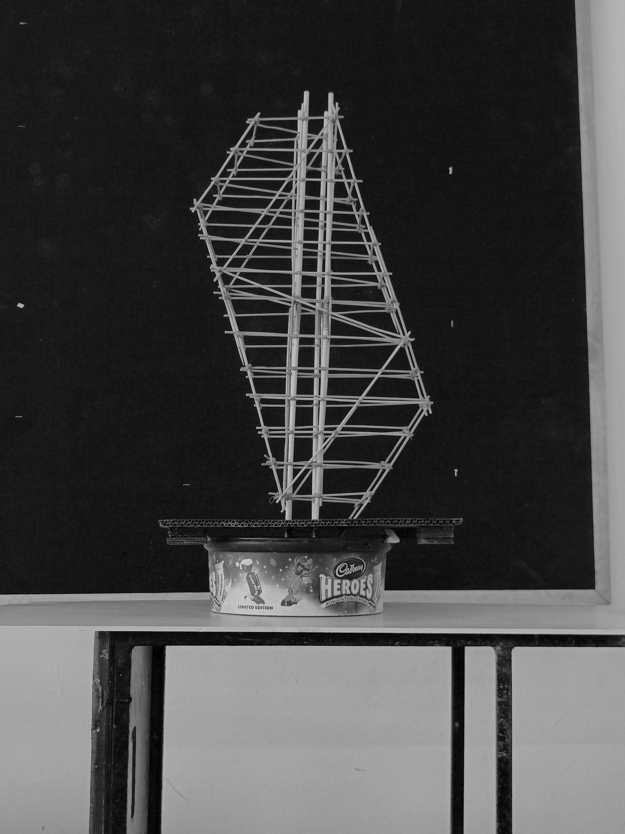
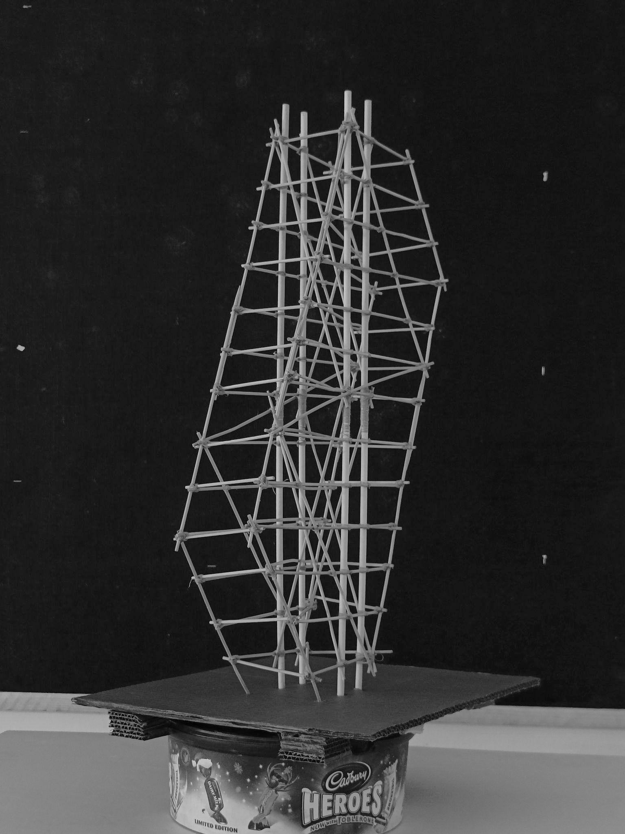
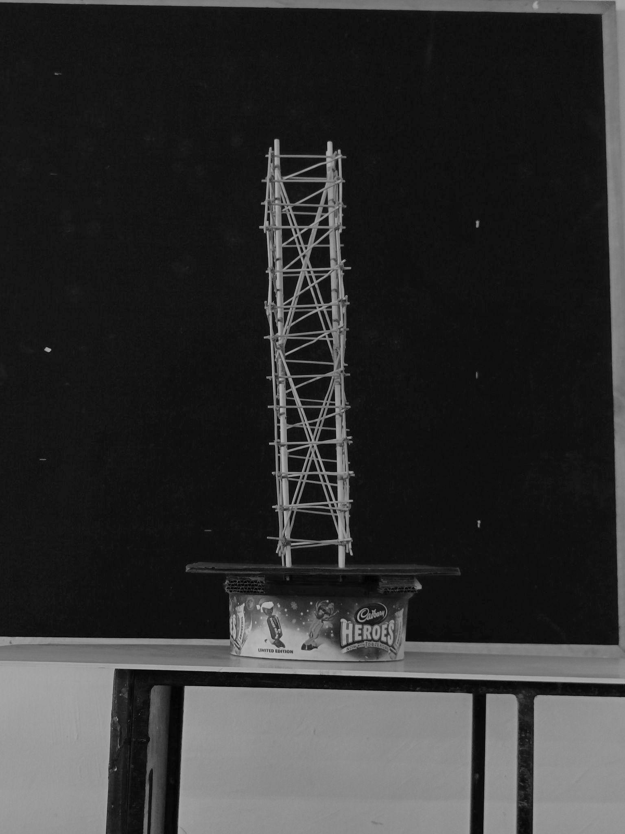
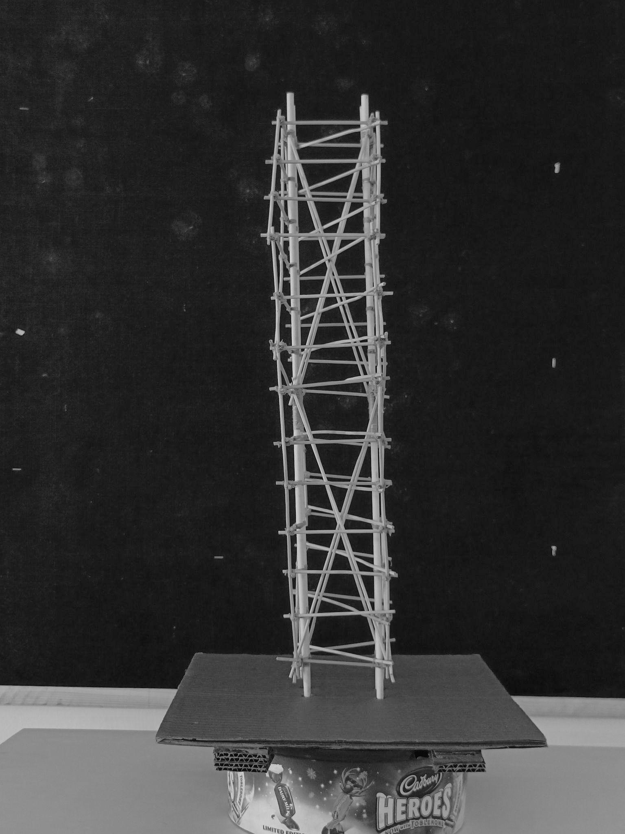

The Pentagonal Form of the building allowed easier load transfer in plan and then to the Ground. Since the Core (Pentagonal) was not concentric to the externalfaceofthebuildingitreducedtheprobabilityofatwisthencemaking eachfloorfirm.Thestararrangementofthebeamsmadethestructuremore stable by connecting the peripheral ends to each other and not just to the core.

TheStructurebeingSymmetricinplanandelevation,reducedthemagnitude of damage to the building significantly by the equal division and transfer of load.Henceduringthetest,thebuildingdidnotfail.
The scale of the model and of the materials used made it difficult to show all the columns that would be actually present hence columns at the corners of the pentagonal plan were not added which would in reality stabilize the structurefurther.
Hence Concluding that having a central core, well connected to internal and peripheralcolumnsmakesthestructuremorestable.Asymmetricallayoutfor a highrise building is always better in terms of Load transfer and countering torsioncausedbywind,thusshouldbepreferred.

Itwasaninspirationalideaandwewantedtomakeitworkbymaking minimumcompromises.Butaftercomingtotermswiththescaleand magnitudeofthedesignweunderstoodthatastructurewithsuchacantilever wouldnotbeprobableandhencetomakeitprobable(beforemakingit earthquakeresistant)weneededtomodifyittoaformthatwouldbeableto standstableonitsownandfurtherbestableduringanEarthquake.Thiscould bedoneintwoways;
1. Reducethecantileverstoanallowablelimit.Thiswouldallowthe structuretobeabletobalanceitselfwellandnotfailevenintheabsence ofanearthquake.
2. Addverticalsupports-columnswhichwouldautomaticallyremovethe cantilever.Thiswouldmakethestructurestableandmoregrounded henceallowingeasiertransferoftheloadstotheground.Itwouldadd rigiditytotheentiremassandhencethemovement,damageduringand earthquakewouldbereduced.

Inboththecasesthedesignwouldbecompromisedhencewechoseacase combiningboththeideasintoonesolution

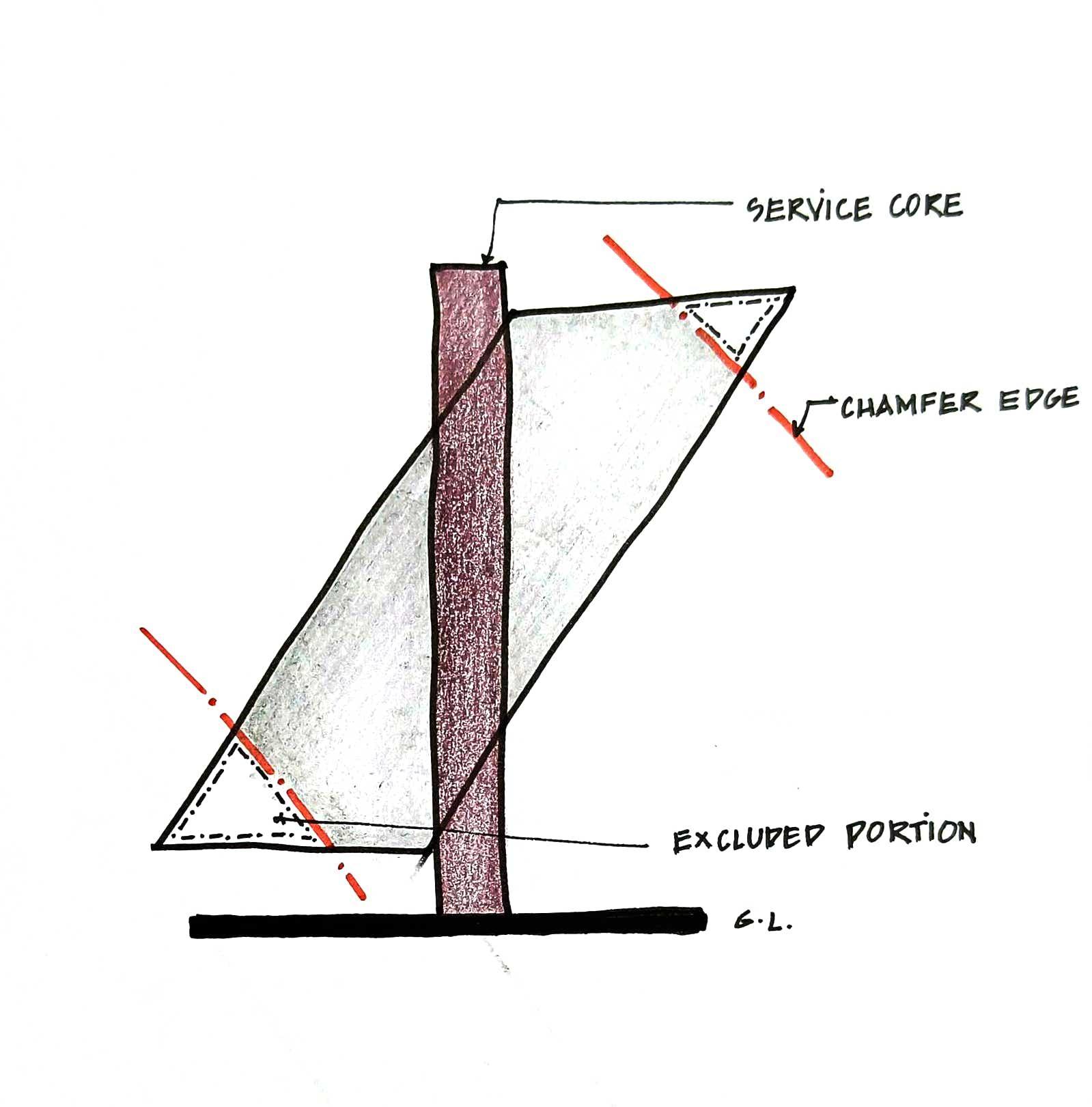
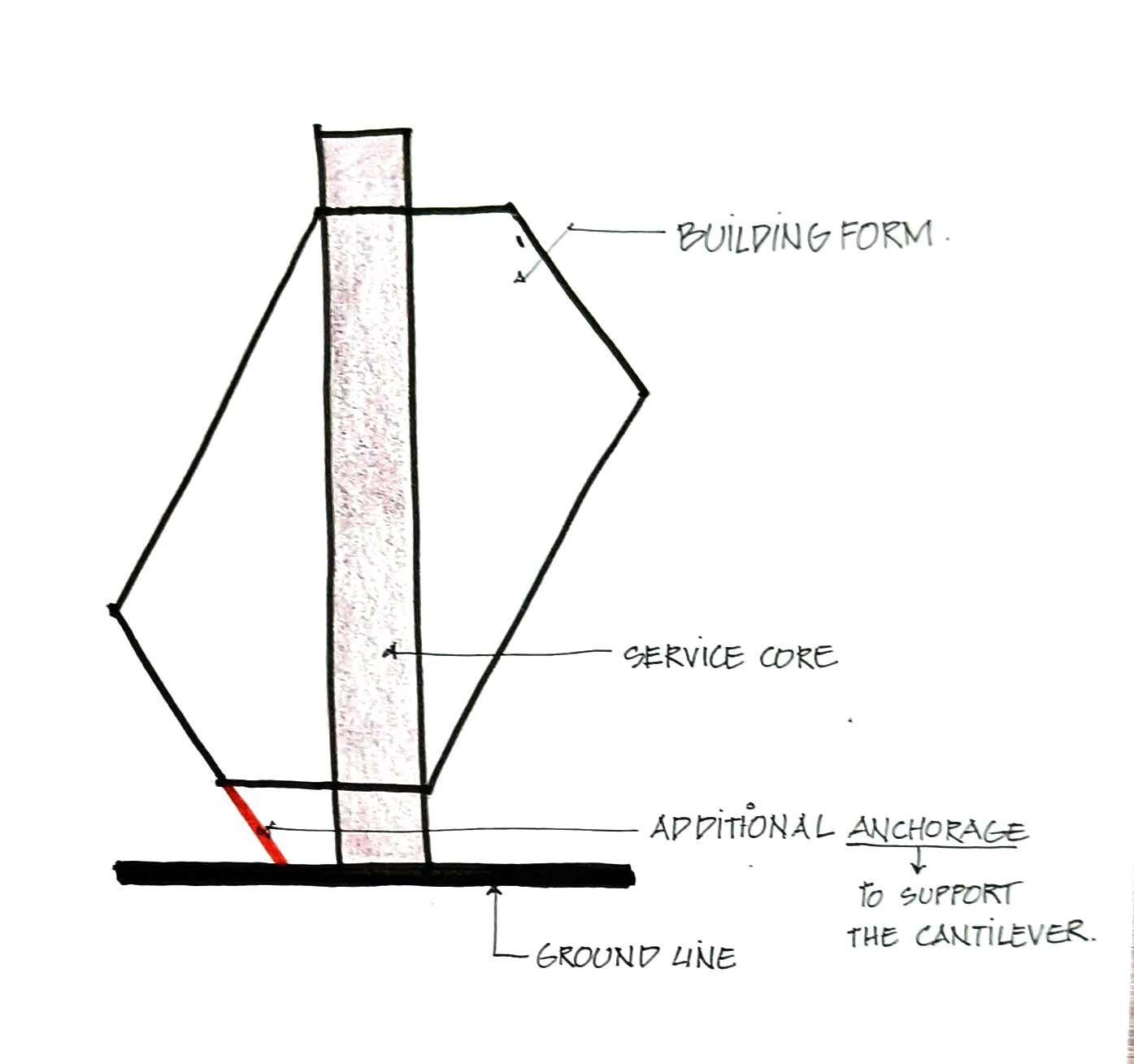
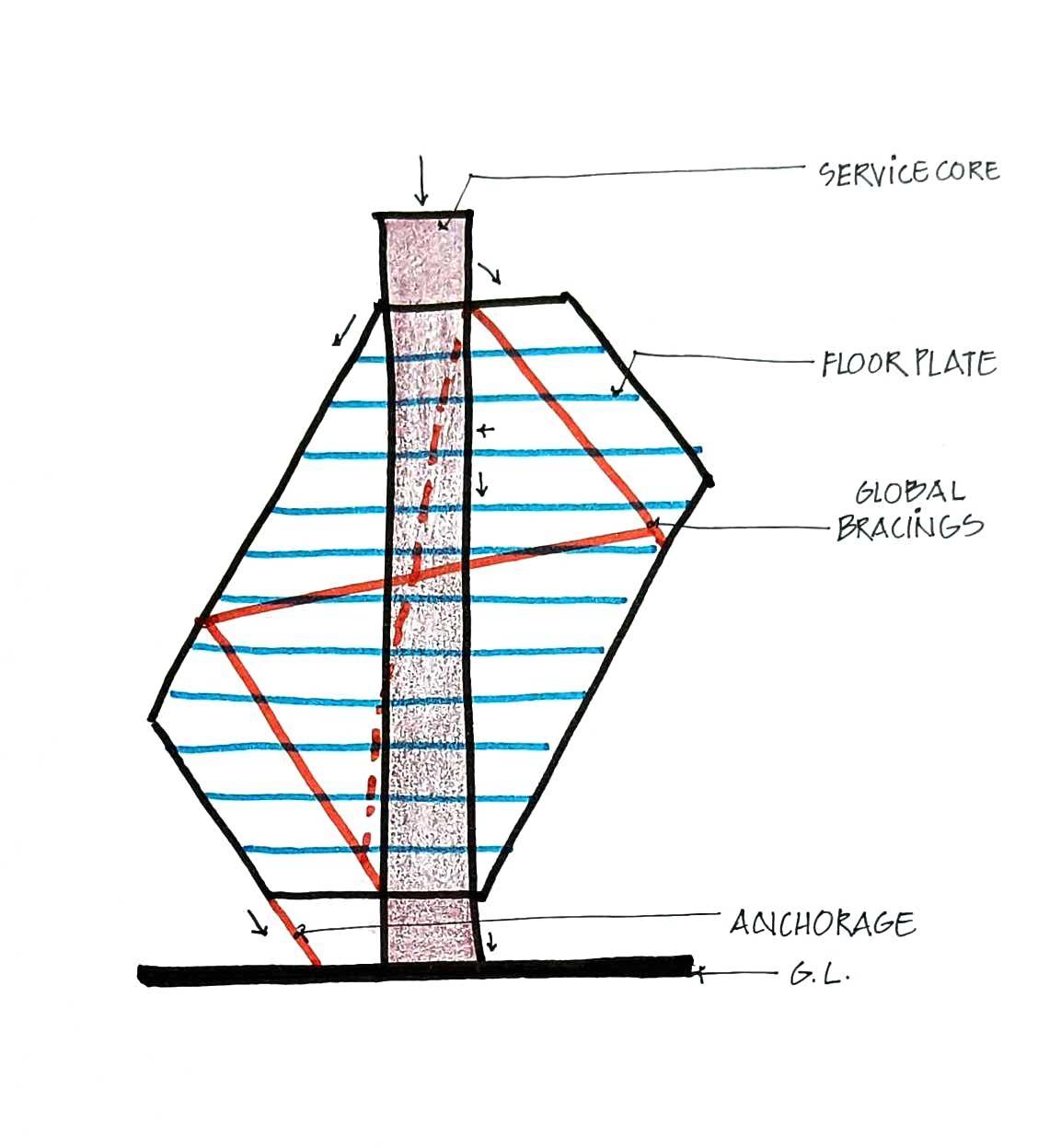
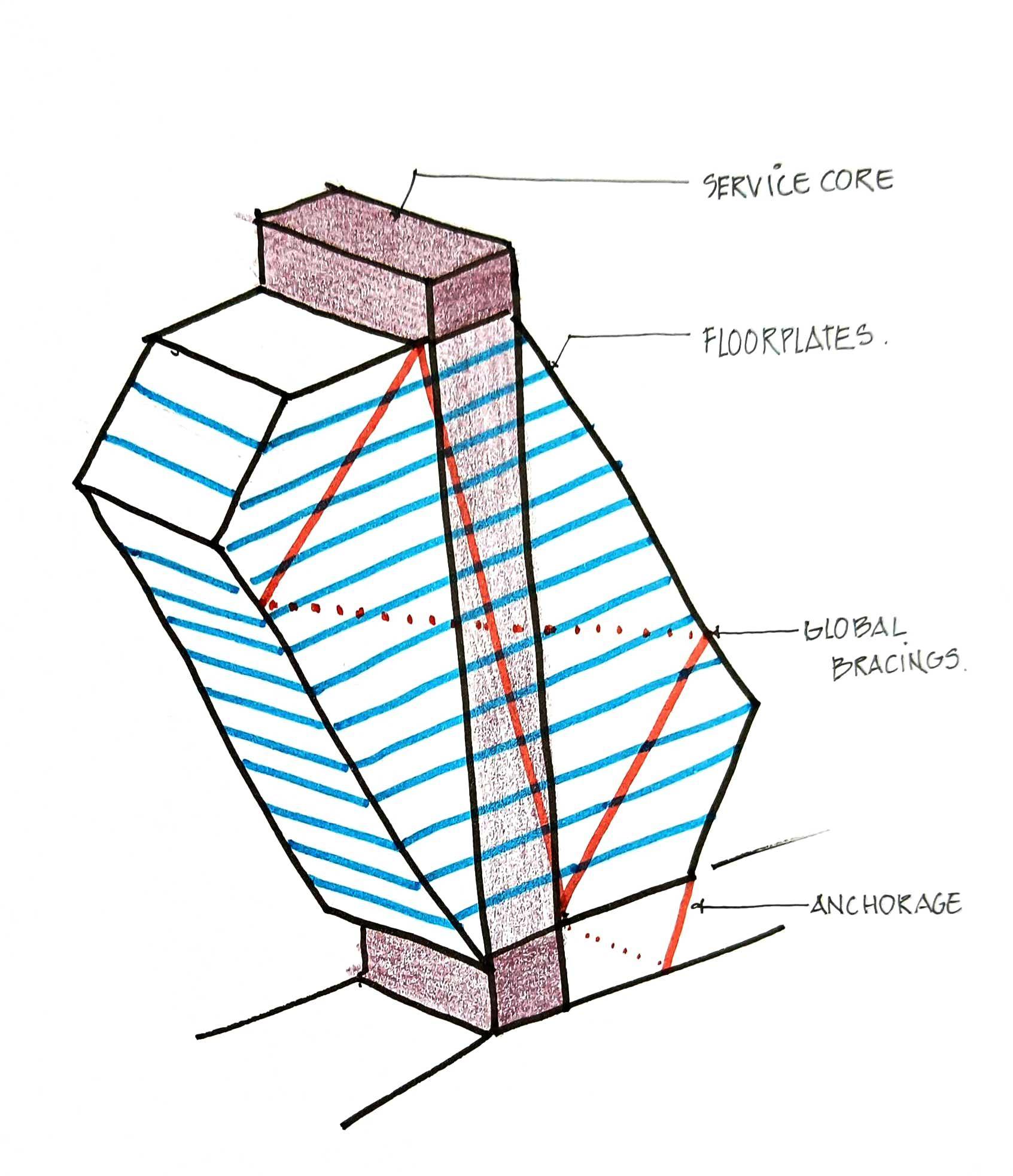
Despite the earthquake's magnitude, the design remained fairly stable during the test. Theform'schamferincreasedthestabilityofthestructurebyreducingthecantilever.


The angular column that connected the floor plates externally was extended to the ground, contributing to the structure's support and stability while providing an alternative route for load transfer to the ground. It effectively reduced the cantilever spanwhilemakingfewerdesigncompromises.
Thecoreservedasameansoftransferringtheentireloadofthebuildingtotheground. The only way to keep it from falling over owing to the weight of the cantilever was to make it stronger and more sturdy. As a result, the columns in the core were braced verticallyaswellmakingthestructurelessvulnerabletofailure. Bracing the floor plates individually also reduced the torsion and the probability of failureoftheslabbymakingtheshapemorerigid.
Topreventthehorizontaljointsfrommovingortwisting,thebracingprovidedwasatan angle (along the facade), to the overall form which made the floor beams and slabs rigidthusreducingtheirmovementandprobabilityofsnapping.
Evenintheabsenceofsymmetryinthestructure,theloadgottransferredtotheground andthestructureacedthetestbyallowingminimummovement.


REPEATINGUNIT
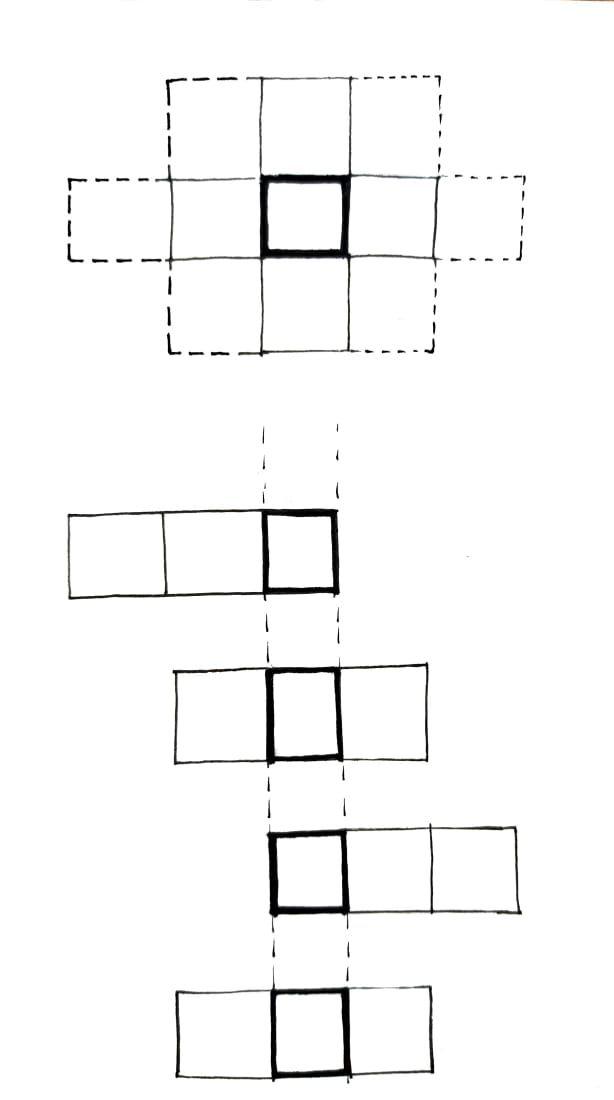
1/3RDSTAGGER
CROSS BRACING
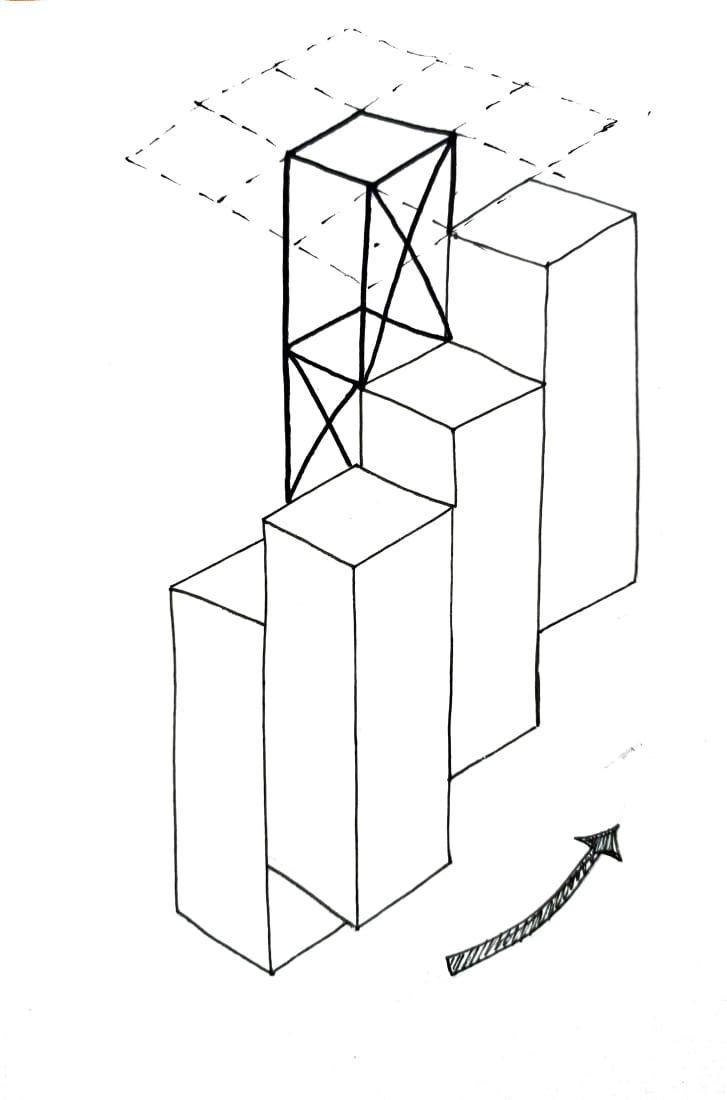
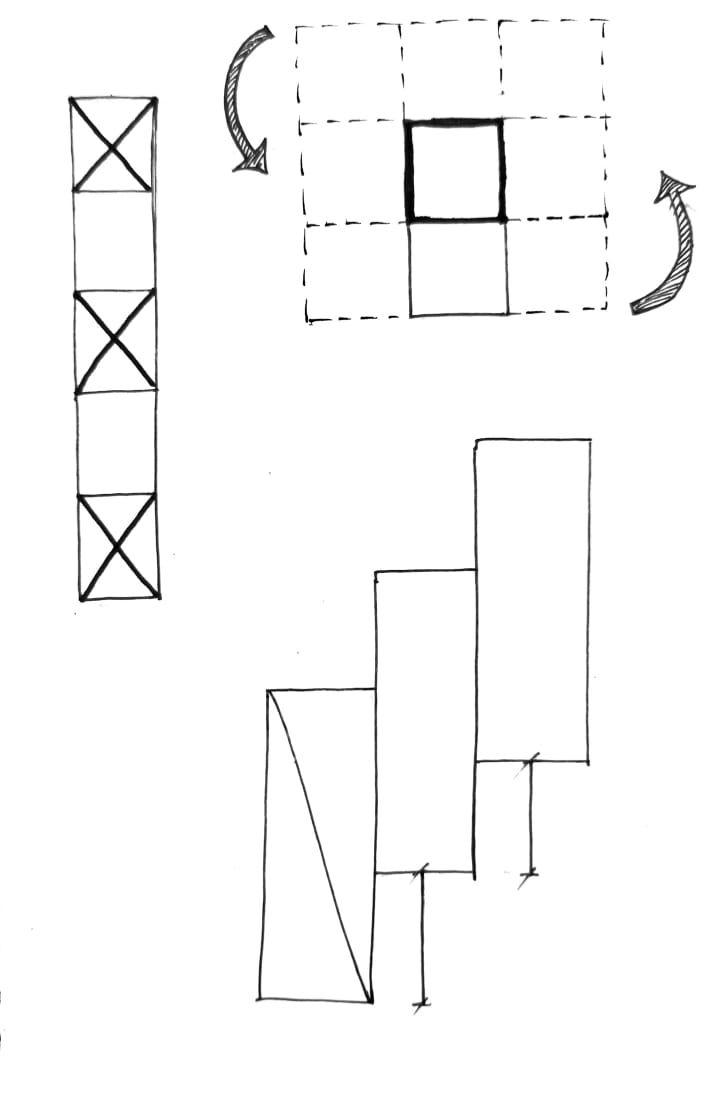
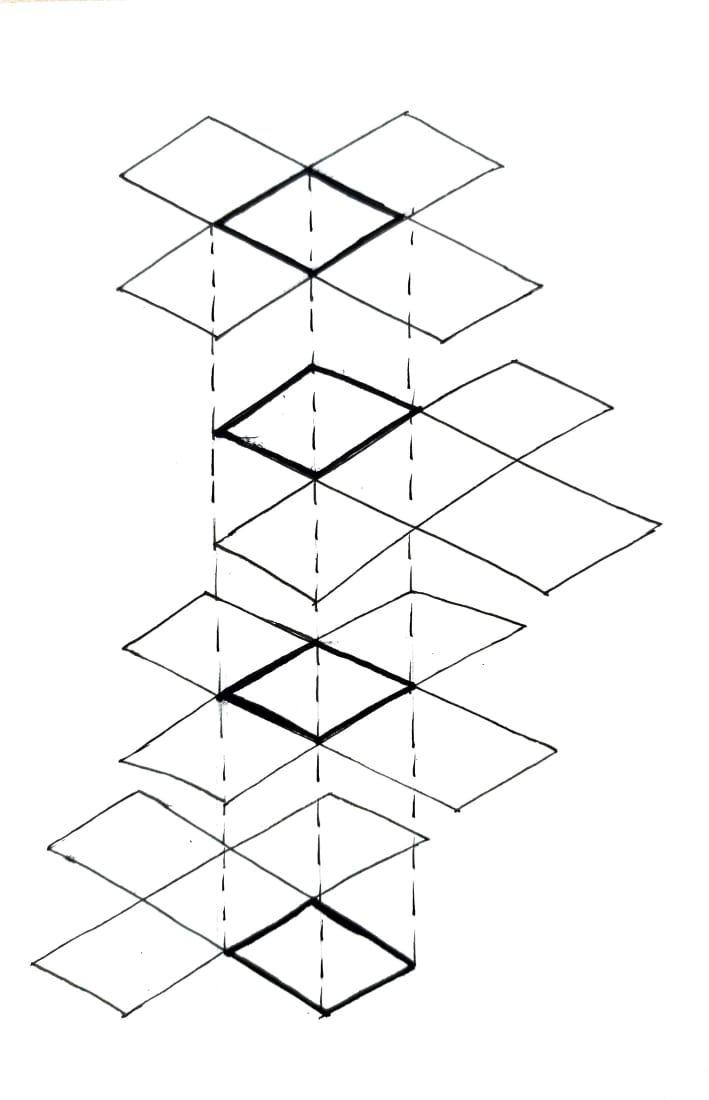






1/3RDSTAGGER



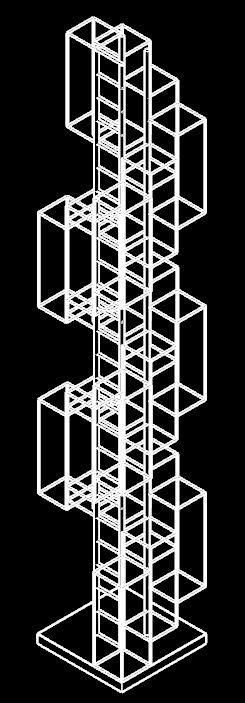
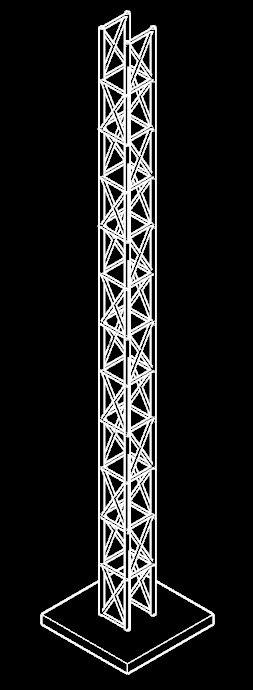
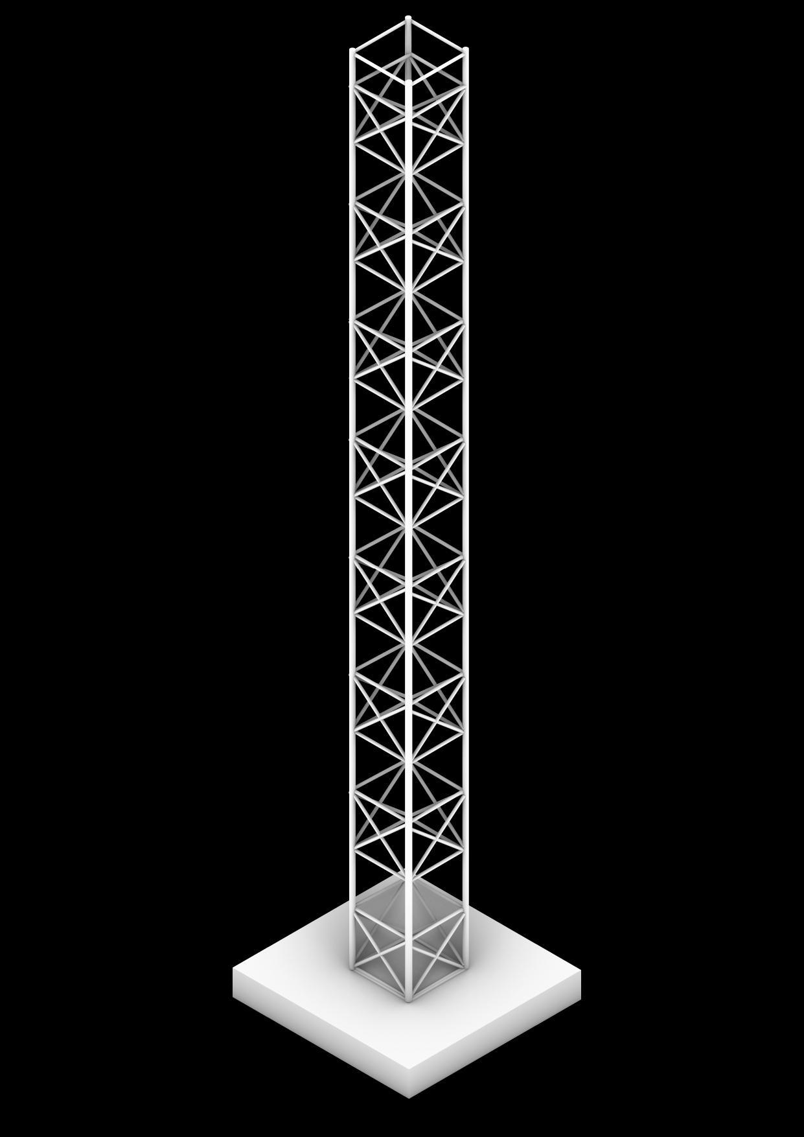
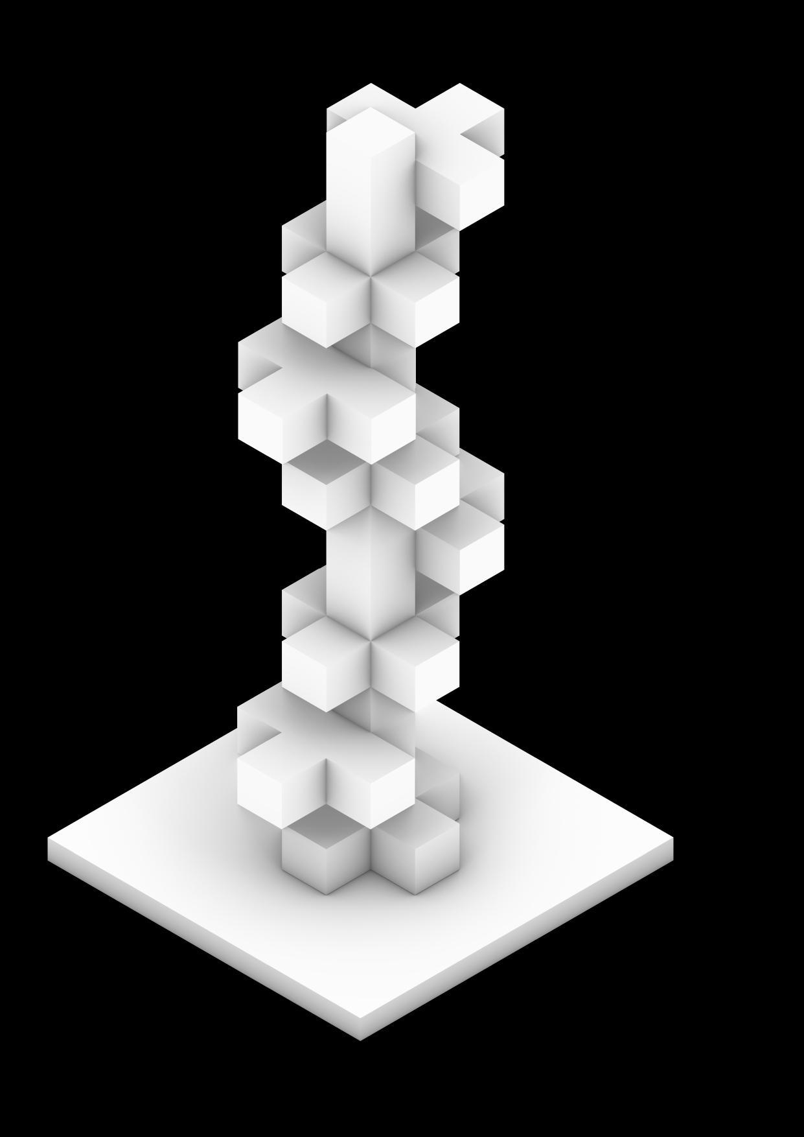
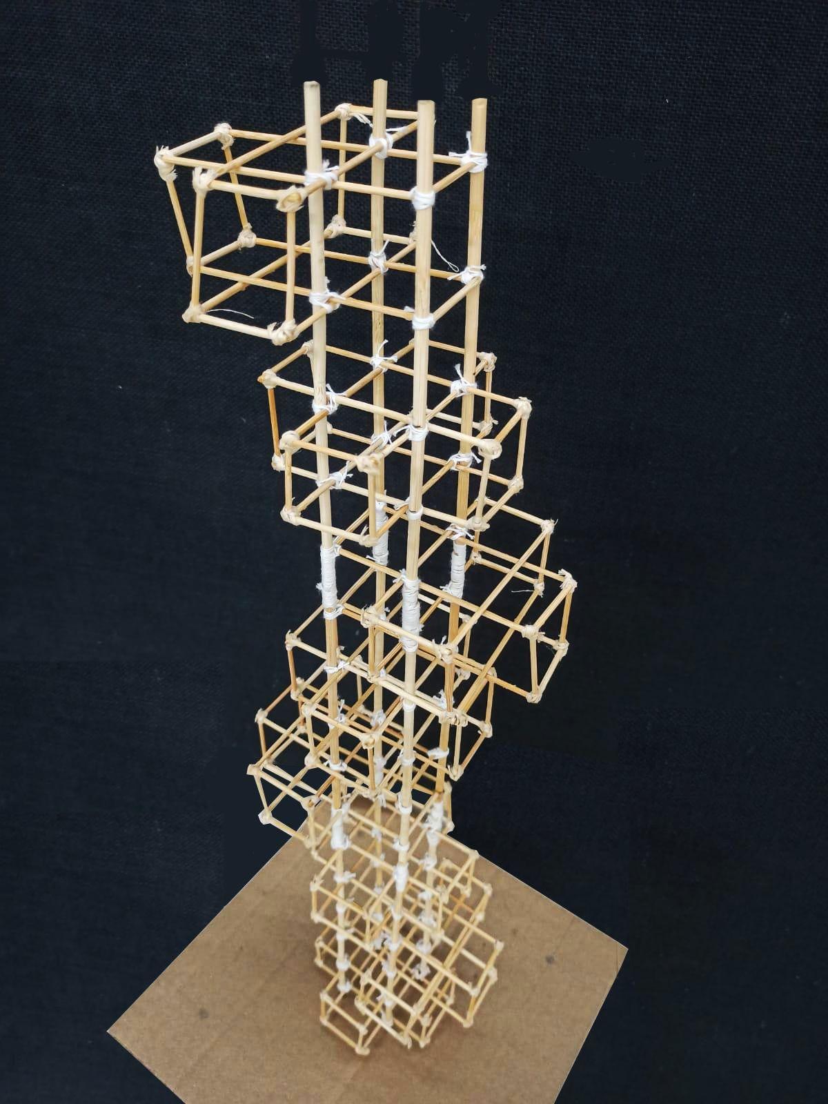
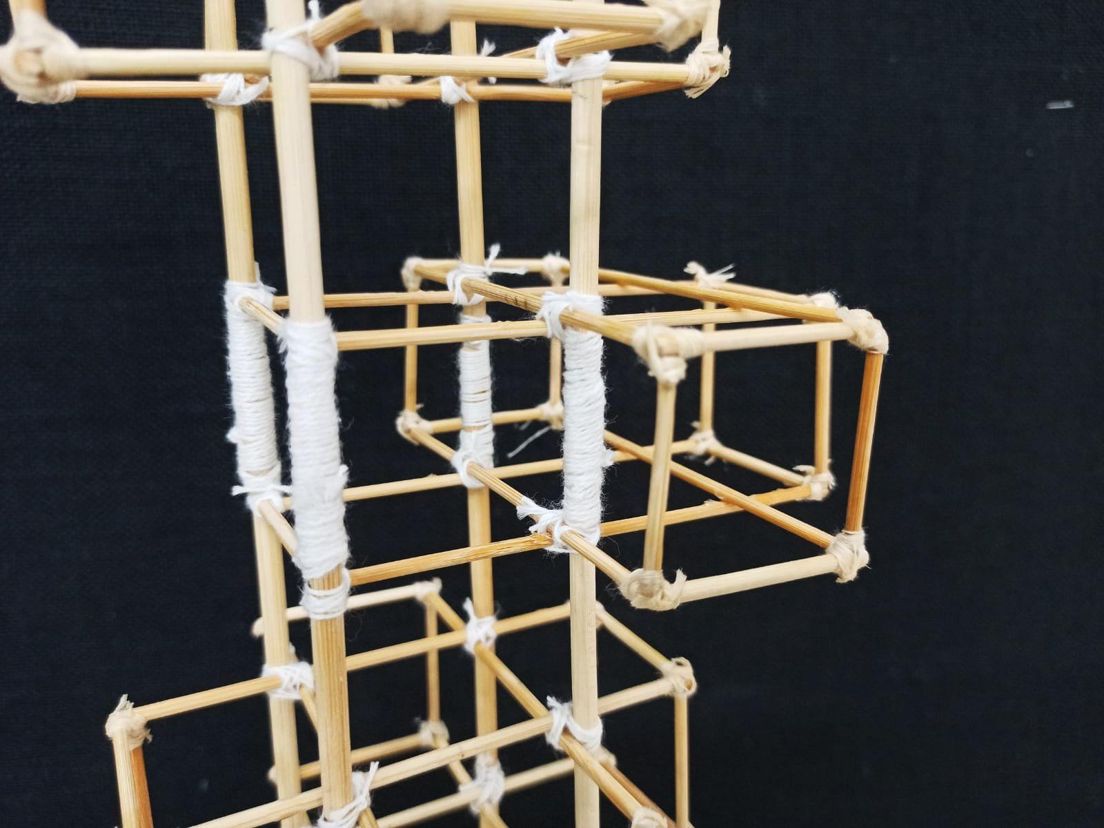
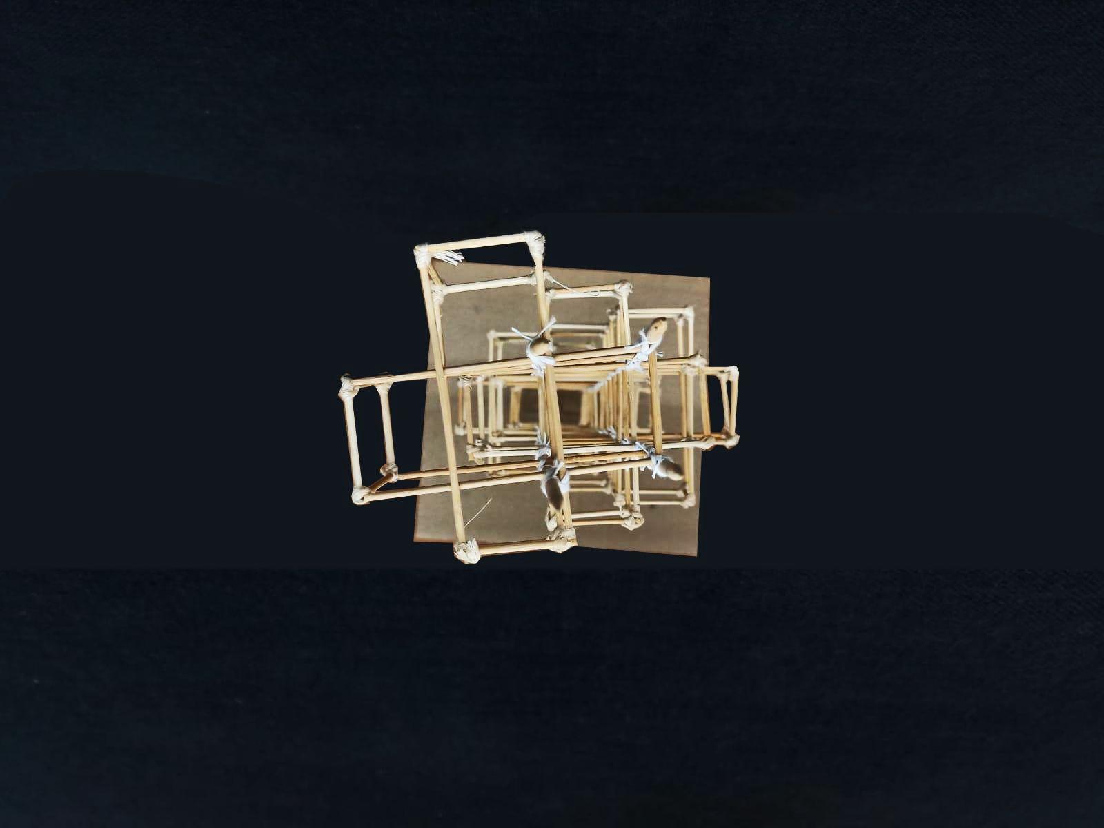
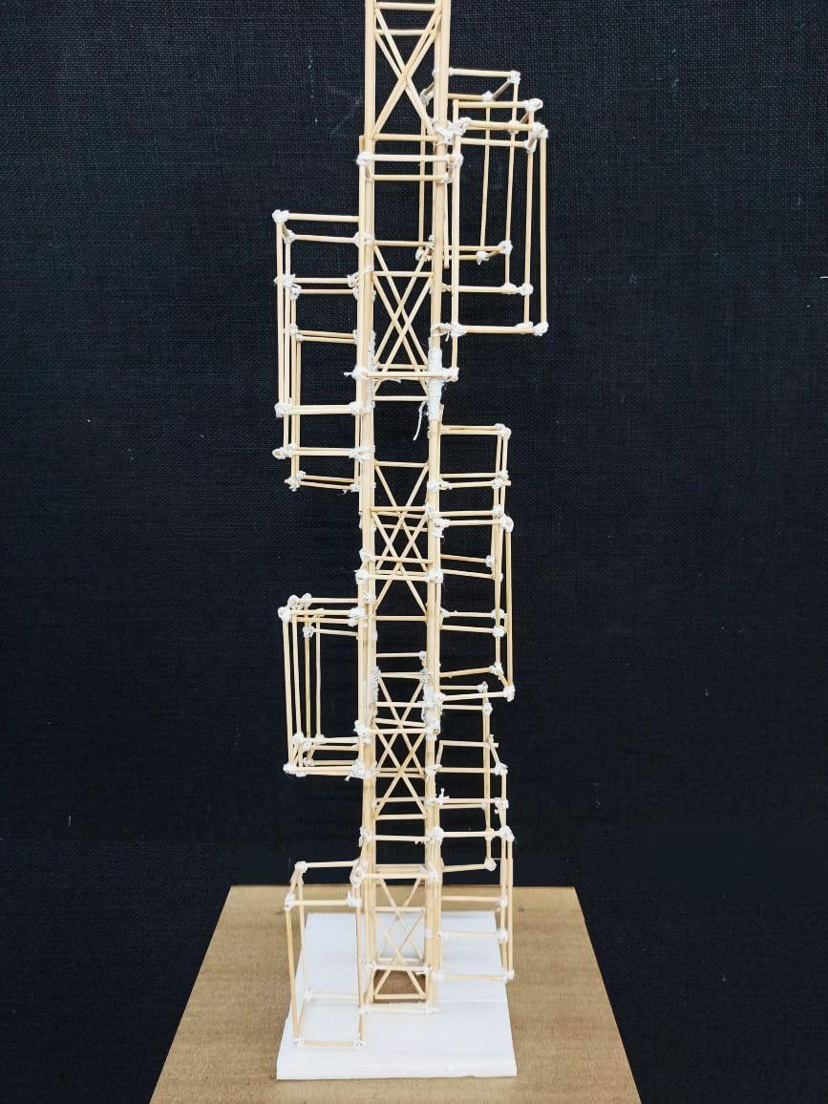
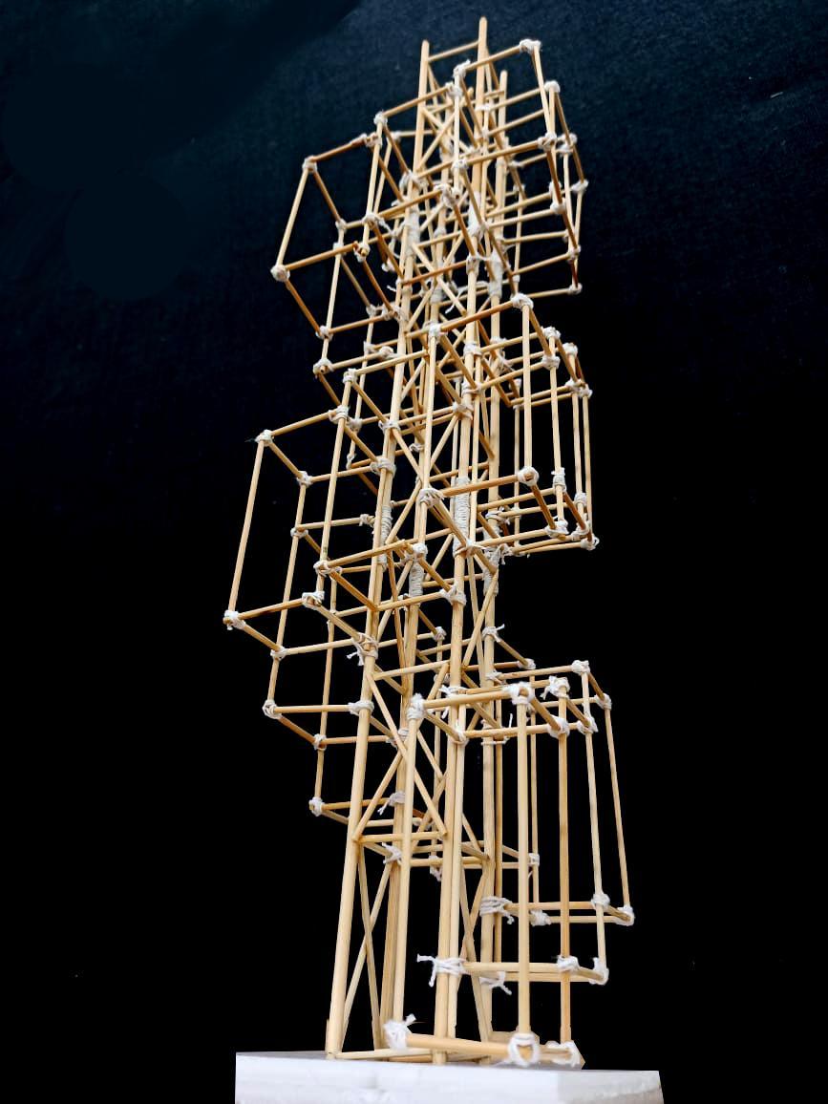
● Thisisgeometricalmodelwherethesquareshapeof 10cmx10cmisdividedequallyintonineparts.
● Subtractingthefourcornersofthesquareacrossshapedis beenformedwhichformsafloorplate foramodel.
● Thecoreatthecenterhavealternatebracingsatevery5floors
● Thefloorplateisshiftedontheupperfloorsaftereveryalternate floors,thatisthefloorplateatevery5floorsisdifferent.
● Thealternateshiftoffloorsgivessymmetryandalsocounter weightstheloadofthestructureequally.
● Thecentrallyplacedcoreofsmallcross-sectioniswrapped alongtheperimeter bysquarefloorplates.
● Thecuboidconsistof5floorswitheachfloorheightupto4m. Thecuboidsareelevatedby2floorsi.e,8mineachconsecutive shiftgivinghelicalpathelevation.
● Thedoubleheightedspacescreatesterraces.
● Thecuboidsareconnectedviatransversegirdersystemtothe megacolumnsofcoretransferstheloadmakingedgescolumn free.
● Thecrossbracingsplacedalternateonoppositesidesalongthe twofloorstrengthensthecoreagainsttwistingproviding stiffness.
● Inordertocreatebalancebetweenthecantilevers,even numberofcuboidsarewrappedforonehelicalcurvewithlast cuboid placedexactlyoppositetothefirstone.


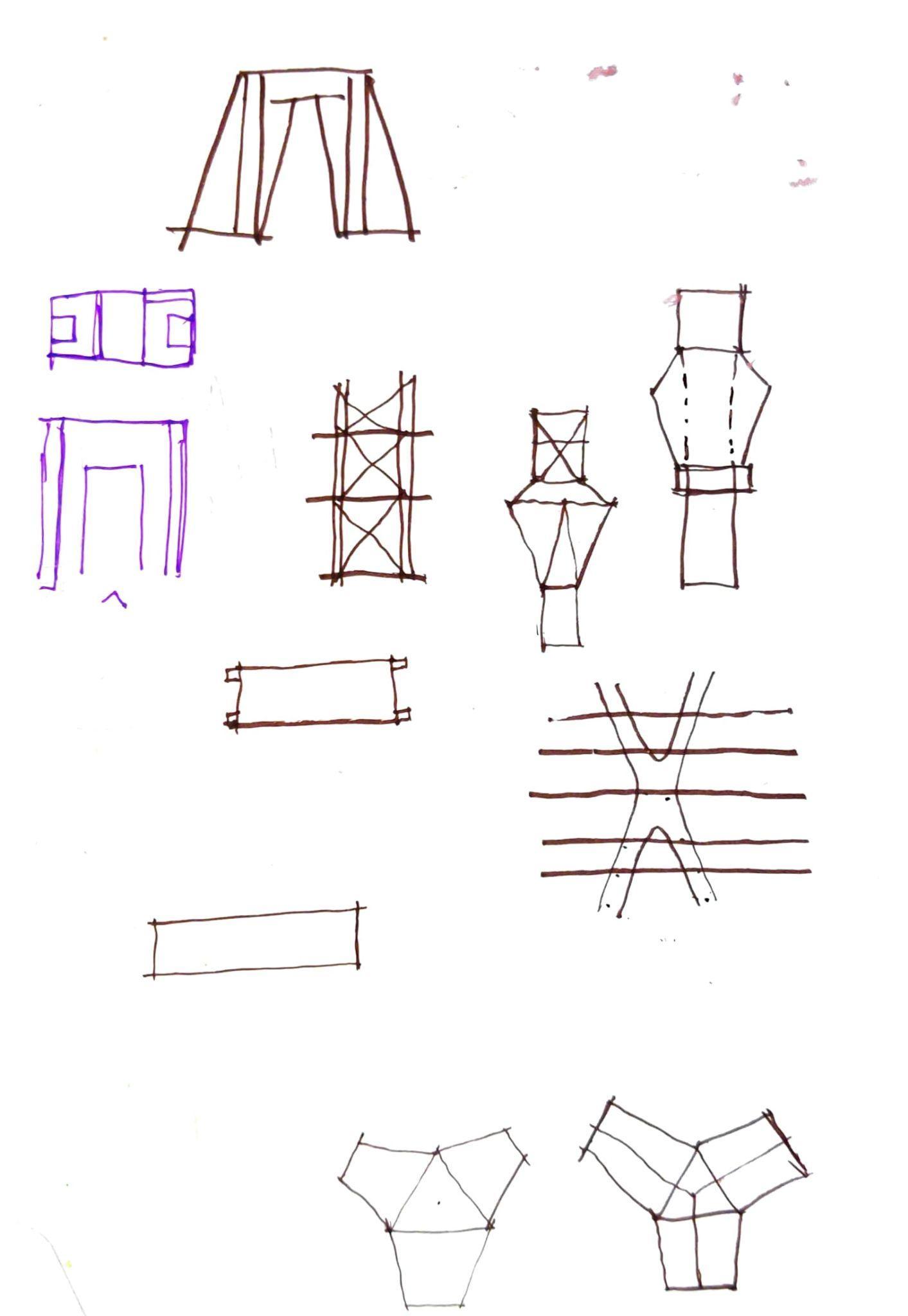
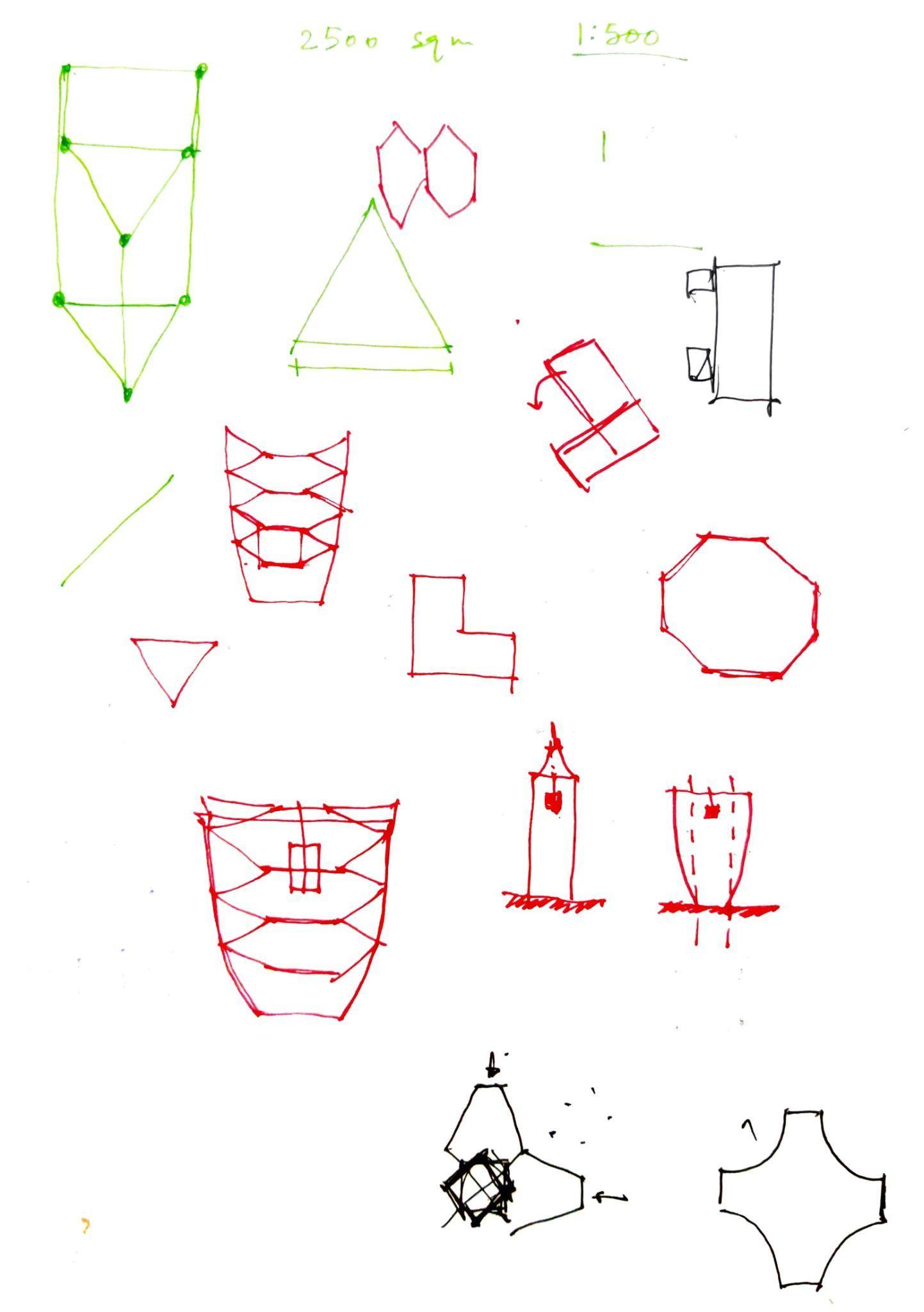
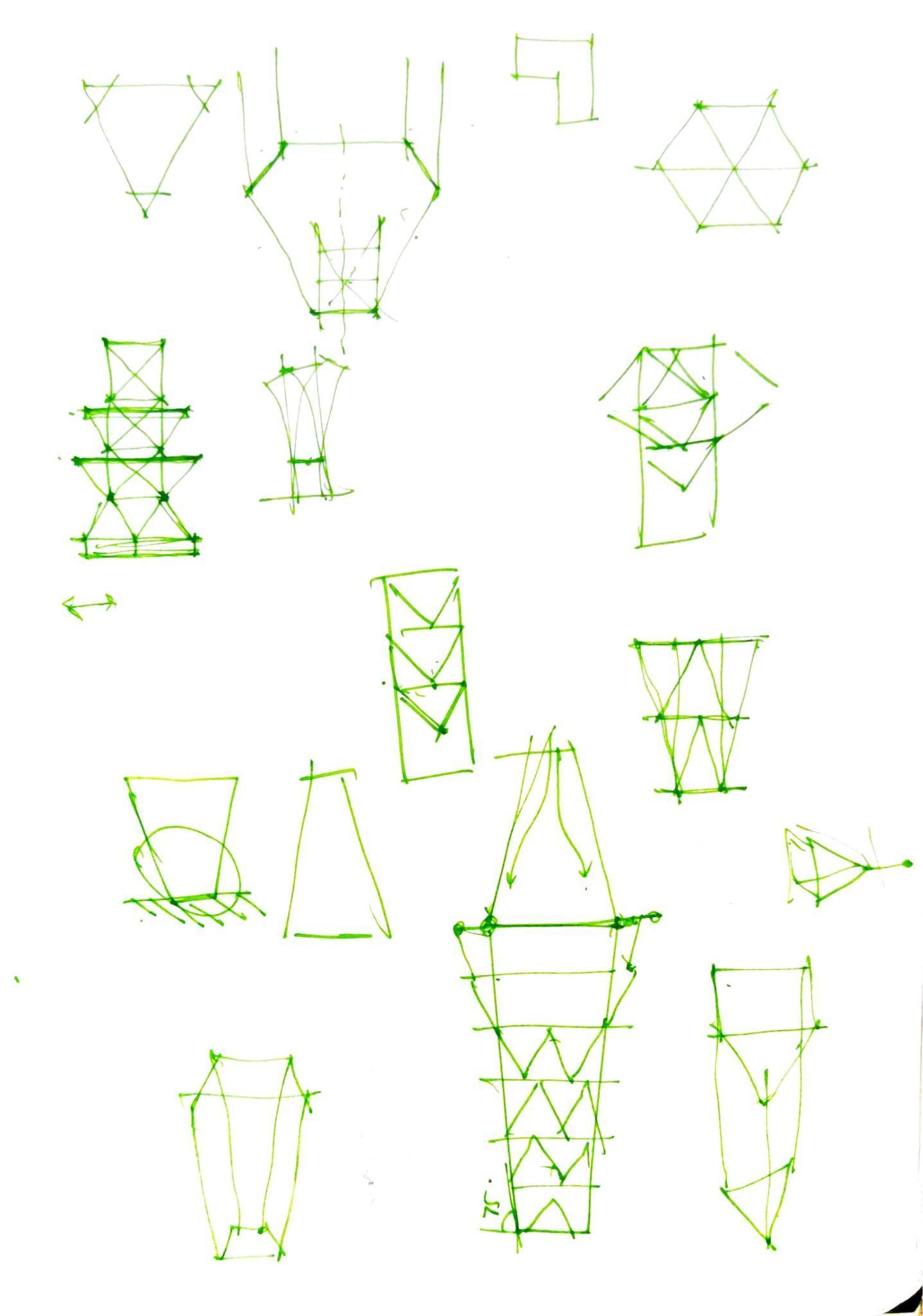
DIAGONALBRACINGOVER15LEVELS CROSSBRACINGOVER10LEVELS CROSSBRACINGOVER5LEVELS ISOMETRICVIEW

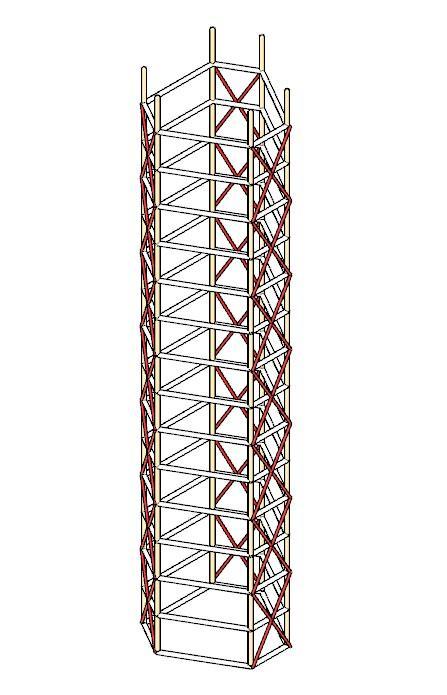
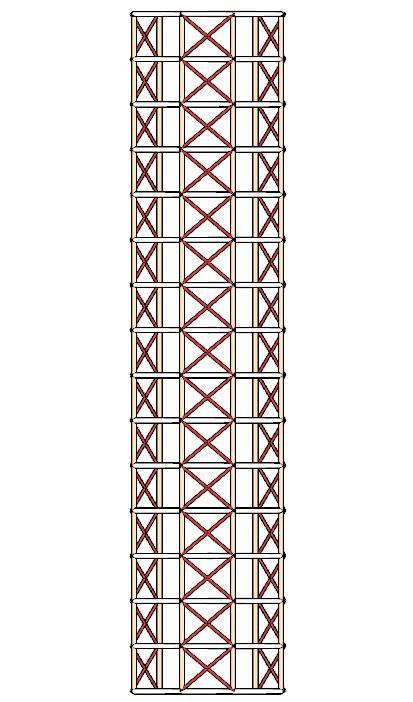
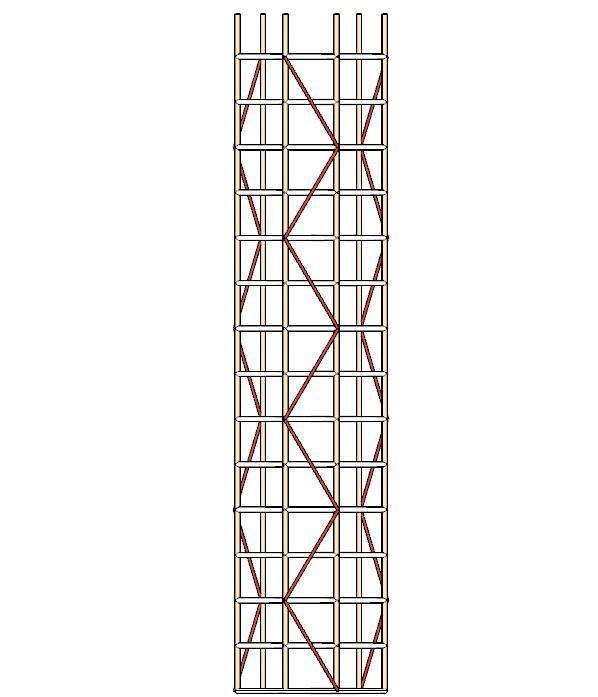
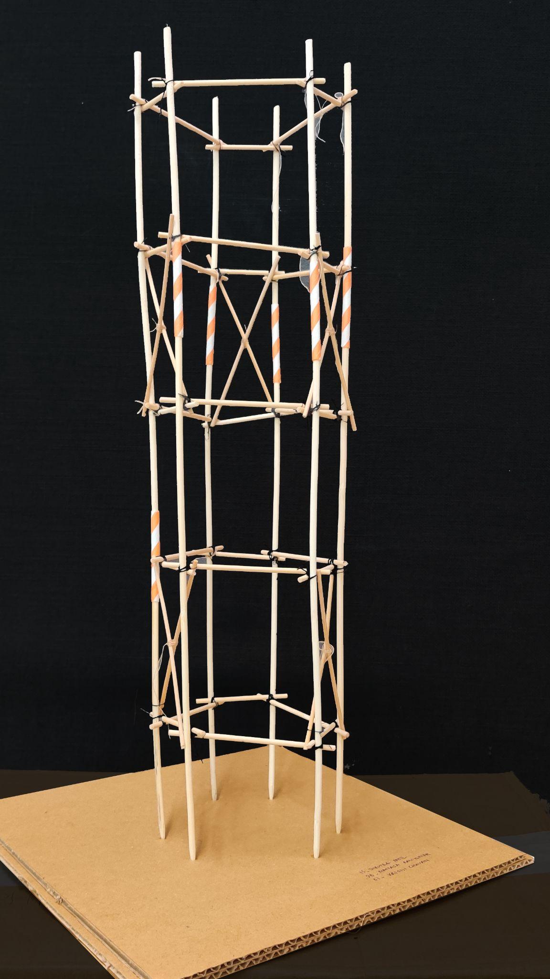
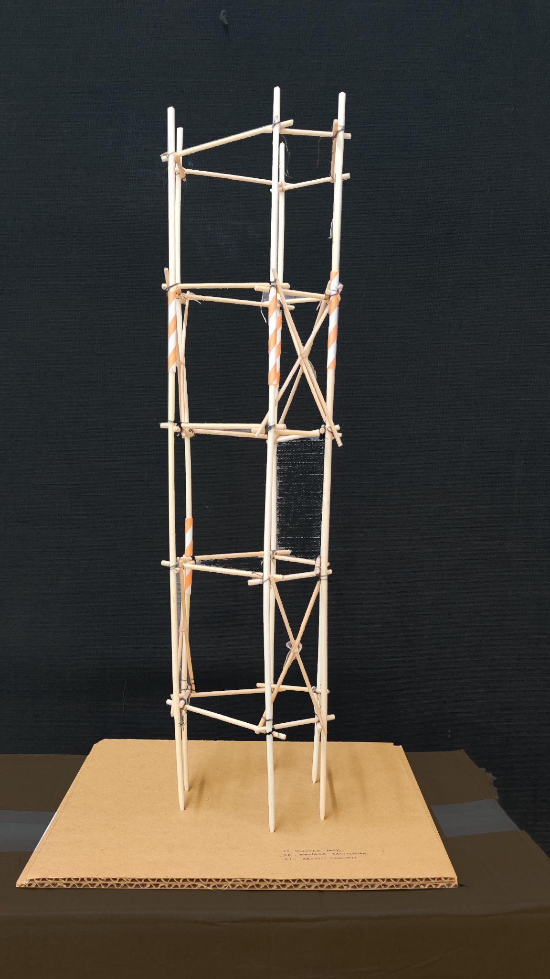
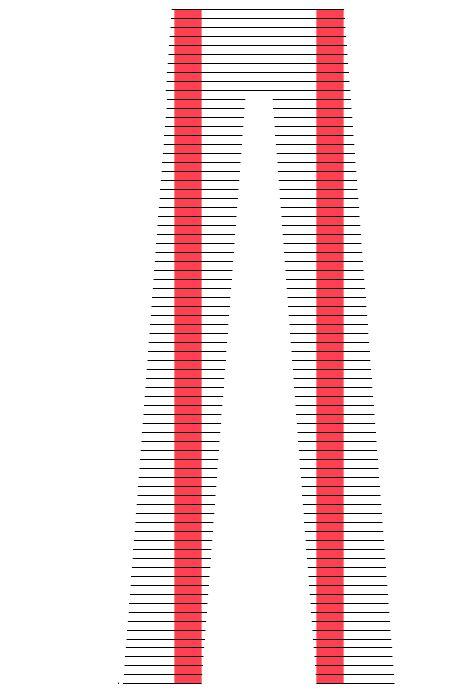
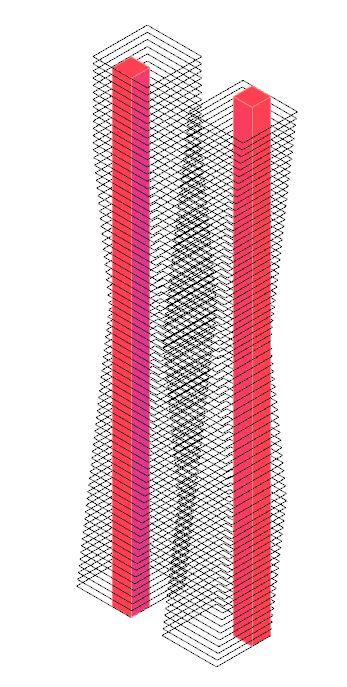
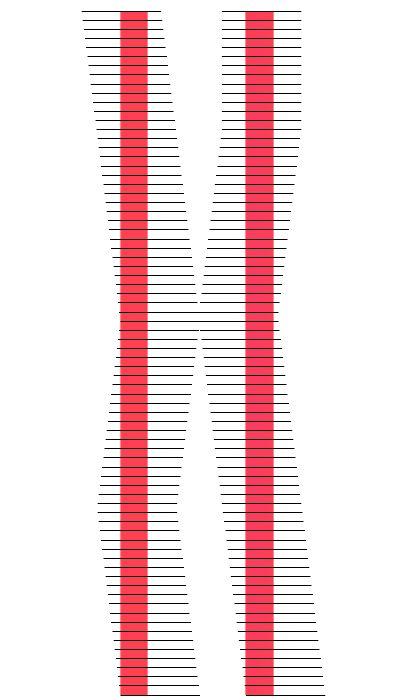
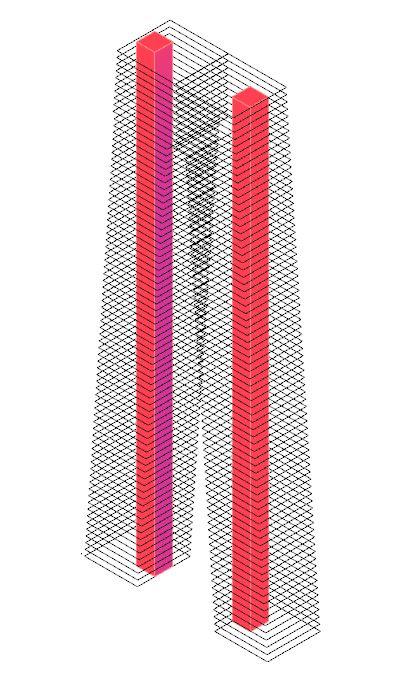









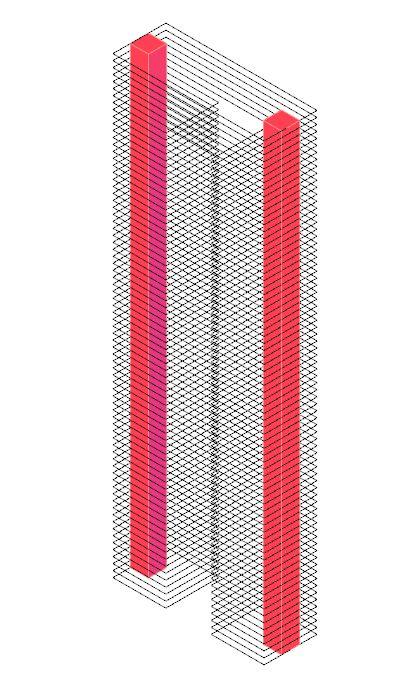
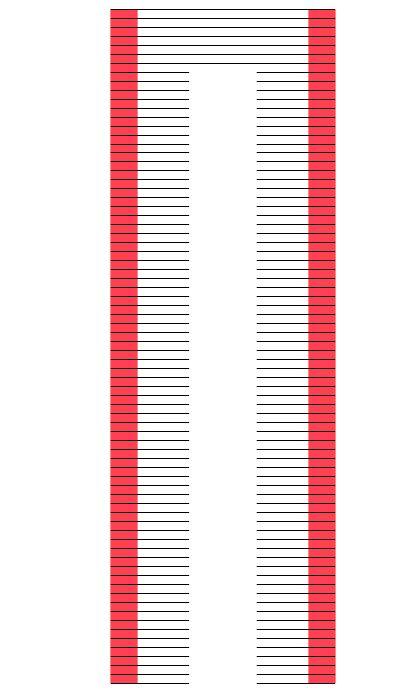
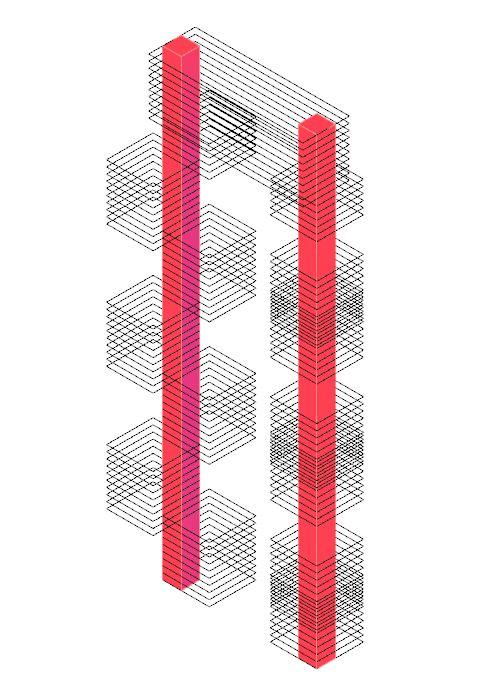
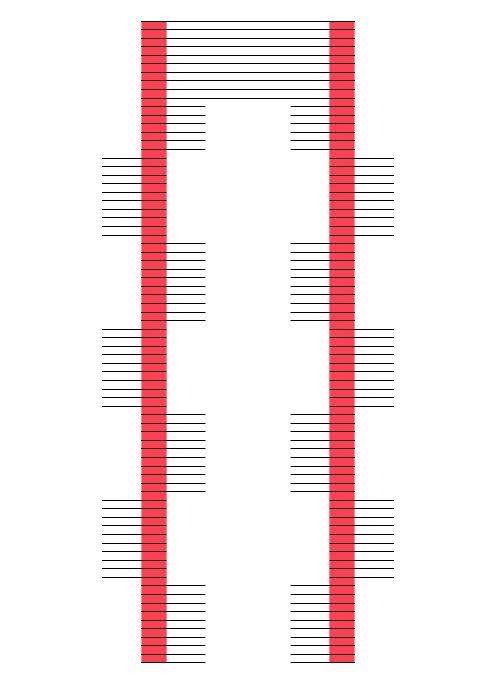
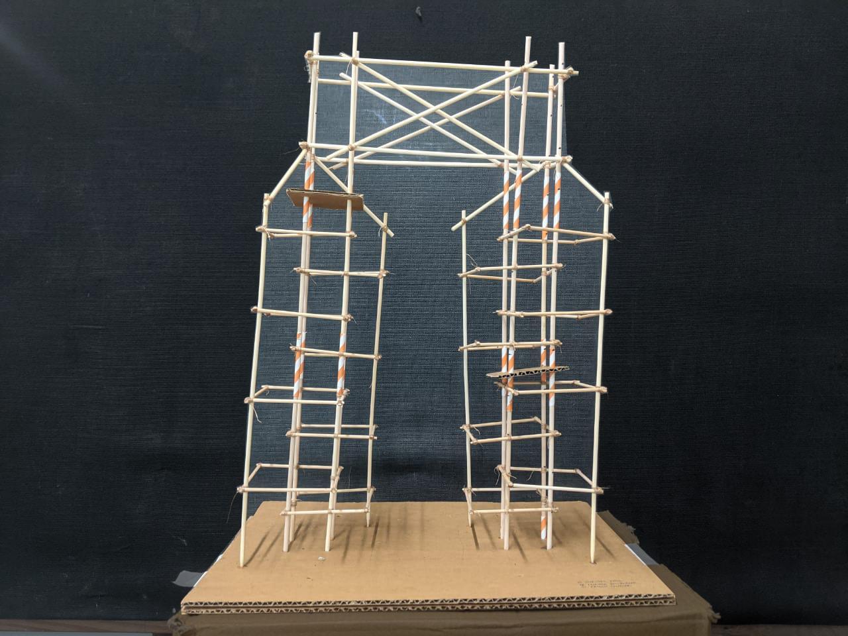
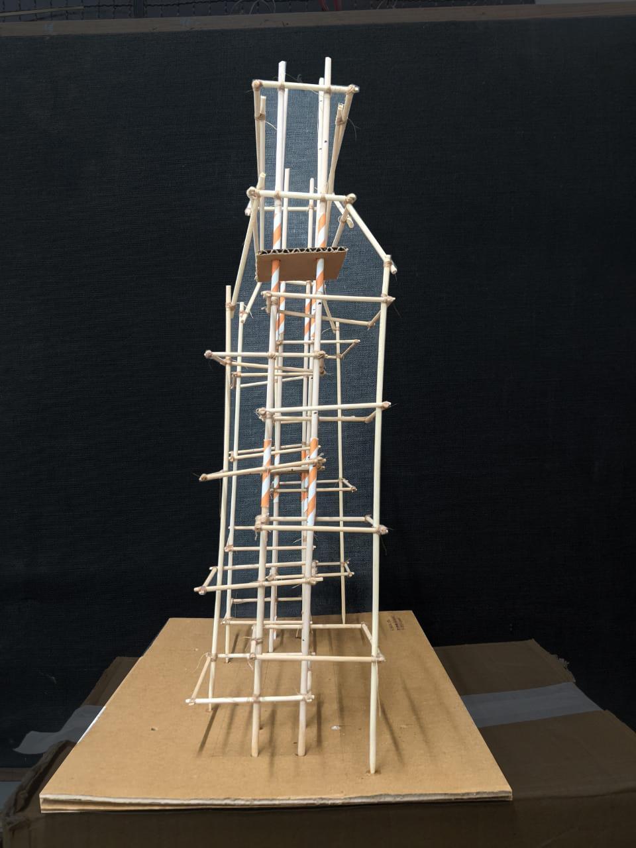
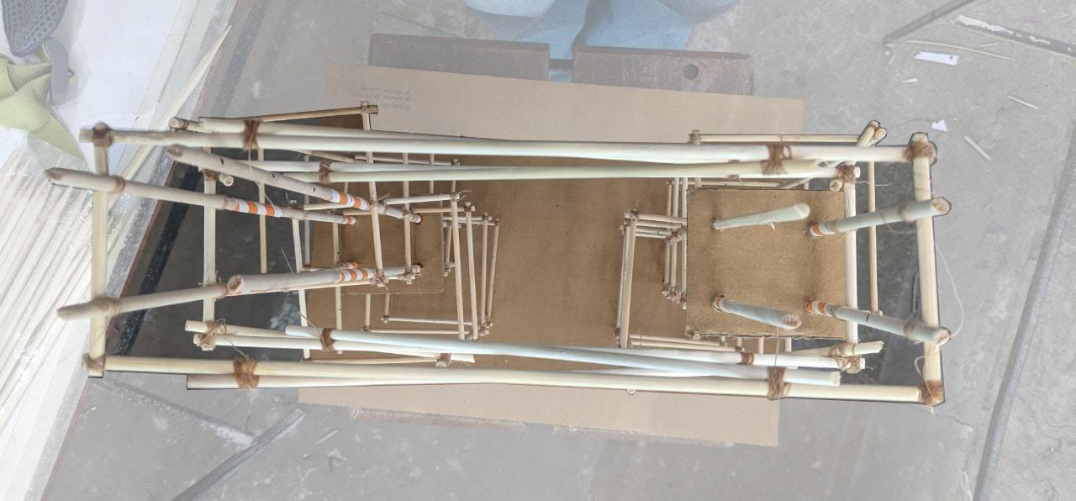
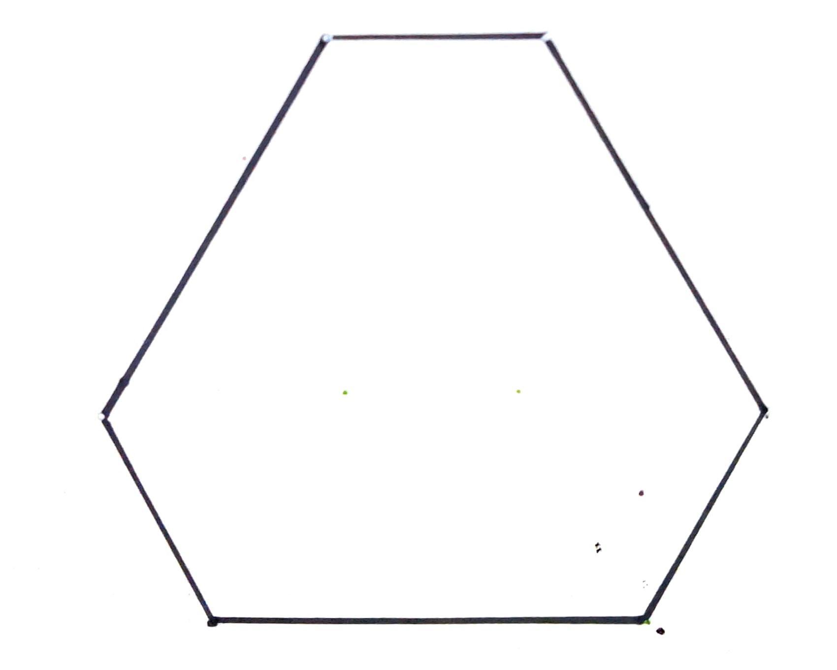
● Apentagonshapedbasewaschosenforastablebaseform andanextrudedvolumewascreatedataheightof75m.
● Theirregularshapedpentagonshadshorterandlongersides.
● Thefacadesoftheshortersideweregivendiagonalbracingson everyalternate5floorsofthebuildingsinordertooptimizethe totalnumberofmembersrequiredandused.
● This helped in tying the floors together apart from the main structuralmembers(columns)andreducedtheswayingofthe buildingofsuchheight.
● Asimpleformworkwasadaptedandworkedontounderstand thebasicsofloadtransferandplacementsofbracings.
● Astructuresplitinto2joinedonthetopfloorswasthebasic outlineoftheform.Thestructureswasservedby2different servicecoreat2endswhichaddedtothestructuralsystemof thestructure.
● Thefloorplateswereshiftedtoeitherendsoftheservicecore allowingfordoubleheightspacestobeformed.Thesewere joinedtogetherusingcolumnsgoingthroughandthrough.
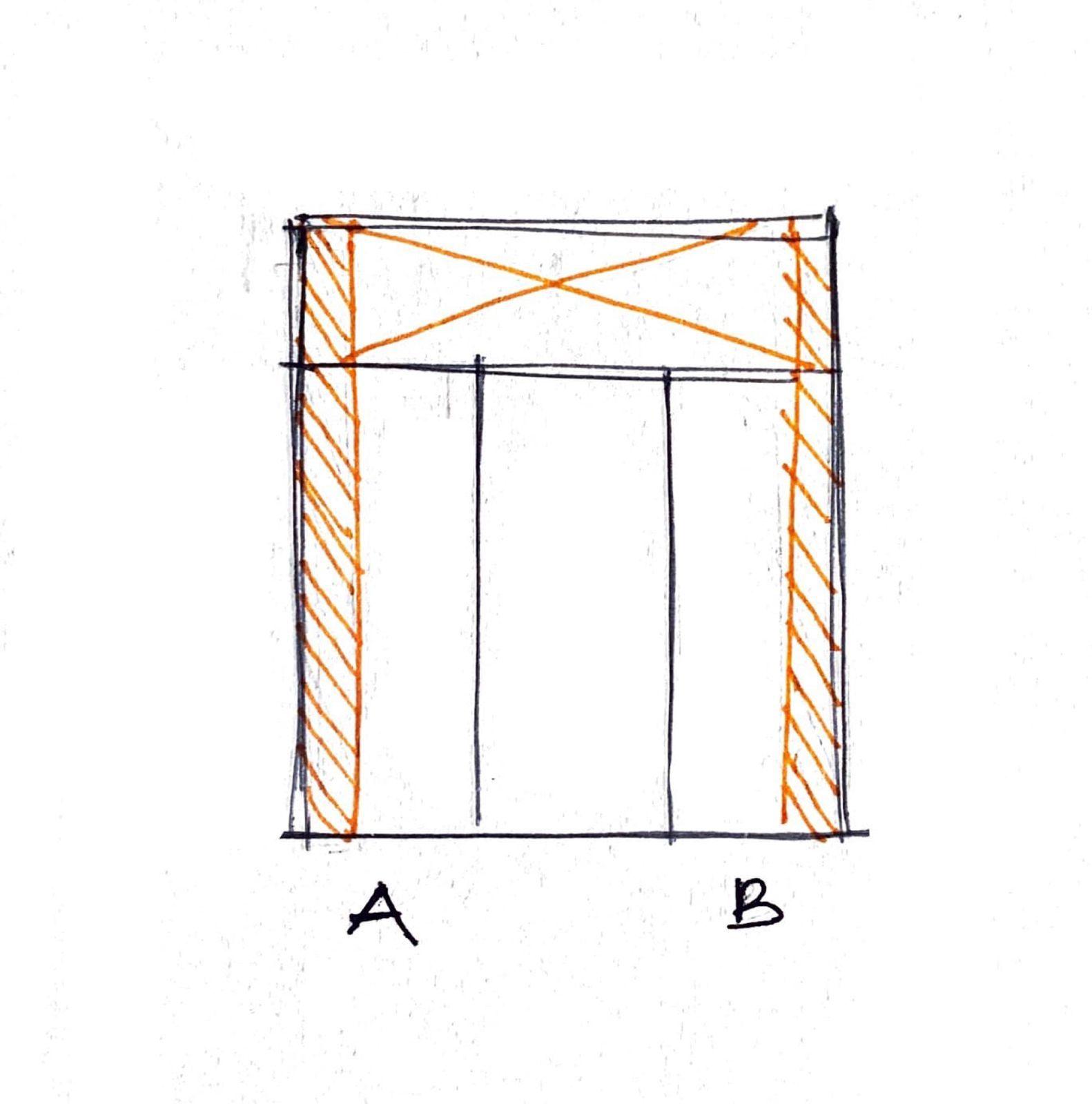
● Thetopportionofthestructurewhichactedasacommon joiningportion,wasbraceddiagonallyforaddedstability,soas toalsobearthestrengthofjoiningthetwodifferentbuildings andtheirservicecores.
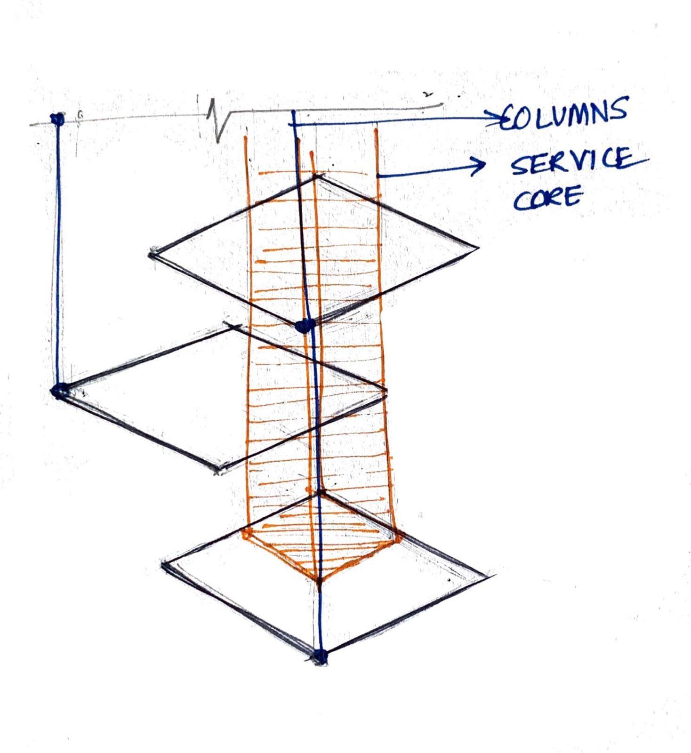


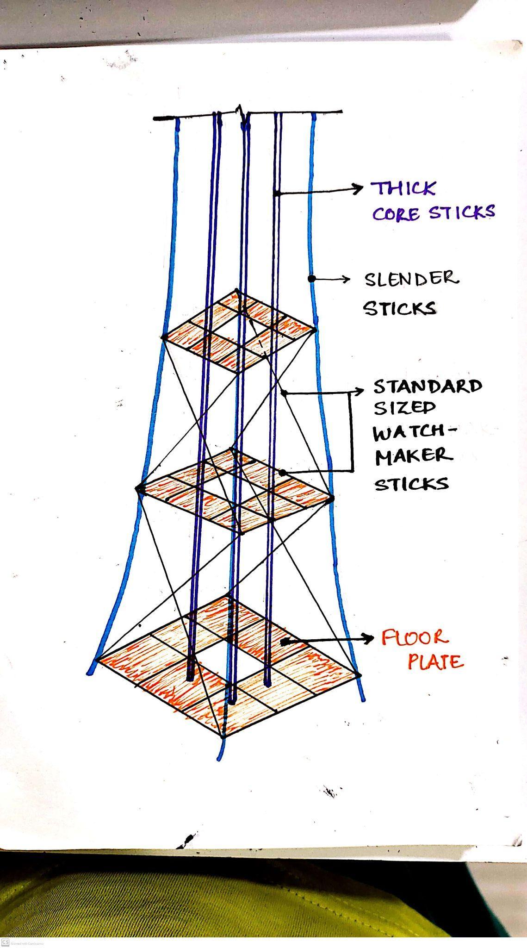
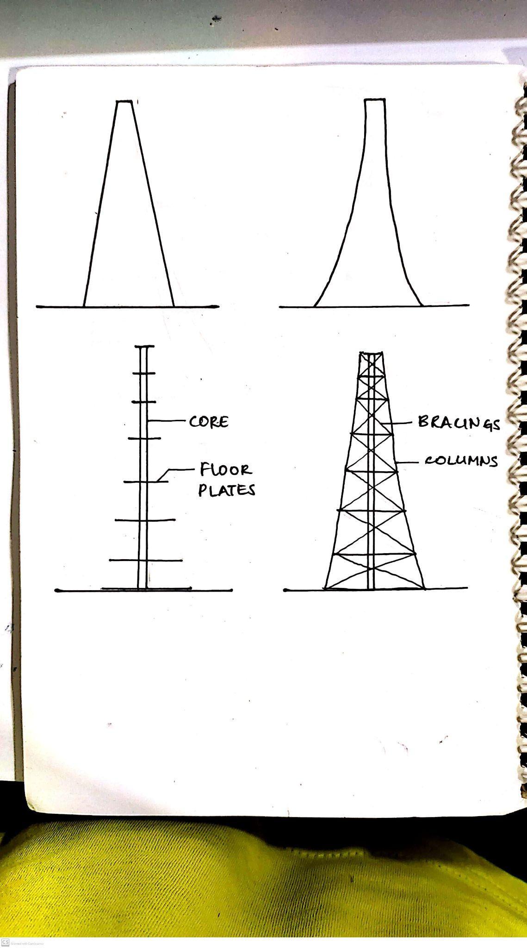
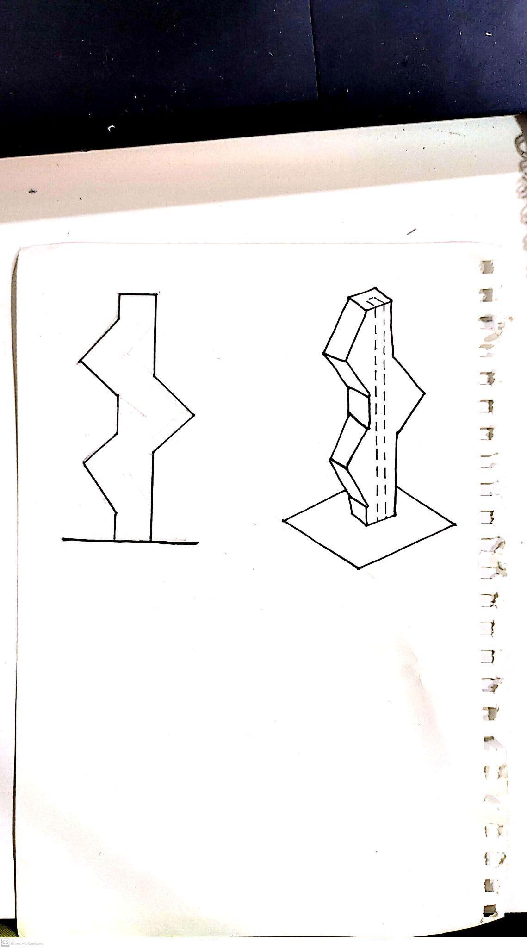
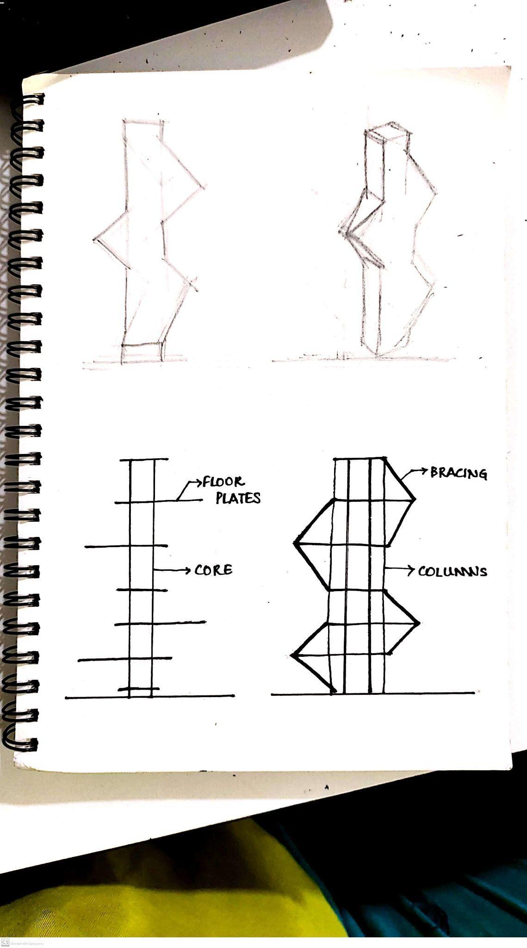
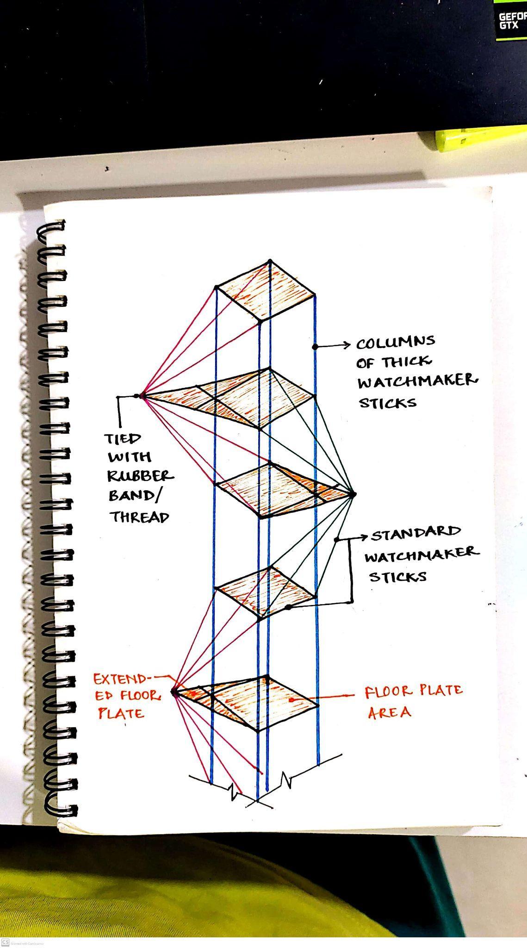
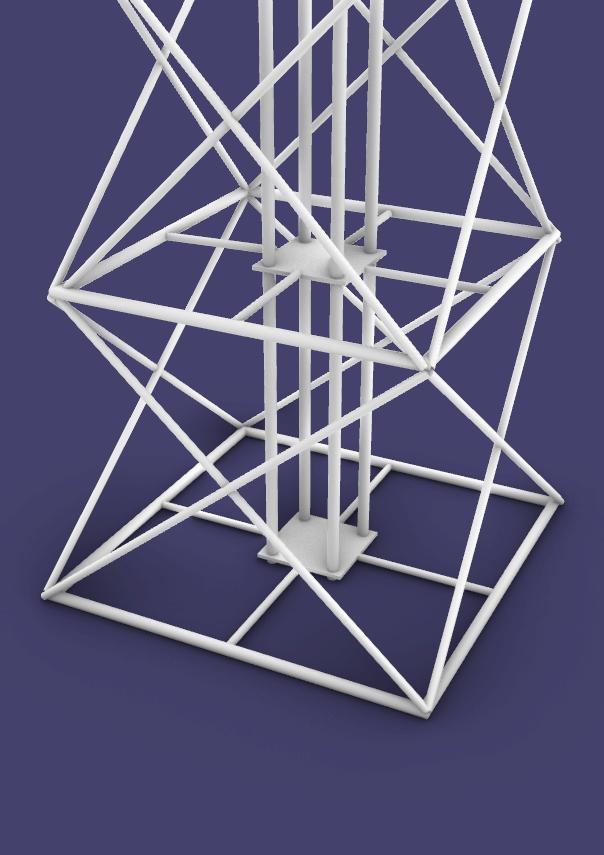
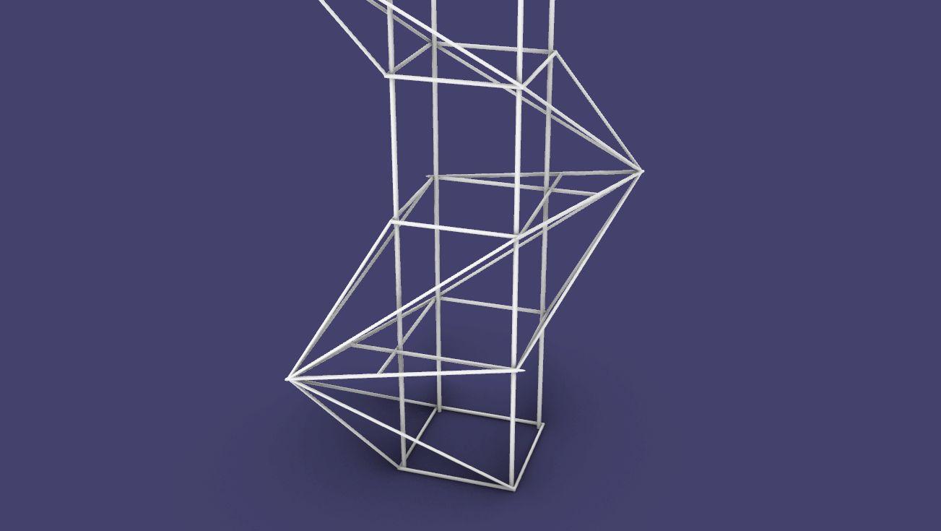
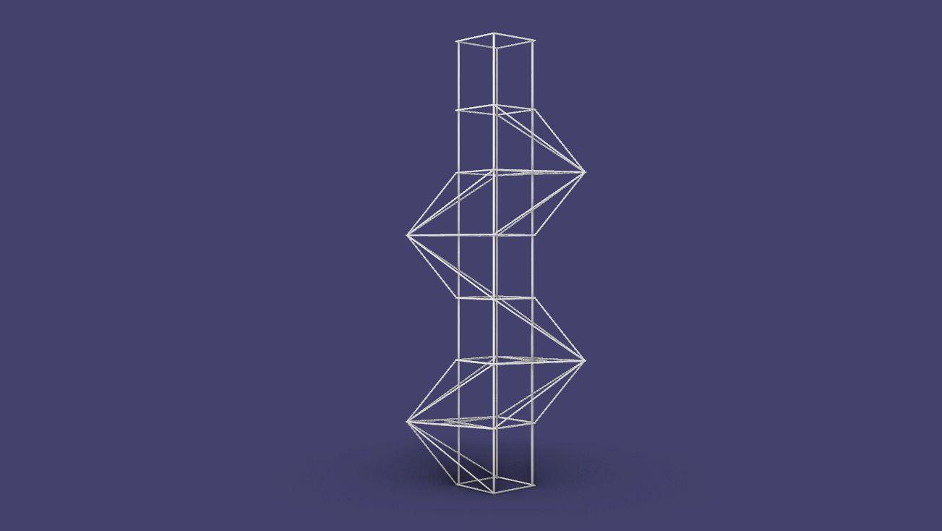
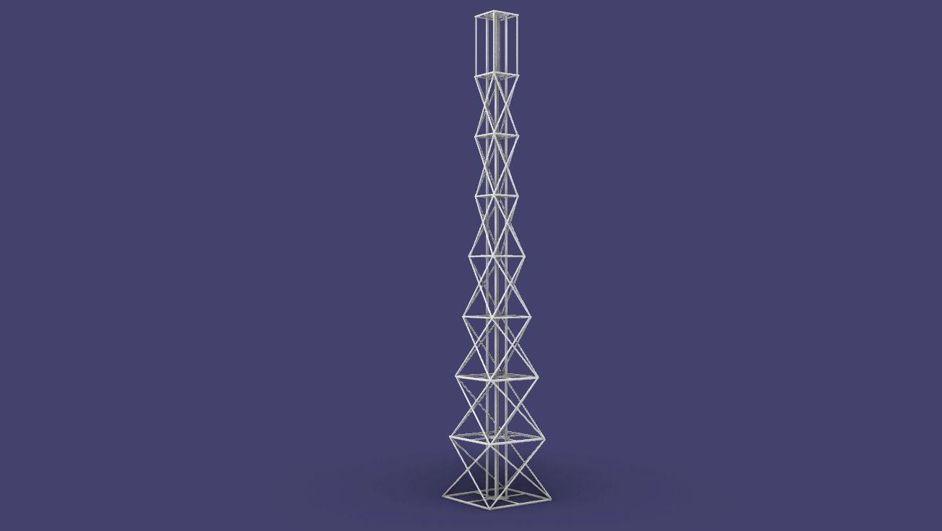
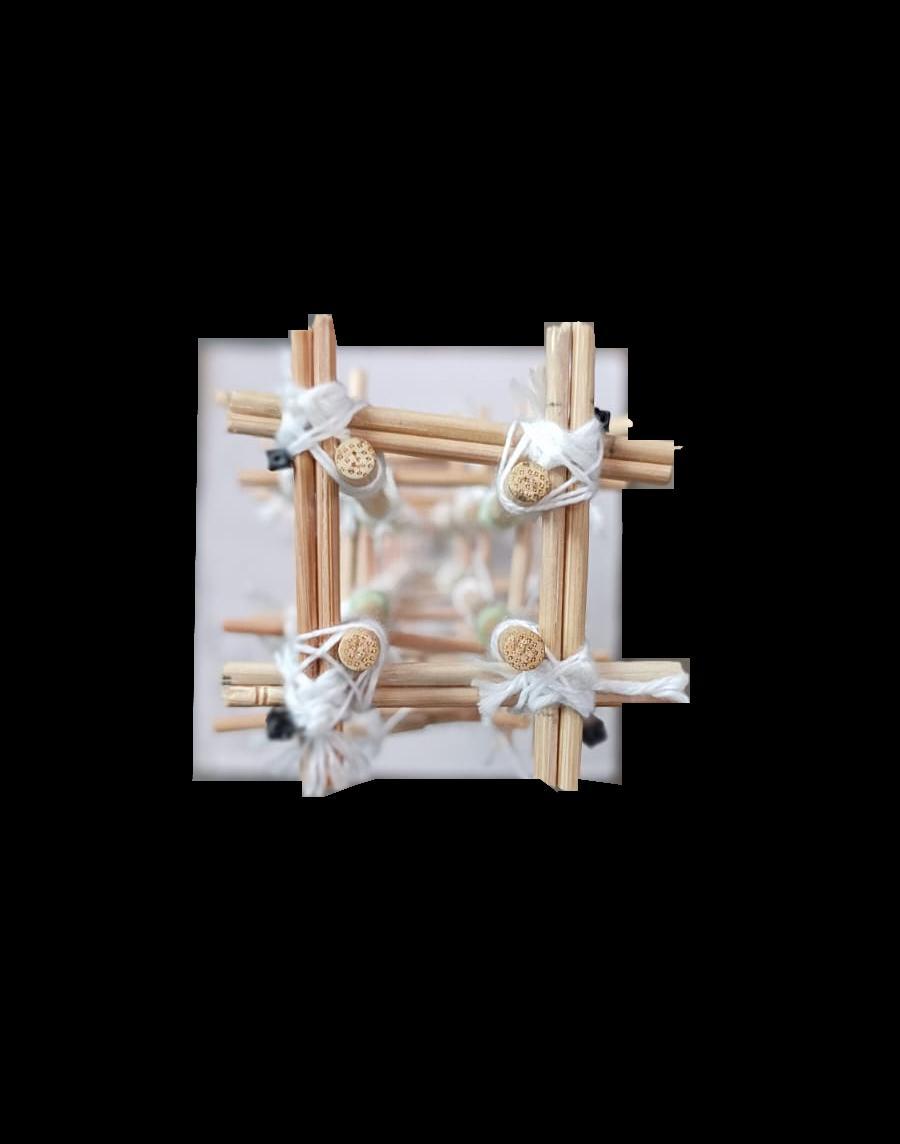
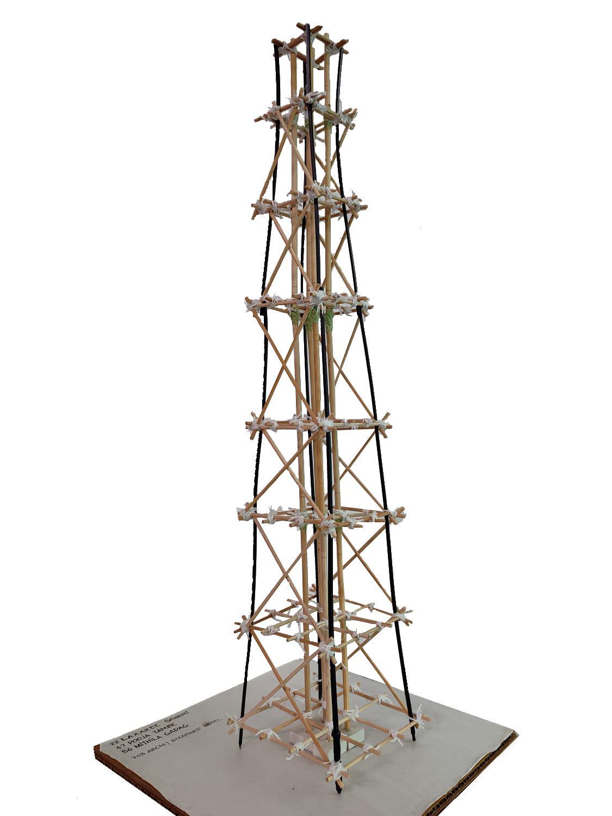
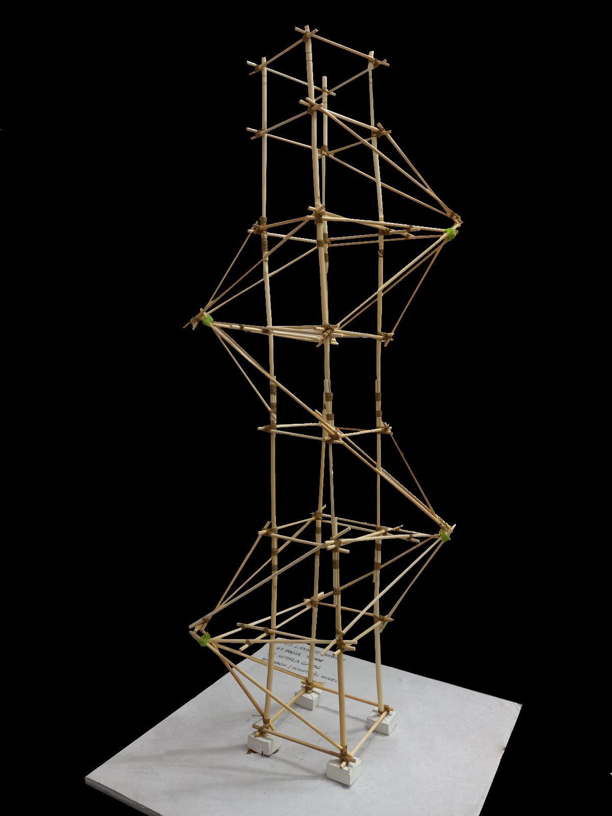
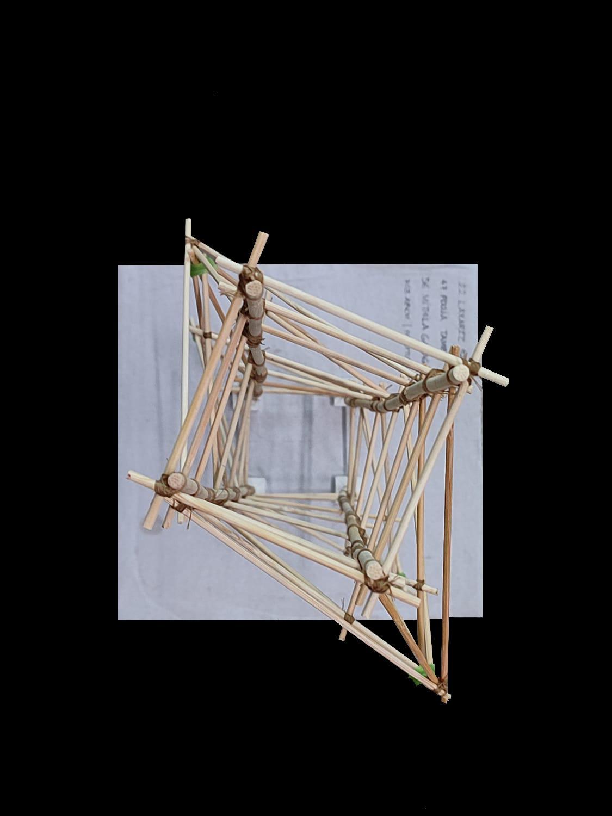
AStructureundergoesdamageduringanearthquakeduetothe forceexertedbythemovementofthetectonicplateswhichinduces momentsinthestructure
Thejointsofastructurearevulnerabletotheseforces,thusthey needtobewellsecured.
● Thecolumnsare connectedinabuttjoint, bydrillingholesintothe columnendandsecuring withthread.Sincethere wasnooverlap,thisiswas thepointoffailureand wherethestructurebent.
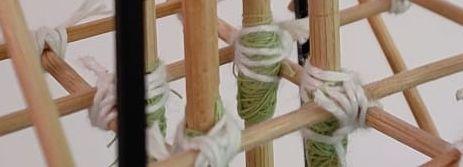
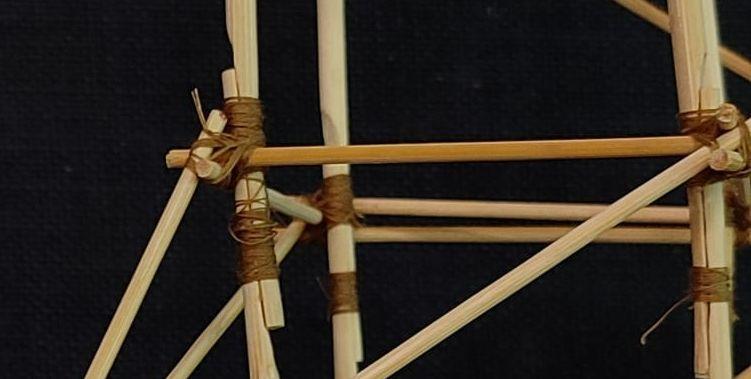
● Thecolumnsare connectedinahalflap joint,withanoverlapof 5cm,andsecuredwith thread.Thismadethe columnjoinerymore sturdyandsecure.
AccordingtotheStrengthHierarchyofa structure,theperipheralcolumnsmust bestrongerthanthebeams.The contraryresultsintheformationof plastichingesatthebaseofthe columnswhichresultsinfailure. TheperipheralcolumnsinthisStandard Modelareslenderandsmallerin diameterthanthebeams,which contributedinthefailure,incontraryto theSculpturalModel.
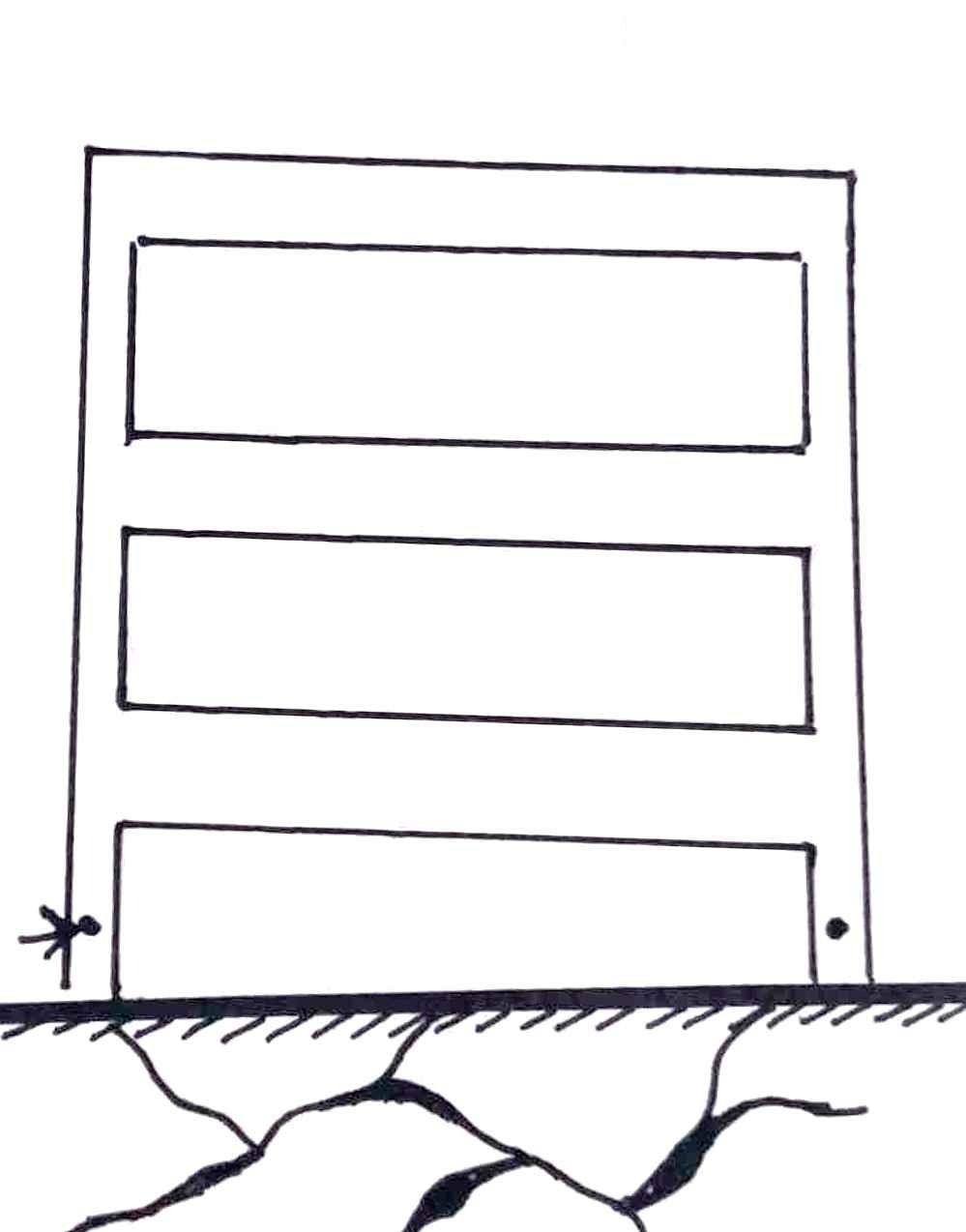
Theresistancetodeformationorinertiaofastructuredependson theamountofmassanditsdistancefromthecentroidalaxis. I=m×r2 where, m=Sumoftheproductofthemass r=Distancefromtheaxisoftherotation.
● Sinceheaviercolumns weregivenclosertothe centreofmassofthe structure,thecapacityto generate inertiawasless, causingfailure.
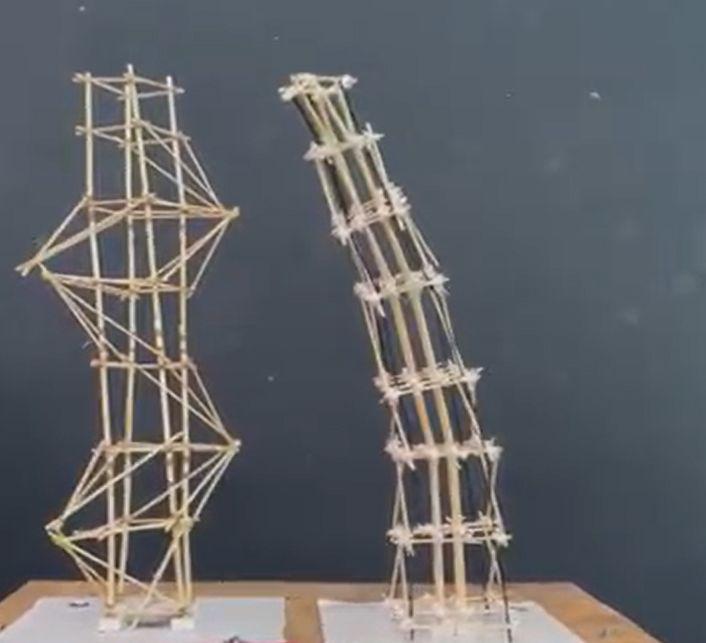
● Sincethecolumnswere spacedfarapartfromthe centreofmass,the structurehadmore capacitytogenerate inertia,andresist deformation.


SHIVANJAYBHAGAT_06 ROSHANICHABHARE_29 RASHMITADAKE _30

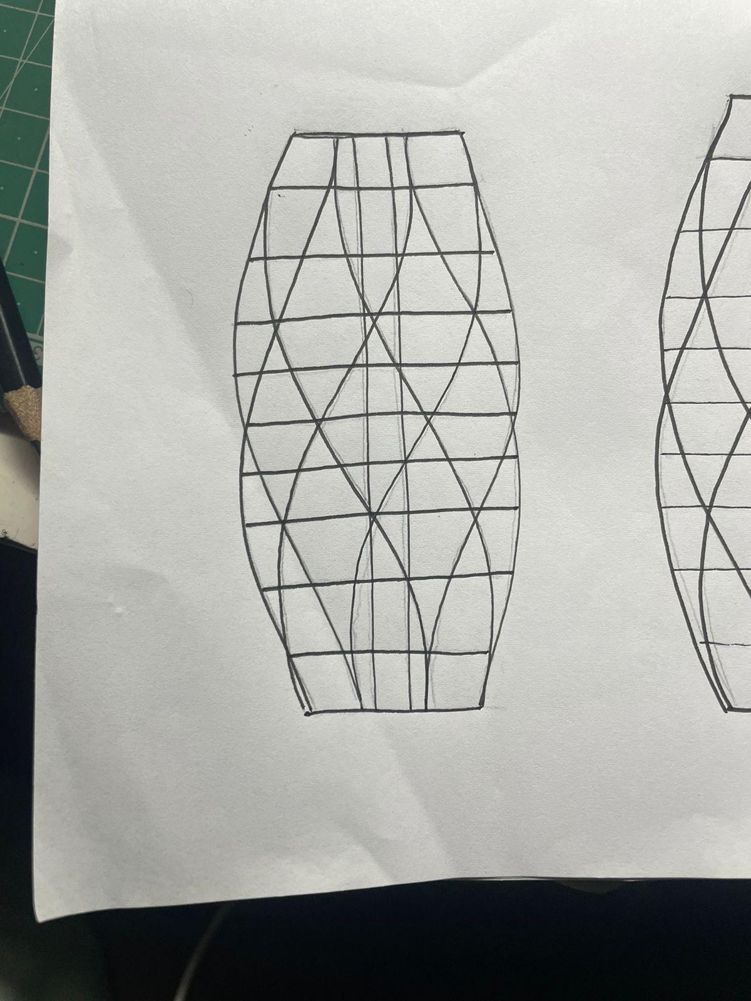
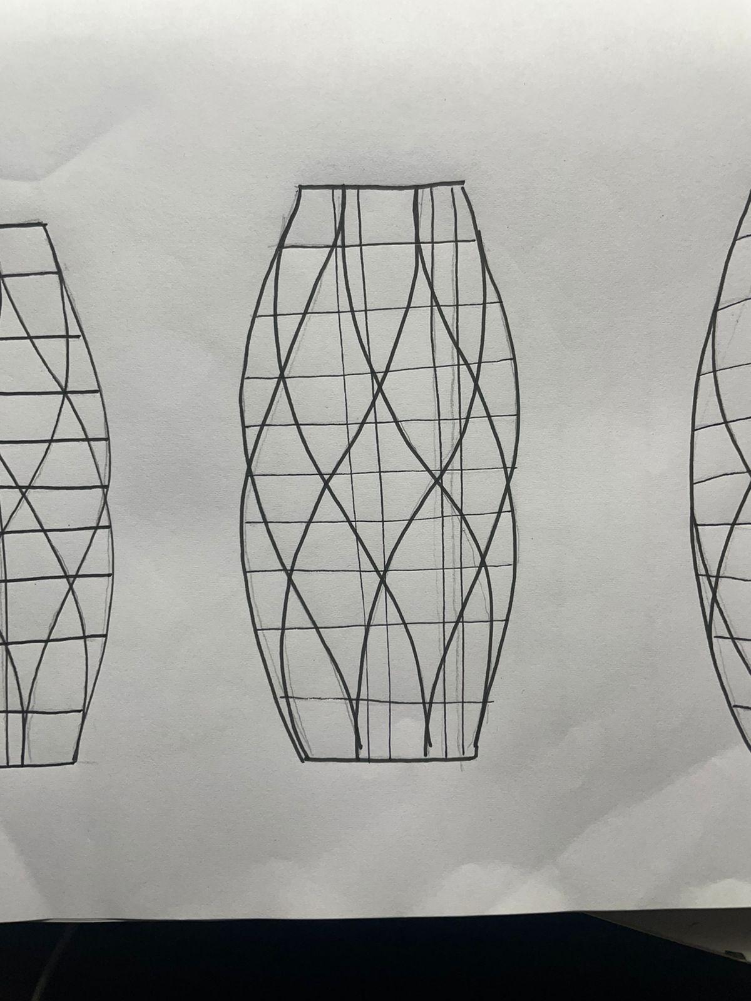
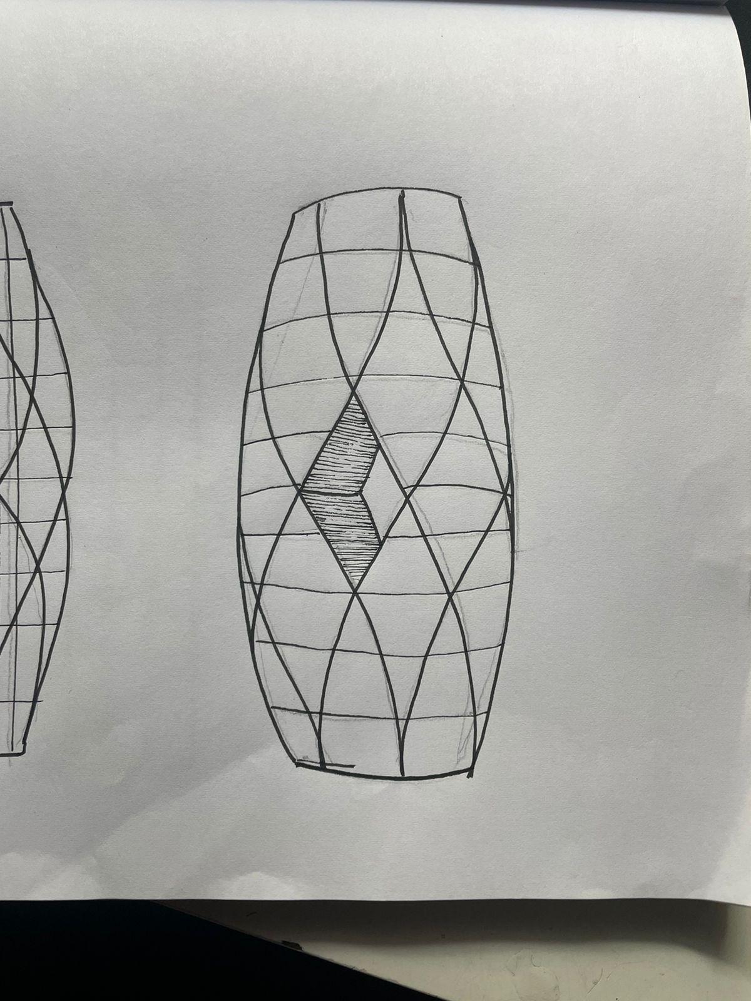
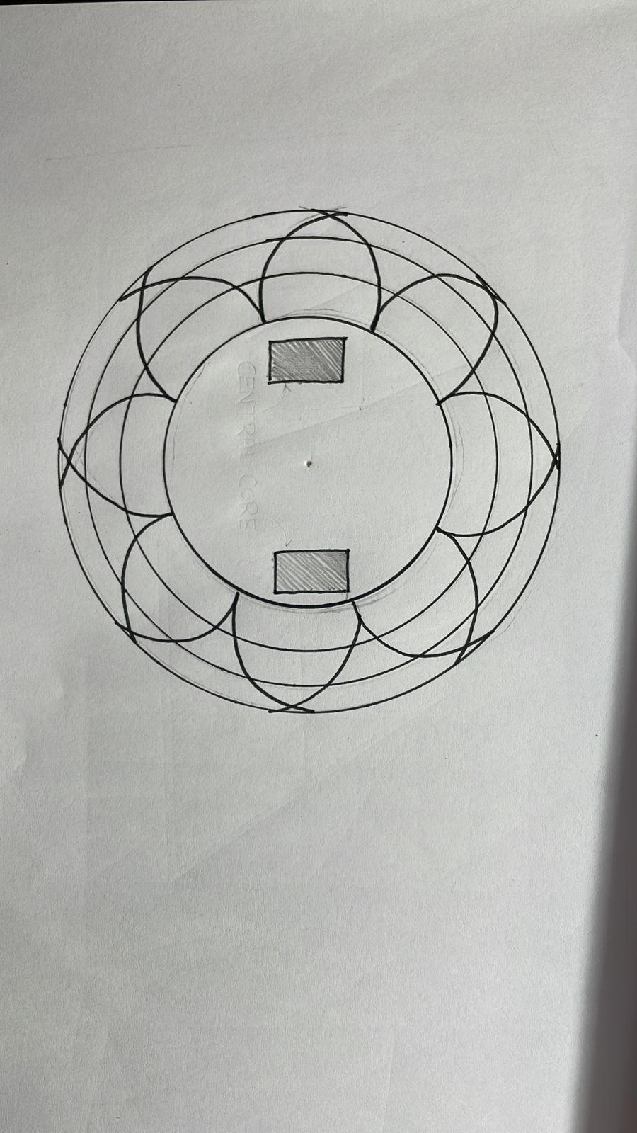
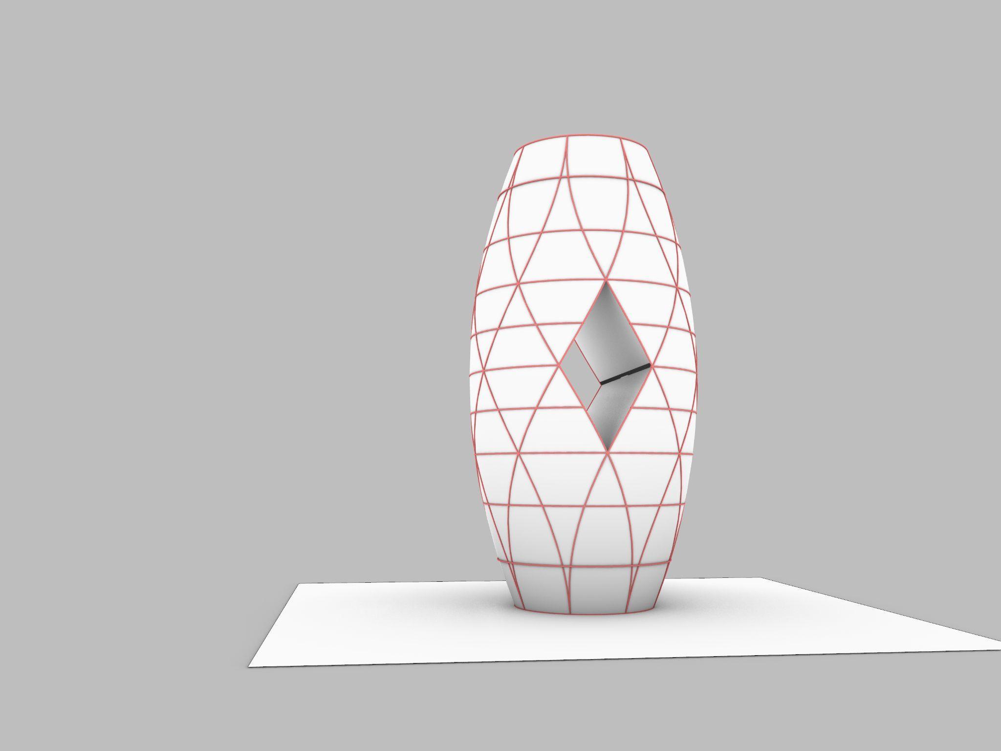
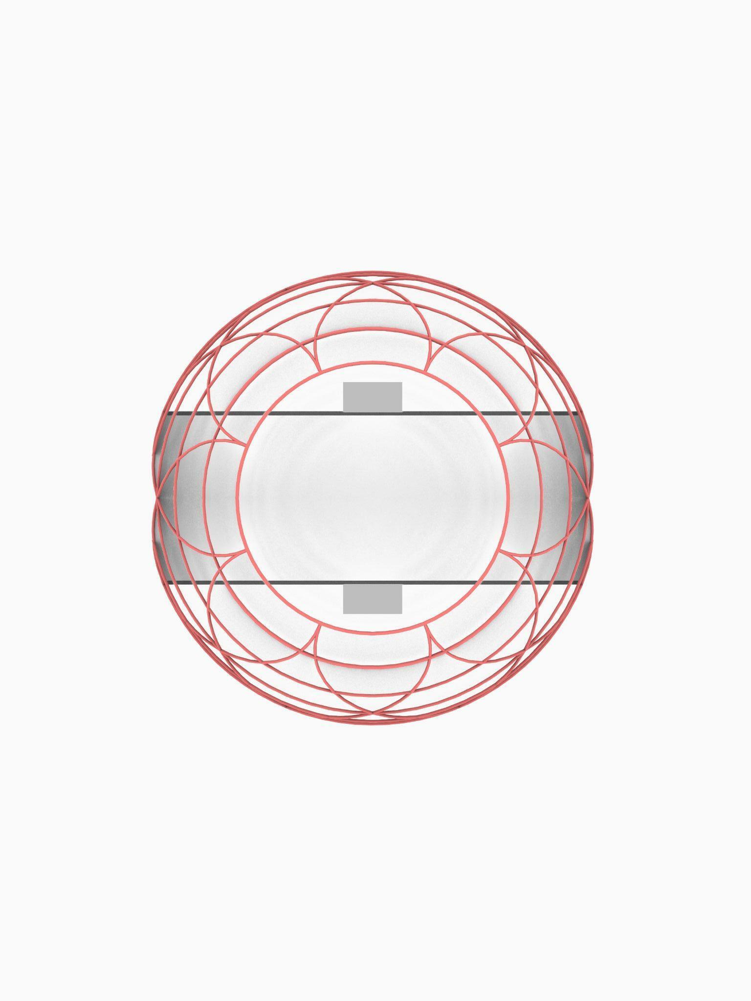


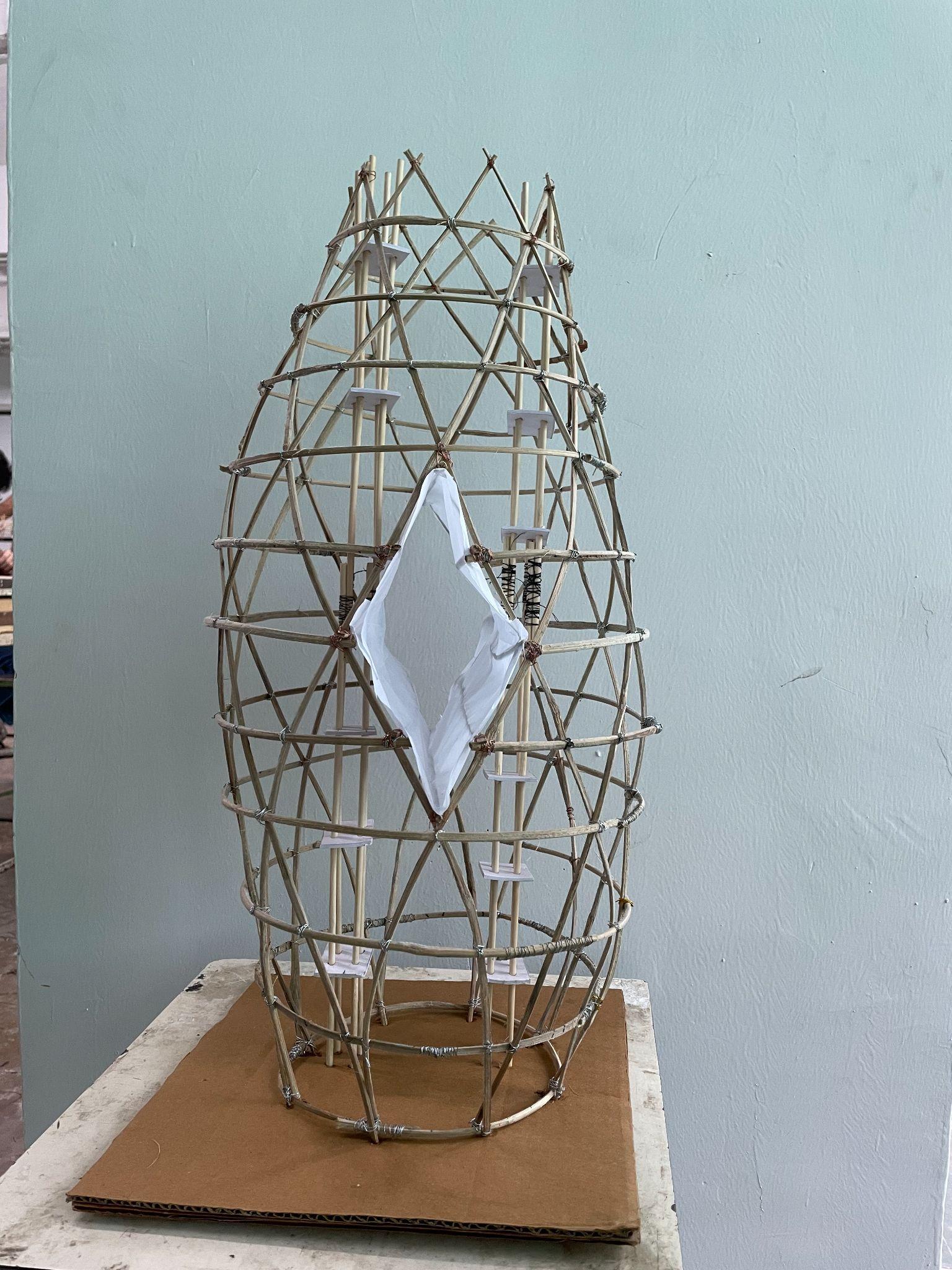
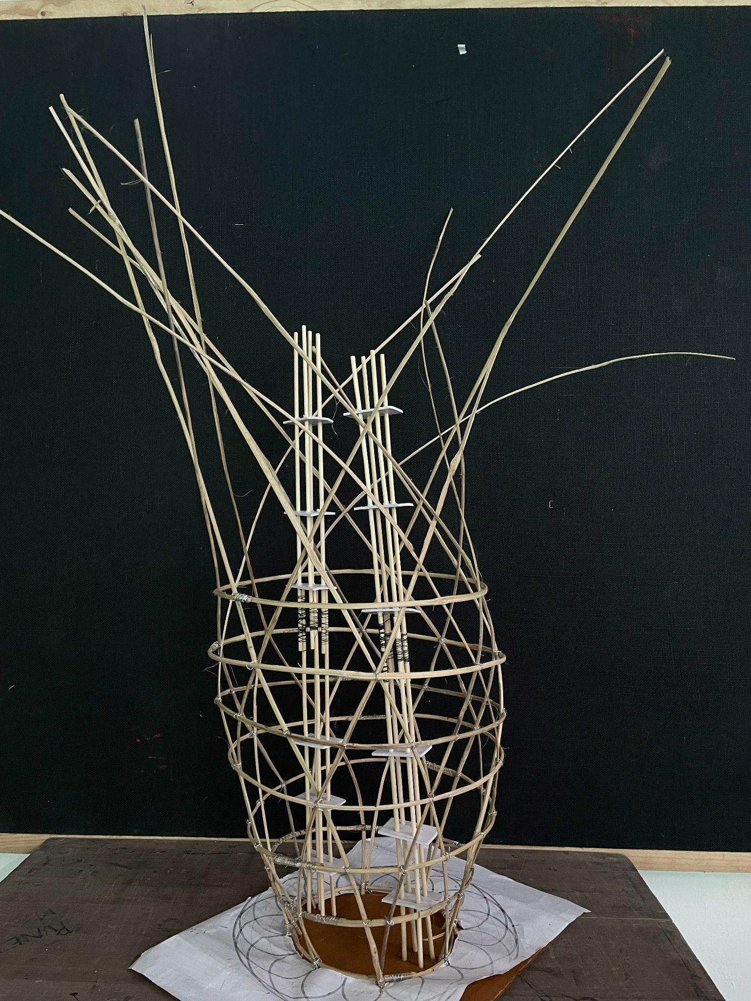
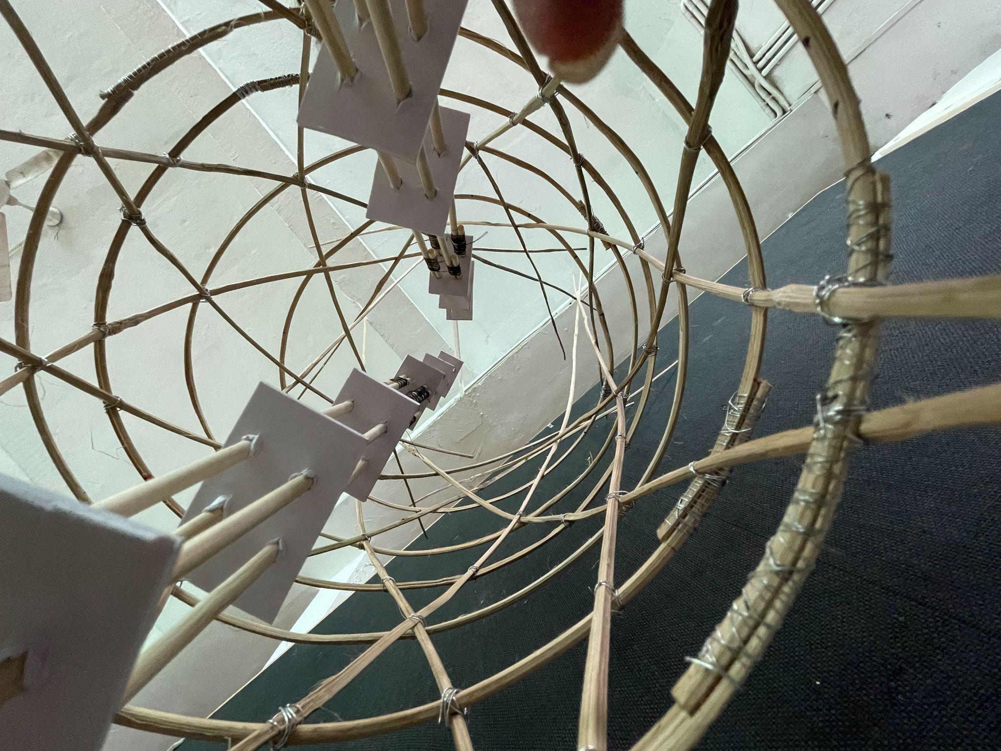
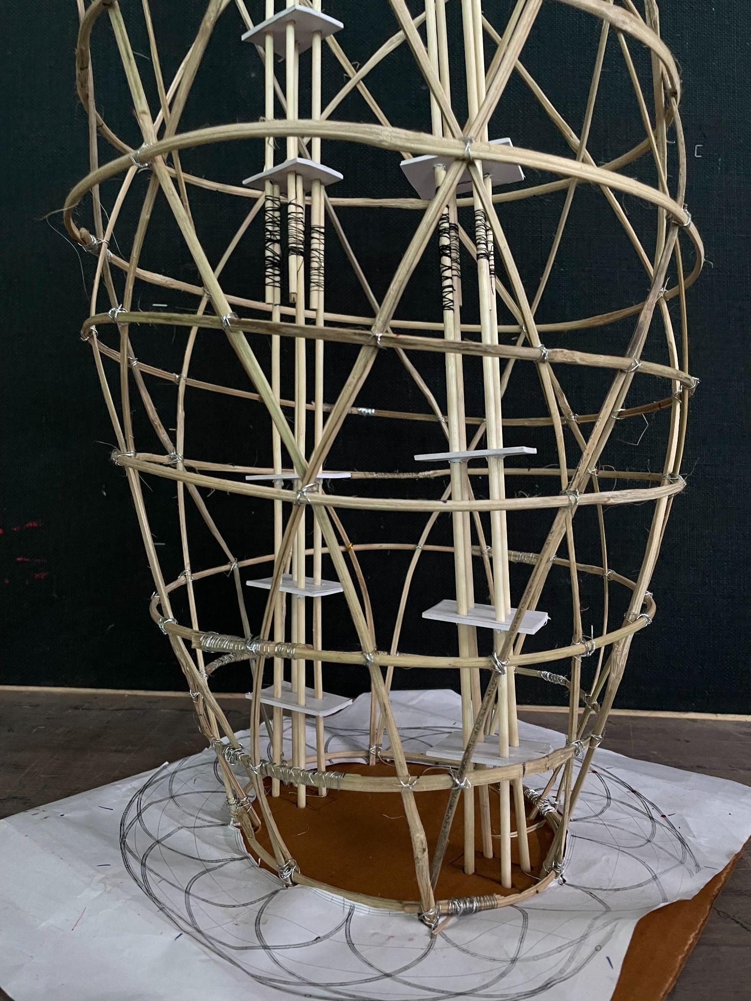 Processmodel Centralcore
Processmodel Centralcore
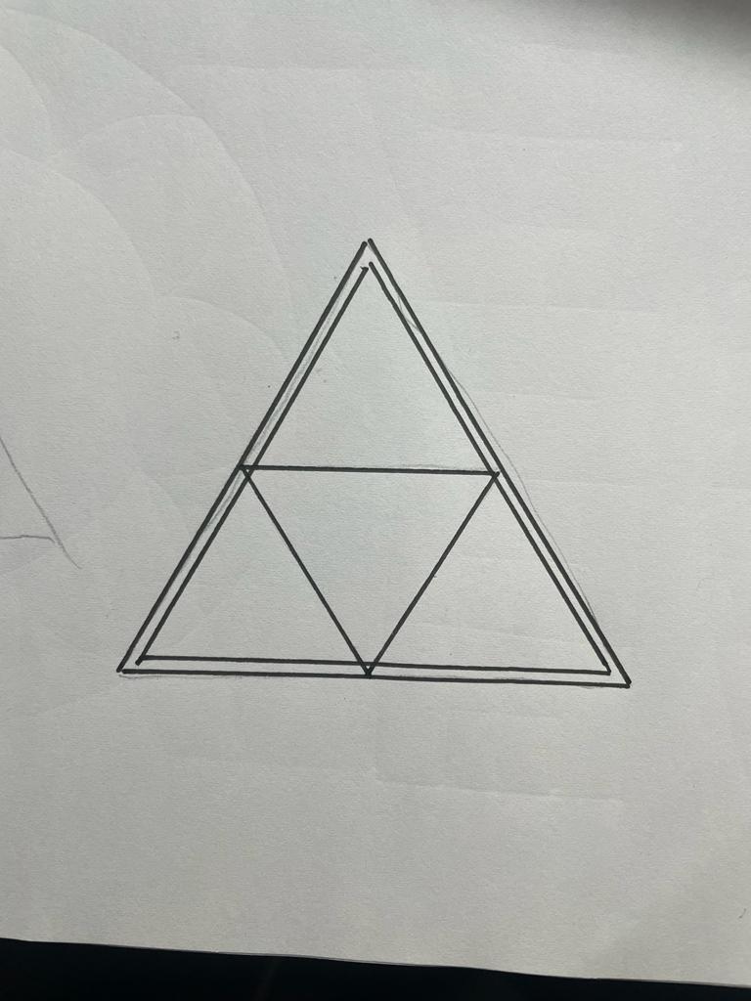
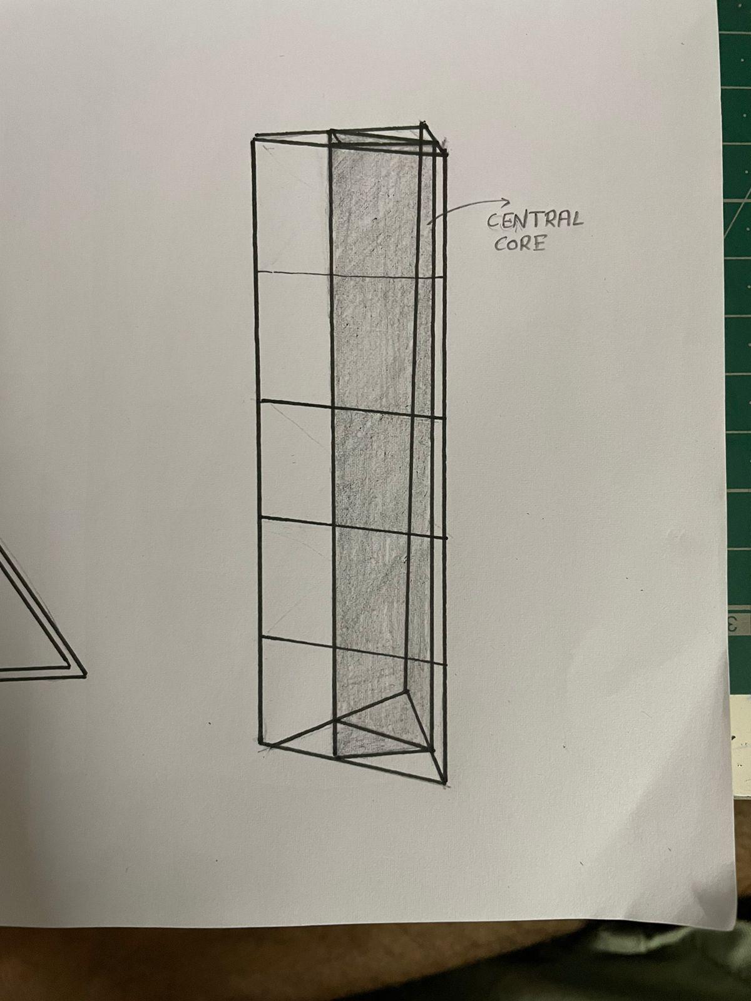
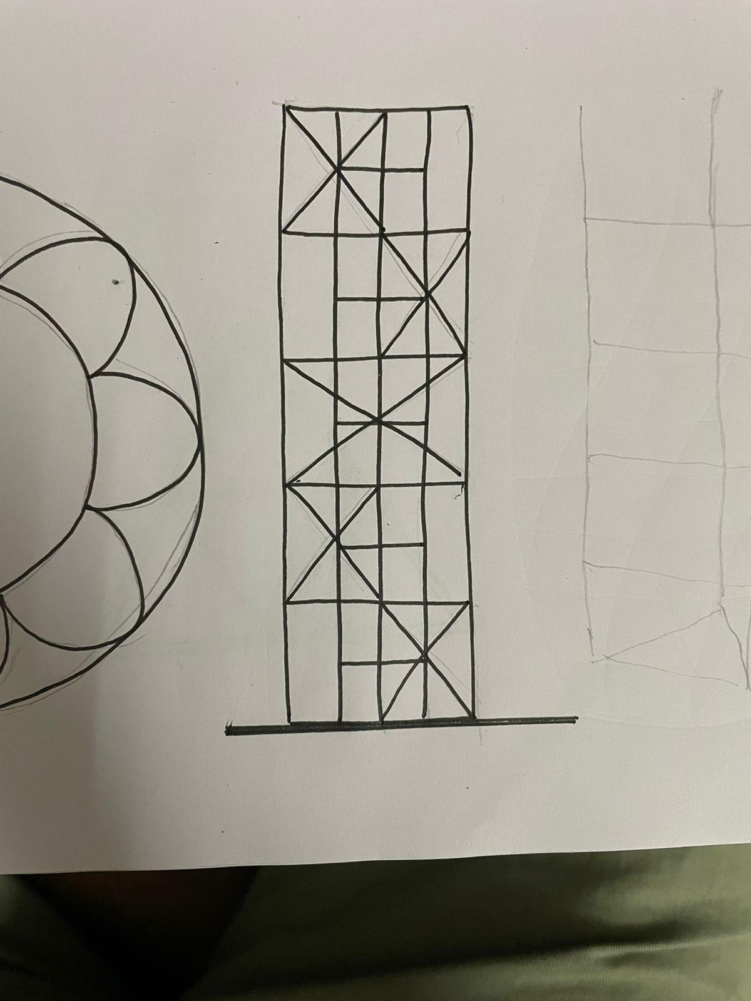

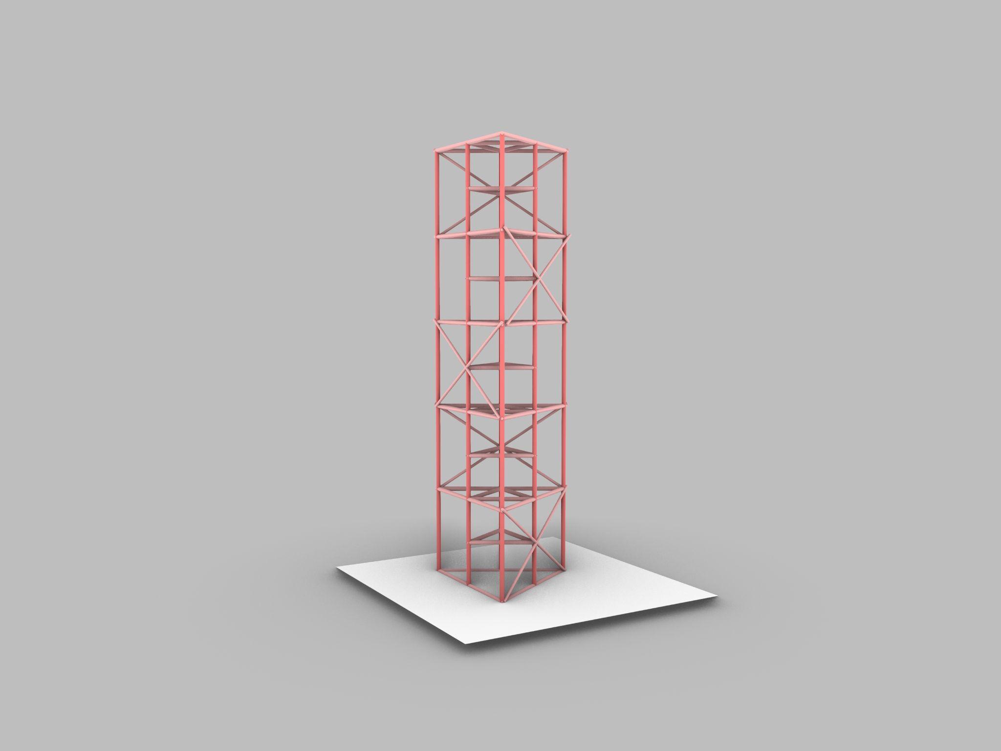
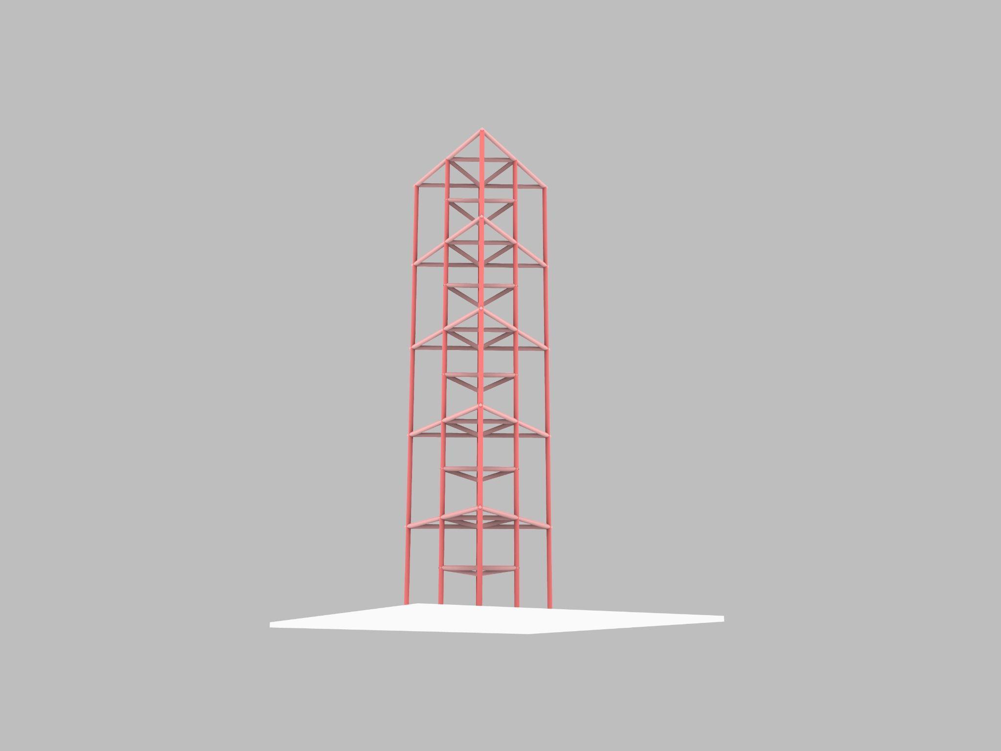


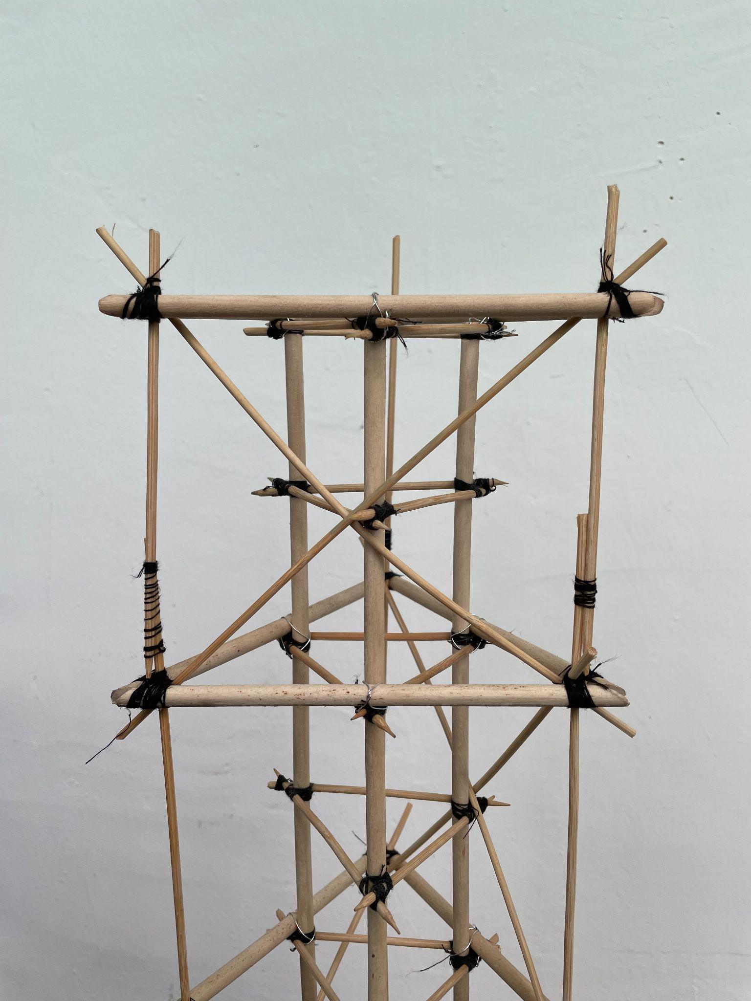
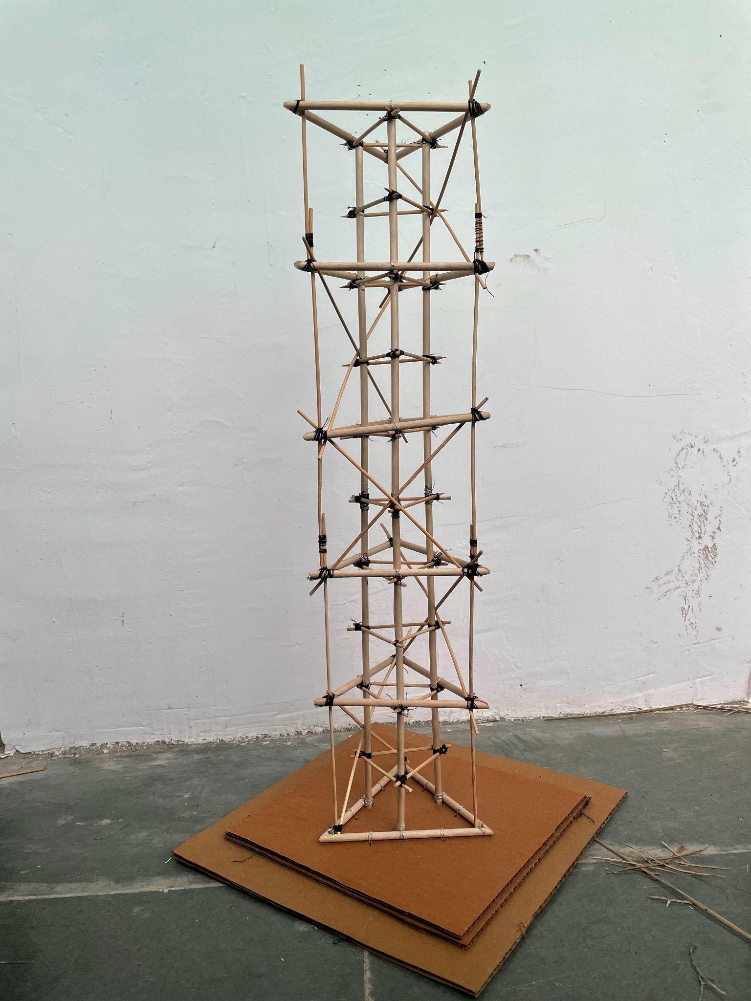
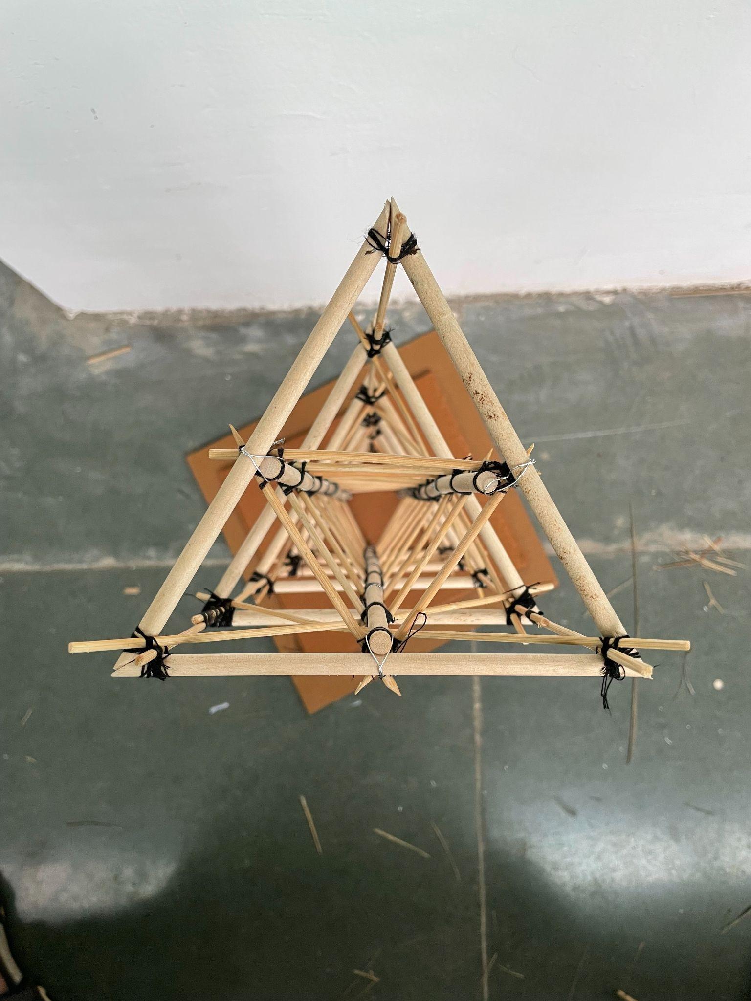
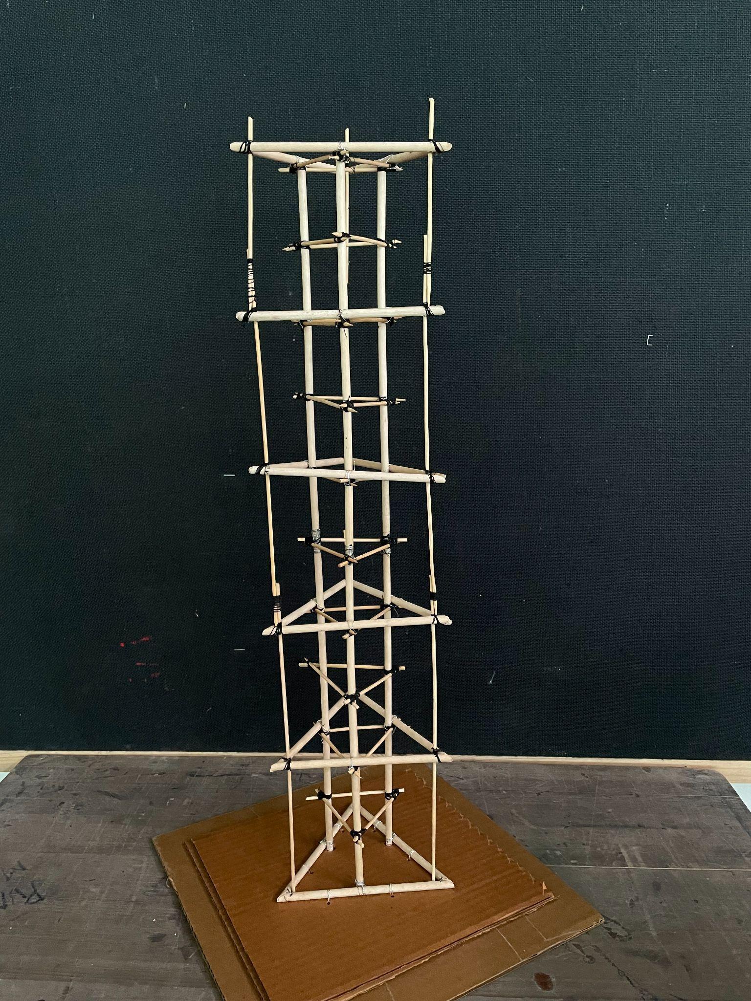
Thesculpturalmodelismadefromsmallcrosssectionsofbamboo, benttoformarches,beams,voidandincorporatedthediagrid systemofloadtransfer.
● Thedurableandflexiblenatureofbamboowasmadeuseto achievethearchesfortheorganiccurves.
● Bamboocrosssectionswerejoinedusingwiretoensure optimummaterialusageandcreateflexiblejointstohelpin earthquakefailures.
● Thecircularfloorplatesoftheformwereheldtogetherbythe diagridsystemwhichhelpedtoresistthetorsionalforceinthe highriseform.
● Diagridsenvelopedaroundthecircularformandweretiedto thebeamswhichfurtherformedthevoidinthecentrebetween thecores.
Thestructuralmodelshowcasedtriangularfloorplatesarranged oneabovetheotherwithacentraltriangularcore.
● Thelinearextrusionwasmadepossiblebysplicingthecolumns andcreatinglapjointstoachievethehighlength.
● Columntobeamjoineryweretiedusingthreadstoensurestiff butflexiblemovablejoints.
● Toresistbendingofthestructure,joinerieswerecreated betweenthetriangularcoreandthemidpointsofthetriangular floorbeams.
● Columntobeamjoinerieswereweakintorsionalforcesleading totwistandturnsinthestructureswheninearthquake; thereforecrossbracingonadjacentfacadesresistedtorsional andshearforces.
