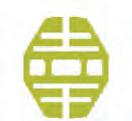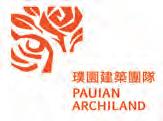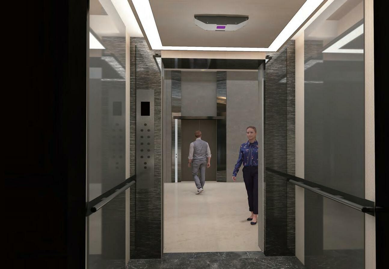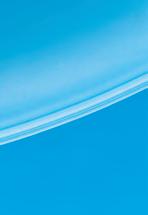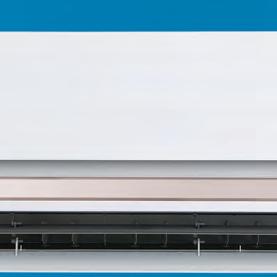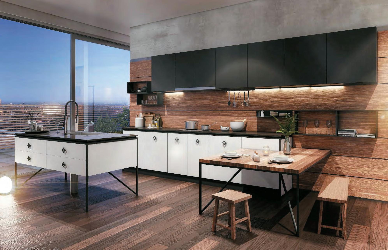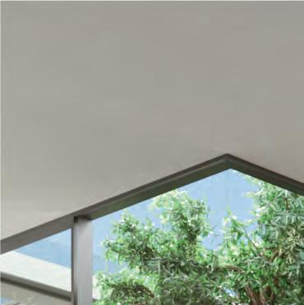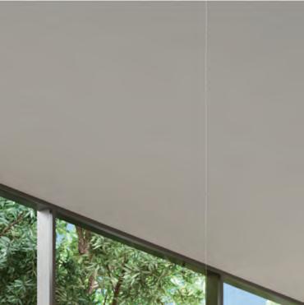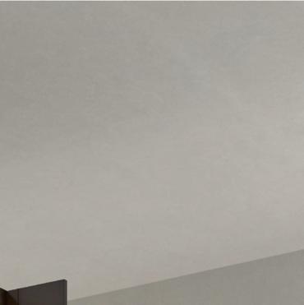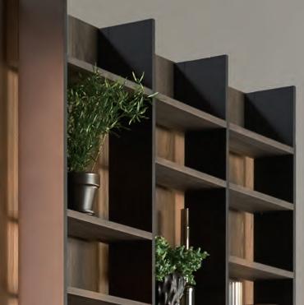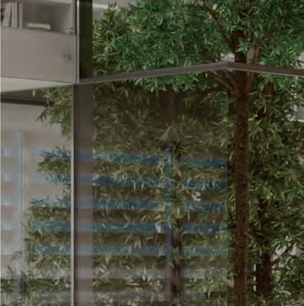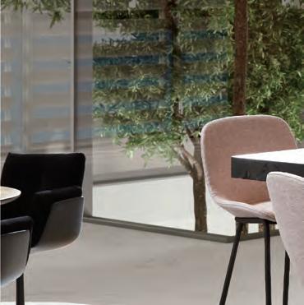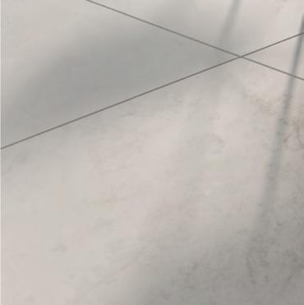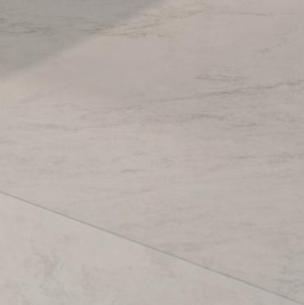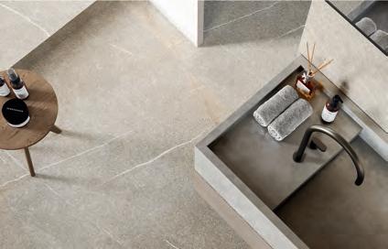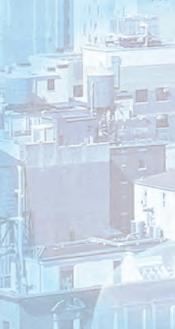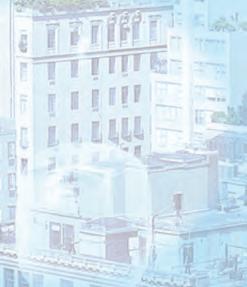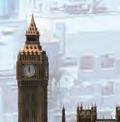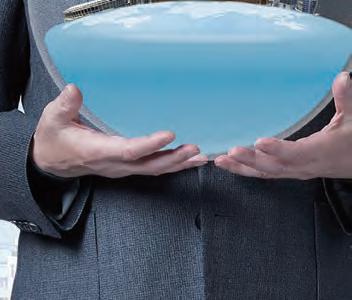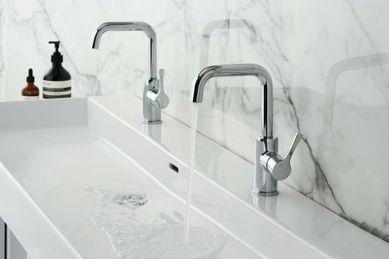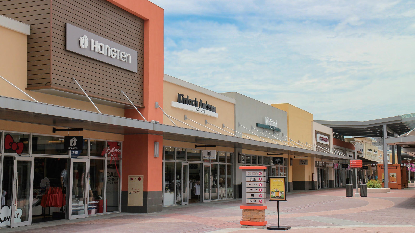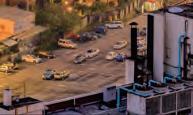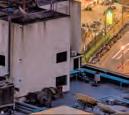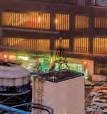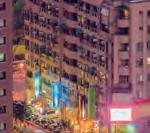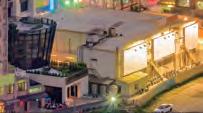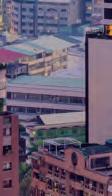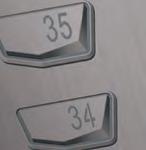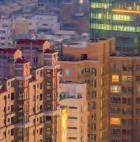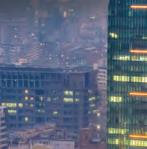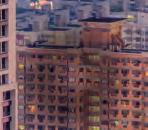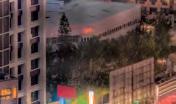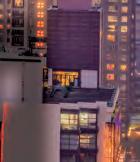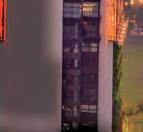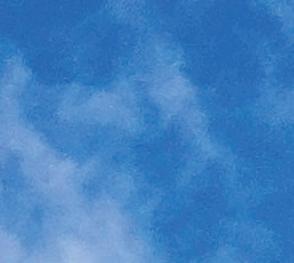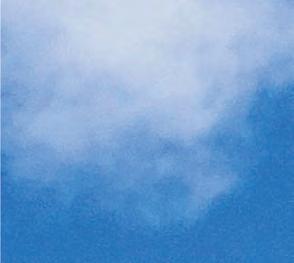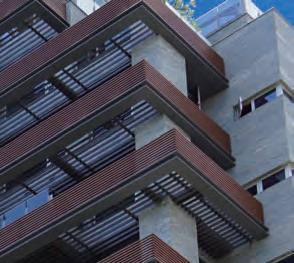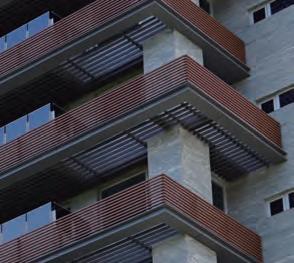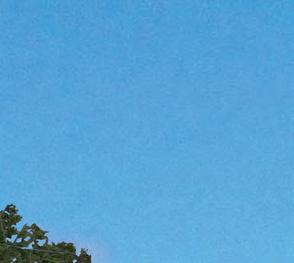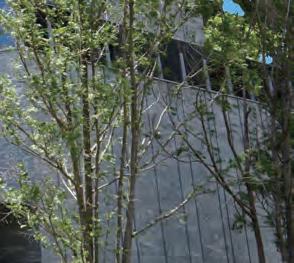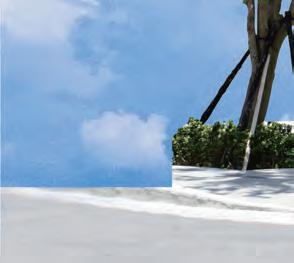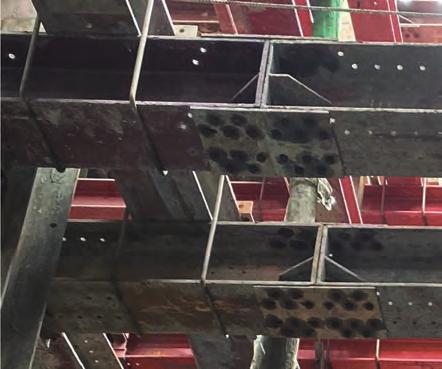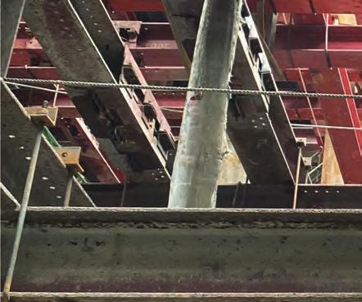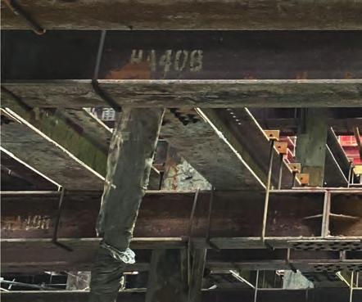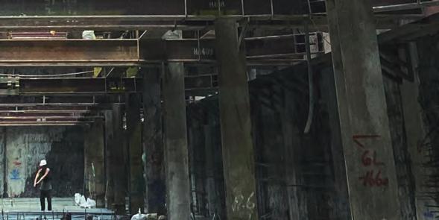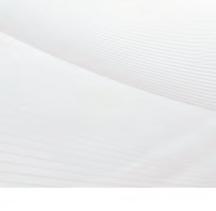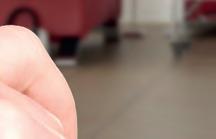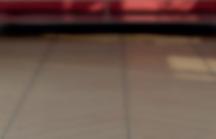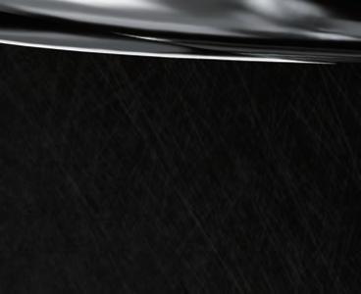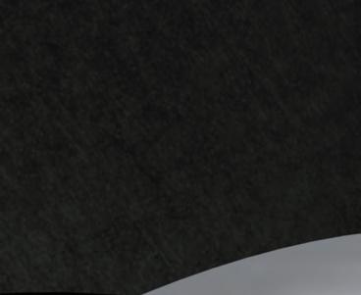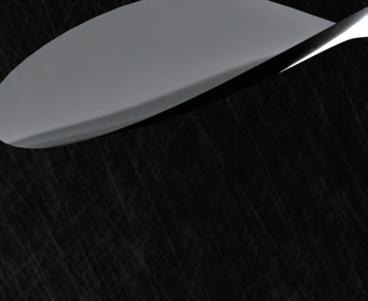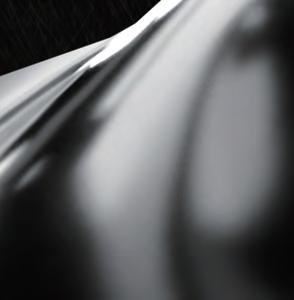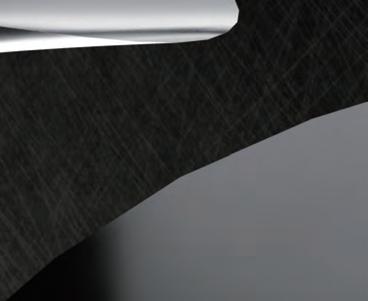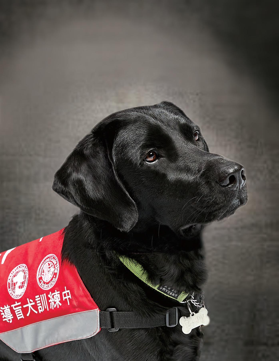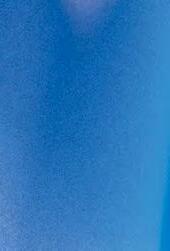






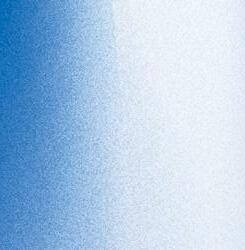















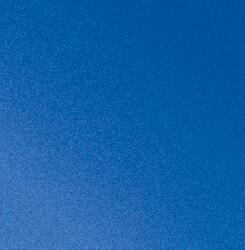





a+tec works2 15 目錄 展場主視覺| Exhibition Key Vision 展場平面圖| Exhibition Floor Plan 策展論述| Curatorial Statement 作品|Works 地理脈絡的量測|以構築彰顯環境本來不易見的:尺度感、 比例關係、水平性或垂直性、與群體的關聯性、自然(元素) 的存在性 三和國小風雨活動場| Sanhe Elementary: Semi-outdoor Activity Space 沈庭增建築師事務所| ShenTingTseng Architects 訪談|沈庭增 × 王增榮 × 吳耀庭 Interview | Ting-Tseng Shen × Tseng-Yung Wang × Yao-Ting Wu 馬祖福澳碼頭候船室| Matsu Fuao Wharf Waiting Room 禾磊建築 × 李訓中建築師事務所| Architerior Architects × SJ Lee Architecture 訪談|梁豫漳 × 蔡大仁 × 吳明杰 × 王增榮 × 吳耀庭 Interview | Yu-Chang Liang × Da-Ren Cai × Ming-Jet Wu × Tseng-Yung Wang × Yao-Ting Wu 那魯灣里民集會所| Naluwan Community Center 境衍設計 × 林柏陽建築師事務所| Fieldevo Design Studio × LinBoYang Architects 訪談|林柏陽 × 王增榮 × 吳耀庭 Interview | Bo-Yang Lin × Tseng-Yung Wang × Yao-Ting Wu 崙坪地景文化園區.甲殼木建築| Lunping Cultural Landscape Park Carapace Park Pavilion 株式會社象設計集團 × 徐文哲建築師事務所| Atelier Zo × Wen-Che Hsu 002 022 034 046 056
068 076 088 098
Architect 訪談|北條健志 × 王增榮 × 吳耀庭
Interview | Hojo Kenji × Tseng-Yung Wang × Yao-Ting Wu
基隆山海城串聯再造計畫工程| Keelung Tower 邱文傑建築師事務所| AxB Architecture Studio
訪談|邱文傑 × 王增榮 × 吳耀庭
Interview | Wen-Chieh Chiu × Tseng-Yung Wang × Yao-Ting Wu
時空脈絡的表述|以構築表達不可見的:歷史層次、 都市運轉、紀念性、主體性、時間感
時空暗線| The Dark Line 達觀規劃設計顧問有限公司 × 米吉米設計顧問有限公司|
dA VISION DESIGN × mICHELE&mIQUEL
訪談|吳忠勳 × 王增榮 × 吳耀庭
Interview | Chung-Hsun Wu × Tseng-Yung Wang × Yao-Ting Wu
M House 創創設計 × 劉克峰| 691 Creative Design × Cosmo Liou
訪談|劉克峰 × 王增榮 × 吳耀庭 Interview | Ke-Fung Liou × Tseng-Yung Wang × Yao-Ting Wu 台北植物園溫室整建工程| Taipei Botanical Garden Greenhouse Construction 田中央聯合建築師事務所|
110 122 132 144
a+tec works3
Fieldoffice Architects
臺北醫學大學教學大樓修復工程| Education Building Rehabilitation Taipei Medical University 曾泊銘建築師事務所| Pu-Ming Tseng Architects 訪談|曾泊銘× 王增榮 × 吳耀庭 Interview |
文化脈絡的提問|以構築呈現抽象的:社會階 級、族群、政治、符號、宗教、生命觀 臺灣-雷伊漢勒世界公民中心| The Taiwan
for
Citizens 裘振宇 × Studio Cho|
Studio Cho 訪談|裘振宇× 王增榮 × 吳耀庭 Interview | Chen-Yu Chiu × Tseng-Yung Wang × Yao-Ting Wu 臺北表演藝術中心| Taipei Performing Arts Center OMA 訪談|林家如× 王增榮 × 吳耀庭 Interview | Chia-Ju Lin× Tseng-Yung Wang × Yao-Ting Wu 永恆之丘| Hsinchu City Columbarium Behet Bondzio Lin Architekten × 十彥建築師事務所| Behet Bondzio Lin Architekten × Yen Partnership Architects 訪談|林友寒 × 王增榮 × 吳耀庭 Interview | Yu-Han Michael Lin× Tseng-Yung Wang × Yao-Ting Wu
訪談|黃聲遠 × 蘇子睿× 王增榮 × 吳耀庭 Interview | Sheng-Yuan Huang × Tzu-Jui Su × Tseng-Yung Wang × Yao-Ting Wu
Pu-Ming Tseng× Tseng-Yung Wang × Yao-Ting Wu
– Reyhanli Centre
World
Chen-Yu Chiu ×
Wandering Walls 十一事務所| XRANGE Architects 訪談|張淑征× 王增榮 × 吳耀庭 Interview | Grace Cheung× Tseng-Yung Wang × Yao-Ting Wu 波光市集| Sparkling Market 嶼山工房 × 曾泊銘建築師事務所| Atelier Or × Pu-Ming Tseng Architects 訪談|林聖峰× 王增榮 × 吳耀庭 Interview | Sheng-Feng Lin × Tseng-Yung Wang × Yao-Ting Wu 東園幼兒園| Tung Yuan Kindergarten 究境聯合建築師事務所| office aaa
訪談|沈弘軒 × 魏子鈞×吳承軒× 王增榮 × 吳耀庭 Interview | Hung-Hsuan Shen × Tze-Chun Wei × Cheng-Hsuan Wu ×Tseng-Yung Wang × YaoTing Wu
共居之家|
a+tec works4 15 內在脈絡的辯證|成立建築自身的邏輯:形式、開口、虛實、 建築元素、結構、空間、秩序、幾何
灣臥|
Co-Living Home 行一建築 × 彭文苑建築師事務所| Yuan Architects 訪談|彭文苑 × 王增榮 × 吳耀庭 Interview | Wen-Yuan Peng × Tseng-Yung Wang × Yao-Ting Wu 田田傢| 13/4 Farm House 十分建築 × 王喆建築師事務所| Very Studio × Che Wang Architects 訪談|王喆 × 王增榮 × 吳耀庭 Interview | Che Wang × Tseng-Yung Wang × Yao-Ting Wu 156 168 180 192 204
錯位、併置、反轉
臺北藝術大學科技藝術館| Technology and Art Pavilion in TNUA 大尺建築 × 郭旭原聯合建築師事務所| EHS ArchiLab × Hsuyuan Kuo Architect & Associates
訪談|郭旭原 × 黃惠美 × 王增榮 × 吳耀庭 Interview | Hsu-Yuan Kuo × Effie Huang × Tseng-Yung Wang × Yao-Ting Wu 獅甲非營利幼兒園| ShihJia Non-Profit Preschool 王銘顯建築師事務所| M.H. Wang Architects and Associates 訪談|王銘顯 × 王增榮 × 吳耀庭 Interview | Ming-Hsien Wang × Tseng-Yung Wang × Yao-Ting Wu 湖口范宅|
a+tec works5 261 273 281 289 216 226 236 248
嘉卿會所.台豐球場| Chia Ching House Taifong Golf Club 阿爾瓦羅.西薩 × 卡洛斯.卡斯達內拉 × 黃明威建築師事 務所 × 廖嘉舜建築師事務所 × 何侯設計| Alvaro Siza × Carlos Castanheira Architect × Studiobase Architects × Fielddirektor × Ho+Hou Studio Architects 訪談|黃明威 × 廖嘉舜 × 王增榮 × 吳耀庭 Interview | Ming-Wei Huang × Ivan Chia-Shun Liao × Tseng-Yung Wang × YaoTing Wu 類型脈絡的編寫|建築類型的演繹:解構、再結構、
× 吳耀庭 Interview | Chieh-Erh Huang × Tseng-Yung Wang × Yao-Ting Wu 長榮大學竹構集會堂| CJCU Hall - A Bamboo-TrussStructure Assembly Hall 大藏聯合建築師事務所| D.Z. Architects & Associates 訪談|甘銘源 × 陳冠帆 × 王增榮 × 吳耀庭 Interview | Peter Kan × Kuan-Fan Chen × Tseng-Yung Wang × Yao-Ting Wu 故宮南院.鄒橋| Crouching Dragon 立建築師事務所| AMBi Studio 訪談|廖偉立 × 陳冠帆 × 彭子程 × 王增榮 × 吳耀庭 Interview | Wei-Li Liao × Kuan-Fan Chen × Tzu-Cheng Peng × Tseng-Yung Wang × Yao-Ting Wu 副展|微光顯聖:台東天主教白冷外方教會建 築| Tectonic Enlightenment: Architecture. Development of S.M.B. in Taitung 1953-2003 2022構竹林鐵新銳展| 2022 New Field Bamboo 作品資料 設計單位 展覽贊助單位
The Fan’s House 和光接物環境建築設計| Harmony Design Studio 訪談|黃介二 × 王增榮
近電影的複雜度。
建築之所以成為建築,必須要滿足使用性(類比電影的故事性)、 審美、環境涵構等人文條件的需求,還要整合如業主、結構、構造、
a+tec works10 Tectonic Narratives 構築.敘事 2022 實構築展概說 關於 實構築展 實構築展,源起於2009年,由清水工坊廖明彬先生所發起,他在執 行基督教救恩堂建築工程時,與建築師廖偉立先生同感於在教會、 營造廠商、建築師三方相互信任及支持的良好合作關係,讓建築在 各方面都得到良好配合的情況下,得以展現完滿的成果,而於完工 啟用同時在該教堂建築舉辦名為「實構築」的展覽,透過展覽與配 合的論壇活動,促進建築設計與構築領域的對話,並且與一般大眾 分享建築文化與藝術的內涵,第一屆的實構築展於焉開始。 自2009至2010年,實構築展覽每年舉辦一次,2012年開始改為 兩年一次。今年,2022,是第八屆。展覽曾經在台中、台北、高雄、 新竹等地舉行,希望能讓更多的朋友參與,本屆在東部宜蘭的蘭陽 博物館協助下舉行。從第六屆(2018)開始,實構築展開始建立展 覽主題,第六屆「新織理」、第七屆「構造詩」,本屆為「構築. 敘事」。 關於 構築.敘事 建築常常被比喻為音樂,因為建築形式與空間的收、放,經常讓人 聯想到音樂般旋律般的起伏、延展的流動性,其實,建築或許更像 是電影吧! 電影是集合許多元素而成的文本,它須要一個故事,以及整合許多 的技術部門,如演技、場景、道具、攝影、音效、配樂、動畫等形 成的表意狀態,敘事性就是導演整合上述各種元素成為文本的方式 或角度。而敘事的角度則影響著文本的形態與意識,而這也就是敘
事者的觀點與意欲,即作者性的生成。 音樂當然也是一種文本,但建築內在須整合的元素,相對的,更接
策展人|王增榮.吳耀庭
a+tec works11
展覽共收入二十四件作品,依其型態與特質,我們共分為五類:「地 理脈絡的量測」、「時空脈絡的表述」、「文化脈絡的提問」、「內 在脈絡的辯證」、「類型脈絡的編寫」,分類的原則,著重於參展 作品內在敘事的特質。 在展覽的陳述上,我們為了突顯「敘事」之多元的可能性,各類型 的作品將以亂集團方式雜陳,以反映現實世界論述自由散佈的真實
材料、法規等事項,但真要能跳脫工具性的角色或宿命成為表意的 論述,則必須在設計裡展現出清晰、獨特的敘事性,如上文所述。 2022實構築展「構築.敘事」,我們將建築視為一種文本,我們也 延續實構築展覽一貫的關注:設計、結構、構造相互對話的精神, 以敘事性的角度切入,展現建築師在其作品所整合建築意識與意欲。
狀態。 副展 微光顯聖:台東天主教白冷外方教會建築 從第五屆(2016)開始,就出現在主展之外開設副展的搭配,相 對於主展著重於當下建築的發展,副展反而是展現對過去的或前輩 的建築的回顧,這是實構築展覽對歷史的態度。高雄舉辦的第五屆 實構築展(策展人吳光庭),以特別企劃之名,展出在地建築師陳 仁和(1922-1989)的四件建築代表。台中舉辦的第七屆實構築展 (2020,策展人劉克峰),以副展之名,展出「東海現代性:陳其 寬建築文件展」(策展人郭聖傑)。 延續著這個傳統,本屆副展是由吳光庭、柳青薰、黃群哲策劃的「微 光顯聖:台東天主教白冷外方教會建築」,主要是關注雖略為人知 但缺乏正式研究之東部的建築發展。
Architects Taoyuan City, Taiwan
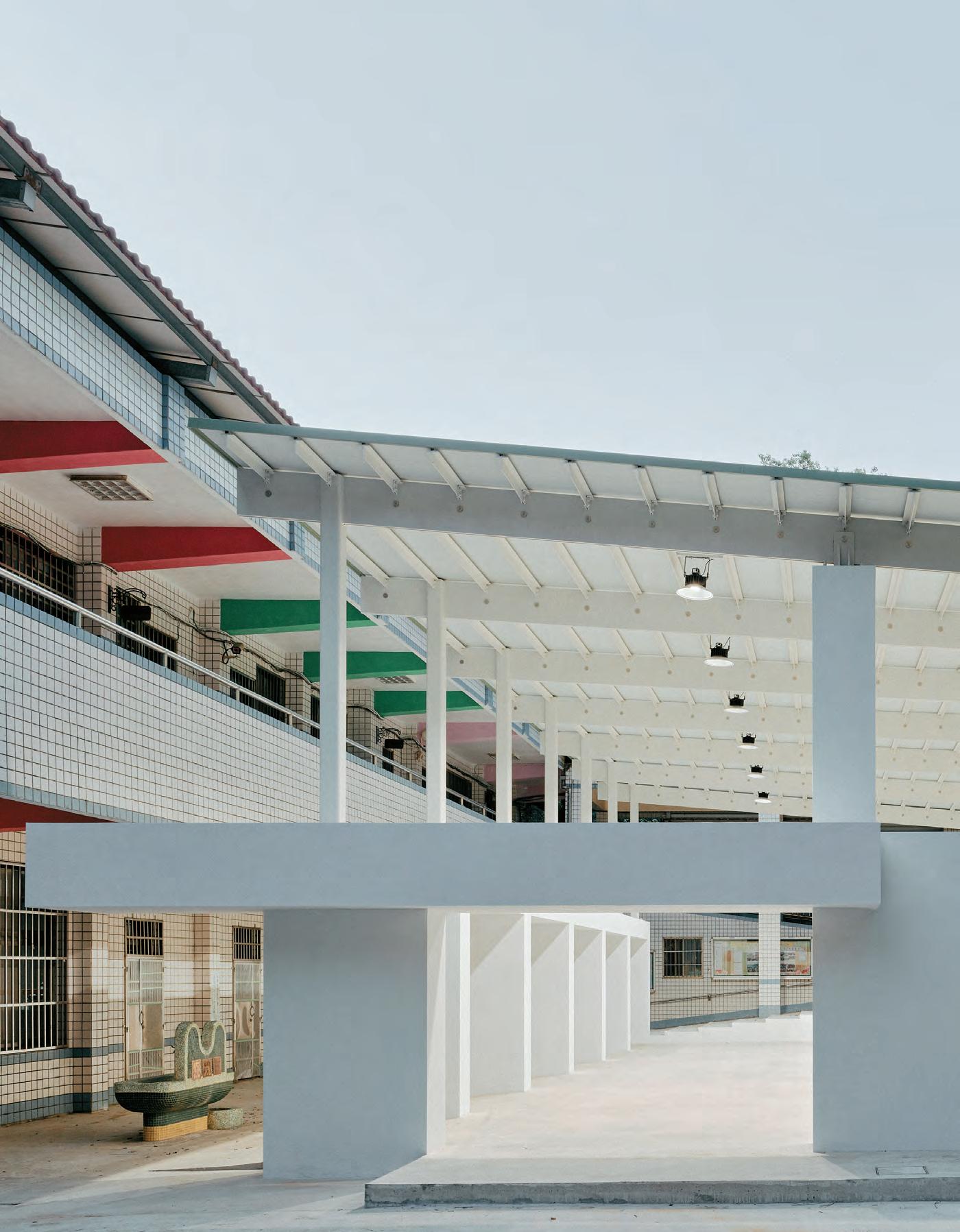
a+tec works22 Sanhe Elementary: Semi-outdoor Activity Space
沈庭增建築師事務所 桃園市,台灣 三和國小風雨活動場
ShenTingTseng


a+tec works34 Matsu Fuao Wharf Waiting Room Architerior Architects × SJ Lee Architecture Lienchiang County, Taiwan 禾磊建築 × 李訓中建築師事務所 連江縣,台灣 馬祖福澳碼頭候船室

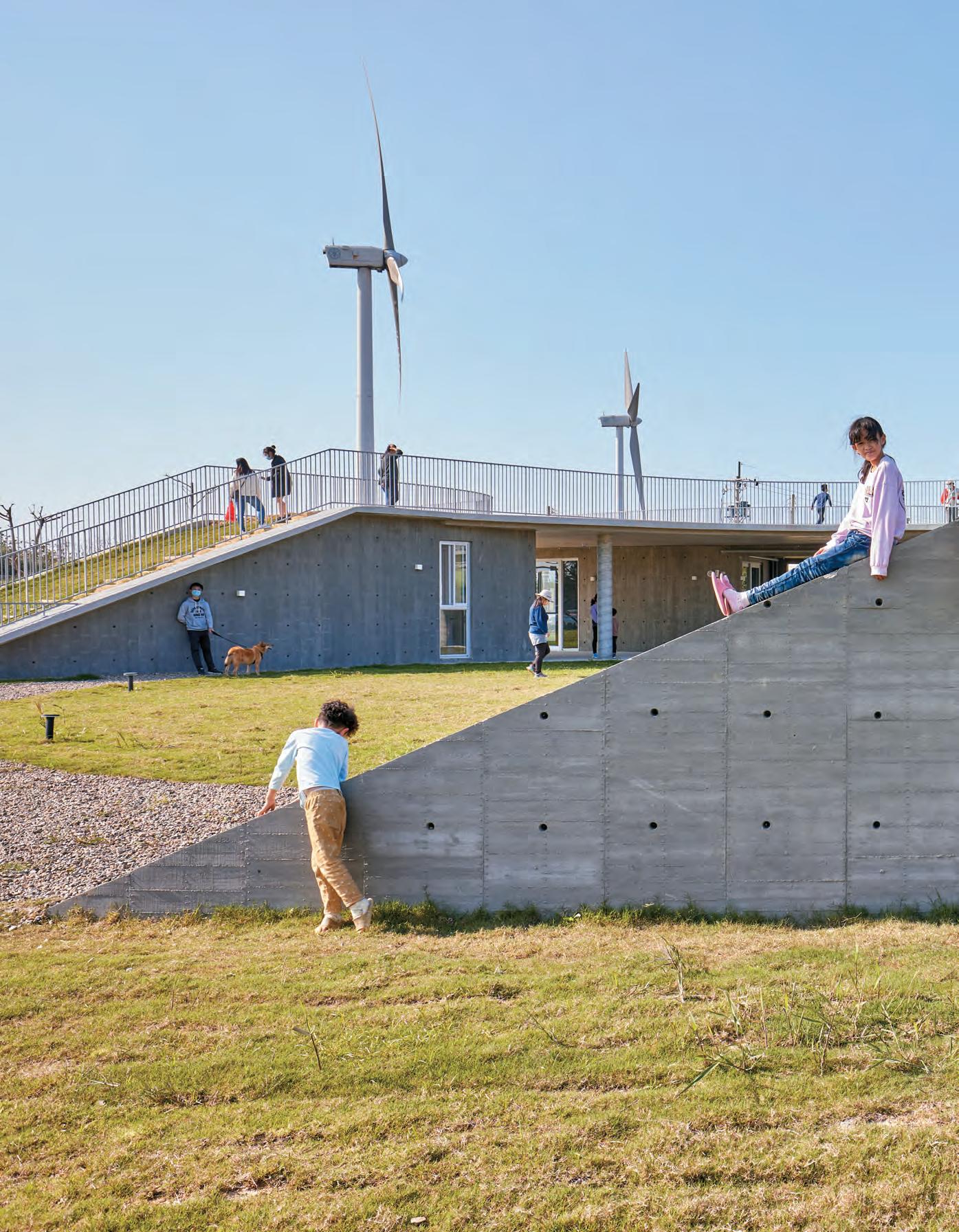
a+tec works46 Naluwan Community Center Fieldevo Design Studio × LinBoYang Architects Hsinchu City, Taiwan 境衍設計 × 林柏陽建築師事務所 新竹市,台灣 那魯灣里民集會所


a+tec works56 Lunping Cultural Landscape Park. Carapace Park Pavilion Atelier Zo × Wen-Che Hsu Architect Taoyuan City, Taiwan 株式會社象設計集團 × 徐文哲建築師事務所 桃園市,台灣 崙坪文化地景園區.甲殼木建築


a+tec works68 Keelung Tower AxB Architecture Studio Keelung
邱文傑建築師事務所 基隆市,台灣 基隆山海城串聯再造計畫工程
City, Taiwan


a+tec works76 The Dark Line dA VISION DESIGN × mICHELE&mIQUEL New Taipei City, Taiwan 達觀規劃設計顧問有限公司 × 米吉米設計顧問有限公司 新北市,台灣 時空暗線



a+tec works88 M House 691
創創設計 × 劉克峰 彰化縣,台灣
Creative Design × Cosmo Liou Changhua County, Taiwan


Taipei Botanical Garden Greenhouse Construction Fieldoffice Architects Taipei City, Taiwan 田中央聯合建築師事務所 台北市,台灣 台北植物園溫室整建工程
 Pu-Ming Tseng Architects Taipei City, Taiwan
Pu-Ming Tseng Architects Taipei City, Taiwan

a+tec works110 Education Building Rehabilitation
Medical University
Taipei
曾泊銘建築師事務所 台北市,台灣 臺北醫學大學教學大樓修復工程


The Taiwan – Reyhanli Centre for World Citizens Chen-Yu
裘振宇 ×
哈泰省,土耳其 臺灣-雷伊漢勒世界公民中心
Chiu × Studio Cho Hatay, Turkey
Studio Cho


a+tec works132
Performing Arts
台北市,台灣 臺北表演藝術中心
Taipei
Center OMA Taipei, Taiwan
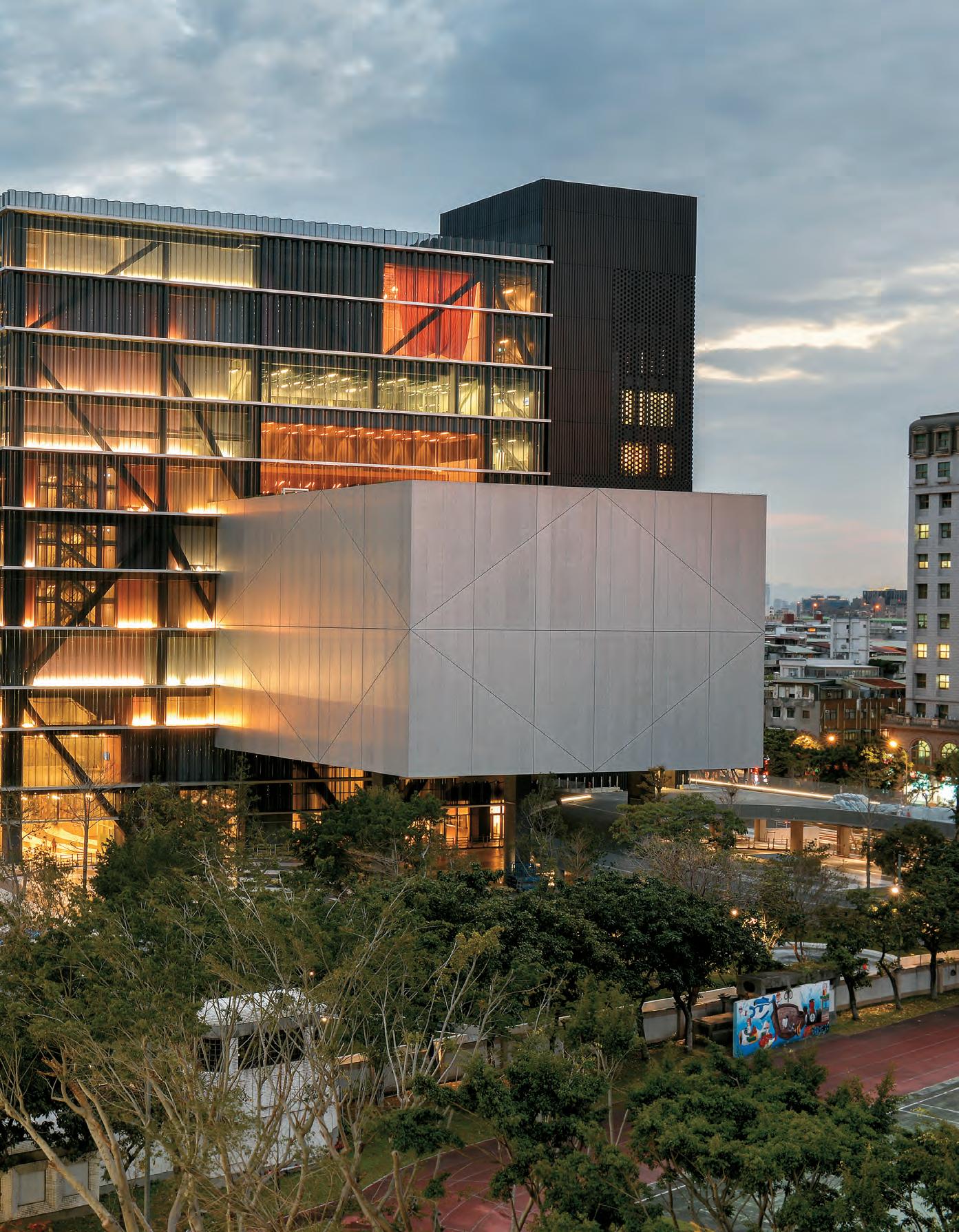

Hsinchu City Columbarium Behet Bondzio Lin Architekten × Yen Partnership Architects Hsinchu City, Taiwan Behet Bondzio Lin Architekten × 十彥建築師事務所 新竹市,台灣 永恆之丘


a+tec works156 Wandering Walls XRANGE
Pingtung
十一事務所 屏東縣,台灣 灣臥
Architects
County, Taiwan


Sparkling Market Atelier Or × Pu-Ming Tseng Architects Architects Hsinchu City, Taiwan 嶼山工房 × 曾泊銘建築師事務所 新竹市,台灣 波光市集


office
究境聯合建築師事務所 台中市,台灣 東園幼兒園
Tung Yuan Kindergarten
aaa Taichung City, Taiwan


Co-Living Home Yuan Architects Hsinchu
行一建築×彭文苑建築師事務所 新竹市,台灣 共居之家
City, Taiwan



a+tec works204 13/4 Farm House Very
Taichung
十分建築 × 王喆建築師事務所 台中市,台灣 田田傢
Studio × Che Wang Architects
City, Taiwan


a+tec works216 Chia Ching House.Taifong Golf Club Alvaro Siza × Carlos Castanheira Architect × Studiobase Architects × Fielddirektor × Ho+Hou Studio Architects Changhua County, Taiwan 阿爾瓦羅.西薩 × 卡洛斯.卡斯達內拉 × 黃明威建築師事務所 × 廖嘉舜建築師事務 所 × 何侯設計 彰化縣,台灣 嘉卿會所.台豐球場


Technology and Art Pavilion in TNUA
大尺建築 × 郭旭原聯合建築師事務所 台北市,台灣 臺北藝術大學科技藝術館
EHS
ArchiLab × Hsuyuan Kuo Architect & Associates Taipei City, Taiwan
 M.H. Wang Architects and Associates Kaohsiung City, Taiwan
M.H. Wang Architects and Associates Kaohsiung City, Taiwan


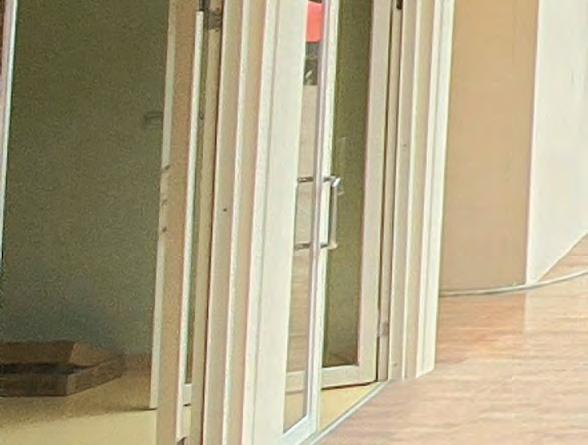





ShihJia Non-Profit Preschool
王銘顯建築師事務所 高雄市,台灣 獅甲非營利幼兒園



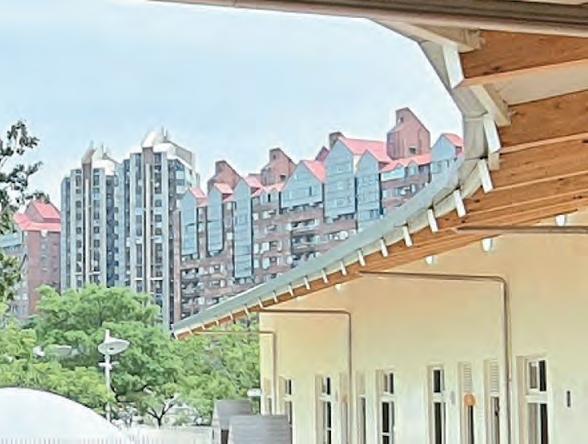


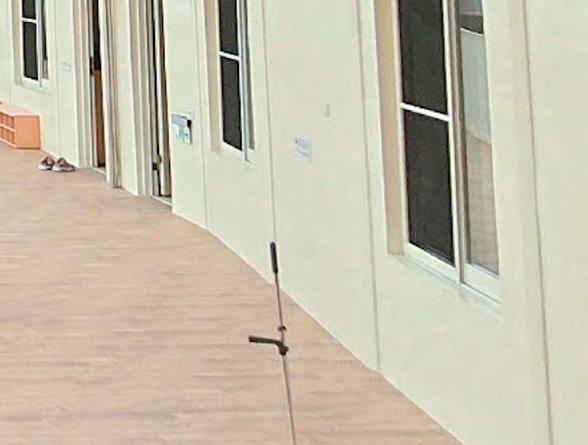


The Fan’s House
Hsinchu
和光接物環境建築設計 新竹縣,台灣 湖口范宅
Harmony Design Studio
County, Taiwan


CJCU Hall - A Bamboo-Truss -Structure Assembly Hall D.Z. Architects & Associates Tainan City, Taiwan 大藏聯合建築師事務所 台南市,台灣 長榮大學竹構集會堂

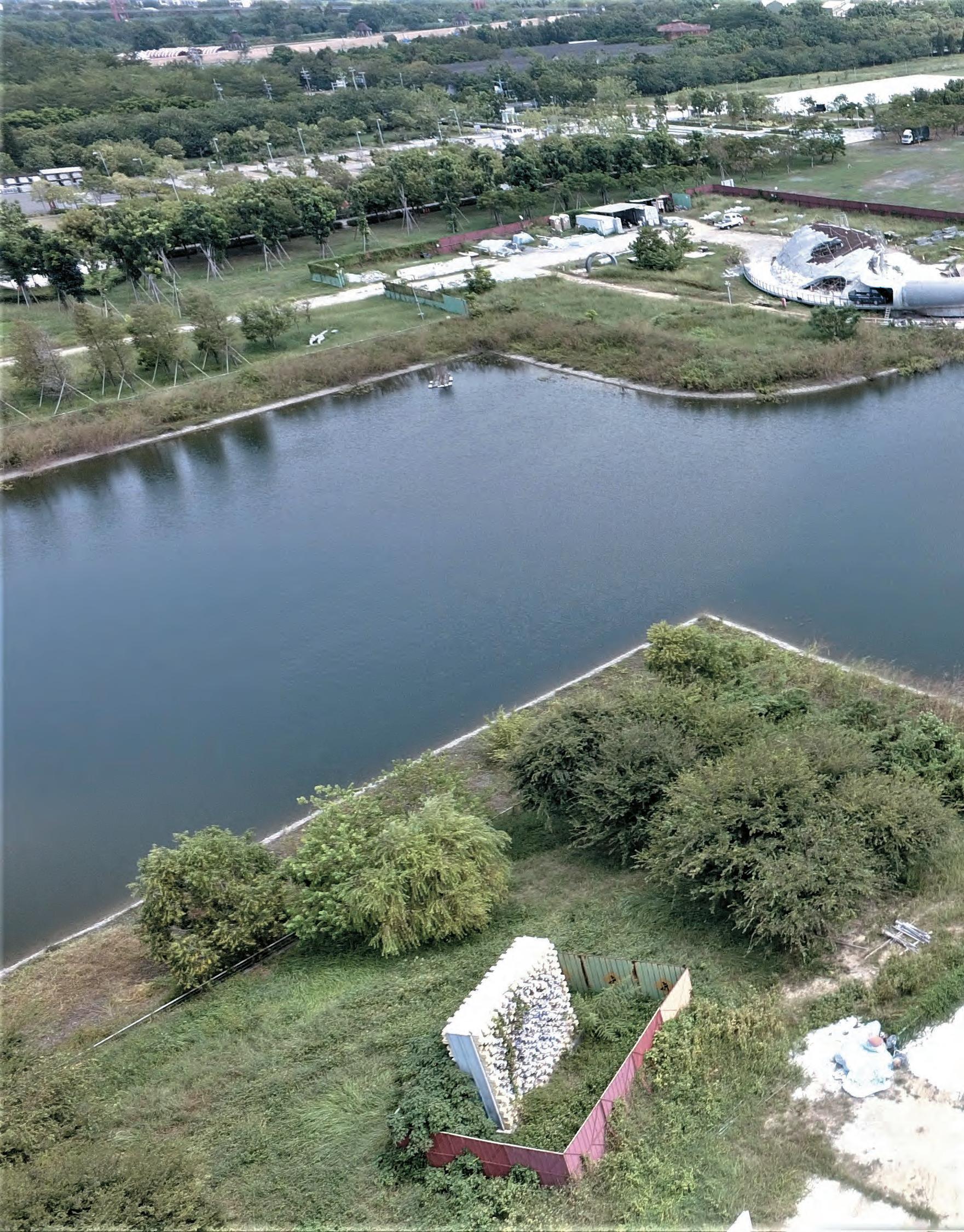
a+tec works272 Crouching Dragon AMBi
立建築師事務所 嘉義縣,台灣 故宮南院.鄒橋
Studio Chiayi County, Taiwan

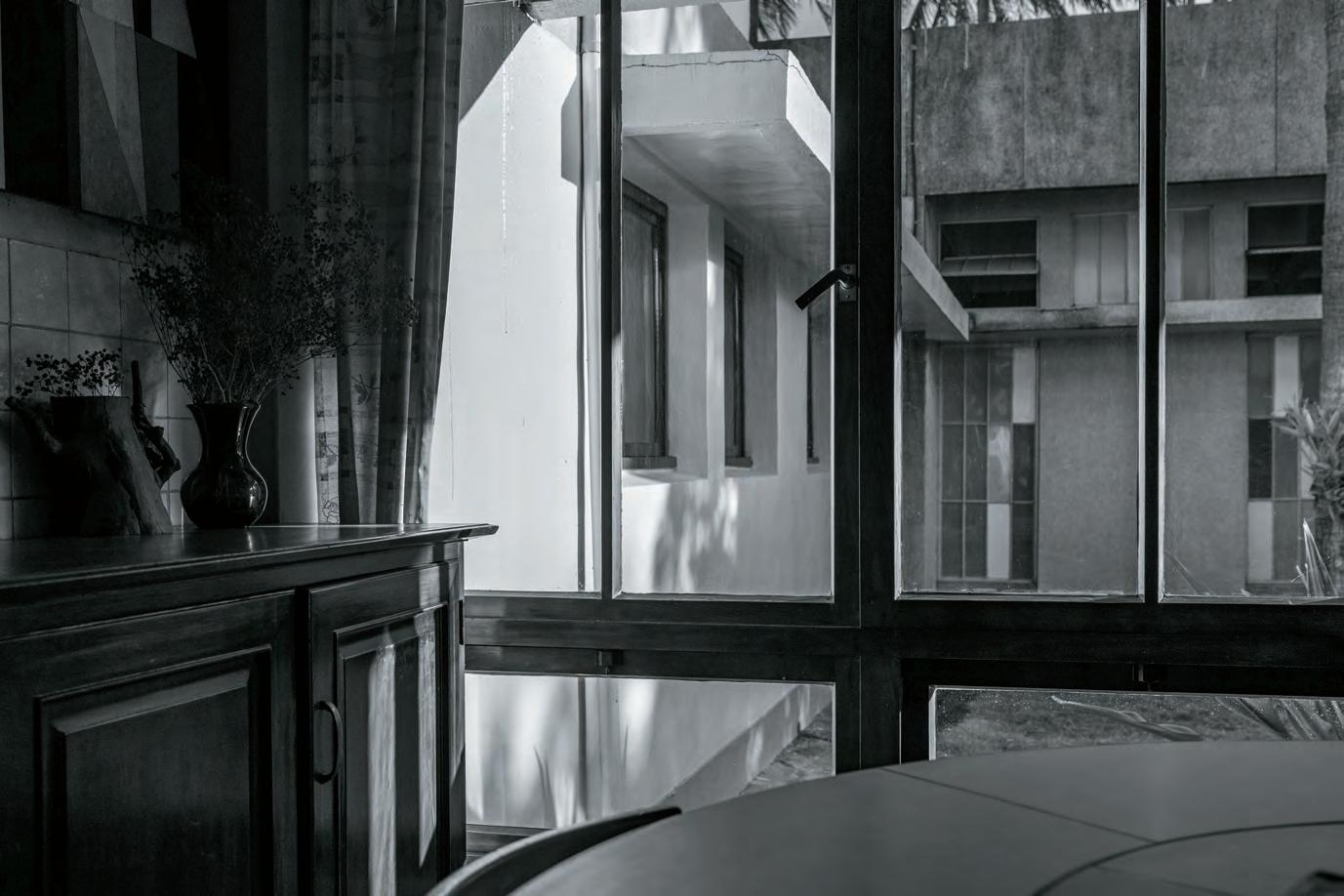
a+tec works280
a+tec works281 Tectonic Enlightenment: Architecture Development of S.M.B. in
Miguel Liou, Chun-Che Huang 柳青薰、黃群哲 前言 實構築展覽於「2016 實構築」以及「2020 實構築」,以特別企劃 的方式分別展出「陳仁和建築師」以及「東海現代性—陳其寬建築 文件展」。在「實構築」本展討論台灣最新建築作品以及建築師、 業主、營建業者三方的「合作」關係以外,扮演回顧過往臺灣建築 「構築過程」,並且輔助建築持續發展的角色。本次「2022實構築」 選擇以蘭陽博物館作為展覽場地,因此特別企劃亦將視野移往東部, 討論構築行為在東部地區的樣貌。 臺灣戰後的現代建築發展,面臨專業人員不足以及專業內容不清的 狀況之下,要出現具有「構築」實踐的作品相當有限,而其中外來 教會以及外籍建築師的協助,成為其中重要的影響因素。(吳光庭, 2015)這些外來教會與外籍建築師的建築作品,除了東海大學建築 群、菁寮聖十字架堂以外,在中央山脈以東的宜蘭、花蓮、台東地 區也有相似的案例。在宜蘭地區,由四個不同的天主教修會,包括 靈醫會、遣使會、救主會與耶穌會,執行傳教以及其他社會服務的 任務。同時這些修會也建立了相當多數量的教堂,以及配合其社會 服務內容的建築物,如礁溪天主堂、法蒂瑪聖母堂、聖若瑟堂等。 而花東縱谷在早期僅有公路可通往宜蘭與屏東;交通甚為不便的年 代,不僅僅是建築物,大量的建設更是倚靠外來教會的力量,才得 以一步步發展成今日的樣貌,其中設有專門負責建築部門的天主教 白冷外方傳教會(Bethlehem Mission Society,以下簡稱白冷會), 是其中相當重要的力量。 白冷會的建築已經不是首次出現在建築專業者的視野中。《建築師 雜誌》曾於2001年,以「後山的使者—台東白冷外方傳教會的教會
Taitung 1953-2003
a+tec works288 2022 C D














a+tec works289 New Field of Taiwanese Bamboo Architecture Taiwan Bamboo Society 社團法人臺灣竹會 構築於林鐵之中,探尋竹子的蹤跡 2022 年第二屆構築林鐵新銳展,臺灣竹會找來結構技師陳冠帆擔 任策展人,延伸第一屆想探索竹子採用新結構手法的可 能(New Dimension),將焦點放在重新看待竹構中的接頭,並計畫讓竹構與 林鐵場域的特性更加結合,以帶來全新的空間體驗(New Field)。 第一屆展覽場地在嘉義製材所與竹崎車站,今年則移到阿里山森林 鐵路沿線的車站,策展人陳冠帆表示,這七組新銳建築設計師將會 發掘阿里山林鐵環繞著嘉義城市與山林的特色,同時基地以嘉義林 鐵環繞城市山林,希望打造出與當地文化、紋理相呼應之地景構造 物。延續第一屆構竹林鐵之目標,希望能藉由新的竹構造物進而帶 動林業鐵路周邊之活化可能,藉此拉開「新」竹構的序幕,亦作為 竹構城市的藍圖。 竹構宣言,為台灣帶來美麗的力量 七組設計師重新看待「接頭」,探索竹材的再利用與創生,採用新 結構的手法,2022構竹林鐵新銳展可說是一次強而有力的「竹構宣 言」。策展人陳冠帆在開展記者會上表示,竹子是這樣具有強度、 柔軟且充滿韌性的一種建築素材,我們希望帶出竹結構這樣動人的 力量,期待竹子再一次在臺灣發生不一樣的事情。 藉由構築林鐵第一屆與第二屆建築新銳們的努力,這樣的一群人, 正努力做出屬於臺灣自己的自在和美麗!
CONSULTANT
Scenography:Teresa Gracio Acoustic:LogAcustica – Antonio Meireles
CONSTRUCTION
Construction Co.:JuGang Construction Co. Interior:Skyhawk Enterprise Co.
Photography:C.K.L., TaiFong Golf Club, Yi-Hsien Lee and Associates YHLAA
作品名稱:嘉卿會所.台豐球場
基地位置:彰化縣 主要用途:聚會場所
設計單位:阿爾瓦羅.西薩 × 卡洛斯.卡斯達內拉
構造材料:鋼筋混凝土
基地面積:38500㎡
建築面積:2871㎡
樓地板面積:9989㎡
層數(地上、地下):地上一層、地下二層
設計時間:2010-2019 施工時間:2017-2020
合作顧問
建築設計:黃明威建築師事務所 × 廖嘉舜建築師事務所
2.Project Name:Sparkling Market
Location:Hsinchu City, Taiwan
Principal Use:Tourist market
Design Group:Atelier Or
Construction Material:SRC, Cross-laminated timber(CLT), Corten steel
Site Area:29,700 ㎡
Building Area:7,200 ㎡
Total Floor Area:8,070 ㎡
Number of Stories:2 floors on the ground
Overall Design Time:2016.02-2020.01
Overall Construction Time:2019.11-2021.07
CONSULTANT
Building Design:Atelier Or
Structural Engineers:HONG MAI Engineering Consultant Co., Ltd
Lighting Design:CosmoC Design, Ltd.
CONSTRUCTION
Construction Co.:Jinchunfu Construction Co., Ltd.
Photo:Yu-Chen Chao, Shang-Yun Huang, Shu-Fen Zhan
作品名稱:波光市集
基地位置:新竹市,台灣 主要用途:觀光市場
設計單位:嶼山工房
構造材料:RC、CLT合板、耐候鋼
基地面積:29,700㎡
建築面積:7,200㎡
樓地板面積:8,070㎡
層數(地上、地下):地上二層 設計時間:2016.02-2020.01 施工時間:2019.11-2021.07
合作顧問 建築設計:嶼山工房 結構設計:鴻邁工程顧問有限公司 燈光設計:沁弦國際設計 施工單位 建築:金春福營造有限公司 攝影:丰宇影像.趙宇晨、黃上耘、詹淑芬
3.Project Name:Technology and Art Pavilion in TNUA
Location:Taipei City, Taiwan
Principal Use:Public Utilities
Design Group:EHS Archilab+ Hsuyuan Kuo Architects & Associates

Construction Material:Steel Site Area:339,089㎡
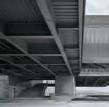
Building Area:2,195.84㎡
Total Floor Area:7,825.18㎡
Number of Stories:5 stories on the ground, 1 story underground
Overall Design Time:2015.09-2018.11
Overall Construction Time:2018.12-2021.04
CONSULTANT
Structural Engineers:Envision Engineering Consultants
CONSTRUCTION
Lighting Design:Concept Lighting Design Consultants

Photo:Yi-Hsien Lee and Associates YHLAA, Boo-Him Lo
作品名稱:台北藝術大學科技藝術館 基地位置:台北市,台灣
主要用途:公共設施
設計單位:大尺建築+郭旭原聯合建築師事務所
構造材料:鋼構造
基地面積:339,089㎡
建築面積:2,195.84㎡ 樓地板面積:7,825.18㎡
層數(地上、地下):地上五層,地下一層 設計時間:2015.09-2018.11 施工時間:2018.12-2021.04
合作顧問
結構設計:築遠工程顧問有限公司 水電:正宜聯合技師事務所
施工單位 建築:鋼管建築工程股份有限公司 水電:信品工程有限公司 消防:信品工程有限公司 空調:信品工程有限公司 燈光:肯緒照明設計有限公司 攝影:李易暹攝影工作室、牧童攝影-羅慕昕
4.Project Name:Lunping Cultural Landscape Park.
Carapace Park Pavilion
Location:Taoyuan City, Taiwan
Principal Use:Public Space
Design Group: Atelier Zo × W. J. Shyu Architects
Construction Material:Laminated wood, Zinc-CopperTitanium alloy panel
Total Floor Area:470 ㎡
Number of Stories:1 floors on the ground
Overall Design Time:2018.07-2019.06
Overall Construction Time:2019.09-2020.12
CONSULTANT
Building Design:Adamas Architect Ateliers × Atelier Zo × W. J. Shyu Architects

Supervision:Yung-Chung Kang Architect & Associates Structural Engineers:Elements Structure
Electromechanical Engineering:Frontier Engineering Consult Co., Ltd.
Lighting Design:CosmoC Design Ltd.
Project Principal Investigator:Chung-Yi Weng Architect Office, Adamas Architect Ateliers
CONSTRUCTION
Construction Co.:Tian Jun Construction Co., Ltd., Fure Jang Enterprise Co., Ltd., Chuan Kanng Enterprise Ltd. Electrical & Plumbing Engineering:Hsiang-Ta Water & Electricity Co., Ltd.
Lighting:Jerry Lighting Co., Ltd.
Photo:Boo-Him Lo, Atelier Zo
基地位置:桃園市,台灣 主要用途:開放空間 設計單位:株式會社象設計集團 × 徐文哲建築師事務所 構造材料:花旗松集成材、鈦鋅板 總樓地板面積:470㎡ 層數(地上、地下):地上一層 設計時間:2018.07-2019.06 施工時間:2019.09-2020.12 合作顧問 建築設計:株式會社象設計集團 × 徐文哲建築師事務所 監造單位:康永忠建築師事務所 結構設計:圓方結構工程技師事務所
a+tec works298 CREDIT & DATA
作品名稱:崙坪文化地景園區.甲殼木建築
機電設計:弘電工程顧問股份有限公司 燈光設計:沁弦國際設計有限公司 營建專案執行計畫主持人:翁仲毅建築師事務所、方尹 萍建築設計 施工單位 建築:天駿營造有限公司 木構:福樟實業有限公司 屋瓦:泉鋼企業有限公司 水電:祥達工程有限公司 燈具:家立實業有限公司 攝影:牧童攝影-羅慕昕、株式會社象設計集團 1.Project Name:Chia Ching House.Taifong Golf Club Location:Changhua County Principal Use:Club House Design Group:Alvaro Siza × Carlos Castanheira Architects Construction Material:RC Site Area:38500㎡ Building Area:2871㎡ Total Floor Area:9989㎡ Number of Stories:1 floor on the ground,2 floors under the ground
Design Time:2010-2019
Overall
Overall Construction Time:2017-2020
Building Design:Studiobase Architects × Fielddirektor ×
Ho+Hou Studio Architects
Structural engineers:Envision Engineering Consultant MEP:Majestic Engineer Consultant
Lighting Design:Unolai Design & Associates
Electroacoustic:Filipe Andrade Santos
× 何侯設計 結構設計:築遠工程顧問有限公司 機電設計:明智工程顧問有限公司 空調設計:廣修冷凍空調技師事務所 燈光設計:十聿照明設計有限公司 電聲設計:Filipe Andrade Santos 場景設計:Teresa Gracio 聲學設計:LogAcustica – Antonio Meireles 施工單位 建築:巨剛營造有限公司 室內:祥協室內裝修股份有限公司 攝影:C.K.L.、台豐高爾夫球場、李易暹攝影工作室
5.Project Name:Naluwan Community Center
Location:Hsinchu City, Taiwan
Principal Use:Culture center
Design Group:Fieldevo Design Studio × LinBoYang
Architects
Construction Material:RC
Site Area:3548.69㎡
Building Area:924.6㎡
Total Floor Area:1079.92㎡
Number of Stories:1 floor on the ground, 1 floor underground
Overall Design Time:2018.09-2020.06
Overall Construction Time:2020.08-2022.01
CONSULTANT
Building Design:Fieldevo Design Studio × LinBoYang Architects

Structure Engineers:Y. H. Hu & Associates Structural Engineers
CONSTRUCTION
Construction Co.:Jin-Yu-Da Construction Co., Inc.
Interior Design:Jin-Yu-Da Construction Co., Inc.
Lighting Design:Yaohong Lighting Design Photography:Wenya Studio, Bo-Yang Lin Architects
作品名稱:那魯灣里民集會所
基地位置:新竹市,台灣
主要用途:集會空間
設計單位:境衍設計 × 林柏陽建築師事務所
構造材料:RC
基地面積:3548.69㎡
建築面積:924.6㎡
樓地板面積:1079.92㎡
層數(地上、地下):地上一層,地下一層
設計時間:2018.09-2020.06
施工時間:2020.08-2022.01
合作顧問
建築設計:境衍設計 × 林柏陽建築師事務所 結構設計:胡裕輝結構工程技師事務所
施工單位 建築:金郁達營造股份有限公司 室內:金郁達營造股份有限公司
6.Project Name:Co-living Home
Location:Hsinchu, Taiwan Principal Use:Residential Design Group:Yuan Architects Construction Material:RC Site Area:72㎡ Building Area:41.66㎡
Total Floor Area:210.52㎡
Number of Stories:5 floors on the ground
Overall Design Time:2014.01-2015.06
Overall Construction Time:2015.12-2019.01
CONSULTANT
Building design:Yuan Architects Structural Engineers:Evergreat Associate, SE Photography:Yi-Hsien Lee and Associates YHLAA
作品名稱:共居之家 基地位置:新竹,台灣
主要用途:住宅 設計單位:行一建築 構造材料:鋼筋混凝土 基地面積:72㎡
建築面積:41.66㎡ 樓地板面積:210.52㎡ 層數(地上、地下):地上五層
設計時間:2014.01-2015.06
施工時間:2015.12-2019.01
合作顧問 建築設計:行一建築 結構設計:長浩結構技師事務所 攝影:李易暹攝影工作室
7.Project Name:ShihJia Non-Profit Preschool Location:Kaohsiung City, Taiwan
Principal Use:Non-Profit Preschool Design Group:M.H.Wang Architects and Associates Construction Material:RC, SC, Timber Structure Site Area:32,407㎡ Building Area:1,503.54㎡
Total Floor Area:2675.74㎡
Number of Stories:2 floors on the ground
Overall Design Time:2018.01-2019.04
Overall Construction Time:2020.02-2021.09
CONSULTANT
Building Design:M.H.Wang Architects and Associates Structural Engineers:AS Studio

CONSTRUCTION
Construction Co.:Ji Kuan Construction Co., Ltd.
Interior Design:Shun Ye Electrical Machinery Co., Ltd.
Landscape Design:Ji Kuan Construction Co., Ltd.
Electrical & Plumbing Engineering:Shun Ye Electrical Machinery Co., Ltd.
Fire System Engineering:Shun Ye Electrical Machinery Co., Ltd.
Air Conditioning Engineering:Ji Kuan Construction Co., Ltd.
Lighting Design:Shun Ye Electrical Machinery Co., Ltd.
Photography:M.H.Wang Architects and Associates, OS Photography Studio - Rex Chu
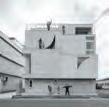
作品名稱:獅甲非營利幼兒園
基地位置:高雄市,台灣 主要用途:非營利幼兒園
設計單位:王銘顯建築師事務所
構造材料:鋼筋混凝土、鋼構、木構
基地面積:32,407㎡ 建築面積:1,503.54㎡
樓地板面積:2675.74㎡
層數(地上、地下):地上二層
設計時間:2018.01-2019.04 施工時間:2020.02-2021.09
8.Project Name:13/4 Farm House
Location:Taichung City ,Taiwan Principal Use:Farm house Design Group:Very Studio × Che Wang Architects
Construction Material:RC Site Area:1494.93㎡ Building Area:149.49㎡
Total Floor Area:393.25㎡
Number of Stories:3 floors on the ground
Overall Design Time:2017.09-2018.04
Overall Construction Time:2018.11-2021.11
CONSULTANT
Structural Engineers:Top Technic Engineering Construction
CONSTRUCTION
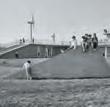
Construction Co.:Summer Construction Plant Electrical & Plumbing Engineering:Summer Construction Plant
Air Conditioning Engineering:CHU TENG Refrigerating Technology
Lighting Design:YUWEI Technology Photography:Yu-Chen Chao, Yi-Hsien Lee and Associates YHLAA
作品名稱:田田傢 基地位置:台中市,台灣 主要用途:農舍 設計單位:十分建築 × 王喆建築師事務所 構造材料:鋼筋混凝土 基地面積:1494.93㎡ 建築面積:149.49㎡ 樓地板面積:393.25㎡ 層數(地上、地下):地上三層 設計時間:2016.12-2018.05 施工時間:2018.11-2021.11
合作顧問 結構設計:鼎匠工程顧問有限公司
施工單位 建築:三門營造 水電:三門營造 空調:鉅騰空調 燈光:羽威科技國際有限公司 攝影:丰宇影像.趙宇晨、李易暹攝影工作室
a+tec works299
景觀:冠証營造有限公司 水電: 樺工程有限公司 消防:詠大消防安全設備有限公司 空調: 樺工程有限公司 燈光:曜弘照明科技有限公司
攝影:萬貳工作室、林柏陽建築師事務所
合作顧問 建築設計:王銘顯建築師事務所 結構設計:原型結構工程顧問有限公司 施工單位 建築:吉寬營造有限公司 室內:吉寬營造有限公司 景觀:吉寬營造有限公司 水電:順野電機有限公司 消防:順野電機有限公司 空調:吉寬營造有限公司 燈光:順野電機有限公司 攝影:王銘顯建築師事務所、原間攝影工作室-朱逸文
17.Project Name:Tung Yuan Kindergarten
Location:Taichung City, Taiwan
Principal Use:Kindergarten
Design Group:officeaaa
Construction Material:RC
Site Area:13,137㎡ Building Area:346.09㎡
Total Floor Area:758.09㎡
Number of Stories:2 floors on the ground, 1 floor underground
Overall Design Time:2018.08-2019.03
Overall Construction Time:2019.06-2020.08
CONSULTANT
Building Design:officeaaa
Structural Engineers:Giant Home Engineering & Consultants
CONSTRUCTION
Construction Co.:Yao Yang Construction Co., Ltd.
Interior Design:Xing You Wang Interior Co., Ltd. Landscape Design:Xing You Wang Interior Co., Ltd.
Electrical & Plumbing Engineering:Heng Shuen MEP Engineering
Fire System Engineering:Heng Shuen MEP Engineering Wayfinding System Design:Path & Landforms Photography:Tze-Chun Wei, Yu-Cheng Cheng
作品名稱:東園幼兒園
基地位置:台中市,台灣
主要用途:幼兒園
設計單位:究境聯合建築師事務所
構造材料:鋼筋混凝土
基地面積:13,137㎡
建築面積:346.09㎡
樓地板面積:758.09㎡
層數(地上、地下):地上二層,地下一層
設計時間:2018.08-2019.03
施工時間:2019.06-2020.08
合作顧問
建築設計:究境聯合建築師事務所
18.Project Name:Matsu Fuao Wharf Waiting Room
Location:Lienchiang County, Taiwan
Planning: FID-TEK International Consultants
Principal Use:Passenger Terminal
Design Group:Architerior Architects × SJ Lee
Architecture
Construction Material:RC, gray brick, steel, glass
Site Area:9,490㎡
Building Area:2,980㎡
Total Floor Area:3,250㎡
Number of Stories:2 floors on the ground
Overall Design Time:2018-2019
Overall Construction Time:2019-2021
CONSULTANT
Structural Engineers:Envision Engineering Consultants
Electrical & Plumbing Engineer:Honeei Mechanical and Electrical Engineering Co.,Ltd.
CONSTRUCTION
Construction Co.:Rise Construction Co., Ltd.
Interior Design:Guo-hong Construction Co., Ltd. Landscape Design:Guo-hong Construction Co., Ltd.
Electrical & Plumbing Engineering:Jun-Xiang Electrical Engineering Co., Ltd.
Air Conditioning Engineering:Qi-Zhan Co., Ltd.
Photography:Yu-Chen Chao
作品名稱:馬祖福澳碼頭候船室
基地位置:連江縣,台灣
主要用途:候船空間
規劃統籌:合圃股份有限公司
設計單位:禾磊建築 × 李訓中建築師事務所
構造材料:清水混凝土、灰磚、金屬、玻璃
基地面積:9,490㎡
建築面積:2,980㎡
樓地板面積:3,250㎡
層數(地上、地下):地上二層
設計時間:2018 -2019 施工時間:2019-2021
合作顧問 建築設計: 結構設計:築遠工程顧問有限公司 機電設計:克勤電機技師事務所 施工單位 建築:上升營造有限公司 室內:國閎營造有限公司
19.Project Name:Sanhe Elementary: Semi-outdoor Activity Space

Location:Taoyuan City, Taiwan
Principal Use:Semi-outdoor Activity Space Design Group:Shentingtseng Architects
Construction Material:RC, Steel Structure Site Area:10972.09㎡
Building Area:269.79㎡
Total Floor Area:269.79㎡
Number of Stories:1 floor on the ground Overall Design Time:2019.11-2020.8
Overall Construction Time:2020.10-2021.5
CONSULTANT
Structural Engineers:ASDE Advanced Structures Design and Engineering Co., Ltd.

Electromechanical design:Dayao Engineering Consulting Co., Ltd. Conservation, soil:Chang Xin Engineering Consultant Co., Ltd.
CONSTRUCTION
Construction Co.:Hao Chi Construction Co., Ltd. Electrical:Hao Chi Construction Co., Ltd. Conservation, soil:Hao Chi Construction Co., Ltd. Photography:Studio Millspace, Shentingtseng Architects
作品名稱:三和國小風雨活動場 基地位置:桃園市,台灣 主要用途:半戶外活動場所 設計單位:沈庭增建築師事務所
構造材料:鋼筋混凝土、鋼構、砌卵石、硬化耐磨混凝土、 礦物塗料
基地面積:10972.09㎡
建築面積:269.79㎡ 樓地板面積:269.79㎡ 層數(地上、地下):地上一層 設計時間:2019.11-2020.08 施工時間:2020.10-2021.05 合作顧問 結構設計:呂國華土木結構技師事務所
20.Project Name:The Taiwan – Reyhanli Centre for World Citizens
Location:Hatay, Turkey
Principal Use:Shelter
Design Group:Chen-Yu Chiu, Studio Cho
Construction Material:RC, Zinc-aluminum alloy Site Area:6,800㎡
Building Area:4,080㎡
Total Floor Area:2,720㎡
Number of Stories:1 floor on the ground
Overall Design Time:2016.11-2020.08
Overall Construction Time:2020.04-2020.10
CONSULTANT
Building Design:Chen-Yu Chiu, Studio Cho
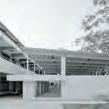

Structural Engineers:PROKAN INS.MUH SAN. VE TIC. A.S.
CONSTRUCTION
Construction Co.:PROKAN INS.MUH SAN. VE TIC. A.S.(roof), Asdur Beton(floor, wall) Landscape:Botanik Ladin
Electrical & Plumbing Engineering:Eker Muhendislik
Lighting Design:Eker Muhendislik
Photo:Chen-Yu Chiu
作品名稱:臺灣-雷伊漢勒世界公民中心 基地位置:哈泰省,土耳其 主要用途:多用途難民中心 設計單位:裘振宇、Studio Cho 構造材料:預鑄邊界混凝土牆體、鍍鋅鋁合金 基地面積:6,800㎡ 建築面積:4,080㎡ 樓地板面積:2,720㎡ 層數(地上、地下):地上一層 設計時間:2016.11-2020.08 施工時間:2020.04-2020.10
合作顧問 建築設計:裘振宇、Studio Cho 結構設計:PROKAN INS.MUH SAN. VE TIC. A.S. 施工單位
建築:PROKAN INS.MUH SAN. VE TIC. A.S.(屋頂)、 Asdur Beton(樓板、牆體) 景觀:Botanik Ladin 水電:Eker Muhendislik 燈光:Eker Muhendislik 攝影:裘振宇
a+tec works302
CREDIT & DATA
結構設計:駿宏工程顧問有限公司 施工單位 建築:曜揚營建股份有限公司 室內:興又旺室內裝修事業有限公司 景觀:興又旺室內裝修事業有限公司 水電:恆順電機技師事務所 消防:恆順電機技師事務所 指標系統:Path & Landforms 攝影:魏子鈞、鄭宇程
景觀:國閎營造有限公司 機電:竣祥電器工程有限公司 空調:碁展有限公司 攝影:丰宇影像.趙宇晨
機電設計:大耀工程顧問股份有限公司 簡易水保:常鑫工程顧問有限公司 施工單位 建築:豪棋營造有限公司 機電:豪棋營造有限公司 水保:豪棋營造有限公司 攝影:揅空間工作室、沈庭增建築師事務所
21.Project Name:The Fan’s House
Location:Hsinchu County, Taiwan
Principal Use:Residential
Design Group:HarmonyDesign Studio
Construction Material:RC
Site Area:133.02㎡
Building Area:74.21㎡
Total Floor Area:268.67㎡
Number of Stories:4 floors on the ground
Overall Design Time:2016.08-2018.03
Overall Construction Time:2018.07-2021.07
CONSULTANT
Building Design:HarmonyDesign Studio

Structural Engineers:Lu, Kou-Ho Structural Engineering
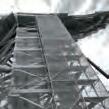
Technician
Electromechanical design:Ri- Xiang Design Consultancy
CONSTRUCTION
Construction Co.:Nestbase Construction Co., Ltd.
Interior Design:HarmonyDesign Studio
Wooden:Huang-Chieh Chang
Ironwork:Chang Yeh Iron & Steel Corp. Ltd.
Photography:Yu-Chen Chao
作品名稱:湖口范宅
基地位置:新竹縣,台灣
主要用途:住宅
設計單位:和光接物環境建築設計
構造材料:鋼筋混凝土
基地面積:133.02㎡
建築面積:74.21㎡
樓地板面積:268.67㎡
層數(地上、地下):地上四層
設計時間:2016.08-2018.03
施工時間:2018.07-2021.07
合作顧問
建築設計:和光接物環境建築設計
結構設計:呂國河結構技師事務所 機電設計:日翔設計顧問有限公司
施工單位
建築:巢基營造有限公司
22.Project Name:Taipei Performing Arts Center
Location:Taipei City, Taiwan
Principal Use:Theatre
Design Group:OMA/Rem Koolhaas and David Gianotten, OMA/Chiaju Lin(Project Director)
Construction Material:Steel Site Area:20,750㎡
Building Area:10,893㎡
Total Floor Area:58,658㎡
Number of Stories:13 floors on the ground, 1 floor underground
Overall Design Time:2008-2013
Overall Construction Time:2012-2021
CONSULTANT
Building design:KRIS YAO ARTECH(Architect: Kris Yao; Project Principals: Willy Yu, Grace Lin)(Executive Architect)
Structure, MEP, Building Physics, Fire Engineer:Arup
Structural Engineer:Evergreen Consulting Engineering Inc.
Theater:dUCKS Scéno, Creative Solution Integration Ltd.
Acoustic:Royal Haskoning DHV&Theo Raijmakers (Level Acoustics & Vibration), SM&W
Landscape and Interior:Inside Outside Services Engineer:Heng Kai Inc., IS Leng and Associates Engineers
Fire Engineer:Taiwan Fire Safety Consulting Ltd.
Lighting:Chroma 33 Façade Engineer:ABT, CDC Inc.
Sustainability:Segreene Sustainable Design & Consulting Landscape:CNHW
Geotechnical Engineer:Sino Geotech Traffic:Everest Engineering Consultants Inc. 作品名稱:臺北表演藝術中心 基地位置:台北市,台灣 主要用途:劇場 設計單位:OMA/雷姆.庫哈斯及大衛.希艾萊特、 OMA/林家如(項目總監) 構造材料:鋼結構 基地面積:20,750㎡ 建築面積:58,658㎡ 層數(地上、地下):地上十三層,地下一層 設計時間:2008-2013 施工時間:2012-2021 合作顧問 建築設計:姚仁喜|大元建築工場
23.Project Name:Keelung Tower
Location:Keelung City, Taiwan
Principal Use:Plaza, elevated footbridge, visitor center, restaurant
Design Group:AxB Architecture Studio
Construction Material:RC, SC Site Area:12,455.79㎡
Building Area:769.21㎡
Total Floor Area:1,712.21㎡
Number of Stories:4 floors on the ground, 1 floor underground
Overall Design Time:2018.03
Overall Construction Time:2019.11-2022.12
CONSULTANT
Building Design:AxB Architecture Studio

Structural Engineers:HsinYeh Engineering Consultants Lighting Design:Ten Tan Design Consultant Sustainability:Segreene Sustainable Design & Consulting
CONSTRUCTION
Construction Co.:Earthpower SC:Century Iron And Steel Industrial Co.,Ltd
Curtain wall:My Vision Co., Ltd. Photography:Kuo-Min Lee Studio
作品名稱:基隆山海城串聯再造計畫工程
基地位置:基隆市,台灣 主要用途:廣場、高架人行橋、遊客中心、餐廳 設計單位:邱文傑建築師事務所
構造材料:鋼筋混凝土、鋼骨構造
基地面積:12,455.79㎡ 建築面積:769.21㎡ 樓地板面積:1,712.21㎡ 層數(地上、地下):地上四層,地下一層
設計時間:2018.03 施工時間:2019.11-2022.12(預計完工)
a+tec works303
室內:和光接物環境建築設計 木作:張黃傑 金屬:錩業鋼鋁企業社 攝影:丰宇影像.趙宇晨
× 大元聯合建築師事 務所(建築師:姚仁喜﹔專案負責人:虞永威、林宜伶) (執行建築師事務所) 結構、機電、建築物理及消防工程:奧雅納 結構工程:永峻工程顧問公司 劇場:dUCKS Scéno、行式管理顧問 聲學:Royal HaskoningDHV及Theo Raijmakers(Level Acoustics & Vibration)、SM&W 景觀及室內設計:Inside Outside 機電工程:恆開工程顧問有限公司、林伸環控設計有限 公司 消防工程:台灣建築與都市防災顧問有限公司 燈光:大公照明設計顧問有限公司 外牆工程:ABT、美商希迪西(CDC Inc.) 永續性設計:澄毓綠建築設計顧問公司 景觀設計:禾拓規劃設計顧問有限公司(CNHW) 地質技術工程:富國大地 交通:易緯工程顧問 施工單位 建築:理成營造工程股份有限公司(前總承包商)、雙 喜營造股份有限公司(外牆建造) 室內及景觀:安倉營造股份有限公司 水電及消防:中硯室裝、泰創工程 空調:旭冠機電 昇降設備:訊達電梯股份有限公司 劇場設備承包商:亞翔工程公司、宜盛科技股份有限公
司、美商捷安克蘭斯有限公司 攝影:Chris Stowers、牧童攝影
合作顧問 建築設計:邱文傑建築師事務所 結構設計:信業工程顧問有限公司 機電設計:棣鼎工程顧問有限公司 照明設計:十田設計顧問有限公司 水保:和盛工程顧問股份有限公司 綠建築:澄毓設計顧問有限公司 施工單位 建築:義力營造股份有限公司 鋼構:世紀鋼鐵結構股份有限公司 帷幕:明餘股份有限公司 攝影:李國民空間影像事務所 24.Project Name:2022 New Field Bamboo Exhibition Location:Chiayi County, Taiwan Principal Use:Exhibition Curator:Kuan-Fan Chen Construction Material:Bamboo Number of Stories:1 floor on the ground Complete Construction Time:2022 Photography:OS Photography Studio - Rex Chu, Kun-Lung Tsai 作品名稱:2022構竹林鐵新銳建築展 基地位置:嘉義縣,台灣 主要用途:展覽 策展人:陳冠帆 設計單位:與木製研、ROSO機器人建造實驗室、原型結 構、華志聯合設計制作、丁尺建築師事務所 + 和光接物 環境.建築.設計、AtelierNeoE易新設計
+ B群、本事 空間製作所 構造材料:竹構 層數(地上、地下):地上一層 完工時間: 2022 攝影:原間攝影工作室-朱逸文、蔡坤龍
PROFILE
Education
Fine Arts School of Porto, Portuga(1949-1955)
Experience
Collaborator of Prof. Fernando Tavora(1955-1958)
Taught at ESBAP(1966-1969); rejoined as Assistant Professor of Construction(1976)
Visiting Professor at the Polytechnic School of Lausanne, University of Pennsylvania, Los Andes School in Bogota, Graduate School of Design of Harvard University.
Taught at the Architecture Faculty of Porto. He works in Porto city.

Awards
Architecture of the Year Award by the Portuguese of the International Association of Art Critics Chamber(1982)
Architecture Gold Medal of the Supreme Council of the Madrid Architects College(1988)
Gold Medal of the Alvar Aalto Foundation(1988)
Prince of Wales Prize from Harvard University(1988)
European Prize for Architecture Commission of the European Communities / Foundation Mies van der Rohe(1988)

Pritzker Prize by the Hyatt Foundation of Chicago for his whole work(1992)
Gold Medal awarded by the Nara World Architecture Exposition(1995)
Secil Prize for Architecture(1996)
Arnold W. Brunner Memorial Prize by the American Academy of Arts and Letters, New York(1998)
Praemium Imperiale by the Japan Art Association, Tokyo (1998)
Gold Medal of the Circulo de Bellas Artes in Madrid (1998)
Premio Internazionale di Architettura Cross by the Fondazione Frate Sole, Pavia(2000)
Award of Arts by Wolf Foundation, Israel(2001)
Golden Lion in Venice(best project)by the Venice Biennale(2002)
Architecture Award of Granada by Granada Architects College(2004)
Medal of Royal Gold 2009 by the Royal Institute of British Architects in London(2009)
Award Fundacion Cristobal Gabarron-Arts 2010(2010) Gold Medal of the UIA in Tokyo(2011)
MCHAP Award, the Illinois Institute of Technology College of Architecture in Chicago; Fritz-Hoger-Preis 2014 of Germany(2014)
Awarded by the international platform Archdaily in the category: Office Building “Building of the year 2015”, with the project Building on the Water, Huain’an, China, with the Architect Carlos Castanheira, Ningbo, China (2015)
Valmor Municipal Architecture Prize, from Lisbon City Council, with Architect Carlos Castanheira with the project reconstruction of terraces of the Carmo Convent, Largo do Carmo, Lisbon(2017)
Awarded Work of Life Award by the association SOS Azulejo, portuguese tile patrimony association(2017)
Awarded National Prize of Architecture by the Spanish government(2019)
Awarded by the international platform Archdaily in the category: “Cultural Architecture Building of the year 2021”, with the project MoAE-Huamao Museum of Art Education with Architect Carlos Castanheira, Ningbo, China (2021)
Awarded with Carlos Castanheira with Jury Prize of the Taiwan Architecture Award, with the projects from Taifong Golf Course, Chang Hua County, Taipei, Taiwan(2021)
Awarded with Carlos Castanheira with Jury Prize of the Taiwan Architecture Award, with the projects from Taifong Golf Club, Chang Hua County, Taipei, Taiwan(2021)
Distinguished by the international platform Archilovers as Best Project of 2021 with the project Saya Park, in coauthorship with Carlos Castanheira(2021) Photo credit
馬德里建築師學會最高委員會 建築金獎(1988) 阿爾瓦.阿爾托基金會 金獎(1988) 哈佛大學威爾斯王子獎(1988)
密斯.凡.德羅歐洲當代建築獎(1988)
普立茲克獎(1992)
奈良世界建築博覽會 金獎(1995)
Secil建築獎(1996)
美國科學院和文學藝術研究所 Arnold W. Brunner建築紀
念獎(1998)
日本高松殿下紀念世界文化賞(1998)
馬德里Circulo de Bellas Artes協會 金獎(1998)
Frate Sole建築獎(2000)
以色列沃爾夫基金會 金獎(2001)
威尼斯建築金獅獎(2002)
格拉納達建築獎(2004)
英國皇家建築師協會RIBA 金獎(2009)
The Gabarron視覺藝術獎(2010)
UIA 國際建築師協會金獎(2011)
密斯皇冠大廳美洲獎(MCHAP)獎(2014)
「實聯化工水上大樓」獲Archdaily辦公室類別「2015年
度建築」(與卡洛斯.卡斯達內拉合作)(2015)
「卡爾莫修道院.考古式改造」獲里斯本Valmor建築獎 (與卡洛斯.卡斯達內拉合作)(2017)
葡萄牙SOS Azulejo計畫Work of Life獎(2017) 西班牙國家建築獎(2019)
Education
Graduated in Architecture by the School of Fine Arts of Oporto(1976-1981)
Experience
Worked as an Architect and studied at the Academie Voor Bouwkunst Van Amsterdam(1981-1990)
Founded the practice Carlos Castanheira & Clara Bastai, Arquitectos Lda with the Architect Maria Clara Bastai (1993)
Working, mainly, in the private sector, he has acted as juror on competition panels, participated in conferences, has been involved in setting up Architectural education courses and workshops, has curated and organized exhibitions, and has edited and published books and catalogs.
Since he was a student he has been collaborating with the Architect Alvaro Siza in various projects in Portugal but, mostly, abroad.
Awards
National Prize for Architecture in Timber – AIMMP with the project Avenal House, Ul Oliveira de Azeméis, Portugal(2005)
National Prize for Architecture in Timber – AFN/MA with the project Adpropeixe House, Terras do Bouro, Gerês, Portugal(2011)
Honorable Mention in National Prize for Architecture in Timber – AFN/MA with the project Casa da Torre Winery, Vila Nova de Famalicão, Portugal(2011)
Best Wine of Tourism – Regional winner in category of Architecture and Landscape with the project Quinta da Faísca Winery, Favaios, Alijo, Portugal(2015)
Awarded by the international platform Archdaily in the category: “Office Building of the year 2015”, with the project Building on the Water-Shihlien Chemical with Architect Alvaro Siza, Jiangsu, China(2015)
Awarded with an Honorable Mention in National Prize for Architecture in Timber-AFN/MA with the Project Equestrian Center, Leça da Palmeira. Portugal(2015)
Selected for the Archmarathon Awards with Alvaro Siza, with the project Building on the Water- Shihlien Chemical, Jiangsu, China(2016)
One of the seven finalists’ projects , in the Archdaily Platform Prizes, in the category of "Sport Building", with the project Equestrian Center, Cabo do Mundo, Le ç a da Palmeira, Matosinhos(2016)
Valmor Municipal Architecture Prize, from Lisbon City Council, with Architect Alvaro Siza with the project Chiado Public Space.Carmo Connection, Lisbon, concerning to the year of 2015, best project(2017)
One of the eight finalists projects, from the National Prize for Architecture in Timber-AFN/MA with the project FeelViana Hotel, Viana do Castelo, Portugal(2019) Real Estate Prize from Expresso and SIC-Noticias in the category of Construction and Sustainable Architecture and Honorable Mention with project Treetop Walk Serralves, Porto, Portugal(2020)
One of the six finalists projects, from the National Prize for Architecture in Timber-AFN/MA with the project Taboadella Winery, Satão, Viseu, Portugal(2021)
Awarded by the international platform Archdaily in the category: “Cultural Architecture Building of the year 2021”, with the project MoAE-Huamao Museum of Art Education with Architect Alvaro Siza, Ningbo, China (2021)
Awarded with Alvaro Siza with Jury Prize of the Taiwan Architecture Award, with the projects from Taifong Golf Course, Chang Hua County, Taipei, Taiwan(2021)
Award of Excellence by the YUANYE AWARDS-China, Beijing, with the project Taboadella Winery(2021)
Awarded with Alvaro Siza with Jury Prize of the Taiwan Architecture Award, with the projects from Taifong Golf Club, Chang Hua County, Taipei, Taiwan(2021)
Distinguished by the international platform Archilovers as Best Project of 2021 with the project Saya Park, in coauthorship with Alvaro Siza(2021)
Photo credit
學歷 葡萄牙波爾圖大學藝術學院建築專業(現為波爾圖大學 建築學院) 經歷 就學於阿姆斯特丹大學建築學院,後以建築師身份任職
覽策劃並參與多項出版計畫 從學生時代開始便與阿爾瓦羅.西薩建築師合作多項建 築案(以海外項目居多)
「實聯化工水上大樓」獲Archdaily辦公室類別「2015年 度建築」(與阿爾瓦羅.西薩合作)(2015)
「Equestrian Center」獲AFN/MA木造建築榮譽獎(2015)
「實聯化工水上大樓」入選義大利Archmarathon大獎(與 阿爾瓦羅.西薩合作)(2016)
「Equestrian Center」入選Archdaily體育建築類別最終名 單(2016)
「卡爾莫修道院.考古式改造」獲里斯本Valmor建築獎 (與阿爾瓦羅.西薩合作)(2017)
「FeelViana Hotel」入選AFN/MA木造 建築獎最終名單 (2019)
「Treetop Walk」獲Expresso and SIC-Noticias建築獎-構 築與永續建築獎、榮譽獎
「Taboadella Winery」入選AFN/MA木造建築獎最終名單 (2021)
「寧波華茂藝術教育博物館」獲 Archdaily 辦公室類別 「2021年度文化建築」(與阿爾瓦羅.西薩合作)(2021) 「台豐球場-西薩會所、嘉卿會所」獲台灣建築獎評審 團獎(與阿爾瓦羅.西薩合作)(2021)
「Taboadella Winery」獲園冶杯金獎(2021) 「韓國Saya公園美術館」獲國際平台 Archilovers「2021 最佳建築」(與阿爾瓦羅.西薩合作)(2021) 個人照提供 Fernando Guerra
a+tec works304
Fernando Guerra
Alvaro Siza
學歷 葡萄牙波爾圖大學藝術學院建築專業(現為波爾圖大學 建築學院) 經歷 與Prof.
於ESBAP執教(1966-1969), 後以助理教授身份執教 結構課程(1976) 於洛桑聯邦理工學院、賓夕法尼亞大學、安第斯大學、
Fernando Guerra 阿爾瓦羅.西薩 卡洛斯.卡斯達內拉
Carlos Castanheira
Fernando TAvora合作(1955-1958)
哈佛大學設計研究所擔任客座教授 執教於波爾圖大學建築學院 獲獎 AICA葡萄牙國際藝術評論協會 年度建築獎(1982)
(1981-1990) 與Maria Clara Bastai建築師共同成立「Carlos Castanheira & Clara Bastai建築師事務所」(1993) 曾擔任多項競圖評審、推動建築教育及相關研討會、展
「寧波華茂藝術教育博物館」獲 Archdaily 辦公室類別 「2021 年度文化建築」(與卡洛斯.卡斯達內拉合作) (2021) 「台豐球場-西薩會所、嘉卿會所」獲台灣建築獎評審 團獎(與卡洛斯.卡斯達內拉合作)(2021) 「韓國Saya公園美術館」獲國際平台 Archilovers「2021 最佳建築」(與卡洛斯.卡斯達內拉合作)(2021) 個人照提供 Fernando Guerra 獲獎
「Avenal House」獲AIMMP木造建築獎(2005) 「Adpropeixe House」獲AFN/MA木造建築獎(2011) 「Casa da Torre Winery」獲AFN/MA木造建築榮譽獎 (2011) 「Quinta
da Faísca Winery」獲最佳葡萄酒旅遊獎-建築 與地景類別區域冠軍
北條建志 Kenji Hojo
Education
Master of Architecture, Harvard University
Experience
Project Designer, Pei Cobb Freed and Partners, New York, NY, USA(1994-1999)
Project Manager, Pou-Yuan Architects, Taichung, Taiwan (1999-2001)

Career
Founder & Principle Architect, Studiobase Architects, Taichung, Taiwan(2002-)
學歷
哈佛大學建築碩士 經歷
Education
Bachelor of Science in Geography, National Taiwan University(1985)
Mater of Landscape Architecture, Harvard University(1988)
Master of Architecture, Columbia University(1991)
Experience
Designer, Rafael Vinoly Architects Pc(1991-1992) Designer, Perkins & Will(1992-1993)
Registered Architect, NY(1996)
Designer, Kohn Petersen Fox Associates Pc(1994-1997)
Partner in Charge, Ho + Hou Studio Architects(1997-)
Adjunct Lecturer, Department of Architecture, Tamkang University, Taiwan(1997)
Adjunct Assistant Professor, School of Architecture, National Chiao-Tung University(2012,2017)
Career Partner in Charge, Ho + Hou Studio Architects
學歷
國立台灣大學地理學士(1985)
哈佛大學景觀建築碩士(1988) 哥倫比亞大學建築碩士(1991)
經歷
Rafael Vinoly Architects PC 設計師(1991-1992)
Perkins & Will 設計師(1992-1993)
Kohn Petersen Fox Associates Pc 設計師(1994-1997) 美國紐約州註冊建築師(1996)
何侯設計 負責人(1997-) 淡江大學建築系 兼任講師(1997) 國立交通大學建築學院兼任助理教授(2012,2017)
Education
M.Arch, Massachusetts Institute of Technology Experience
Principal Architect - EHS ArchiLab + Hsuyuan Kuo Architects & Associates(1999-Present)
Urban Designer - Skidmore, Owings & Merrill LLP(1998)
Project Designer - Stone Marraccini & Patterson(1997)
Urban Architecture Designer - Hellmuth, Obata + Kassabaum, Inc.(1996)

Project Architect - C.Y. LEE & Partners(1992-1995)
Career
Principal Architect, EHS ArchiLab + Hsuyuan Kuo Architects & Associates
學歷
美國麻省理工學院建築碩士 經歷
大尺建築+郭旭原聯合建築師事務所 主持建築師 (1999-) 美國Skidmore Owings & Merrill LLP 都市設計師(1998) 美國Stone Marraccini & Patterson 專案設計師(1997) 美國Hellmuth, Obata + Kassabaum, Inc. 都市建築設計師 (1996)
李祖原建築師事務所 專案建築師(1992-1995) 現職 大尺建築+郭旭原聯合建築師事務所 主持建築師
Education
Bachelor of Architecture, Faculty of Engineering, Tohoku
Institute of Technology
Experience
Atelier Zo(1988-)
Chinese Culture University Adjunct Associate Professor (2012-2019)
Atelier Rakuda Chairman(2016)
University of Taipei Adjunct Associate Professor(2019)
Career
Director of Atelier Zo
Chairman of Atelier Rakuda
Professor of University of Taipei Adjunct Associate
學歷 東北工業大學工學部建築學科學士 經歷 株式會社象設計集團(1988-) 中國文化大學兼任副教授(2012-2019) 樂駝規劃設計有限公司負責人(2016-) 台北市立大學兼任副教授(2019-) 現職
株式會社象設計集團董事
樂駝規劃設計有限公司負責人 台北市立大學兼任副教授
吳明修建築師事務所(2007-2008)
王銘鴻建築師事務所(2005)
原相聯合建築師事務所(2003-2004/2008)
現職
廖嘉舜建築師事務所 主持建築師(2017-) 百里城市設計工作有限公司 創建人(2012-)
Education
Advanced MA. in Architecture, Berlage Institute
MA. in Architecture, Chiao Tung University
BA. in Architecture, Tamkang University
Experience
Lecturer of Tunghai University(2017-2021)
Lecturer of Feng Chia University(2016-2020)
Lecturer of Chiao Tung University(2014-2015)
Lecturer of Tamkang University(2012-2013)
Designer in M.H. Wu Architect(2007-2008)
Designer in WAA(2005)
Designer in Aura Architects & Associates(2003-2004/ 2008)
Career
Principal Architect of Ivan Chia-Shun Liao Architects
Founder of Fielddirektor
Education
M. Arch from Cranbrook Academy of Art
Experience
The chairman in Department of Architecture Shih Chien University(2004-2012)


Career
The assistant professor of Department of Architecture at Shih Chien University


The founder of Atelier Or
Education
B.Arch, Tung-Hai University M.Des, Harvard Graduate School of Design
Experience
Design Director - EHS ArchiLab(1998-)
Principal Designer - Yuan Tang Design(1989-1998)


Project Designer - C. Y. Lee & Partners(1987-1989)
Designer - DAZA Interior Planning(1986-1987)
Career Design Director, EHS ArchiLab 學歷 東海大學建築學士 美國哈佛大學建築設計碩士 經歷 大尺設計工程股份有限公司
a+tec works305
學歷 葛蘭布魯克藝術學院建築碩士 經歷 實踐大學建築設計學系系主任(2004-2012) 現職 實踐大學建築設計學系專任助理教授 嶼山工房 主持人 林聖峰 Sheng-Feng Lin
現職 何侯設計 協同負責人 學歷 荷蘭貝拉罕建築學院建築碩士
交通大學建築碩士 淡江大學建築學士 經歷 東海大學建築系講師(2017-2021) 逢甲大學建築專業學院講師(2016-2020) 交通大學通識中心講師(2014-2015) 淡江大學建築系講師(2012-2013)
貝聿銘及合夥人建築師事務所 專案設計(1994-1999) 寶元建築師事務所 專案經理(1999-2001) 現職 黃明威建築師事務所 創辦人暨主持建築師(2002-)
Chia-Shun Liao Ming-Wei Huang
侯貞夙 廖嘉舜 黃明威 Jen-Suh Hou Ivan
設計總監(1998-) 原堂設計工程股份有限公司
李祖原建築師事務所 專案設計師(1987-1989) 大仁室內計畫有限公司 設計師(1986-87) 現職 大尺設計工程股份有限公司 設計總監 郭旭原 黃惠美 Hsu-Yuan Kuo Effie Huang Education School of Architecture, Feng Chia University Graduate Institute of Architecture, National Yang Ming Chiao Tung University Career Principal Architect of Bo-Yang Lin Architects, Fieldevo design studio 學歷 逢甲大學建築學士 國立陽明交通大學建築研究所碩士 現職 境衍設計 x 林柏陽建築師事務所 主持建築師 林柏陽 Bo-Yang Lin
主持設計師(1989-1998)
Education Bachelor of Architecture, Feng Chia University Master of Architecture, University of Texas at Austin (Architecture design first price)
Experience Project Designer, Teague Design, Los Angele, US(20042006)
Leading Designer, Zaha Hadid Architects, London, UK (2006-2012) Lecturer at Tamkang University Adjunct Assistant Professor at A+UD, PCCU Adjunct Assistant Professor at Department of Architecture,NTUST Adjunct Assistant Professor at GIA, NCTU International Affairs Supervisor at Chinese Society of
Education
Bachelor of Architecture degree, Tunghai University M. Arch(with Honors), Yale University
Experience
Project associate, Eric Owen Moss Architects(1991) Taught at North Carolina State University(1993)
Established Fieldoffice Architects(1994-)
Career Principal Architect of Fieldoffice Architects 學歷 東海大學建築學士 美國耶魯大學建築碩士




Education
Master of Architecture, Tunghai University, Taiwan(19891990)
Master of Architecture, SCI-Arc, USA(1997-1999) Awards

“Yu-Hsiu Museum of Art”Taiwan Prize First Prize(2016) “Green link of Old Sugar Railroad”WA City Contribution Award(2016)
“Yu-Hsiu Museum of Art”WA Jury Special Award(2016)
“Sky Bridge”Architecture Master prize -design award (2020)
“Yu-Hsiu Museum of Art”Architecture Master prize -honorable mention(2020)
“Jiao-xi Presbyterian Church”International Faith and Form Religious Art and Architecture Awards(2020)
Career Principal Architect of of AMBi Studio 學歷 東海大學研究所建築碩士(1989-1990) 美國南加州建築學院建築碩士(1997-1999) 獲獎 台灣建築獎首獎「毓繡美術館」(2016) WA城市貢獻獎佳作獎「北港糖鐵綠廊」(2016) WA建築成就獎評委會特別獎「毓繡美術館」(2016)



Architecture Master prize設計獎「天空之橋」(2020)
Architecture Master prize榮譽獎「毓繡美術館」(2020)
IFRAA 宗教建築獎「礁溪長老教會」(2020) 現職 立.建築師事務所主持建築師
Education
M.Arch.1 of Tunghai University
Experience
Coelacanth and Associates,Tokyo(CAt) CitiCrafts Da-Ju architects&associates
Career Principal Architect of Very Studio × Che Wang Architects 學歷 東海大學建築研究所
Associates,Tokyo(CAt)

a+tec works306 PROFILE
Career Design
學歷 台灣逢甲大學建築學士 美國德州大學奧斯丁分校建築碩士學位.建築設計首獎 經歷 美國加州洛杉磯 Teague Design 專案設計師(2004-2006) 英國倫敦 Zaha Hadid Architects 主導設計 師(20062012) 淡江大學建築系兼任講師 中國文化大學建築系兼任助理教授 台灣科技大學建築系兼任助理教授 國立交通大學建築研究所助理教授 CSID中華民國室內設計協會國際事務監事 現職 行一建築設計總監 Education B.A from Tunghai University M.E from Tokyo Institute of Technology Experience Project Manager (2004) and Representative in Taiwan (2008) at Norihiko Dan and Associates Career Principal Architect of M.H Wang Architects and Associates 學歷 東海大學建築學士 日本東京工業大學建築碩士 經歷 團紀彥建築設計事務所專案設 計(2004)與駐台代表 (2008) 現職 王銘顯建築師事務所主持建築師
Interior Designers
Director of Yuan Architects
彭文苑 王銘顯 王喆 Wen-Yuan Peng Ming-Hsien Wang
經歷 Coelacanth and
建築作坊 大矩聯合建築師事務所 現職 十分建築 × 王喆建築師事務所主持人
Che Wang
創立田中央聯合建築師事務所(1994-) 現職 田中央聯合建築師事務所 主持建築師
經歷 Eric Owen Moss Architects專案執行(1991) 曾任教於北卡羅來納州立大學(1993)
Education Bachelor of Architecture degree, Tunghai University Harvard M. Arch II, graduate with distinction Experience Worked at Fei & Chen Associates Worked at Bolles and Wilson Career Principal Designer of Behet Bondzio Lin Architekten 學歷 東海大學建築學士 哈佛大學設計學院建築研究所傑出畢業生 經歷 任職於宗邁建築師事務所 任職於Bolles and Wilson 現職 Behet Bondzio Lin Architekten主持建築師 Education Ph.D of Department of Industrial Engineering and Enterprise Information, THU Experience Assistant Professor of Department of Architecture , THU (2014-2022) Career 691 Creative Company 學歷 東海大學工業工程與經營資訊學系博士 經歷 東海大學建築系專任助理教授(2014-2022) 現職 創創設計 Education Master of Architecture, National Cheng Kung University Experience Director, Urban and Rural Development Department of Yunlin County 學歷 國立成功大學建築研究所碩士 經歷 雲林縣政府城鄉發展處長 Education Department of Architecture TamKang University Career Work at Fieldoffice Architects 學歷 淡江大學建築學系 現職 任職於田中央聯合建築師事務所 黃聲遠 廖偉立 林友寒 劉克峰 彭子程 蘇子睿 Sheng-Yuan Huang Wei-Li Liao Yu-Han Michael Lin Ke-Fung Liou Tzu-Cheng Peng Tzu-Jui Su
Education
BLA, Tunghai University, TW MLA, Tunghai University, TW MLA, GSD, Harvard University, USA
Experience
Design Manager, CNHW International. Landscape Designer, SWA Group, Sausalito, USA. Landscape Designer, Old Farmer Landscape Architecture Co.
Career Director, dA VISION DESIGN Co-director, dA THINK DESIGN

Part-time associate professor, NYCU(National Yang Ming Chiao Tung University) Graduate Institute of Architecture Lecturer, Dept. of Landscape Architecture, Chinese Culture University Lecturer, Dept. of Landscape Architecture, Fu Jen Catholic University
Education
Bachelor of Architecture, Barcelona Tech Master's Degree in Landscape Architecture, Barcelona Tech Experience Professor, Barcelona School Of Architecture Visiting Professor, Lyon School Of Architecture, Versailles School Of Architecture, Cornell University Career Principal Architect and Landscape Designer of mICHELE&mIQUEL

Education
Bachelor of Architecture from Chung Yuan Christian University
Experience Designer, Atelier Zo(1990-1997)
Lecturer, Chung Yuan Christian University Department of Architecture(2005-2009)




Lecturer, National United University Department of Architecture(2005)
Lecturer, Tunghai University Department of Architecture (2012-2013)

Lecturer, National Chiao Tung University Department of Architecture(2019)
Career Architect, D.Z. Architects & Associates (DZAA)(2000-) 學歷 中原大學建築學士 經歷 日本株式會社象設計集團設計師(1990-1997) 中原大學建築學系講師(2005-2009) 國立聯合大學建築系講師(2005) 東海大學建築系講師(2012-2013) 國立交通大學建築學系講師(2019) 現職 大藏聯合建築師事務所主持建築師
Education Master of Architecture, Columbia University, New York, USA(1994)

Experience Registered Architect, California, USA Patkau Architects of Vancouver(1993) Bernard Tschumi Architects of New York(1994) Senior Associate of OMA(Office of Metropolitan Architecture)Asia in Hong Kong & Rotterdam(1995) Career Co-Founder and Principal Architect of XRANGE Architects Creative Director of Hong's Fondation
Education Bachelor of Architecture, Toulouse School of Architecture Master’s Degree in Urban Planning, Toulouse Jean Jaurès University Master’s Degree in Landscape Architecture, Barcelona Tech Experience Professor, Barcelona School of Architecture Visiting Professor, Lyon School of Architecture, Versailles School of Architecture, Cornell University Career
a+tec works307
學歷 東海大學景觀建築學士 東海大學景觀建築碩士 哈佛大學景觀建築碩士 經歷 禾拓規劃設計顧問有限公司設計經理
老圃造園景觀工程有限公司景觀設計師
天主教輔仁大學景觀設計系講師
Principal Architect and Landscape Designer of mICHELE&mIQUEL 學歷 法國土魯斯建築學院建築師學位 法國土魯斯第二大學城市規劃與發展學位 西班牙加泰隆尼亞理工大學巴塞隆納建築學院景觀設計 碩士學位 經歷 西班牙巴塞隆納建築學院景觀設計碩士班教師 法國國立里昂高等建築學校客座教授 法國國立凡爾賽高等建築學校客座教授 美國康乃爾大學客座教授 現職 mICHELE&mIQUEL建築景觀與都市設計事務所主持人 Education B.A from
Career Principal
Studio 學歷 淡江大學建築學士 哈佛大學設計學院建築與都市設計碩士 經歷 美國紐約州註冊建築師(1995-) 建築中國全球華人青年建築師獎(2007) 現職 邱文傑建築師事務所主持建築師
SWA Group, Sausalito Office景觀設計師
現職 達觀規劃設計顧問有限公司主持人 大想設計工程有限公司協同主持人 國立陽明交通大學建築研究所兼任副教授 私立中國文化大學景觀學系講師
Tamkang University MAUD from Harvard University Experience Registered Architect in New York, USA(1995-) The Global Young Chinese Architect Awards(2007)
Architect of AxB Architecture
學歷 西班牙加泰隆尼亞理工大學巴塞隆納建築學院建築師學 位 西班牙加泰隆尼亞理工大學巴塞隆納建築學院景觀設計 碩士學位 經歷 西班牙巴塞隆納建築學院景觀設計碩士班教師 法國國立里昂高等建築學校客座教授 法國國立凡爾賽高等建築學校客座教授 美國康乃爾大學客座教授 現職 mICHELE&mIQUEL建築景觀與都市設計事務所主持人 吳忠勳 米雪.歐莉克 邱文傑 甘銘源 米蓋爾.貝特 Chung-Hsun Wu Michele Orliac Jay Chiu Ming-Yuan Kan Miquel Batlle Education Dept. of Architecture, Tamkang University University of Applied Arts Vienna Experience A+B Design Droup Ease International Co., Ltd. Career Pu-Ming Tseng Architects & Associates 學歷 淡江大學建築系 維也納應用藝術大學 經歷 大涵學乙設計工程有限公司 半畝塘建設開發股份有限公司 現職 曾泊銘建築師事務所主持建築師
學歷 美國紐約哥倫比亞大學建築系建築碩士(1994) 經歷 美國加州註冊建築師 加拿大溫哥華Patkaus建築師事務所(1993) 紐約Bernard Tschumi建築師事務所(1994) OMA亞洲(大都會建築)於香港和荷蘭鹿特丹辦公處 (1995) 現職 十一事務所共同創辦人暨主持建築師 洪建全教育文化基金會創意總監 曾泊銘 張淑征 Pu-Ming Tseng Grace Cheung Education Bachelor of Science in Architecture, Department of Architecture, National Cheng Kung University Master of Architecture, Department of Architecture,
Cheng Kung University Master
Architecture,
School
Architecture,
Experience Adjunt Lecturer,
University Career Founding Architect,
Adjunct Lecturer,
of Architecture,
Cheng Kung University 學歷 國立成功大學建築系建築學士 國立成功大學建築系建築碩士 英國倫敦巴特雷建築學院建築碩士 經歷 逢甲大學建築學系兼任講師 現職 究境聯合建築師事務所建築師 國立成功大學建築系兼任講師 沈弘軒 Hung-Hsuan
National
of
The Bartlett
of
University College London
School of Architecture, Feng Chia
office aaa
Department
National
Shen
Experience
Education
Bachelor of Science in Architecture, Department of Architecture, National Cheng Kung University Master of Architecture, The Berlage
Career
Founding Architect, office aaa
Adjunct Assistant Professor, Graduate Institute of Architecture, National Yang Ming Chiao Tung University
Adjunt Lecturer, School of Architecture, Feng Chia University
Experience
Rem Koolhaas (Rotterdam, 1944) founded OMA in 1975 together with Elia and Zoe Zenghelis and Madelon Vriesendorp. He graduated from the Architectural Association in London and in 1978 published Delirious New York: A Retroactive Manifesto for Manhattan. In 1995, his book S,M,L,XL summarized the work of OMA in “a novel about architecture”. He co-heads the work of both OMA and AMO, the research branch of OMA, operating in areas beyond the realm of architecture.

His built work includes the Taipei Performing Arts Center (2022), the Axel Springer Campus in Berlin (2020), the Qatar National Library and the Qatar Foundation Headquarters (2018), Fondazione Prada in Milan (2015/2018), the headquarters for China Central Television (CCTV) in Beijing (2012), Casa da Musica in Porto (2005), Seattle Central Library (2004), and the Netherlands Embassy in Berlin (2003). Koolhaas directed the 2014 Venice Architecture Biennale, is a professor at Harvard University, and curated Countryside: The Future (2020), an exhibition about the non-urban areas around the globe that opened in February 2020 at the Guggenheim Museum in New York.
Career OMA Founding Partner
Experience
David Gianotten is the Managing Partner – Architect of OMA. He oversees the overall organizational and financial management, business strategy, and growth of OMA in all markets, in addition to his own architectural portfolio.
Education
Bachelor of Science in Architecture, Department of Architecture, National Cheng Kung University Master of Architecture, The Bartlett School of Architecture, University College London
Experience
Adjunct Lecturer, Department of Architecture, National Cheng Kung University Career Founding Architect, office aaa Adjunct Assistant Professor, Graduate Institute of Architecture, National Yang Ming Chiao Tung University
經歷 1944年生於荷蘭鹿特丹。於1975年與Elia Zenghelis、 Zoe Zenghelis及Madelon Vriesendorp共同 創立大都會建 築事務所(OMA)。他畢業於倫敦建築聯盟學院,並早 於1978年出版了《瘋狂的紐約——曼哈頓的回溯性宣 言》。1995年,他也在其著 作《S, M, L, XL》中以「建 築小說」的形式總結了OMA多年的工作。庫哈斯目前 是OMA和AMO(與OMA 互補的研究工作室)的領導 者,他們涉足的領域超越建築既有的界限。庫哈斯已完 成的作品包括臺北表演藝術中心(2022)、柏林的Axel Springer總部(2020)、意大利米蘭的普拉達基金會中心 (2015/2018)、卡塔爾國立圖書館及卡塔爾基金會 總部(2018)、北京的中央電視台總部大樓(2012)、 葡萄牙的波爾圖音樂 廳(2005)、西雅圖中央圖書館 (2004)以及德國柏林的荷蘭大使館(2003)等。2014 年,庫哈斯更擔任第14屆威尼斯國際建築雙年展的總 監,策劃名為「本源(Fundamentals)」的展覽,他是哈佛 大學教授,並策展 Countryside: The Future展覽,該展覽 有關全球並未發展成都市的地帶,2020 年在紐約古根漢 美術館展出。
David currently leads the design and construction of projects in different regions, including Amsterdam’s Bajes Kwartier – the conversion of a large 1960s prison complex into a new neighborhood with 1,350 apartments; and VDMA – the transformation of an unused site with industrial heritage in Eindhoven into a mixed-use urban hub. He has led the Taipei Performing Arts Center project since the competition phase in 2008 until building completion in 2022. He is also responsible for the design and realization of the Potato Head Studios—a resort in Bali (2020), WA Museum Boola Bardip in Perth (2020), Prince Plaza in Shenzhen (2020), White Cube LIRCAEI in Lusanga (2018), and the Shenzhen Stock Exchange headquarters (2013).David joined OMA in 2008, launched OMA’s Hong Kong office in 2009, and became partner in 2010. He led OMA’s portfolio in the Asia-Pacific region for seven years. Career OMA Managing Partner/Architect 經歷 大衛.希艾萊特是OMA的管理合夥人/建築師,領導 OMA環球事務所的總體架構、財政、以及業務策劃和拓 展,同時帶領全球多個建築項目的設計和建設,包括阿 姆斯特丹的 Bajes Kwartier以 及燕豪芬的 VDMA。Bajes Kwartier及VDMA都是改造項目,前者將1960年代的監 獄建築群發展成設有 1,350 個單位的新社區、後者則將 空置的工業建築建設成多用途都會中心。他自2008年競 賽階段起率領臺北表演藝術中心項目,直至項目竣工。 他率領建成的項目還包括位於峇里島的渡假酒店Potato Head Studios(2020年)、 珀斯的西澳博物館 Boola Bardip(2020年)、深圳太子廣場(2020年)、剛果盧 桑加的白盒子 LIRCAEI(2018年)、墨爾本的 MPavilio 2017 展亭和深圳証券交易所總部大 樓(2013年)。大 衛2008年加入OMA,在2009年成立OMA香港事務所, 於2010年成為合夥人。他帶領OMA亞太區建築項目超 過七年。 現職 OMA管理合夥人/建築師
A graduate of the Department of Architecture at Tamkang University and Columbia University Graduate School of Architecture, Planning and Preservation, Chiaju Lin is a Registered Architect in New York State and Taiwan. She was the Project Director of the Taipei Performing Arts Center for OMA, and is currently OMA’s representative in Taiwan. She is an associate professor at the Graduate Institute of Architecture, NYCU and Tamkang University, a founding member and councilor at the Women in Architecture Taiwan, and member of the Urban Planning Commission, Taipei City Government. She is dedicated to subjects including urban design, architectural education, improvements in the profession, and gender equality. She is active in the international architectural discipline as a speaker, critic, curator, and writer.
Career OMA Associate
築系兼任專技副教授,台灣女建築家學會共同發起人及 現任理事,台北市都審委員。長期關注都市設計、建築 教育、執業環境改善、建築性別平權等議題,並活躍於 建築學術領域相關之演講、評圖、策展、論壇、評論寫 作和國際研討活動。 現職 OMA協理
Education Bachelor of Architecture, National Cheng Kung University Master of Architecture in Urban Design, Harvard University Experience Tro, Inc.,(1998) Stonehenge Architects International, Ltd.(1993-1995, 1998-2002)
Part-time lecturer, Department of Architecture, Tamkang University(2000-2006)
Part-time lecturer, Department of Architecture, National Cheng Kung University(2005-2013)
Part-time lecturer, Department of Architecture, Shih Chien University(2013-)




Career Founder, Architerior Architects(2002-) 學歷 國立成功大學建築系建築學士 哈佛大學設計學院建築暨都市設計碩士 經歷 美國麻州TRO建築師事務所(1998)
現職 禾磊建築主持人(2002-)

a+tec works308 PROFILE
學歷 國立成功大學建築系建築學士 荷蘭貝拉罕建築學院建築碩士 現職 究境聯合建築師事務所建築師 國立陽明交通大學建築所兼任助理教授 逢甲大學建築學系兼任講師
經歷 美國紐約州和台灣註冊建築師,台灣淡江大學建築系畢 業,美國哥倫比亞大學建築碩士。擔任OMA臺北藝術中 心項目總監/台灣代表,陽明交通大學建研所和淡江建
大硯國際建築事務所(1993-1995,
淡江大學建築系兼任講師(2000-2006) 成功大學建築系兼任講師(2005-2013) 實踐大學建築系兼任講師(2013-)
1998-2002)
現職 OMA創始合夥人
學歷 國立成功大學建築系建築學士 英國倫敦巴特雷建築學院建築碩士 經歷 國立成功大學建築系兼任講師 現職 究境聯合建築師事務所建築師 國立陽明交大建築所兼任助理教授 吳承軒 大衛.希艾萊特 林家如 梁豫漳 雷姆.庫哈斯 魏子鈞 Cheng-Hsuan Wu David GianottenChia-Ju Lin Yu-Chang Liang Rem Koolhaas Tze-Chun Wei
Education
Bachelor of Architecture, Chung Yuan Christian University
Master of Architecture in Urban Design, Harvard University
Experience
Ricky Liu & Associates Architects + Planners(1993-1994)
F.R. Harris, Inc.(1997-1998)
Stonehenge Architects International, Ltd.(1998-2002)
Chi-Yi Chang Architecture Studio
AURA Architects & Associates(2004-2006)
Part-time lecturer, Department of Architecture, Tamkang University(2000-)
Career Partner, Architerior Architects(2006-)

學歷
中原大學建築學士
哈佛大學設計學院建築暨都市設計碩士
經歷
劉培森建築師事務所(1993-1994)

美國麻州F.R. Harris, Inc.(1997-1998) 大硯國際建築事務所(1998-2000)
張基義建築工作室(2000-2004)
原相聯合建築師事務所(2004-2006)
淡江大學建築系兼任講師(2000-)
現職
禾磊建築主持人(2006-)
Education
B.A from Department of Architecture, National Cheng Kung University
M.A from graduate institute of Building and Planning, National Taiwan University Experience KRIS YAO ARTECH(2011-2013)
Established Stta Architects(2013-) Lecturer of Department of Architecture at Shih Chien University(2016)

Career Principal architect of ShenTingTseng Architects 學歷 成功大學建築系學士 臺灣大學建築與城鄉研究所碩士 經歷 大元聯合建築師事務所(2011-2013) 成立沈庭增建築師事務所(2013-) 實踐大學兼任助理教授(2016) 現職 沈庭增建築師事務所主持人



Education
B.Arch at Chung Yuan Christian University(1998)

Experience
Project Architect, Fieldoffice Architects(2001-2009)
Principal Architect, Chieh-Erh Huang Architect Association & HarmonyDesign Studio

Adjunct Lecturer, Department of Architecture and Interior Design, Kun Shan University
Adjunct Assistant Professors, Department of Architecture, National Cheng Kung University
2016 TRAA Taiwan Residential Architecture Award.
Single house.1st Prize
2016 TRAA Taiwan Residential Architecture Award.
Single house.Quality Award
2016 Taiwan Design Best 100.Best Team Designer
2017 HKIA Cross-Strait Architectural Design Symposium
And Awards.Residential.Silver Award
2018 Yuan Ye Awards.Single house.1st Prize
2019 HKIA Cross-Strait Architectural Design Symposium
And Awards.Residential.Nominated Award
Career
Principal Architect of Chieh-Erh Huang Architects, HarmonyDesign Studio
M. Arch. from University of Michigan Experience Director, Taipei Fine Arts Museum Professor of Dept. Arch. at NCKU Career Professor of General Education Center at NTHU
Education Department of Architecture, National Taipei Institute of Technology Master of Architecture, Washington University in St. Louis Experience
WU.I.T Architects(1990-1994)
Stonehenge Architects International, Ltd.(1996-2000) Architect, Pouyuen Architects & Associates(2001-2007)
Career Partner and Architect, Architerior Architects(2008-)

學歷
Education Bachelor of Architecture, Chung Yuan Christian University Master of Architecture, Columbia University, New York, USA PhD from the University of Melbourne, Australia
Experience Post-Doctoral researcher and lecturer, Department of Architecture, Aalto University, Finland Career Assistant Professor, Department of Architecture, Bilkent University, Turkey
2016 TRAA台灣住宅建築獎單棟住宅類首獎「宜蘭張宅」
2016 TRAA台灣住宅建築獎單棟住宅類優選「竹東戴宅」
2016 Taiwan Design Best 100最佳設計團隊、設計師
2017 HKIA 香港建築師協會兩岸四地建築設計大獎住宅 類銀獎「宜蘭張宅」
2018建築園冶獎嘉義縣透天建築類「朴子李宅」
2019 HKIA 香港建築師協會兩岸四地建築設計大獎住宅
Education Master of Architecture, National Cheng Kung University (2017) Doctoral Student in National Cheng Kung University (2017-)
Experience Curator of Exhibition ”The Intrepid enlightener: The Architecture Works of Chen, Jen-Ho’s Era” at National Taiwan Museum(2018) 學歷
a+tec works309
蔡大仁 吳明杰 Da-Ren Cai Ming-Jet Wu
中原大學建築學士 哈佛大學設計學院建築暨都市設計碩士 經歷 吳毓廷建築師事務所(1990-1994) 大硯國際建築事務所(1996-2000) 寶元建築師事務所建築師(2001-2007) 現職 禾磊建築主持建築師(2008-)
學歷
經歷 黃聲遠建築師事務所 ×
師 崑山科技大學空間設計系兼任講師
中原大學建築系 學士(1998)
田中央設計群專案建築師 (2001-2009) 和光接物環境建築設計.黃介二建築師事務所主持建築
國立成功大學建築系兼任助理教授
類卓越獎「朴子李宅」 現職 和光接物環境建築設計.黃介二建築師事務所主持建築 師
學歷 中原大學建築系學士 美國紐約哥倫比亞大學碩士 澳洲墨爾本大學博士 經歷 芬蘭阿爾托大學建築系博士後研究員與講師 現職 土耳其畢爾肯大學建築系助理教授 沈庭增 黃介二 裘振宇 Ting-Tseng Shen Chieh-Erh Huang Chen-Yu Chiu
美國密西根大學建築碩士
Education
學歷
經歷 臺北市立美術館館長 國立成功大學建築系教授 現職 國立清華大學通識中心教授
Education Bachelor of Architecture, National Cheng Kung University (2021) Graduate Student in National Cheng Kung University (2021-) 學歷 國立成功大學建築研究所學士(2021) 國立成功大學建築研究所碩士班(2021-) Education Master of National Cheng Kong University Department of Architecture Experience Work at Structural Design Group Career Representative of A.S. Studio 學歷 國立成功大學建築學系碩士 經歷 任職於日本SDG構造設計集團 現職 原型結構工程顧問有限公司 負責人 吳光庭 柳青薰 黃群哲 陳冠帆 Kwang-Tyng Wu Miguel Liou Chun-Che Huang Kuan-Fan Chen
國立成功大學建築研究所碩士(2017) 國立成功大學建築研究所博士班(2017-) 經歷 國立台灣博物館「前行無畏—陳仁和的建築時代」策展 人(2018)
1.金春福營造有限公司
3.吉寬營造有限公司 Ji Kuan Construction Co., Ltd.
Address:3F., No. 48, Fuxing N. Rd., Zhongshan Dist., Taipei City Industry:Construction
Company Introduction:Ji Kuan Construction established in 1998, and has since dedicated in public construction for communities and schools. Notable projects include ShiaFu Civic Center, Hsinchu Experiment High School Basketball Dome and Shihjia Kindergarten. 地址:台北市中山區復興北路48號3樓 行業:營造業 公司簡介:吉寬營造成立於1998年。自成立以來承接許 多公共工程的社區與學校案件。作品有「林口區下福市 民活動中心」,「新竹實驗中學風雨球場」以及「高雄 獅甲幼兒園」。
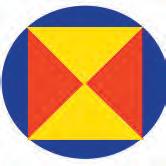
5.佳恩營造實業有限公司
2.金郁達營造股份有限公司 Jin-Yu-Da Construction Co., Ltd.
Address:No. 103, Ln. 482, Minghu Rd., East Dist., Hsinchu City, Taiwan Industry:Construction
Company Introduction:JinYuDa Construction Co., Ltd. has been deeply rooted in the Hsinchu area for a long time and has been actively participating in various public constructions in Hsinchu area so far. It is its mission to provide a high-quality human platform in Hsinchu area.
JinYuDa contracted projects just for the perfection of creating corporate milestones, adhere to the business spirit of "quality first, on schedule, safety and pricelessness", and carefully plan to build each contracted project. The chairman is rigorous and pragmatic in nature, seeking truth from facts and pursuing perfection. The employees of the group are also infected with the determination of the above, deeply rooted in honor and mission. Therefore, under the corporate policy of "quality guarantee, no worry for owners", projects can be controlled to the required level of quality to complete any entrustment.
Level A technician for construction engineering management, specializing in customized villas, medical clinics, and small and medium-sized hotels.
地址:宜蘭縣五結鄉穀倉路53號 行業:營造業
公司簡介:本公司重視合約、誠實可信,與各個協力伙 伴有良好且穩定的合作關係,對社會大眾、團體組織等 皆維持良好信譽,奉公守法,希望能持續對社會作出貢 獻。

a+tec works310
CREDIT CONTRACTORS
地址:新竹市東區明湖路482巷103號 行業:營造業 公司簡介:金春福營造公司長期深根耕於大新竹地區, 秉持「誠信、樸實、效率、責任」企業宗旨,成立迄今 積極參與大新竹地區各項公共建設,以提供大新竹區優 質的人性平台為己任。金春福營造承攬工程,莫不以創 建企業里程之精神,戰戰兢兢力求完美,並堅持「品質 至上、工程如期、安全無價」經營理念,精心規劃營造
Jinchunfu Construction Co., Ltd. Address:No. 103, Ln. 482, Minghu Rd., East Dist., Hsinchu City, Taiwan Industry:Construction
每件承攬之工程。
JA-AN construction Co ., Ltd.
Address:No. 53, Gucang Rd., Wujie Township, Yilan County , Taiwan Industry:Construction Company Introduction:The company values contract, honesty and credibility, and has a good and stable cooperative relationship with various cooperative partners The public, organizations, etc. maintain a good reputation, abide by the law, and hope to continue to contribute to society.
4.三門營造有限公司 Summer Construction Plant Address:10F.-9, No. 161, Gongyi Rd., West Dist., Taichung City , Taiwan Industry:Construction Company Introduction:Founded in 2005,
地址:台中市西區公益路161號10樓之9 行業:營造業 公司簡介:成立於 2005年,甲級營造,專長於客製化別 墅好宅、醫療診所、中小型旅宿廠。
地址:新竹市明湖路482巷103號 行業:營造業 公司簡介:金郁達營造公司長期深根耕於大新竹地區, 成立迄今積極參與大新竹地區各項公共建設,以提供大 新竹區優質的人性平台為己任。金春福營造承攬工程, 莫不以創建企業里程之精神,戰戰兢兢力求完美,並堅 持「品質至上、工程如期、安全無價」經營理念,精心 規劃營造每件承攬之工程。董事長天性嚴謹務實,凡事 實事求是、追求完美,集團員工亦感染在上者的決心, 深植無上之榮譽及使命感,因此在「品質掛保證、業主 無煩惱」的企業方針下,各項工程均能控制在應有的品 質水準,完善所付所託。
6.義力營造股份有限公司
Earthpower Co ., Ltd.

Address:No. 553, Junfu 11th Rd., Beitun Dist., Taichung City, Taiwan
Industry:Construction
7.昭雄營造股份有限公司
Zhou Shong Construction Co., lnc.

Address:No. 331, Dadun 7th St., Nantun Dist., Taichung City, Taiwan
Industry:Construction
Company Introduction:Zhou Shong Construction Co., Inc was founded in 1993. In the past years of operation, the company has always been customer-oriented, dedicated to improving construction quality, and required to control and manage the rate of progress. We stand by the philosophy of “quality first” “safety first”, and “on schedule”. Therefore, these qualities have been recognized and praised by customers and established a good relationship based on our reputation. Zhou Shong Construction Co. does its best to meet customer needs. Customer satisfaction is our goal with the highest priority.
8.葳翔營造股份有限公司 Wei Xiang Construction Co., Ltd.
Address:1F., No. 5, Ln. 134, Jingwu Rd., East Dist., Taichung City Taiwan Industry:Construction
Company Introduction:Wei Xiang Construction Co., Ltd. was established in 2017 from Lu Cheng Construction Co., Ltd. by a disciplined team of passionate and natureloving, individuals dedicated to the pursuit of quality in both aesthetics and craftsmanship. The team specializes in béton brut (Architectural concrete, fair-faced concrete) construction methods and undertakes projects in architectural and civil engineering, landscape engineering, interior decoration, and architectural integration planning. With their years of experience in eco-friendly construction and integrated architectural projects, the team is committed to serving and realizing the dreams of every builder.

地址:臺中市東區精武路134巷5號1樓 行業:營造業 公司簡介:葳翔營造股份有限公司,其成員在2017年自 綠埕營造另行獨立開創葳翔營造,由一群正直、富有理
土木工程、景觀工程、室內裝修、建築整合規劃業務, 專注各種清水模工法,透過多年累積的營建經驗,為整 合型的營造工程奠定基礎,並持續在建構技術與知識上 提升,本著友善環境的初心,致力服務並實踐每一位起 造者的夢想。
9.常民居構築工程有限公司
Livin Bamboo Construction Co., Ltd.
Address:No. 55, Tangchang Rd., Douliu City, Yunlin County , Taiwan
Industry:Construction
Company Introduction:Architect Mingyuan Kan, the founder of Livin Bamboo Construction, is one of the few designers in Taiwan who is familiar with natural materials as architectural structures. In 2013, Architect Gan used bamboo as the building material in Yunlin Agricultural Expo Park and assembled with special elements to create aesthetics and environmental education. Caring Carbon Forest Farm, Smile Restaurant, and other works (won the first prize of the 2015 Taiwan Architecture Award). In October 2015, Kan established Livin Bamboo Construction, which is mainly responsible for the construction of bamboo structures. For this natural material, from the process of material selection, processing, storage, and actual construction, we will slowly accumulate experience from countless attempts. It can open a window for the promotion of bamboo architecture. Changminju Engineering Co., Ltd. chooses domestic bamboo materials and hopes to become a professional team integrating bamboo structure design, bamboo materials, and engineering construction. From design to construction, through connecting the real estate industry and talents, enhance the aesthetics of regional culture.
a+tec works311
地址:台中市北屯區軍福十一路553號 行業:營造業 公司簡介:義力營造股份有限公司創立於民國八十三年, 長期致力於台灣營造產業發展,從早期的環境工程累進 專業技術與經驗,至目前將經營主軸區分為:土木工程、 環境工程、建築工程、開發工程四大範疇,主要承攬國
家公共建設與民生興利產業。
想與熱忱、熱愛自然、自律性高、堅守品質並具有美學 基礎及工藝技術的成員所組成的團隊,主要承攬建築與
地址:雲林縣斗六市崙峰里糖廠路55號 行業:營造業 公司簡介:常民居的創辦人甘銘源建築師是台灣少數熟 稔自然材做為建築結構的設計者,甘建築師在2013年雲 林農博公園以竹子為建材,以特殊元件組構,創造兼具 美觀與環境教育關懷的碳匯林場、微笑餐廳等作品(獲 得獲得2015臺灣建築獎首獎)。2015年10月,甘銘源 建築師成立常民居工程有限公司,主要負責竹構施作, 對於這項自然材料,從選材、處理、存放及實際施工等 過程,從無數嘗試中慢慢累積經驗,期許能為竹構建築 的推廣開啟一扇窗。常民居工程有限公司選用國產竹材, 期許成為整合竹構設計、竹材料與工程施作的專業團隊。
由設計到建造,透過串連在地產業與人才,提升地域文 化美學。
的經營中,公司一向以客為尊,致力於工程上品質之提 升,同時更要求工程進度之掌控,堅持以「品質至上」、 「工安第一」、「進度如期」為經營理念,所以至今普 遍都穫得客戶的認同與好評,並與客戶建立了良好的關 係,公司亦盡力而為以符合客戶的需求,客戶的滿意度 就是公司追求的最高目標。
地址:臺中市南屯區大墩七街331號 行業:營造業 公司簡介:昭雄營造成立於民國八十二年。在過去多年
9.東盟營造有限公司
Done-Man Construction Co., Ltd
Address:3F-2, No. 367, Gongyi Rd., West Dist., Taichung City 40356, Taiwan
Industry:Construction
Company Introduction:In order to pursue enterprise reupgrade, practice the concept of exquisite architecture, Done-Man set up BIM Center (Building Information Modeling), the use of computer information to the objectoriented concept, the activation of the construction industry's emerging building information management and exchange technology, improve the efficiency and productivity of all stages of work, reduce waste of resources, professional ability to create high-threshold professional and technical projects, to separate the lowcost bid to create a market. It is the mission that the Done-Man team has always adhered to ensure that all the owners of this land in Taiwan use professional checks and build a building that is worthy of collection. The architecture will have handeddown value because of our intentions.
Telford System Consultant Pte. Ltd. Taiwan Branch

Address:7F.-3, No. 125, Sec. 2, Keelung Rd., Xinyi Dist., Taipei City, Taiwan
Industry:Electrical Engineering Consultant & Construction (Include Firefighting & HVAC System)
Company Introduction:Minlee Co., Ltd. was established in 1974. All staff work hard to uphold the four of concepts Quality, Integrity, Professionalism and Service. For all works of life to provide engineering services. In 2014, Changming Engineering Co., Ltd. was established, and in 2020, the overseas business was established: TSC (TELFORD SYSTEM CONSULTANT PTE. LTD.and TAIWAN BRANCH). One of the few electrical and mechanical engineering companies in Taiwan to obtain Class A Electrical and Water Piping System and EU TUV Rheinland certification. 地址:臺中市西區公益路367號3樓之2 行業:機電工程顧問公司
立關係企業: 昶銘工程有限公司,2020年成立海外事業部: 新加坡商特爾芙系統整合顧問有限公司 (TSC), 為國內少 數取得甲級水電承裝業及歐盟TUV認證之機電工程公司。

a+tec works312
CONTRACTORS
CREDIT
11.新加坡商特爾芙系統整合顧問有限公司台灣分公司
公司簡介:銘利電業工程有限公司創立於1974年至今, 全體員工胼手胝足秉持著品質、誠信、專業、服務四大
理念,為各行各業提供了各項工程服務。並於2014年成
地址:臺中市西區公益路367號3樓之2 行業:營造業 公司簡介:為追求企業再升級,實踐精緻建築的理 念,東盟成立智慧圖資管理中 心(Building Information Modeling),利用電腦資訊以物件導向觀念,活化營建 產業的新興建築資訊管理與交換技術,提昇各階段的工 作效能與生產力,減少資源浪費,以專業能力創造高門 檻專業技術的工程,以區隔低價搶標的營造市場。要為 台灣這塊土地的所有業主,用專業把關、蓋一棟值得收 藏的幸福,是東盟團隊始終堅持的使命。建築,會因為 我們的用心,而有了傳世的價值。
13.豪棋營造有限公司
Hao Chi Construction Co., Ltd. Address:No. 6, Aly. 9, Ln. 660, Sec. 2, Dongda Rd., North Dist., Hsinchu City, Taiwan Industry:Construction 地址:新竹市北區東大路二段660巷9弄6號 行業:營造業 公司簡介:豪棋營造有限公司成立於2017年,為專業的 丙級營造,曾參與 三和國小風雨球場、竹北目目裏山等 工程建設,秉持「以德呈現建築、統合專業團隊、營造

14.巢基營造有限公司
Nestbase Construction Co., Ltd.
Address:No. 14, Ln. 650, Nanda Rd., East Dist., Hsinchu City, Taiwan
Industry:Construction 地址:新竹市東區南大路650巷14號 行業:營造業
14.社團法人臺灣竹會
Taiwan Bamboo Society
Address:No. 99, Taiping Rd., Douliu City, Yunlin County, Taiwan
Industry:Nonprofit Organization
Company Introduction:The eight founding sponsors of TBS went to the 9th World Bamboo Congress (WBC) in Belgium in 2012. On this global interactive platform, they met scholars, experts, business owners, government departments, and non-profit organizations from all over the world. Participants shared and exchanged the latest developments in bamboo-related basic research, application, management, charity, education, and carbon rights, and other environmental solutions. See how to achieve social and environmental justice through bamboo, a green resource.
Taiwan’s climatic conditions have bred a wealth of bamboo species, as well as the bamboo culture and craftsmanship accumulated by the ancestors. However, Taiwan’s bamboo industry is gradually declining, so this group of partners decided to contribute to the development of Taiwan’s bamboo. Under the call of Professor Wu
Shunzhao of the Department of Forestry, a national nonprofit organization “Taiwan Bamboo Society” was established on August 18, 2013.

a+tec works313 12.曜揚營建股份有限公司
Yang Construction Co.,Ltd. Address:No.
Sec.
Dist.,
Industry:Construction 地址:臺中市西區公益路367號3樓之2 行業:營造業 公司簡介:本公司主要從建設營造事業,以立於本業的 穩固基石上,不斷精進施工技術與營造品質,累積營建 管理的前瞻作法,並逐步拓展營造業的業務領域。在承 攬民間建築工程之外,不論是集合住宅、透天住宅,抑
Yao
936,
3, Zhongqing Rd., Daya
Taichung City, Taiwan
或辦公、廠房也積極參與政府公共建設。本公司擁有優 秀的人才經營團隊,秉持著『誠實、踏實、精實』、『以 人為本、用心建築』經營理念,以雕琢理想生活空間為 已任,朝高品質營造目標邁進。
安全美好、實現家的溫度」的核心價值,持續成長邁進。
地址:雲林縣斗六市太平路99號 行業:非營利組織 公司簡介:本會八位發起人於2012年赴比利時世界竹會 見學,在此全球互動平台,見識到來自世界各國的愛竹 學者專家、企業主、政府部門、非營利組織彼此分享交 流竹相關基礎研究、實務應用、產業經營、慈善教育以 及碳權與水土保持等環境解決方案的最新發展,深刻感 受到世界各地對竹子應用及培植的熱潮,看見如何透過 竹子這種綠色資源實現社會與環境正義。反觀臺灣具備 得天獨厚的地形氣候,孕育豐富竹種,更有先民蓄積的 文化藝術底蘊,卻讓這具有發展潛能的永續產業凋零, 缺少全方位利用與開發竹子的視野。有鑑於此,這群關 心竹子未來的夥伴決定為臺灣竹子的發展共盡一份心力, 在前臺大森林系教授吳順昭老師的號召下於2013年8月 18日成立全國性非營利組織「臺灣竹會」。













































 Pu-Ming Tseng Architects Taipei City, Taiwan
Pu-Ming Tseng Architects Taipei City, Taiwan






















 M.H. Wang Architects and Associates Kaohsiung City, Taiwan
M.H. Wang Architects and Associates Kaohsiung City, Taiwan











































































































































