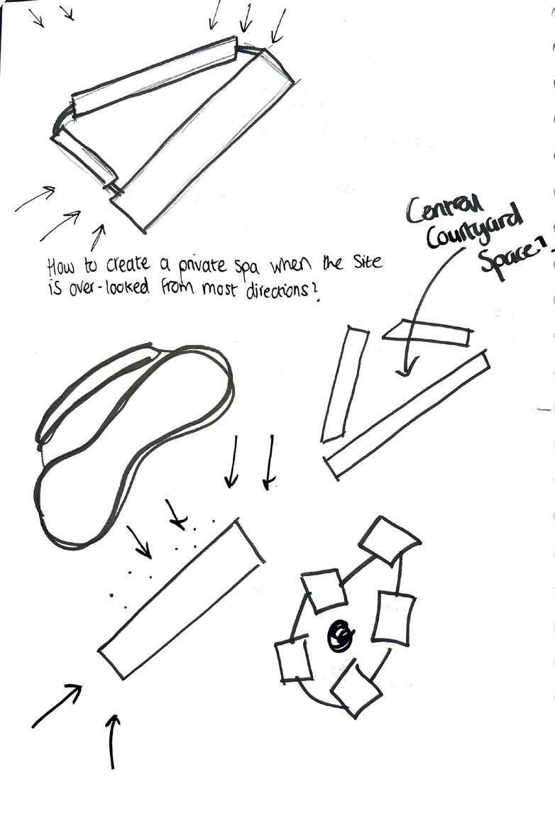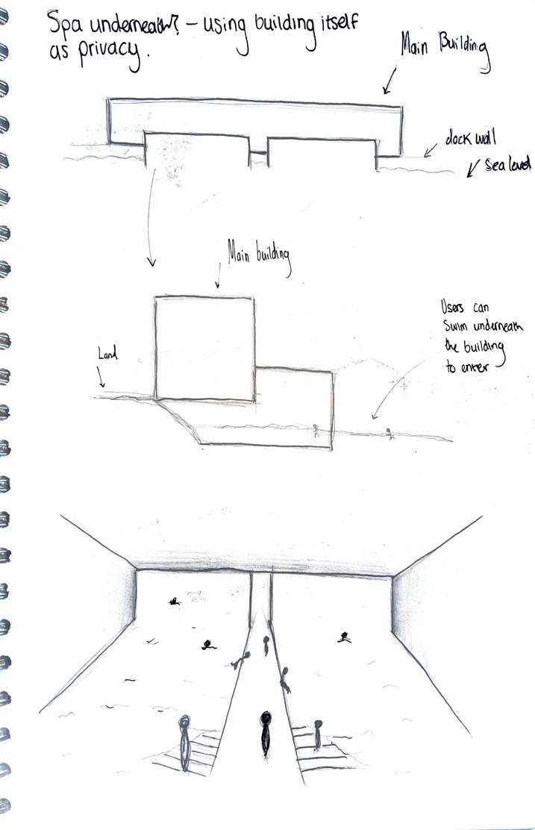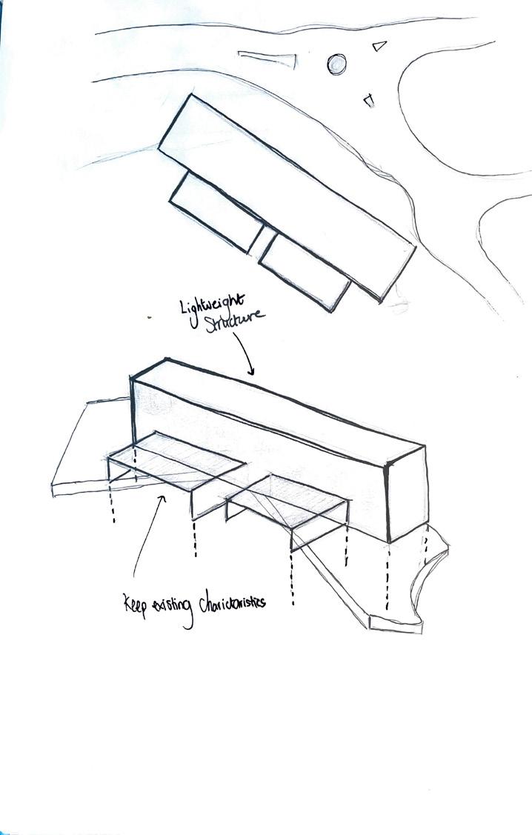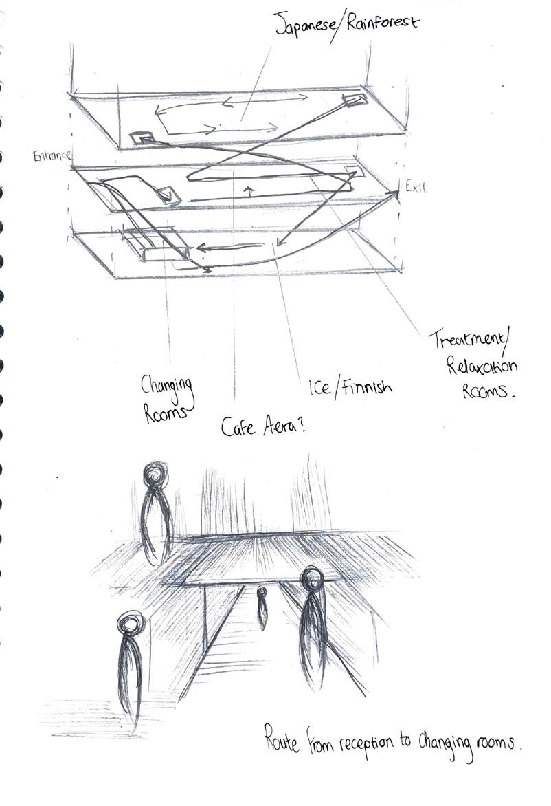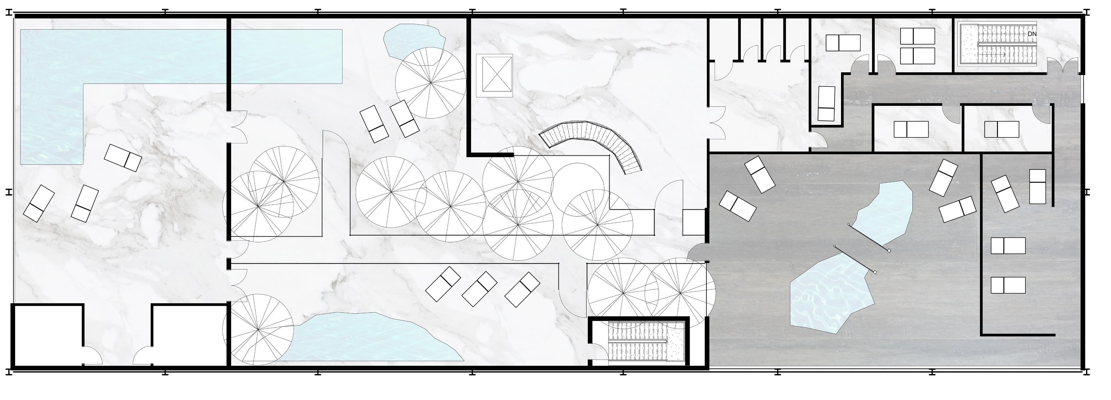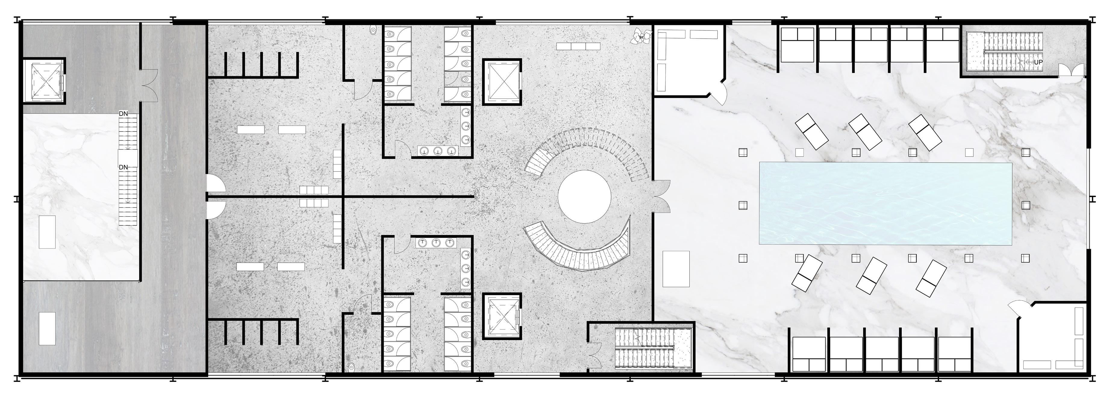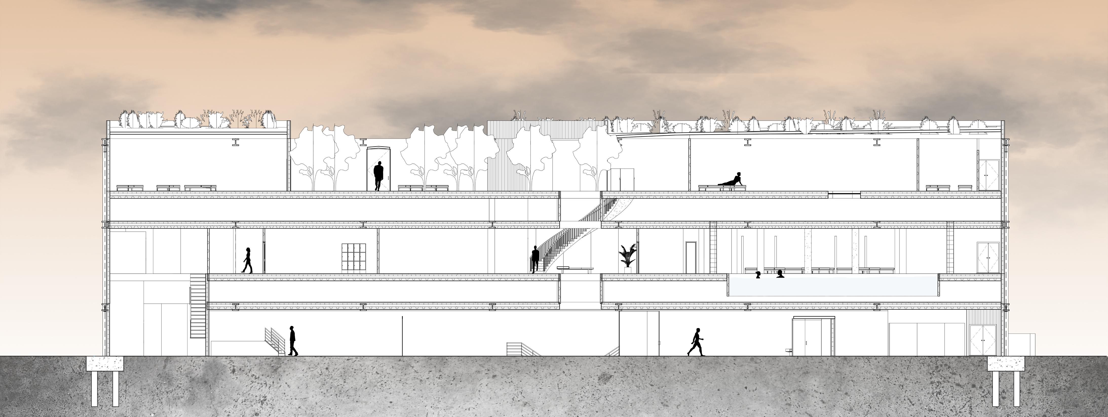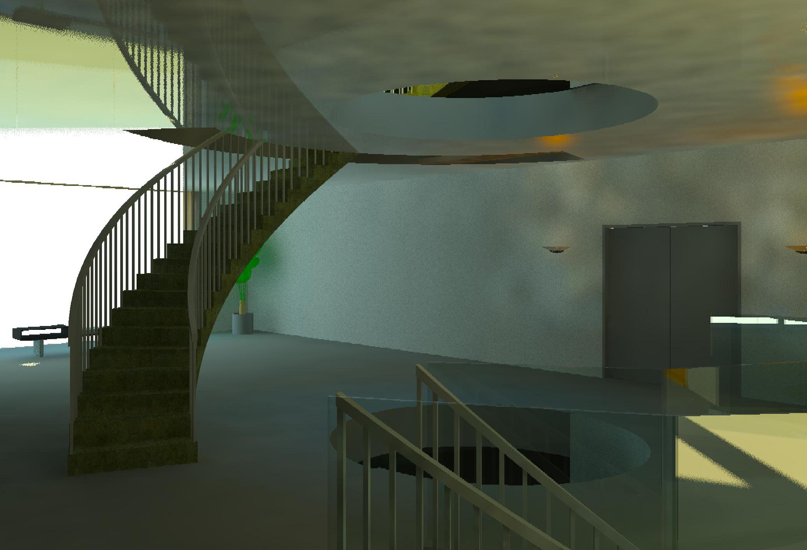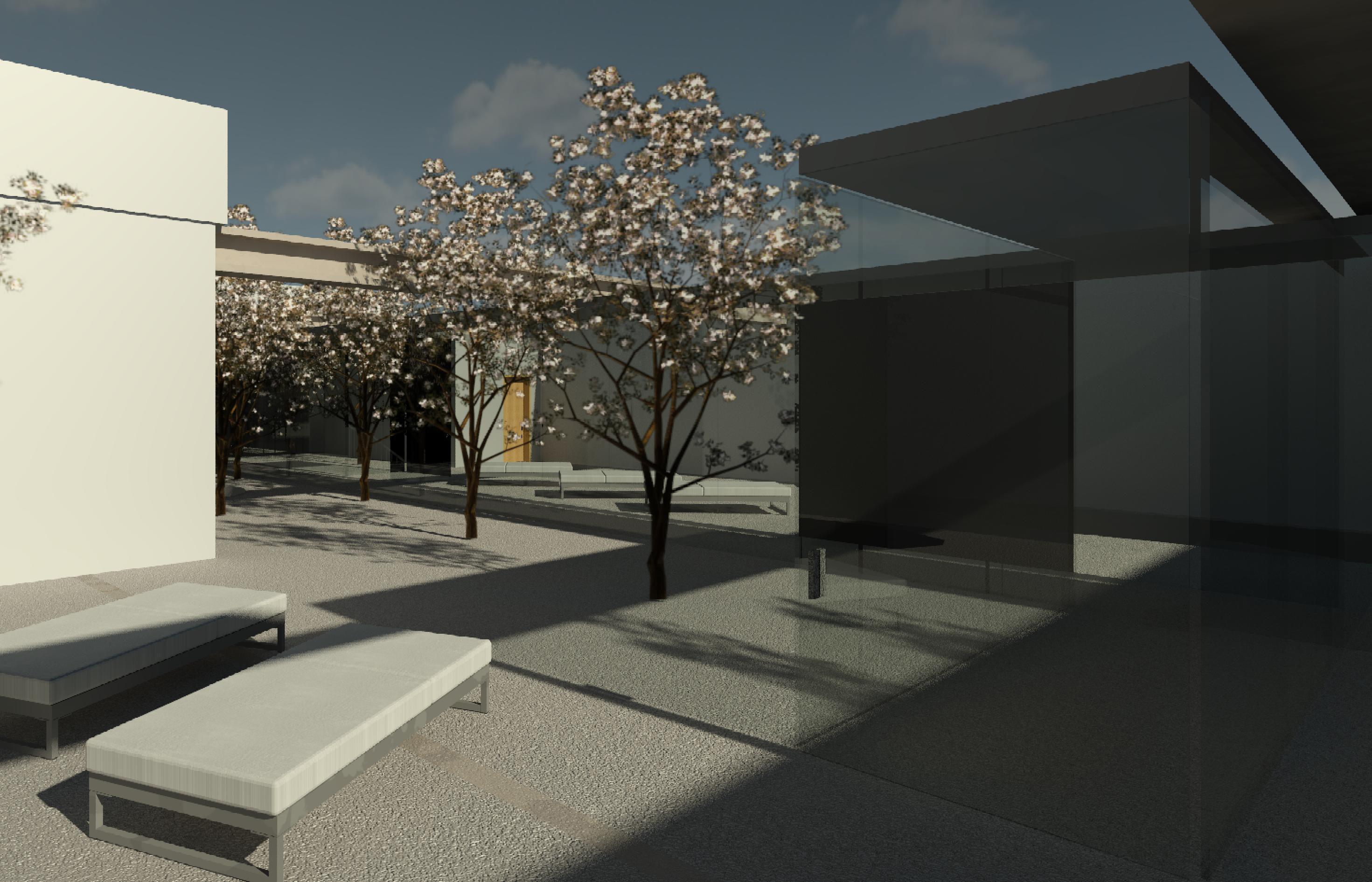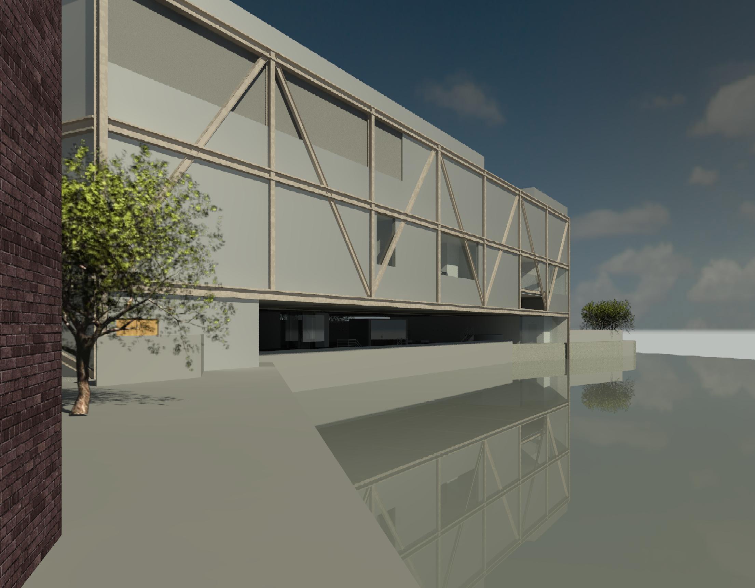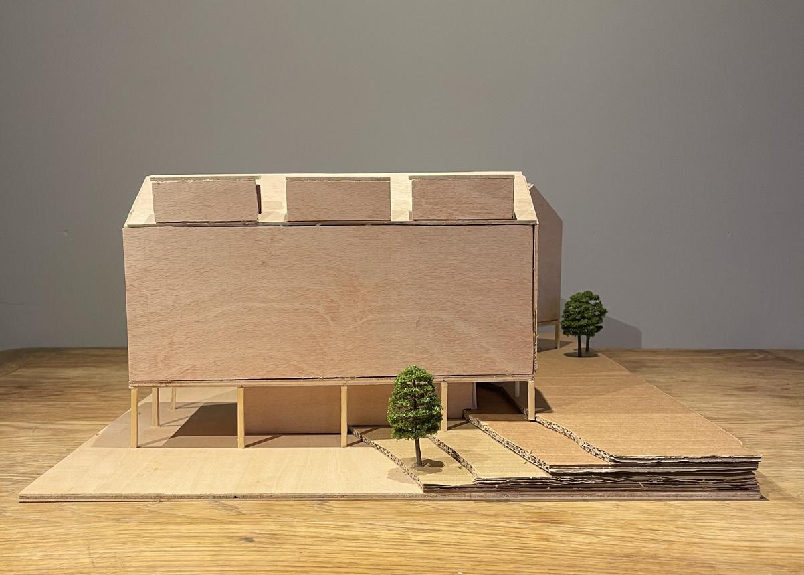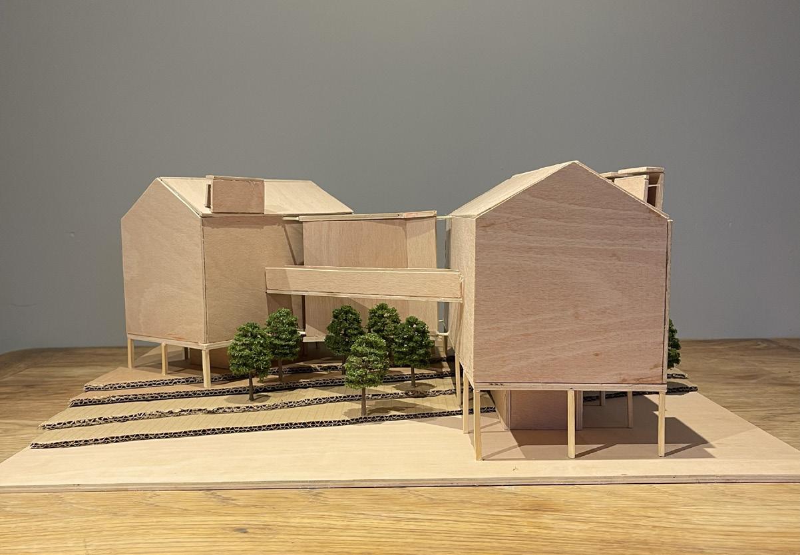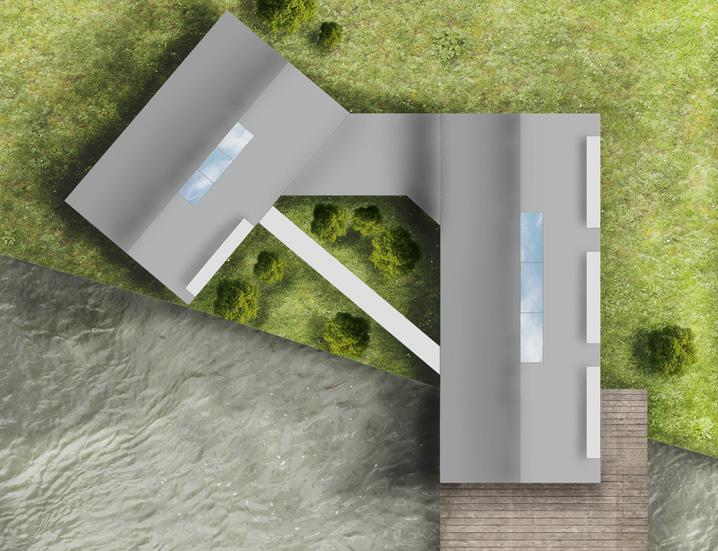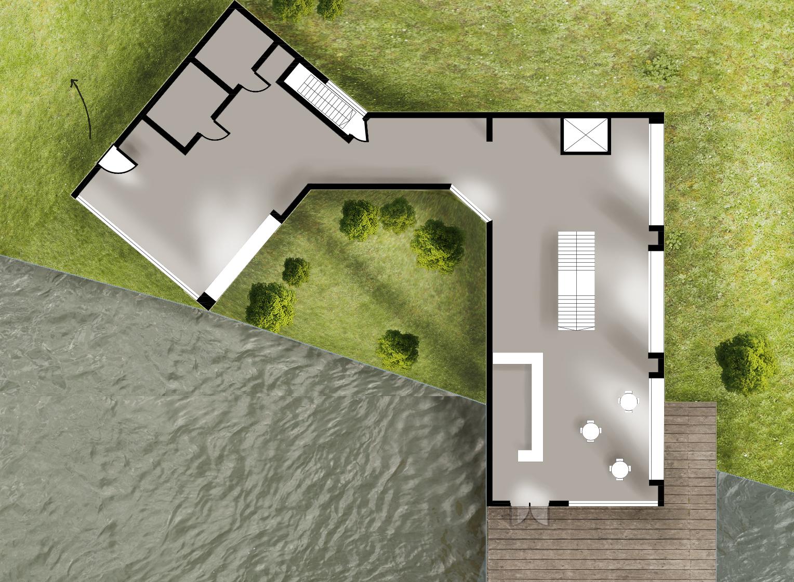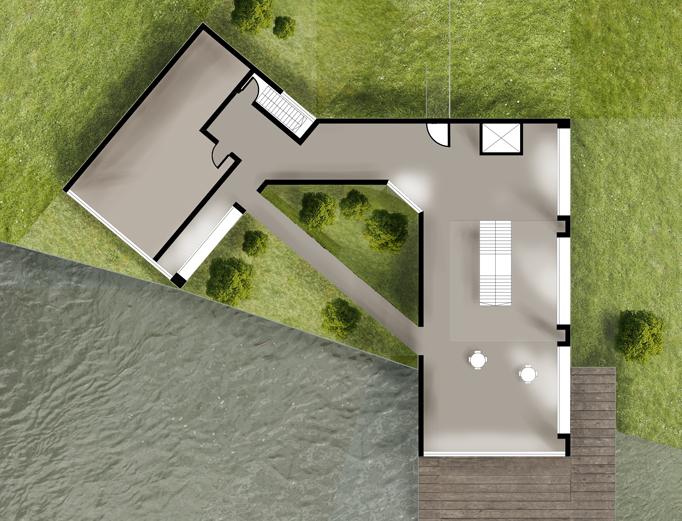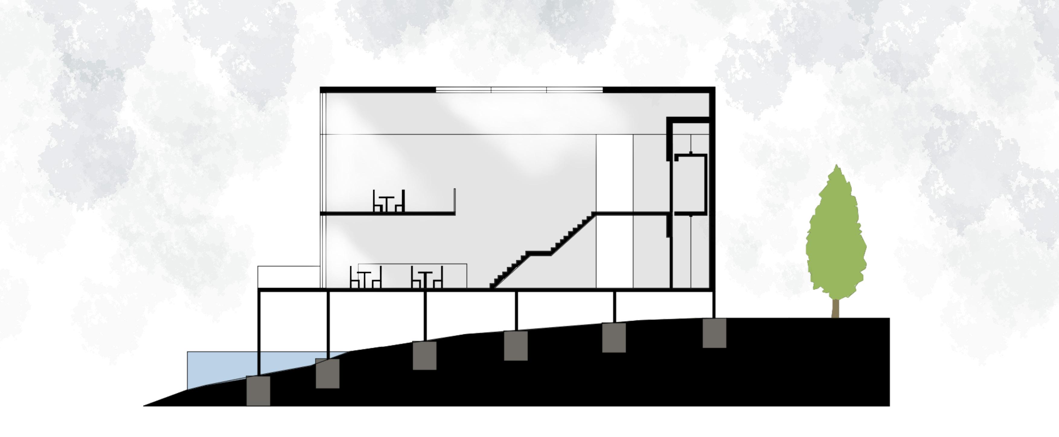FINLAY JOSEPH ASHWORTH
2023 Portfolio
BA(Hons) Architecture

Liverpool School of Art and Design

BA YEAR 3 SEMESTER 2
- COMPREHENSIVE DESIGN PROJECT
BA YEAR 3 SEMESTER 1
- WEATHER OR NOT
BA YEAR 2 SEMESTER 2
- EXPLORATIVE PROJECT
CURRICULUM VITAE
CONTENTS
BA YEAR 3 SEMESTER 2
COMPREHENSIVE DESIGN PROJECT
H20

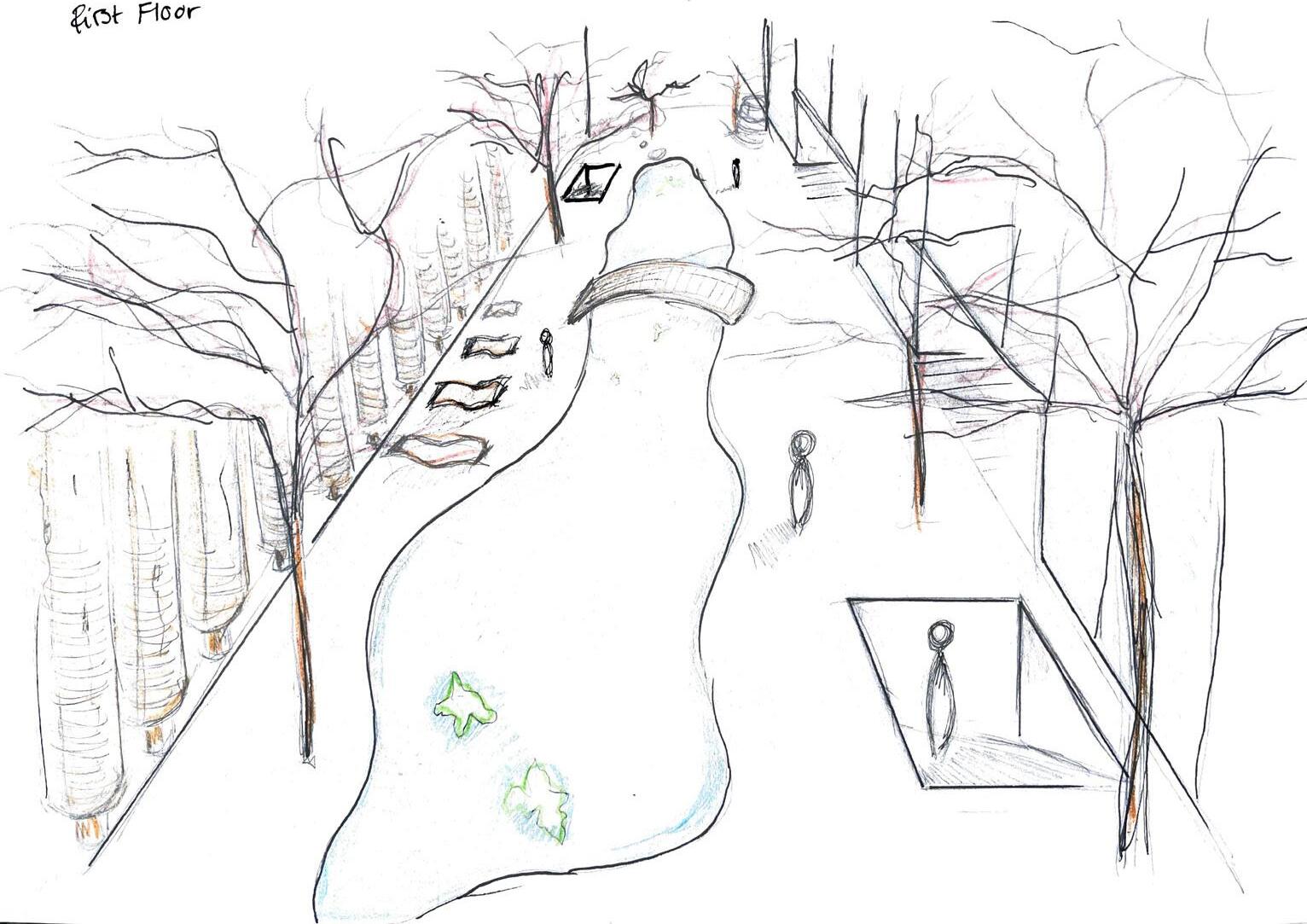
BRIEF
The Dockhouse Spa is located at Princes Dock, Liverpool. Incorporating three traditional spa cultures: Japanese, Roman and Finnish, the building is encased in a steel lattice frame which is externally visible to emphasise the bridge structure placed on the existing dock. Thus creating a contrast between classic and modern, whilst keeping an industrial feel to the scheme. The design also features a main circulation space, with two glazed oculi cutting thought the heart of the building. The project aims to bring new life to the site whilst maintaining the history that comes with it.
SITE ANALYSIS
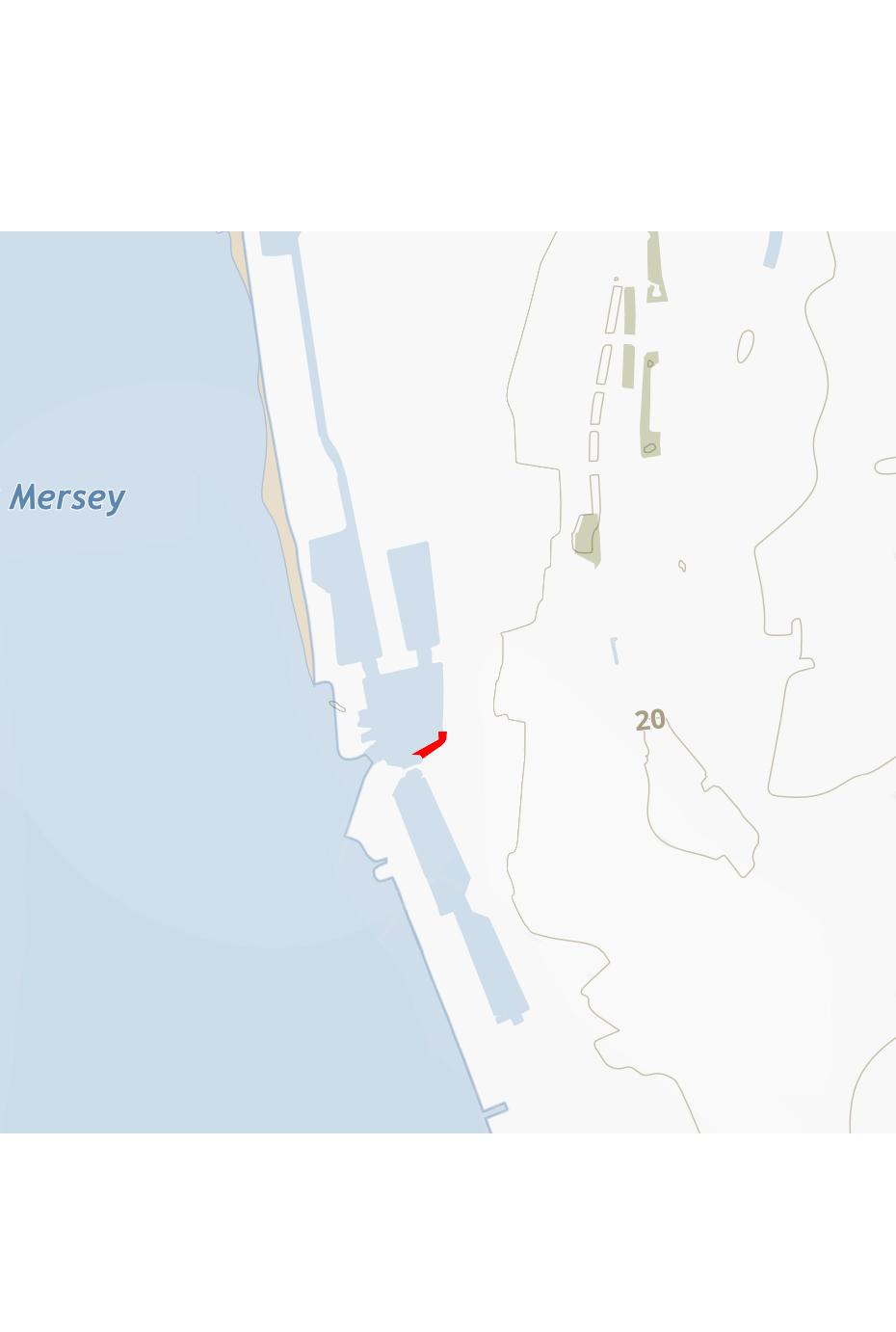





 FIGURE GROUND TRANSPORT LINKS
SUN PATH
INLAND/SEA WATER
FIGURE GROUND TRANSPORT LINKS
SUN PATH
INLAND/SEA WATER
DESIGN DEVELOPMENT
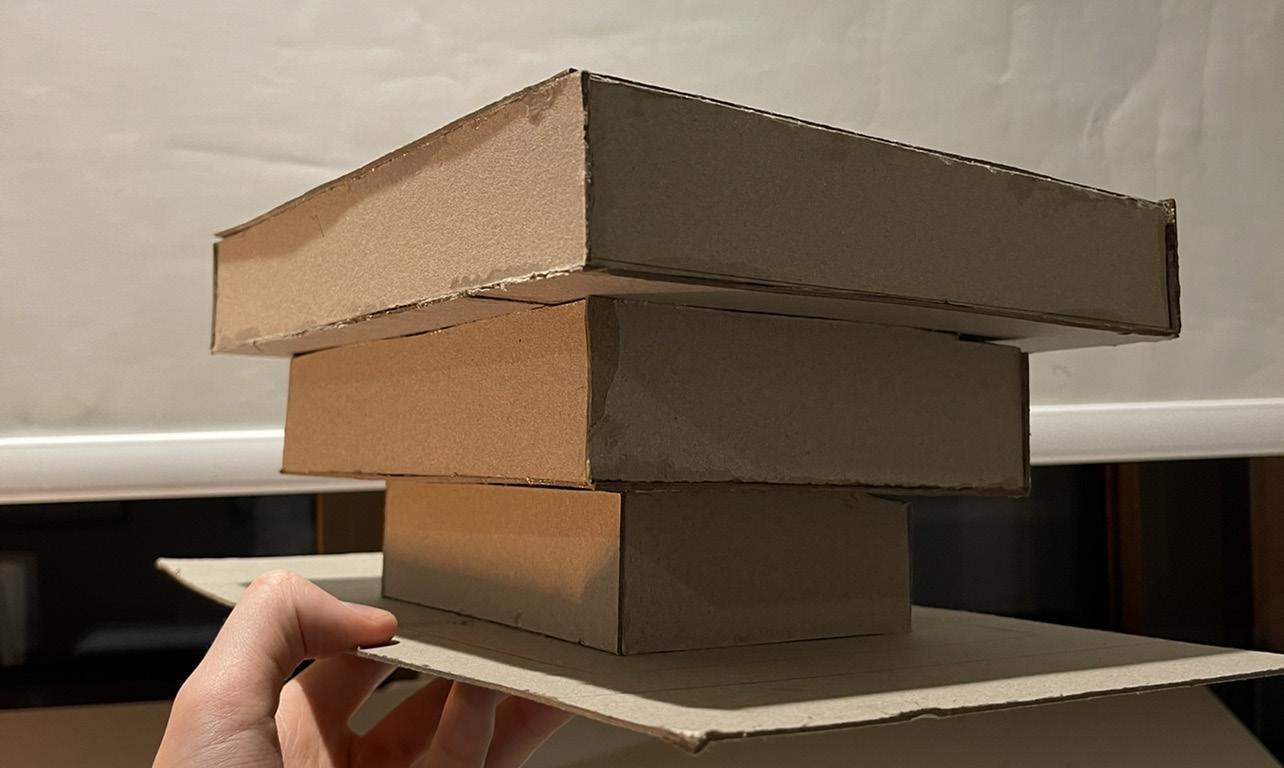

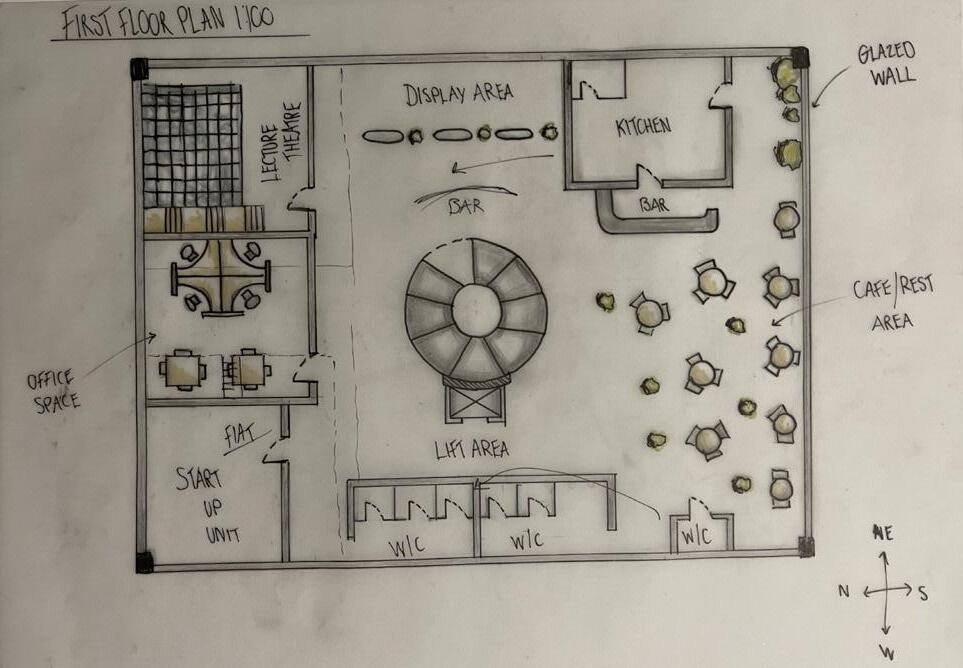
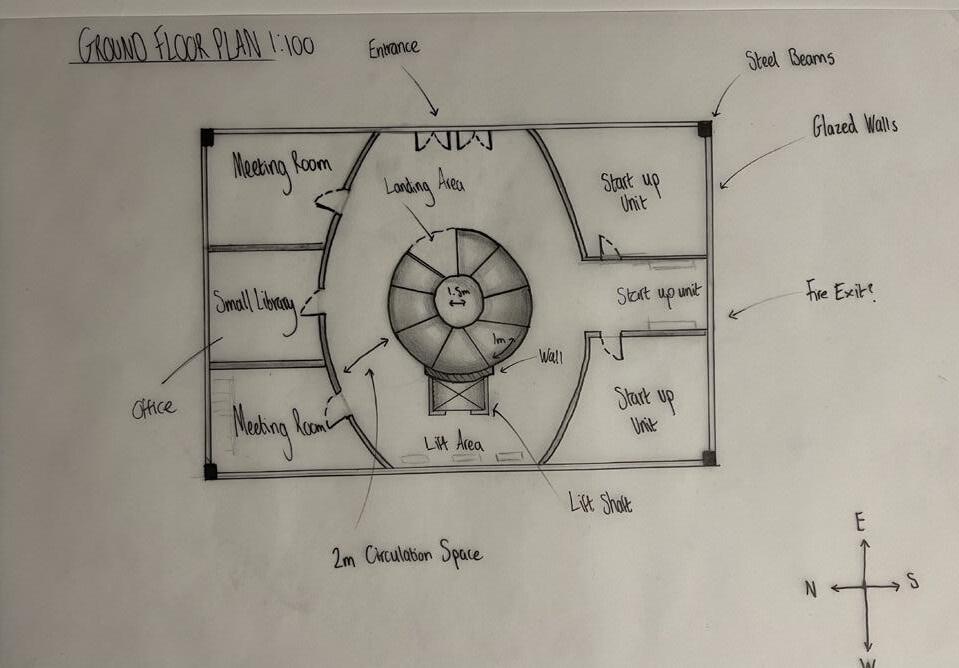
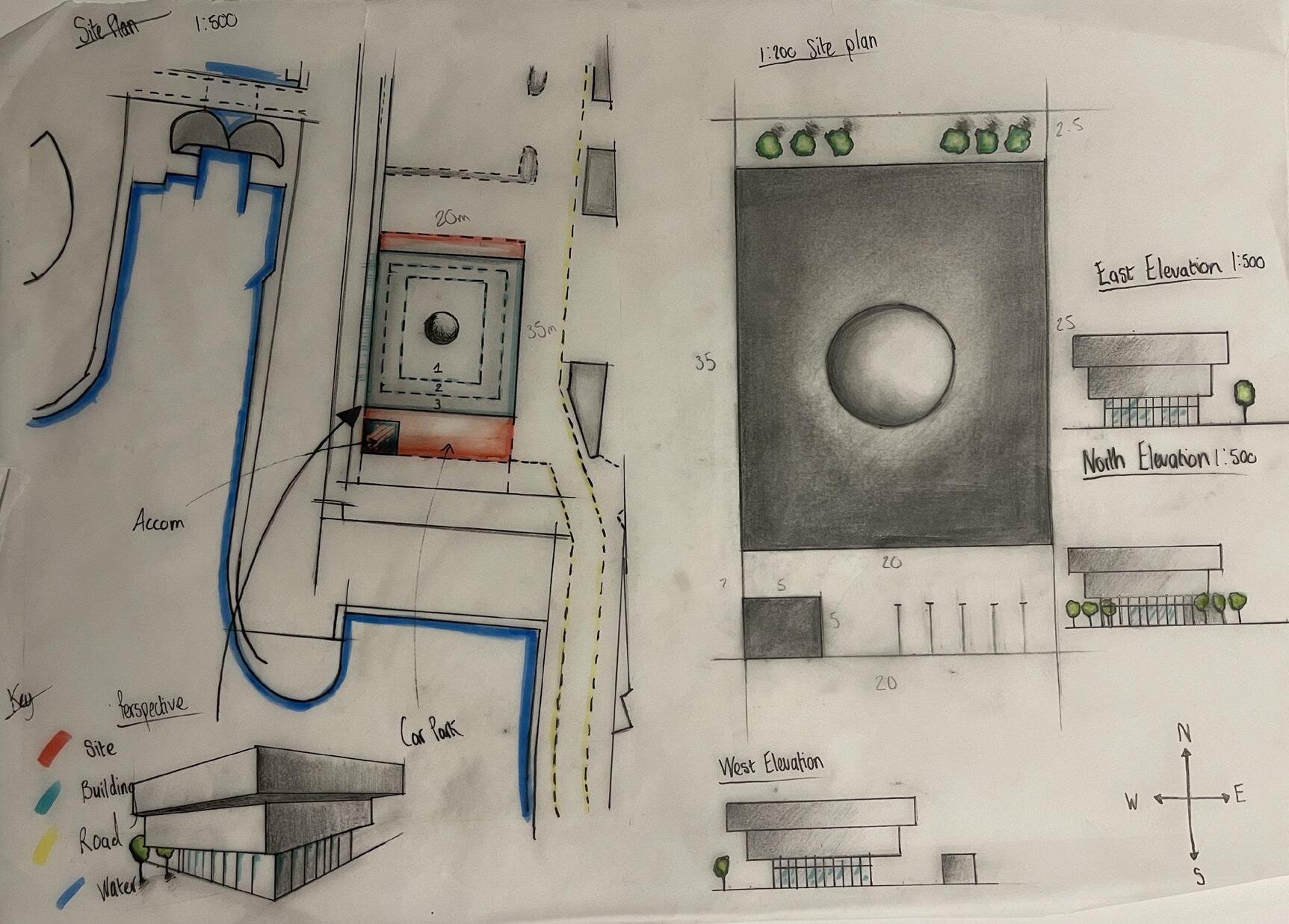

3D MODEL
FLOOR PLANS
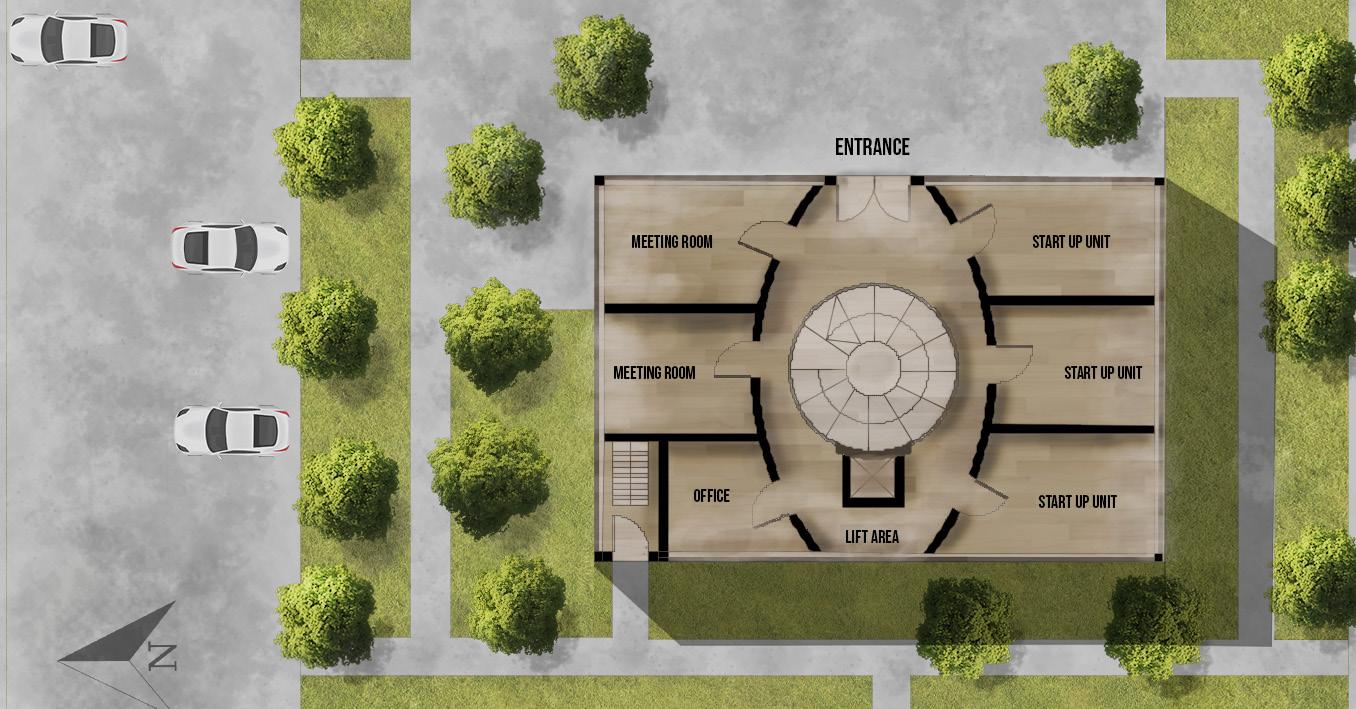



SECTIONS





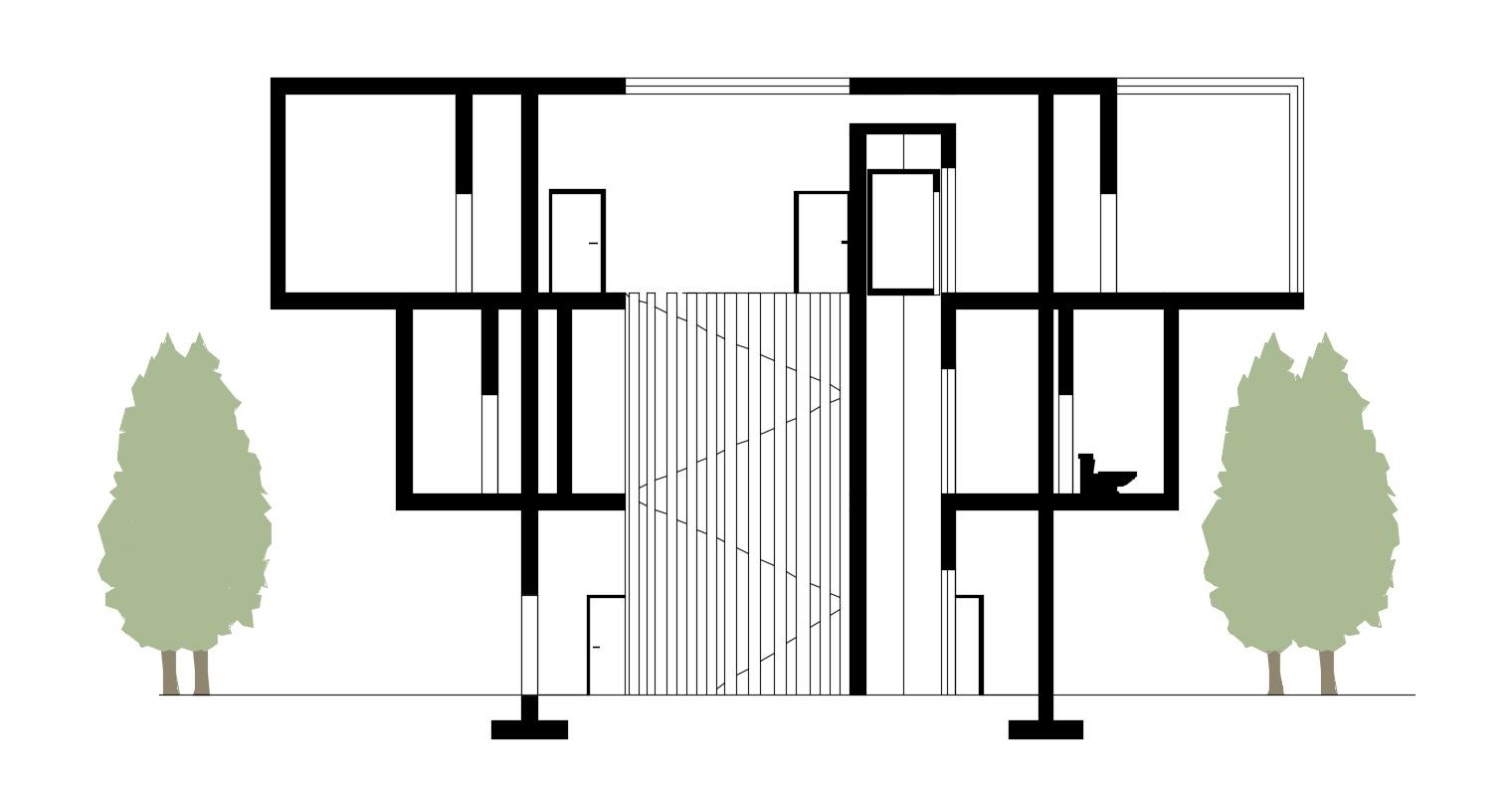
RENDERS
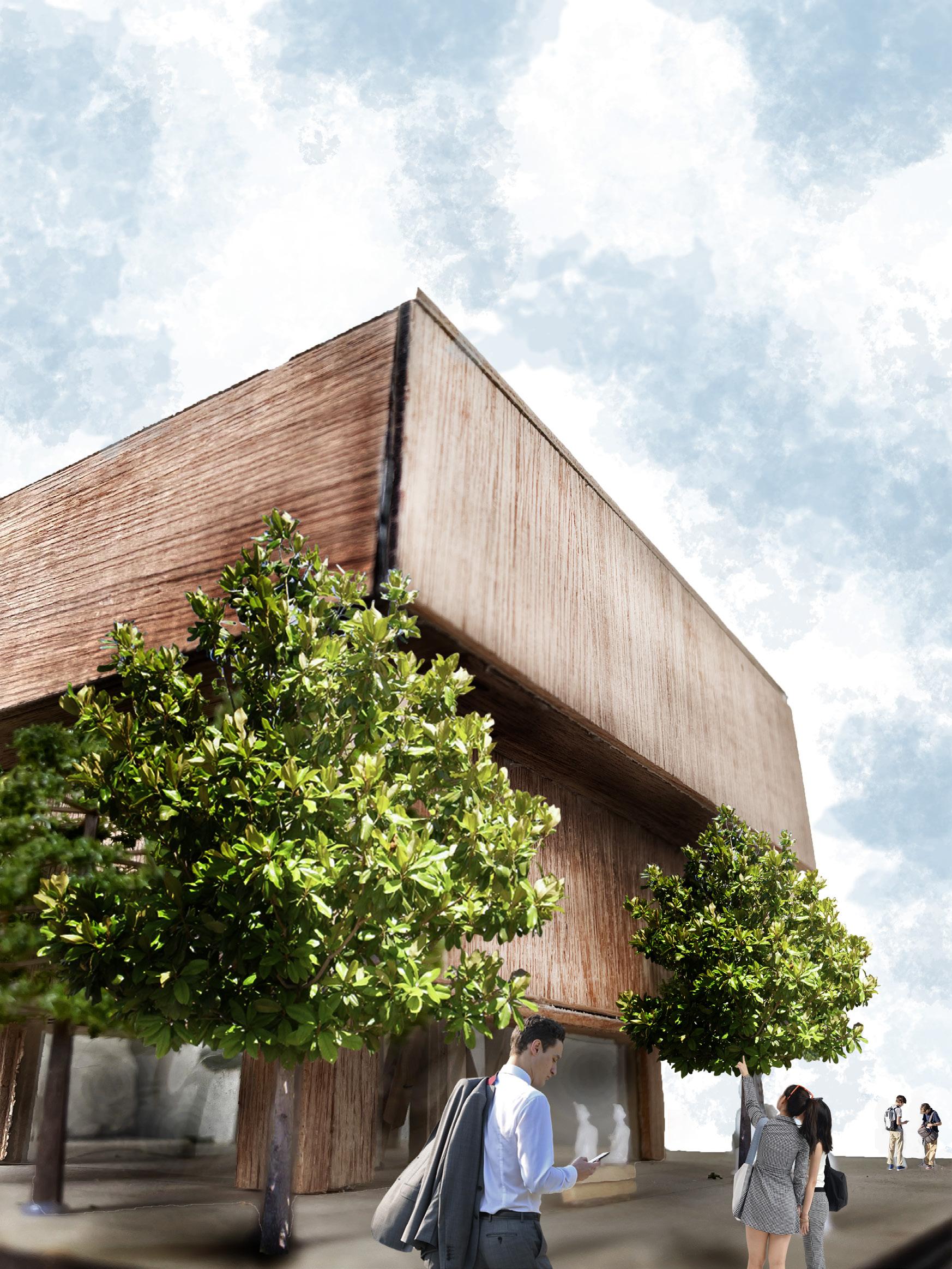

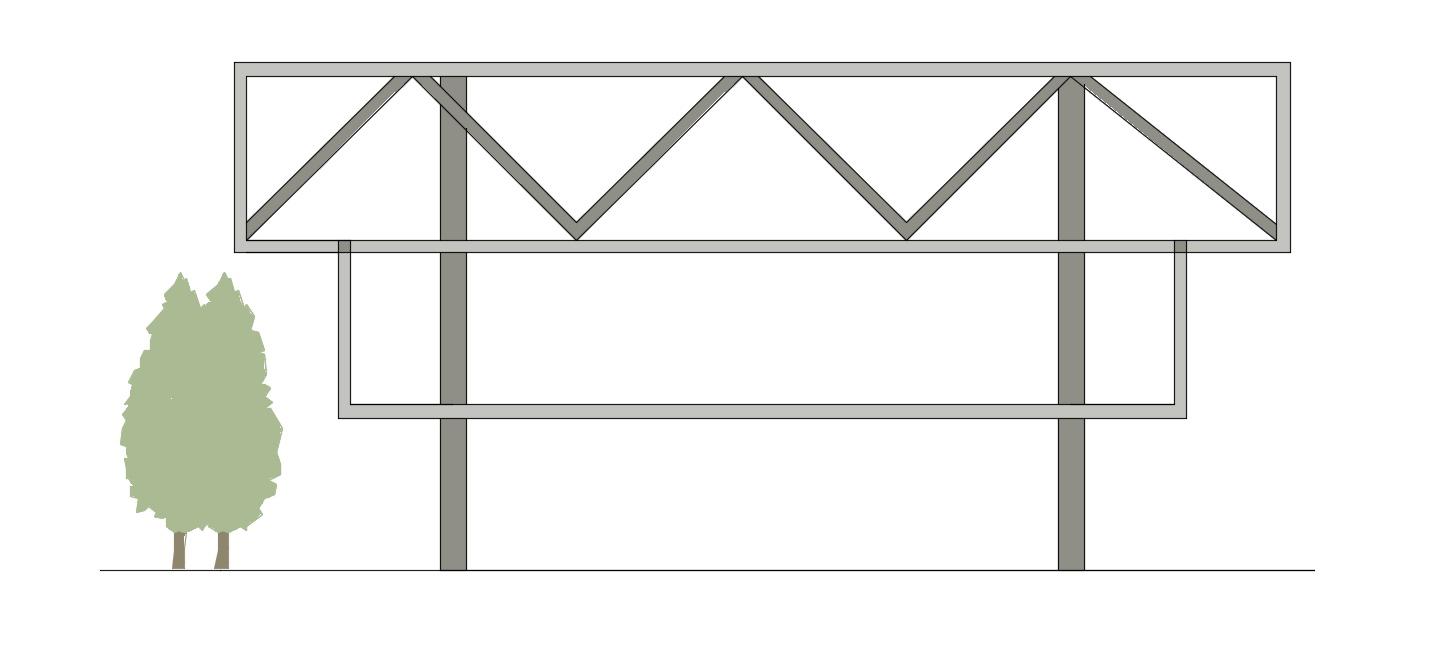
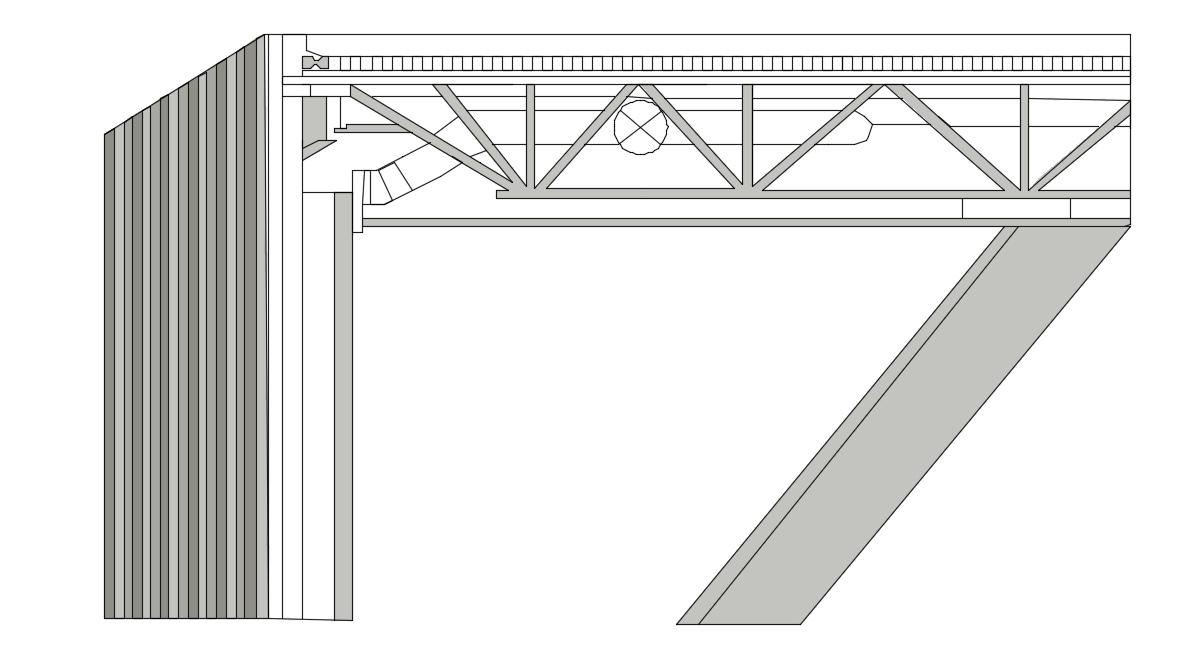
TECHNICAL STUDY
CURRICULUM VITAE FINLAY JOSEPH ASHWORTH 2023
CONTACT DETAILS:
Oak Cottage, Overton Road, Marchwiel, Wrexham, LL13 0TE
Email: finlayashworth@hotmail.co.uk
Phone: 07935482644
PERSONAL PROFILE
I am a creative final year Architecture student with a desire to design innovative, sustainable buildings. Throughout my studies I have developed strong technical skills using software such as AutoCAD, InDesign and Revit as well as traditional sketching, drafting and model-making techniques. I am a proficient communicator, able to work effectively in teams to find solutions to complex design challenges. I look forward to collaborating with clients and colleagues in professional practice in the future.
EDUCATION & QUALIFICATIONS:
2020 - 2023 (tbc): Liverpool John Moores University, BA (Hons) Architecture
2018 - 2020: The Maelor School, Penley.
Level 3 Qualifications - A*, B, C (Art, Business, Welsh Baccalaureate)
GCSE Grades - 10 passes (including Maths and English)
SKILLS:
- Design - proficient in designing and creating architectural solutions through practice, experimentation, and critique.
- Technical - confident in the use of a range of design software packages (AutoCAD, InDesign, Revit).
- Communication - clear and confident communicator with the ability to collaborate with clients, colleagues and other professionals involved in the design and construction process.
- Problem Solving - Good critical thinking skills and the ability to work independently to design innovative solutions.
INTERESTS:
I have played competitive football from a young age and currently play Futsal for a local team. I also play squash and coached younger players at my local club as part of my DofE volunteering. I enjoy travelling to observe the diverse array of architectural styles and influences around the world. I have also been on several ‘Architecture’ trips with academic staff including London and The Lake District to research the development of urban architecture and sustainable design.
EXPERIENCE:
Greenspace Architects, Ellesmere, Shropshire - As an advocate for sustainable design, I was able to learn how to incorporate sustainable materials and energy efficient strategies into real world designs at this eco-architectural practice. I worked collaboratively with experienced Architects and a placement student to further develop my understanding of design principles.
Harrison Ince Architects and Interior Designers, Manchester - Here I experienced the collaboration between Architects and Interior Designers when working on major projects for commercial clients. I was able to contribute to design concepts and given the opportunity to present my designs to the team.
EMPLOYMENT:
2022 - present: Groundsman, Moreton Hall, Oswestry, Shropshire. My role involves working as part of a team to maintain the sports pitches and grounds around the school buildings to a high standard.
Previous Employment:
Part-time bartender at ‘Stonehouse Brewery’, Oswestry.
Part-time outdoor assistant at Stan’s Superstore, St Martins.
Part-time kitchen porter at The Boat Inn, Erbistock.
REFERENCES:
Available on request.










 FIGURE GROUND TRANSPORT LINKS
SUN PATH
INLAND/SEA WATER
FIGURE GROUND TRANSPORT LINKS
SUN PATH
INLAND/SEA WATER

