Imane Bassalas-Dote
2020-2023 Portfolio
BA(Hons) Interior Architecture
Liverpool School of Art and Design
2020-2023 Portfolio Imane Bassalas-Dote i
Having studied English Literature, Language and History at La Sorbonne University in Paris, I have developed a keen interest in the intersectionality between language and architectural phenomenology.
The Interior Architecture course has allowed me to explore my own visual language, with an emphasis on traditional crafts and materials.
Following this course, I hope to open my own design studio, with a focus on interiors and furniture.
ii Imane Bassalas-Dote 2020-2023 Portfolio 2020-2023 Portfolio Imane Bassalas-Dote iii
Contents BA Level 6 Semester 2: Integrated Design 3: Comprehensive DesignMythical Hotel 1 BA Level 6 Semester 1: Integrated Design 2: Digital Webform 8 BA Level 5 Semester 2: Integrated Design 2: Project (Venue) 10 BA Level 4 Semester 1: Archifilm 12 Curriculum Vitae 14
‘About me page’
BA Level 6 Semester 2: Integrated Design 3: Comprehensive Design Project - Mythical Hotel

The Polymatheia
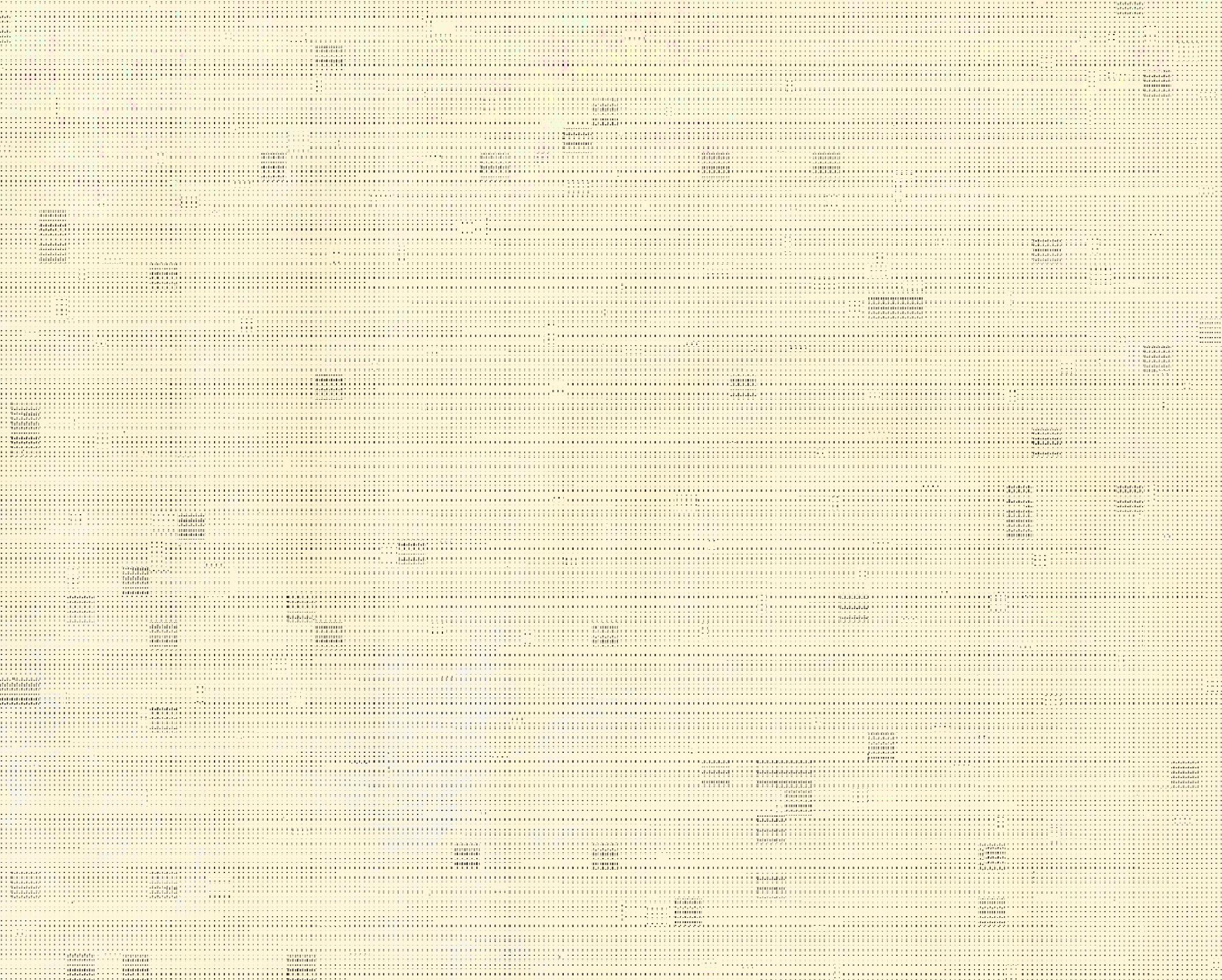
The NatWest Building is located in the historical commerce and business district of Liverpool. Following the expansion of the dock area in the late 18th and early 19th centuries Liverpool flourished as a trading centre, resulting in the construction of many of its current listed buildings.
The Polymatheia Hotel will host thinkers, scientists and creatives that have been invited to join the members club. The client for the project and the hypothesised host for the members club is ‘The School of Life’, a global network of Psychologists, Psychotherapists, and Philosophers, led by Alain de Botton. Through this, eminent thinkers whose expertise spans many subjects will be brought together to discuss, debate, learn and transform.
Breaking tradition with a traditional hotel offering, residents will have access to discussion and debating chambers rather than conference facilities, and social spaces which harness the historic potential of Roman Bathhouses to create a communal area for relaxation through spaces such as a tepidarium, a caldarium and a frigidarium.
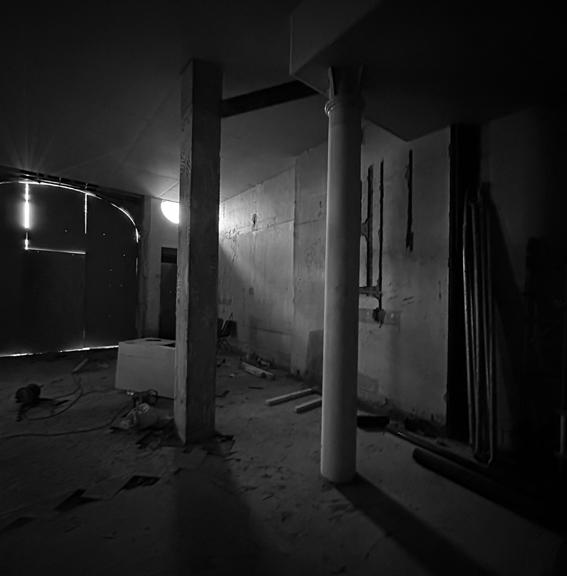
The notion of a hotel as a mere place of physical transition will be challenged by weaving in spaces of introspection and reflection in a bid to invite members to engage with each other as well as their own mind and bodies.
Liminality, combined with thoughtful materials, colour palette and symbolic imagery, will evoke the ‘Sacred’ and imbue the Polymatheia with mythos that will further anchor the new hotel within its historical context.
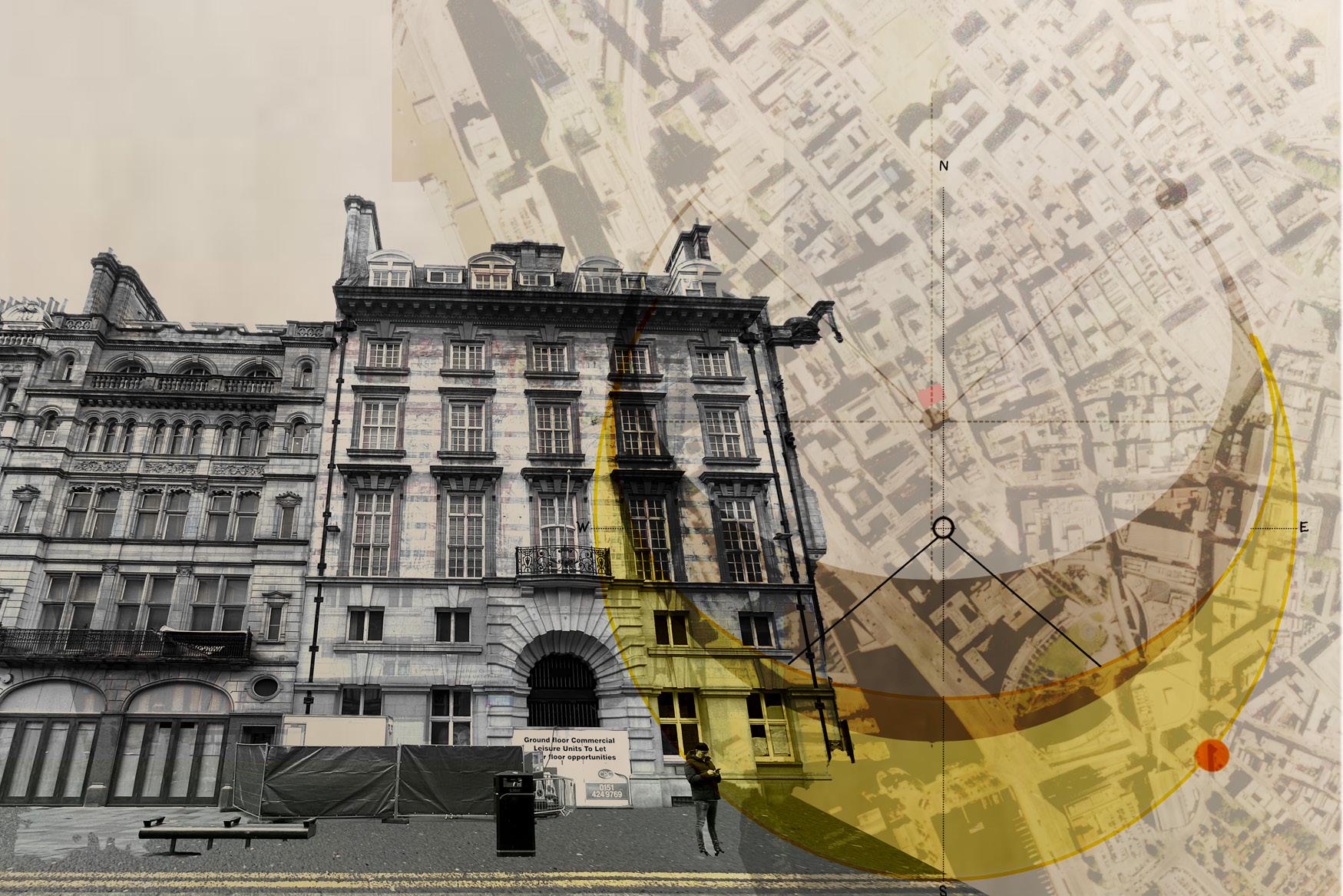
The processional route linking the old site of Liverpool Castle and St George’s Parish Church will be echoed through the repurposing and display the excavated foundations within the hotel. Similarly, placing procession at the forefront of the design approach to the key spaces, will encourage the cohesion of the club, and therefore lead to a rituality outside the realm of religion.
The Polymatheia will stand as a bridge between the Sacred and the Profane.
The very fabric of the building exemplifies that duality thanks to its “double facade”; the shadow-steeped and personal spaces of the member’s club on one side and the public, outwardly facing and passively educational hour hotel on the other.
Where these two worlds touch, glimpses are garnered into that Sacred realm, serving to fuel the myths about the Polymatheia. In the same way that ‘The school of life’ locate themselves only as globally, and shy away from a formal head of the organisation in favour of a democratic approach to knowledge and learning, so too this reputation builds its ‘mythical hotel’ reputation based in nuance, ephemerality and suggestion.

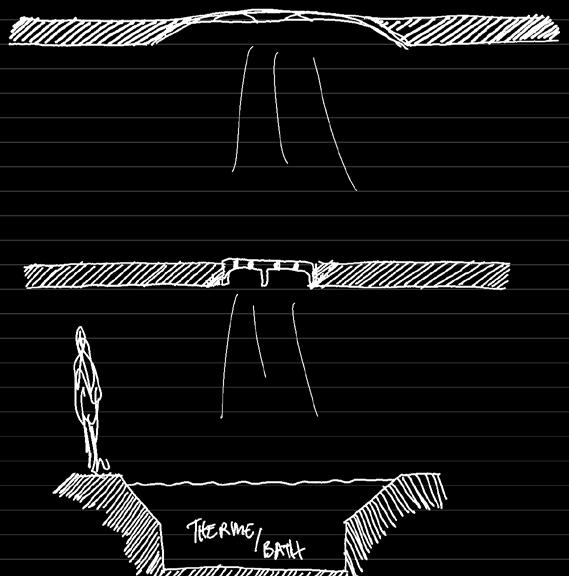
2020-2023 Portfolio Imane Bassalas-Dote 1
Imane Bassalas-Dote 2020-2023 Portfolio 1 Imane Bassalas-Dote 2020-2023 Portfolio
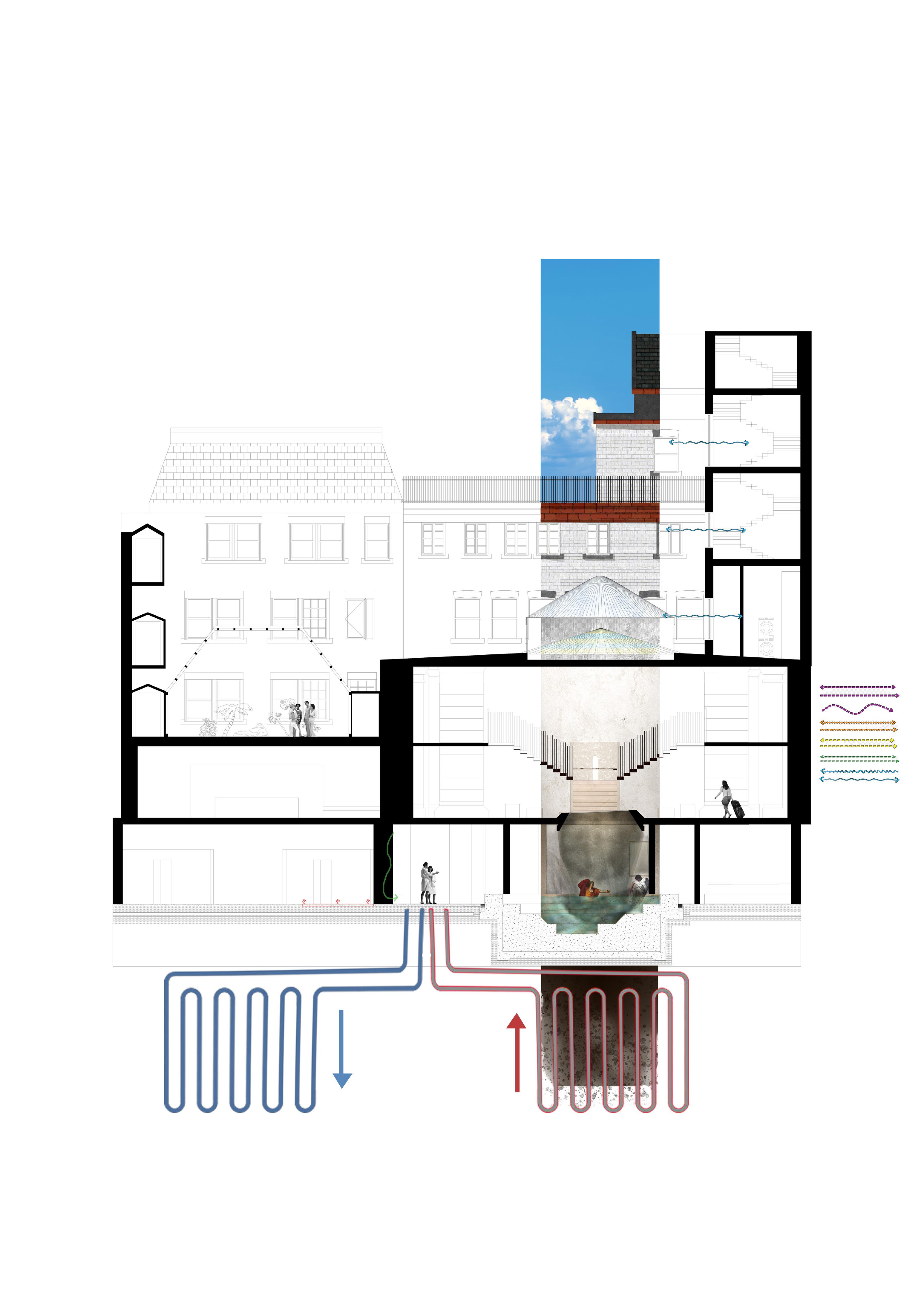
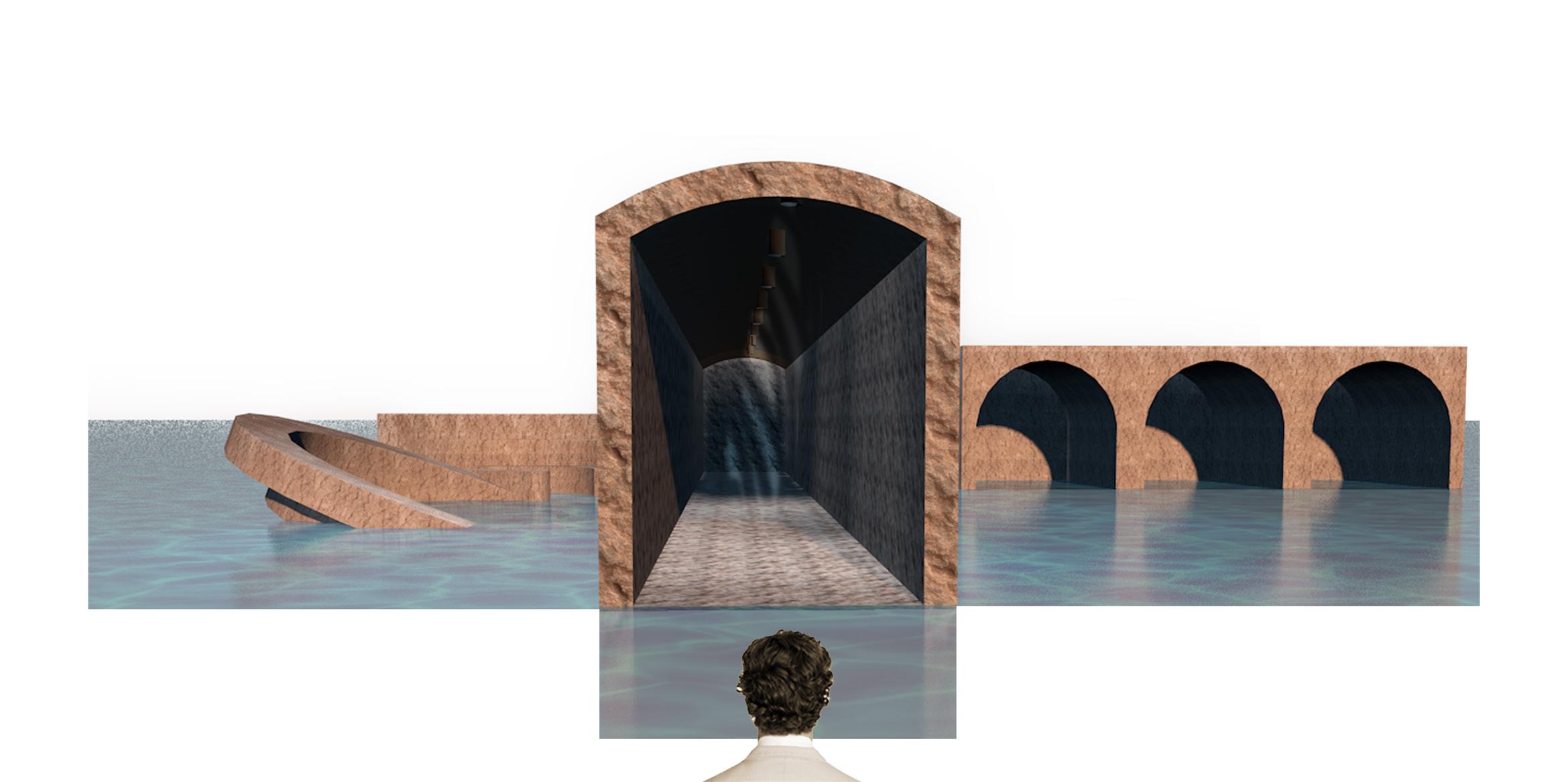
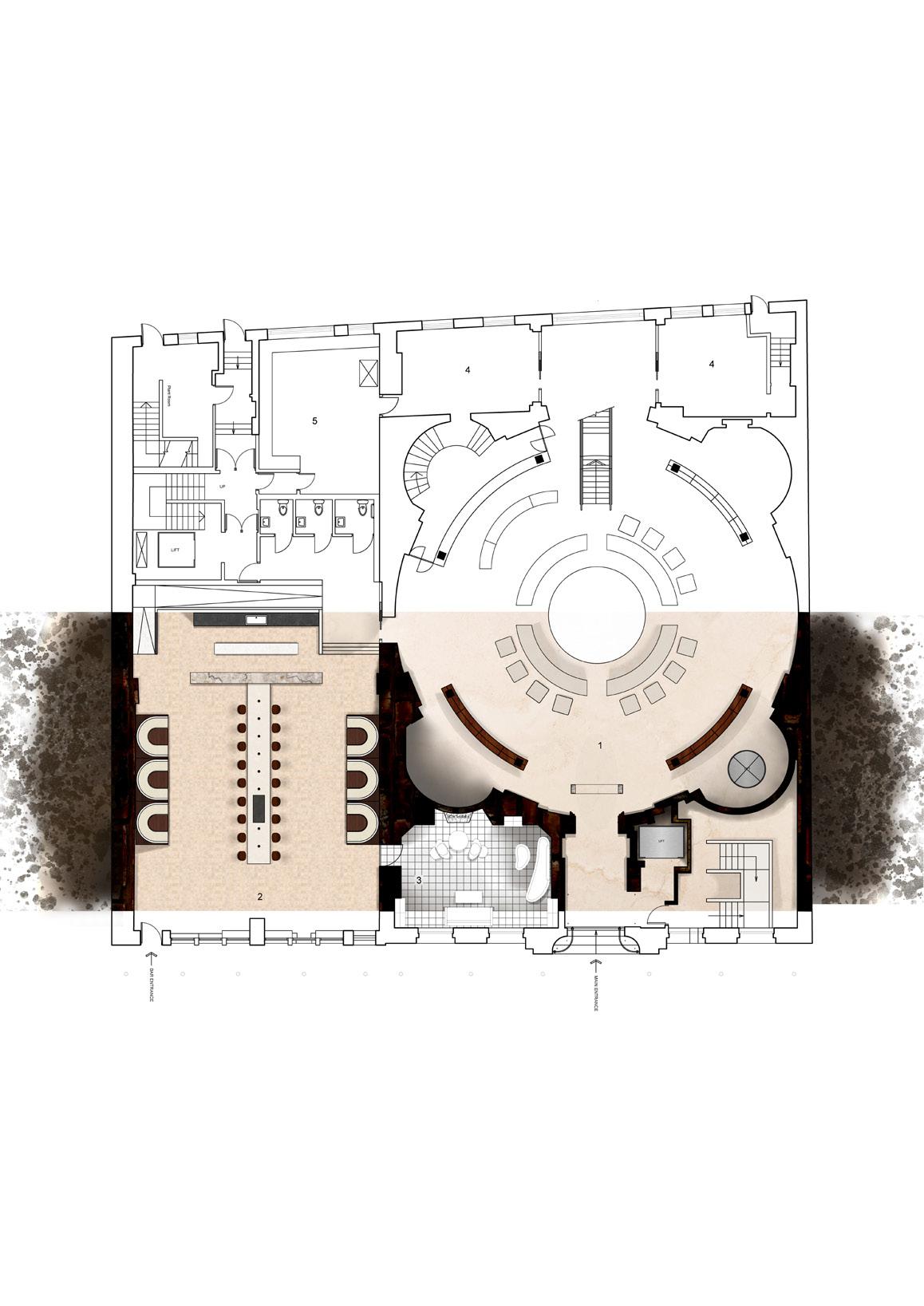
2020-2023 Portfolio Imane Bassalas-Dote 3
Metal Suspended Rods
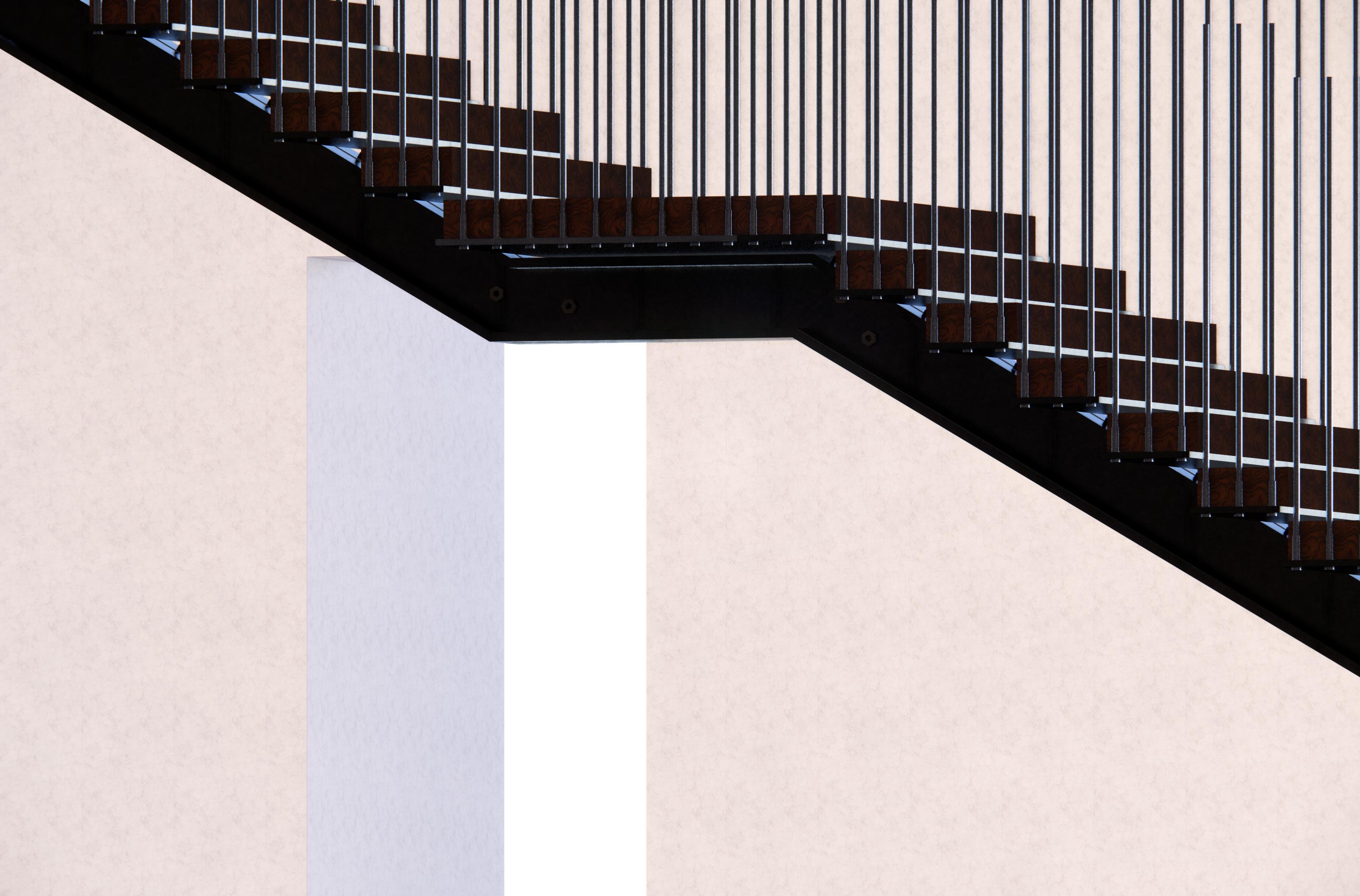
Steel Plate
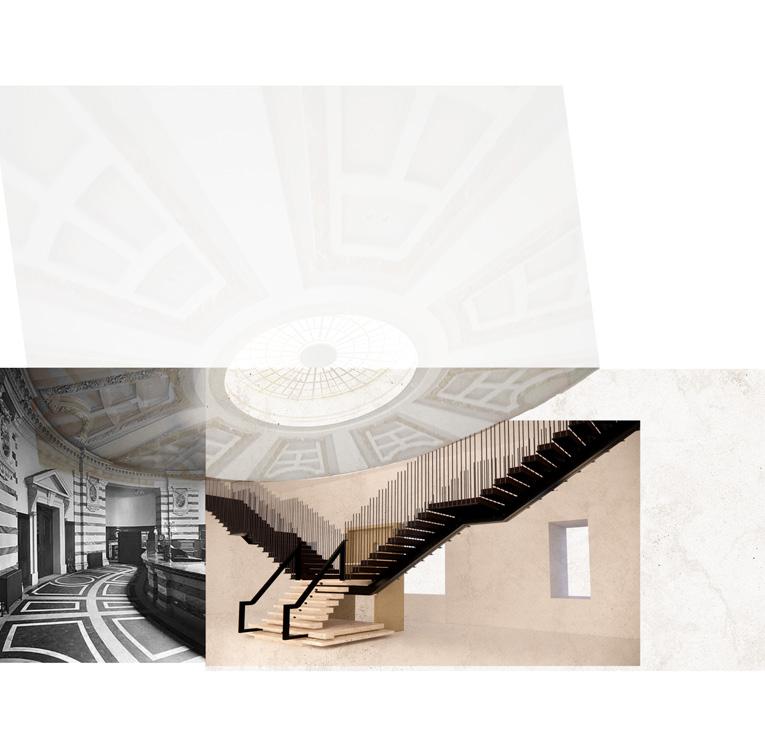
Angled Steel Support
Parallel Flange Channels, bolted together to form an angled beam
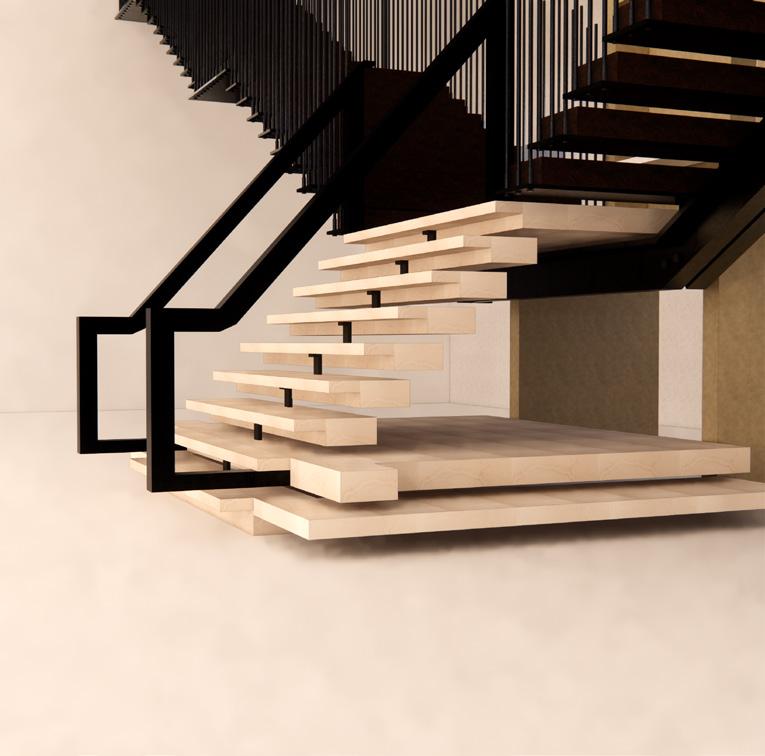
4 Imane Bassalas-Dote 2020-2023 Portfolio 2020-2023 Portfolio Imane Bassalas-Dote 5
Timber Tread
BA Level 6 Semester 1: Integrated Design 2: Digital WebformThe Psychology of Creativity and Innovation
Architecture strives to provide humans with spaces that respond to their needs as closely as possible, but with ever-evolving needs and requirements brought about by the advances of technology, that endeavour has become more complex. However, by turning to other fields such as philosophy, or even psychology and poetry, offices — places in which Western workers arguably spend a majority of their time — can become something more. By placing the human body back at the centre of the design process, offices can become environment in which creativity grows and innovation is fostered.
Through phenomenological architecture, offices can become ‘machines for creating’ by inspiring and drawing upon human consciousness. Multi-sensory architecture is essential to offset the effects of living in heavily urbanised cities that deprive their city-dwellers of sensory stimuli and therefore of their sense of creativity.

6 Imane Bassalas-Dote 2020-2023 Portfolio
Laminated Glass (sound-absorbing and fritted for privacy)
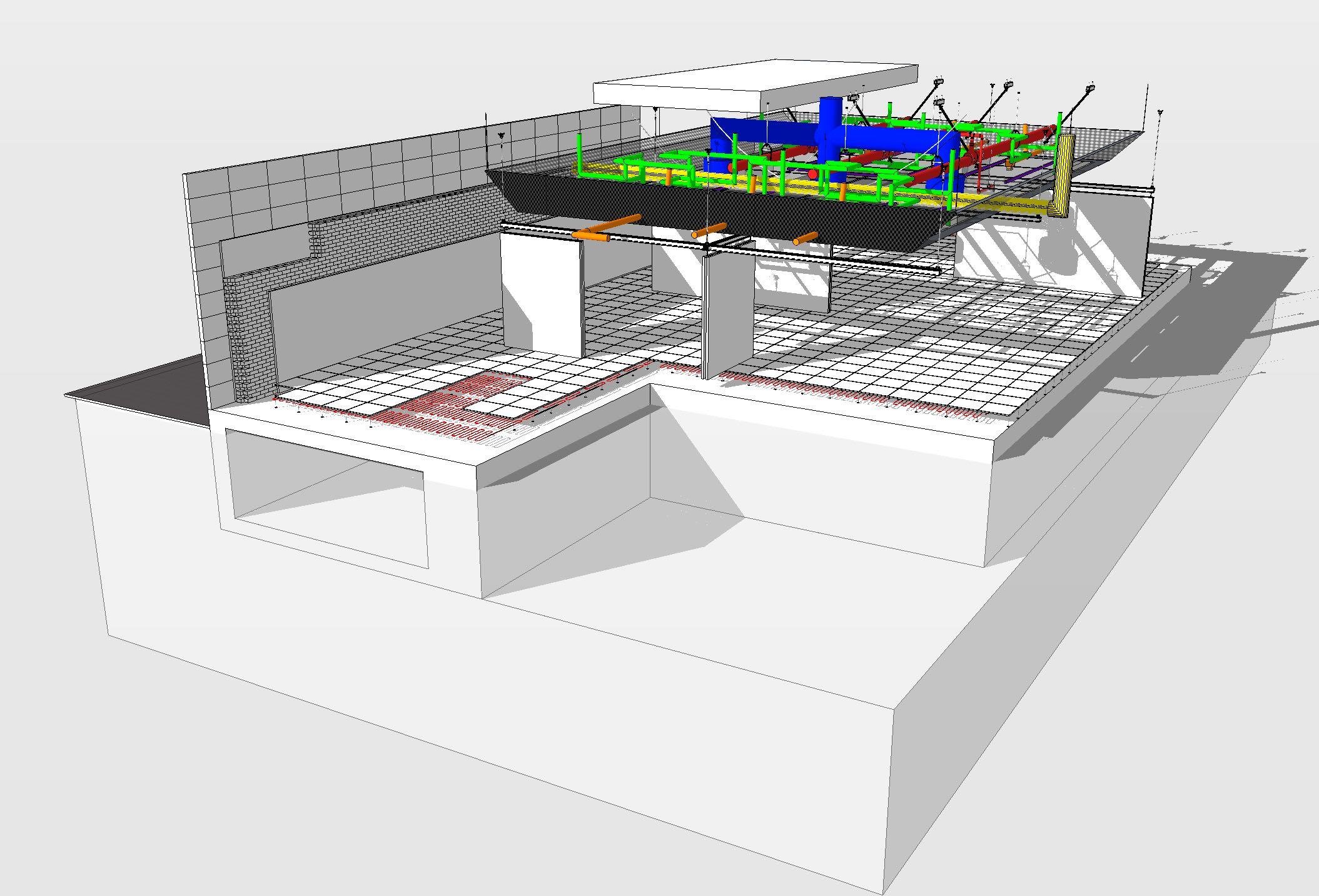






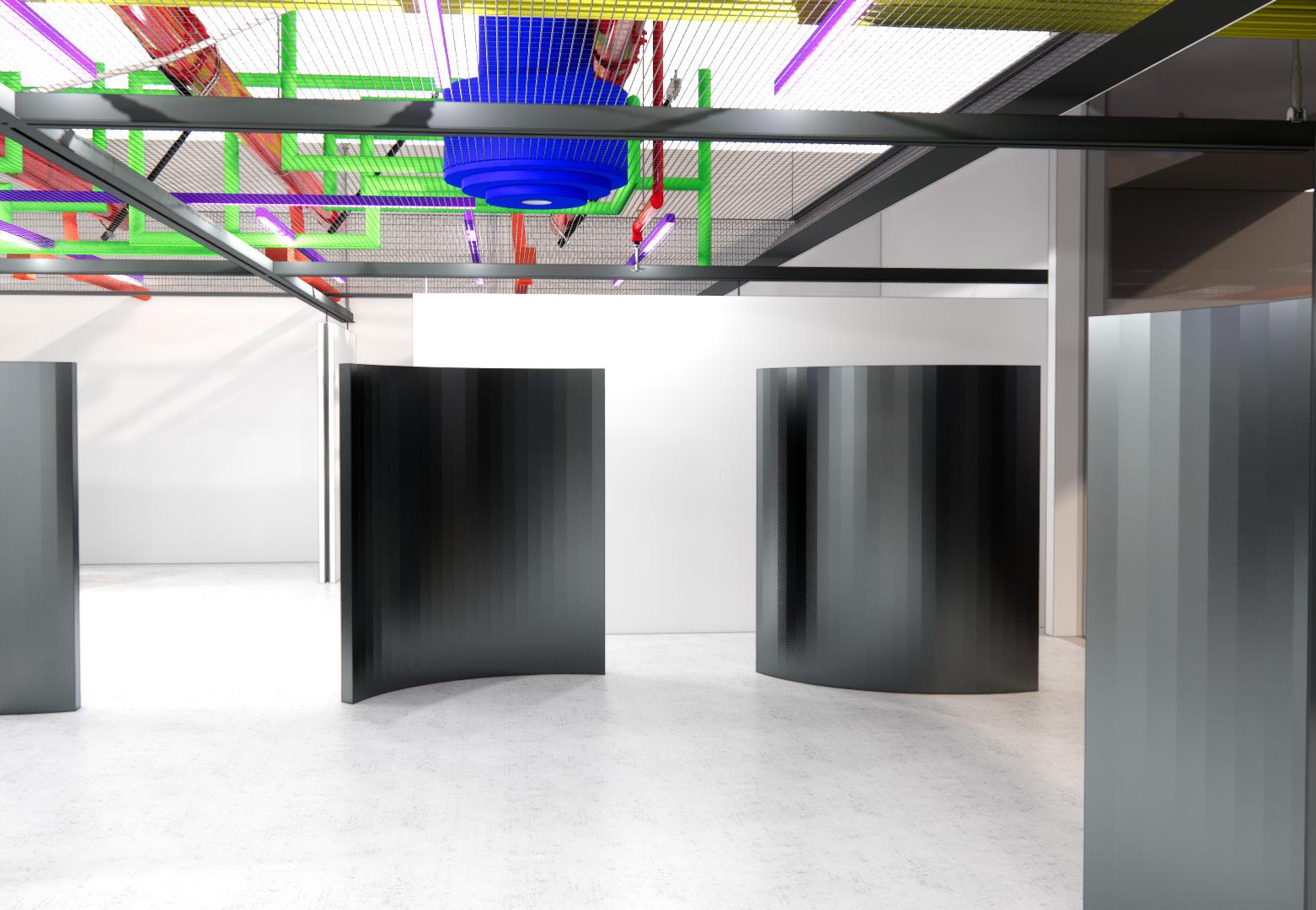
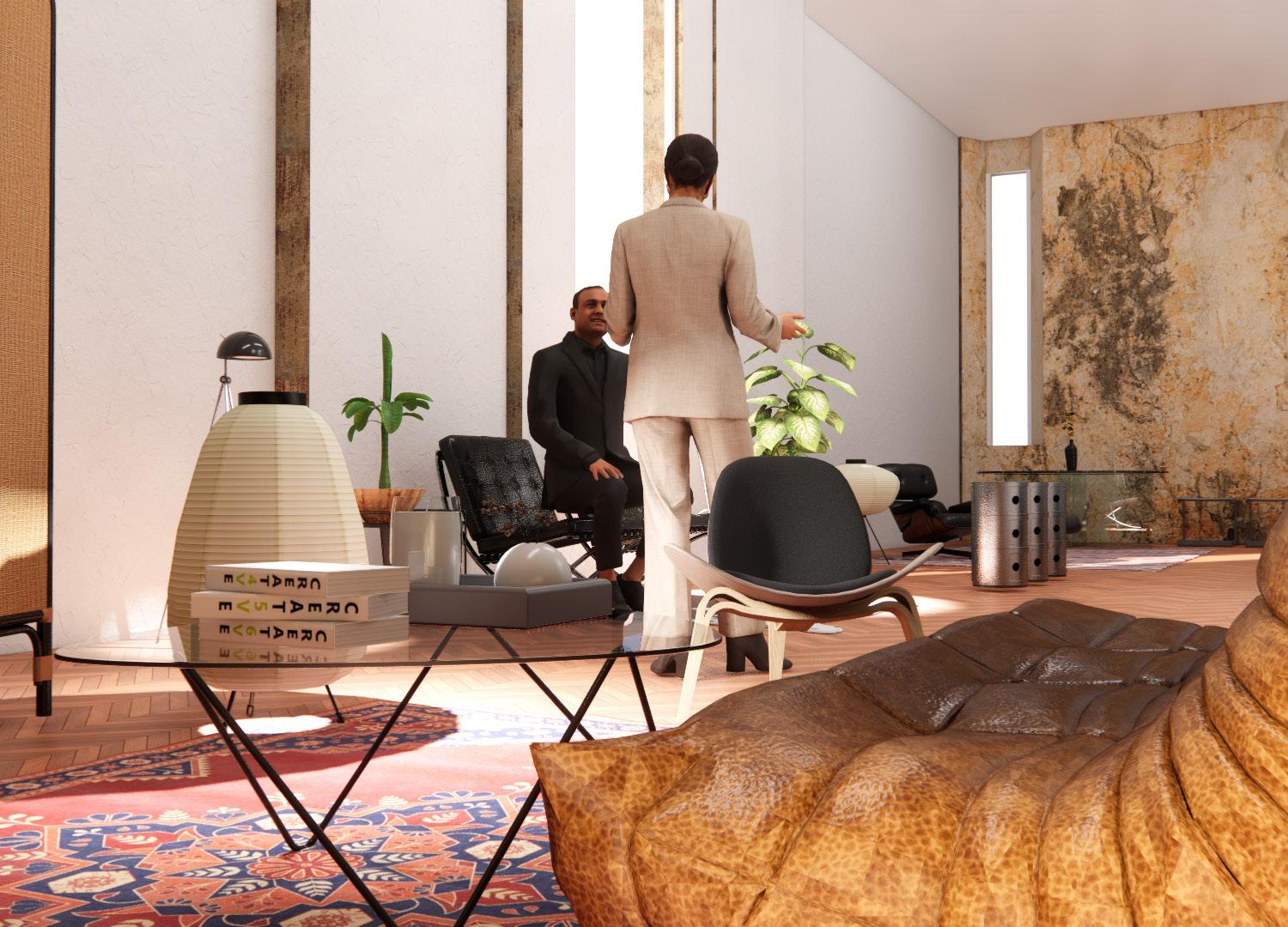
8 Imane Bassalas-Dote 2020-2023 Portfolio 2020-2023 Portfolio Imane Bassalas-Dote 9
Concrete Slab
L Beam
Structural
Plywood Substrate
C Channel
Electrical Under Floor Heating Waterproofing Membrane In Basement Raised Access Flooring Panel Mineral Wool Rigid Insulation Board (*Environment Friiendly/Fire Resistant/ Sound Absorbing/Non-Toxic) Brick Wall Mineral Wool Rigid Insulation Board (*) Stone Facade Suspended Ceiling And Services
Parquet Flooring
Concept Design Brief: New Zealand House, Liverpool

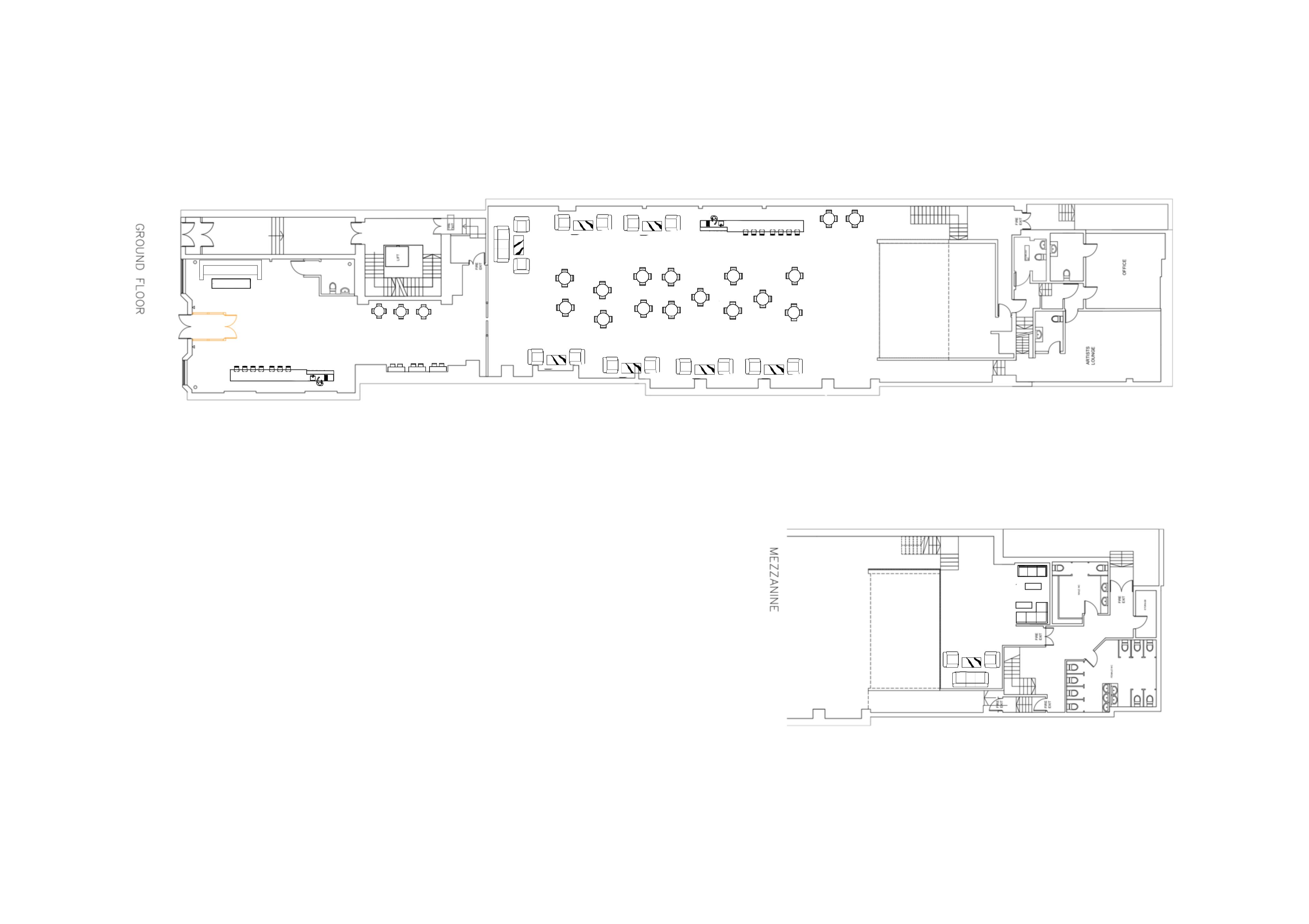
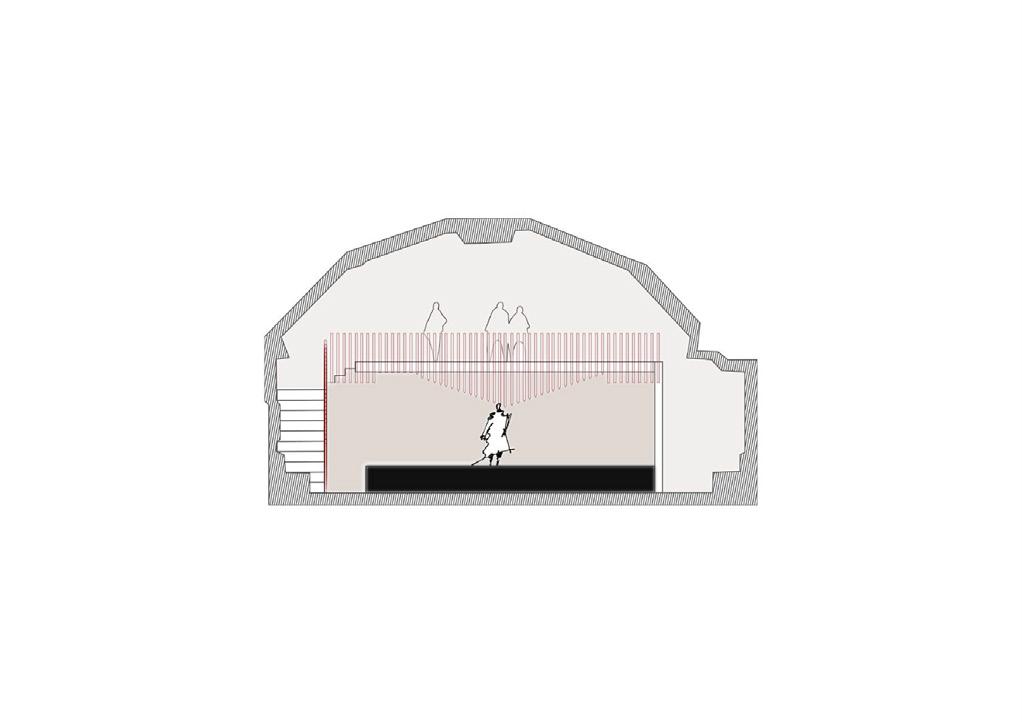
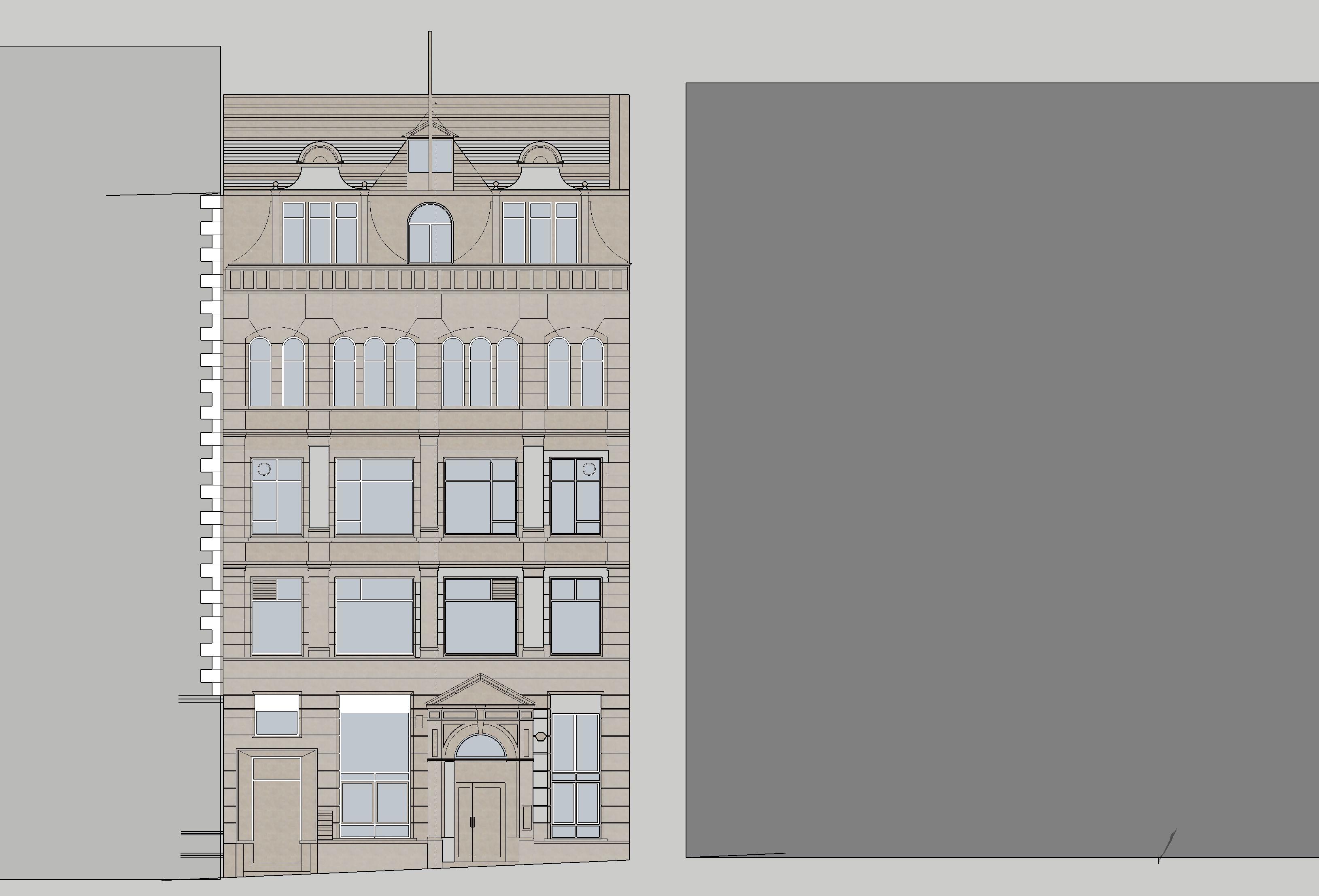
Art Deco, derived from the word Arts Decoratifs, is the name given to a visual style that was born in Europe prior to World War I. The origins of the Art Deco movement date back to the late 19th century. In 1875, designers of furniture, textiles and other objects – who were previously known simply as artisans – were given a new name, arts décoratifs. In 192, a new major international exhibition was launched under the name International Exhibition of Modern Decorative and Industrial Arts. The exhibition did not permit old styles, and only new works could be exhibited, which created the setting for design creativity and innovation. It was at this exhibition that emerging artists and designers displayed a new, modern style featuring geometric shapes, sleek décor and multi-level structures
Art Deco designs favour linearity, featuring geometric shapes, stepped details and radiating forms such as sunbursts.

2020-2023 Portfolio Imane Bassalas-Dote 11 10 Imane Bassalas-Dote 2020-2023 Portfolio
BA Level 5 Semester 2: Integrated Design 2: Project (Venue)
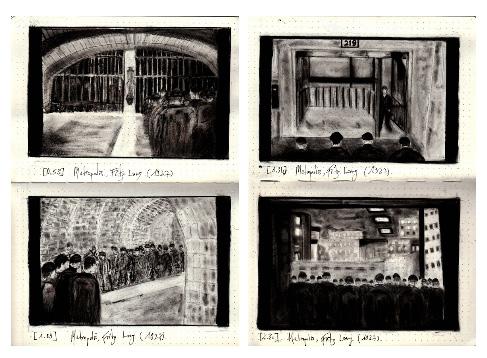
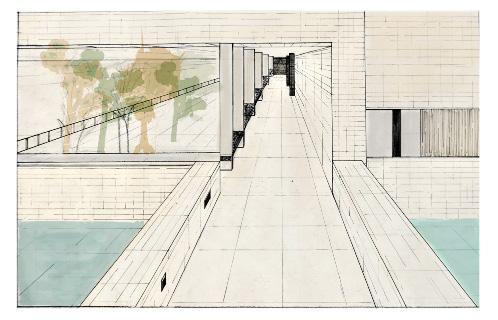
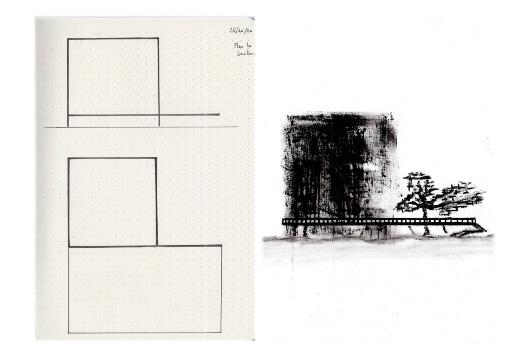
12 Imane Bassalas-Dote 2020-2023 Portfolio 2020-2023 Portfolio Imane Bassalas-Dote 13 BA Level 4 Semester 1: Archifilm





























