
Aaron Blanchard | Liverpool School of Art and Design
PORTFOLIO
MArch
Architecture | 2024
AARON BLANCHARD +447842832558 aaronblanchard@hotmail.co.uk
ABOUT
I am an Architectural Designer graduating with a Masters degree in Architecture. I have a huge passion for the built environment, particularly on how architecture and culture can work harmoniously together.
During my placement year, I had the privilege of immersing myself in the daily workings of a vibrant architectural practice. This invaluable experience not only deepened my understanding of the profession but also instilled in me a fervent eagerness to apply my knowledge and skills in a dynamic and forward-thinking environment.
As I embark on the next chapter of my career, I am eager to join a practice where I can continue to grow both personally and professionally. With a firm belief in the transformative power of architecture, I am excited to contribute my creativity and expertise to projects that push the boundaries of design while positively impacting the communities they serve.
EDUCATION
Sept 2018 - May 2021
Sept 2022 - May 2024
Sept 2011 - June 2024
Liverpool School of Art and Design
RIBA Part 1 BA (Hons) Architecture
Liverpool School of Art and Design
RIBA Part 2 M(Arch) Architecture
The Alsop High School
A Level in Art
A Level in Film
BTEC in Computing and IT
EXPERIENCE
Feb 2022 - Feb 2024
Part 1 Architectural Assistant at OCTO architects
Assisting architects in residential and communal projects in Liverpool. Planning packages, 3D models, inteirors and sketches plus taking part in consultation meetings.
COMPUTER SKILLS
REFERENCES
Lekia Labari-Orleans Director at Octo Architects
Lekia@octoarchitects.com
Word
PowerPoint | Excel MS Office Photoshop | InDesign | Illustrator | Lightroom Adobe Lumion |
| Twinmotion Rendering Autocad | Revit | Sketchup CAD
|
Enscape
CONTENTS 2024 | Bilbao School for Fashion p.1 2023 | Housing as a Verb p.9 2023 | Live Project p.15 2021 | Making the City Work p.19
BILBAO SCHOOL FOR FASHION

In response to Bilbao’s vision to become a leading city of innovation and creativity, spaces with a cultural and creative emphasis have been created. One of the main objectives for the masterplan was to stitch the forgotten island of Zorrotzaurre back into the surrounding city of Bilbao. Currently, the island has several education facilities pushing a younger generation to use the island. This design seeks to create a modern fashion institute on the island of Zorrotzaurre. The development would allow for the combining of two existing fashion schools in Bilbao, creating one harmonious fashion school.
The proposal seeks to conceive an art school that not only serves as a nexus for tertiary art education but also fosters vibrant interactions among students, teachers, and the wider community. Nestled amidst studios and workshops, public spaces will be interspersed, offering avenues for individuals to delve into the intricacies of materials and the production processes involved in garment creation.
The site’s design process incorporates generative lines, including the axis derived from the masterplan, sightlines to nearby landmarks and the grid lines outlined in the masterplan. These lines collectively inform the massing of the proposed building. As the concept revolved around streets mimicking catwalks, these lines played a crucial role in achieving the vision. Functionally, the lines traversing the site would serve as thoroughfares, effectively dividing the building into distinct blocks. Internally, these ‘streets’ will serve as dynamic spaces for various events, including fashion shows for the fashion school, embodying the concept of streets as catwalks within the building’s design.
2024
Bilbao School for Fashion | Zorrotzaurre, Bilbao, Spain |
01


View to Main Entrance Site Plan 02
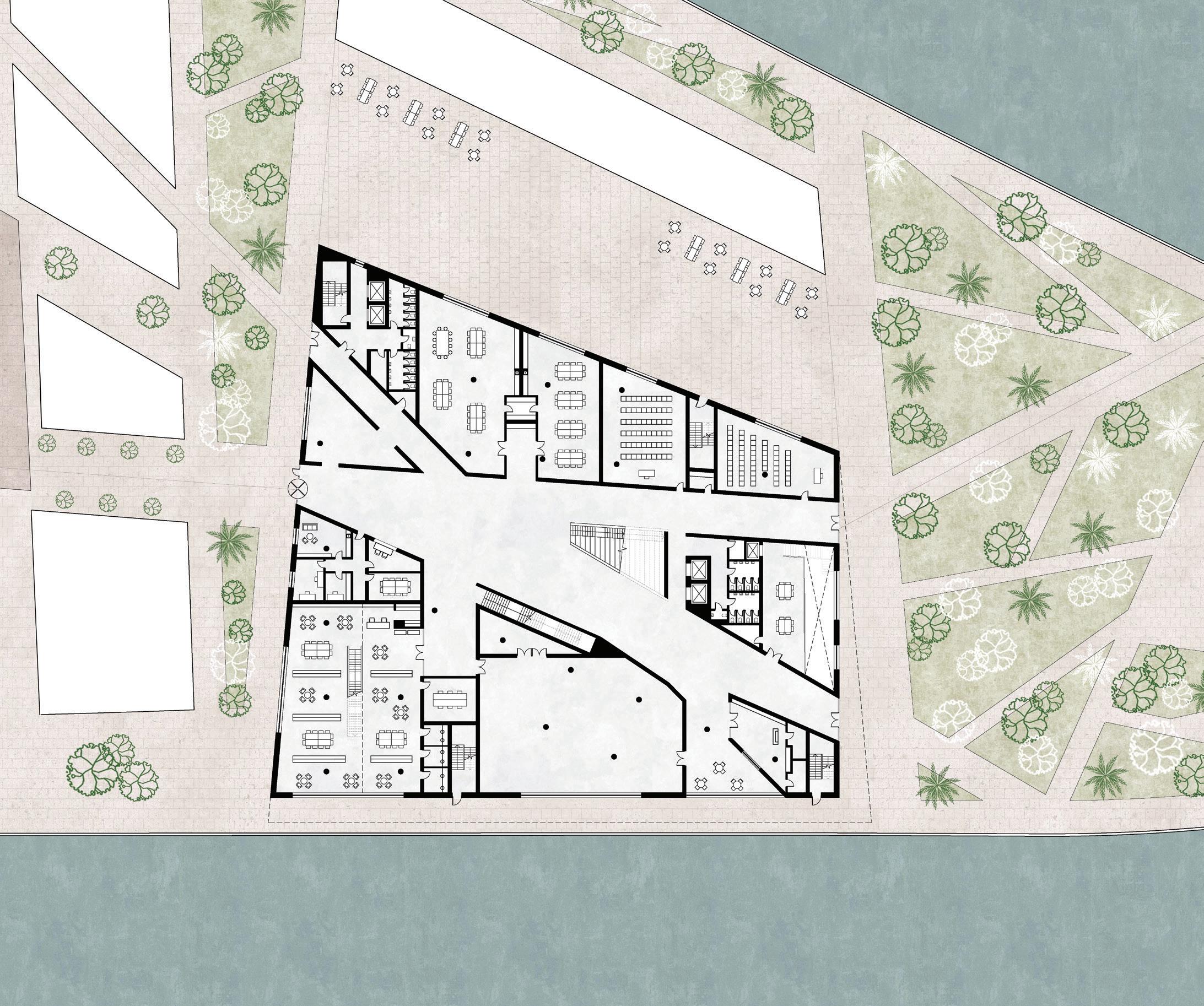


Ground Floor Plan First Floor Plan Second Floor Plan A A B B Bilbao School for Fashion | Zorrotzaurre, Bilbao, Spain | 2024 03



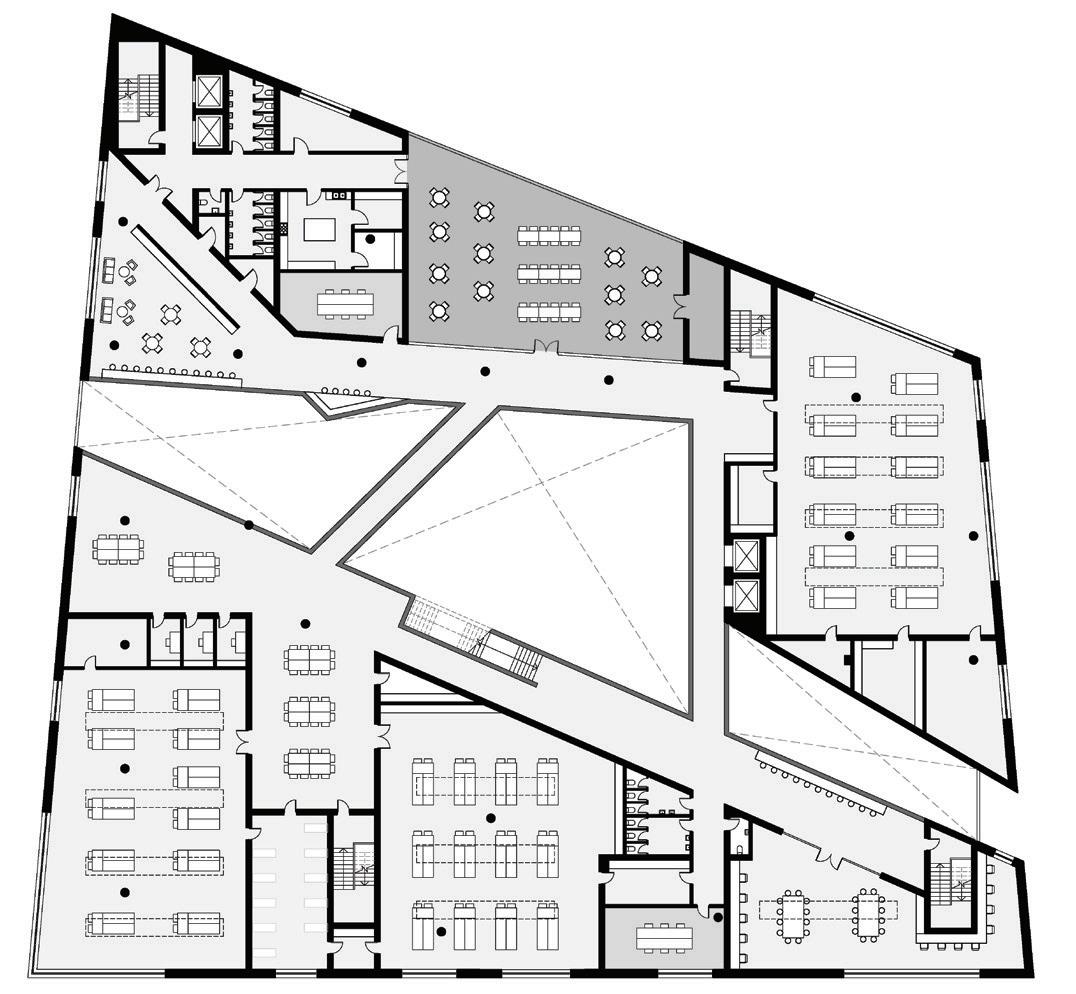
Third Floor Plan Fourth Floor Plan West Elevation North Elevation 04
MASSING 1
Applying grid and axis to site.
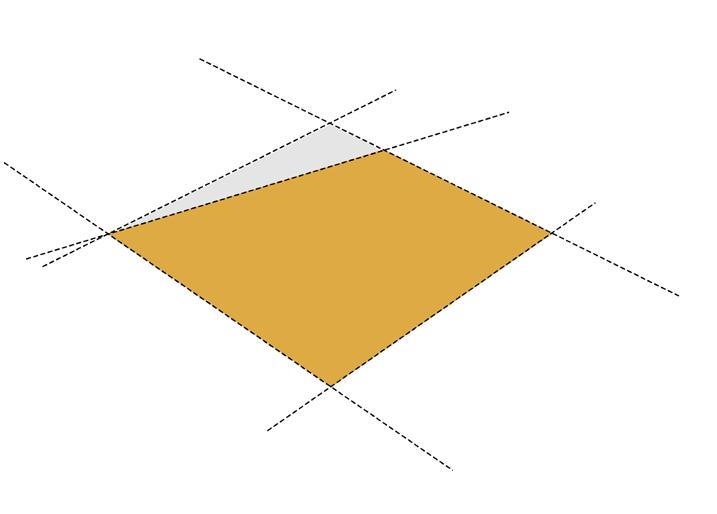
MASSING 4
Chamfer buildings edge to guide people to water. Cantilever south facade to provide shade to ground floor.

MASSING 2
Projecting mass to fit buildings programme.

MASSING 5
Applying sightlines and concept into massing, creating streets.

MASSING 3
Basement floor added for car parking.

MASSING 6
Adding canopy over structure.


Atrium Internal View Bilbao School for Fashion | Zorrotzaurre,
2024 05
Bilbao, Spain |


View Design Studio Internal View 06
Design Studio Internal

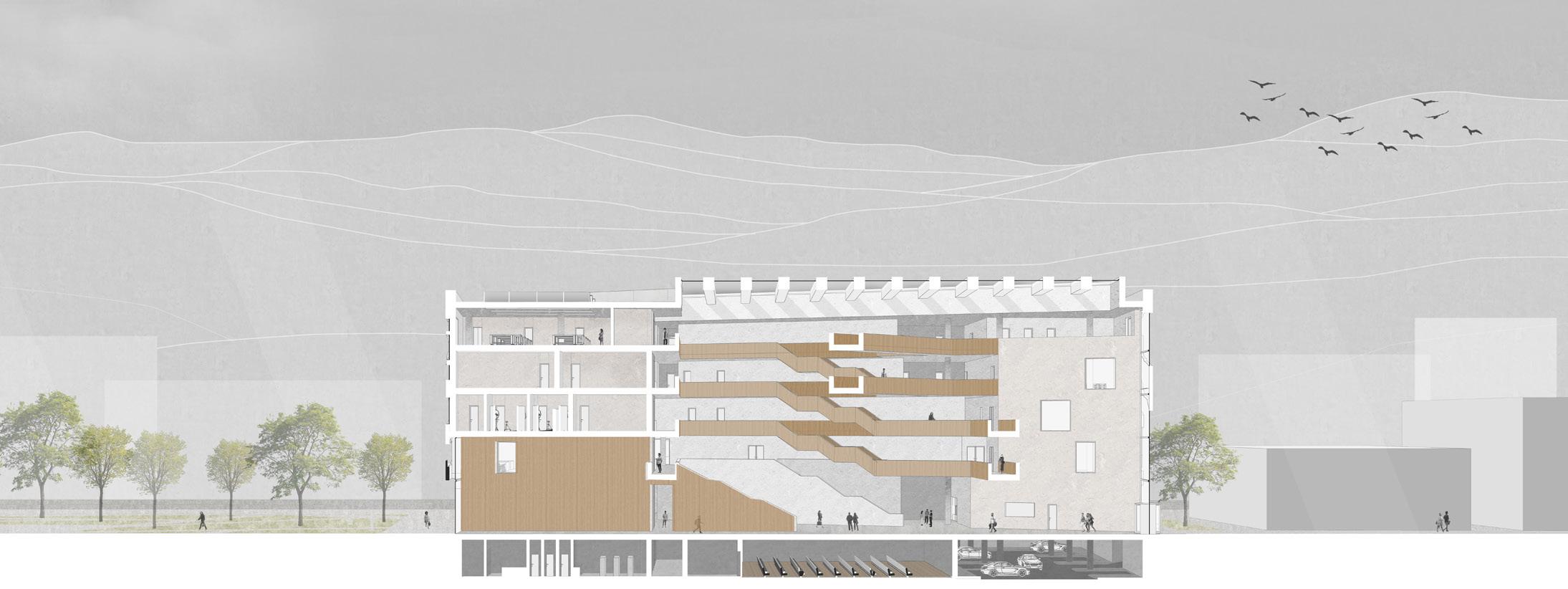

Section AA Section BB Bilbao School for Fashion | Zorrotzaurre, Bilbao, Spain | 2024 07

08
KEY WORKERS, KEY SPACES


The chosen site, situated on Lodge Lane in Liverpool, serves as the canvas for an ambitious masterplan. The overarching vision is to seamlessly reintegrate the site into the local community fabric. Central to this vision is the creation of new employment opportunities tailored to the area, fostering a renewed sense of community cohesion and belonging.
The housing proposal is a response to the pressing need for suitable accommodations for key workers, a challenge exacerbated by the current real estate landscape. With an abundance of educational and emergency services in the vicinity, finding affordable housing options has become increasingly daunting. Through thoughtful design and planning, the proposal aims to address this issue by providing accessible homes while also fostering community interaction.
At its core, the development embraces the ethos of inclusivity by incorporating mixed-use spaces catering to both the public and residents alike. From vibrant communal areas to essential amenities such as cafes and services, the masterplan is strategically designed to stimulate local economic growth and create an engaging public realm. By generating employment opportunities within the development itself, it aims to uplift an area grappling with high unemployment rates, thereby contributing to its social and economic vitality.
For the design of the aparrmnts floor-to-ceiling windows, recessed balconies and small planted yards maximise light and air in the interiors, which are simply finished with white walls and wooden floors. Where possible, the apartments have been made dual-aspect to allow for views across the site and for effective natural ventilation.
Key Workers, Key Spaces | Lodge Lane, Liverpool, UK | 2023
Educational
Police / Fire Stations
09
Healthcare

Ground Floor Plan 10 A B

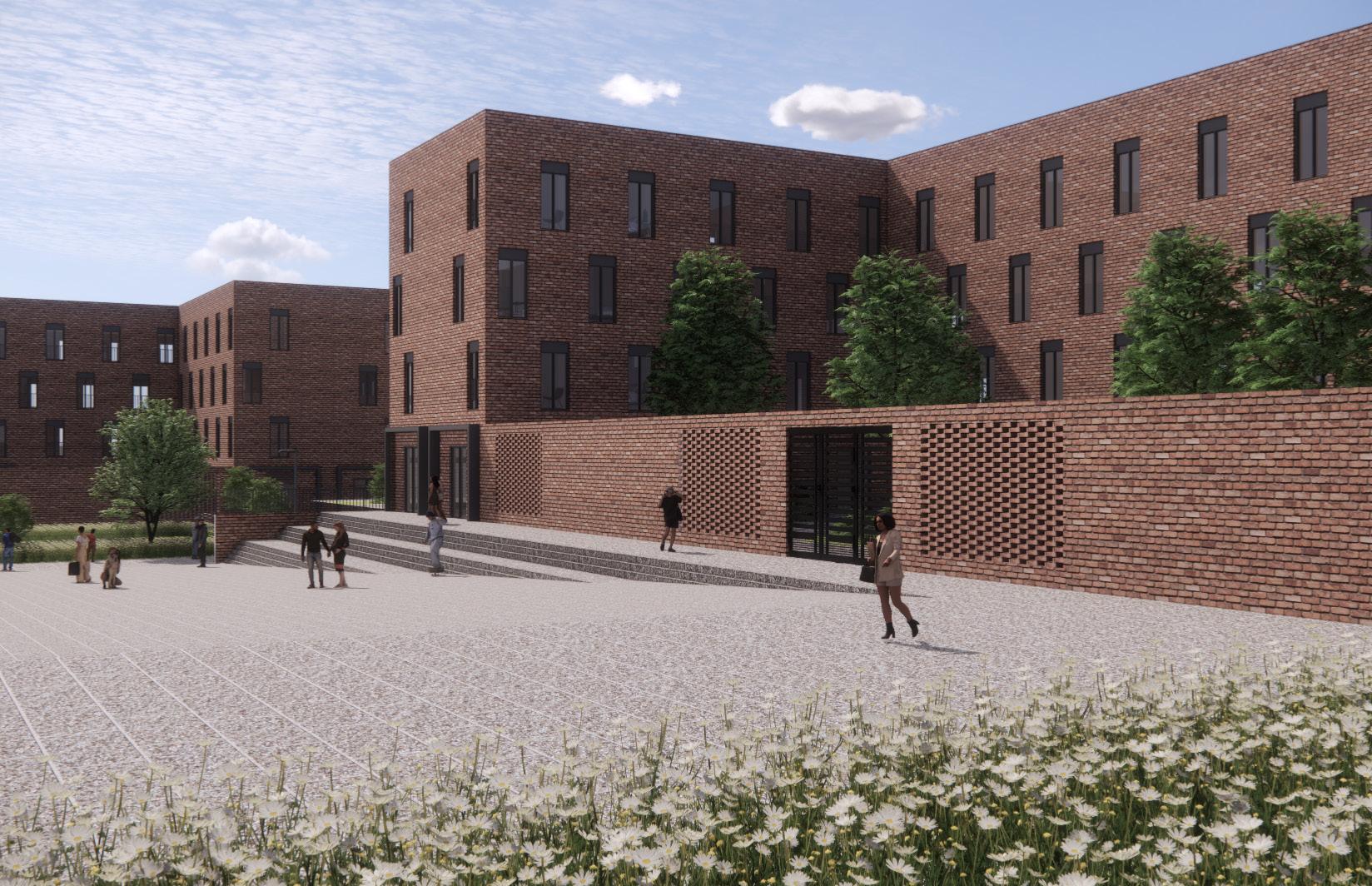
Key Workers, Key Spaces| Lodge Lane, Liverpool, UK | 2024
11
A public landscaped court is located at the heart of the development
Approach to Apartments and public courtyard



Elevation A
B View to public courtyard and ground floor retail units 12
Elevation


Key Workers, Key Spaces| Lodge Lane, Liverpool, UK | 2024 Apartments were arranged to have views across the courtyards
13
Kitchen / Diner

14 Elevation & Detail
ANOTHER MYSTERY FOR ELEFSINA

The project is situated in Elefsina, an industrial district located west of Athens, Greece. With a focus on fostering community engagement and revitalising the area, the project aims to provide a space for local artists and neighbouring communities to come together and showcase their works. By harnessing the growing momentum, the project seeks to inspire residents to develop a stronger connection with the town and the once-forgotten site.
In line with the client’s wishes to preserve the site’s natural beauty, the design endeavours to retain as many trees as possible while also incorporating features that celebrate the surrounding environment. Central to the vision is the creation of a dynamic play area that harmonises with the site’s existing features. Additionally, the project includes provisions for art displays, camping facilities, and event spaces, catering to a diverse range of activities and interests.
A fundamental aspect of the design is storytelling, with the concept drawing inspiration from the myth of Demeter and Persephone. Elements of the story, such as duality and contrasts between Olympus and Hades, water and fire, and sun and shade, are woven into the design narrative.
The incorporation of pomegranate trees, gardens, and courtyards pays homage to Demeter’s role as the goddess of harvest, enriching the overall experience and connecting visitors to the land’s rich cultural heritage. The completed project has successfully conceived a vibrant play area, thoughtfully responding to the site’s natural features, such as the surrounding trees. The design incorporates innovative systems that encourage children to interact with and learn from nature, fostering a deeper connection to the environment.
In addition to the play area, the design proposal includes essential amenities to enhance the site’s functionality. This encompasses dedicated storage space for luggage, a convenient charging station for electronic devices like phones and computers, and secure bike storage facilities. These features are particularly vital if the site operates as a camping area or as part of the destinations highlighted in the European Capital of Culture programme. A key focus of the project is sustainability, with a strong emphasis on energy independence. Off-grid systems have been strategically integrated into the design to minimise environmental impact and ensure long-term viability. By embracing renewable energy sources and innovative technologies, the project sets a precedent for sustainable development within the community.
Transforming Elefsina | Eleusis, Greece | 2023
15
01. Laboratory 02. Storage
WC 04. Event Space
Amphitheatre 06. BBQ Area
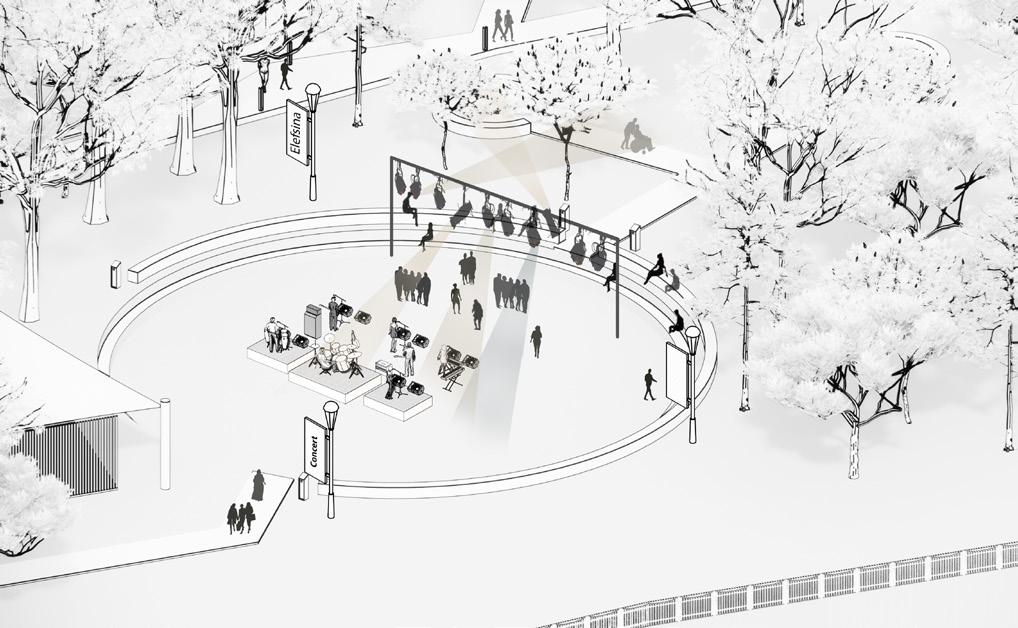



08.
09.
10.
11.
Theatre Concert Community Markets Exhibition Space 01 02 03 04 05 06 09 10 11 07 08 16 Masterplan
03.
05.
07. Playground
Bridge
Fire Pit
Camping Area
Bin Storage



Camping Area
17 Transforming Elefsina | Eleusis, Greece | 2023
View to Amphitheatre
This sun path study is to show the types of playful shadows that will be cast over the site at different times of day. The design of the modular playground was created to replicate the different paths Demeter took in finding her daughter Persephone and the obstacles she faced. The framework integrates occupiable spaces which can be programmed for public use, spanning two levels. At the ground level, openings of varying sizes lead to an interconnected network of interior spaces in which visitors might walk or rest, or where children might play hide and seek, play equipment will also be incorporated such as slides, next and climbing walls. The upper level creates a connection to the rest of the playground with bridges connecting each tower.


12:00pm

09:00am 15:00pm
18
MAKING THE CITY WORK

Over 10 years ago, Liverpool stood firmly on a worldrenowned stage and embraced its well-earned title of European Capital of Culture. Liverpool city of culture transformed the way the world perceived the modern metropolis of art, culture and sport and propelled Liverpool into an instantly recognisable destination. Today, Liverpool presents itself as a beacon of excellence amongst major cities competing for recognition of the same calibre –recognised as a top spot for overseas investment, tourism, and overall economic growth.
With more and more events taking place in Liverpool, the project aims to create a place for visiting and residential contributors to work. The brief for this project is to ‘make the city work.’ A culture centre for the city would be a fantastic new addition and create new opportunities for the city and its residents.
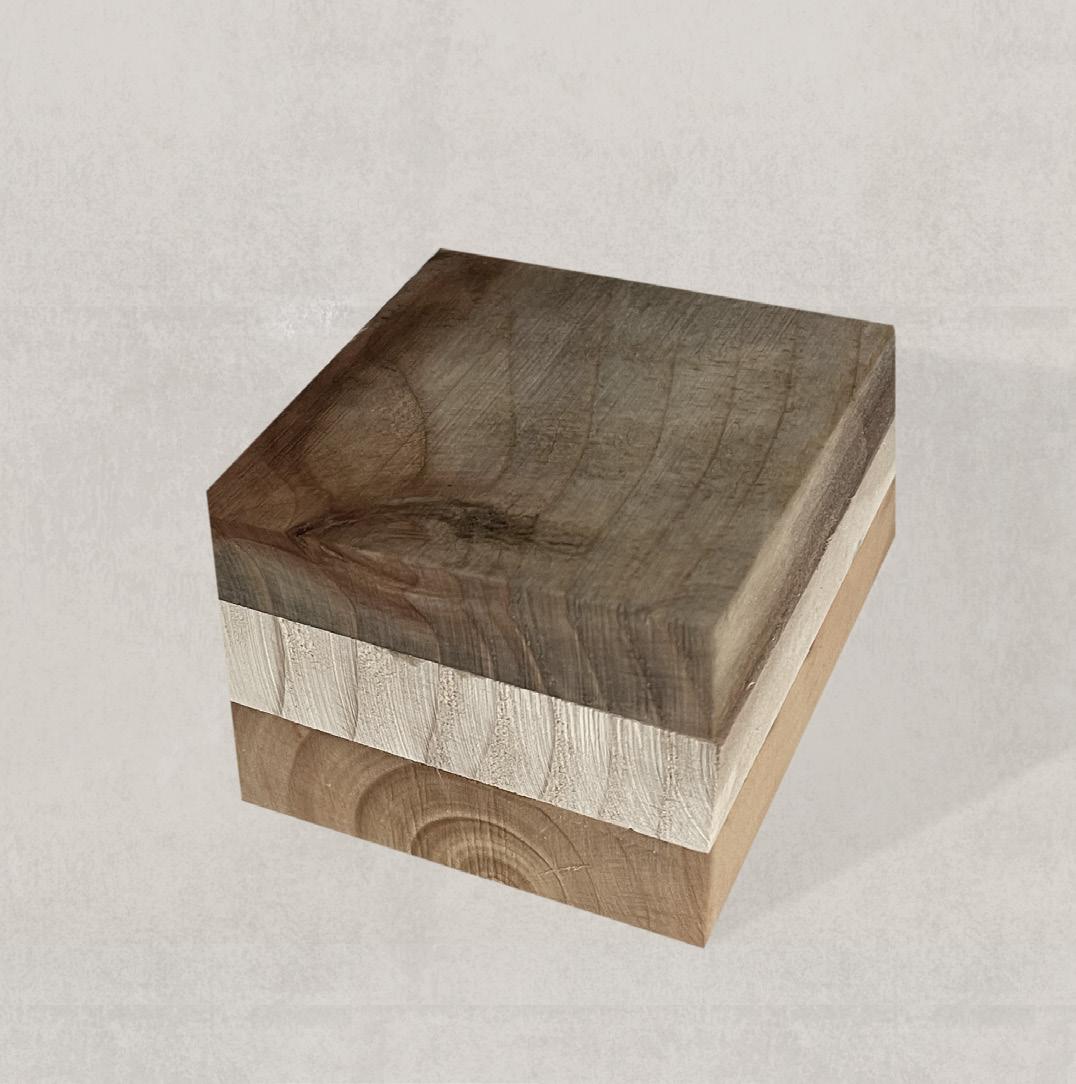
The Liverpool Culture Centre | Ten Streets, Liverpool | 2021
Programme Concept Model 19 Site Plan
SITE

Culture centre compromising of 3 limestone cladded blocks each point each pointing towards Liverpool landmarks

Internal view of atrium 20

The
Ground Floor Plan 21 A A B B
Liverpool Culture Centre | Ten Streets, Liverpool | 2021

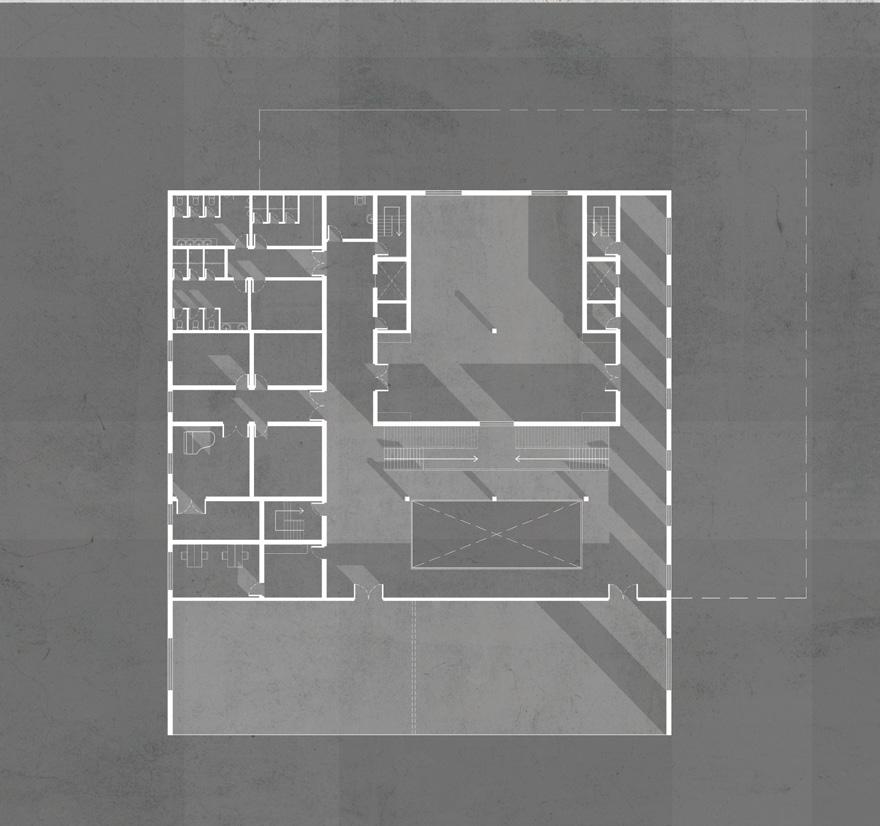



The programme for The Liverpool Culture Centre consists of a theatre on the ground floor that can be also used for a lecture room. The first floor will be a gallery space that can be used for other functions, both floors are in the first block, the reasoning for this is that it is the most public part of the building, meaning the public will not have to travel up the building to see a show or exhibition. Above are the study suites, library and room for community led workshops, which can also be used for educational purposes. The third floor will be a performing arts level with space for dance, music and theatrical performances, which could be changed for rehearsal space - before entering the theatre to perform. Office space and workshops are on the forth and fifth floor.
Third Floor Plan
First Floor Plan
Forth Floor Plan
Second Floor Plan
22
Fifth Floor Plan


 West Elevation
West Elevation
23
North Elevation
The Liverpool Culture Centre | Ten Streets, Liverpool | 2021

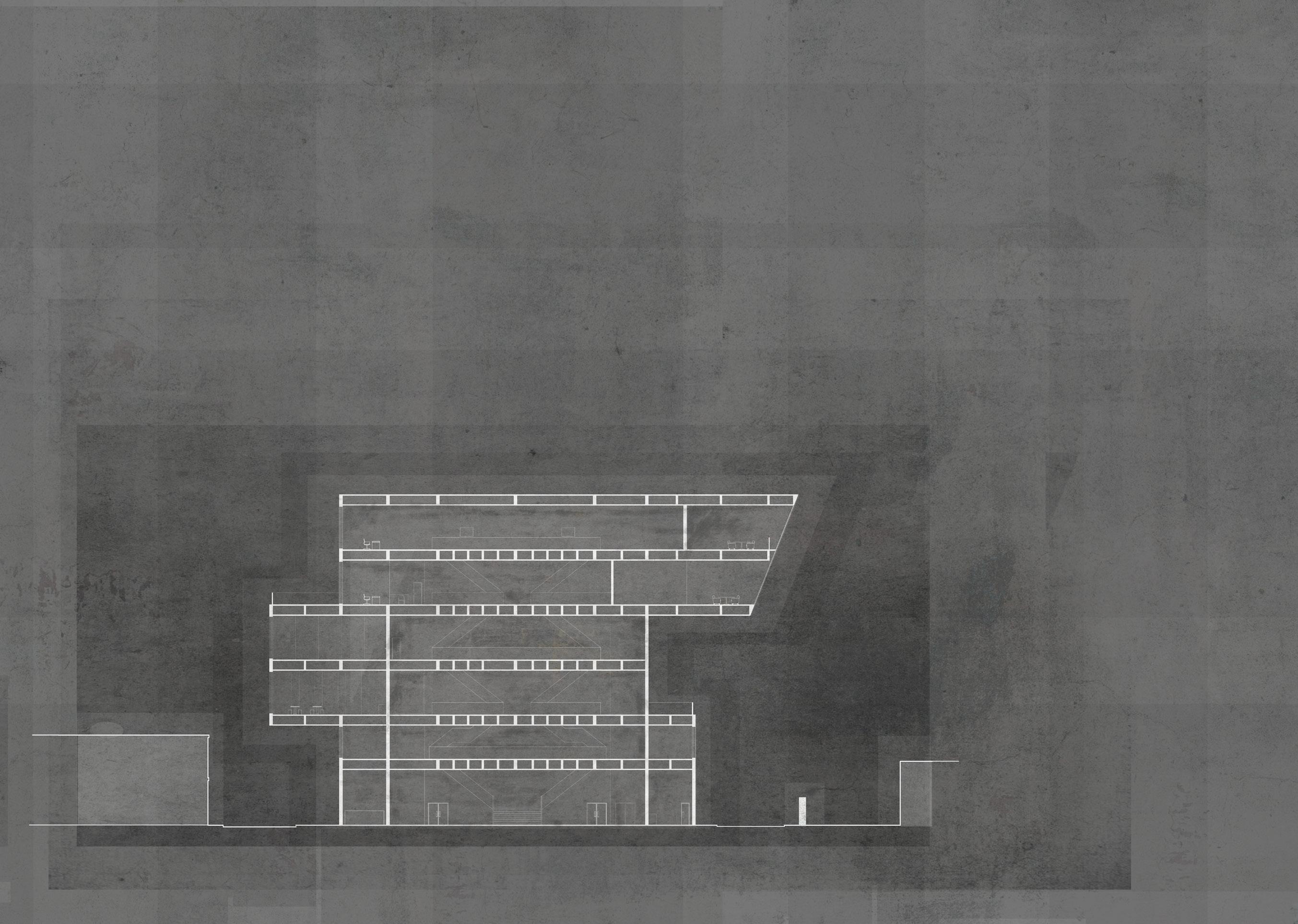
 Section AA
Section BB
Section AA
Section BB
24
Dublin Street Elevation
This is a sample portfolio.
I can provide the full portfolio upon request.
Thank you for your time and consideration.


























































 West Elevation
West Elevation


 Section AA
Section BB
Section AA
Section BB