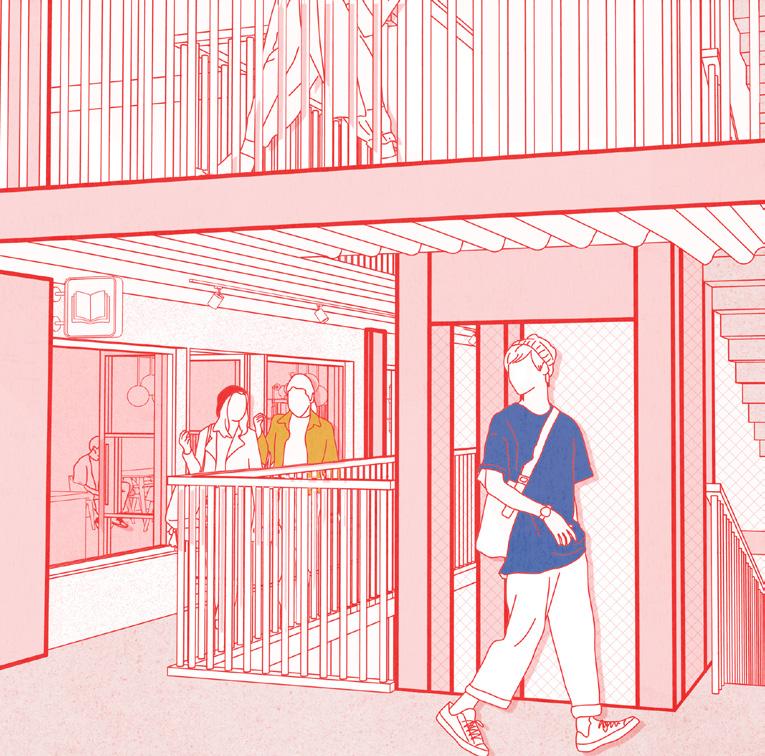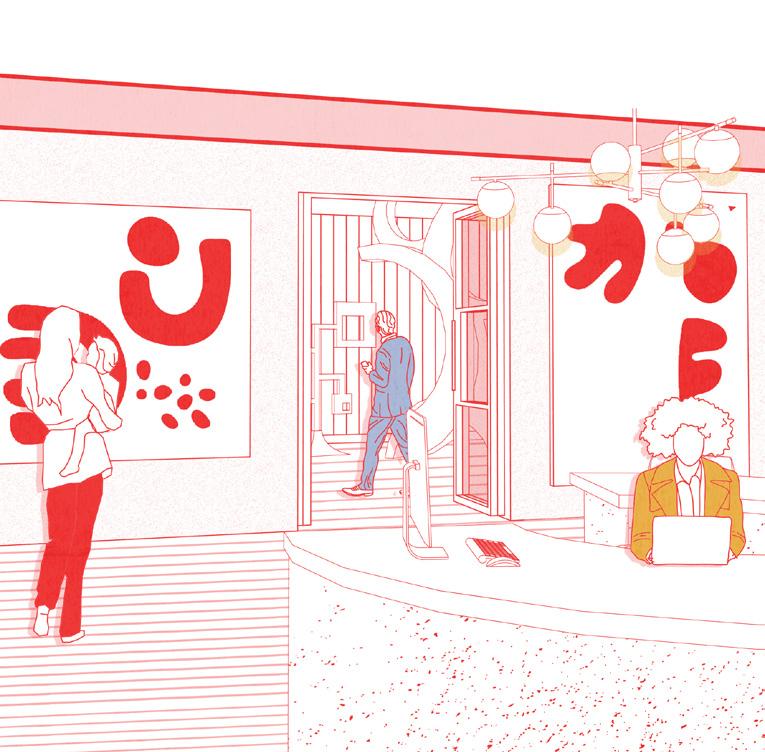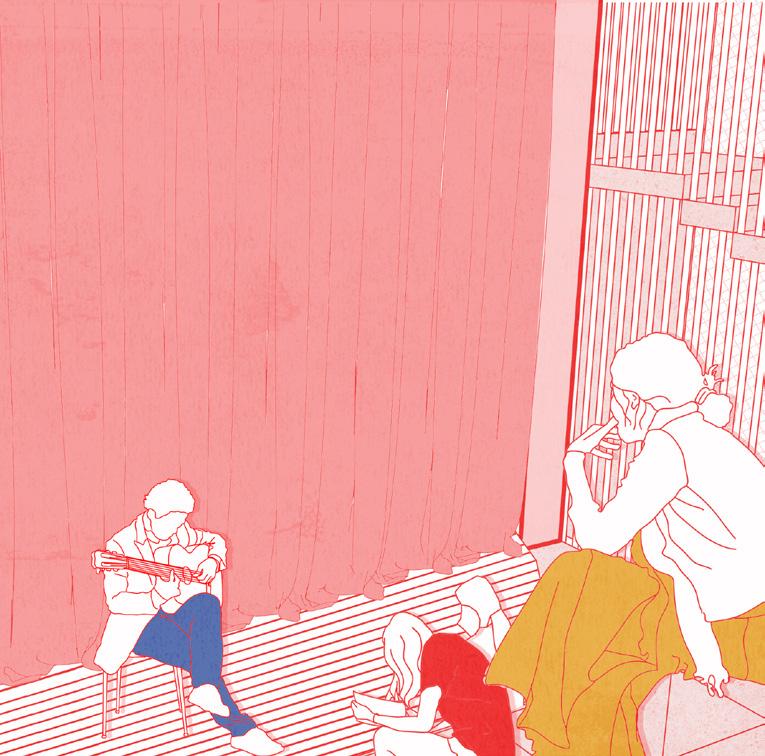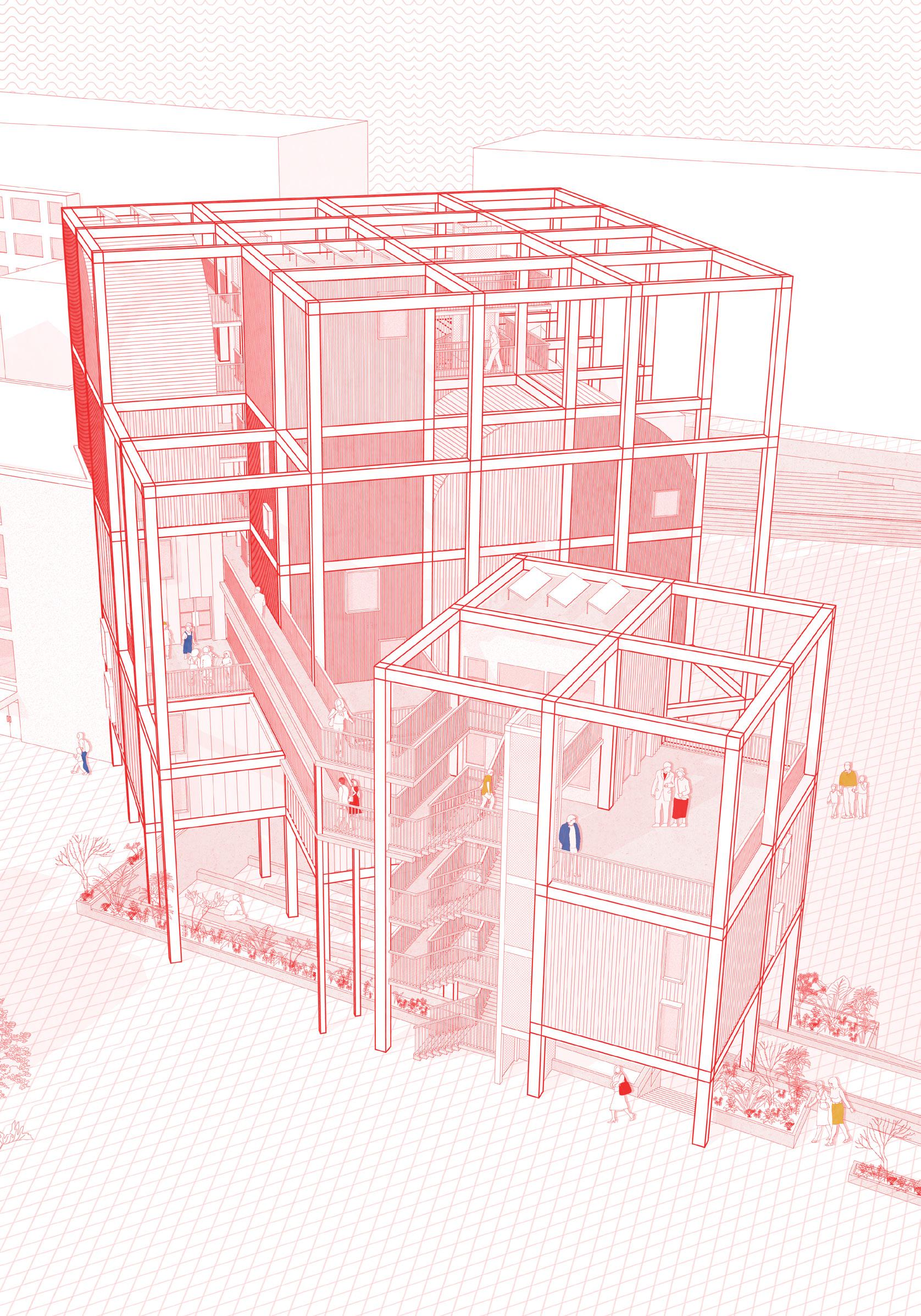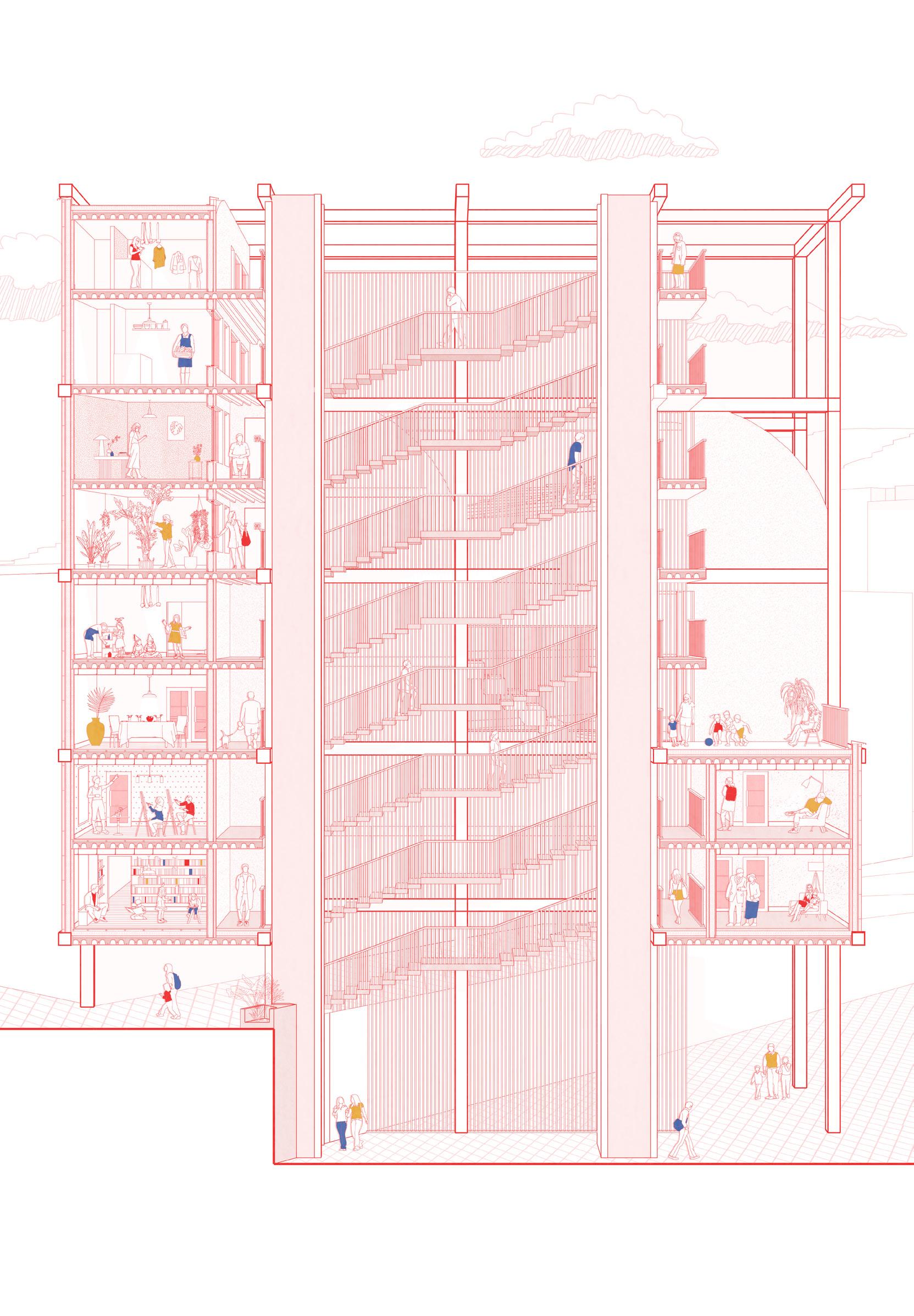 Caitlin Brangwyn. Master of Architecture
Liverpool School of Art and Design
Caitlin Brangwyn. Master of Architecture
Liverpool School of Art and Design


 Caitlin Brangwyn. Master of Architecture
Liverpool School of Art and Design
Caitlin Brangwyn. Master of Architecture
Liverpool School of Art and Design

A high achieving, confident individual who has developed a wide range of transferable skills derived through a good quality mix of work and academic study.
ii Caitlin Brangwyn Portfolio
Contact.



caitbrangwyn@gmail.com
@caitlinbrangwyn_architecture
07857874517
Education.
Liverpool John Moores University
MArch (RIBA Part 2)
Skills.
AutoCAD
SketchUp
Revit
Grasshopper
Adobe Creative Suite
September 2022 - June 2024
Practical skills learnt in placement allowed me to progress conceptual design approaches throughout the MArch programme, often examining social and economic impact of a scheme.
University of Liverpool
Bachelor of Arts (RIBA Part 1)
Work Experience.
Brock Carmichael Architects
Part 1 Architectural Assistant
September 2017 - June 2020
1st Class June 2021 - Present
Experience in a range of sectors, specialising in residential design. Often working independently to complete a wide range of tasks.
Beaconsfield Footwear
Design Assistant
Gap Inc.
Sales Associate
Additional Experience.
Crafty Fox Crochet Club
Founder and Events Co-ordinator
October 2020 - May 2021
November 2013 - September 2020
June 2022 - Present
Established and conducts monthly community crochet workshops, teaching crochet classes across Liverpool.
Reference.
Dominic Wilkinson
d.e.wilkinson@ljmu.ac.uk
Alea: A game of chance resulting in an outcome over which the players have no control.
Agŏn: Competitive and knowledge based games where great skill is needed to succeed.
‘From Alea to Agŏn’ relies on the combination of fate and skill to create a scheme that brings together both existing and new communities. Alea shapes the initial stages of design to determine the placement of functions, whilst Agon refers to the latter stages of the process in which the Architect works within the set constraints to develop a resolved scheme. Utilising an element of chance when dispersing amenities across the site avoids the creation of a hierarchical society characterised by gentrification. This aims to ensure that all residents are equal to one another regardless of location.
Caitlin Brangwyn Portfolio
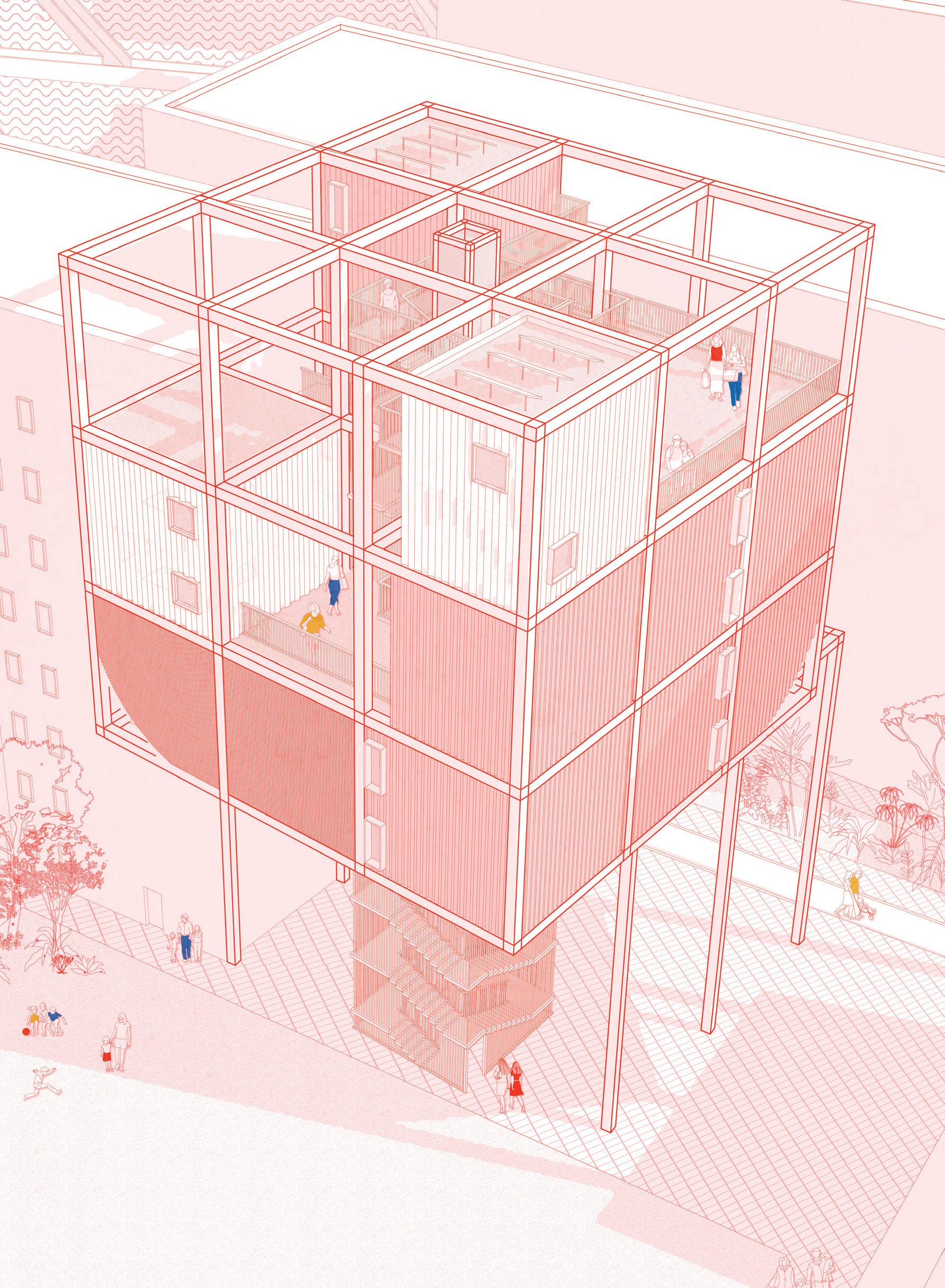
The aim of the process of Alea is to create a masterplan that eliminates calculated design, allowing activities and structures to develop organically and uses to be dispersed across the island, eliminating hierarchy.
The programme Grasshopper facilitates parametric design, allowing for control over parameters but the randomisation of results. It also works in 3D, allowing the programme to work in both plan and section, reacting to heights across the island.
An example masterplan has been created that disperses the blocks evenly across the site without hierarchy but with interaction from the end user. The process is ran 7no. times and the results overlaid to ensure complete impartiality.
The example shows the 21 no. blocks dispersed in both plan and section across the masterplan, creating activity in every one of the island’s districts.
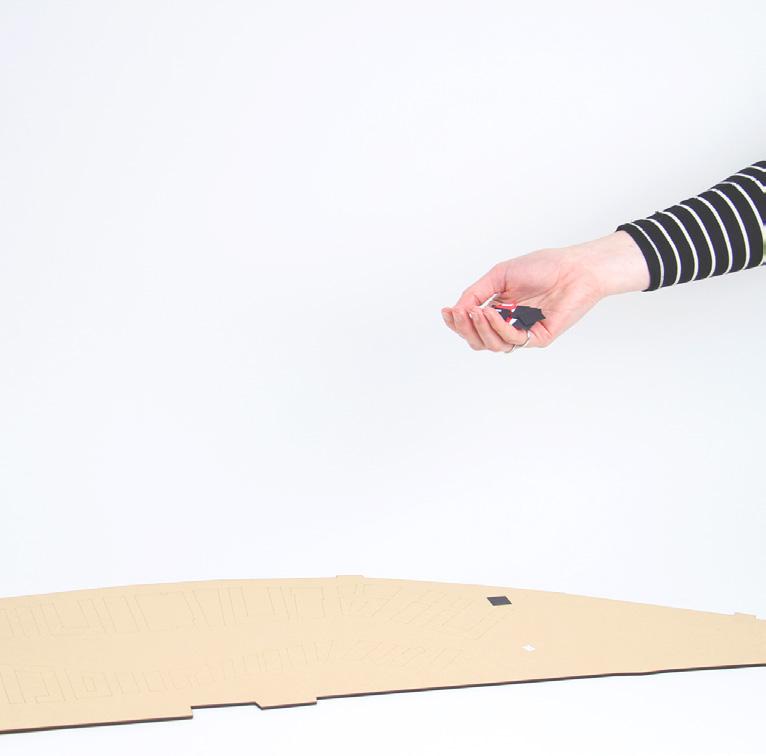


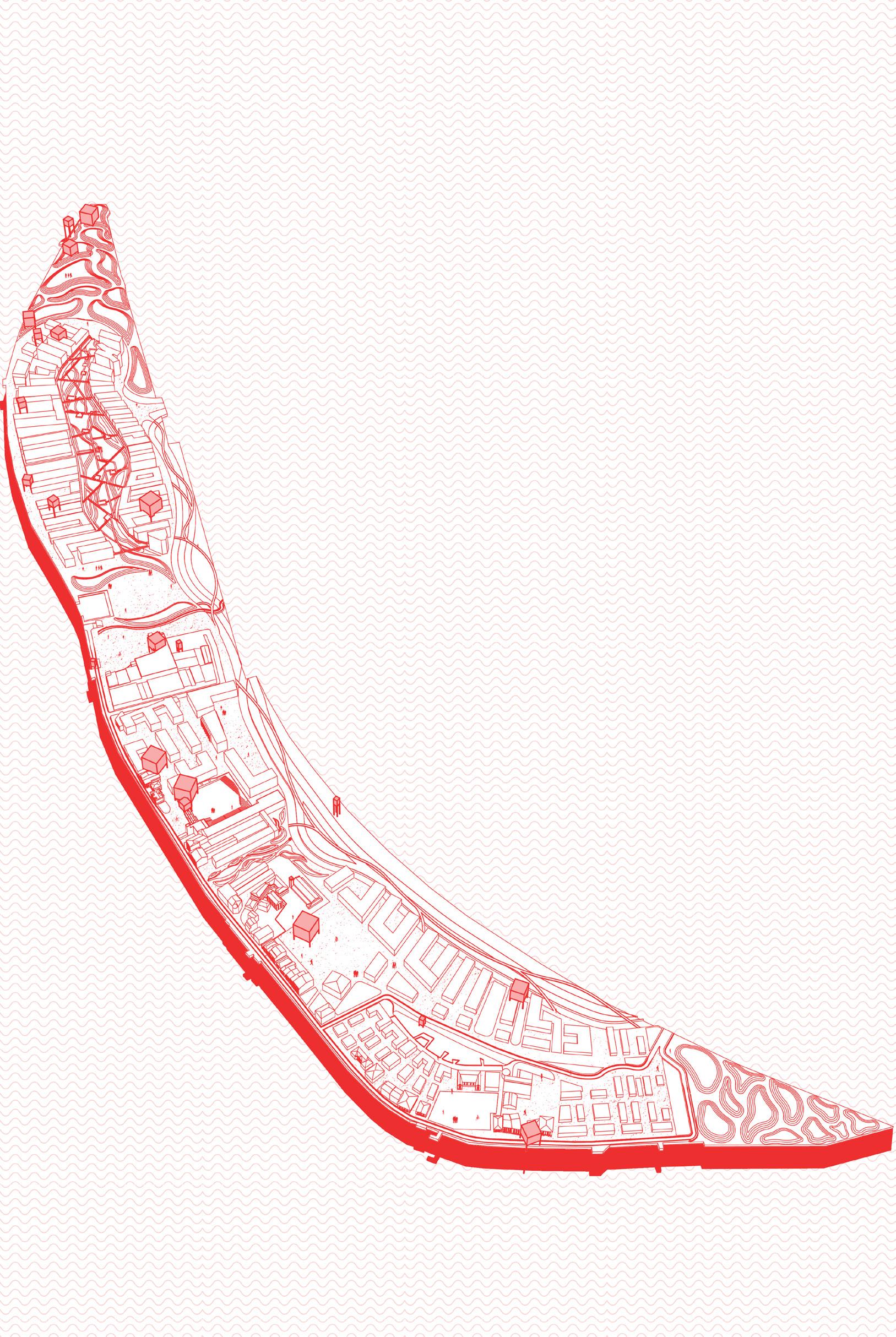

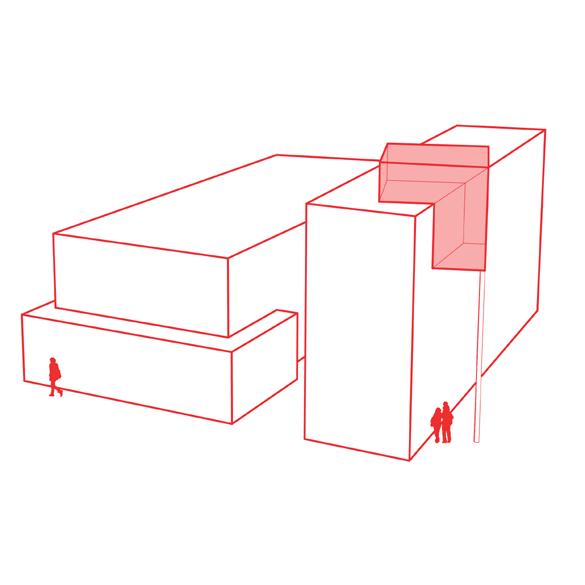
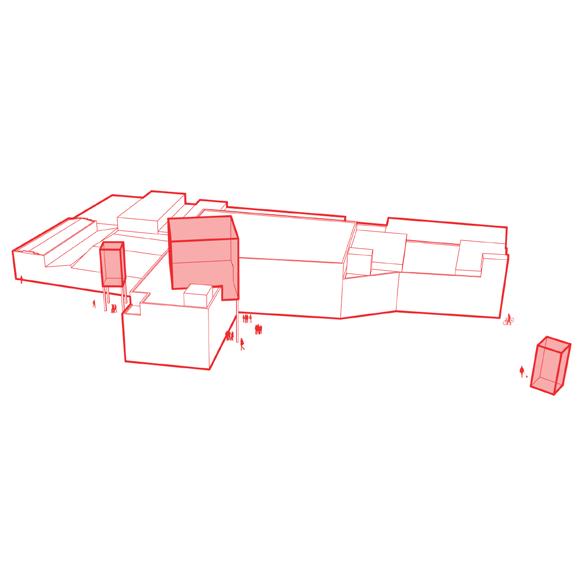


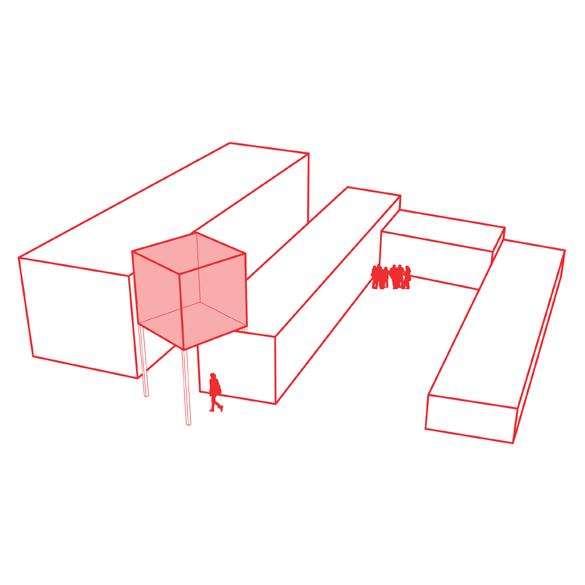
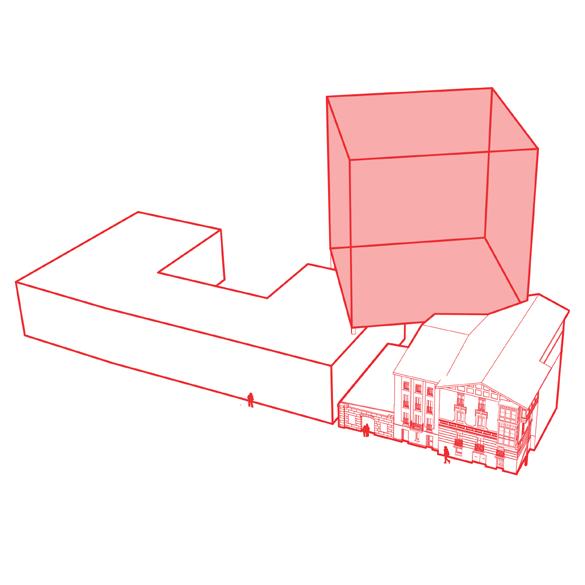
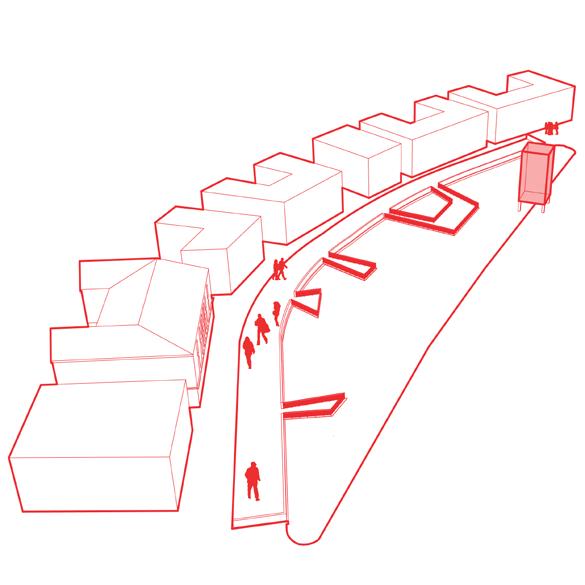
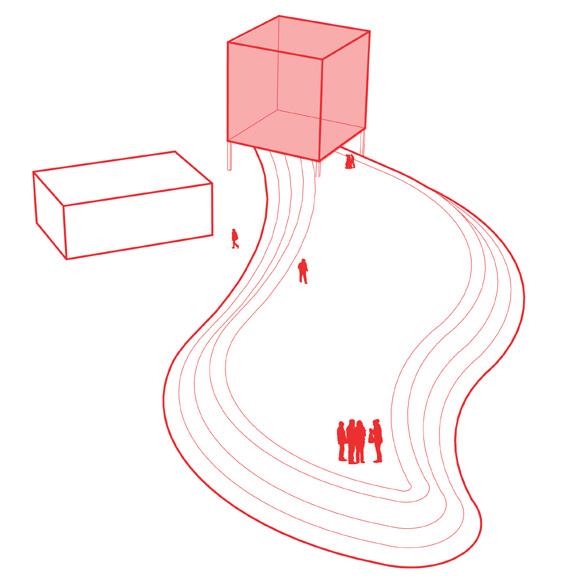


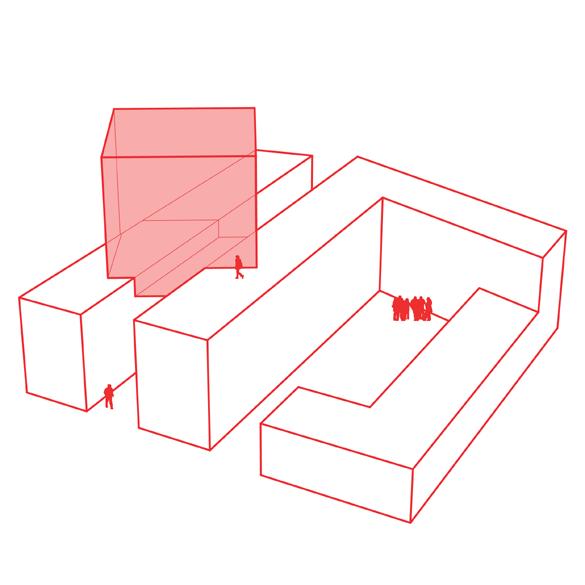
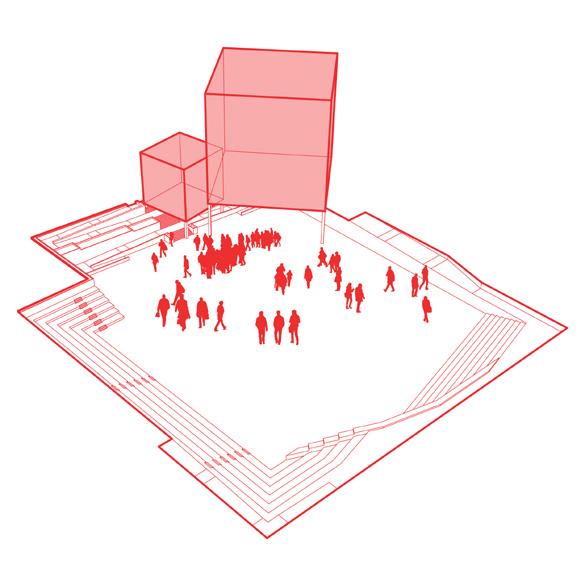
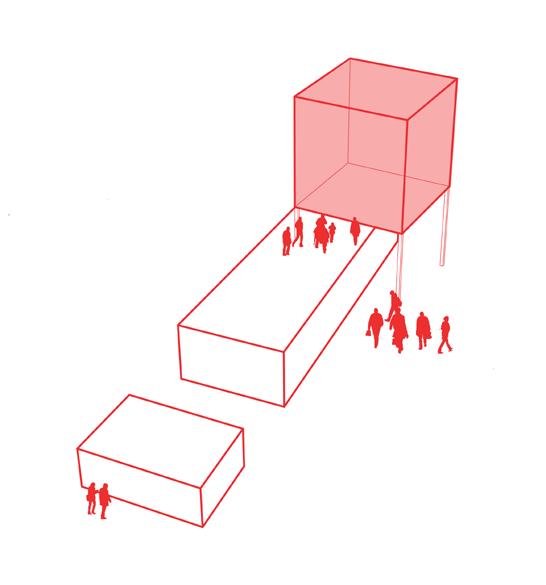
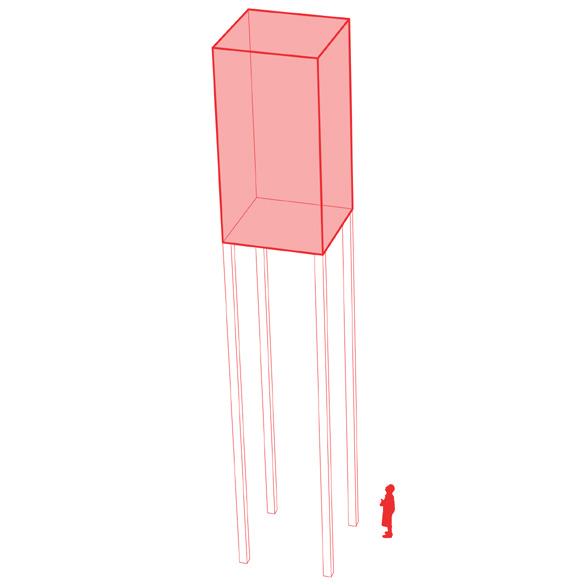



Whilst this thesis project is in relation to the island of Zorrotzaurre, this method could relate to anywhere. Once the site, desired activities, and area required are determined, the programme can be used to disperse the activities across a landscape evenly and without human intervention.
The second part of the process will determine the form and activities included within each of the pavilions themselves. A process must be created that will allow activities to contradict with one another, creating architecture that will intrigue.
The creation of 3D dominoes allows form and function to be applied through the use of colour and shape.
A game is played on each board to determine the form of each pavilion and the functions it will contain. This image shows each of the 4 no. pavilions that will be placed at 4 no. chosen locations on site.
 x Caitlin Brangwyn Portfolio
x Caitlin Brangwyn Portfolio




Pavilion No.19 consists of a library at ground and first level with apart-hotel style accommodation at second and third level. It has landed on the edge of a proposed swale that protects the artist quarter from flooding. Access is from the road on the northern side and pedestrian bridge to the south.
The 6x6m footprint makes circulation to the upper floor apartment difficult. Instead the library below becomes the circulation with bookshelves lining the walls and reading nooks and study areas along the journey.
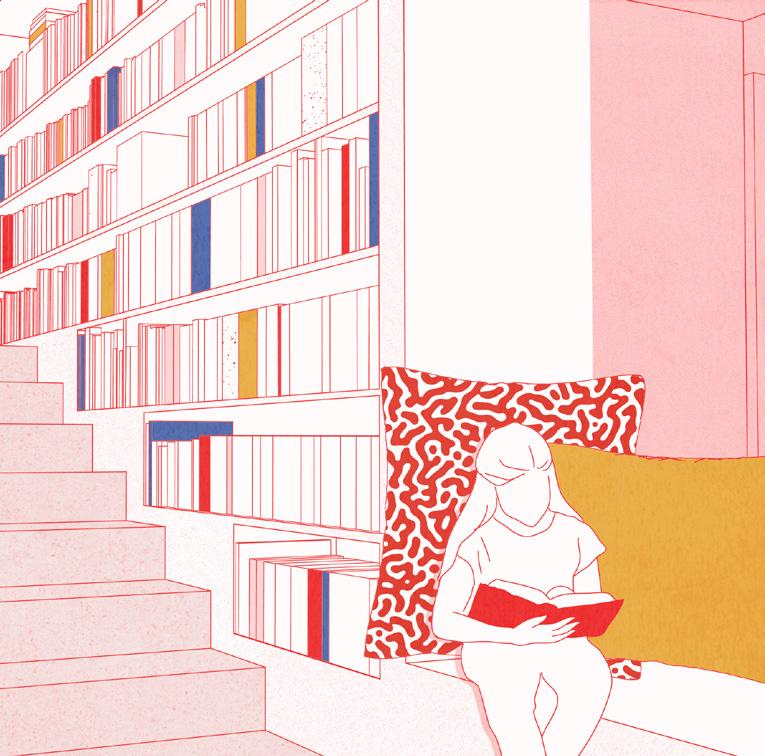

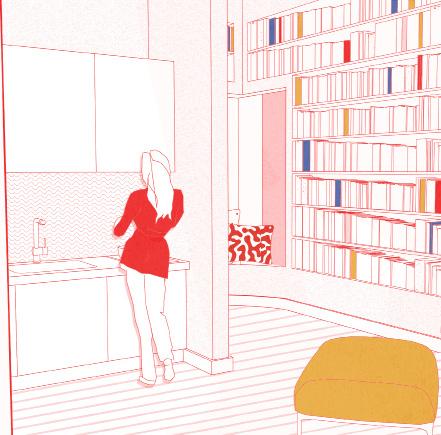
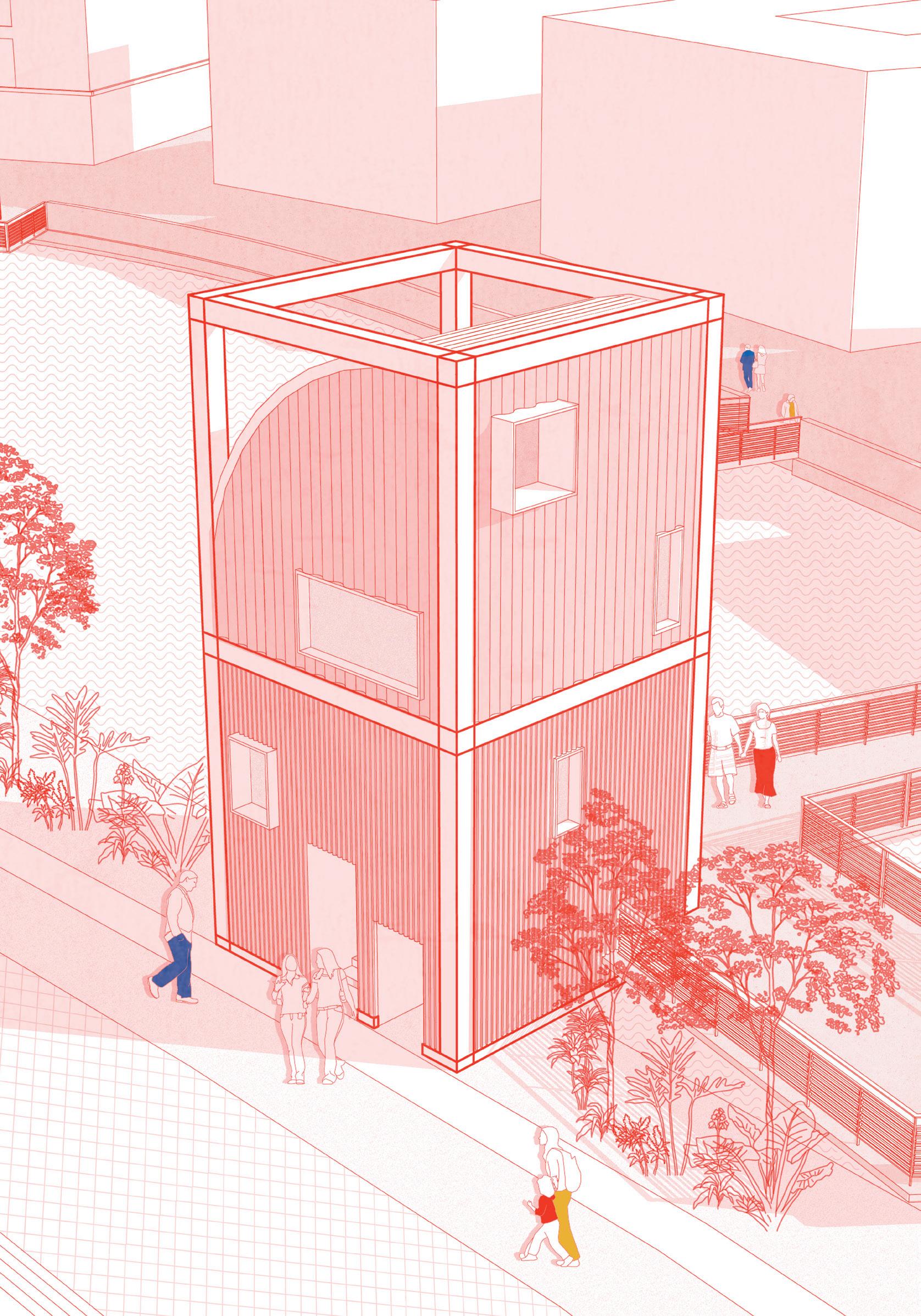
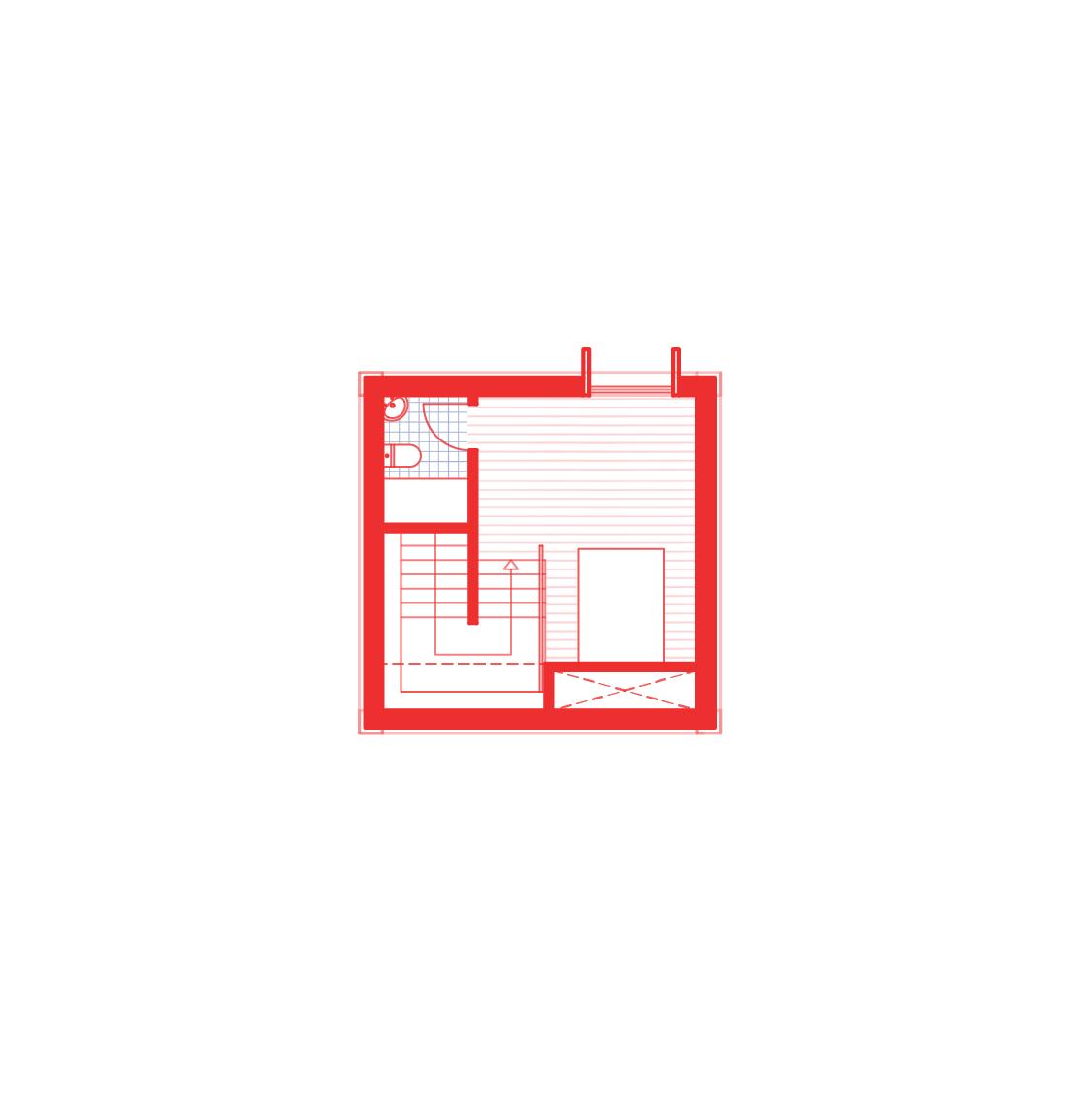
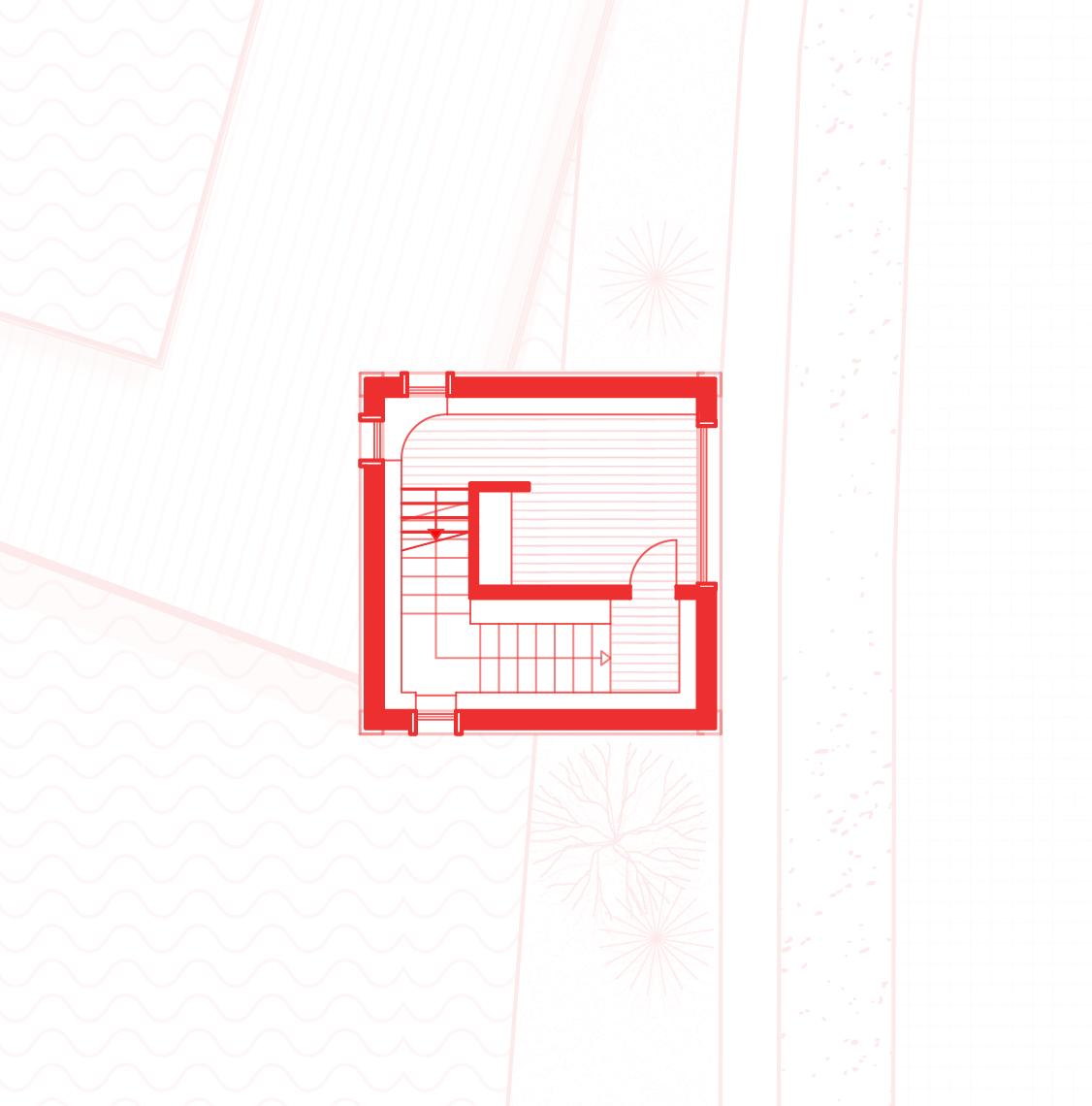
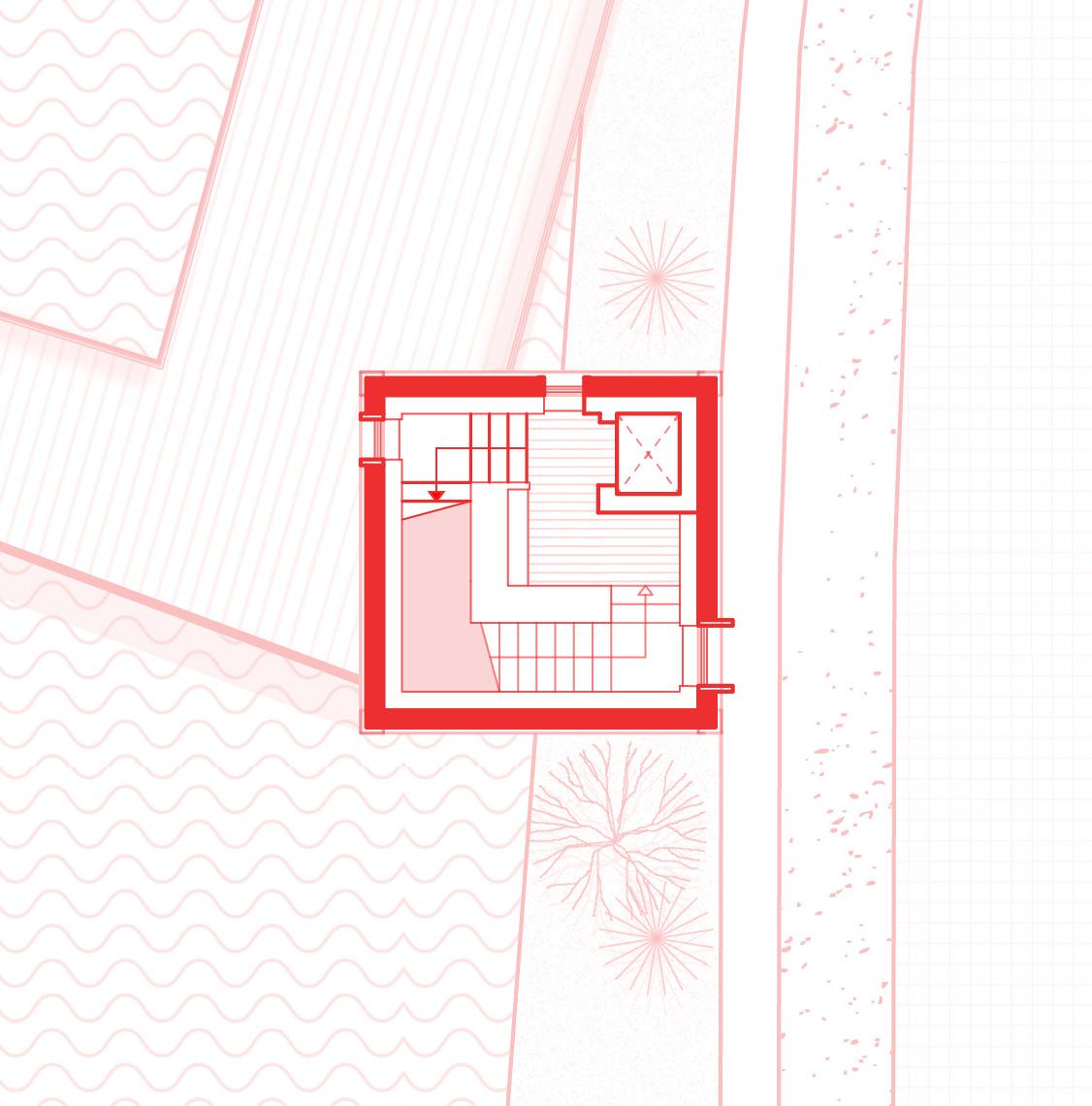

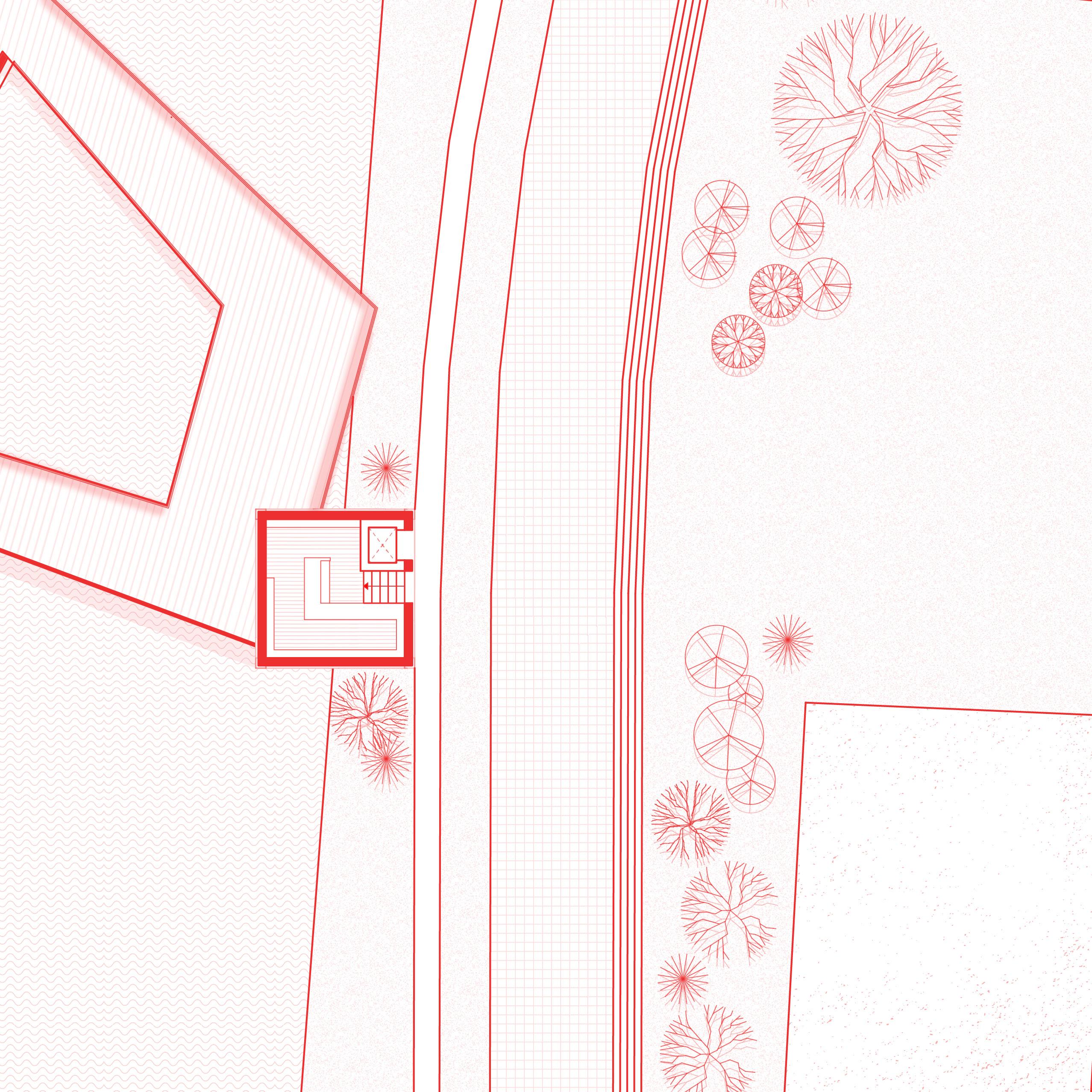
Pavilion No.5 is connected to a proposed residential block. Within this design it was important to consider both the mixed use pavilion as a standalone unit and how it interacts with the residential accommodation.
This pavilion primarily consists of commercial uses with hospitality and retail units, guest accommodation and office space. Voids have become rooftop terraces and spill out areas for restaurants and cafés. Public access is provided via a central core while secondary access is available through the residential block which also acts as a secondary fire escape. Public toilets are also positioned in the proposed residential block.
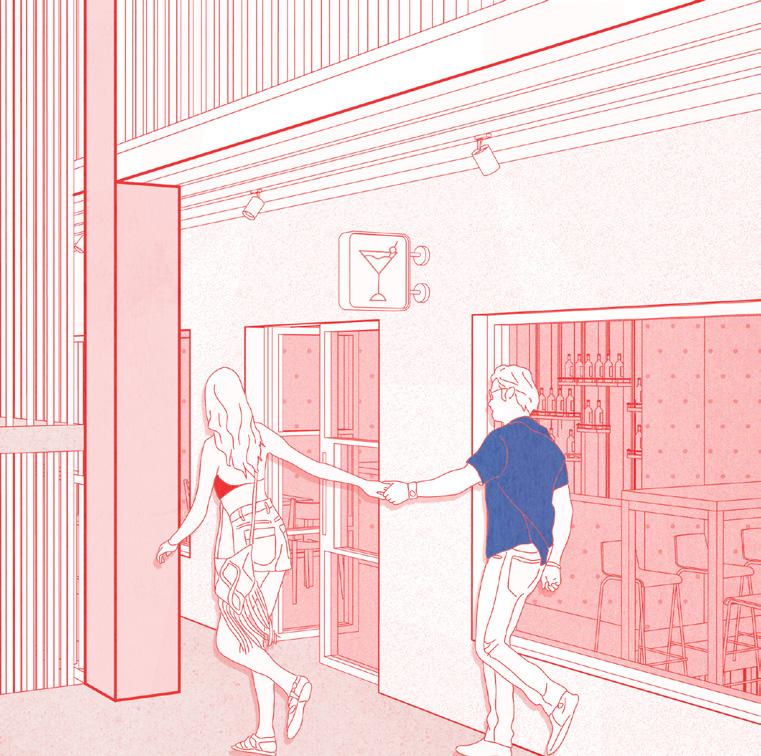
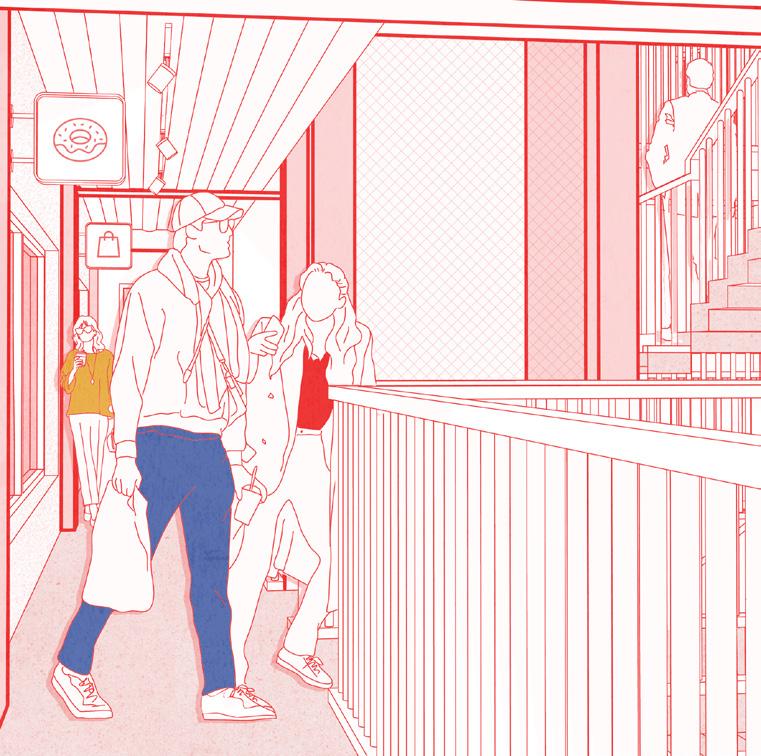


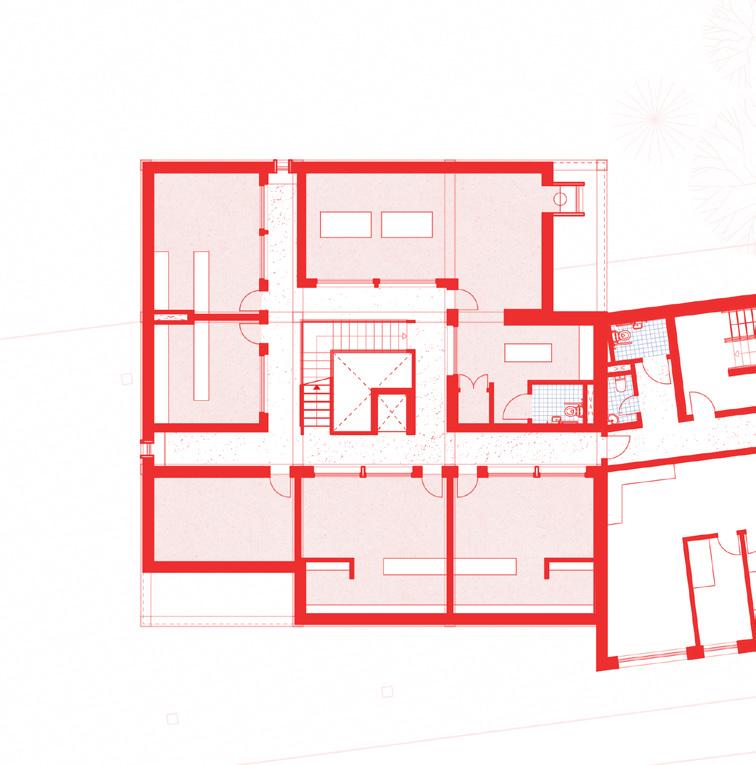
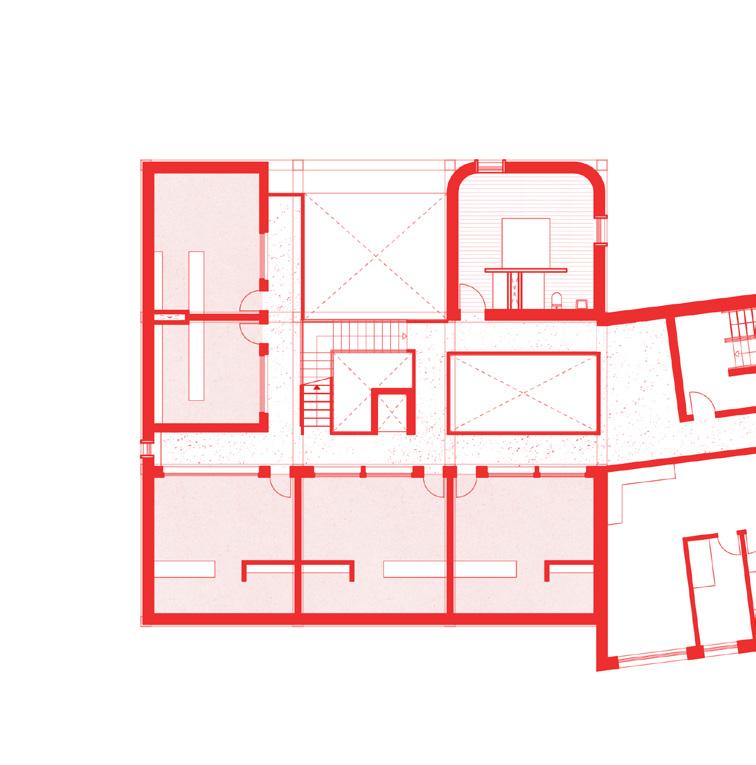

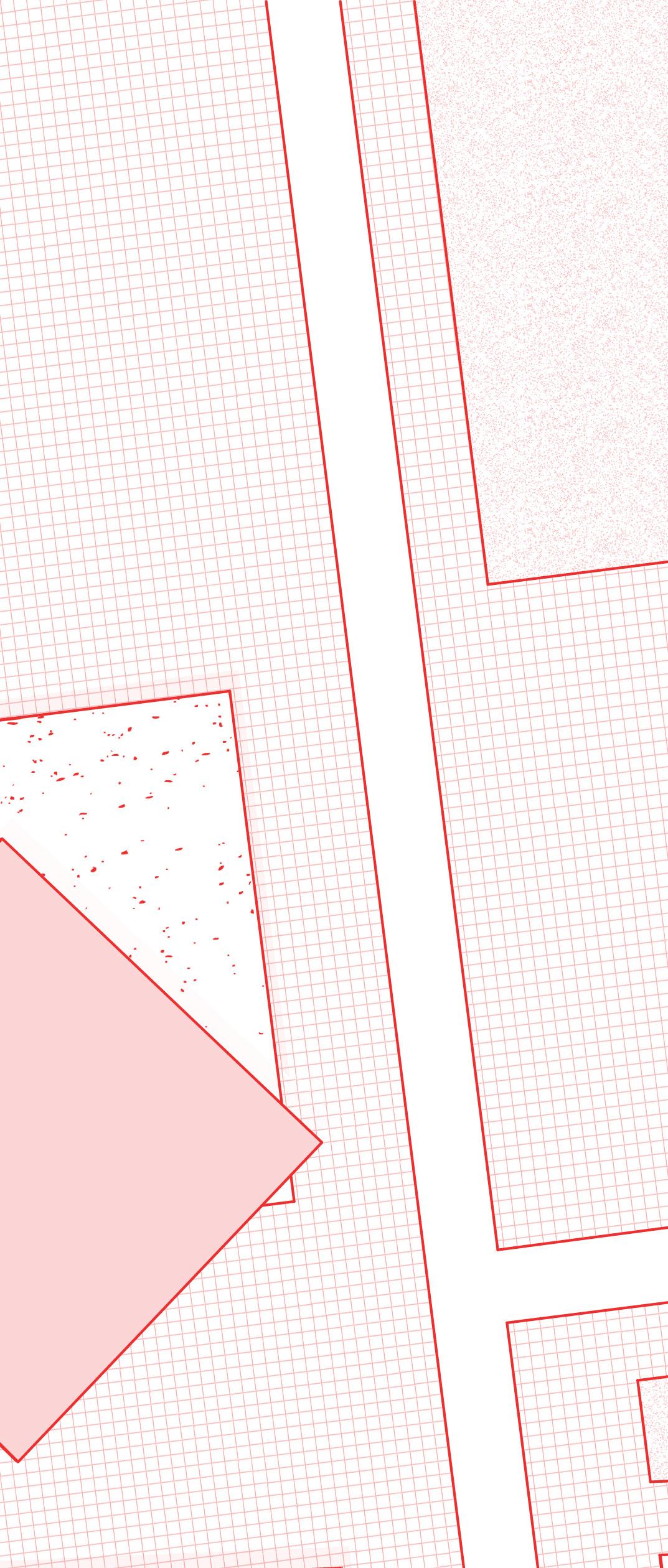

Pavilion No.15 and 16 is the largest of the pavilions, combining two of the original blocks. This pavilion encompasses traditional public uses including a primary school, secondary school and medical centre.
Much like the Pavilion No.5 this also interacts with a proposed building which will be a primary and secondary school holding 18 no. primary classrooms and 14 no. secondary classrooms for the 858 no. children on the island. The main school building also provides private access into the pavilion education uses for separation from the public entrance.
Other accommodation includes hospitality and retail units, office space and guest accommodation.
Caitlin Brangwyn Portfolio
