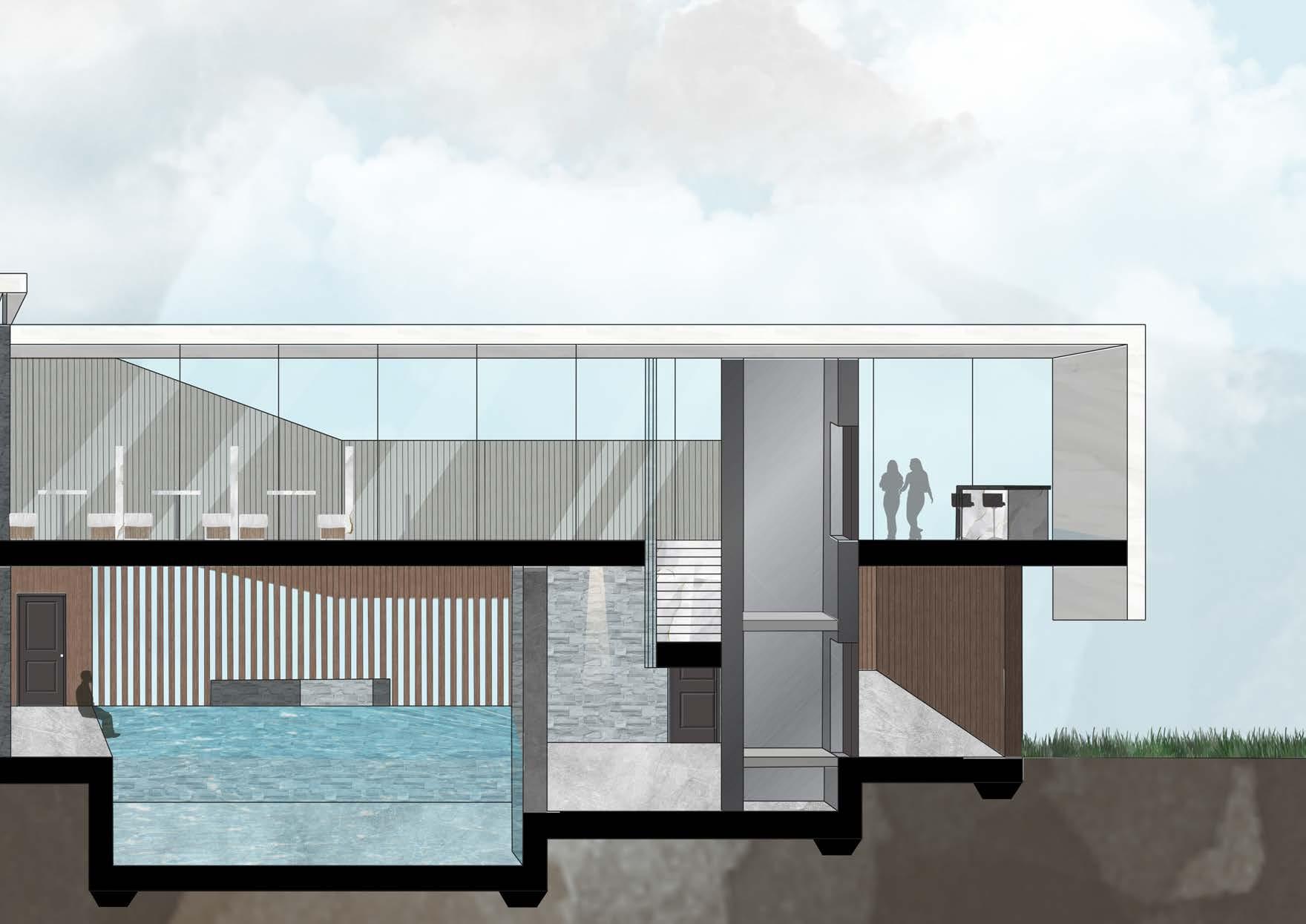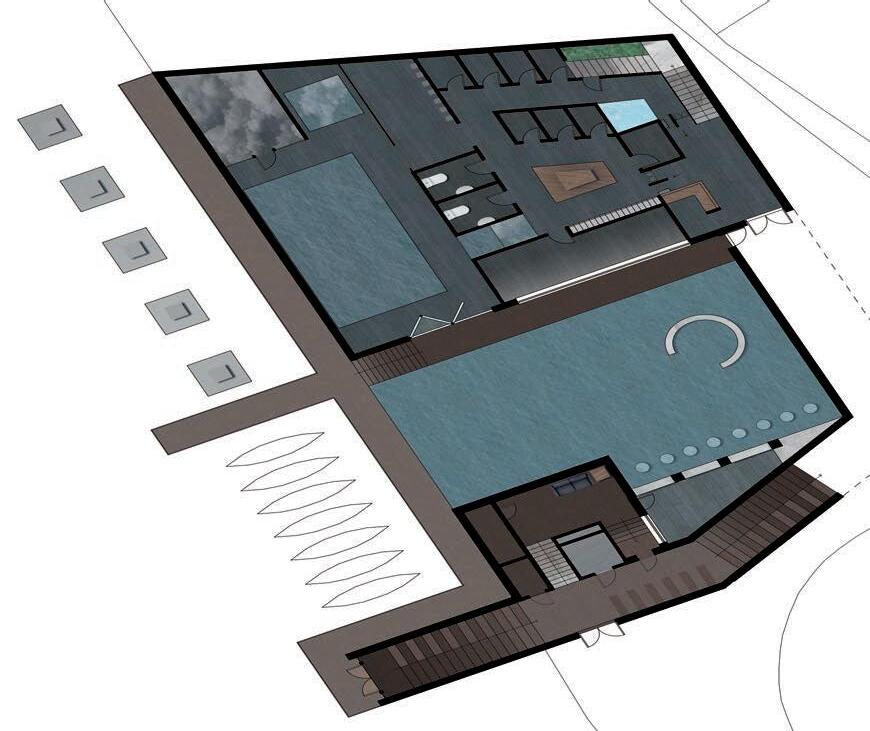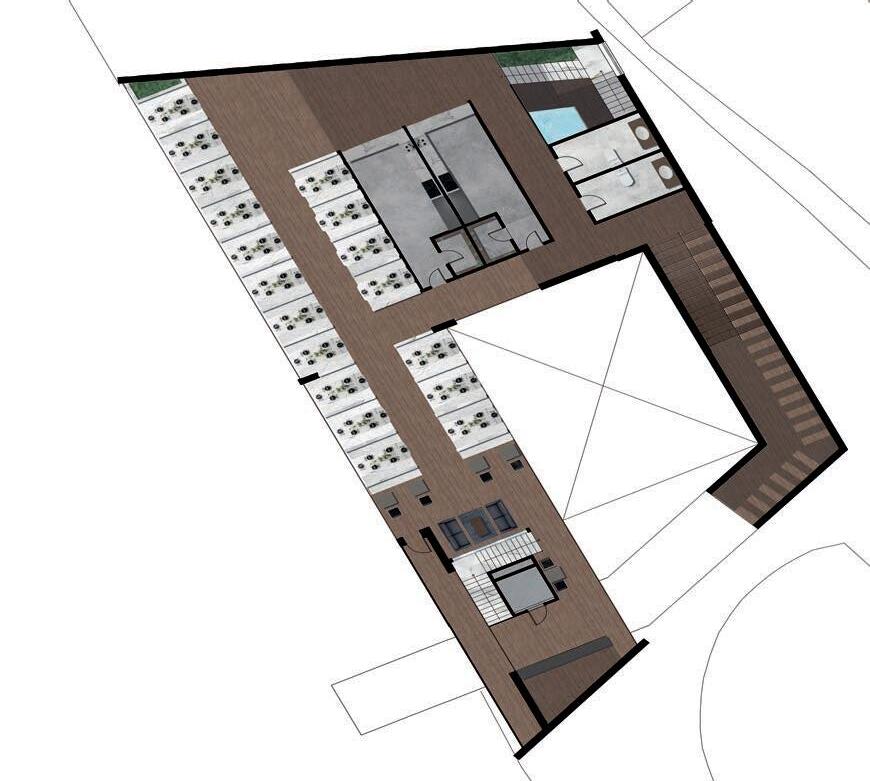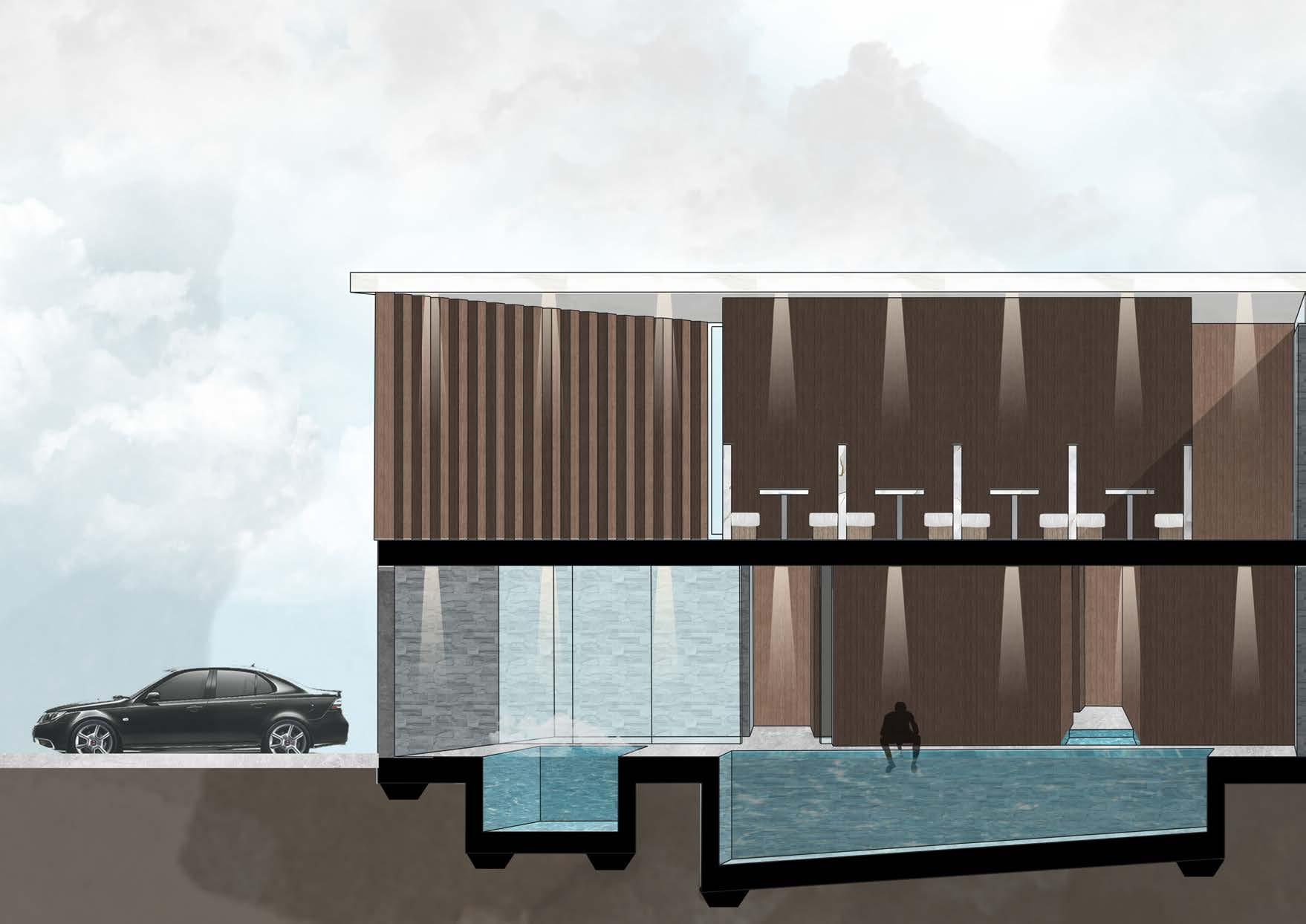George Craig
Design Portfolio

BIM Project





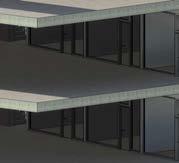







A building information modeling project using Revit to construct the form and run ligting analysis’, such as, Daylight factor, Illuminance and Solar access.



WOW FESTIVAL LITERITURE PAVILION
A temporary architecture project for Liverpool’s Writing On The Walls festival which utilizes a translucent ETFE polycarbonate facade. The structure juxtaposes the block formation of the Bold Street site and protrudes onto the desire lines forcing the visitor to divert there path, making the spatial sequence more memorable, while remaining linear akin to the page by page progress through a book. The form of the building follows a narrative structure, with peaks and troughs shown in elevation to show crisis and resolution of a story.






WEATHER OBSERVATION CENTRE PROJECT
A weather observation centre at the peak of Gummers How with the aim to assess the challenges of growing food in an isolated rural area exposed to extreme wind and drought like conditions. The building complies with the contours of the hill and is fitted with a terraced green roof to blend in with the ecosystem encouraging biodiversity while providing greater human interaction with the site and promoting tourism. The south facing orientation was a crucial consideration allowing the generation of passive heat with a hanging vineyard that provides allows the sun to protrude into the building in winter months when the foliage is less dense and provides shading in the summer. Additional systems in place include, the green roof which sequesters carbon from the air before it enters the ventilation system, the reforestation of the upper watershed to slow surface run off allowing water to be captured by the swale and harvested for use and permaculture plans layering plants to protect each other form natural elements. All these methods will be taught within the centre to increase global food security and the food sourced on site will be utilized in a luxury restaurant.

KEY
1) Restaurant
2) kitchen
3) waiting area
4) office/ lab
5) demonstration kitchen
6) toilets
7) plant room
8) verical farming space

9) aquaponics

10) plant nursery/ storage


H20 Project
The design is for a bath house on Liverpool Princes dock with Scandinavian influence; incorporating ideals of cold water immersion, a Scandinavian restaurant and coloured fountains mimicking the Northern lights as they are the happiest populations in the world despite the cold, dark climate. The form is framed around a central, rectangular courtyard pool which draws inspiration from Le Corbusier, who stated that simple shapes are easier to comprehend and are therefore more attractive; and encourages social interaction, returning to the roots of the bathhouse as a place not only to relax but to meetup. The form of the building is intended to provide an edge to the Princes dock site as it complies with the parallel lines of adjacent buildings to the South and the East and is Raised in the West with a much plainer façade. The building itself appears to float showing the stresses being lifted from the occupants shoulders as they relax, a theme continued inside through compression and relief. This effect is created through depth within the facades, where the material palate shifts from a heavy stone base which is lost in the ground and the wooden cladding and glazing to blur the gap between inside and out, incorporating biophilic design principles.

KEY
1) 100mm wooden cladding
2) 50mm air
3) 20mm glass
4) 102.5mm slate
5) 50mm air
6) 45mm fiberglass insulation
7) 100mm concrete
8) 12.5mm plaster
9) 65mm wooden flooring
10) 0mm vapour membraine
11) 80mm insulation board

12) underfloor heating pipes

13) 0mm damp proofing membraine
14) 100mm concrete precast
15) 65mm wooden ceiling
16) CLT framework

