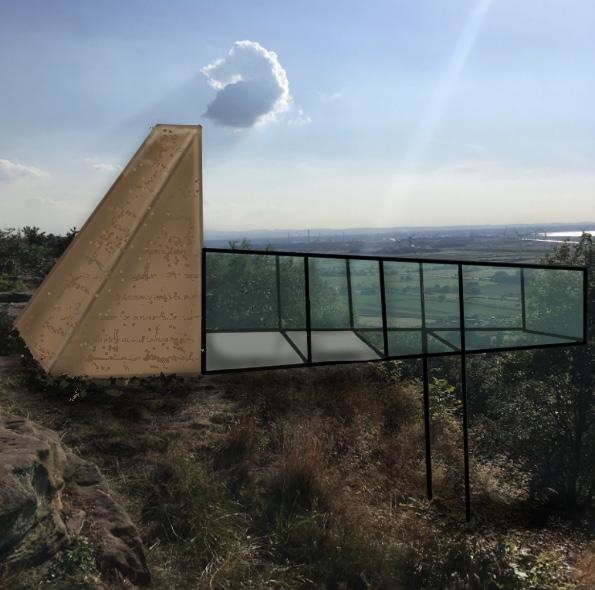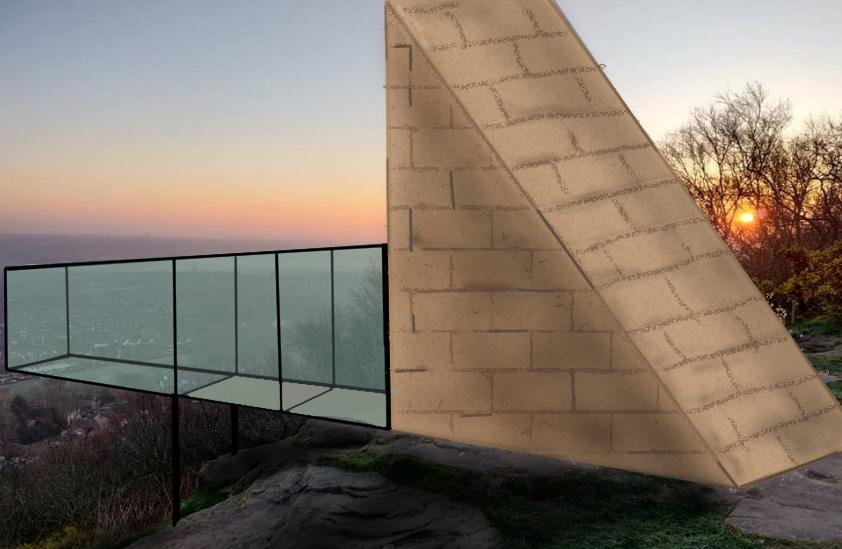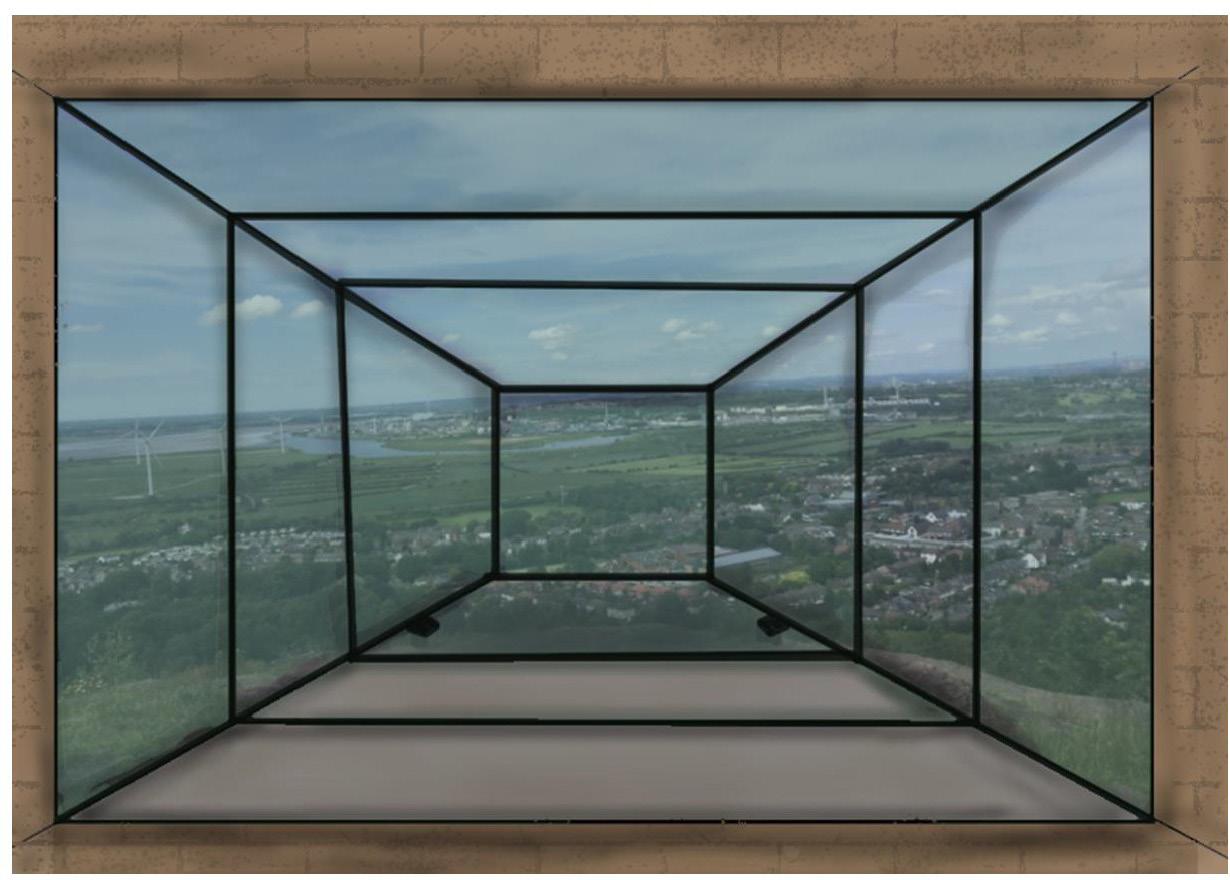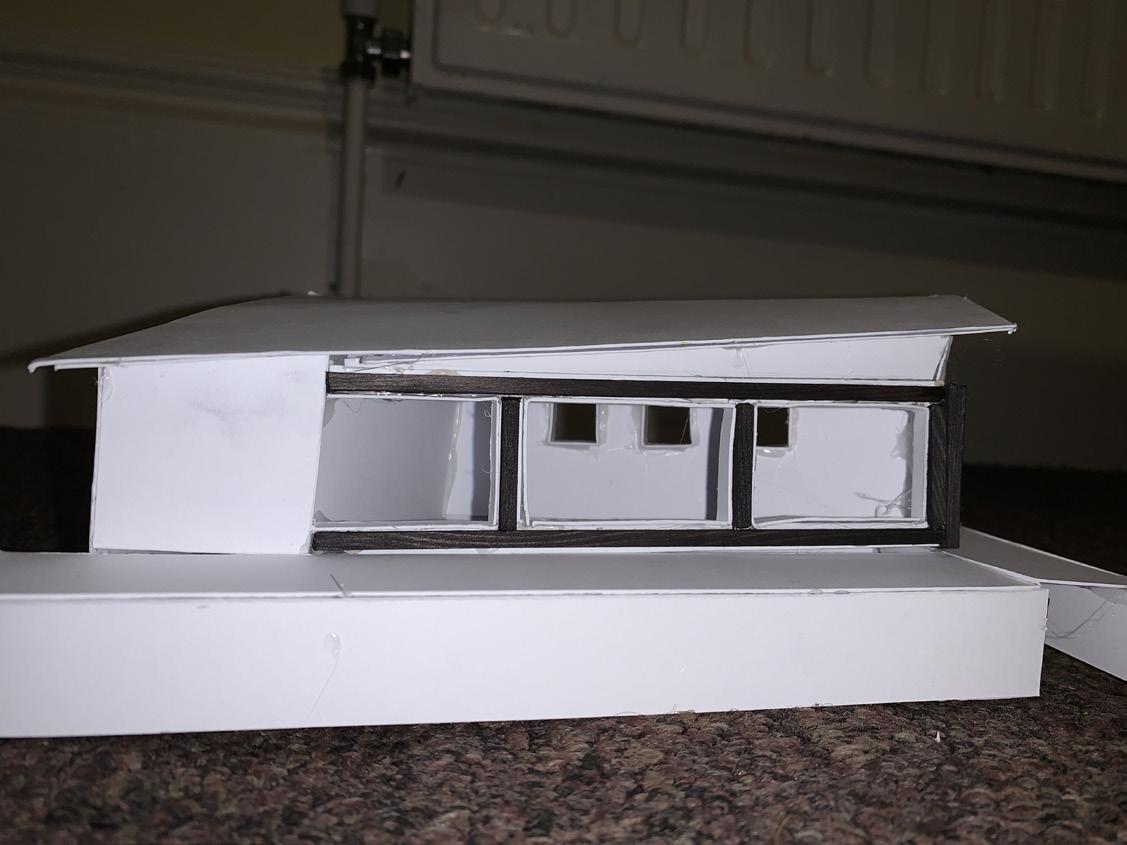 BA(Hons) Architecture
BA(Hons) Architecture
Liverpool
School of Art and Design
 BA(Hons) Architecture
BA(Hons) Architecture
Liverpool
School of Art and DesignThe aim of the project was to develop a performing arts complex for Liverpool John Moores University as a building acommodating drama, musical theatre, and dance. The studios in the buidling are all afcing the meuseum with large windows to maximize the veiw and enhance the performing experience. The corridors and the voids within the corridors follow the lines of the site and the studios are set back on the second floor to alter veiw points and create a balcony space pm the second floor
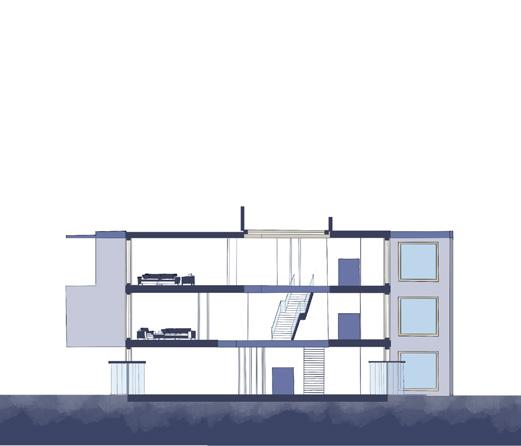
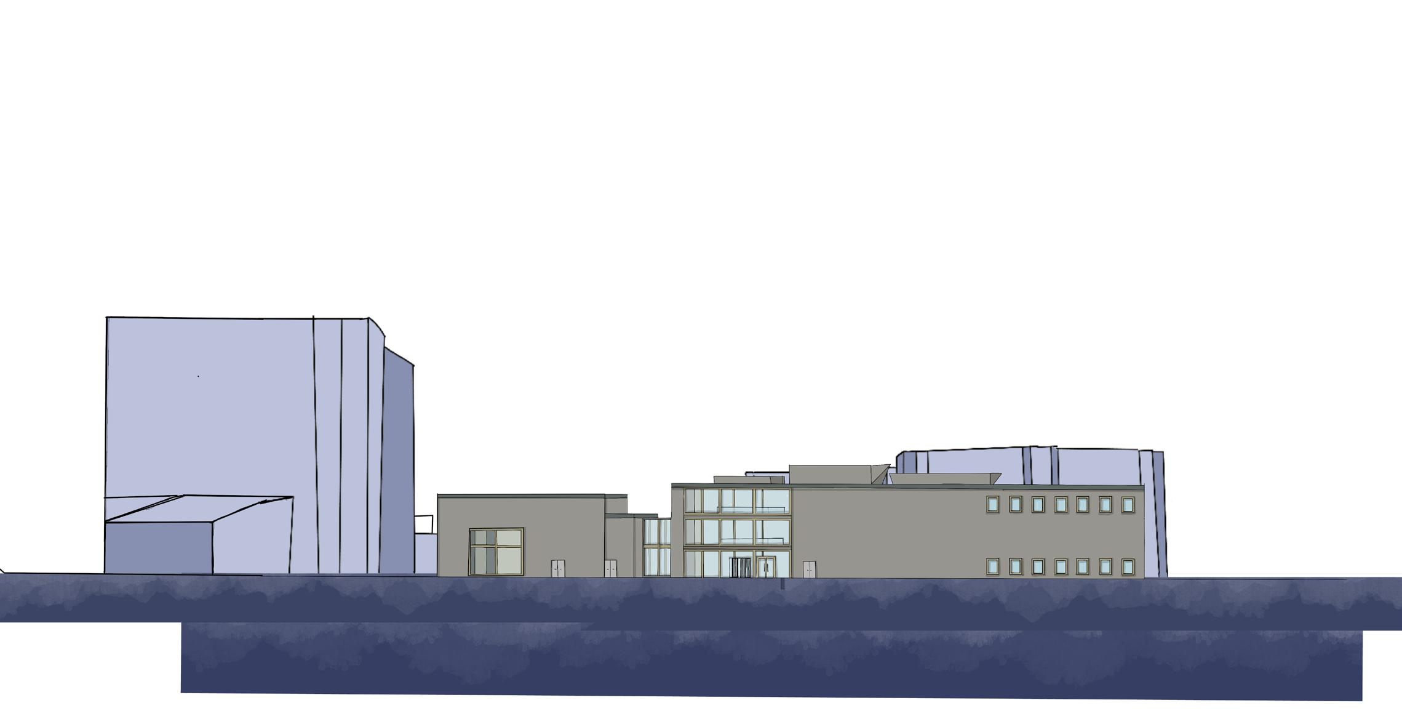
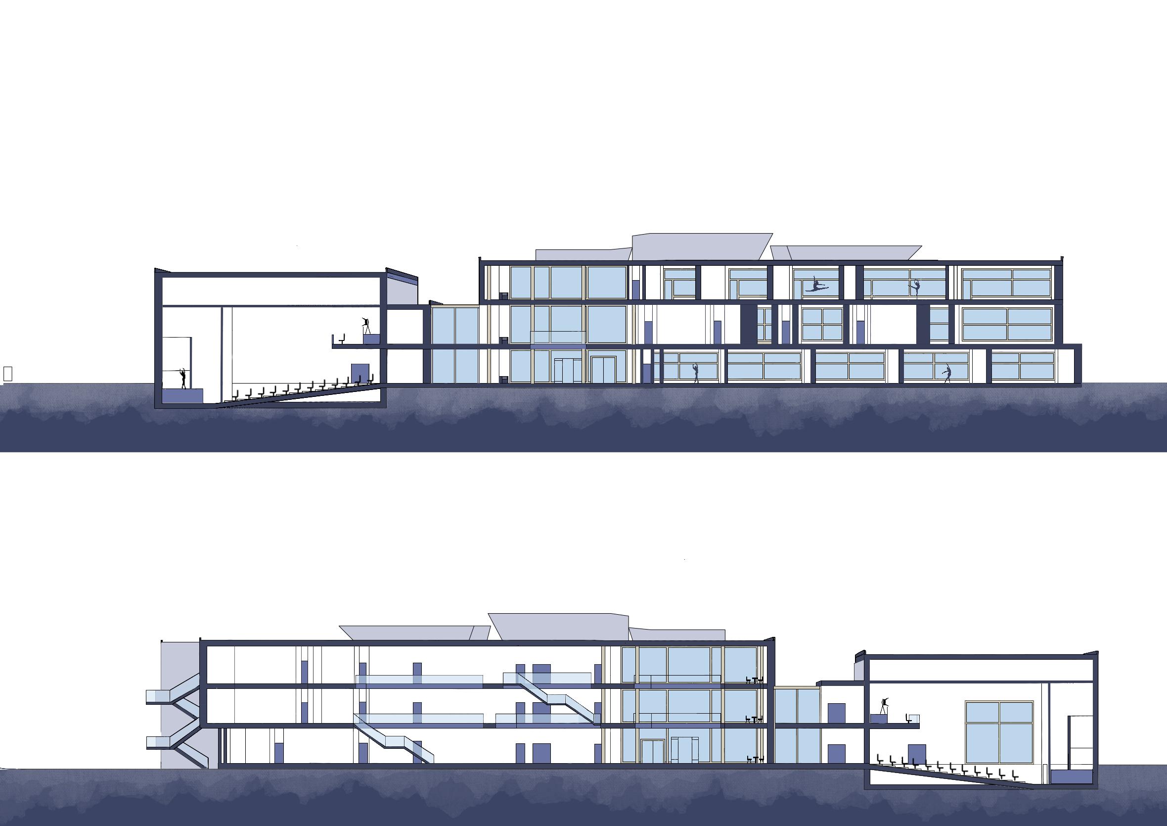


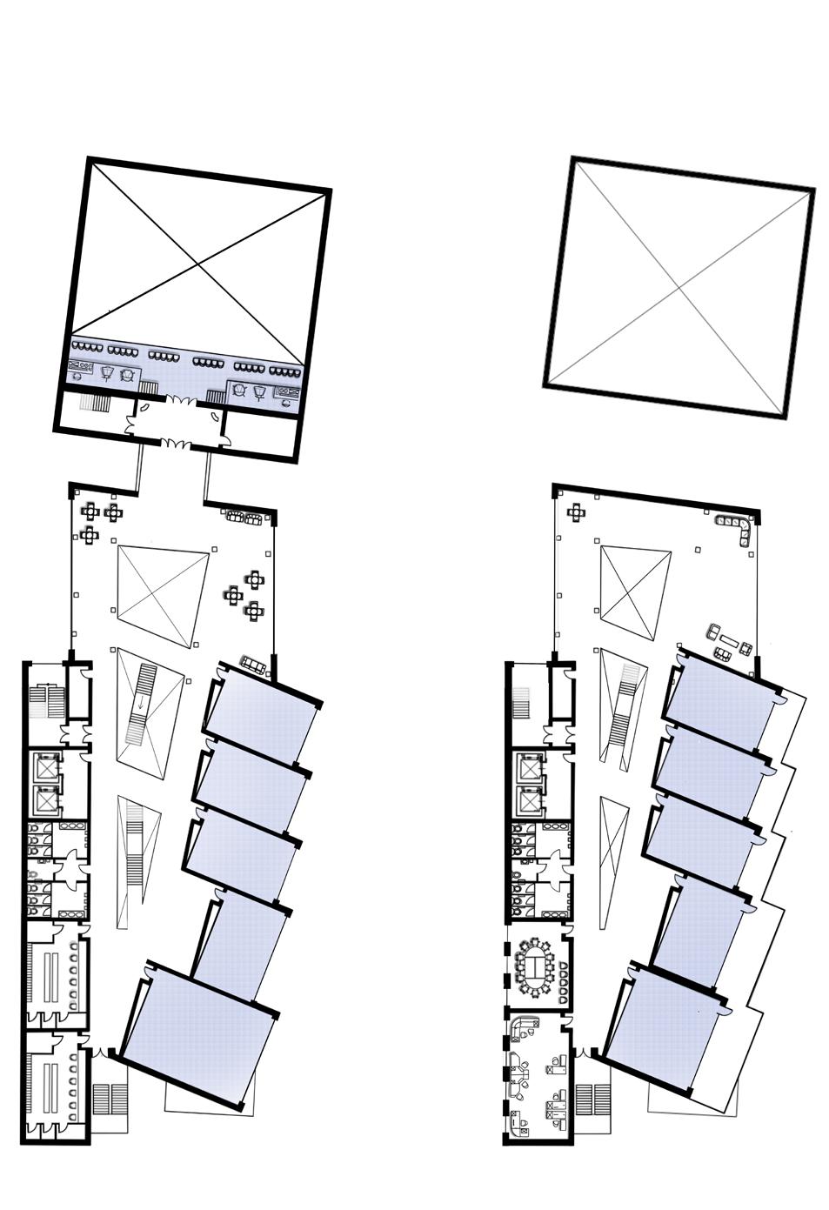
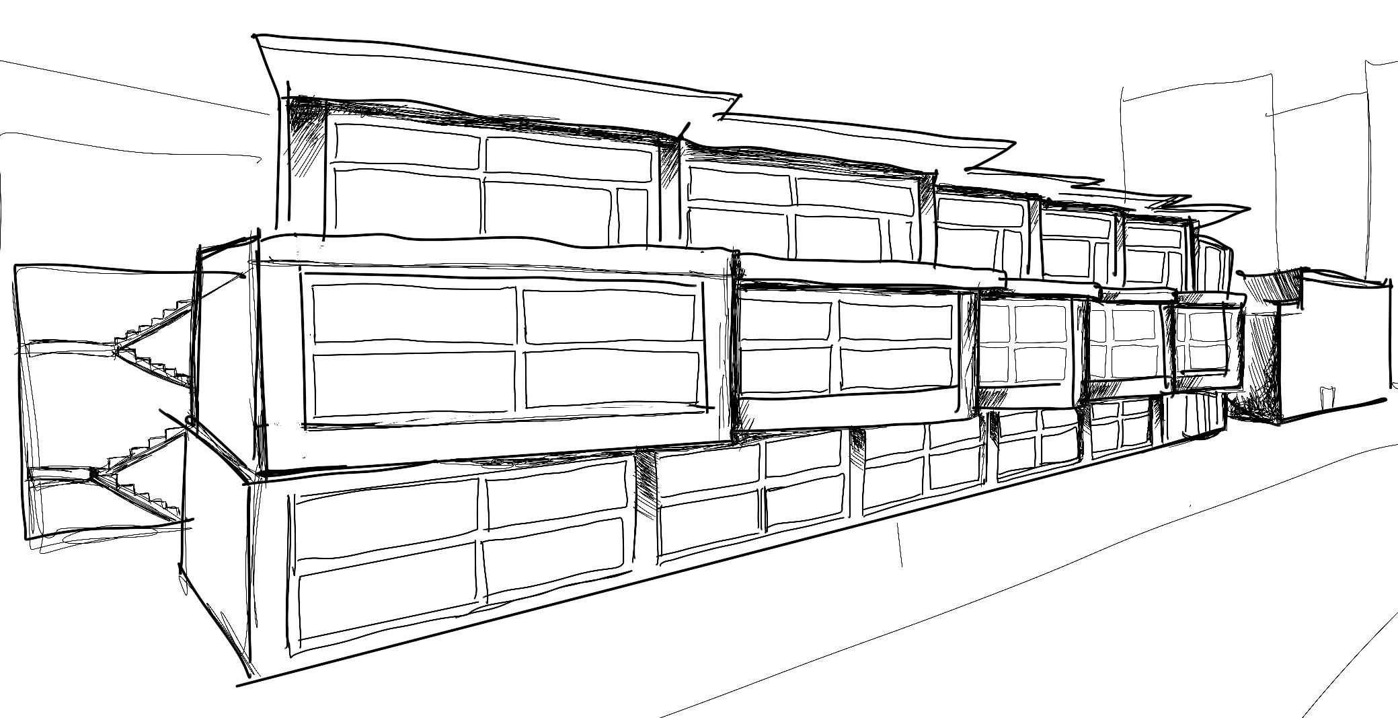
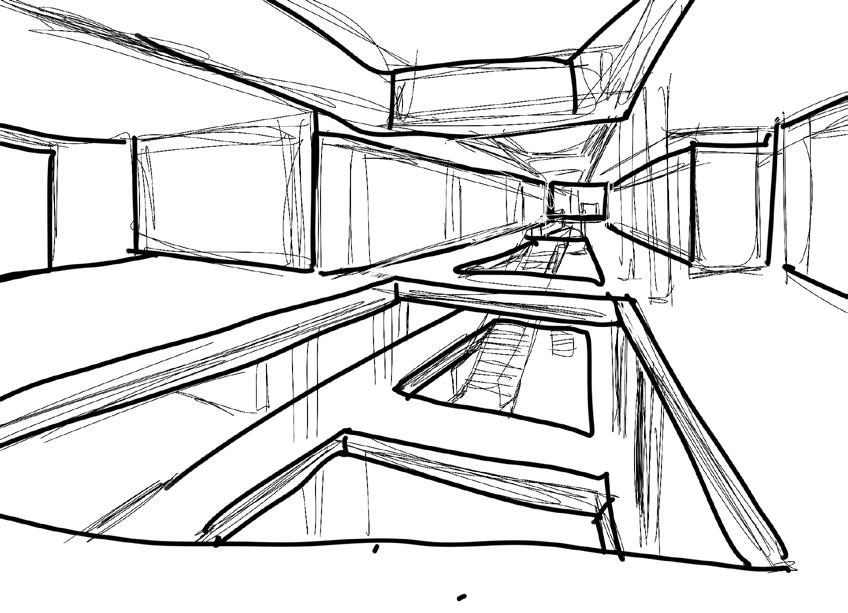

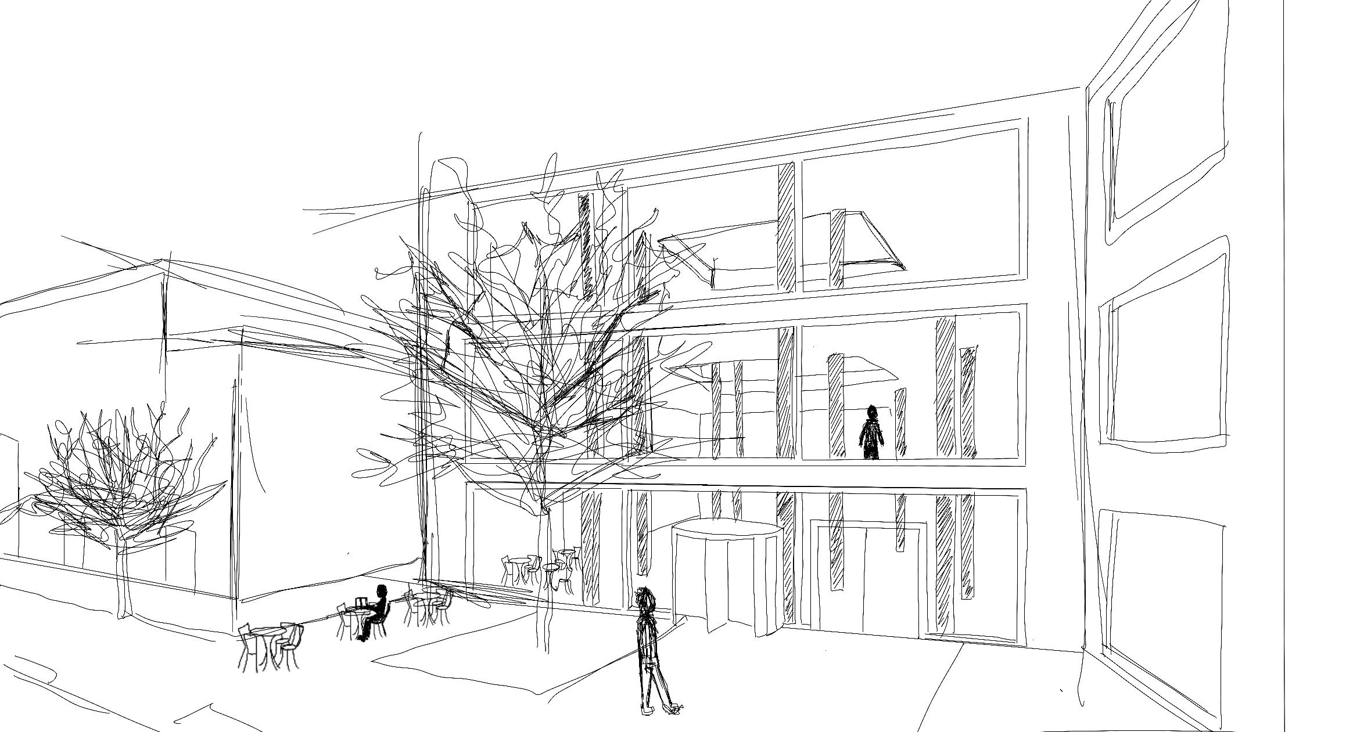
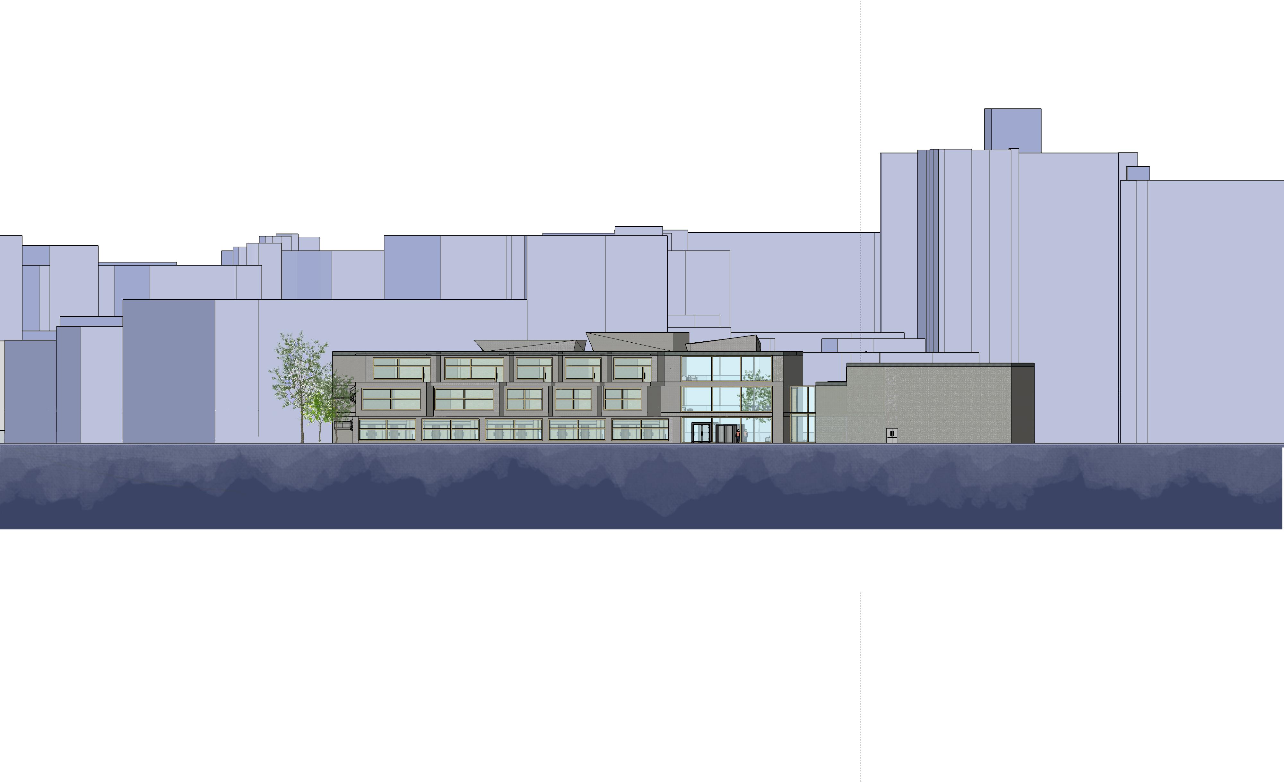
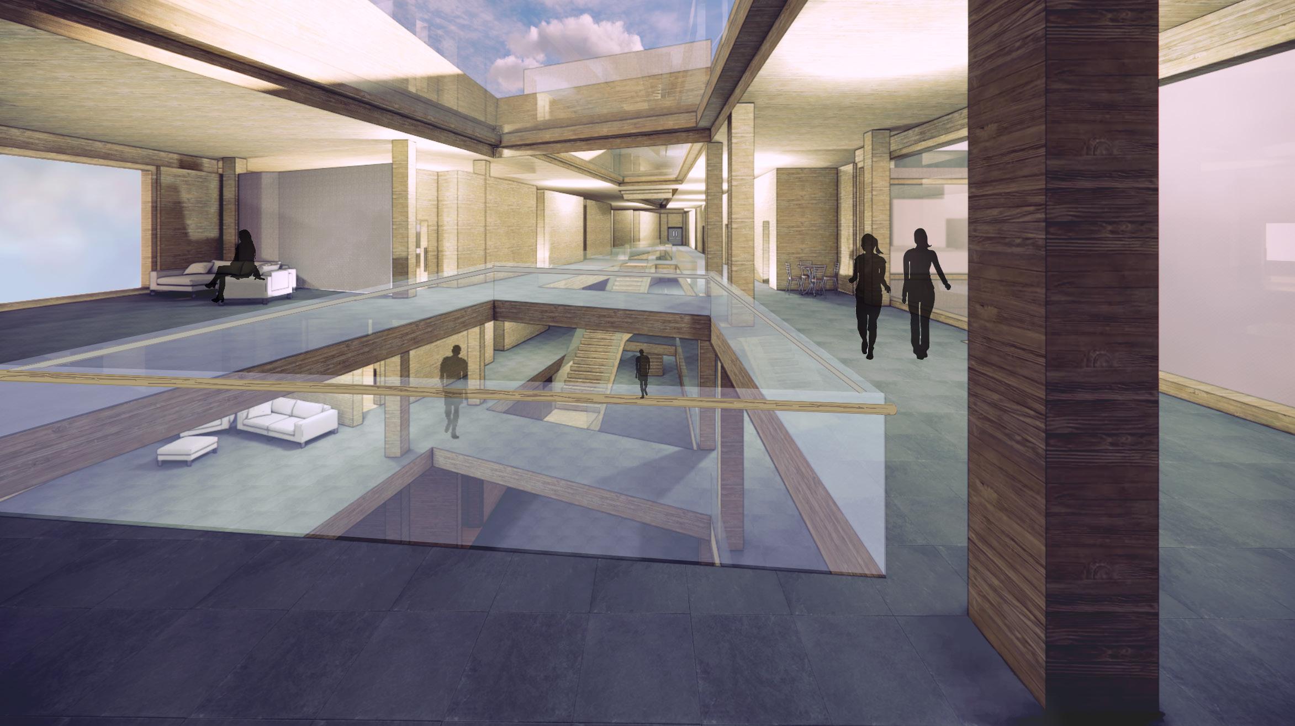
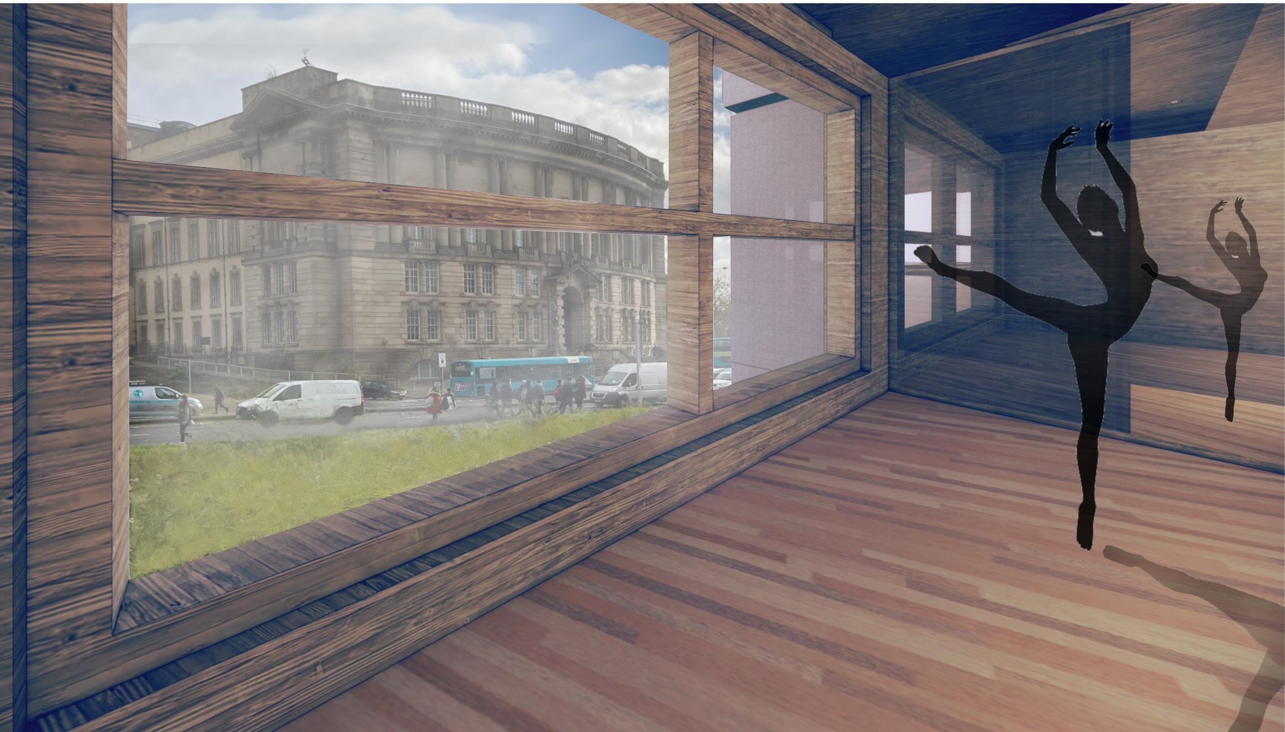
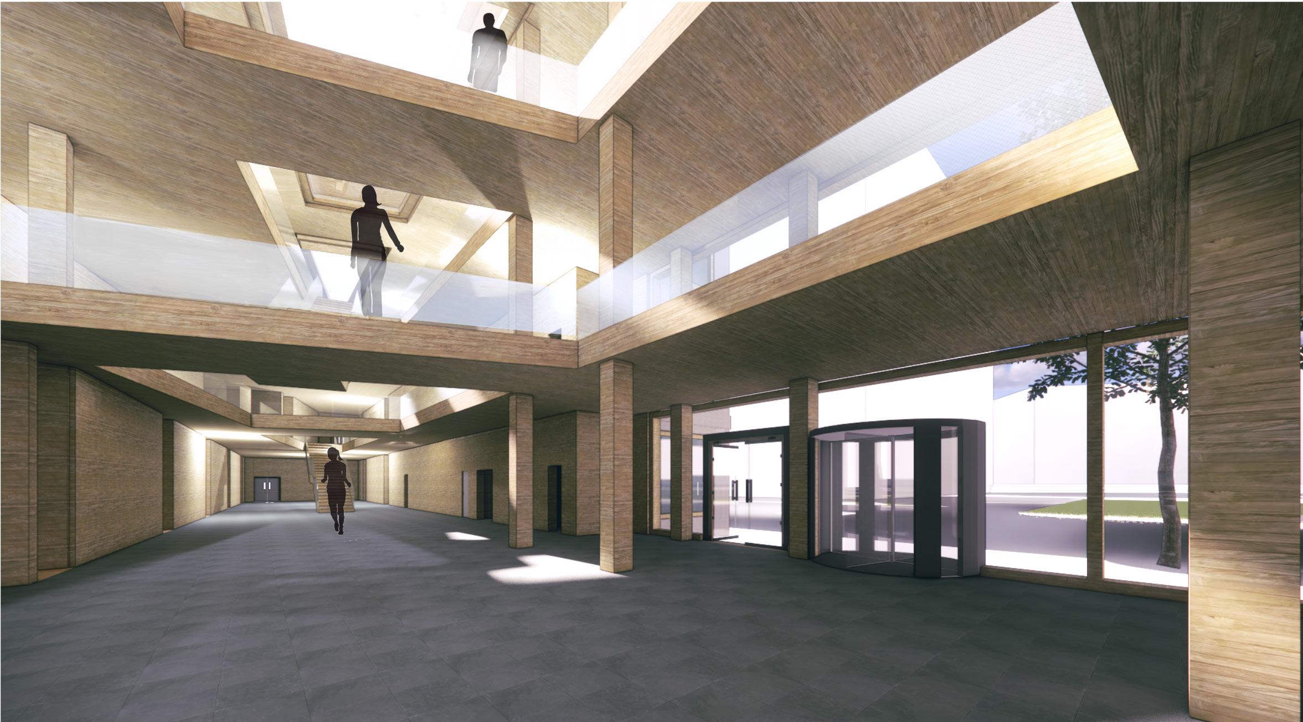
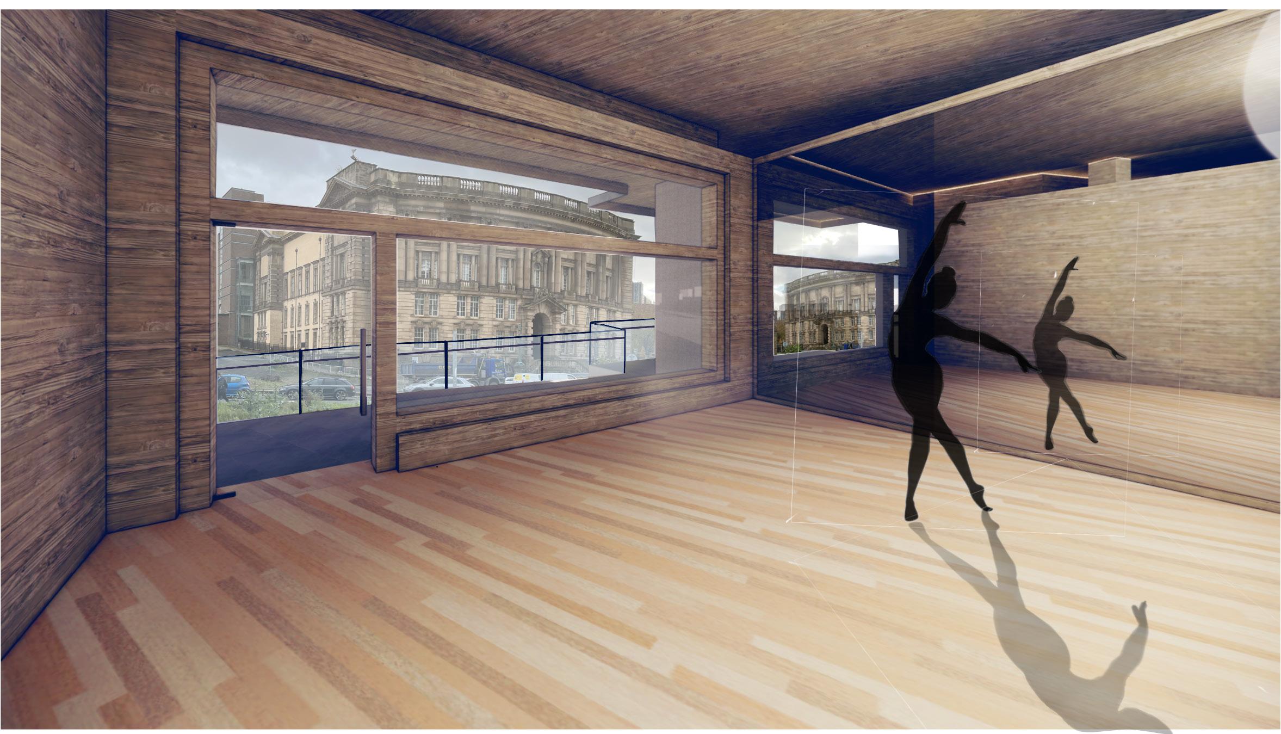
In this project we had to design a buiding in the lake district. Its enviromental and cultural impact was a large focus of this project.The project explored the effects of architecture on the local enviroment and culture aswell as the wider impact on the world and climate change.The buidling I designed integrated local vernacular with more modern architectural designs. The buidling contained a cafe for local walkers and visiters to the site, changing rooms for local swimmers aswell as a performance space with the intentions of educating and getting the public involved in enviromental issues.
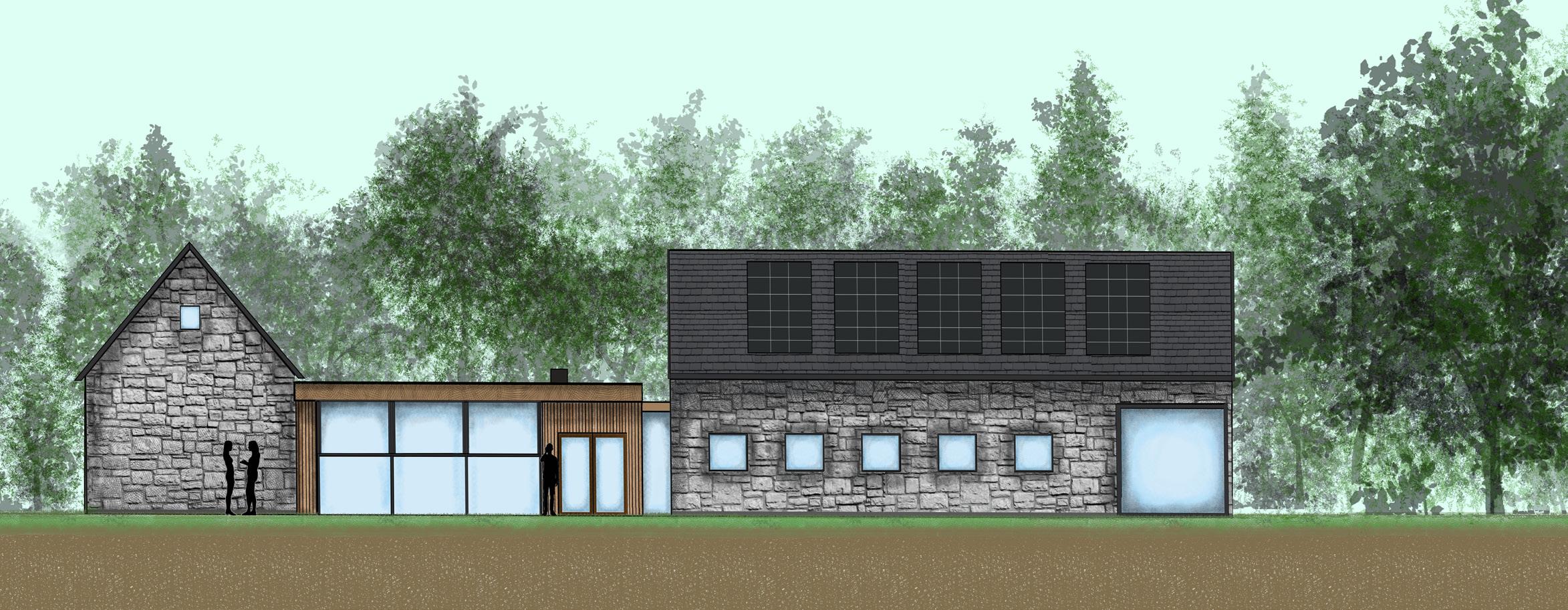
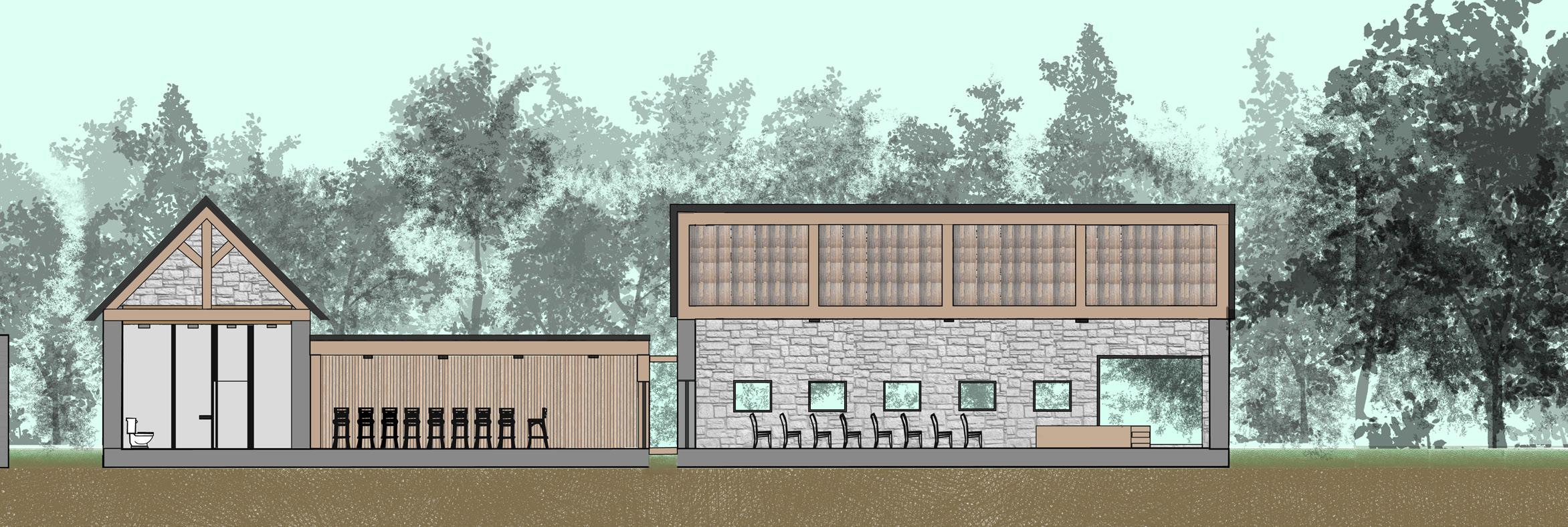
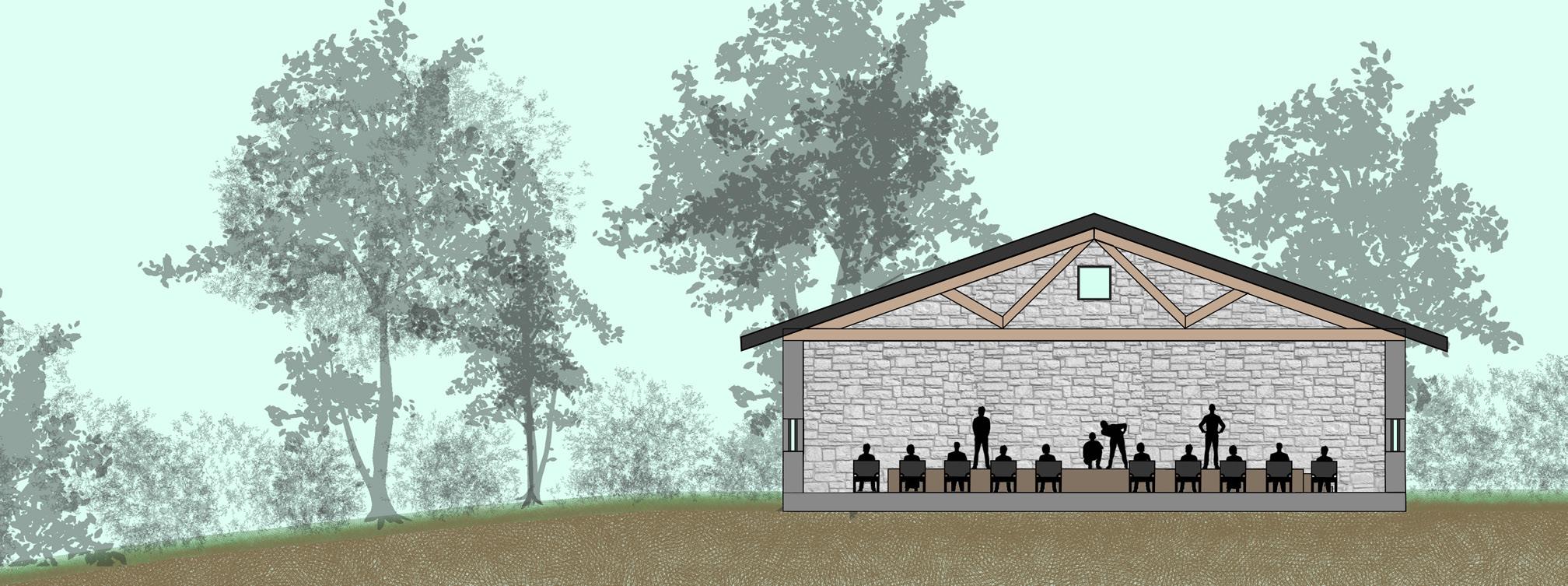

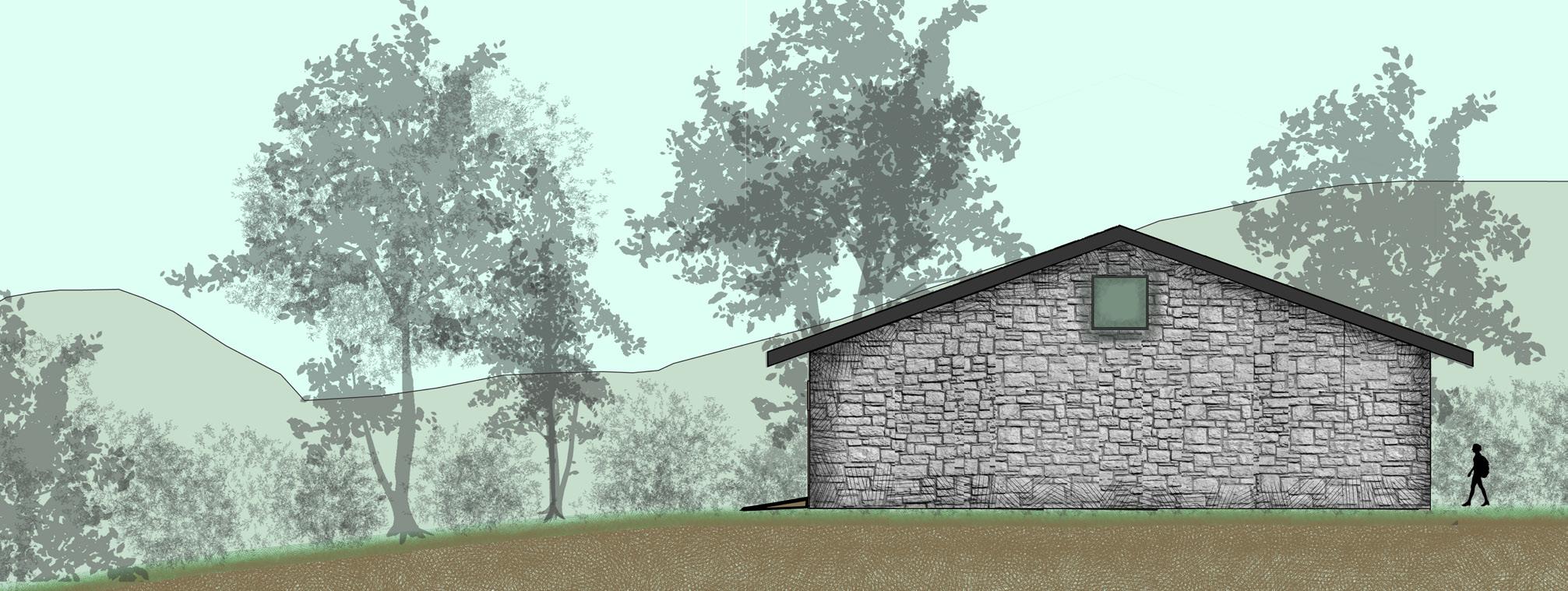
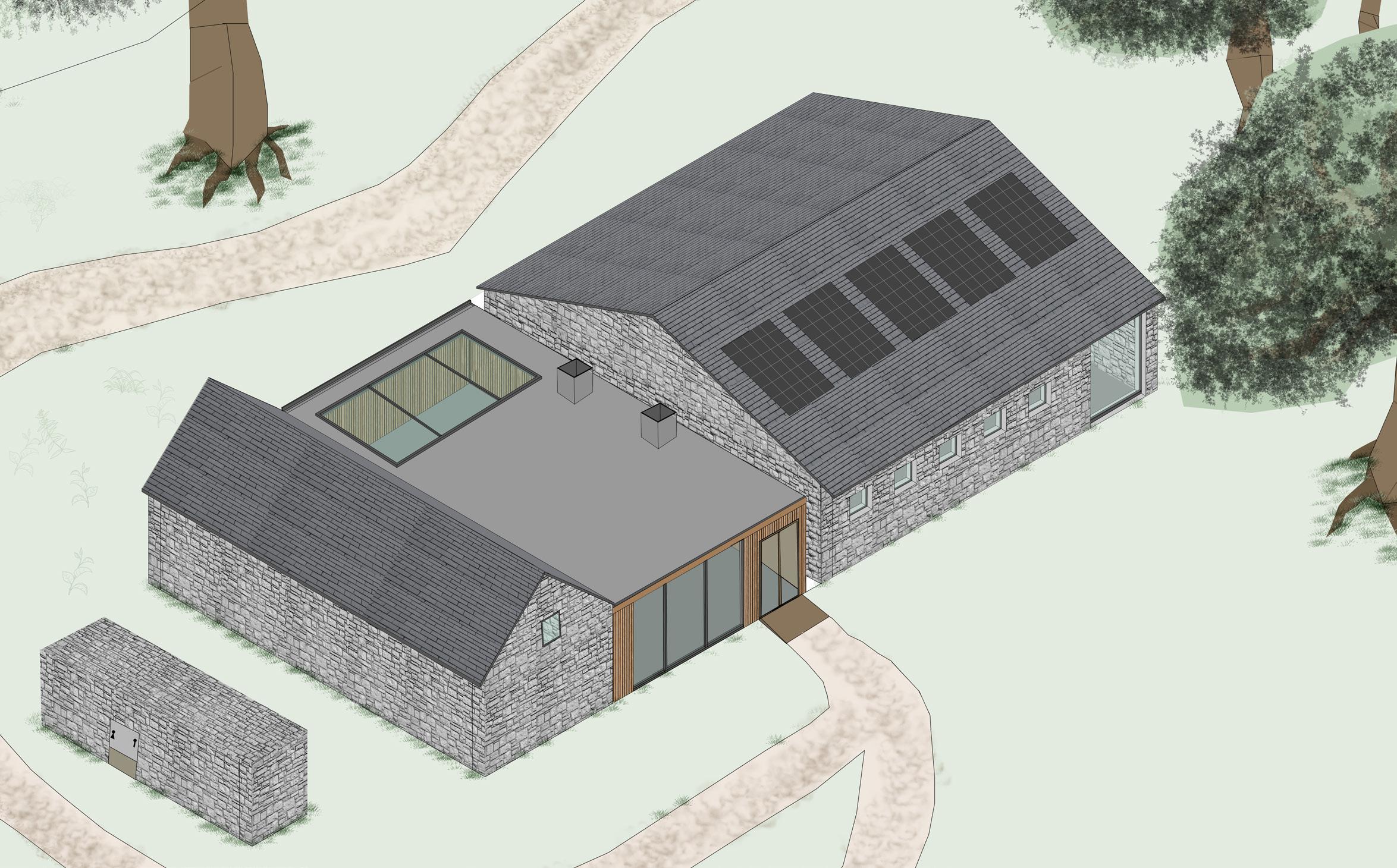

This project explores the design of new public toilets and another public facing function within an urban context. We selected the extra function that sits alongside the public toilets: the choice was informed by the analysis of relevant precedents and the site. The relationship between this very public building and the streetscape was a point of exploration. The masonry tectonic of Hamilton Square is well preserved and analysing the existing facades through physical modelling will be a crucial point of departure for the design project.
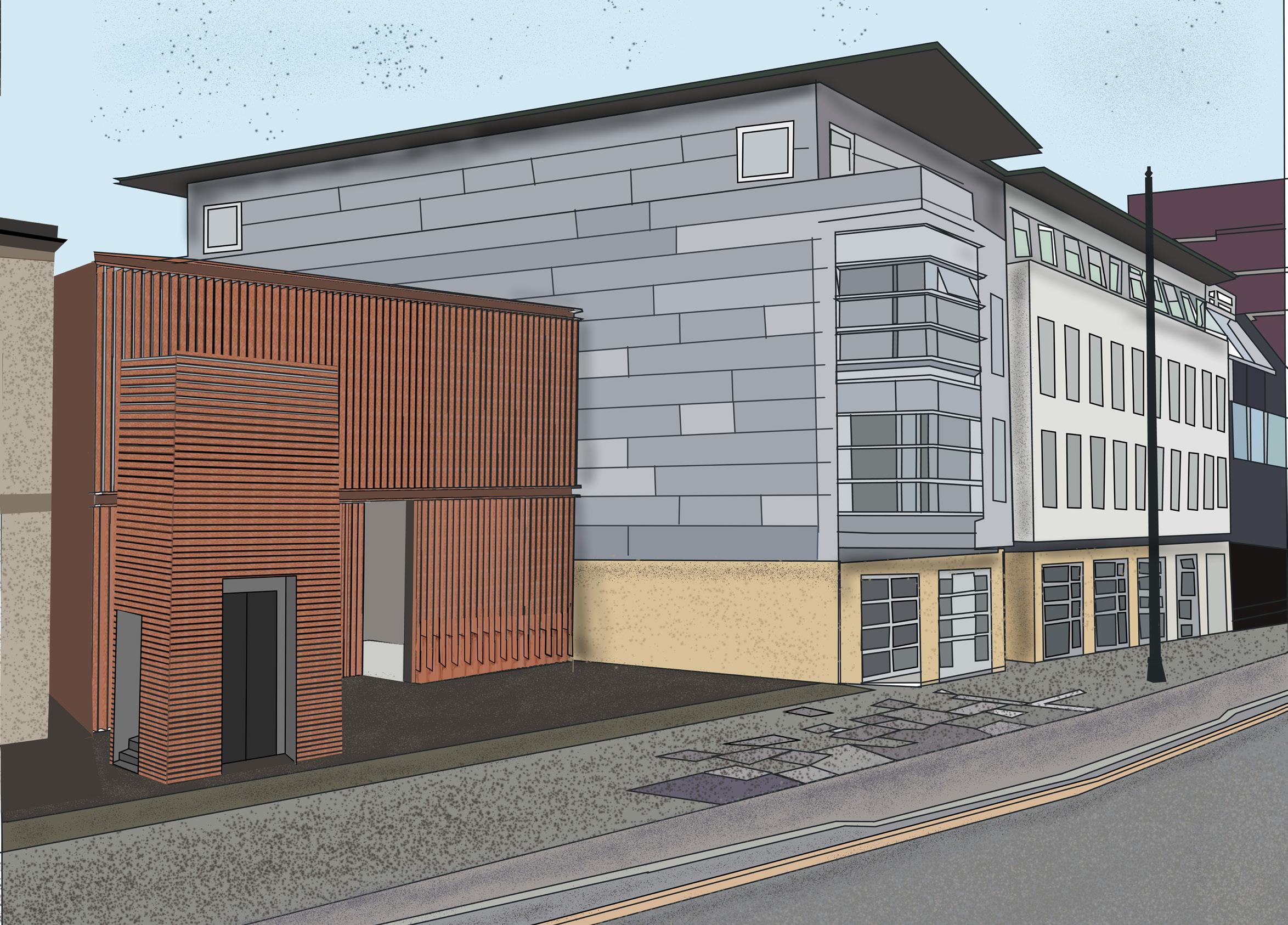
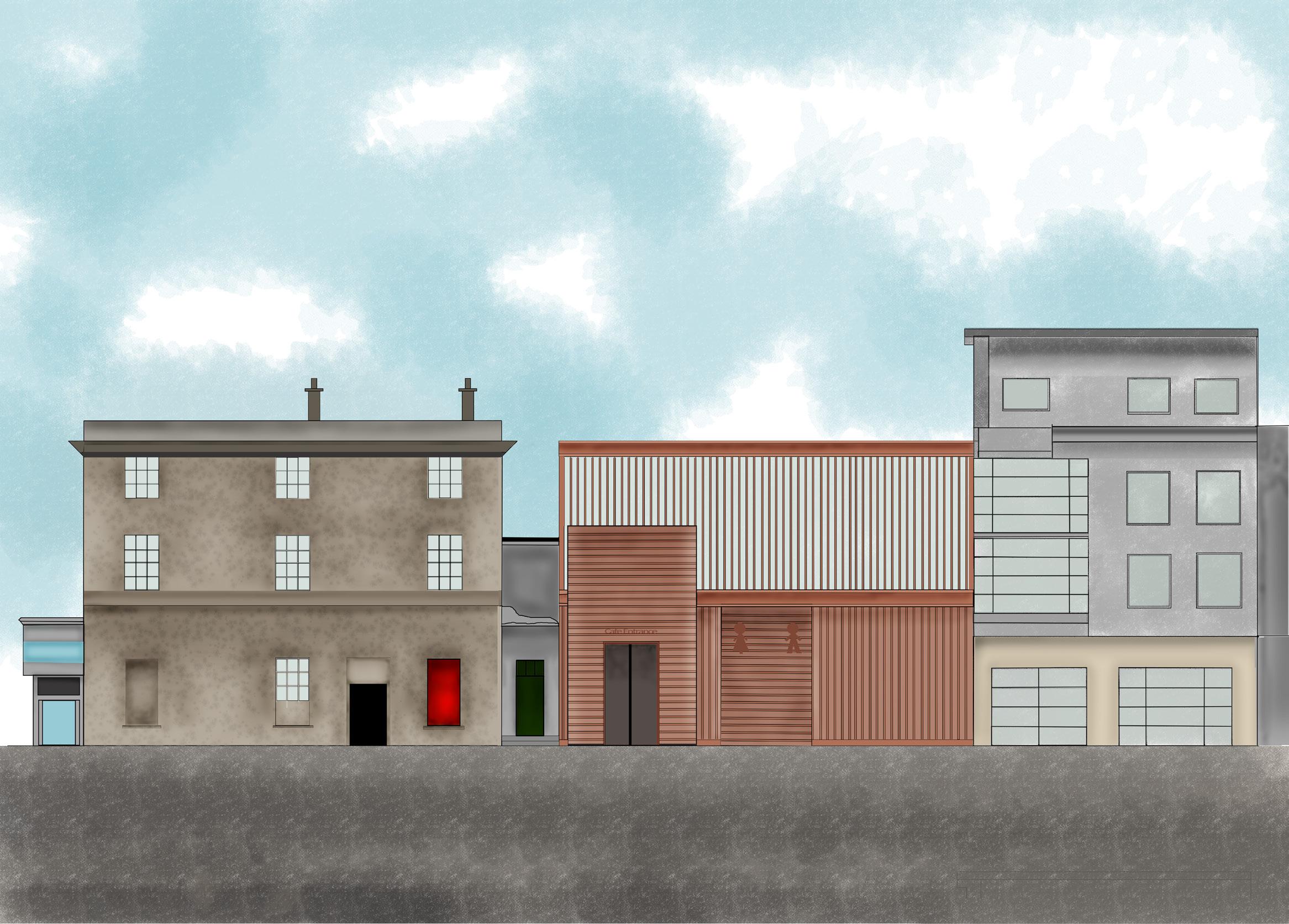
This project focussed on urban design.We designed a photography studio to be used and rented in the fabric district of liverpool.The buidling was a retrofitted onto an existing unused building in order to embrace the culture of the fabric district and the culture and history that the buidlings hold
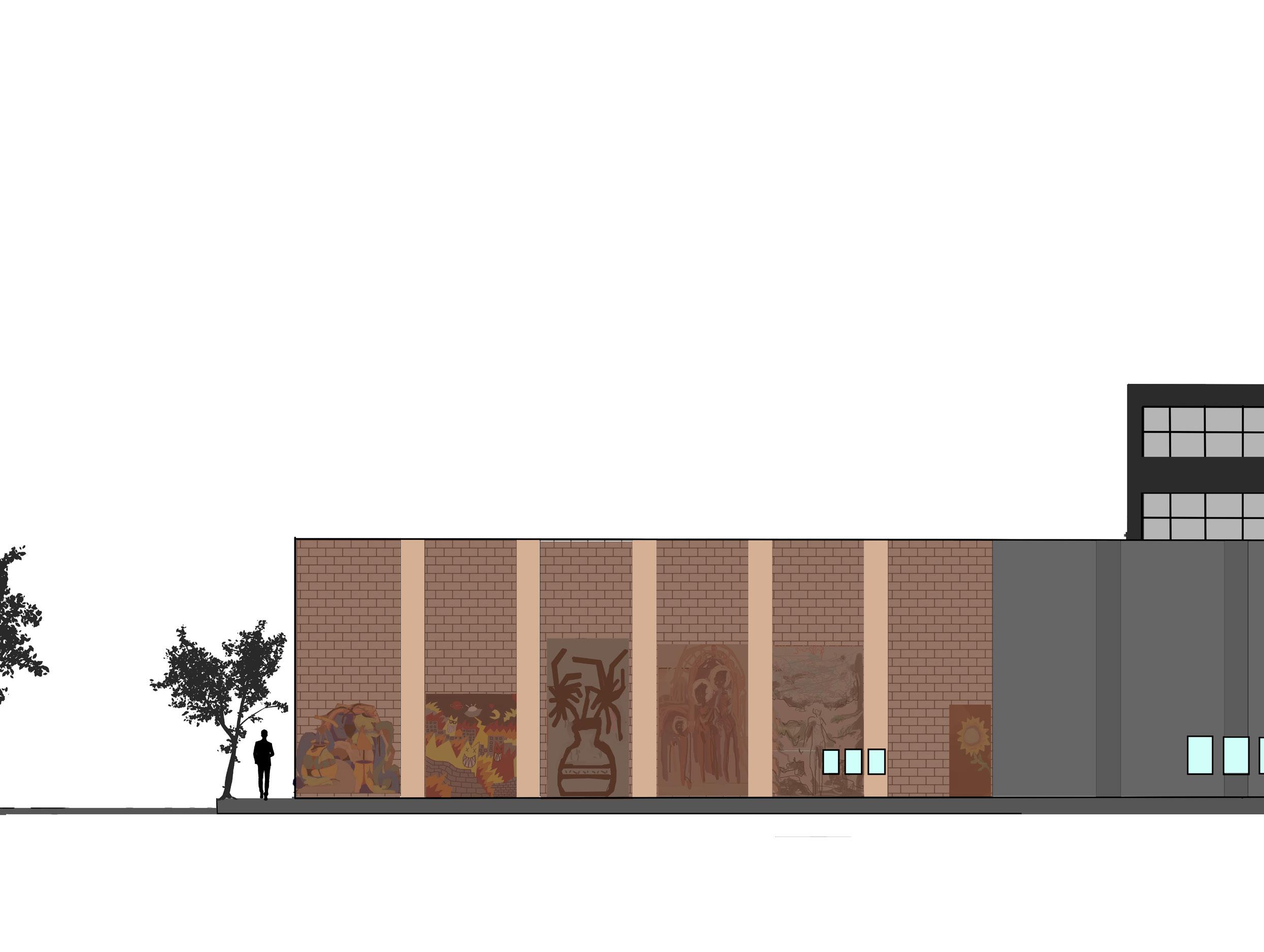
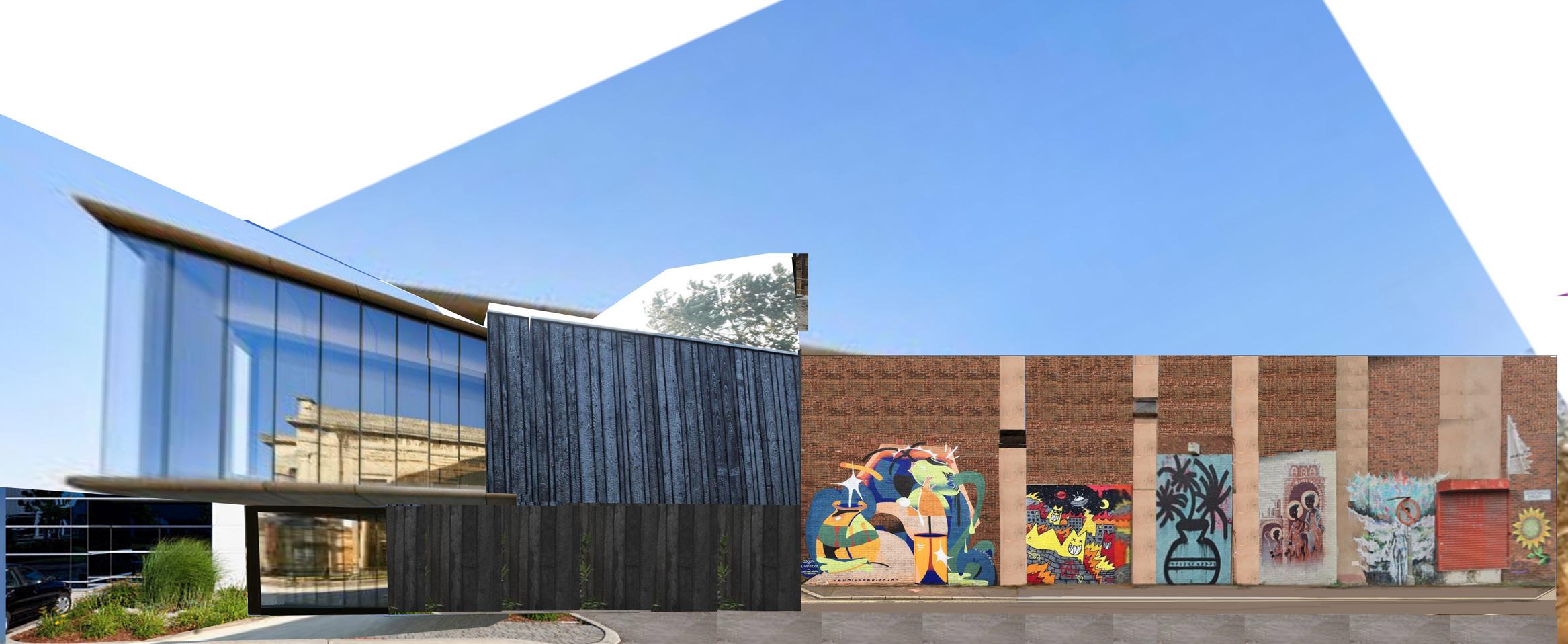
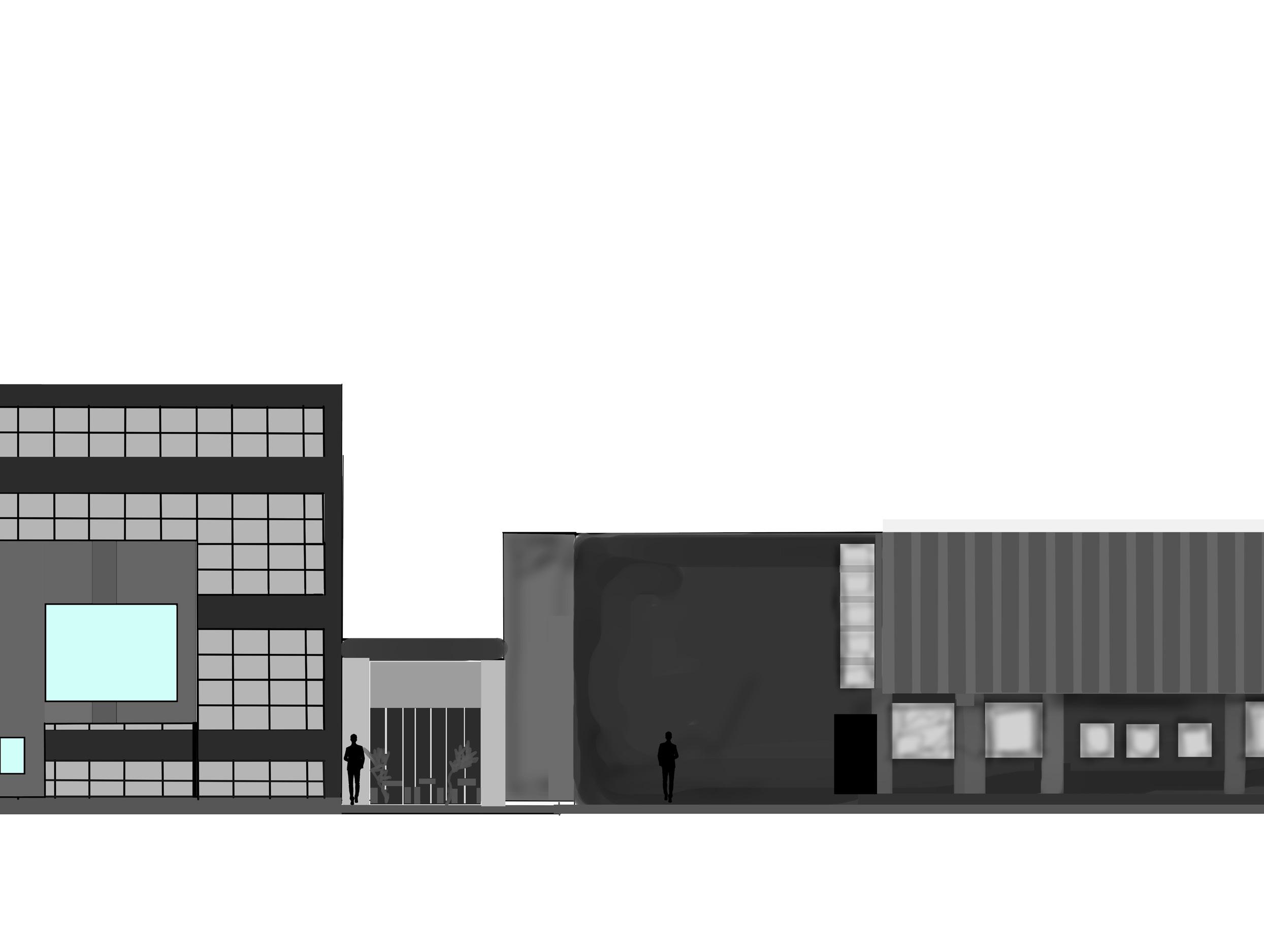
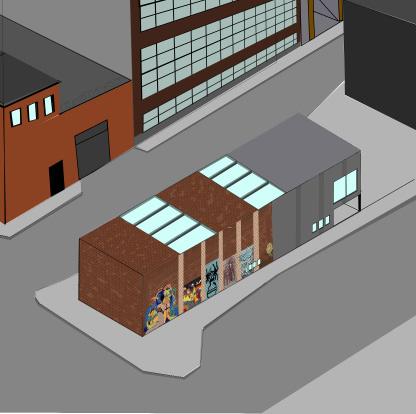
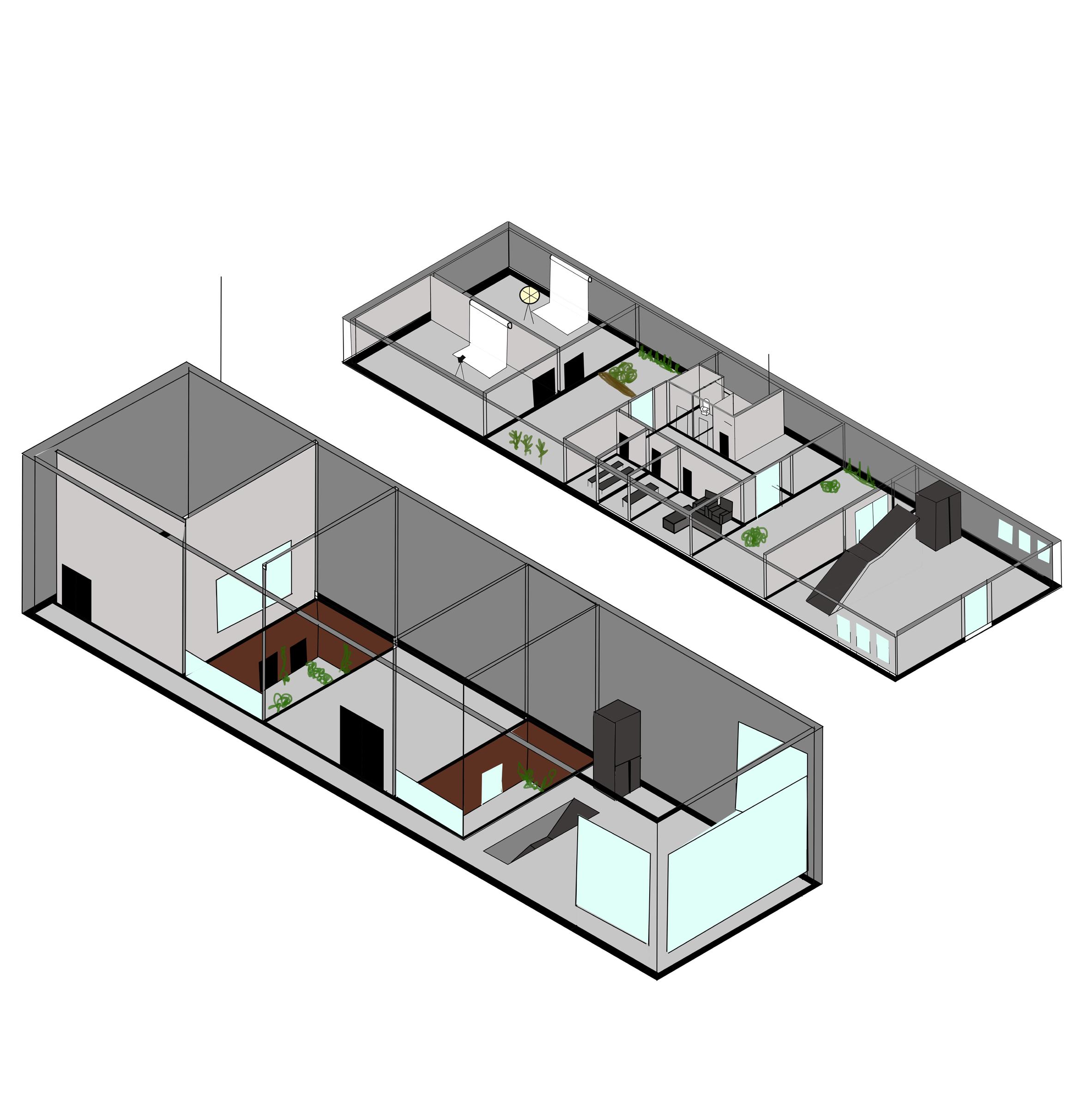
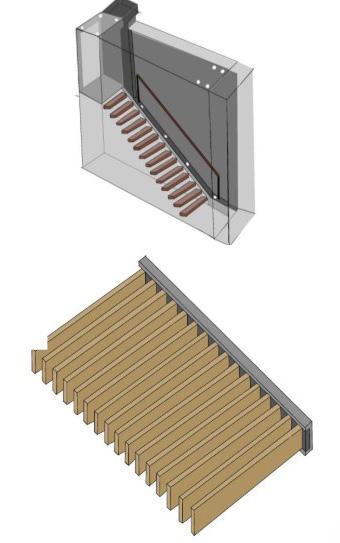
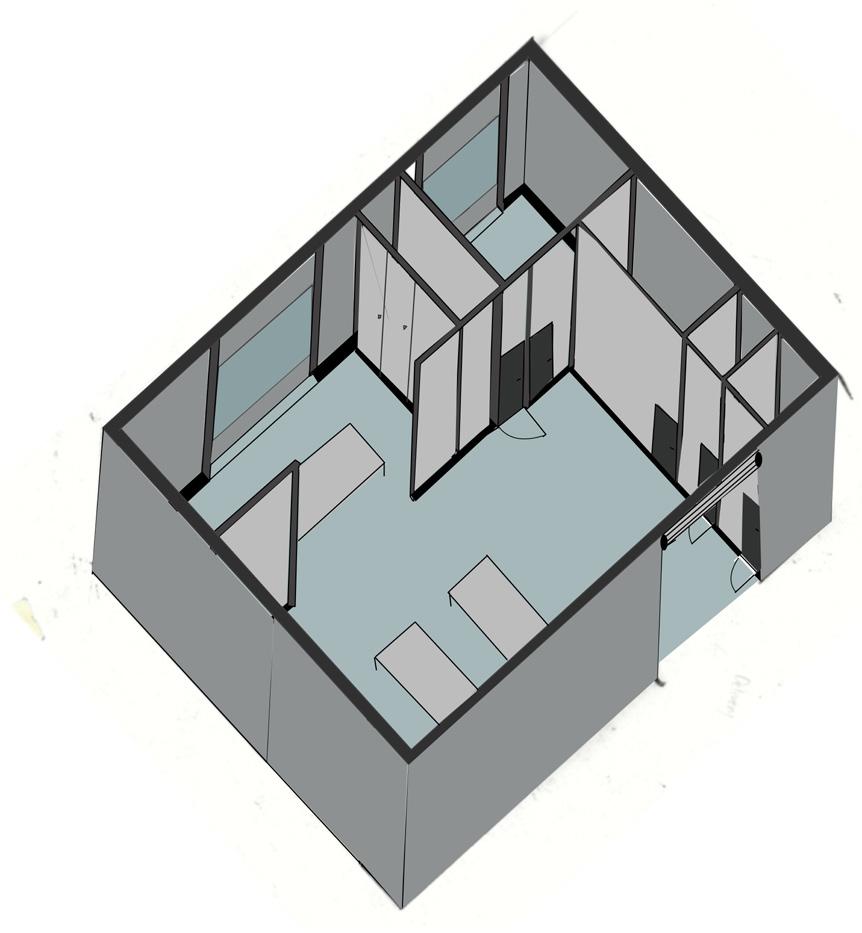
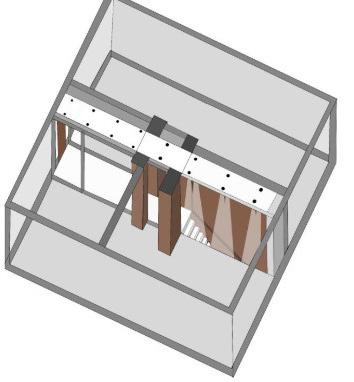
For the project a place for craft, we developed our understanding of a chosen craft. We then developed our thematic ideas into a building in which the chosen craft ‘manufacture’ takes place. My chosen craft was skis with a main focal point of the building being the starirs.
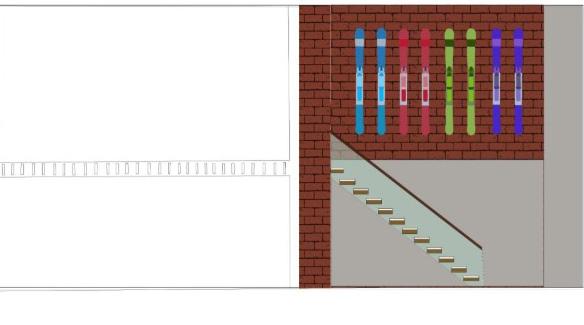

This project is about spatial ideas; narrative, proportions, hierarchies and designed routes.
The Archifilm Project is an individual design project where the final submission was a film made by editing together footage of a spatial model and images. as part of the brief the buidling required: A desk and chair for creative work; drawing, writing, and working at a computer An A1 drawing board
A chair or area for relaxation and reading with a view out of a window from it. Bookshelves or other storage for a wide range of creative resources such as reference materials and art supplies. An area in which to have a sink and kettle and facility to make a drink. A place to keep your coat and bag
