Ahmed Darouache
2023 Portfolio
BA(Hons) Architecture
Liverpool School of Art and Design

‘About me page’
I am a current final year student of the BA in Architecture. I have a strong interest for design, and computer-aided design is my favourite aspect of architecture since I adore software. I am able to work on my projects effectively, which encourages my creativity and gives me more possibilities, because I am learning and honing my CAD abilities. I’ve had a lot of job experience in the field of architecture, which has helped me hone my talents and expand my understanding of how the industry operates outside of the classroom. I am really happy of how my university grades have improved as a result of my job experience, and I would want to learn more about business, financial flow, construction laws, etc. during the year out in practice.

ii First Name Surname 2020 Portfolio
Contents
2020 Portfolio First Name Surname iii
BA Year 3 Semester 2: Comprehensive Design Project 1-20 BA Year 3 Semester 1: Weather or Not 21-34 BA Year 2 Semester 2: Experimental Project (Writing on the wall) 35-52 BA Year 2 Semester 1: Urban Design Project 53-62 Some projects from work experience 63-64 Curriculum Vitae 65-66
The hybrid library in Manchester’s Major Street Car Park at Aytoun Street is the subject of this project. The design’s goal is to provide an all-age library facility that offers a variety of activities and is not only a standard library with books and computers. Due to the active environment, having the building in the city core is a fantastic chance to bring people together.

3: Comprehensive Design Project - The Hybrid Library
Integrated Design
1

2020 Portfolio First Name Surname 1 2
The location of Manchester is seen on this historical map from 1960. In order to construct a pedestrian shortcut between Aytoun Street and Minshull Street, I intend to reintroduce Fetter Lane to the current location.


Concept

The two hues stand for different sound environments. The blue is silent while the red is audible. Red symbolises fire, whereas blue stands for water. These correspond to how loud the spaces are. These areas are applicable to the first, second, and ground floors.
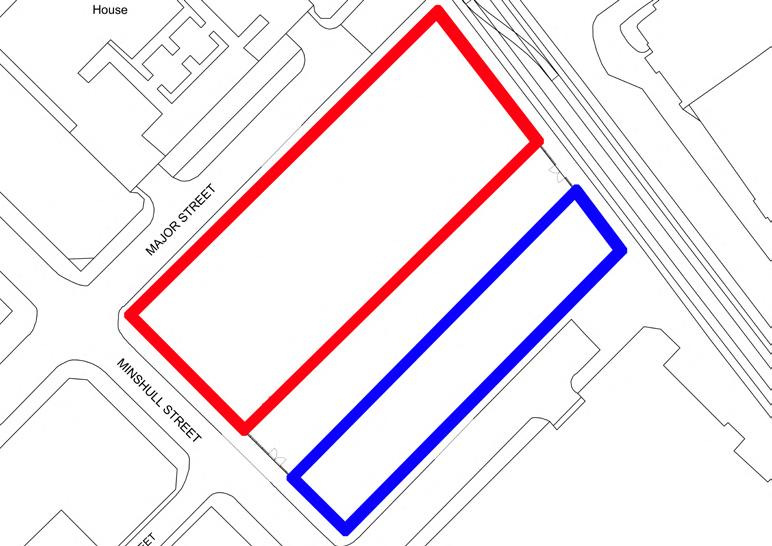

3
The Third Floor Plan is shown here. Buildings get quieter as they rise in height. As a result, the sound areas have been switched about.


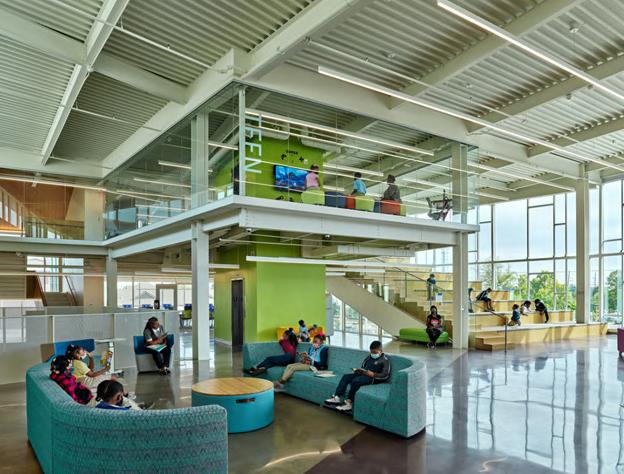

2020 Portfolio First Name Surname 3 4
Pine Bluff Main Library by Polk Stanley Wilcox
New Halifax Central library / Schmidt Hammer Lassen Architects
Concept Precedents

5 Major Street Car Park Site Plan in Manchester - Made in AutoCAD and edited
Trees are preserved to create solar shading but one two trees were removed for Fetter Lane path.

2020 Portfolio First Name Surname 5
Plan
Site
6 edited in Photoshop.
Ground Floor Plan

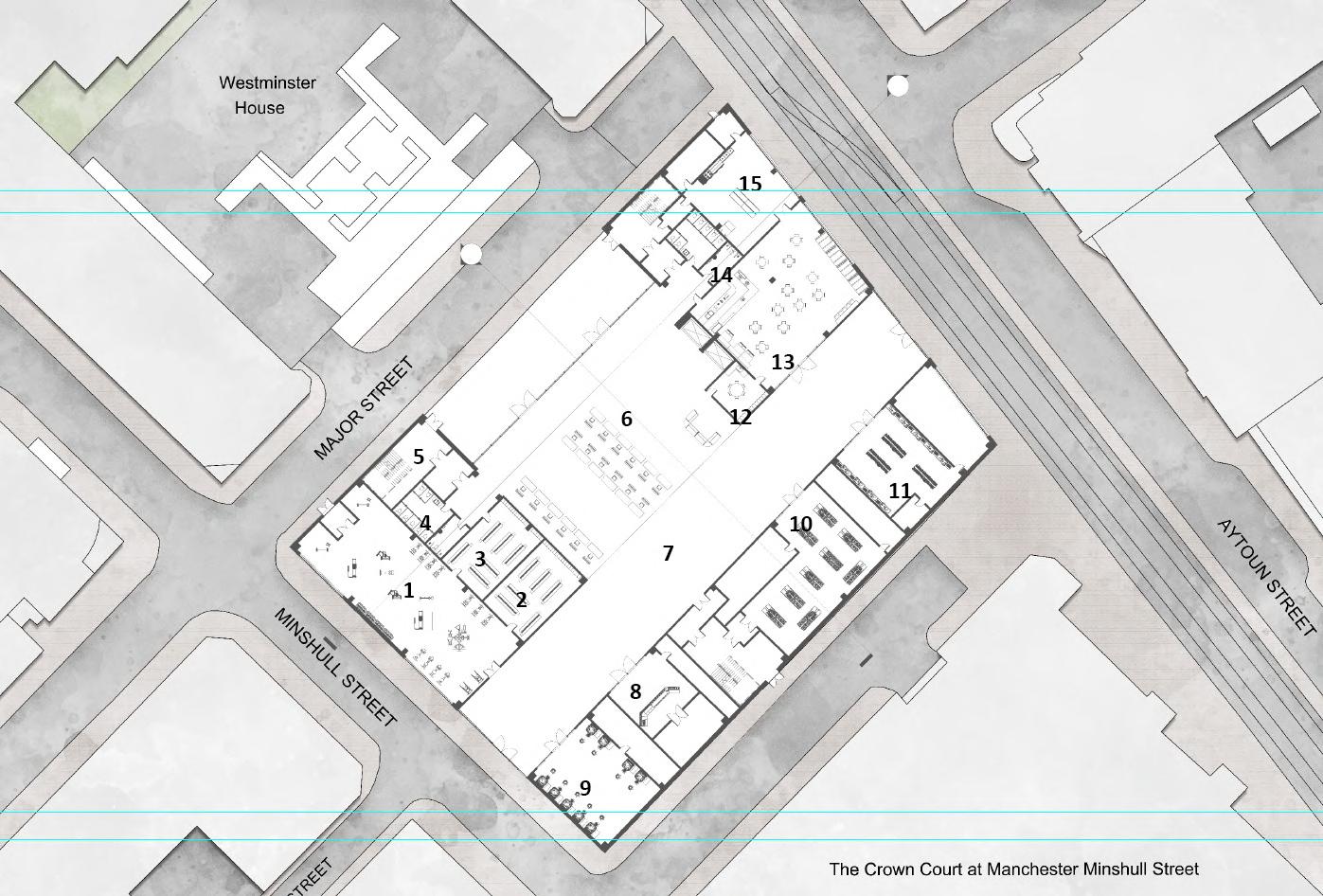
6 First Name Surname 2020 Portfolio Floor 7
Plans

First Floor Plan

2020 Portfolio First Name Surname 7
8

8 First Name Surname 2020 Portfolio 9
Floor Plan
Floor Plans are made in Revit, edited in
Second
All

2020 Portfolio First Name Surname 9 10 Third Floor Plan AutoCAD, and edited in Photoshop.
10 First Name Surname 2020 Portfolio 0 4m 1:200 0 4m 8m 1:200 0 4m 1:200 Section Aytoun Street 0 4m 8m 12m 16m 20m 1:200 Section B 11 Hybrid Library Sections and Elevations - Made
B2020 Portfolio First Name Surname 11 8m 12m 16m 20m 12m 16m 20m 8m 12m 16m 20m A
Elevation
12 Made in Revit and edited in AutoCAD
Towards Minshull Street View (Atrium)



Cafe Interior View
Exterior
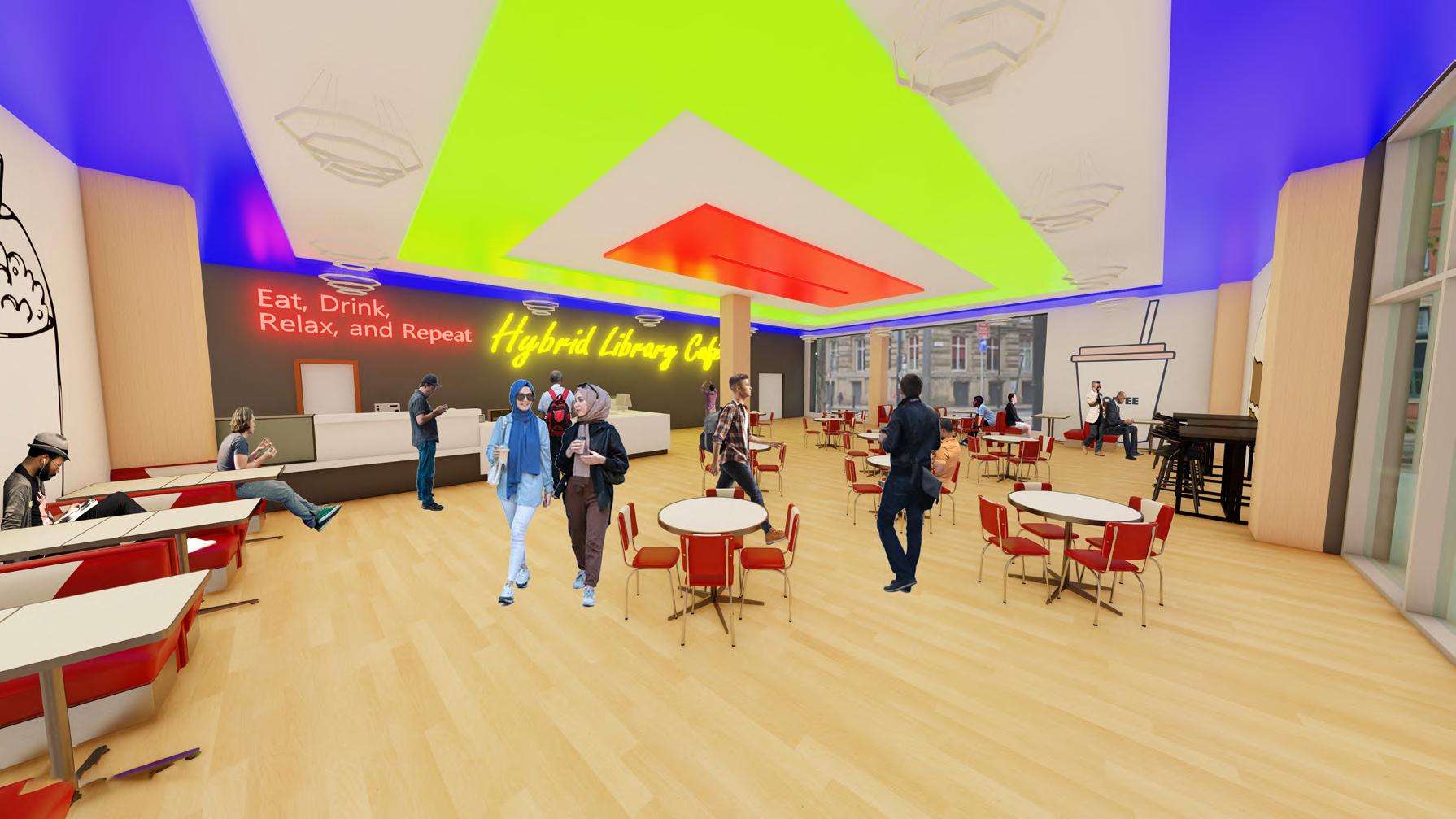
12 First Name Surname 2020 Portfolio
3D Visualisations
13
Visualisations
Towards Aytoun Street View (Atrium)
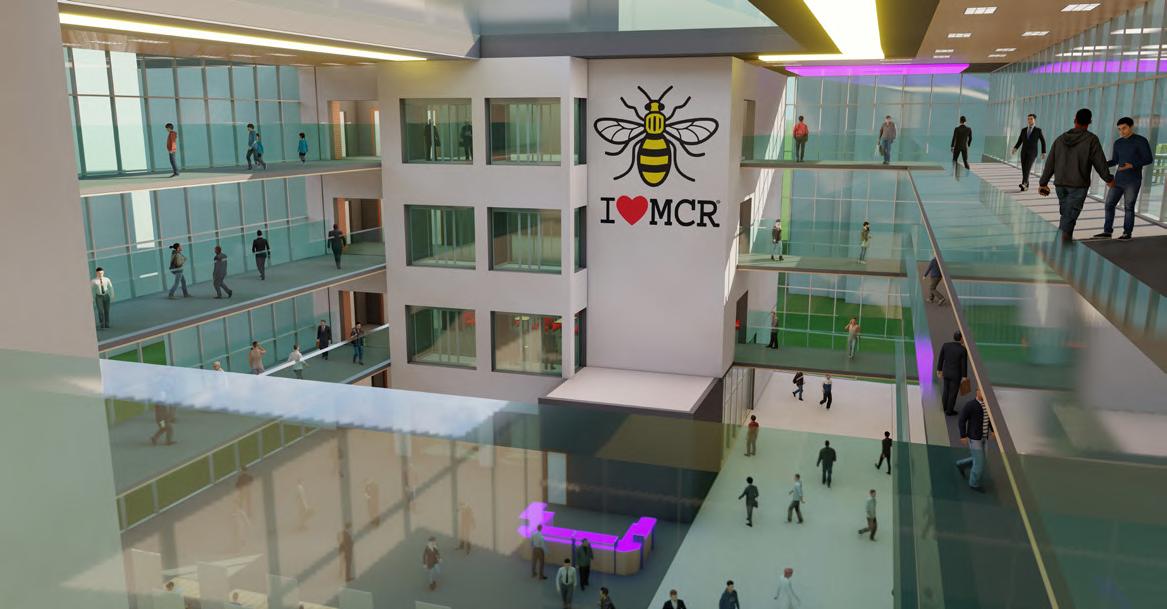

All 3D Visualisations are rendered in Lumion and edited in Photoshop.
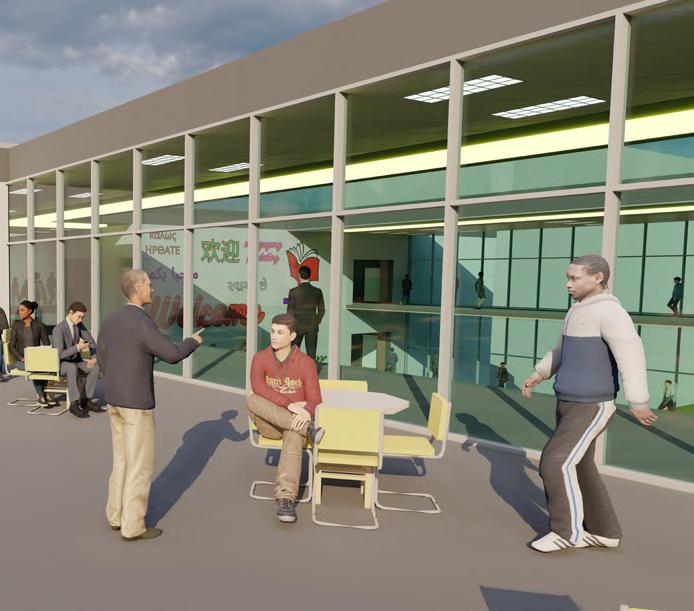
2020 Portfolio First Name Surname 13
Exterior View
14
Third Floor View
Inital Concept Models - First iteration of the design development using paper and cardboards.

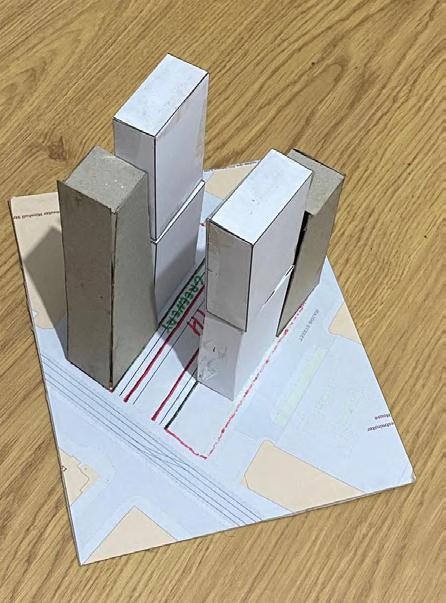
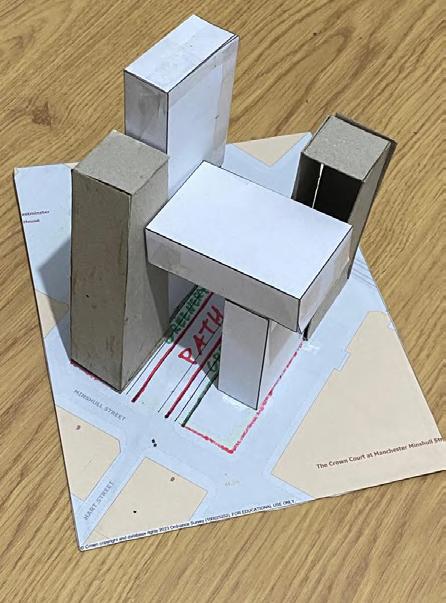
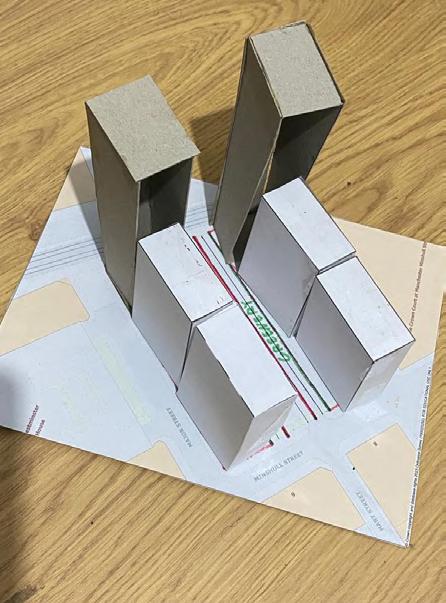


Concept Models- They

14 First Name Surname 2020 Portfolio Physical Models 15
Models
Manchester Site Model -Context buildings are 3D printed, the pavements are cardboard that has been laser cut, and the circle is made of MDF that has also been laser cut. They are made from blue foam.
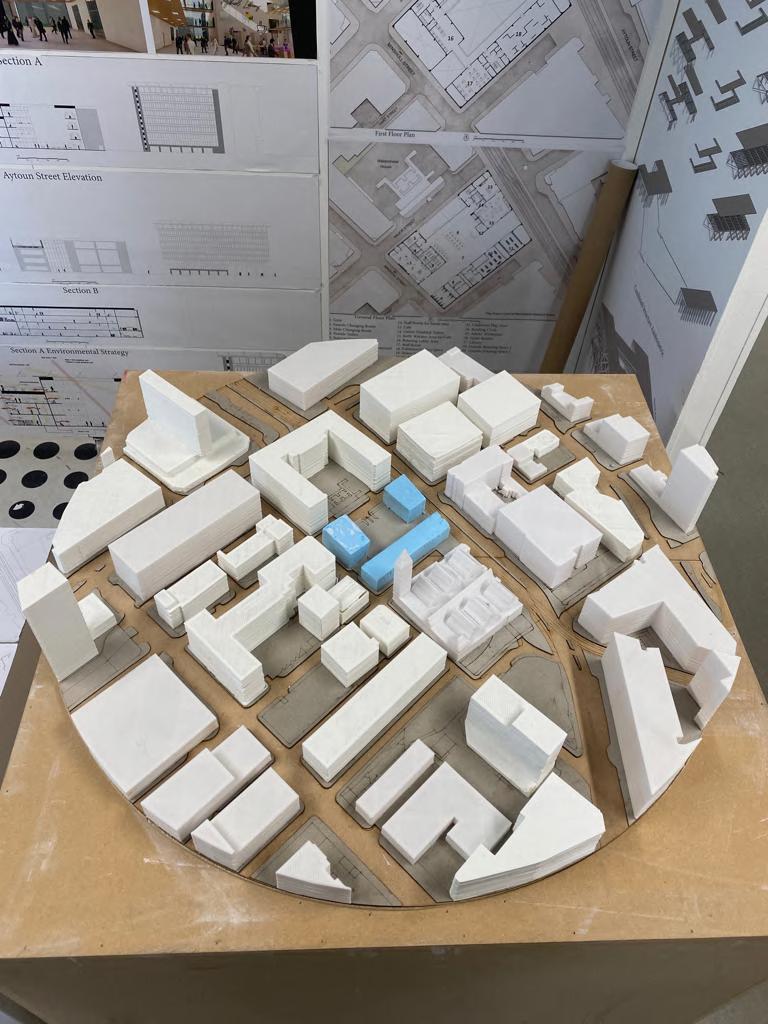

2020 Portfolio First Name Surname 15
16
Exploded + Combined Axo Structure

17
Exploded and combined

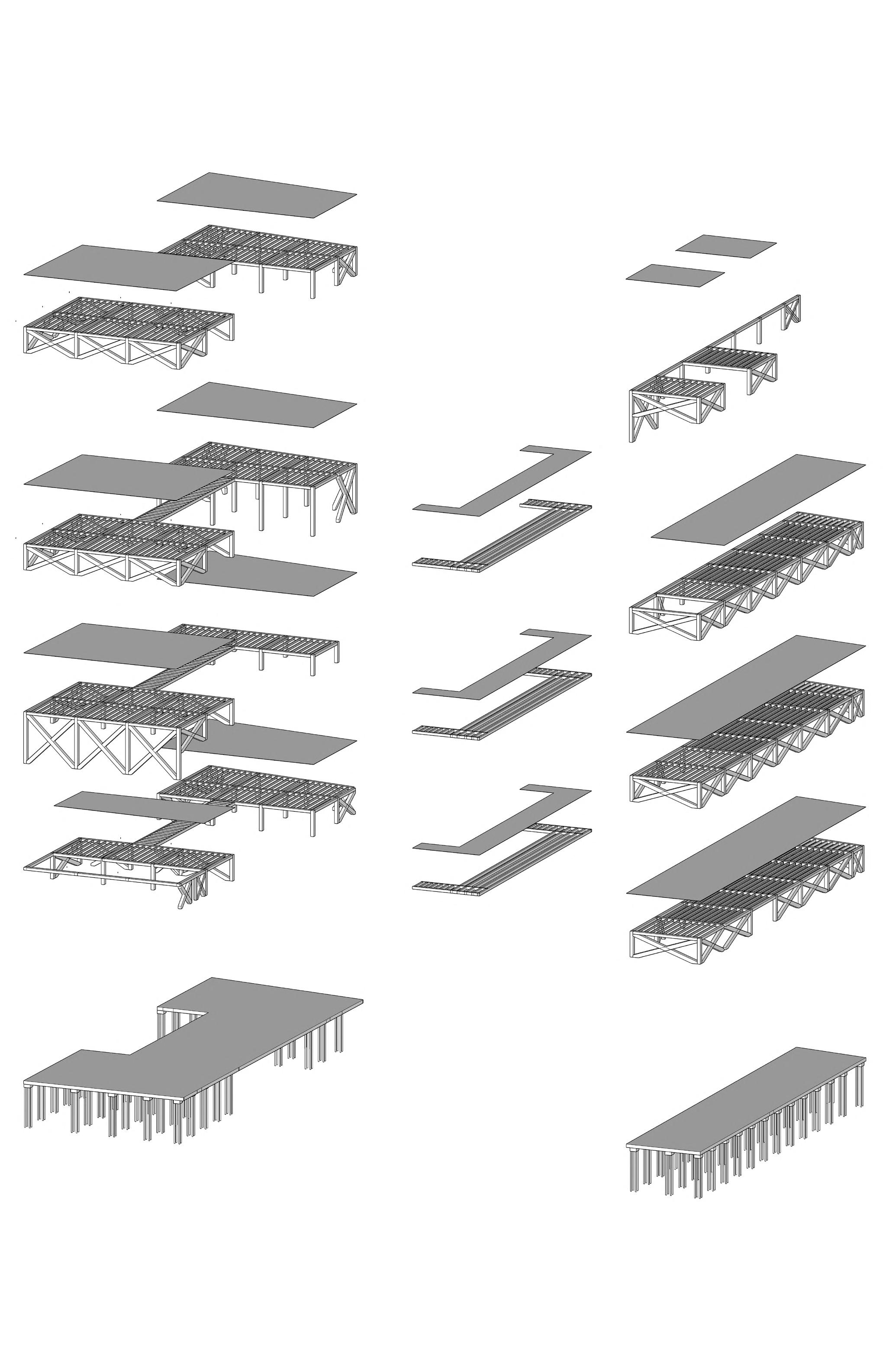
18 combined Structure - Made in Sketchup

18 First Name Surname 2020 Portfolio Environmental 19 Made in Revit, edited in AutoCAD,

2020 Portfolio First Name Surname 19 Environmental Strategy 20 AutoCAD, and edited in Photoshop
Integrated Design 2: Weather of Not - Lake Side Community Centre + Lifeboat Station
The project is situated in Windermere’s Lakeside neighbourhood. It is crucial to understand how the structure interacts with the landscape. People vacation in Windermere to view the natural beauty. This project aims to strengthen the neighbourhood while also strengthening the structure against floods. A lifeboat station is located beneath the structure where sailors may store their boat until they need it.
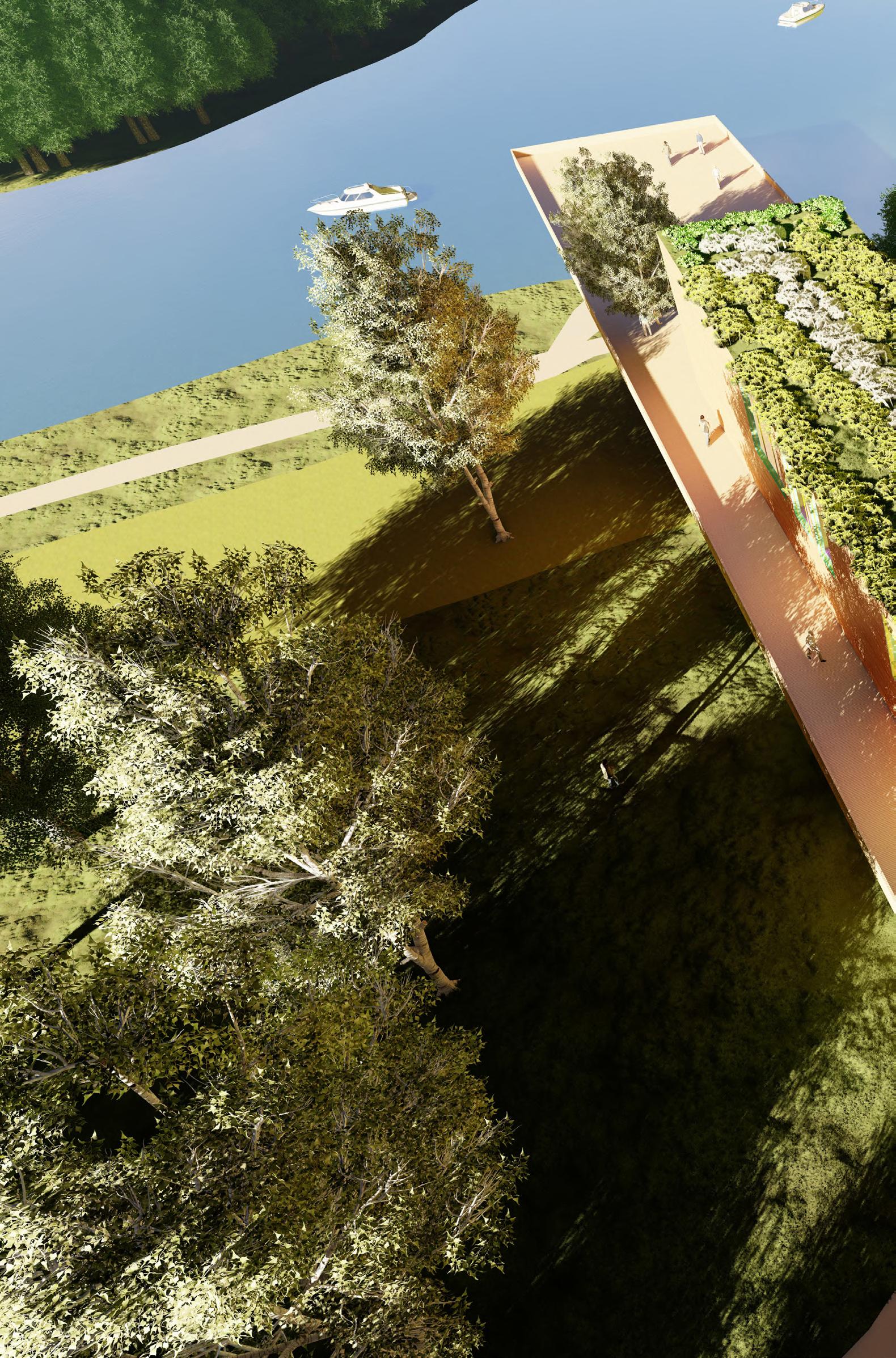
20 First Name Surname 2020 Portfolio
21
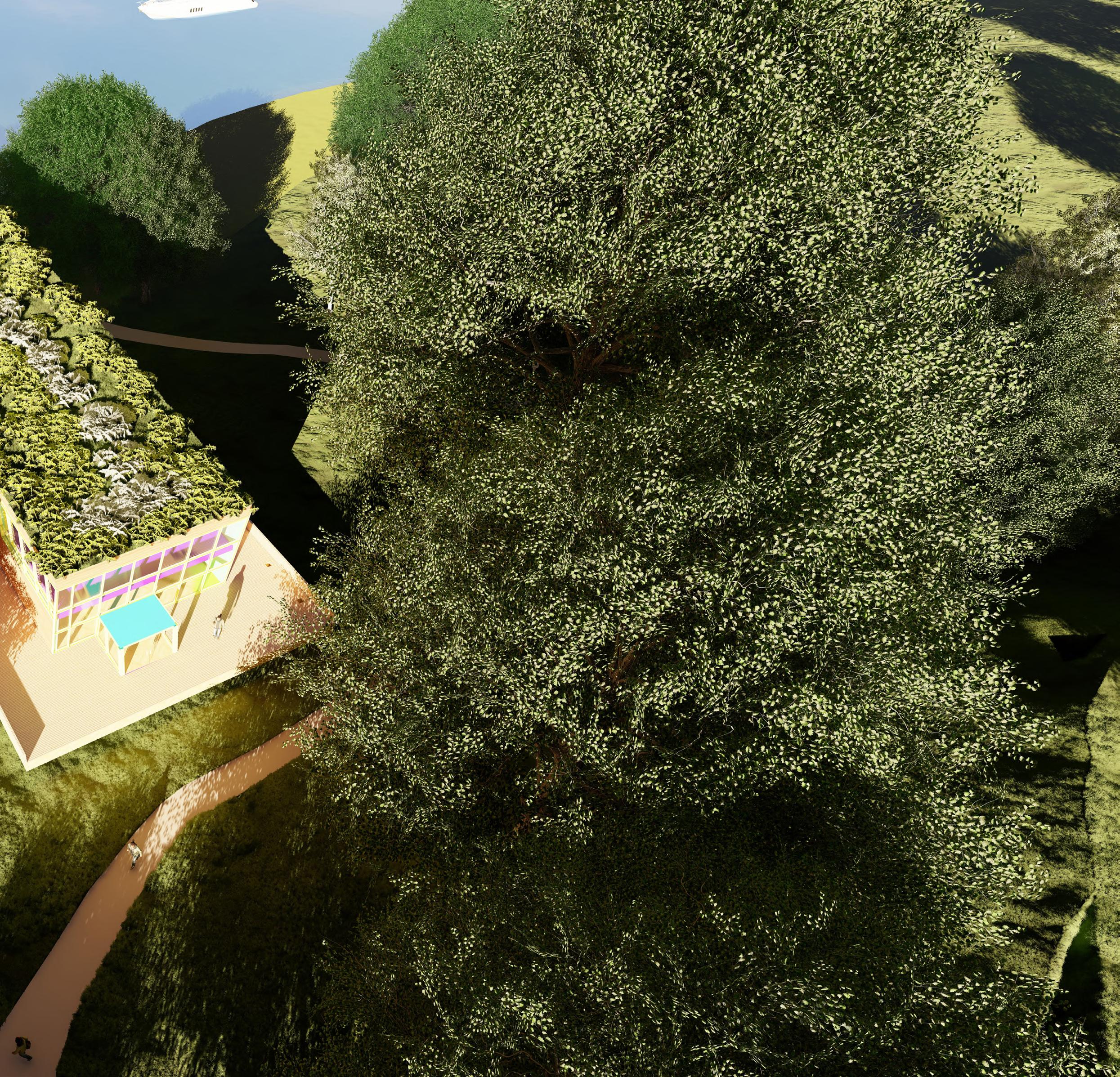
2020 Portfolio First Name Surname 21 22

22 First Name Surname 2020 Portfolio 23 Windermere Lakeside Site Plan - Made in AutoCAD and edited in Photoshop
Windermere Site Plan
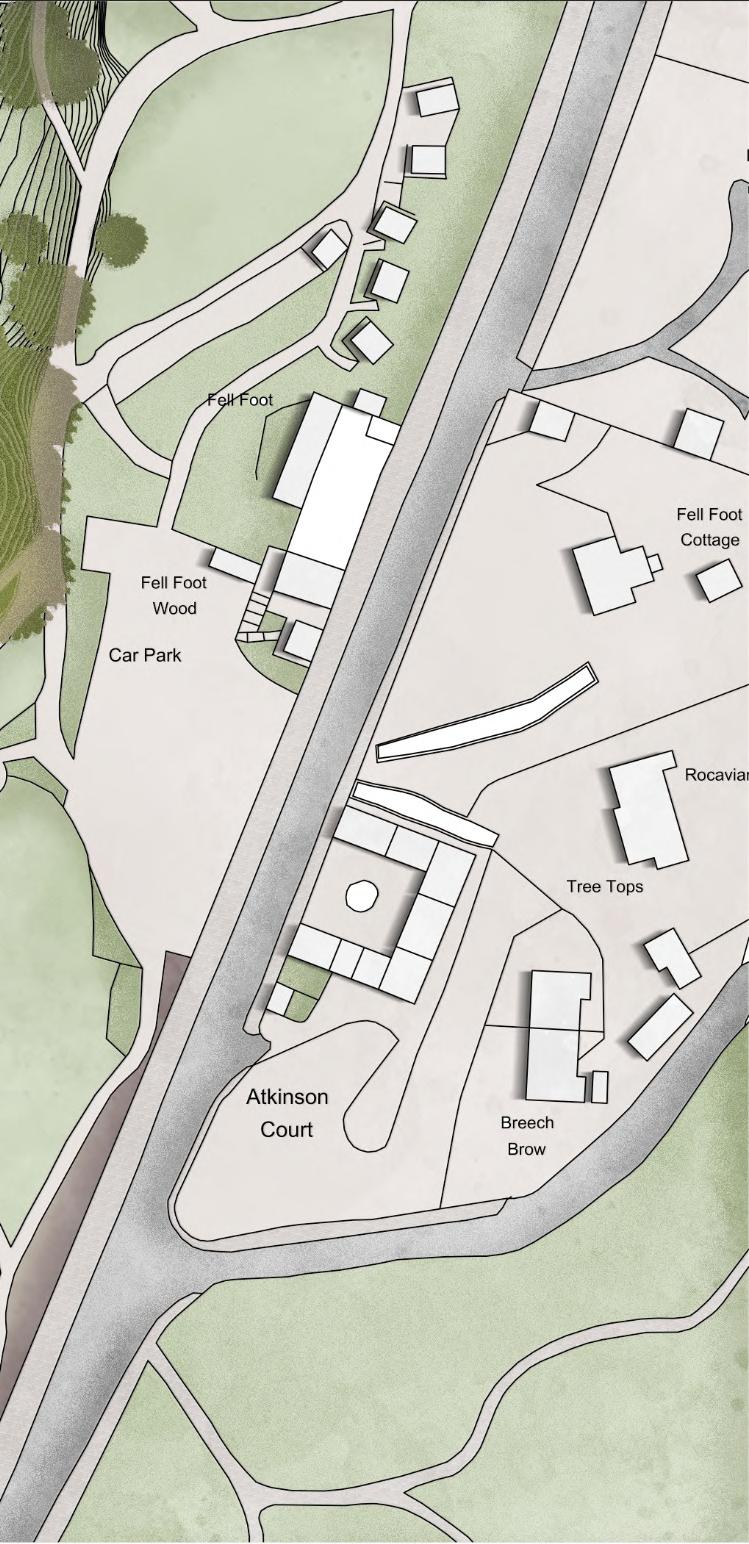
2020 Portfolio First Name Surname 23 24
Photoshop


24 First Name Surname 2020 Portfolio 25 Floor
in
Ground Floor Plan Windermere Project Floor Plans - Made
Plans

Revit, edited in AutoCAD, and edited in Photoshop

2020 Portfolio First Name Surname 25 26
in
First Floor Plan
Winderemere Long Section
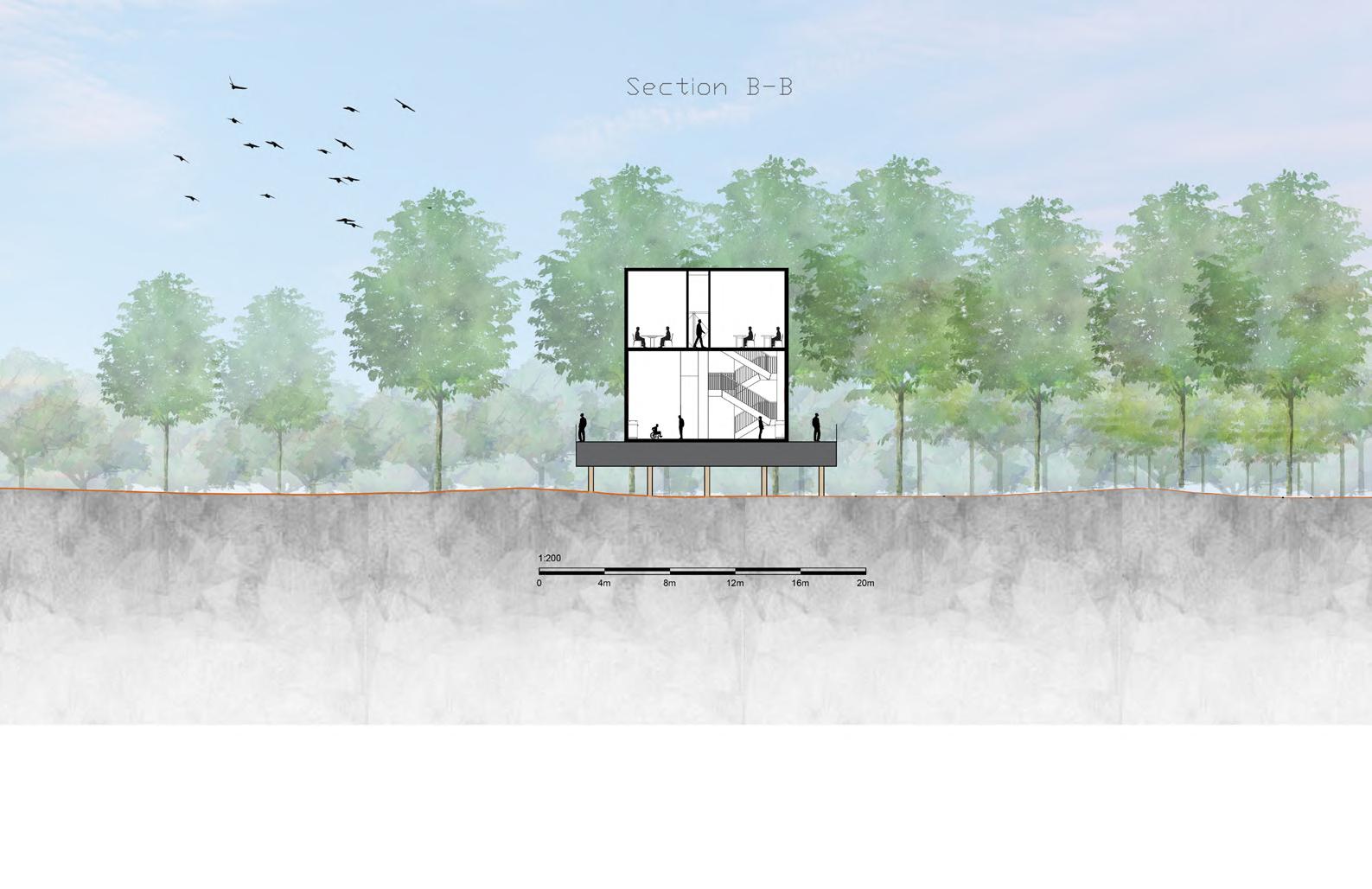


26 First Name Surname 2020 Portfolio
27
Windermere Project Long Section
Windermere Project Short Section - Made in Revit, edited in AutoCAD, and edited in Photoshop.
Windermere


2020 Portfolio First Name Surname 27 28 Section - Made in Revit, edited in AutoCAD, and edited in Photoshop Windermere Project Elevation - Made in Revit, edited in AutoCAD, and edited in Photoshop
Cafe View - Made in Lumion and edited in Photoshop
Interior View (Quiet) - Made in Lumion and edited in Photoshop


28 First Name Surname 2020 Portfolio 3D Visualisations
29
Visualisations
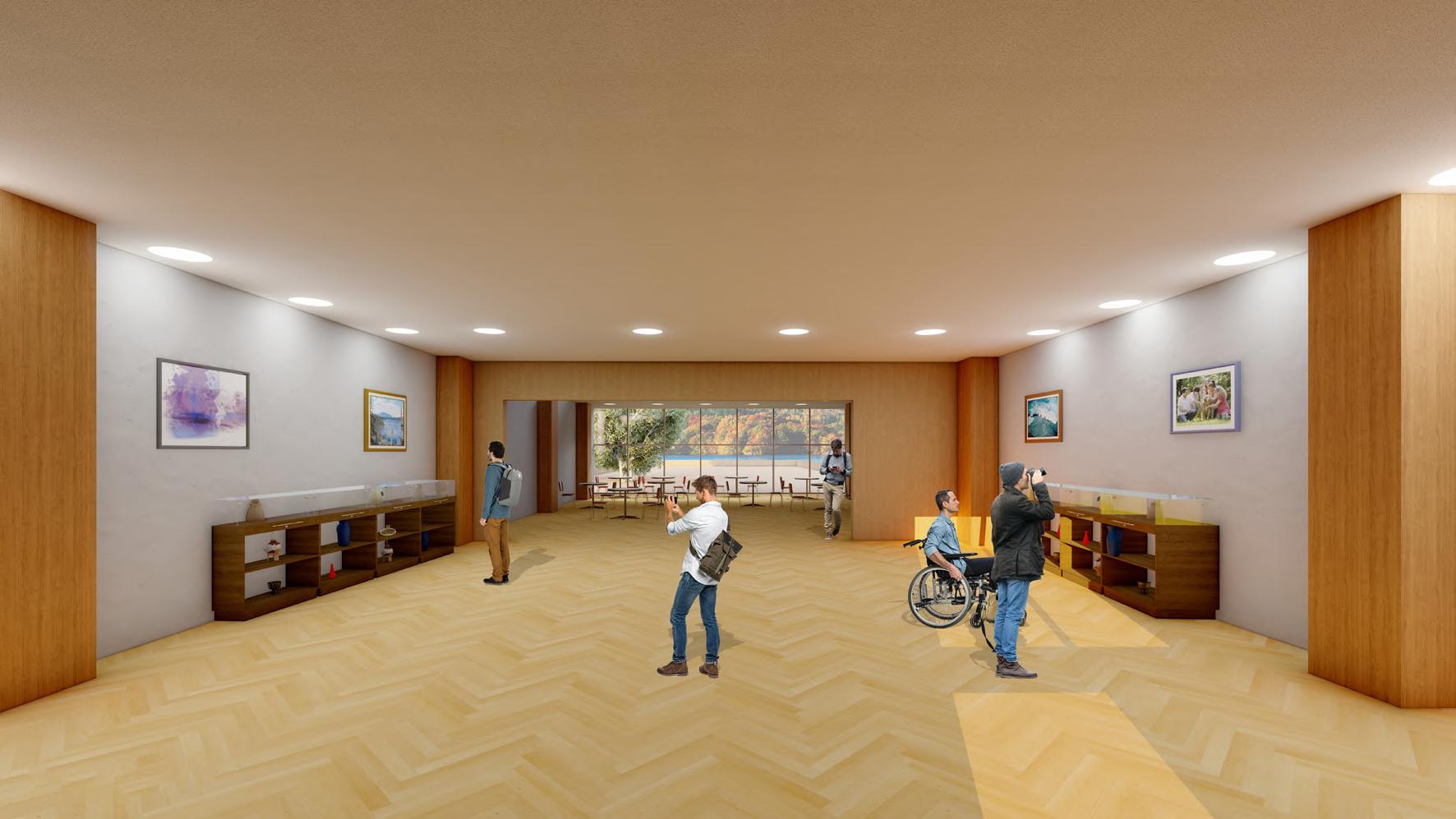

2020 Portfolio First Name Surname 29
Exterior Deck View - Made in Lumion and edited in Photoshop
30
Exhibition View - Made in Lumion and edited in Photoshop
Winderemere Environmental Strategy - Made in Revit, edited in Sketchup, and edited in Photoshop.
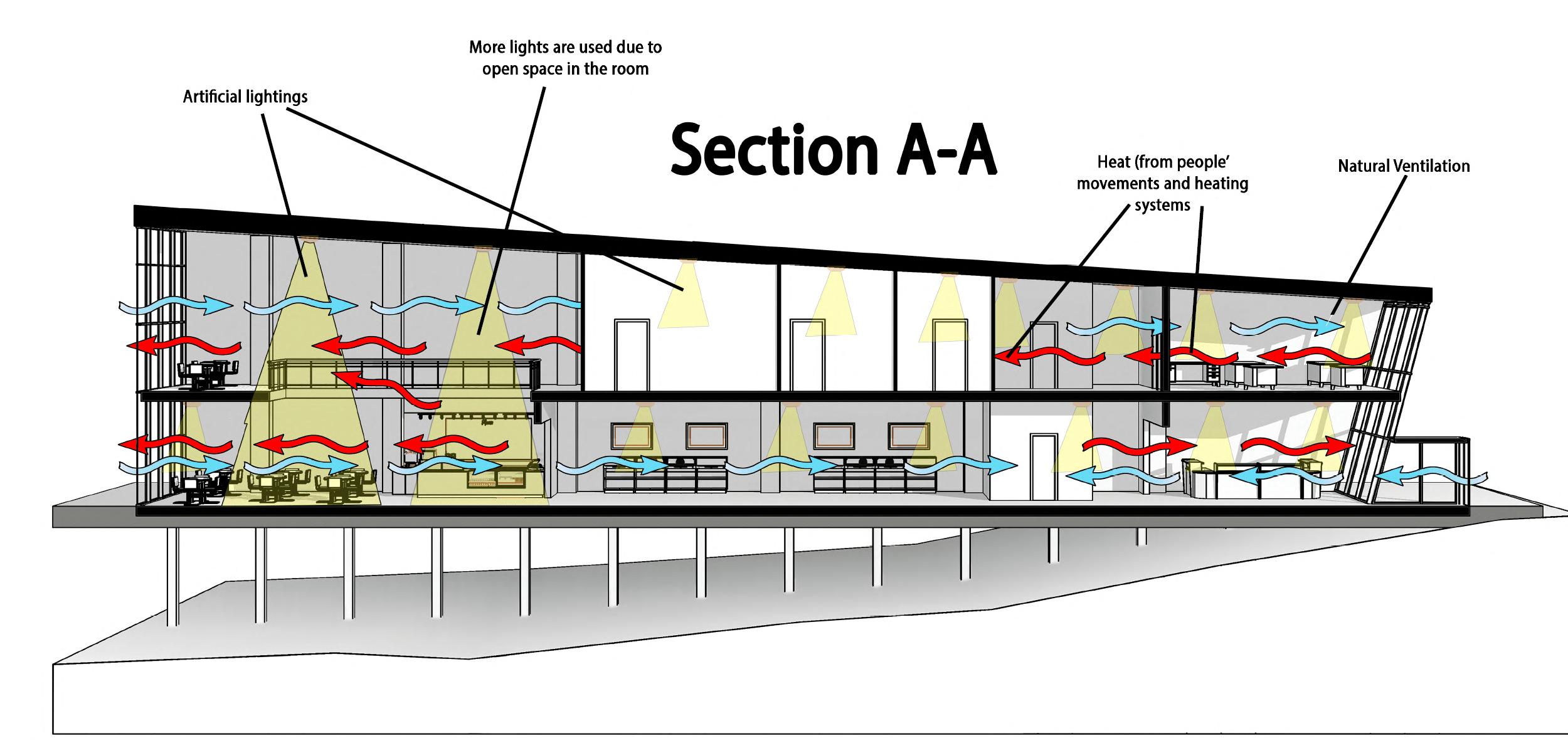
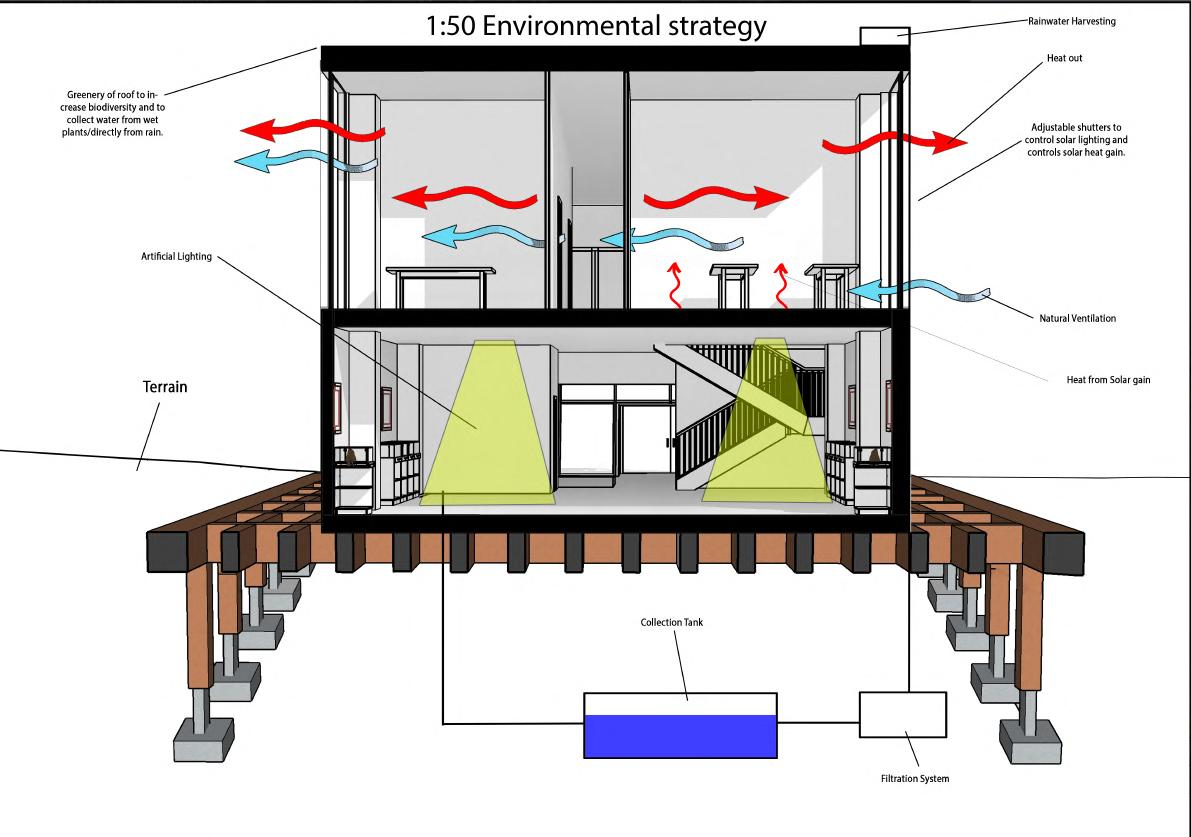
30 First Name Surname 2020 Portfolio 33
2
Winderemere Environmental Strategy
- Made in Revit, edited in Sketchup, and edited in Photoshop.
Winderemere Project Structure - Made in Sketchup and edited in Photoshop.

2020 Portfolio First Name Surname 31 34 Photoshop.
Integrated Design 1_Explorative Project - Experimental
Project - Semester 2
Temporary Library located in Ropewalks Square, Liverpool
32 First Name Surname 2020 Portfolio 35

36
Integrated Design 1_Explorative Project - Experimental
Project - Semester 2
This concept concentrates on the programme by the WOWFest (Writing On the Wall) company. The design is intended to use for around 3 to 6 months. It will be about biomimetic architecture in nature which includes the human body. It contains three layers which assimilates to the proposed design, and they are: the heart (the building where people use it and functions), the rib (the curved pavilion shaped), and the skin (overlayed with polycarbonate sheets on top of the curved pavilion for allowing daylight, sky views and protection from rains).

34 First Name Surname 2020 Portfolio
37
This concept explores the architecture structure as temporary which can be used for transportation to different locations.
The site is located on Ropewalks Square in Bold Street which contains a walking path to the cinema. The intention is to preserve the walking path to the public where they get to feel the experience of the design proposal but only at daytime. Nighttime will be closed to give protection of the project. The project will contain a variety of different activities including children’s workshops, exhibitions space, library, kitchen/relaxation area, meeting rooms and toilets. This applied to both disabled and non-disabled people whereas disabled people will be using the ground floor. This is also intended to create more value of excitement activities across all ages during the WOWFest region. As there is construction going on in Ropewalks Square, which makes the site narrower, we can assume that the site is used before the construction.
2020 Portfolio First Name Surname 35
38
Ropewalks Square Site Plan - Made in Sketchup, edited in AutoCAD, and edited in Photoshop.
The site plan shows Bold Street is more busy than Wood Street. This is because lots of shops are next to each other and people are coming and out of the shops. But Wood Street is the rear of the shops so it is quiet plus cars are passing on Wood Street but not Bold Street (which is used as walking path now). This can affect how the site is used to get to Bold Street to Wood Street. The walking path on the site will be preseved as seen on plans on next page.

36 First Name Surname 2020 Portfolio
39

40
Development Sketches


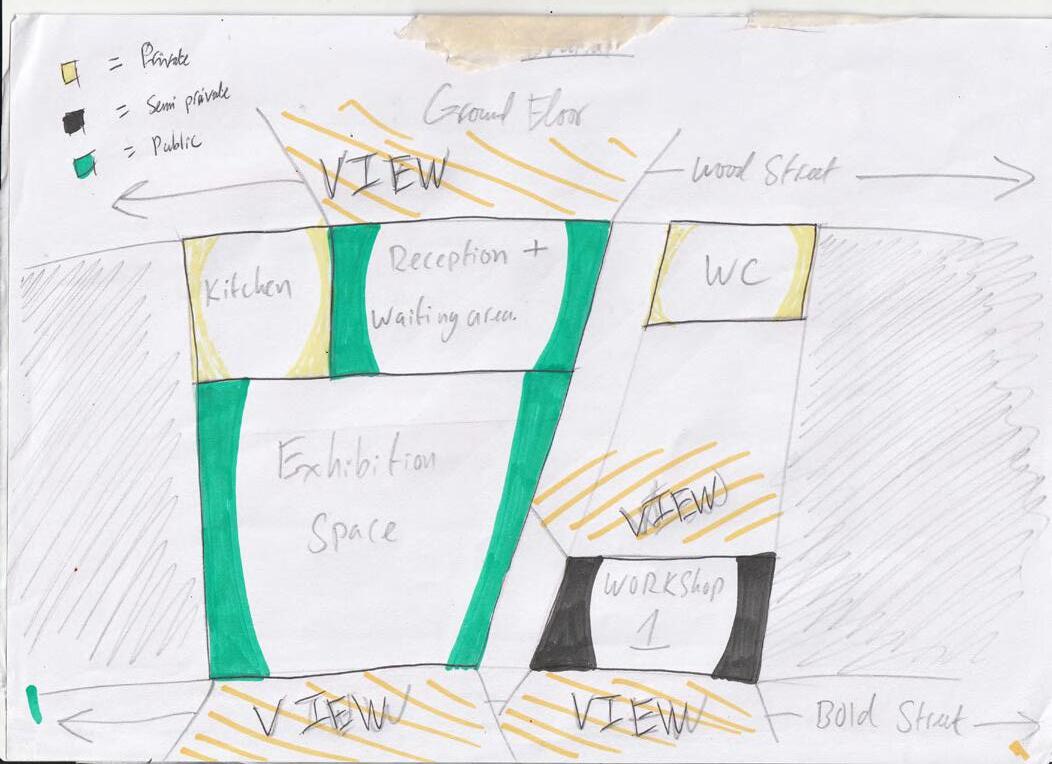



41




2020 Portfolio First Name Surname 39 42
Made in Sketchup, and edited in Photoshop.
Ground Floor Plan

40 First Name Surname 2020 Portfolio
43 Ropewalks Square temporary library Ropewalks Square temporary Floor Plans - Made

2020 Portfolio First Name Surname 41
44 Made in Sketchup, edited in AutoCAD, and edited in Photoshop.
First Floor Plan
Elevations
48mm sq image48mm
Could contain a lot of square images! - and a format with 5 or 6 squares page is also possibel to make. the 4 square pages have a 2mm between each image.The 3 squares per page images have 3mm between images, and the centrefold gap is always 3mm. This keeps page margins the same to all pages. This is font size 9, and the text ‘Justified’ to give a neat right side
Ropewalks Square temporary library
Elevations

42 First Name Surname 2020 Portfolio
48mm
45
Elevations

image48mm sq image
images! squares per Here
48mm sq image
2mm gap squares 3mm gap centrefold keeps all pages. text is side
2020 Portfolio First Name Surname 43
46
in
in
and
in
Elevations - Made
Sketchup, edited
AutoCAD,
edited
Photoshop.
Bold Street Section

44 First Name Surname 2020 Portfolio
47 Bold Street Section - Made in Sketchup, edited in AutoCAD, and edited in Photoshop.
Interior Gathering View
Visuals
Exterior View In Path

All 3D Visuals are made in Lumion
First Floor View
Interior Library + Reception View

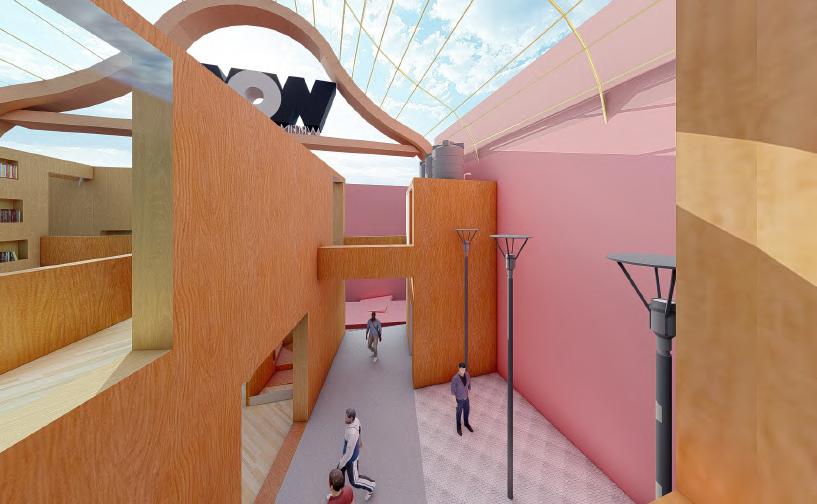

2020 Portfolio First Name Surname 45
48


46 First Name Surname 2020 Portfolio
49
Physical
Structural Model - Made
with Wooden Sticks
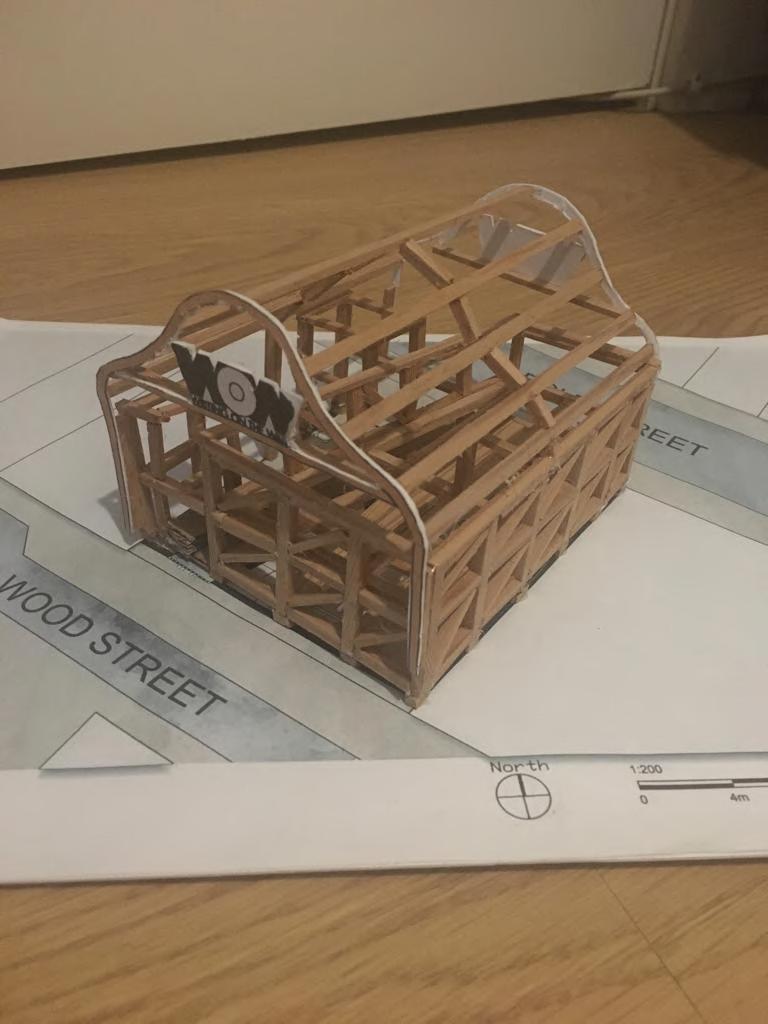

2020 Portfolio First Name Surname 47 Physical
50
Models

48 First Name Surname 2020 Portfolio 51
Bold Street Section - Made in Sketchup, edited

2020 Portfolio First Name Surname 49 52 edited in AutoCAD, and edited in Photoshop.
Urban Design Project - The Fabric District. 5121ARC

50 First Name
2020
Surname
Portfolio
+ 5122ARC 53
5122ARC Urban Design Strategy and Building in the city.
The Urban Strategy was a group project. The neighbourhood depends on how people use the environment, particularly the structures. It takes a healthy, encouraging, and positive atmosphere for everyone to create a flourishing community. People will grow together in a good community, which may also result in economic progress. The Middle Eastern souk style, which is enhanced by Islamic architecture, has been used to add these modules. Because Liverpool is a multiethnic city with residents from a variety of backgrounds, the plan is intended to bring people together. Because the photographic studio was the focus of the brief, the building’s façade reflects the Urban Design Strategy’s surrounding area.
2020 Portfolio First Name Surname 51
54
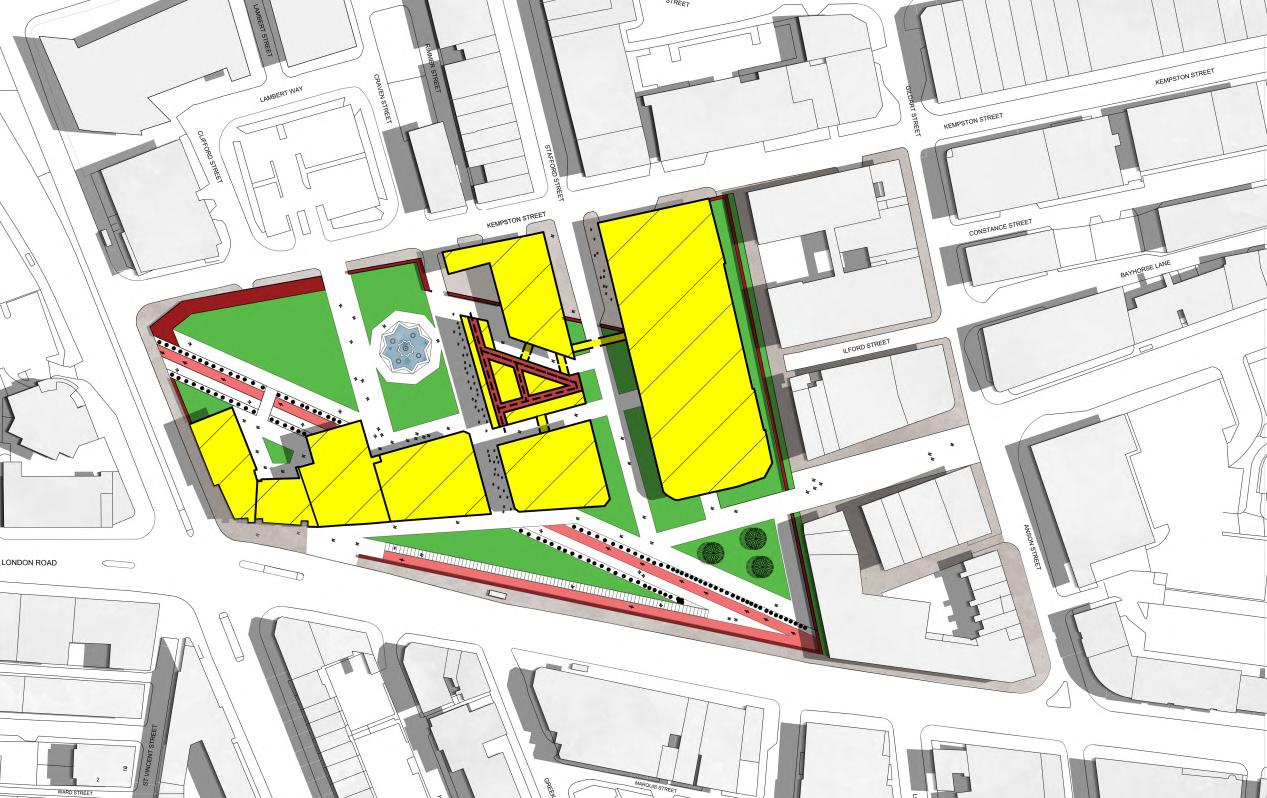
52 First Name Surname 2020 Portfolio Urban
Masterplan 55
- Made in AutoCAD and edited in Photoshop.
Strategy
Masterplan

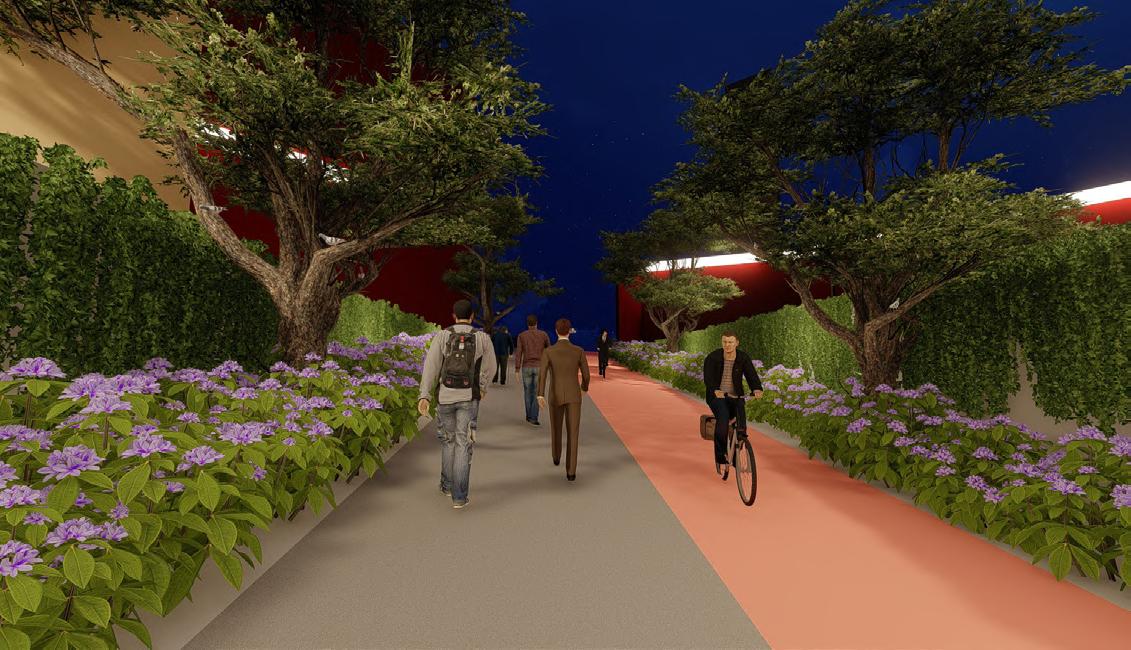
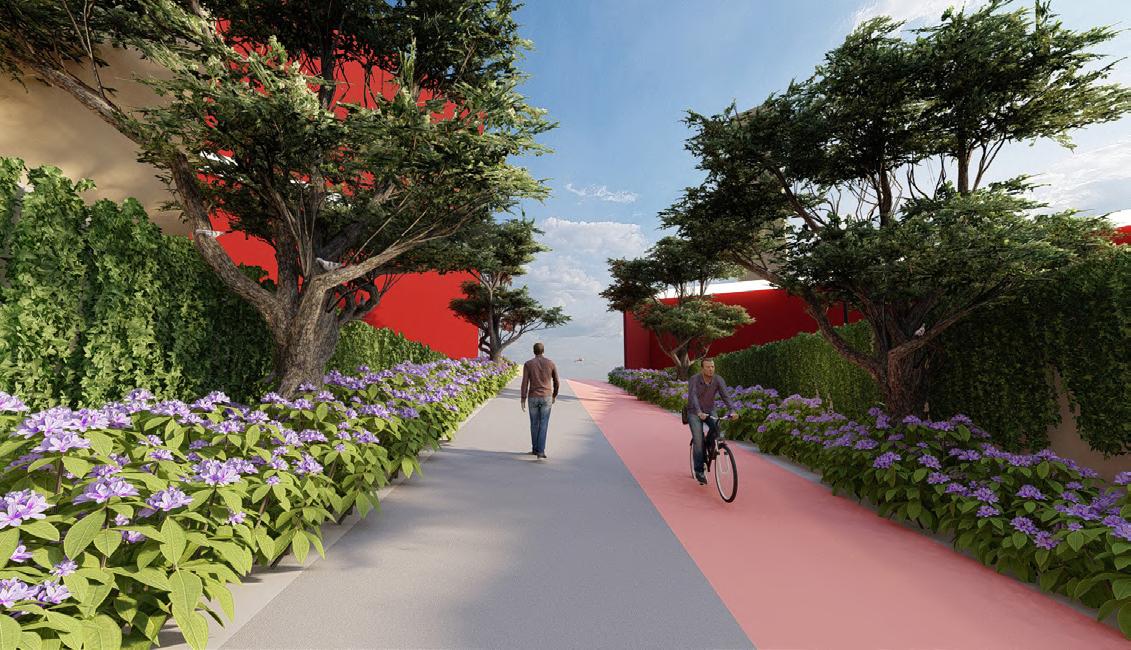

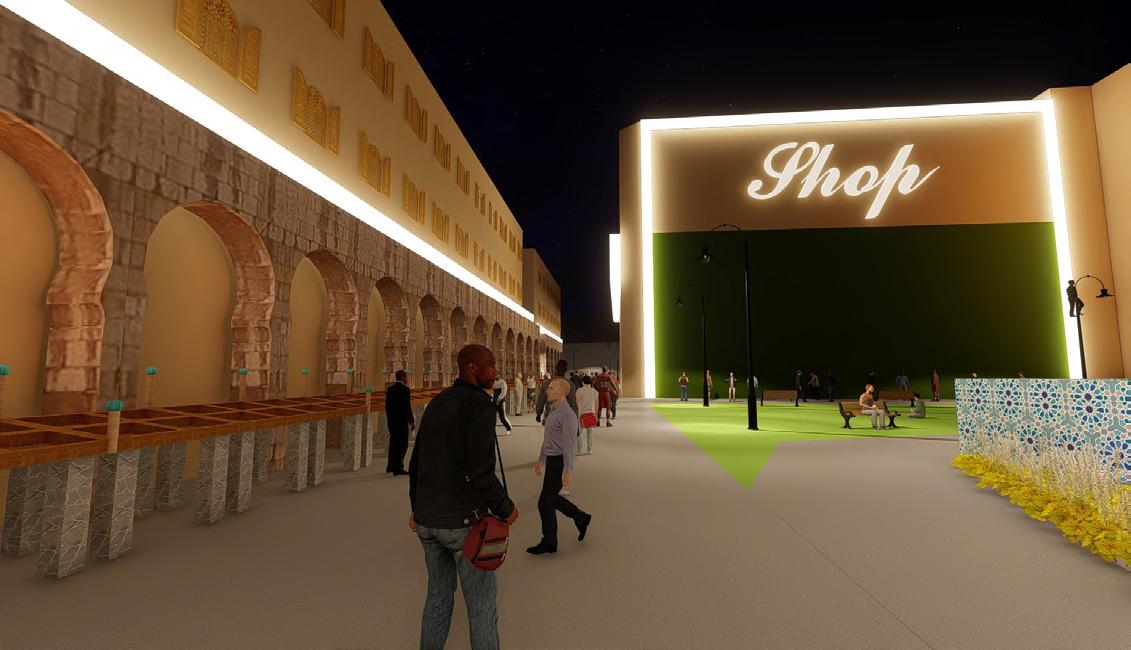

2020 Portfolio First Name Surname 53
Exterior View 1 Exterior
2 - Tunnel Exterior View 3 - Tunnel Day Time Exterior View 4 - Extended View Exterior View 5 - Marketplace at Eye View Level Exterior View 6 - Apartment Alley 56
3D Visuals
in lumion
Visuals
View
All
are rendered
Current Urban Strategy Masterplan

54 First Name Surname 2020 Portfolio
57
Current Master Plan - Made in AutoCAD and edited in Photoshop.
Floor Plans
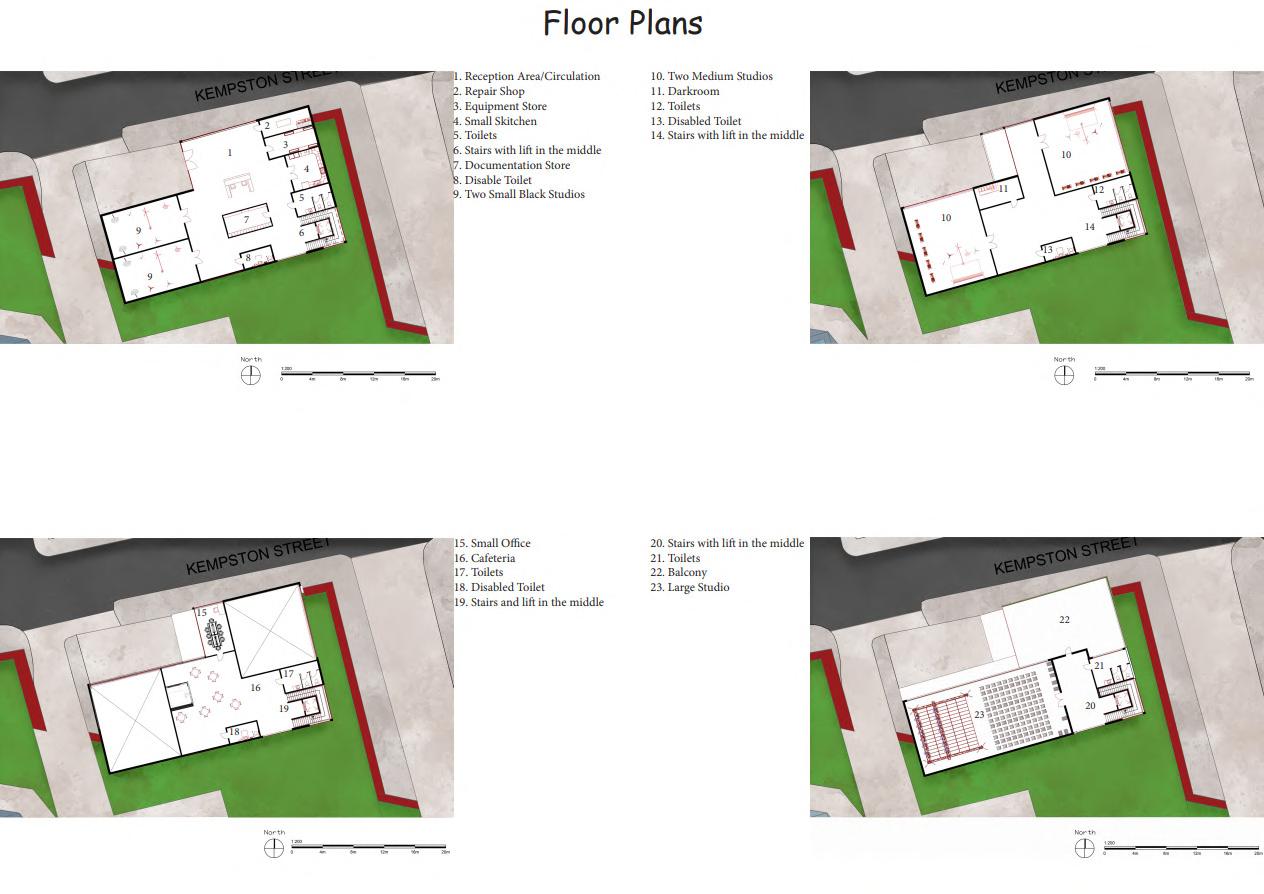
2020 Portfolio First Name Surname 55
58
Photography Studio Floor Plans - Made in Revit, edited in AutoCAD, and edited in Photoshop.
Sections

56 First Name Surname 2020 Portfolio
59
Photography Studio Long and Short Sections - Made in Sketchup and edited in Photoshop.

2020 Portfolio First Name Surname 57
60
Elevations
Photography Studio Elevations - Made in Sketchup and edited in Photoshop.
All 3D Visuals are rendered



58 First Name Surname 2020 Portfolio
61
Visuals
Exterior View 1
Exterior View 2
Exterior
Visuals


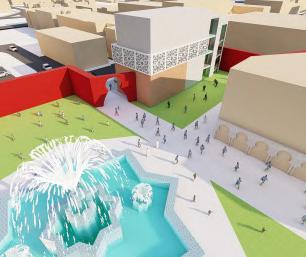
2020 Portfolio First Name Surname 59
62
rendered in Lumion.
Exterior View 3
Exterior View 4
View 5
Work Experience Project 1 - Modelled in Sketchup and Rendered in
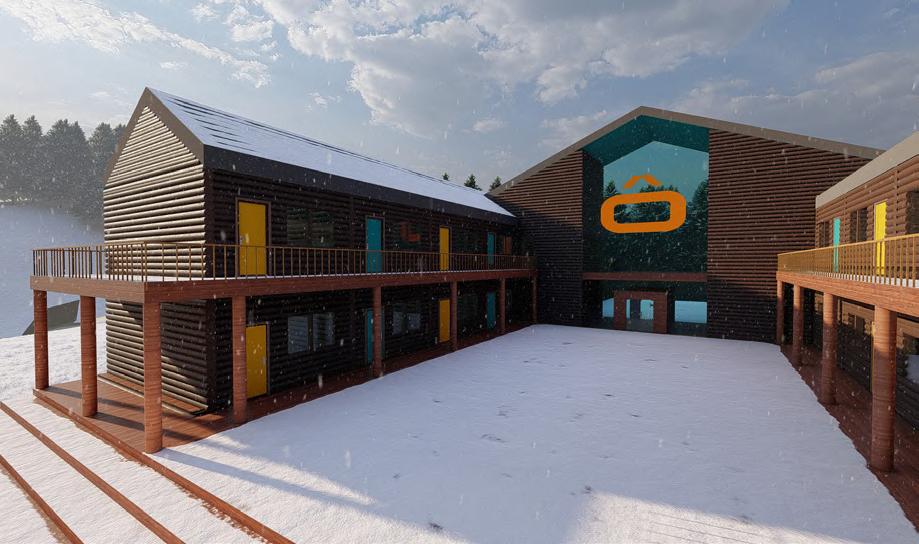
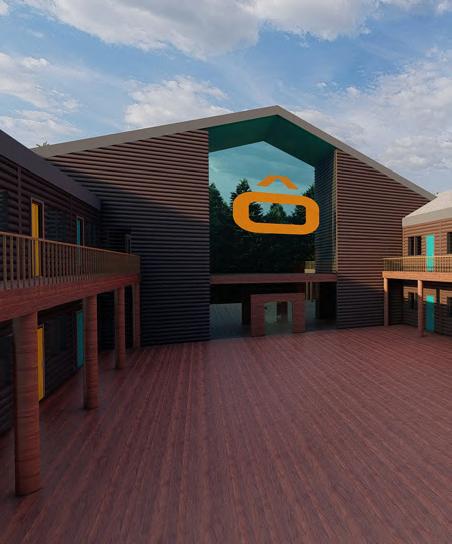


Work Experience Project 2 - Modelled in Sketchup and Rendered in Lumion.

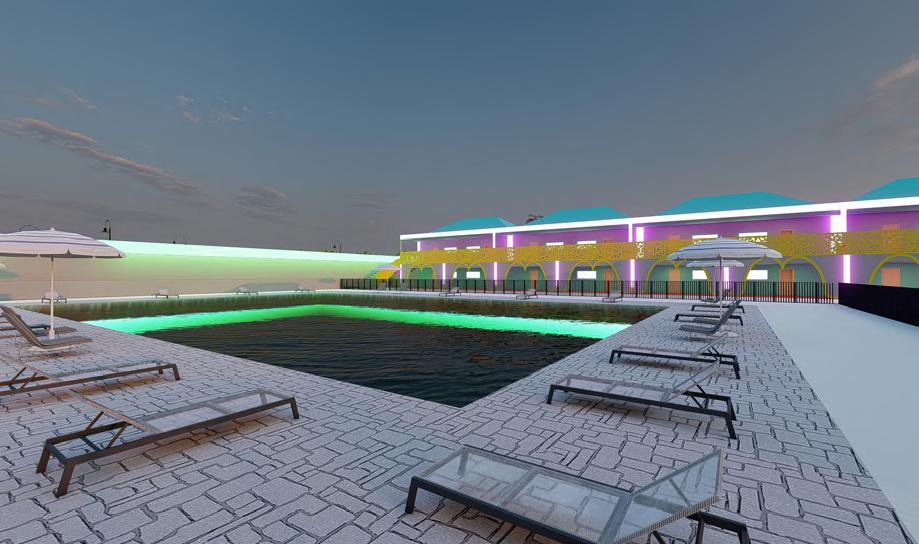
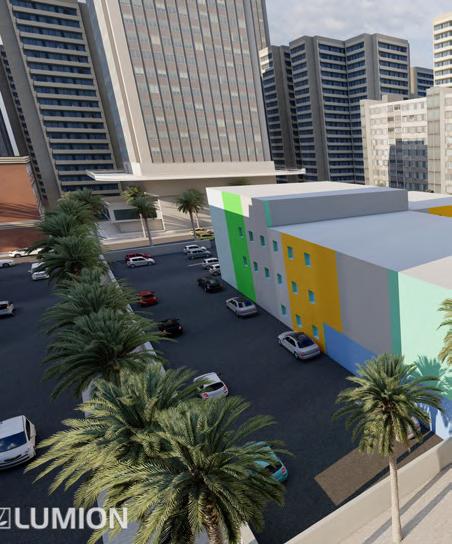
Work Experience Project 3 - Modelled in Sketchup and Rendered in Lumion.

60 First Name Surname 2020 Portfolio
Lumion. View 1
Work Experience Project Work Experience Project Work Experience Project
View 1
Image 1 -
in
Image 2 - 63
View 1
Edited
Sketchup and Rendered in Lumion for one of my colleagues. View 1
All 3D Visualisations are made in Sketchup, and rendered in Lumion.


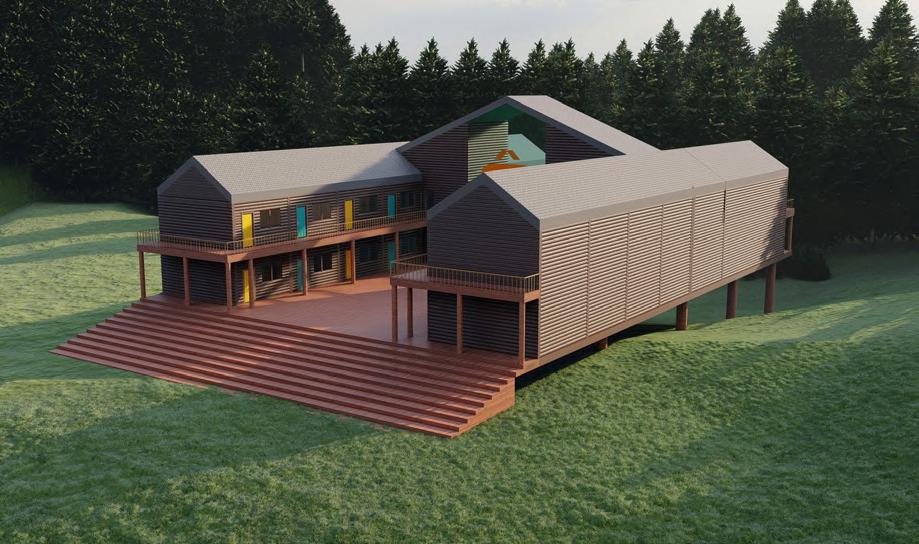




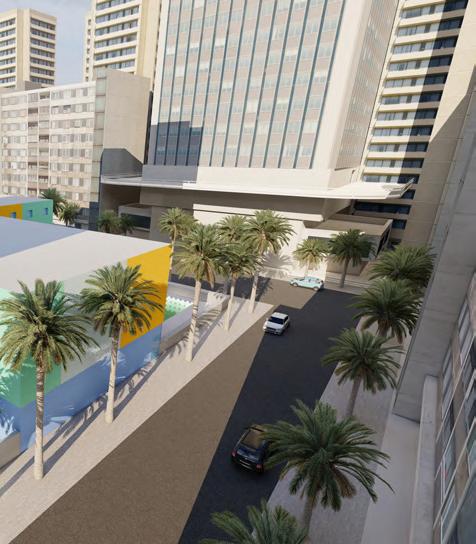 Project 1 - View 2
Work Experience Project 1 - View 3
Project 2 - View 2
Work Experience Project 2 - View 3
Project 3 - View 2
Project 1 - View 2
Work Experience Project 1 - View 3
Project 2 - View 2
Work Experience Project 2 - View 3
Project 3 - View 2
- View 2
Work Experience Project 3 - View 3
64
Image 3 - View 3
Curriculum Vitae & contacts
62 First Name Surname 2020 Portfolio
65
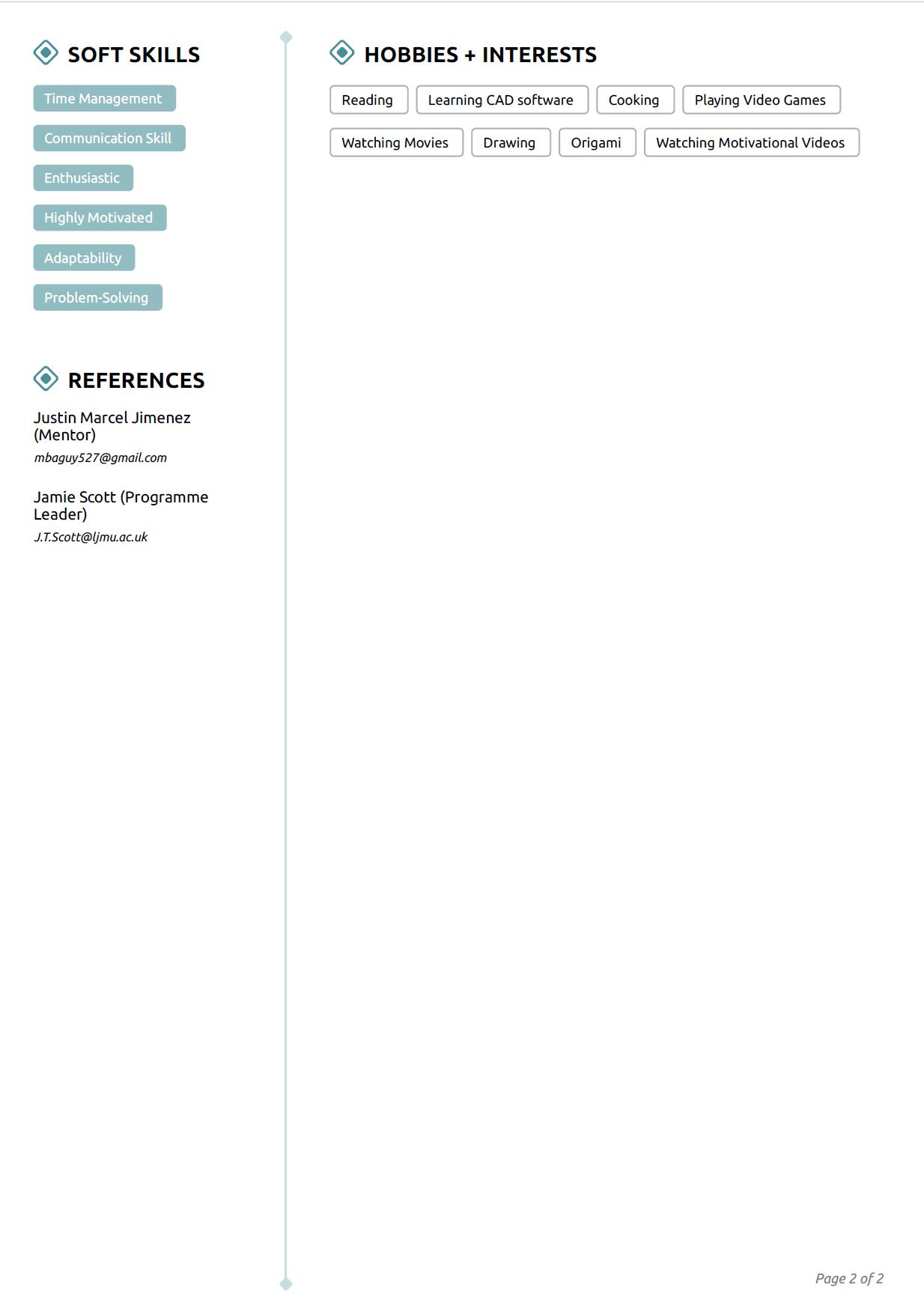
2020 Portfolio First Name Surname 63 66
Thank you for taking the time to look at my portfolio. I am looking forward to hear more from you!
























































































































 Project 1 - View 2
Work Experience Project 1 - View 3
Project 2 - View 2
Work Experience Project 2 - View 3
Project 3 - View 2
Project 1 - View 2
Work Experience Project 1 - View 3
Project 2 - View 2
Work Experience Project 2 - View 3
Project 3 - View 2

