Turing’s Library
Turing’s Library explores the concept libraries and proposes a library for the 21st century. The design of this library is split between two key words (Physical/Digital). The digital aspect isn’t only a feature of attraction younger audiences but a step into the future of history preservation. In this quest of creating a place that ticks all the boxes in preserving the history of books, I have found myself also connecting the experience that books provide to human senses into architecture through designing a clean and smooth circulation within traveling form one chapter of the building to another.





Weather or not
Now more than ever before, due to climate change the amount and frequency of rain has changed, winters are wetter, summers have become hotter and more prolonged. This increases local flooding with more flash flooding occurring. In this projects I planed to Design a building on a lake side which can withstand the future that climate change will show, from flood resistance to overheating measures this building has it all.


This project expresses that a work space can be developed in a way that it will both please the employer and employee, producing a high level of work spaces and at the same time providing employees with a space that they can intake fresh air and relax from the daily stress increases their overall work performance.












































































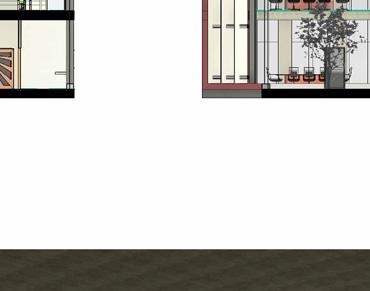





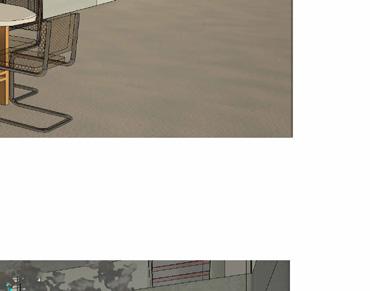





The project: Marine Life Centre







‘There are 360 degrees, so why stick to one?’ – (Zaha Hadid)





















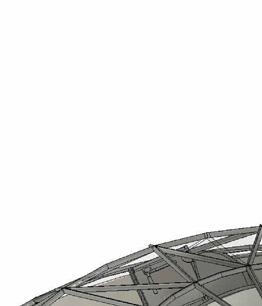






This project aims to design a marine life laboratory in the form of a glazed sphere representing a fish bowl and how the water in a bowl is still whiles how it can transform if its in the open sea. This design appeals to all sectors of the public as the structure is fitted with both public areas as well as privet accommodation for researchers, the main circulation of the buildings is in the centre where you’ll find a elevator which acts as a disability lift, around the lift there is a spirals stair case and a additional fire exit stair case on the fight wing of the structure. At first entrance to the building you’ll notice a opening in floors from the top to the bottom which allows the public at each floor to look down at the bottom floor where there is a fish tank, this acts as both a home for those fish that are taking part in studies and as aesthetically pleasing factor within the building, as the sphere is structured with glazing the light entering the building will travel through the floor gap and reach the water which will create outstanding reflections.




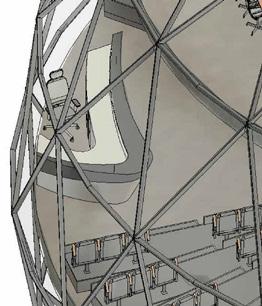
South Section

West Section



House of craft
4124AR
Kacper Deptula
This point shown is a chamber profile which improves the thermal performance of the window
Sectional perspective

Outer pane
Central pane






Inner pane
Due to potential heat issues in the summer, the sky view area is fitted with triple glazed windows.
Breathing membrane
Brick wall
Plaster board
Vapour control layer
Insolation
Timber stud
OSB board
Ventilation cavity
DPM
Damp proof course
Ridge beam


Raft
Spacer bars
To restrict the heat flow in the summer these windows are double glazed.
A small, tiled roof is put in place to protect the sales window from rain
Friction fitting between timber studs closes joints, preventing air movement and infiltration through or around the insulation
Angled timber
Brick Ventilation cavity
damp proof membrane
Support beam
Raft Foundation
Damp proof course
Name Surname 2020 Portfolio
Plaster board
Timber stud
Plaster board

Purlin
Plumb cut
Top plate
Insolation
vapour permeable membrane on the outside of the sheathing board is added to protect the timber frame from water penetration whilst allowing water vapour to escape.
Drainage Pipe
Solid SIPs structure Timber frame structure

The timber frame is mostly prebuilt and shipped to the building site. The fame itself is constructed with timber studs and rails which form walls of the building, this means that the frame takes all of the vertical and horizontal mass and transmits it down the foundation. The method of using the timber frame is most commonly used in UK and due to the fact that the frame is prebuilt this means less labour is required to put them together which make the frame a cheaper alternative than other structural systems. As the frame is made from timber this makes it a low carbon construction solution
SIPS or Timber shaw
The flooring can either be SIPs floors or timber shaw, the timber shaw can expand to maximum of 7 metres which would be perfect for my building doe to each room is no greater than 6 meters
The SIPs wall is made by sandwiching a core of rigid foam plastic insulation which is bonded to the two structural skins. The SIP walls bear considerable vertical and horizontal loads with reduced internal studding as the load gets transferred down to the foundation, the load resistance has been proven and measured through several tests e.g. axial loads centrally, eccentrically placed, racking loads and shear and bending loads on the panel joints


Energy efficiency
The SIP wall requires less energy to heat and coo than standard structures which means a reduced amount of fossil fuel commissions. This is due the SIP wall being more airtight which also improves the overall indoor air control


I have decided to use the timber frame system as it is not only cost effective but is also more structurally flexibly as the timber frame can be bought with or without any thermal properties, but a SIP always has thermal properties built in. Despite the fact that the building would look the same as both structures would be fitted with brick walls but interlay the timber frame has a stronger core but is also easier to work with when speaking of house renovations.
These blue lines represent the placement of timber shaw beams that will use in my buildings floor, the red lines represent the supported walls which are in lined with the vertical load mass to the elevation.

References
1. Article title: SIP Connection Details





Website title: Sips.org
URL: https://www.sips.org/technicalinformation/sips-construction-details
2. Article title: Learn more about timber frame construction
Website title: Trada.co.uk

Archery range model













AS2 Part 1 Final Submission - Model
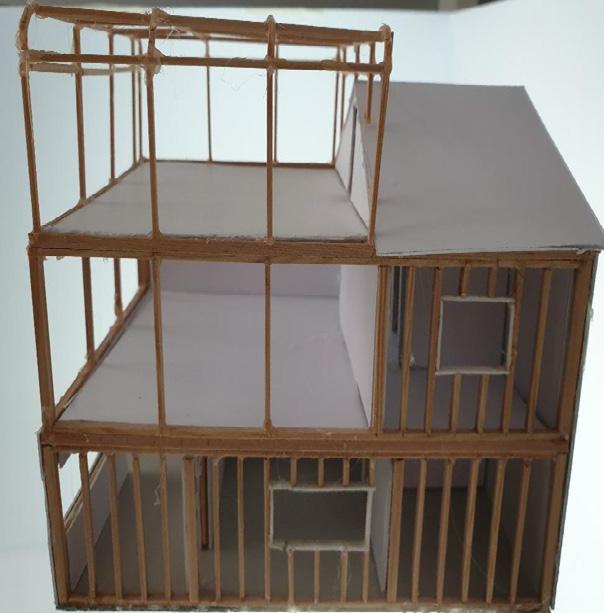
The sky view area at the top and the open view living room make the building a passive solar home as it collects solar energy from the sun to minimise the energy use in the building, this might be a problem on hot summer days as on average the building gets 7500 lux from the sun, this is why remote blinds will be fitted on all windows including the sky view which will allow the user to enjoy the sky view and not be watched by locals.

The living area is 42 sqm which should require around 300 lumens for every sqm, 42x300=12600 lumens. I have chosen to use spotlights to keep a modern finish which a 50watt spotlight gives around 400 lumens I will need 31 spotlights to achieve a well light area.

Due to the daylight factor not being extremely low or high I am able to use dark wooden floor finish as darker colours absorb more heat than lighter colours and are a better choice for thermal mass in passive solar homes.













