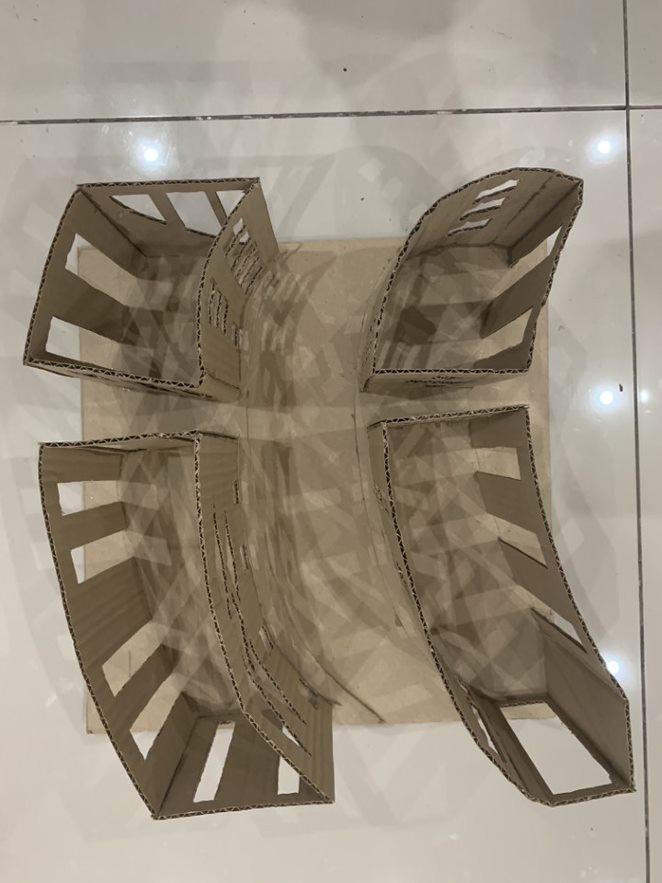Ethan Dykes
2023 Portfolio
BA(Hons) Architecture Liverpool School of Art and Design



My name is Ethan Dykes and I am about to complete my BA Honours Architecture degree and looking for part one architecture positions in the summer.

I have always been interested with creative design since a young age, making and drawing was often an enjoyable passion for me. During my secondary school years my creative passion stemmed towards architecture as I enjoyed trips away to London, Amsterdam, Edinburgh and Berlin. Architecture became something I wanted to pursue due to its challenging and overall creative process.
I joined Liverpool John Moores University in 2019 to complete a three year BA Honours with Foundation year Degree.
I enjoy the process of design from concept to resolution of a scheme, in-particular creating plans, elevations and visualisations of design. I also enjoy physical model making and I believe it has a massive impact on design choice and clarity of design.
I understand and consciously think about the ever changing climate crisis we face today and constantly think about solutions for being more sustainable to our carbon footprint, this has been an active and stimulating challenge in all my past design work during my time at university.
Contact Details
Lives: Liverpool, UK
Email: ethandykes99@gmail.com
Phone: 07884584709
LinkedIn: EthanDykes
- Liverpool John Moores Univerity, BA Honours in Architecture & foundation year
- Childwall Sixth Form Collage, A level Product Design, A Level Geography and Btech Business studies (Distinction)
Experience
- Dixons Carphone, Sales assistant (20192023)
- SuperDrug, Sales assistant (2017-2018)
Skills
- AutoCad
- Revit
- Model Making
- Laser Cutting
- SketchUp
- Adobe Photoshop
- Adobe Illustrator
- Enscape
- Microsoft Office
- Full UK Driving Licence
“About me”
My Comprehensive Design Project surrounded designing an art school at Hamilton Sqaure Birkenhead, this project gave me the opportunity to gather all what I had learnt from the past two and a half years to create an independant project starting from concept to resolution that incorporated a meaningful design scheme.
“The Birkenhead School Of Art represents a “sculpture of light” in its design showcasing how the use of daylight and form can profile light with the use of shaped facade and physical movement of the building demonstrating art and light together as one to creating its own sculpture. The building also represents the dicaplines which it serves, having all studio spaces on the north side visable to the street and people walking past it, the limestone facade simlar texture of the existing grain at Hamilton Square gives intresting view points of all the studio spaces.”














Reid Art and Design Building, Glasgow

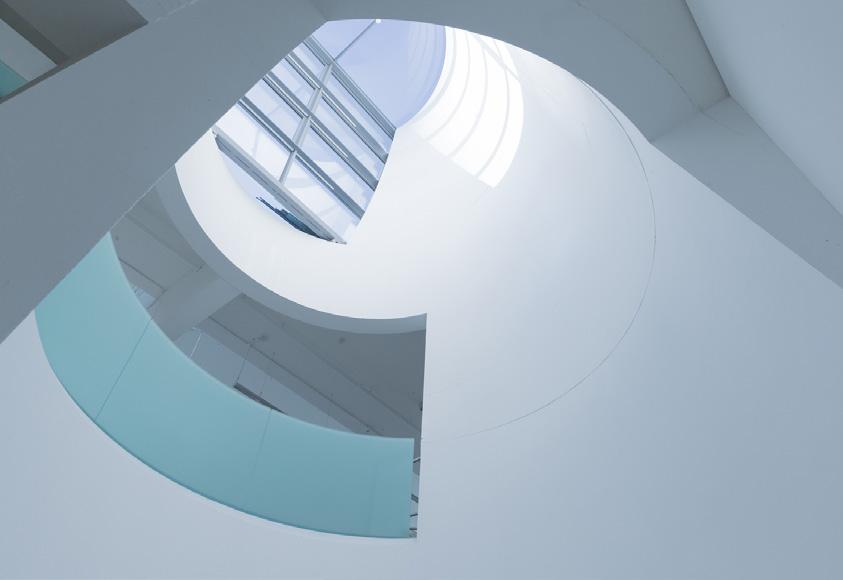


The School of Art is a “sculpture of light” the images show how light is formed on the internal and external of the building, this is due to the design of the facade and roof design.













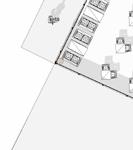
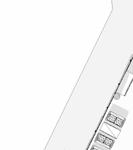














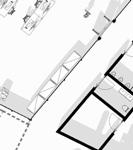





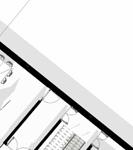



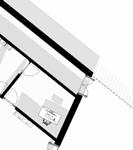



















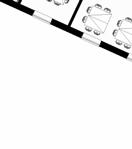




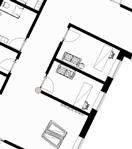






























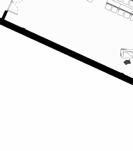






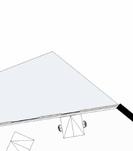




















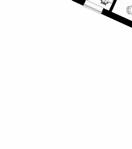























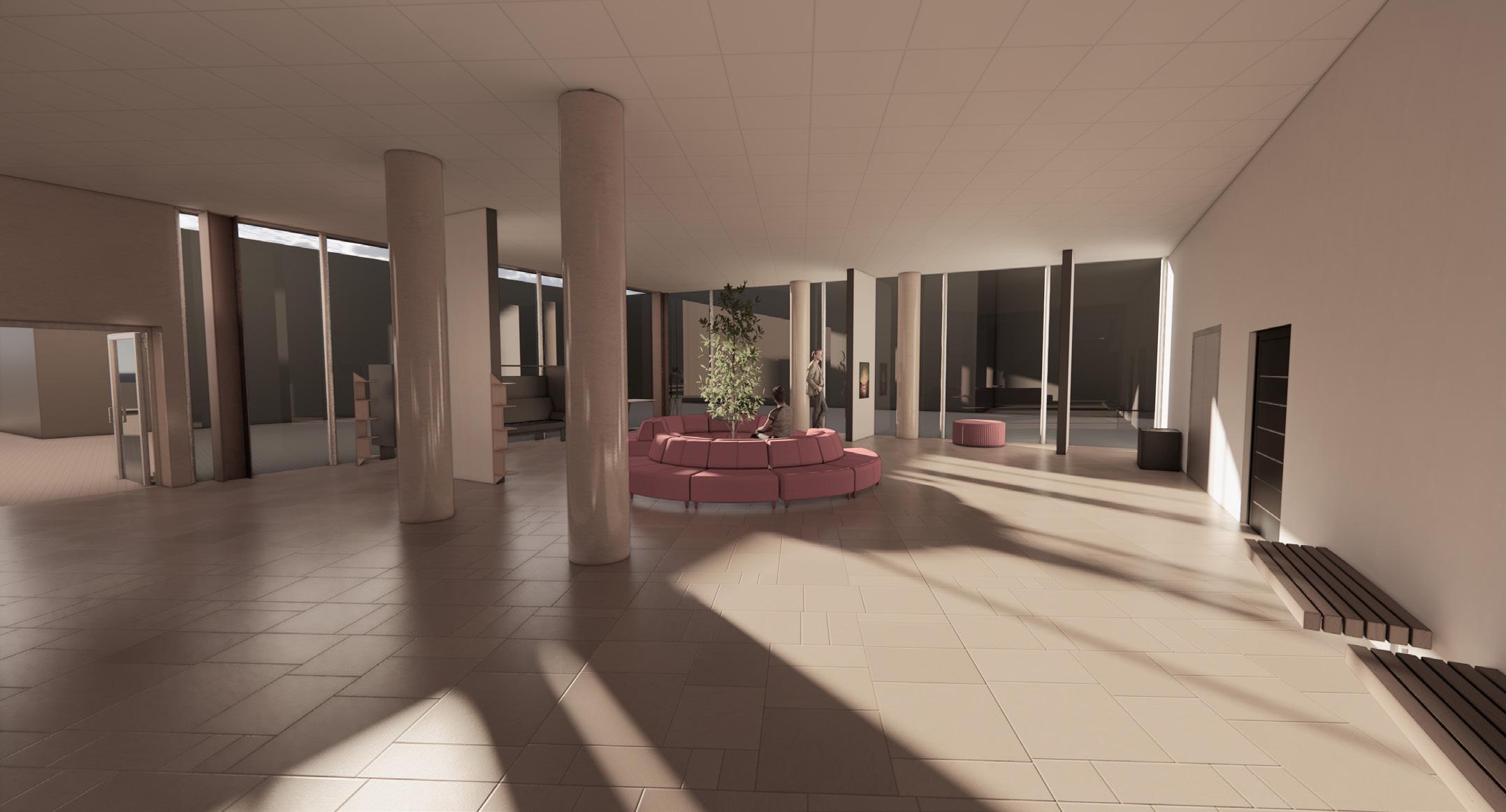












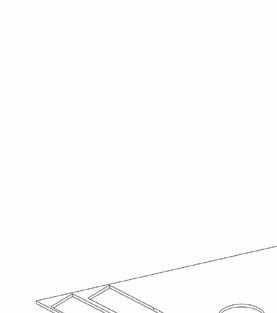

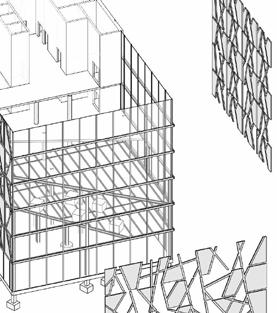










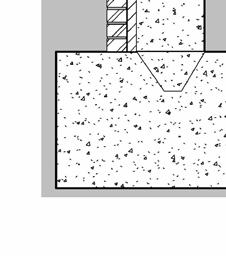



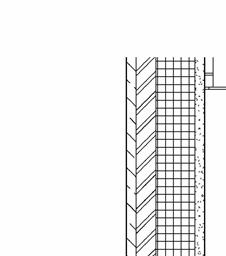
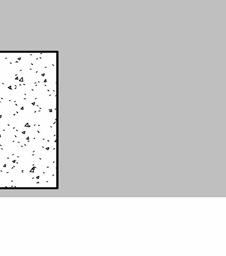





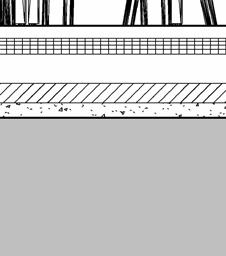
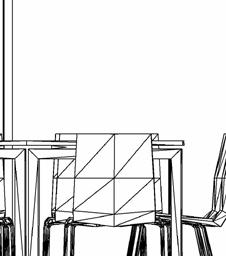



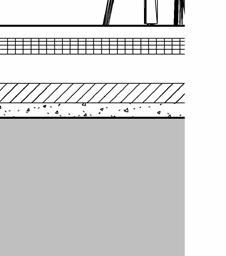
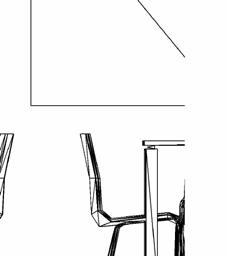
















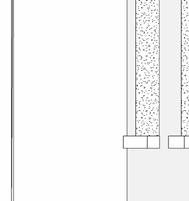







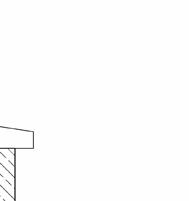





















Weather or Not was a project placed in the Lake District and its main purpose was to be a weather eductaion centre, this project was based around having a sustainable approach towards designing and homing in on specific aspects of sustainability.
“Longevity architecture is a concept to lengthen the life of a building, many architects will design, for now, to serve its purpose today, however, there is a growing drive to have a long life or loose fit architecture as a key response to the current climate emergency. This Educational weather station sets out to be a lightweight durable design that can be flexible for future use with many spaces, incorporating nature and the threats that flooding has on the site.”





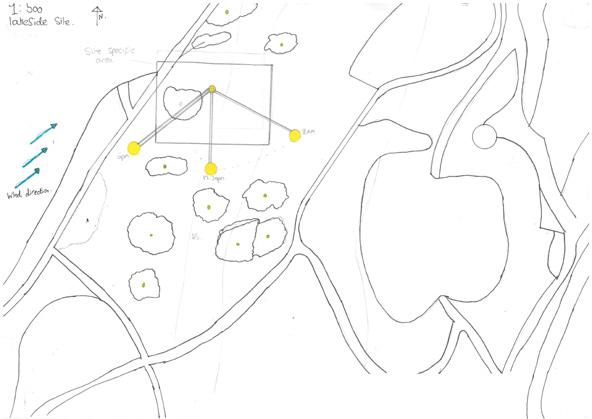
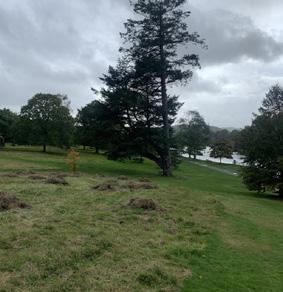





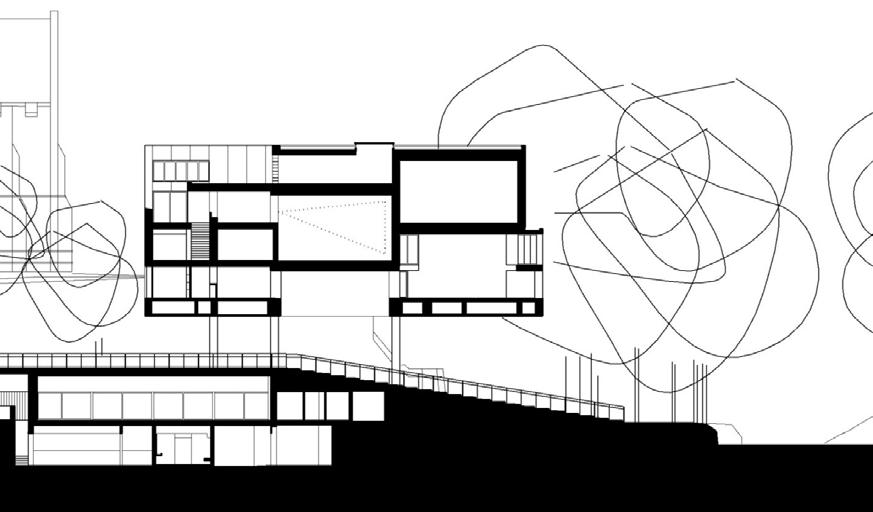

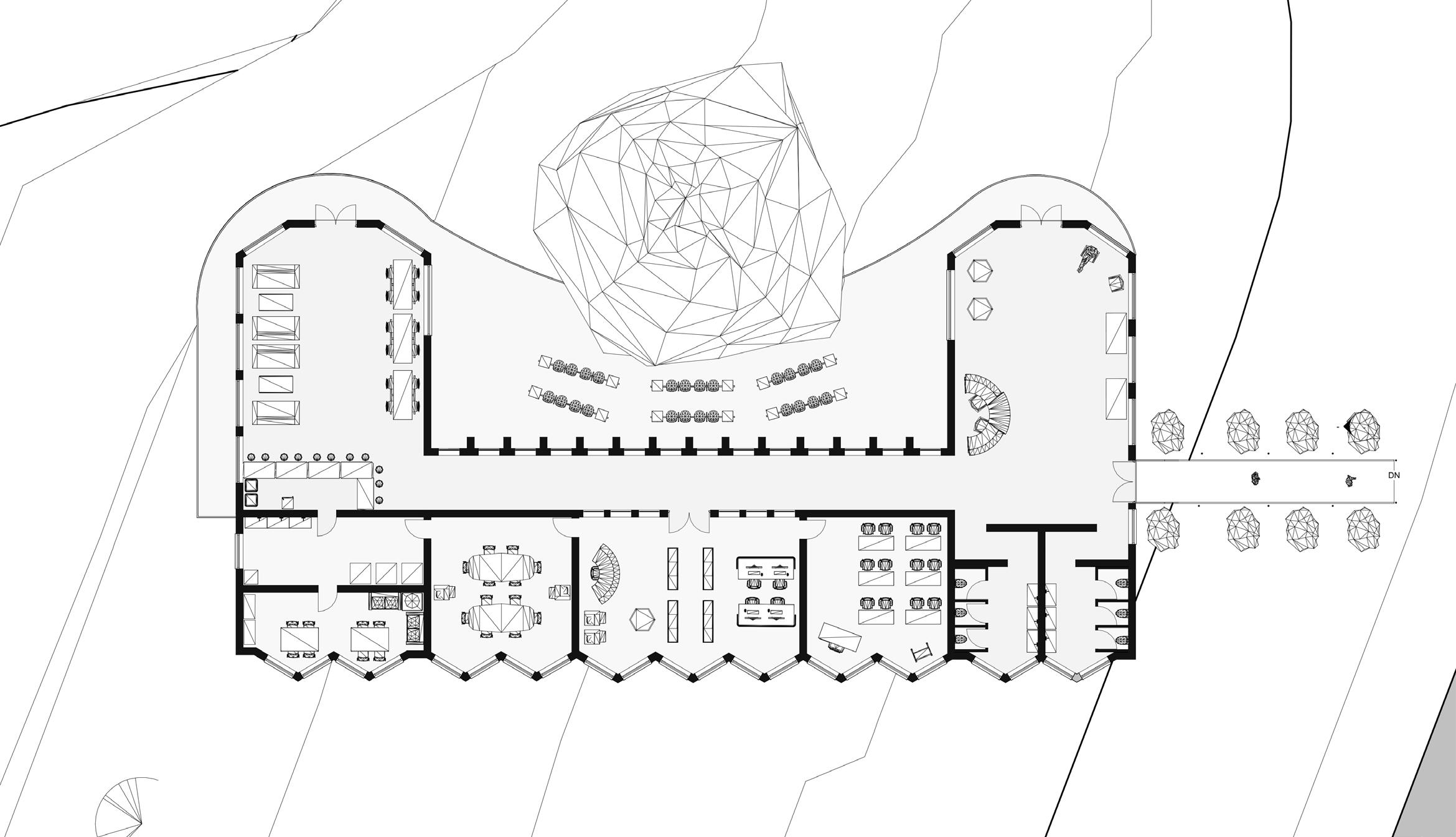











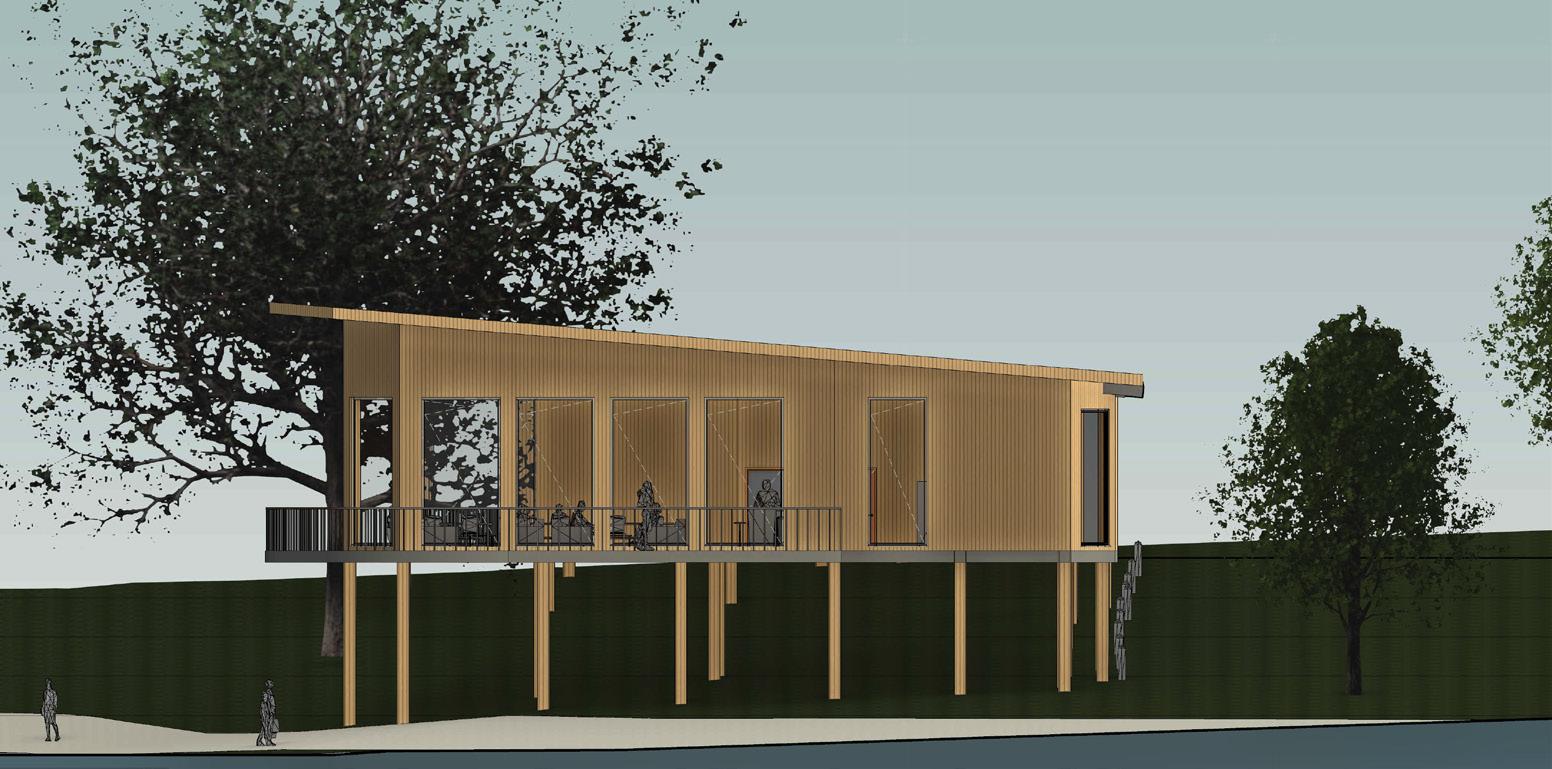


Water usage
.Water storage and filter used for collection from the lake.
Sewage system connected.


Lighting
. Large glazed windows
. Artificial lighting
. Natural lighting from skylight
Heating
.Underfloor heating from heat pump
.Wood Fibre insulation
. Covers used for blocking direct heat.
Energy
.Heat pump from underground

.Power line connected to the building from underground.
Cooling
.Natural ventilation used through ends of the building and pass through open corridor.




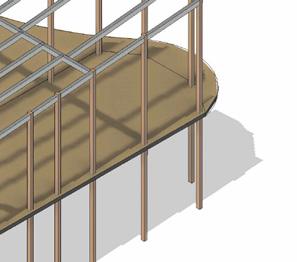






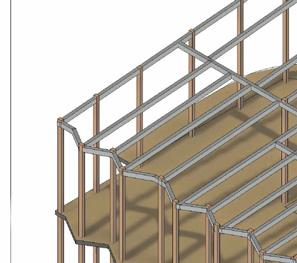


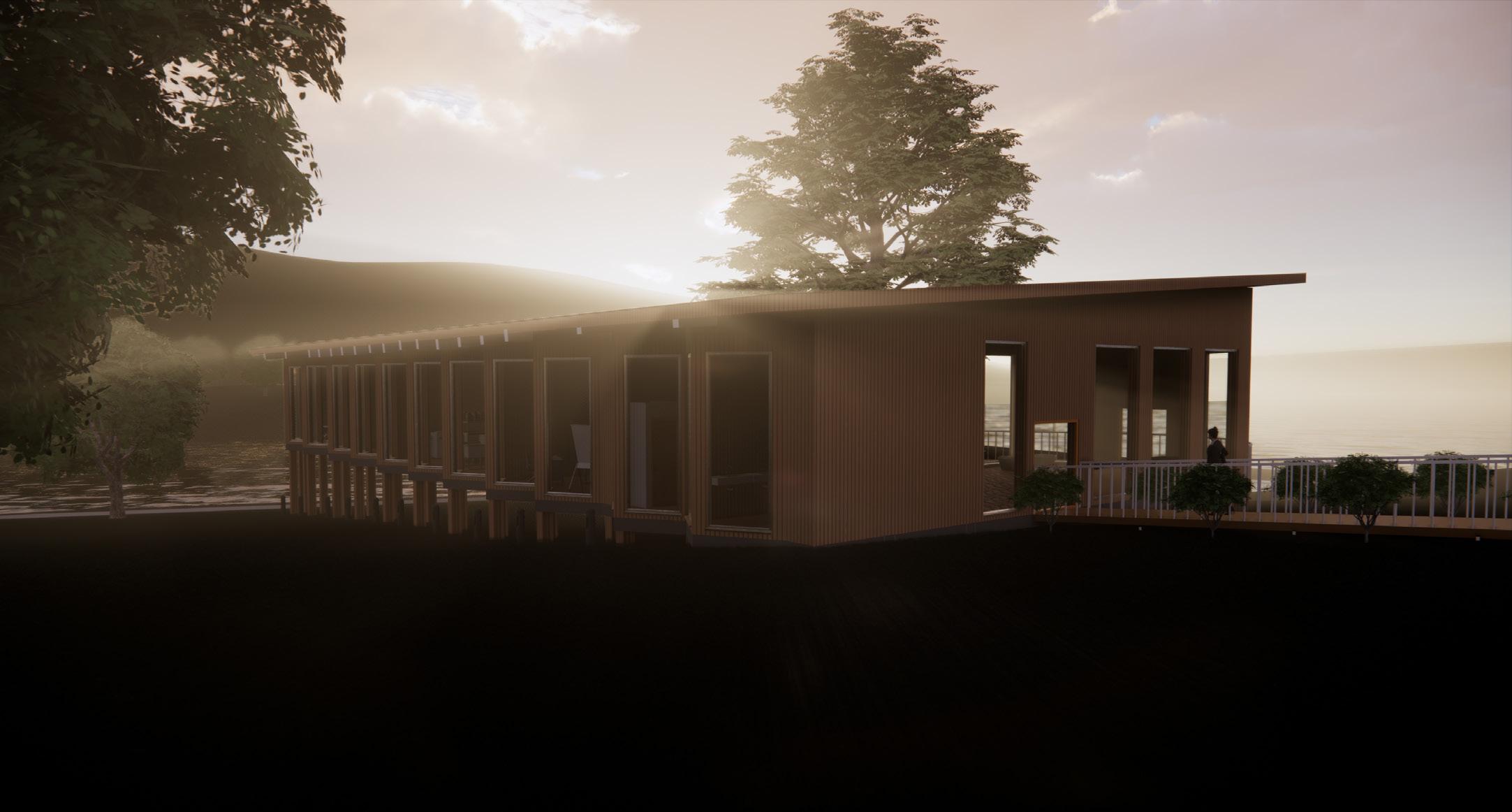



“Bold Street Performance Centre” (Year 2 Semester 2)
This project allowed for experimenting with new methods and skills to create a structure that would sit within Bold Streets Streetscape, the project incorporated the idea of “post Covid” furniture that became part of the streetscape for much of 2020-21.
The post Covid High street has made many changes around the world to our streetscapes, Bold street is a key space being looked at for its recent changes to adapt to outdoor seating in 2020 when Covid Restrictions caused social distancing and limits in indoor seating, the image below shows how businesses adapted to the new environment.


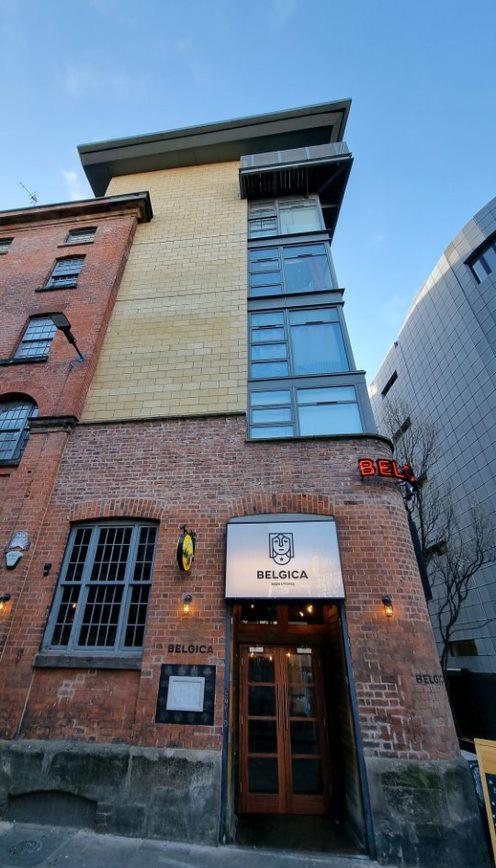








ArchiFilm project focused on movement of spaces, this began from looking at film scenes put into still images then joined togther creating a collage of images.
My Project shows movement through a natural space with trees, then a built up cityscape ending at a perfromace space. The use of light was a large part of this scheme and how it reflects from the buildings. This was an enjoyable project and allowed me to experiemnt with the use of light for the first time, the model created helped me understand the design better and set foundations for future model making.



