




Location - Schiedam, Netherlands

Project type - Mixed use
Used softwares - AutoCAD, Sketchup, Lumion, Illustrator, Photoshop, Infinite Painter

‘Farmers’ Hub’ is an agricultural zone which intends explore smart agricultural methods and create self-sustaining local food chain within the site. Positioning of the macro functions such as, farmers’ market, energy regeneration site, food innovation technology park, transport hubs and adjacent communities support each other to achieve one another’s purpose creating a co-dependent neighbourhood. In the micro scale it has several key functions that act together to pursue this idea, such as, a farmers’ market, agriculture education, public awareness, urban farming, student accommodation and public square.

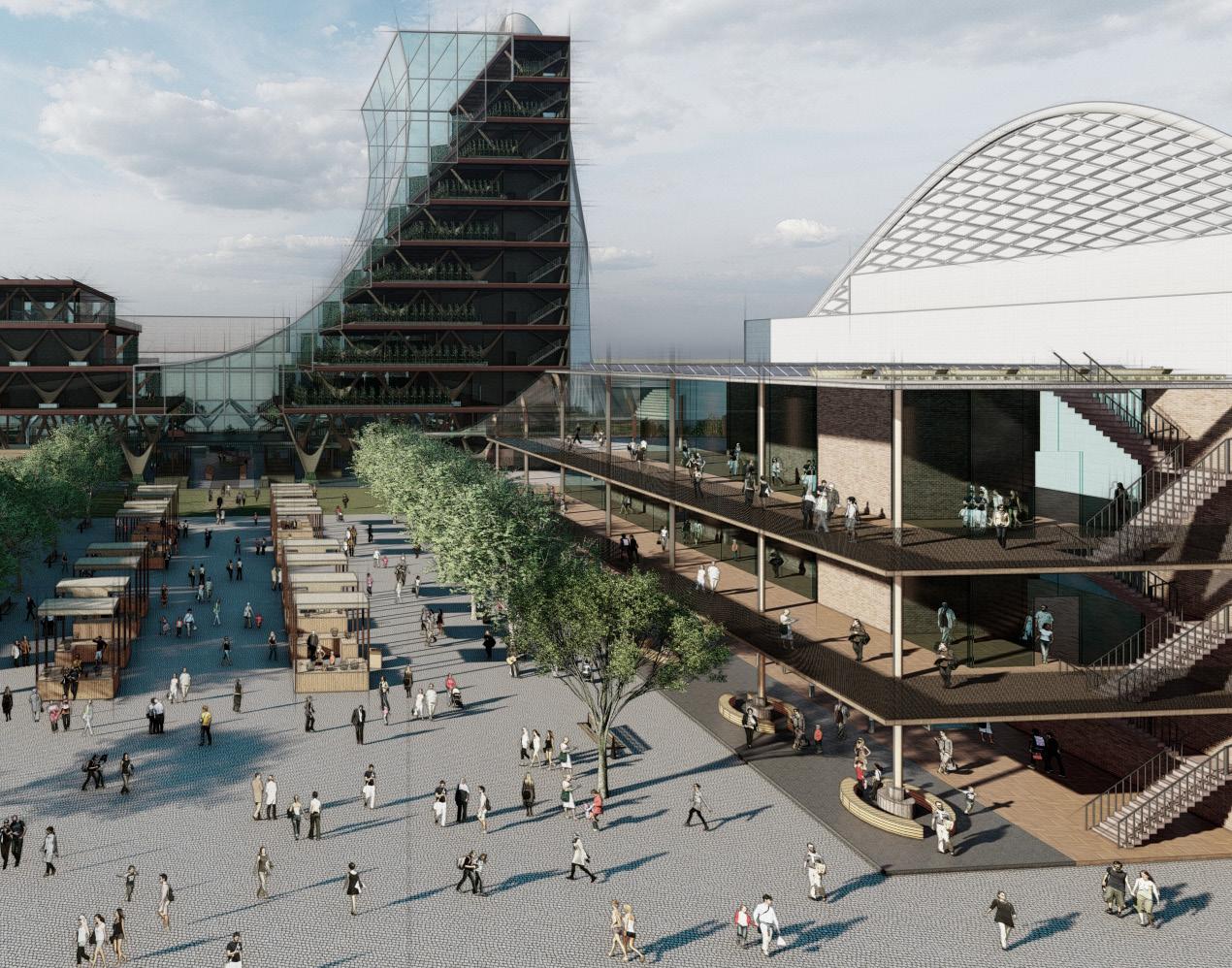
Main objectives of the ‘Farmers’Hub’Public market and agricultural zone


To satisfy the fresh food needs of the area, Creating a central space and a reason for people to visit this neighbourhood regularly to enliven the area,
To support the economic growth of the community.
Colaborate to mitigate the impacts of climate change coused by local activities
It is one of the biggest economical strengths in the ‘Nieuwe Schiedam’ masterplan and the largest self-productive organic market in the area. This scheme caters for two main user categories A) students and specialized farmers B) local and neighbouring communities and tourists.
The selected site for the public market is the meeting point of the residential and the commercial zones in the masterplan and it has access from every possible form of transportation such as, trams, private vehicles, bicycles, by foot as well as water taxi. Moreover, the significant visual connections of the windmill, the bridge and the commercial tower adds an extra beauty and a value to the context.

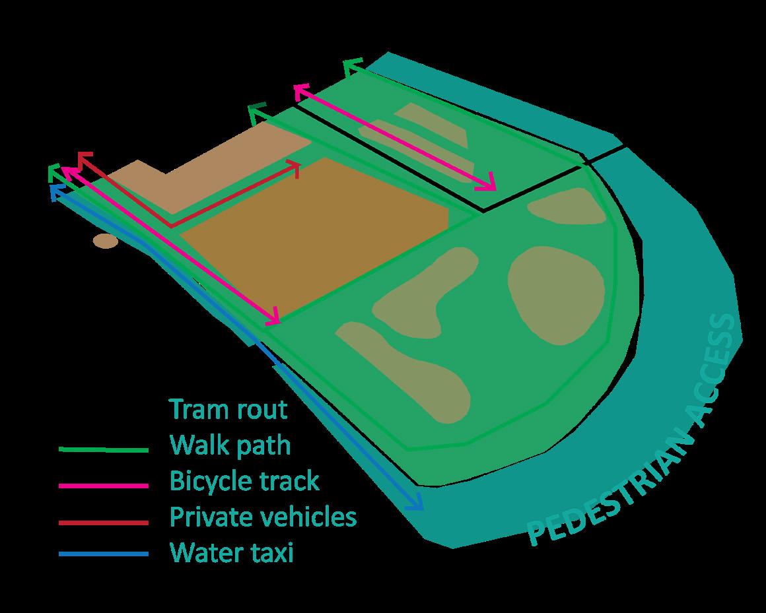
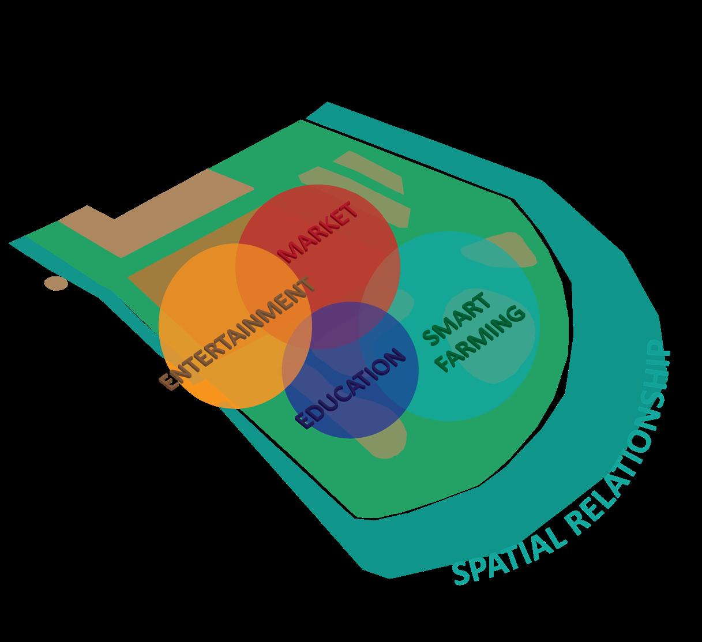

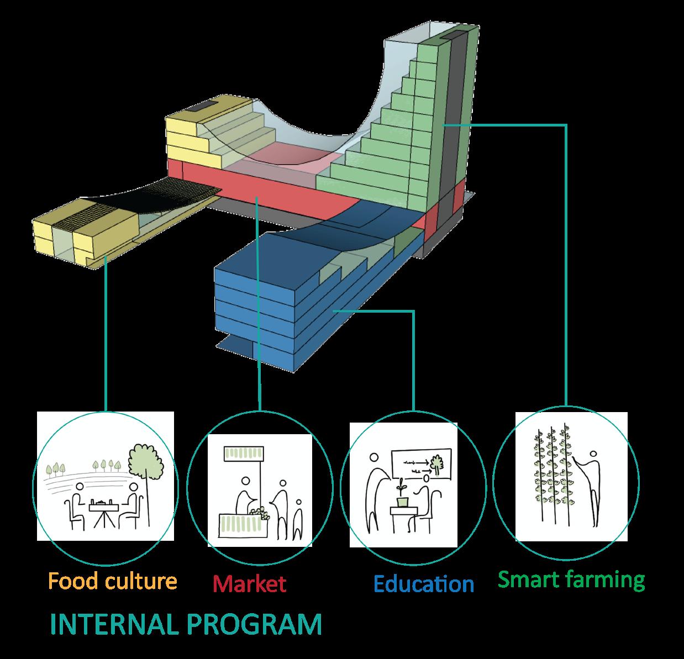
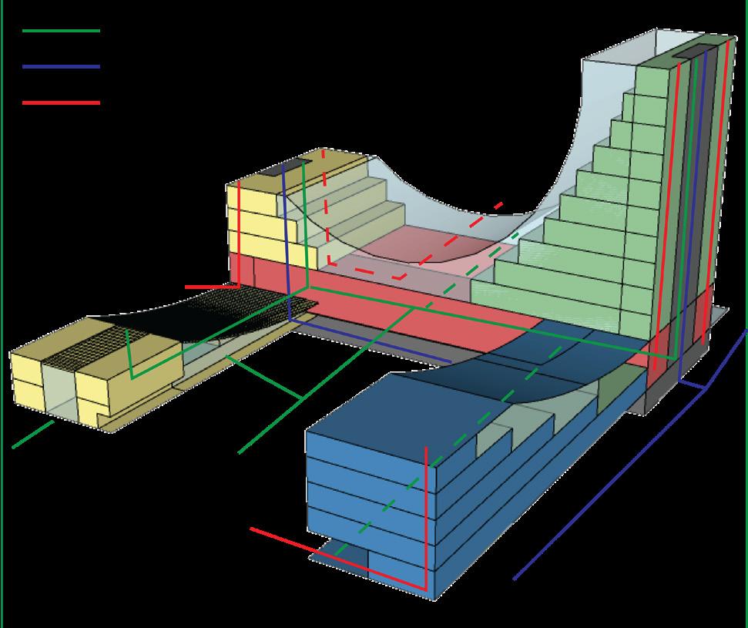
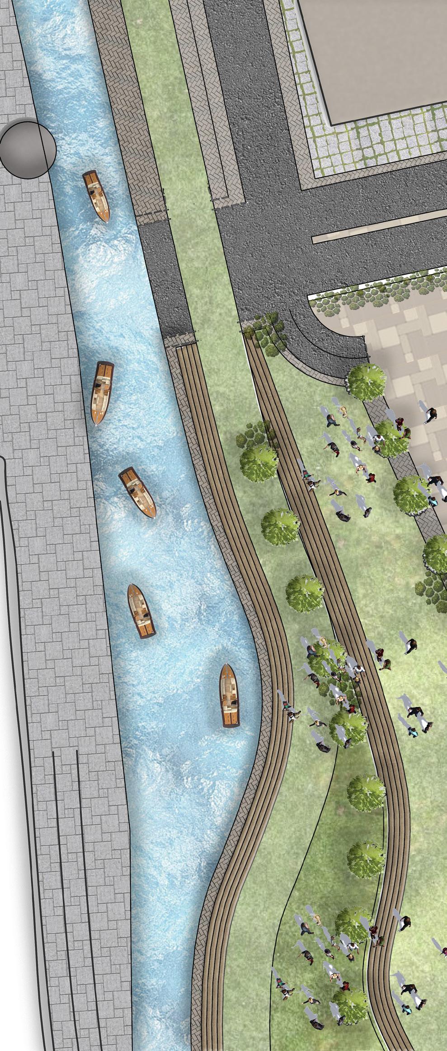
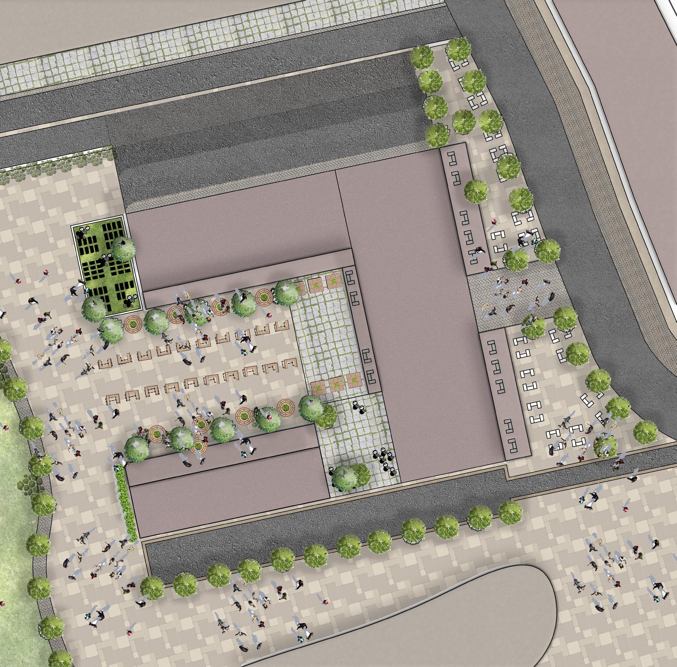

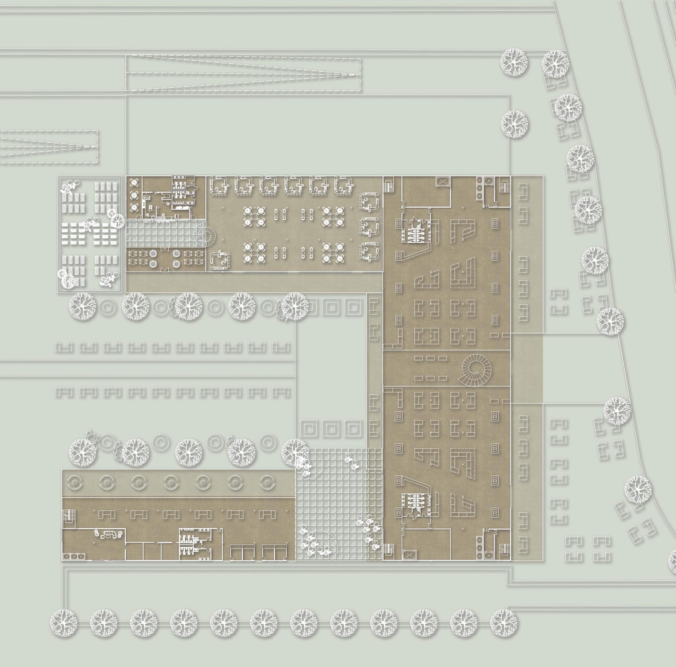

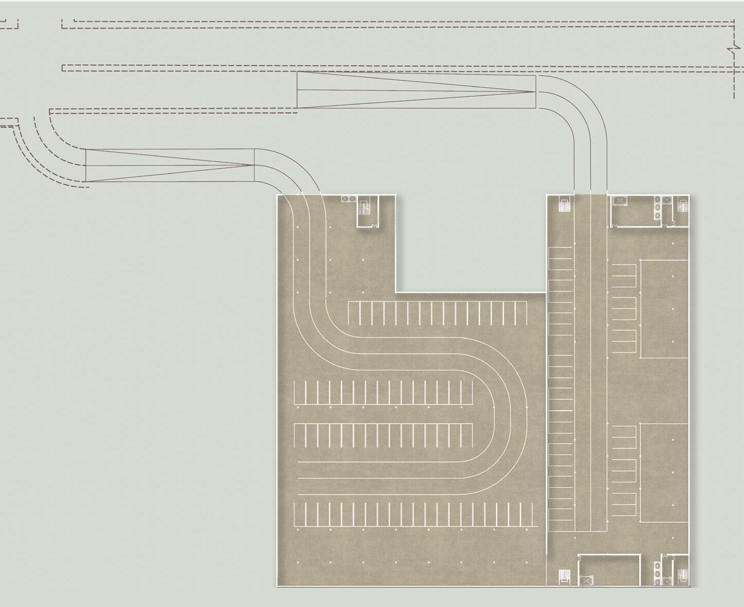
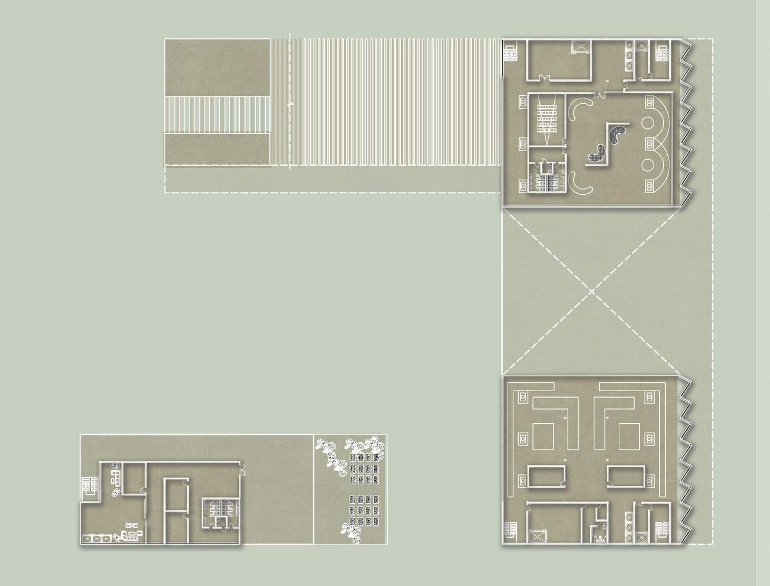

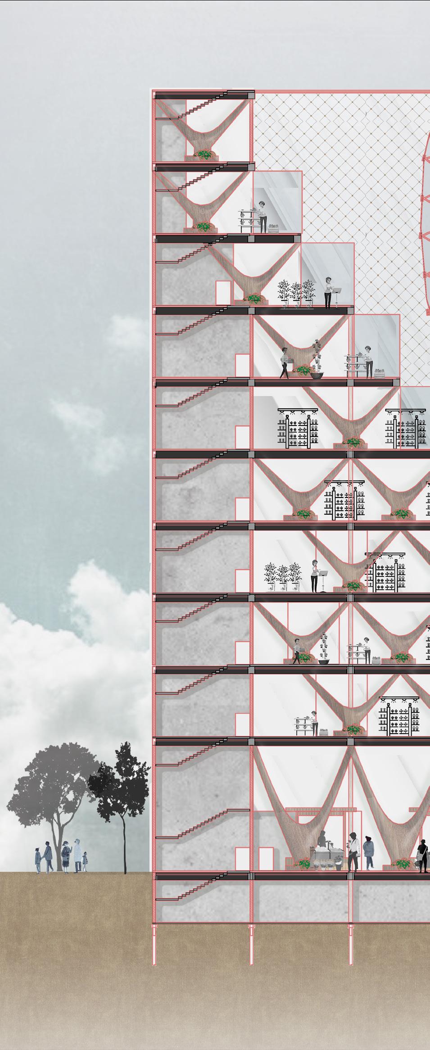
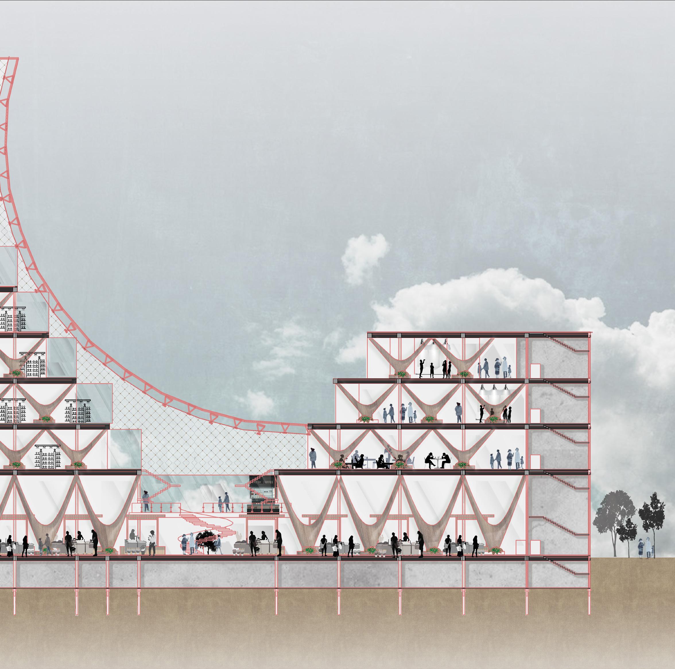
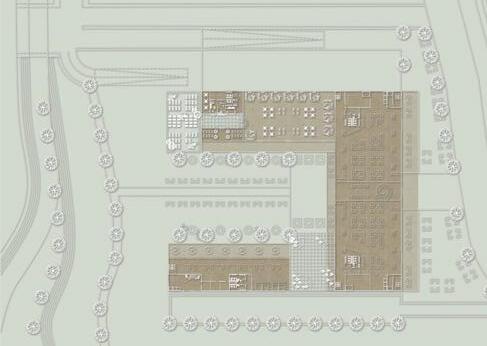
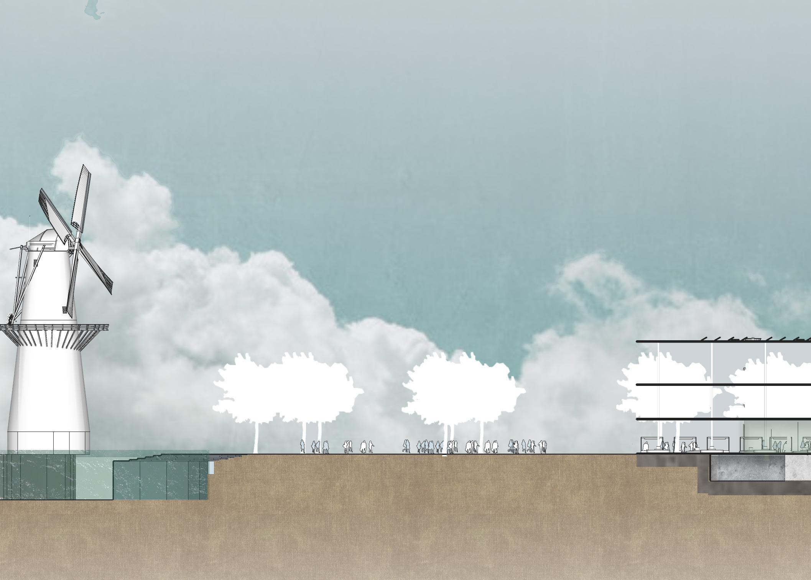



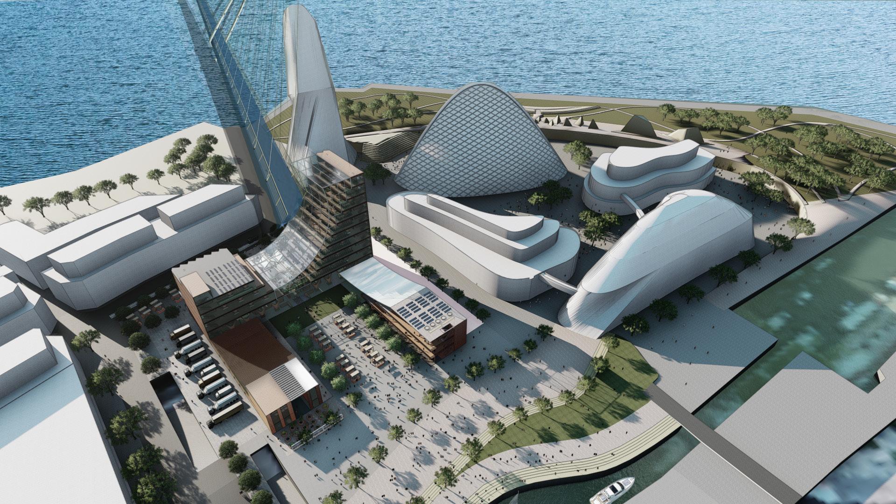



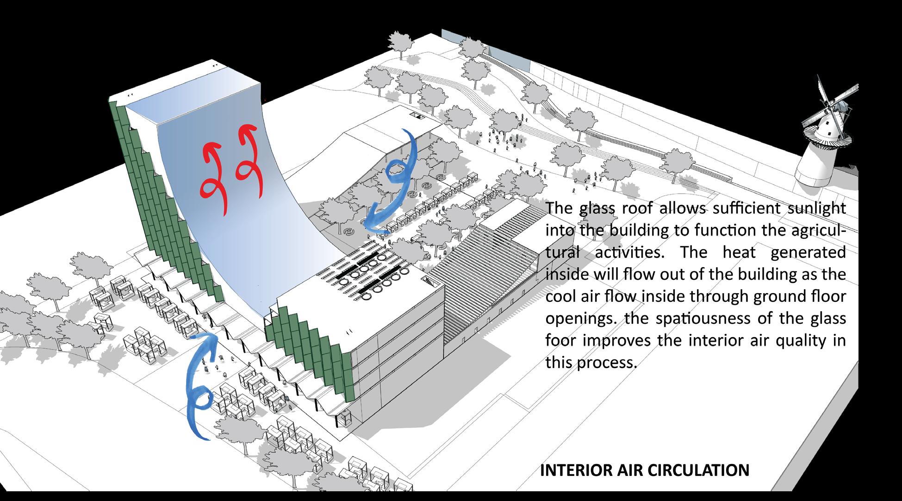


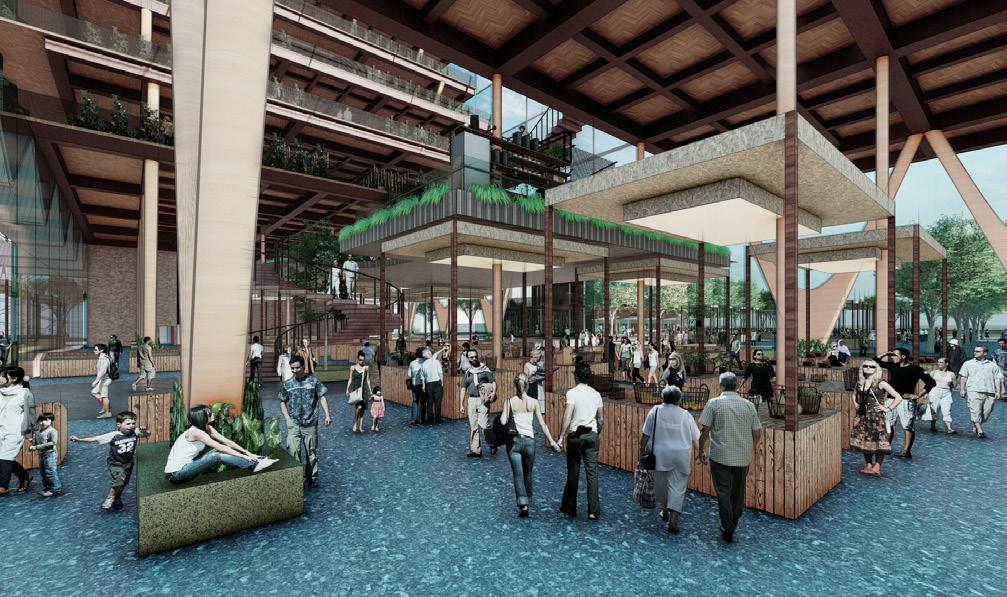

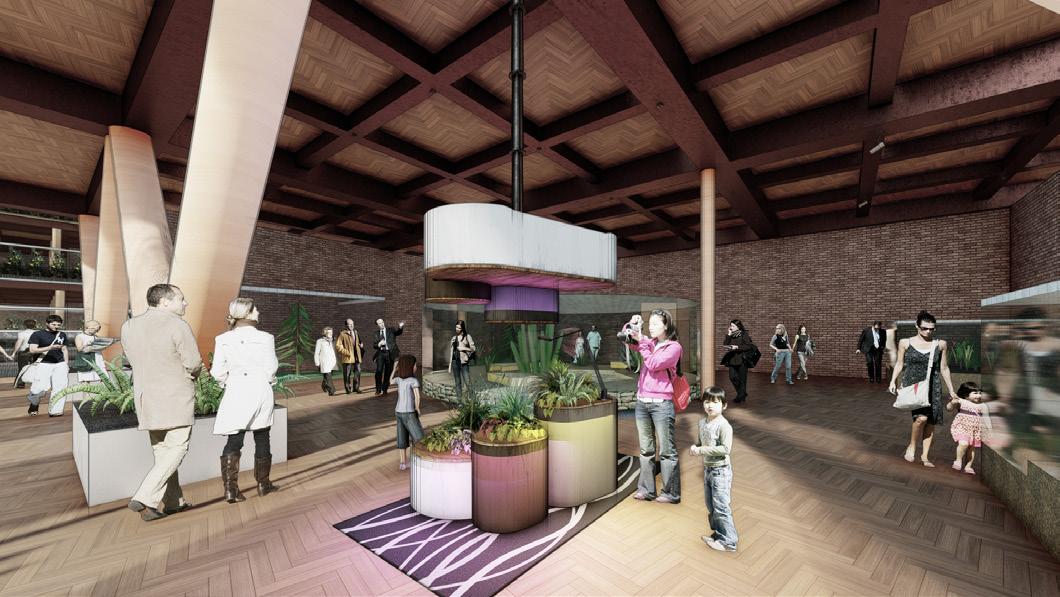
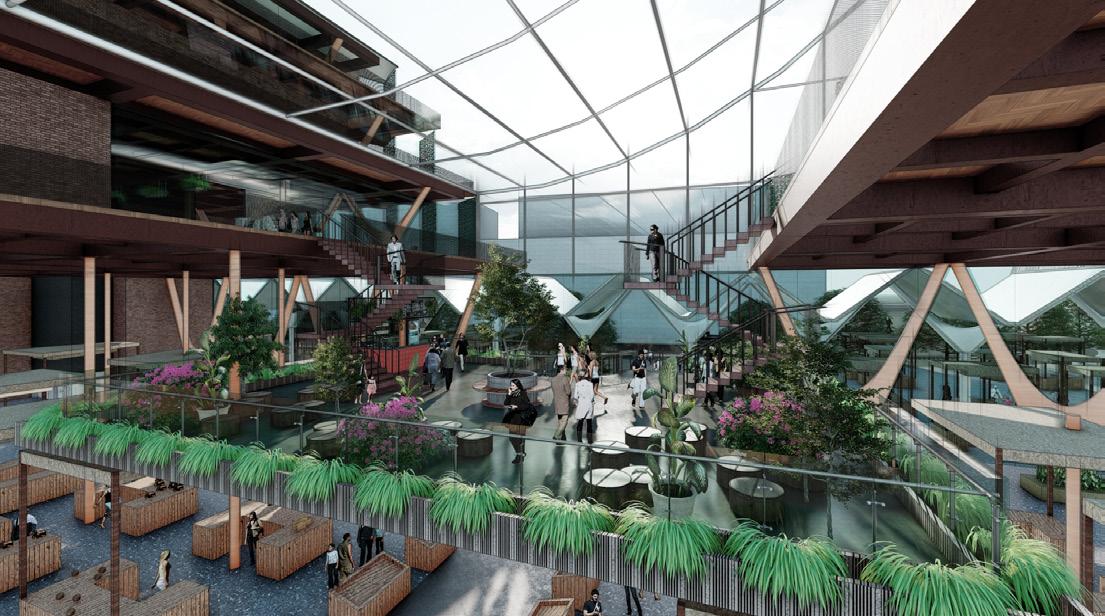
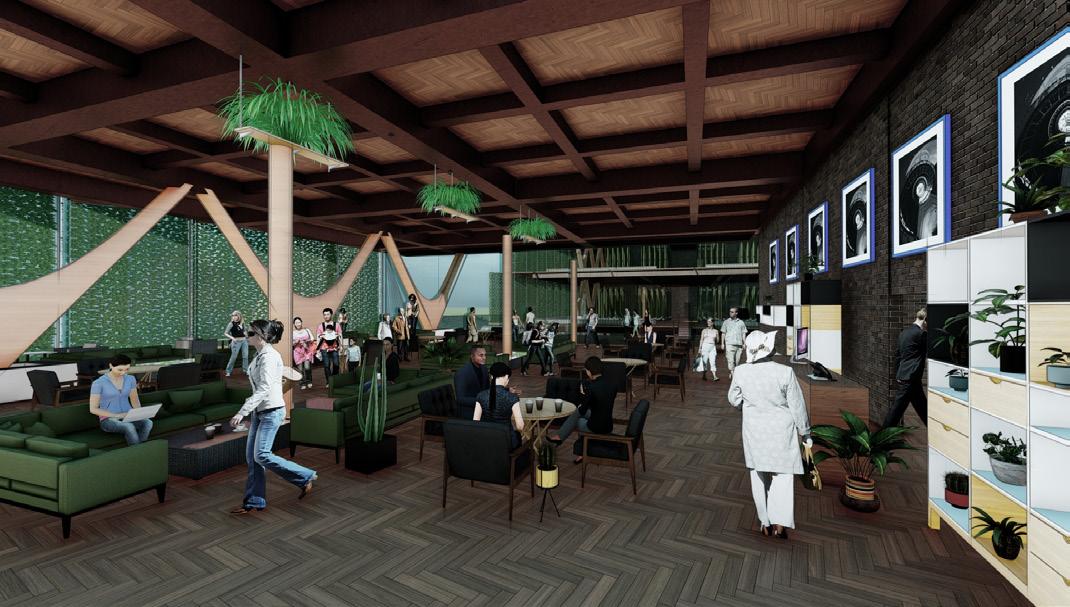

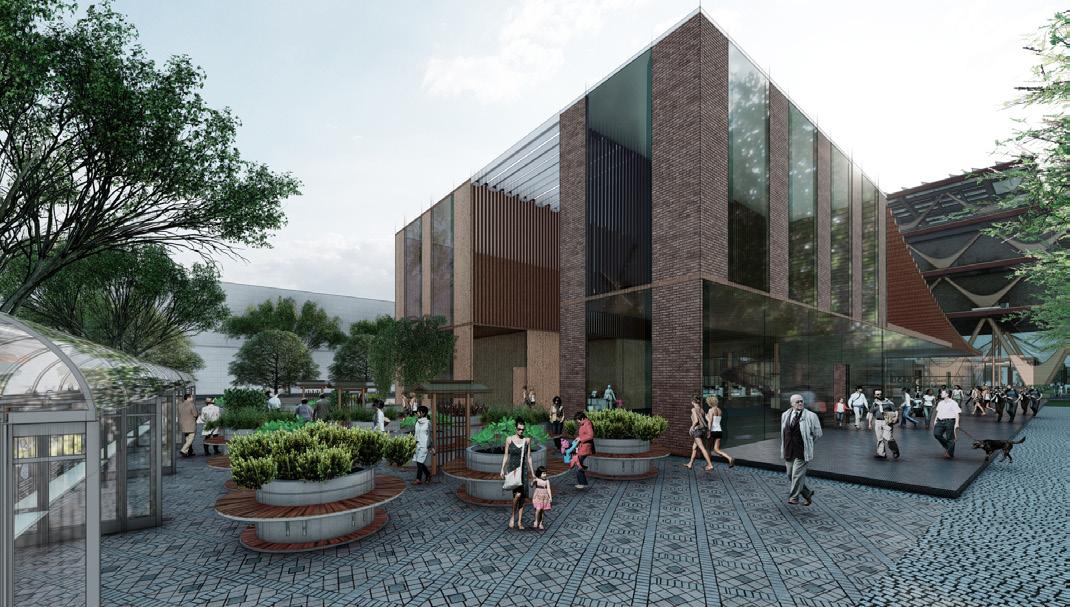




Location - Wanathamulla, Sri Lanka
Project type - Residential
Used softwares - AutoCAD, Sketchup, Enscape, Illustrator, Photoshop, Infinite Painter

This is an urban renewal exercise which creates opportunities for better housing, business and other activities necessary for quality urban living. Proposed site is located in the middle of Colombo city where attracts a large number of people for different purposes. It is expected to be a ten story community housing complex with 200 apartments at Wanathamulla. Apart from the housing units the design includes commercial areas public gathering and play areas, service areas and career opportunities generating activities. Target group of the design is the low income crowd at Wanathamulla area. Ambition of the design is to create a healing and attitude changing environment for the urban poor in order to give them a new identity. Through that the design will change the negative social perspective towards these people and will open new opportunities for the future generations of Wanathamulla low income crowd.


Illegal activities, negative self-attitude, and social detachment are some of the major drawbacks of the Wanathamulla community. The common social impression towards their life style, living environment, income level and behaviour have given them a negative identification which convince they are poor, stiff and mischief community. However it is a negative impression created by the society which has affected on them therefore they need to be given
The ‘Dawn’ is the first appearance of light in the sky before sunrise. It symbolizes the beginning of a new period of time. The design brings a new light to enhance the quality of their lives. It creates a TRANSITION from one period to another. Design goal is to create a tranquilizing environment which helps to change their attitudes in order to create a new identity.
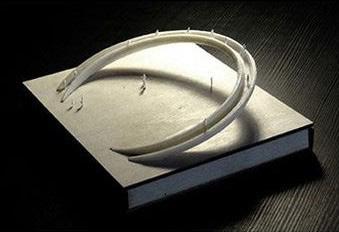



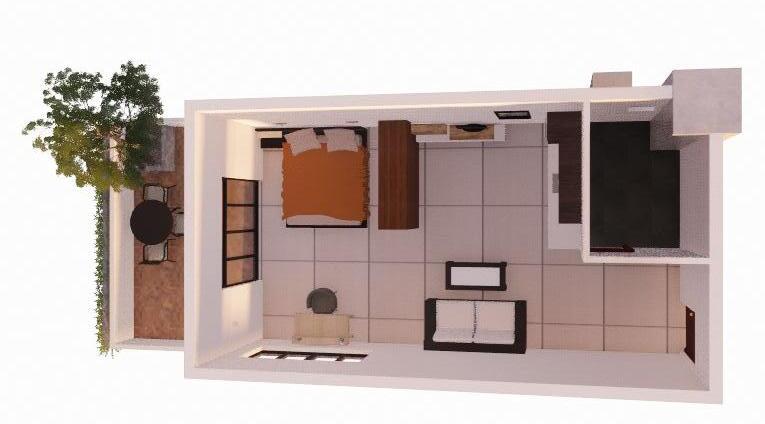
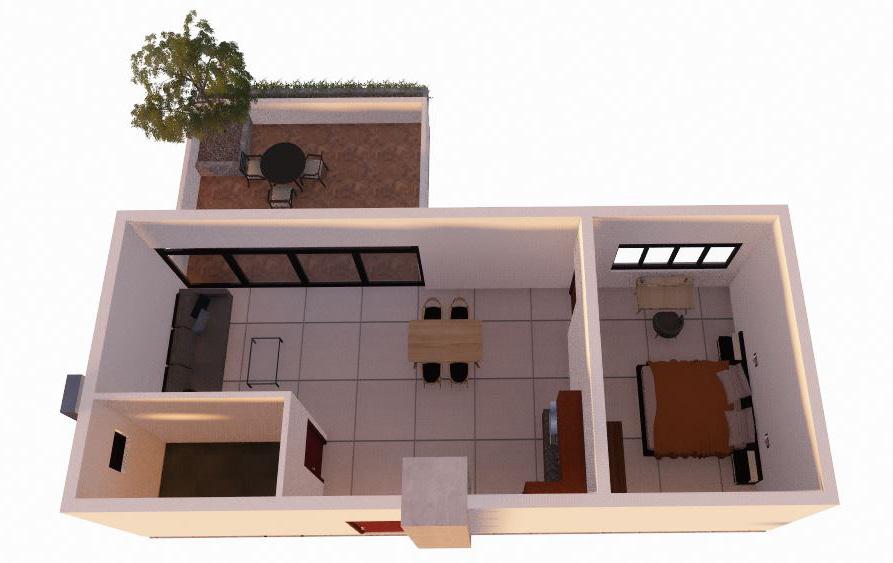

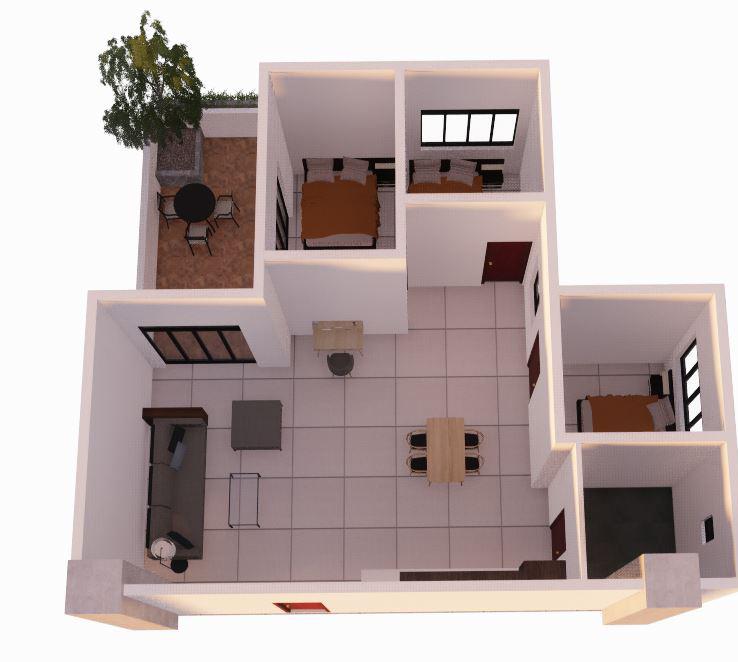
SECTION A - A
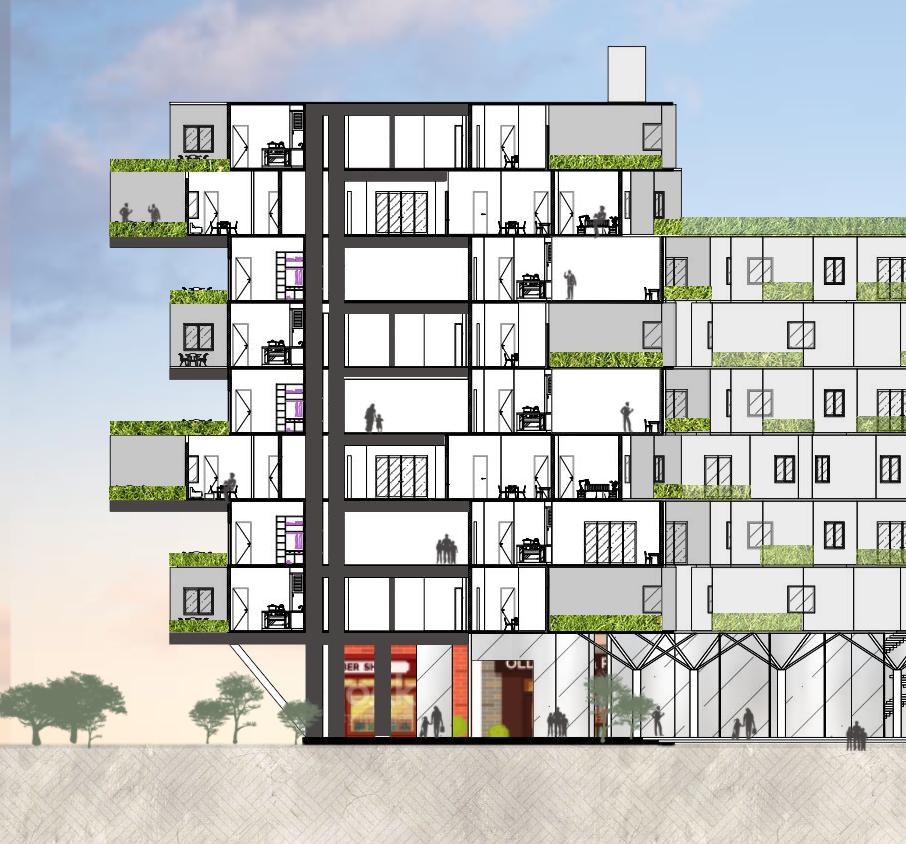



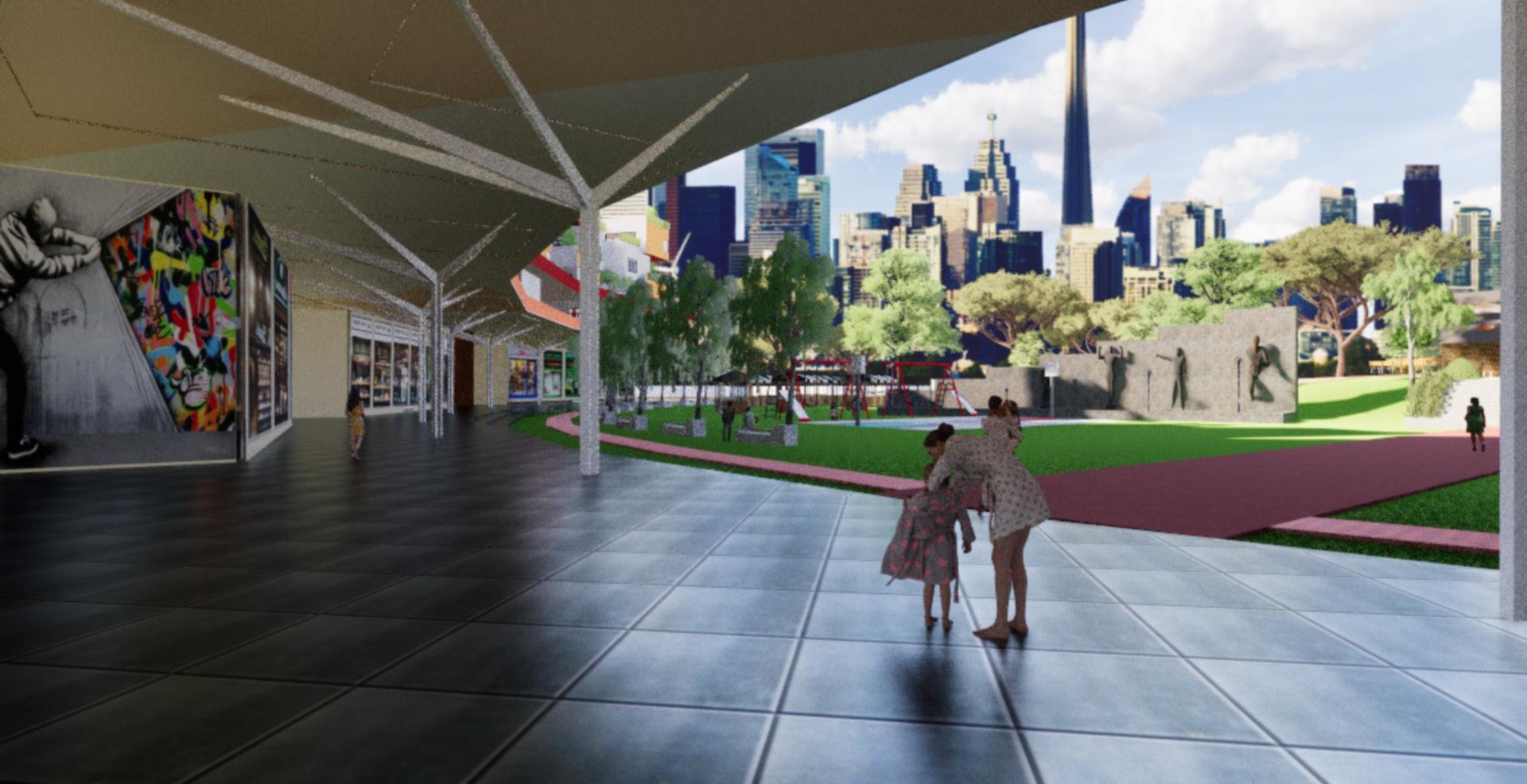



Location - Anuradhapura, Sri Lanka

Project type - Conservation
Used softwares - AutoCAD, Sketchup, Lumion, Illustrator, Photoshop, Infinite Painter
Ranmasu Uyana is a significant historical artefact of cultural heritage in Sri Lanka located in Anuradhapura. In the past, Ranmasu Uyana may have been a garden of beautifully carved relaxing buildings and platforms for water sports. However in the present day Ranmasu Uyana has been mostly hidden and left unnoticed amongst the enormous ancient Dagobas and significant Buddhist sanctuaries, from the majority of the tourists who come to visit the ancient city of Anuradhapura.
• Preserve Ranmasu Uyana heritage site
• Promote cultural values, Irrigation engineering wisdom in Ranmasu Uyana
• Support country economy
• Create a common recreation hub for the visitors of Anuradhapura ancient city



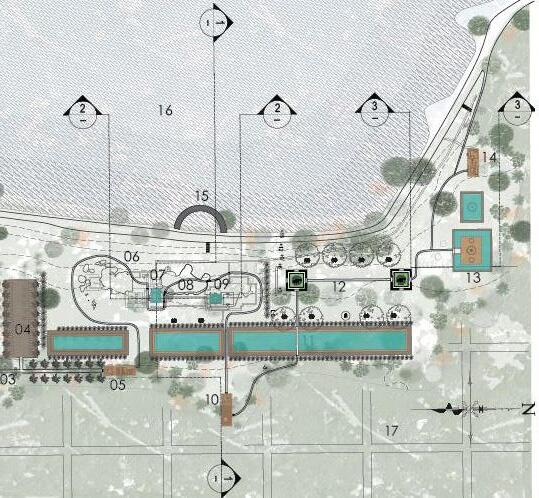
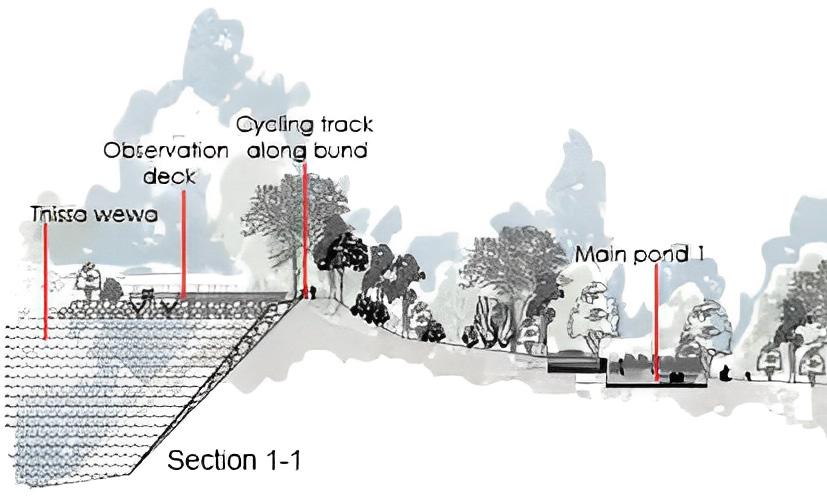



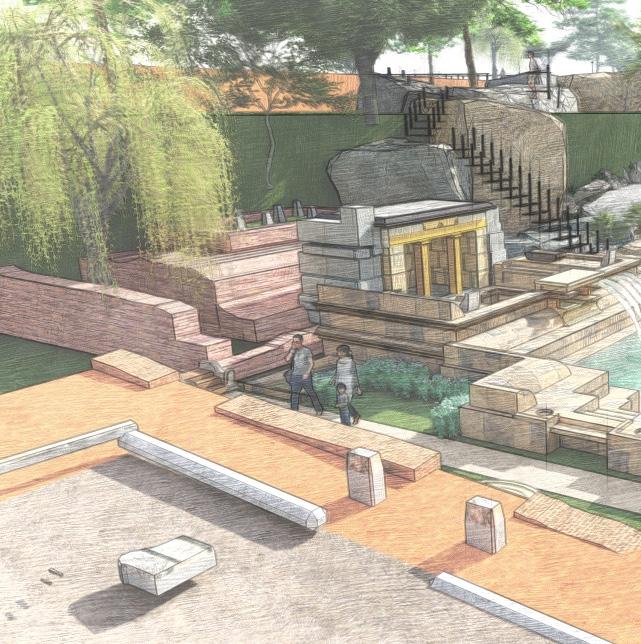
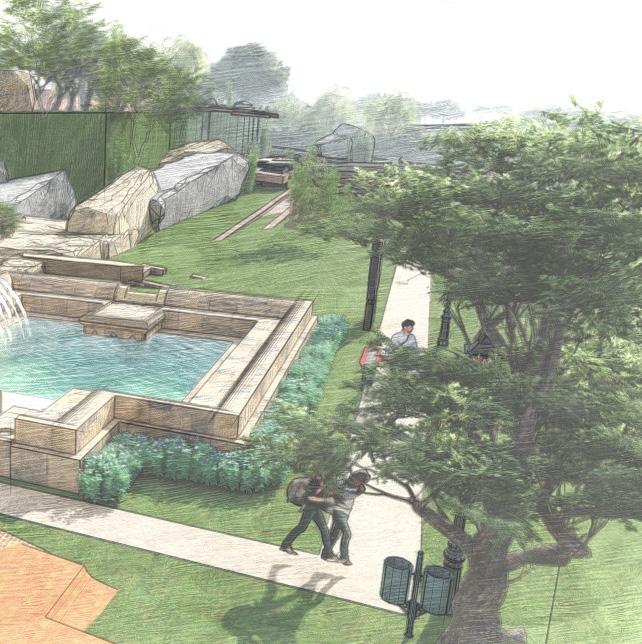



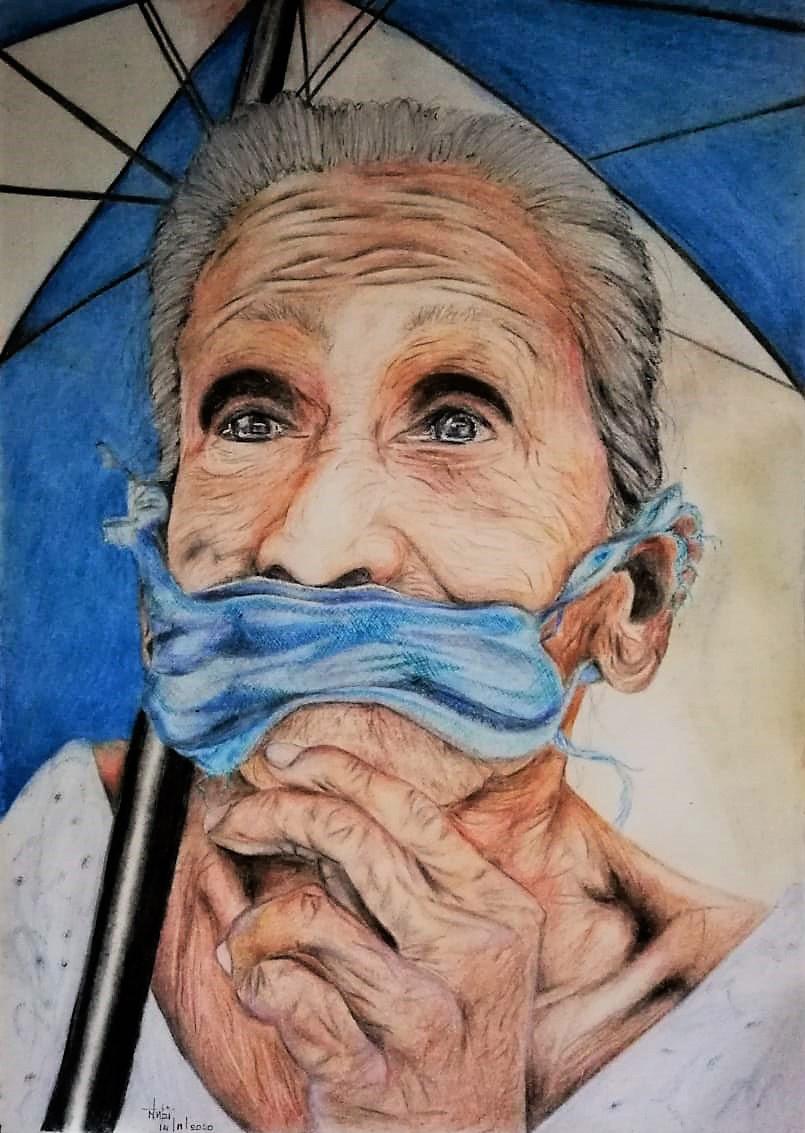
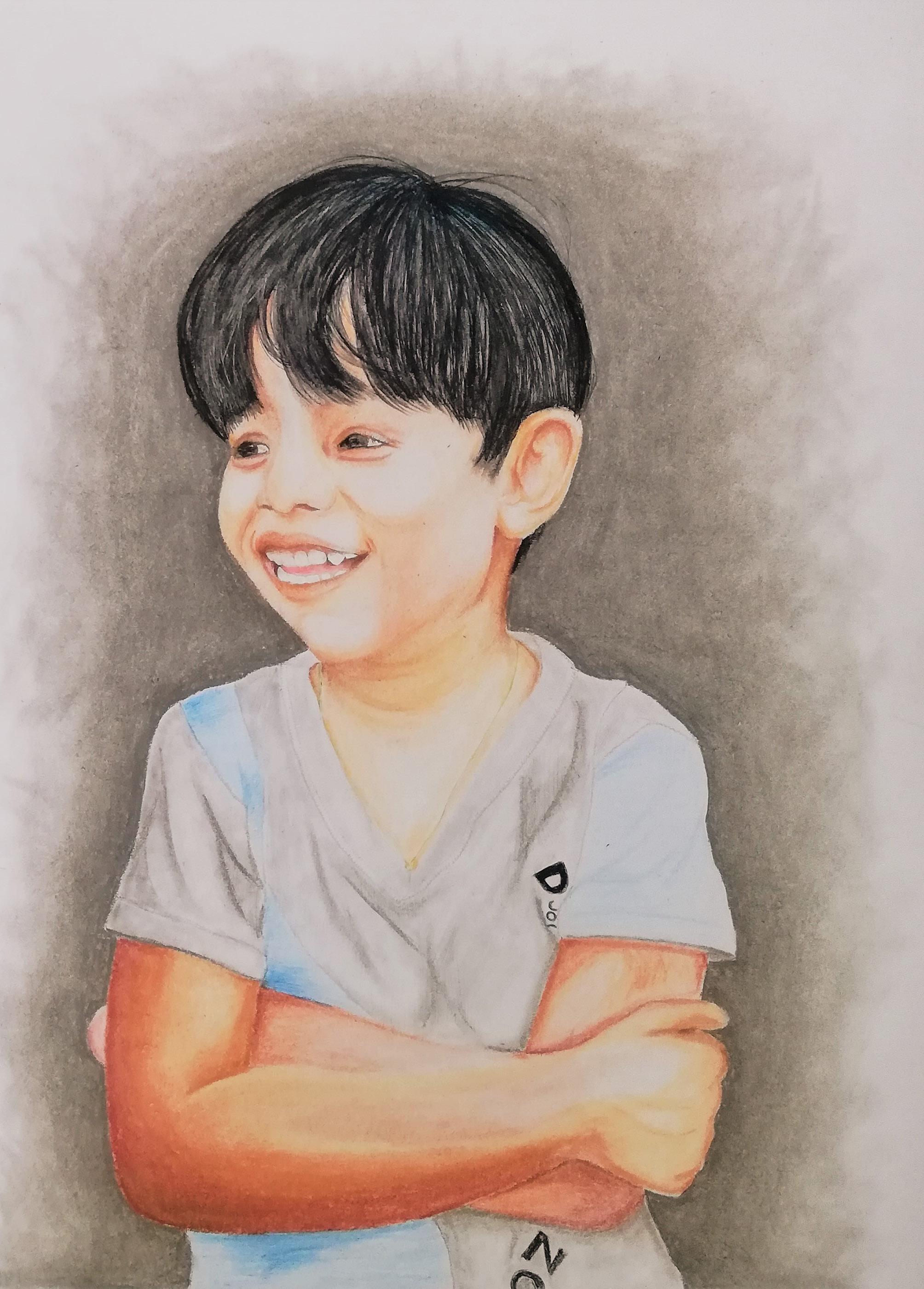
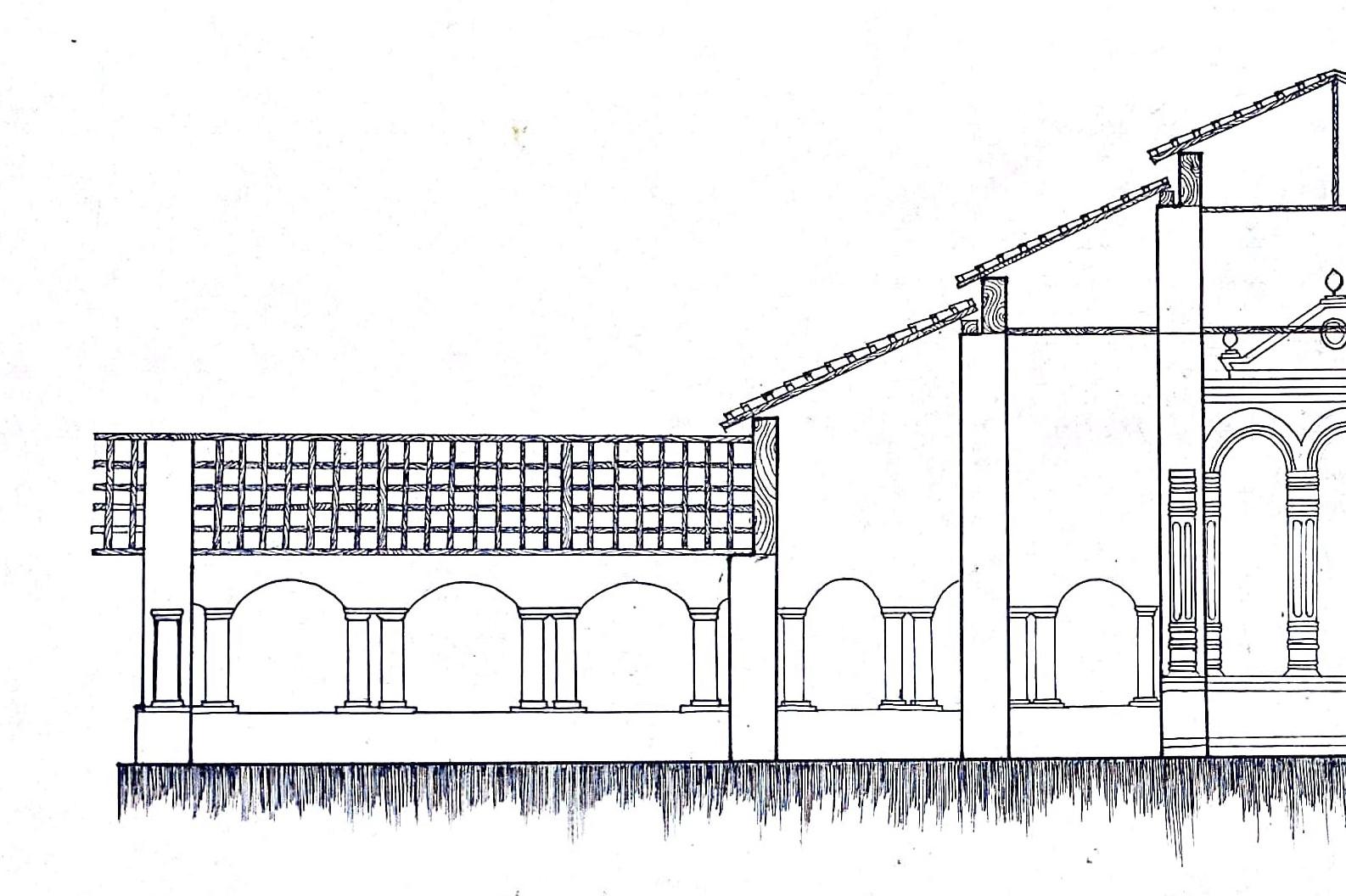
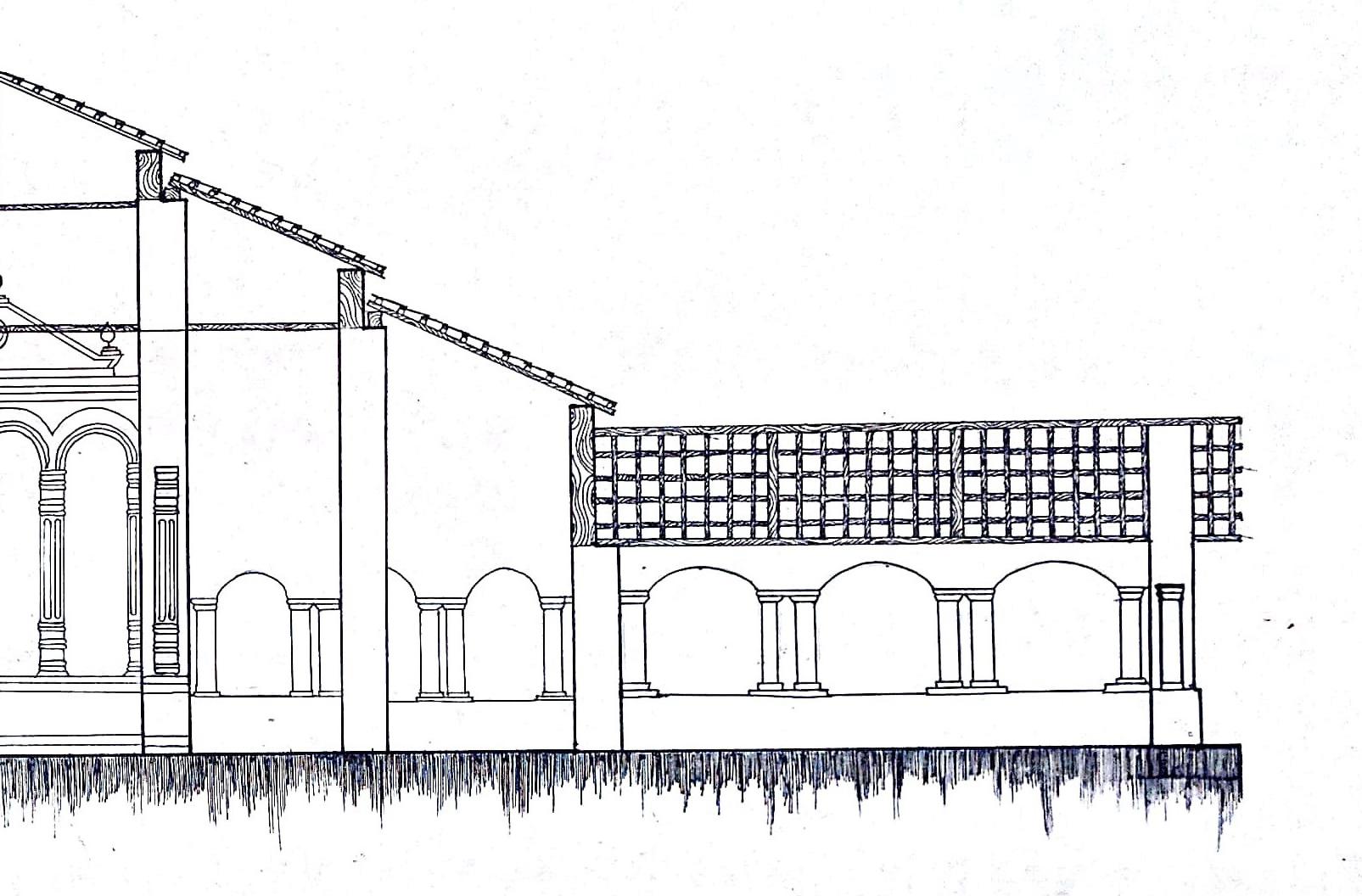
Sep 2021 - May 2023
Feb 2017 - Oct 2019
Jun 2016 - Sep 2016
Sep 2012 - Jul 2013
1999 -2012
Jul 2022 - Sep 2022
Jan 2021 - Jul 2021
Nov 2019 - May 2020
Aug 2015 - Aug 2016
Aug 2013 - Oct 2014
MS Office
Adobe
Rendering
CAD/BIM
Free hand drawing
Physical model making
3D modelling
Sustaiable architecture
- Liverpool John Moores University - MArch Architecture
- SLIIT School of Architecture - BSc. (Hons) Architecture
- CADD Center Lanka - AutoCAD 2D and 3D
- Aquinas University College - Diploma in Business English
- Holy Cross College - GCE. A/L - Commerce Stream
- SLIIT School of Architecture - Assistant Instructor - Revit
- Balmond Studio - Junior Architect
- PWA Architects - Junior Achitect
- Retail Genius PVT (ltd) - Seller Data Operator
- Sri Lanka Telecom Mobitel - Customer Care Agent
- Word, Excel, PowerPoint
- Photoshop, Illustrator, InDesign
- Lumion, Enscape
- AutoCAD, Revit
Recycle materials
