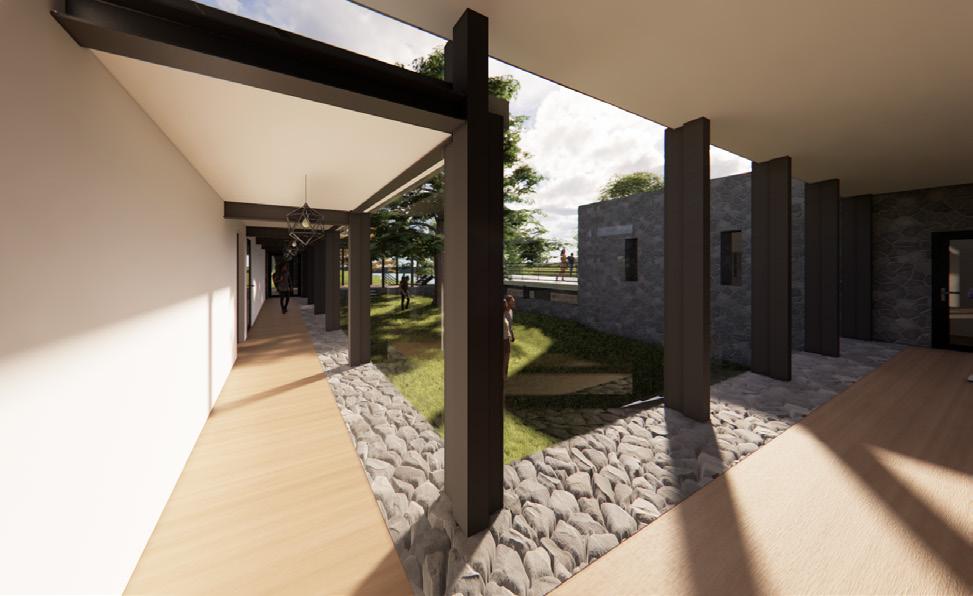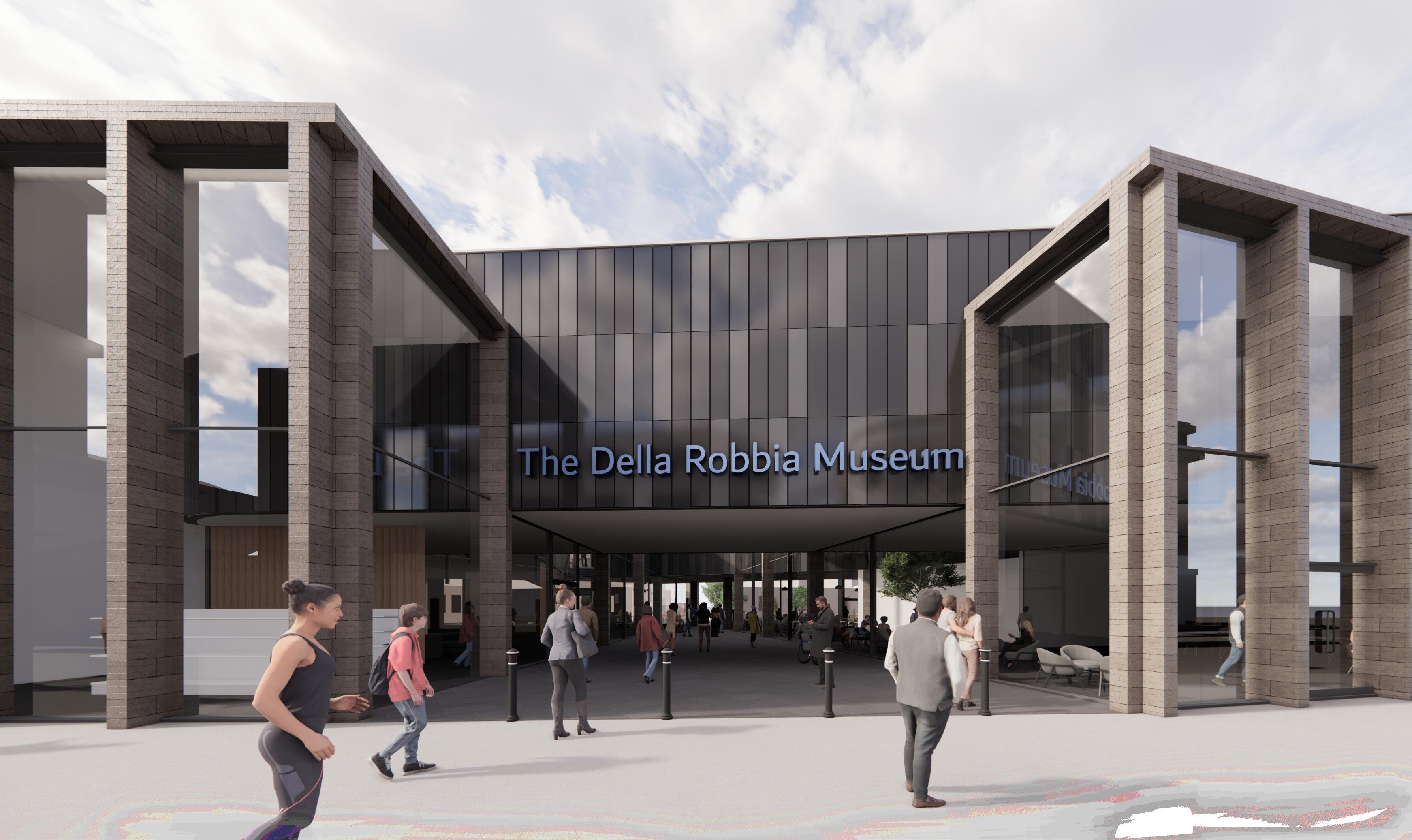
Liverpool School of Art and Design
BA Year 3 Semester 2:
Comprehensive Design Project
The Della Robbia Museum 2 - 12
BA Year 3 Semester 1:
Weather of Not RiverStone 13 - 20


Liverpool School of Art and Design
BA Year 3 Semester 2:
Comprehensive Design Project
The Della Robbia Museum 2 - 12
BA Year 3 Semester 1:
Weather of Not RiverStone 13 - 20
**Images will be uploaded following completion of Model**
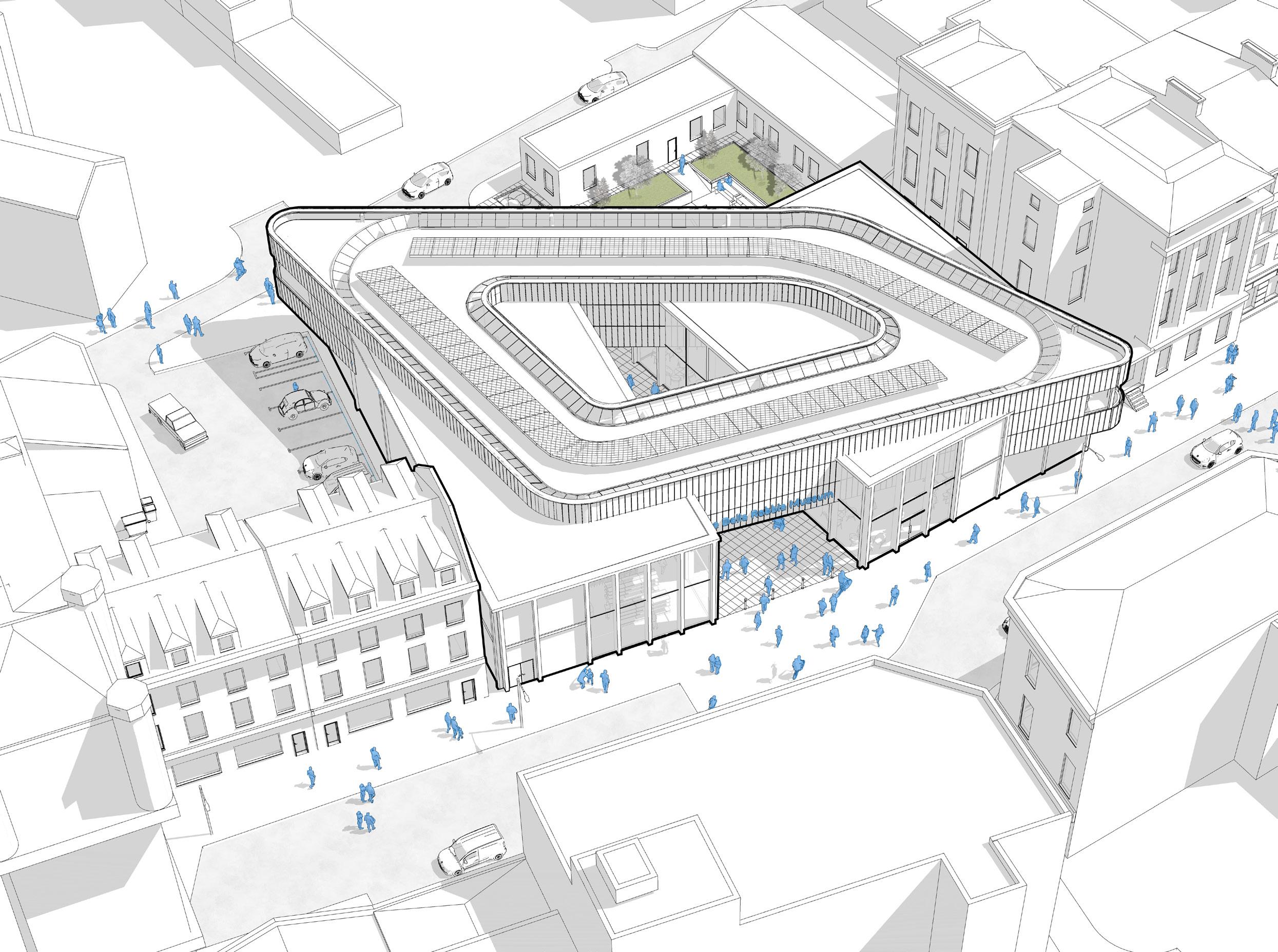
The Della Robbia Museum is distinctive pottery museum located in Birkenhead, near the historic Hamilton Square. Inspired by its surroundings, the museum seamlessly integrates into the local street-scape with its thoughtful use of sand stone, while also making a bold modern statement with its unique form and ceramic cladding. This architectural approach not only respects the area’s heritage but also enhances it by introducing a contemporary public realm. The buildings design is carefully crafted around strategic viewpoints, ensuring that each glance offers a connection to both the art within and outside.
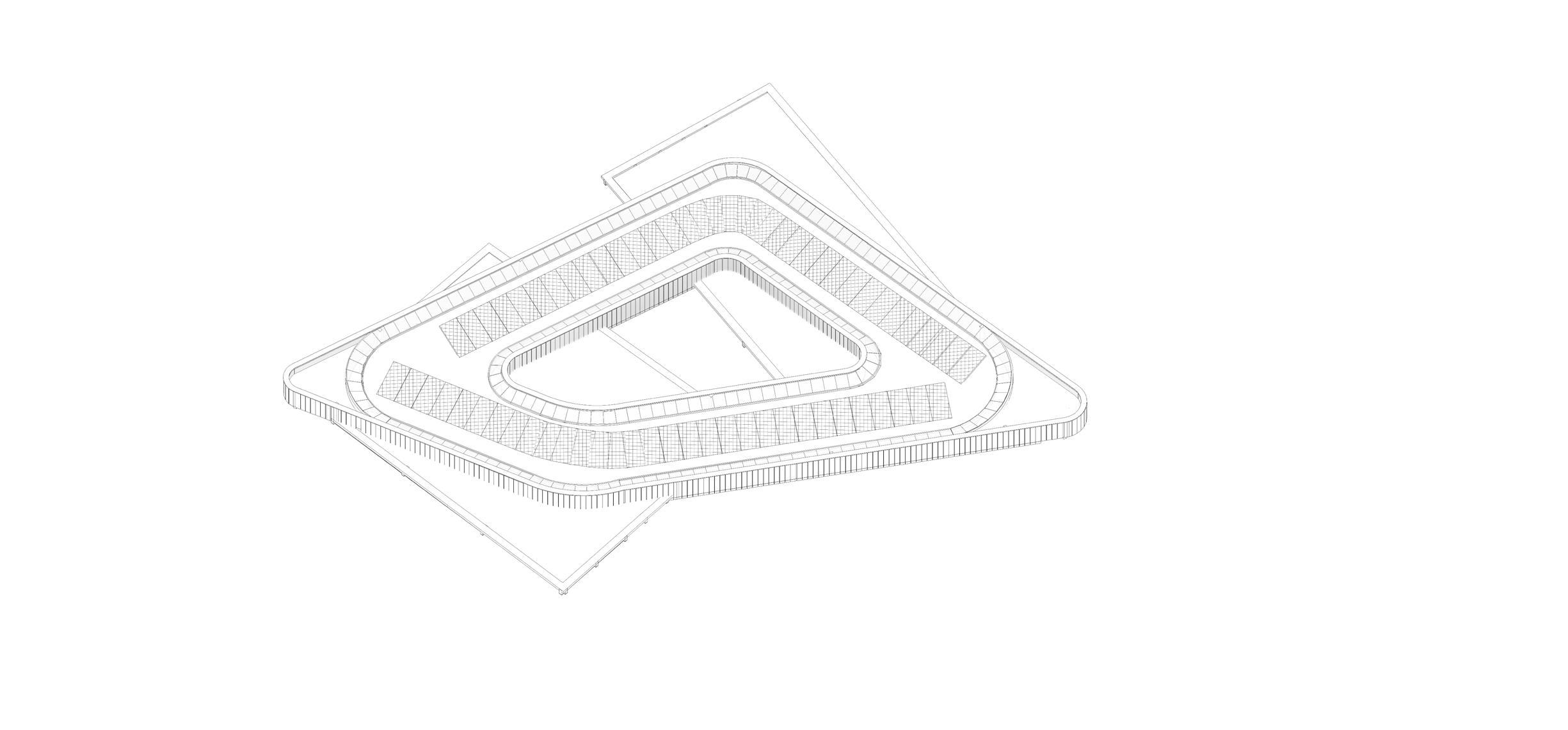



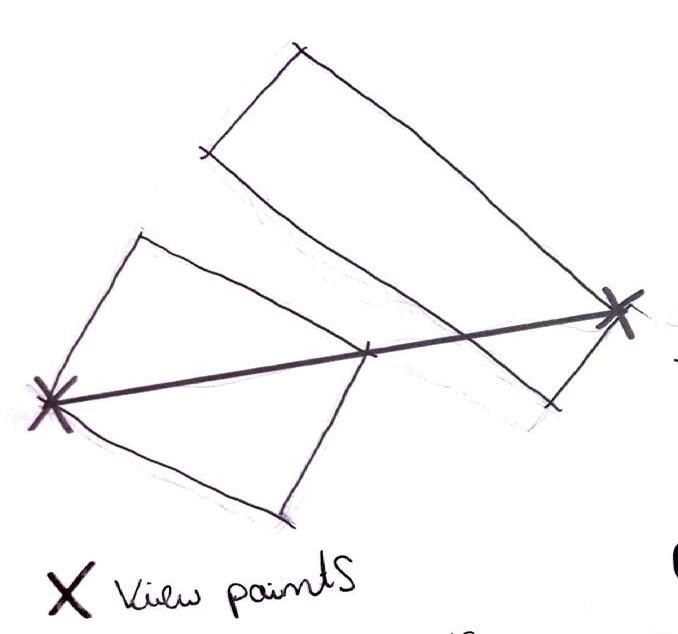



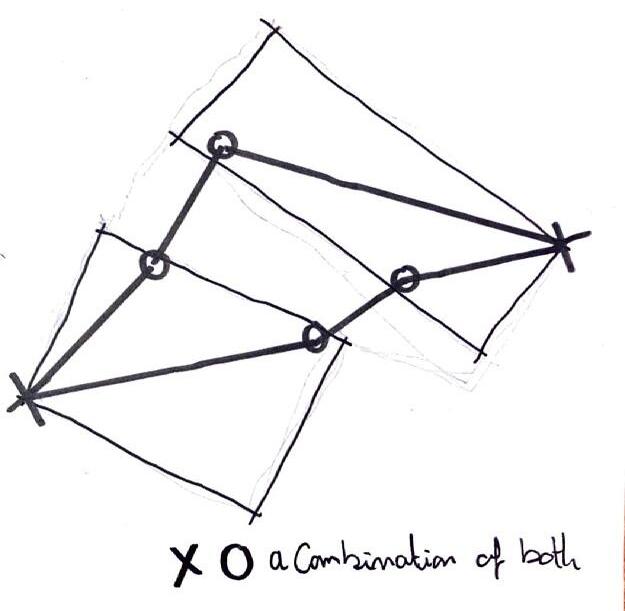

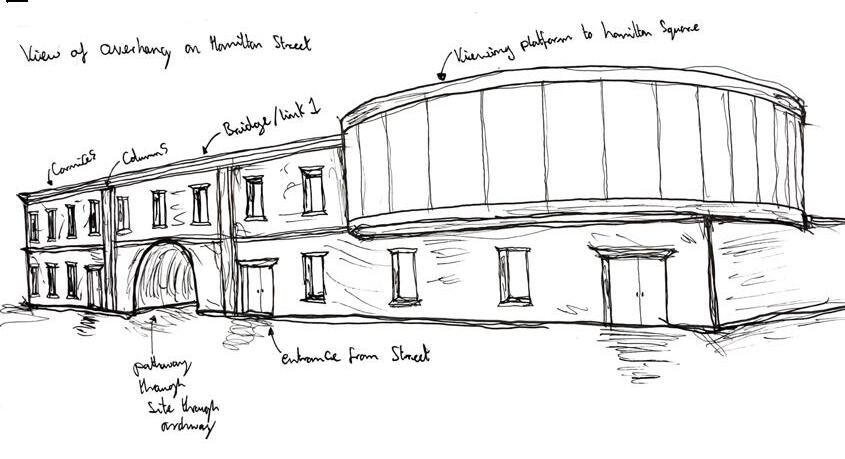

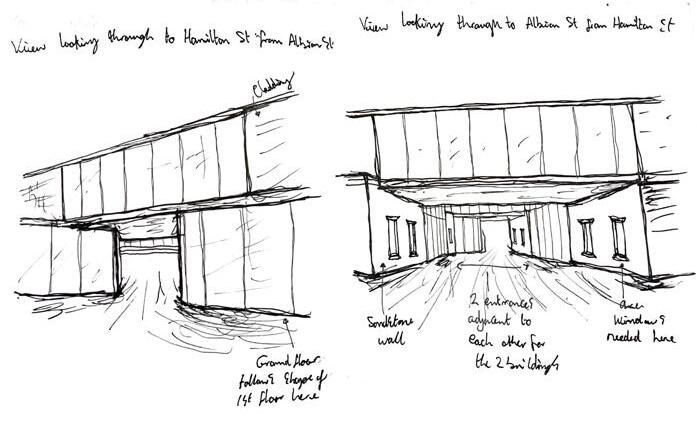
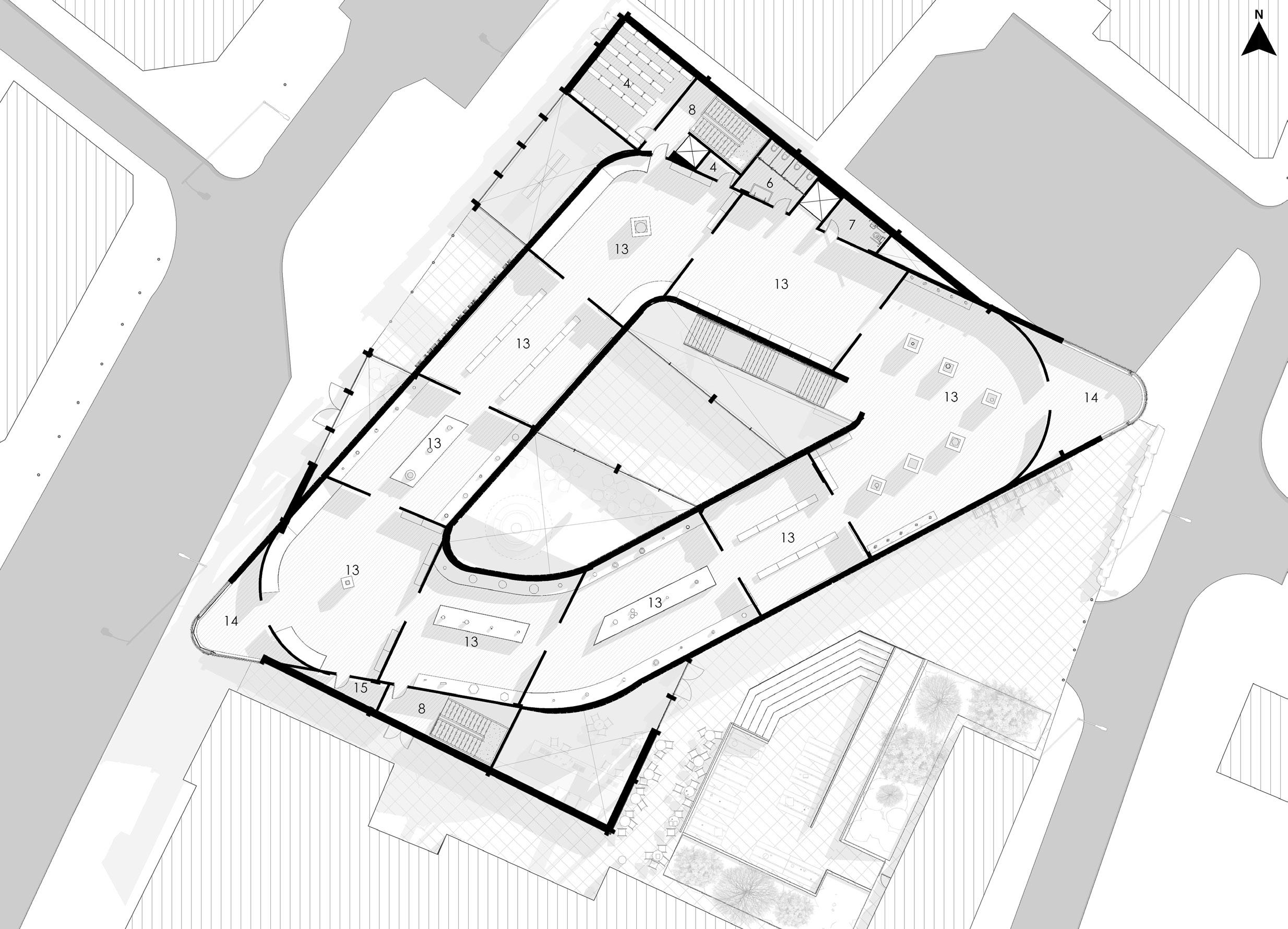






View of Stairs leading to gallery above

of outside seating area
View of Atrium



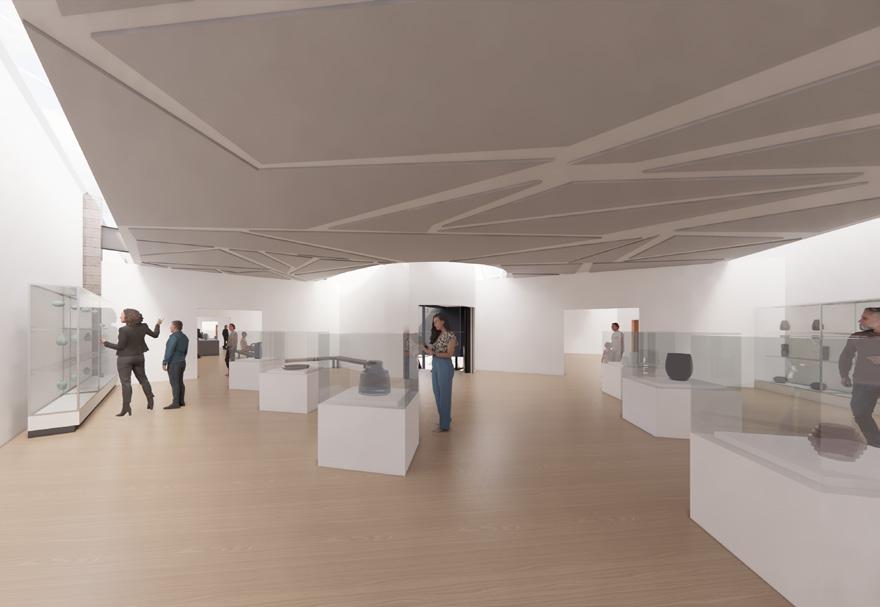
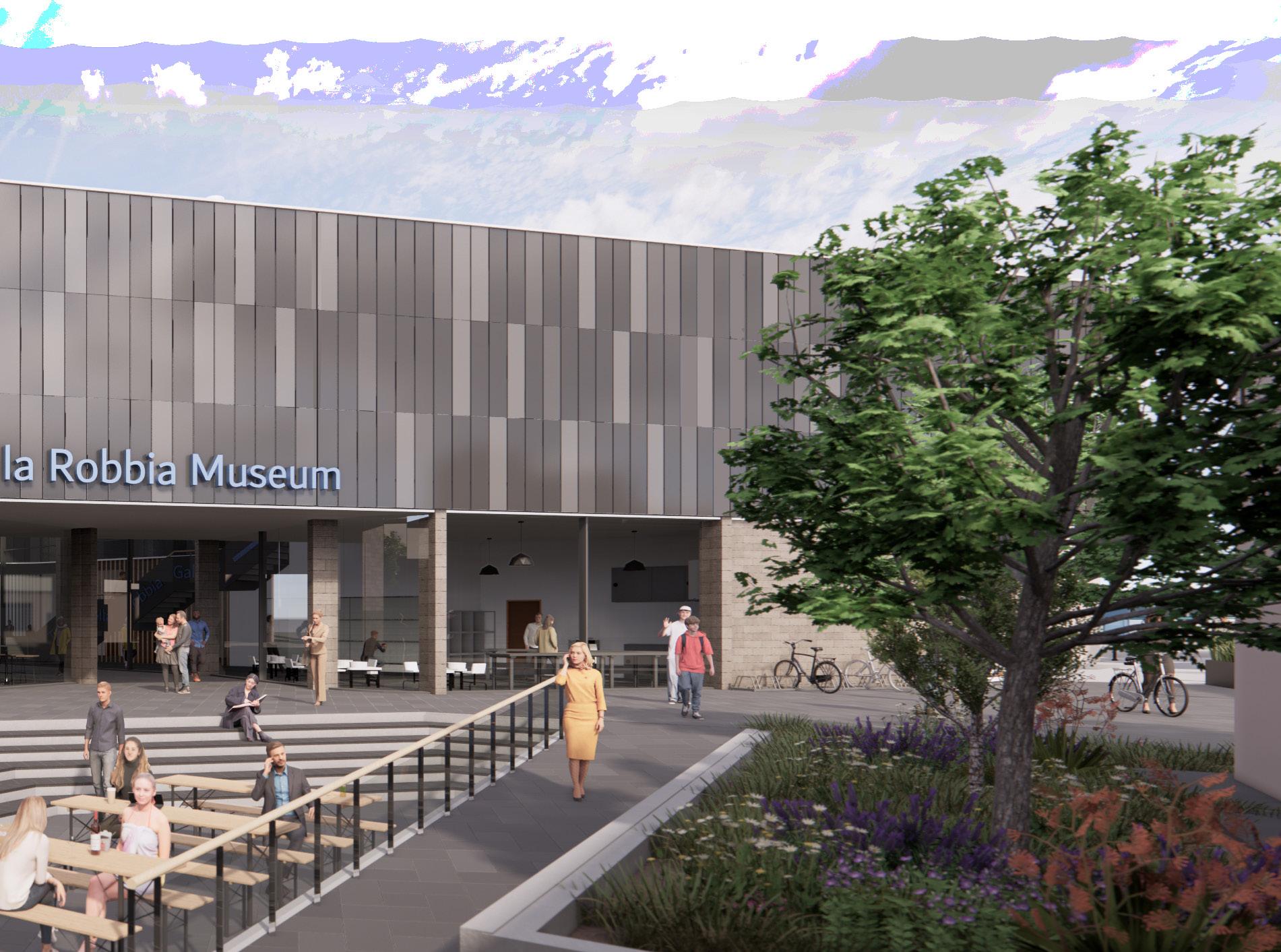

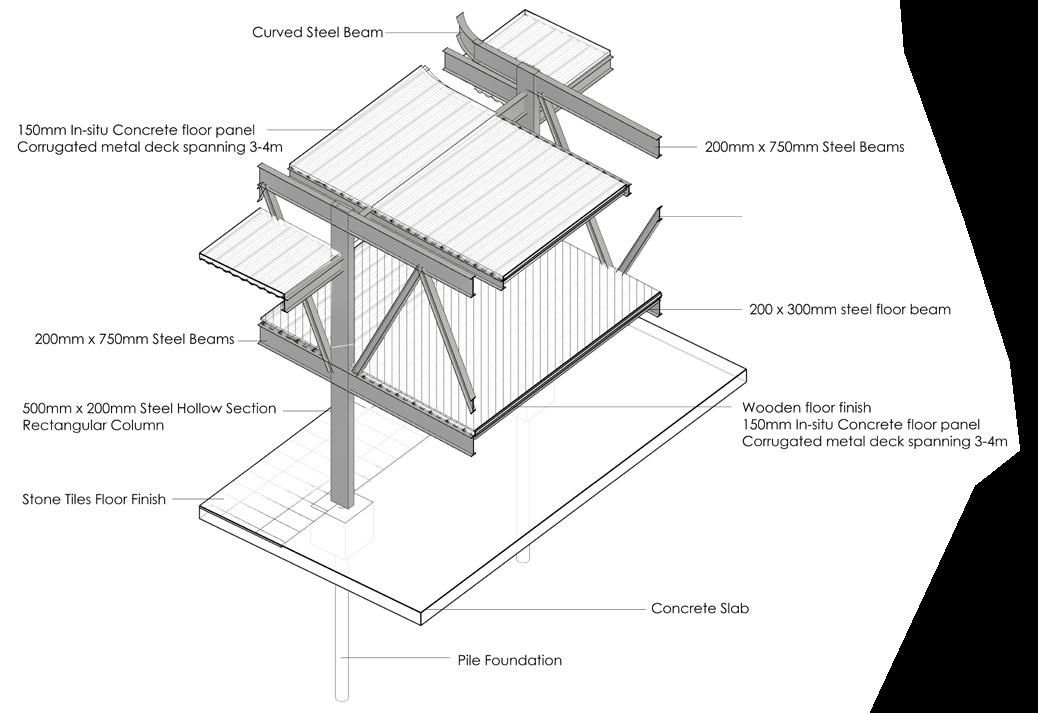


The building will host climate change classes and provide areas for showcasing artwork or holding exhibitions. This is achieved by identifying the found conditions of the site and incorporating stone prominently in the design. The integration of stone is blended with a slender, lightweight steel structure resulting in a modern elegant aesthetic that contrasts with the substantial weight of the stone elements. The use of stone establishes a connection with the local community, whilst the lightweight elements create a new look to the area.
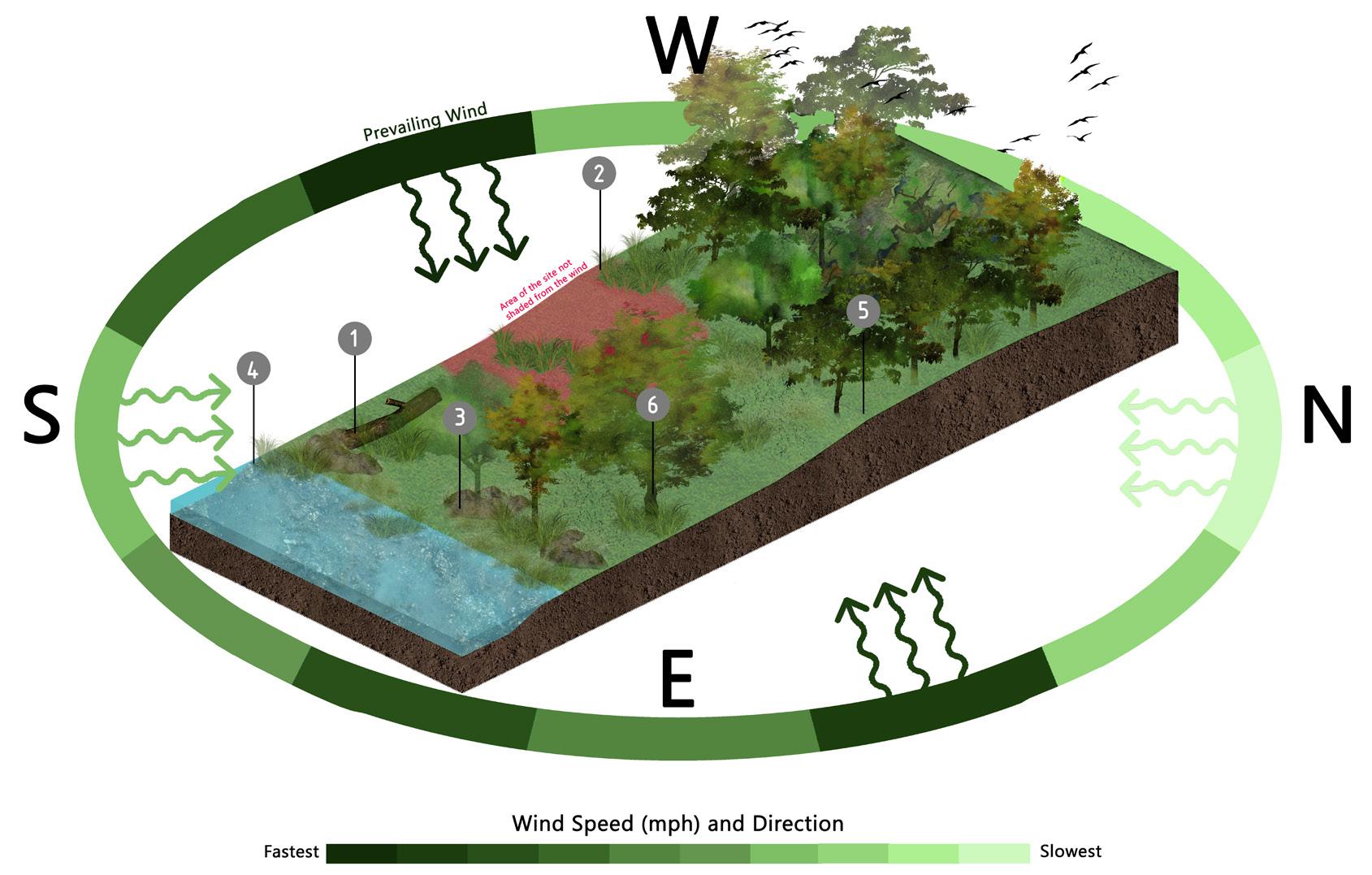
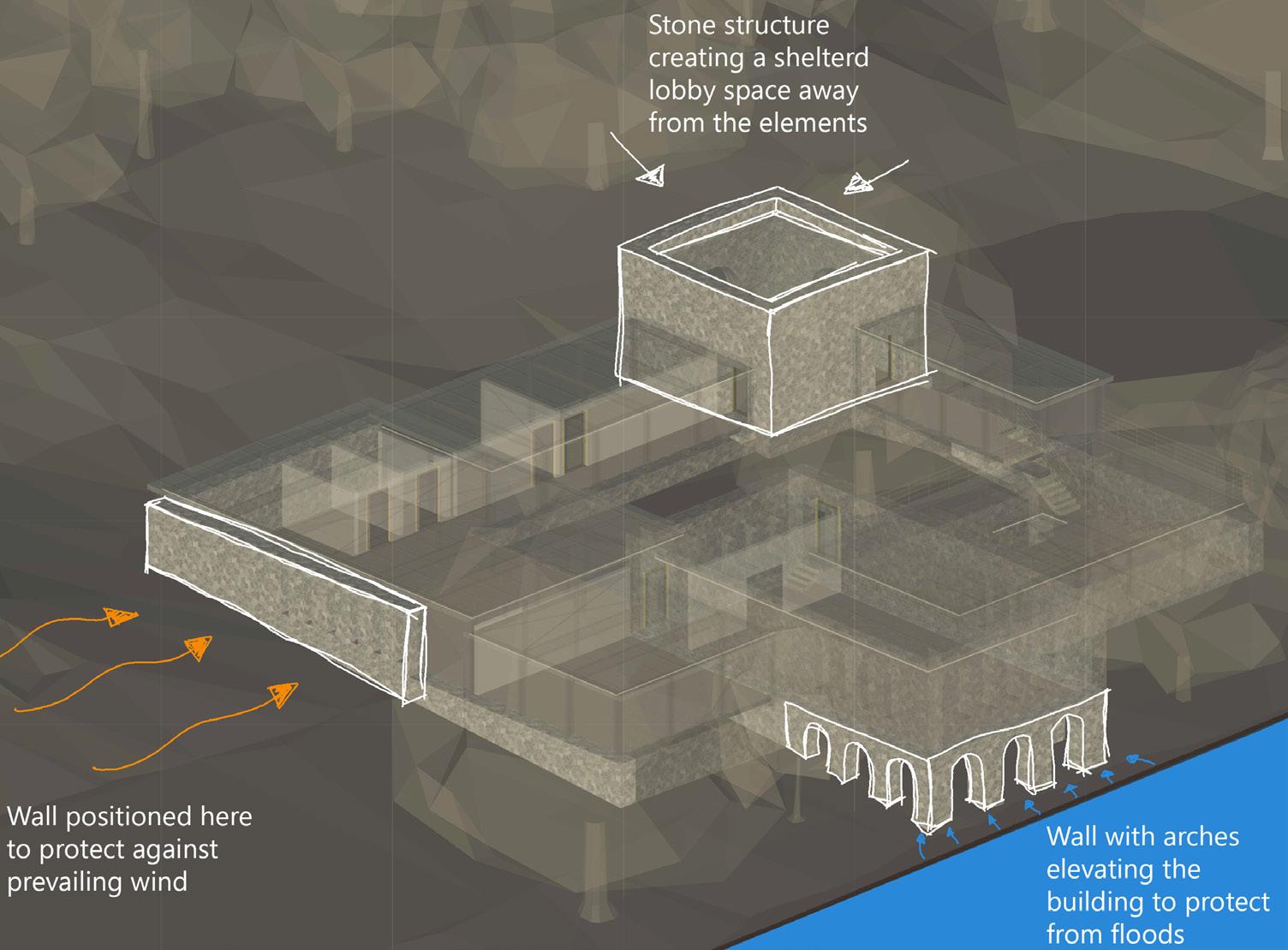




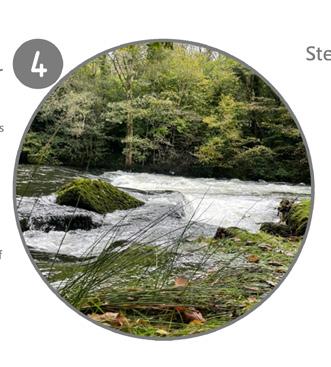

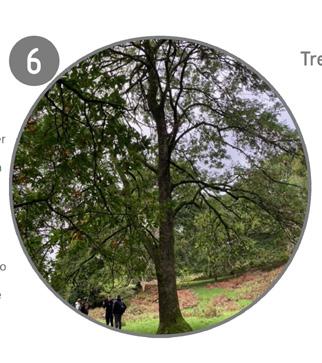

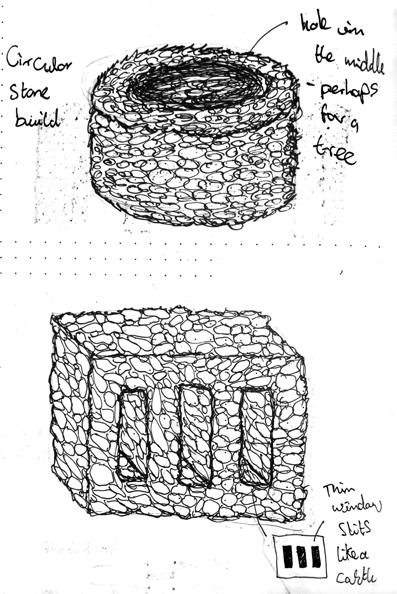
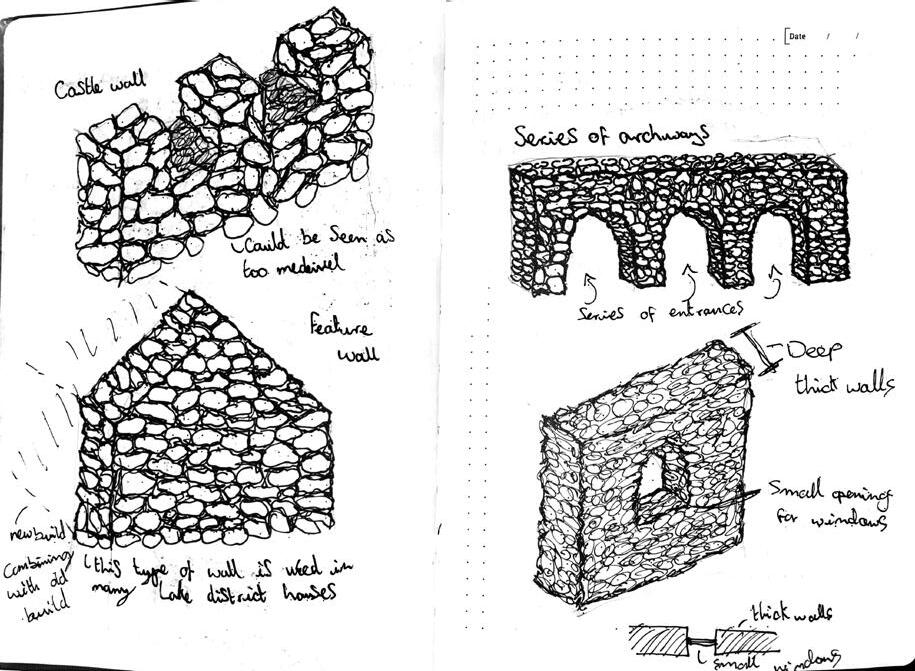


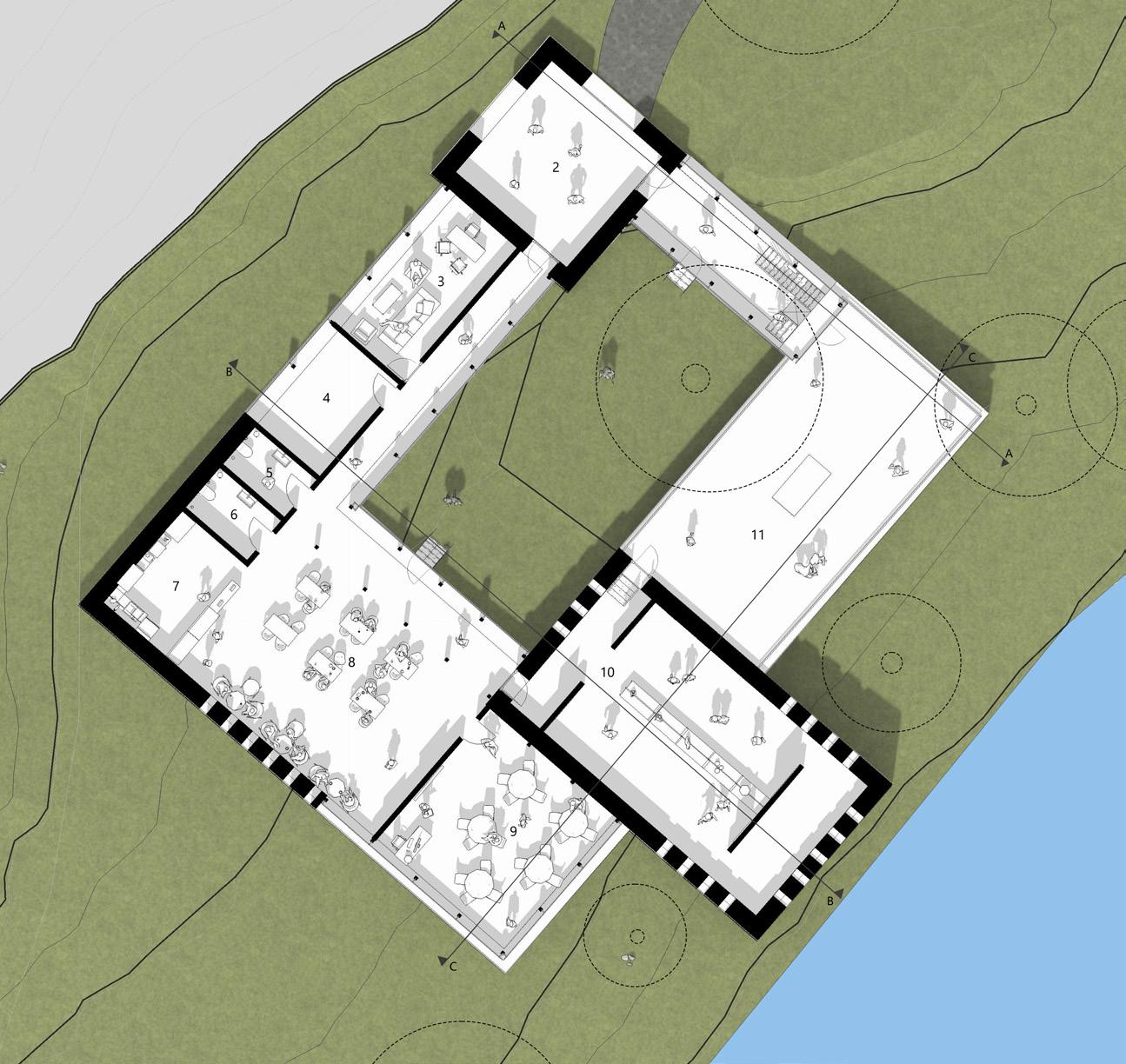

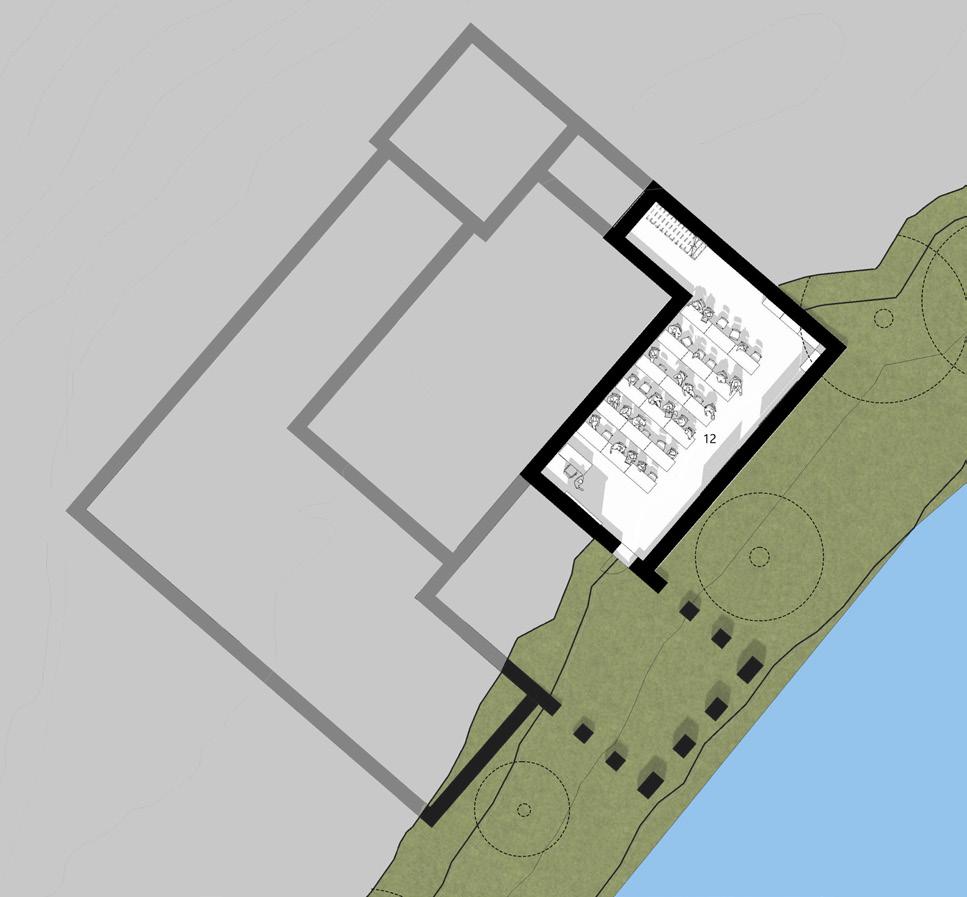
1. Path to acsess building 2. Lobby/ entrance 3. Office 4. Storage room
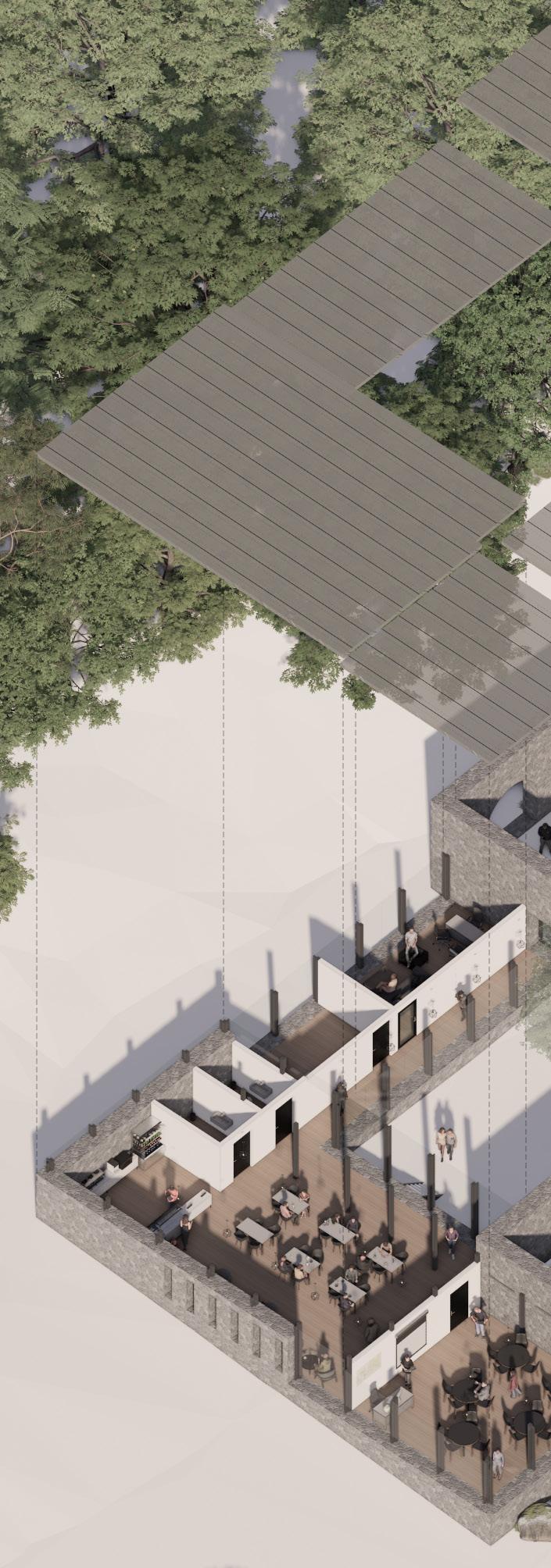
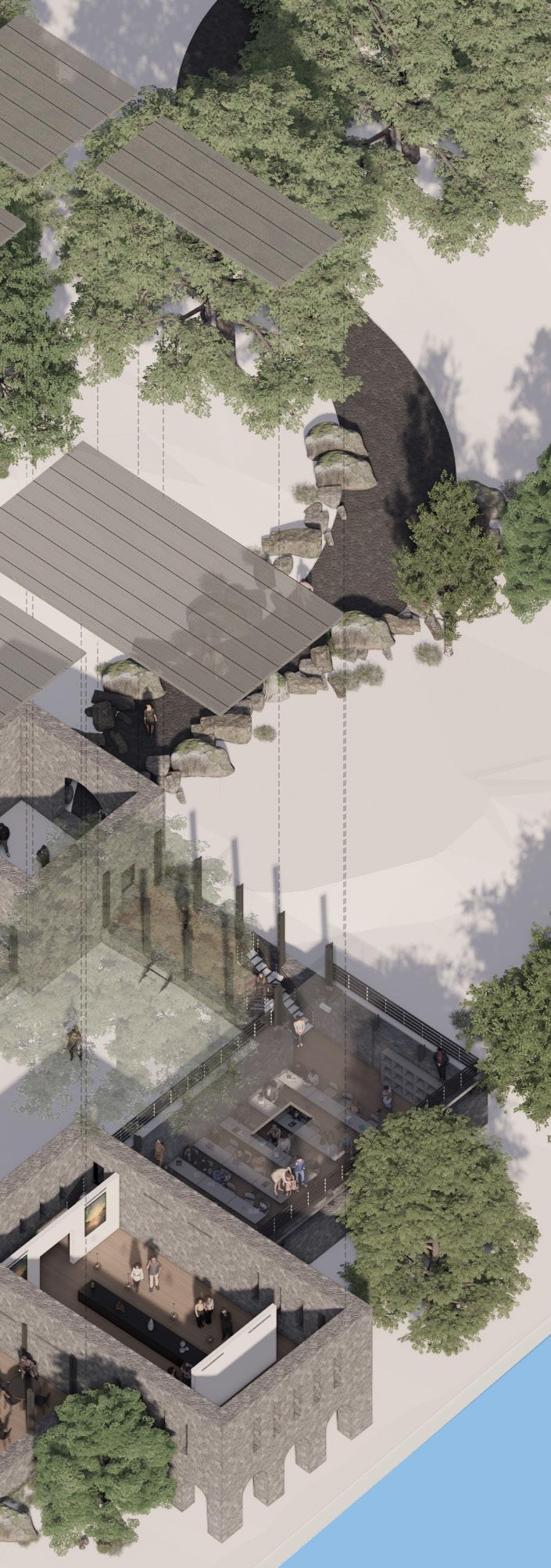
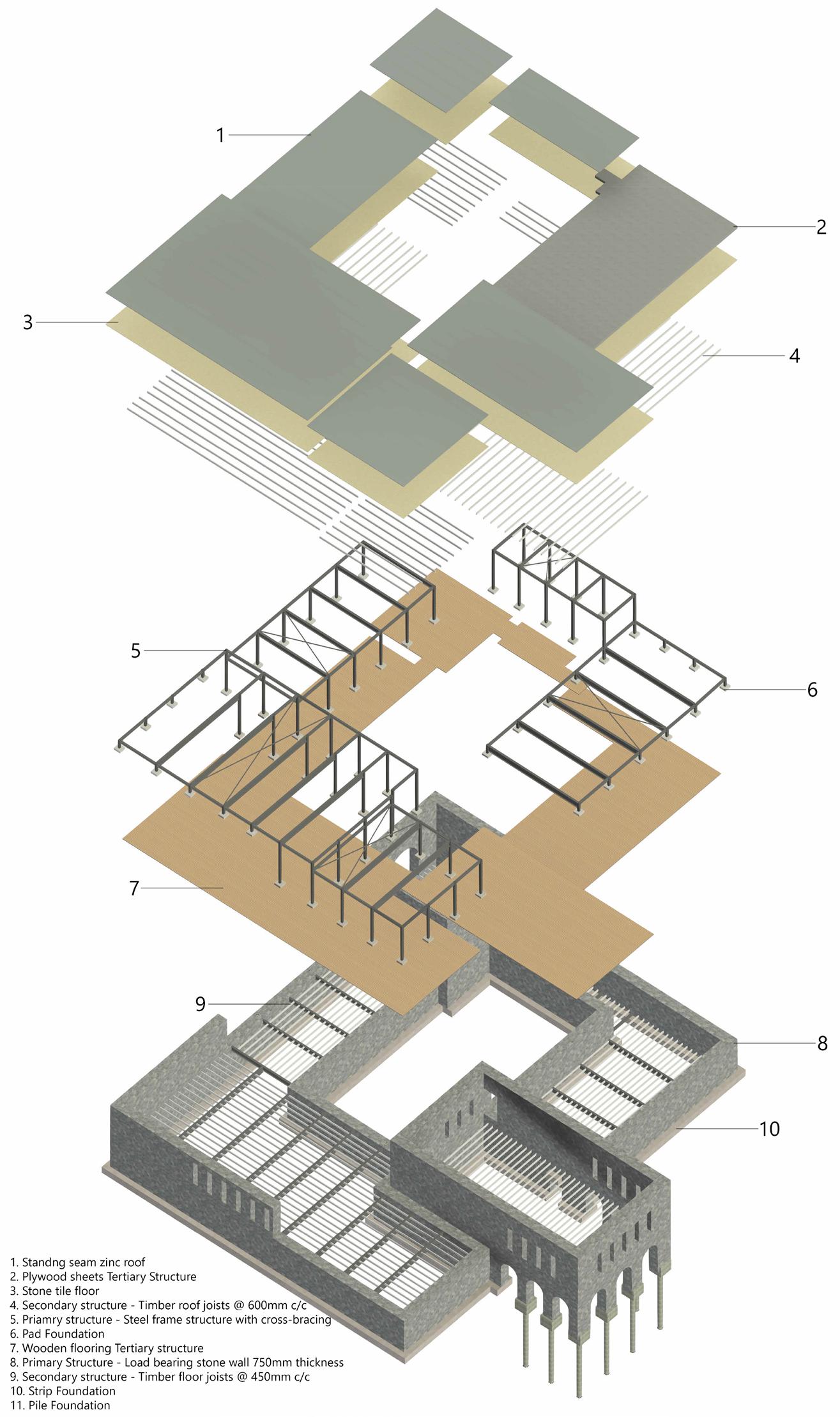



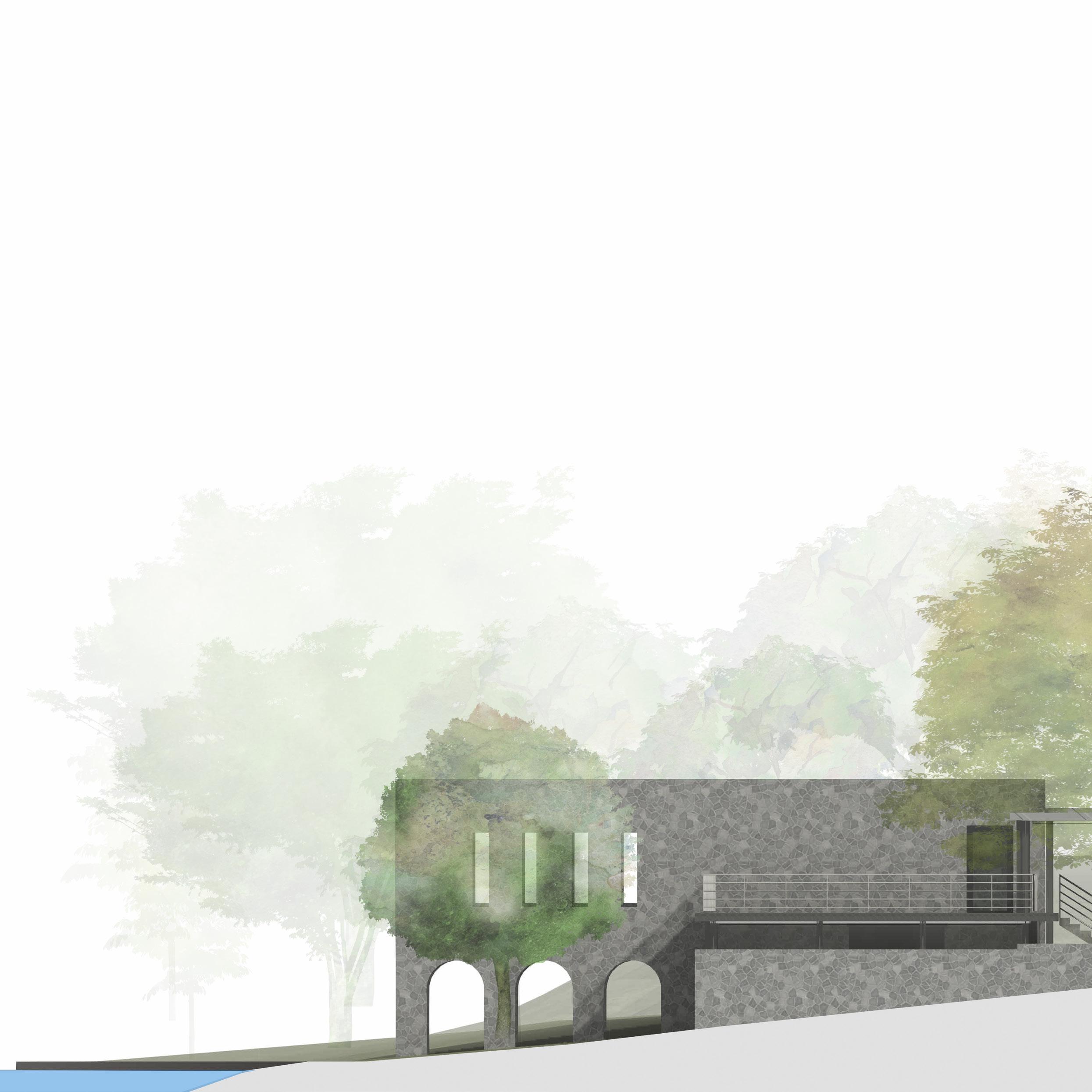


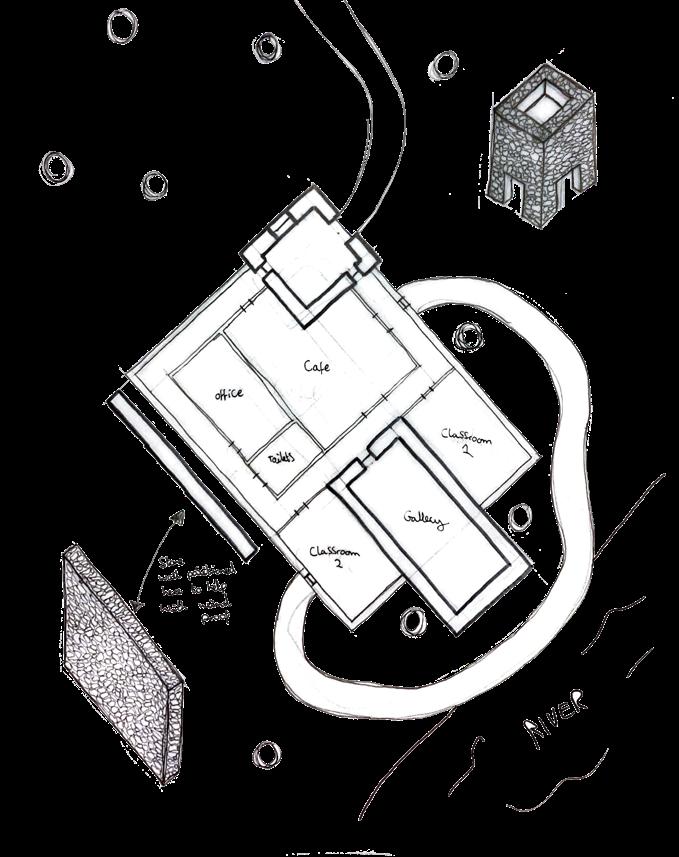
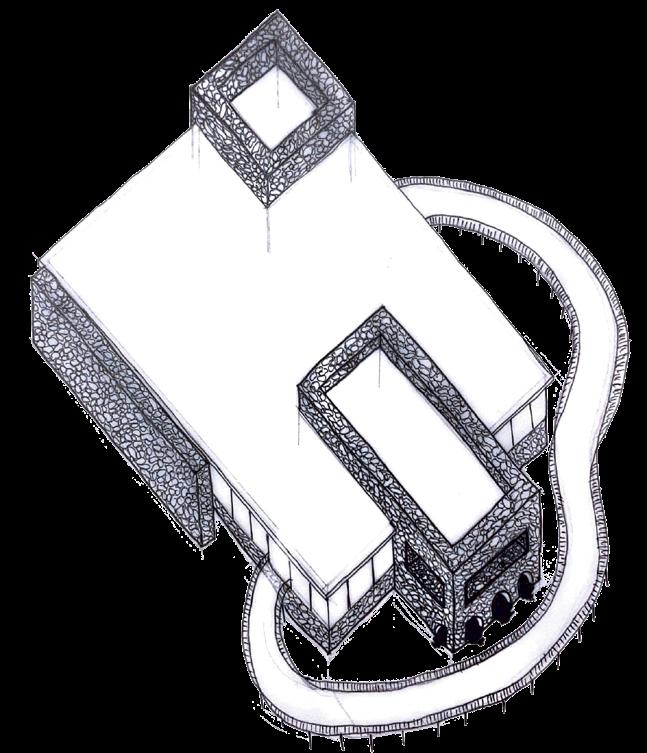

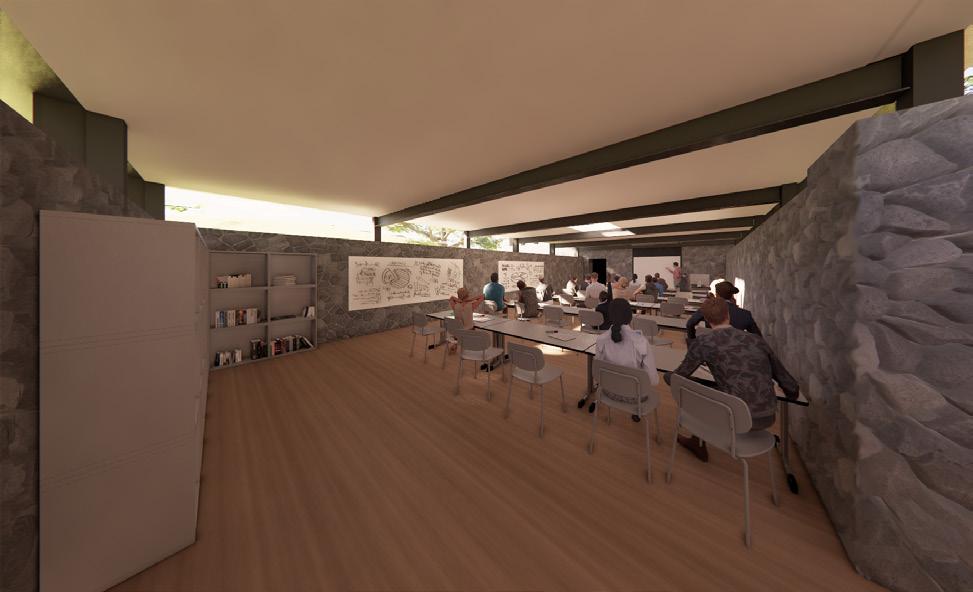

of Exhibition Space View of Courtyard

