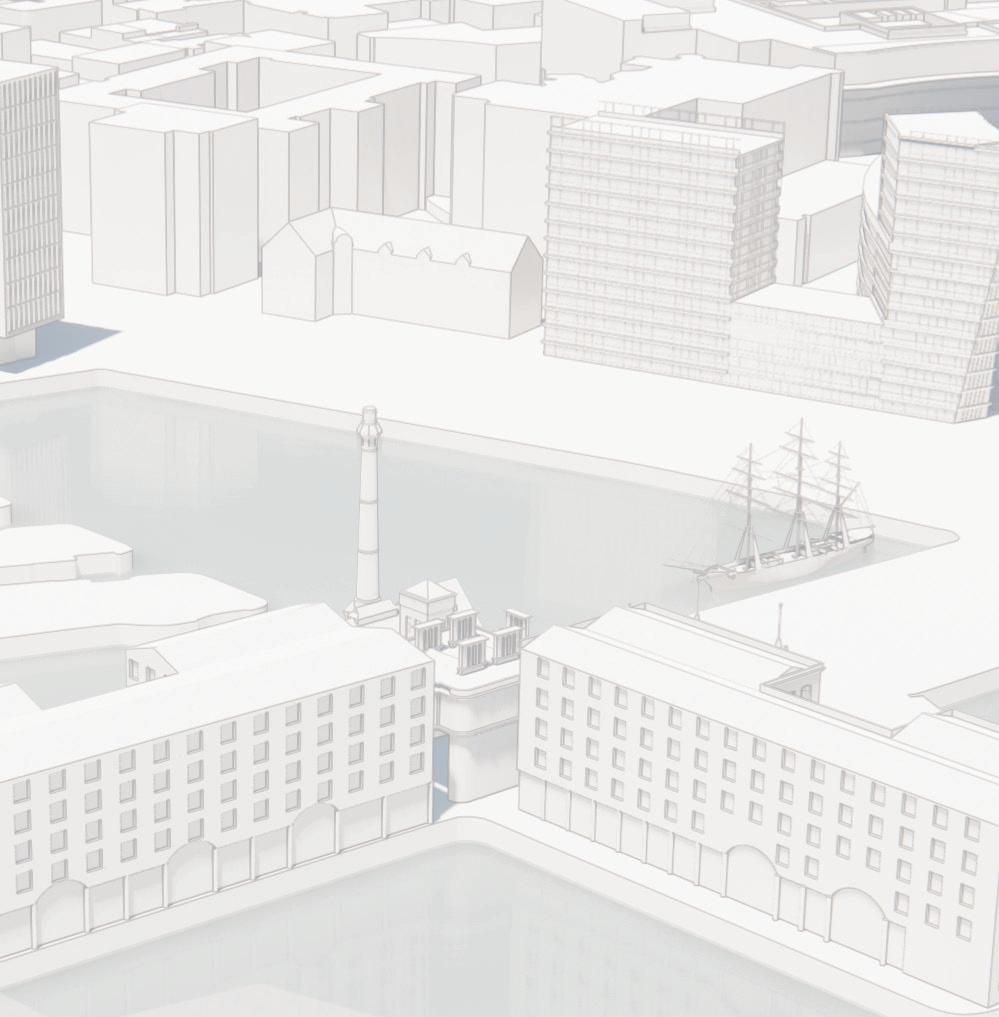
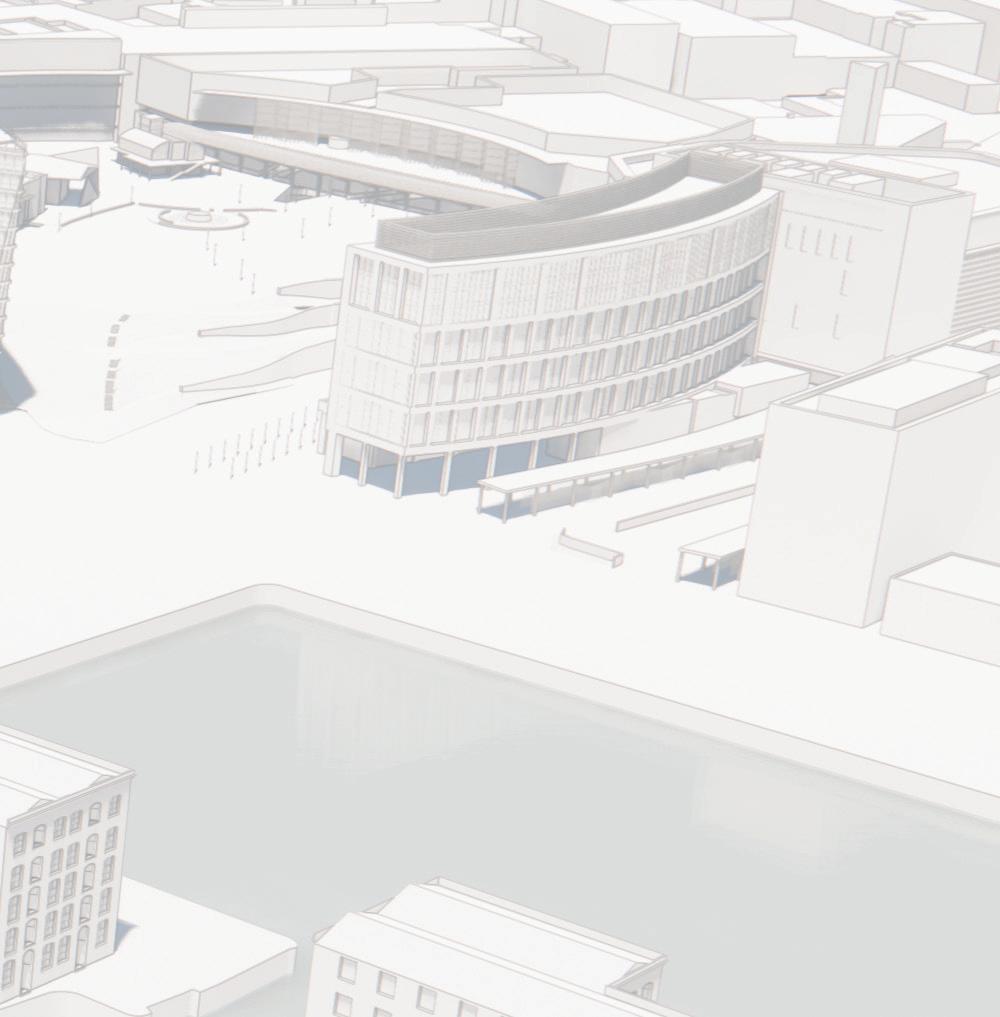
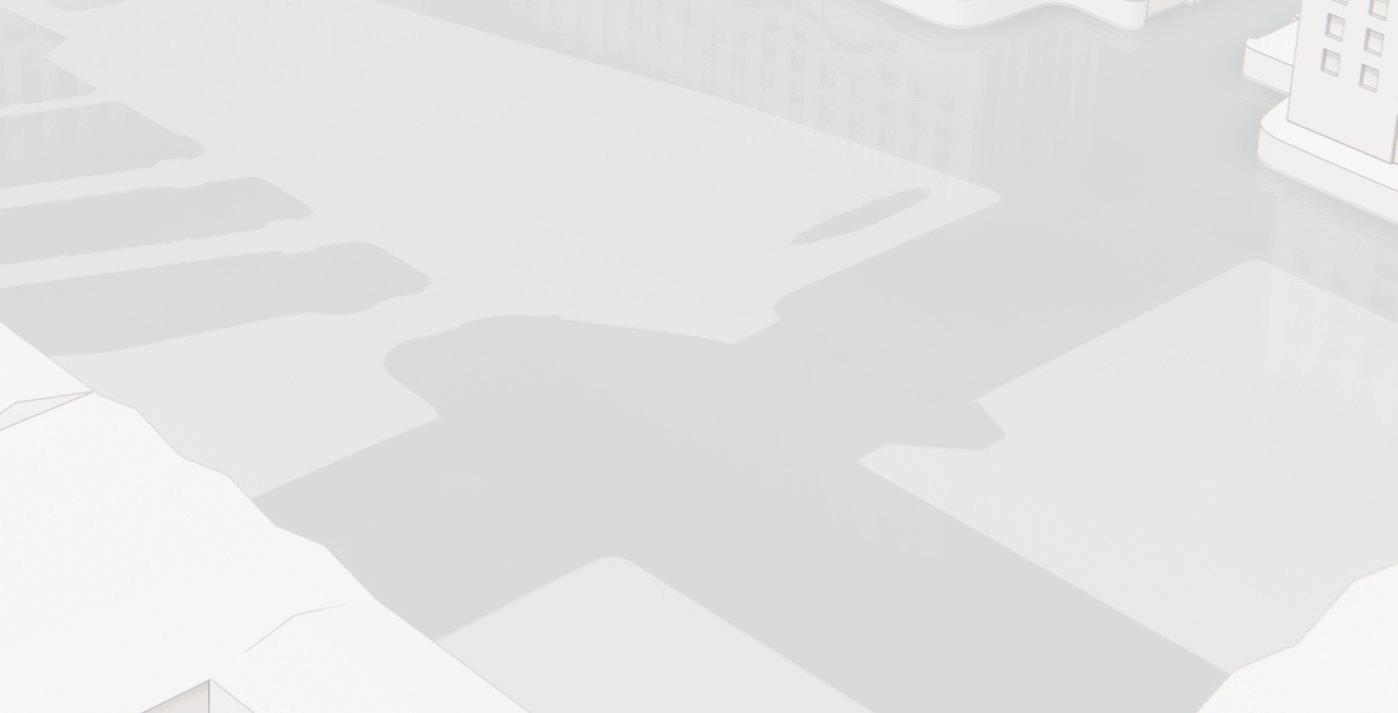


2023 Portfolio Donya Khsib
Khsib
Donya
2023 POrtFOLIO ba(hons) interior architecture
liverpool school oF art and desiGn
07496000264
donyakhsib3@gmail.com


www.linkedin.com/in/khsibdonya
About me
I am a 21-year-old Interior Architecture graduate with a passion for creating innovative and sustainable designs. Throughout my degree, I explored a wide range of design techniques and skills that I am excited to develop professionally.

During my time at LJMU studying Interior Architecture, I designed an array of projects advancing from residential developments in my first year to large-scale hotel proposals by the end of third year. Several of the buildings contained grade I and II listed elements, which made me aware of the significant historical features within that led me to showcase them in my designs.
Outside my studies in Interior Architecture, I enjoy travelling and experiencing new cultures, I have always been fascinated by the presentation of different cultures through architecture, and hope to expand my cognizance of global architecture within the future.
Donya Khsib 2023 Portfolio
CONTACT
2023 Portfolio Donya Khsib Contents BA YeAr 3 SemeSter 2: Comprehensive Design projeCt 1 BA YeAr 3 SemeSter 1: Digital Webform 15 BA YeAr 2 SemeSter 2: explorative projeCt integrateD Design 26
BA Year 3 Semester 2: Comprehensive Design Project the bleisure inDustry
AS1 Detailed Spatial Design

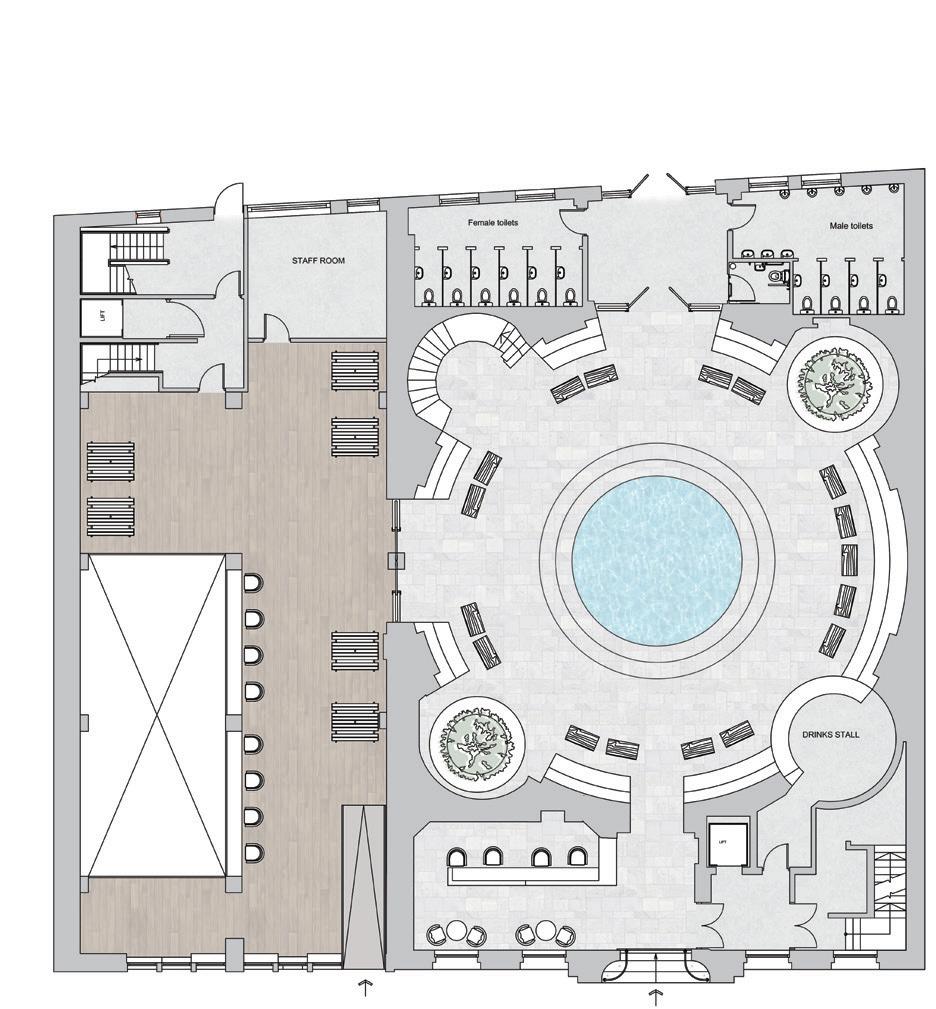
Ground Floor plan basement plan LAUNDRY mezzanine Floor plan First Floor plan second Floor plan 1
For my CPD report I choose a building located on Castle Street in Liverpool, for this project we had a brief of a ‘Bleisure’ hotel.
My concept for this building was to create a public space for all types of people in society, as upon research I found Liverpool is lacking in safe sheltered public areas. I designed the building with this in mind to and provide the city with a civic gift.
As there are two distinctive sides to the building, I was able to use this to my advantage and created two sides to the public space, one being a sophisticated elegant area with a central water feature which flows into the basement making a curtain around the bar, and the other being a more rough and ready area that encourages people to use the space in a creative manner.
2023 Portfolio Donya Khsib
LAUNDRY third Floor plan Fourth Floor plan FiFth Floor plan 2

Donya Khsib 2023 Portfolio axonometric 3
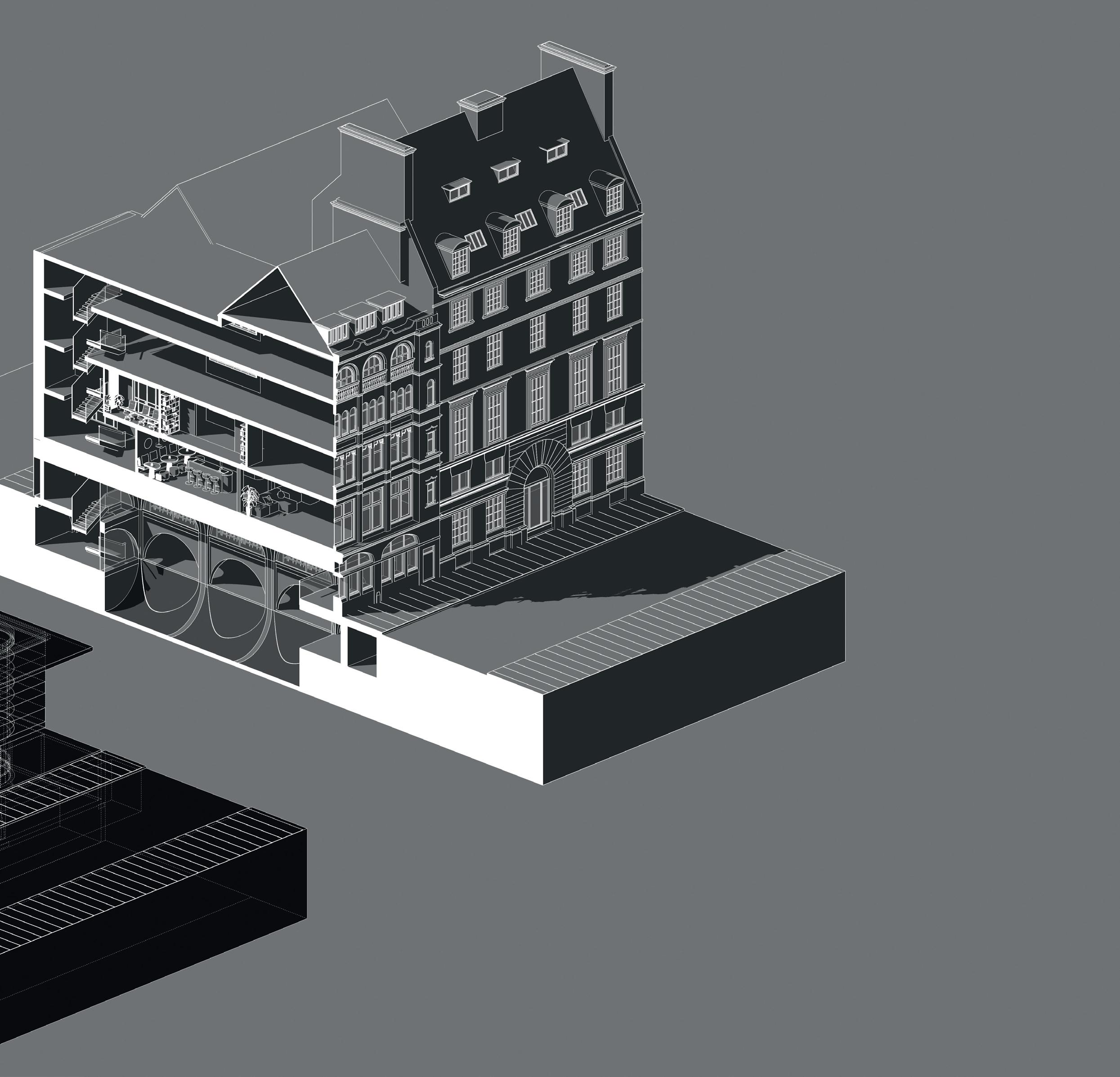
2023 Portfolio Donya Khsib 4
For the structure I have proposed a sub-basement section with a cut-out in the ground floor, in order to achieve this I have added additional steel structural support within the basement and ground floors. I have made a 1:50 detailed model of the proposed structure that will support the building.

Donya Khsib 2023 Portfolio
5
rendered perspective section
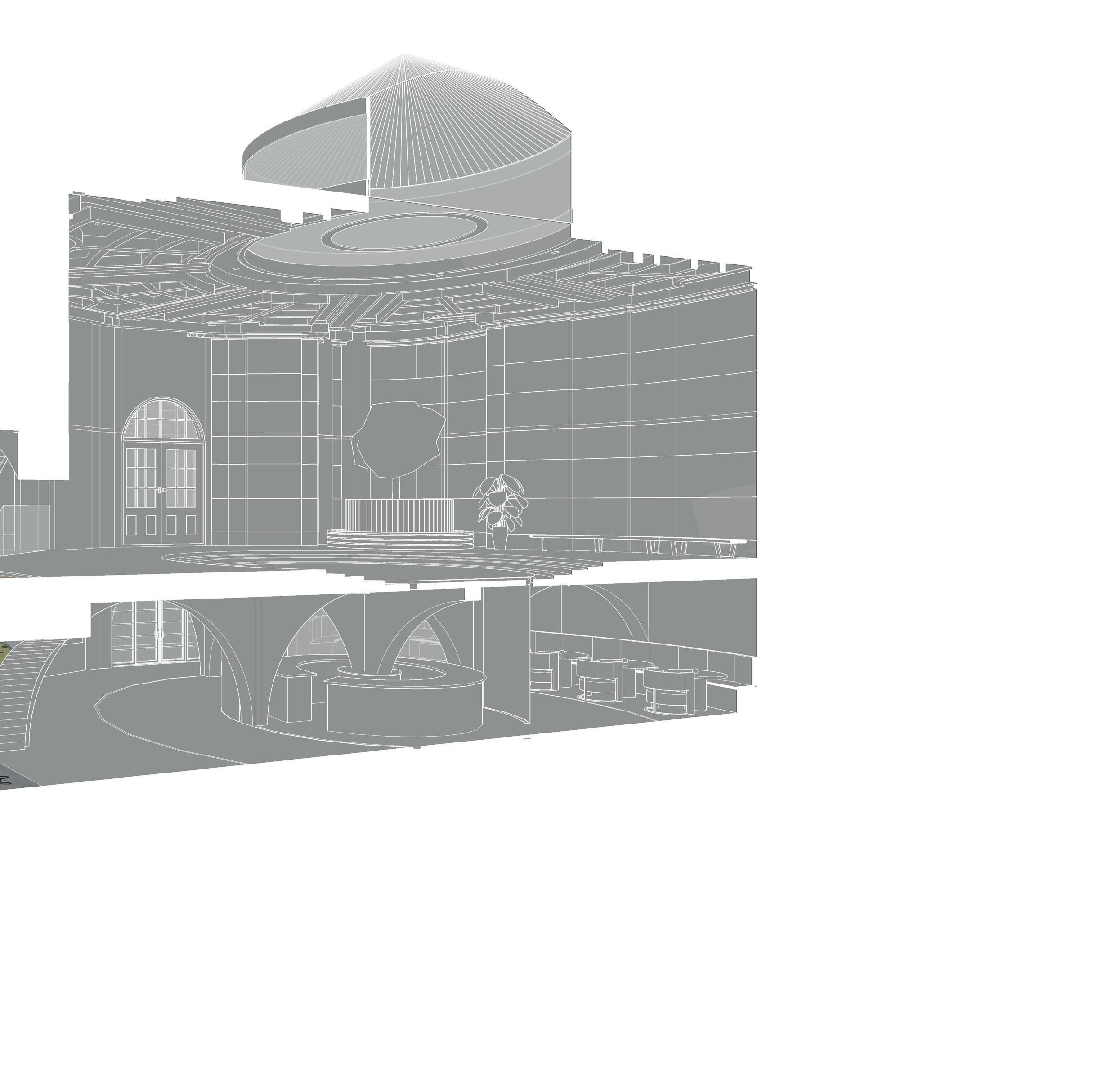
2023 Portfolio Donya Khsib 6
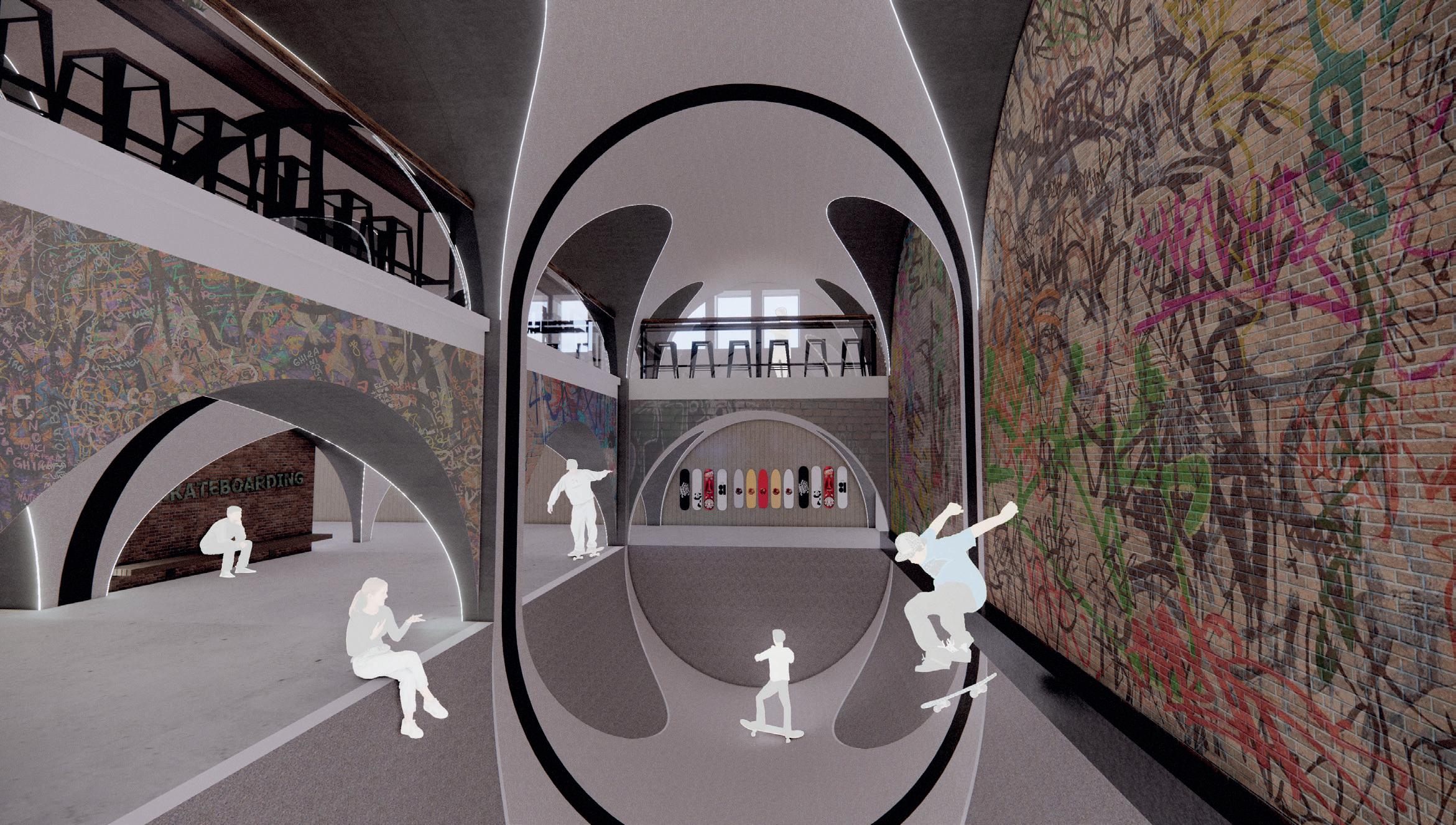
Donya Khsib 2023 Portfolio visuals 7
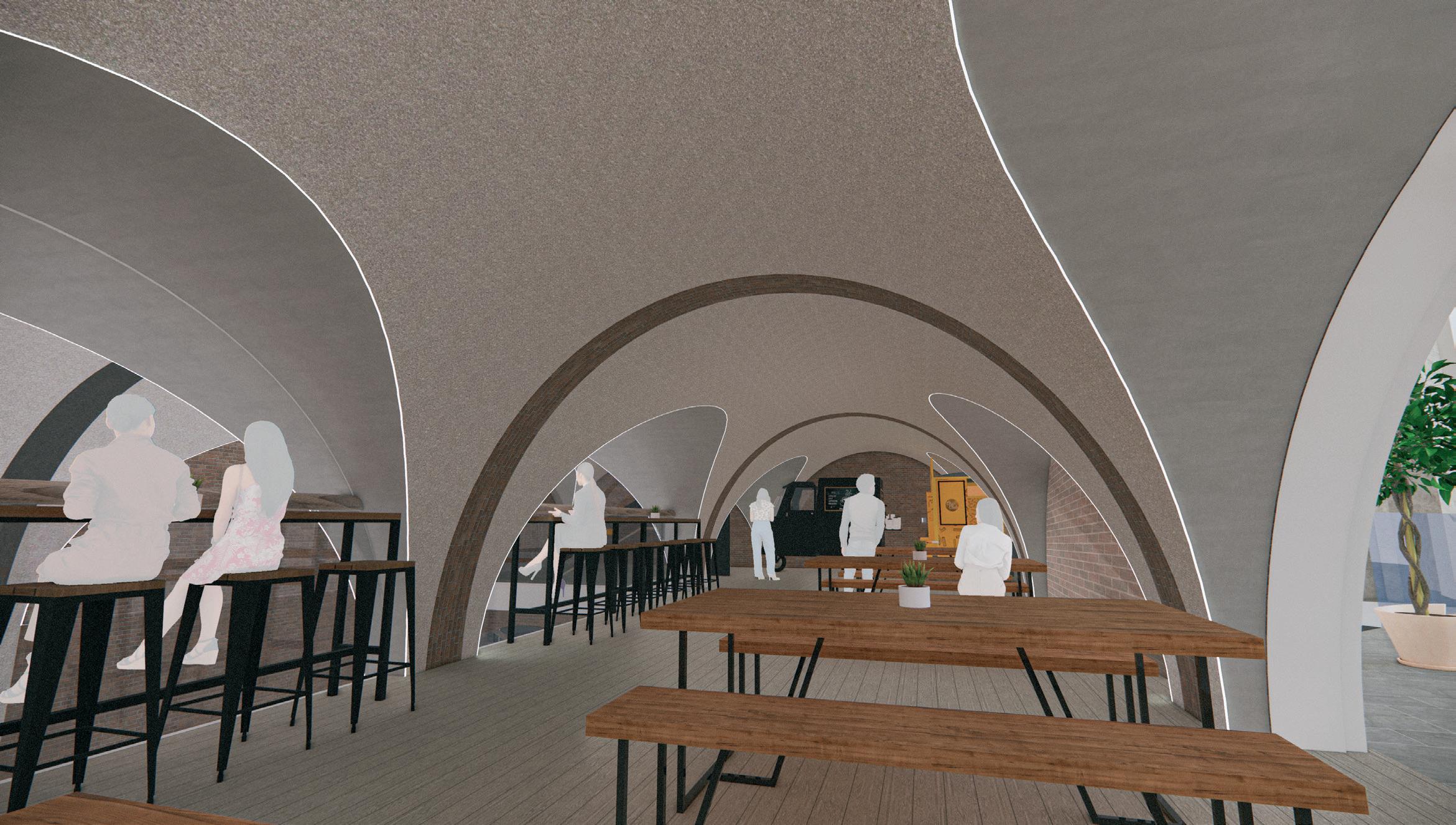
2023 Portfolio Donya Khsib visuals 8
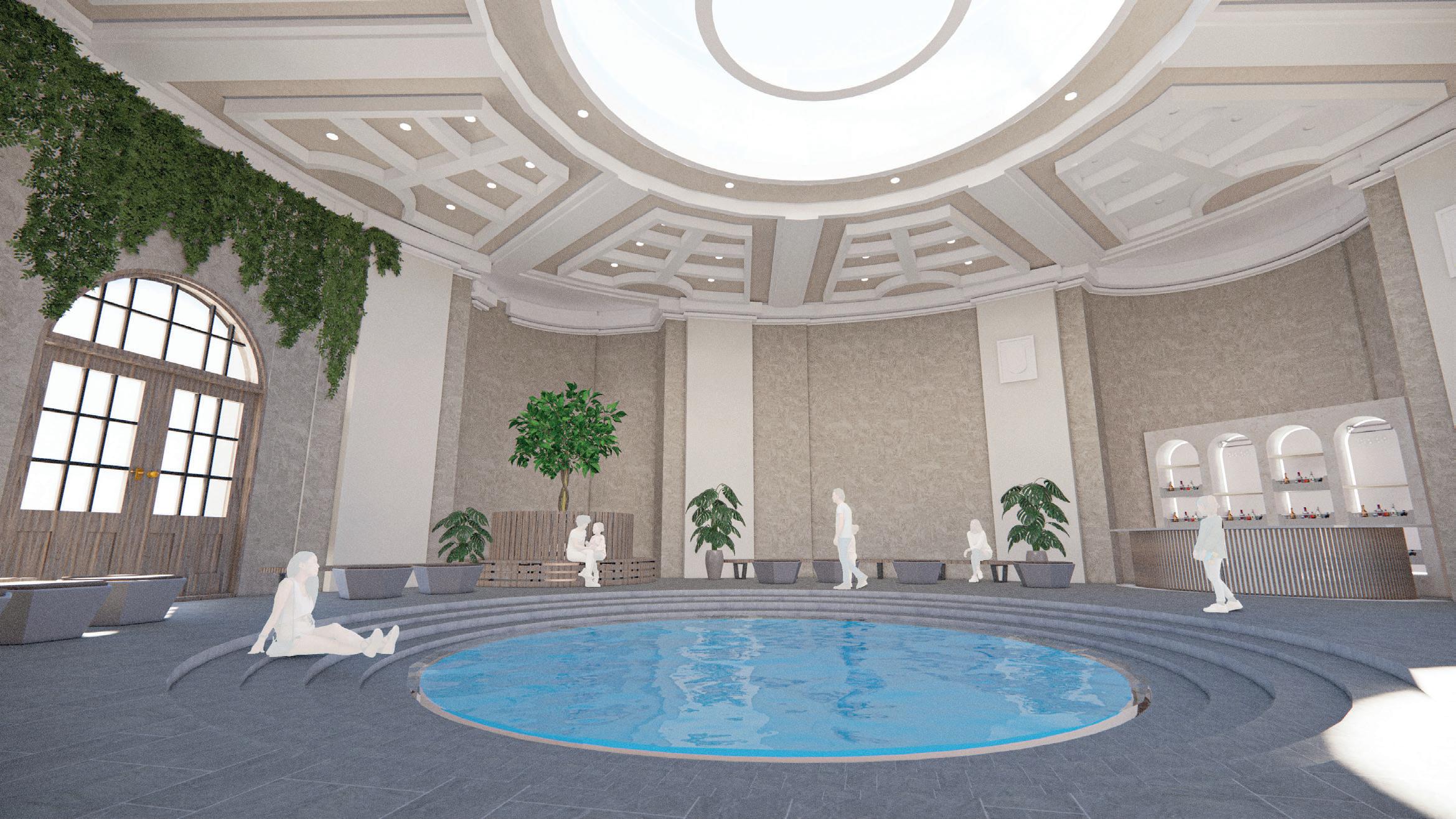
Donya Khsib 2023 Portfolio visuals 9
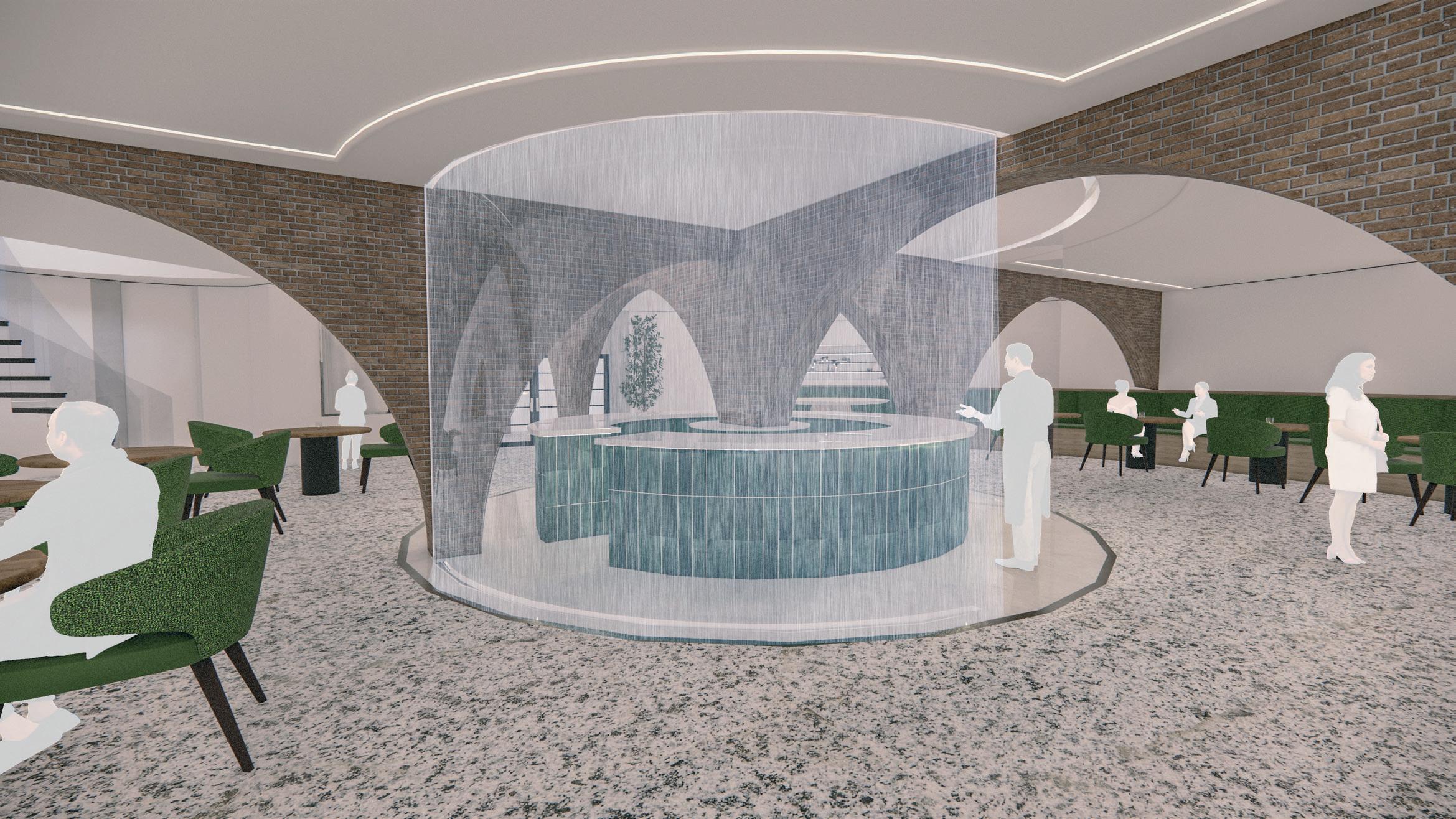
2023 Portfolio Donya Khsib visuals 10
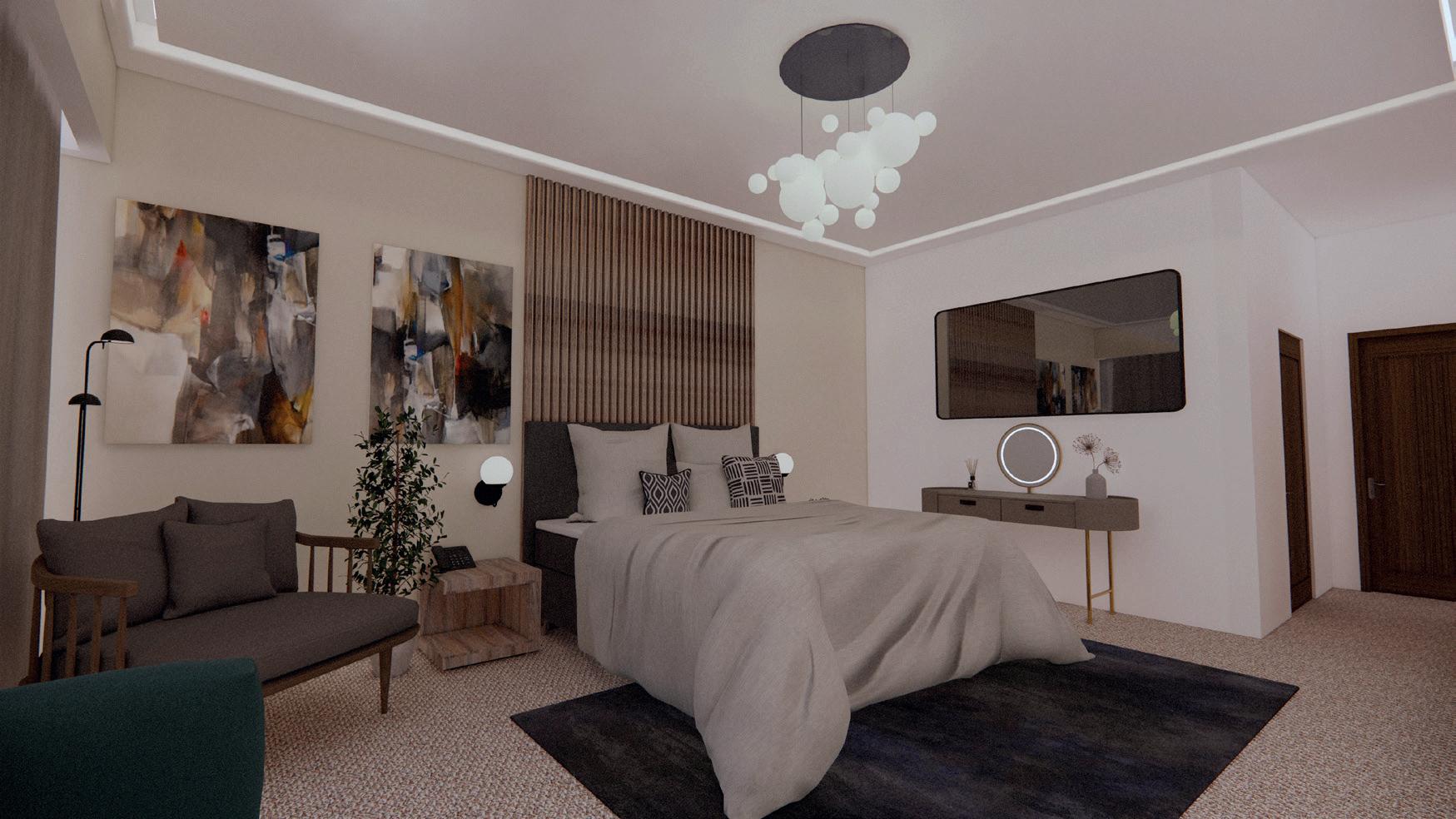

Donya Khsib 2023 Portfolio visuals 11


2023 Portfolio Donya Khsib visuals 12
AS2 Technology, Environment and Technics
enviromental section

Donya Khsib 2023 Portfolio
13
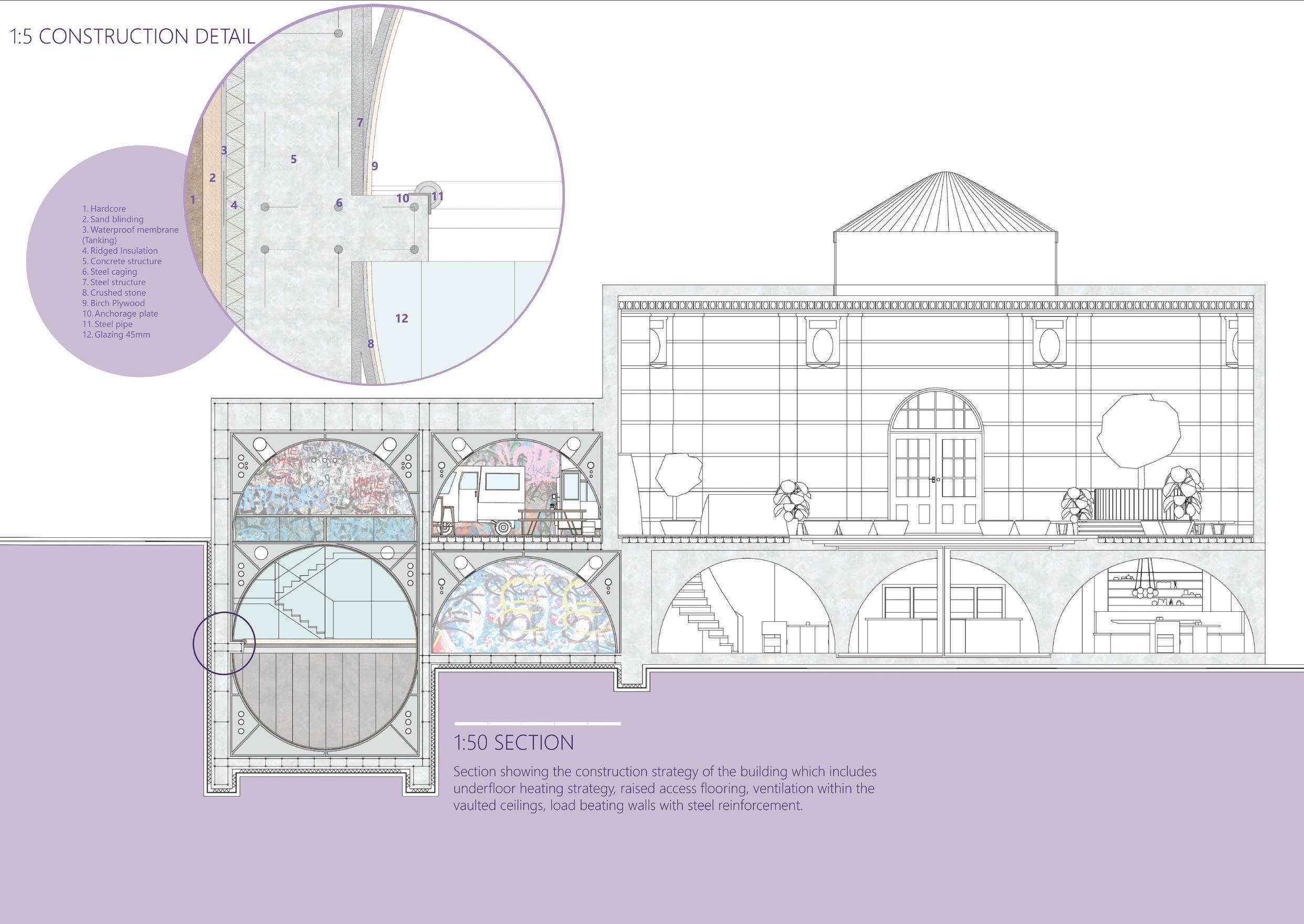
2023 Portfolio Donya Khsib structural section 14
BA Year 3 Semester 1: Integrated Design 2
Digital Webform
AS1 Detailed Spatial Design


For this project we were asked to plan the interior spaces within the Bank of England located on Castle Street in Liverpool. We were given a brief of a 24-hour office with adaptability at the forefront. Each specific area needed to be flexible. We had to design a space for the major activities used for digital web forming, a think tank, promotions and sales and product development. Along side this we needed an exhibition space to showcase the products, with a restaurant and bar.

Donya Khsib 2023 Portfolio
basement plan Ground Floor plan First Floor plan 15
My concept

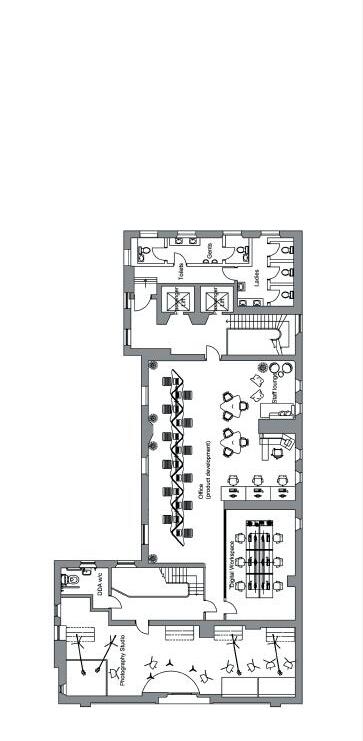
Custom glass fixtures made in the workshops, displayed, used and sold in the bar/ restaurant. The ability to host public workshop sessions in the rear end of the building. Glass fixtures throughout the building made in the workshop which can be designed online and collected in the shop. Alternatively customers can come and design items in the shop with the team.
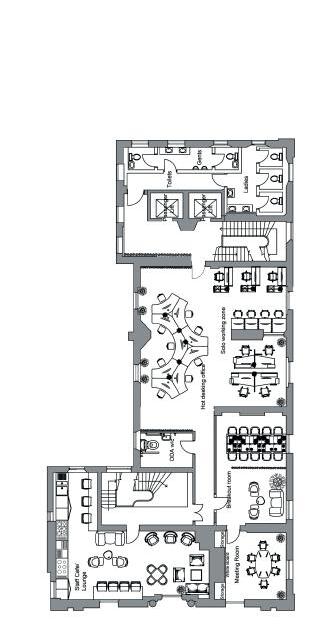
2023 Portfolio Donya Khsib
second Floor plan third Floor plan rooF plan 16
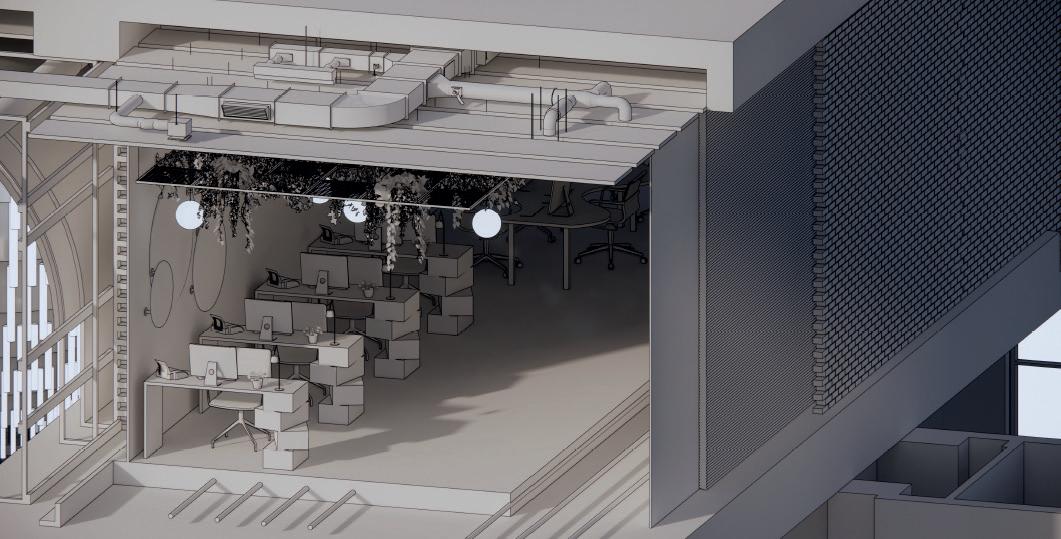

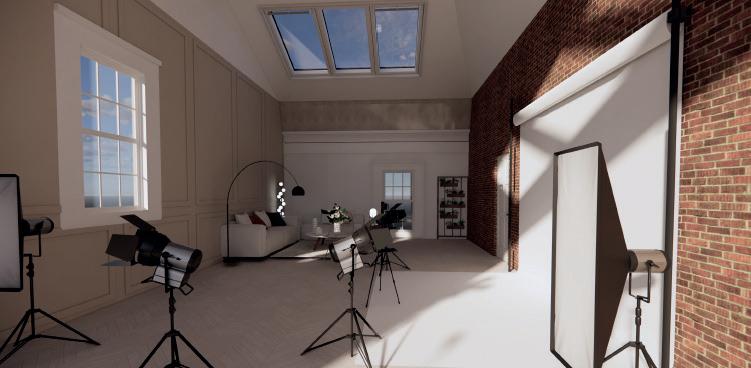
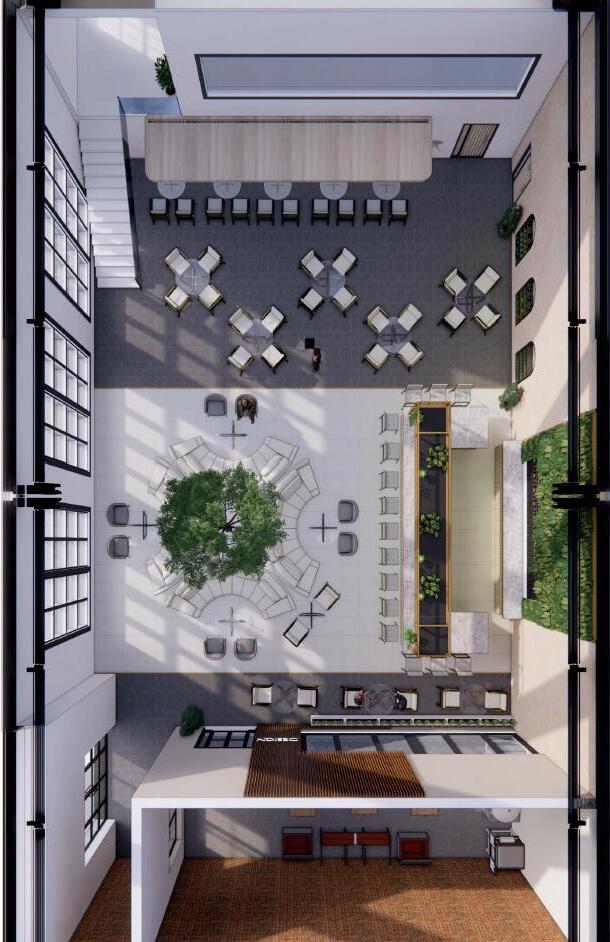
Donya Khsib 2023 Portfolio visuals 17
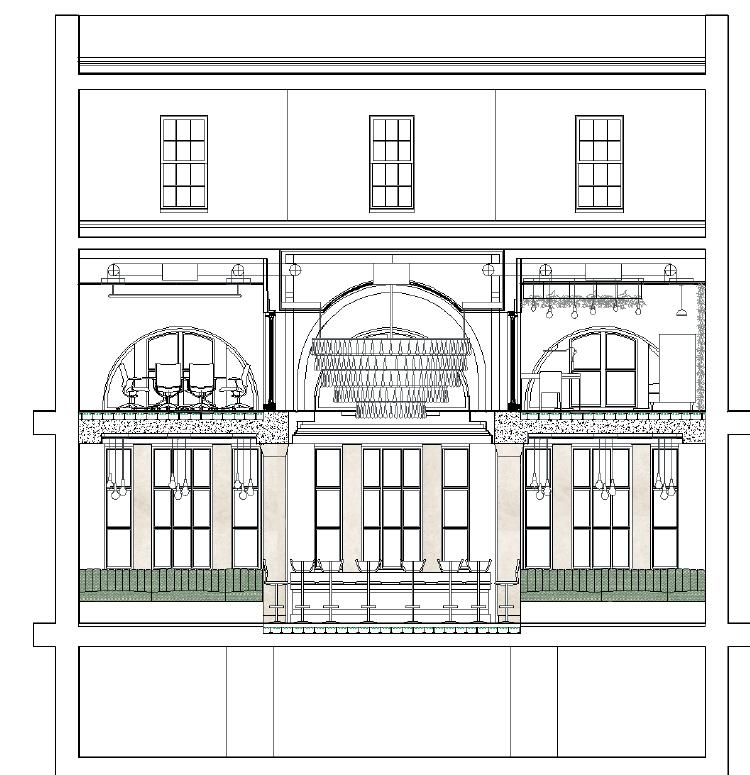
2023 Portfolio Donya Khsib section 18
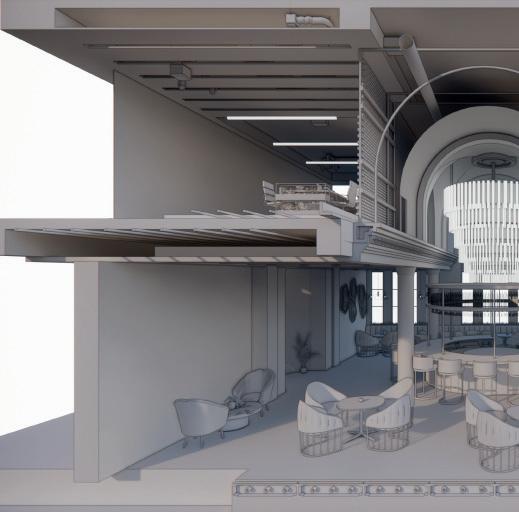
Donya Khsib 2023 Portfolio
19
structural strateGy
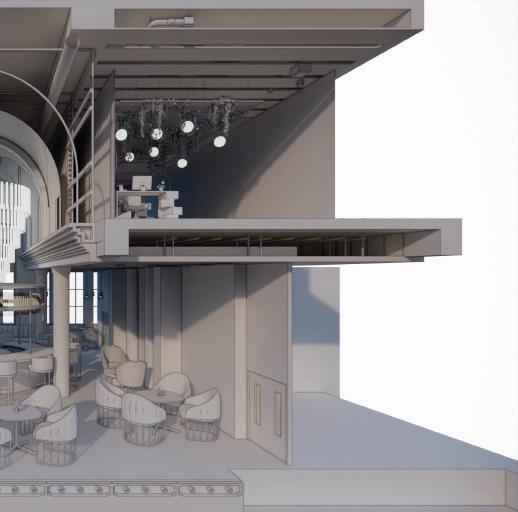
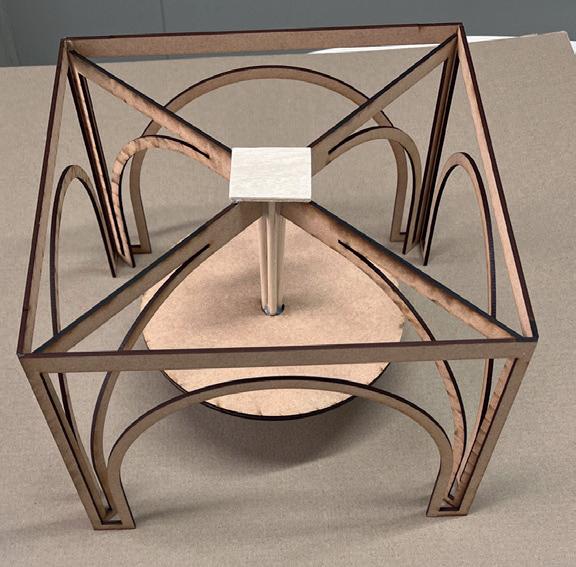
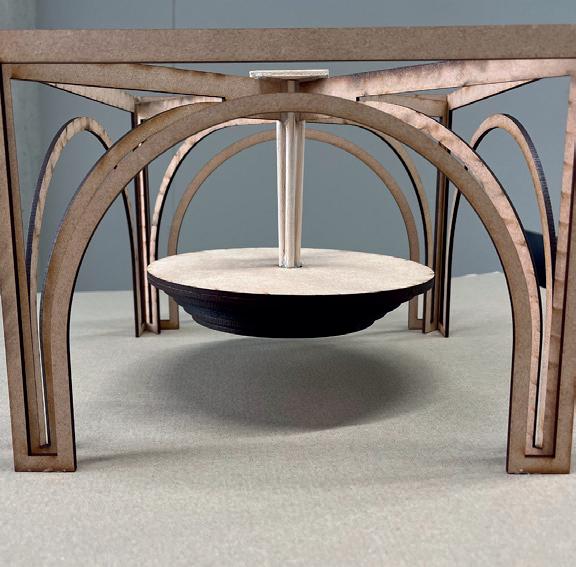
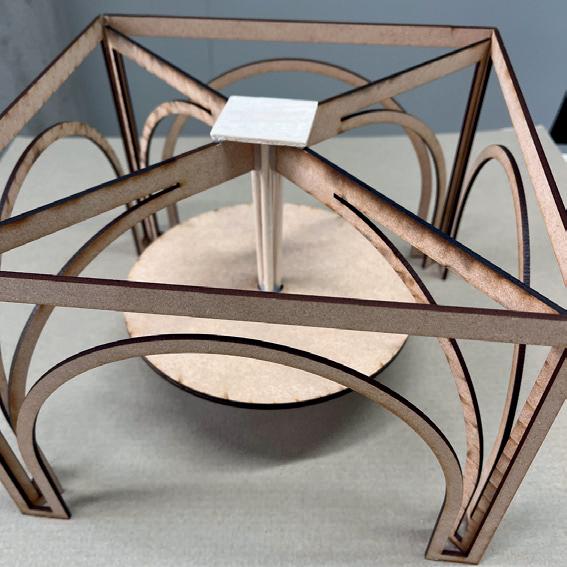
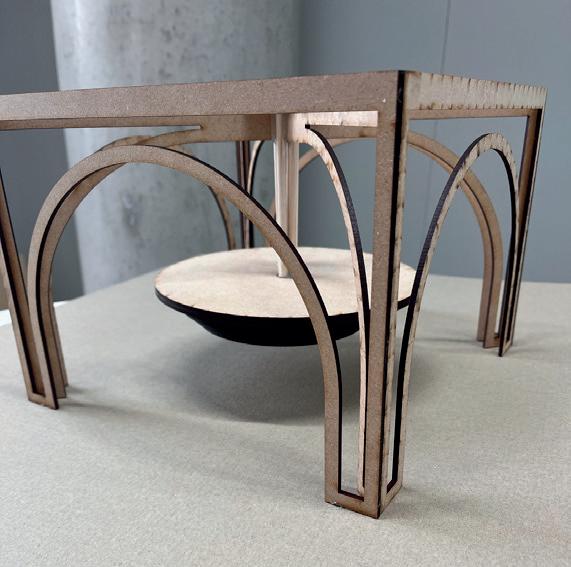
2023 Portfolio Donya Khsib 20

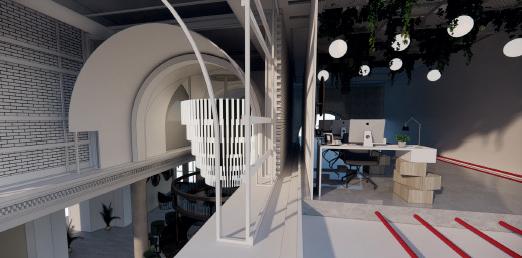

Donya Khsib 2023 Portfolio visuals 21
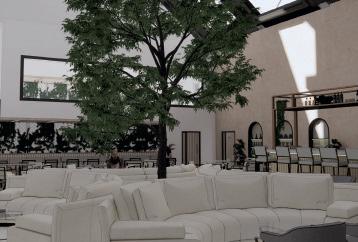
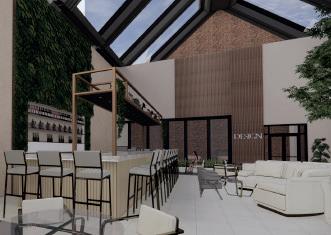

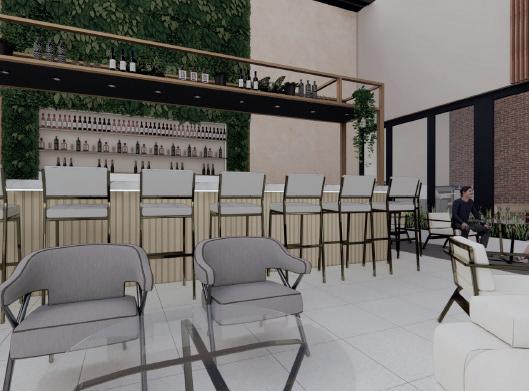
2023 Portfolio Donya Khsib visuals 22
BA Year 2 Semester 2: Explorative Project integrateD Design
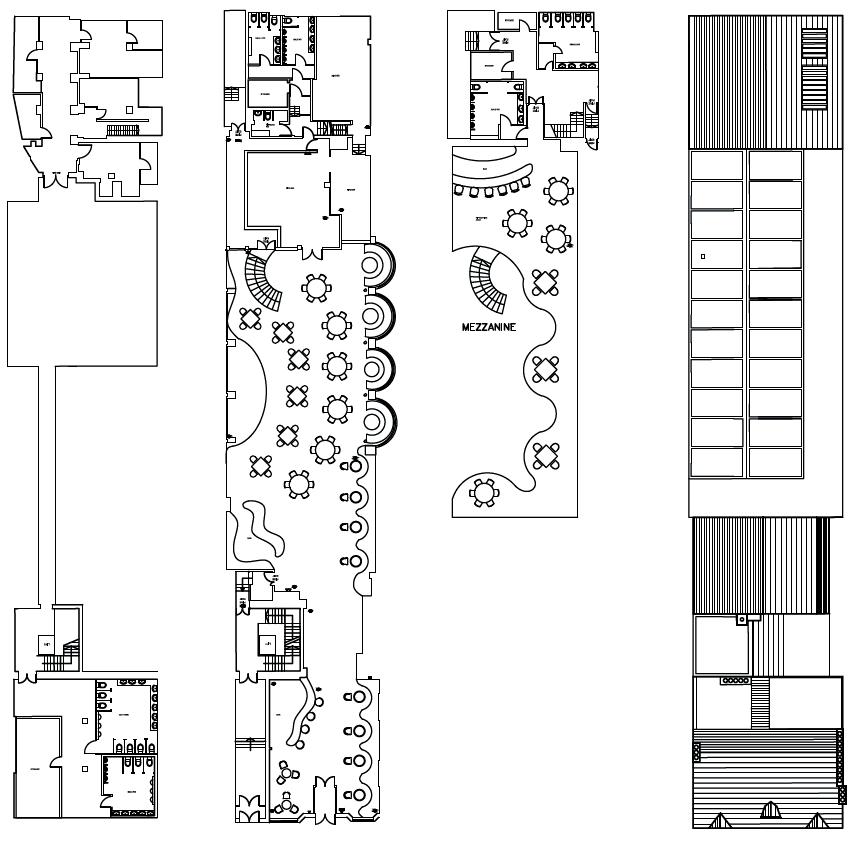
Located on Water Street within Liverpool’s Commercial Business District.New Zealand House was an office building and shipping warehouse in 1893.The architect was Walter Aubrey Thomas a Liverpool based architect best known as the architect of the Royal Liver Building.
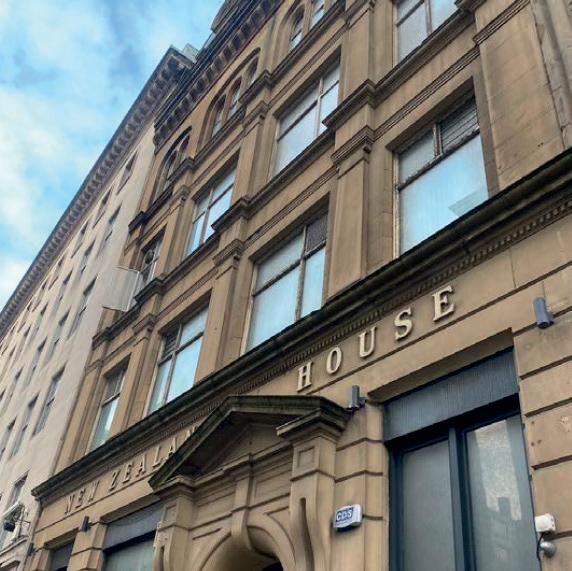
This project was to create a venue using the existing New Zealand house Building that can host a range of events. I aimed to design the building into a flexible venue space that would allow more variety of `events to take place. I aimed to create a space with a modern twist to the old layout of theatres.
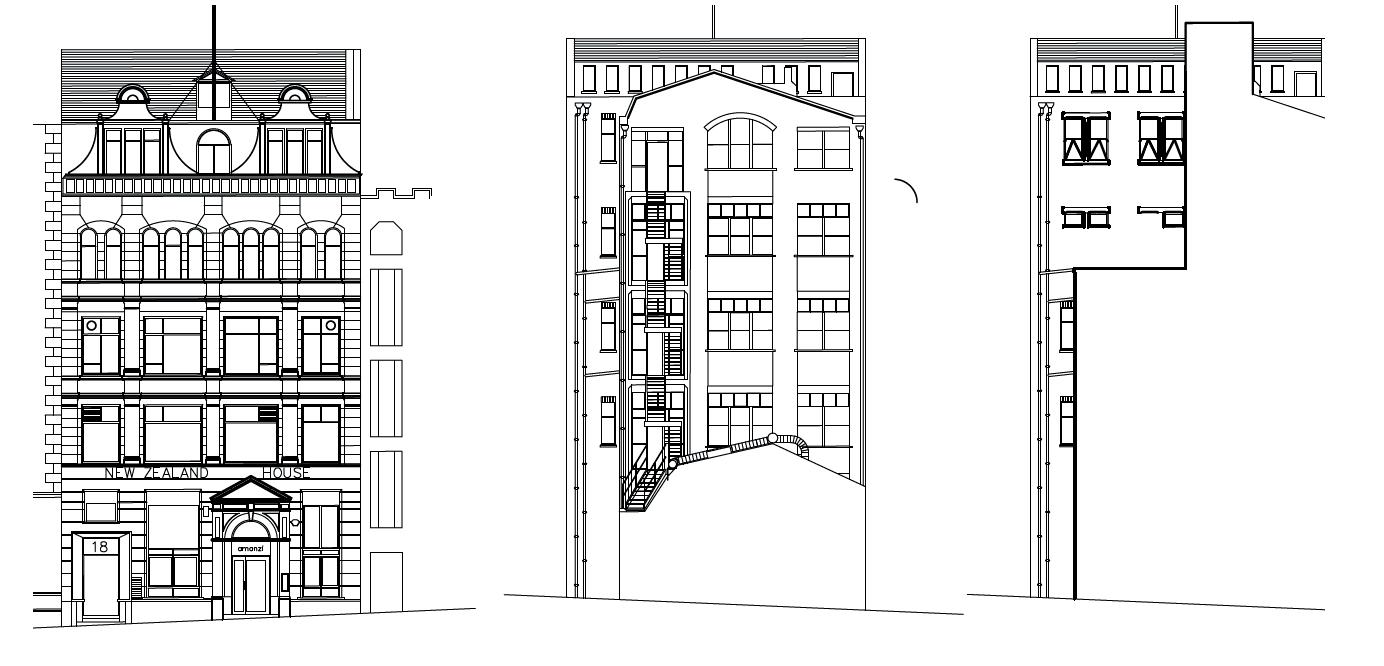
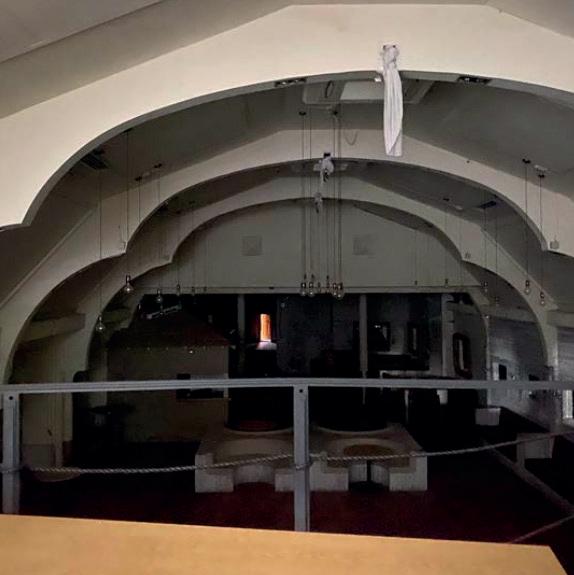
Donya Khsib
2023 Portfolio
23
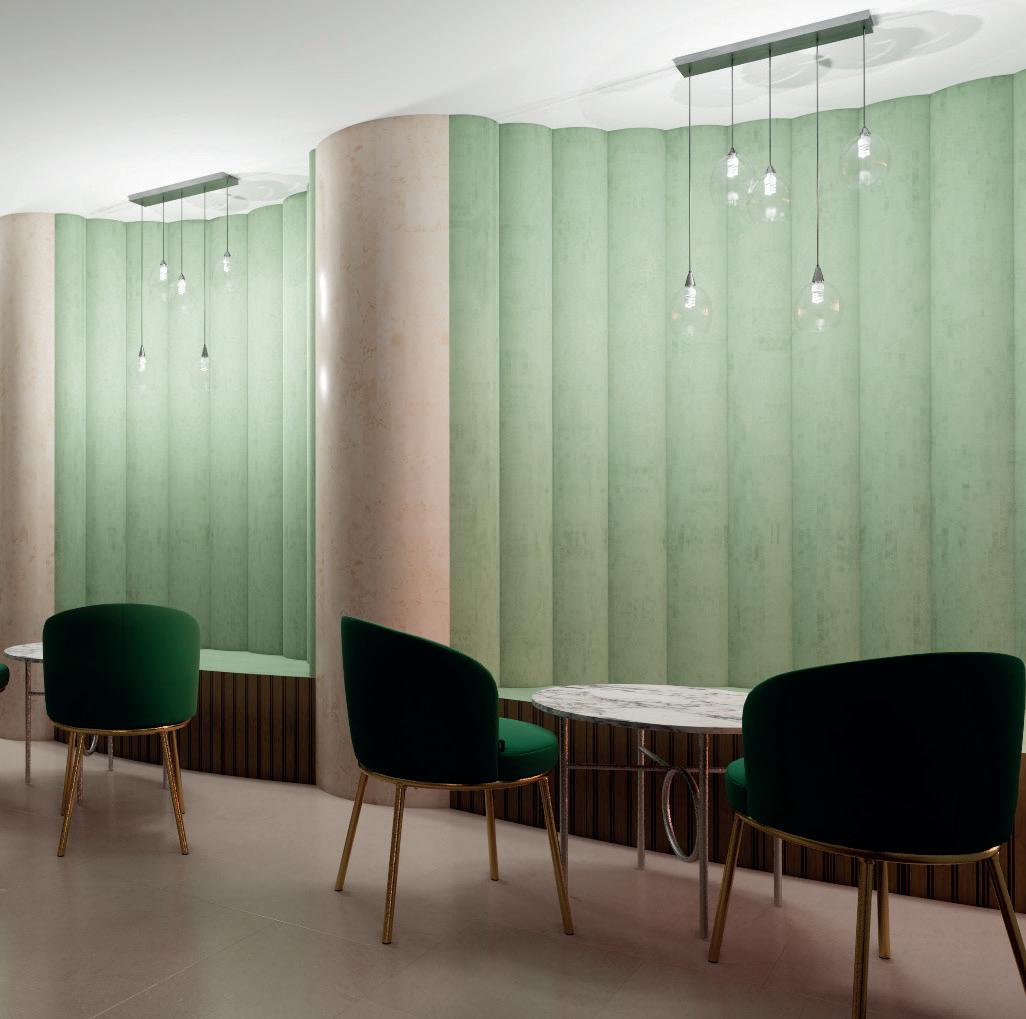

2023 Portfolio Donya Khsib visuals 24

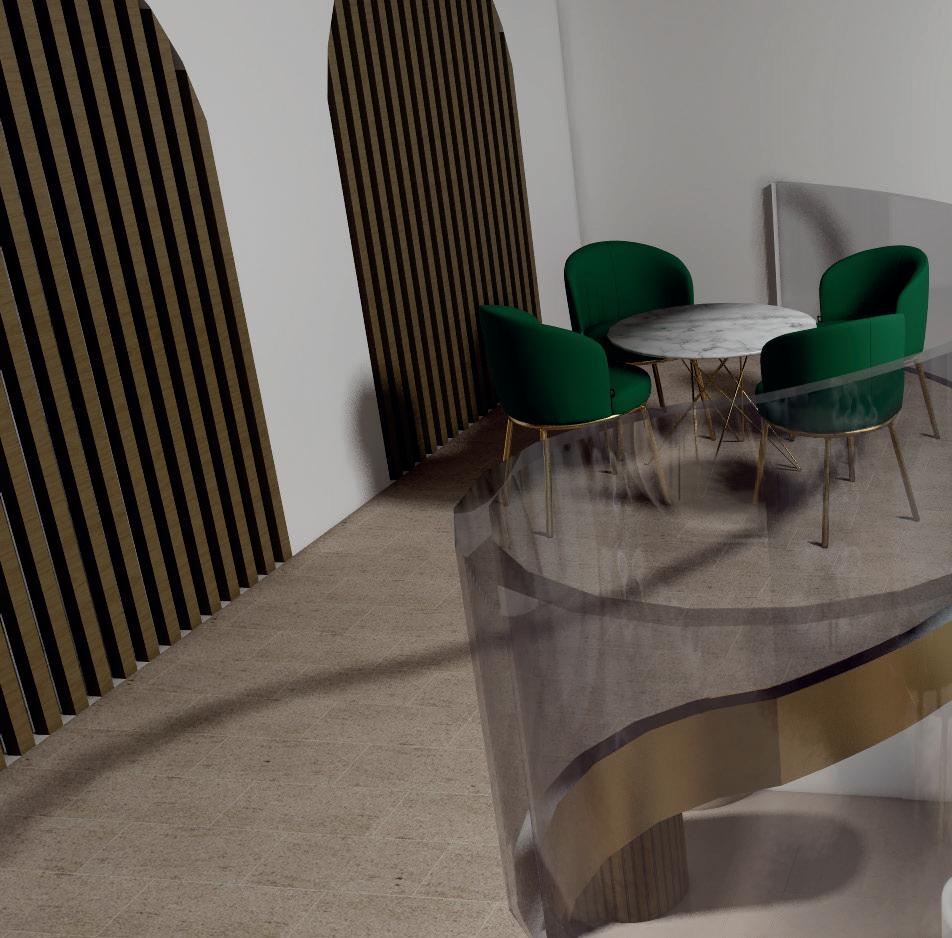
Donya Khsib 2023 Portfolio visuals 25
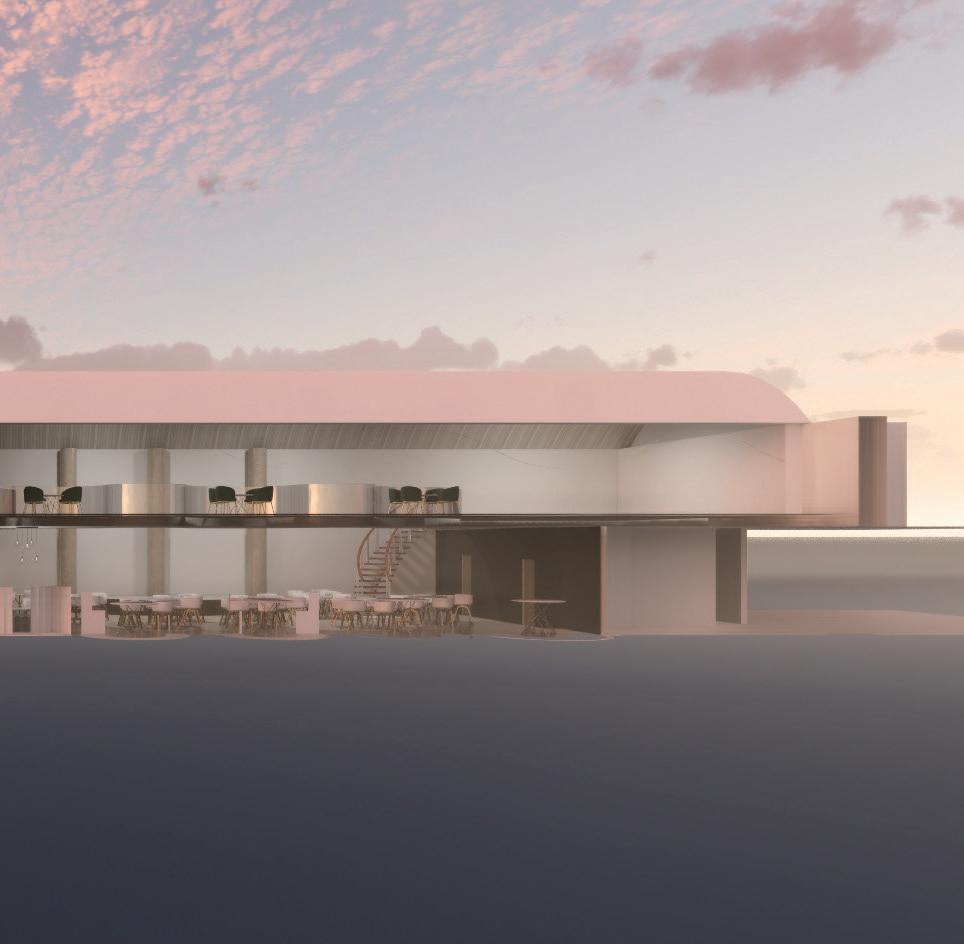
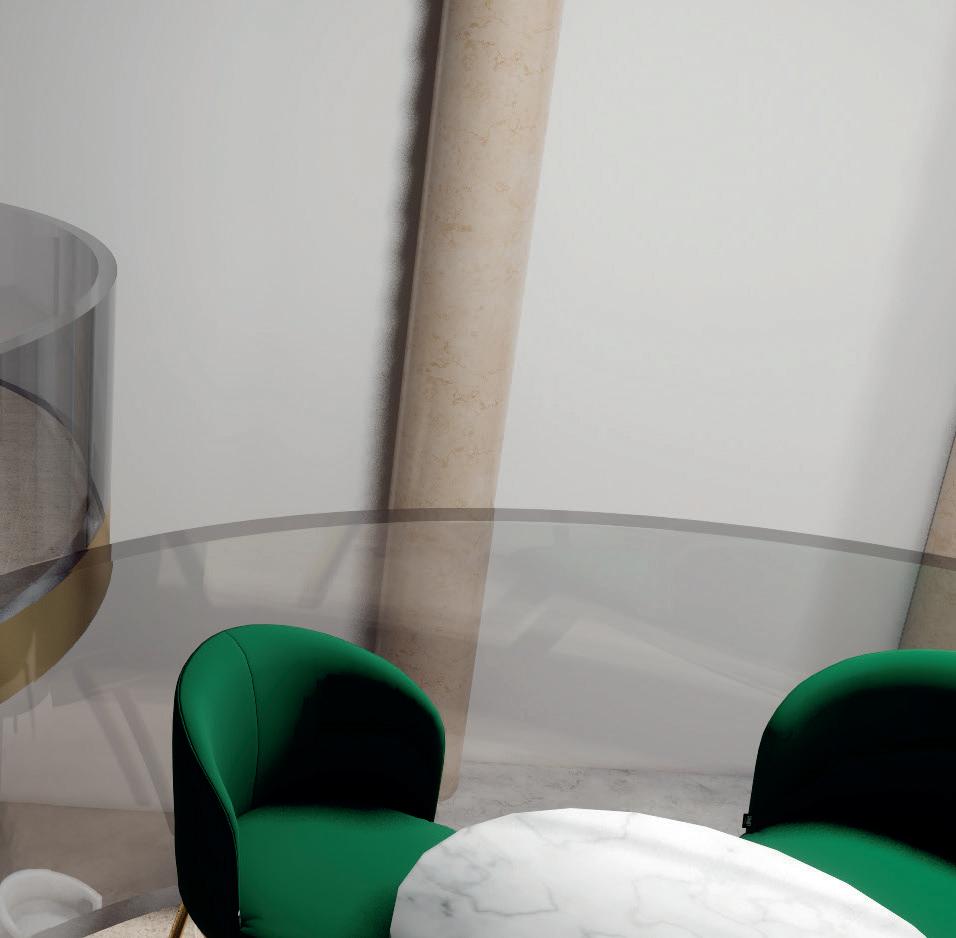
2023 Portfolio Donya Khsib 26

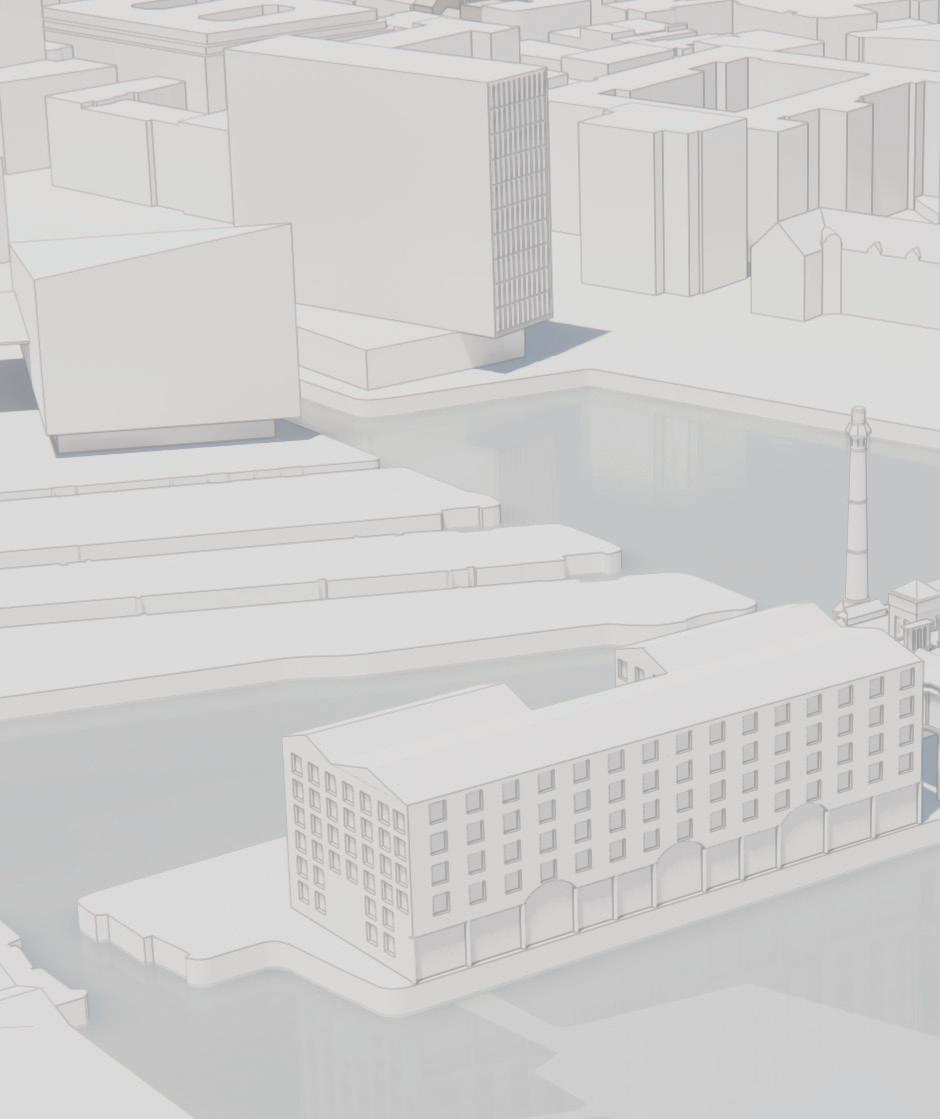
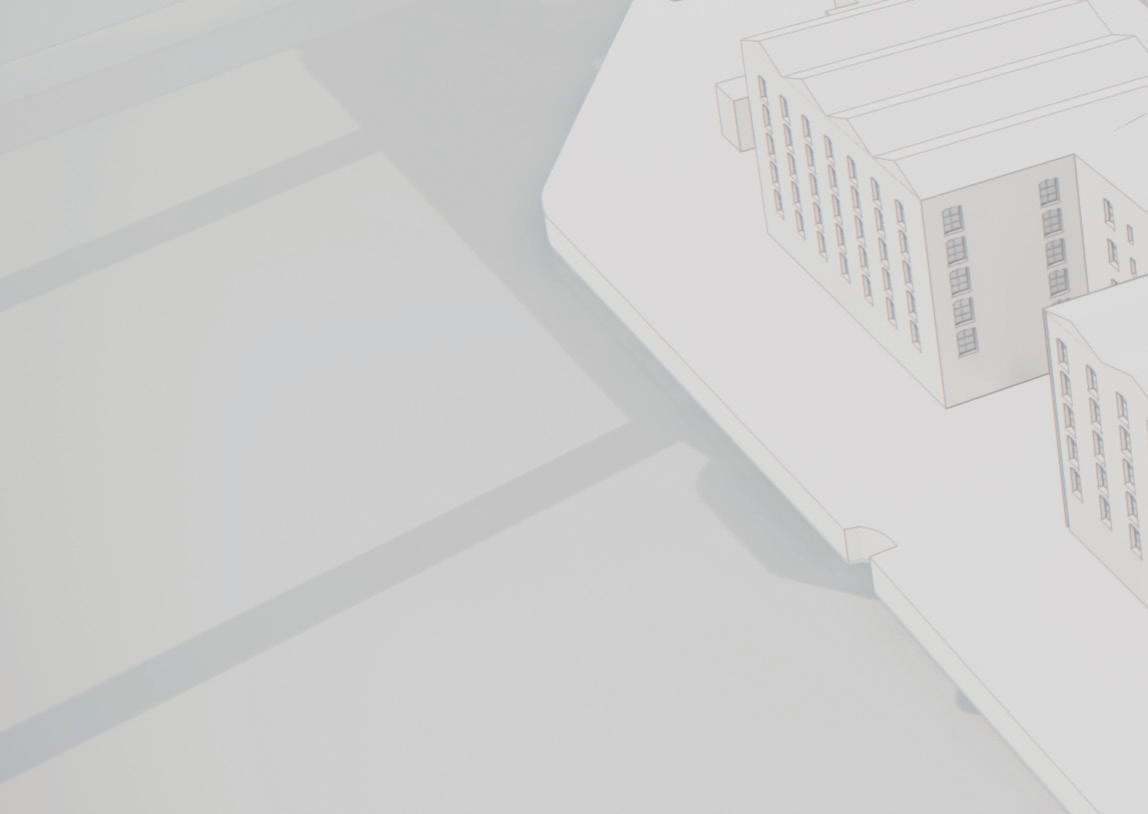
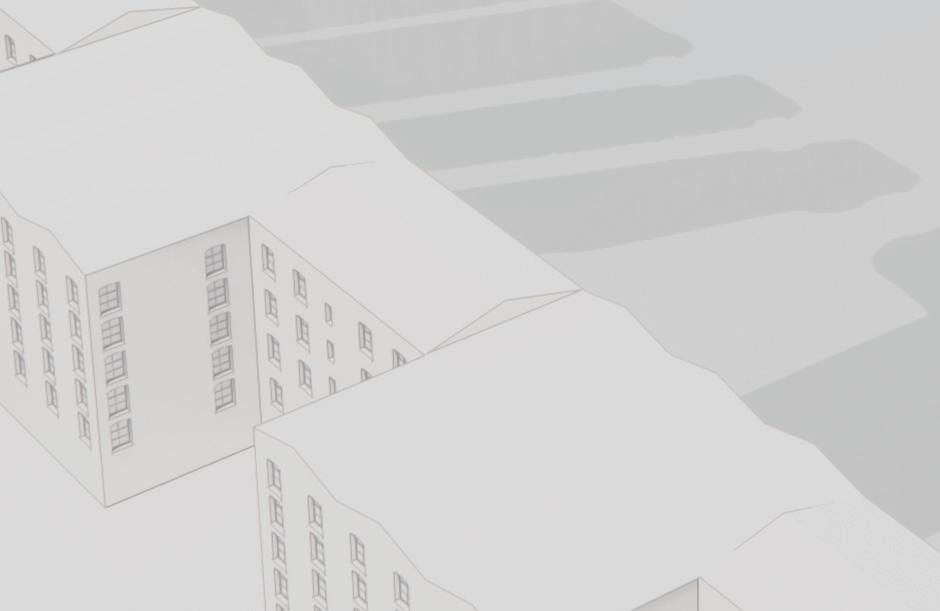
donya Khsib 07496000264 | donyaKhsib3@Gmail.com






























































