SHIRAN WEERASINGHE
P O R T F O L I O 2022/23

Master of Architecture
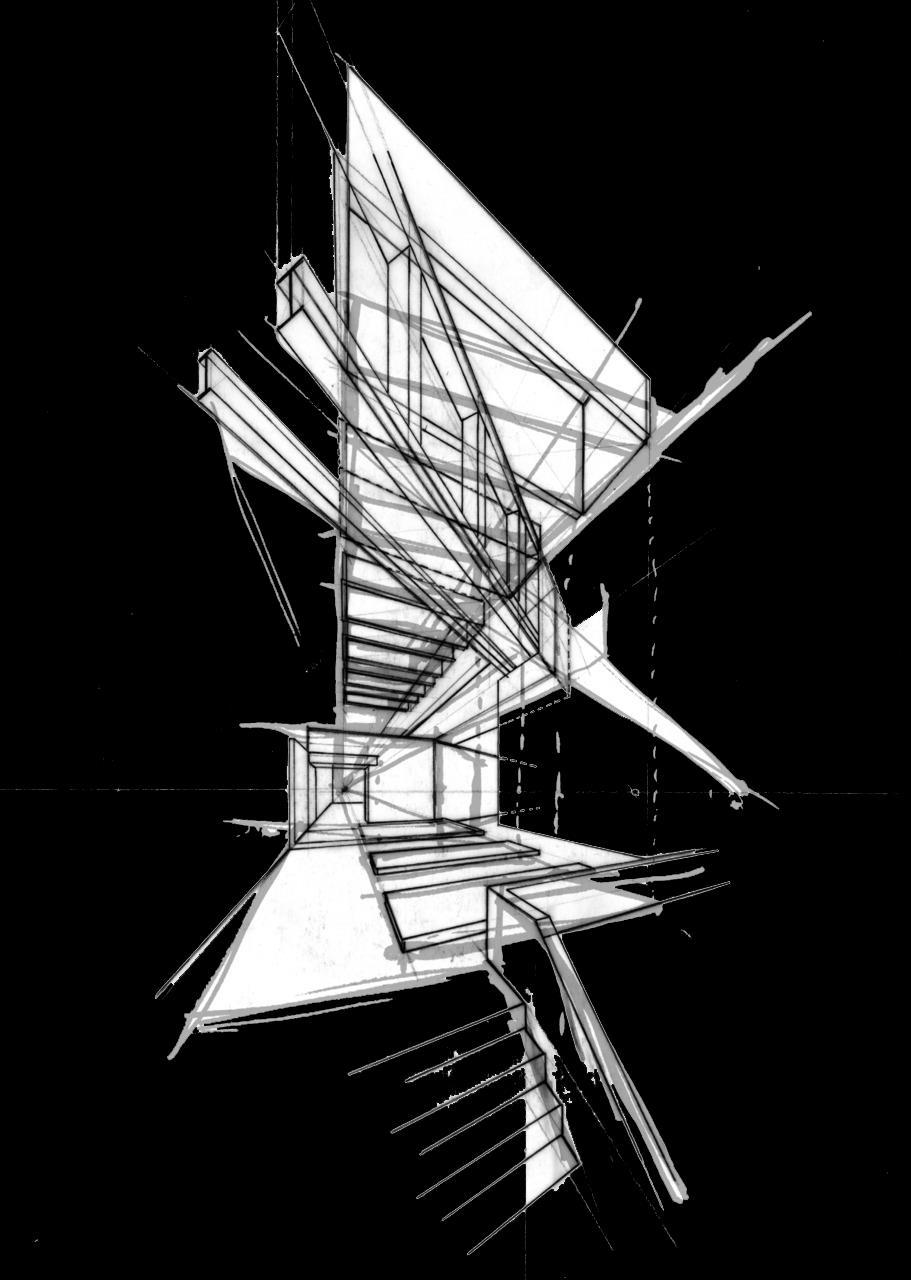
Liverpool School of Art and Design
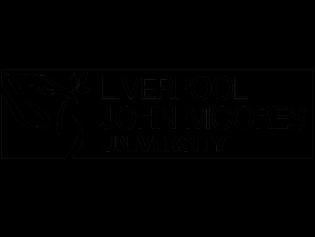
I am 25 years old, post-graduate Architecture student currently studying at the Sri Lanka Institute of Information Technology, Sri Lanka. Which is affiliated with Liverpool John Moores University, United Kingdom. I have experienced architecture through academics and with local and international working experience. I'm a 24 years old undergraduate Architect postgraduate student. My goal is to continually expand my design skills and knowledge in Architecture and design to a professional level. Belief in dedication, hard work, and eagerness to learn and to be a valuable asset in the field of Architecture.

ABOUT ME
i Shiran Weerasinghe 2022/23 Portfolio
2022 Portfolio Shiran Weerasinghe ii MSc Year 02 Semester 02 01 THE DAWN – Port Museum, Schiedam MSc Year 02 Semester 01 31 LIVE PROJECT– Community Garden for MAKE. MSc Year 02 Semester 01 41 URBAN MASTERPLAN– Peninsular of Regeneration MSc Year 01 Semester 01 49 RISE UP – A housing for the community of Wanathamulla. MSc Year 01 Semester 02 65 RANMASU– A contemporary leisure garden @ Anuradhapura. MSc Year 01 Semester 02 113
STUDY – A study on passive thermal comfort: climate-responsive vernacular architecture in the tropics. RESUME 127 CONTENT
SPECIALIST
The Dawn PORT MUSEUM, SCHIEDAM.
Project type Thesis project - Museum
Site Location Schiedam - Netherlands
Duration Year 02, MArch
Software Used Sketchup
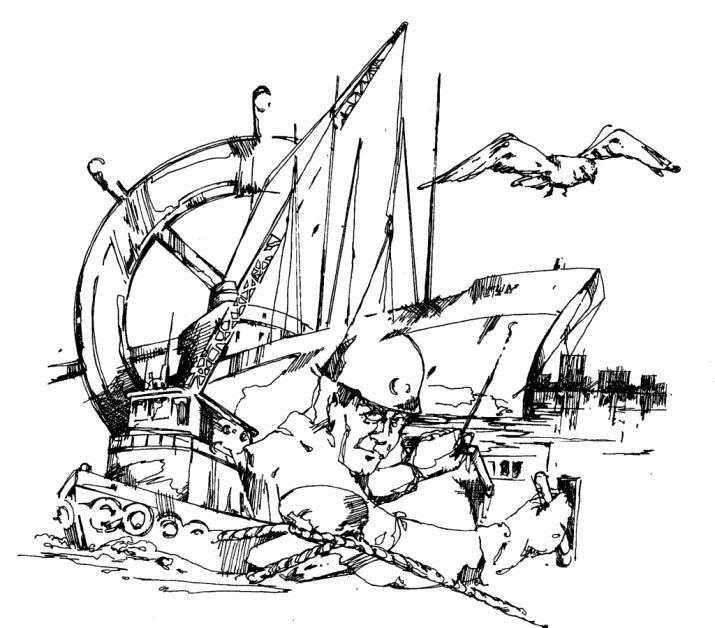
AutoCAD
Lumion
01 Shiran Weerasinghe 2022/23 Portfolio
PROJECT SUMMARY
“A People without the knowledge of their past history, origin and culture is like a tree without roots.”
-Marcus Garvey -
“If you don’t know history, then you don’t know anything. You are a leaf that doesn’t know it is part of a tree”
Above mentioned famous quotes clearly mention the importance of history to a society. Even though all of us are far away from incidents, events and accidents happened in the past that what’s shaped the world today we are live in today. Unfortunately, it perfectly describes the existing context of the Schiedam. While community, country and administration (specifically Schiedam) celebrates its heritage of Gin, art and craft and architecture it has neglected the heritage that brought the Schiedam to the present day. It’s the Maritime heritage with ship construction. Unfortunately knowingly or unknowingly that part of heritage is buried. It is our responsibility to keep this heritage alive.
Through our masterplan of development we have proposed a maritime museum for the same reason mentioned above. This thesis design of maritime museum plays a major role in creating a aimed transit hub for connecting people from both ends of the Nieuwe Mass river. As of master plan ferry port and museum is a two different functions. In my thesis project instead been a two different projects it has been merge into one that operates in unison. With that aims to become the center of ‘peninsular of rejuvenation’ by promoting and connecting people, and revitalizing historical essence in the urban context.
- Michael Crichton –
2022/23 Portfolio Shiran Weerasinghe 02
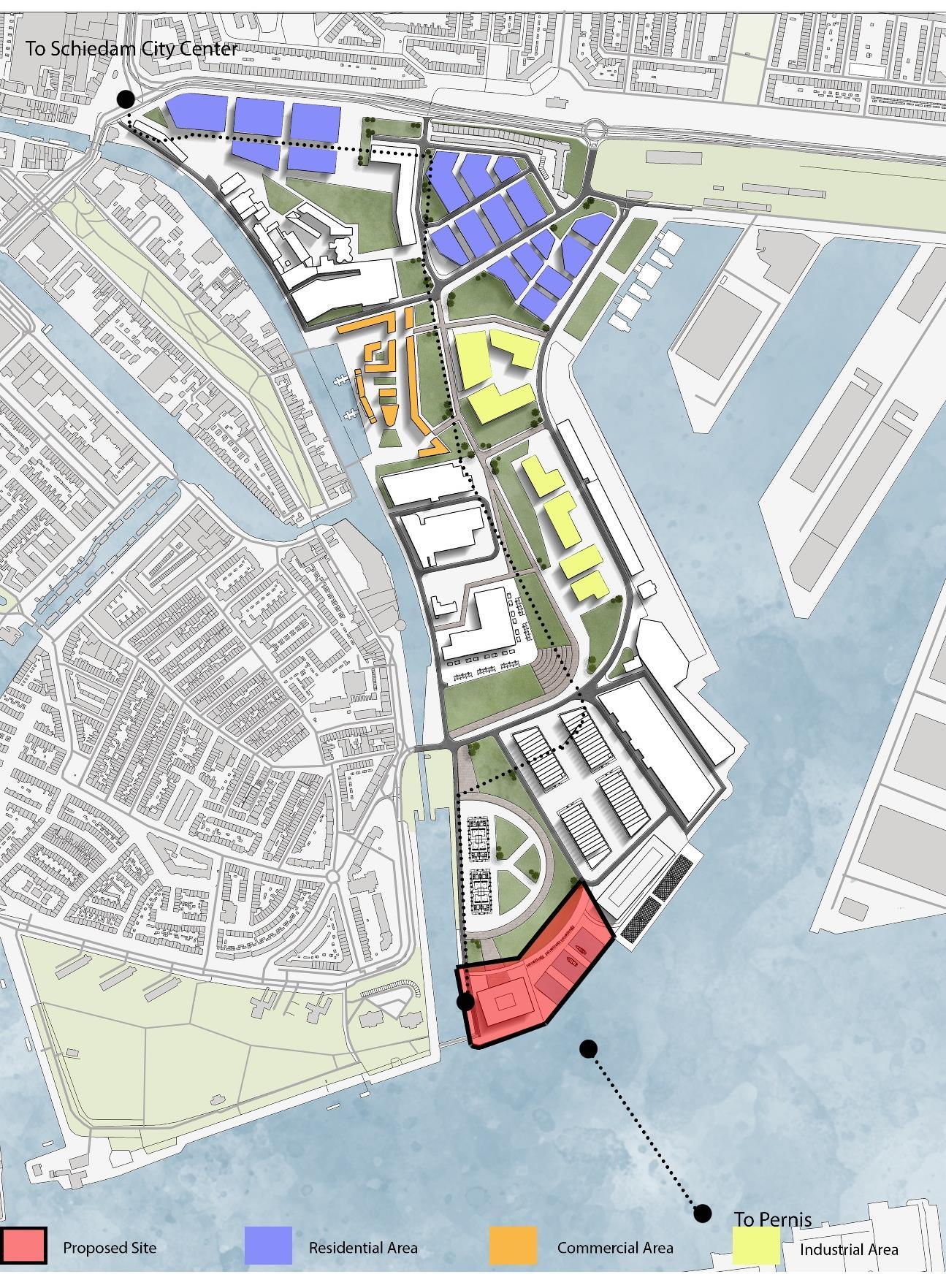
03 Shiran Weerasinghe 2022/23 Portfolio
MASTERPLAN
The following changes has been proposed to the final proposed master plan that has been presented.
The proposed museum and ferry port has proposed as two separate functionalities located in the proposed site in side by side. But now it has been proposed to be one integrated project which also can be operated separately.
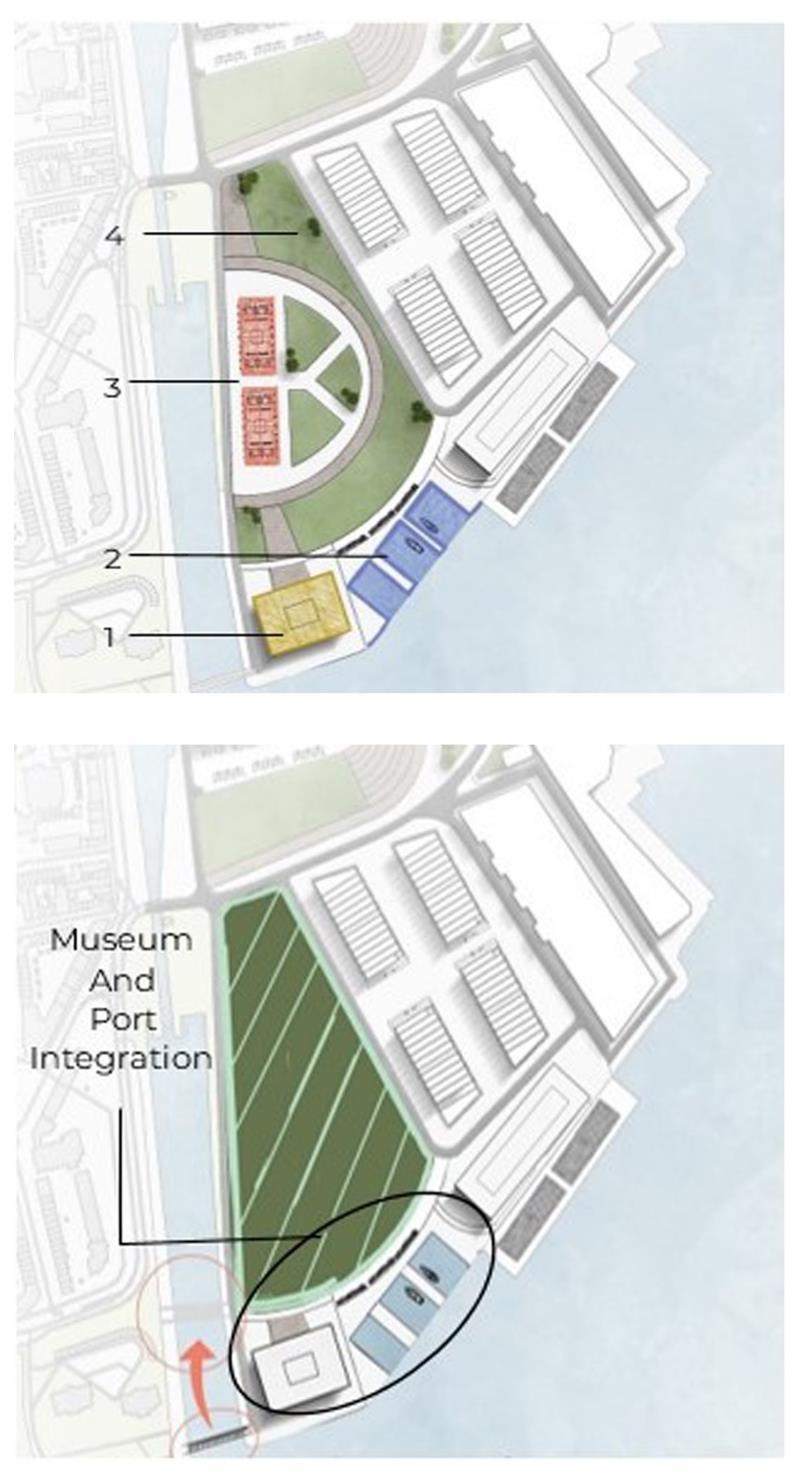
In masterplan it has proposed a high end luxury apartment complex which is located just in front of the site. Now that proposed luxury apartment complex has been removed due to the sole fact that unsuitability of location for a apartment complex as proposed in the masterplan.
In masterplan this space is a greenery landscape. Now it is proposed to space where public festive and event activities will be taking place. Adding extra value as a public park space.
1. Museum
2. Ferry port
3. Luxury apartment complex
4. Landscape
2022/23 Portfolio Shiran Weerasinghe 04
DESIGN DEVELOPMENT
Creation of transparency and direct connectivity between landscape and waterfront
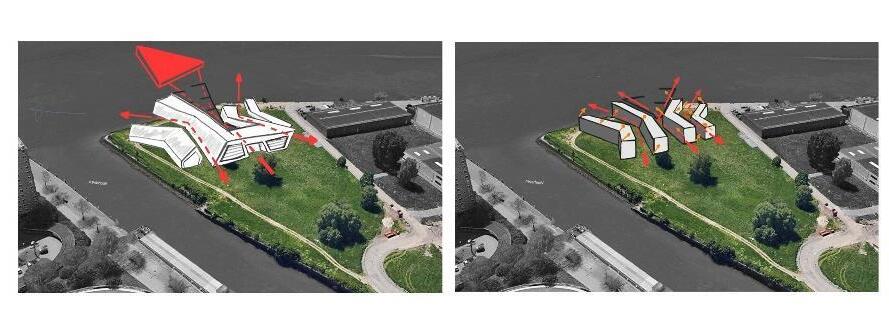
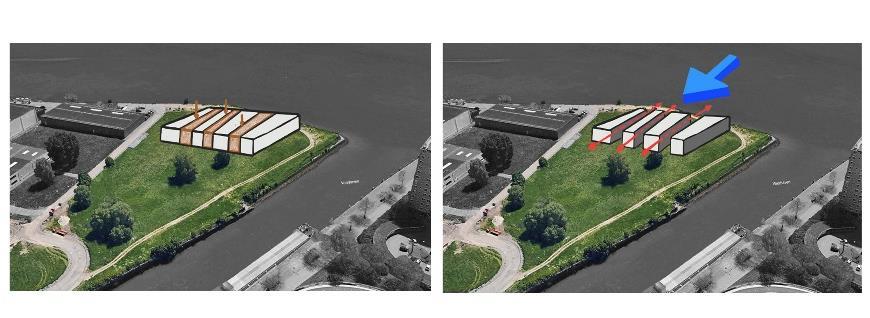
Opening up the massing of the building to respond to the Massive waterfront
While building massing has responded well to the waterfront and connecting landscape with waterfront, The fingers of building massing needs to be connected with each other.
Initial rough massing for the proposed museum. Which has been changed and developed further. Yet keeping initial massing development as the base.
05 Shiran Weerasinghe 2022/23 Portfolio
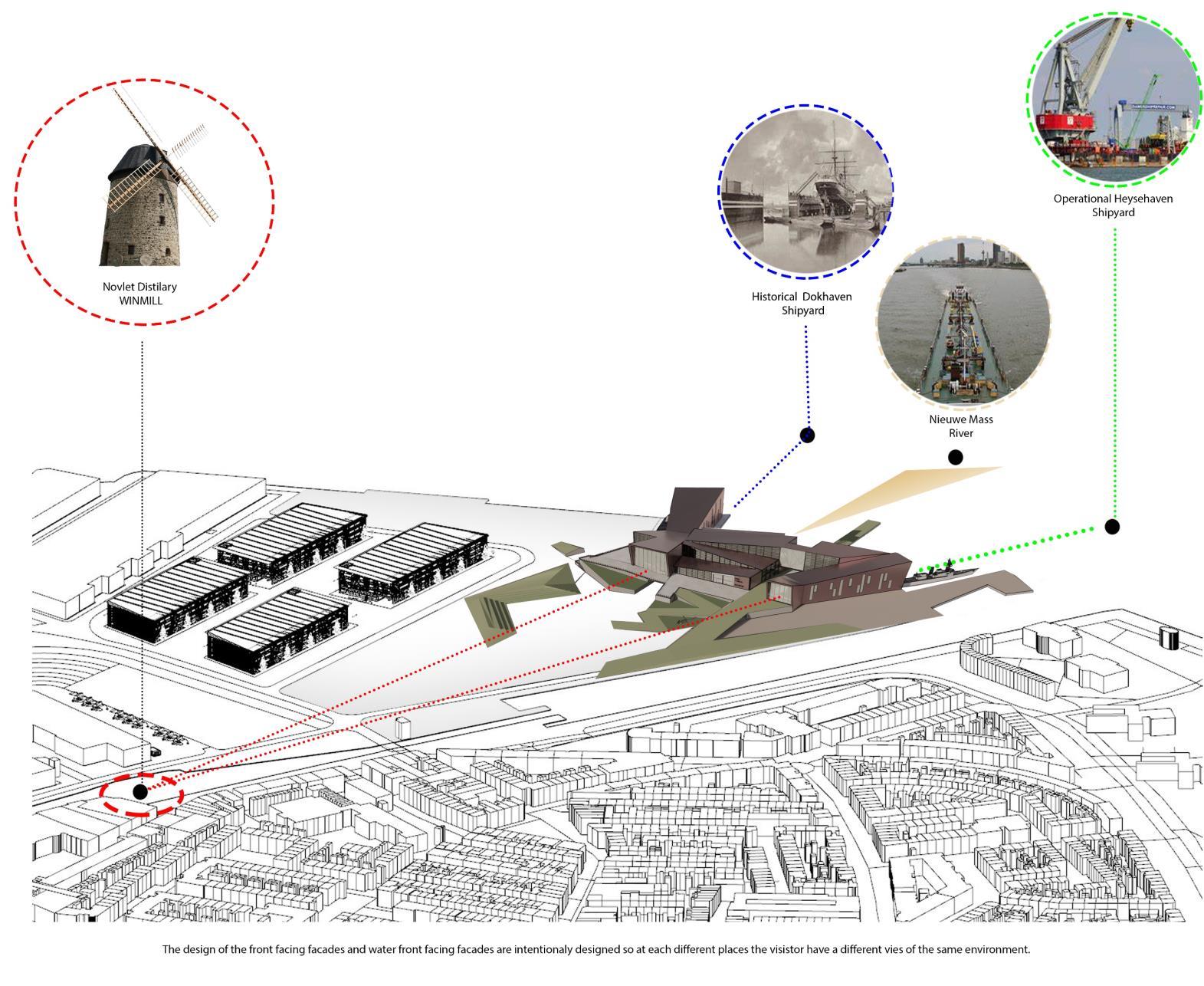
2022/23 Portfolio Shiran Weerasinghe 06
This is the final schematic design for the proposed port intergraded maritime museum. At this stage I was able to achieve my initial conceptual and design goals which was connecting and unified scheme between landscape, and water front which proposed museum is the gateway to water front. At the same time this gateway will reveal the buried history and glorify in a manner that celebrate the existing glorious water front.
The entrance to the museum is at 5000mm level, where the landscape also rises up to that level in a manner that mimics and flowing the flow of the proposed building form. Thus the actual story telling of the structure begins from the landscape. The manipulation of the landscape also helped in merging structure with it making it part of the landscape.
Entrance Lobby (includes reception and lockers) - 974.6 Sqm
Rise of Schiedam Museum Section - 2027.1 Sqm
Traditional Hanging boat Space with view - 990.0 Sqm
Visitor Toilets - 60.0 Sqm
First Floor Brief 1.
2.
3.
4.
Viewing Lobby - 150.0 Sqm
5.
Visitor Toilets - 53.5 Sqm
6.
07 Shiran Weerasinghe 2022/23 Portfolio
FLOOR PLAN – First Floor
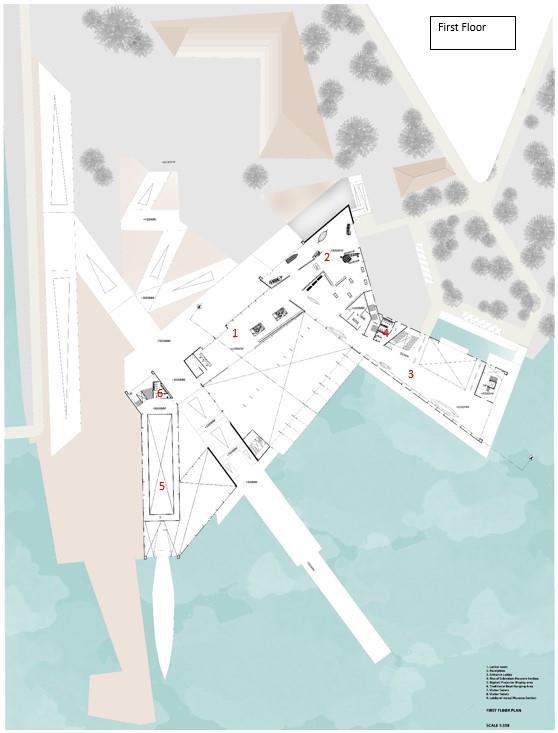
2022/23 Portfolio Shiran Weerasinghe 08
FLOOR PLAN – Ground Floor
After enter into first floor visitor directly will be directed to ground floor. In this floor is going to host major exhibit spaces like main exhibit space which is recreated shipyard and host to shipyard companies which brought glory and fame to the Schiedam during the golden era of ship yard construction in this very site. Which will be a throwback in to the history. This place will also honor the memories of the World War 2 veterans who lost the life in the bloody battle which was the peak of Schiedam ship construction. Here visitor also have direct access to the naval ship. This is also the same level that visitor will able to access the Ferry port ( To cross the river and river tourist taxi service) which has a separate access and access from the museum itself. At the same level (0000mm) the tourist ferry port (To along canal) but it is completely separated from the museum itself.
Ground Floor Brief 7. Model Boats Show area - 990.0 Sqm 8. Traditional Boat Workshop - 545.5 Sqm 9. Visitor Toilets - 60.0 Sqm 10. Shipyard Company museum Section - 2027.1 Sqm 11. Main Exhibit Space (Shipyard recreated) - 2353.5 Sqm 12. Cavity of War - 376.9 Sqm 13. WW2 Memorial Garden (Outdoor) - 250.0 Sqm 14. War Ship 15. Boat Garden And Introductory Space - 2061.8 Sqm 16. Visitor Toilets - 53.5 Sqm 17. Ticket counter and Staff - 25.0 Sqm 18. Staff Toilet - 14.2 Sqm 19. Ferry Port (Cross river) 20. Ferry Port (Along Canal) 21. Public Event Space
09 Shiran Weerasinghe 2022/23 Portfolio
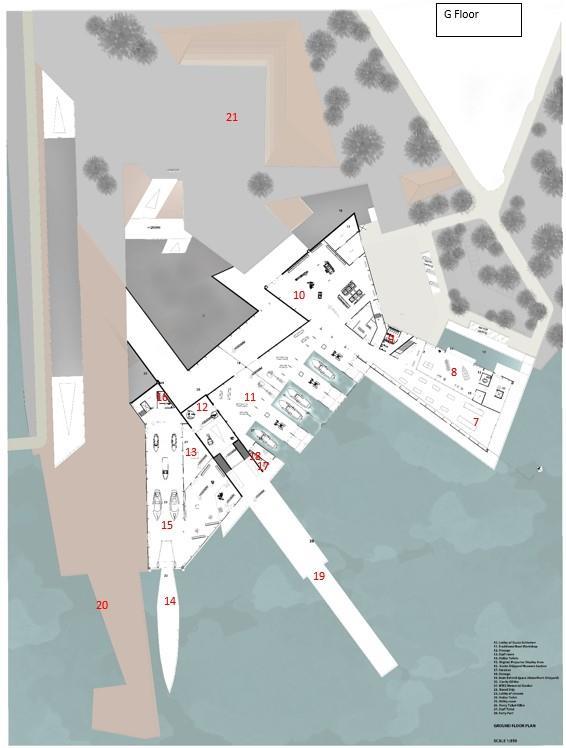
2022/23 Portfolio Shiran Weerasinghe 10
FLOOR PLAN – Second Floor
After visitor visit exhibits in the ground level they will reach the second floor which is the topmost level in this building. With the design of this floor level the specialty is that this floor level can be operated completely separated from the museum itself yet physically it is within the museum. However it also can be operated as single museum. In this floor all the functions are related to entertainment (AR/VR zones, Gaming zones), knowledge centered (Library/ Archives, Conference room) and the temporary exhibit space which will be change from time to time making it a dynamic space. There is also a direct access to the Second floor directly from the ground level. The ramped up landscape will give access to this space.
Second Floor Brief
22. Visitor Toilets - 53.5 Sqm 23. Temporary Exhibit Space - 1046.2 Sqm 24. Administrative Lobby - 117.5 Sqm 25. Office - 49.0 Sqm 26. Library - 75.0 Sqm 27. Conference room - 145.0 Sqm 28. Viewing Deck - 475.8 Sqm 29. Visitor Lobby - 770.6 Sqm 30. Restaurant (Kitchen, Staff, storage, utility) - 115.6 Sqm 31. Experience Zone (Souvenir shop and Gaming zone)- 25.0 Sqm 32. Staff and Visitor Toilets - 50.0 Sqm
11 Shiran Weerasinghe 2022/23 Portfolio
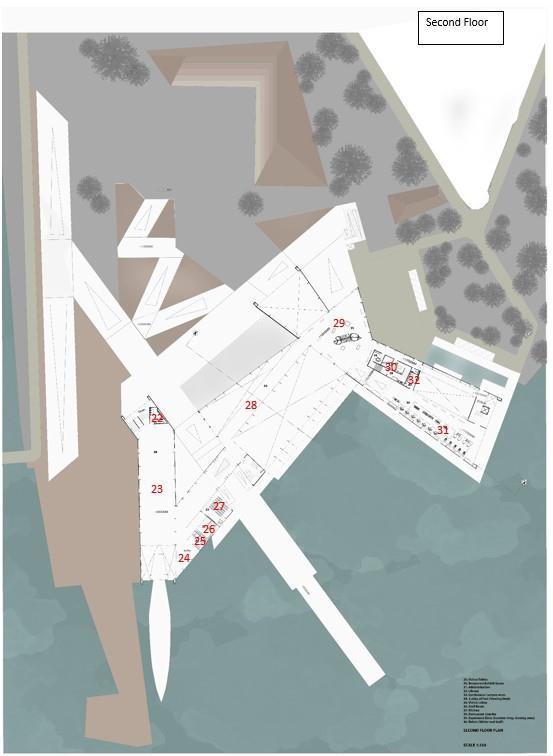
2022/23 Portfolio Shiran Weerasinghe 12
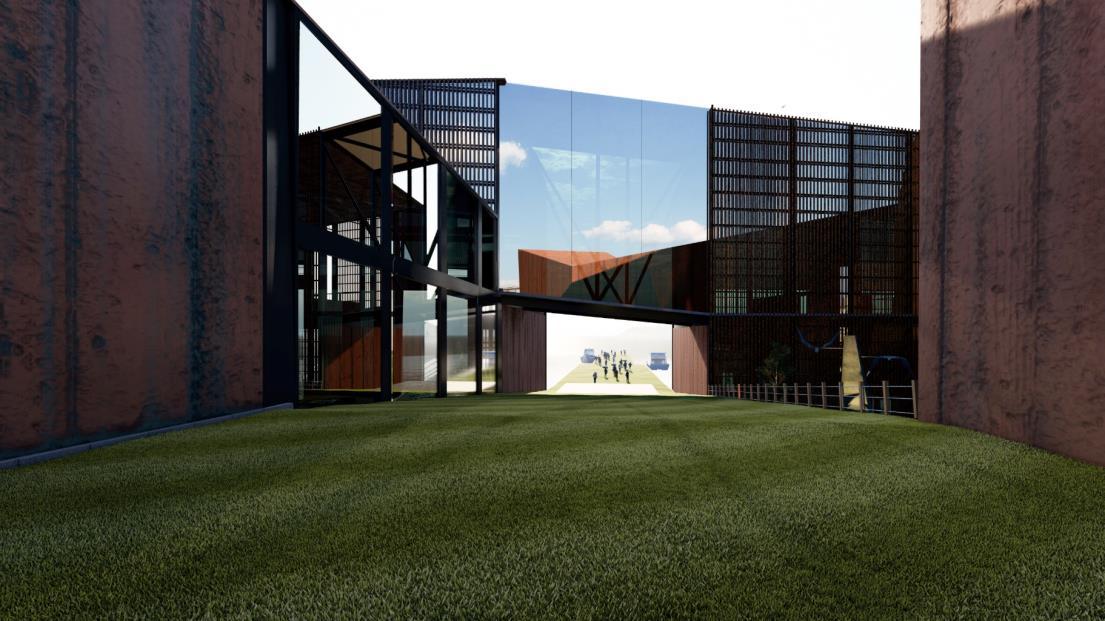
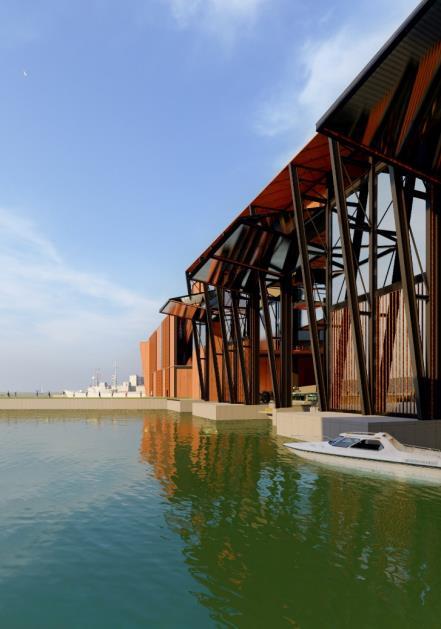
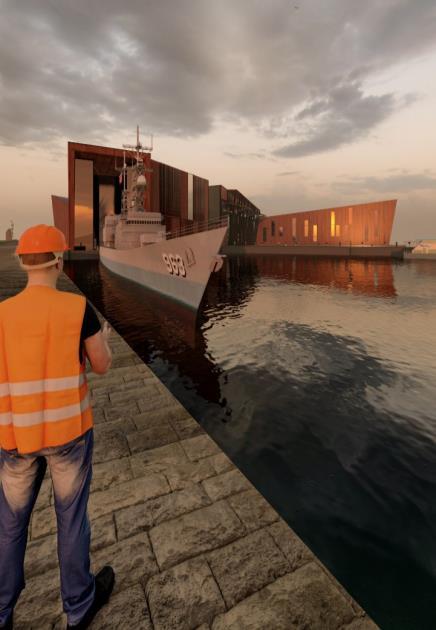 Ramp down the pathway to ferry port
Ramp down the pathway to ferry port
13 Shiran Weerasinghe 2022/23 Portfolio
Waterfront view façade of the museum
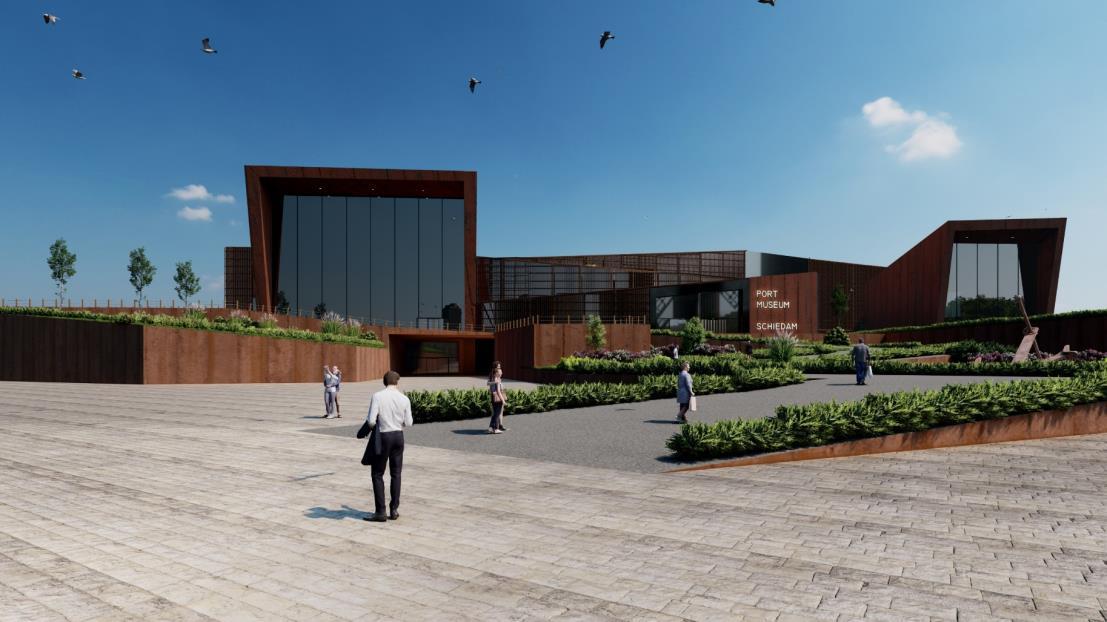
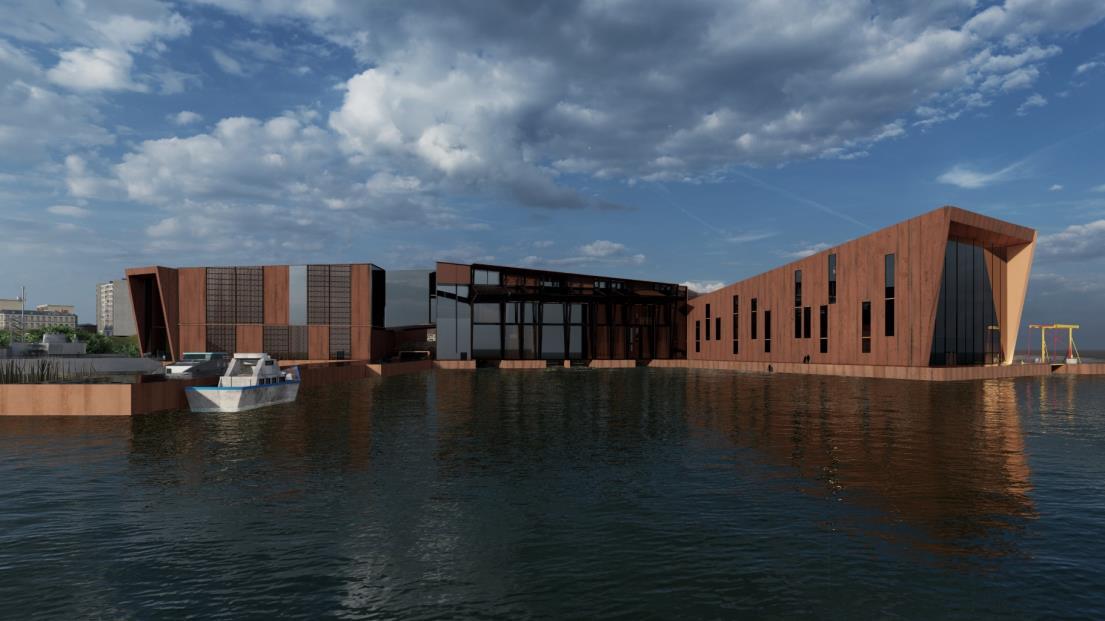
2022/23 Portfolio Shiran Weerasinghe 14
Front Elevation Perspective
Waterfront Elevation Perspective
SPATIAL DESIGN
In my design museum is all about the Schiedam and its maritime industry. Here explores up and downs throughout the history, the kind relationship Schiedam and its waters had. As well as the exploration of the golden age and its connection with one of the darkest times of the world (The WW2). This is the voices of artifacts, descriptions, live exhibits and recreations will be talking to the visitor. That’s the story telling that is going to reveal through Architectural spatial design as well as the surrounding landscape.
15 Shiran Weerasinghe 2022/23 Portfolio

2022/23 Portfolio Shiran Weerasinghe 16
• Entrance Lobby (1st Floor)
When visitors enter to this lobby the first thing visitor is going to notice is serial vision view of the River front and the recreated Shipyard within the museum. Visitor will see the riverfront through shipyard museum section (main exhibit space). Which gives perfect introduction to this Maritime shipyard/ port museum. No words, explanations or displays needed. I needed is a just a framed view.
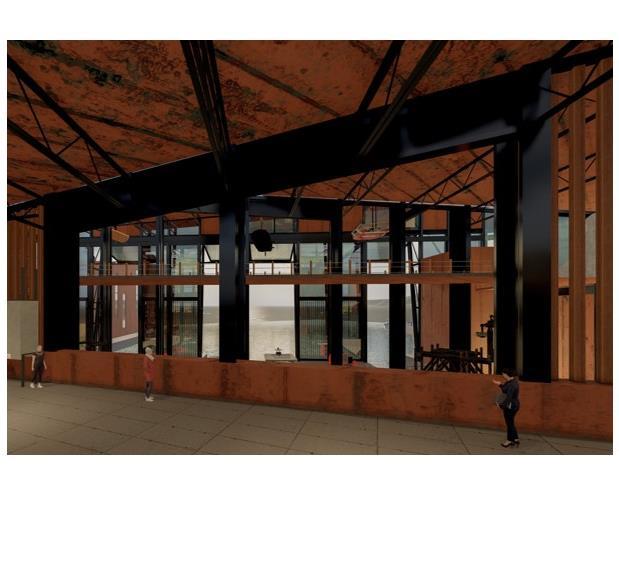
17 Shiran Weerasinghe 2022/23 Portfolio
Journey
• Rise of Schiedam (1st Floor)
All this has a beginning and ending. Here it’s all about the beginning of the wonderful relationship with the same waters of this waterfront and the city and the community of the Schiedam. Introduction to this space is given through a framed view of a ship anchor with outdoor backdrop (shipping lane of Nieeuwe Mass) though a glass window which connects the old time and the present time.
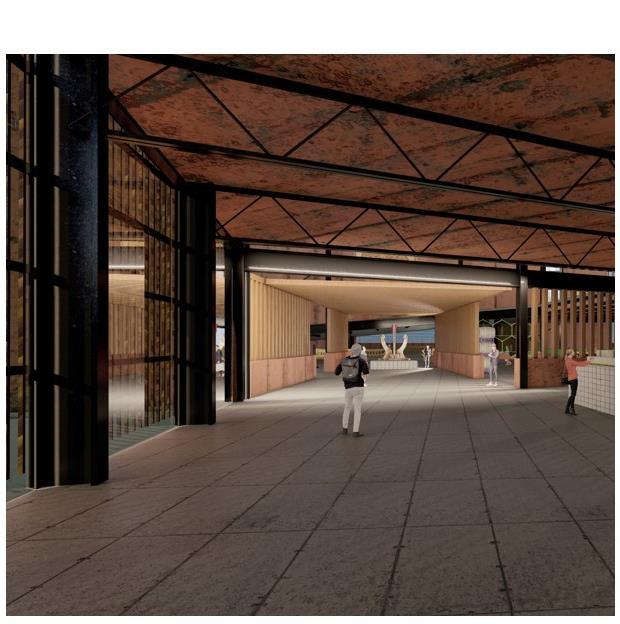
2022/23 Portfolio Shiran Weerasinghe 18
• Boat Hanging Lobby (1st Floor)
Here shows the prime time of traditional boat making by hanging traditional boats from the above floor. Here people will able to experience the traditional boat making by moving among the boats. This space also act as viewing lobby for decommissioned shipyard (Dockhaven) which still stands. This view of grand ship yard is an indication to what to come next.
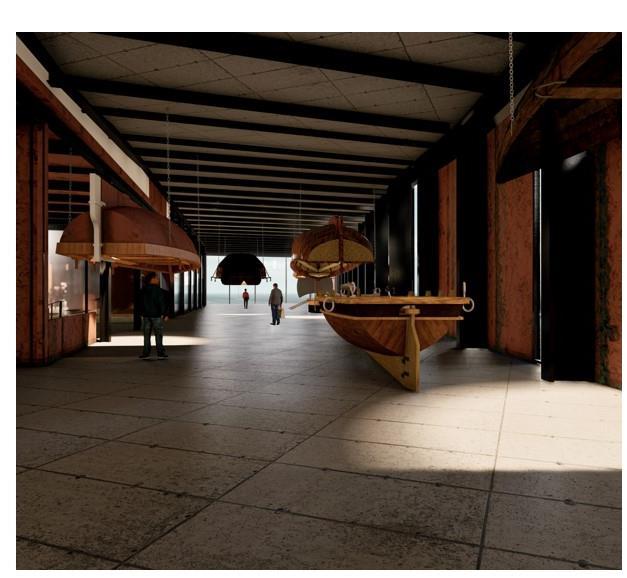
19 Shiran Weerasinghe 2022/23 Portfolio
• Traditional Boat Workshop (Ground Floor)
In this space visitors will able to witness the live traditional boat workshop. This space is to provide knowledge and conserve traditional boat making of the Schiedam which is losing the grip slowly. The liveness of the space gives the behind the scenes of the boat making this space a live exhibit space within the museum. This will gives appreciation for the industry as well as different experience which is not every day typical experience.
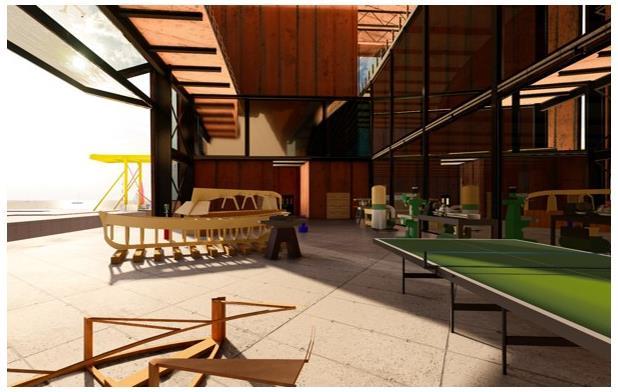
2022/23 Portfolio Shiran Weerasinghe 20
This space is recreated after the real Gusto company administrative lobby. This lobby will act as an introductory space for upcoming Gusto shipyard museum section. In this space visitor will able to witness the same view of Dockhaven shipyard and Live Traditional boat workshop and ferry port itself.
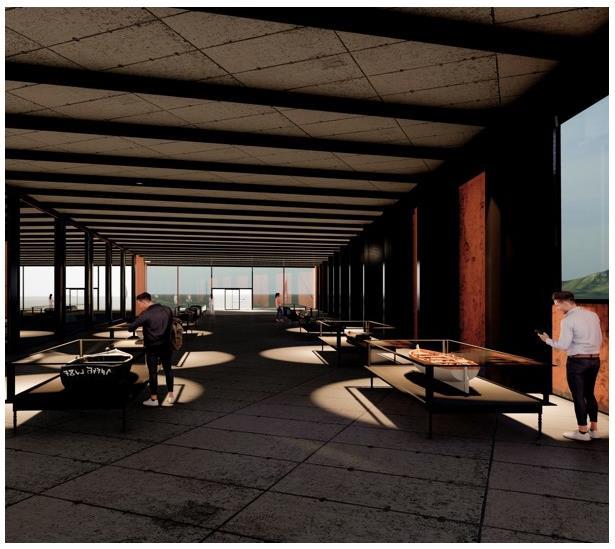 • Lobby of Gusto Schiedam (Ground Floor)
• Lobby of Gusto Schiedam (Ground Floor)
21 Shiran Weerasinghe 2022 Portfolio
This space is dedicated to the shipyard company Gusto Schiedam. The introduction to the space is given a direct viewing to the Nolvet distillery Windmill. Which connects present day icon with historical pride. In this space different types of machinery, equipment and historical records of workers and ships has been displayed.
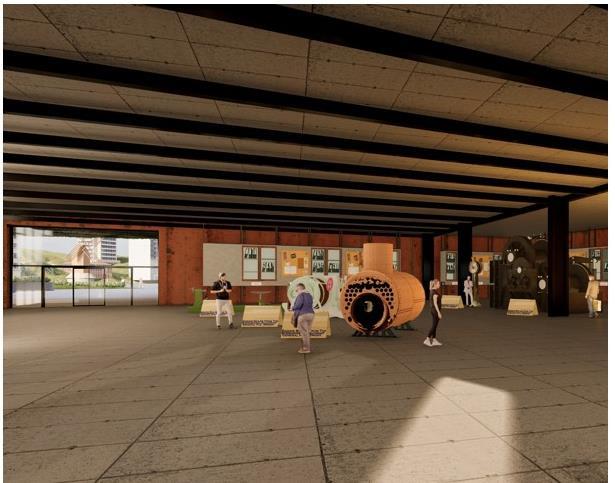
2022/23 Portfolio Shiran Weerasinghe 22
• Gusto Shipyard Museum Section (Ground Floor)
• Water Front Shipyard - Main Exhibit Space (Ground Floor)
This the Main exhibit space of the museum which is a recreated shipyard space which was existed at the same ground that visitors are standing. This space voices the story of shipyard during the golden age of ship construction in the Schiedam. Visitors will experience the real feeling of a historical shipyard during the peak ship construction. This space is consist of machinery used, vehicles, and artifacts as well as operational speed boats from WW2 era parked within this space. Furthermore whole facade towards the water body can be opened up creating one huge space which will be part indoor and a part outdoor (Water front). Which making this space literal gate way to the water front of Nieuwe Mass. Thus making this water front potential to host different celebrations in conjunction with the museum itself
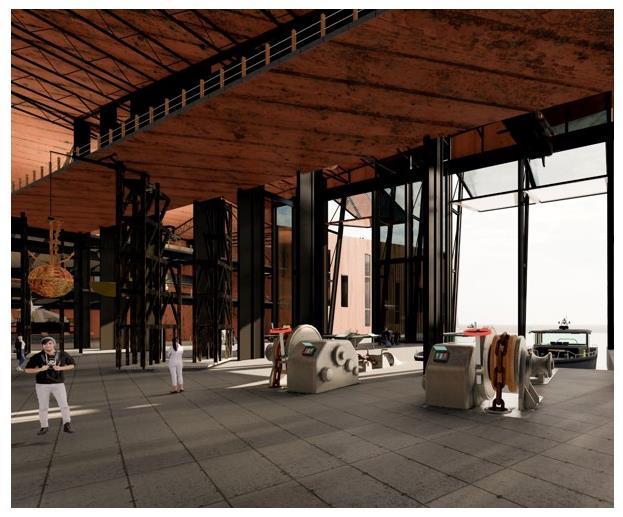
23 Shiran Weerasinghe 2022/23 Portfolio
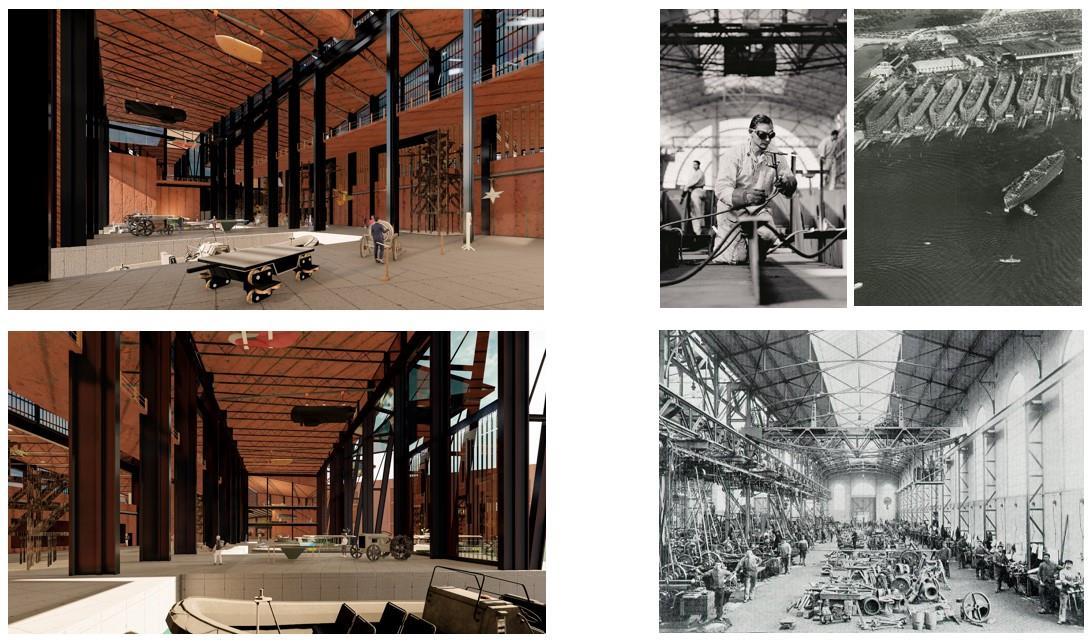
2022/23 Portfolio Shiran Weerasinghe 24
• Cavity Of War (Ground Floor)
This space is inspired by Denial liberskind Jewish museum space (Cries of Jews). This is a confined area constructed by concreate. This space will gives the feeling and depression, closterfobic and fearful emotions. This is to evoke the emotions of visitor to feel the all the emotions gone through by the brave solders of WW2. This space will occupy be few naval guns and floor is completely filled with empty shells. When people walking on top of the empty shells it creates defining sounds of firing of guns.
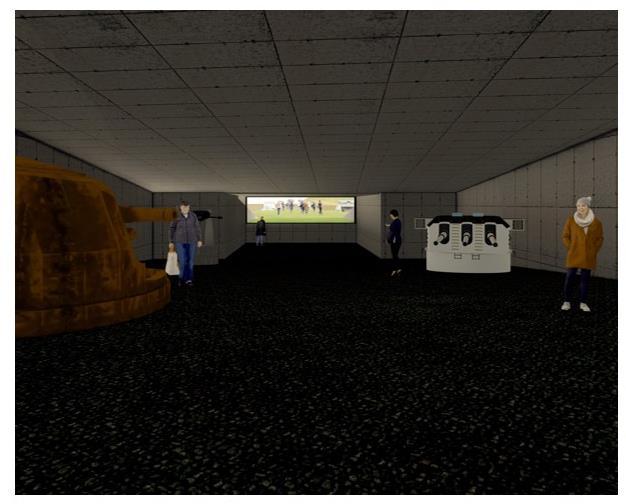
25 Shiran Weerasinghe 2022/23 Portfolio
WW2 Memorial Garden (Ground – Level )
This is an outdoor garden space dedicated to the souls which been lost during the bloody war and appreciate what they have done. The traumatic experience given by Cavity of war space will have the real understanding of these brave souls’ sacrifices.
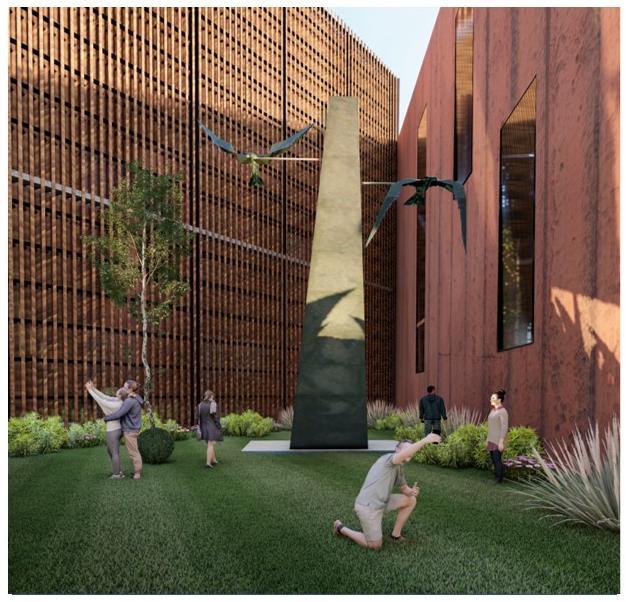
2022/23 Portfolio Shiran Weerasinghe 26
•
This space is people will move around and among the boats where people only can see halls of the boats only. This is like showing unseen side of the war just like seen the unseen side of the water with is always under the water. The placed naval ship (which is accessible) will act as back drop for this scenario.
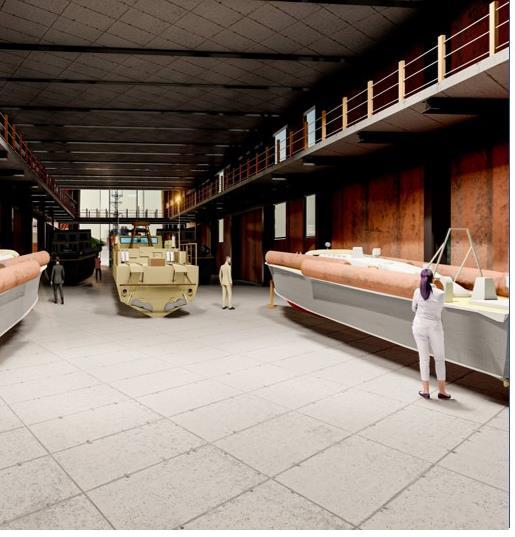
27 Shiran Weerasinghe 2022/23 Portfolio
• Lobby Of Unseen (Ground Floor )
This is a viewing lobby that visitors can see what they were unable to see during the passage through the boat garden. Now this is the place that will do the big reveal of one of the attacking formations used in the pacific war (WW2). Where main vessel is escorted by the other smaller sized boats. Which helps to give true sense of the war which happened few decades ago.
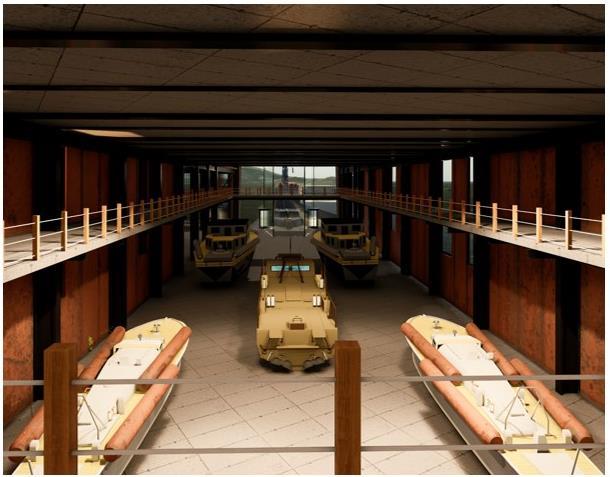
2022/23 Portfolio Shiran Weerasinghe 28
• Lobby Of Reveal (First Floor )
THE DAWN OF NEW ERA
When referring the history books of Schiedam it was evident that the golden times of maritime relationship with the locality of Schiedam has been buried. The proposed maritime museum with a ferry port integration will dusted out the buried maritime history of Schiedam and celebrate the forgotten historical turning point. Through our master plan we have proposed social multi zoned area for this peninsular. Through our master plan we have proposed social multi zoned area for this peninsular. Through that this peninsular will become a transit hub for locals and for visitors.
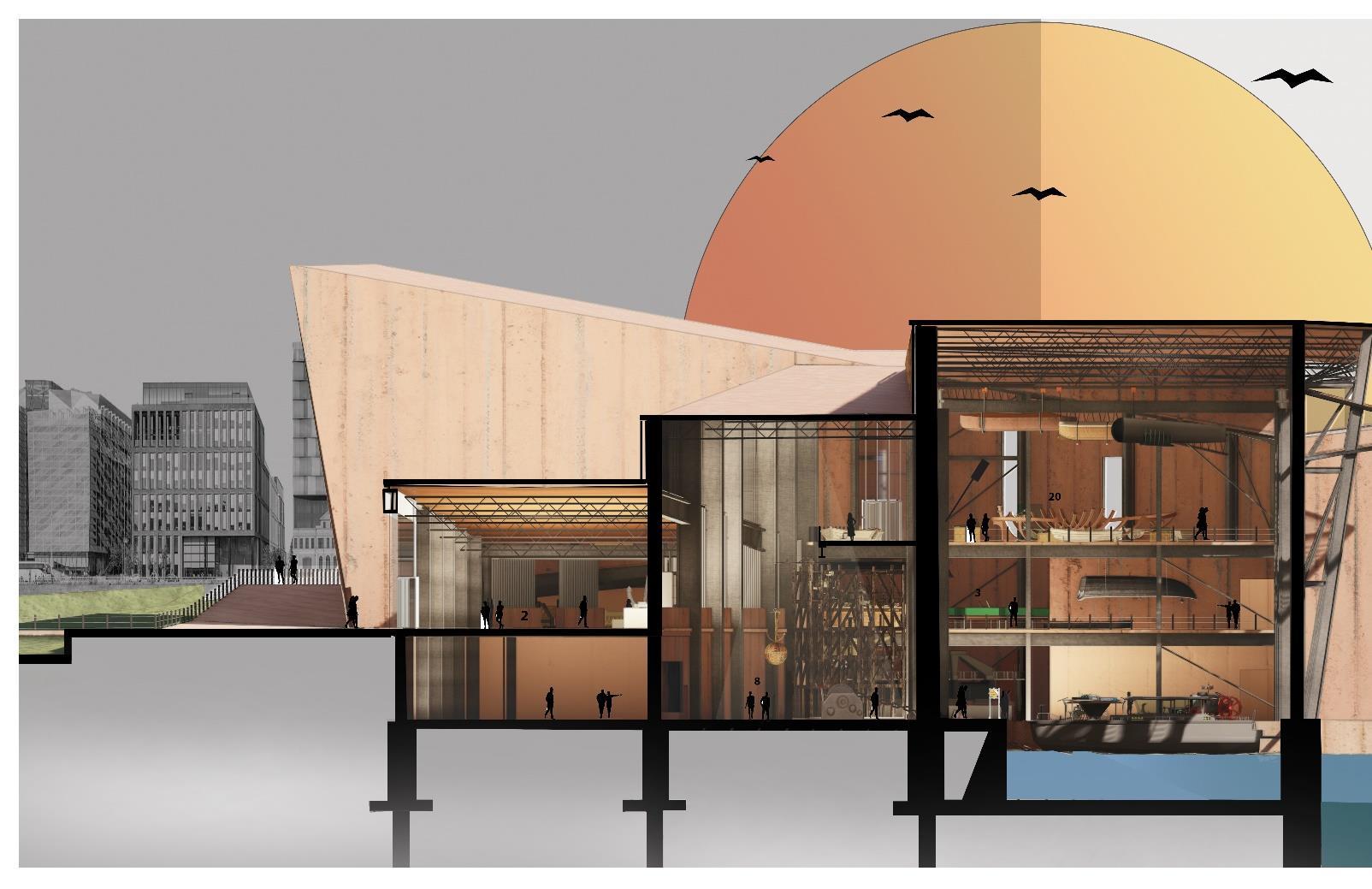
29 Shiran Weerasinghe 2022/23 Portfolio
This proposed museum will reestablish the long running yet forgotten maritime relationship. Thus becoming a major hub in our master plan. As Schiedam was known for its shipyard constructions but newly establishing relationship will be known for maritime transportation hub. Even though present Schiedam is known for its architecture and its Gin production, this project will mark the dawn of new era for maritime industry which was earlier written in black and white.
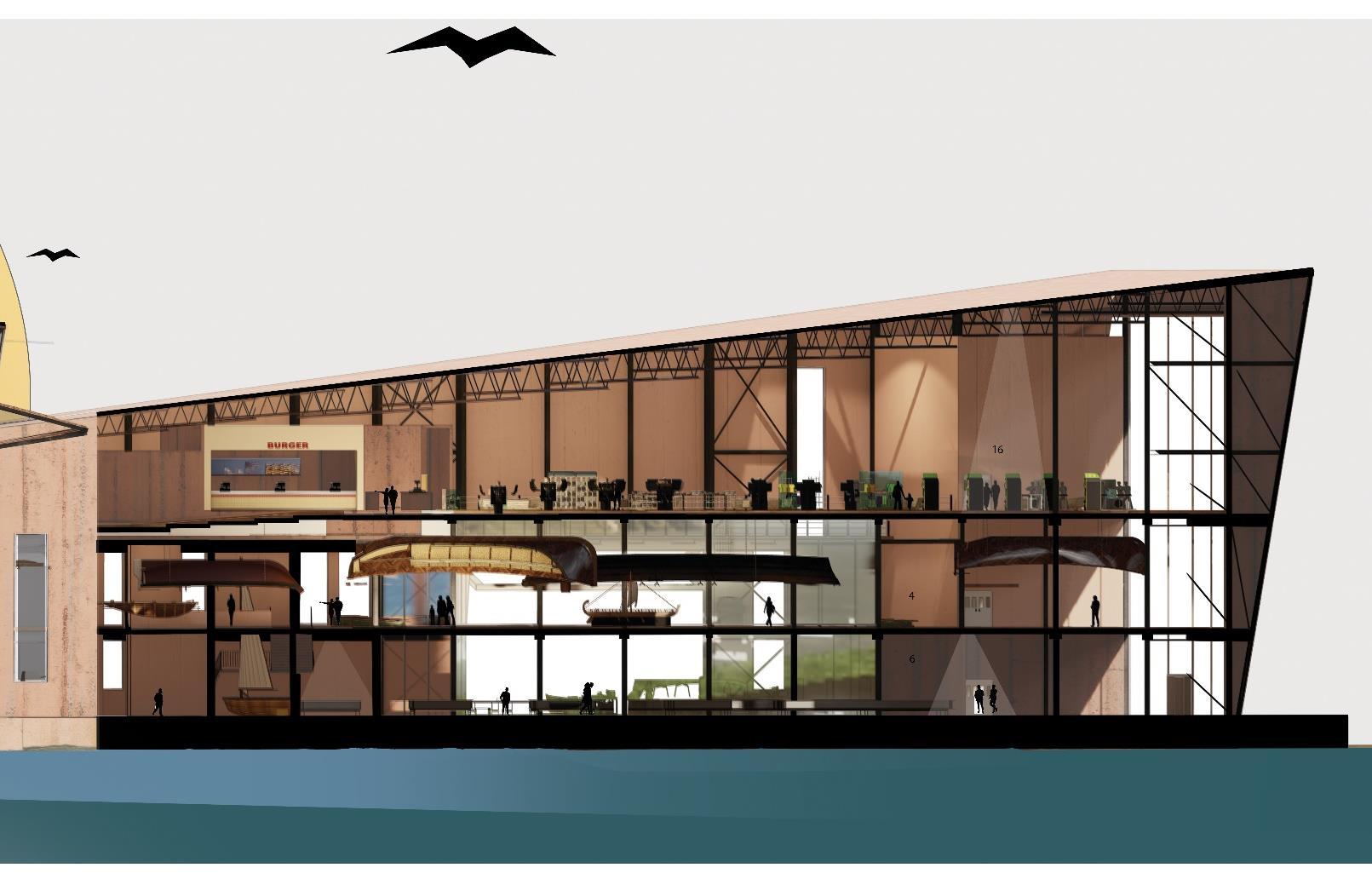
2022/23 Portfolio Shiran Weerasinghe 30
LIVE PROJECT
COMMUNITY GARDEN FOR MAKE.
Project type Live project – Community Garden
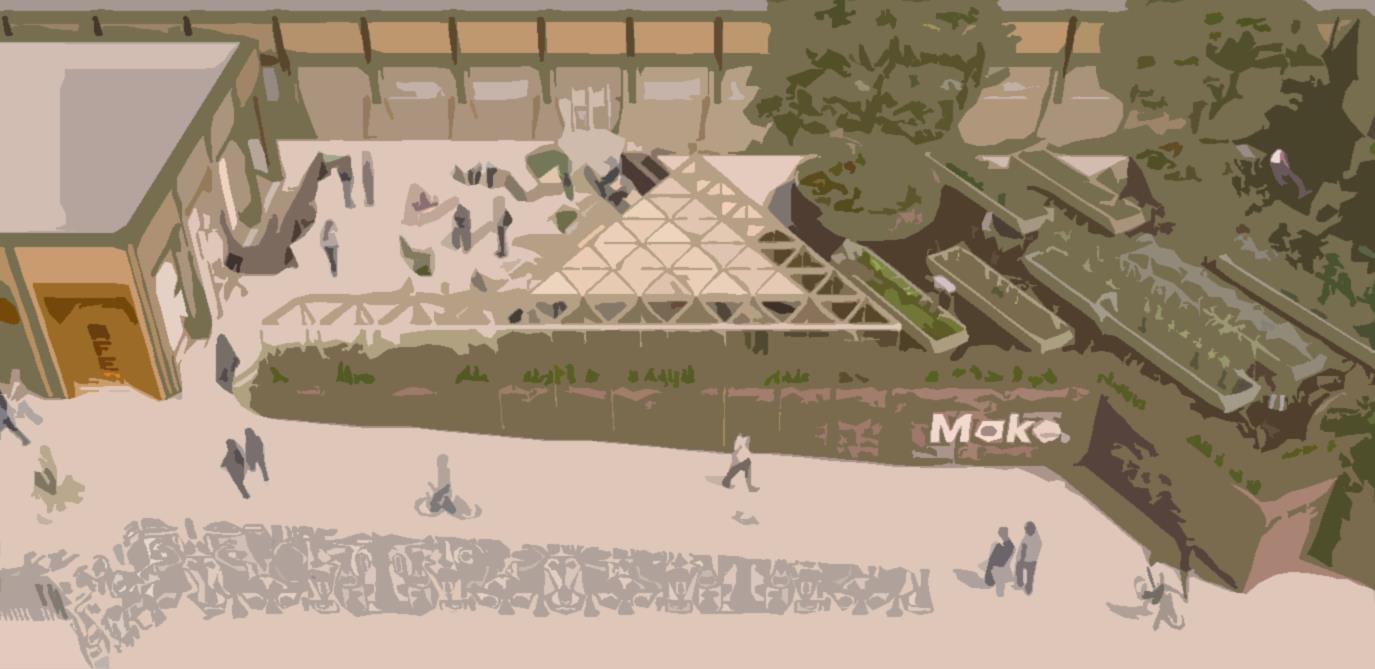
Site Location Birkenhead - United Kingdom
Duration Nov 2022 – Jan 2023
Software Used Sketchup
AutoCAD
Lumion
31 Shiran Weerasinghe 2022/23 Portfolio
PROJECT SUMMARY
The proposed live project is to create a space for Bringing creativity to communities in the form of urban gardens and agriculture. Client (Make.) is looking for a purpose-driven social enterprise with several vibrant spaces across the Liverpool City Region. We unite and enrich communities through creativity, art, and culture. Whether you want to take part in a class, become a resident, or commission us for a project – Make is where people turn their passions into prosperity.
This proposed project is a meanwhile-use project as the client has future plans to build up a residential block in part of a site.
The organizational goals and ongoing projects of the client are extended by this. Therefore, growth places a focus on important elements like the environment for a greener urban fabric that is characterized by change, activity, and advancement. As a result, the urban garden experience served as the inspiration for our design idea. Urban agriculture and gardening are motivating and sustainable for the neighborhood, providing chances for achievement and the growth of confidence and self-esteem through experiential learning in a natural setting. The plan was created with the idea that people would visit to explore, engage with, and enjoy learning about nature while yet being a part of the urban fabric.
2022/23 Portfolio Shiran Weerasinghe 32
DESIGN DEVELOPMENT
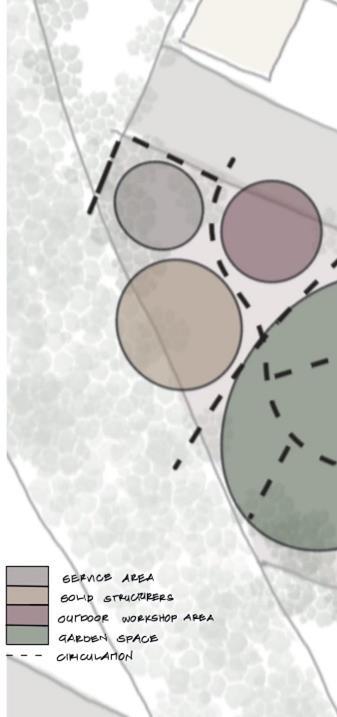
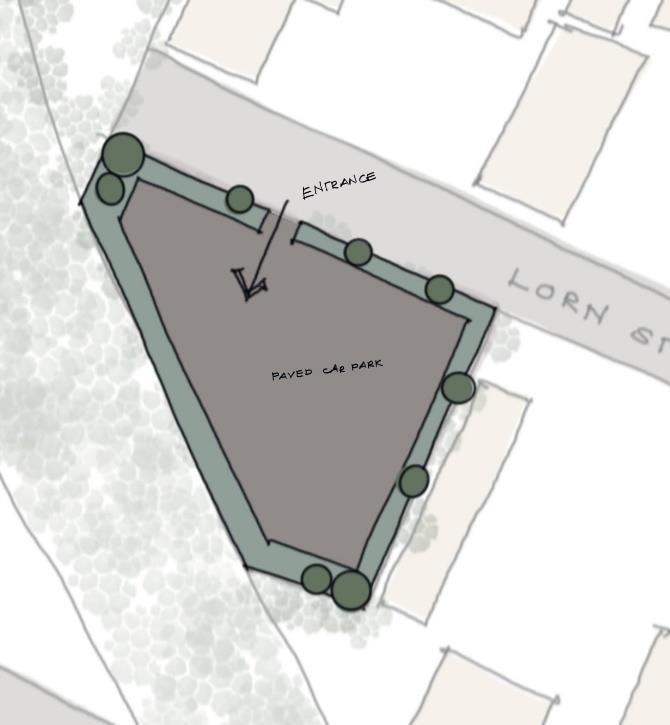
33 Shiran Weerasinghe 2022/23 Portfolio
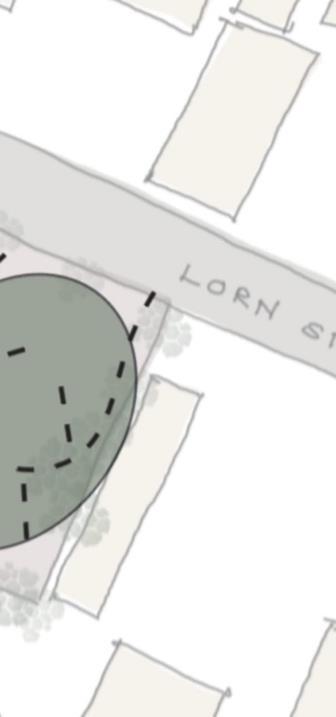
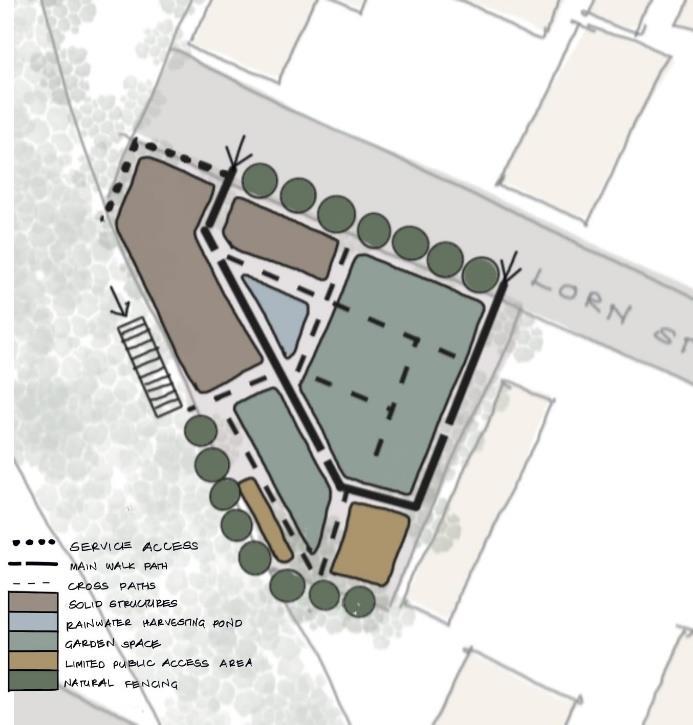
2022/23 Portfolio Shiran Weerasinghe 34
The figure shows the final iteration of the proposed design for the Make. The final iteration was derived based on the comments of the client and group discussions As a result, the following are the spaces proposed after adjustments to spaces and reconsideration based on clients’ previous comments.
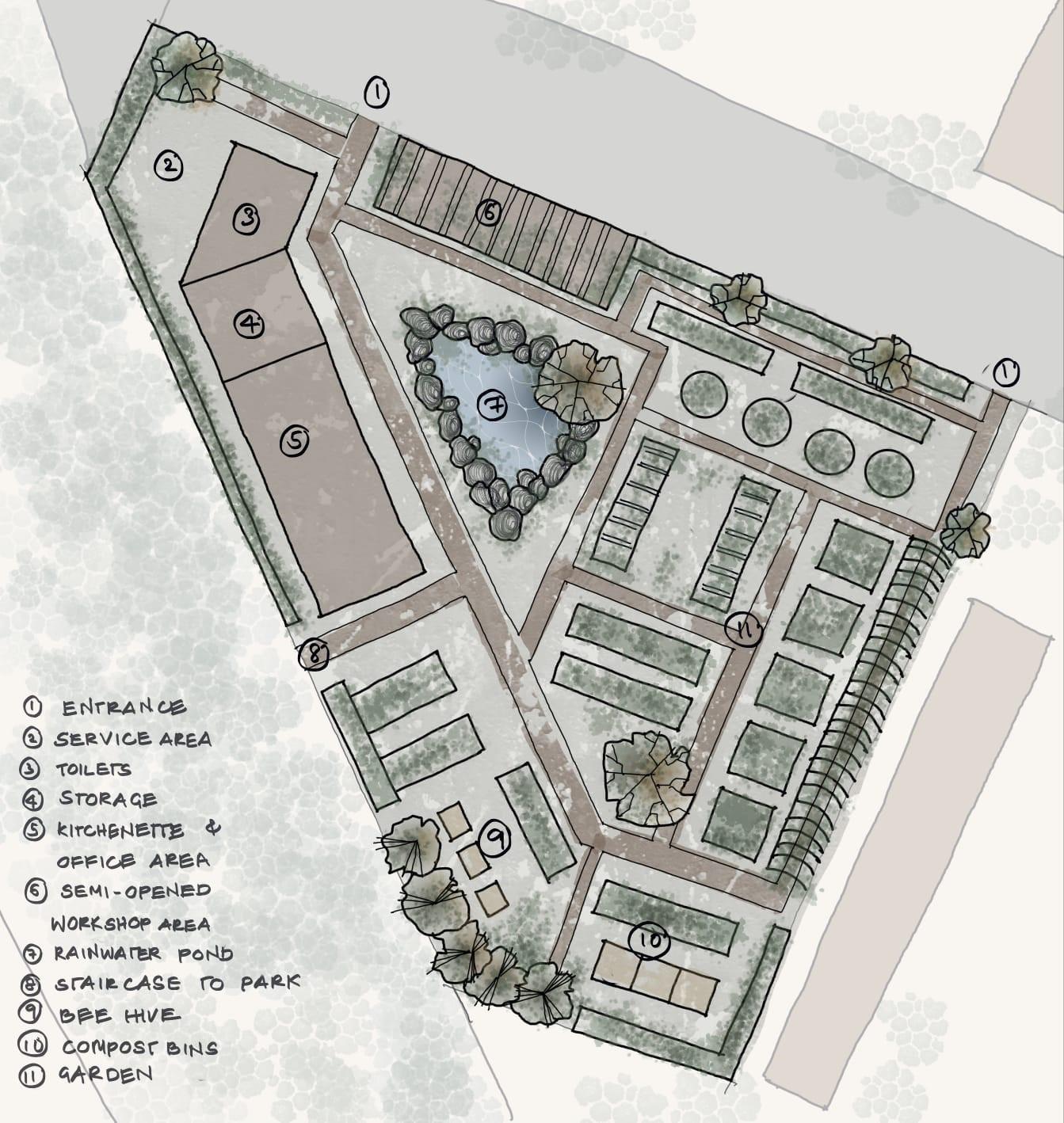 1. Entrance
2. Service area
3. Toilets
4. Storage
5. Kitchenette and offices
6. Semi-opened workshop area
7. Staircase for the proposed linear park
8. Beehive
9. Compost bins
1. Entrance
2. Service area
3. Toilets
4. Storage
5. Kitchenette and offices
6. Semi-opened workshop area
7. Staircase for the proposed linear park
8. Beehive
9. Compost bins
35 Shiran Weerasinghe 2022/23 Portfolio
10. Garden (for cultivation)
The figure shows the proposed plant layout for the Make. The final types of the plants and their placing was mainly derived based on the comments of the client and group discussions. As a result, the following are the proposed plant types for this urban garden.

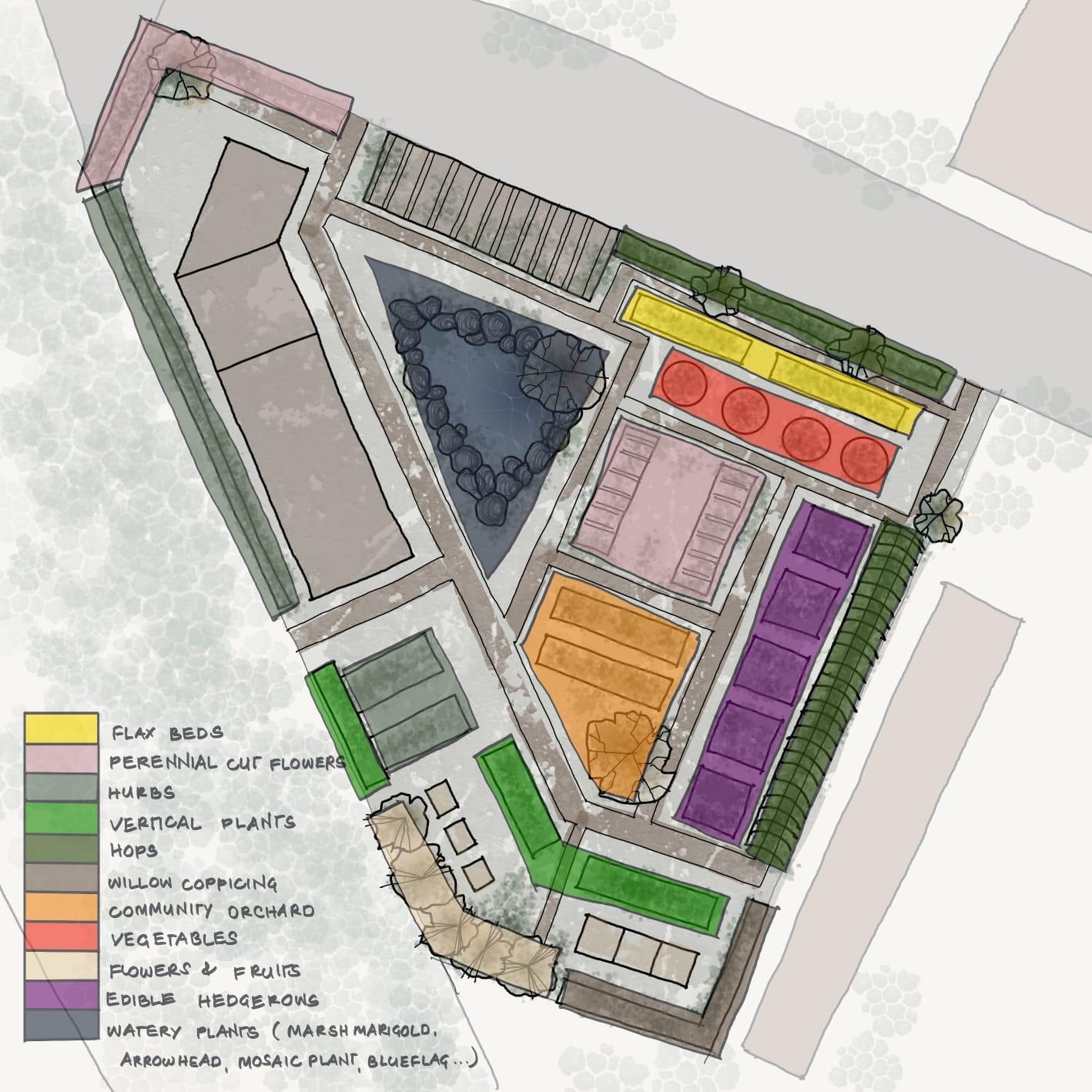
Flax beds
Perennial cut flowers
Herbs
Vertical plants
Hops
Willow coppicing
Community orchard
Vegetables
Flowers and fruits
Edible hedgerows
Watery plants (marsh marigold, arrowhead, mosaic plant, blue flag iris etc )
2022/23 Portfolio Shiran Weerasinghe 36
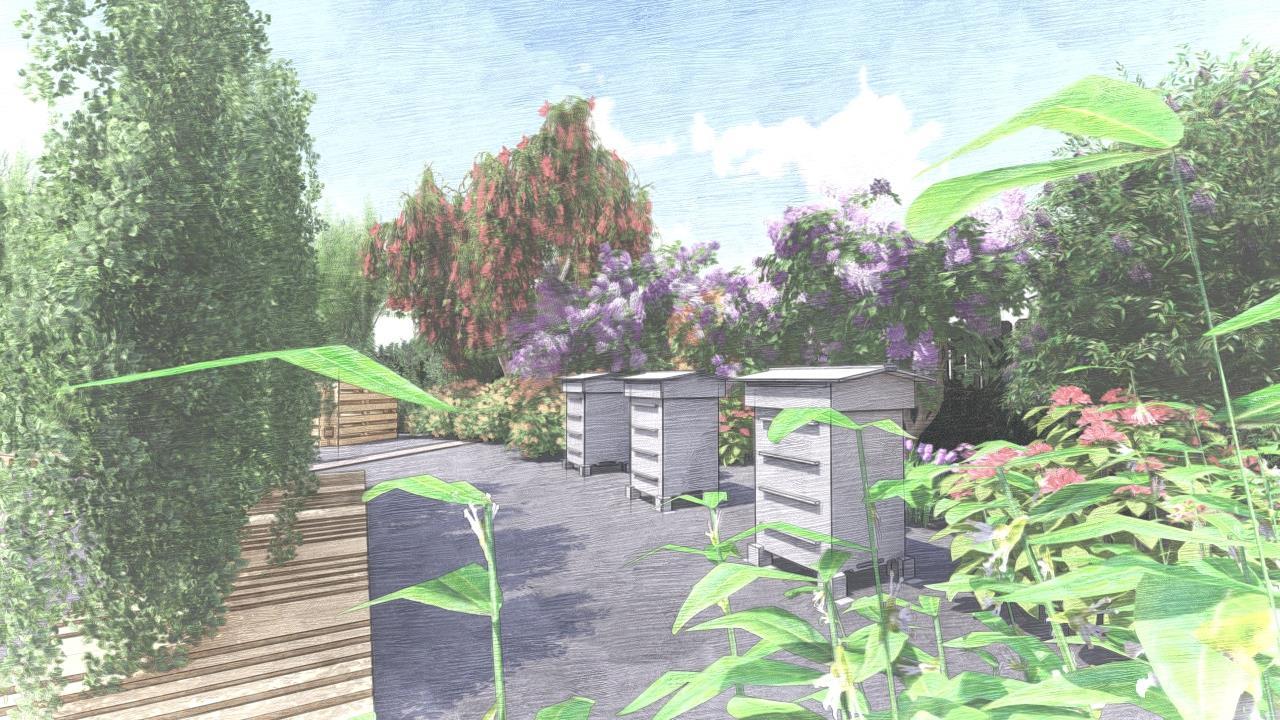
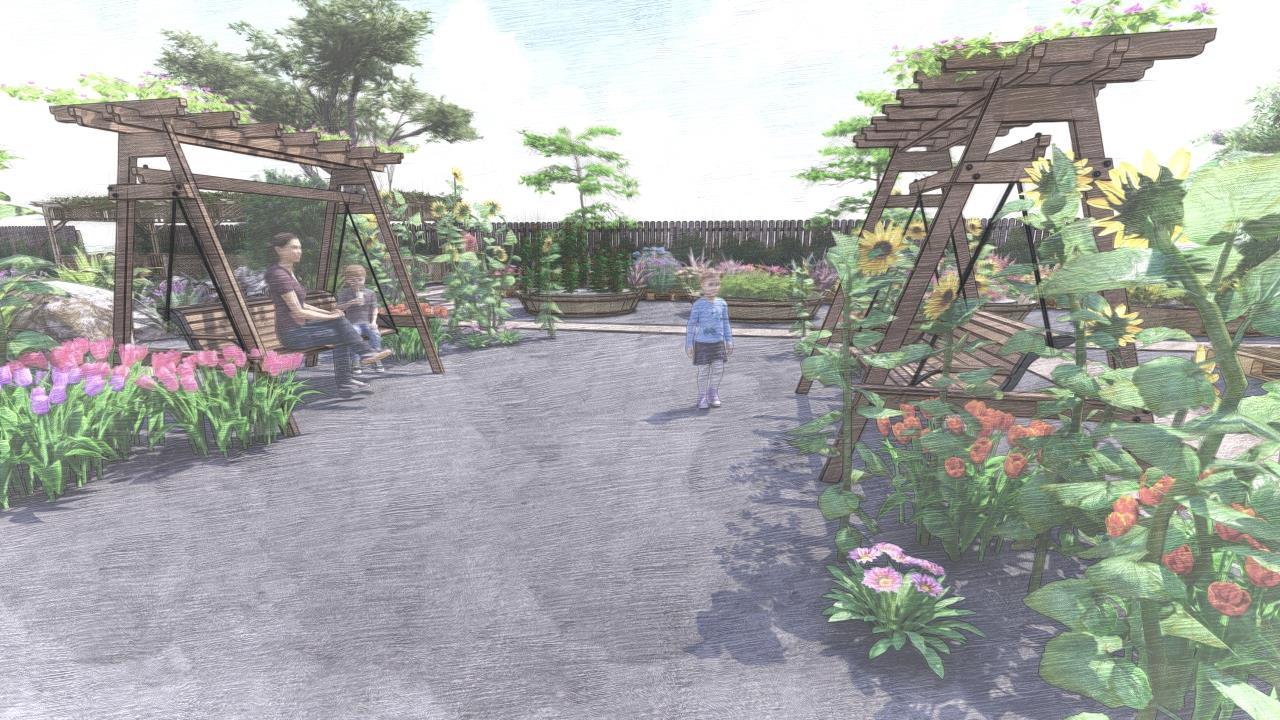
37 Shiran Weerasinghe 2022/23 Portfolio
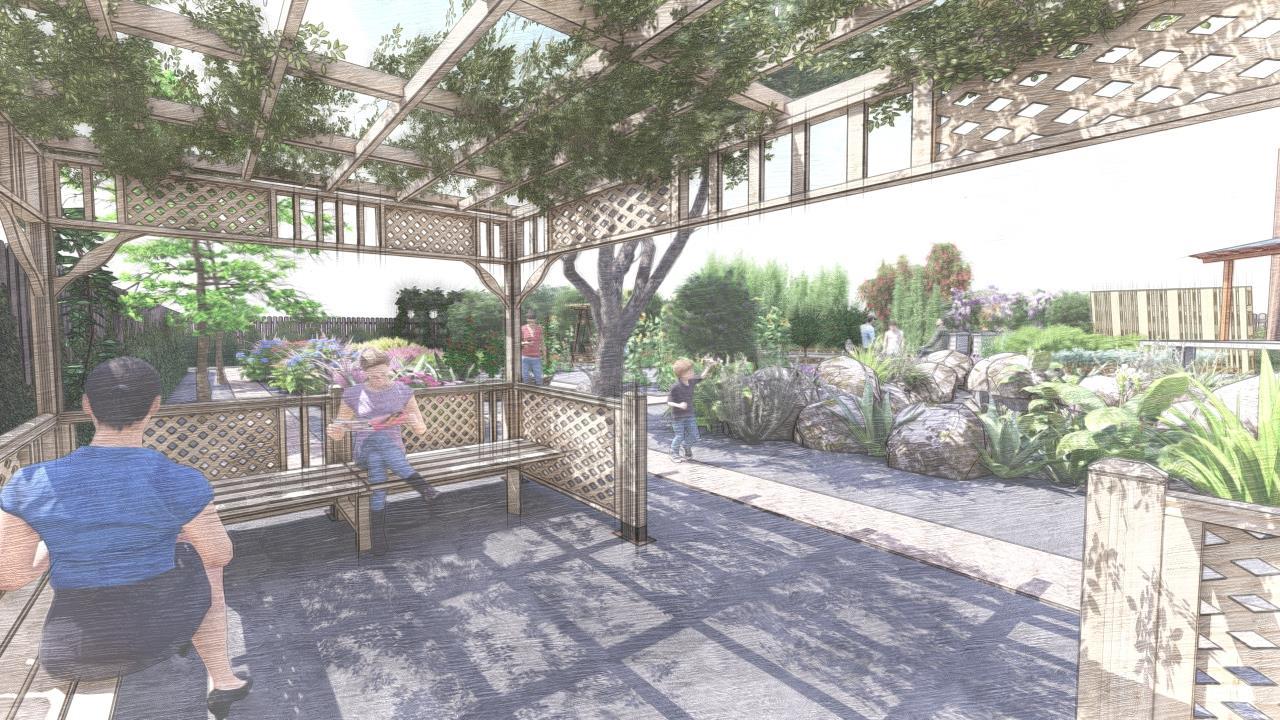
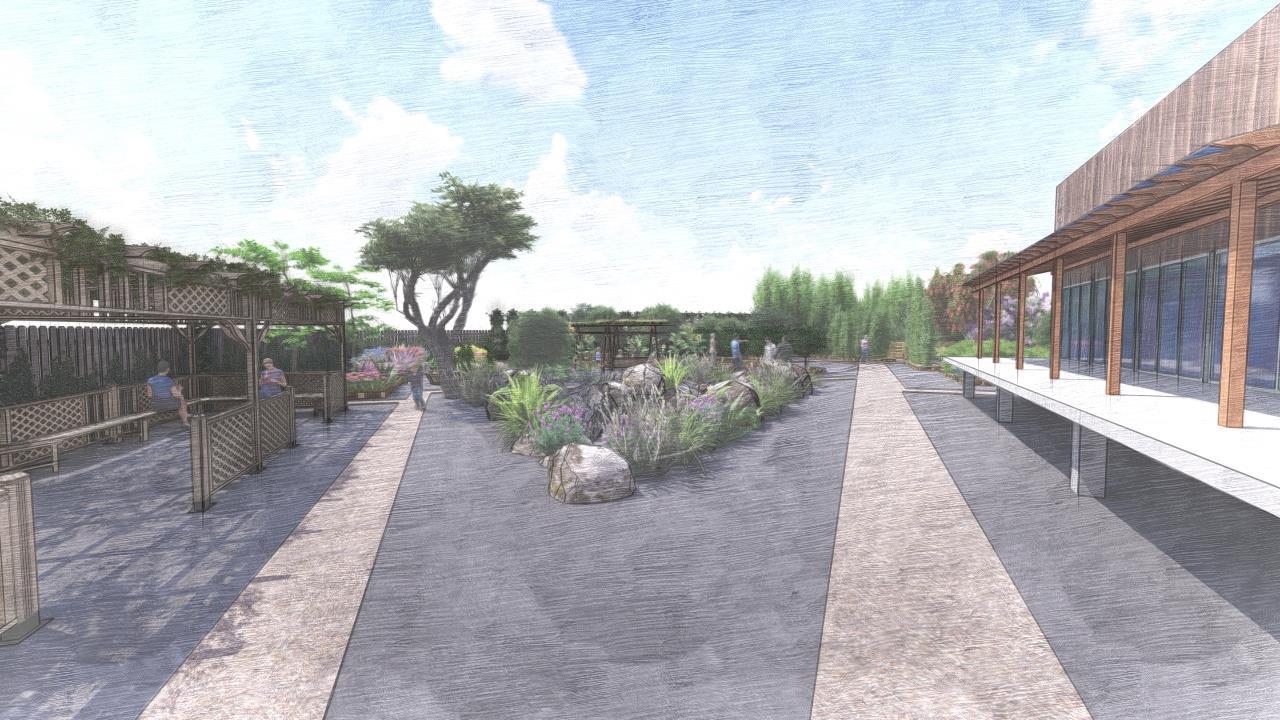
2022/23 Portfolio Shiran Weerasinghe 38
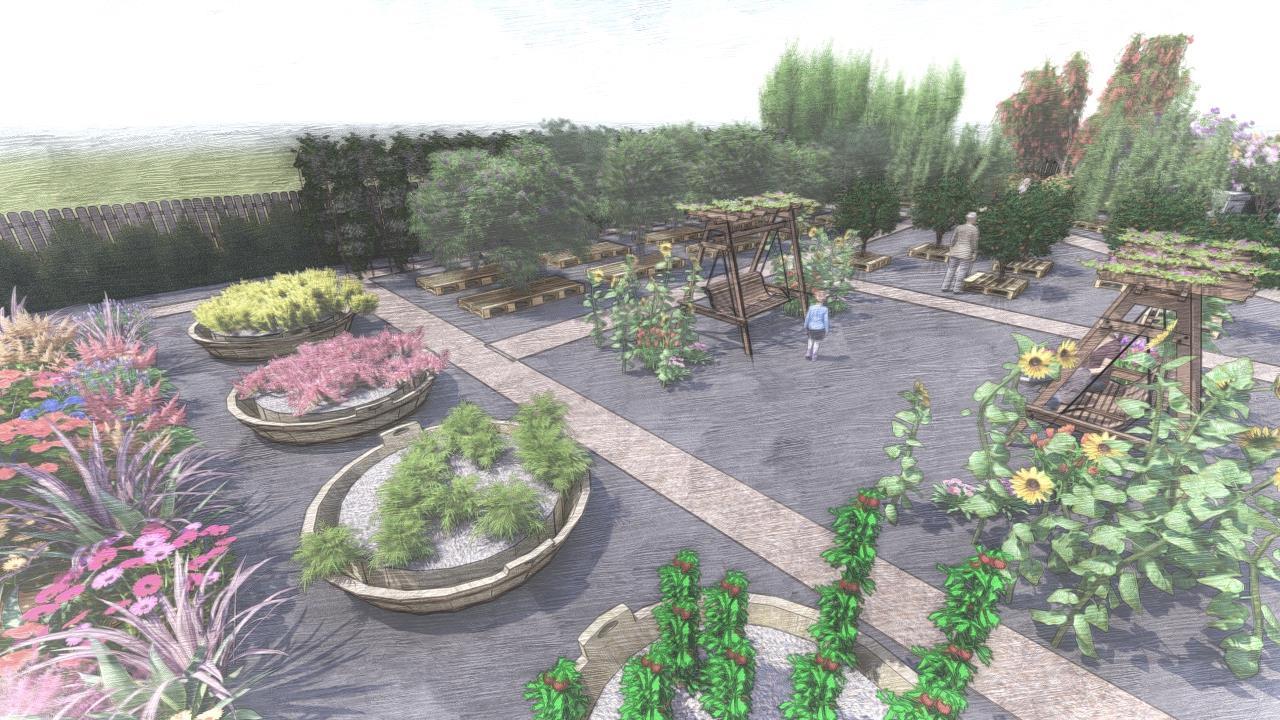
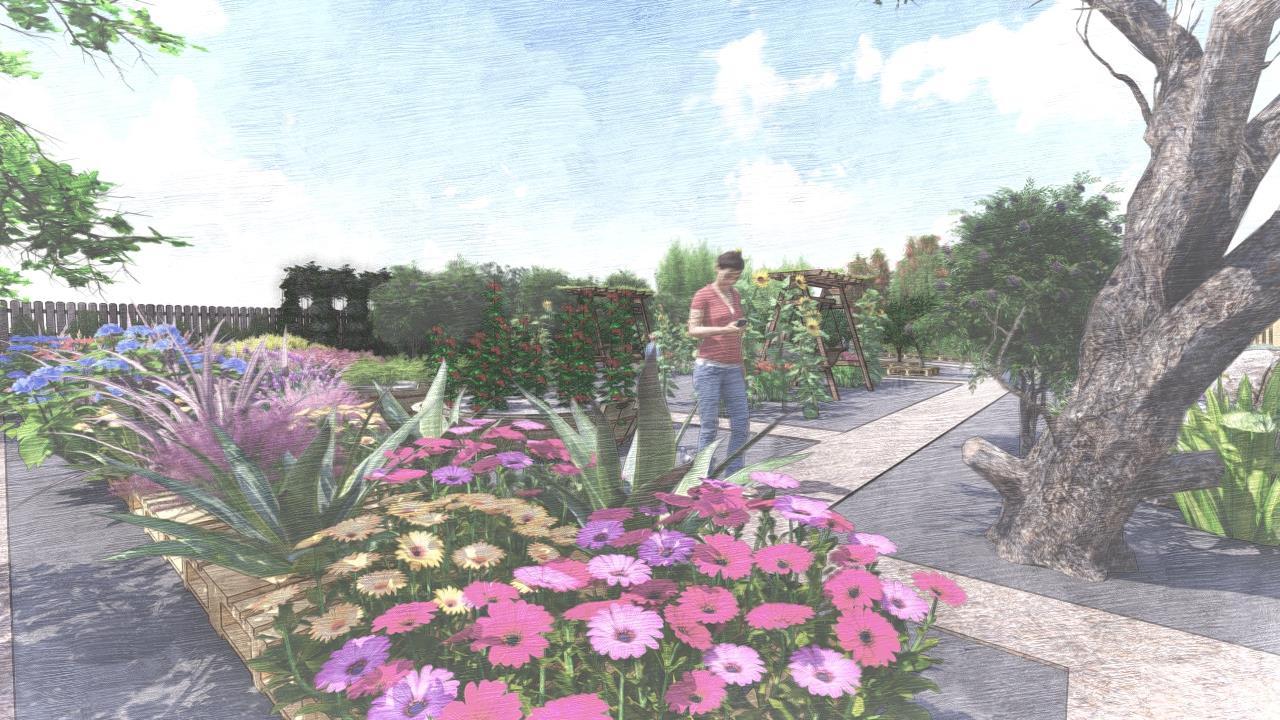
39 Shiran Weerasinghe 2022/23 Portfolio
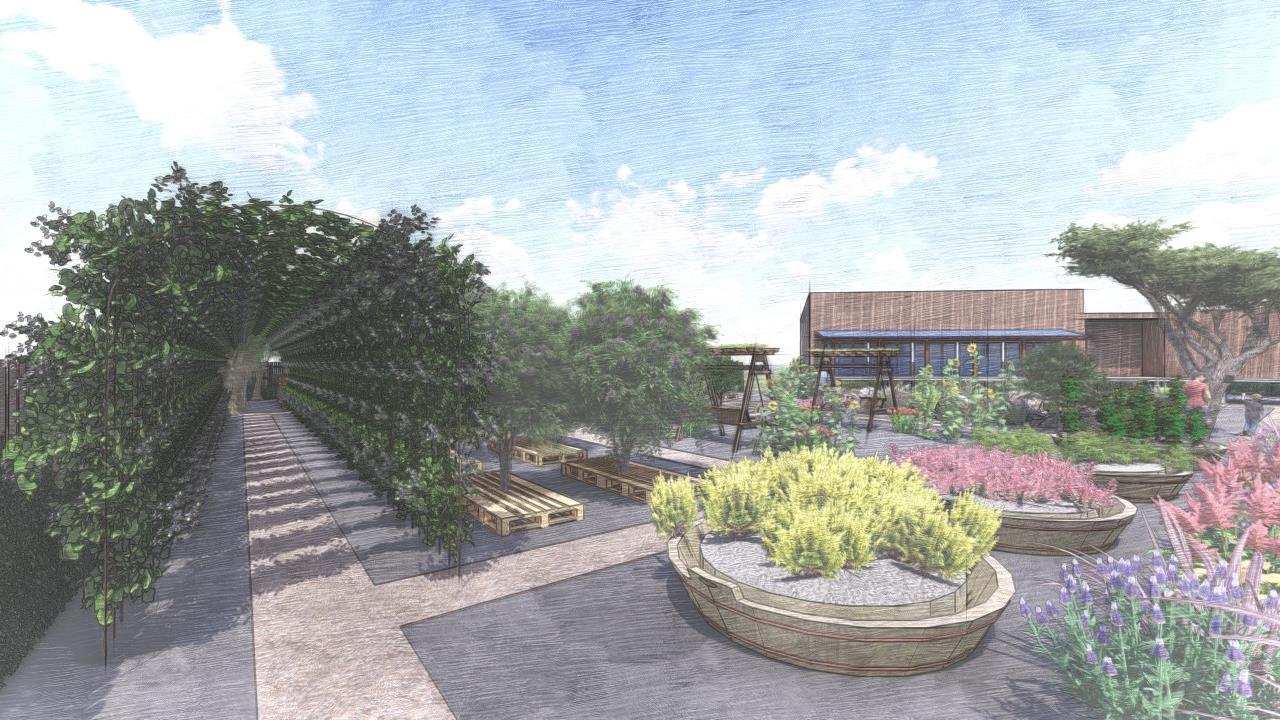
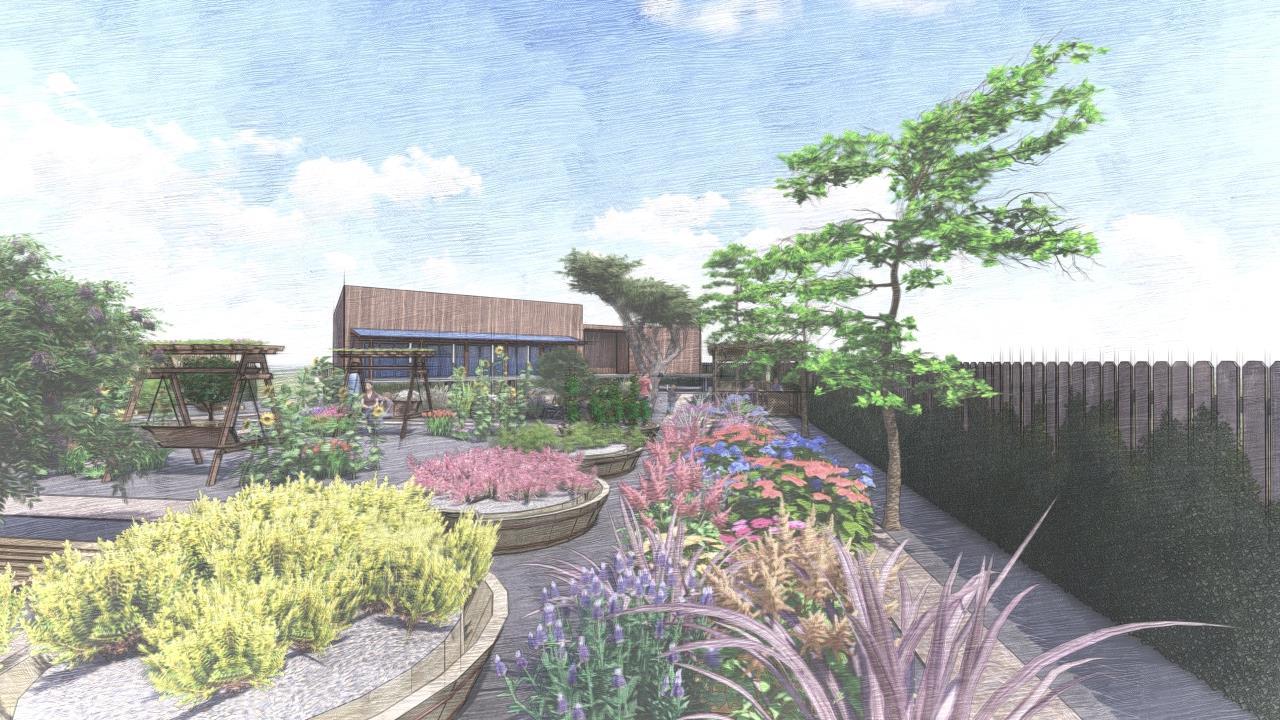
2022/23 Portfolio Shiran Weerasinghe 40
URBAN MASTERPLAN DESIGN PENINSULAR OF REGENERATION
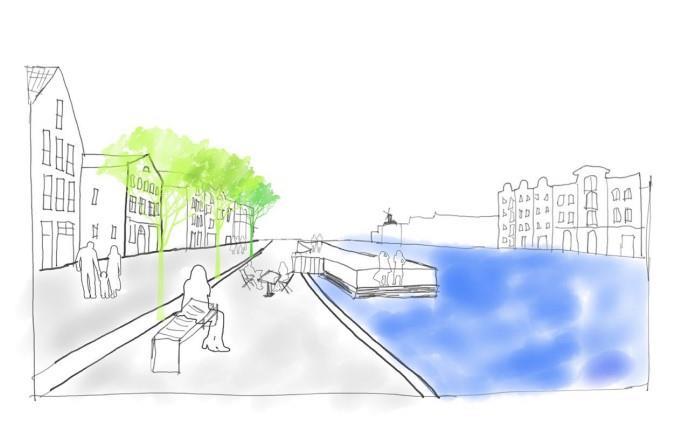
Project type Urban Project
Site Location Schiedam - Netherlands
Duration Sep 2022 – Dec 2022
Software Used Sketchup
AutoCAD
Lumion
41 Shiran Weerasinghe 2022/23 Portfolio
PROJECT SUMMARY
We propose creating a lot more pedestrian-friendly paths and giving people the chance to enter the core of our scheme from a peninsula that faces the Nieuwe Maas' stunning riverbank. Additionally, we have suggested building a "gateway" through the property that runs from North to South, opening up the canal and historical sites farther away from the city center and the docks in the eastern direction. We suggest that in addition to the several projects now underway, which include festival and event venues, new office and retail buildings, a linear urban green park, a museum, and a passenger ferry port. We completely re-connect and revitalize this important part of the city by doing this. Establishing a vital location for people to live, work, and socialize by connecting businesses, employees, commuters, and tourists.
Key strategies within this proposal include...
Through the proposed passenger ferry port, connecting the center of Schiedam with the other bank of the river Nieuwe Mass. The various zones that are suggested throughout the masterplan will serve as anchor points for the project, enticing visitors to travel through the spine (the path) of urban linear greenery while learning about functions along the way. This will create the whole peninsular into a kind of transit hub for people.
2022/23 Portfolio Shiran Weerasinghe 42
THE PROPOSAL
MANIFESTO - (connections - routes - public realm)
In reimaging the space, it will be necessary to improve connectivity of the area through a regeneration of a dwelling place that links to the modern life around it. Tradition and culture will merge and evolve in an innovative and sustainable way. The key strategy will be to regenerate the cultural, educational and historic institutions and add to the functionality of the area.
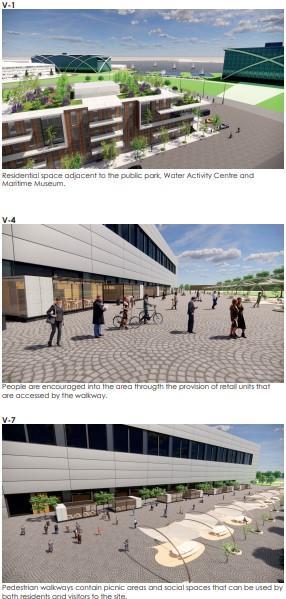
43 Shiran Weerasinghe 2022/23 Portfolio
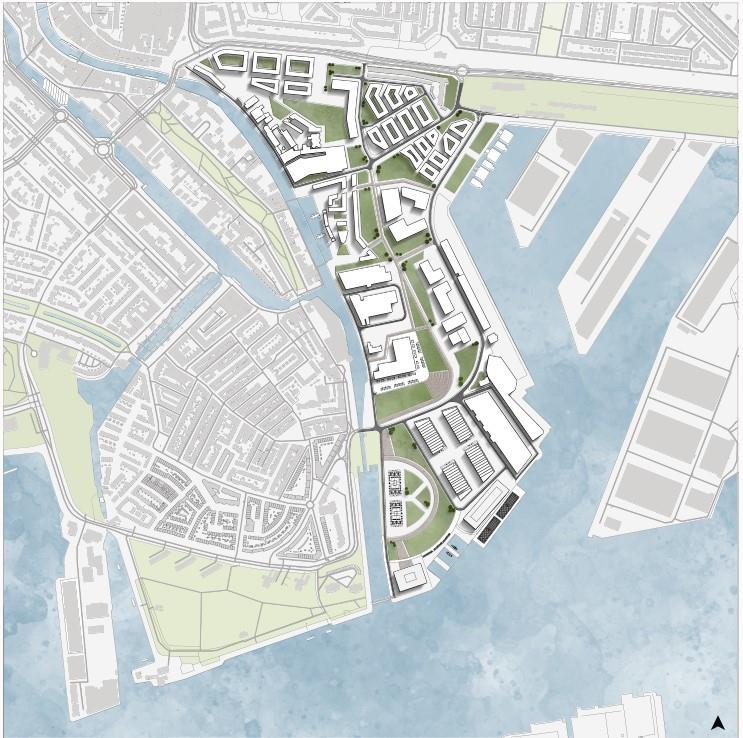
2022/23 Portfolio Shiran Weerasinghe 44
• Residential and Public area
The historic city center of Schiedam, with its beautiful canals, is increasingly popular among the Dutch and tourists alike. From far and wide, people come to learn about and taste Dutch gin. Schiedam is all about relaxation and entertainment. The proposed public square is the stepping stone to interacting with Schiedam which is almost like an isolated peninsular of Schiedam.
• Floating market and commercial area
Through our masterplan there quite a few adjustments have been done to this area. Existing activities taking place within this conned area have been demolished. The present activities taking place such as car auto mechanic and car repair centers didn’t add much of a value to this existing space. Thus it has been designed to develop as a major commercial hub.
• Industrial area
At the existing moment, The port operation is taking place along the eastern edge of the peninsular. As in the proposed masterplan, all the replaced industrial activities will be relocated here with easier access to the port.
• Museum and port
Through our master plan, this area has been newly designed and reworked. At the moment this area is an isolated vacant space adjacent to operational factories and warehouses. As a group, we have indented the potential of this piece of land. Thus we have proposed a museum, high-end residential blocks, and a landscape park to populate this isolated area and a port to facilitate water-based transportation in Schiedam
45 Shiran Weerasinghe 2022/23 Portfolio
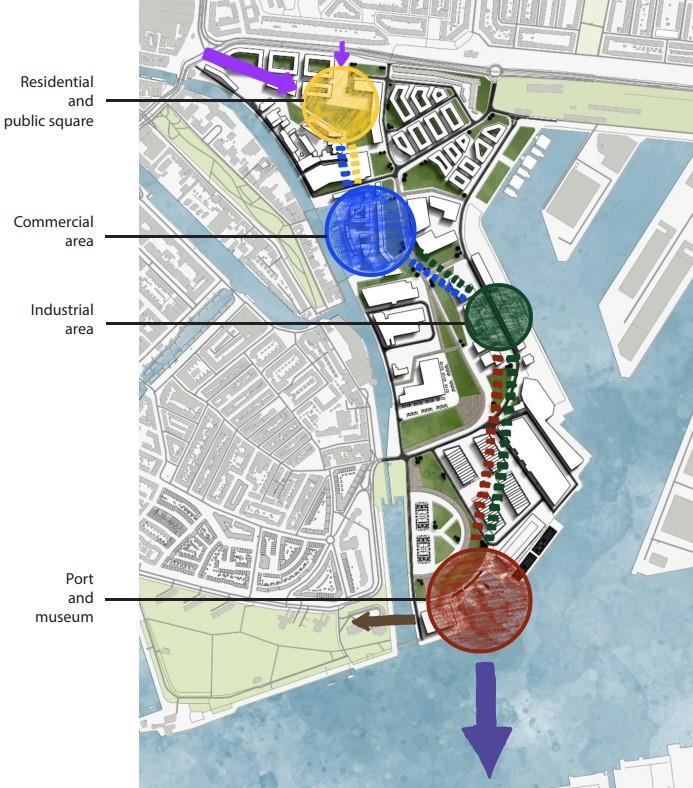
2022/23 Portfolio Shiran Weerasinghe 46
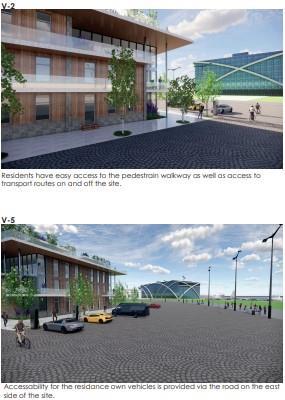
47 Shiran Weerasinghe 2022/23 Portfolio
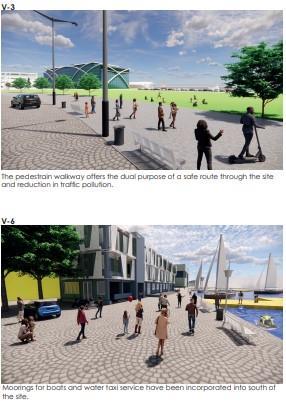
2022/23 Portfolio Shiran Weerasinghe 48
RISE UP A HOUSING FOR THE COMMUNITY OF WANATHAMULLA
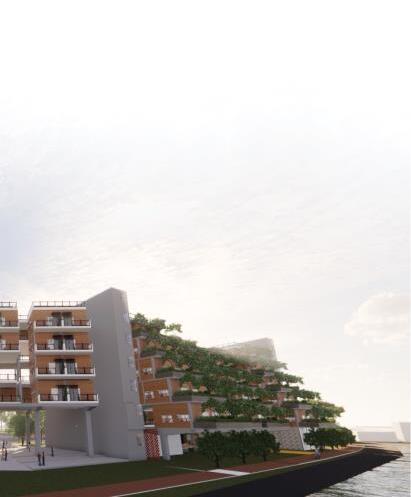
Project type Mixed use
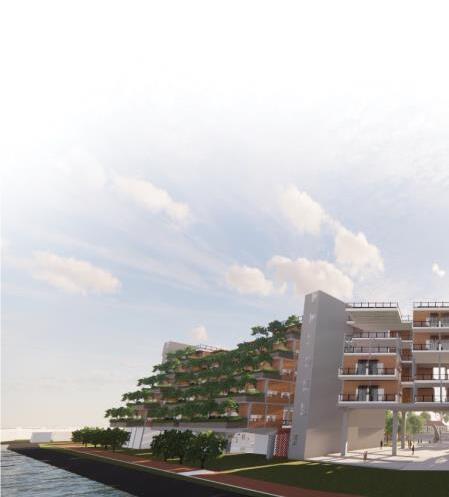
Site Location Wanathamulla - Sri Lanka
Duration Oct 2021 – Nov 2021
Software Used Sketchup
AutoCAD
Lumion

49 Shiran Weerasinghe 2022/23 Portfolio
PROJECT SUMMARY
Housing is a collection of dwellings where people seek shelter, comfort and security, where it is also a collection of people creating bonds to form a community.
The proposed housing given in an urban setting part of urban renewal project. It about program a land redevelopment of given context. The proposing design is expect to clear out blighted areas of the context and create new opportunities for better housing and economy by creating various activities to improve the quality of life in urban context.
2022/23 Portfolio Shiran Weerasinghe 50
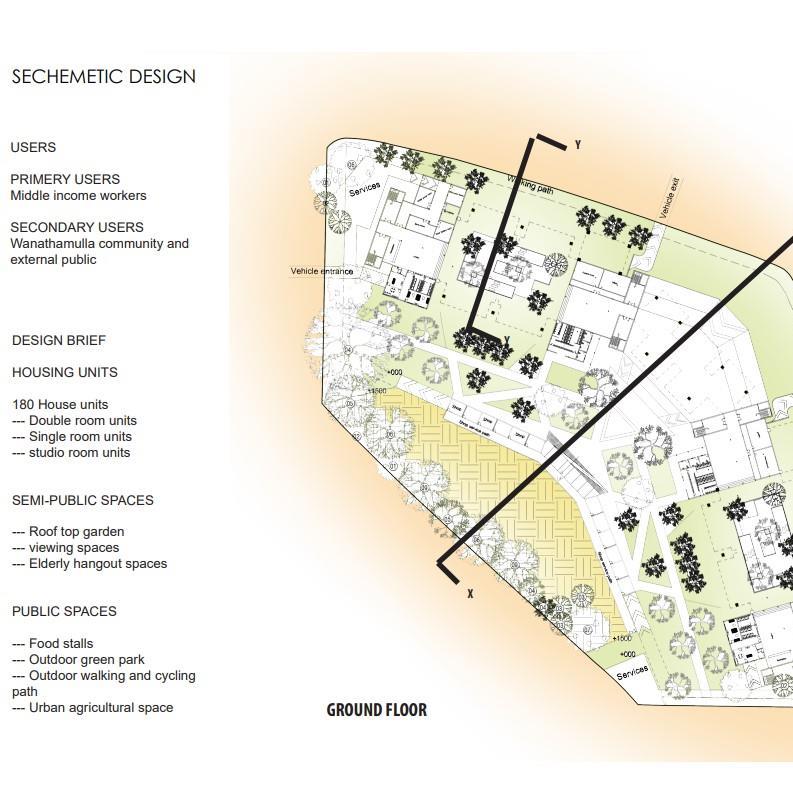
51 First Shiran Weerasinghe 2022/23 Portfolio
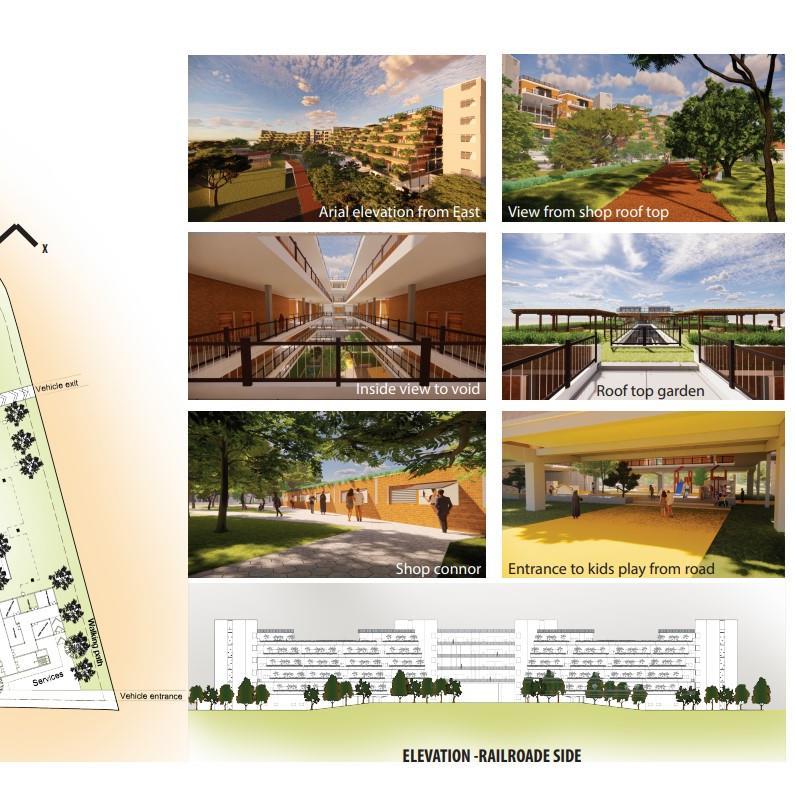
2022/23 Portfolio Shiran Weerasinghe 52
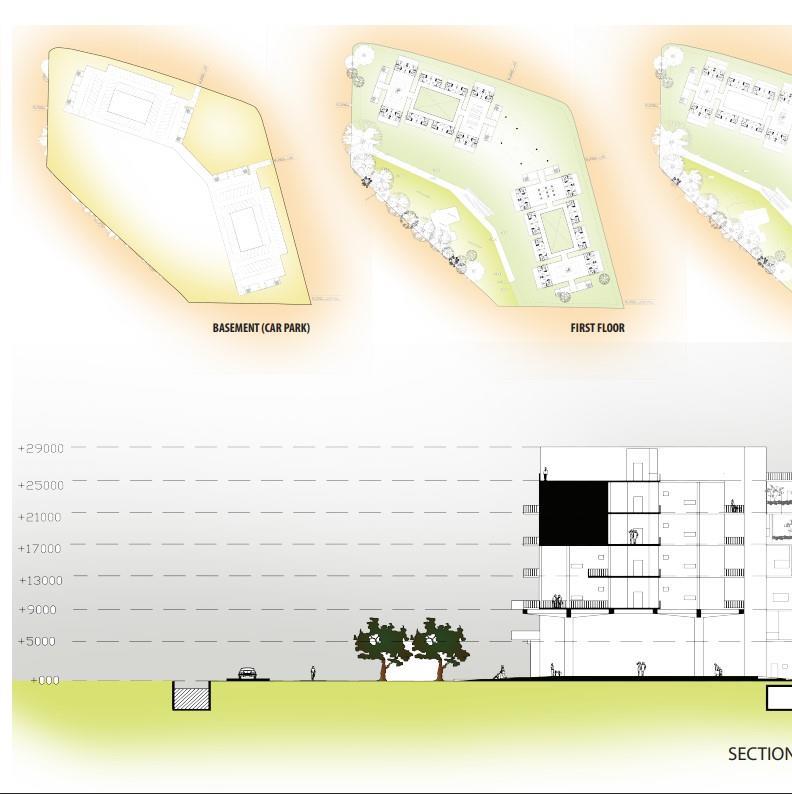
53 First name Second name 2022/23 Portfolio
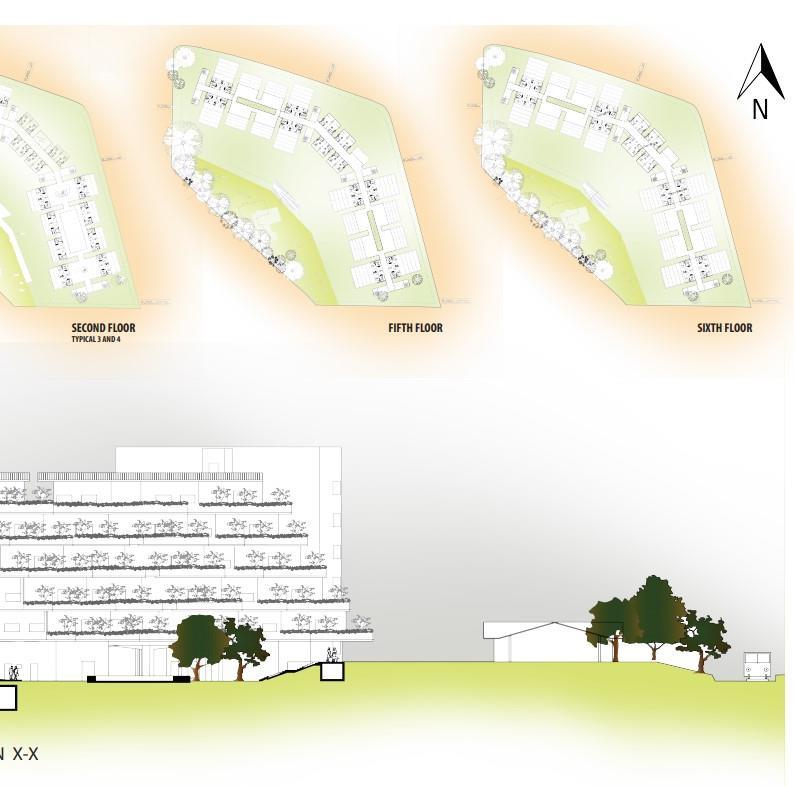
2022/23 Portfolio First name Second name 54
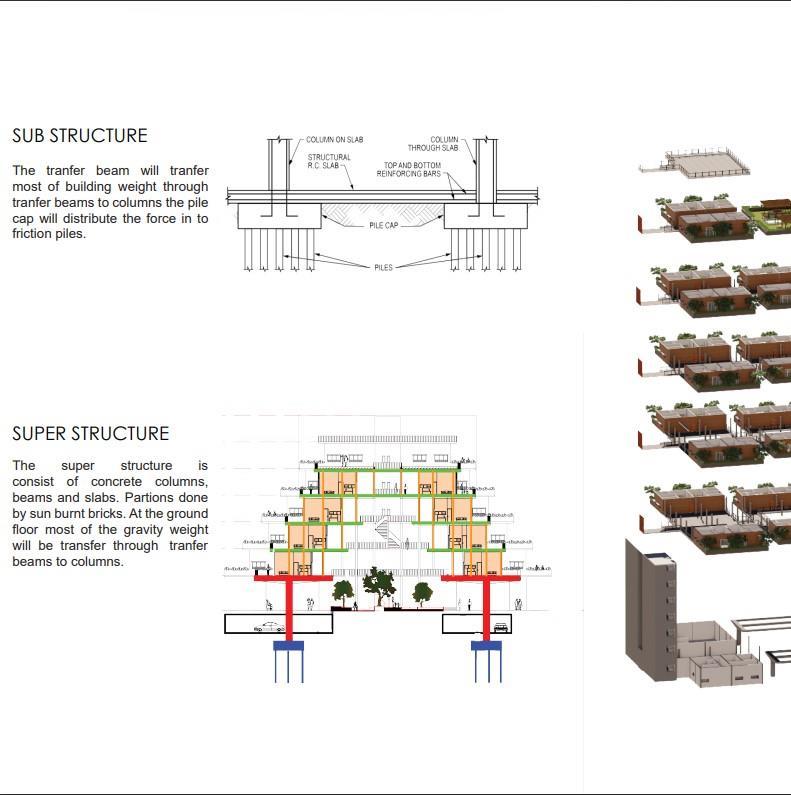
55 Shiran Weerasinghe 2022/23 Portfolio
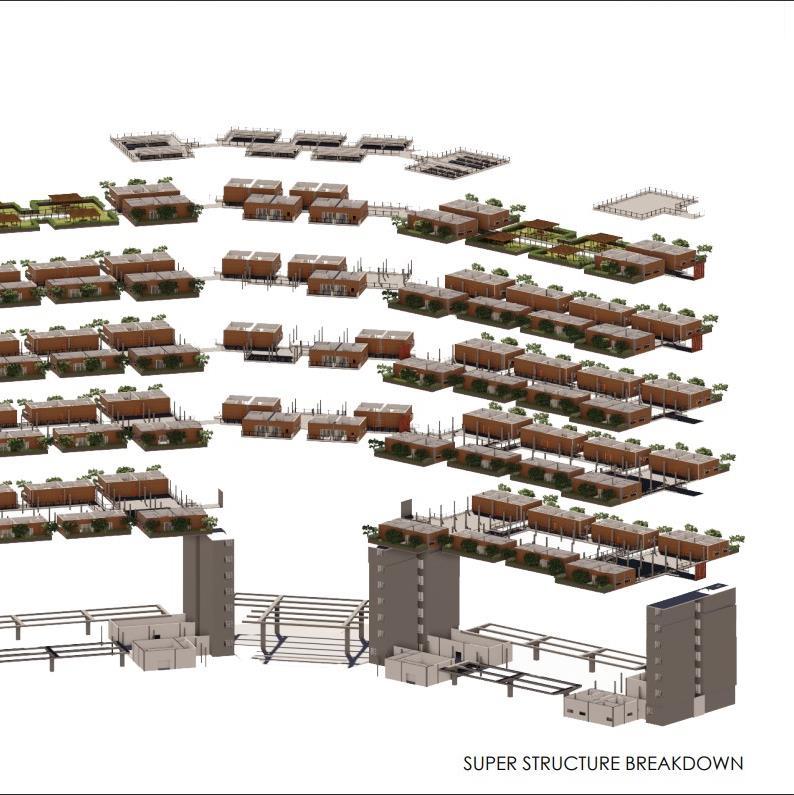
2022/23 Portfolio Shiran Weerasinghe 56
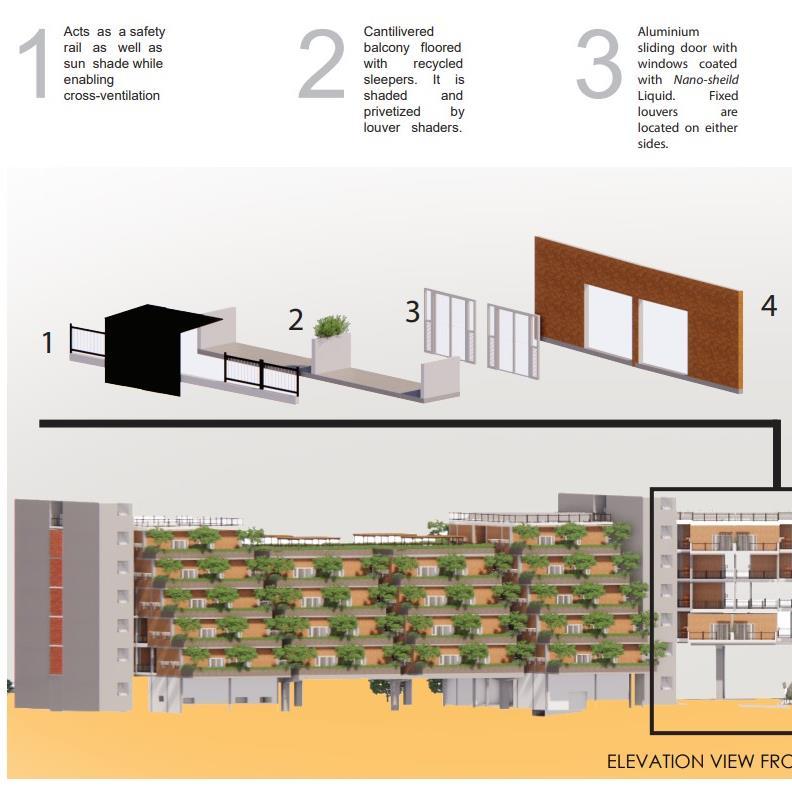
57 Shiran Weerasinghe 2022/23 Portfolio
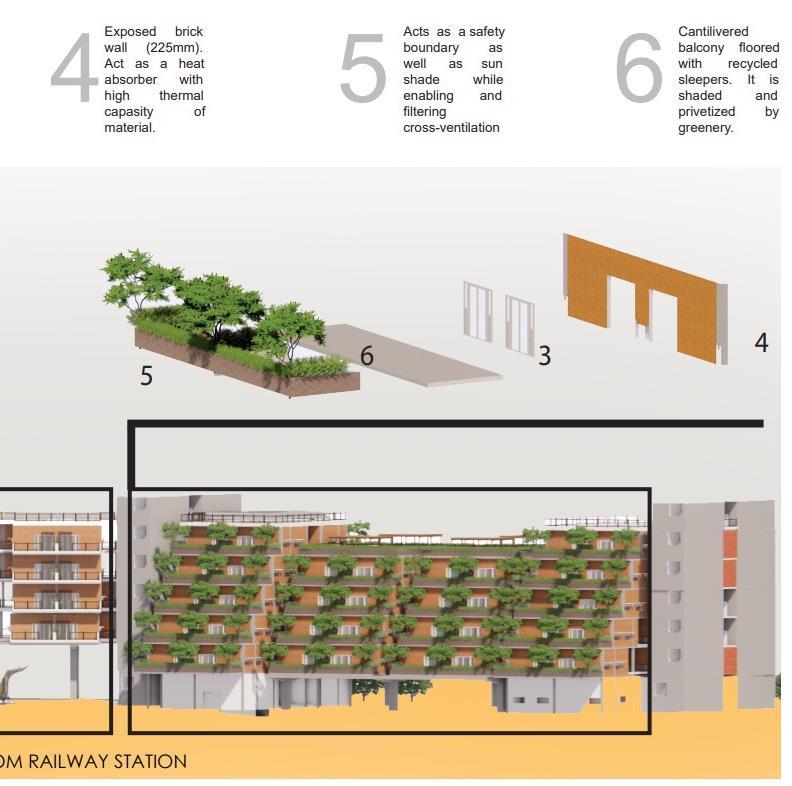
2022/23 Portfolio Shiran Weerasinghe 58
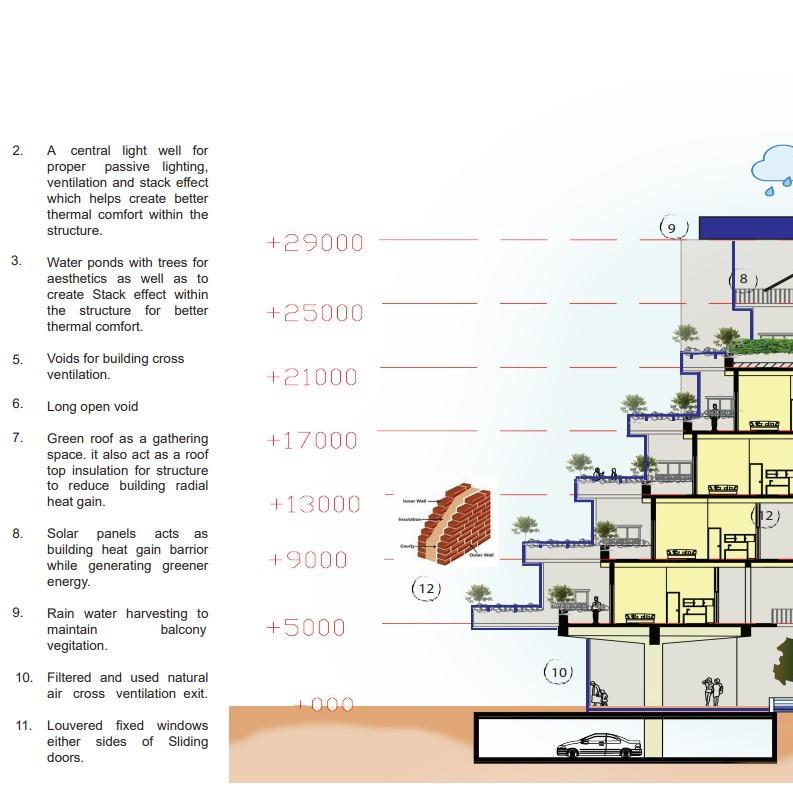
59 Shiran Weerasinghe 2022/23 Portfolio
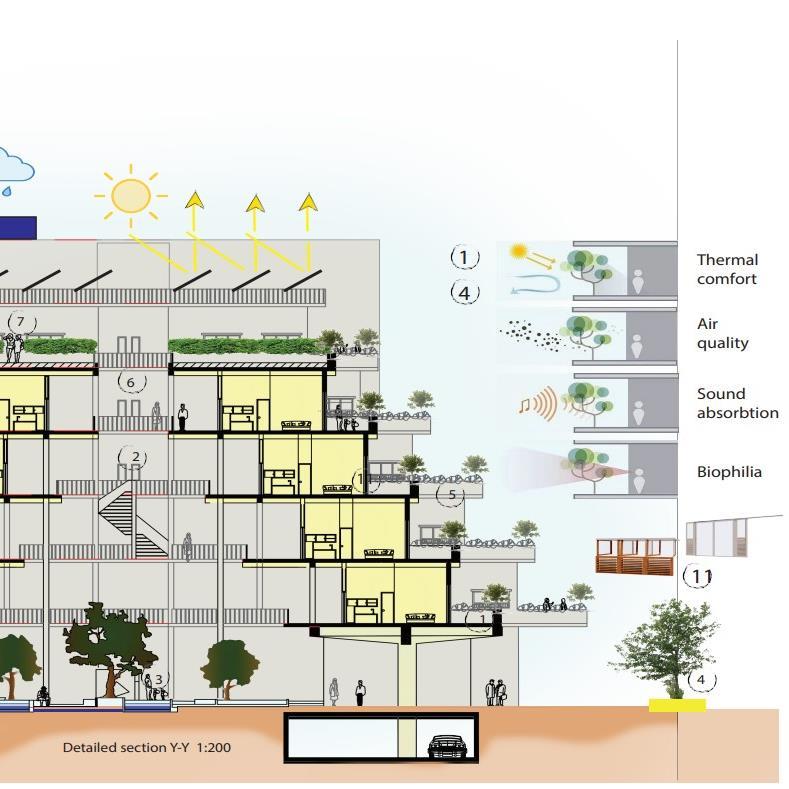
2022/23 Portfolio Shiran Weerasinghe 60

61 Shiran Weerasinghe 2022/23 Portfolio
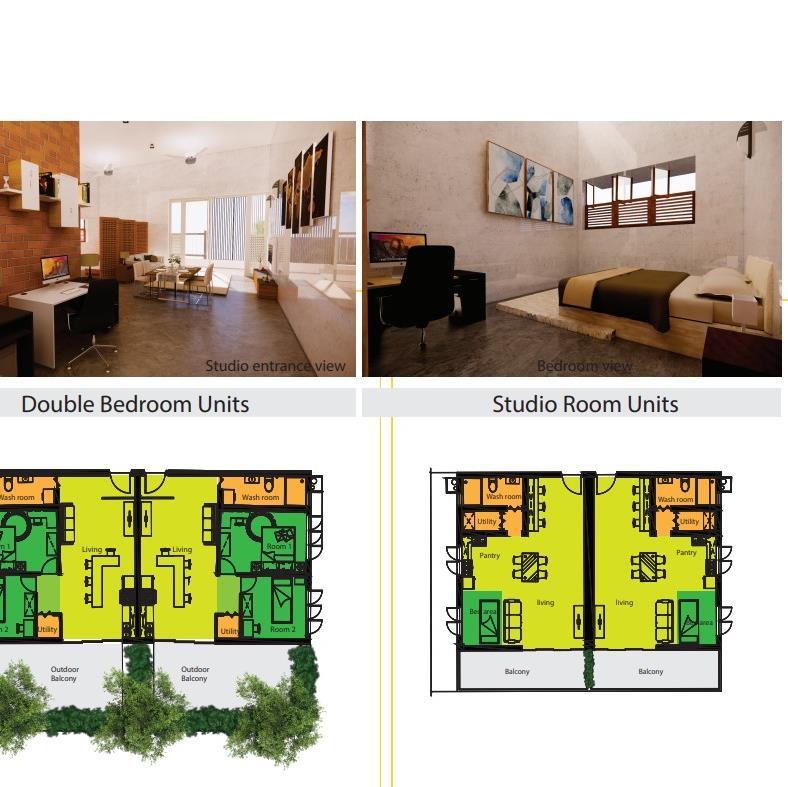
2022/23 Portfolio Shiran Weerasinghe 62
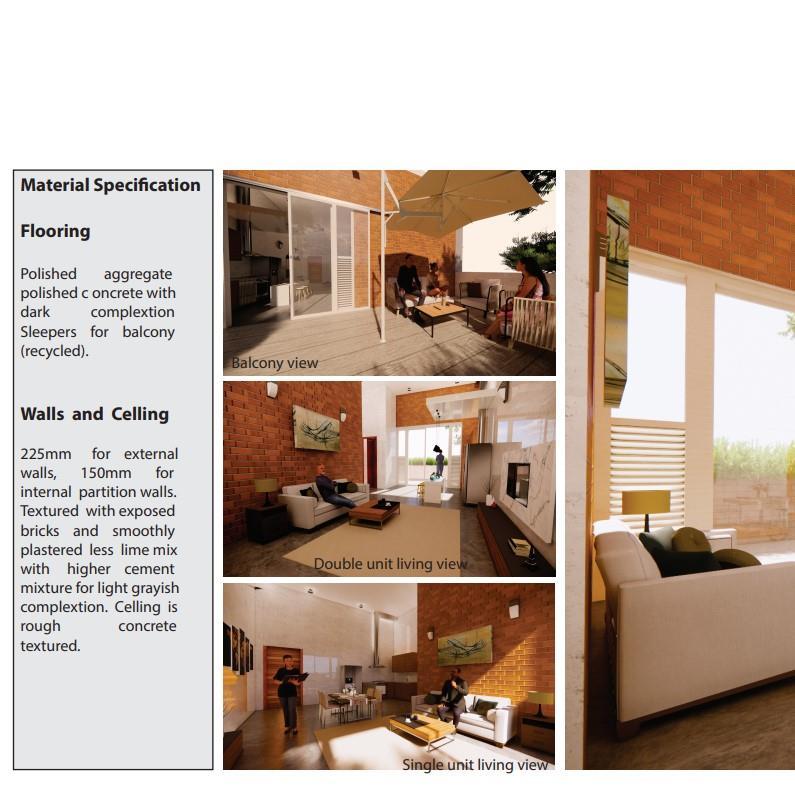
63 Shiran Weerasinghe 2022/23 Portfolio
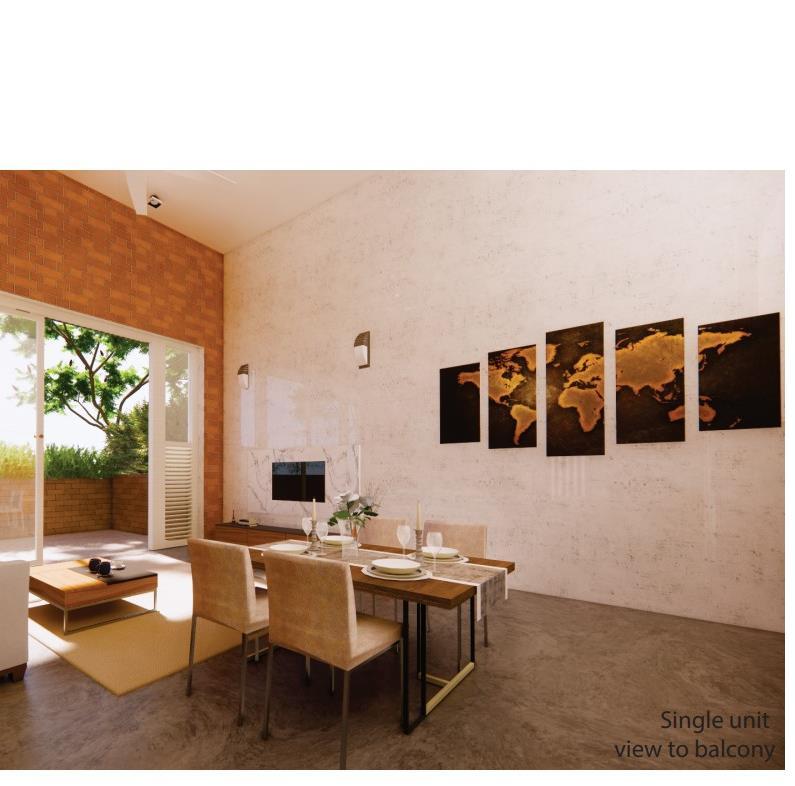
2022/23 Portfolio Shiran Weerasinghe 64
RANMASU
A CONTEMPORARY LEISURE GARDEN @ ANURADHAPURA
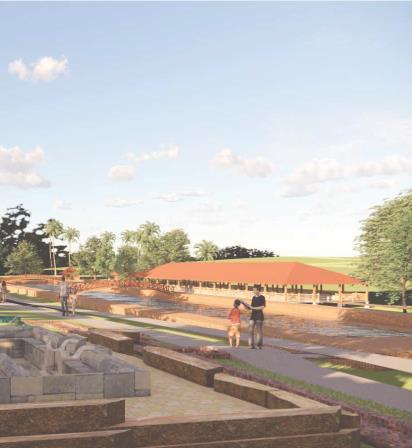
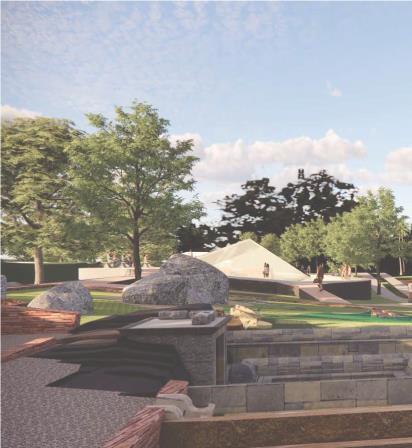
Project type Architectural Conservation
Site Location Anuradhapura - Sri Lanka
Duration May 2022 – Jun 2022
Software Used Sketchup
AutoCAD
Lumion
65 Shiran Weerasinghe 2022/23 Portfolio
PROJECT SUMMARY
Ranmasu Uyana is a well known historical site in the secret city of Anuradhapura, which located along with the built element comprising the complex of Isurumuniya and Thisa wewa tank. It is believed to have been first laid out in 3rd century BCE. Ranmasu Uyana is well planed and large park complete with its own irrigation elements, pavilions, bathing pools and some other unique architectural features, and stand as a fine example of landscape driven architecture of ancient Sri Lanka.
2022/23 Portfolio Shiran Weerasinghe 66
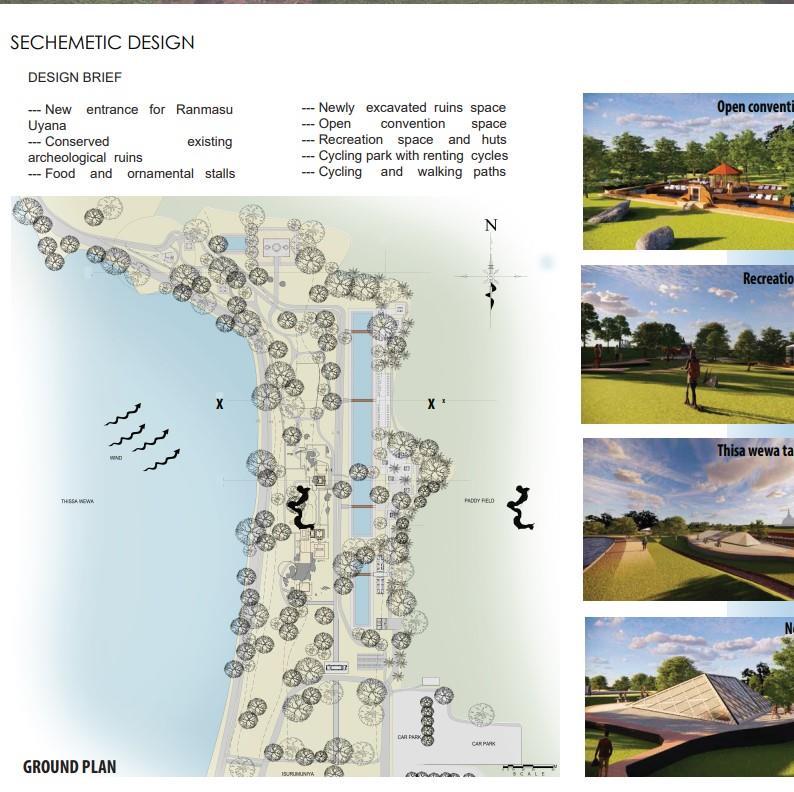
67 Shiran Weerasinghe 2022/23 Portfolio
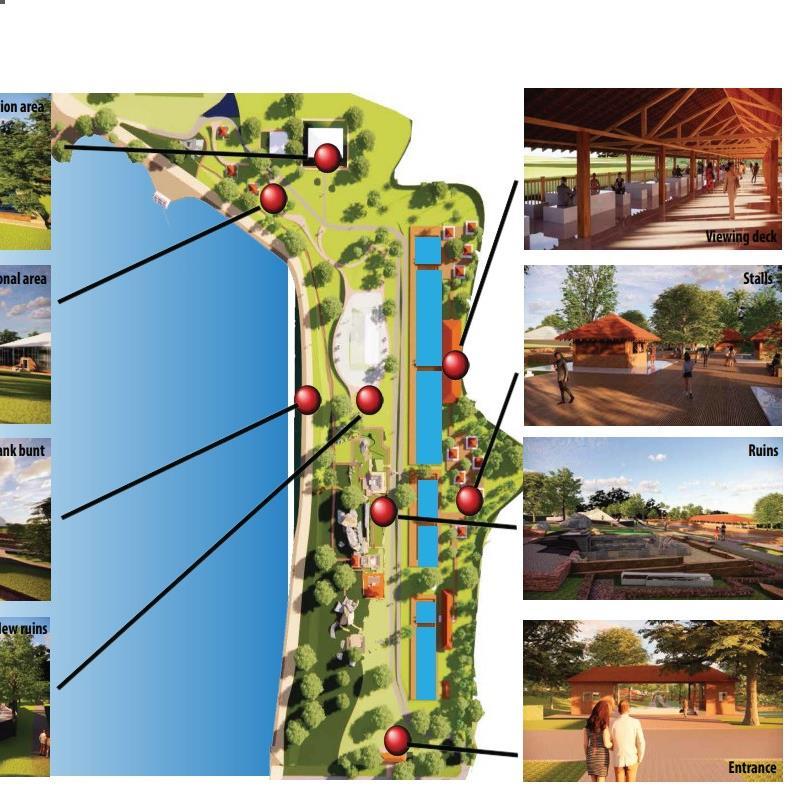
2022/23 Portfolio Shiran Weerasinghe 68
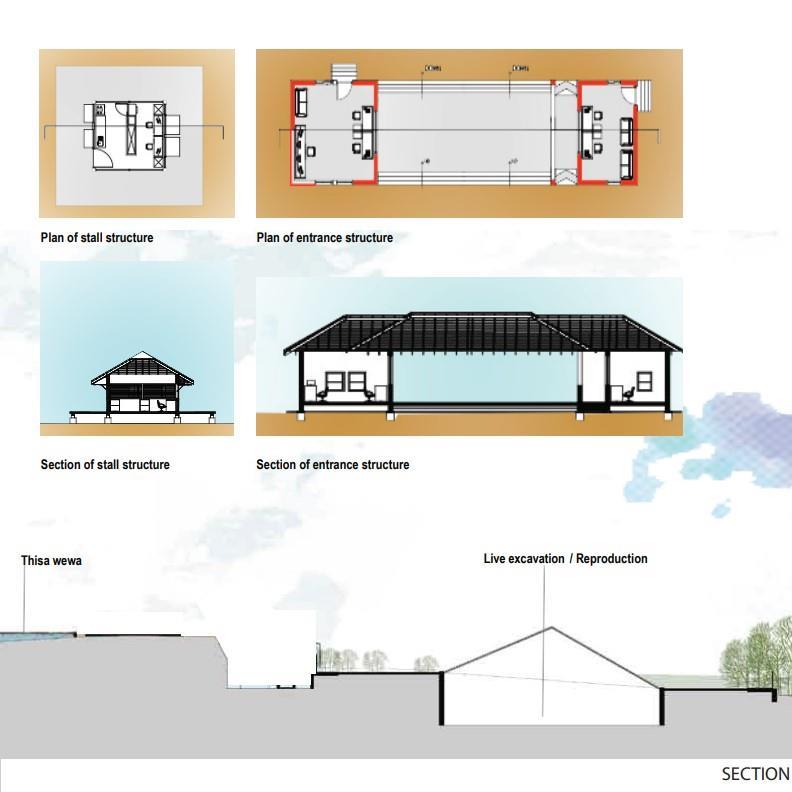
69 Shiran Weerasinghe 2022/23 Portfolio
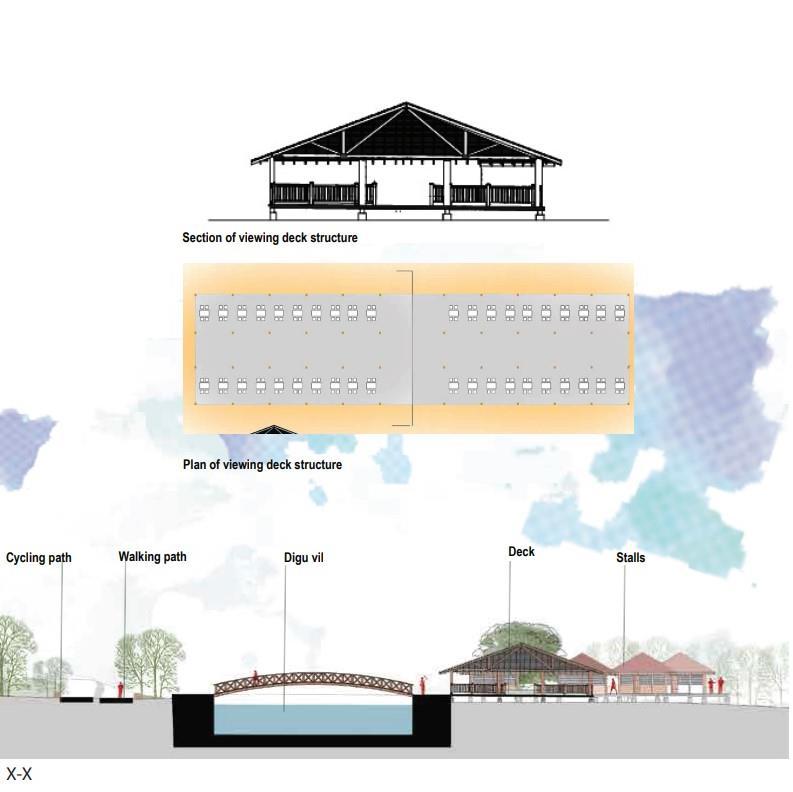
2022/23 Portfolio Shiran Weerasinghe 70
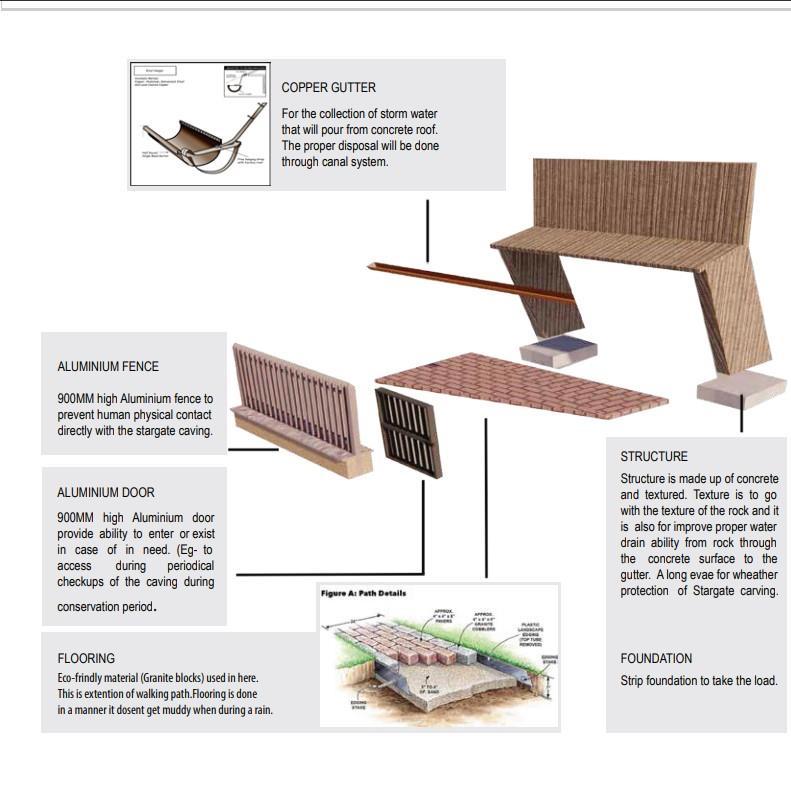
71 Shiran Weerasinghe 2022/23 Portfolio
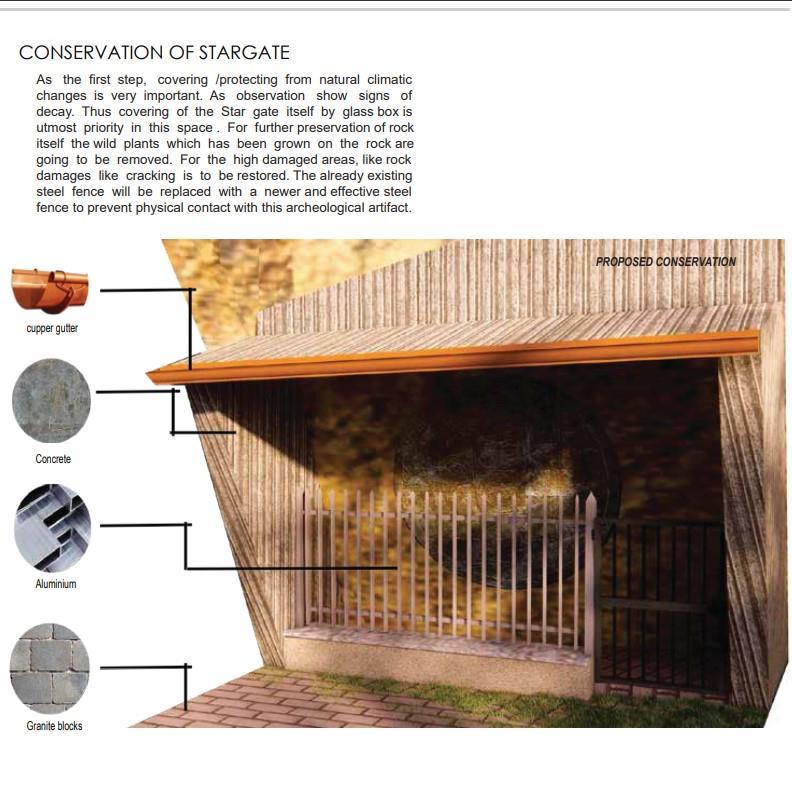
2022/23 Portfolio Shiran Weerasinghe 72
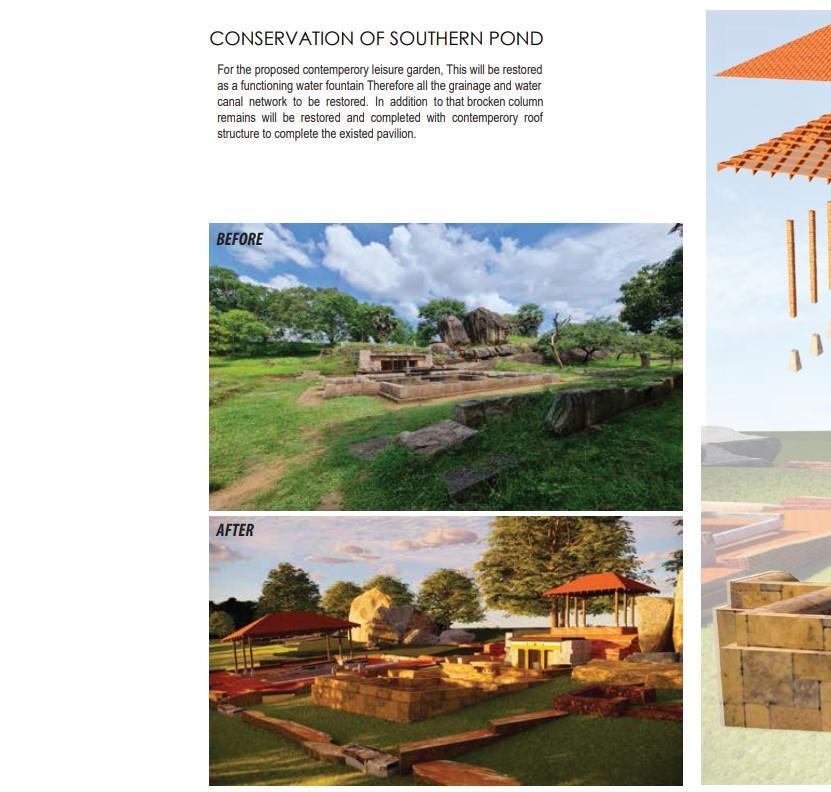
73 Shiran Weerasinghe 2022/23 Portfolio
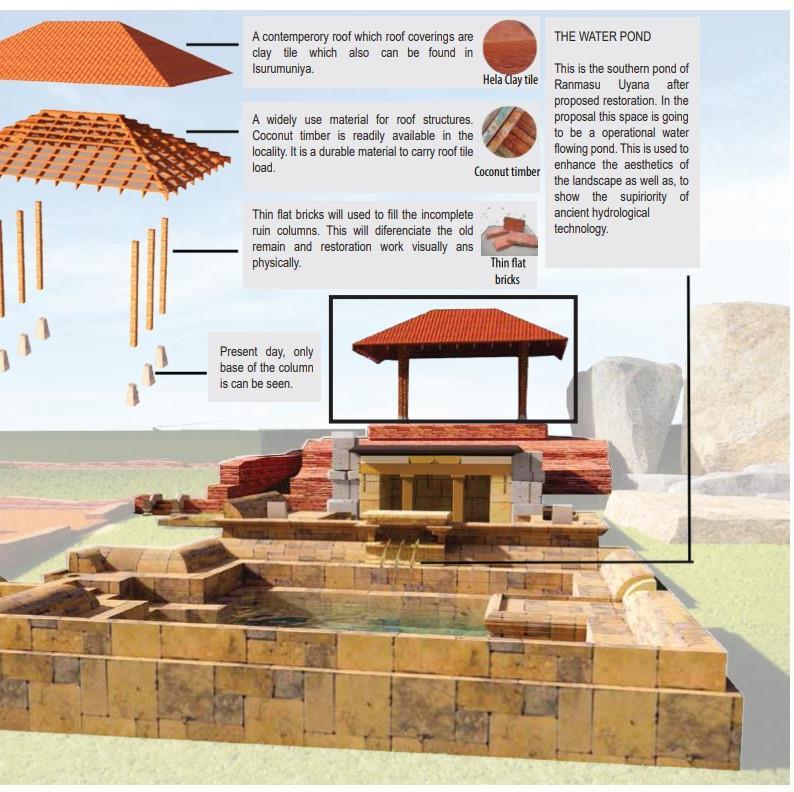
2022/23 Portfolio Shiran Weerasinghe 74
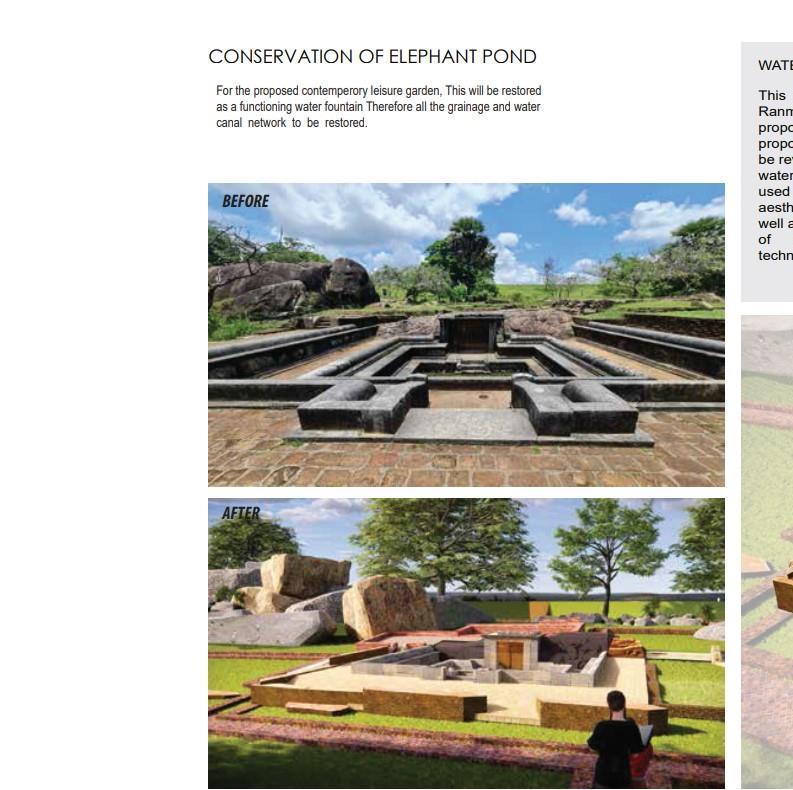
75 Shiran Weerasinghe 2022/23 Portfolio
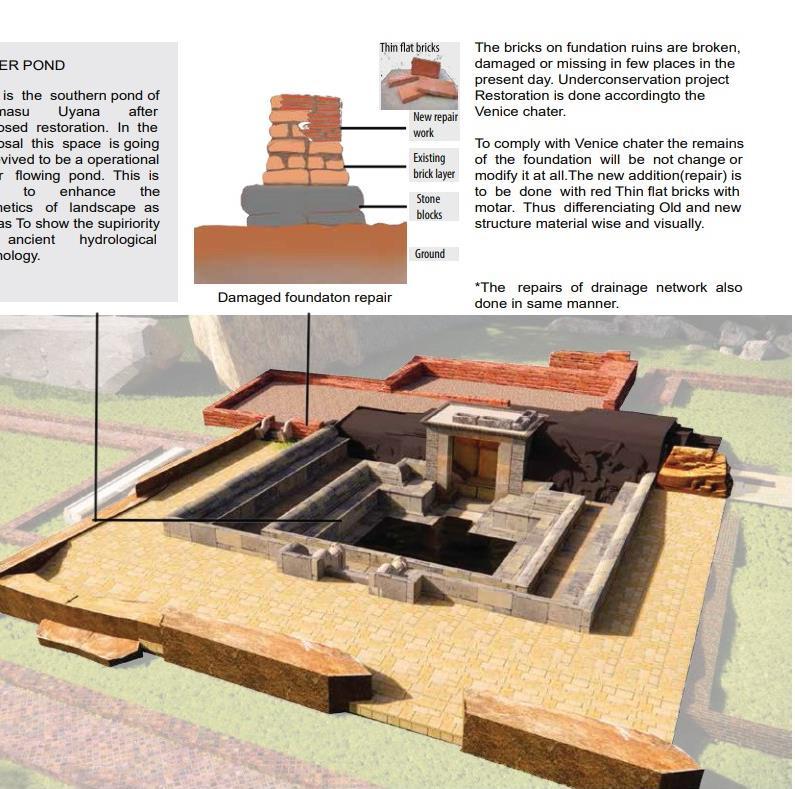
2022/23 Portfolio Shiran Weerasinghe 76
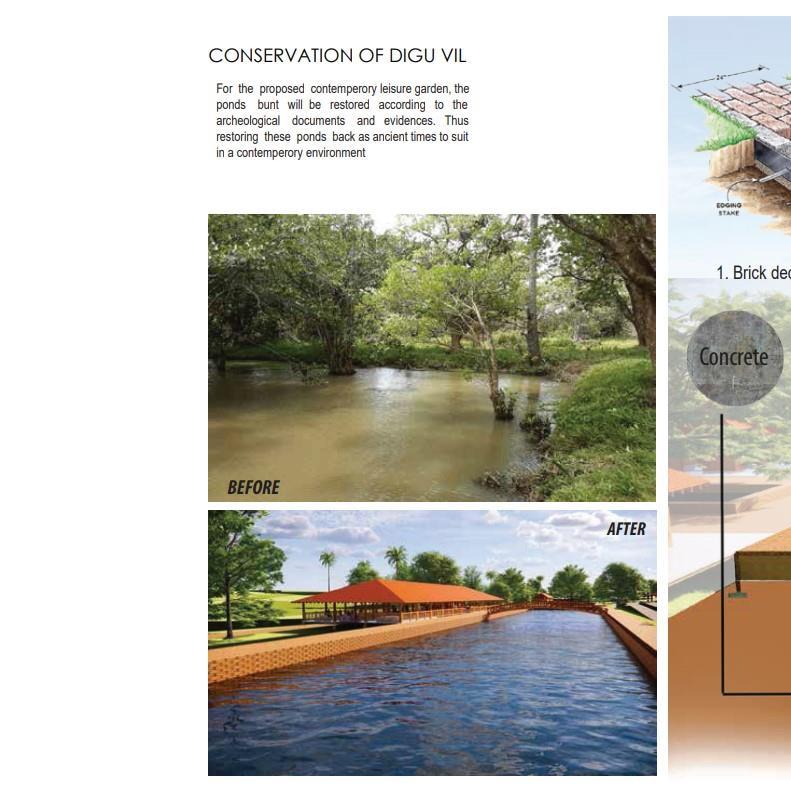
77 Shiran Weerasinghe 2022/23 Portfolio
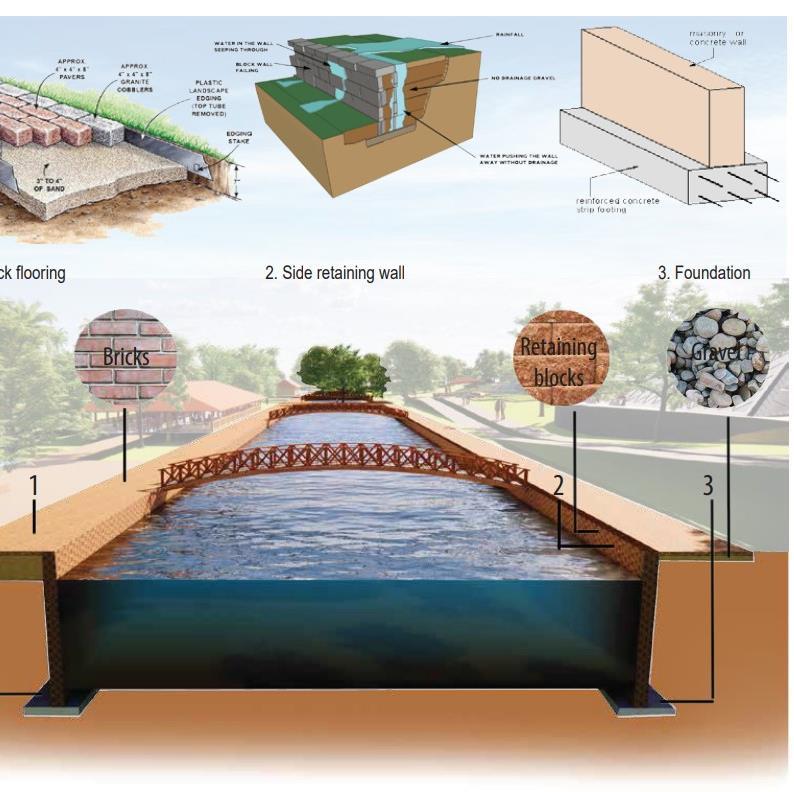
2022/23 Portfolio Shiran Weerasinghe 78
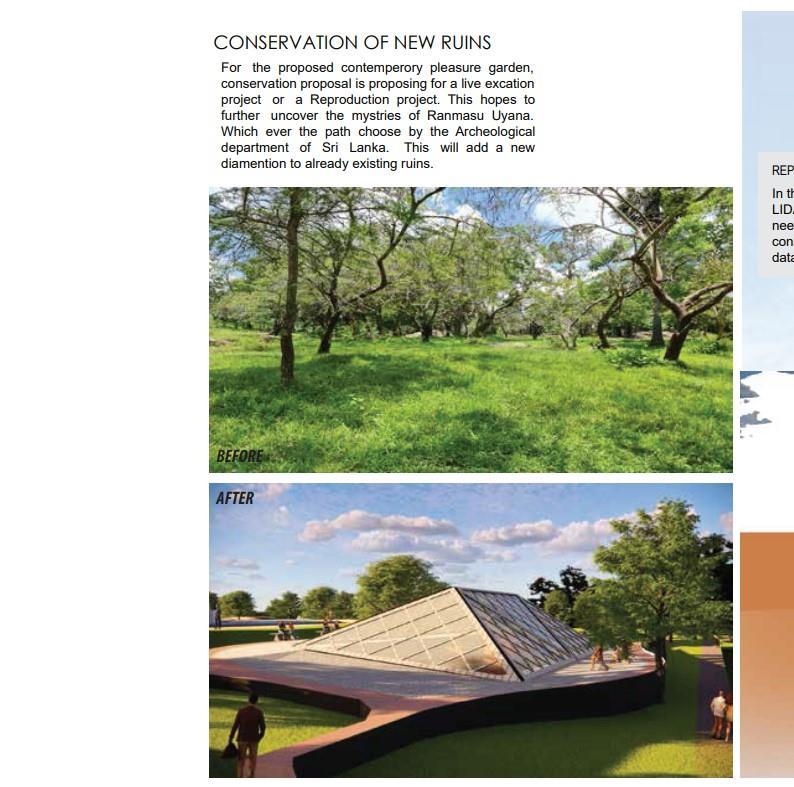
79 Shiran Weerasinghe 2022/23 Portfolio
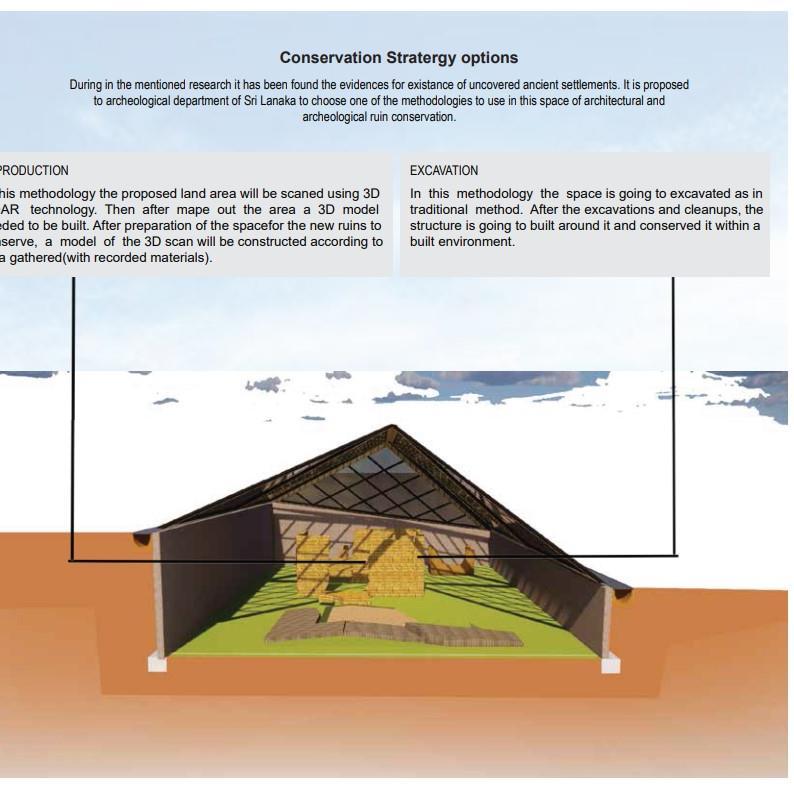
2022/23 Portfolio Shiran Weerasinghe 80
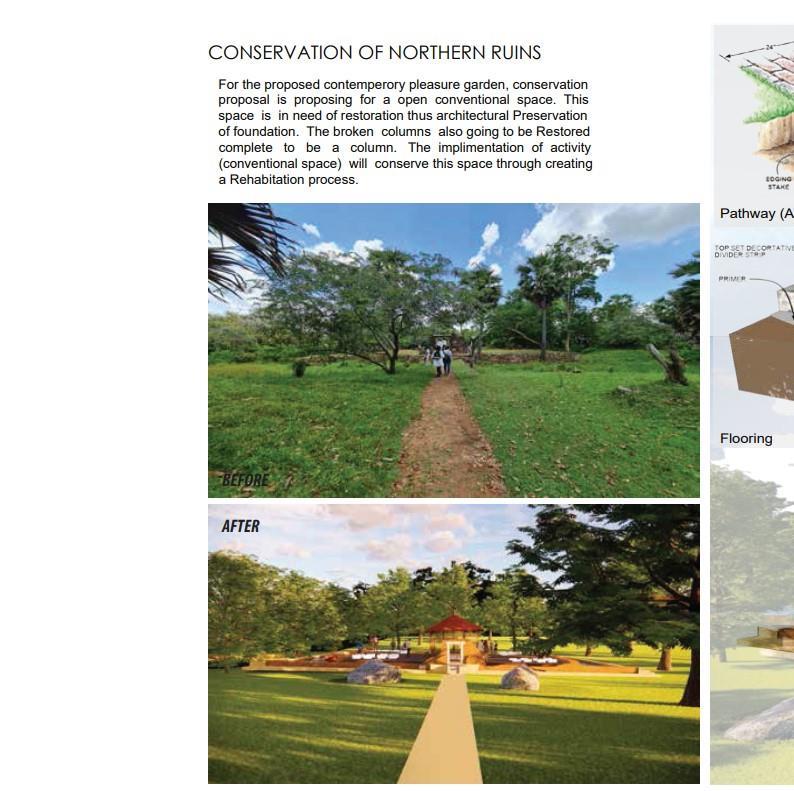
81 Shiran Weerasinghe 2022/23 Portfolio
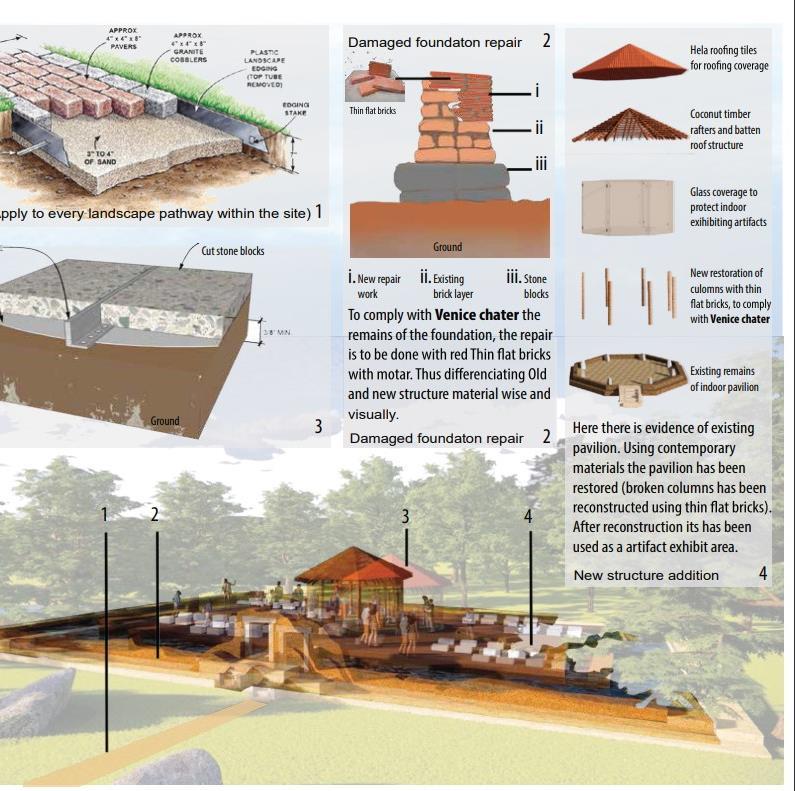
2022/23 Portfolio Shiran Weerasinghe 82
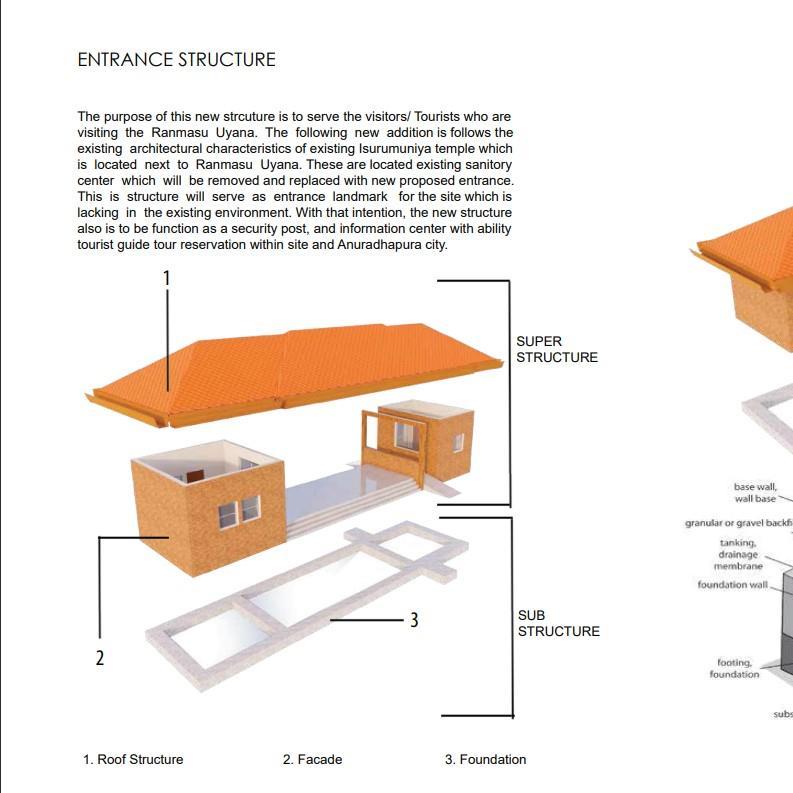
83 Shiran Weerasinghe 2022/23 Portfolio
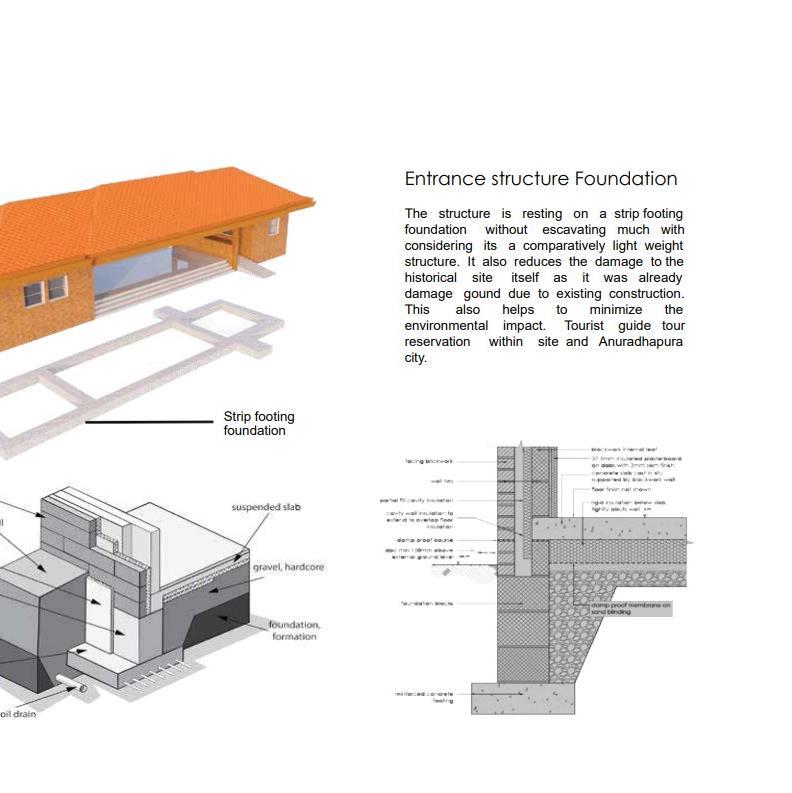
2022/23 Portfolio Shiran Weerasinghe 84
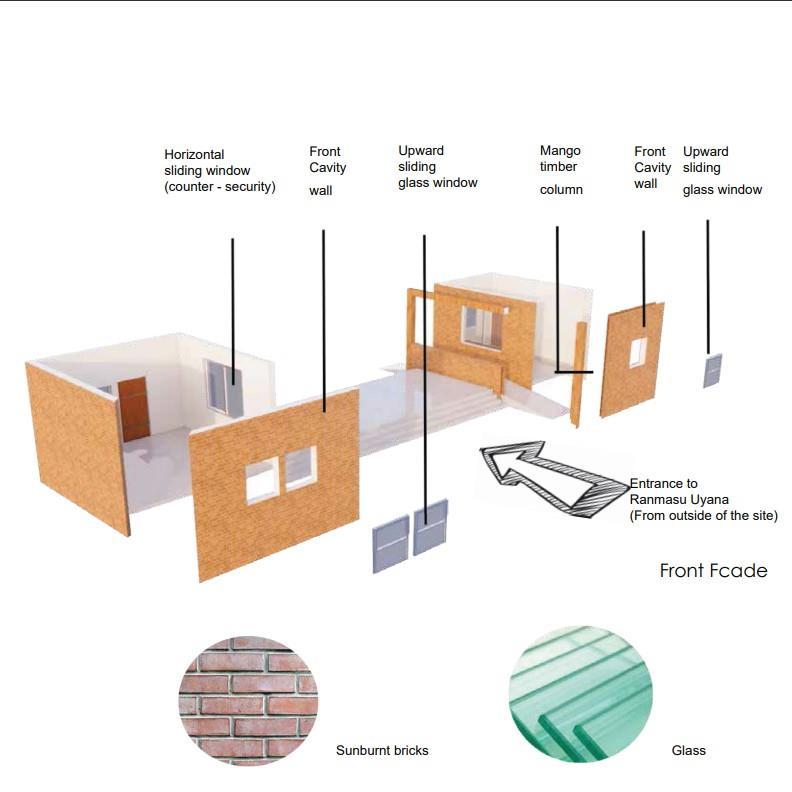
85 Shiran Weerasinghe 2022/23 Portfolio
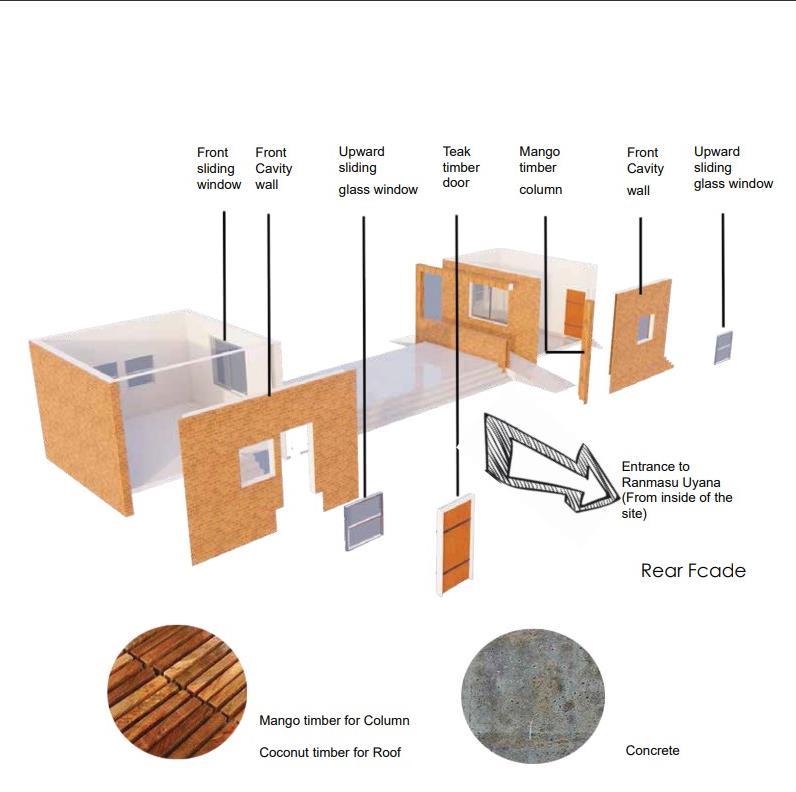
2022/23 Portfolio Shiran Weerasinghe 86
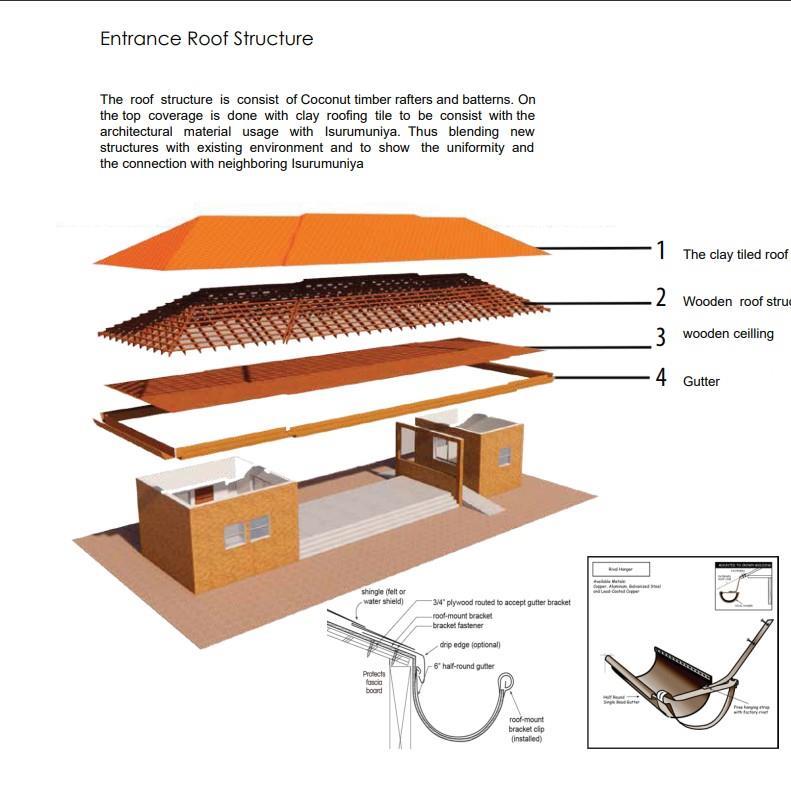
87 Shiran Weerasinghe 2022/23 Portfolio
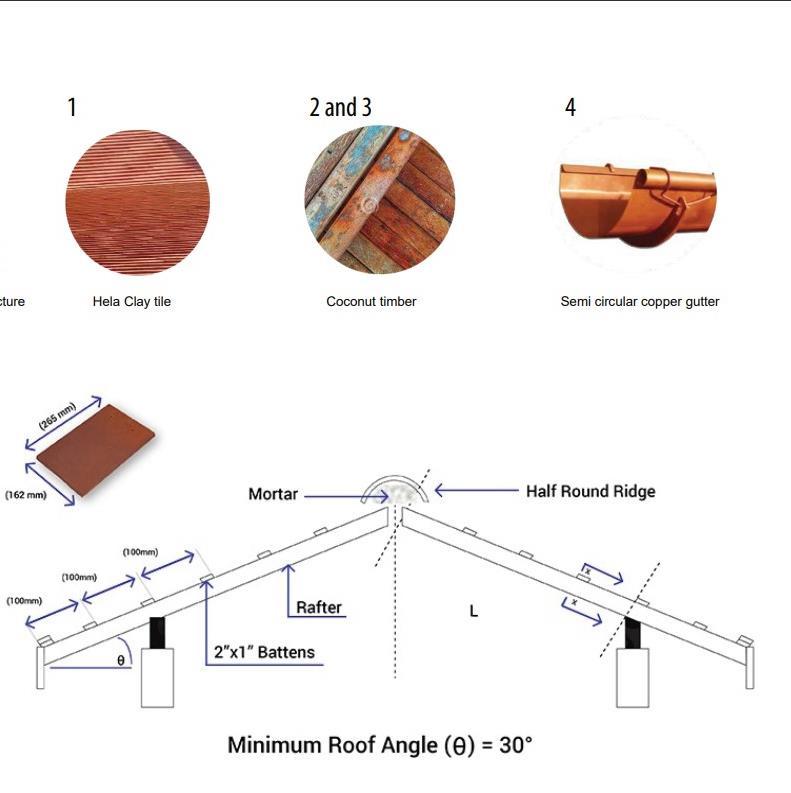
2022/23 Portfolio Shiran Weerasinghe 88

89 Shiran Weerasinghe 2022/23 Portfolio
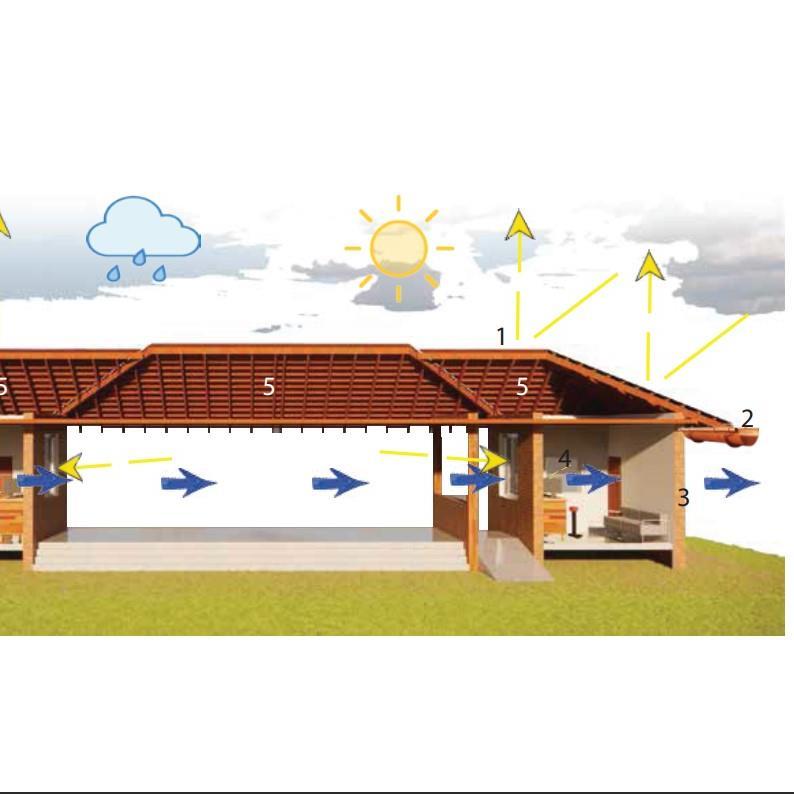
2022/23 Portfolio Shiran Weerasinghe 90
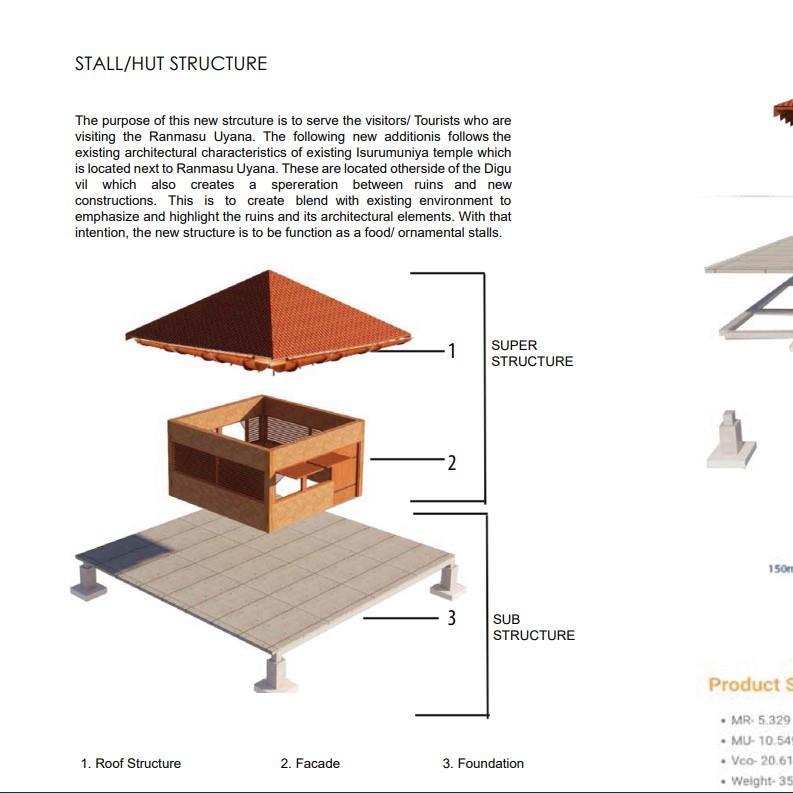
91 Shiran Weerasinghe 2022/23 Portfolio
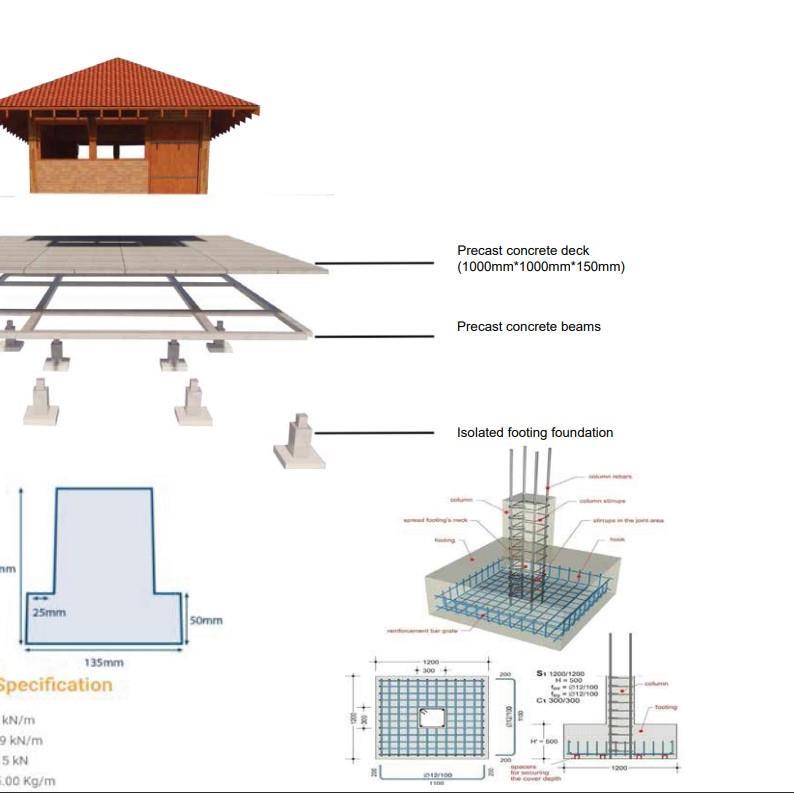
2022/23 Portfolio Shiran Weerasinghe 92
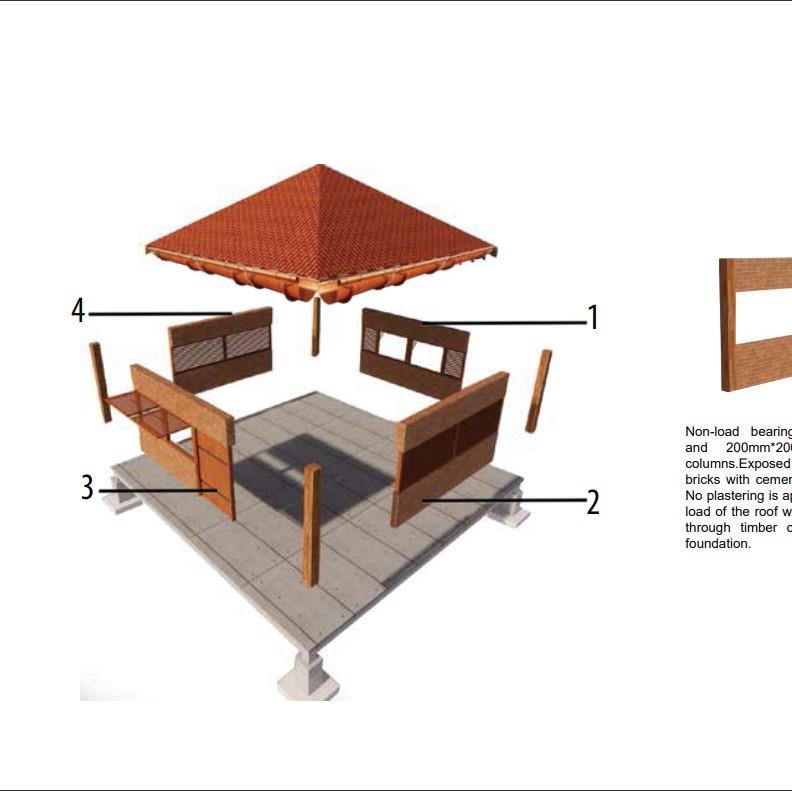
93 Shiran Weerasinghe 2022/23 Portfolio
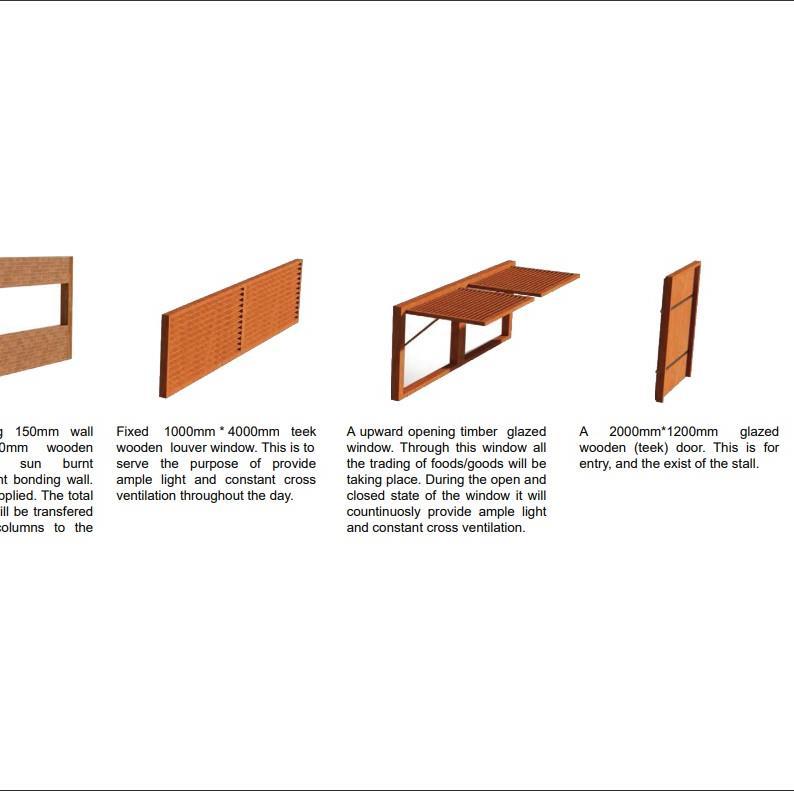
2022/23 Portfolio Shiran Weerasinghe 94
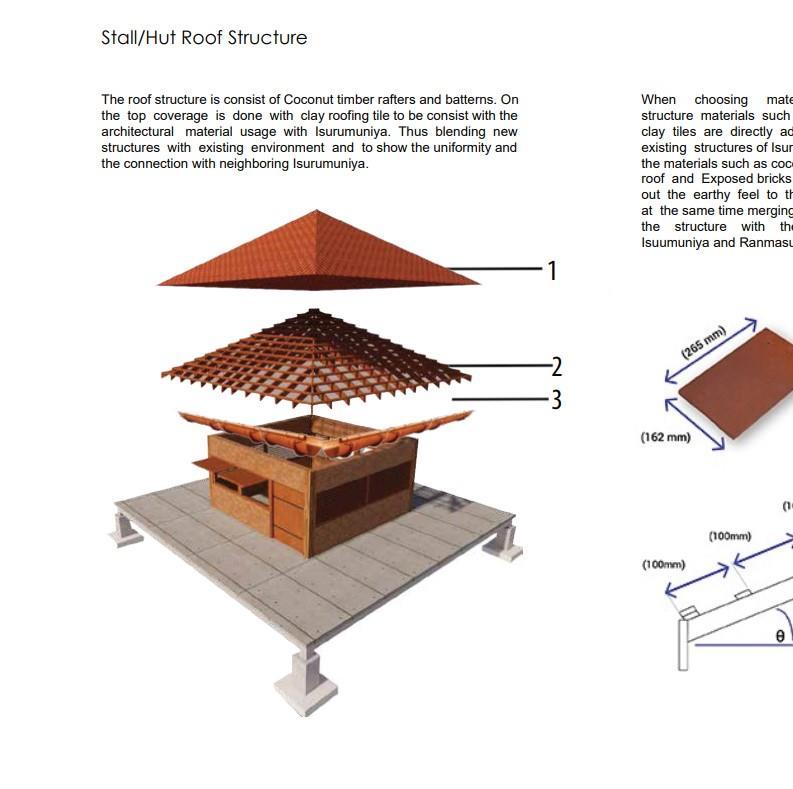
95 Shiran Weerasinghe 2022/23 Portfolio
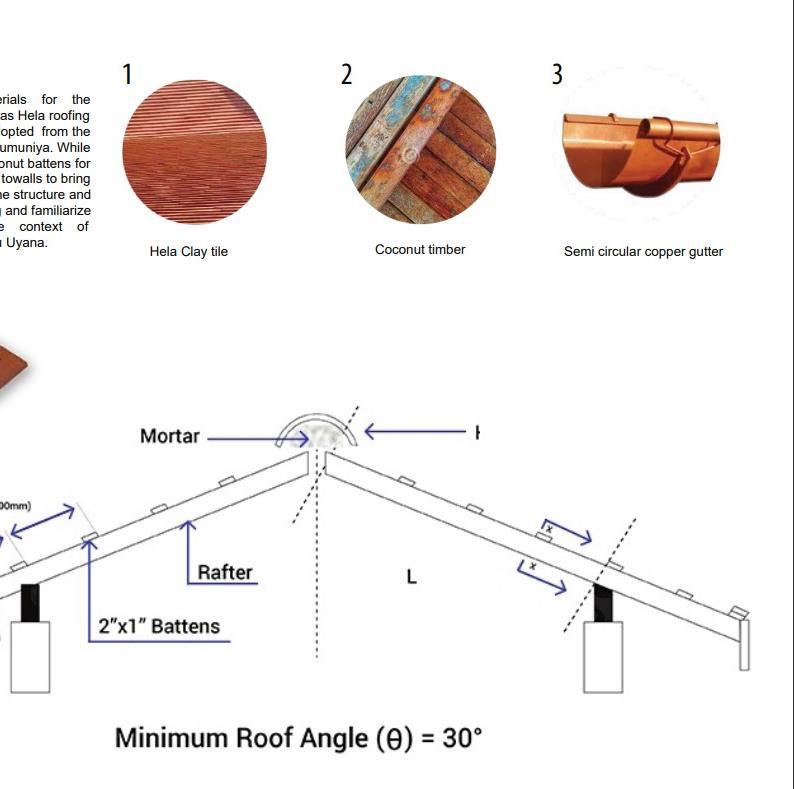
2022/23 Portfolio Shiran Weerasinghe 96
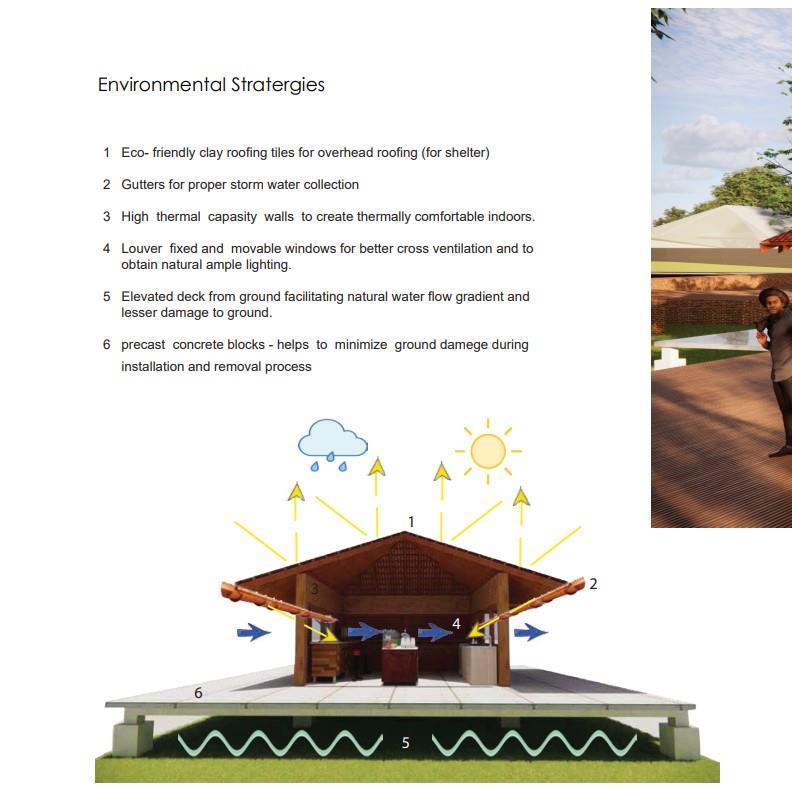
97 Shiran Weerasinghe 2022/23 Portfolio
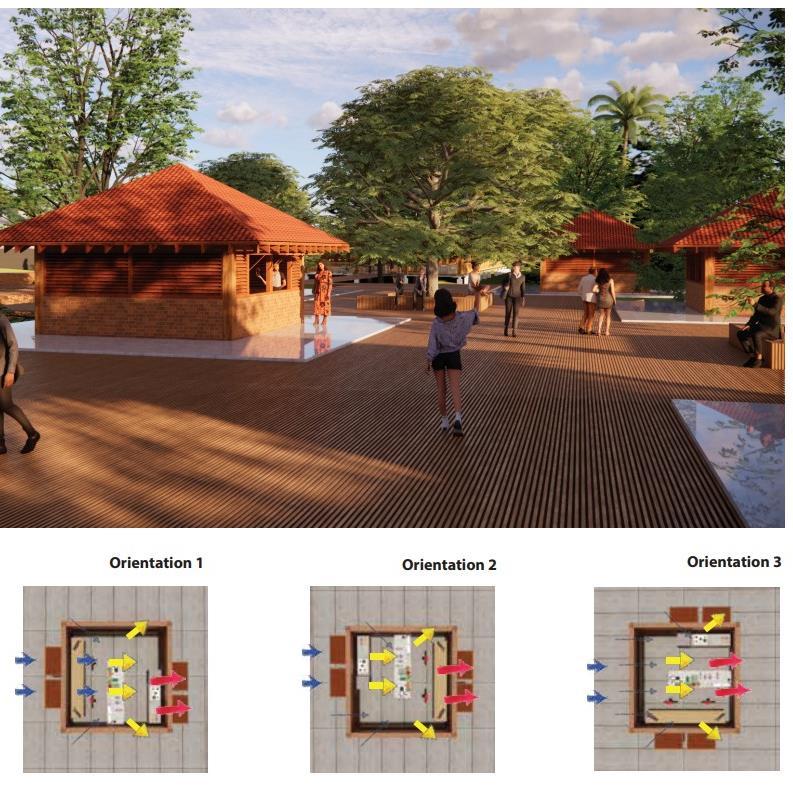
2022/23 Portfolio Shiran Weerasinghe 98
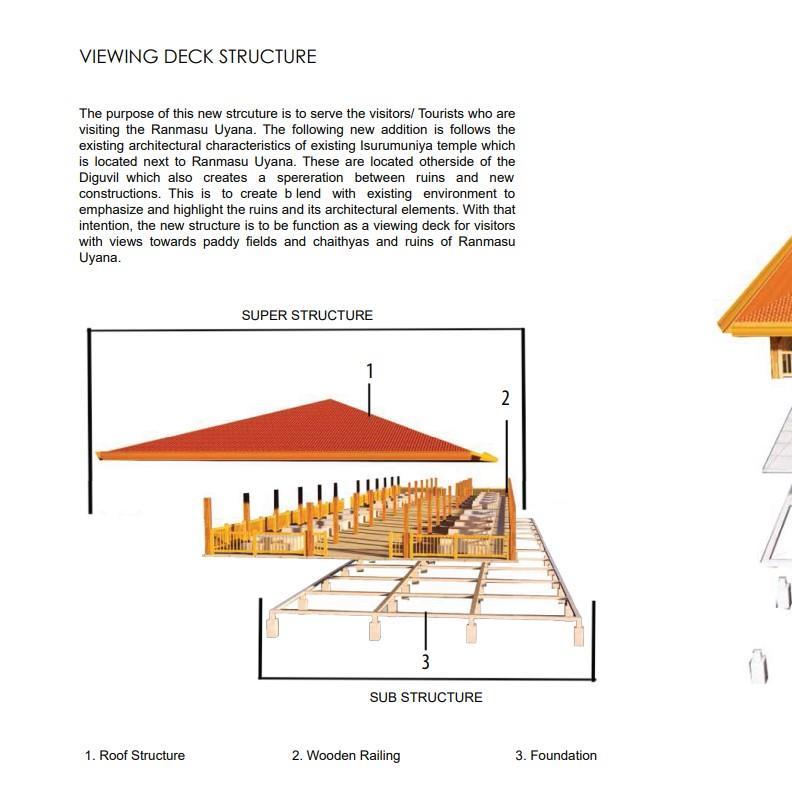
99 Shiran Weerasinghe 2022/23 Portfolio
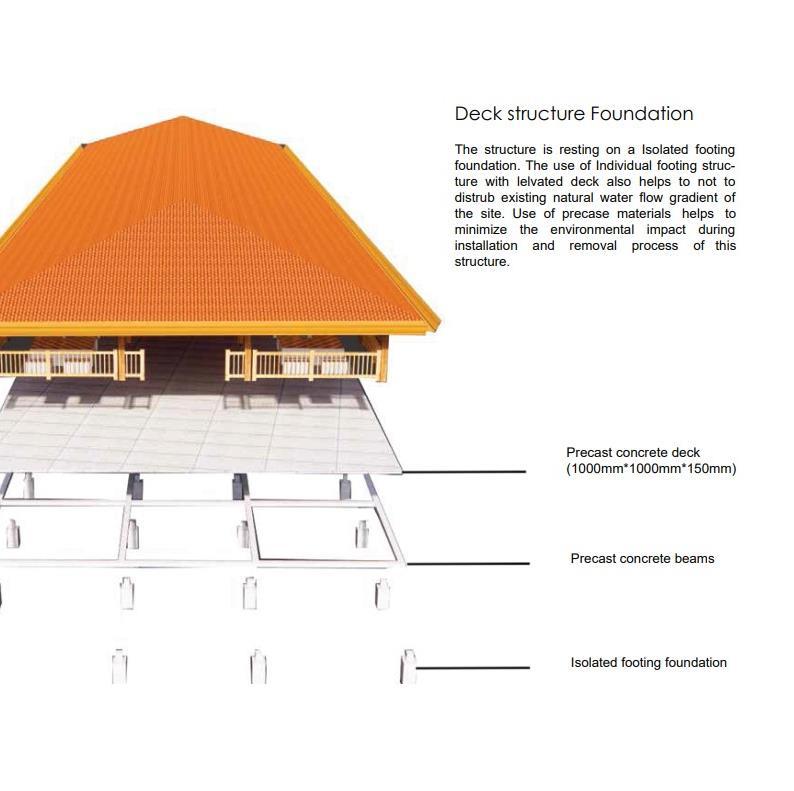
2022/23 Portfolio Shiran Weerasinghe 100
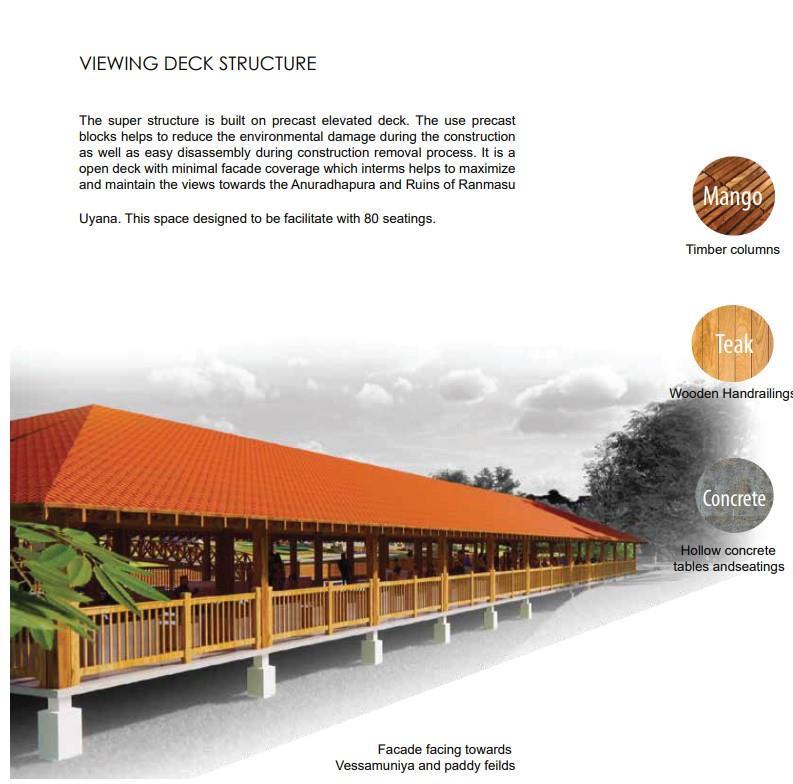
101 Shiran Weerasinghe 2022/23 Portfolio
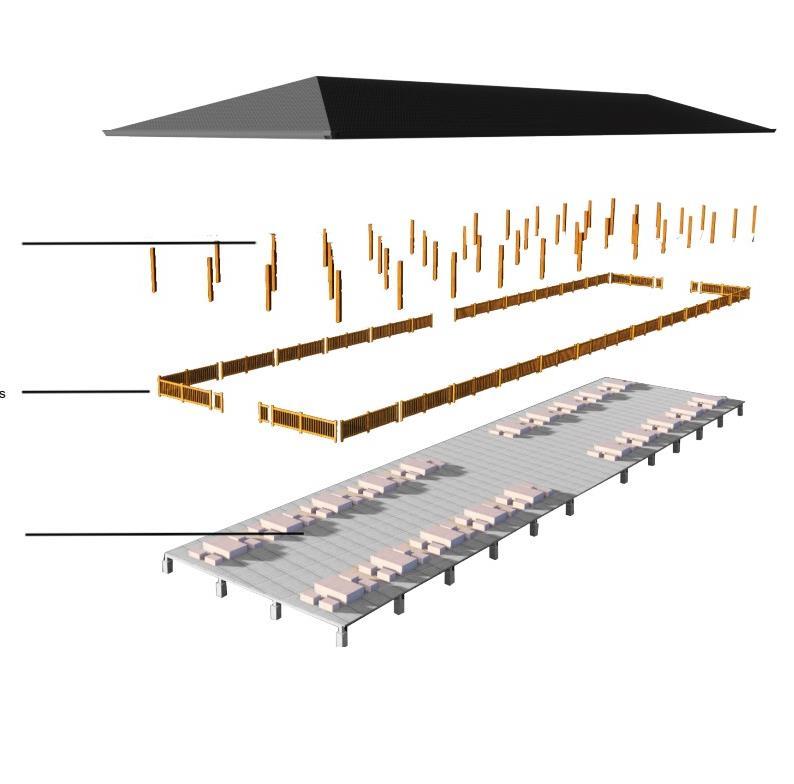
2022/23 Portfolio Shiran Weerasinghe 102
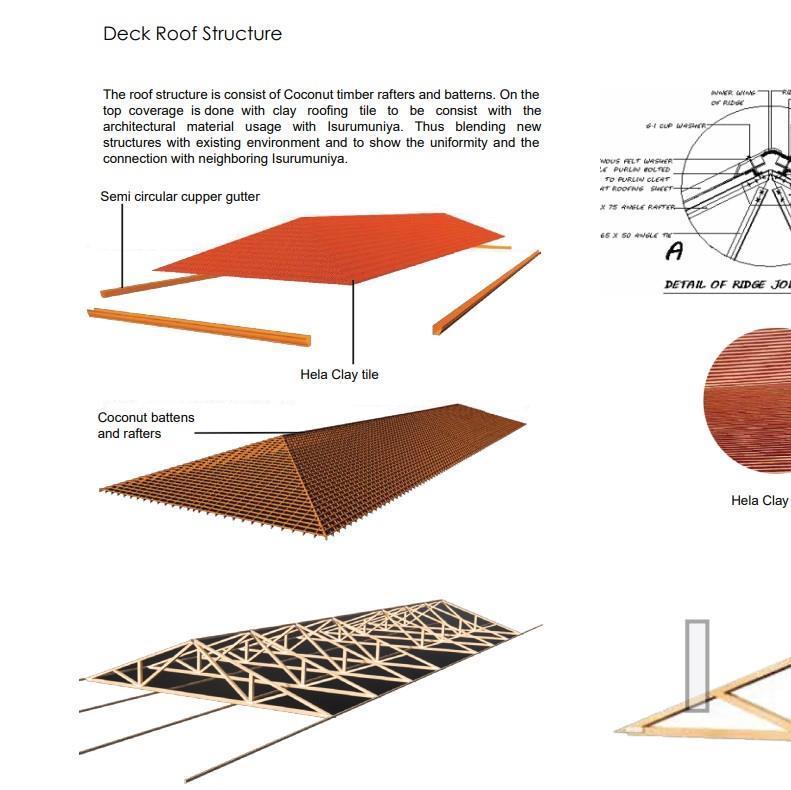
103 Shiran Weerasinghe 2022/23 Portfolio
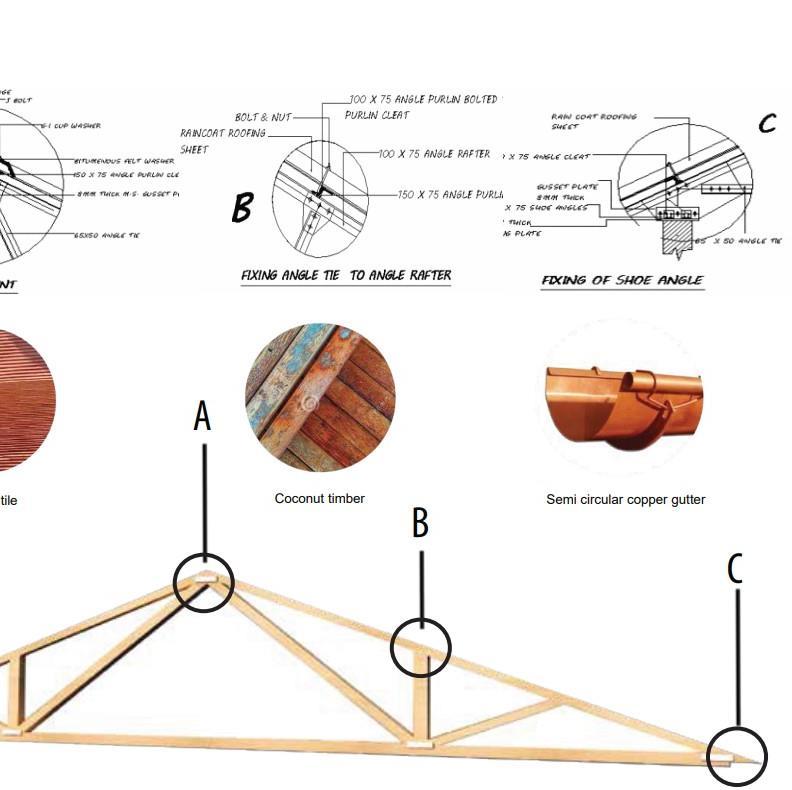
2022/23 Portfolio Shiran Weerasinghe 104

105 Shiran Weerasinghe 2022/23 Portfolio
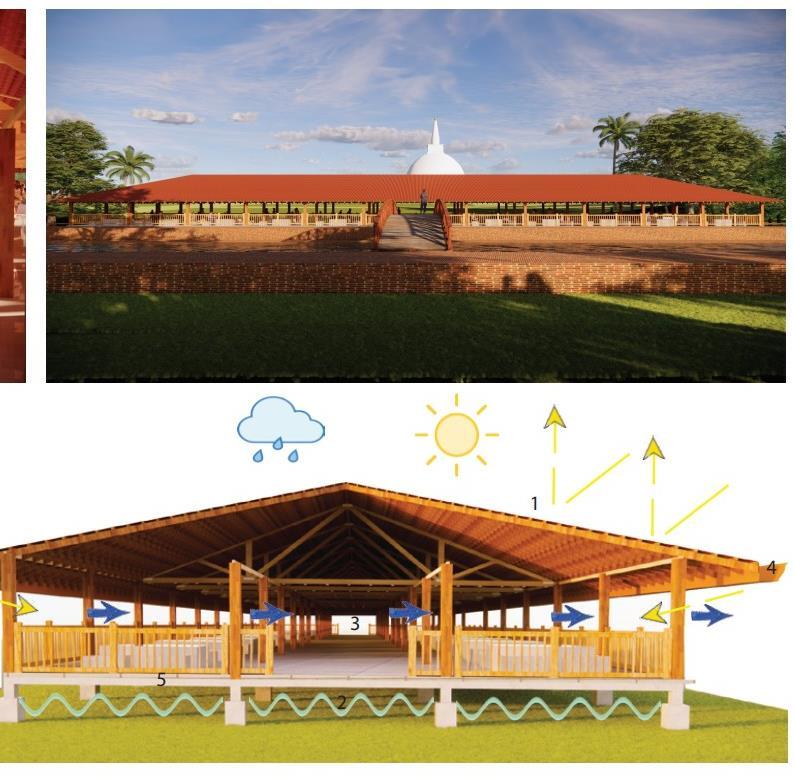
2022/23 Portfolio Shiran Weerasinghe 106
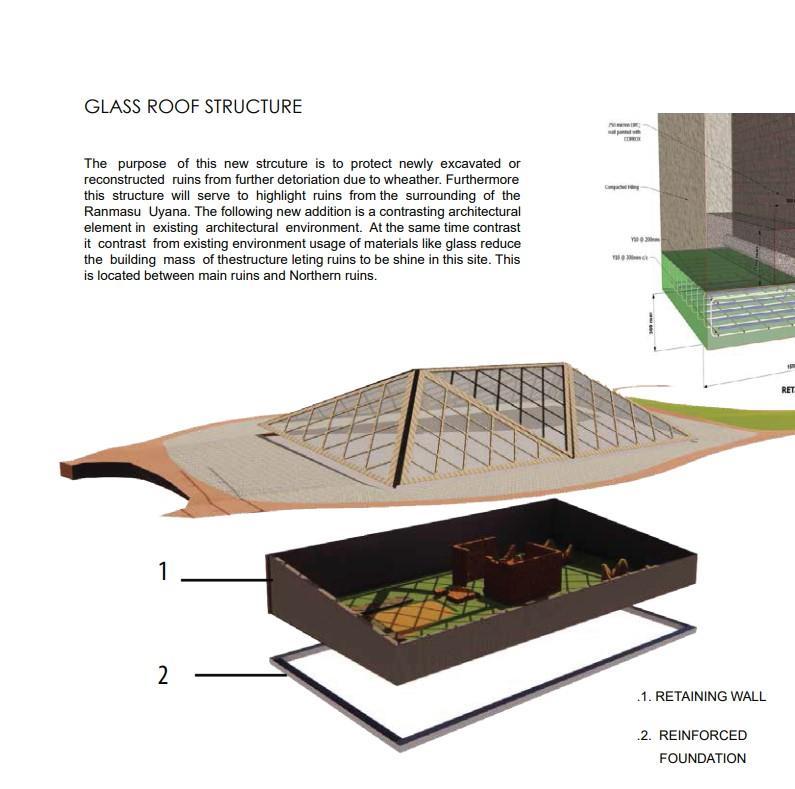
107 Shiran Weerasinghe 2022/23 Portfolio
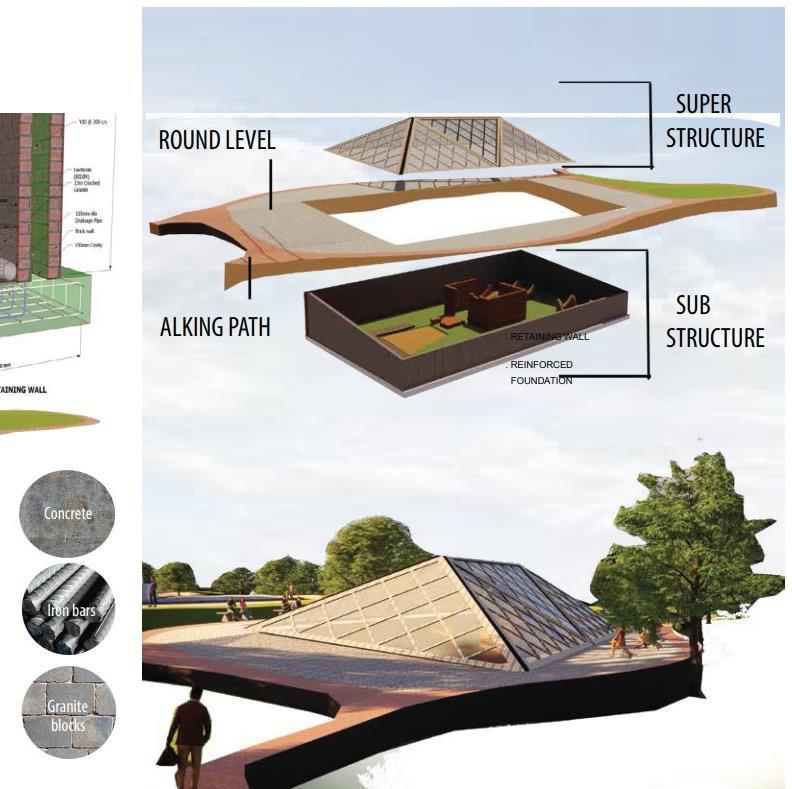
2022/23 Portfolio Shiran Weerasinghe 108
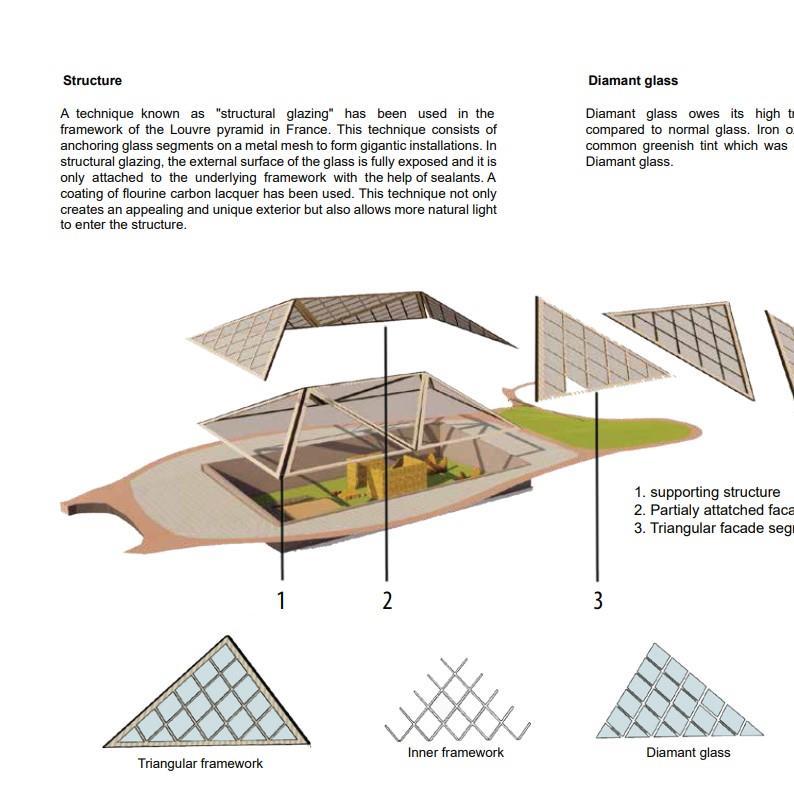
109 Shiran Weerasinghe 2022/23 Portfolio
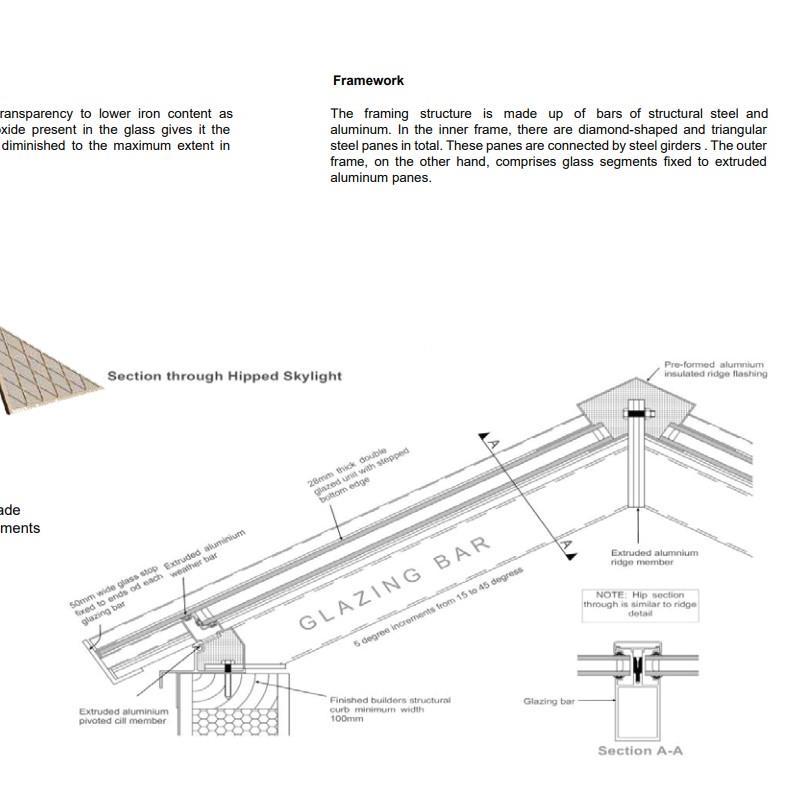
2022 /23 Portfolio Shiran Weerasinghe 110
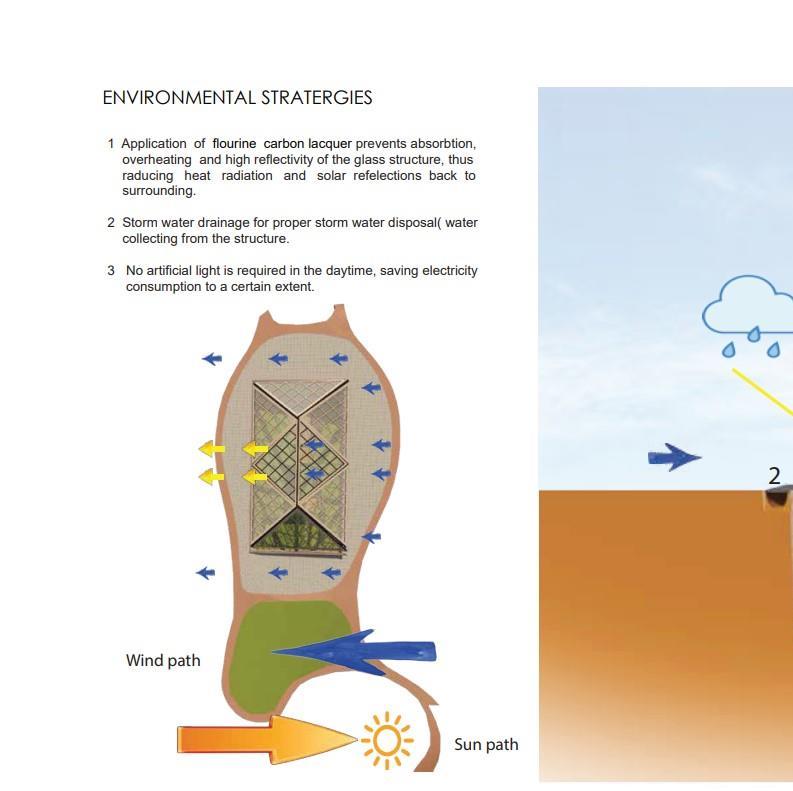
111 Shiran Weerasinghe 2022/23 Portfolio
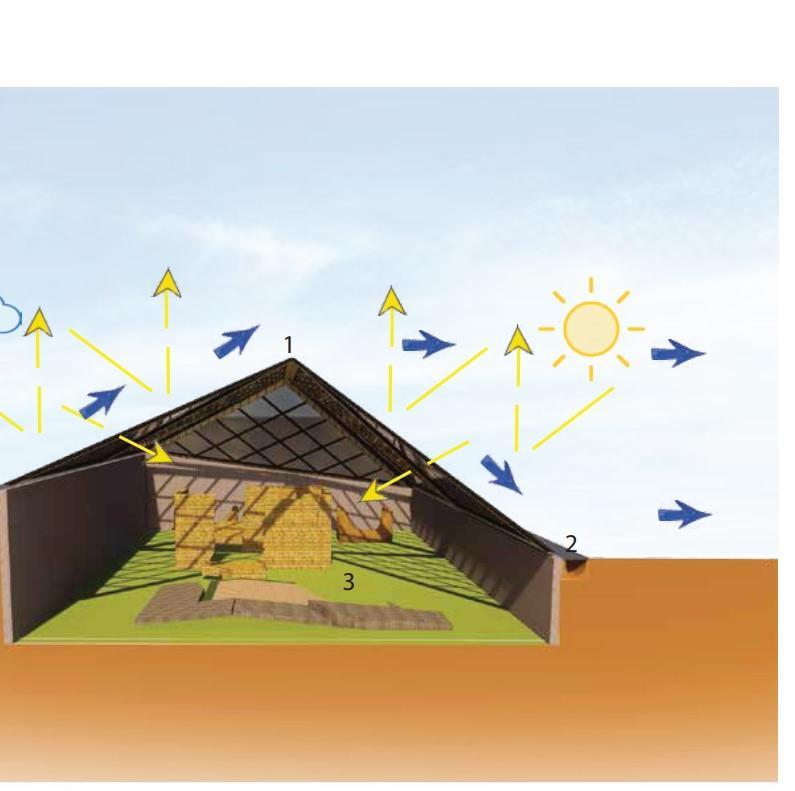
2022/23 Portfolio Shiran Weerasinghe 112
SPECIALIST STUDY
A STUDY ON PASSIVE THERMAL COMFORT: CLIMATE-RESPONSIVE VERNACULAR ARCHITECTURE IN TROPICS
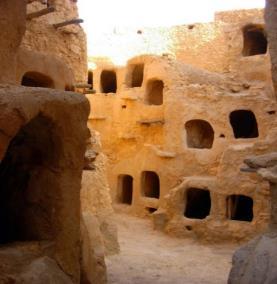

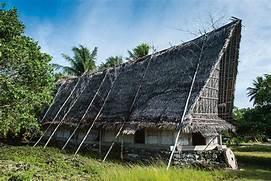
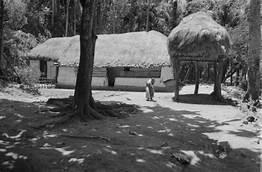
Project type Dessertation
Site Location Central province - Sri Lanka
Duration Jan 2022 – Apl 2022
113 Shiran Weerasinghe 2022/23 Portfolio
This study depends on investigating and surveying passive solar design procedures that advance high warm solace in vernacular houses in a tropical setting. The contextual investigations give valuable knowledge to planning energy-effective spaces that offer a thermally agreeable environment. An examination depends on focal Sri Lanka in the Kandyan(Central Sri Lanka) setting to address tropical vernacular architecture.
The author has chosen vernacular structures constructed with different construction materials such as stones, earth-compressed bricks, sunburnt bricks, clay, and timber. The developments are done as a reaction to the area's microclimate to give the most significant degree of indoor thermal comfort. The data collection is done through instruments that measure temperature, humidity, wind speed, and solar intensity to analyze the thermal comfort standards. Furthermore, a survey was conducted among the inhabitants of each house in March 2022.
Results showed that every one of the houses displayed a lower surrounding temperature than outside during the day. Clay and lime mortar were critical materials for developing higher thermal capacity walls. Sufficient ventilation is enormous in creating a comfortable environment. A higher aperture to volume ratio is essential to cool the thermal mass of these houses. Solar radiation is the primary thermal gain for a structure. The importance of thermal buffer zones can be seen. This is an all-inclusive way to deal with understanding and characterizing solace conditions fizzles. The inhabitants of these houses were agreeable in conditions described as awkward by ASHRAE and Nicol's comfortability standards.
Abstract 2022/23 Portfolio Shiran Weerasinghe 114
Vernacular Architecture
• Architectural styles that are purposely introduced for aesthetic motives beyond utilitarian needs distinguish vernacular architecture from polite architecture.
• Vernacular architecture is broadly defined, The non-professional architectural practice encompasses a wide range of activities, from the construction of simple huts for nomadic tribes
• Many diverse behaviors and theoretical stances are referred to by this term, and it is often used as a shorthand or a synonym for them A few examples of these are "primitive or indigenous," "indigenous," "traditional," "ethnic," "ethnic-," "non-pedigree" and so on: primitive or aboriginal architecture, indigenous architecture, ancestral architecture, folk architecture, popular architecture, and rural architecture (Fathy, 1986).
• Local demands, construction materials, and customs are all taken into consideration when designing vernacular architecture.
• It is believed that that vernacular architecture makes up at least 90% of all buildings in the world, it's safe to say that the vast majority of us were reared in one.
115 Shiran Weerasinghe 2022/23 Portfolio
Thermal Comfort Standards
• Standard 55-2017 Thermal Environmental Conditions for Human Occupancy (ANSI/ASHRAE Approved)
Thermal Environmental Conditions for Human Occupancy, notes that for thermal comfort purposes, temperature range from between approximately 67 °F(19.4°C) and 82 °F(27.8°C). A more specific range can be determined from the standard but depends on relative humidity, season, clothing worn, activity levels, and other factors. The recommended relative humidity for comfortability is between approximately 30% and 60%.
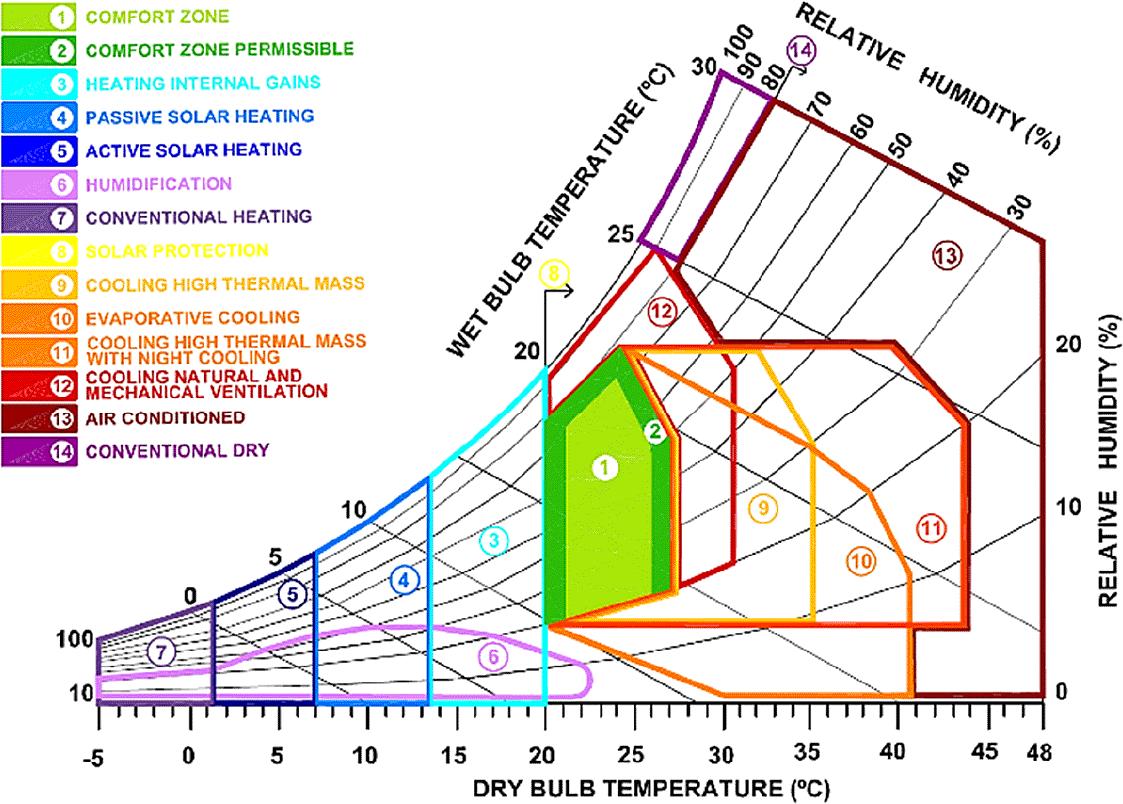
• Nicol thermal comfortability predictions
Humphrey in 1981 determined a numerical connection between the comfortable temperature (Tc) and open-air temperature (To) for an inactive structure: Tc = 12.1 + 0.53 To (Nicol, 2001). He gathered information from solace studies from the whole way across the world and plotted the temperature revealed as agreeable against outside temperatures for the long stretch of the review. Afterward, Nicol and others (2001) finished up after comparable exploration in the Indian sub-landmass: Tc = 17.0 + 0.38 To.
2022/23 Portfolio Shiran Weerasinghe 116
Case Study #1
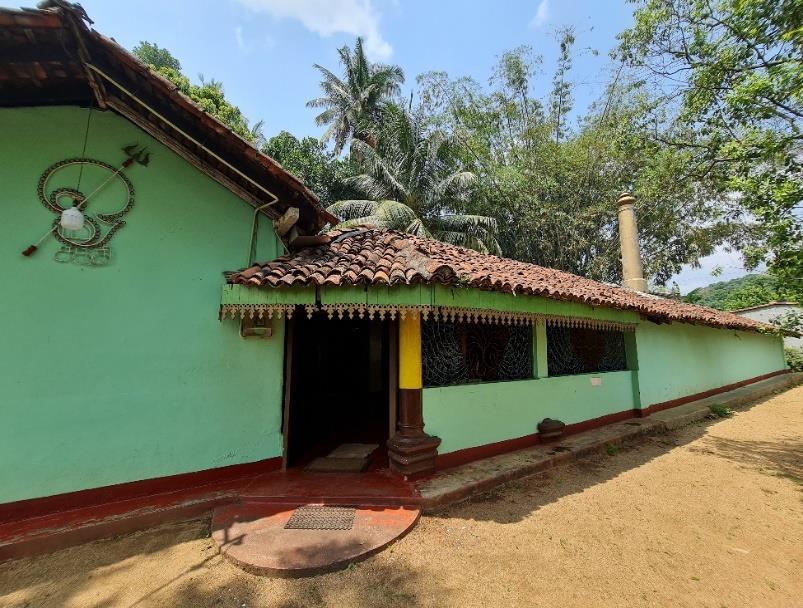
Case Study #2
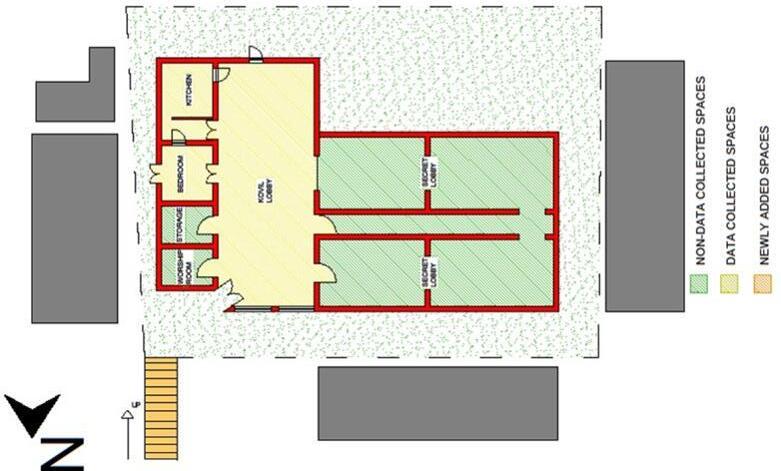
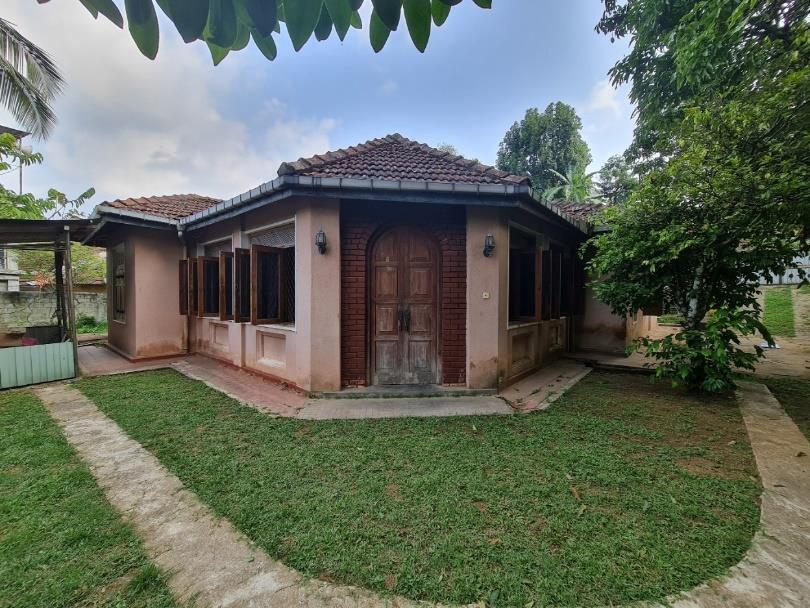
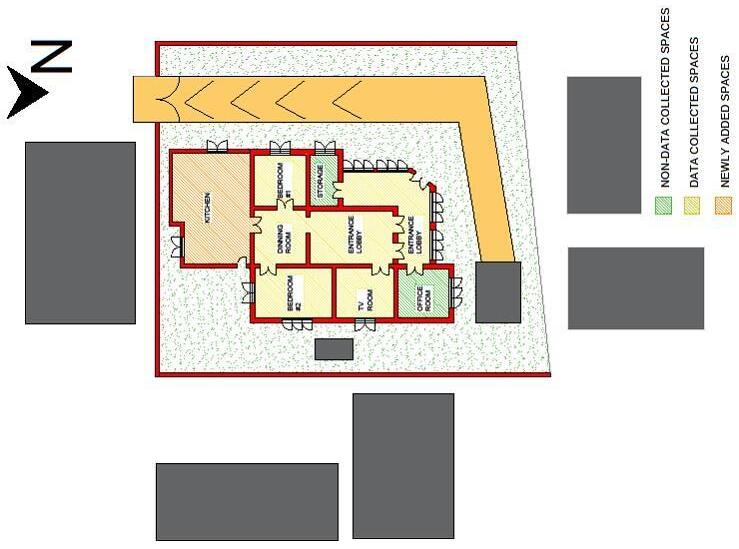
117 Shiran Weerasinghe 2022/23 Portfolio
Case Study #3
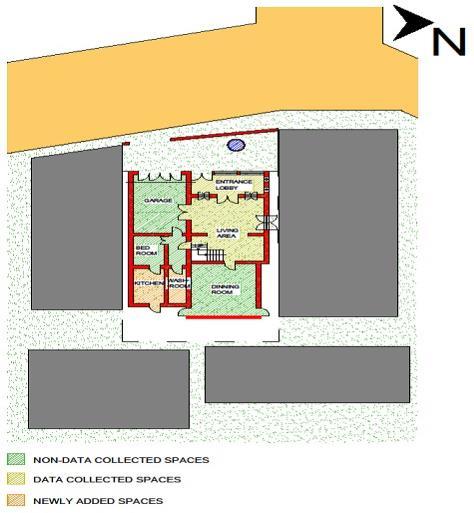
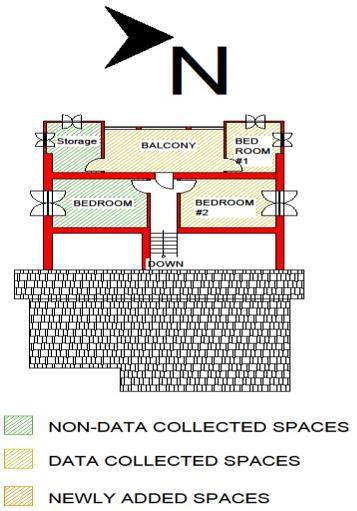
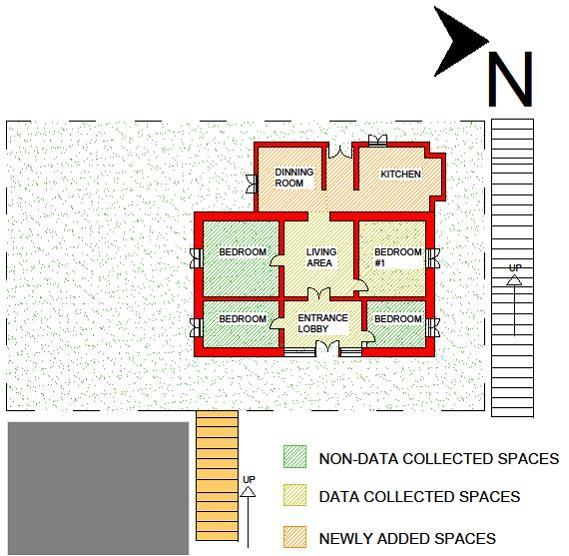
Case Study #4
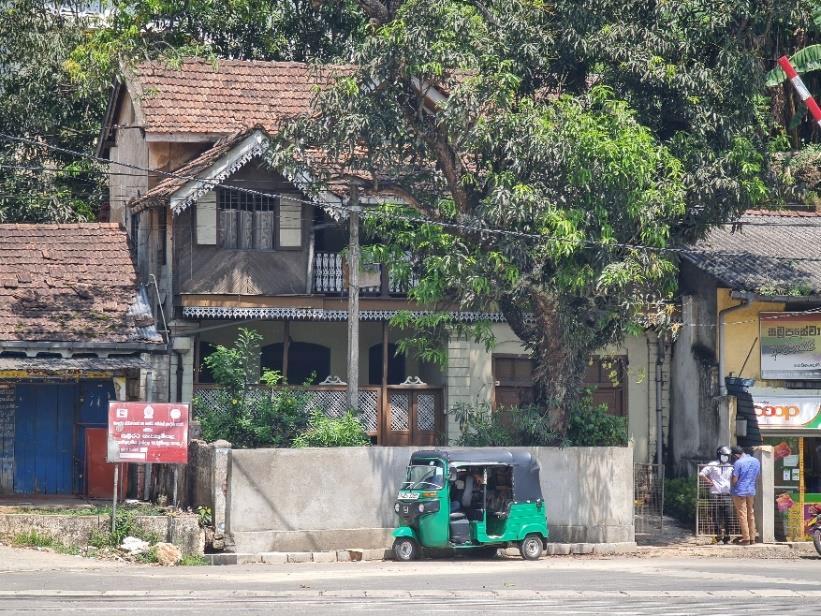
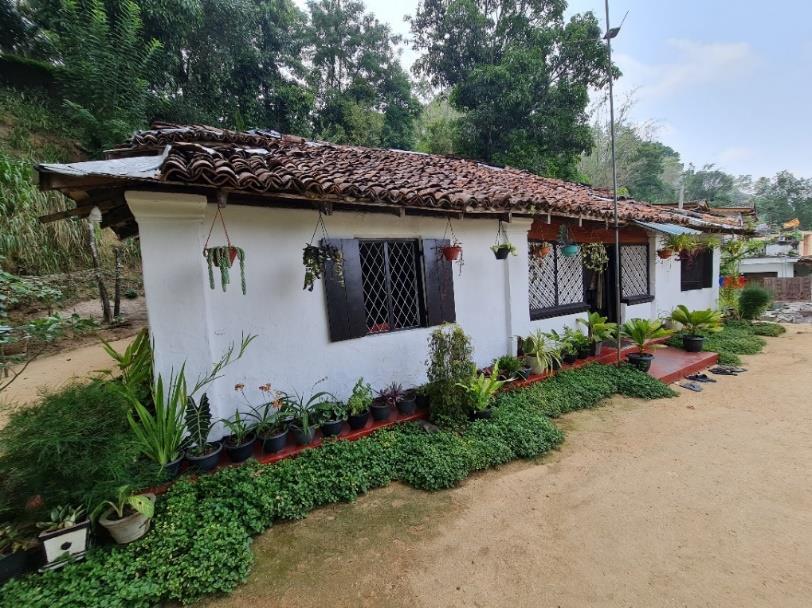
2022/23 Portfolio Shiran Weerasinghe 118
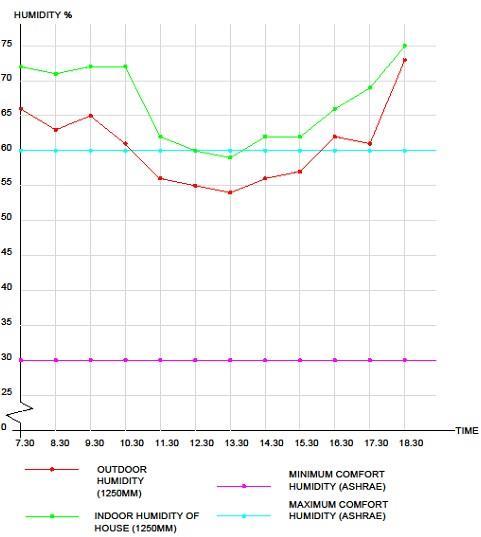
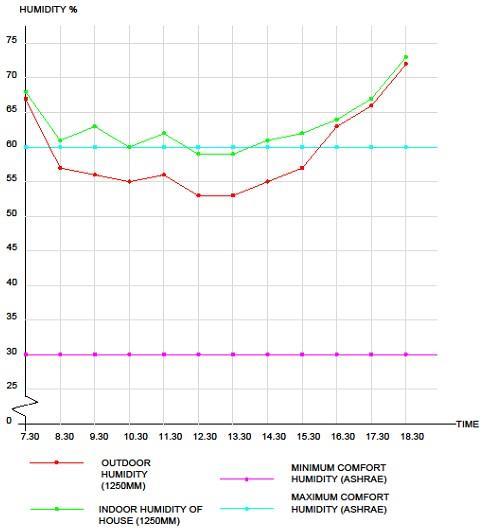
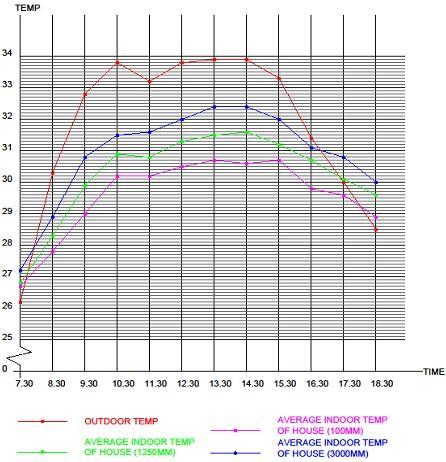
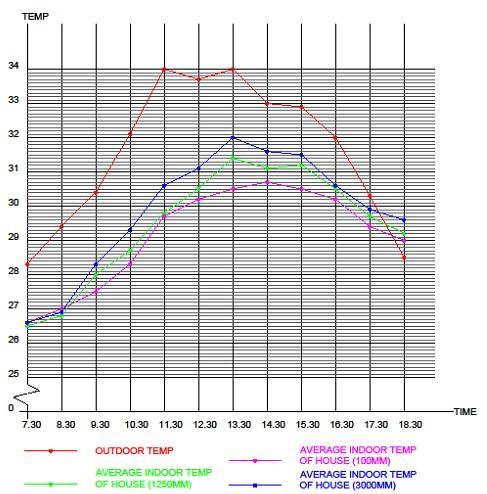
Indoor, Outdoor humidity, and humidity comfort standard (ASHRAE) Indoor and Outdoor Temperature 119 Shiran Weerasinghe 2022/23 Portfolio
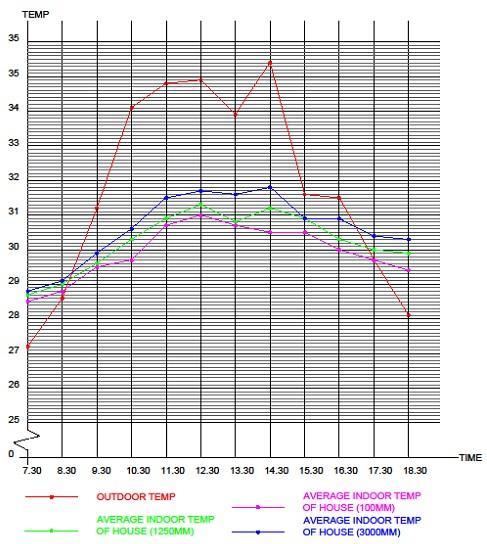
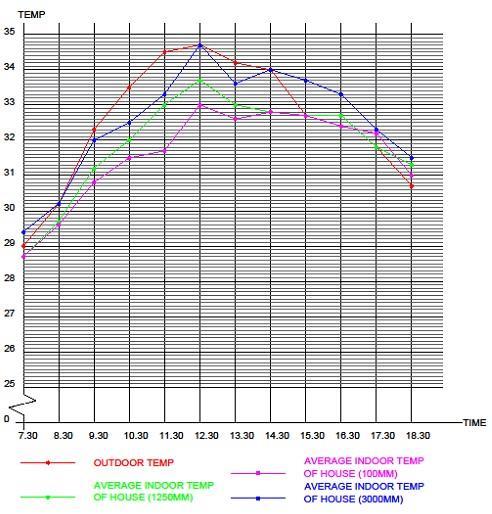
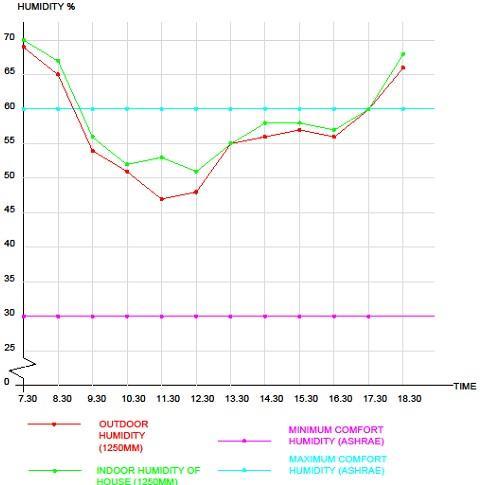
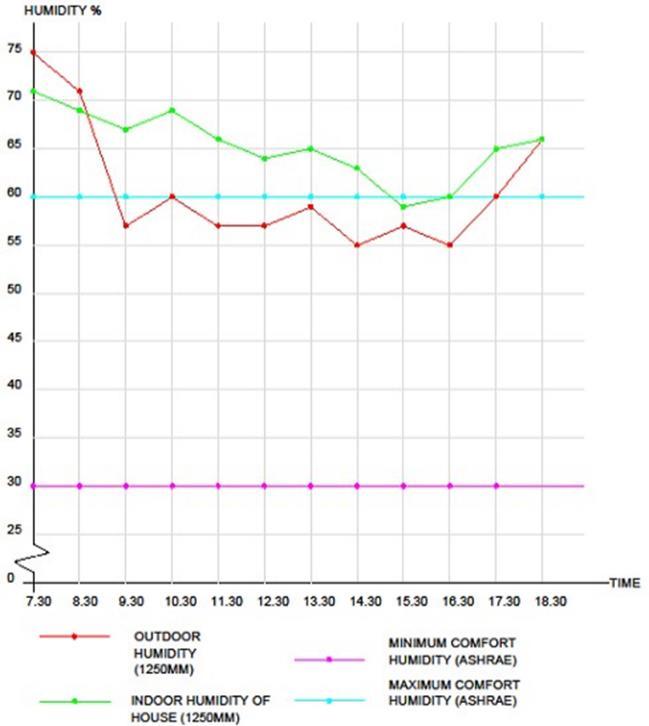
2022/23 Portfolio Shiran Weerasinghe 120
Indoor and Outdoor Temperature, in comparison with thermal comfort standards
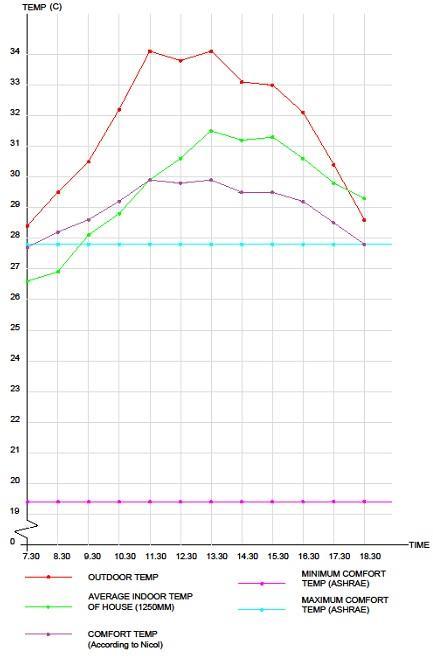
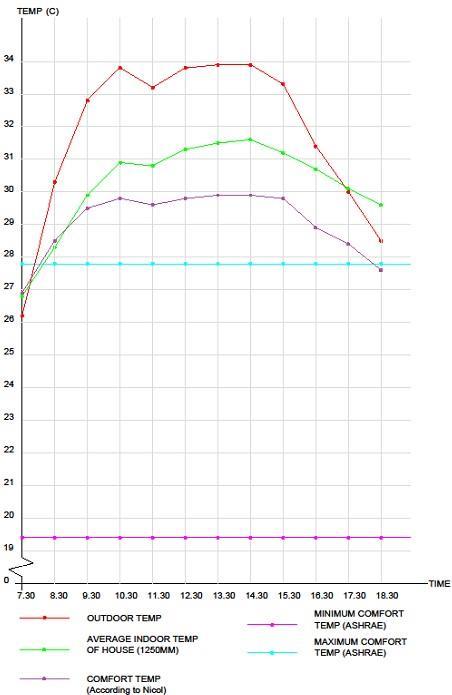 Residence #1
Residence #2
Residence #1
Residence #2
121 Shiran Weerasinghe 2022/23 Portfolio
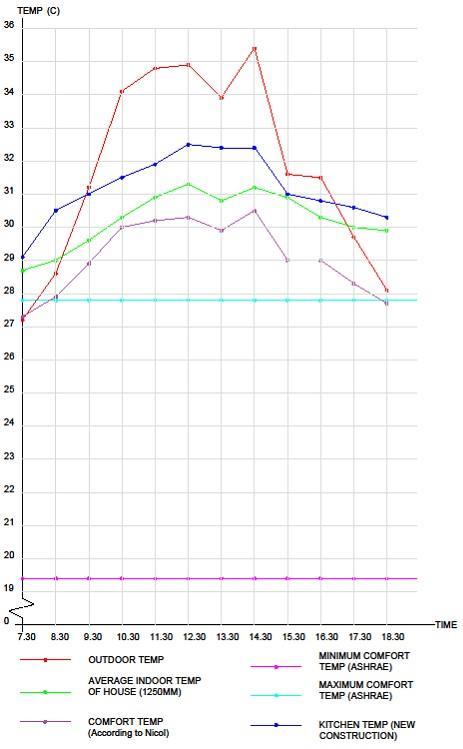
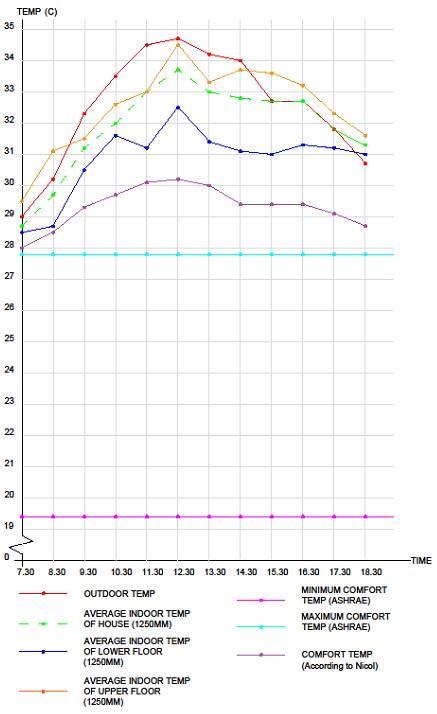 Residence #3
Residence #3
2022/23 Portfolio Shiran Weerasinghe 122
Residence #4
Indoor and outdoor wind velocities.
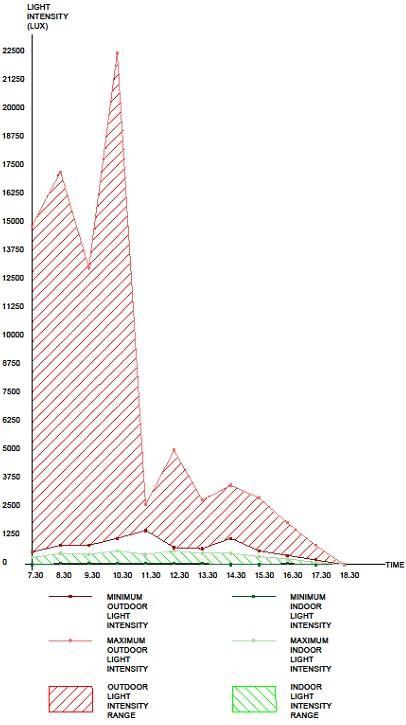
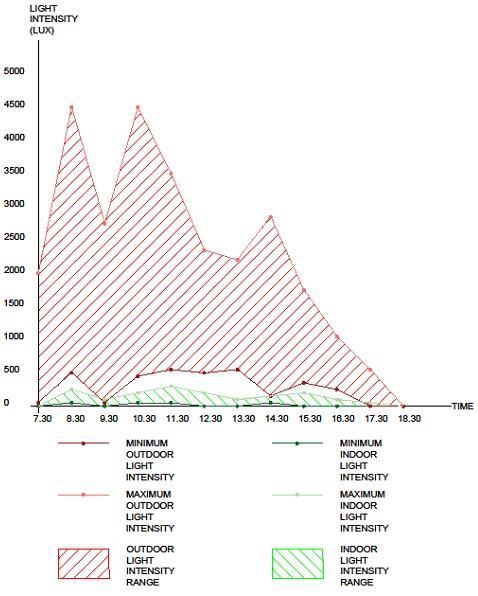

Indoor and outdoor passive light intensity.
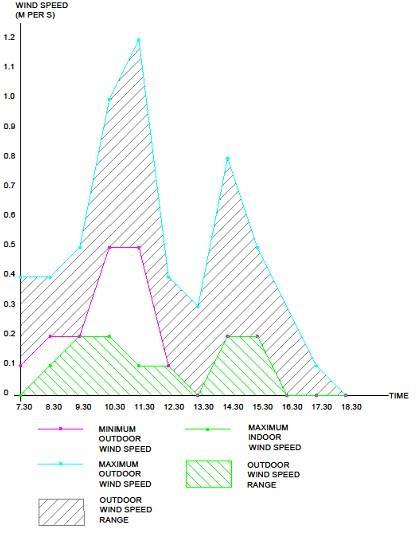
123 Shiran Weerasinghe 2022/23 Portfolio
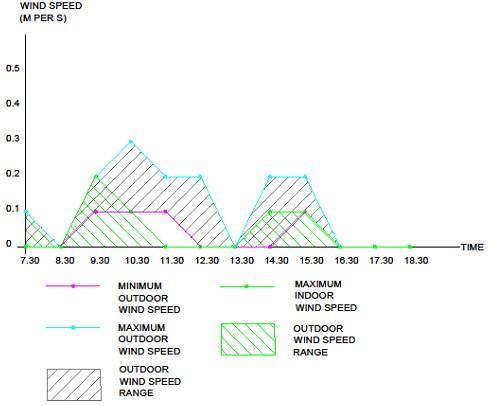
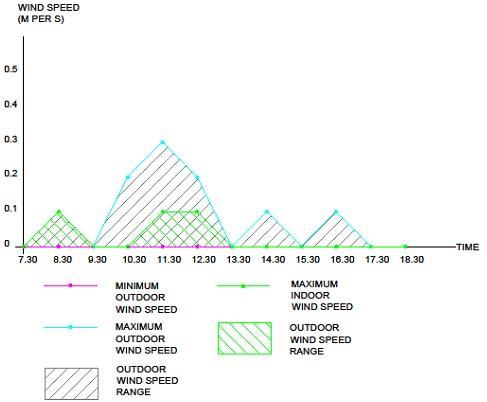
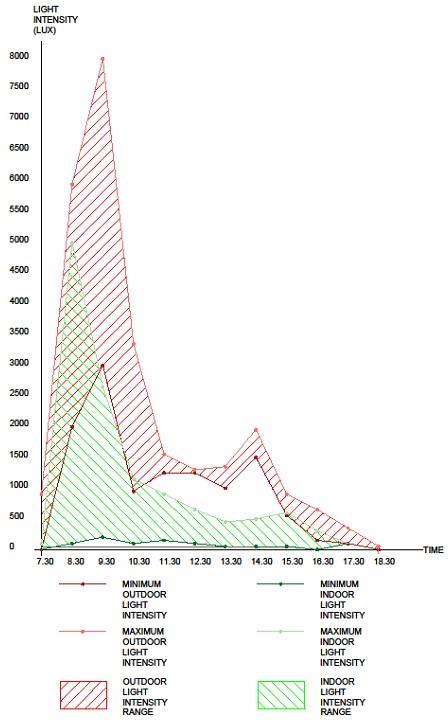
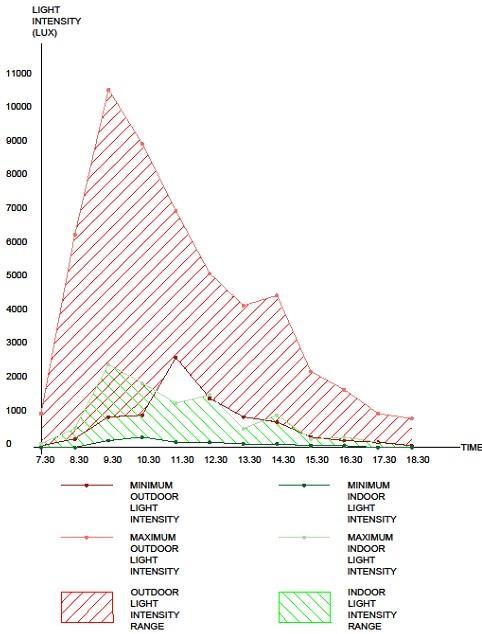
2022/23 Portfolio Shiran Weerasinghe 124
"There is a clear need to further develop the traditional systems based on natural resources. Before inventing or proposing a new mechanical solution, traditional solutions in vernacular architecture should be evaluated, and then adopted or modified and developed to make them compatible with modern requirements". - (Fathy. H., 1986)
• As in the above quotation referred from Fathy, development based on traditional systems should be prioritized before mechanical solutions, which vernacular and modern society tackle the same problems differently.
• Where vernacular people are solved by climatic responding and contemporary designers solve by machinery creating overconsumption, damaging the natural climatic ecosystem
• Moreover, the research reflects how mechanical energy can be replaced in extremely straightforward and tiny structures for an contemporary structure to accomplish a safe place for its tenants.
• Hence, to decrease energy utilization and contamination, utilizing clean energy sources like a breeze, water, and Sun, which have no contamination and minimal expense creation, could be a brilliant other option.
• Previously, petroleum products were not as accessible as they could in current times, and engineers were utilizing basic yet intelligent techniques to involve existing average energy in their planned structures.
• The Study that has been attempted on these vernacular structure types exhibits that vernacular structures offer a diminished utilization of energy with a massive hole contrasted and current structures
125 Shiran Weerasinghe 2022/23 Portfolio
Conclusion
Recommendations
1. The use of high thermal mass materials for residential construction such as earth-compressed bricks, sunburnt bricks, stones/granites, and clay over lower thermal mass materials such as timber and cement blocks for flooring and walls in favor of a passive cooling strategy.
2. Thicker external walls with high thermal materials for even better indoor and outdoor thermal filtration in an outdoor high thermal tropical environment.
3. The design of a higher aperture area to volume ratio within the structures helps effectively cool the indoor environment.
4. An efficient air movement within the structure for better regulation of temperature and humidity within the building as humidity is higher inside a building compared to outdoors.
5. Design thermal and solar radiation buffer zones facing building orientation with the highest solar gain. A buffer zone significantly reduces the indoor thermal gain, and solar radiation is the primary thermal gain within a structure in tropical climatic conditions
2022/23 Portfolio Shiran Weerasinghe 126
EDUCATION
Higher Education
MSc. Architecture – Year 01 Completion – Sep 2021 – Jul 2022
BSc. Architecture – Class II Division I – Feb 2017 – Oct 2019
Primary Education
St. Joseph Vaz College - Jan 2002 - Aug 2016
Advance Level Examination (2016) - 3S s and 1B
Ordinary Level Examination (2016) - 7A s, 1B, and 1S
WORK EXPERIENCE
International experience (ITALY)
Studio di Architettura Federico Sorice as a junior architect – Jun 2020 – Oct 2020
Local experience (SRI LANKA)
Archt. Samudra Thotagodawatte as a junior architect – Aug 2021 – Dec 2021
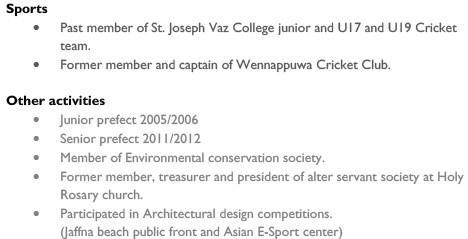
ACHIEVEMENTS
Local competition participation - Jaffna public front Design competition
Foreign competition participation - Asian sports center Design Challenge (3rd place)
127 Shiran Weerasinghe 2022/23 Portfolio
Sinhala – Mother tongue

English - Fluent

Italian - Basic
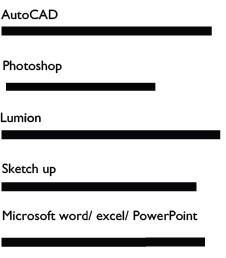

2022/23 Portfolio Shiran Weerasinghe 128 RESUME
INTRESTS
SOFTWARE SKILLS LANGUAGES GENERAL /
shiransandeep@gmail.com + 94 717535254


















 Ramp down the pathway to ferry port
Ramp down the pathway to ferry port







 • Lobby of Gusto Schiedam (Ground Floor)
• Lobby of Gusto Schiedam (Ground Floor)














 1. Entrance
2. Service area
3. Toilets
4. Storage
5. Kitchenette and offices
6. Semi-opened workshop area
7. Staircase for the proposed linear park
8. Beehive
9. Compost bins
1. Entrance
2. Service area
3. Toilets
4. Storage
5. Kitchenette and offices
6. Semi-opened workshop area
7. Staircase for the proposed linear park
8. Beehive
9. Compost bins








































































































 Residence #1
Residence #2
Residence #1
Residence #2

 Residence #3
Residence #3












